833 Crown Ridge Drive, Colorado Springs, CO, 80904
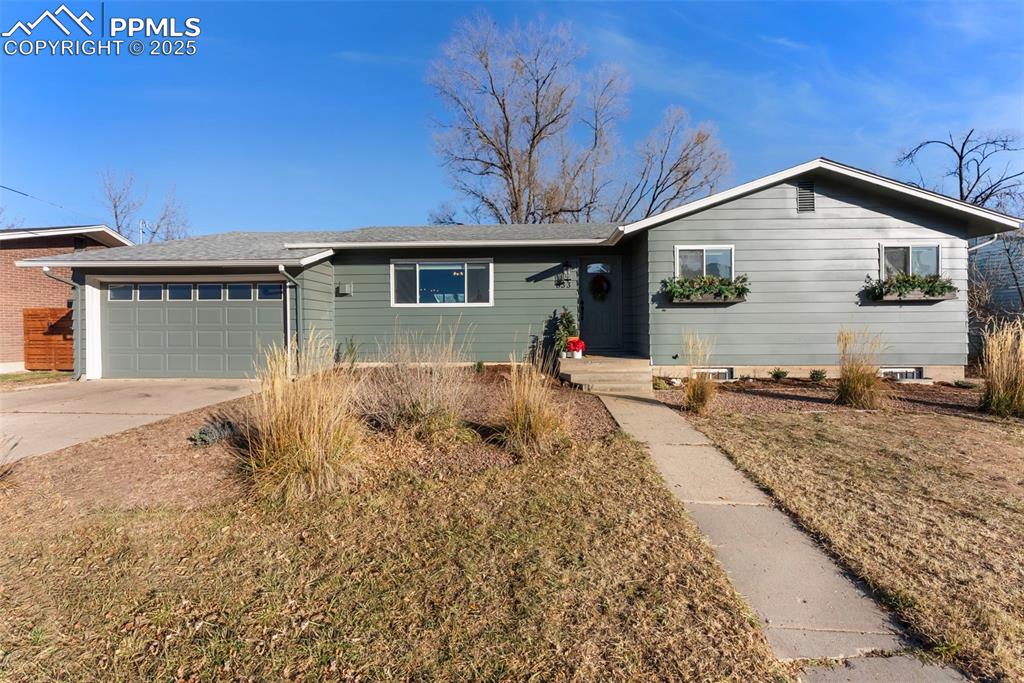
Ranch-style home with driveway, a garage, and a shingled roof
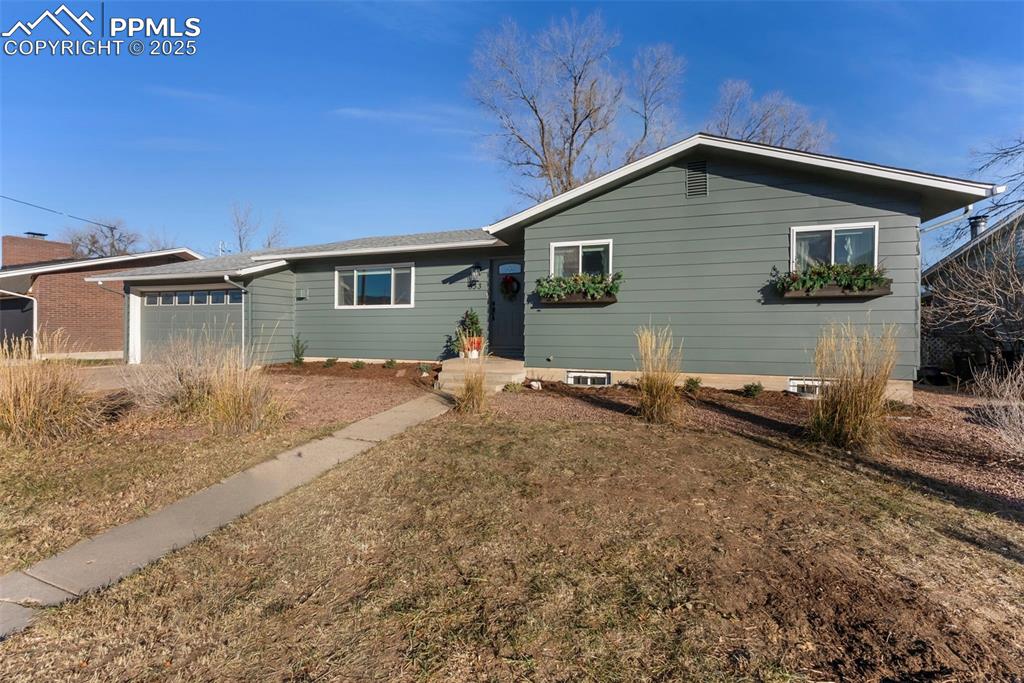
Ranch-style home with a front yard and a garage
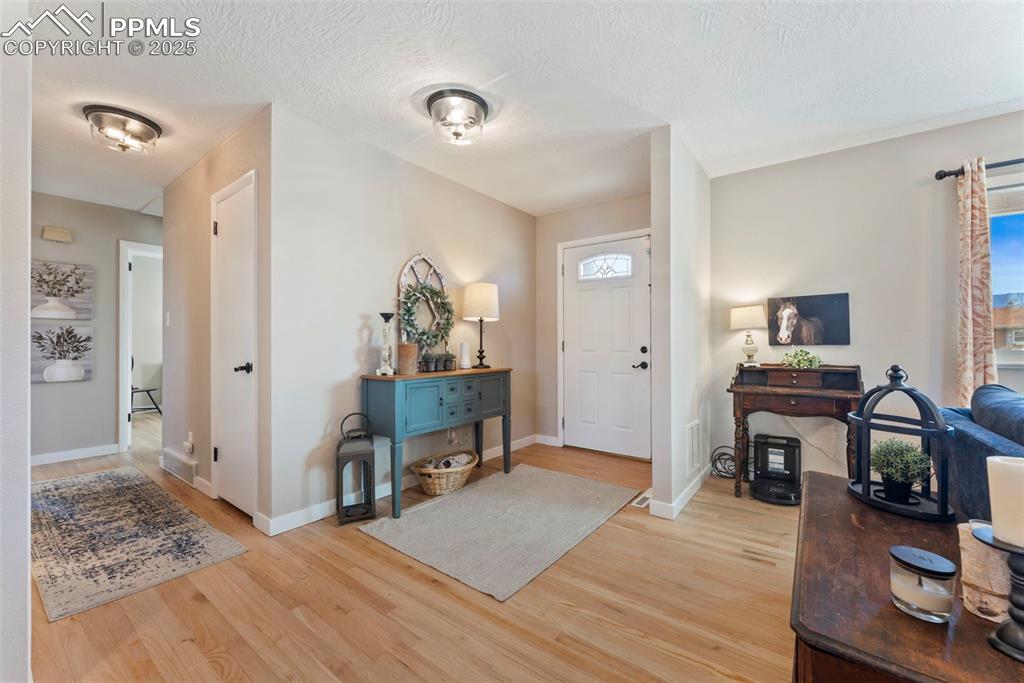
Entrance foyer with light wood-type flooring and a textured ceiling
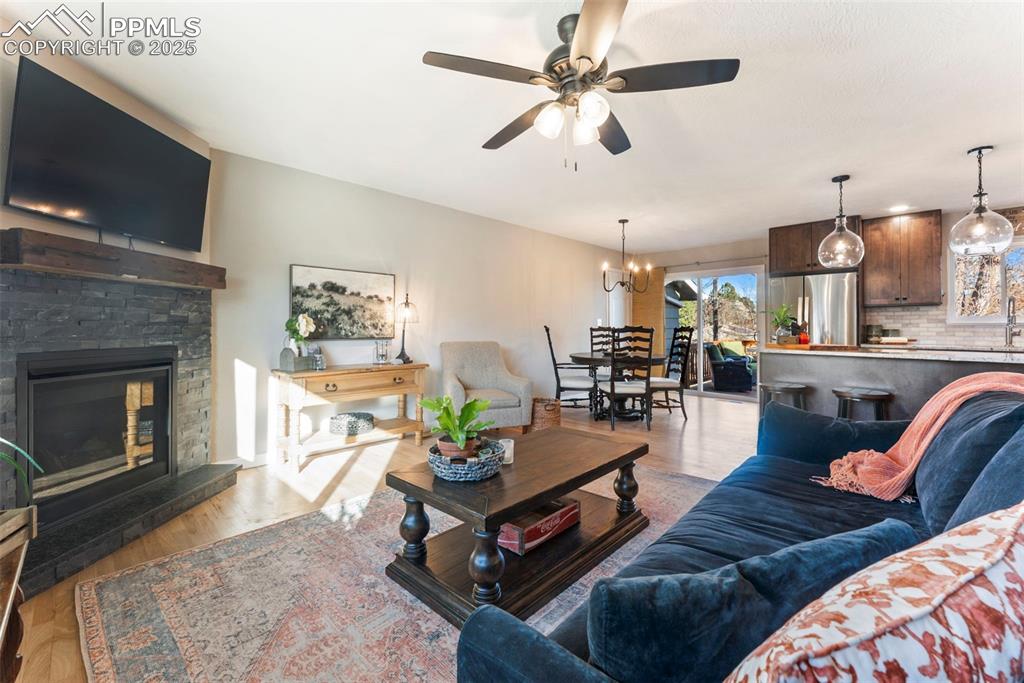
Living room featuring light wood-style floors, a stone fireplace, a ceiling fan, and a chandelier
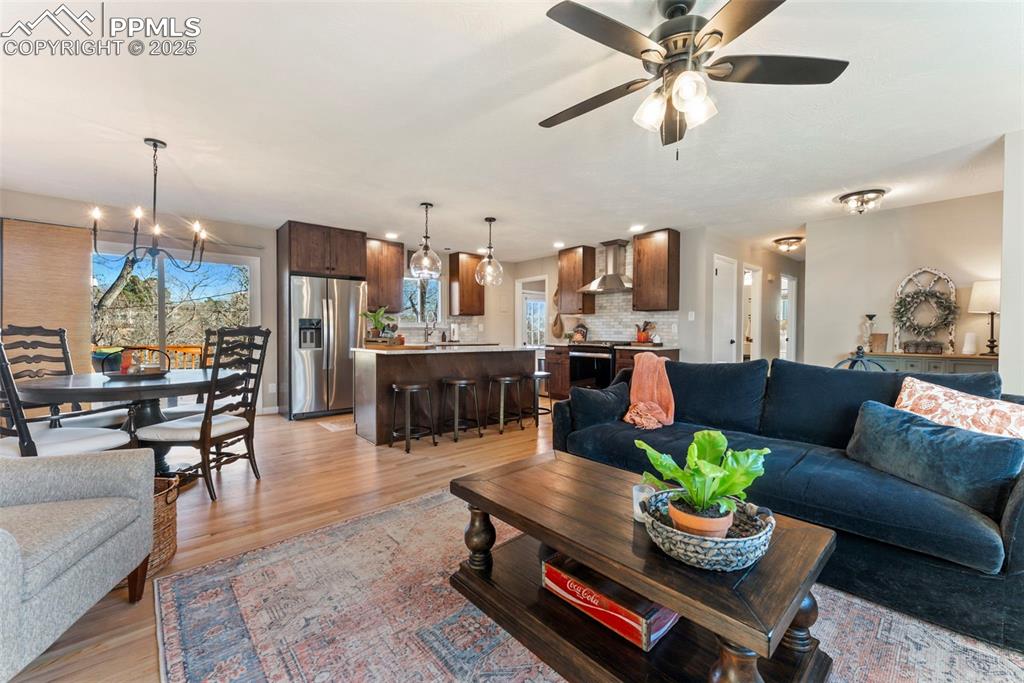
Living area featuring a chandelier, light wood-style floors, recessed lighting, and a ceiling fan
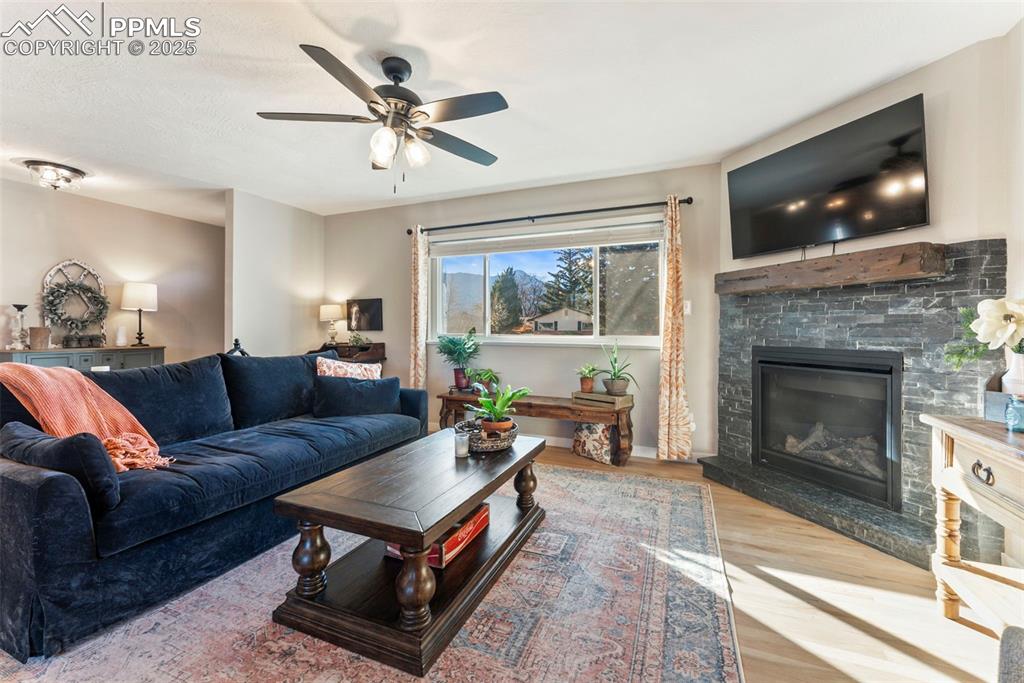
Living area with light wood finished floors, a fireplace, and a ceiling fan
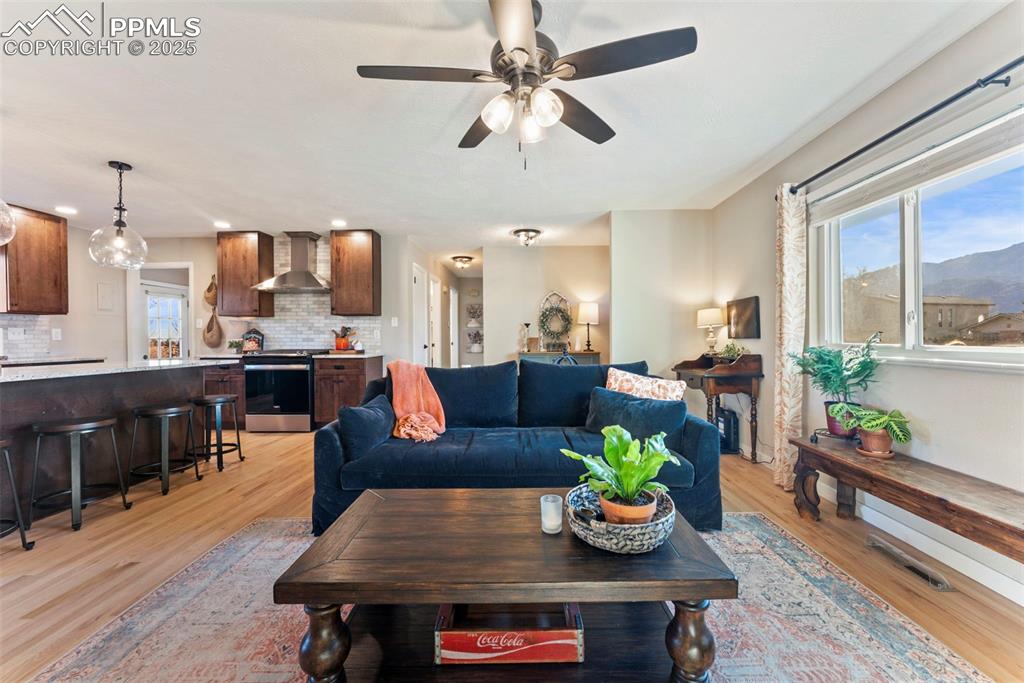
Living area featuring light wood-style floors, a ceiling fan, and a mountain view
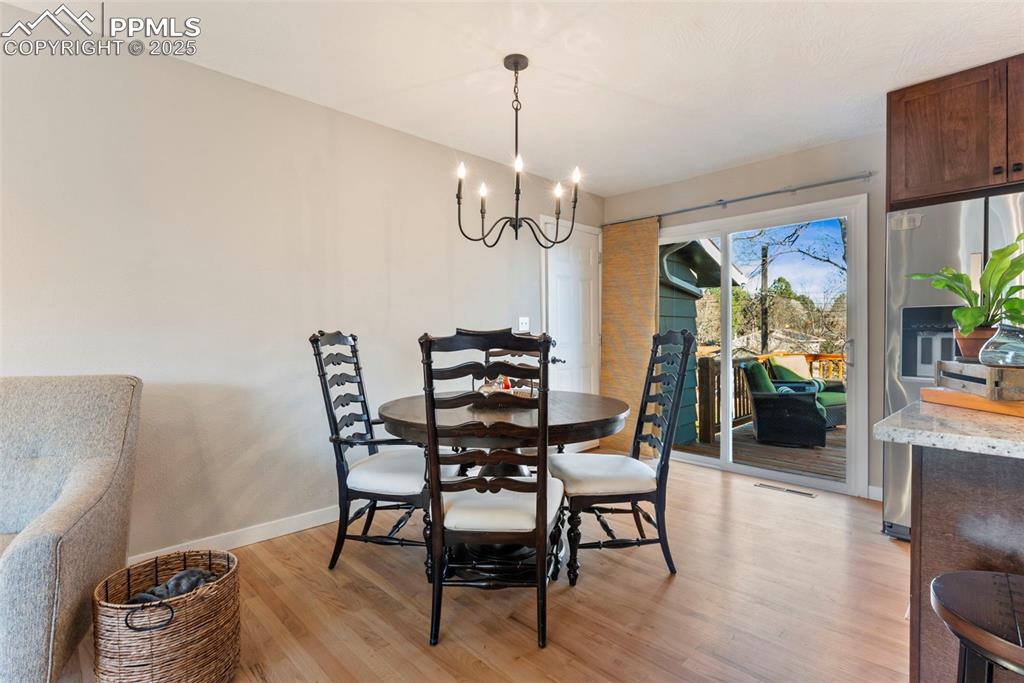
Dining space with light wood-style floors and a chandelier
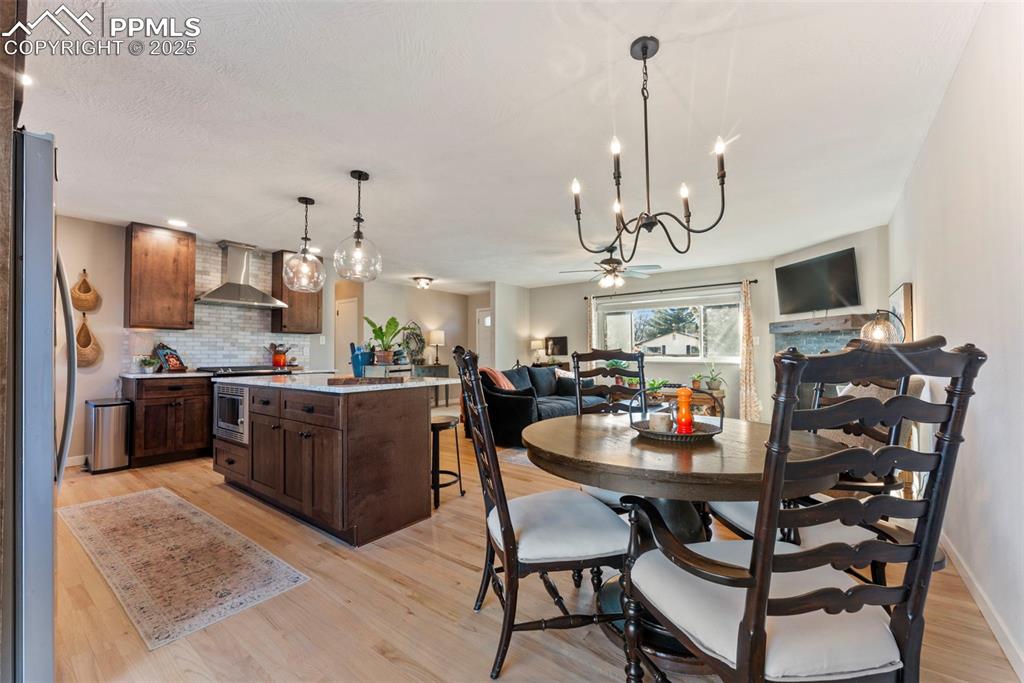
Other
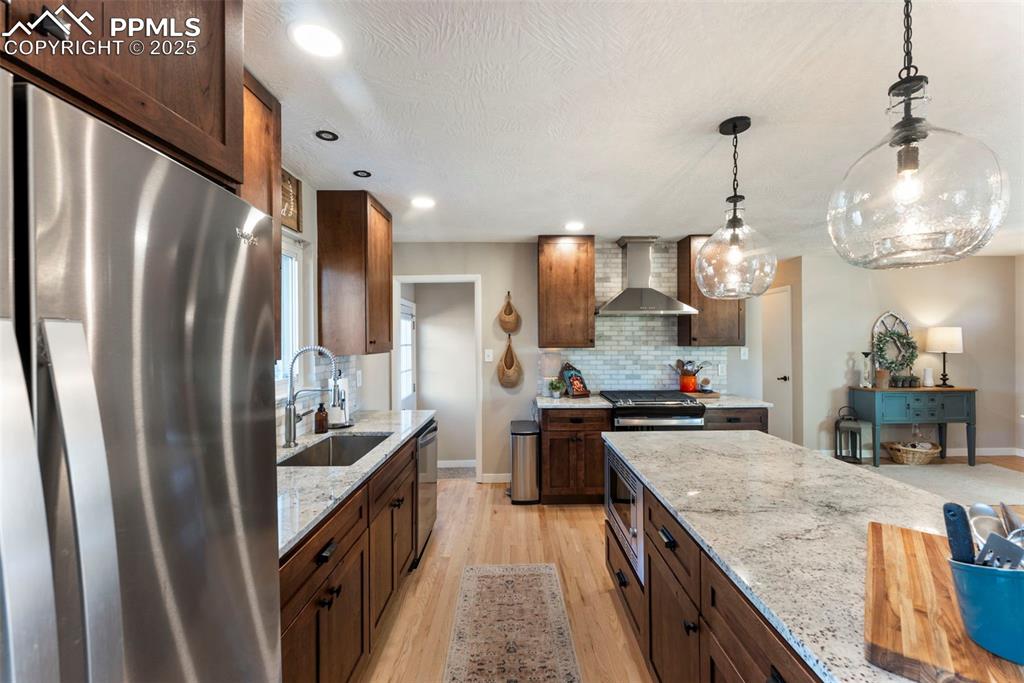
Kitchen with stainless steel appliances, decorative light fixtures, light stone countertops, light wood-style flooring, and wall chimney exhaust hood
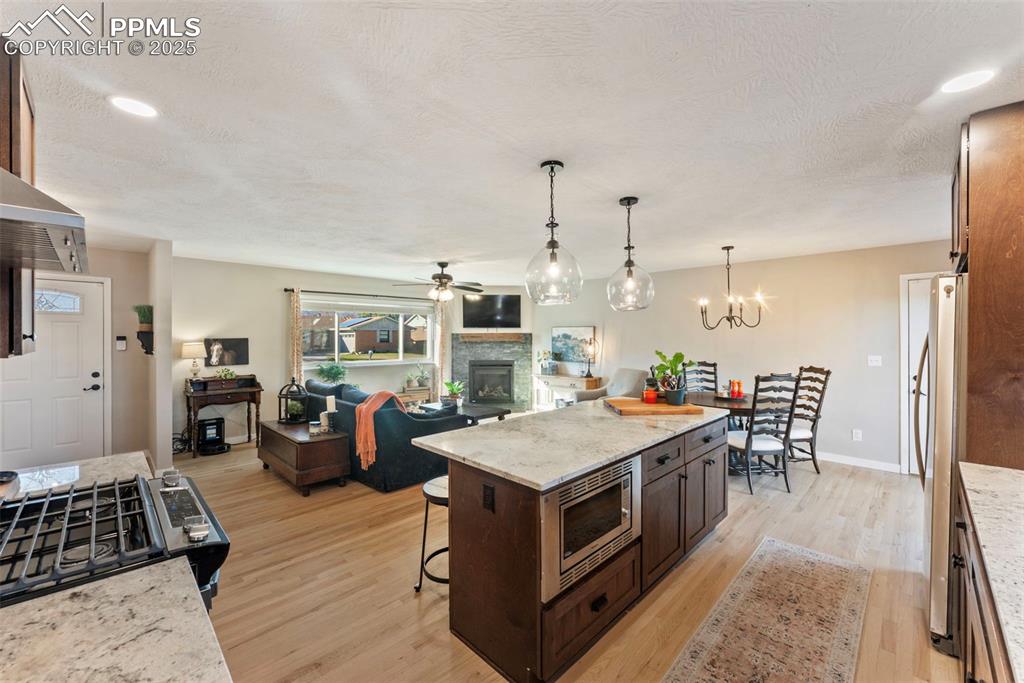
Kitchen featuring light stone counters, a kitchen breakfast bar, a ceiling fan, dark brown cabinetry, and open floor plan
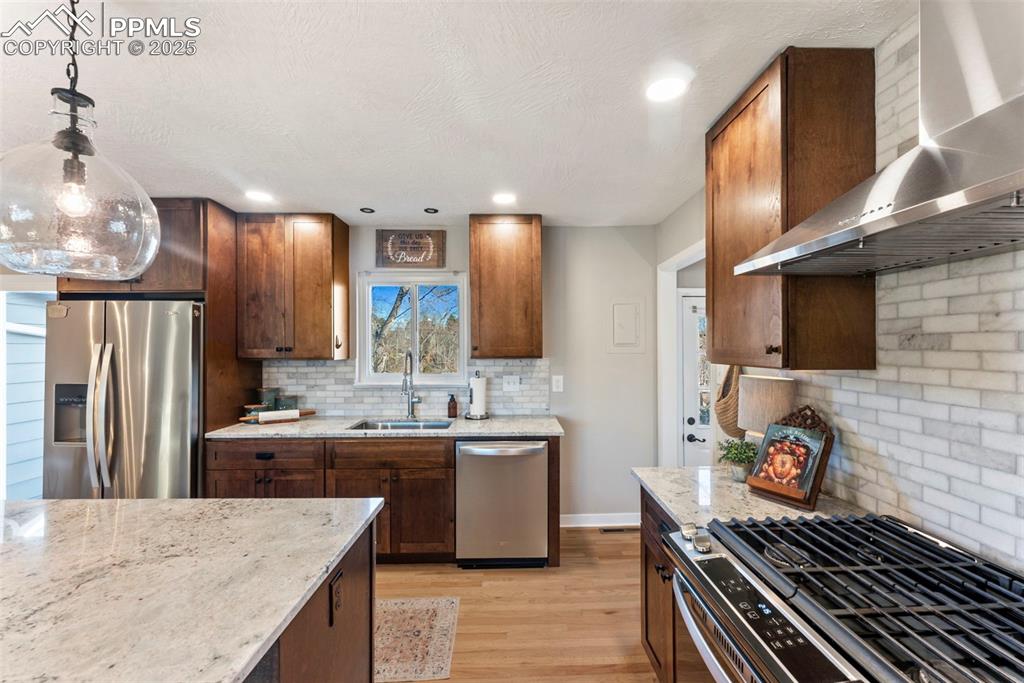
Kitchen featuring stainless steel appliances, wall chimney range hood, light stone counters, pendant lighting, and light wood-type flooring
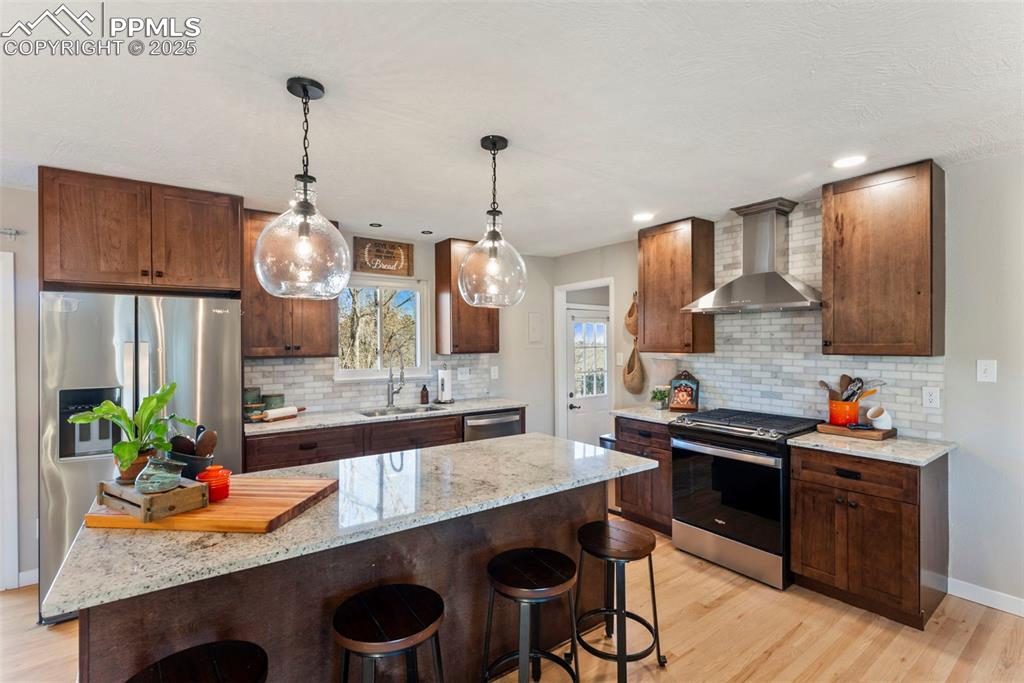
Kitchen featuring light stone countertops, appliances with stainless steel finishes, a breakfast bar, wall chimney exhaust hood, and pendant lighting
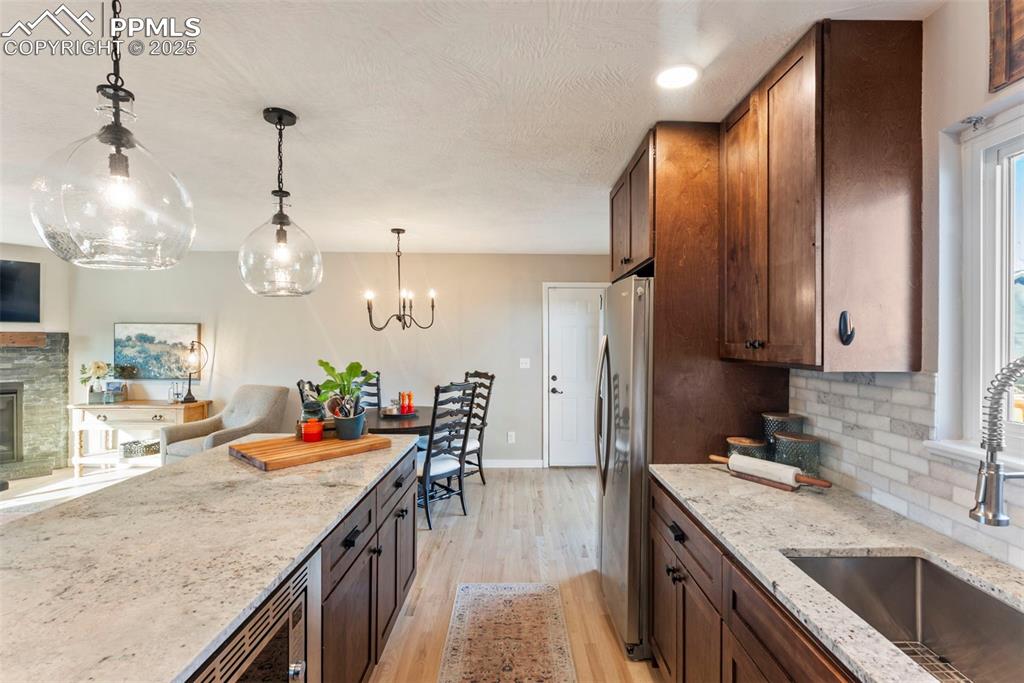
Kitchen featuring light stone countertops, dark brown cabinetry, decorative light fixtures, and light wood-type flooring
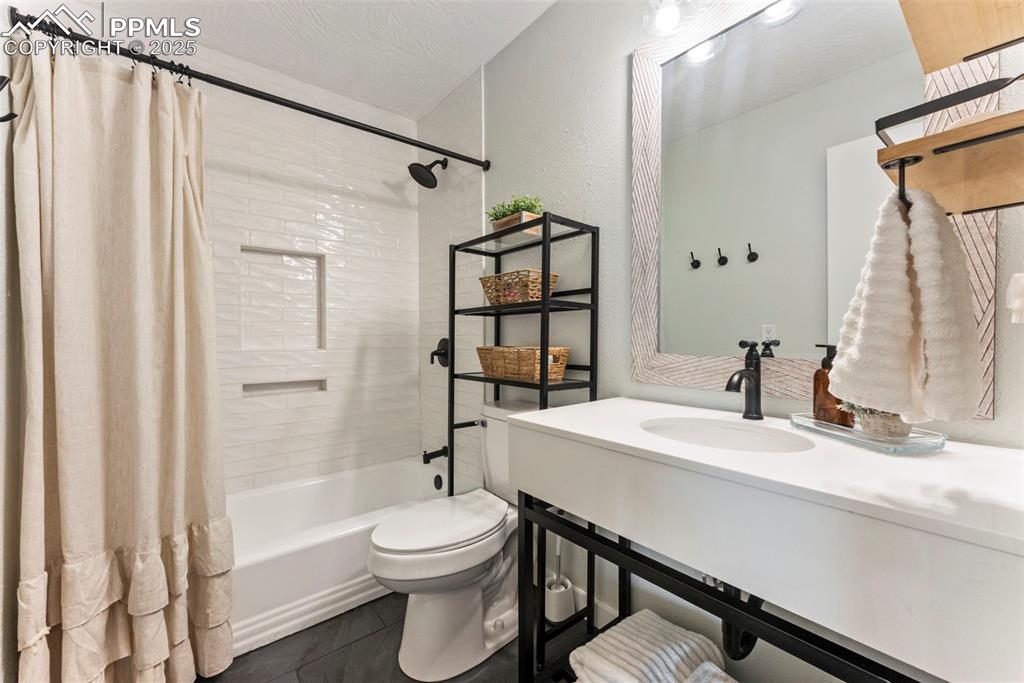
Bathroom featuring shower / bathtub combination with curtain and dark tile patterned flooring
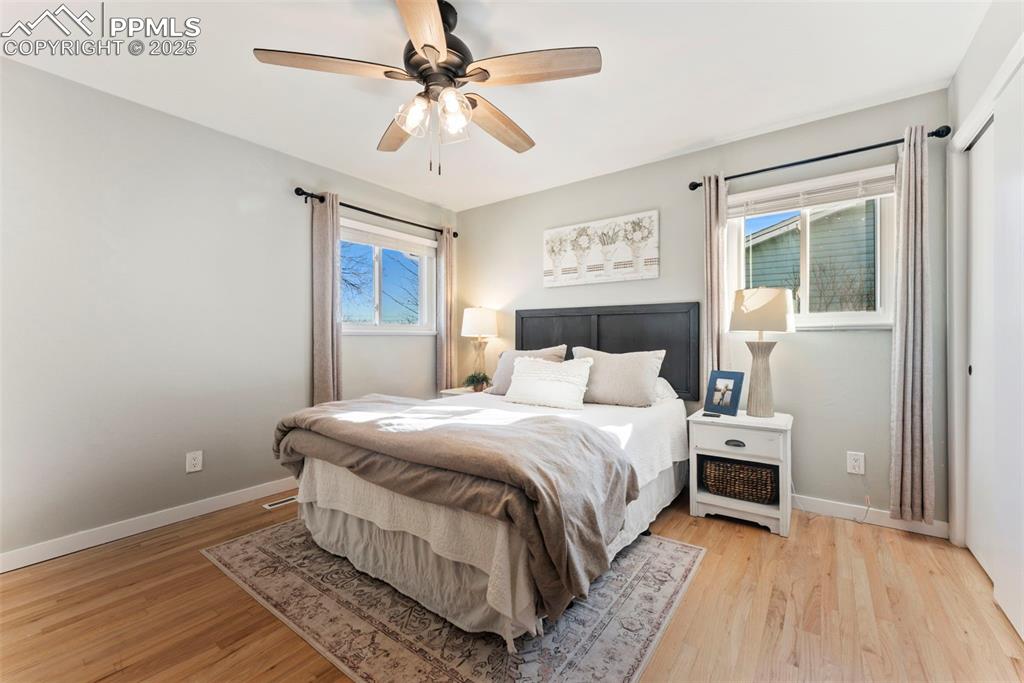
Bedroom with light wood-style floors and a ceiling fan

Bedroom featuring a closet, multiple windows, light wood-style flooring, and a ceiling fan
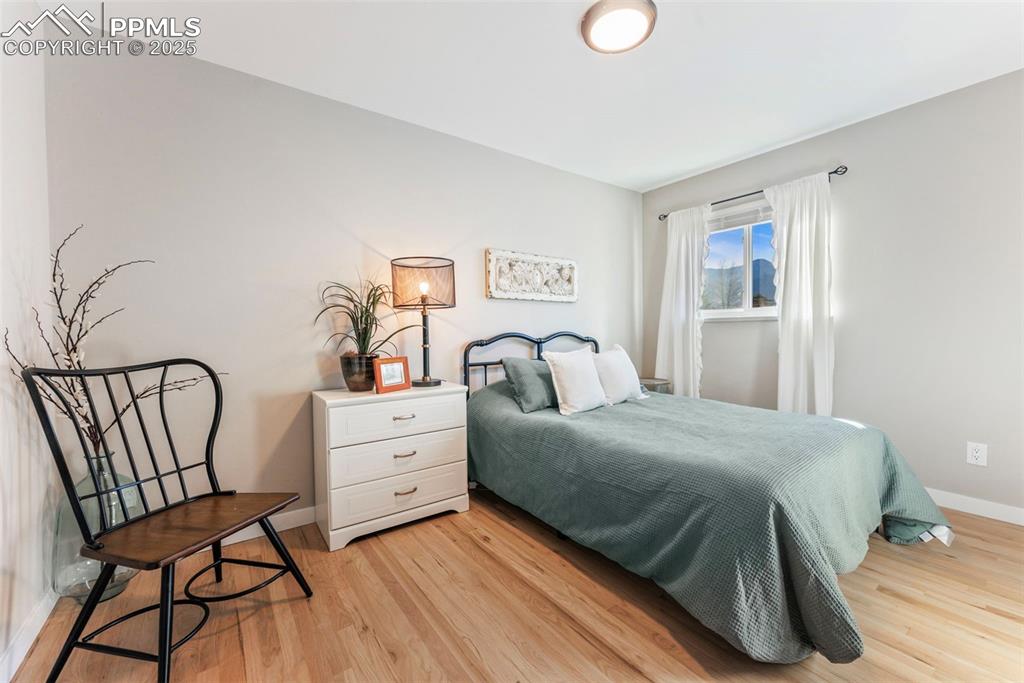
Bedroom featuring light wood-type flooring
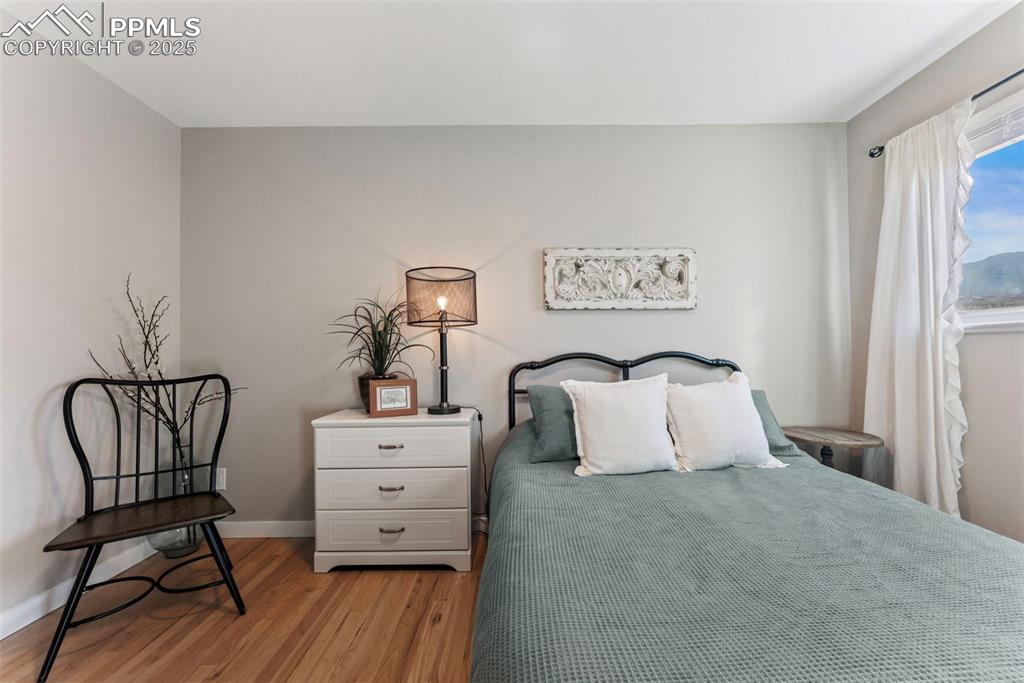
Bedroom with baseboards and light wood-style flooring
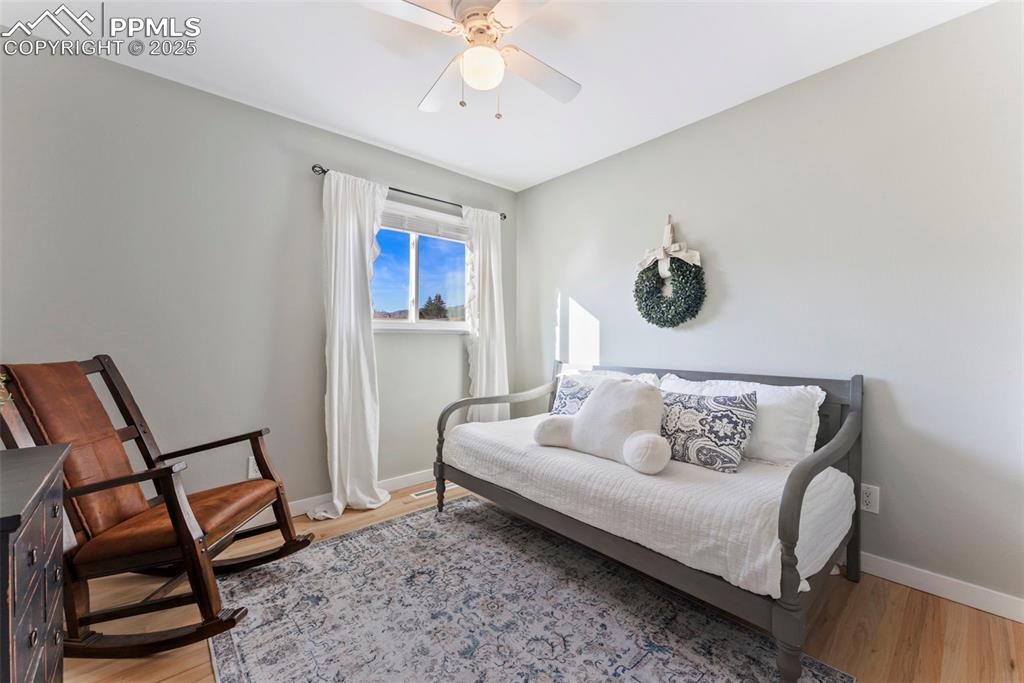
Bedroom featuring light wood-style flooring and a ceiling fan
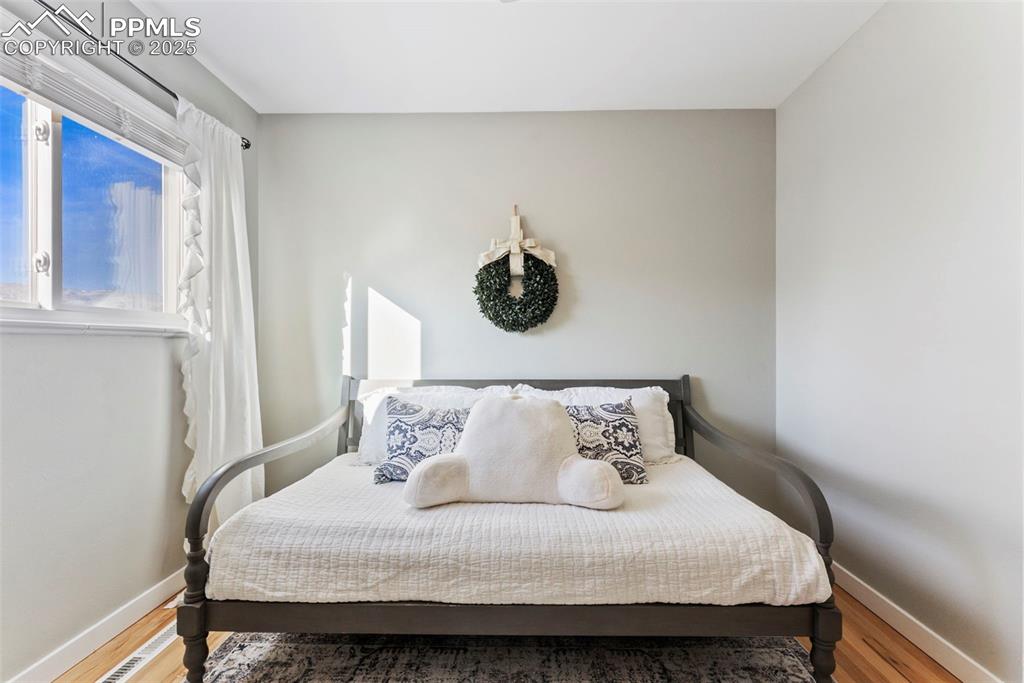
Bedroom with baseboards and light wood-type flooring
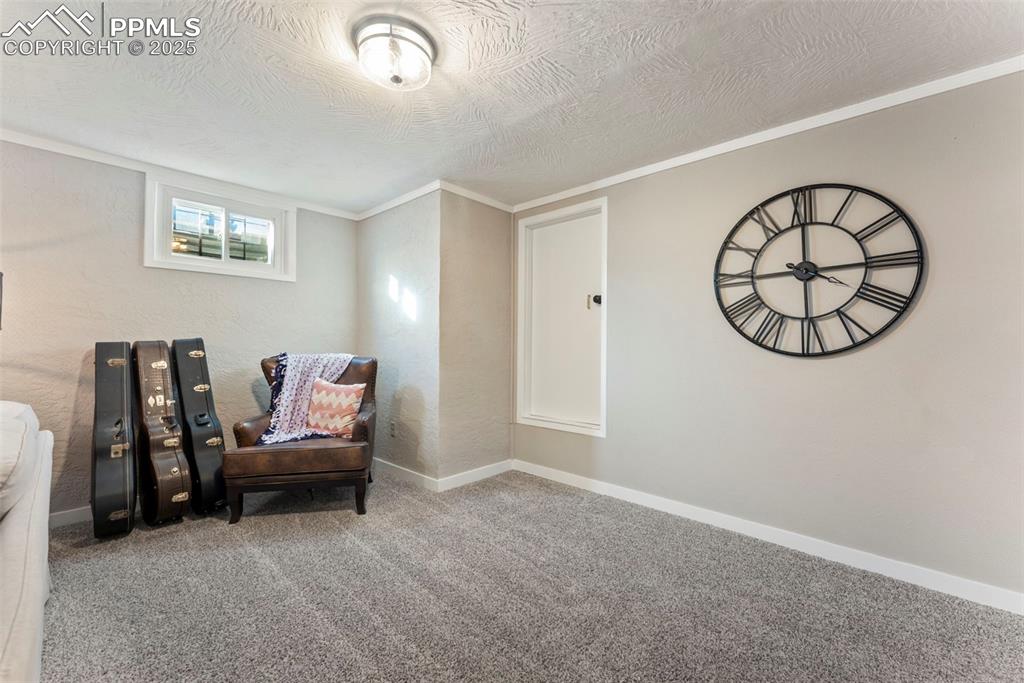
Sitting room featuring carpet, a textured ceiling, a textured wall, and ornamental molding
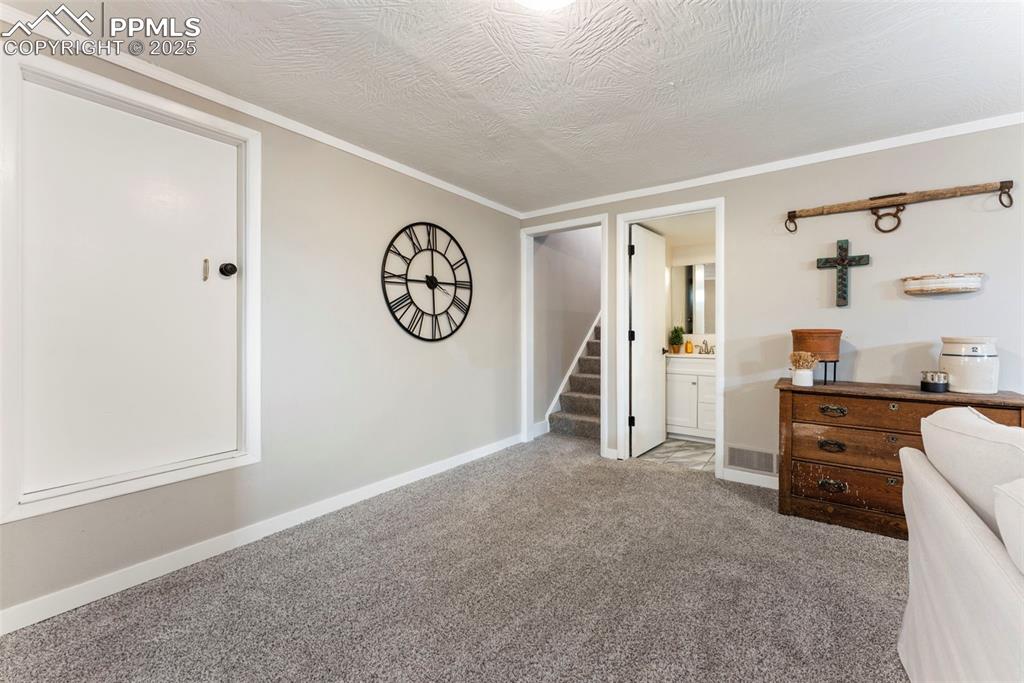
Other
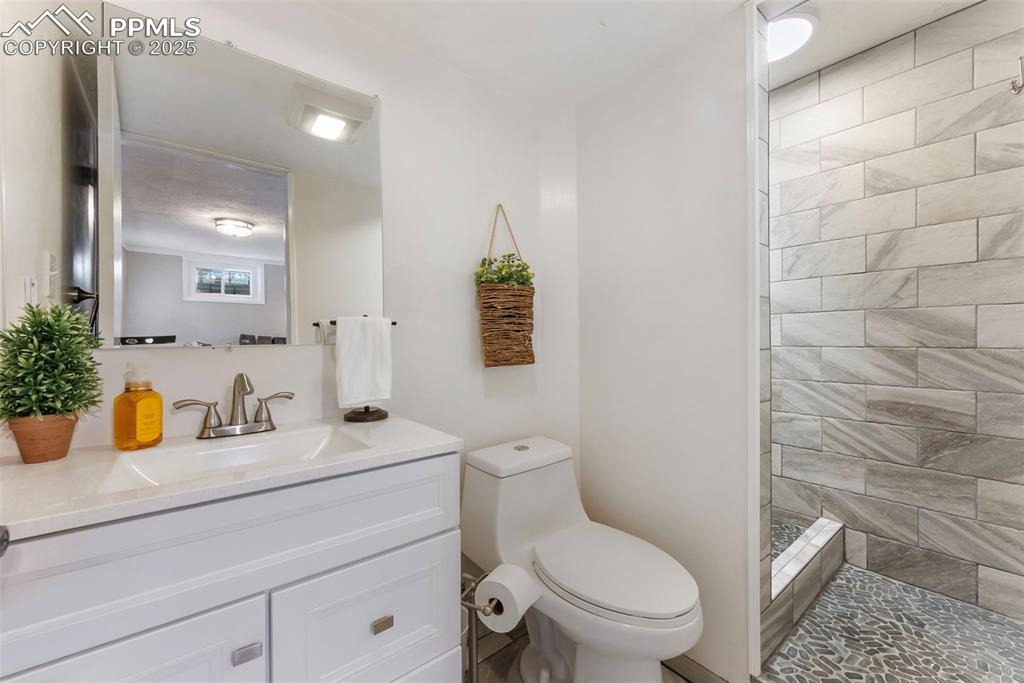
Full bath with vanity and walk in shower
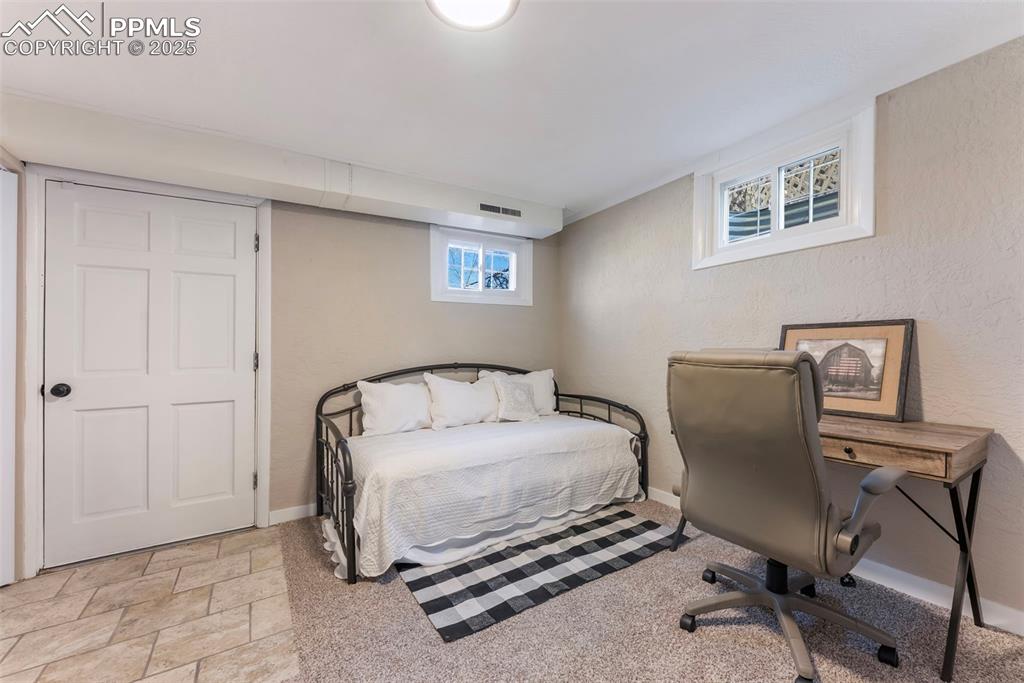
Bedroom with light stone finish floors and a textured wall
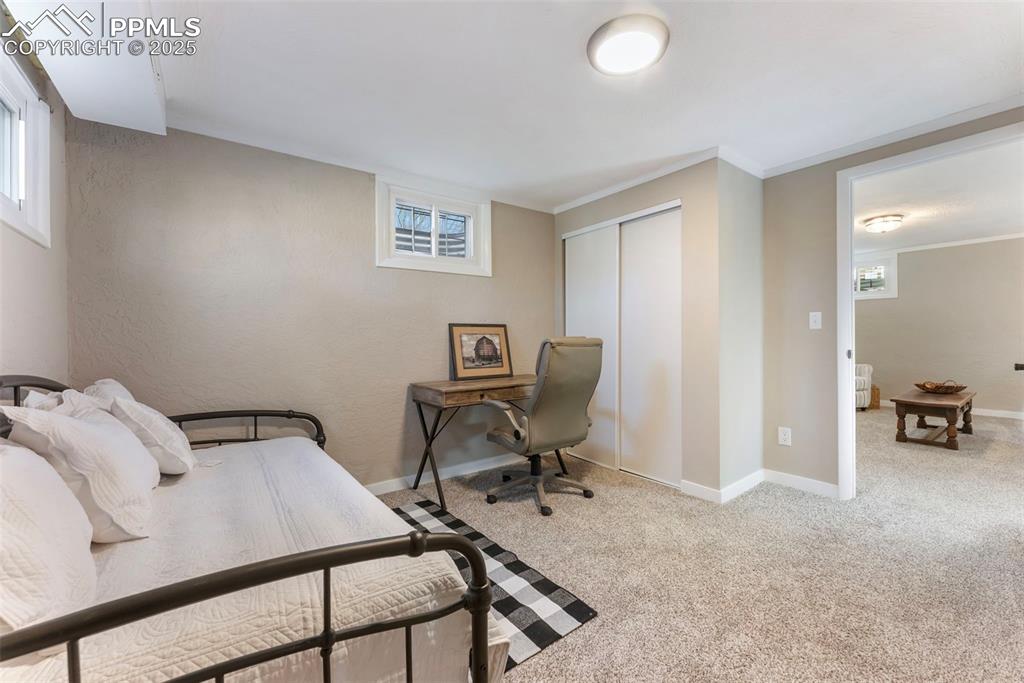
Carpeted bedroom with multiple windows, a closet, crown molding, a desk, and a textured wall
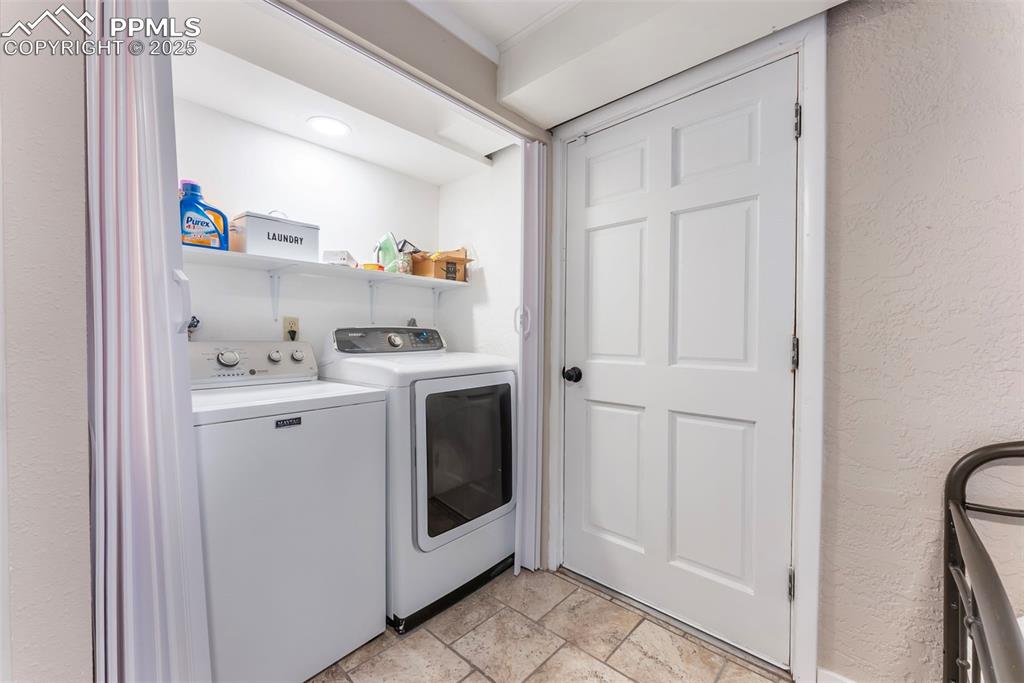
Laundry area featuring a textured wall and washing machine and dryer
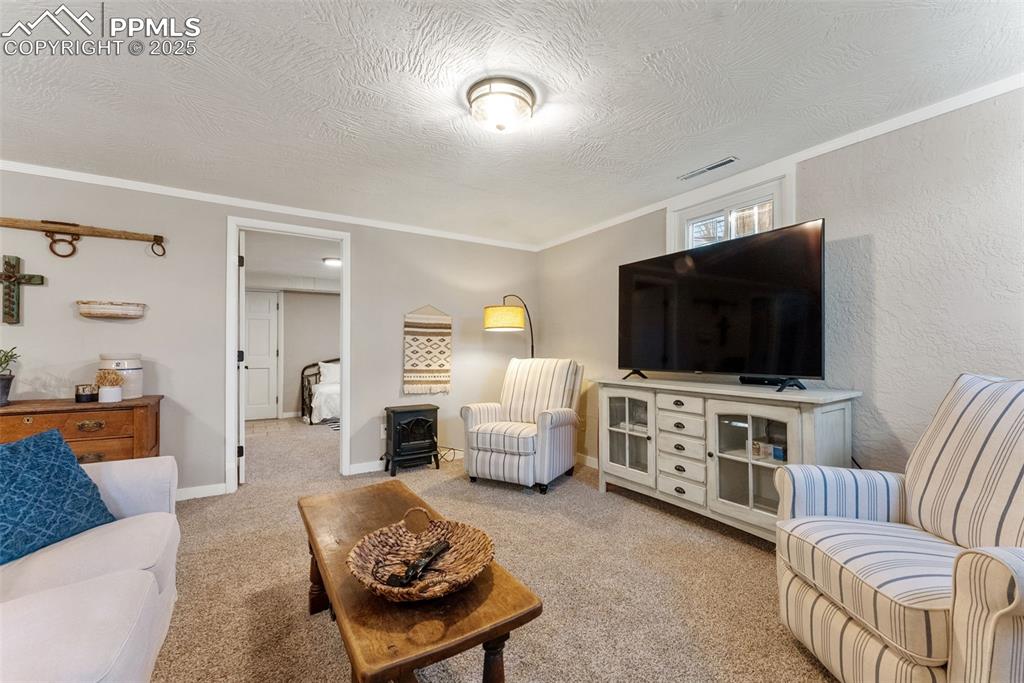
Living area with light carpet, a textured ceiling, a wood stove, and ornamental molding
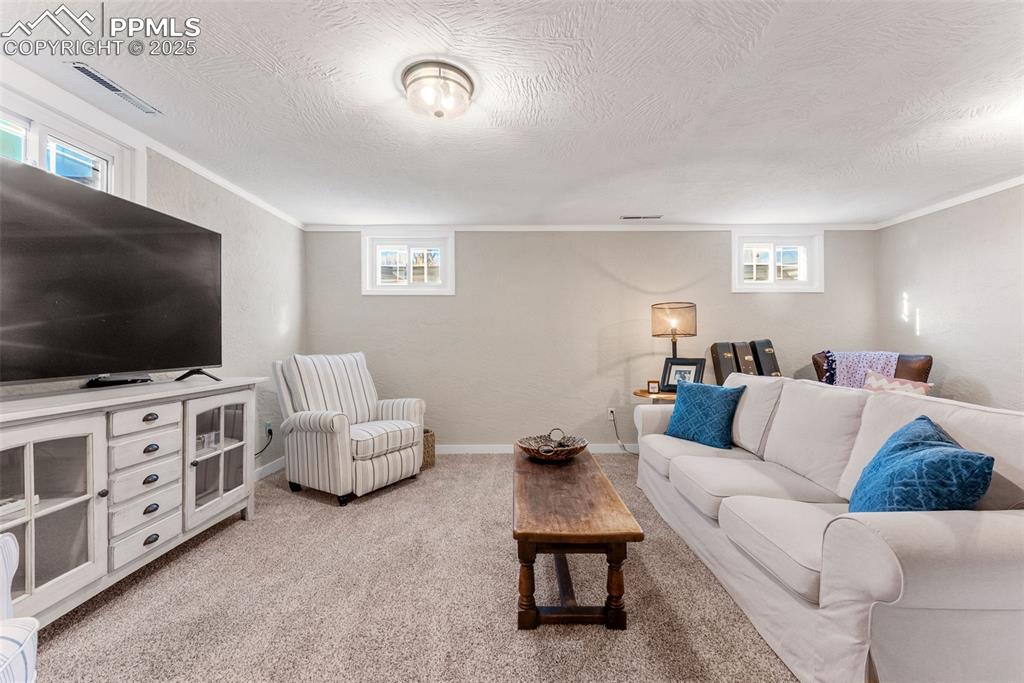
Living area featuring light colored carpet, a textured ceiling, and a textured wall
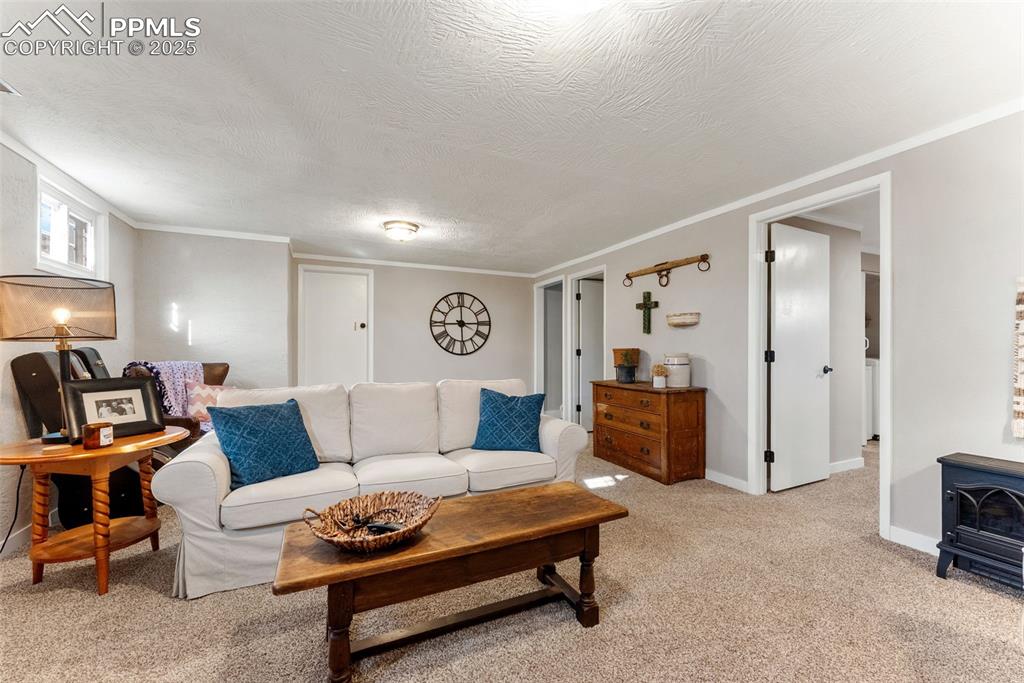
Living area featuring a wood stove, ornamental molding, light carpet, and a textured ceiling
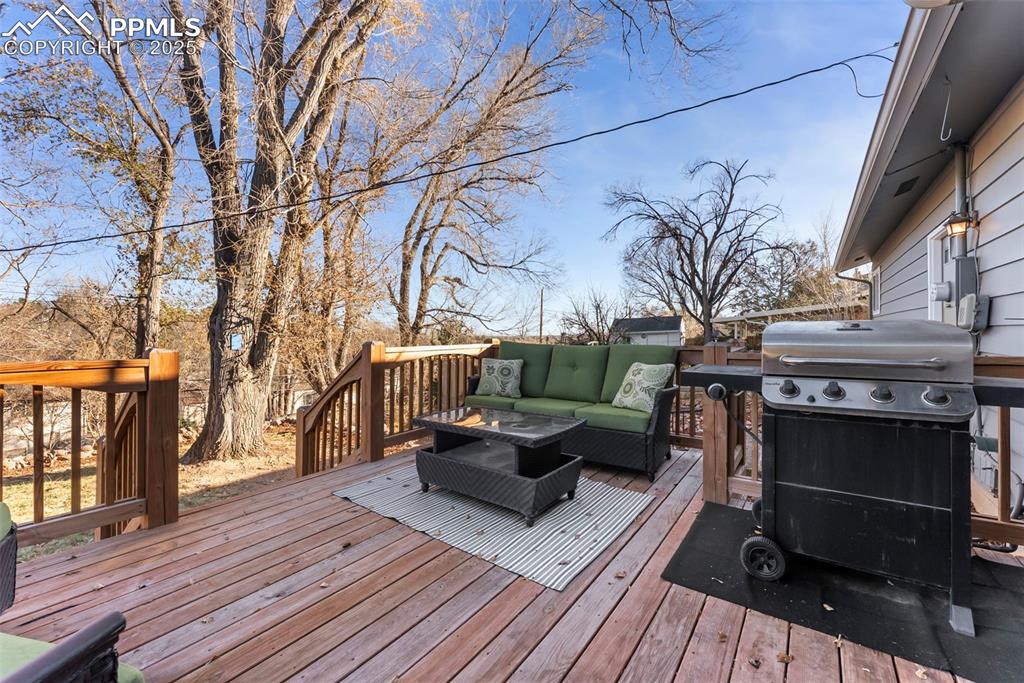
Wooden terrace featuring an outdoor living space and a grill
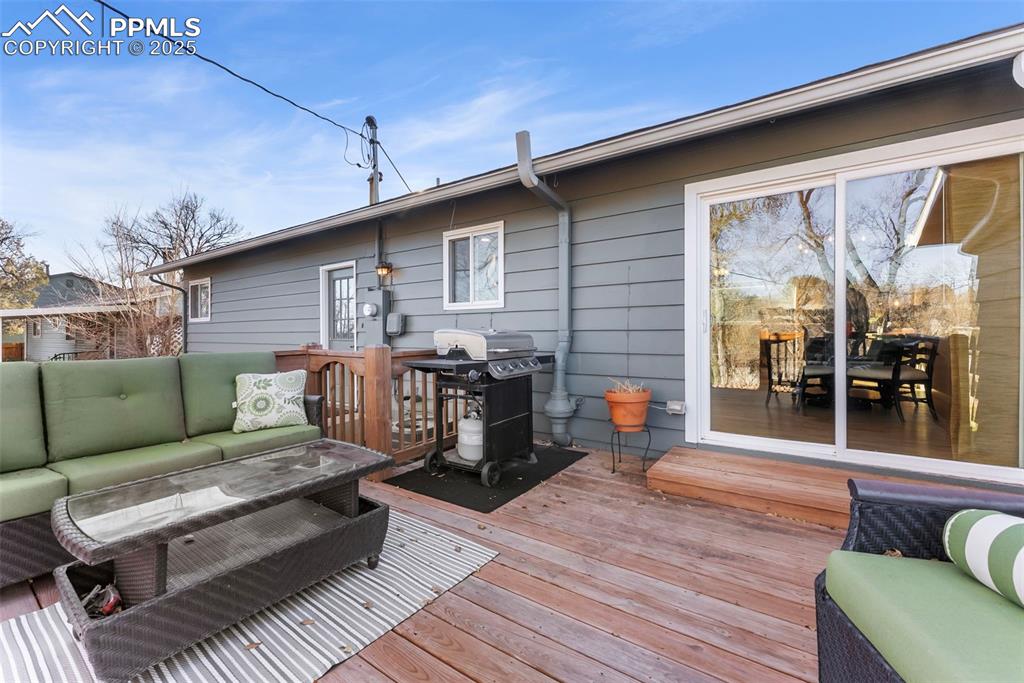
Wooden terrace with an outdoor living space and a grill

Wooden terrace with a grill
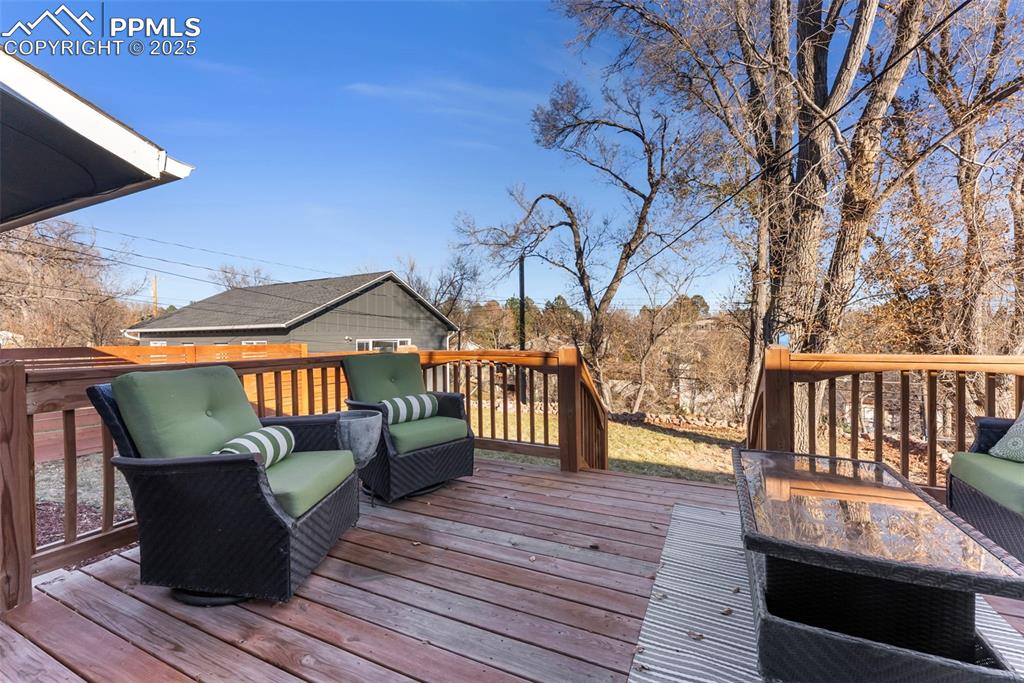
Wooden deck with grilling area

Rear view of house with a fenced backyard and a wooden deck

Ranch-style home featuring concrete driveway and a garage
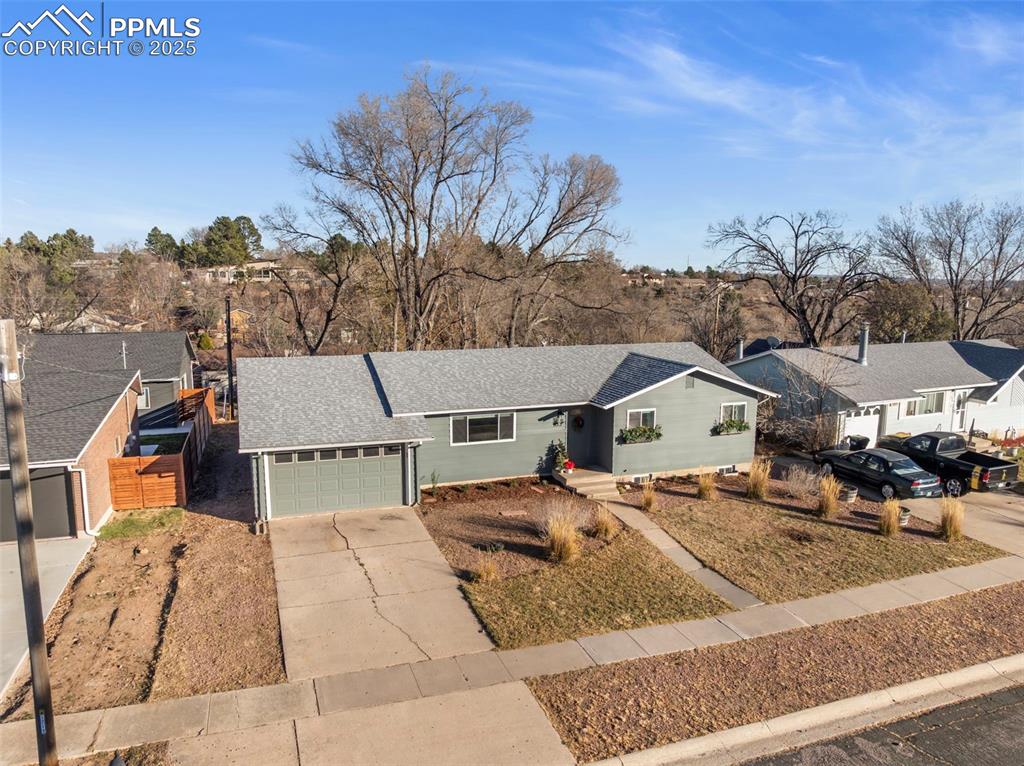
Single story home featuring a shingled roof, driveway, and a garage

Bird's eye view
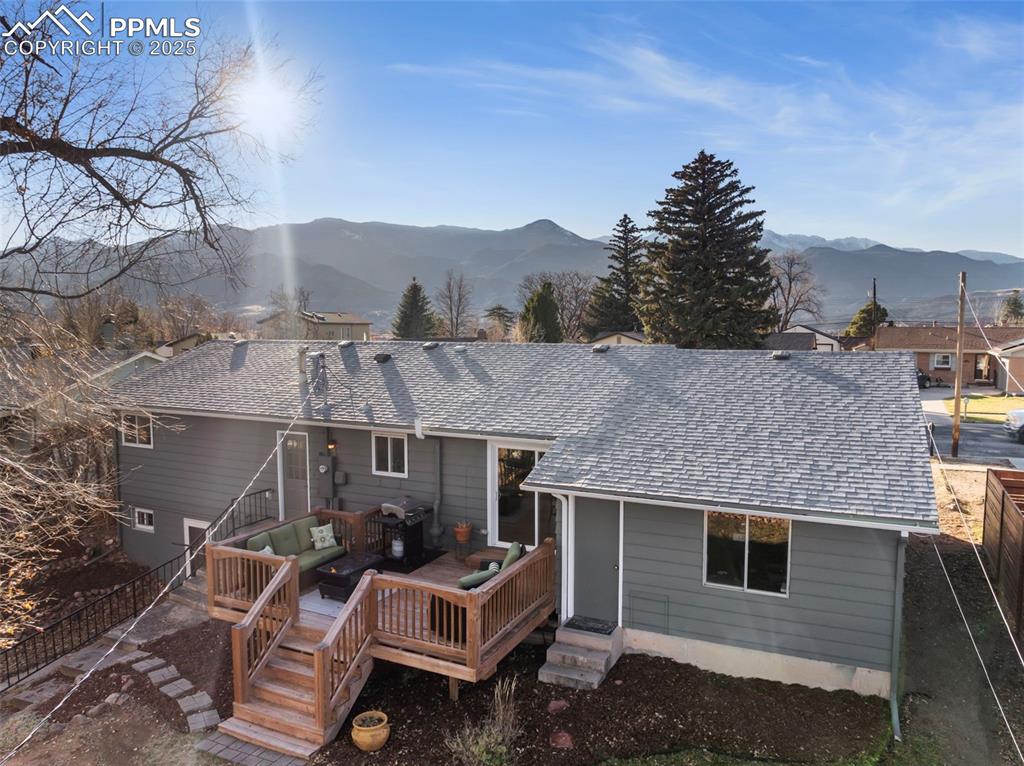
Rear view of property featuring a shingled roof, a deck with mountain view, an outdoor living space, and stairs
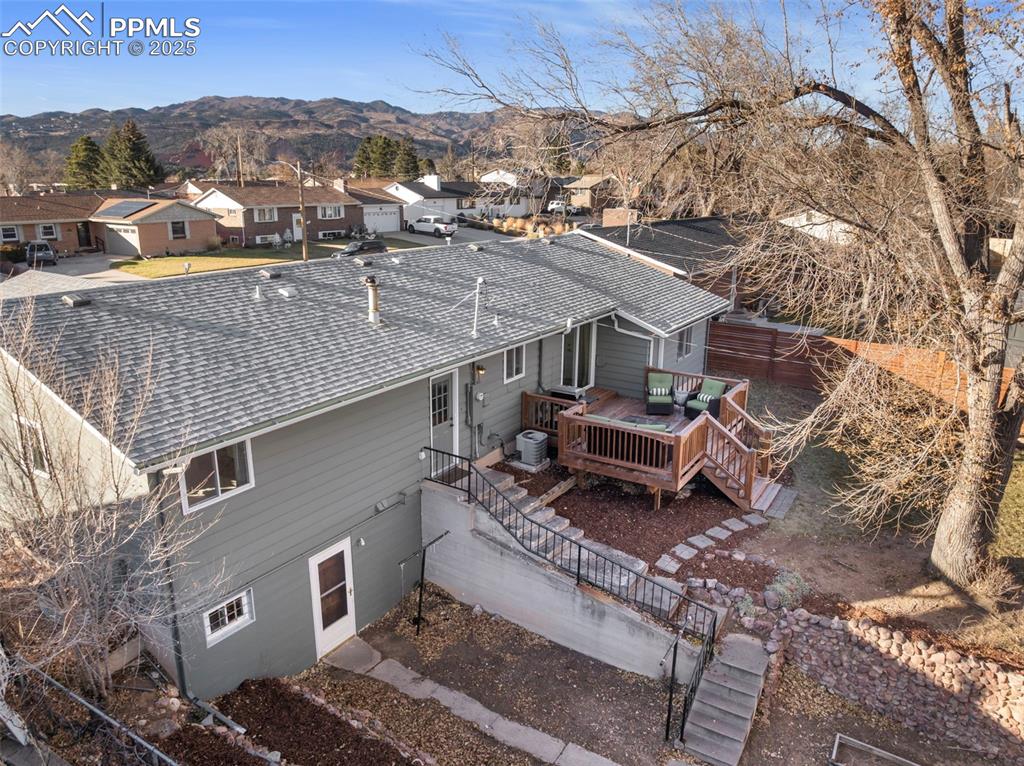
Aerial view of residential area with a mountain backdrop
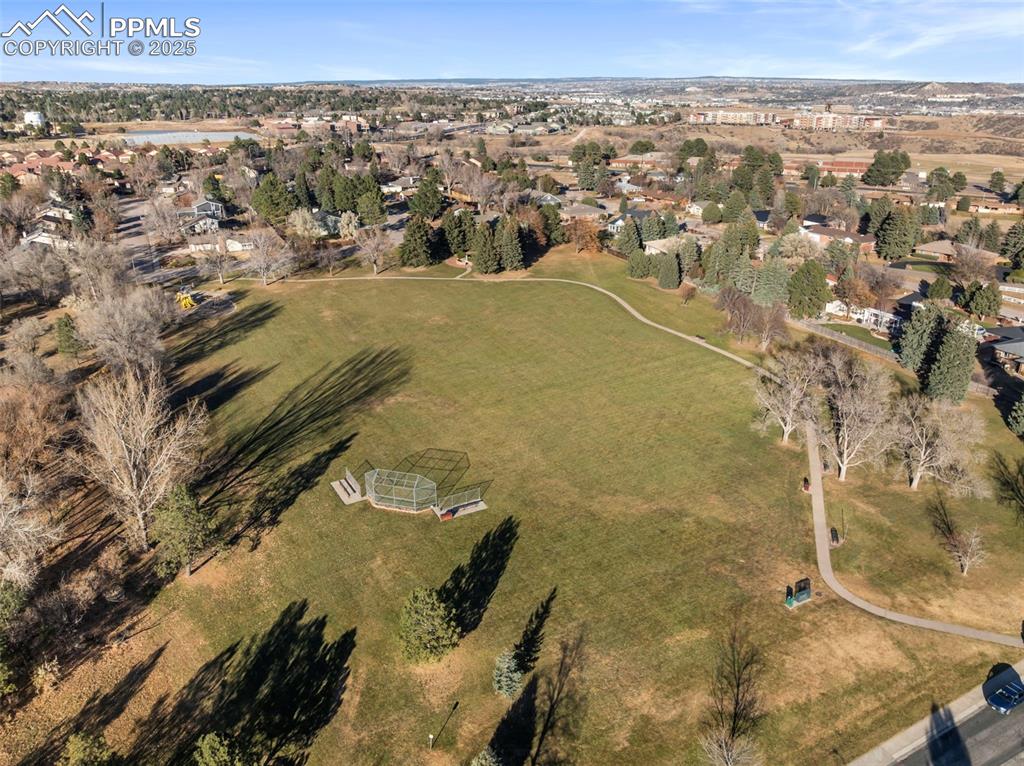
View of property location with nearby suburban area
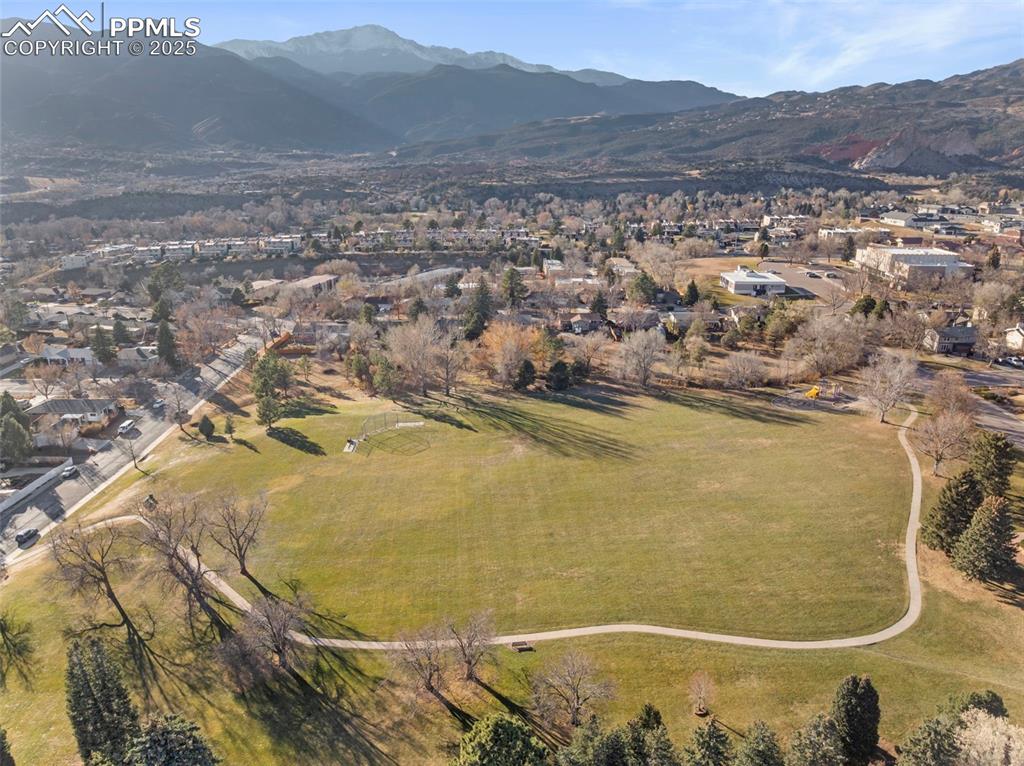
Aerial view of property's location with a mountain backdrop
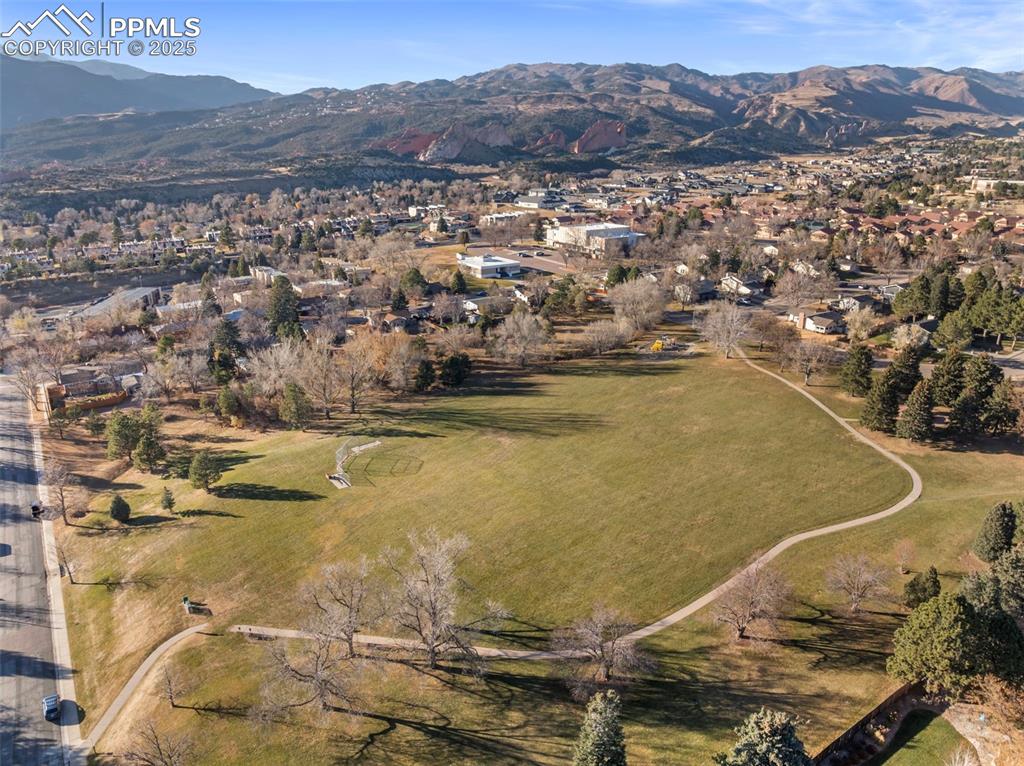
View of property location featuring mountains
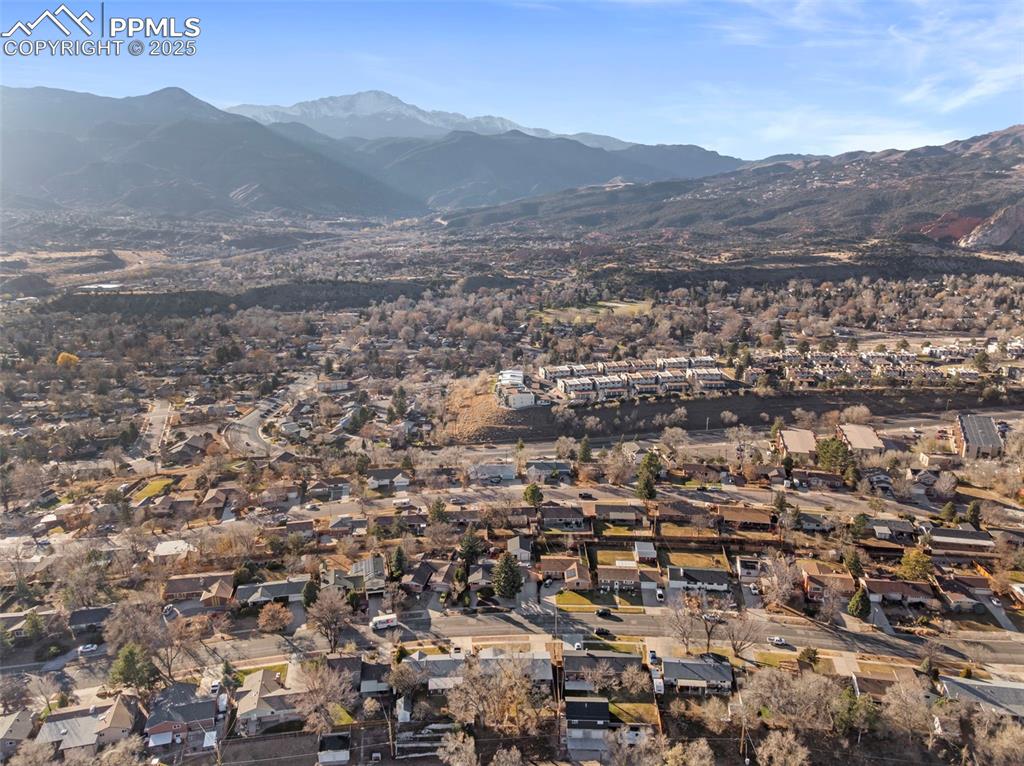
View of mountain background

View of mountain background
Disclaimer: The real estate listing information and related content displayed on this site is provided exclusively for consumers’ personal, non-commercial use and may not be used for any purpose other than to identify prospective properties consumers may be interested in purchasing.