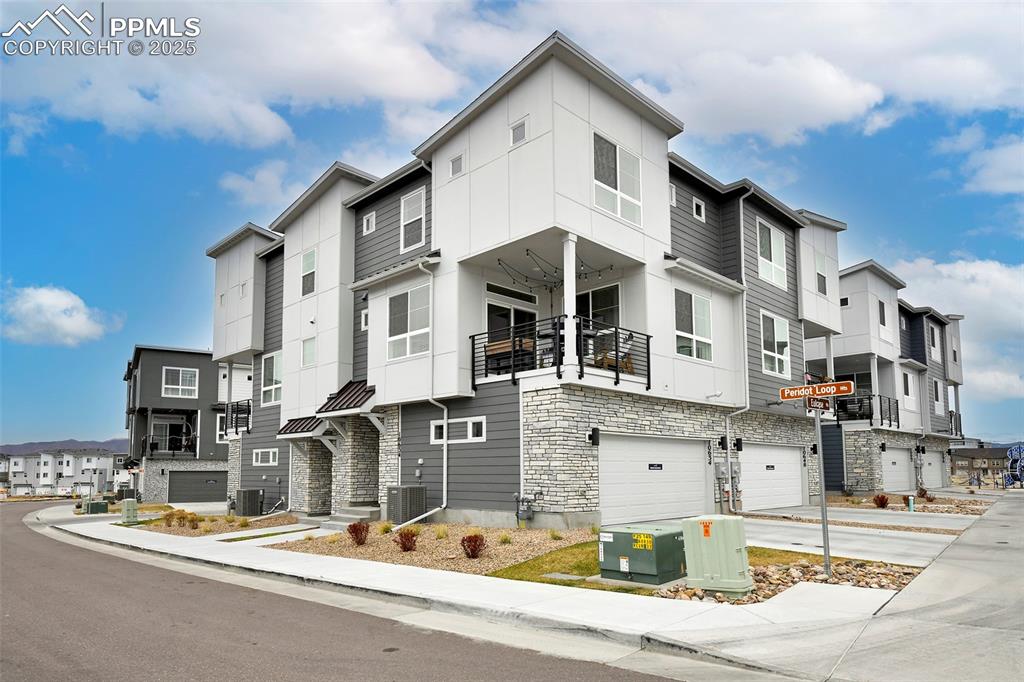10634 Eulcase Heights, Colorado Springs, CO, 80908

Other

Rear view of property with a balcony, concrete driveway, an attached garage, and stone siding

View of front of house featuring stone siding, a standing seam roof, a metal roof, and a balcony

View of front of property with a balcony, a garage, driveway, stone siding, and stucco siding

Contemporary house featuring stone siding, a standing seam roof, and a metal roof

Living area with light wood finished floors and recessed lighting

Living room featuring light wood-type flooring, recessed lighting, and a ceiling fan

Living area with light wood-style flooring, ceiling fan, and recessed lighting

Kitchen with white cabinets, stainless steel appliances, decorative light fixtures, a center island with sink, and a breakfast bar

Kitchen featuring stainless steel appliances, decorative light fixtures, a center island with sink, white cabinets, and recessed lighting

Kitchen featuring hanging light fixtures, an island with sink, open floor plan, light wood-style flooring, and recessed lighting

Kitchen with stainless steel appliances, white cabinets, recessed lighting, wood finished floors, and decorative light fixtures

Sitting room with light wood finished floors and baseboards

View of patio / terrace featuring grilling area

Sitting room featuring light wood-style flooring, stairway, and recessed lighting

Half bathroom with light wood-style flooring

Bedroom with light carpet and ceiling fan

Bedroom featuring a barn door, light carpet, a ceiling fan, recessed lighting, and ensuite bathroom

Bathroom with double vanity, light tile patterned floors, a stall shower, and recessed lighting

Other

Bedroom with an office area, light colored carpet, and ceiling fan

Full bath featuring vanity and shower / tub combo

Laundry room featuring stacked washing machine and dryer

View of garage
Disclaimer: The real estate listing information and related content displayed on this site is provided exclusively for consumers’ personal, non-commercial use and may not be used for any purpose other than to identify prospective properties consumers may be interested in purchasing.