817 Keystone Loop, Canon City, CO, 81212
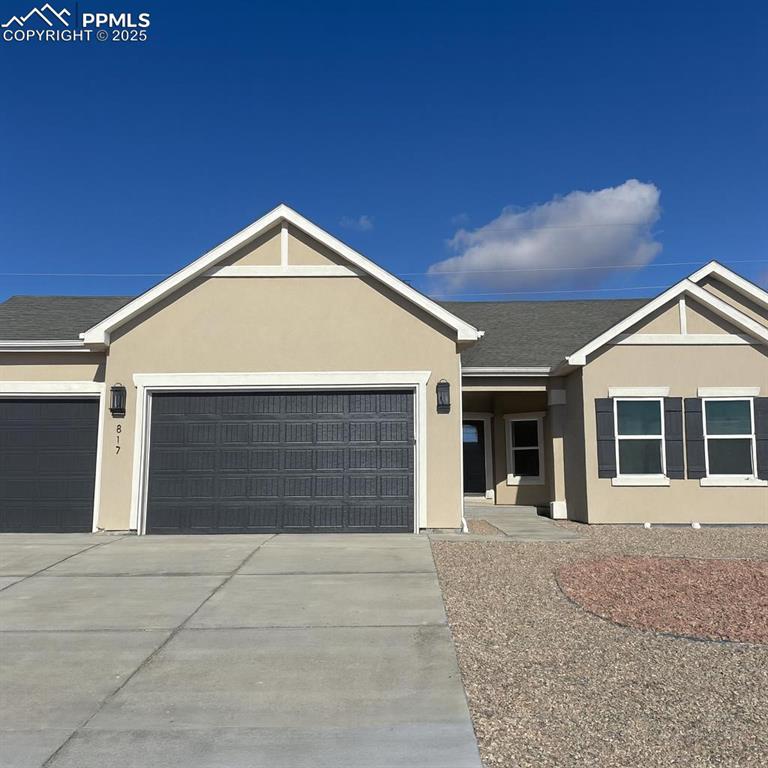
Single story home with stucco siding, driveway, an attached garage, and roof with shingles
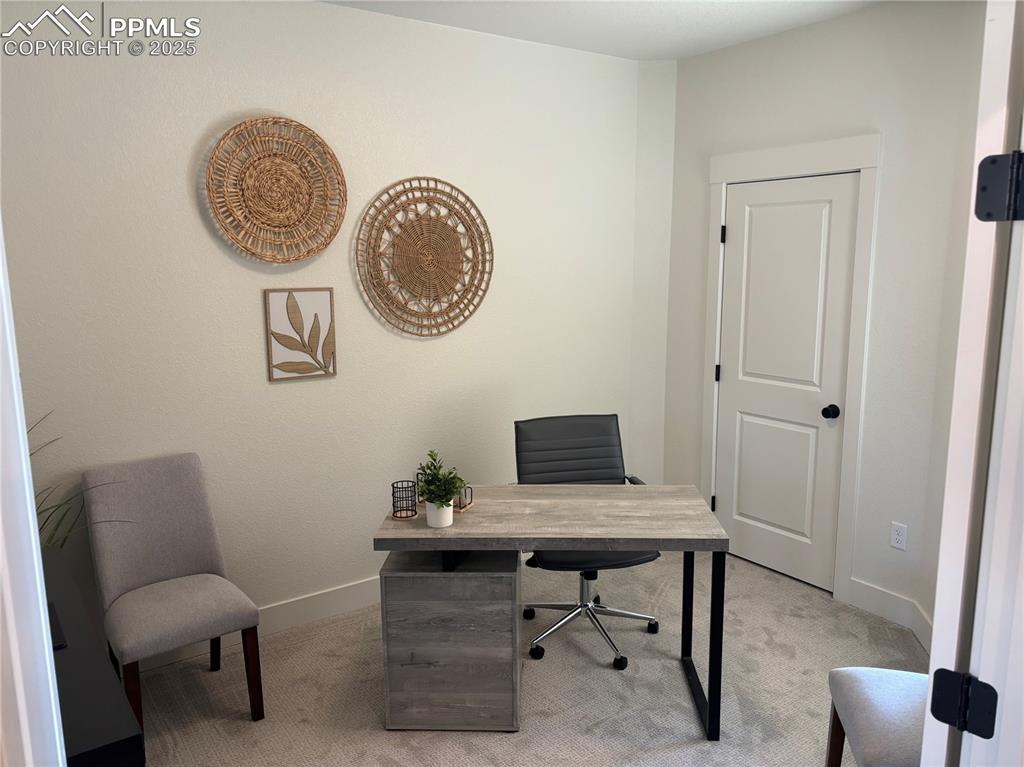
Kitchen featuring dark cabinets, stainless steel appliances, a kitchen bar, light wood-style floors, and decorative light fixtures
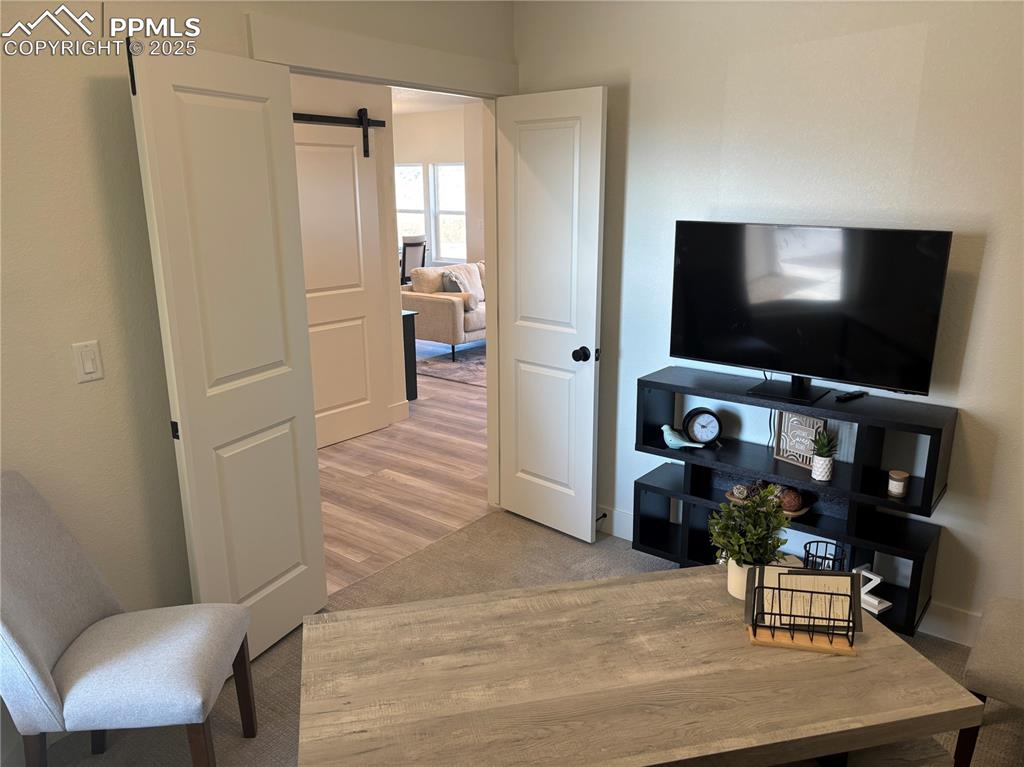
Kitchen featuring dark cabinetry, a breakfast bar, a peninsula, stainless steel appliances, and decorative light fixtures
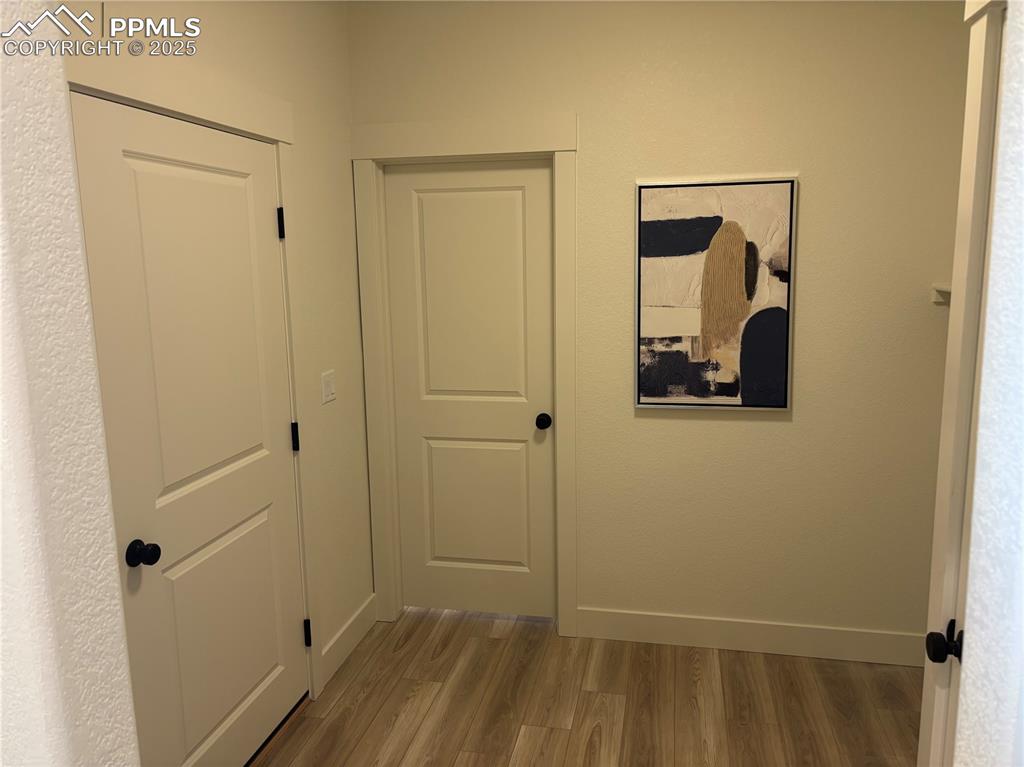
Kitchen featuring stainless steel appliances, light wood-style floors, light stone countertops, and decorative backsplash
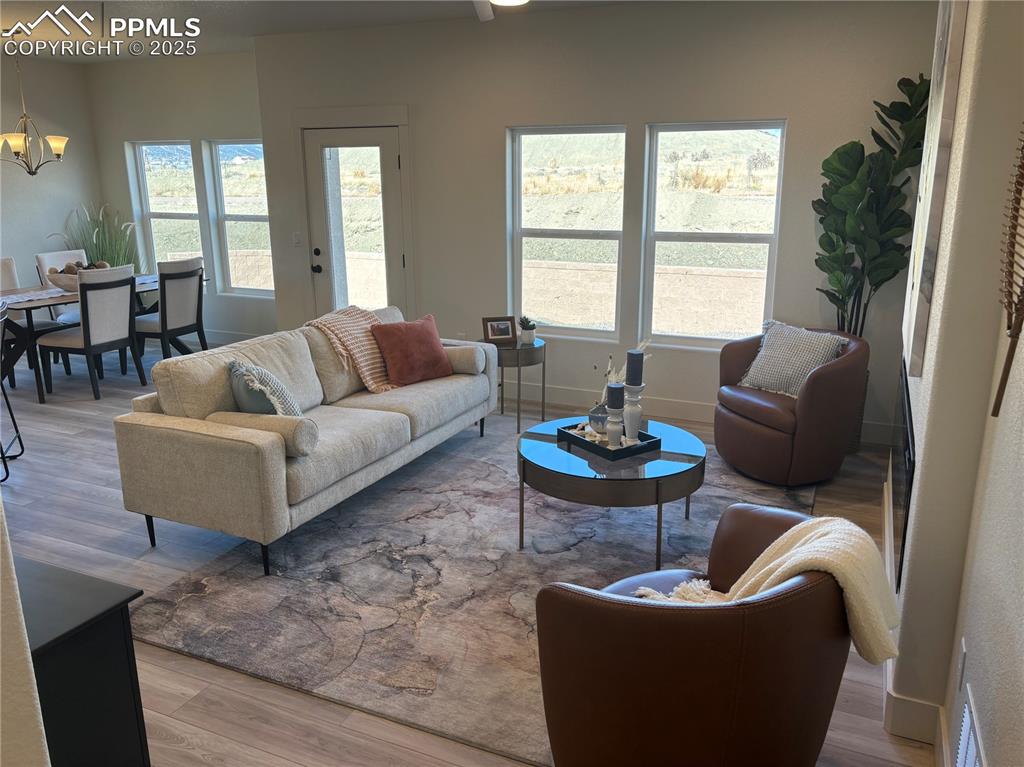
Dining area with a chandelier, wood finished floors, and healthy amount of natural light
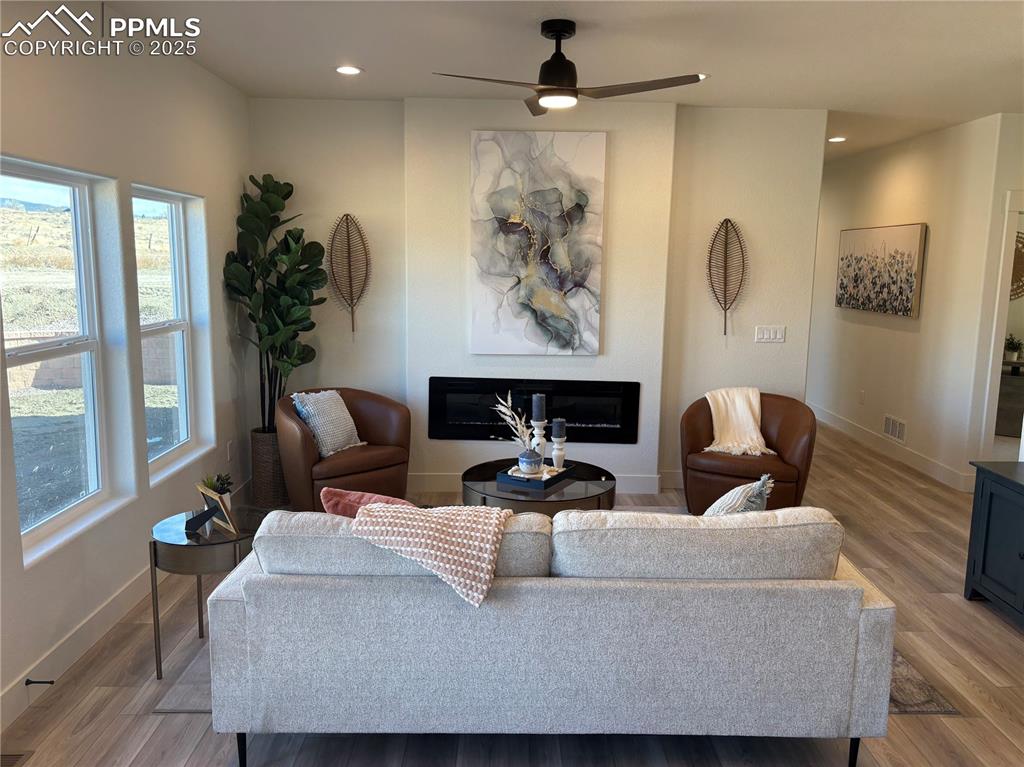
Living room with light wood-style flooring and a chandelier
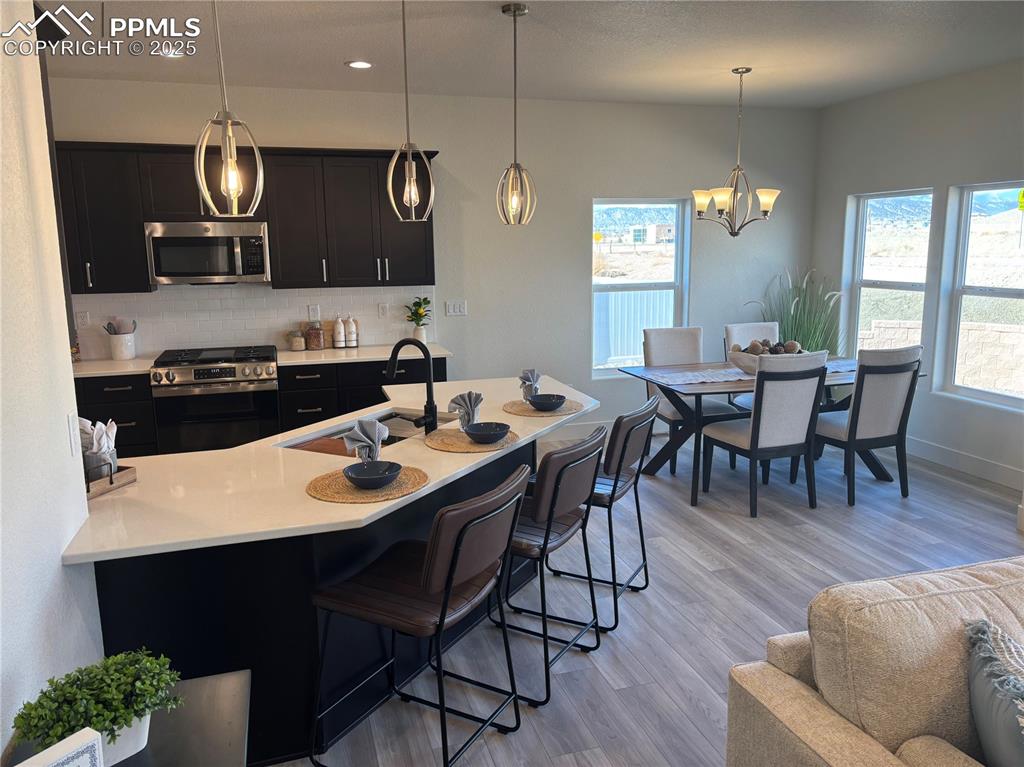
Living room with a glass covered fireplace, ceiling fan, light wood finished floors, and recessed lighting
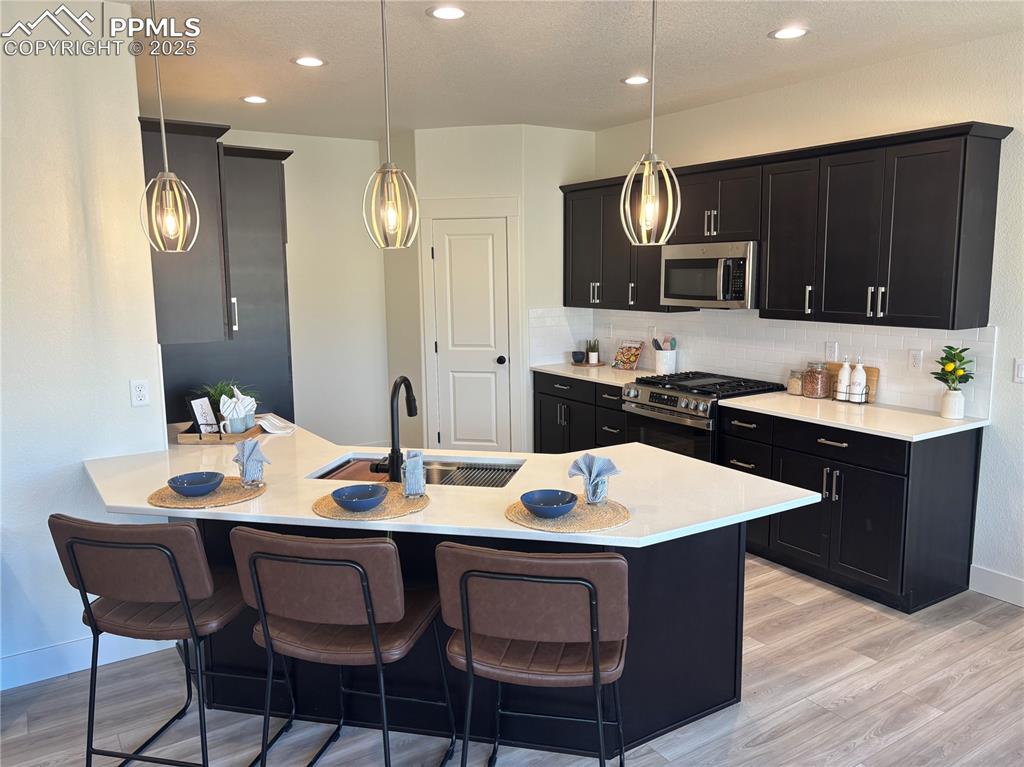
Carpeted spare room featuring recessed lighting and a ceiling fan
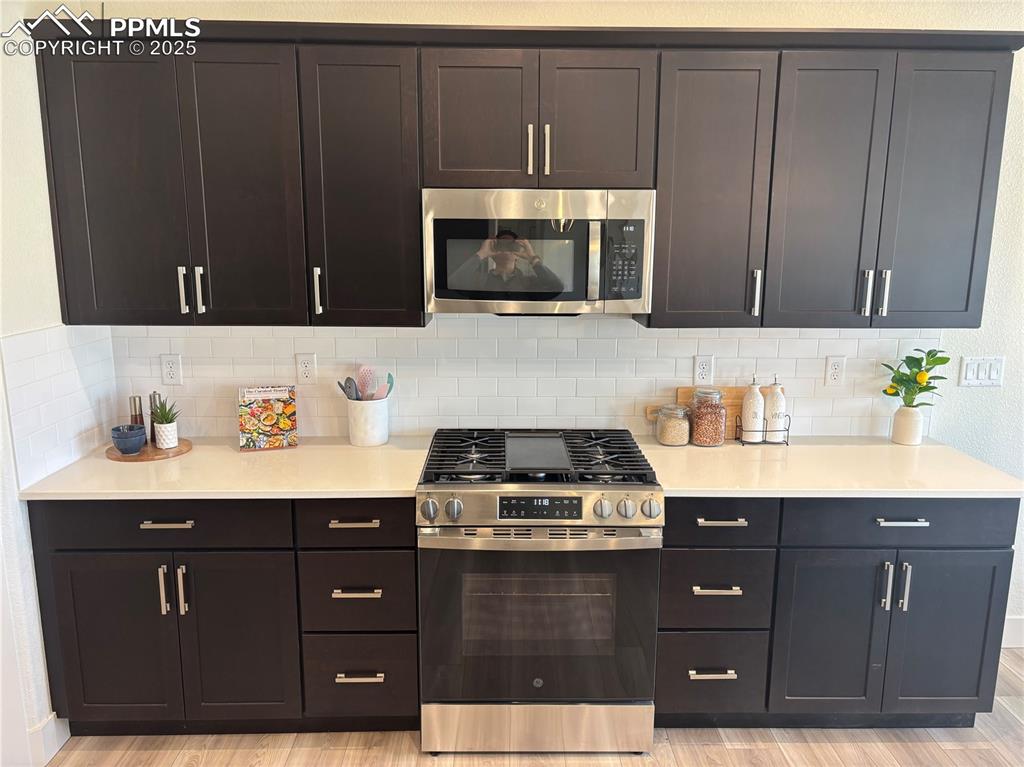
View of pantry
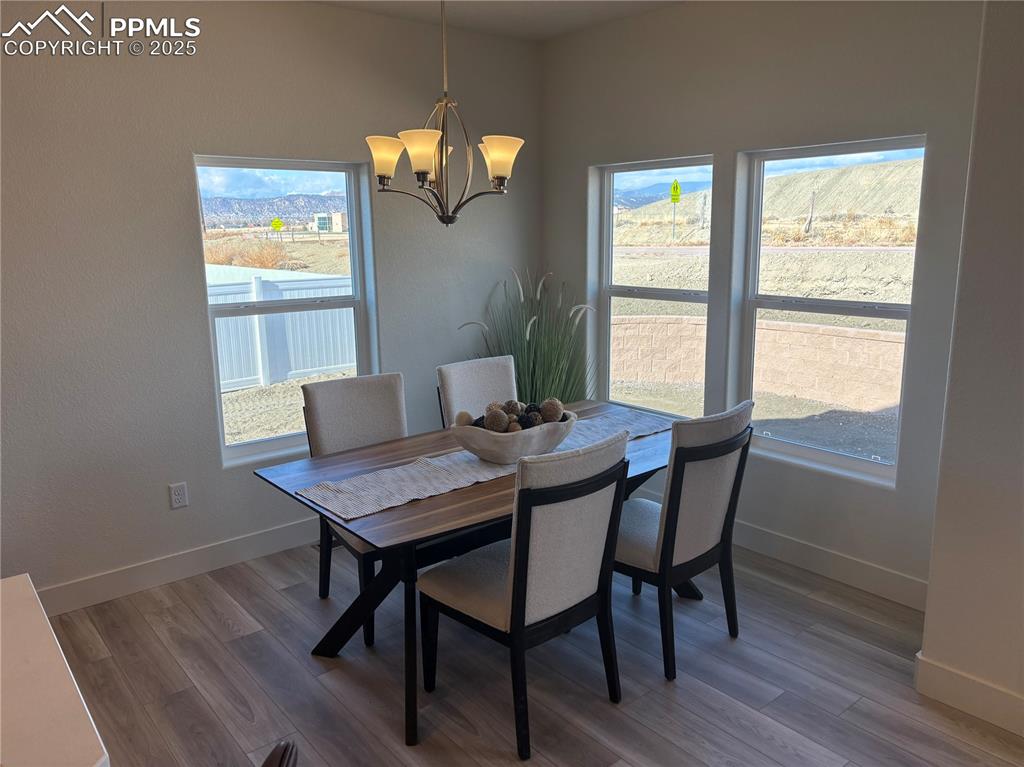
Spacious closet featuring light colored carpet
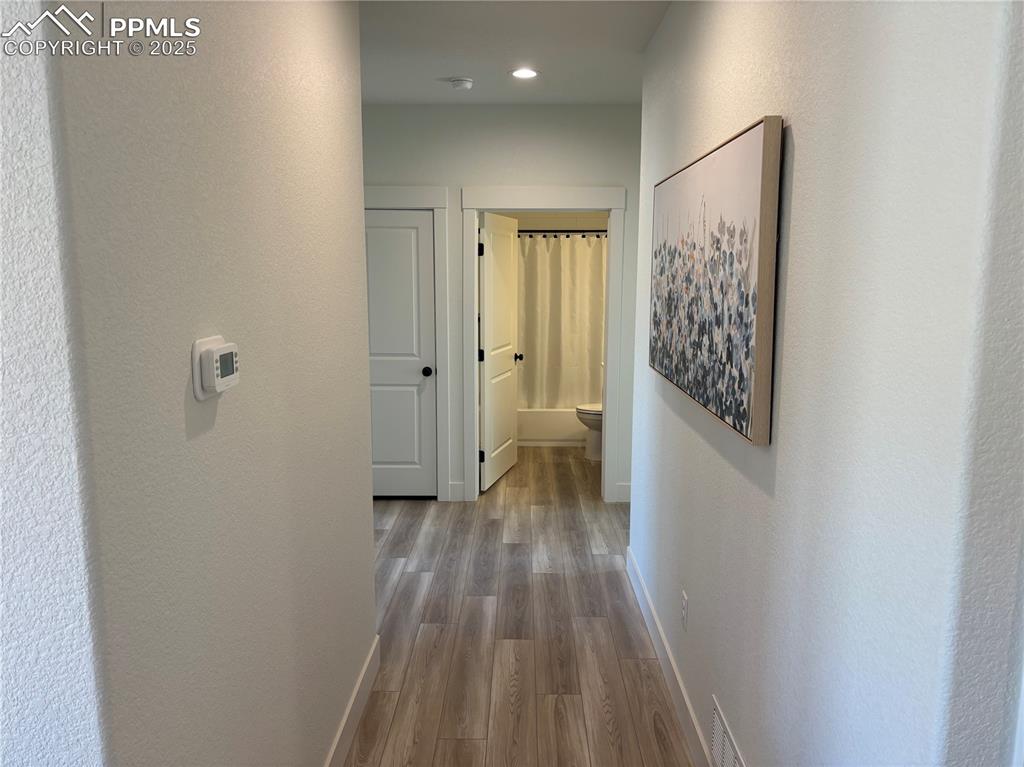
Full bathroom with a stall shower, vanity, tile patterned flooring, and a textured wall
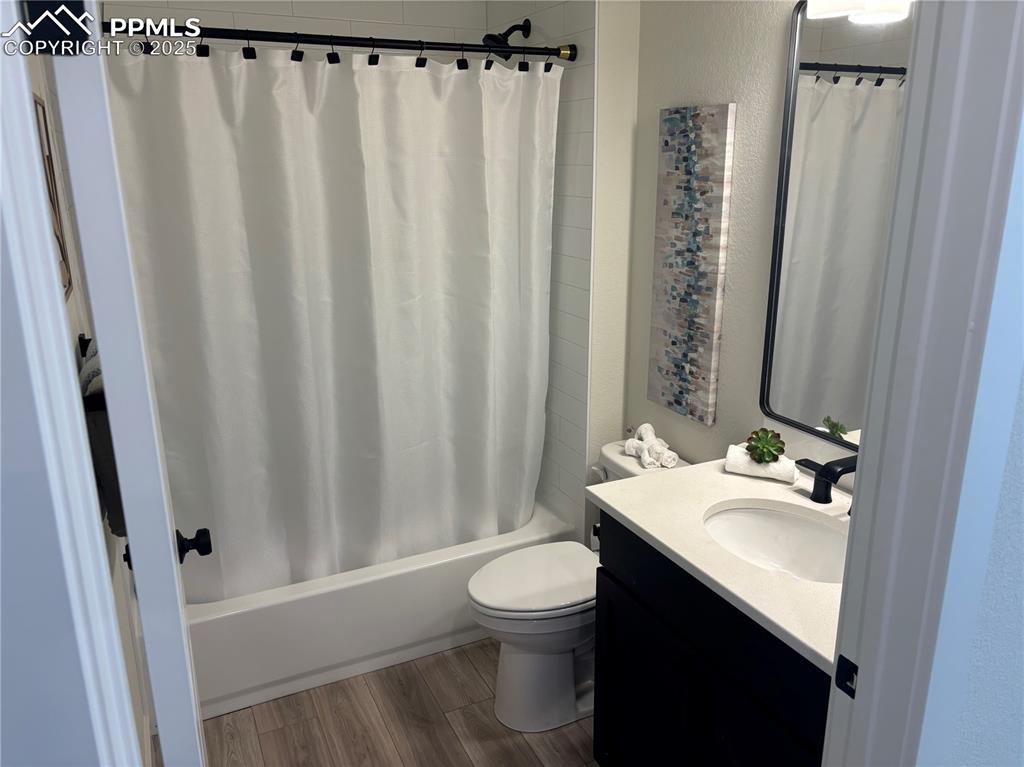
Bathroom with double vanity, dark tile patterned flooring, and a shower stall
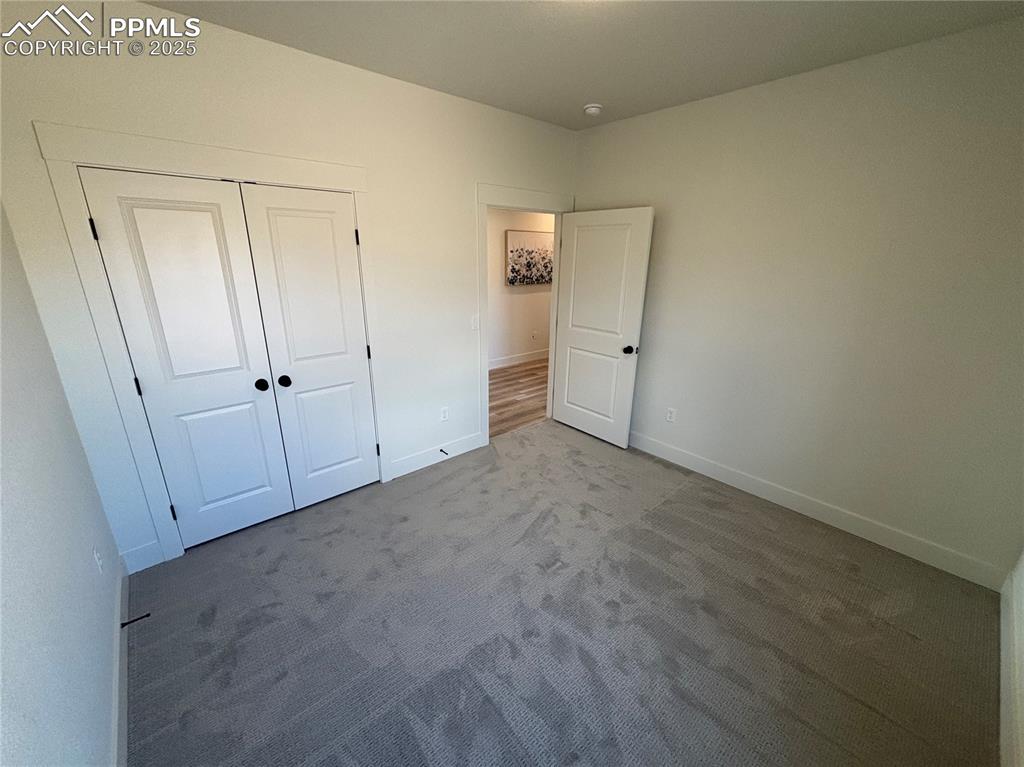
Office space with light carpet and baseboards
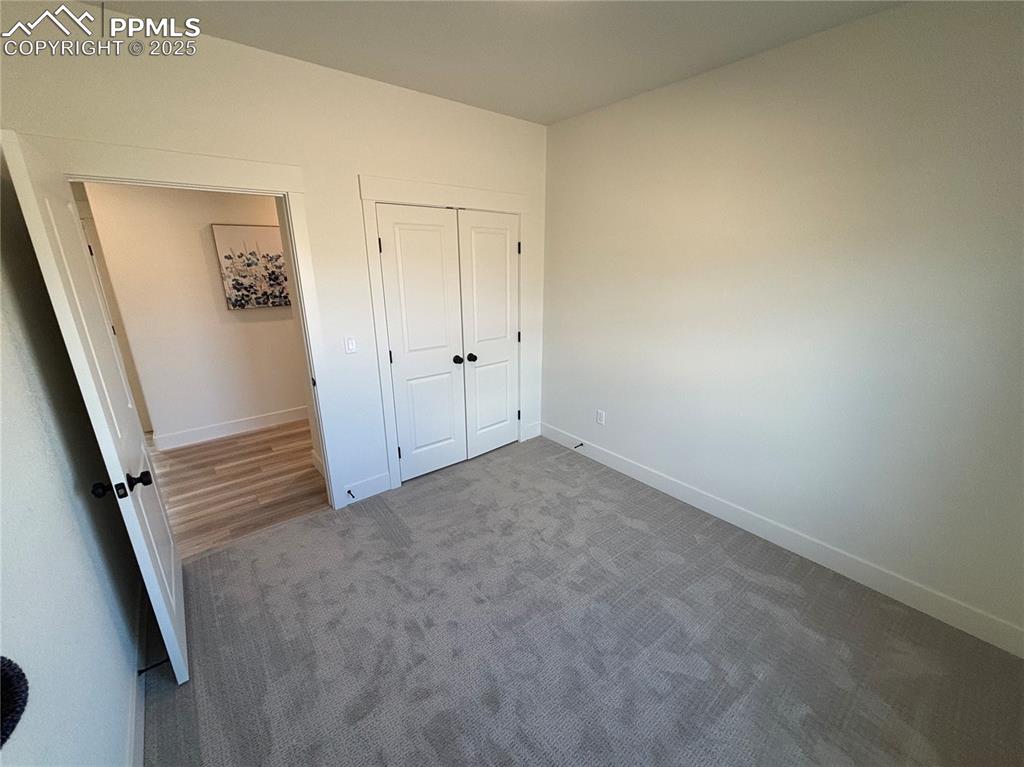
Other
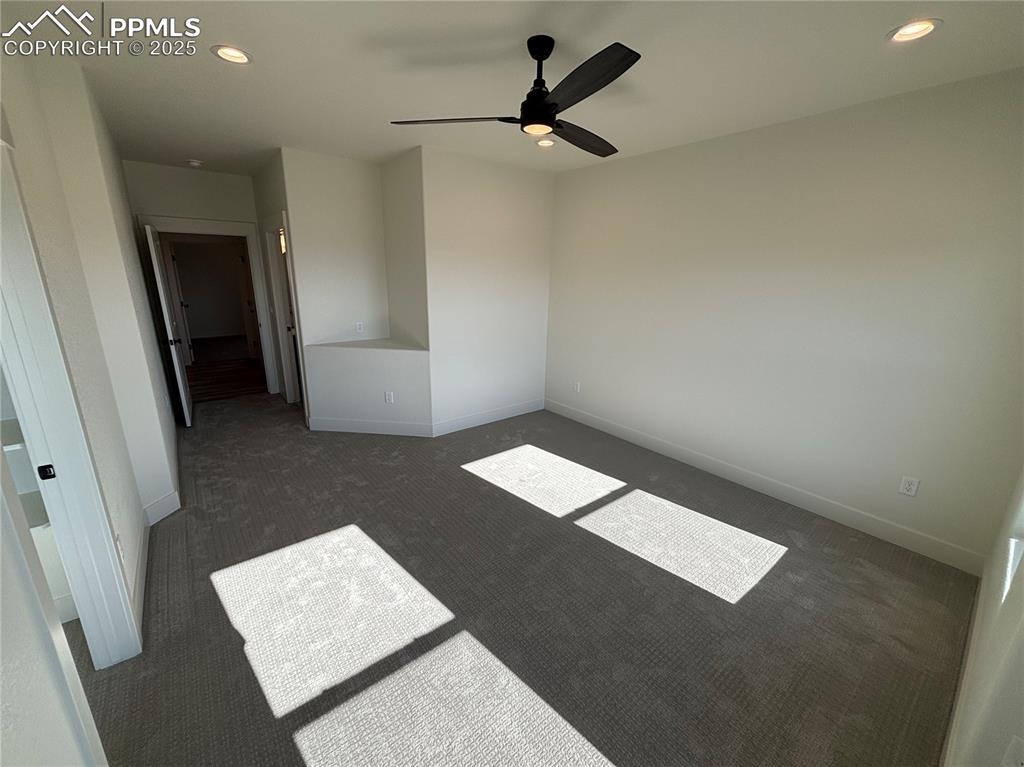
Corridor featuring wood finished floors and baseboards
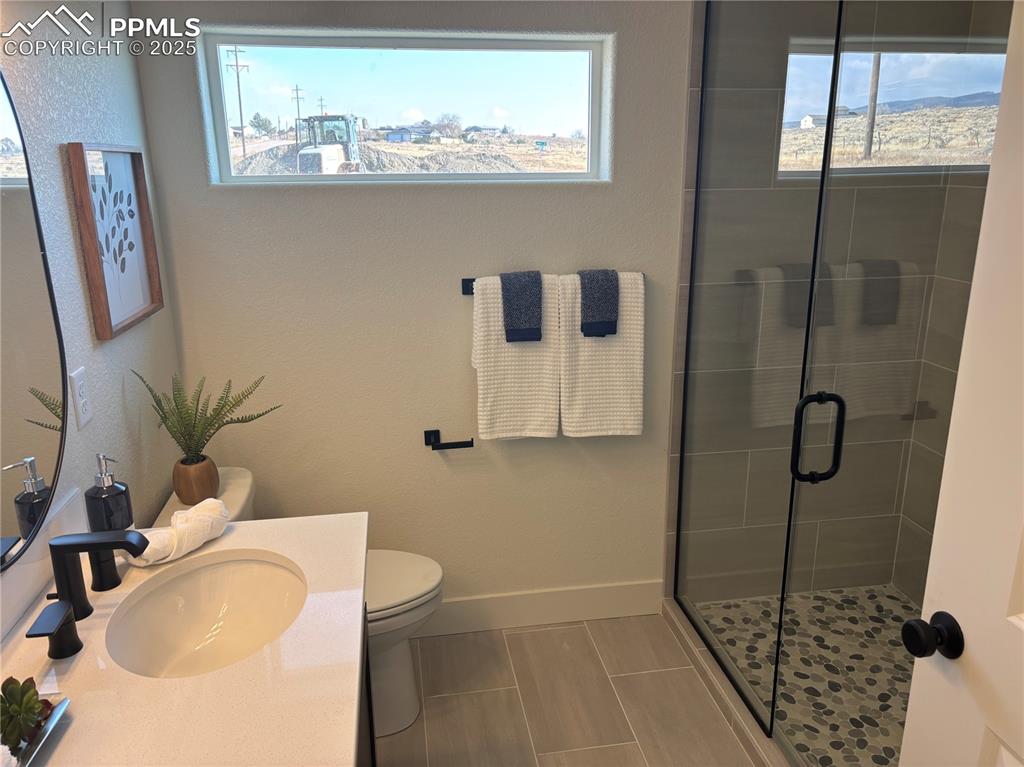
Hallway featuring light wood-type flooring, a textured wall, and recessed lighting
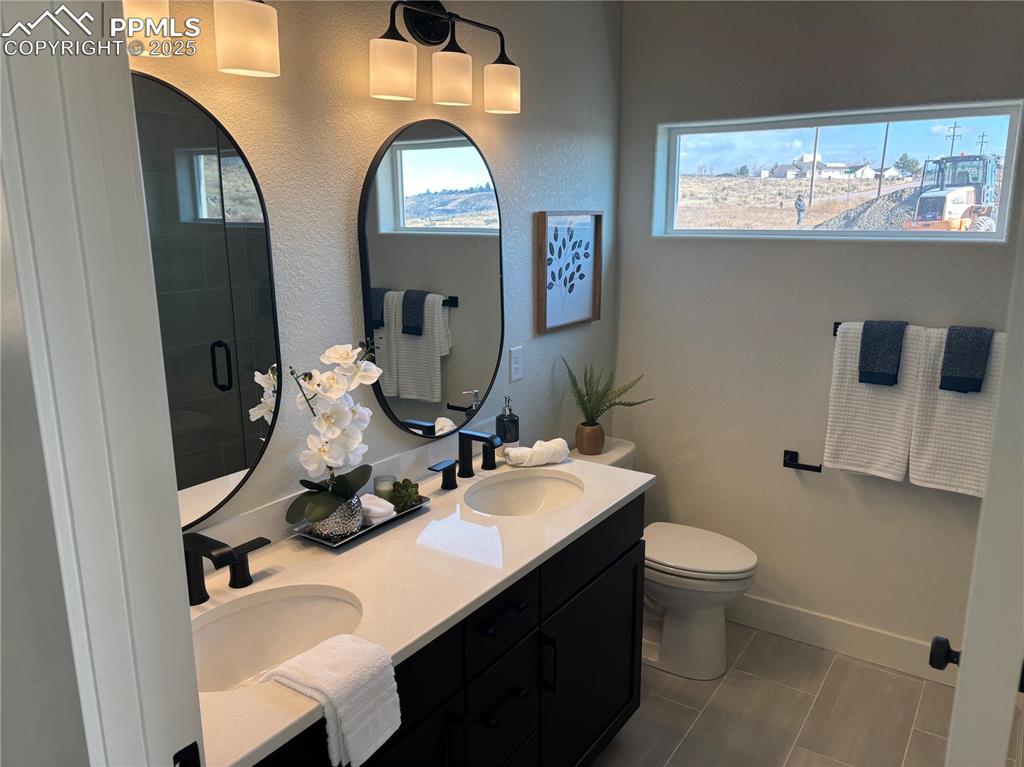
Full bathroom with vanity, shower / tub combo with curtain, dark wood finished floors, and a textured wall
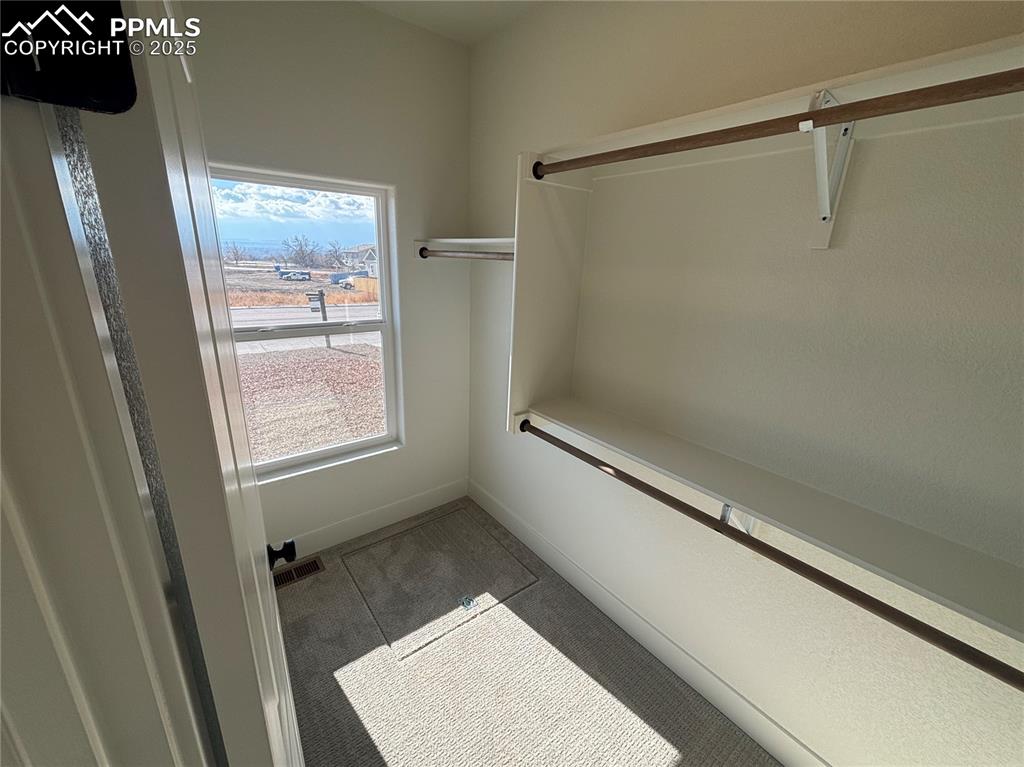
Unfurnished bedroom with carpet floors and a closet
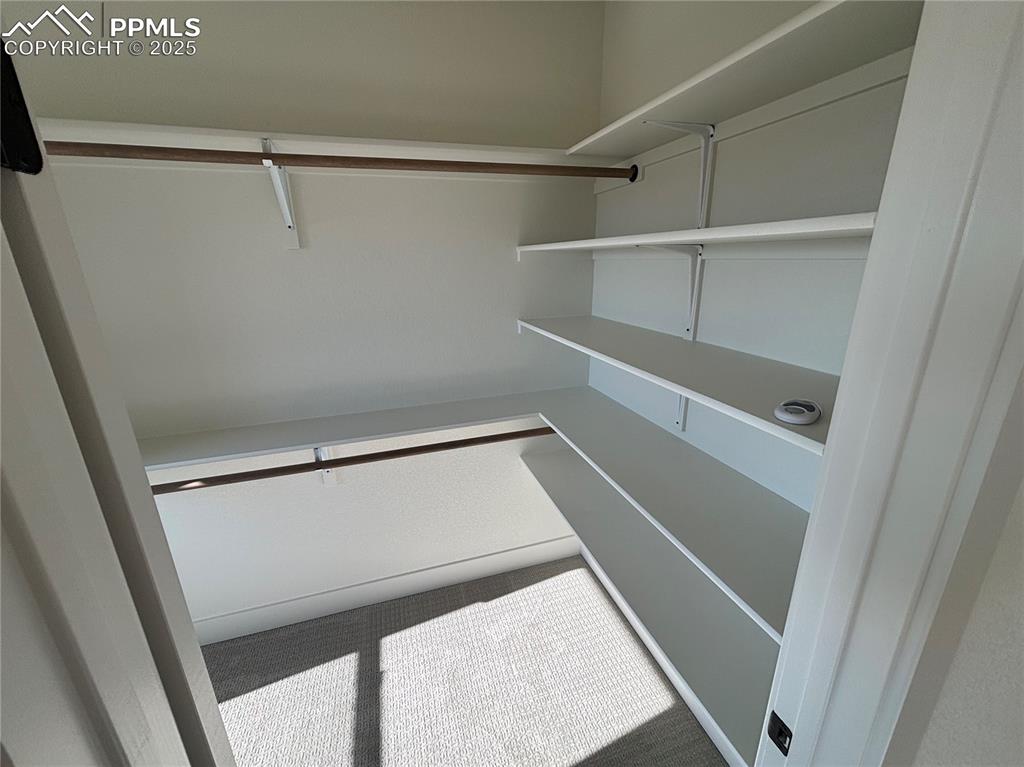
Unfurnished bedroom with carpet floors and a closet
Disclaimer: The real estate listing information and related content displayed on this site is provided exclusively for consumers’ personal, non-commercial use and may not be used for any purpose other than to identify prospective properties consumers may be interested in purchasing.