1287 Soaring Eagle Drive, Colorado Springs, CO, 80915
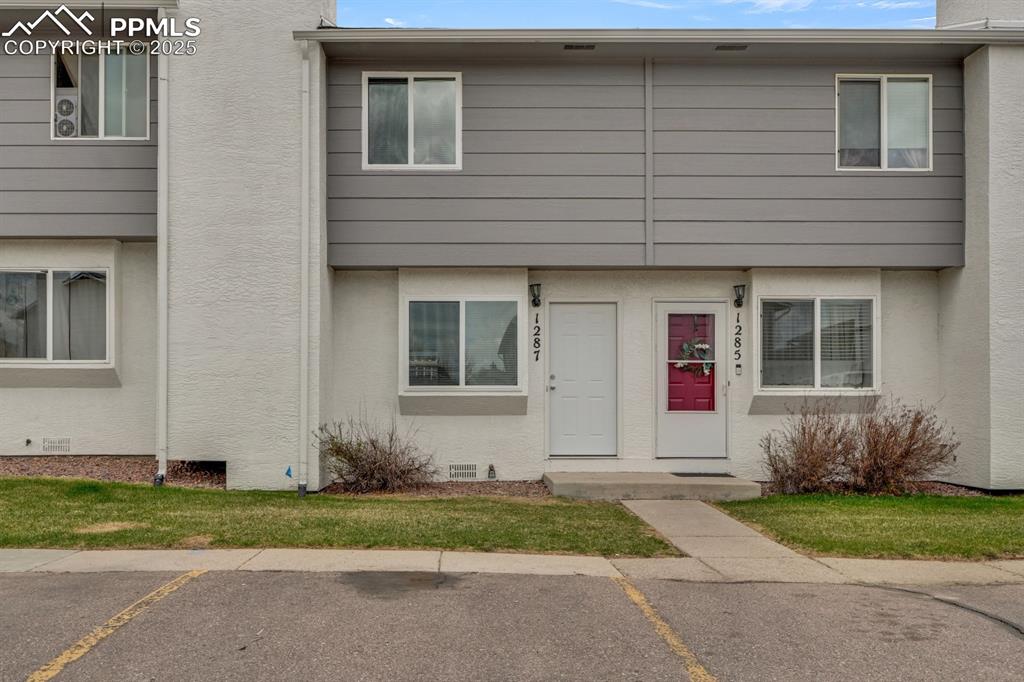
Welcome Home!

Property entrance featuring crawl space, a lawn, and stucco siding

Entrance to property featuring a lawn and stucco siding
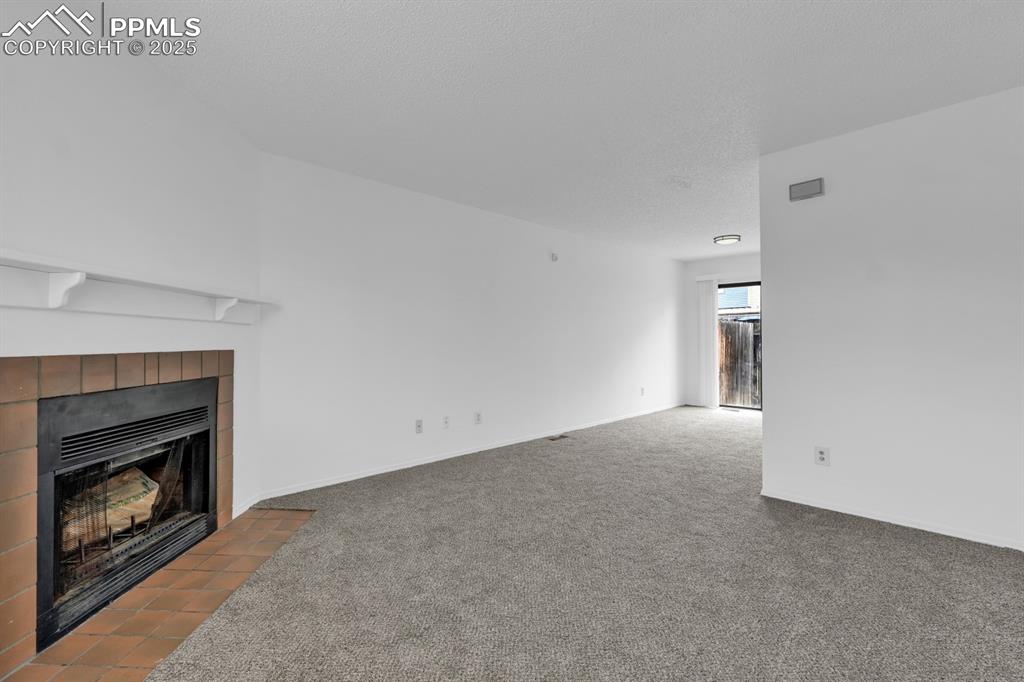
Living Room Features Wood Burning Fire Place
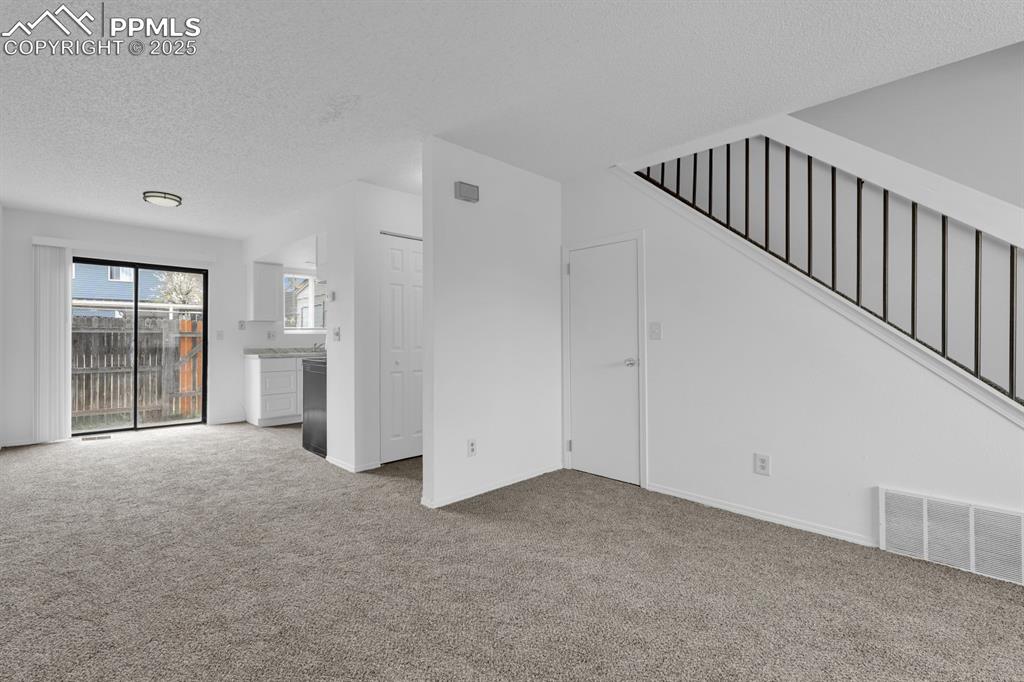
Living Room Flows seamlessly into Dining Space and Kitchen
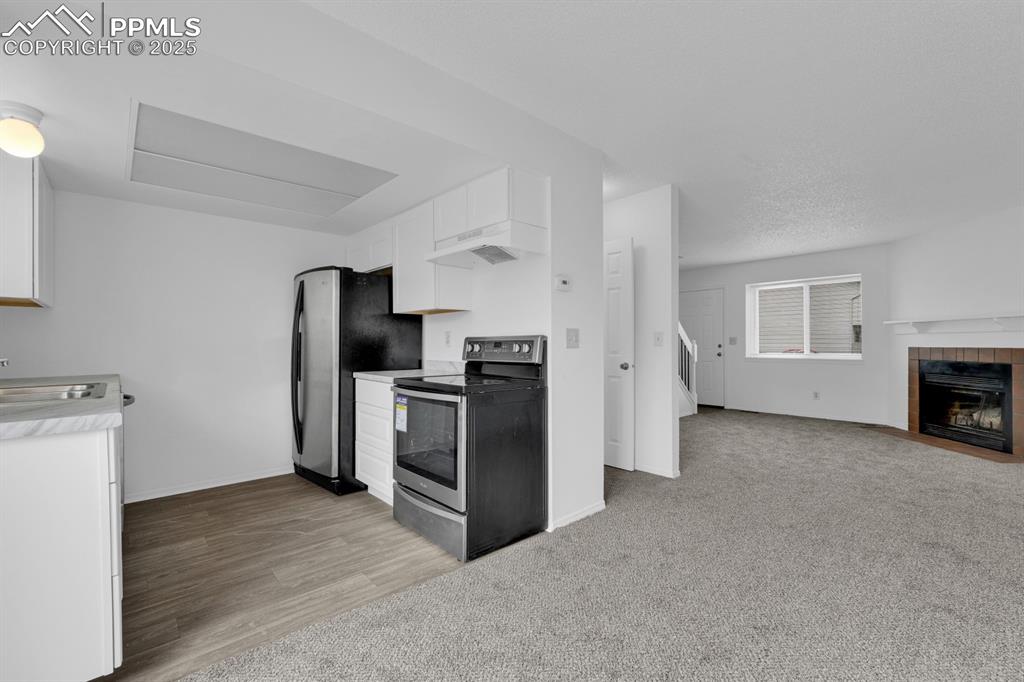
Updated Kitchen
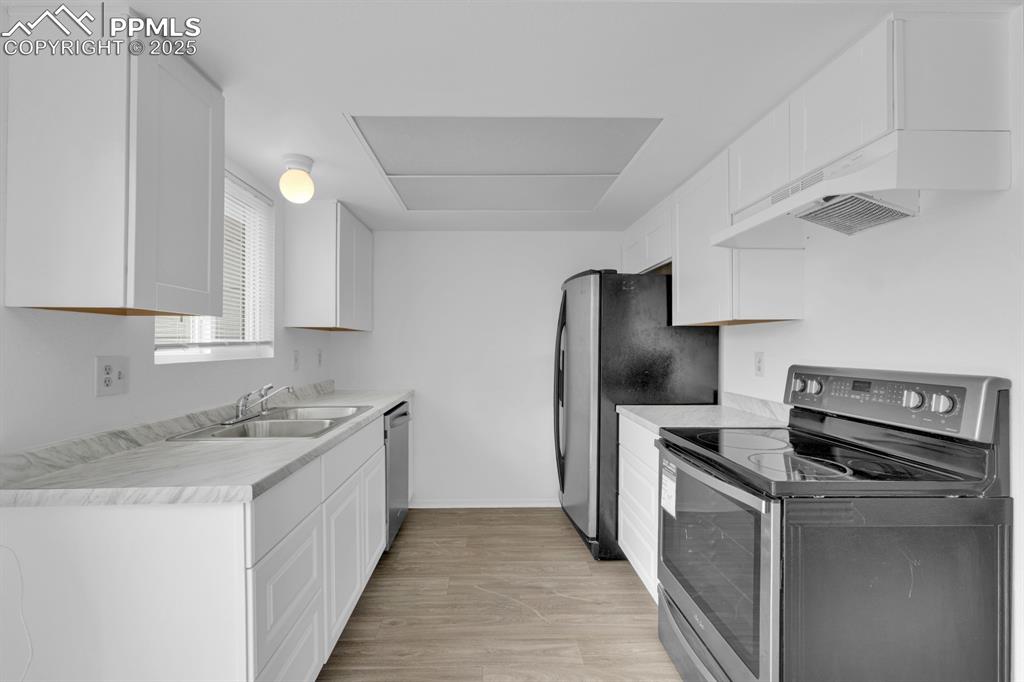
Updated Kitchen with Stainless Steel Appliances
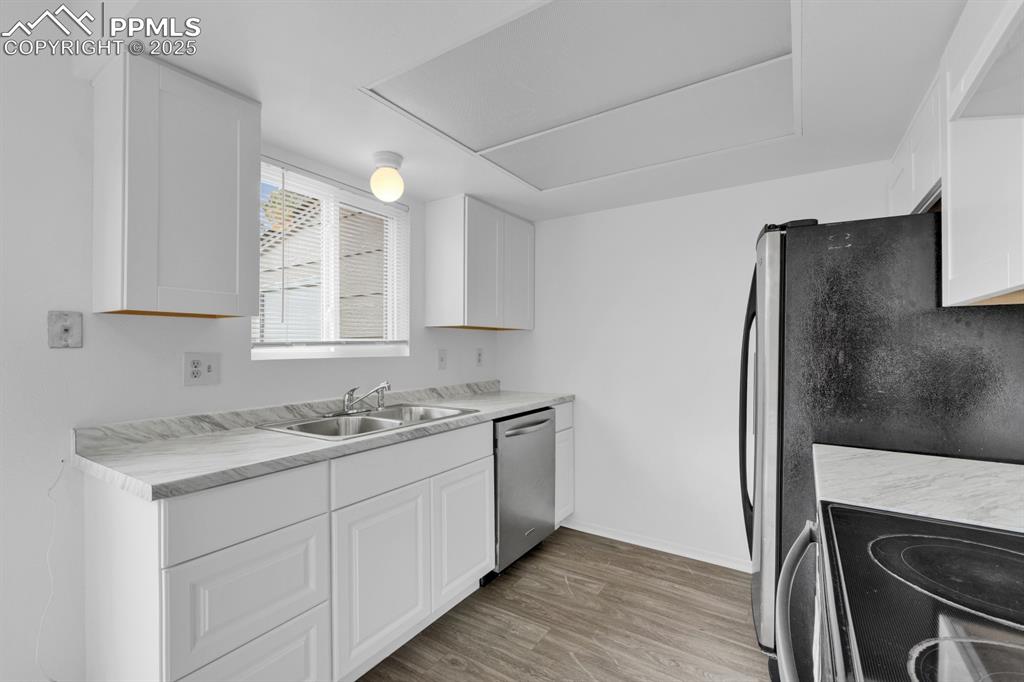
Updated Kitchen with Stainless Steel Appliances
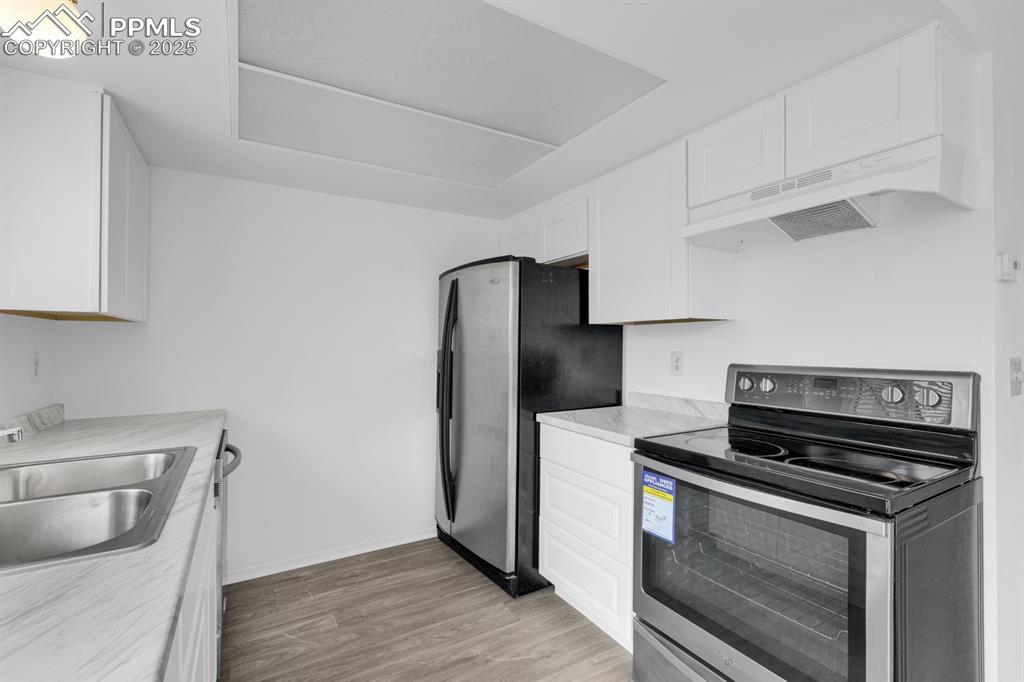
Updated Kitchen with Stainless Steel Appliances
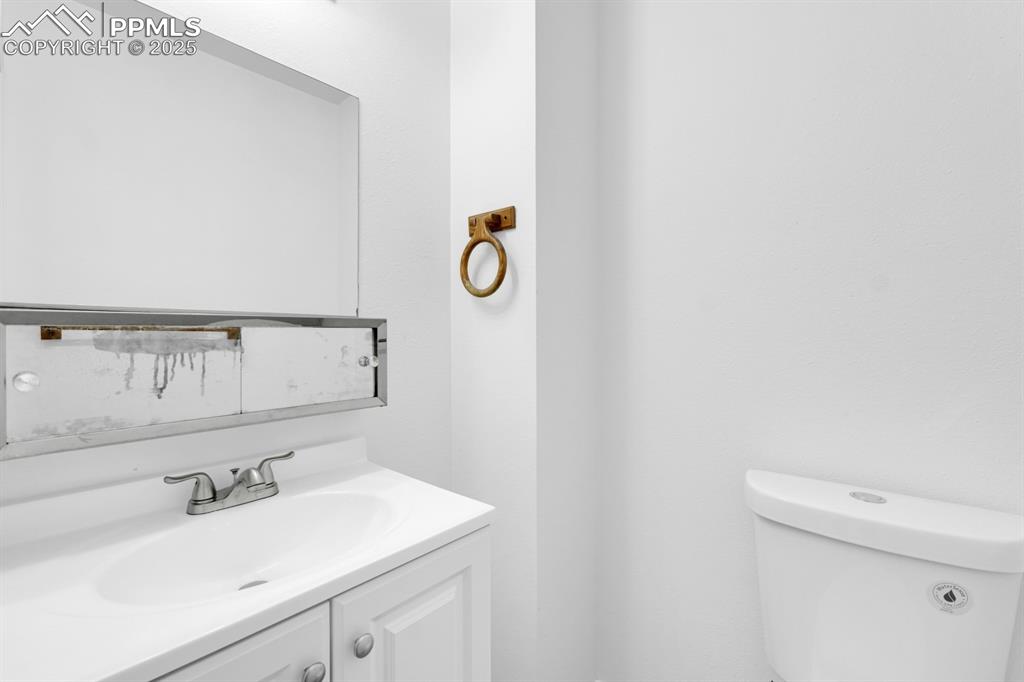
Half Bath on Main Level
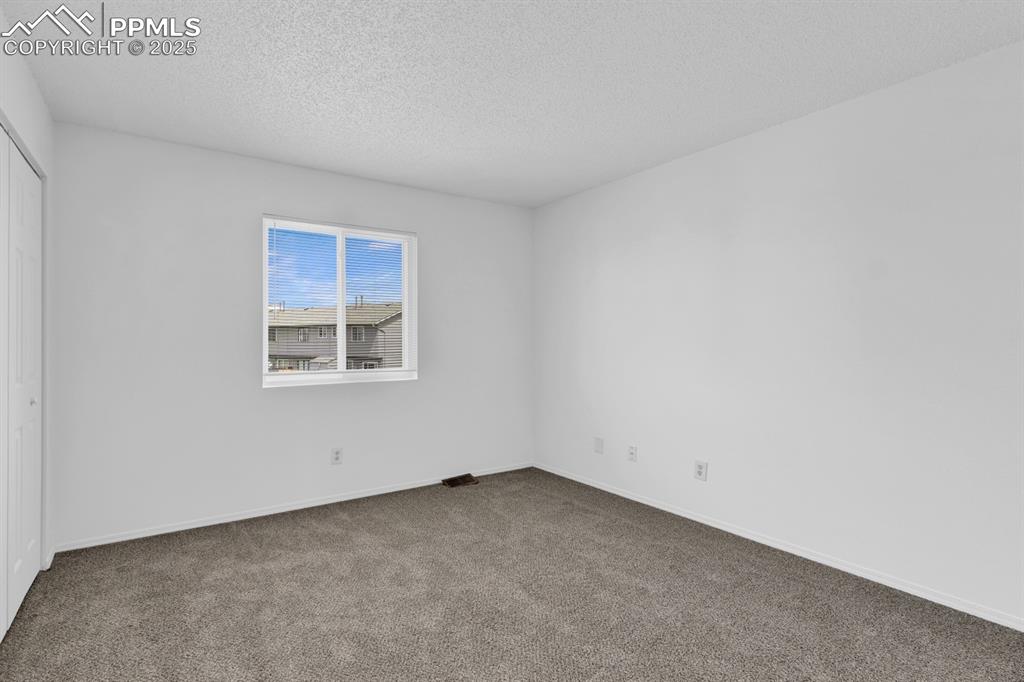
Bedroom 1
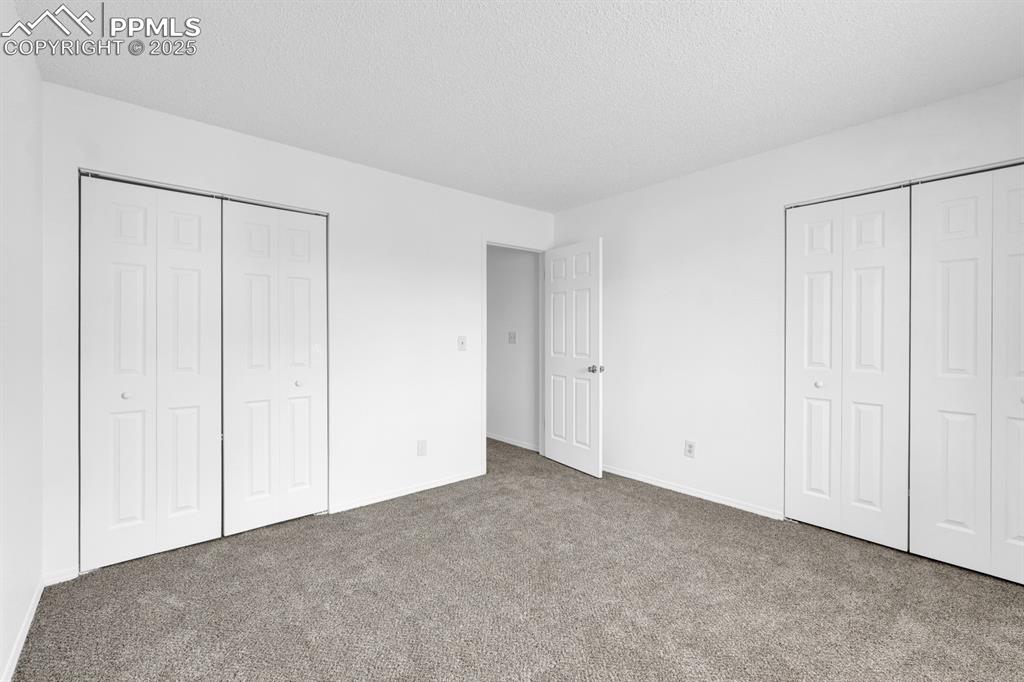
Bedroom 1 with not one but TWO closets.
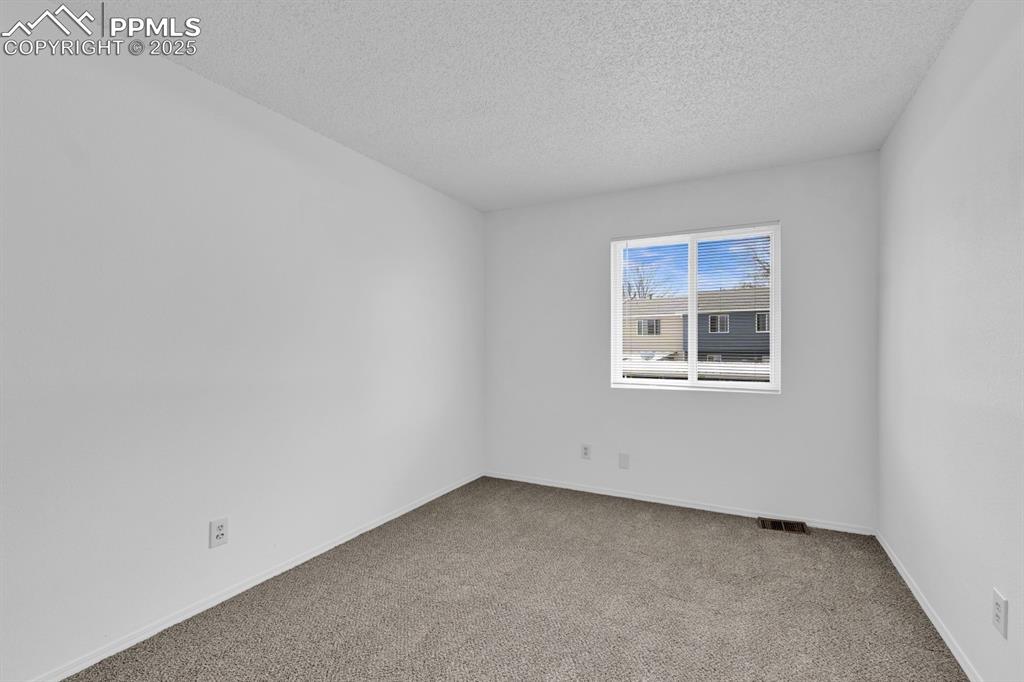
Bedroom 2
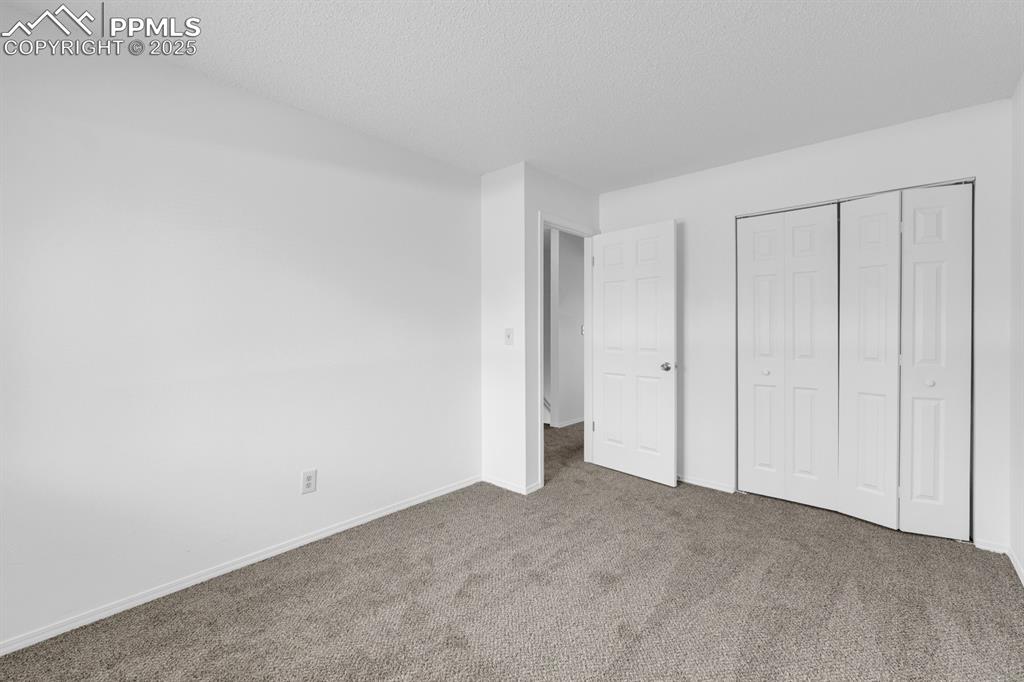
Bedroom 1 with not one but TWO closets.
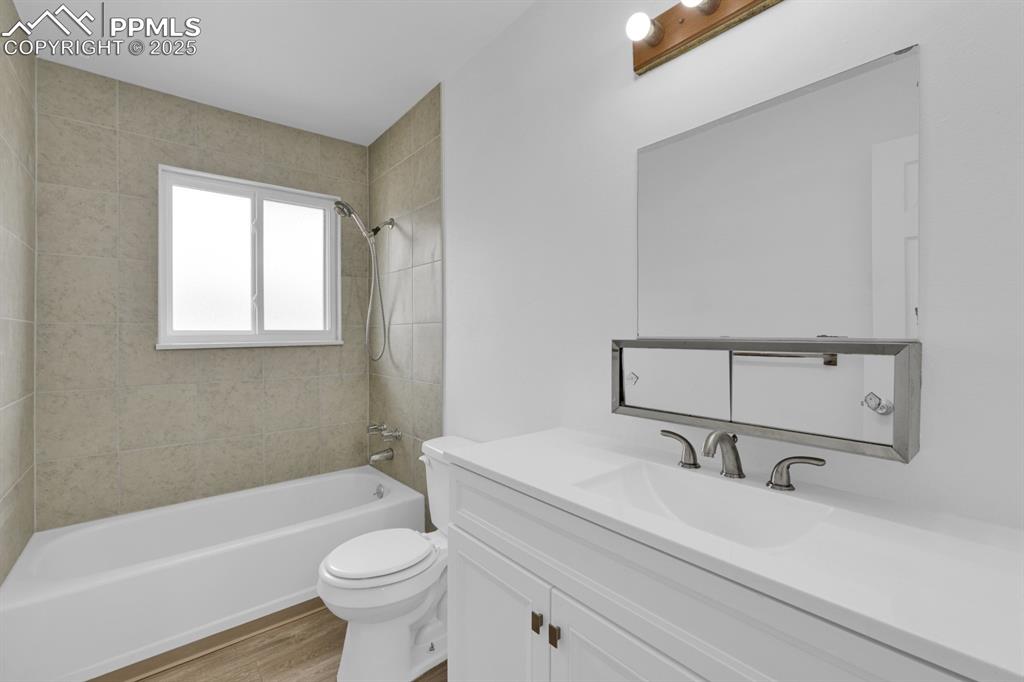
Bathroom with updated vanity
Disclaimer: The real estate listing information and related content displayed on this site is provided exclusively for consumers’ personal, non-commercial use and may not be used for any purpose other than to identify prospective properties consumers may be interested in purchasing.