7393 Little Jimmy Grove, Fountain, CO, 80817
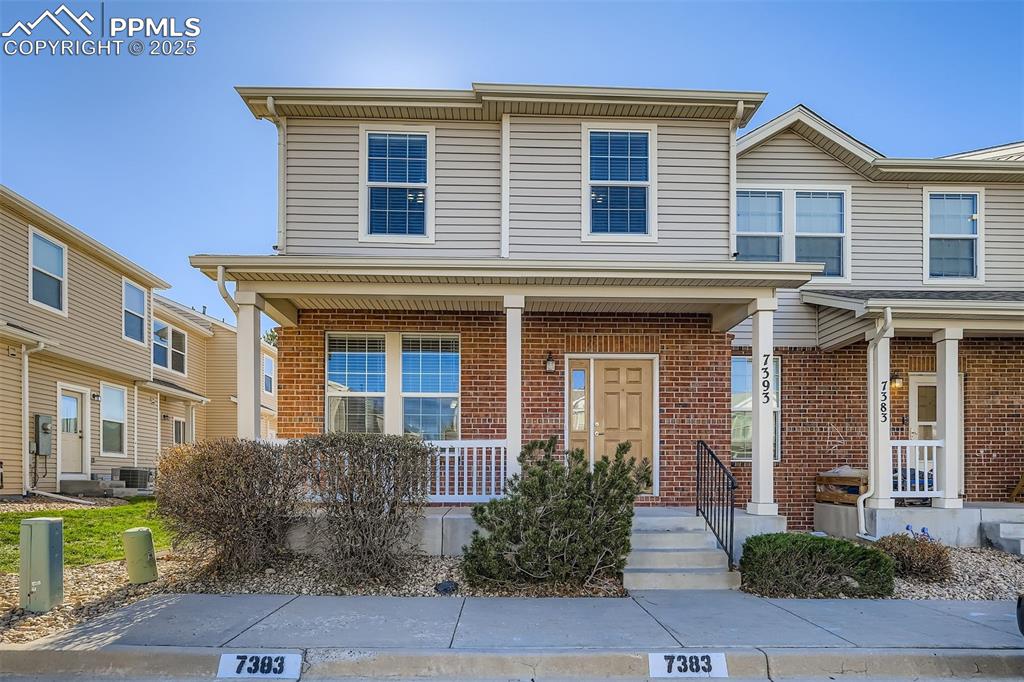
End unit townhome with porch and brick and vinyl siding
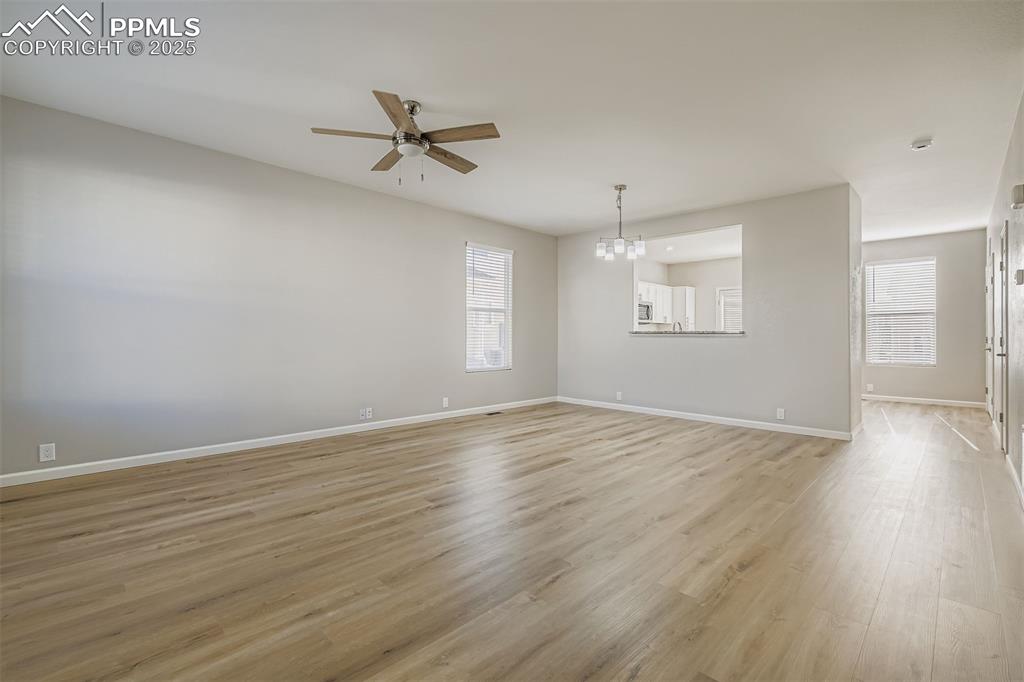
Open concept living and dining room
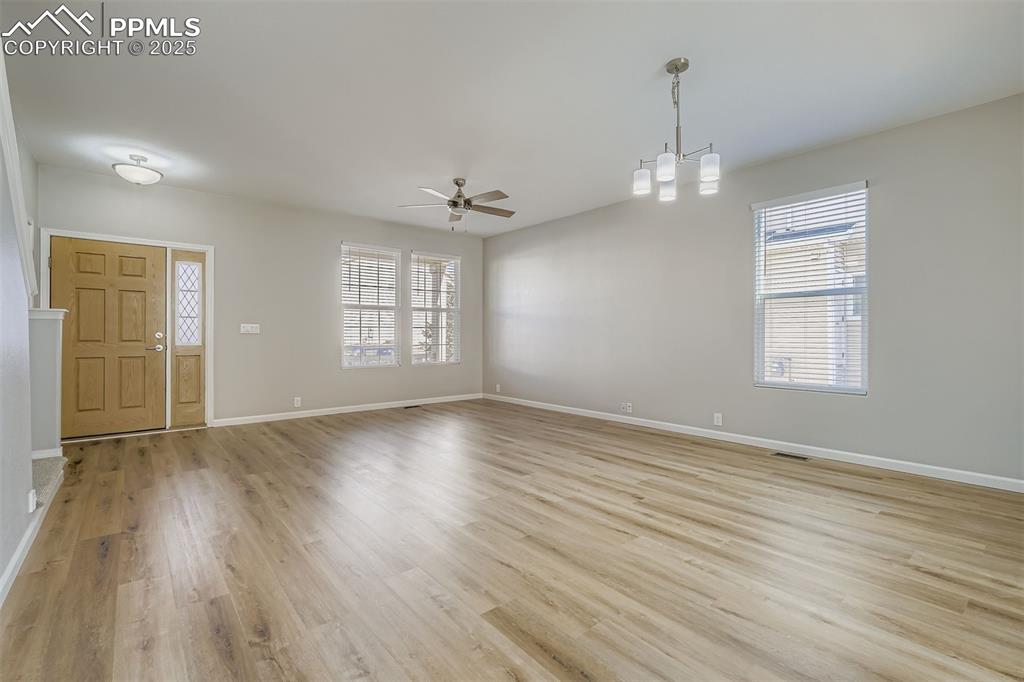
Foyer entrance featuring light wood-type flooring and a ceiling fan
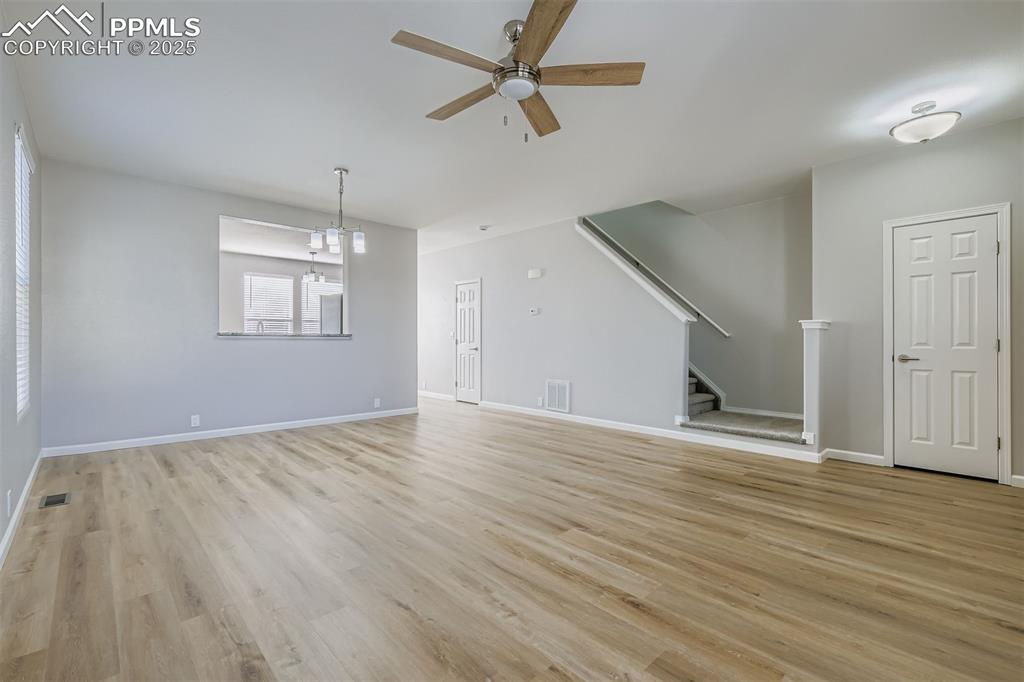
Unfurnished living room featuring stairs, light wood-style floors, a ceiling fan, and a chandelier
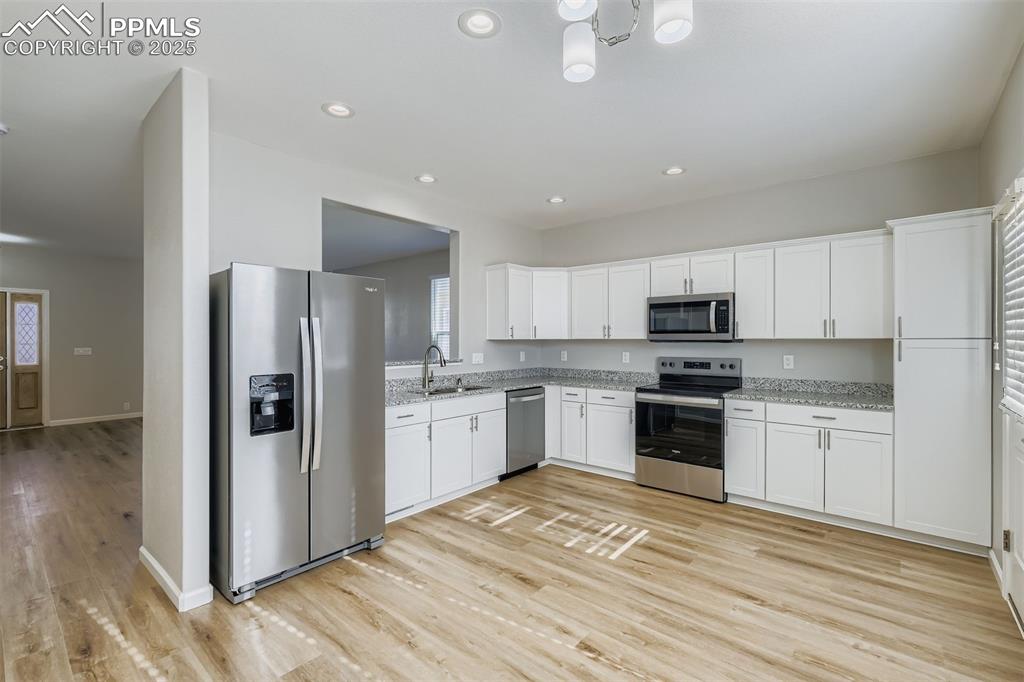
Large kitchen with lots of cabinets and ability to add a eat-in area or mobile island
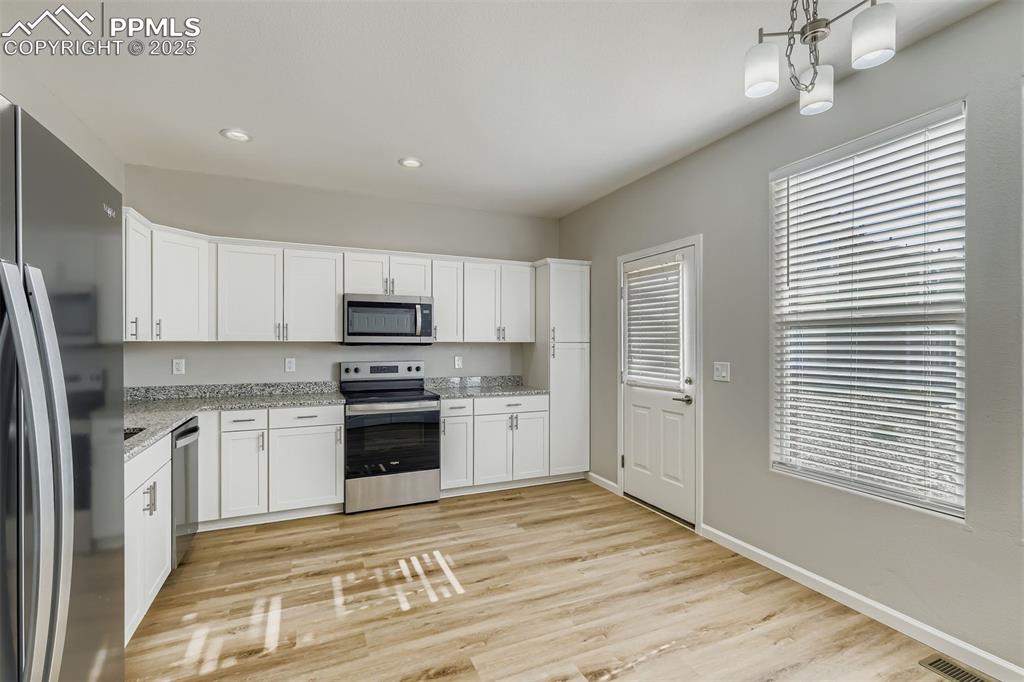
Kitchen with appliances with stainless steel finishes, white cabinets, light wood finished floors, light stone countertops, and recessed lighting
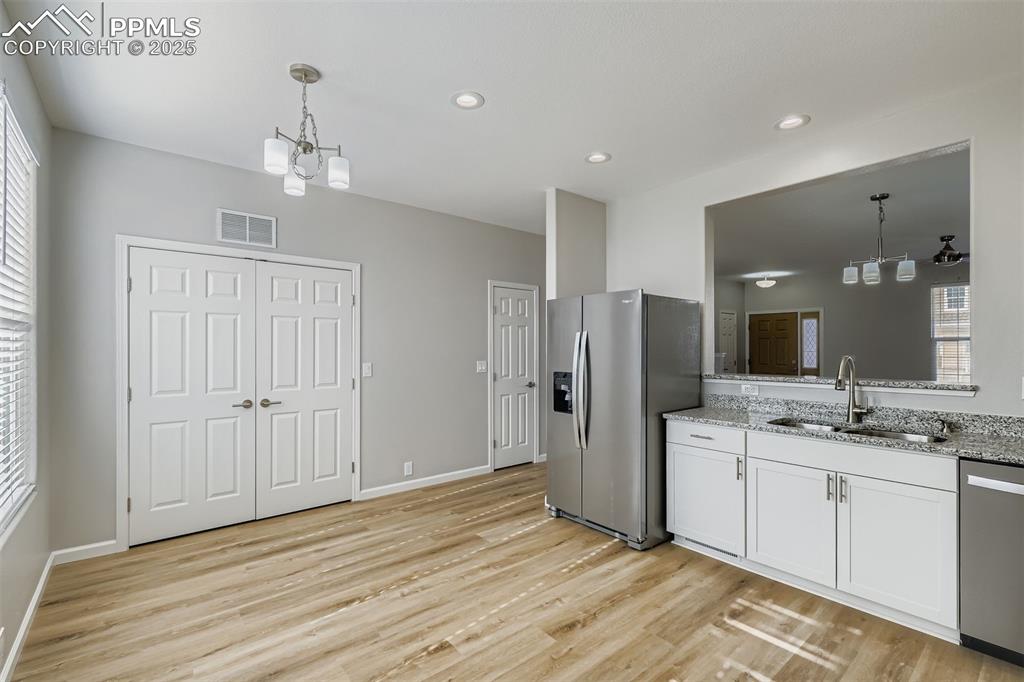
Kitchen with a chandelier, decorative light fixtures, stainless steel appliances, white cabinets, and recessed lighting
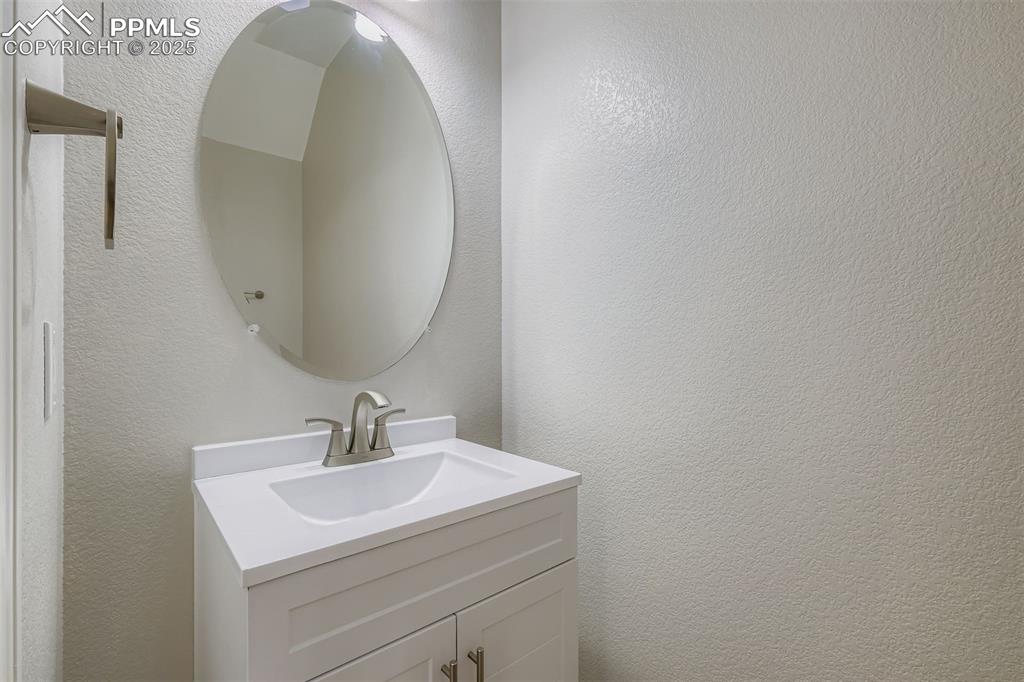
Main level half bath
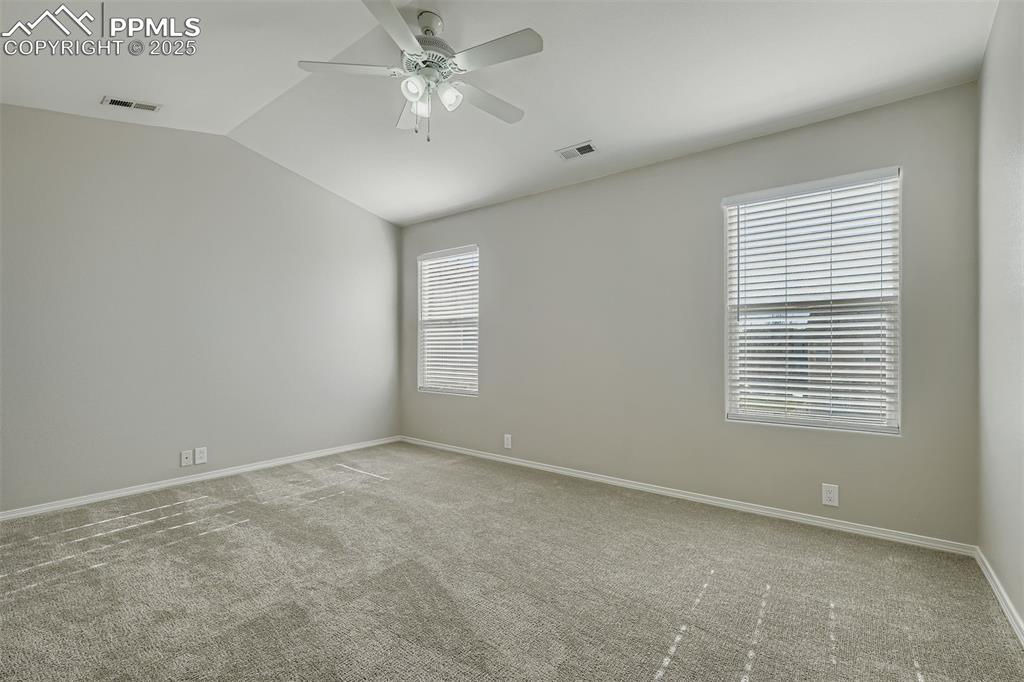
Unfurnished room with carpet flooring, lofted ceiling, and ceiling fan
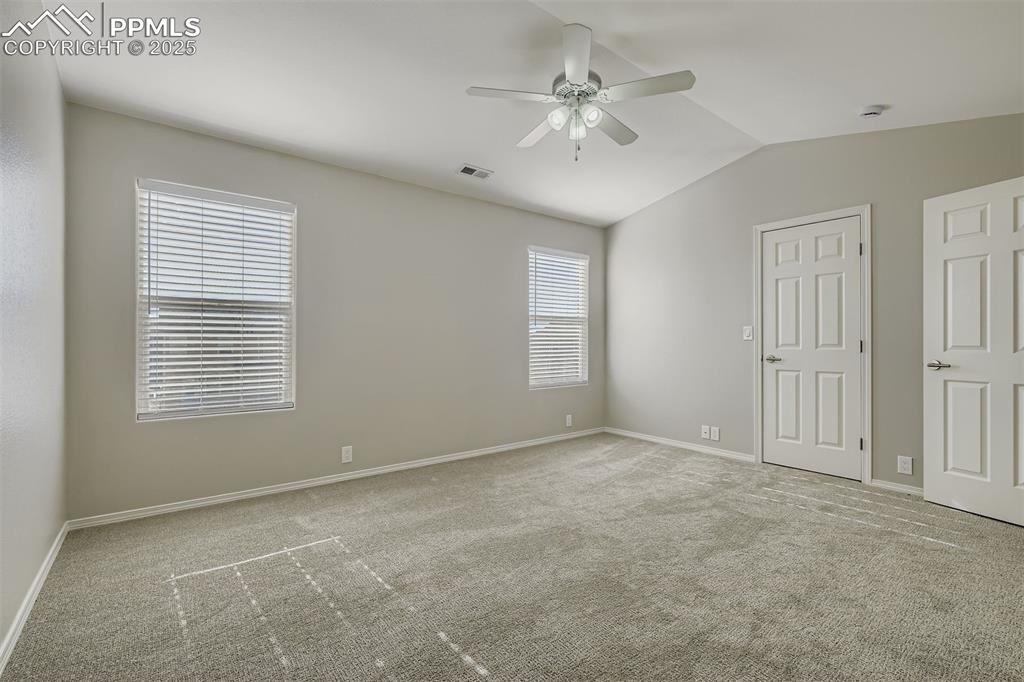
Unfurnished bedroom featuring light colored carpet, vaulted ceiling, and a ceiling fan
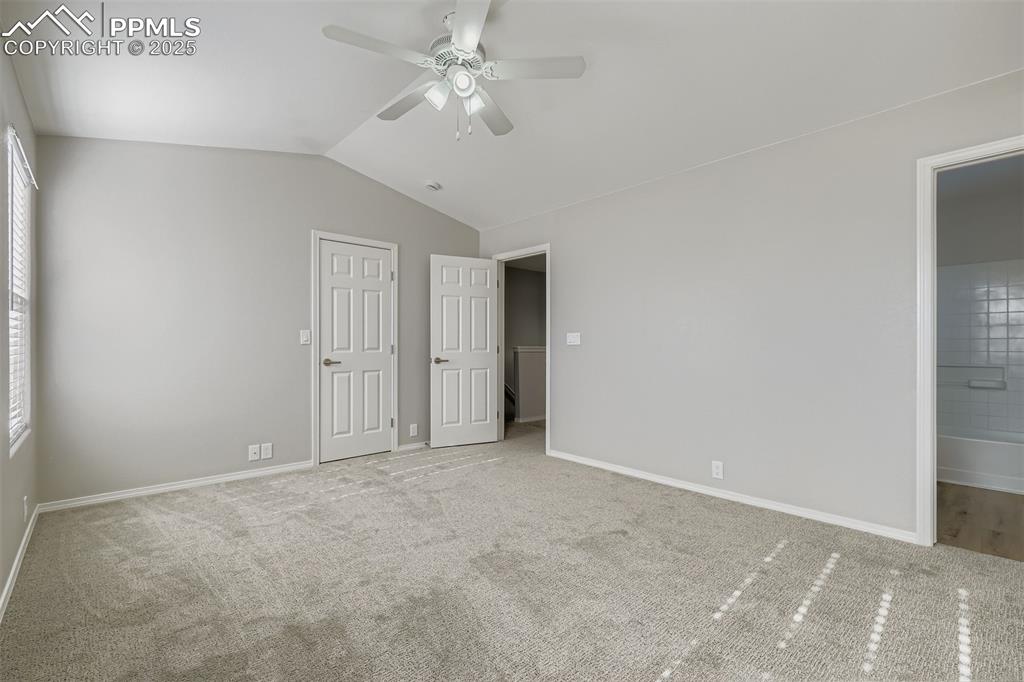
Unfurnished bedroom featuring vaulted ceiling, ceiling fan, carpet floors, and ensuite bathroom
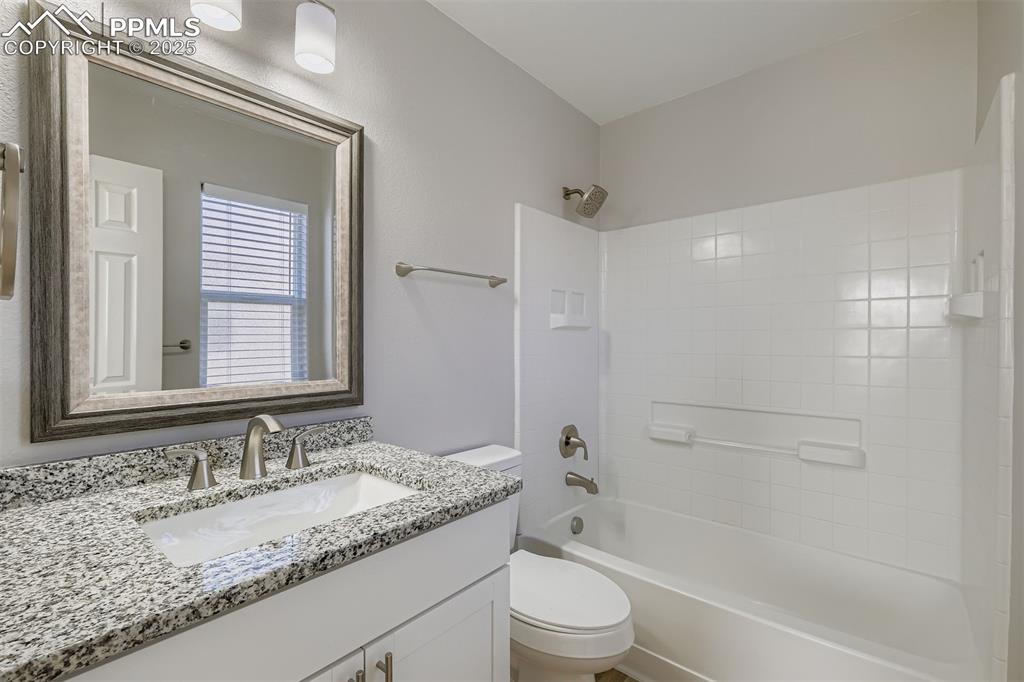
Bathroom featuring vanity and washtub / shower combination
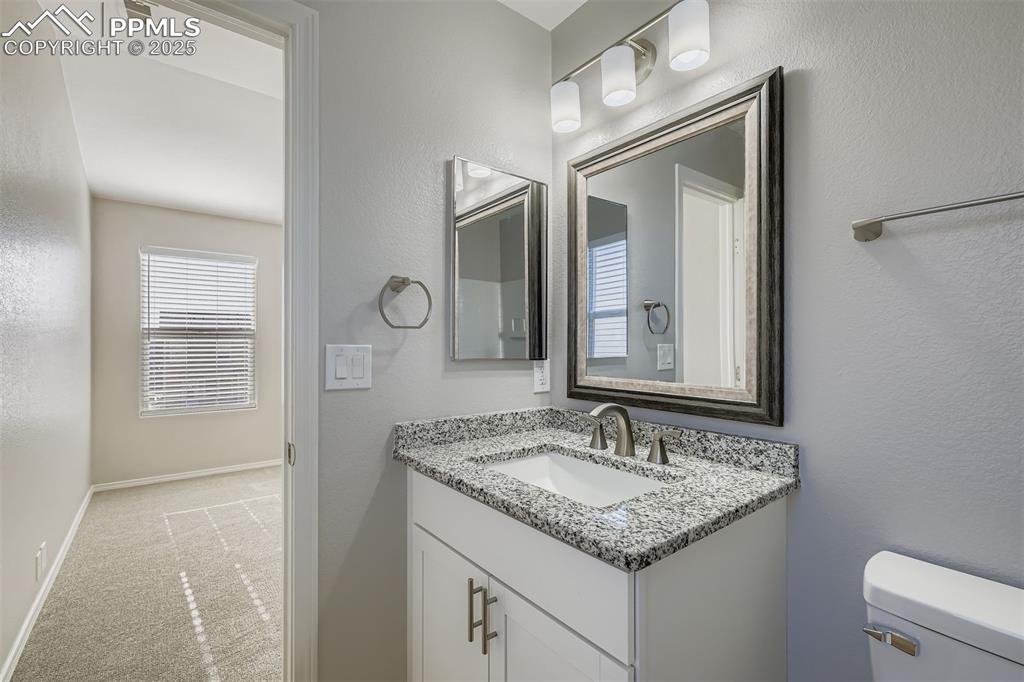
Half bath featuring a textured wall, light carpet, and vanity
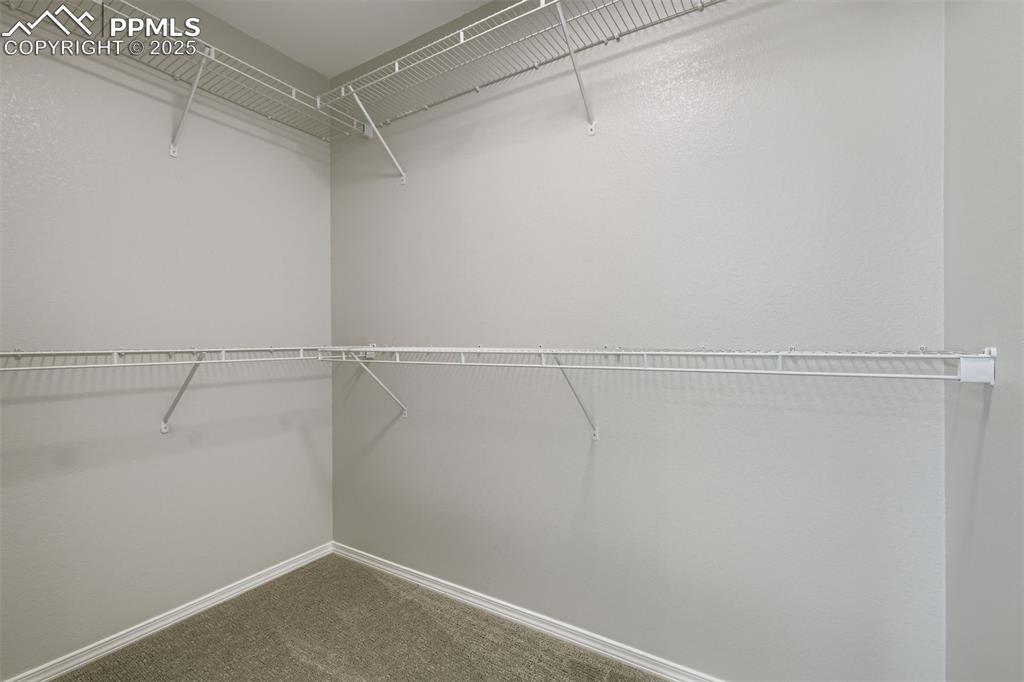
Primary walk-in closet
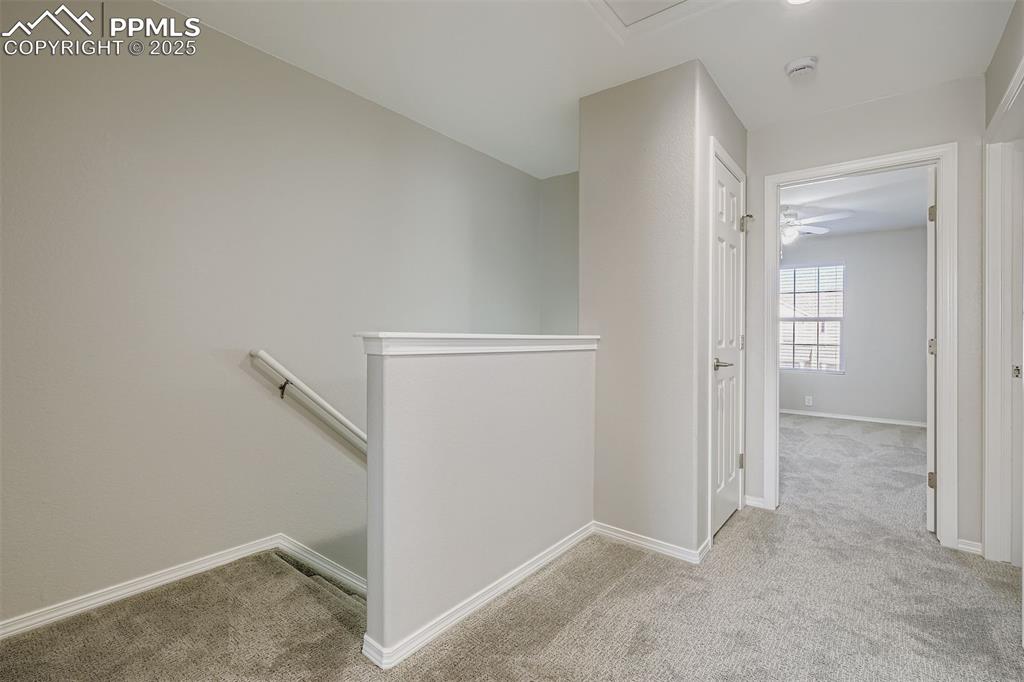
Landing area at top of stairs has a linen closet
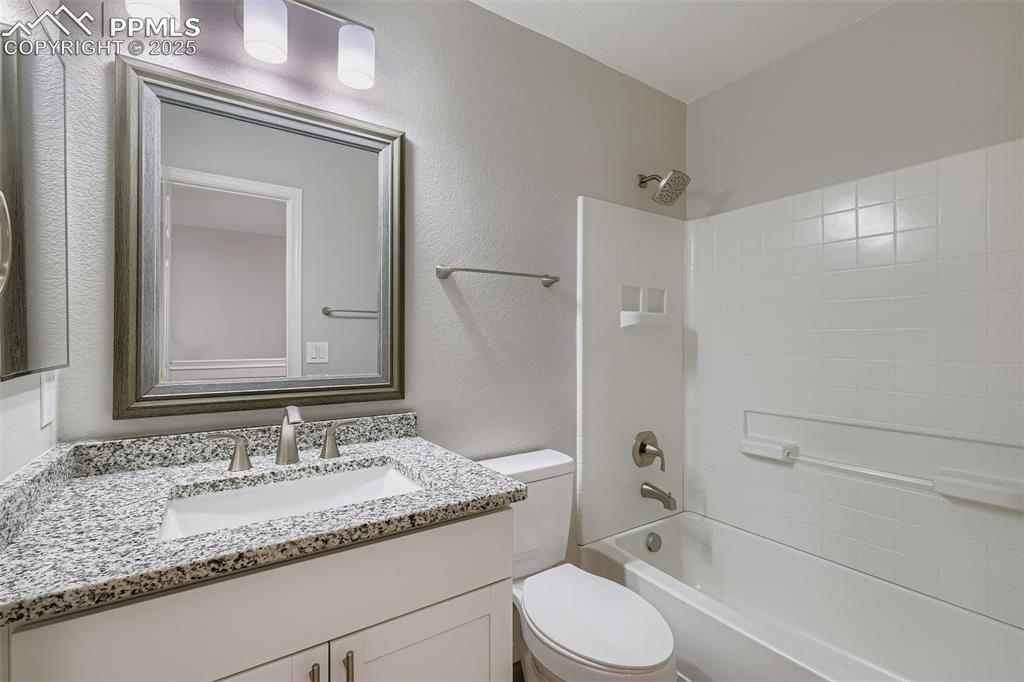
Full bathroom featuring tub / shower combination on upper level
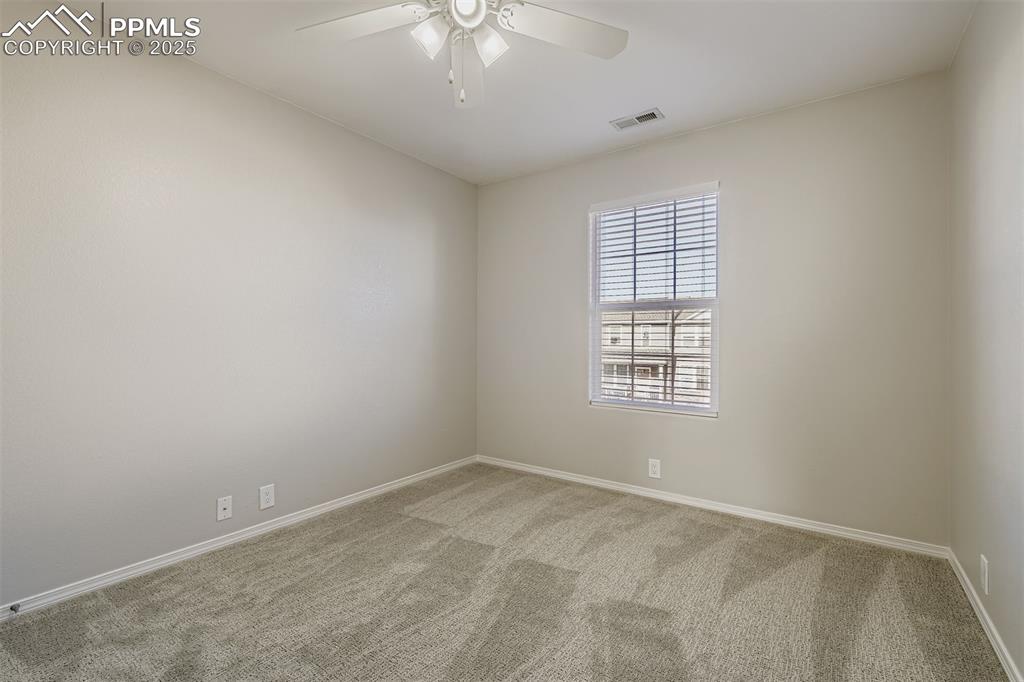
Unfurnished room featuring carpet flooring and ceiling fan
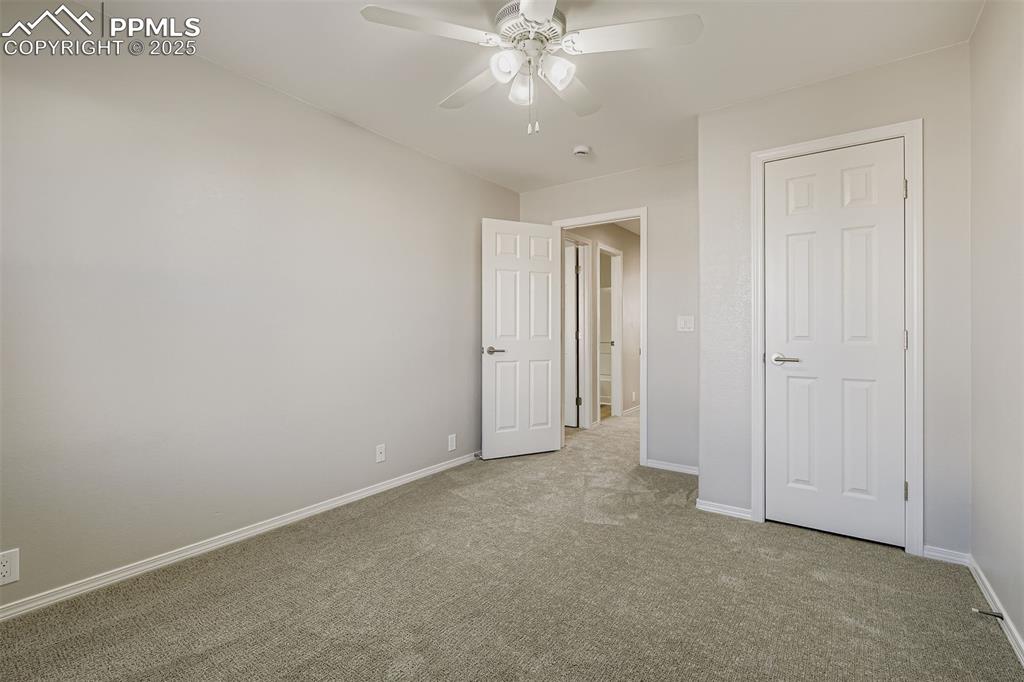
Unfurnished bedroom with carpet floors and a ceiling fan
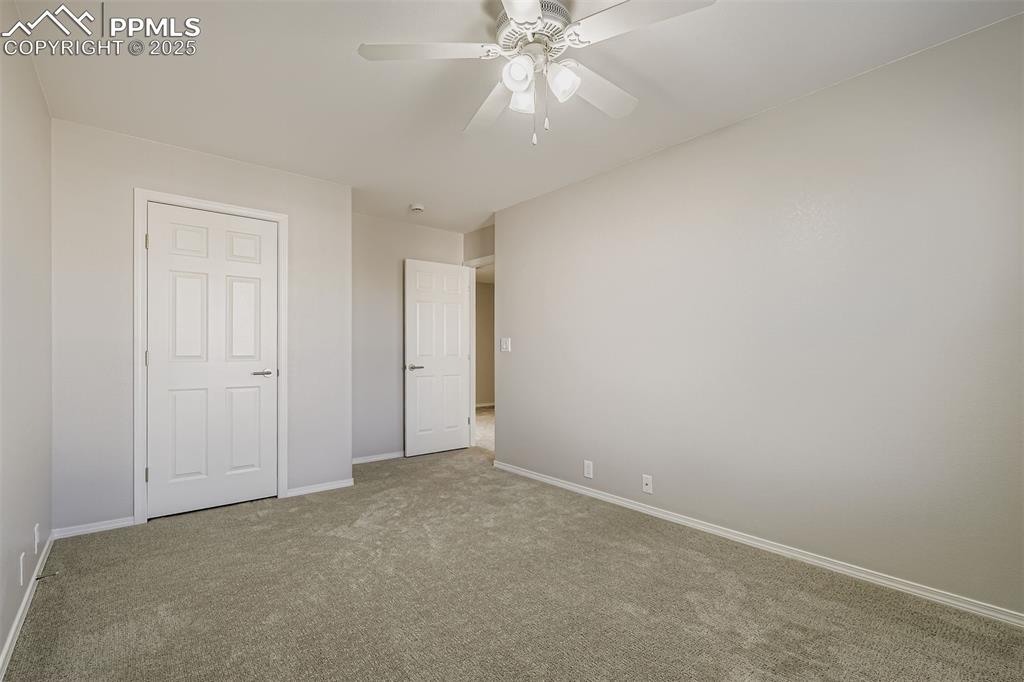
Unfurnished bedroom with carpet floors and ceiling fan
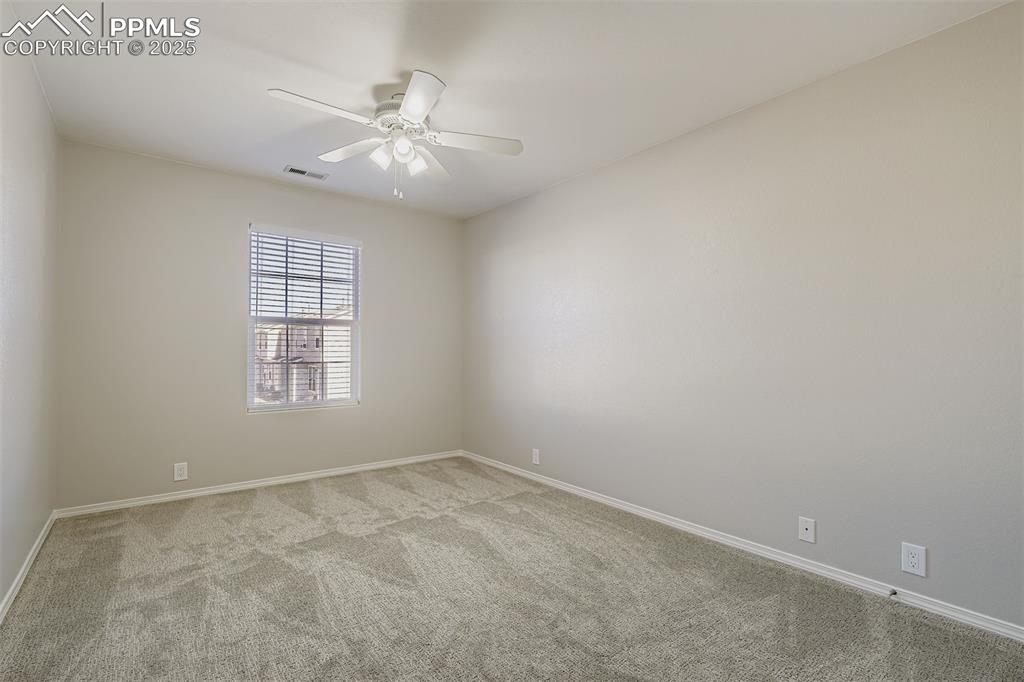
Empty room featuring carpet and ceiling fan
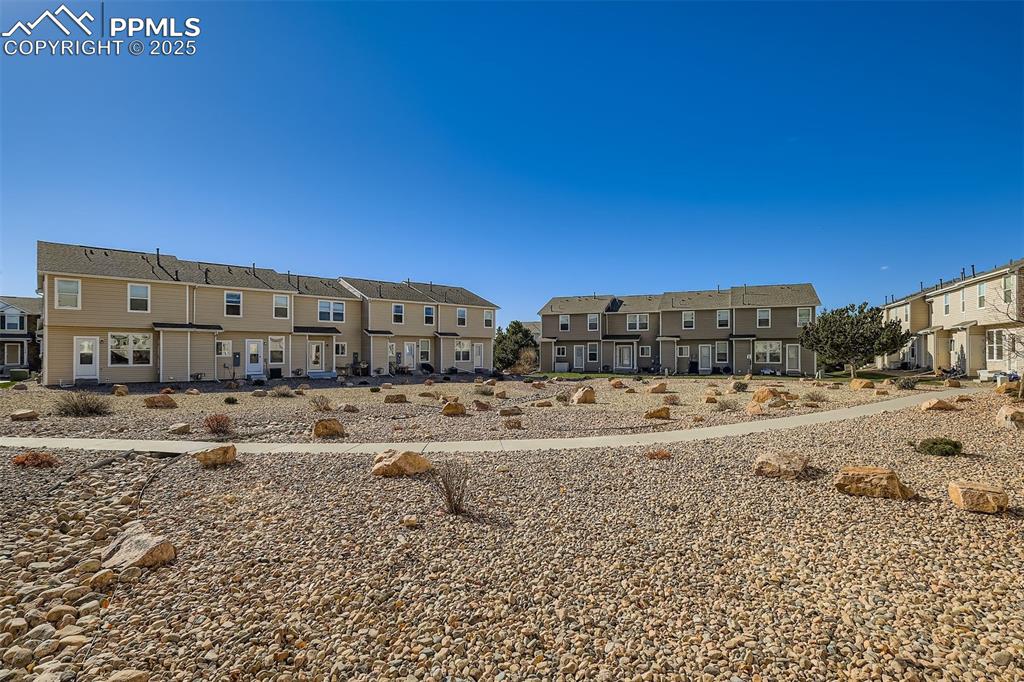
View of property's community with a residential view
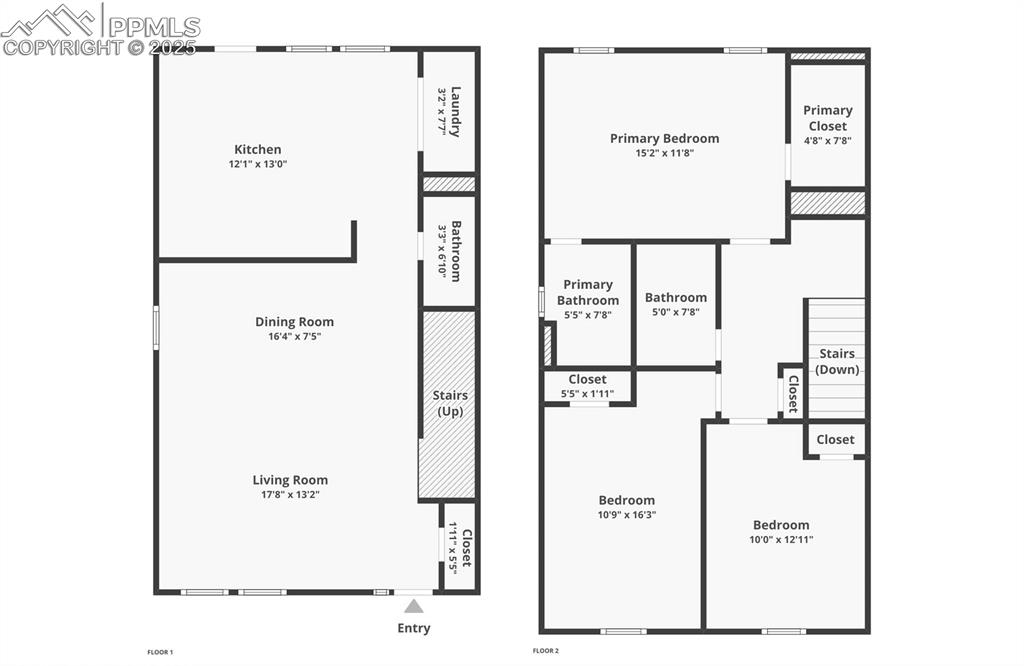
Floor Plan
Disclaimer: The real estate listing information and related content displayed on this site is provided exclusively for consumers’ personal, non-commercial use and may not be used for any purpose other than to identify prospective properties consumers may be interested in purchasing.