906 Fontmore Road A, Colorado Springs, CO, 80904
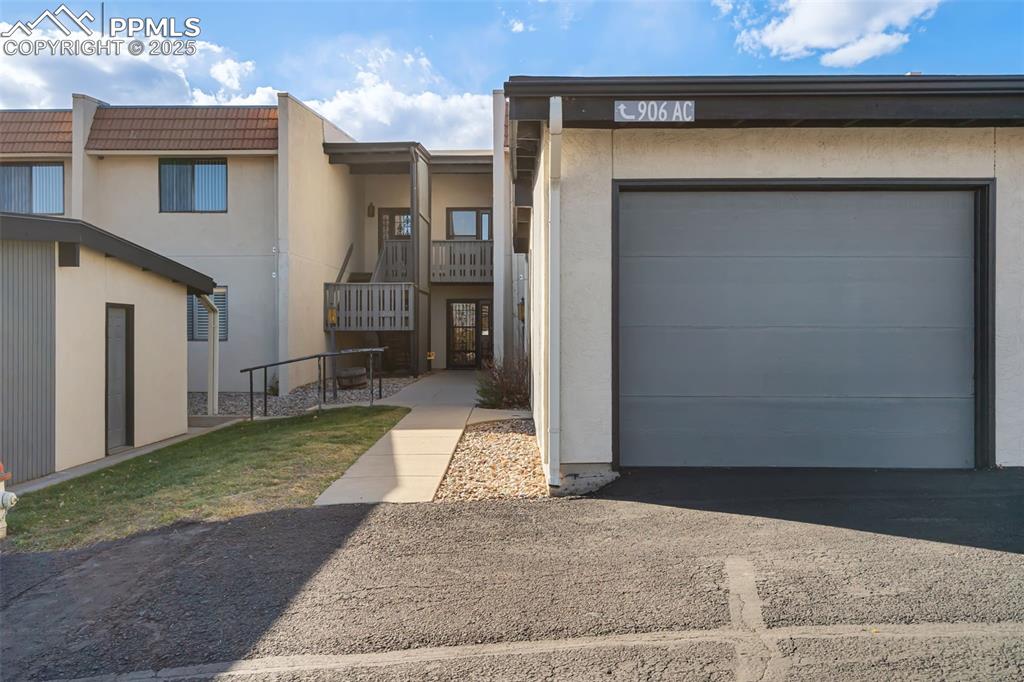
Welcome to this wonderful ground level west side condo boasting spectacular mountain views! The home features 3 bedrooms and 2 baths with NO stairs and a 1-car garage.
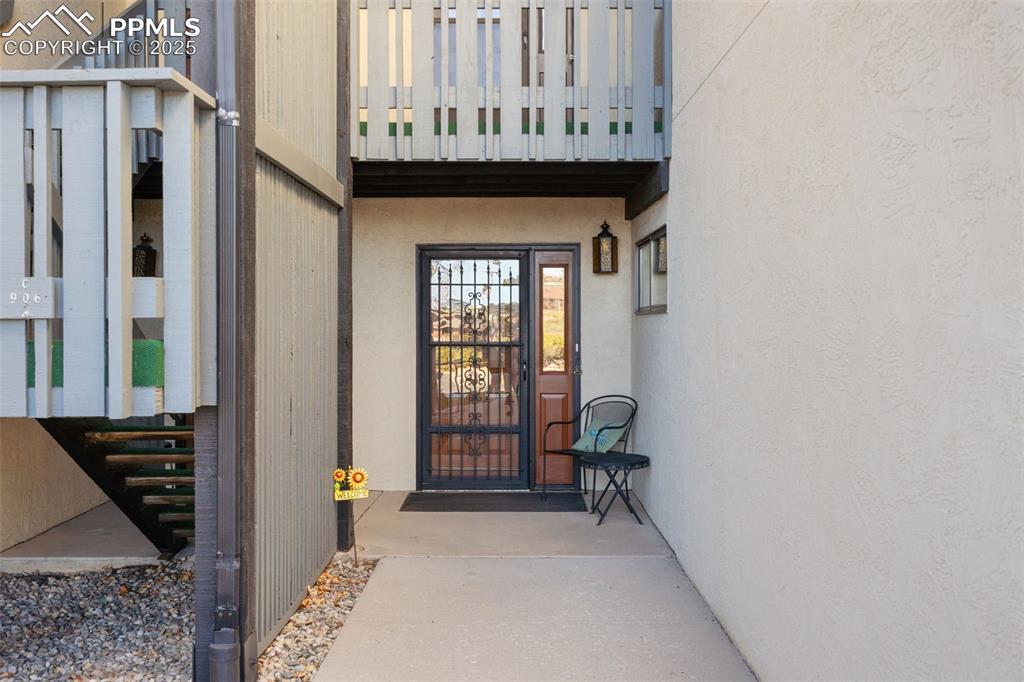
The covered entry to the condo is set back from the street.
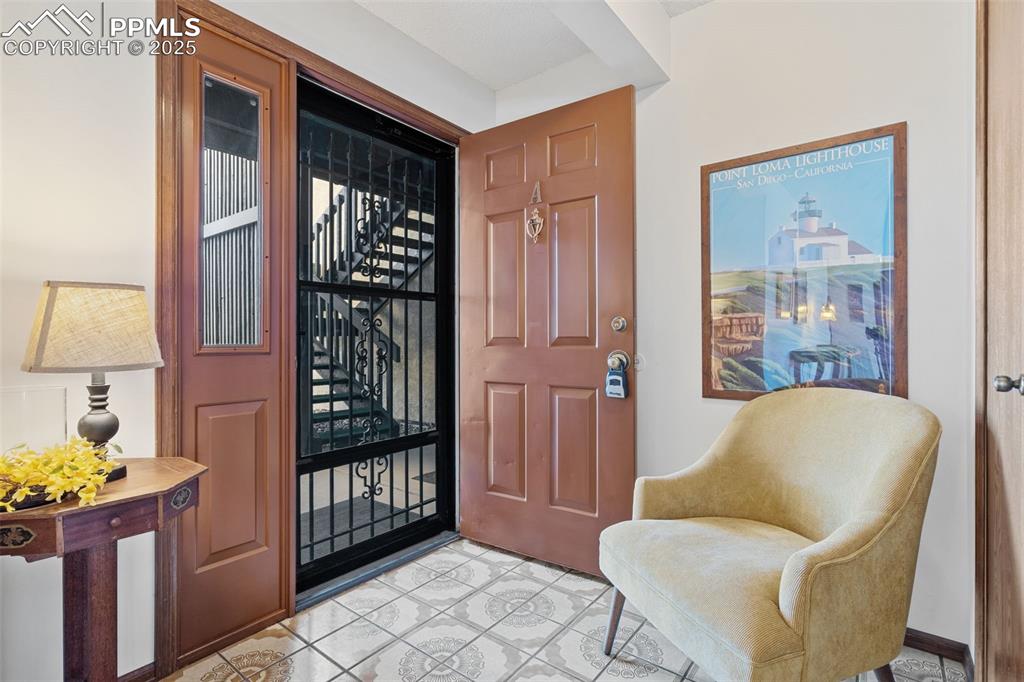
Welcome in!! The inviting entryway offers vintage tile and a convenient coat closet.

The generous, open living area is appointed with a gas log fireplace, ceiling beam and wall of windows framing the expansive mountain vistas.
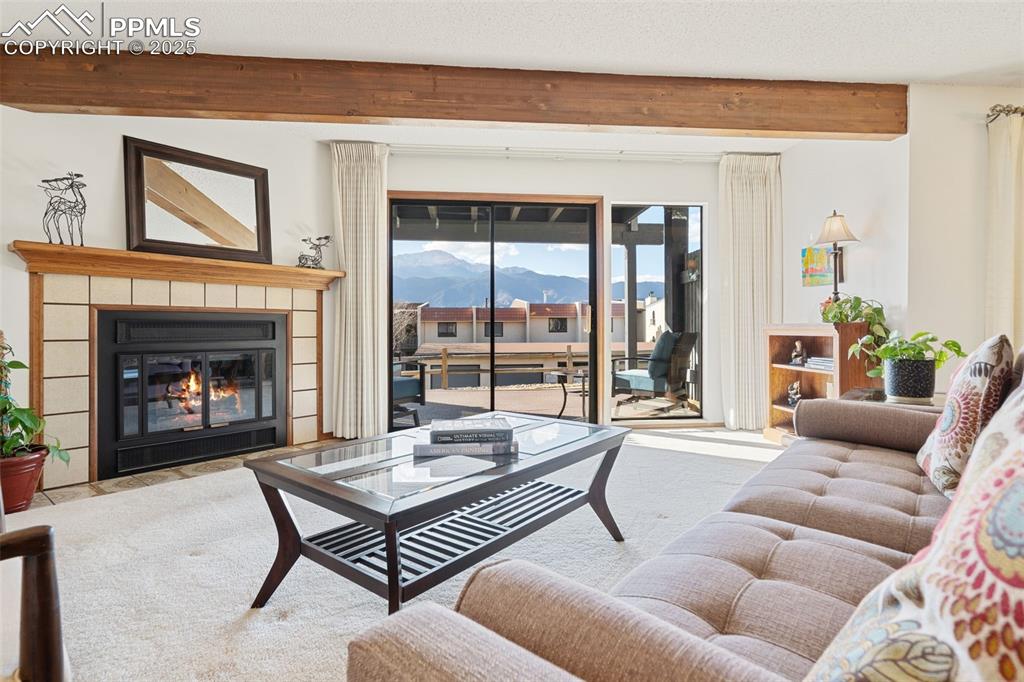
Don't miss the unobstructed view of Pikes Peak.
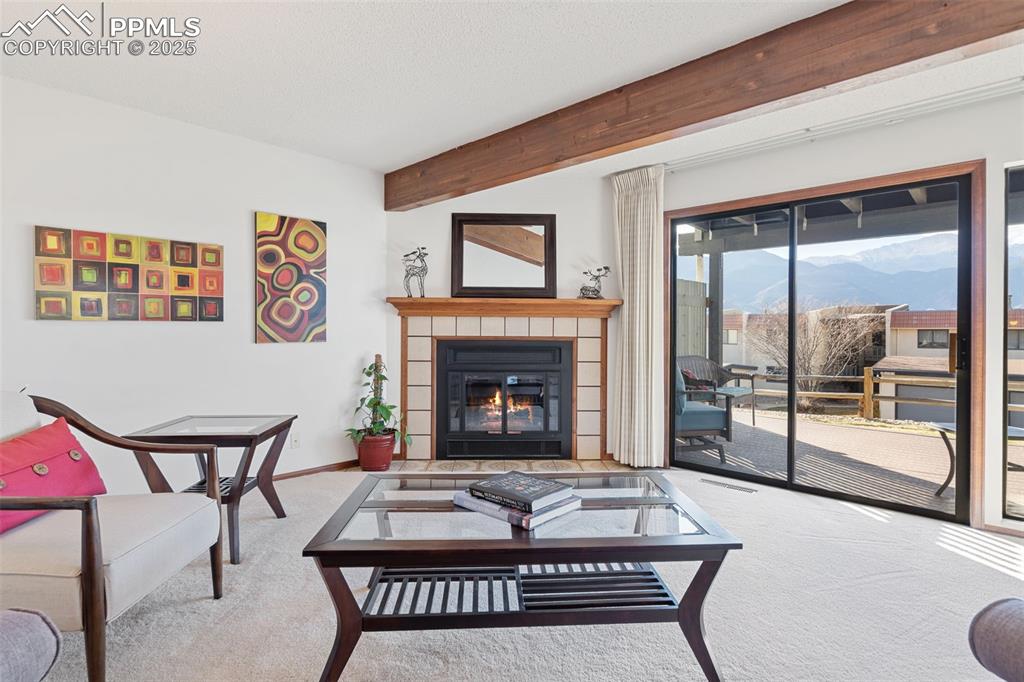
The living room's wall of windows grants such a magnificent view!

The corner gas log fireplace is a beautiful focal point in the living room.
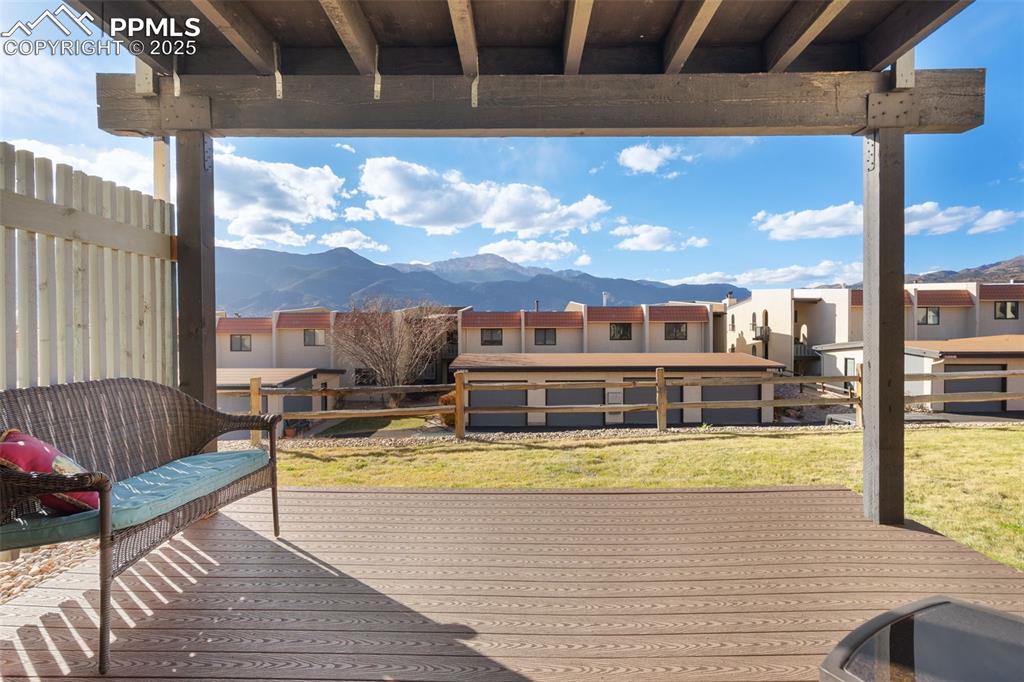
You'll love spending time outdoors on this wonderful, covered, west-facing deck where you'll enjoy unobstructed views of Pikes Peak!!
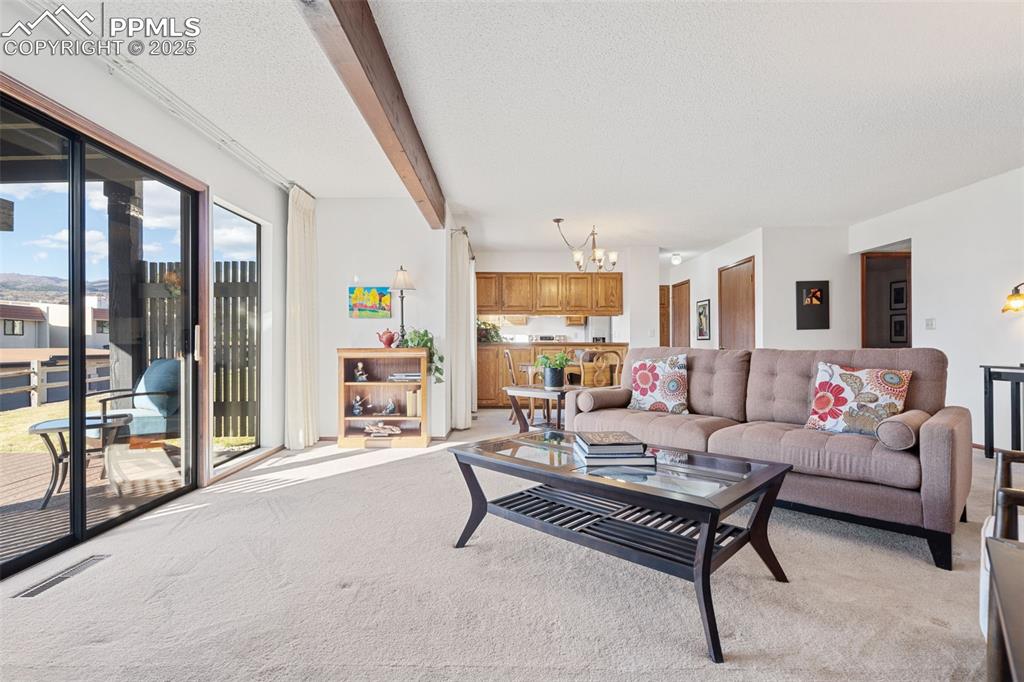
The living room adjoins the dining area and provides a view into the kitchen.

Enjoy daily meals and also entertain in this roomy dining area.
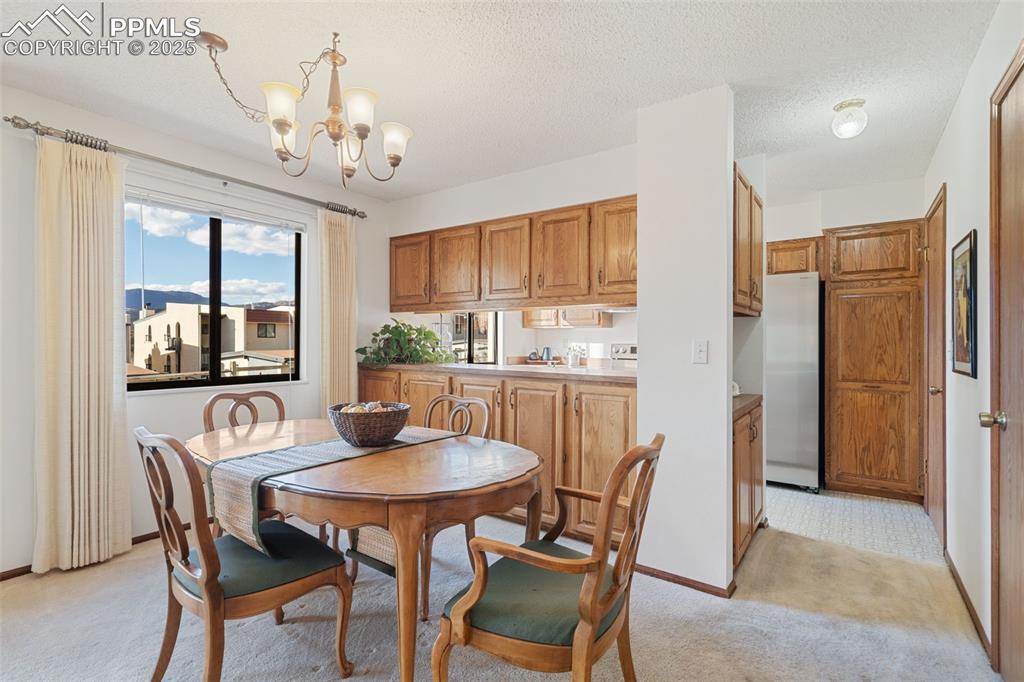
The dining area, which is open to the kitchen, features a wall of storage cabinets and counter.
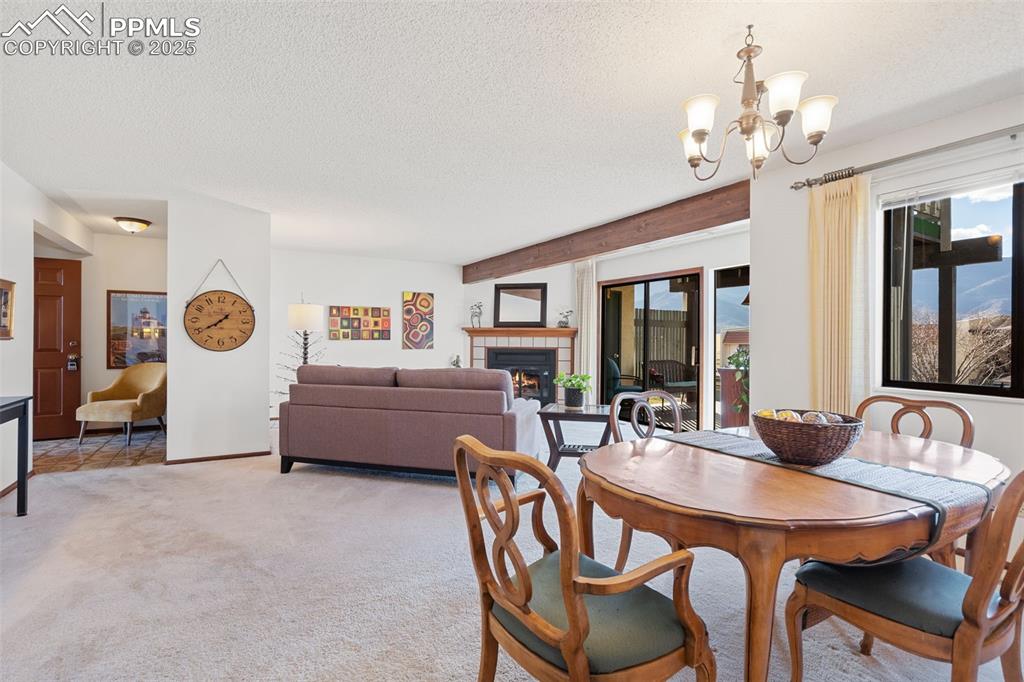
A view of the living room and entry from the dining area.

Wow! You can enjoy the mountain views while dining!
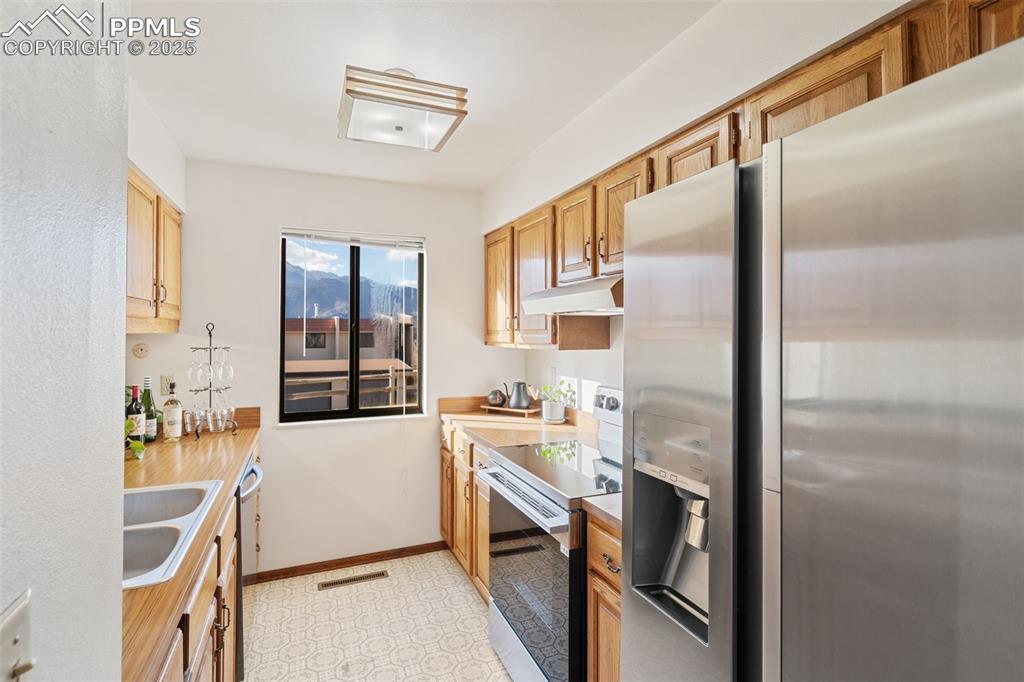
The galley kitchen offers a new refrigerator, stove and vent hood.

You'll find ample counter space and storage in the kitchen.
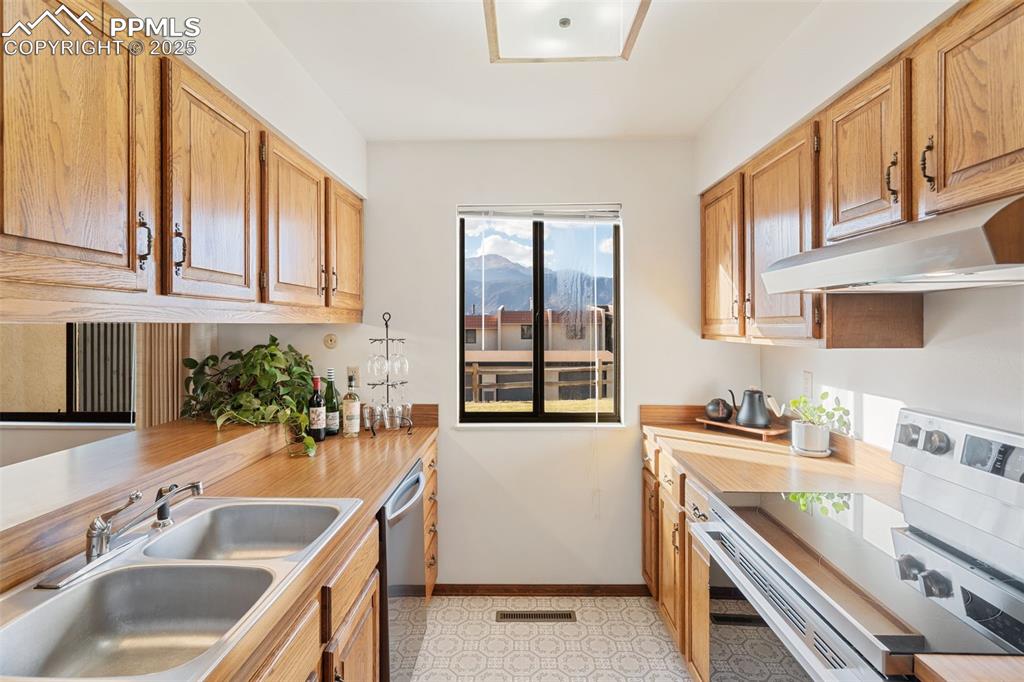
You can gaze at the mountains from the kitchen window, too!
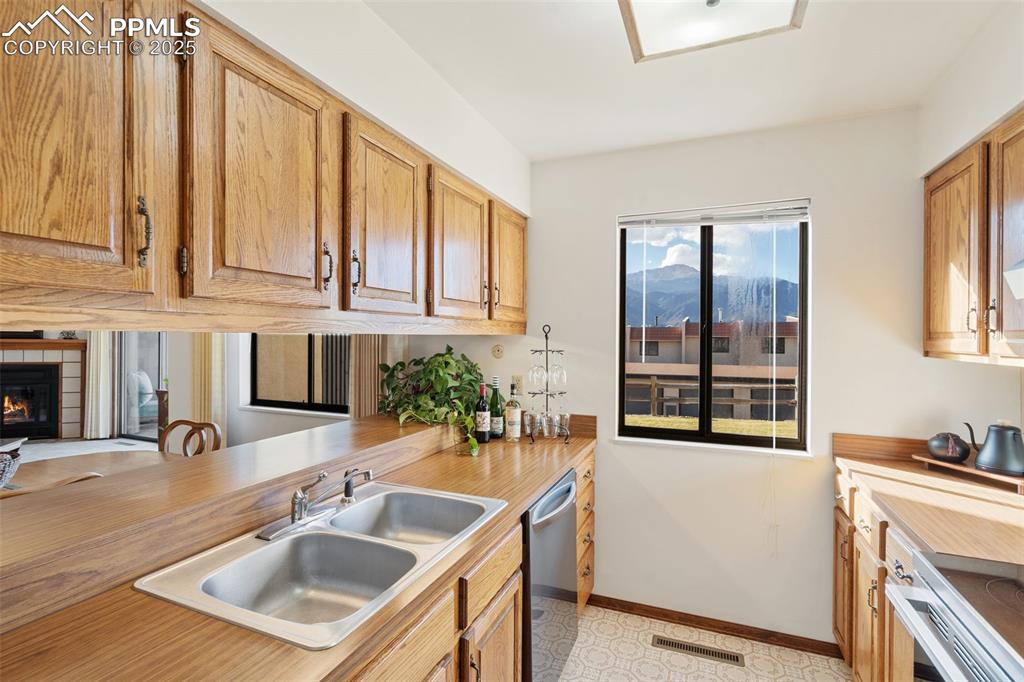
The opening and counter space between the kitchen and dining area will come in handy at mealtime.

The range and overhead vent are brand new!
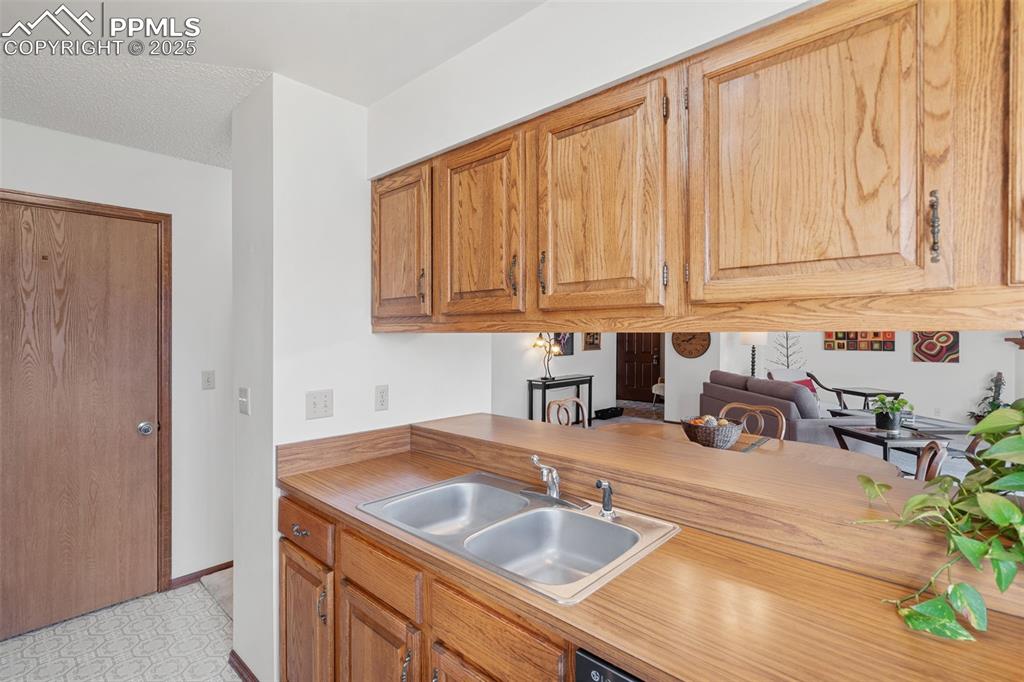
One more view of the kitchen. All appliances are included.
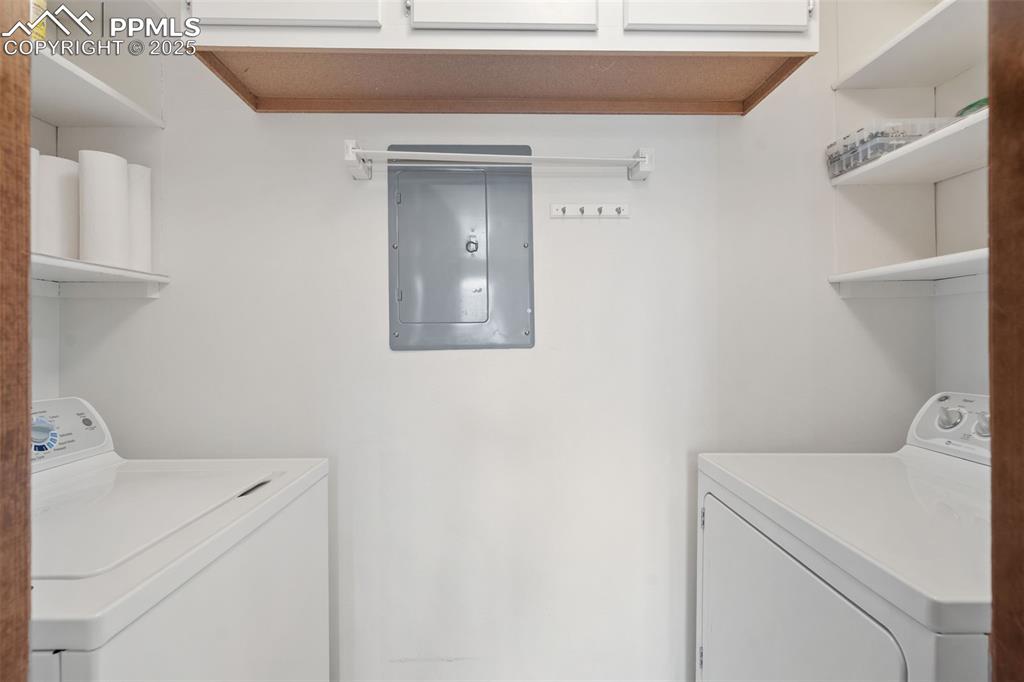
The laundry area includes shelving, and the washer/dryer are included!
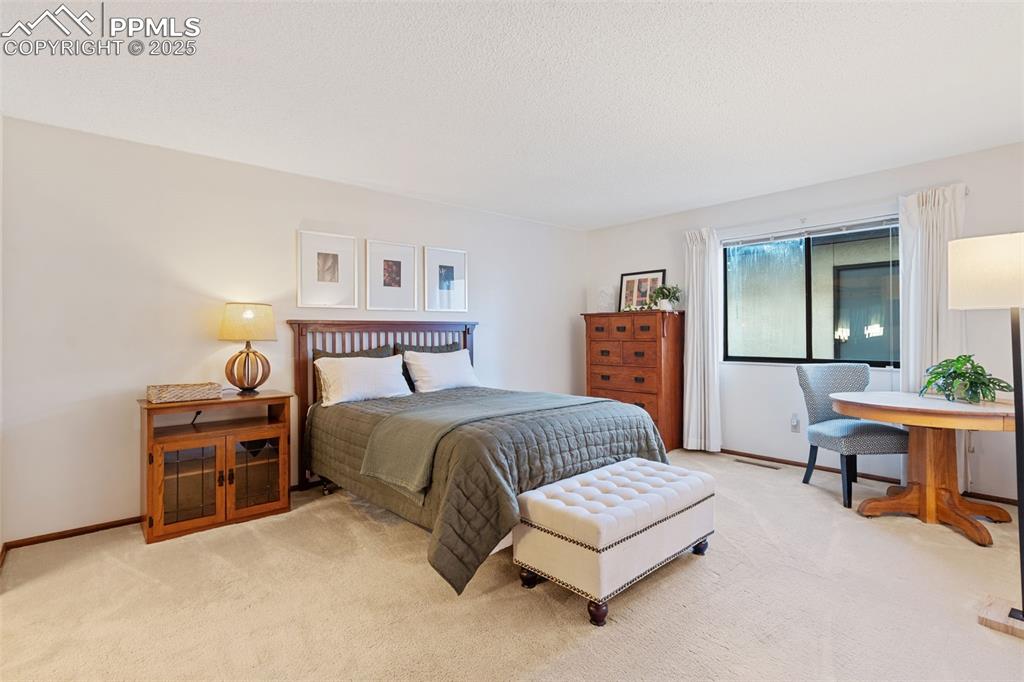
The oversized primary suite will be your private retreat. So much space in the bedroom, plus a full bath with spacious closets adjoin.
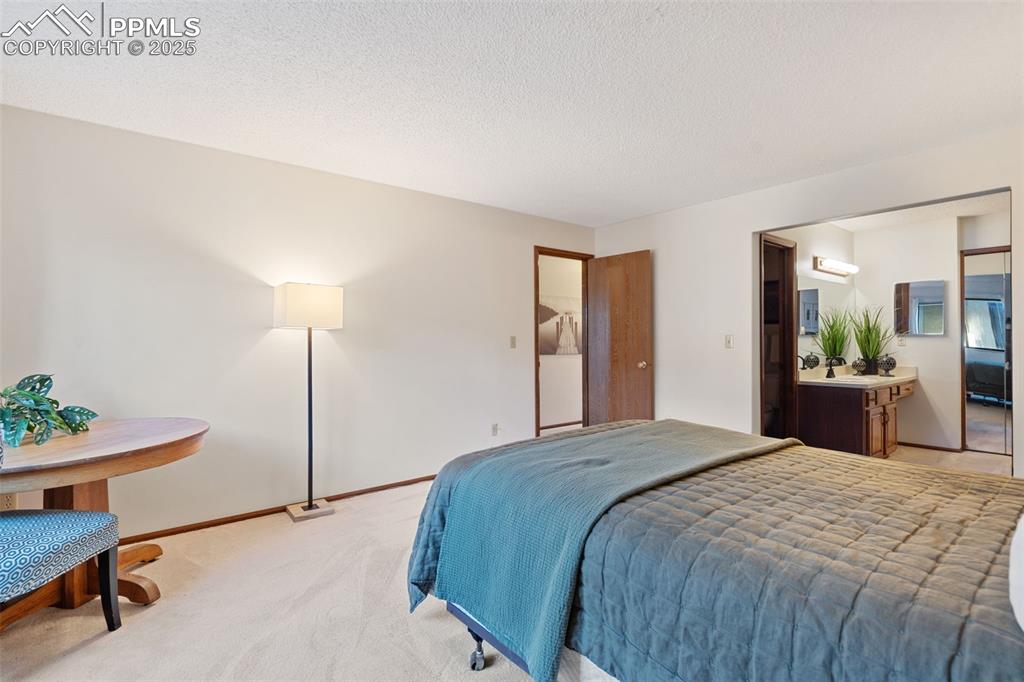
The primary suite includes a full bath with dressing area.
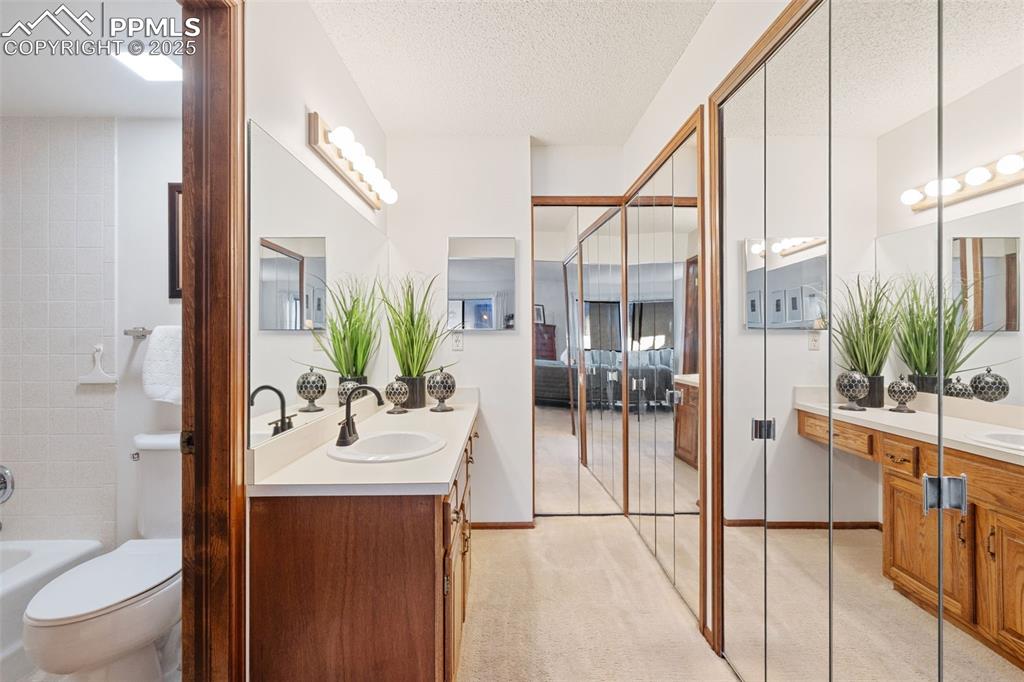
The primary bath includes this mirrored dressing area with a wall of closets.
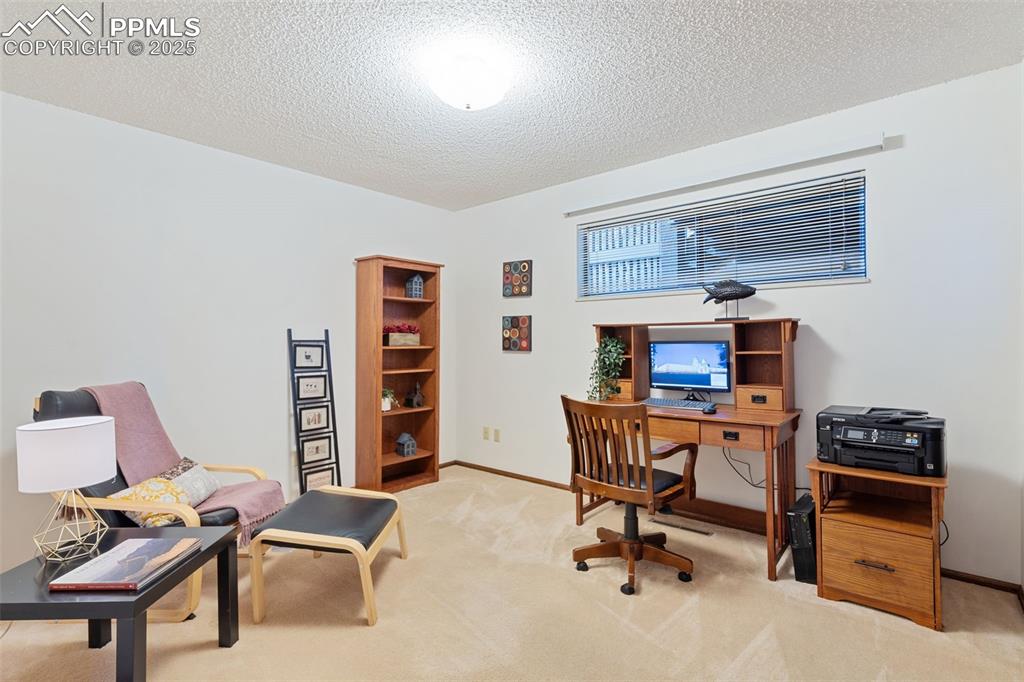
Bedroom 2 is currently being used as an office.

Hallway 3/4 bath.
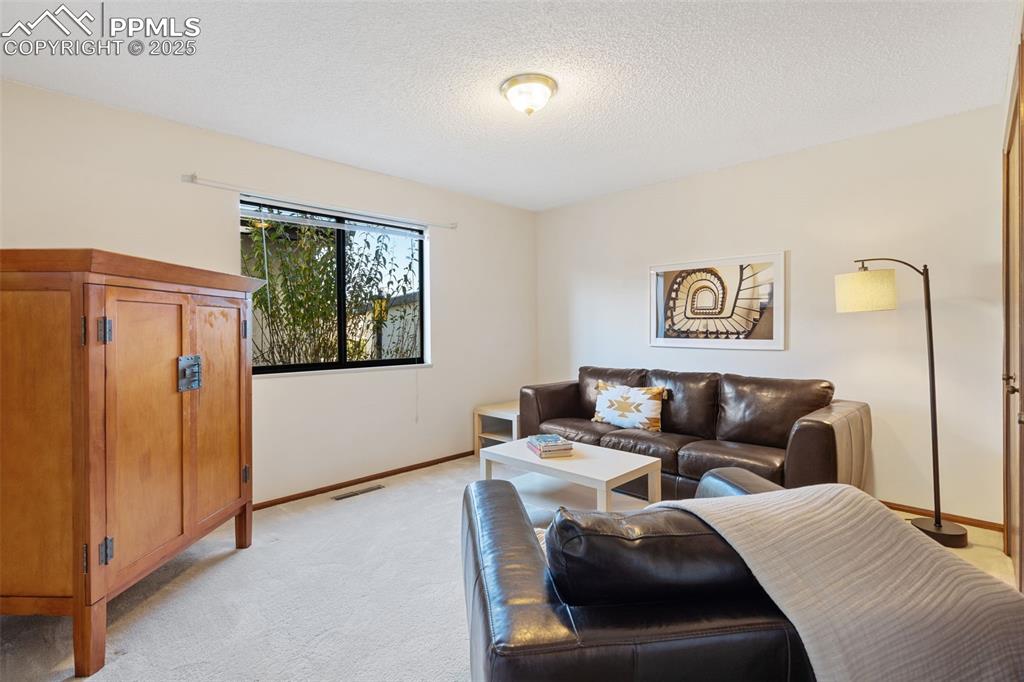
Bedroom 3 is currently being used as a den.
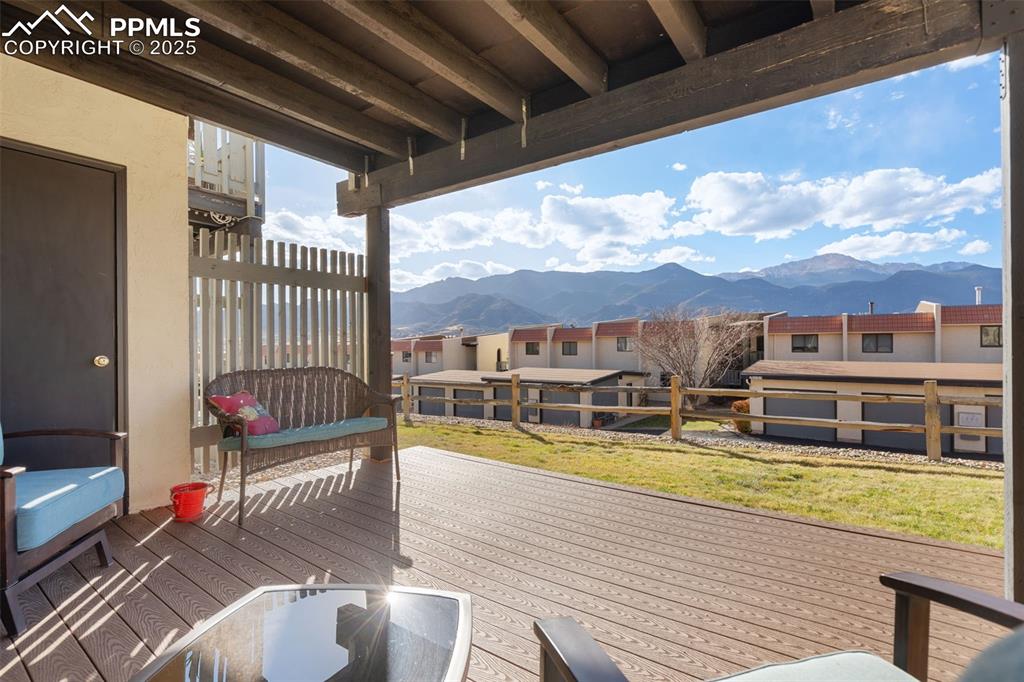
Plan to entertain family and friends on this spacious deck while gazing at the mountains. You'll find the adjoining storage closet comes in handy for storing all those extras.
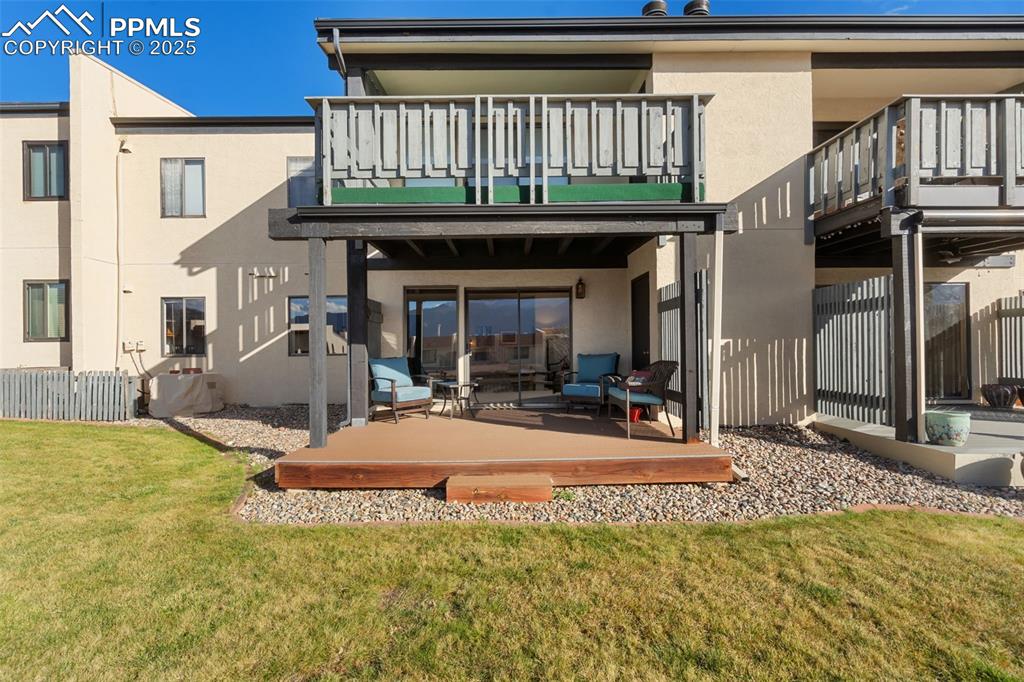
The covered deck leads to a lovely grassy area.
Disclaimer: The real estate listing information and related content displayed on this site is provided exclusively for consumers’ personal, non-commercial use and may not be used for any purpose other than to identify prospective properties consumers may be interested in purchasing.