16860 New Autumn Drive, Monument, CO, 80132
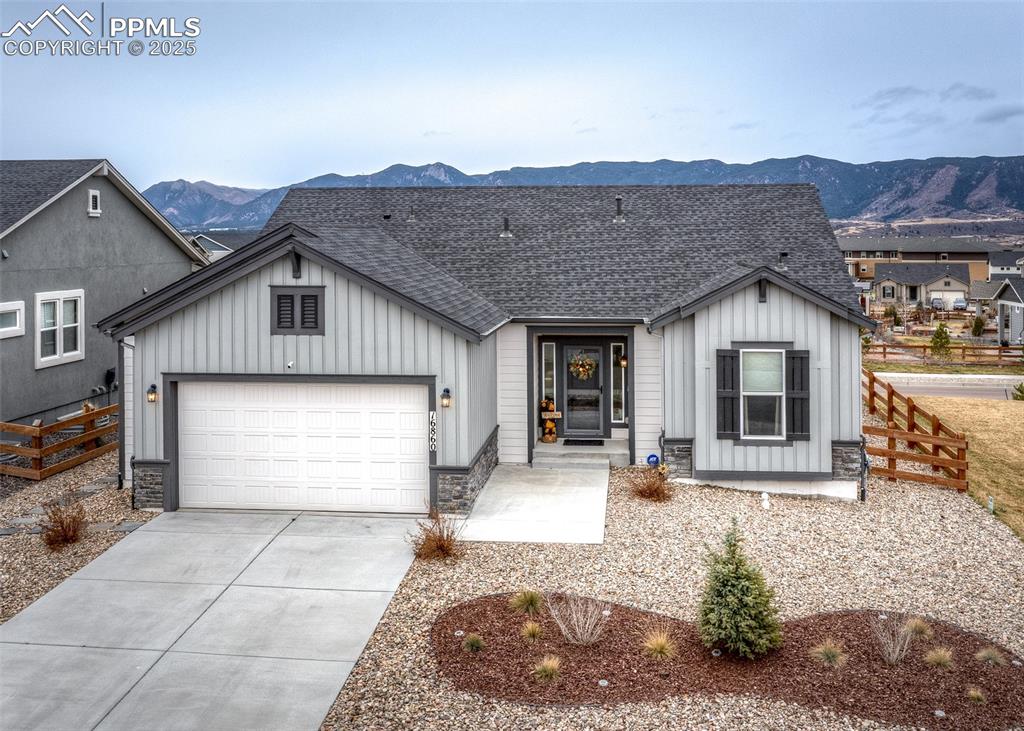
The home’s curb appeal shines with its stylish board and batten exterior, wide driveway, and inviting front elevation—all perfectly framed by sweeping mountain views.
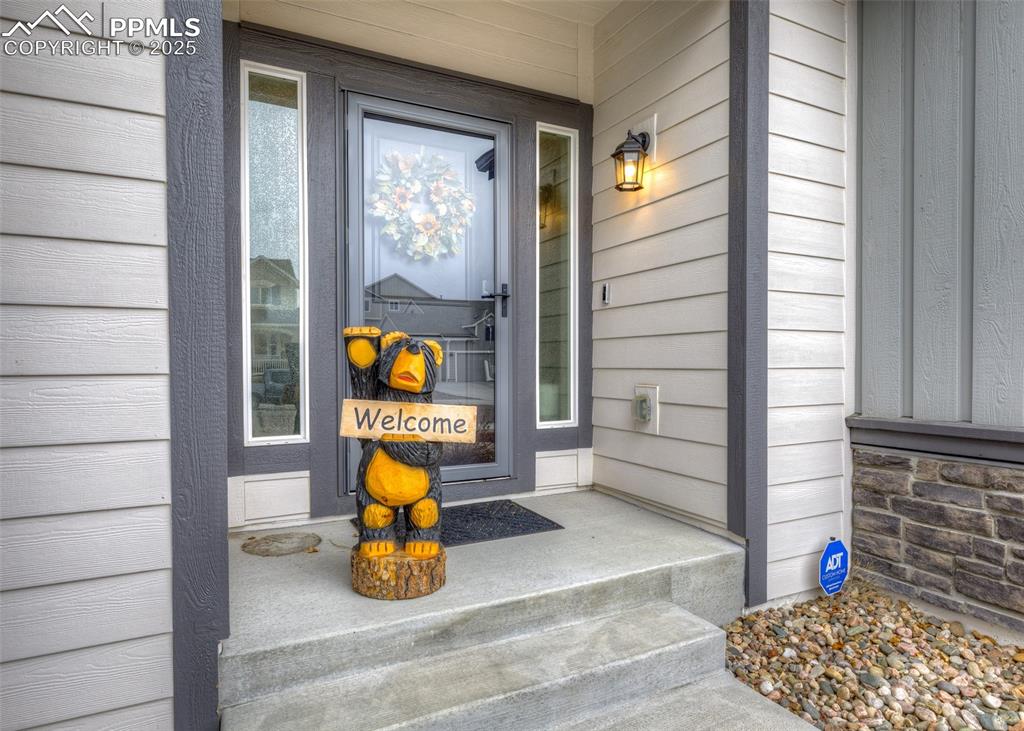
The exterior entry features a welcoming covered front porch with attractive board and batten accents and a well-defined walkway. The thoughtful design creates a warm first impression and sets the tone for the home’s beautifully maintained interior.
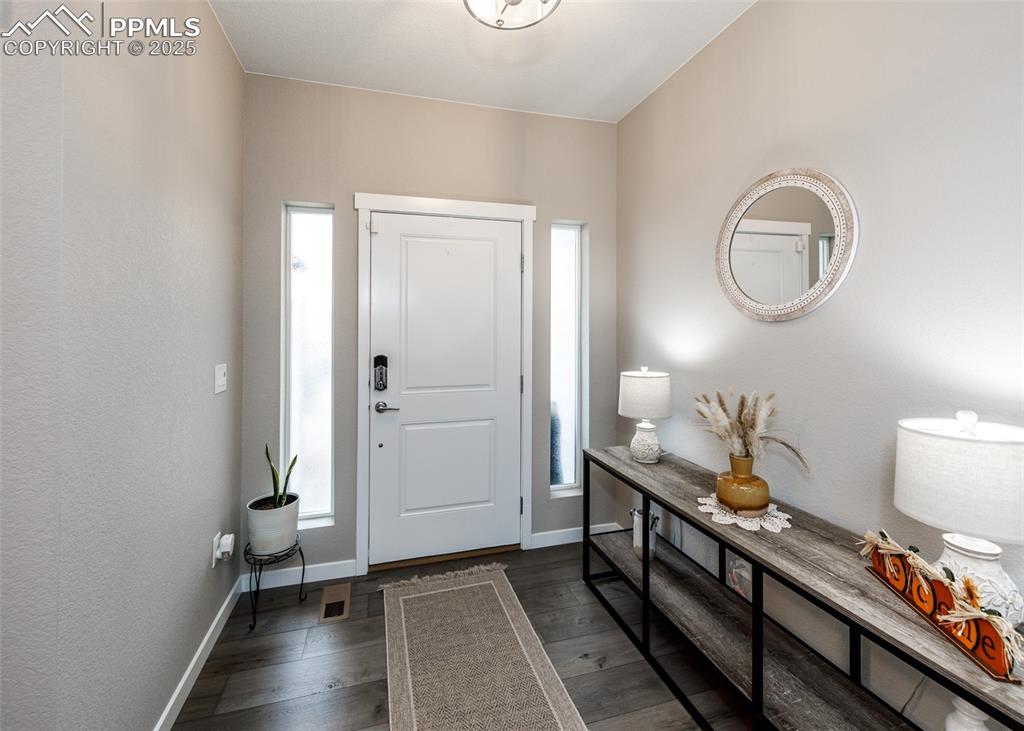
Step into a bright, inviting foyer highlighted by rich hardwood-style flooring and detailed baseboards that add a touch of elegance to the home’s entryway.
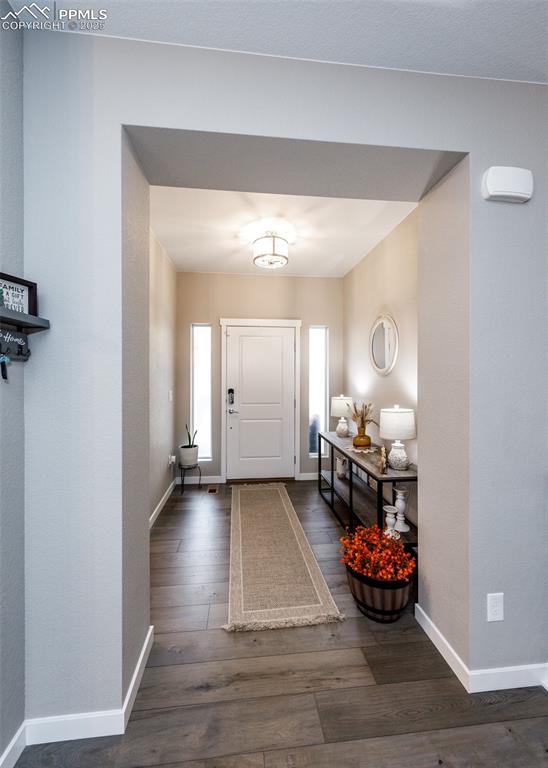
Step into a bright, inviting foyer highlighted by rich hardwood-style flooring and detailed baseboards that add a touch of elegance to the home’s entryway.
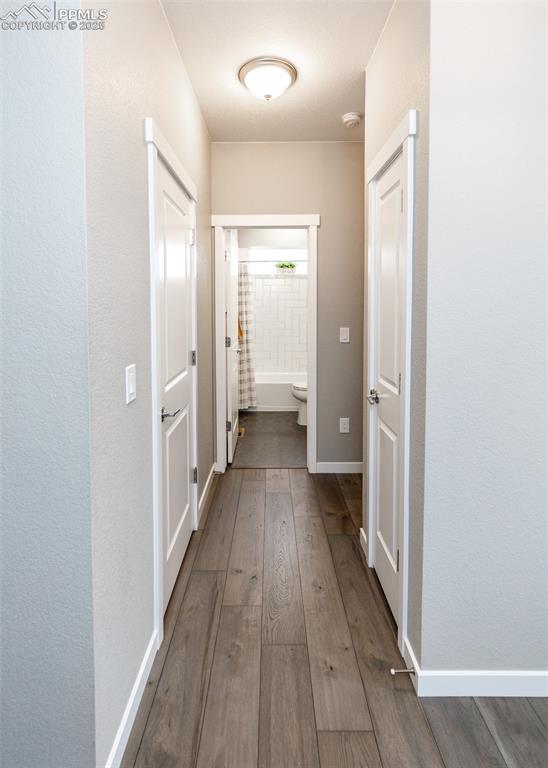
A welcoming hallway guides you to a full bathroom and office, combining practical layout with comfortable living.
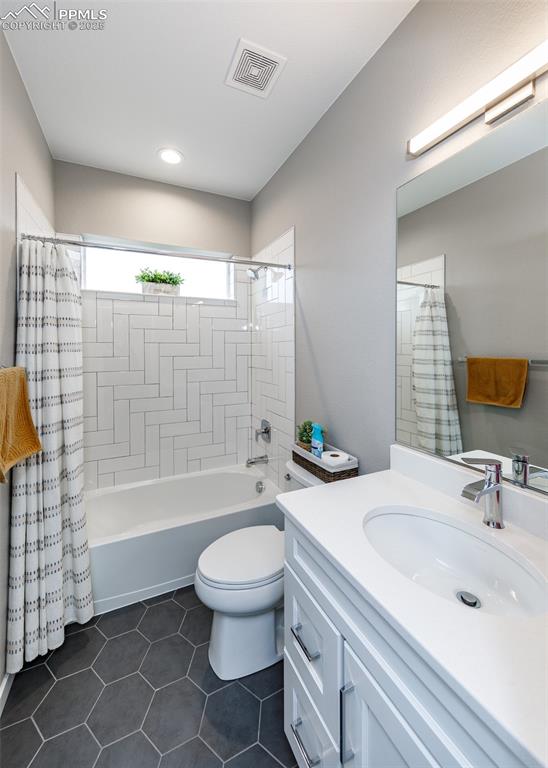
Full bathroom with vanity and tub/shower
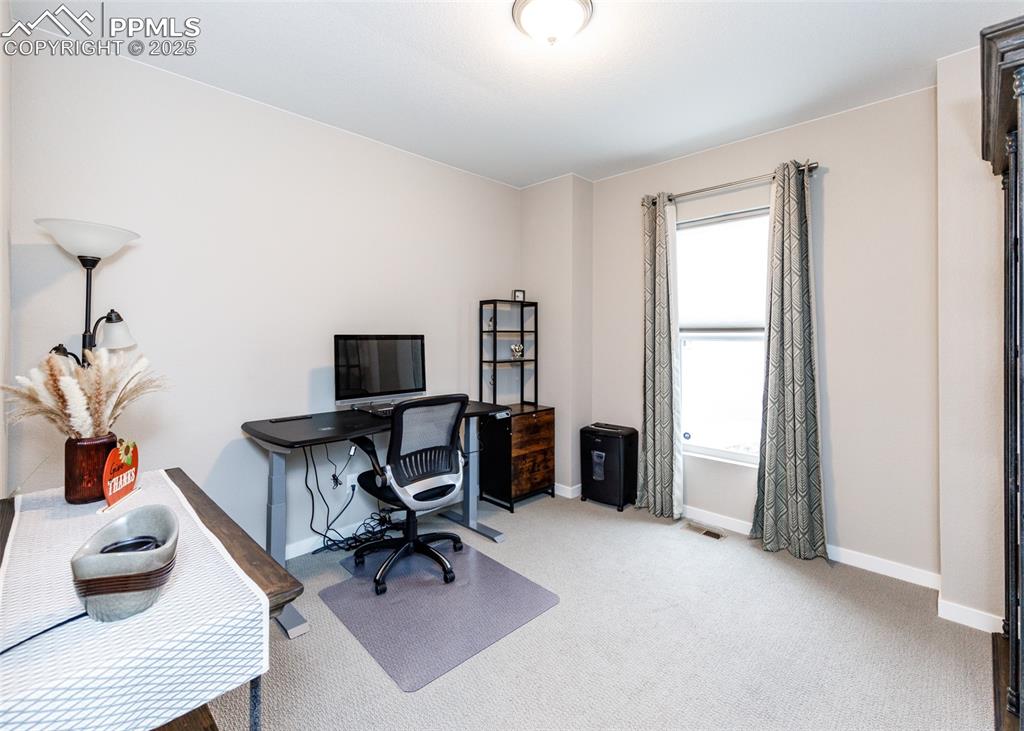
Office with nice carpet
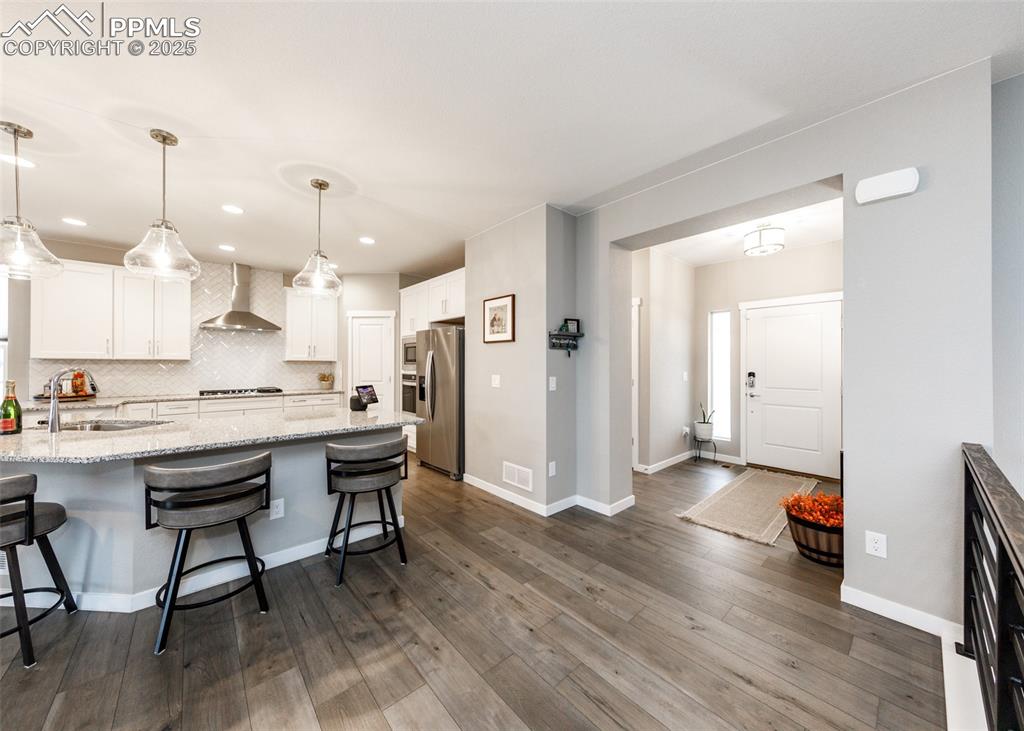
Entry into the beautiful home and kitchen with breakfast bar and elegant white cabinets.
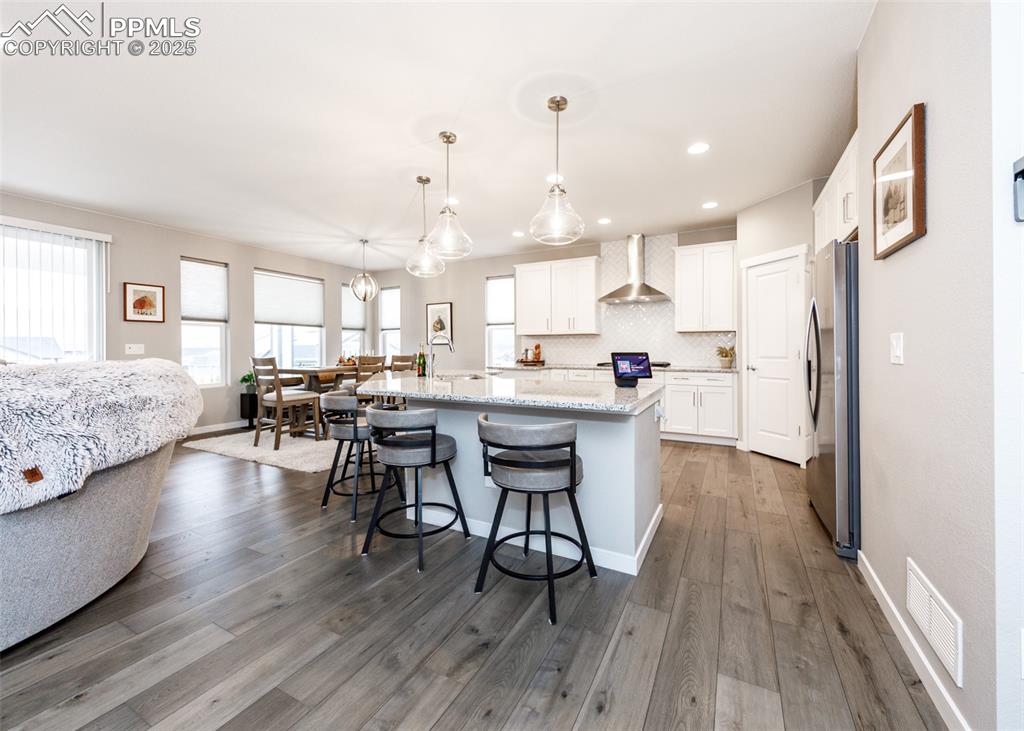
Open and inviting main level
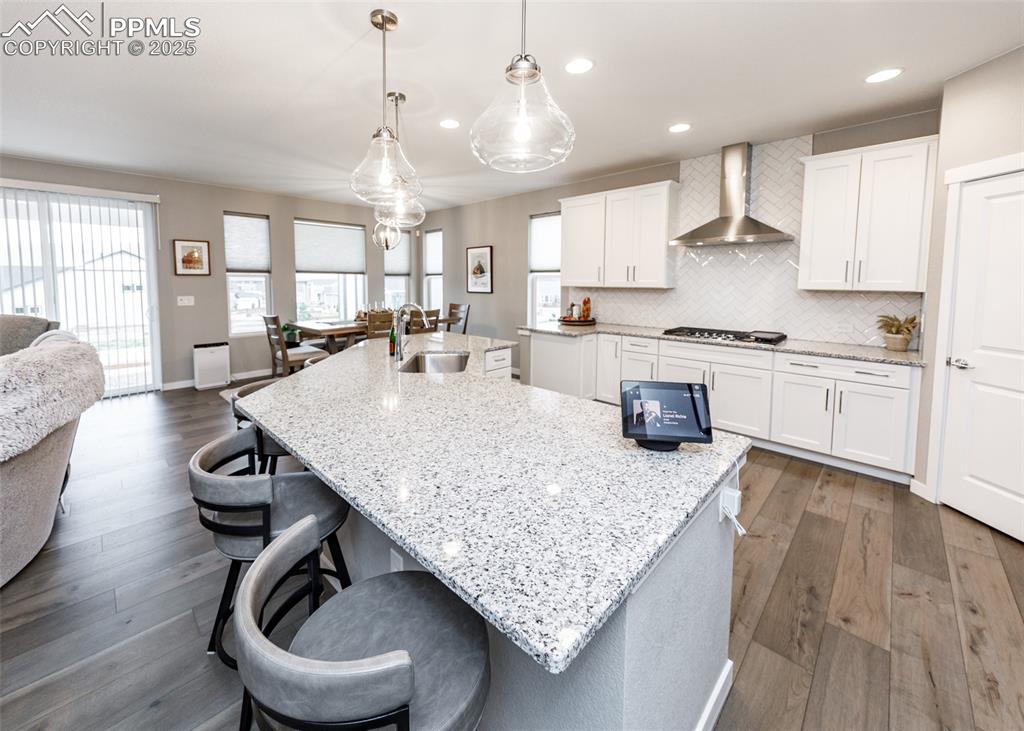
A beautifully designed kitchen with light wood-style flooring, elegant white cabinetry, and a decorative backsplash. The central island with sink is perfect for entertaining, complemented by a sleek wall-mounted chimney exhaust hood.
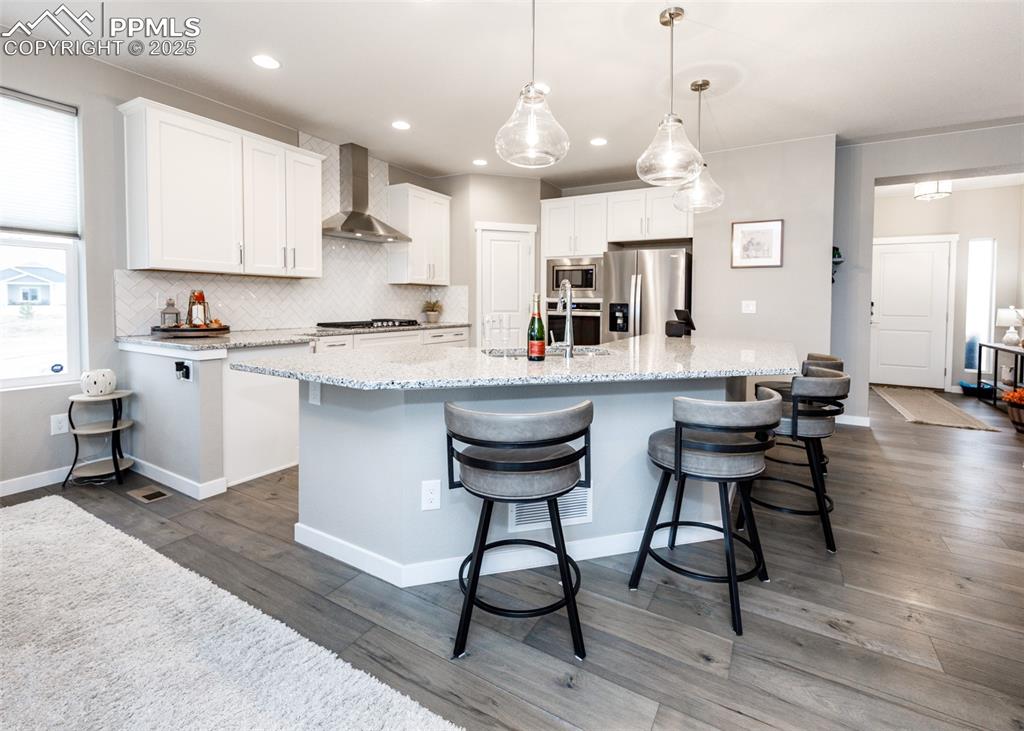
Stylish kitchen with white cabinetry, island, and decorative backsplash.
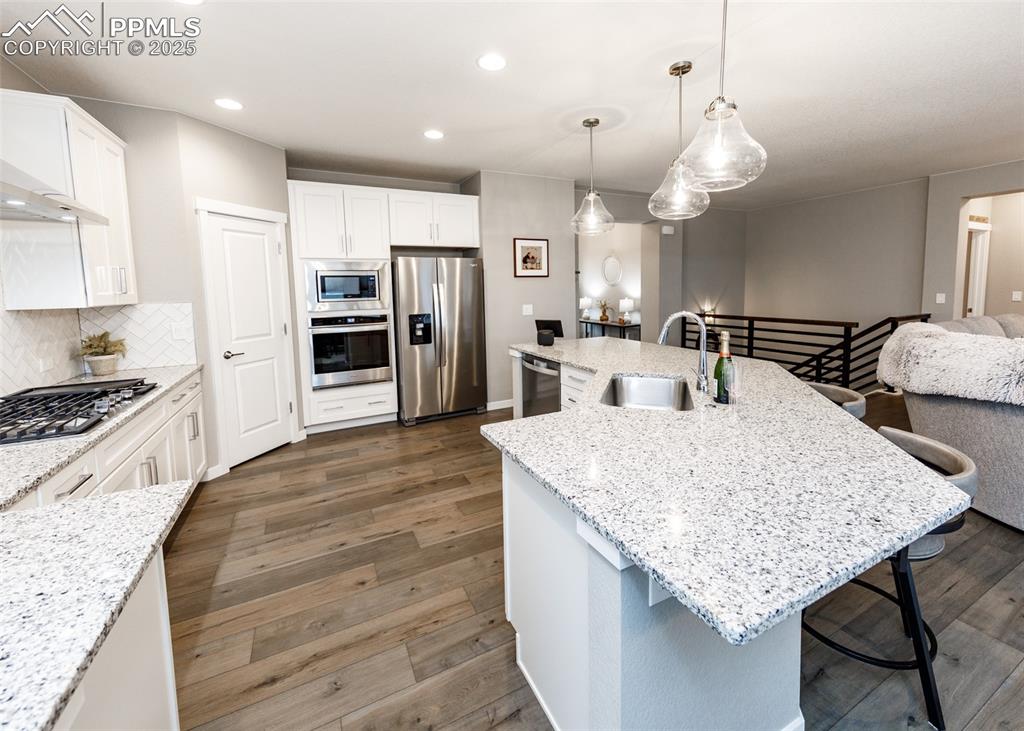
Kitchen with island, white cabinets, wood-style floors, and decorative backsplash.
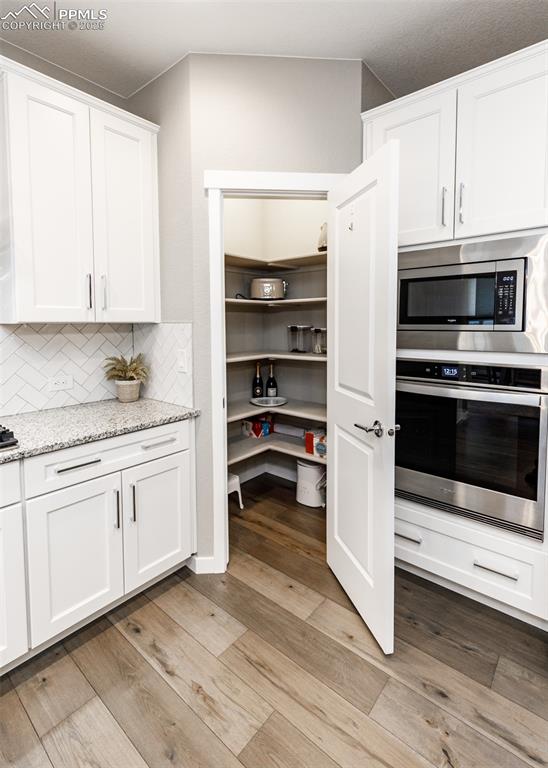
Spacious walk-in pantry provides ample storage and keeps the kitchen organized.
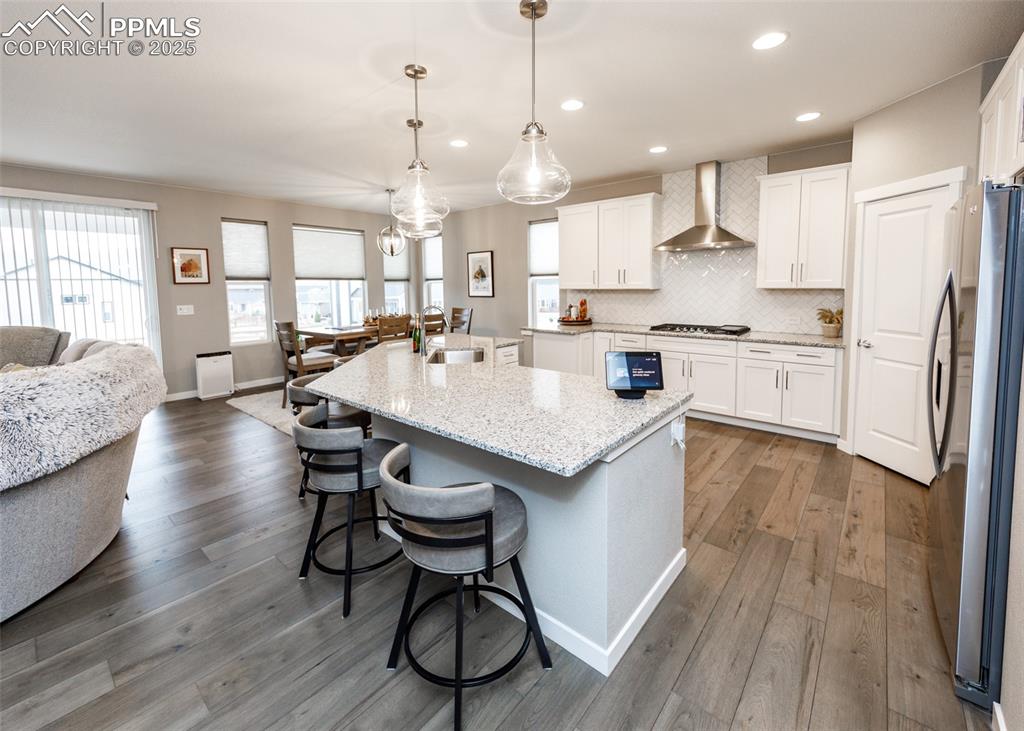
he kitchen features light wood-style flooring, white cabinetry, a decorative backsplash, and a functional island with sink. A wall-mounted chimney exhaust hood adds a modern finishing touch.
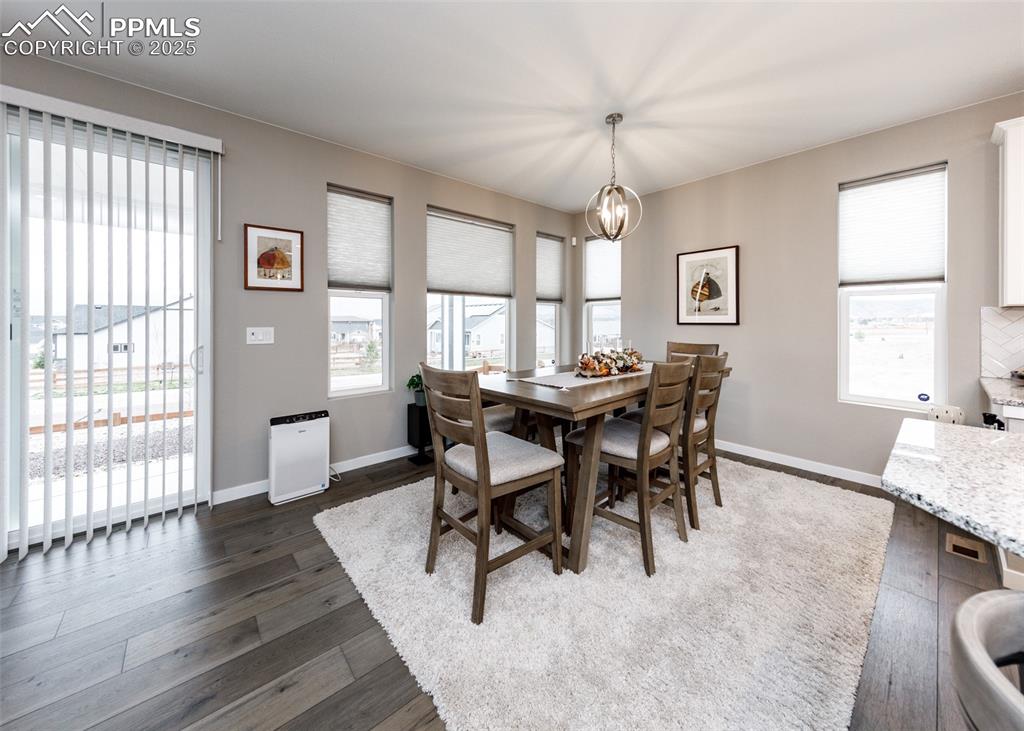
This dining room offers light wood-finished floors, a charming chandelier, ceiling fan, and a picturesque mountain view, perfect for family meals and entertaining.
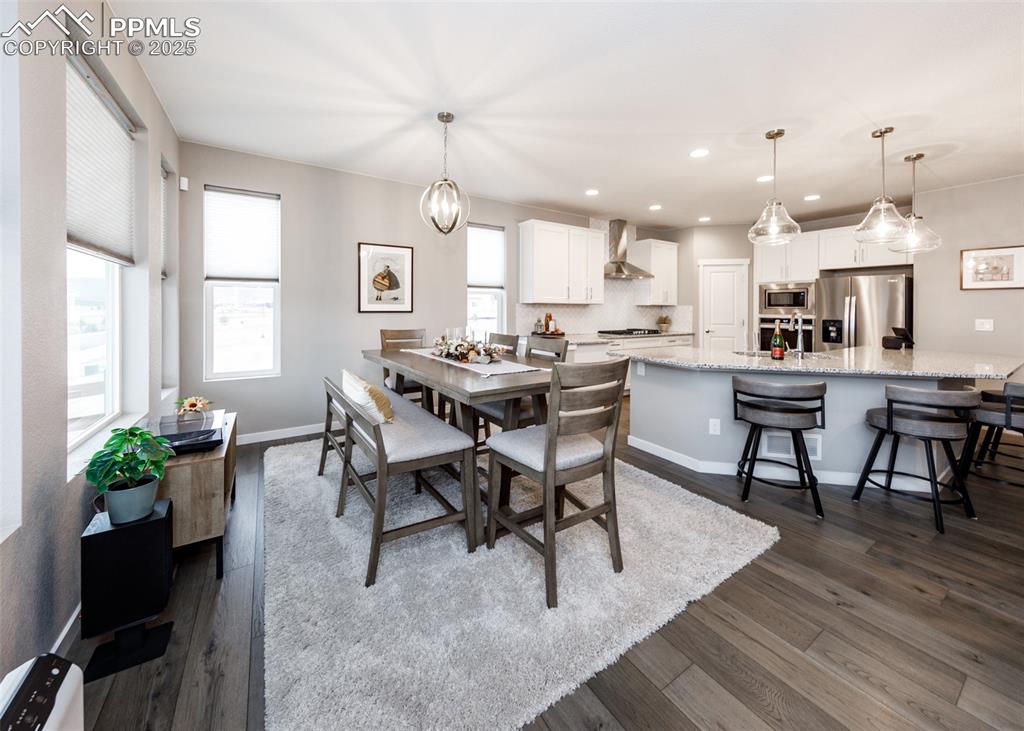
Dining room features light wood floors, a ceiling fan, chandelier, and scenic mountain views, creating a bright and inviting space.

Living room features wood-finished floors, recessed lighting, a ceiling fan, and a tile fireplace.
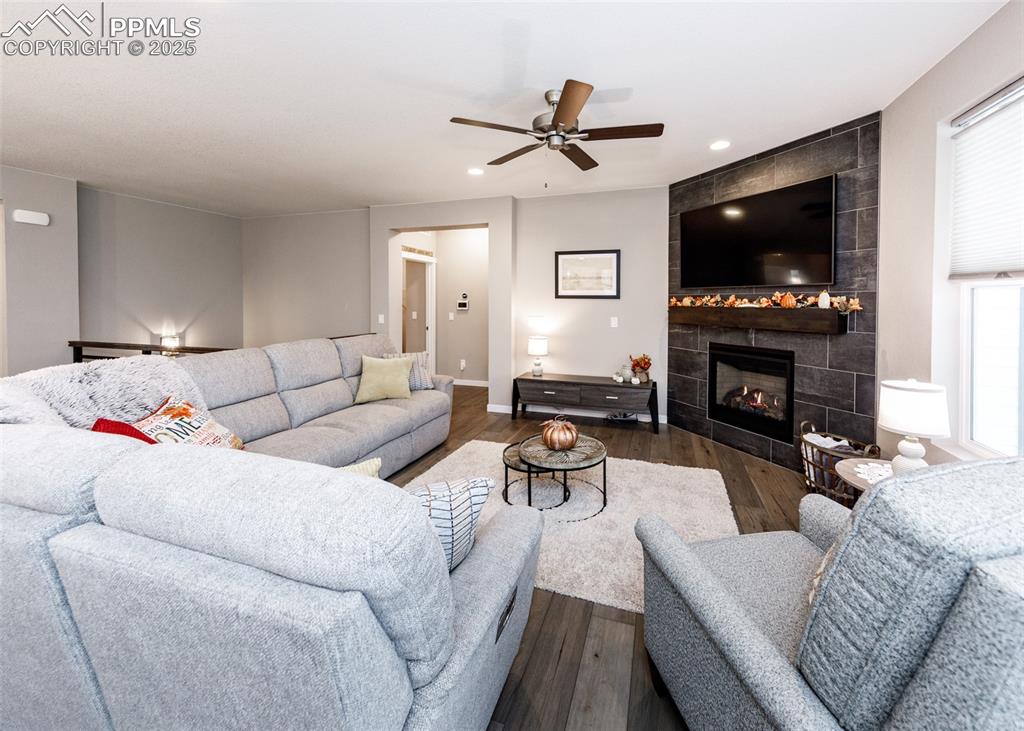
Bright living room with wood-style floors, recessed lighting, a ceiling fan, and a cozy tile fireplace.
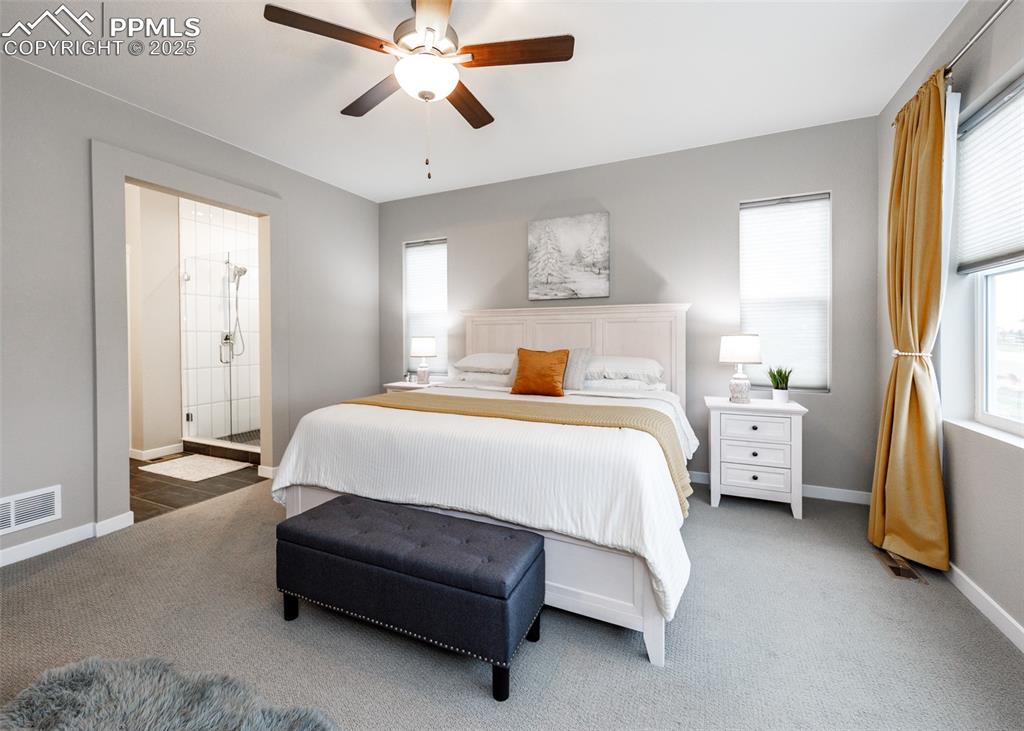
Spacious bedroom with abundant natural light, light carpeting, ceiling fan, and picturesque mountain views.
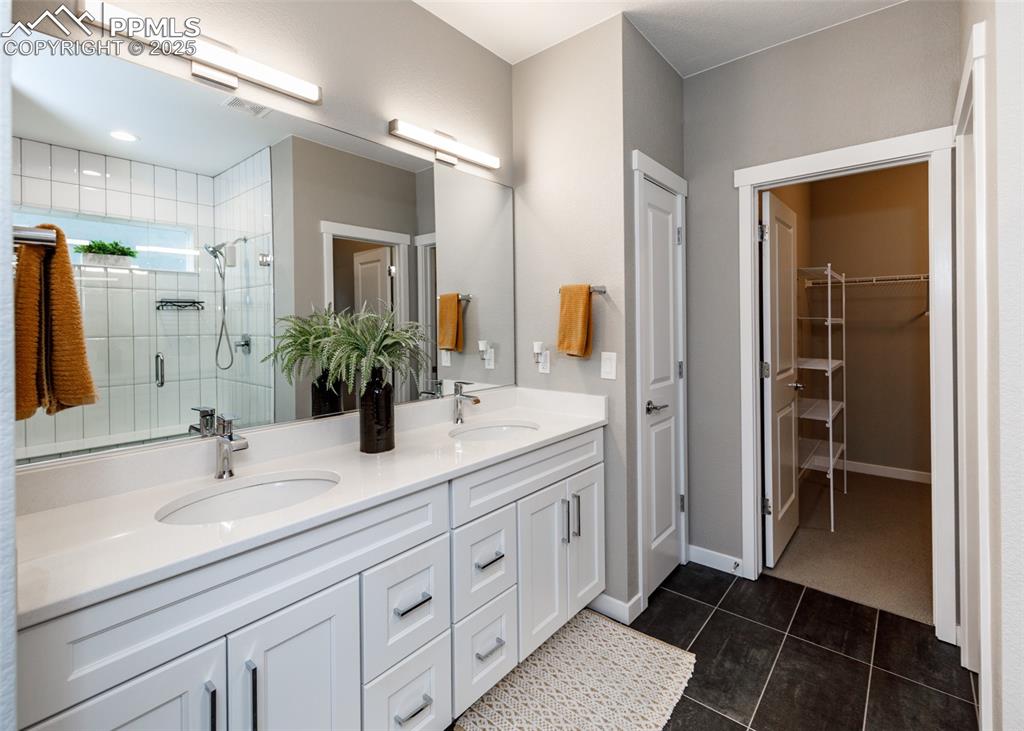
Bathroom features a double vanity, stall shower, and stylish tile-patterned flooring.
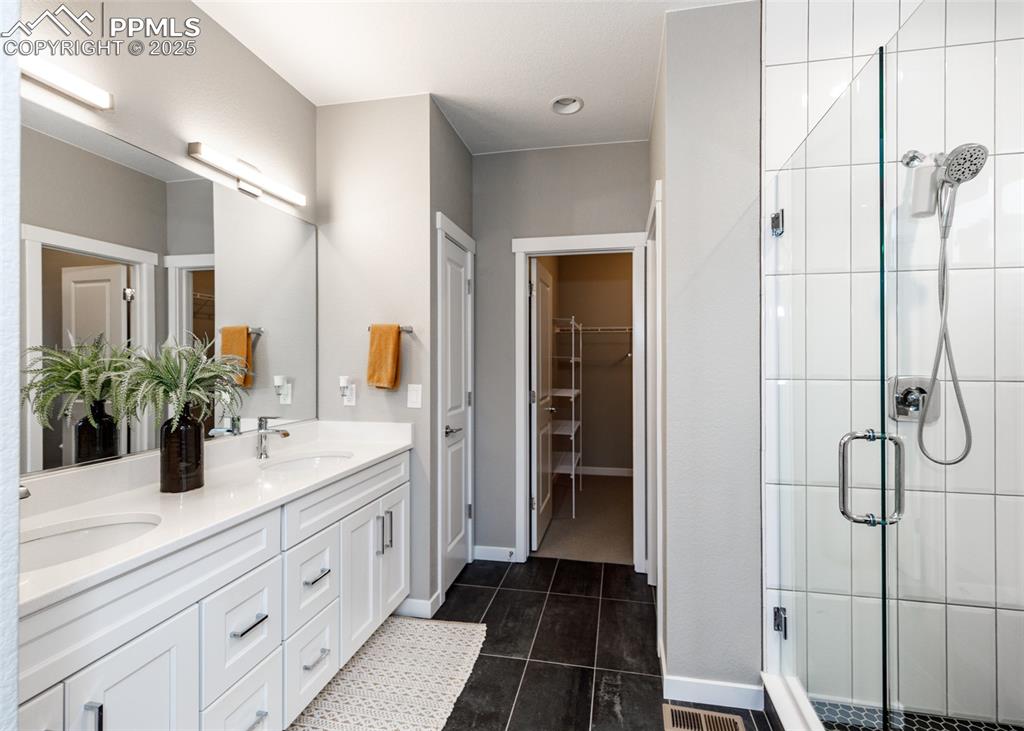
Bright bathroom with a double vanity, stall shower, and elegant tile-patterned floors.
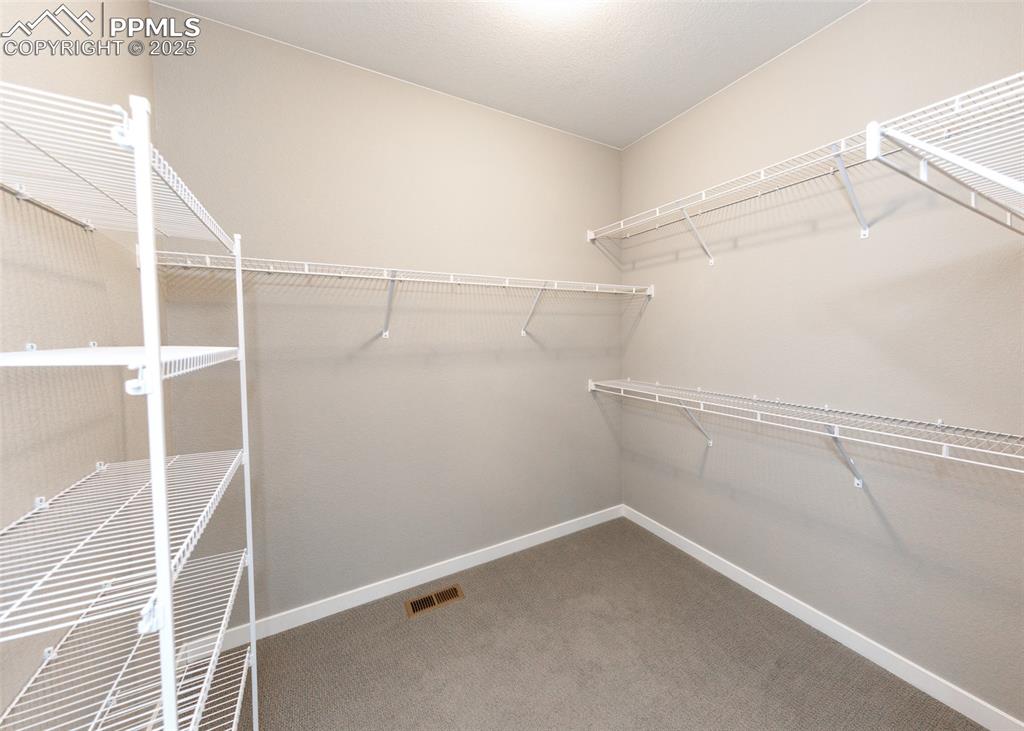
Generous walk-in closet offers plenty of room for organization and wardrobe storage.
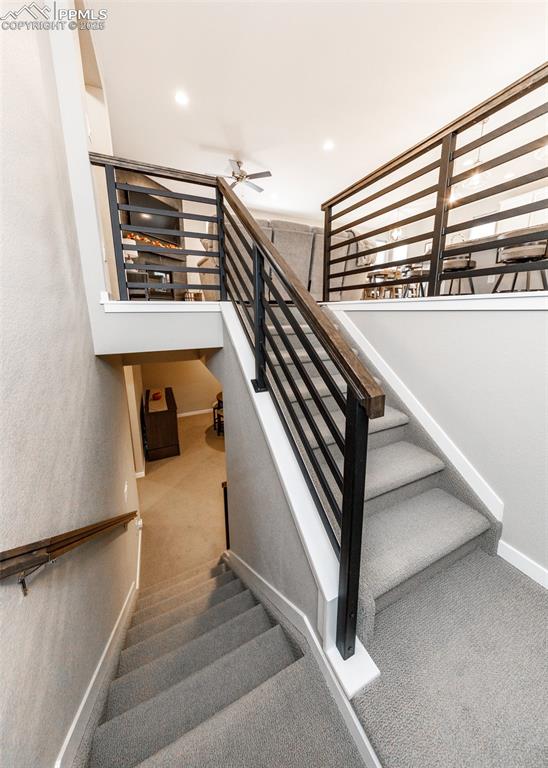
Well-designed staircase leads to a full basement, offering additional space for family living or entertainment.
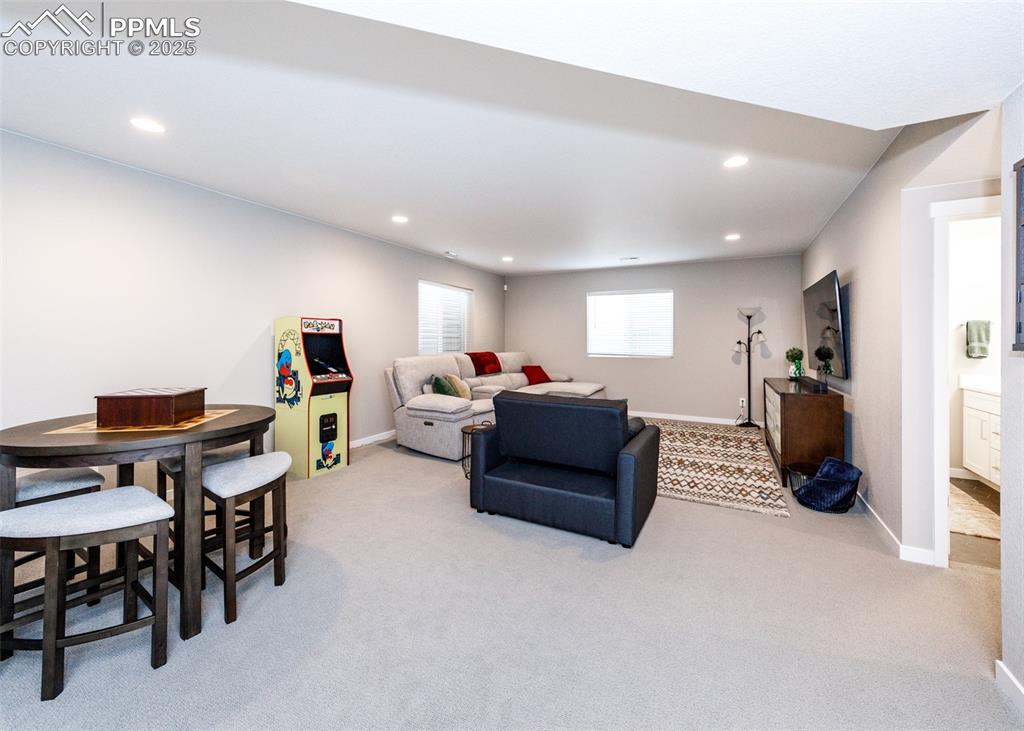
Bright and roomy basement family room offers plenty of space for family activities, a home theater, or game area.
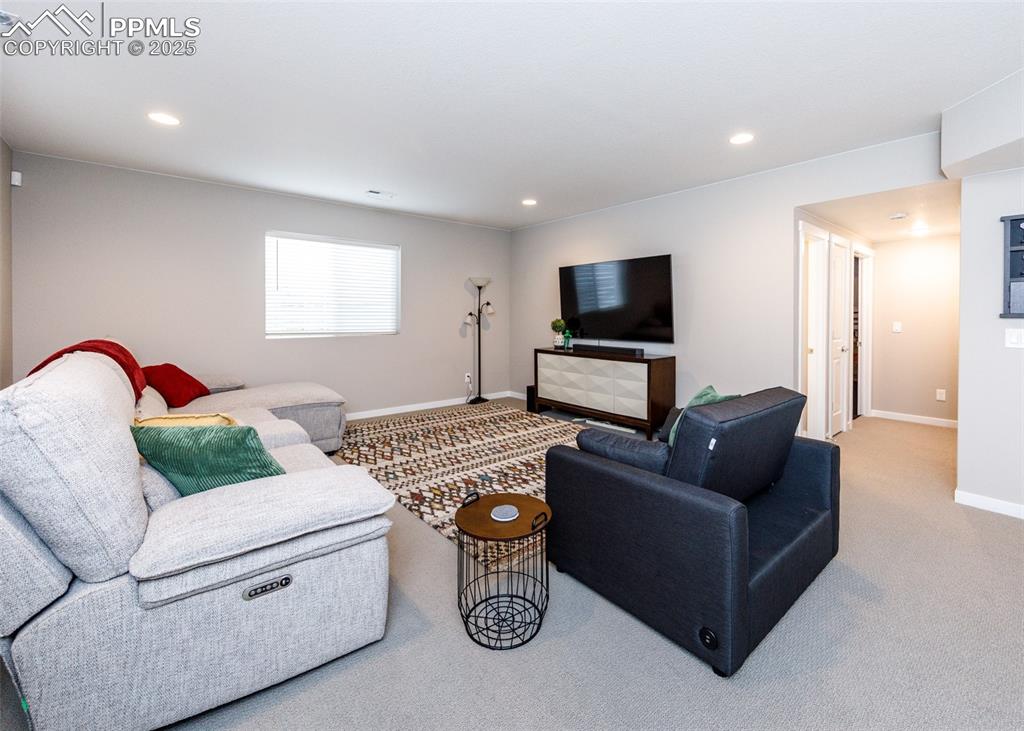
Spacious family room located in the full basement, ideal for gatherings and entertainment.
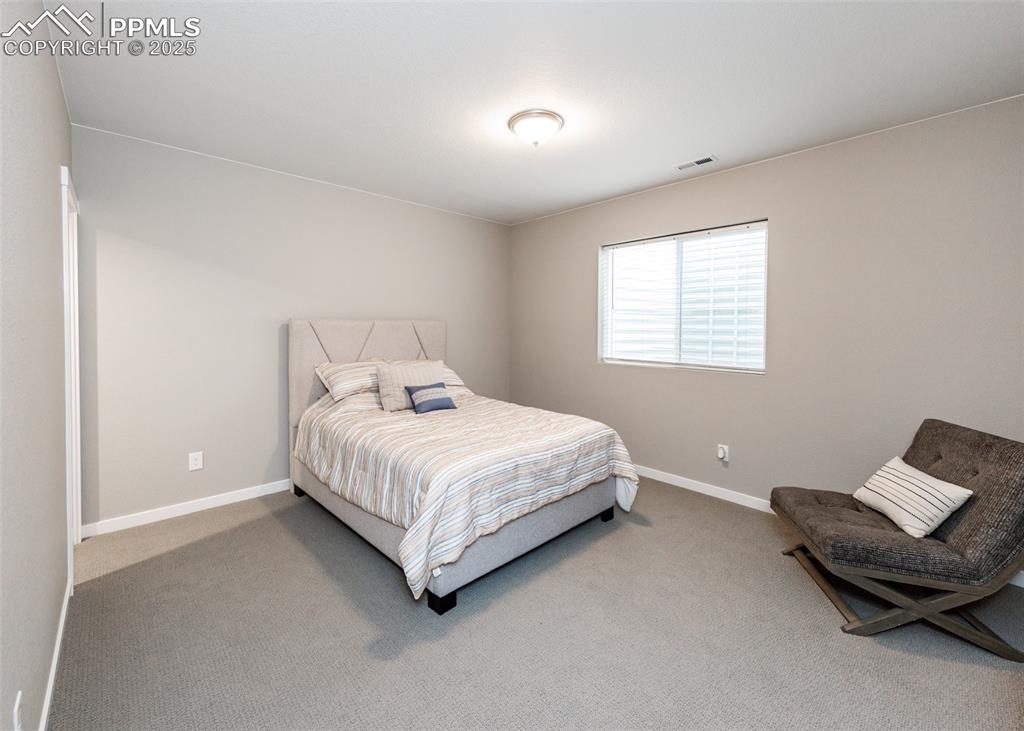
Large basement bedroom offers ample space and flexibility for guests or hobbies.
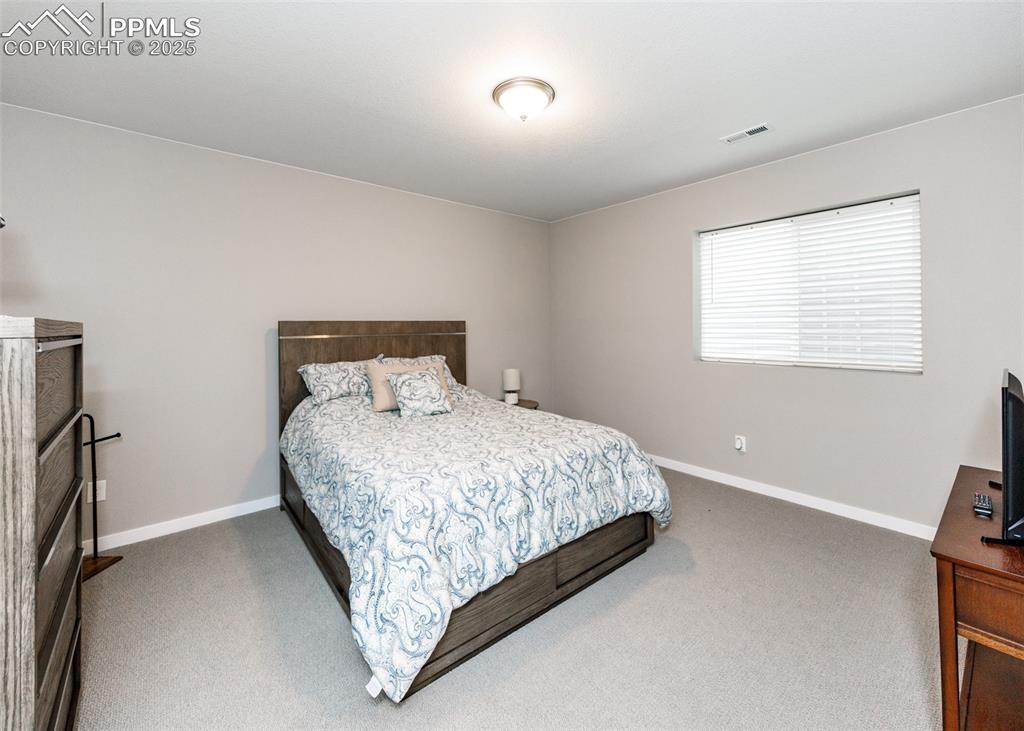
Spacious basement bedroom provides a comfortable retreat with plenty of room for furniture and personal touches.
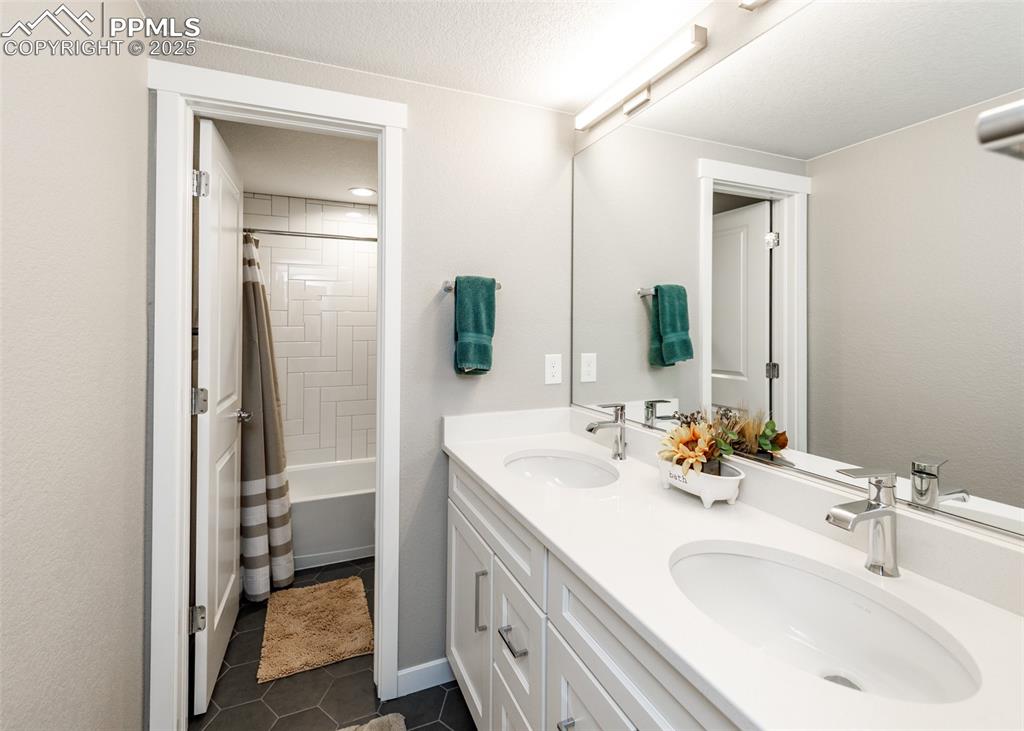
right basement full bathroom with a double vanity, providing ample space for family or guests.
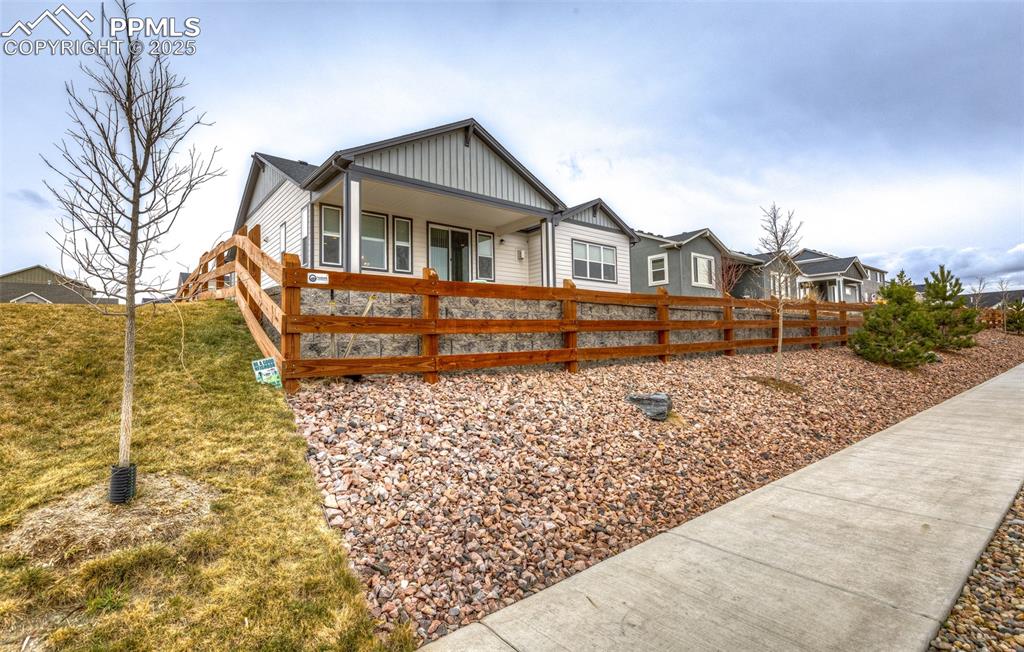
Back of the home ideal for relaxation, gatherings, and enjoying Colorado scenery.
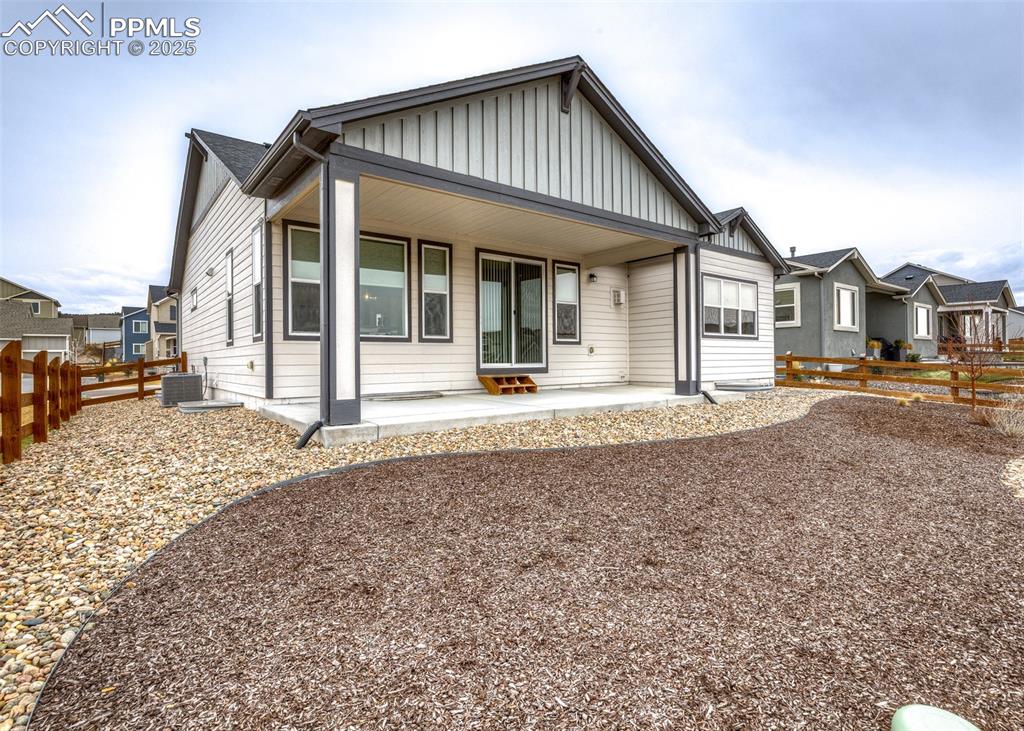
Rear of the home with beautifully landscaped yard great for enjoying Colorado scenery.
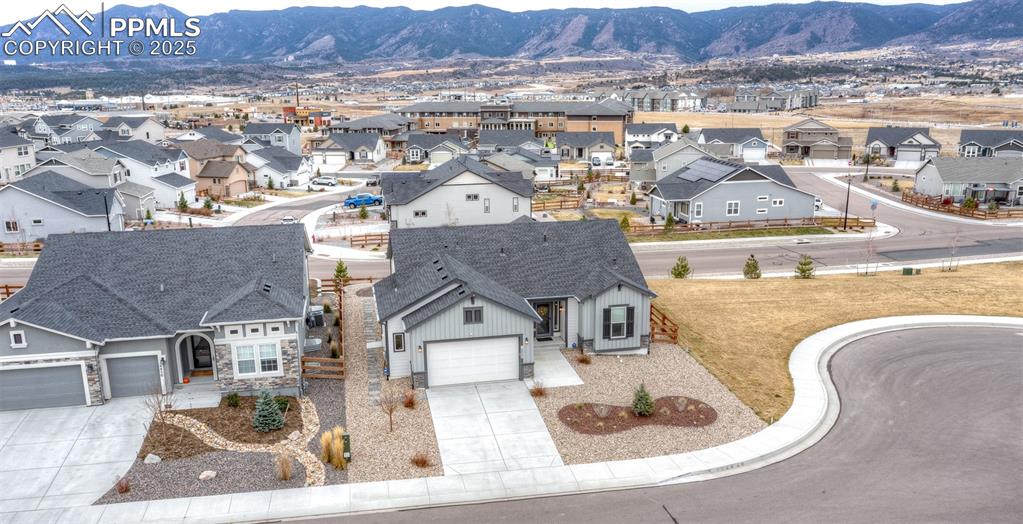
Aerial View
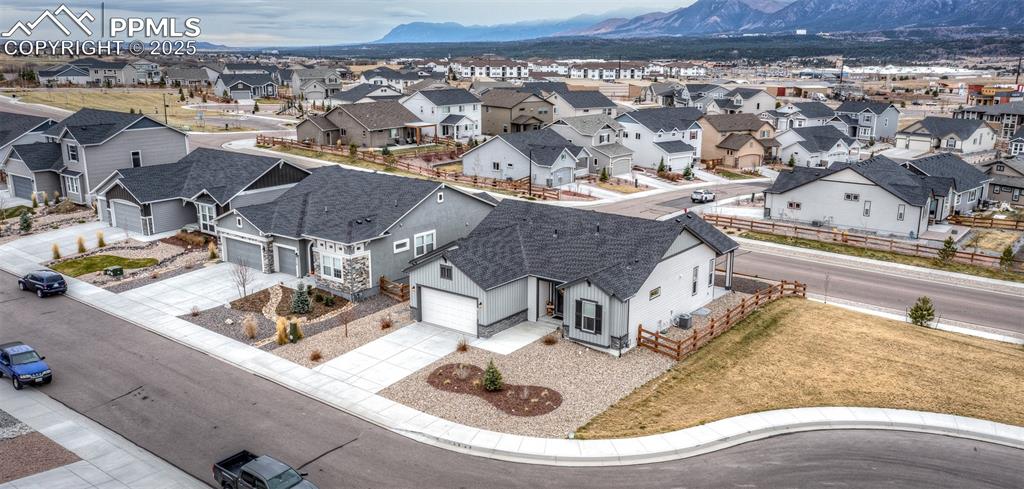
Aerial View

Aerial View
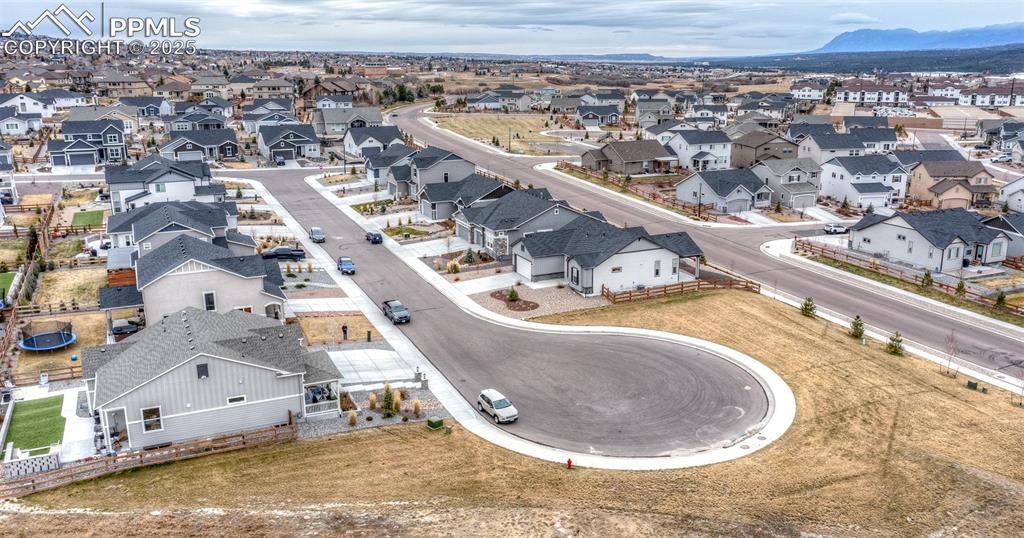
Aerial View

Aerial view of residential area with mountains

Aerial View
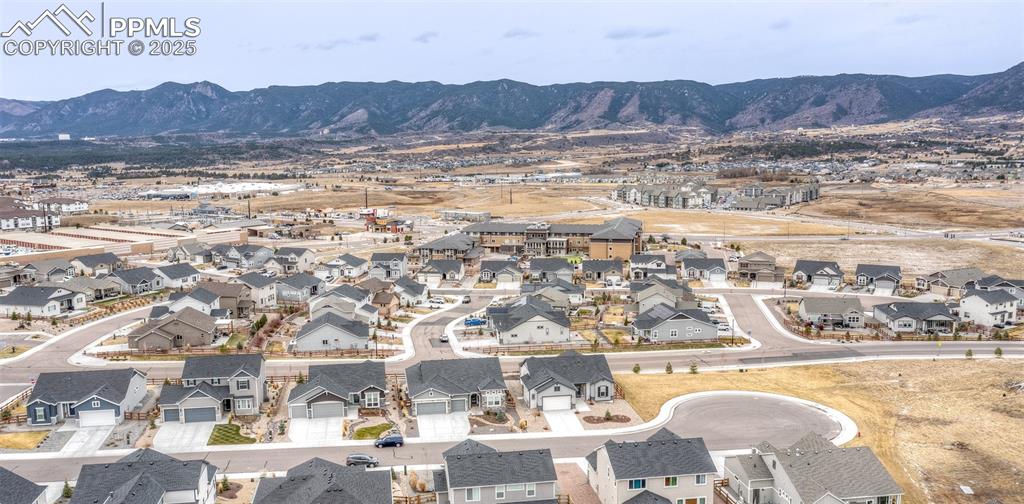
Aerial View
Disclaimer: The real estate listing information and related content displayed on this site is provided exclusively for consumers’ personal, non-commercial use and may not be used for any purpose other than to identify prospective properties consumers may be interested in purchasing.