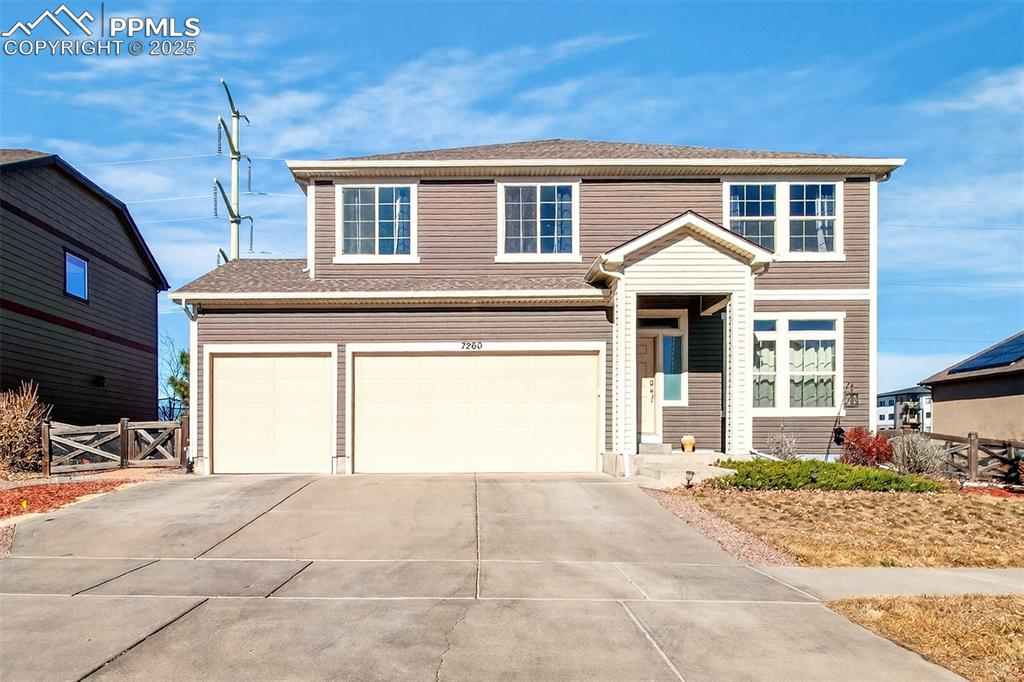7260 Mountain Spruce Drive, Colorado Springs, CO, 80927

Front of Structure

Front of Structure

Living Room

Living Room

Dining Area

Dining Area

Dining Area

Family Room

Family Room

Kitchen

Kitchen

Kitchen

Mud Room

Bathroom

Office/Non-Conforming Bedroom

Office/Non-Conforming Bedroom

Top of stairs/loft

Primary Bedroom

Primary Bedroom

Primary Bathroom Looking Into Primary Bedroom

Primary Bathroom with Dual Vanity

Walk in shower

Primary Bedroom Closet

Loft

Loft

Bedroom

Bedroom

Bedroom

Bedroom

Closet

Bathroom

Bedroom

Bedroom

Laundry

Bedroom

Bathroom

Recreation Room

Recreation Room

Storage

Patio

Back of Structure

Back of Structure

Floor Plan Basement

Floor Plan Main Level

Floor Plan Upper Level

Club House

Community

Community

Aerial View

Pool
Disclaimer: The real estate listing information and related content displayed on this site is provided exclusively for consumers’ personal, non-commercial use and may not be used for any purpose other than to identify prospective properties consumers may be interested in purchasing.