4323 Pioneer Creek Drive, Colorado Springs, CO, 80922
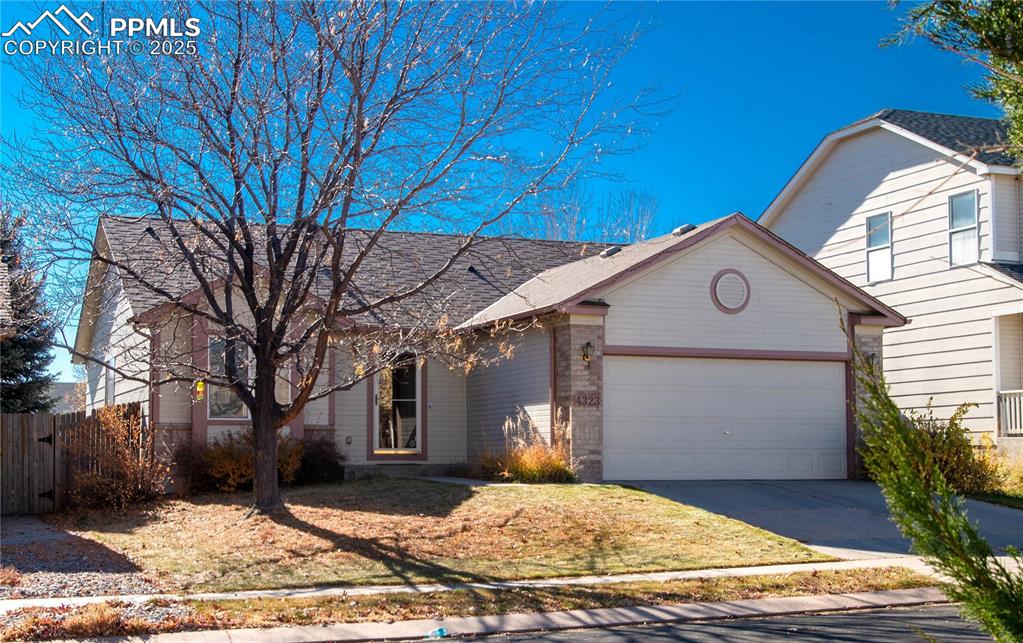
View of the front of the home
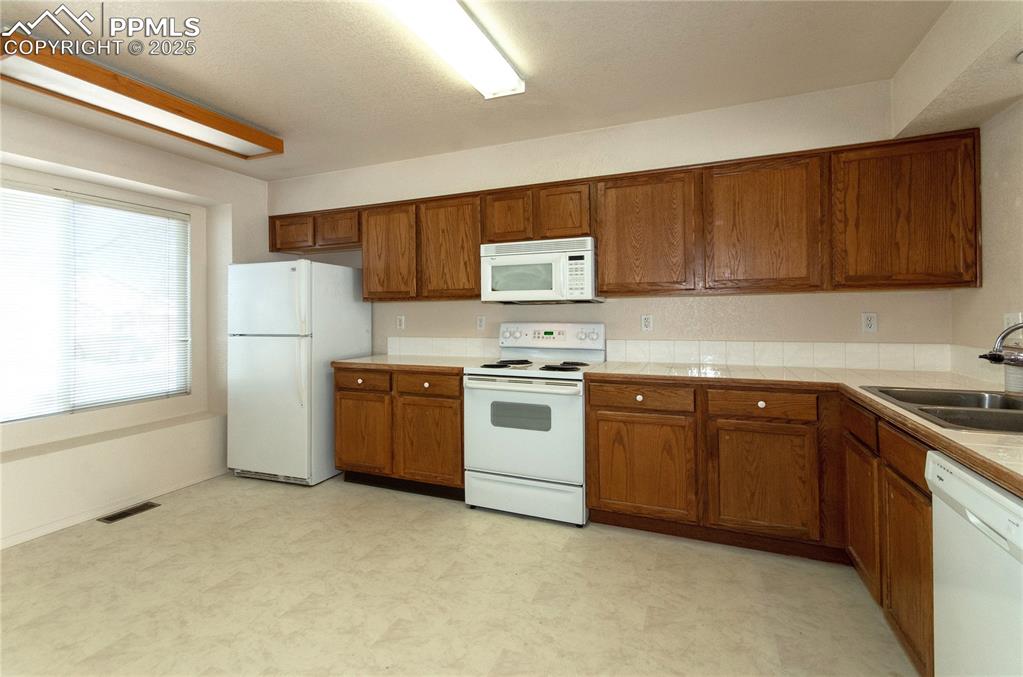
Spacious kitchen with built-in microwave tile countertops
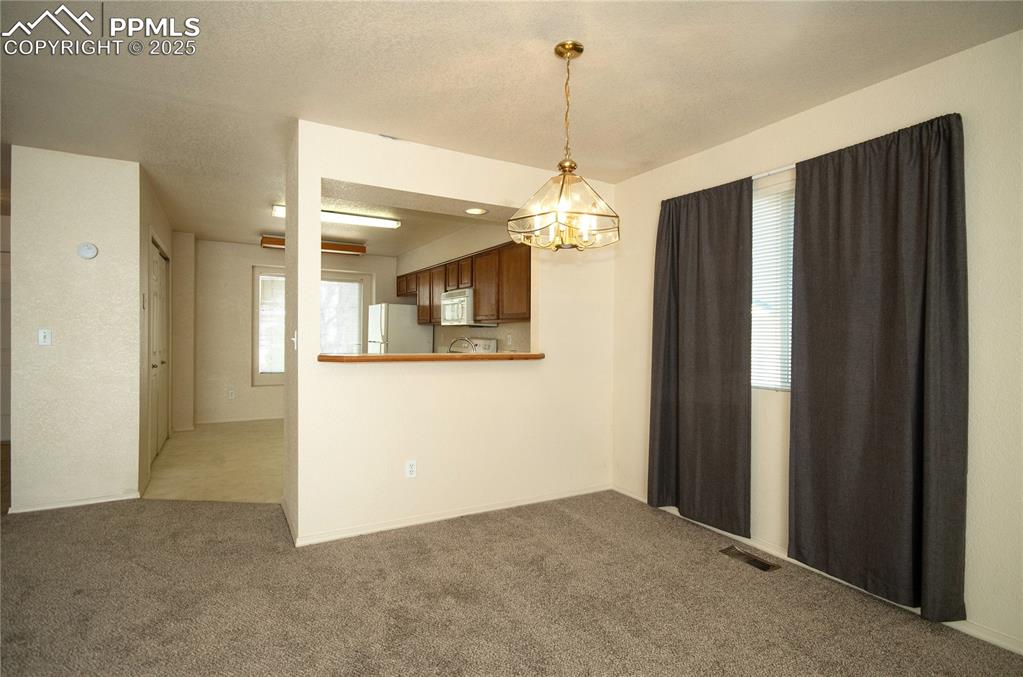
Dining area with countertop bar to the kitchen
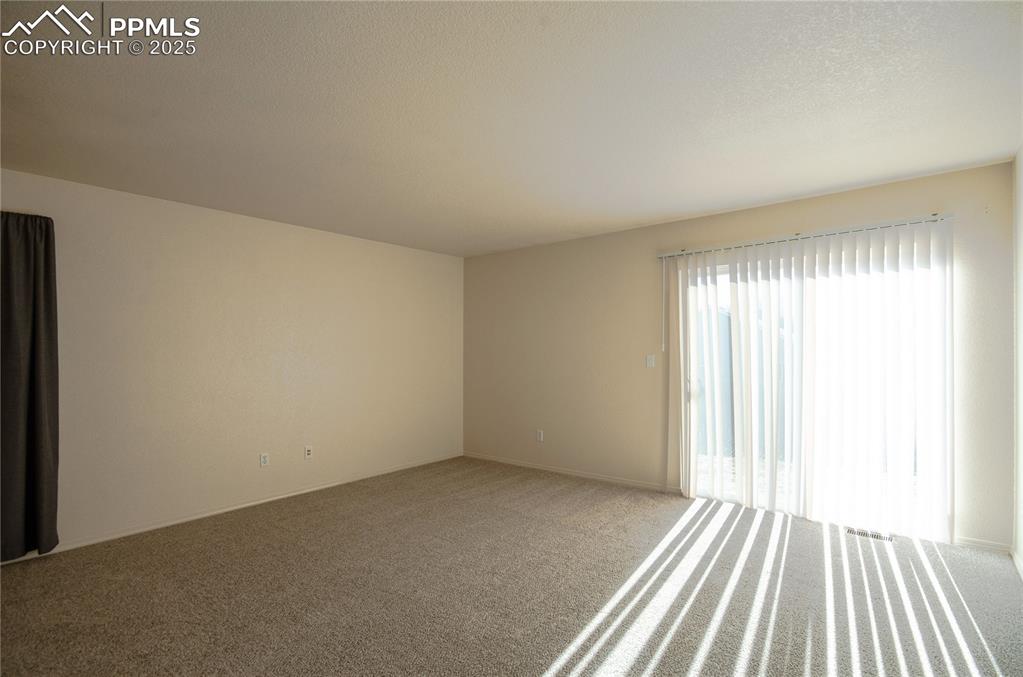
Living room with walk-out to the backyard
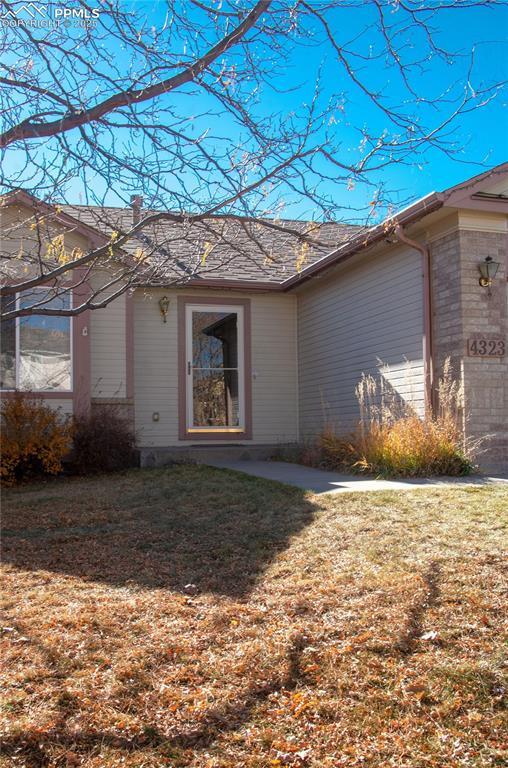
View of the front yard and walkway to the front door
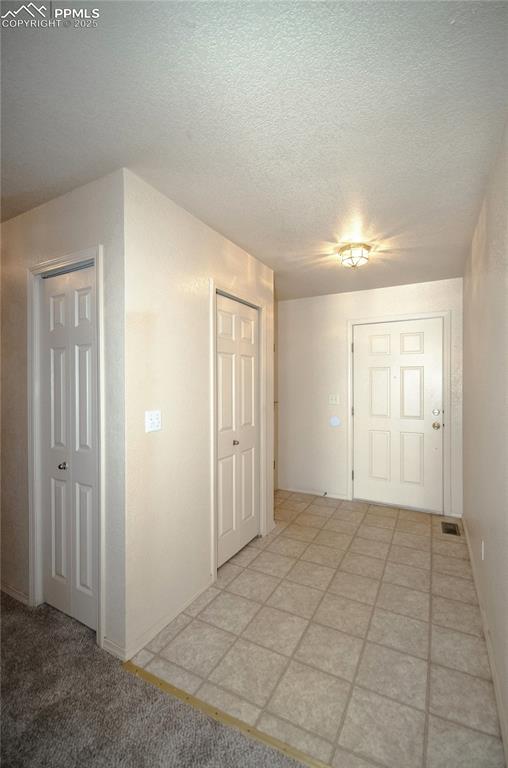
Large entryway
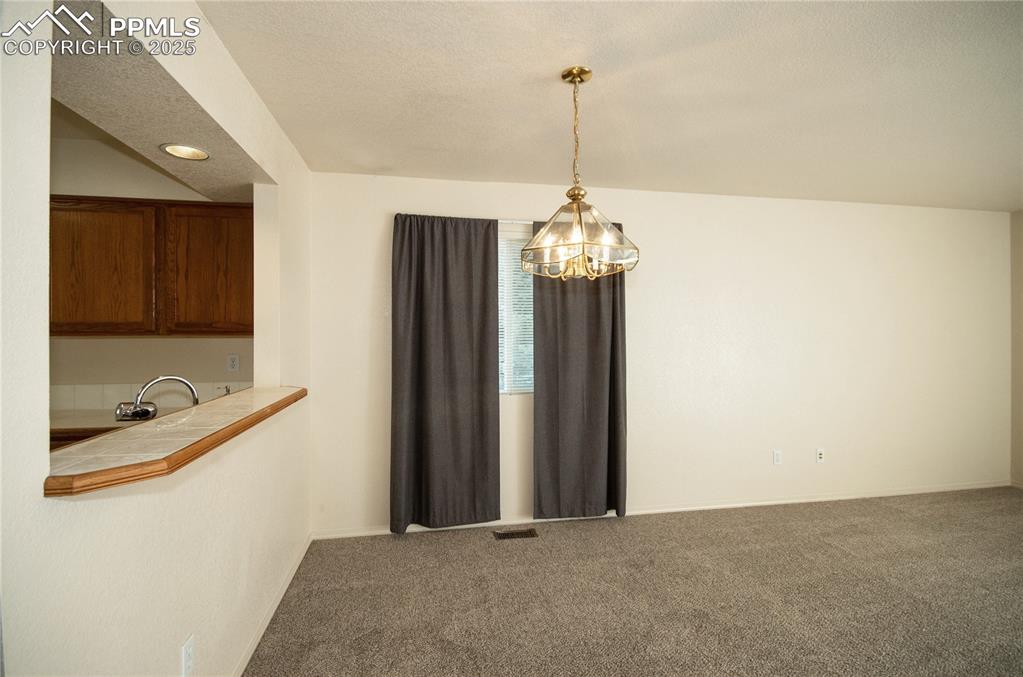
Dining area with countertop bar to the kitchen
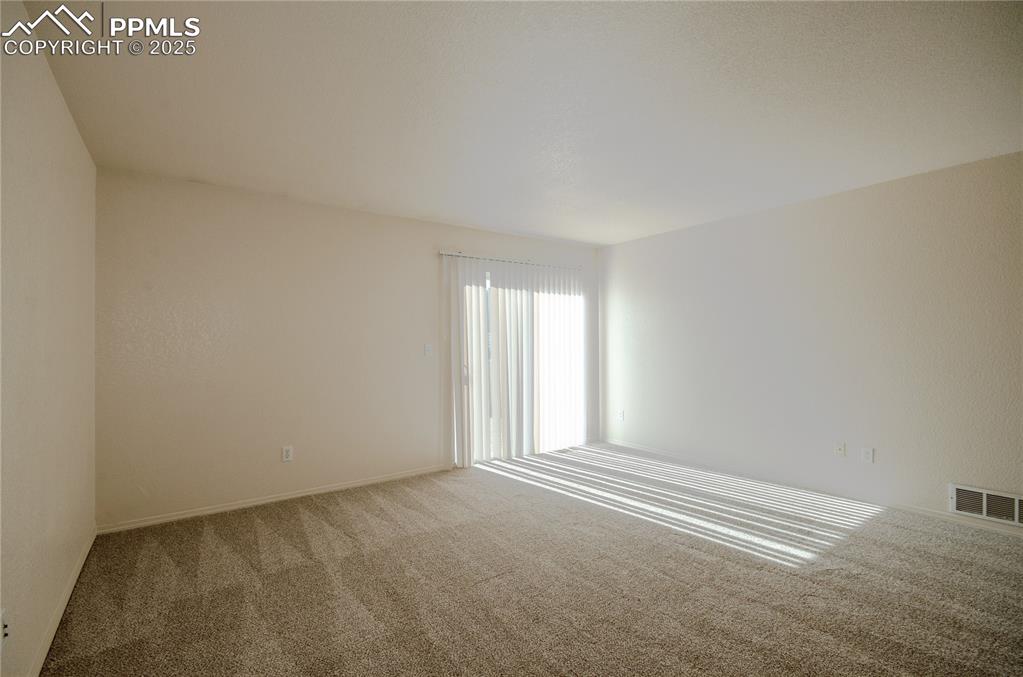
Living room and walk-out to the backyard
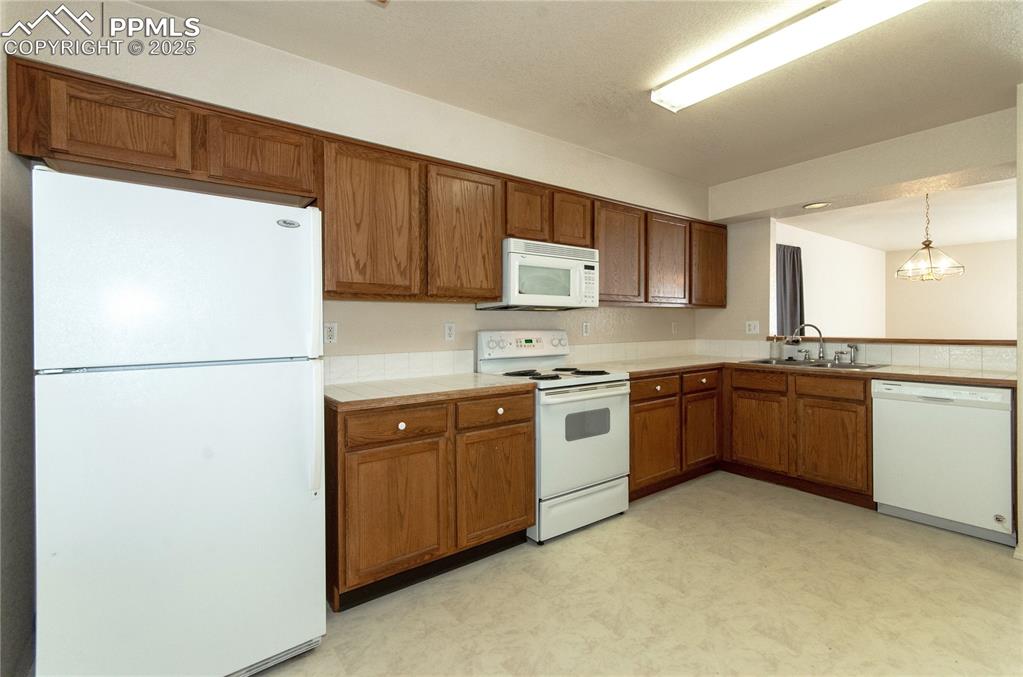
Spacious Kitchen
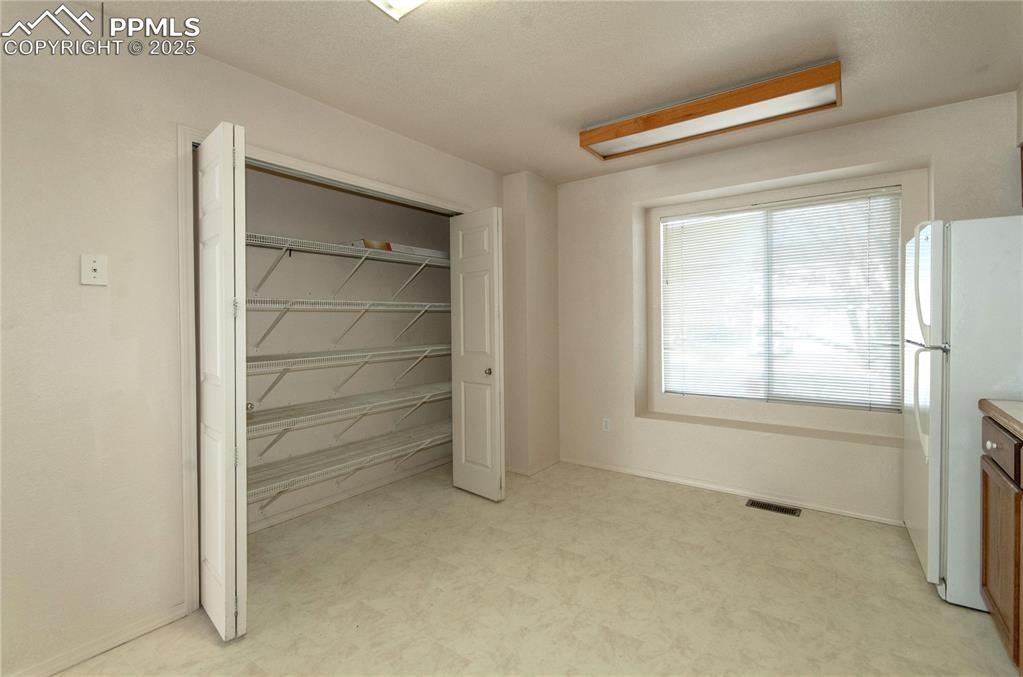
Kitchen features a large pantry
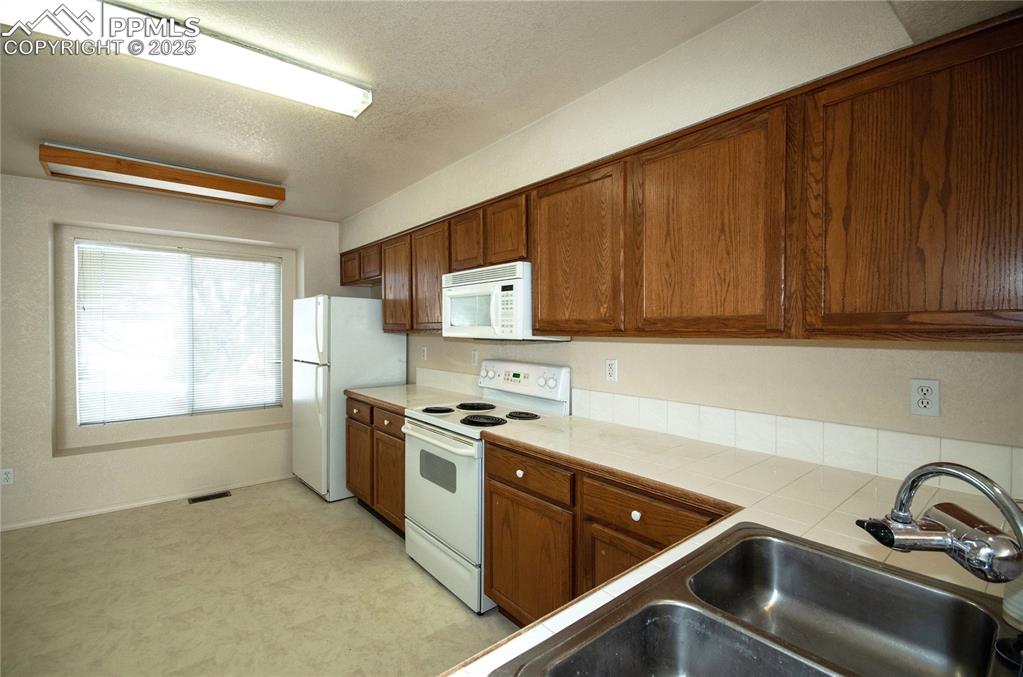
Kitchen as viewed from the counter bar
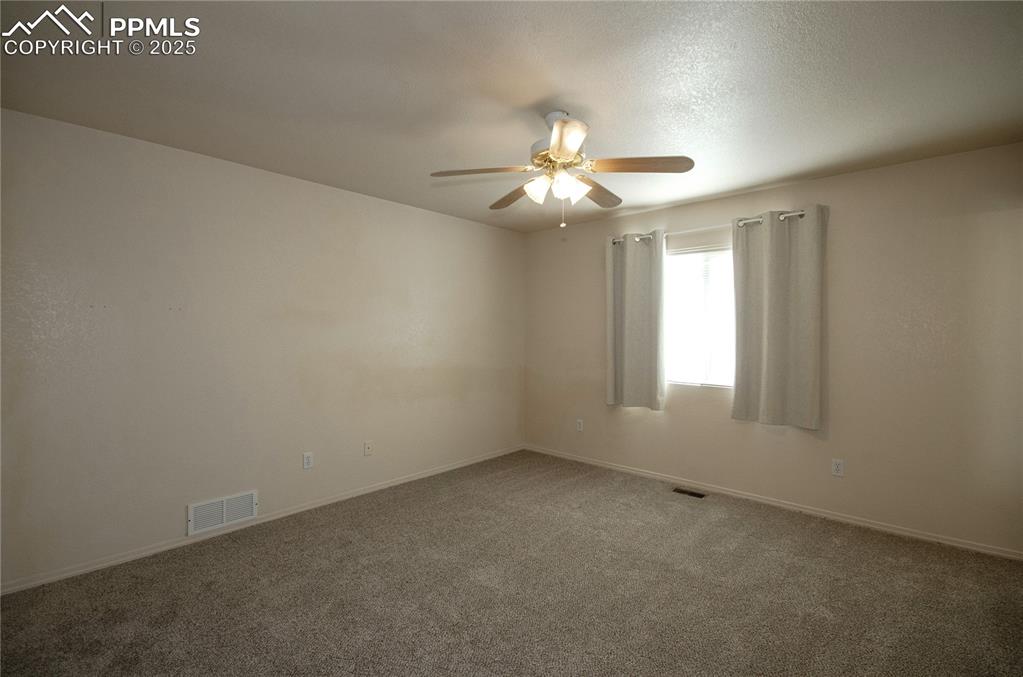
Primary or Master bedroom featuring new carpet flooring and ceiling fan
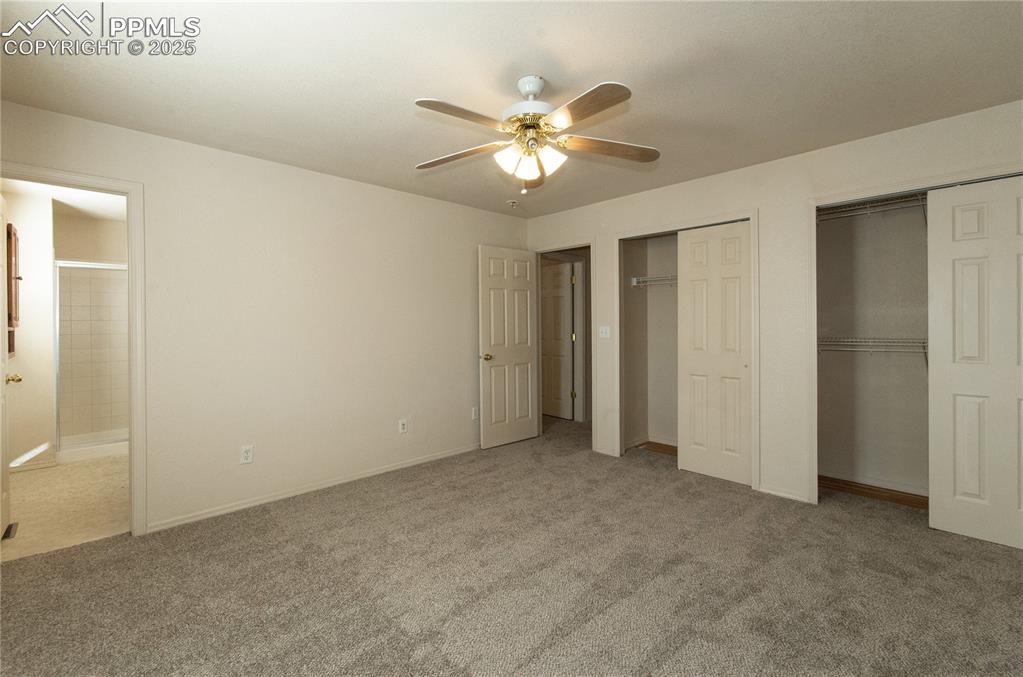
Primary or Master bedroom offering plenty of closet space and adjoining bathroom
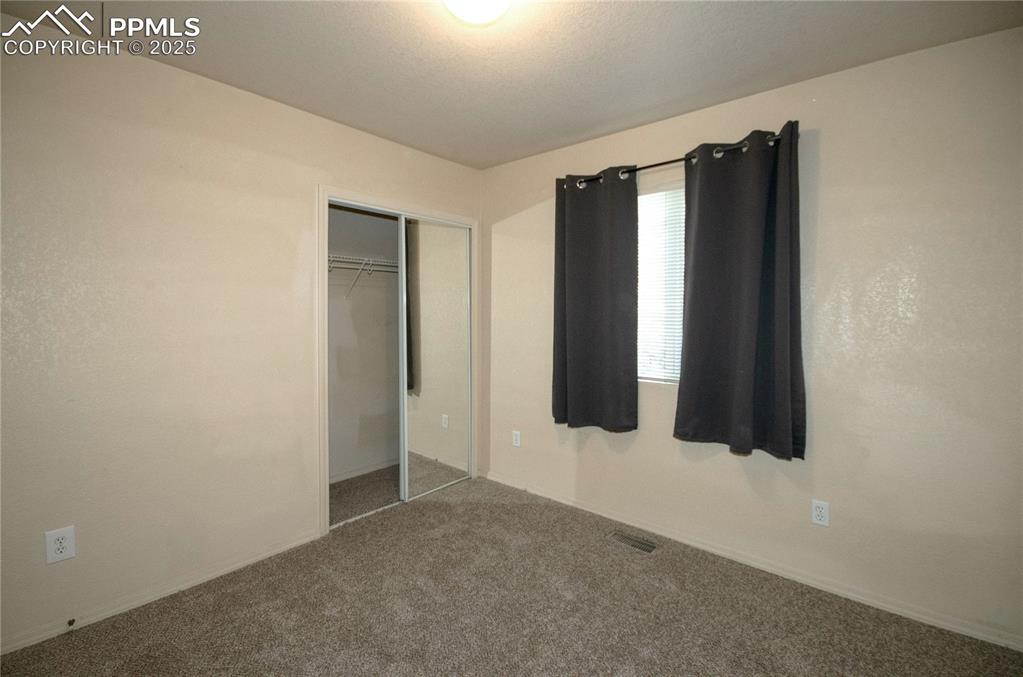
Second bedroom featuring fresh paint and new carpet
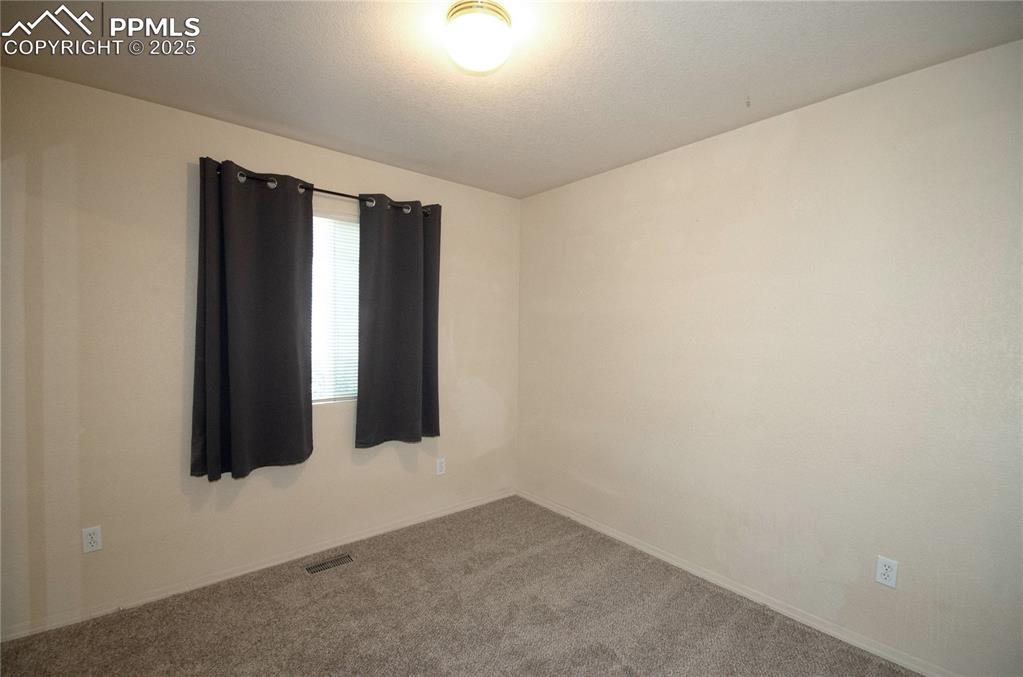
Second bedroom featuring fresh paint and new carpet
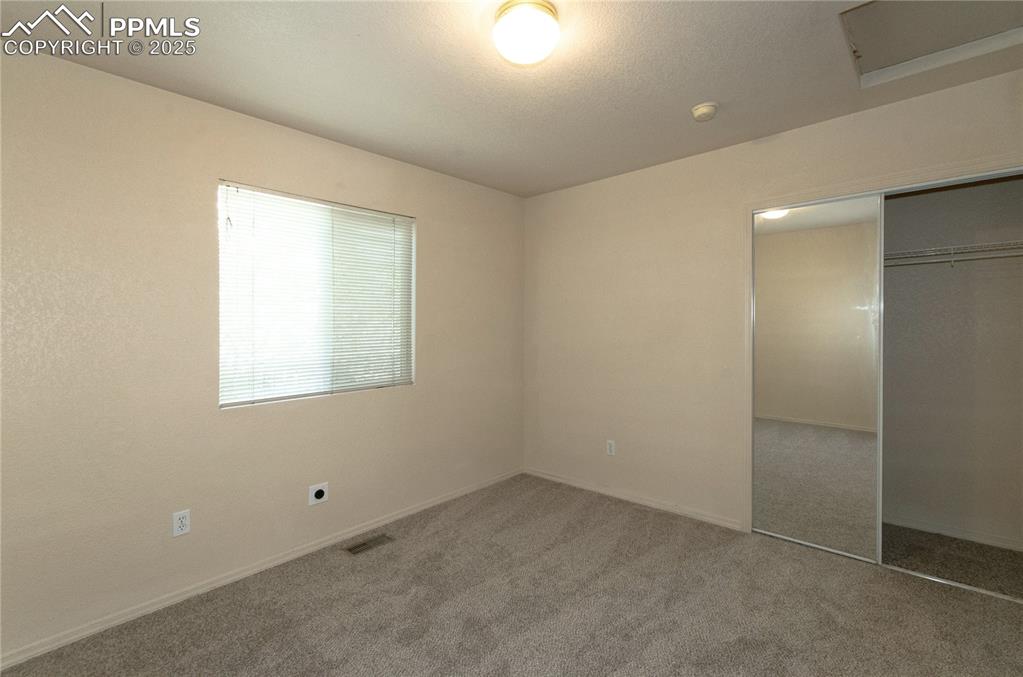
Third bedroom featuring fresh paint and new carpet
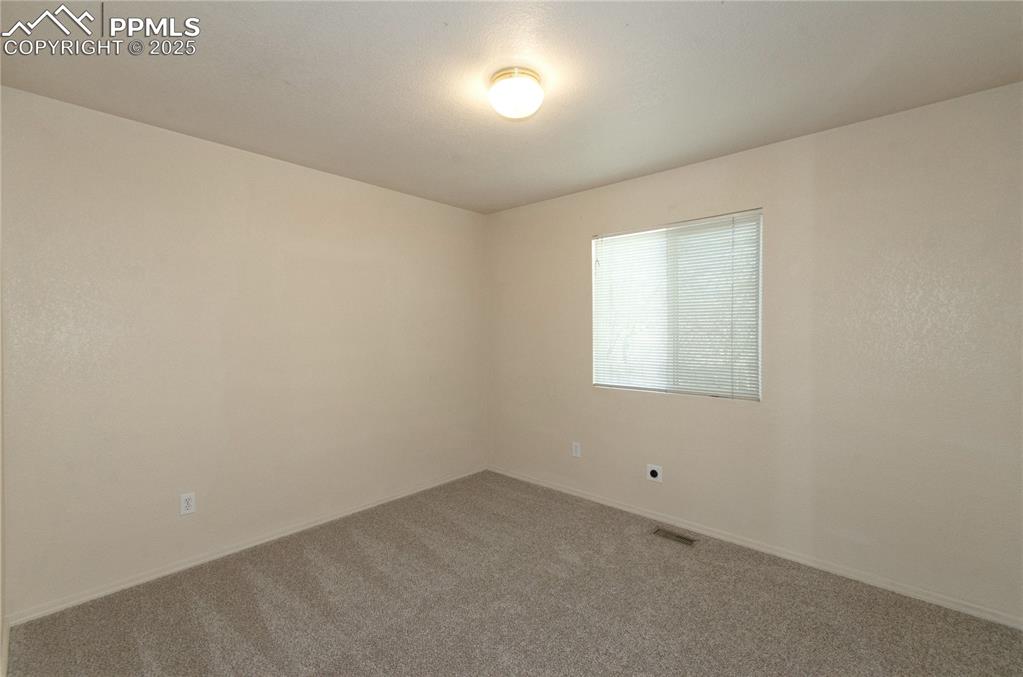
Third bedroom featuring fresh paint and new carpet
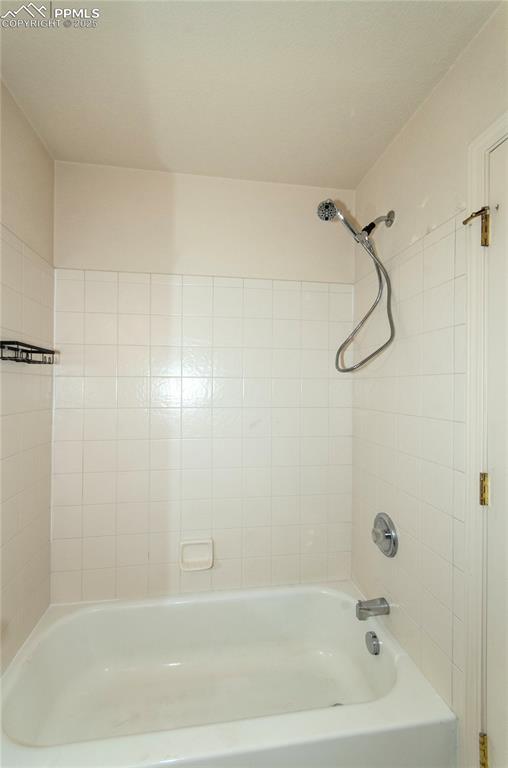
Main bathroom
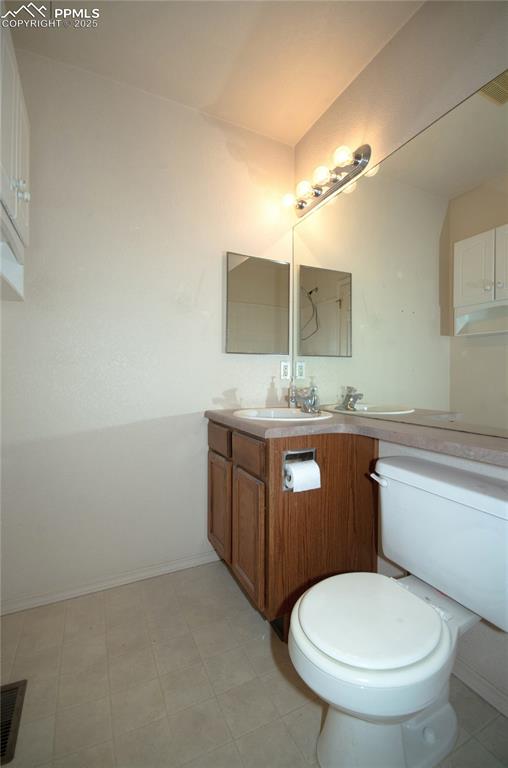
Main bathroom
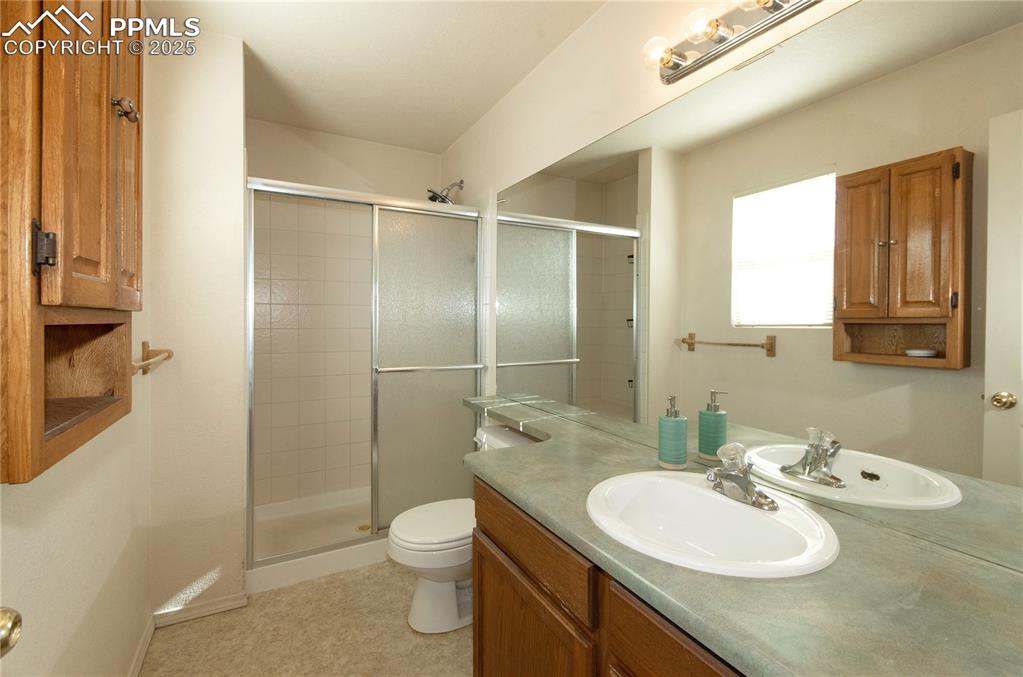
3/4 bath off of master bedroom
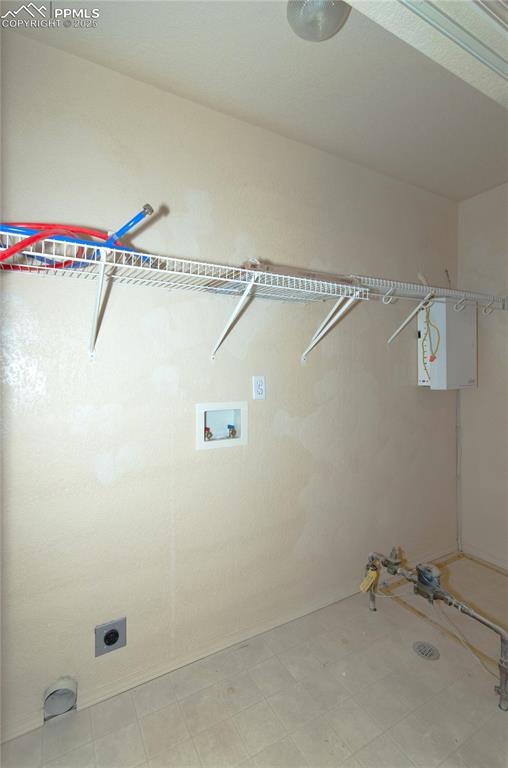
Laundry space
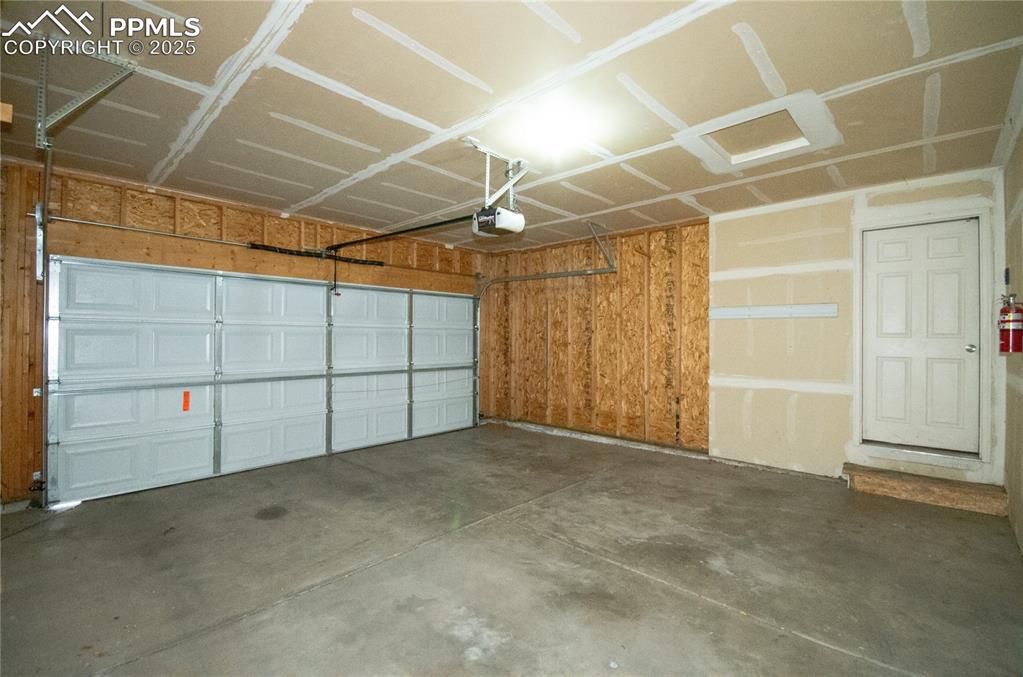
Spacious 2-car Garage featuring a garage door opener
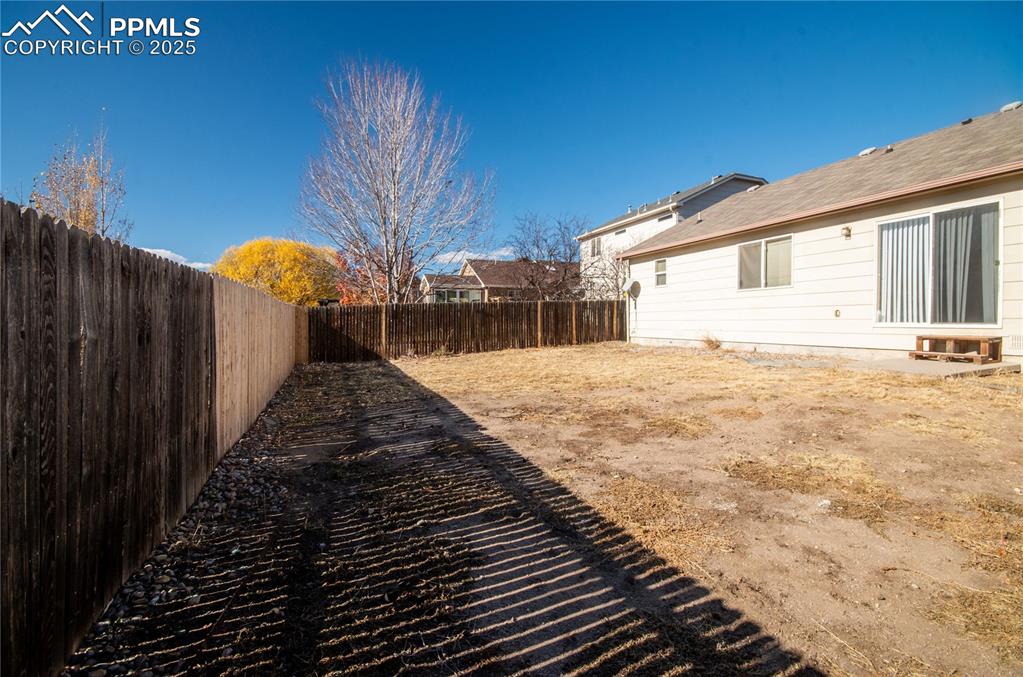
View of fenced backyard
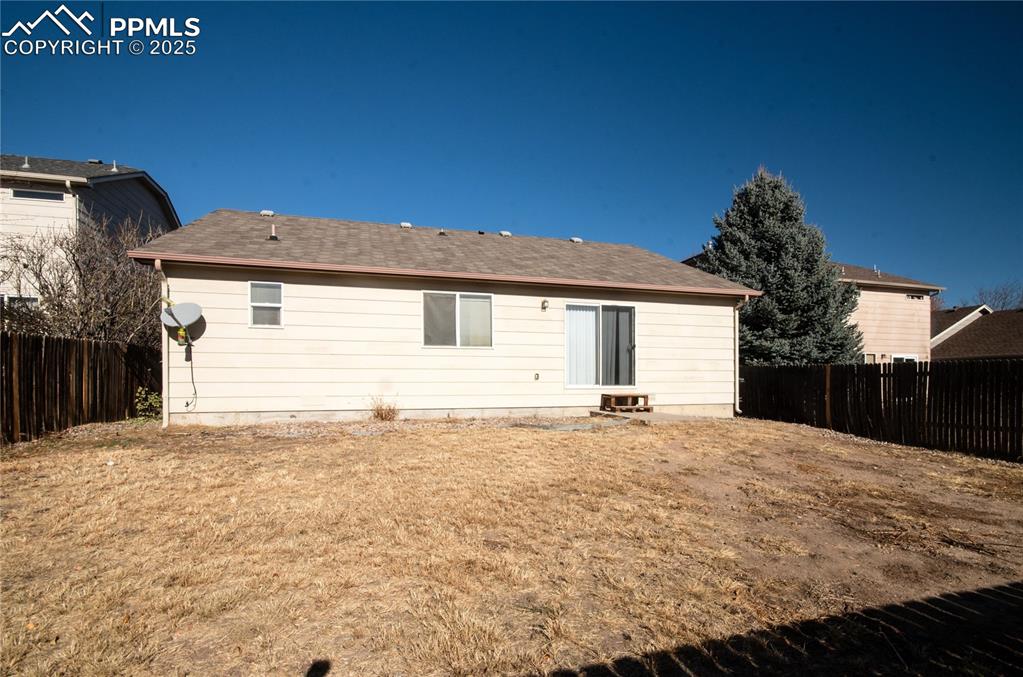
Rear view of the home
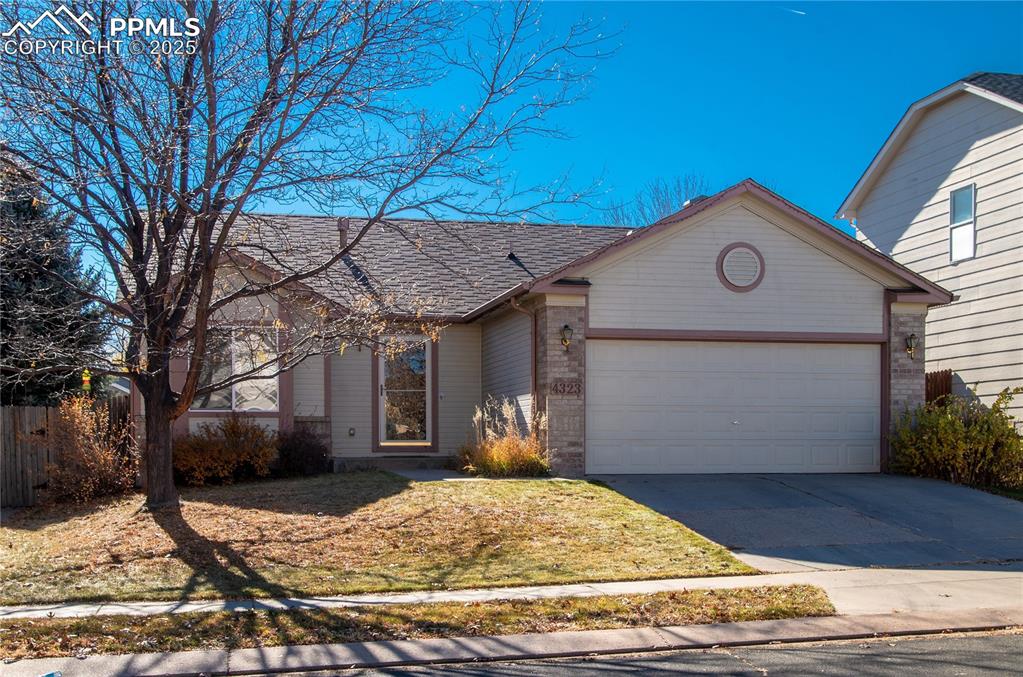
Street view of the front of the home
Disclaimer: The real estate listing information and related content displayed on this site is provided exclusively for consumers’ personal, non-commercial use and may not be used for any purpose other than to identify prospective properties consumers may be interested in purchasing.