4803 W Highway 24, Florissant, CO, 80816
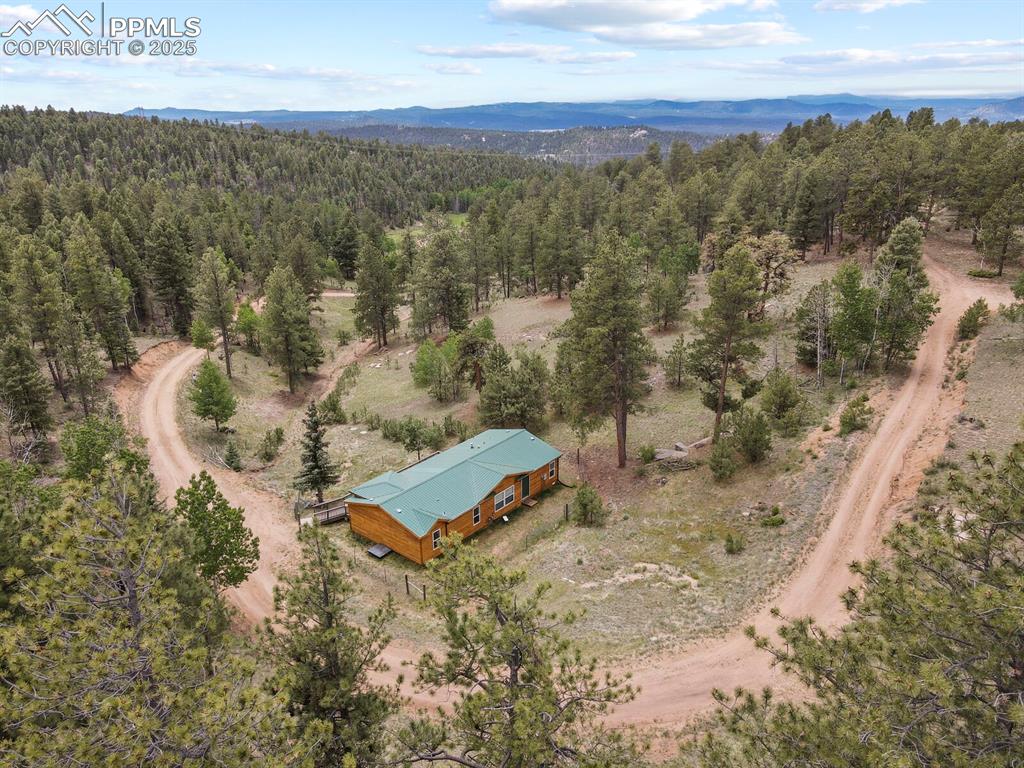
View of subject property featuring a mountainous background
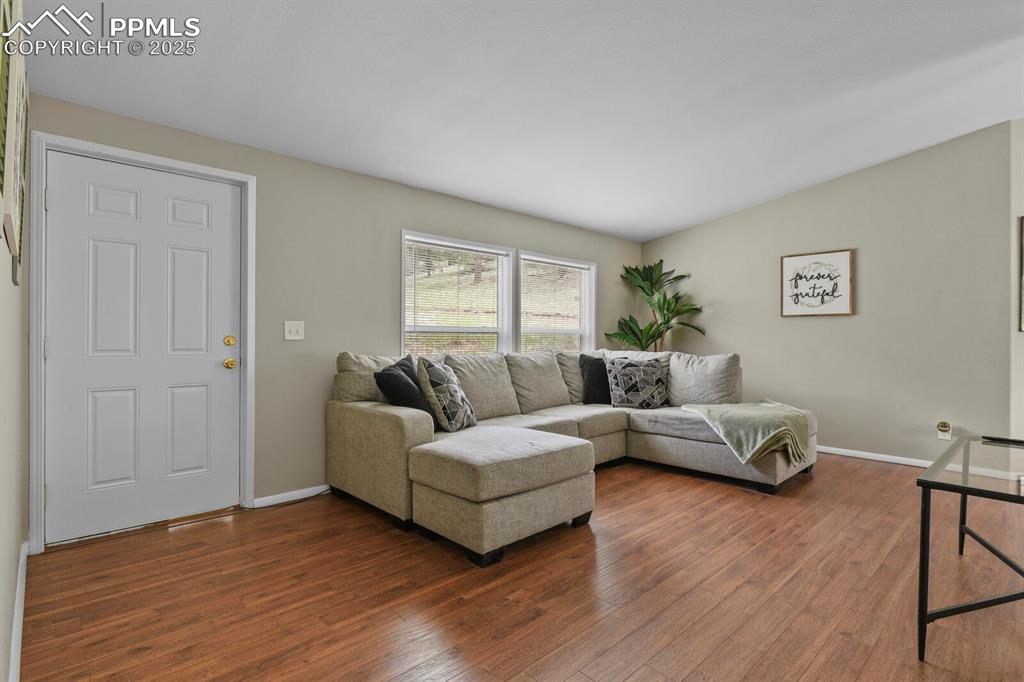
Living room with dark wood finished floors and lofted ceiling
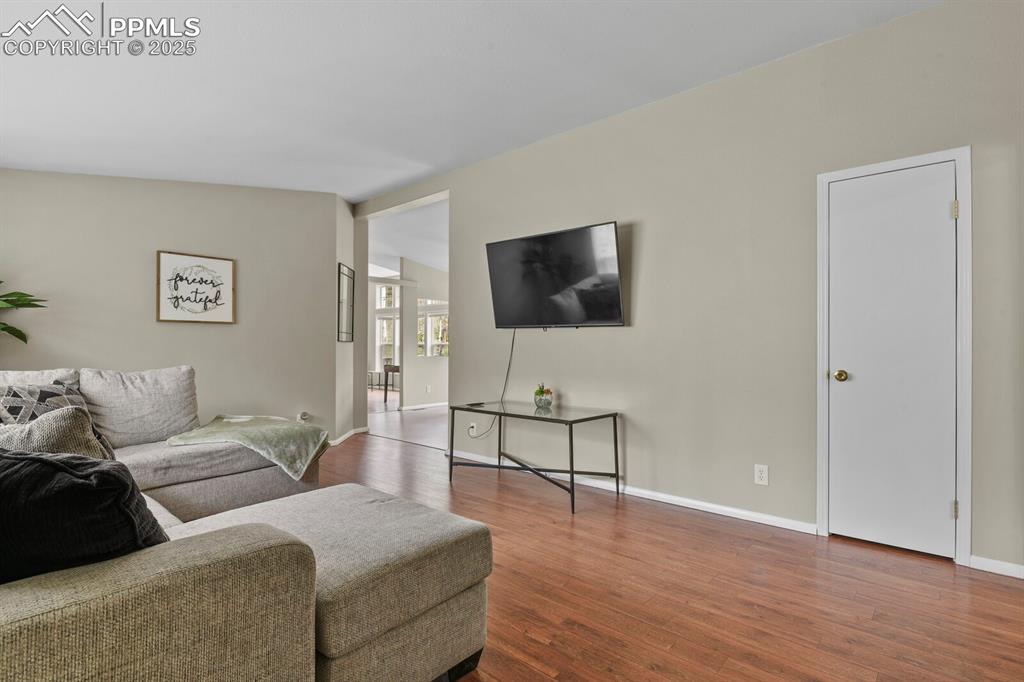
Living room with dark wood-type flooring and vaulted ceiling
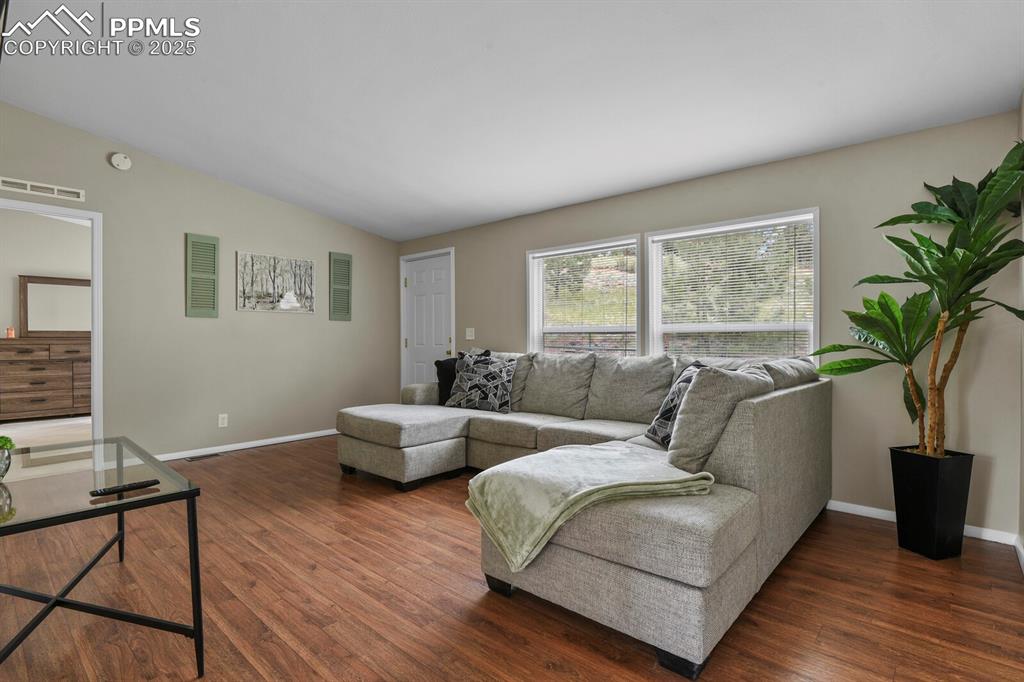
Living area featuring dark wood finished floors and lofted ceiling
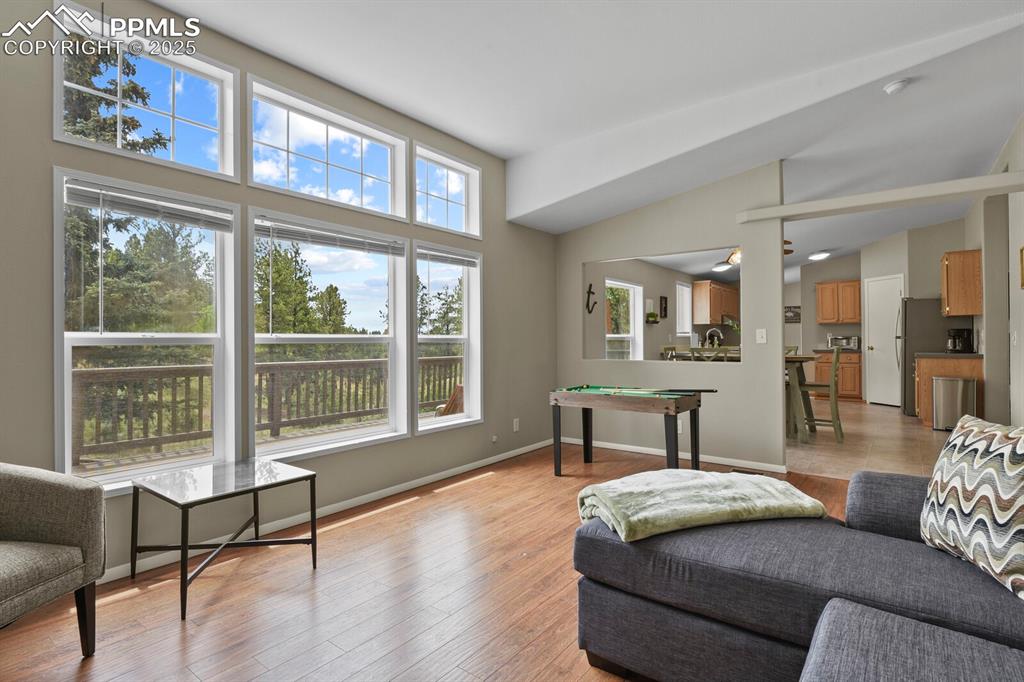
Living room with light wood-type flooring and vaulted ceiling
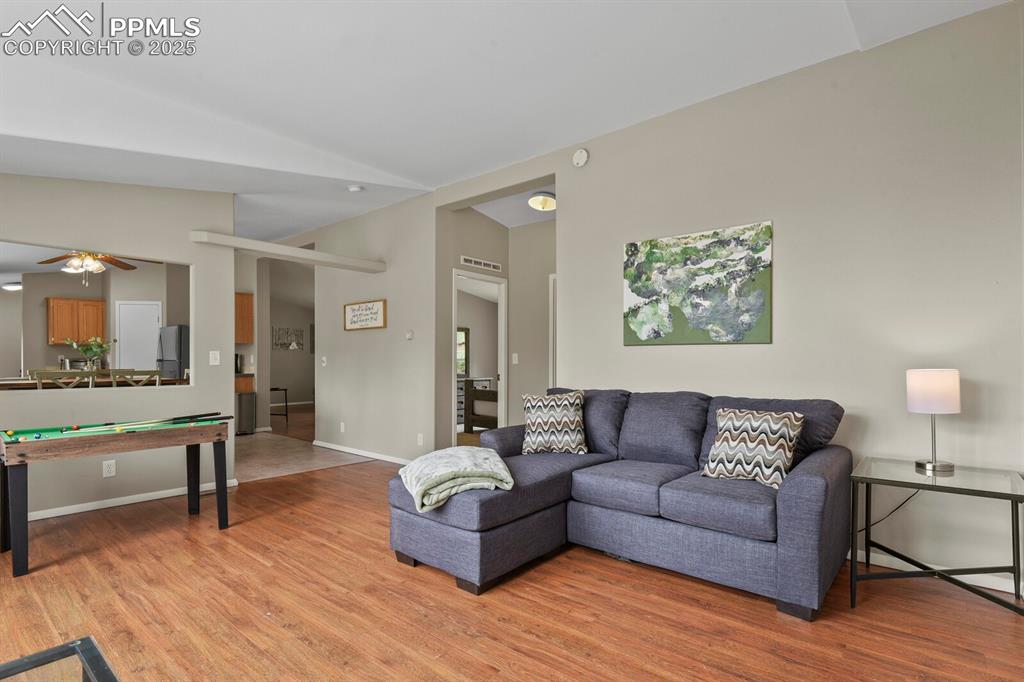
Living room with light wood finished floors, a ceiling fan, and vaulted ceiling
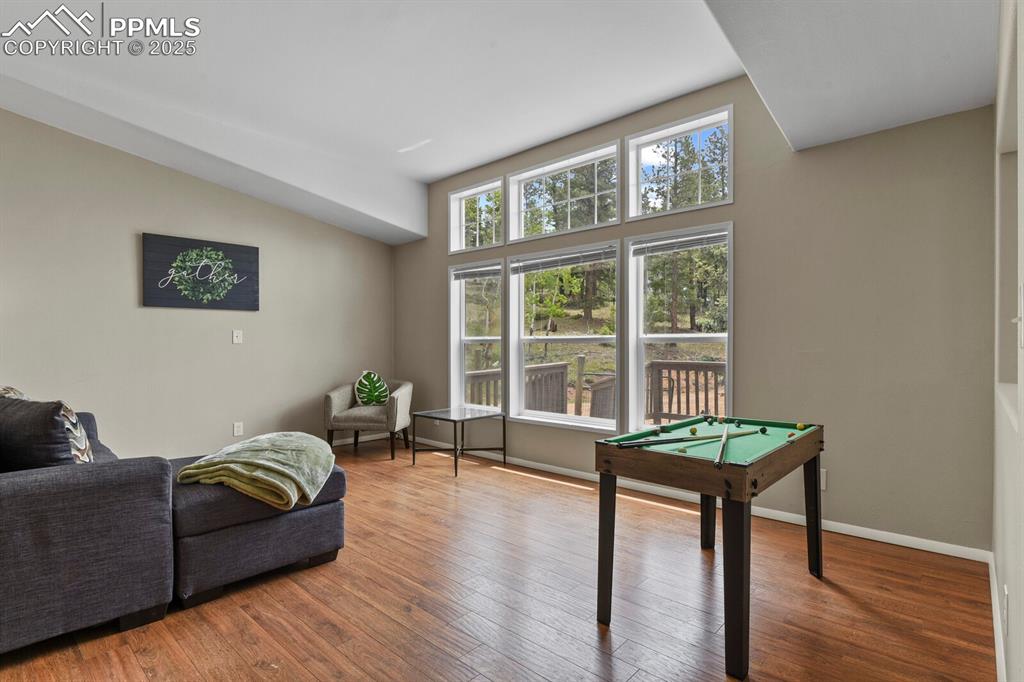
Recreation room featuring pool table and hardwood / wood-style flooring
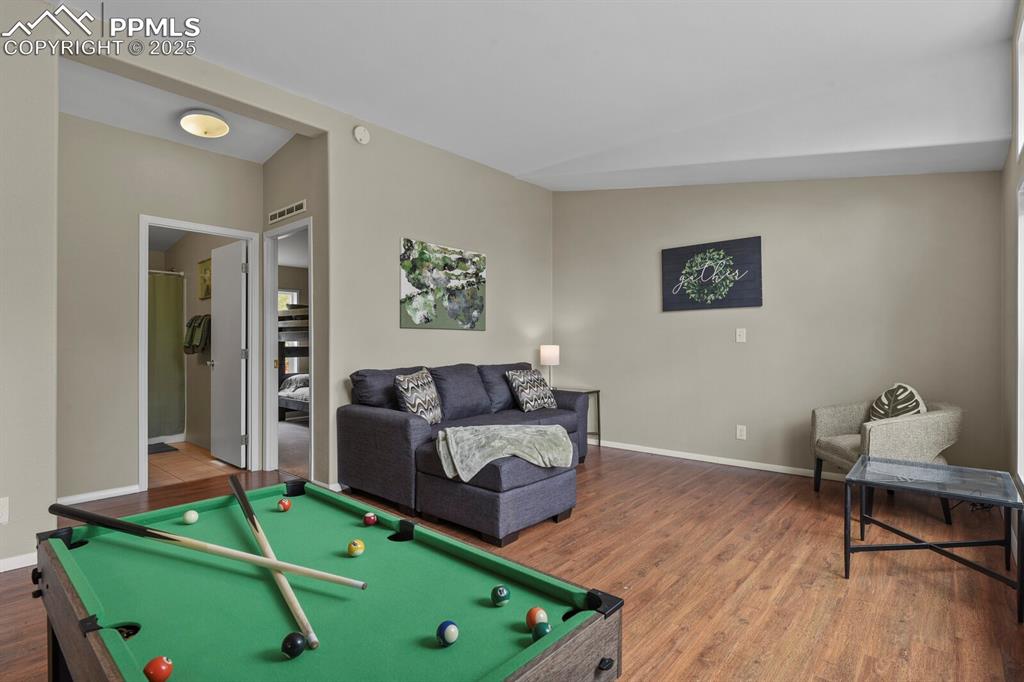
Rec room featuring pool table, wood finished floors, and lofted ceiling
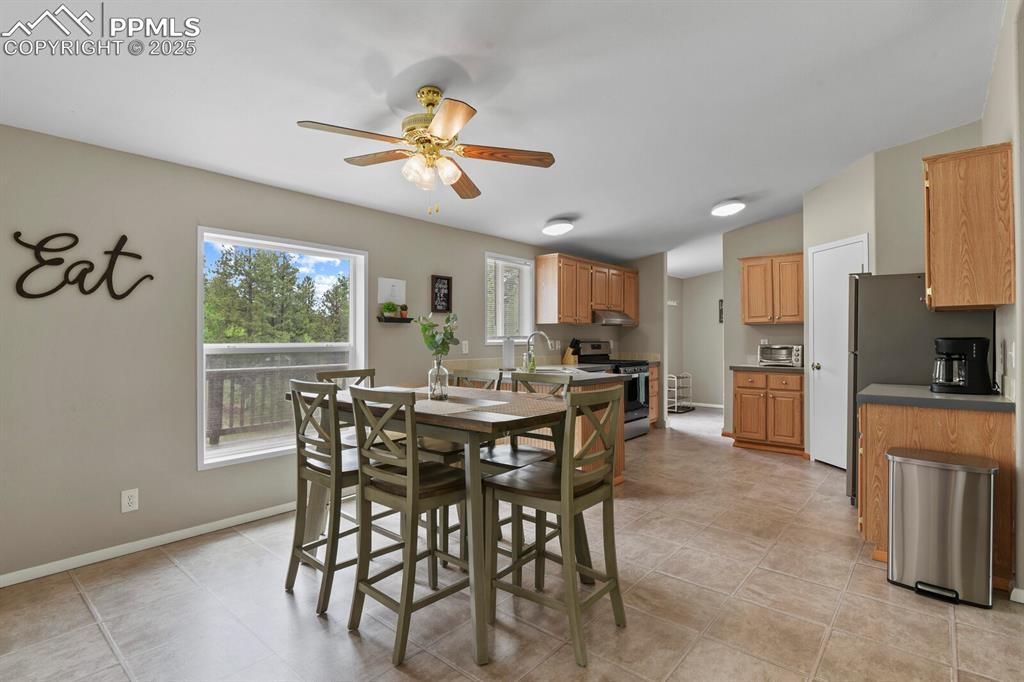
Dining room featuring light tile patterned flooring and ceiling fan
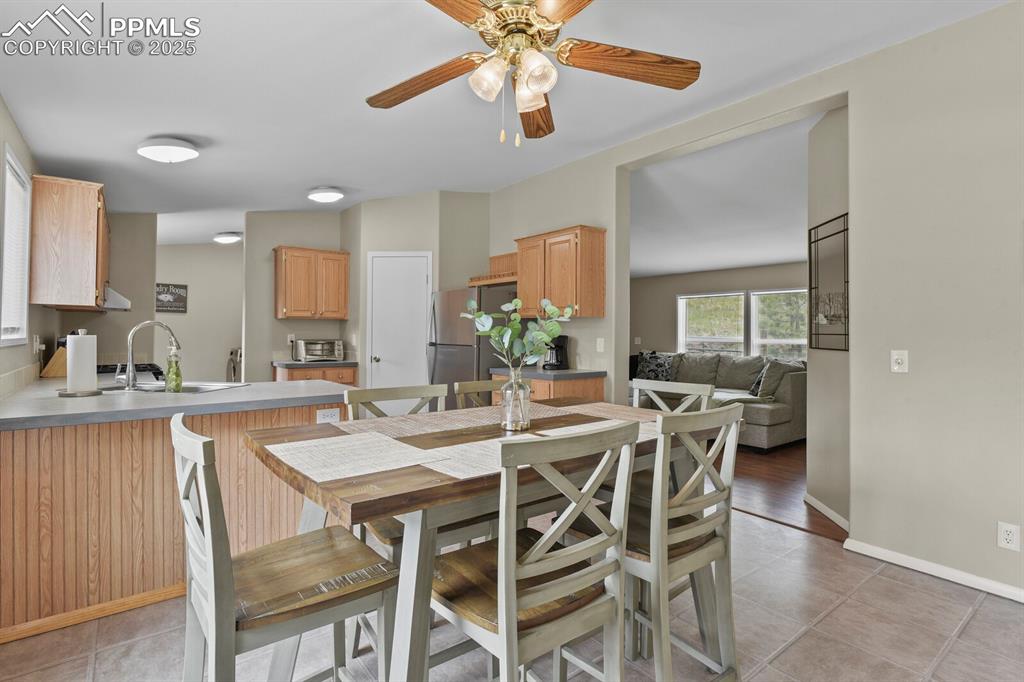
Dining space featuring light tile patterned floors and a ceiling fan
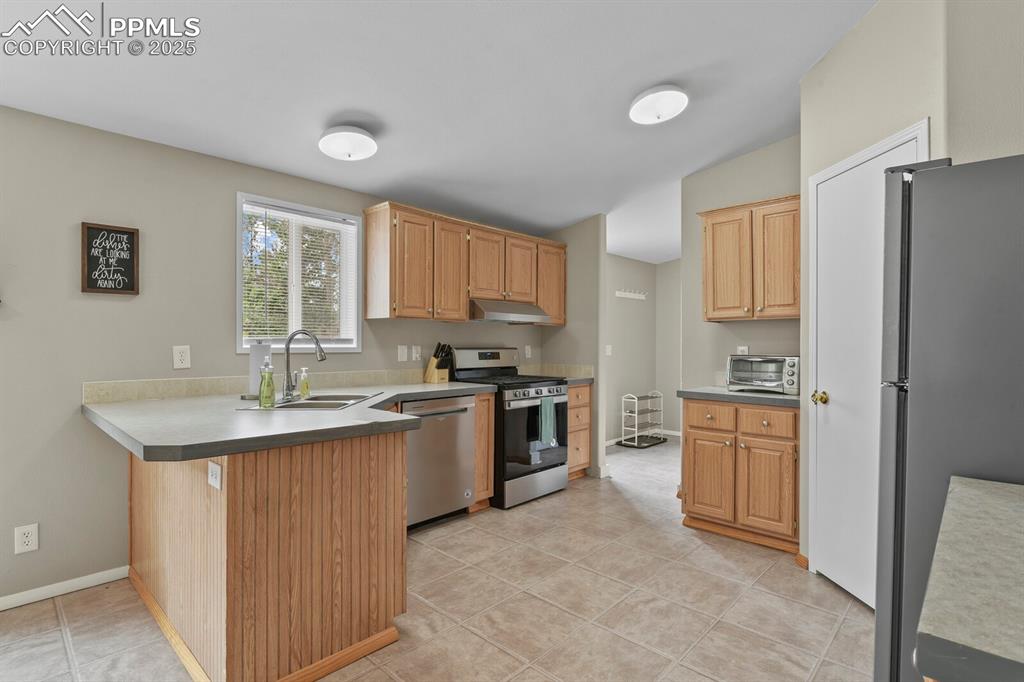
Kitchen featuring appliances with stainless steel finishes, a peninsula, light tile patterned flooring, under cabinet range hood, and light countertops
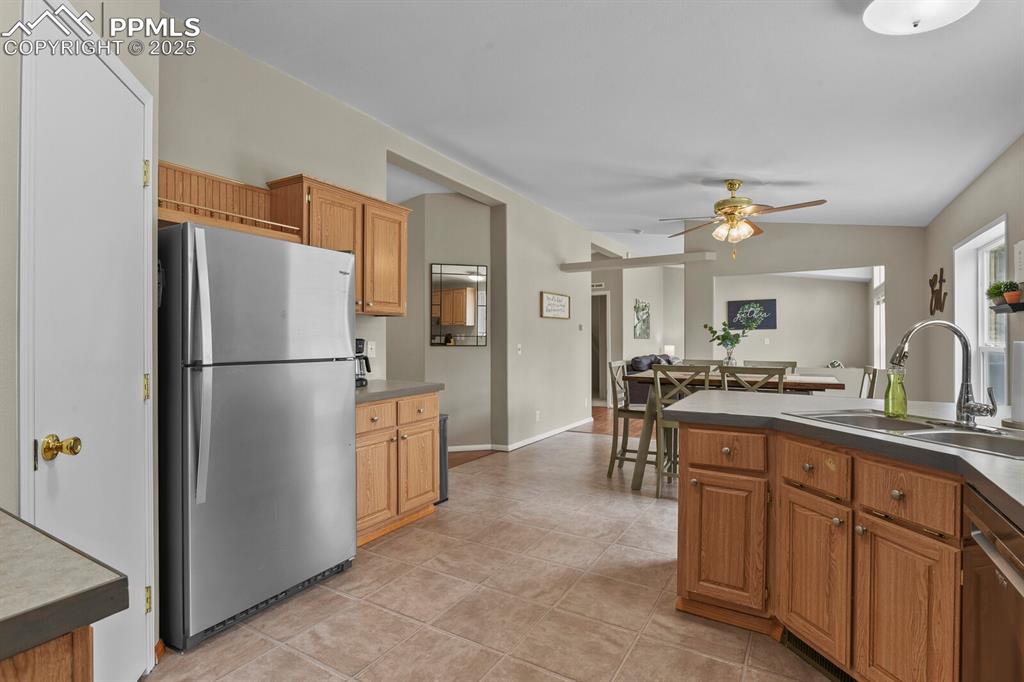
Kitchen with stainless steel appliances, vaulted ceiling, a ceiling fan, brown cabinetry, and light tile patterned floors
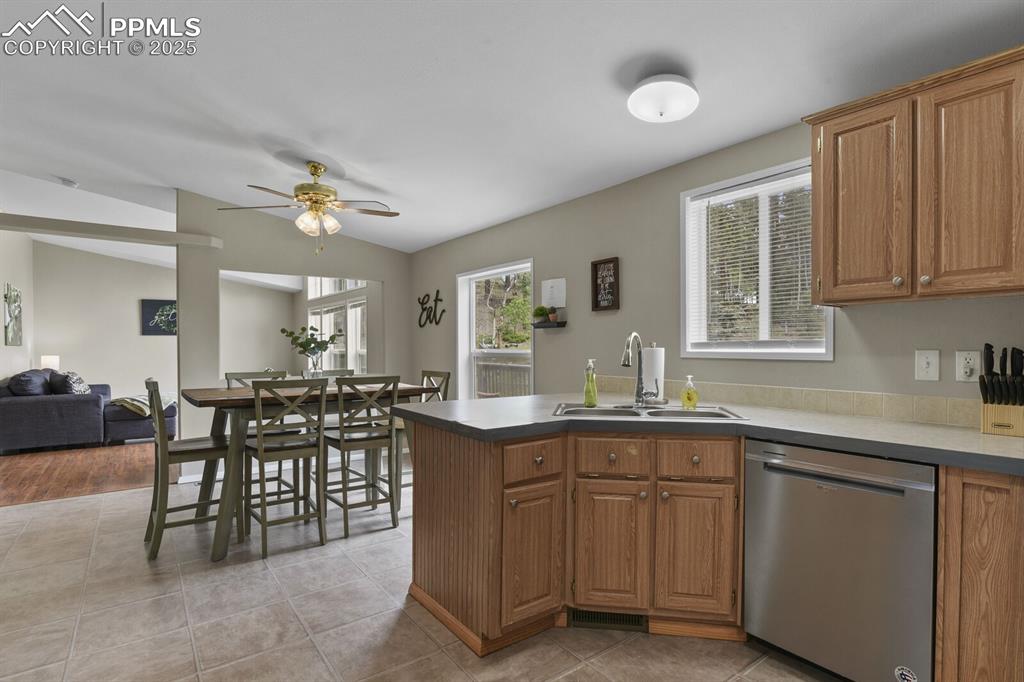
Kitchen featuring dishwasher, a peninsula, brown cabinetry, light tile patterned floors, and lofted ceiling
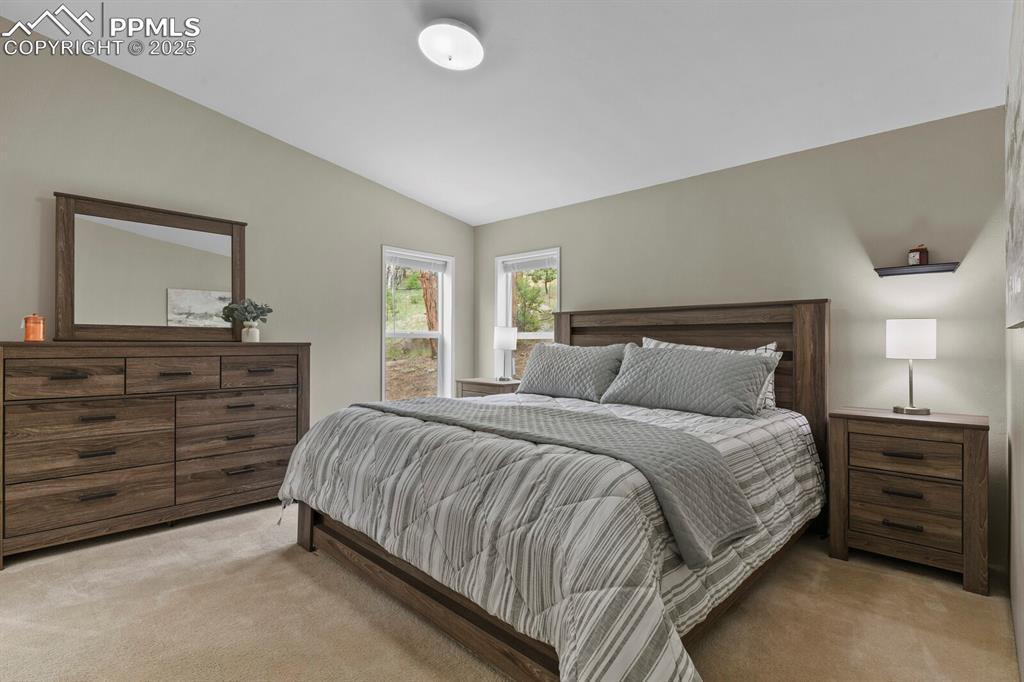
Bedroom with carpet floors and lofted ceiling
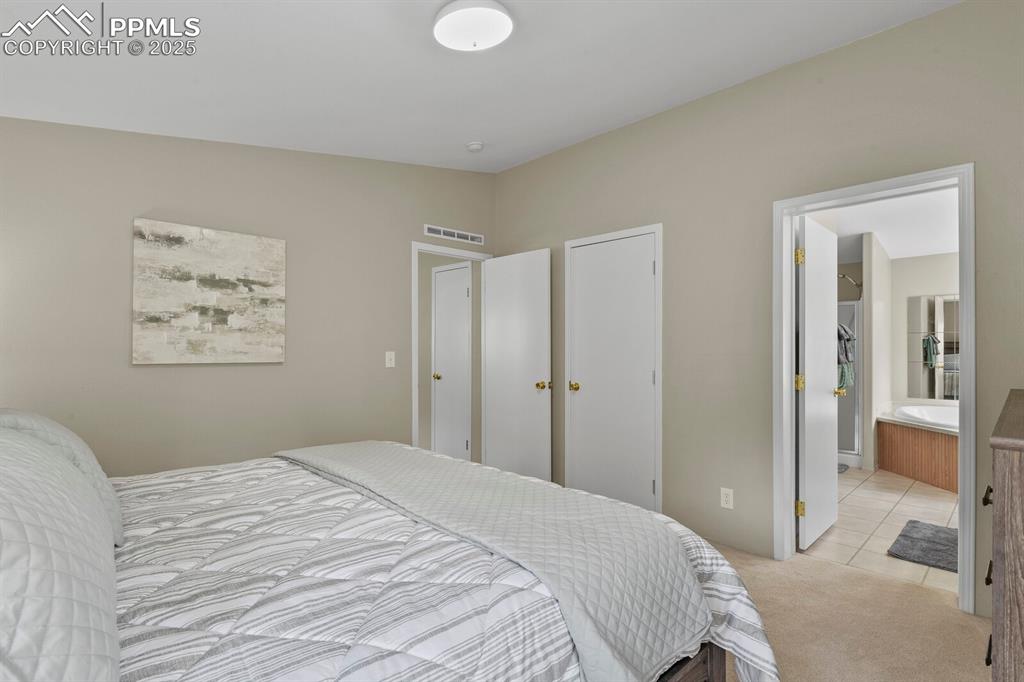
Carpeted bedroom with tile patterned flooring and ensuite bath
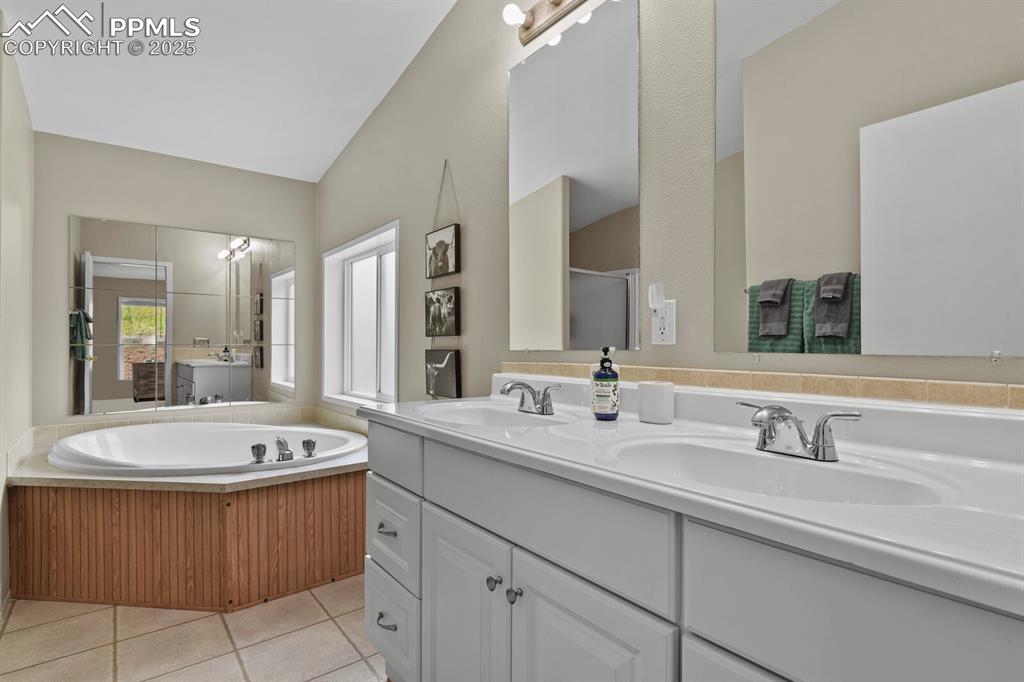
Bathroom with double vanity, a garden tub, light tile patterned floors, and a shower stall
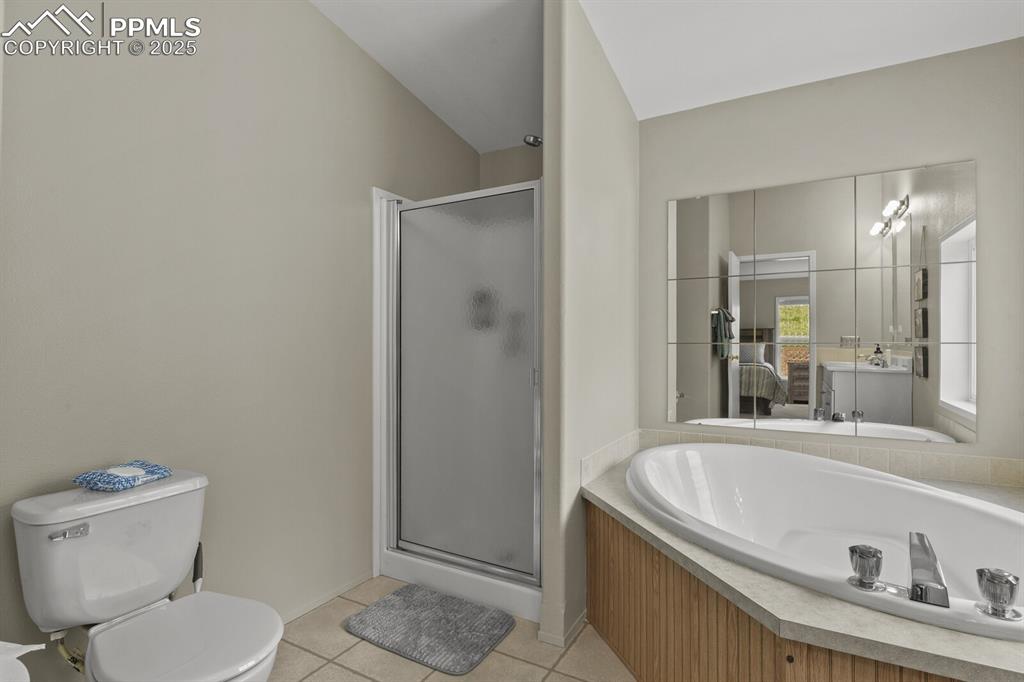
Full bathroom featuring light tile patterned floors, a stall shower, a bath, and vanity
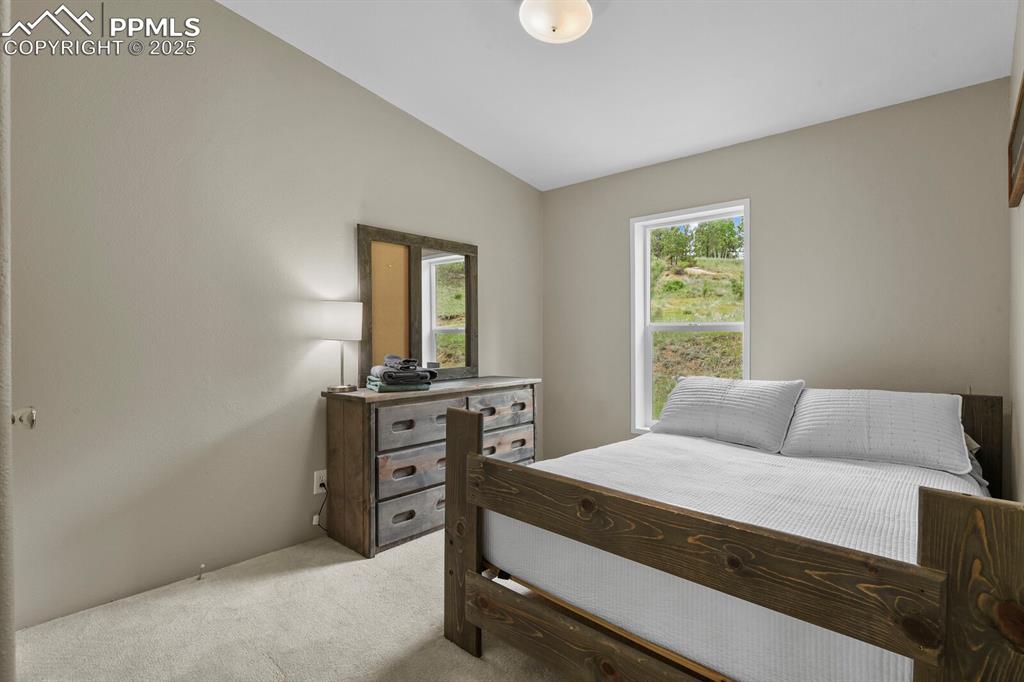
Bedroom featuring carpet and lofted ceiling
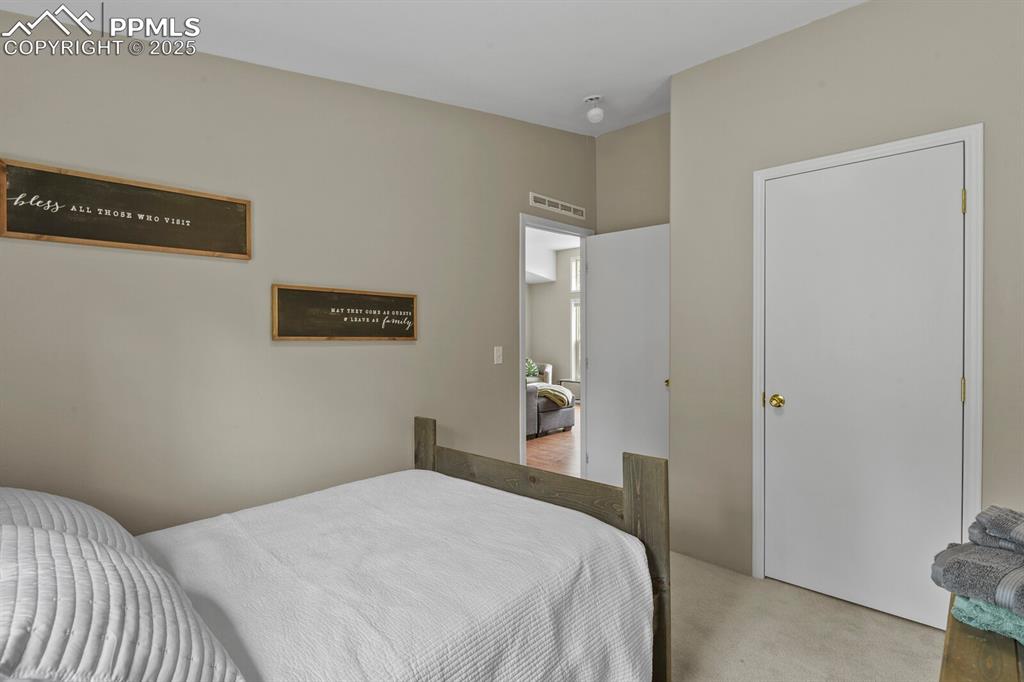
View of carpeted bedroom
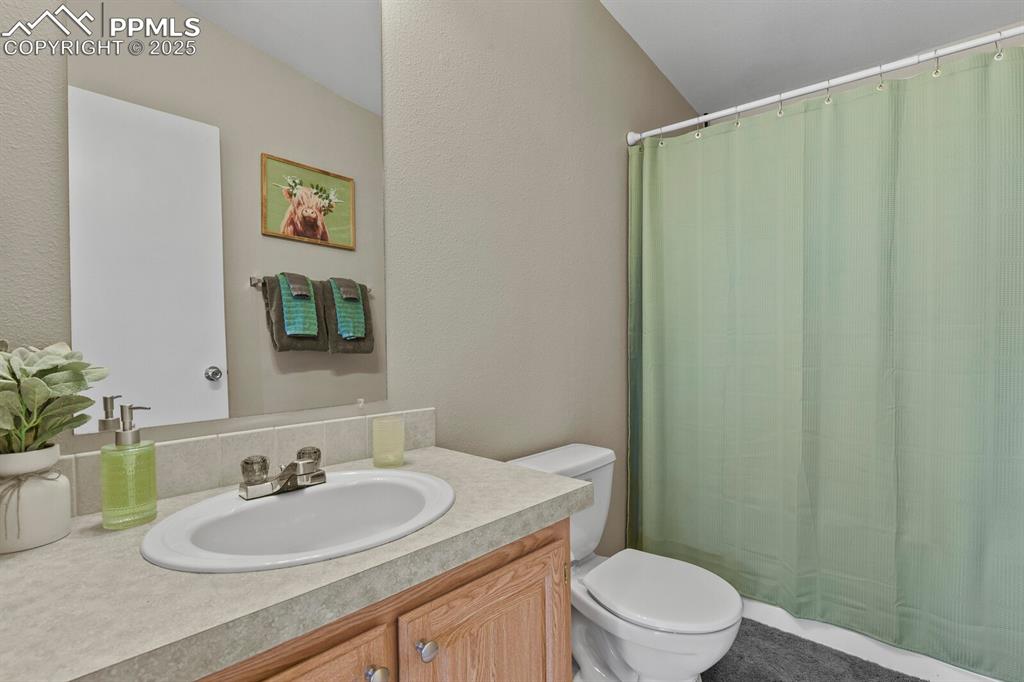
Bathroom with curtained shower, vanity, and a textured wall
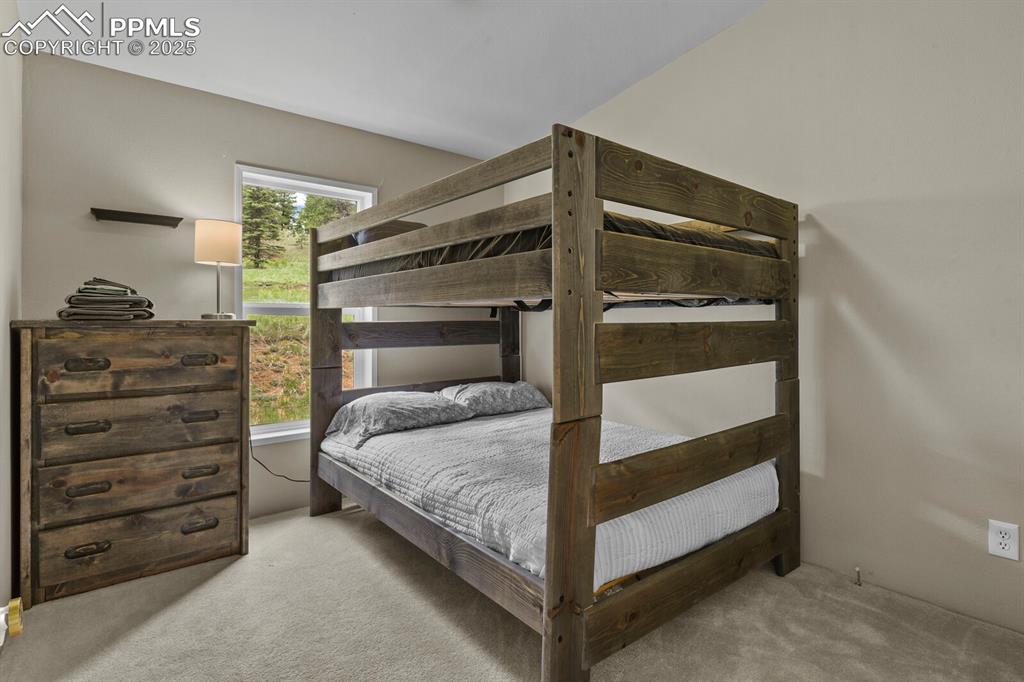
Bedroom with light colored carpet
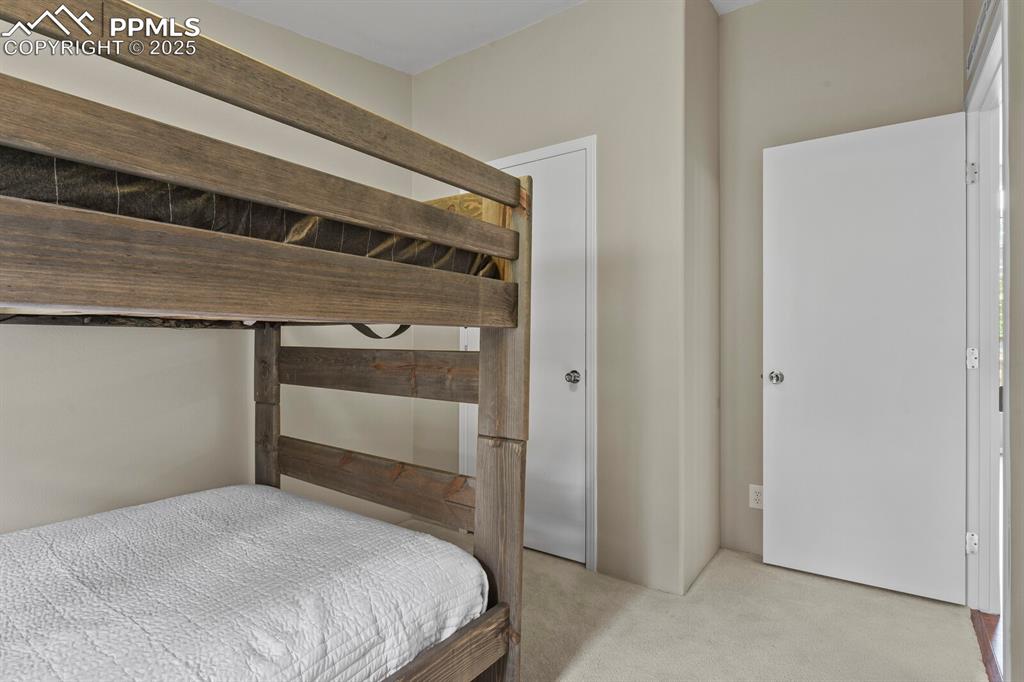
View of carpeted bedroom
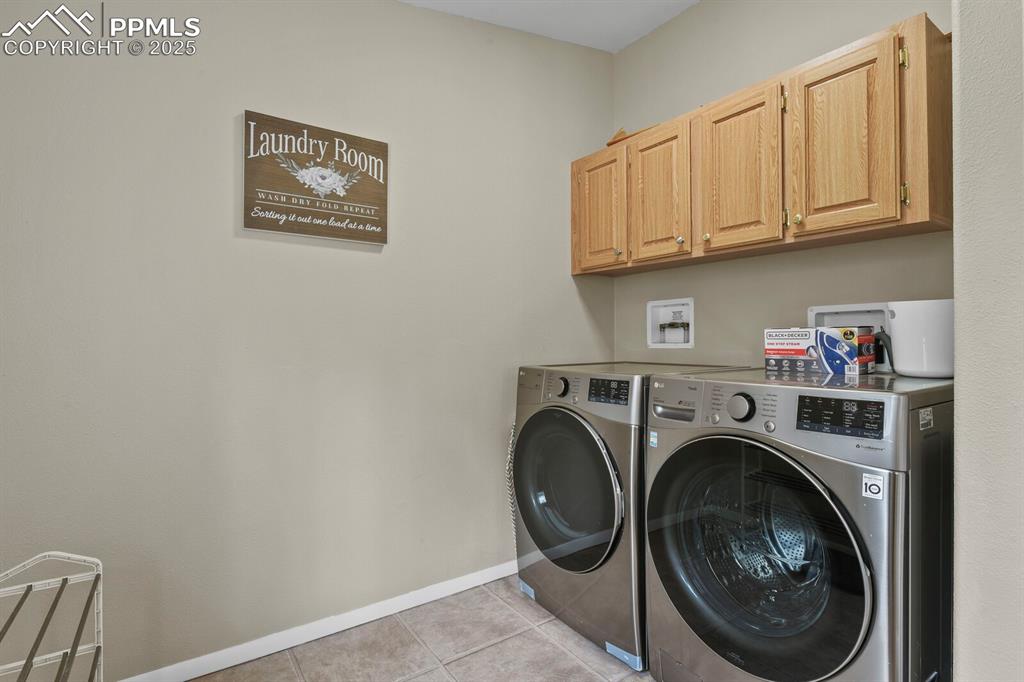
Washroom featuring light tile patterned flooring, washer and dryer, and cabinet space
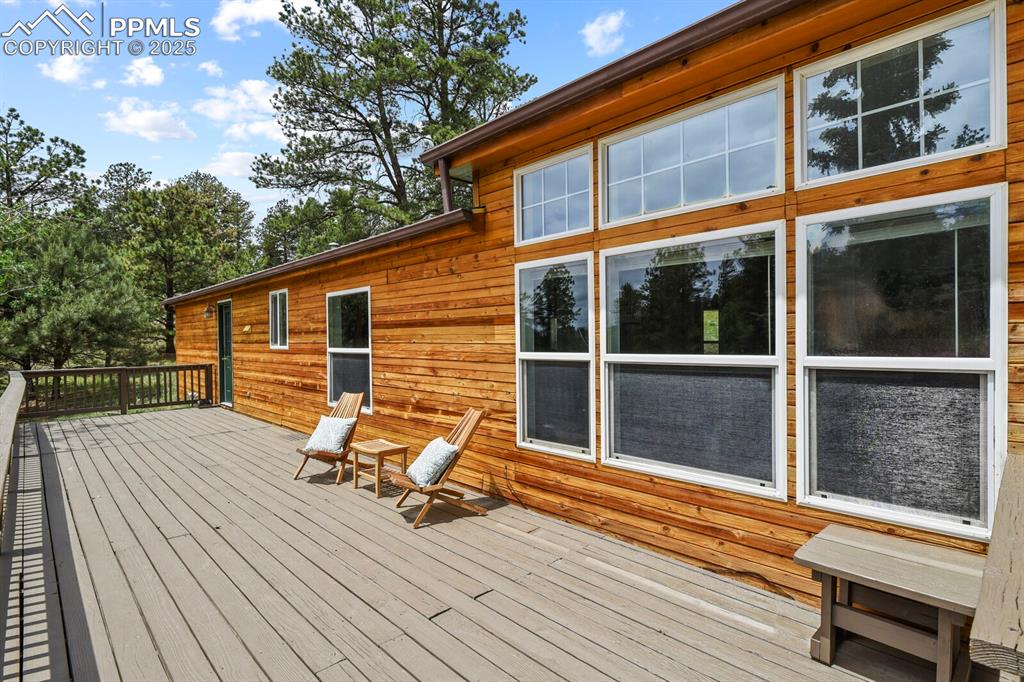
View of wooden deck
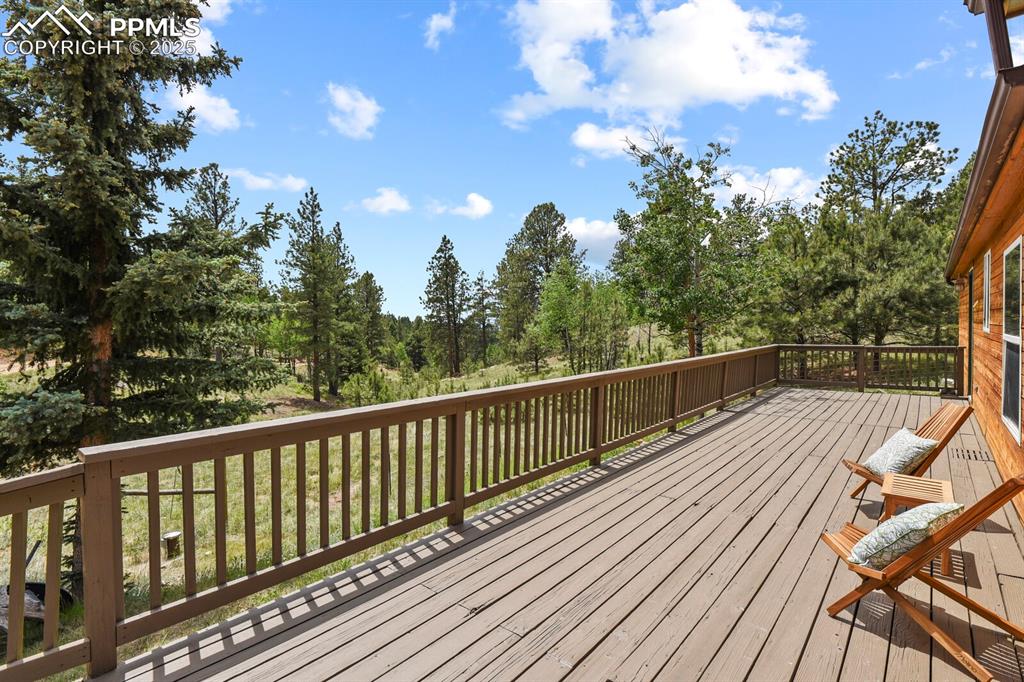
Wooden deck with view of wooded area
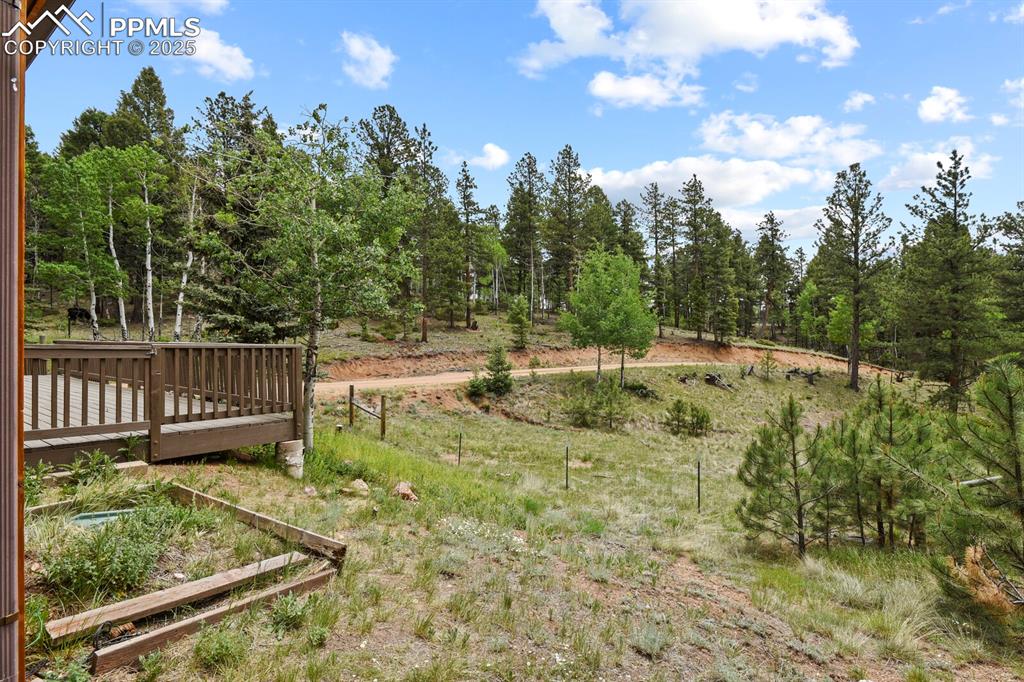
View of yard with a deck
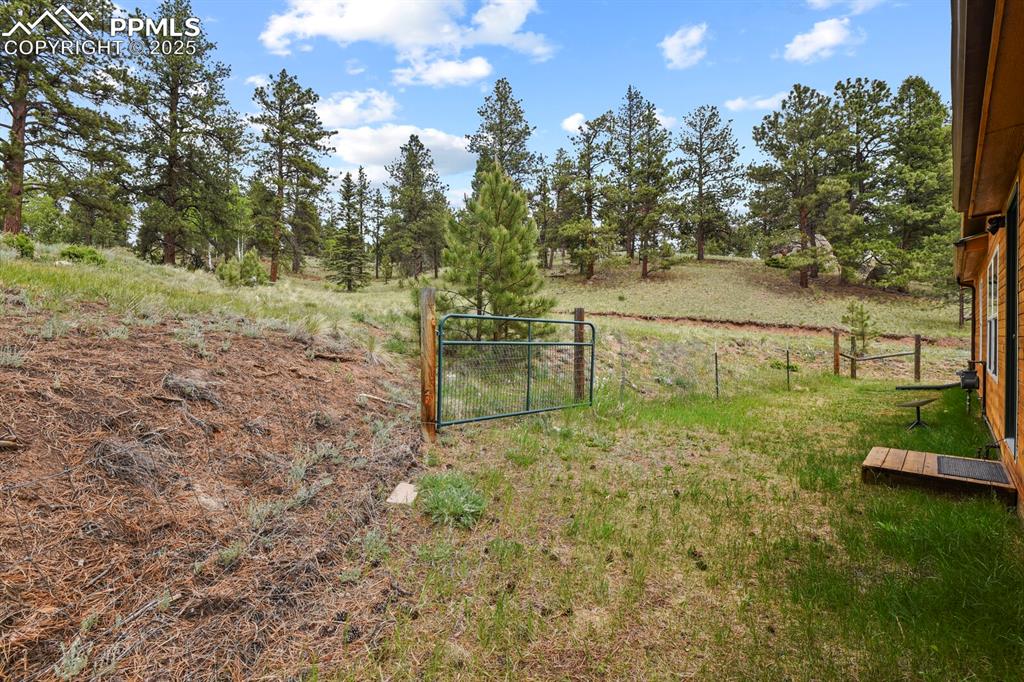
View of yard featuring a gate
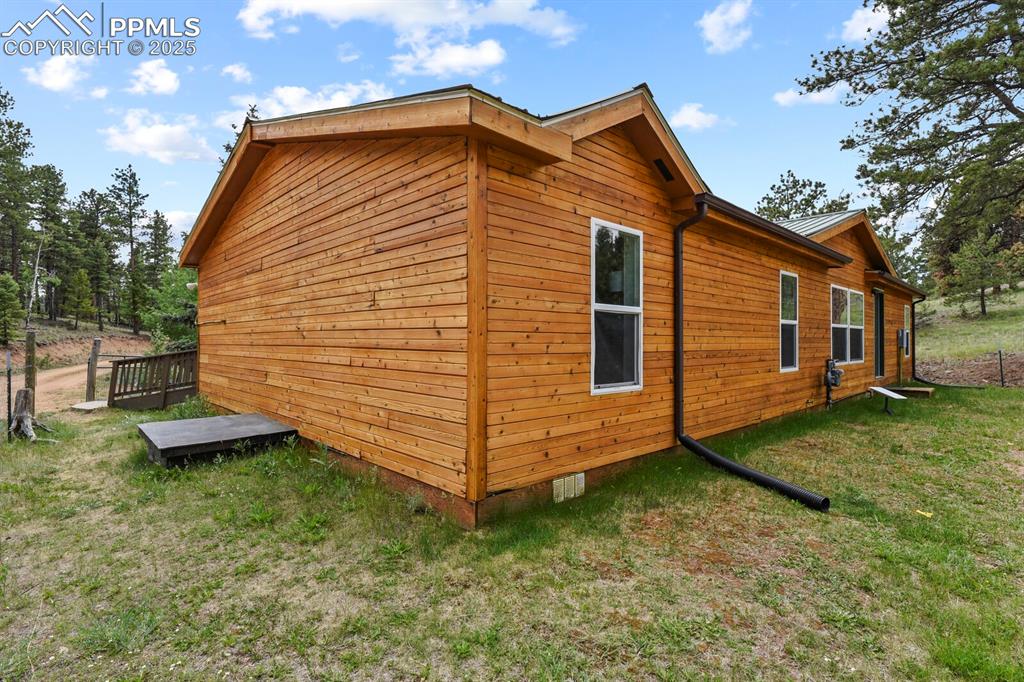
View of home's exterior with crawl space and a lawn
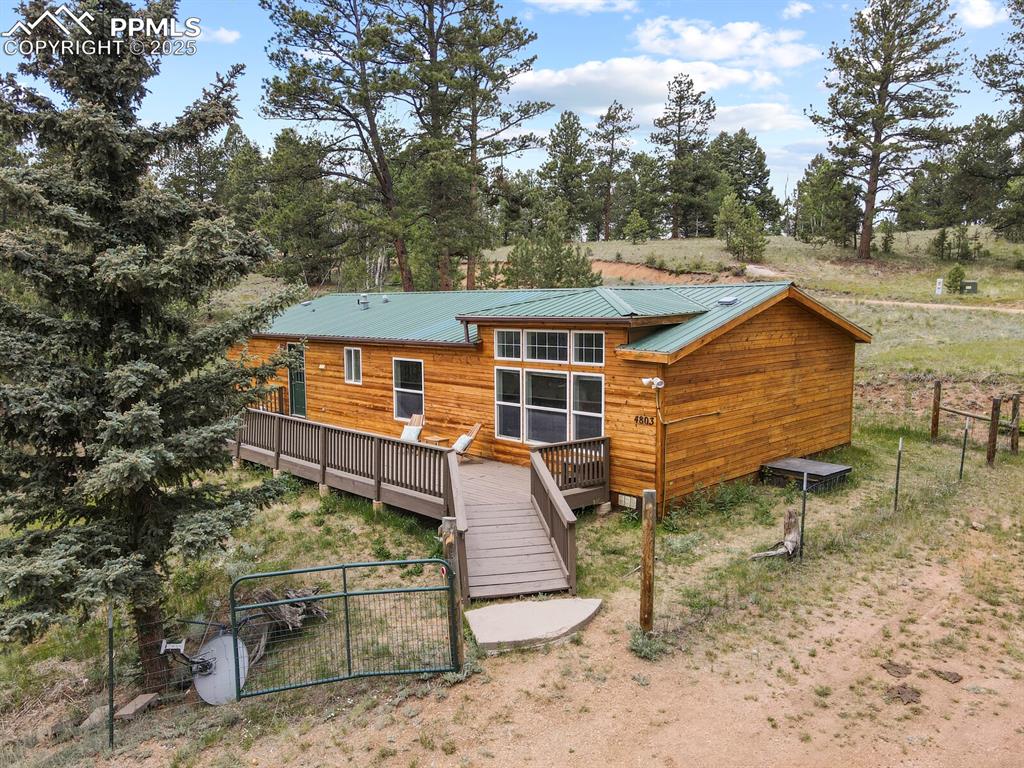
Back of house featuring a deck, a gate, a metal roof, and view of wooded area
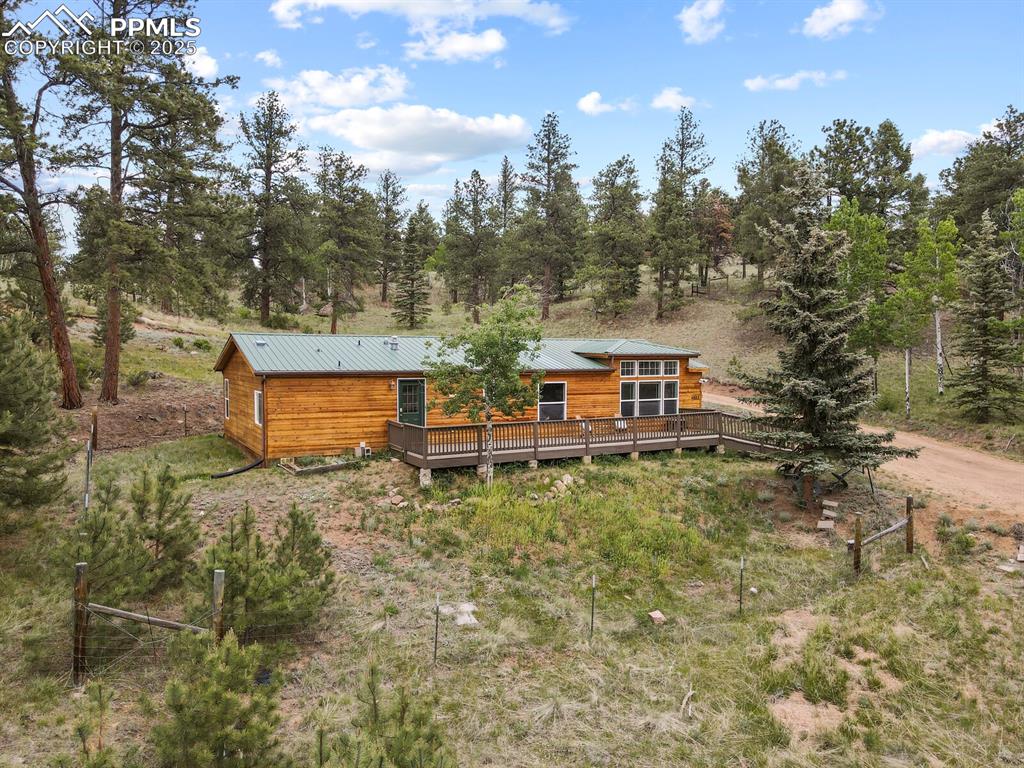
View of front facade featuring a deck
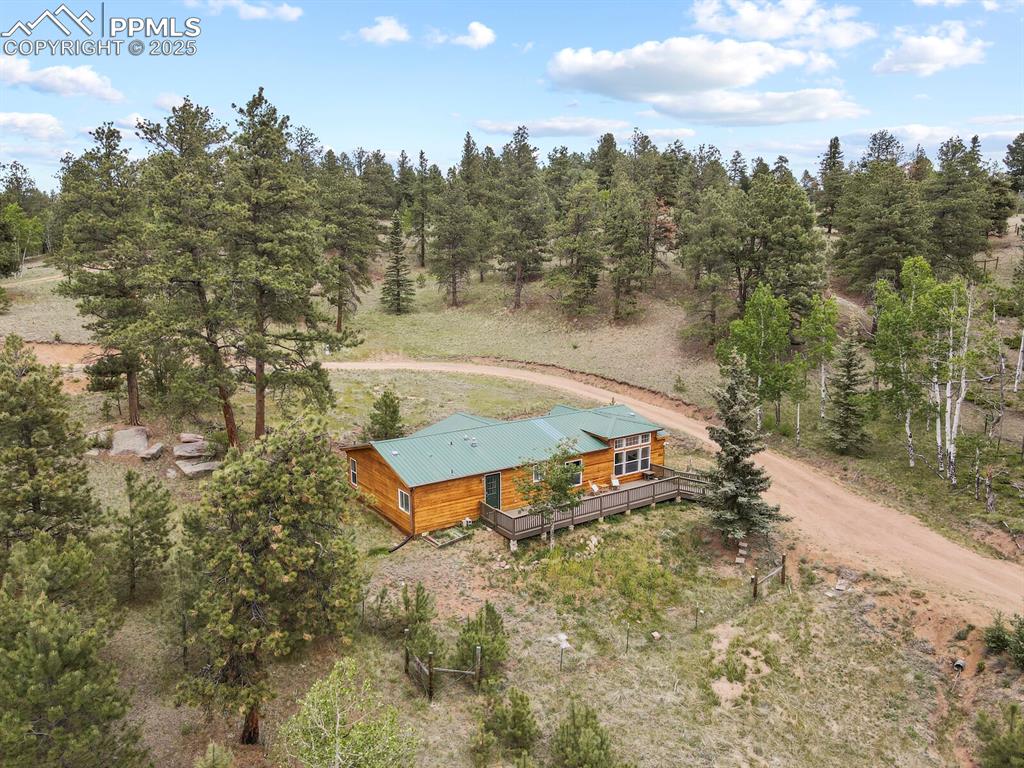
Aerial view of property and surrounding area
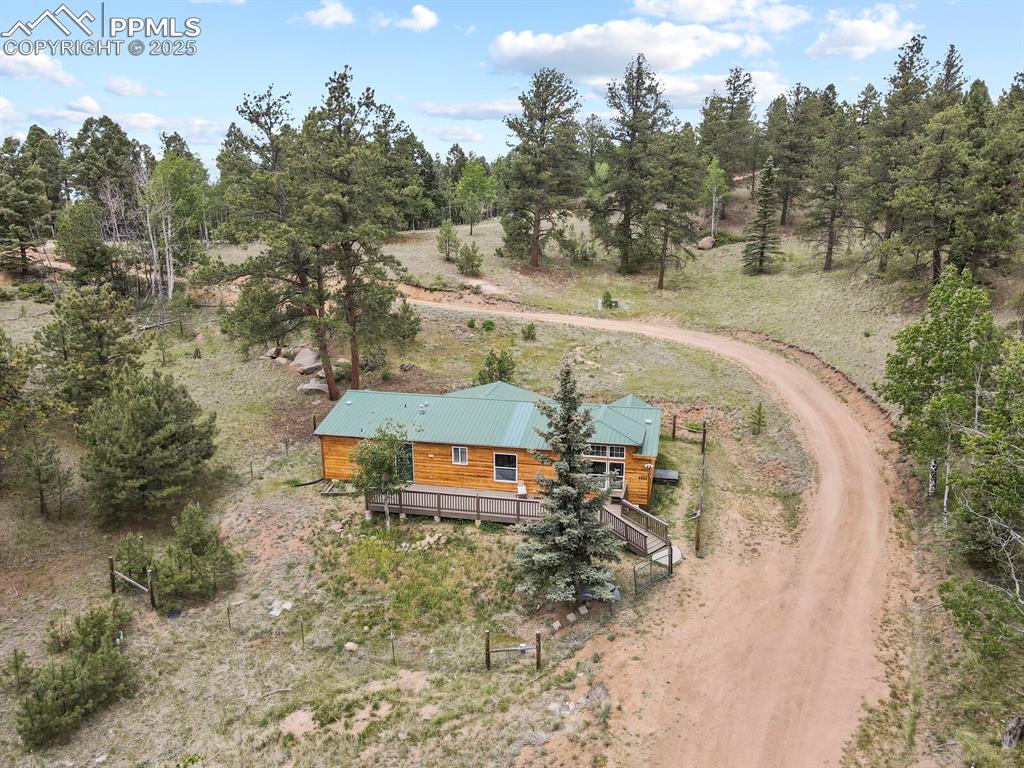
View of subject property
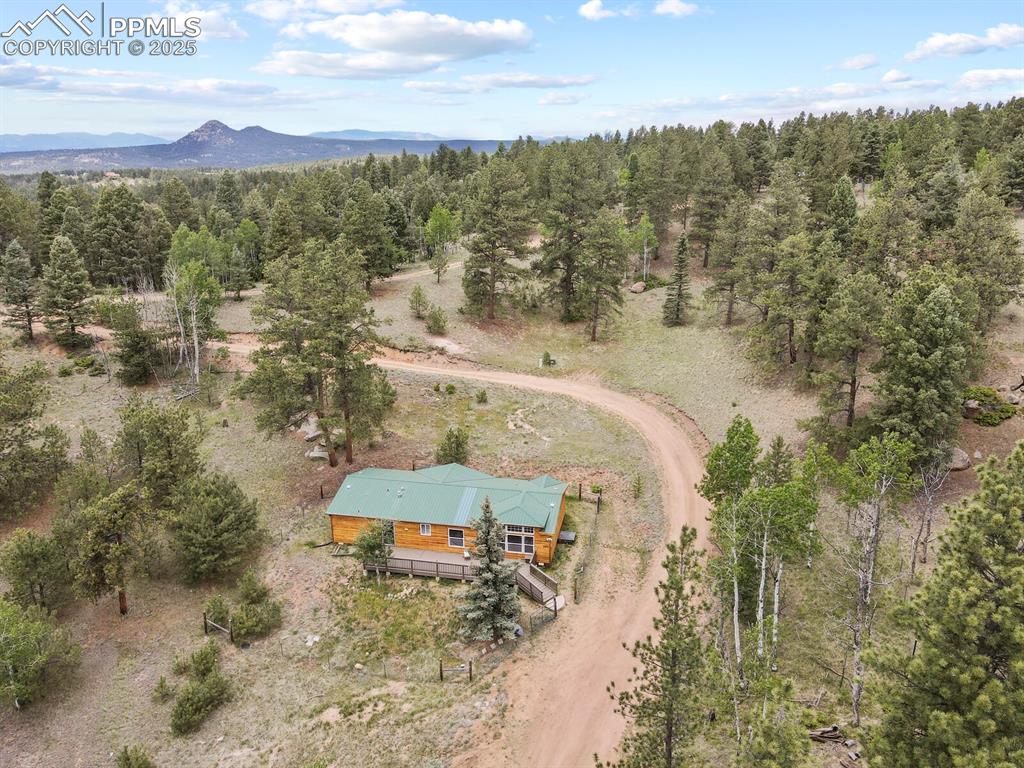
View from above of property featuring a mountain backdrop and a heavily wooded area
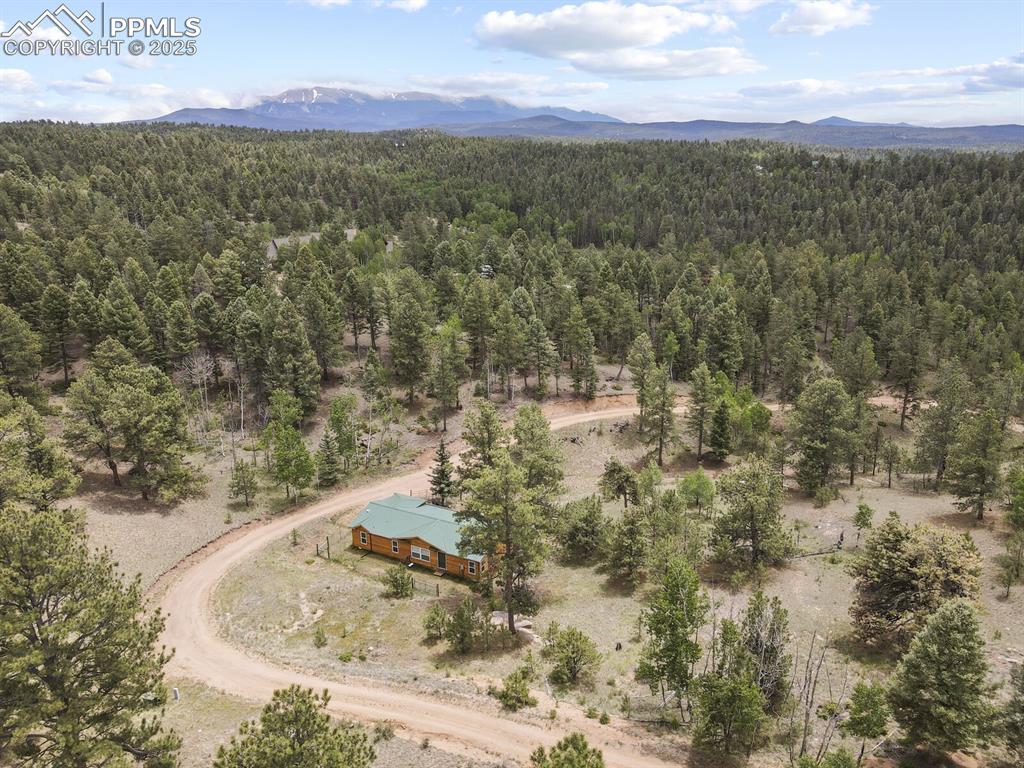
Aerial view of mountains
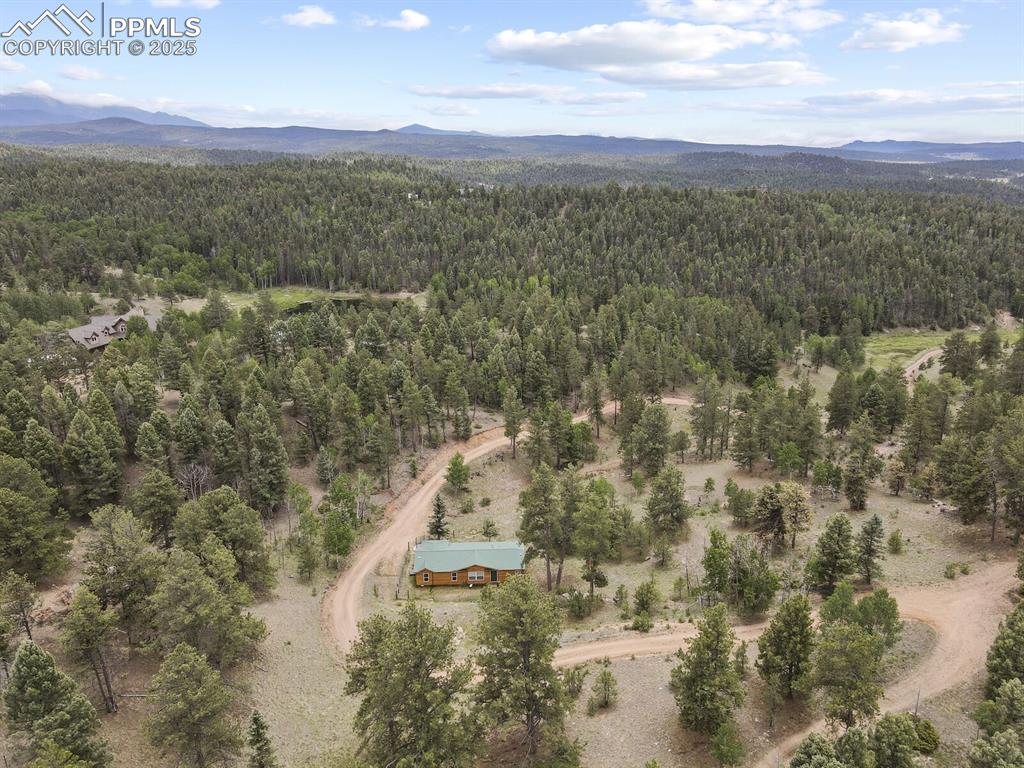
Aerial view of mountains and a heavily wooded area
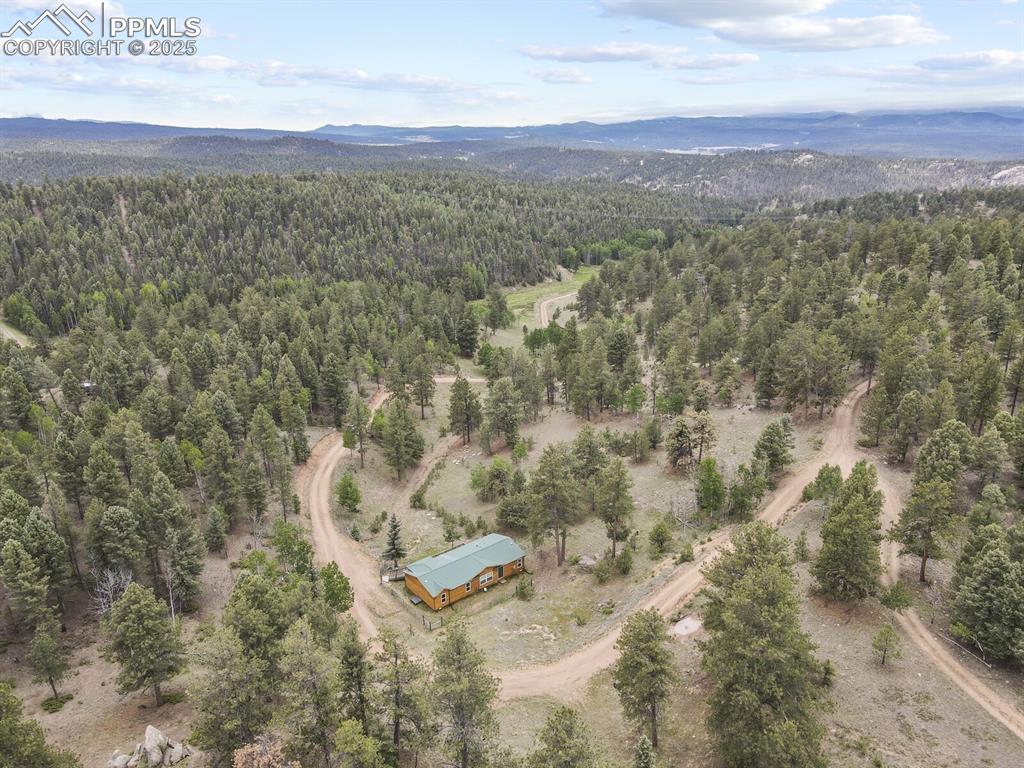
Drone / aerial view of a mountain backdrop
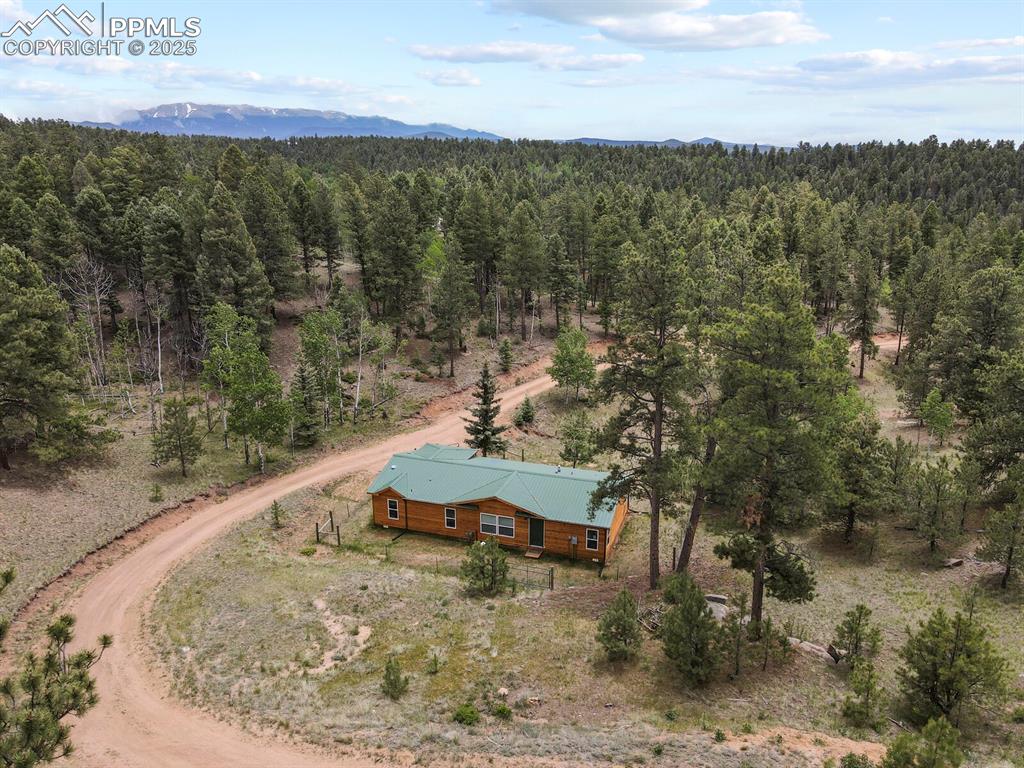
Aerial view of property and surrounding area
Disclaimer: The real estate listing information and related content displayed on this site is provided exclusively for consumers’ personal, non-commercial use and may not be used for any purpose other than to identify prospective properties consumers may be interested in purchasing.