610 Brown Avenue, Pueblo, CO, 81004
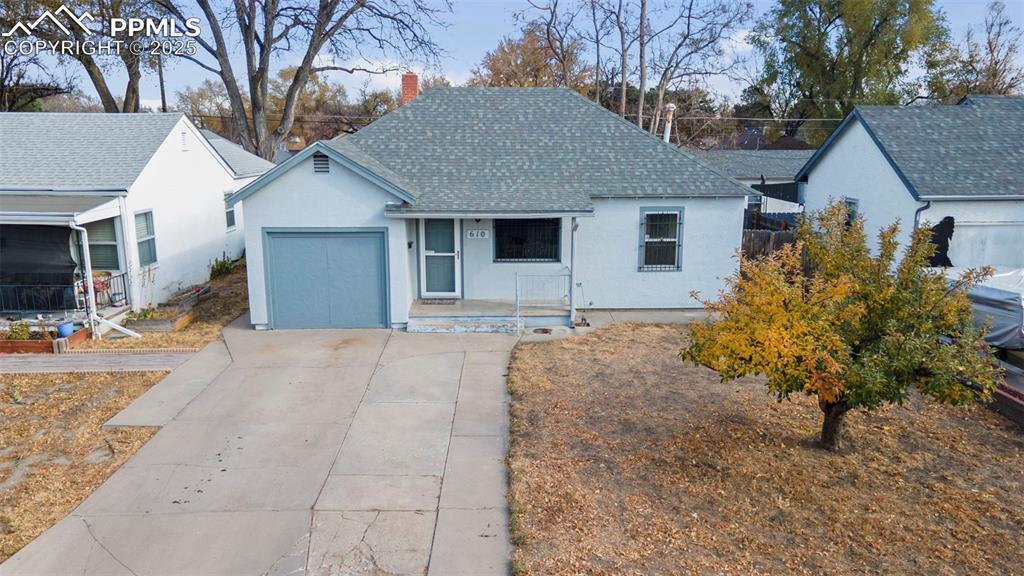
View of front facade with a shingled roof, covered porch, stucco siding, a chimney, and a garage
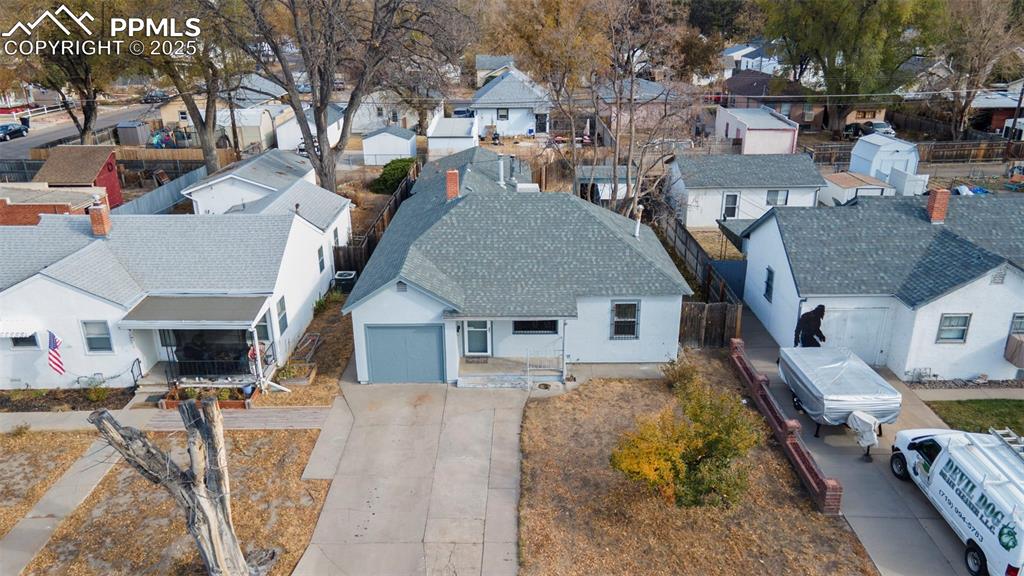
Aerial perspective of suburban area
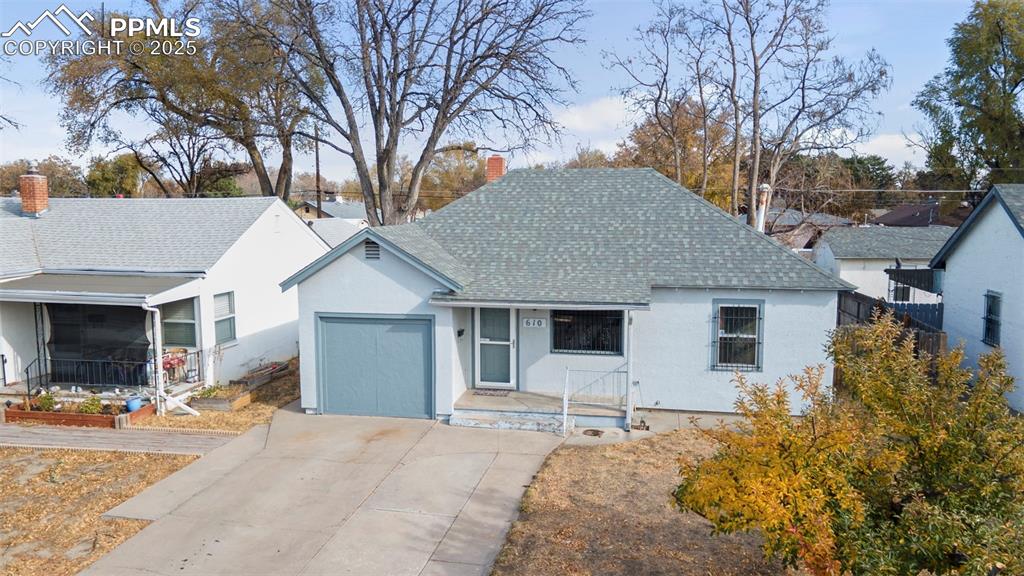
View of front of house with roof with shingles, stucco siding, driveway, and a chimney
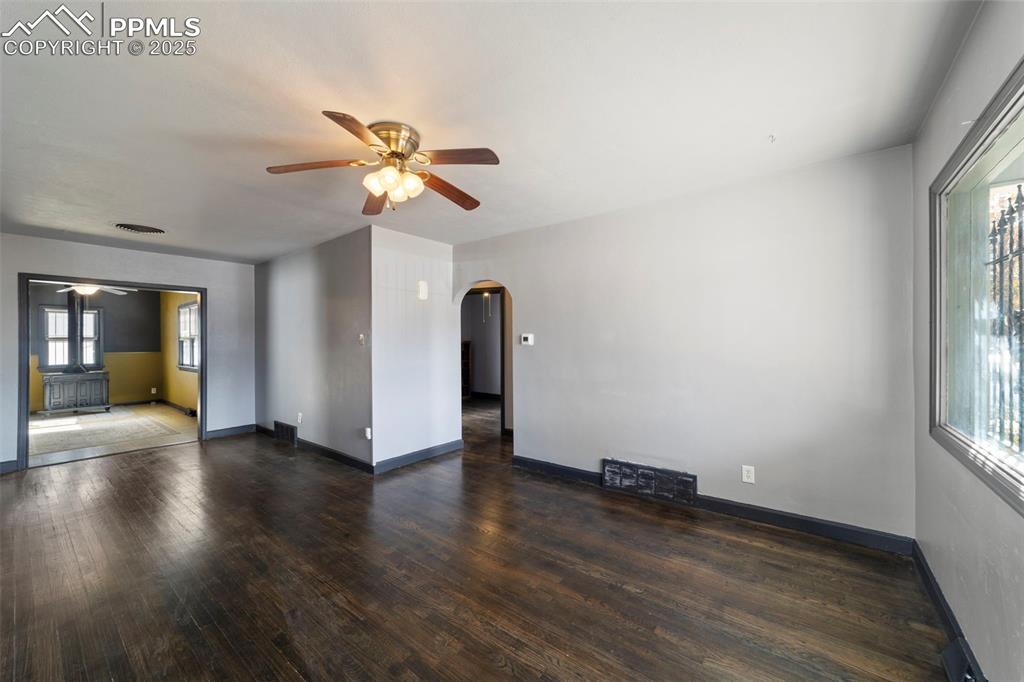
Living room featuring arched walkways, a ceiling fan, and dark wood-style flooring
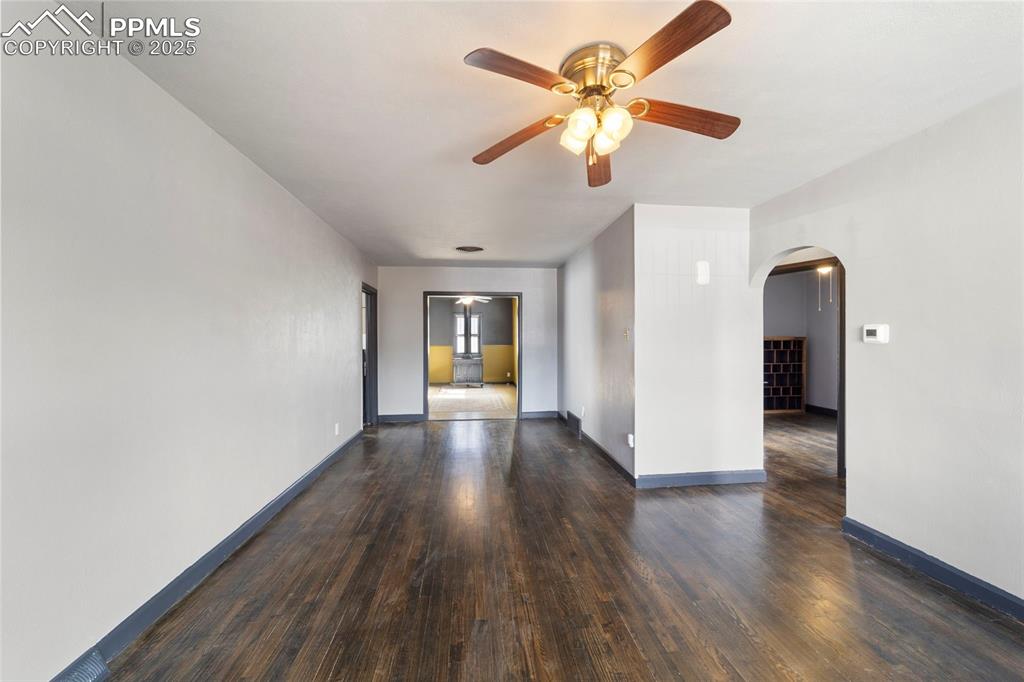
Unfurnished room with dark wood-type flooring, ceiling fan, and arched walkways
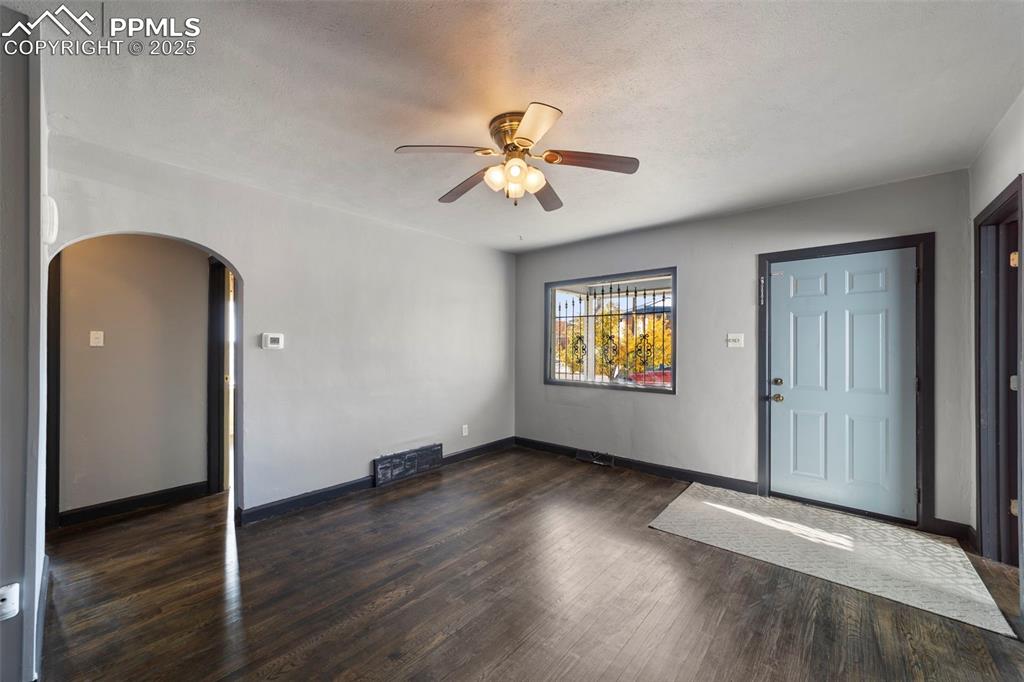
Foyer entrance featuring dark wood-style floors, arched walkways, a ceiling fan, and a textured ceiling
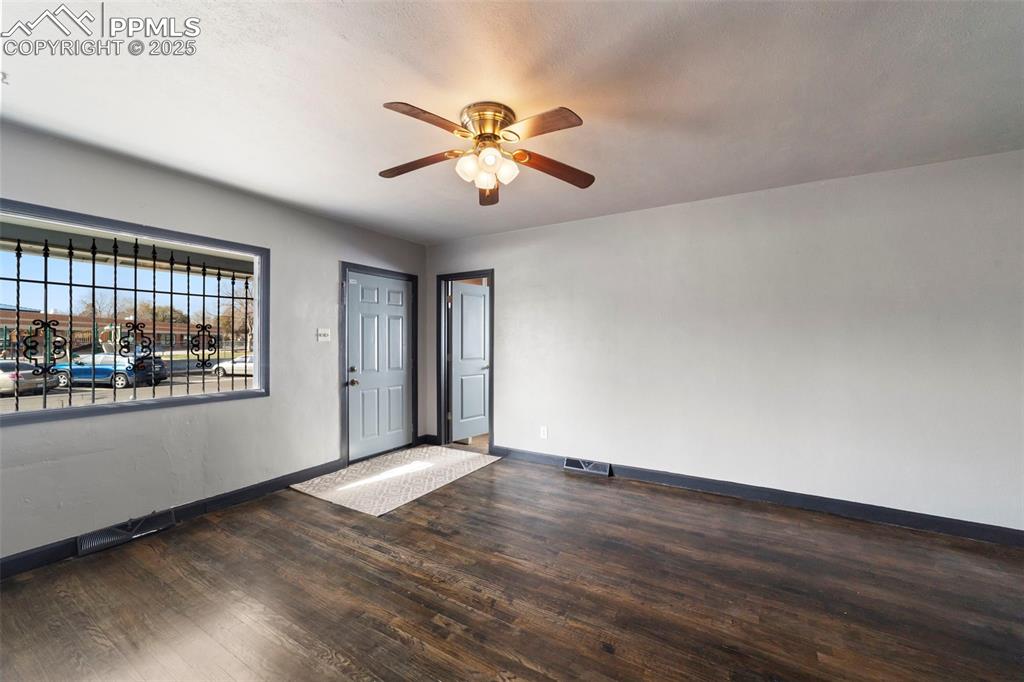
Empty room with dark wood-style flooring and a ceiling fan
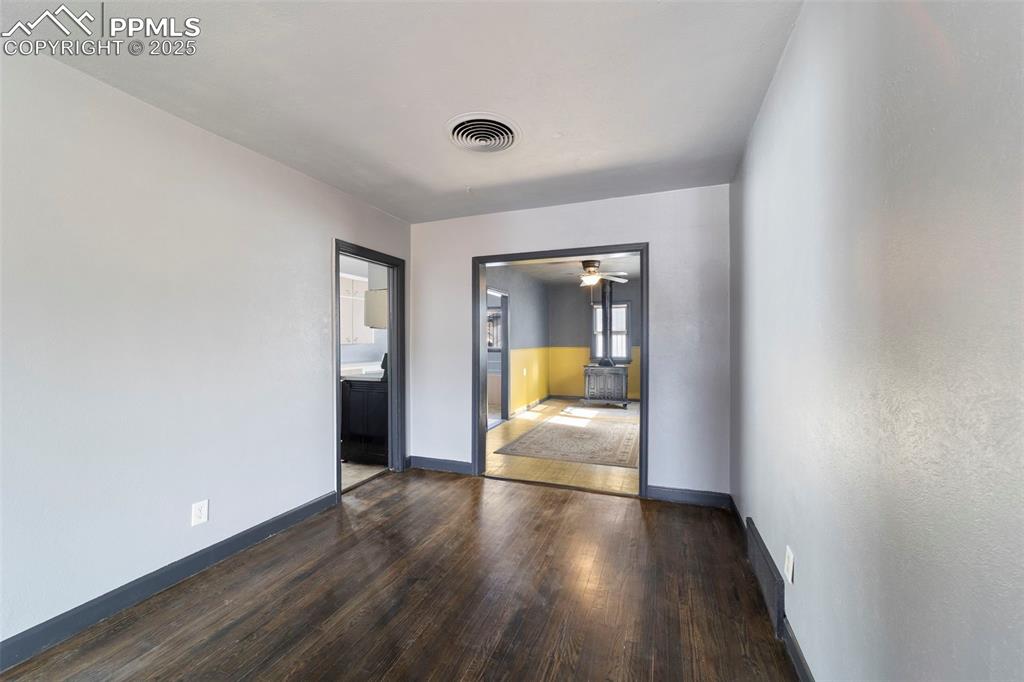
Unfurnished room with dark wood-style floors and ceiling fan
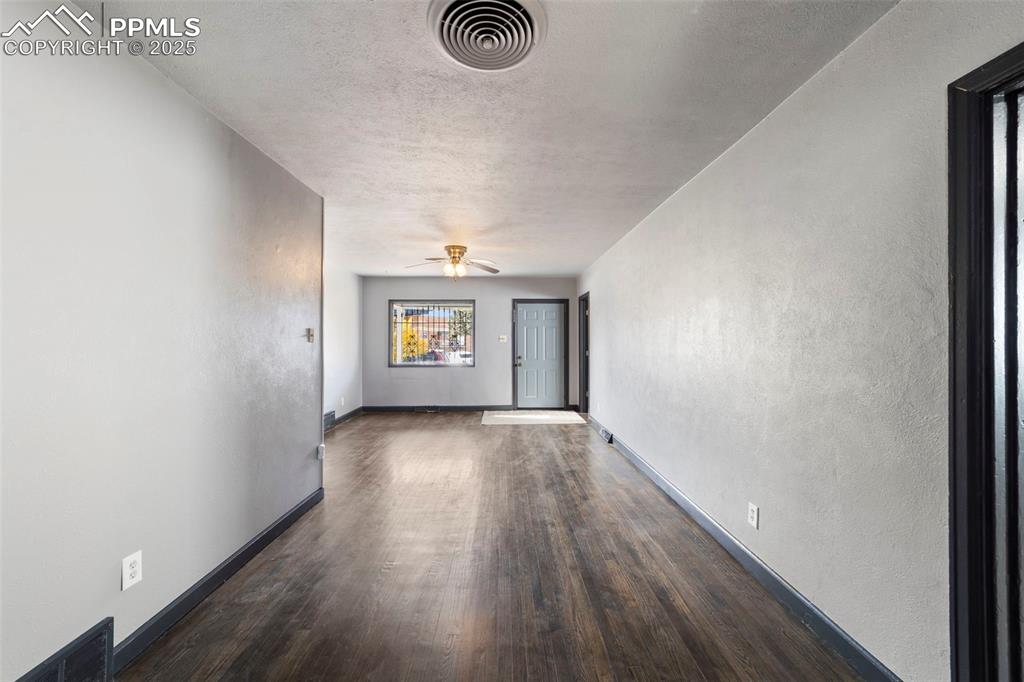
Empty room featuring a textured wall, a textured ceiling, dark wood-style flooring, and ceiling fan
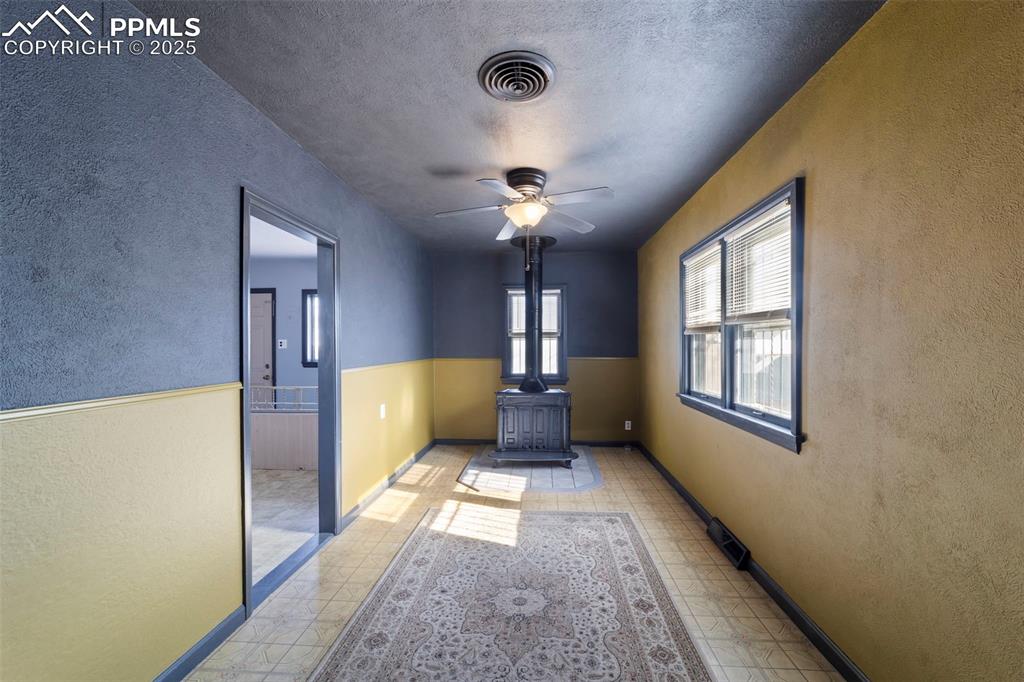
Empty room with a textured wall, a wood stove, ceiling fan, and a textured ceiling
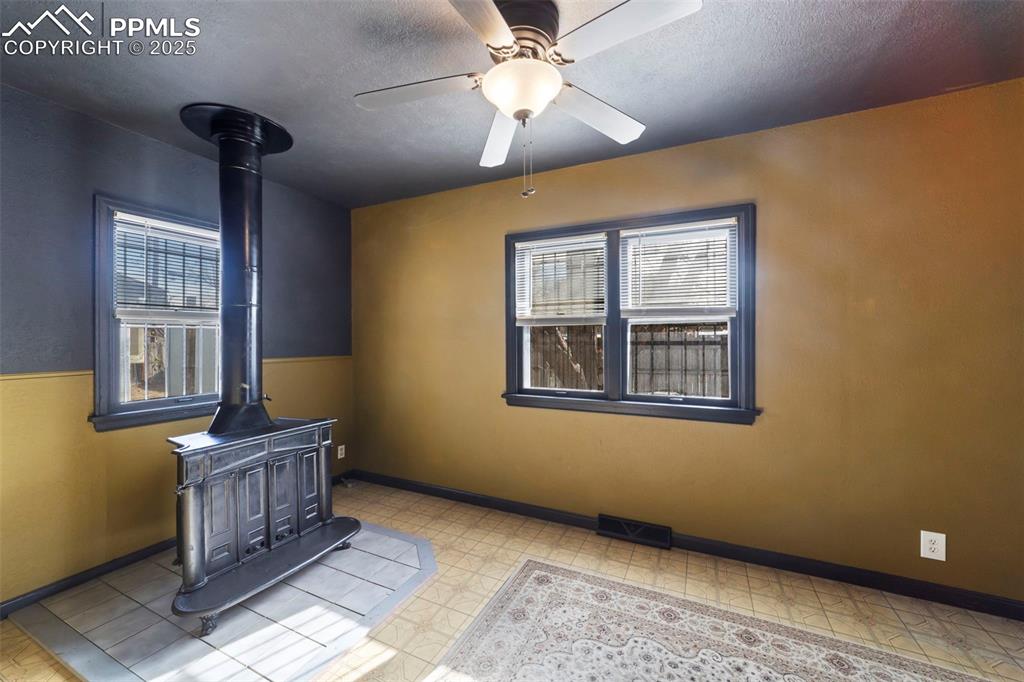
FAmily room with a wood stove, a textured ceiling, light floors, and ceiling fan
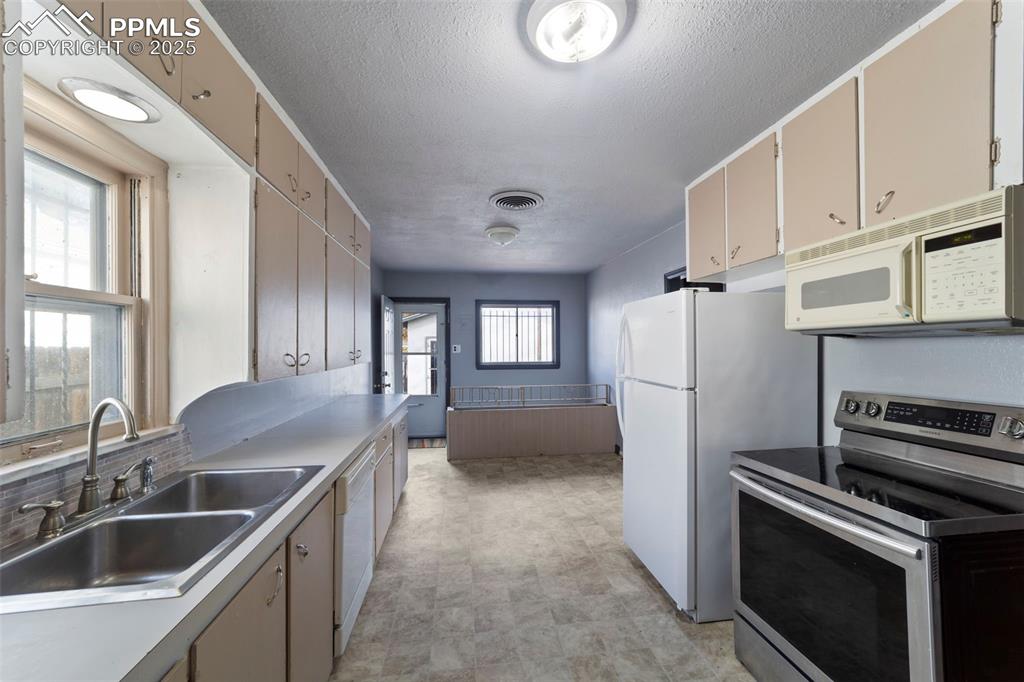
Kitchen with white appliances, a textured ceiling, light countertops, and light floors
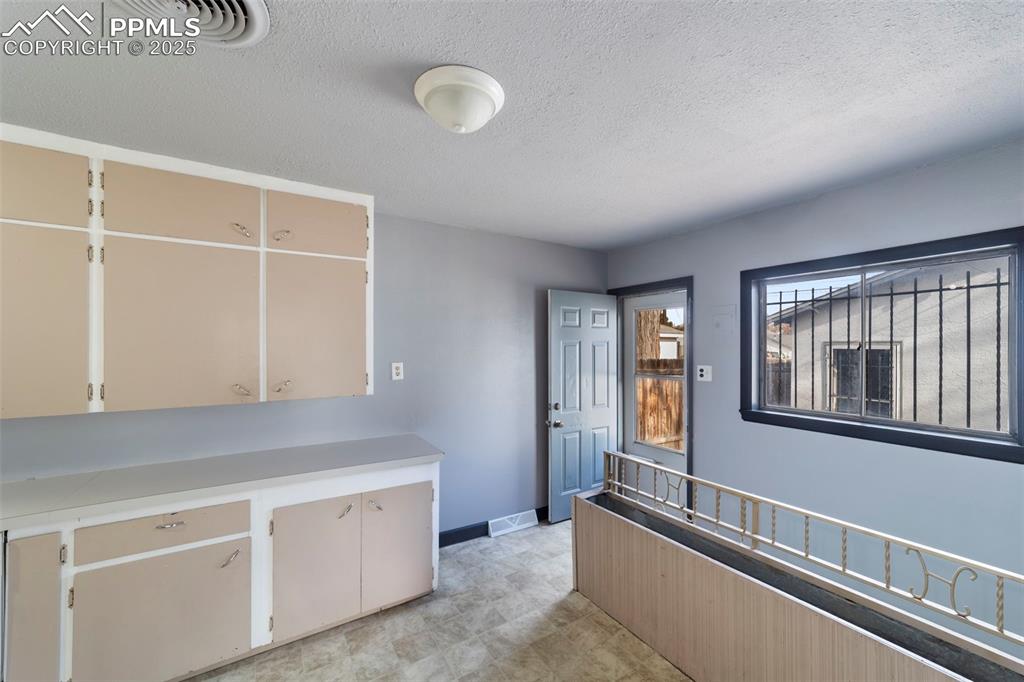
Kitchen
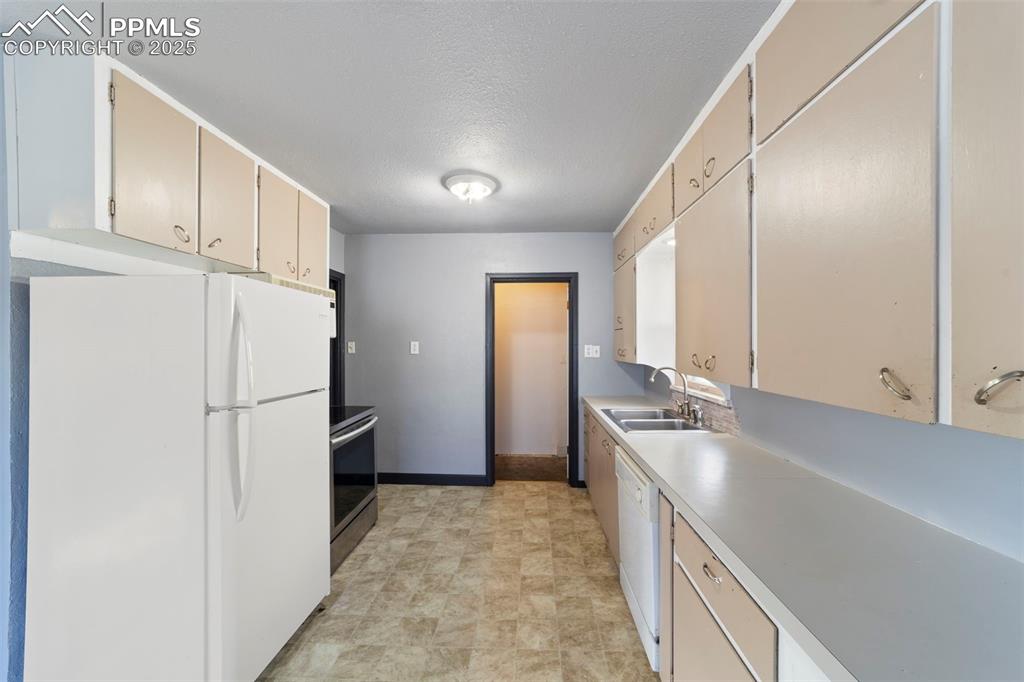
Kitchen featuring white appliances, light countertops, a textured ceiling, and cream cabinets
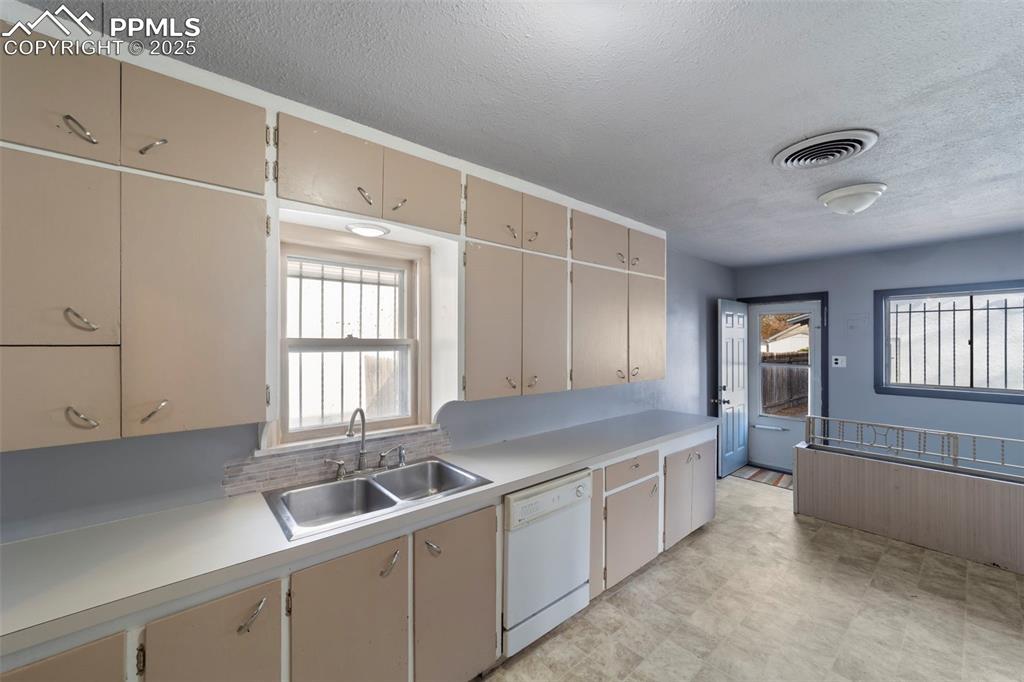
Kitchen featuring light countertops, a textured ceiling, dishwasher, plenty of natural light, and cream cabinets
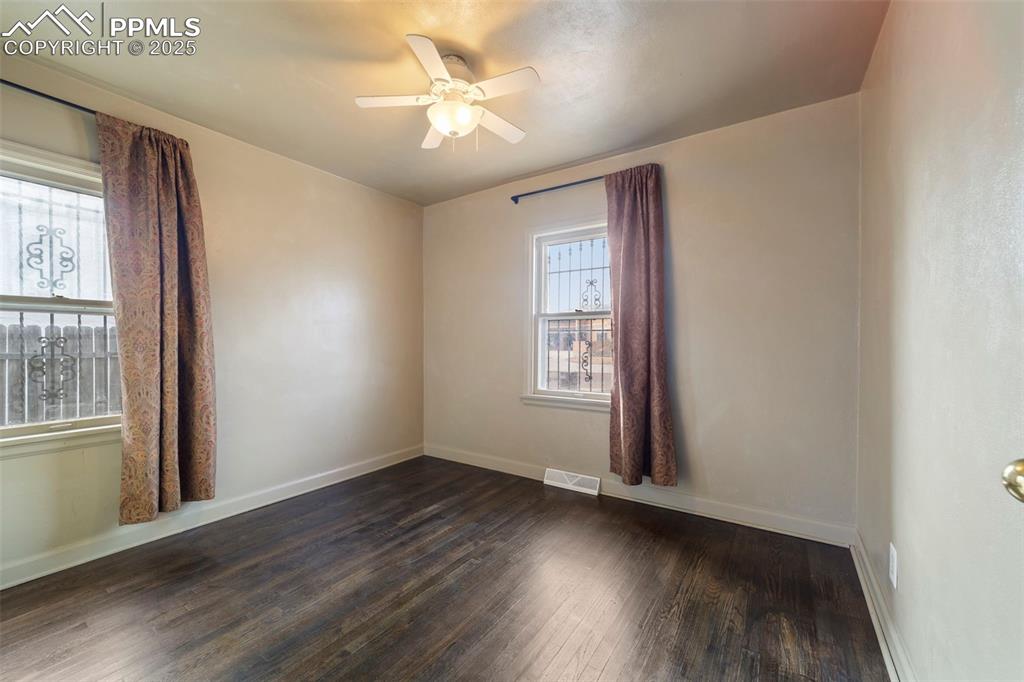
Empty room featuring dark wood-type flooring and ceiling fan
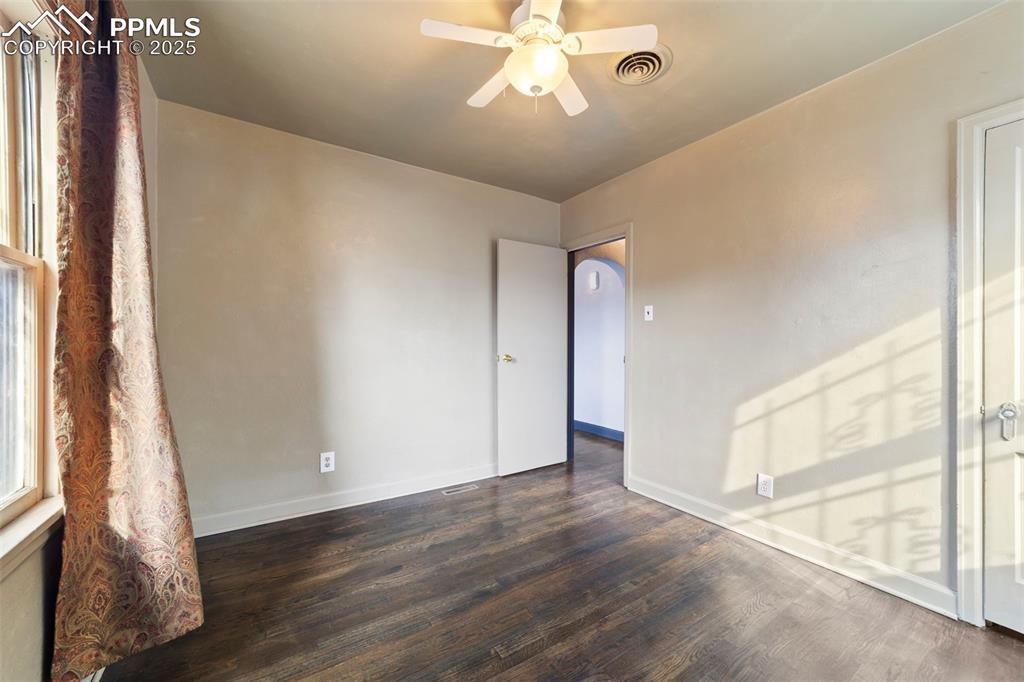
Unfurnished room featuring dark wood-style flooring and a ceiling fan
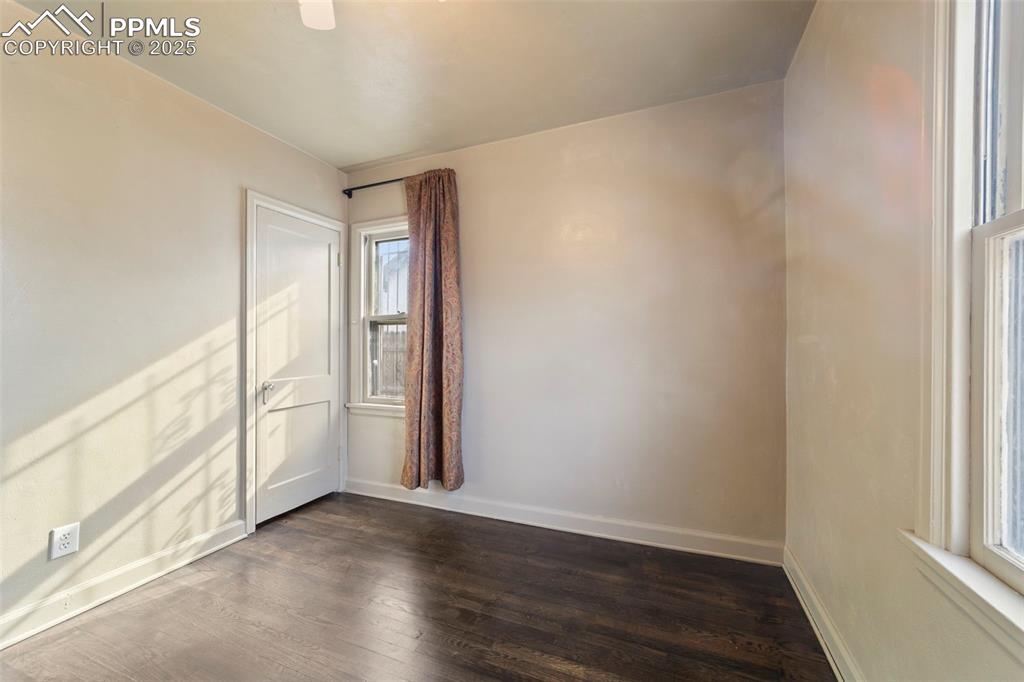
Unfurnished room with dark wood-type flooring and baseboards
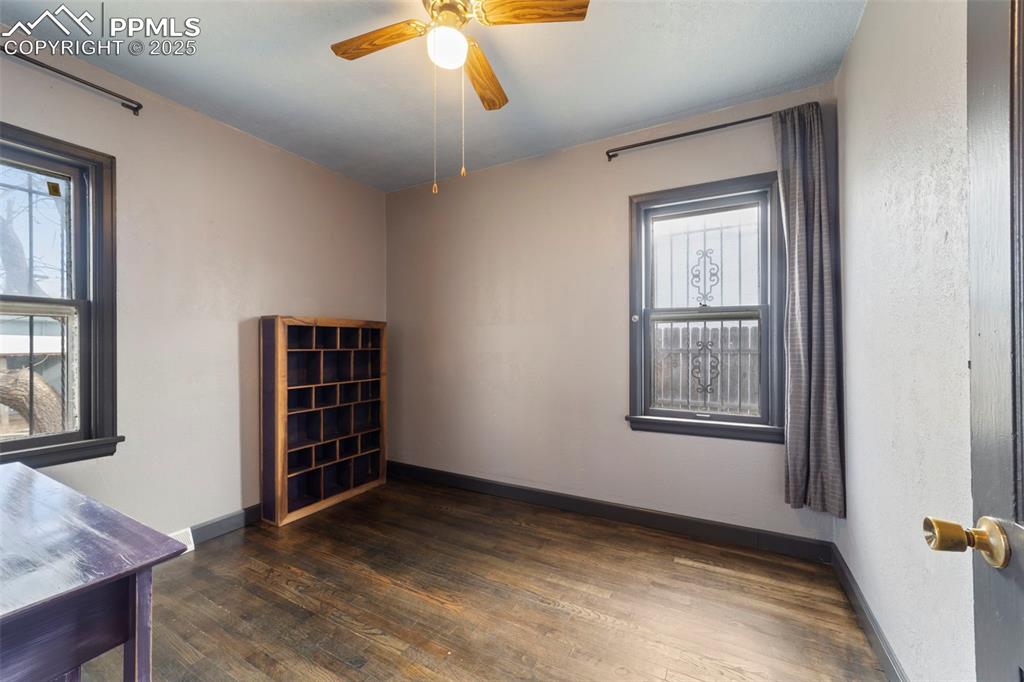
Empty room featuring dark wood-type flooring and ceiling fan
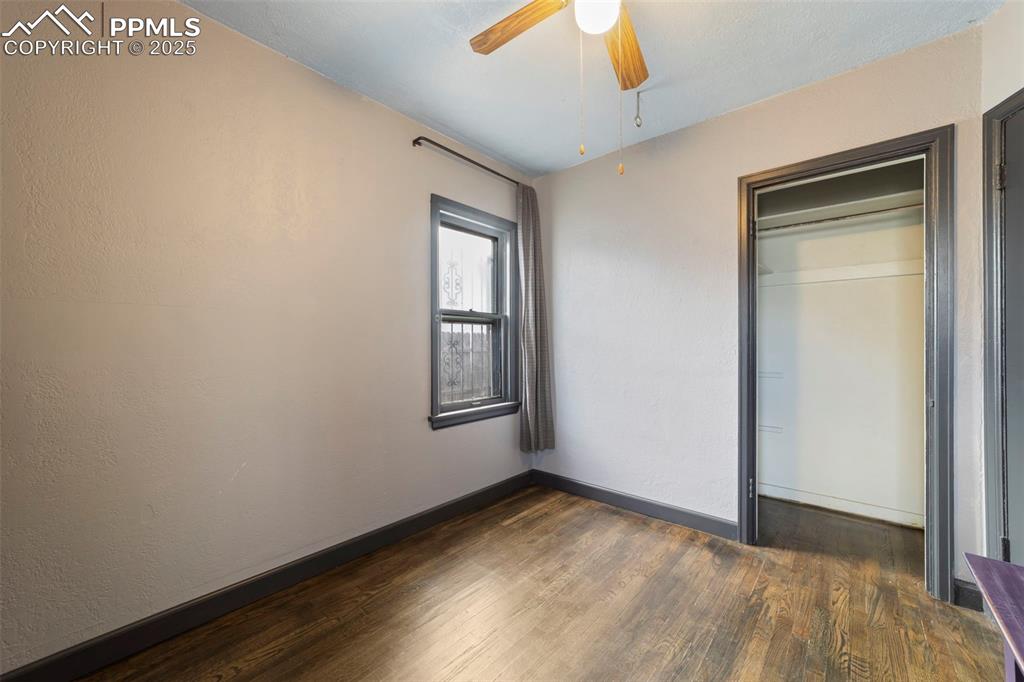
Unfurnished bedroom featuring dark wood-style flooring, a closet, and a ceiling fan
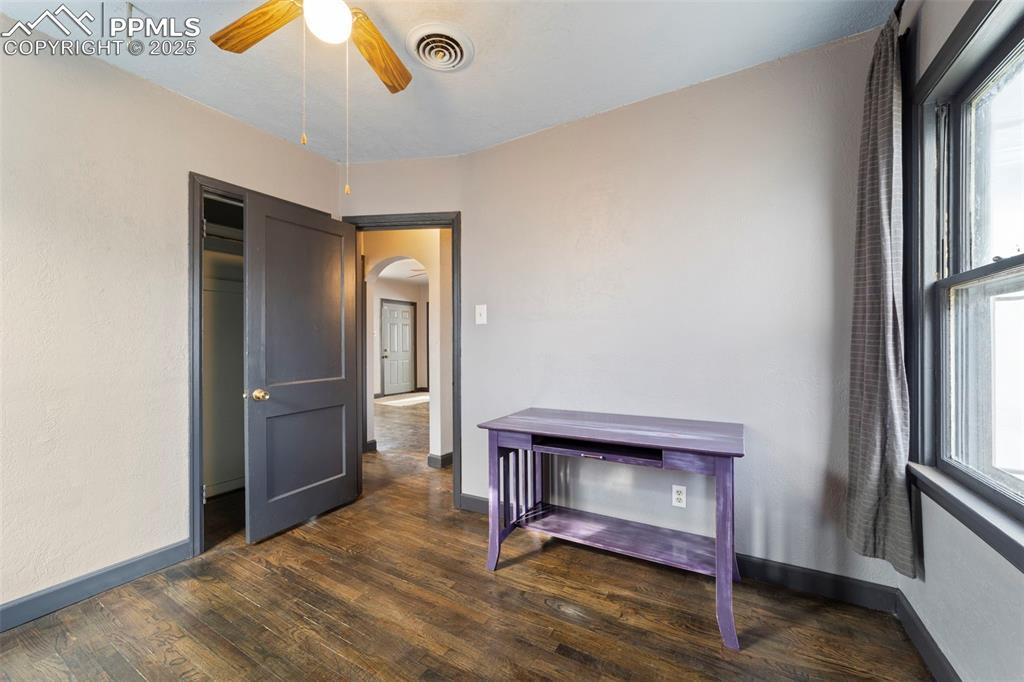
Unfurnished bedroom with dark wood-style flooring, arched walkways, multiple windows, and a ceiling fan
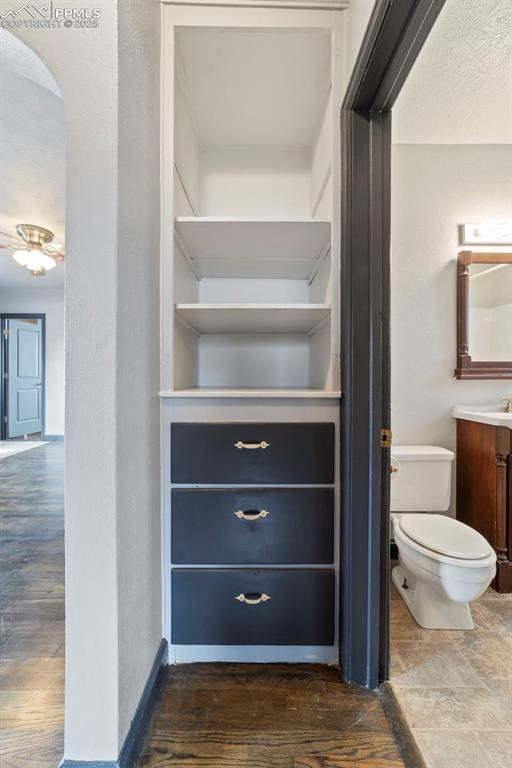
View of closet
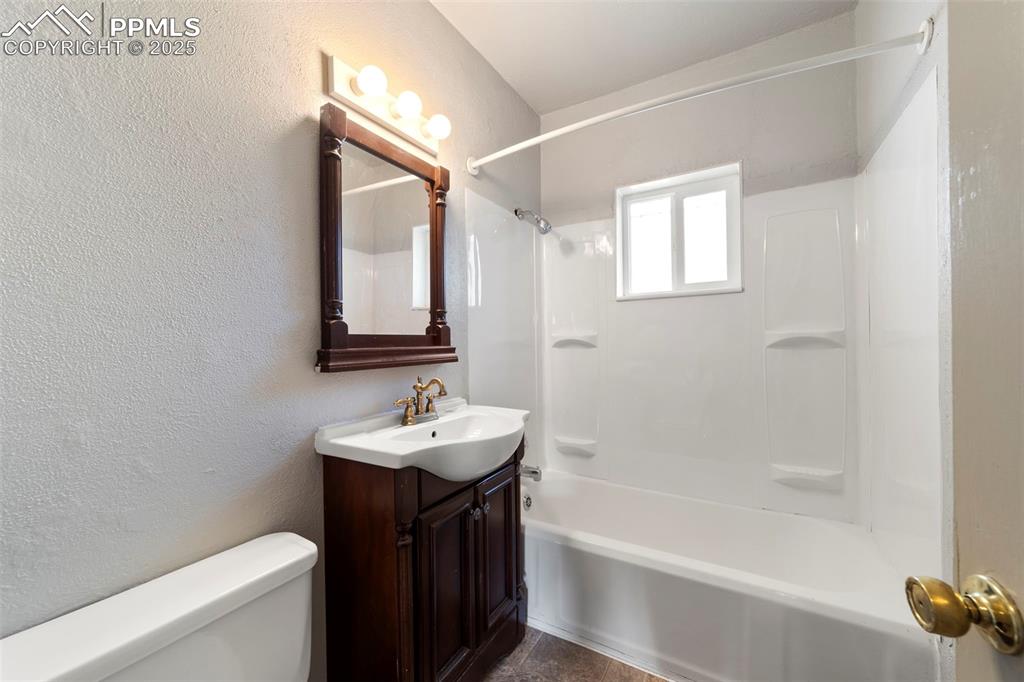
Bathroom featuring a textured wall, vanity, and bathing tub / shower combination
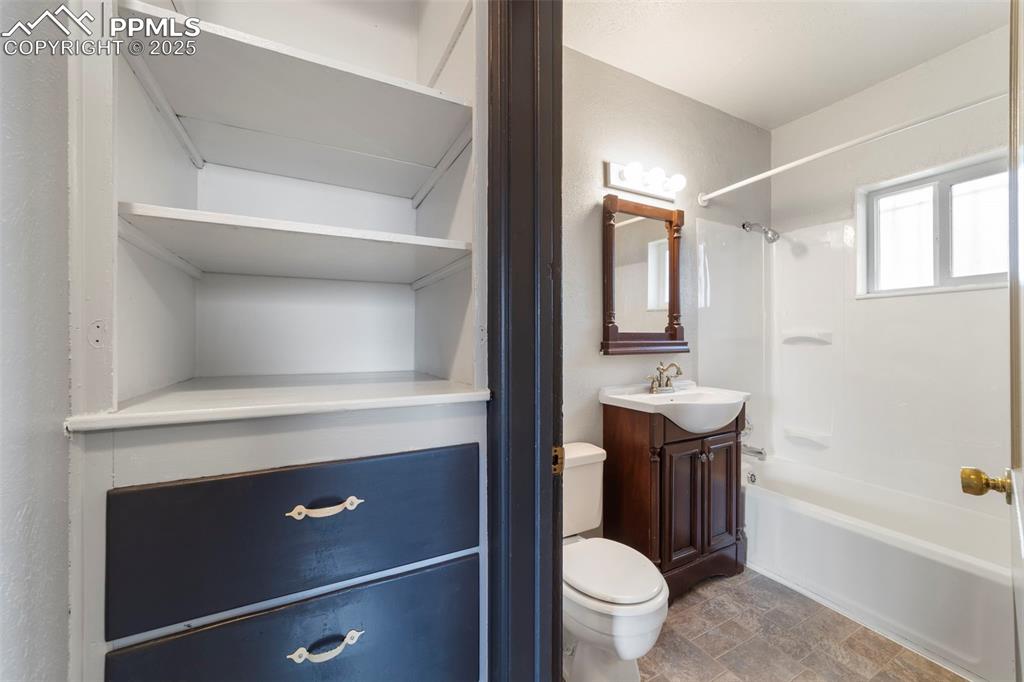
Full bathroom with vanity, bathtub / shower combination, stone finish floors, and a closet
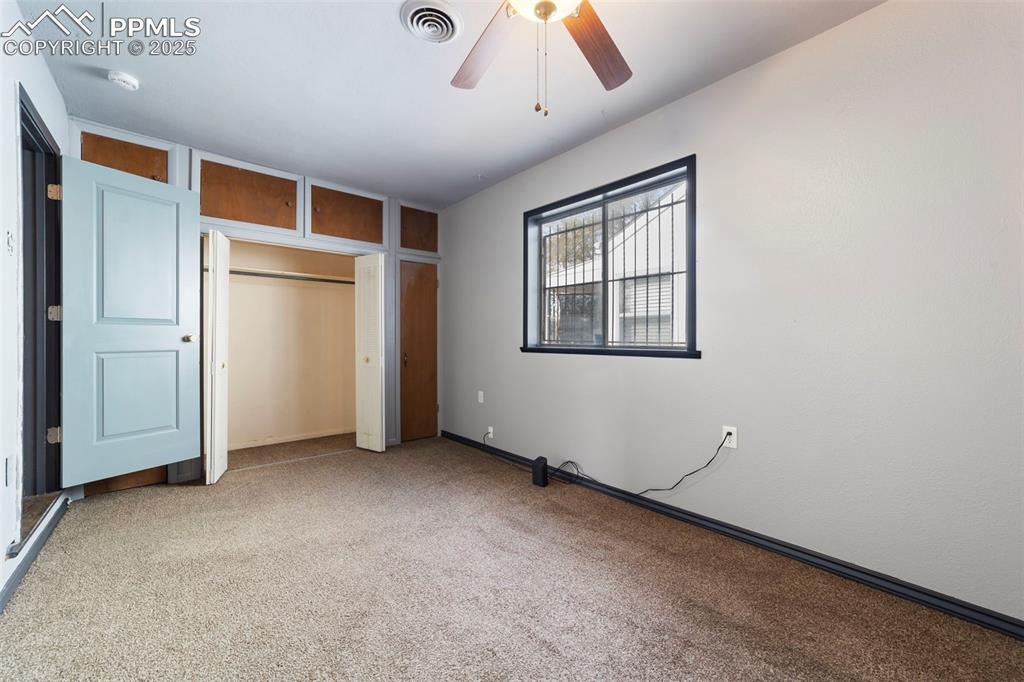
Unfurnished bedroom with carpet, a ceiling fan, and multiple closets
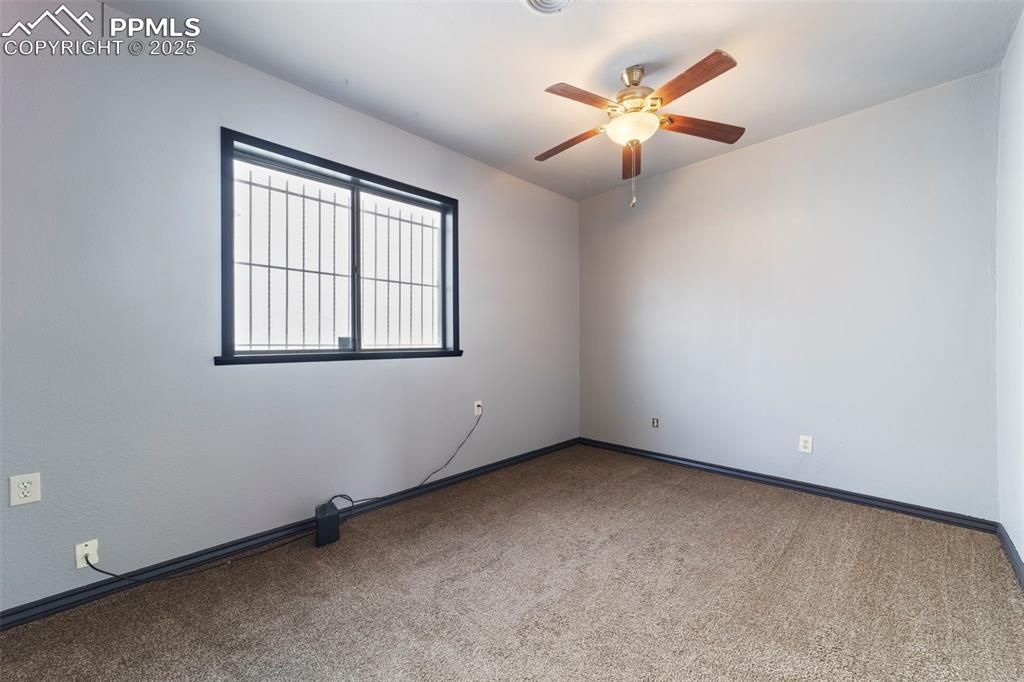
Carpeted spare room with baseboards and ceiling fan
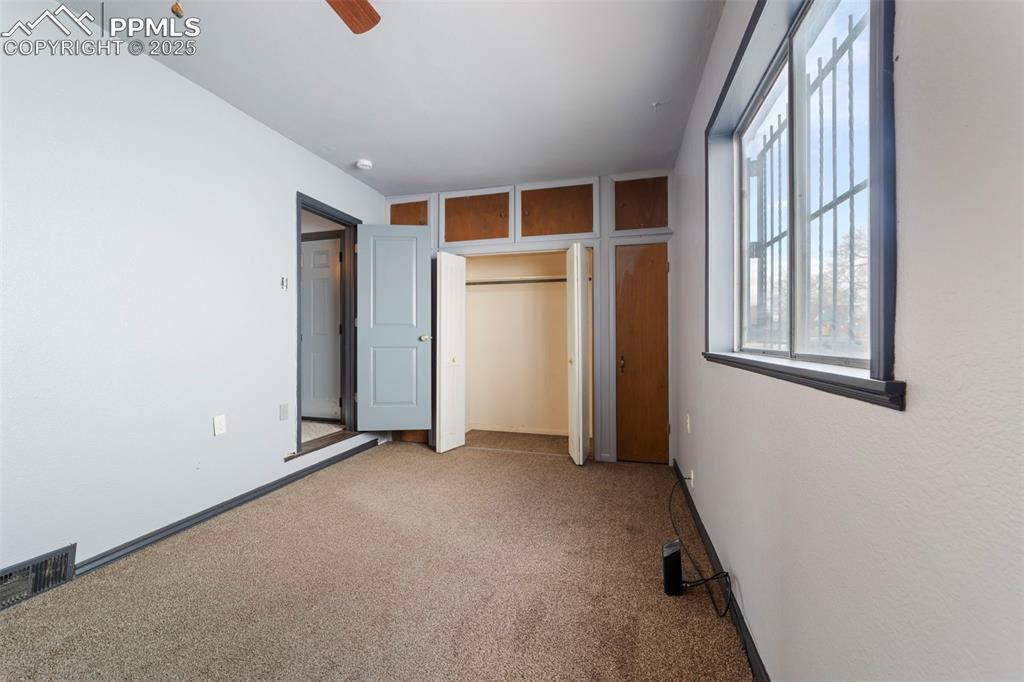
Unfurnished bedroom featuring carpet and a ceiling fan
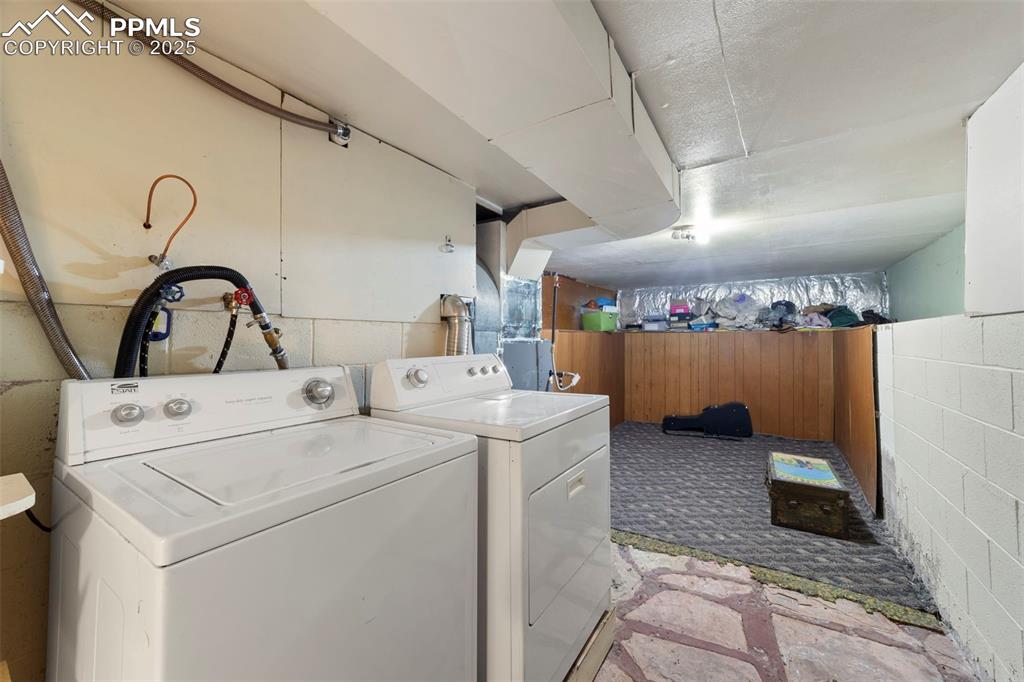
Laundry area featuring washing machine and dryer and wooden walls
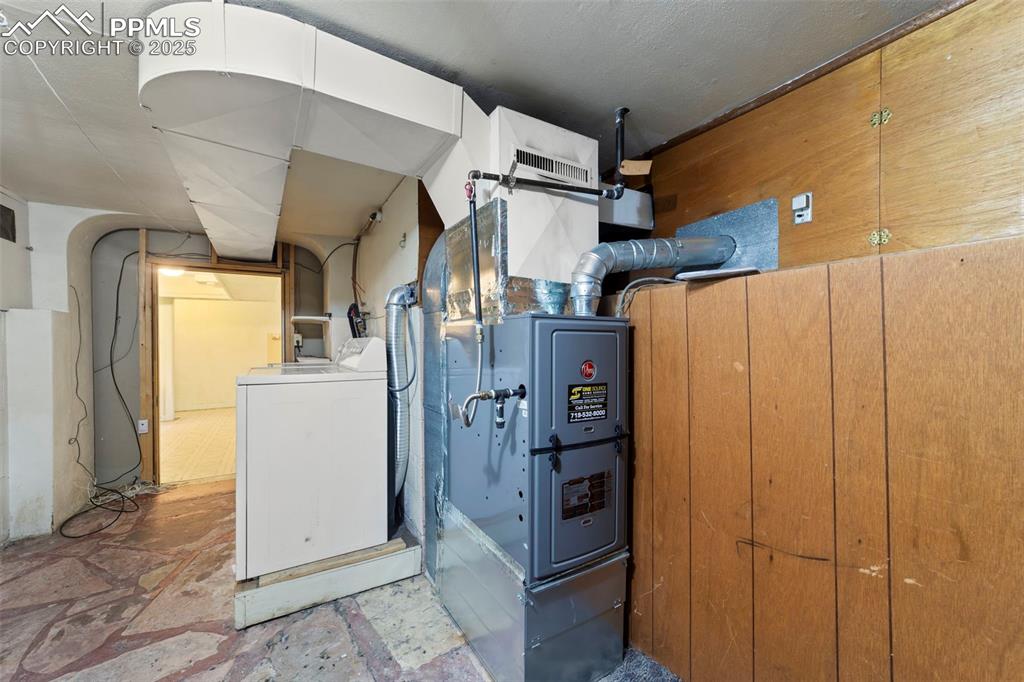
Utilities with washer / dryer and heating unit
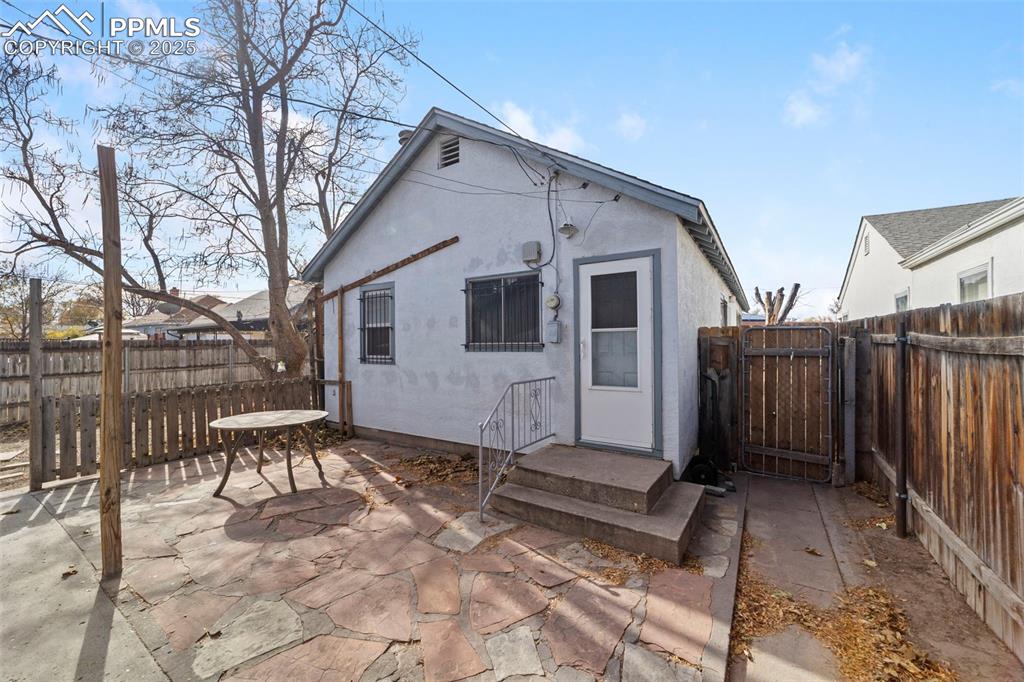
Back patio area
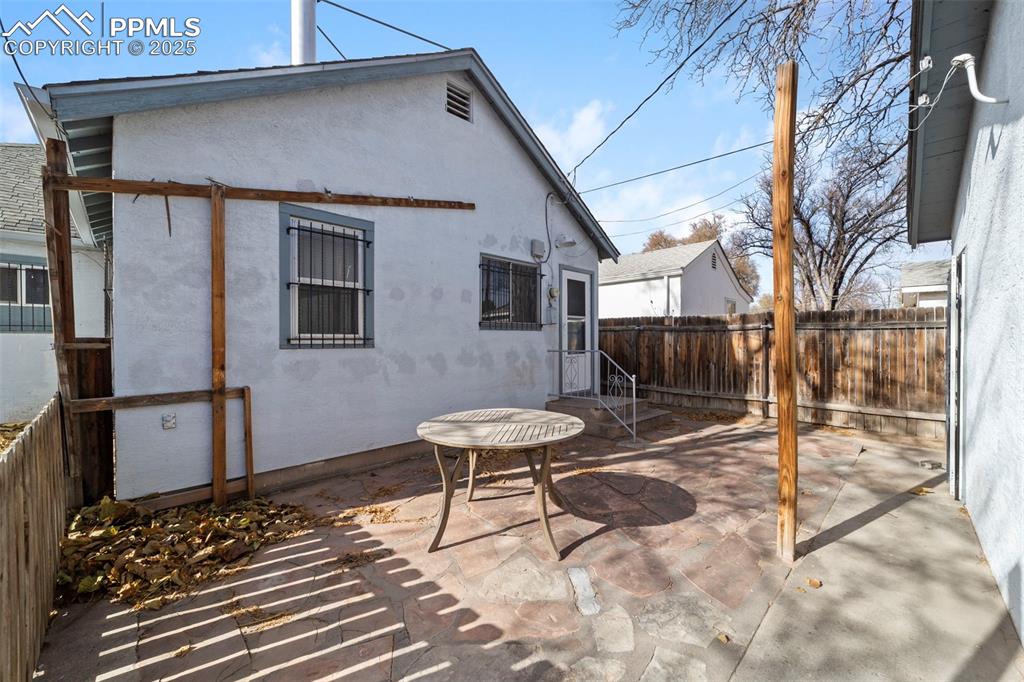
Rear view of property featuring a patio, stucco siding, and a fenced backyard
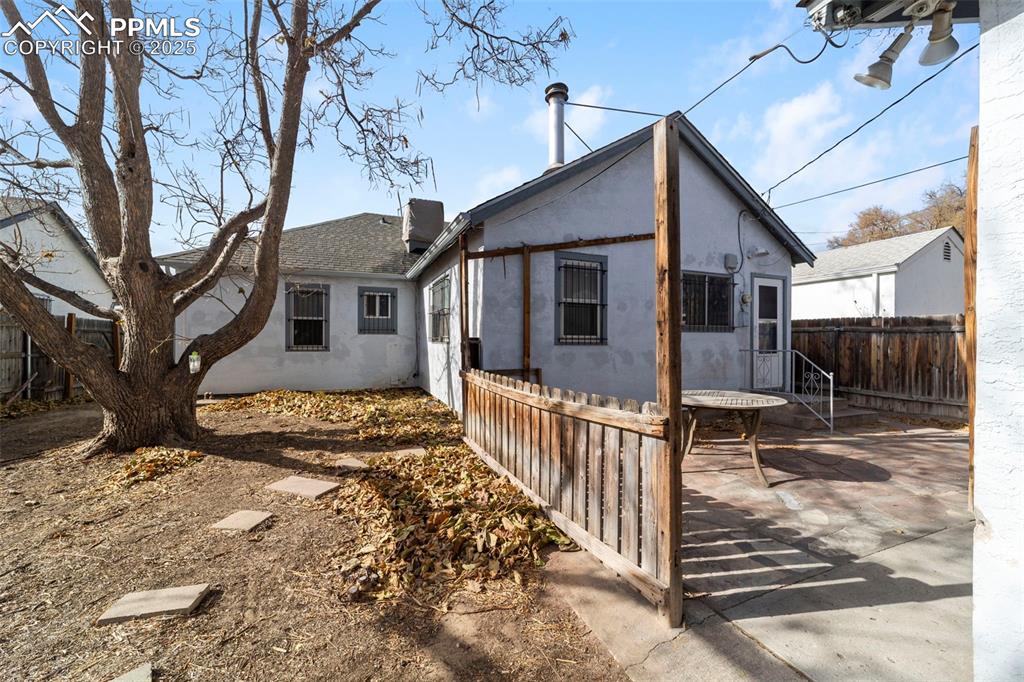
Other
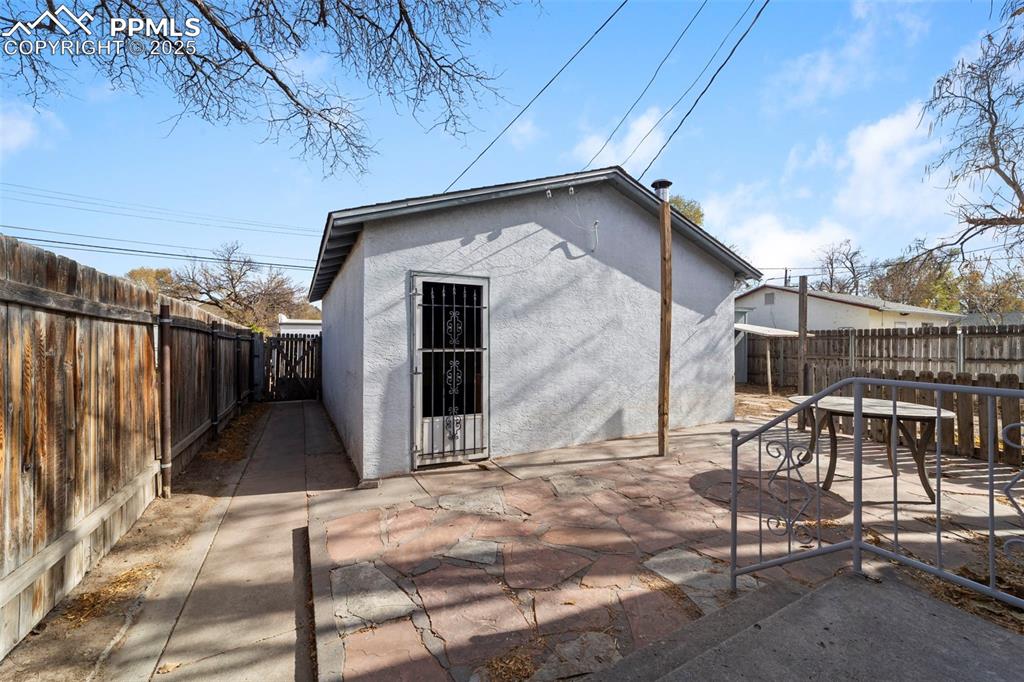
View of outbuilding featuring a fenced backyard
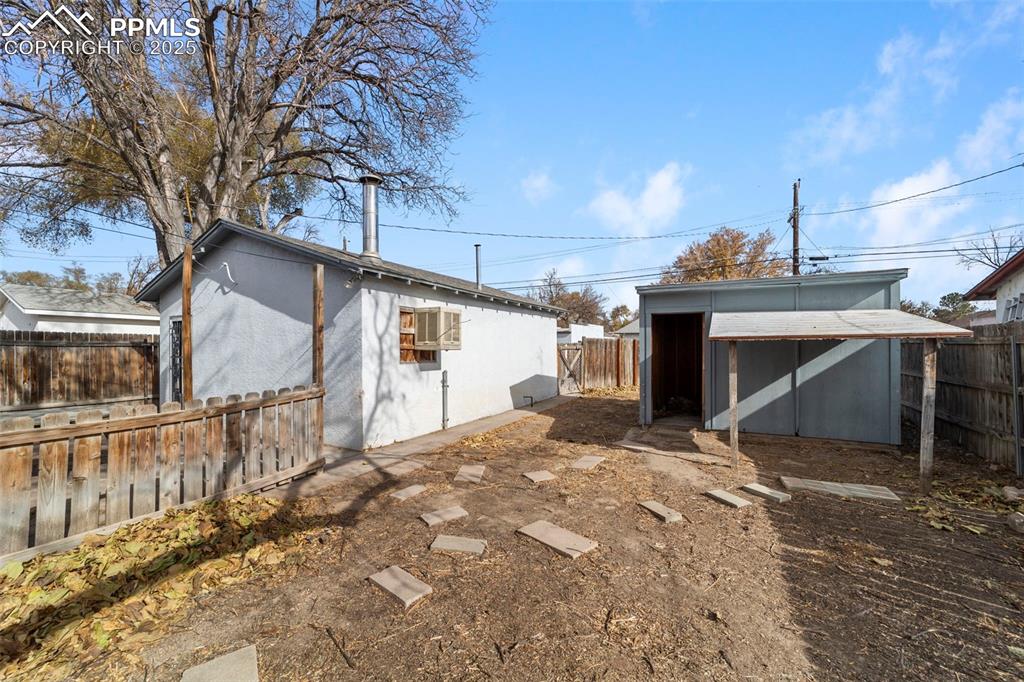
Other
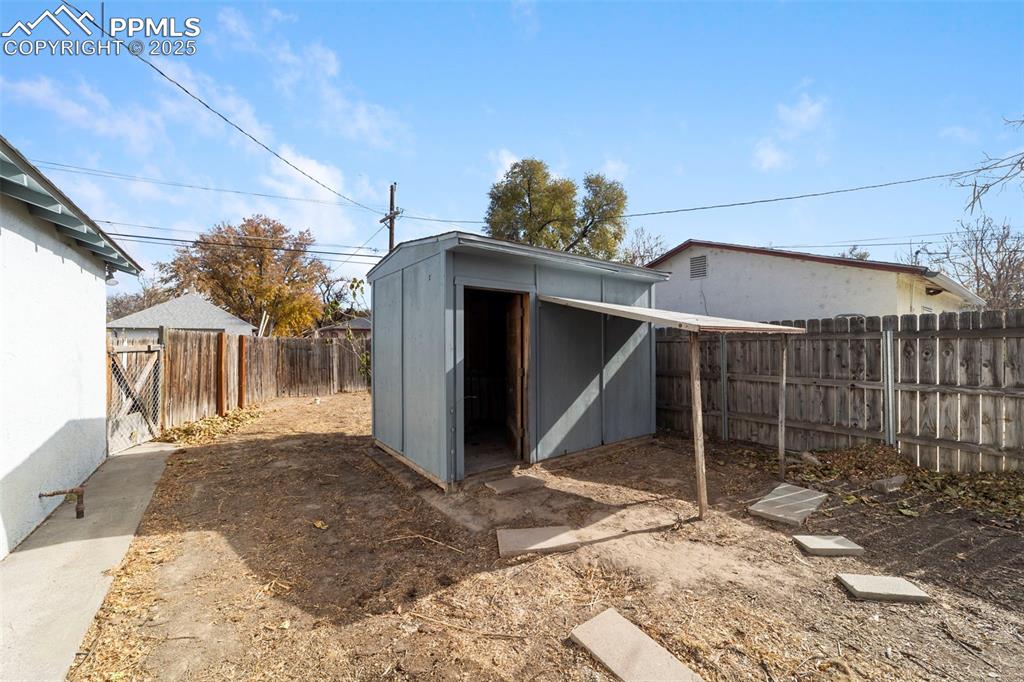
View of shed featuring a fenced backyard
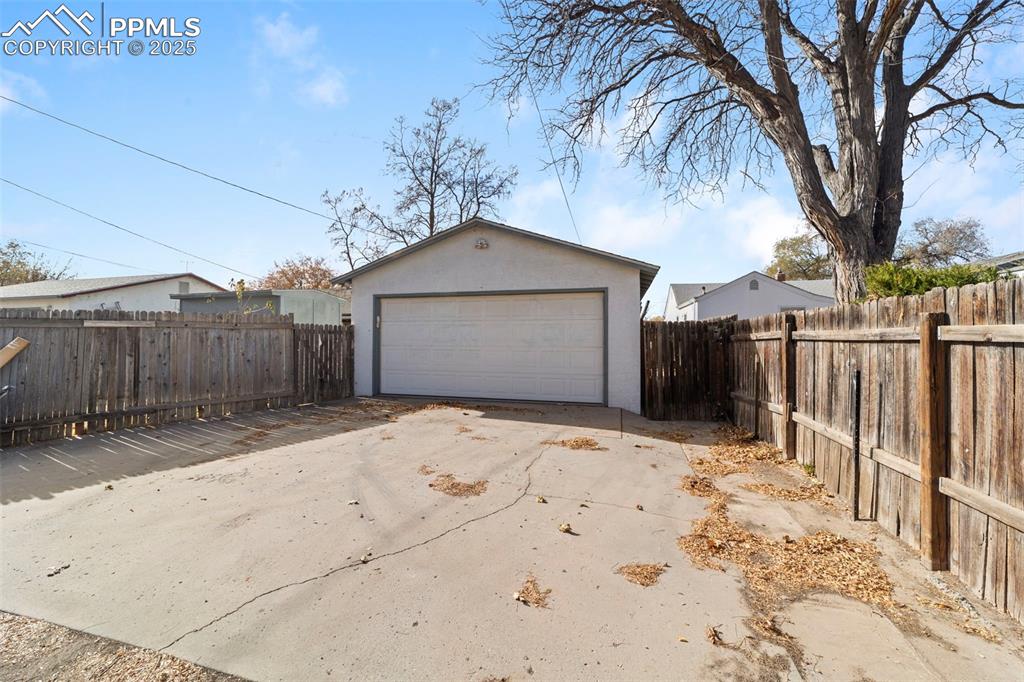
View of detached garage extra parking
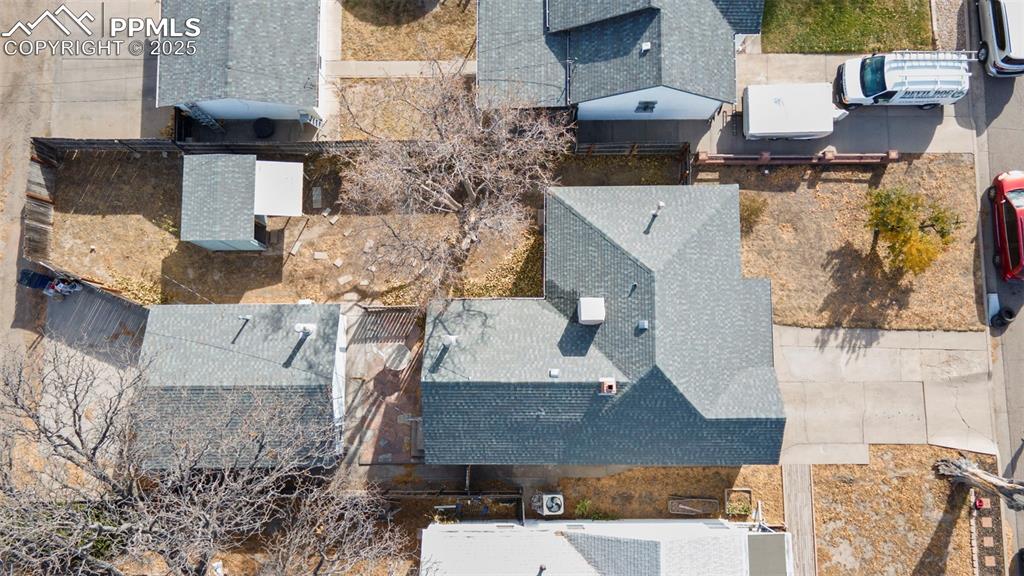
Aerial view of residential aread, Driveway to Driveway
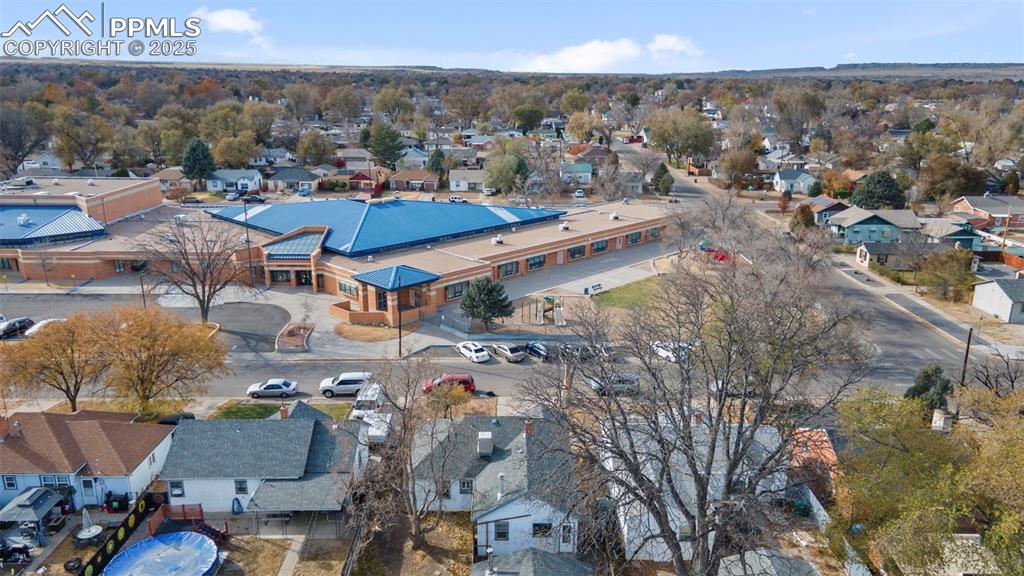
Aerial view of residential area
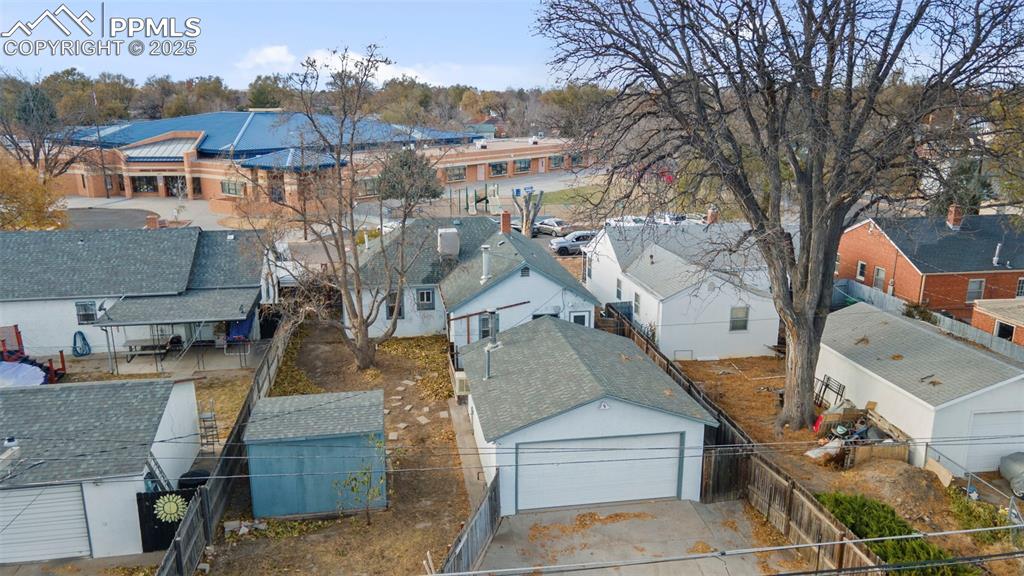
Aerial perspective of suburban area
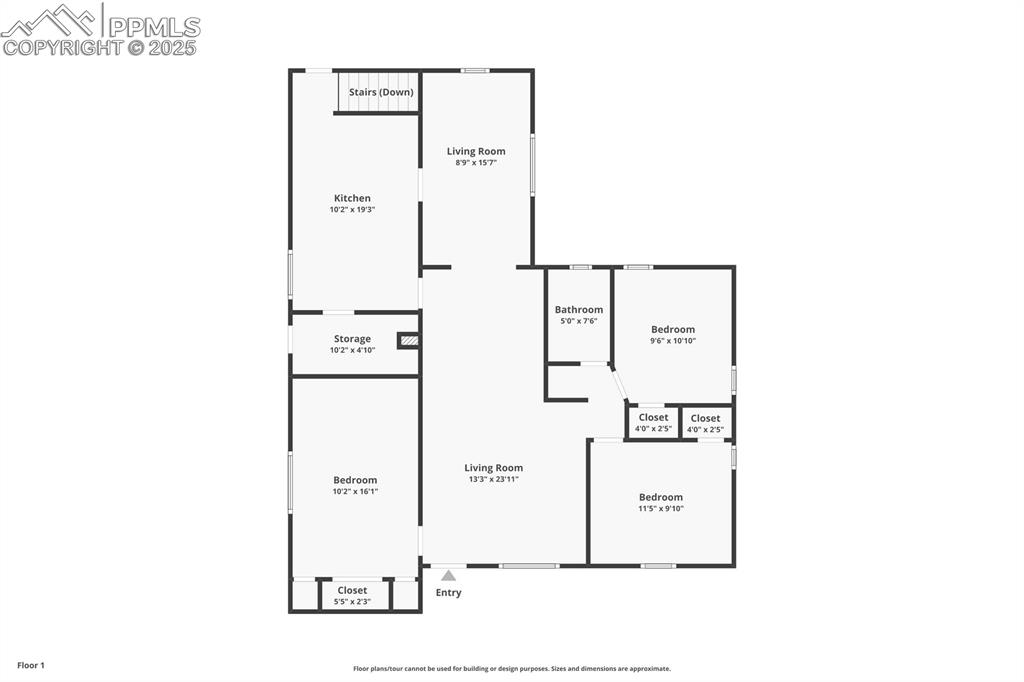
View of floor plan / room layout
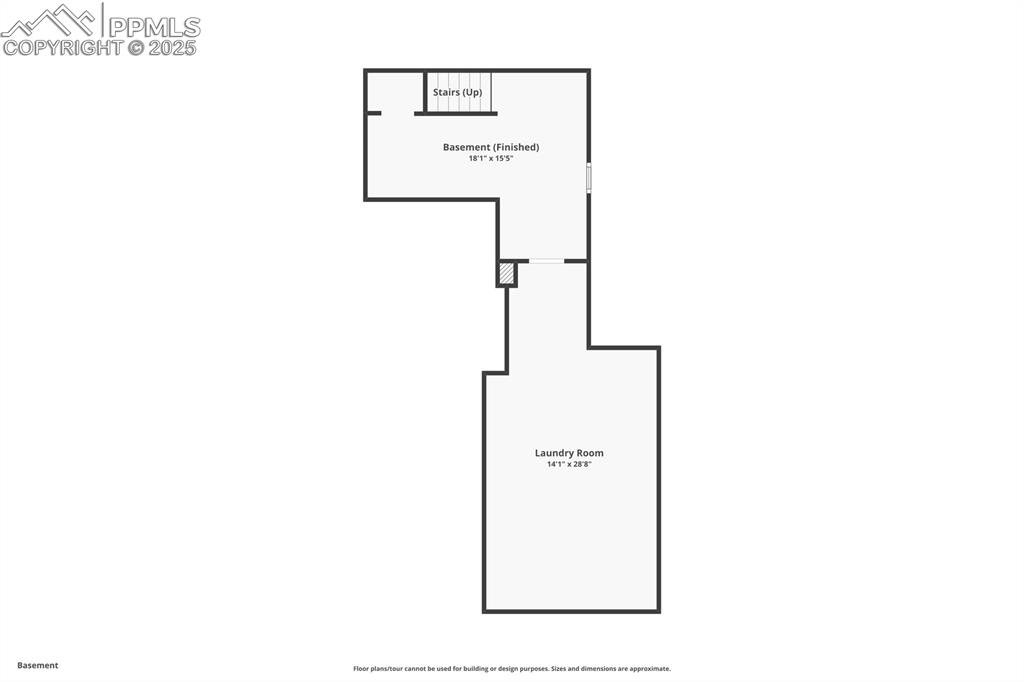
View of home floor plan
Disclaimer: The real estate listing information and related content displayed on this site is provided exclusively for consumers’ personal, non-commercial use and may not be used for any purpose other than to identify prospective properties consumers may be interested in purchasing.