1810 N Weber Street, Colorado Springs, CO, 80907
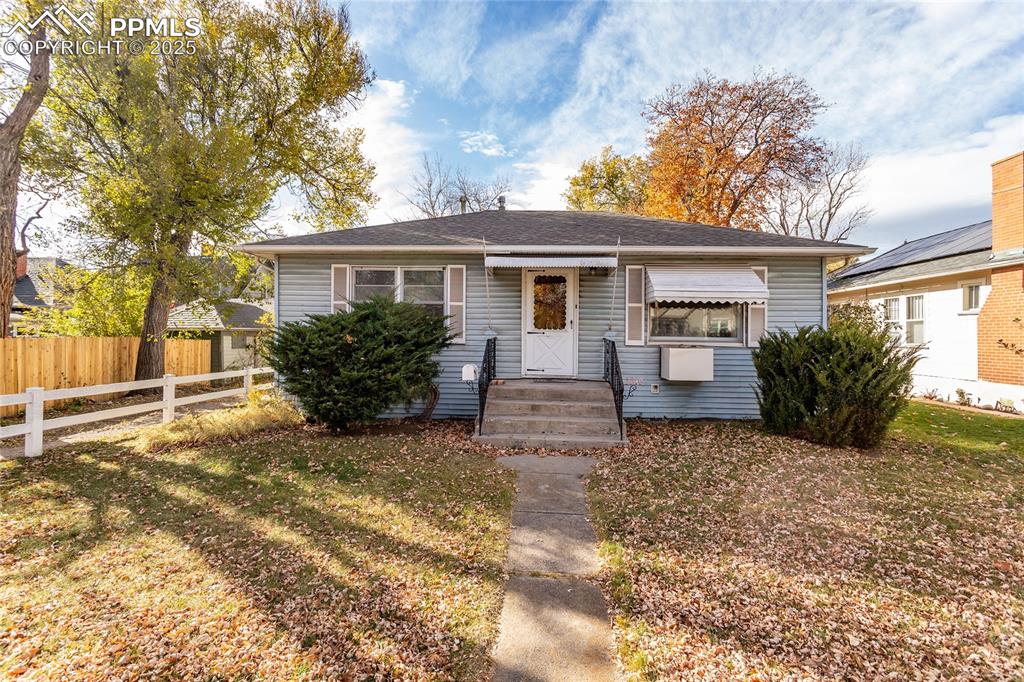
Bungalow-style house featuring a shingled roof
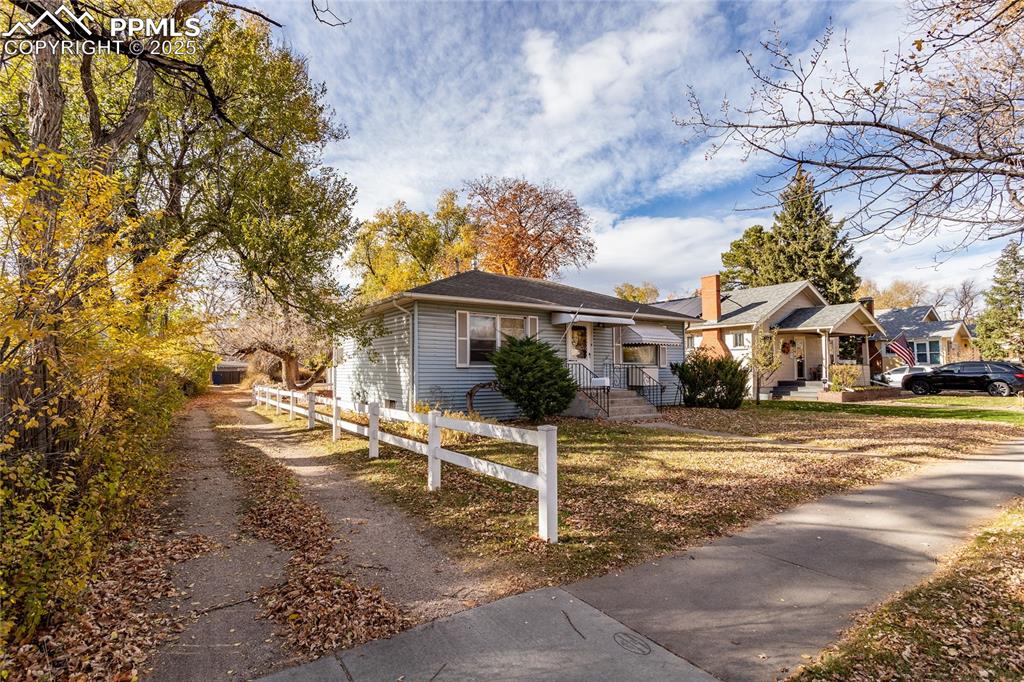
View of front of property
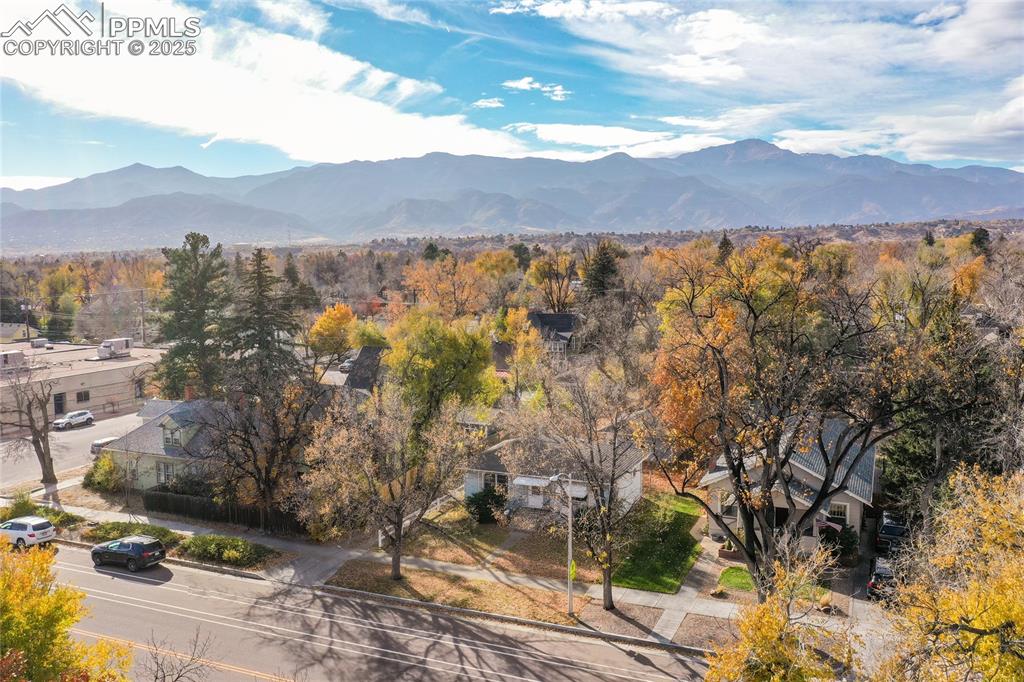
View of mountain background featuring nearby suburban area
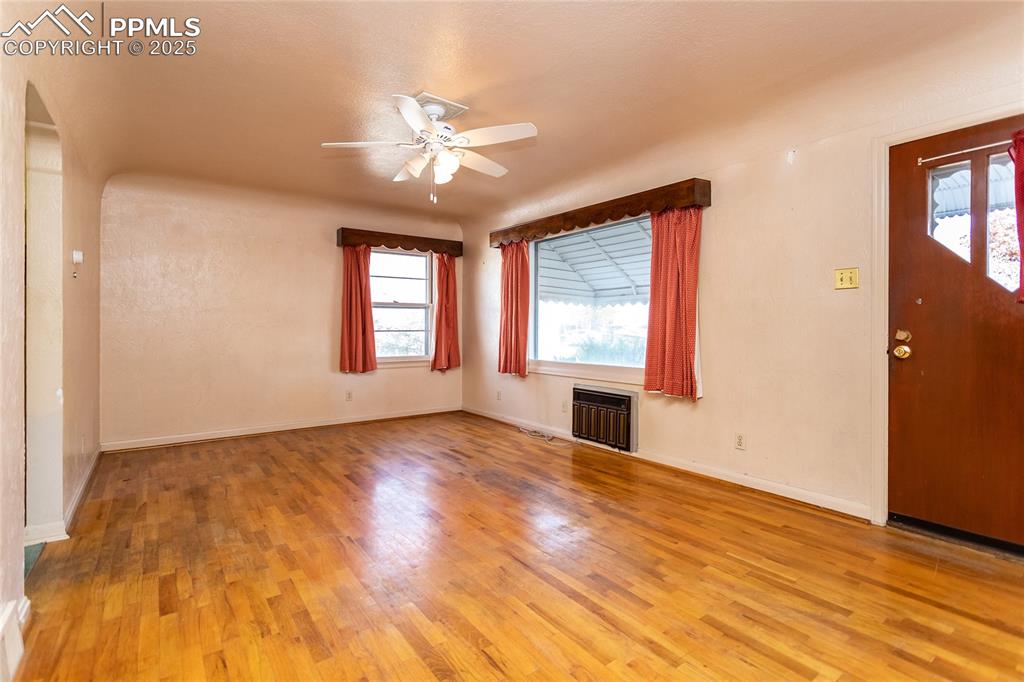
Entryway with heating unit, light wood-style floors, and ceiling fan
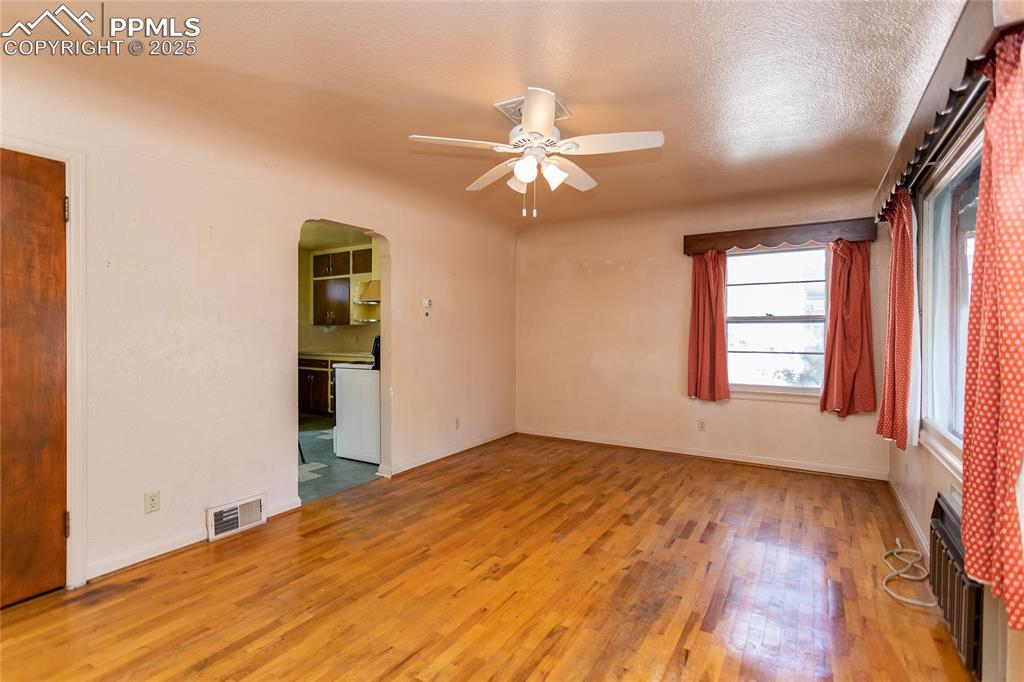
Empty room featuring arched walkways, light wood finished floors, ceiling fan, and a textured ceiling
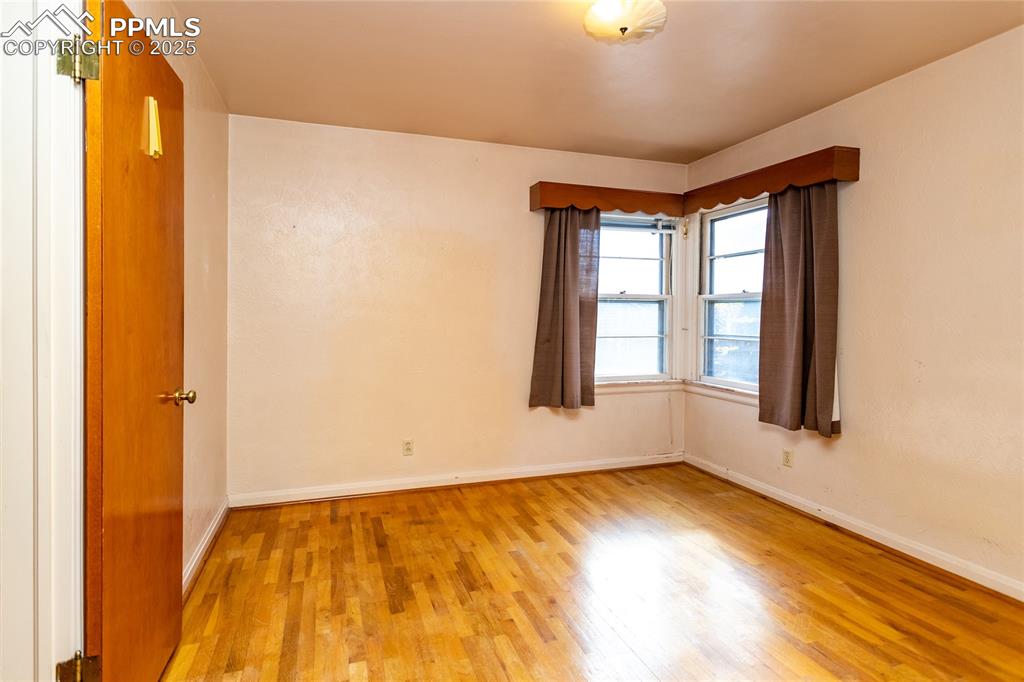
Unfurnished room featuring light wood-style floors and baseboards
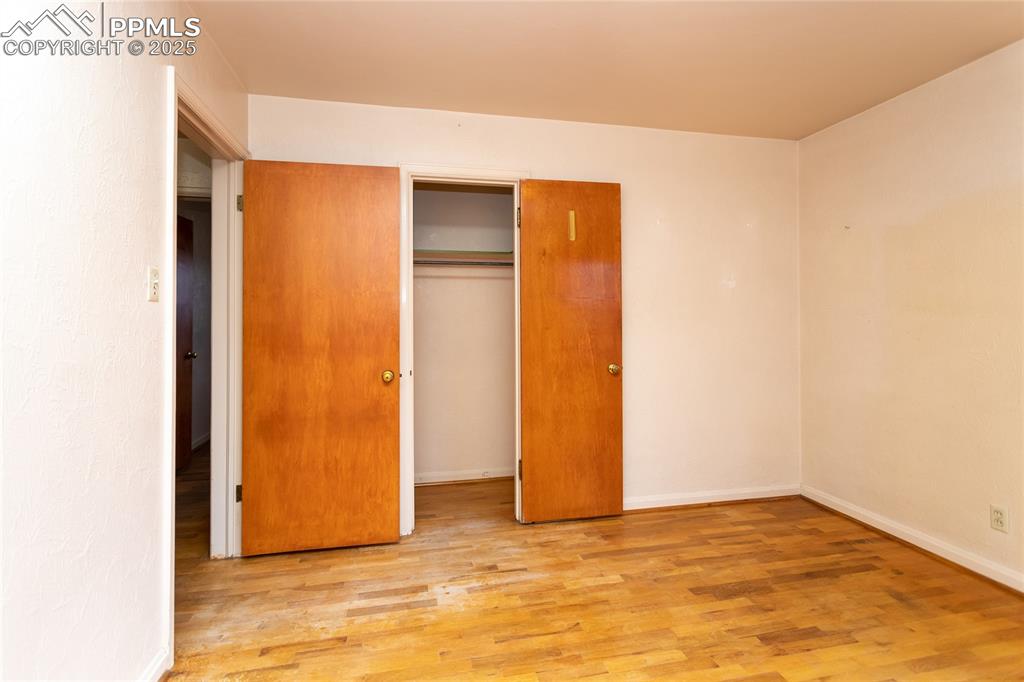
Unfurnished bedroom with light wood finished floors and a closet
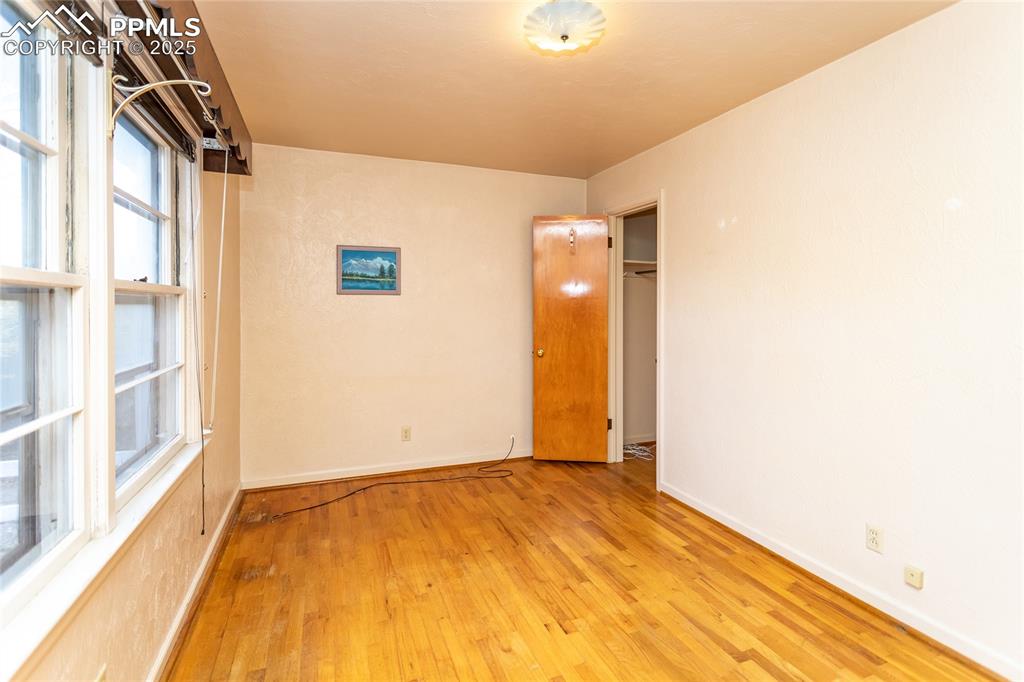
Spare room with light wood-type flooring and baseboards
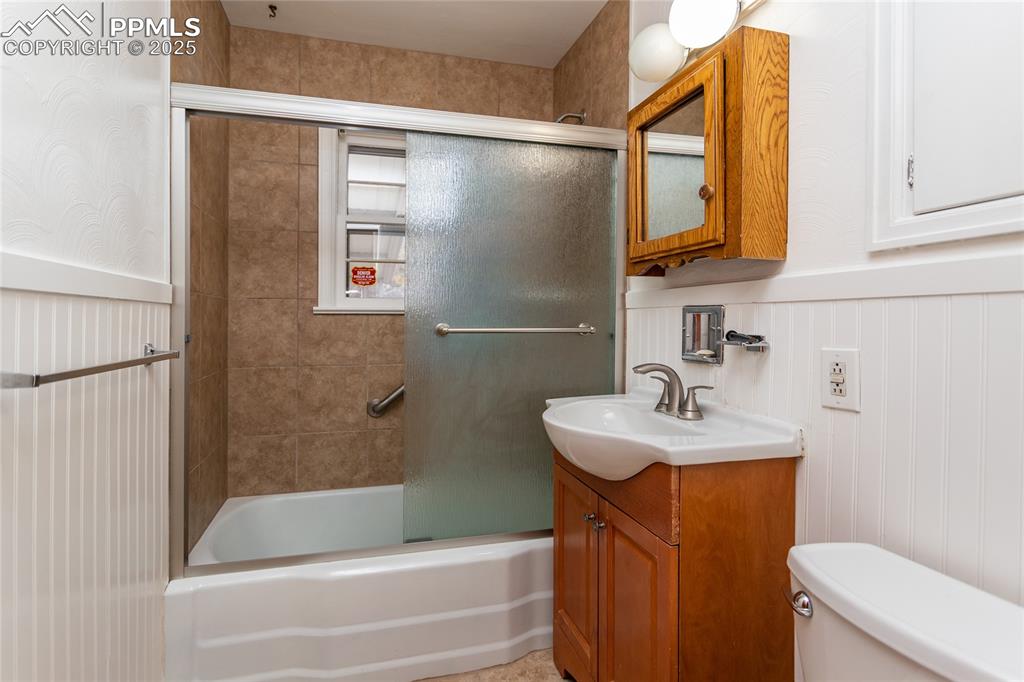
Full bath featuring combined bath / shower with glass door, a wainscoted wall, and vanity
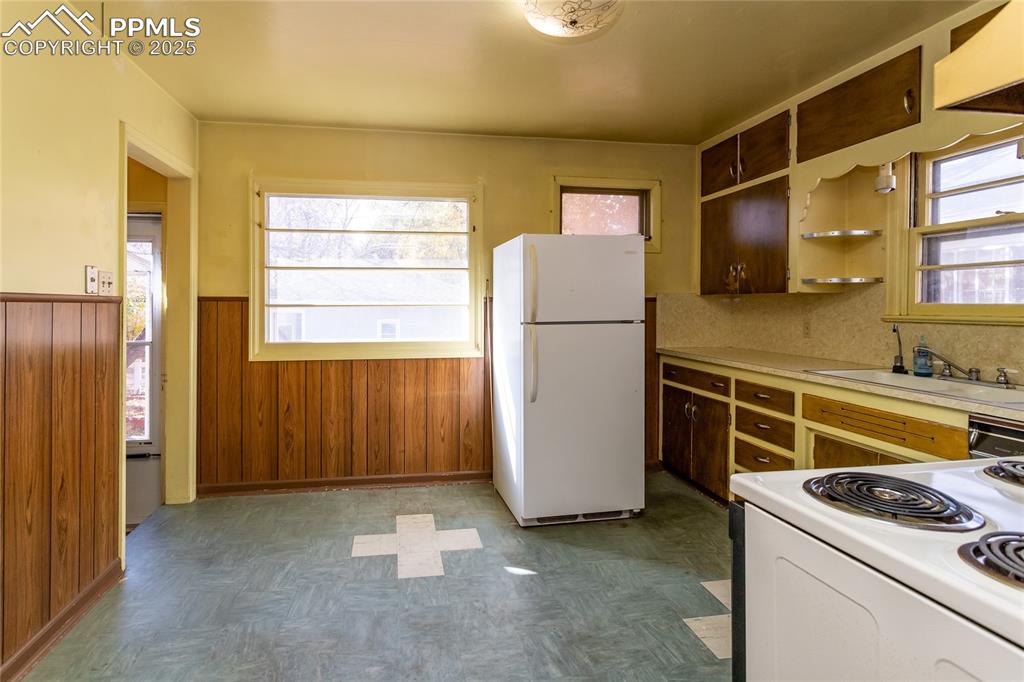
Kitchen with wood walls, white appliances, light countertops, open shelves, and wainscoting
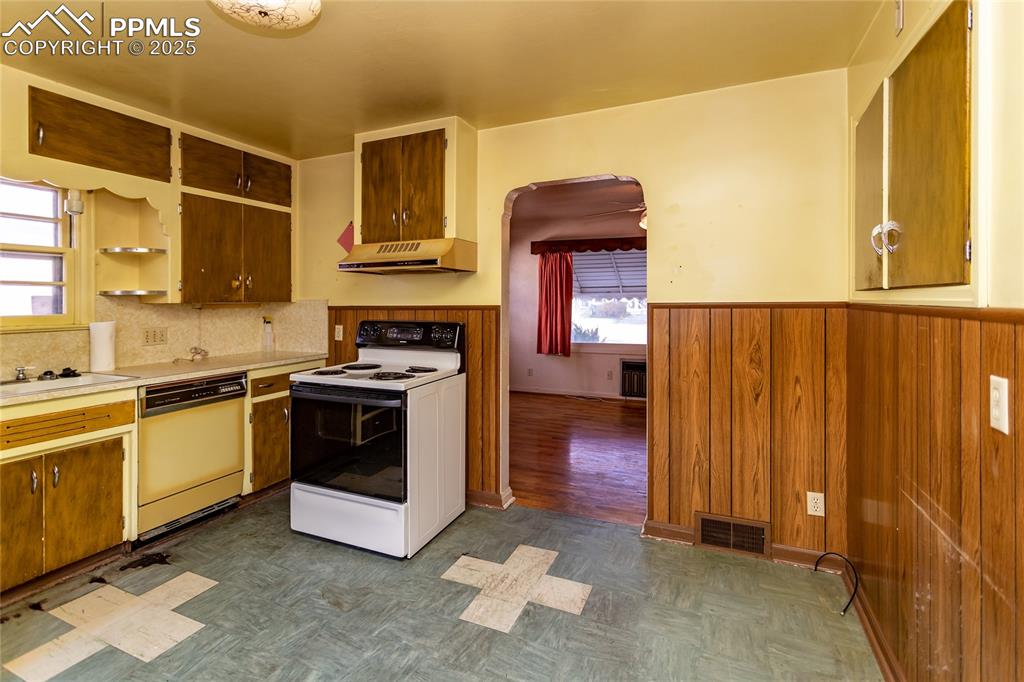
Kitchen with wainscoting, wood walls, white electric range, light countertops, and arched walkways
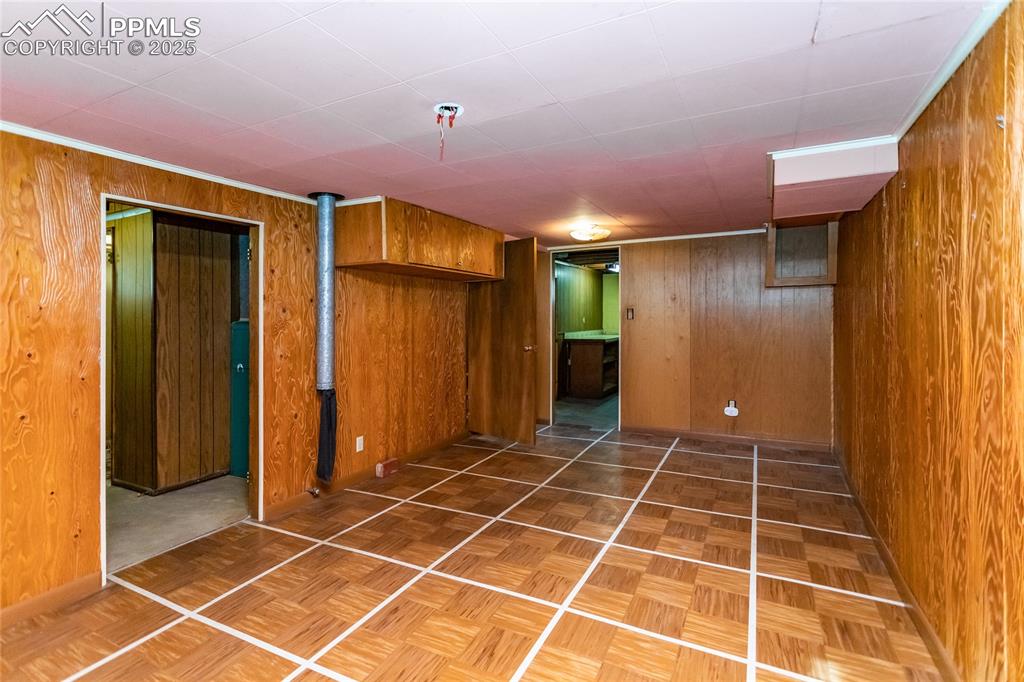
Other
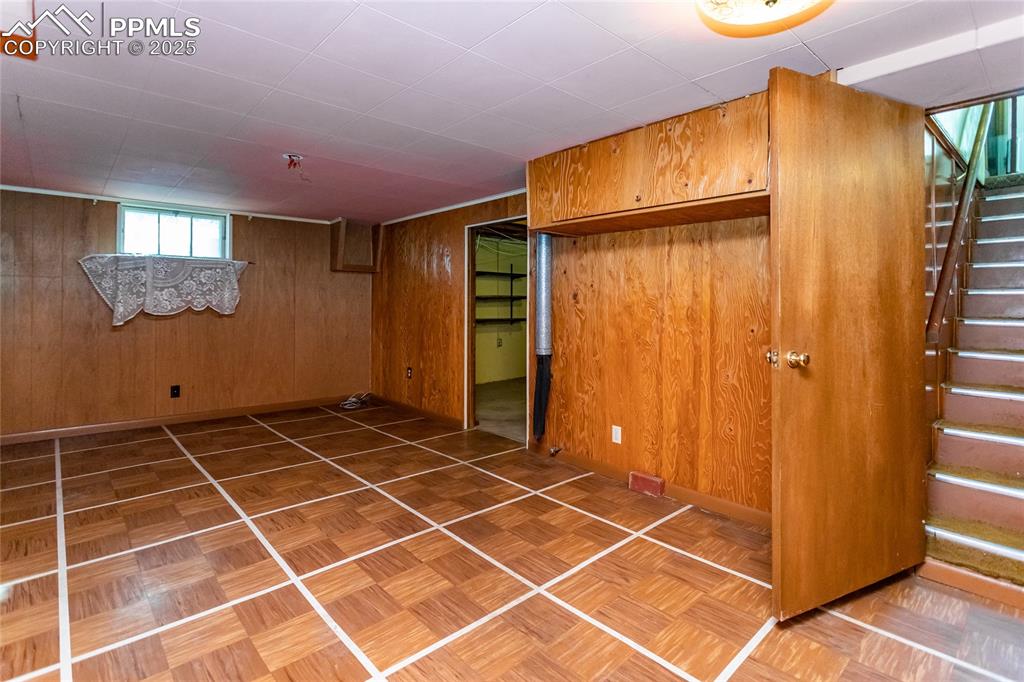
Basement with wooden walls and stairs
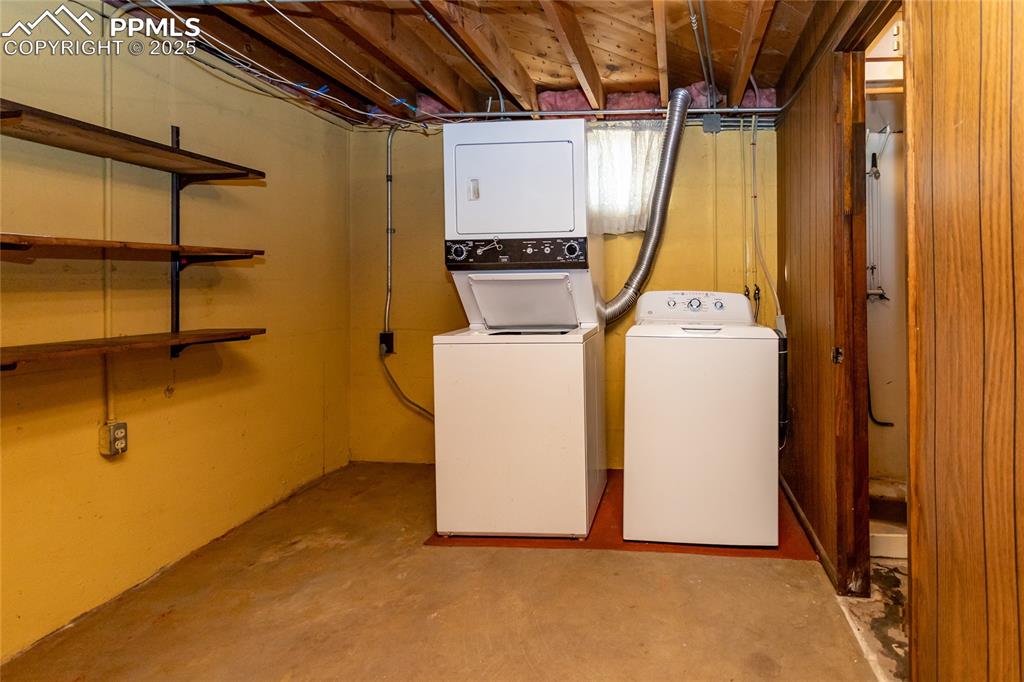
Laundry area with unfinished concrete floors and estacked washer and dryer
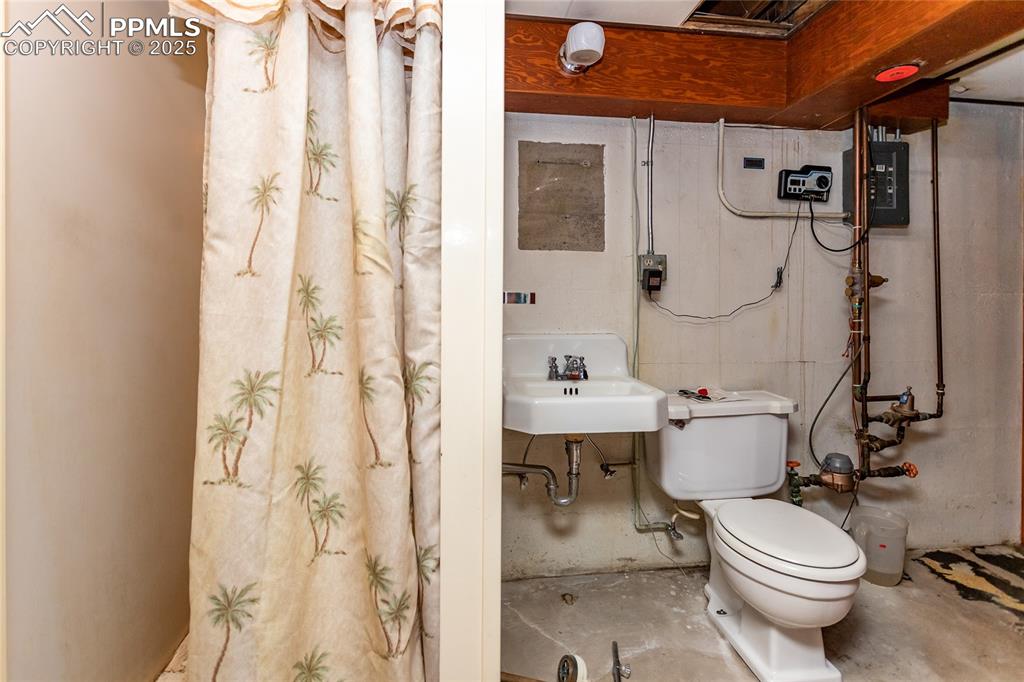
Bathroom featuring curtained shower, unfinished concrete floors, and electric panel
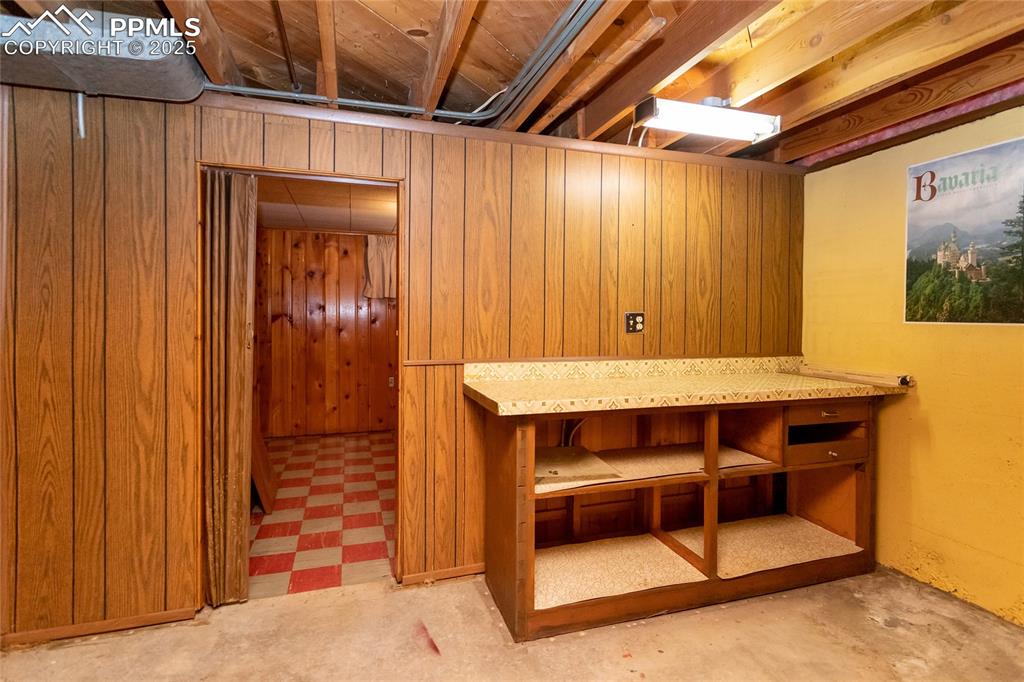
Basement with light flooring and wooden walls
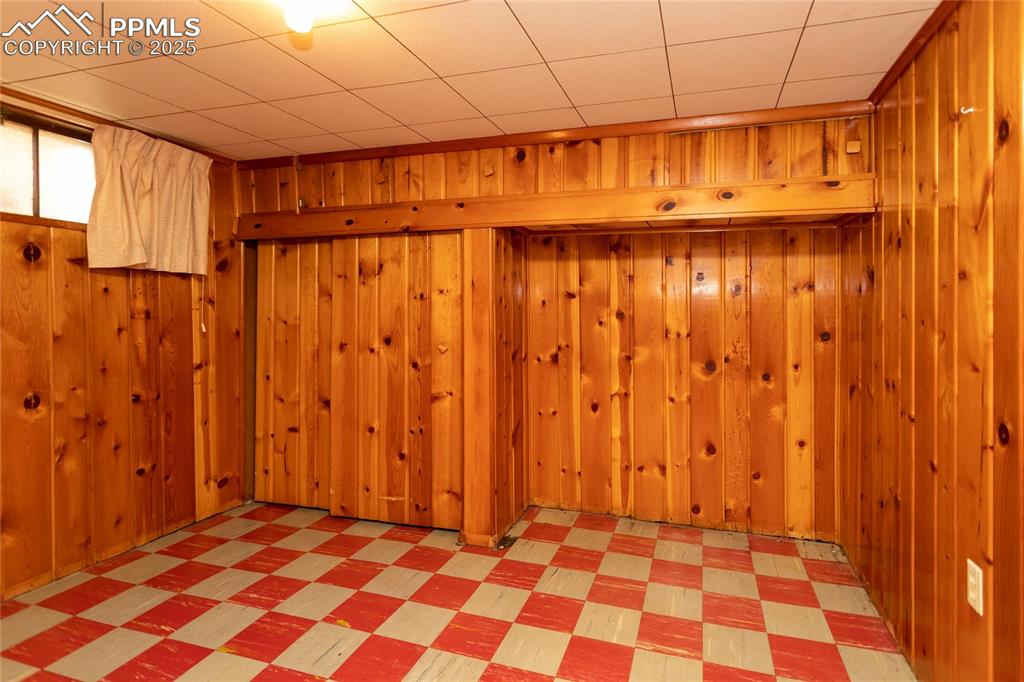
Finished below grade area featuring light flooring and wood walls
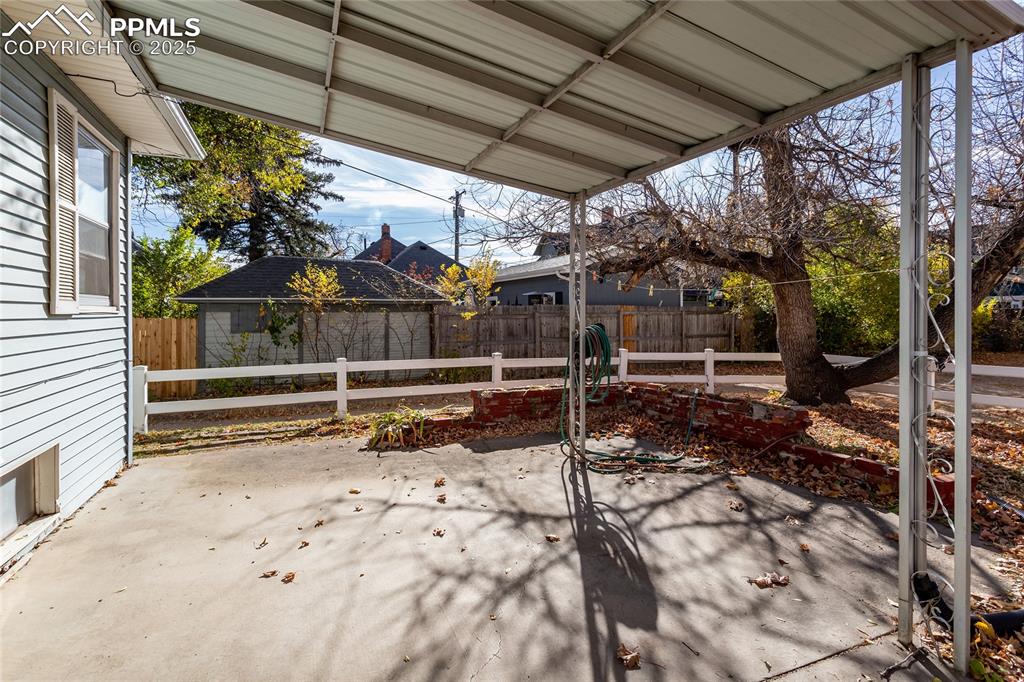
Fenced backyard featuring a patio
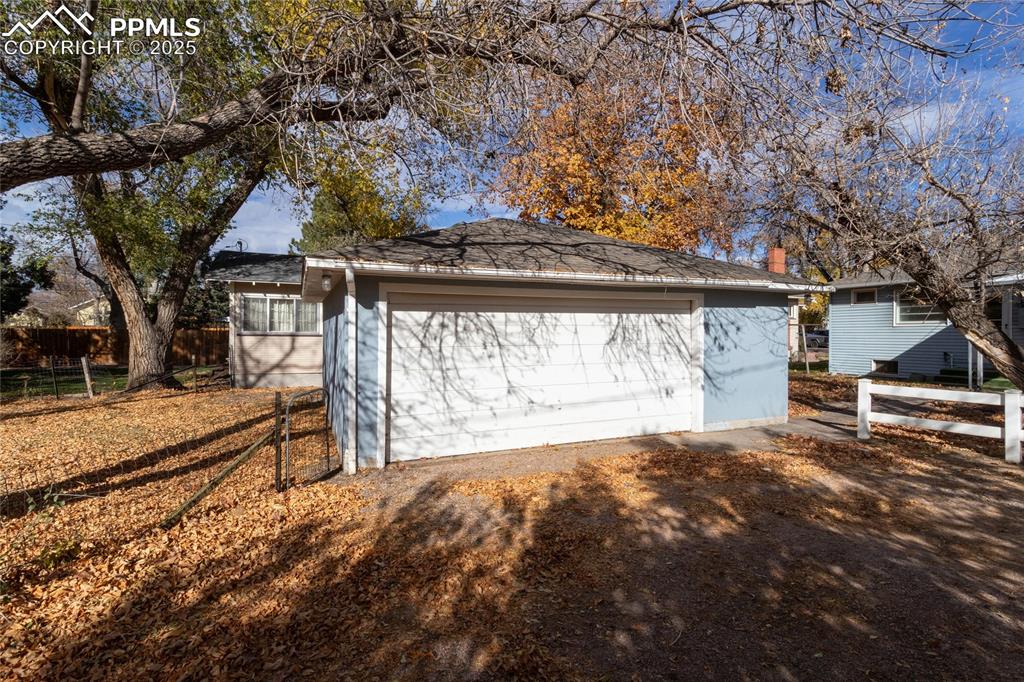
View of detached garage
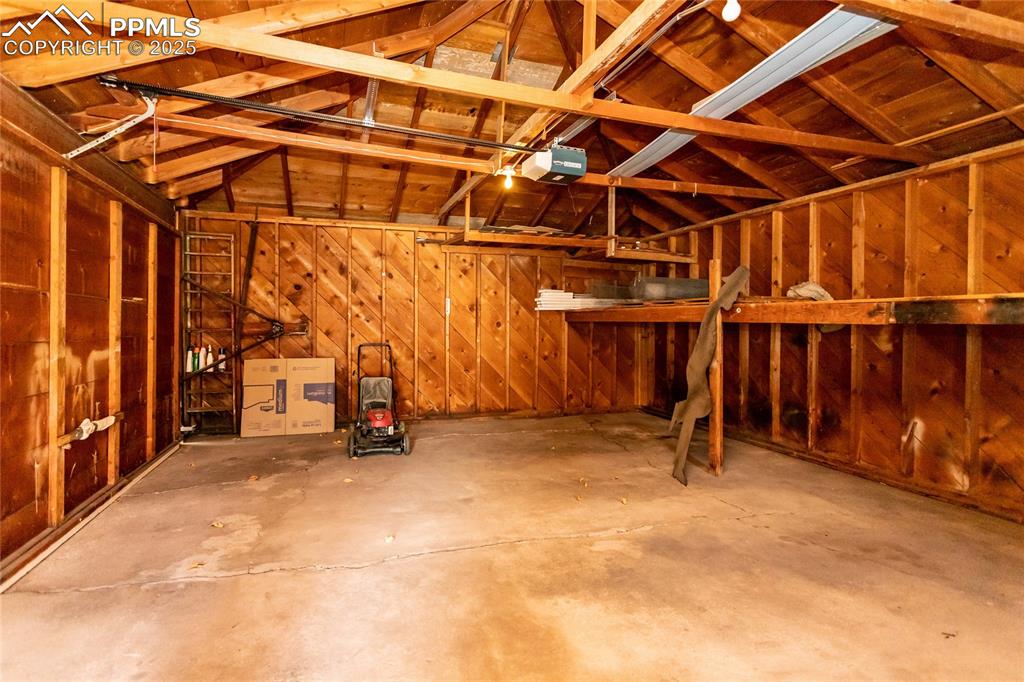
Garage featuring wooden walls and a garage door opener
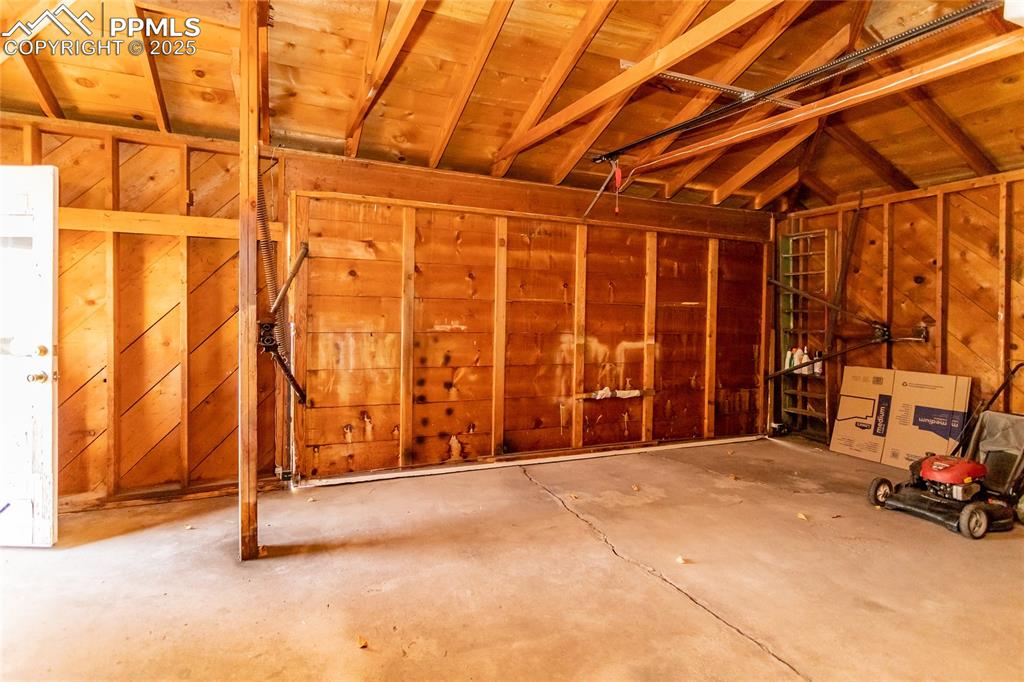
Garage with wooden walls and wood ceiling
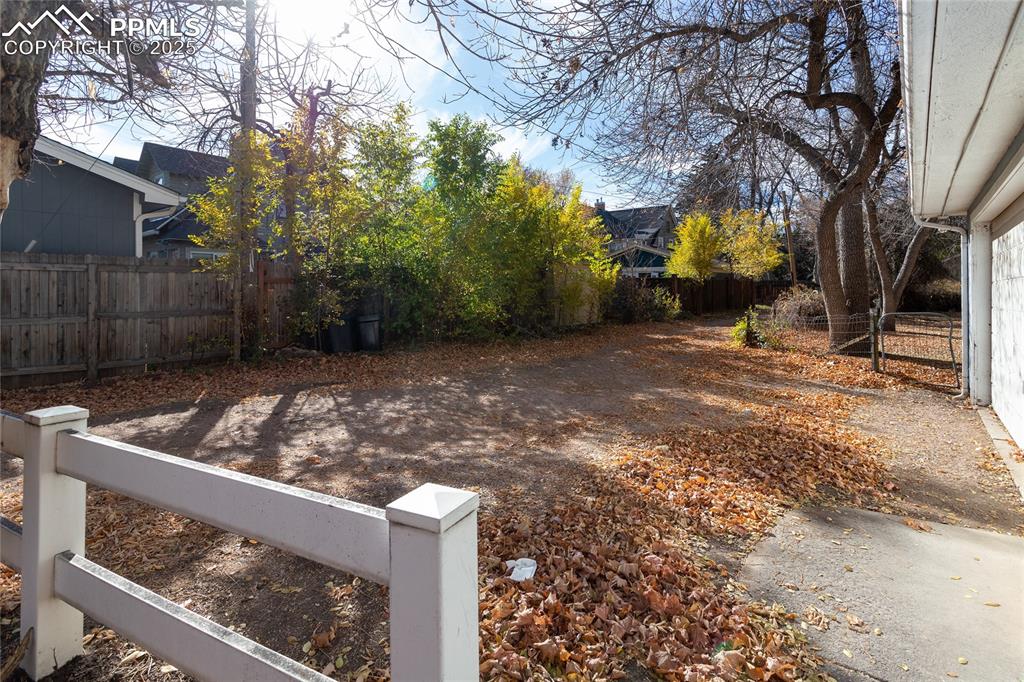
View of fenced backyard
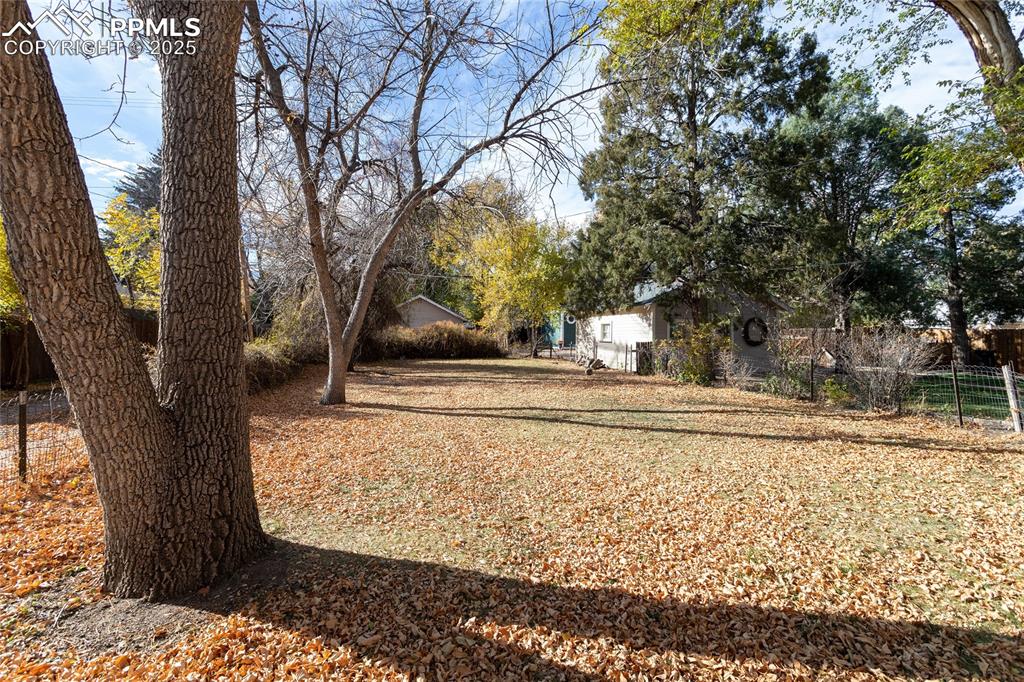
View of yard
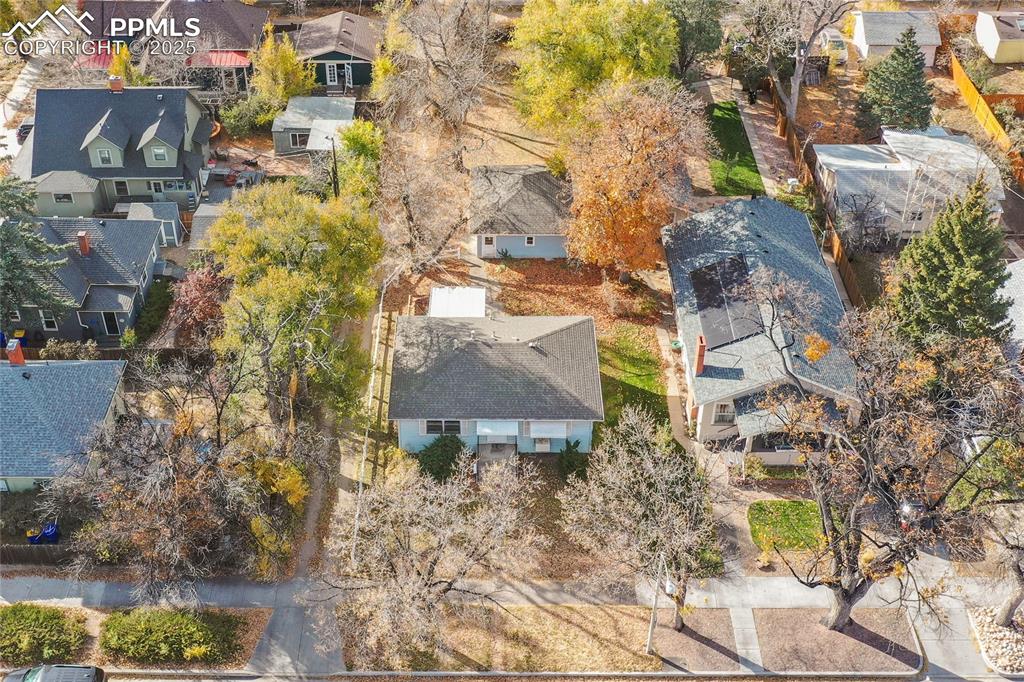
Aerial perspective of suburban area
Disclaimer: The real estate listing information and related content displayed on this site is provided exclusively for consumers’ personal, non-commercial use and may not be used for any purpose other than to identify prospective properties consumers may be interested in purchasing.