3994 Warthog Heights, Colorado Springs, CO, 80916
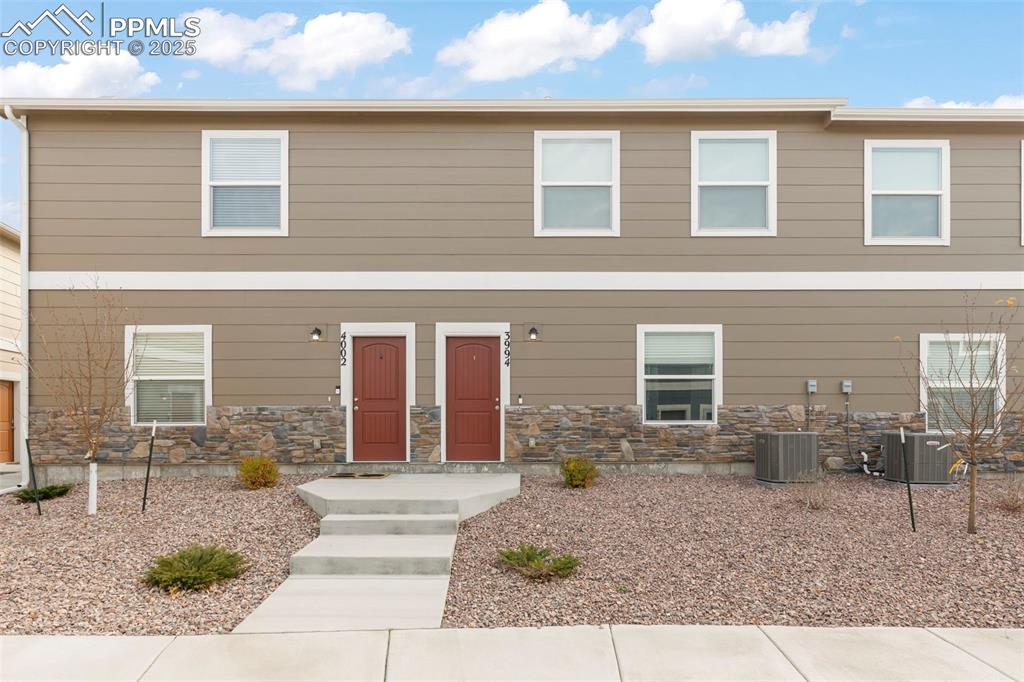
View of front of property with stone siding
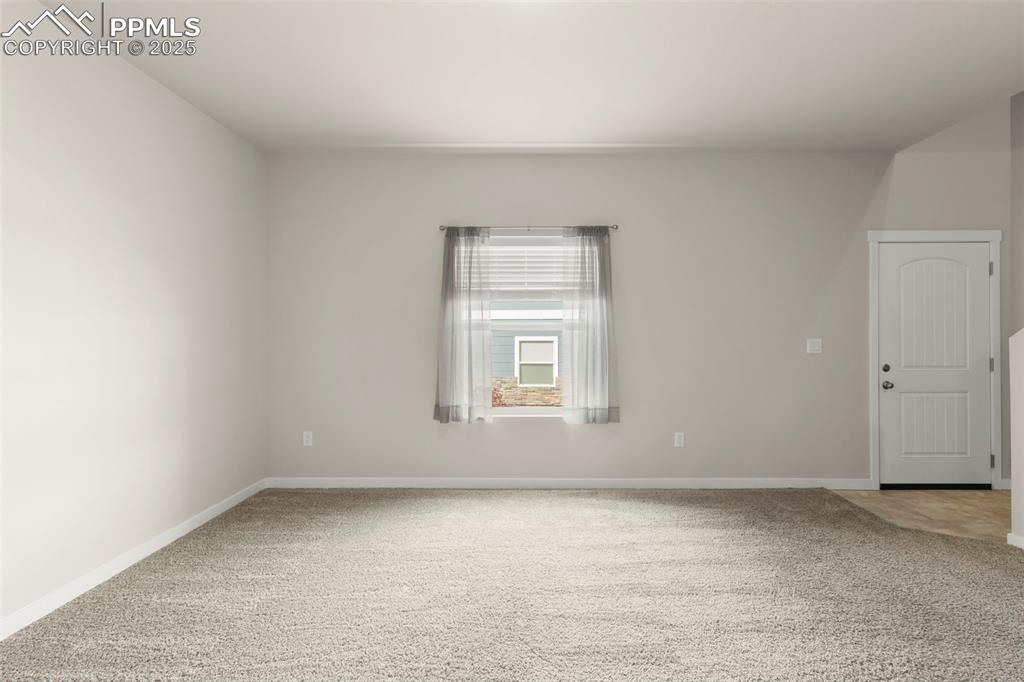
Unfurnished room with light colored carpet
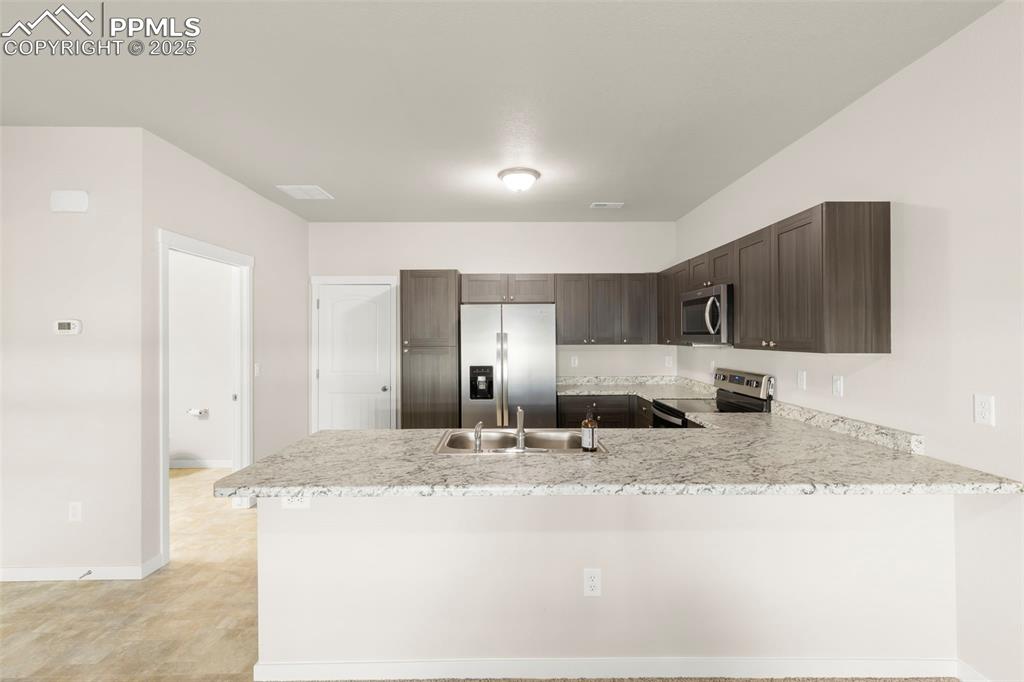
Kitchen featuring stainless steel appliances, a peninsula, dark brown cabinets, and light stone counters
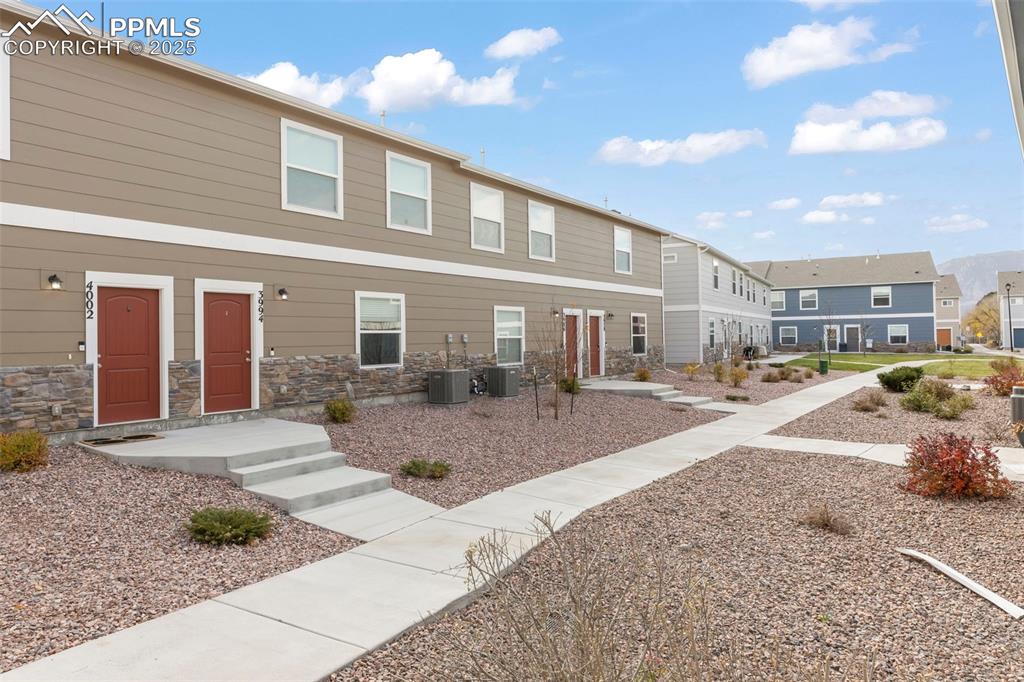
View of property's community featuring a residential view
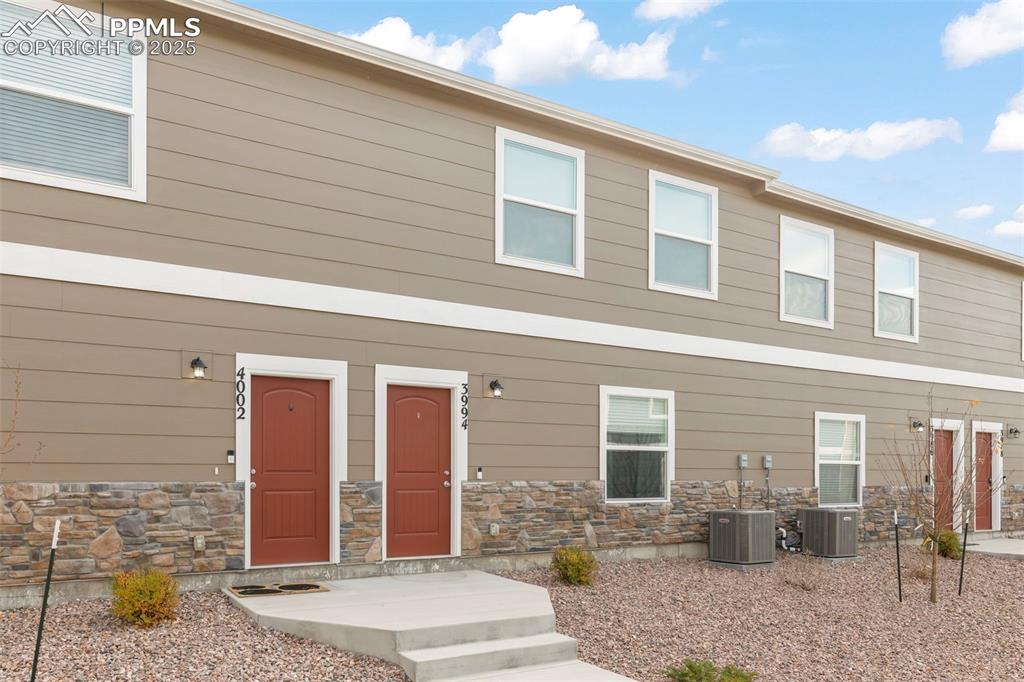
Other
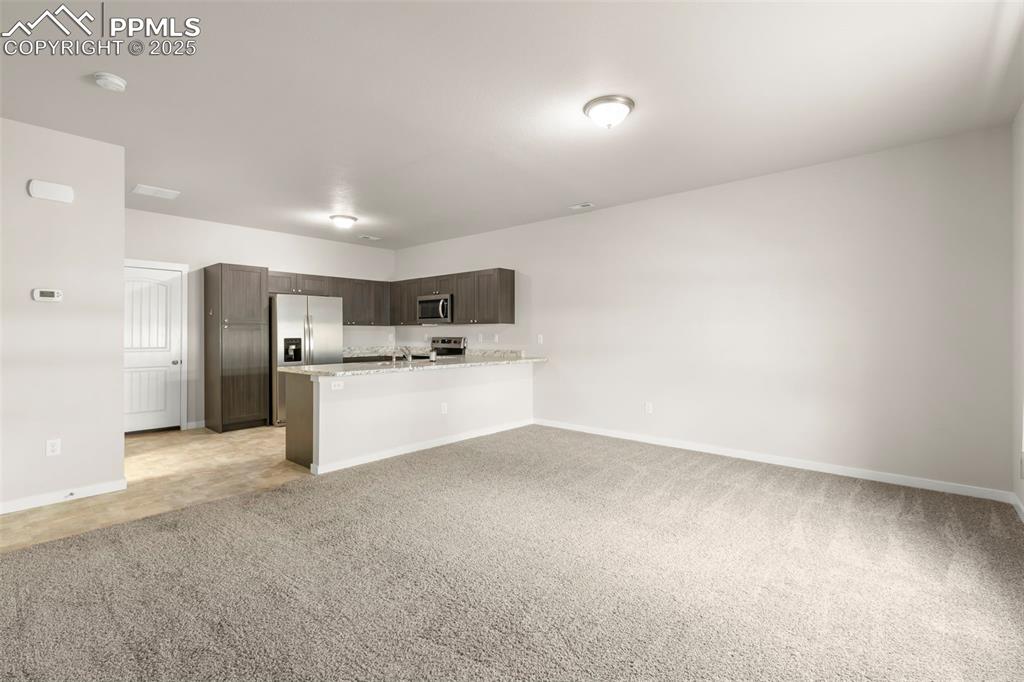
Kitchen featuring dark brown cabinets, a peninsula, light colored carpet, open floor plan, and appliances with stainless steel finishes
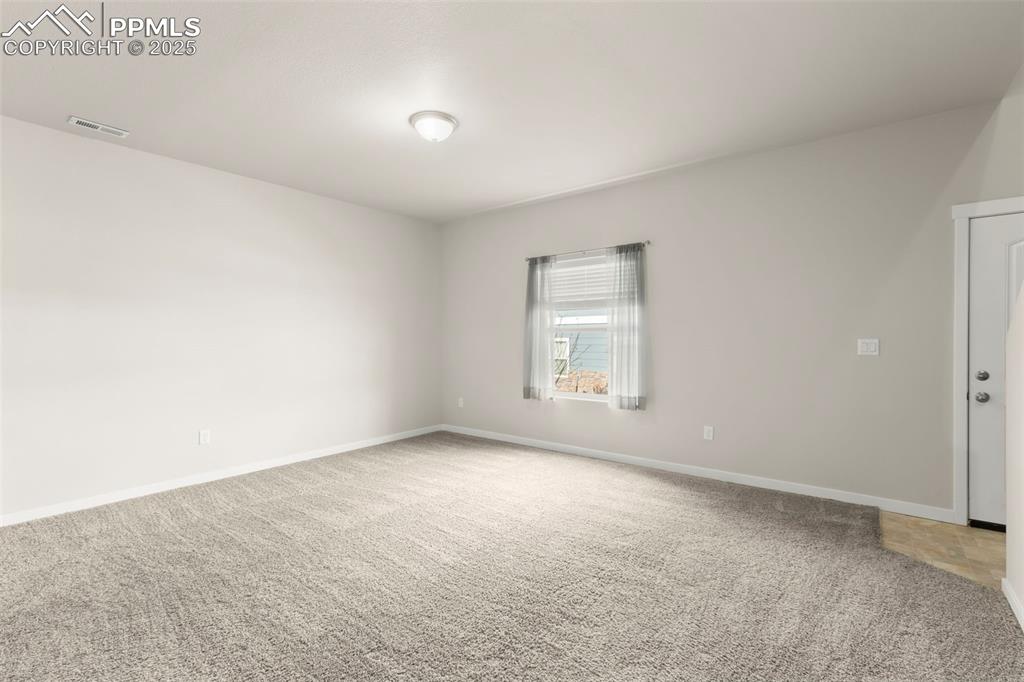
Spare room with light colored carpet and baseboards
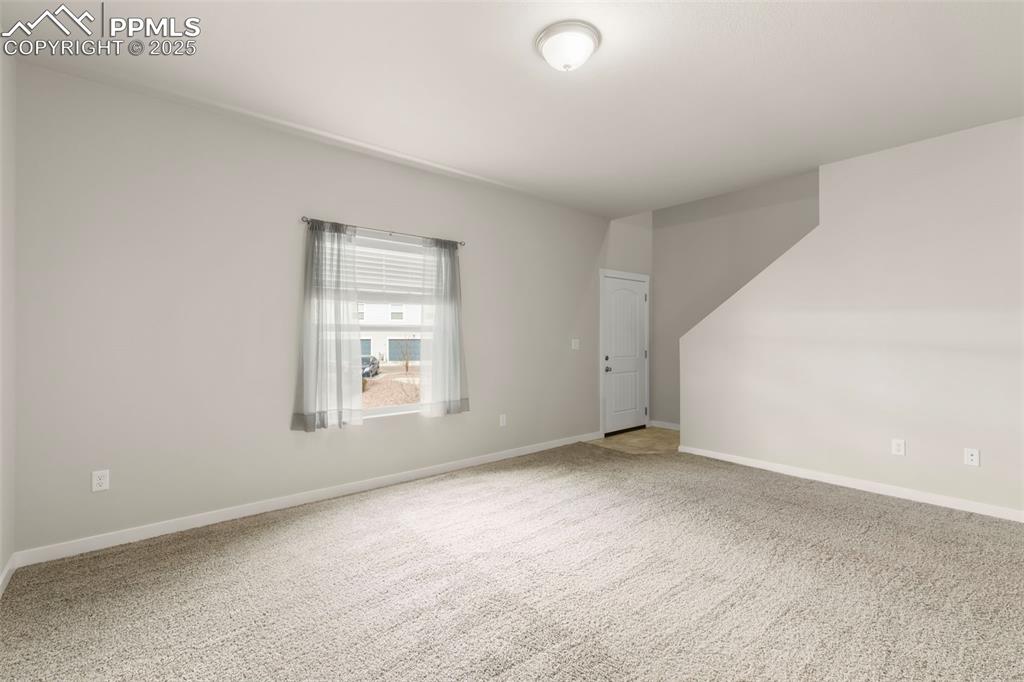
Carpeted empty room with baseboards
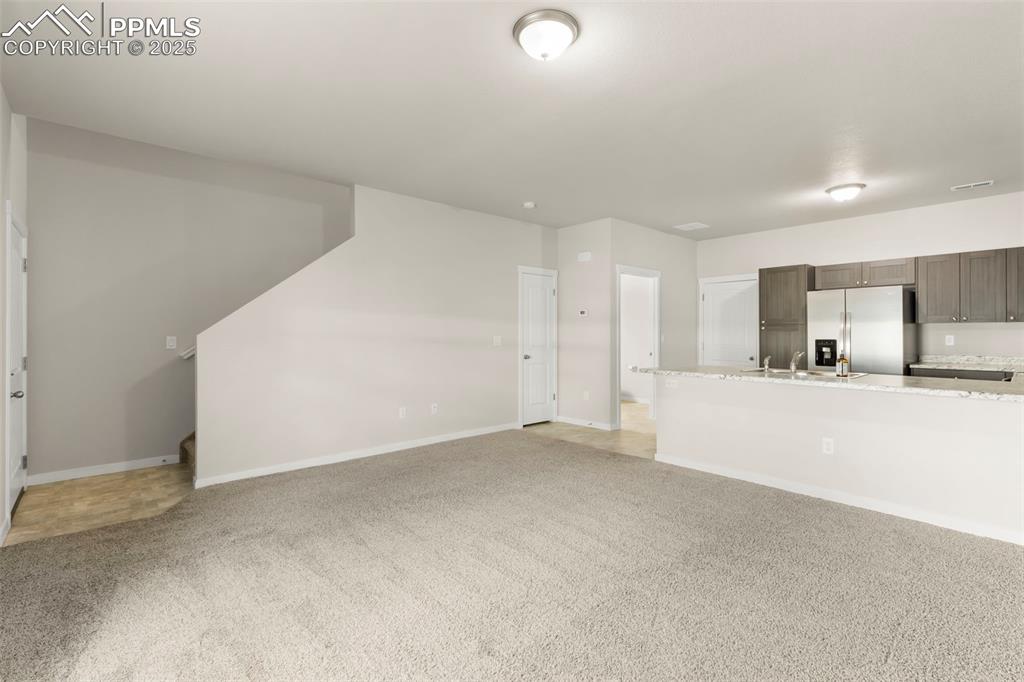
Unfurnished living room featuring light carpet and stairway
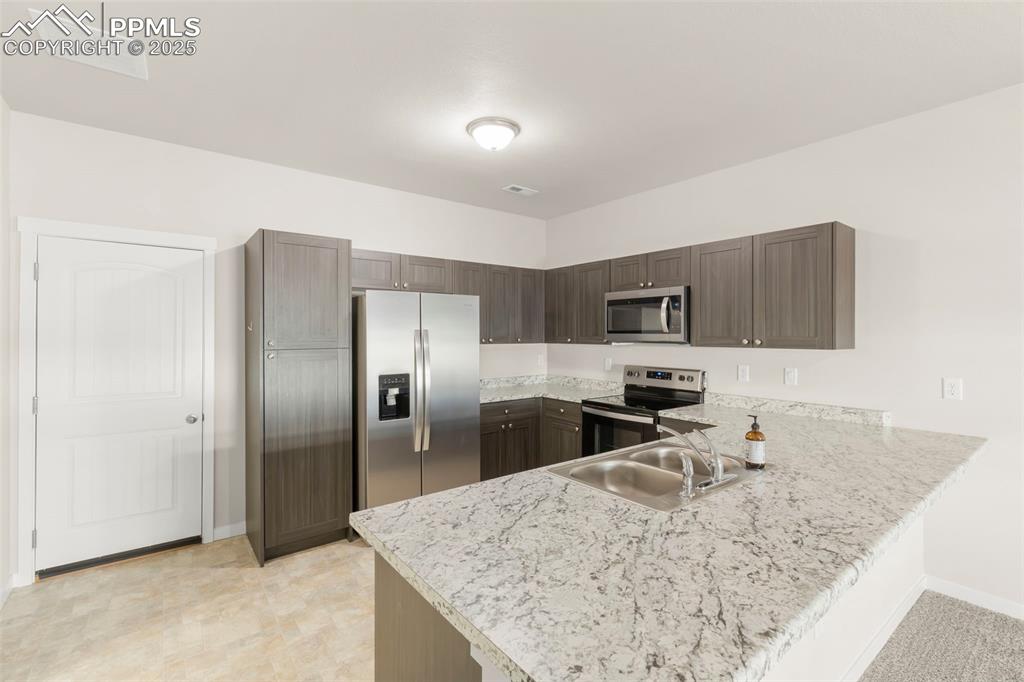
Kitchen with a peninsula, stainless steel appliances, dark brown cabinets, and a breakfast bar area
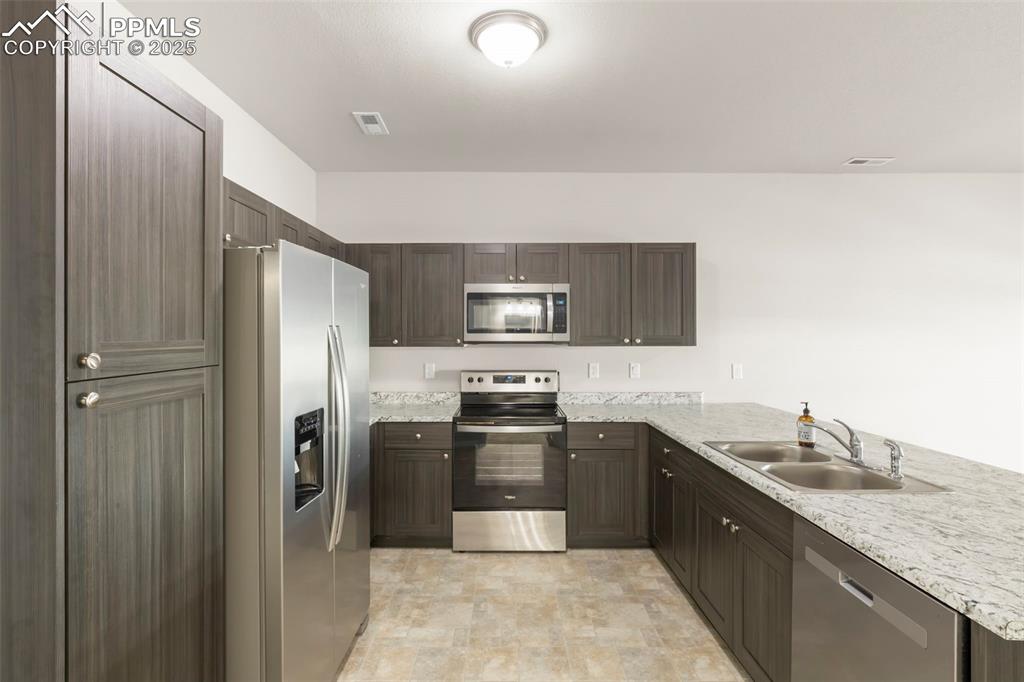
Kitchen with appliances with stainless steel finishes, a peninsula, dark brown cabinets, and stone finish flooring
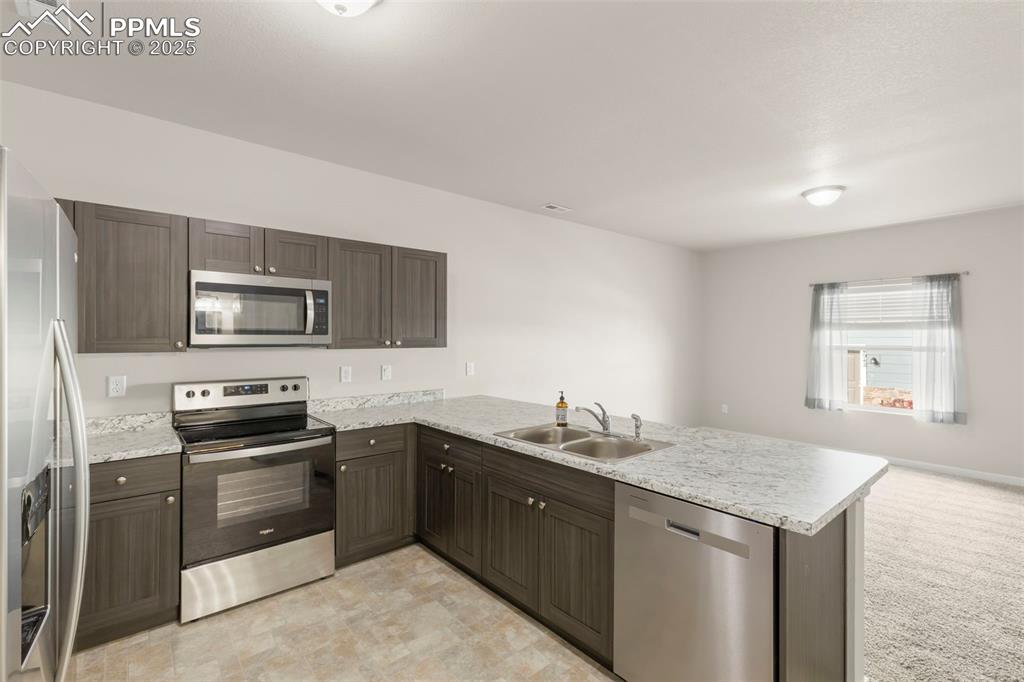
Kitchen featuring a peninsula, appliances with stainless steel finishes, dark brown cabinetry, and light stone countertops
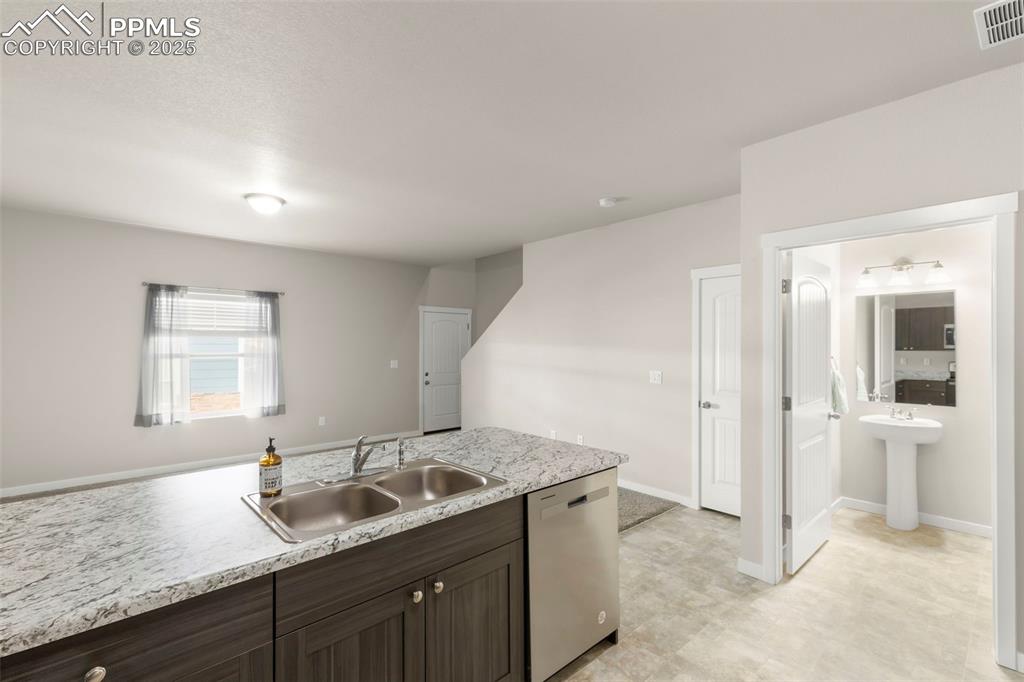
Kitchen featuring dark brown cabinets and stainless steel dishwasher
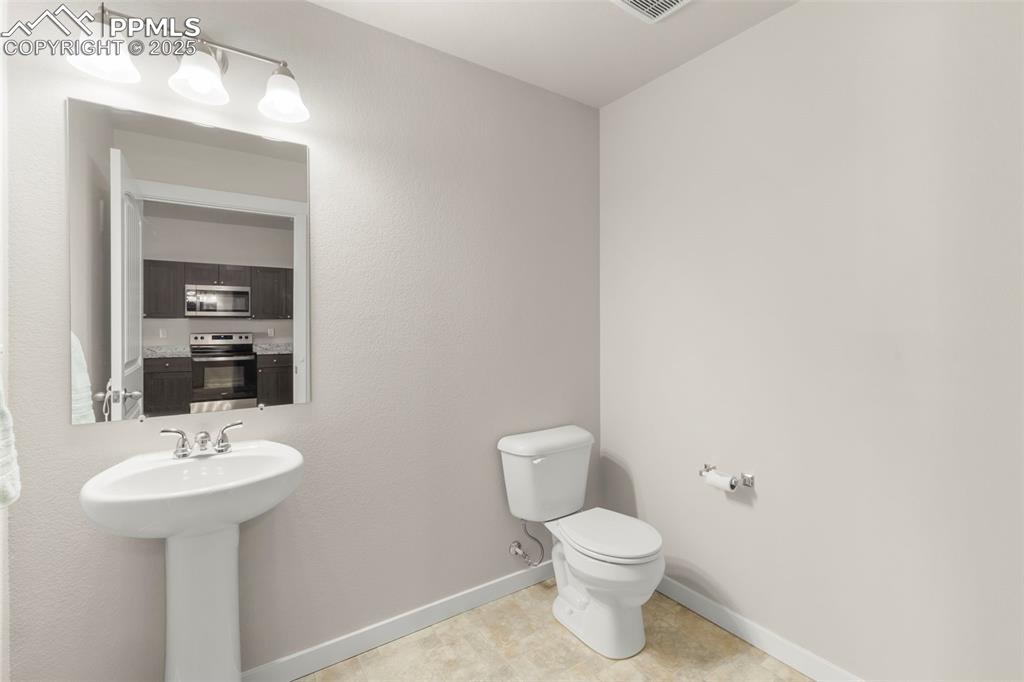
Bathroom featuring toilet and light tile patterned floors
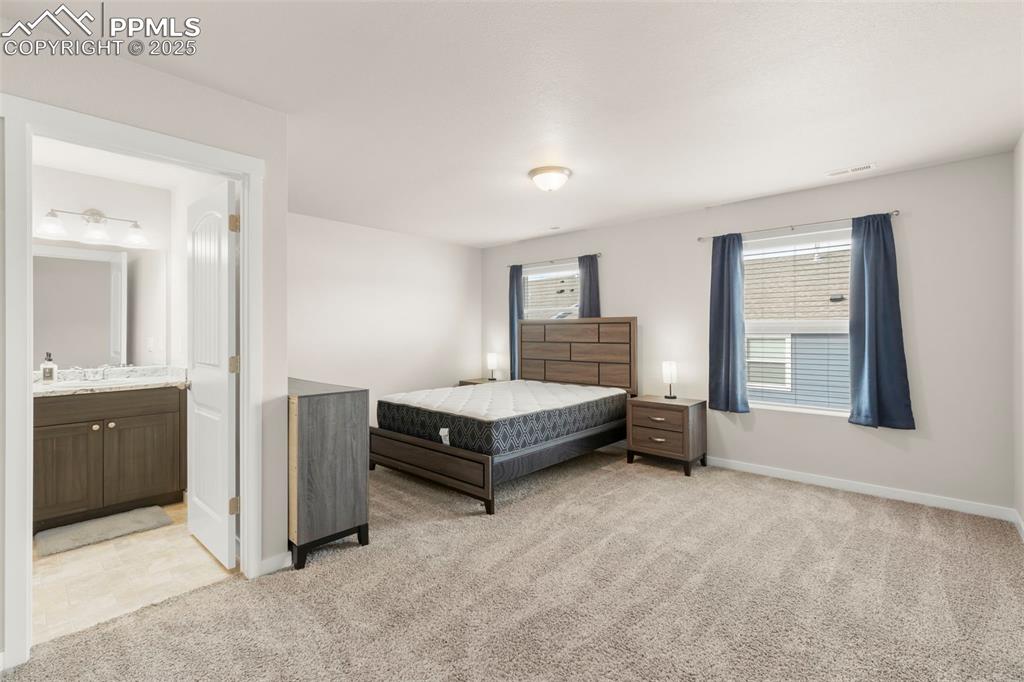
Bedroom with light colored carpet and ensuite bathroom
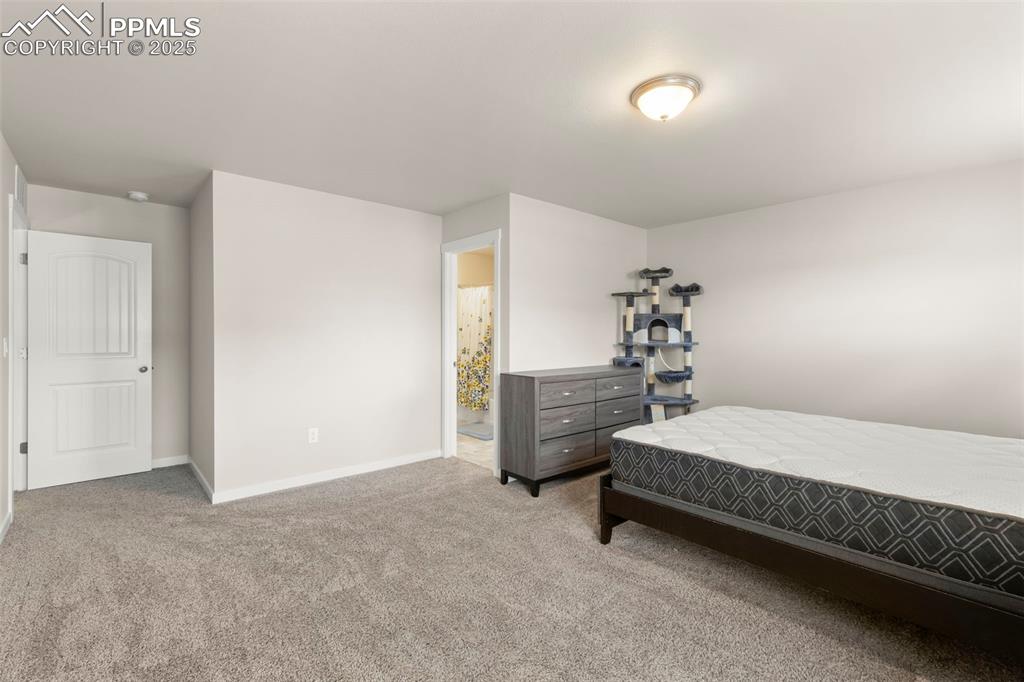
Bedroom featuring carpet floors and baseboards
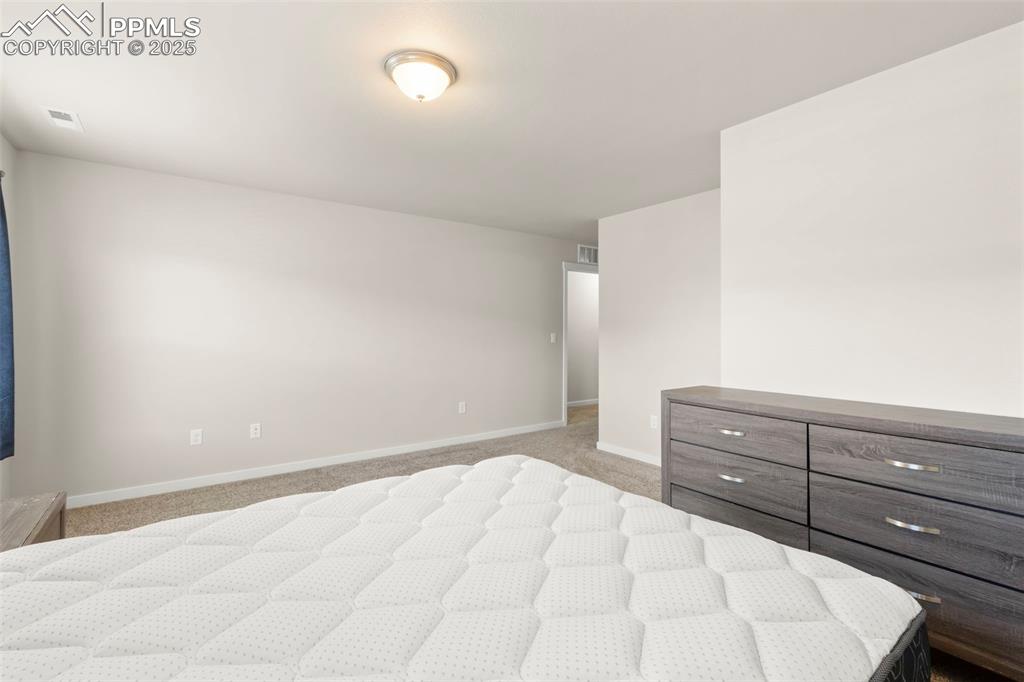
Bedroom featuring light carpet and baseboards
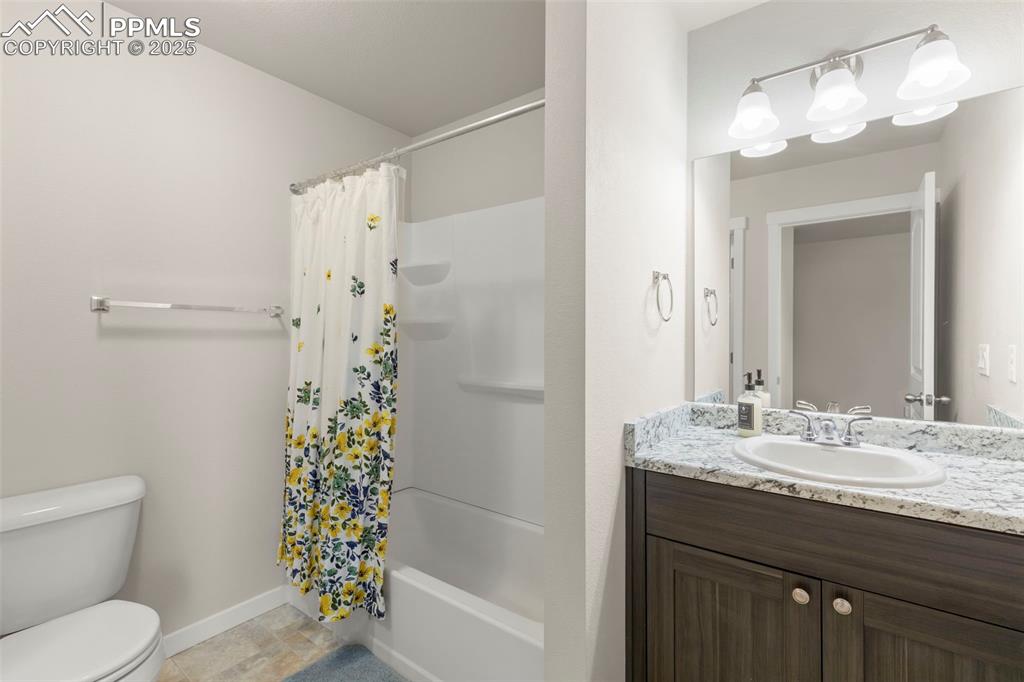
Bathroom with vanity and shower / bath combo with shower curtain
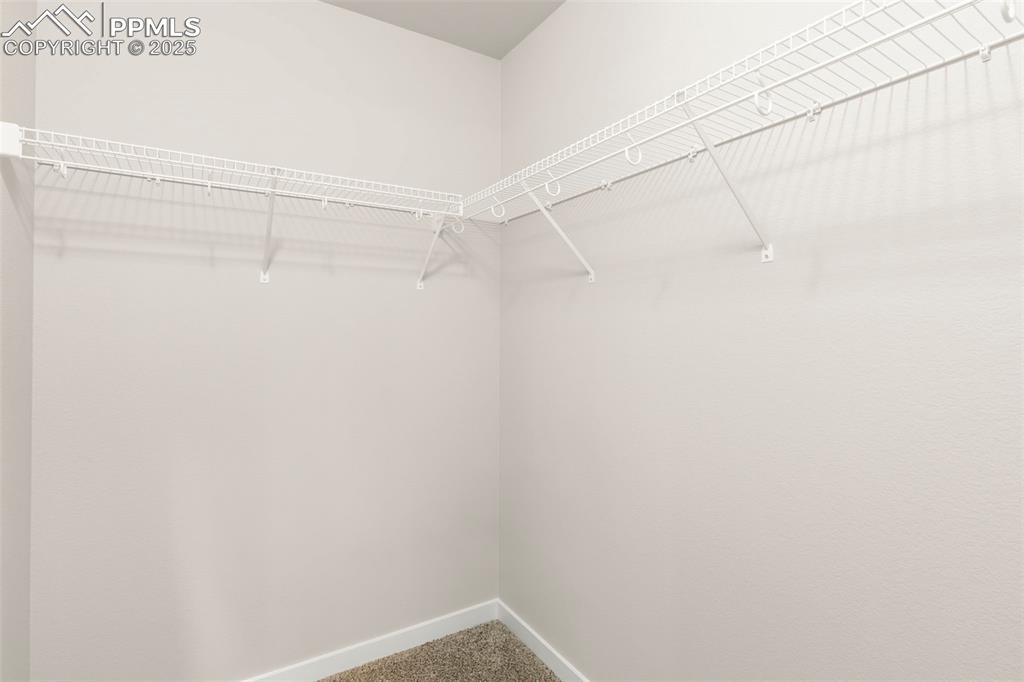
Walk in closet with carpet floors
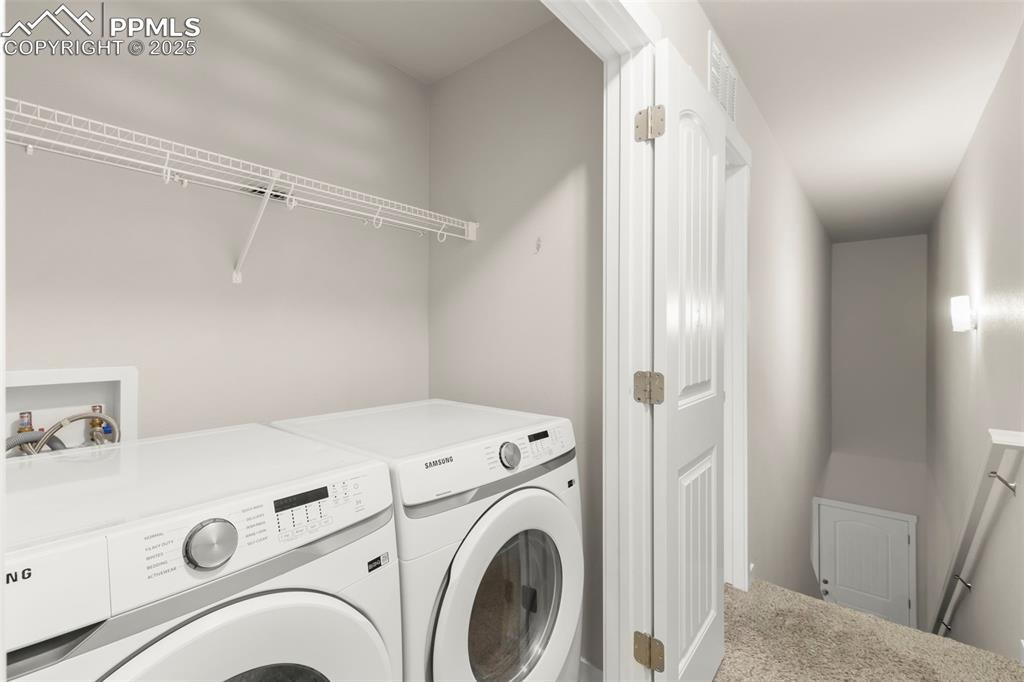
Washroom with washer and clothes dryer
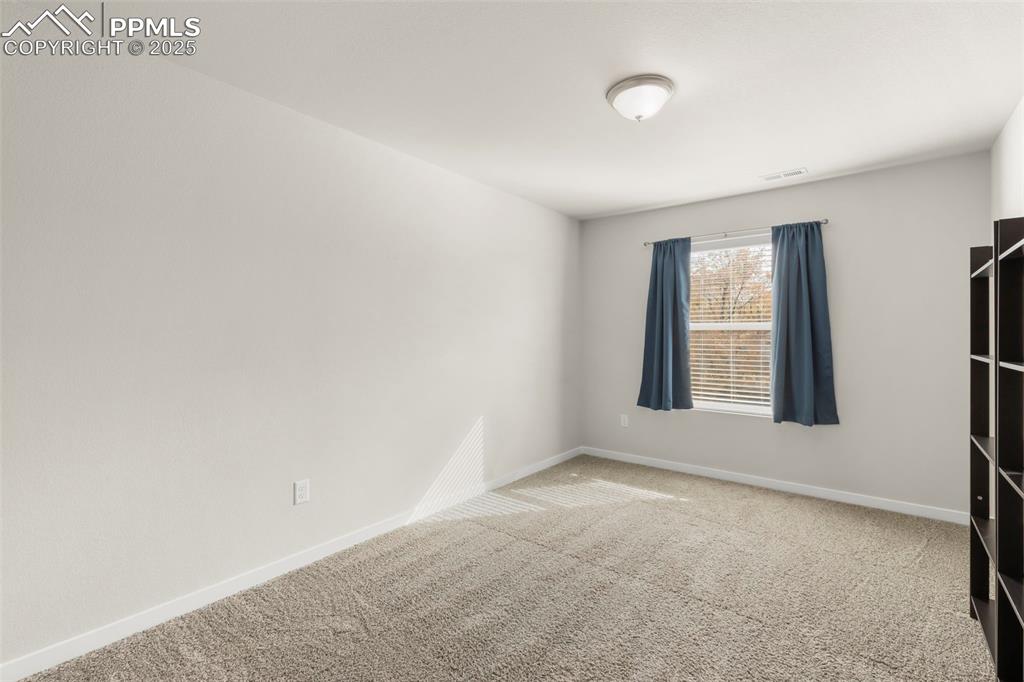
Unfurnished room with carpet flooring
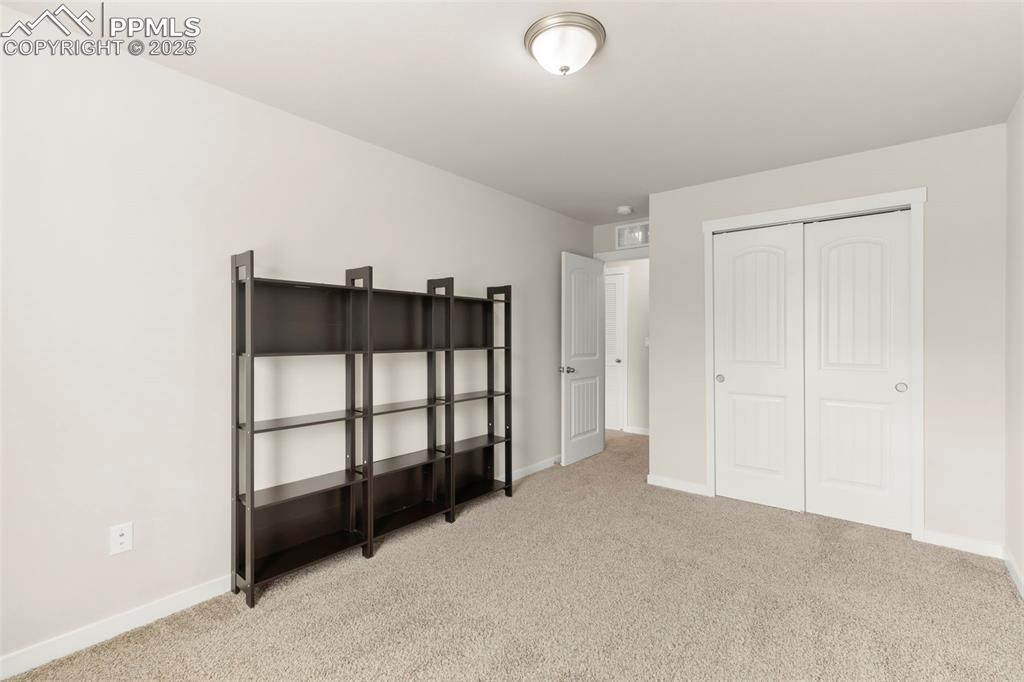
Bedroom featuring carpet flooring and a closet
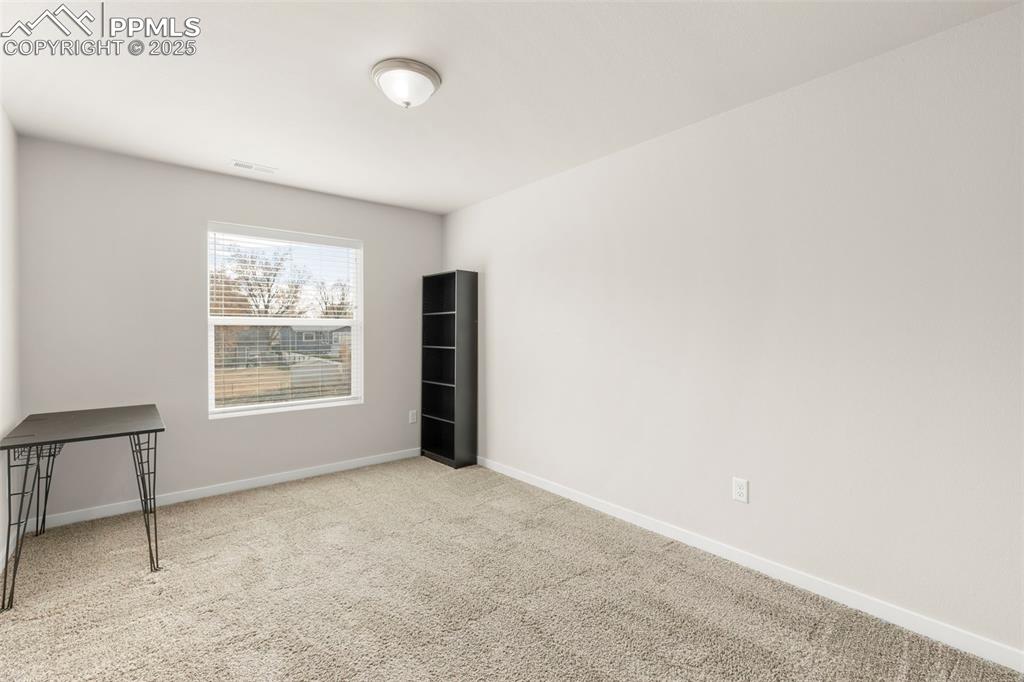
Empty room featuring carpet and baseboards
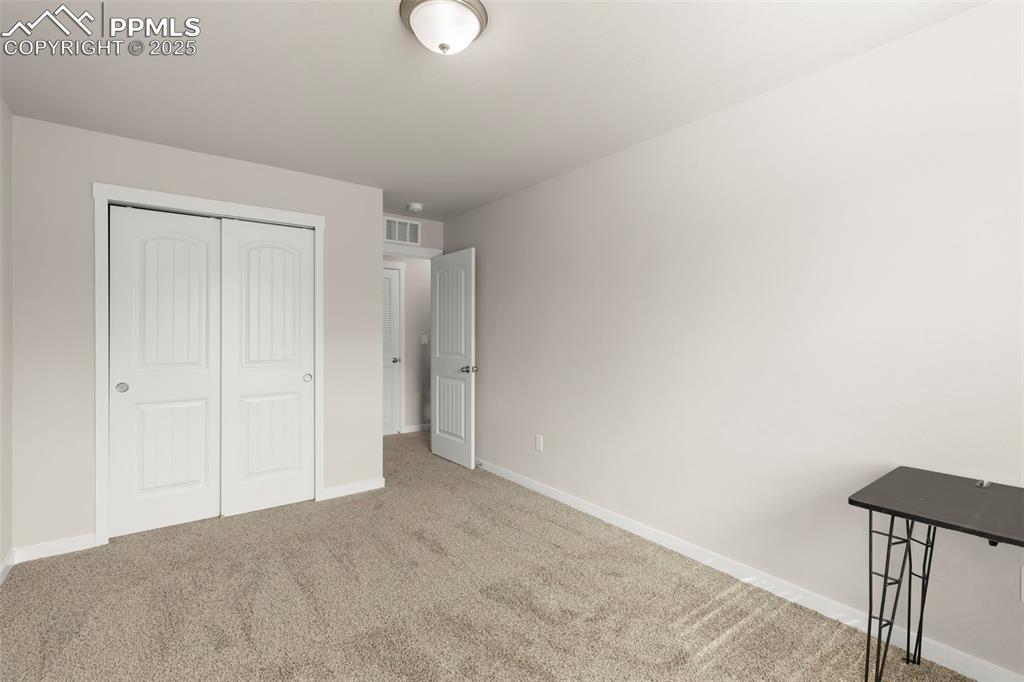
Unfurnished bedroom featuring carpet floors and a closet
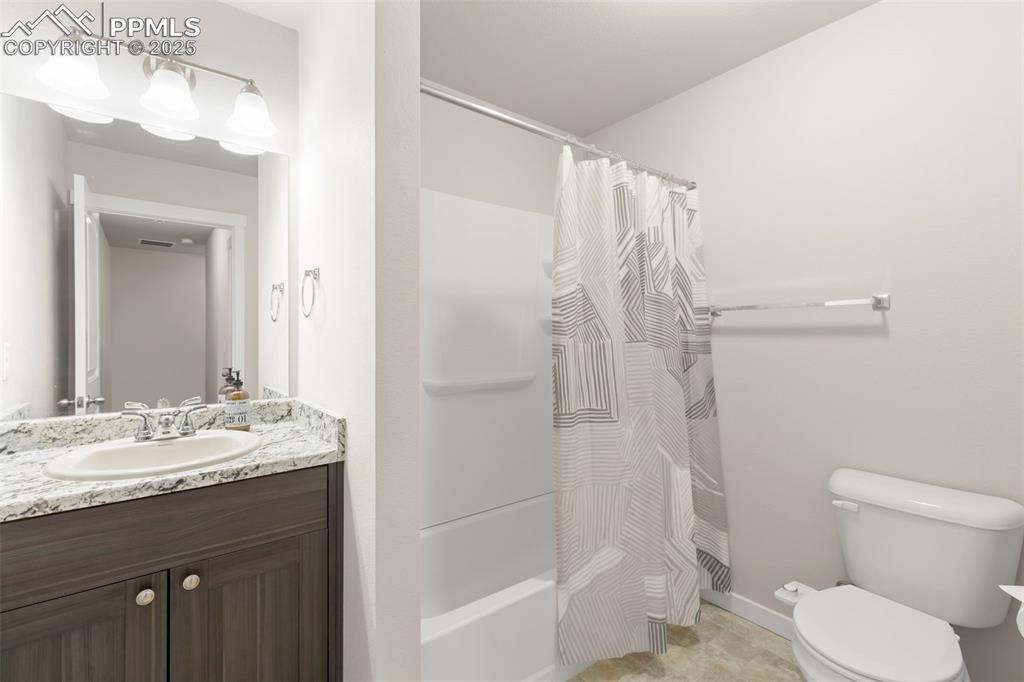
Bathroom featuring shower / tub combo with curtain and vanity
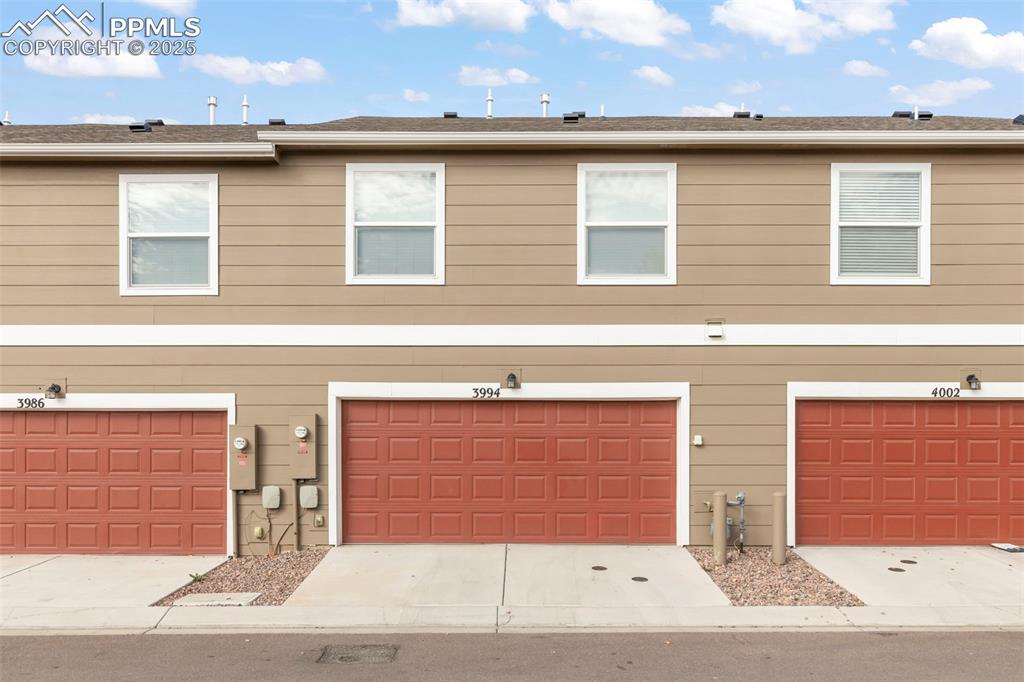
View of front of house featuring concrete driveway and roof with shingles
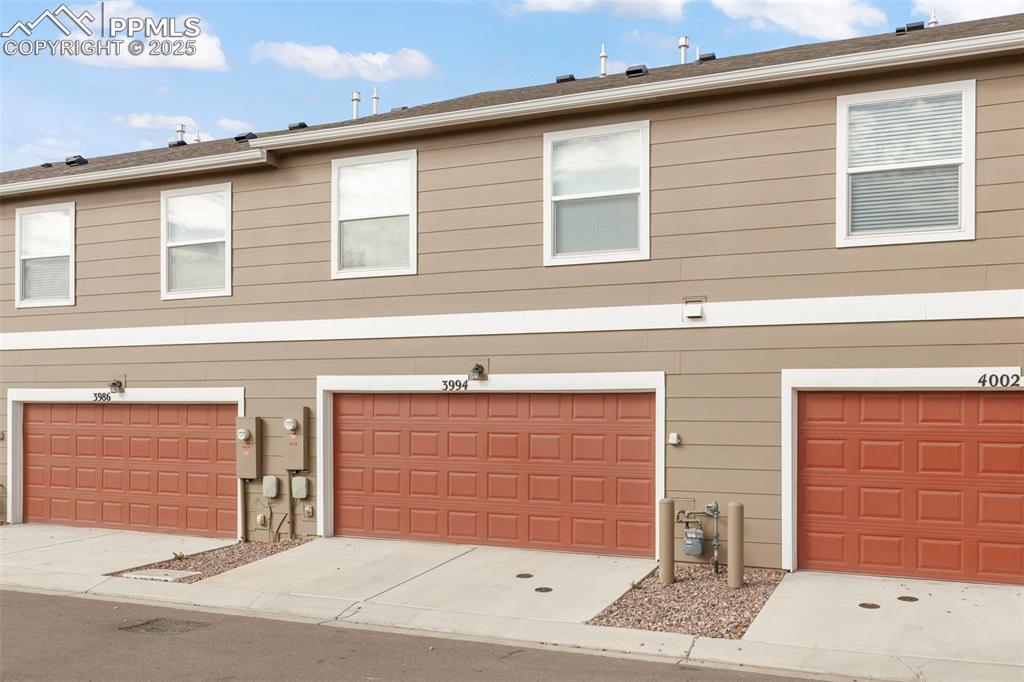
View of home's exterior featuring concrete driveway
Disclaimer: The real estate listing information and related content displayed on this site is provided exclusively for consumers’ personal, non-commercial use and may not be used for any purpose other than to identify prospective properties consumers may be interested in purchasing.