9445 Mohawk Trail, Cascade, CO, 80809
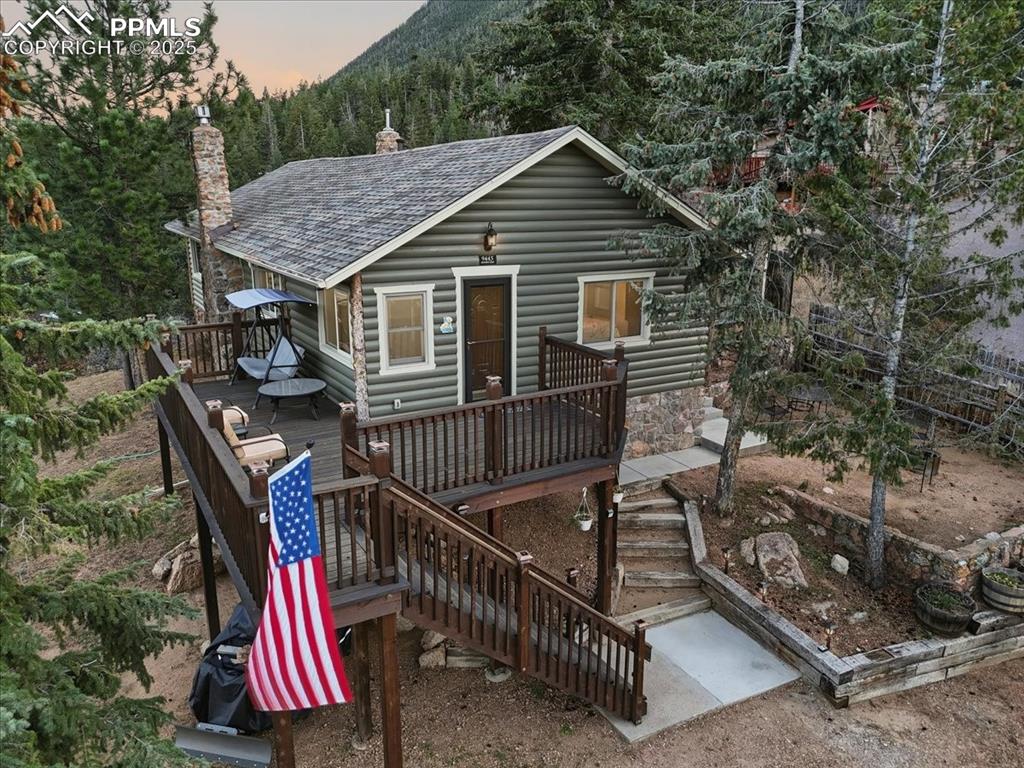
This dreamy log and stone cabin is just minutes to shopping and downtown Colorado Springs but feels a world away.
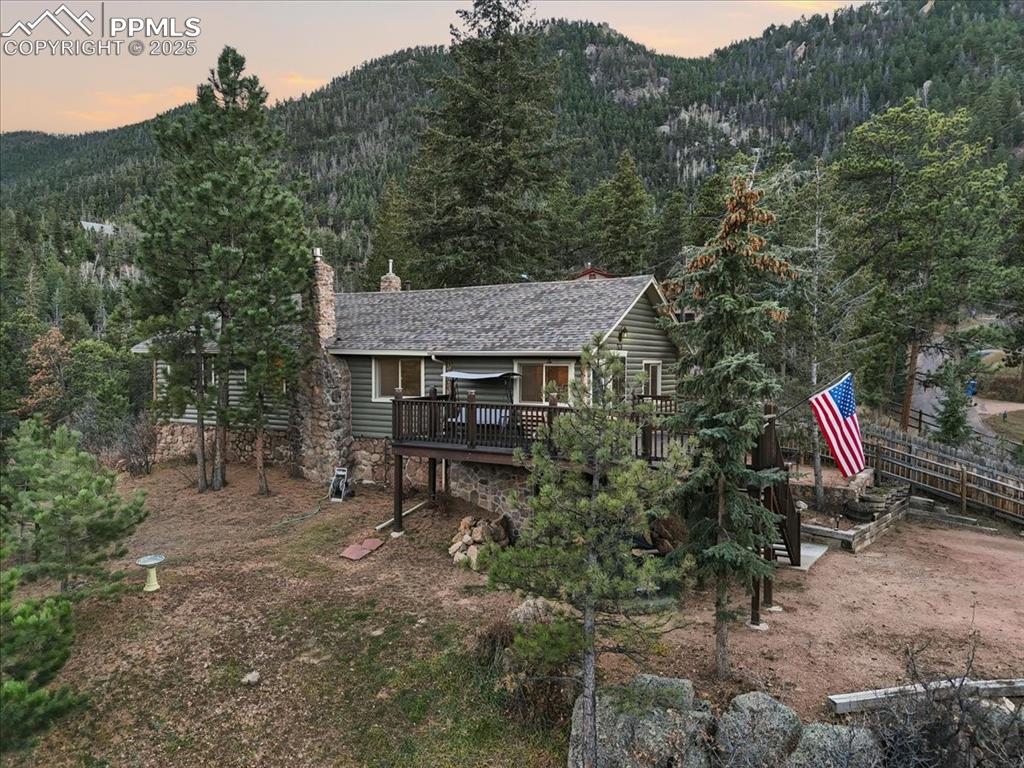
Imagine spending a quiet weekend in the mountains in your very own cabin.
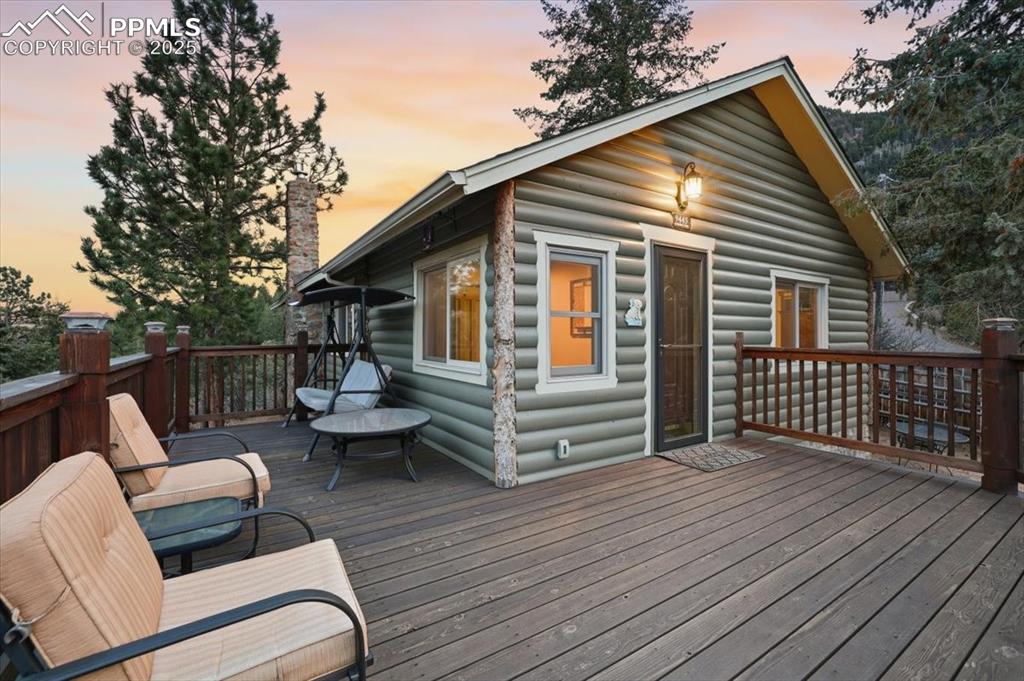
The redwood front deck is newer and is the perfect place to watch the sunset or enjoy your morning coffee.
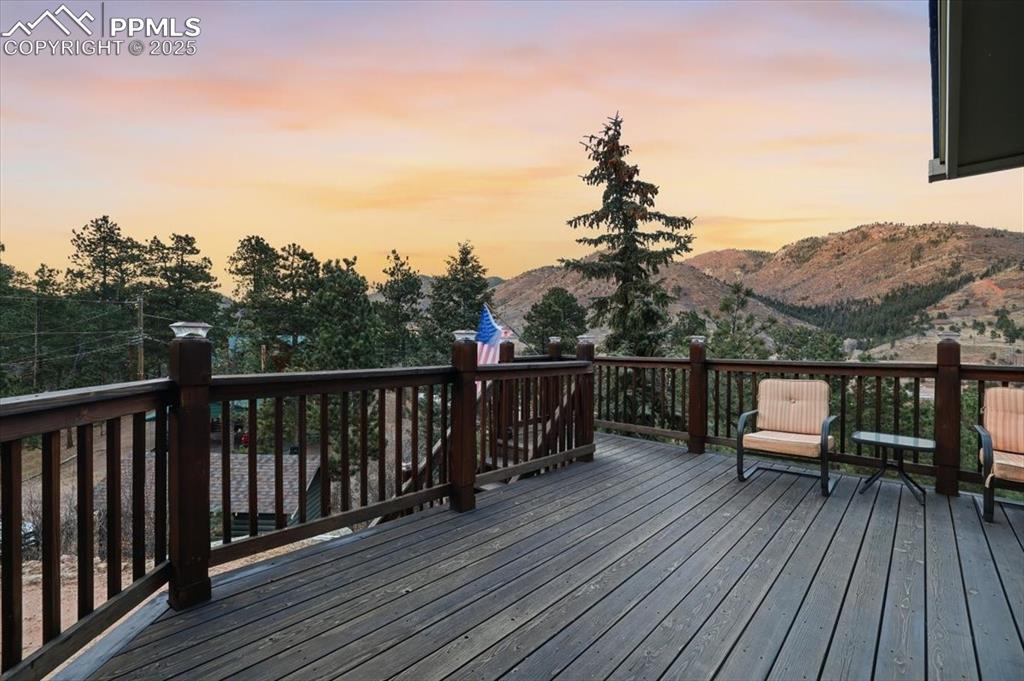
The views from the front of the home are peaceful and everything you could want in a mountain retreat.
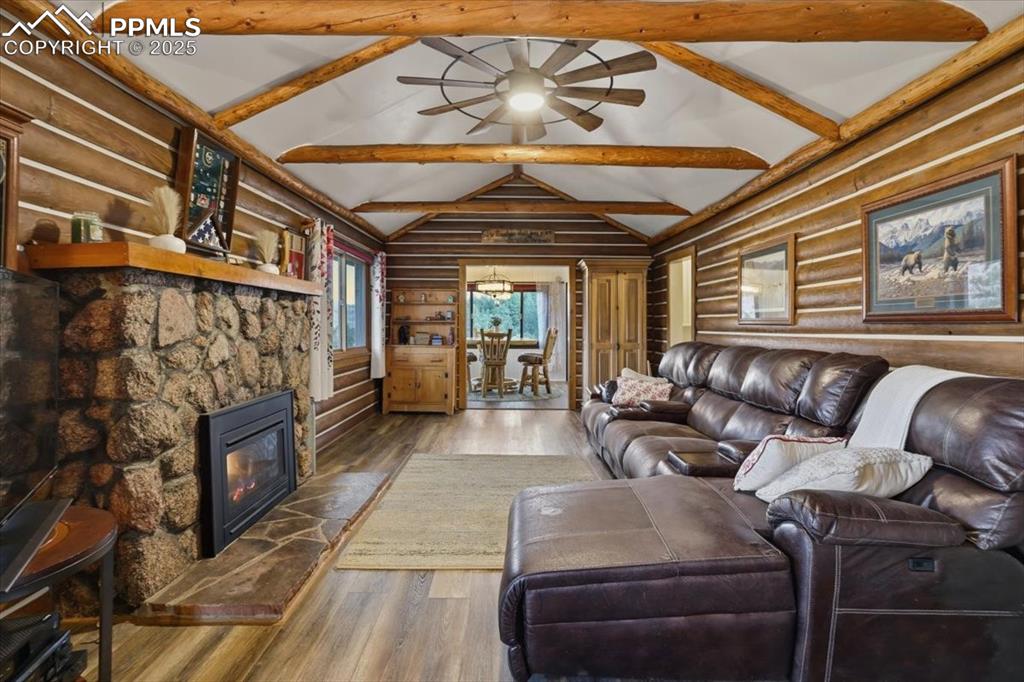
The log structure and beams and stone-surround fireplace make the living room a show-stopper
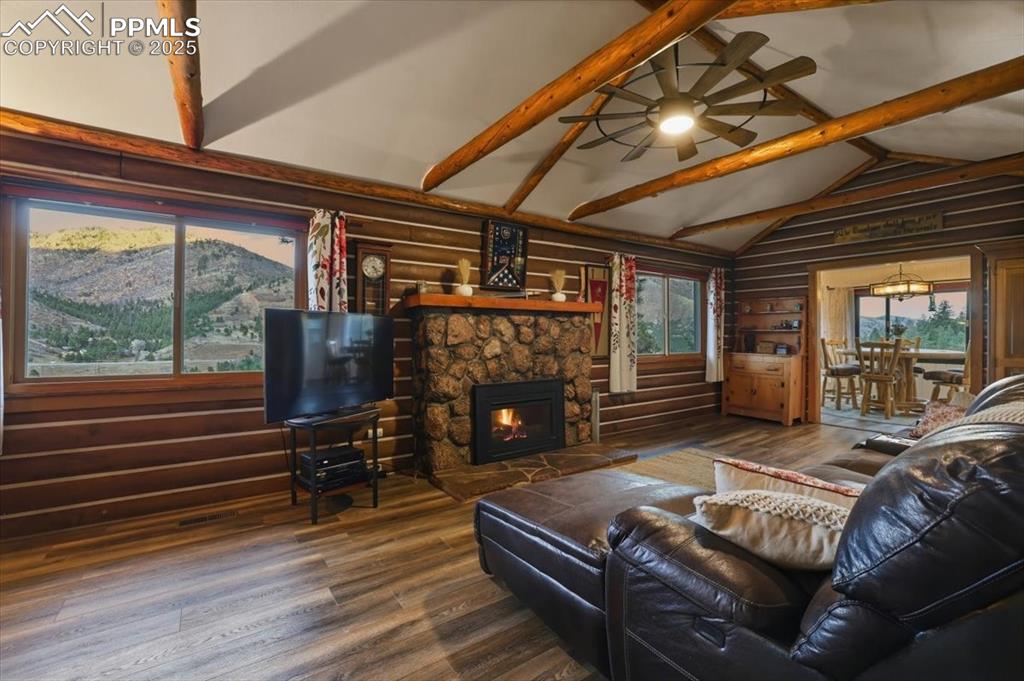
The views from the living room windows are perfection.
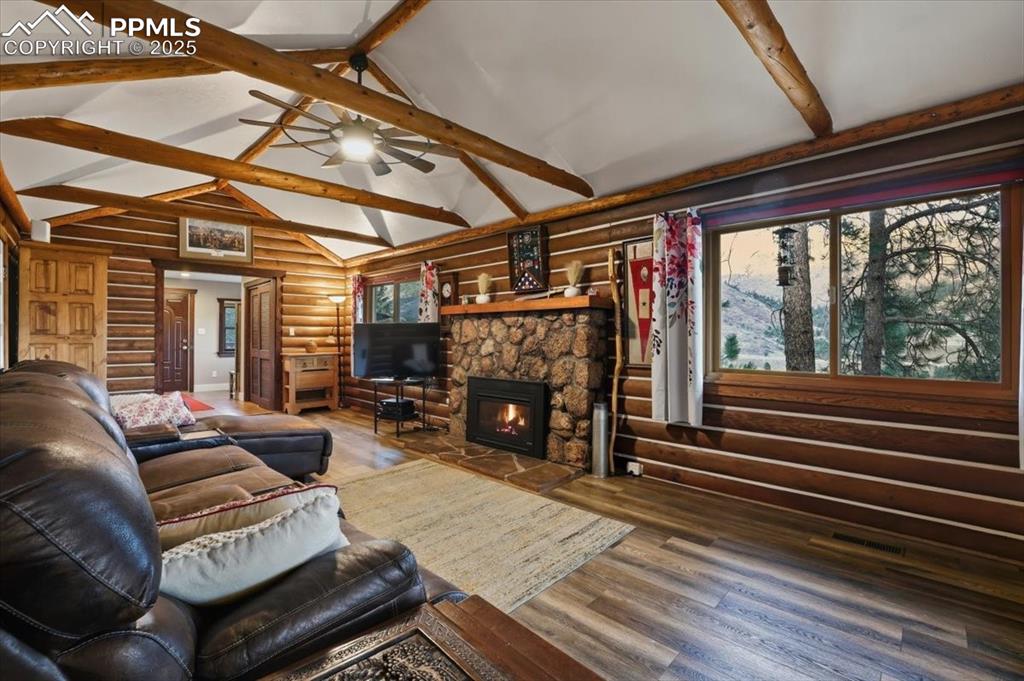
The home has newer floors and many other upgrades so you can just move right in and enjoy.
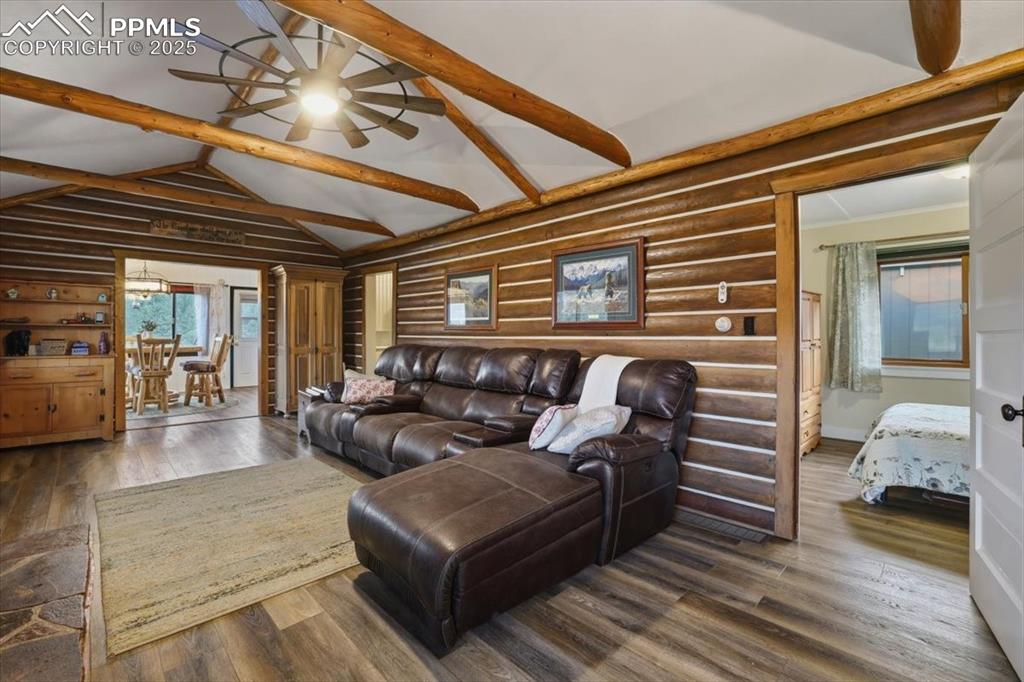
The living room is open to the secondary bedroom, kitchen and dining areas.
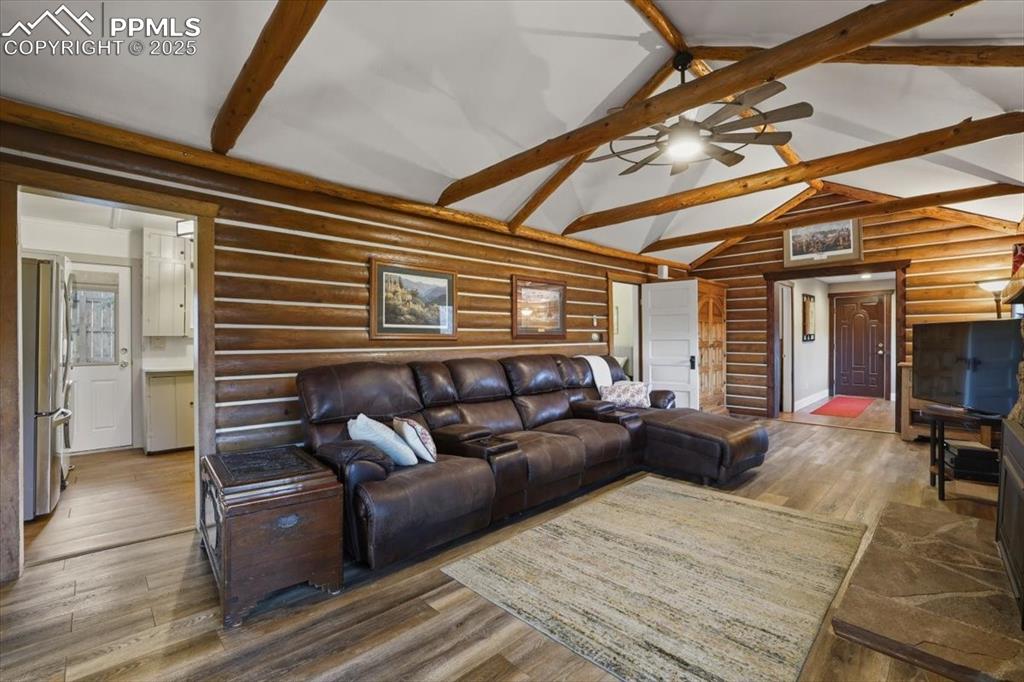
The kitchen is right off the living room and has it's own access to the side yard.
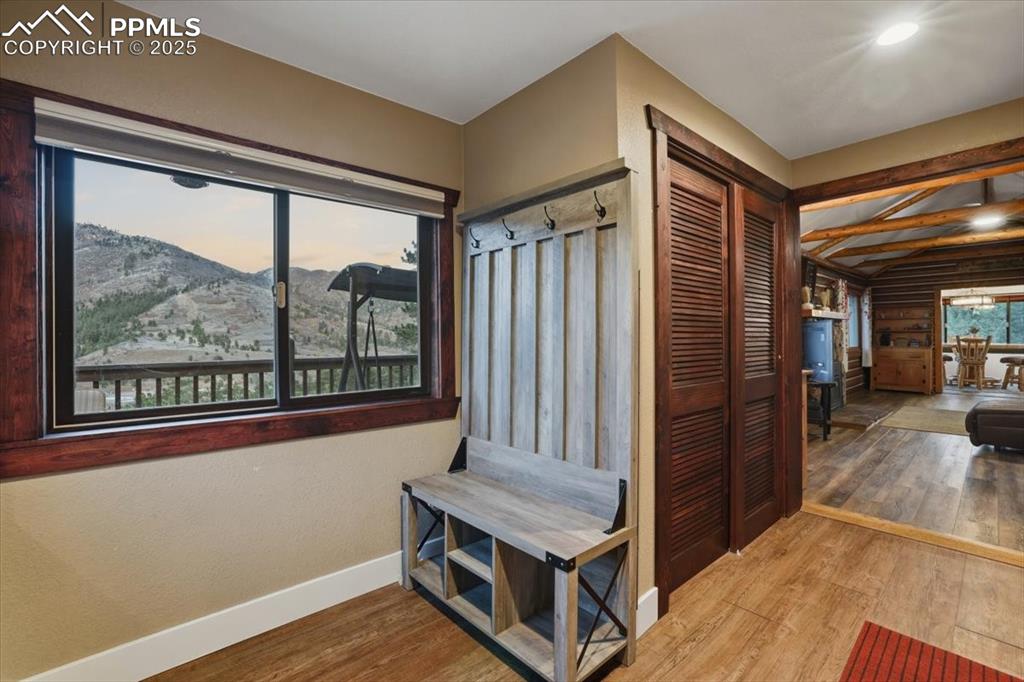
The mudroom entrance is the perfect spot to drop shoes, boots and bags.
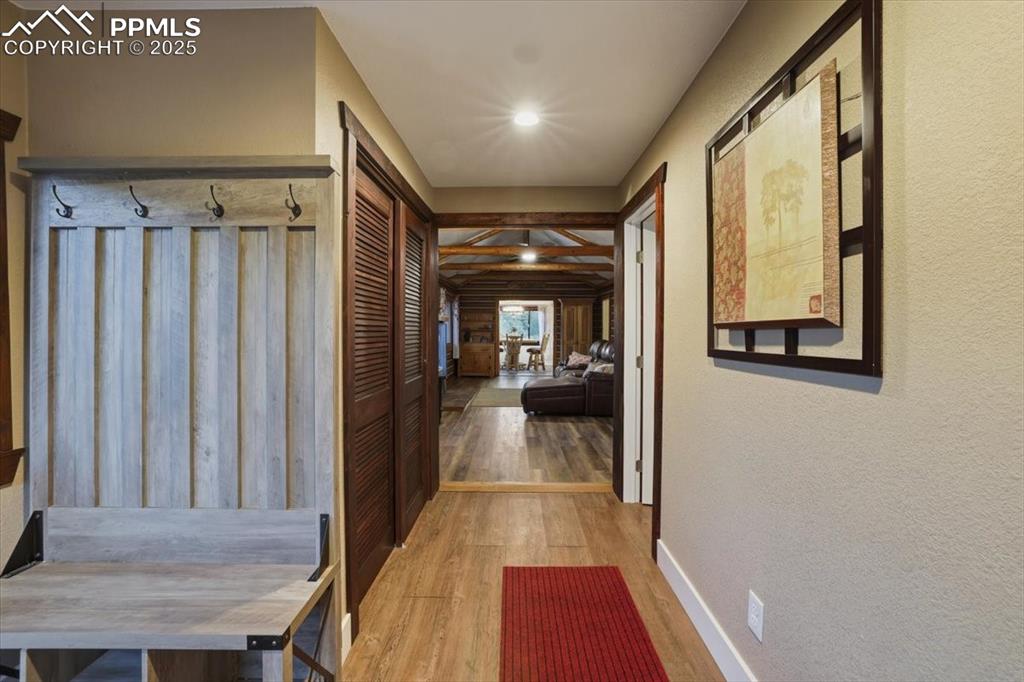
Welcome home!
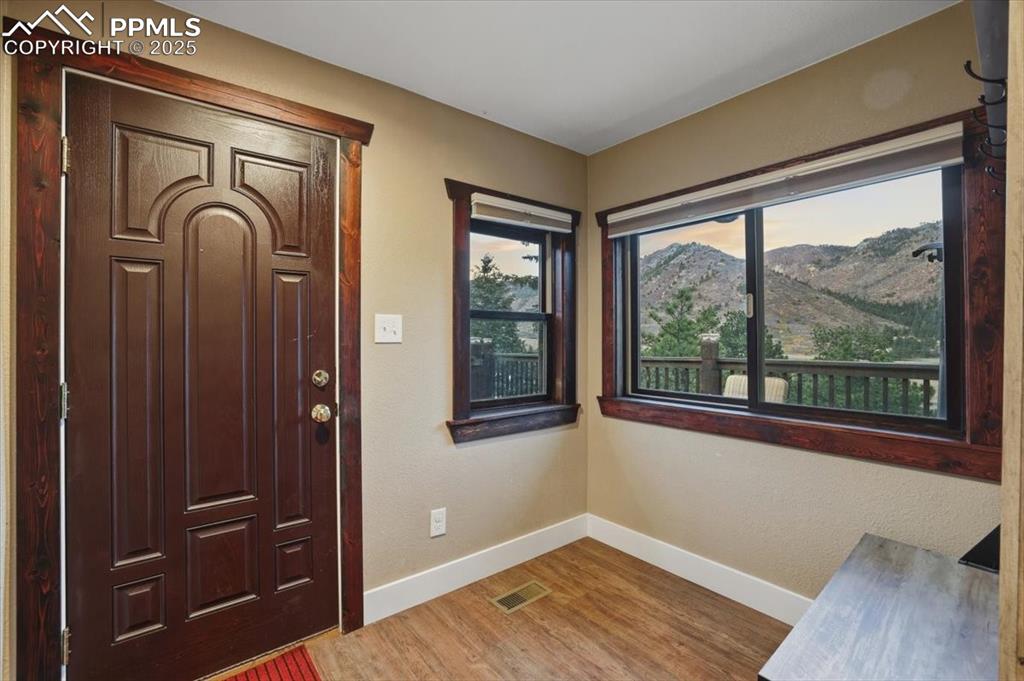
The mudroom entrance is part of a new addition that was completed in 2020.
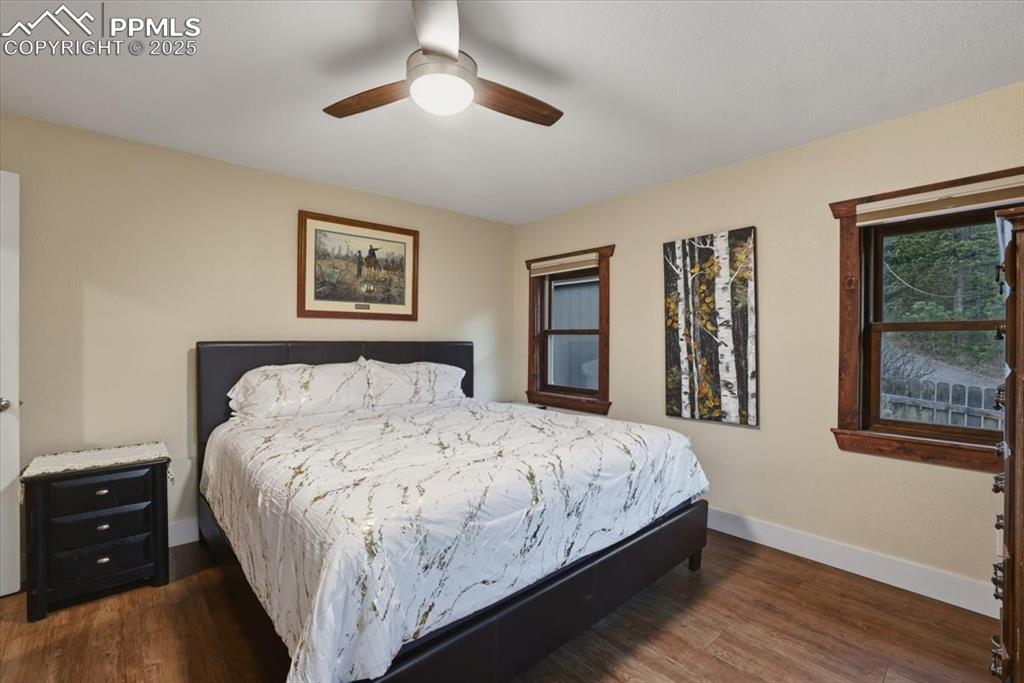
The primary bedroom is in the front of the home and part of the new addition.
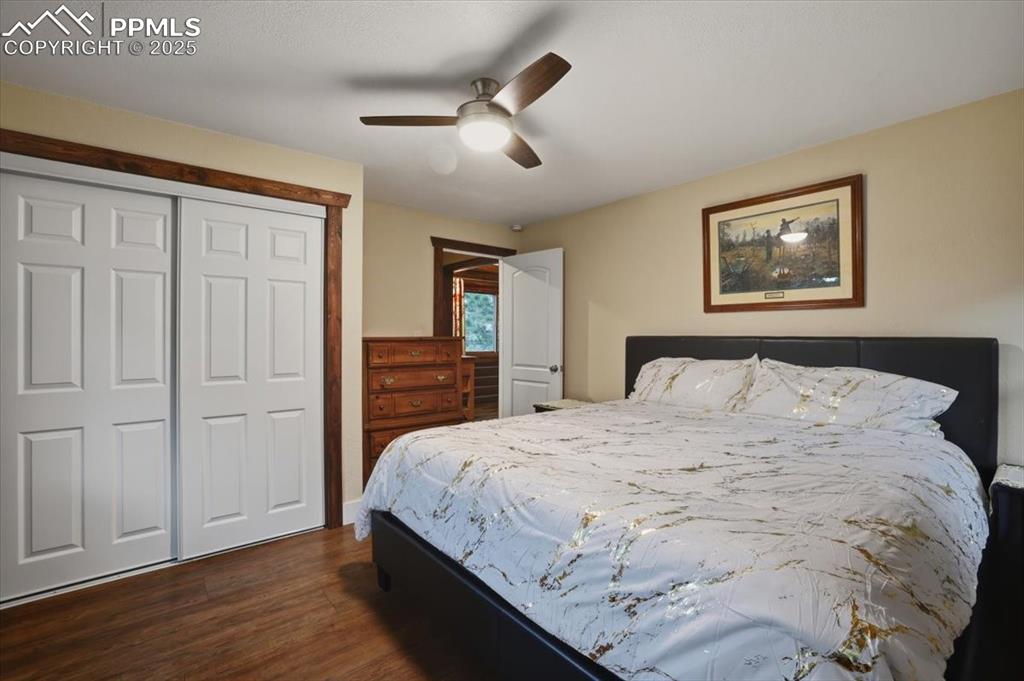
The primary bedroom is spacious and features a double reach-in closet.
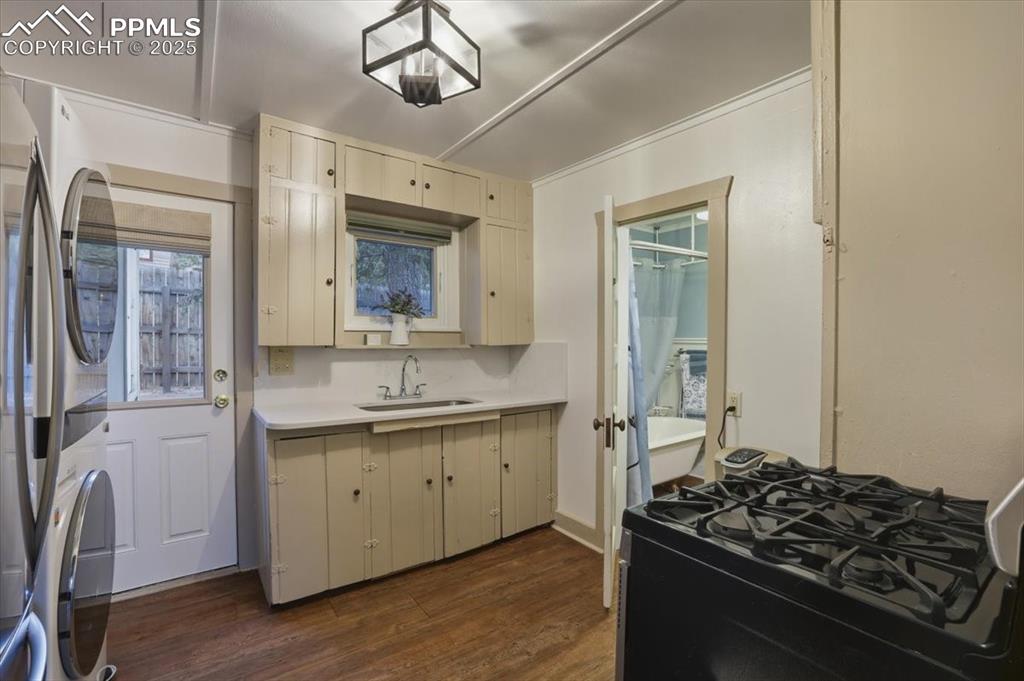
The kitchen is located in the center of the home and has a new sink and countertop.
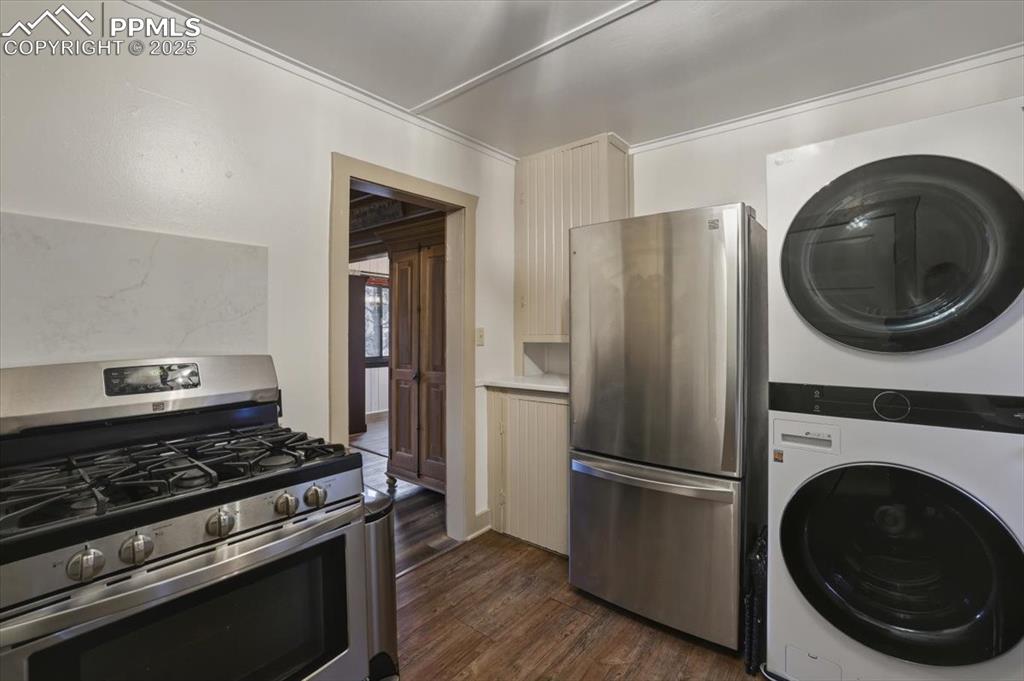
The kitchen has everything you need and nothing you don't.
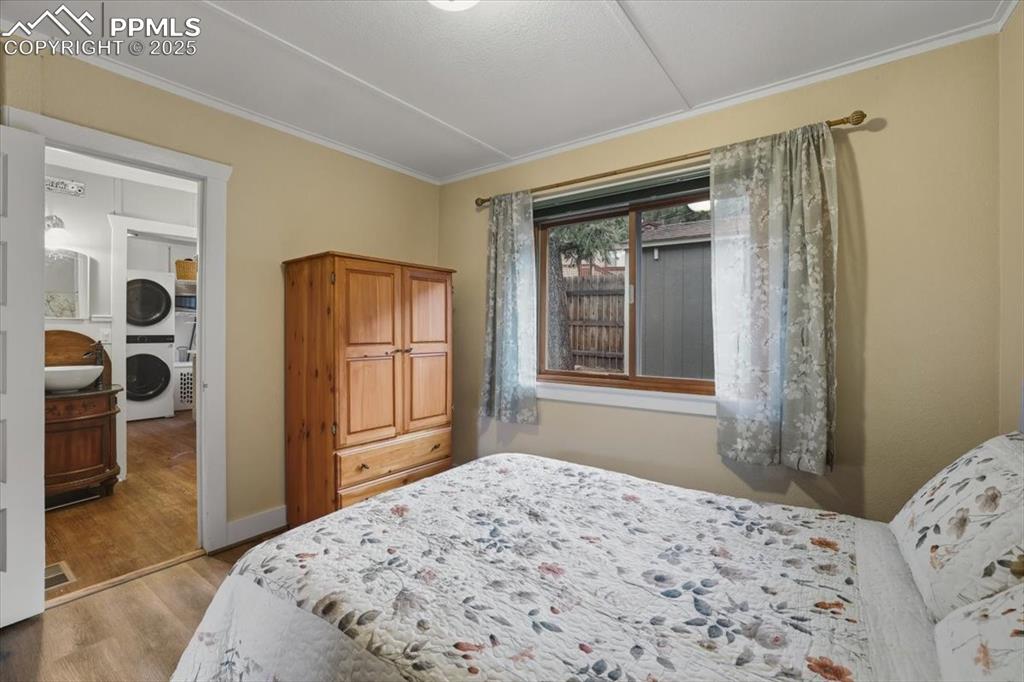
The secondary main-floor bedroom is bright and dreamy and adjacent to the bathroom.
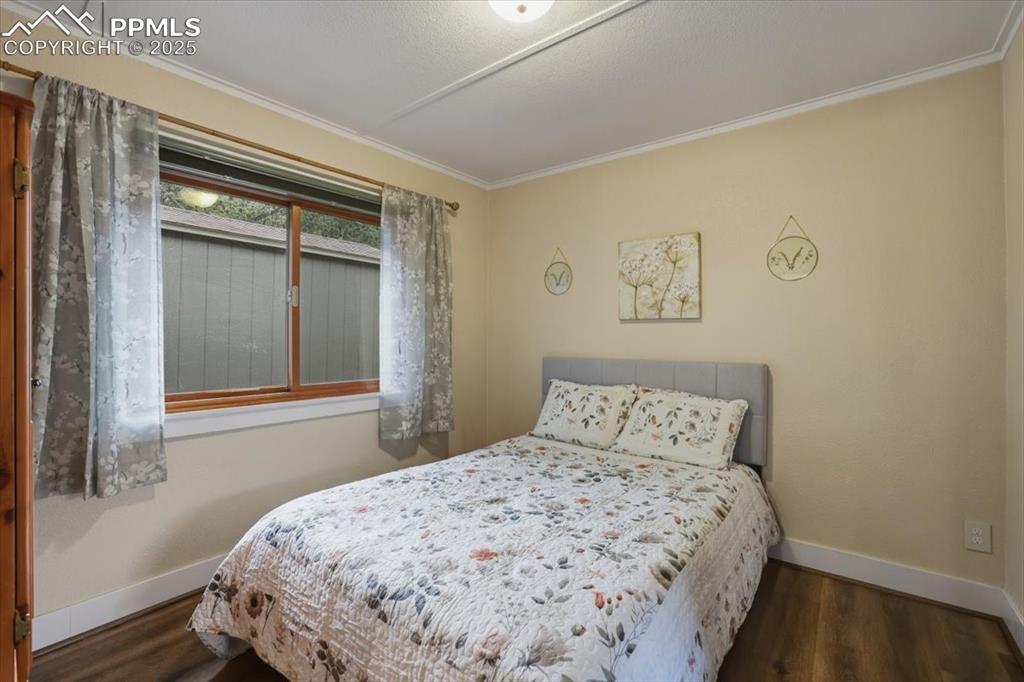
The secondary bedroom has wood floors and an oversized window.
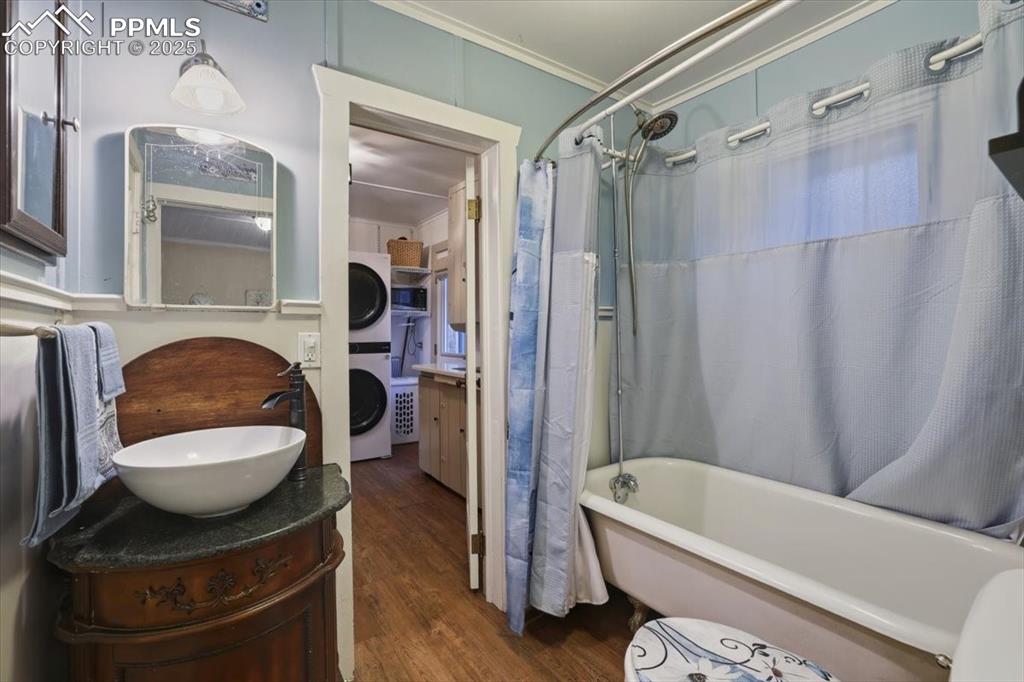
The bathroom features the original claw-foot tub with a new sink and cabinetry.
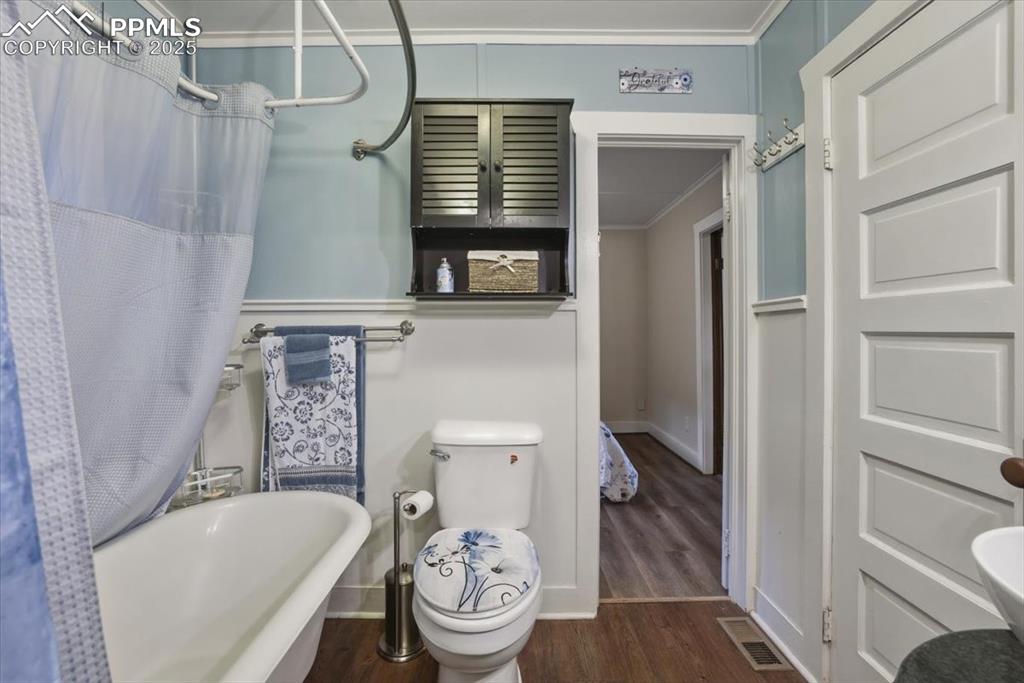
Modern conveniences and vintage charm - this bathroom is the perfect mix of both.
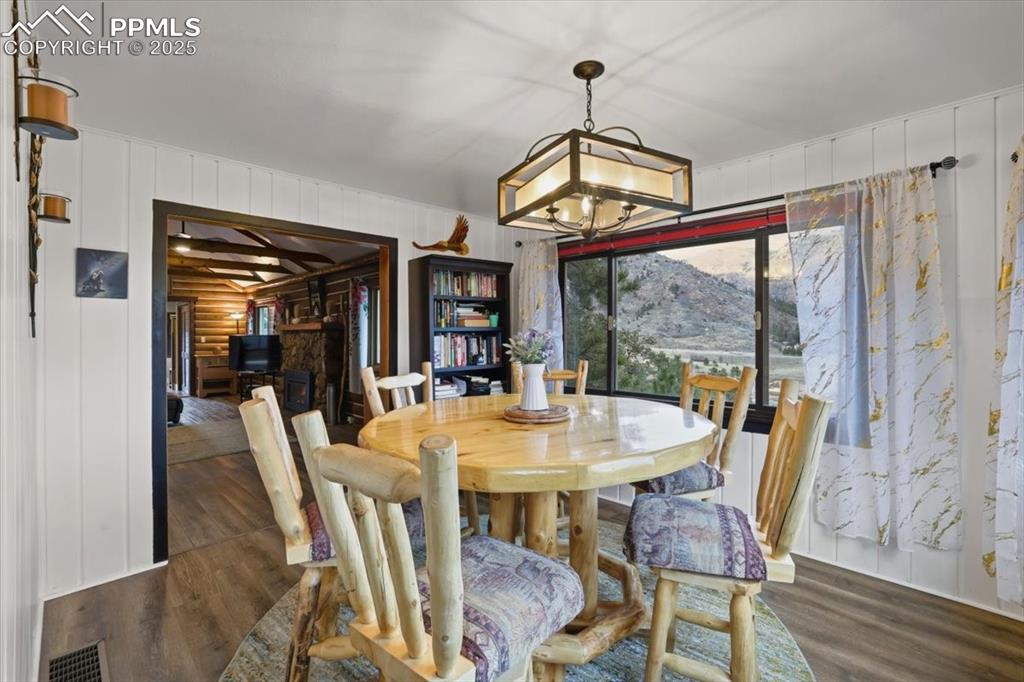
Large picture windows let the forest views in to the dining area.
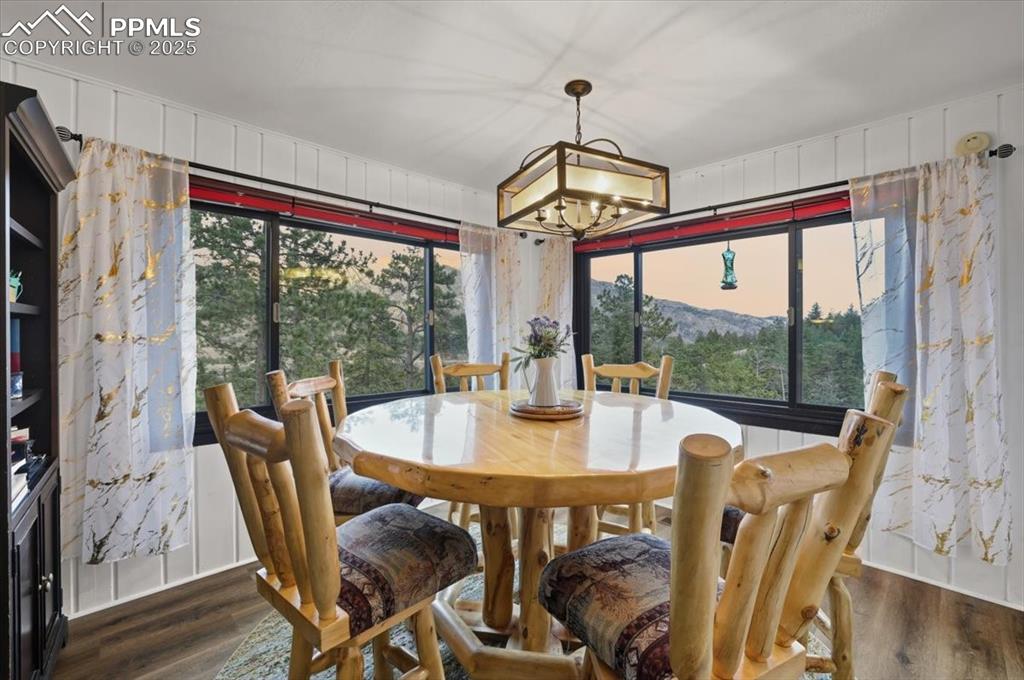
The dining room is spacious and bright and takes in the amazing views around the cabin.
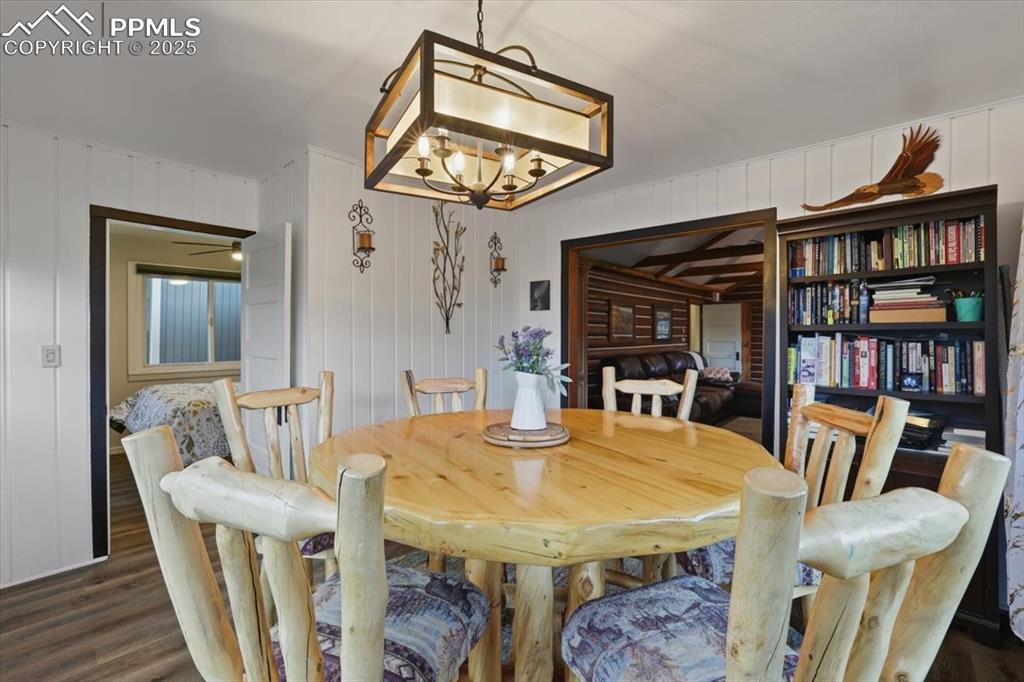
The dining area is right off the kitchen, living room and third bedroom. There is also a walk-out to the stone patio.
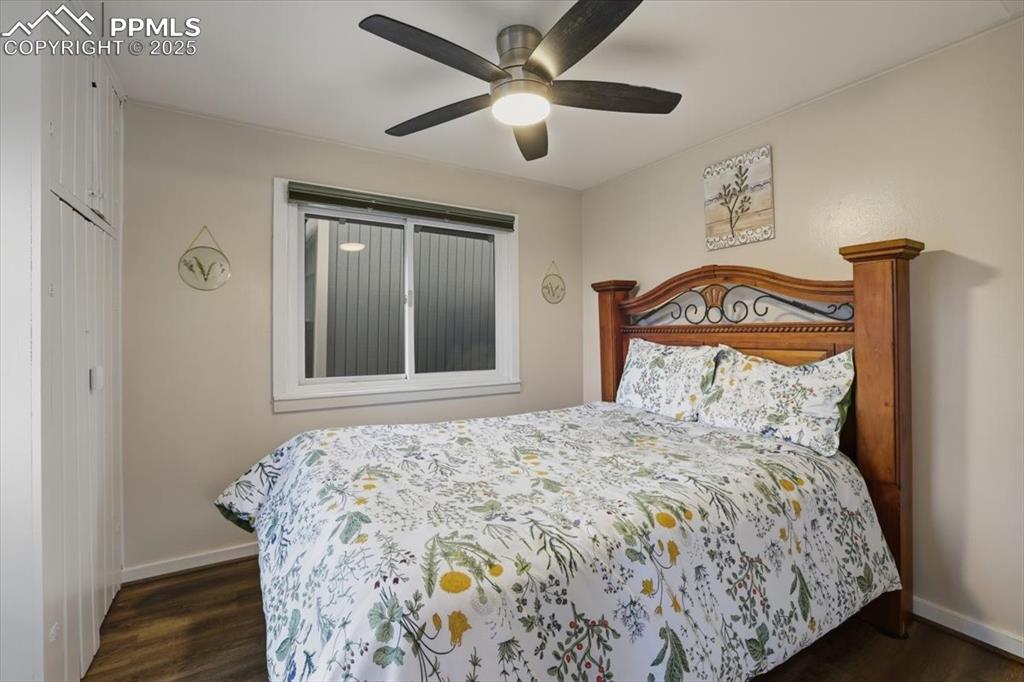
The third bedroom is located in the rear of the home, in the addition to the cabin done around 1956.
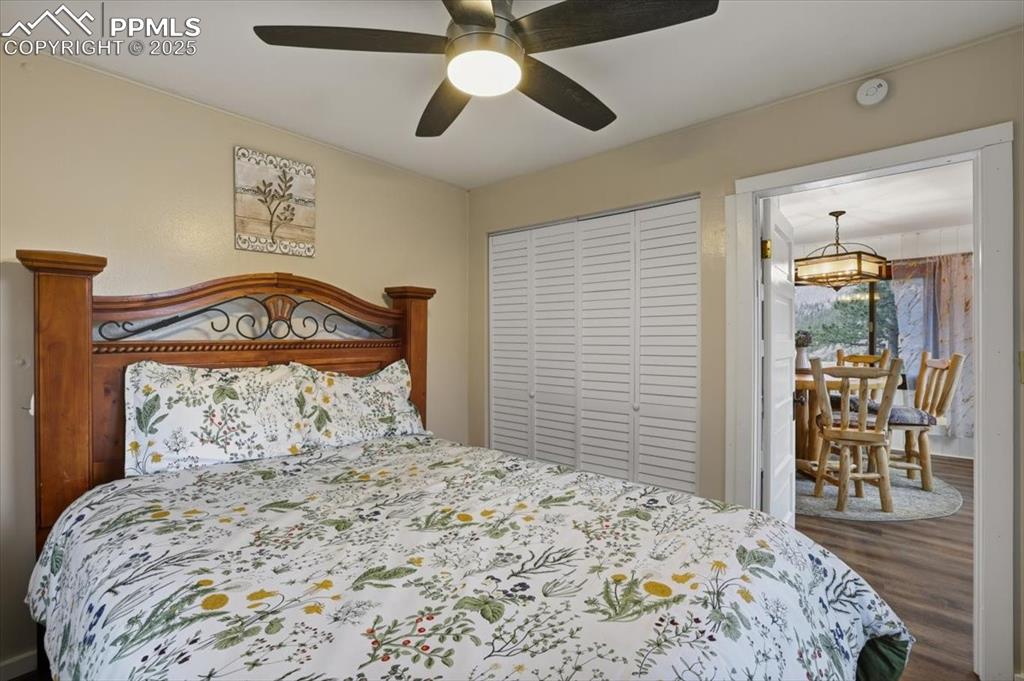
The third bedroom has room for a queen-sized bed.
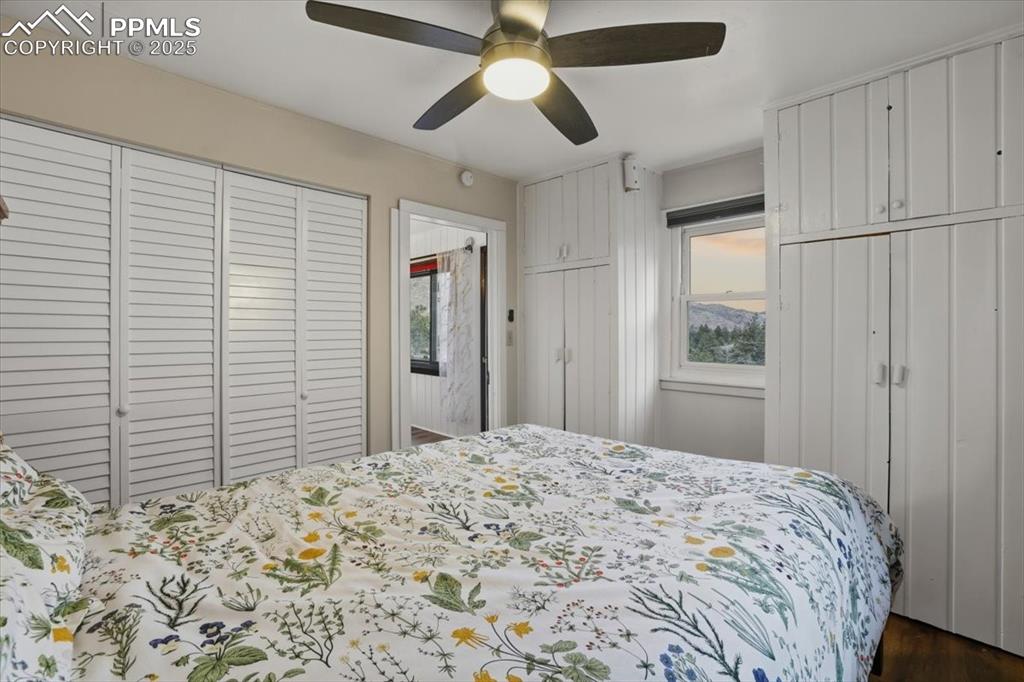
The third bedroom has lots of storage and amazing views.
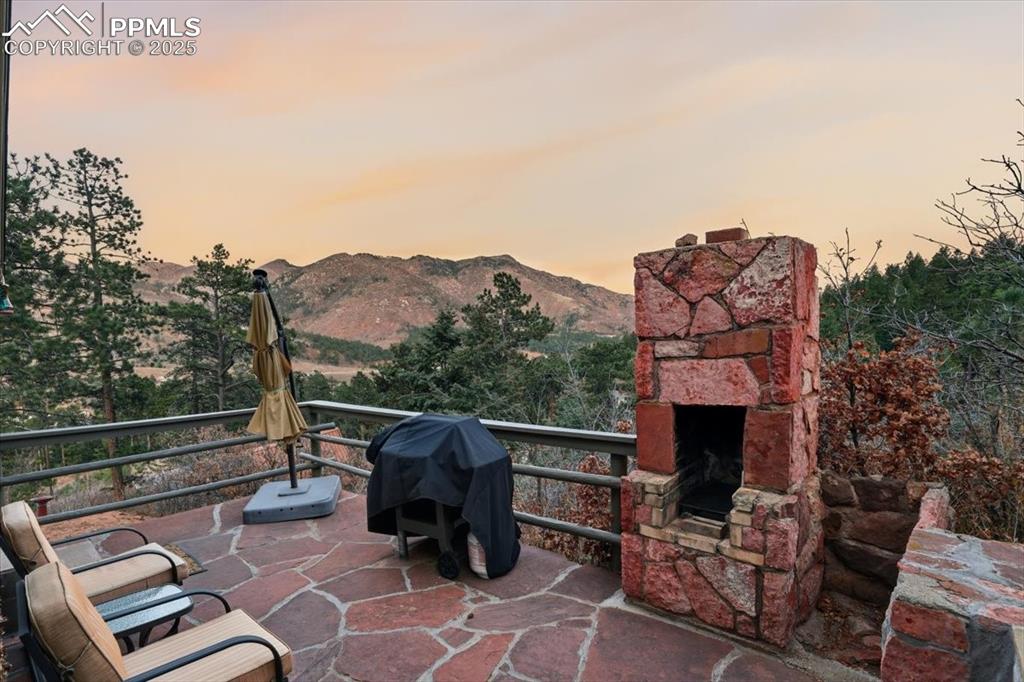
The stone patio on the rear of the house features a wood-burning fireplace that can also be used as a bread or pizza oven.
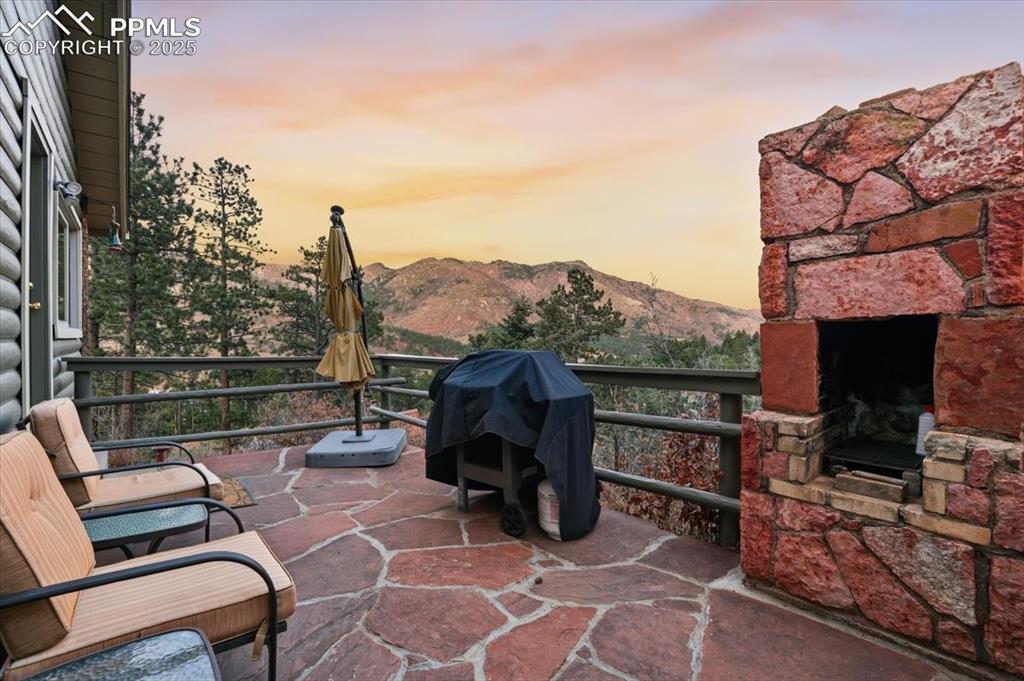
Imagine watching the sun set from this patio.
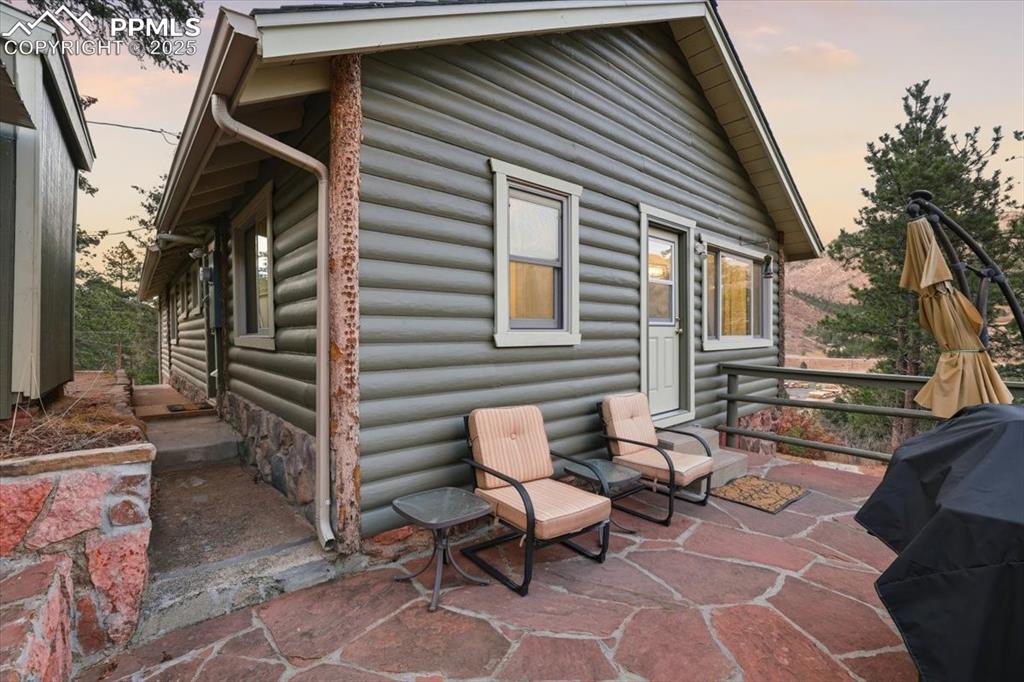
This is the side and rear of the home. The kitchen walks out to the side path and the back door opens to the stone patio.
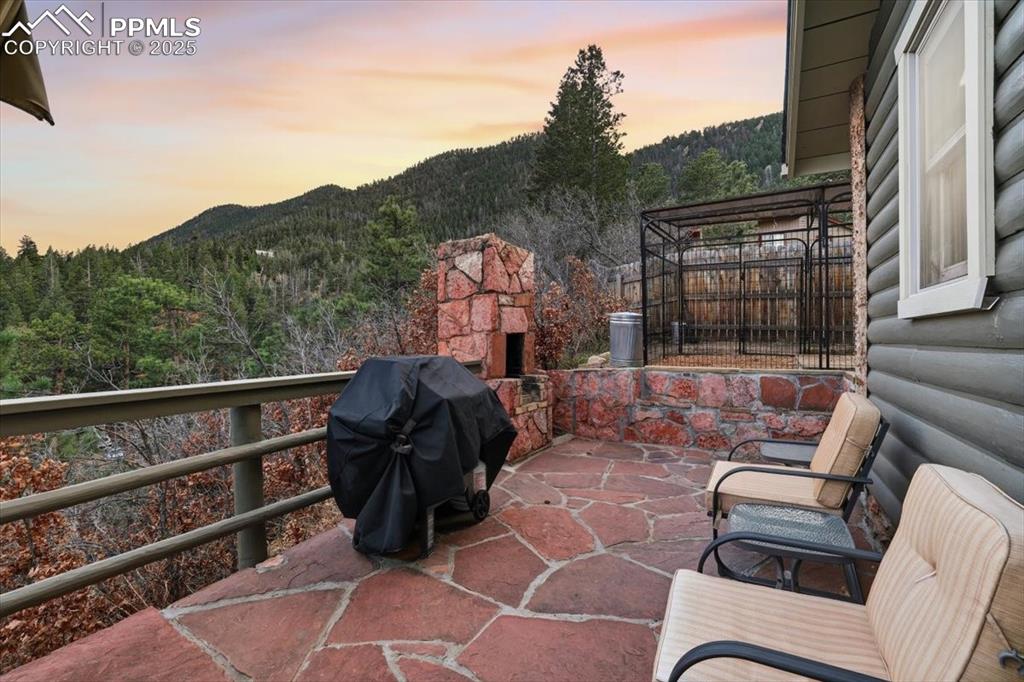
The rear patio is the perfect spot for morning coffee or an evening glass of wine.
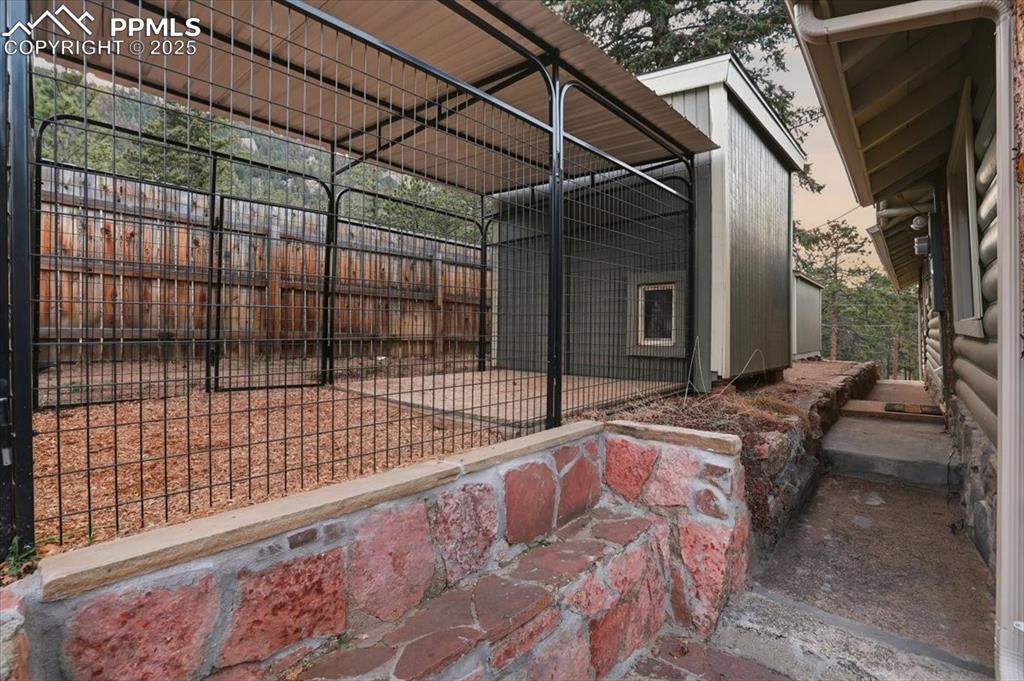
This newer shed is in use as a dog house with an adjacent dog run. You could also use it as a chicken coop.
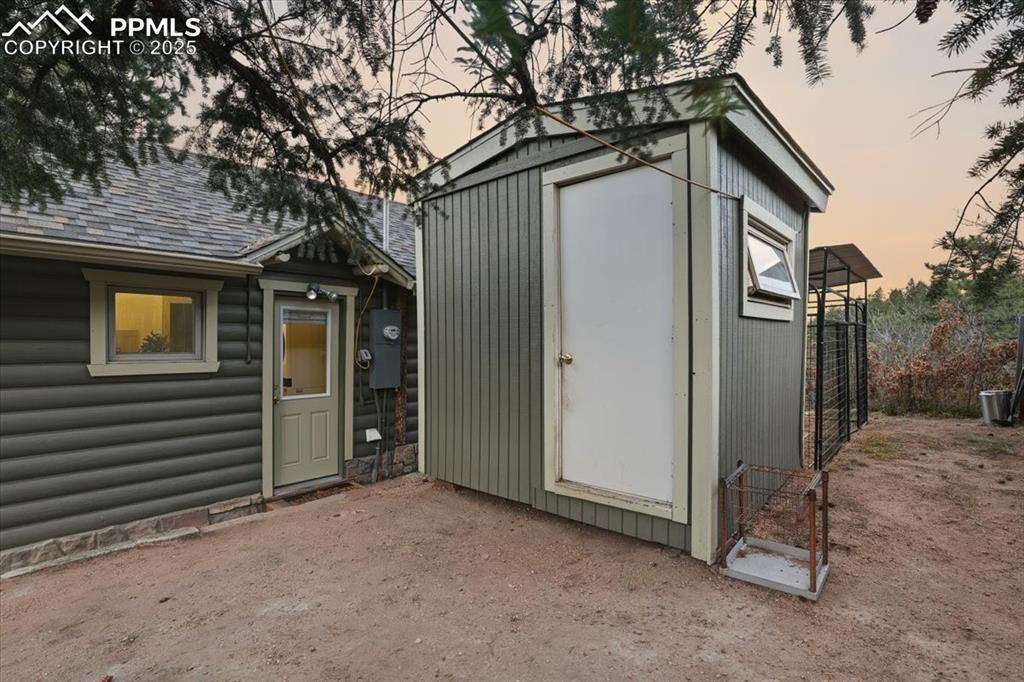
This newer outbuilding is perfect for dogs, chickens or storage.
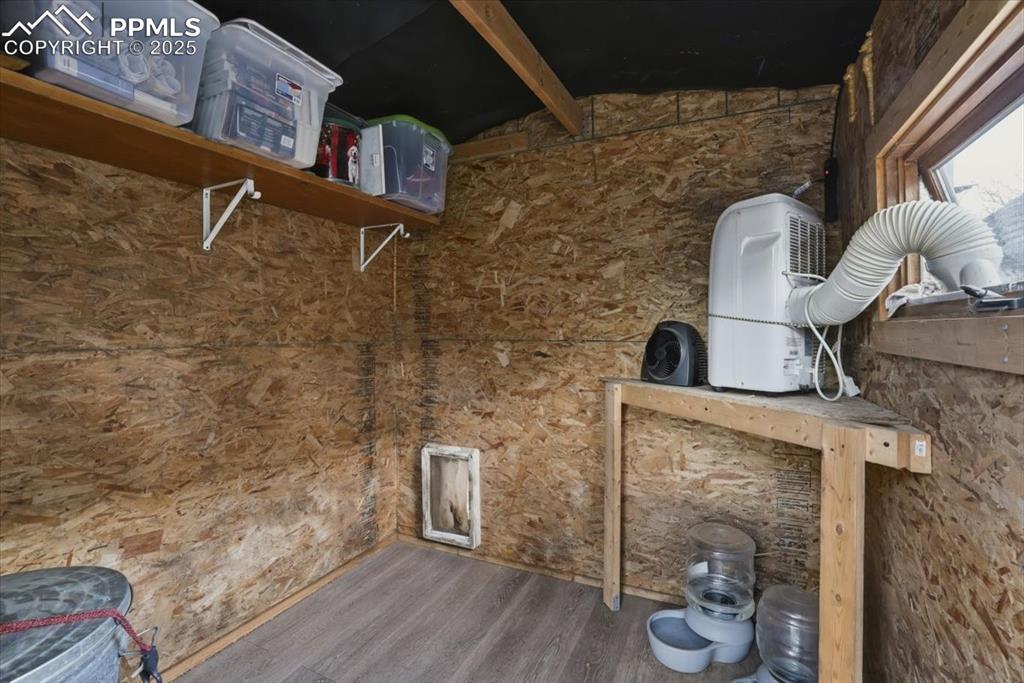
This is the interior of the dog house/storage building.
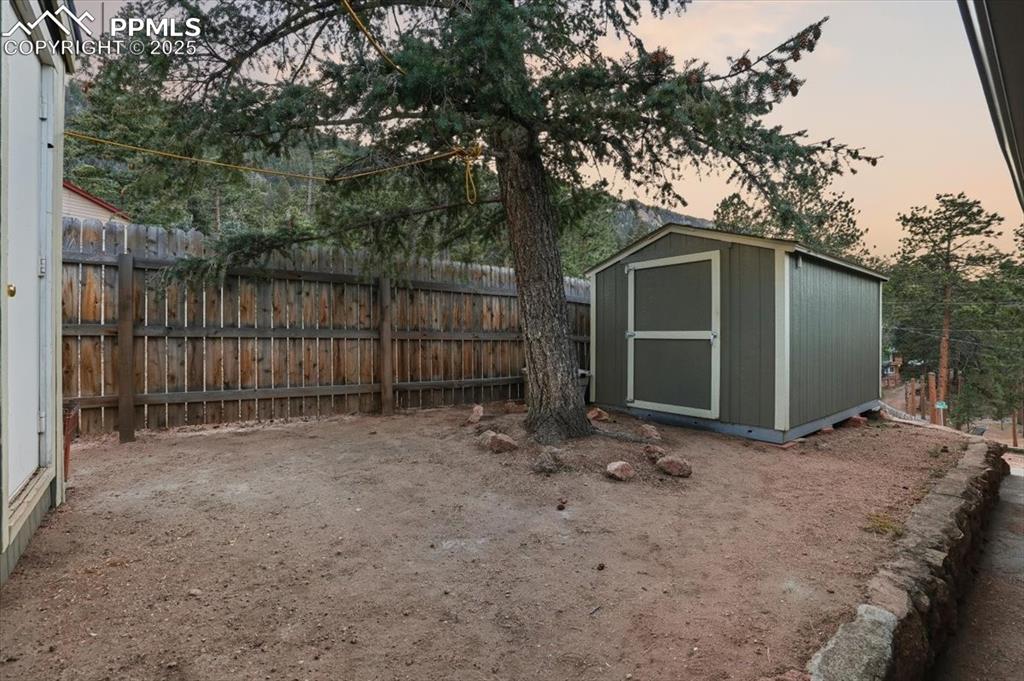
This outbuilding on the side of the property is used for storage.
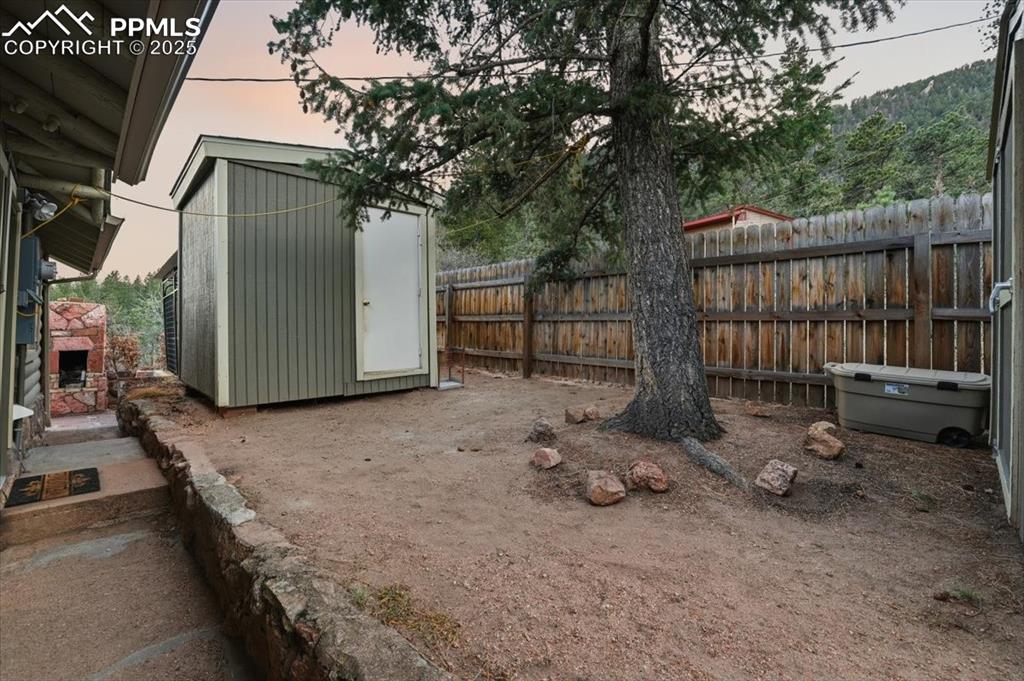
View of the side yard and path to the patio.
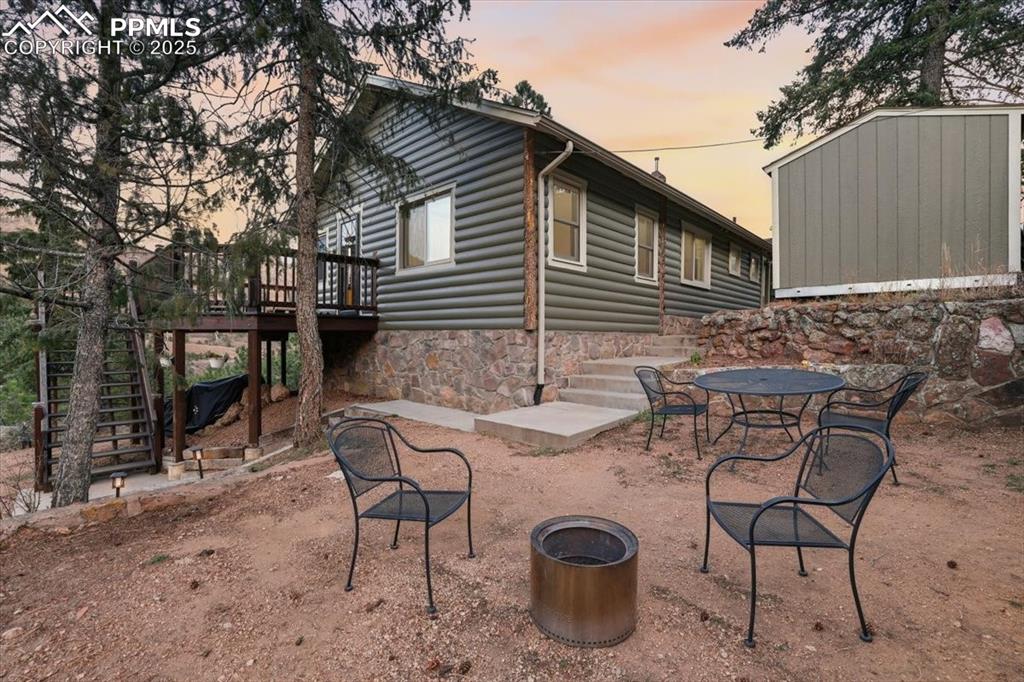
This is the view of the front of the home from the front seating area.
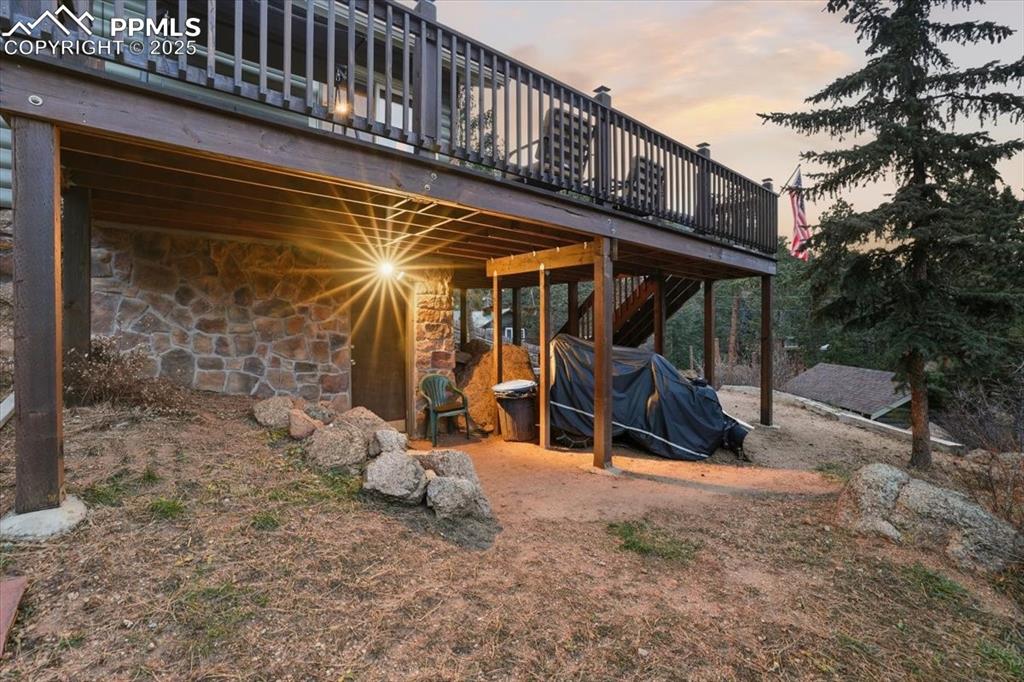
The front part of the basement has an exterior entry.
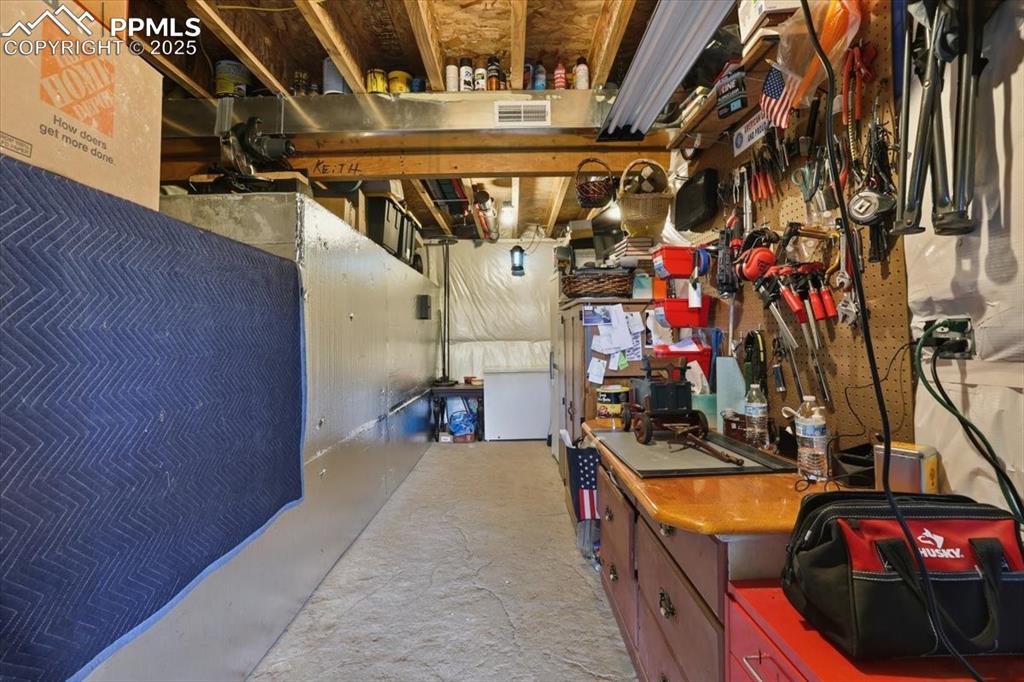
This basement area is in use as an office/workshop and also has room for a freezer.
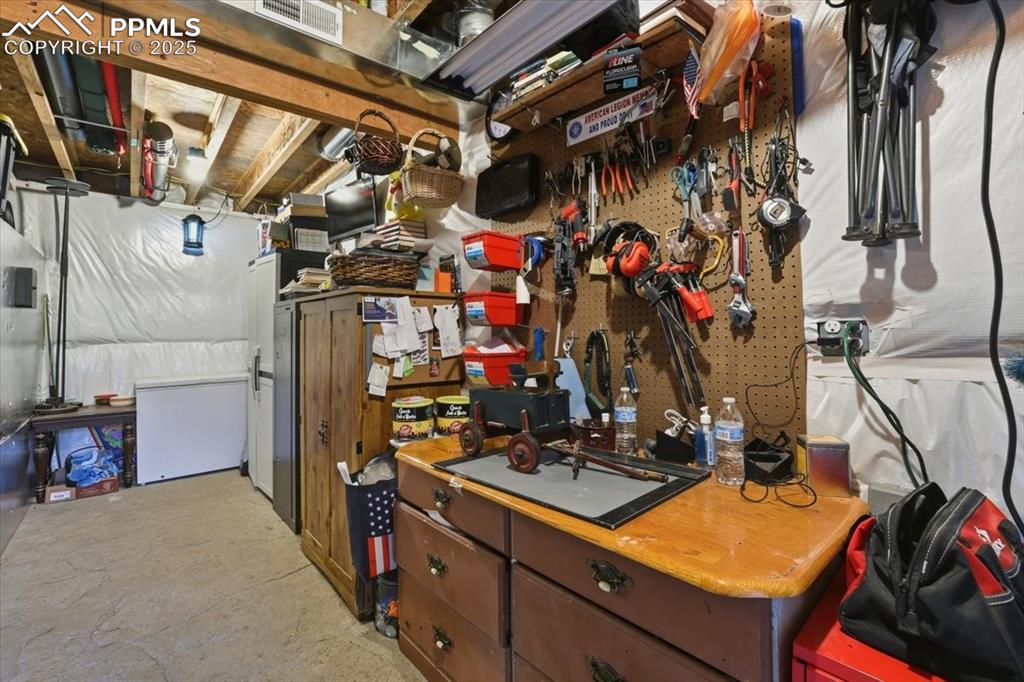
The front basement area is part of the addition completed in 2020 and is a great space to work on hobbies.
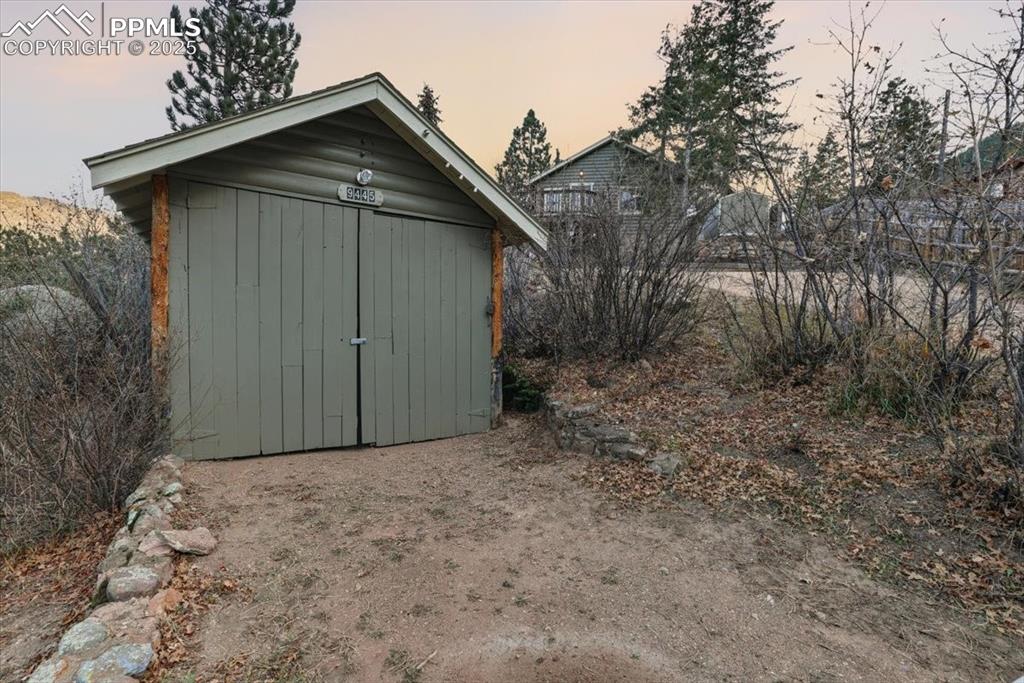
The cabin also has a one-car detached garage.
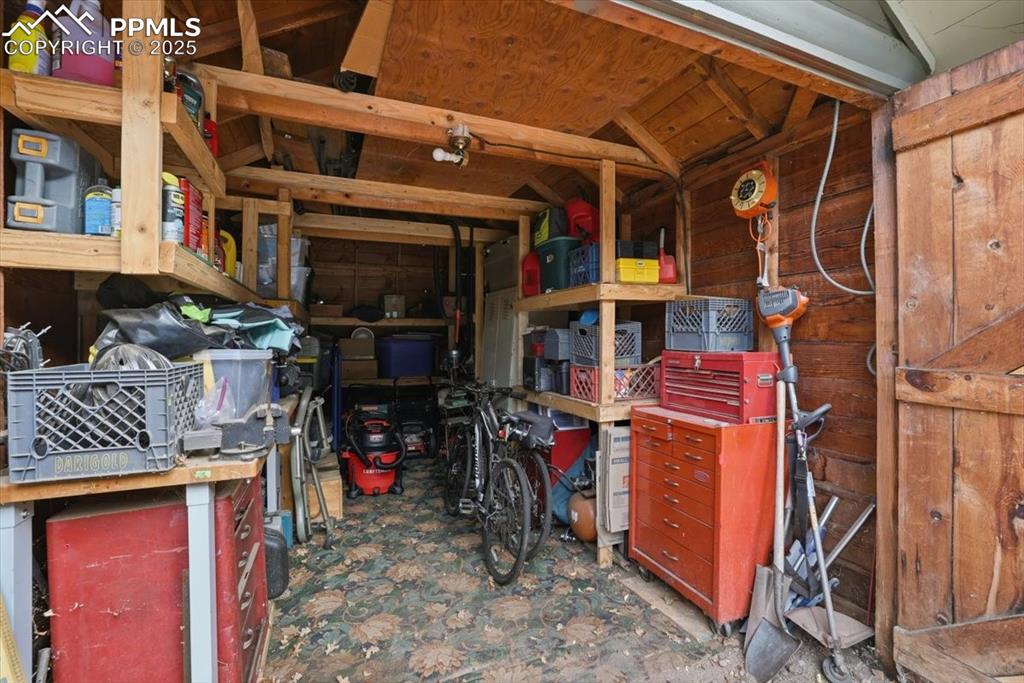
The 18x10 garage is currently in use for storage but there's plenty of room for even a large vehicle.
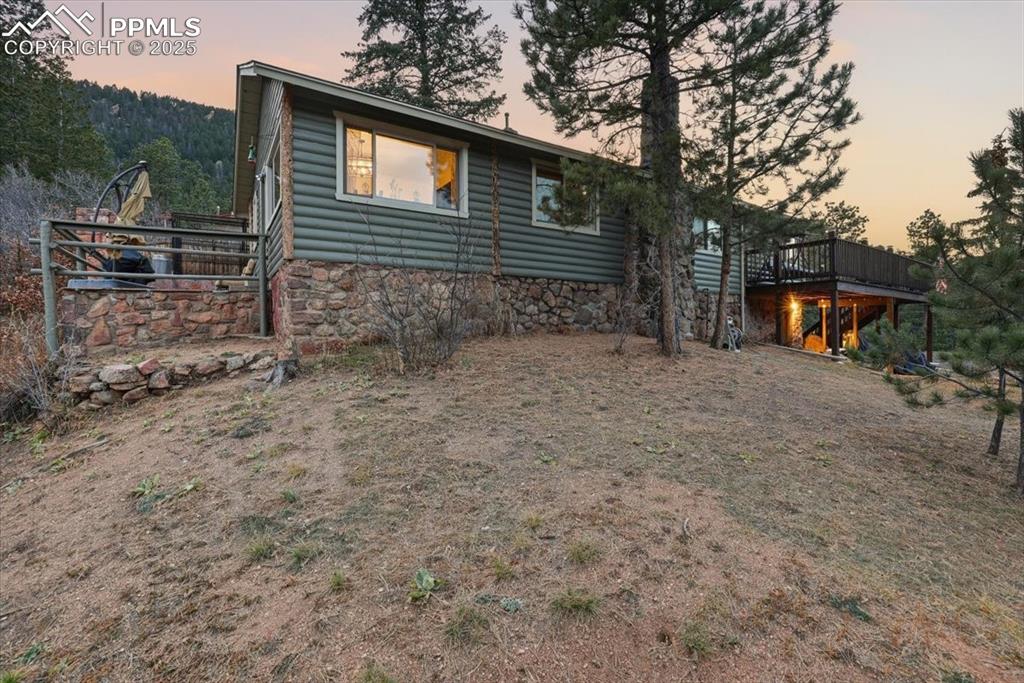
The cabin sits on a .47-acre lot and is mostly flat and usable.
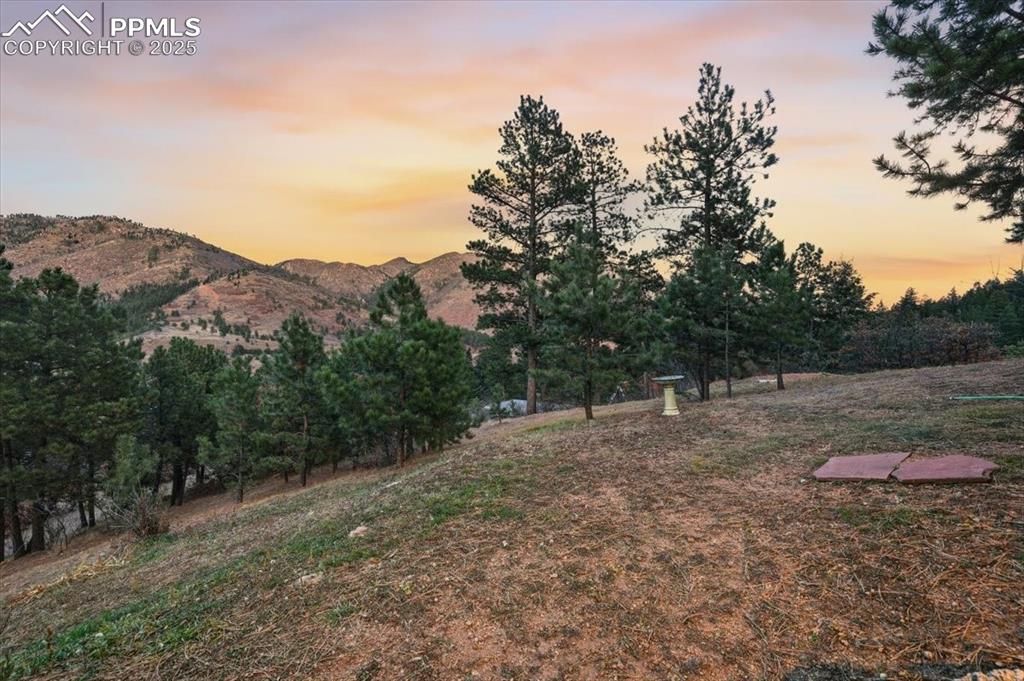
This cabin is on the most beautiful, secluded lot.
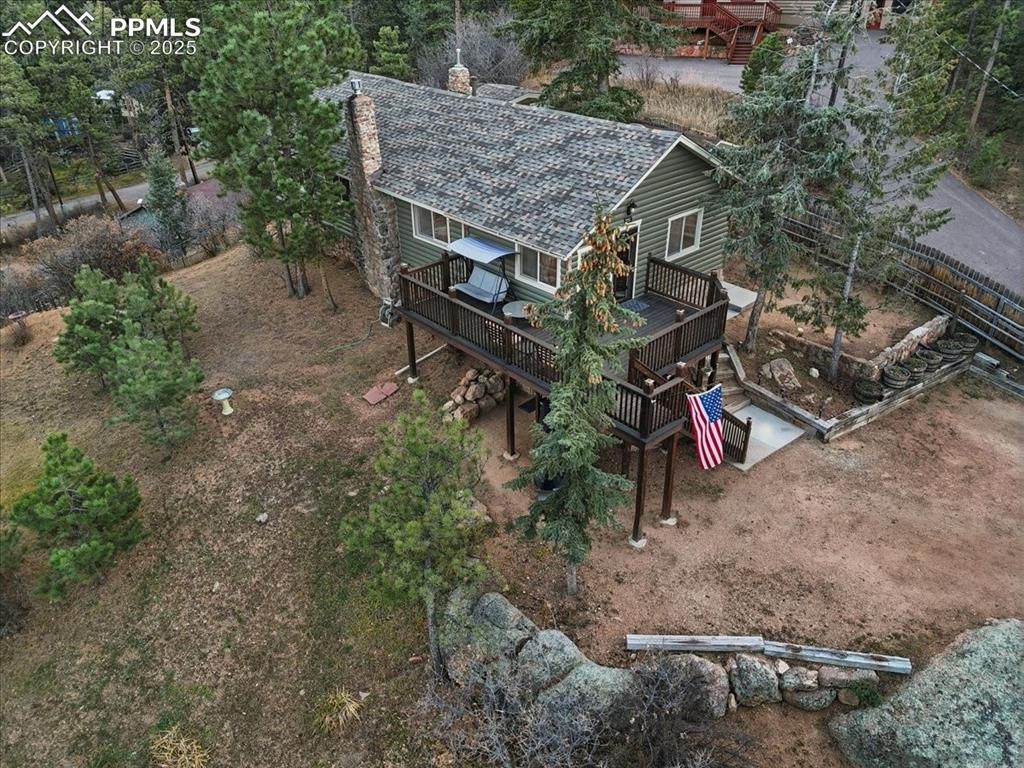
The perfect getaway.
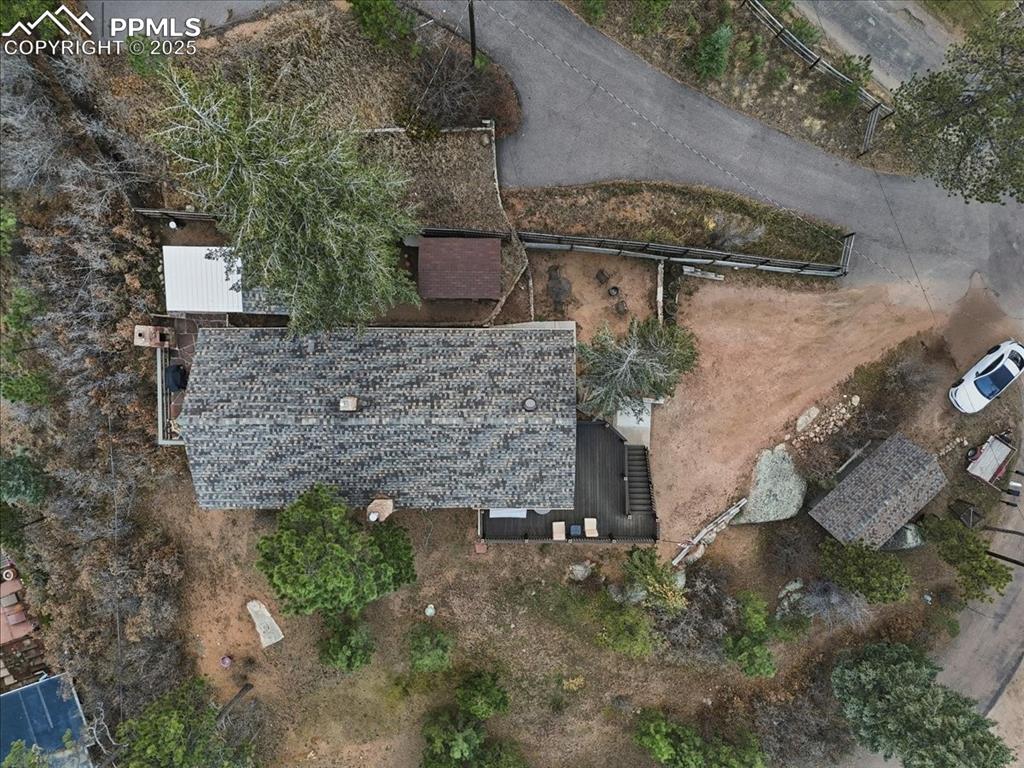
The roof was recently replaced as was the deck.
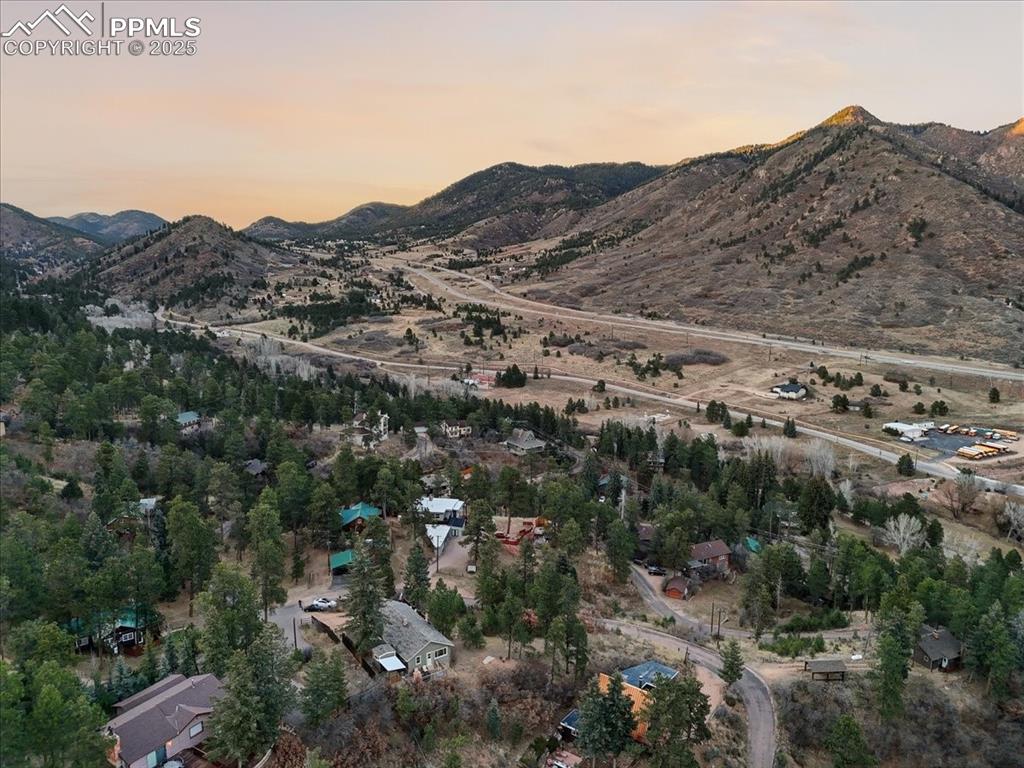
Chipita Park is such a dreamy little mountain town.
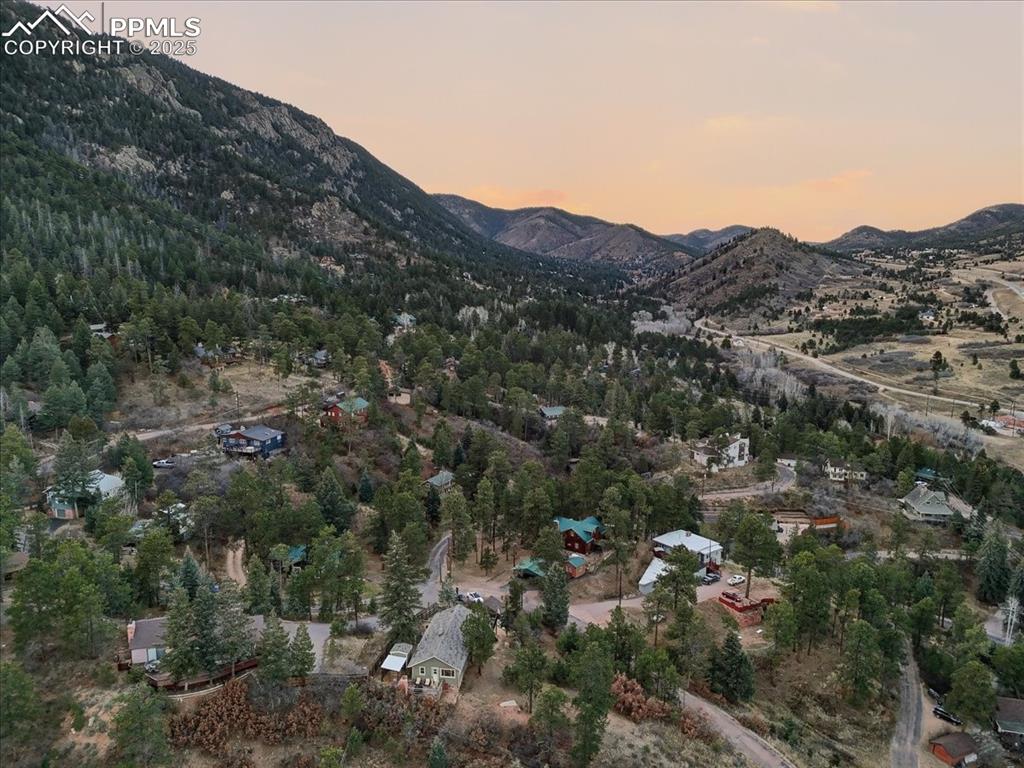
Welcome to the best of Colorado cabin life!
Disclaimer: The real estate listing information and related content displayed on this site is provided exclusively for consumers’ personal, non-commercial use and may not be used for any purpose other than to identify prospective properties consumers may be interested in purchasing.