2945 Haystack Drive, Colorado Springs, CO, 80922
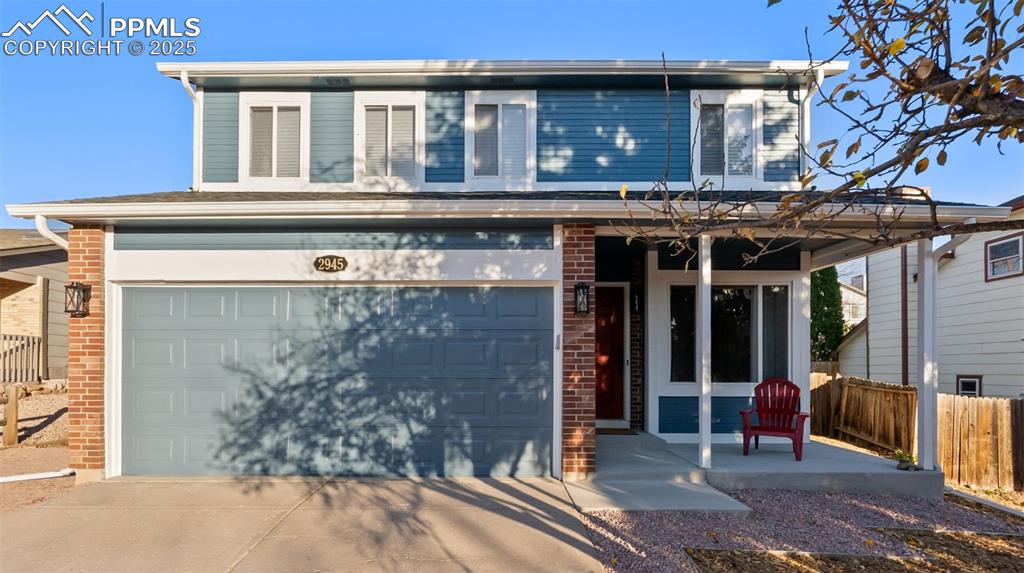
Traditional home featuring covered porch, brick siding, driveway, and an attached garage
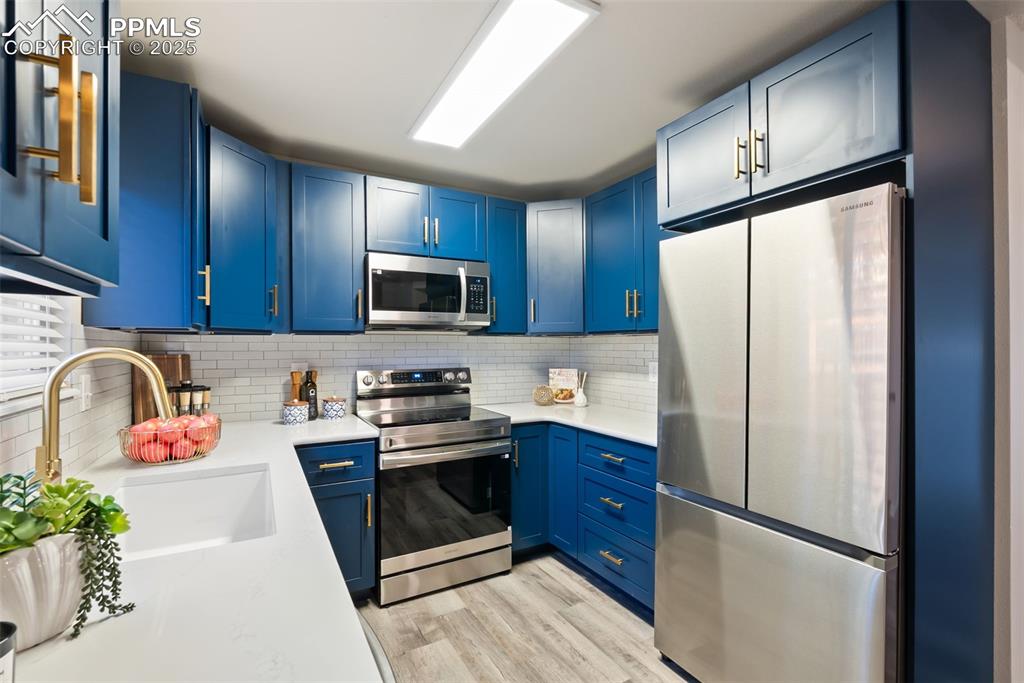
Kitchen with appliances with stainless steel finishes, blue cabinets, tasteful backsplash, and light wood finished floors
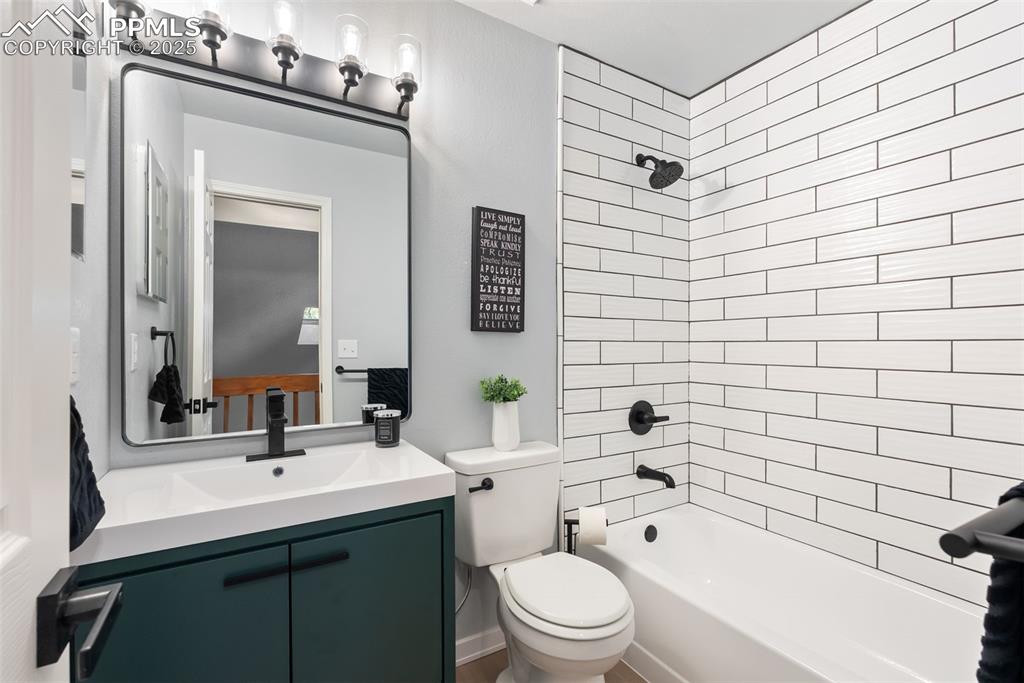
Bathroom with bathing tub / shower combination and vanity
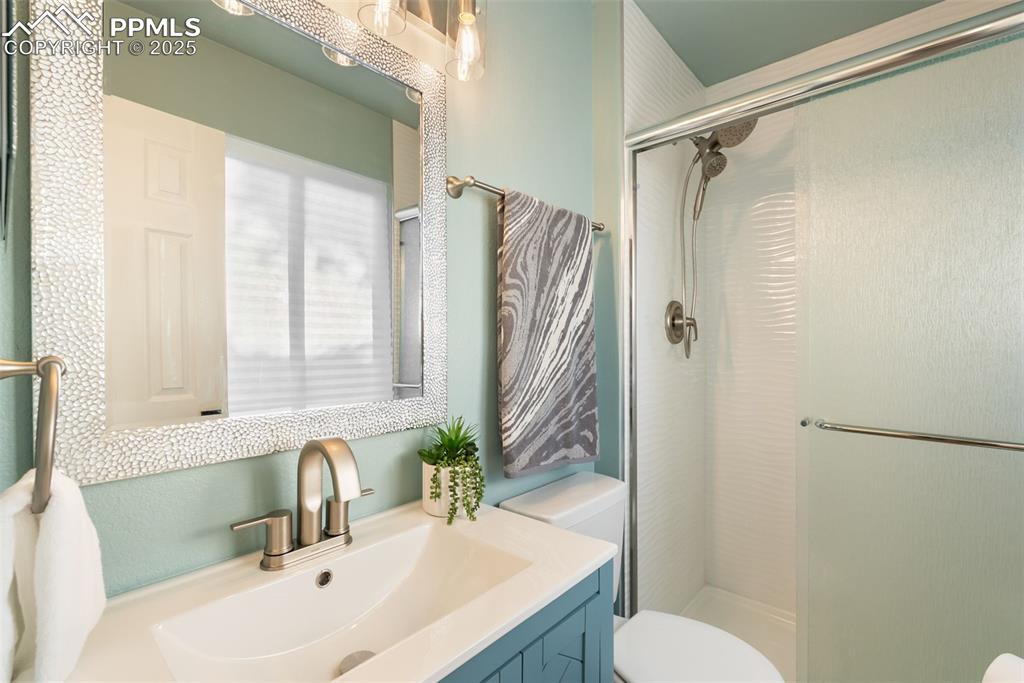
Bathroom with vanity and a stall shower

View of room layout
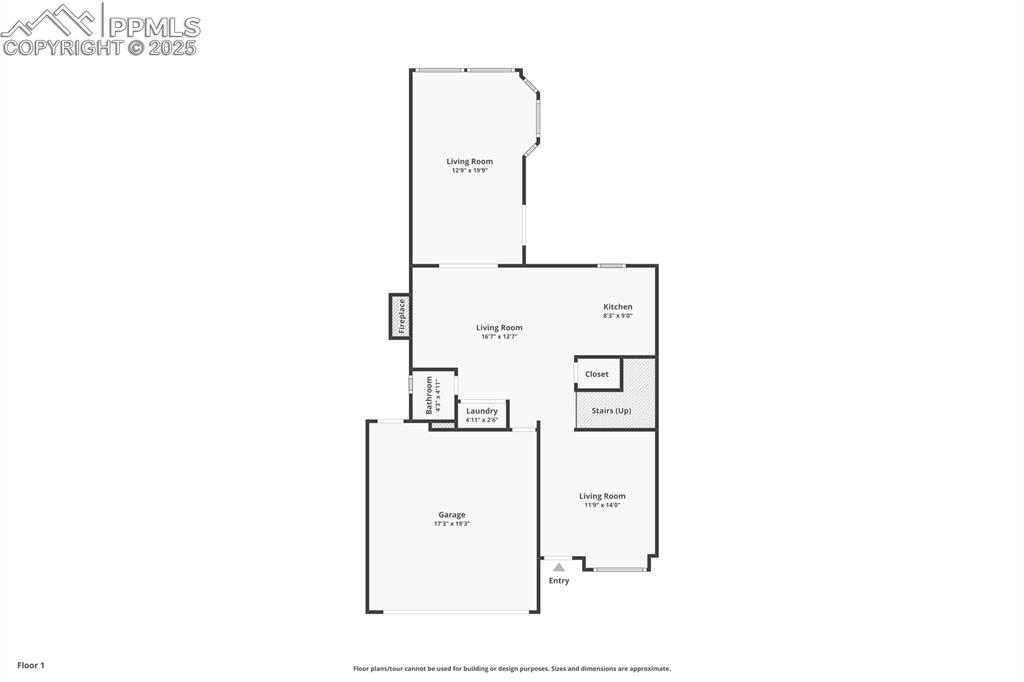
View of room layout

View of front facade featuring brick siding, a garage, and concrete driveway
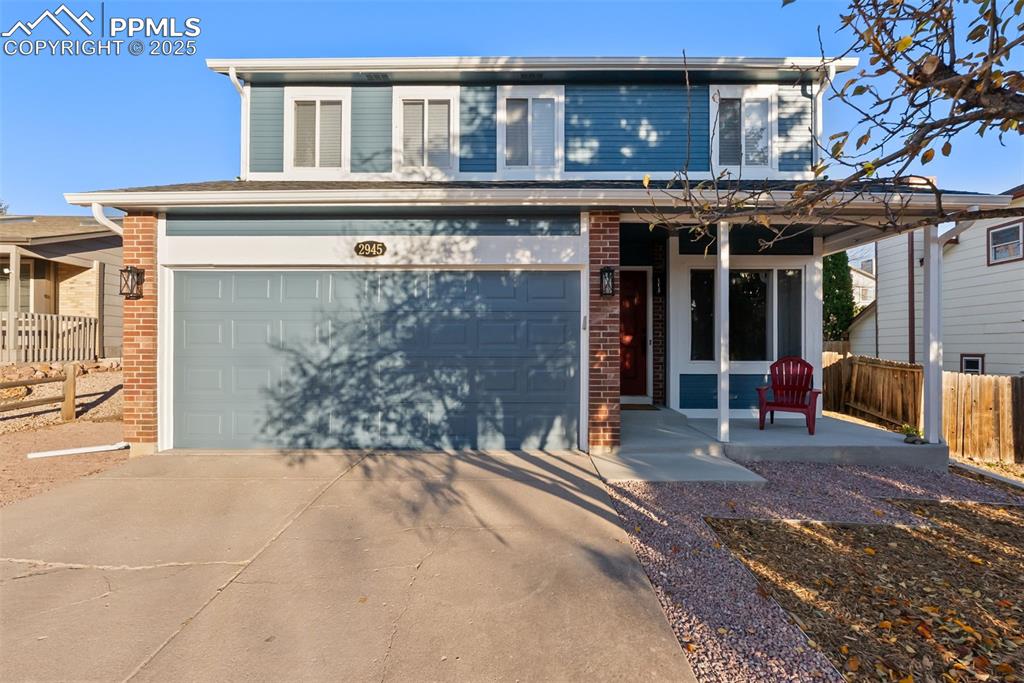
Traditional home with covered porch, driveway, brick siding, and a garage

View of front of property featuring brick siding, a garage, and driveway

Kitchen with blue cabinets, dishwasher, light wood-style flooring, decorative backsplash, and a ceiling fan

Kitchen with blue cabinets, stainless steel appliances, tasteful backsplash, and light wood-type flooring
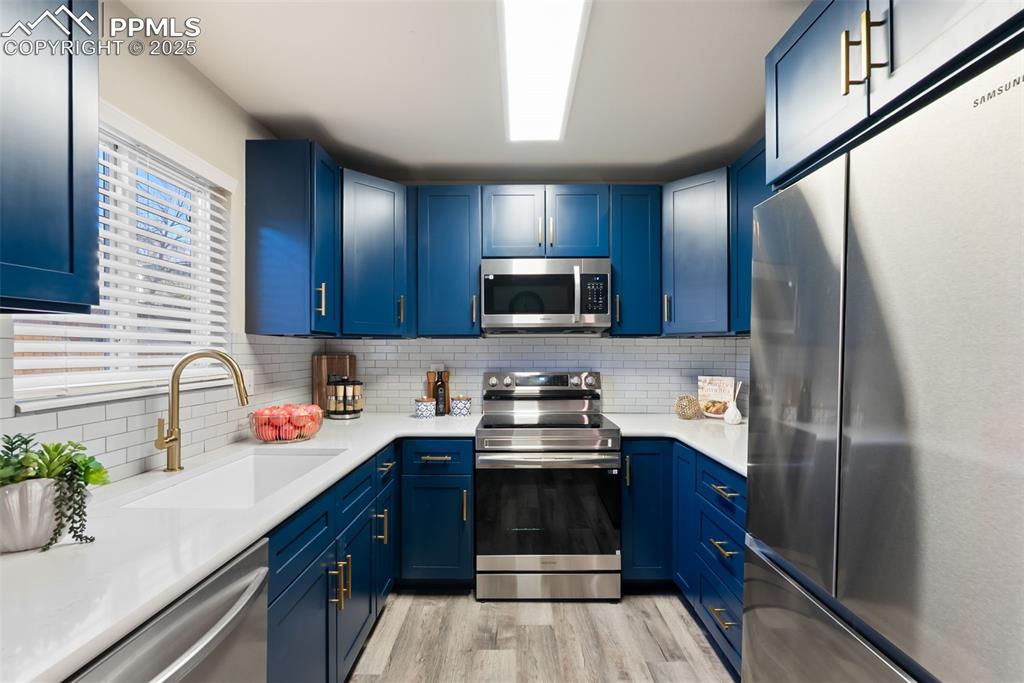
Kitchen featuring appliances with stainless steel finishes, blue cabinetry, light wood finished floors, and tasteful backsplash
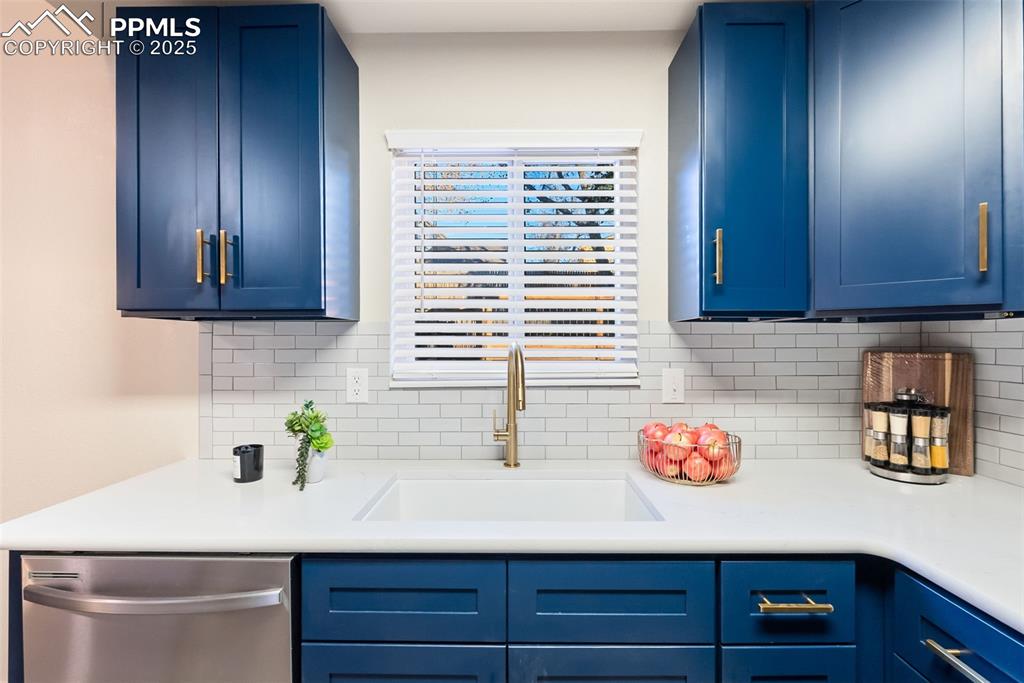
Kitchen featuring blue cabinetry, stainless steel dishwasher, backsplash, and light stone countertops
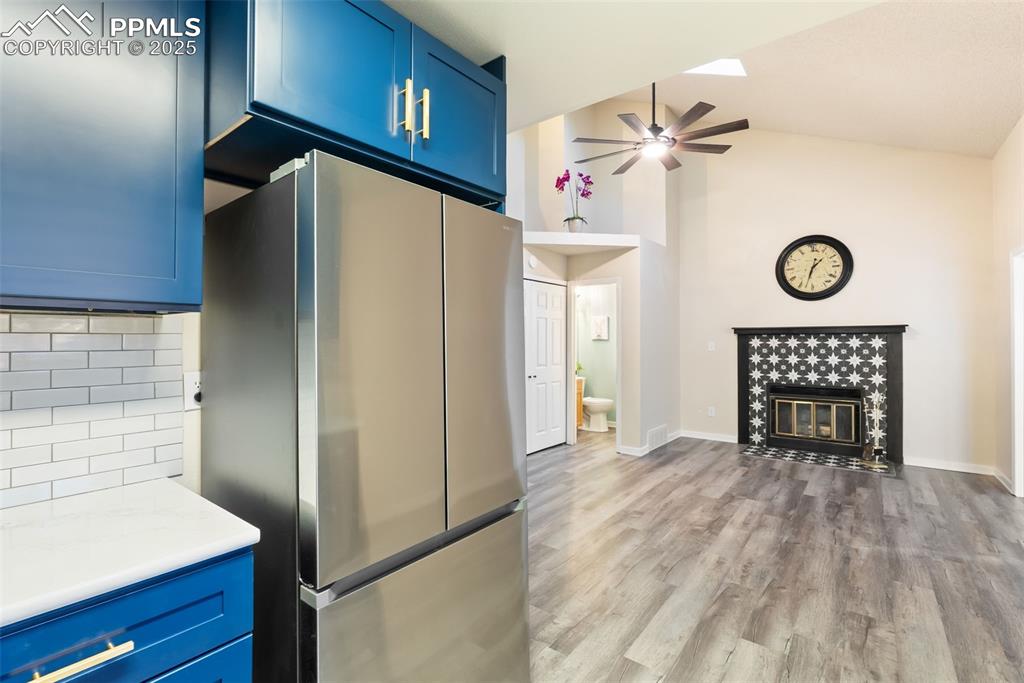
Kitchen featuring blue cabinets, freestanding refrigerator, light wood finished floors, a ceiling fan, and high vaulted ceiling
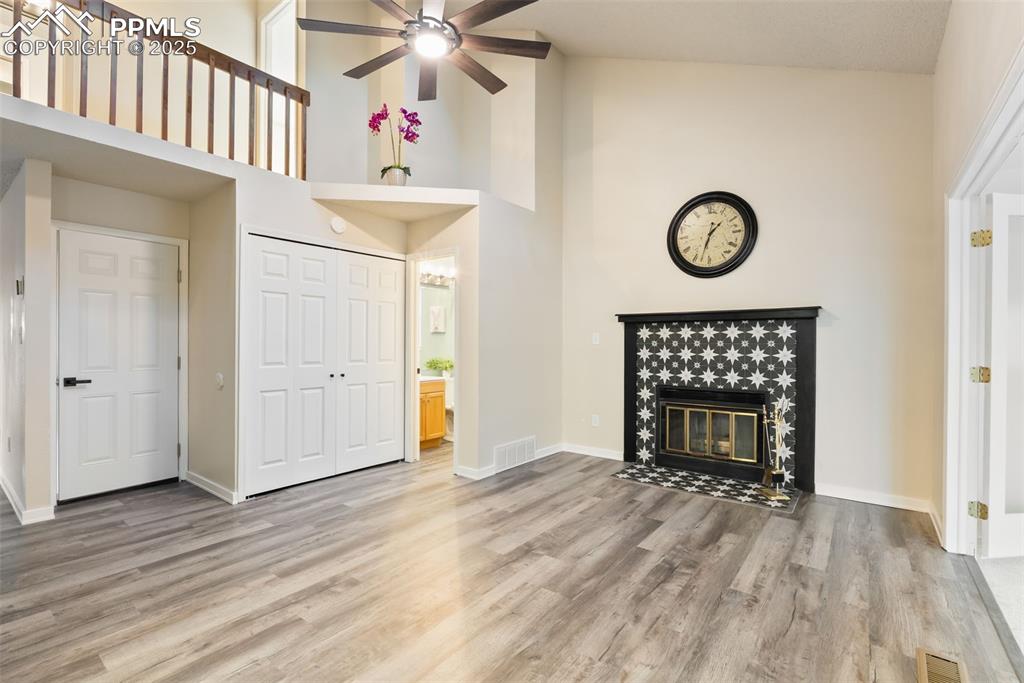
Unfurnished living room with high vaulted ceiling, light wood-style flooring, a fireplace, and a ceiling fan

Unfurnished living room featuring high vaulted ceiling, light wood finished floors, a tile fireplace, and ceiling fan
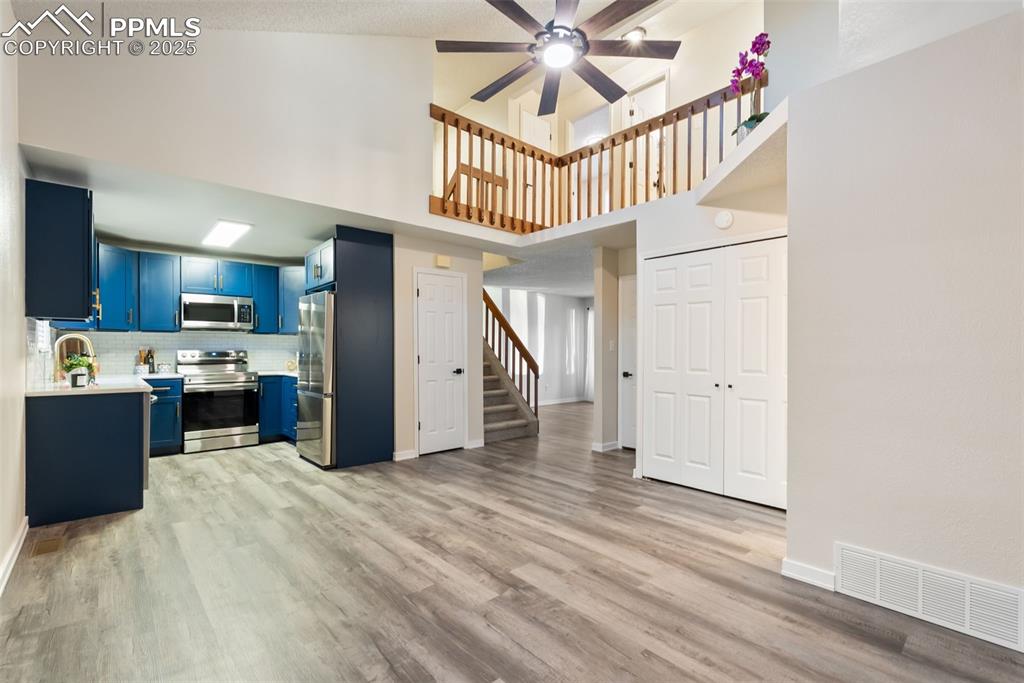
Kitchen with blue cabinets, a high ceiling, light countertops, appliances with stainless steel finishes, and tasteful backsplash
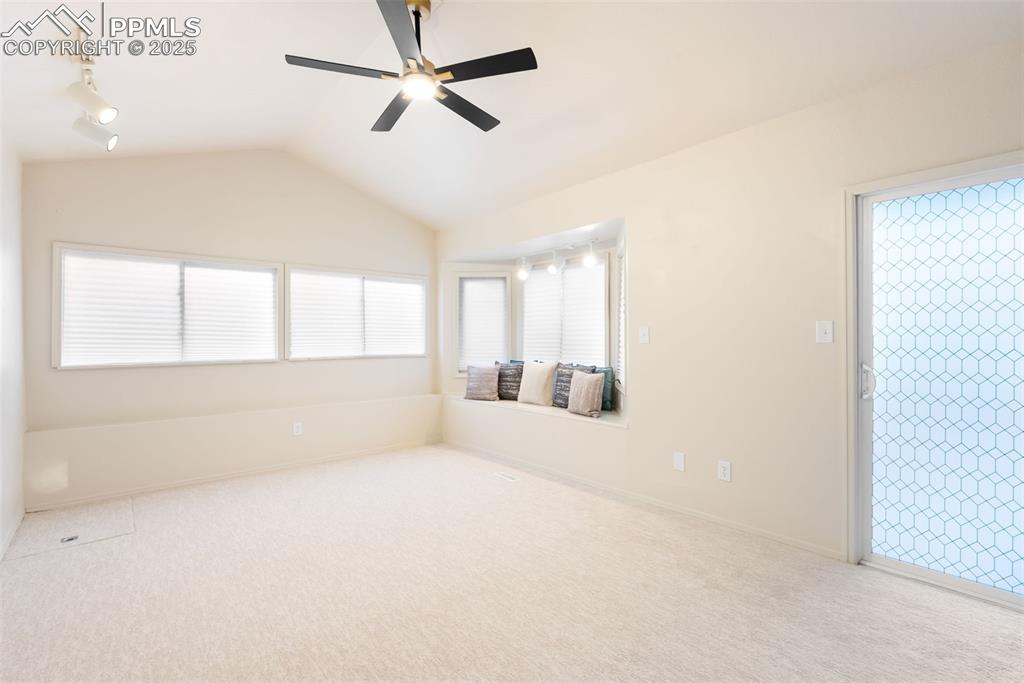
Empty room featuring vaulted ceiling, light carpet, ceiling fan, and track lighting
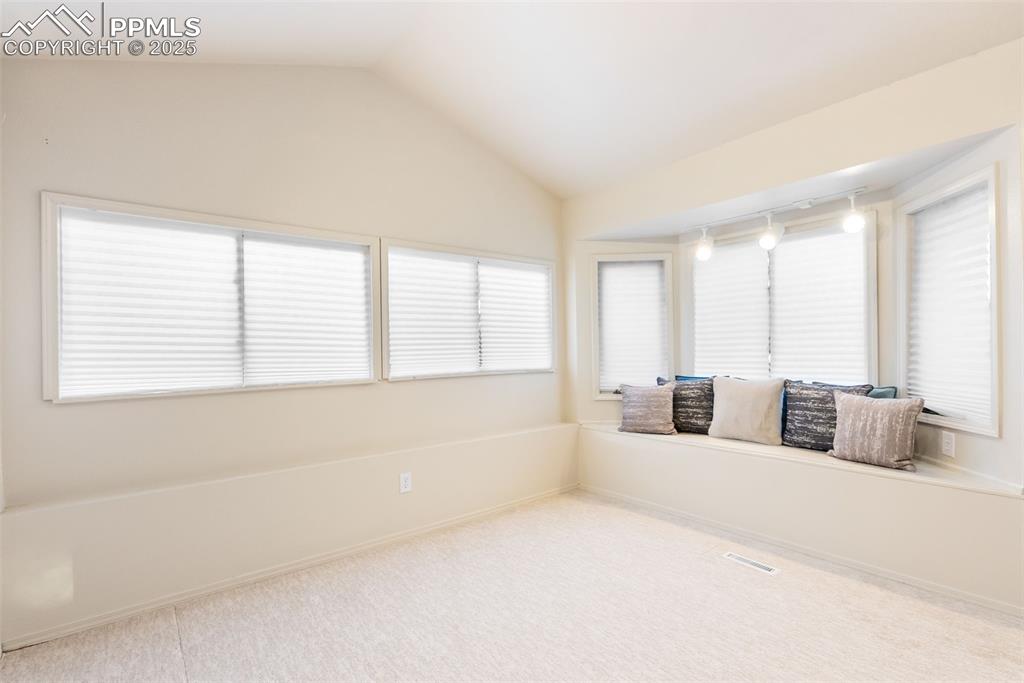
Unfurnished sunroom featuring lofted ceiling and track lighting

Other
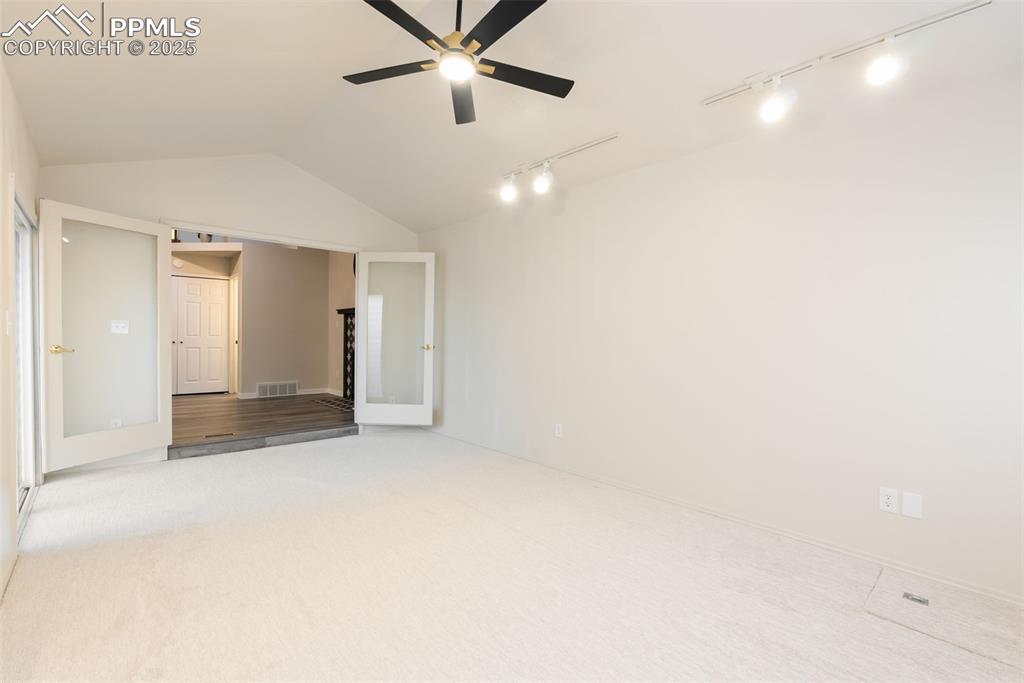
Unfurnished bedroom with vaulted ceiling, rail lighting, carpet, and a ceiling fan

Unfurnished bedroom with vaulted ceiling, rail lighting, carpet, and a ceiling fan
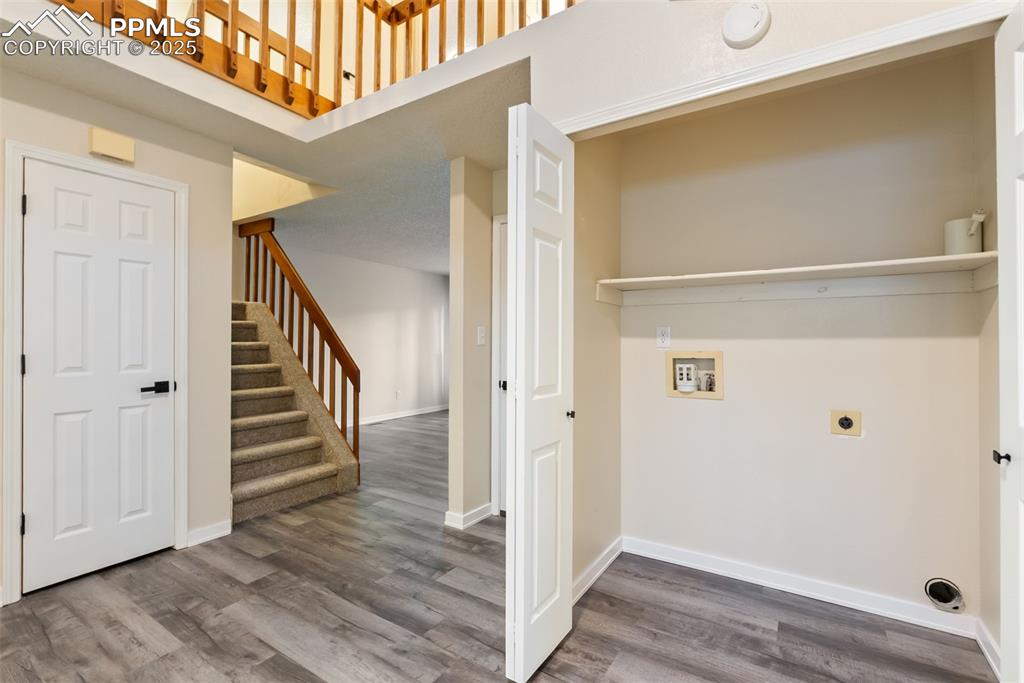
Laundry room with a high ceiling, electric dryer hookup, dark wood-style floors, and hookup for a washing machine
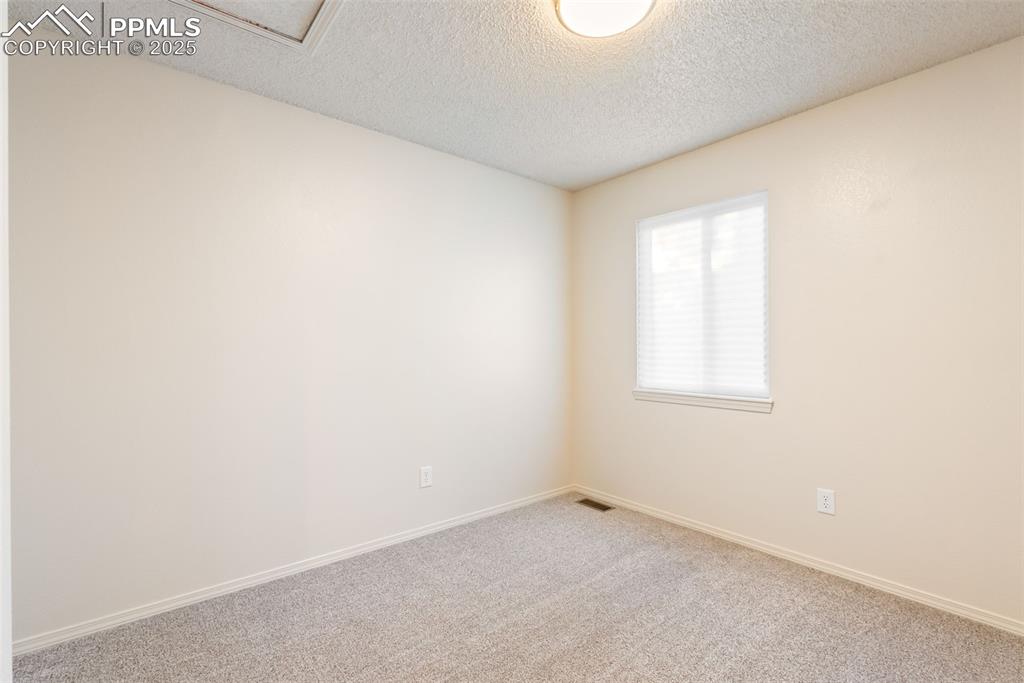
Carpeted empty room featuring a textured ceiling and baseboards
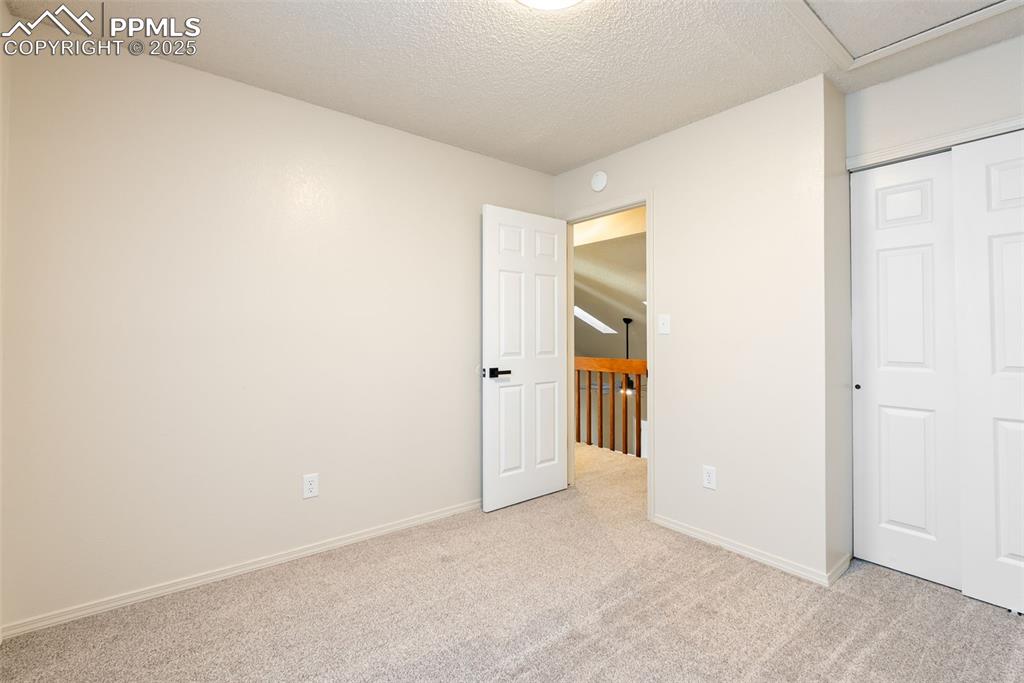
Unfurnished bedroom with carpet flooring, a textured ceiling, and a closet
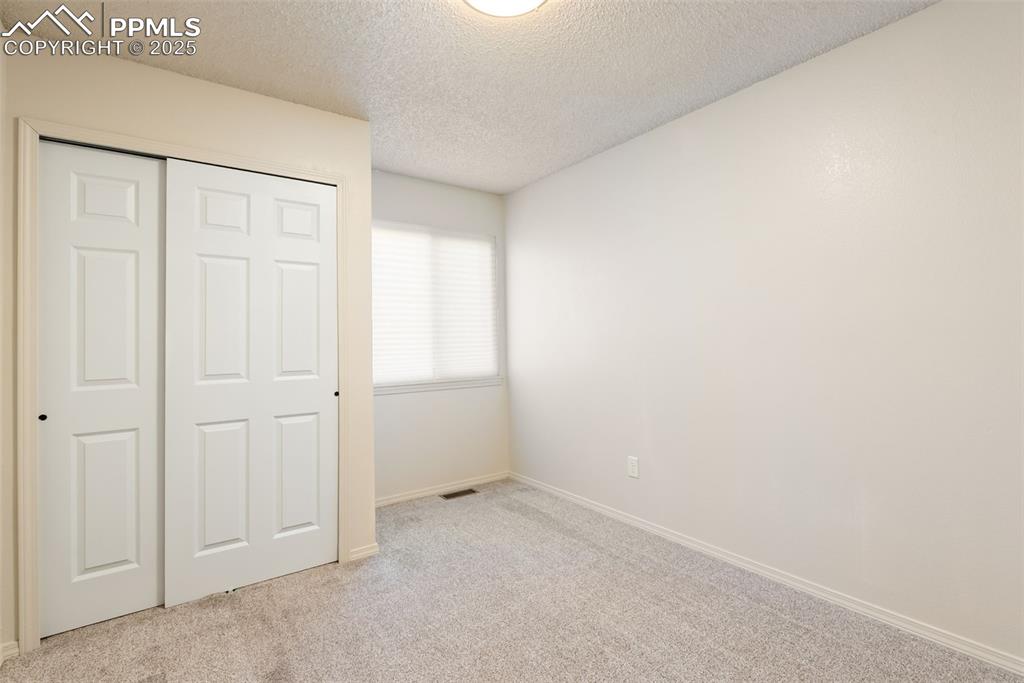
Unfurnished bedroom featuring a textured ceiling, light colored carpet, and a closet

Unfurnished bedroom featuring light carpet, a textured ceiling, and a closet
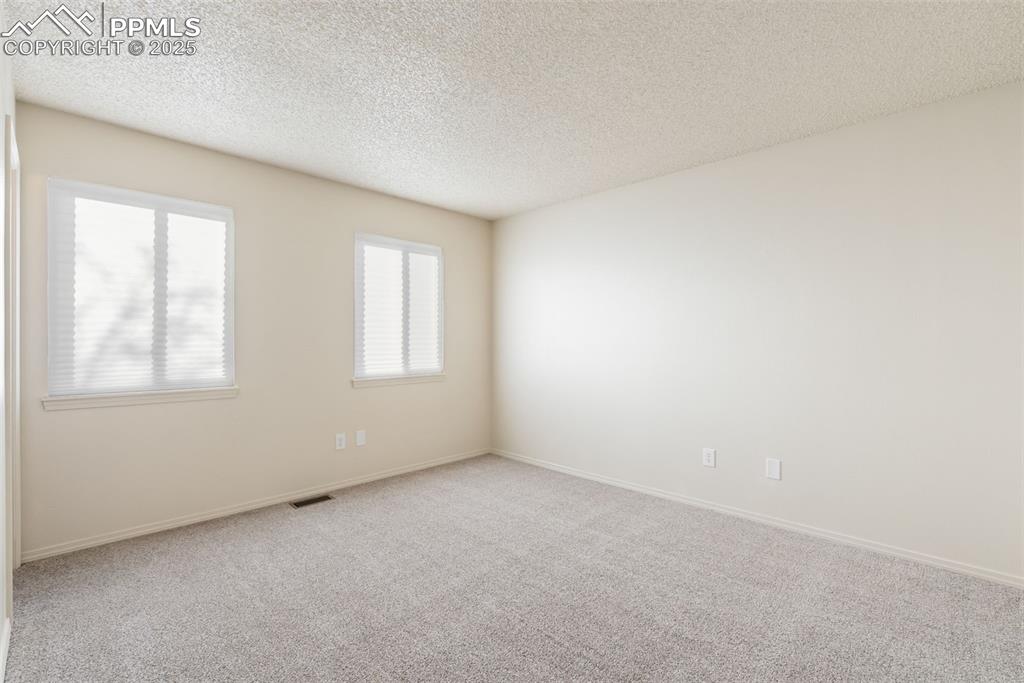
Carpeted spare room featuring a textured ceiling and baseboards
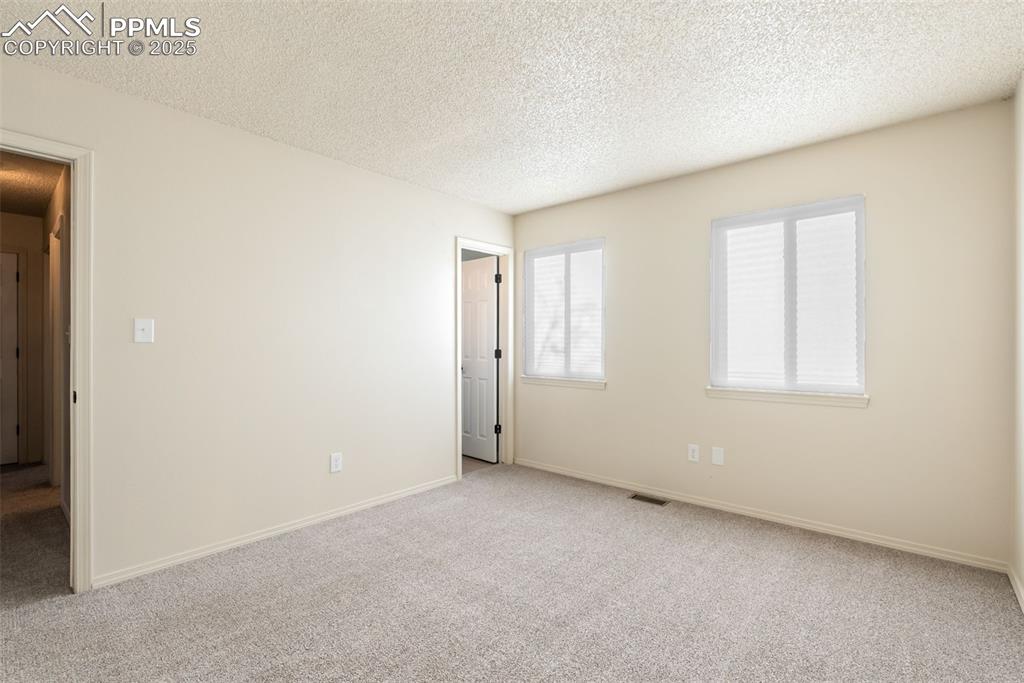
Carpeted spare room with a textured ceiling and baseboards

Unfurnished bedroom with carpet flooring, a textured ceiling, ensuite bathroom, and a closet
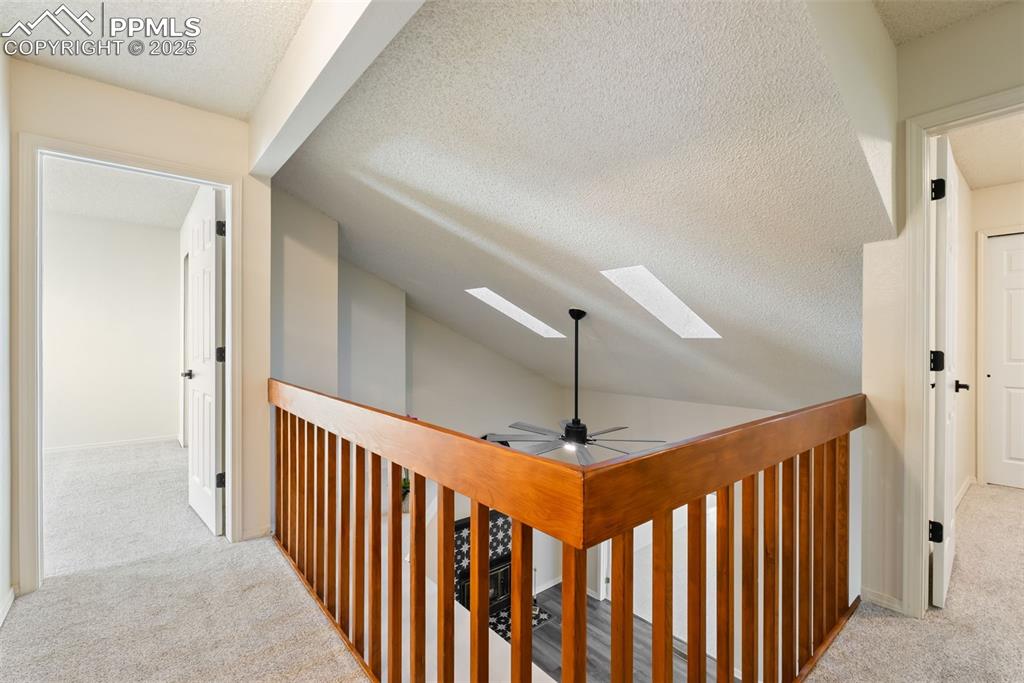
Hall featuring light colored carpet, a textured ceiling, a skylight, and vaulted ceiling
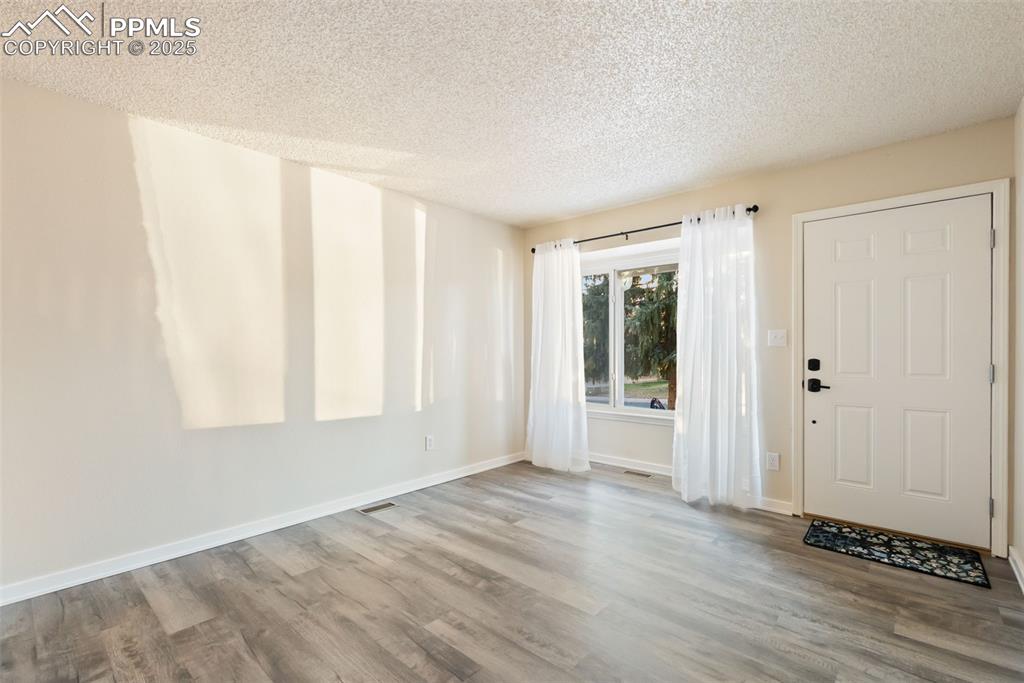
Entryway with a textured ceiling and wood finished floors
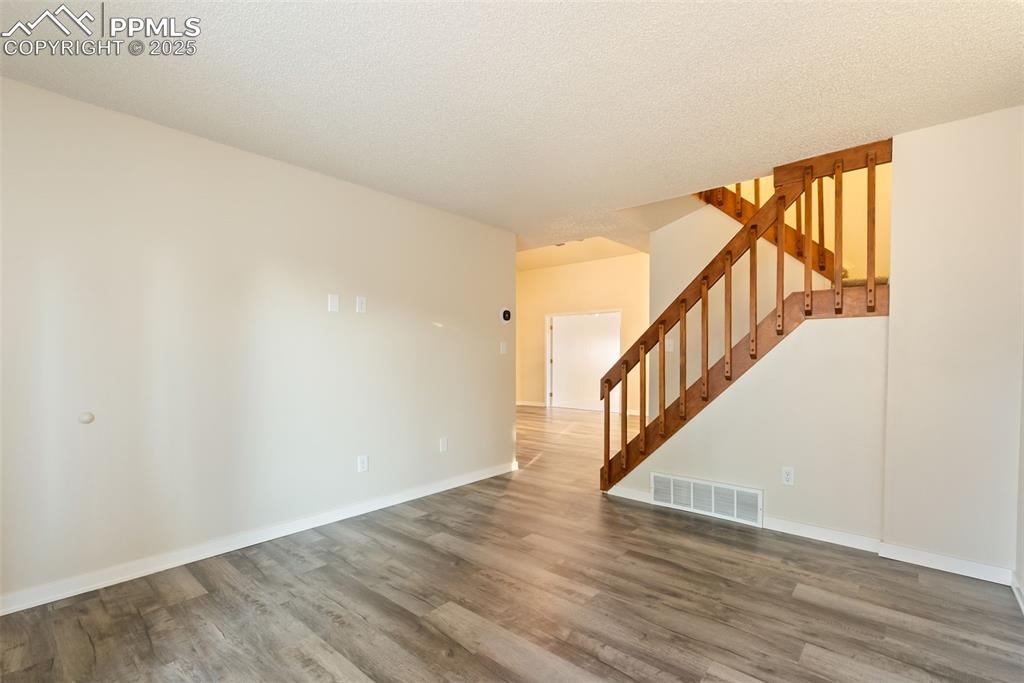
Spare room with stairs, wood finished floors, and a textured ceiling

Entrance foyer with a textured ceiling and wood finished floors
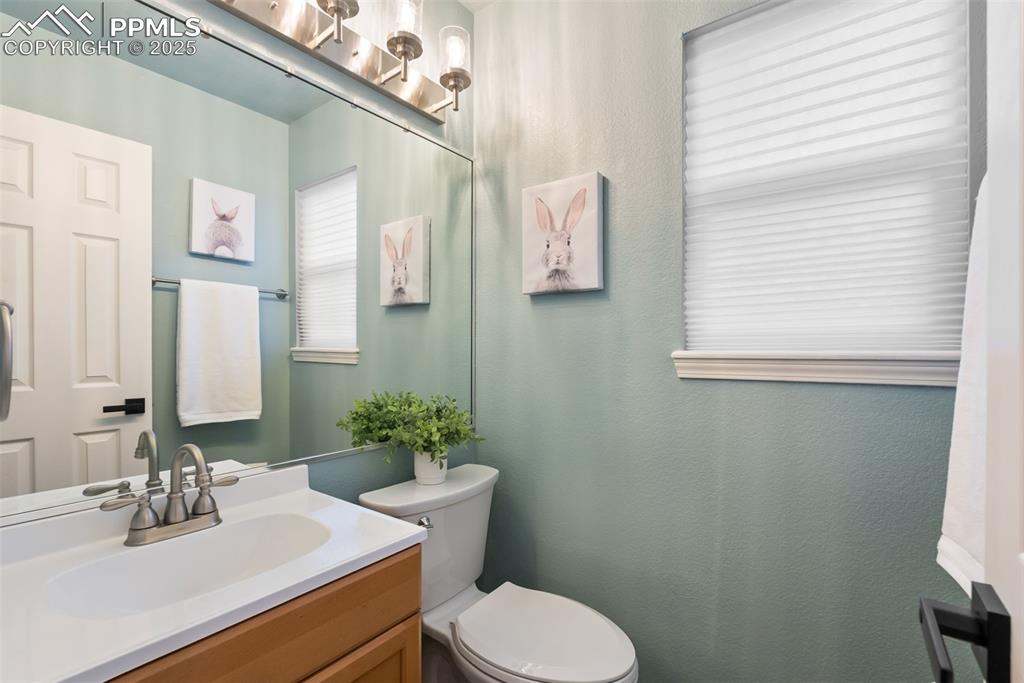
Bathroom featuring vanity and a textured wall
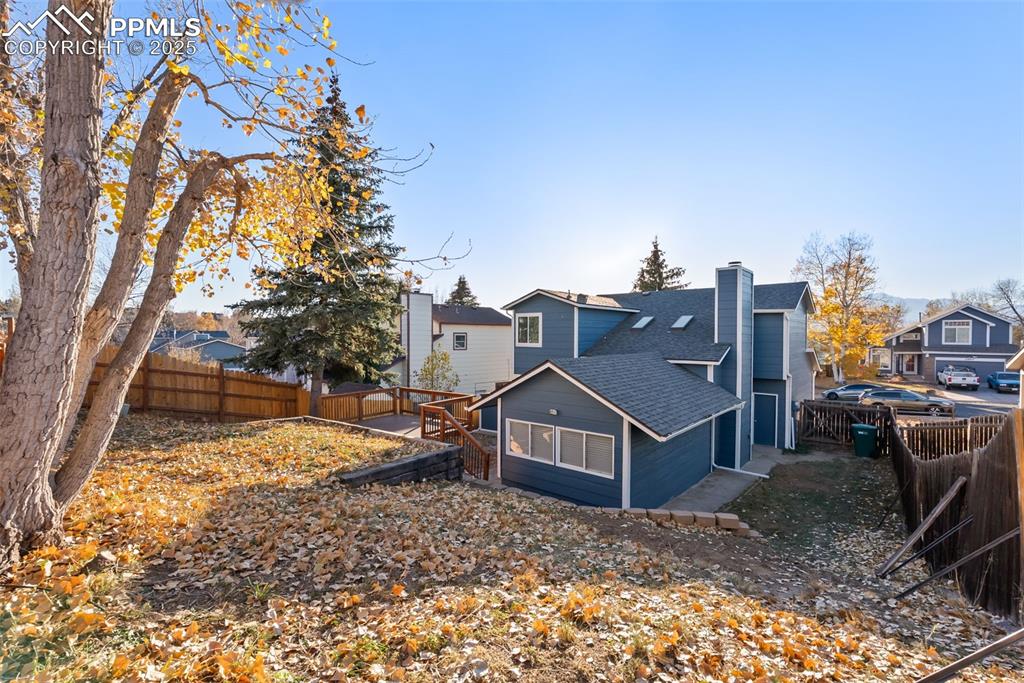
Rear view of property with roof with shingles, a fenced backyard, and a chimney
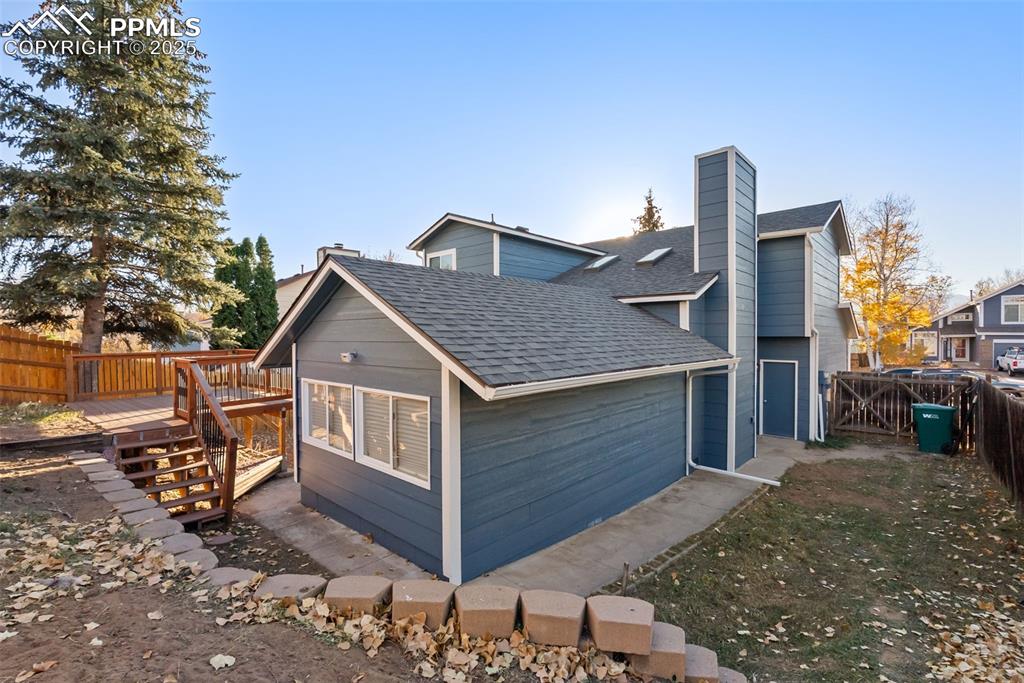
View of side of property featuring a shingled roof, a fenced backyard, a chimney, and a wooden deck
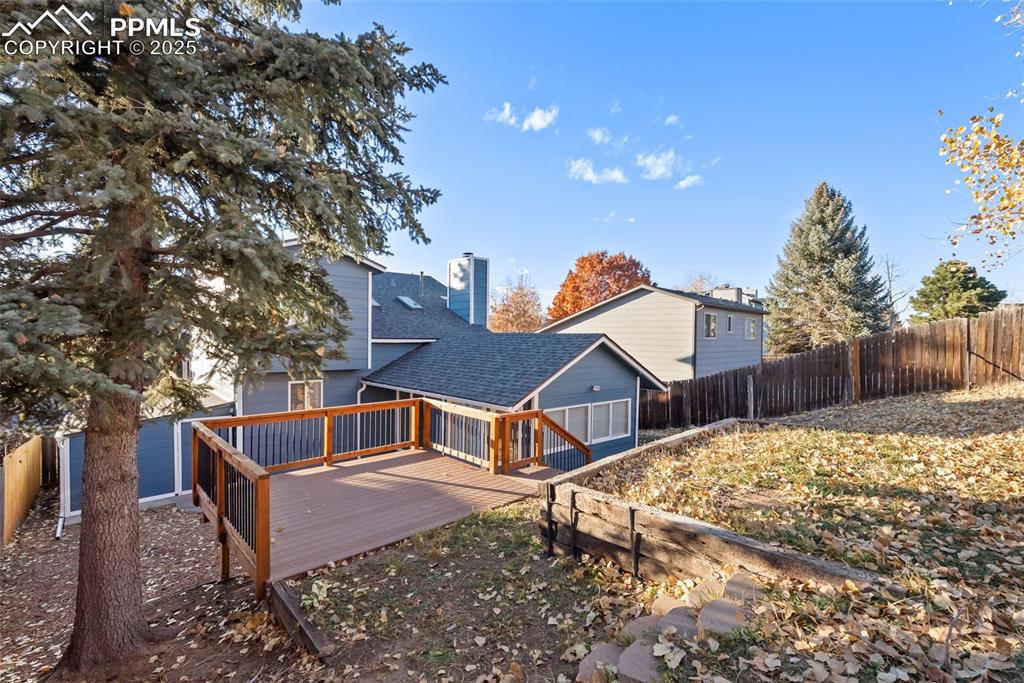
Rear view of property featuring a fenced backyard, roof with shingles, a wooden deck, and a chimney
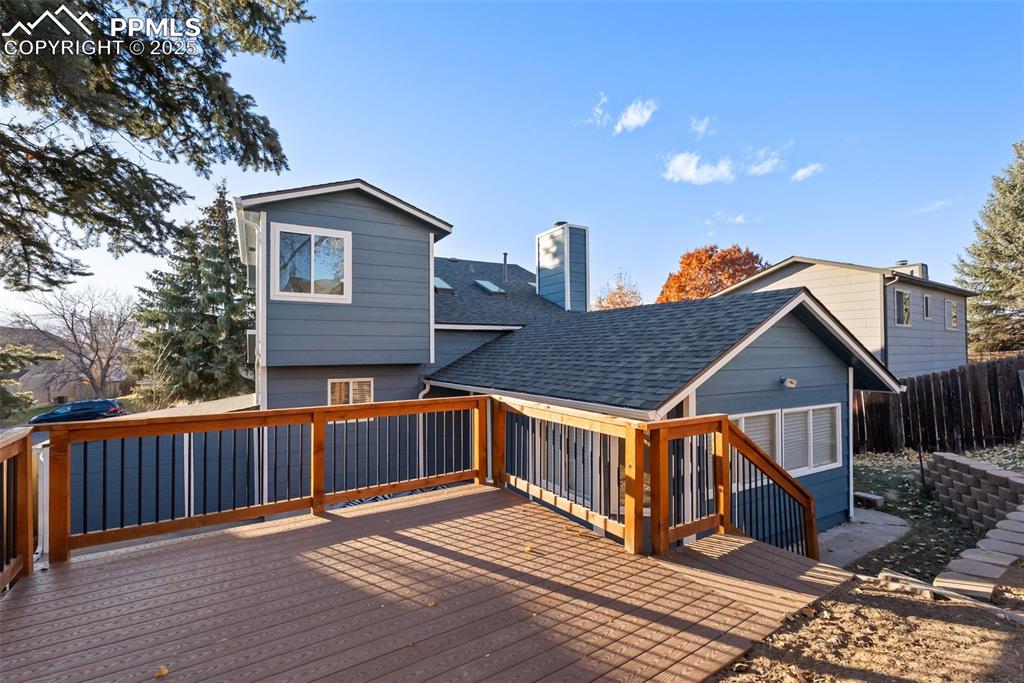
View of wooden deck
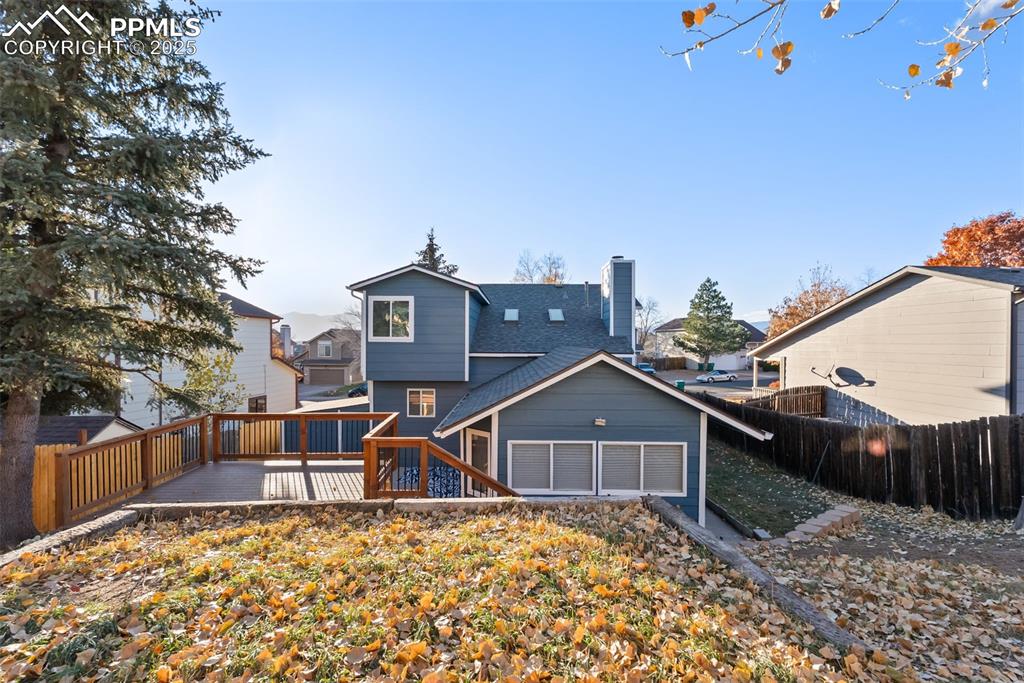
Back of house featuring a chimney, a wooden deck, and a shingled roof

View of yard with a wooden deck

Traditional home featuring an attached garage, roof with shingles, brick siding, concrete driveway, and a porch
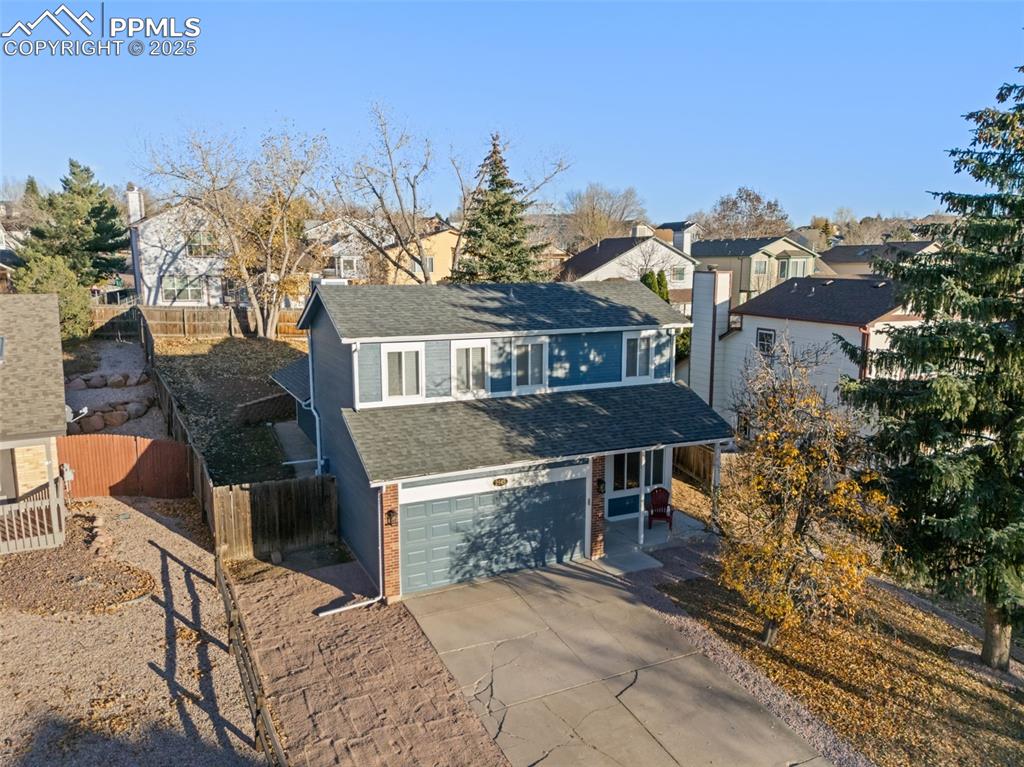
Traditional-style house featuring a shingled roof, brick siding, concrete driveway, and a residential view
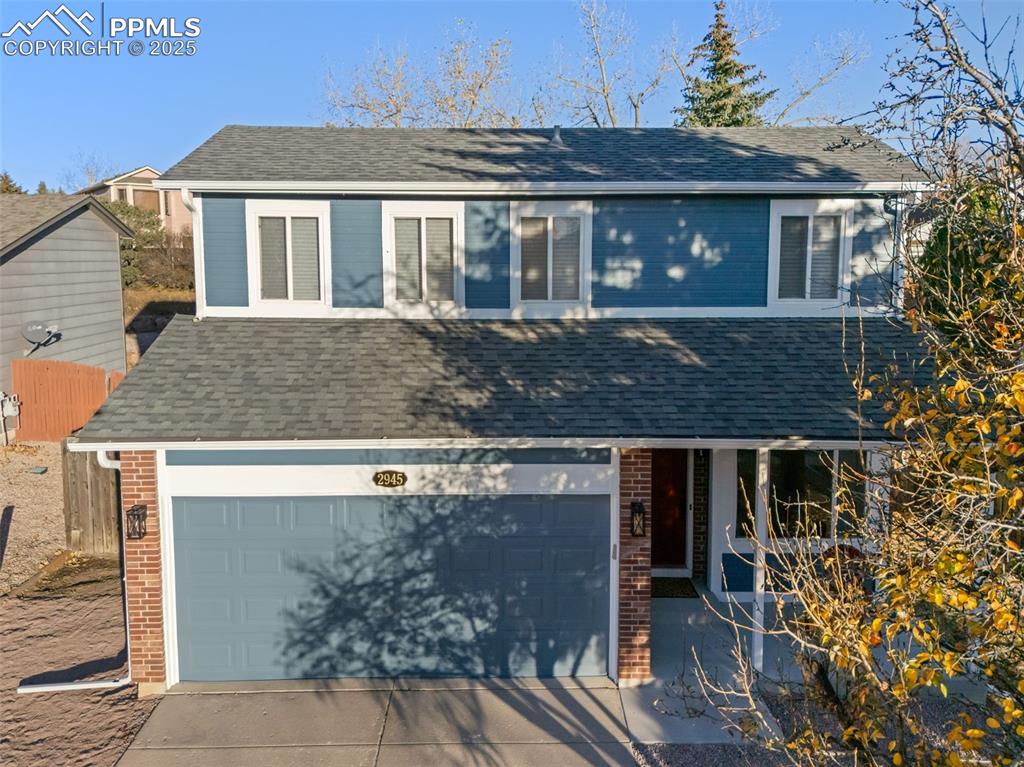
View of front of home with brick siding, roof with shingles, concrete driveway, and an attached garage
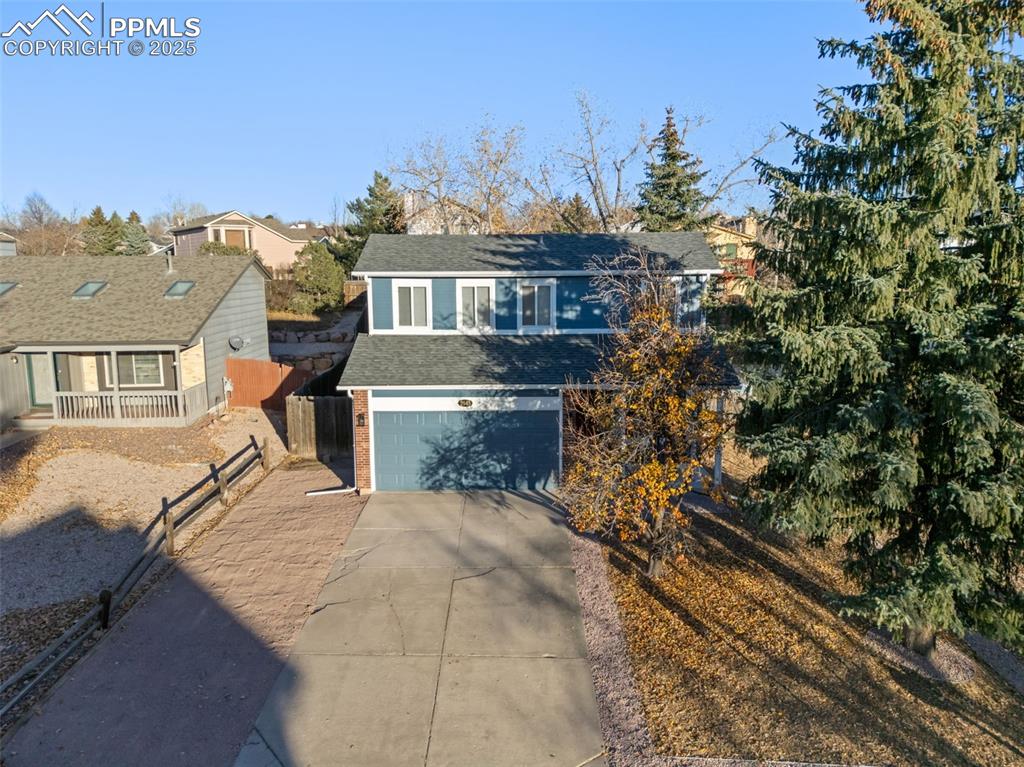
View of front facade with concrete driveway, a garage, a shingled roof, and brick siding
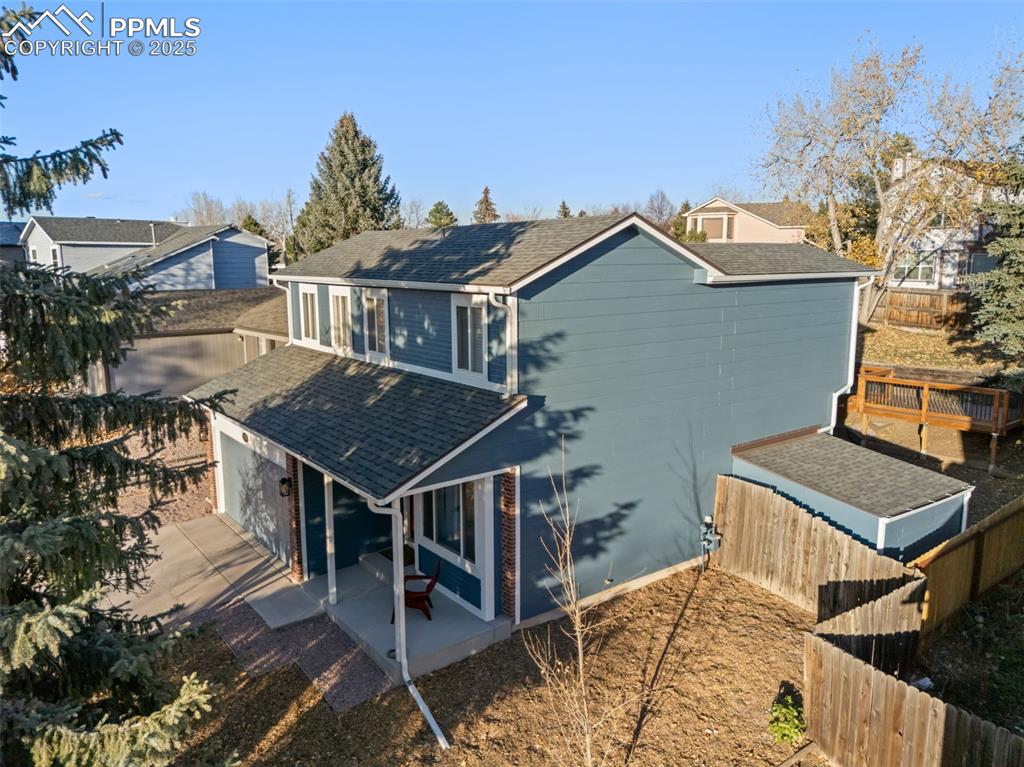
Back of house with roof with shingles, a fenced backyard, and a patio area

Aerial view
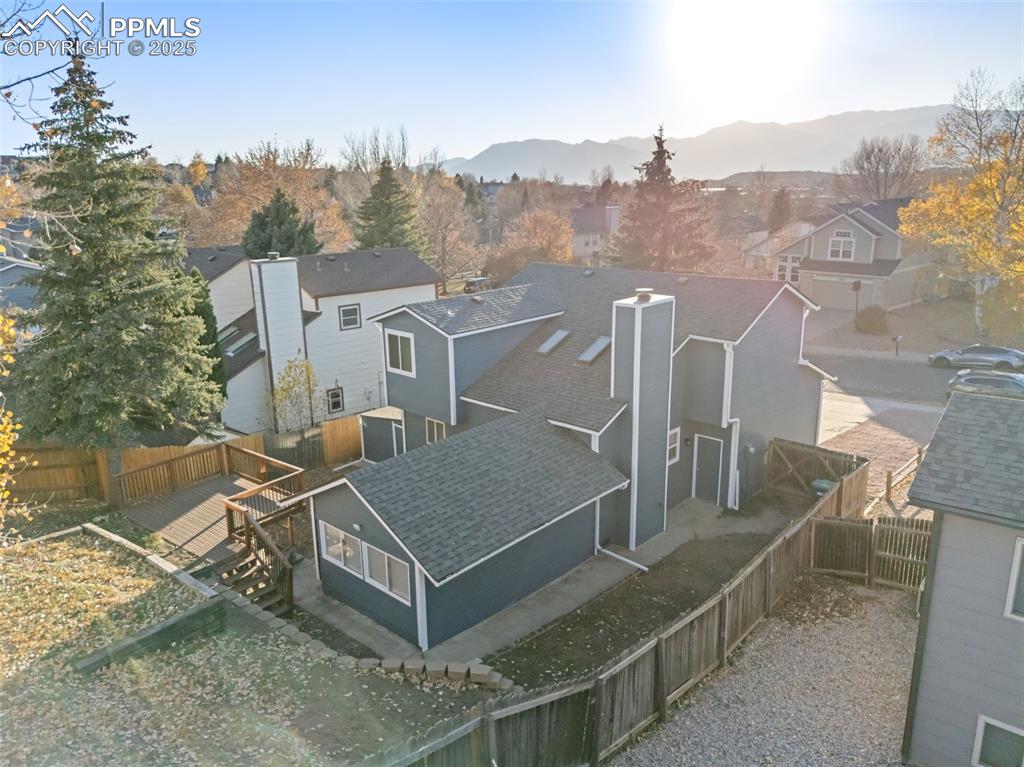
Aerial perspective of suburban area with a mountainous background
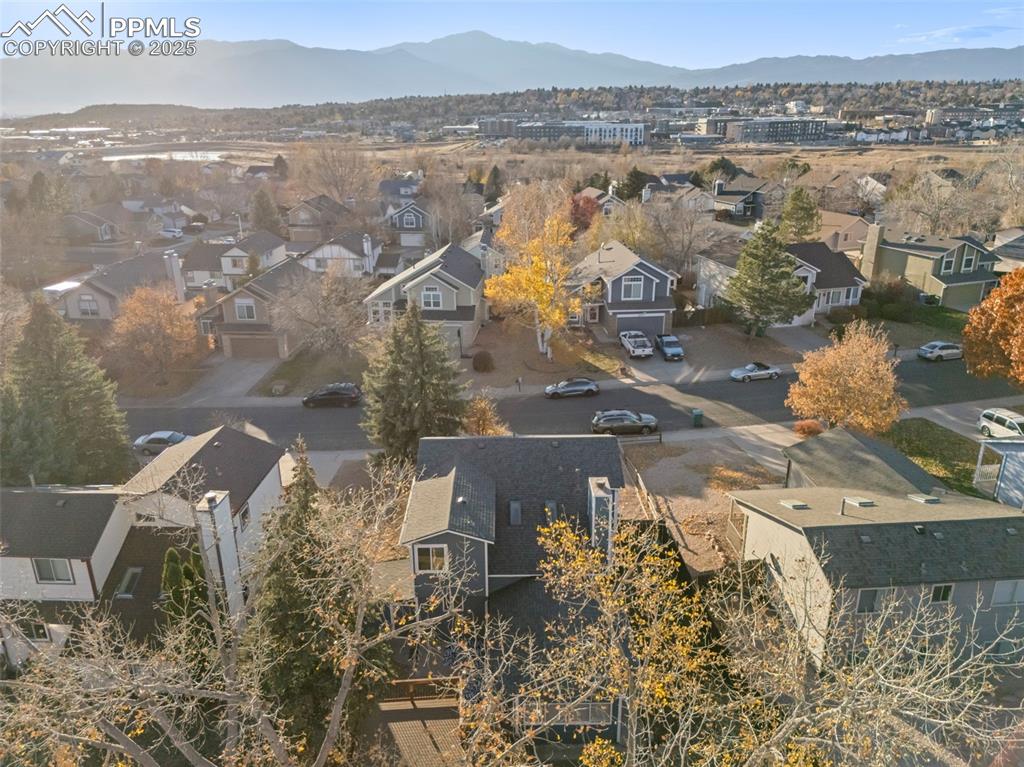
Aerial view of property's location with nearby suburban area and a mountain backdrop
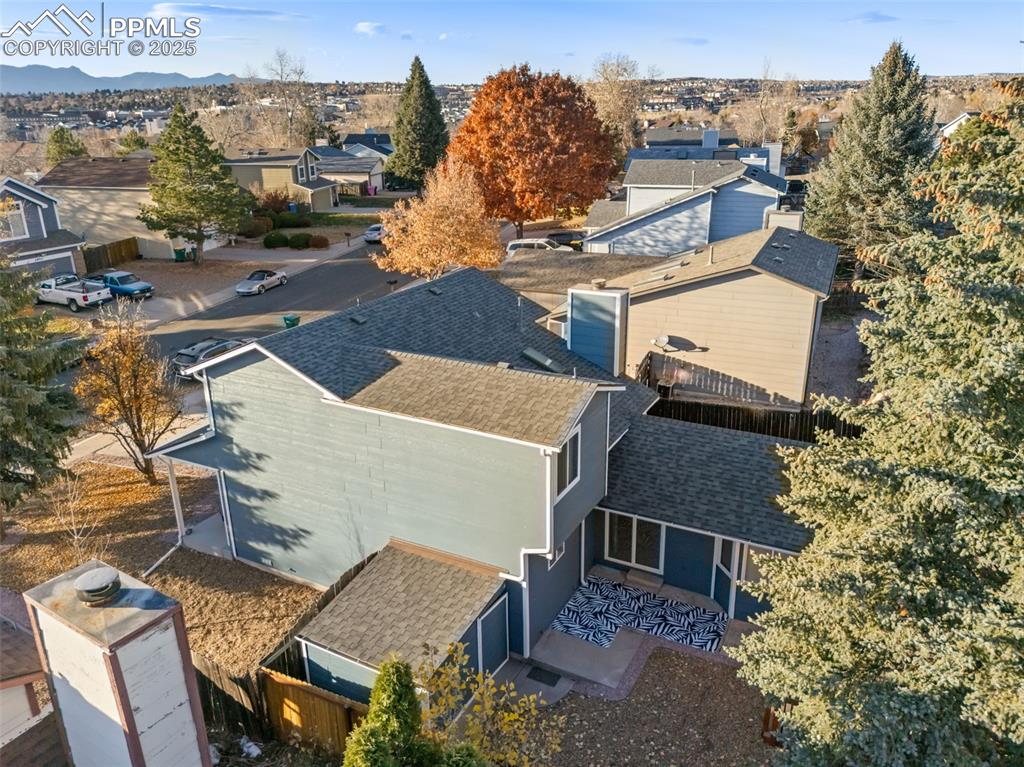
Aerial view of residential area
Disclaimer: The real estate listing information and related content displayed on this site is provided exclusively for consumers’ personal, non-commercial use and may not be used for any purpose other than to identify prospective properties consumers may be interested in purchasing.