4763 Barnes Road, Colorado Springs, CO, 80917

Welcome Home!
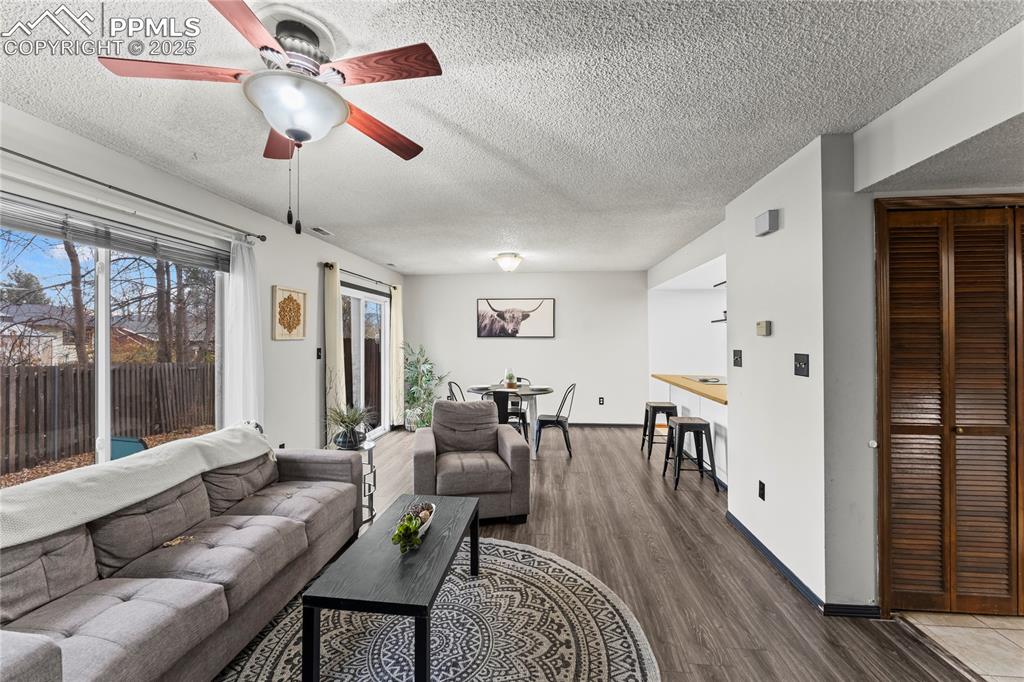
Enter into family room, open floor plan with natural light.
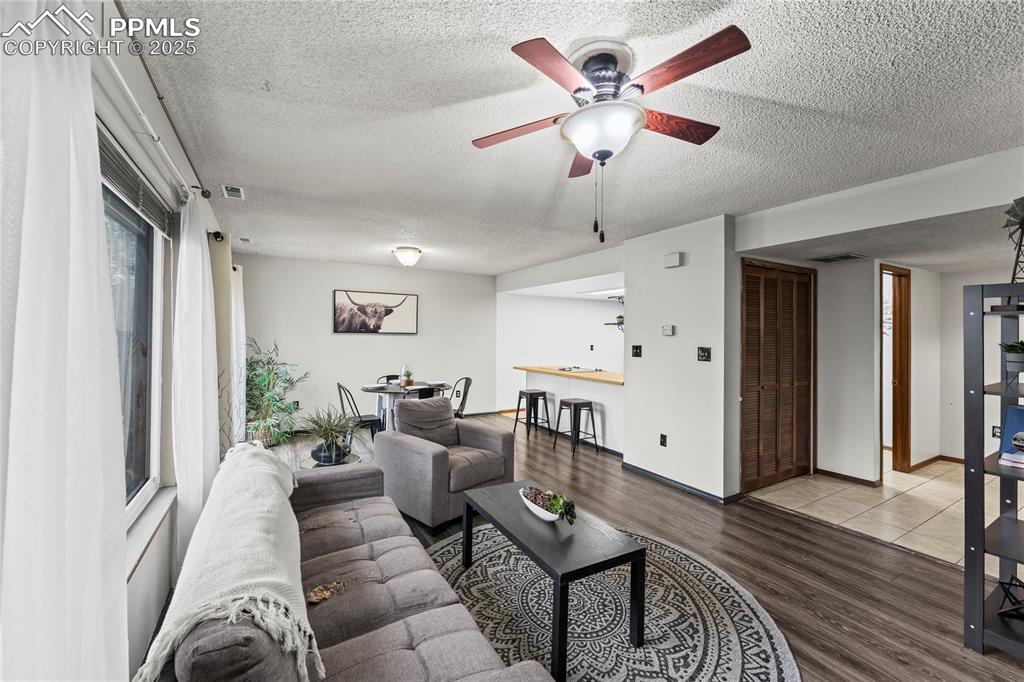
Family room with open access to all rooms on the main level
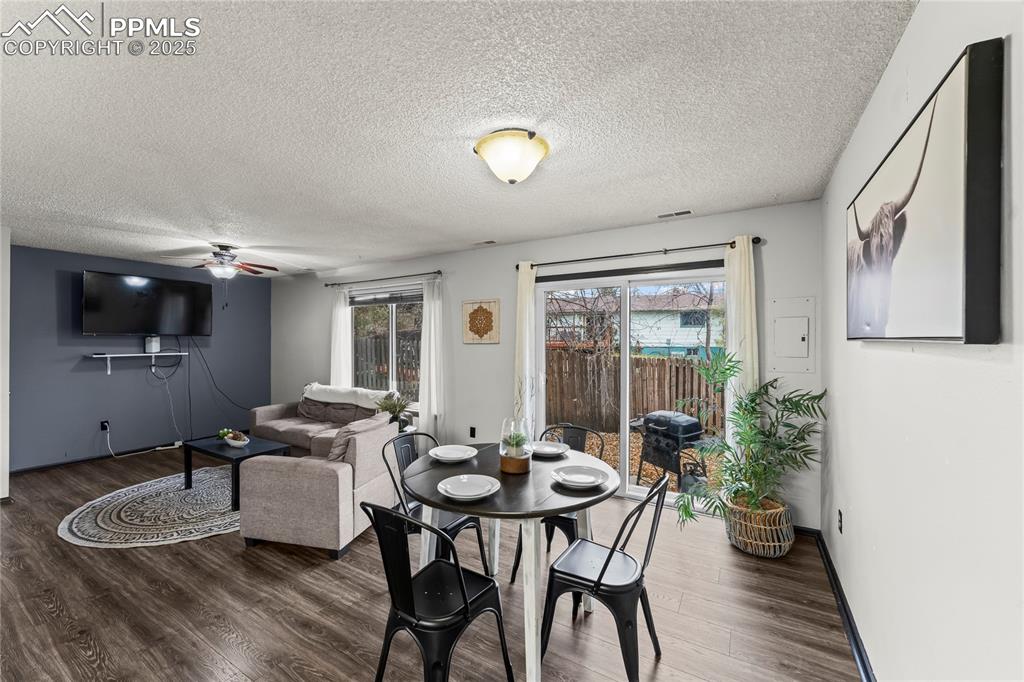
Dining area off kitchen with walkout to back patio
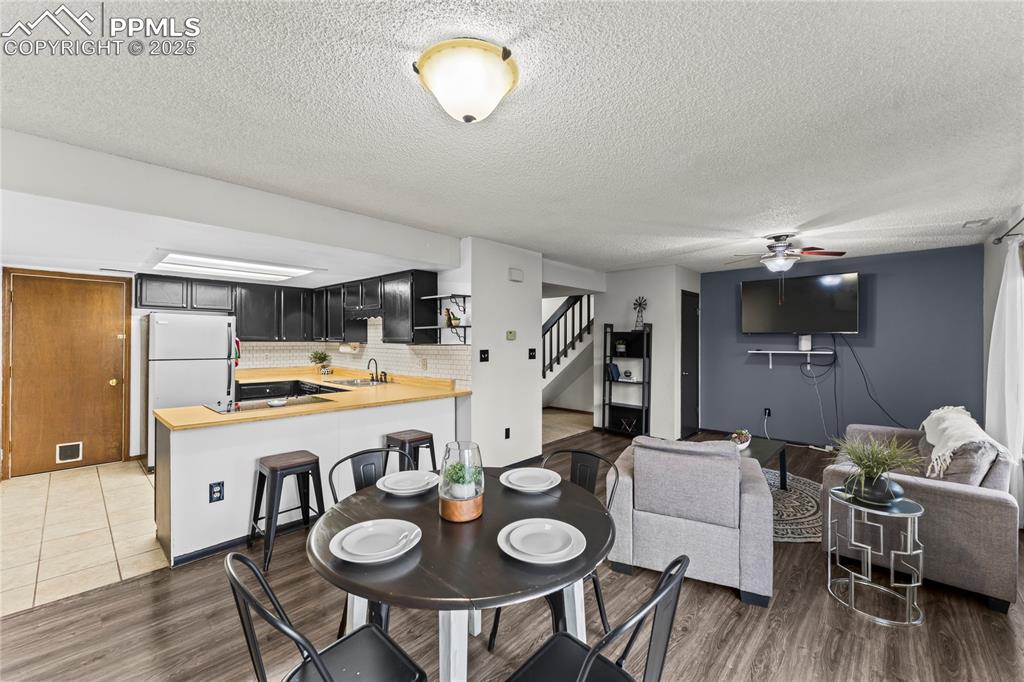
Kitchen with breakfast bar, open floor plan
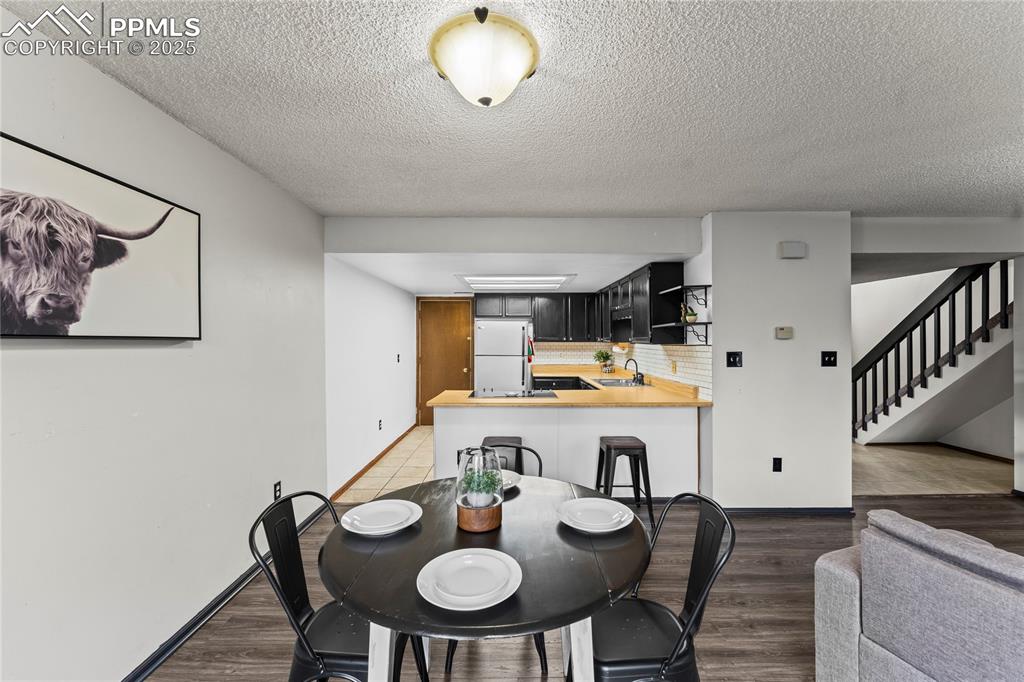
Dining Area
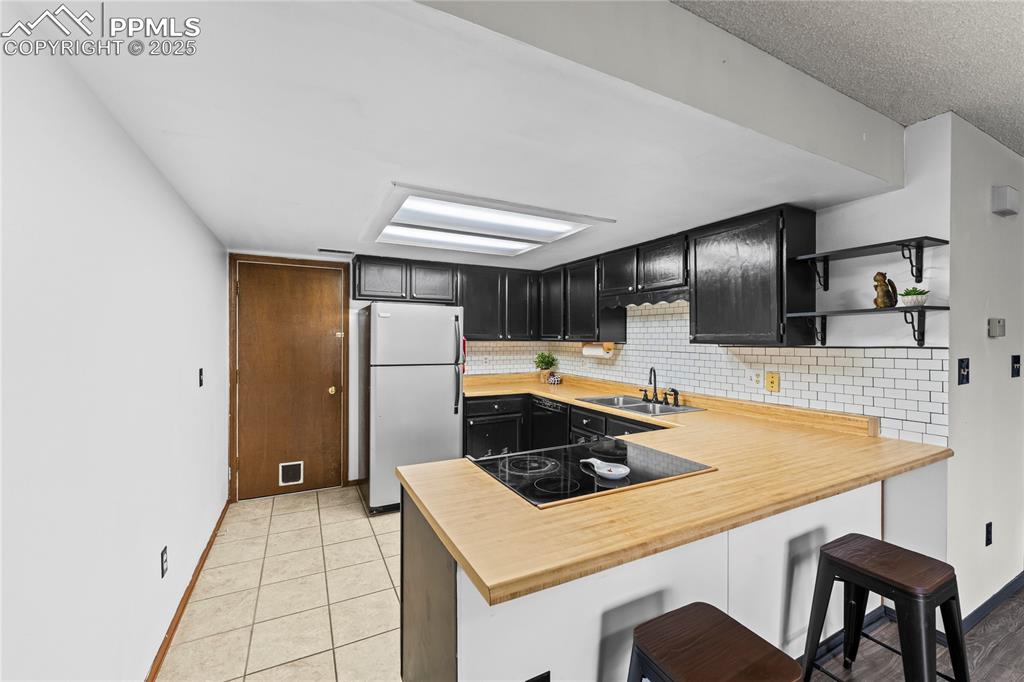
Built in cook top breakfast bar.
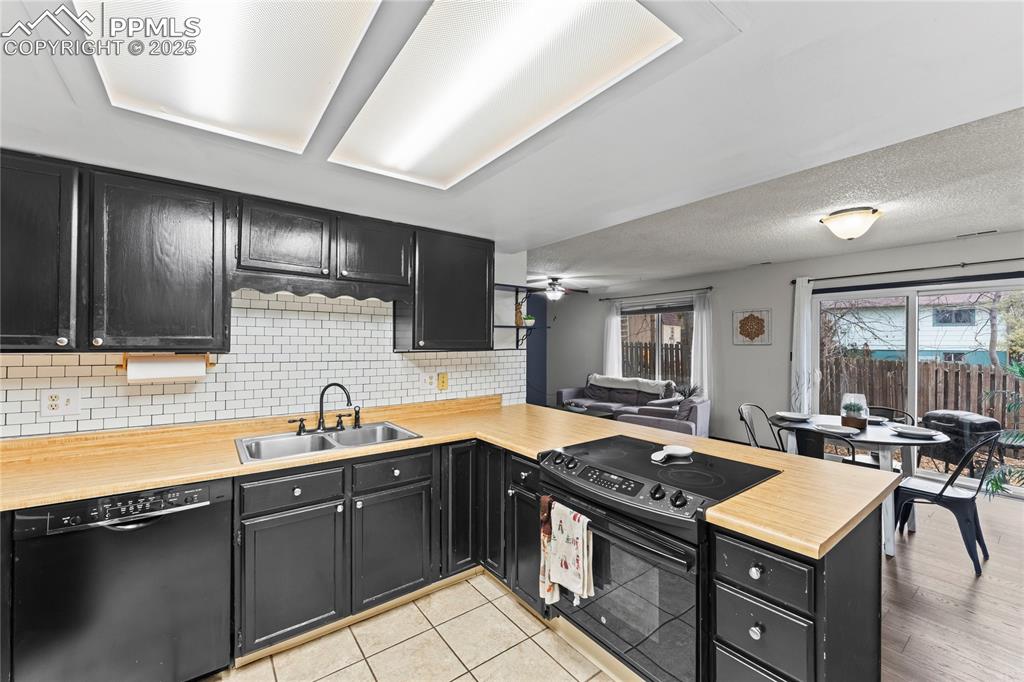
Kitchen
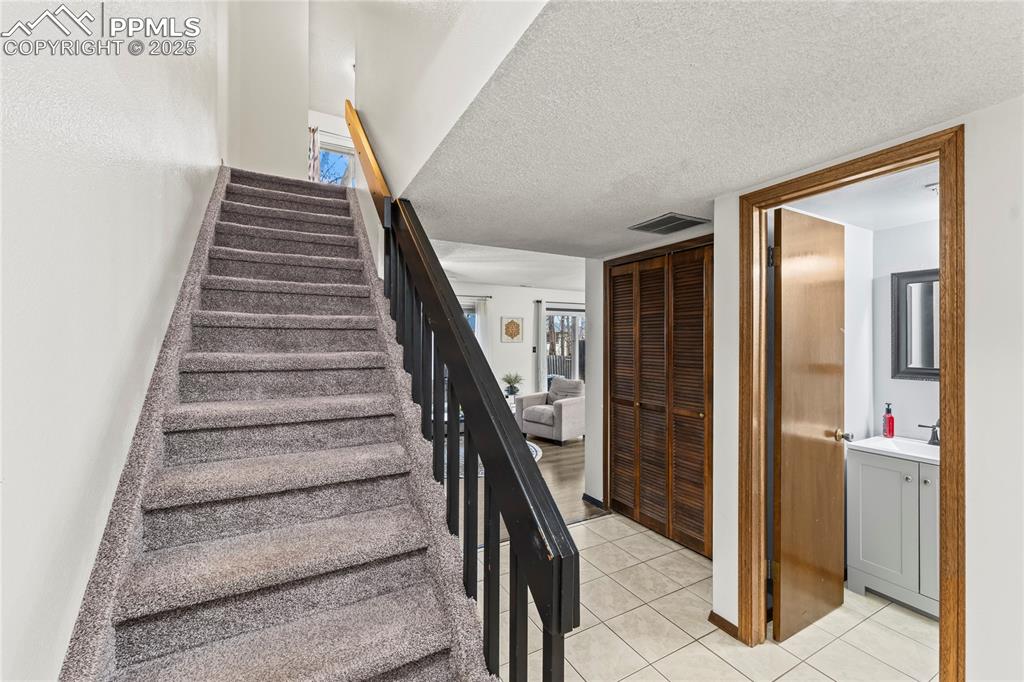
Front entry view 1/2 bath and stair case leading into livingroom
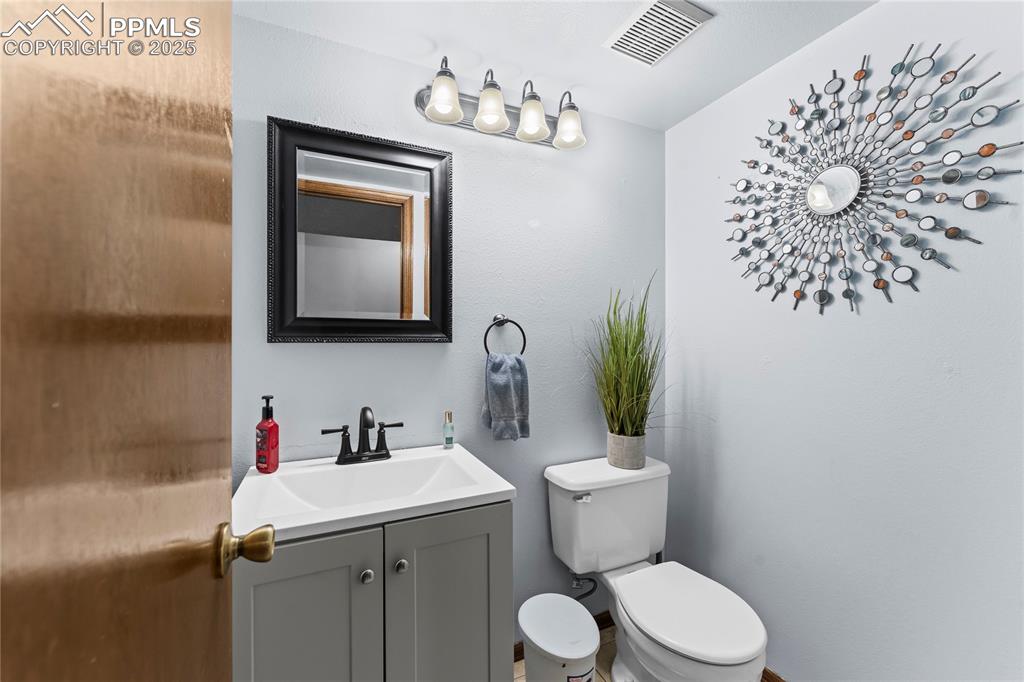
Guest bath on main level
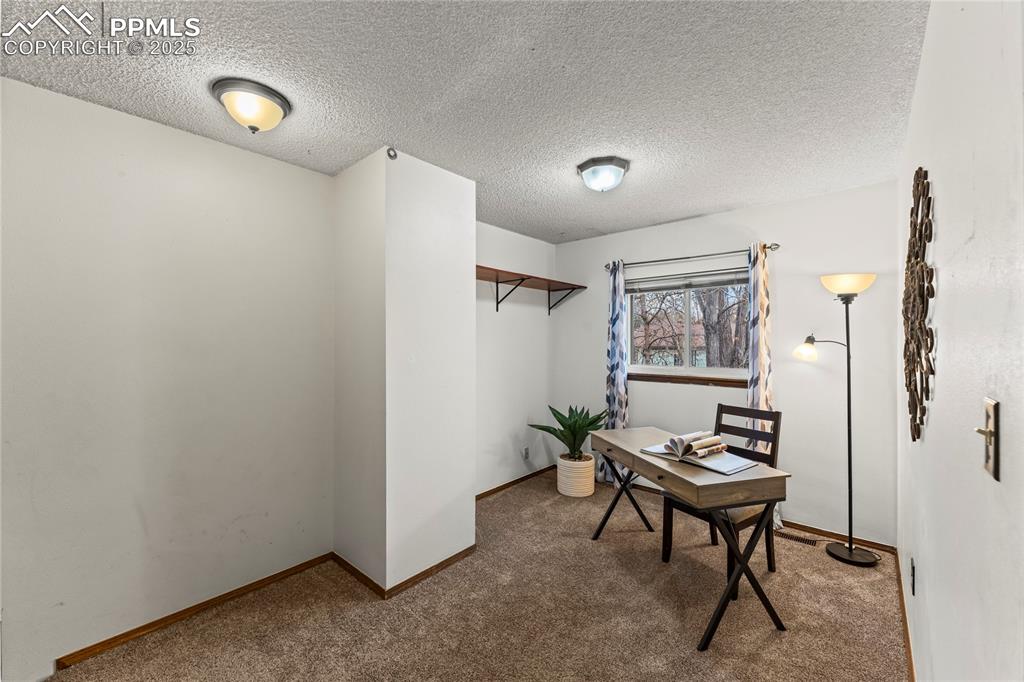
Loft area on upper level
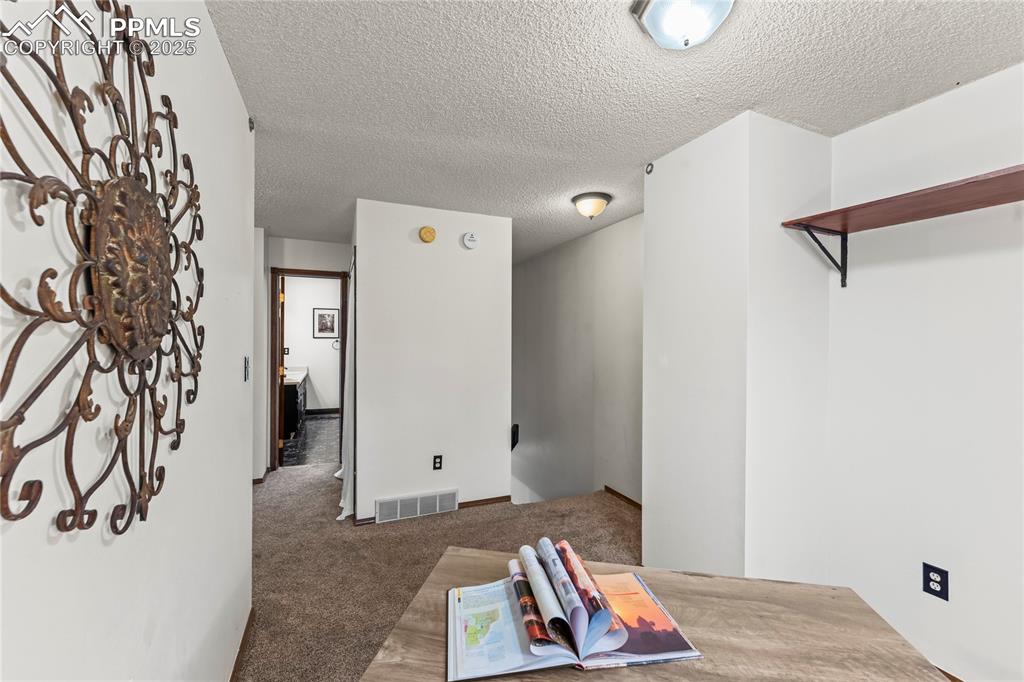
Open loft area perfect for sitting room or office
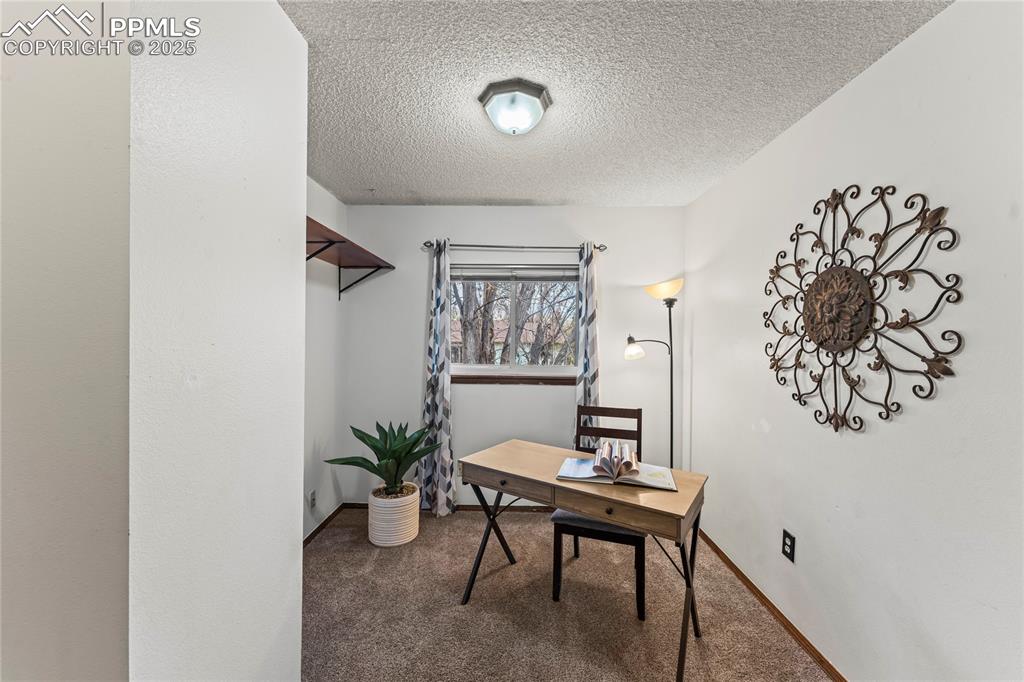
Office
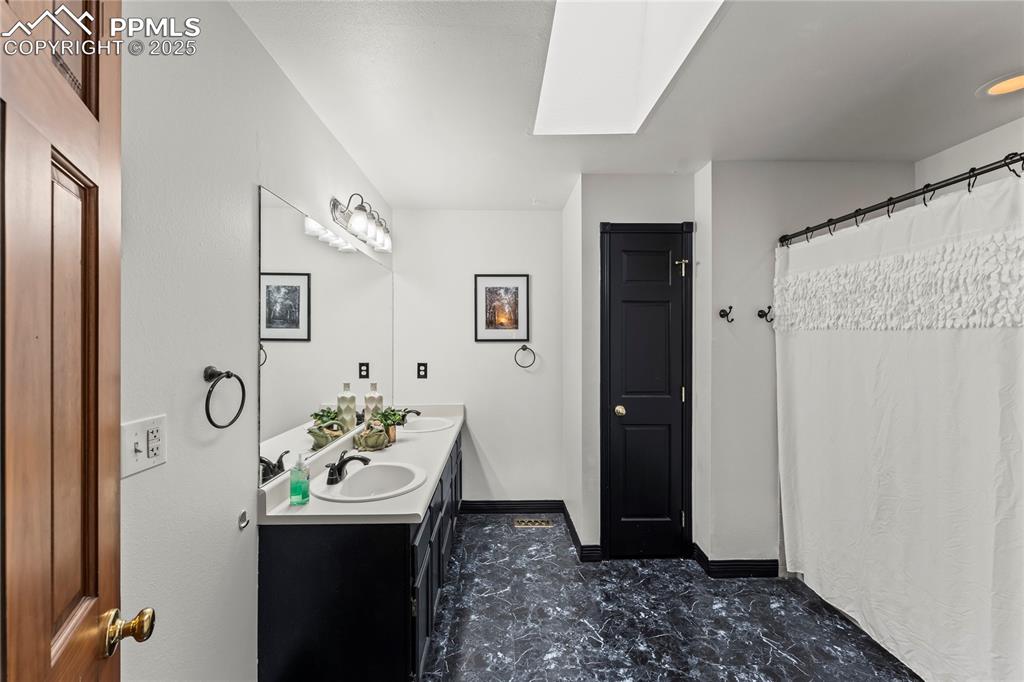
Primary bathroom with double vanity
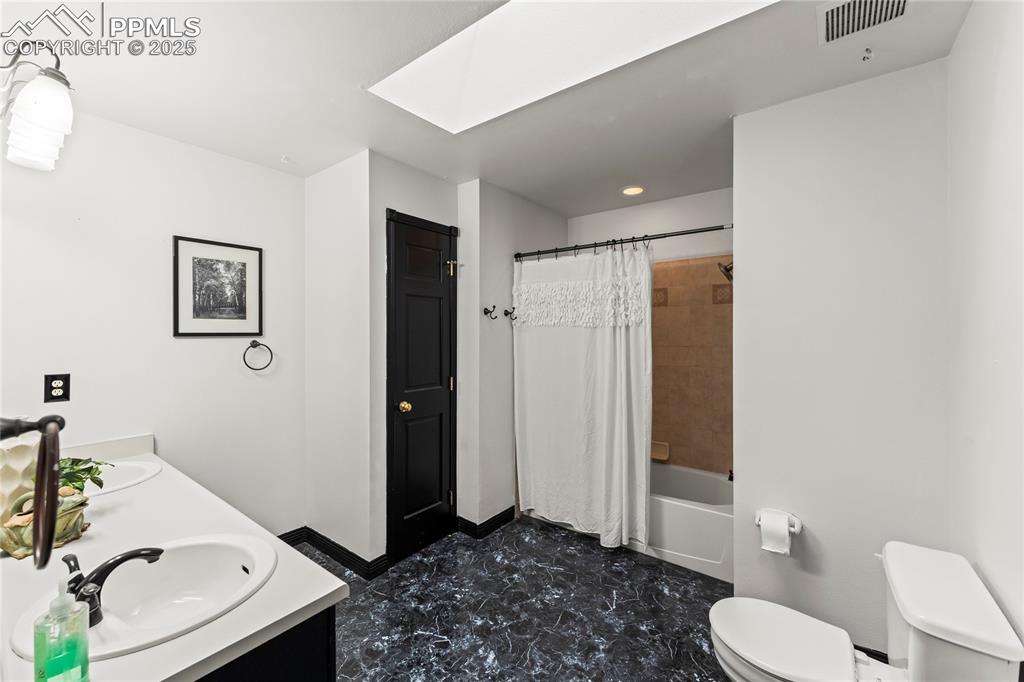
Bathroom
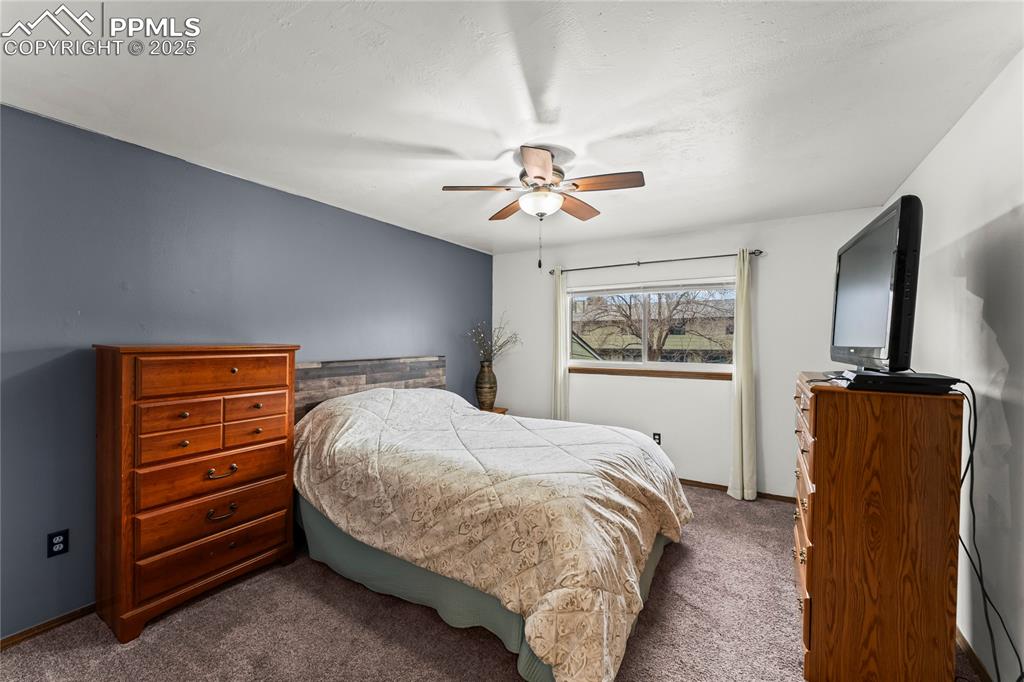
Upper primary bedroom
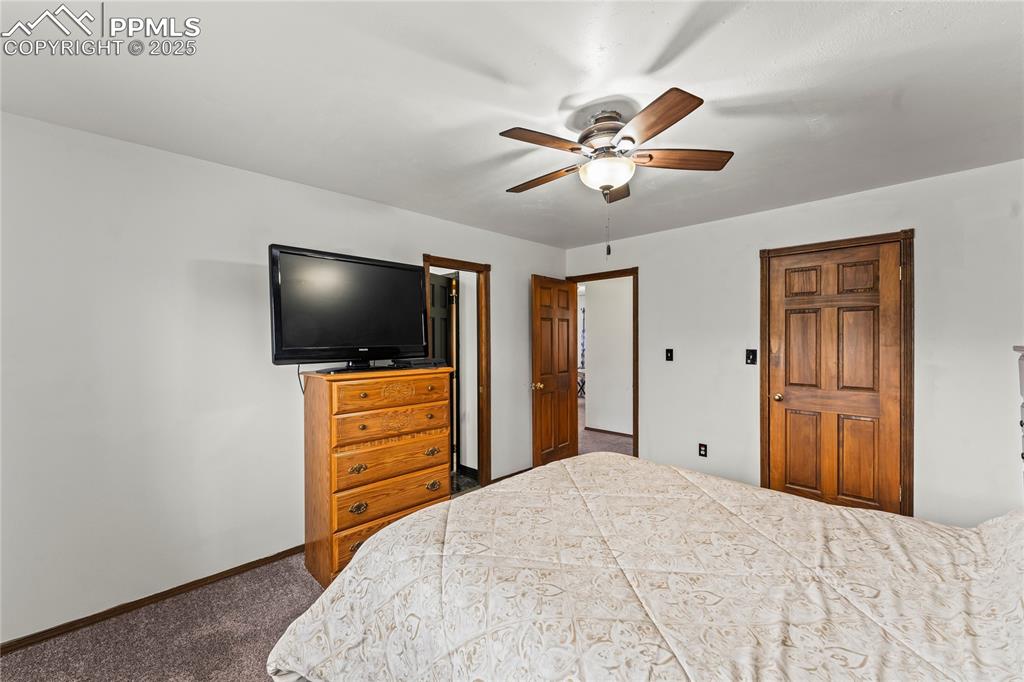
Primary bedroom with attached bath.
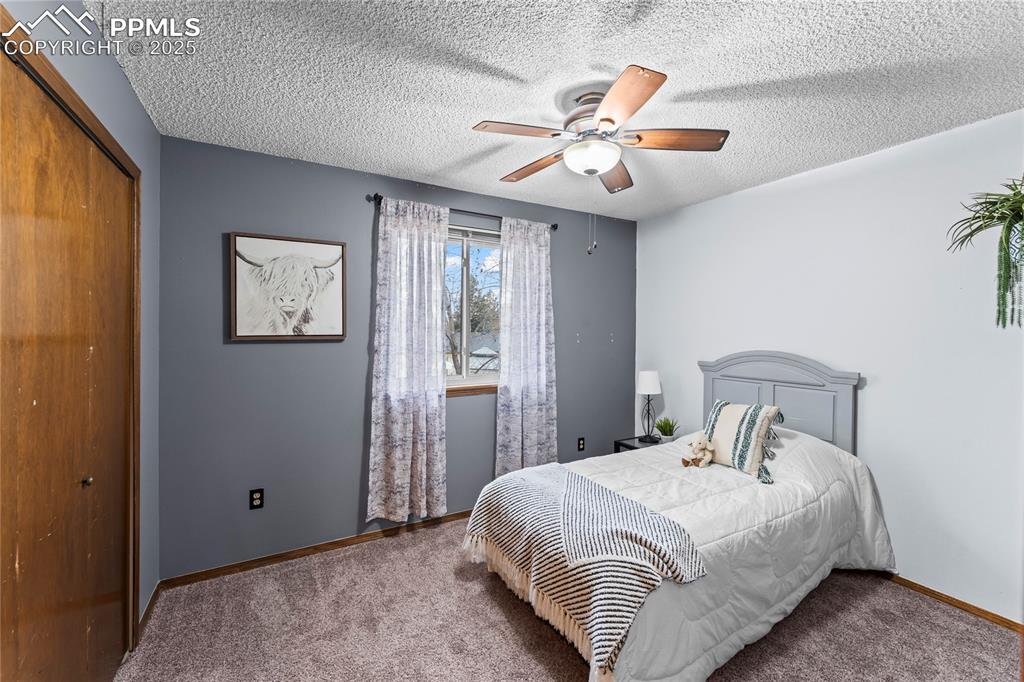
Upper bedroom 2
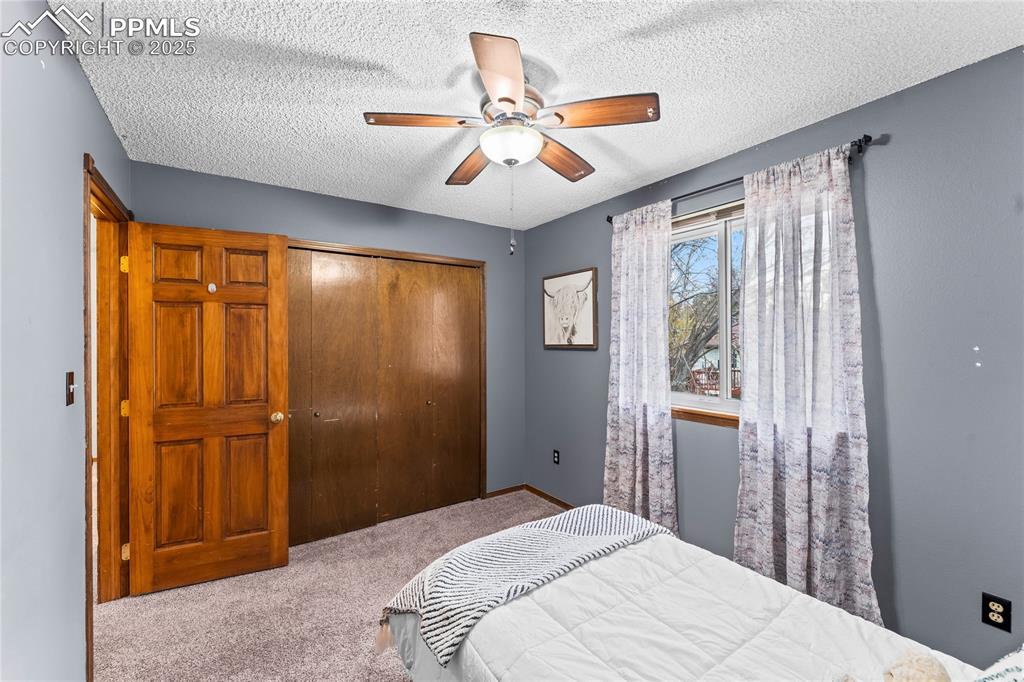
Bedroom
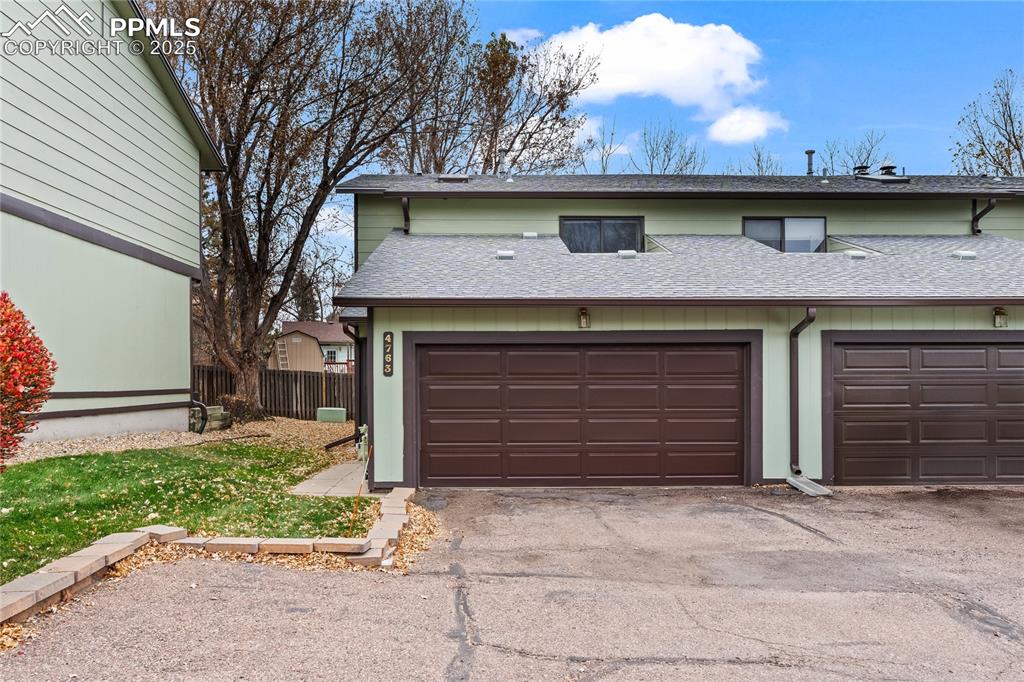
Attached 2 car garage
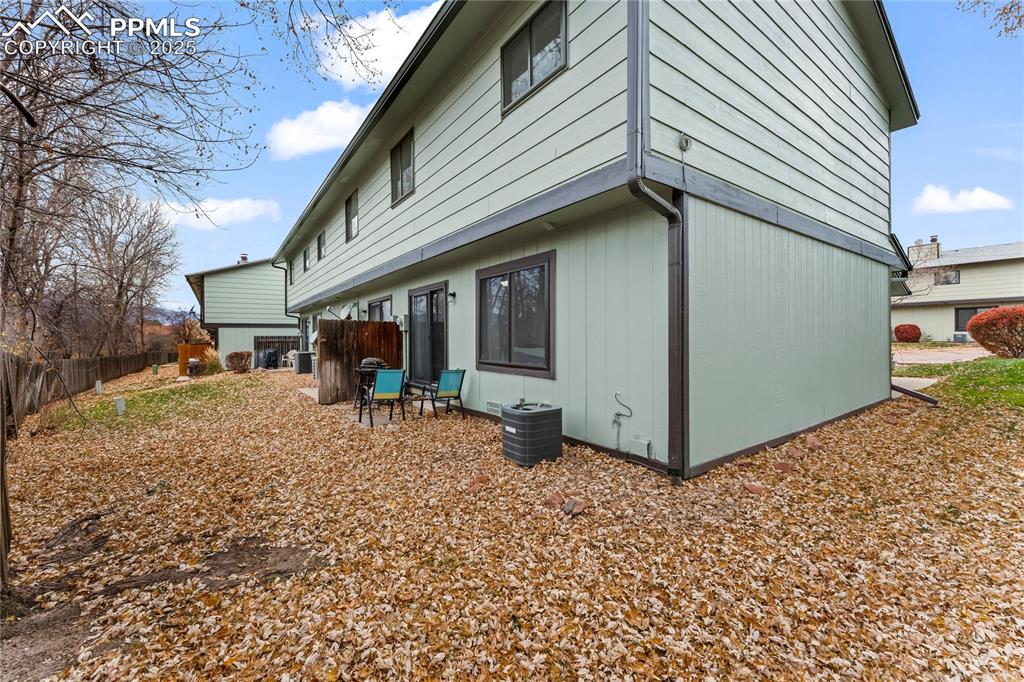
End unit, yard, mature trees, back patio
Disclaimer: The real estate listing information and related content displayed on this site is provided exclusively for consumers’ personal, non-commercial use and may not be used for any purpose other than to identify prospective properties consumers may be interested in purchasing.