7751 Lost Trail Drive, Colorado Springs, CO, 80908
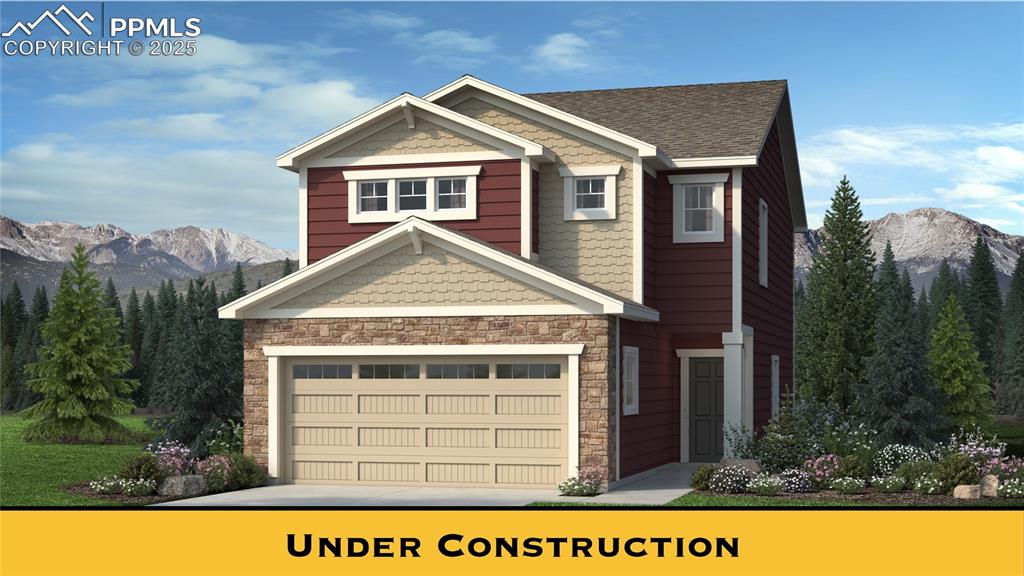
Craftsman-style house featuring a mountain view, stone siding, and a garage
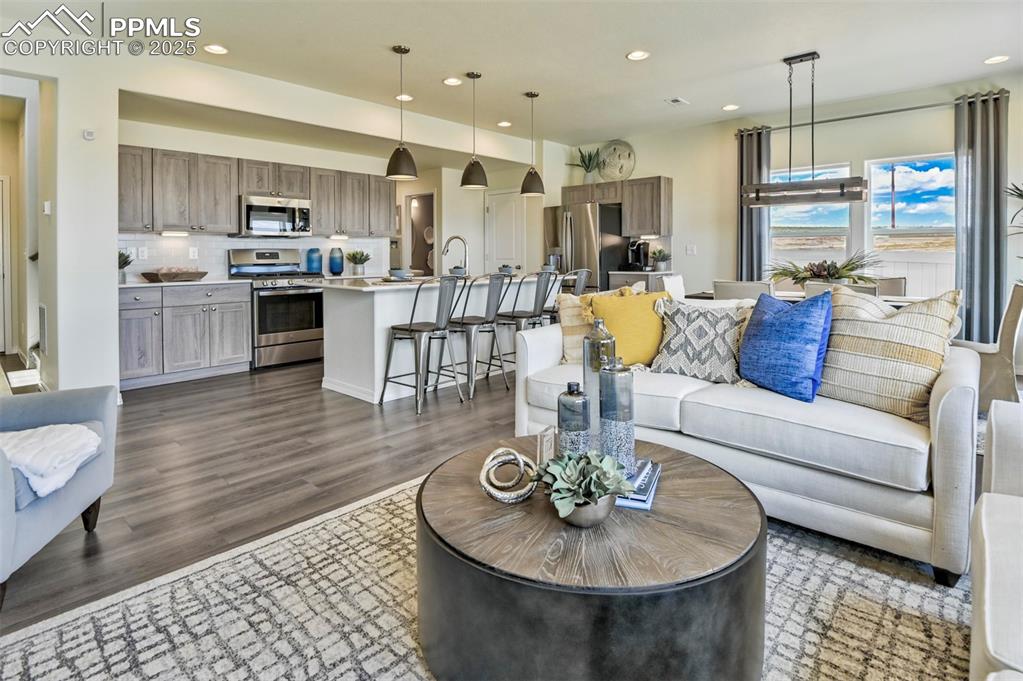
Living area featuring recessed lighting and dark wood-style flooring
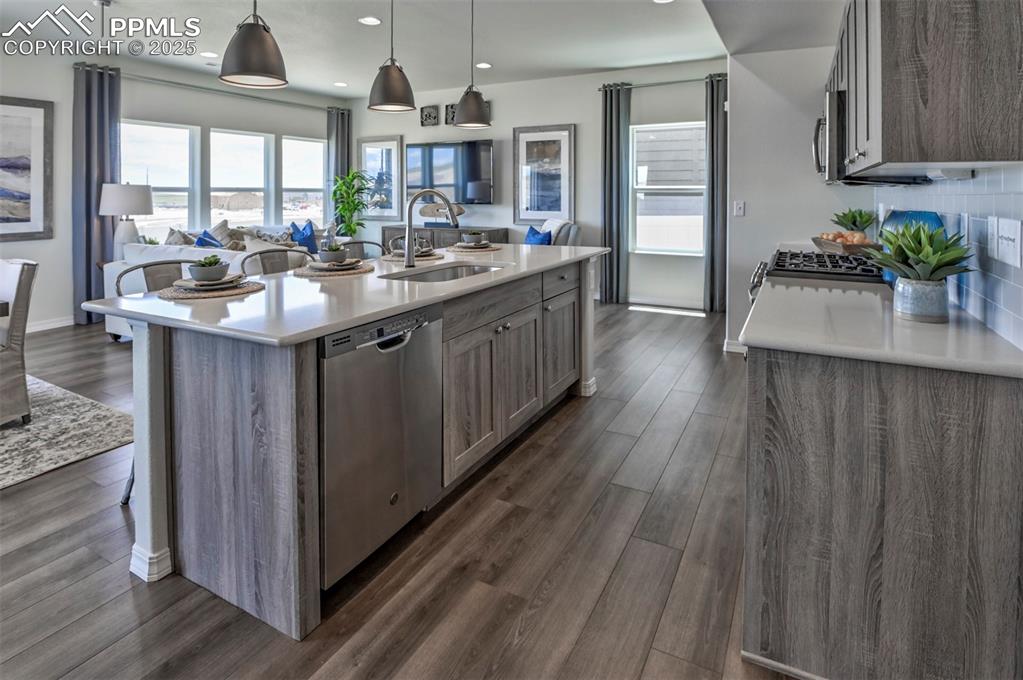
Kitchen featuring open floor plan, decorative light fixtures, dark wood-style flooring, and recessed lighting
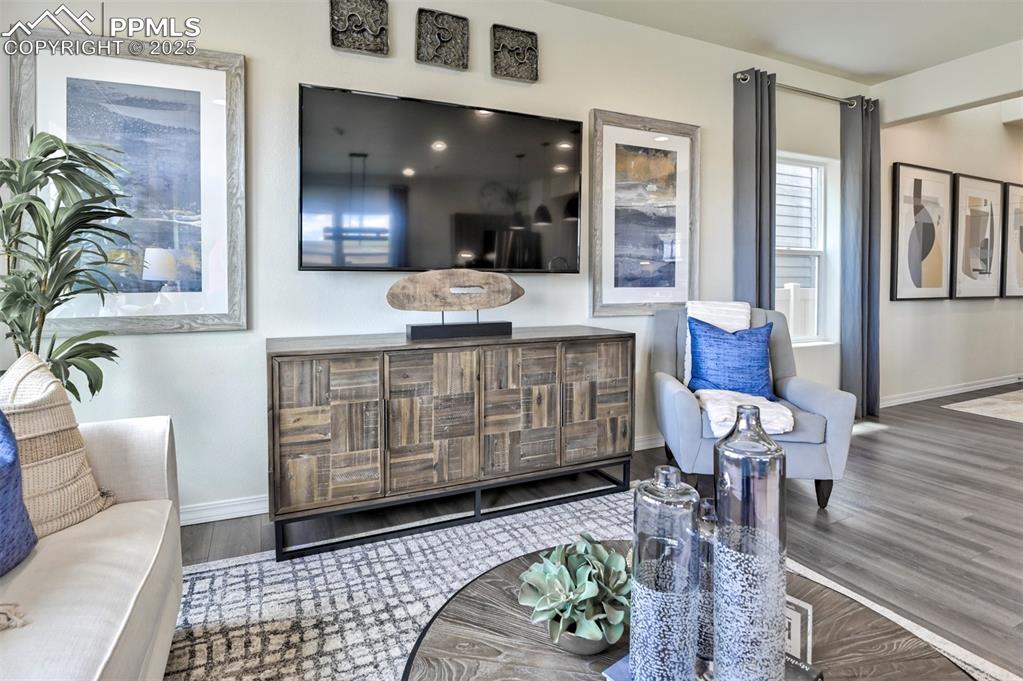
Living area featuring baseboards and wood finished floors
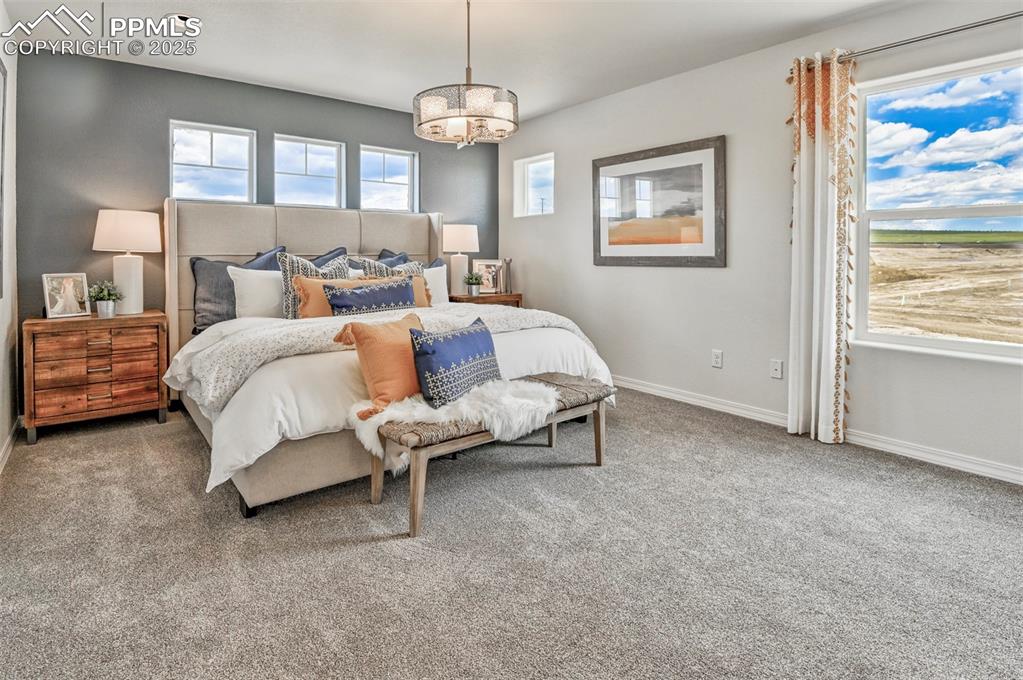
Bedroom featuring carpet floors and baseboards
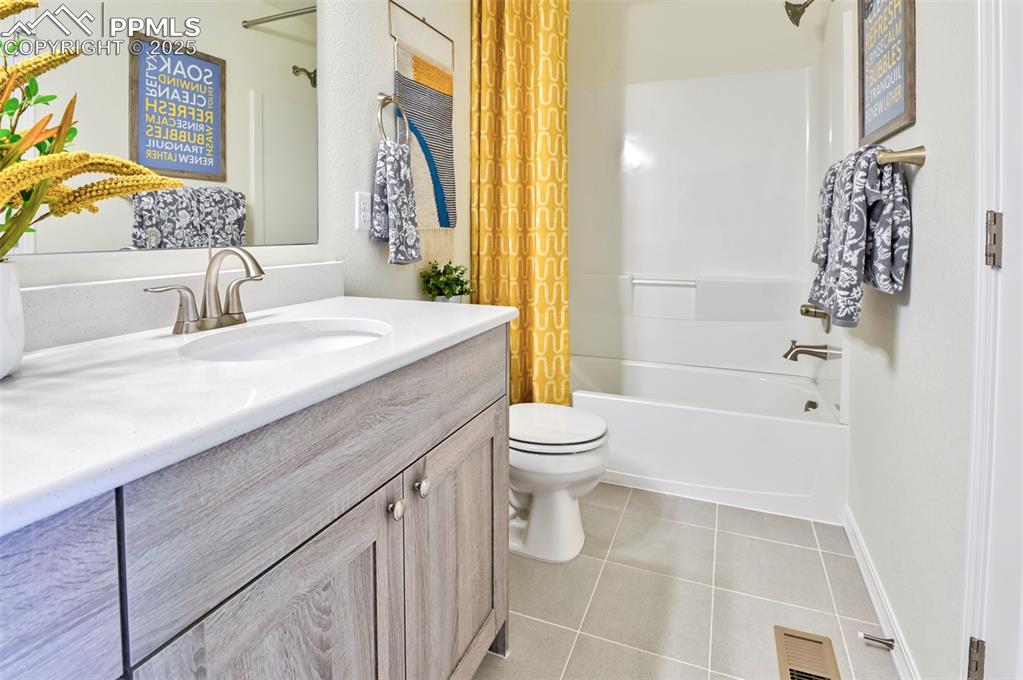
Full bath featuring vanity, shower / tub combo, and light tile patterned floors
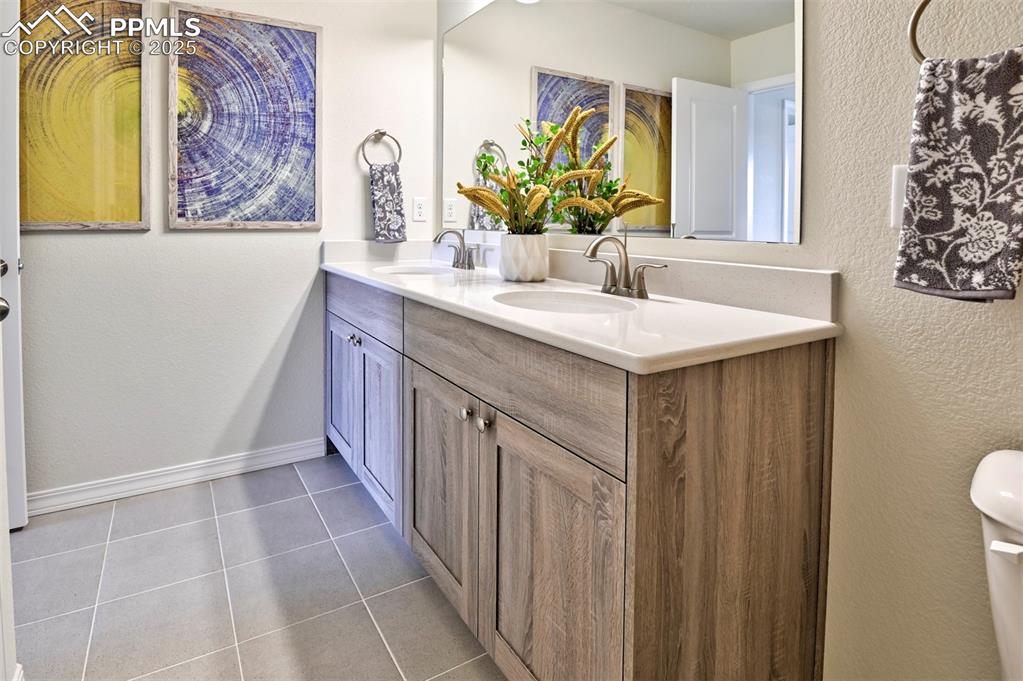
Bathroom featuring double vanity, a textured wall, and light tile patterned floors
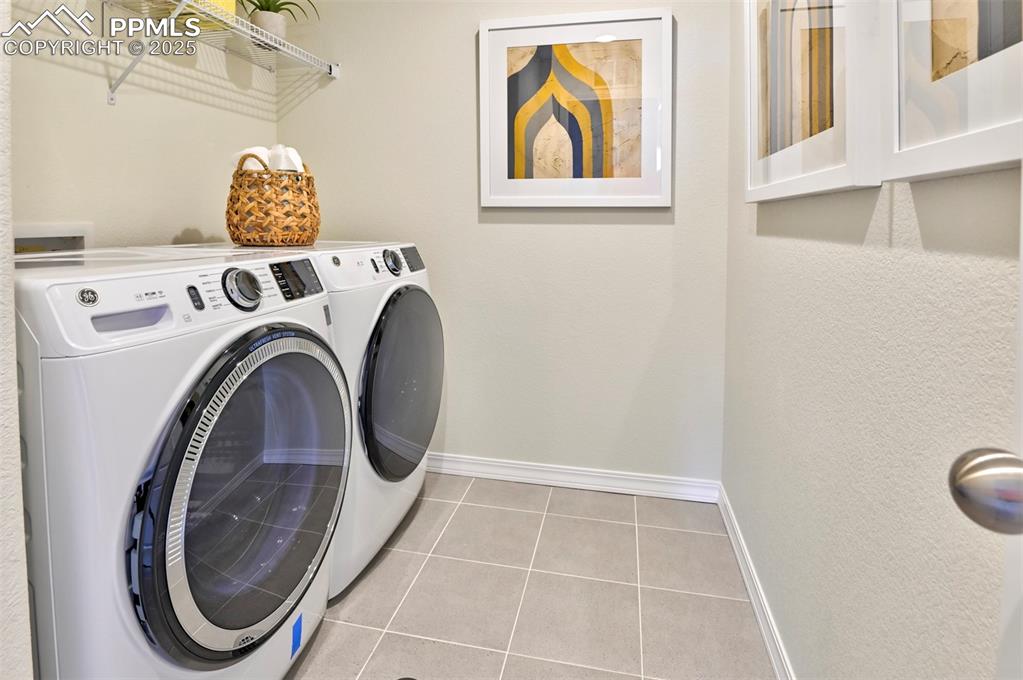
Laundry room with light tile patterned floors and independent washer and dryer
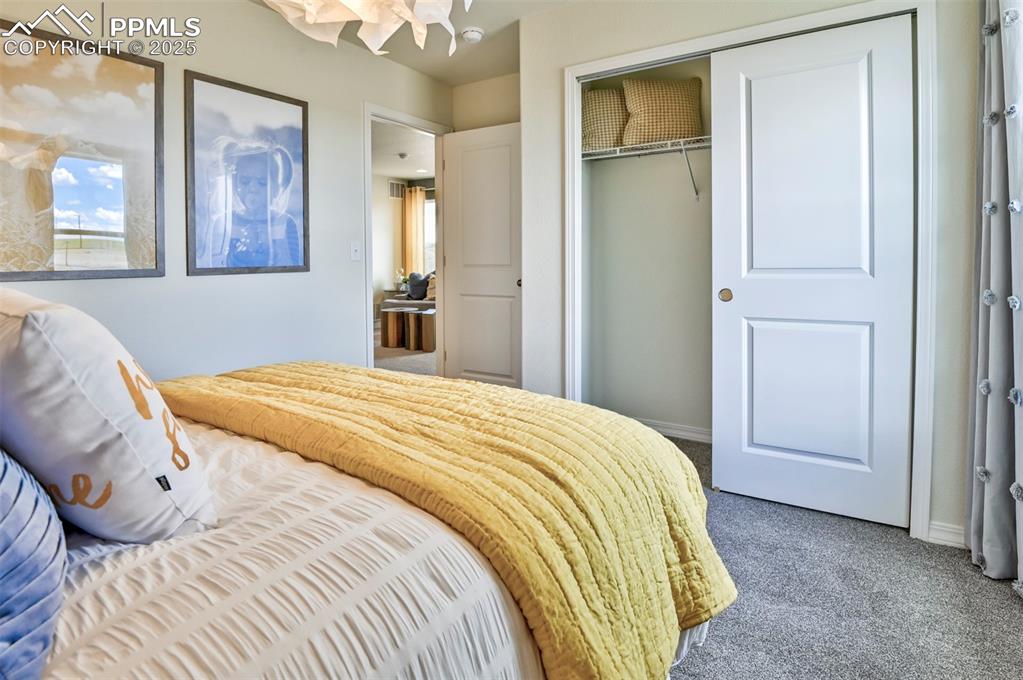
Bedroom with carpet floors and a closet
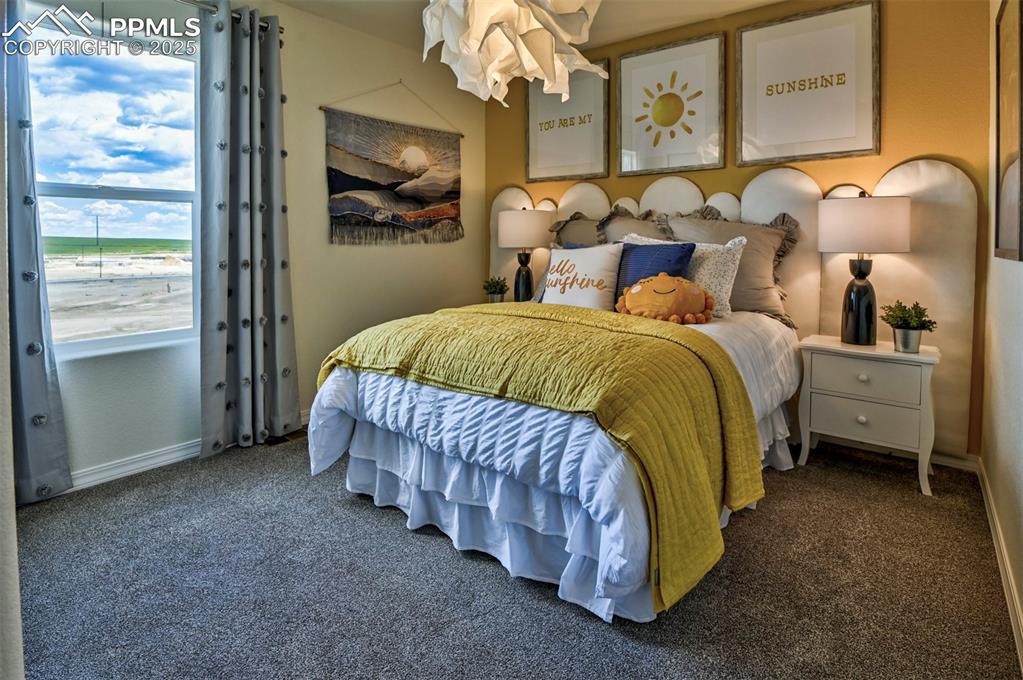
Bedroom featuring carpet floors and a water view
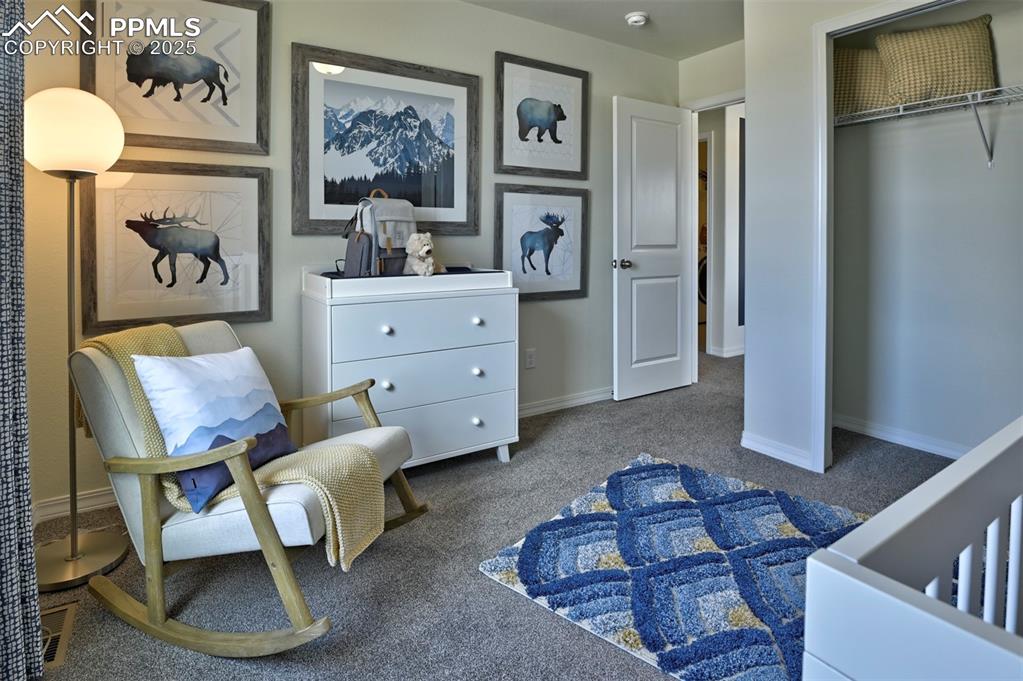
Carpeted bedroom with baseboards
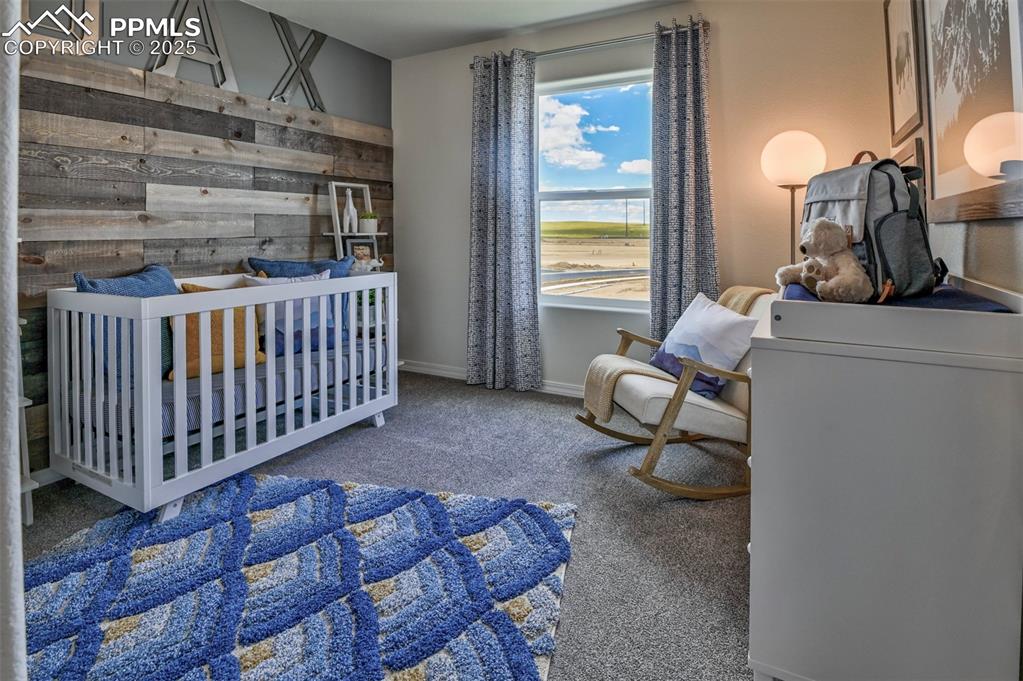
Carpeted bedroom with a crib and wooden walls
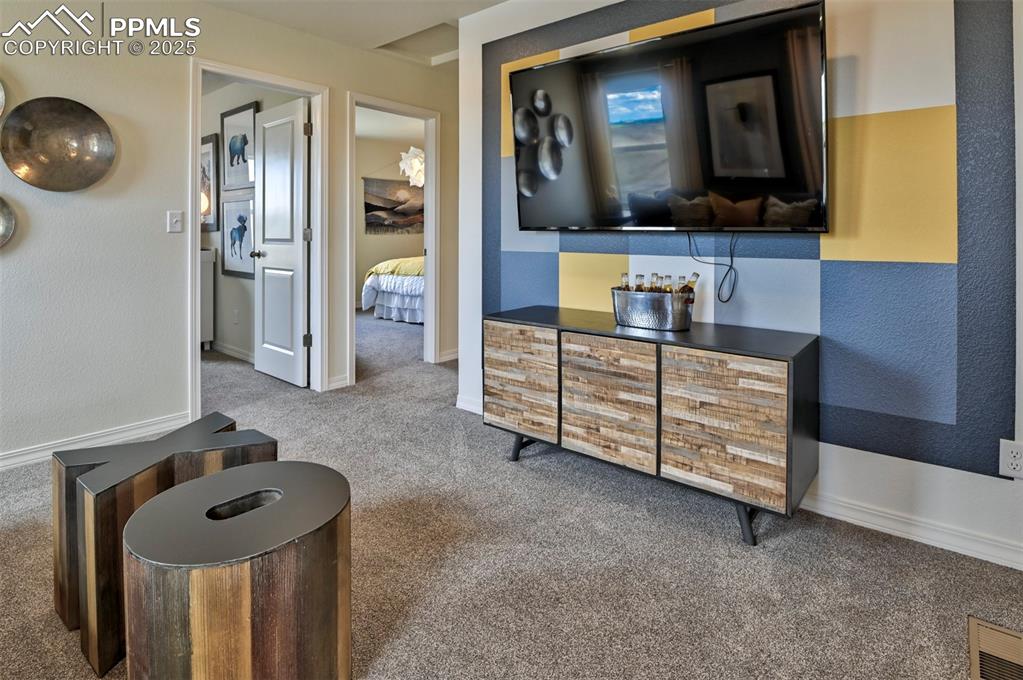
Hallway with carpet and a textured wall
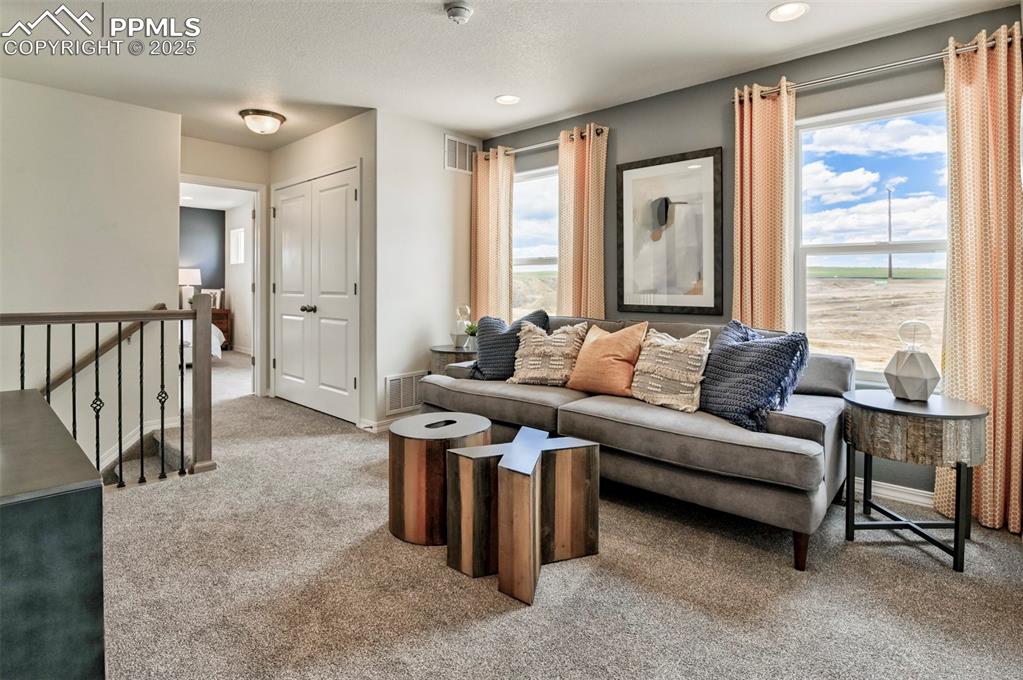
Living area with light colored carpet and a water view
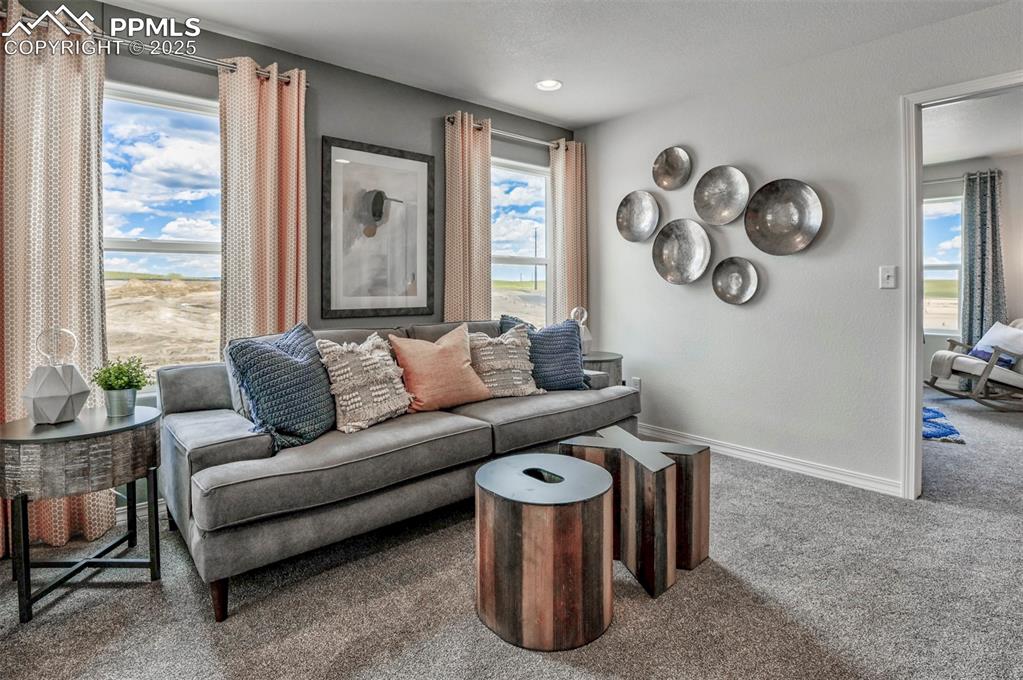
Carpeted living area featuring baseboards and recessed lighting
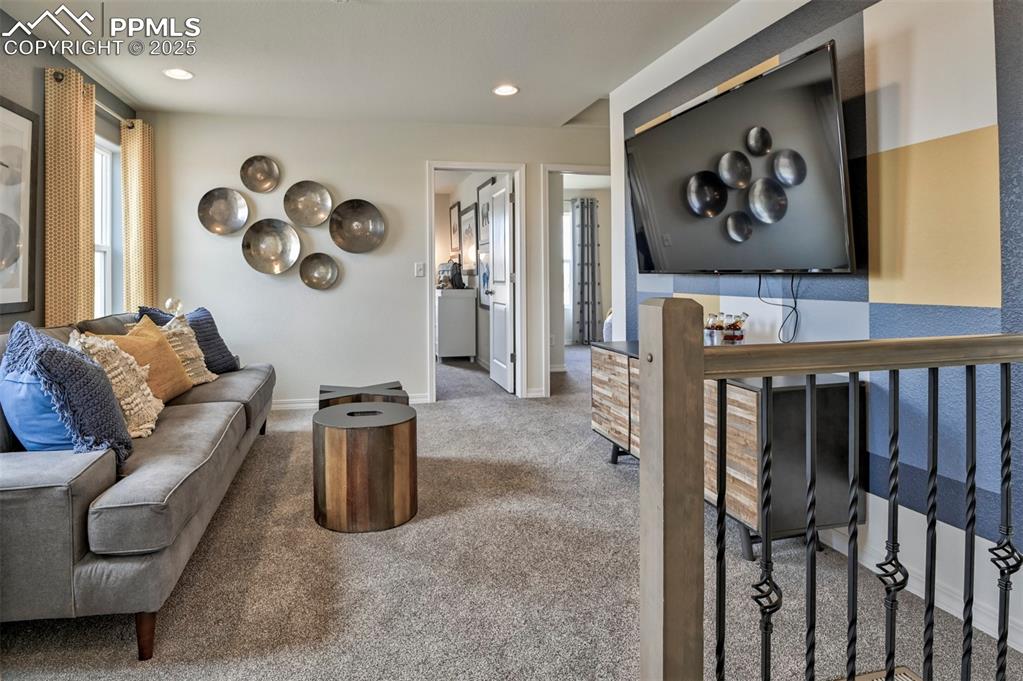
Living room featuring carpet and recessed lighting
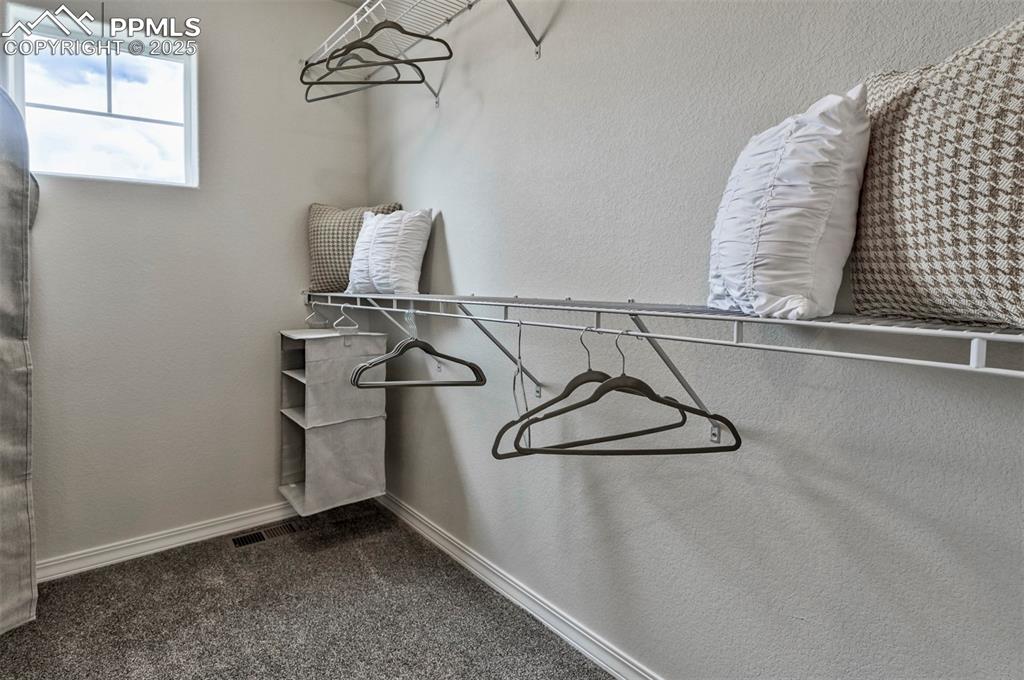
Walk in closet featuring dark carpet
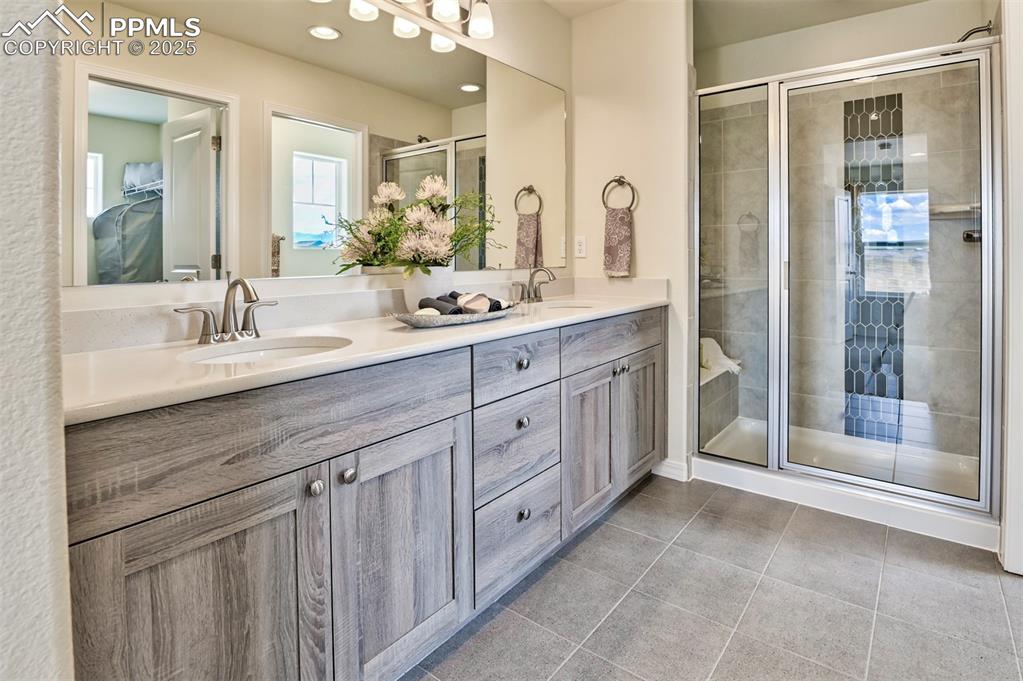
Full bathroom with double vanity, light tile patterned floors, and a stall shower
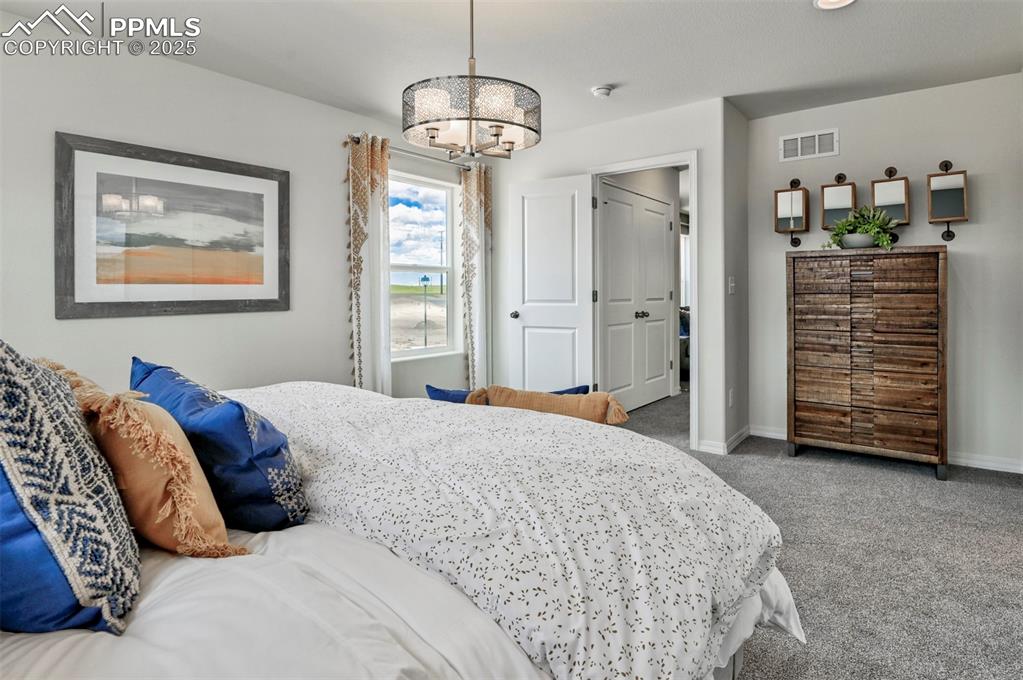
Bedroom featuring carpet and a chandelier
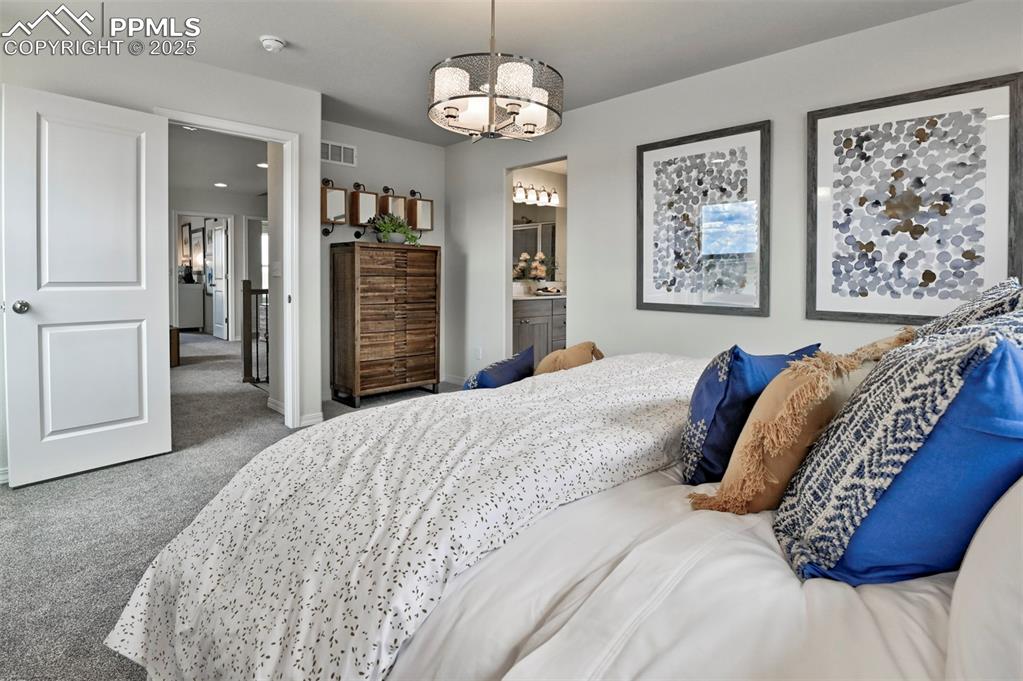
Carpeted bedroom featuring baseboards
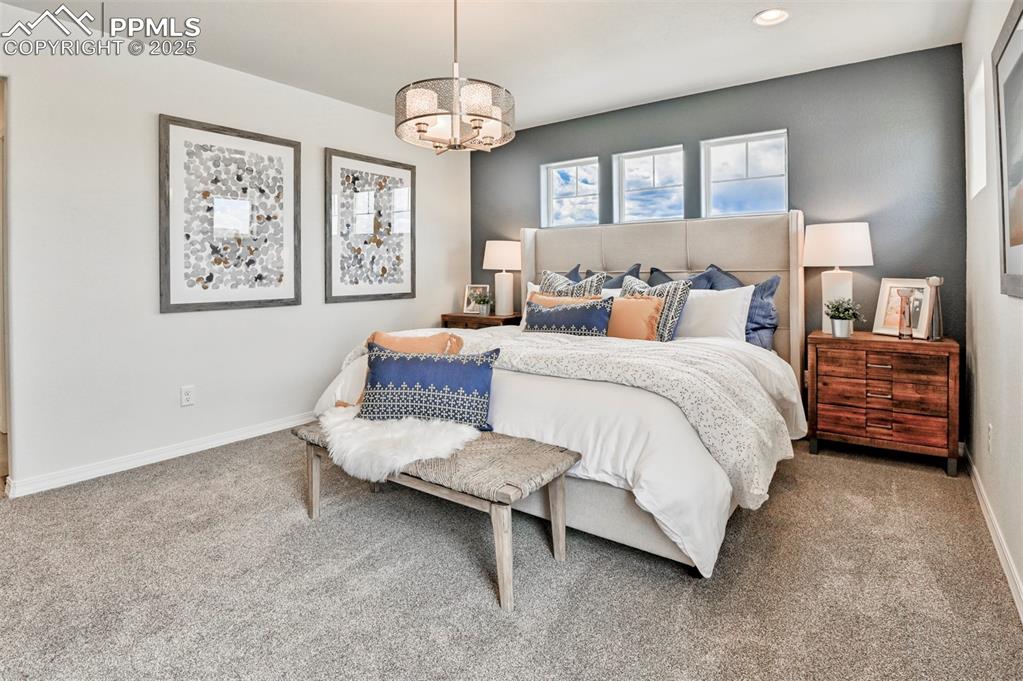
Carpeted bedroom featuring baseboards
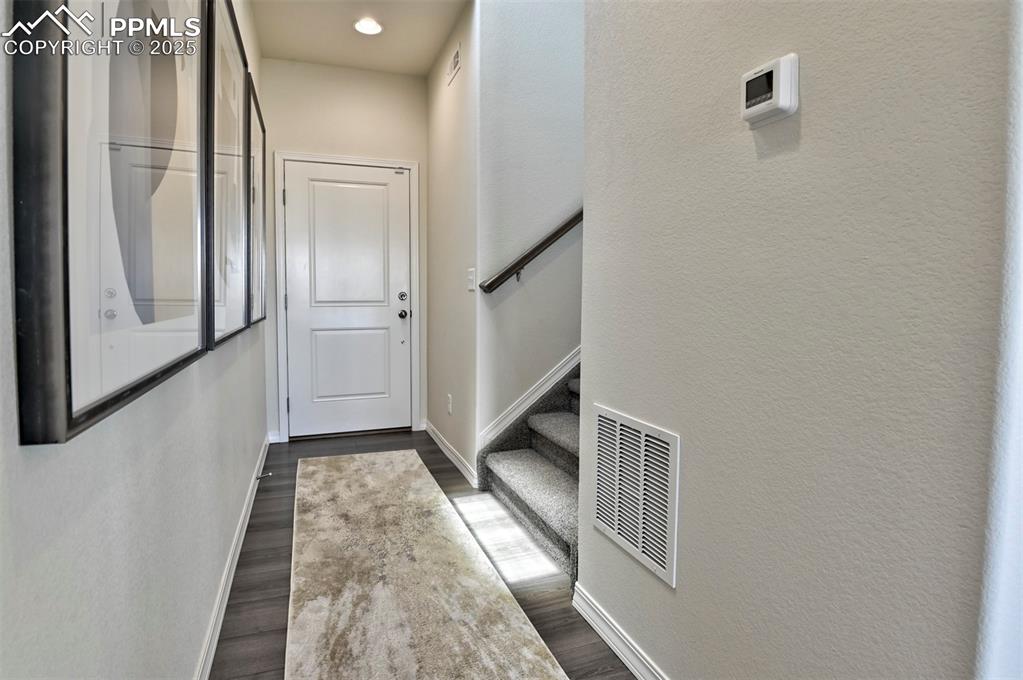
Doorway with wood finished floors and a textured wall
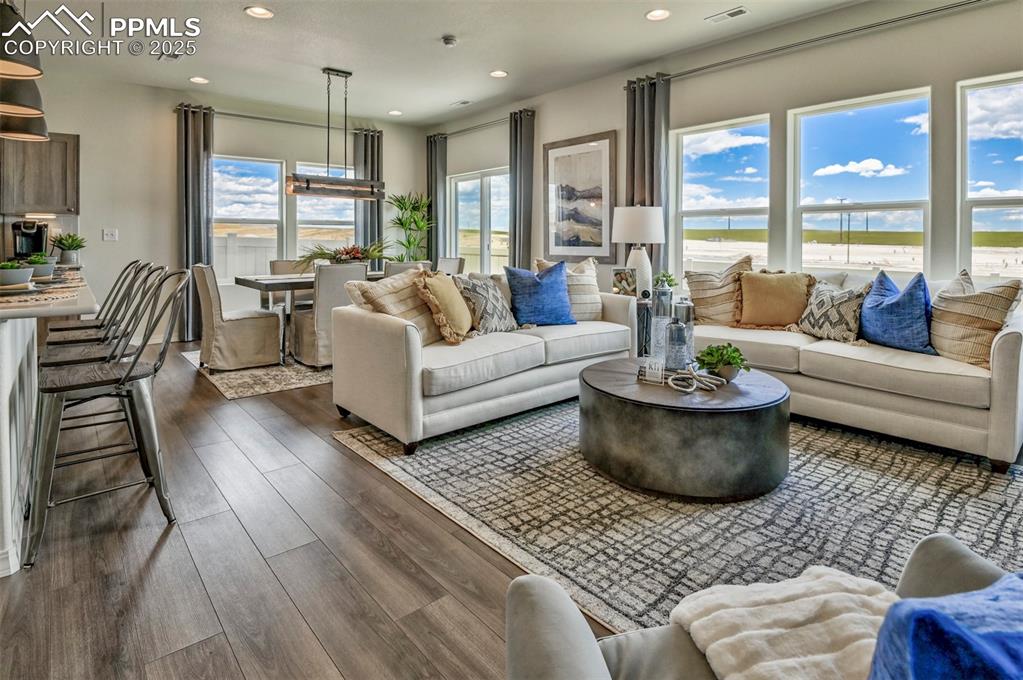
Living room featuring dark wood finished floors and recessed lighting
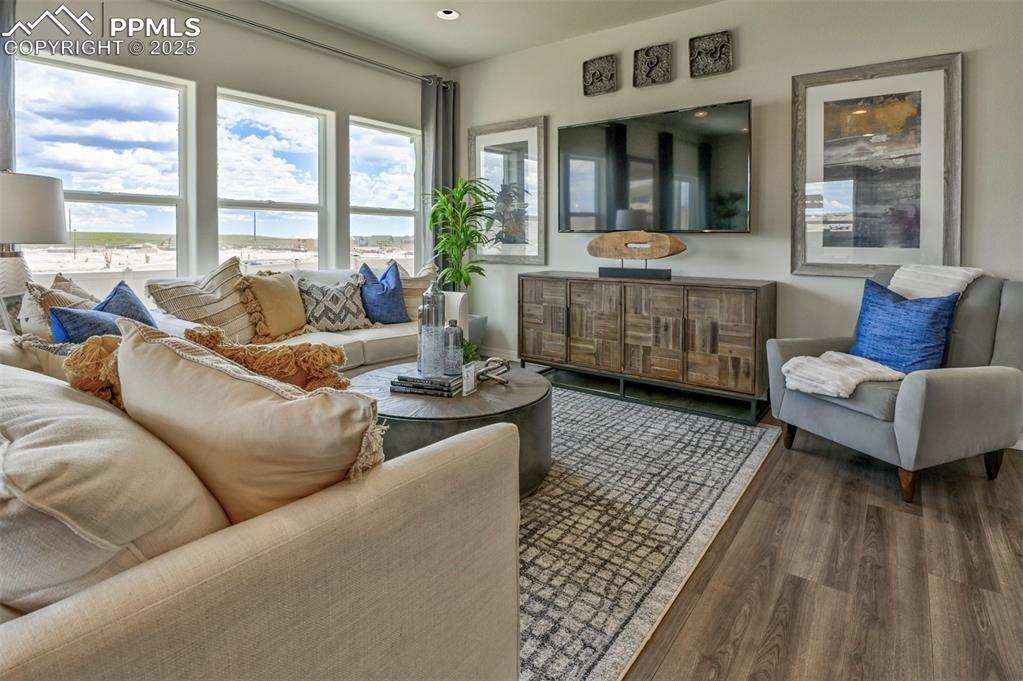
Living area with wood finished floors and recessed lighting
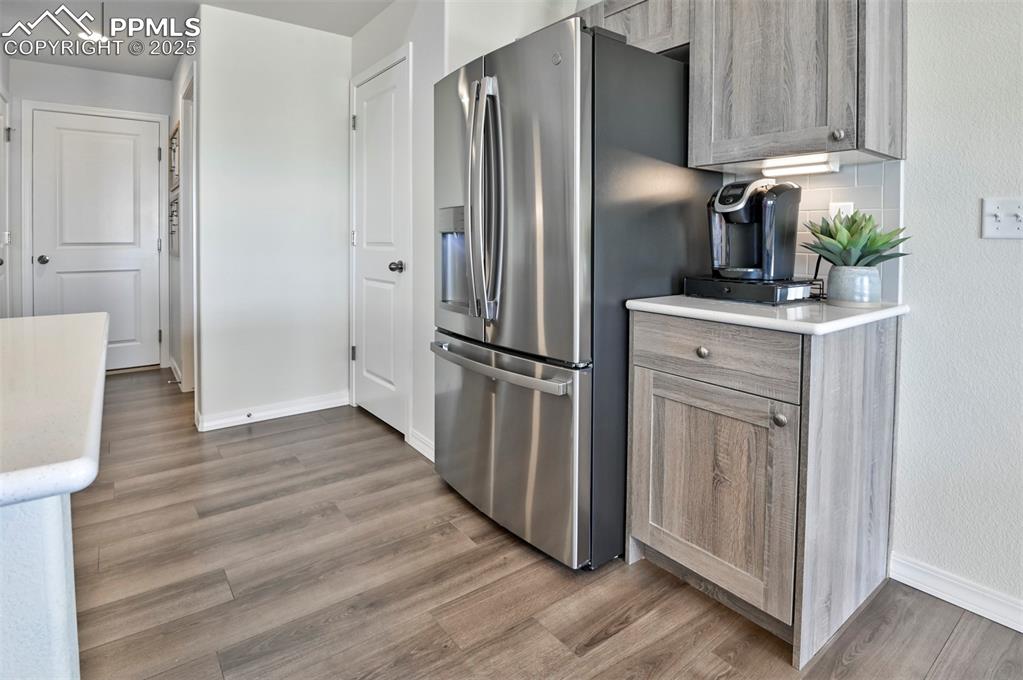
Kitchen featuring light countertops, stainless steel fridge, light wood-type flooring, and backsplash
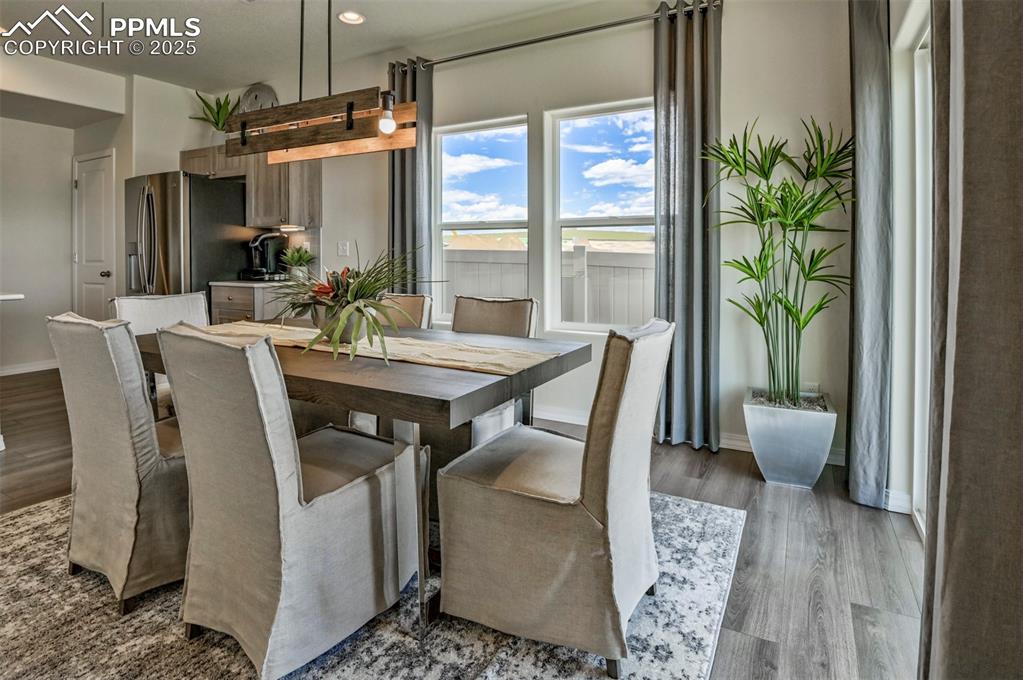
Dining space with light wood-style flooring and recessed lighting
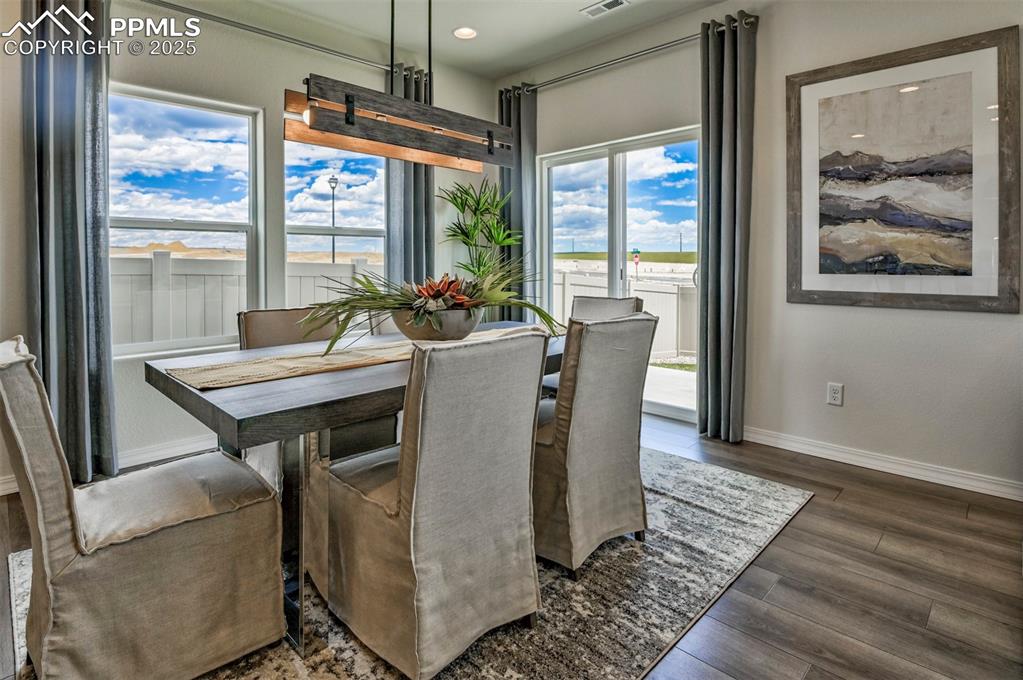
Dining area with dark wood-type flooring and baseboards
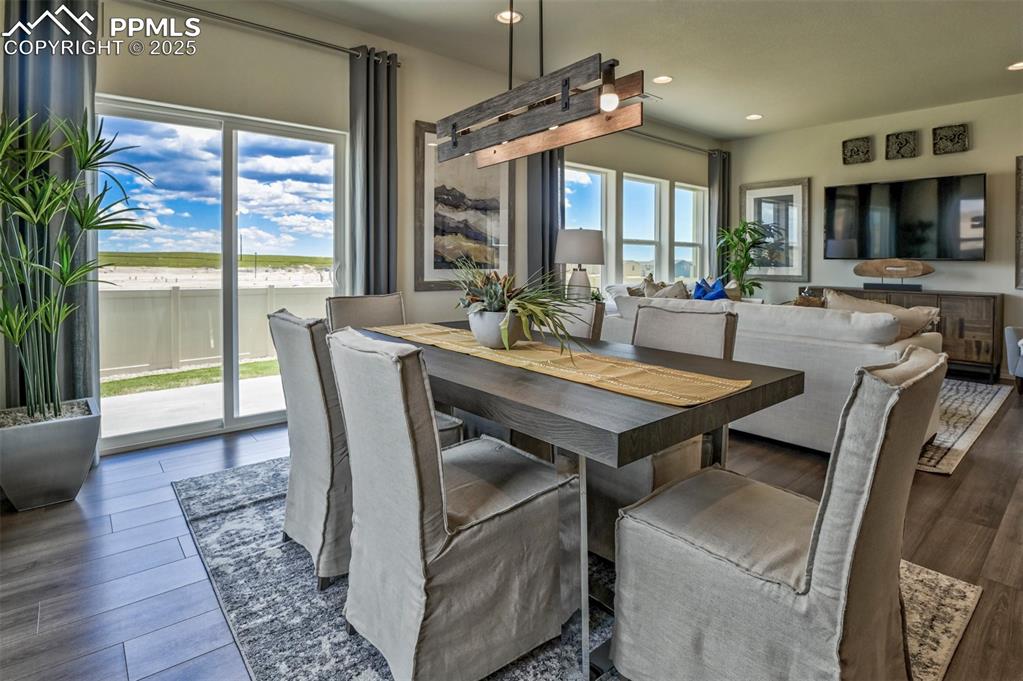
Dining space with dark wood finished floors, recessed lighting, and a water view
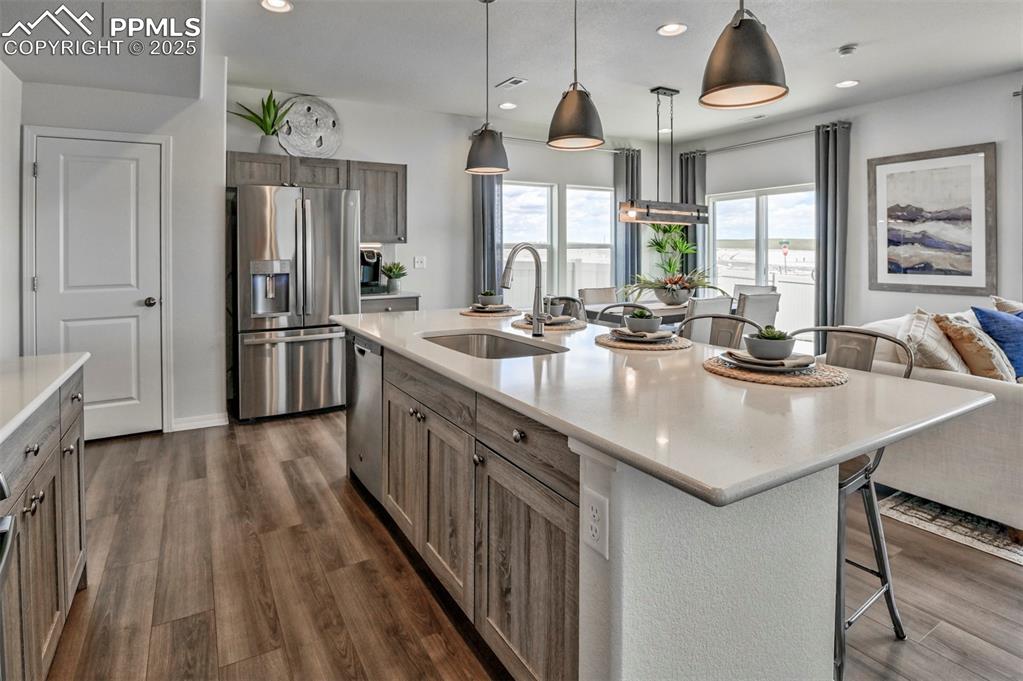
Kitchen with appliances with stainless steel finishes, open floor plan, hanging light fixtures, dark wood-type flooring, and a large island with sink
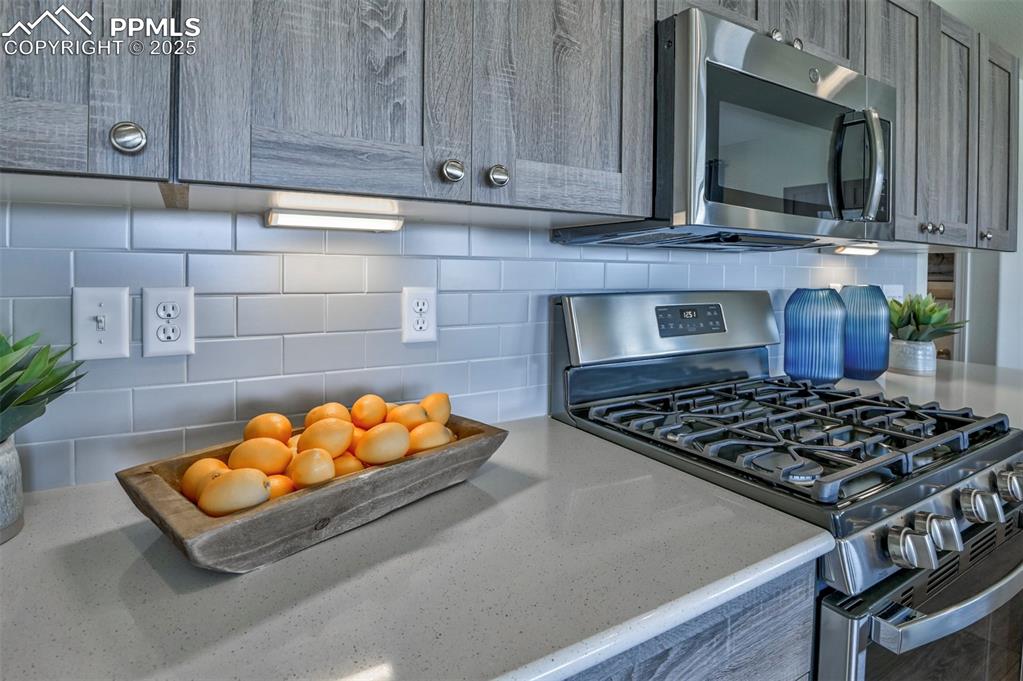
Kitchen featuring stainless steel appliances, tasteful backsplash, light stone counters, and gray cabinetry
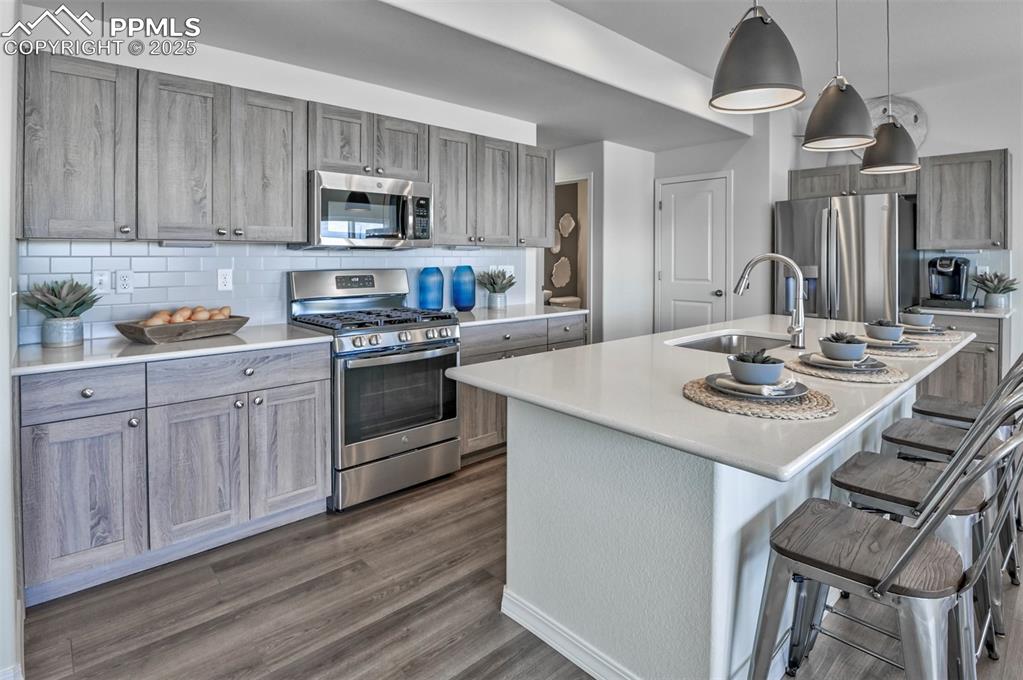
Kitchen featuring appliances with stainless steel finishes, tasteful backsplash, pendant lighting, a breakfast bar, and a kitchen island with sink
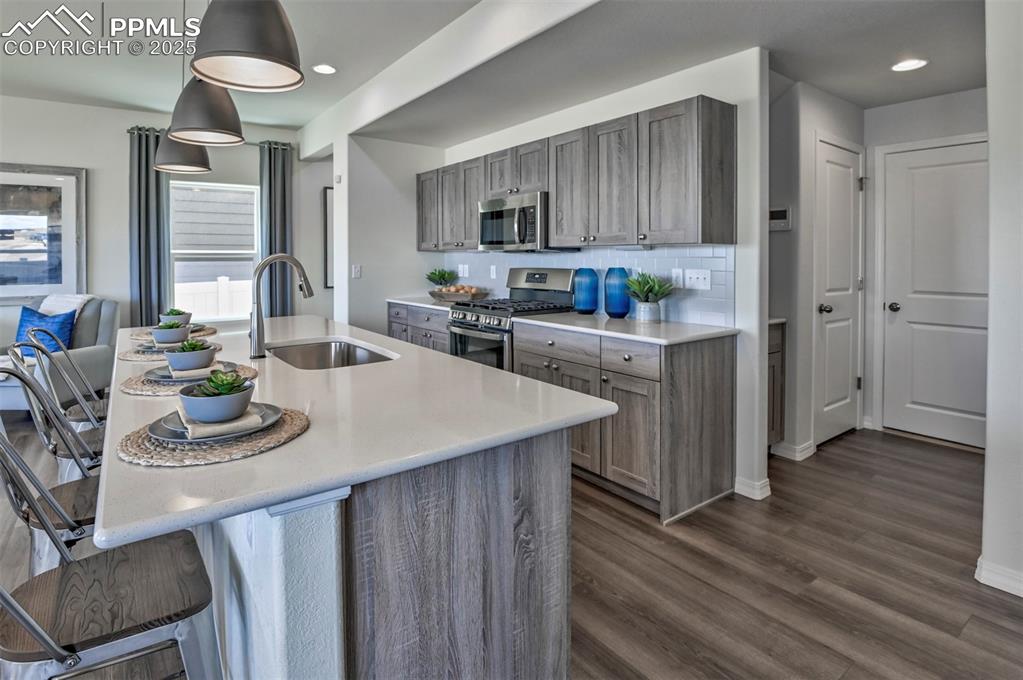
Kitchen with appliances with stainless steel finishes, decorative light fixtures, backsplash, a breakfast bar, and dark wood finished floors
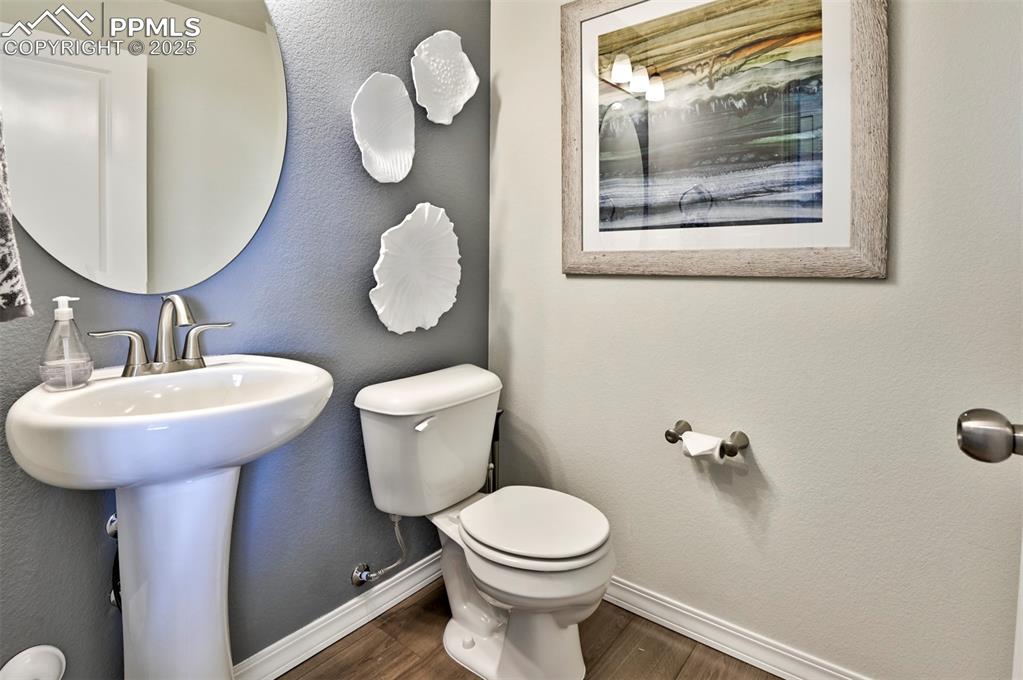
Half bathroom with a textured wall and dark wood-type flooring
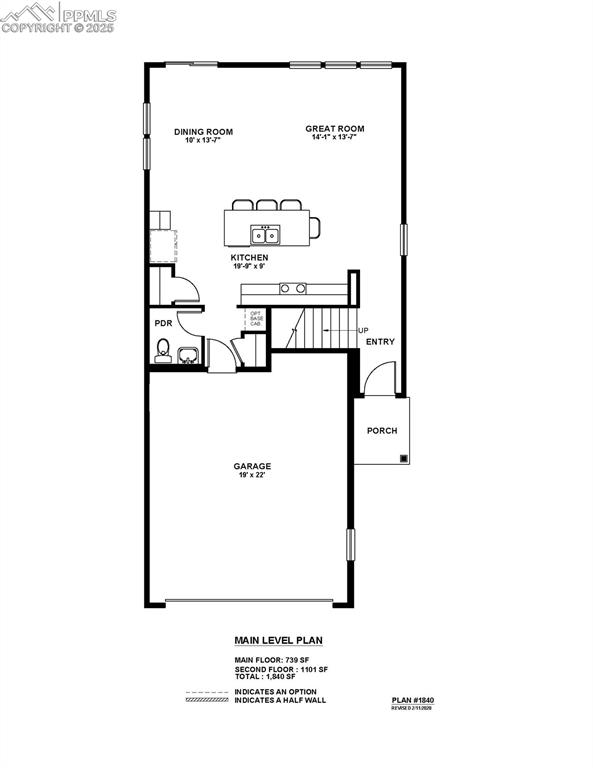
View of floor plan / room layout
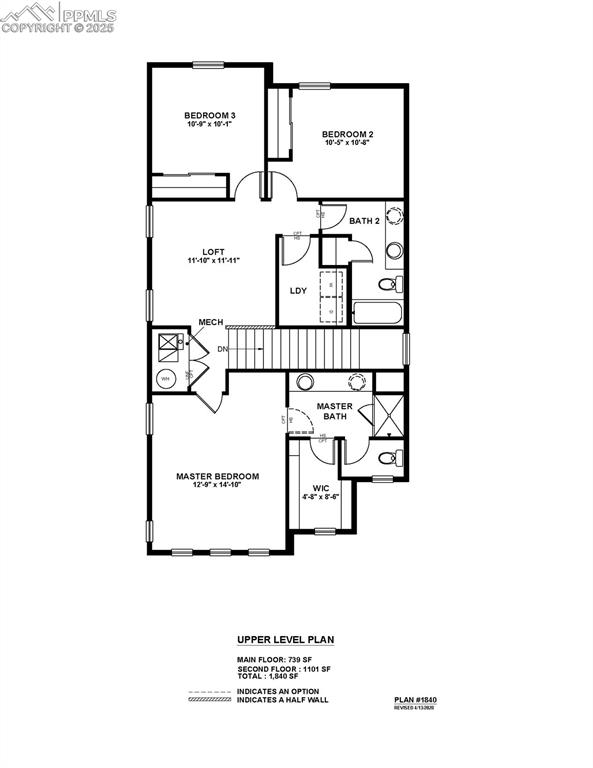
View of property floor plan
Disclaimer: The real estate listing information and related content displayed on this site is provided exclusively for consumers’ personal, non-commercial use and may not be used for any purpose other than to identify prospective properties consumers may be interested in purchasing.