206 Chelten Road, Manitou Springs, CO, 80829
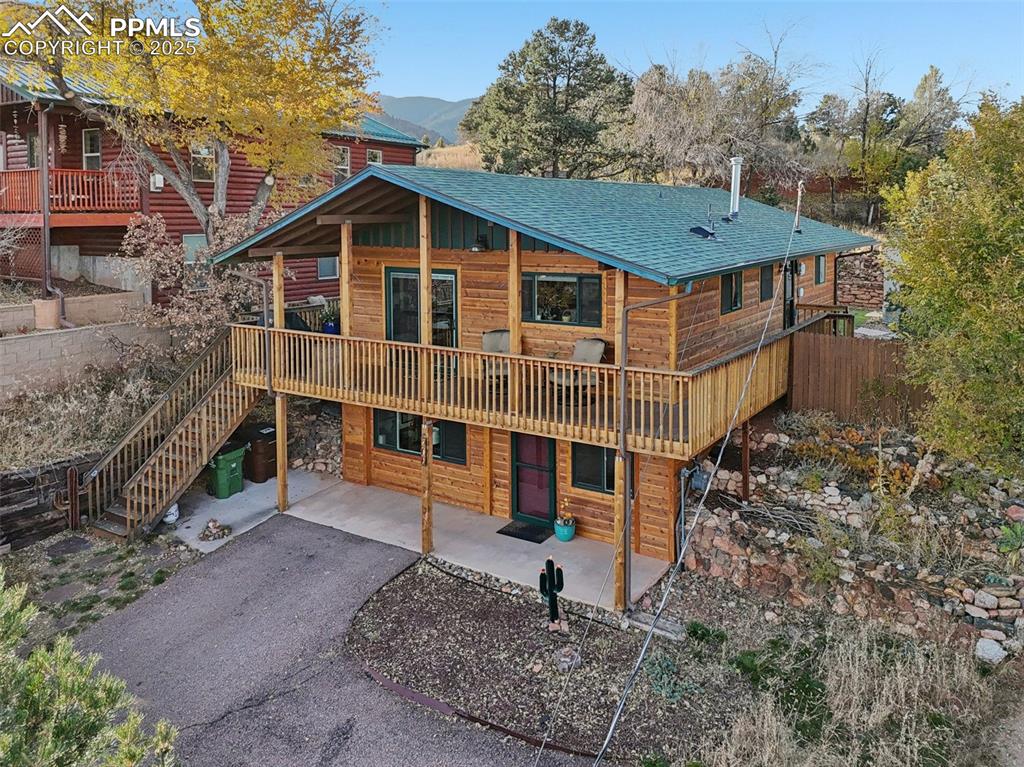
Front of this amazing, one of kind Manitou home!!!
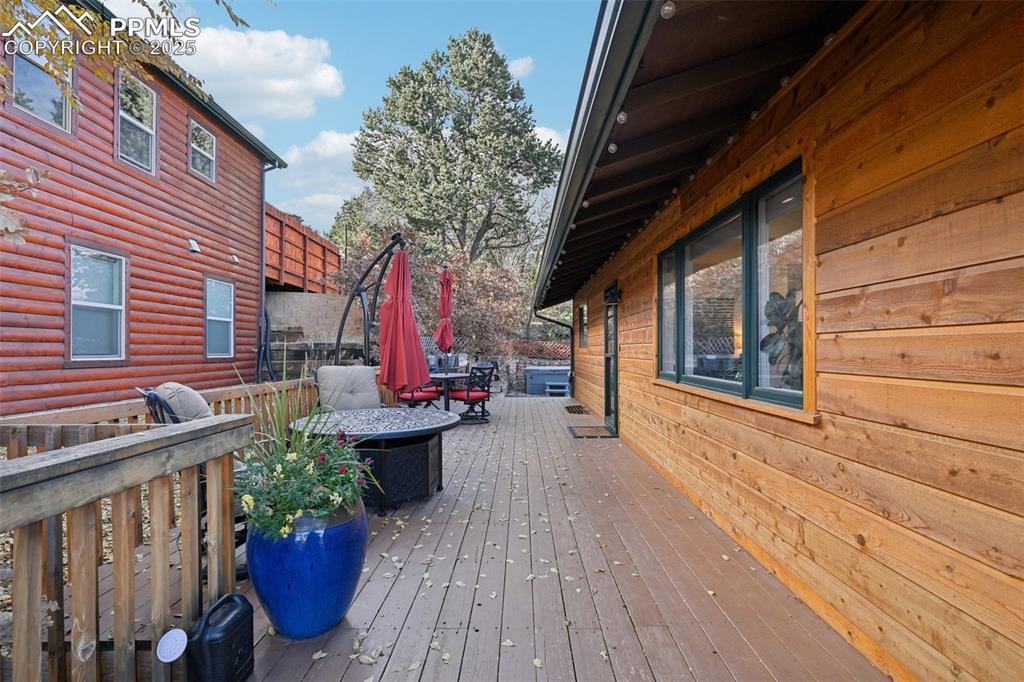
Wrap around deck leading to the front door
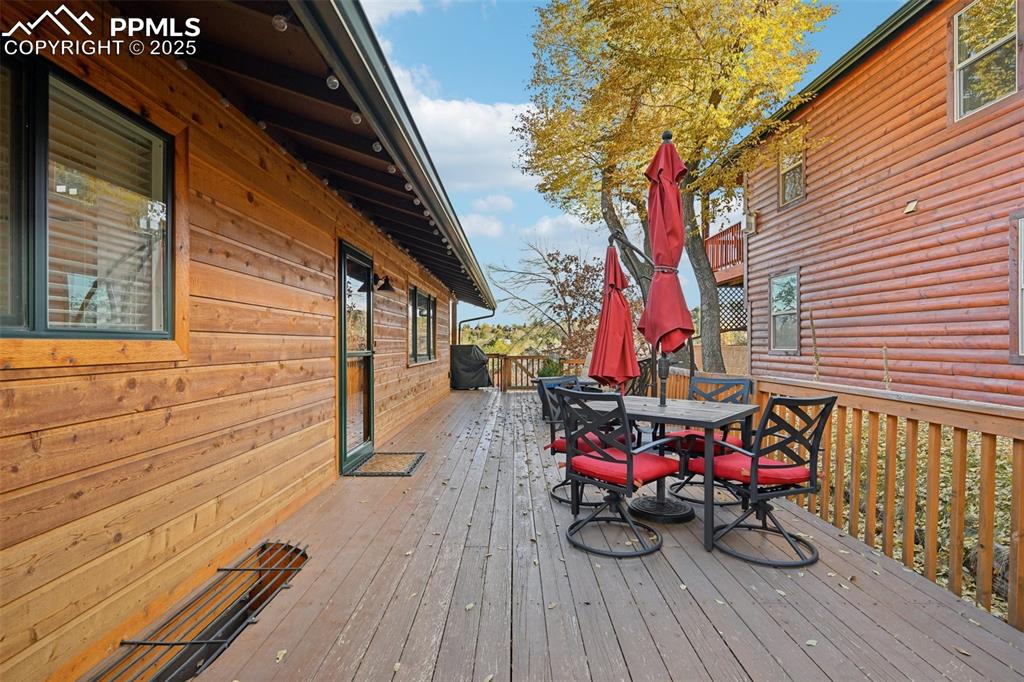
Wrap around deck with plenty of room for entertaining and enjoying the views!
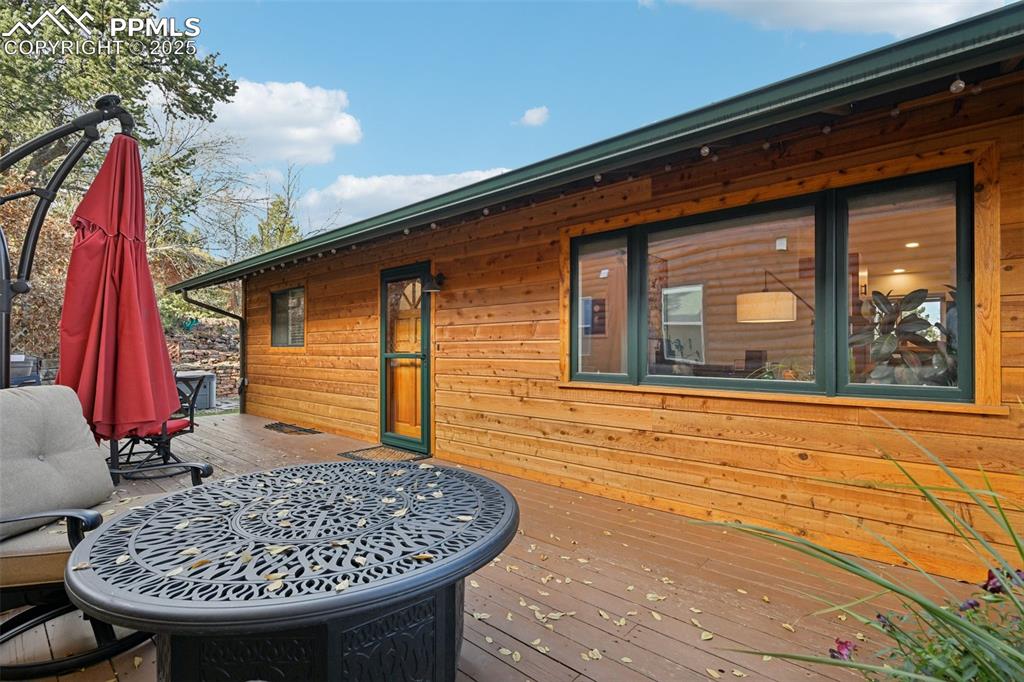
Wrap around deck leading to the front door
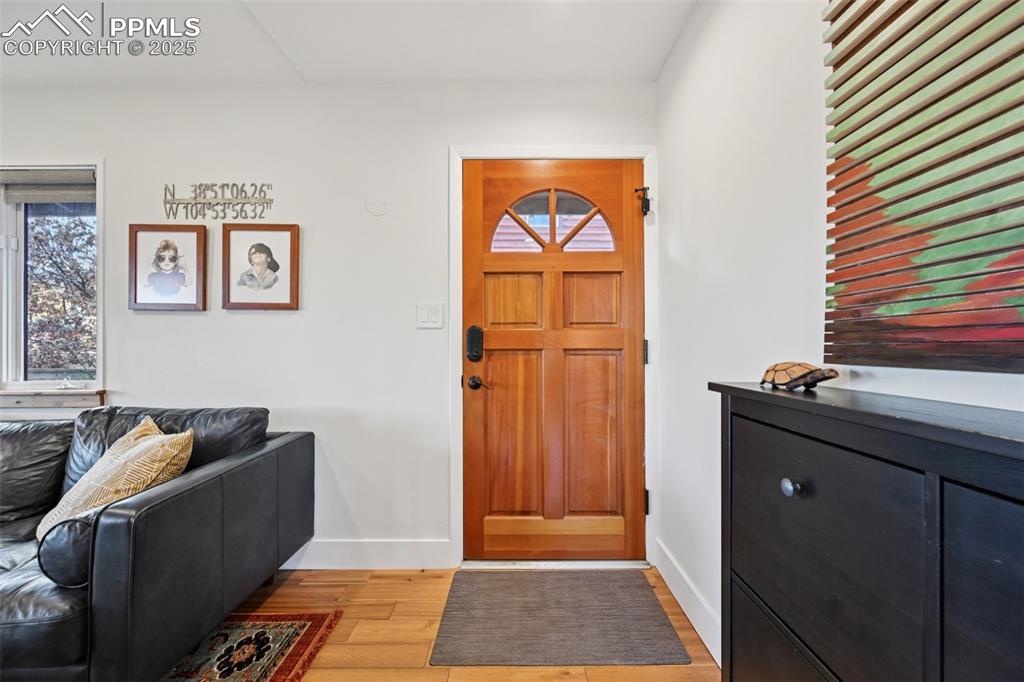
Foyer
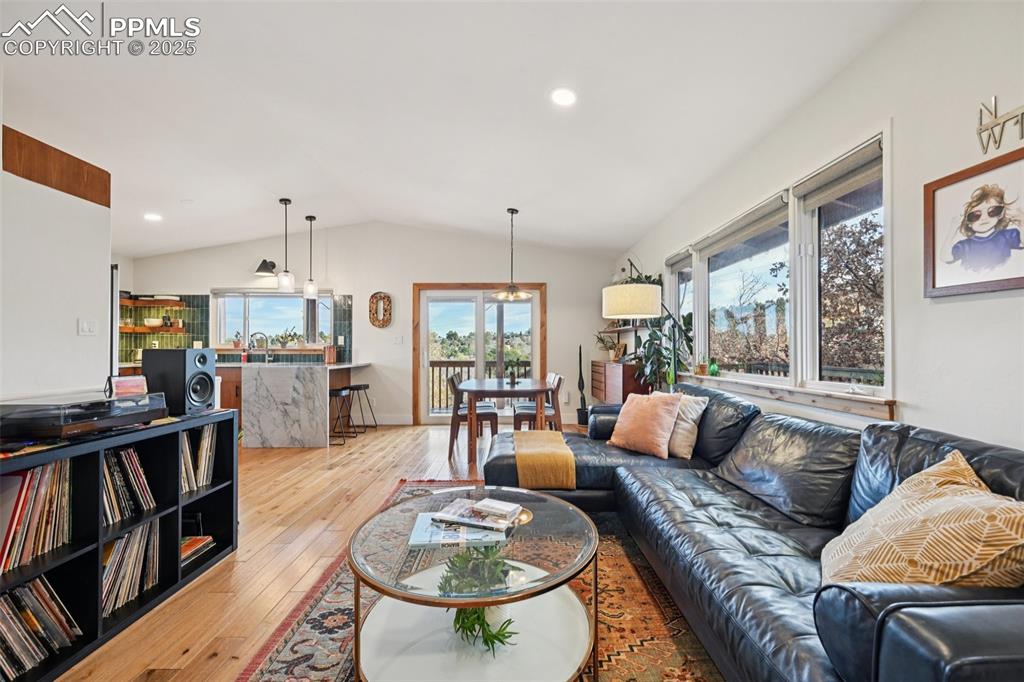
Living room
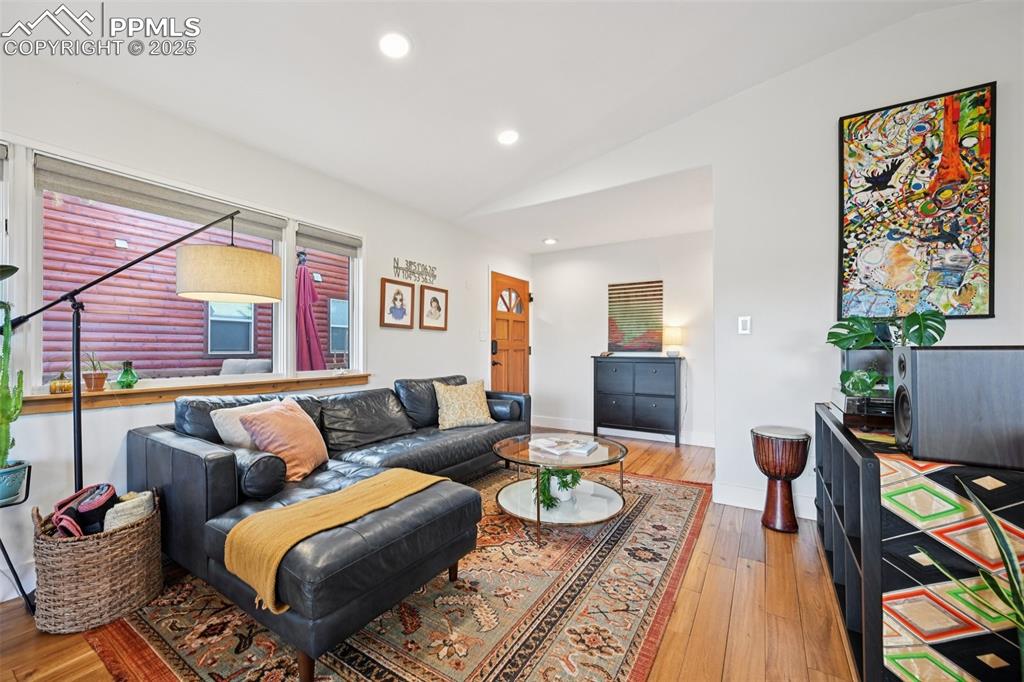
Living room
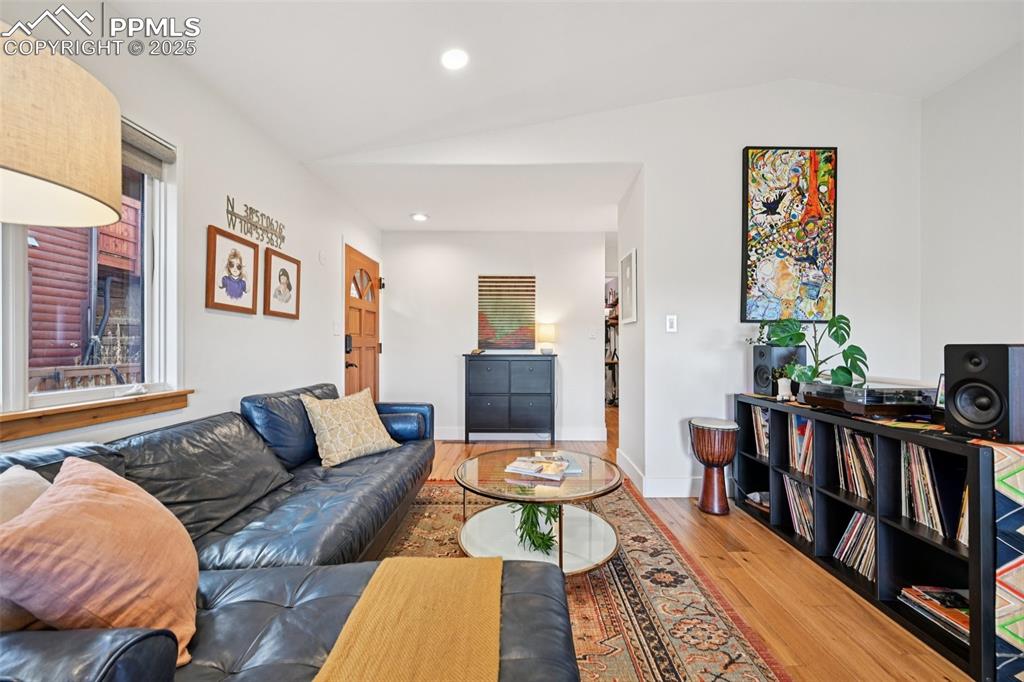
Living room
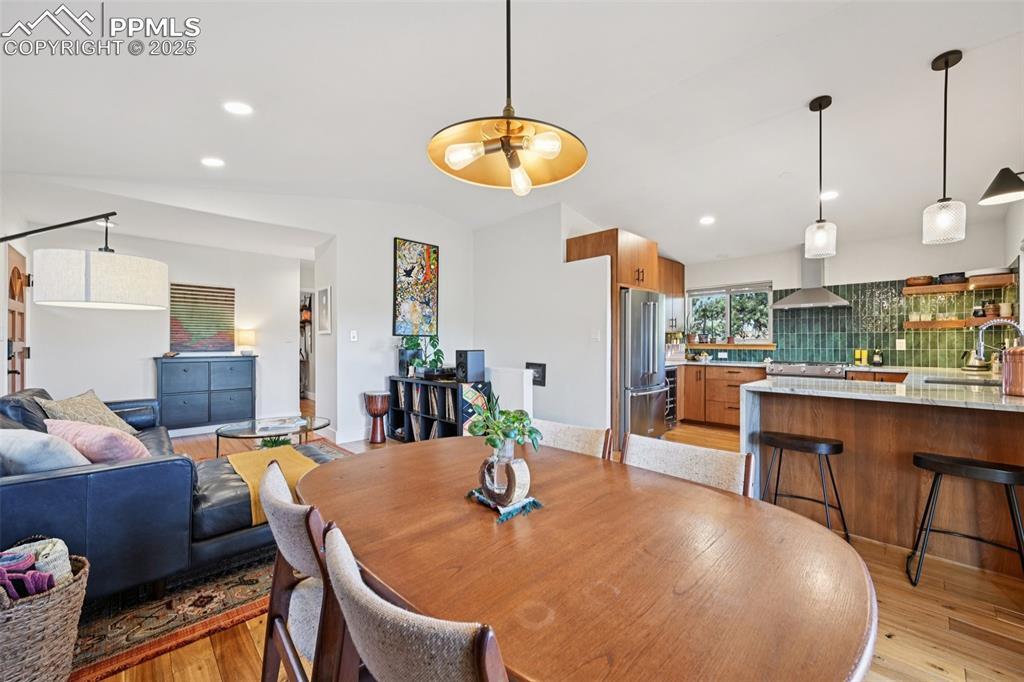
Dining room
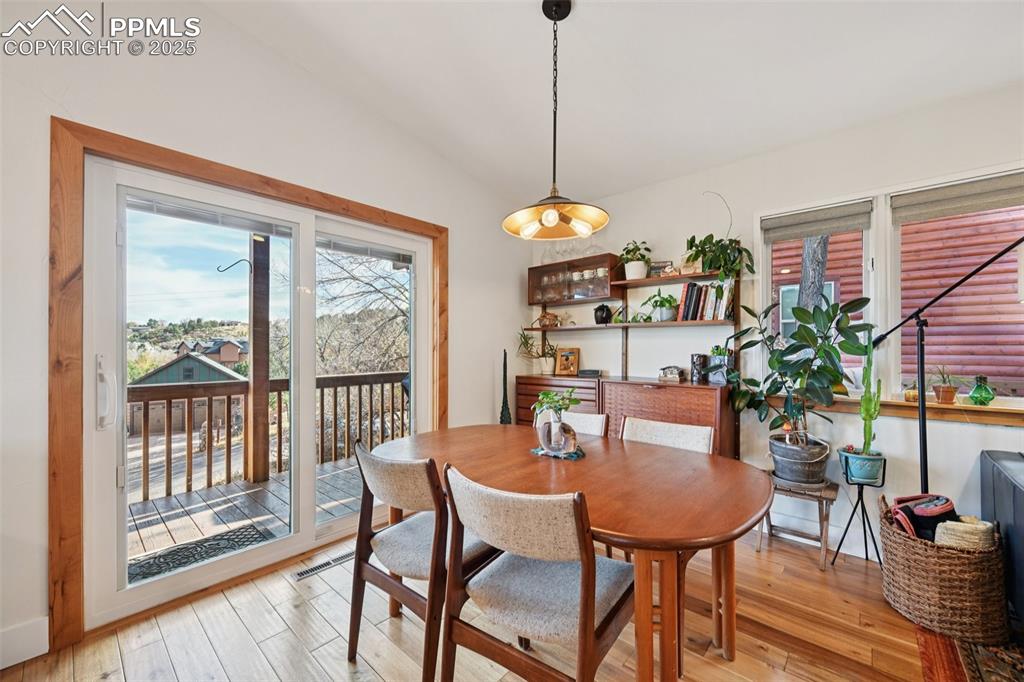
Dining room with walk out to wrap around deck
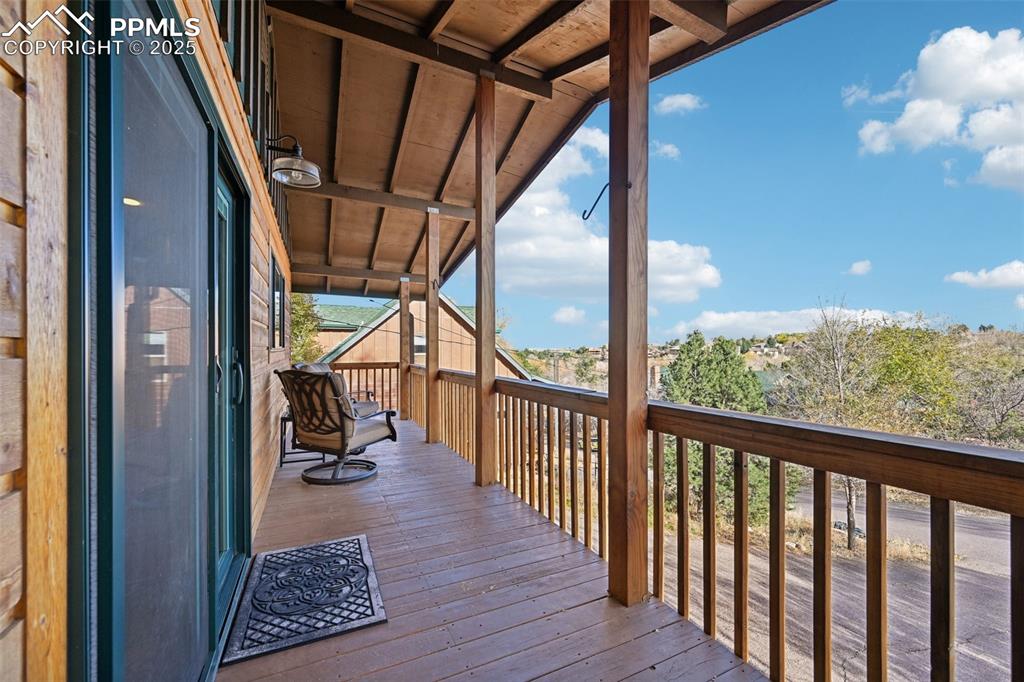
Deck off dining room
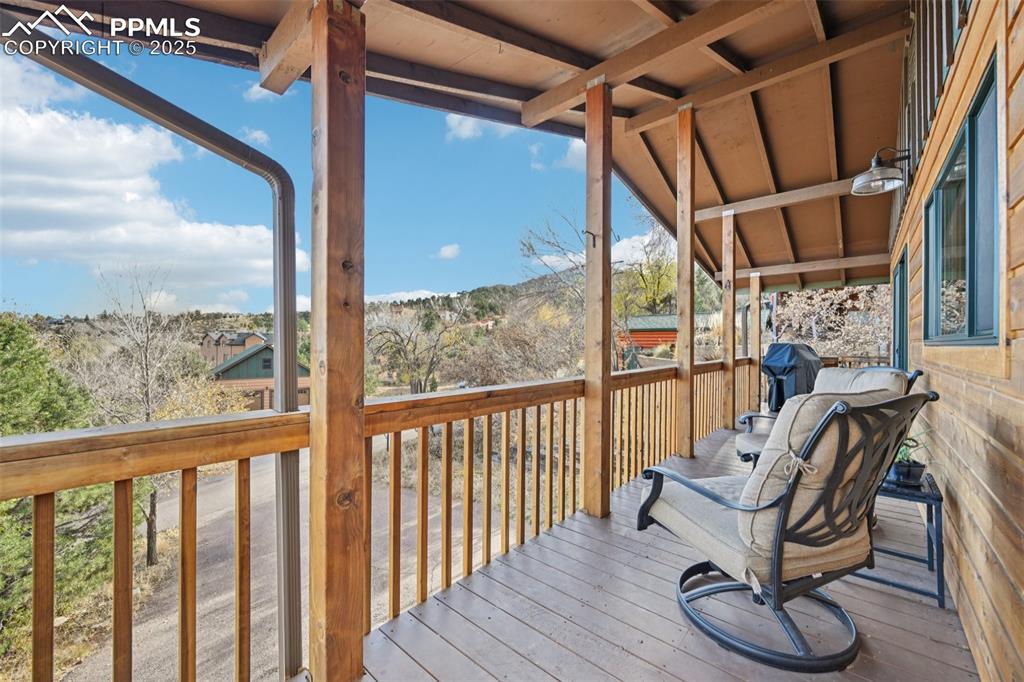
Views from the deck
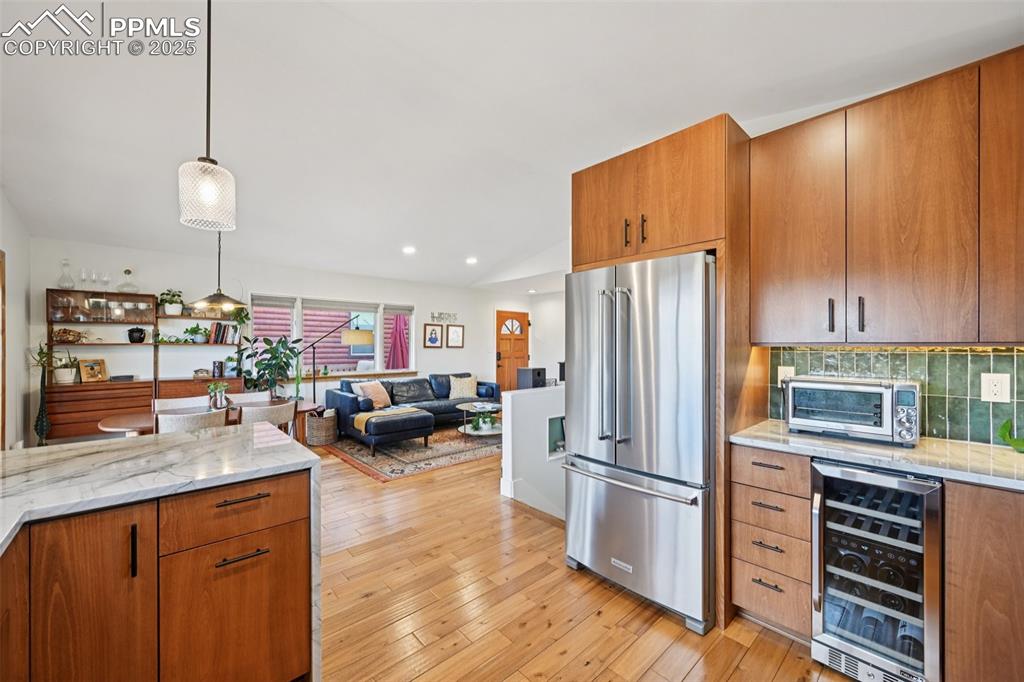
Kitchen with gas burning stove, custom cabinetry, wine fridge, quartzite countertops and newer matching appliances.
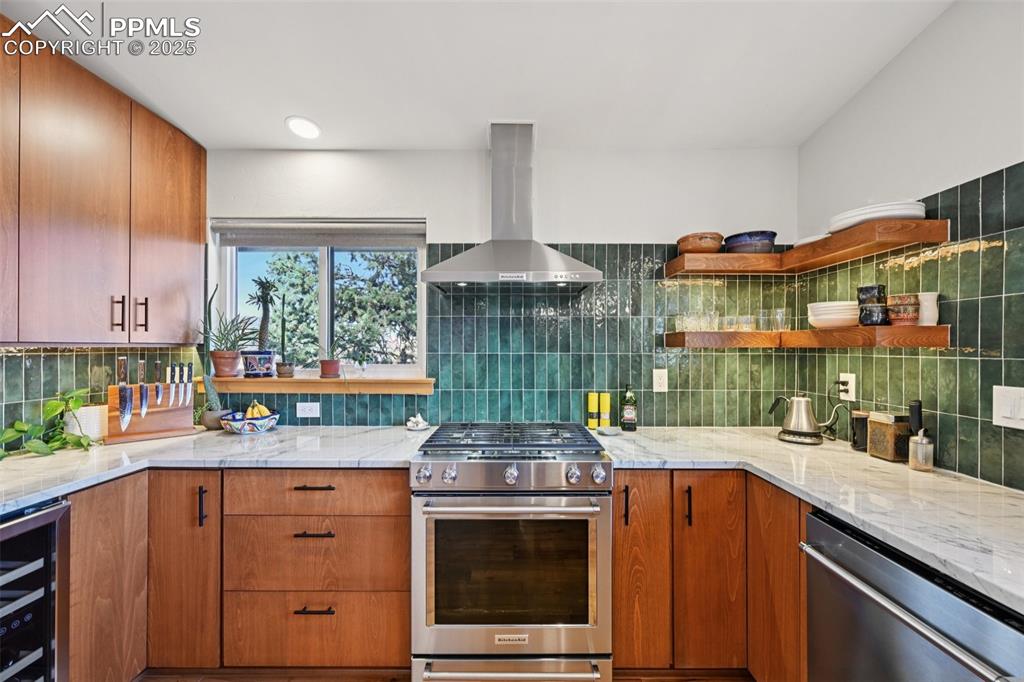
Kitchen with gas burning stove, custom cabinetry, wine fridge, quartzite countertops and newer matching appliances.
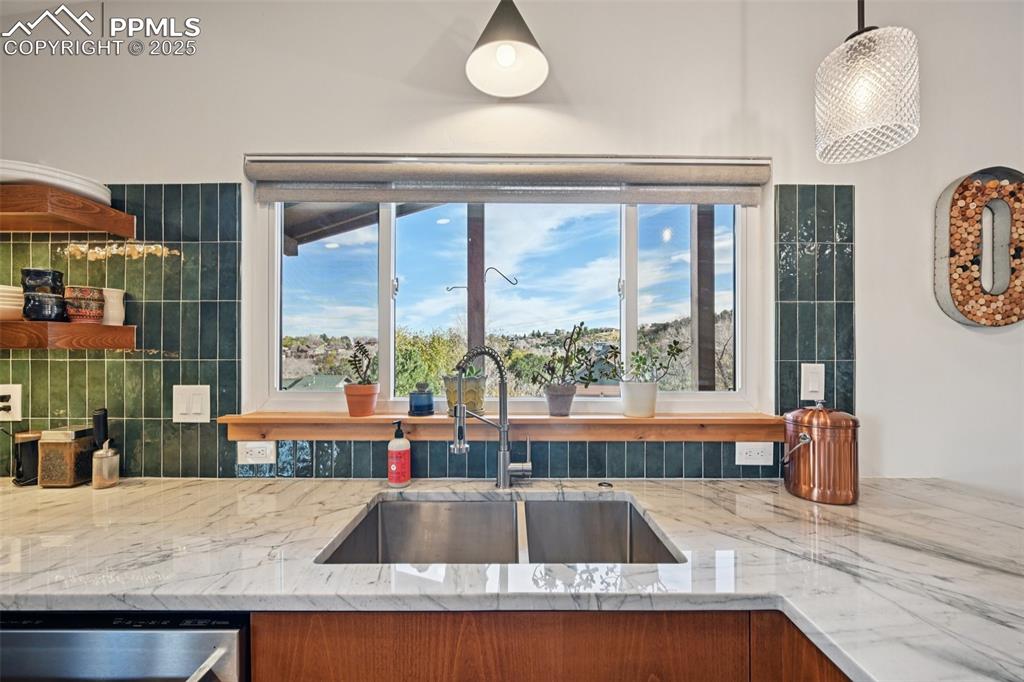
Kitchen with gas burning stove, custom cabinetry, wine fridge, quartzite countertops and newer matching appliances.
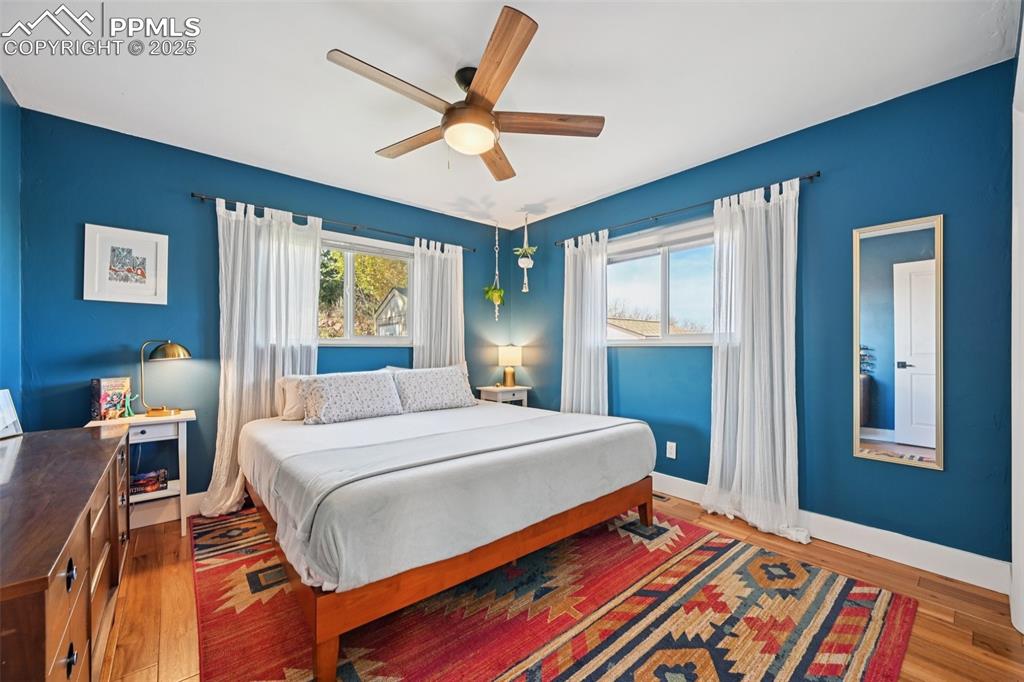
Primary bedroom main level
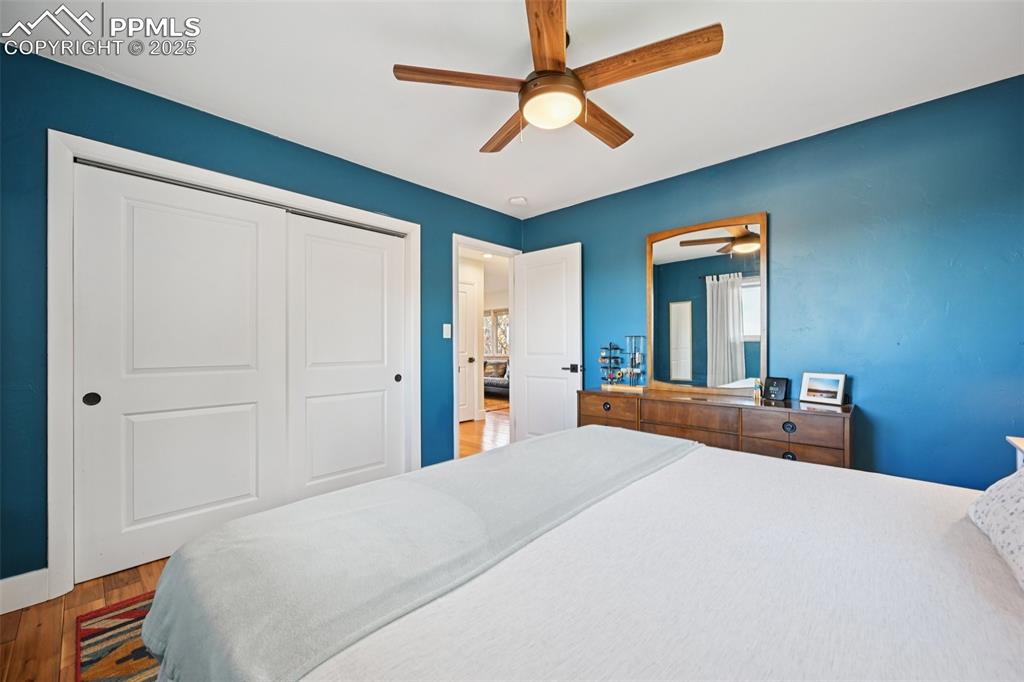
Primary bedroom main level
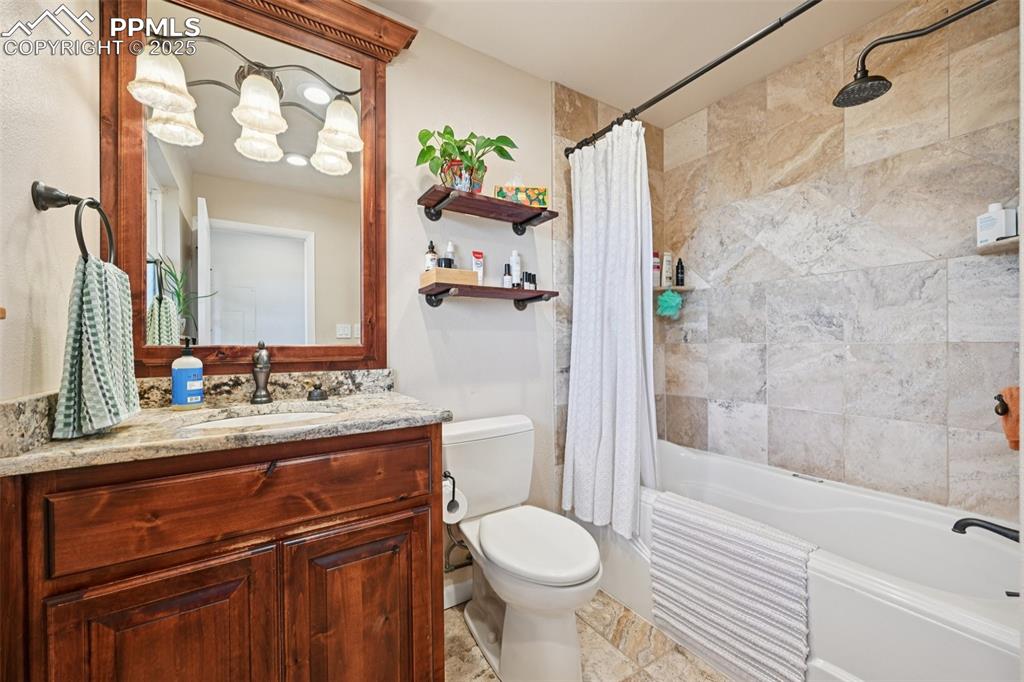
Full bathroom main level
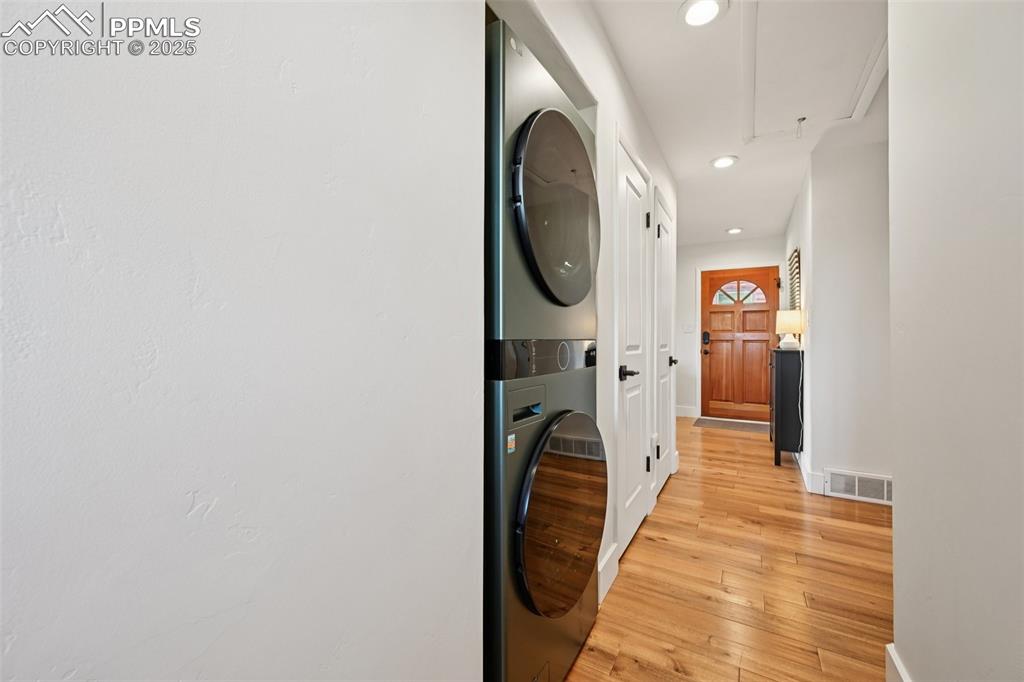
Laundry main level
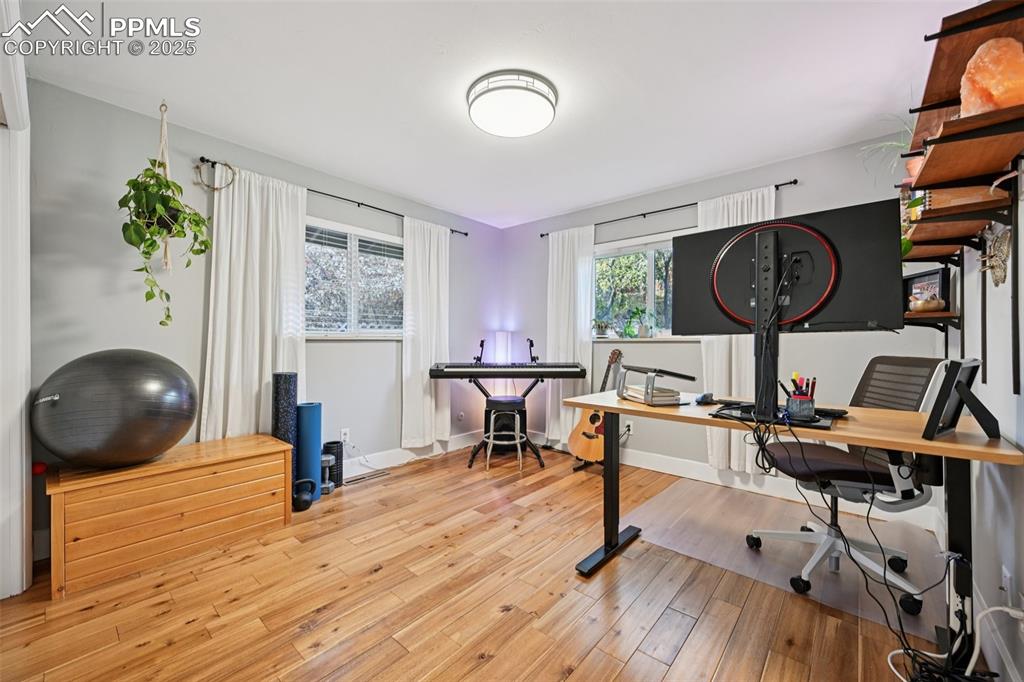
Bedroom 2
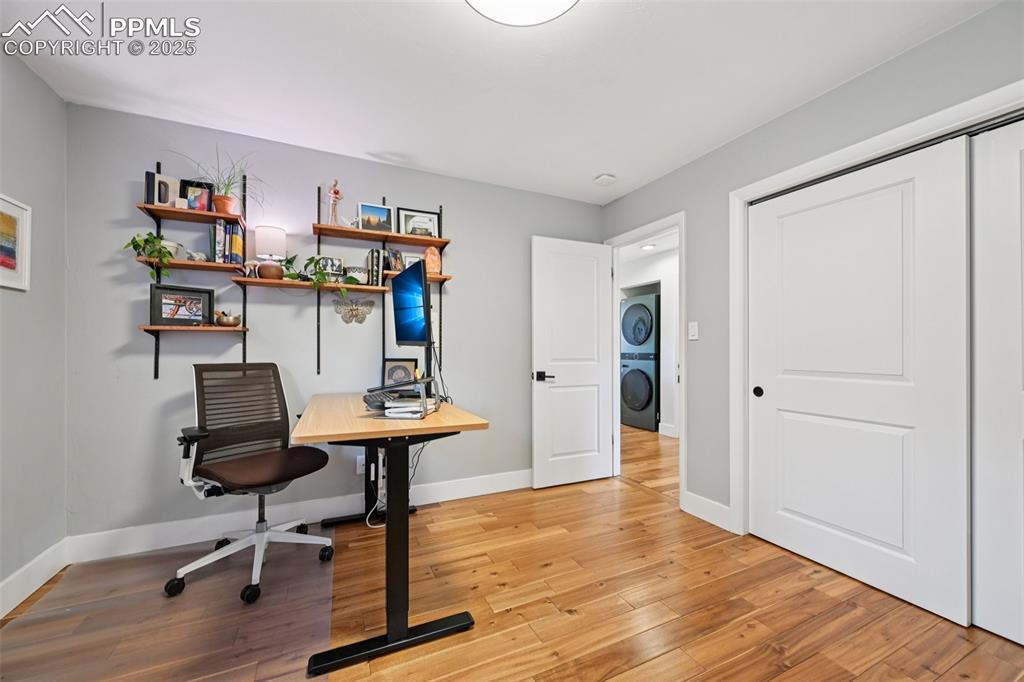
Additional view of bedroom 2
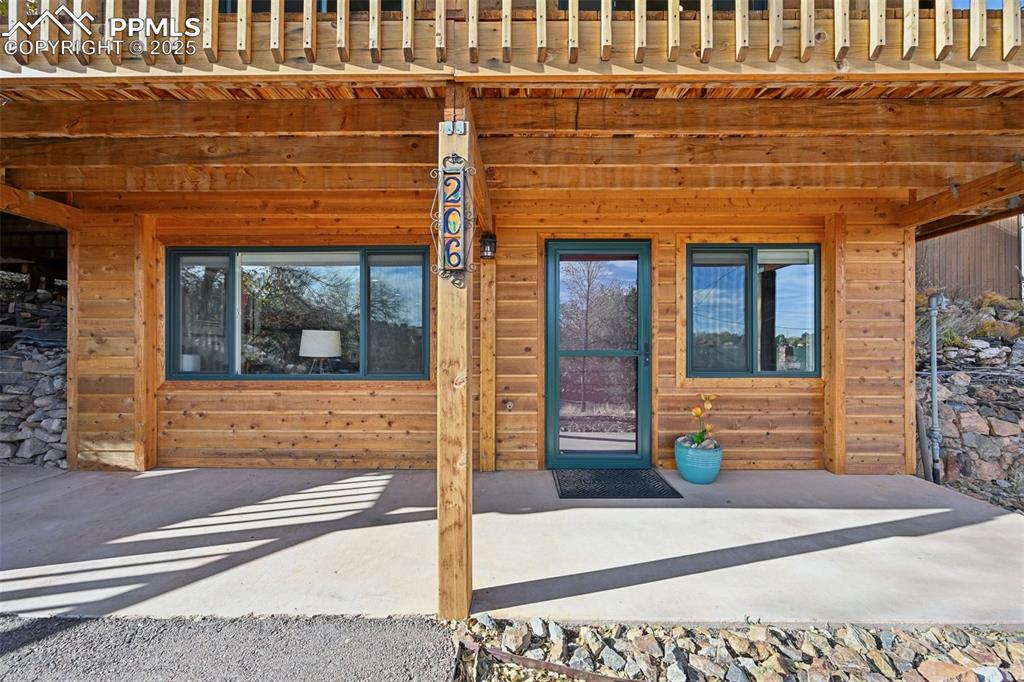
Outside entrance to the lower level
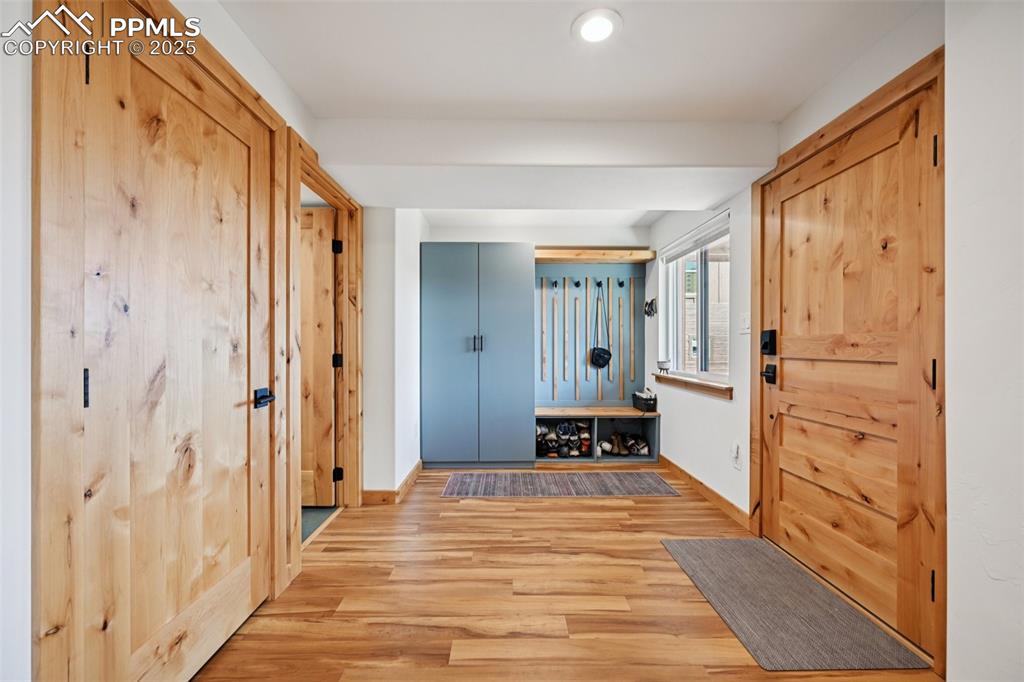
Lower level entrance
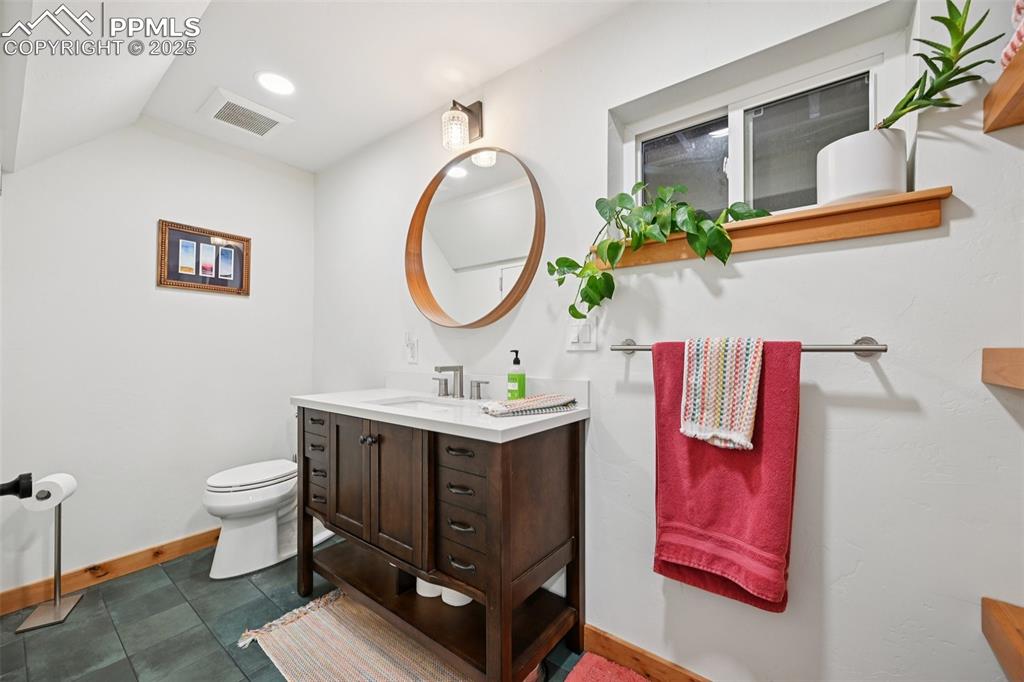
Spacious 3/4 bathroom lower level
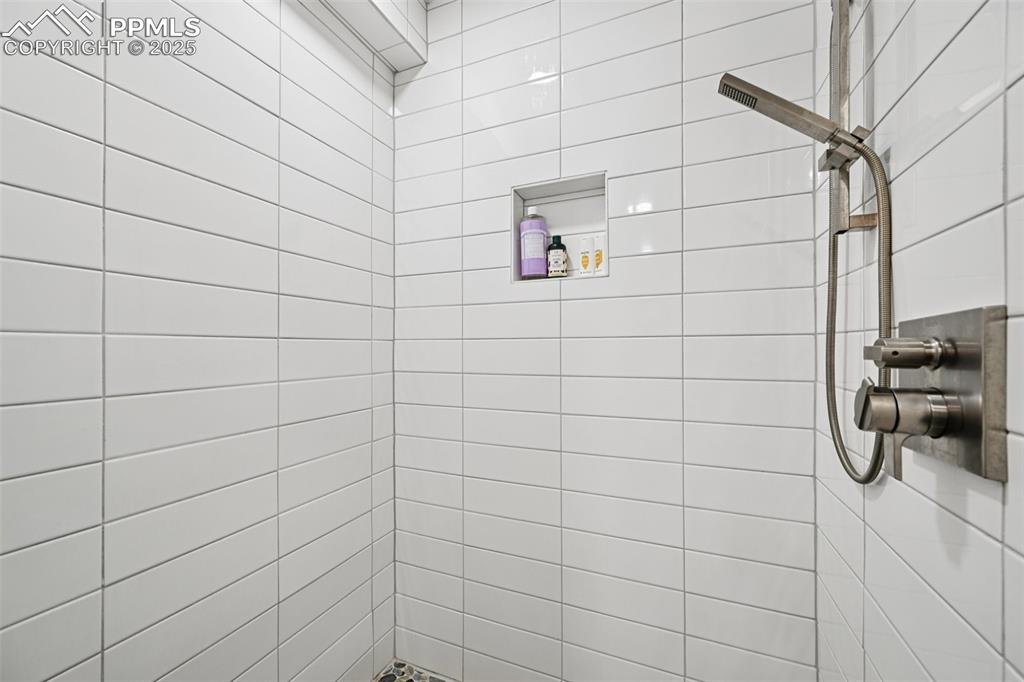
3/4 bathroom lower level
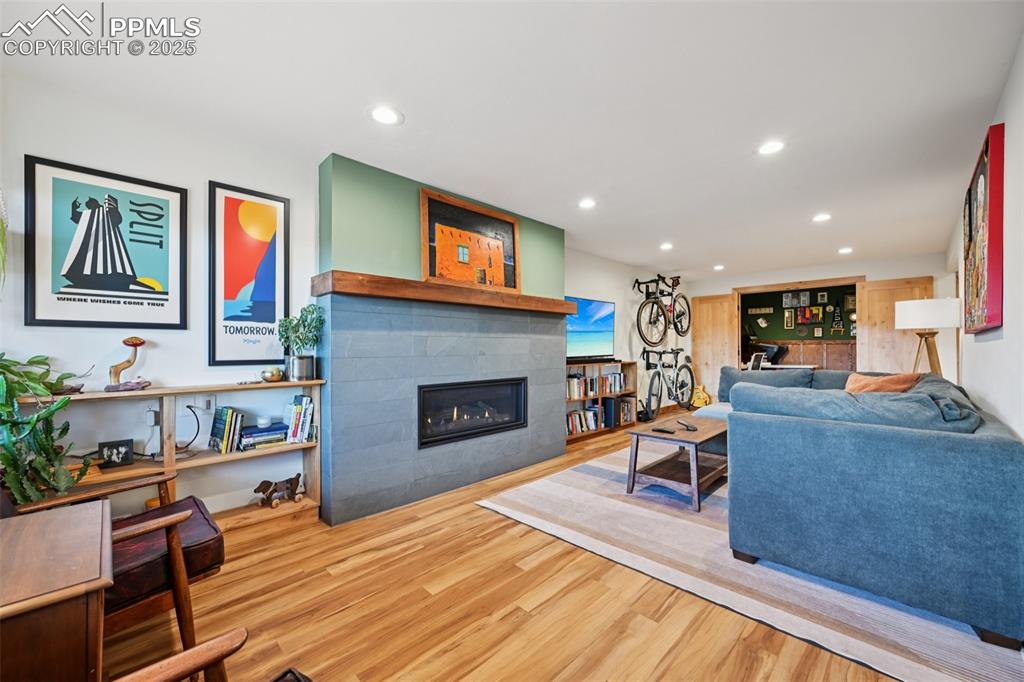
Family room on lower level
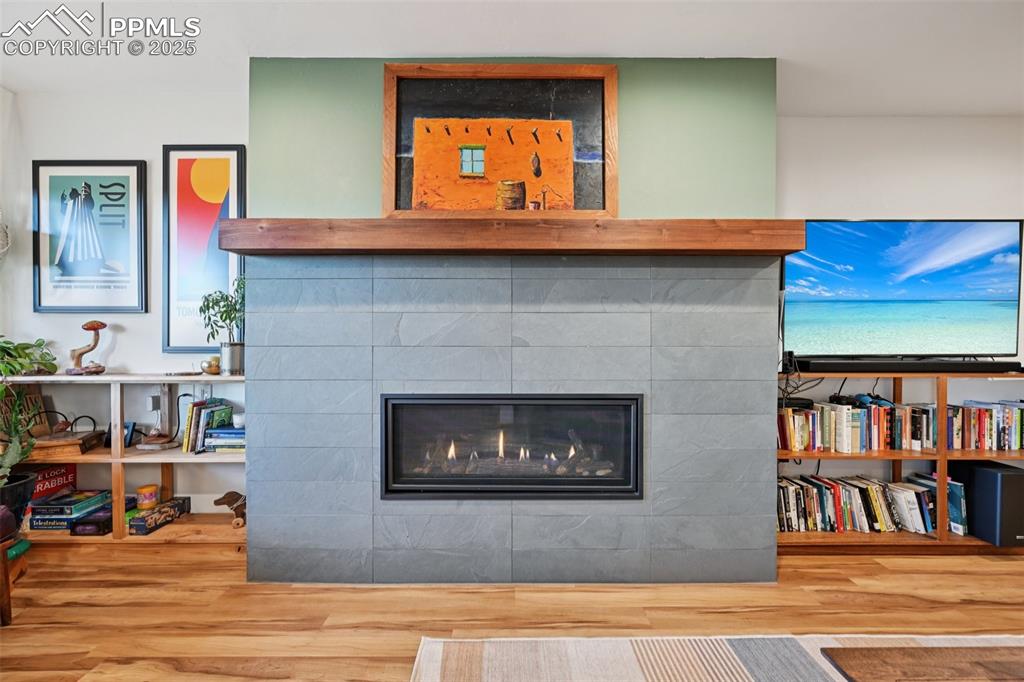
Family room looking at gas burning fireplace with custom mantle
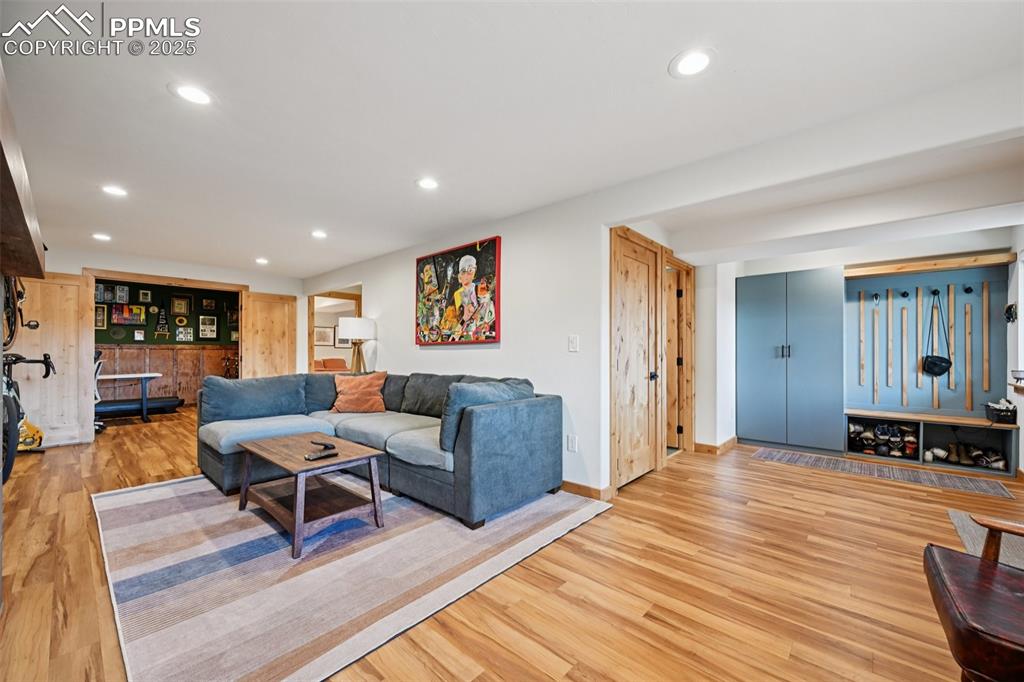
Family room on lower level
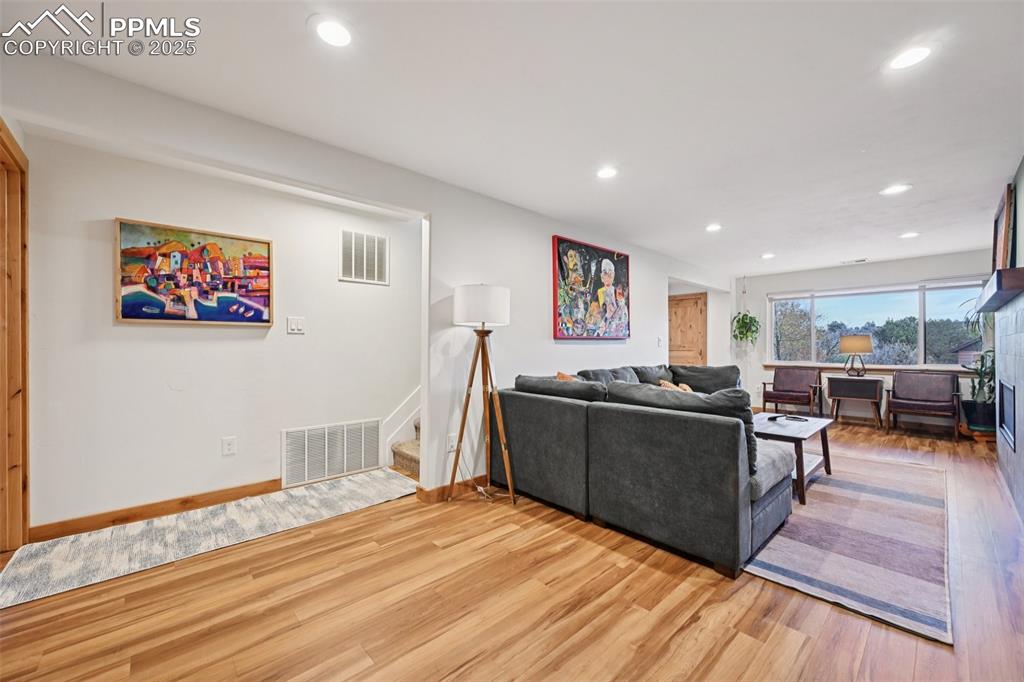
Lower level landing going to family room
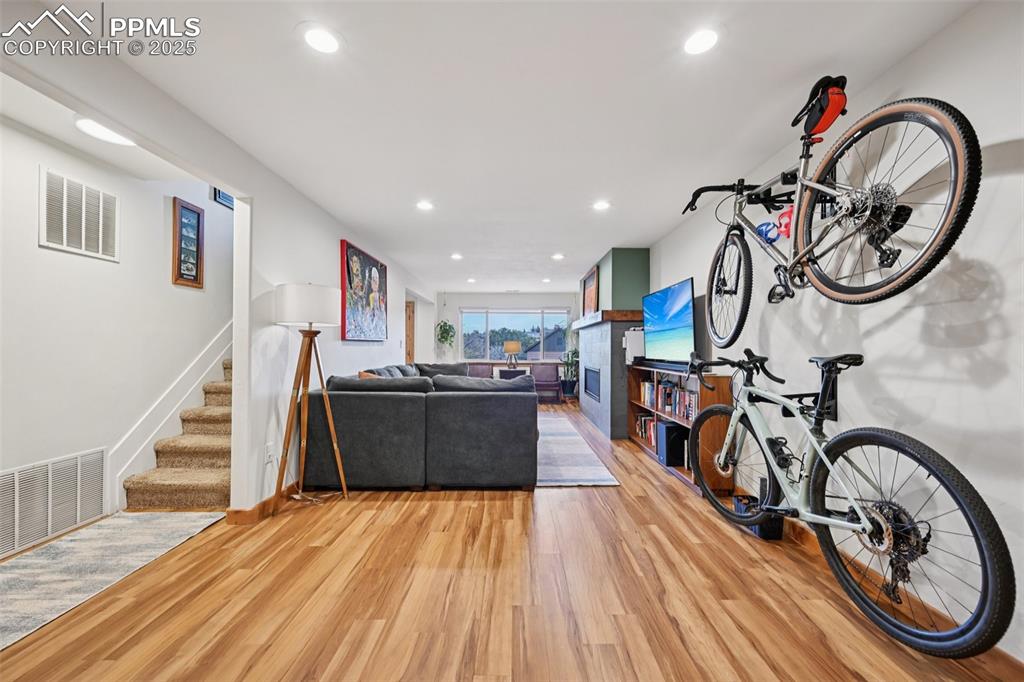
Family room with gas burning fireplace
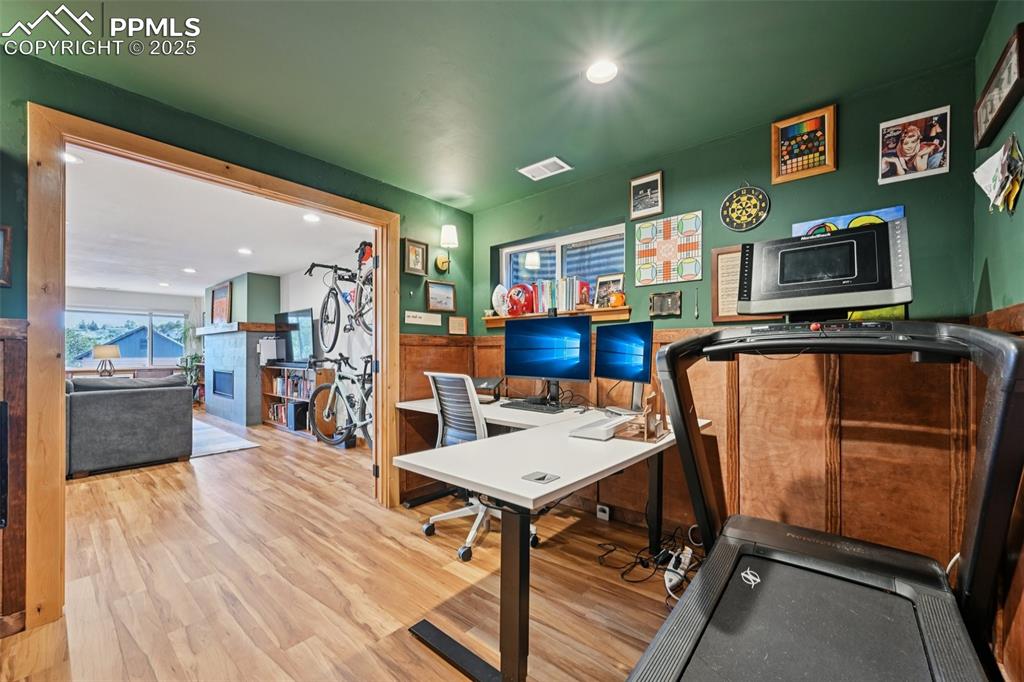
Office lower level
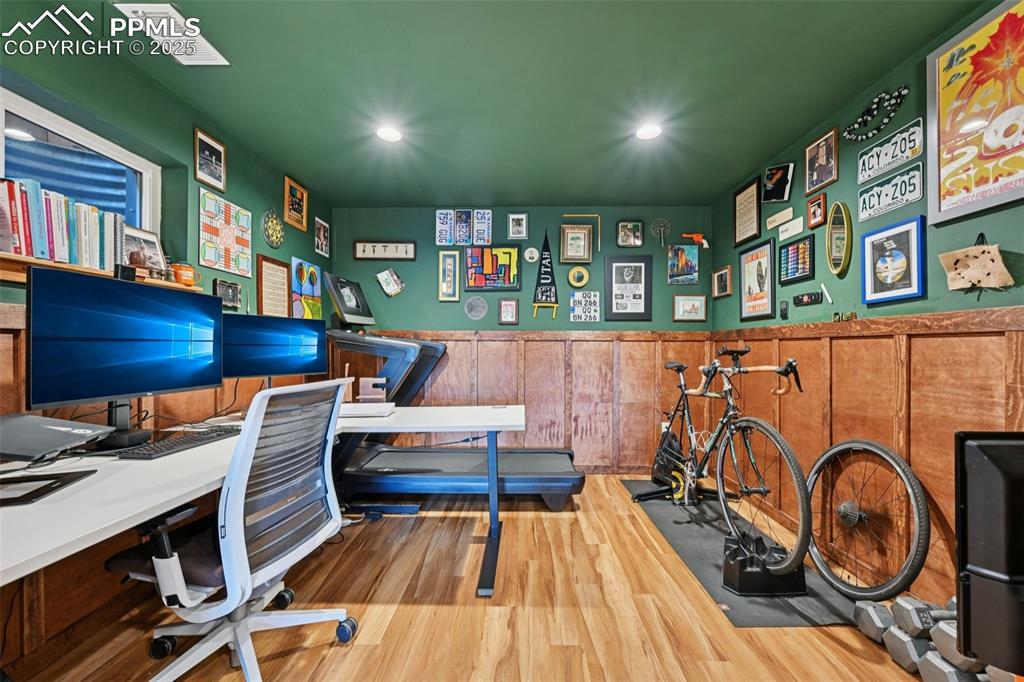
Additional view of the office
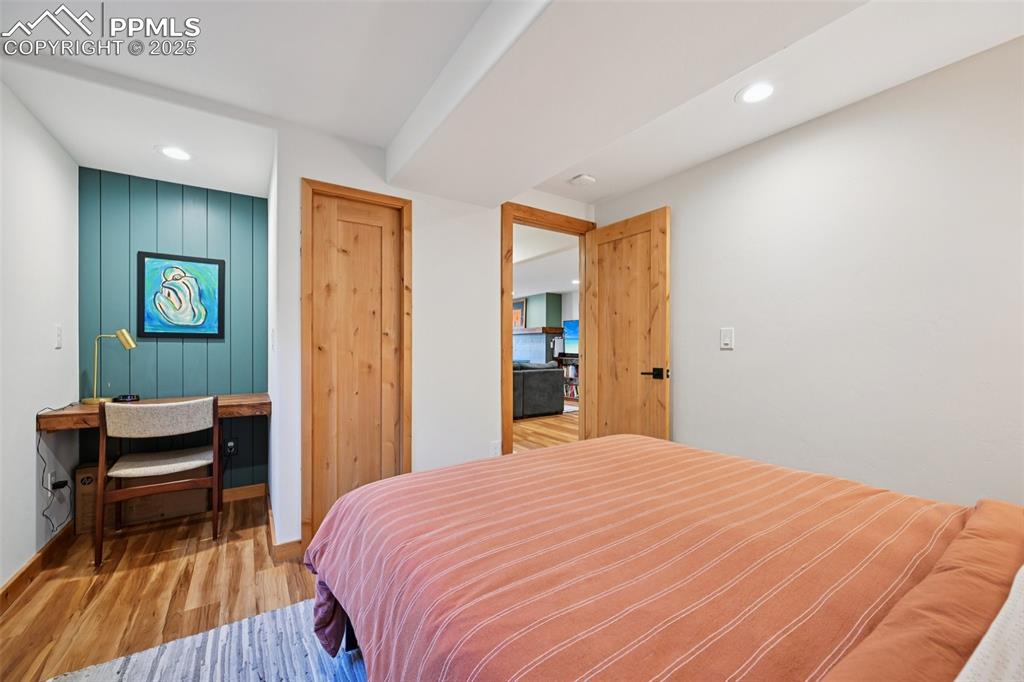
Bedroom 3 on the lower level
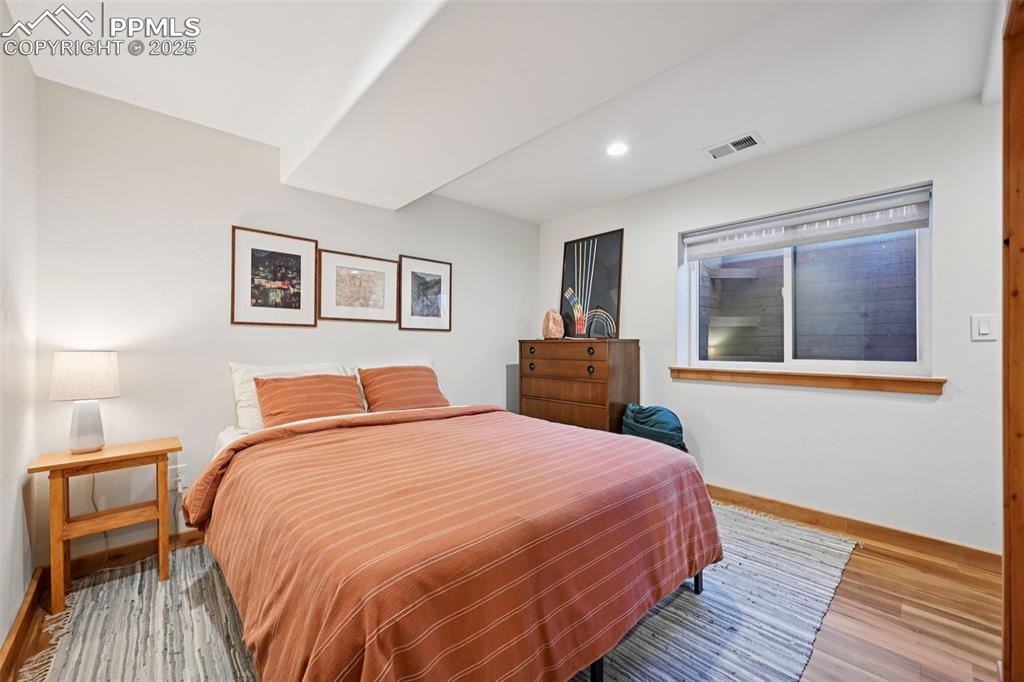
Bedroom 3 on the lower level
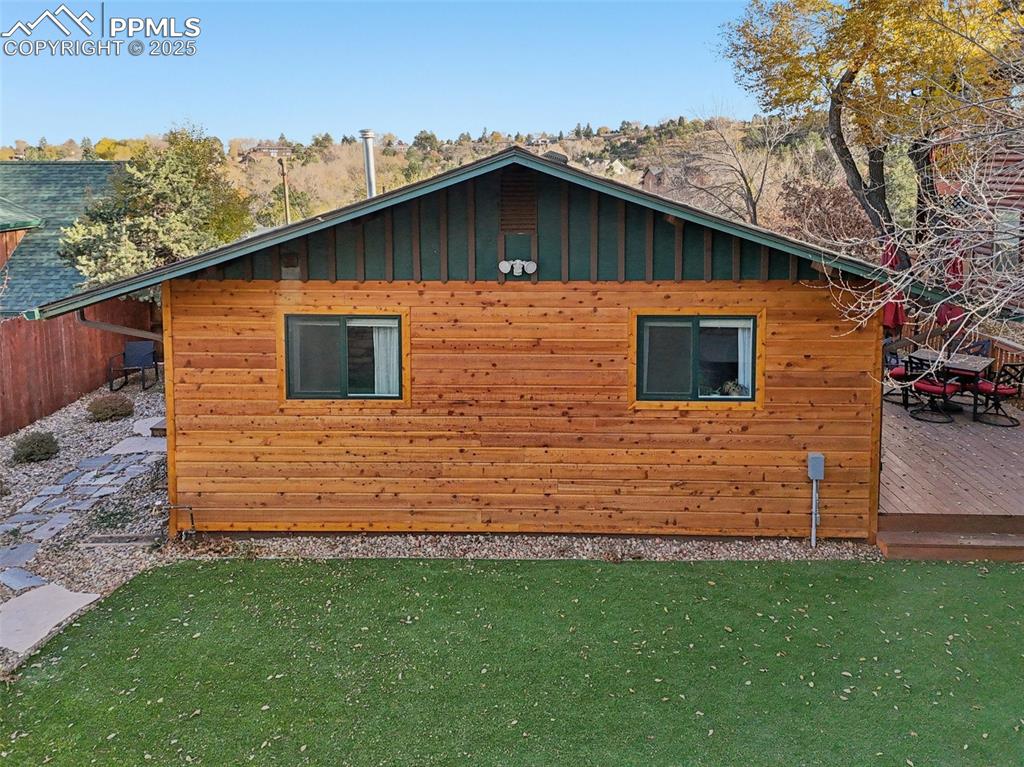
Backyard with pet friendly turf!
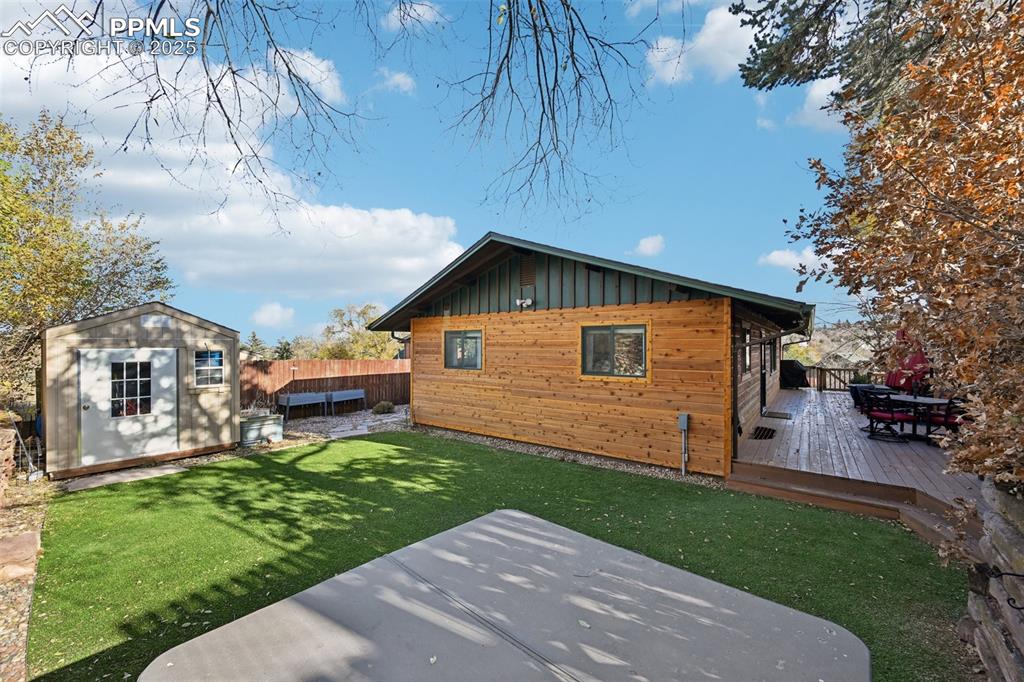
Backyard view from Hot Tub
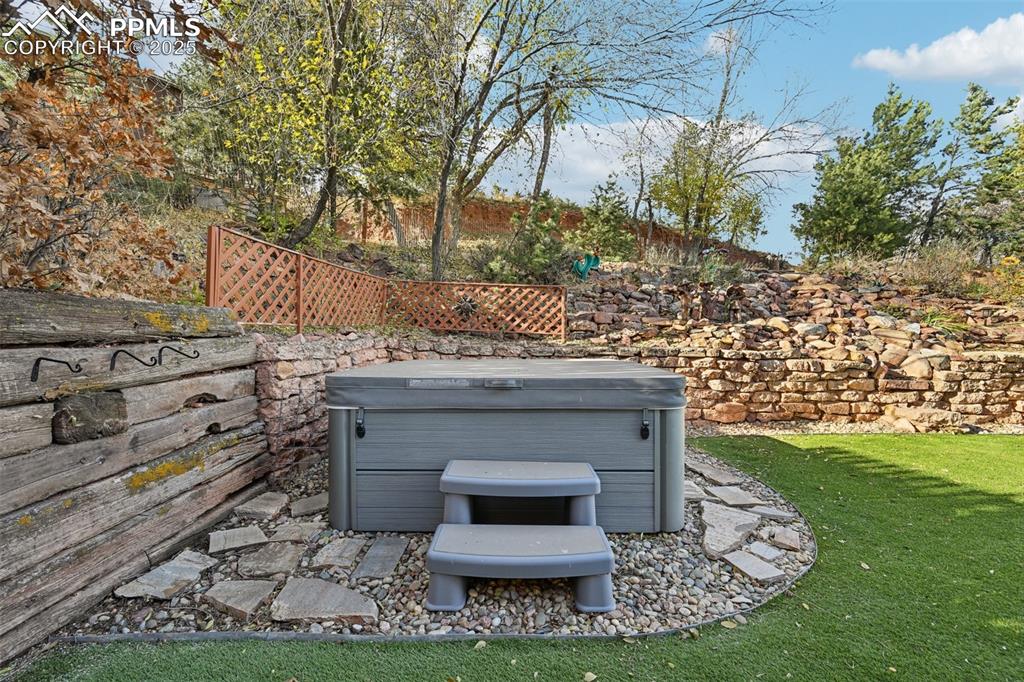
Hot tub in backyard
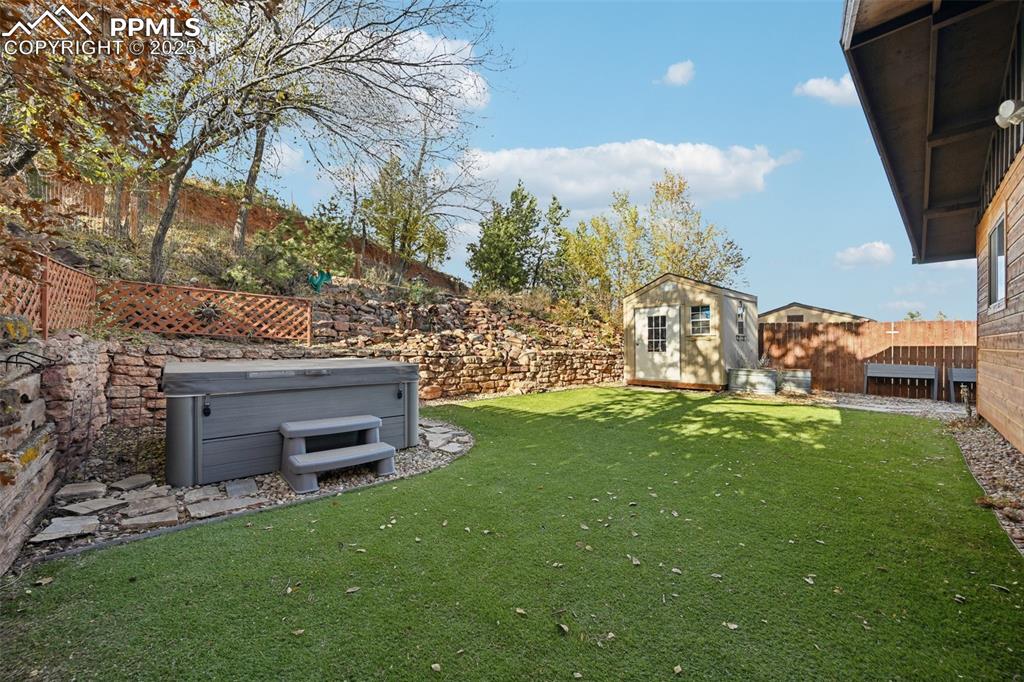
Backyard with hot tub and storage shed
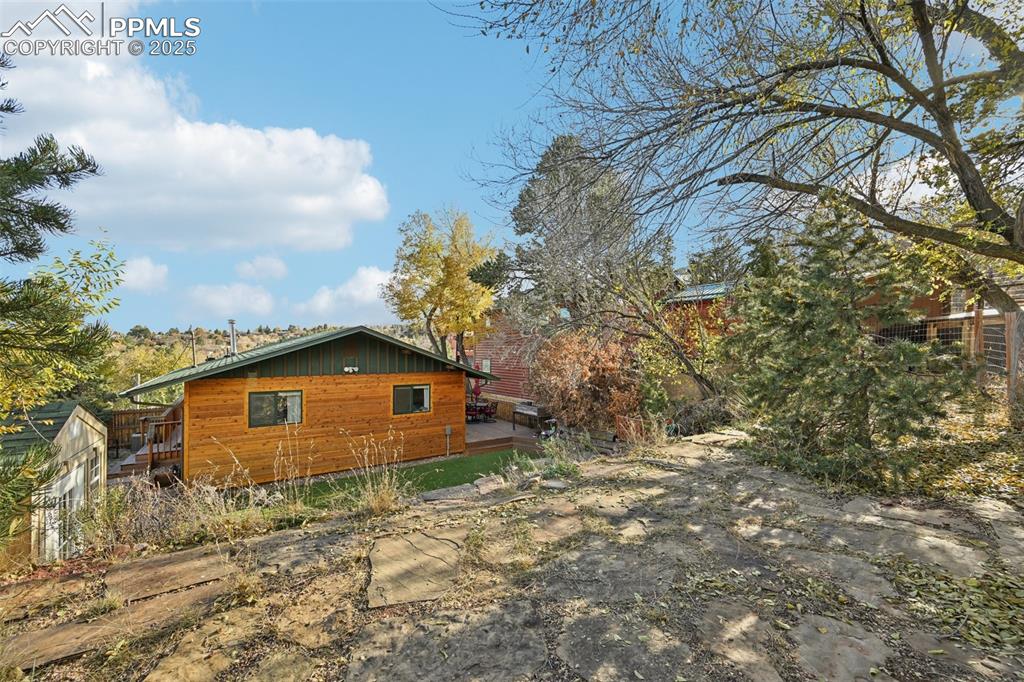
View from the backyard looking to the home
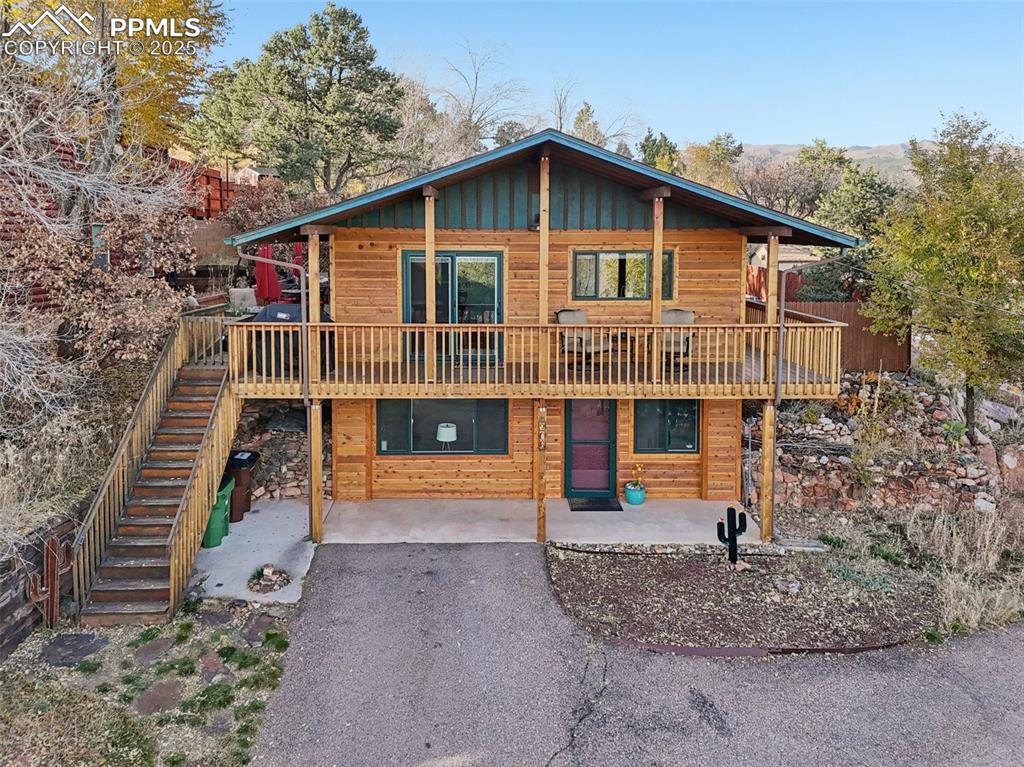
Front of amazing home!
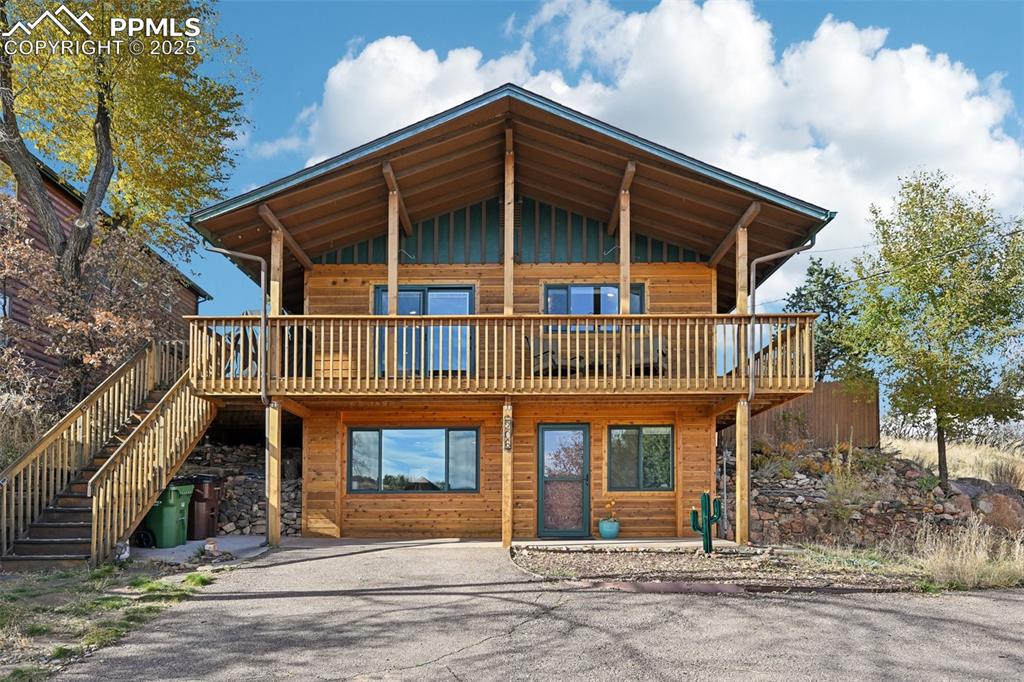
Another vew of this amazing home!
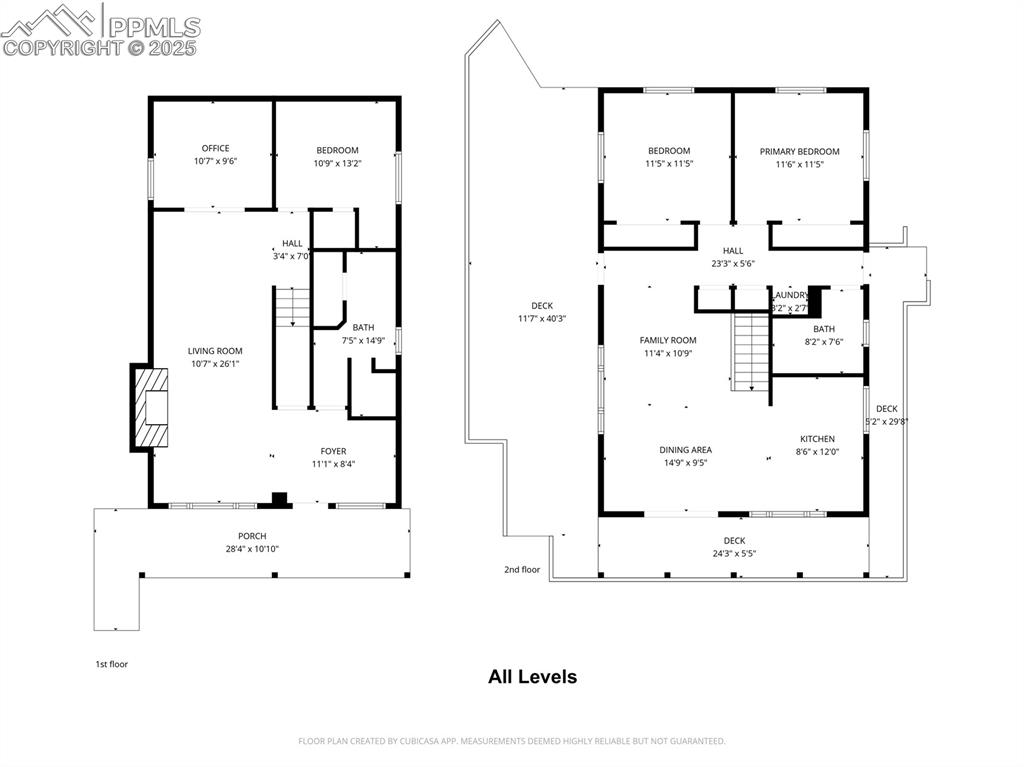
All level floor plan
Disclaimer: The real estate listing information and related content displayed on this site is provided exclusively for consumers’ personal, non-commercial use and may not be used for any purpose other than to identify prospective properties consumers may be interested in purchasing.