4114 Edwinstowe Avenue, Colorado Springs, CO, 80907
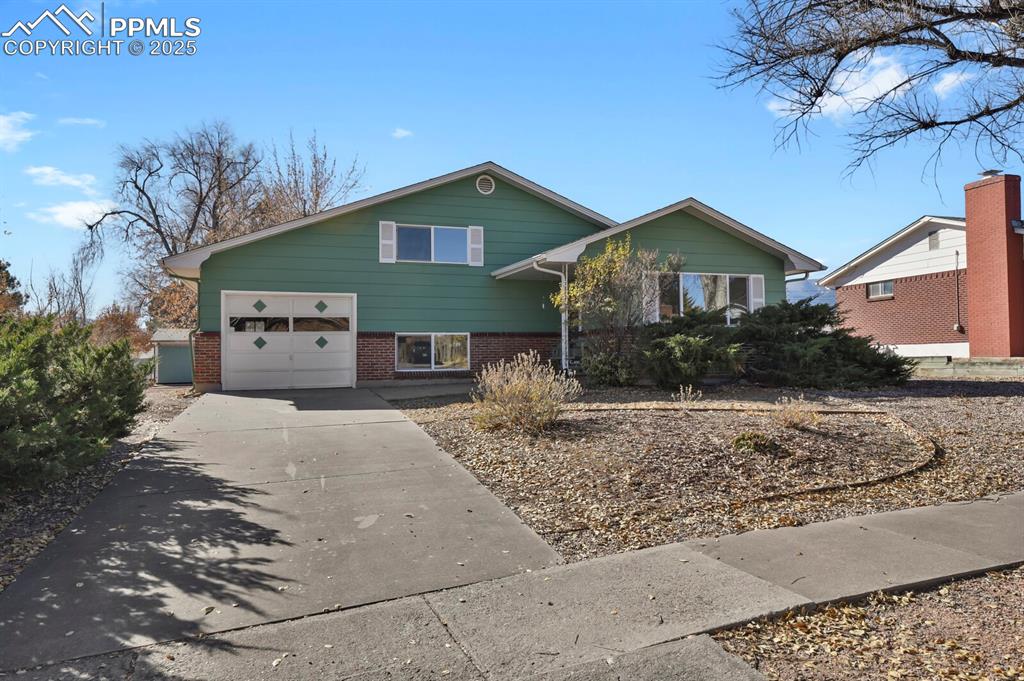
Front of Structure
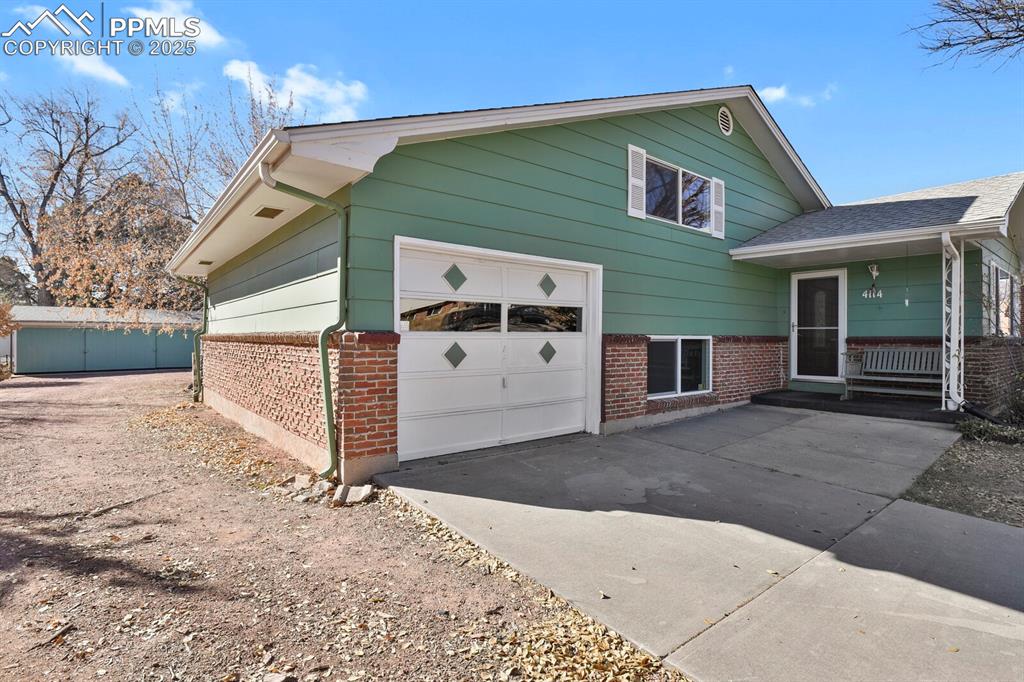
Easy access to the backyard
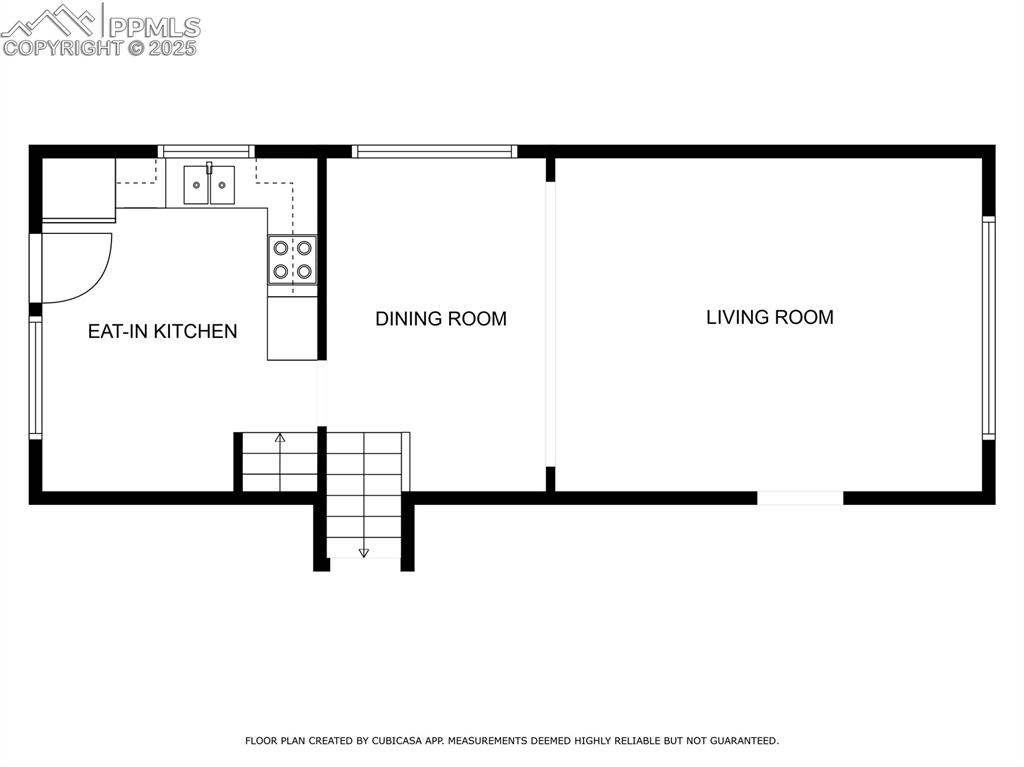
Main Floor
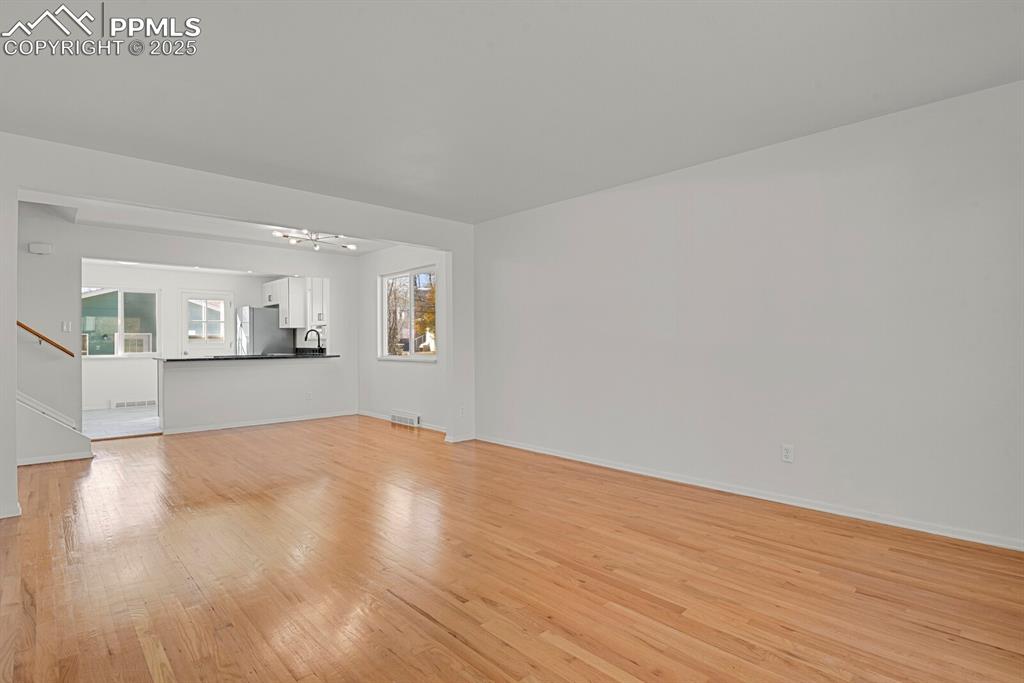
Living Room with real hardwood and open design to kitchen
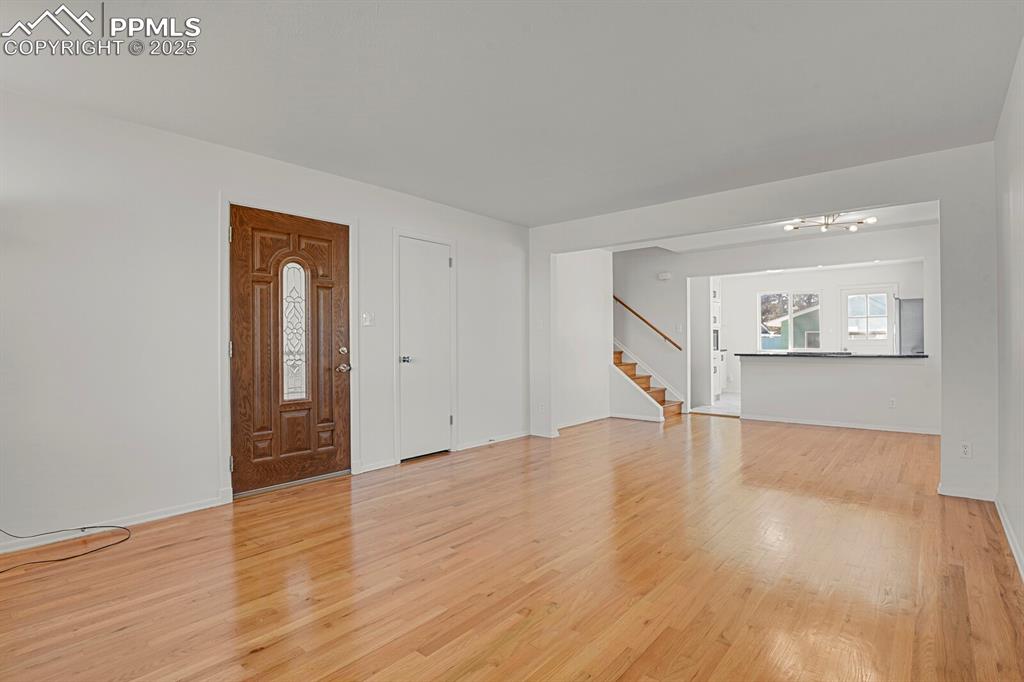
Entry
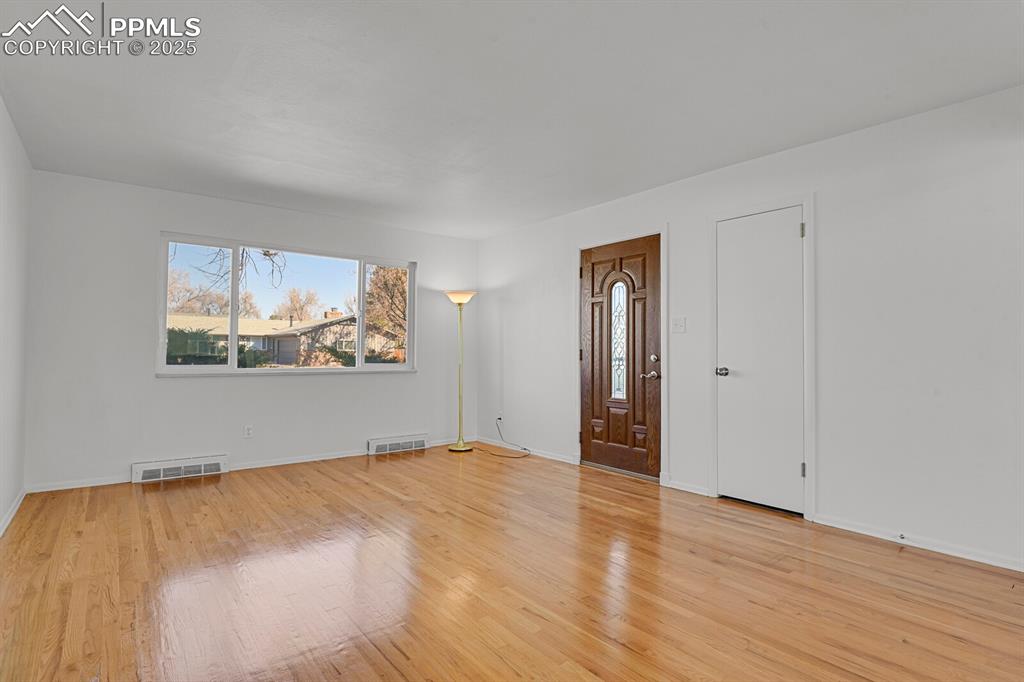
Other
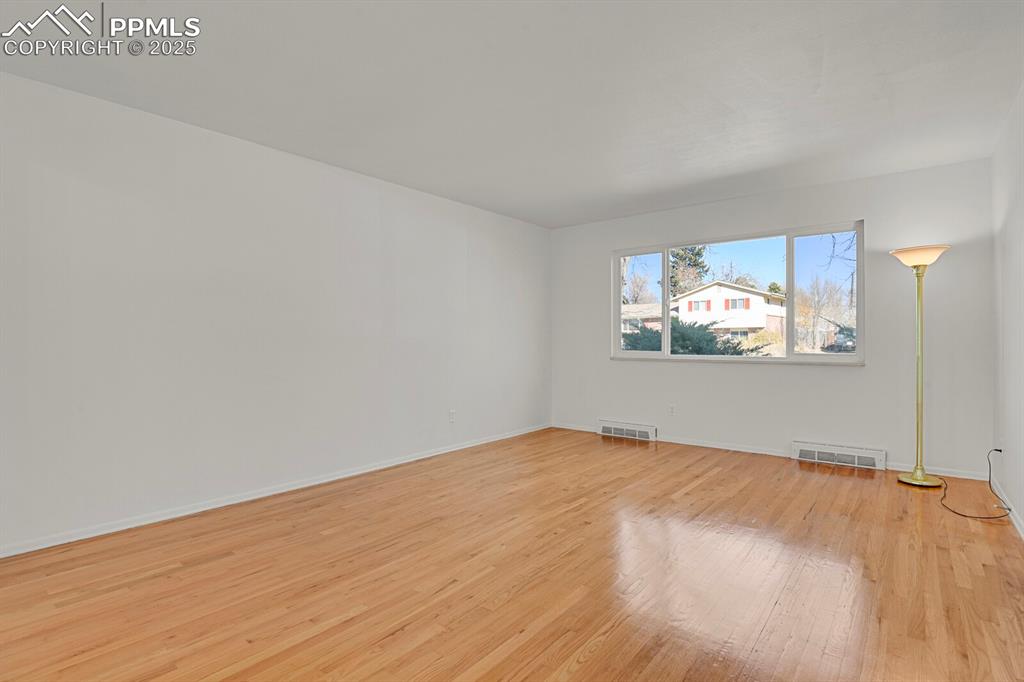
Newer vinyl windows throughout the home
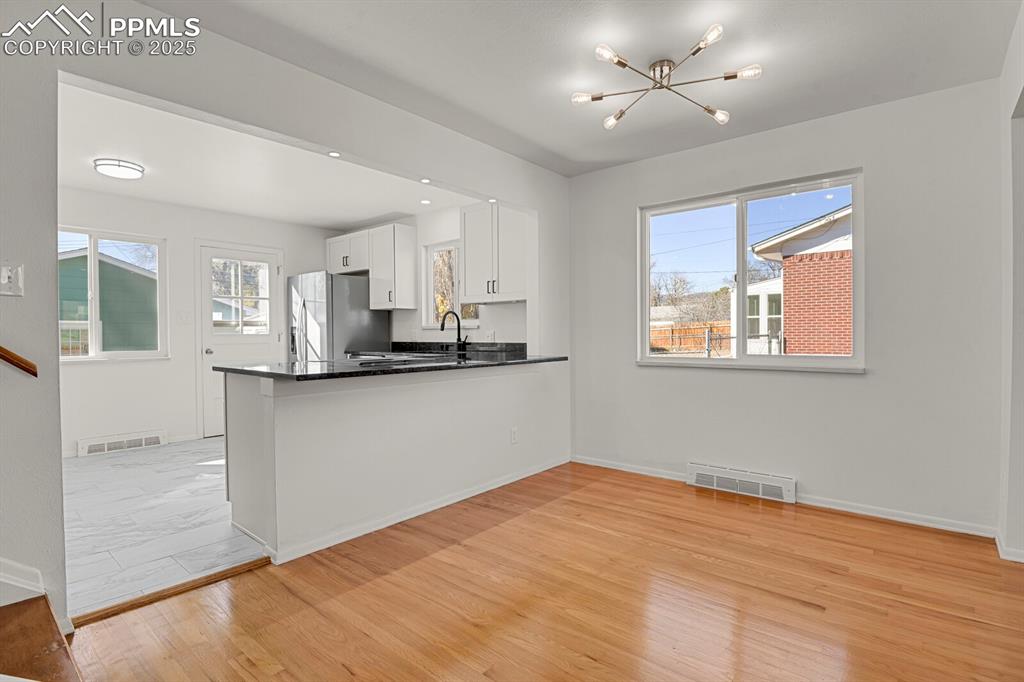
Counter Bar
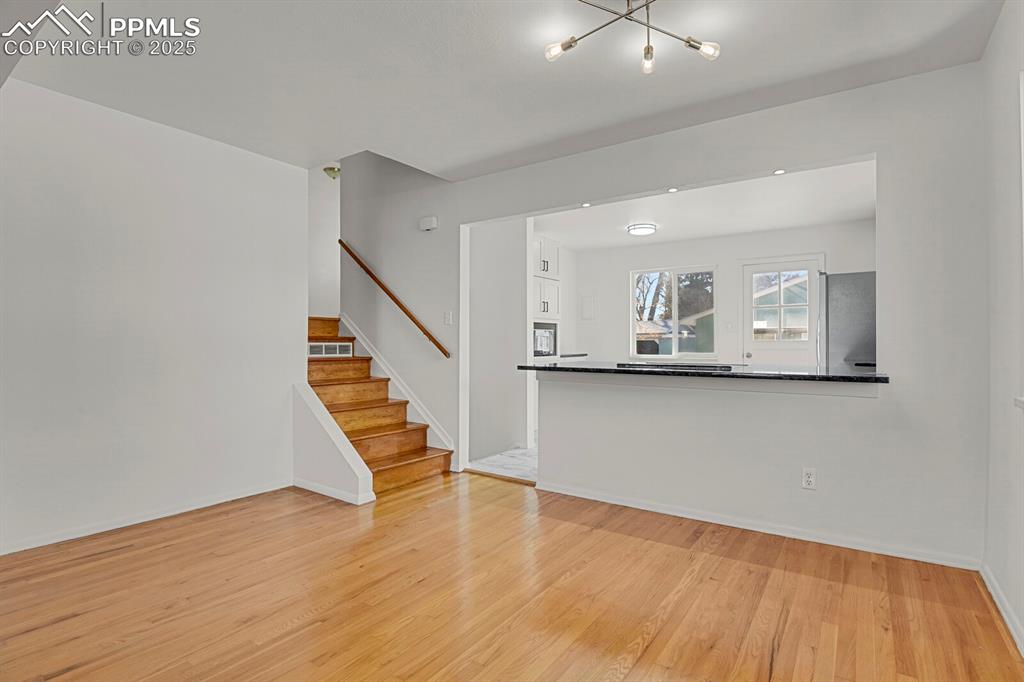
Virtually Staged Picture of Dining Room and Counter Bar
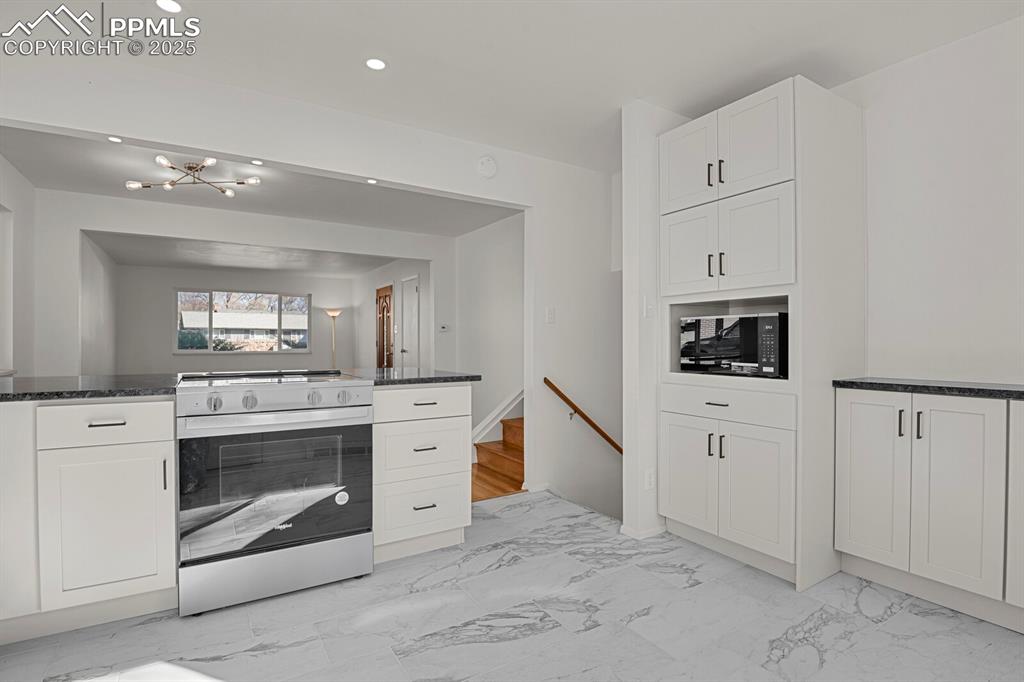
Living Room
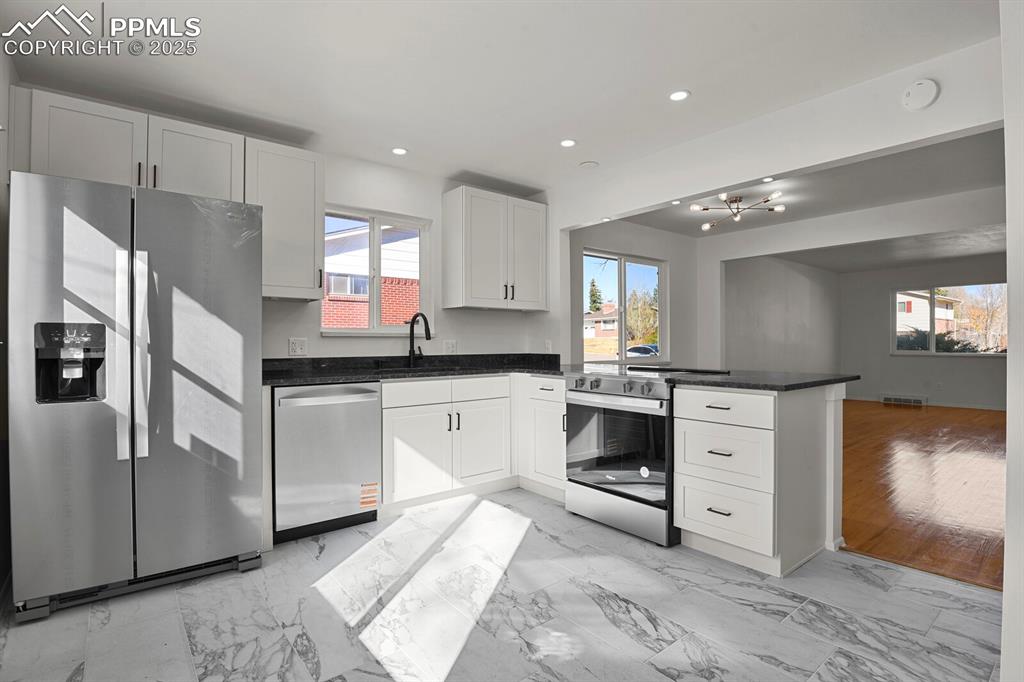
New shaker cabinets with soft close doors
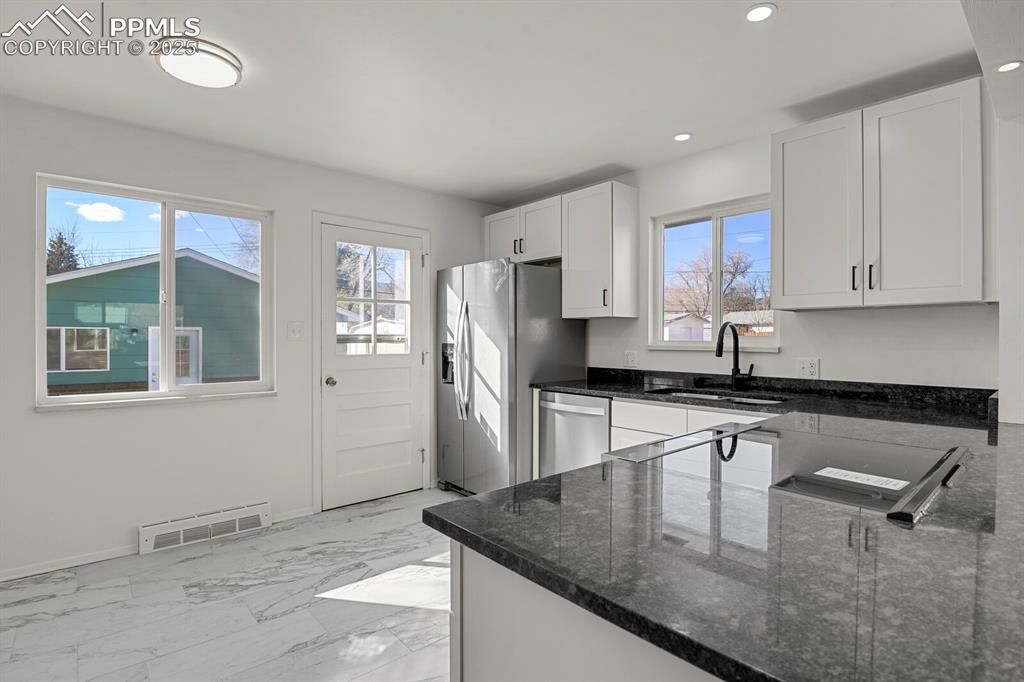
All new stainless steel appliances
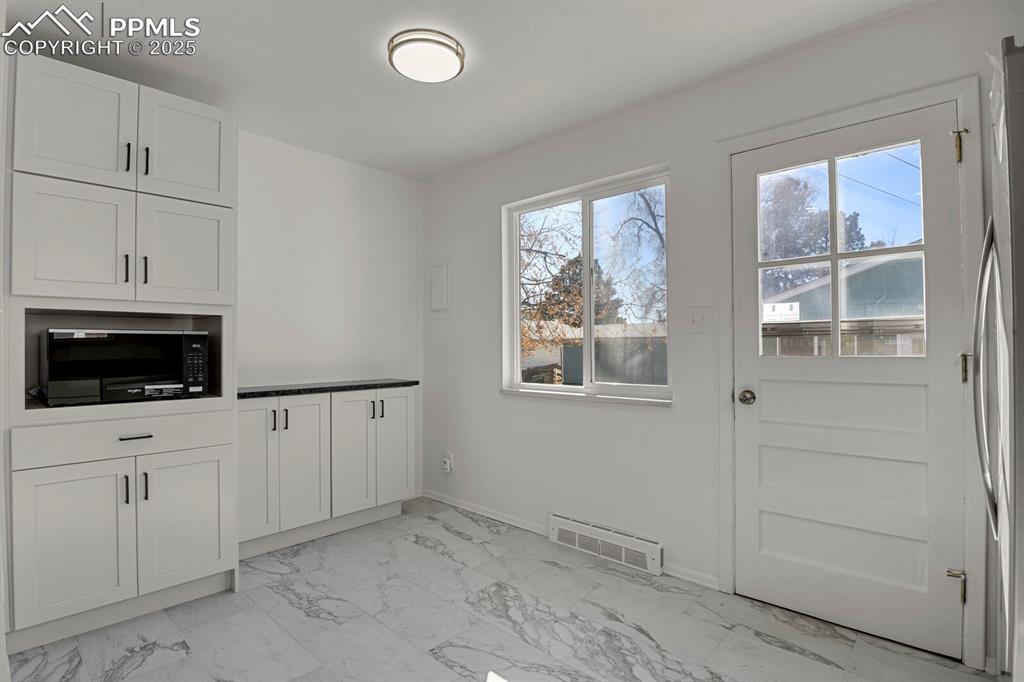
Granite countertops and custom ceramic tile
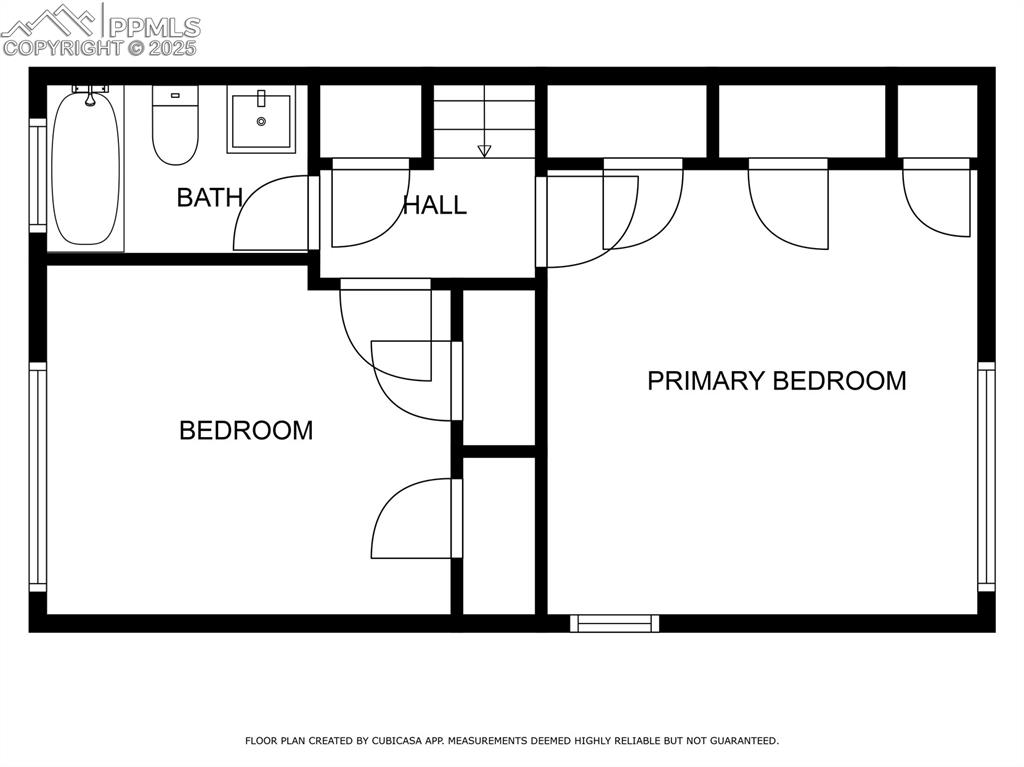
New pantry and extra storage cabinets
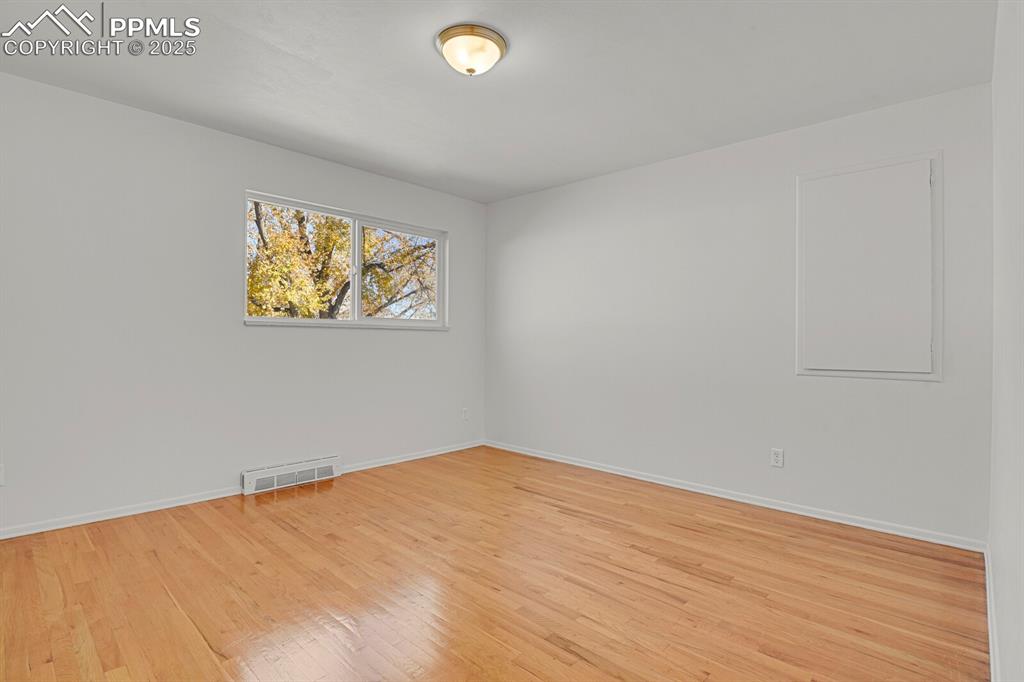
Upper Floor
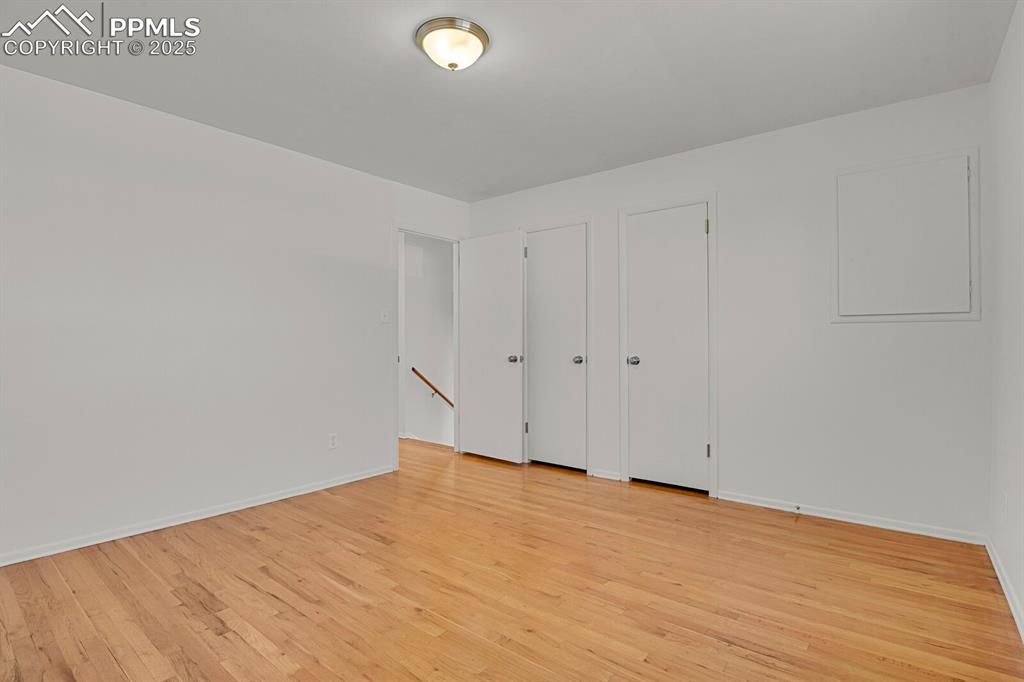
Primary Bedroom with hardwood floors
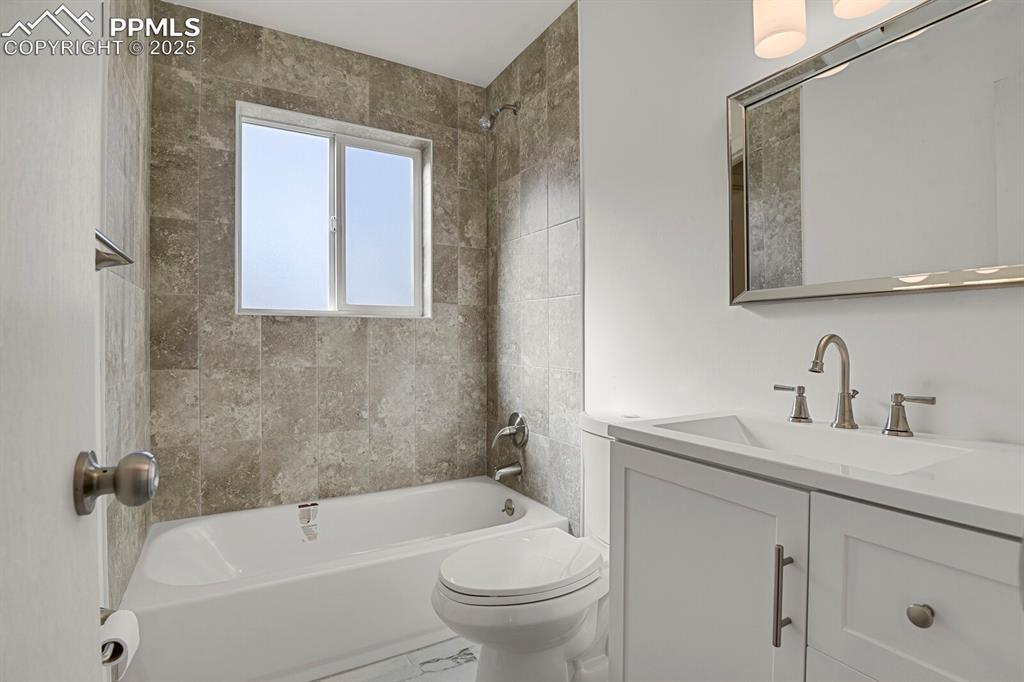
Virtually Staged Picture of Primary Bedroom
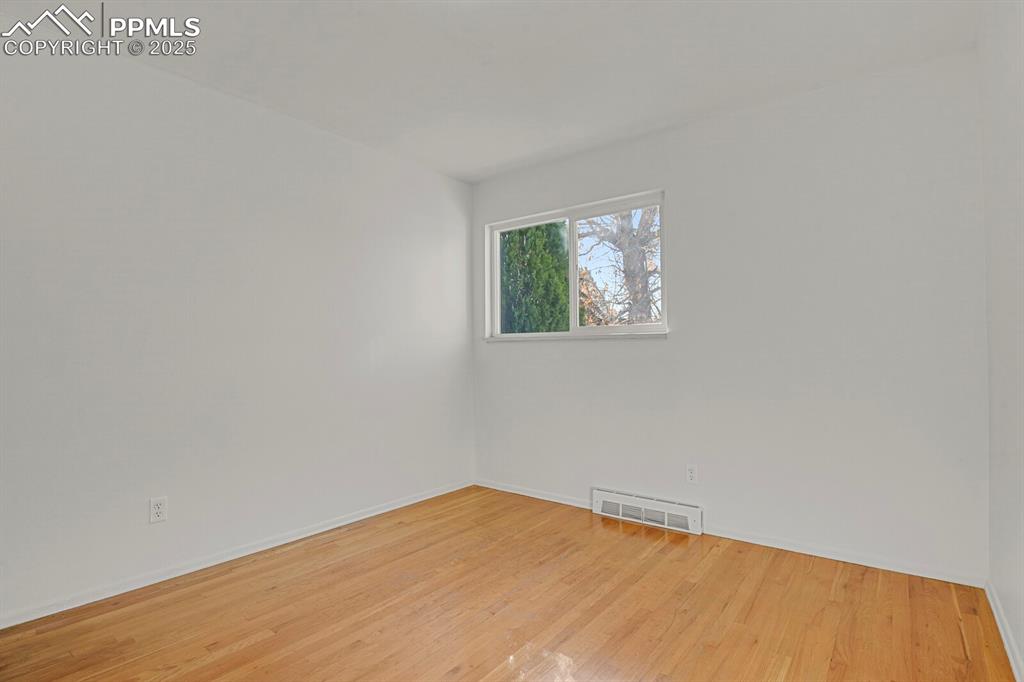
Double closets in primary bedroom
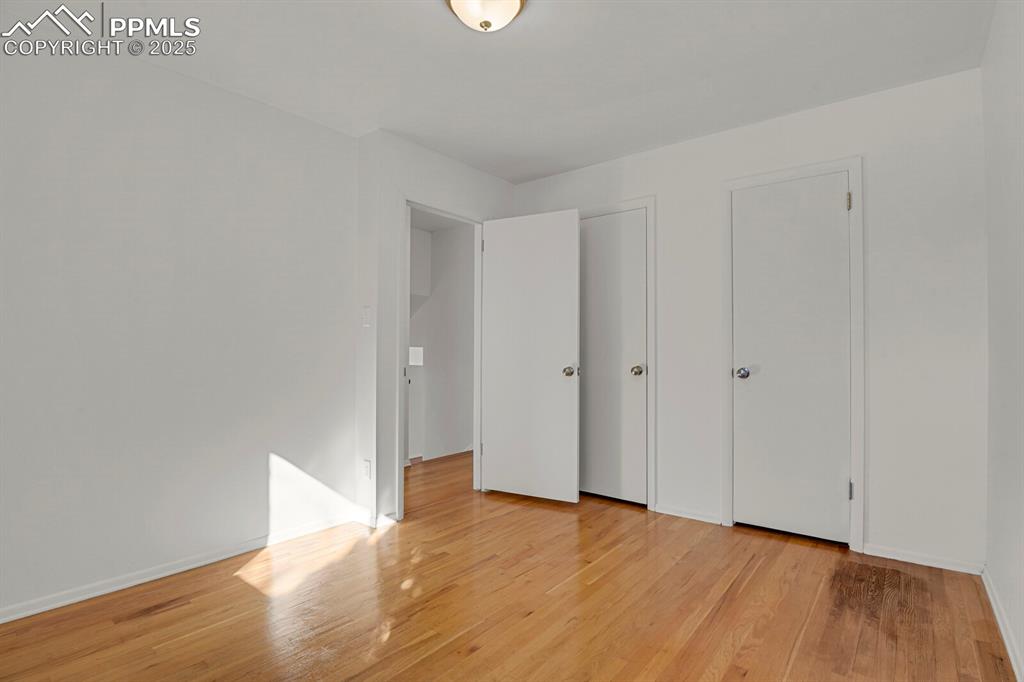
Updated primary bathroom with new fixtures and ceramic tile
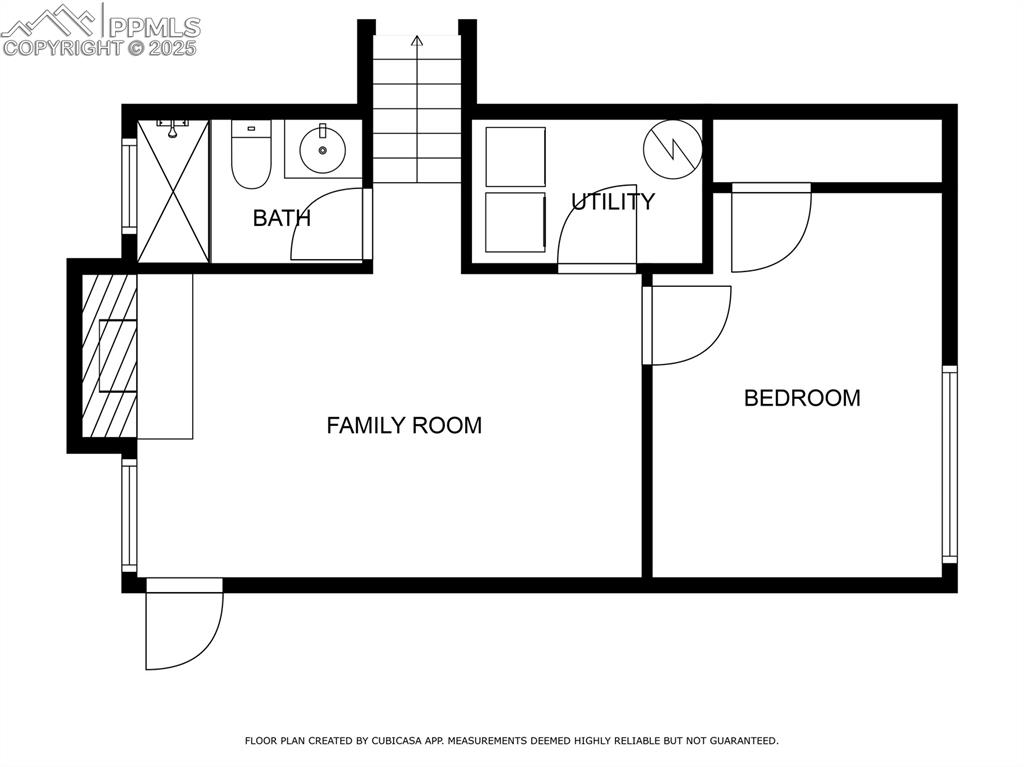
Second bedroom with hardwood floors
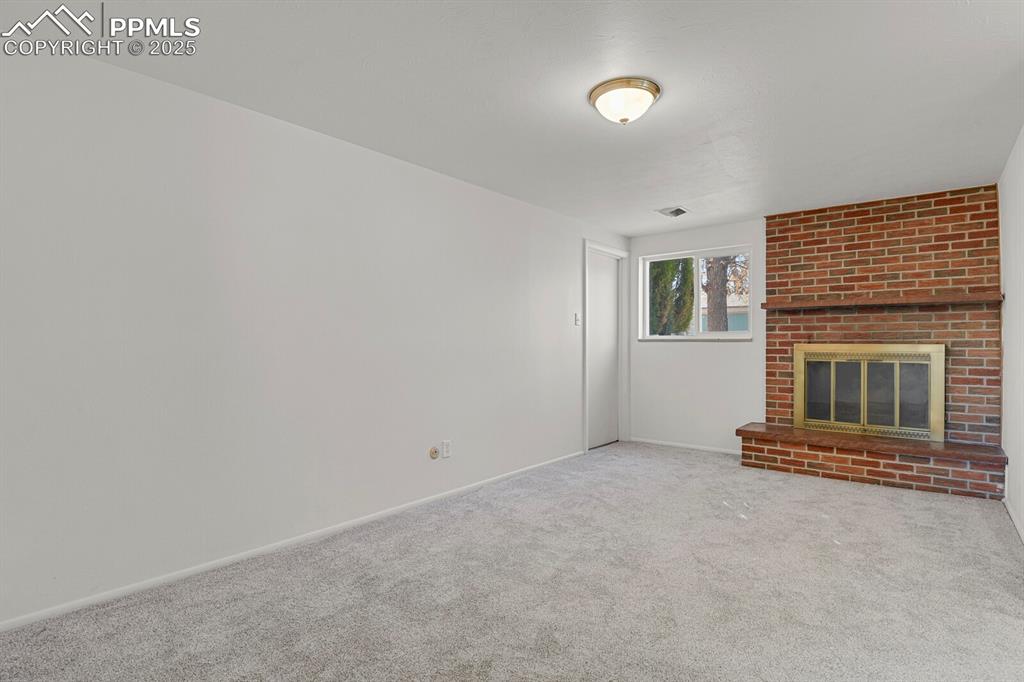
Double closets in second bedroom
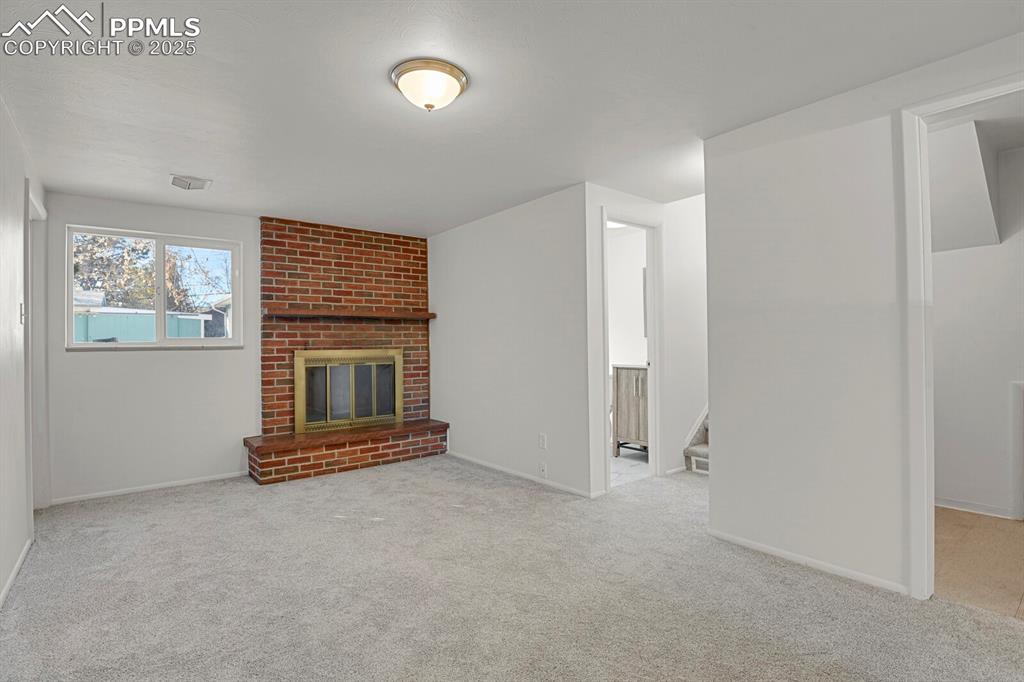
Lower Floor
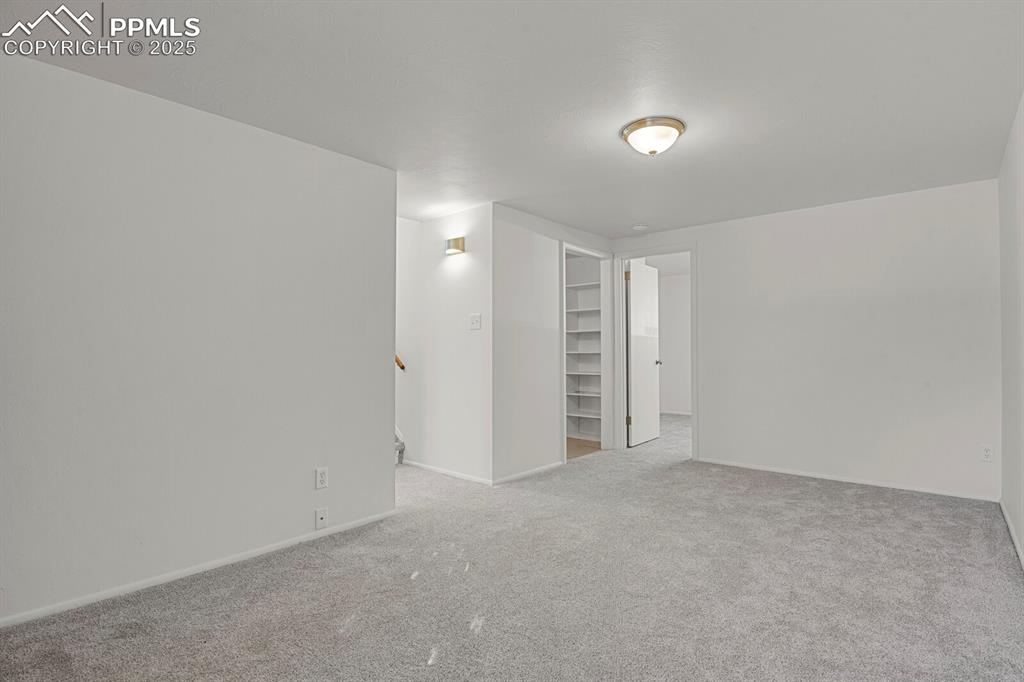
Large family room in lower level with wood burning fireplace
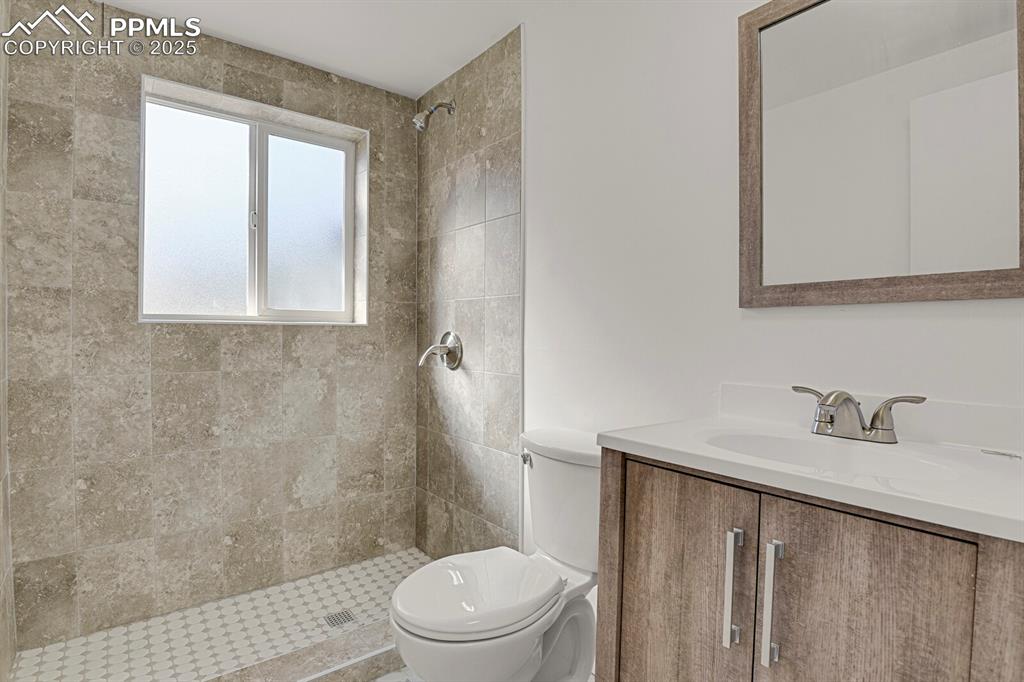
Lower garden level family room with new carpet
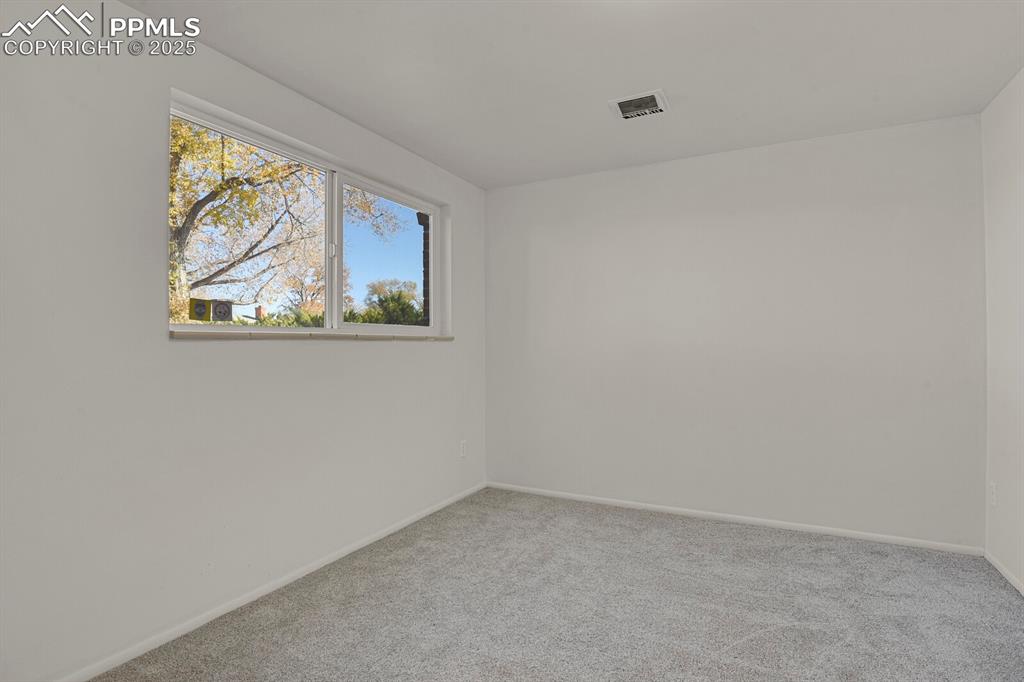
New carpet and paint, access to the attached one car garage
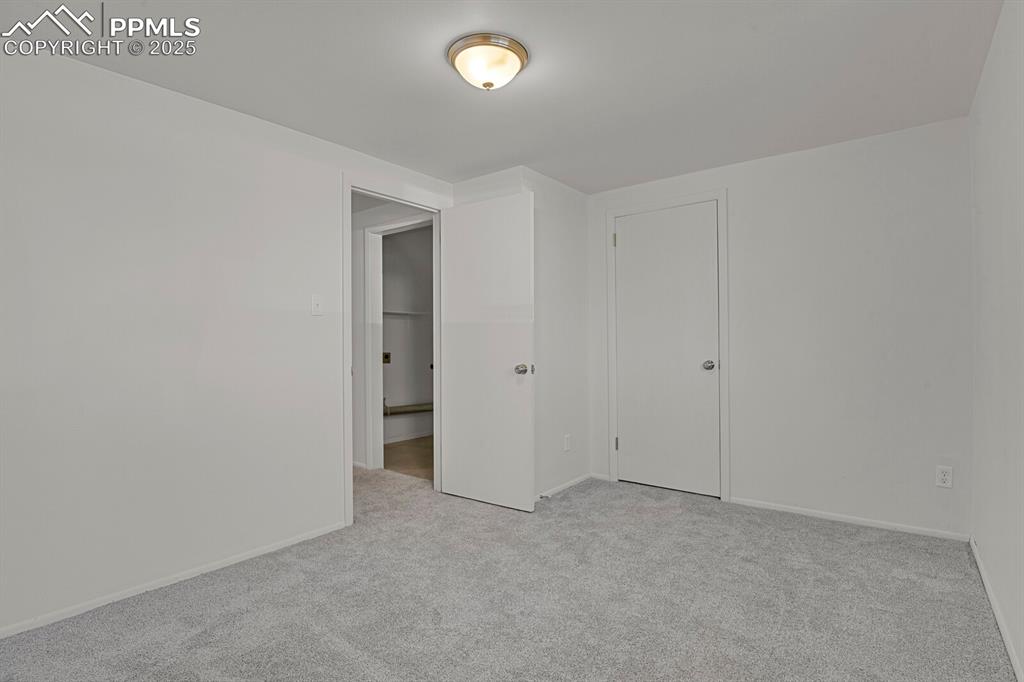
Lower level 3/4 bathroom with newer fixtures, new shower tile and valves
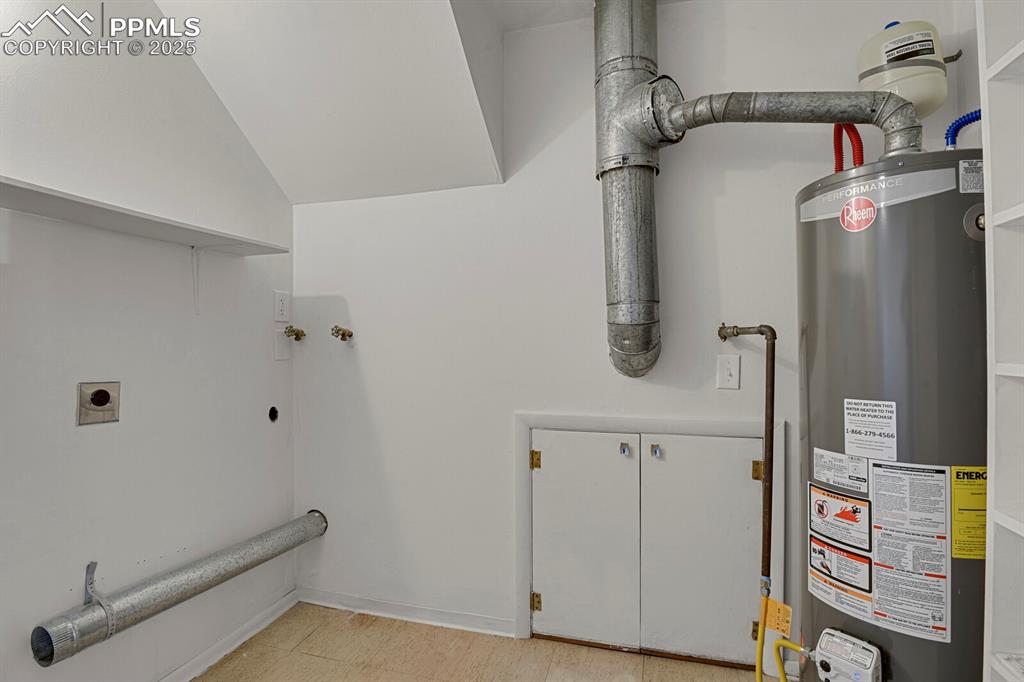
Lower level bedroom with walk in closet
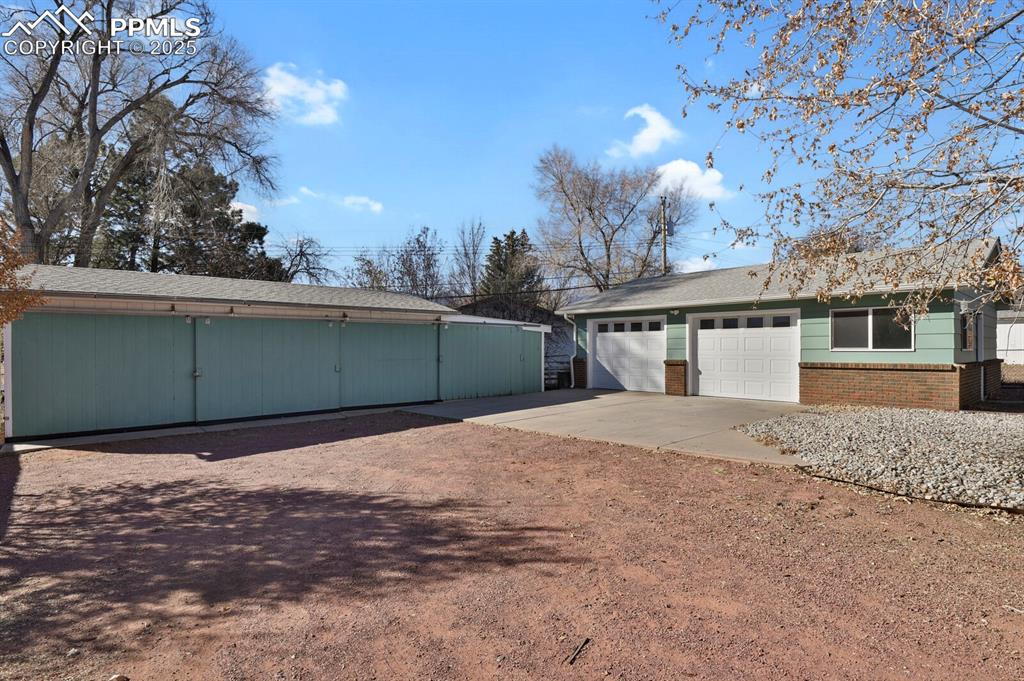
New carpet in lower garden level bedroom
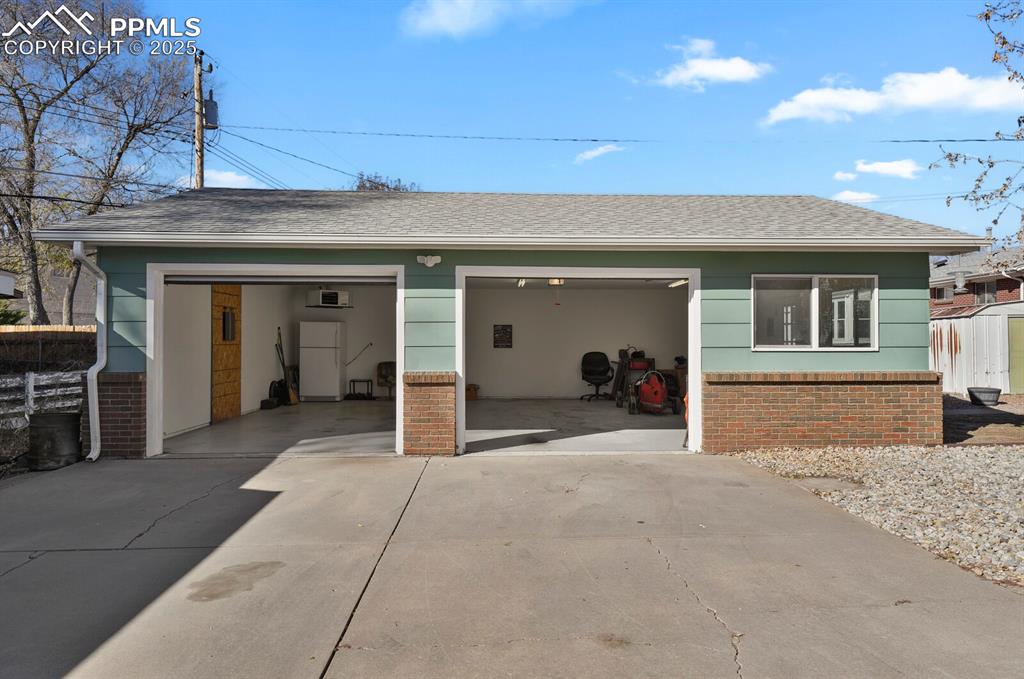
New water heater in the lower level laundry room
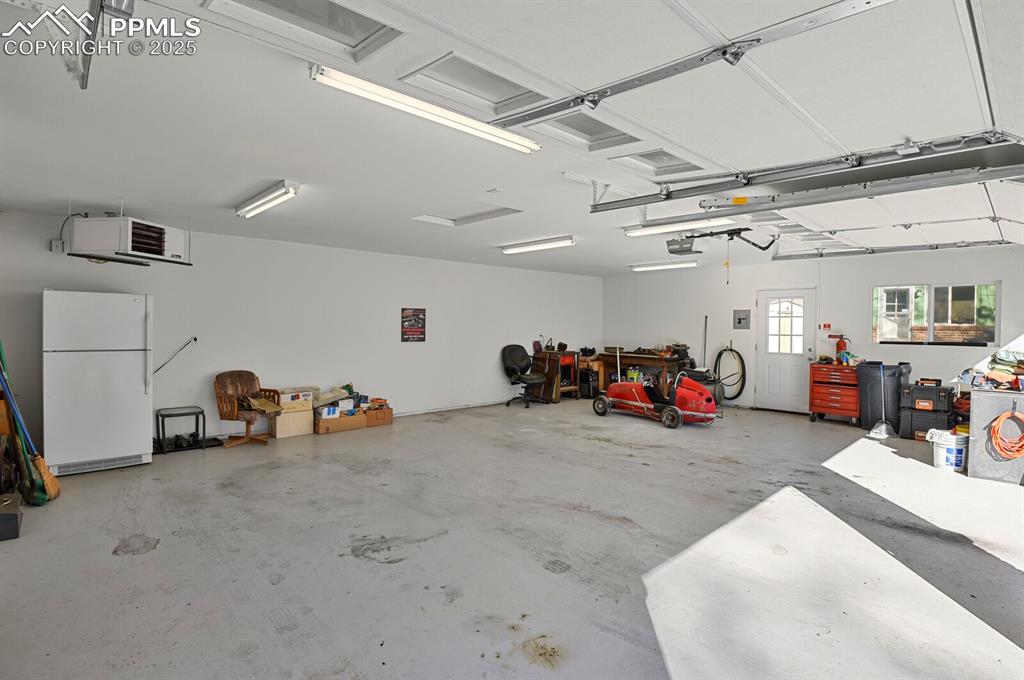
Detached oversize two car heated garage
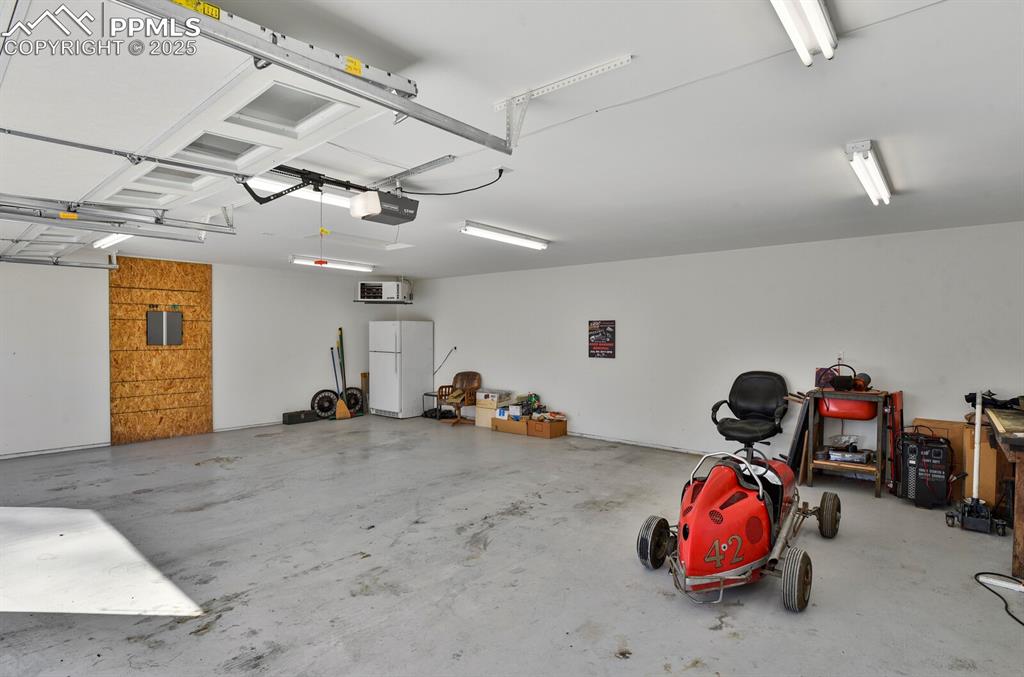
Perfect for a workshop or vehicle storage
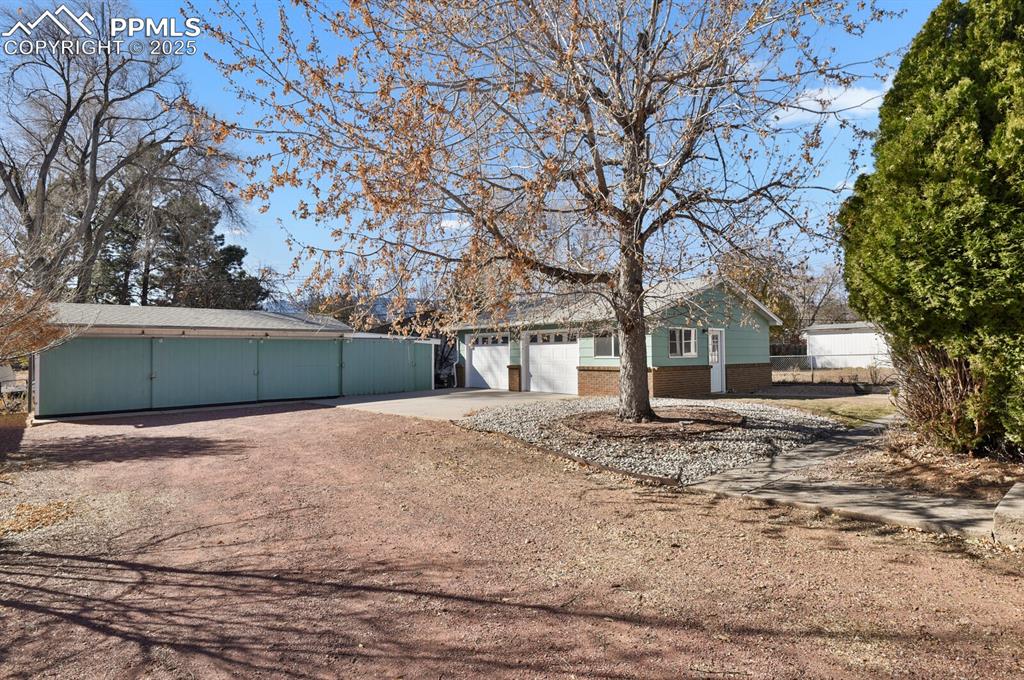
Remodeled in 2009 with a new gas heater
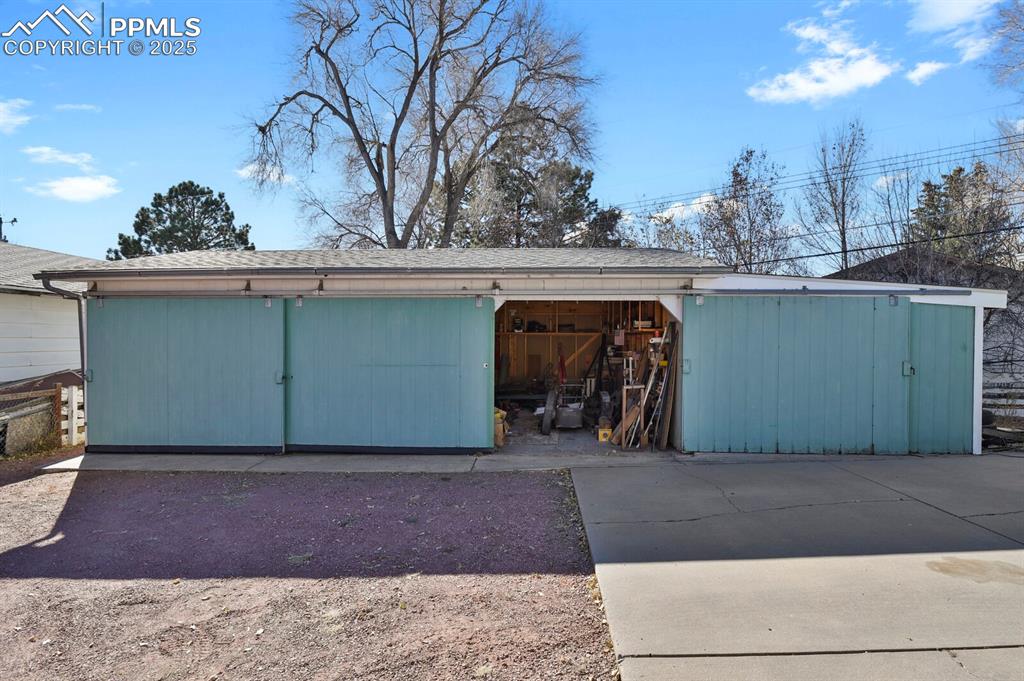
Oversized garage and shop
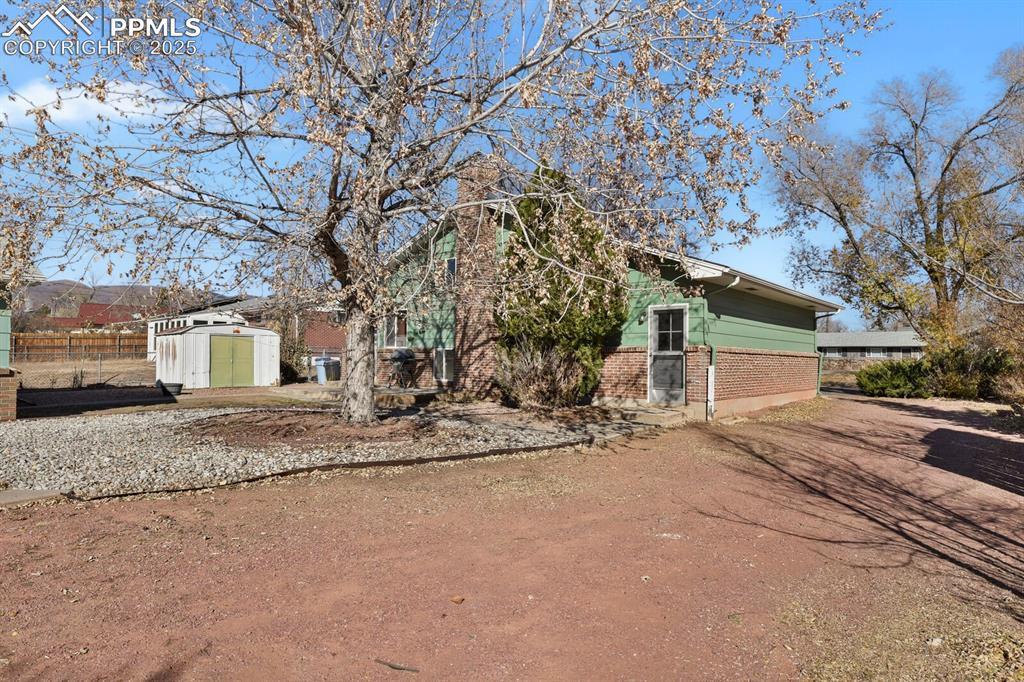
Easy access to the back garages on this 11,000sf lot
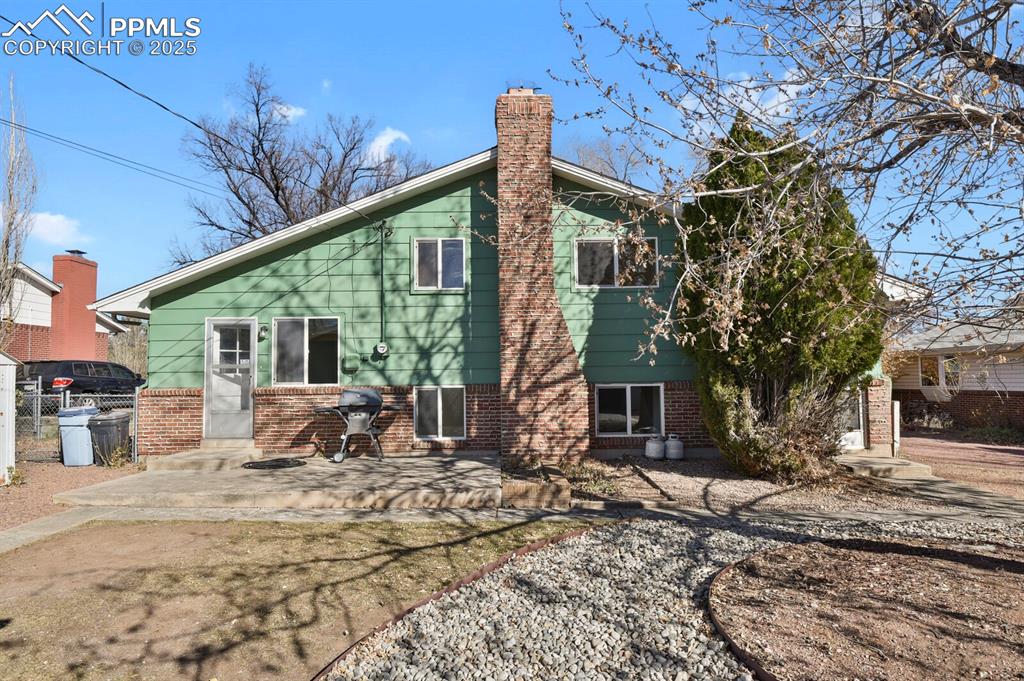
Additional vehicle or workshop storage shed, fully enclosed for 3 vehicles and storage
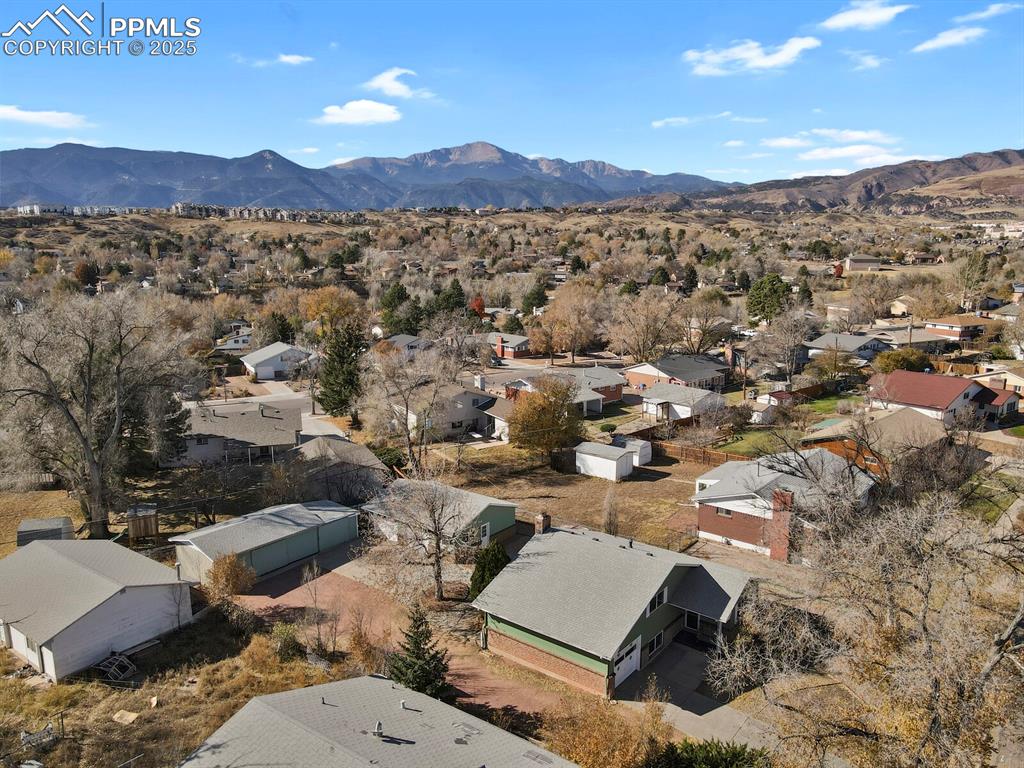
Large backyard with a cement patio for relaxing
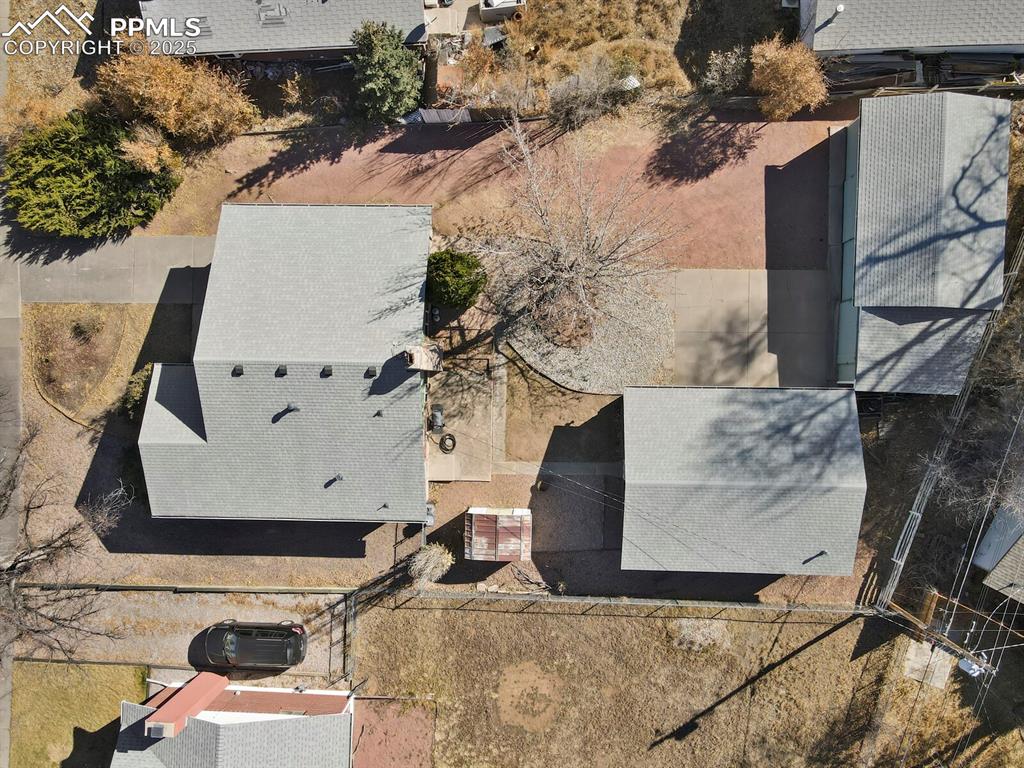
Rear of home
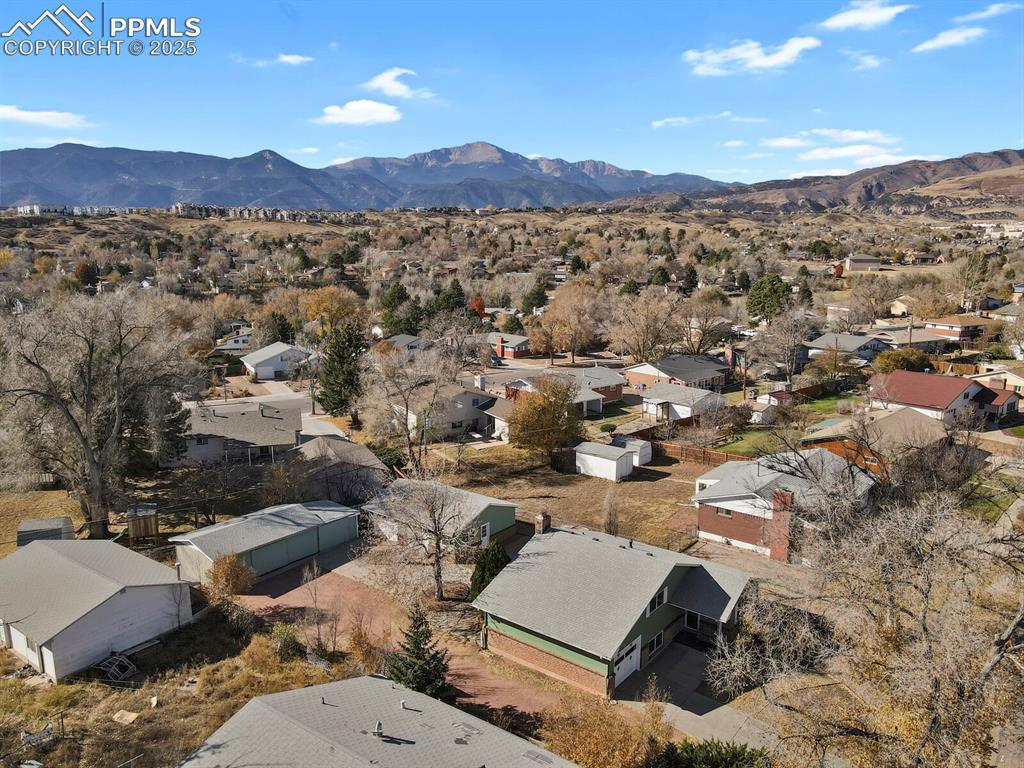
Aerial view of the property and additional garage spaces
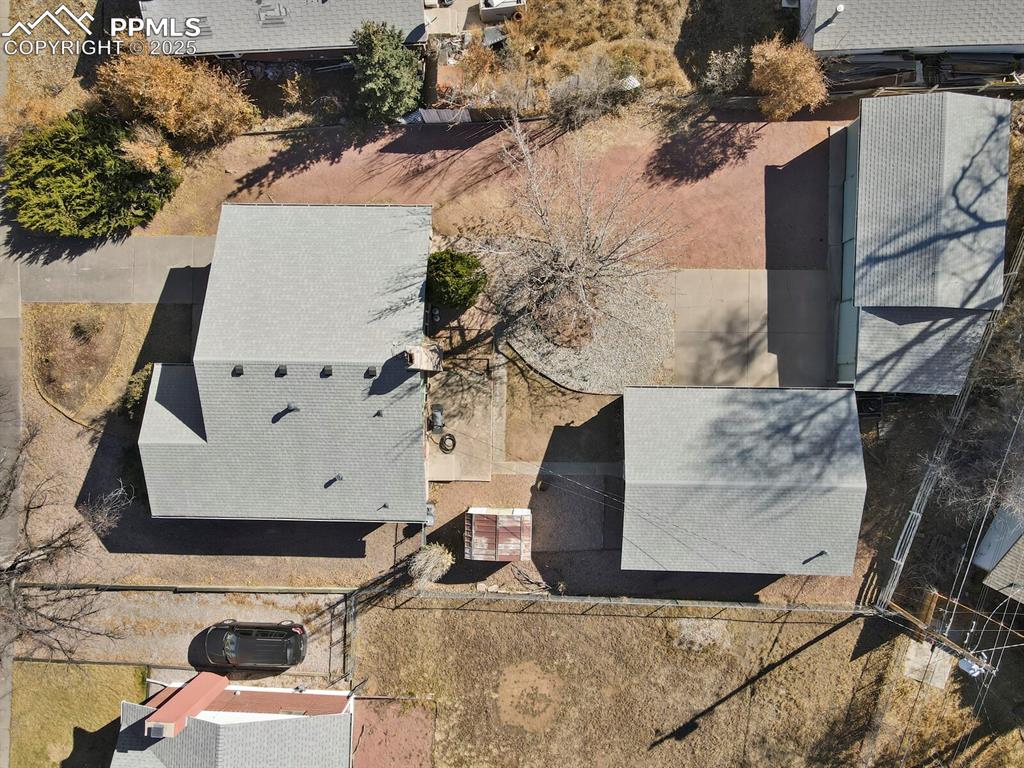
6 total enclosed garage spaces.
Disclaimer: The real estate listing information and related content displayed on this site is provided exclusively for consumers’ personal, non-commercial use and may not be used for any purpose other than to identify prospective properties consumers may be interested in purchasing.