4939 Laredo Ridge Drive, Colorado Springs, CO, 80922
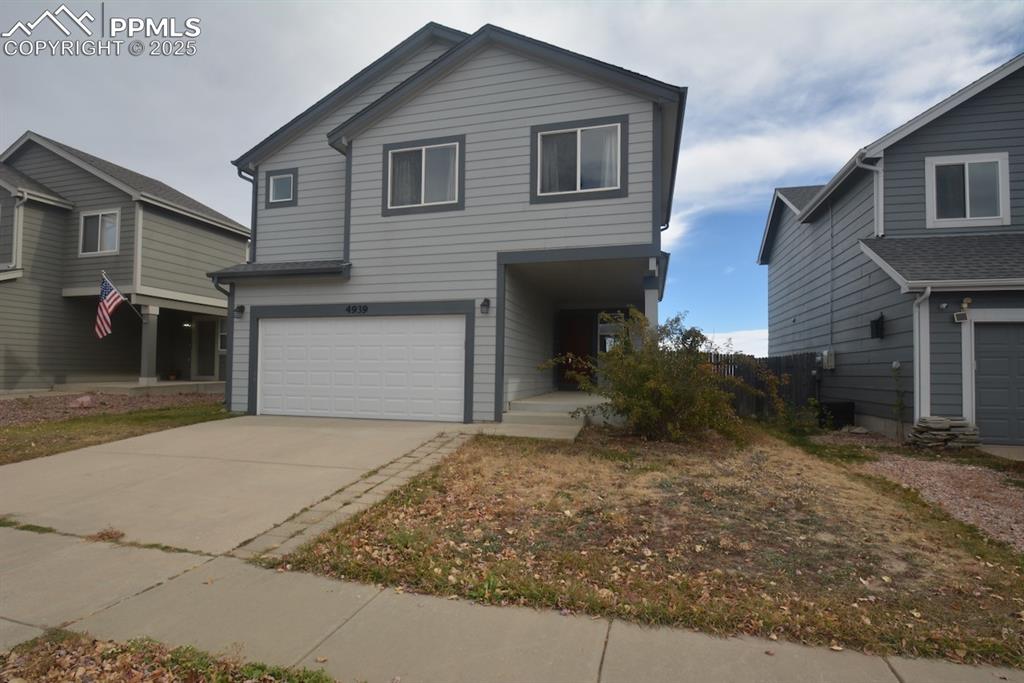
Front of home
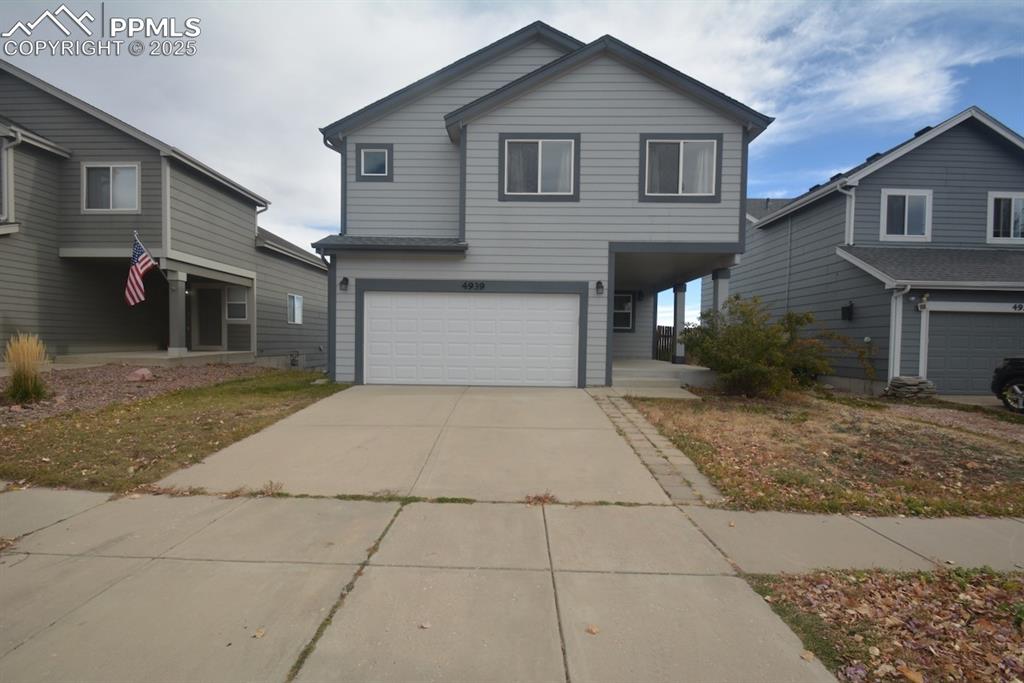
Front of home
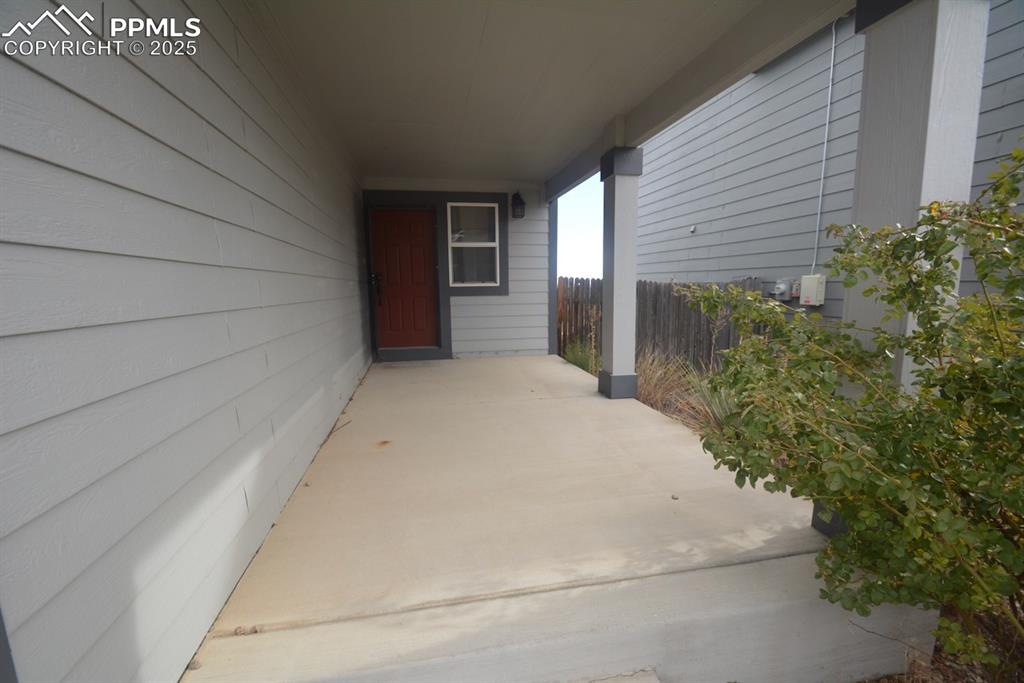
Covered front patio
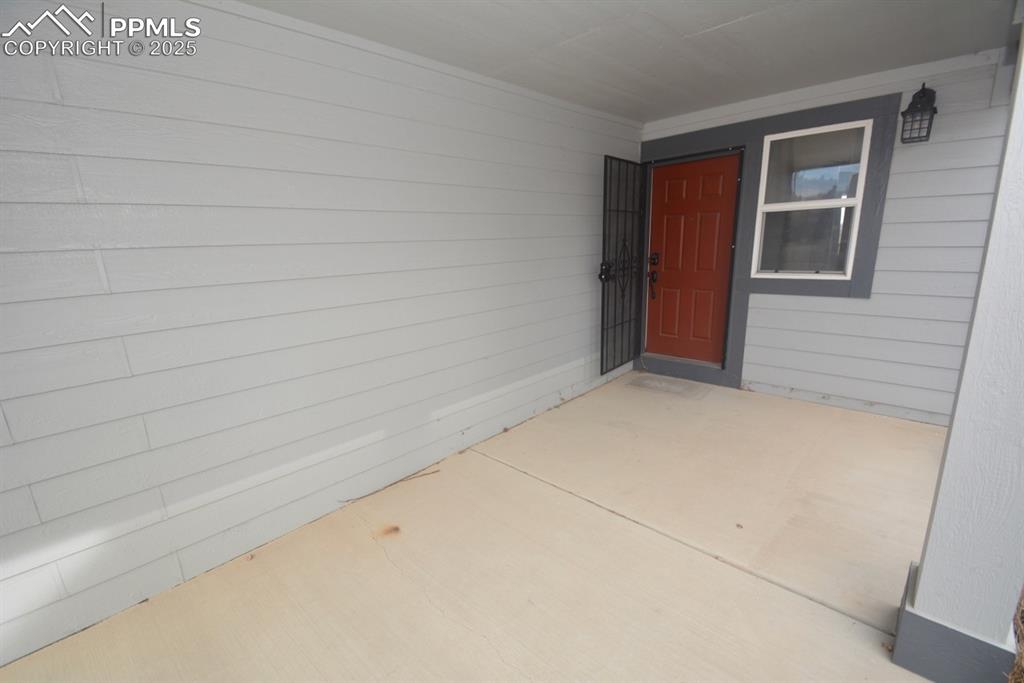
covered front patio

Living room facing front door entry

From front door facing living room
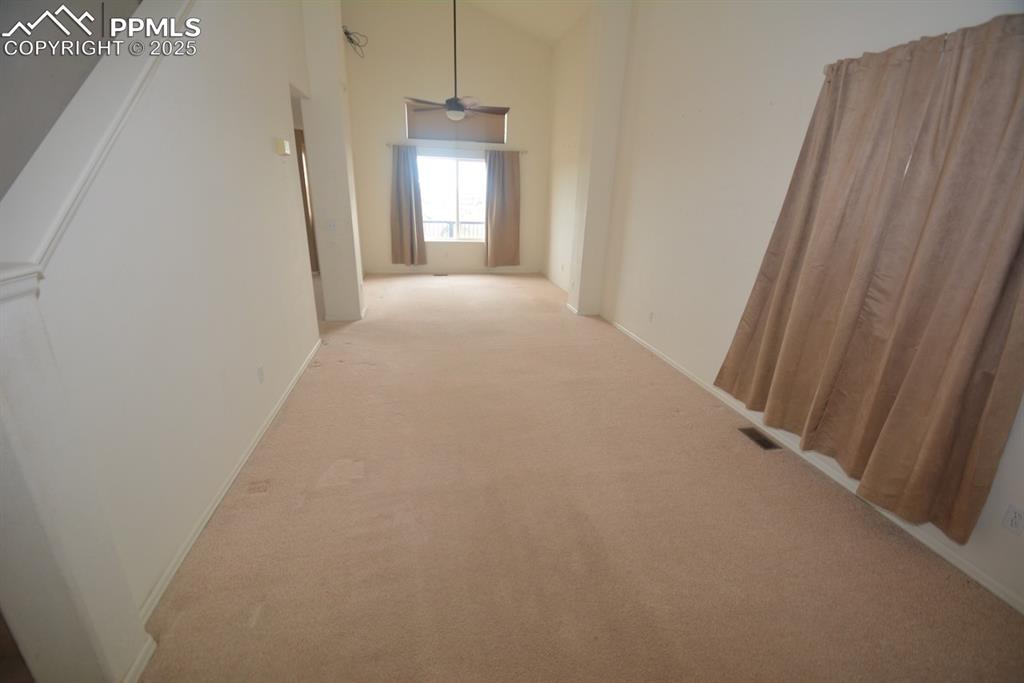
From front door facing living room and dining room

Dining room looking toward living room and entry door.

Dining room, looking toward living room and entry.
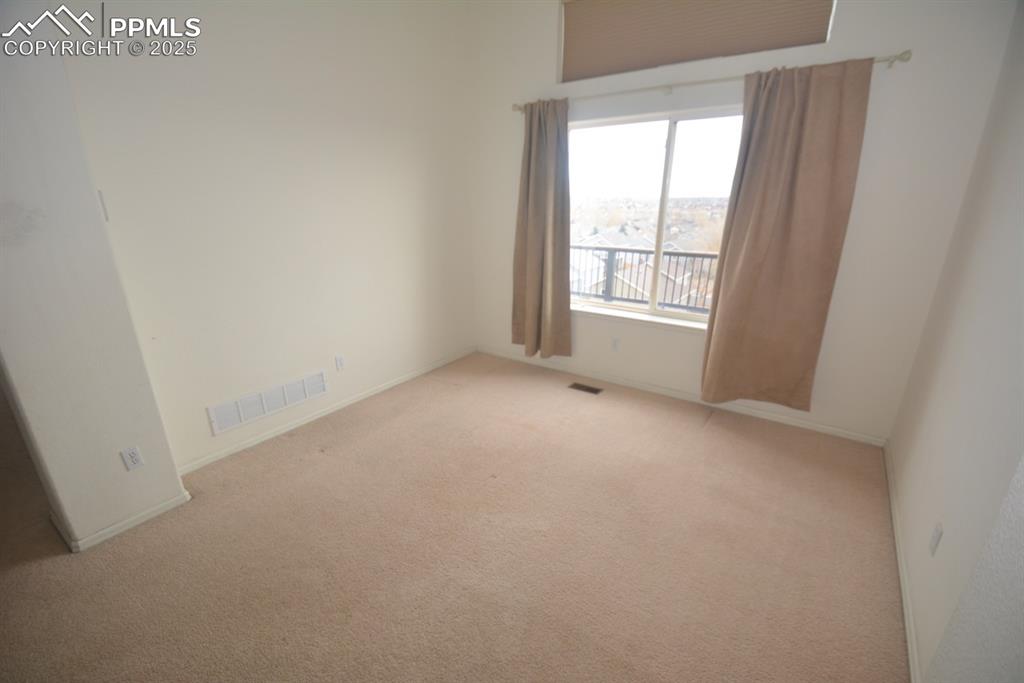
Dining room looking from living room.
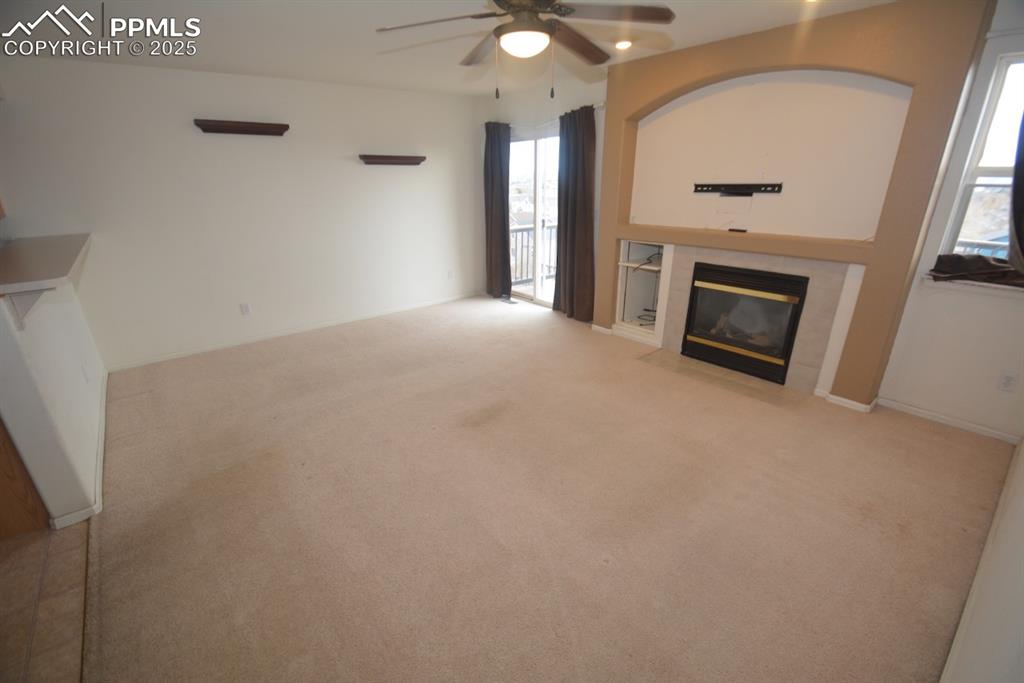
Family room with gas fireplace and walk out to back deck
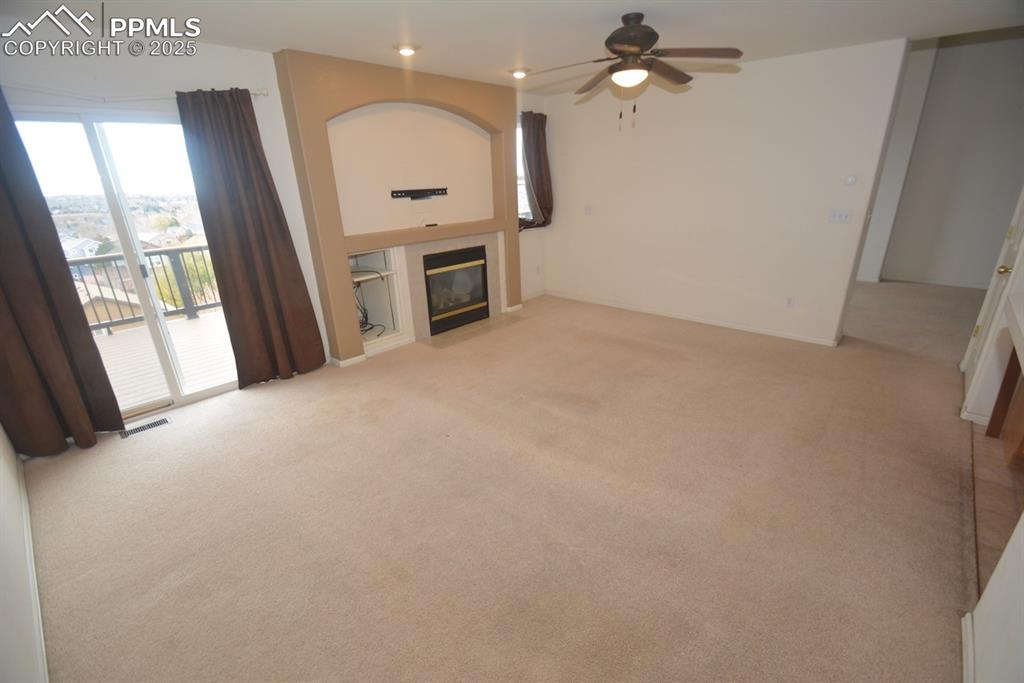
Family room with gas fireplace and walk out to back deck

Looking from glass slider toward kitchen.

Huge deck off main level

huge deck off main level

view from deck

view from deck

from pantry looking into kitchen and family room

looking over kitchen into family room.

from family room looking into kitchen

electric range top and oven
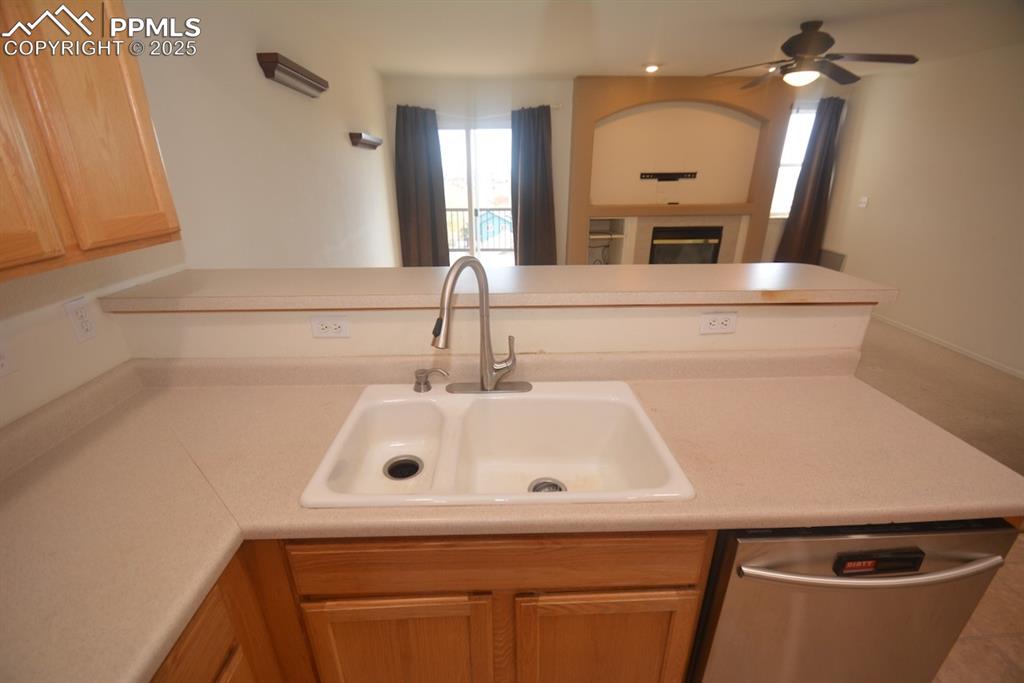
kitchen sink looking into family room.

half bath main level

laundry hookups

from top of stairs looking into loft.

in loft looking back at top of stairs.

looking in from entrance.

looking back at entrance from far corner.

view #3.

view #4.

5 piece bath with double vanity, tub and self standing shower

5 piece bath with double vanity, tub and self standing shower
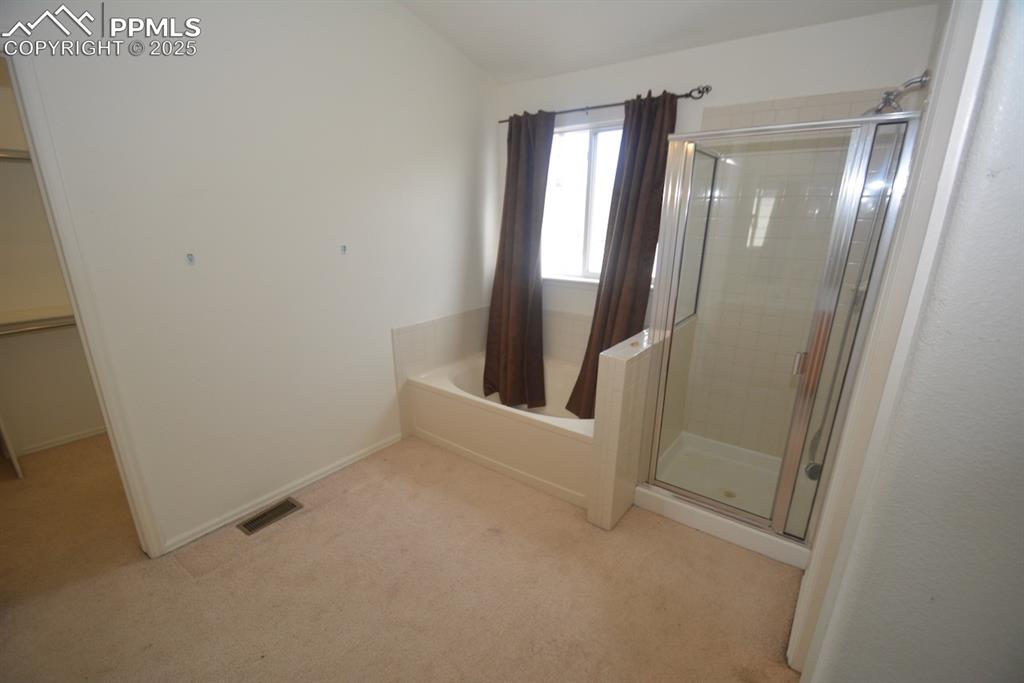
5 piece bath with double vanity, tub and self standing shower
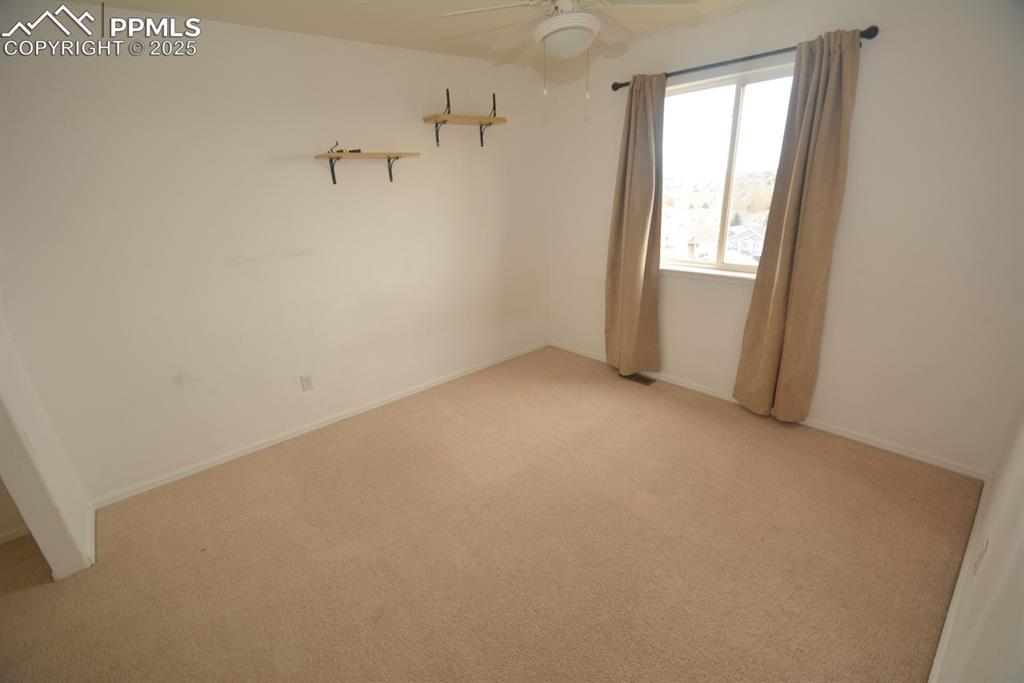
Bedroom #4 looking in from Entry Door.
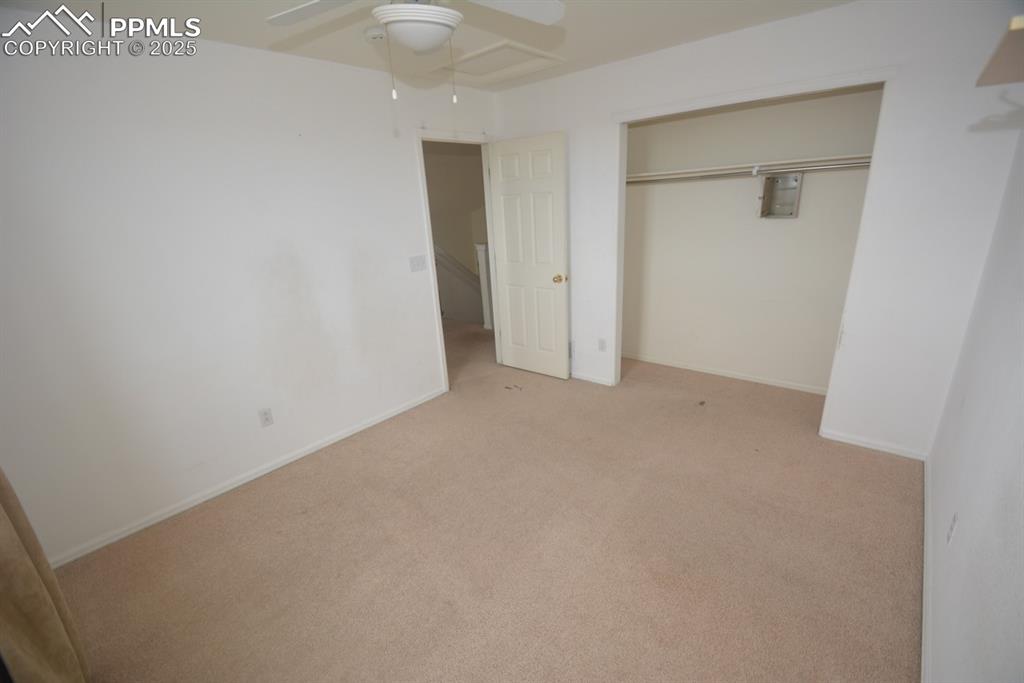
Bedroom #4 looking toward entry door.

Upper full bath with double vanity

Bedroom #3 looking in from entry door.

Bedroom #3 looking at entry door.

Bedroom 2 from entry
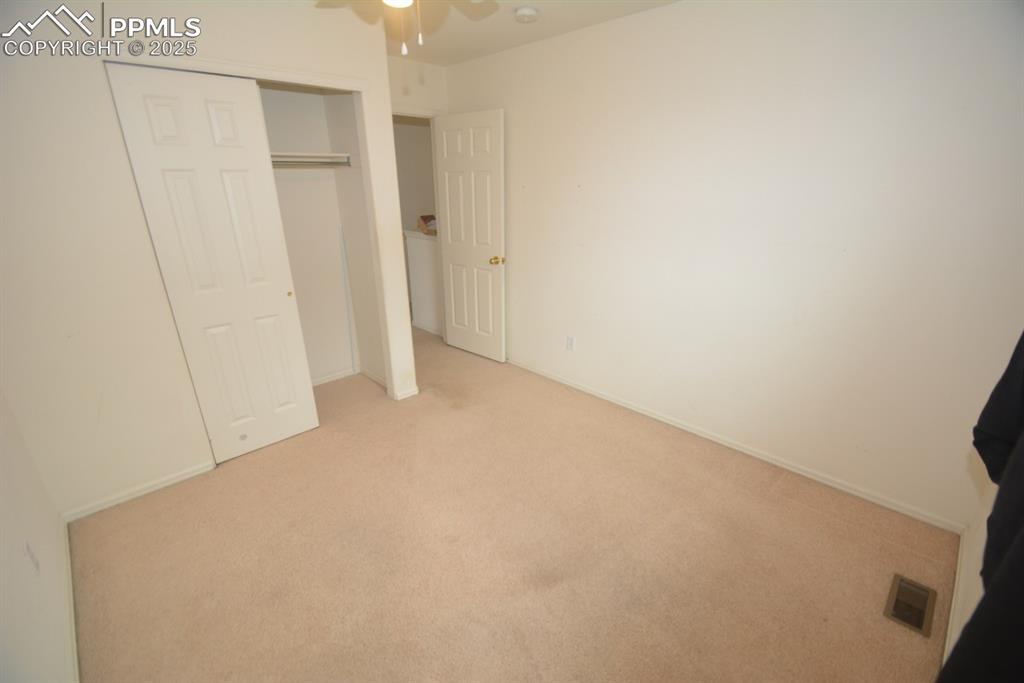
Bedroom 2 from window
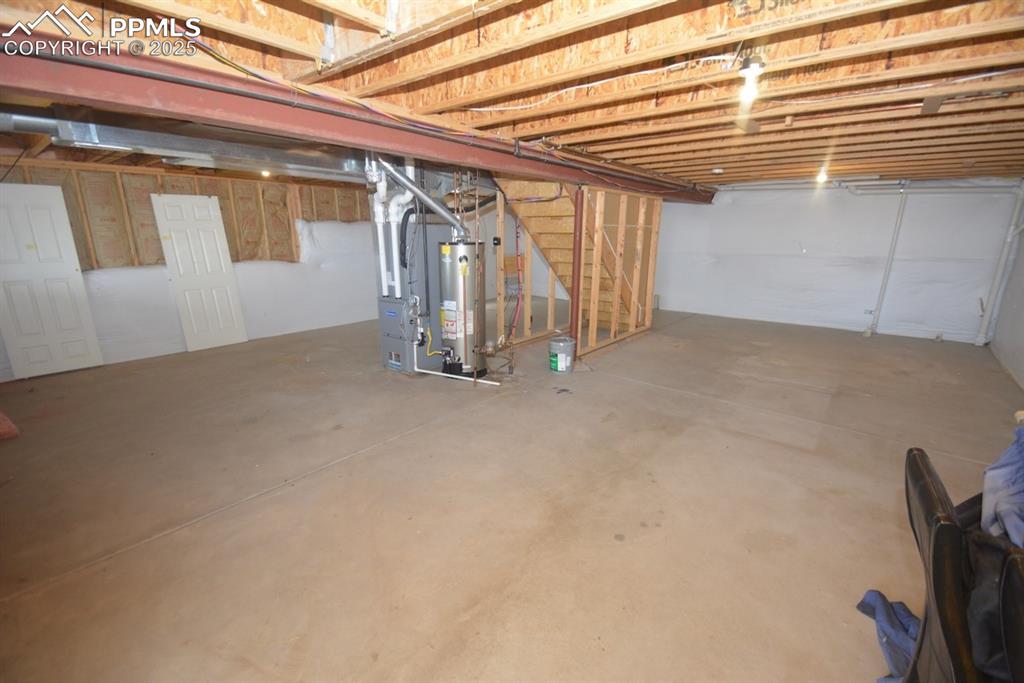
From Basement sliding doors looking back into basement.
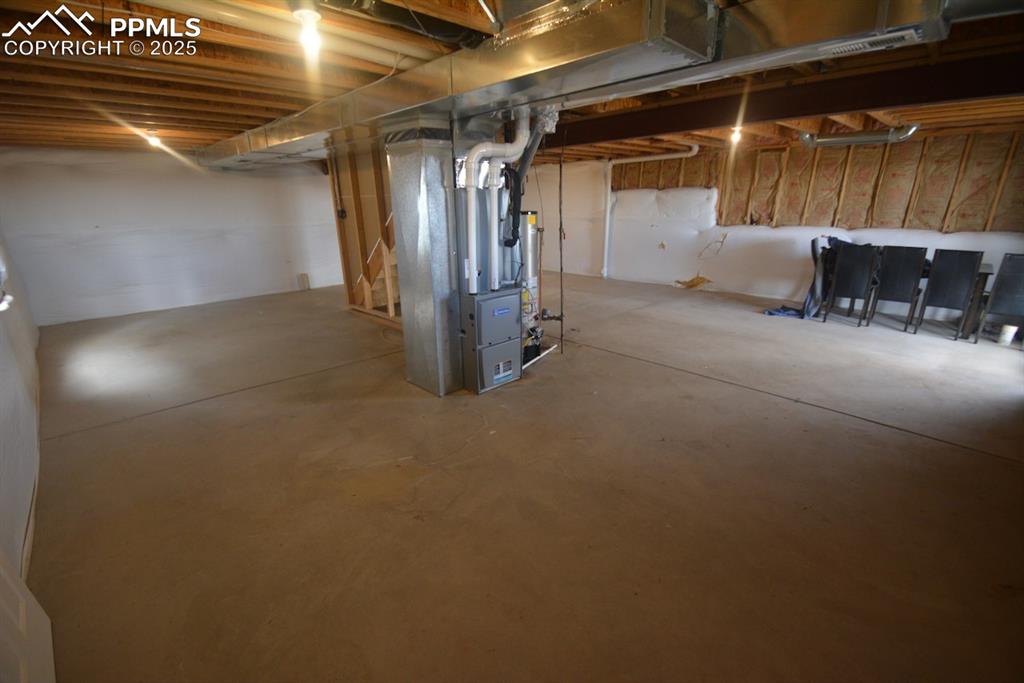
basement view #3

basement View #4

Full unfinished Walk out basement.

Back patio from walk out basement under deck.

Back patio, under deck

Back of house featuring a wooden deck and a fenced backyard

Rear view of house with a fenced backyard and a wooden deck
Disclaimer: The real estate listing information and related content displayed on this site is provided exclusively for consumers’ personal, non-commercial use and may not be used for any purpose other than to identify prospective properties consumers may be interested in purchasing.