785 Lake Woodmoor Drive, Monument, CO, 80132
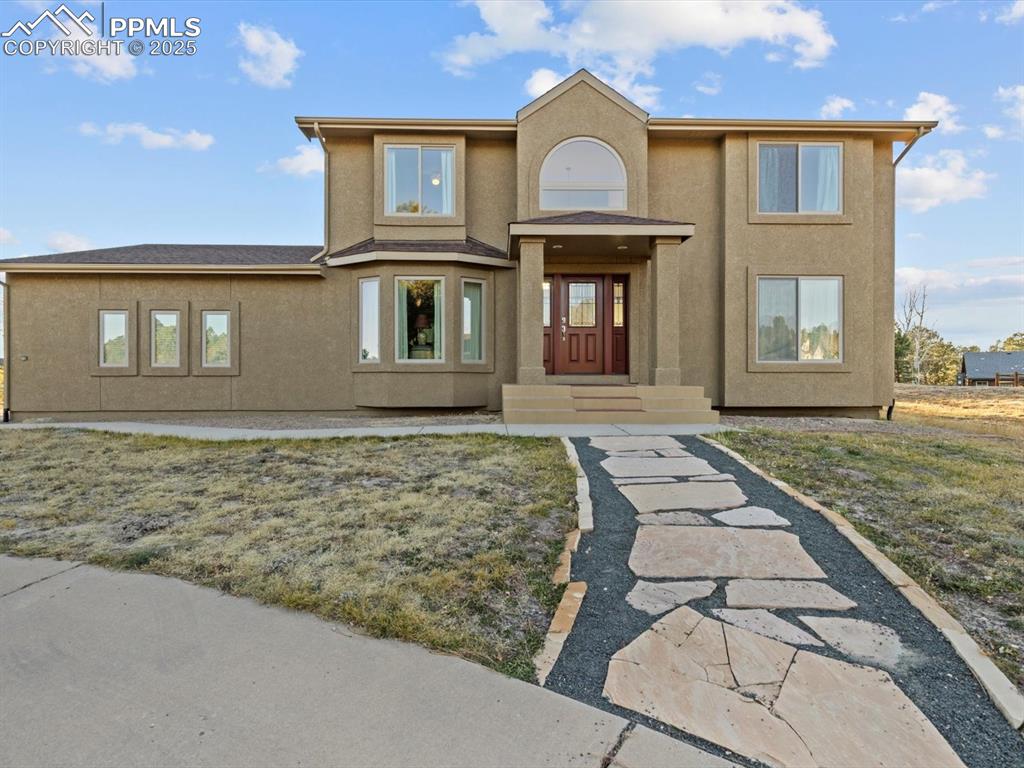
View of front facade with stucco siding
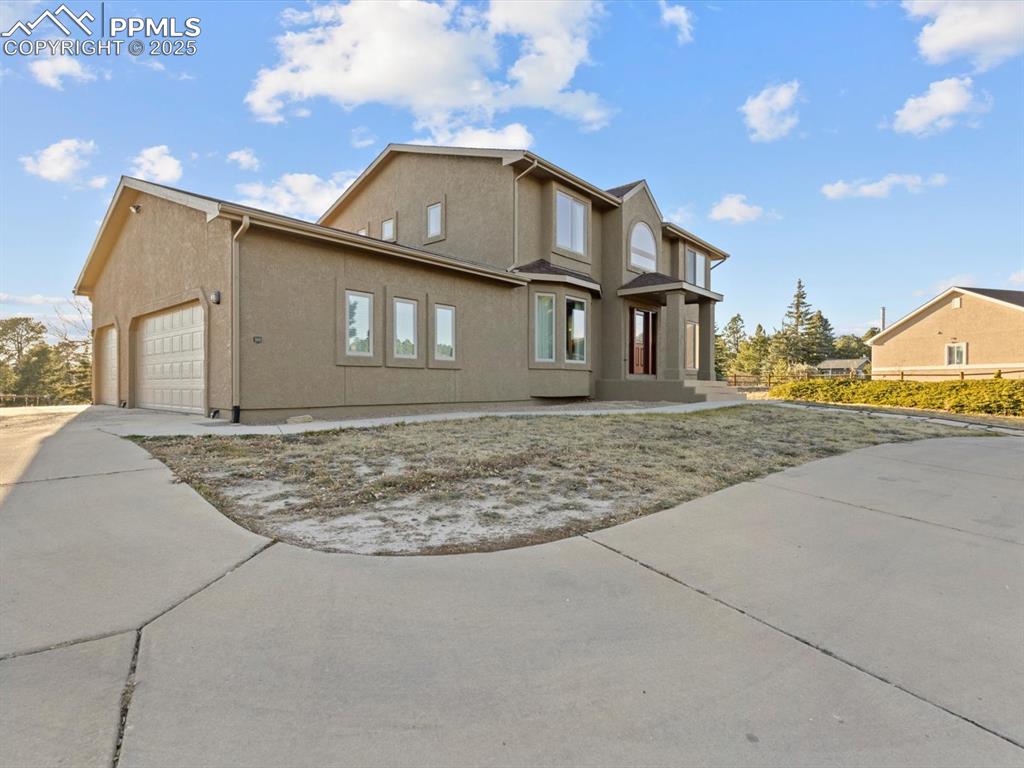
View of property exterior featuring stucco siding, concrete driveway, and a garage
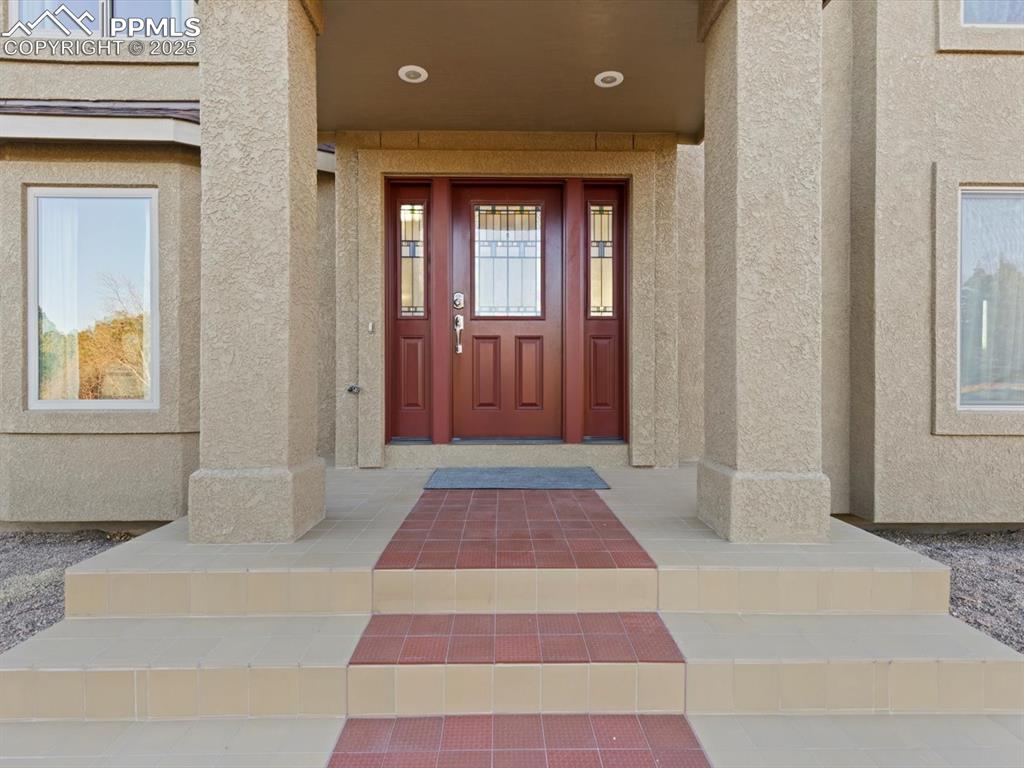
Doorway to property with stucco siding and covered porch
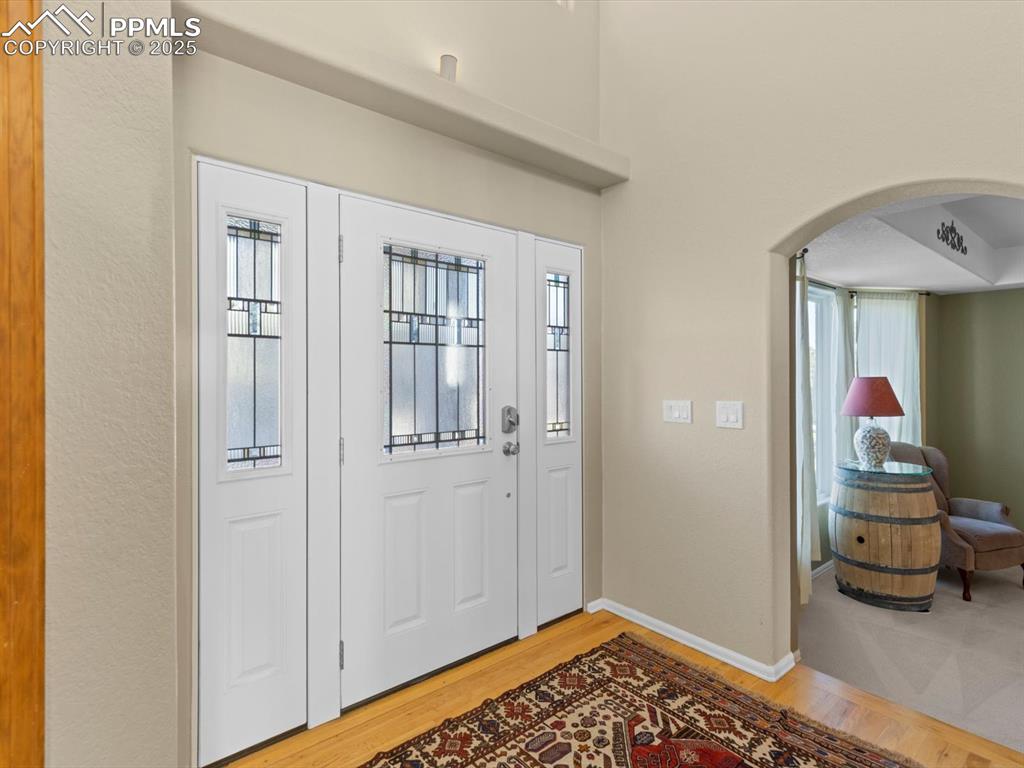
Foyer with light wood-style floors, plenty of natural light, and arched walkways
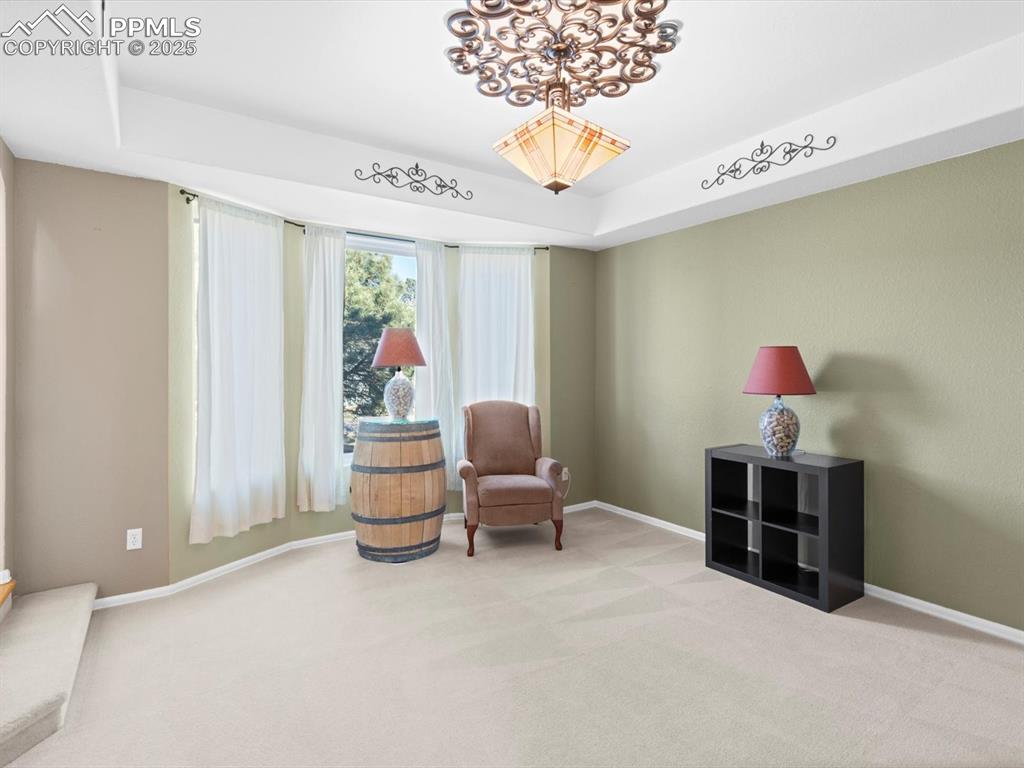
Living area featuring a tray ceiling and carpet flooring
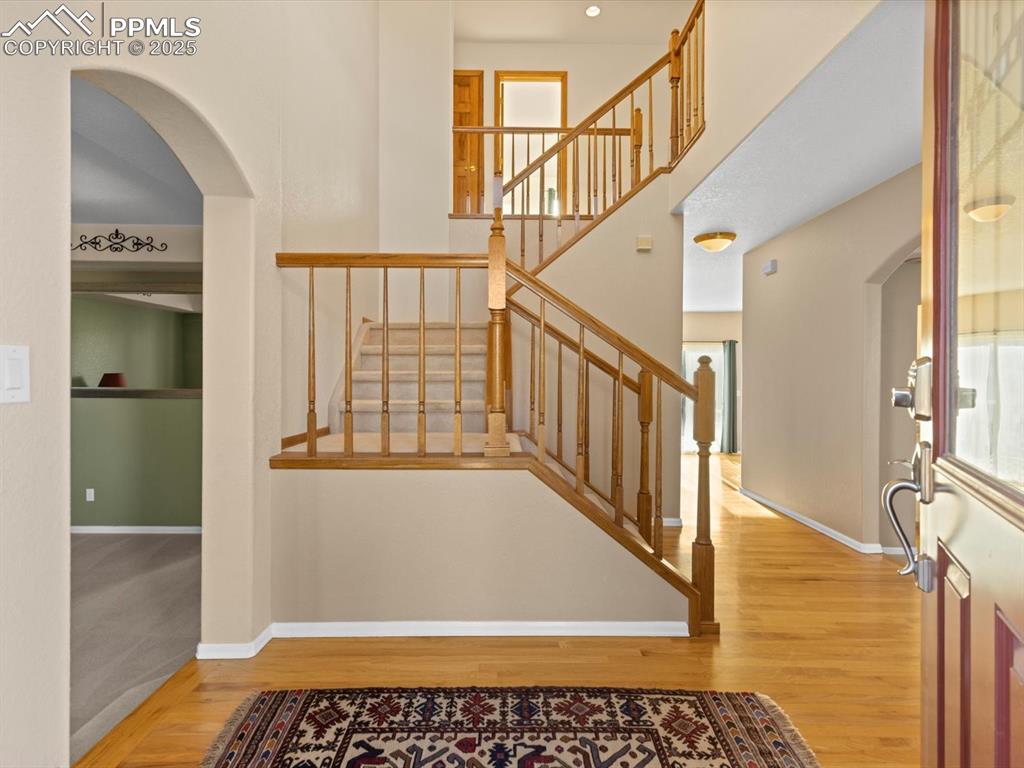
Other
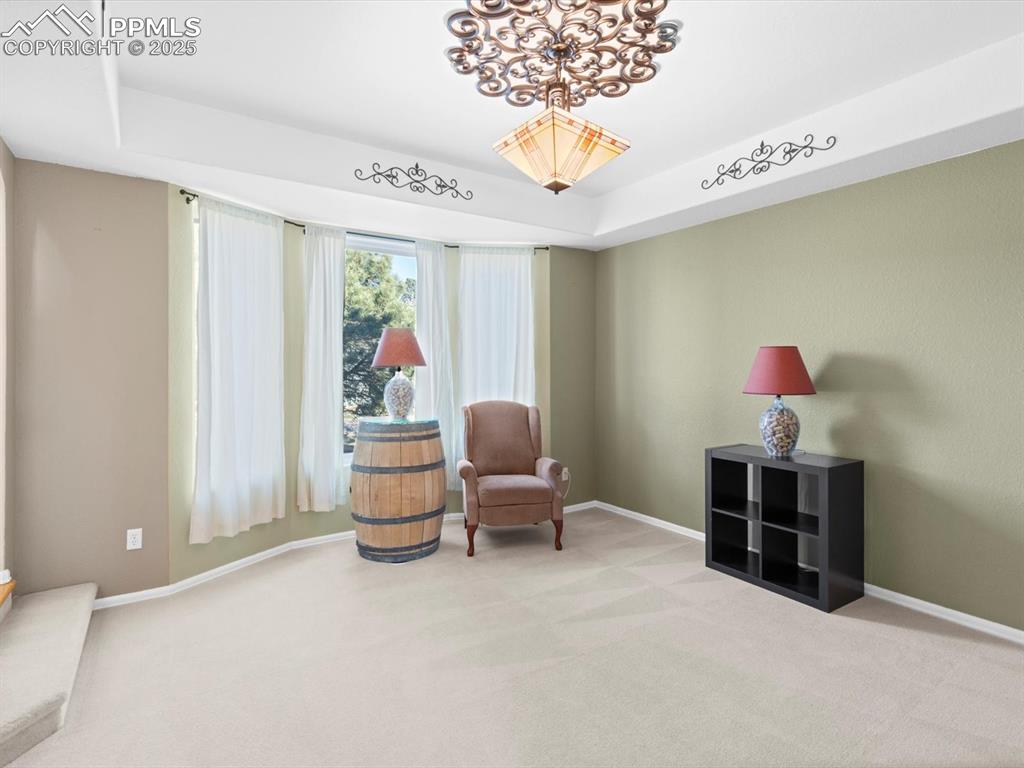
Living area featuring a tray ceiling and carpet flooring
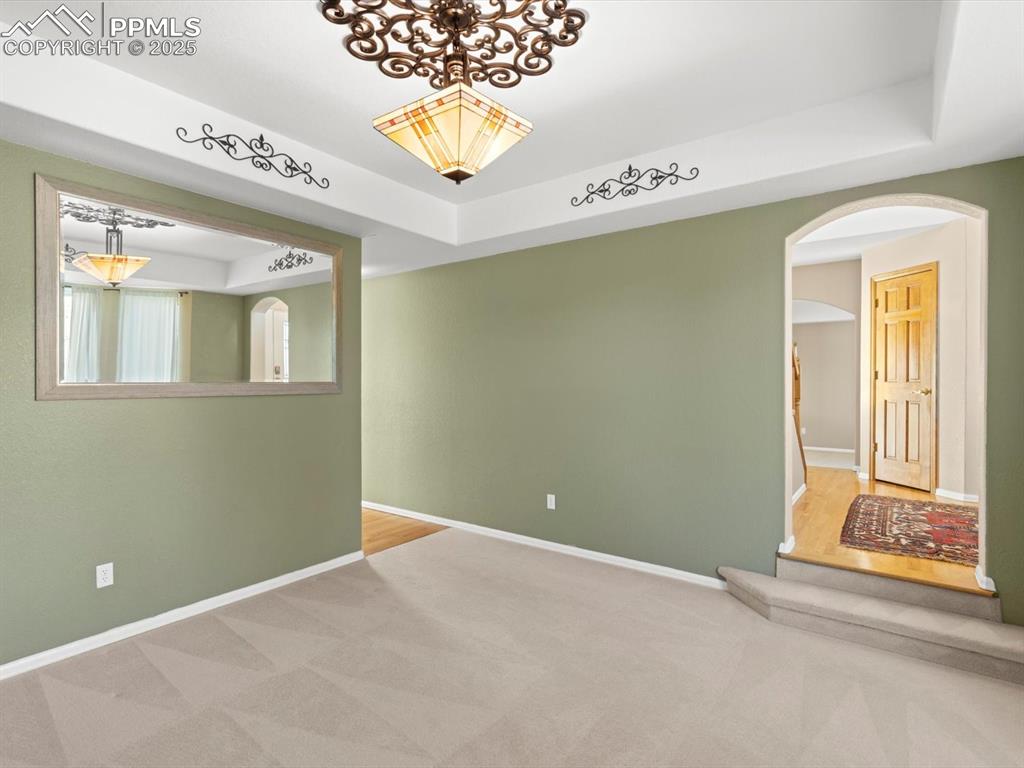
Carpeted spare room featuring a raised ceiling and arched walkways
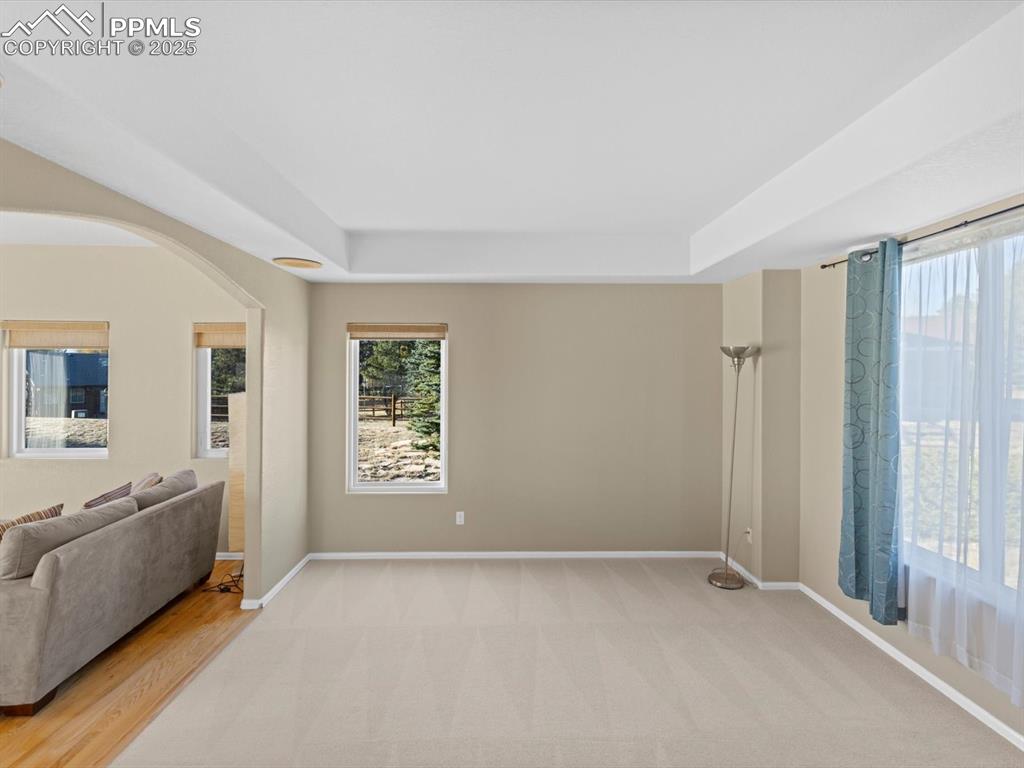
Unfurnished living room featuring arched walkways, light colored carpet, and a tray ceiling
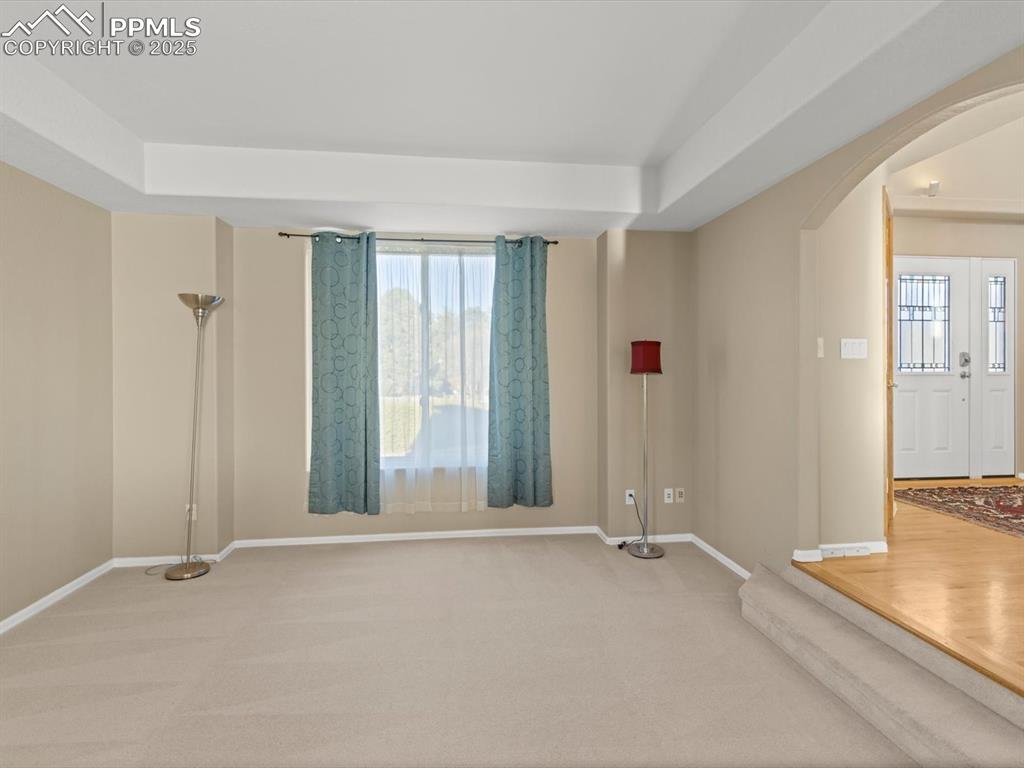
Carpeted spare room with arched walkways and baseboards
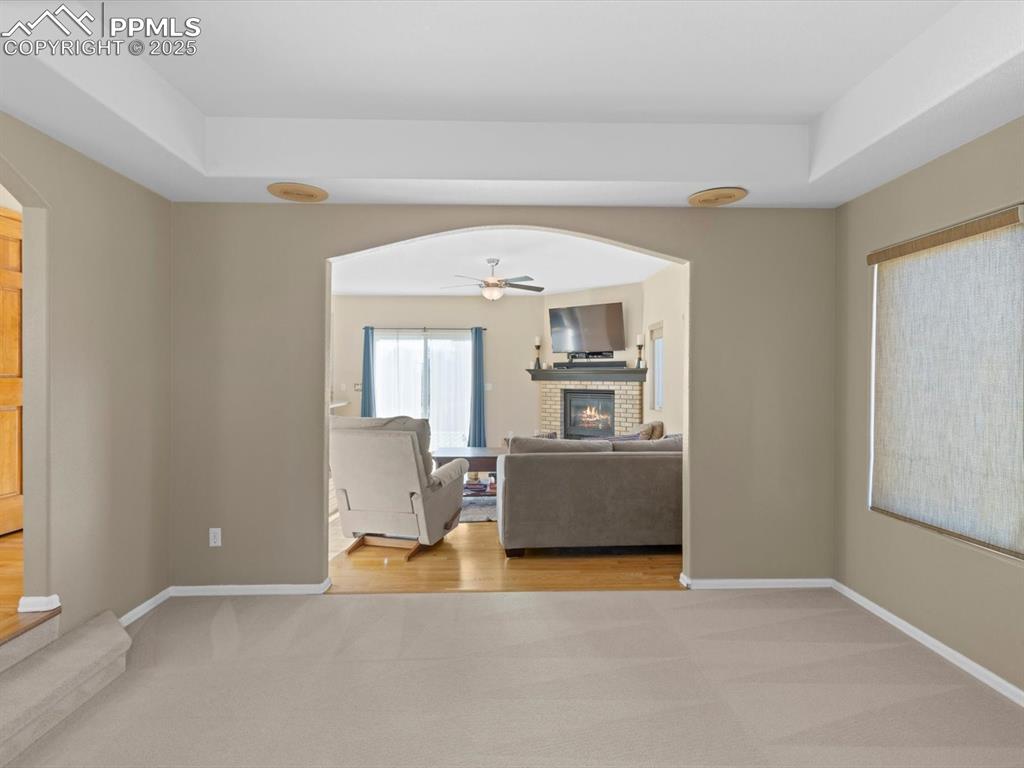
Living area with light carpet, a brick fireplace, a ceiling fan, and arched walkways
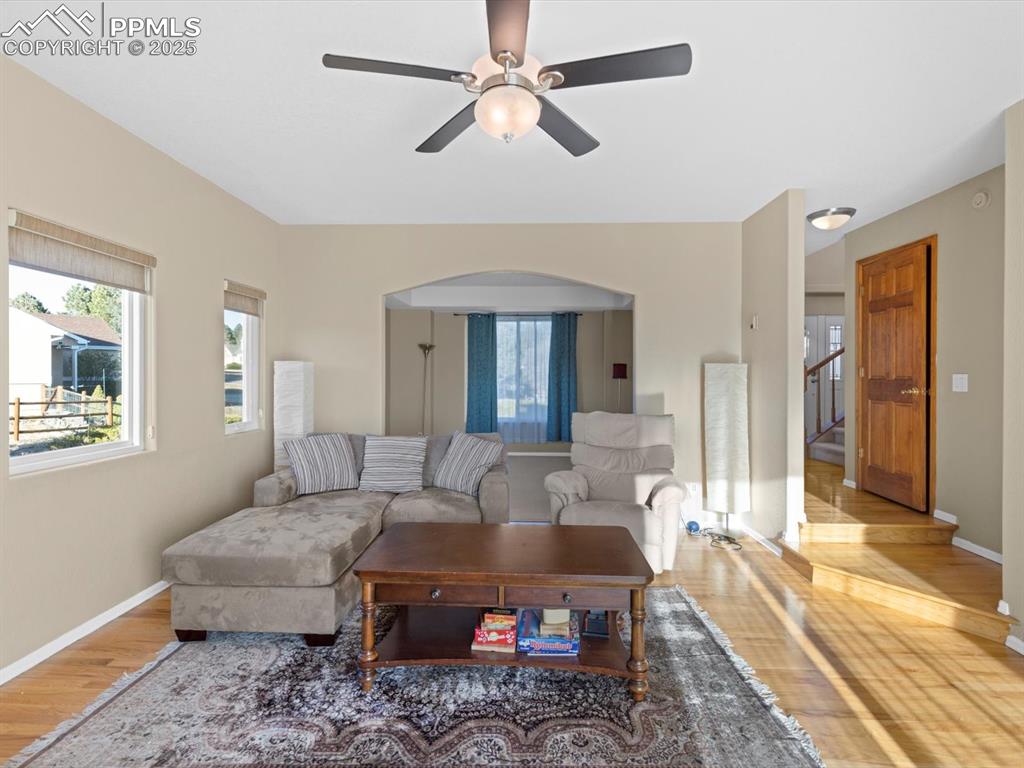
Living room featuring wood finished floors, ceiling fan, and stairs
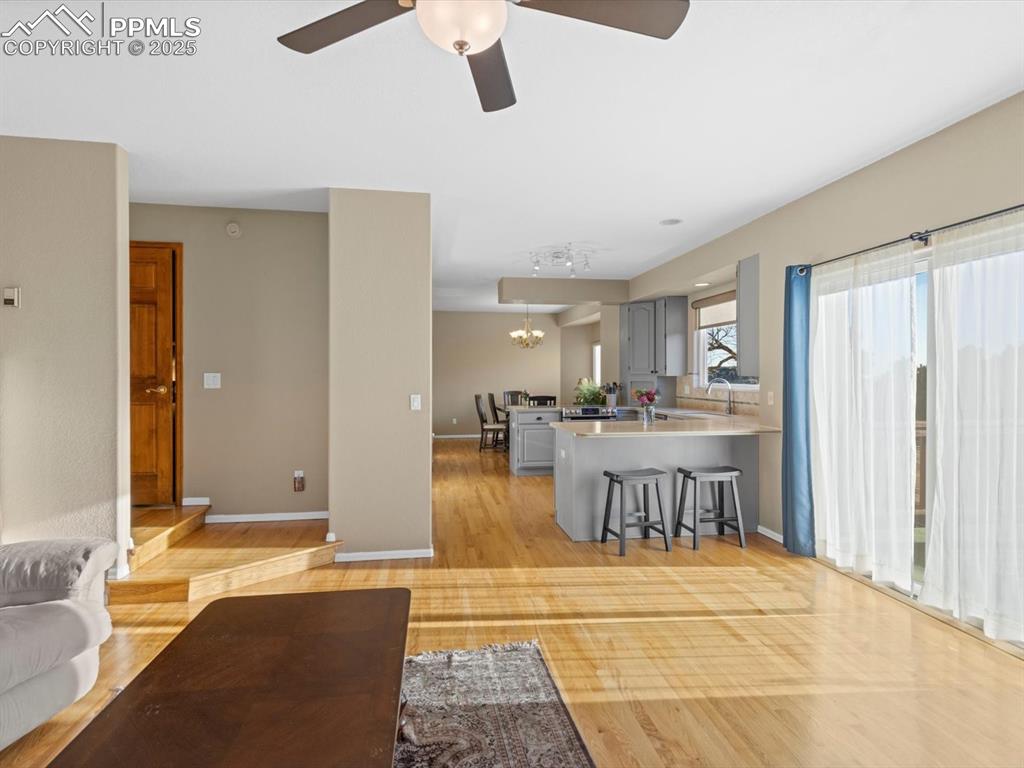
Living room with light wood finished floors, a ceiling fan, and a chandelier
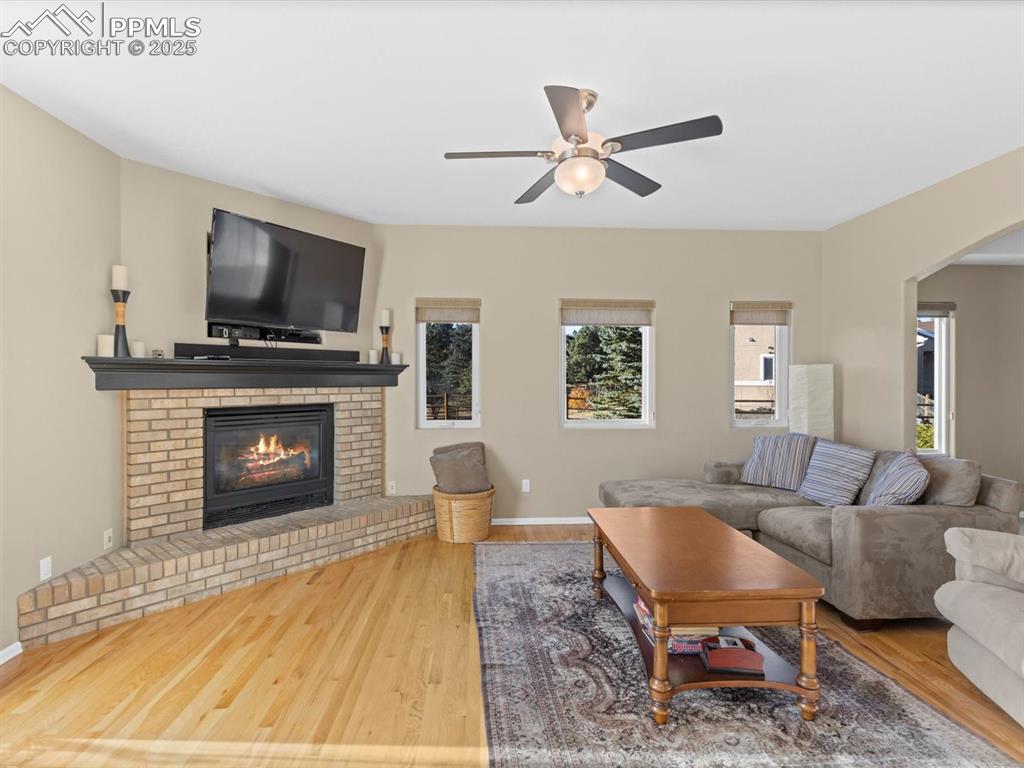
Living room featuring wood finished floors, a brick fireplace, arched walkways, and ceiling fan
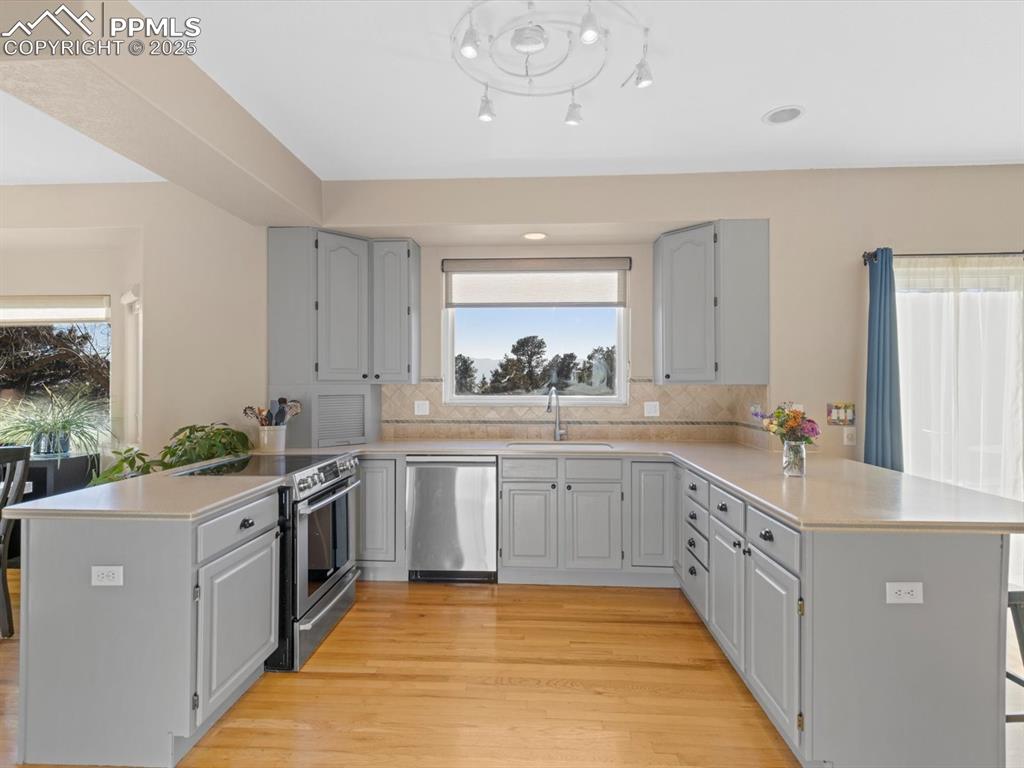
Kitchen with a peninsula, gray cabinets, appliances with stainless steel finishes, and backsplash
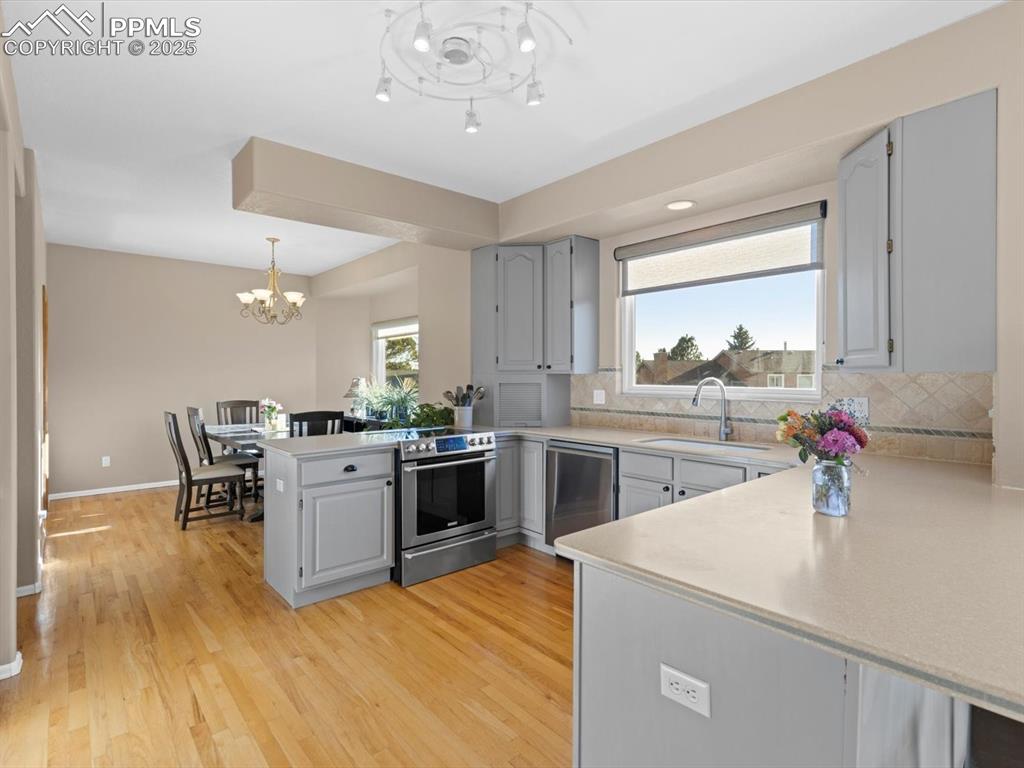
Kitchen featuring a peninsula, gray cabinetry, stainless steel appliances, light wood-type flooring, and hanging light fixtures
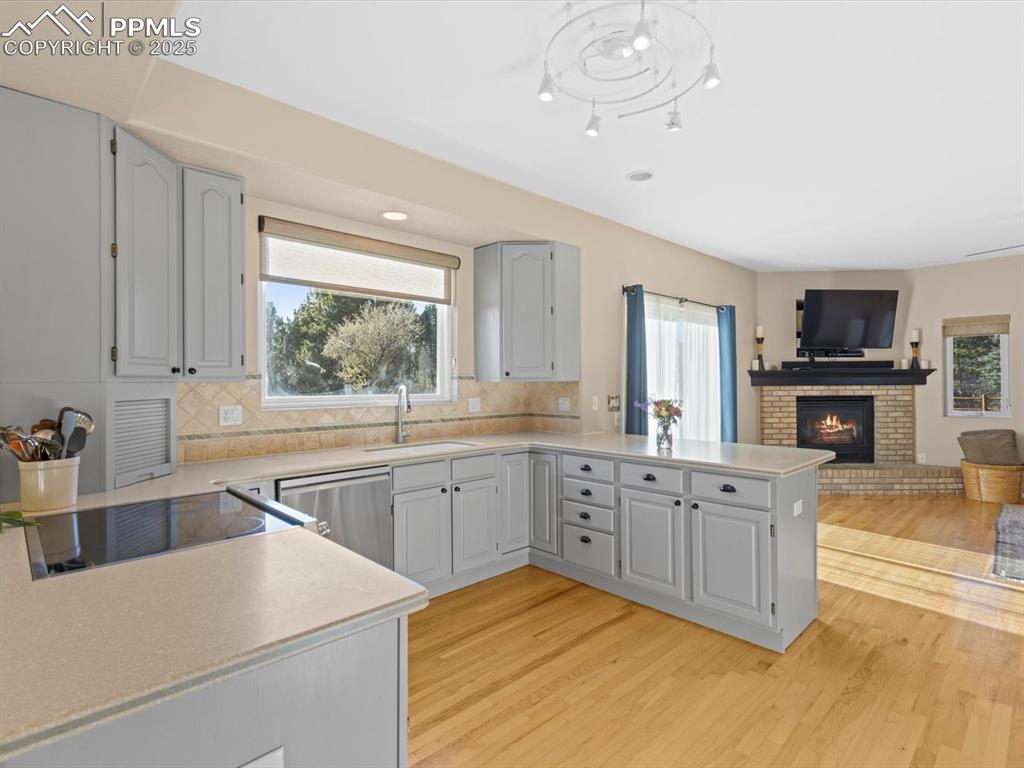
Kitchen featuring a peninsula, open floor plan, decorative backsplash, plenty of natural light, and recessed lighting
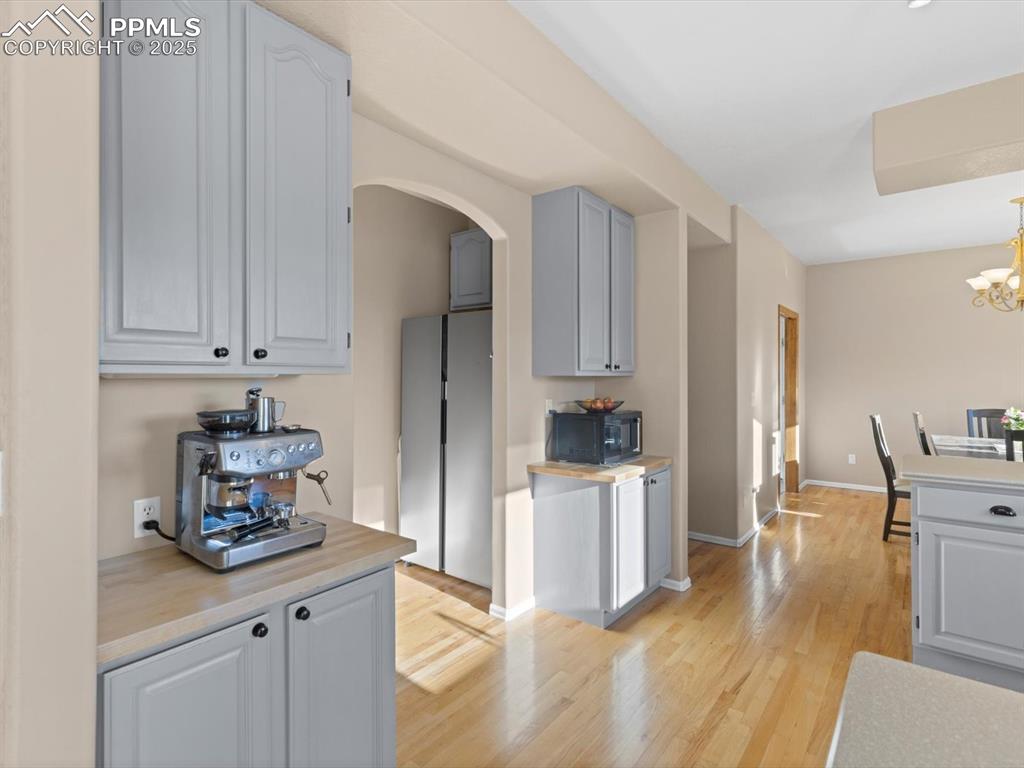
Kitchen with light countertops, light wood-style flooring, arched walkways, freestanding refrigerator, and black microwave
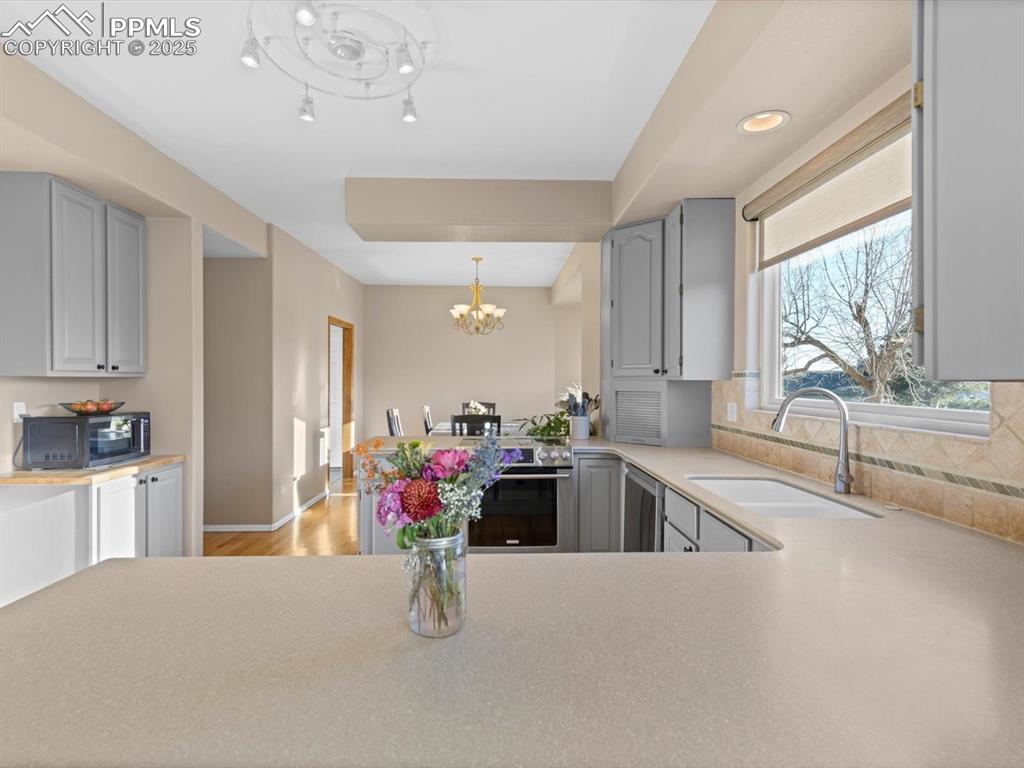
Kitchen featuring gray cabinetry, light countertops, a chandelier, light wood-type flooring, and hanging light fixtures
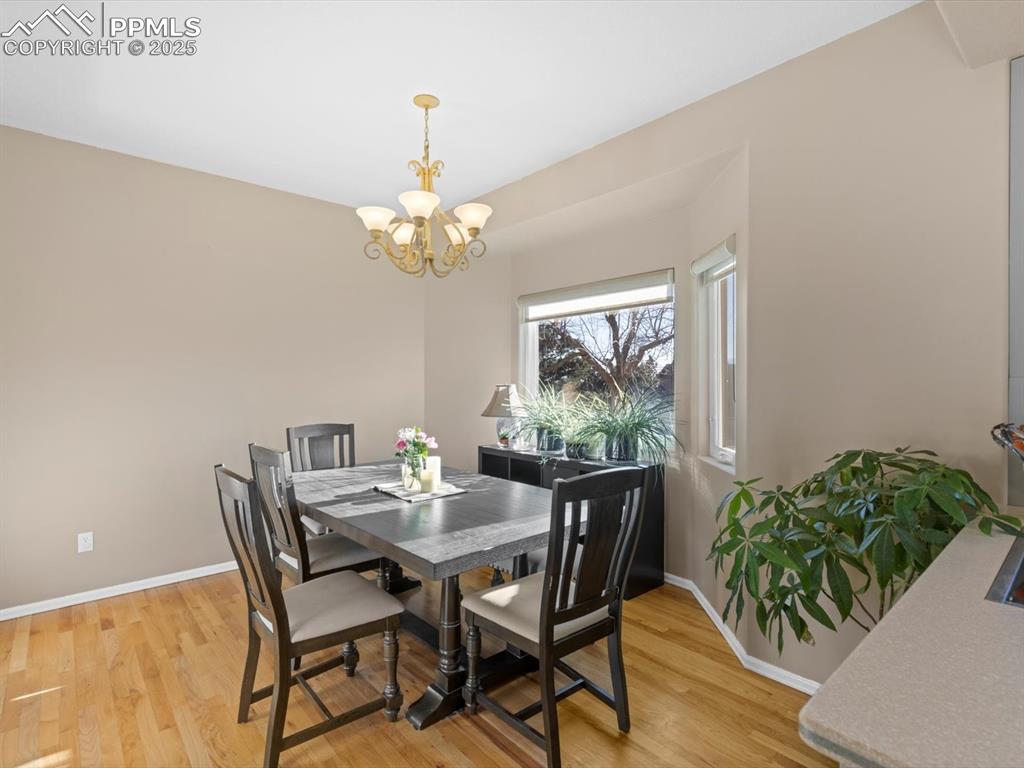
Dining area with light wood-type flooring and a chandelier
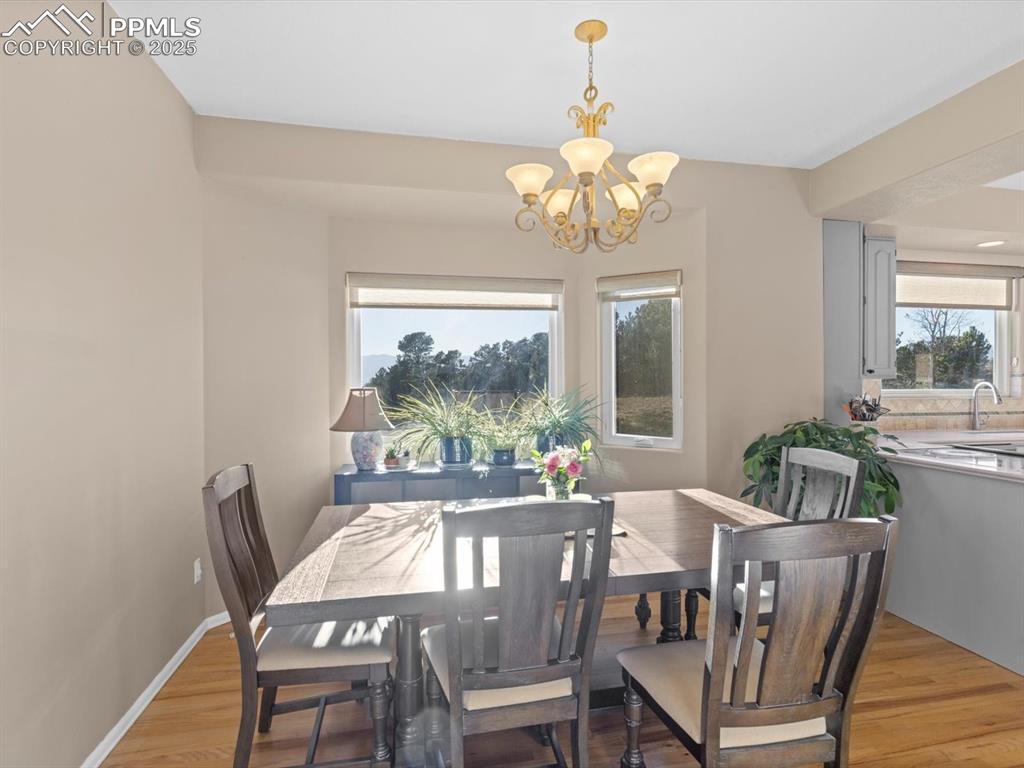
Dining space featuring light wood finished floors and a chandelier
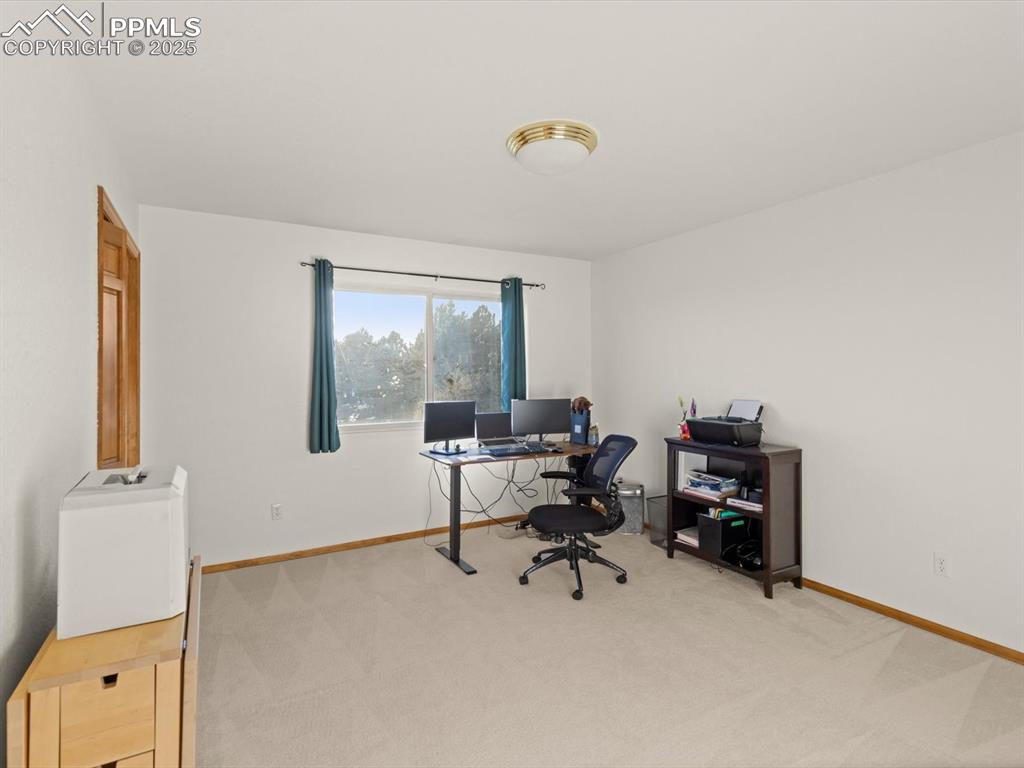
Office space featuring light carpet and baseboards
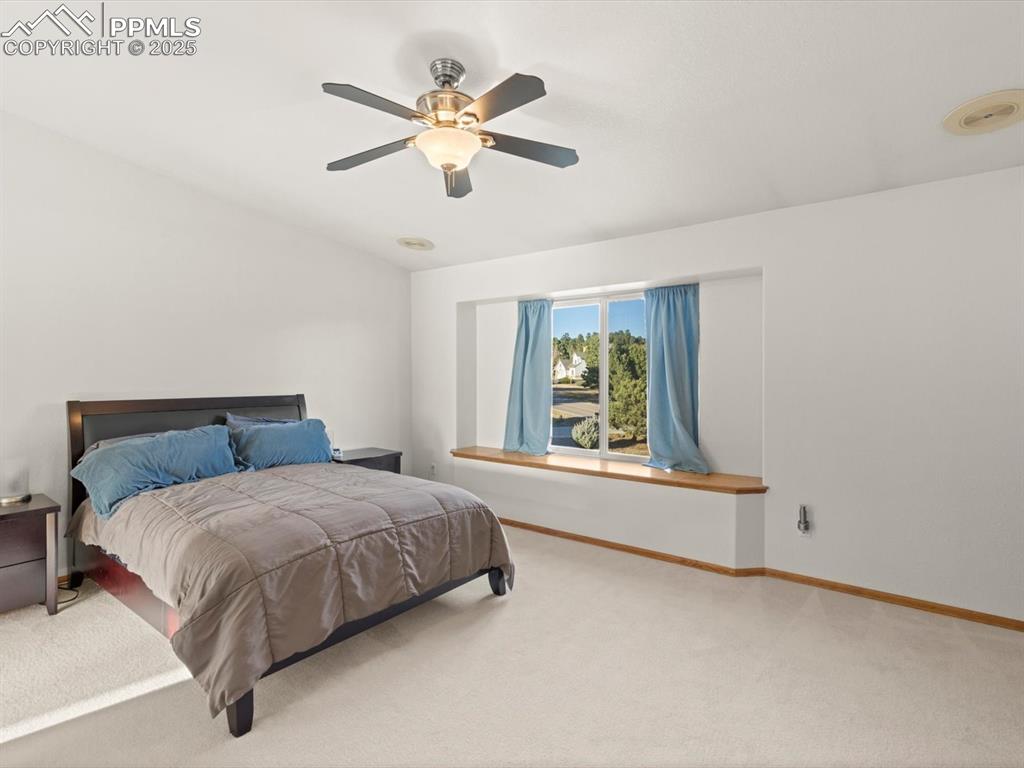
Carpeted bedroom with a ceiling fan and baseboards
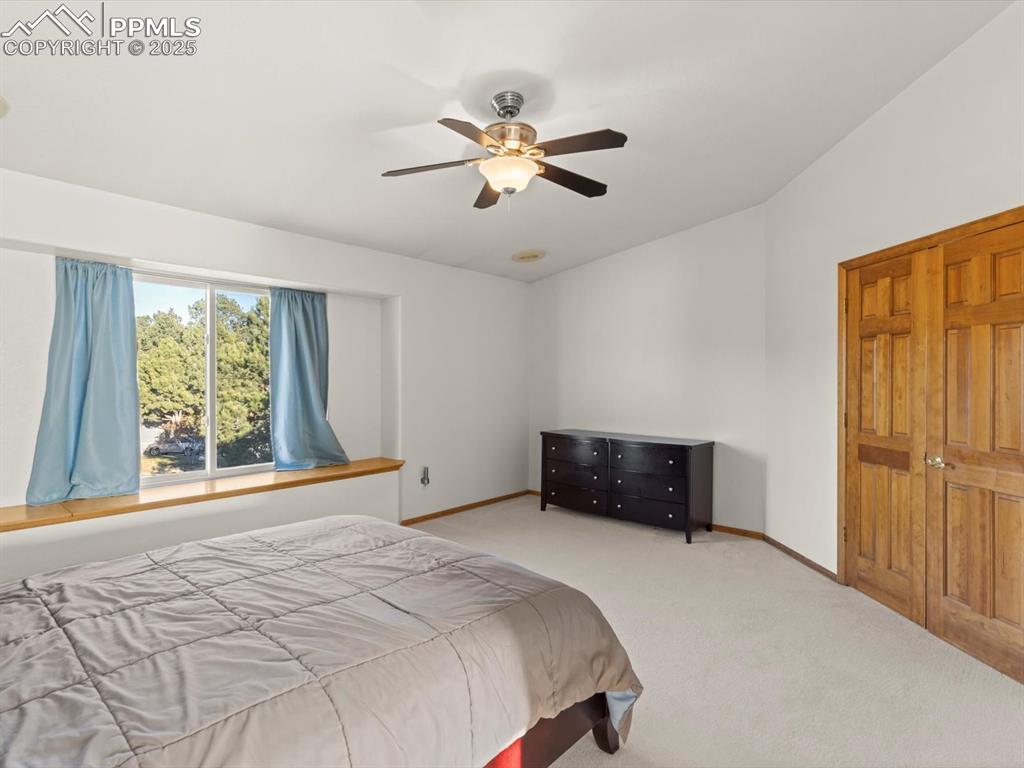
Bedroom with carpet flooring and ceiling fan
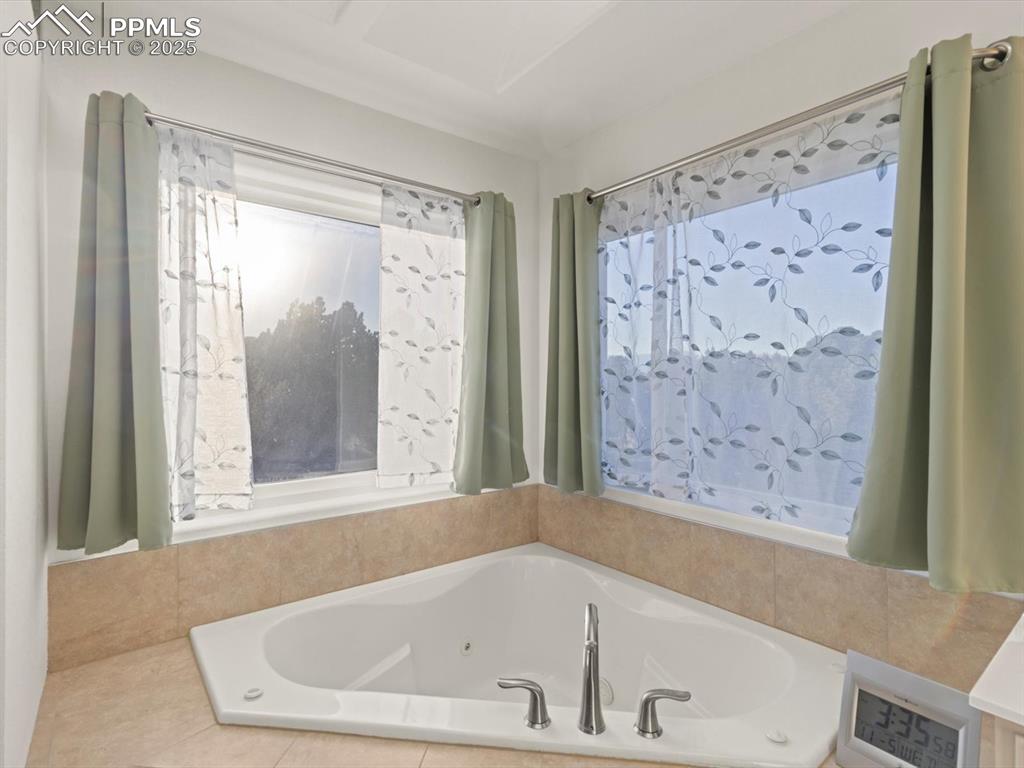
Bathroom featuring a tub with jets
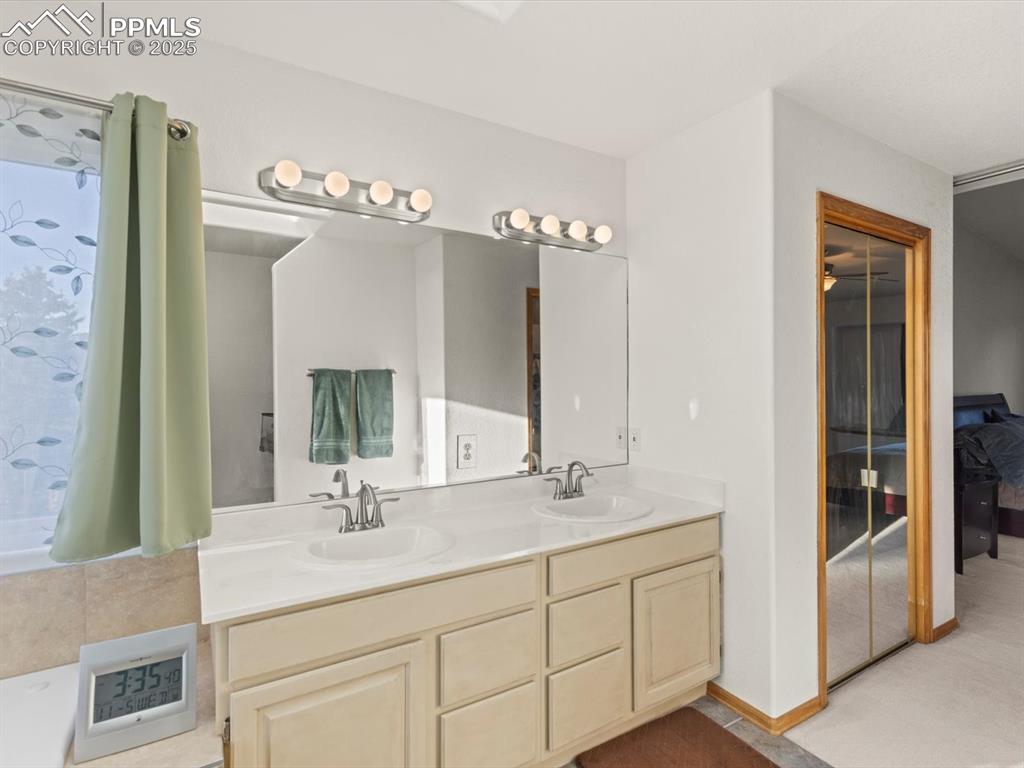
Bathroom featuring double vanity and baseboards
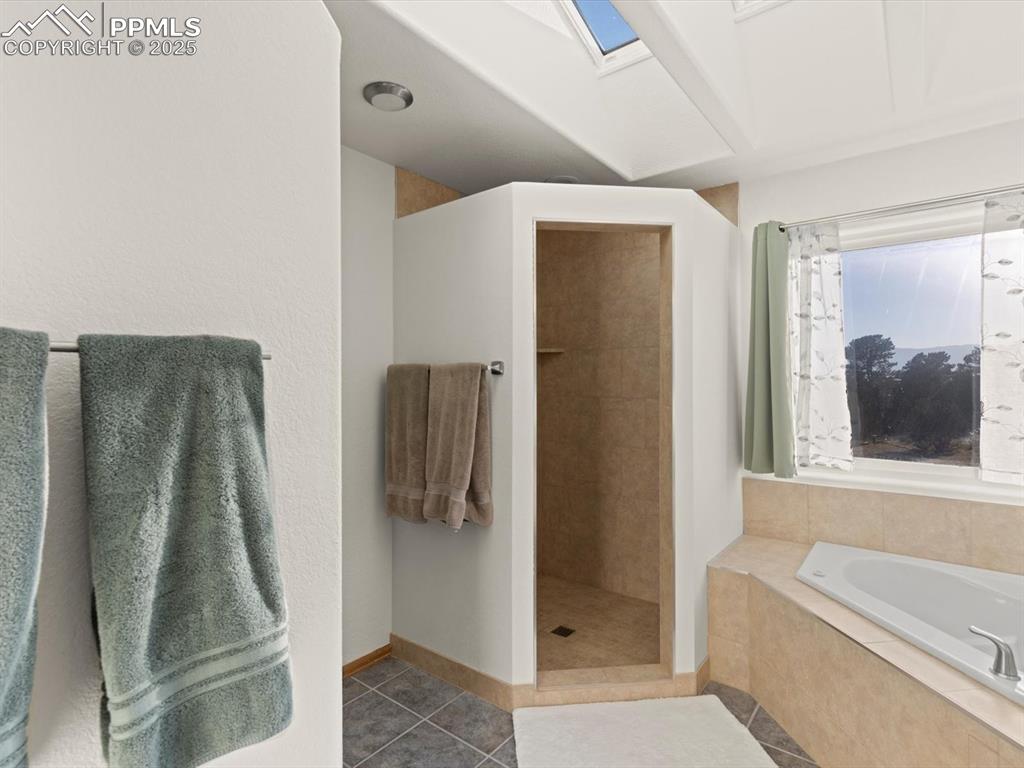
Full bathroom featuring tile patterned flooring, a garden tub, a tile shower, and a skylight
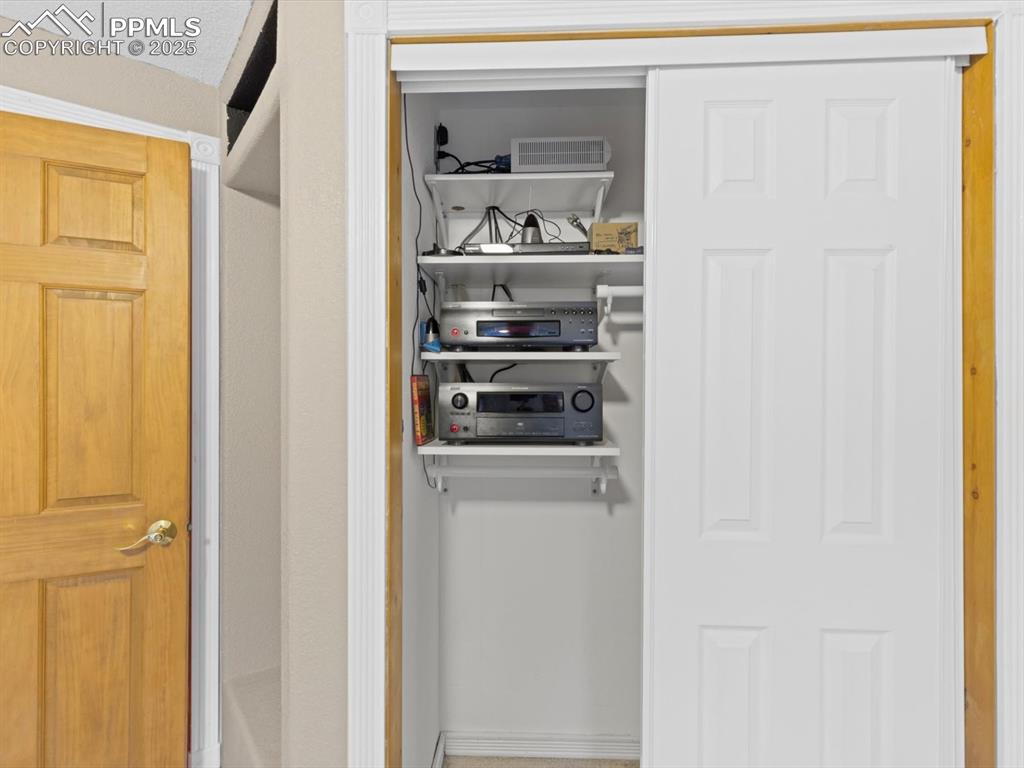
View of closet
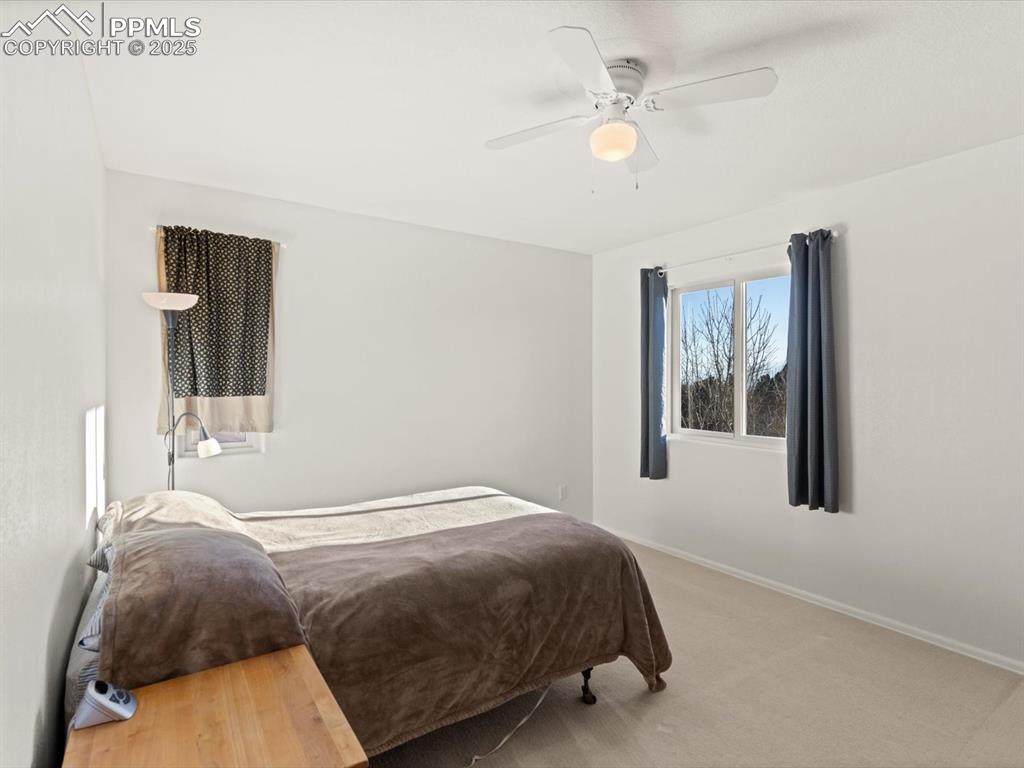
Bedroom featuring carpet floors and ceiling fan
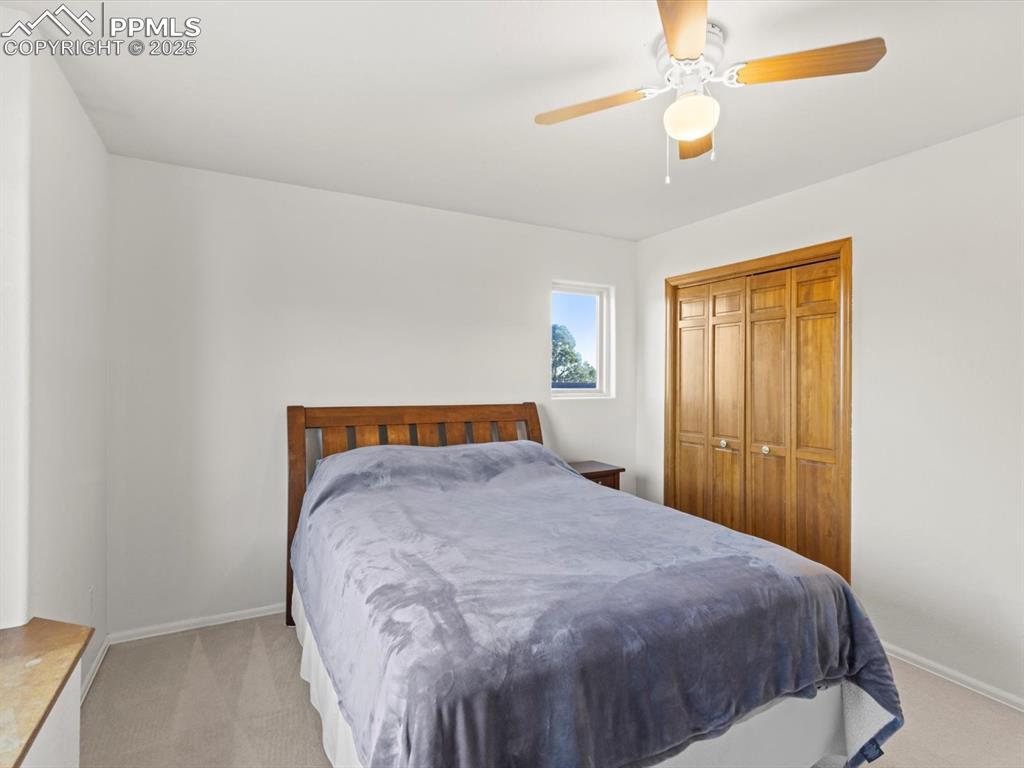
Bedroom featuring light colored carpet, a closet, and ceiling fan
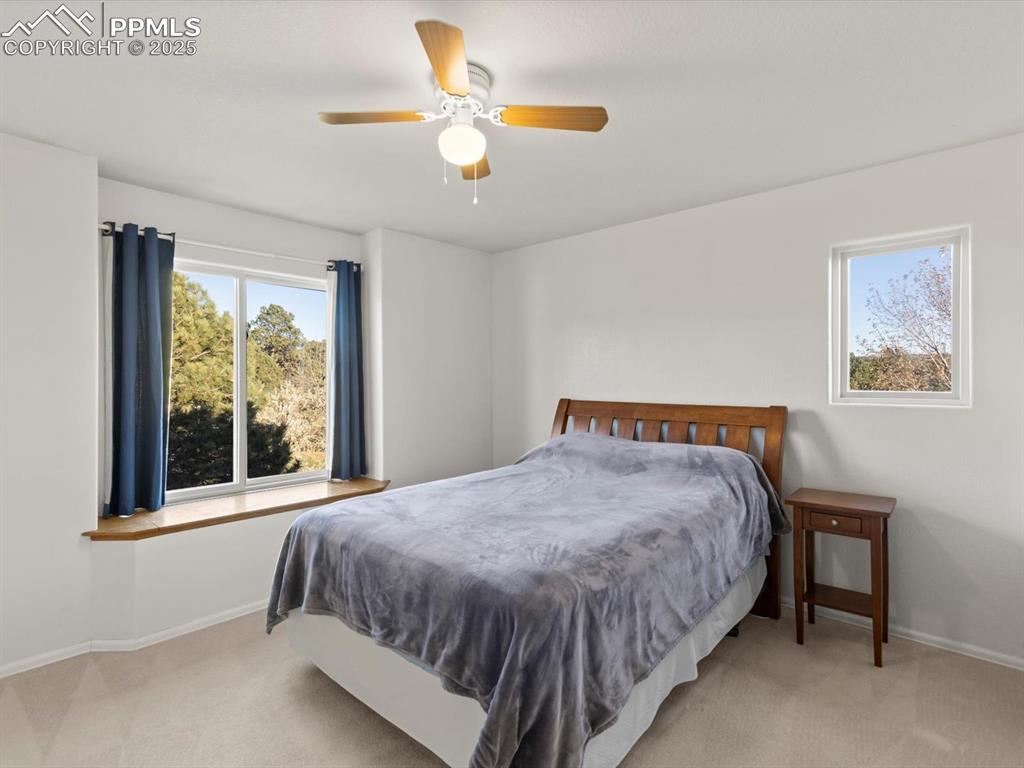
Bedroom with light colored carpet and a ceiling fan
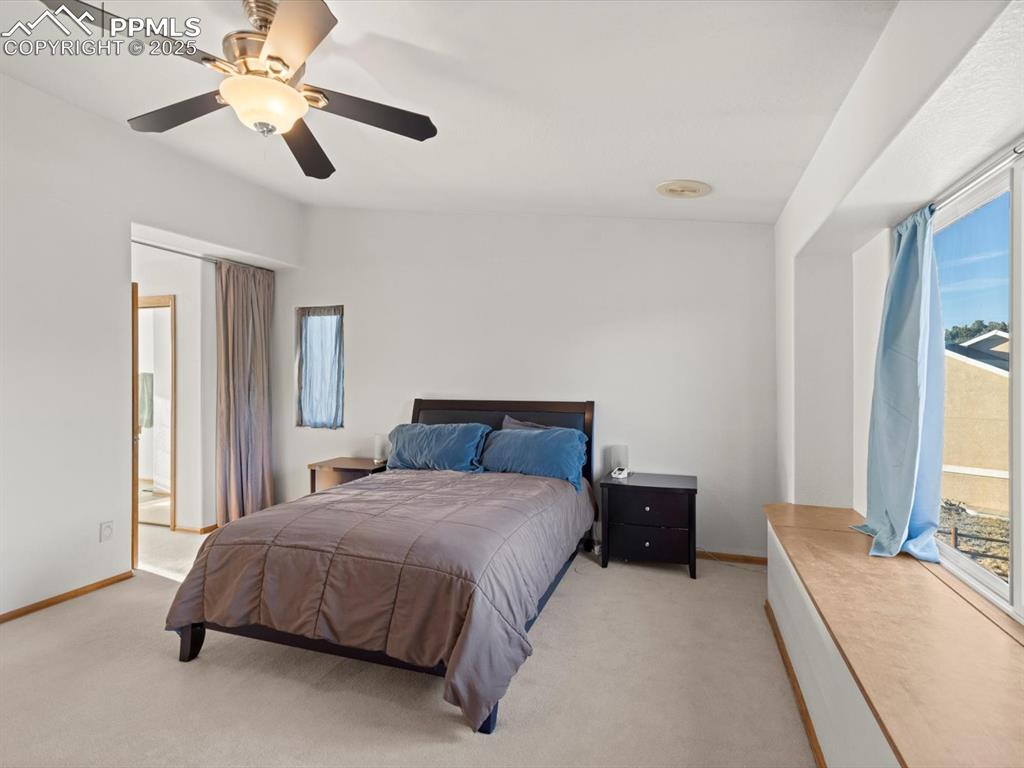
Bedroom featuring light carpet, ceiling fan, ensuite bath, and access to exterior
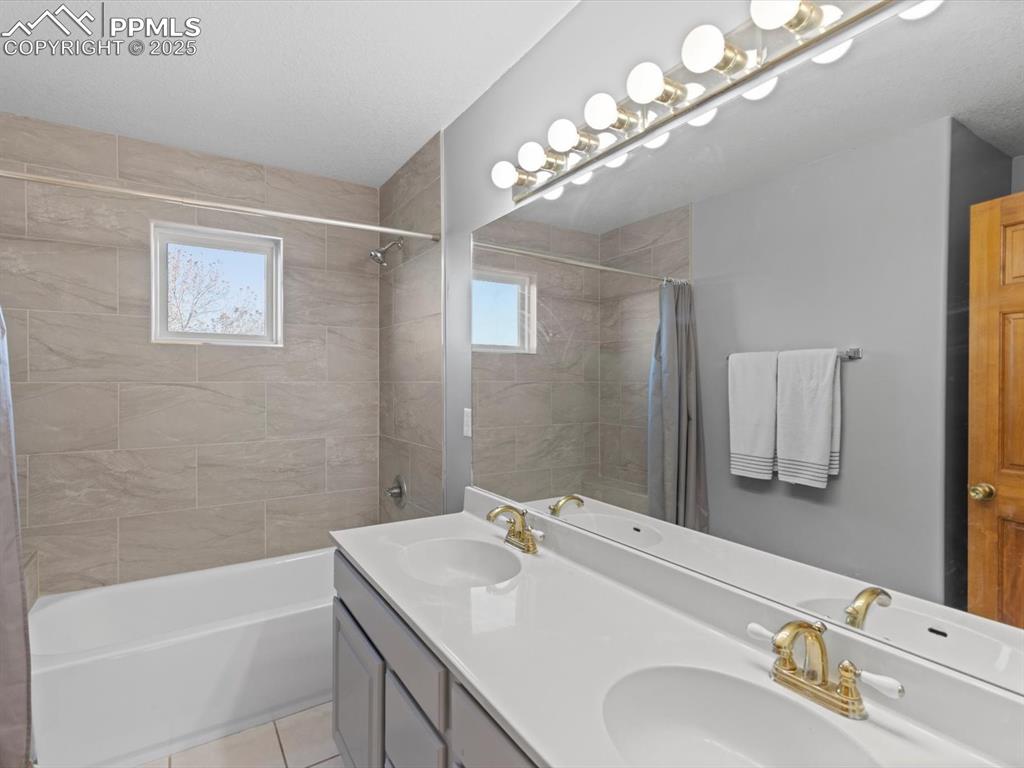
Full bathroom with double vanity, shower / tub combo with curtain, and light tile patterned flooring
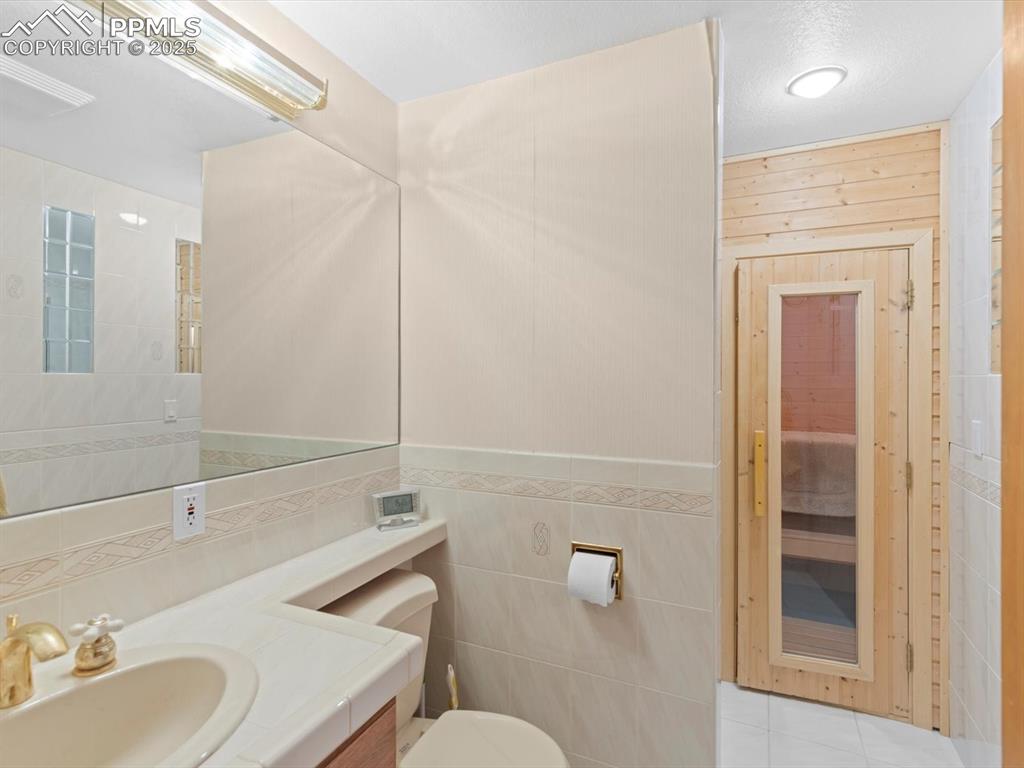
Bathroom featuring tile walls, vanity, a sauna / steam room, and light tile patterned flooring
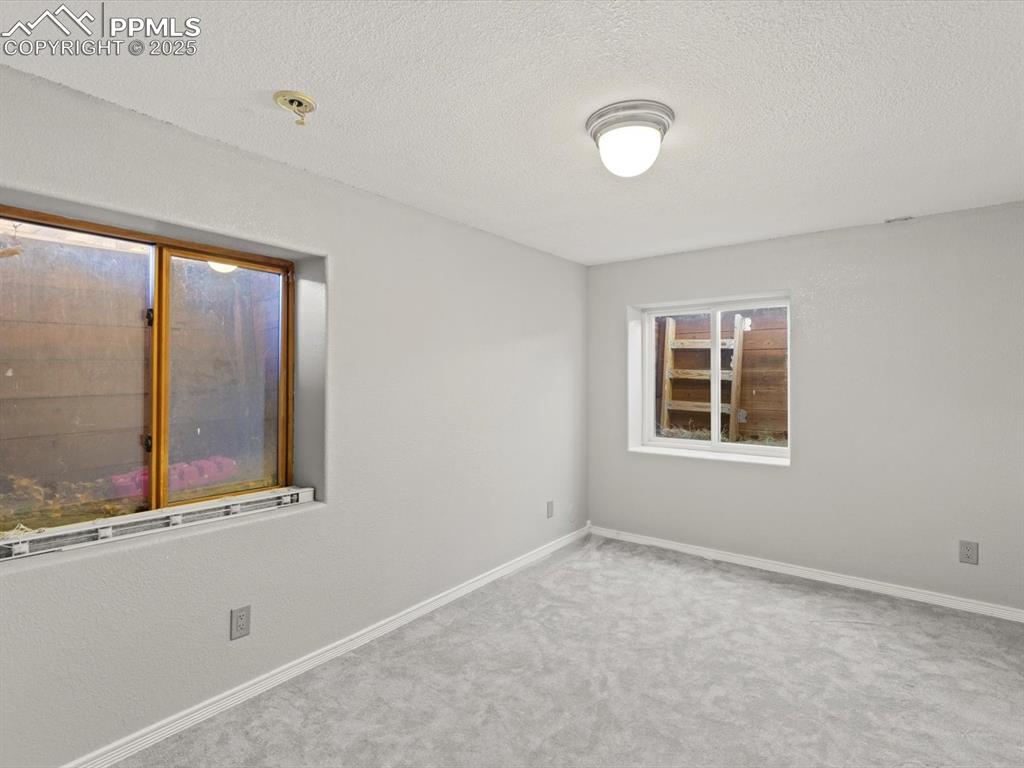
Spare room with a textured ceiling and carpet floors
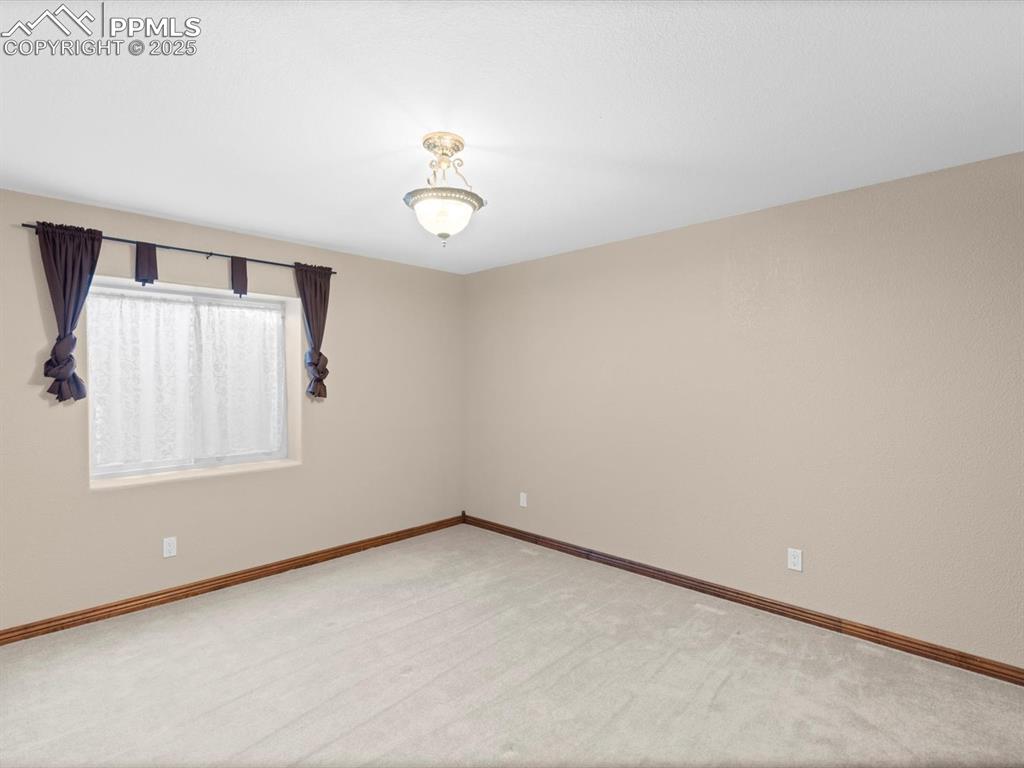
Carpeted spare room with baseboards
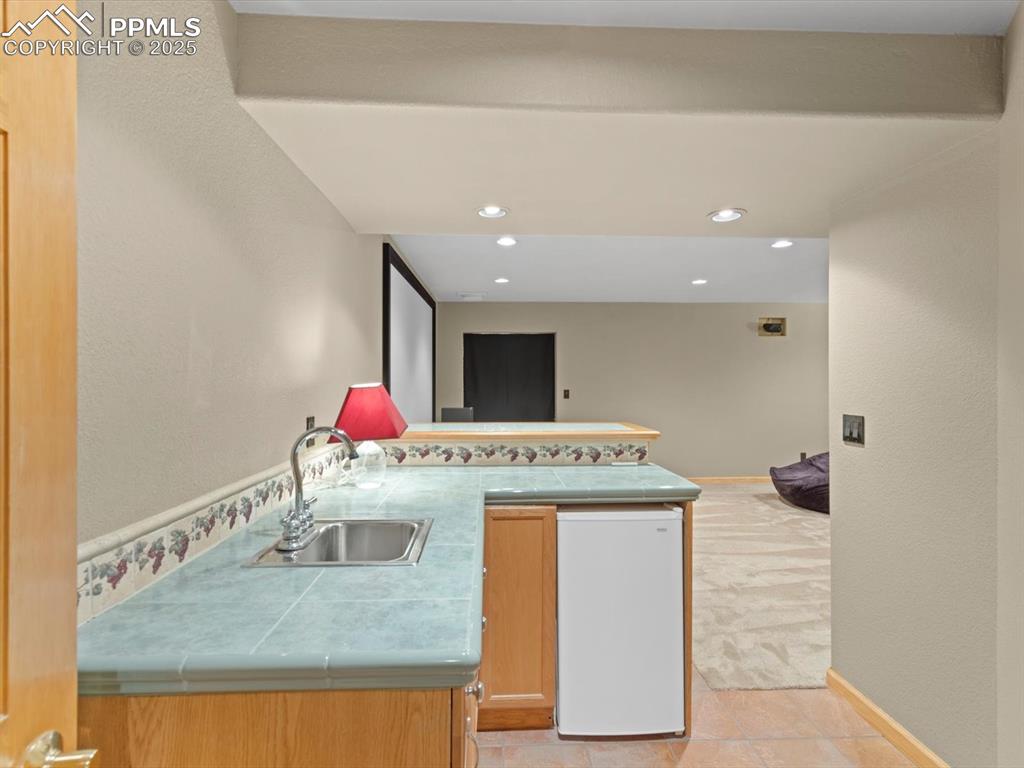
Kitchen featuring a textured wall, a peninsula, white fridge, tile countertops, and recessed lighting
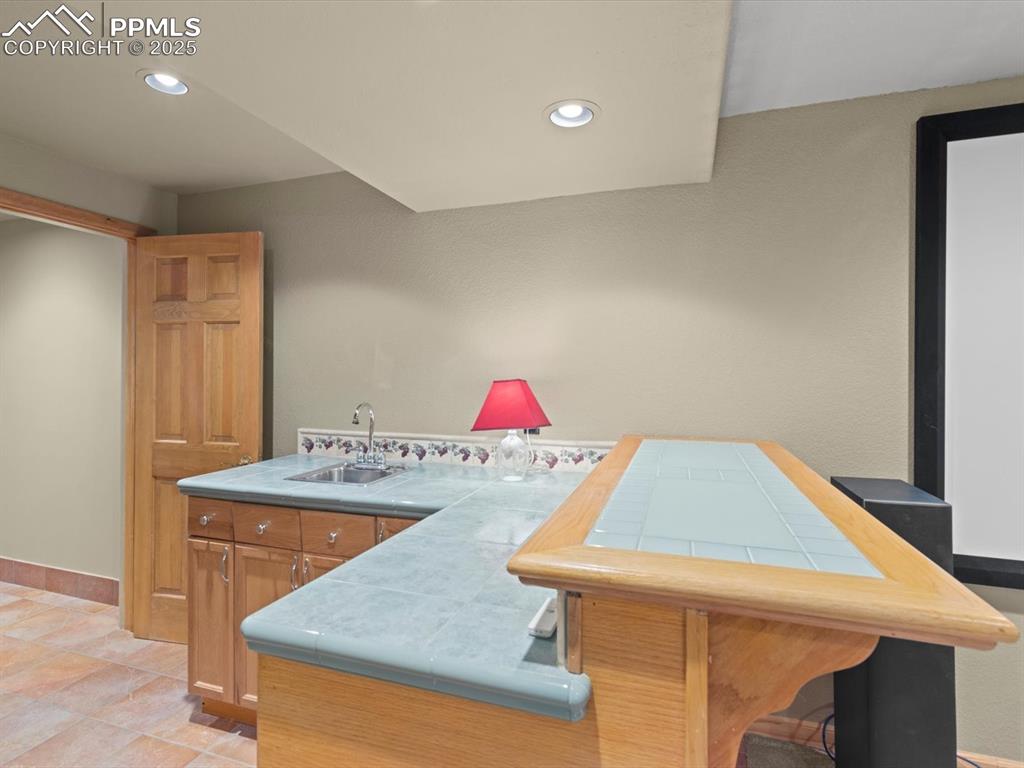
Other
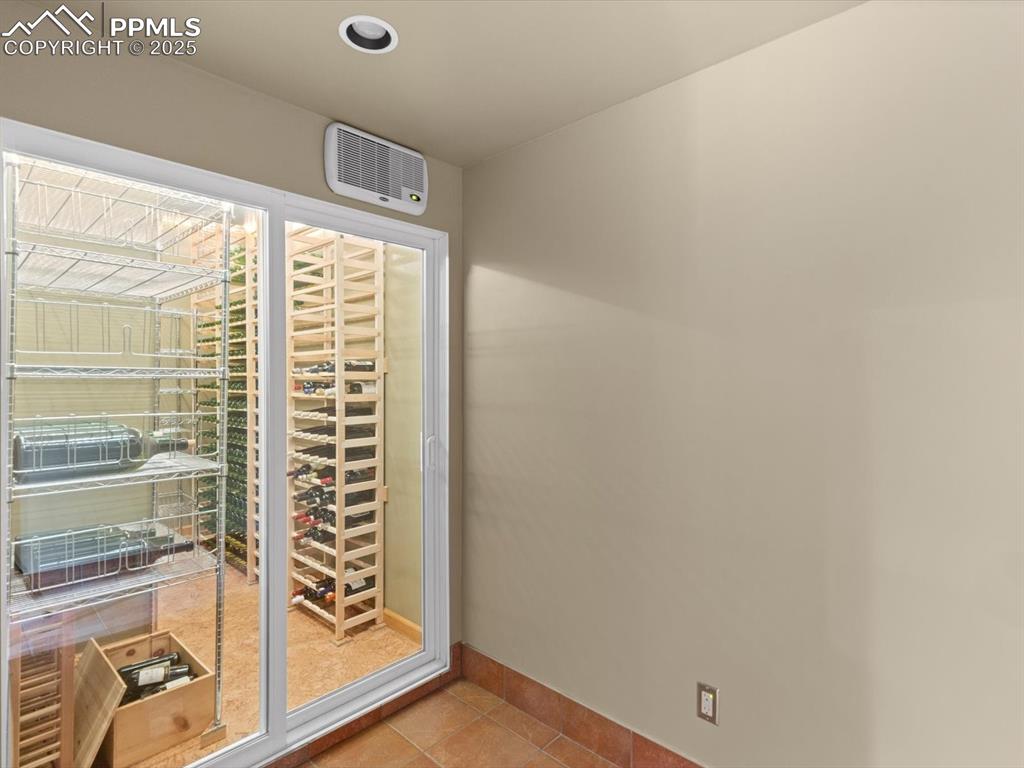
Wine area featuring light tile patterned floors and baseboards
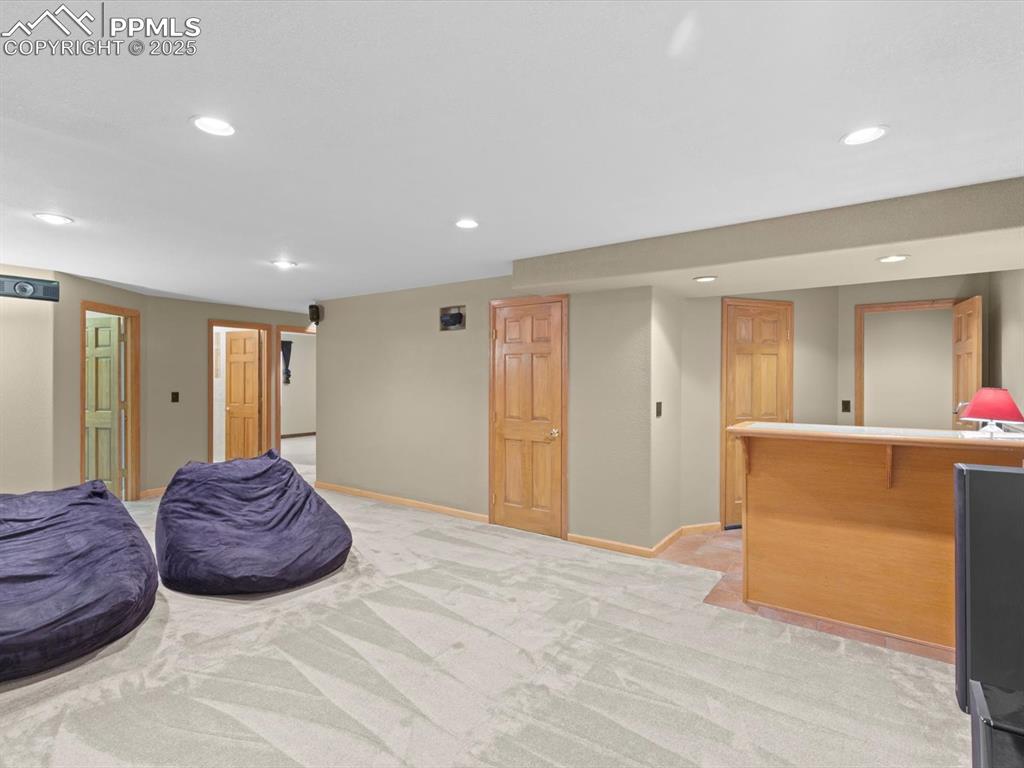
Other
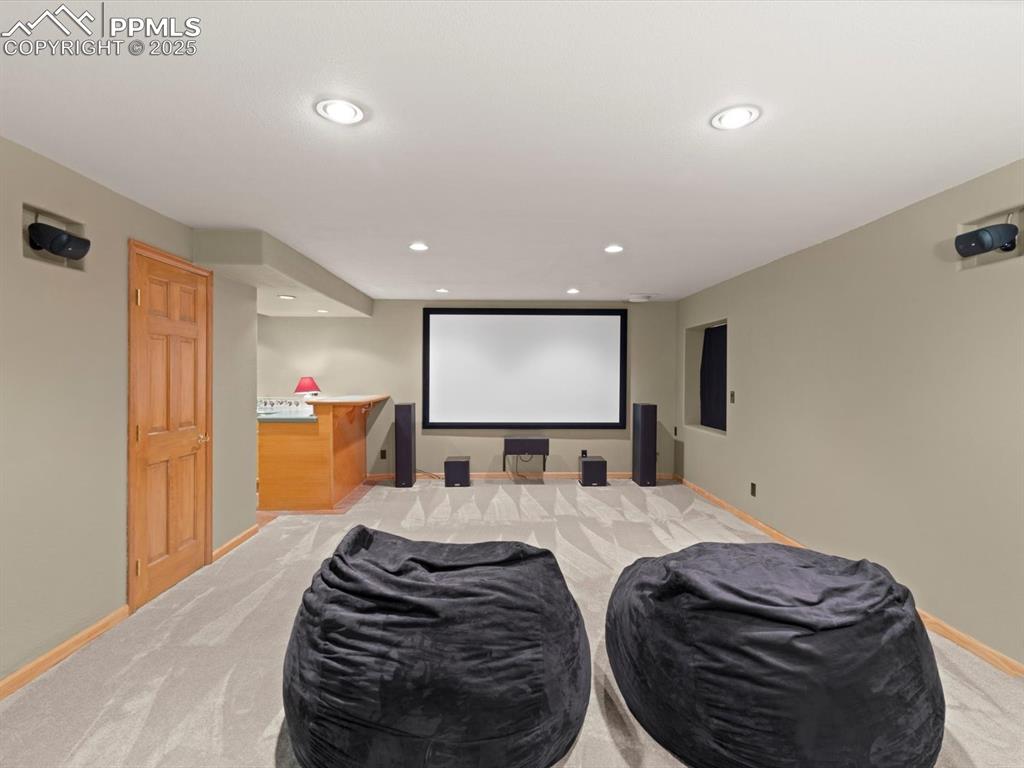
Home theater room featuring light colored carpet and recessed lighting
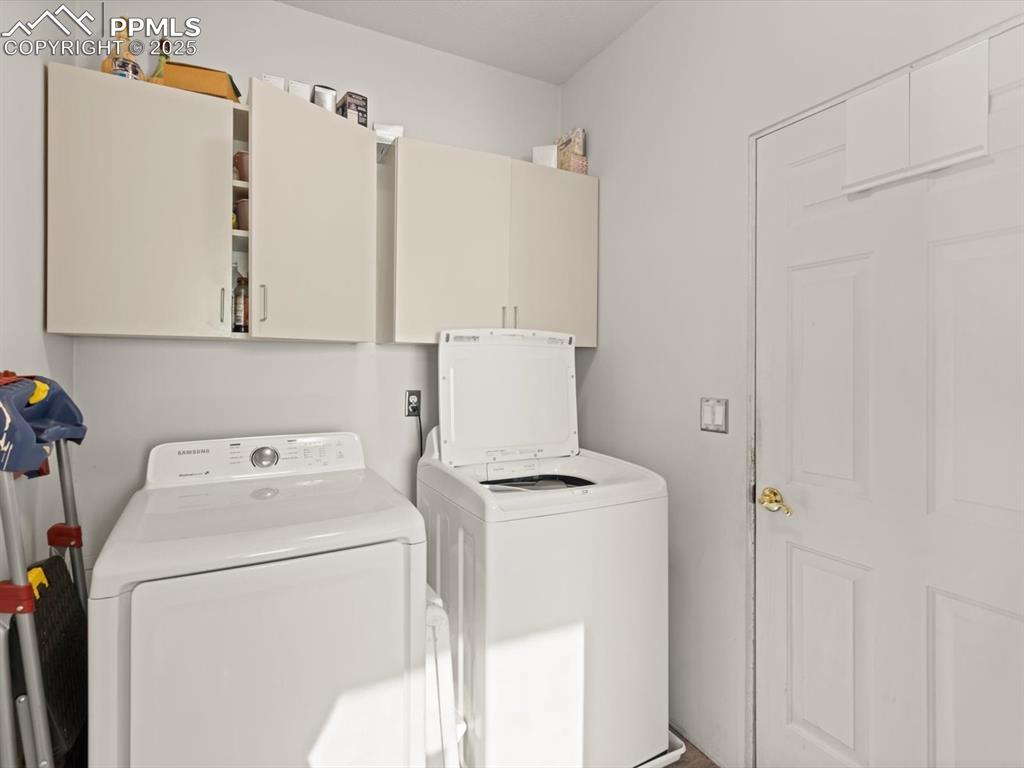
Laundry area featuring washing machine and dryer and cabinet space
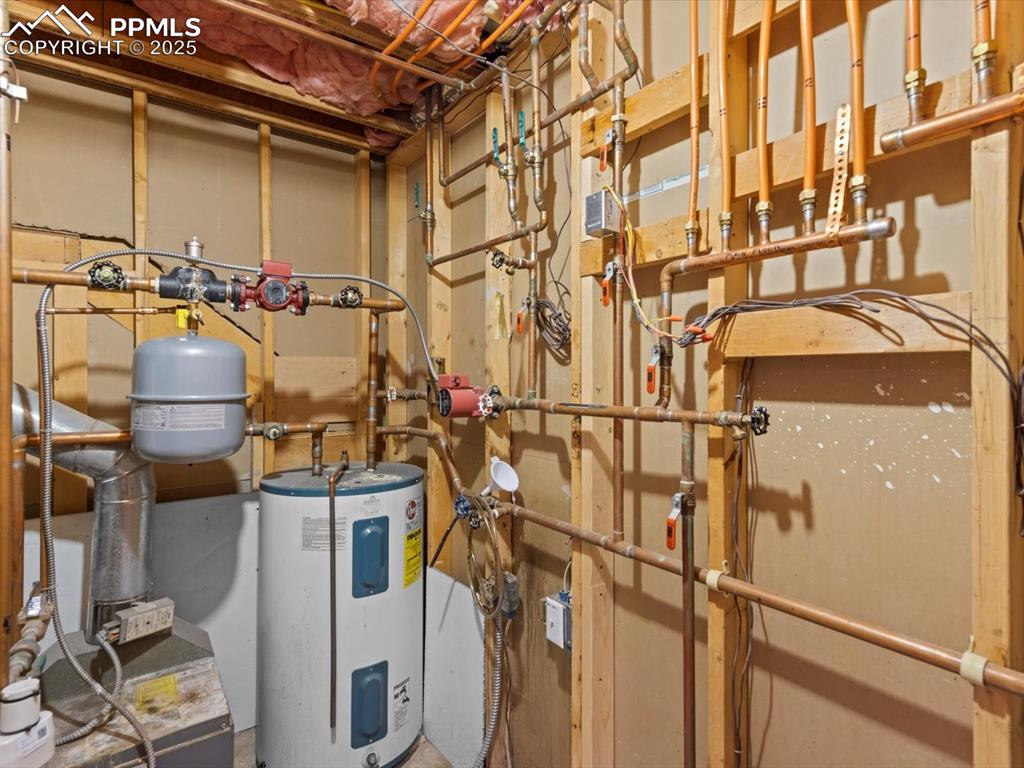
Utilities with electric water heater
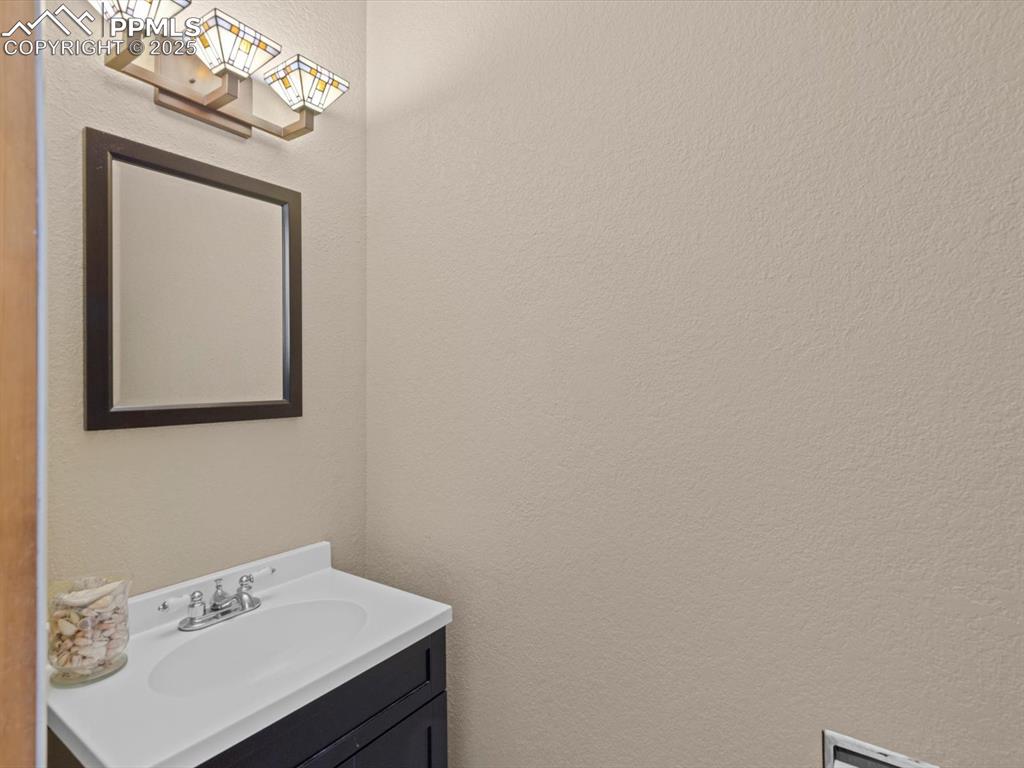
Bathroom with a textured wall and vanity
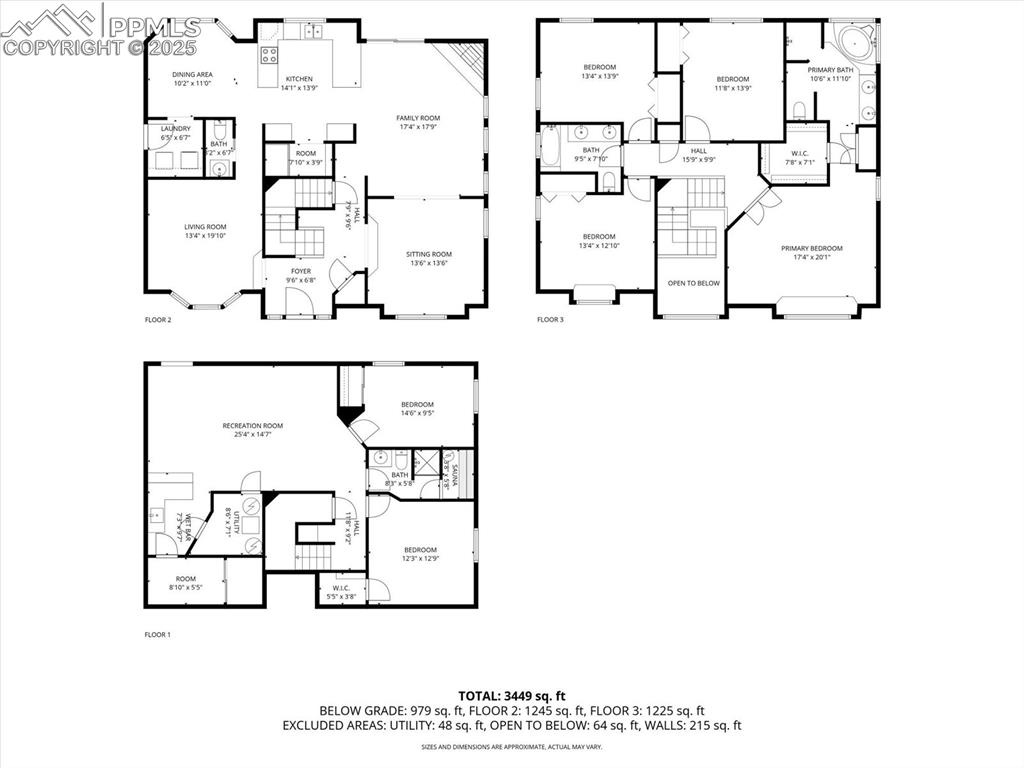
View of home floor plan
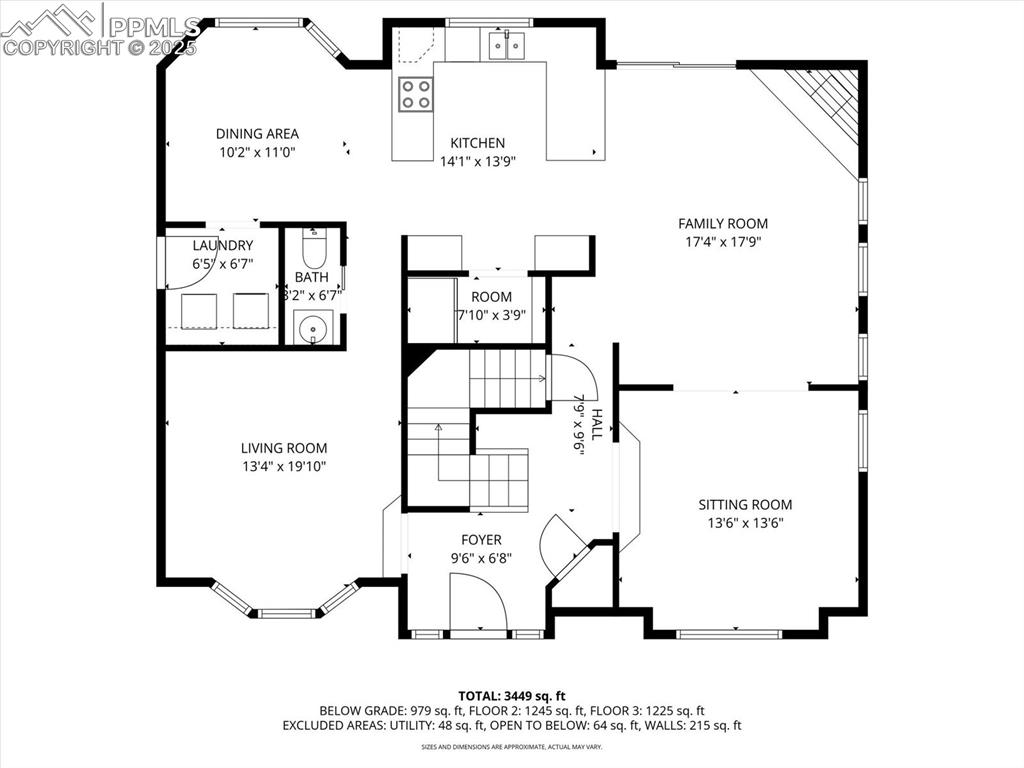
View of room layout
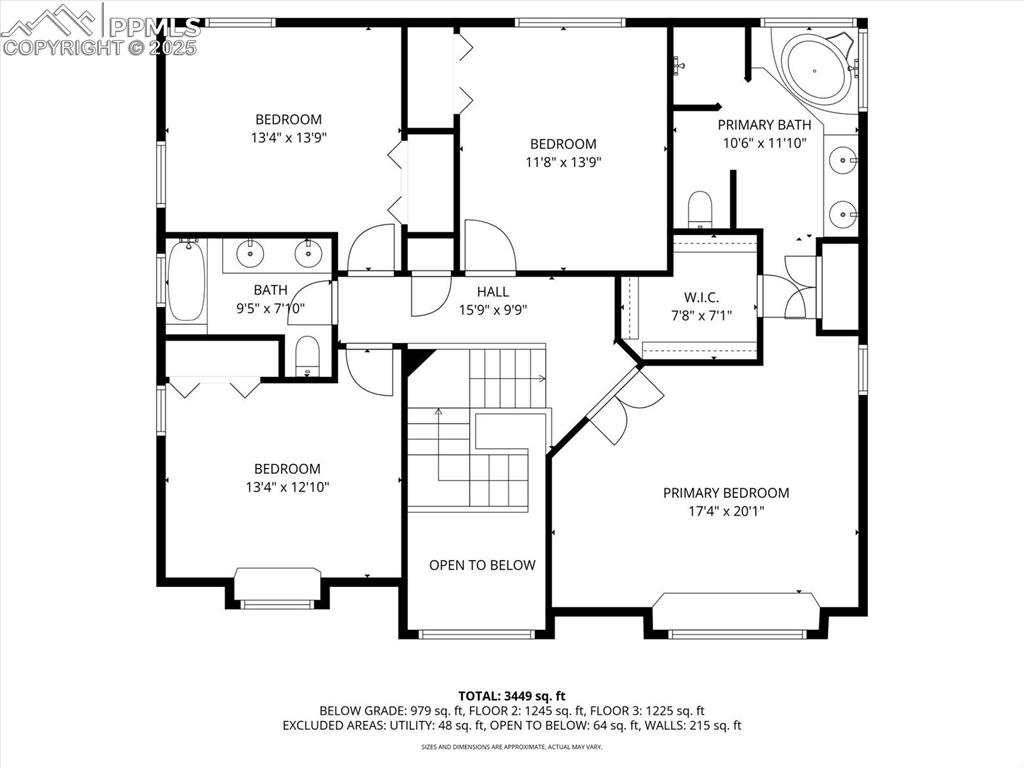
View of room layout
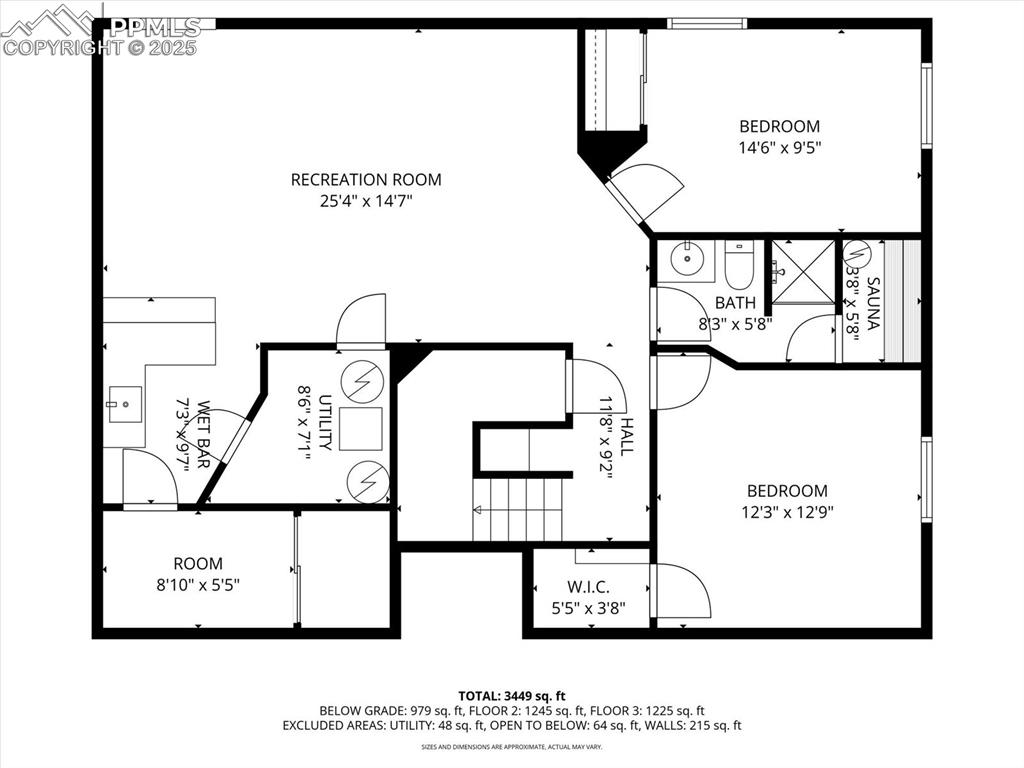
View of home floor plan
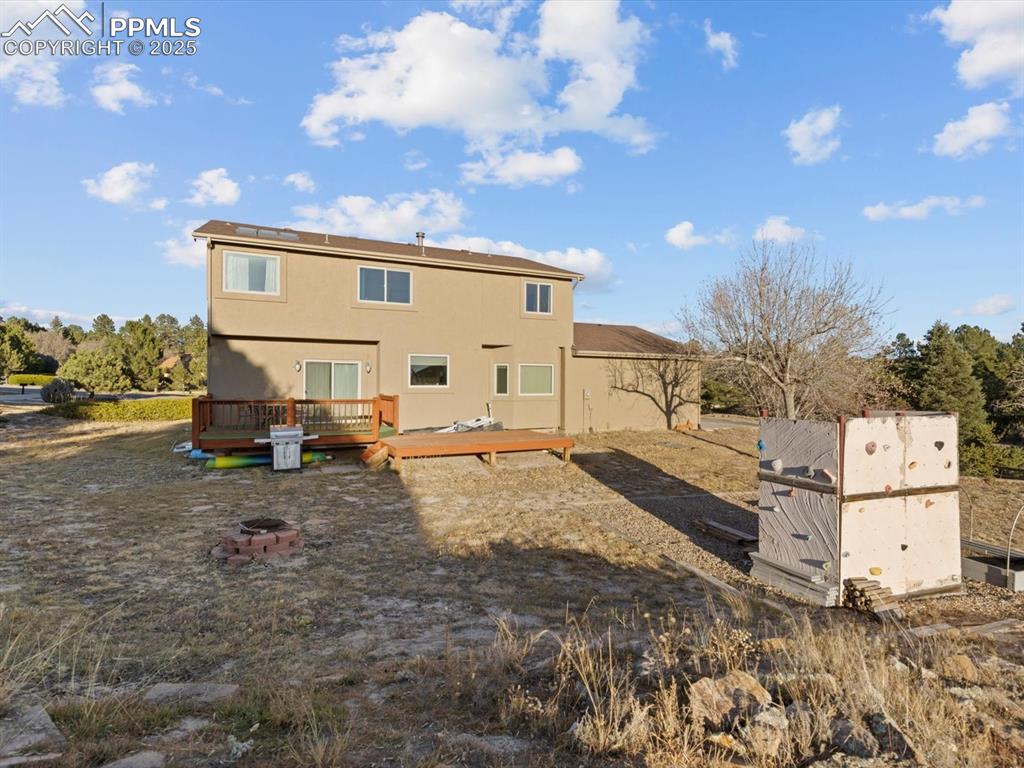
Back of house featuring a deck, stucco siding, and an outdoor fire pit
Disclaimer: The real estate listing information and related content displayed on this site is provided exclusively for consumers’ personal, non-commercial use and may not be used for any purpose other than to identify prospective properties consumers may be interested in purchasing.