2518 Grand Prix Court, Colorado Springs, CO, 80922
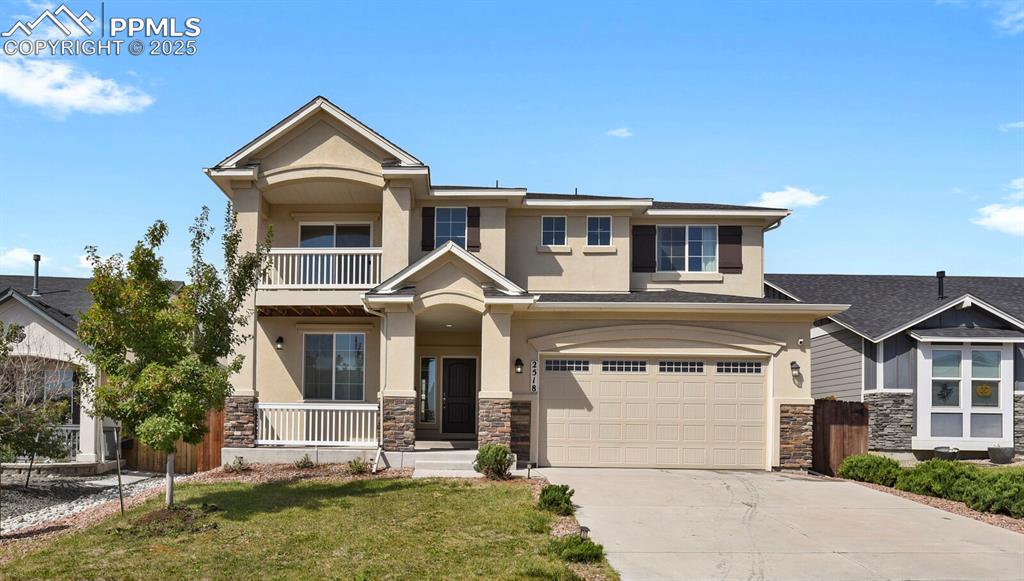
View of front of home with stucco siding, stone siding, driveway, and a porch
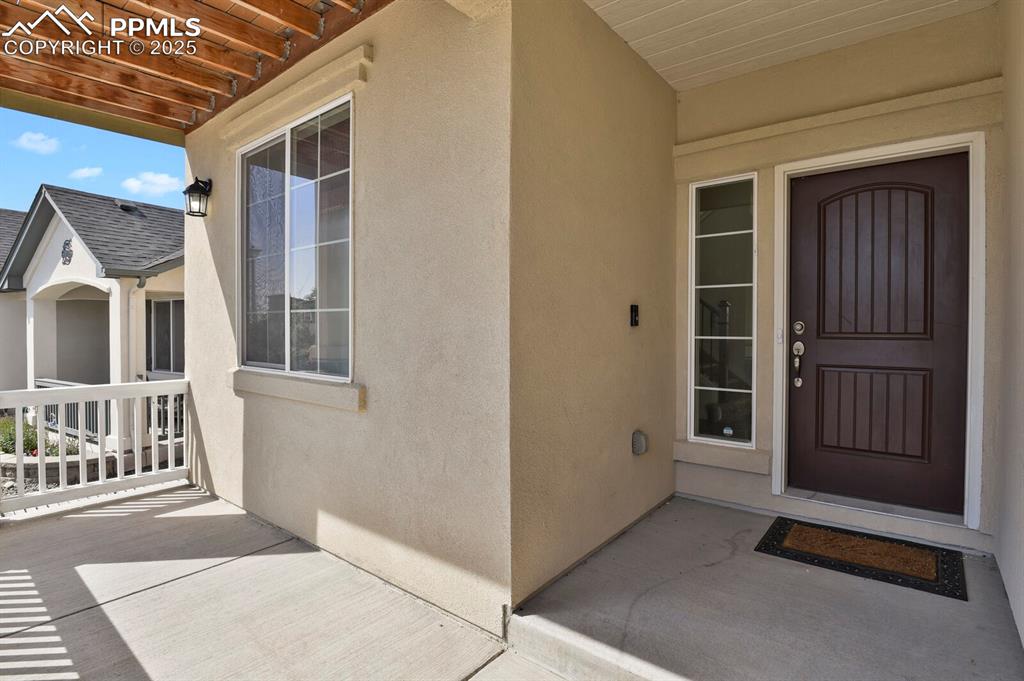
View of exterior entry featuring stucco siding
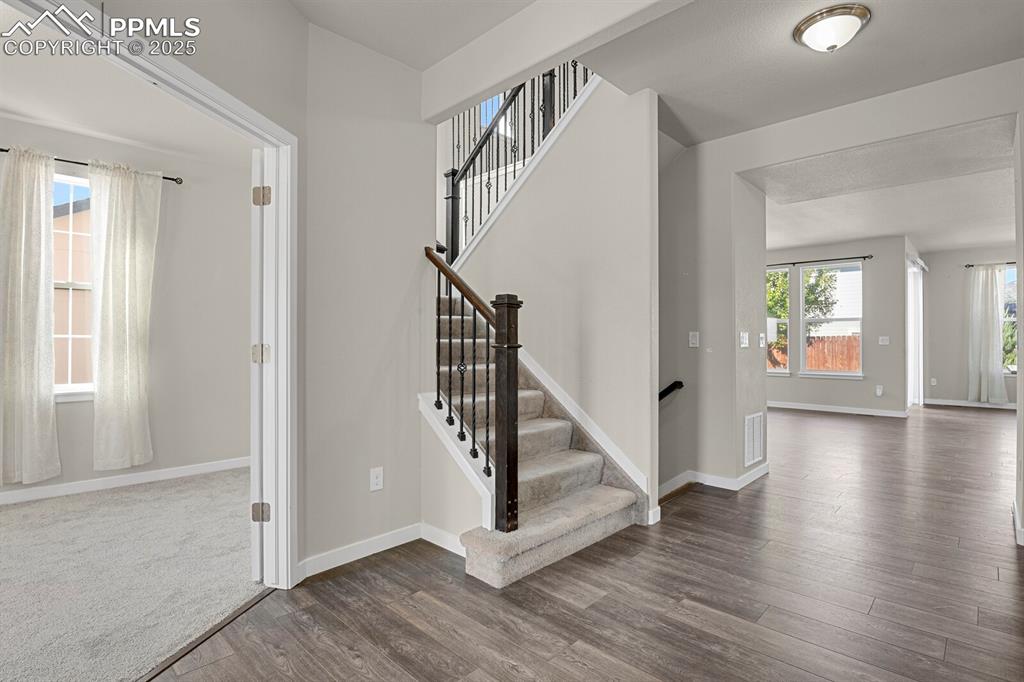
Stairway with baseboards and wood finished floors
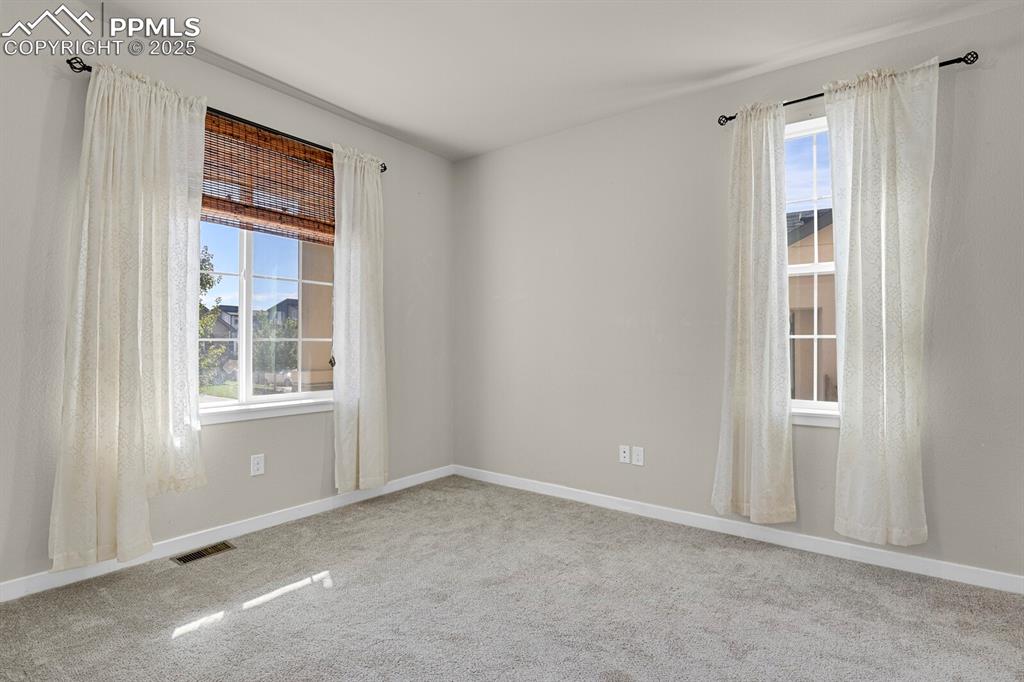
Unfurnished room with carpet and baseboards
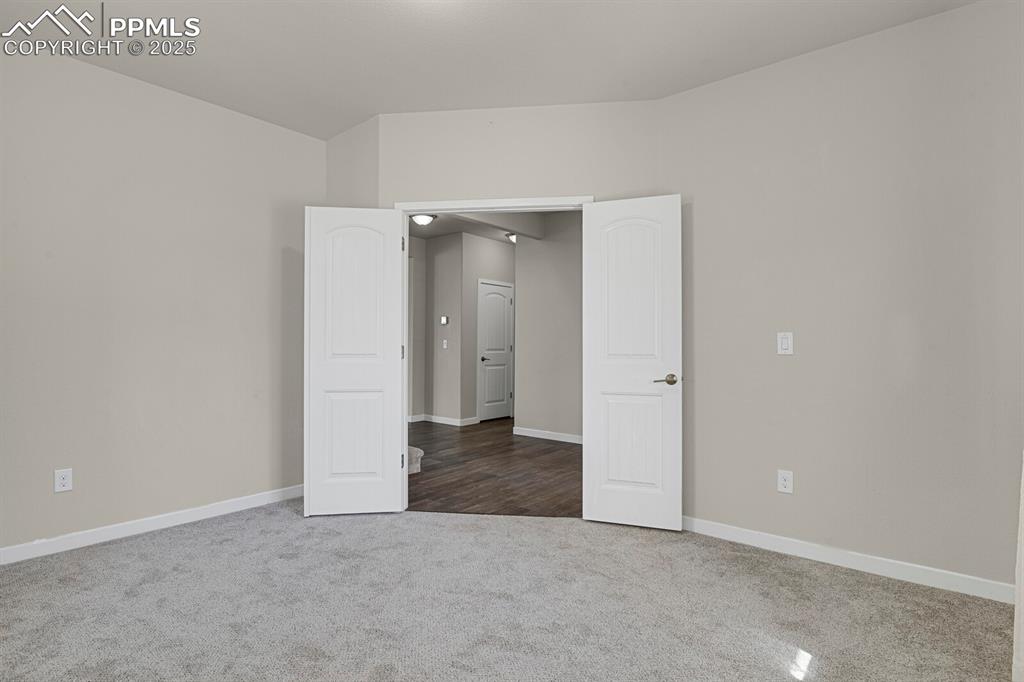
Spare room featuring carpet floors and baseboards
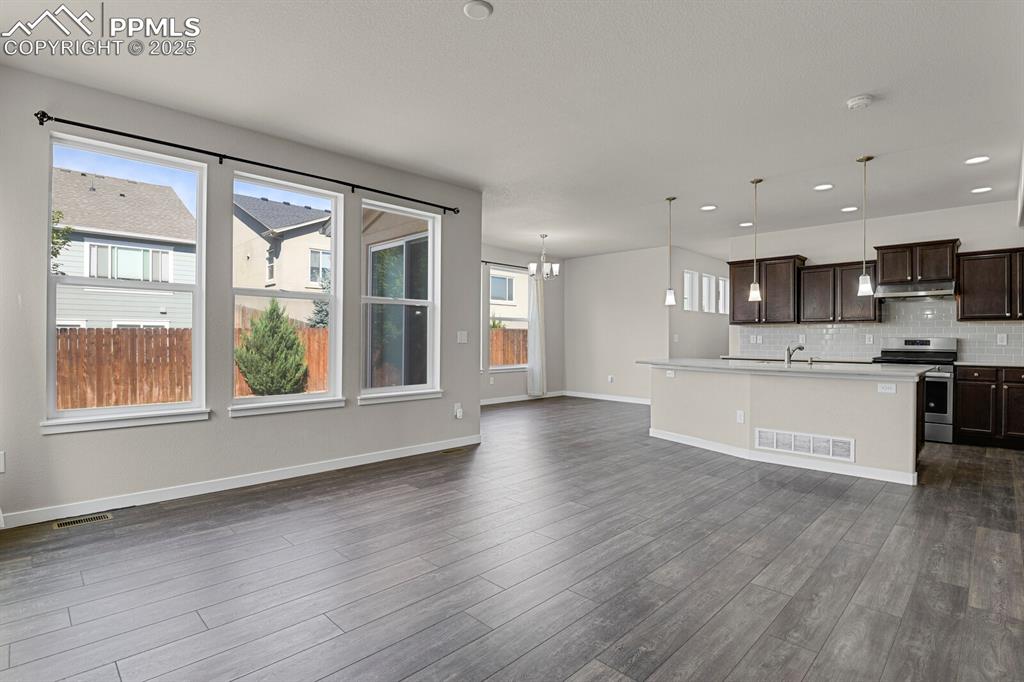
Kitchen featuring dark brown cabinetry, a kitchen island with sink, a chandelier, decorative light fixtures, and backsplash
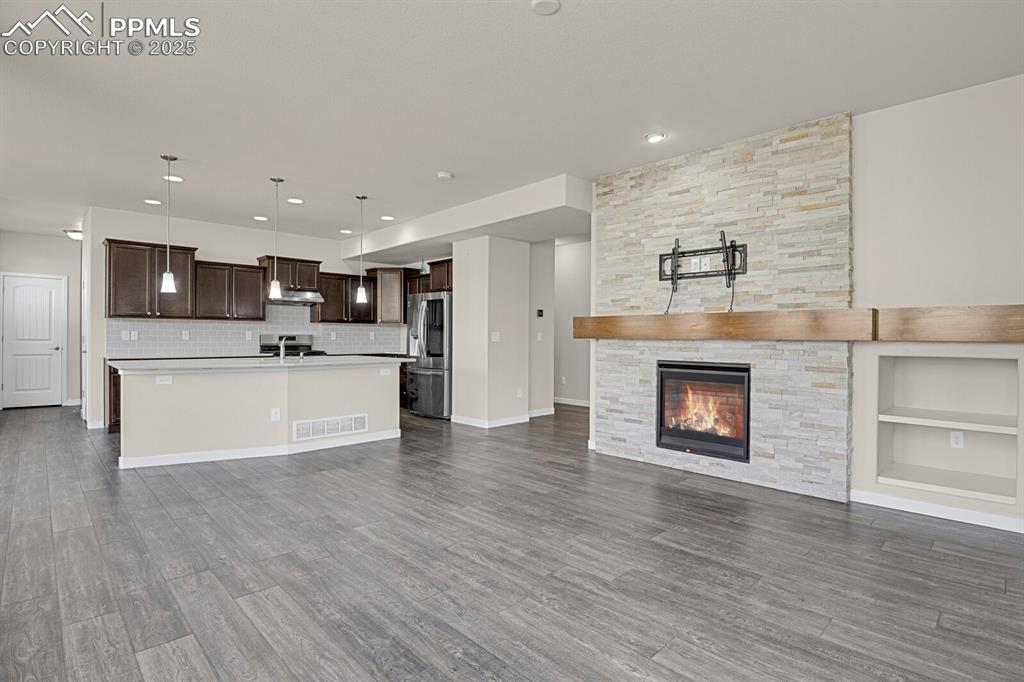
Kitchen featuring open floor plan, light countertops, hanging light fixtures, dark brown cabinets, and an island with sink
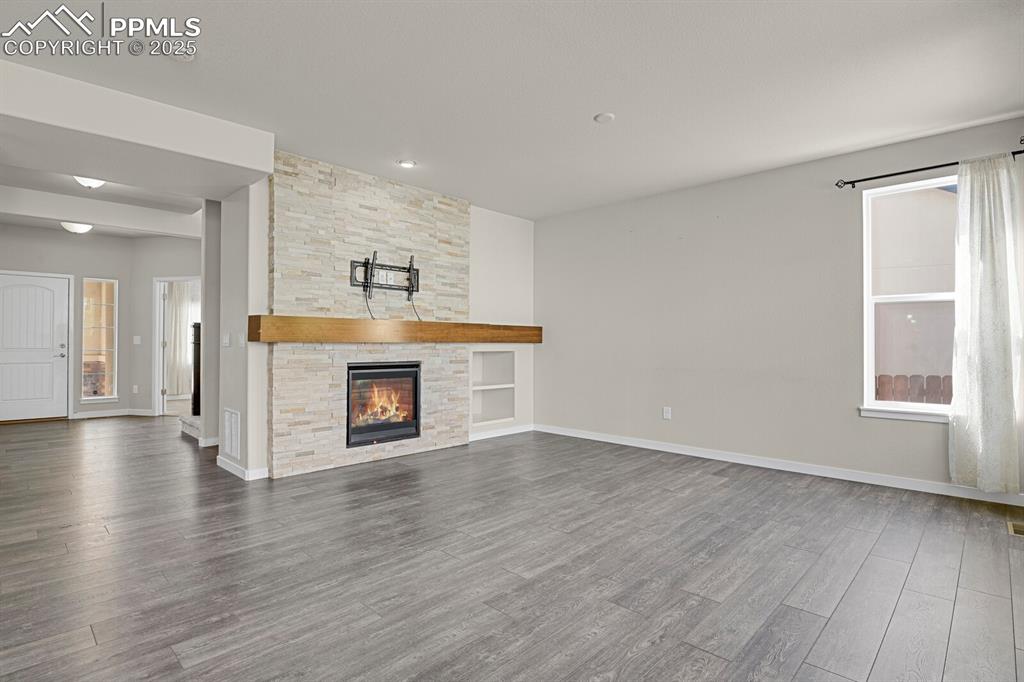
Unfurnished living room featuring wood finished floors and a stone fireplace
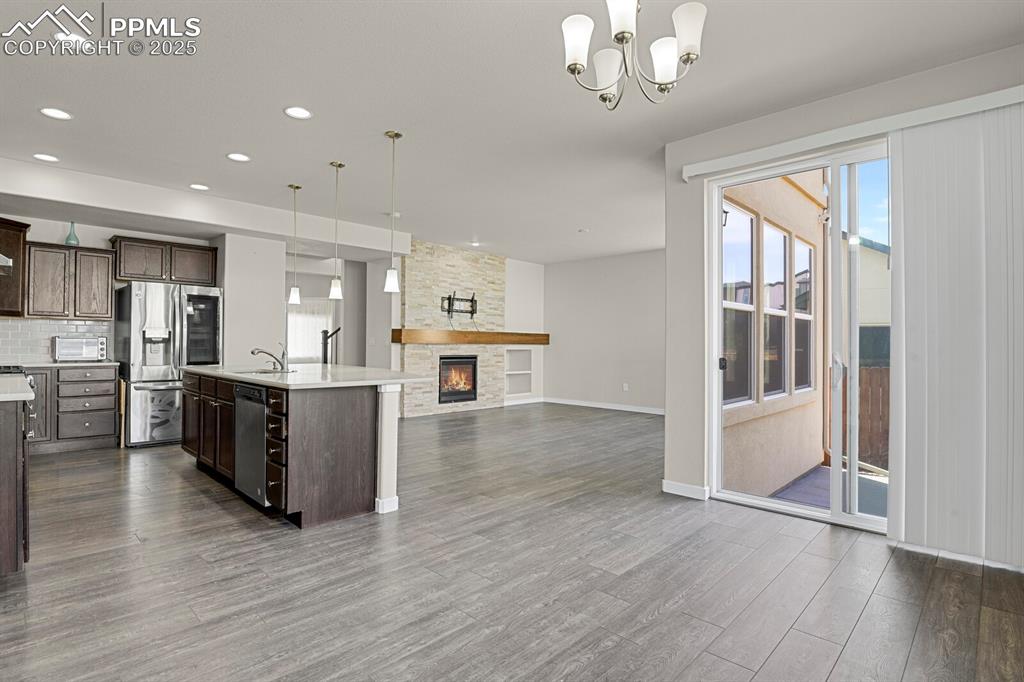
Kitchen featuring hanging light fixtures, dark brown cabinets, stainless steel appliances, a stone fireplace, and a center island with sink
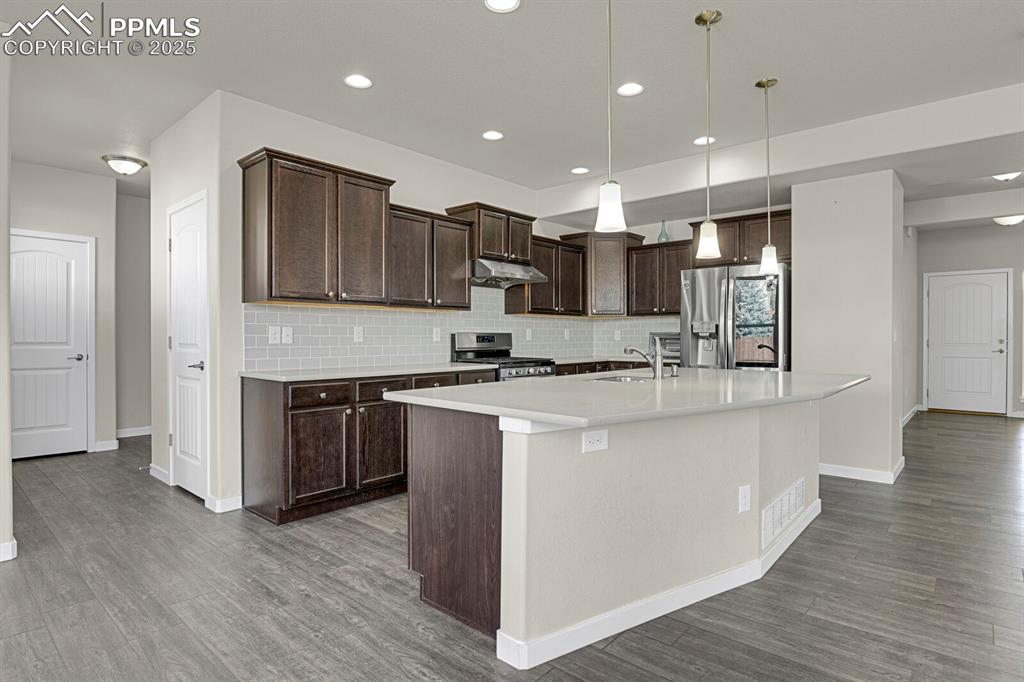
Kitchen featuring dark brown cabinets, decorative backsplash, pendant lighting, stainless steel appliances, and recessed lighting
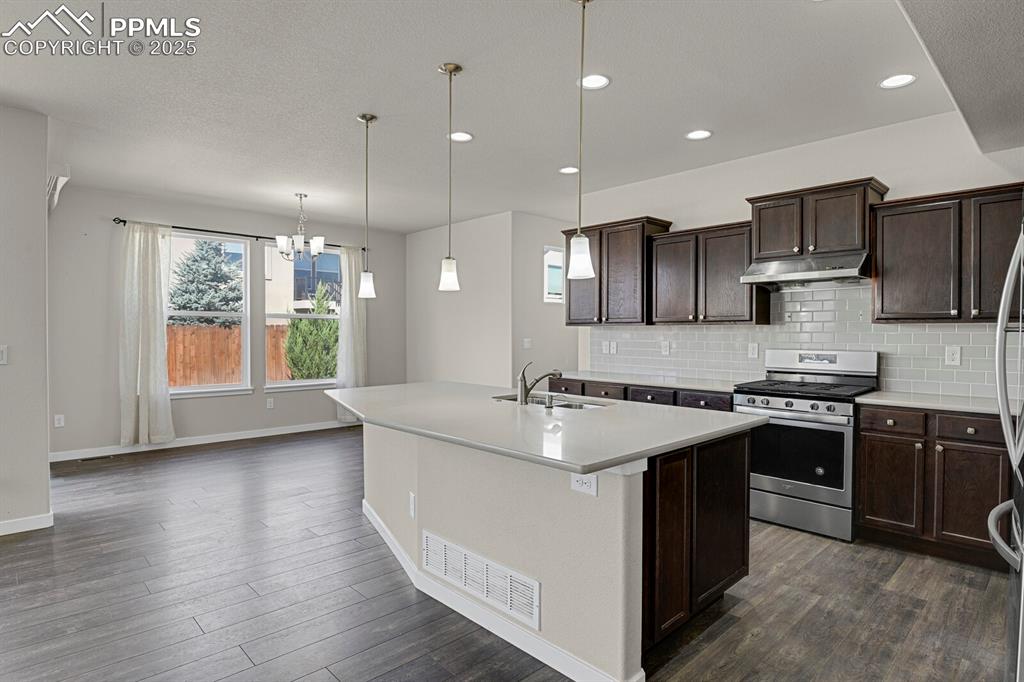
Kitchen featuring stainless steel appliances, dark brown cabinetry, decorative backsplash, an island with sink, and a chandelier
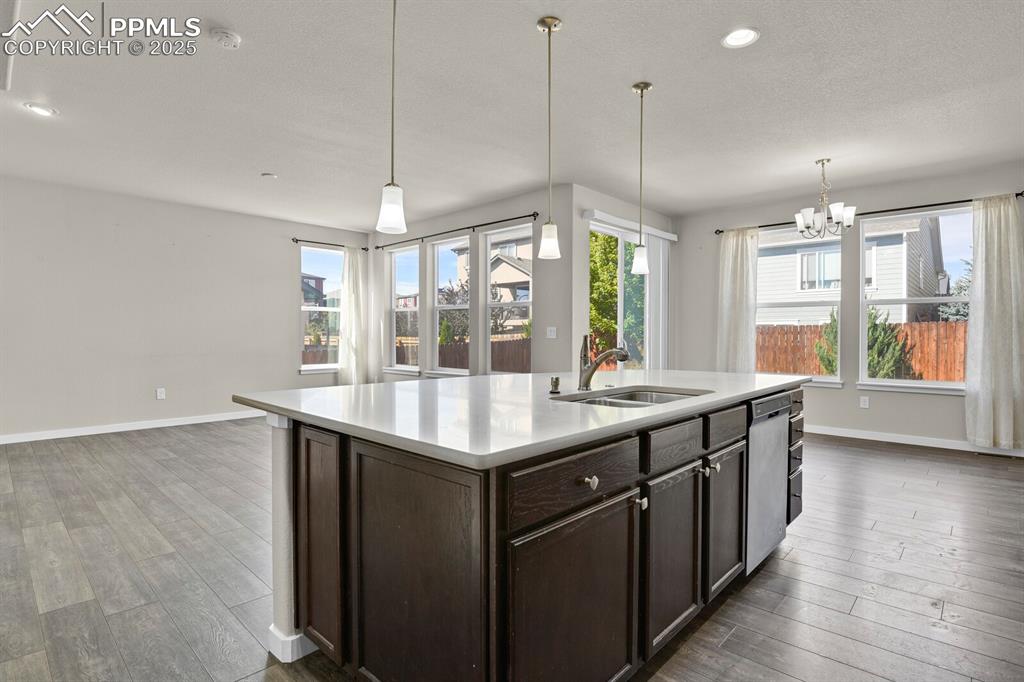
Kitchen featuring dark brown cabinetry, hanging light fixtures, a center island with sink, recessed lighting, and a chandelier
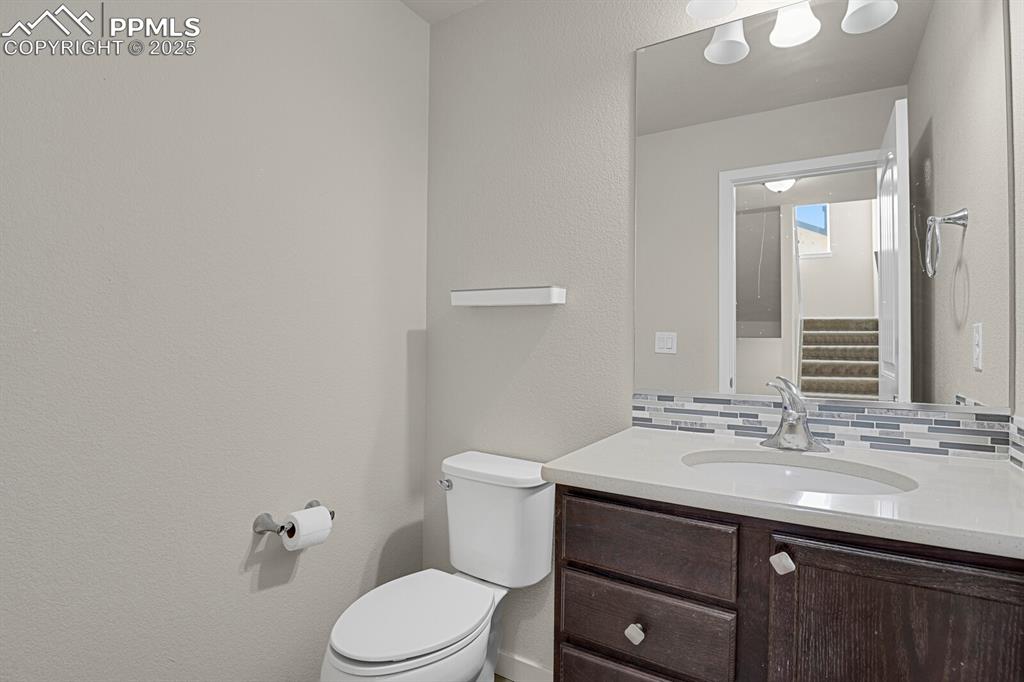
Half bath with a textured wall, vanity, and decorative backsplash
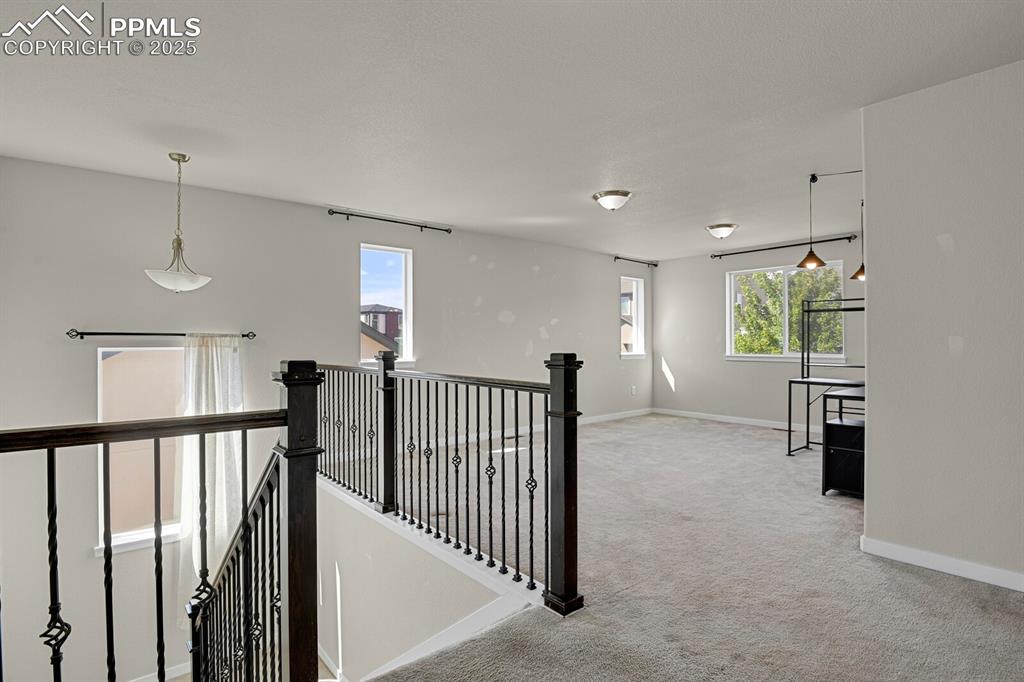
Hallway with an upstairs landing and light colored carpet
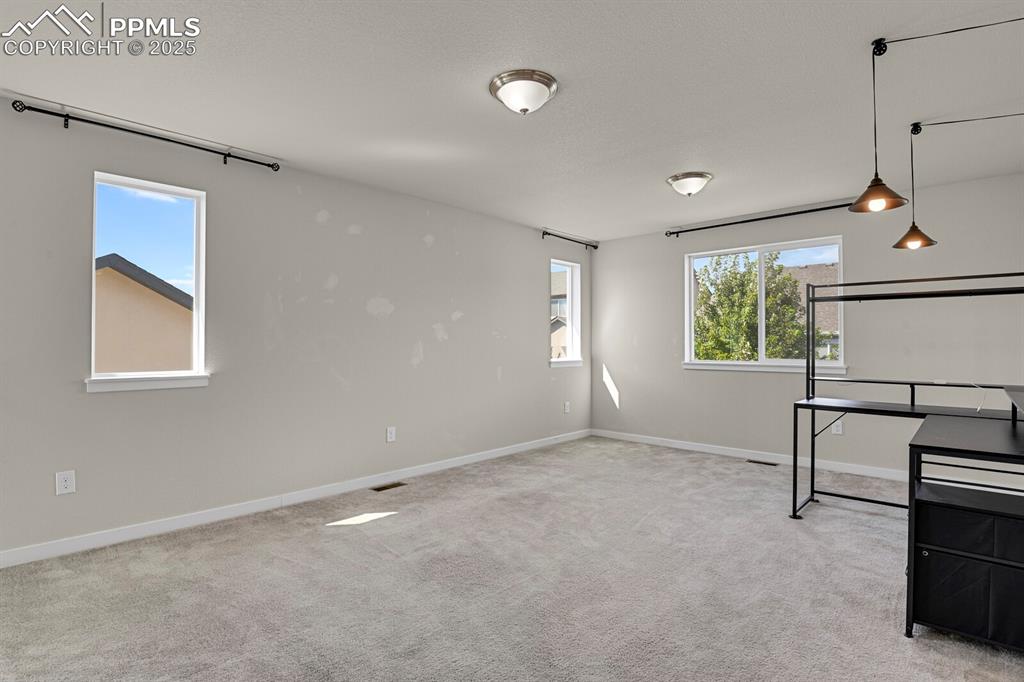
Basement with light carpet and baseboards
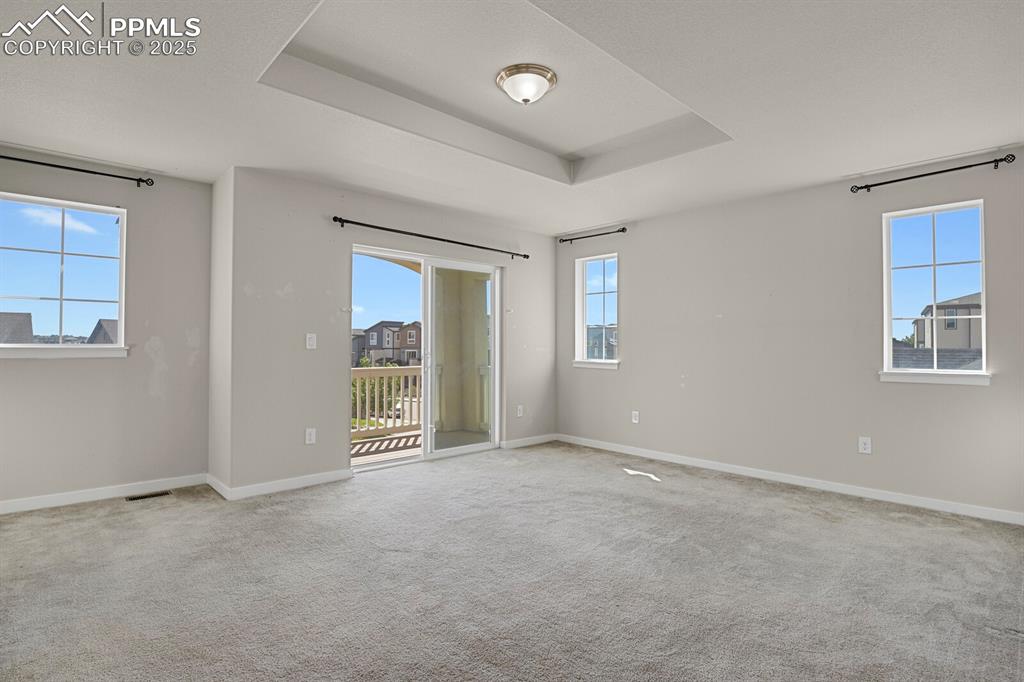
Empty room with a raised ceiling and light colored carpet
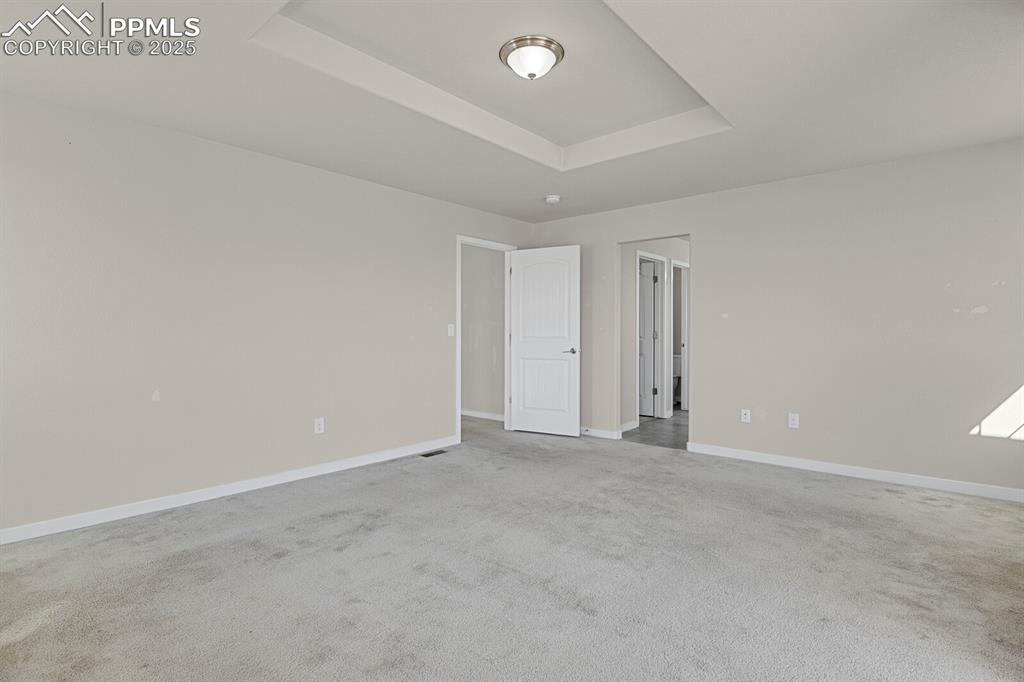
Empty room with a raised ceiling and light carpet
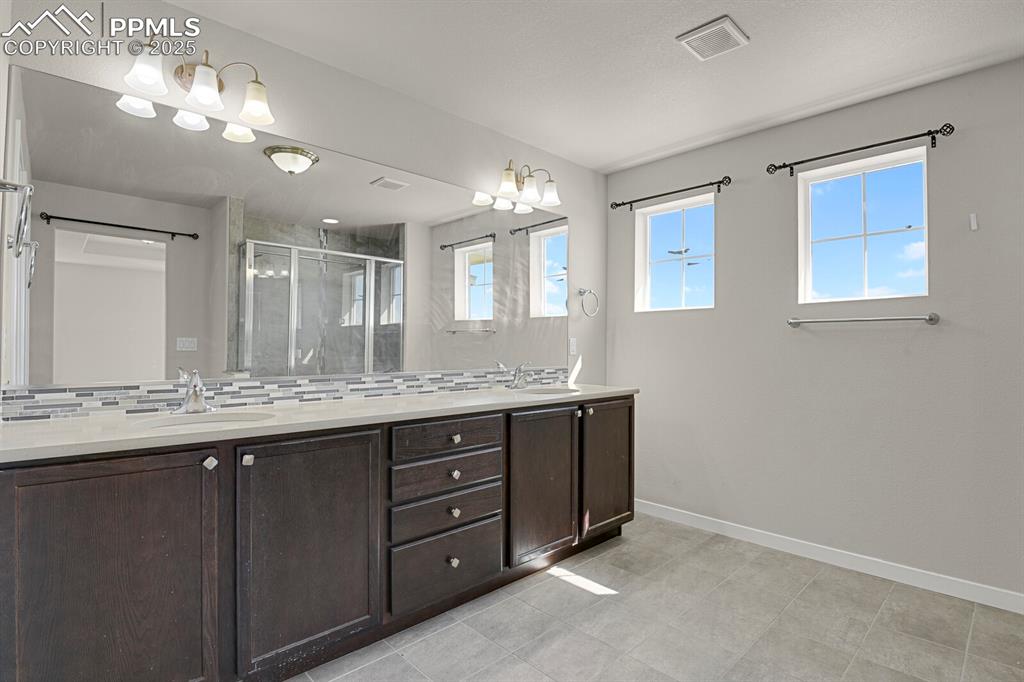
Full bath featuring double vanity, a stall shower, and decorative backsplash
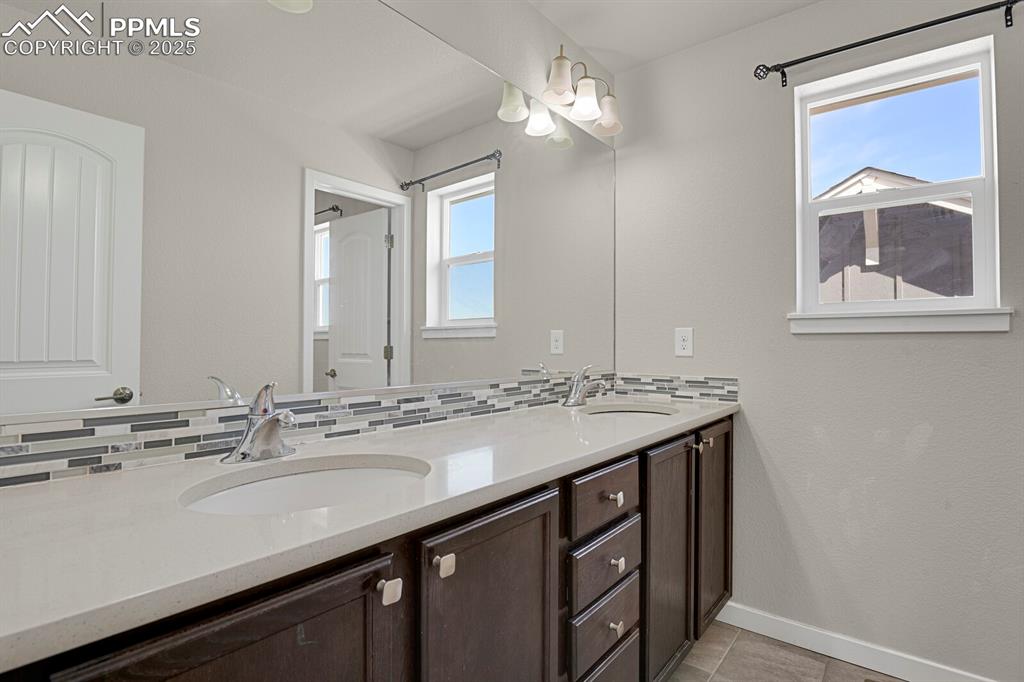
Bathroom with double vanity, healthy amount of natural light, tasteful backsplash, and light tile patterned floors
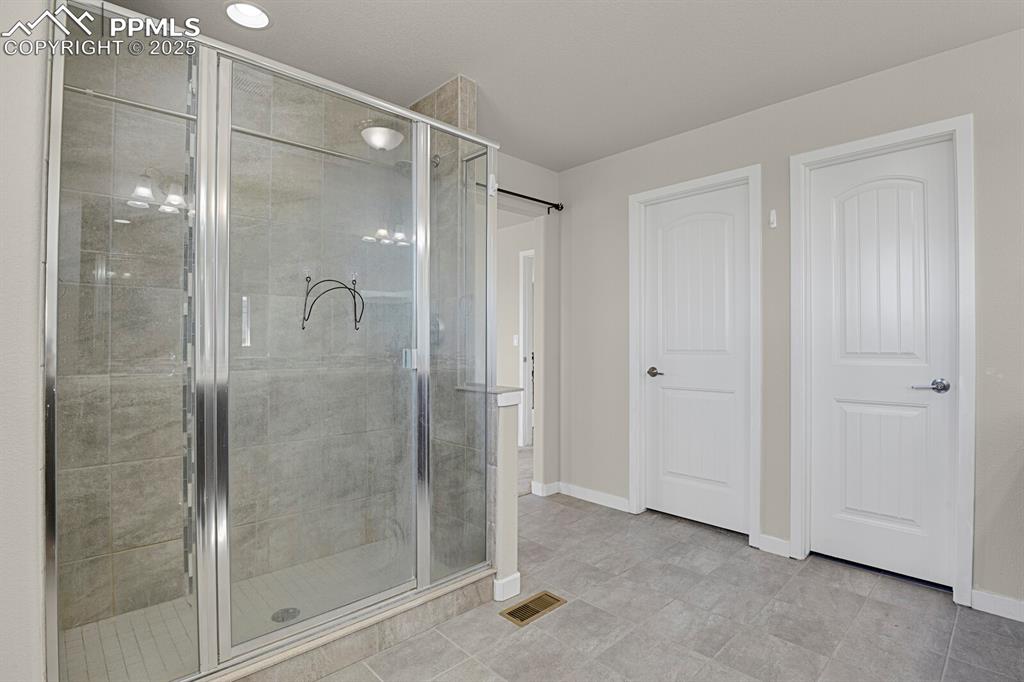
Full bathroom with a stall shower and baseboards
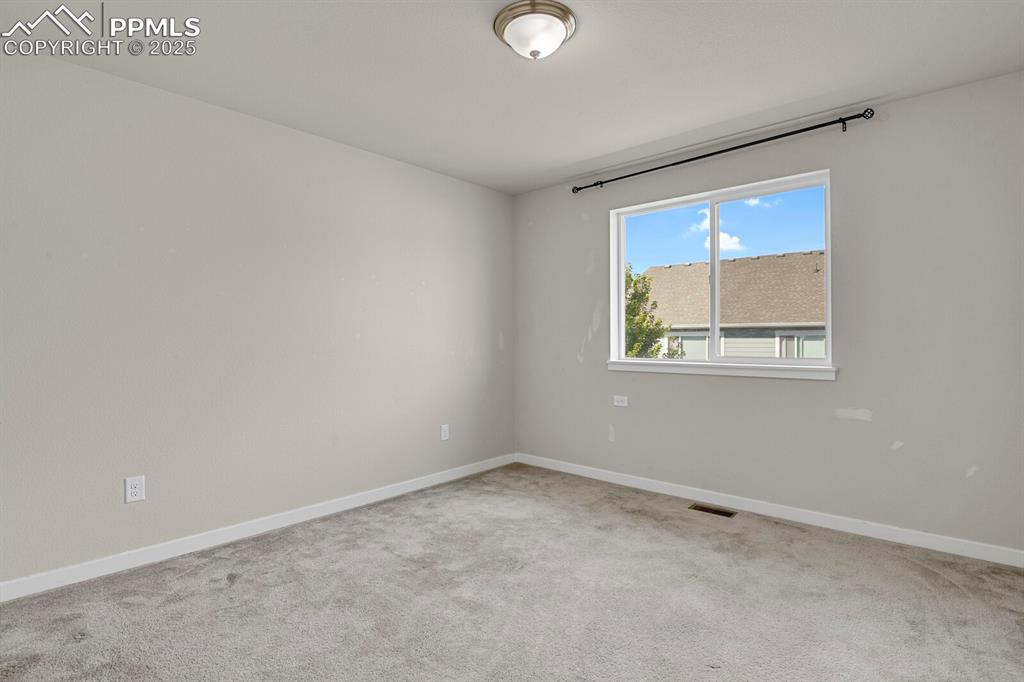
Unfurnished room featuring light colored carpet and baseboards
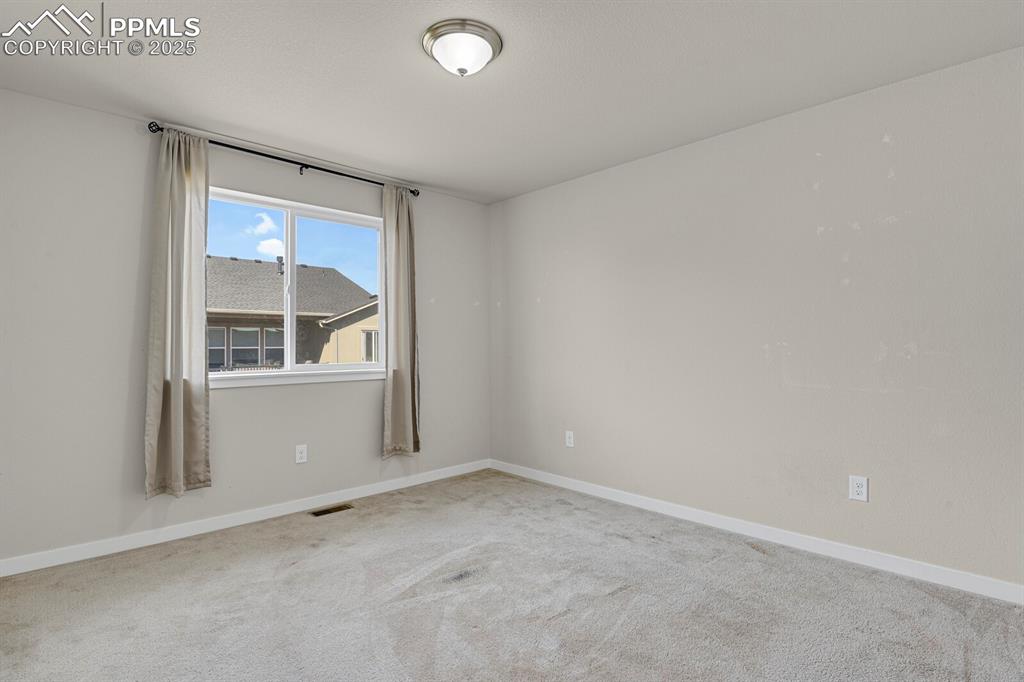
Carpeted spare room featuring baseboards
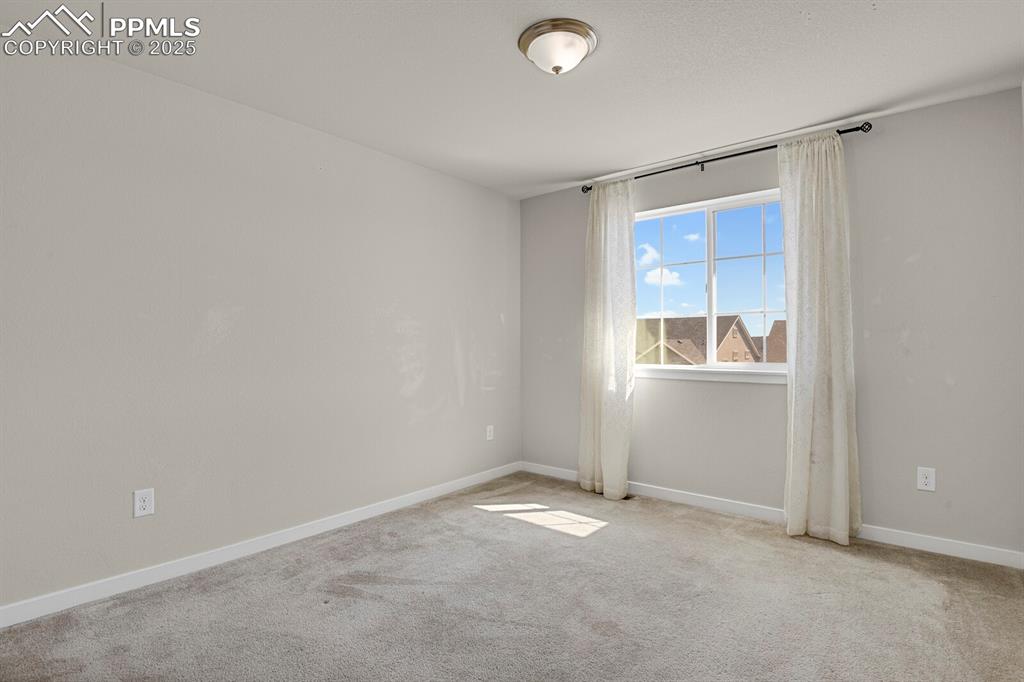
Carpeted empty room with baseboards
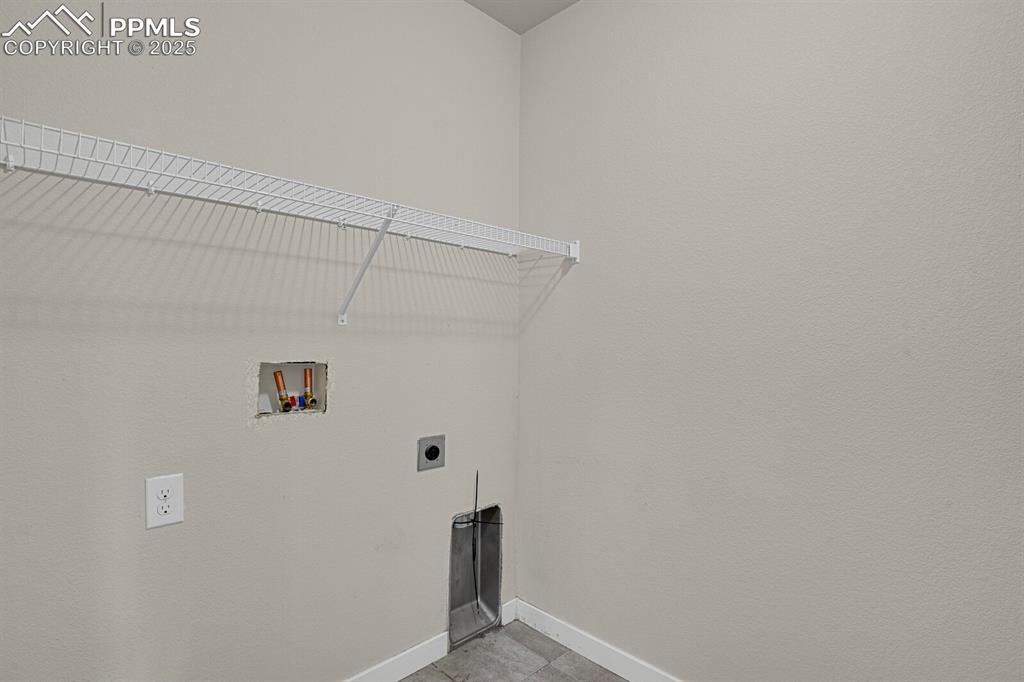
Washroom with hookup for a washing machine, hookup for an electric dryer, and light tile patterned floors
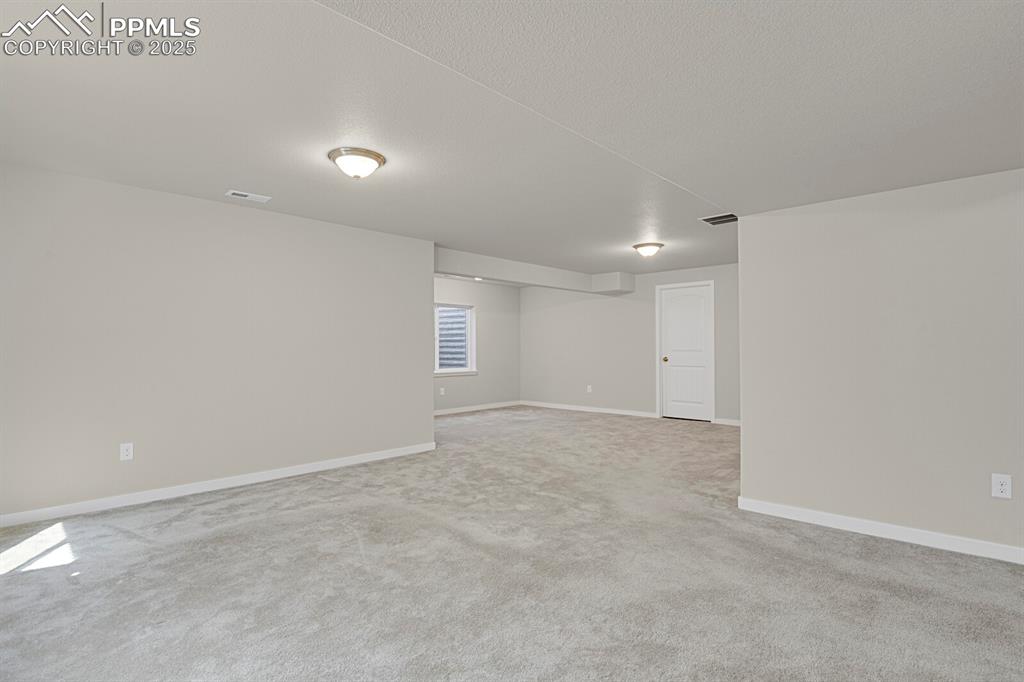
Empty room featuring baseboards and light colored carpet
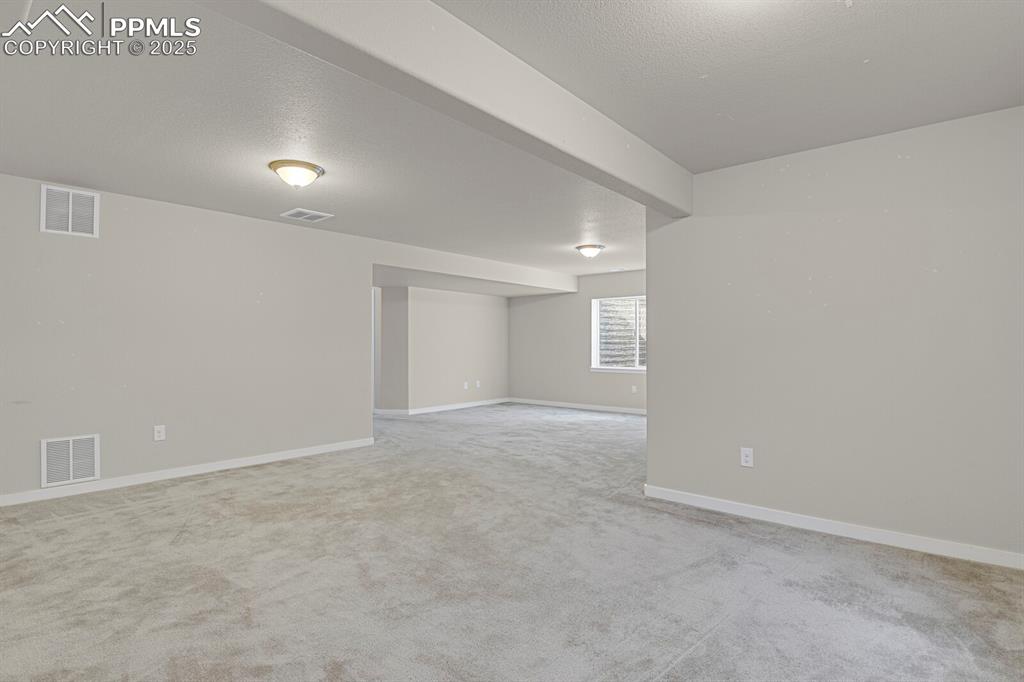
Unfurnished room featuring a textured ceiling and light carpet
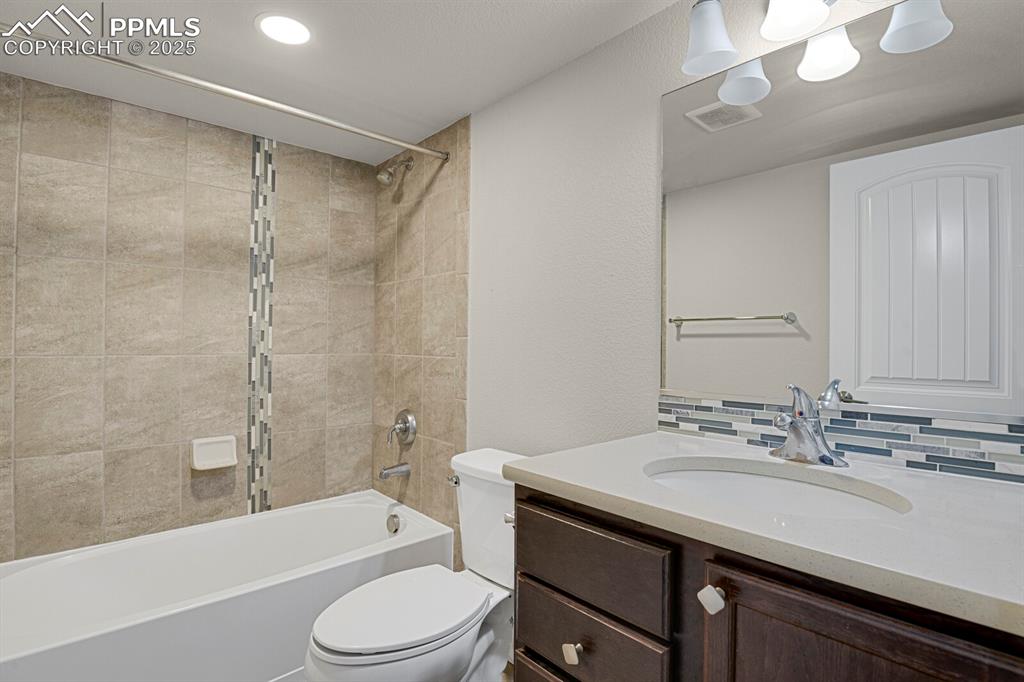
Bathroom featuring vanity, tub / shower combination, decorative backsplash, and recessed lighting
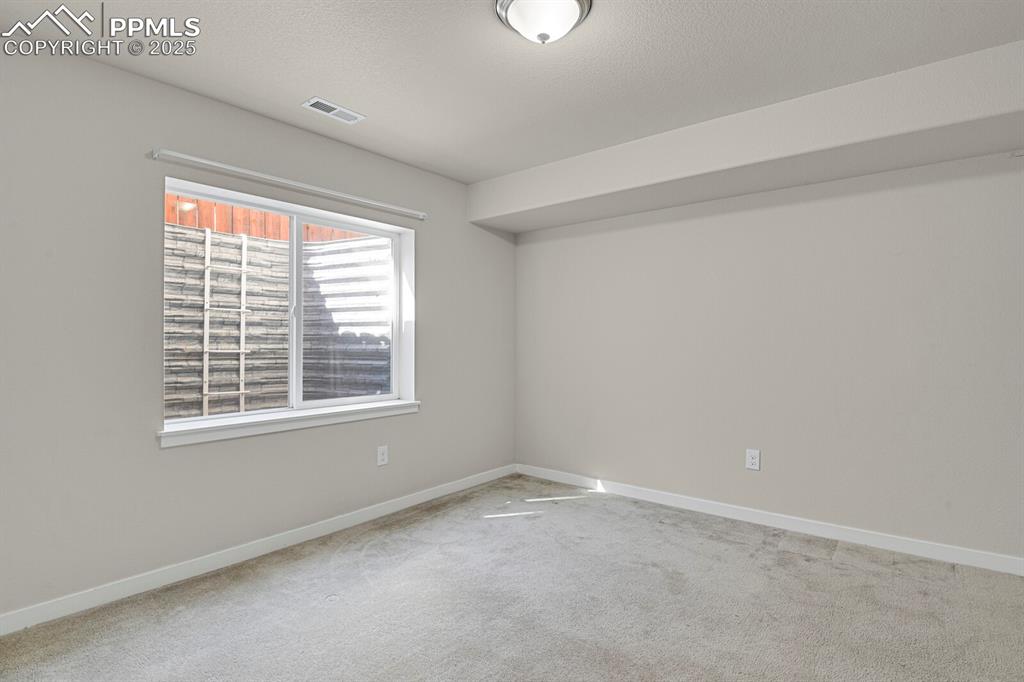
Carpeted spare room featuring baseboards and a textured ceiling
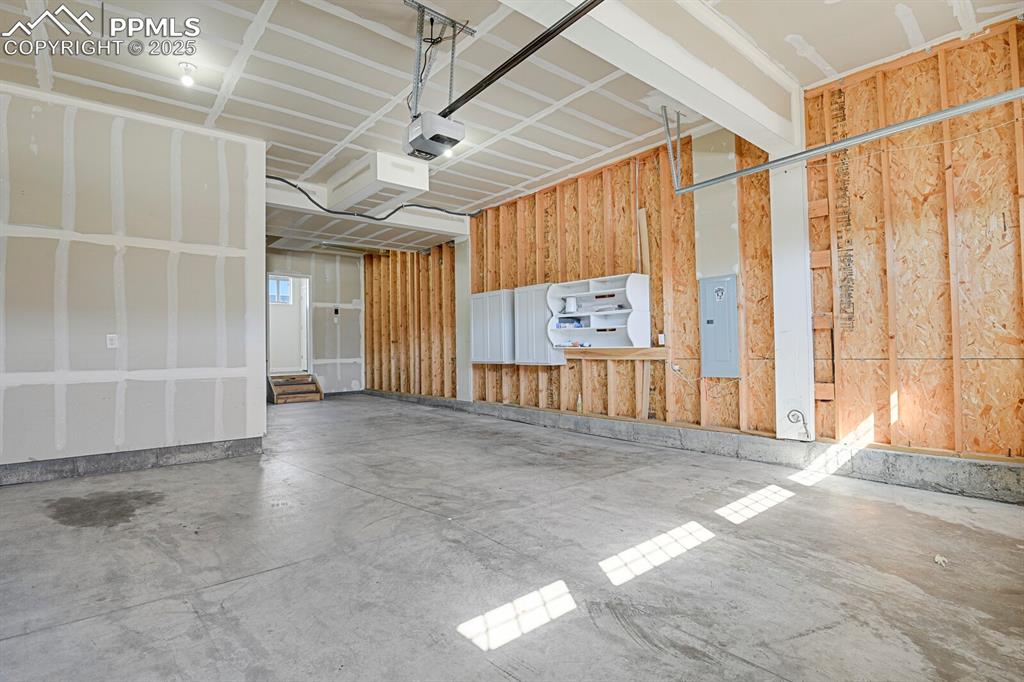
Garage with electric panel and a garage door opener
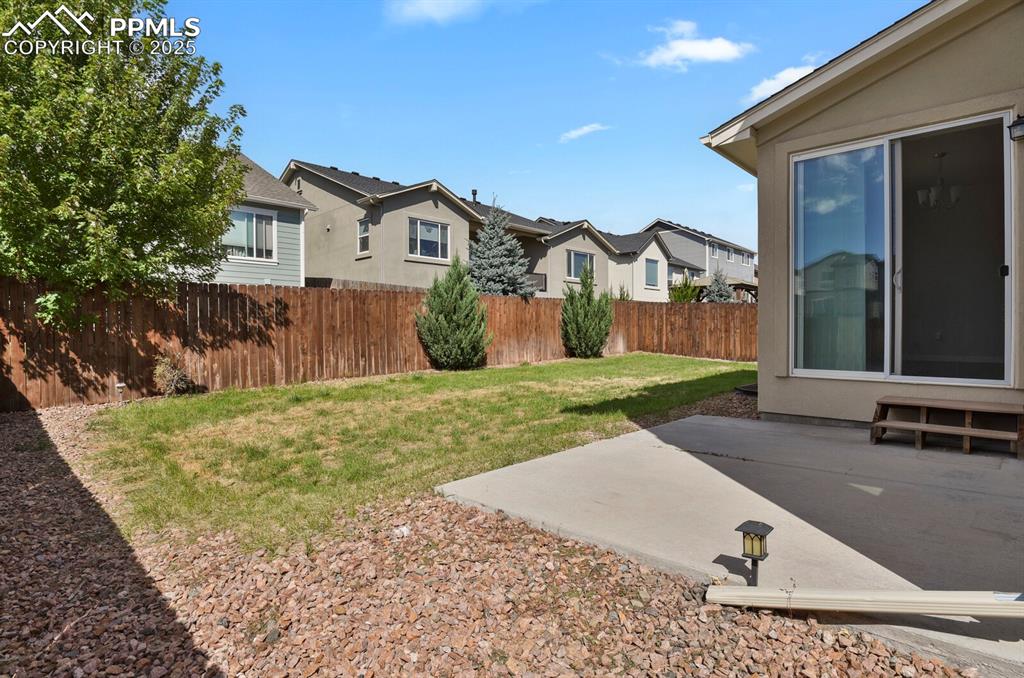
Fenced backyard featuring a residential view and a patio
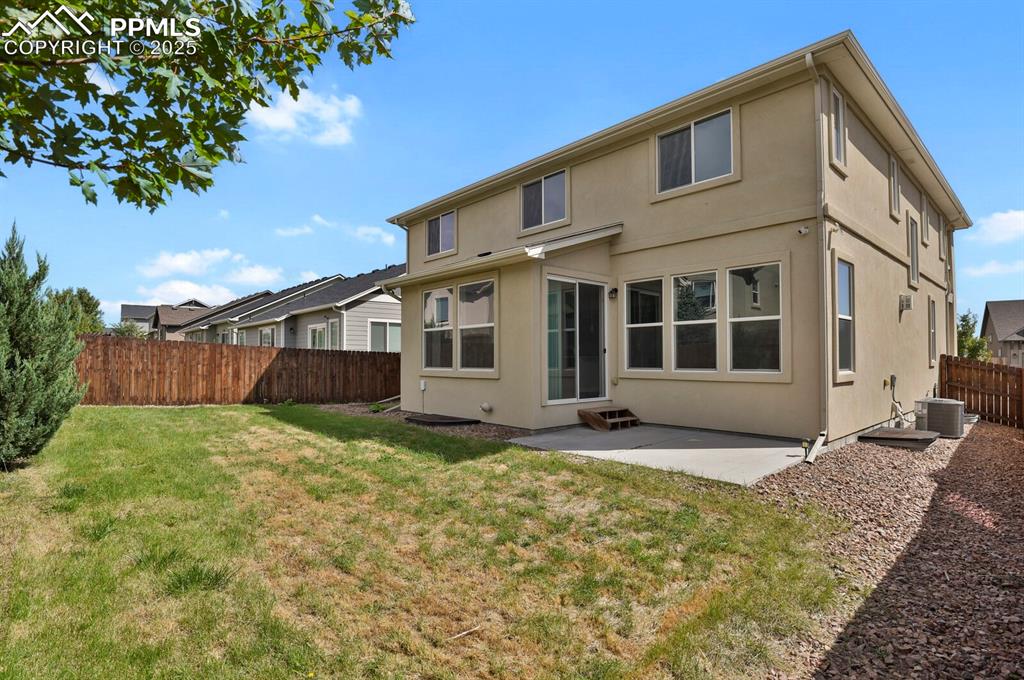
Back of property featuring a patio, stucco siding, and a fenced backyard
Disclaimer: The real estate listing information and related content displayed on this site is provided exclusively for consumers’ personal, non-commercial use and may not be used for any purpose other than to identify prospective properties consumers may be interested in purchasing.