6423 Tumble Creek Drive, Colorado Springs, CO, 80924
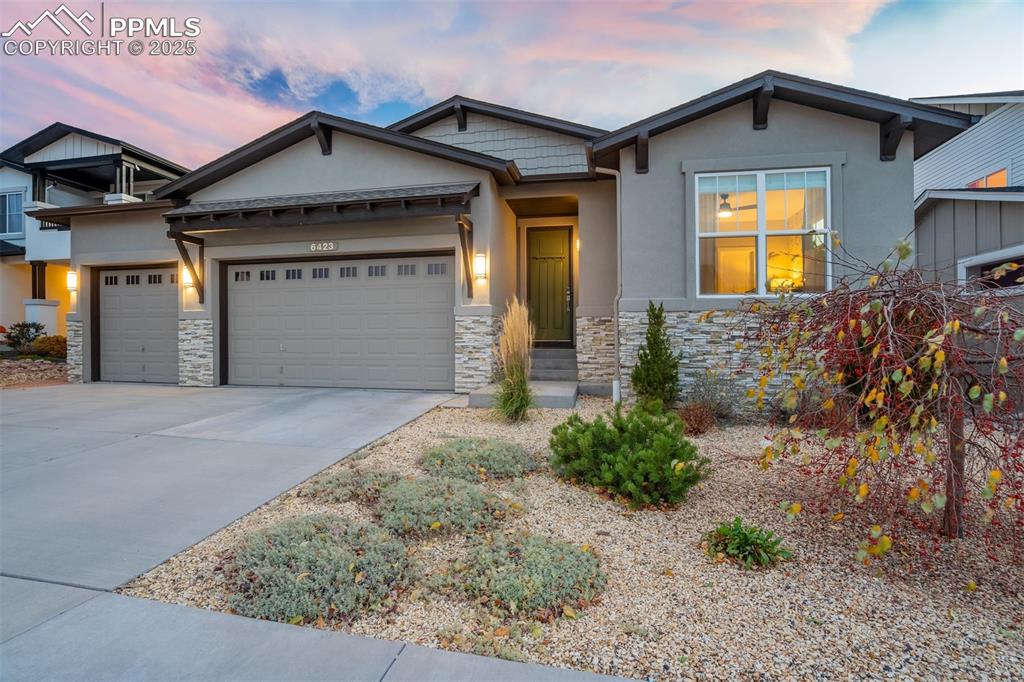
Front of Structure
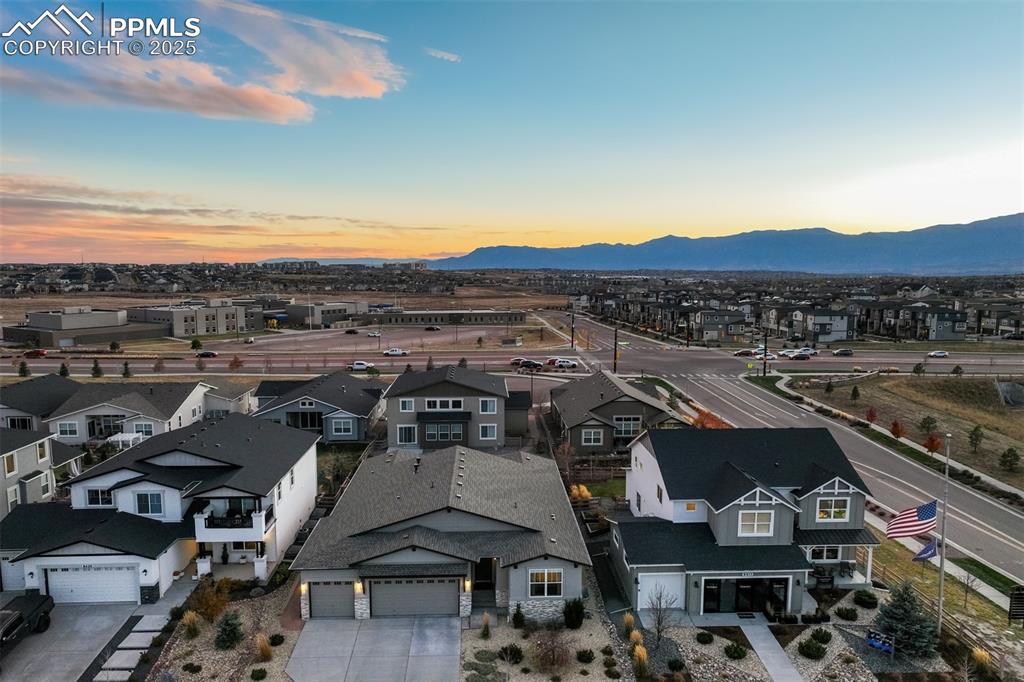
Aerial View
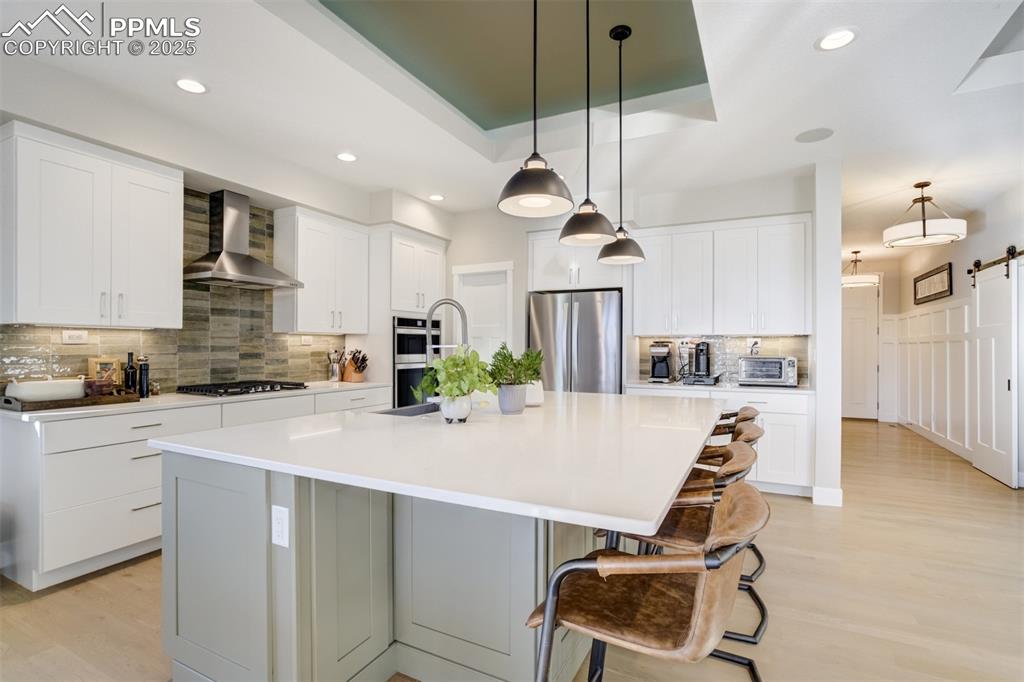
Abundant counter and cabinet space to enjoy!
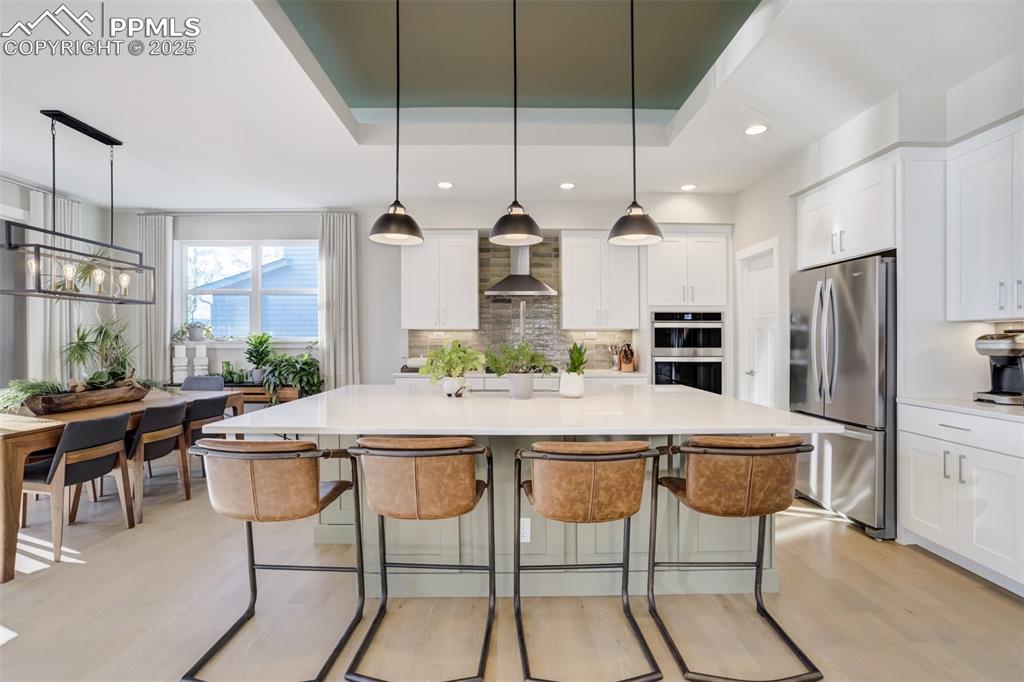
Kitchen layout is perfect for cooking and entertaining! There is even a beverage counter to enoy!
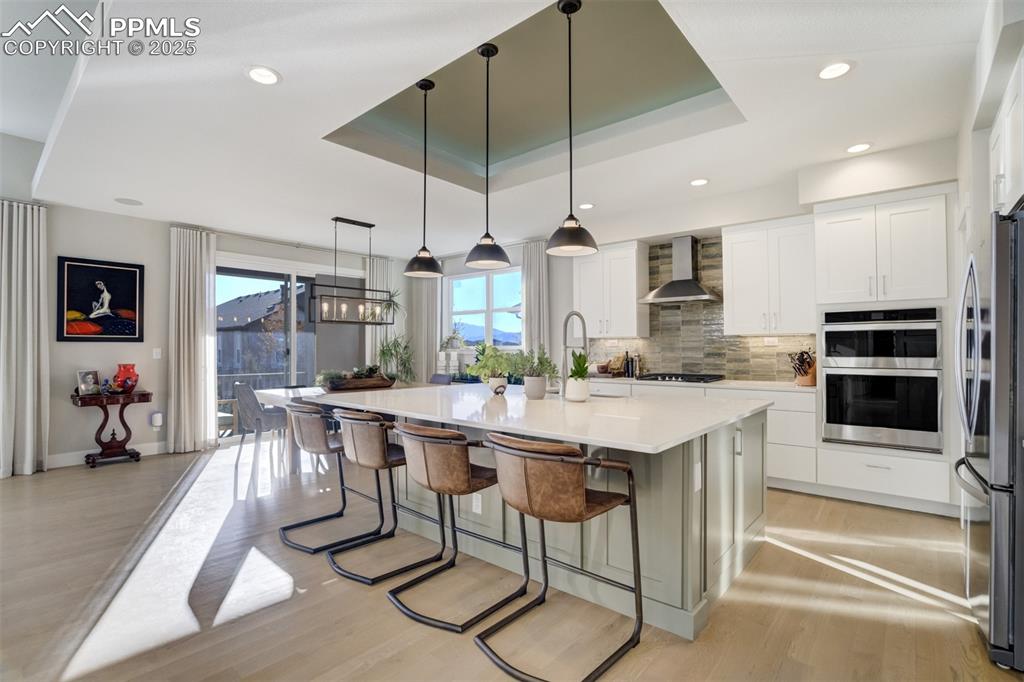
Gourmet kitchen with oversized center island with seating
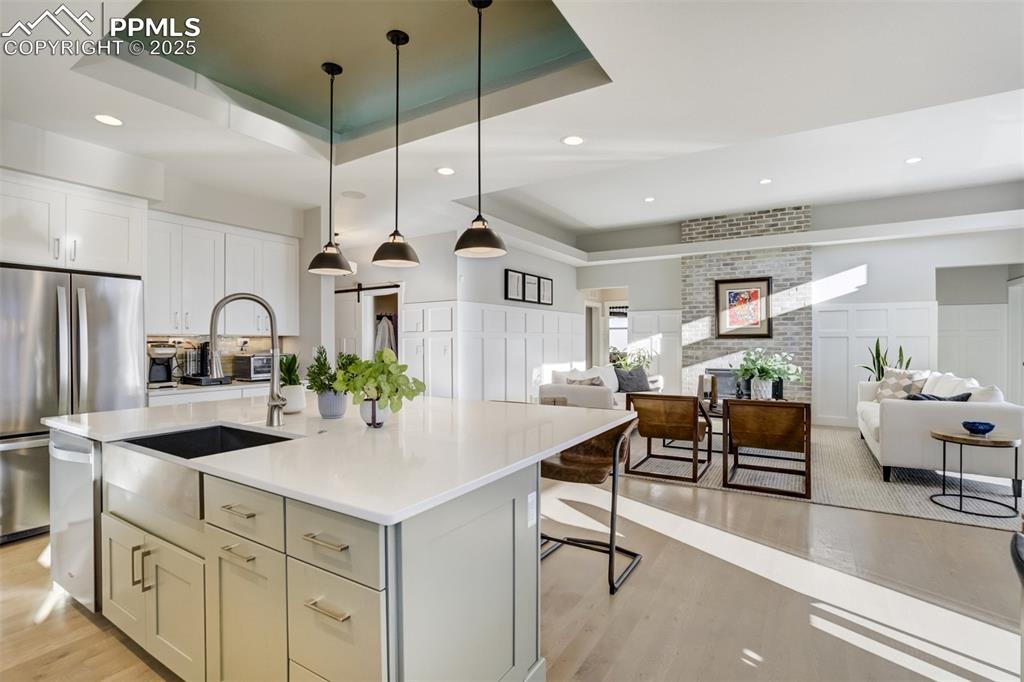
Kitchen opens to family room and all can enjoy the cozy fireplace!
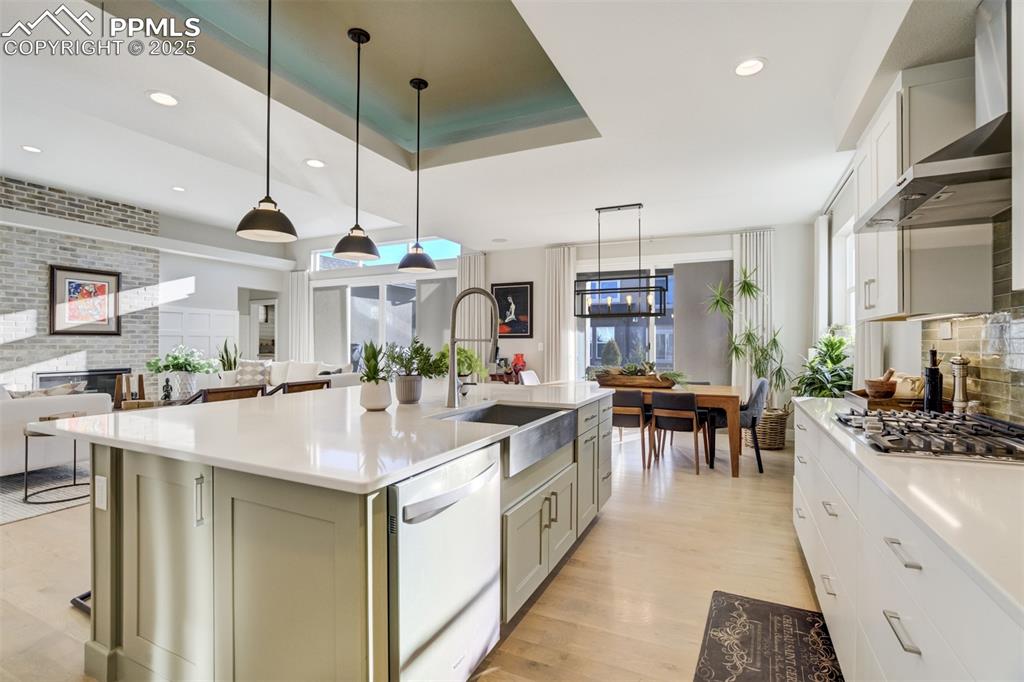
Enjoy custom light fixtures and light trays!
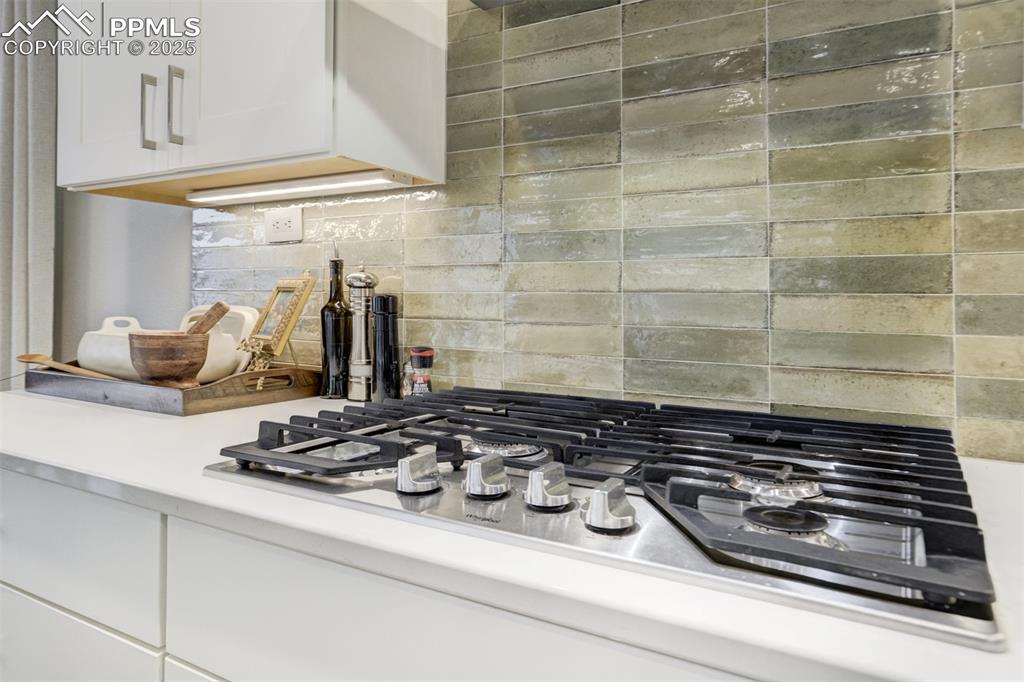
Gas cook top and custom backsplash
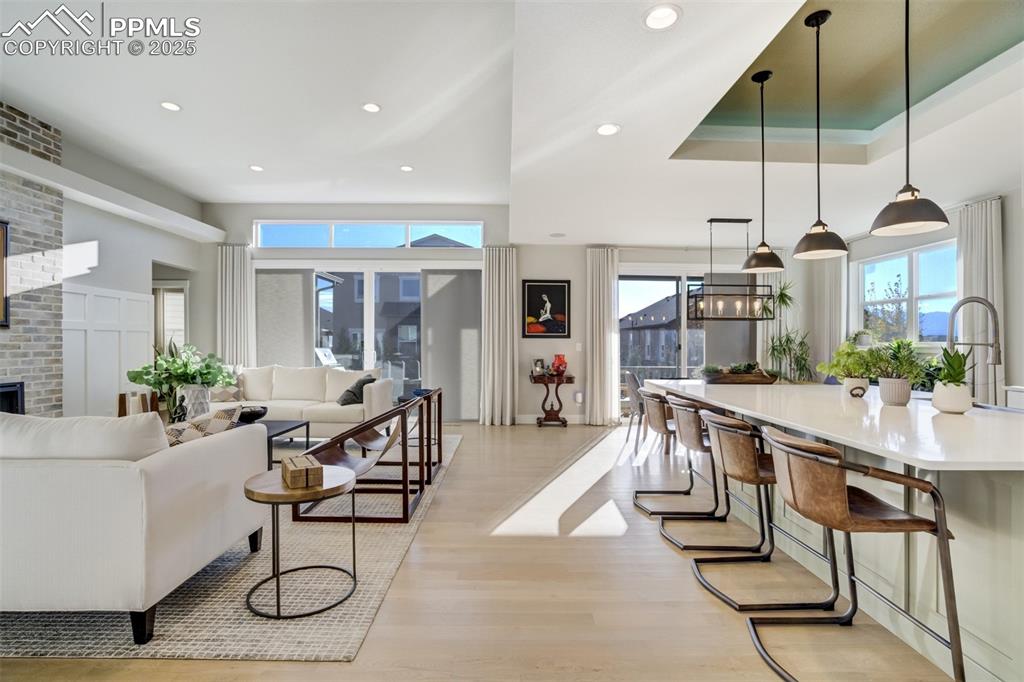
So much natural light! Two separate sliding doors to patio!
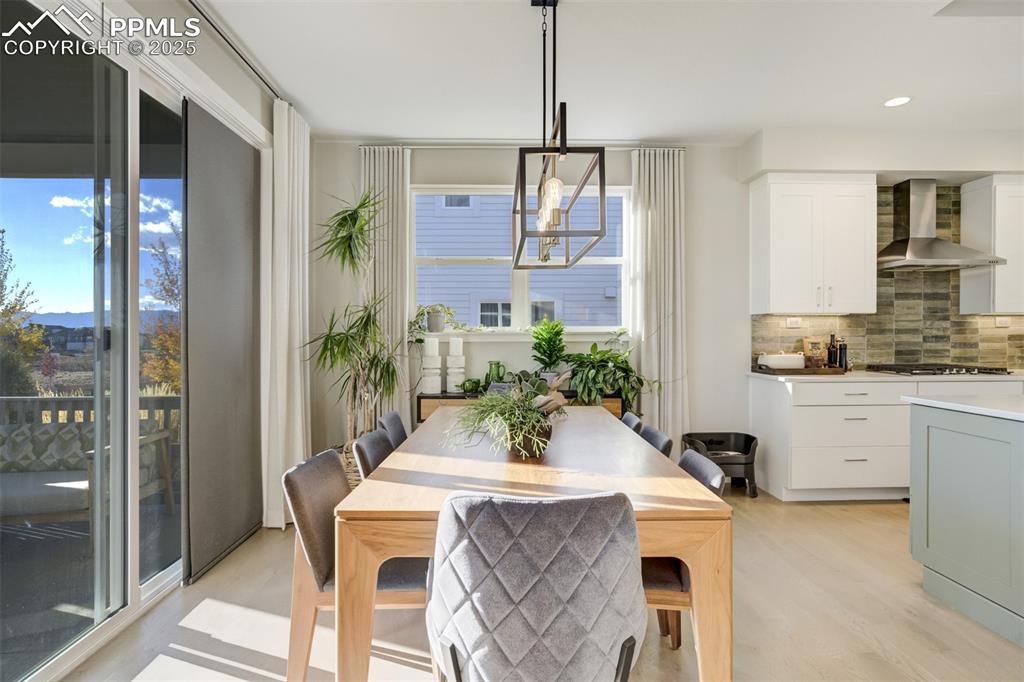
Eat-in dining area with beautiful natural light!
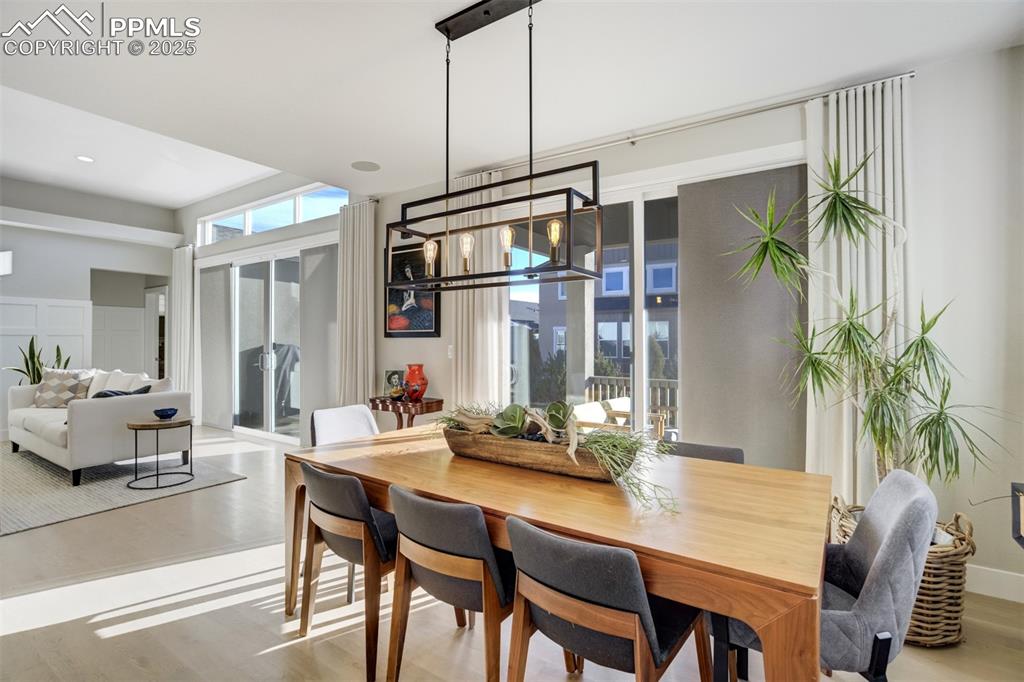
One set of patio doors off dining room leads to covered patio
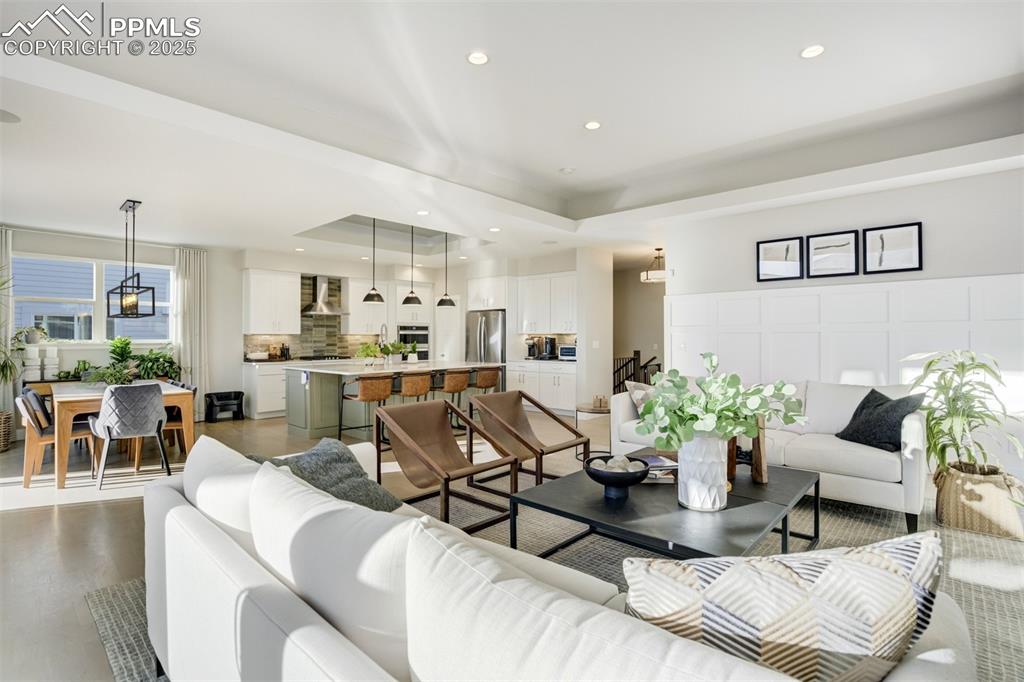
Living room off kitchen and dining room!
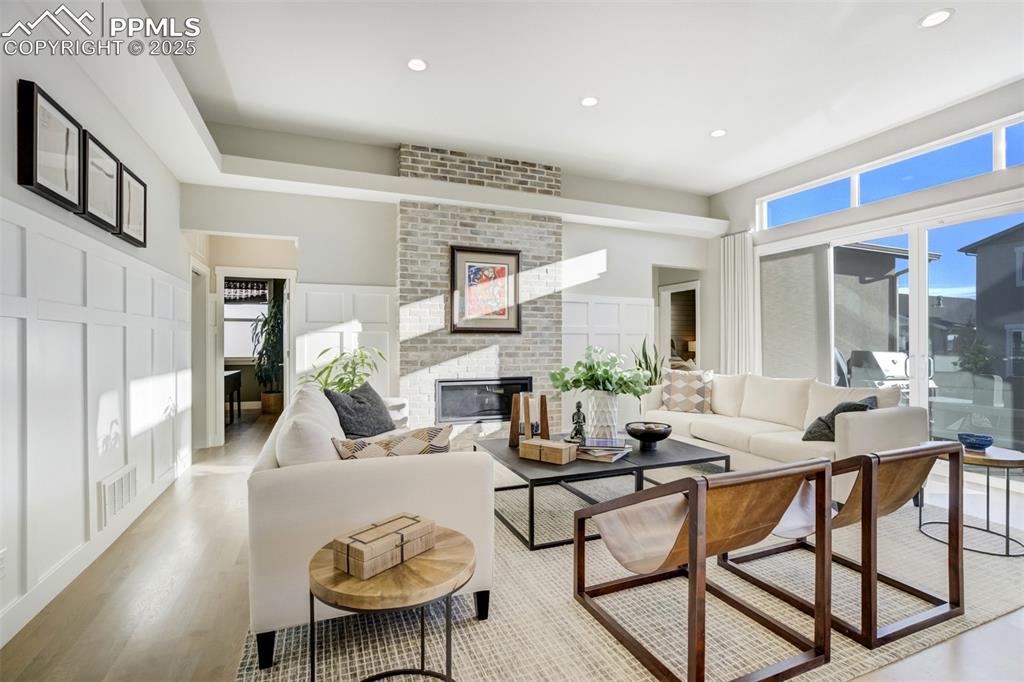
Open Living room features an extended patio door and cozy fireplace
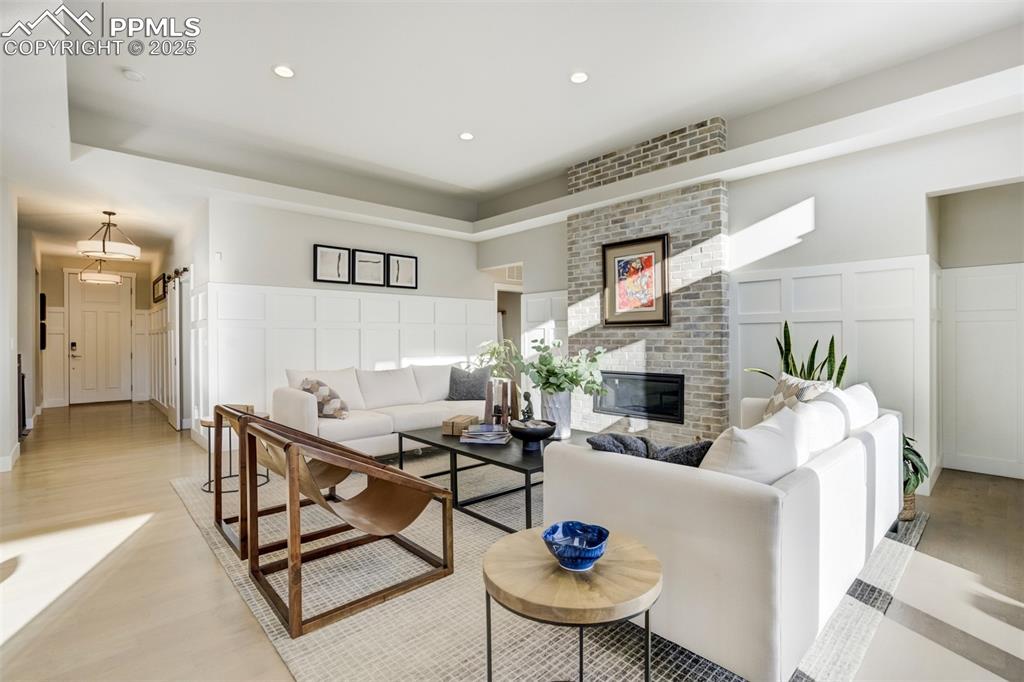
Charming and inviting living room provides a perfect space to gather
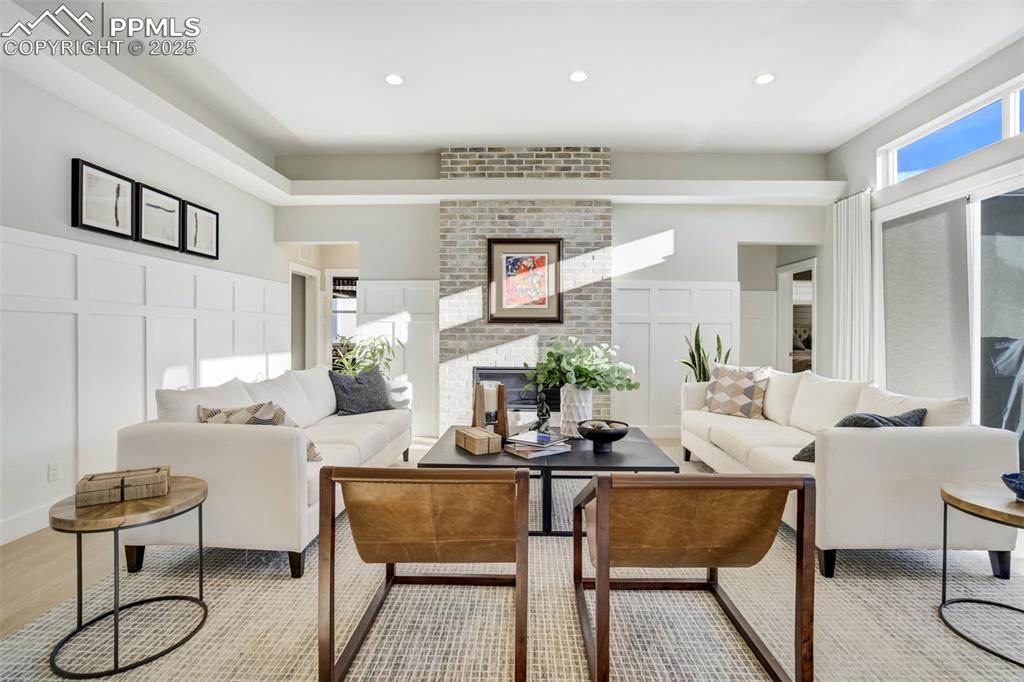
Batten and Board wall treatments and brick fireplace are lovely upgrades!
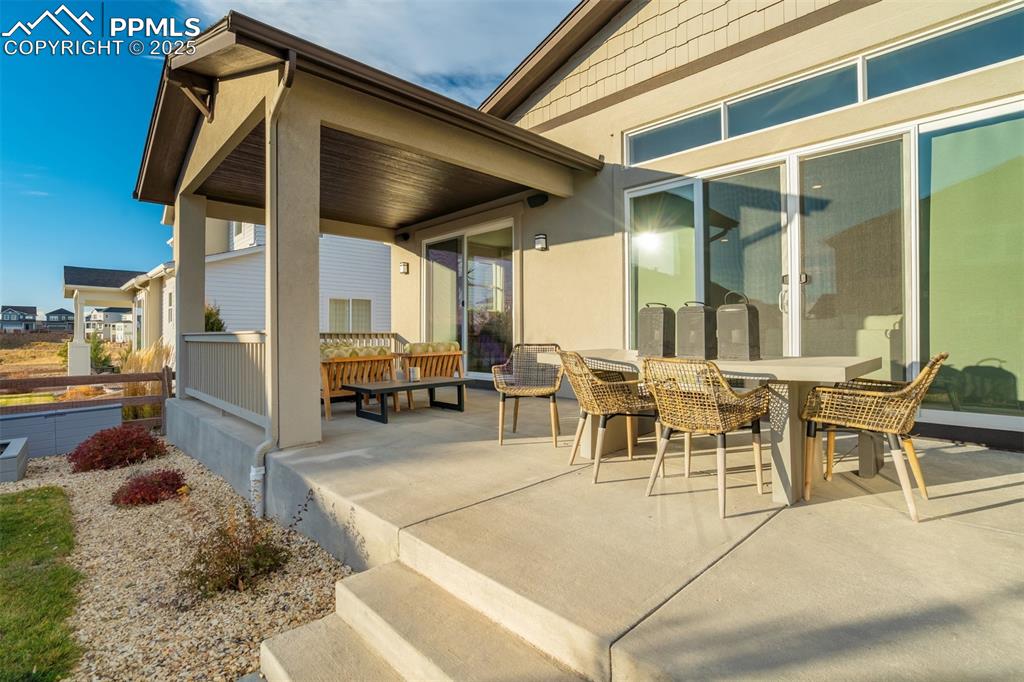
Two sliding doors from main living area to patio; one is extended
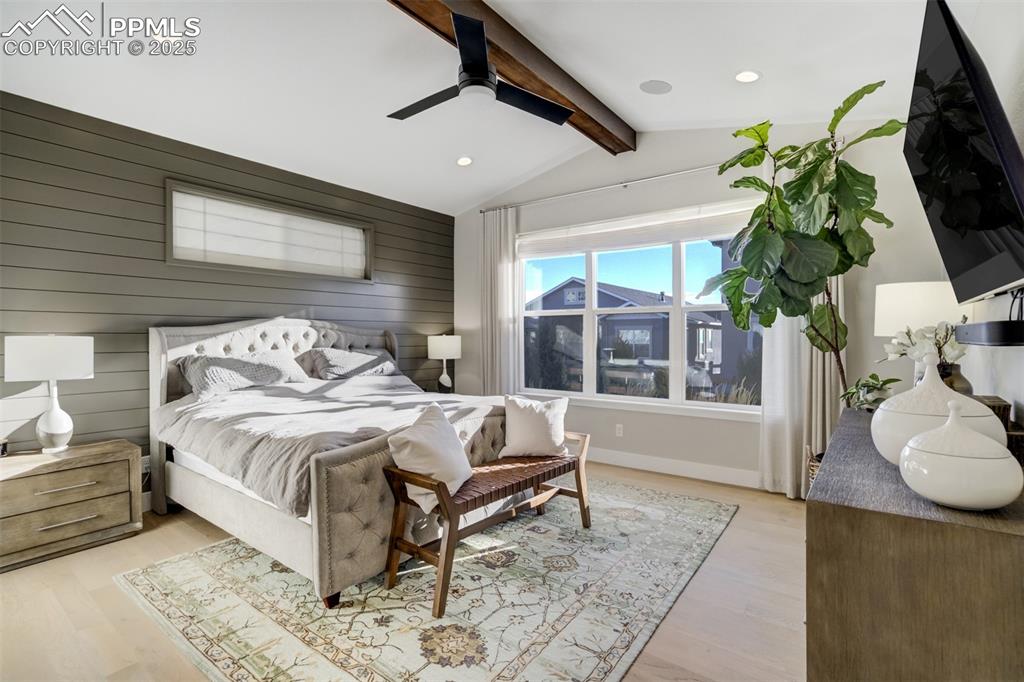
Large Picture window and wood beam in primary suite
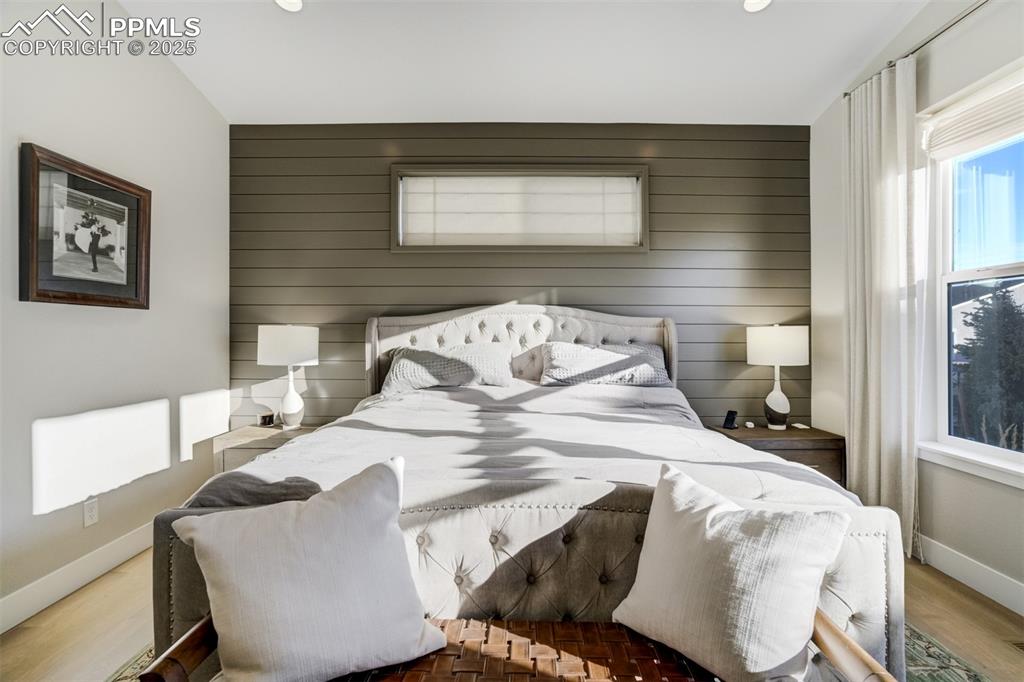
Batten Board Accent wall adds warmth and character
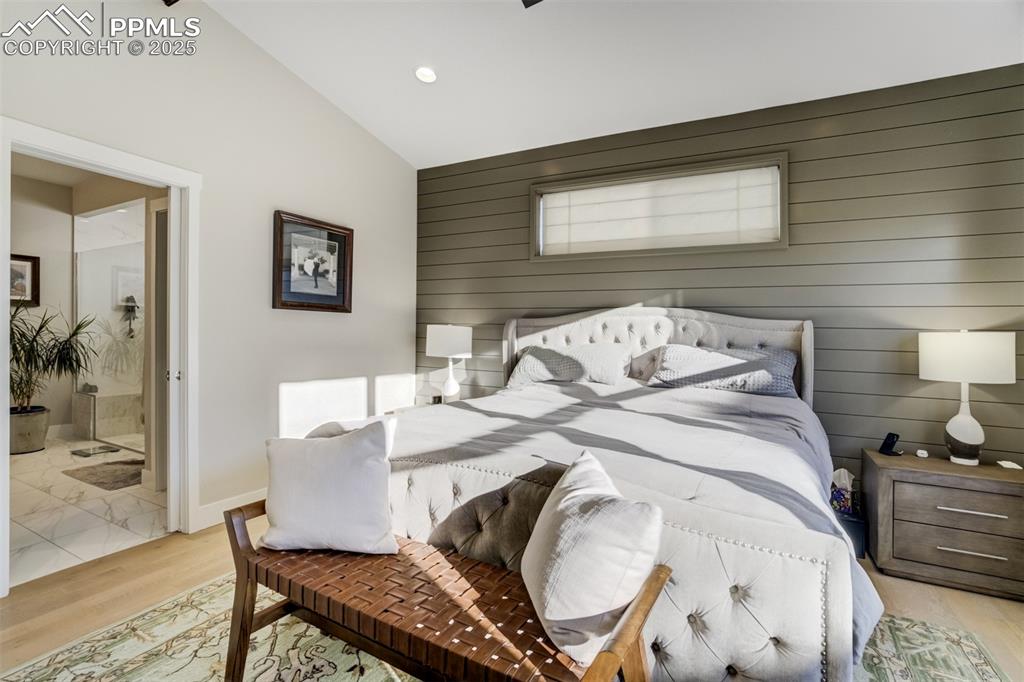
Primary Suite is an oasis!
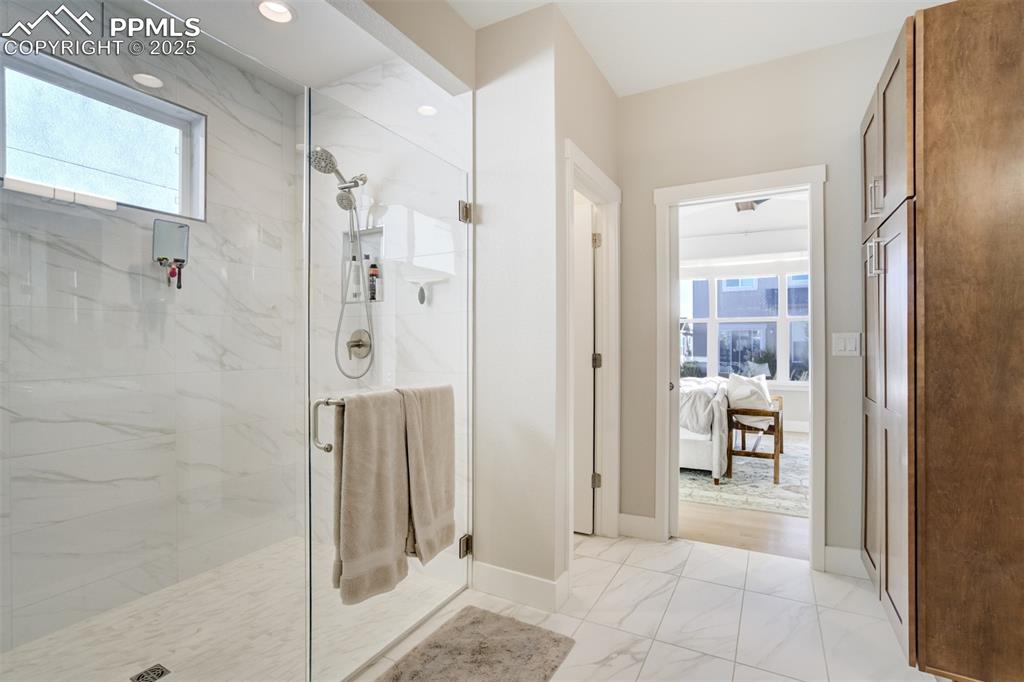
Primary spa shower with dual heads and curbless shower
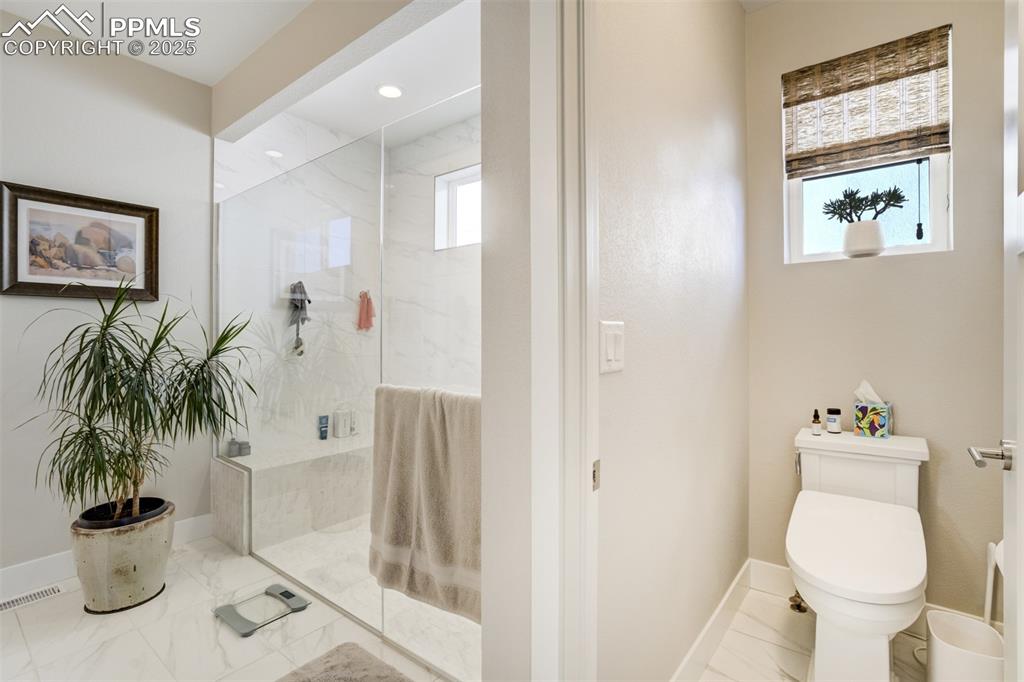
Bench in spa shower and water closet with a door!
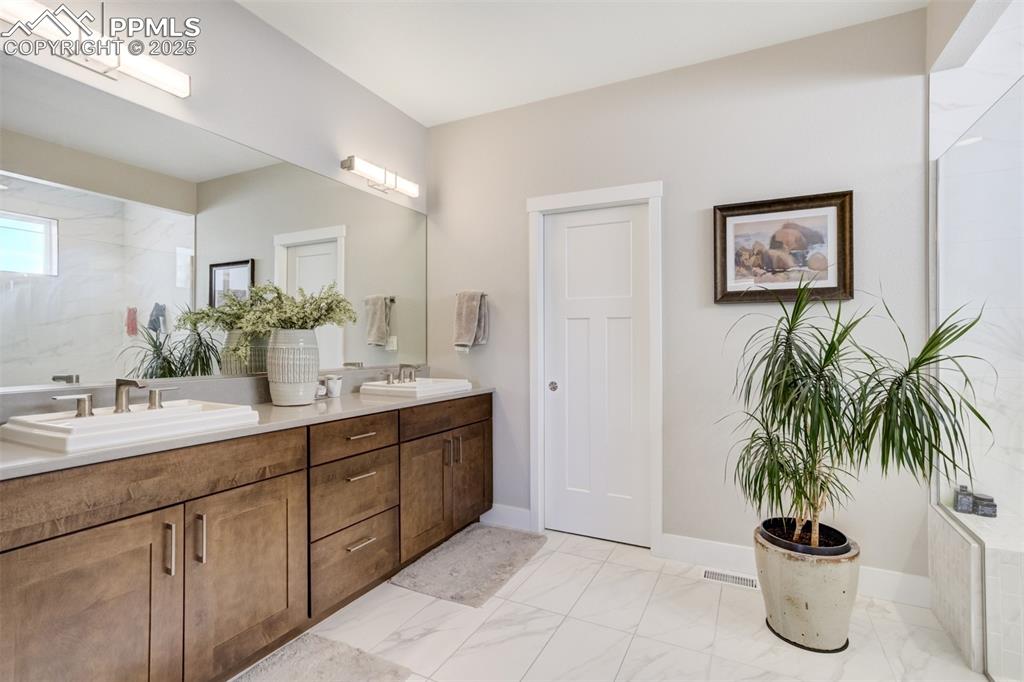
Primary features a Double vanity and large walk-in closet with custom shelving
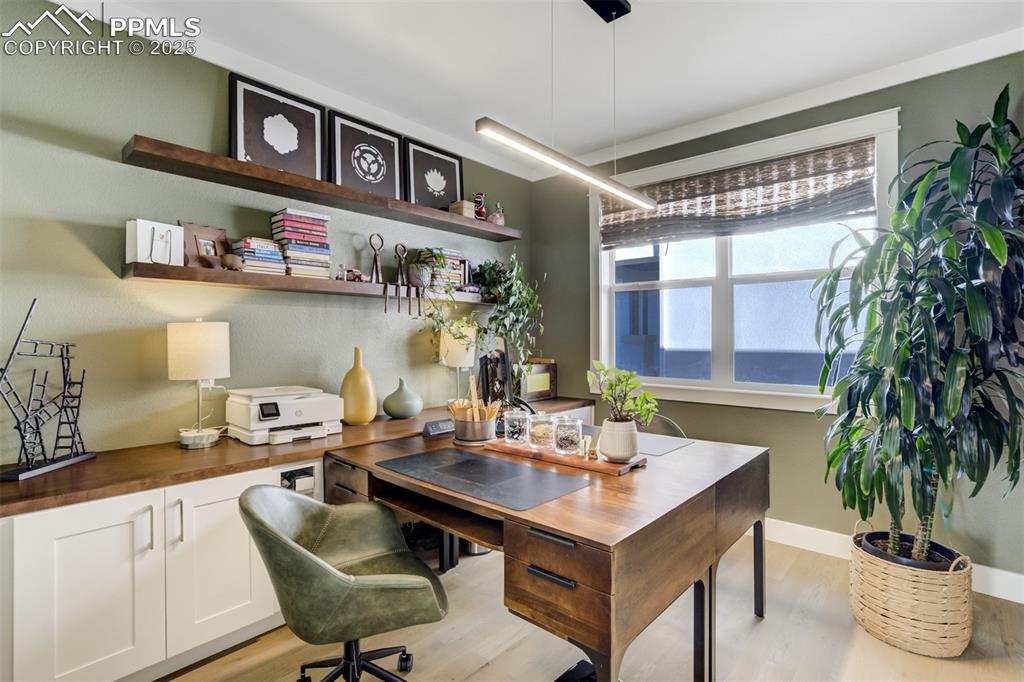
Dedicated office with built in cabinetry and floating shelves
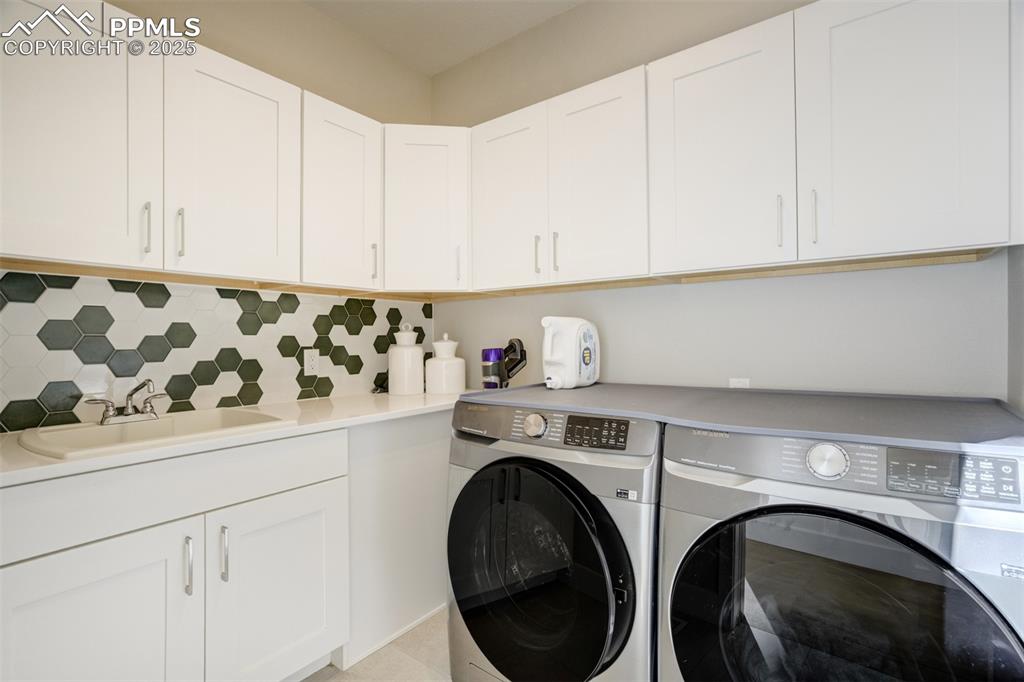
Main level laundry with extra storage space and a sink
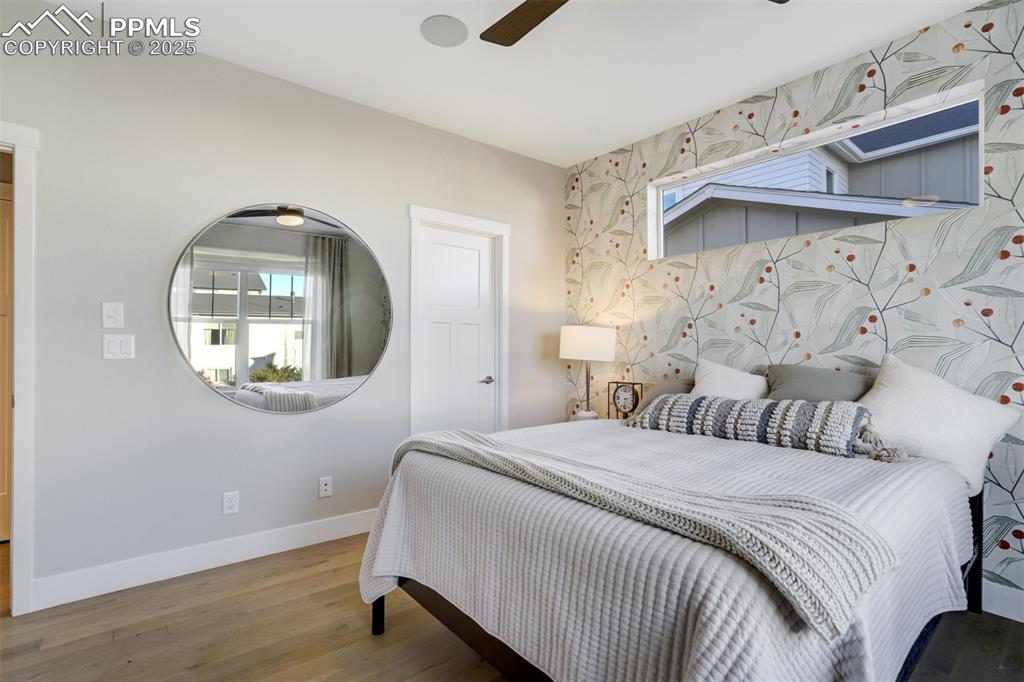
A second bedroom on main floor
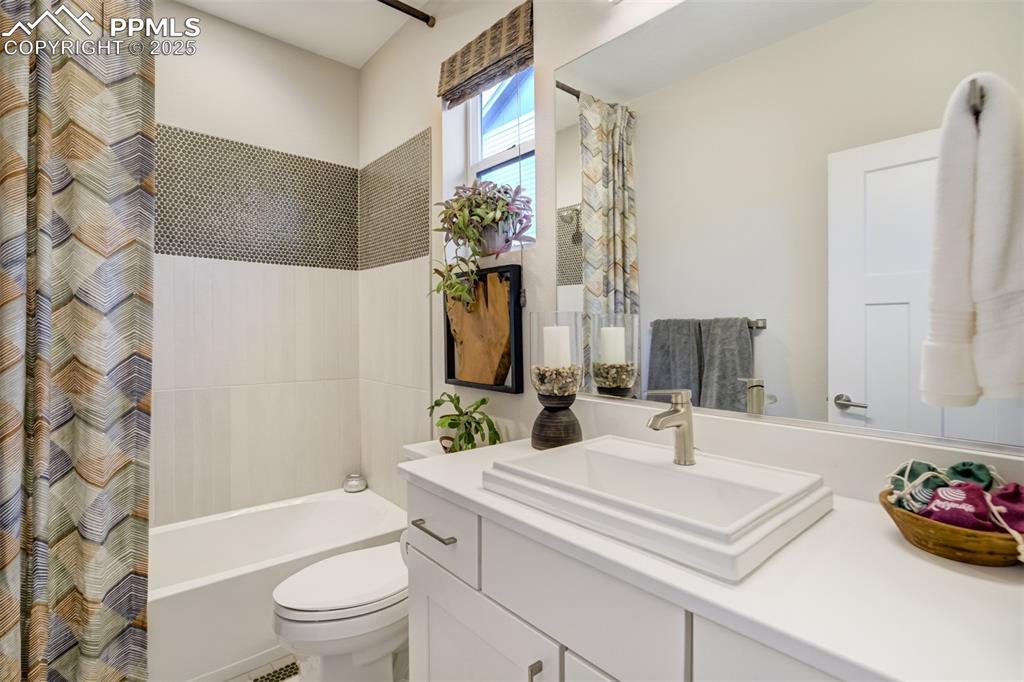
Full bathroom on main
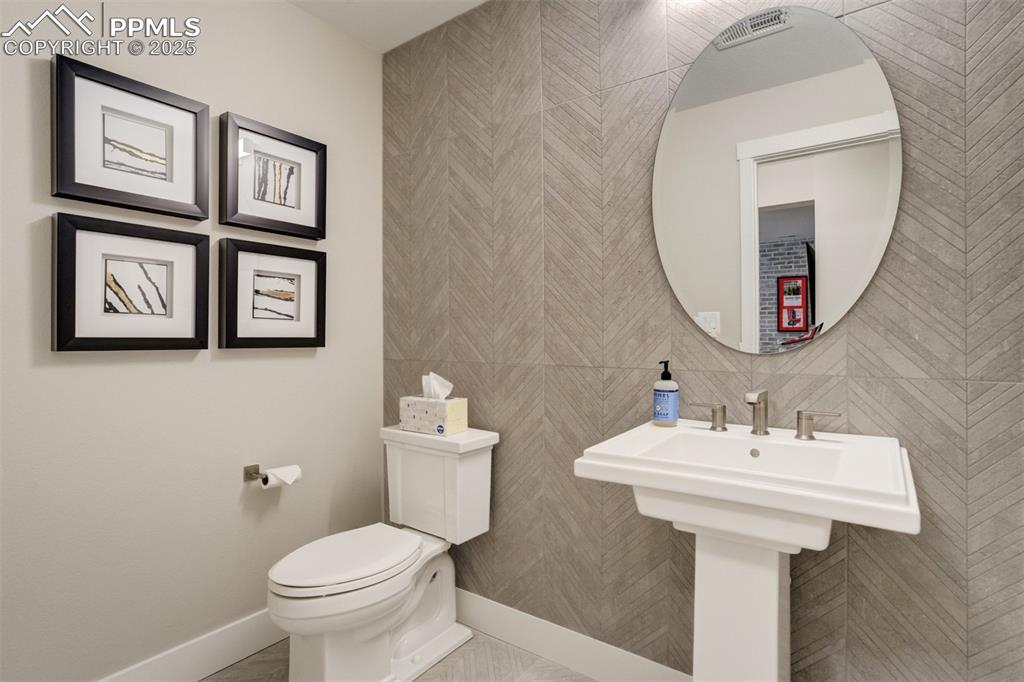
Half bath on lower level
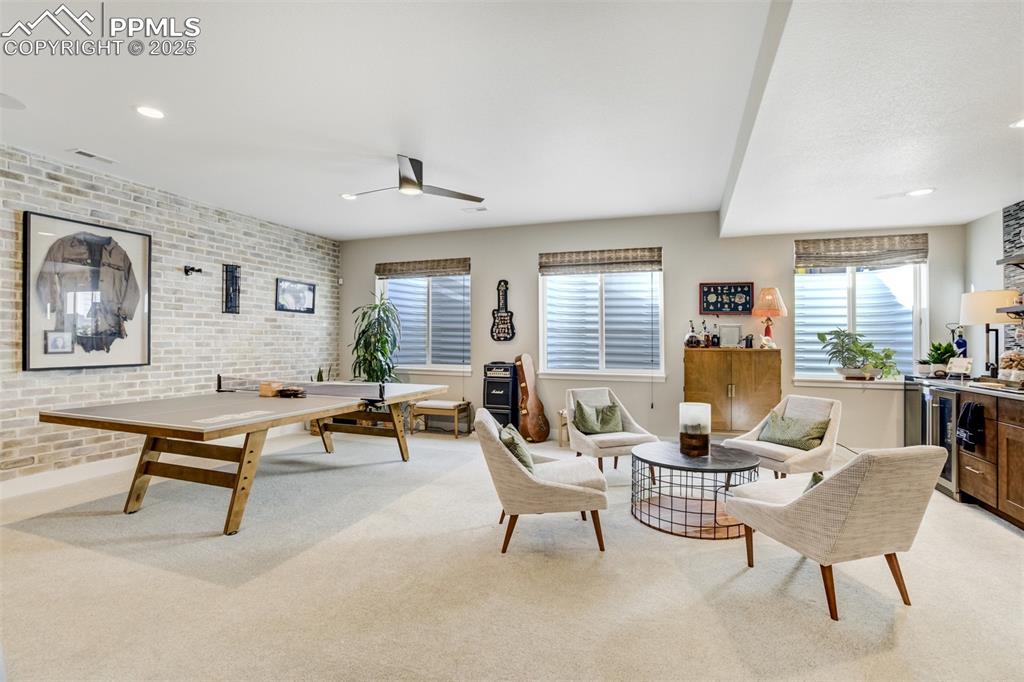
Large rec room in basement with multiple options for use
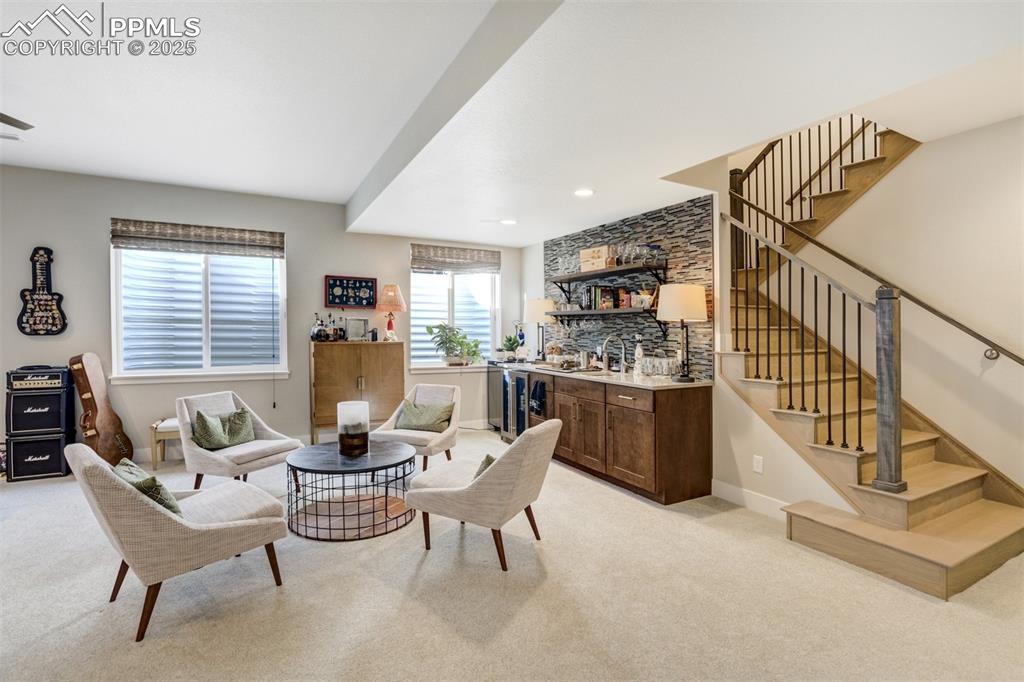
Open rail stairway
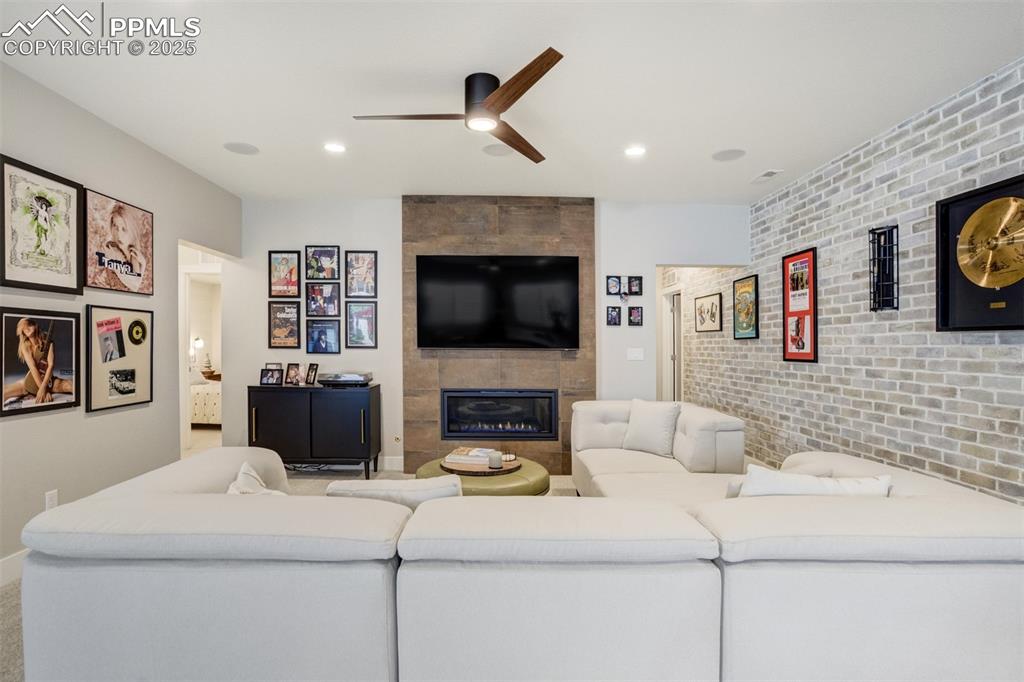
A second gas fireplace in basement along with 5.1 surround sound and home theatre
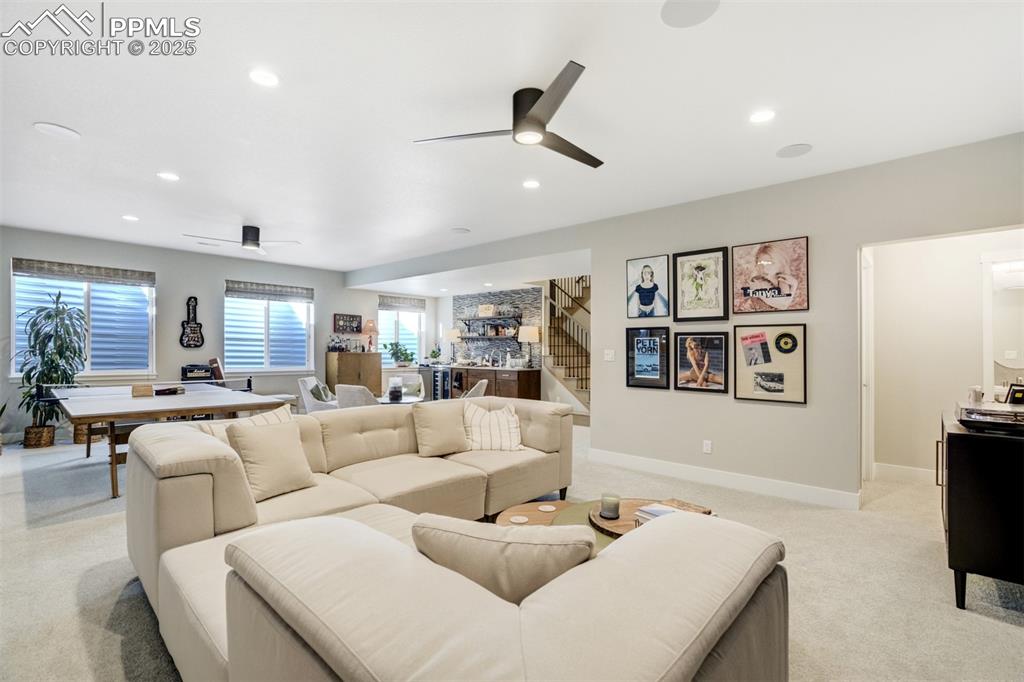
A second living area in basement with high ceilings and light!
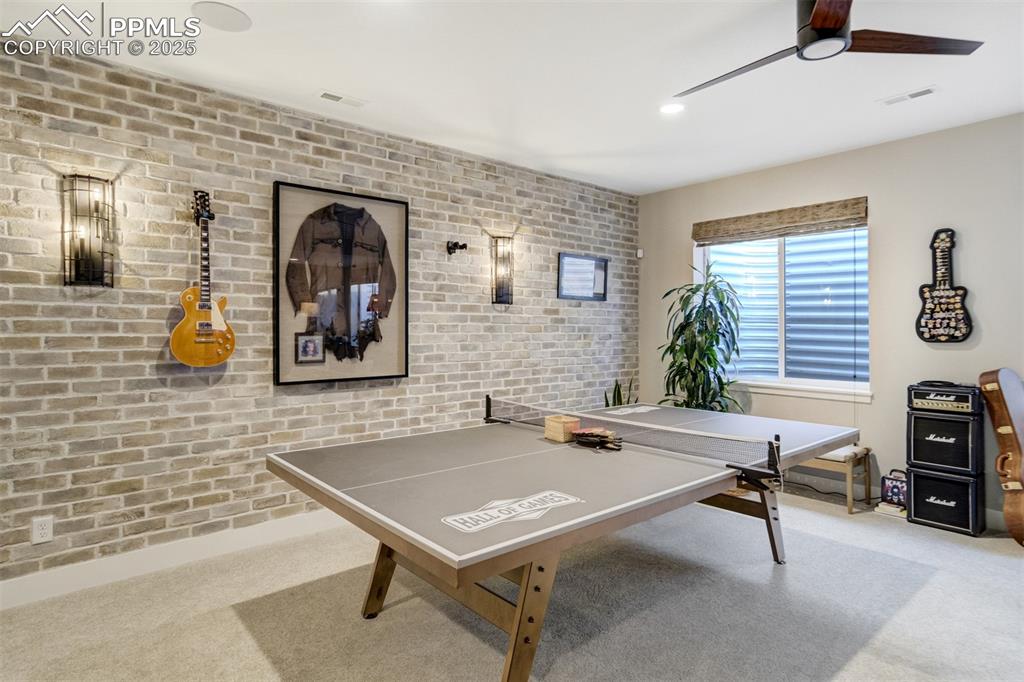
Perfect rec area with a brick wall!
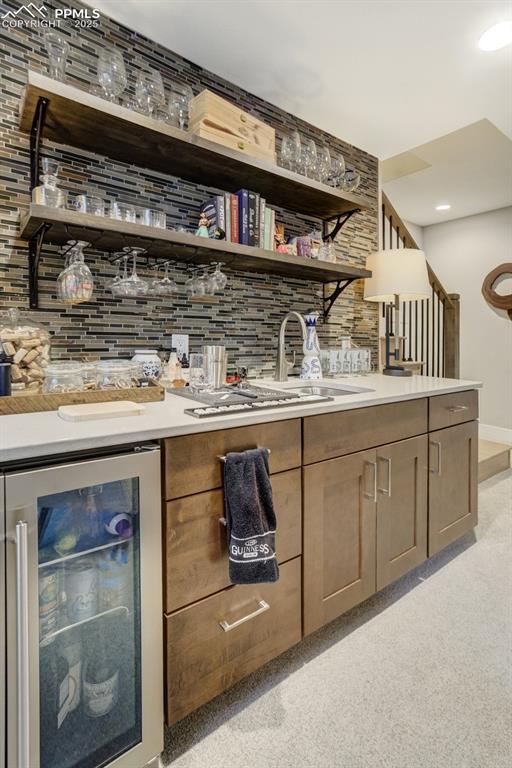
Custom bar with floating shelves
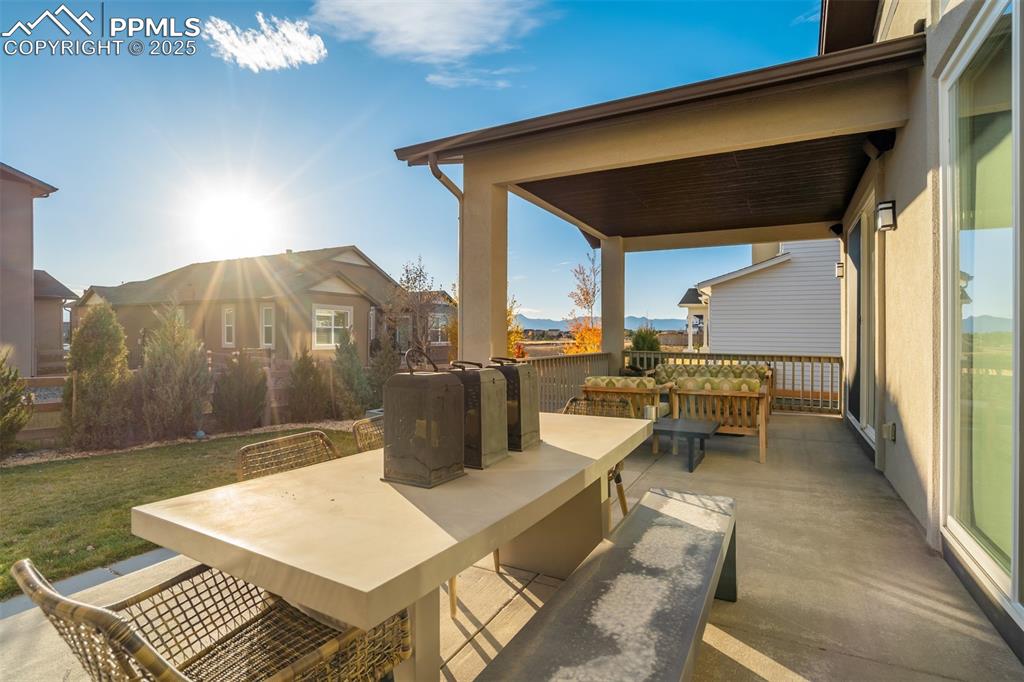
Extended patio offers options for use
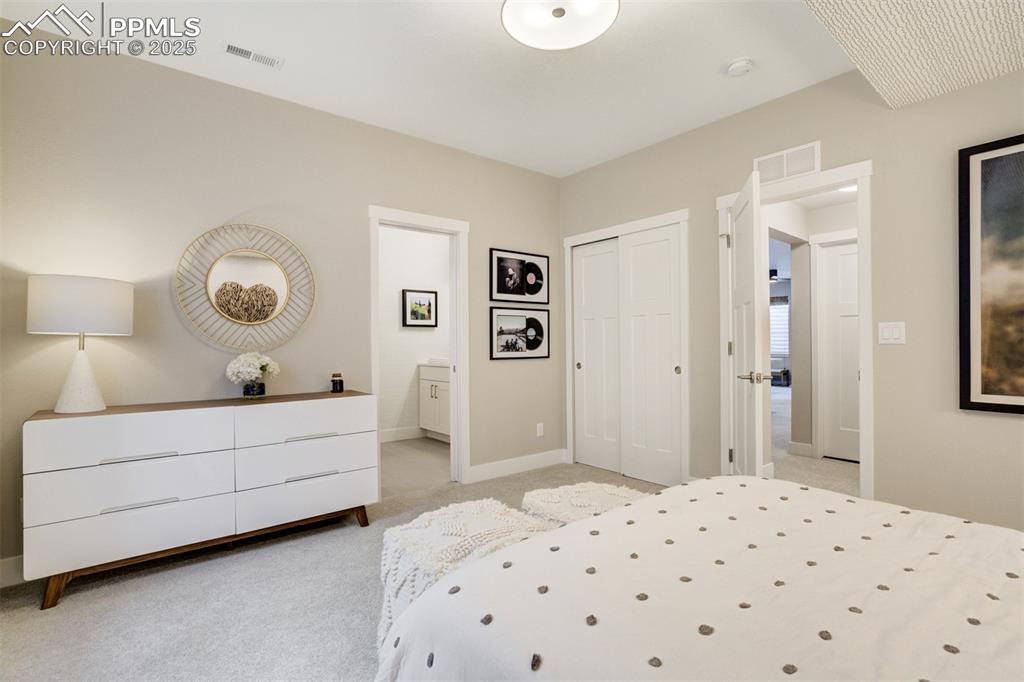
Bedroom number 3 located in basement is spacious
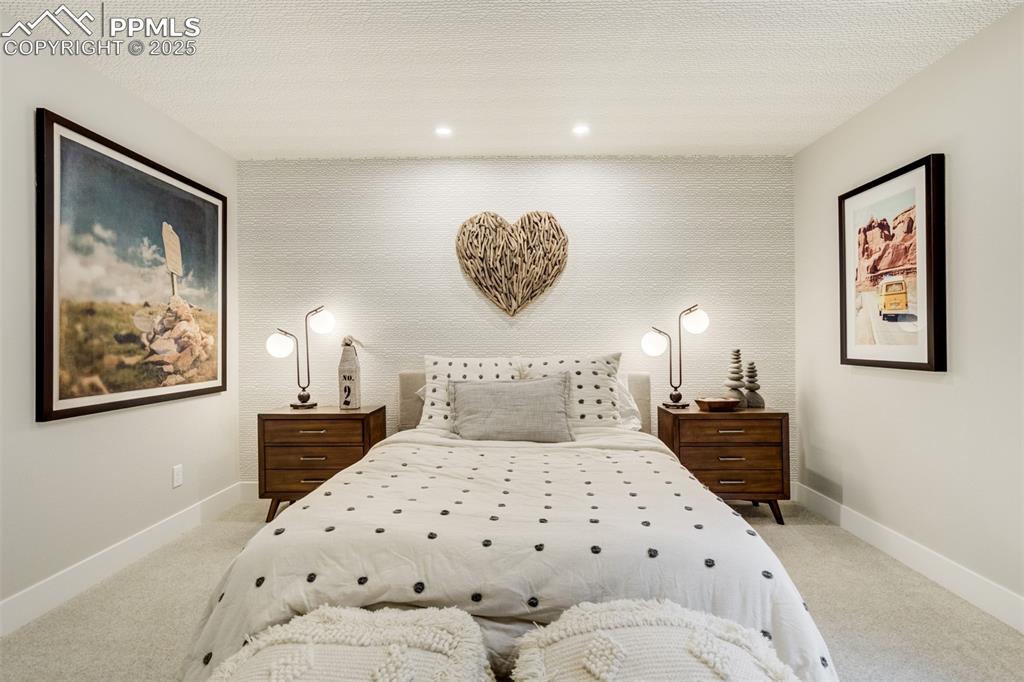
Bedroom #3
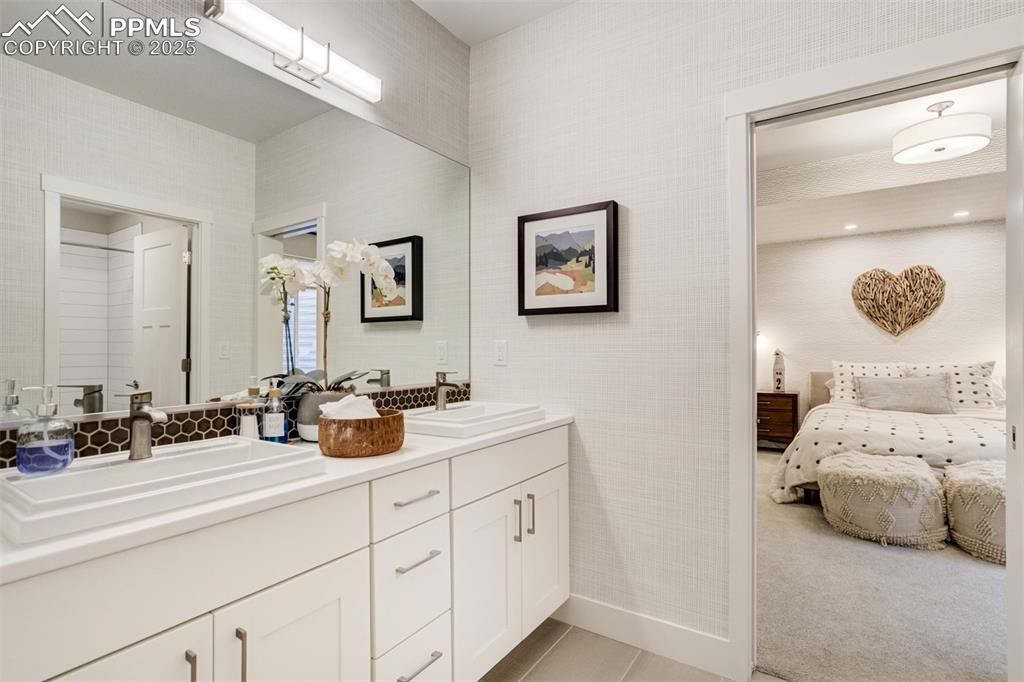
Full bathroom off bedroom #3 in basement
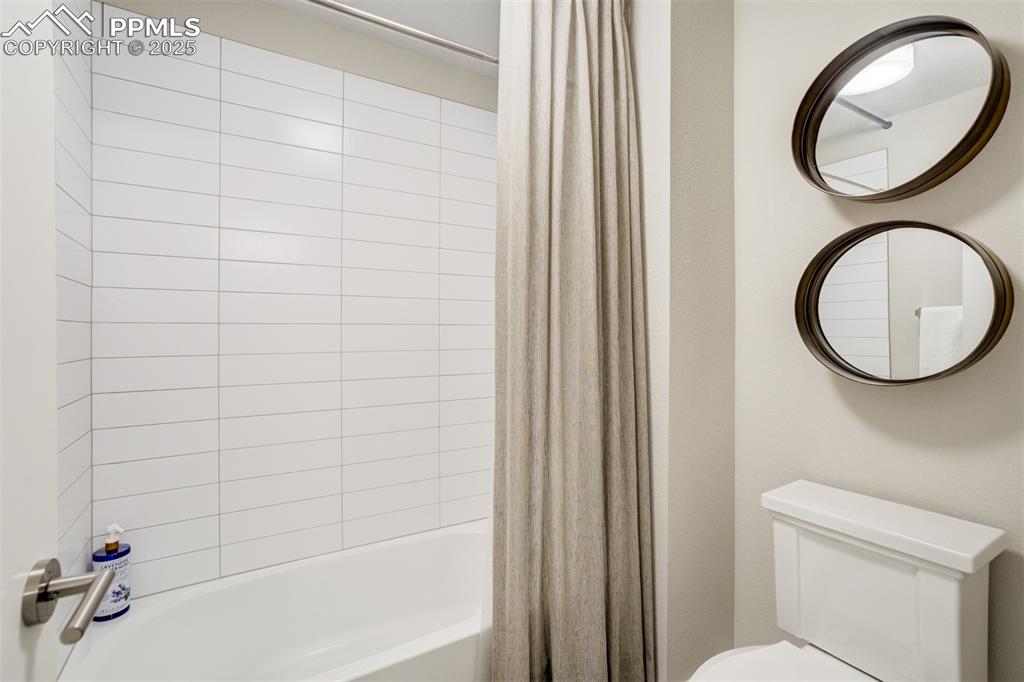
Full bathroom of bedroom #3
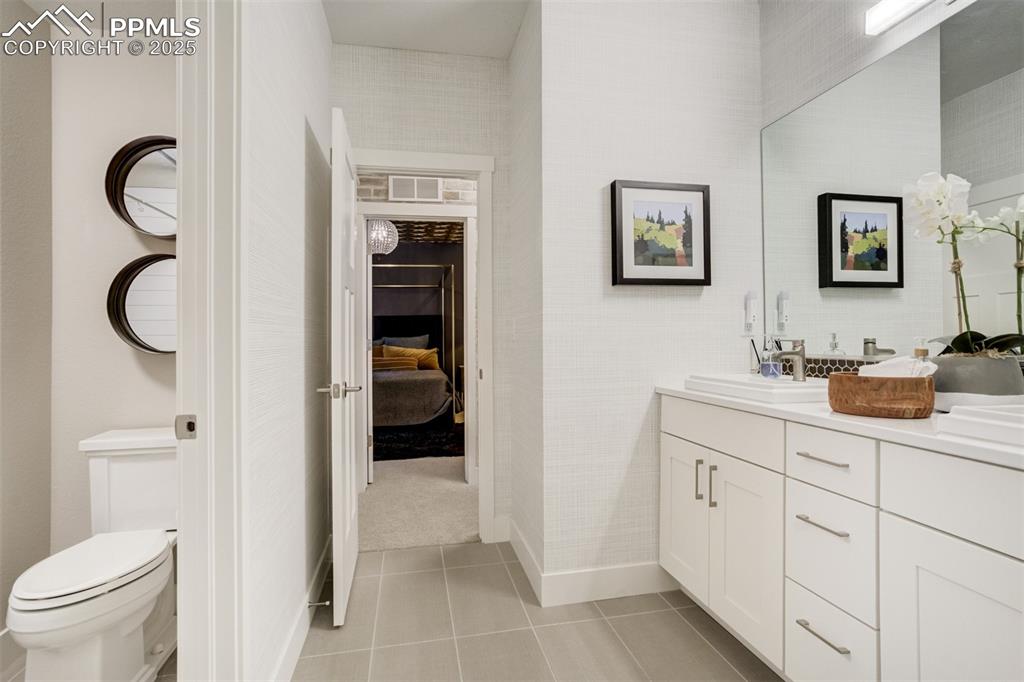
A half bath in basement
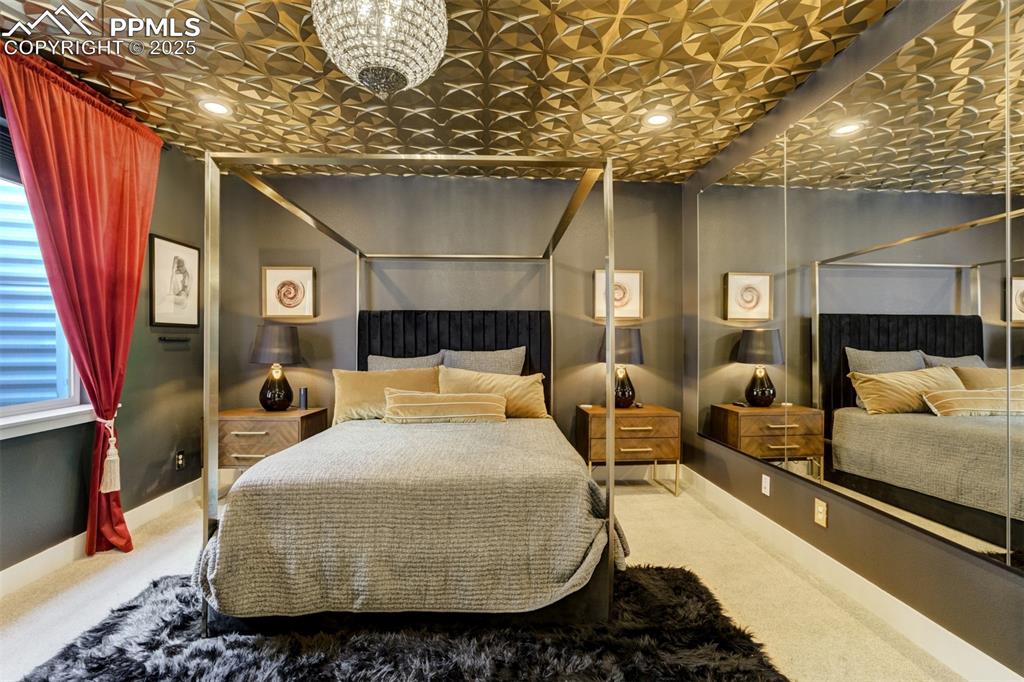
Fourth bedroom with so many options for use! Would be a great fitness room with the mirror!
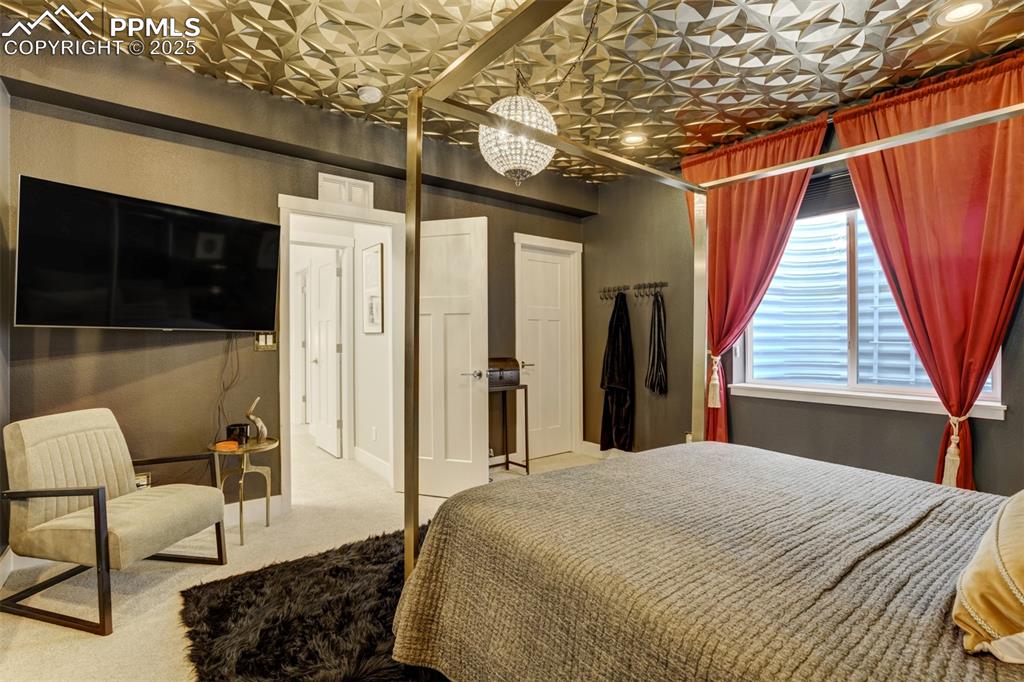
Bedroom
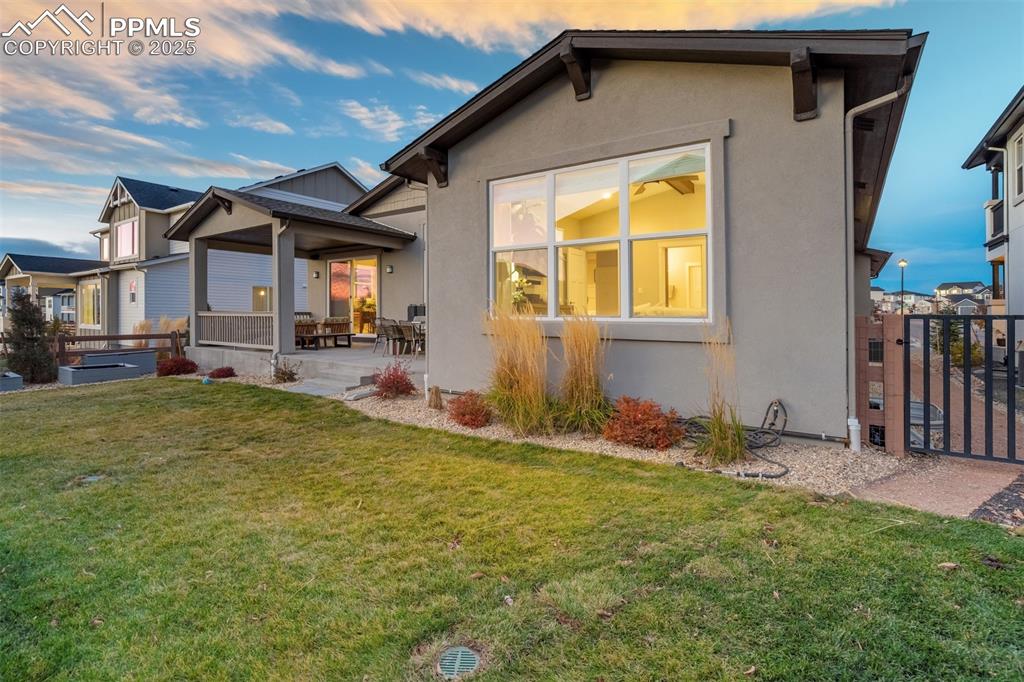
Back of Structure
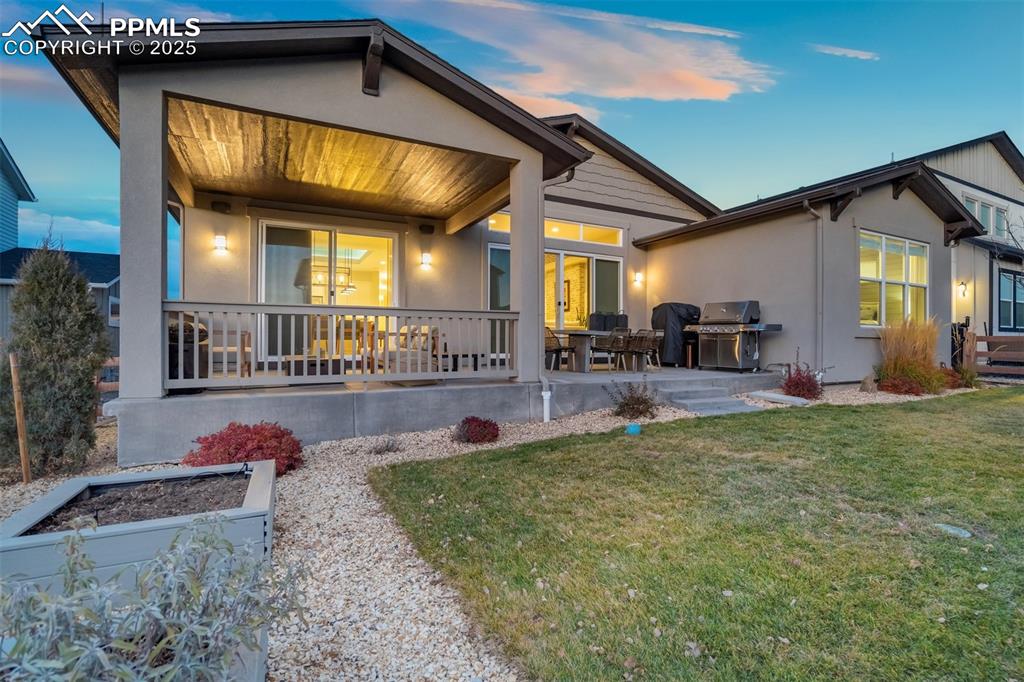
Covered patio off kitchen
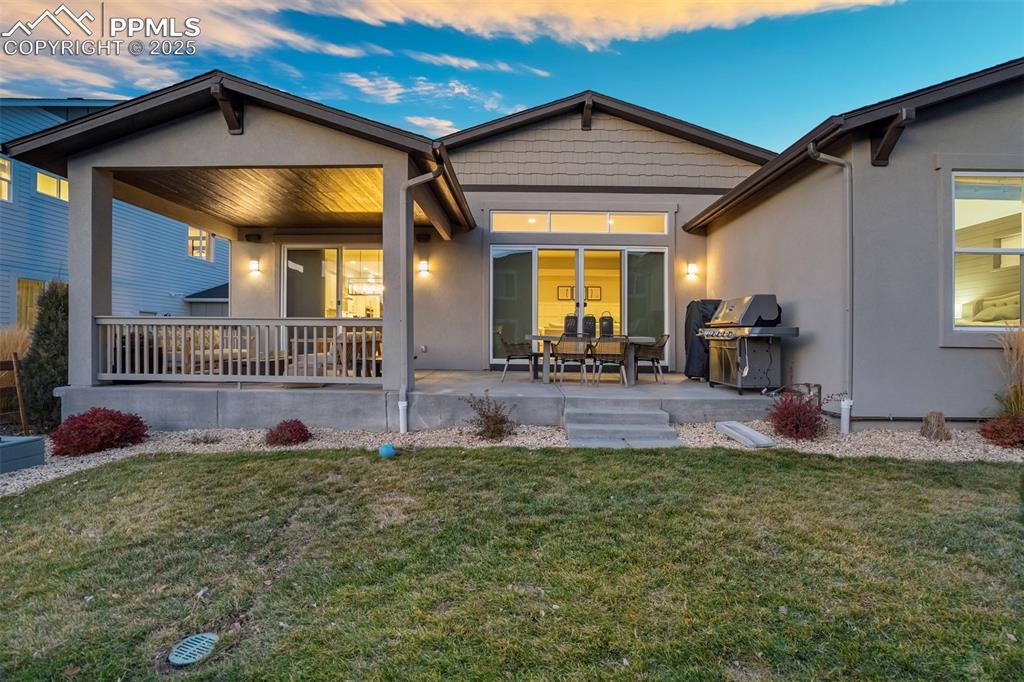
Two sliding doors to back patio
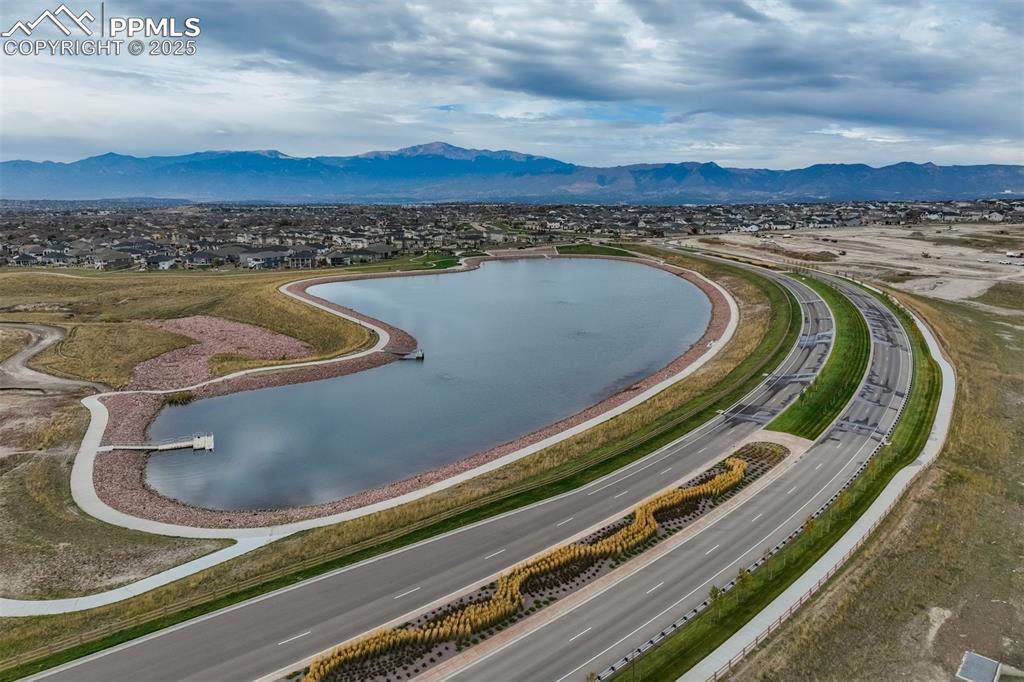
Community lake to enjoy paddle boarding and kayaking!
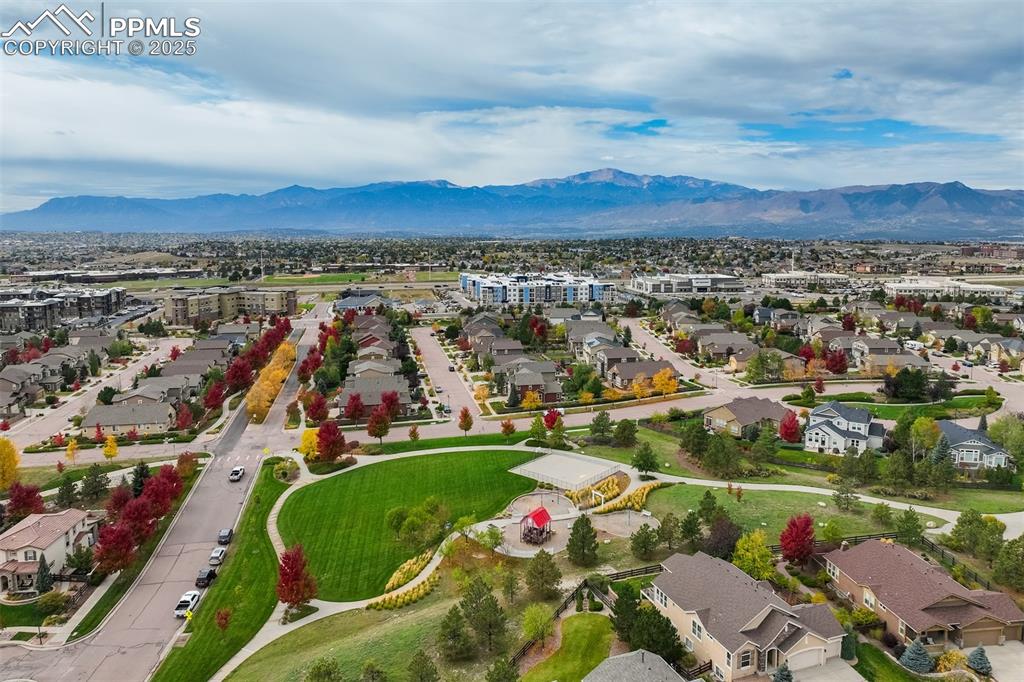
Wonderful parks and trails foster community
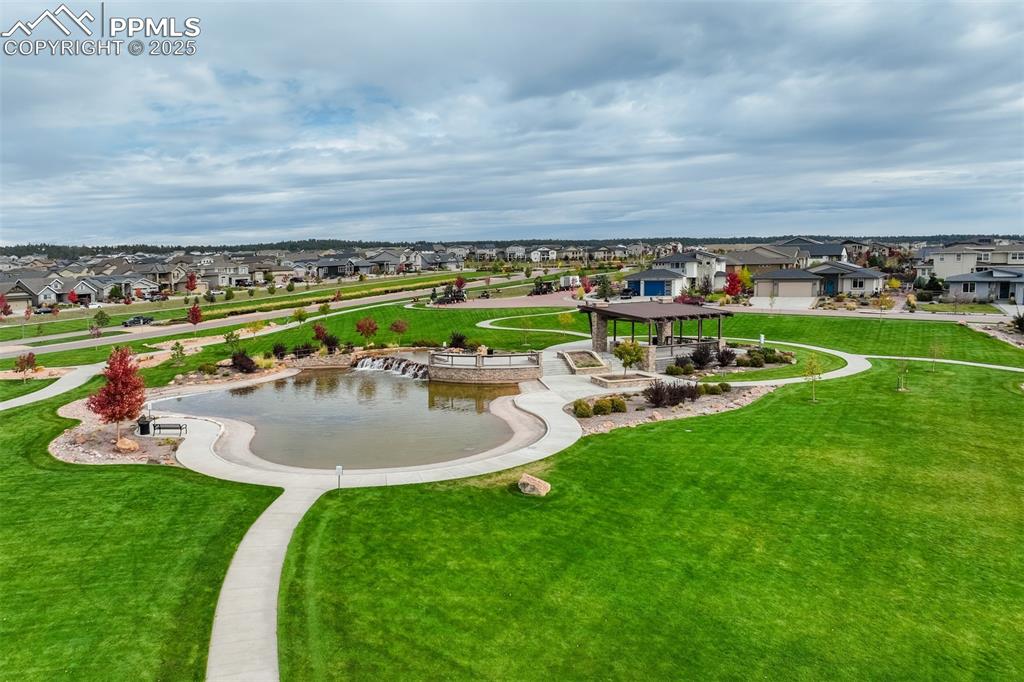
Imagine community concerts and events
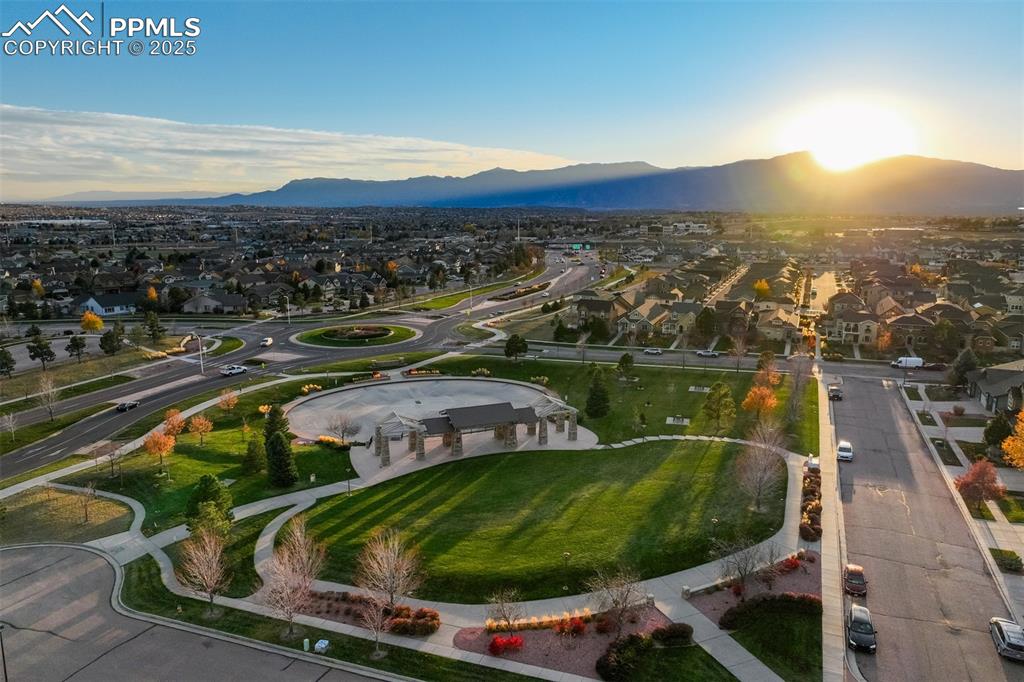
Aerial View
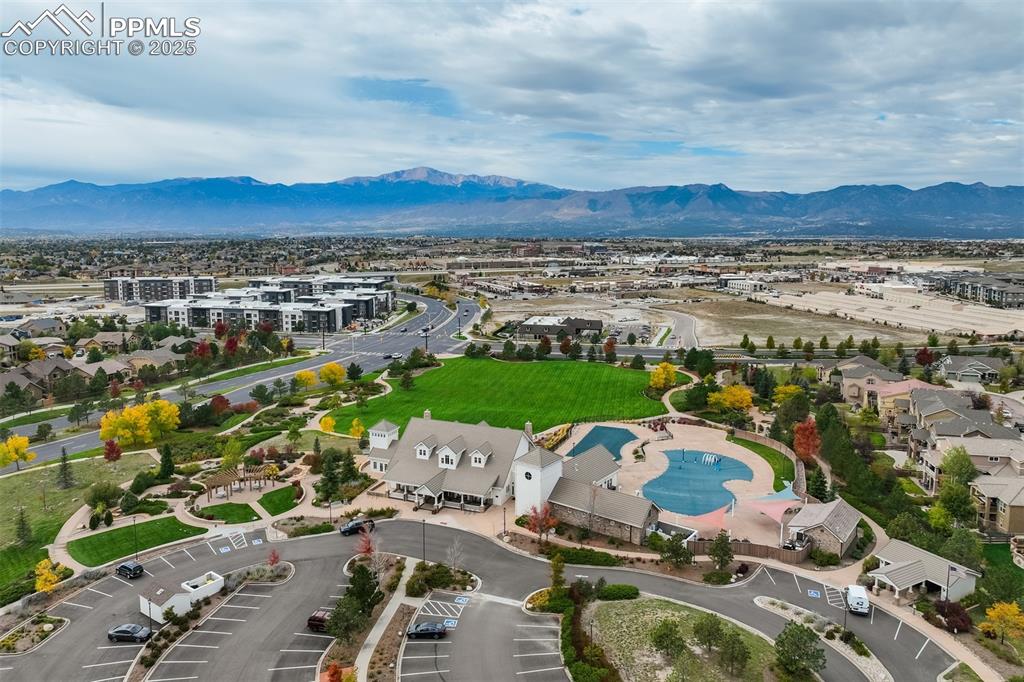
Community center, pool, and splash pad
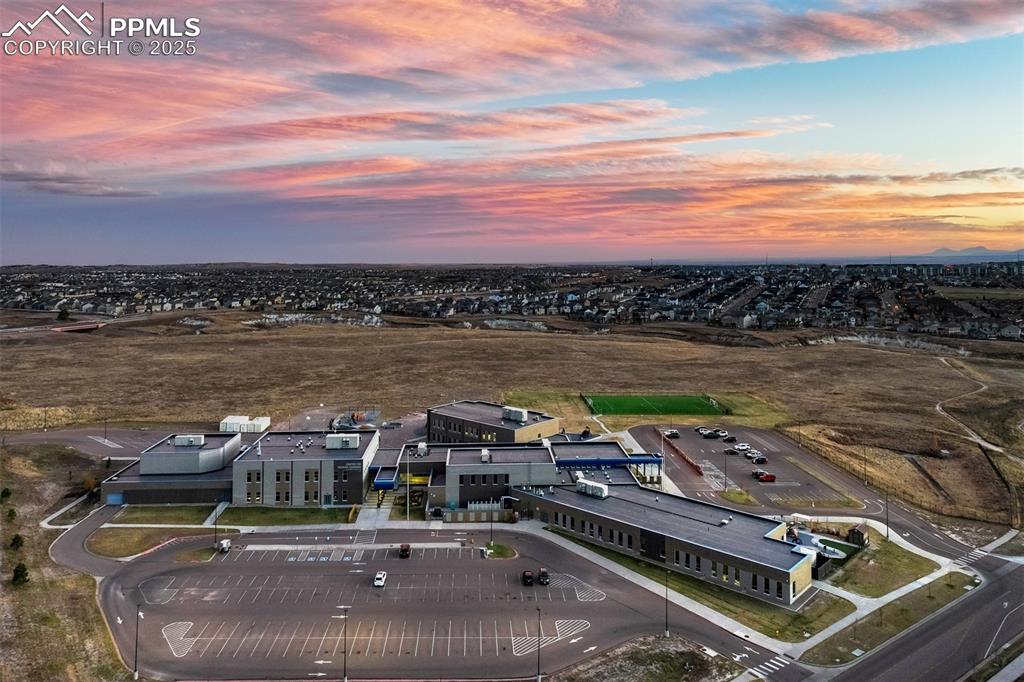
Walk to Award Winning D20 School!
Disclaimer: The real estate listing information and related content displayed on this site is provided exclusively for consumers’ personal, non-commercial use and may not be used for any purpose other than to identify prospective properties consumers may be interested in purchasing.