1073 Antrim Loop, Colorado Springs, CO, 80910

Front Exterior – Inviting two-story façade featuring a covered front porch, craftsman-style columns, and well-kept landscaping that adds curb appeal.
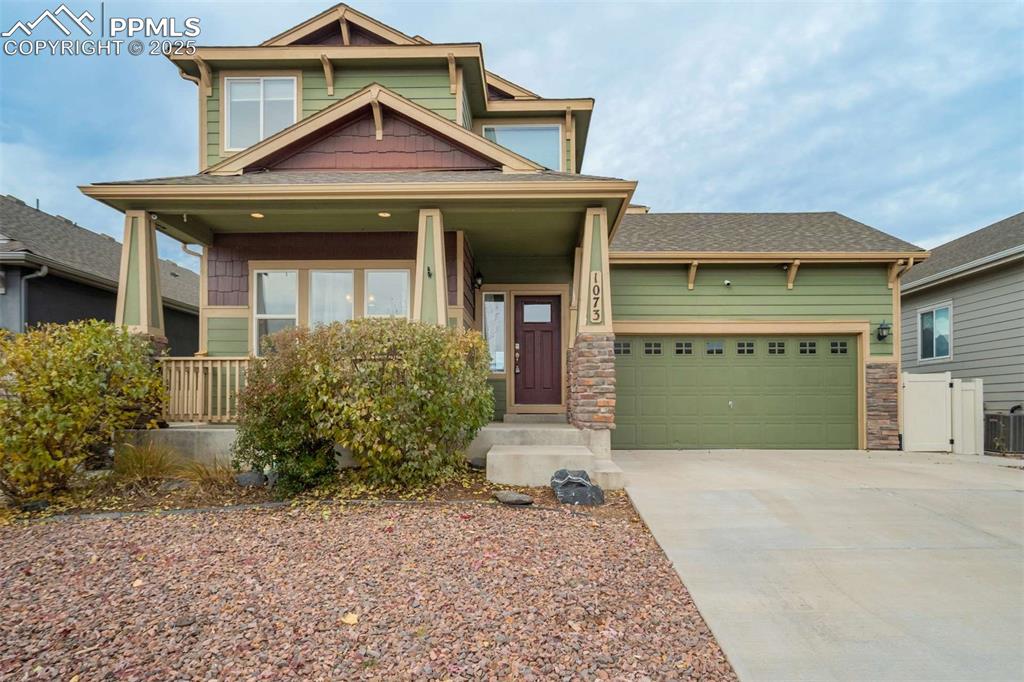
Front Exterior, Angled Right – Side-angle perspective highlighting the attached two-car garage, stone accents, and clean concrete driveway.
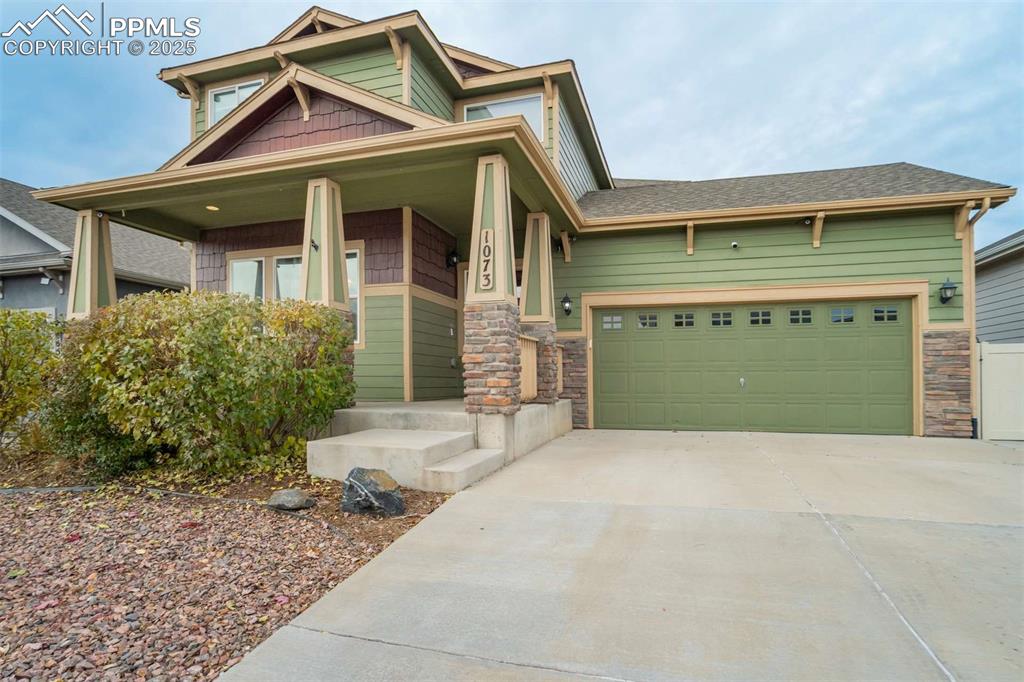
Front Exterior, Angled Left – Attractive diagonal view of the porch and front landscaping, emphasizing the home’s architectural character.
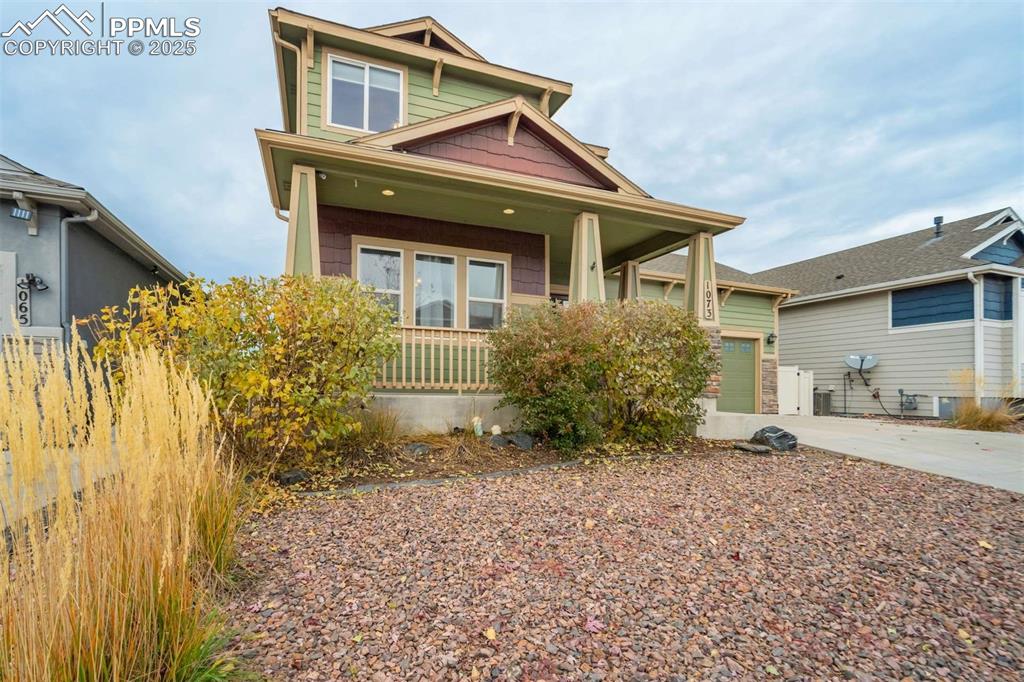
Front Exterior (Alternate View) – A closer look at the welcoming entry and porch area, showcasing the home’s attractive trim details and warm color palette.
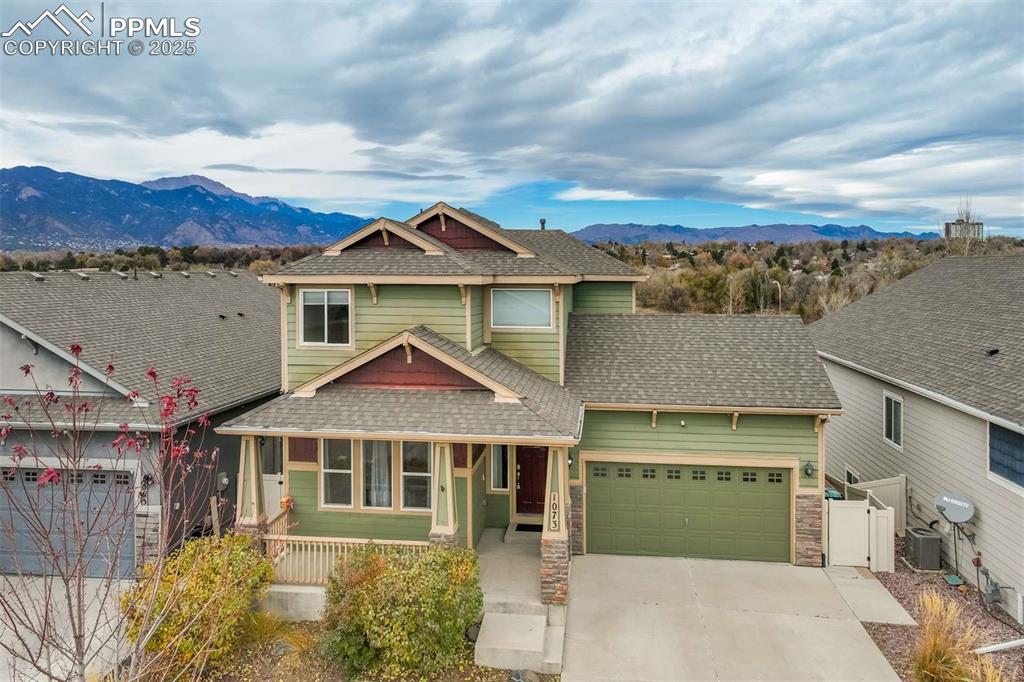
Front Exterior – Elevated View – Overhead view capturing the full roofline and porch, along with a peek at the surrounding neighborhood setting.
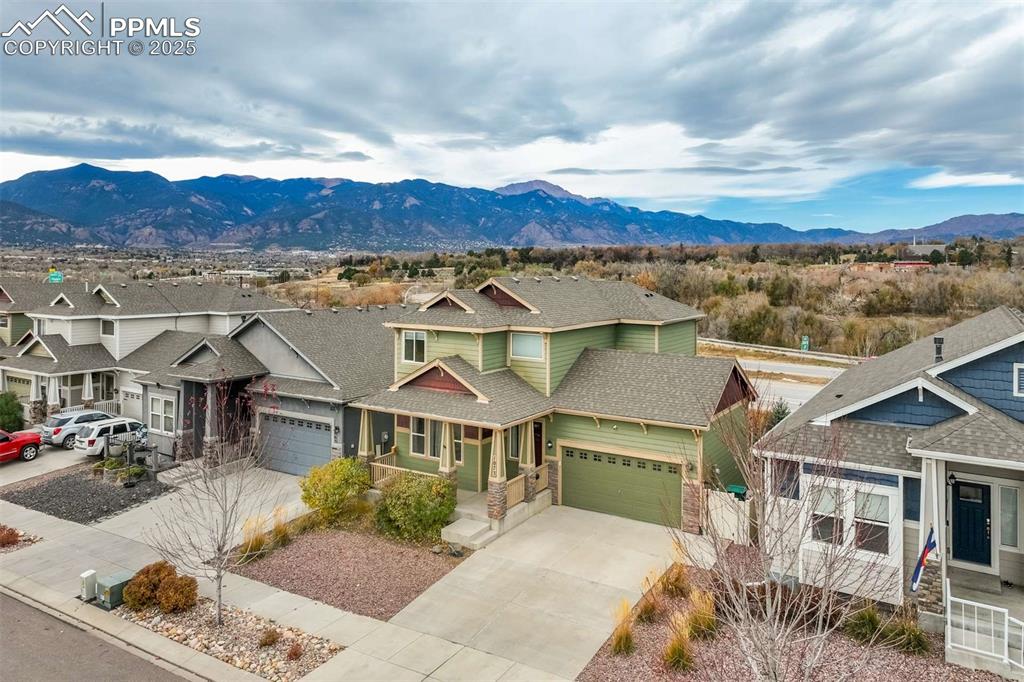
Nearby Valley Hi Golf Course (Aerial) – Wide aerial shot of Valley Hi Golf Course nearby, highlighting access to open green space and recreational amenities.
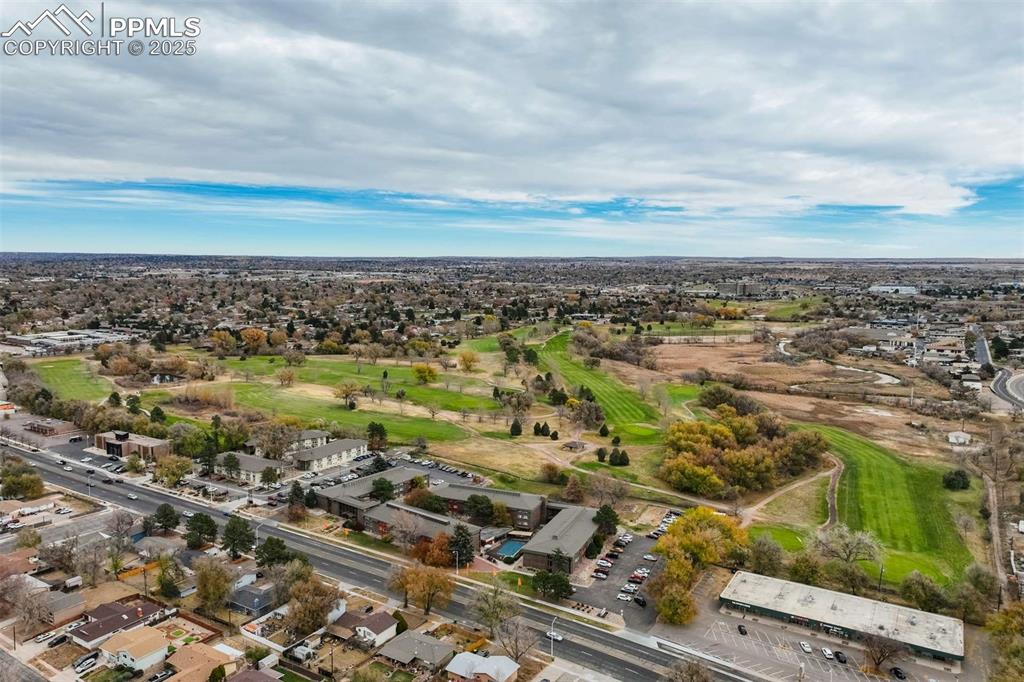
Living Room – Bright living area featuring large windows and sliding glass doors that frame expansive mountain views, complemented by neutral tones and plush carpeting.
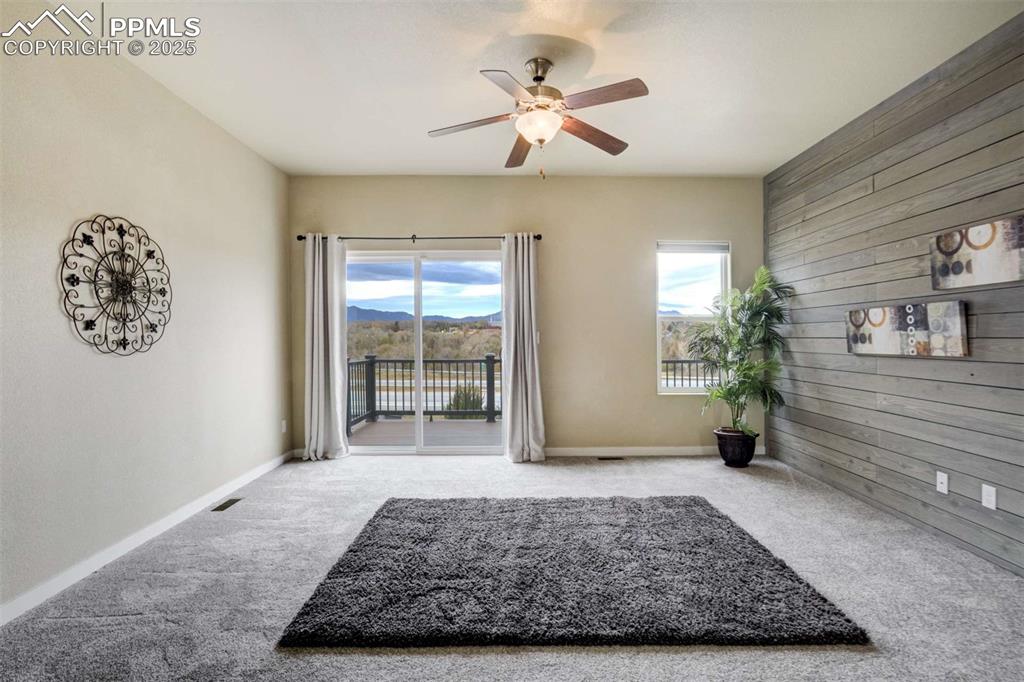
Living Room (Alternate View) – Another angle showcasing the easy flow to the deck and abundant natural light, ideal for everyday relaxation.
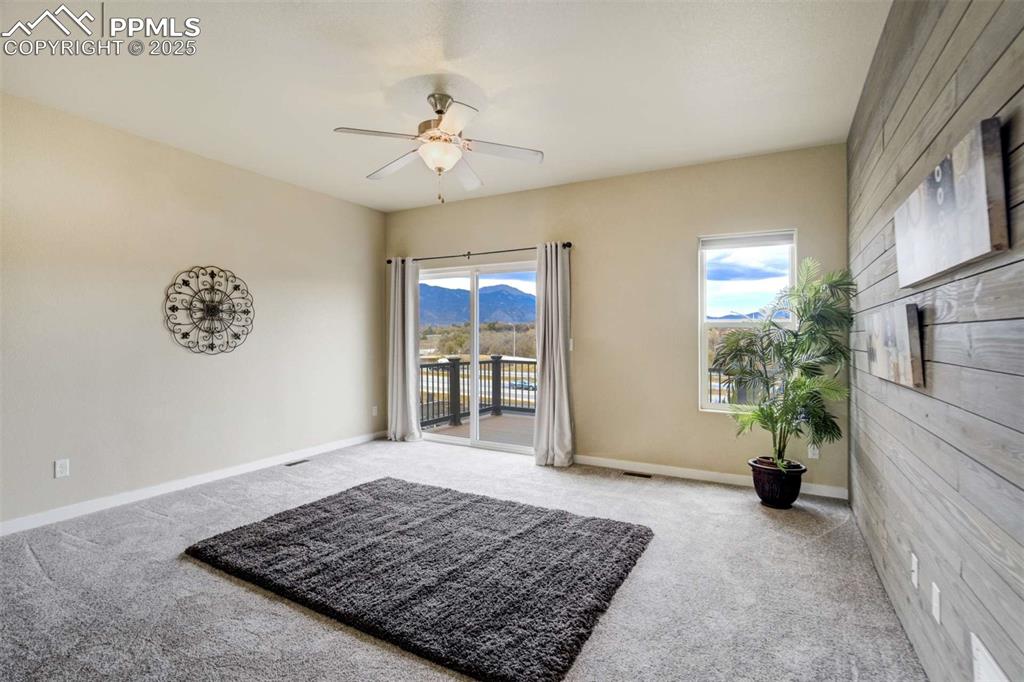
Living Room & Accent Wall – This inviting space highlights a modern wood accent wall and a clean layout that connects seamlessly to adjacent rooms.
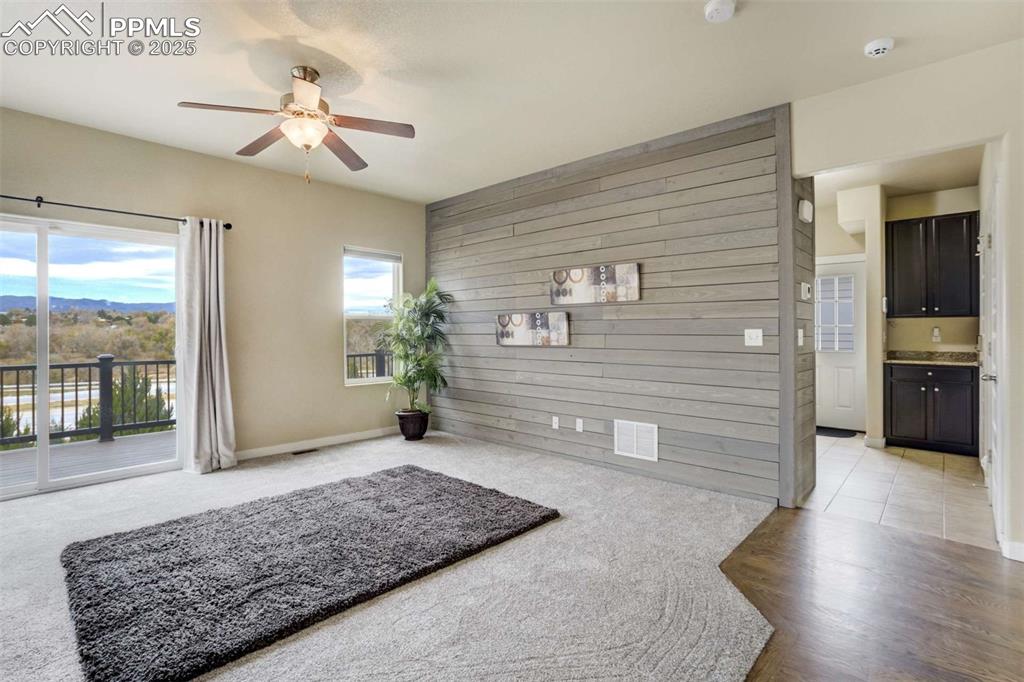
Living Room to Kitchen View – Open layout uniting the living room and kitchen, offering a warm blend of carpet and hardwood flooring for practical, comfortable living.
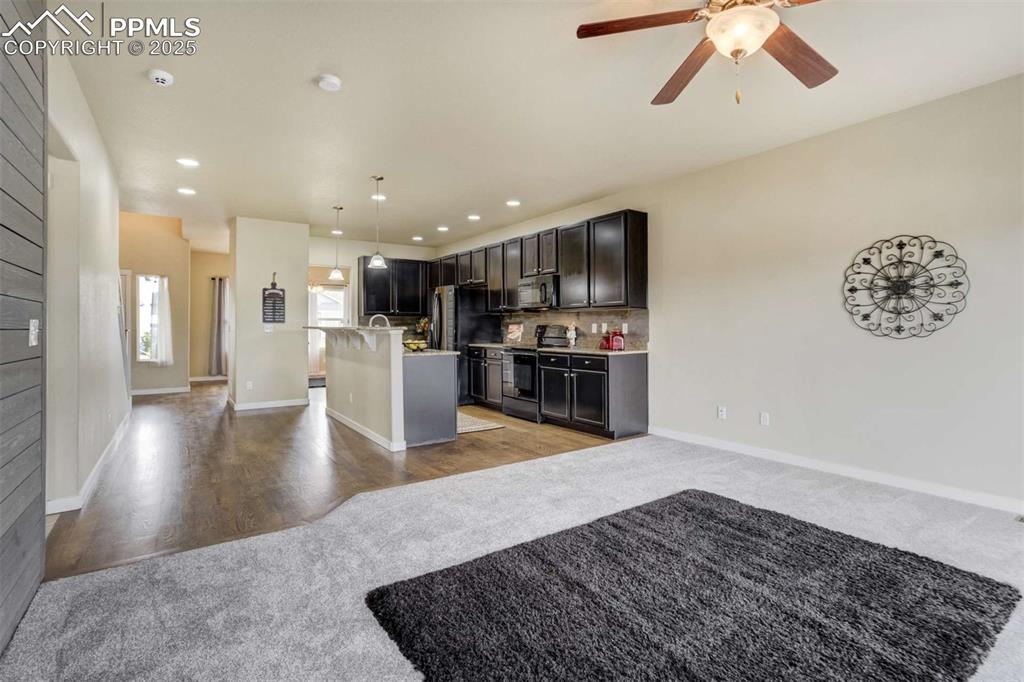
Kitchen Overview – Spacious kitchen with dark cabinetry, granite countertops, recessed lighting, and a functional peninsula for additional prep space.
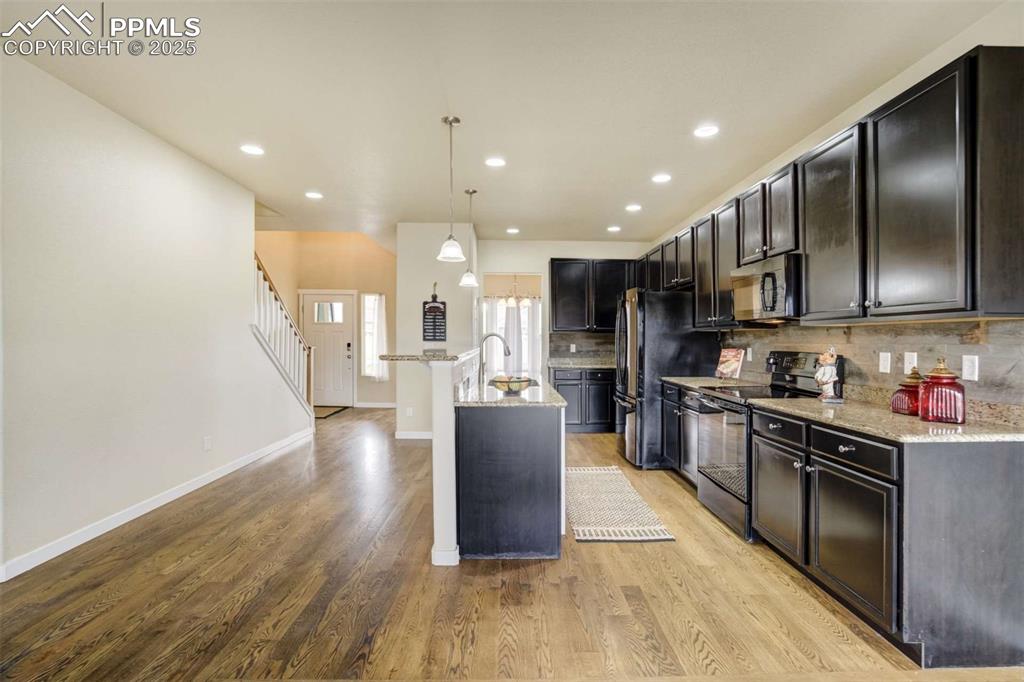
Kitchen Toward Entry – Long countertop runs and abundant cabinetry provide excellent storage, paired with a view toward the main entry for a connected feel.
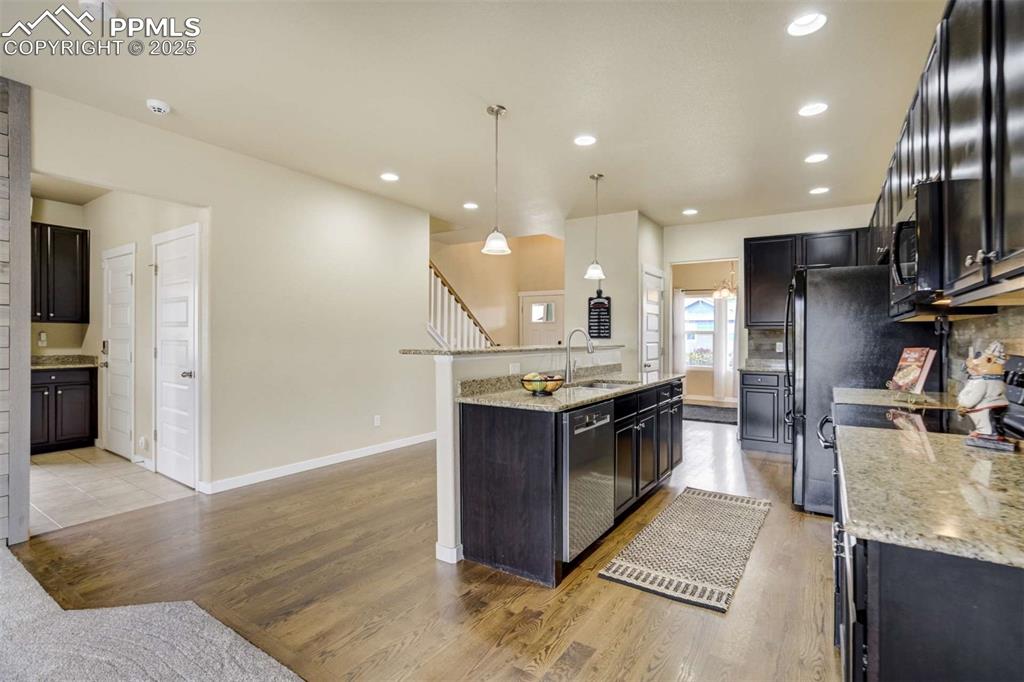
Kitchen Appliances & Cabinetry – Close-up of the kitchen’s ample storage, matching black appliances, and detailed granite surfaces, creating a cohesive and polished workspace.
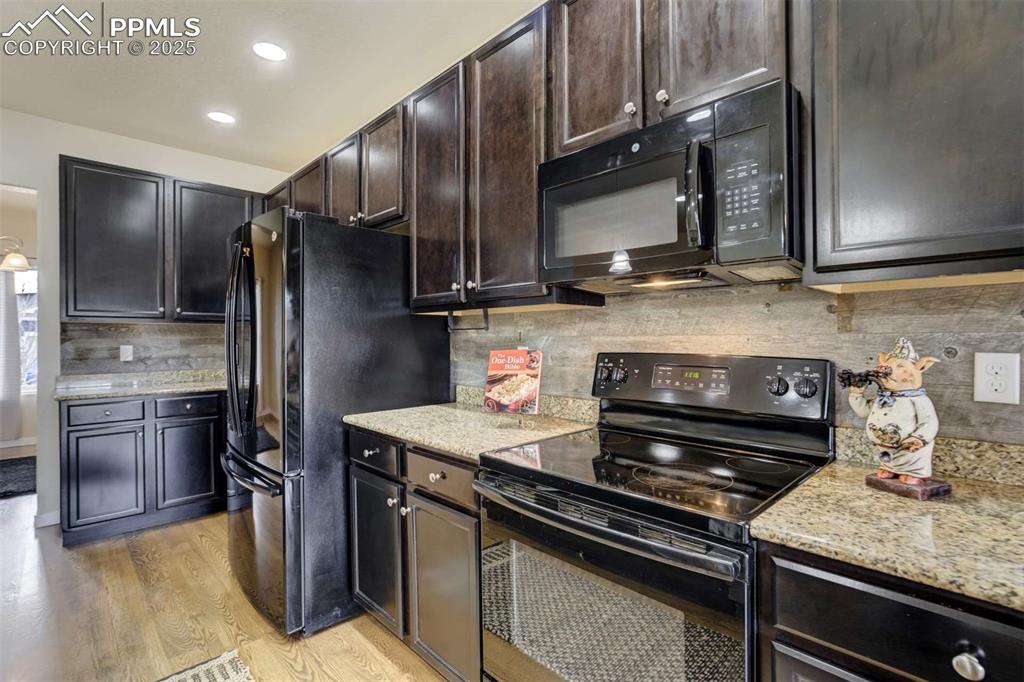
Kitchen to Living Room View – Open-concept sightline from the kitchen to the living room, featuring hardwood floors, pendant lighting, and seamless access to the deck with mountain views.
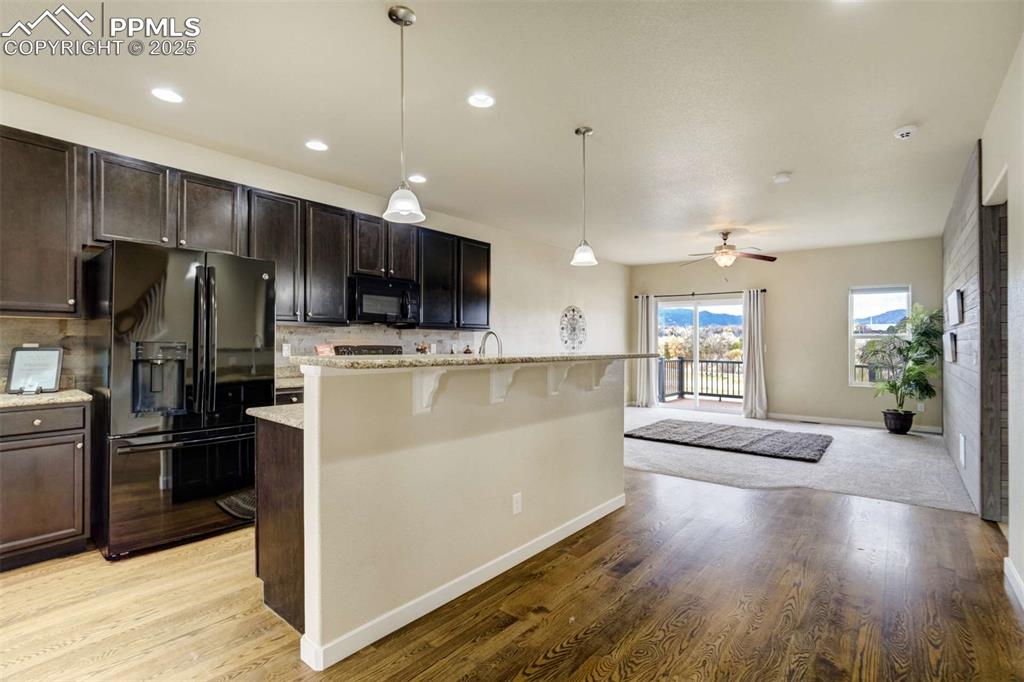
Kitchen Sink & Bar Area – Granite countertops and a raised breakfast bar enhance this functional kitchen space, with an easy flow into the living room for everyday convenience.
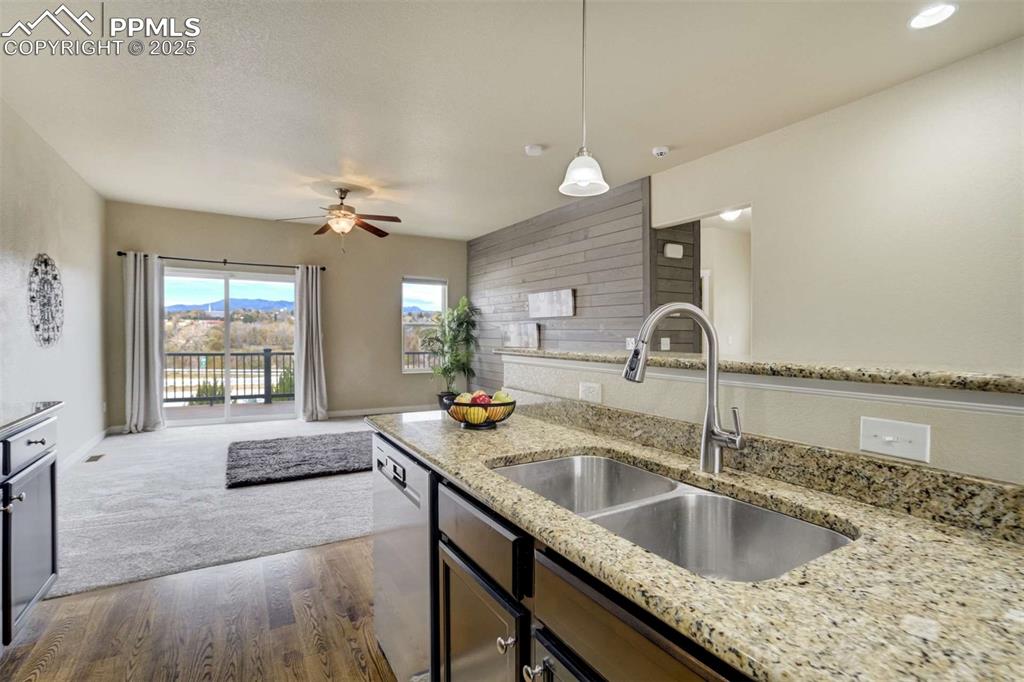
Deck View – Scenic balcony-style views of the surrounding foothills and open space, creating a relaxing outdoor extension of the main living area.
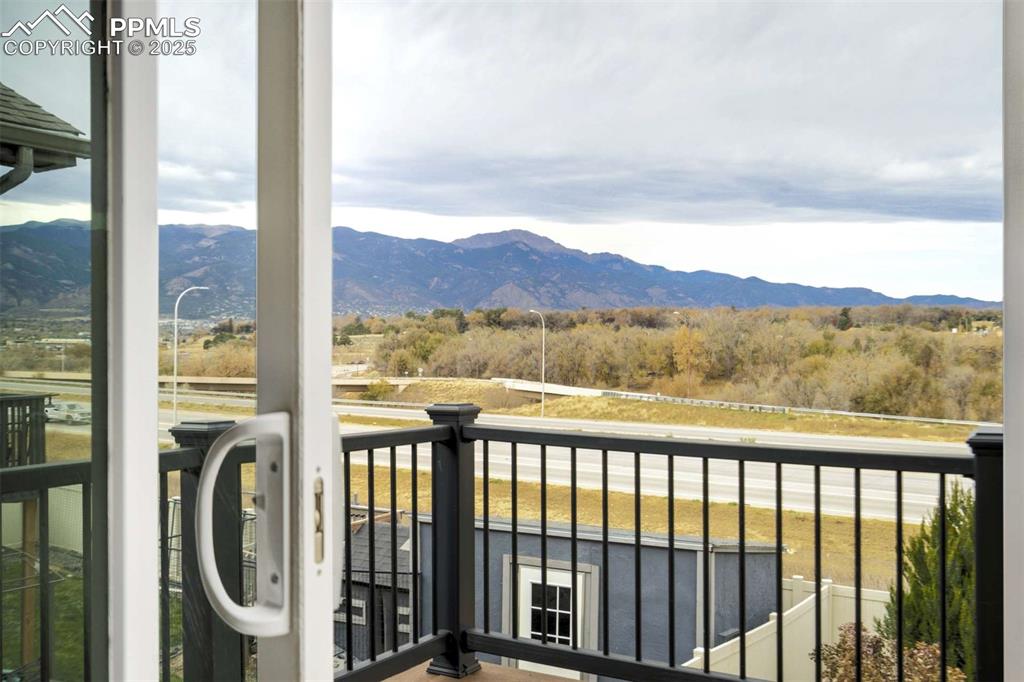
Dining Room – Bright dining room with large windows, hardwood floors, and ample natural light—perfect for casual meals or entertaining.
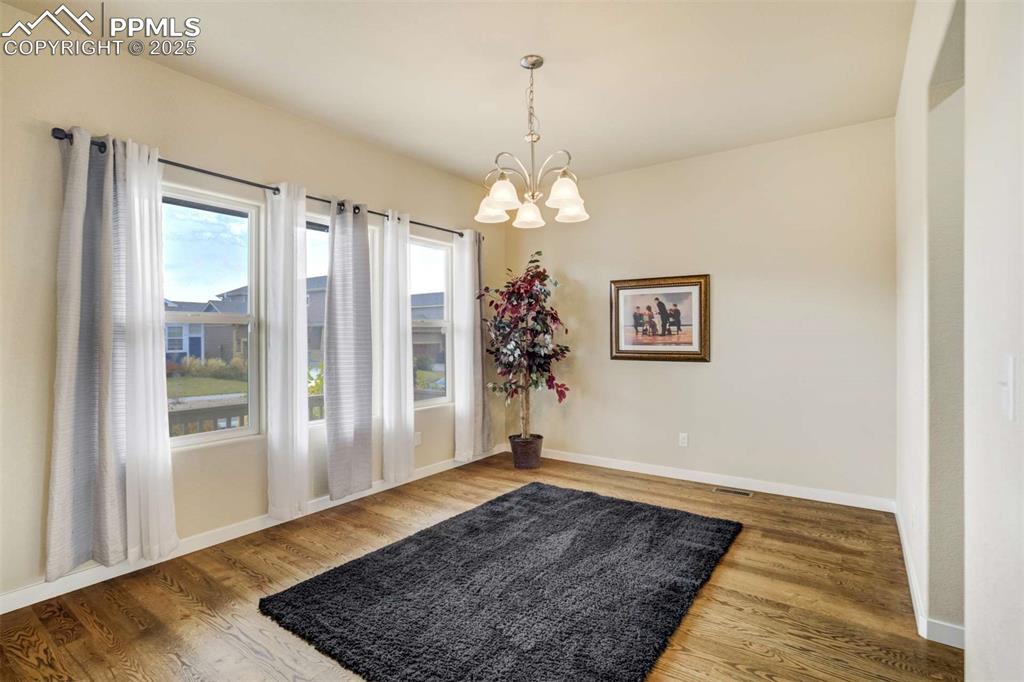
Dining Room (Alternate View) – Another angle highlighting the spacious layout and connection to the kitchen for simple, comfortable hosting.
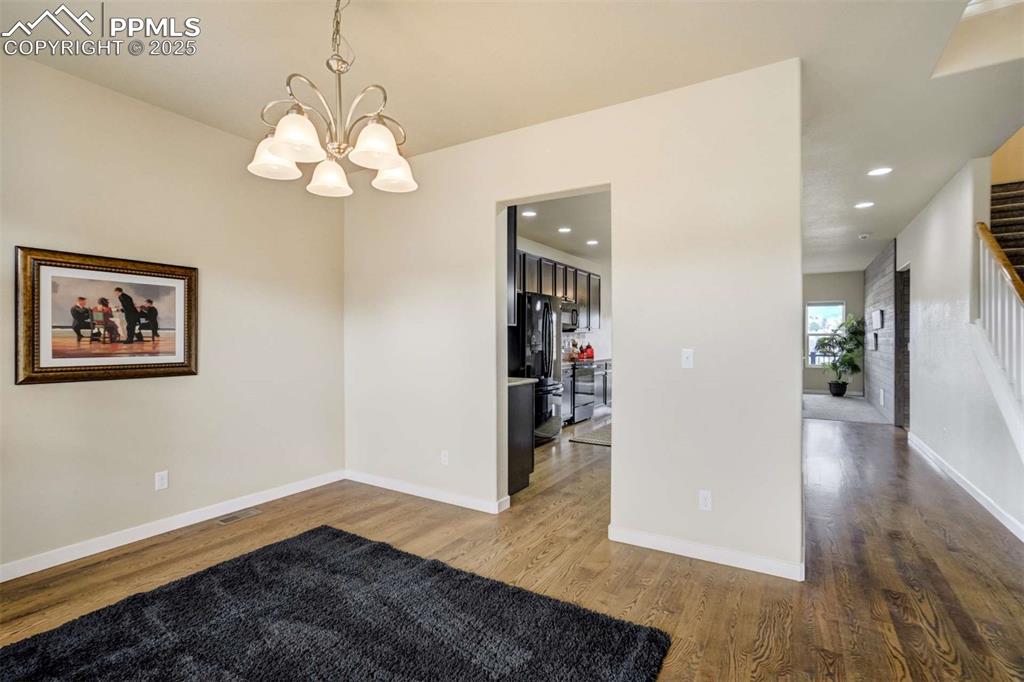
Mudroom Area – Convenient drop zone with tile flooring, upper cabinetry, and direct access to both the garage and laundry room.
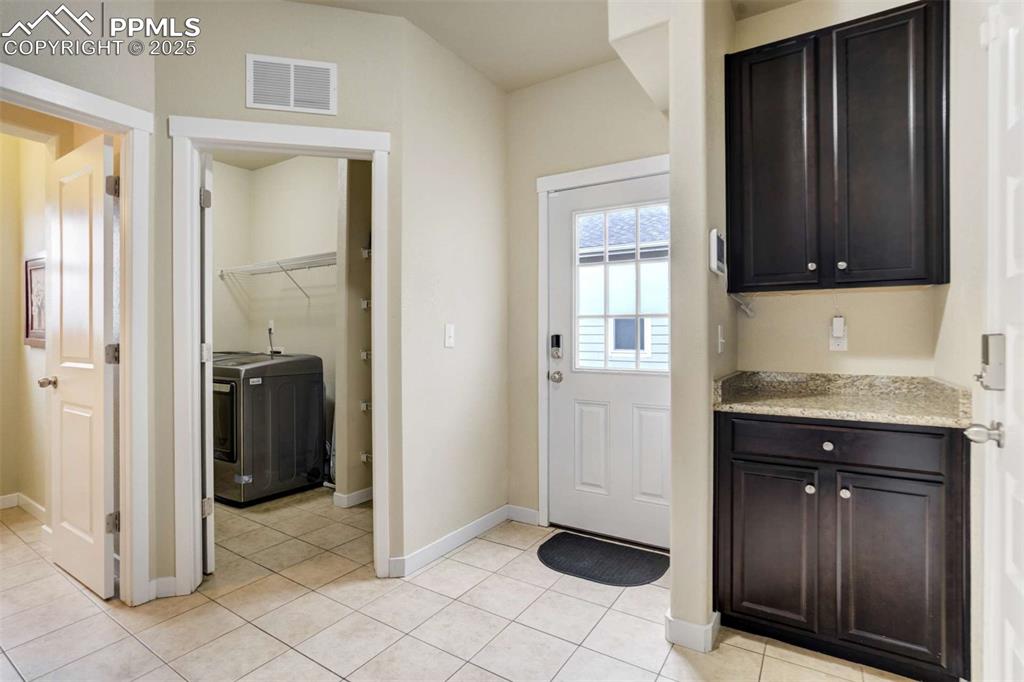
Laundry Room – Dedicated laundry space with modern appliances, built-in shelving, and room for household storage and organization.
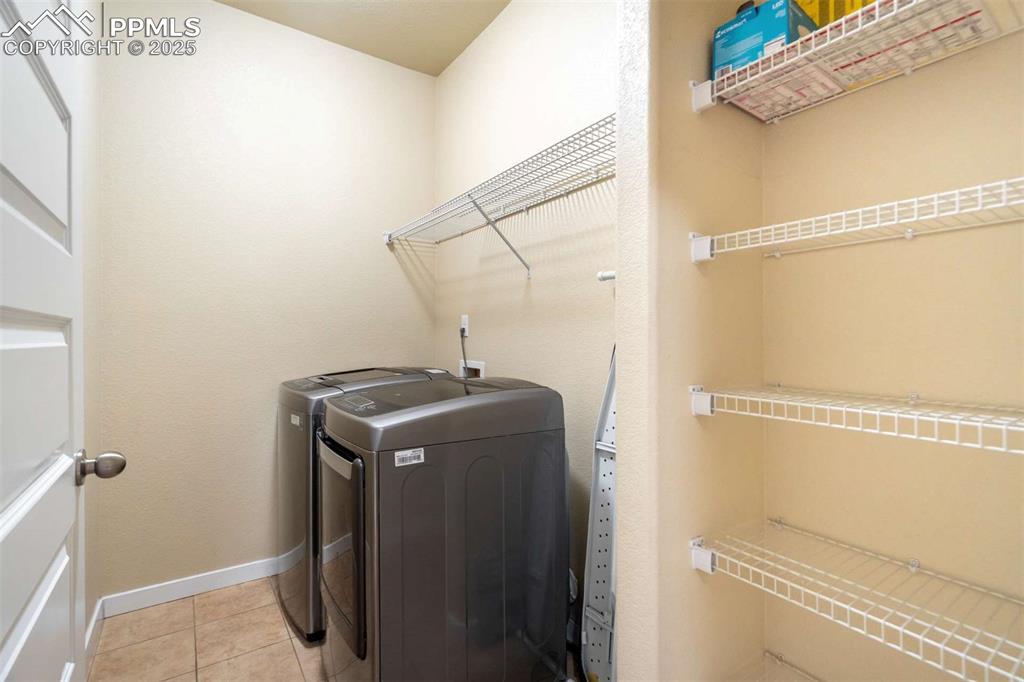
Half Bath – Stylish main-level powder room featuring a pedestal sink, floating shelves, and a window for natural light.
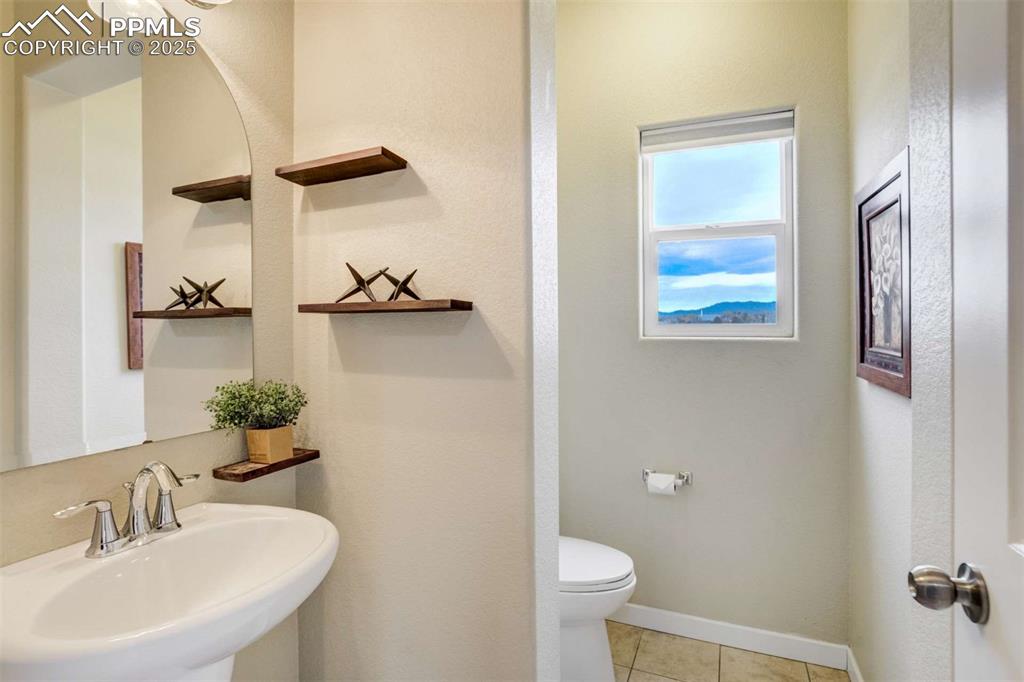
Stairway & Landing – Bright upper-level landing with updated flooring, contemporary railing details, and an open view to the entry below.
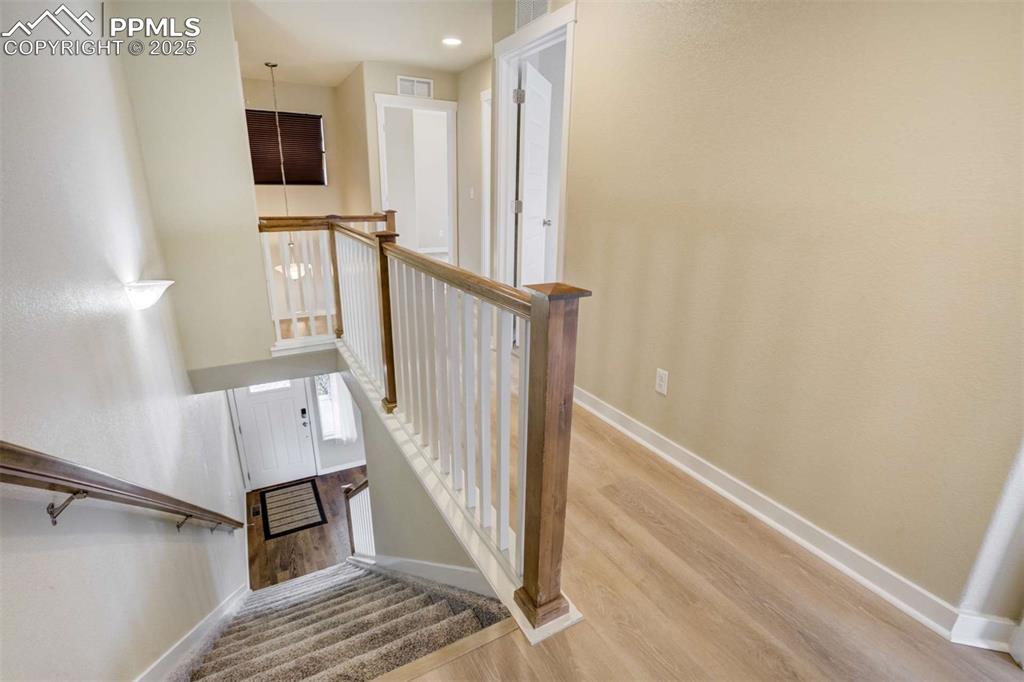
Primary Bedroom – Spacious primary suite highlighted by multiple windows showcasing sweeping mountain views, along with updated flooring and neutral finishes.
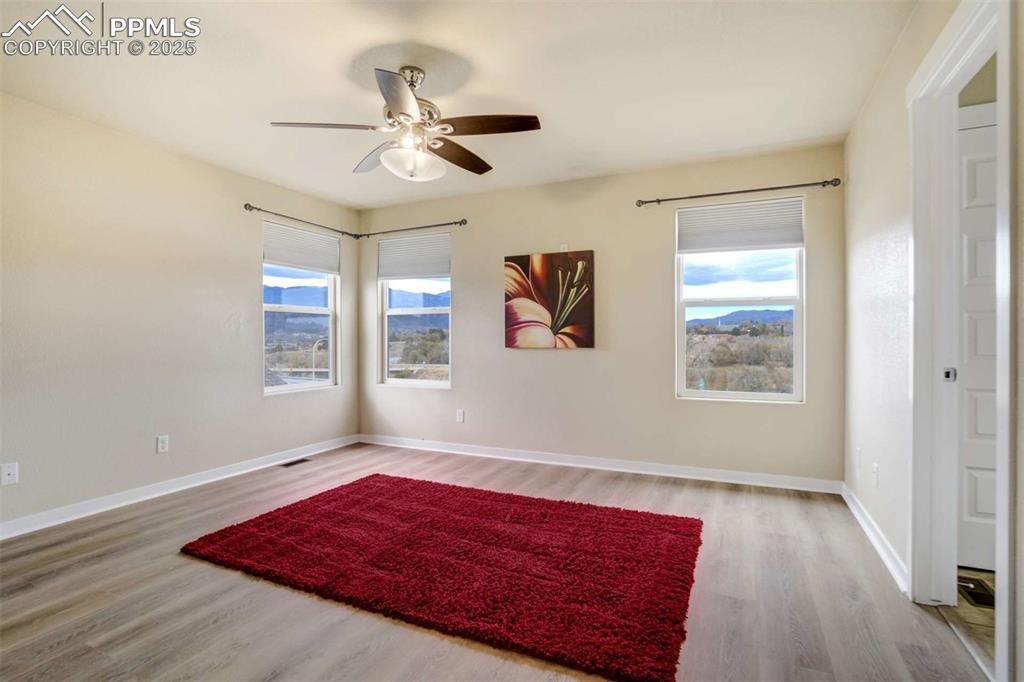
Primary Bedroom (Alternate View) – Another angle showing the suite’s generous layout and direct access to the en-suite bathroom.
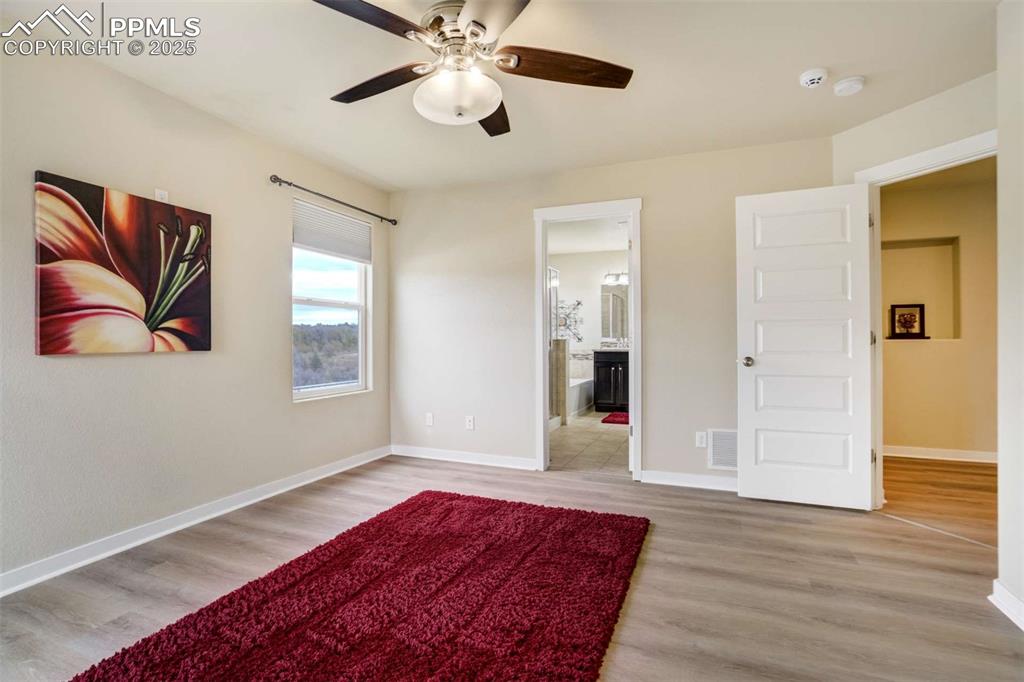
Primary Bedroom (Window View) – Corner perspective emphasizing abundant natural light and panoramic scenery visible from the bedroom windows.
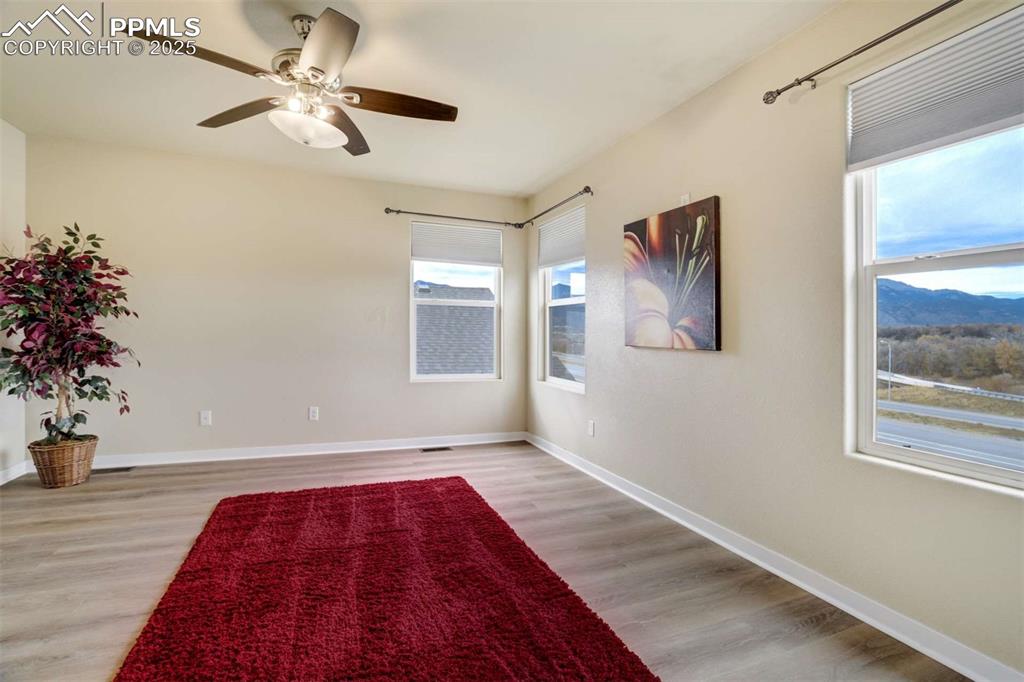
Primary Bathroom – En-suite bath offering a soaking tub, separate tiled shower, and a large window bringing in soft natural light.
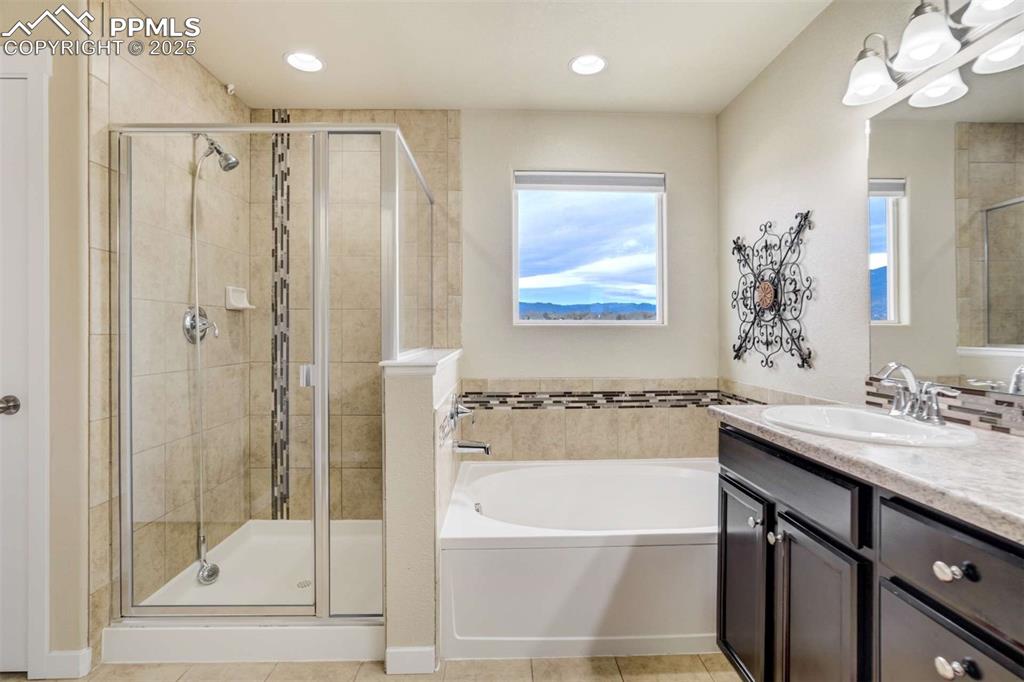
Primary Bathroom (Dual Vanity) – Double-sink vanity with ample counter space, complemented by modern lighting and a full-width mirror.
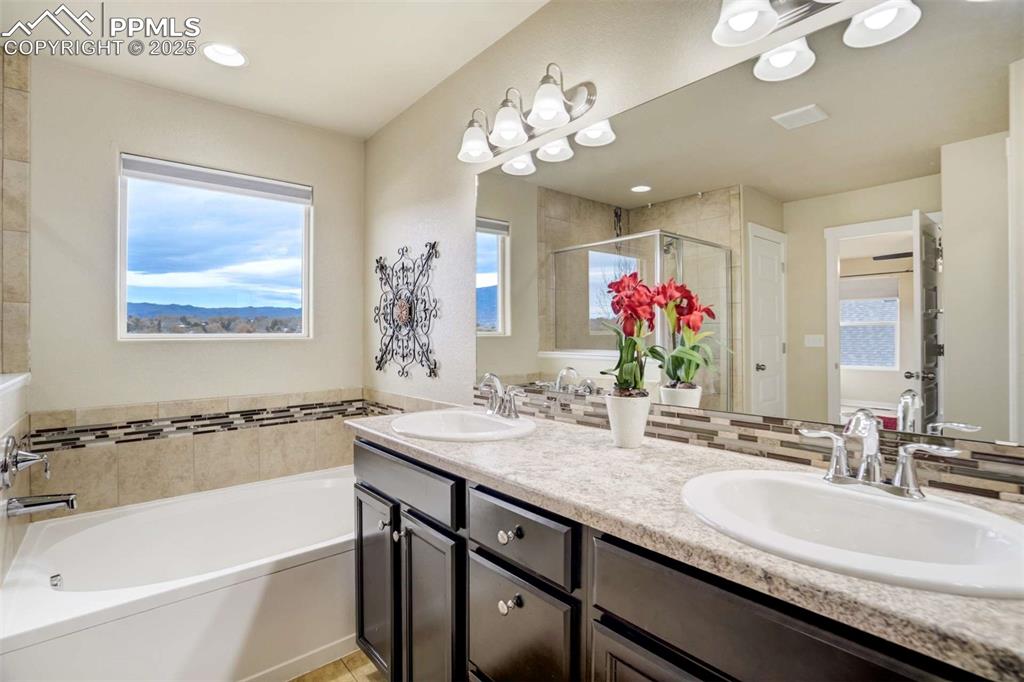
Primary Closet Entry – Spacious walk-in closet located directly off the primary bathroom for convenient access and ample storage.
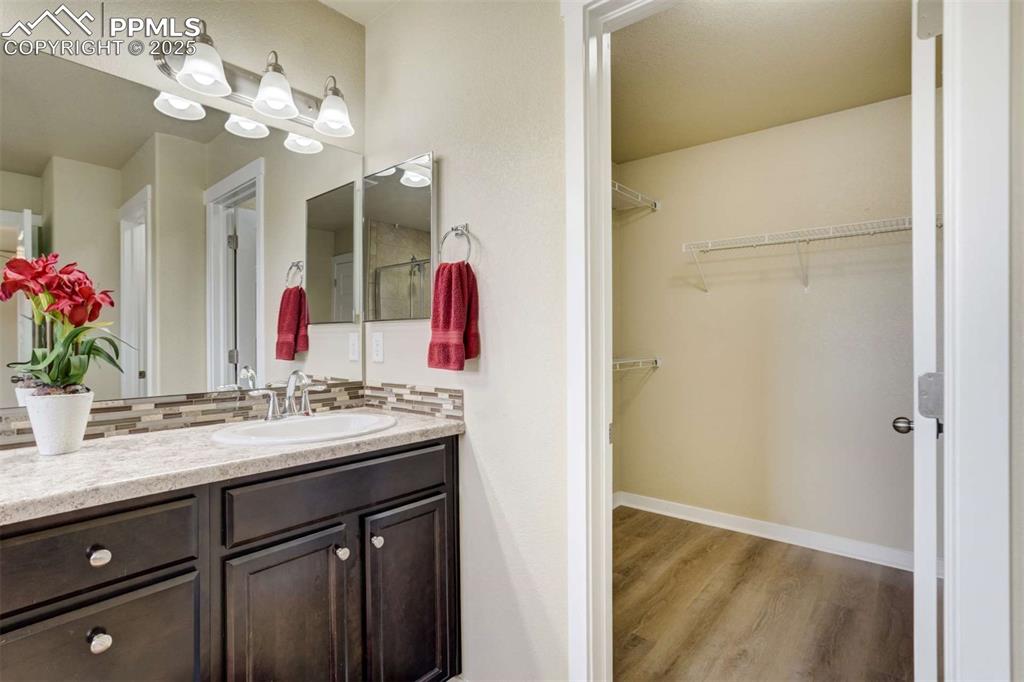
Primary Water Closet – Private enclosed toilet area within the primary bath for added comfort and functionality.
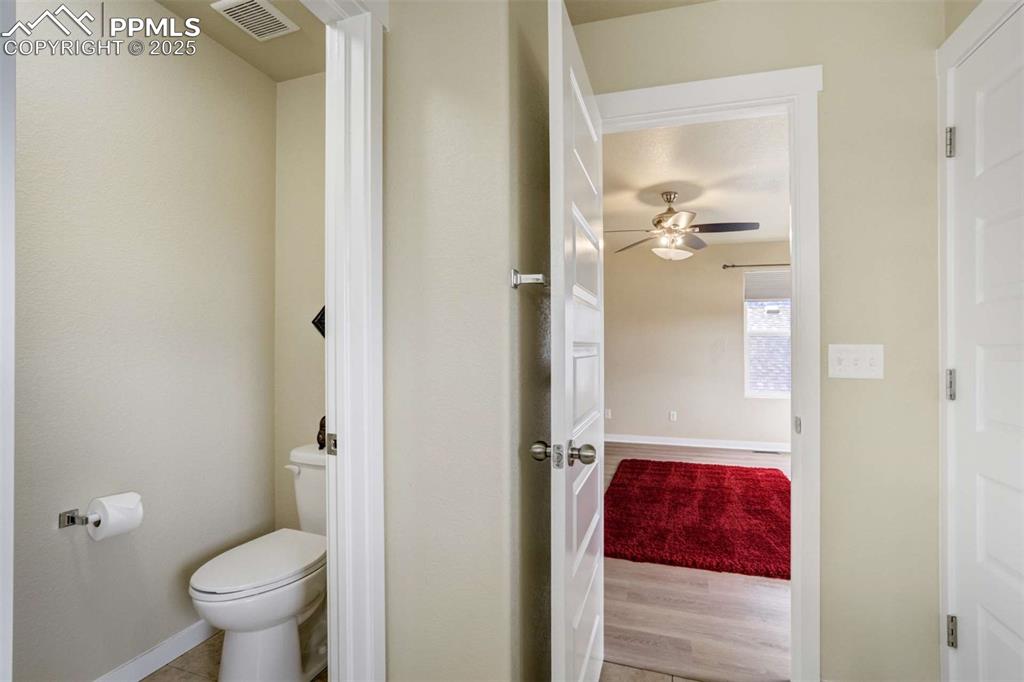
Bedroom 2 – Bright secondary bedroom featuring updated flooring, large window, and a ceiling fan for year-round comfort.
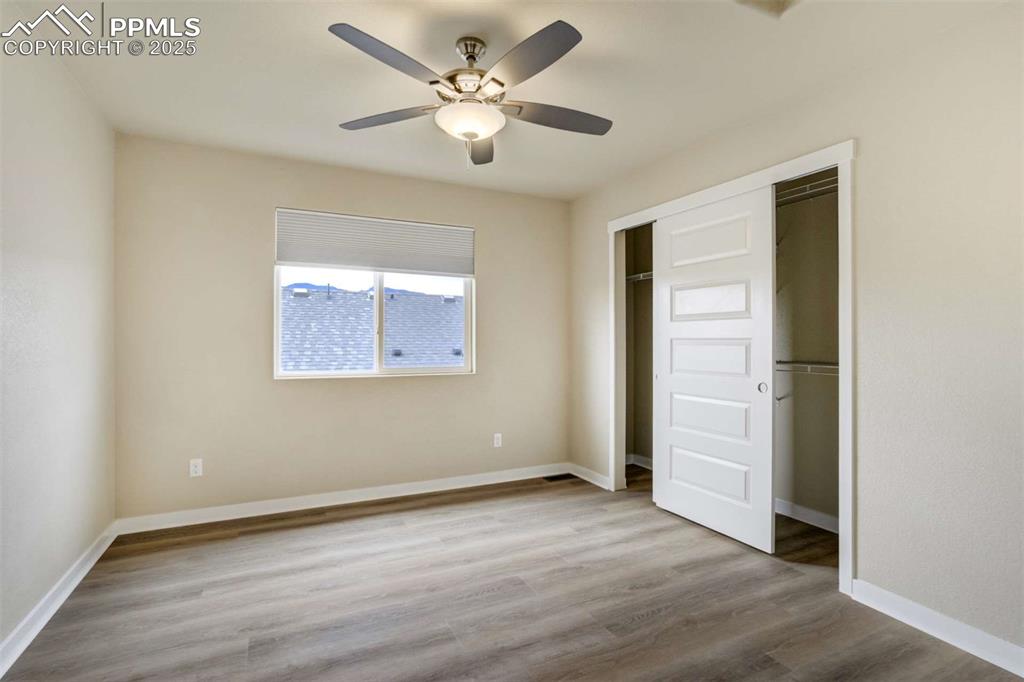
Bedroom 2 (Alternate View) – View showing the roomy closet with sliding doors and easy access to the upper hallway.
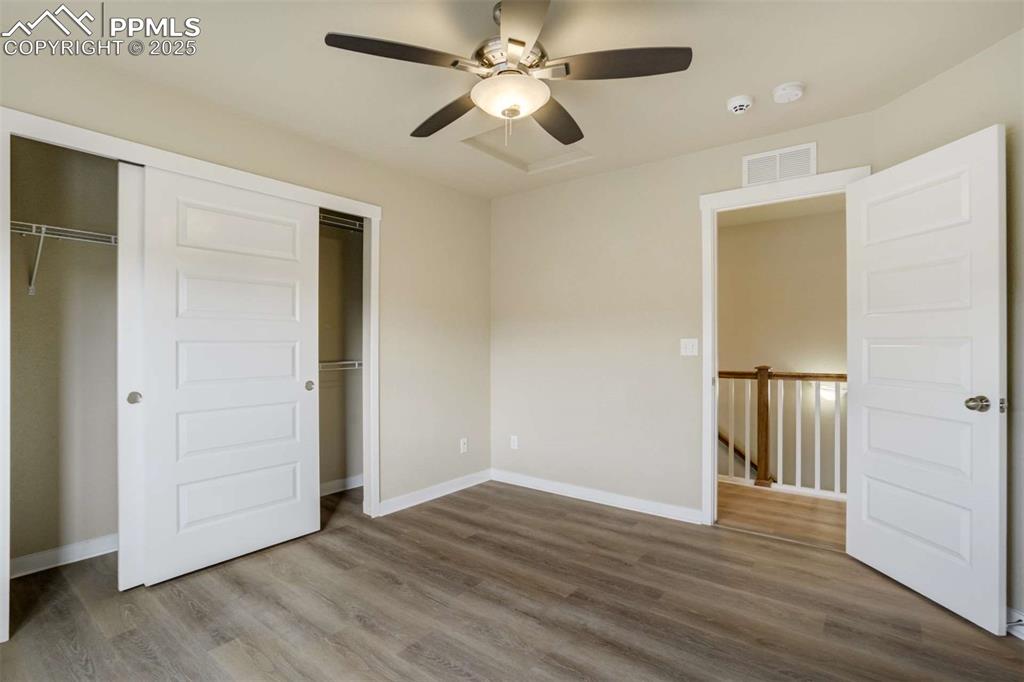
Bedroom 3 (Alternate View) – Additional angle highlighting the open layout and smooth transition to the upstairs hall.
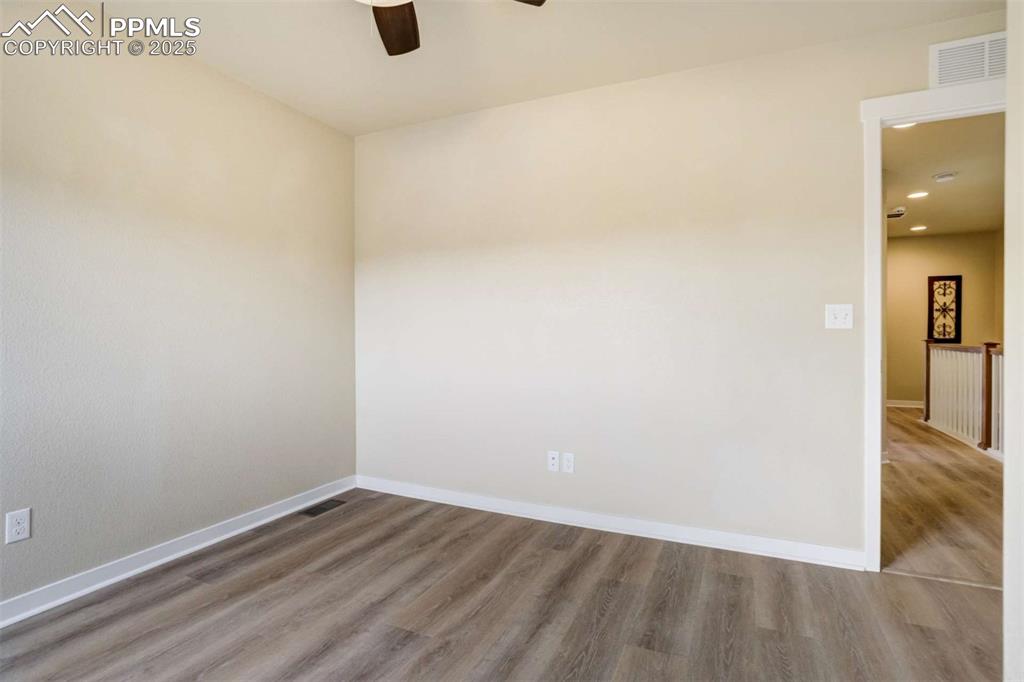
Full Bathroom – Upper-level full bath offering a dual-sink vanity, stylish tile surround, and modern finishes.
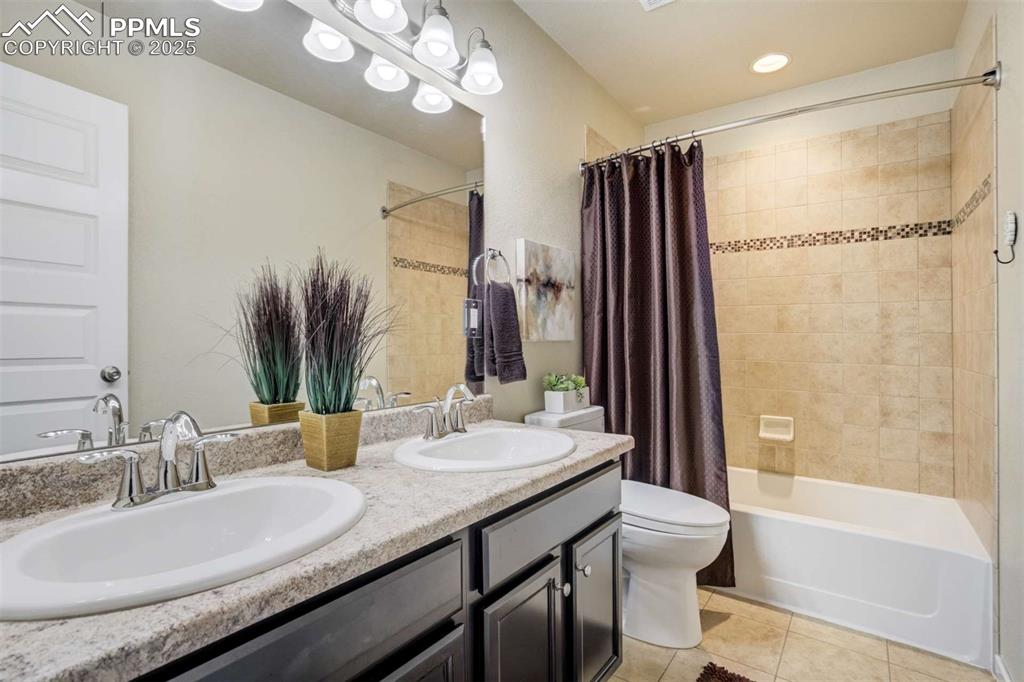
Full Bathroom (Additional View) – Another angle of the upper-level full bath, featuring a dual-sink vanity, bright lighting, and neutral modern finishes.
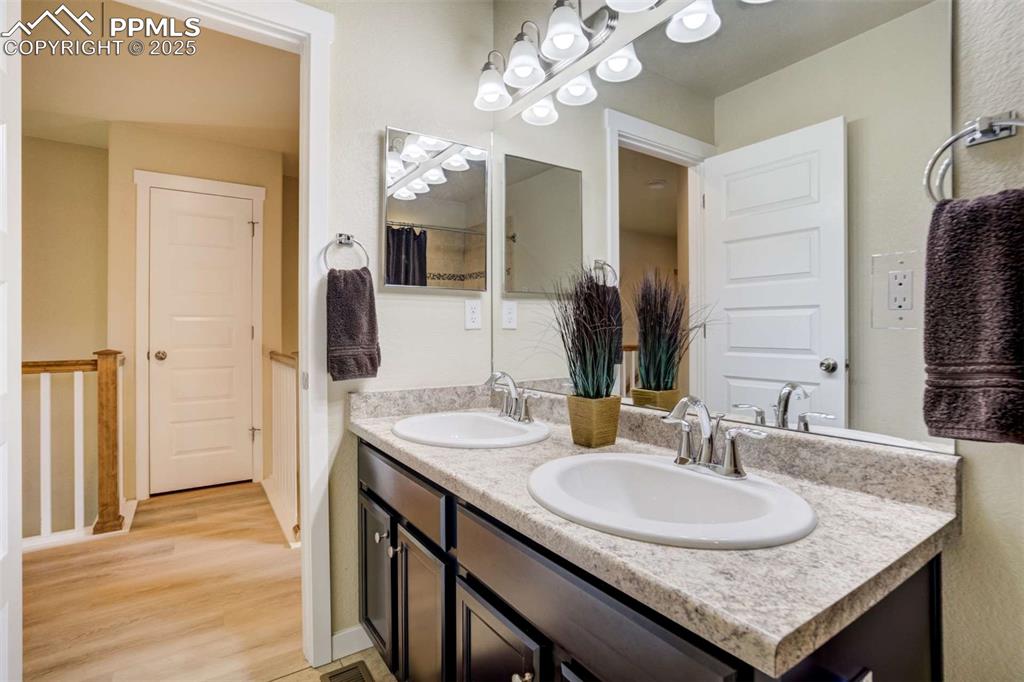
Upstairs Linen Closet – Conveniently located hallway linen closet with built-in shelving for organized storage.
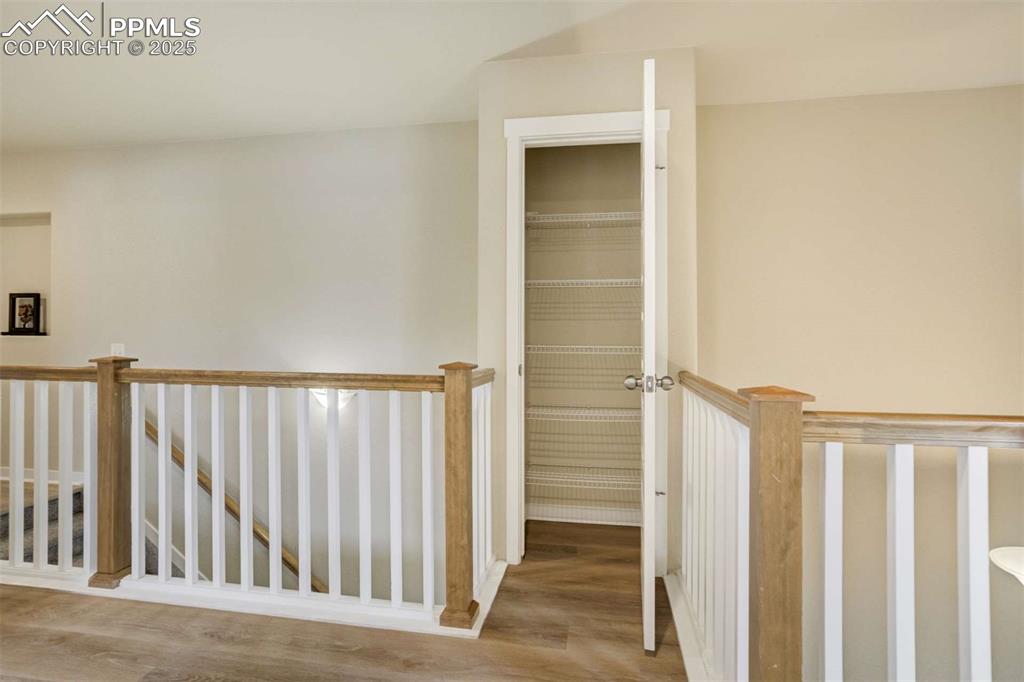
Basement Living Area – Spacious walk-out lower-level living room with updated flooring, recessed lighting, and direct access to the backyard.
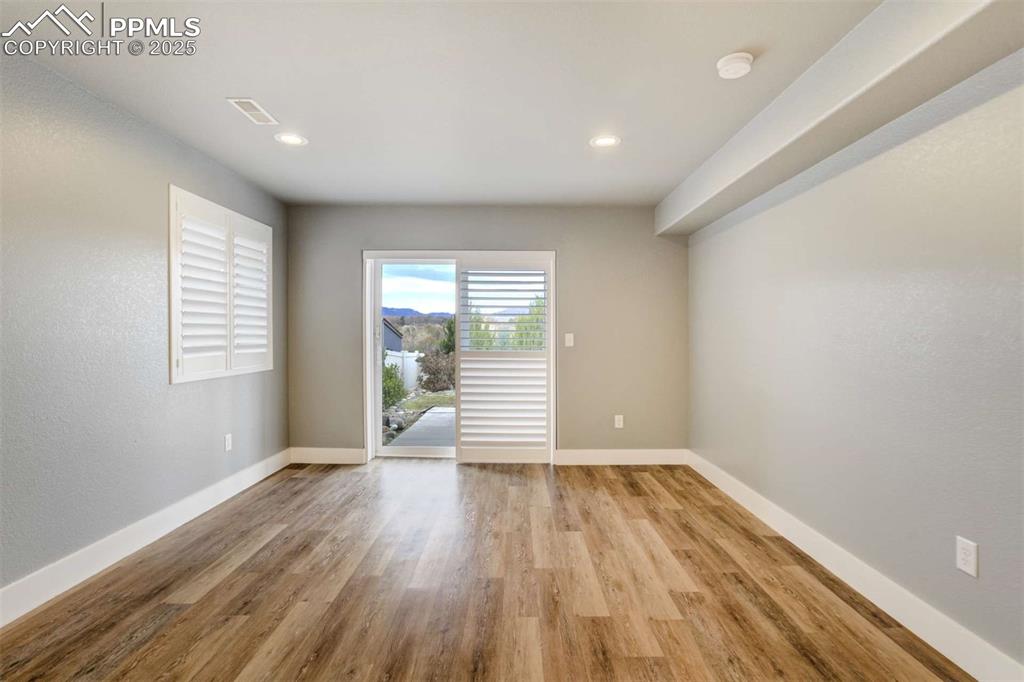
Basement Kitchenette (Wide View) – Beautifully finished kitchenette with white cabinetry, large island, and modern tile backsplash—perfect for multi-generational living or guests.
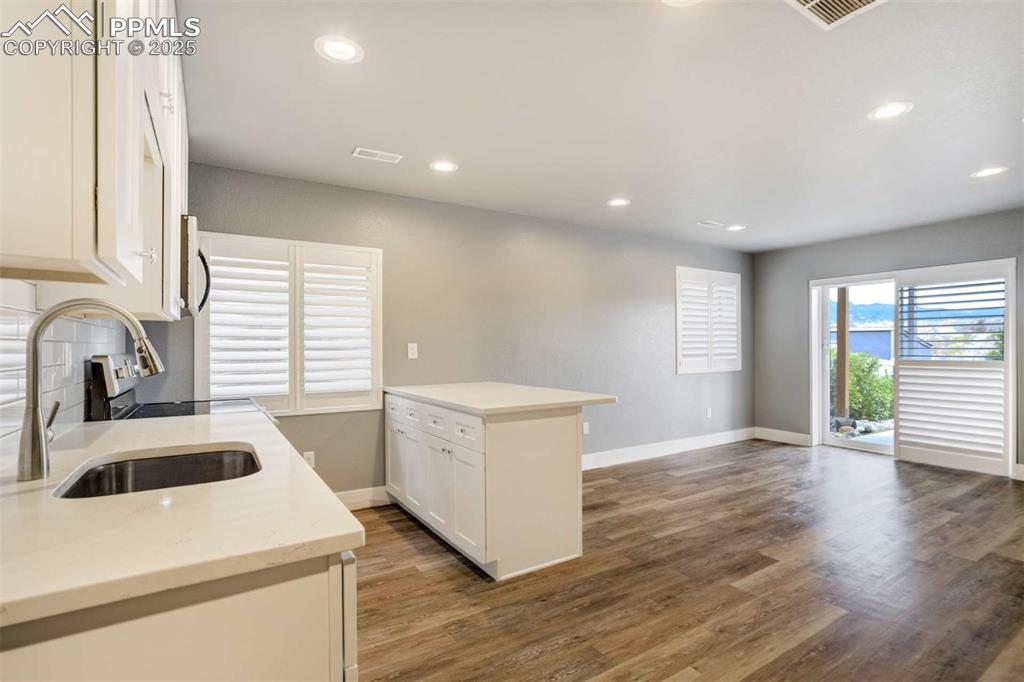
Basement Kitchenette (Open Layout) – Open-concept kitchenette and living space offering flexibility for dining, relaxing, or entertaining.
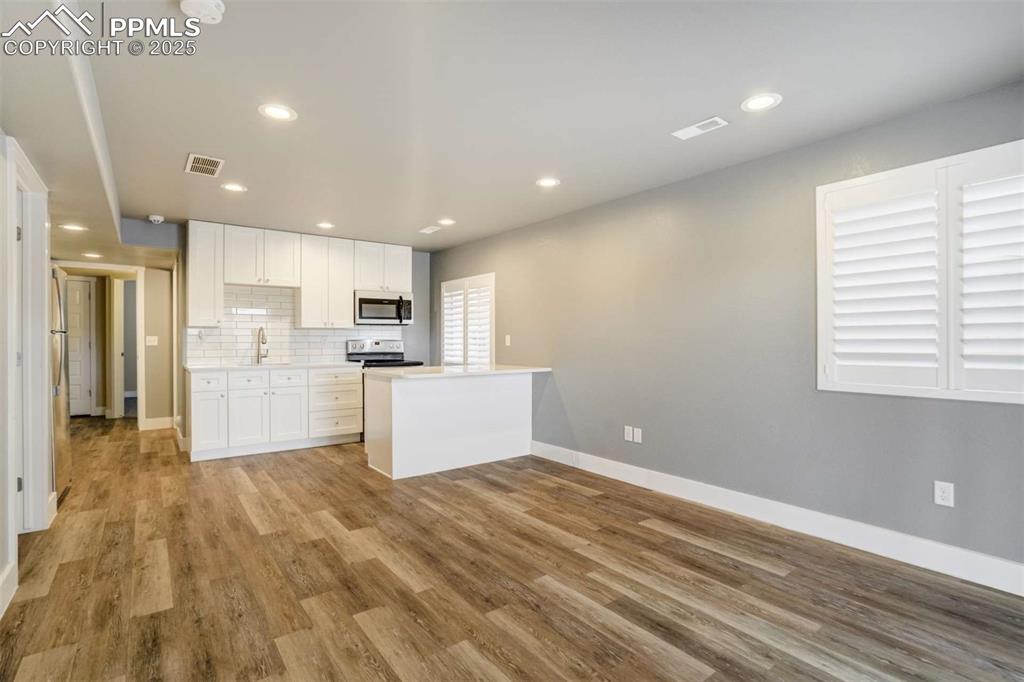
Basement Kitchenette (Appliance View) – Stainless steel appliances, ample cabinet storage, and sleek countertops create a fully functional secondary kitchen.
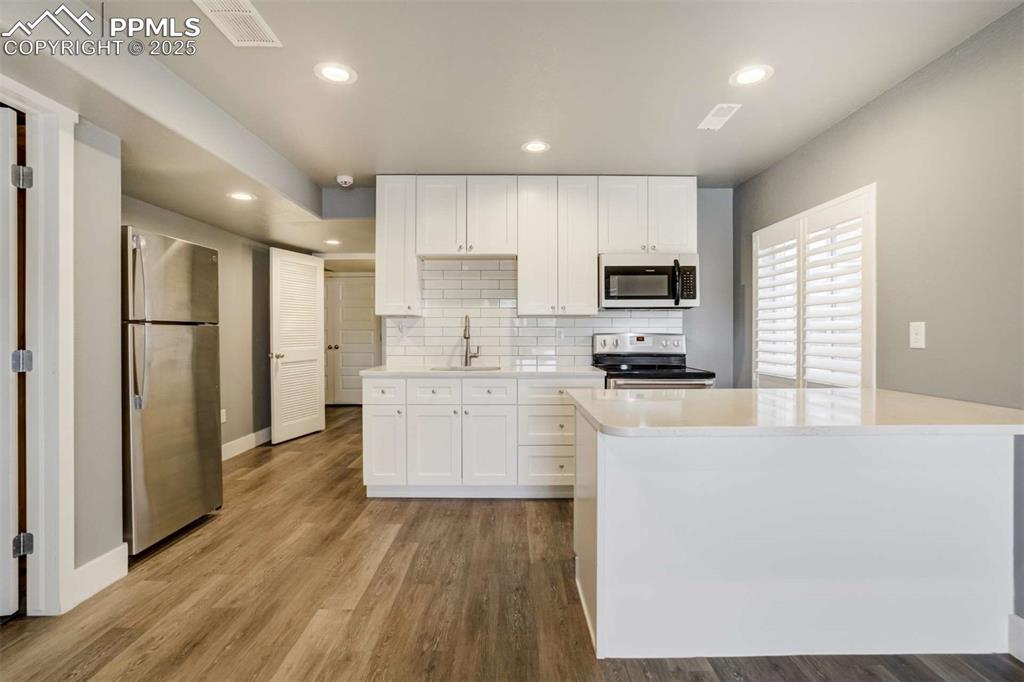
Basement Kitchenette (Close-Up) – Crisp white cabinets, subway tile backsplash, and natural light make this lower-level kitchen feel bright and inviting.
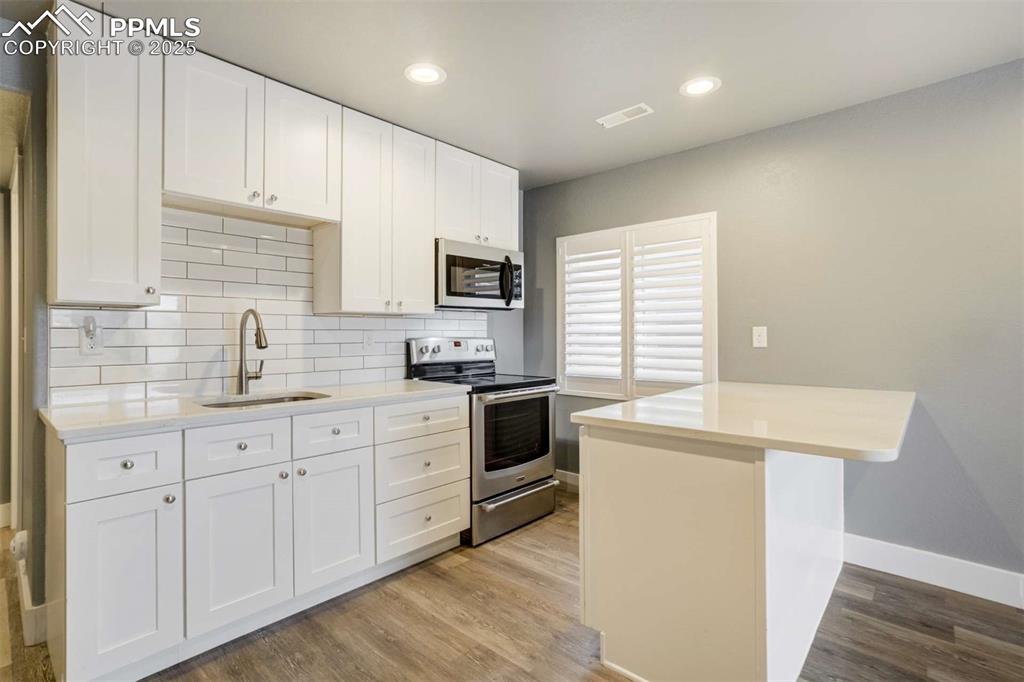
Basement Bedroom – Comfortable lower-level bedroom with soft carpeting, neutral paint, and a window with plantation shutters for added privacy.
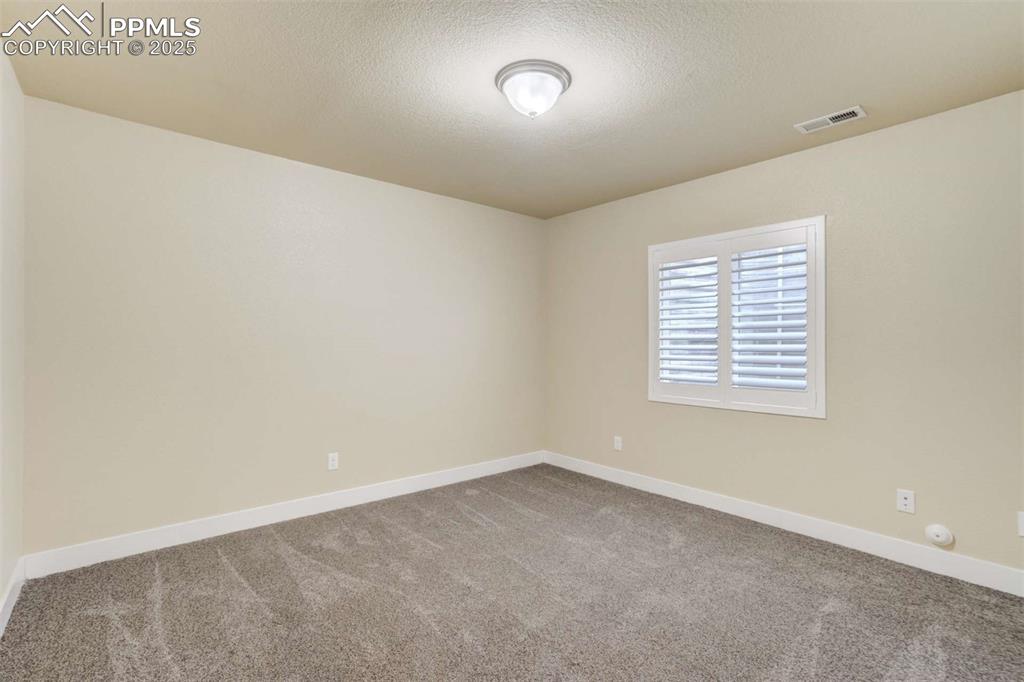
Basement Bedroom (Alternate View) – Features a spacious double-door closet and convenient access to the lower-level hallway and kitchenette.
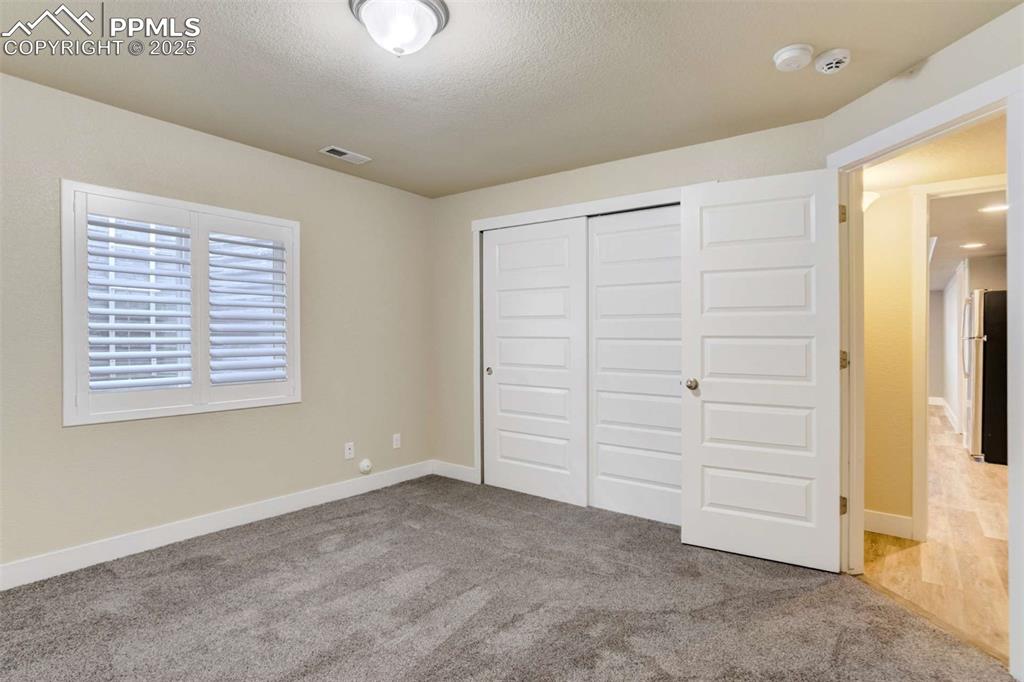
Basement Full Bathroom – Stylish bathroom with tiled shower surround, modern vanity, designer lighting, and updated finishes throughout.
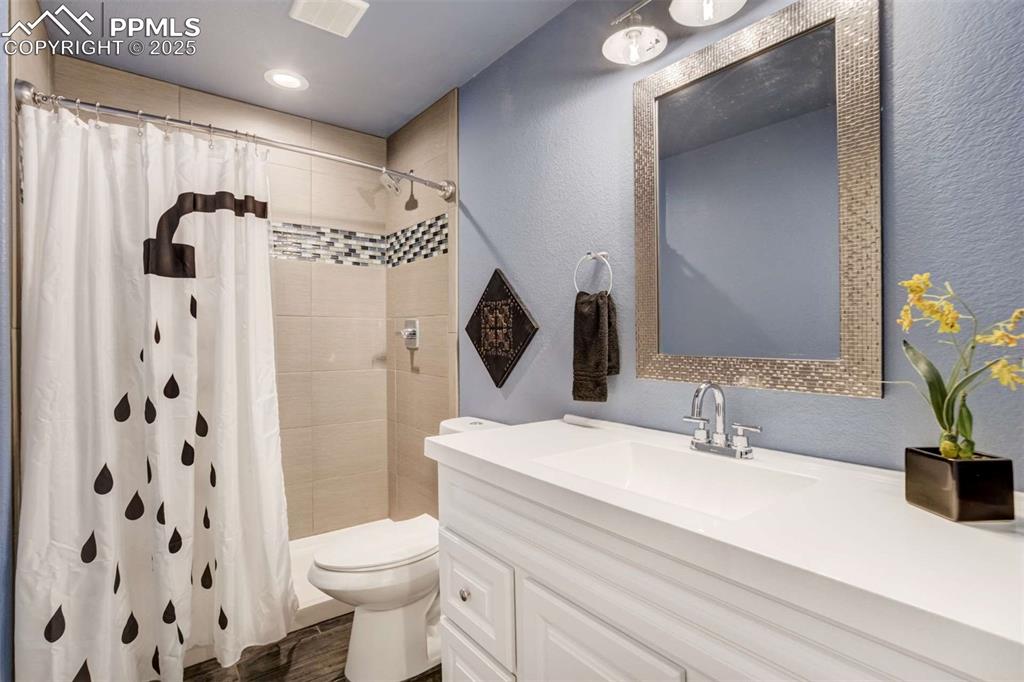
Mechanical / Utility Room – Clean and well-maintained utility space equipped with washer and dryer, water heater, furnace, and built-in storage shelving.
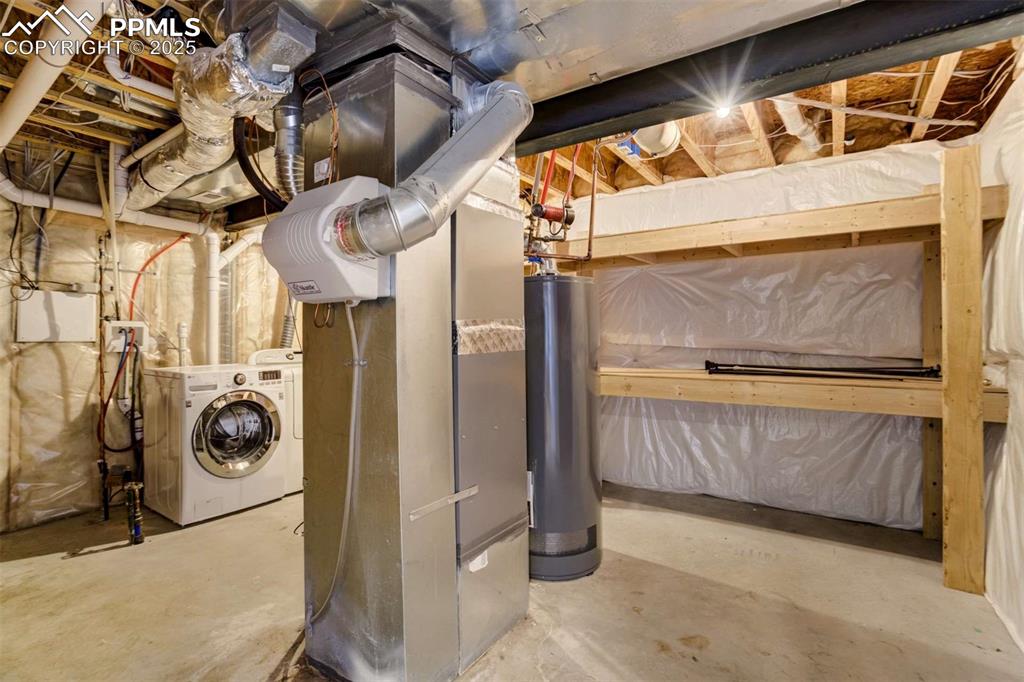
Garage (Wide View) – Oversized 2-car garage featuring high ceilings, custom wood accent wall, and ample built-in shelving for storage or workshop use.
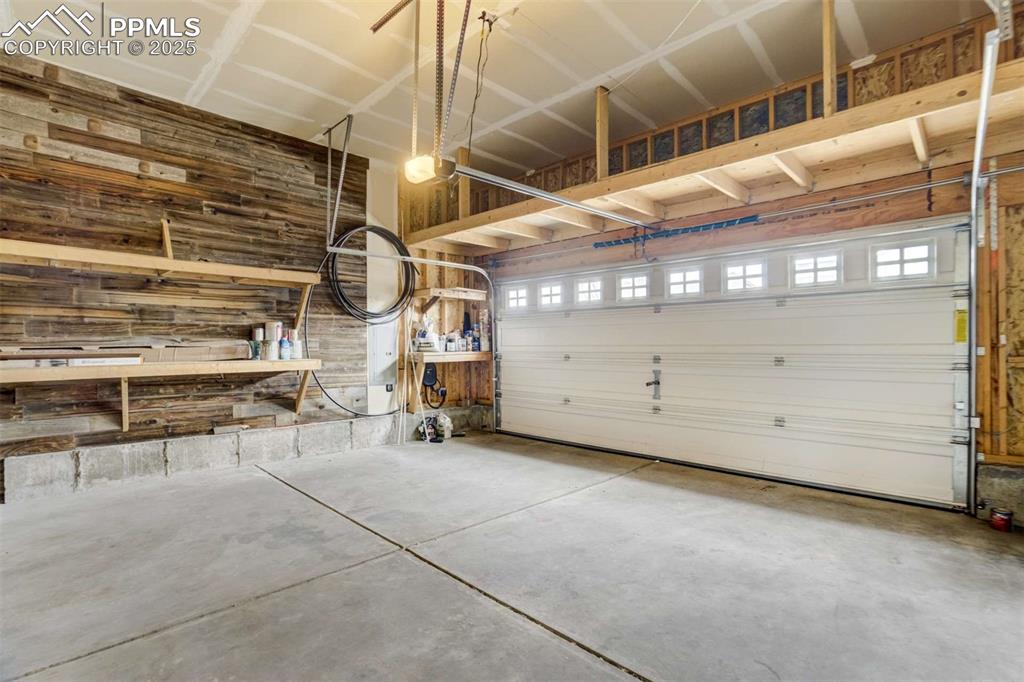
Side Patio & Deck Access – Spacious stone patio with easy access to the main-level deck and backyard—perfect for grilling or outdoor dining.
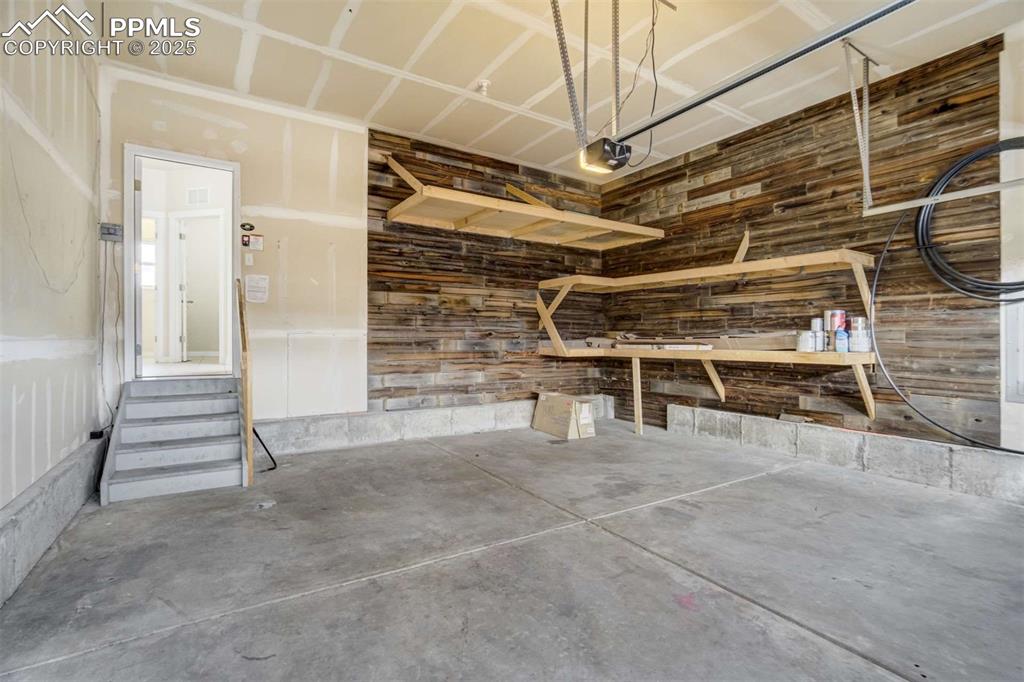
Backyard with Mountain Views – Fully fenced backyard with mature shrubs and evergreens, framing breathtaking mountain scenery.
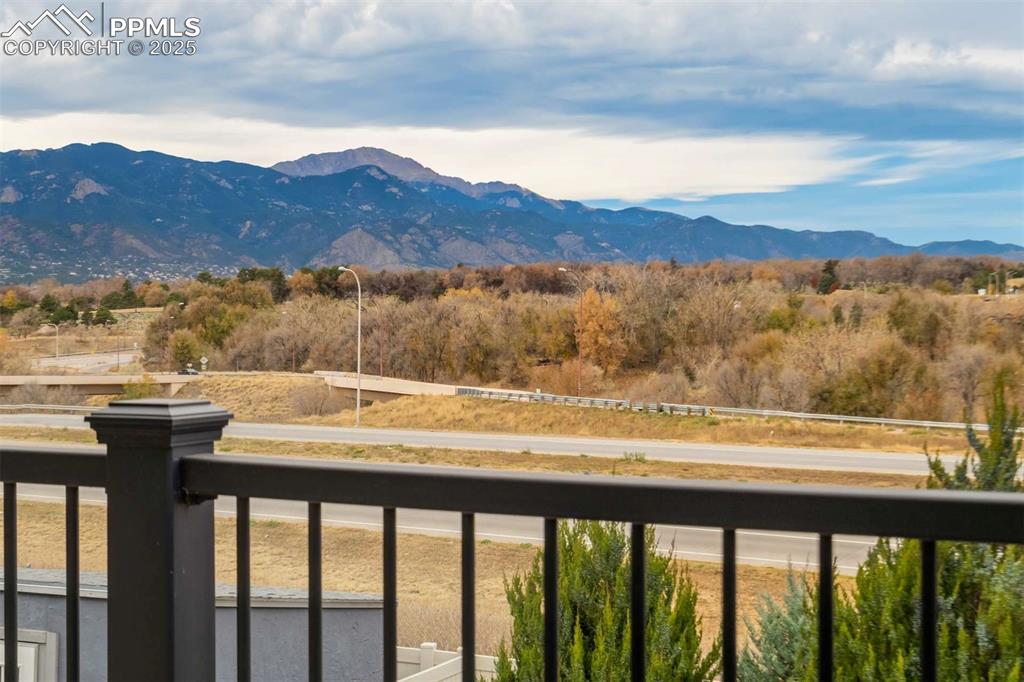
Floor Plan
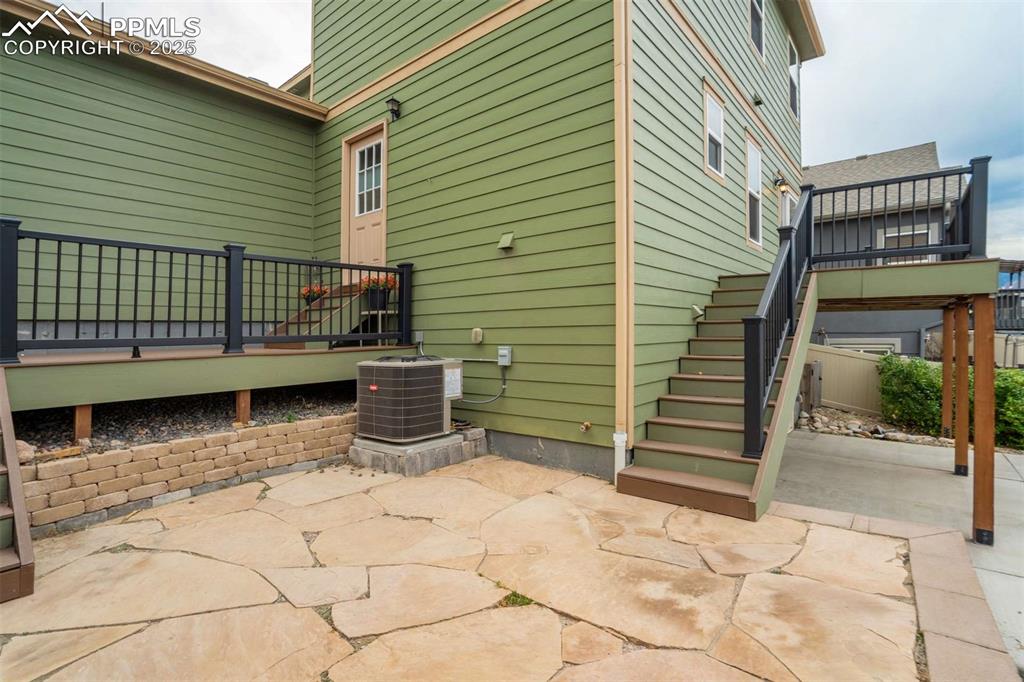
Floor Plan
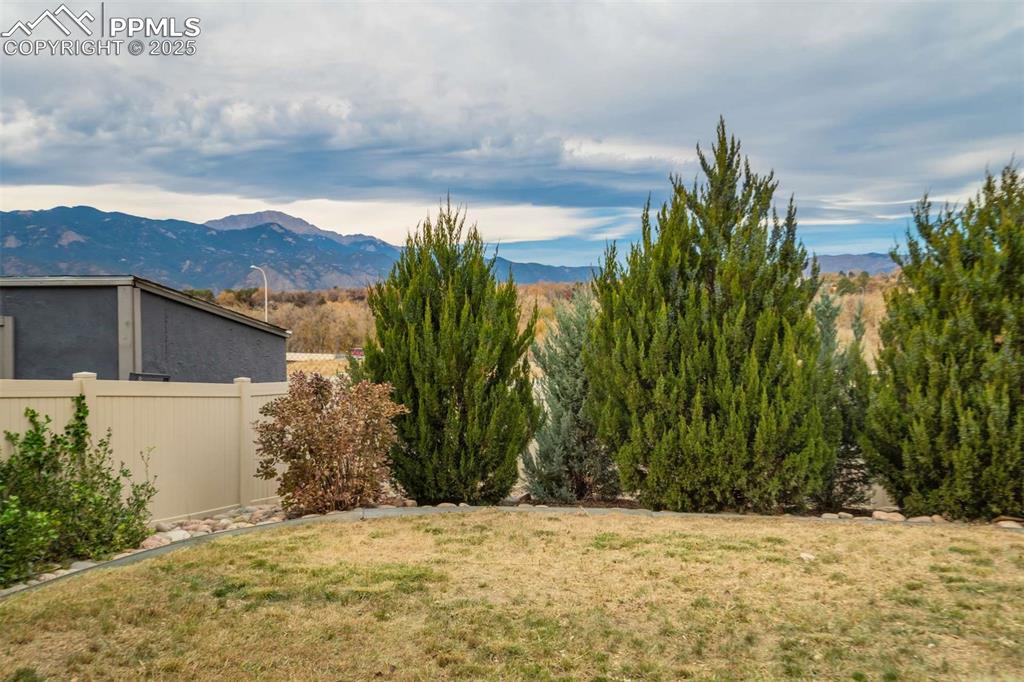
Floor Plan
Disclaimer: The real estate listing information and related content displayed on this site is provided exclusively for consumers’ personal, non-commercial use and may not be used for any purpose other than to identify prospective properties consumers may be interested in purchasing.