672 Cima Vista Point, Colorado Springs, CO, 80916
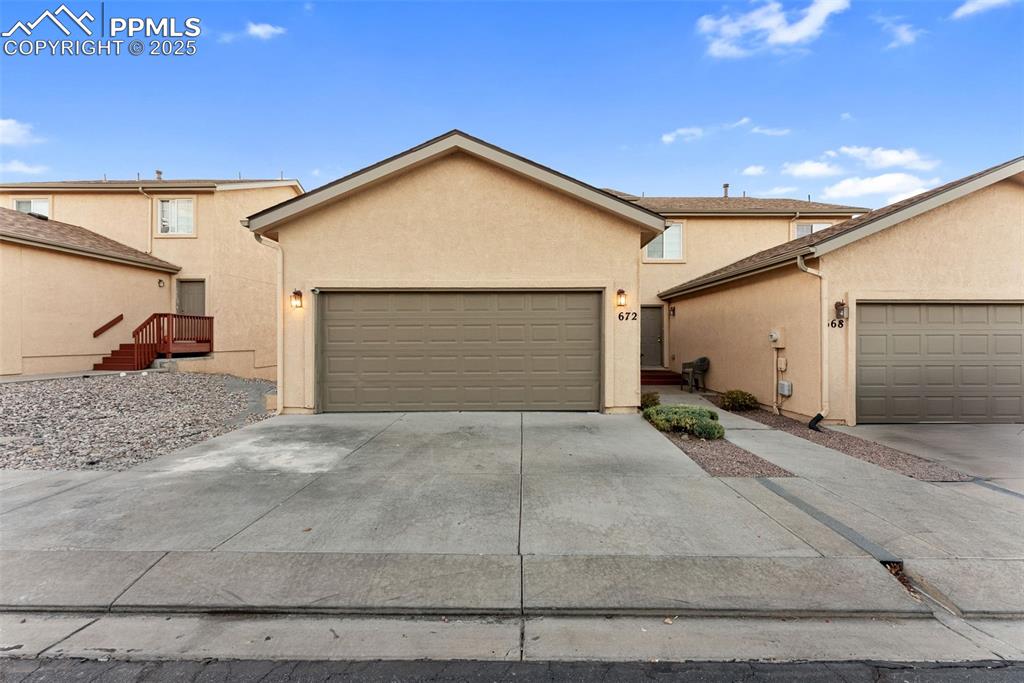
Traditional-style home with stucco siding, driveway, and a garage
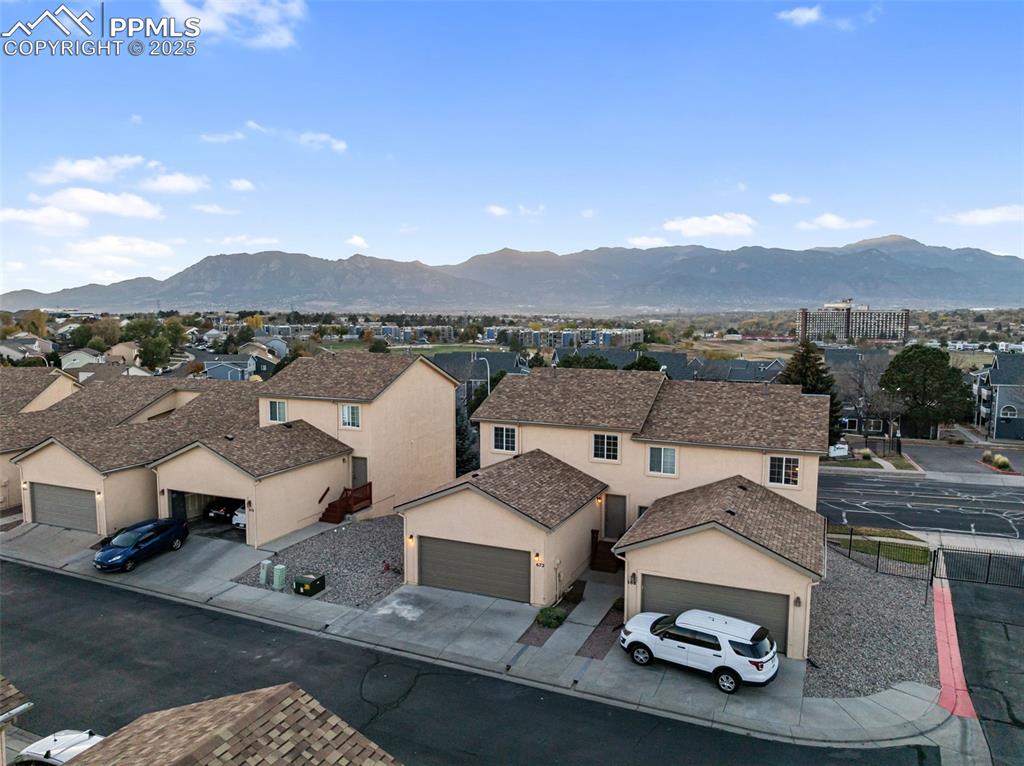
Mountain view featuring nearby suburban area
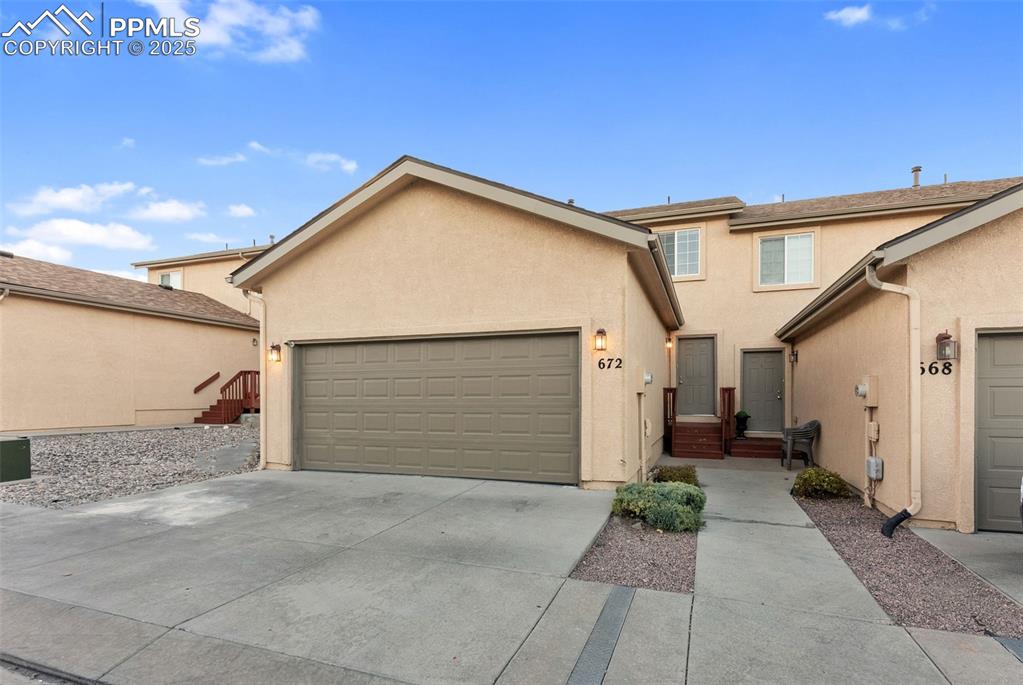
Traditional home with stucco siding, concrete driveway, and a garage
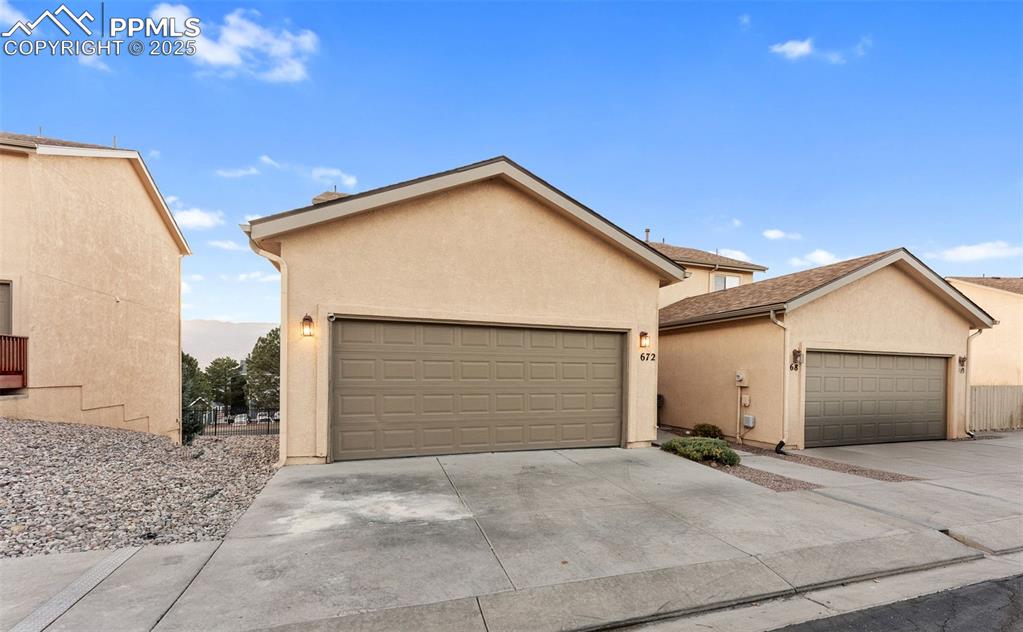
View of front facade featuring stucco siding and concrete driveway
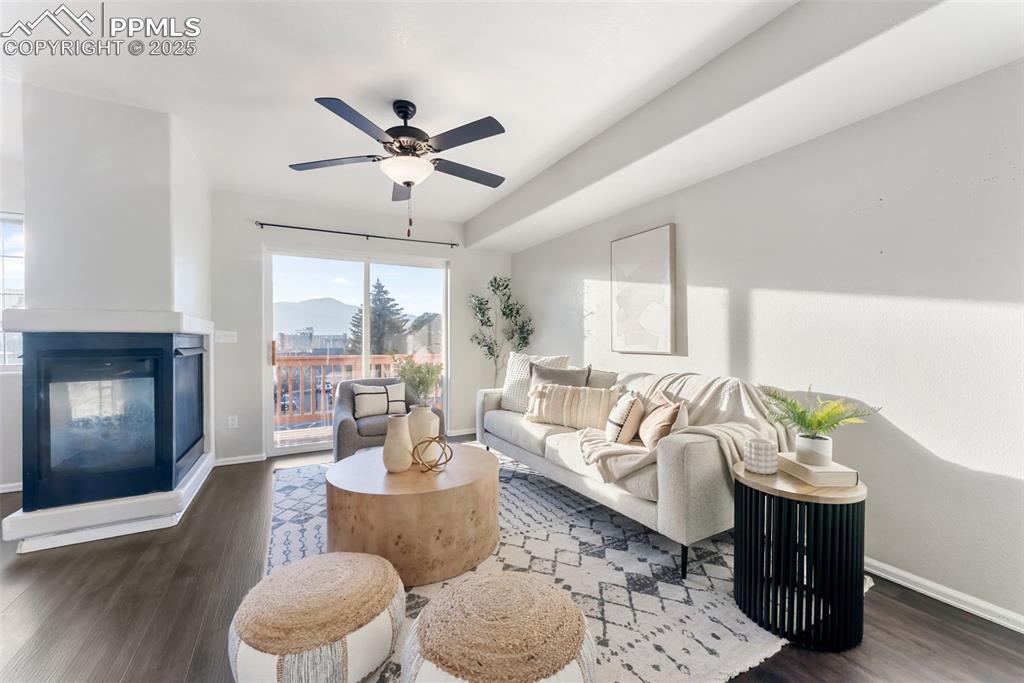
Living room with dark wood-type flooring, a multi sided fireplace, and a ceiling fan
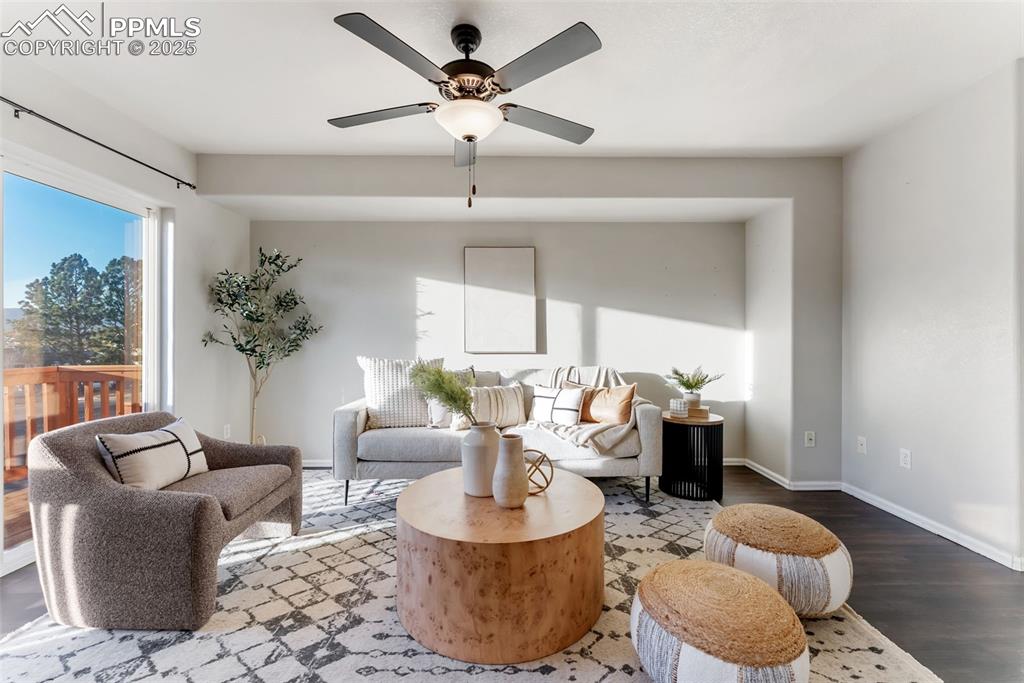
Sitting room with wood finished floors and a ceiling fan
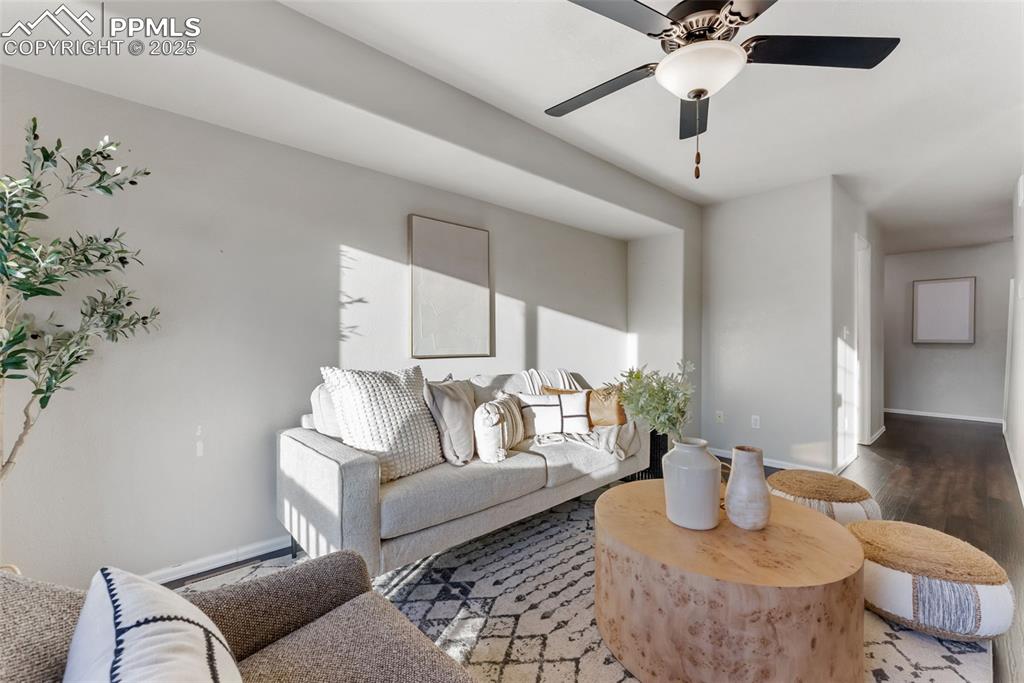
Living room with wood finished floors and a ceiling fan
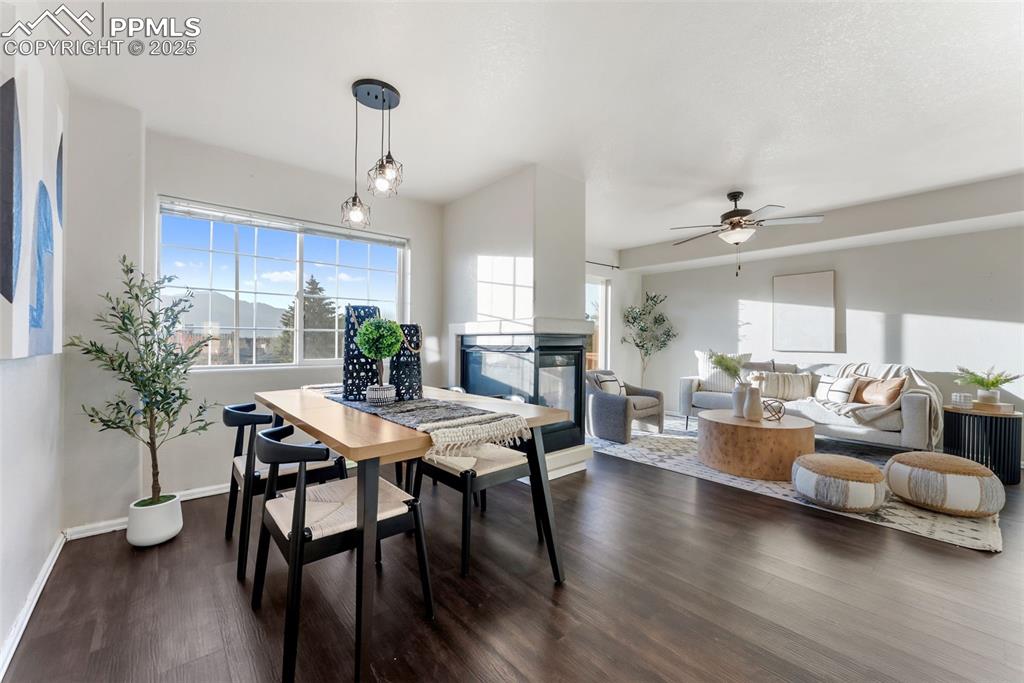
Dining area featuring a multi sided fireplace, dark wood finished floors, and a ceiling fan
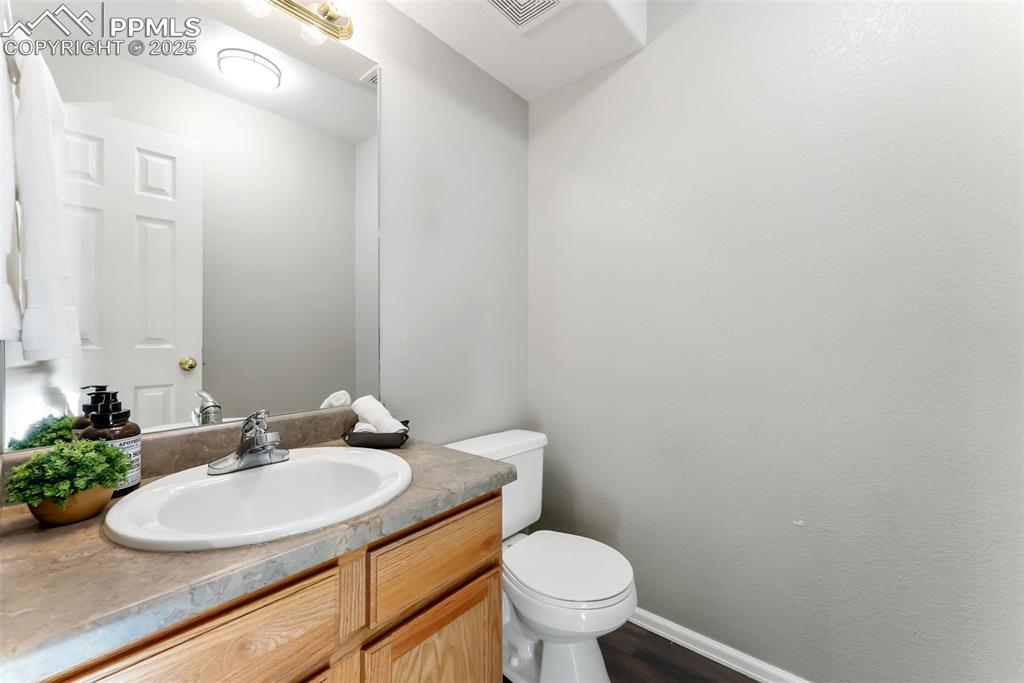
Half bathroom with vanity and dark wood-style floors
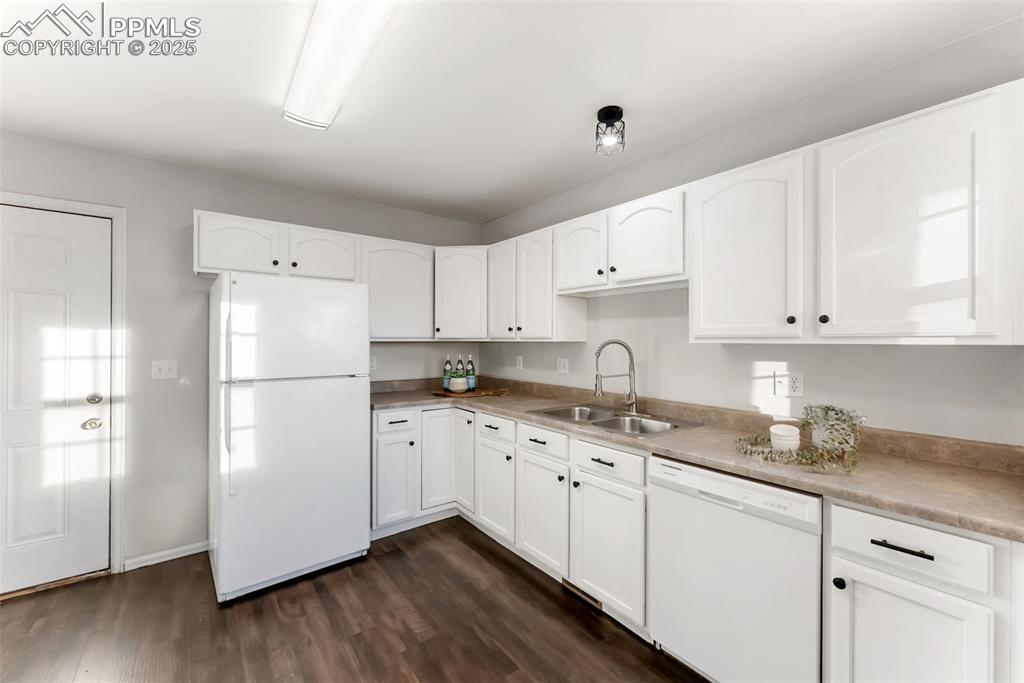
Kitchen featuring white appliances, white cabinets, dark wood-style flooring, and light countertops
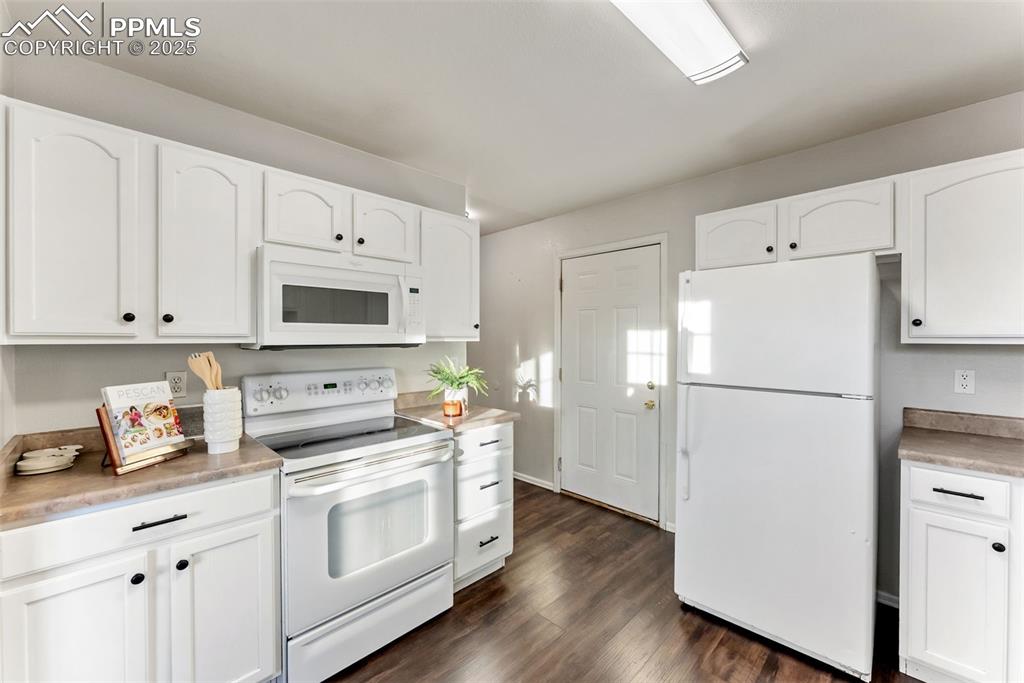
Kitchen featuring white appliances, white cabinets, dark wood-style flooring, and light countertops
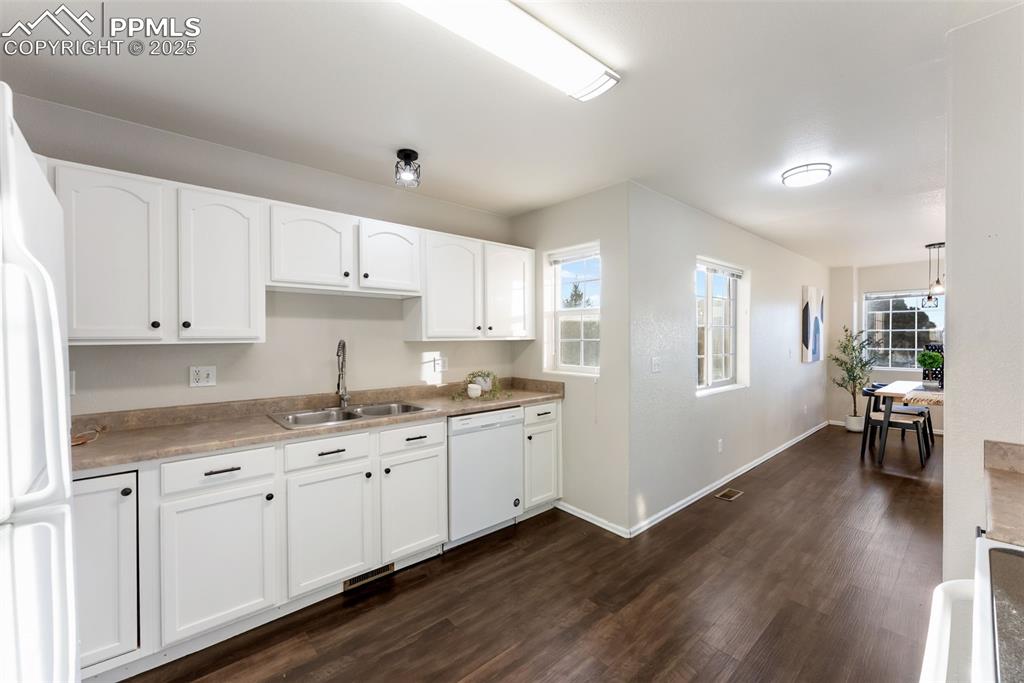
Kitchen featuring white appliances, white cabinets, dark wood finished floors, and plenty of natural light
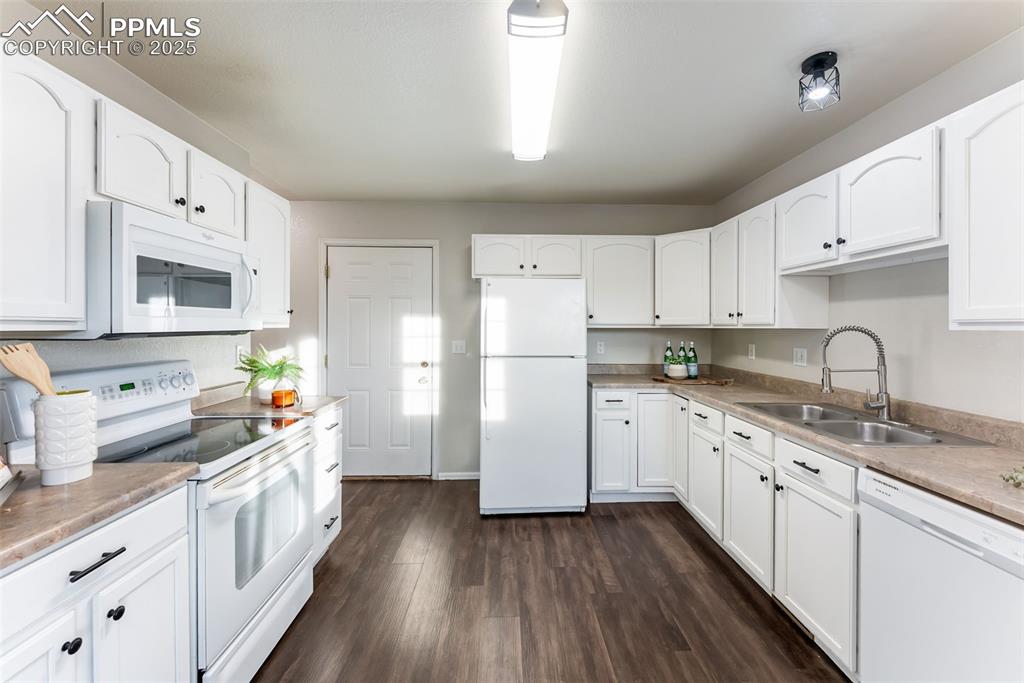
Kitchen with white appliances, white cabinets, dark wood-style floors, and light countertops
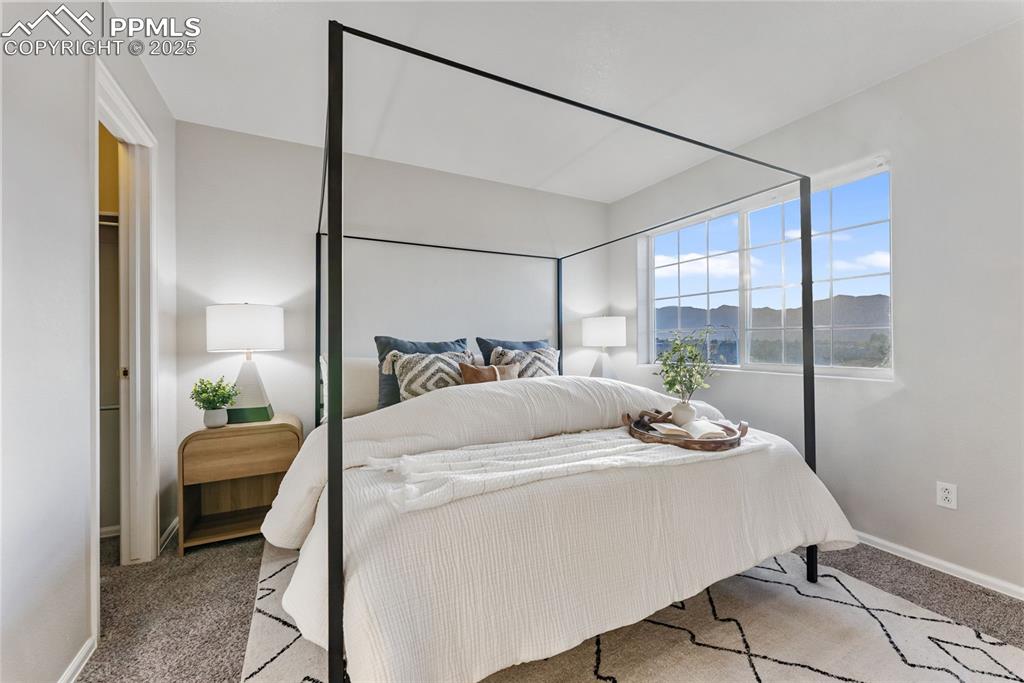
Carpeted bedroom featuring baseboards and a mountain view
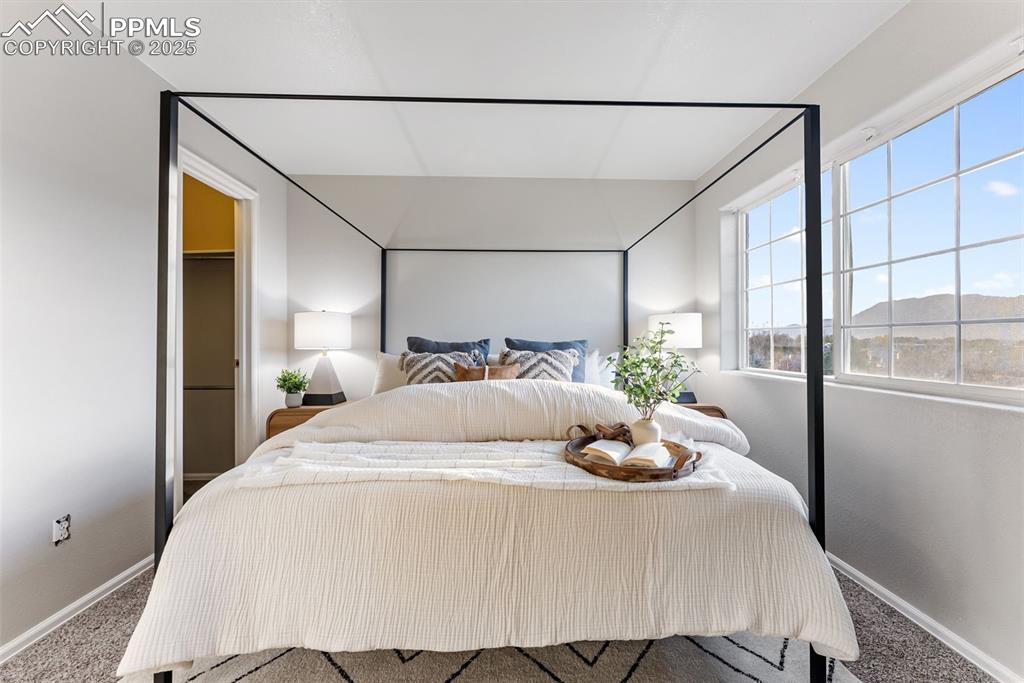
Bedroom with baseboards and carpet flooring
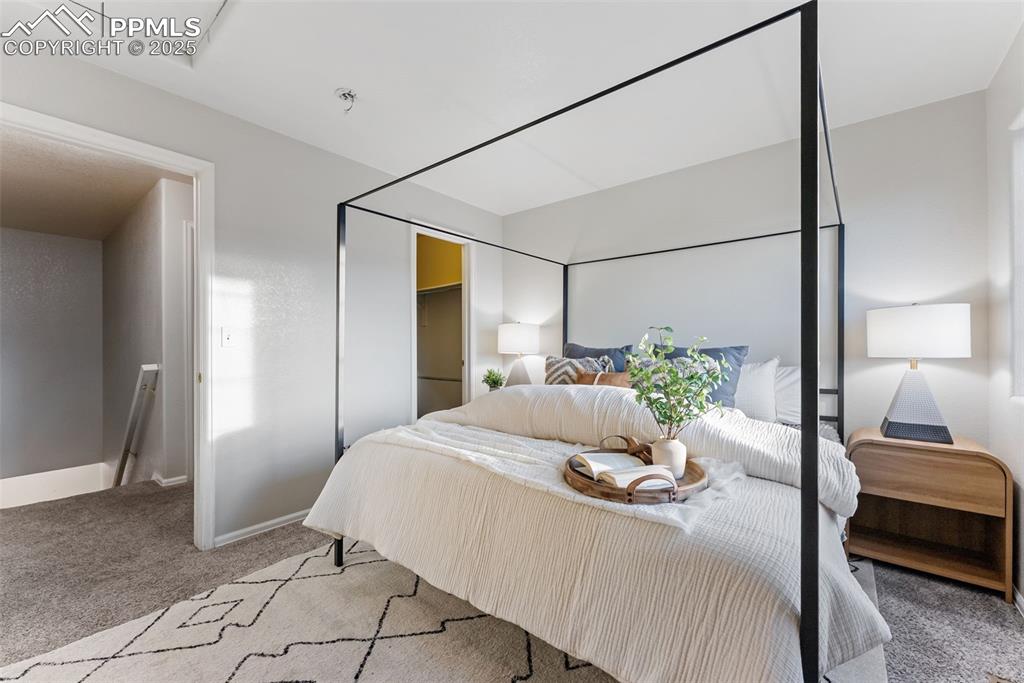
Bedroom with carpet and baseboards
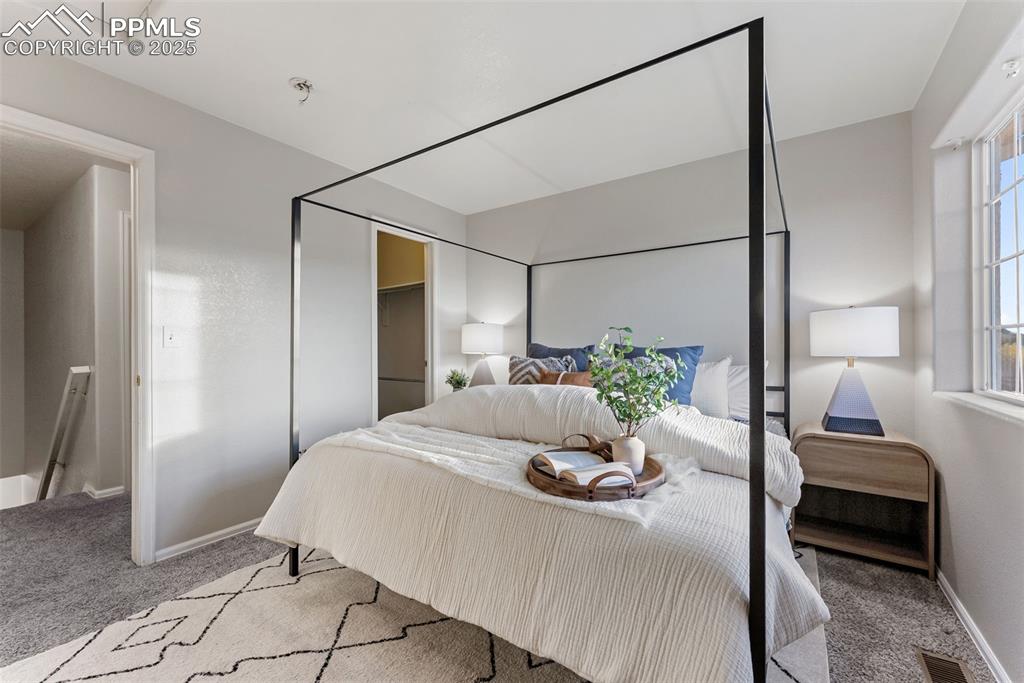
Carpeted bedroom with baseboards
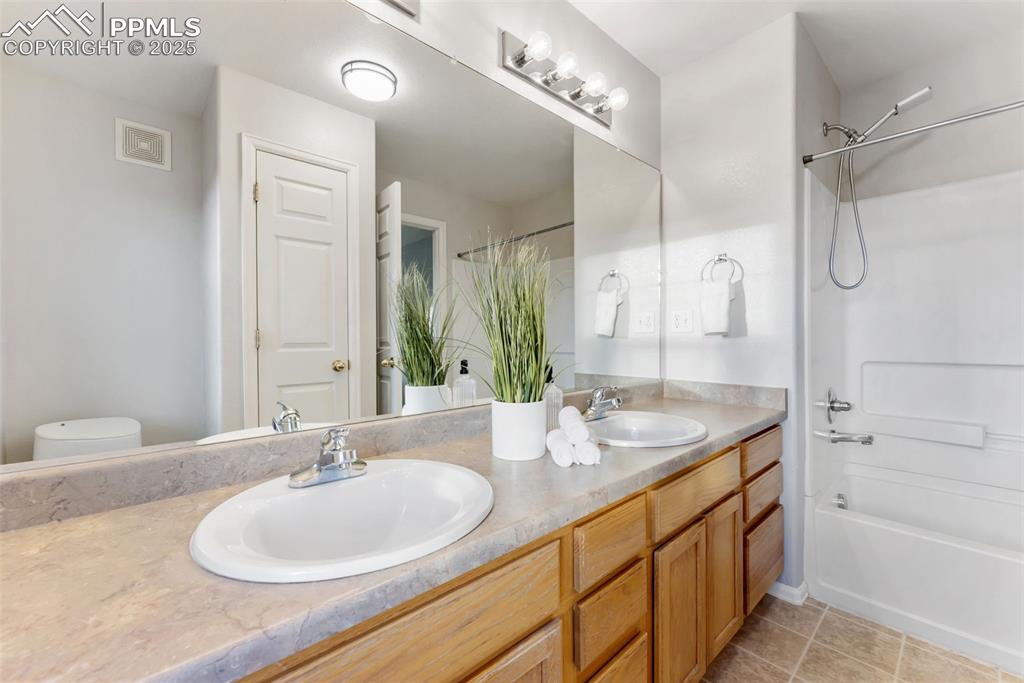
Bathroom with double vanity, shower / tub combo with curtain, and light tile patterned floors
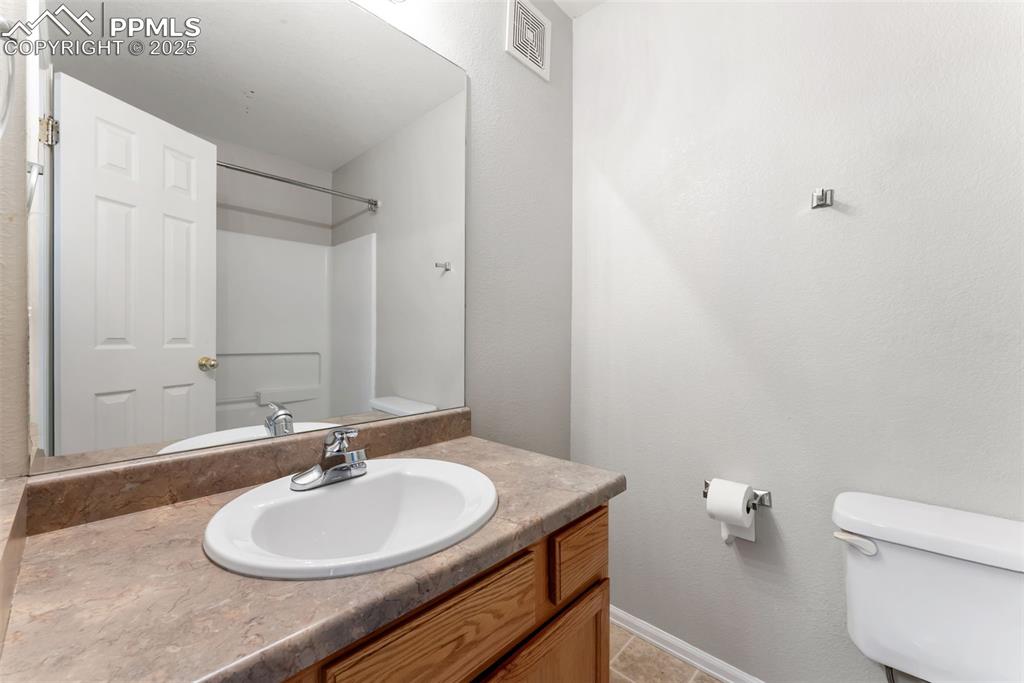
Full bath featuring vanity, light tile patterned flooring, and a textured wall
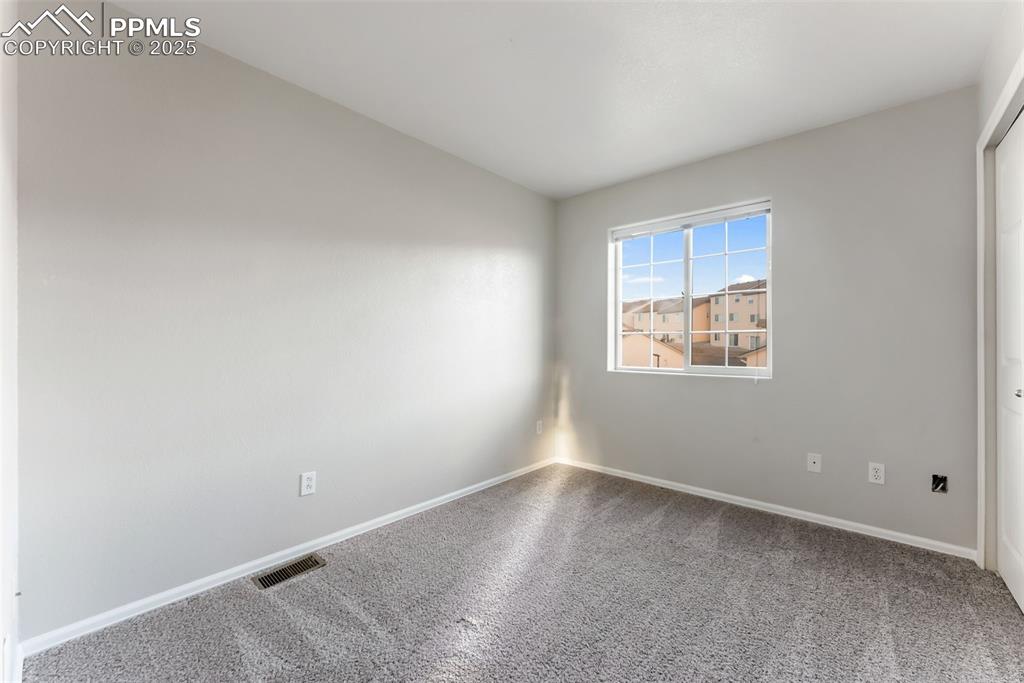
Empty room with baseboards
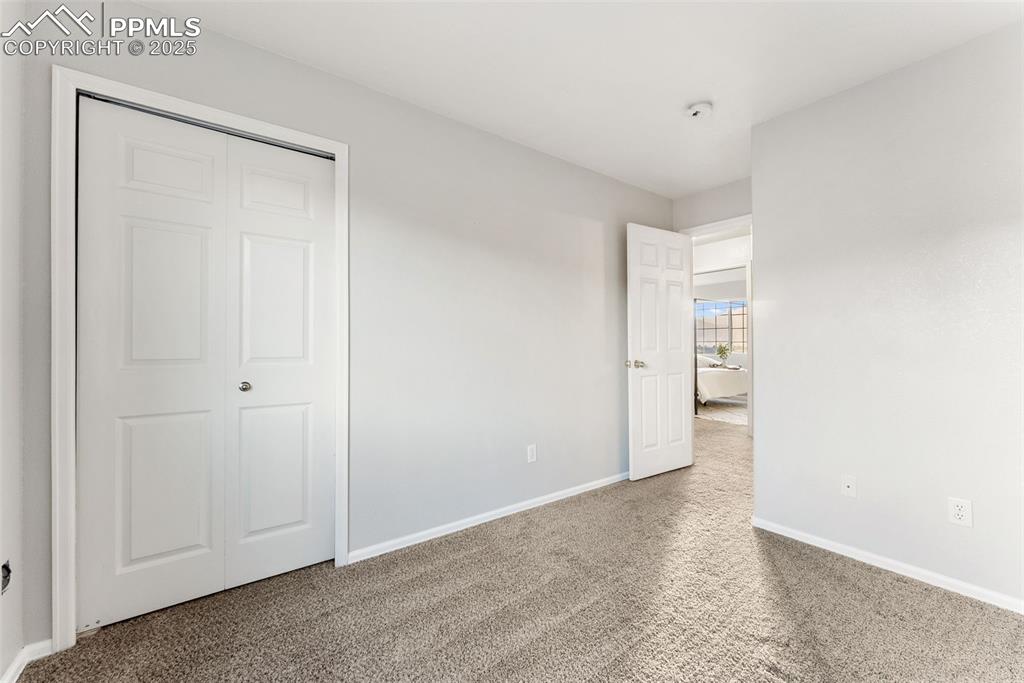
Unfurnished bedroom with carpet floors and a closet
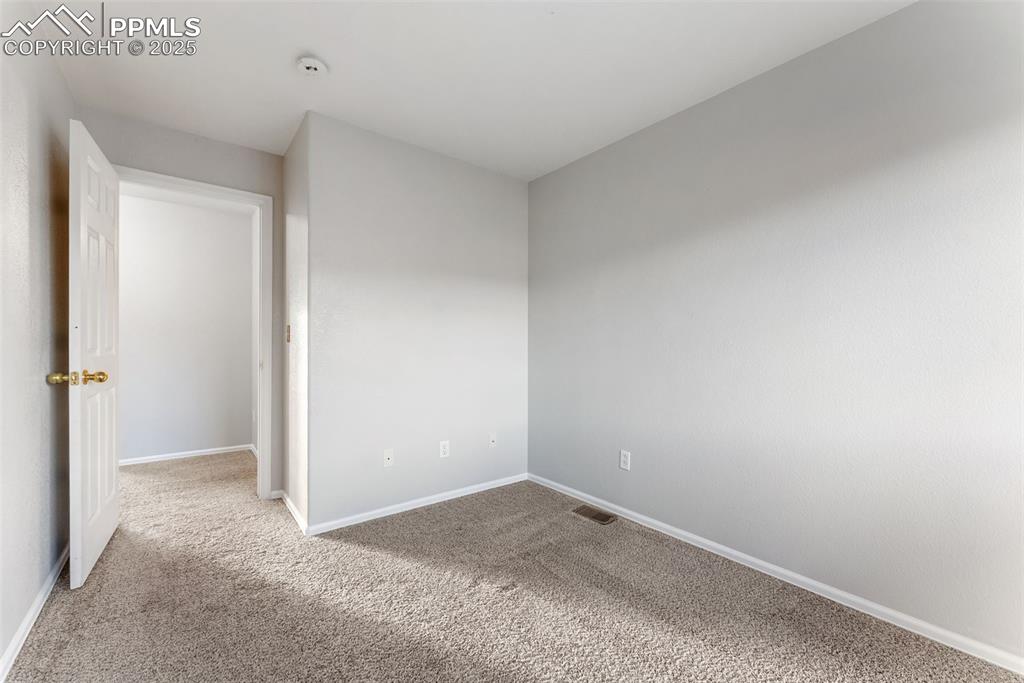
Carpeted spare room with baseboards
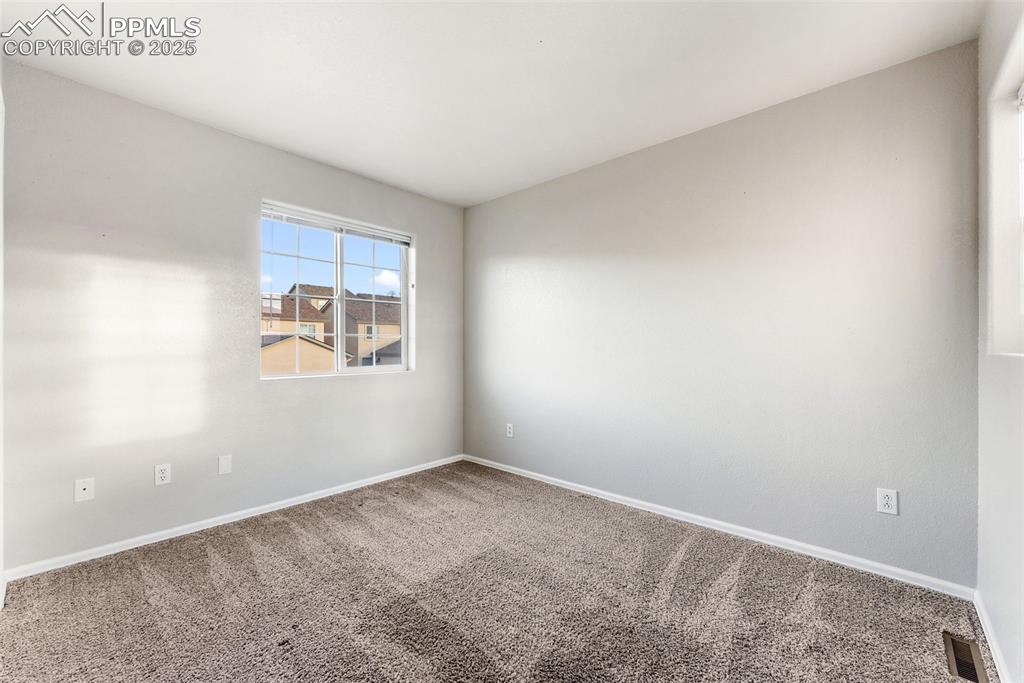
Carpeted empty room with baseboards
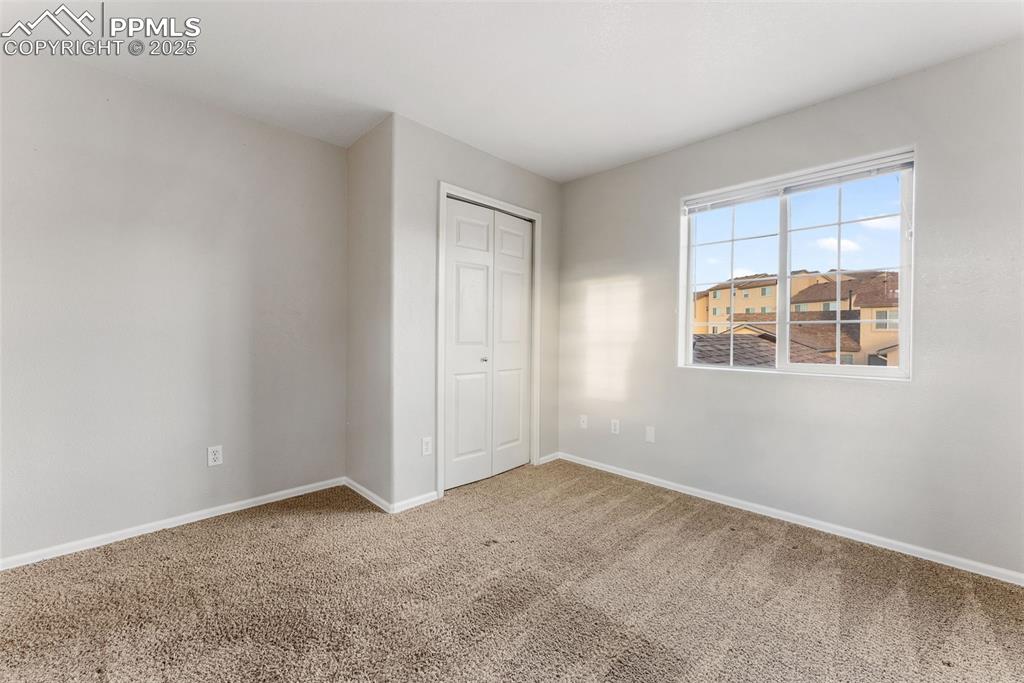
Unfurnished bedroom featuring carpet flooring and a closet
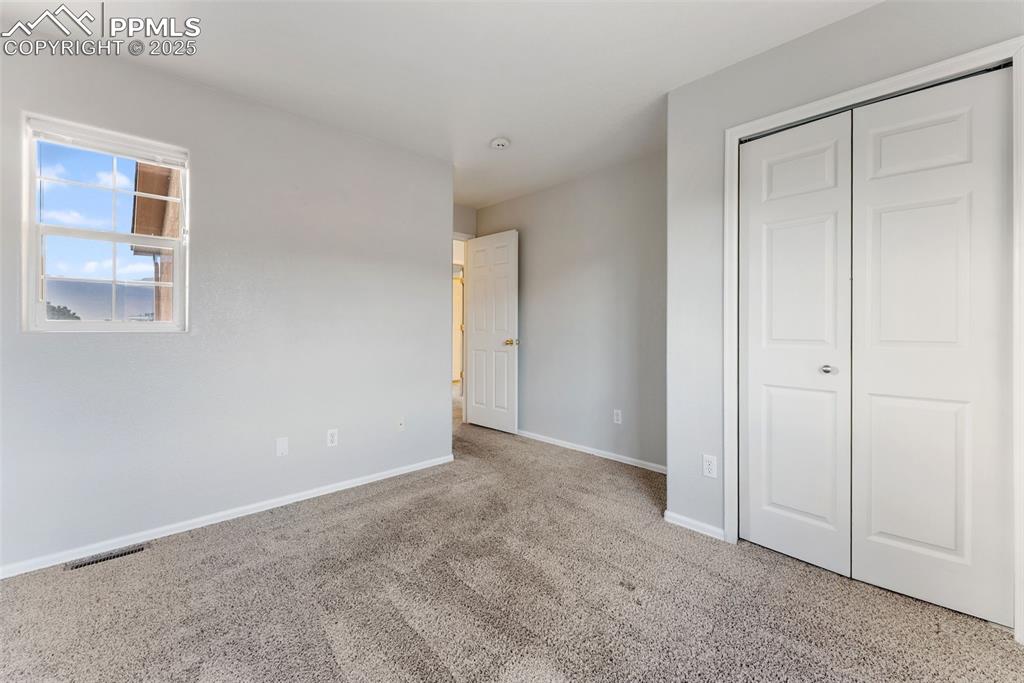
Unfurnished bedroom with carpet flooring and a closet
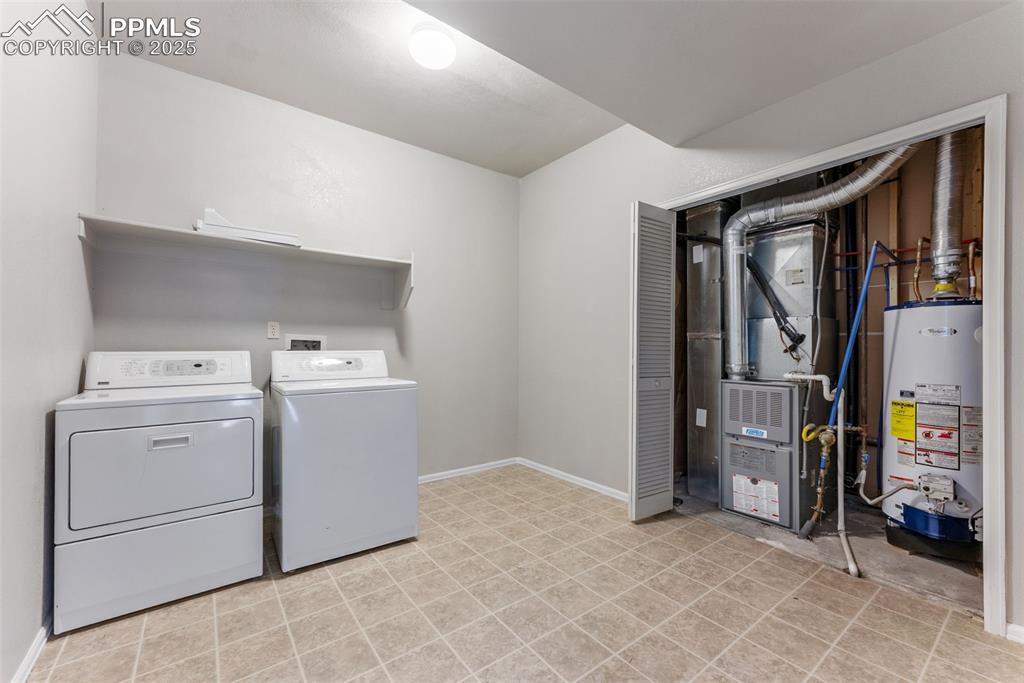
Laundry room with gas water heater, heating unit, and independent washer and dryer
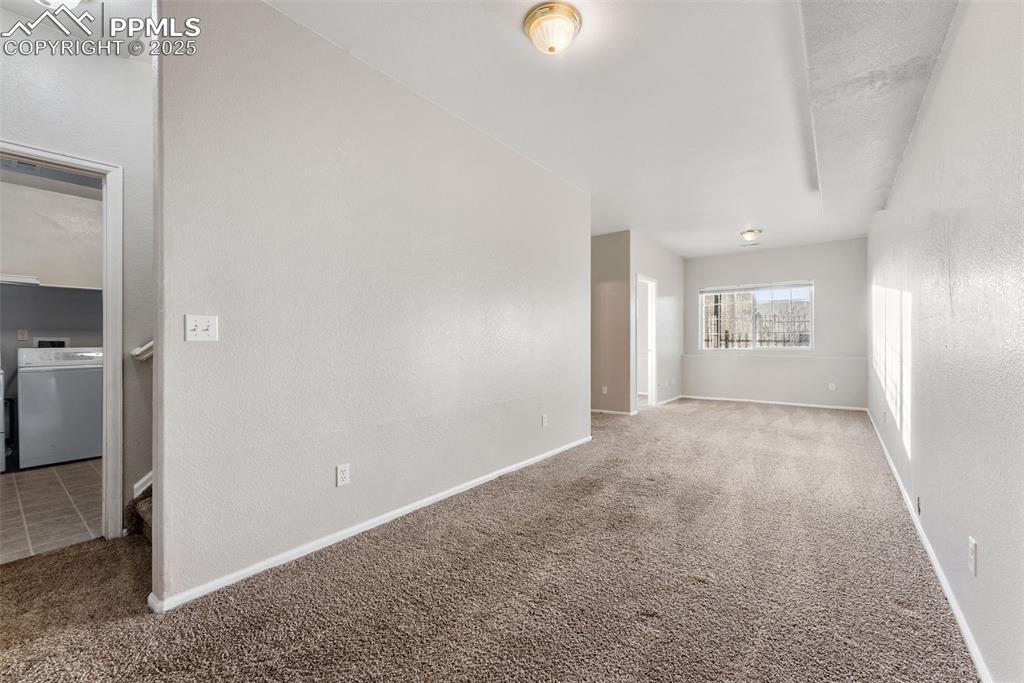
Carpeted empty room featuring washer / dryer and a textured wall
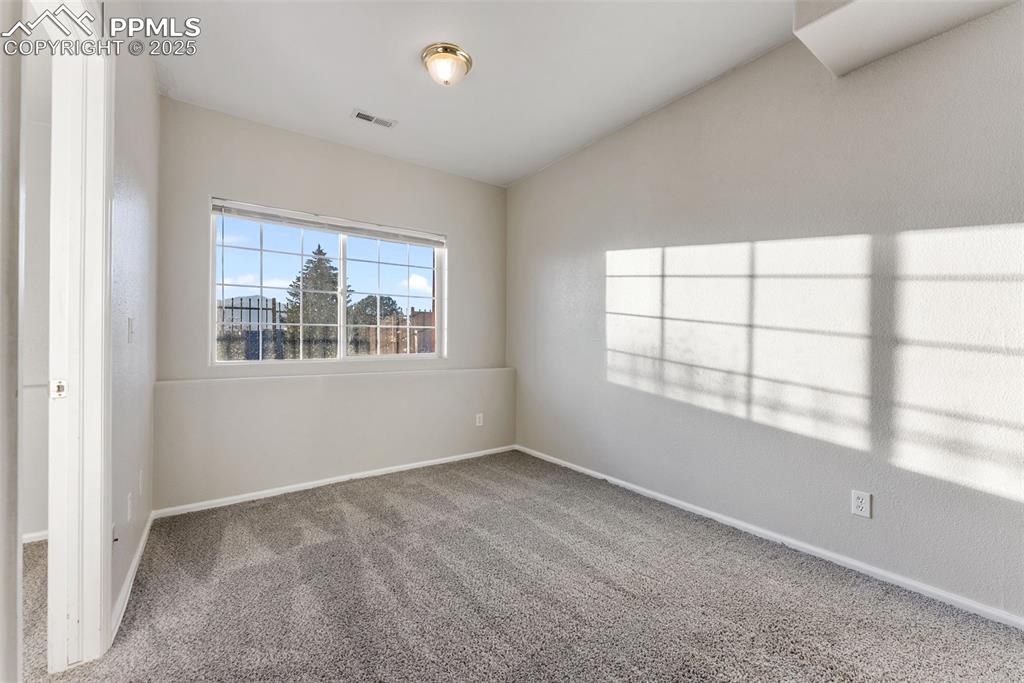
Unfurnished room featuring carpet flooring and baseboards
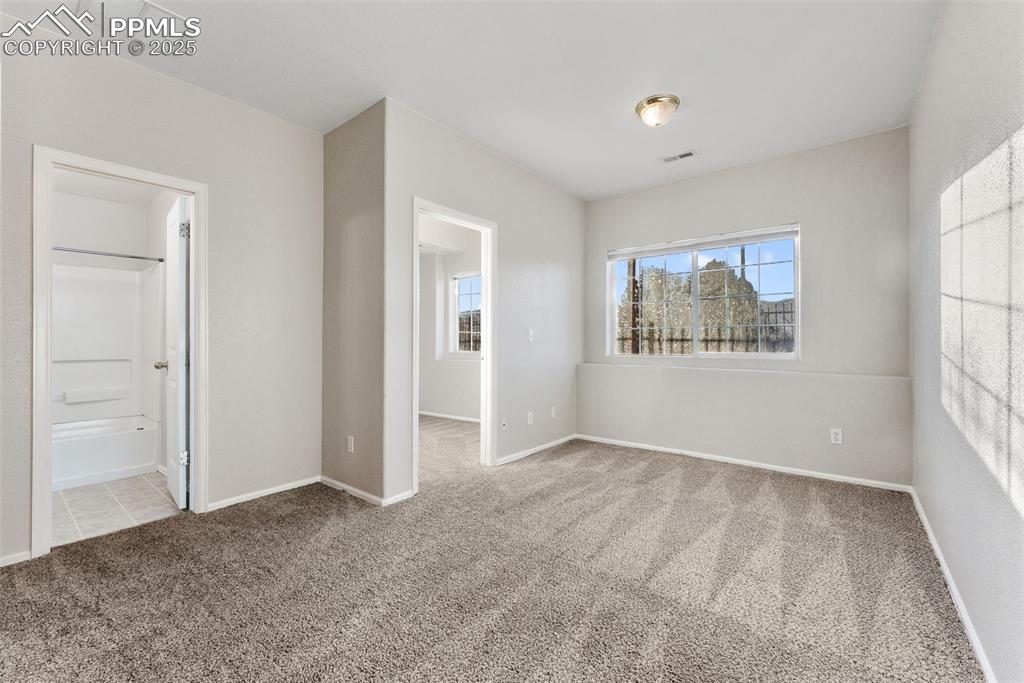
Unfurnished bedroom featuring light colored carpet and ensuite bath
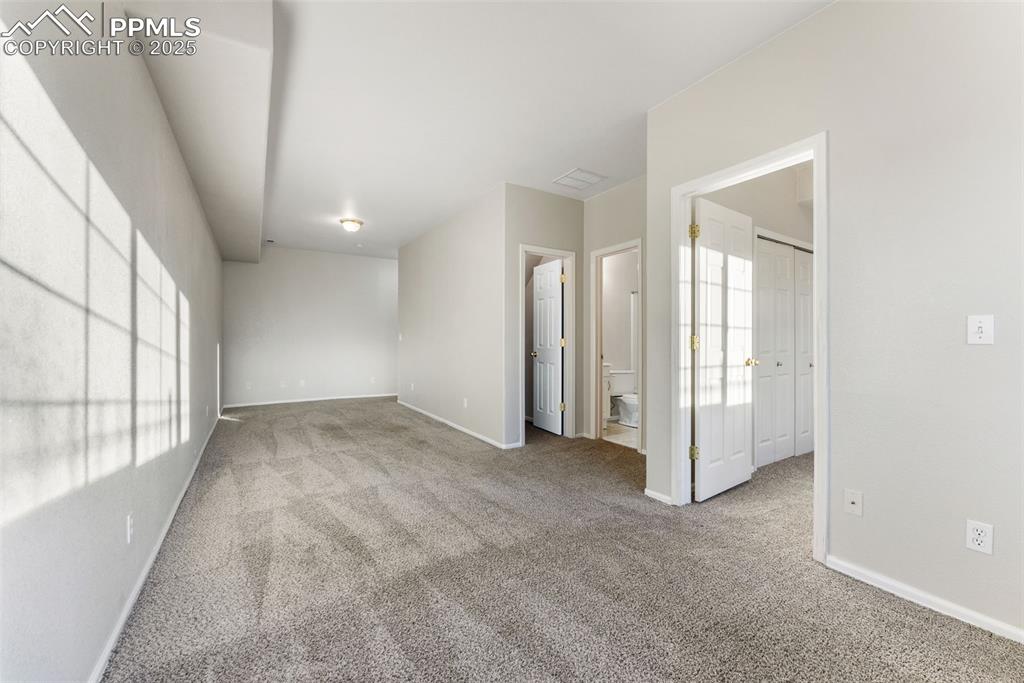
Unfurnished bedroom with light colored carpet and ensuite bath
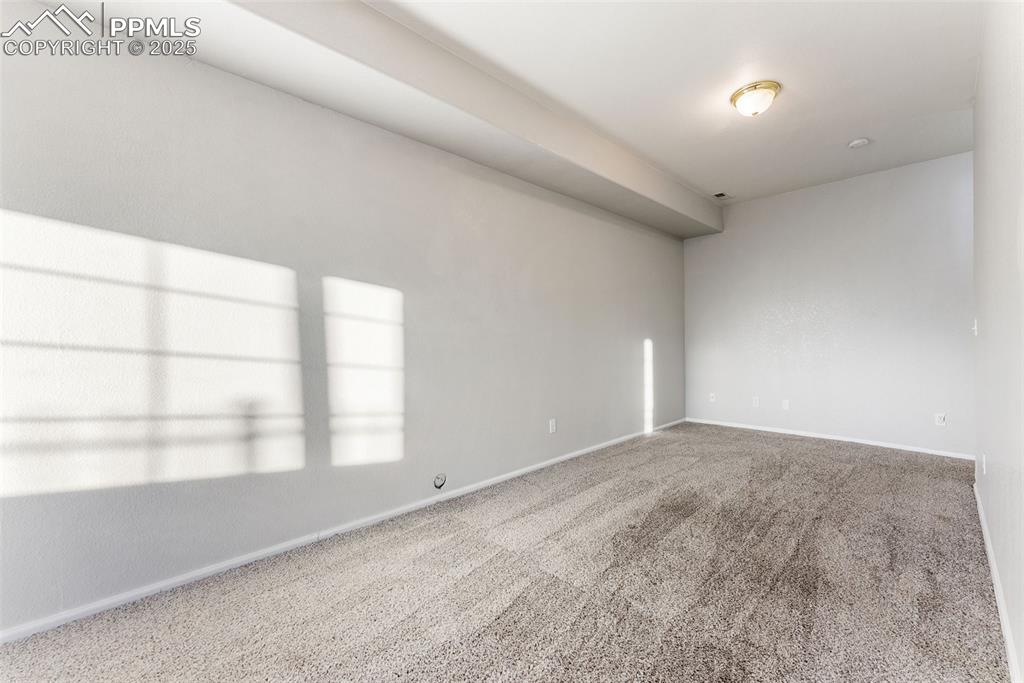
Carpeted spare room with baseboards
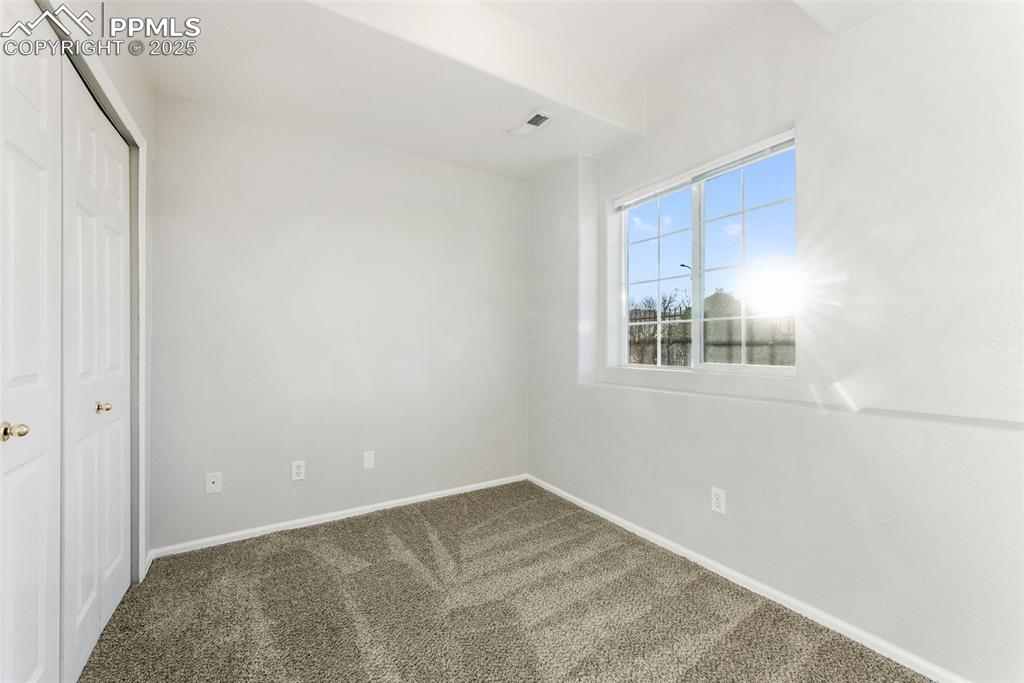
Unfurnished bedroom with a closet and carpet floors

Unfurnished bedroom featuring carpet and a closet
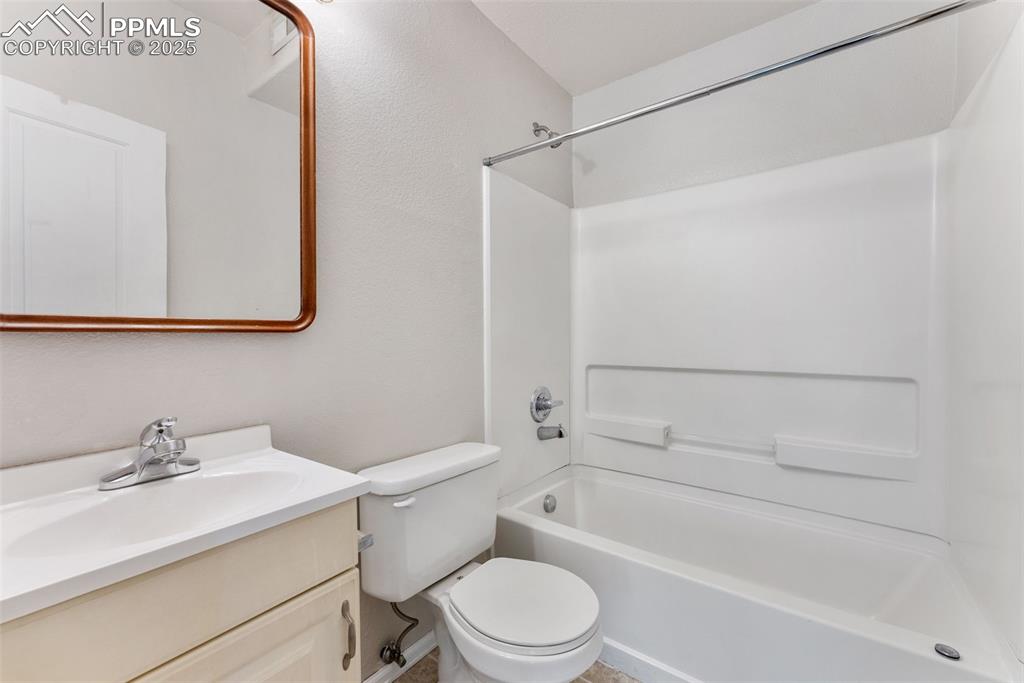
Full bathroom featuring shower / washtub combination and vanity

Traditional-style home with a mountain view, stucco siding, driveway, and roof with shingles
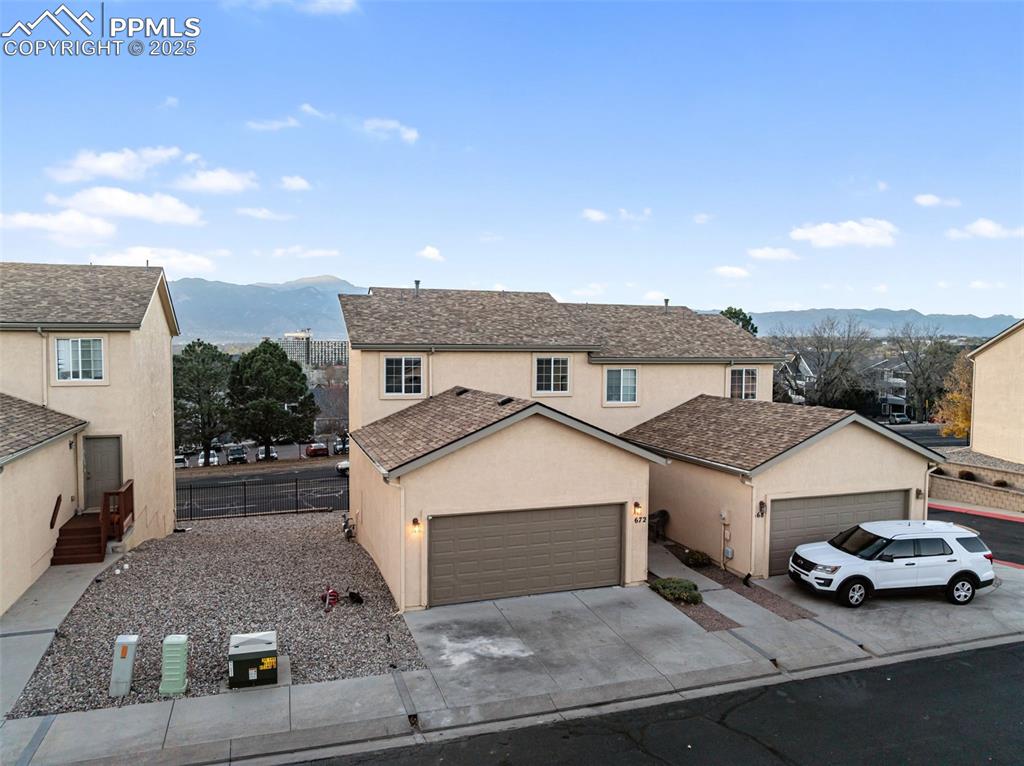
Traditional-style home with a mountain view, stucco siding, driveway, an attached garage, and a shingled roof
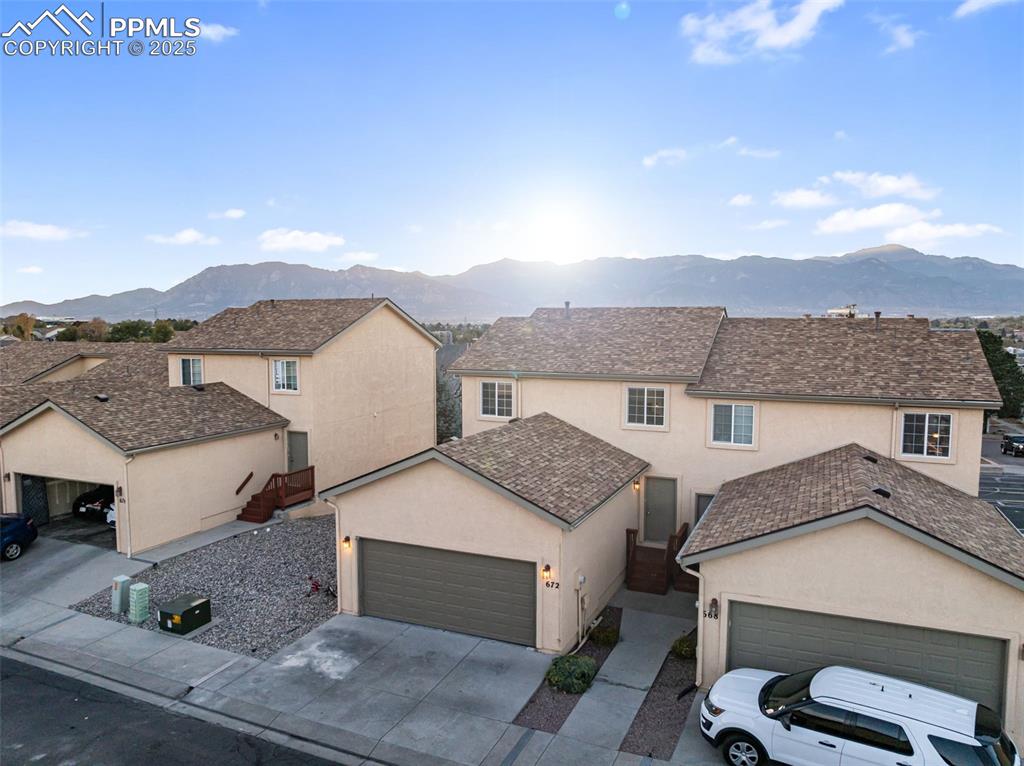
Traditional-style house with stucco siding, a mountain view, concrete driveway, and a garage
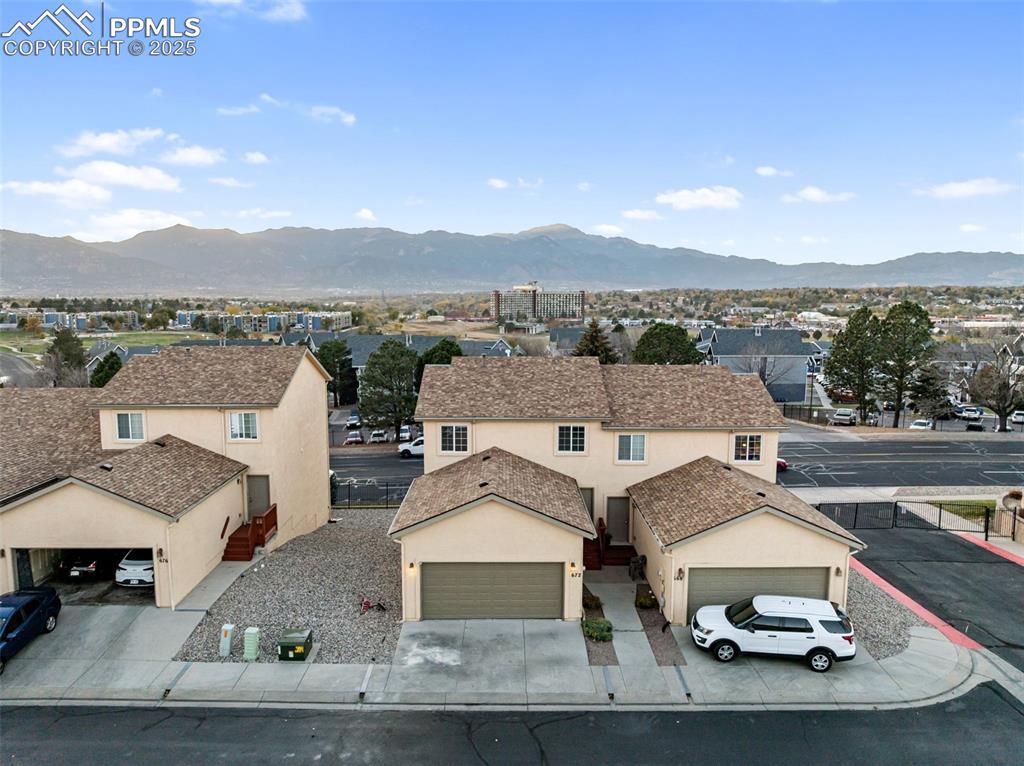
View of mountain background with nearby suburban area
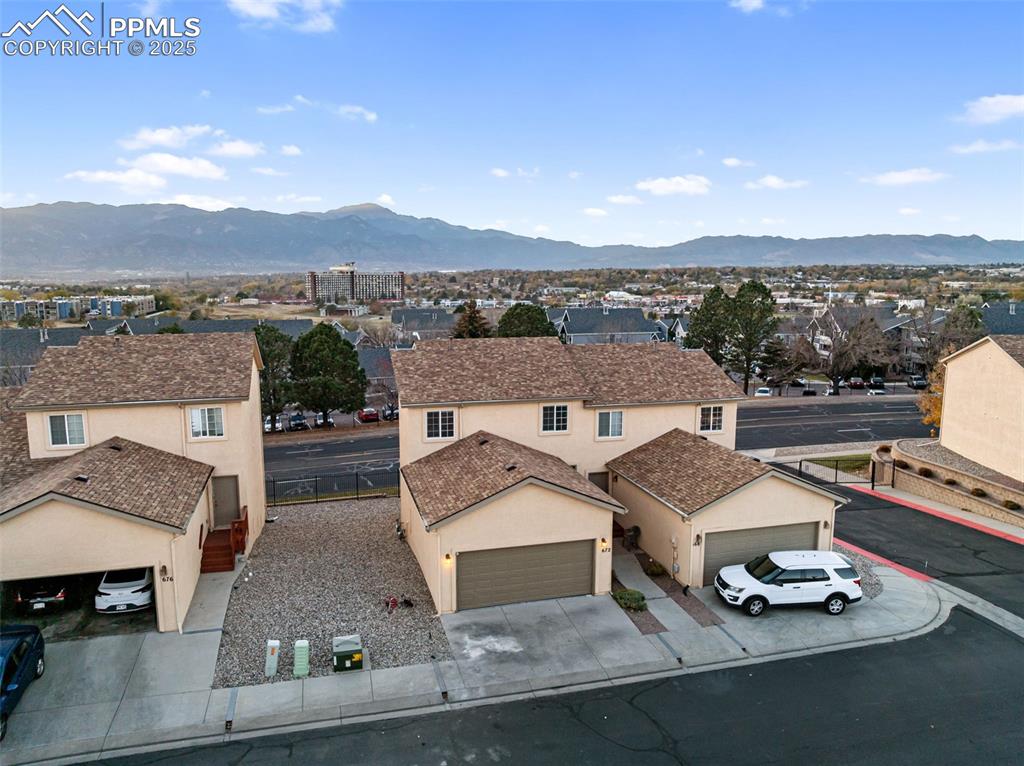
Other
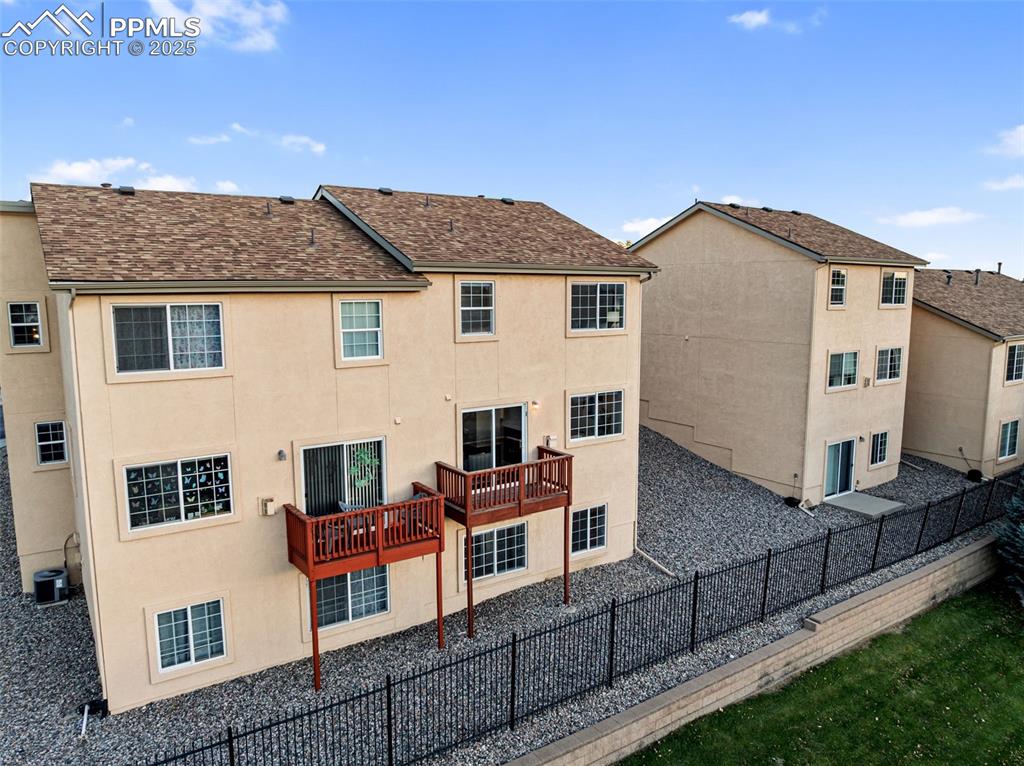
Back of house featuring a shingled roof, stucco siding, a fenced backyard, and a wooden deck
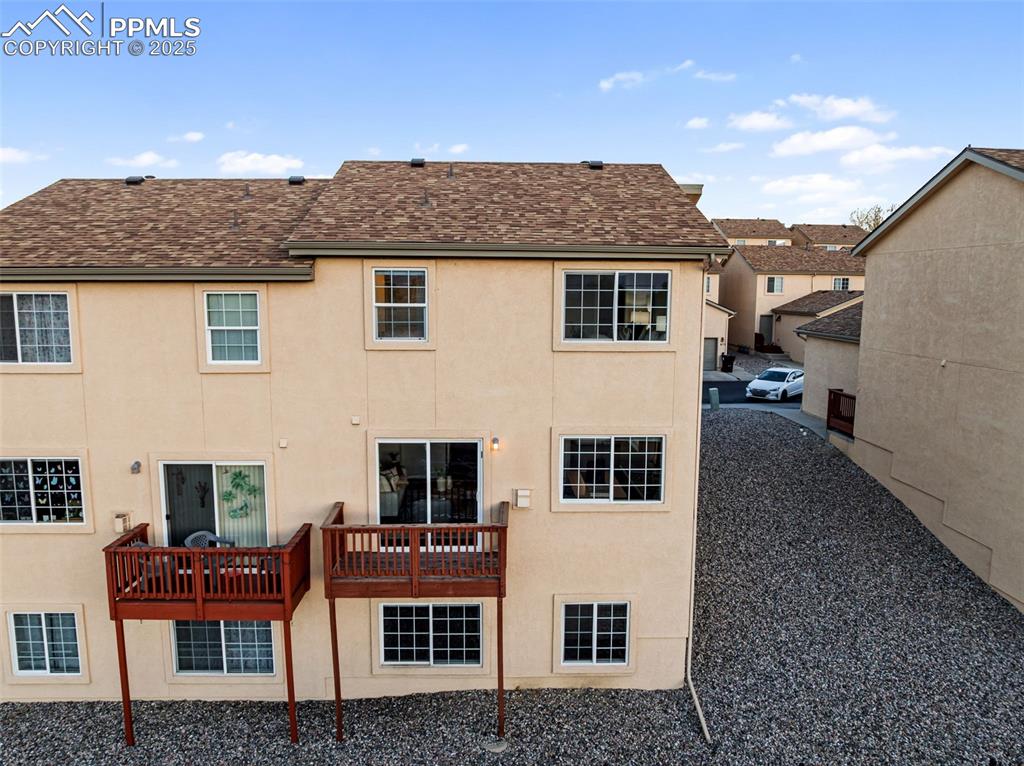
Rear view of house featuring a shingled roof, stucco siding, and a wooden deck
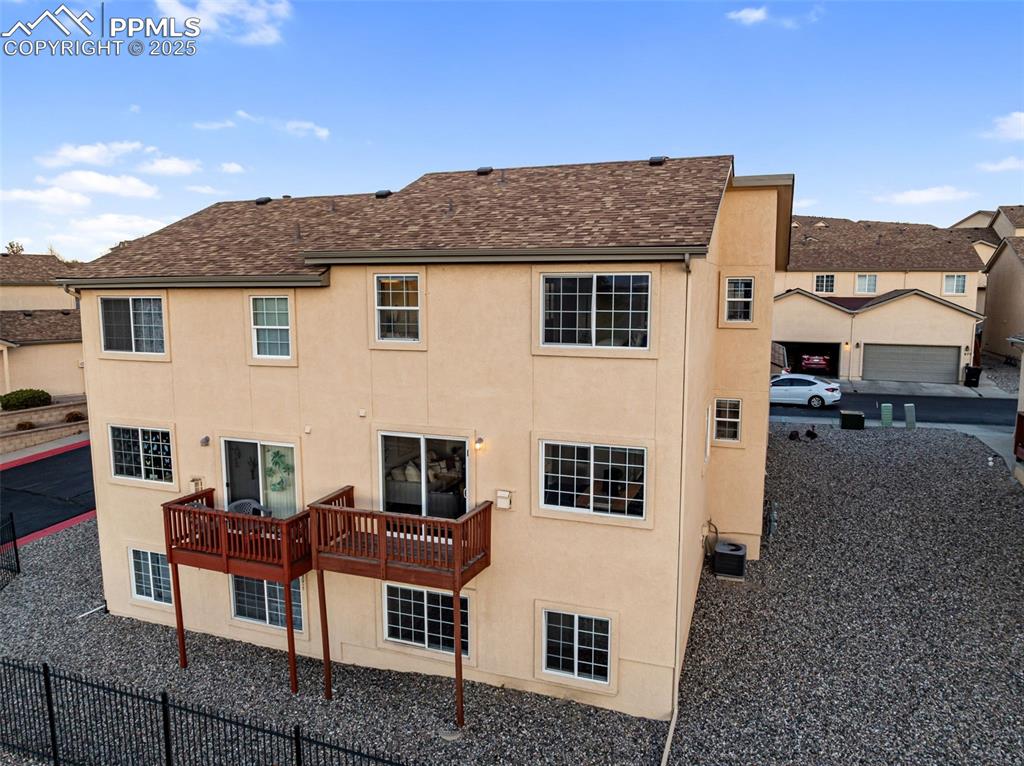
Rear view of property featuring a wooden deck, stucco siding, and roof with shingles
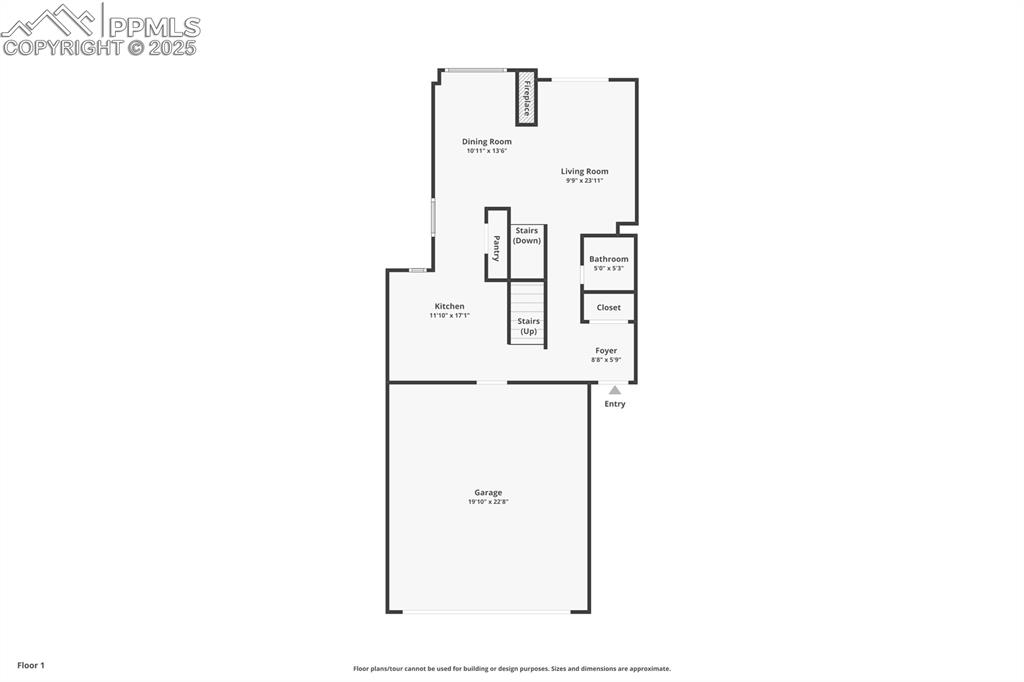
View of room layout
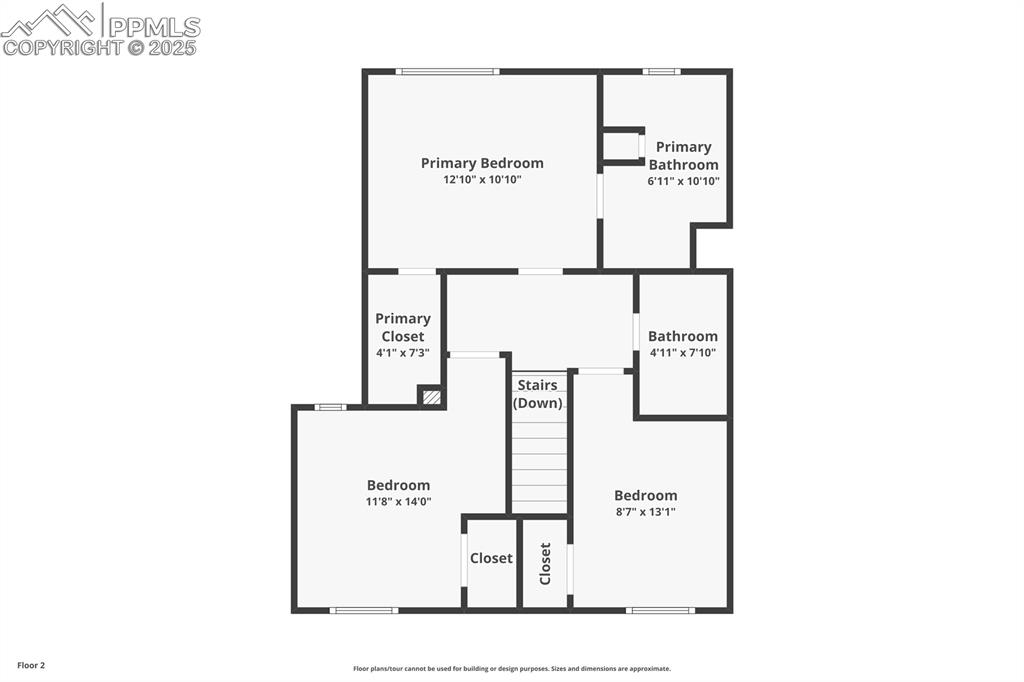
View of floor plan / room layout
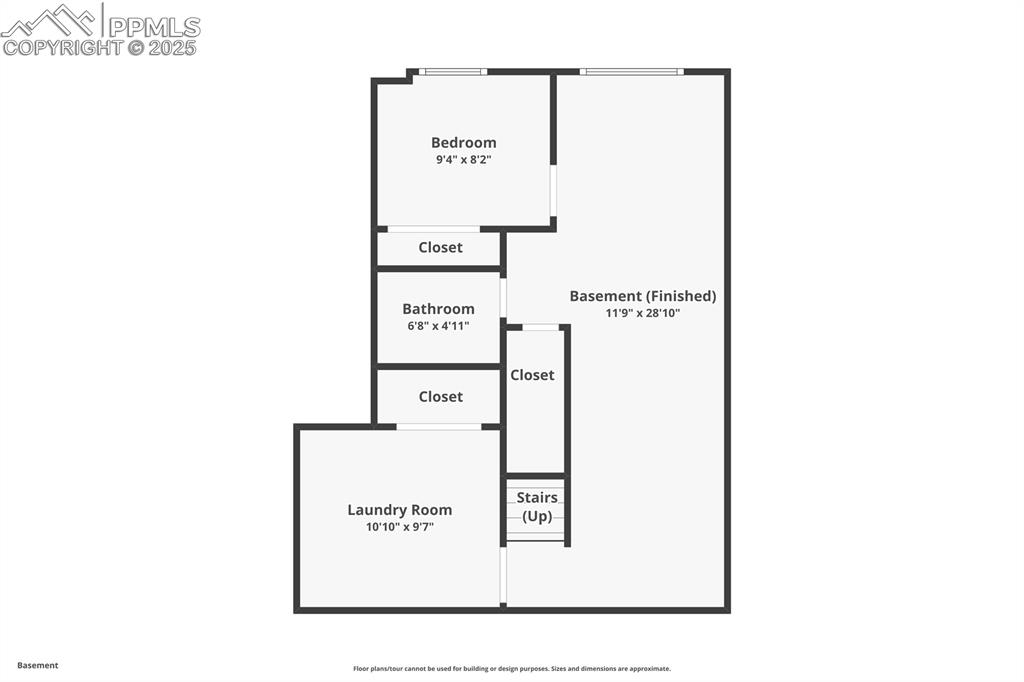
View of property floor plan
Disclaimer: The real estate listing information and related content displayed on this site is provided exclusively for consumers’ personal, non-commercial use and may not be used for any purpose other than to identify prospective properties consumers may be interested in purchasing.