308 LaClede Avenue, Colorado Springs, CO, 80905
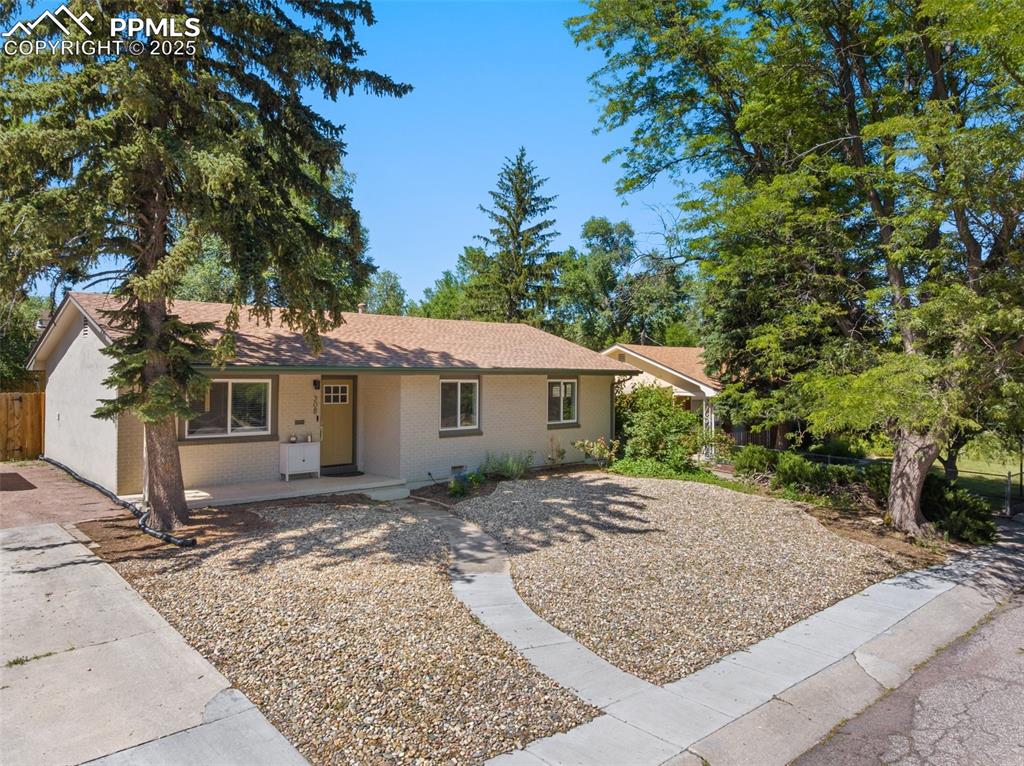
Charming Westside Rancher
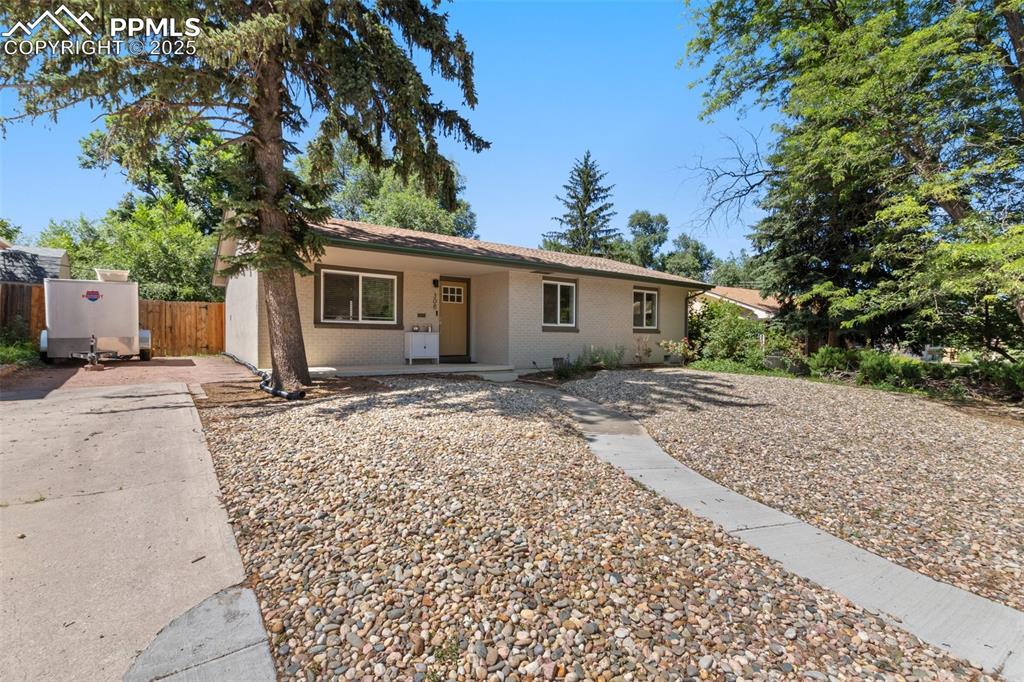
Featuring a long concrete drive
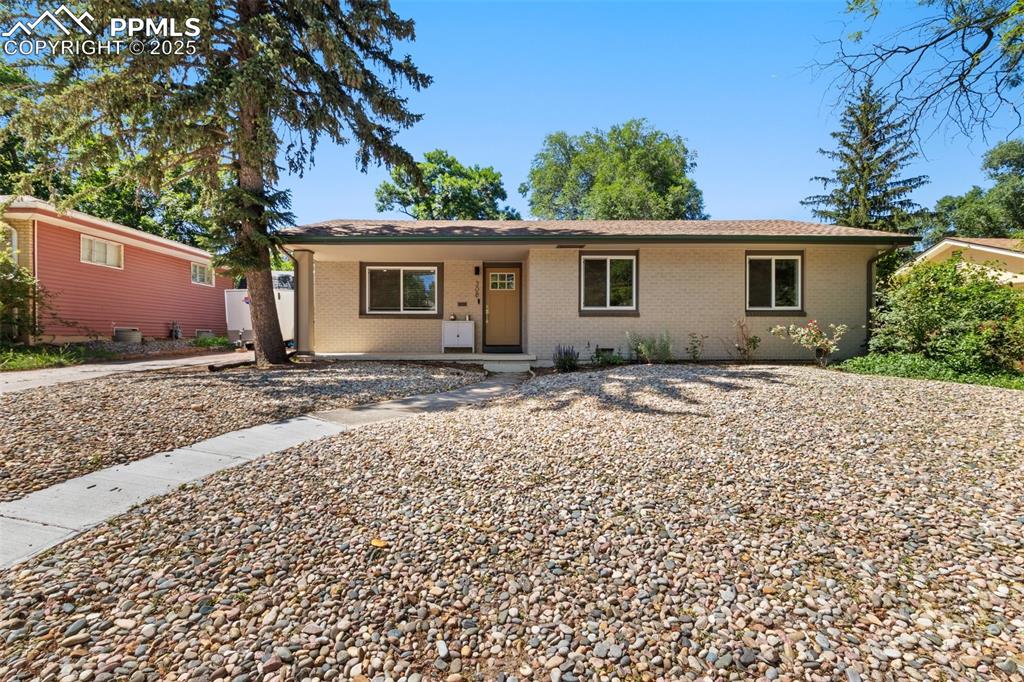
Featuring a quaint covered front porch
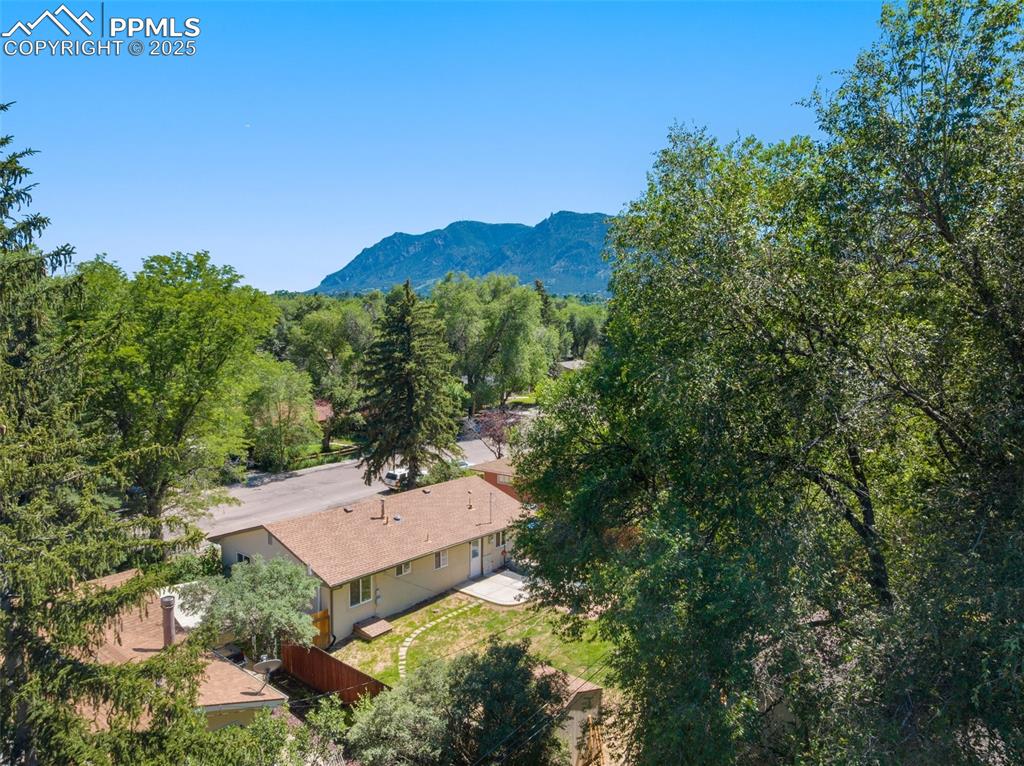
Aerial View
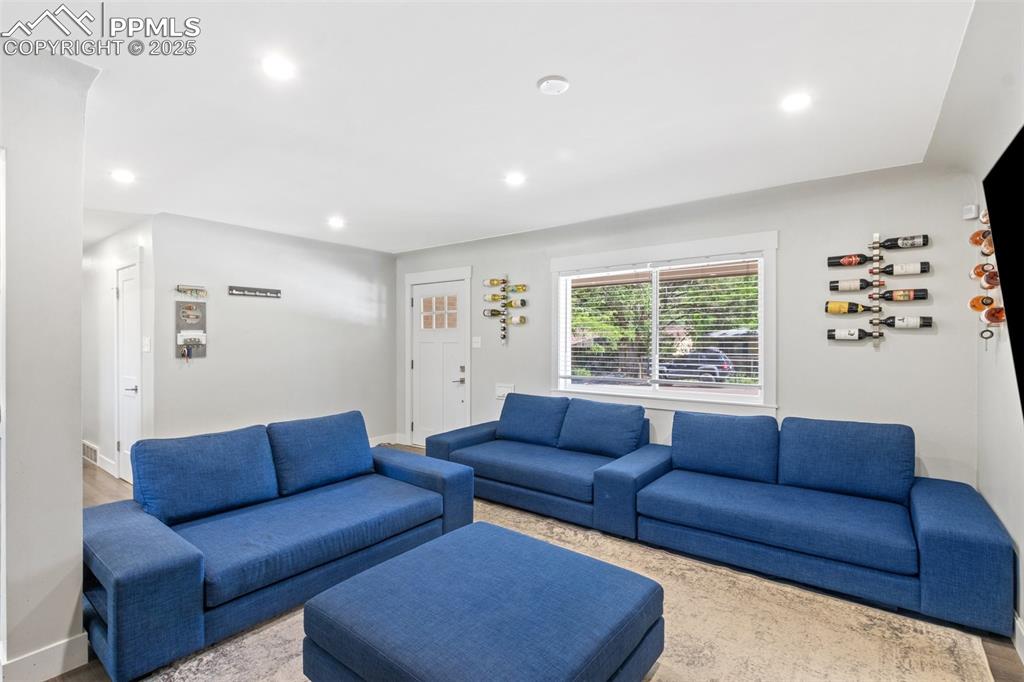
Virtually staged photo
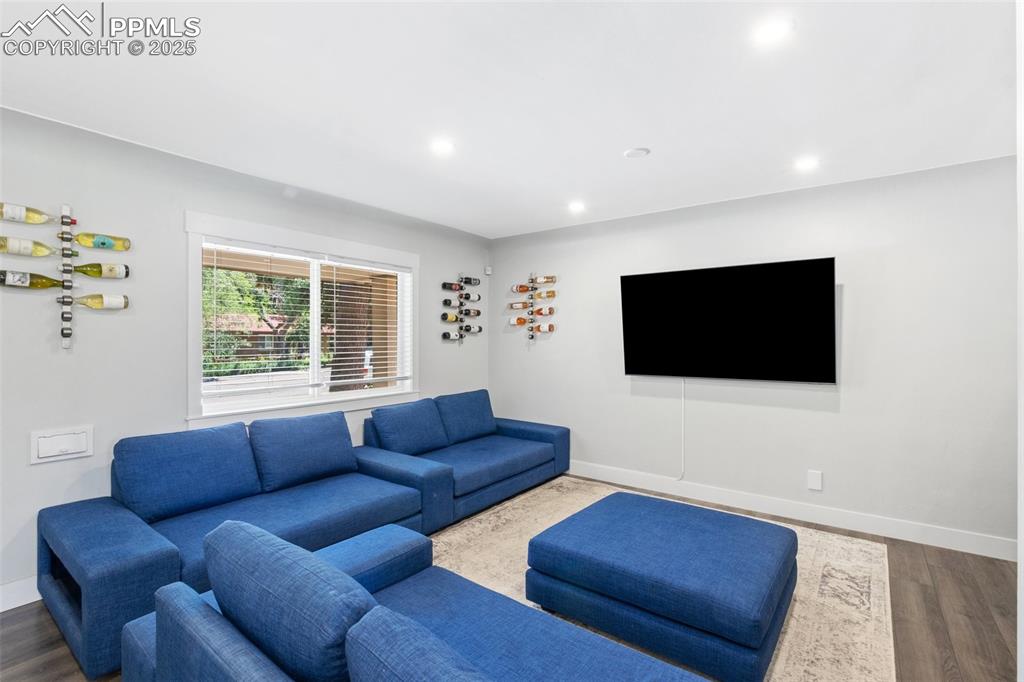
Living Room
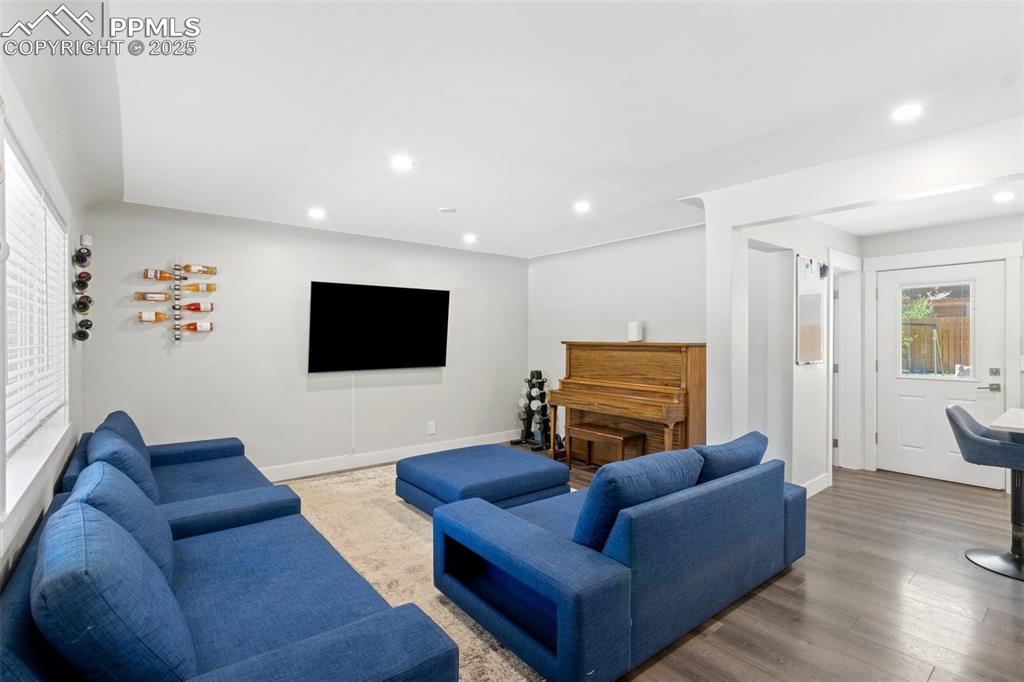
Looking towards the entry way
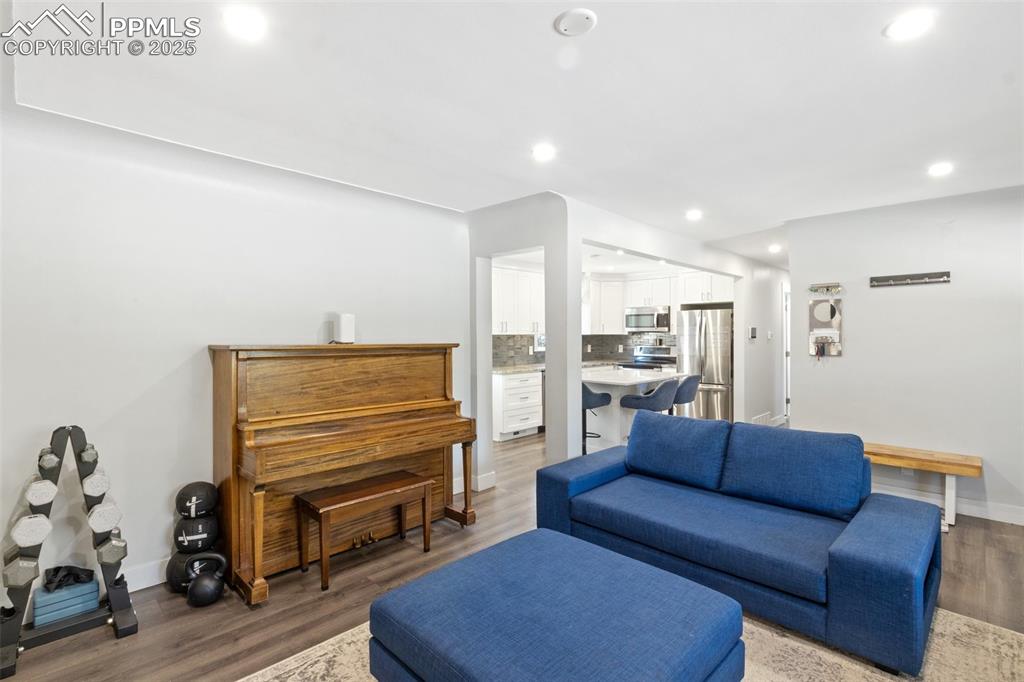
Living Room
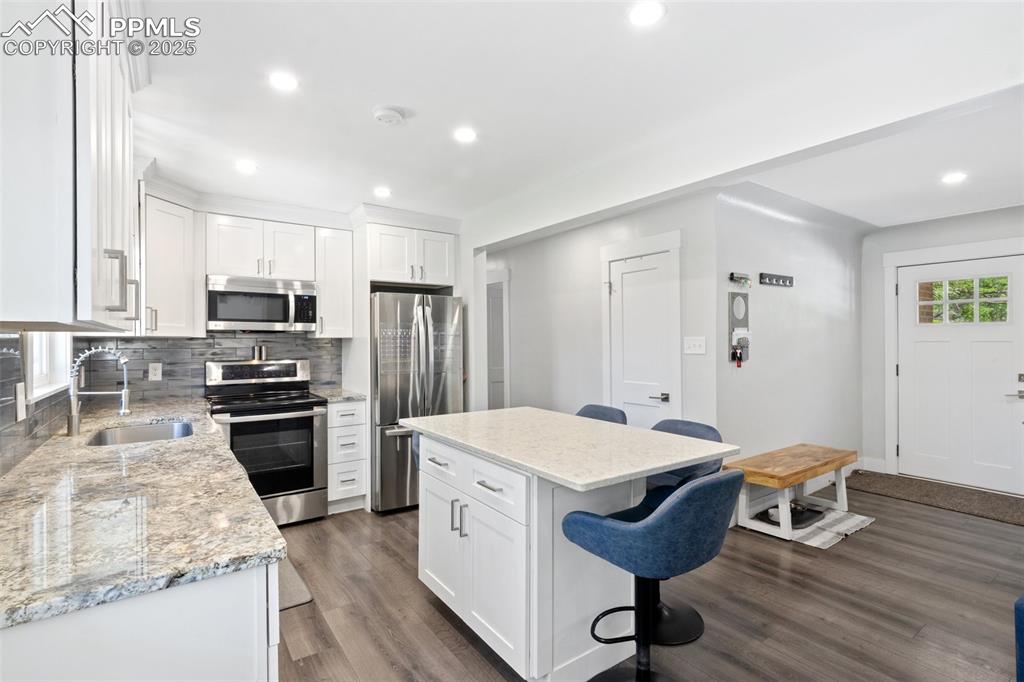
Looking into the kitchen
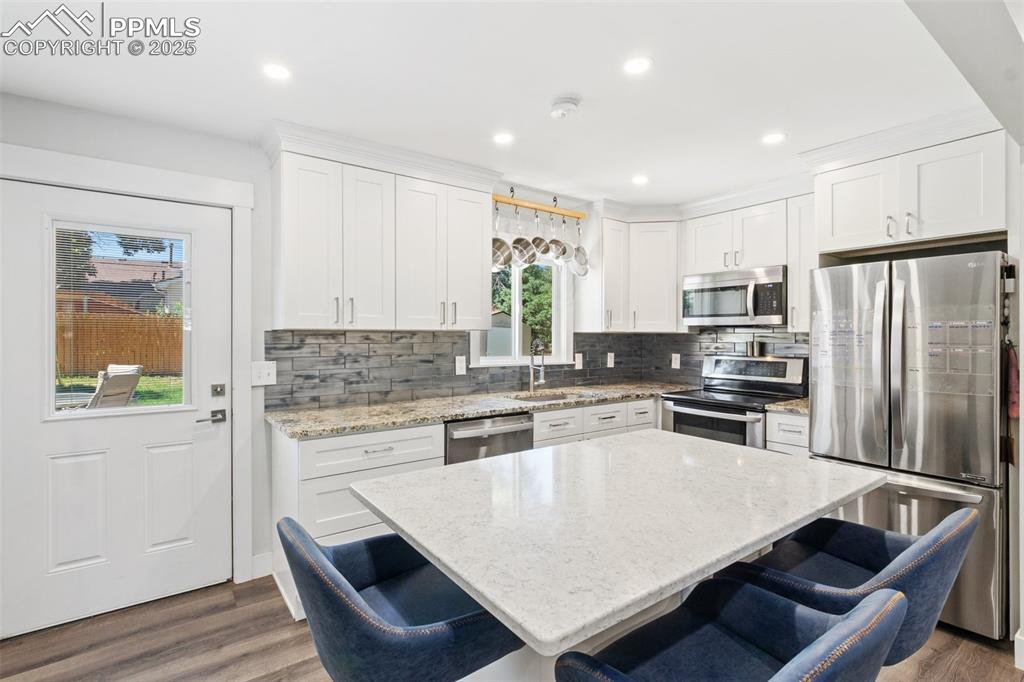
Kitchen
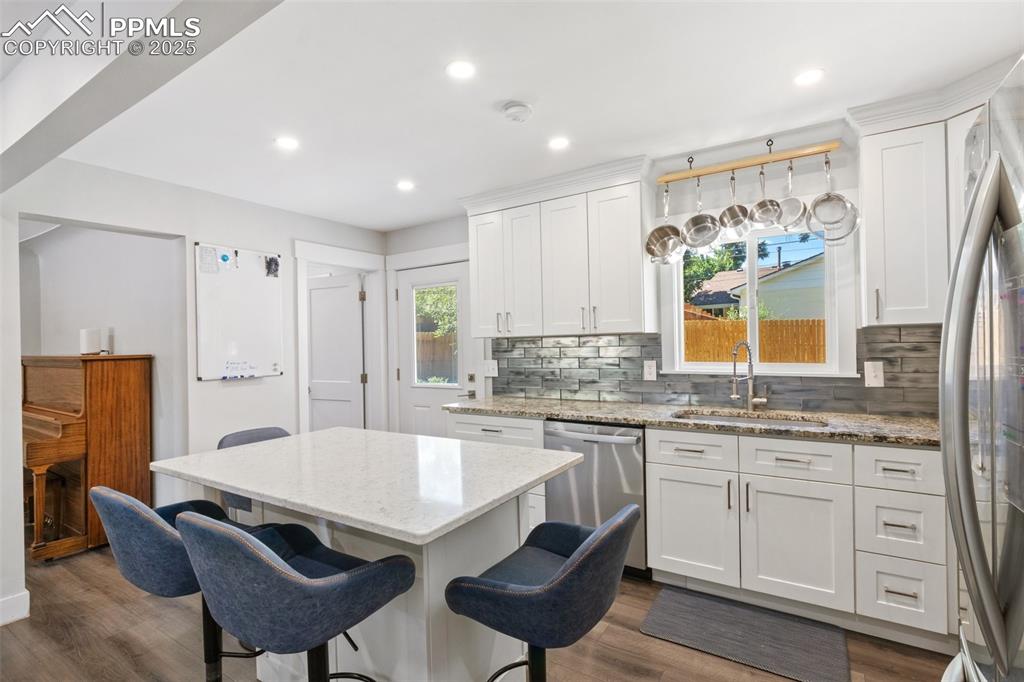
Kitchen
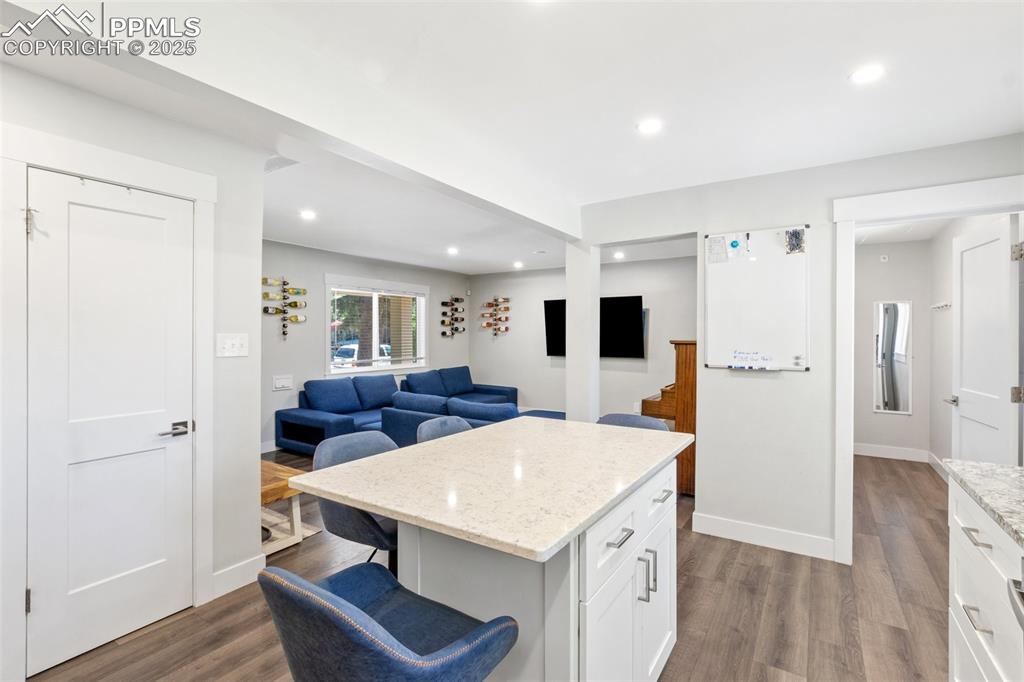
Looking into the laundry room with half bath.
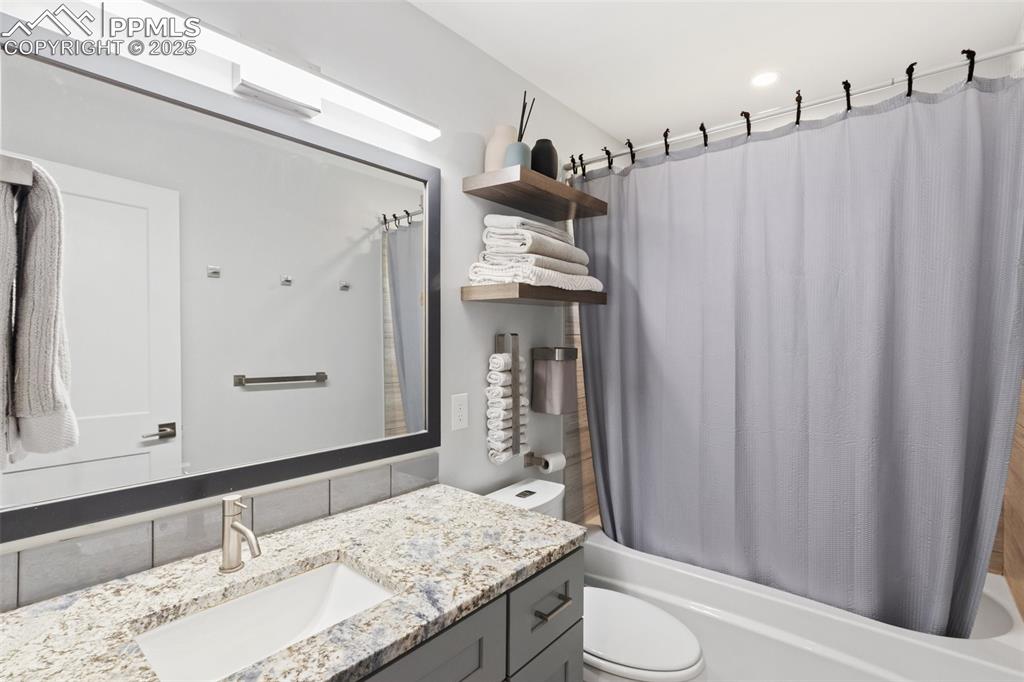
Looking into the laundry room with half bath.
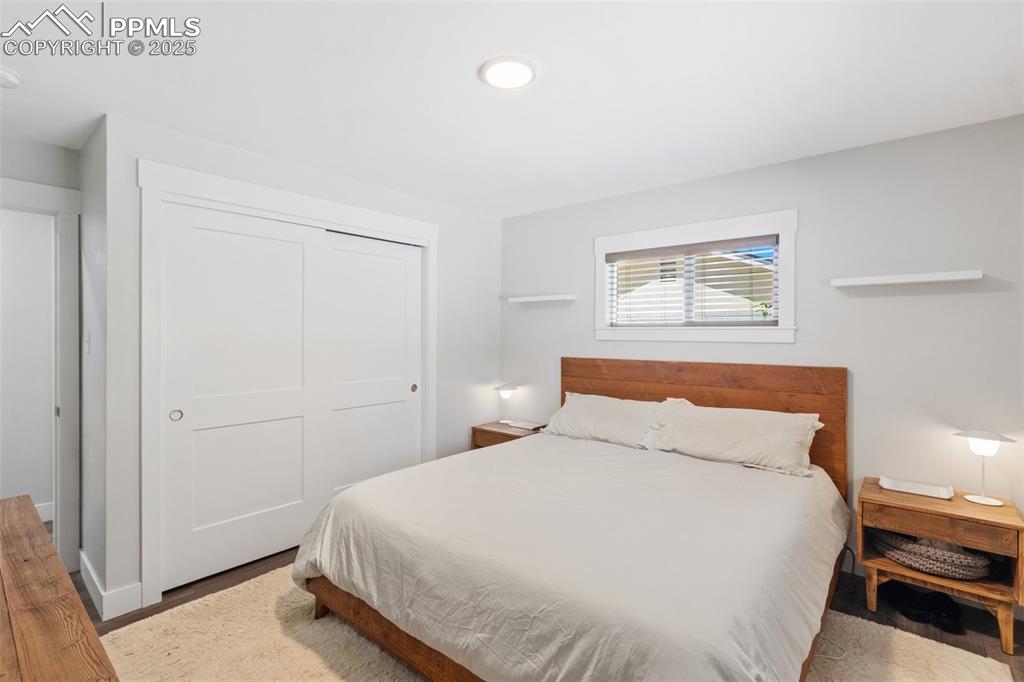
Full bathroom with shower / tub combo with curtain and vanity
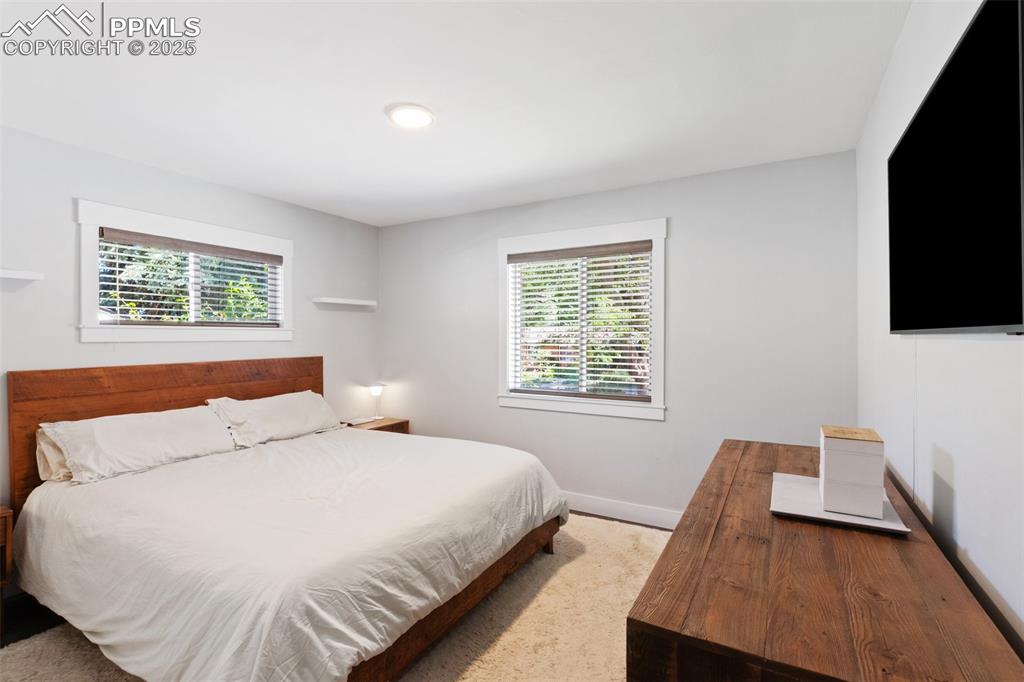
Bedroom featuring a closet and wood finished floors
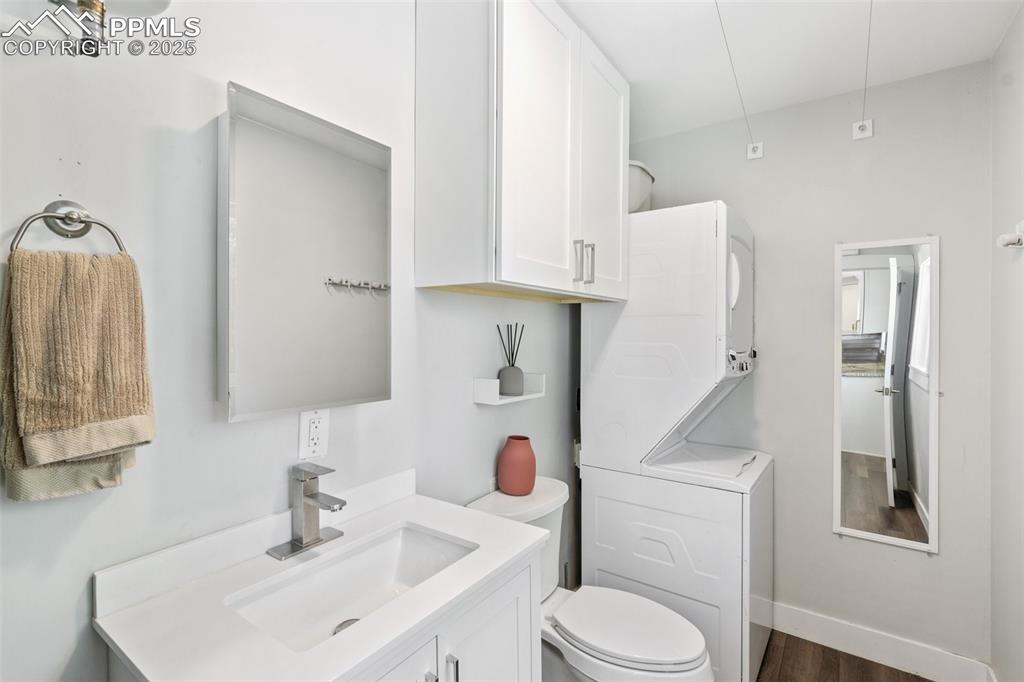
Bedroom featuring baseboards
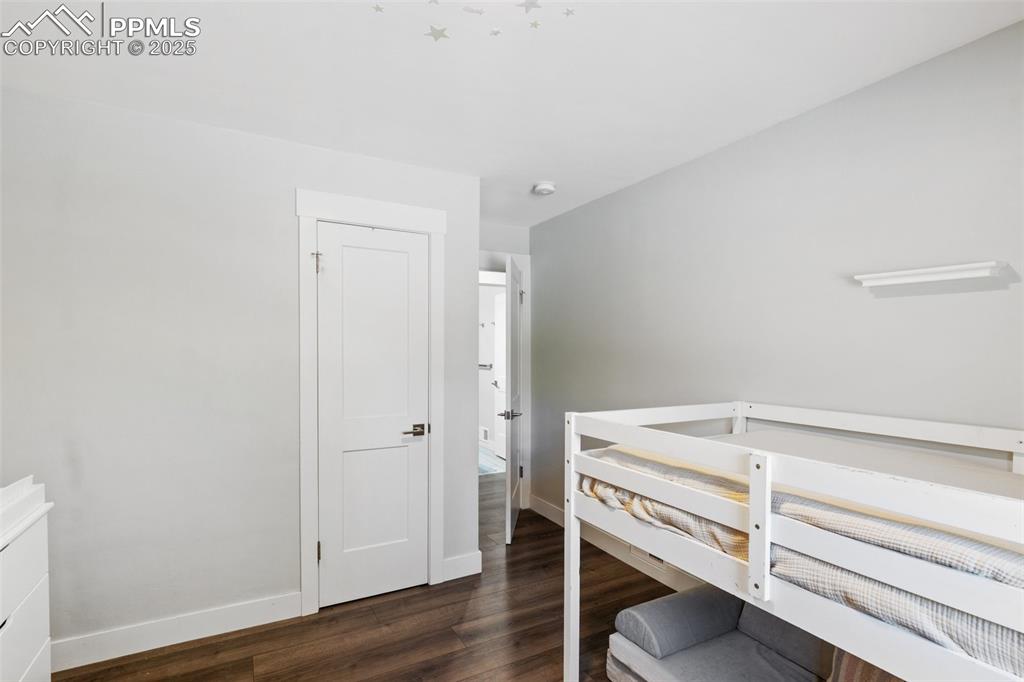
1/2 bathroom with laundry room off of kitchen
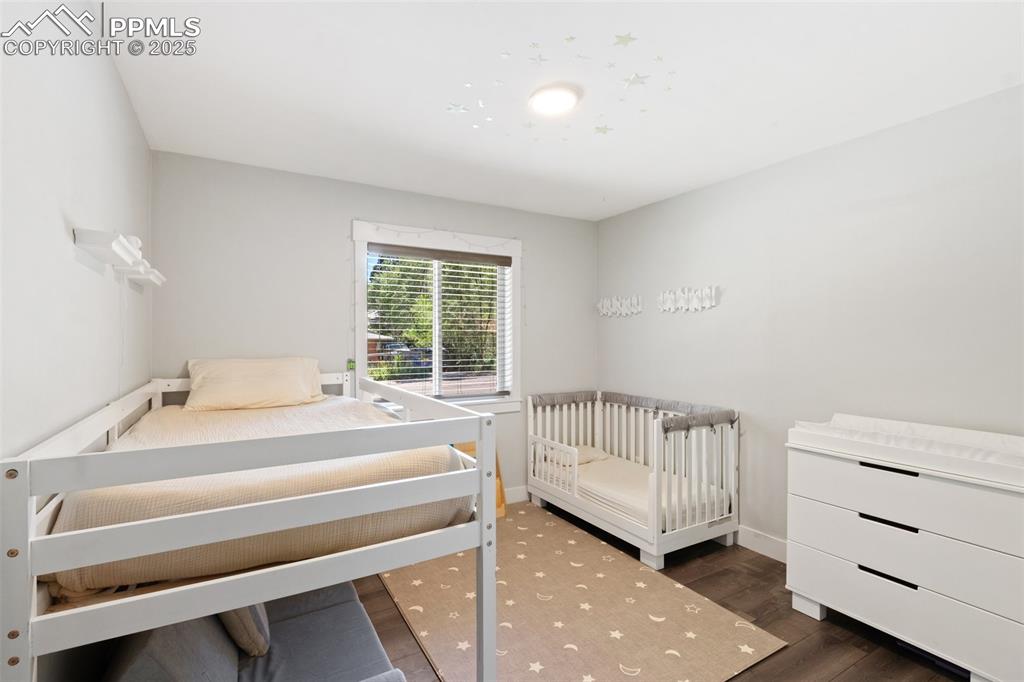
Bedroom featuring dark wood-style flooring and baseboards
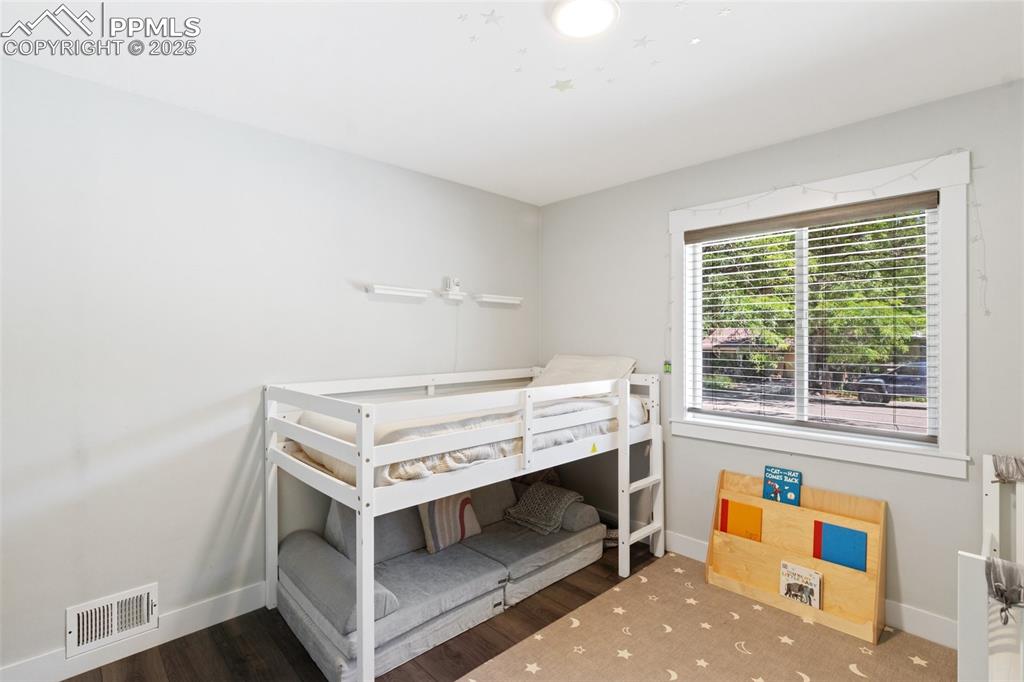
Bedroom
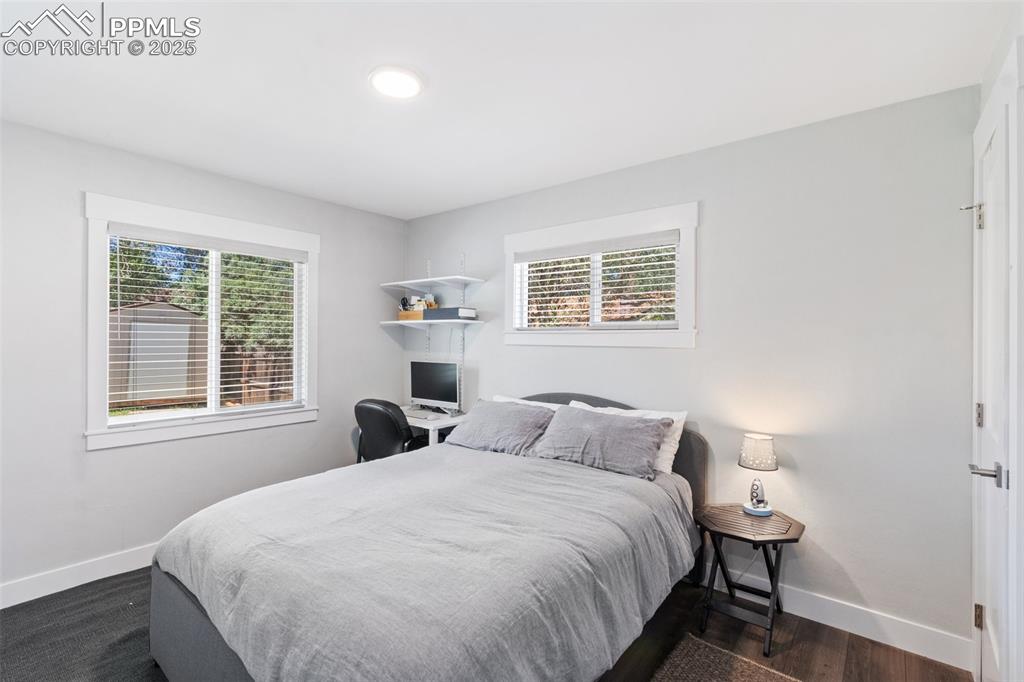
Bedroom
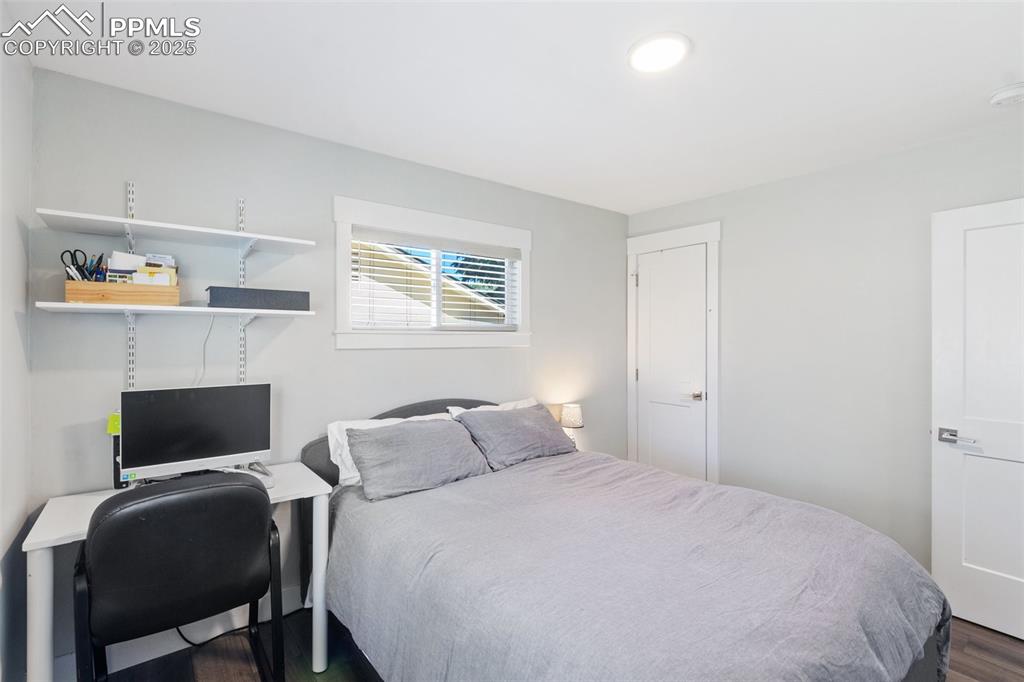
Bedroom featuring baseboards and dark wood-type flooring
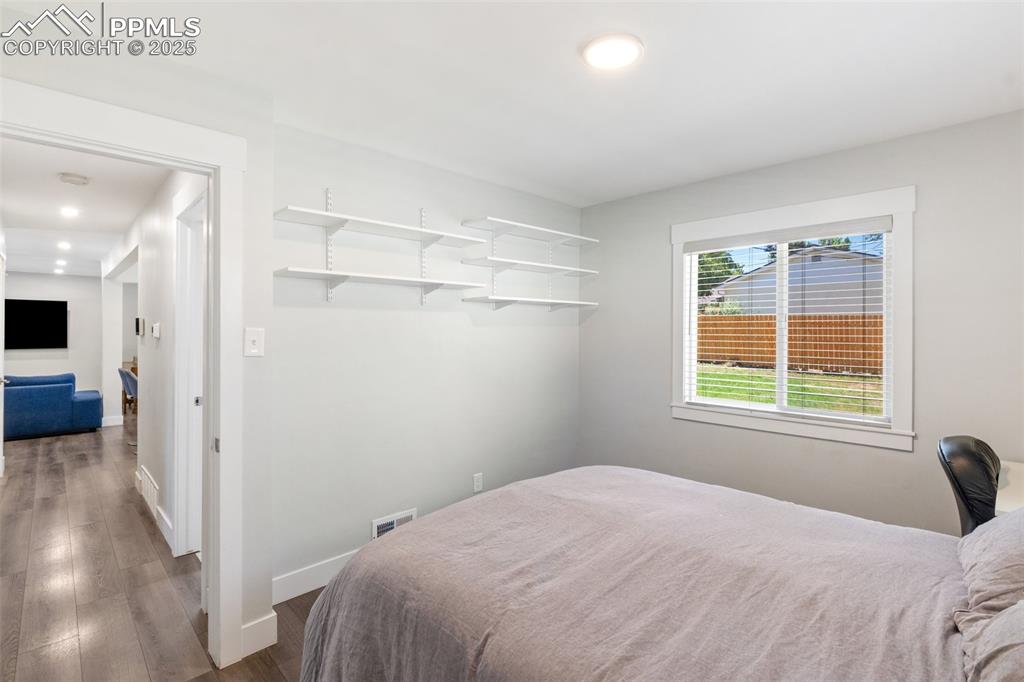
Bedroom featuring dark wood-type flooring and an office area
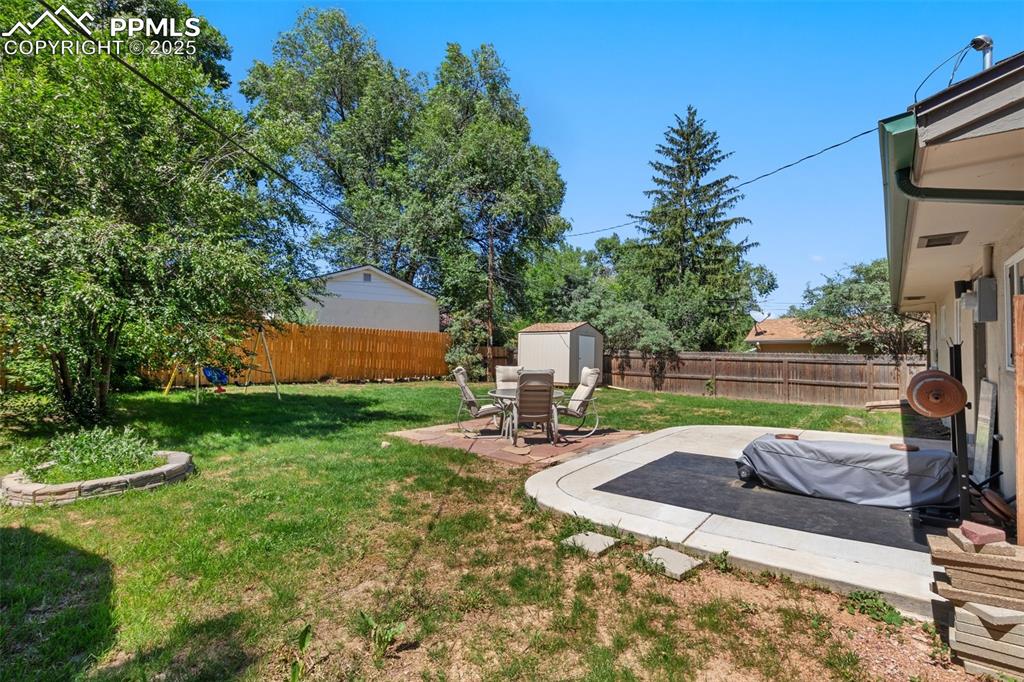
Bedroom featuring dark wood-type flooring and recessed lighting
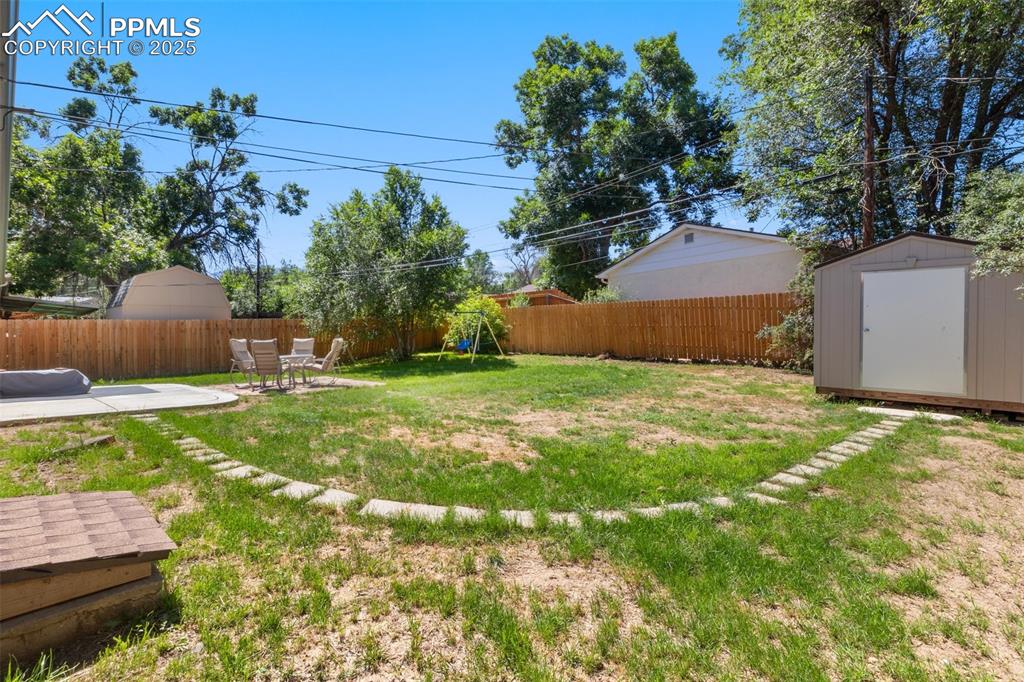
Fenced backyard featuring a patio and a shed
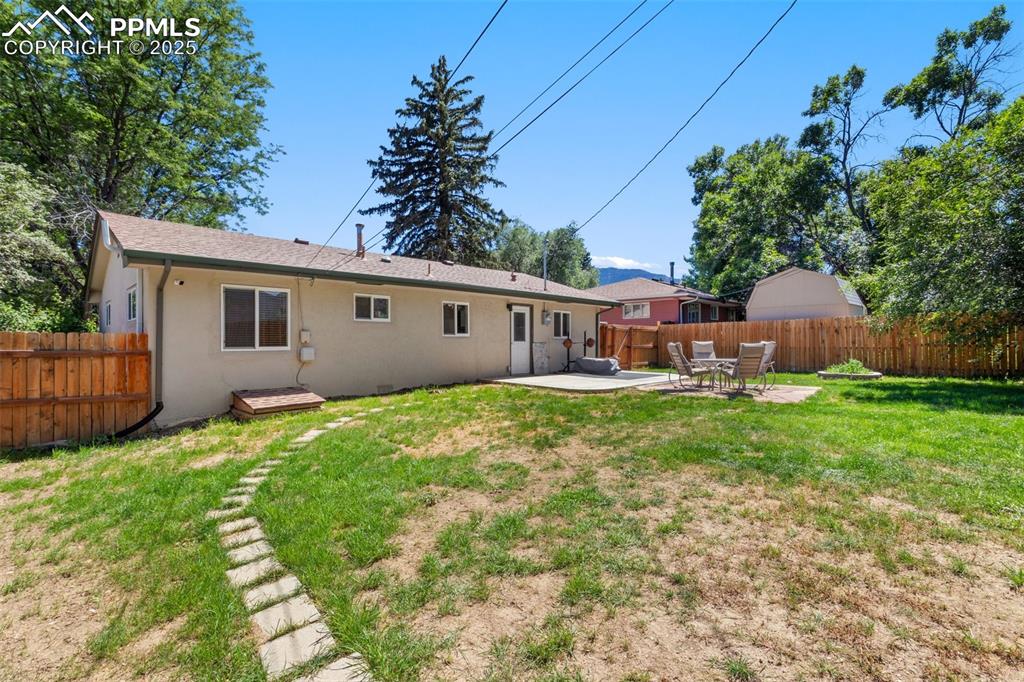
Fenced backyard with a patio and a storage shed
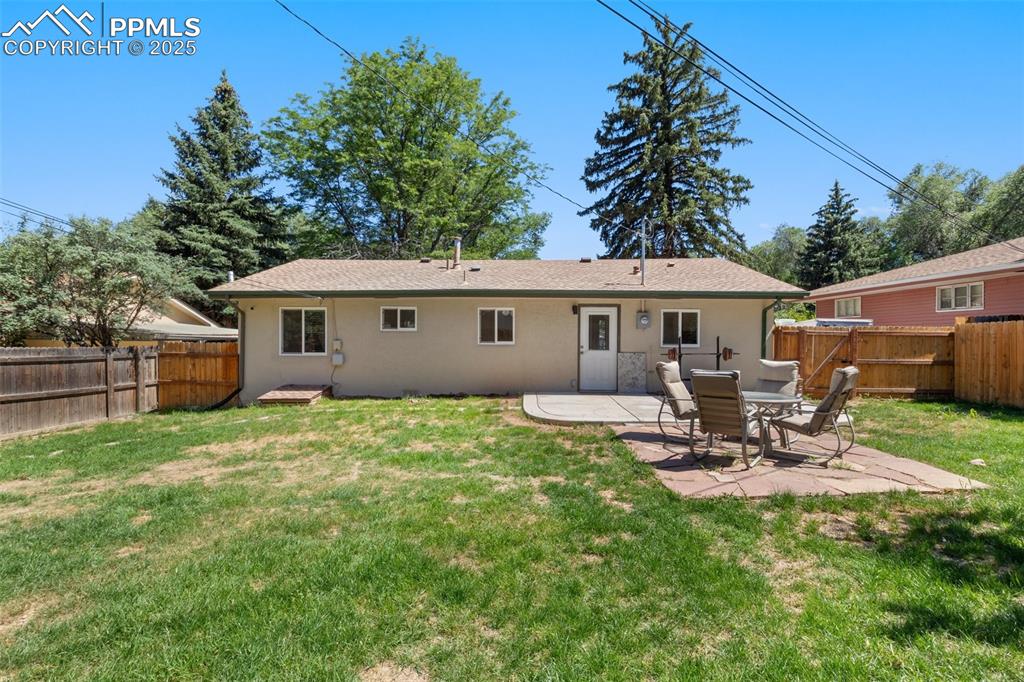
Rear view of house with a patio, a fenced backyard, and stucco siding
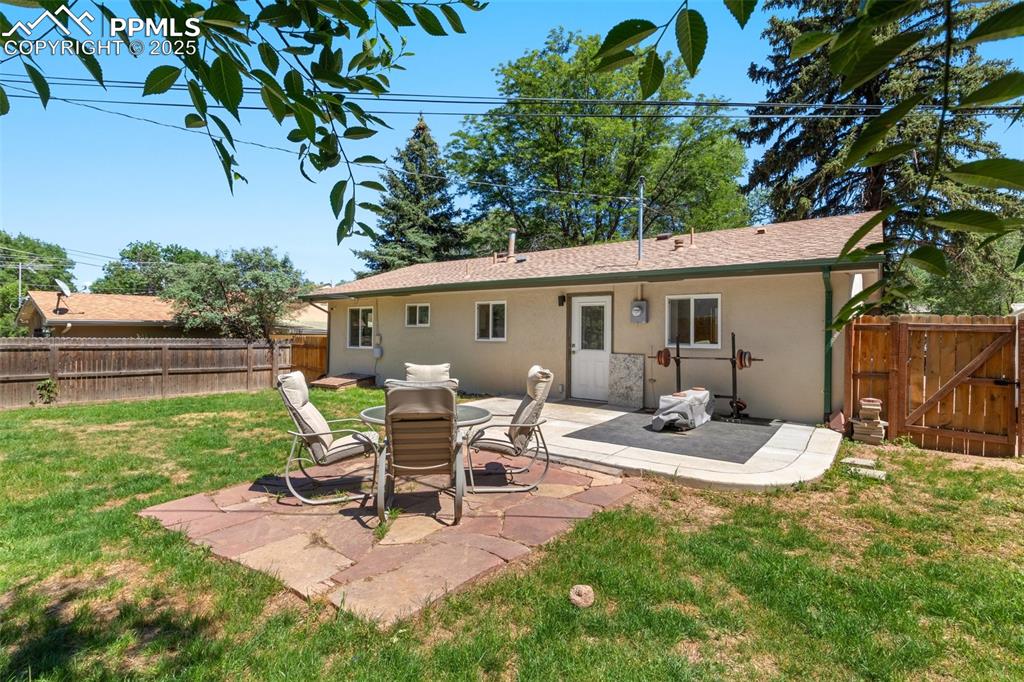
Back of property with a patio area, a fenced backyard, stucco siding, and roof with shingles
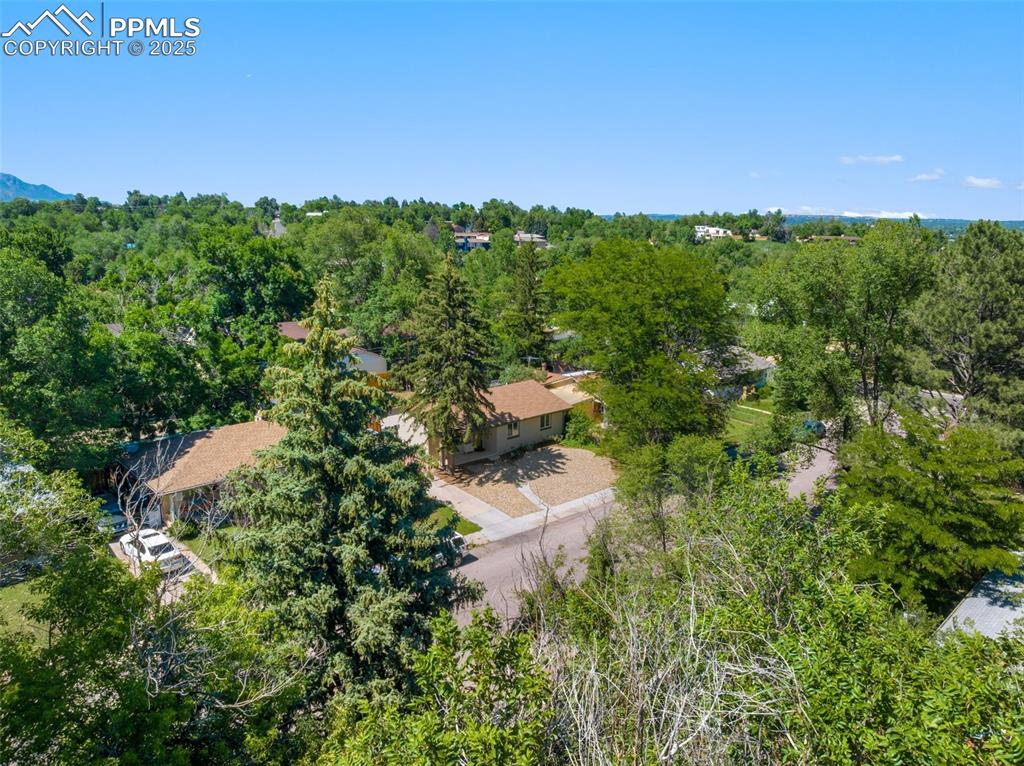
Back of Structure
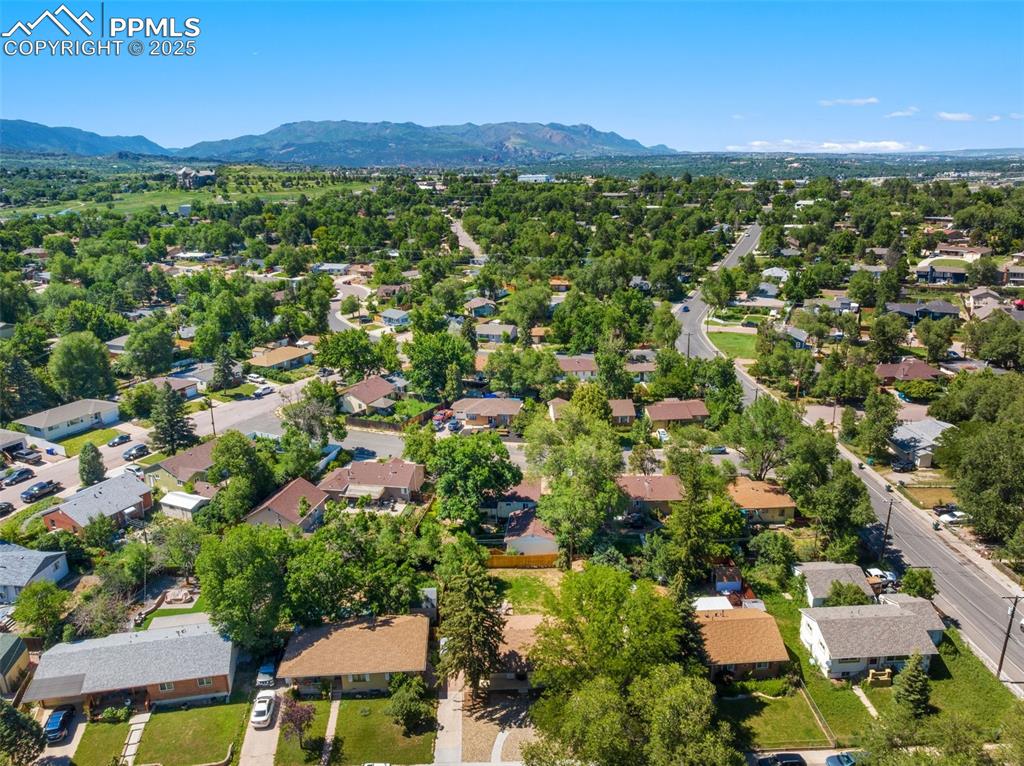
Aerial View
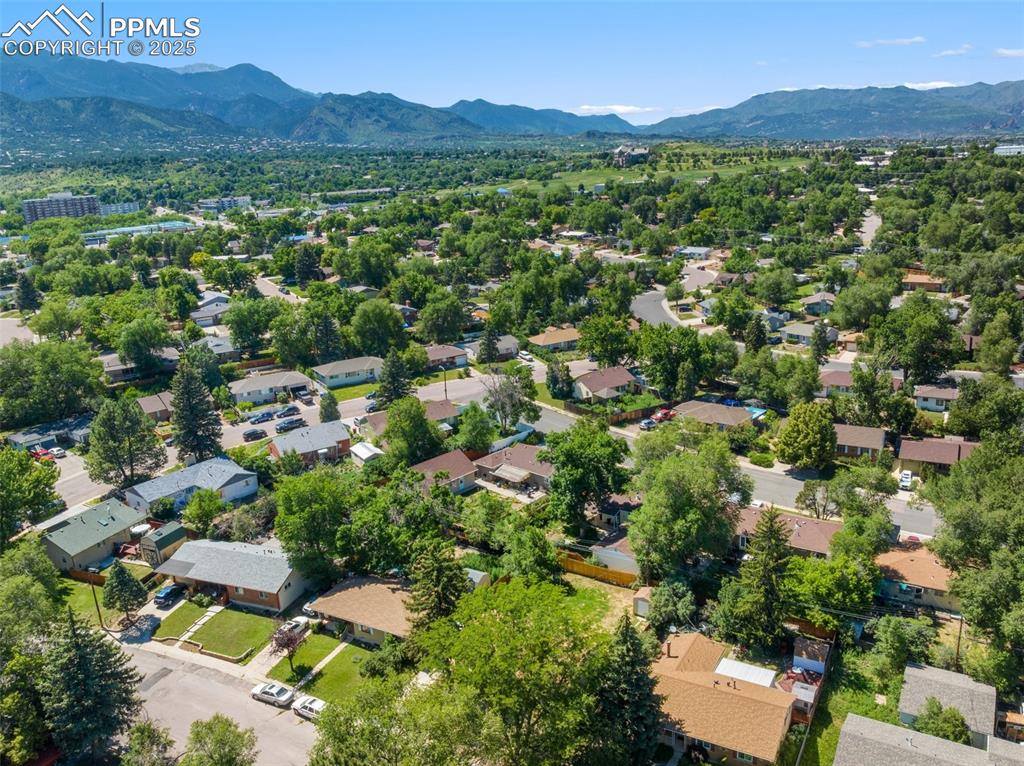
Aerial View
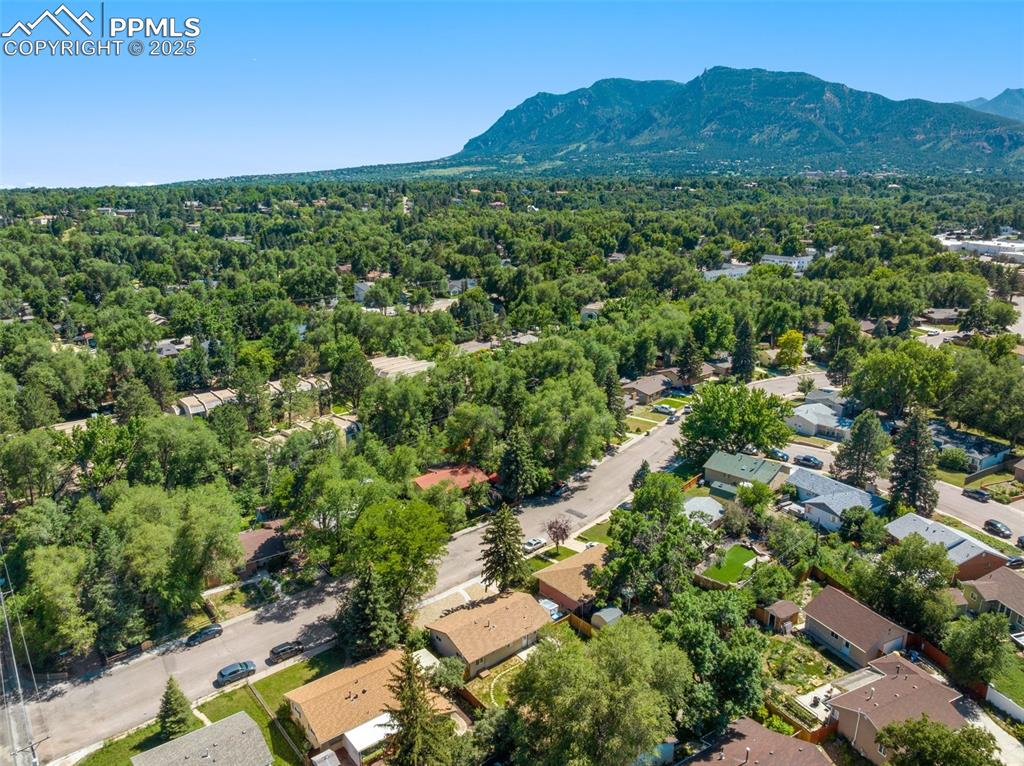
Aerial View
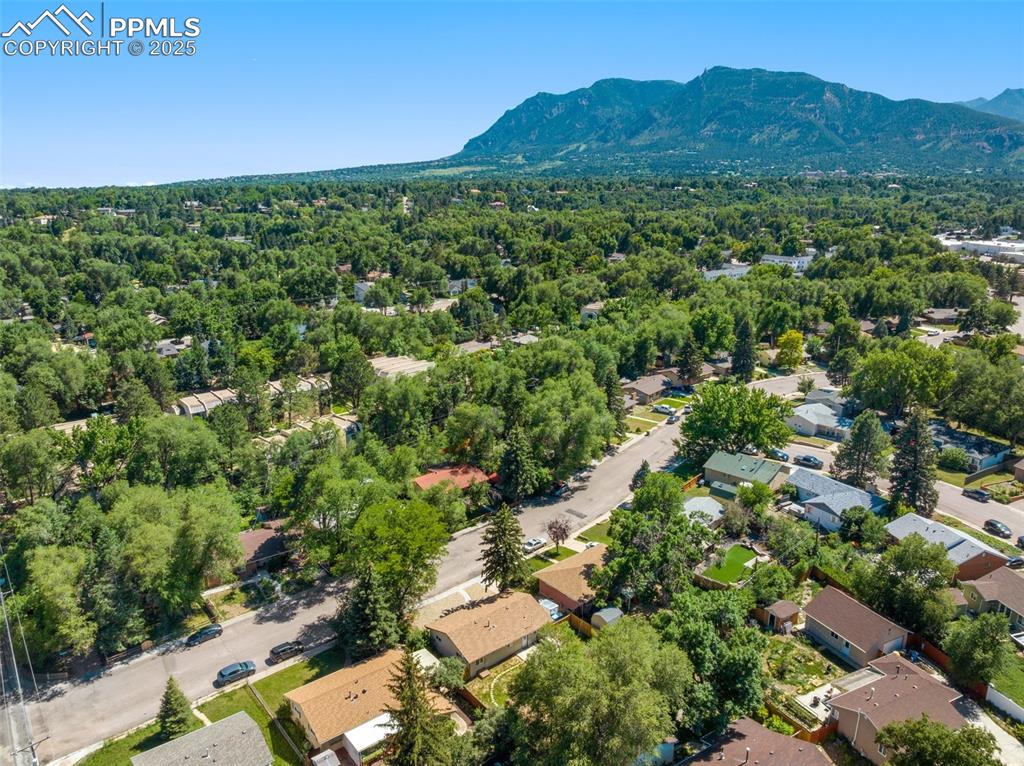
Aerial View
Disclaimer: The real estate listing information and related content displayed on this site is provided exclusively for consumers’ personal, non-commercial use and may not be used for any purpose other than to identify prospective properties consumers may be interested in purchasing.