2609 Mesa Springs View, Colorado Springs, CO, 80907

Welcome Home!!!
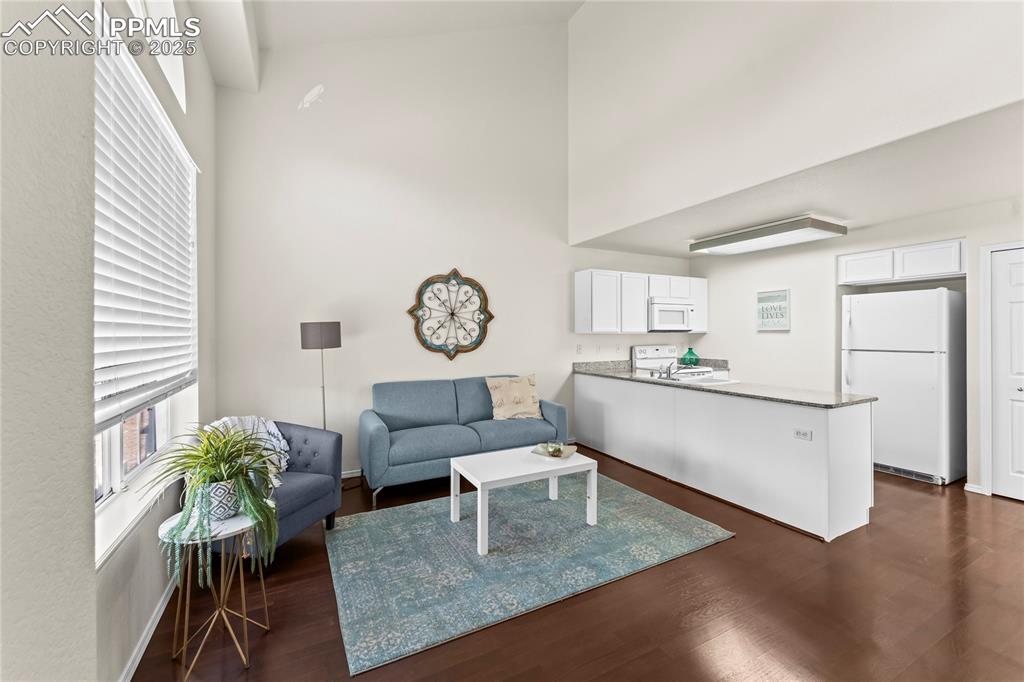
Entry into living room plenty of natural light and open floorplan.
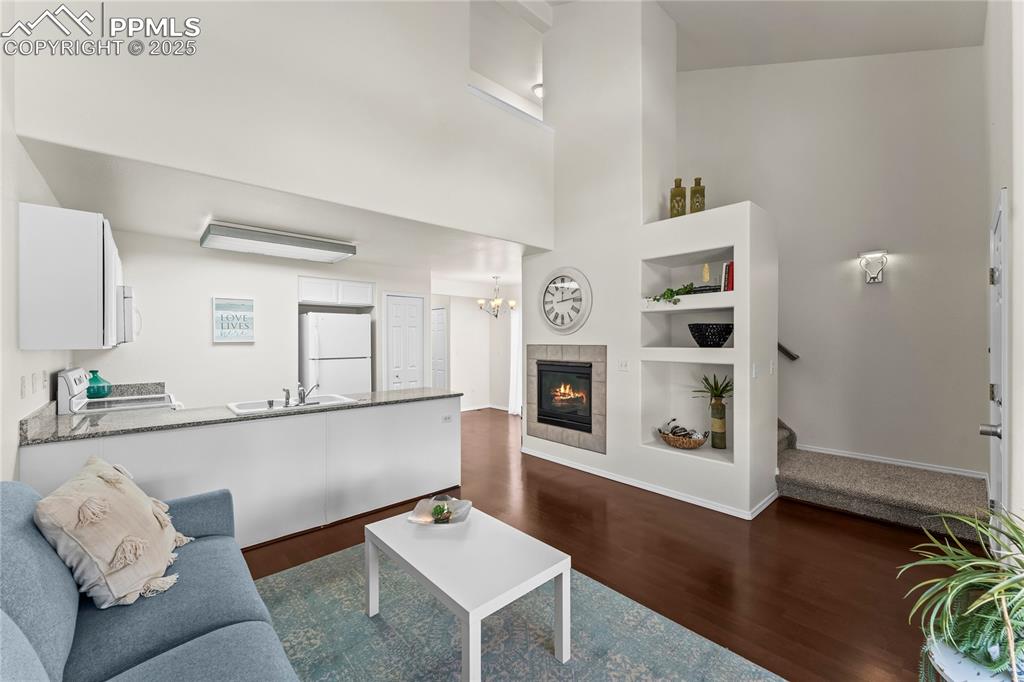
Entryway to stairs or onto main level living room. Beautiful fireplace.
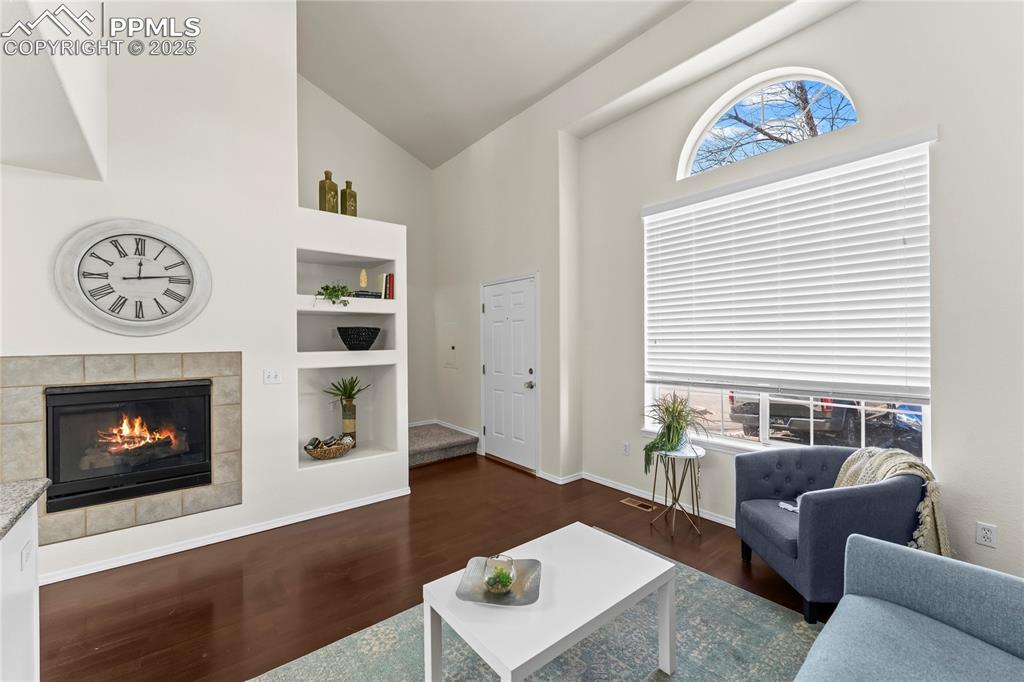
Large front window and tall ceilings, a lot of natural light.
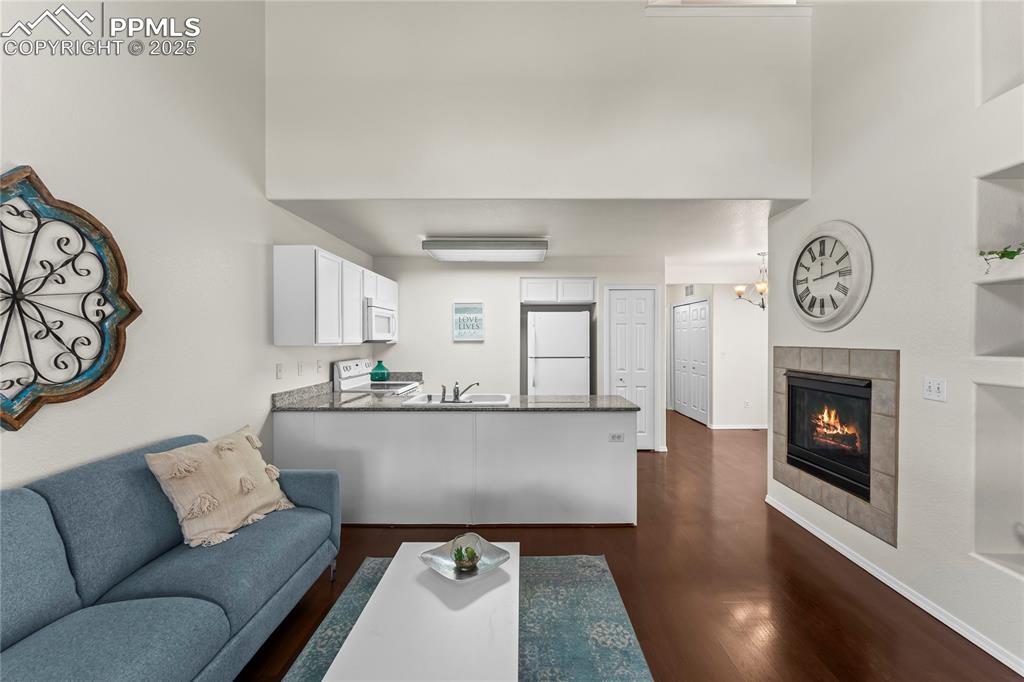
Spacious main level, with open concept, living room, kitchen and dining area.
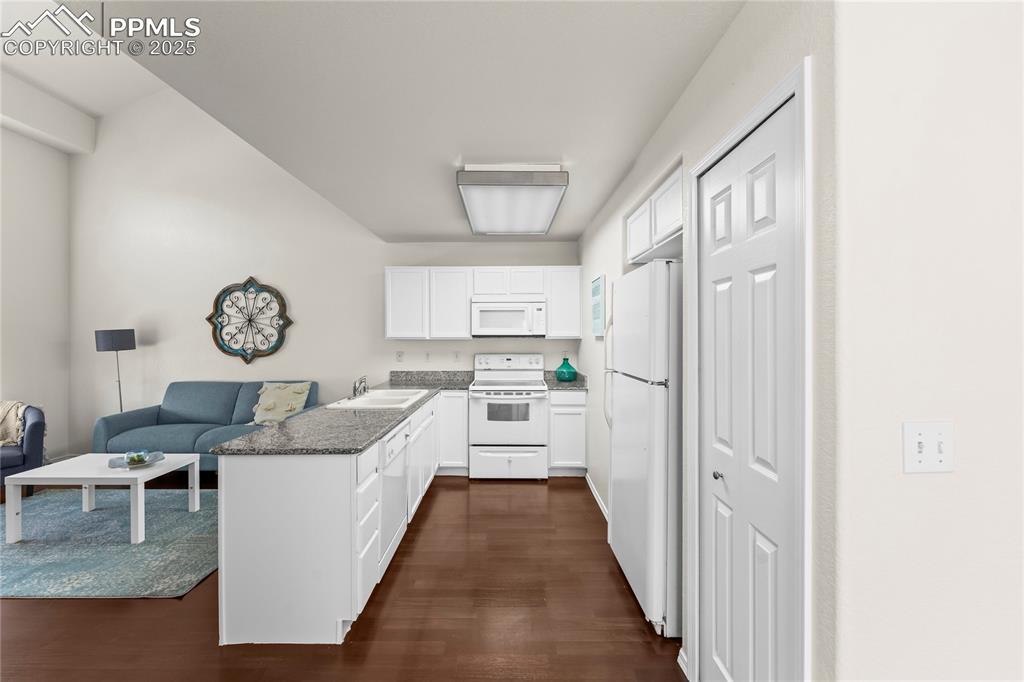
Kitchen
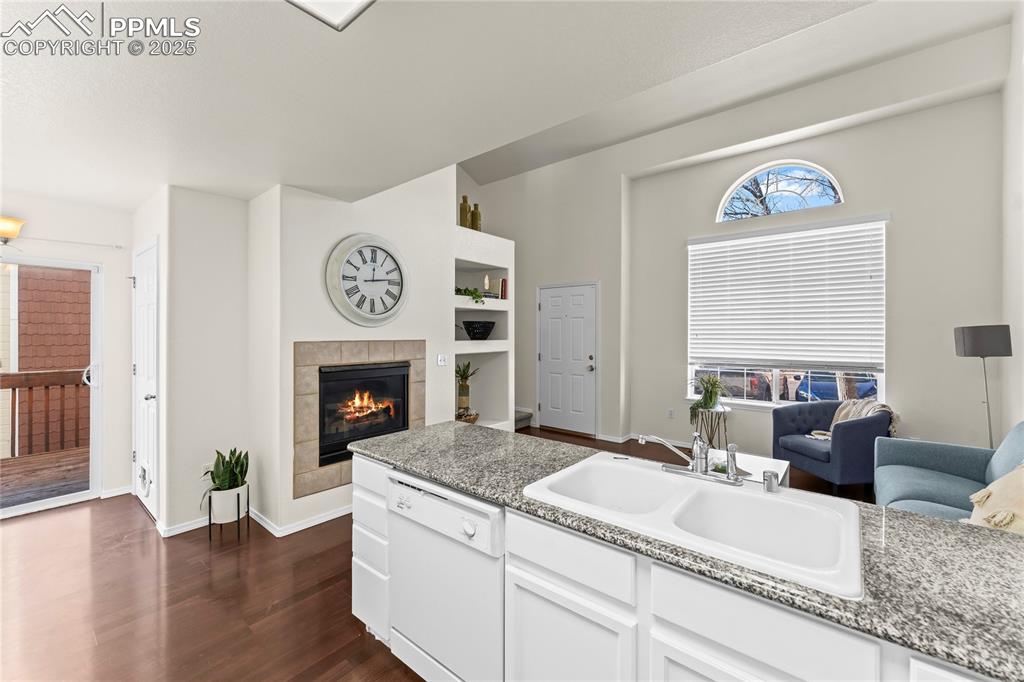
Beautiful countertops, and white kitchen cabinets and appliances, with walkout to deck right off dining area.
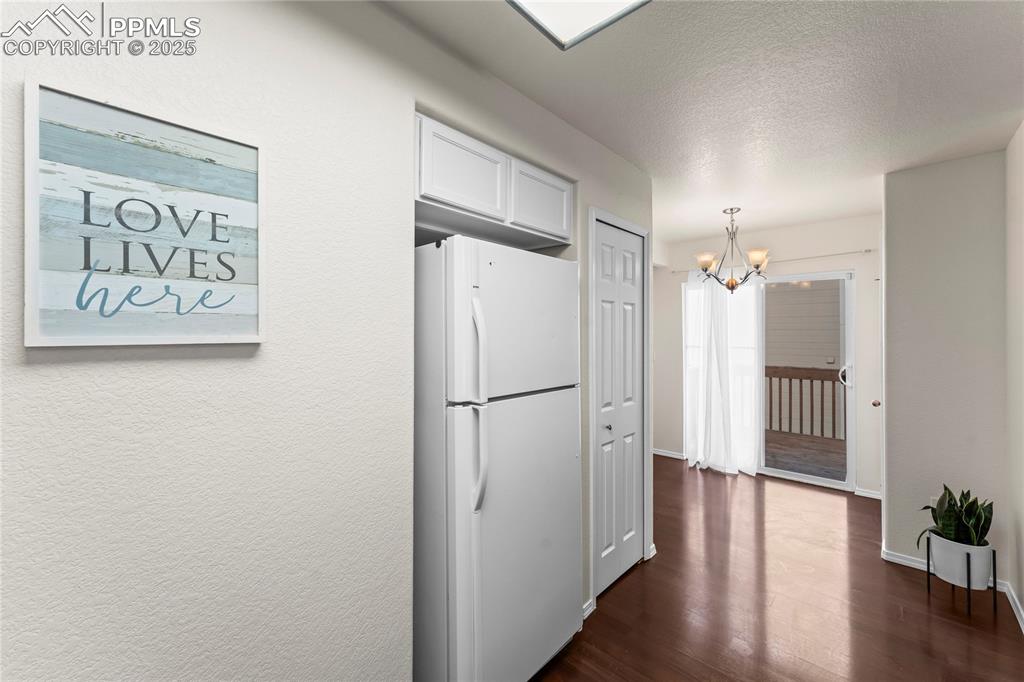
Pantry, dining room and walk out.
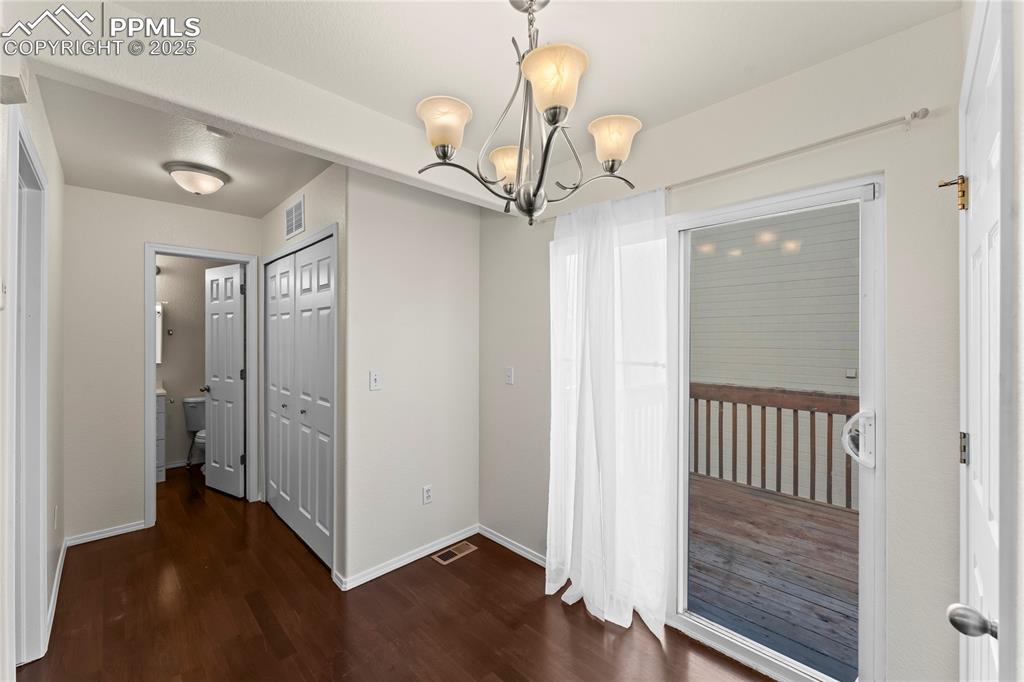
Dining area with walkout to deck.
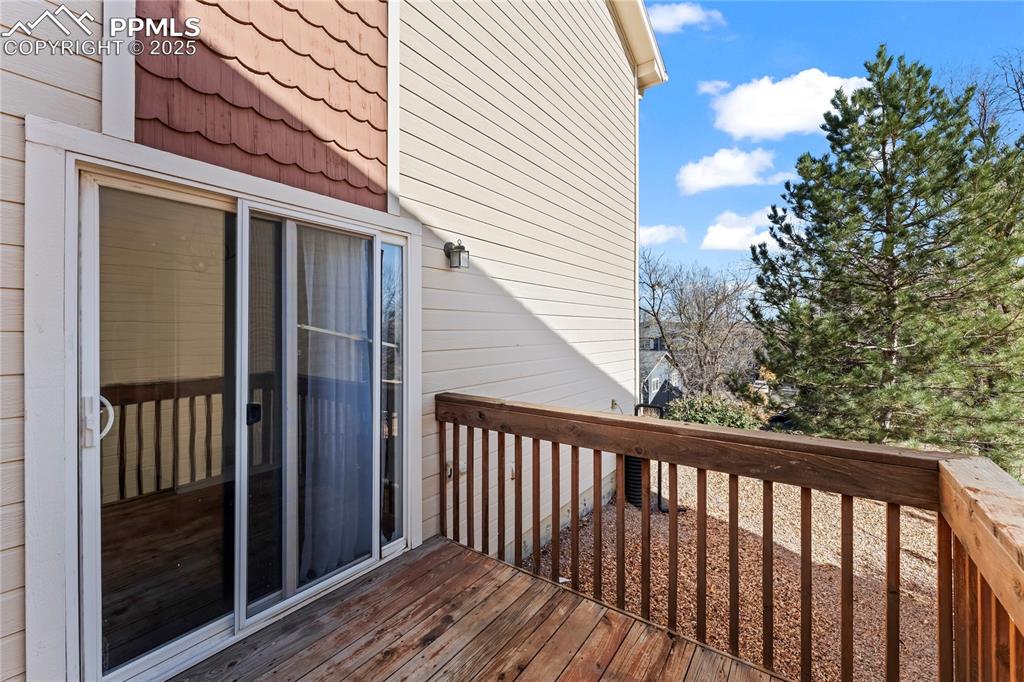
Sliding glass door to deck
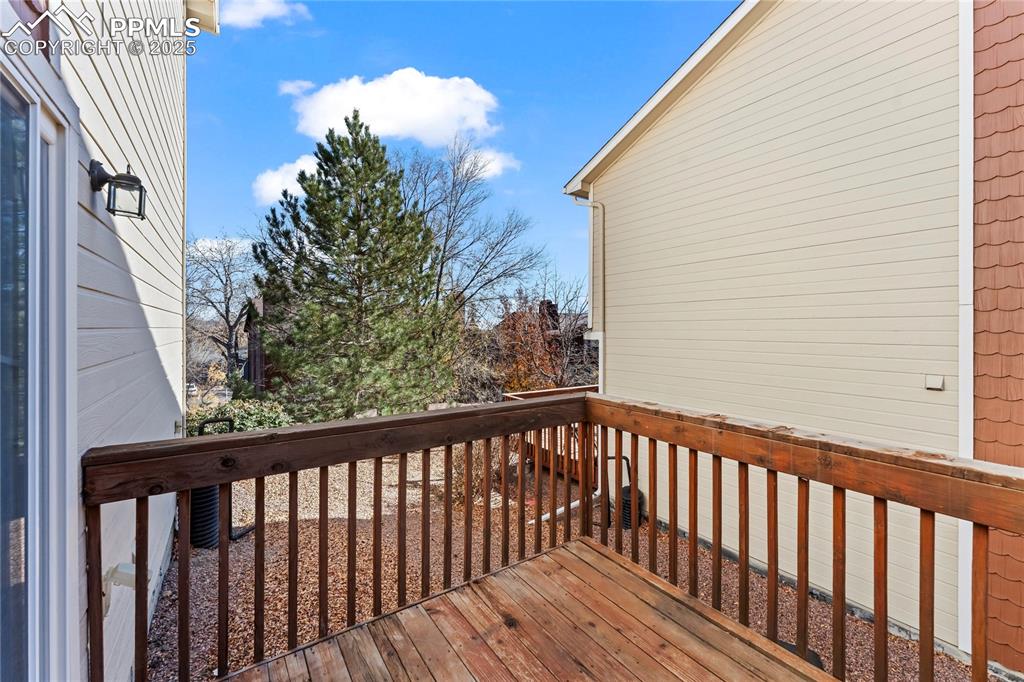
View from deck
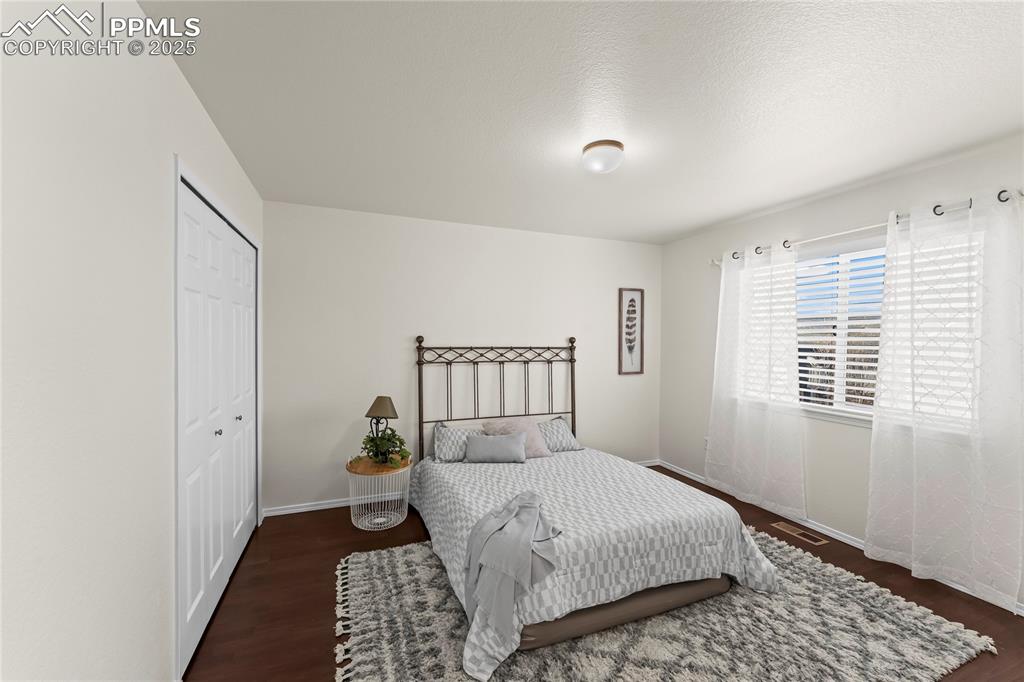
Primary bedroom on main level
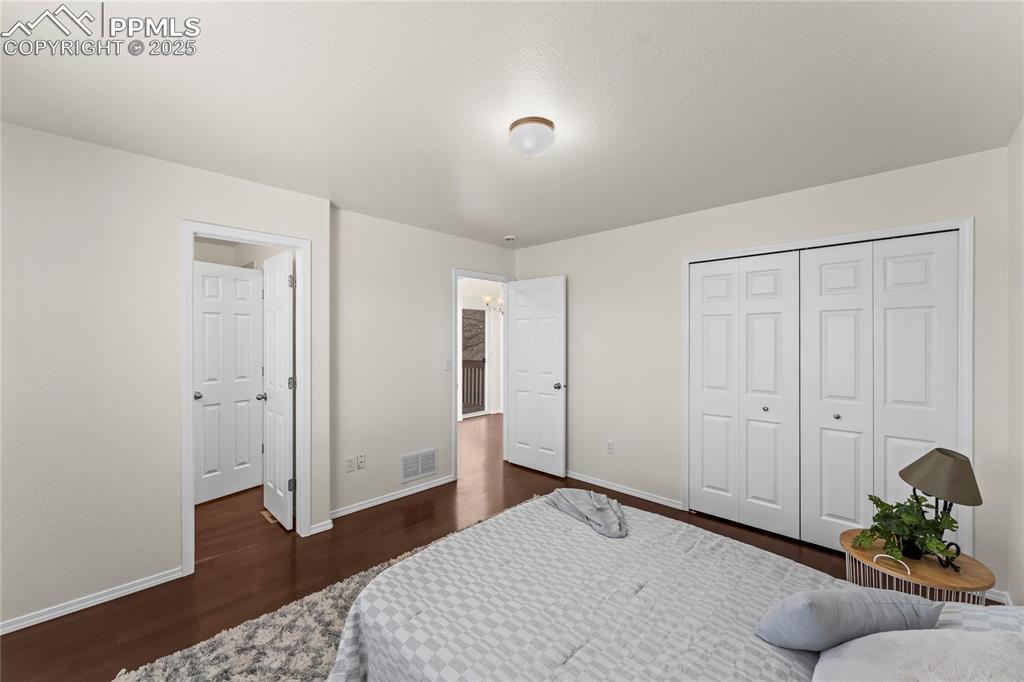
Primary bedroom with large closet space and door to bathroom.
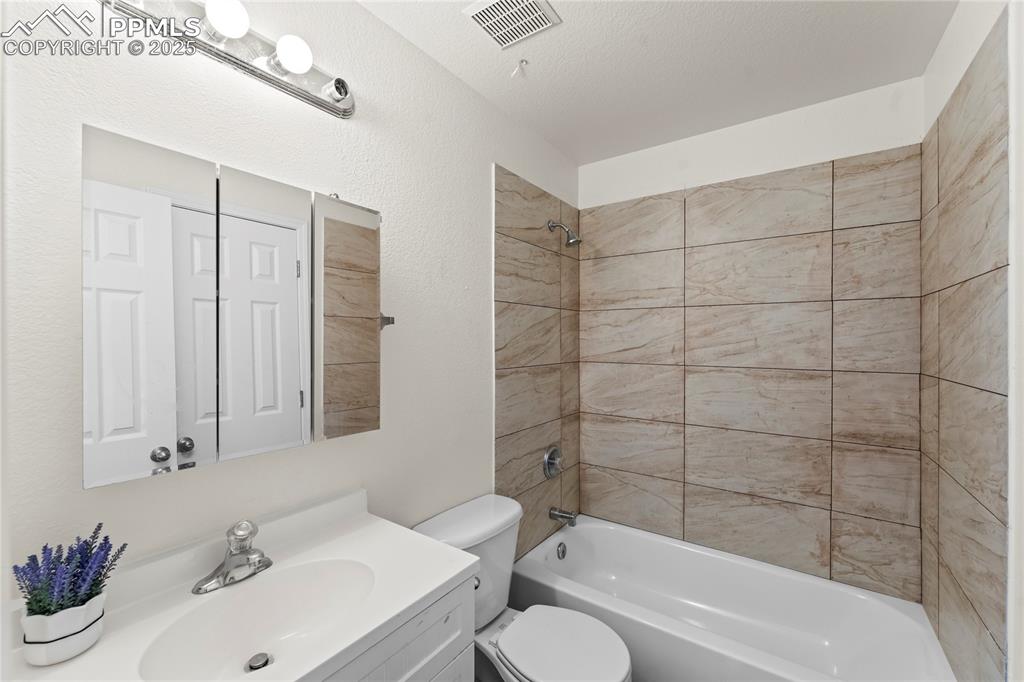
Bathroom on main
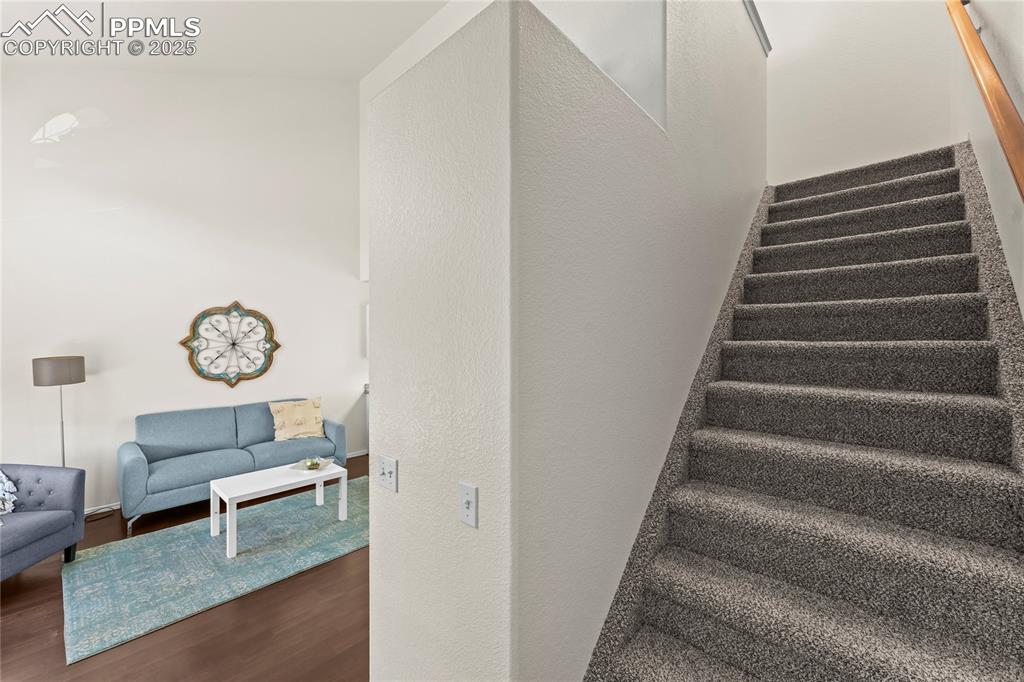
Stairway on entry way.
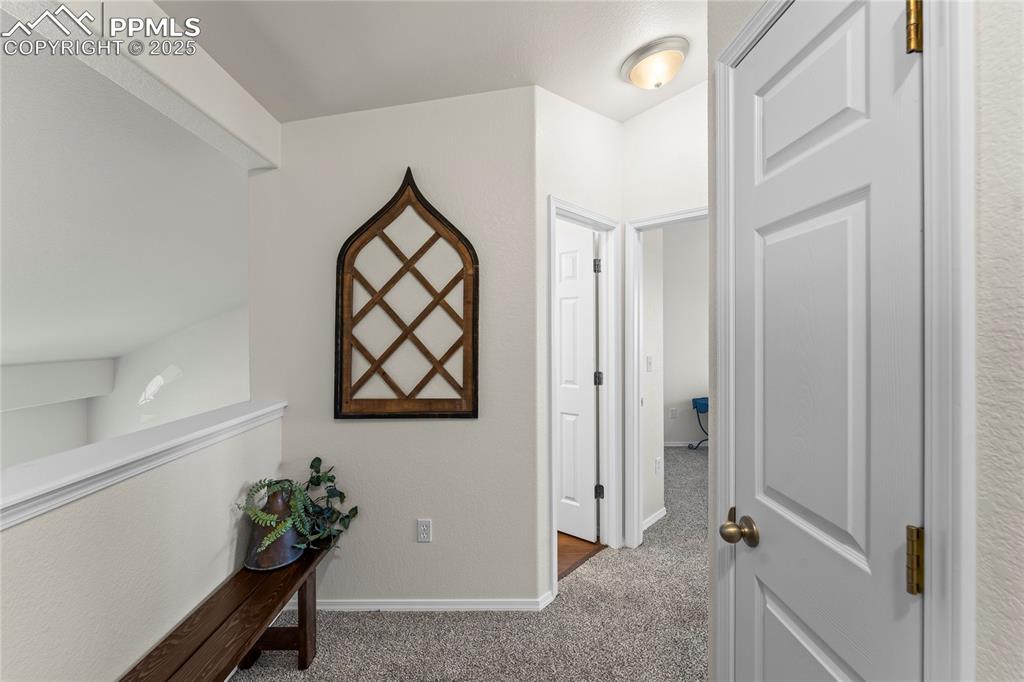
Upper landing area with open view to lower level.
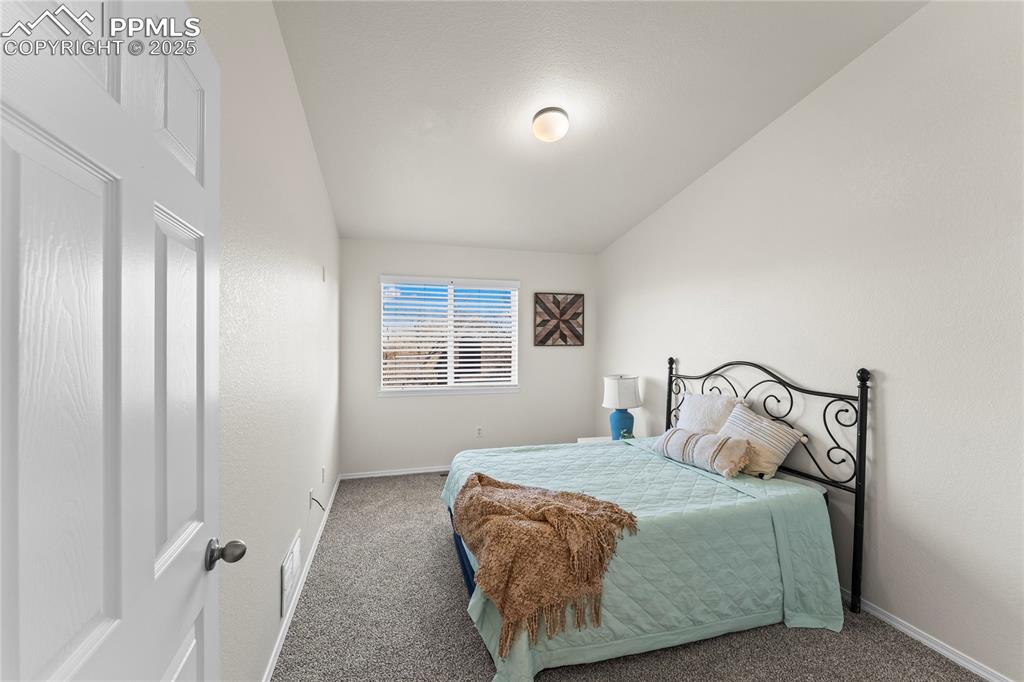
Upper bedroom 1
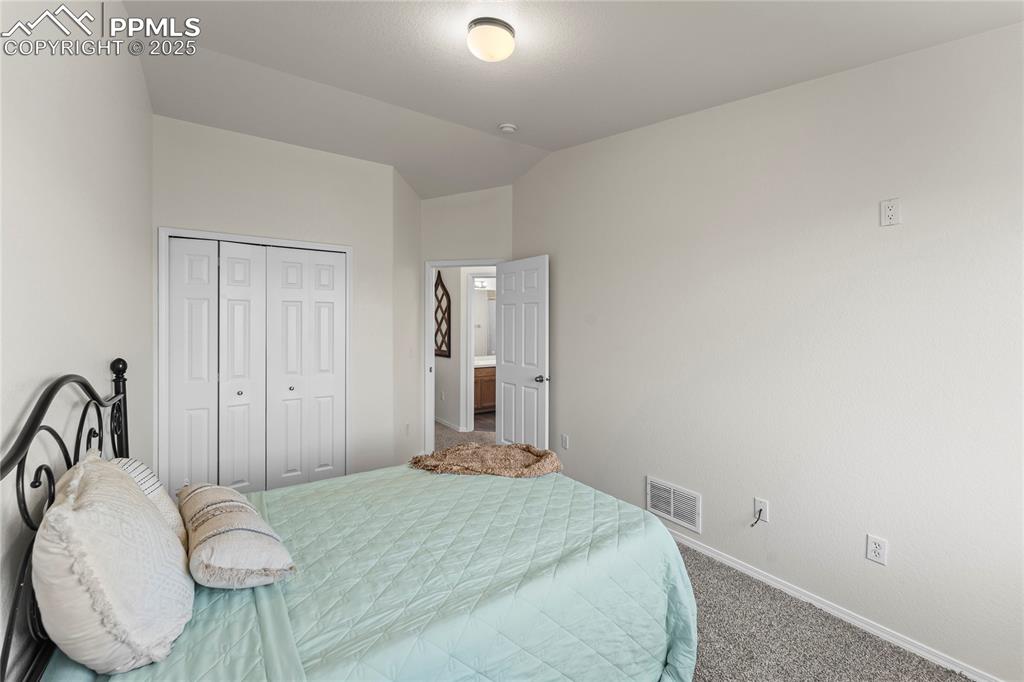
Upper bedroom 1
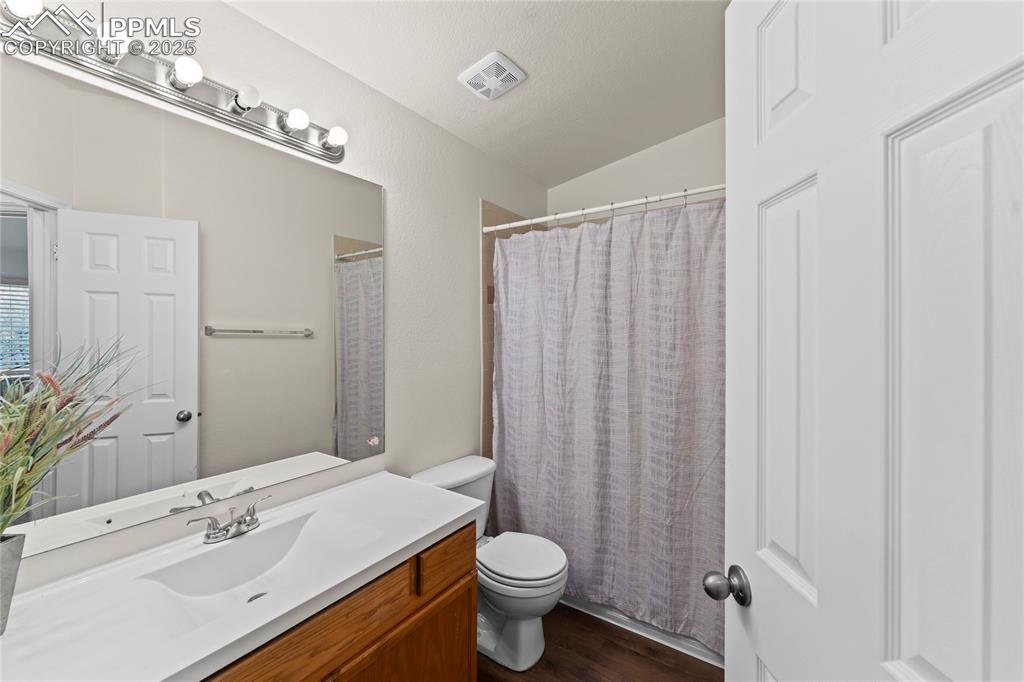
Upper full bathroom
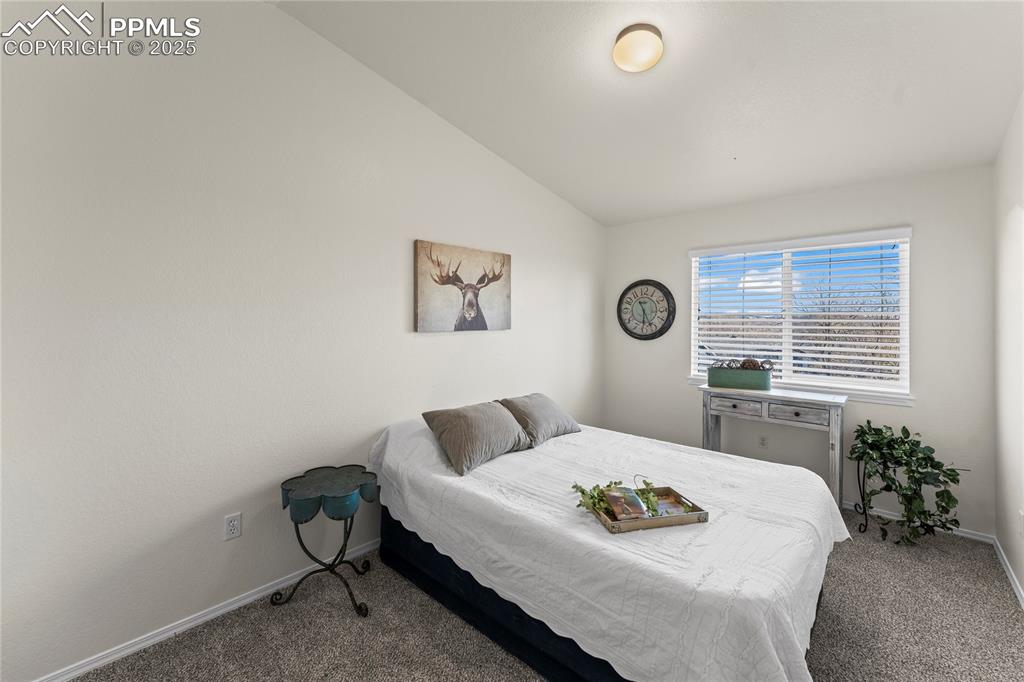
Upper second bedroom
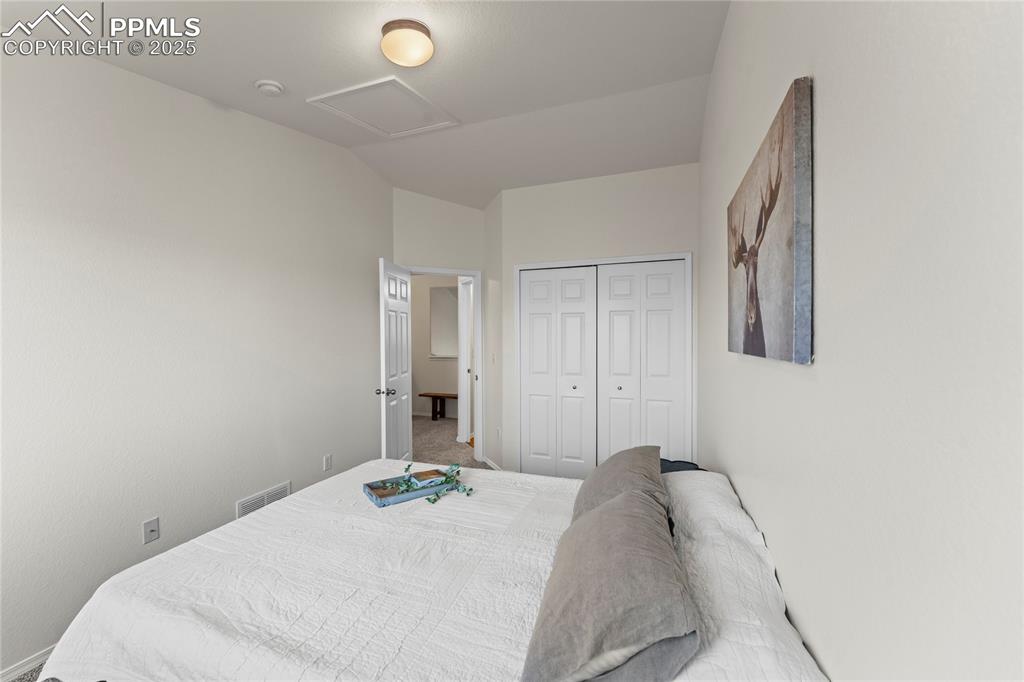
Upper second bedroom
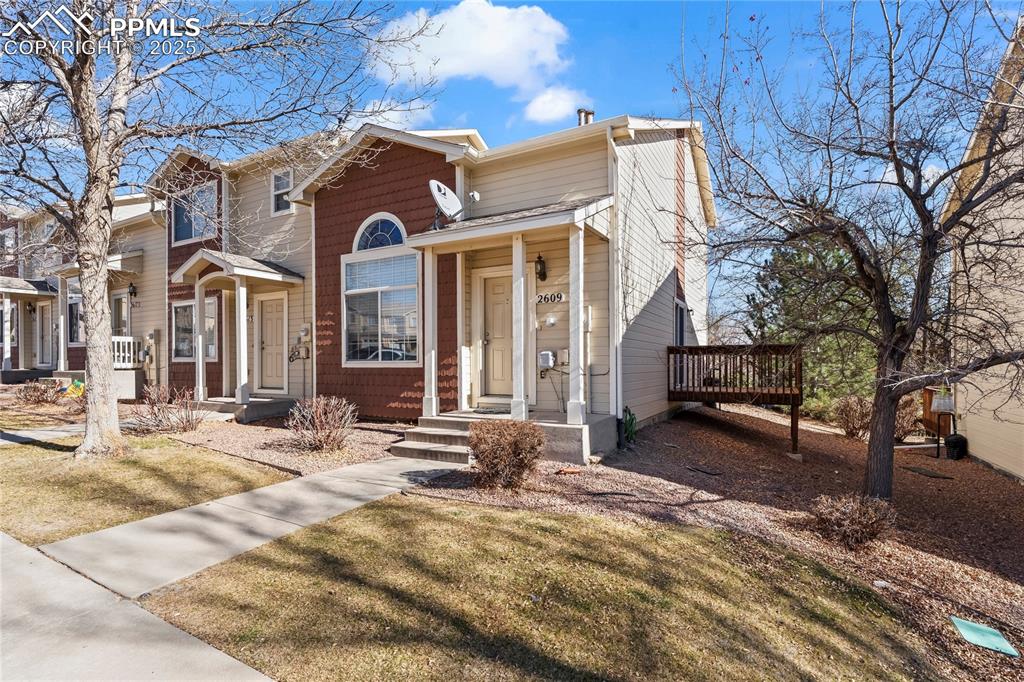
Front of Structure
Disclaimer: The real estate listing information and related content displayed on this site is provided exclusively for consumers’ personal, non-commercial use and may not be used for any purpose other than to identify prospective properties consumers may be interested in purchasing.