583 Calle Conejos Street, Fountain, CO, 80817
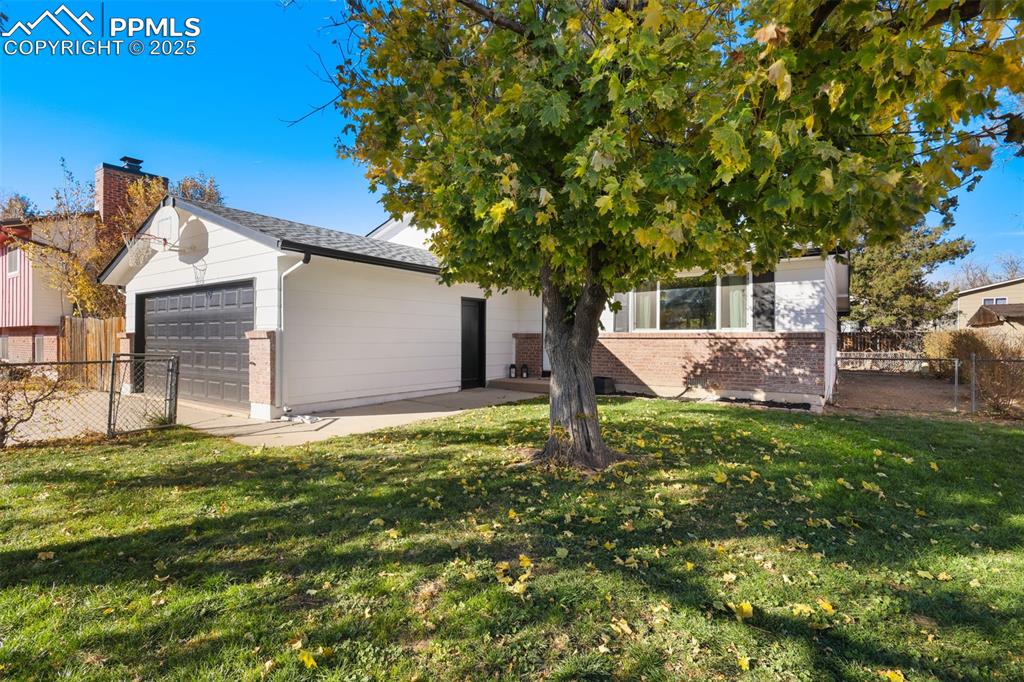
View of front facade with brick siding, an attached garage, a chimney, and a shingled roof
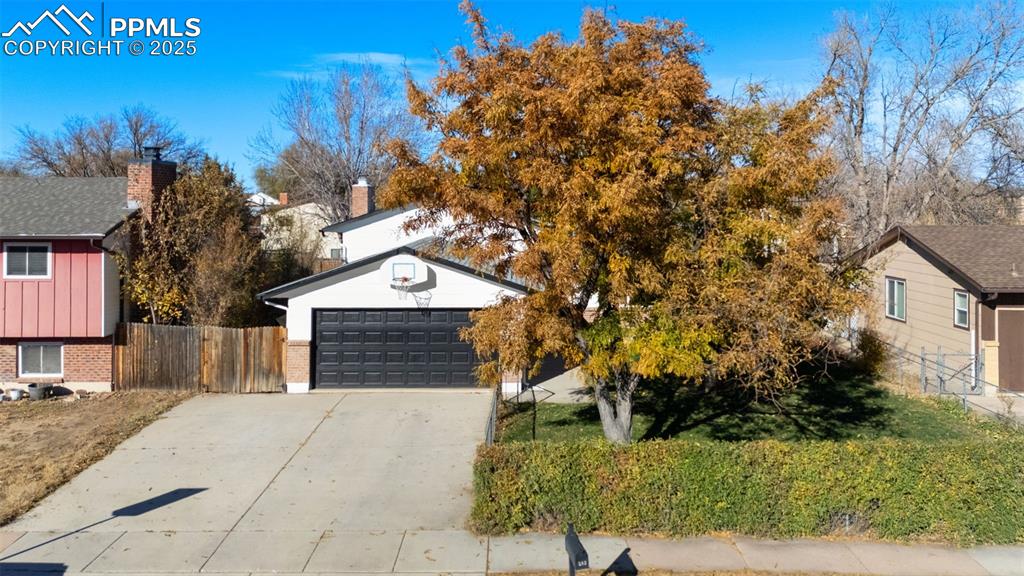
View of front of house featuring brick siding, a garage, and landscaped front yard
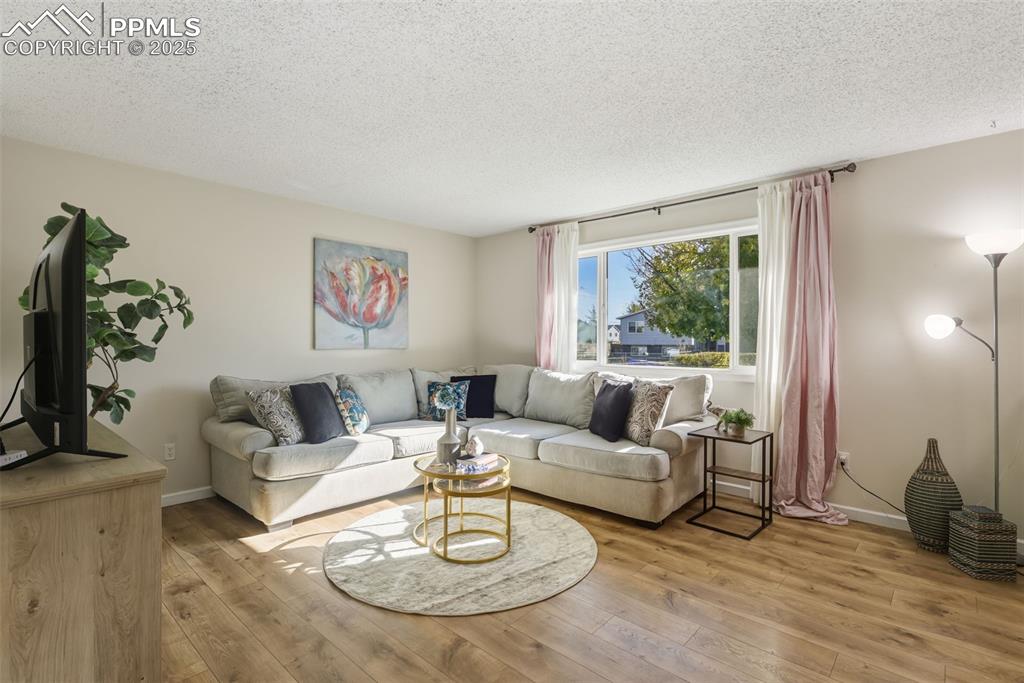
Living room with a light wood-style flooring
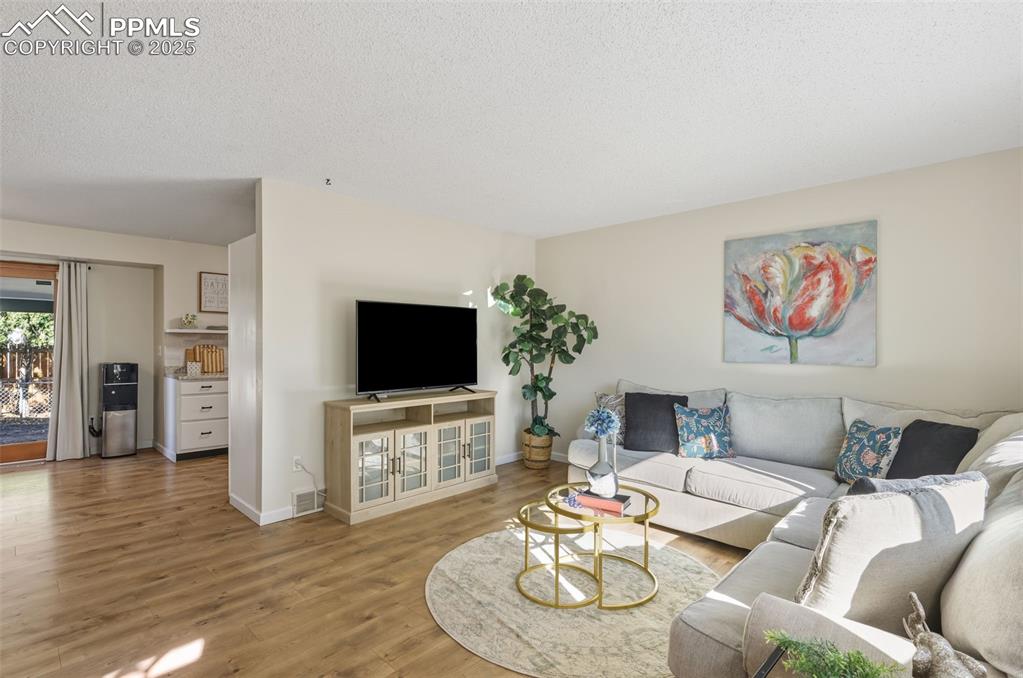
Living area with new wood finished floors
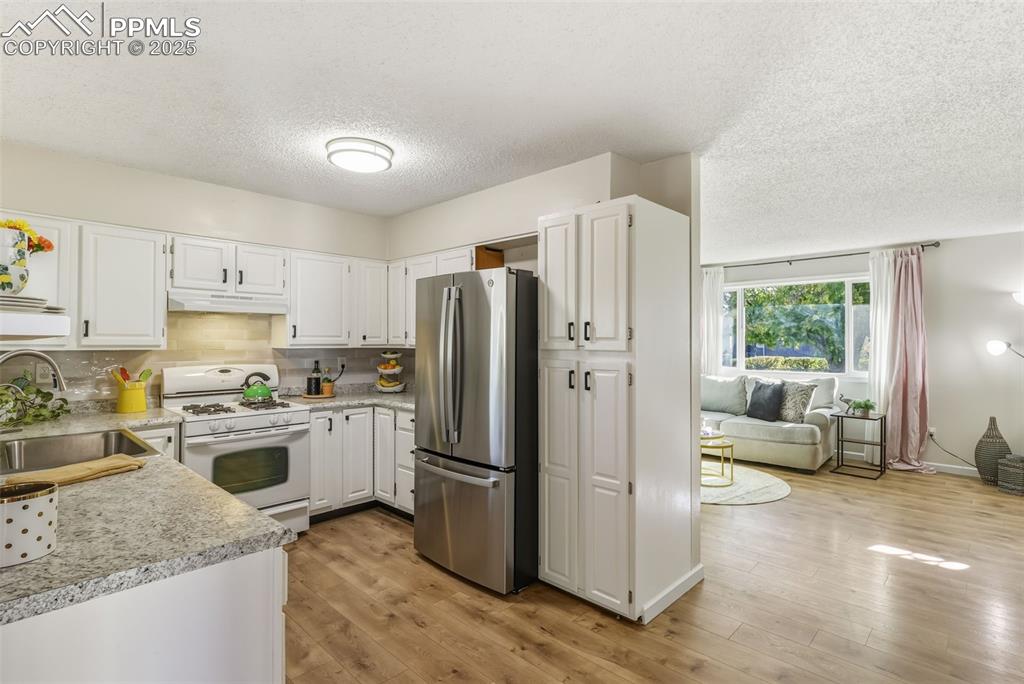
Kitchen featuring white cabinets, white range with gas stovetop, freestanding refrigerator, and decorative backsplash
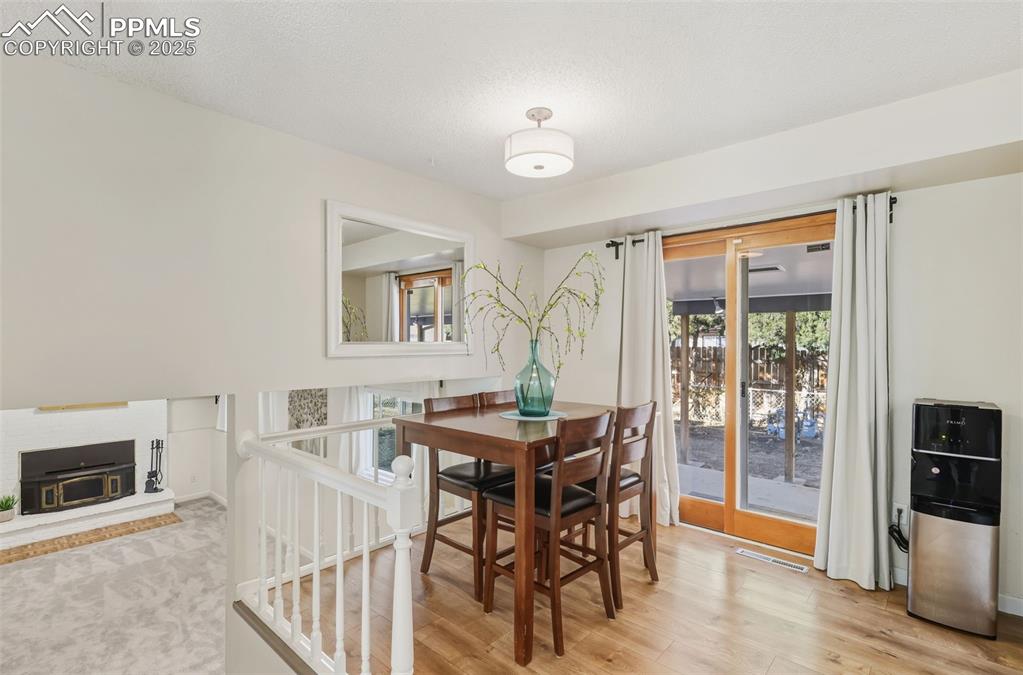
Dining room with a fireplace with raised hearth, light wood-type flooring, and a textured ceiling
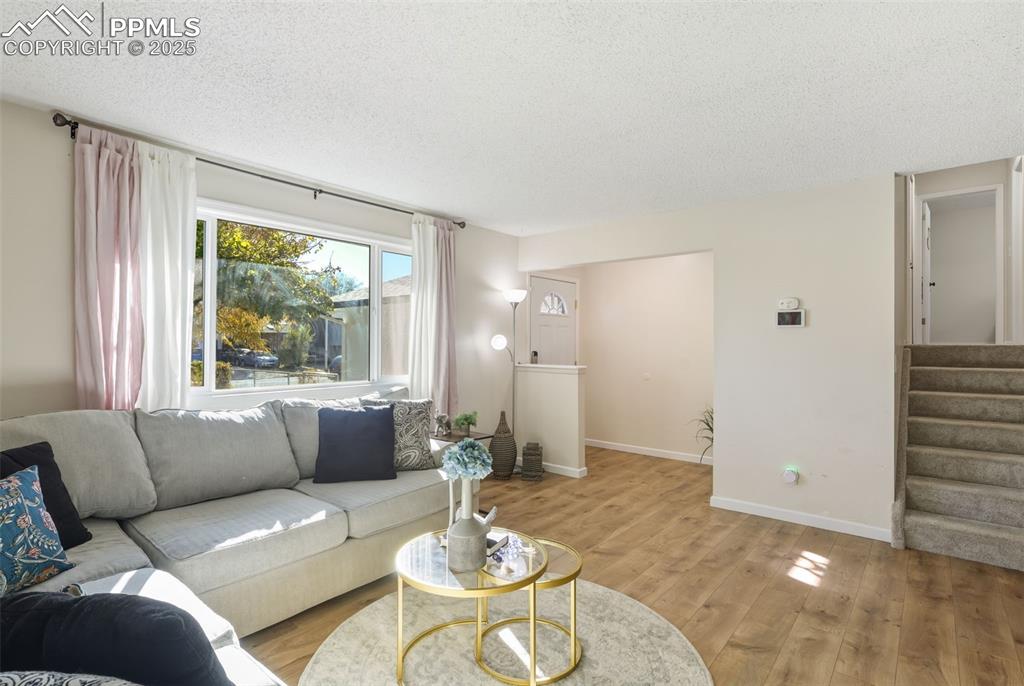
Living area with a coat closet, stairs, and wood finished floors
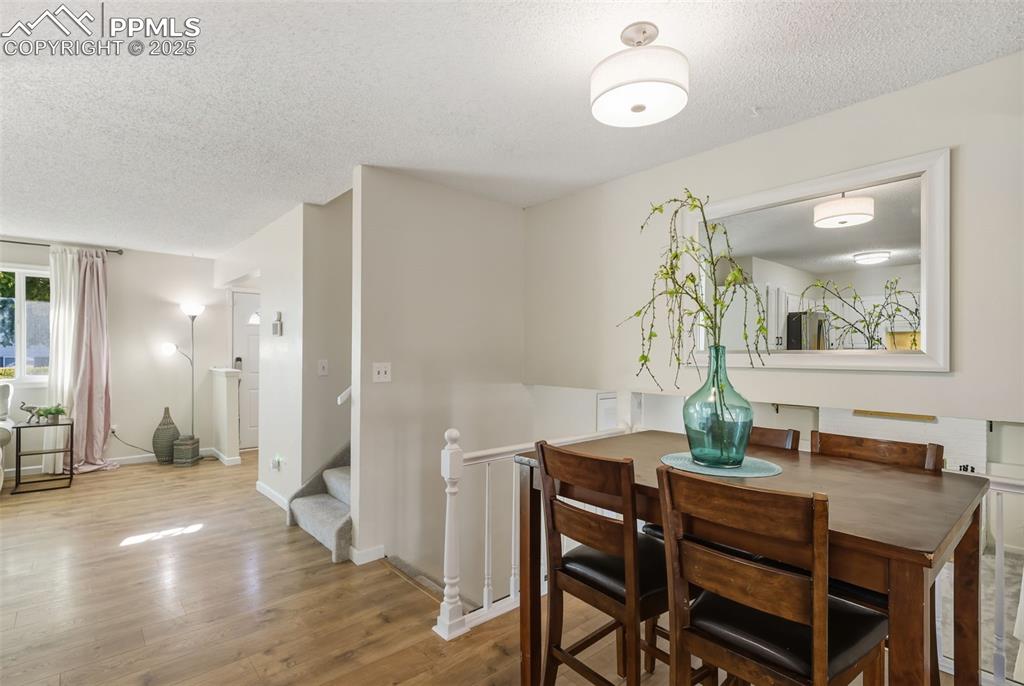
Dining room with light wood-style flooring, a textured ceiling, and stairway
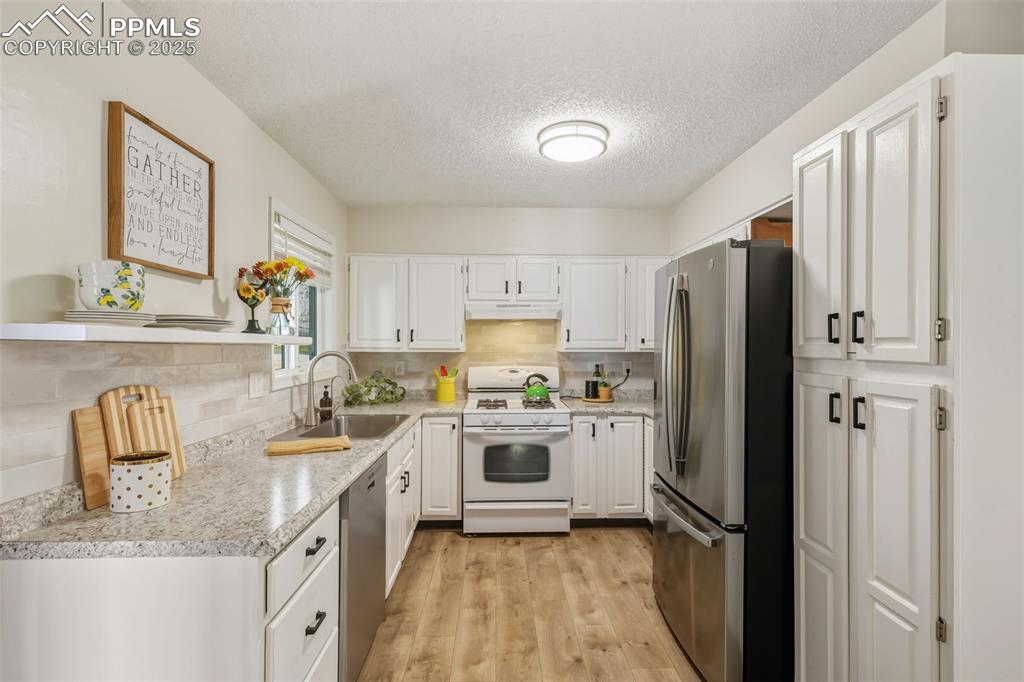
Kitchen with stainless steel appliances, a textured ceiling, white cabinets, decorative backsplash, and light wood finished floors
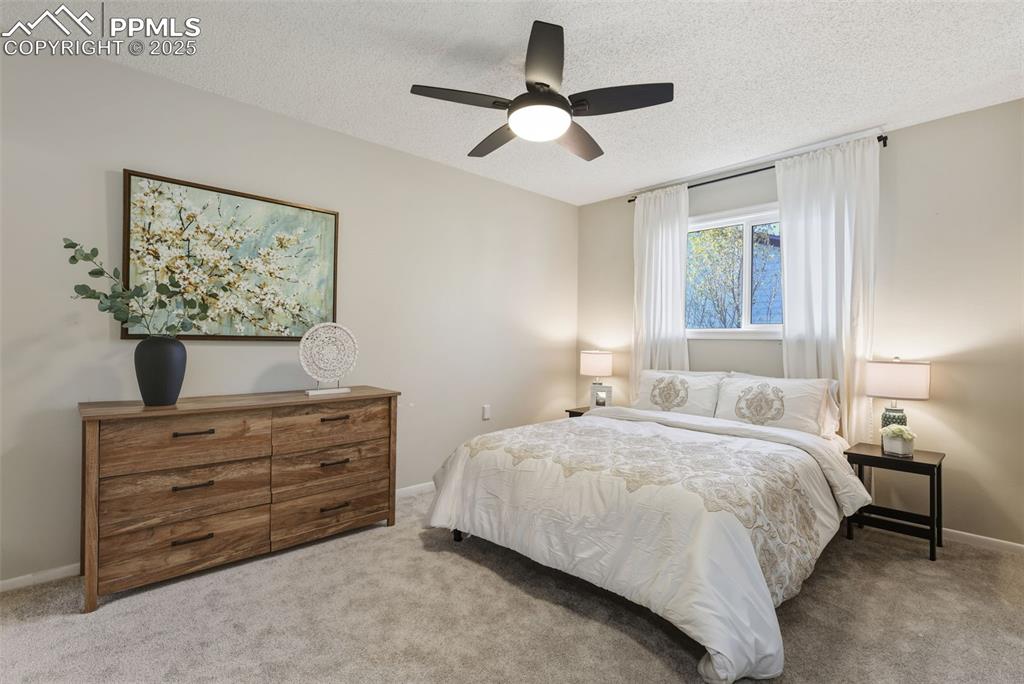
Bedroom featuring carpet floors, a textured ceiling, and a ceiling fan
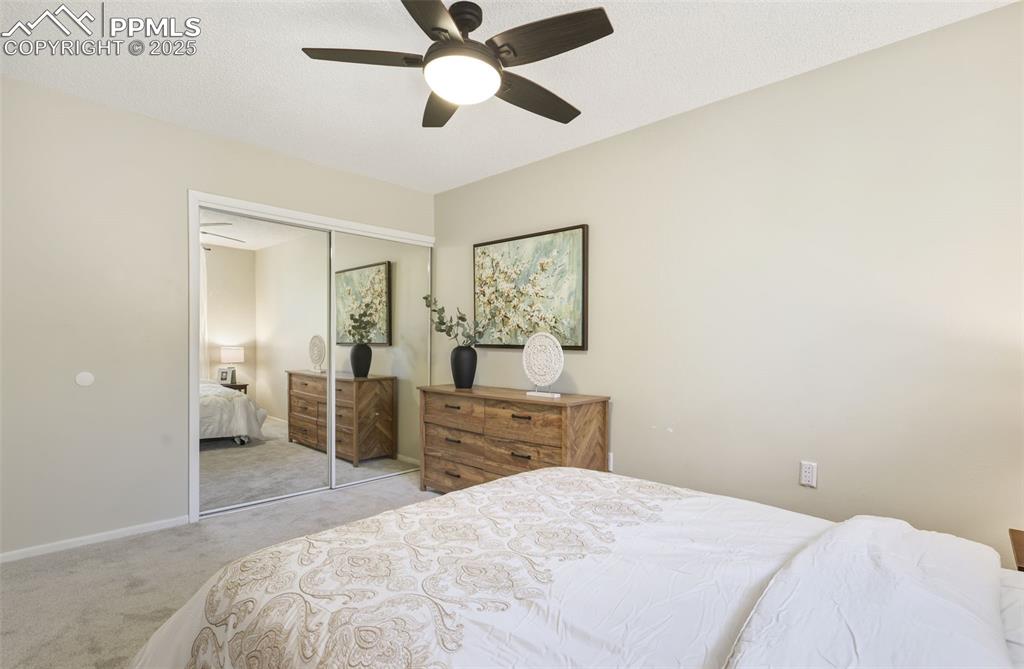
Carpeted bedroom with a ceiling fan, a closet, and a textured ceiling
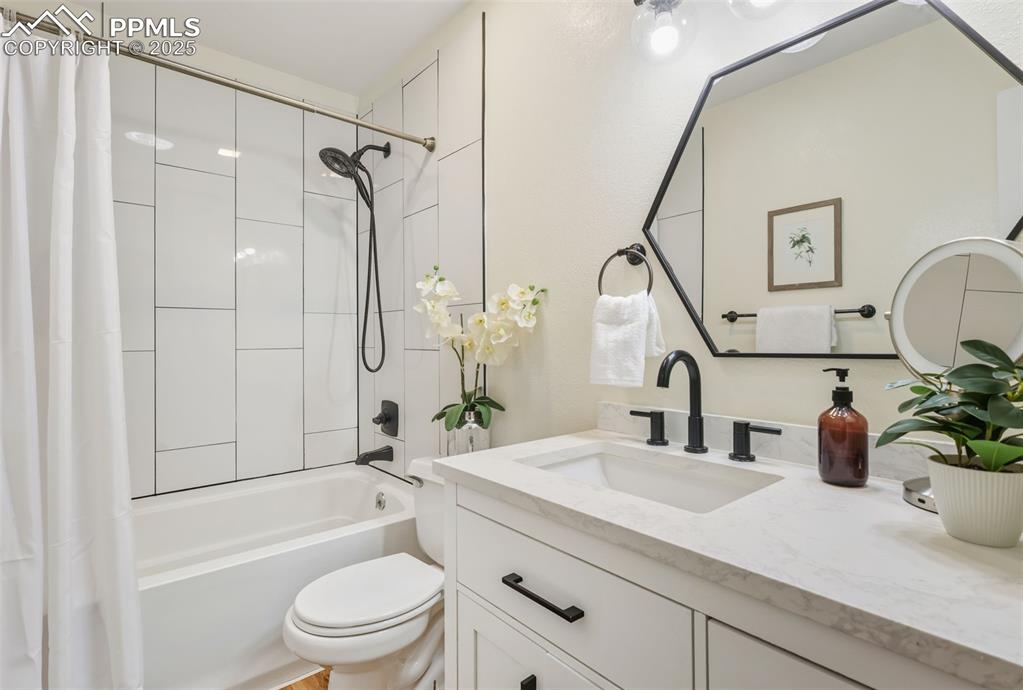
Updated Full bath featuring shower / bath combination with curtain and vanity
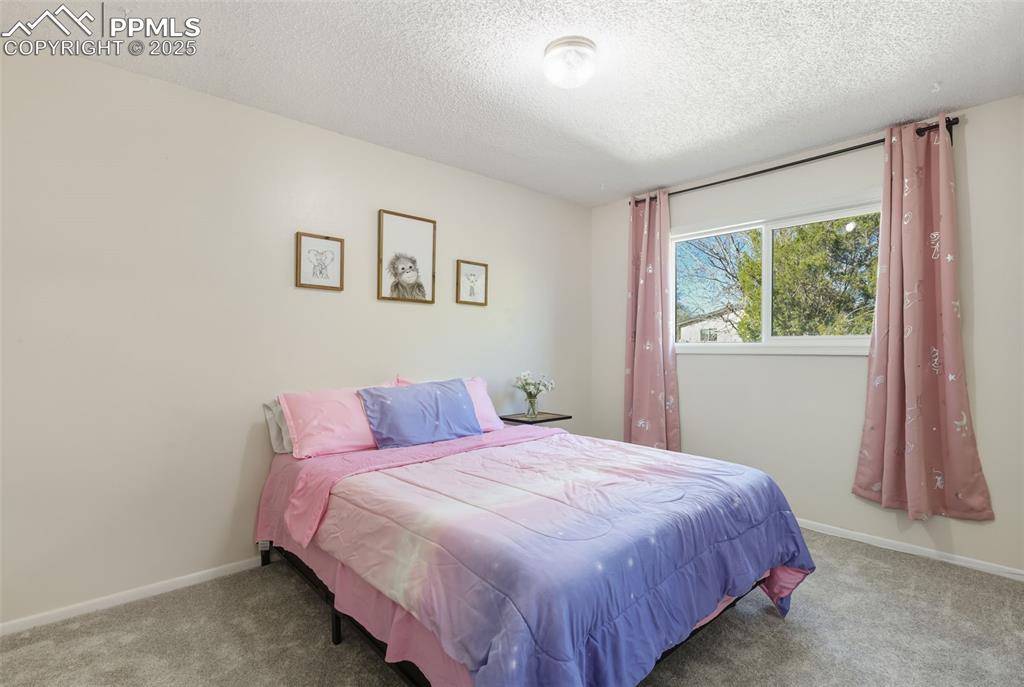
Bedroom featuring carpet and a window and closet
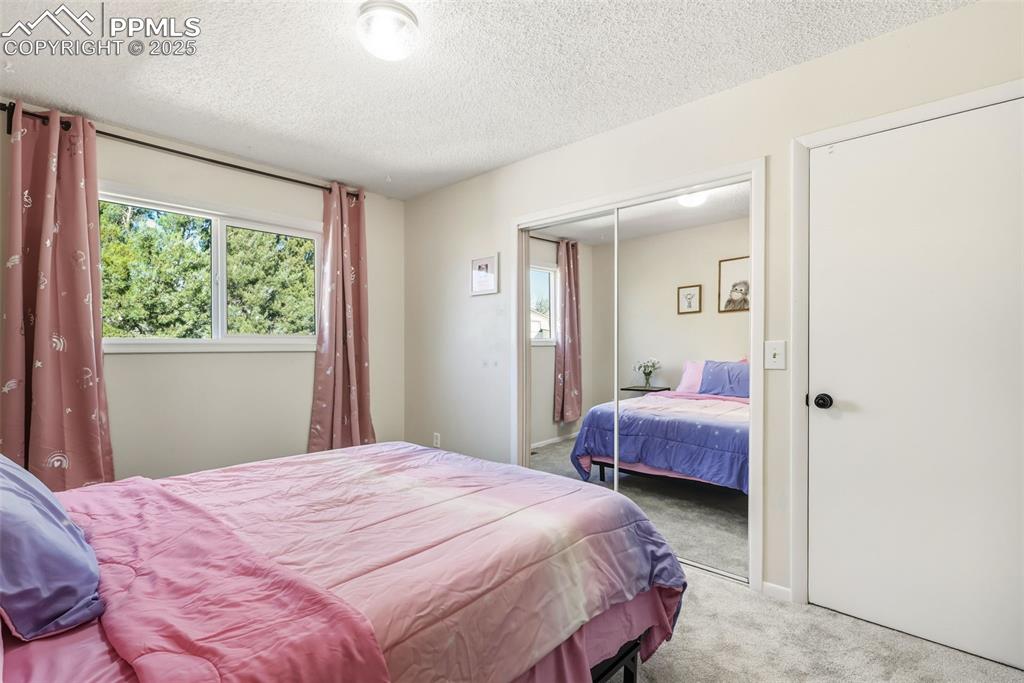
Carpeted bedroom with a textured ceiling and a closet
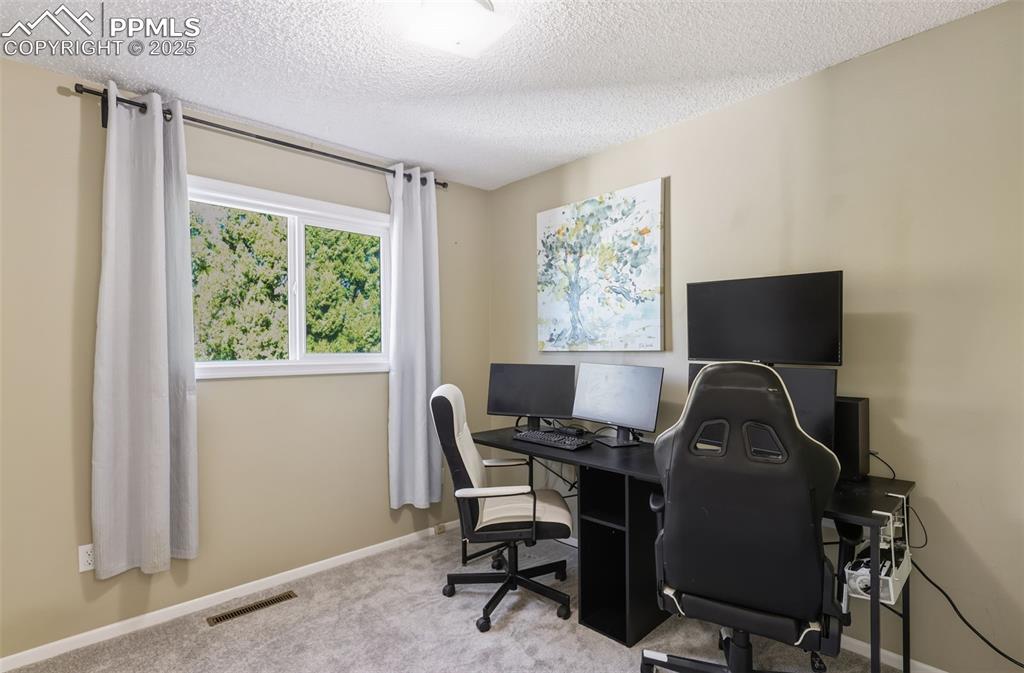
Carpeted home office/bedroom featuring a textured ceiling and baseboards
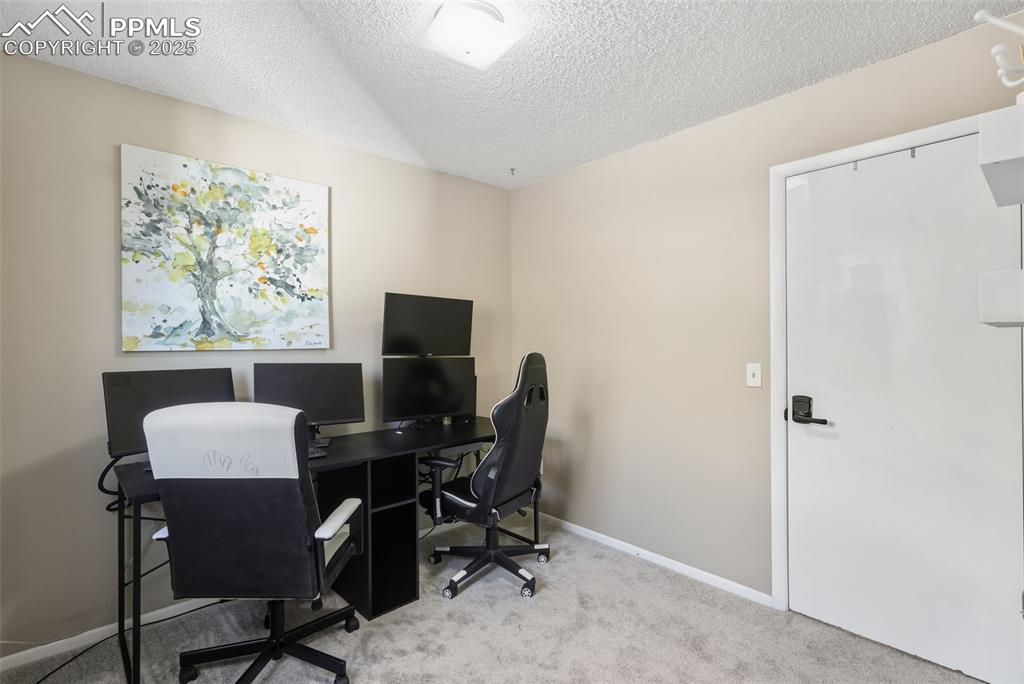
Carpeted home office with a textured ceiling and baseboards
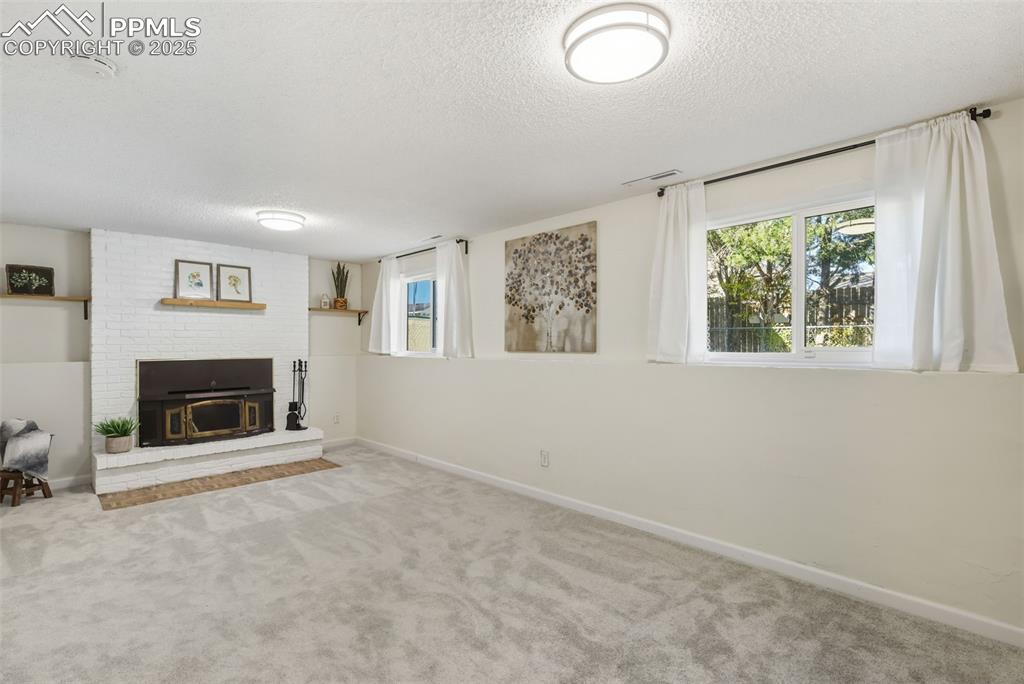
Unfurnished living room with carpet, a textured ceiling, and a brick fireplace
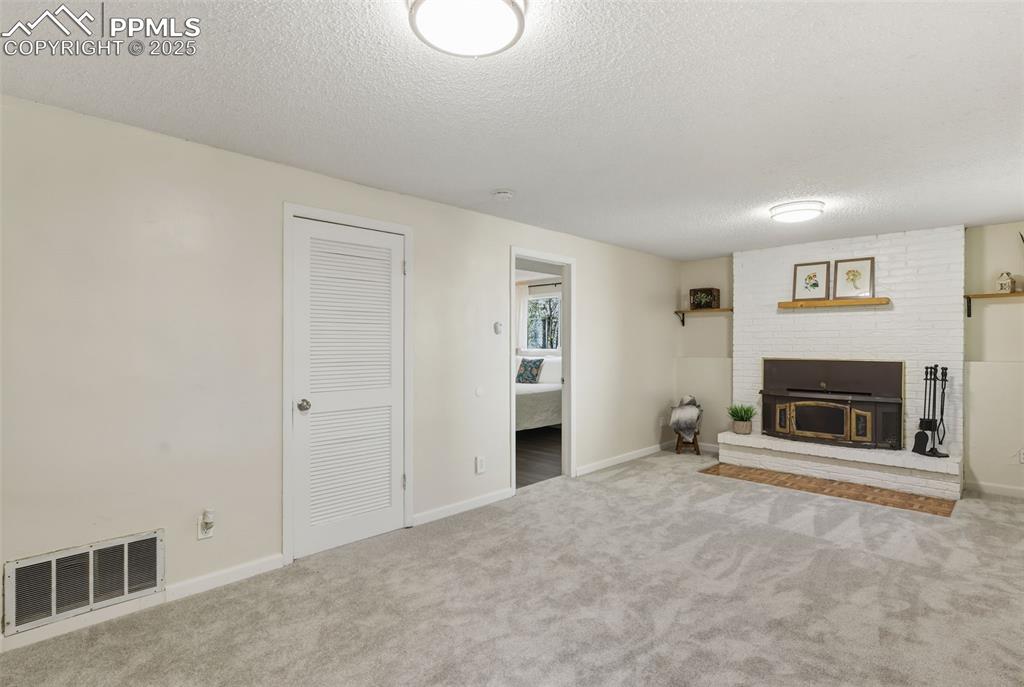
Unfurnished living room featuring a textured ceiling, carpet floors, and a brick fireplace
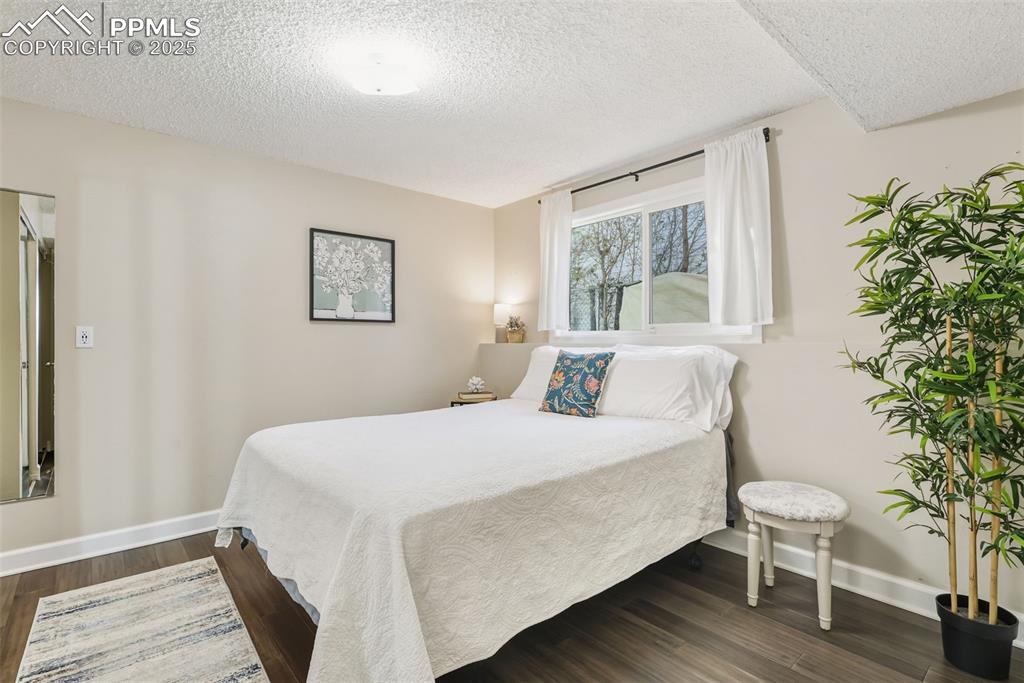
Bedroom with a textured ceiling and dark wood finished floors, and ensuite bathroom
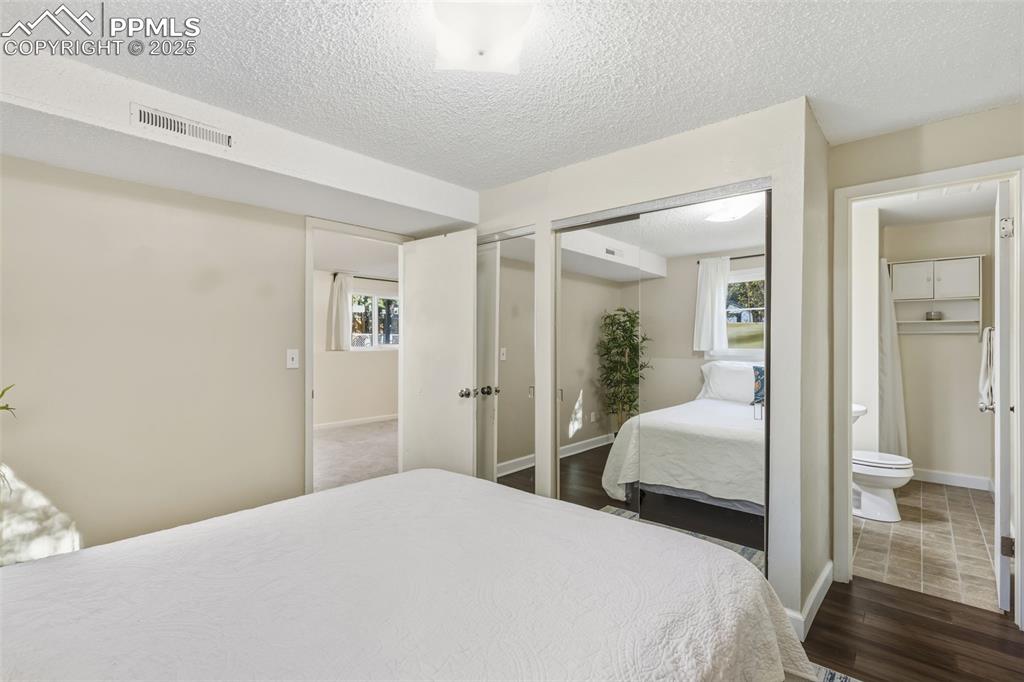
Bedroom featuring a textured ceiling, dark wood-style floors, and two closets
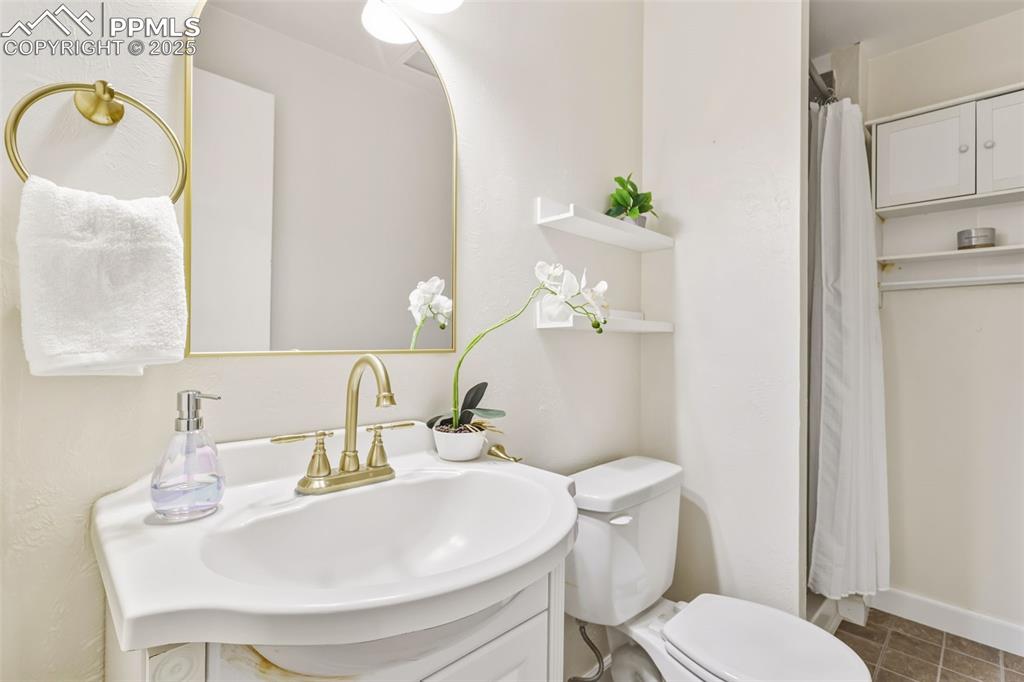
Bathroom with vanity, curtained shower, and dark tile patterned flooring
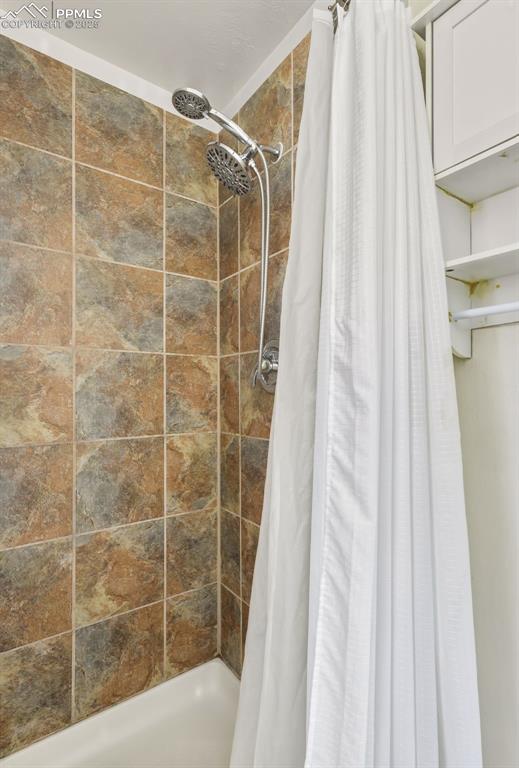
Full bathroom with a stall shower
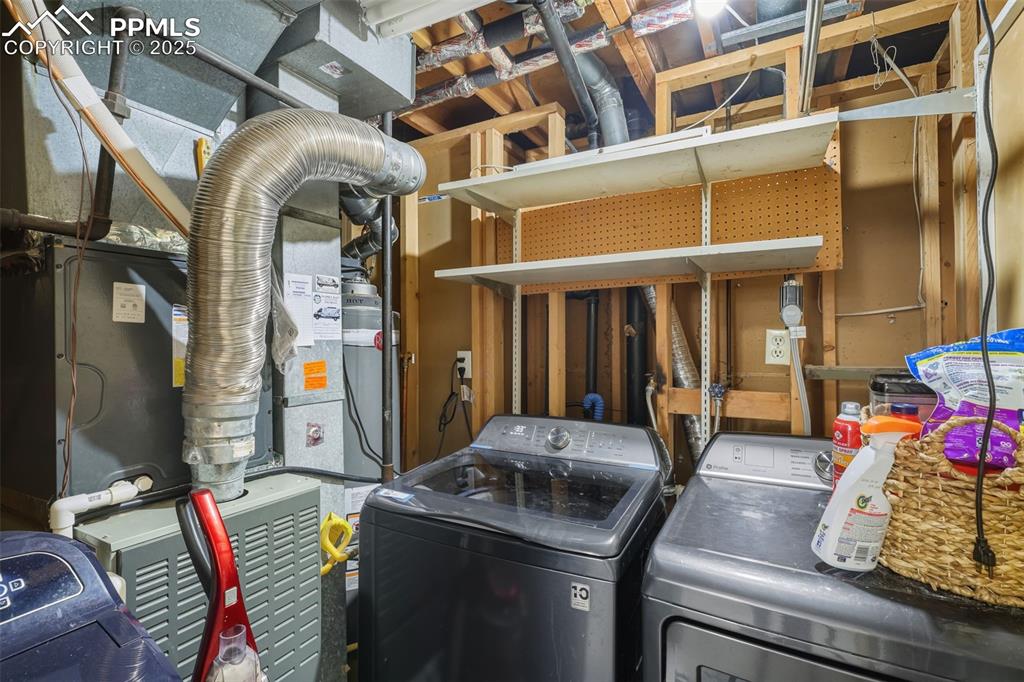
Washroom featuring heating unit and washing machine and clothes dryer
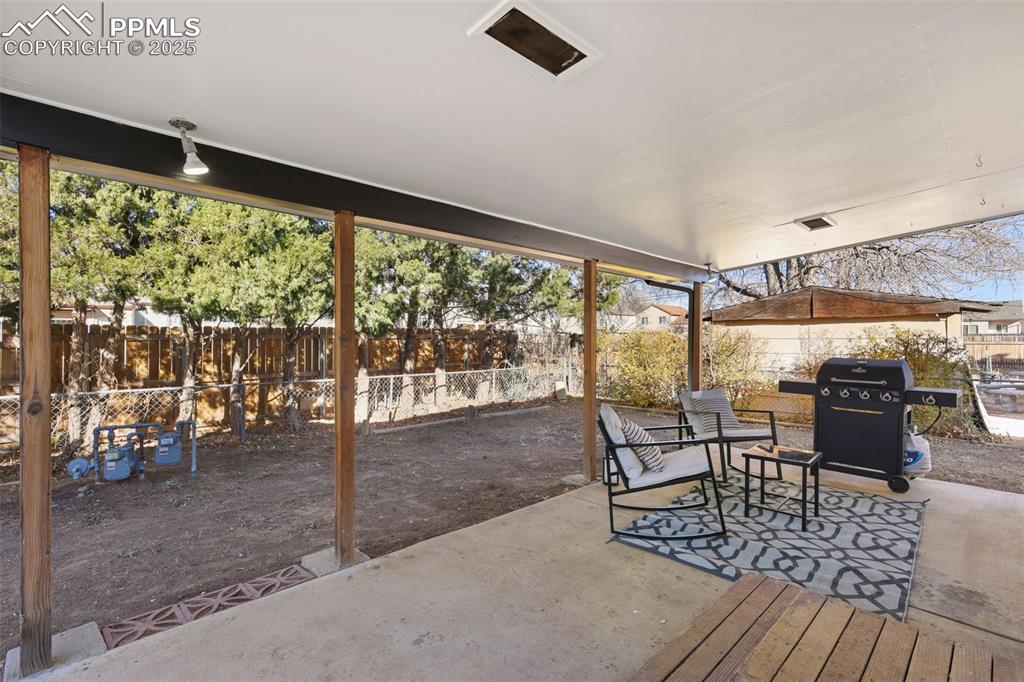
Fenced backyard featuring a patio, a grill, and outdoor dining space
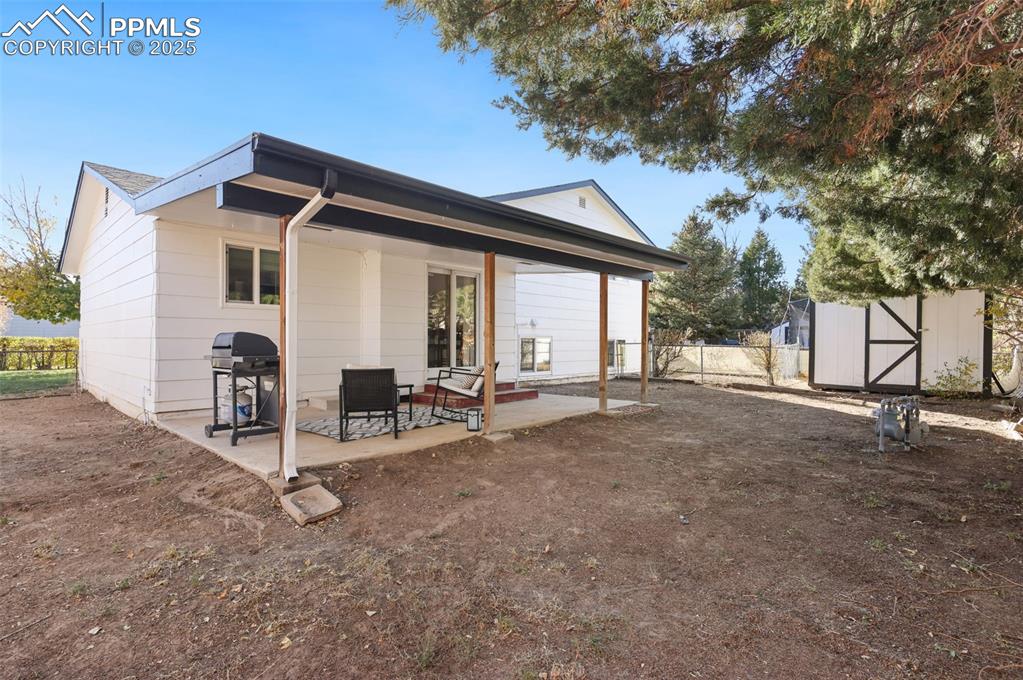
Back of property with a storage shed and rear covered patio
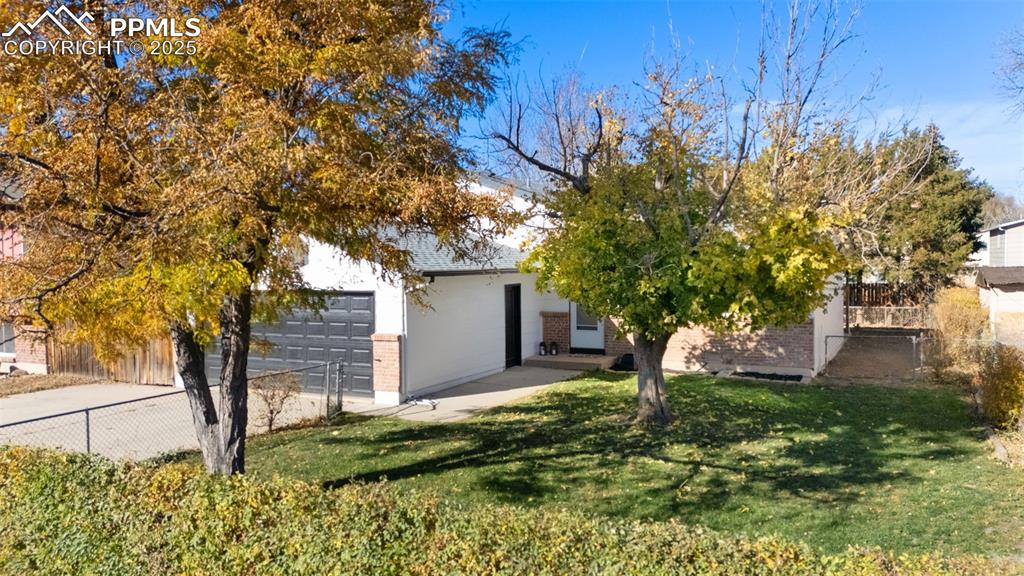
Obstructed view of property with brick siding, a garage, and driveway
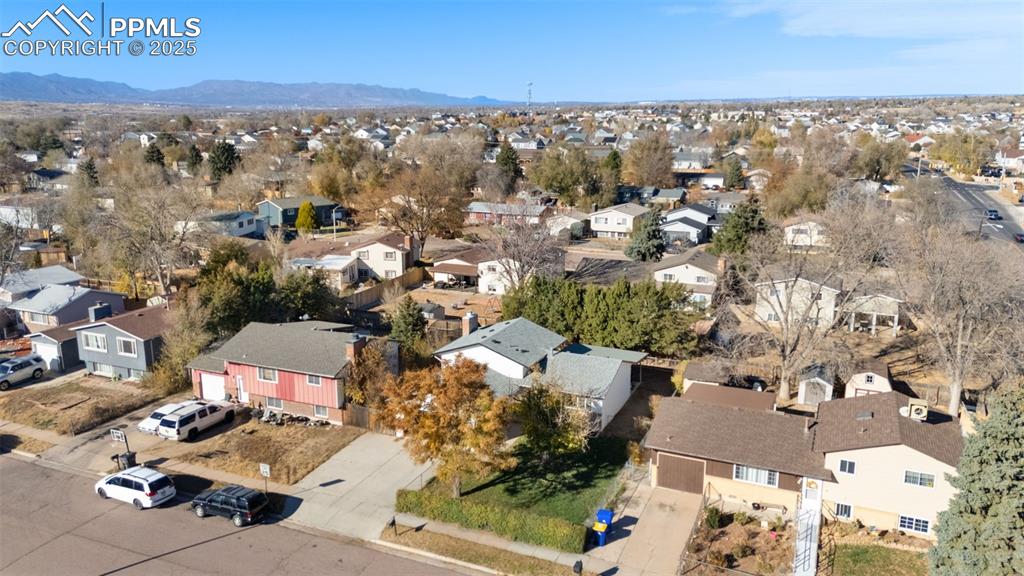
Aerial overview of property's location with nearby suburban area and mountains
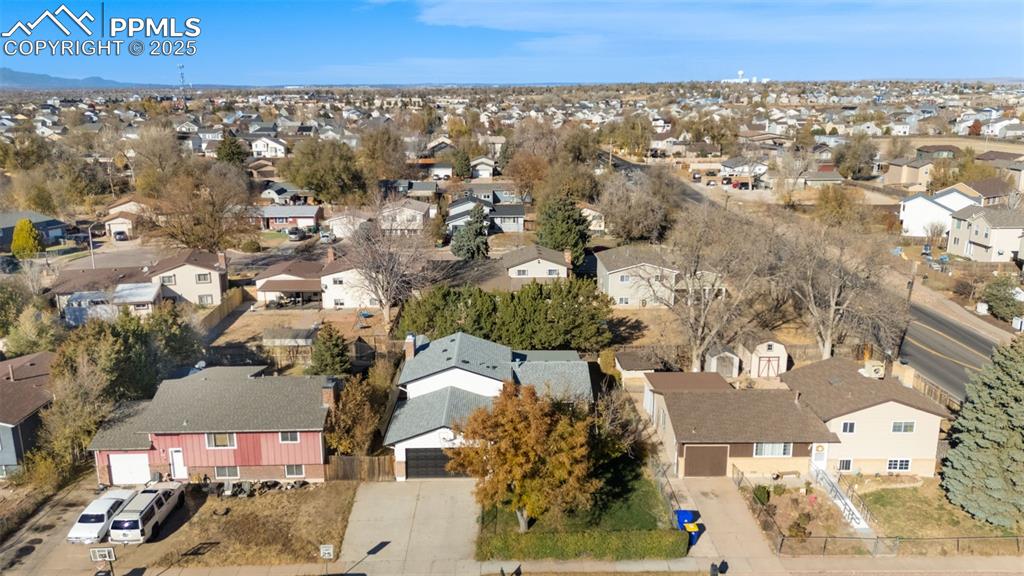
Aerial overview of property's location featuring nearby suburban area
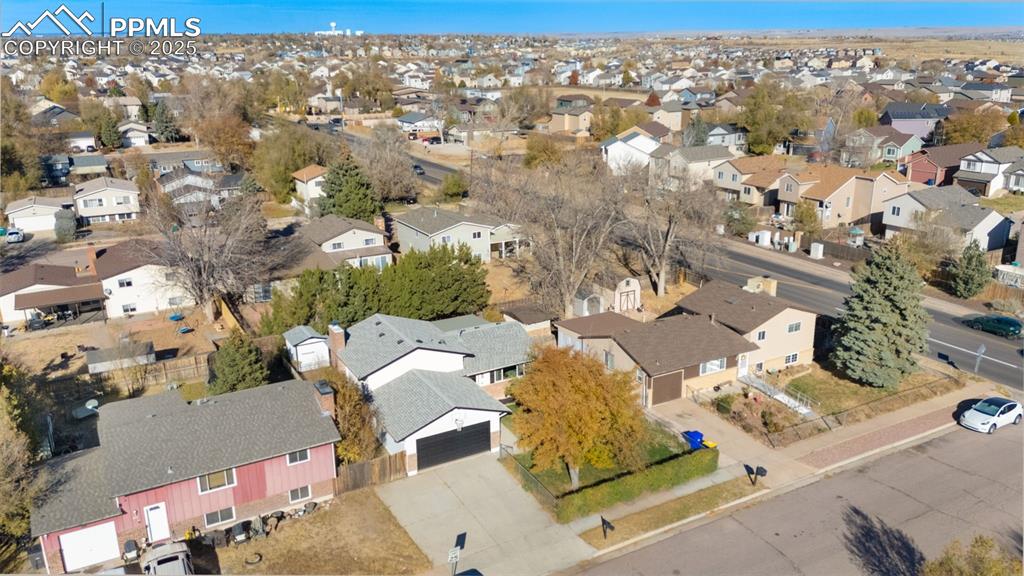
View of property location with nearby suburban area
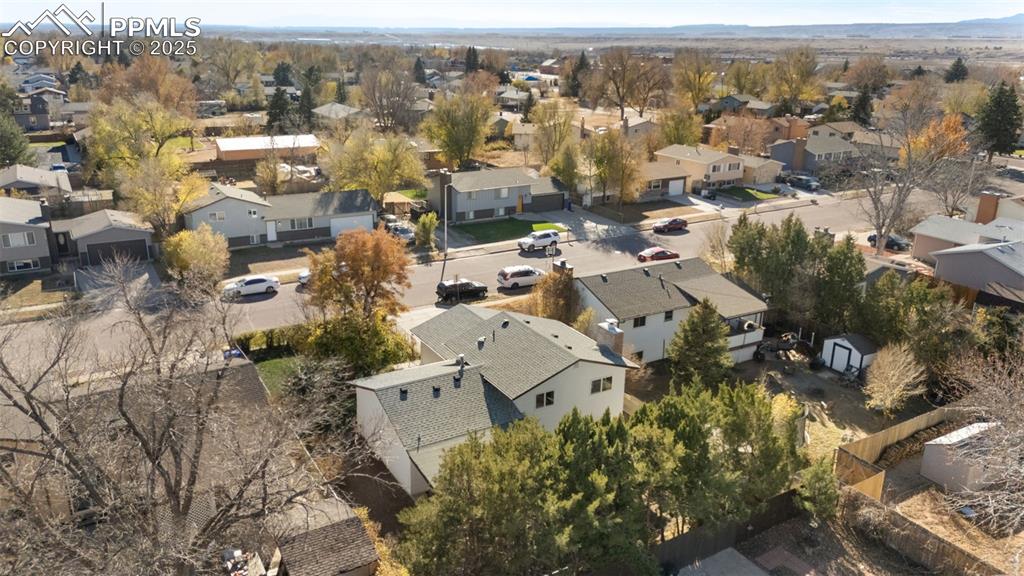
Aerial view of property's location with nearby suburban area
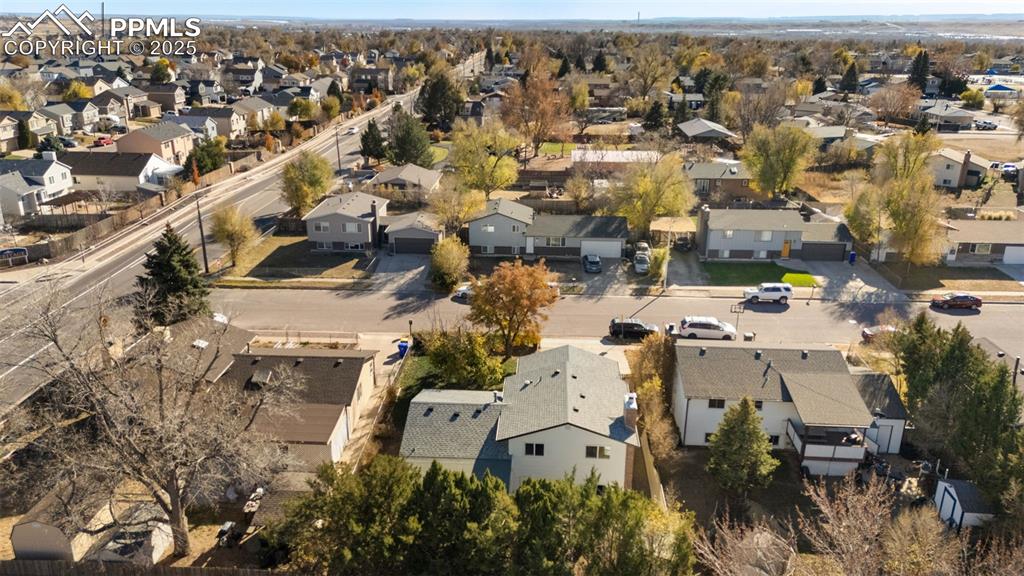
Aerial view of property's location featuring nearby suburban area
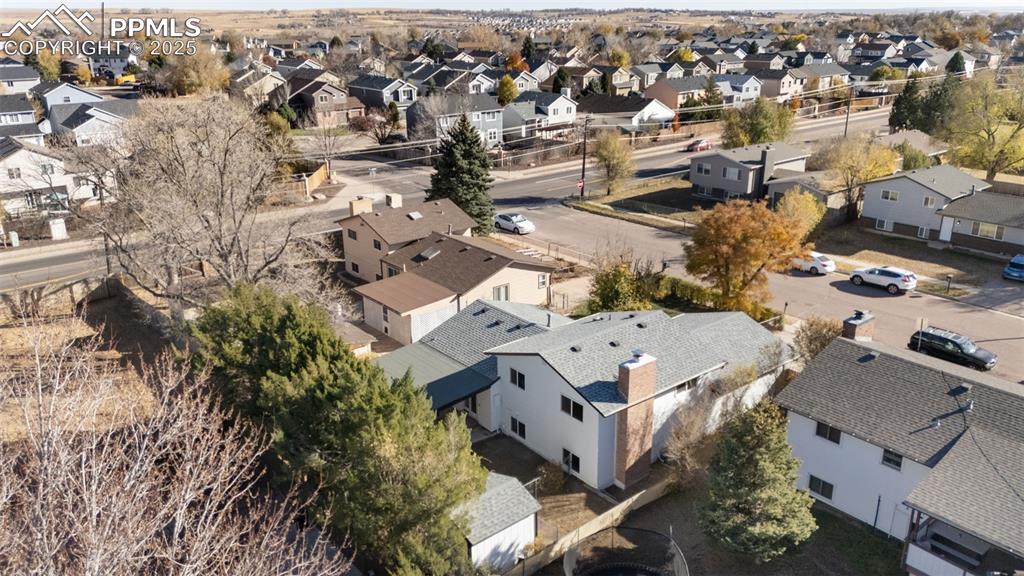
Aerial view of residential area
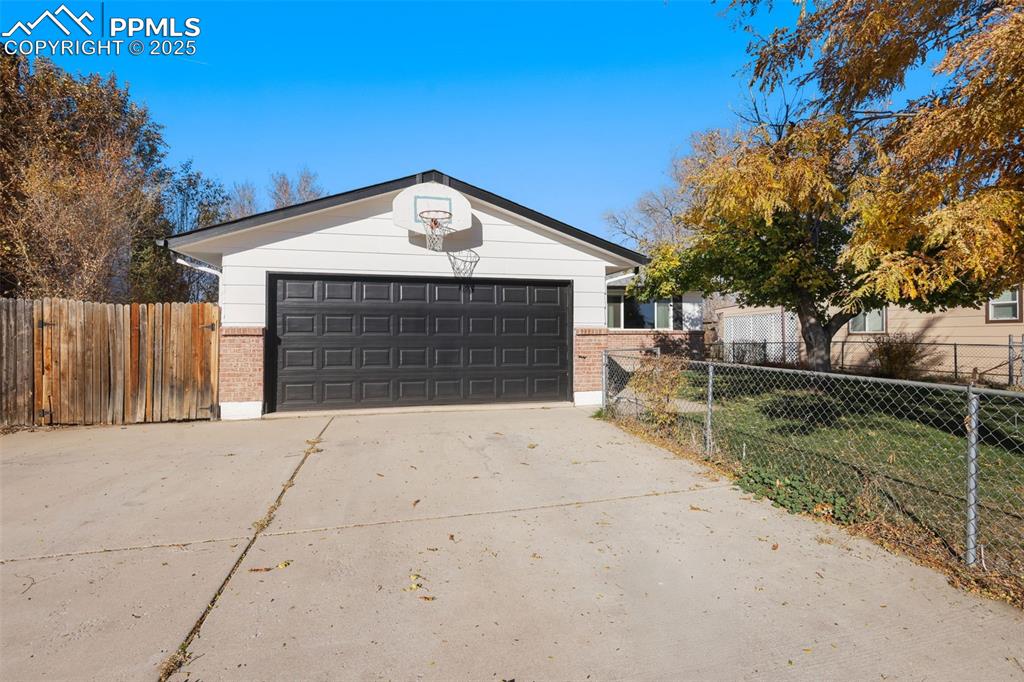
View of garage & extra parking
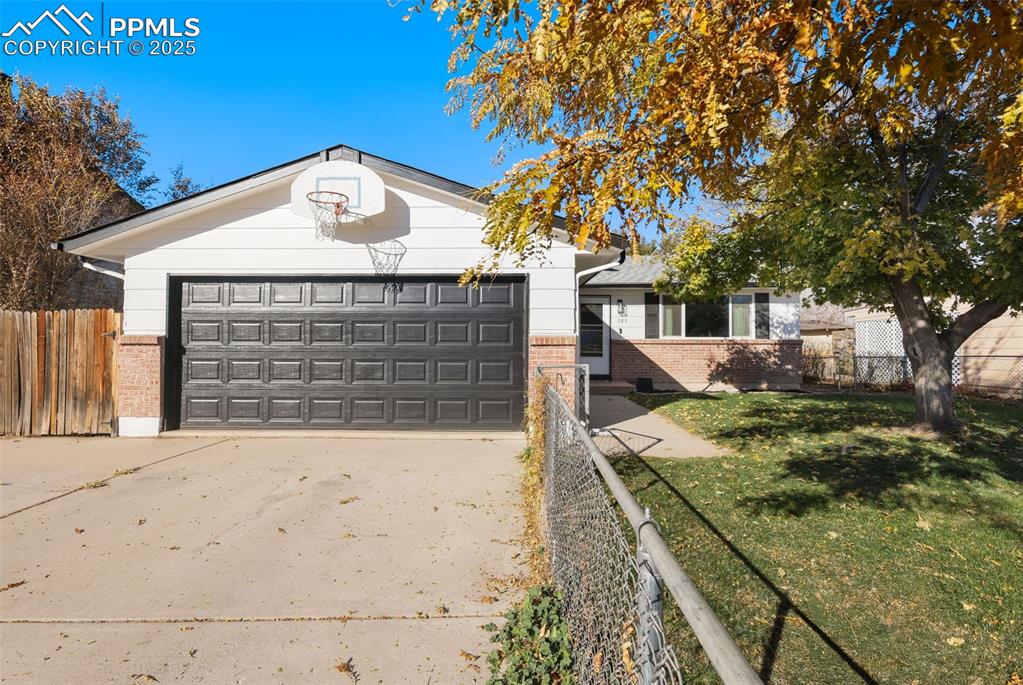
View of front of property featuring brick siding, concrete driveway, and an attached garage
Disclaimer: The real estate listing information and related content displayed on this site is provided exclusively for consumers’ personal, non-commercial use and may not be used for any purpose other than to identify prospective properties consumers may be interested in purchasing.