6338 Bearcat Loop, Colorado Springs, CO, 80925
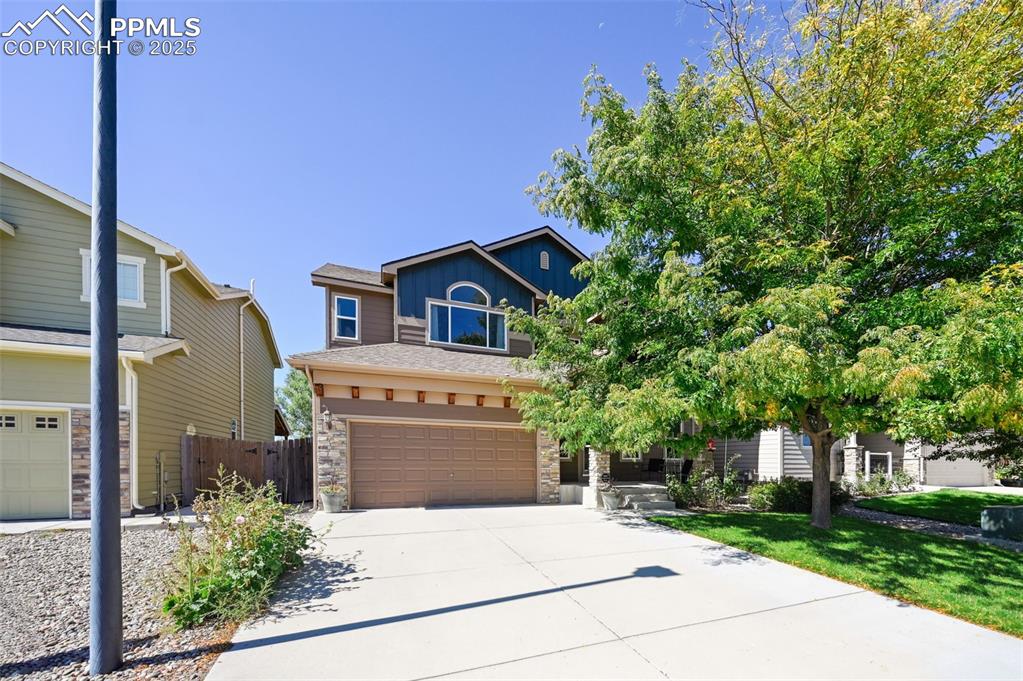
View of front of property with board and batten siding, driveway, stone siding, a garage, and roof with shingles
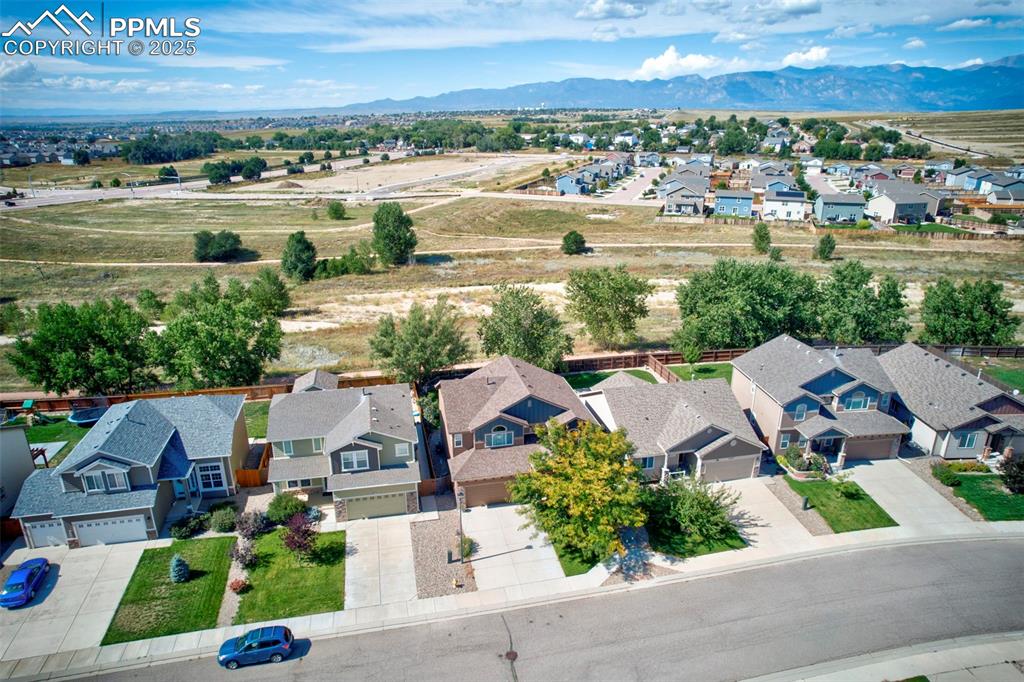
Aerial view of residential area featuring a mountainous background
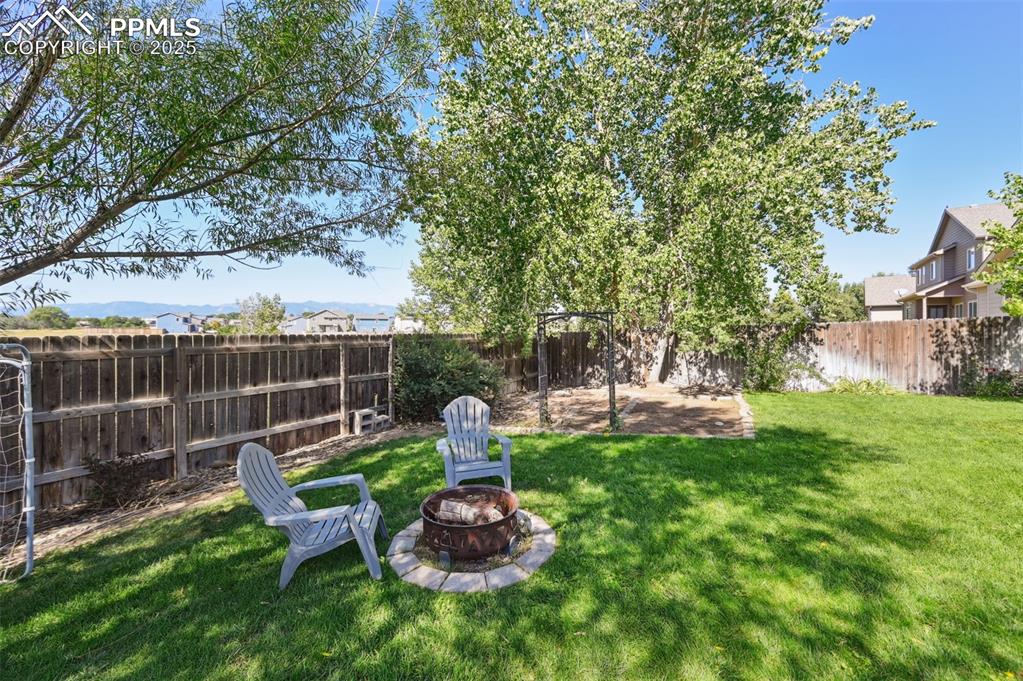
Fenced backyard with an outdoor fire pit and a patio area
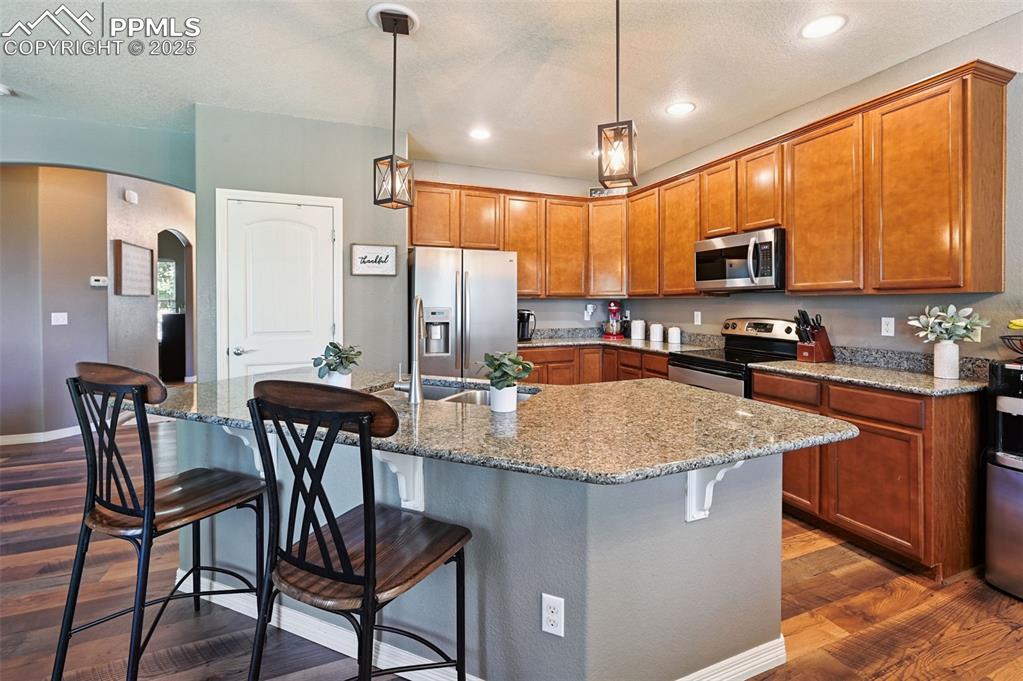
Kitchen with arched walkways, dark wood-style flooring, brown cabinetry, appliances with stainless steel finishes, and a breakfast bar area
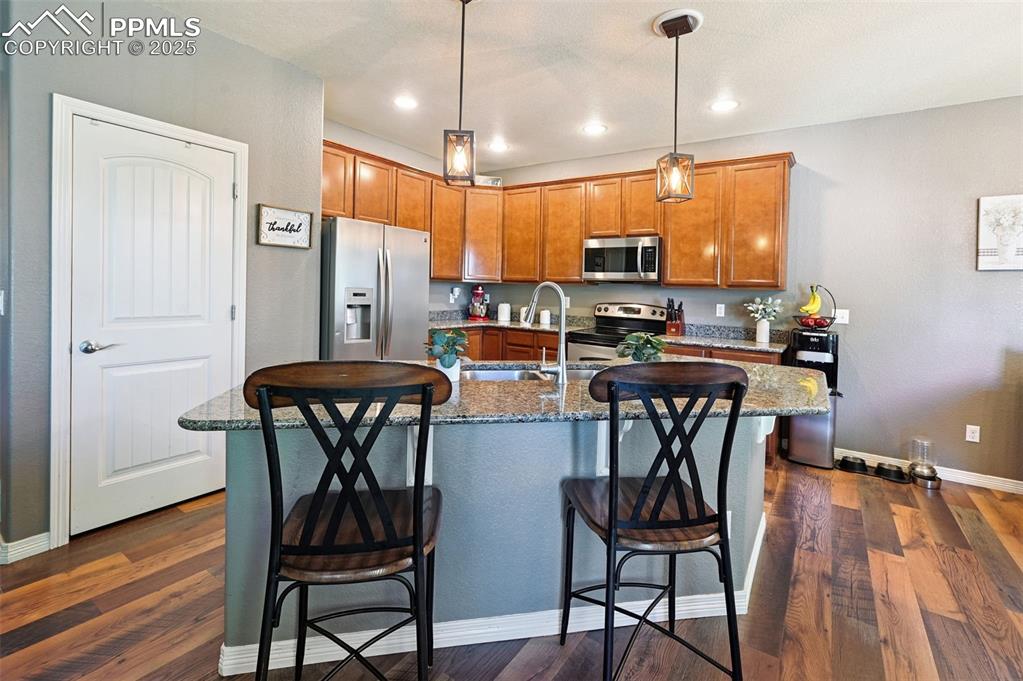
Kitchen featuring stainless steel appliances, brown cabinets, dark wood-style floors, decorative light fixtures, and a kitchen breakfast bar
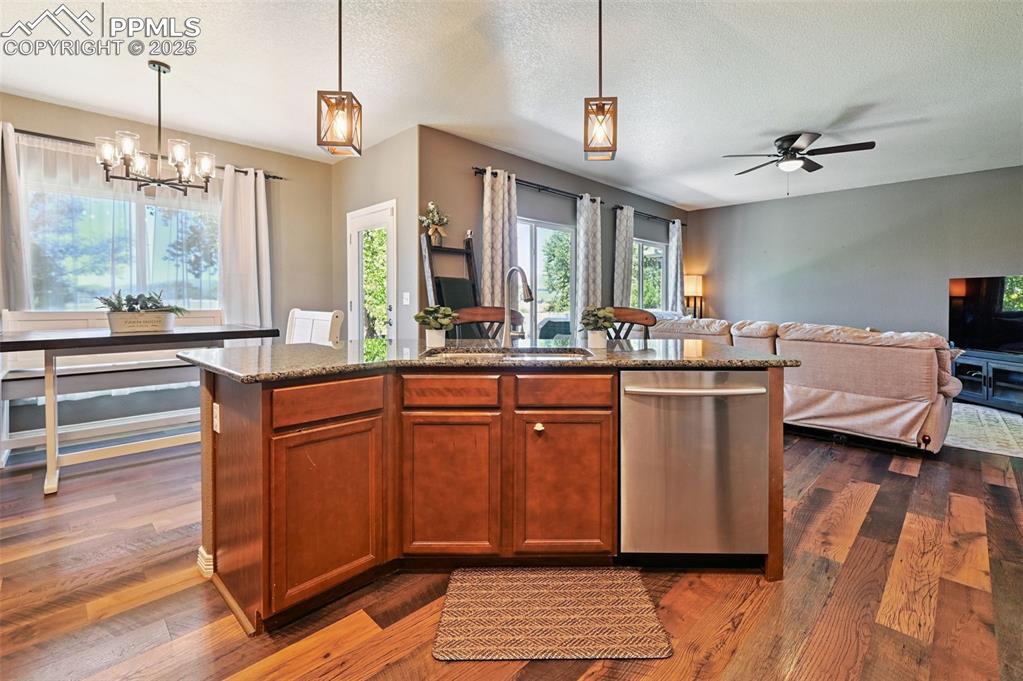
Kitchen featuring pendant lighting, dishwasher, an island with sink, healthy amount of natural light, and a textured ceiling
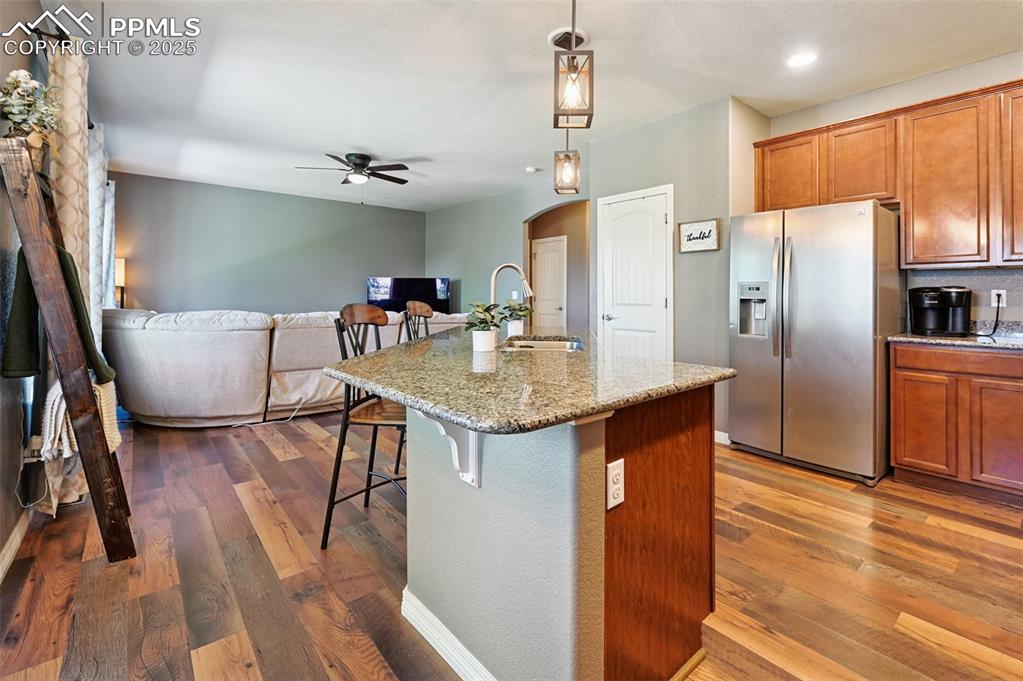
Kitchen with stainless steel fridge, arched walkways, brown cabinetry, a kitchen breakfast bar, and recessed lighting

Kitchen with appliances with stainless steel finishes, a center island with sink, a kitchen bar, hanging light fixtures, and brown cabinetry
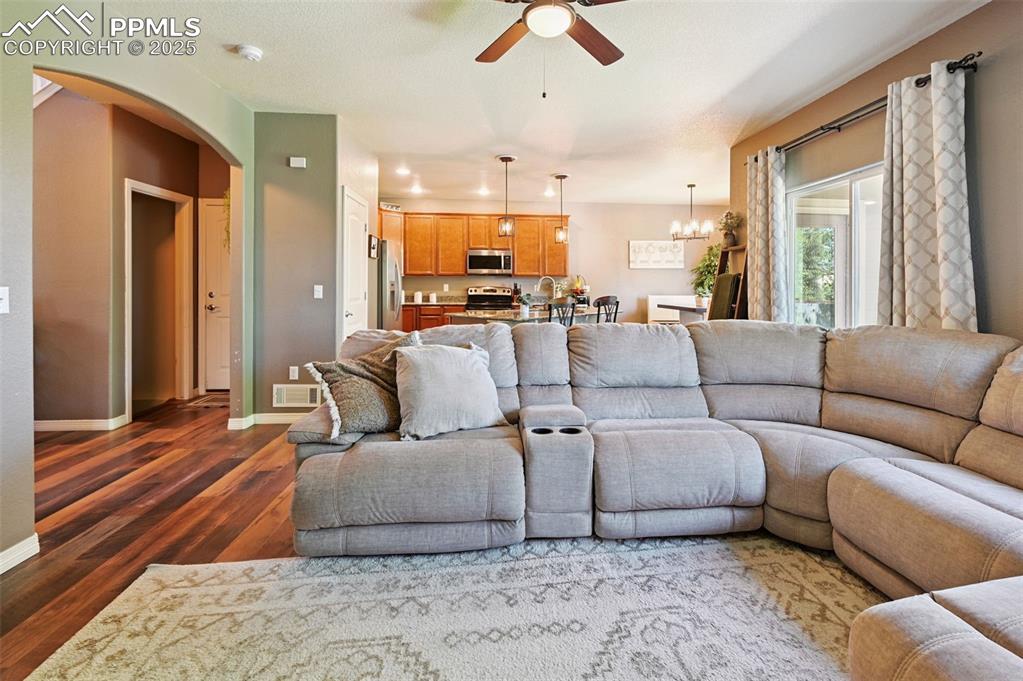
Living room featuring a ceiling fan, dark wood-style floors, arched walkways, and a chandelier
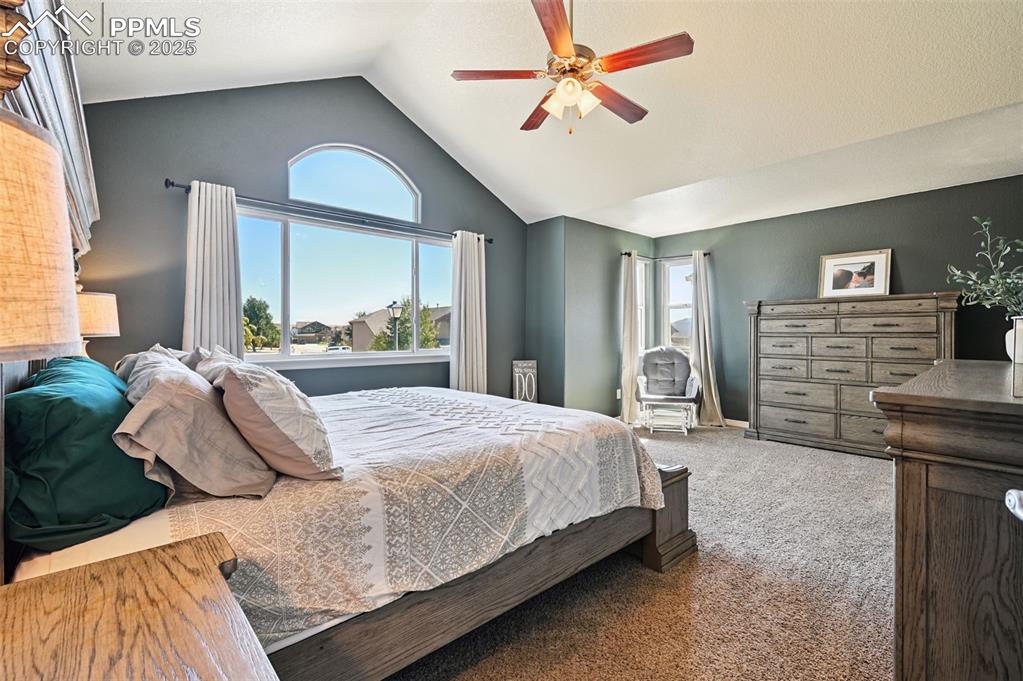
Bedroom featuring carpet, vaulted ceiling, and ceiling fan
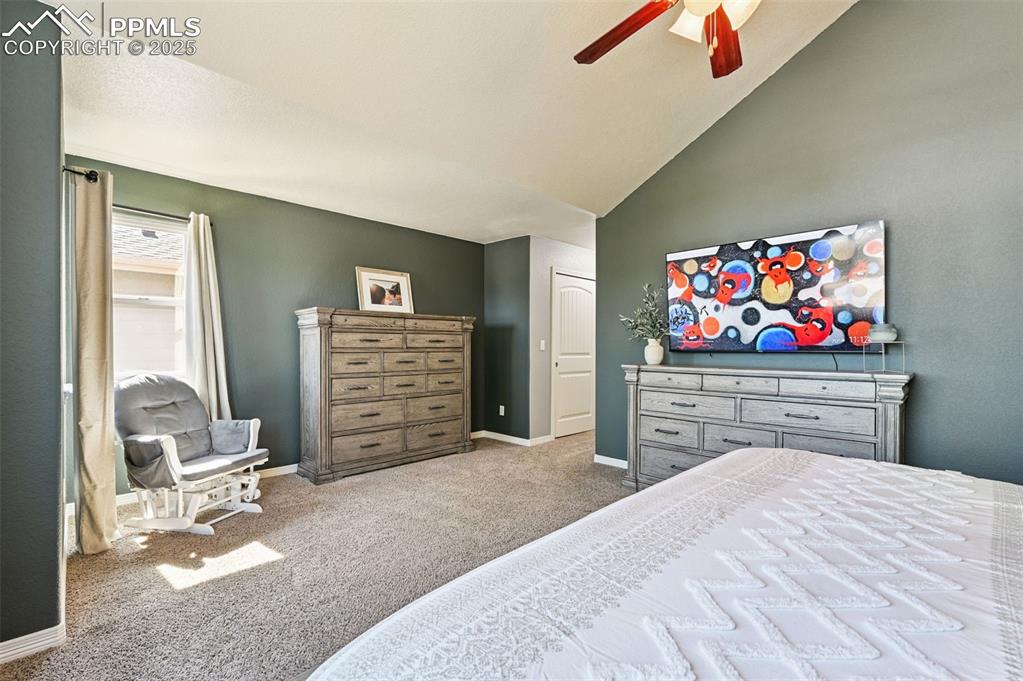
Bedroom featuring carpet, ceiling fan, and high vaulted ceiling
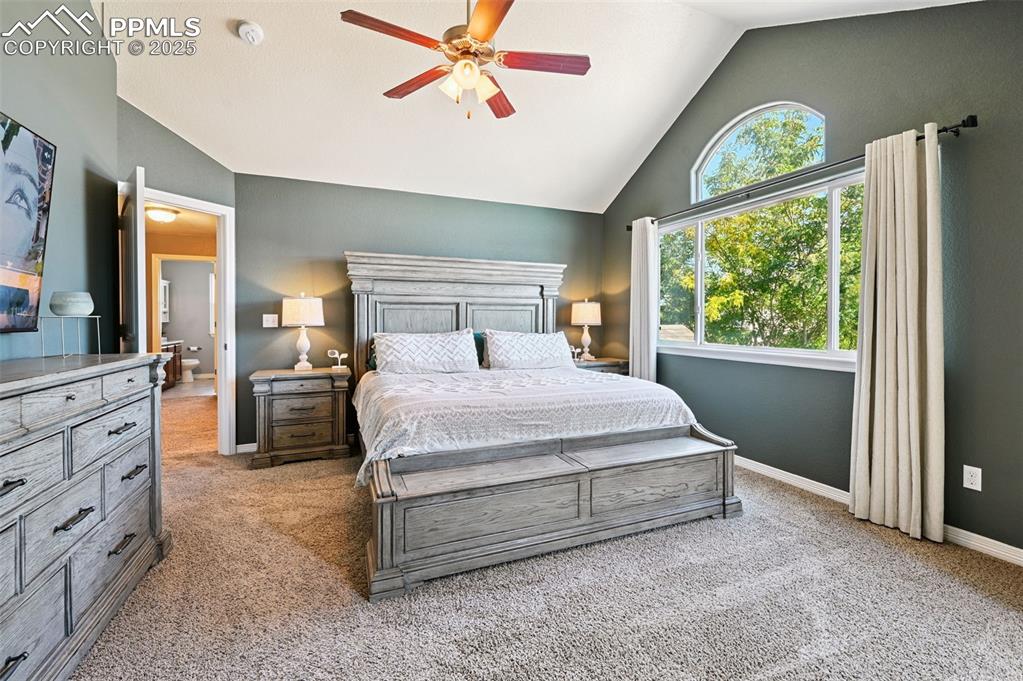
Bedroom featuring light colored carpet, a ceiling fan, and high vaulted ceiling

Carpeted bedroom featuring ceiling fan and high vaulted ceiling
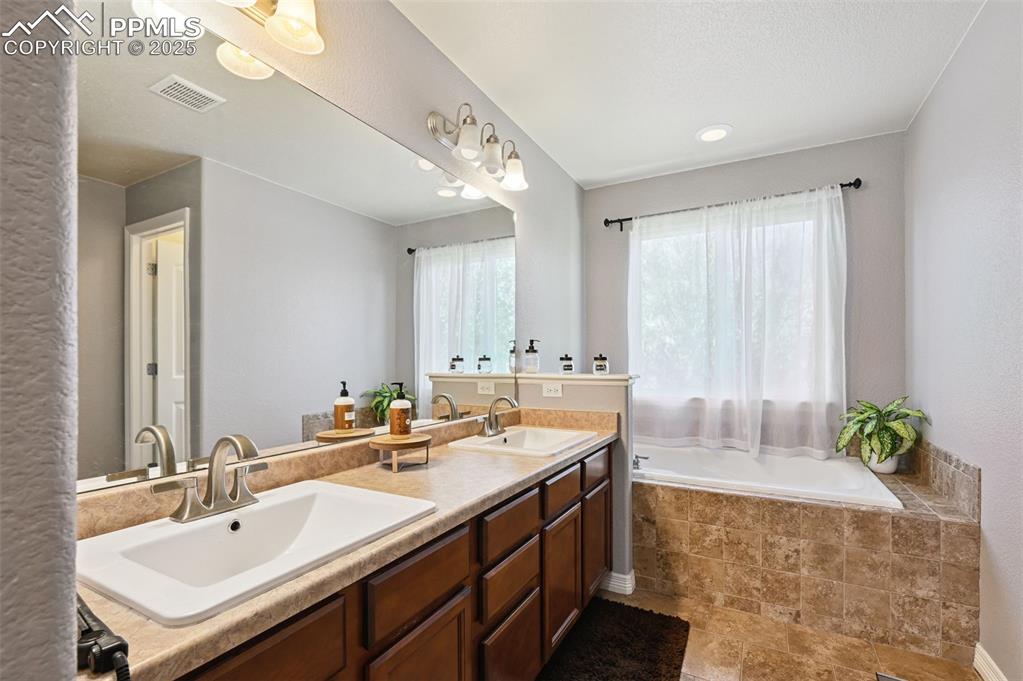
Full bathroom with double vanity, a garden tub, and a textured wall

Full bathroom with a textured wall, a garden tub, and vanity
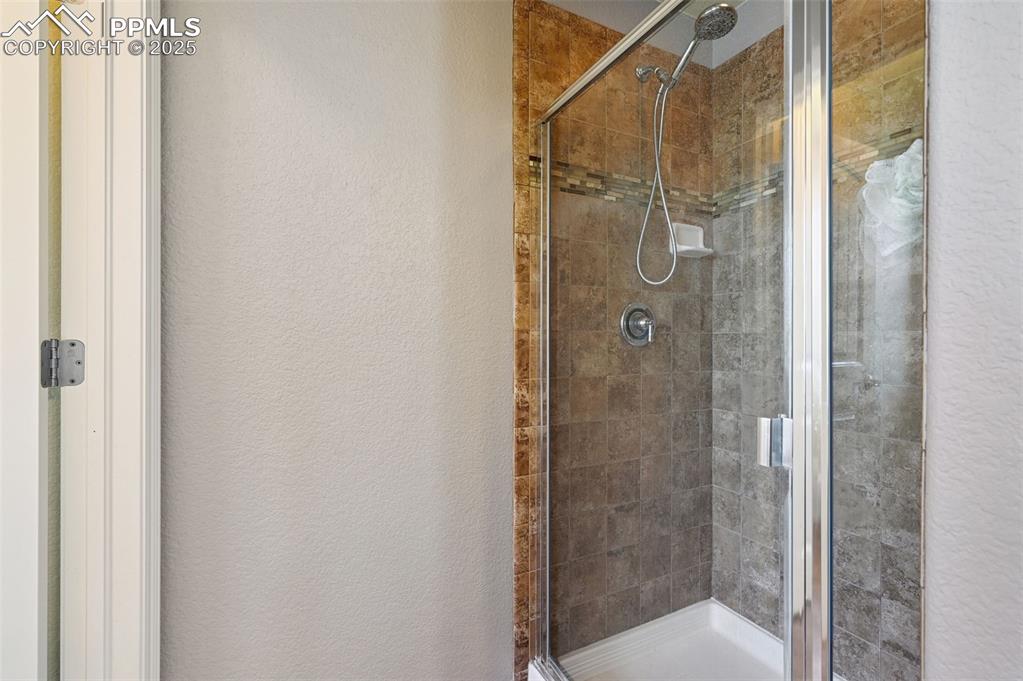
Bathroom featuring a textured wall and a stall shower
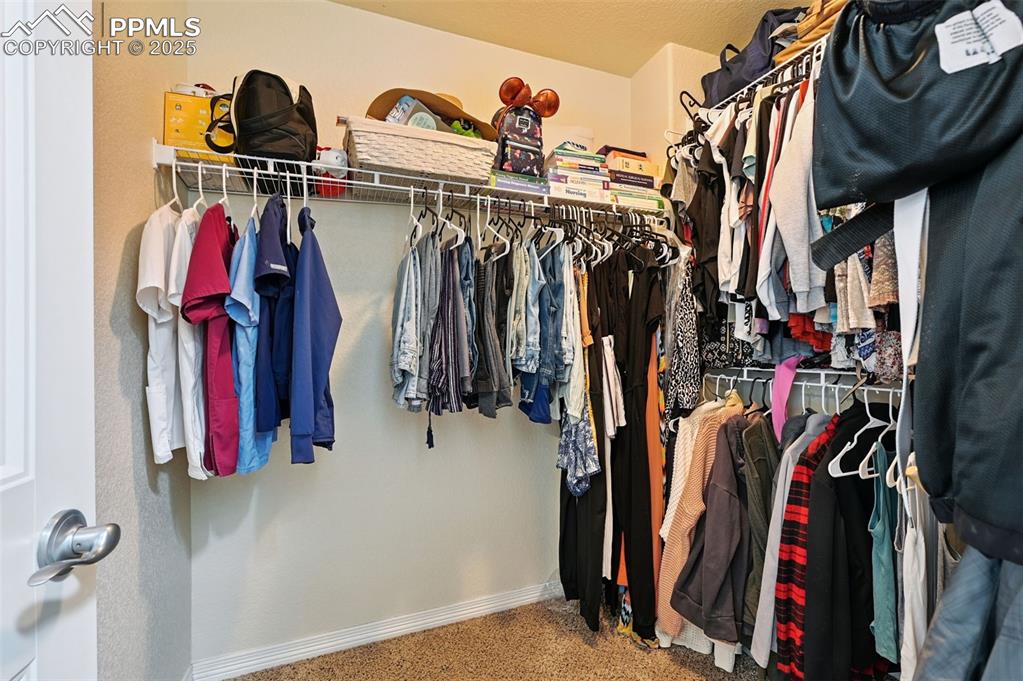
Walk in closet featuring carpet

Bedroom with carpet flooring and baseboards
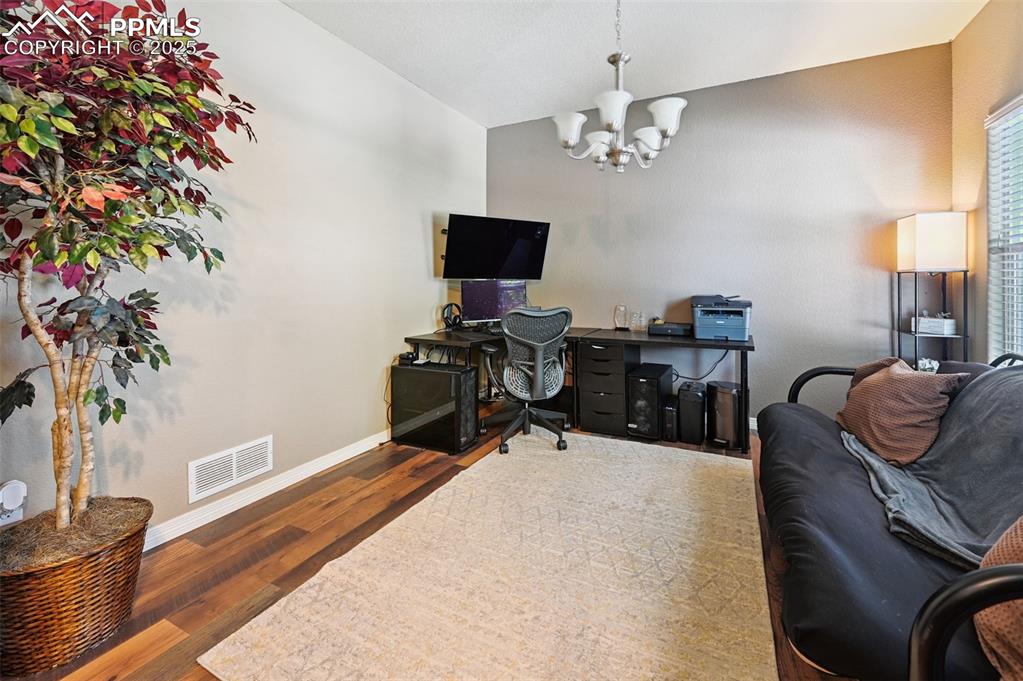
Home office featuring wood finished floors, a chandelier, and lofted ceiling
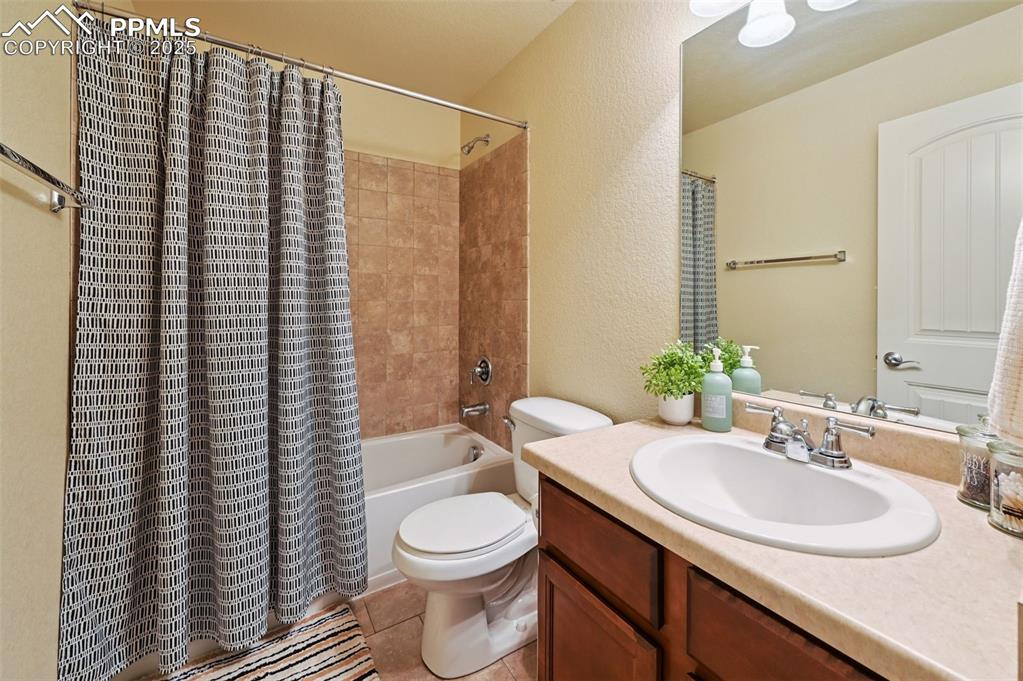
Full bathroom with a textured wall, vanity, shower / bath combo with shower curtain, and light tile patterned floors
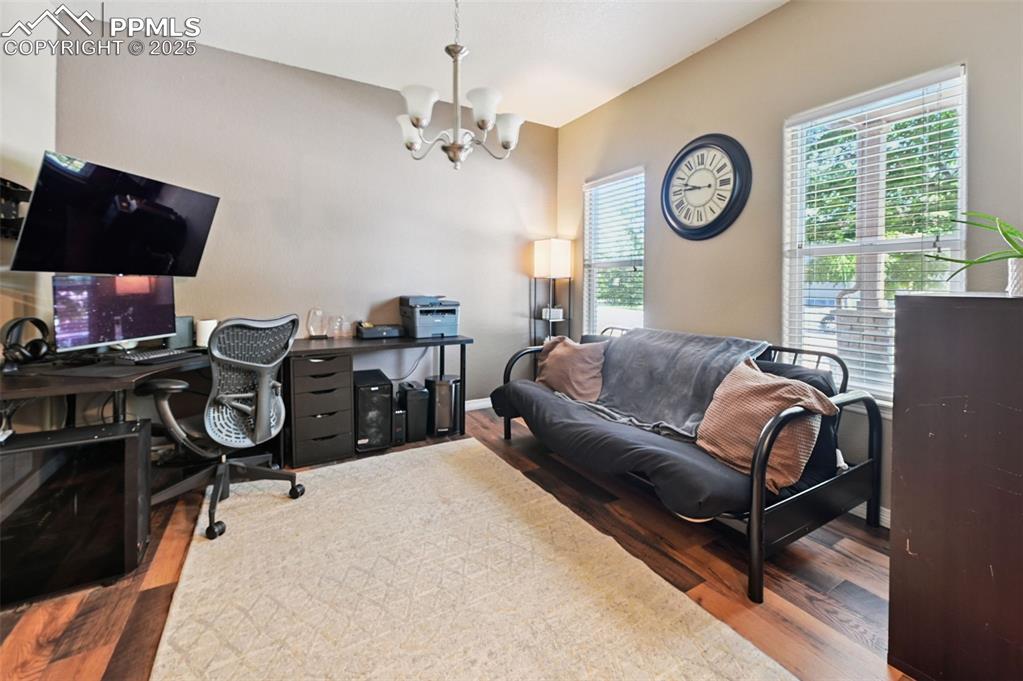
Office featuring a chandelier and wood finished floors
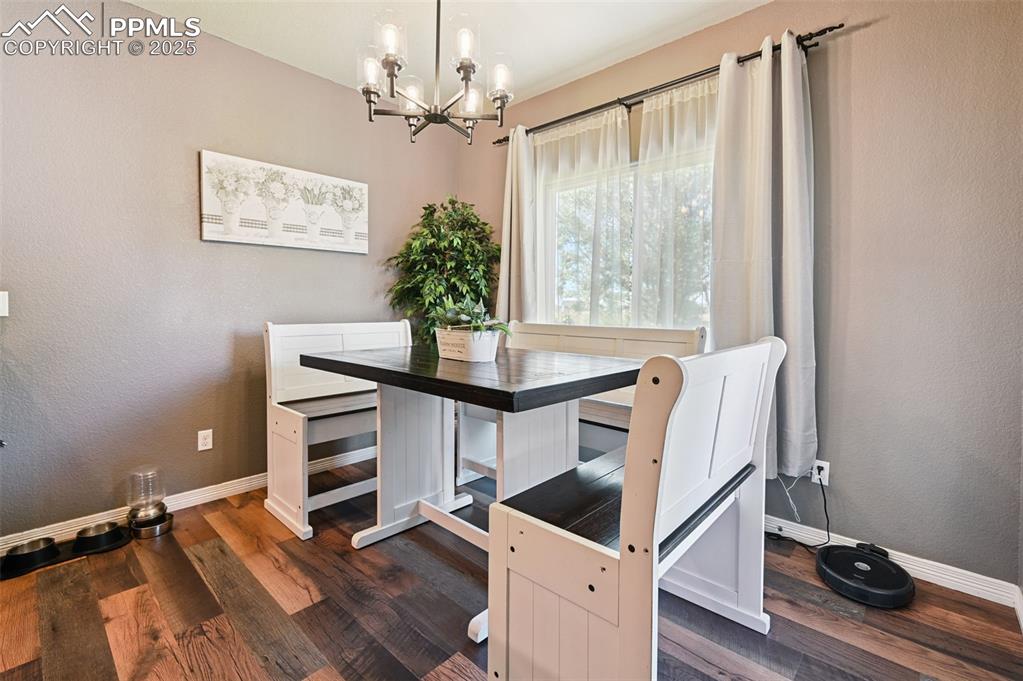
Dining room featuring a textured wall, dark wood-type flooring, and a chandelier

Bathroom with a textured wall, dark wood-style floors, and vanity
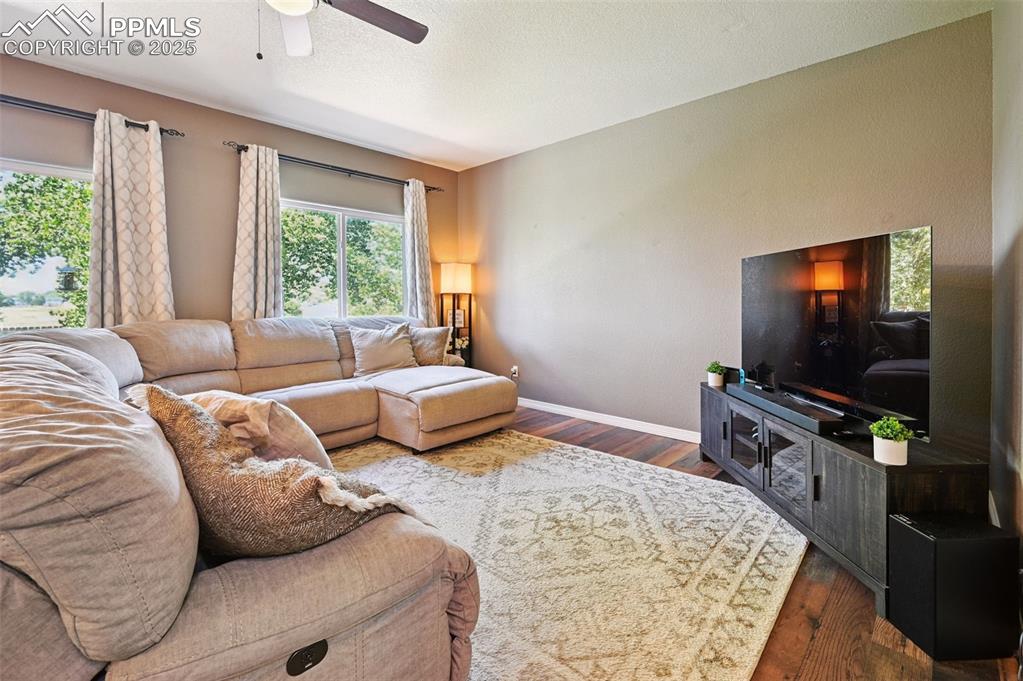
Living room with dark wood-type flooring, a ceiling fan, and a textured ceiling

Living room with wood finished floors and ceiling fan
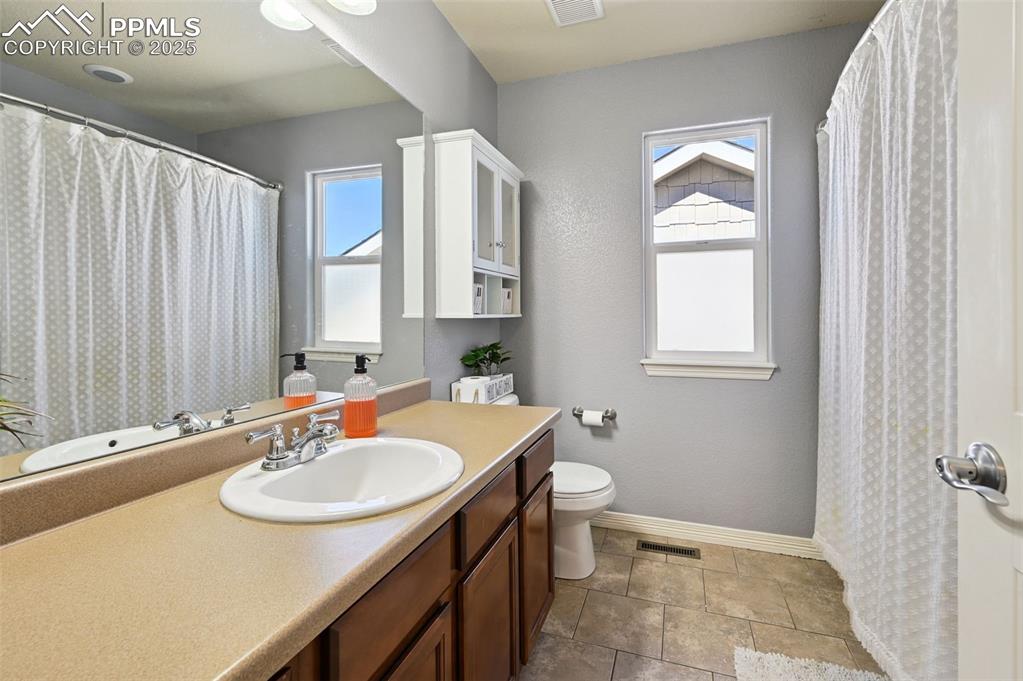
Full bathroom with healthy amount of natural light, vanity, and a shower with shower curtain
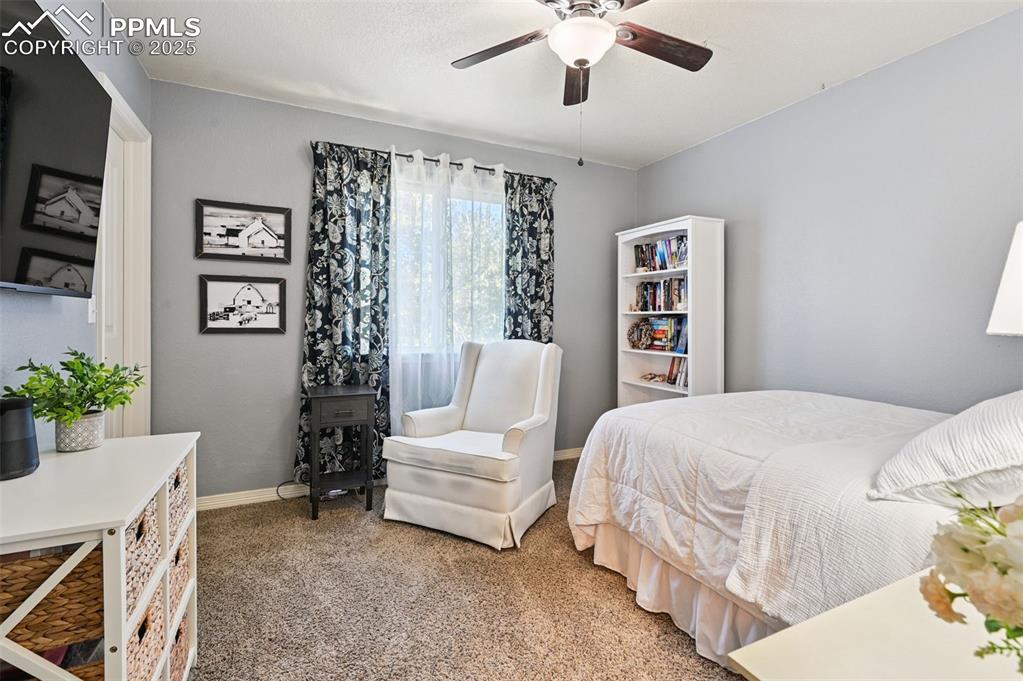
Carpeted bedroom with baseboards and a ceiling fan

Carpeted bedroom featuring ceiling fan and a textured ceiling

Bedroom with light colored carpet and a ceiling fan
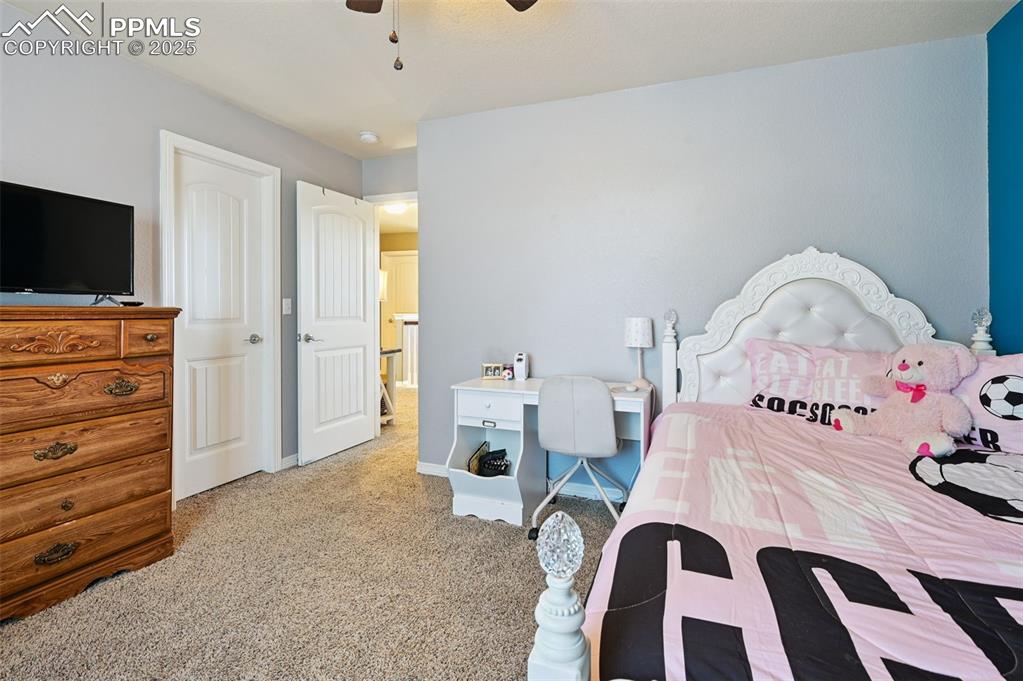
Bedroom with light carpet, a closet, and ceiling fan
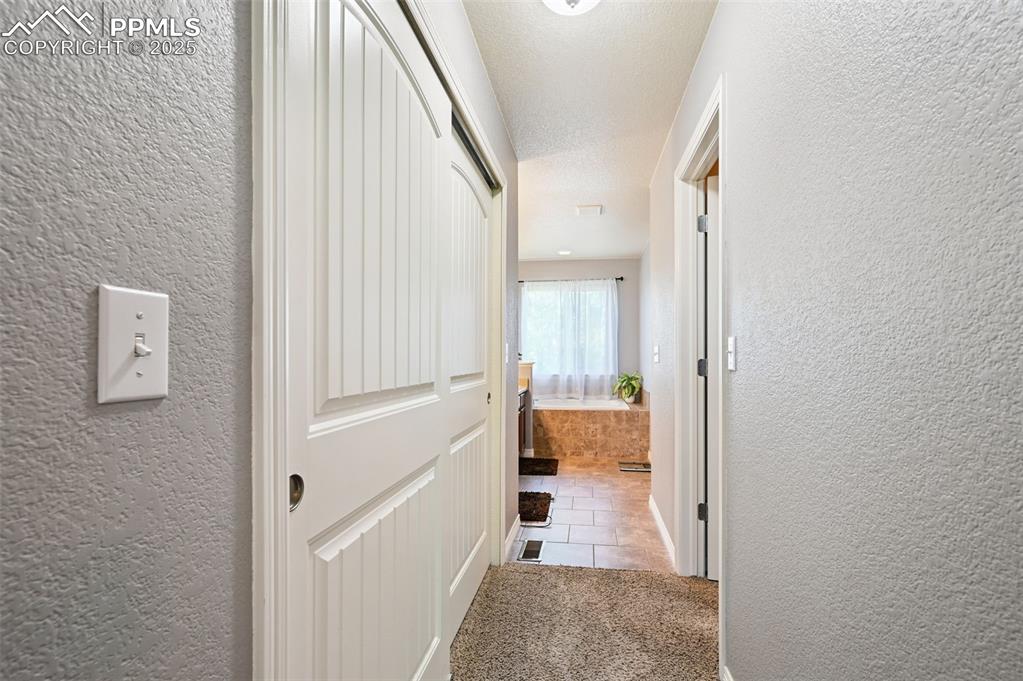
Corridor featuring a textured wall, light colored carpet, and light tile patterned floors

Washroom with a textured wall and washing machine and clothes dryer
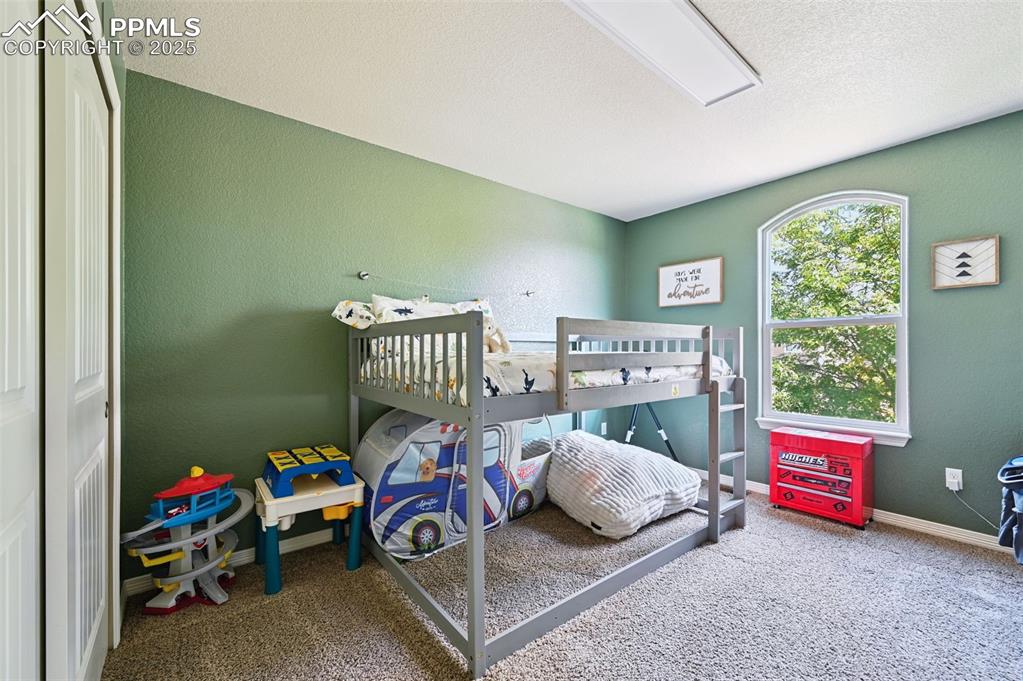
Bedroom featuring a textured wall, a closet, carpet floors, and a textured ceiling
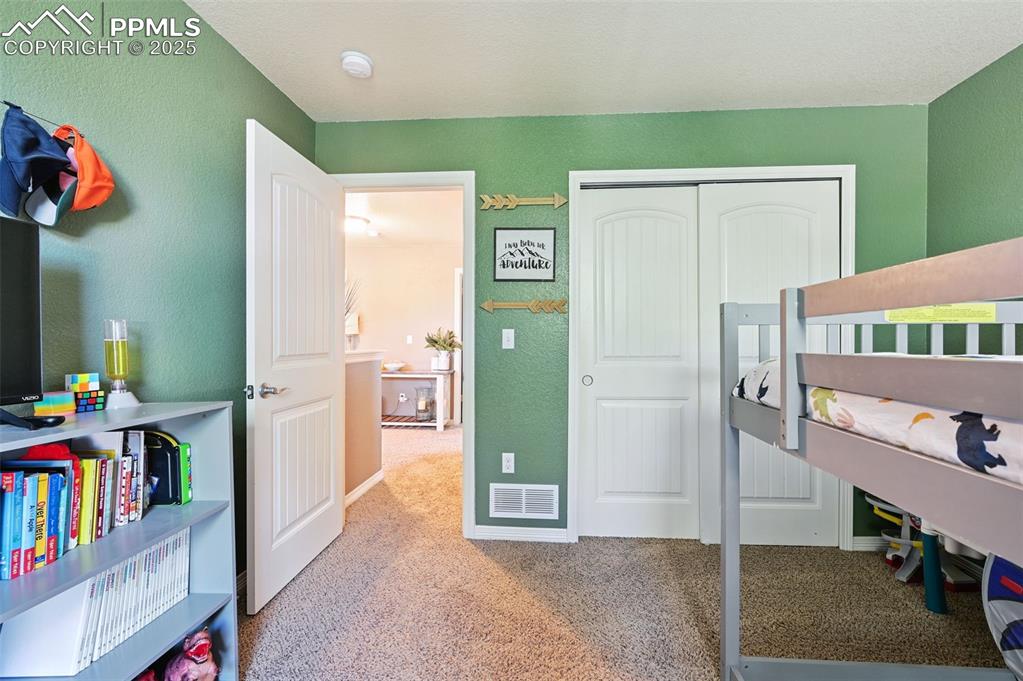
Bedroom with light carpet, a closet, and a textured wall
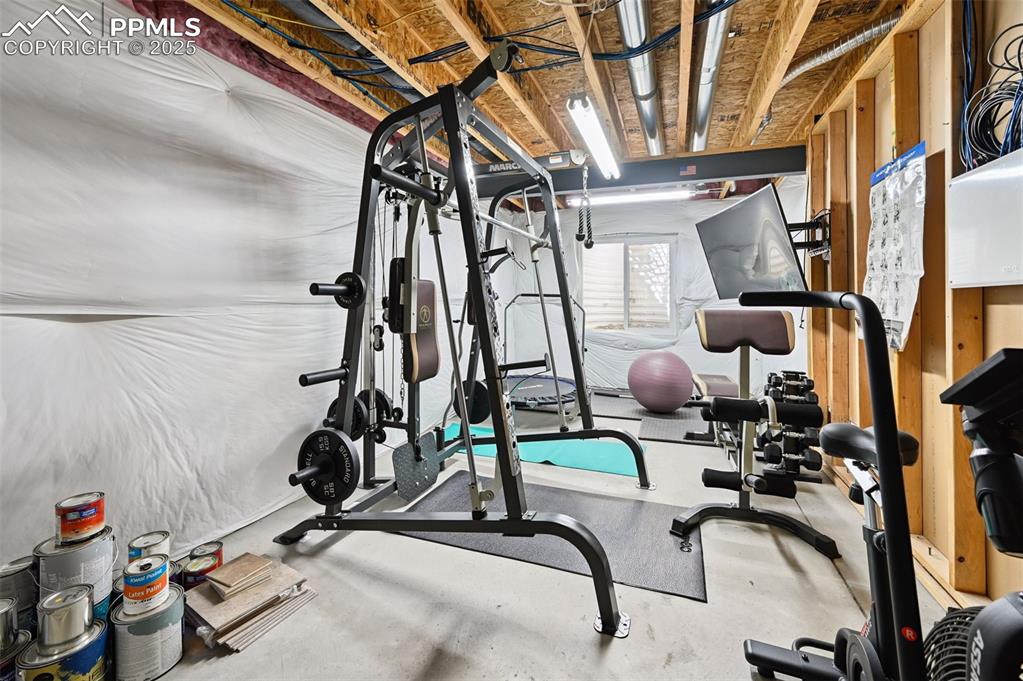
View of workout area
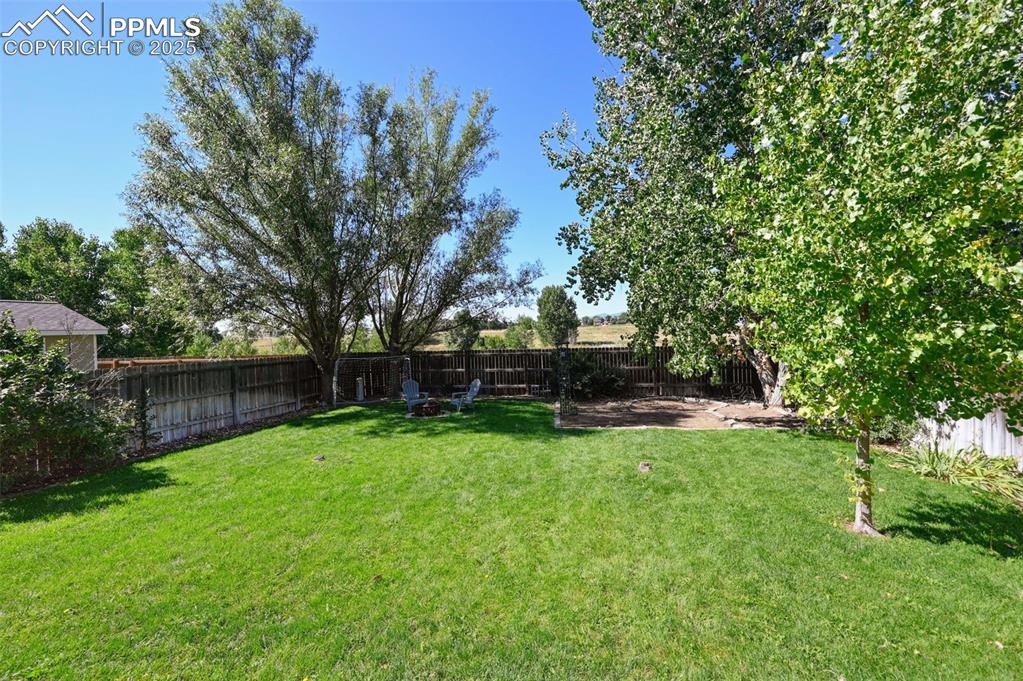
View of fenced backyard
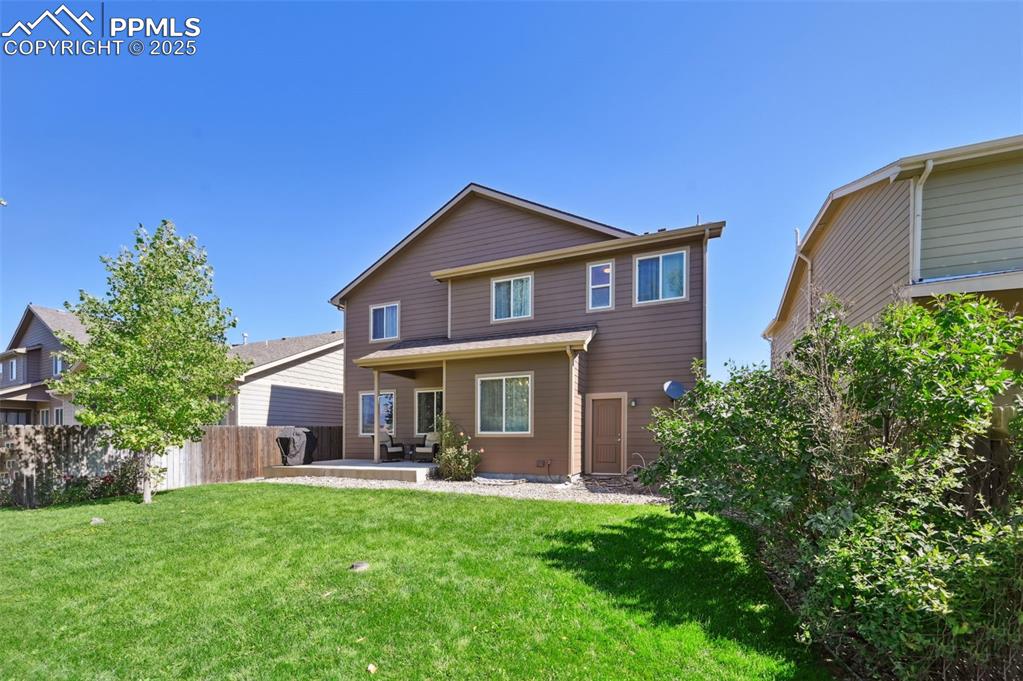
Rear view of house with a patio area
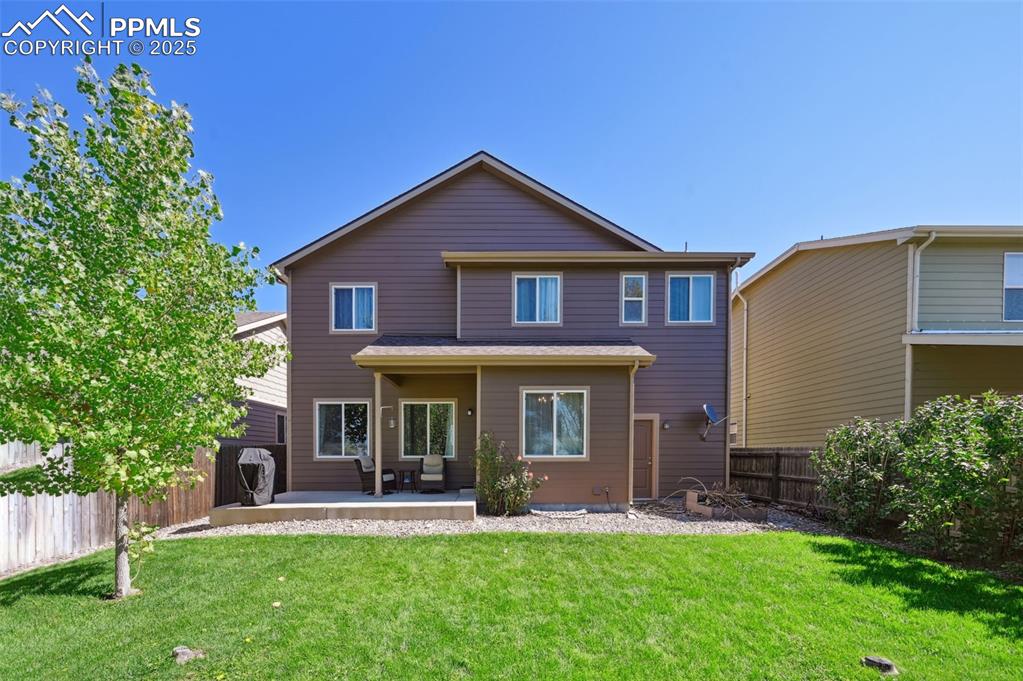
Rear view of property with a fenced backyard and a patio
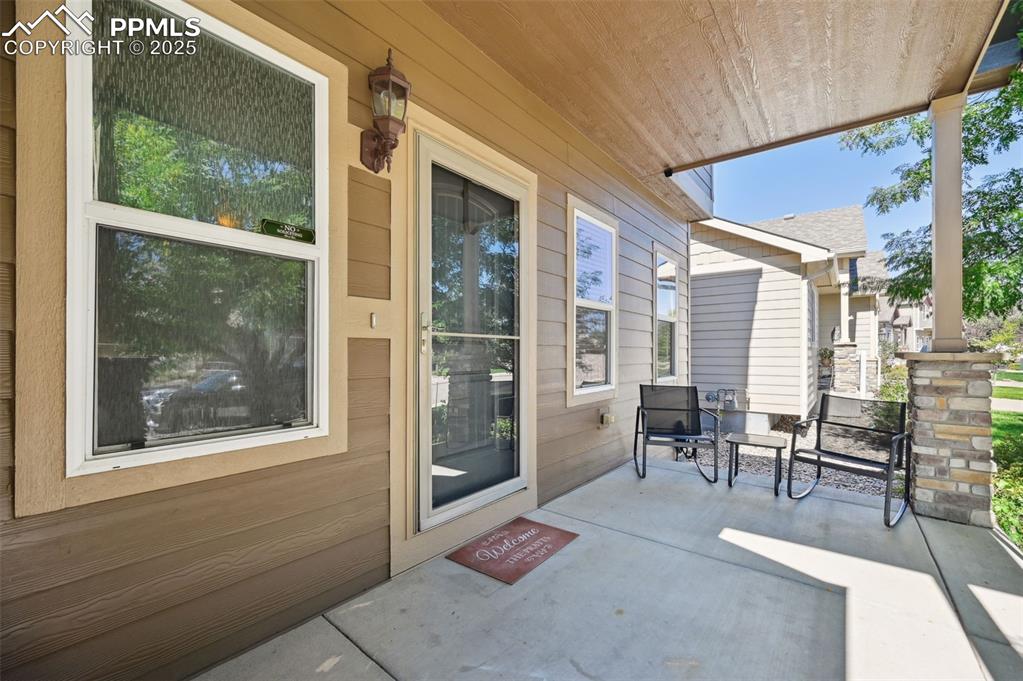
View of covered porch
Disclaimer: The real estate listing information and related content displayed on this site is provided exclusively for consumers’ personal, non-commercial use and may not be used for any purpose other than to identify prospective properties consumers may be interested in purchasing.