12638 Chianti Court, Colorado Springs, CO, 80921
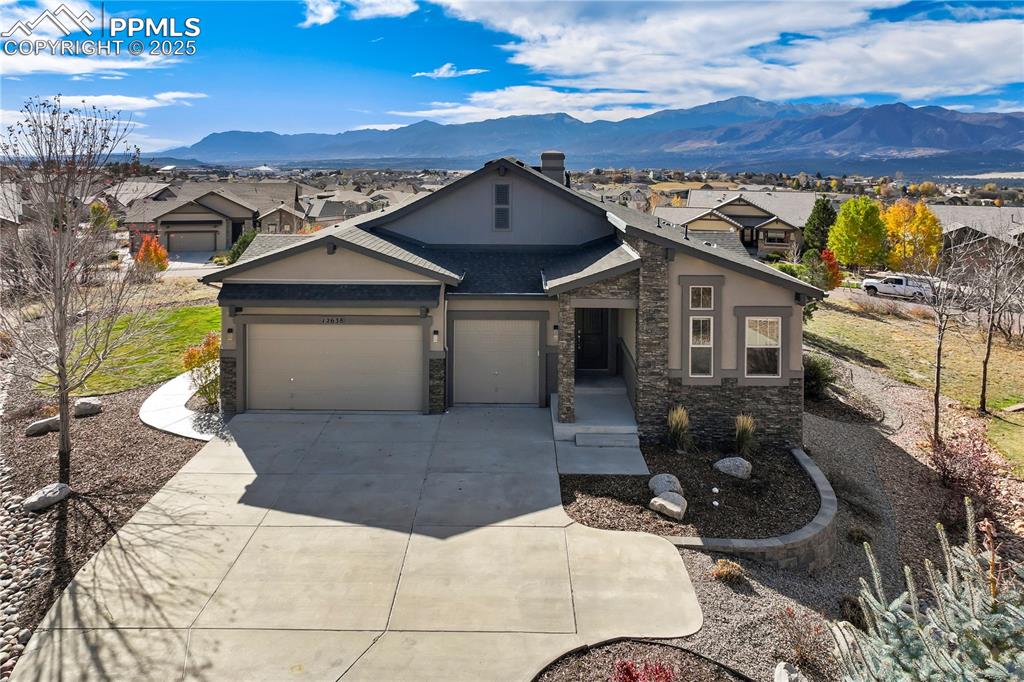
View of front facade featuring stone siding, a garage, a mountain view, driveway, and a shingled roof
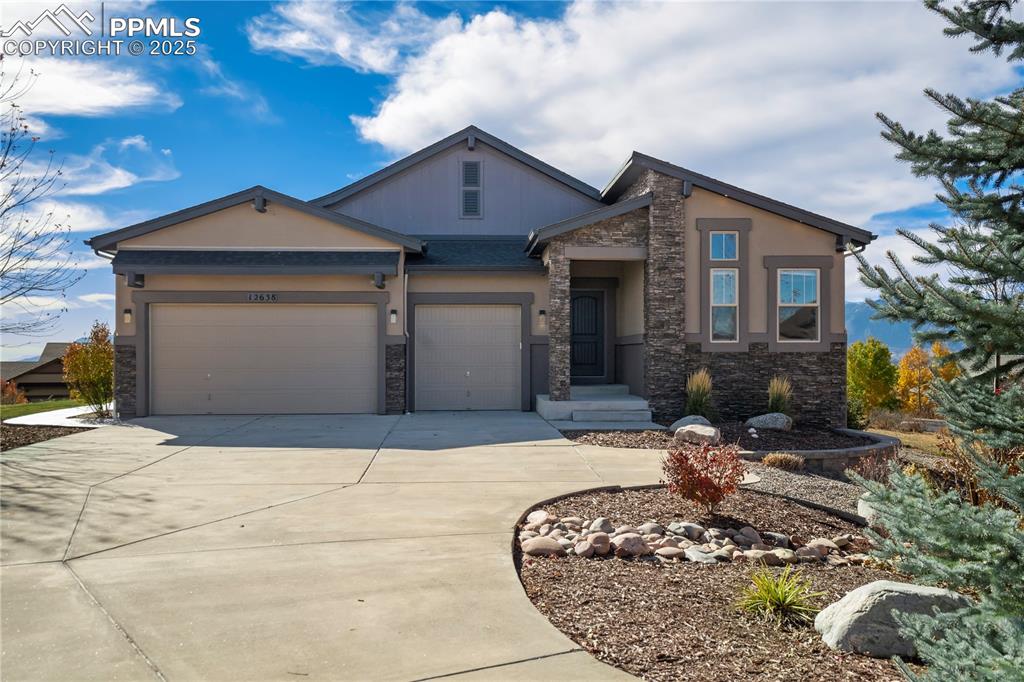
View of front of house featuring stone siding, concrete driveway, an attached garage, and stucco siding
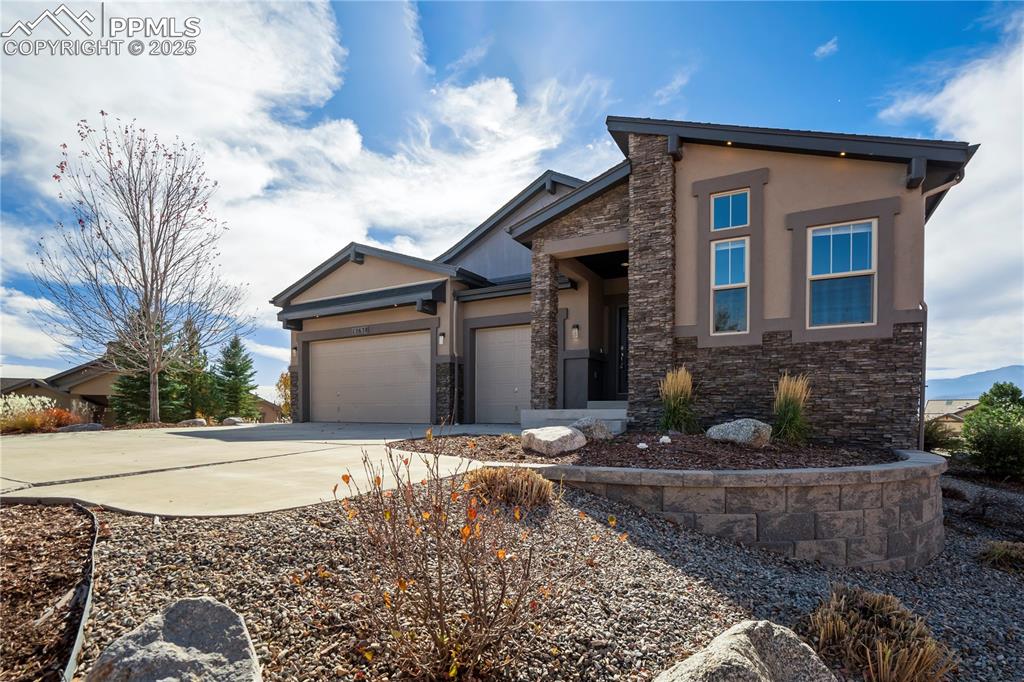
View of front of home featuring driveway, stucco siding, stone siding, and an attached garage
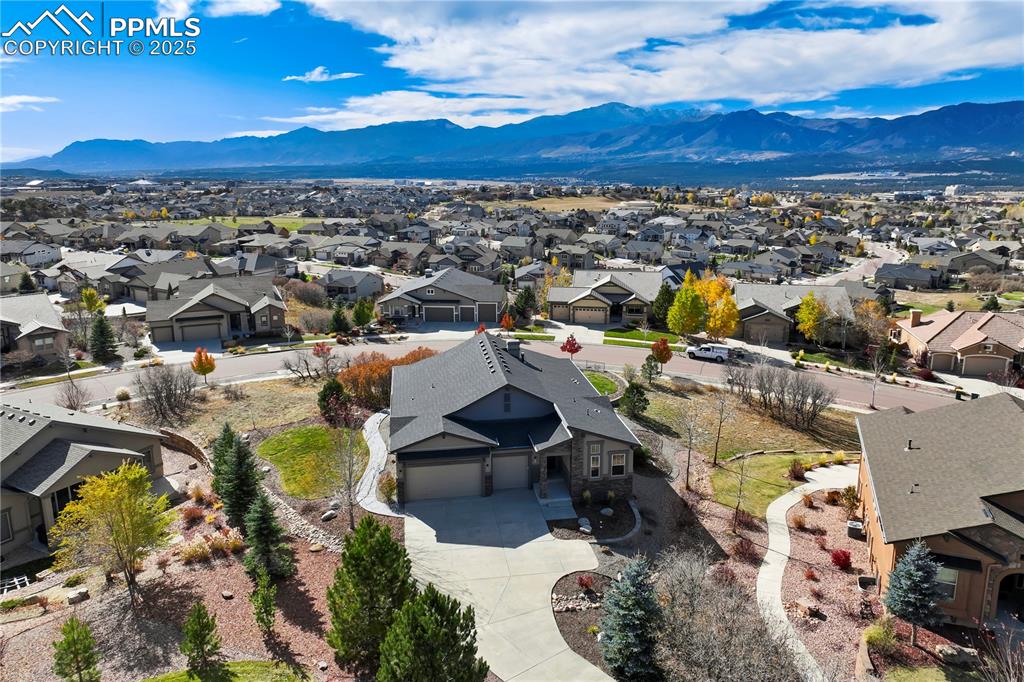
Aerial perspective of suburban area with a mountain backdrop
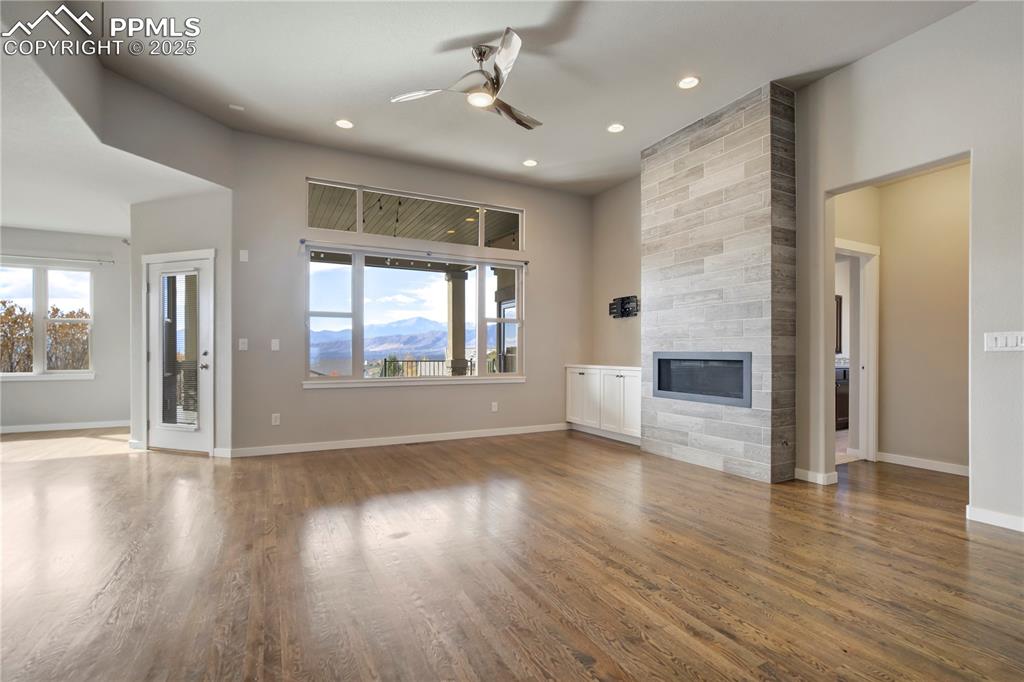
View of the rear of house featuring a deck, a shingled roof, and stucco siding
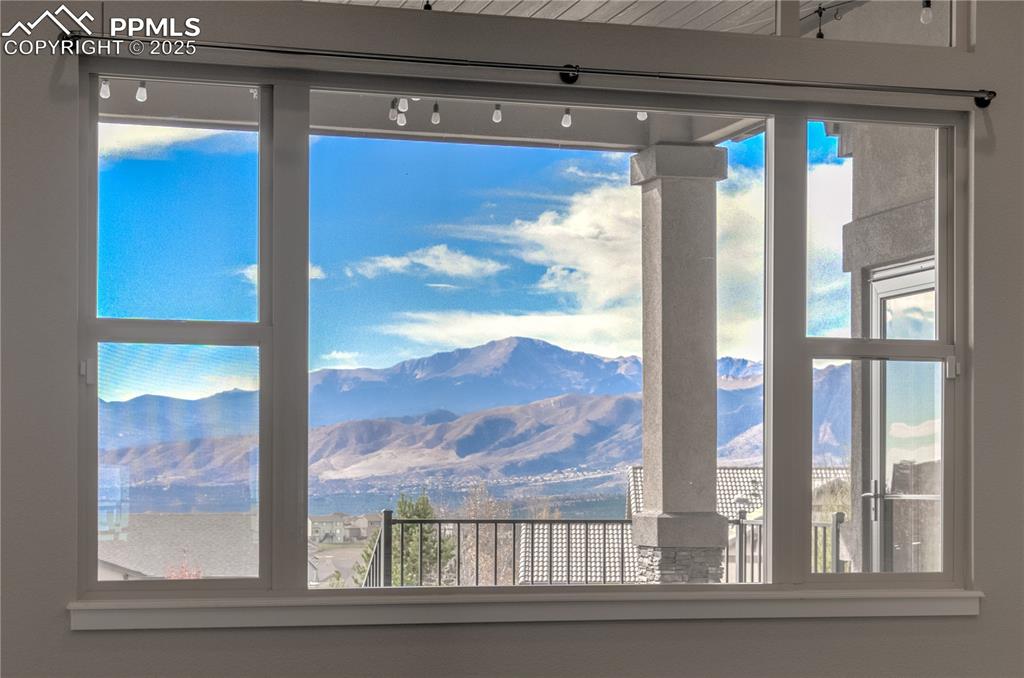
living room with ceiling fan, a large fireplace, wood finished floors, healthy amount of natural light, and recessed lighting
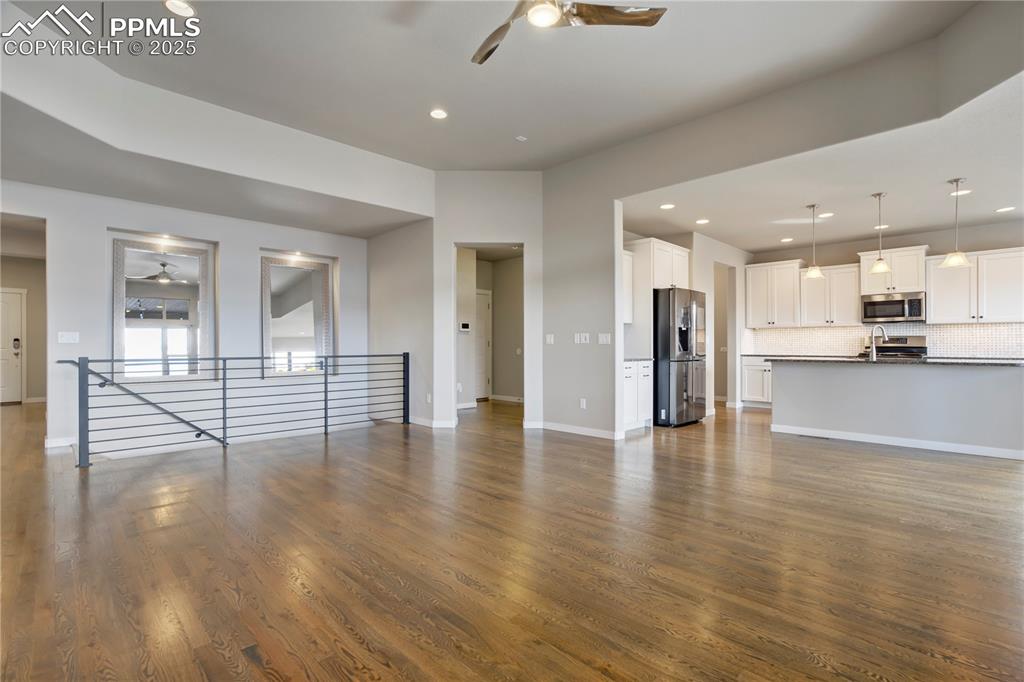
Detailed view of a mountainous background
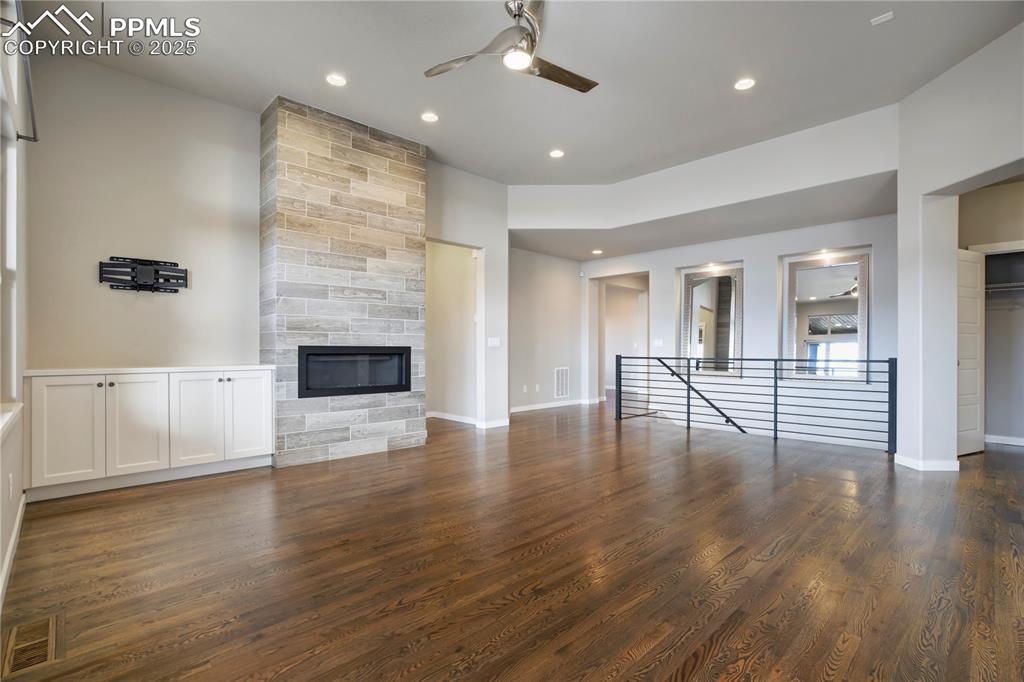
living room featuring ceiling fan, recessed lighting, and dark wood-type flooring
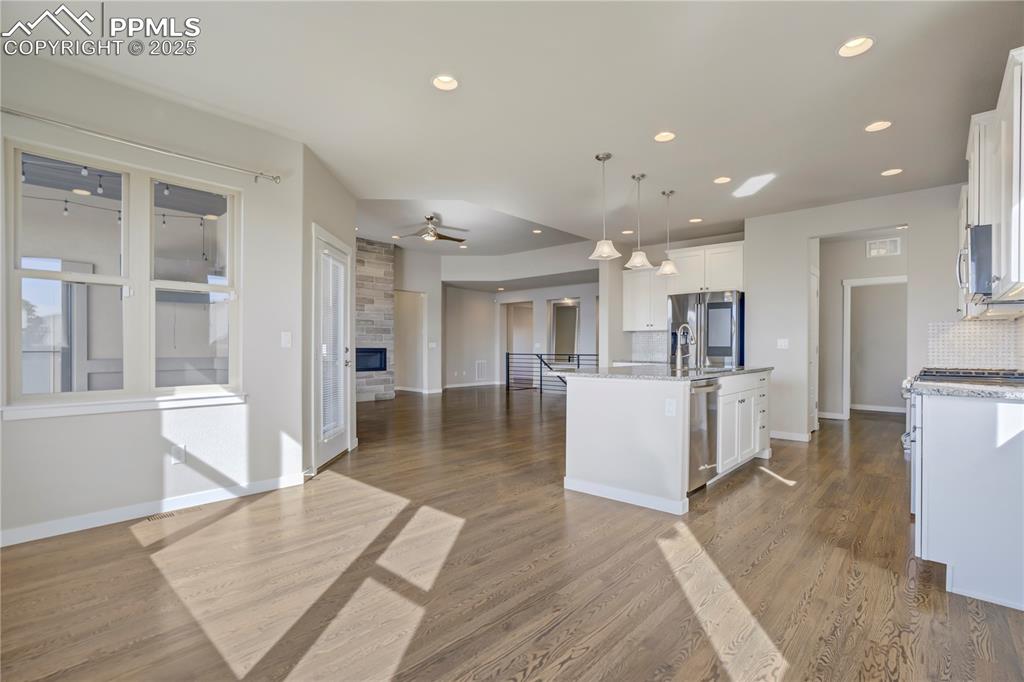
living room with a ceiling fan, dark wood-style floors, a large fireplace, and recessed lighting
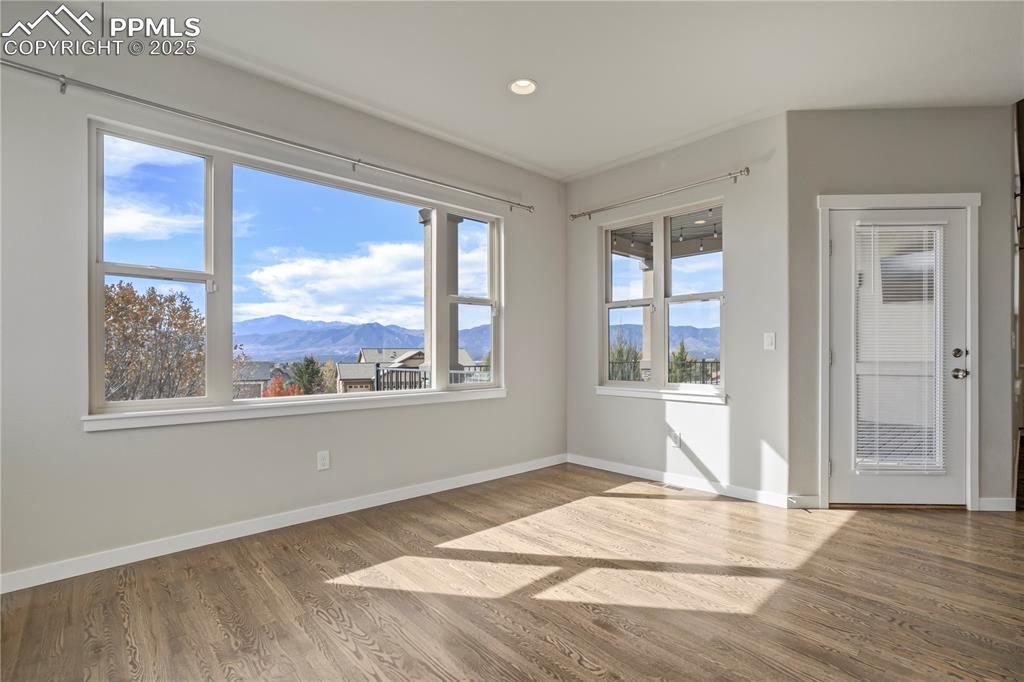
Empty room featuring a mountain view, light wood-style floors, and recessed lighting
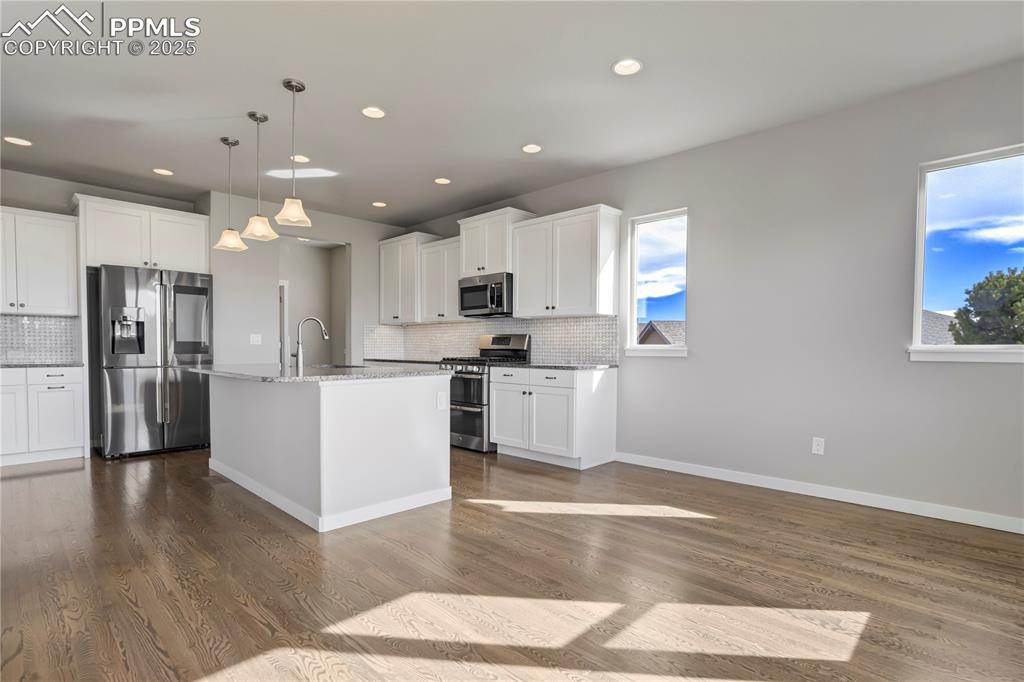
Kitchen with stainless steel appliances, white cabinetry, hanging light fixtures, a center island with sink, and dark wood finished floors
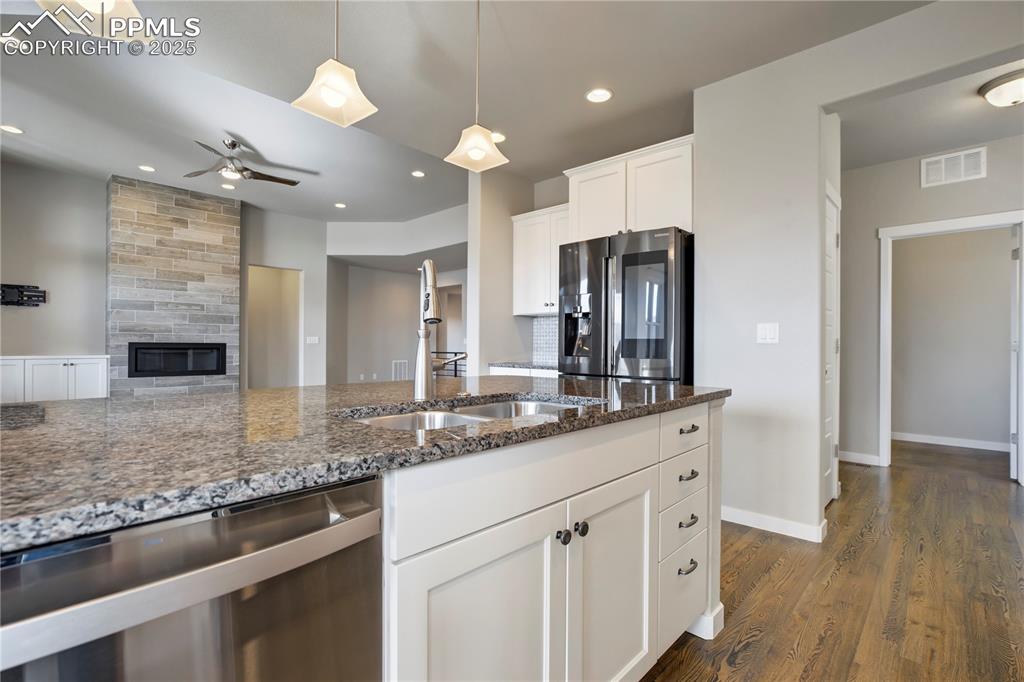
Kitchen with appliances with stainless steel finishes, dark stone countertops, white cabinets, dark wood-type flooring, and hanging light fixtures
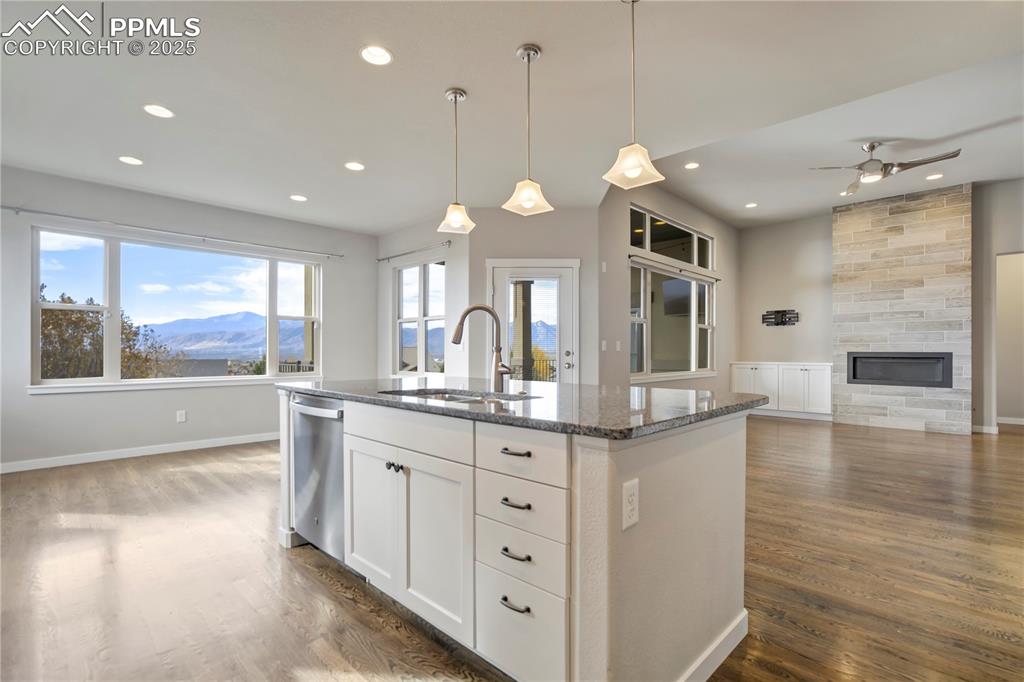
Kitchen with a mountain view, dark stone countertops, pendant lighting, white cabinetry, and light wood finished floors
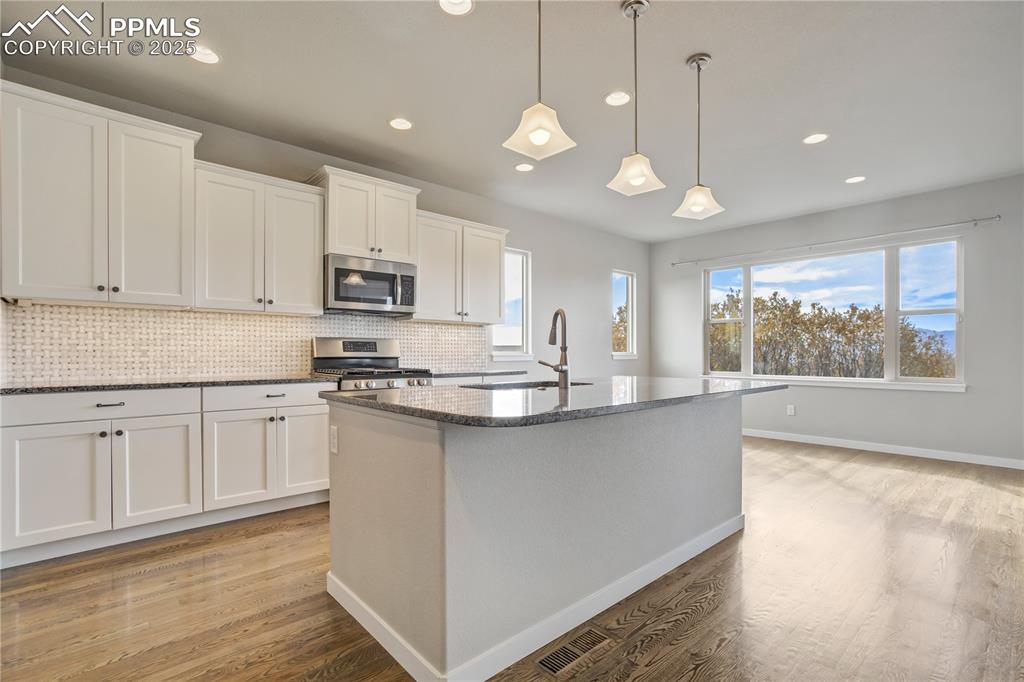
Kitchen featuring tasteful backsplash, dark stone counters, a kitchen island with sink, stainless steel appliances, and decorative light fixtures
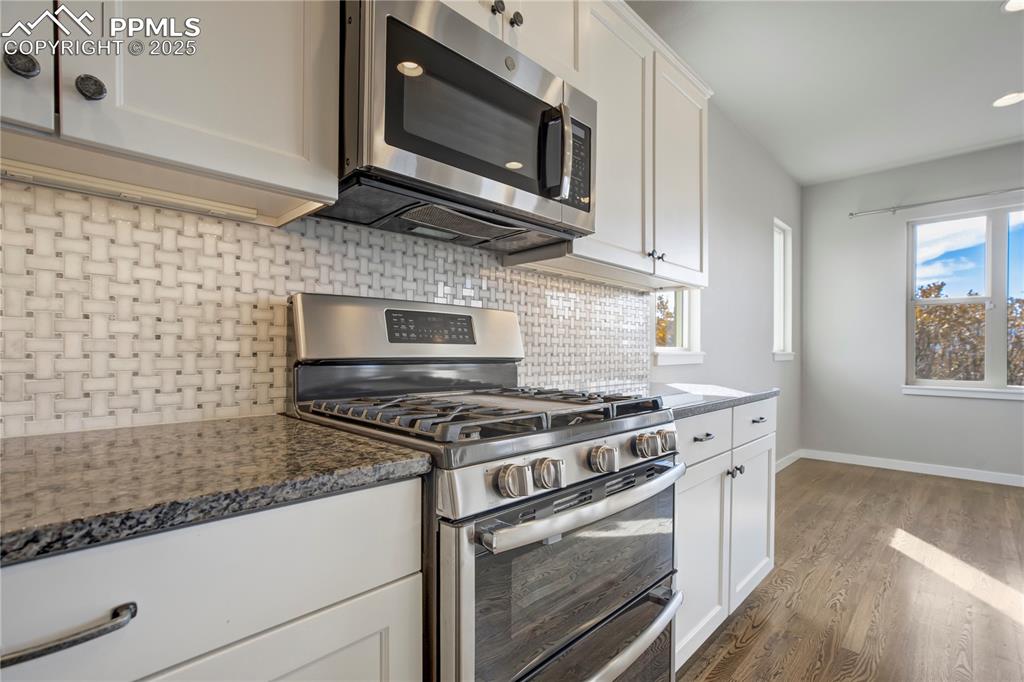
Kitchen featuring stainless steel appliances, decorative backsplash, white cabinetry, dark wood-style floors, and recessed lighting
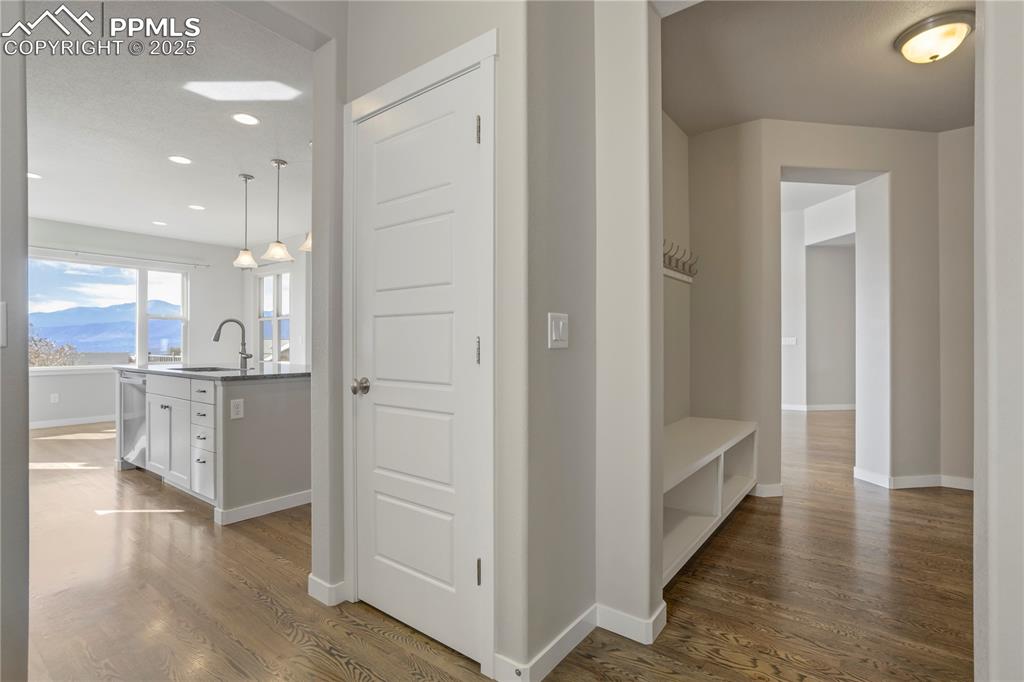
Hallway with dark wood finished floors, a mountain view, and recessed lighting
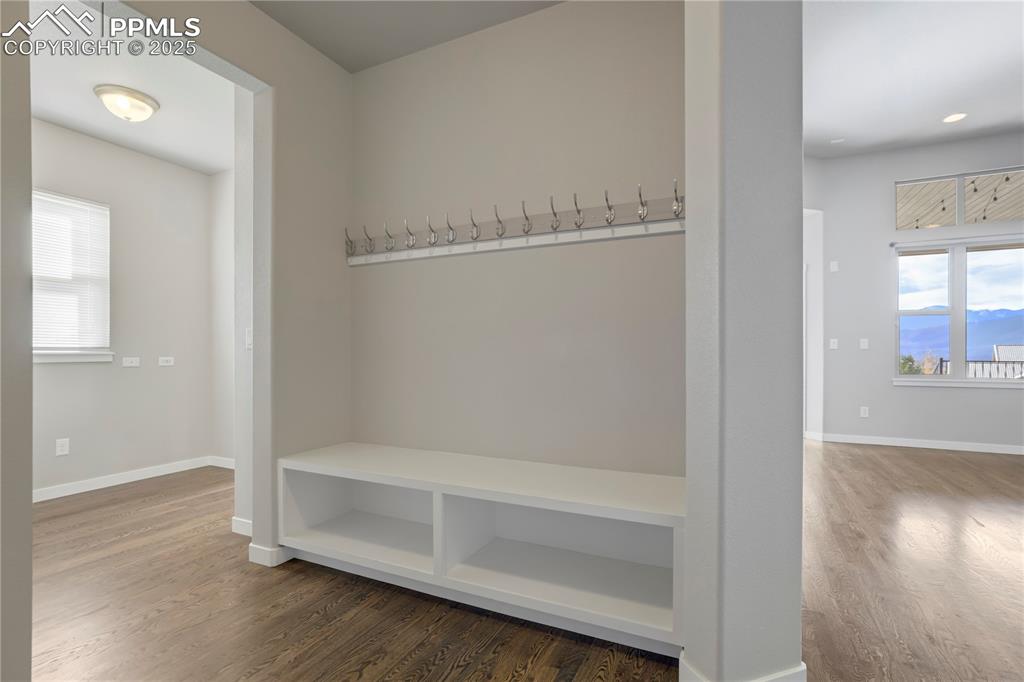
Mudroom with plenty of natural light, wood finished floors, and a mountain view
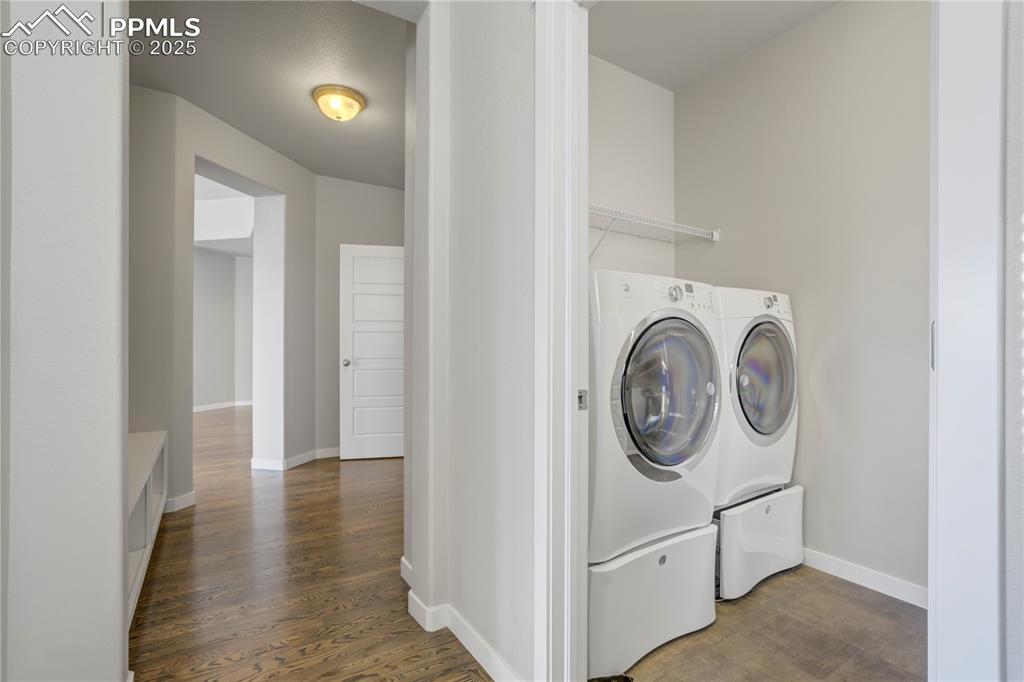
Washroom with dark wood-style floors and separate washer and dryer
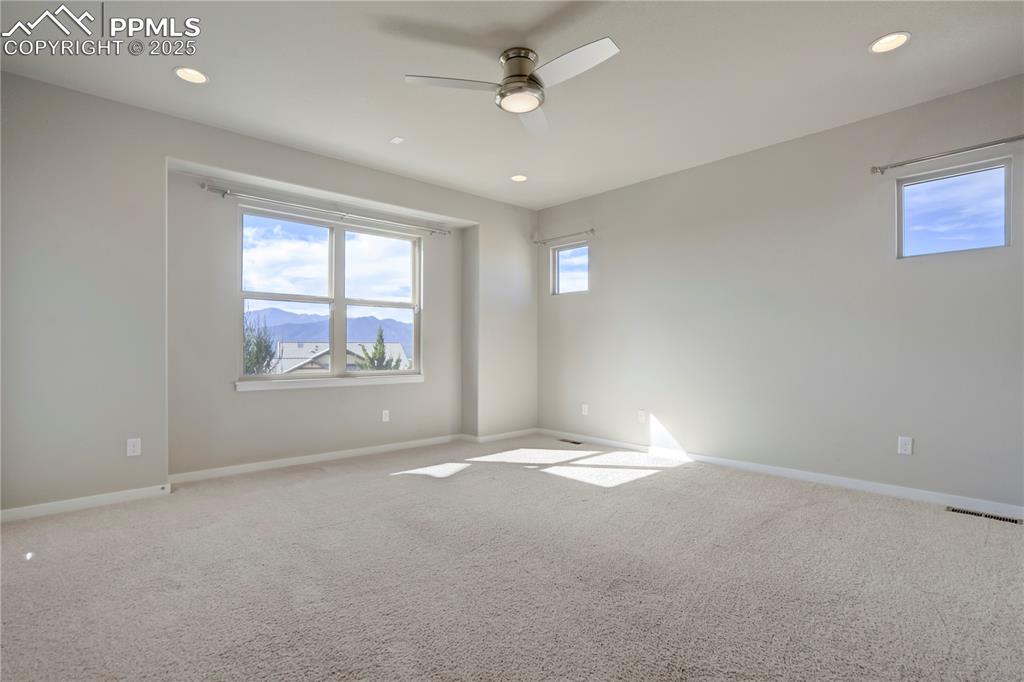
Other
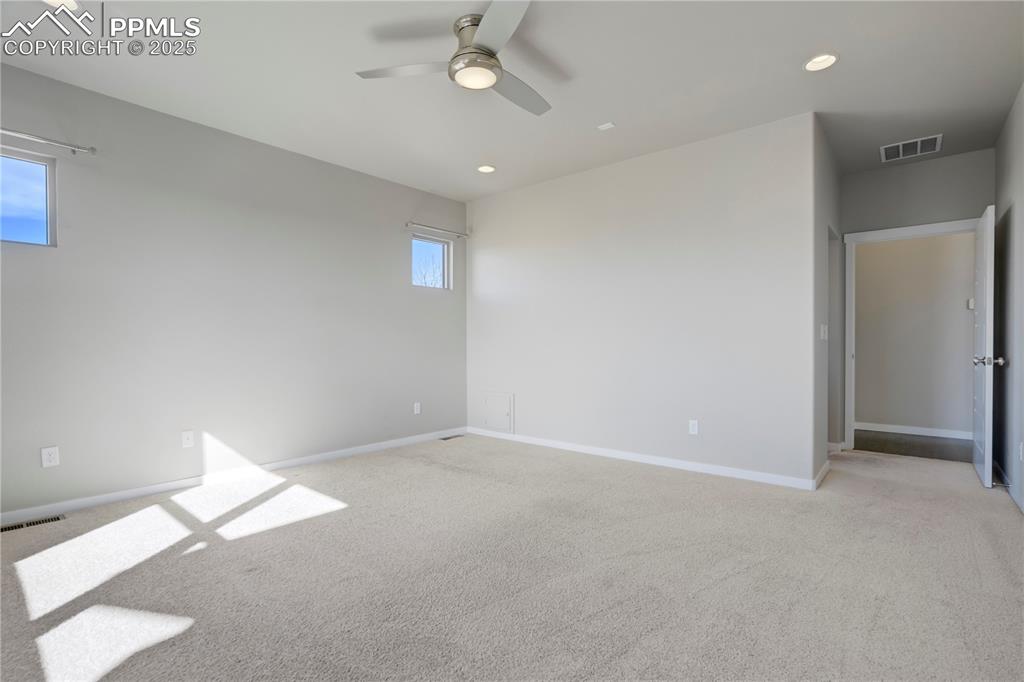
View
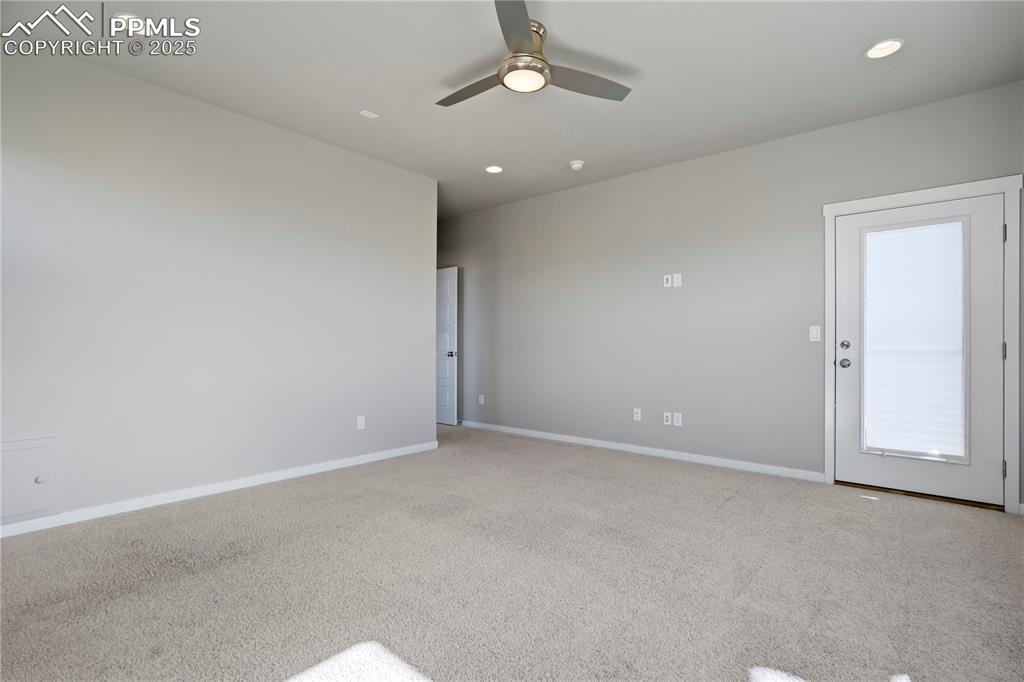
Other
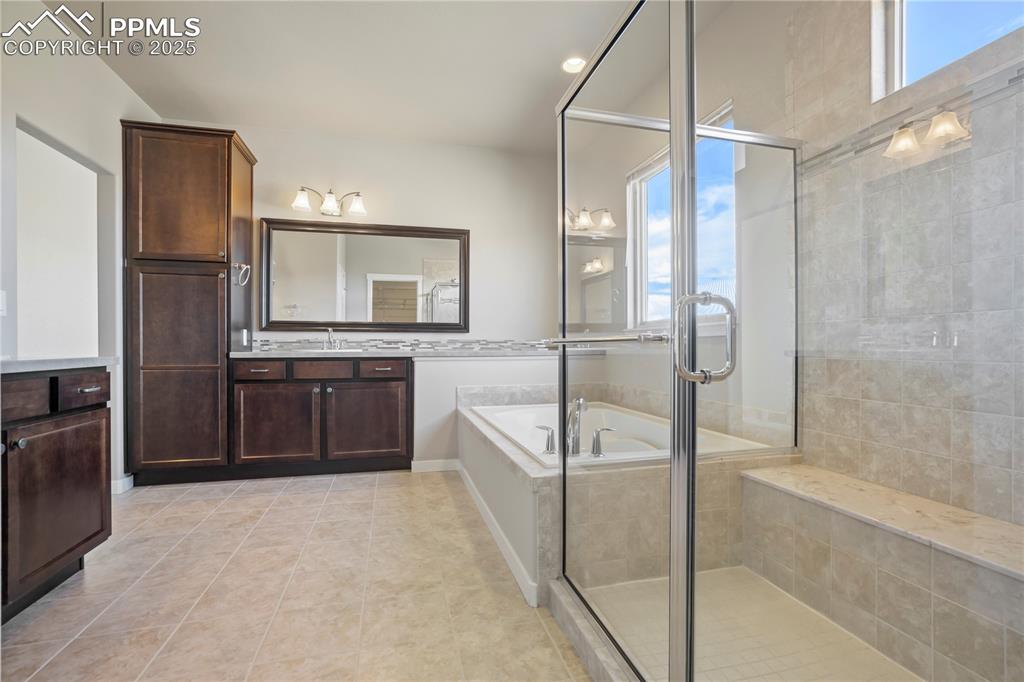
Other
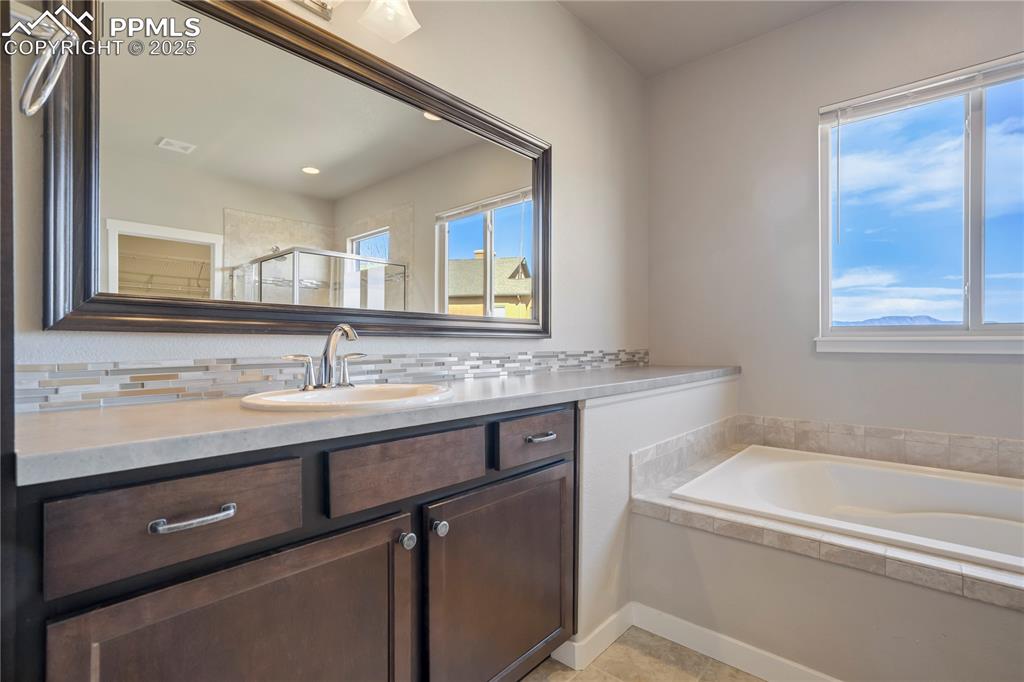
Bathroom
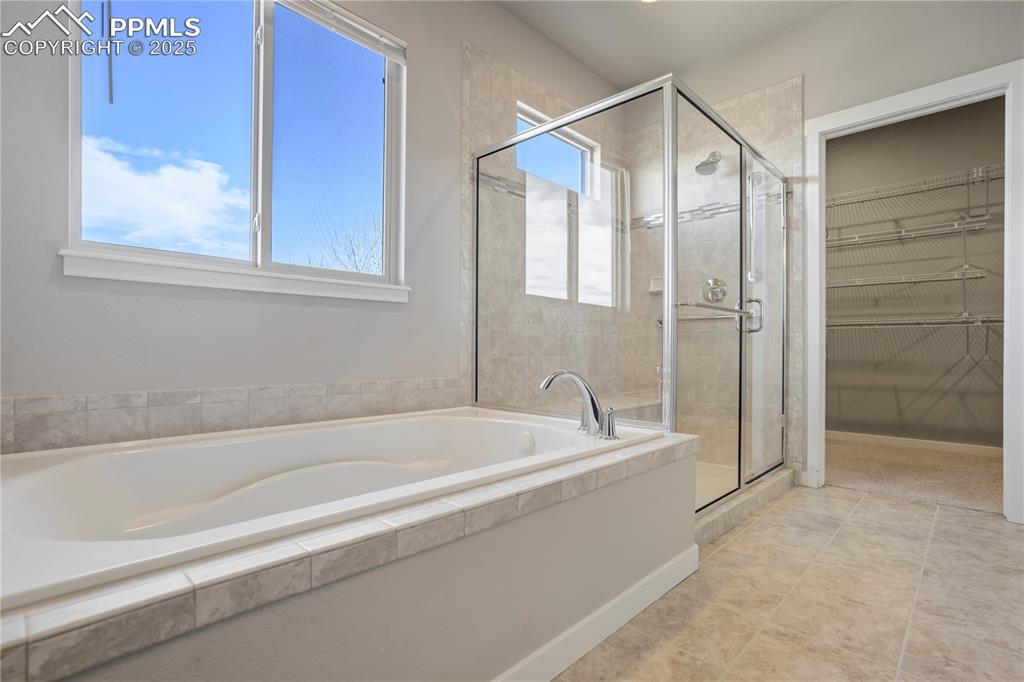
Primary Bathroom with a garden tub, vanity, a stall shower, light tile patterned floors, and recessed lighting
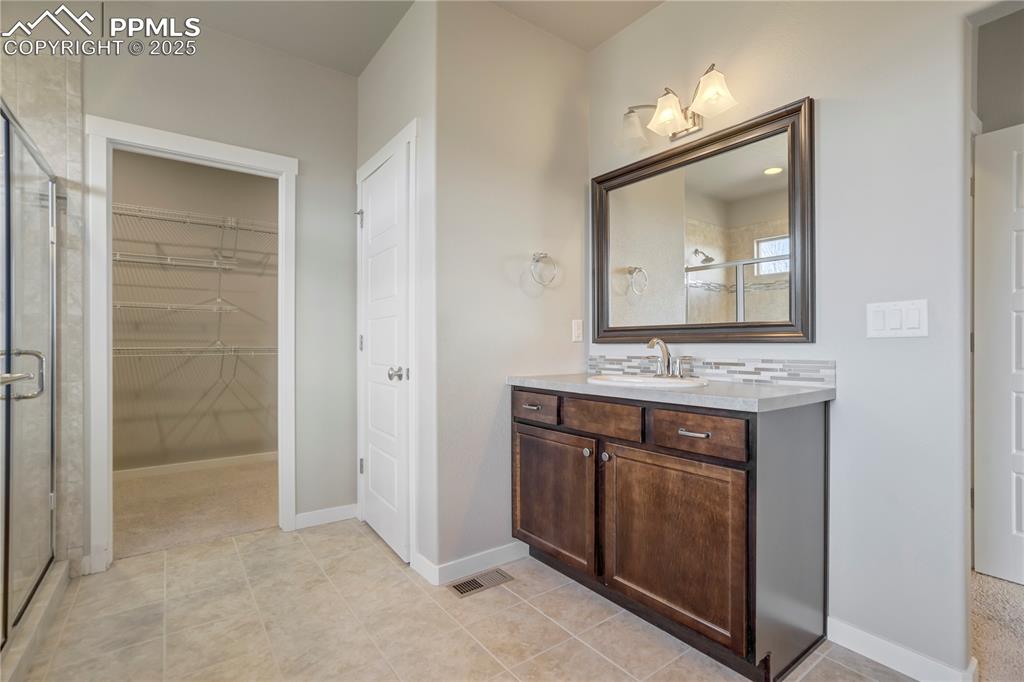
Primary bath featuring vanity, backsplash, a garden tub, a shower stall, and light tile patterned floors
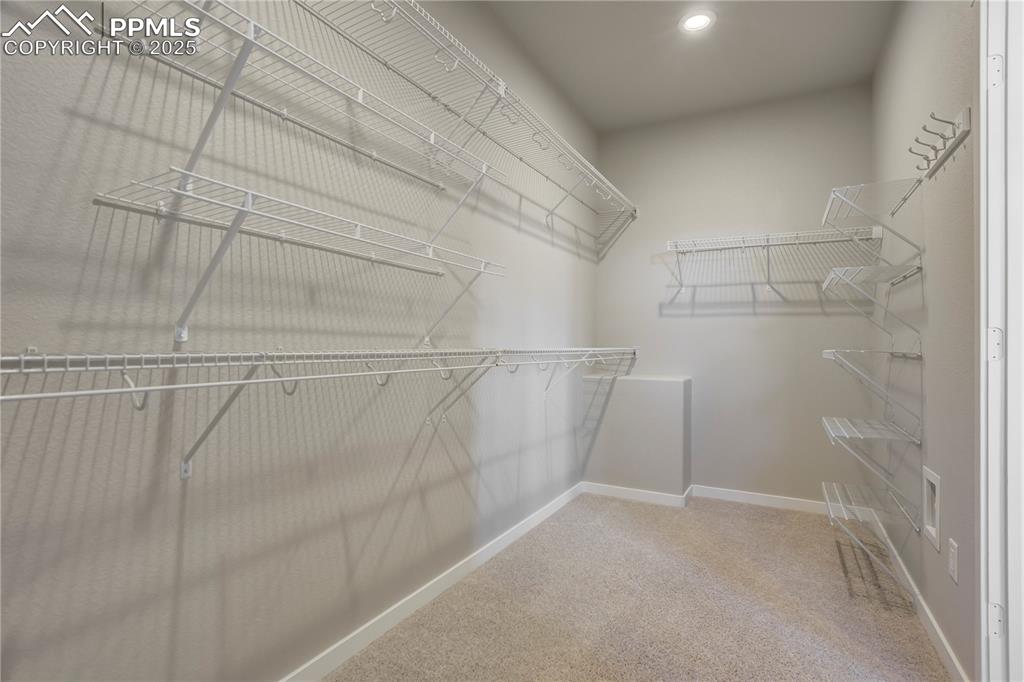
Primary Bathroom with a shower stall, a garden tub, a spacious closet, and light tile patterned flooring
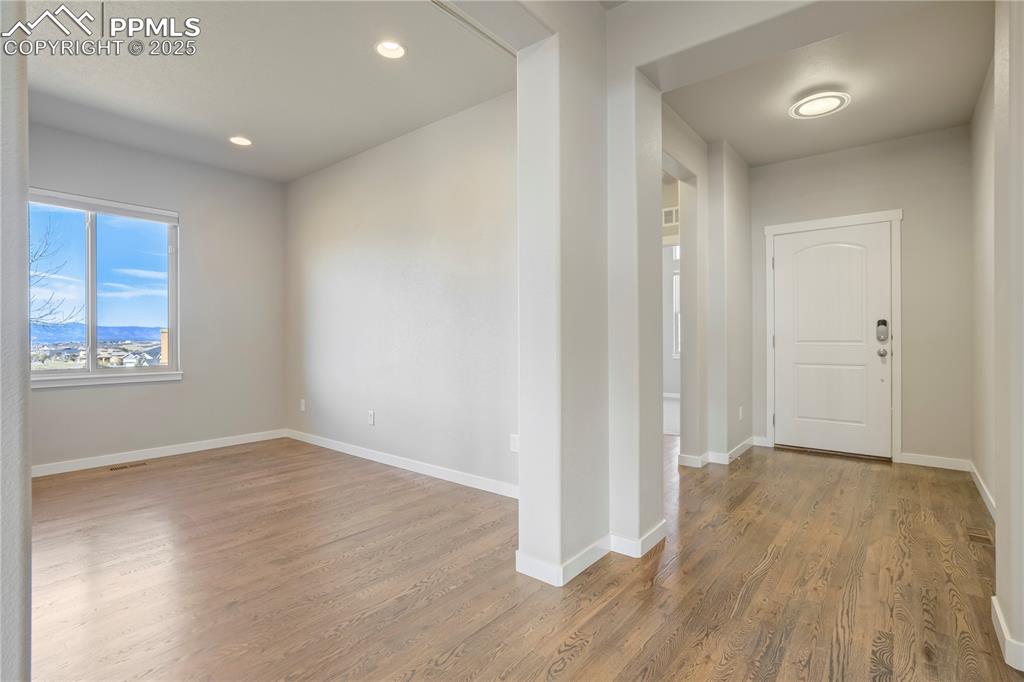
Primary Full bath with vanity, light tile patterned flooring, a stall shower, and a walk in closet
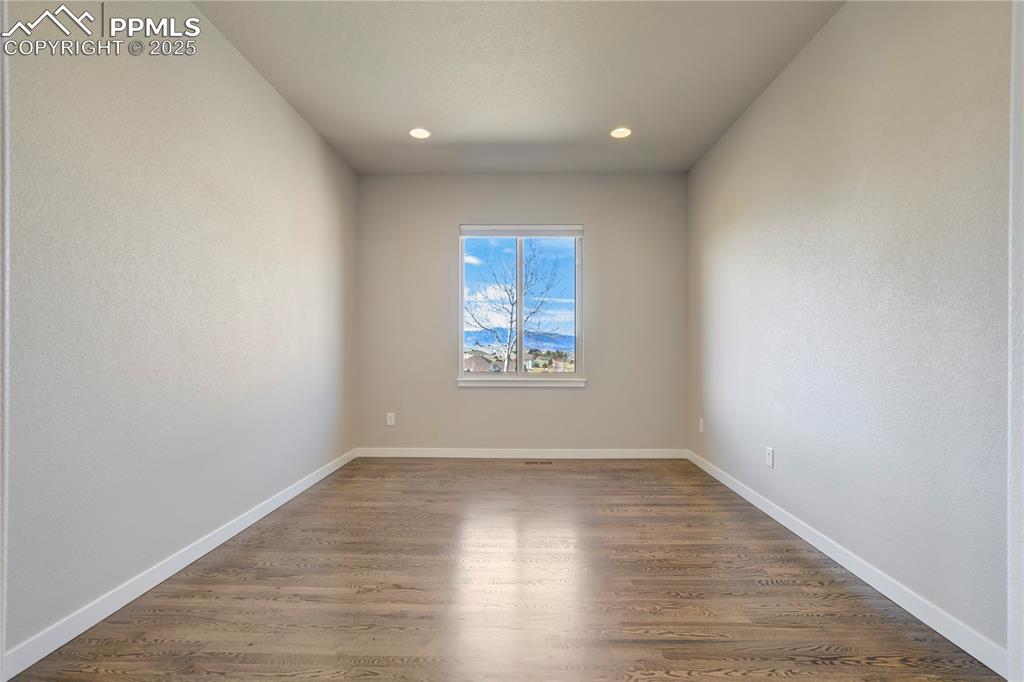
Foyer with light wood-style floors, recessed lighting, and a mountain view
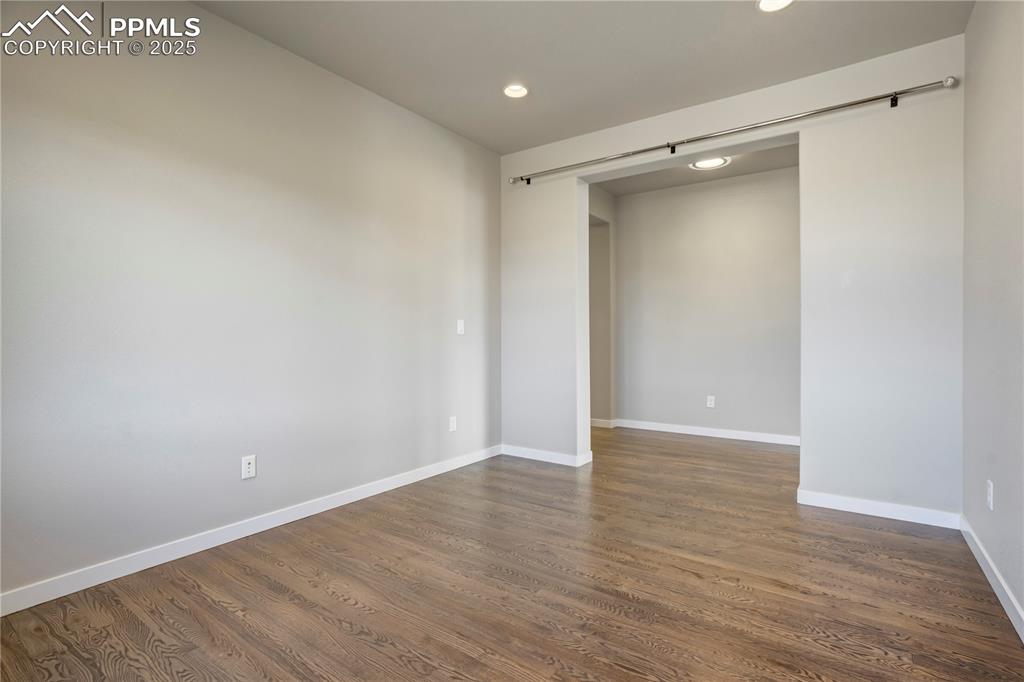
room with dark wood-style flooring, recessed lighting, and a textured wall
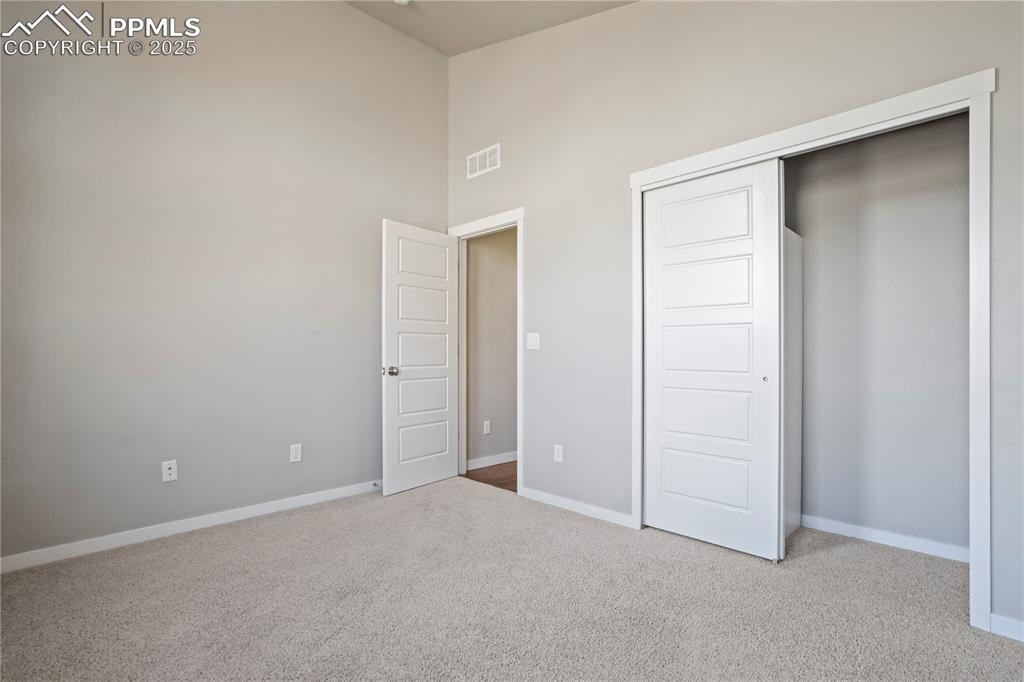
room with recessed lighting and dark wood-style flooring
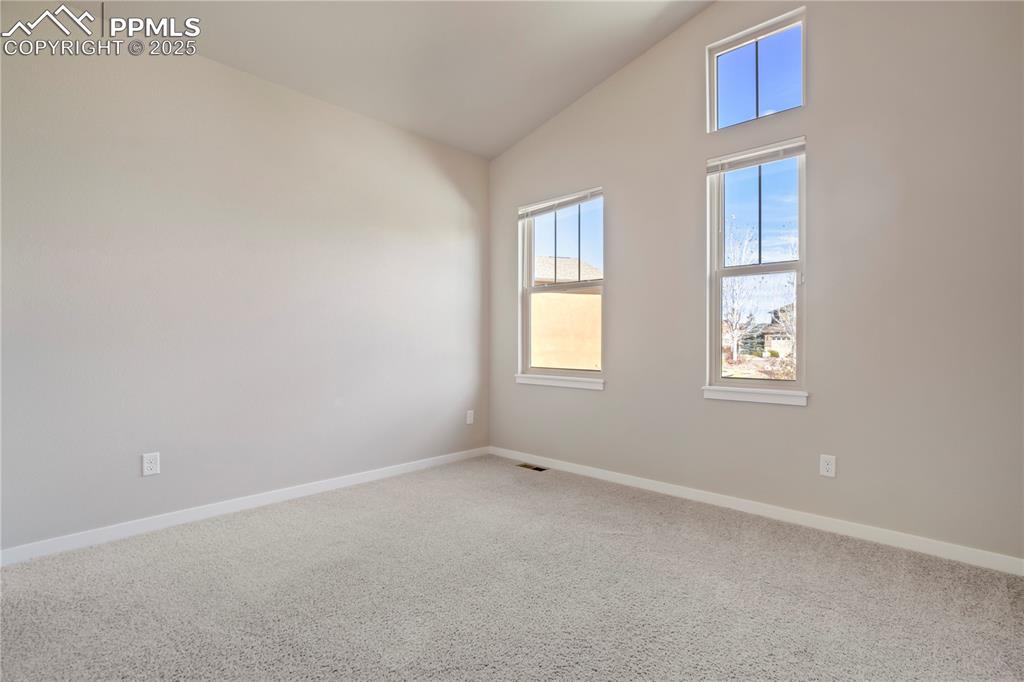
main level guest Full bath featuring tub / shower combination, vanity, light tile patterned flooring, and tasteful backsplash
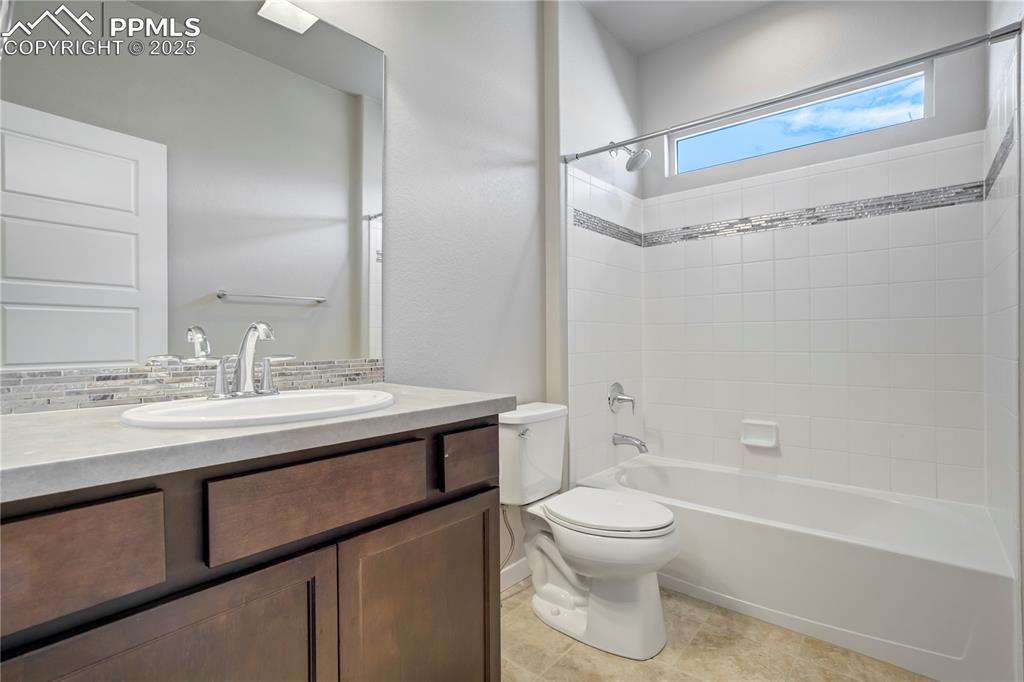
Other
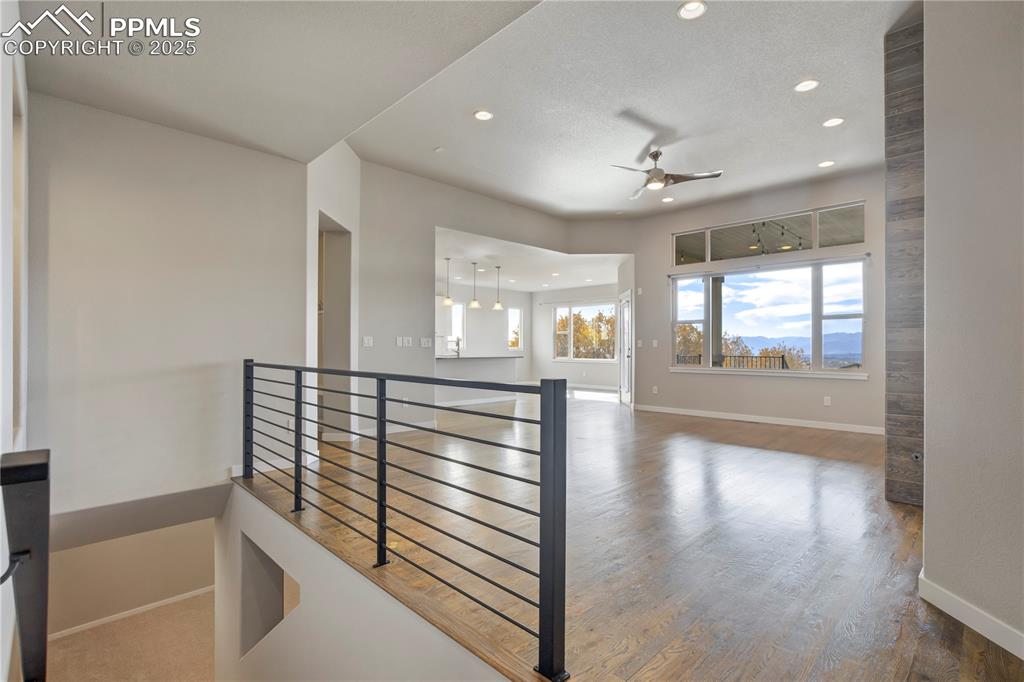
Bedroom
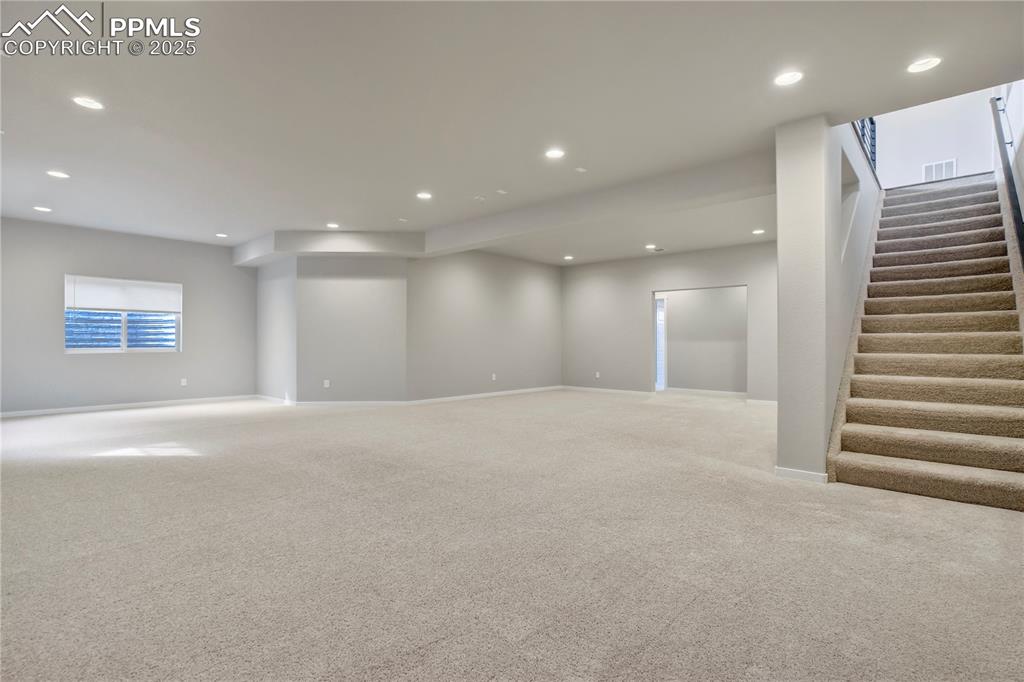
Other
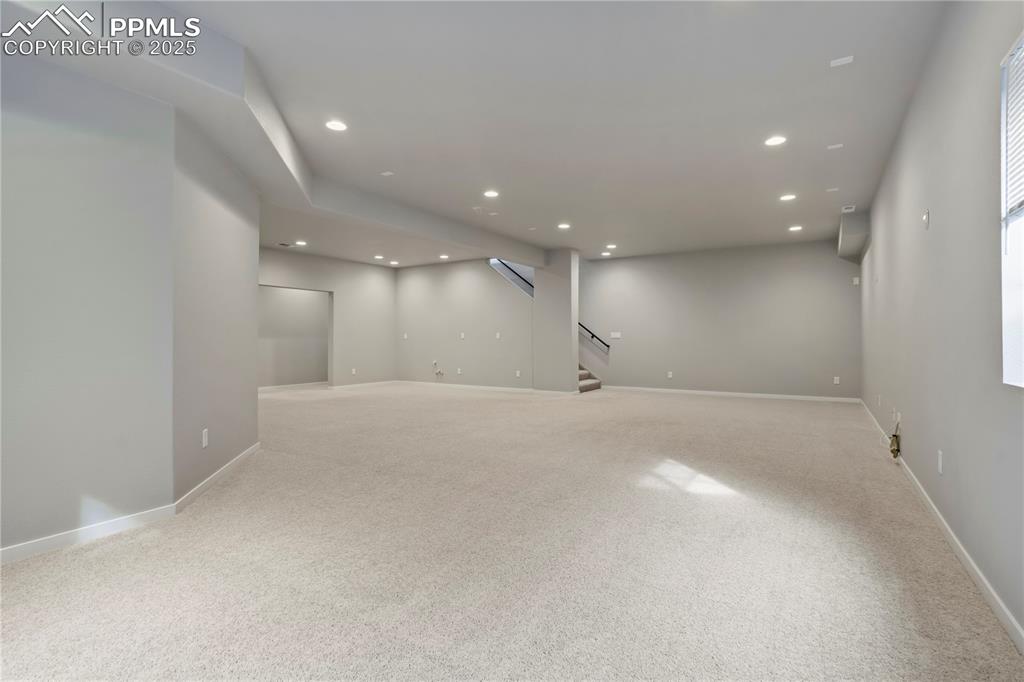
Basement
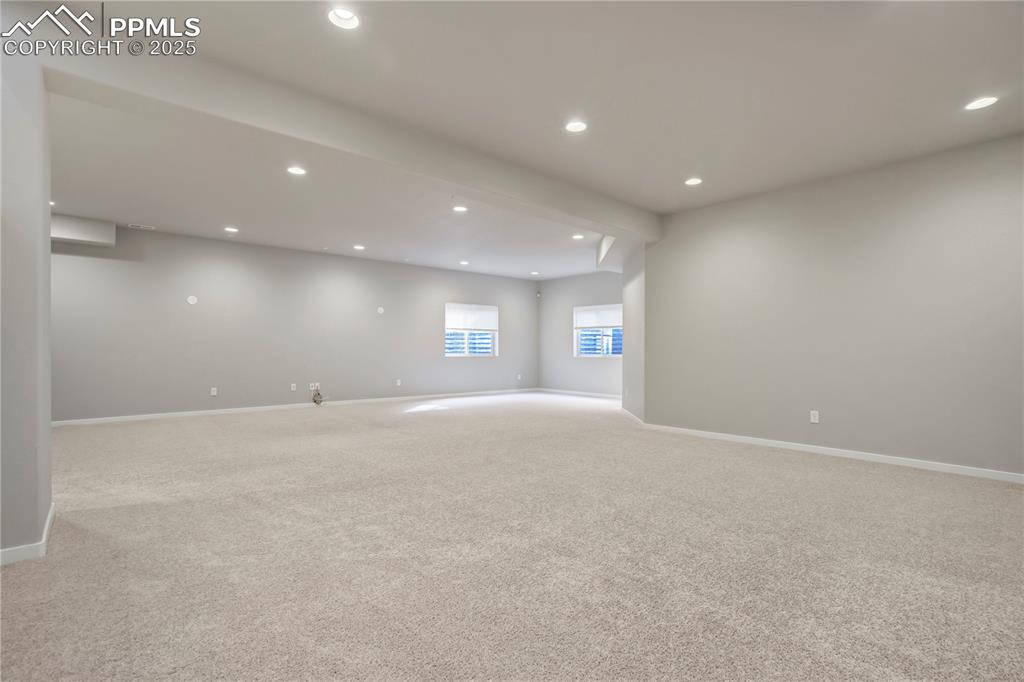
Basement
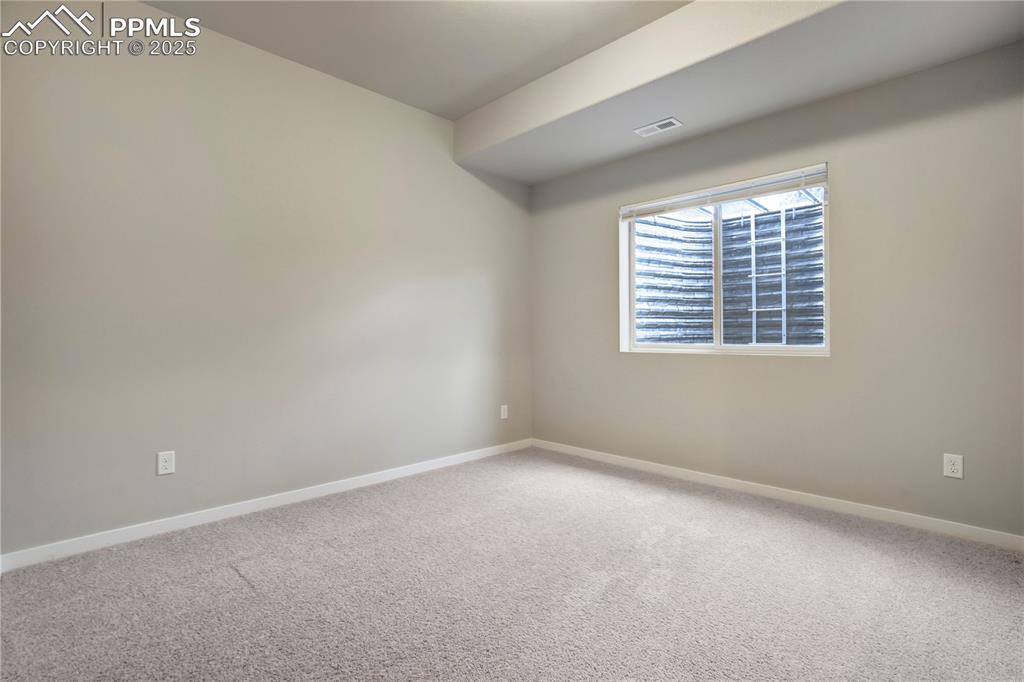
Other
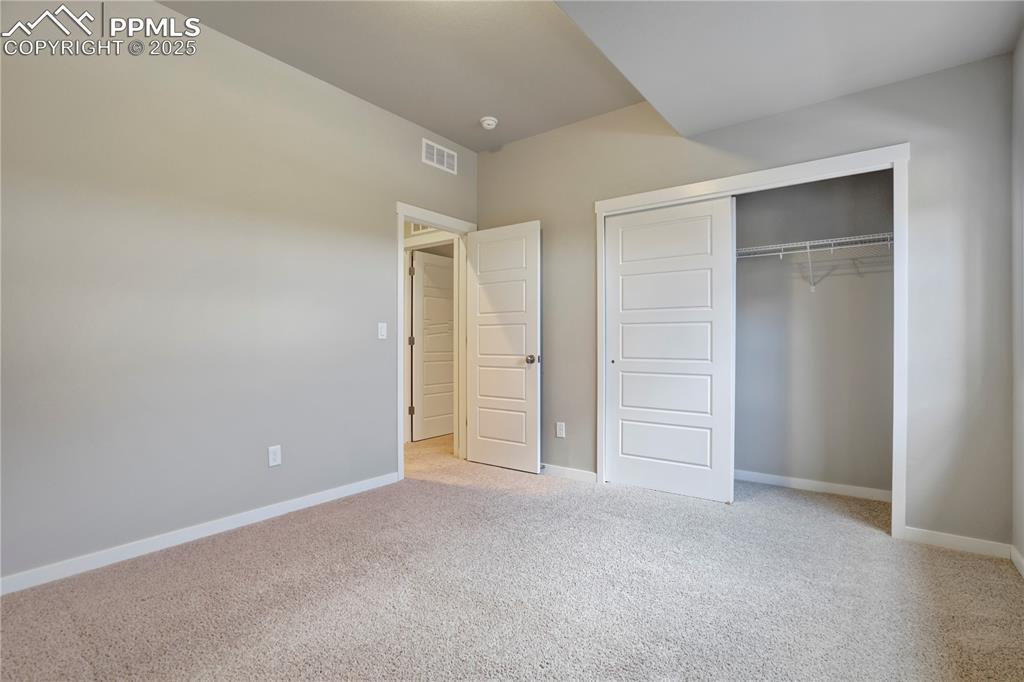
Other
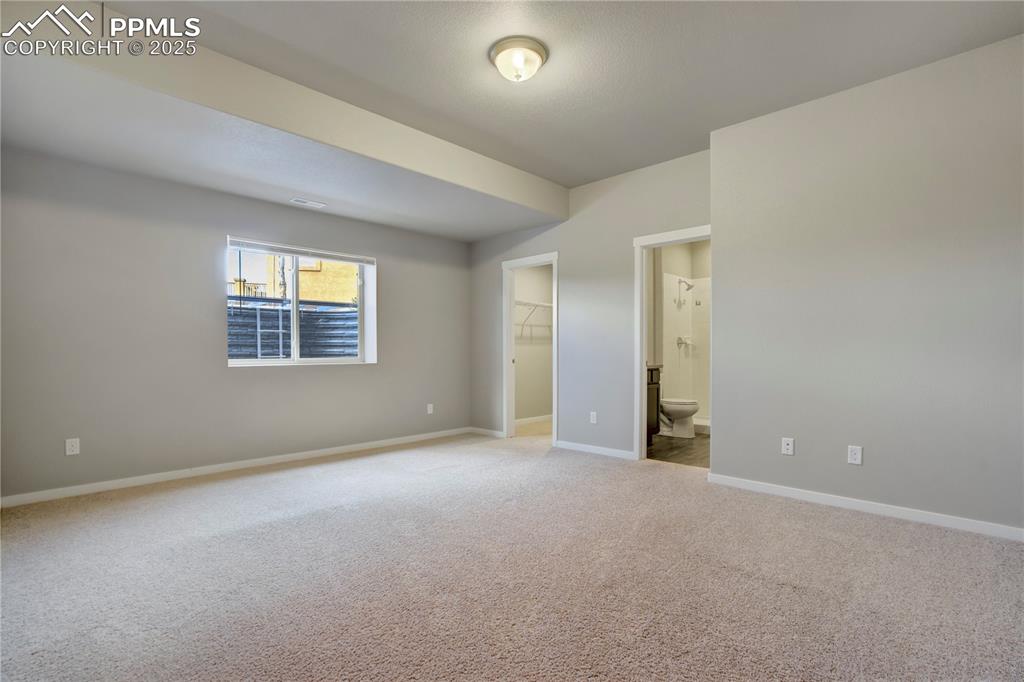
Other
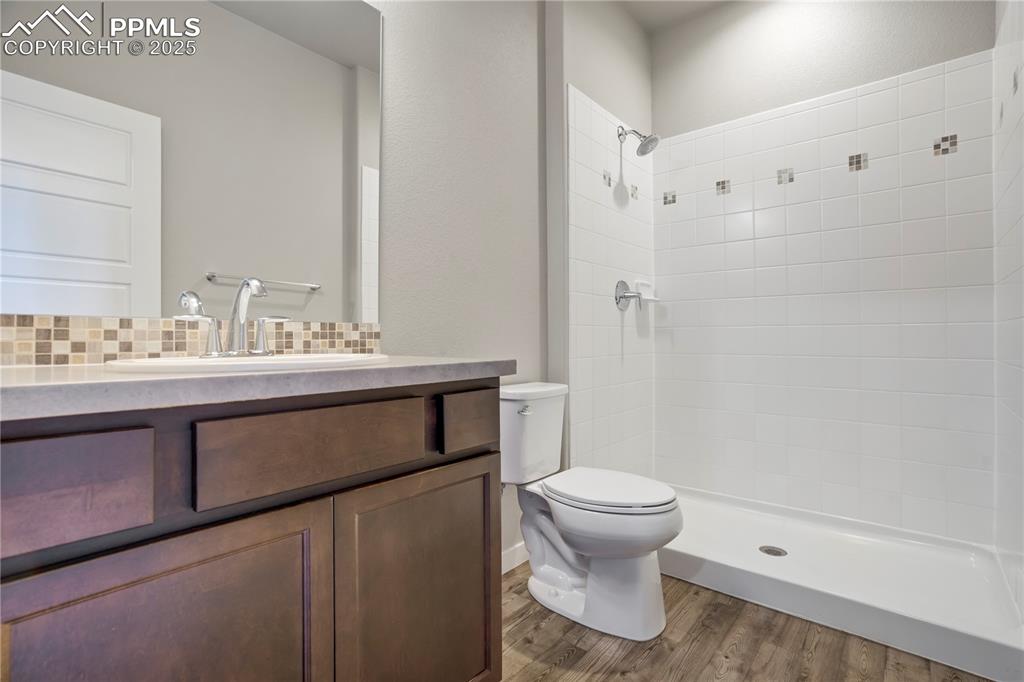
Other
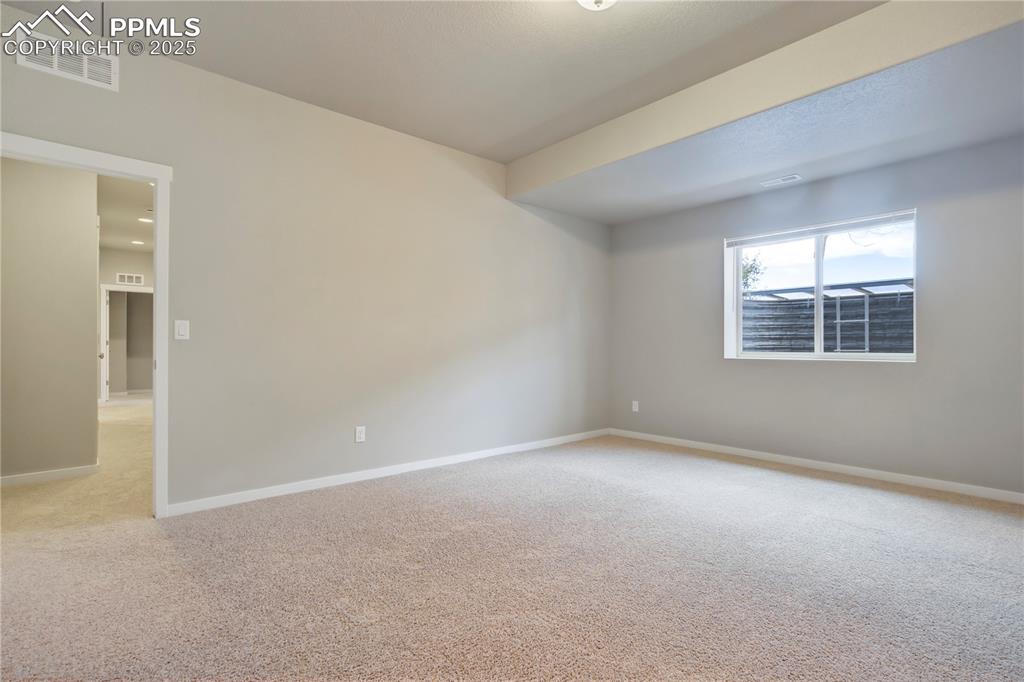
Bedroom
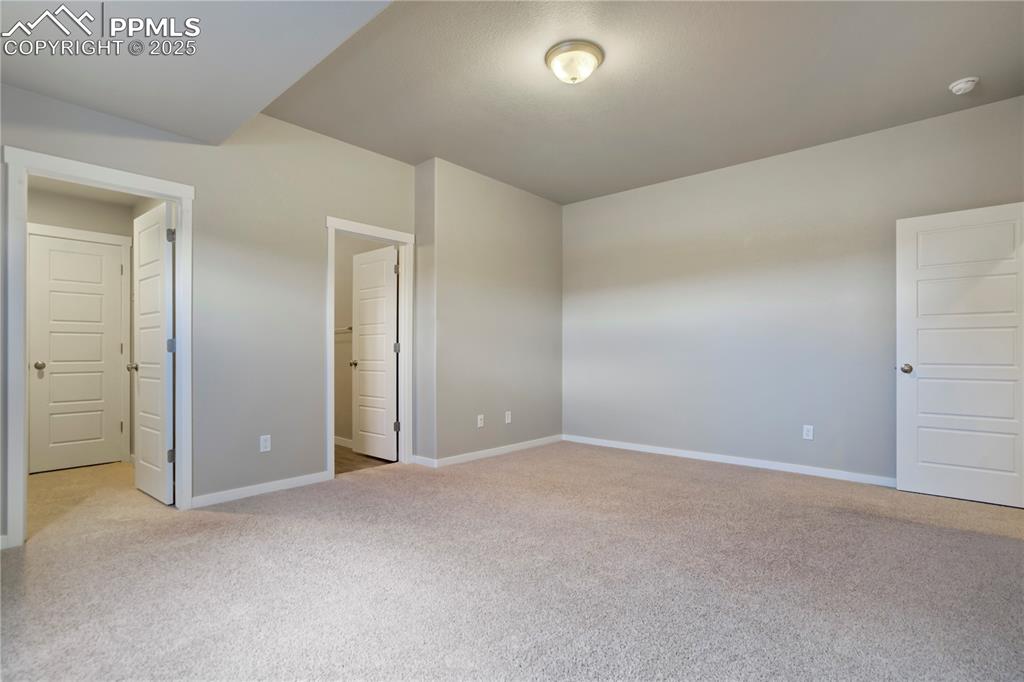
Bathroom featuring double vanity, light wood-style floors, and a stall shower
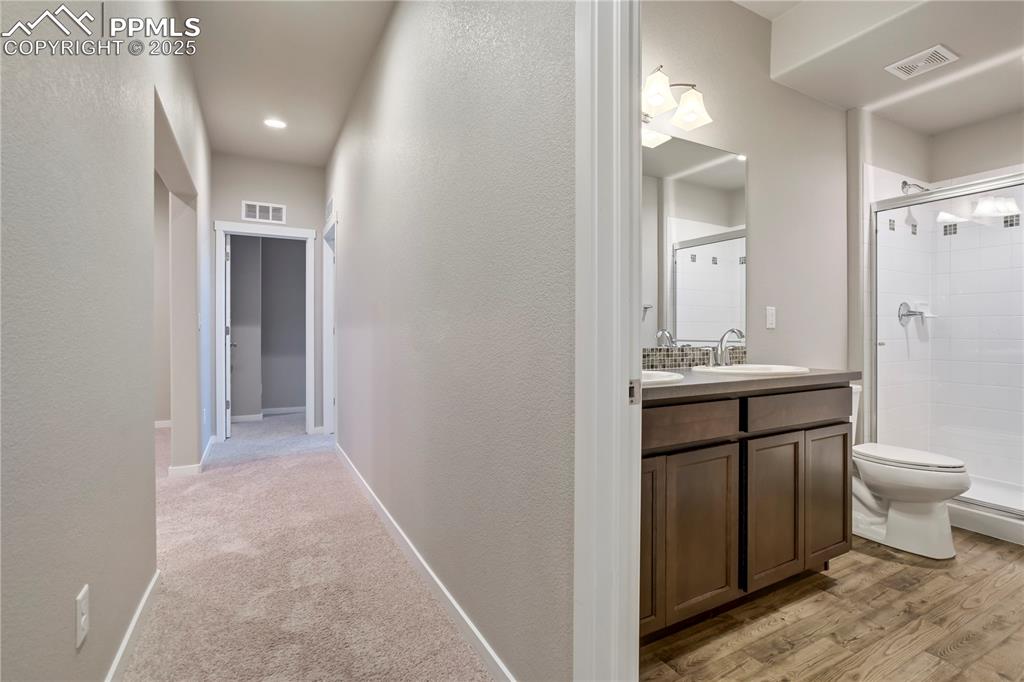
Bedroom
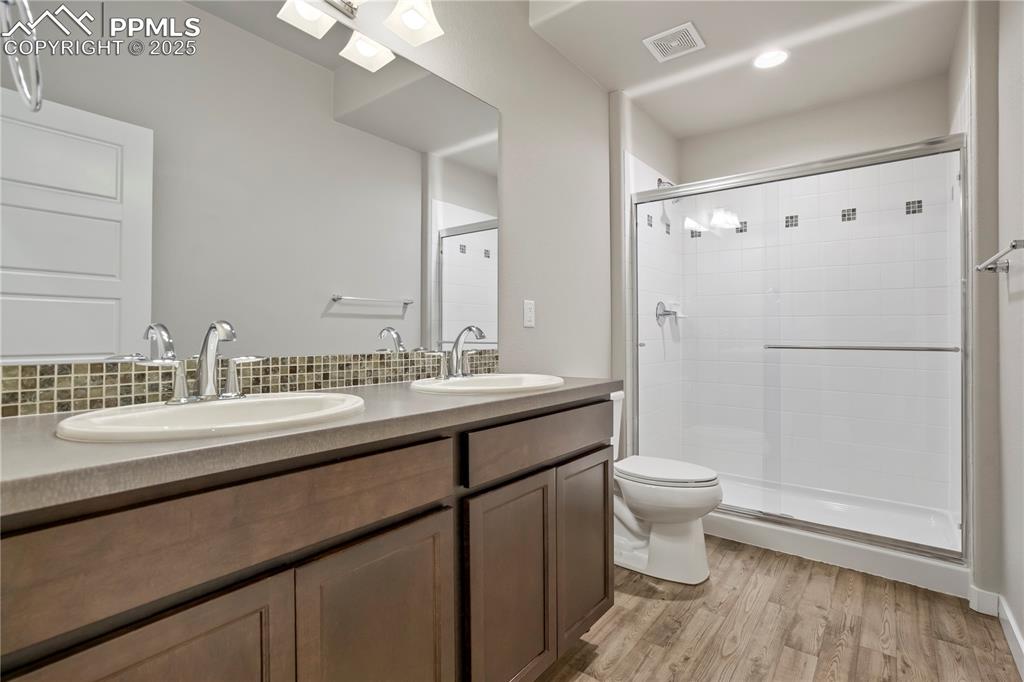
Bedroom
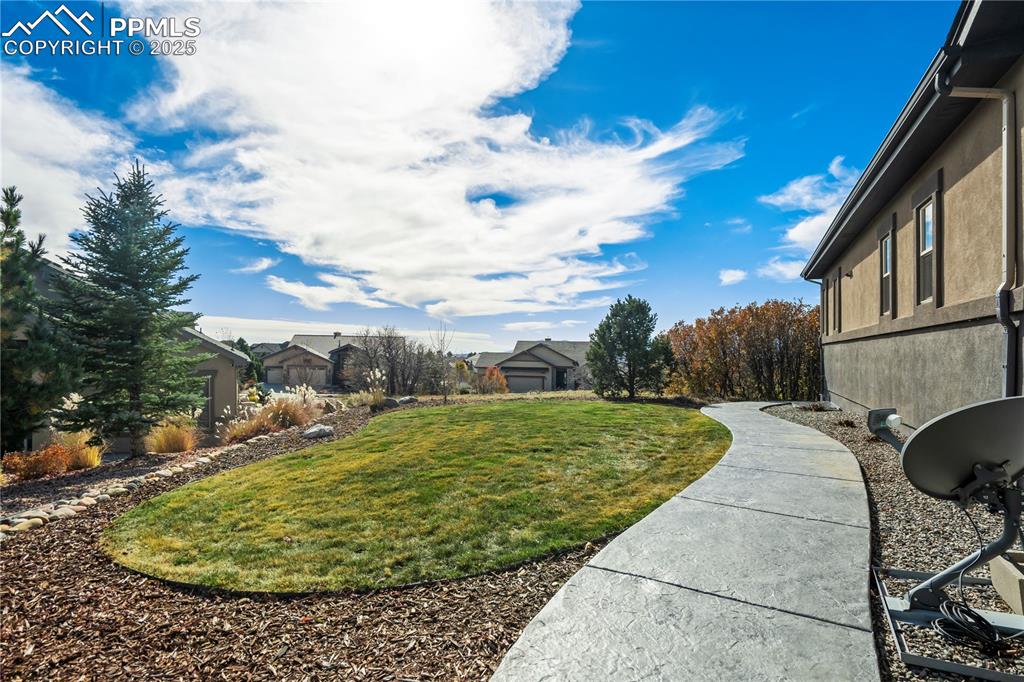
private Full bathroom featuring vanity, dark wood finished floors, decorative backsplash, and a stall shower
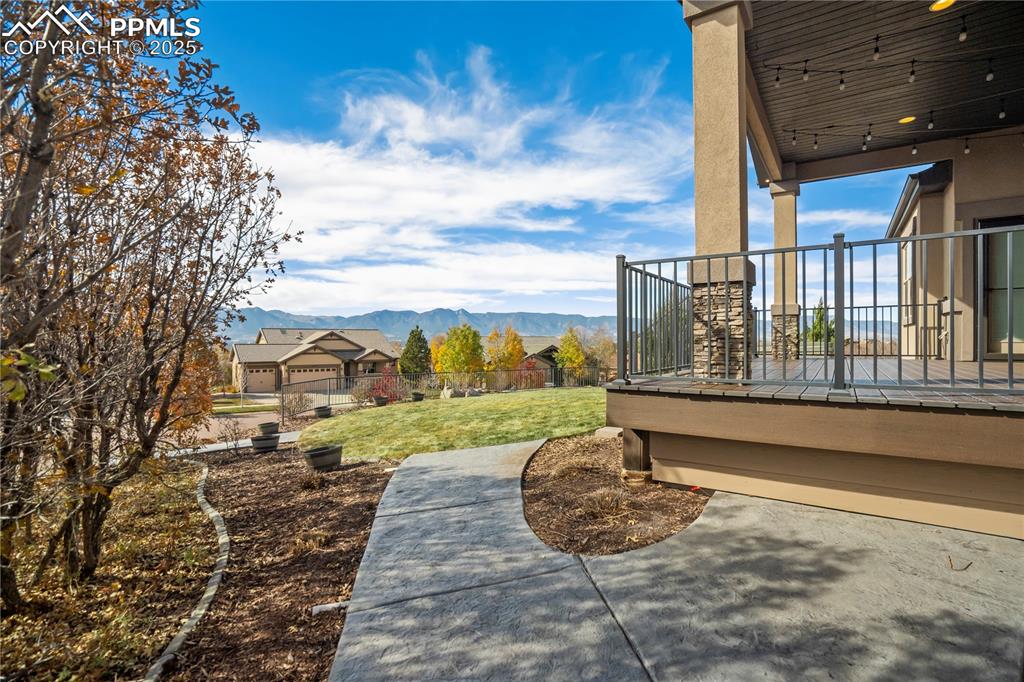
View of grassy yard
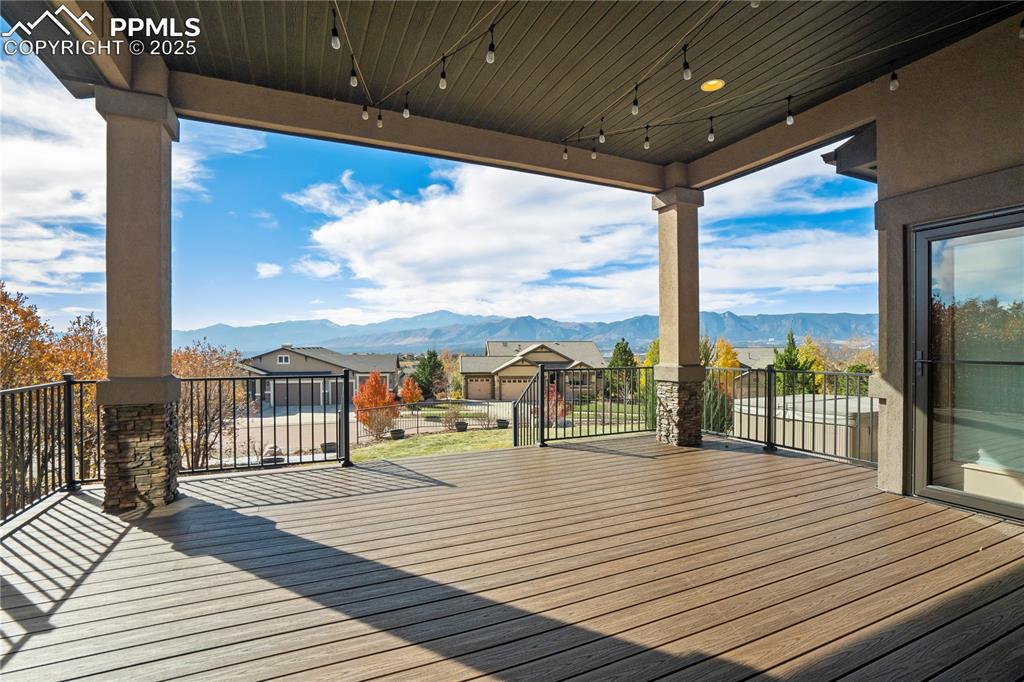
backyard with a mountain view
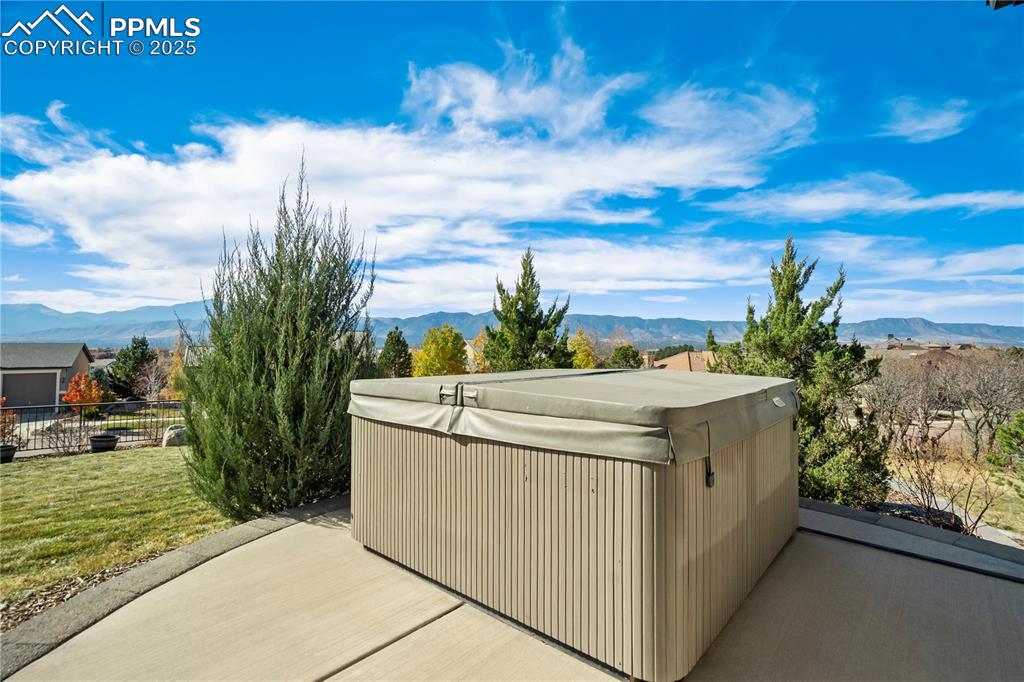
Wooden terrace with a mountain view
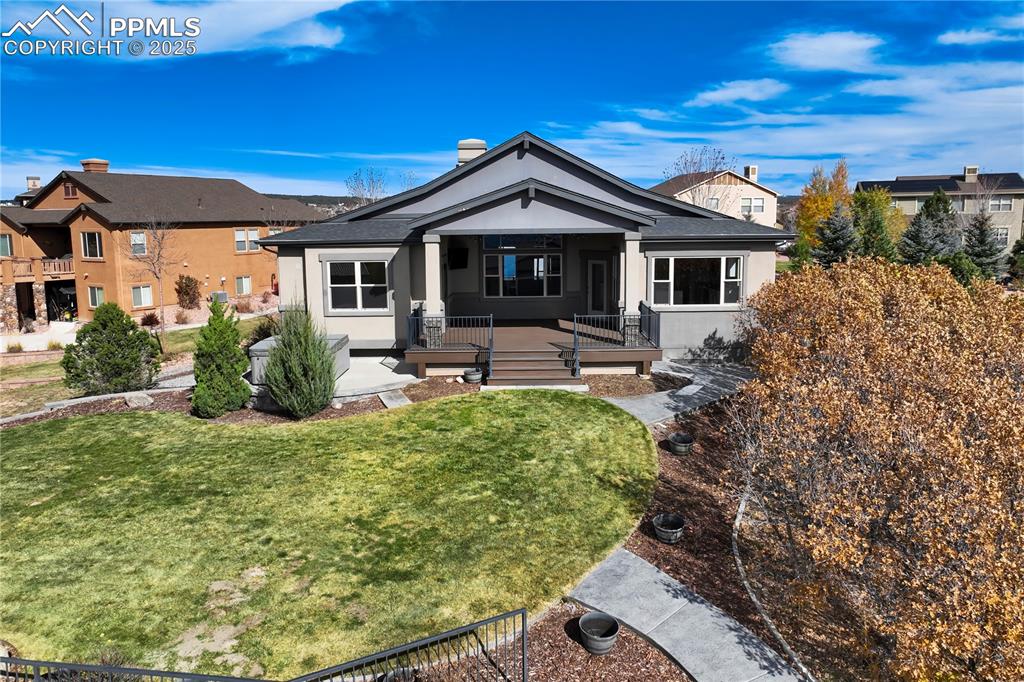
View of patio featuring a mountain view and a hot tub
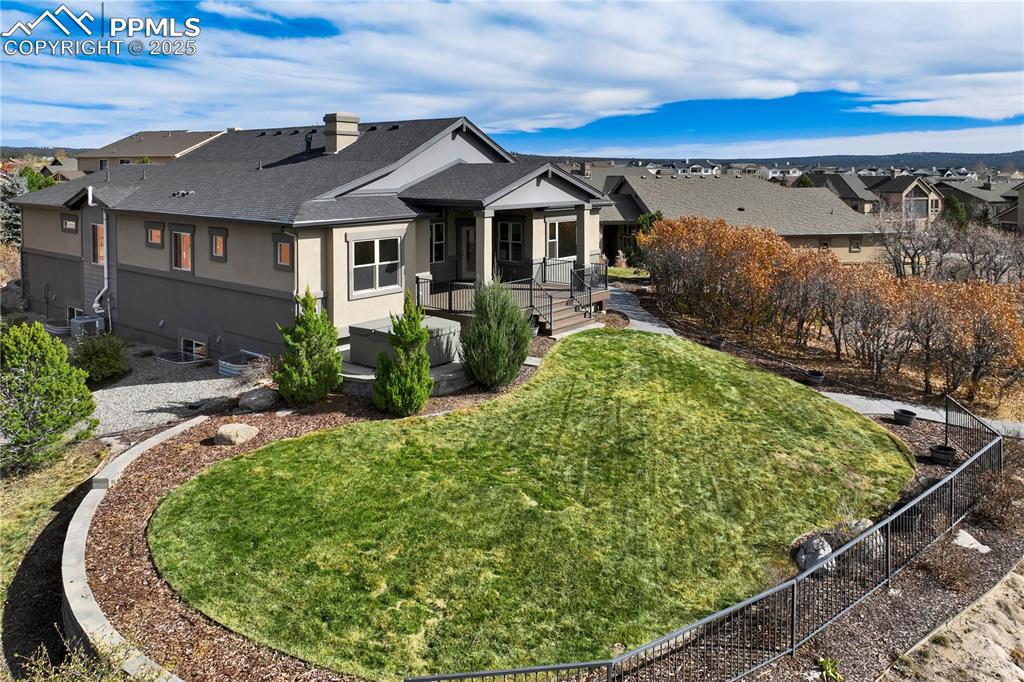
View of rear facade featuring covered porch, stucco siding, and a back yard
Disclaimer: The real estate listing information and related content displayed on this site is provided exclusively for consumers’ personal, non-commercial use and may not be used for any purpose other than to identify prospective properties consumers may be interested in purchasing.