3978 Pronghorn Meadows Circle, Colorado Springs, CO, 80922

4/3/2.5
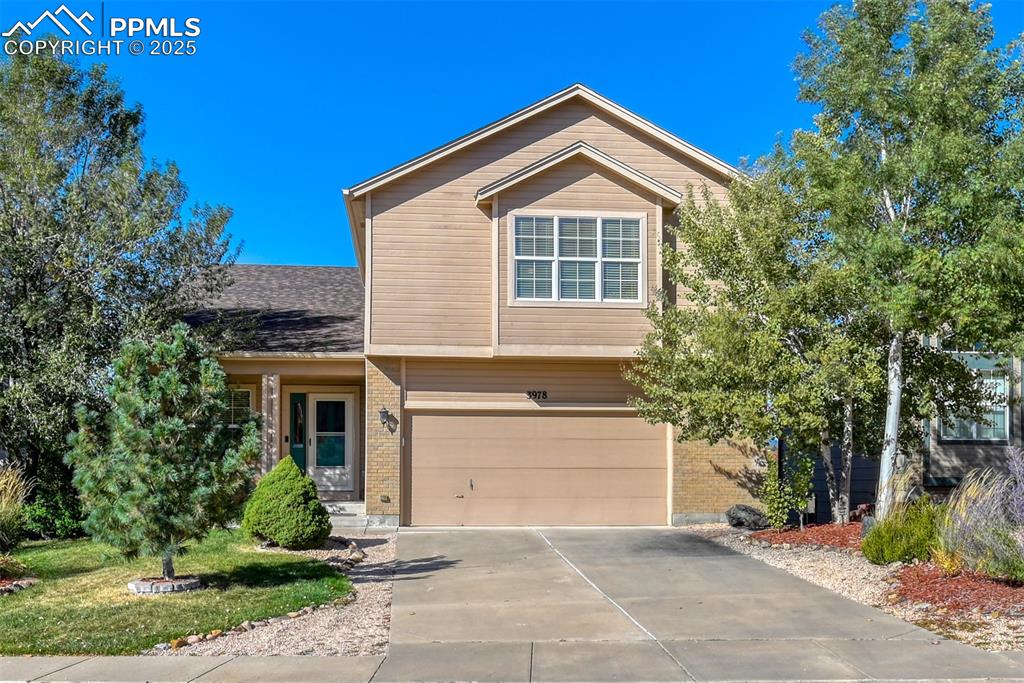
Views and Location!
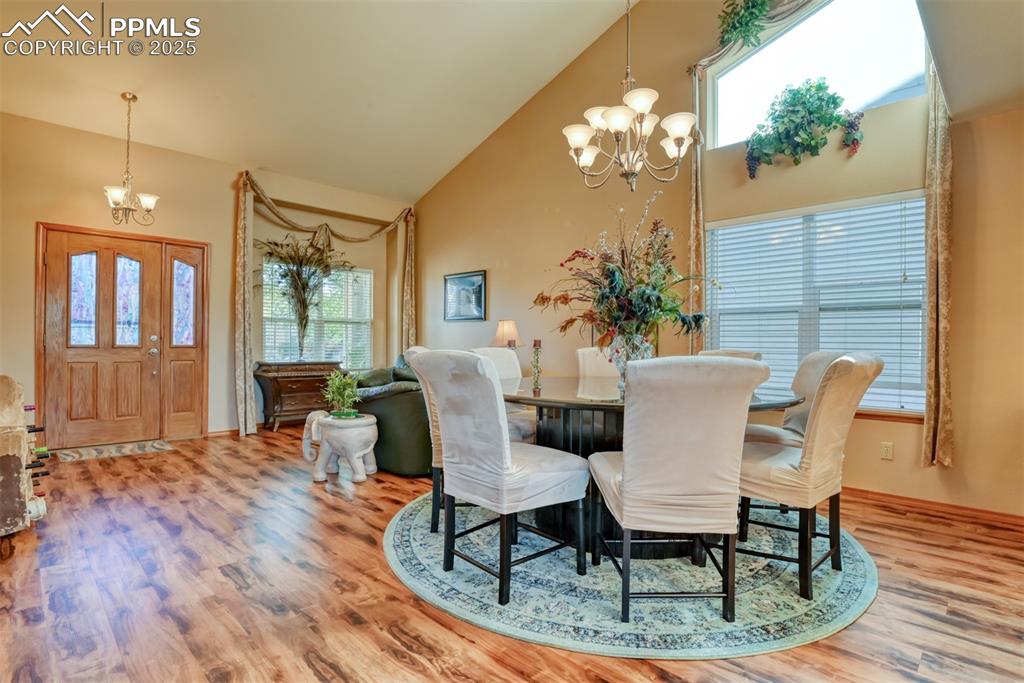
light and open
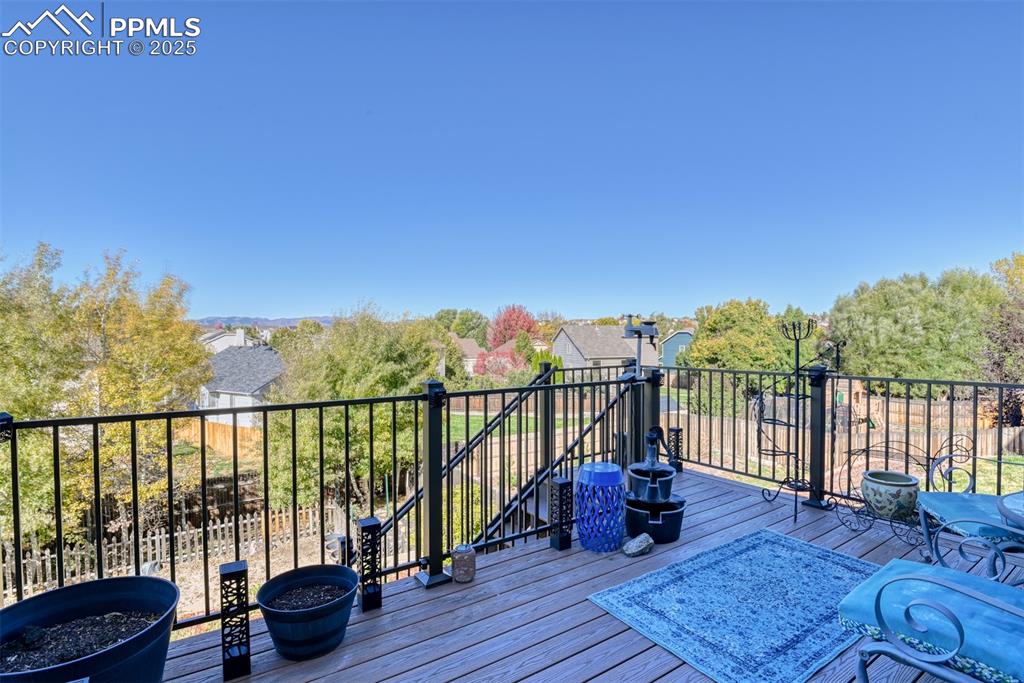
panoramic mountain views
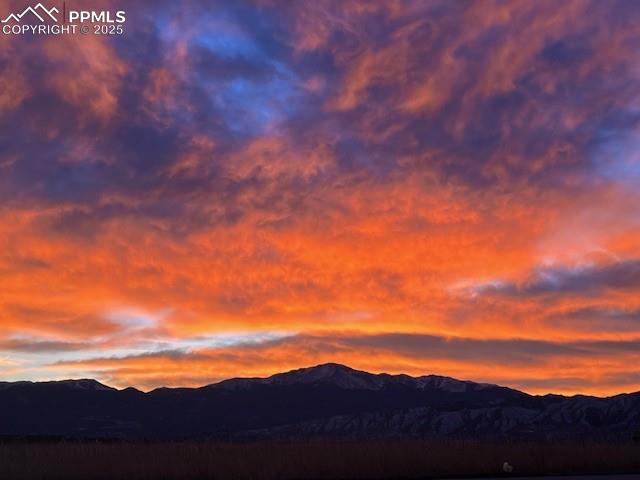
Pikes Peak sunset
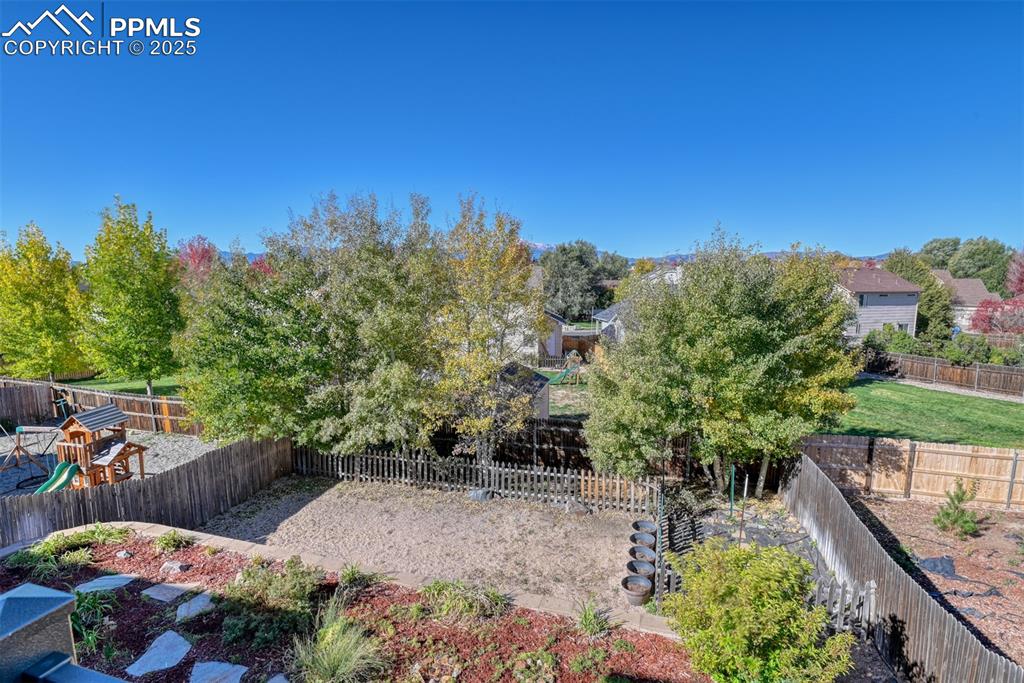
walk-out on 2 levels
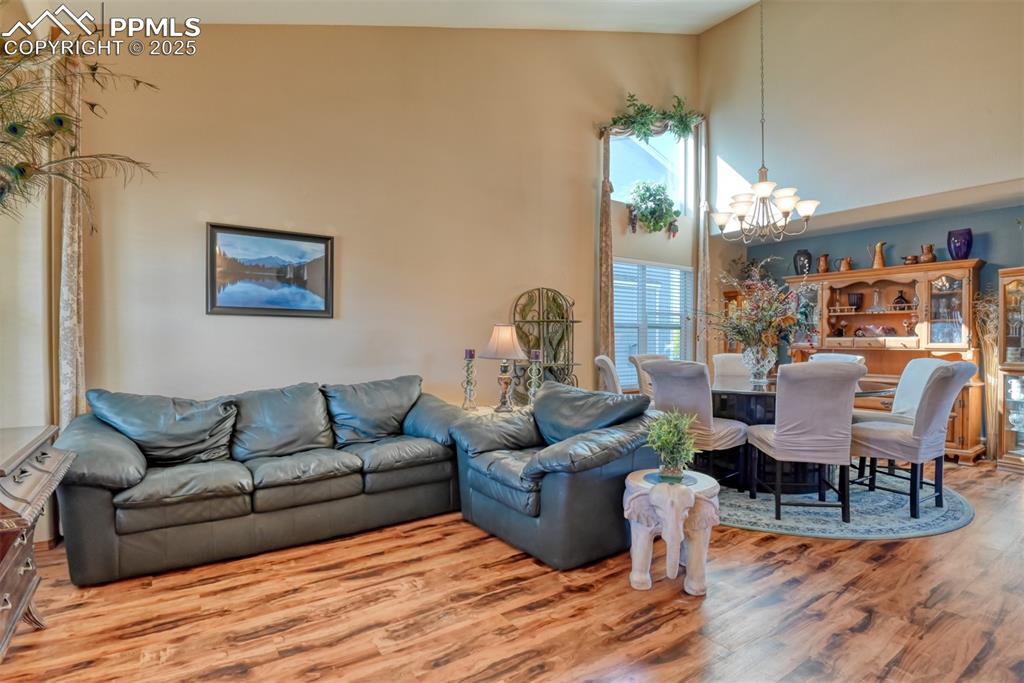
vaulted ceilings
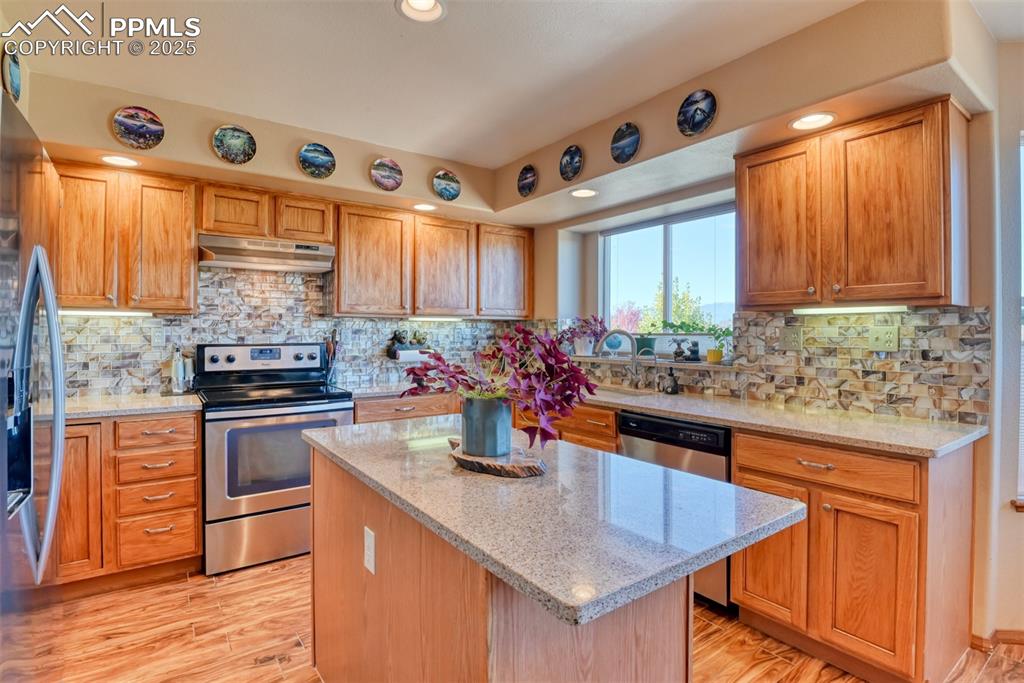
quartz counters, glass tile backsplash
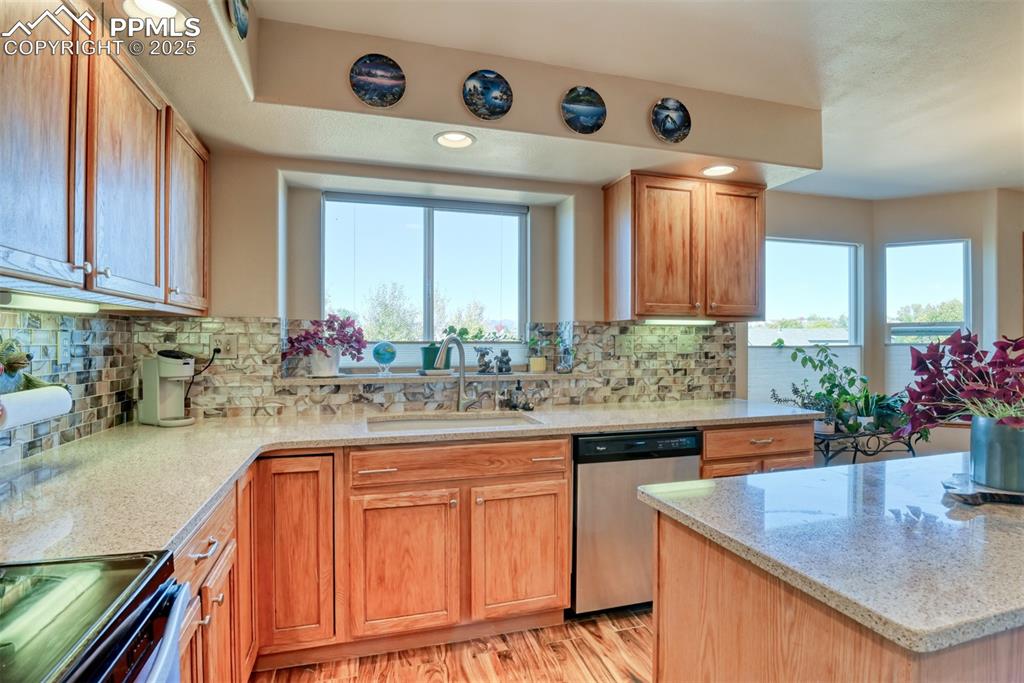
mountain views
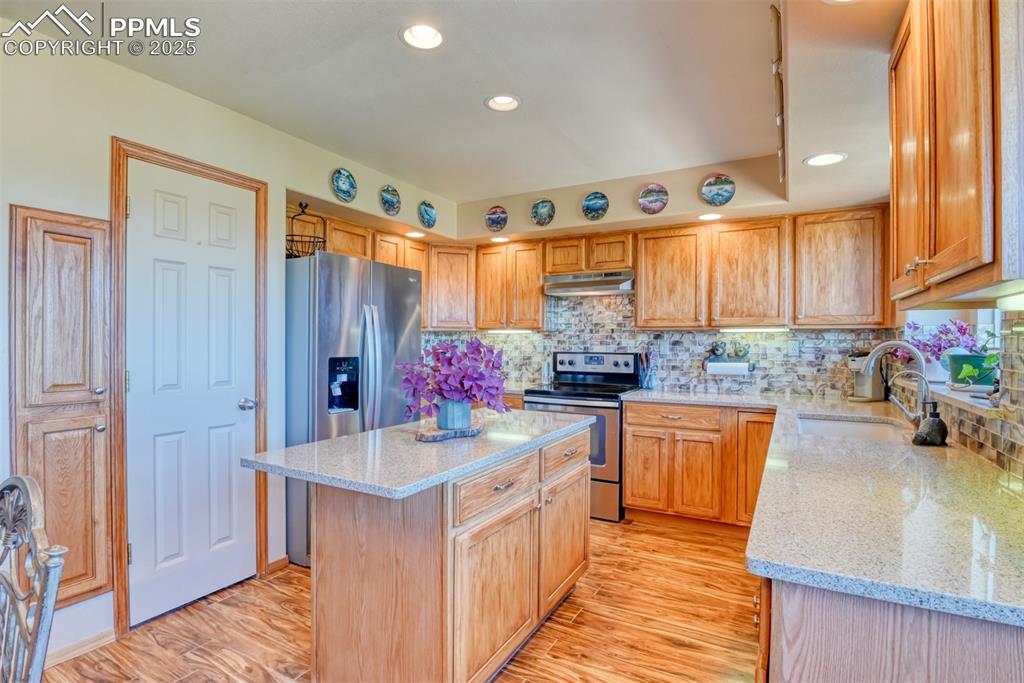
pantry, refrigerator included
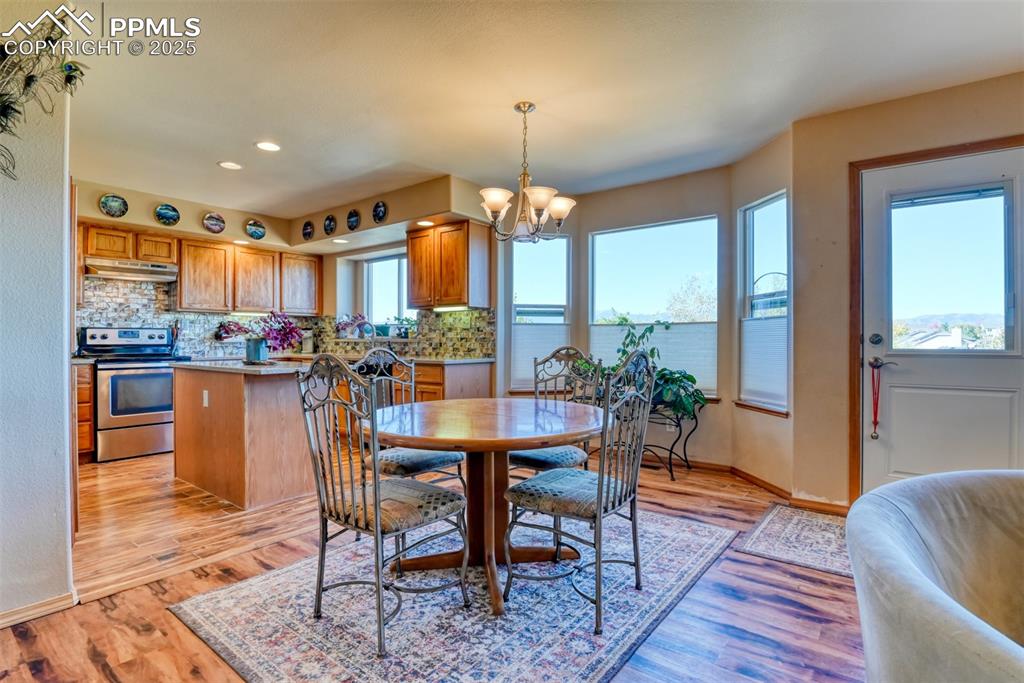
walk-out to deck
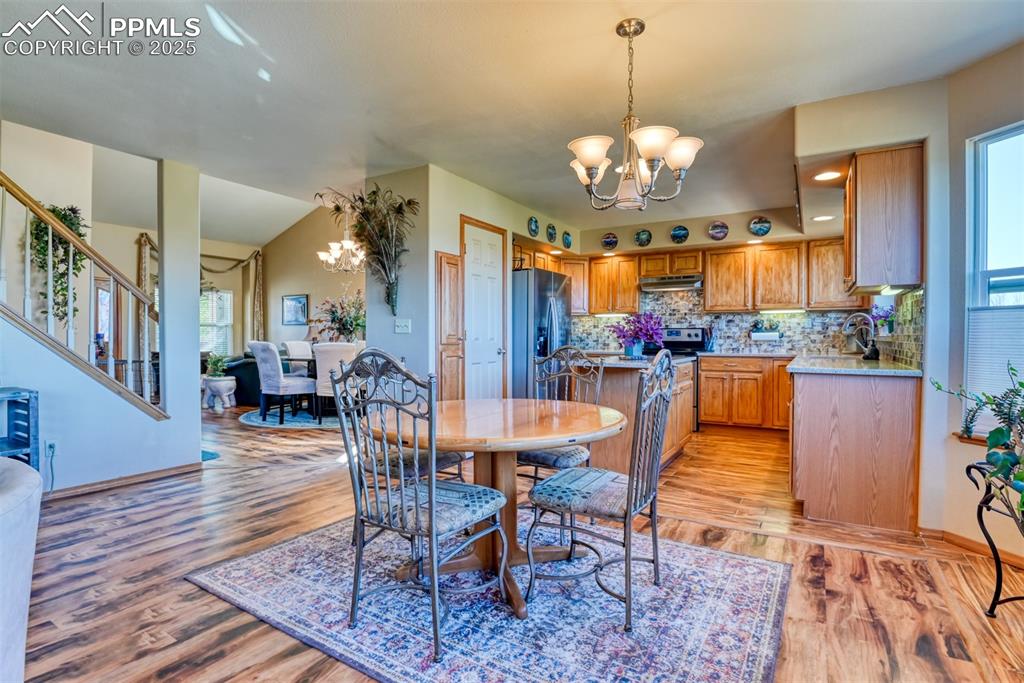
nook area
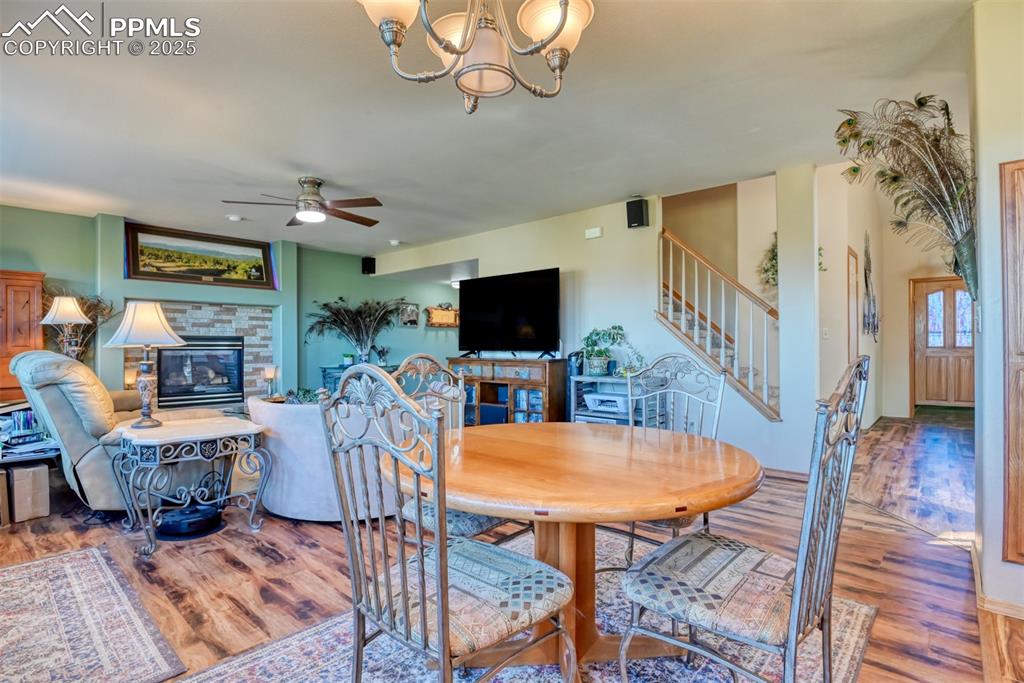
open to family room
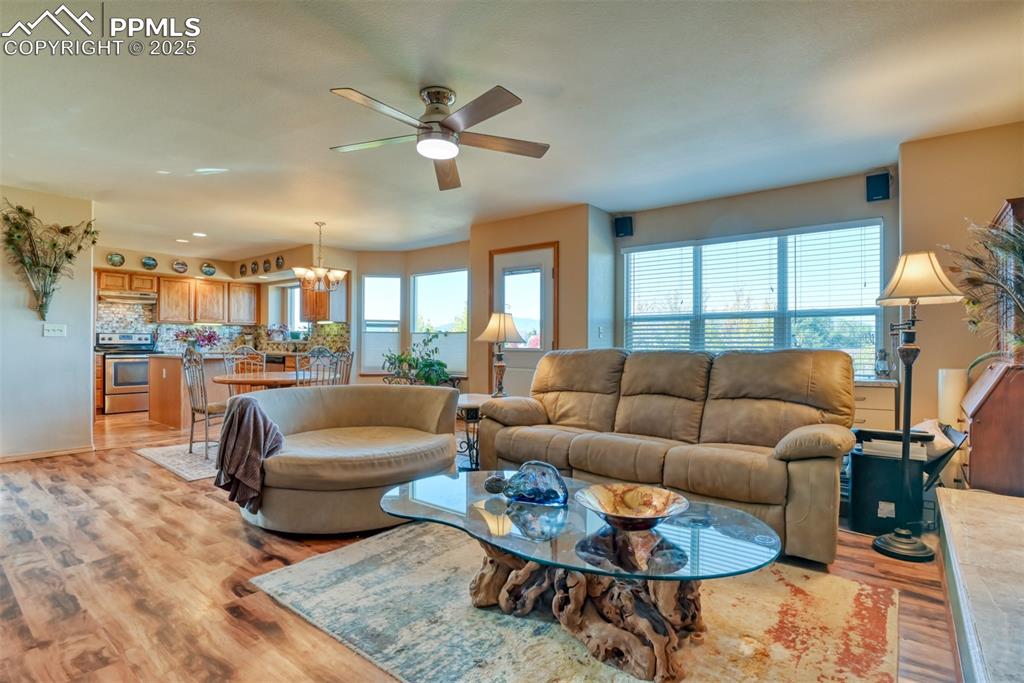
family room faces west to the mountain views
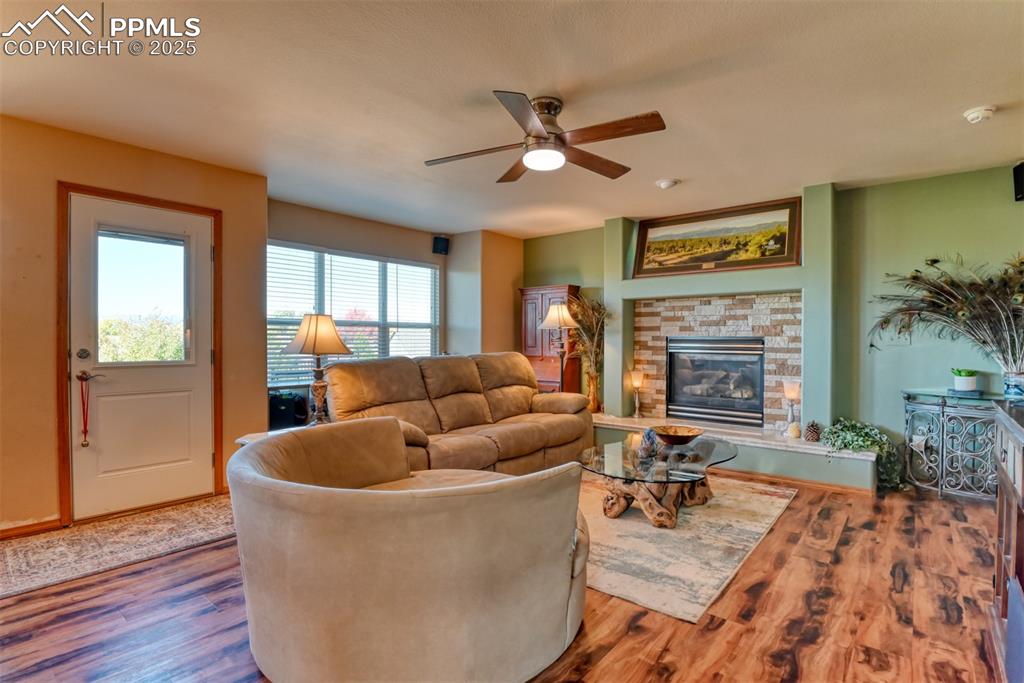
walk-out to deck, gas fireplace
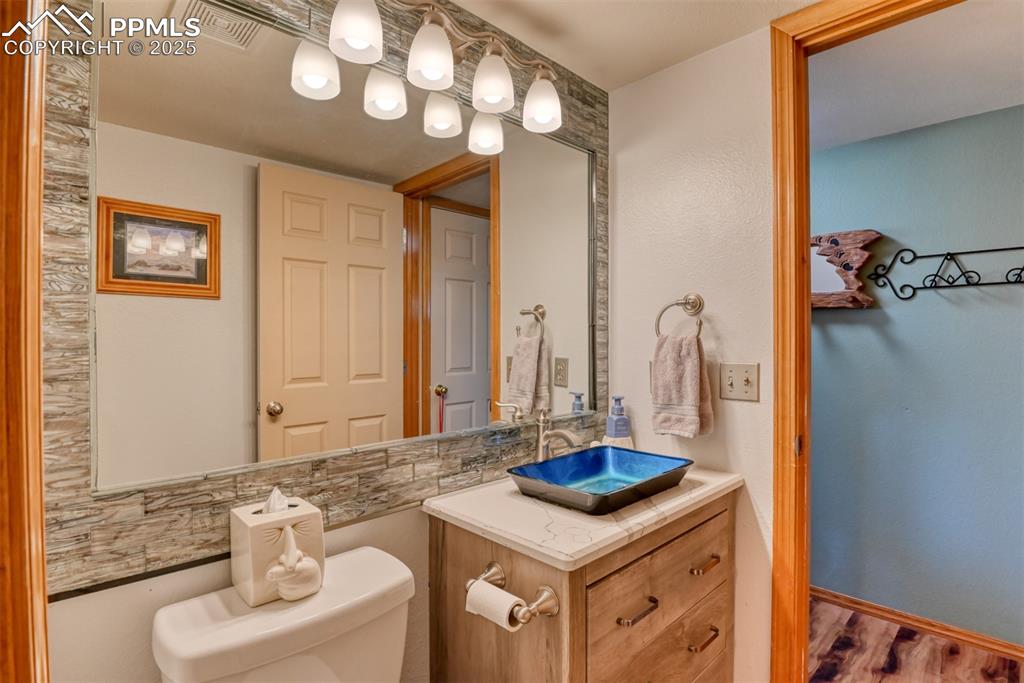
updated main bath
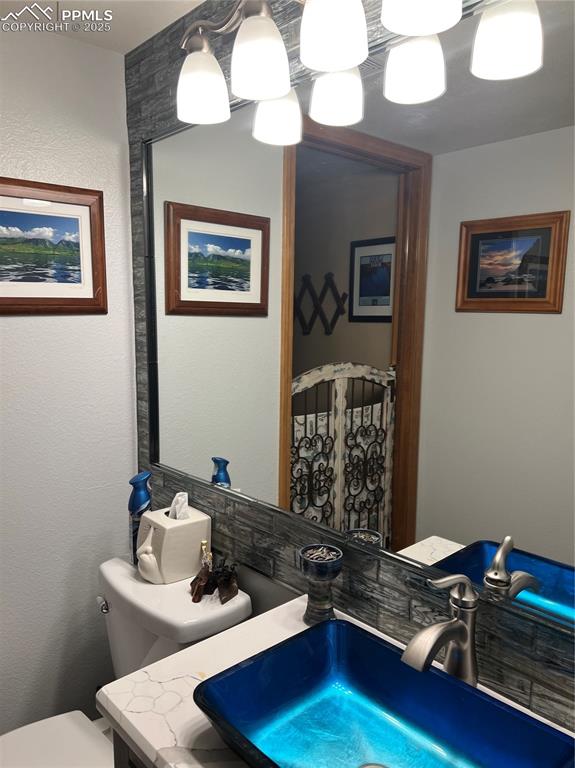
bath to laundry room
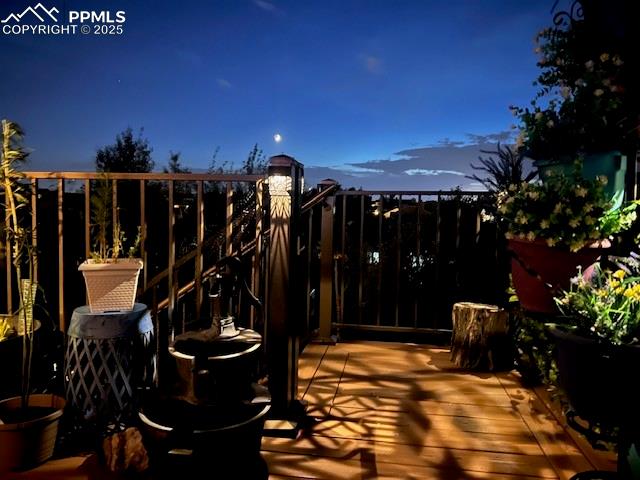
amazing evenings
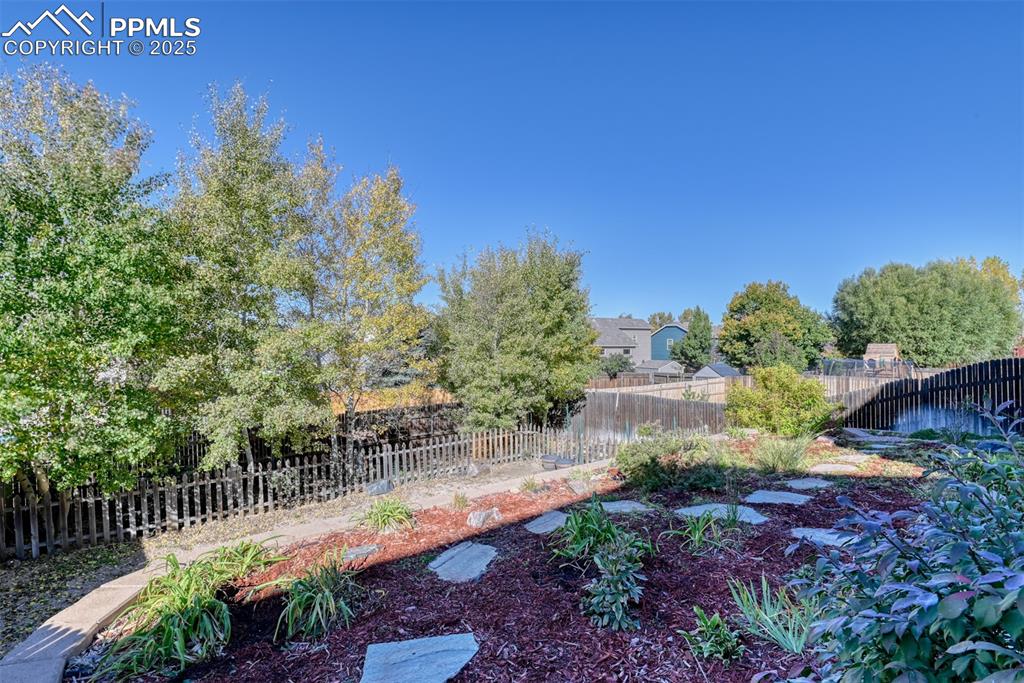
walk-out level view
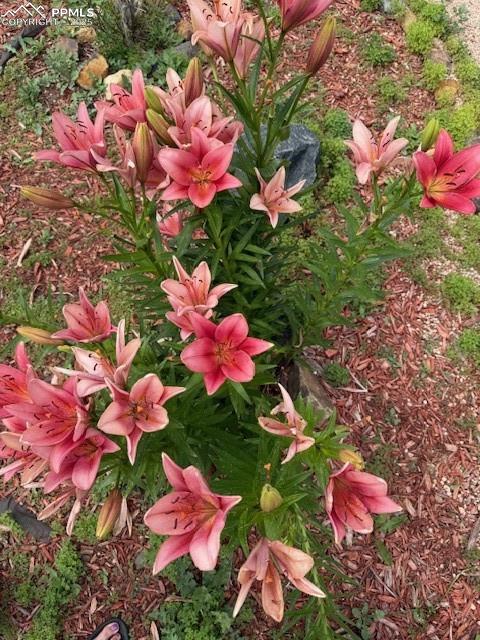
walk-out lower level
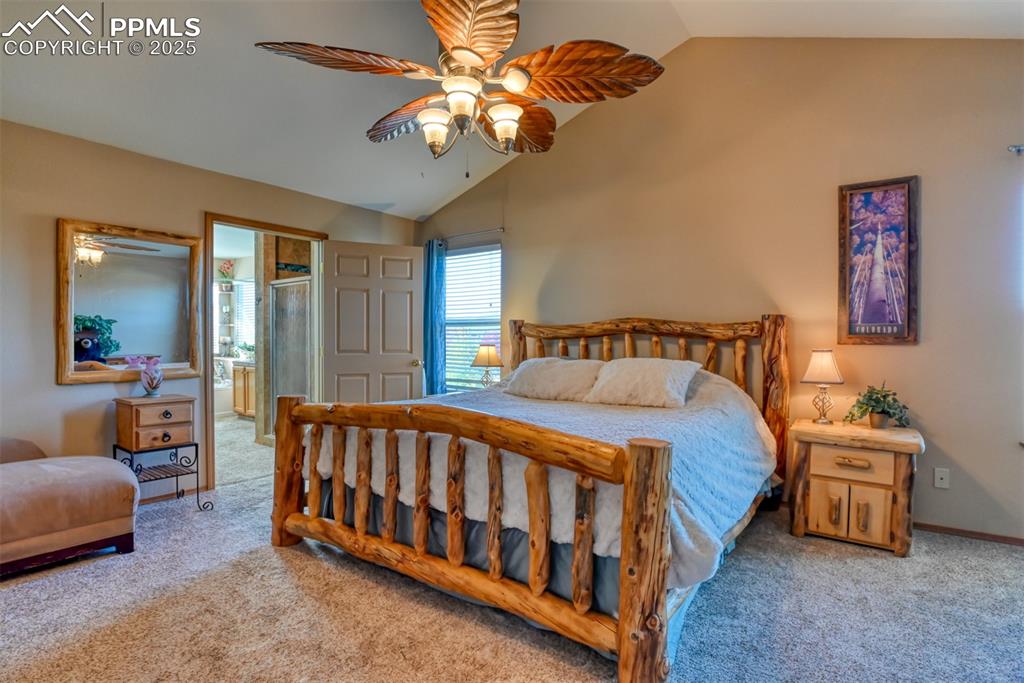
primary suite
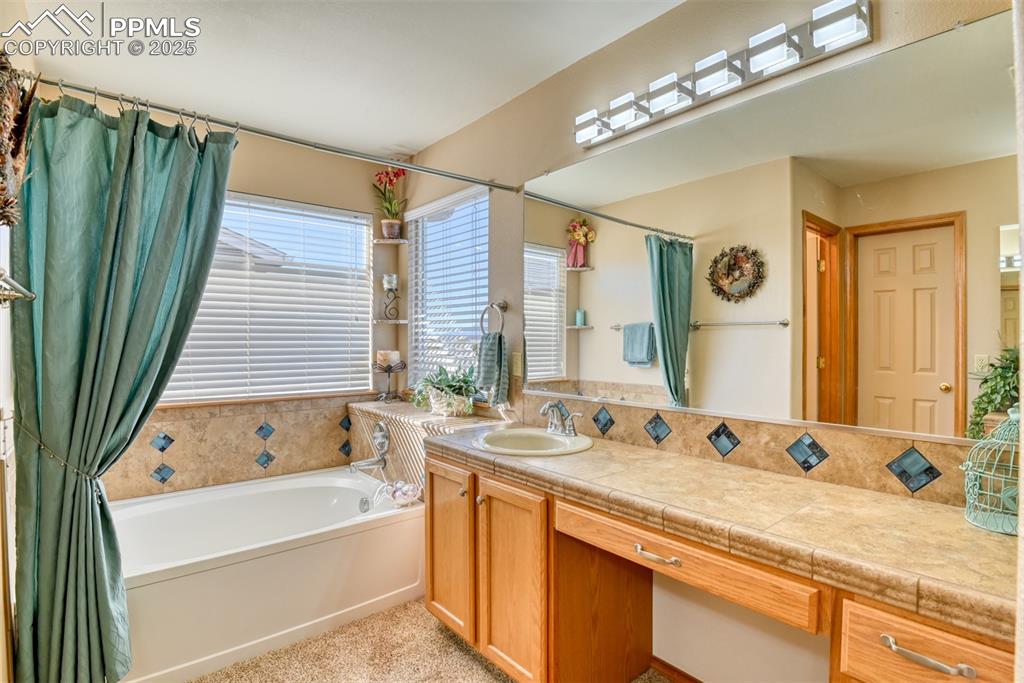
5 piece bath with huge closet
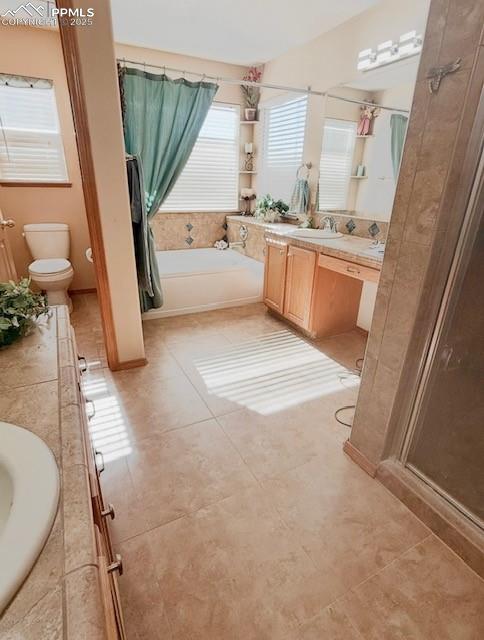
new tile master bath floor
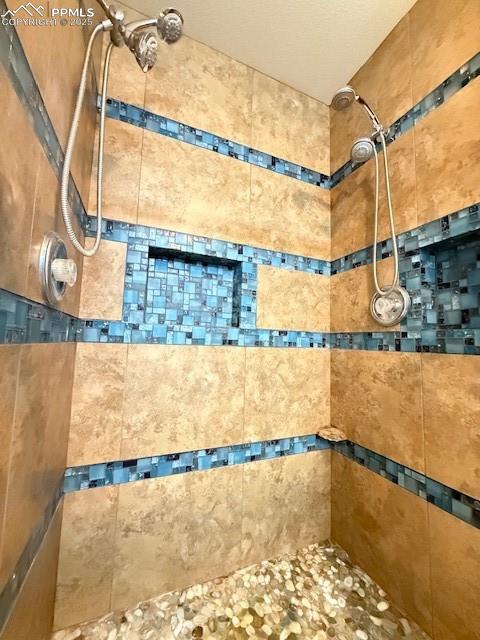
master shower
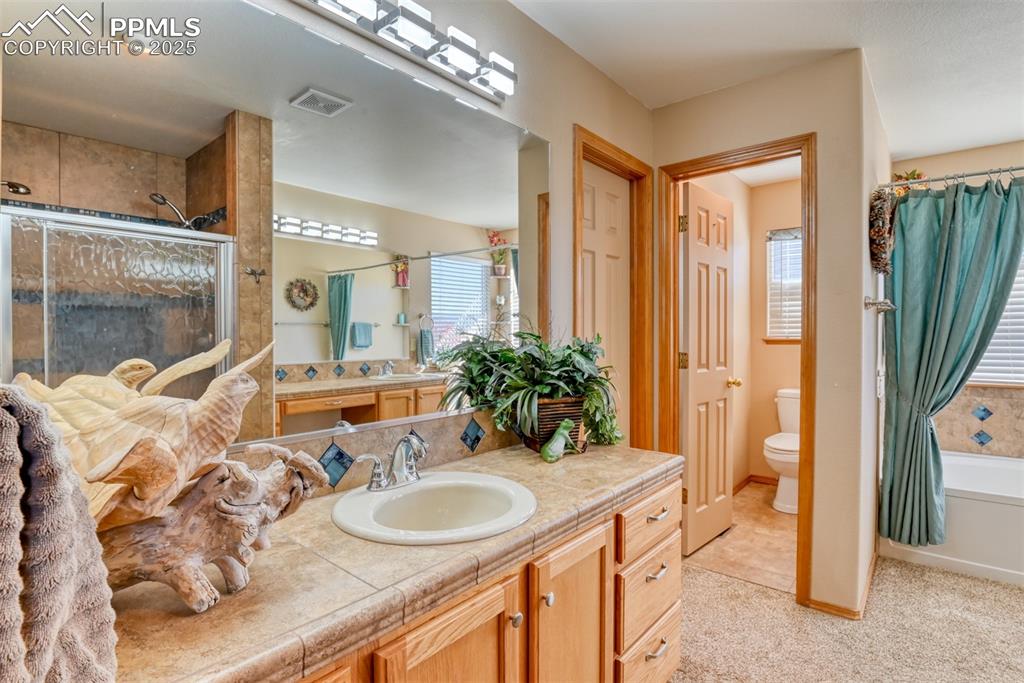
2 separate vanities
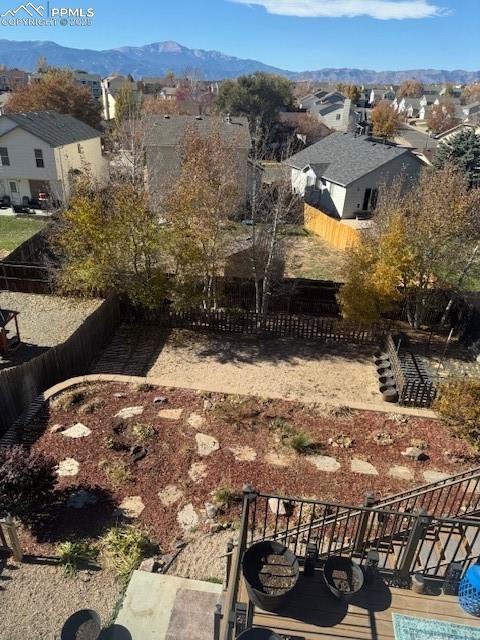
pic taken from primary bedroom Nov 2nd
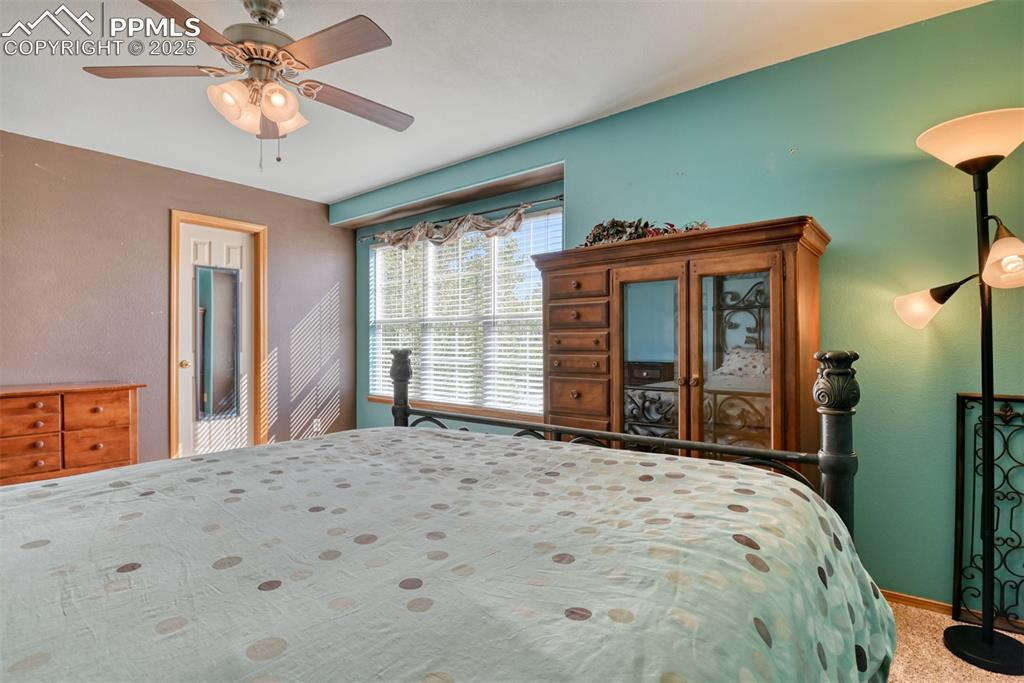
large second bedroom with walk-in closet
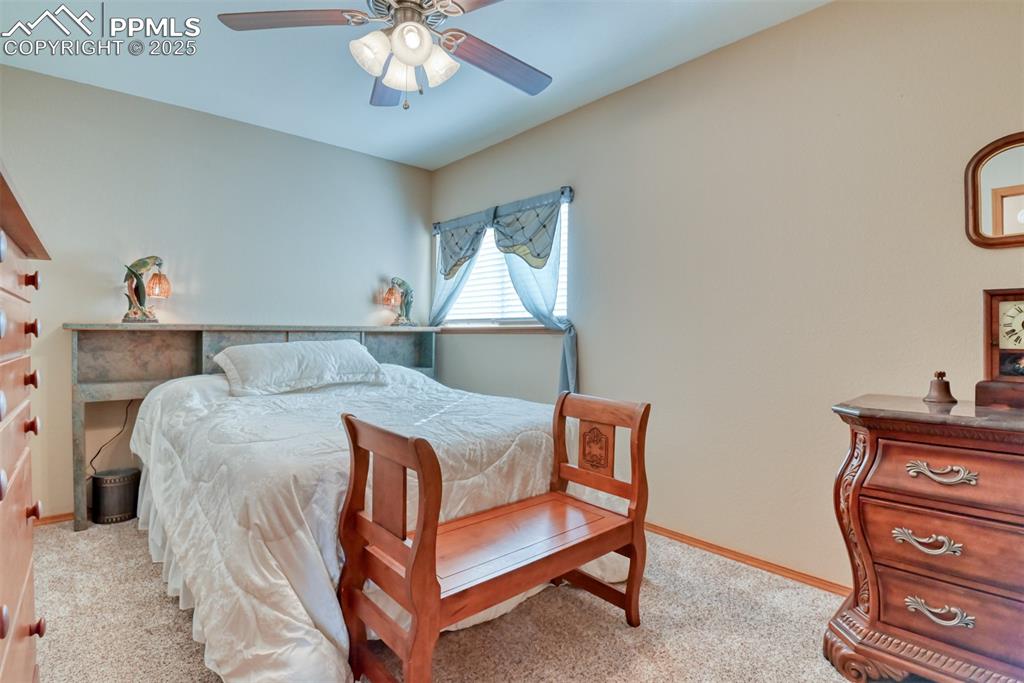
spacious 3rd bedroom
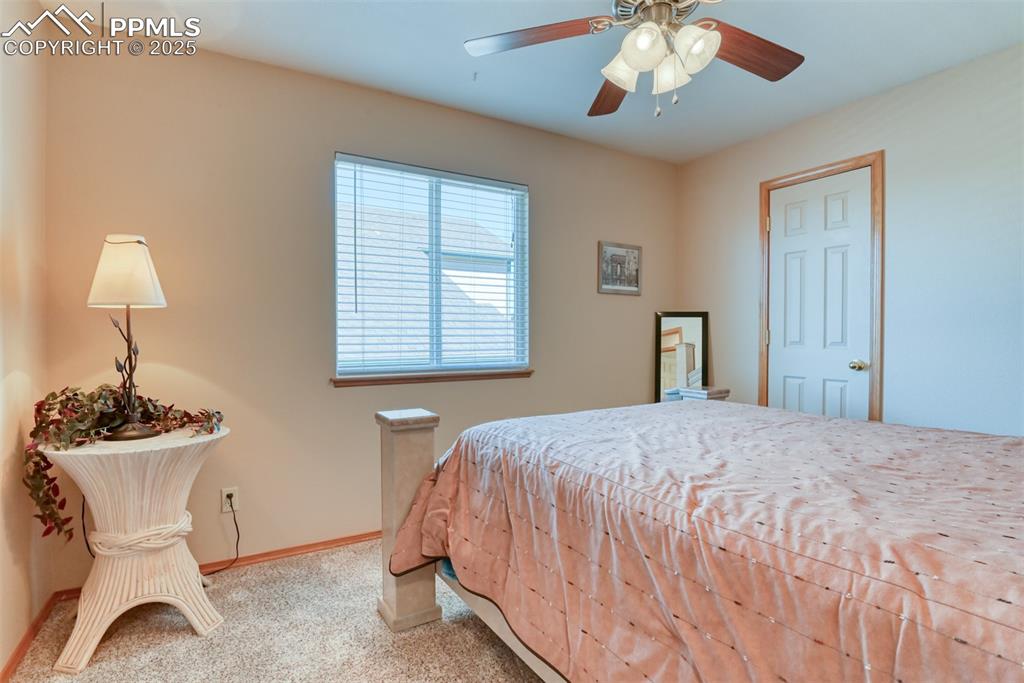
bright 4th bedroom with walk-in closet
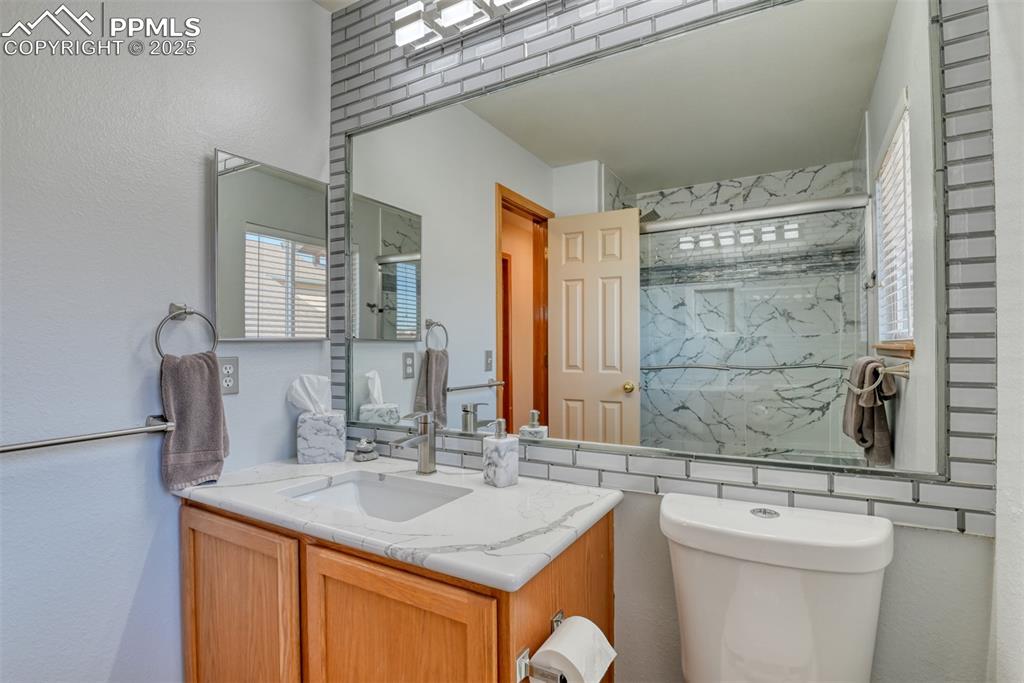
updated hall bath with large walk-in shower
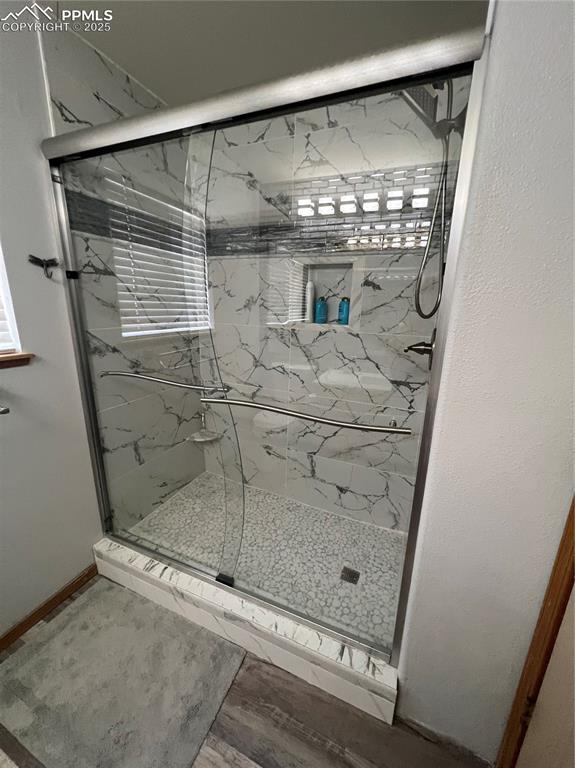
upper hall shower
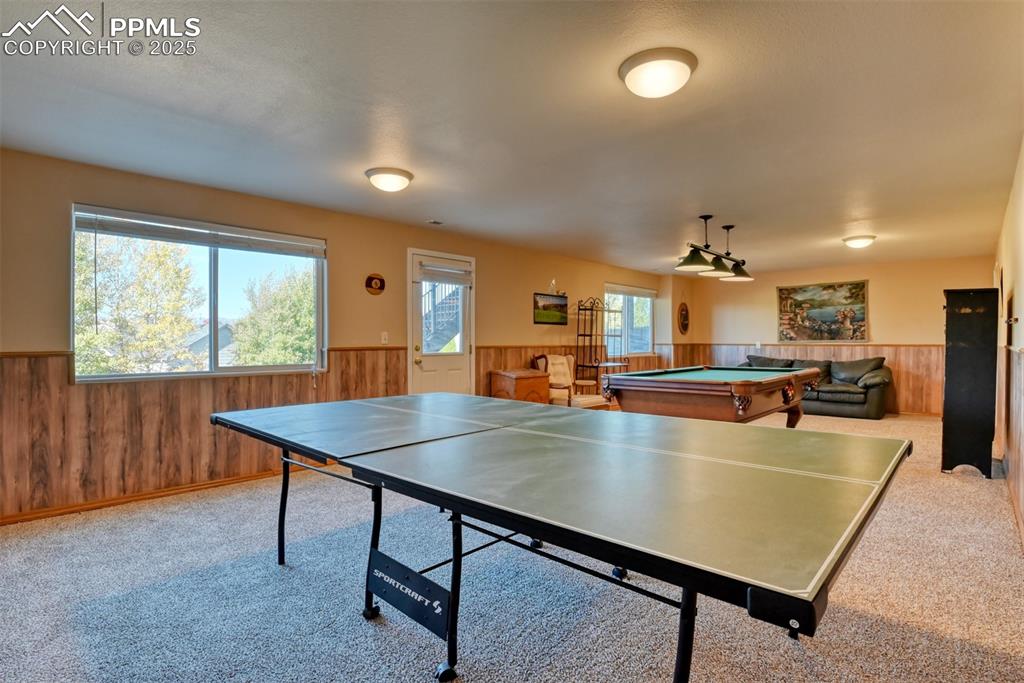
walk-out basement rec room
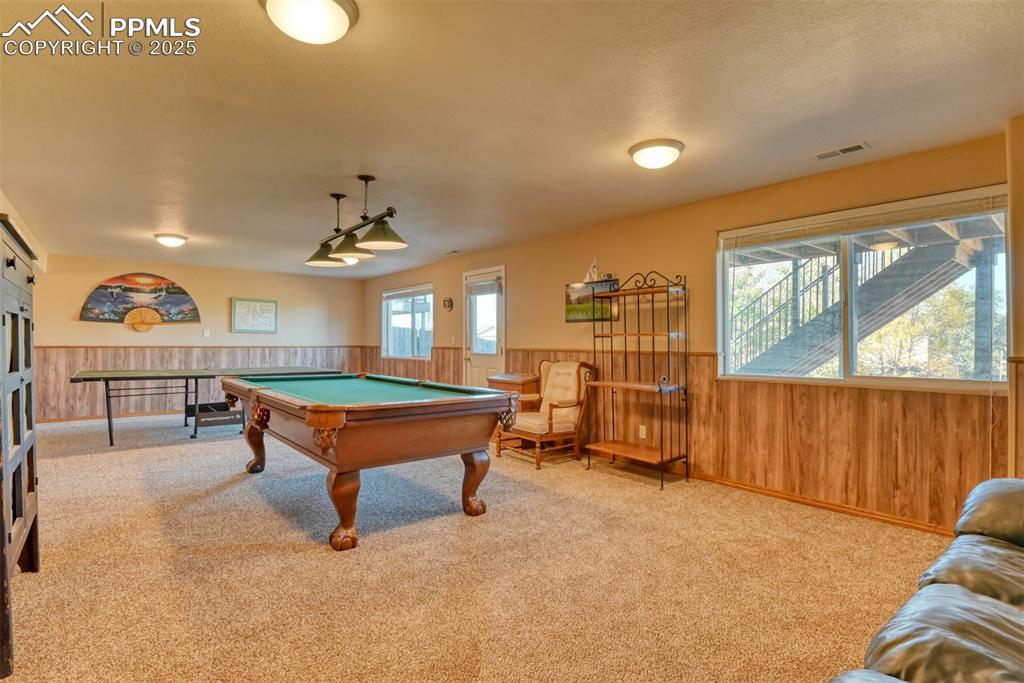
huge rec room with over 250 sf of storage
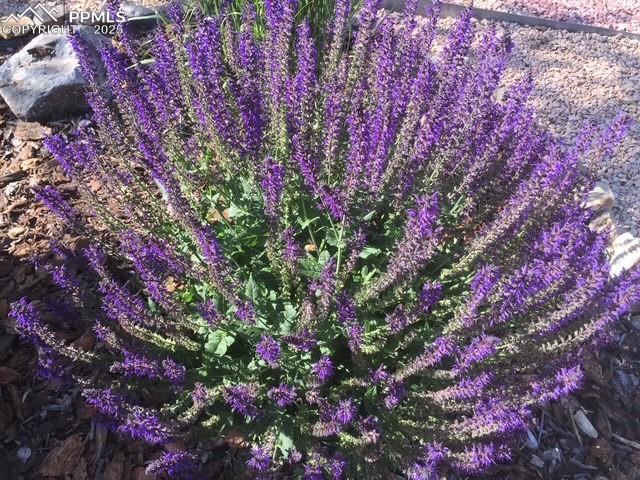
color all year
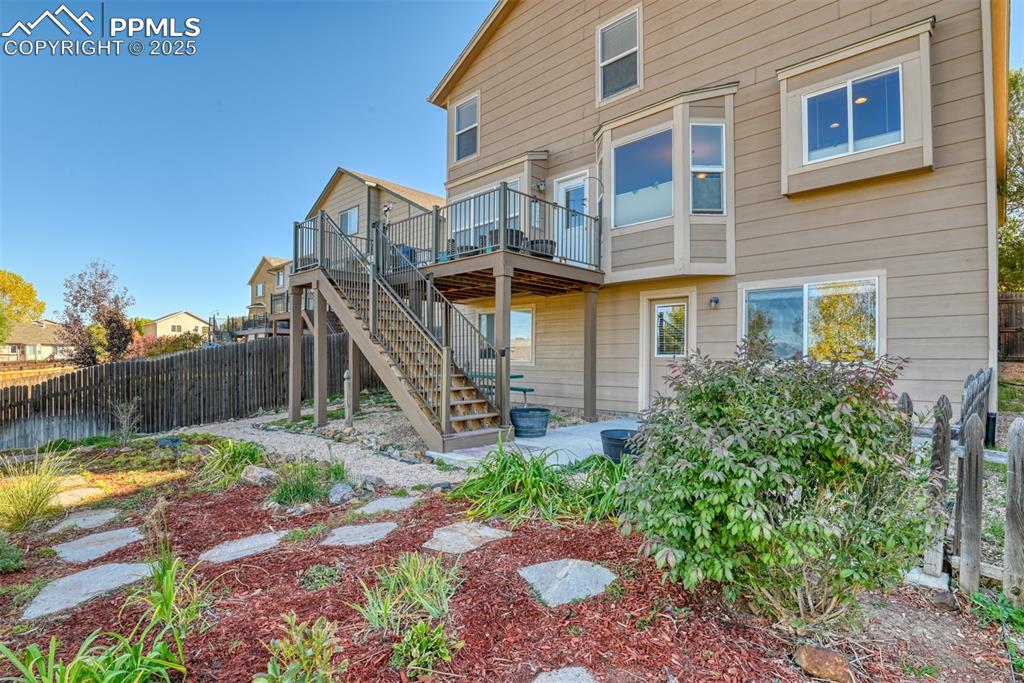
from lower walk-out level
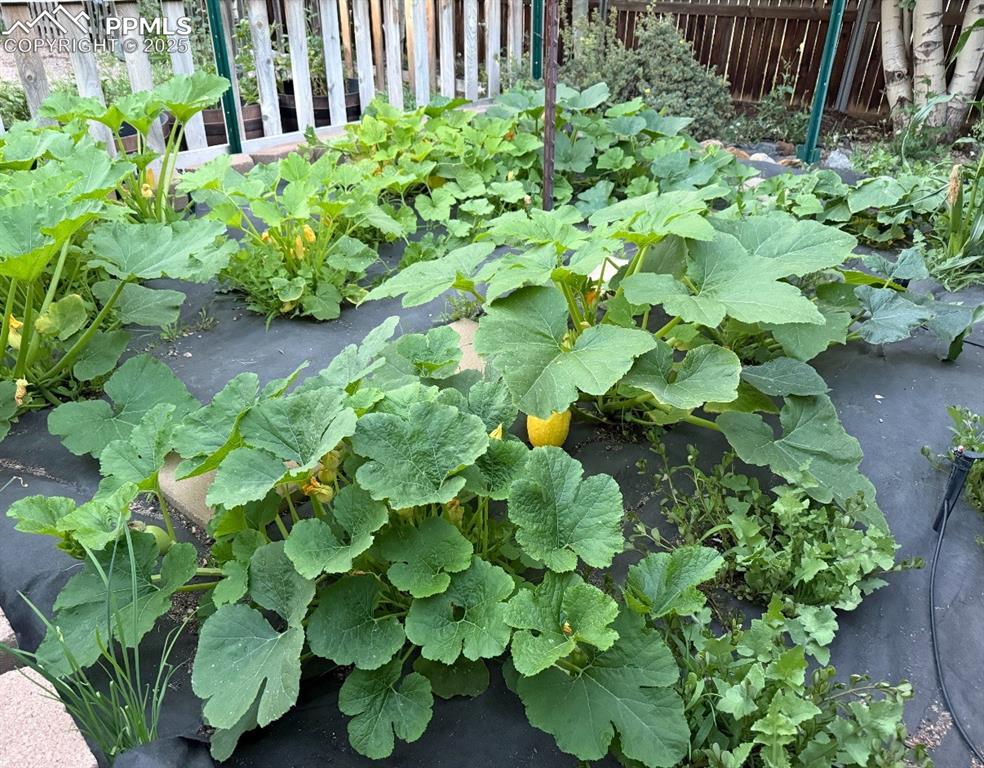
12' x 16' fenced garden on sprinkler system
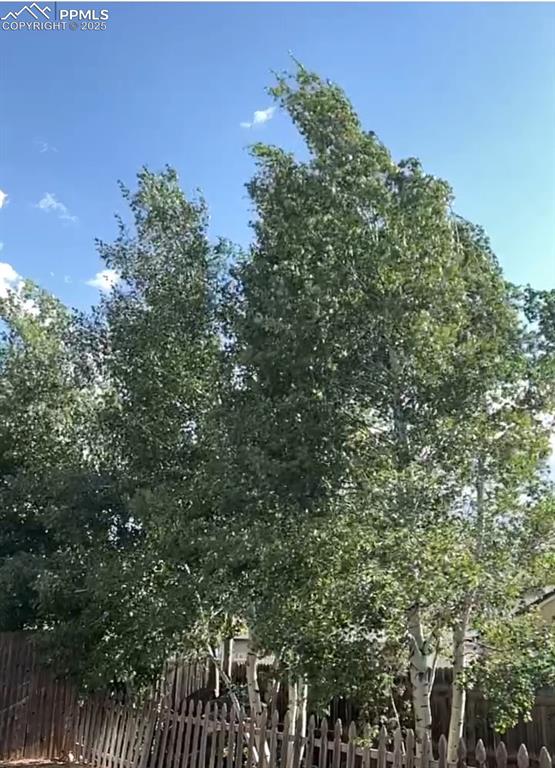
privacy row of aspen trees
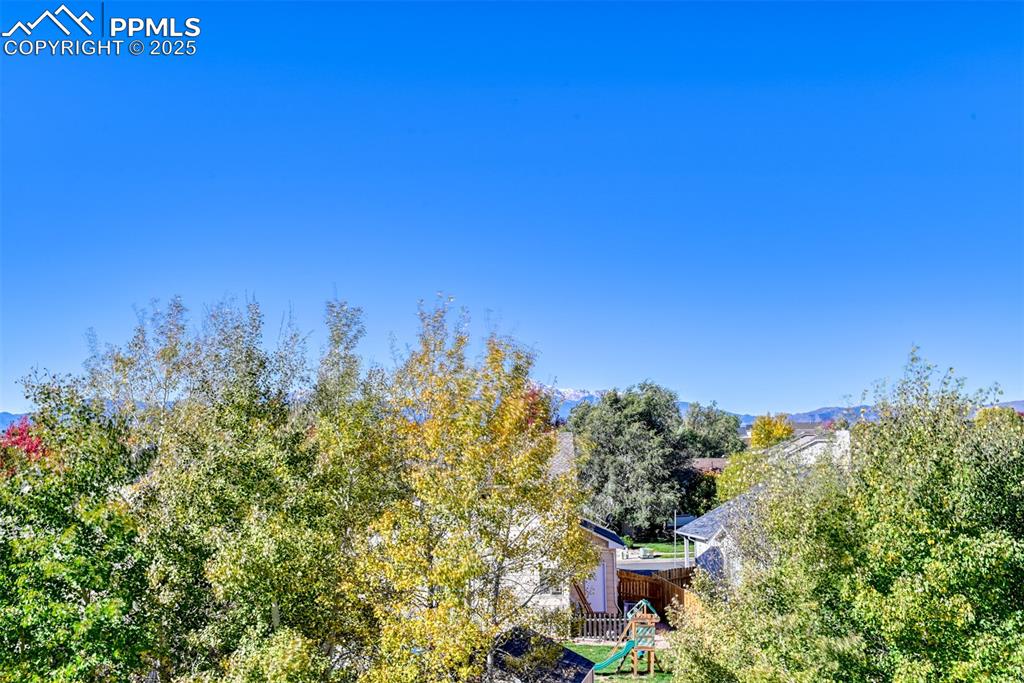
Pikes Peak views
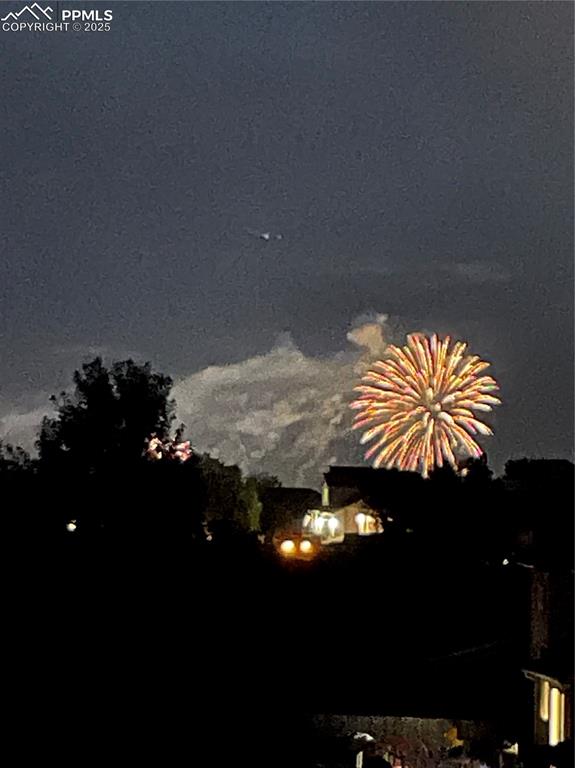
fireworks displays across the front range
Disclaimer: The real estate listing information and related content displayed on this site is provided exclusively for consumers’ personal, non-commercial use and may not be used for any purpose other than to identify prospective properties consumers may be interested in purchasing.