6836 Overland Drive, Colorado Springs, CO, 80919
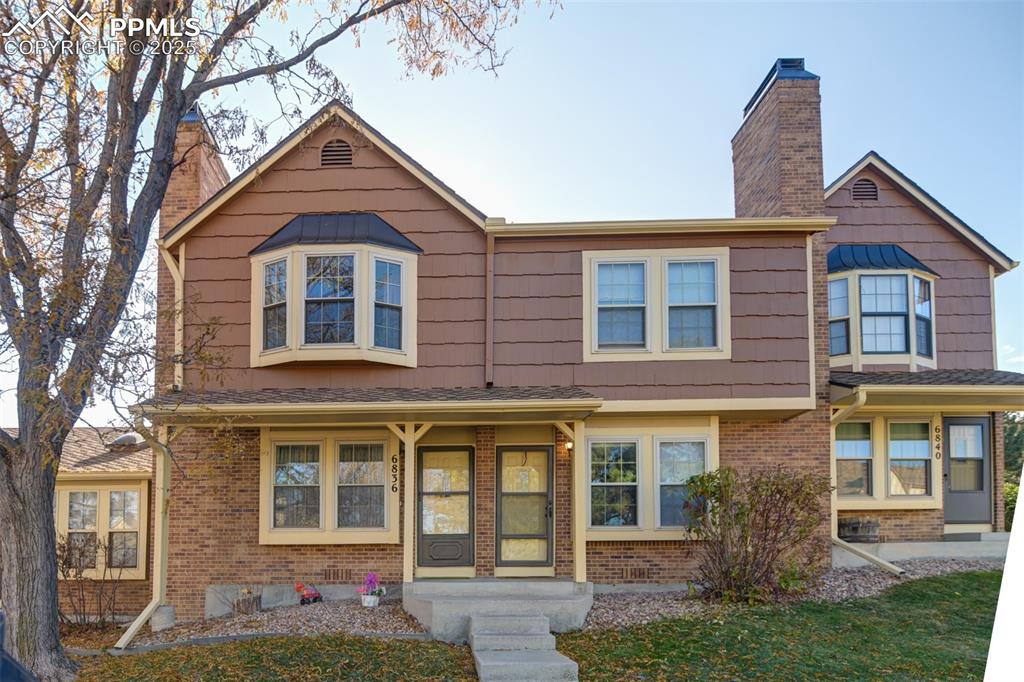
View of front of property with brick siding, covered porch, and a chimney
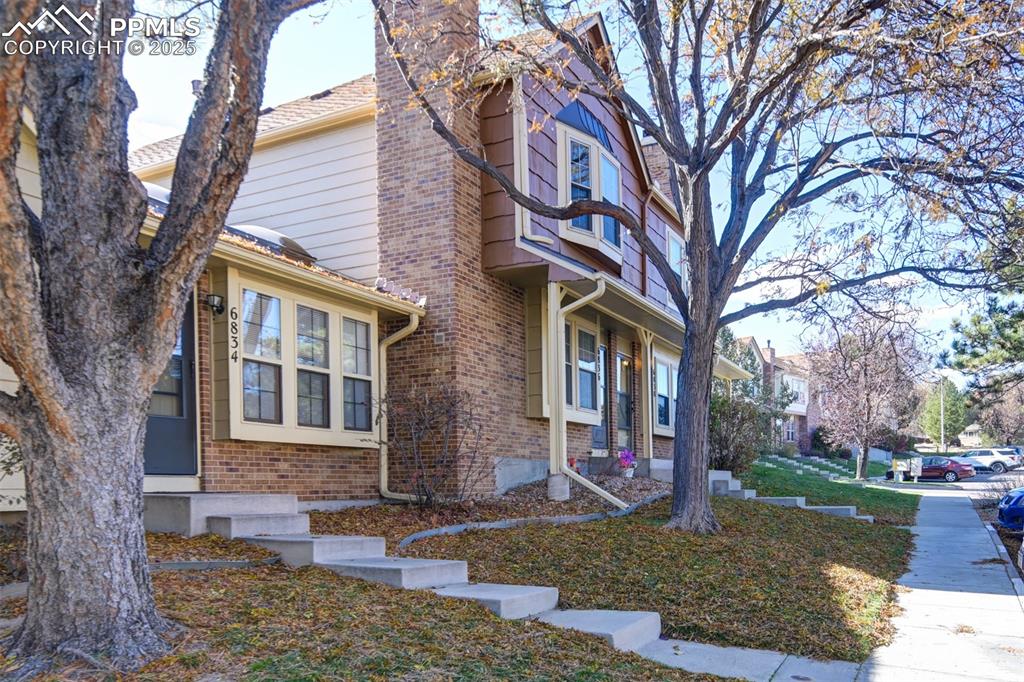
Living room on the main level with stairs, a fireplace, a textured ceiling, and wood finished floors
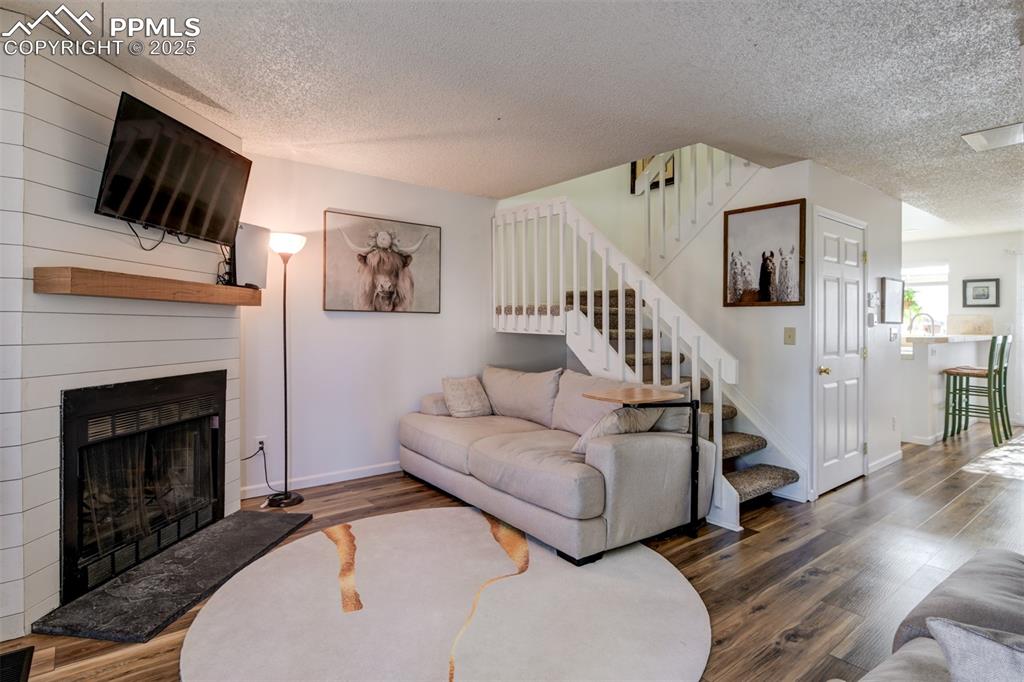
Another view of the Living room featuring a textured ceiling, a large fireplace, and wood finished floors
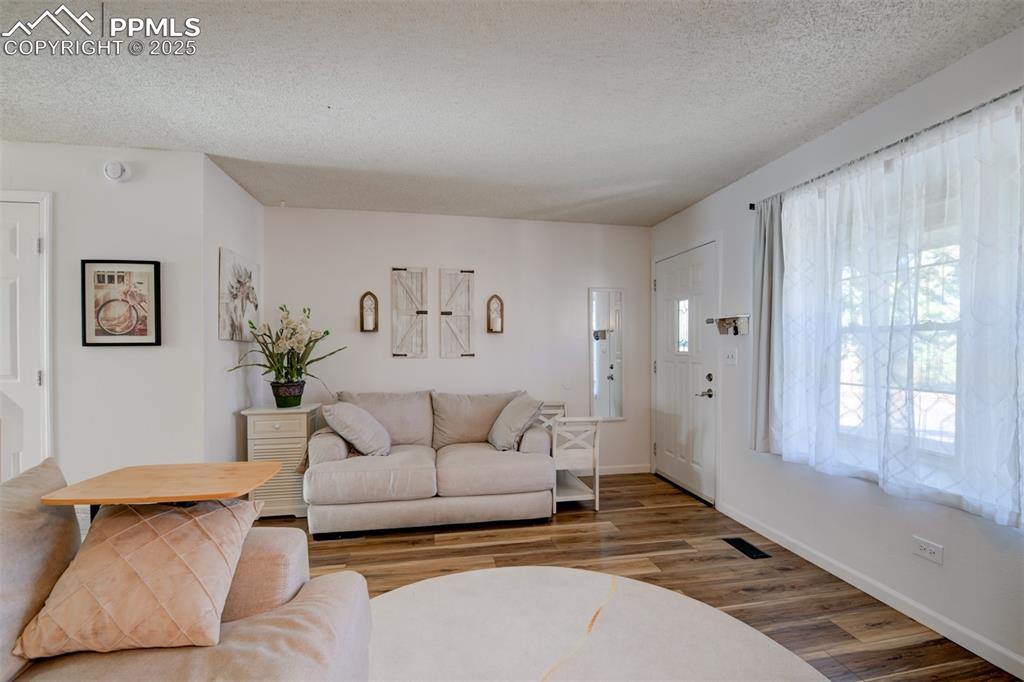
Another view of the Living area with a textured ceiling and wood finished floors
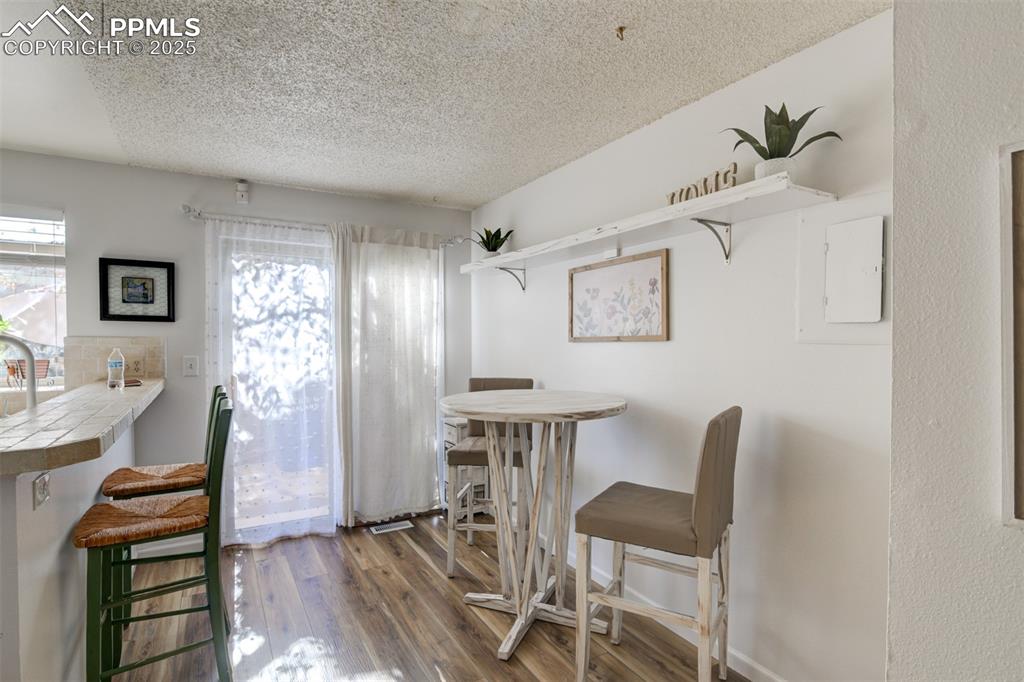
Dining area on the main level featuring a textured ceiling and light wood-type flooring and a walk-out to the back porch
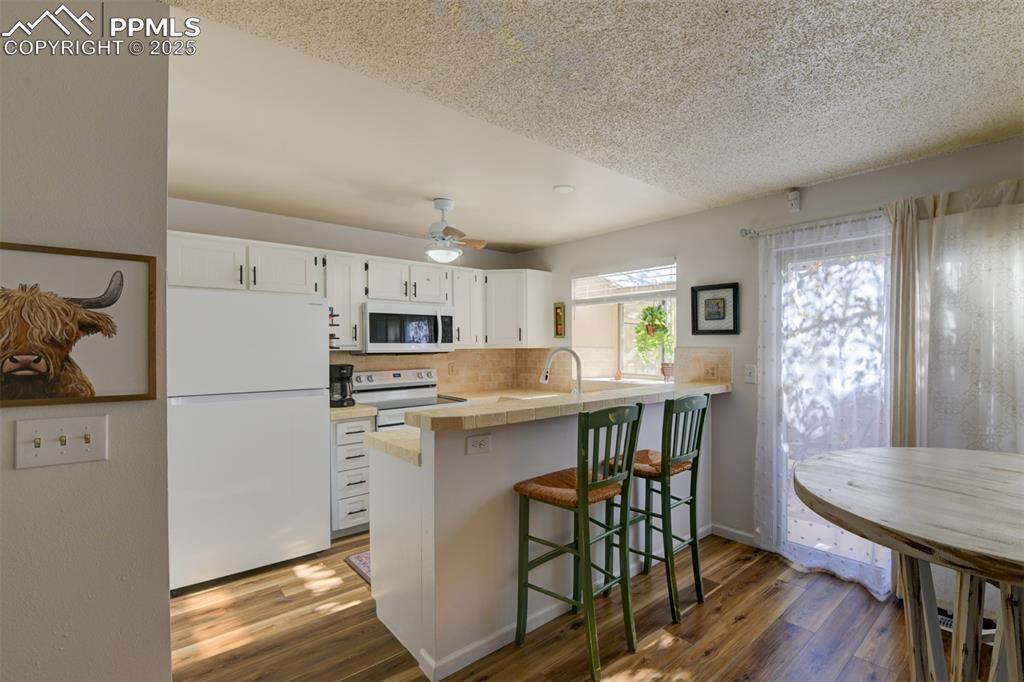
Kitchen on the main level with white appliances, white cabinetry, a breakfast bar area, a textured ceiling, and light wood-style floors
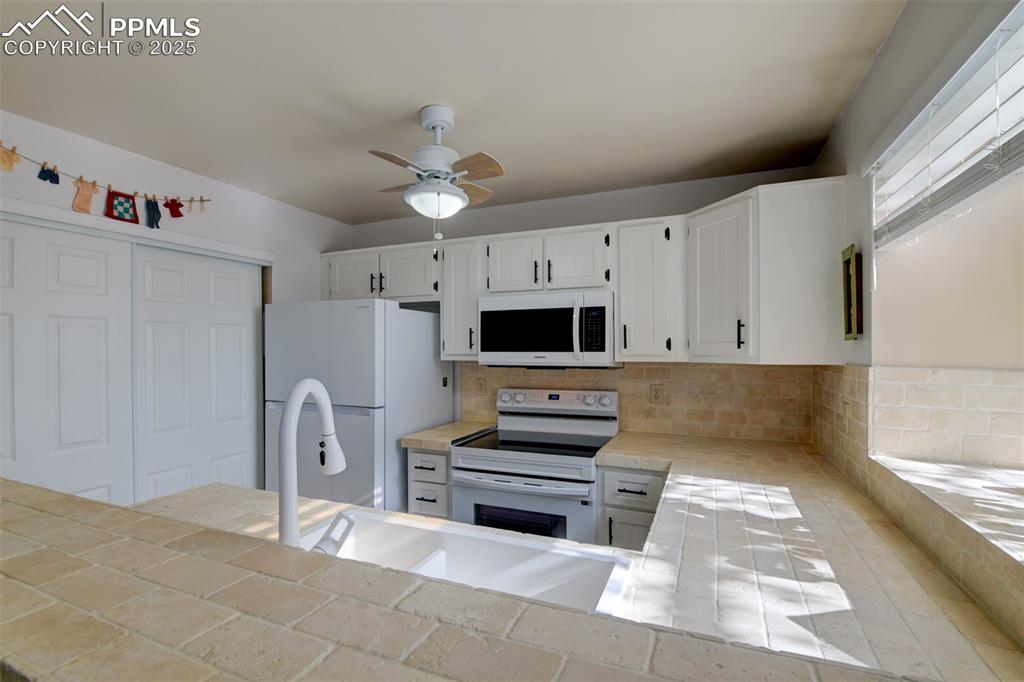
Kitchen featuring plenty of natural light, white appliances, white cabinetry, a peninsula, and a textured ceiling
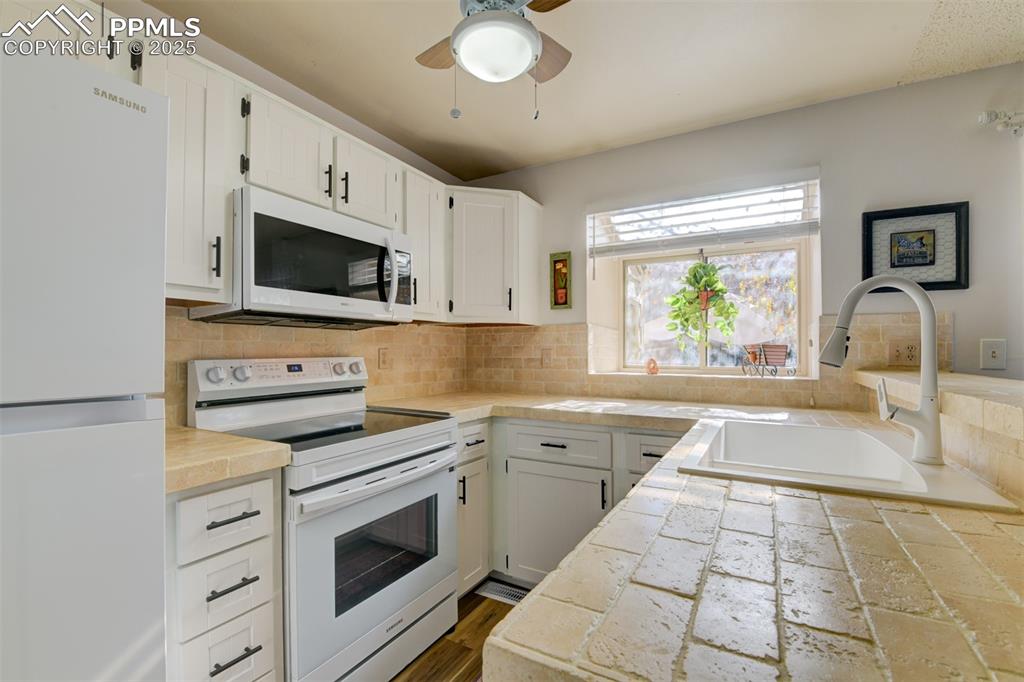
Kitchen with tile counters, white appliances, white cabinets, ceiling fan, and backsplash
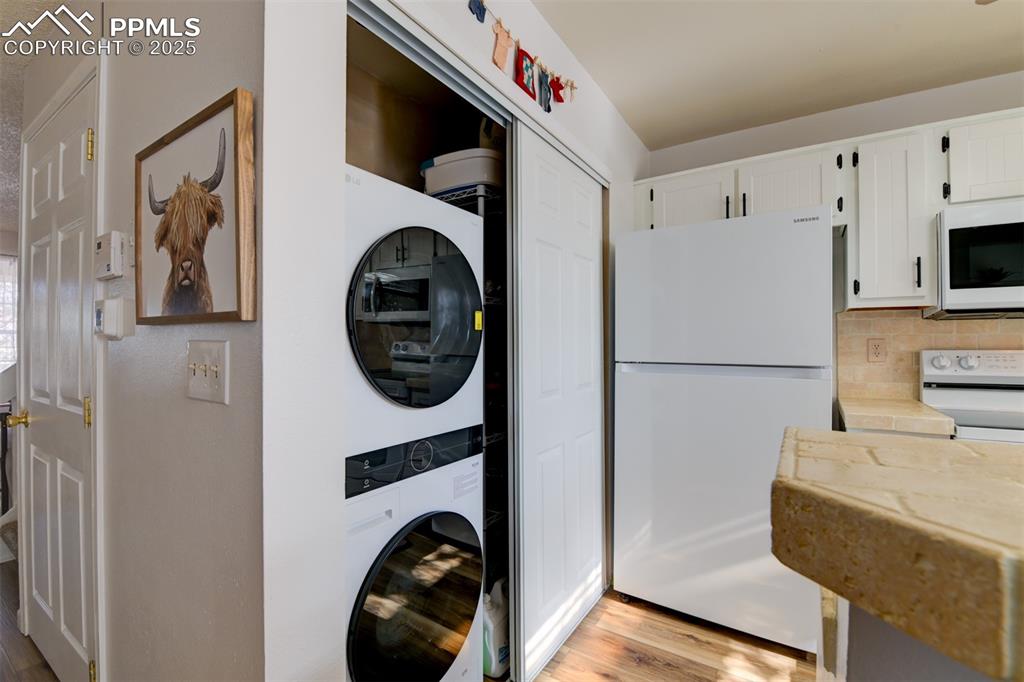
Laundry room featuring light wood finished floors and stacked washer and clothes dryer
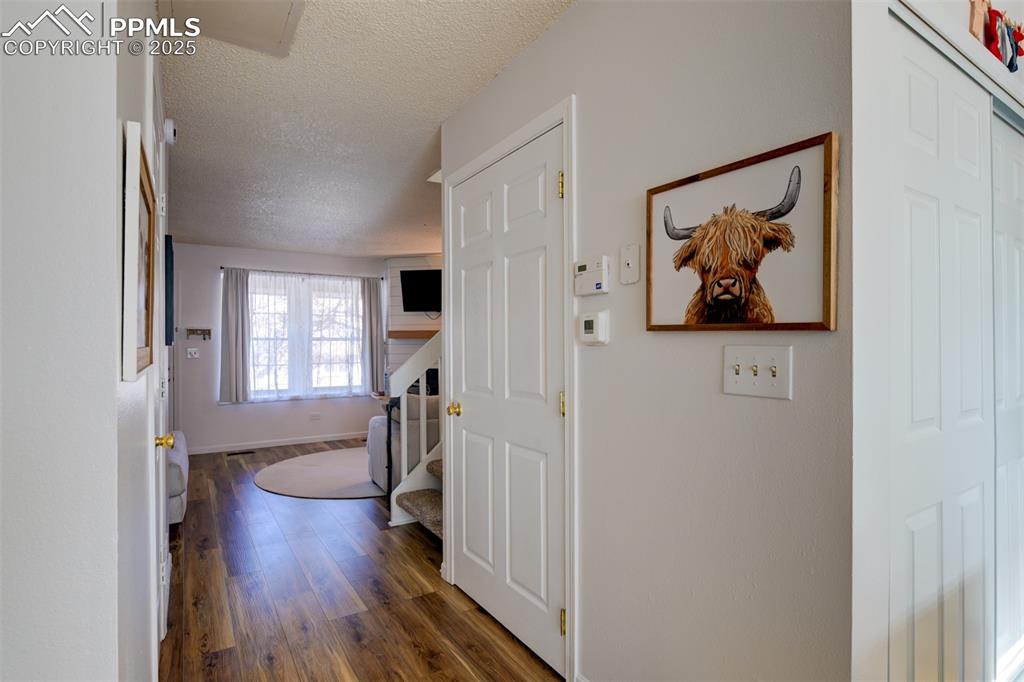
Kitchen featuring white appliances, white cabinetry, a ceiling fan, and tasteful backsplash
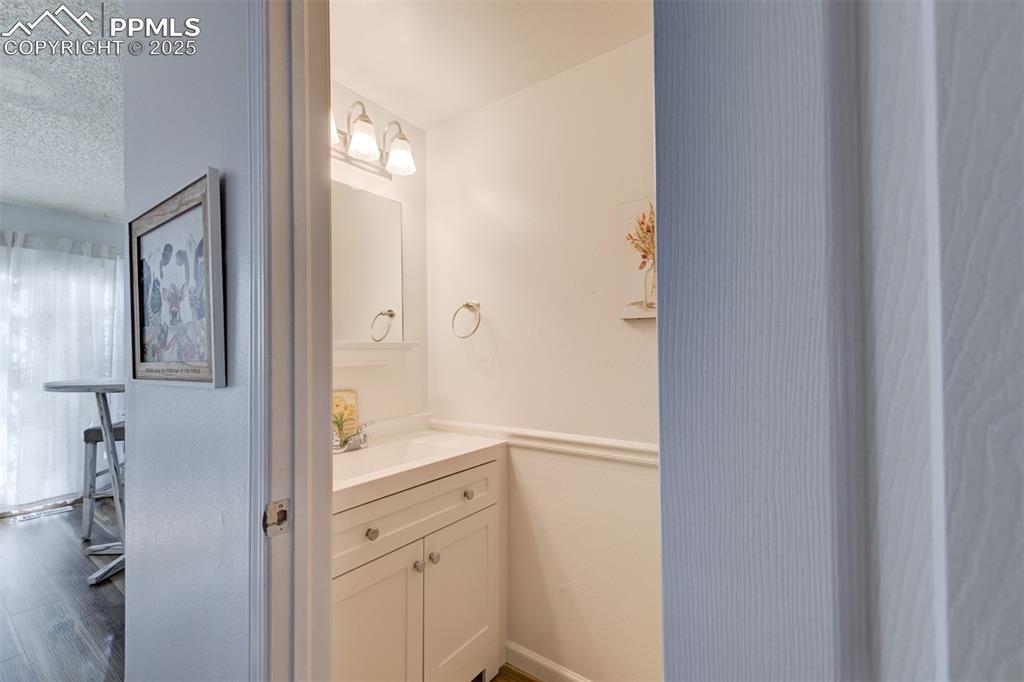
Kitchen with white appliances, white cabinetry, and plenty of natural light
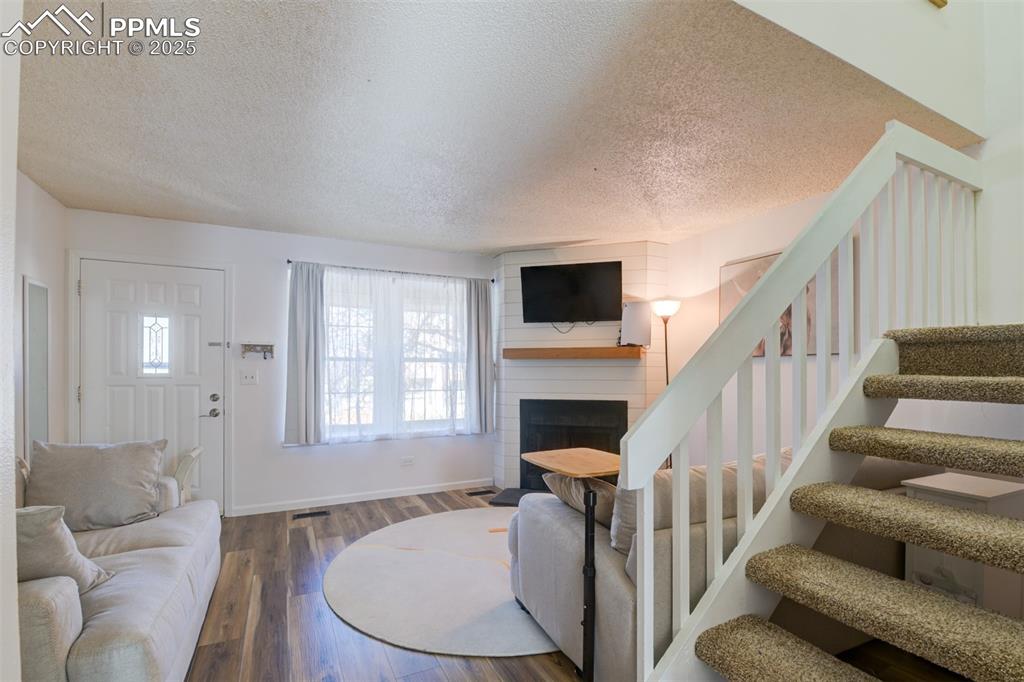
Kitchen with white appliances, white cabinets, tasteful backsplash, light wood-style flooring, and tile countertops
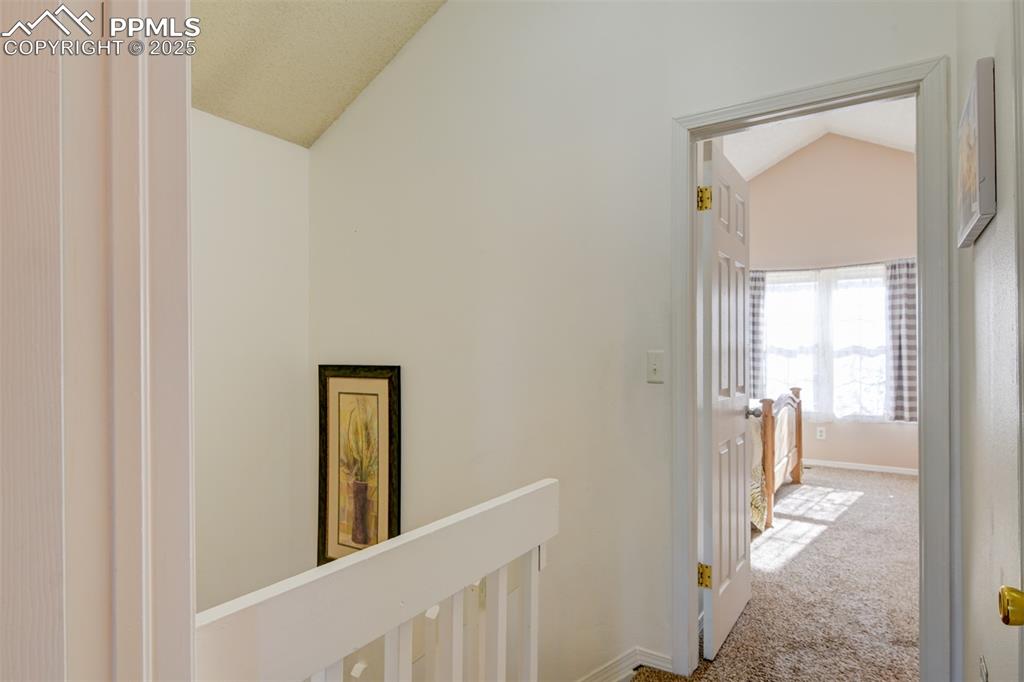
Half bath on the main level with vanity, a textured ceiling, and wood-style flooring
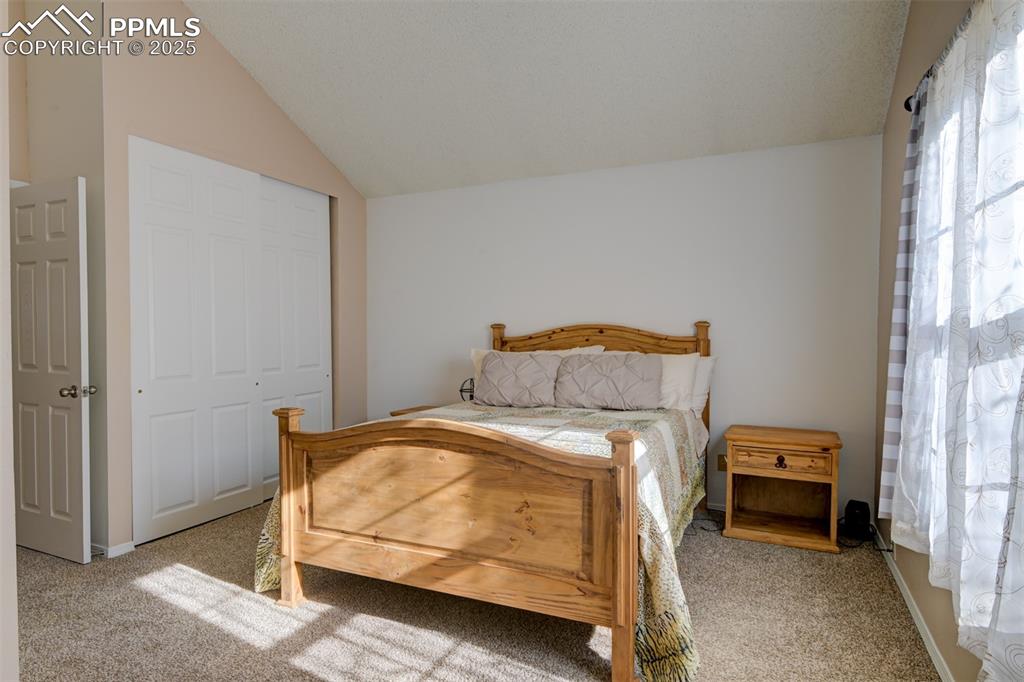
Carpeted bedroom 1 on the upper level with adjacent 3/4 bath featuring high vaulted ceiling
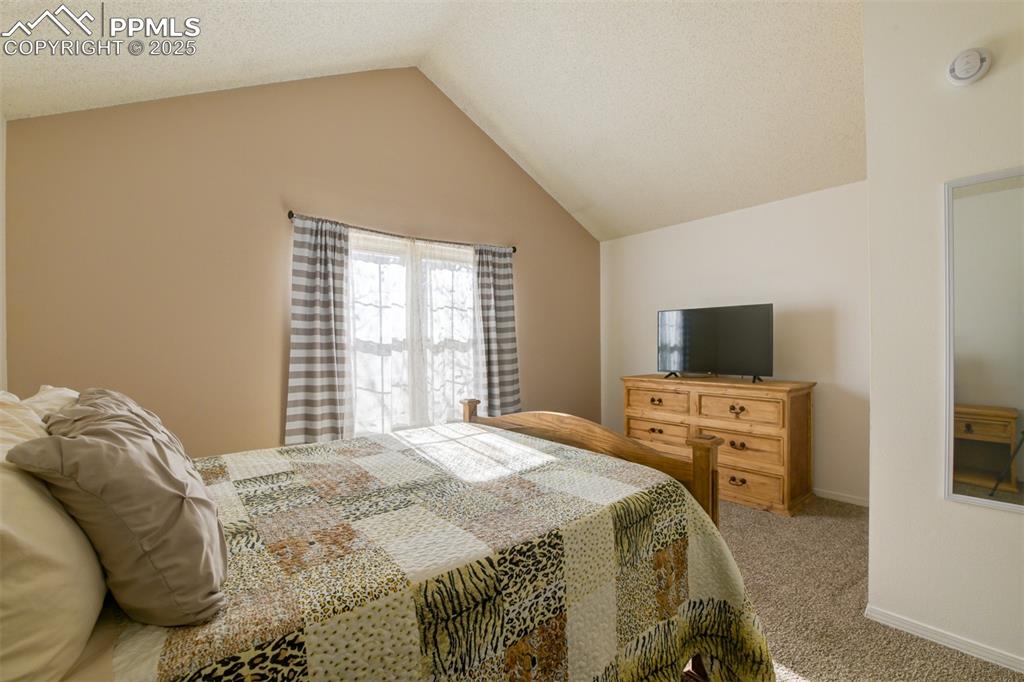
Another view of bedroom 1 featuring vaulted ceiling and a large bay window
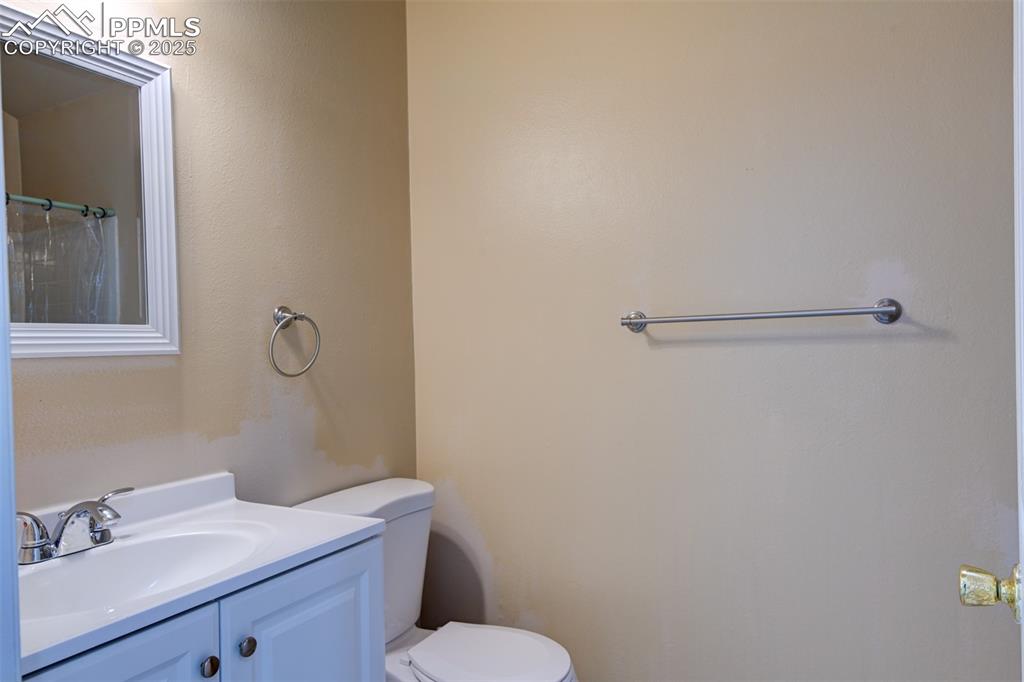
Bedroom 1 with carpet flooring, a closet, and high vaulted ceiling
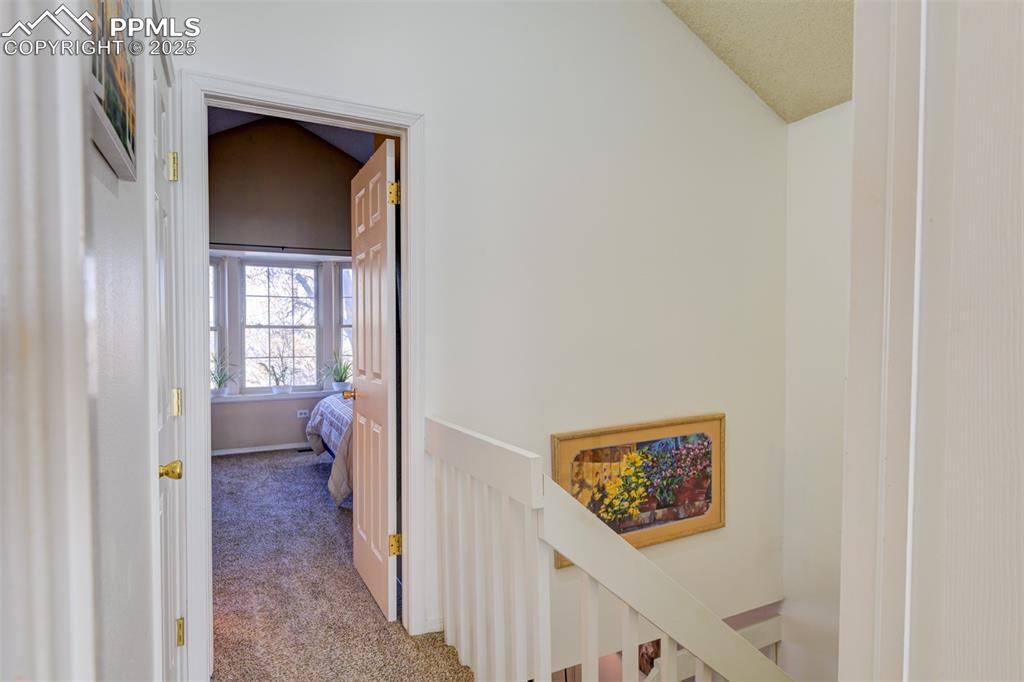
3/4 bathroom on upper level adjacent to bedroom 1 featuring curtained shower and vanity
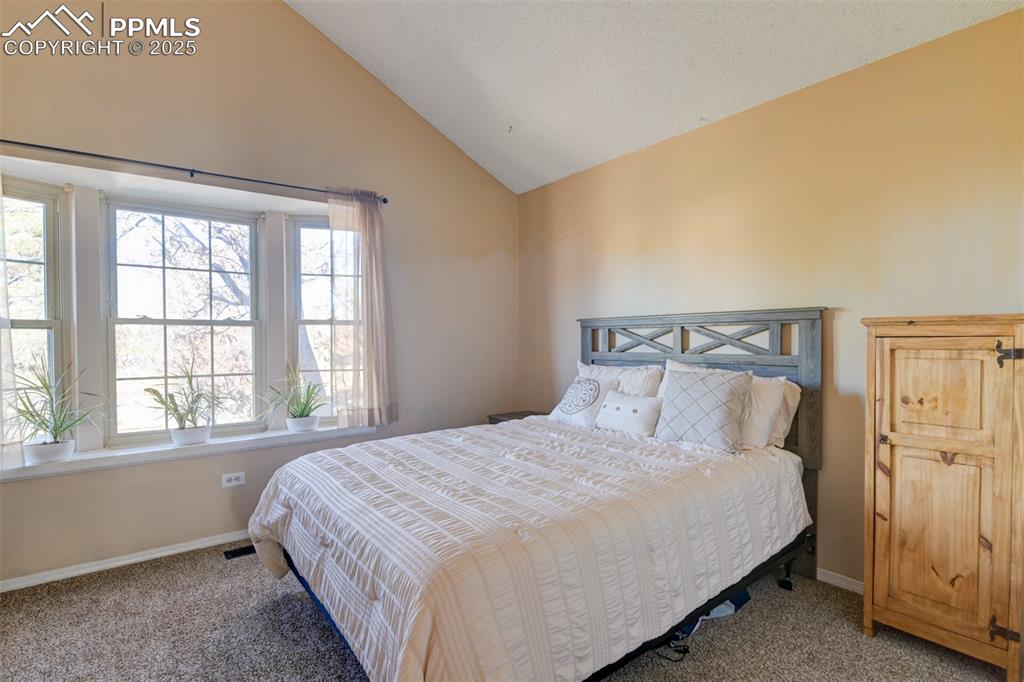
Hall on upper level featuring lofted ceiling, carpet flooring, and an upstairs landing
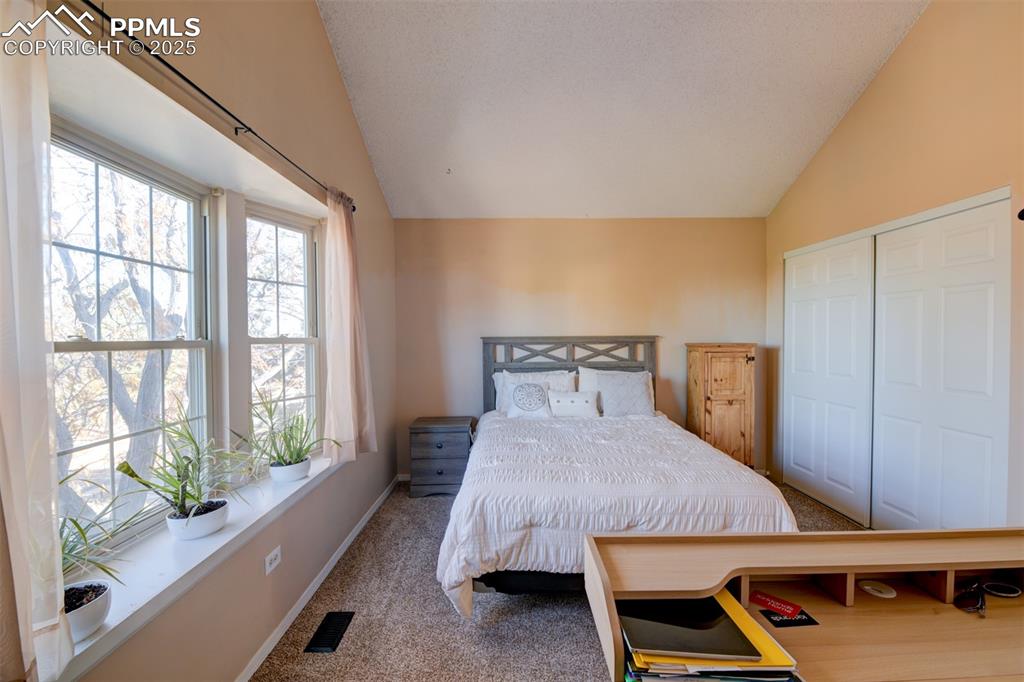
Hallway with dark carpet and vaulted ceiling
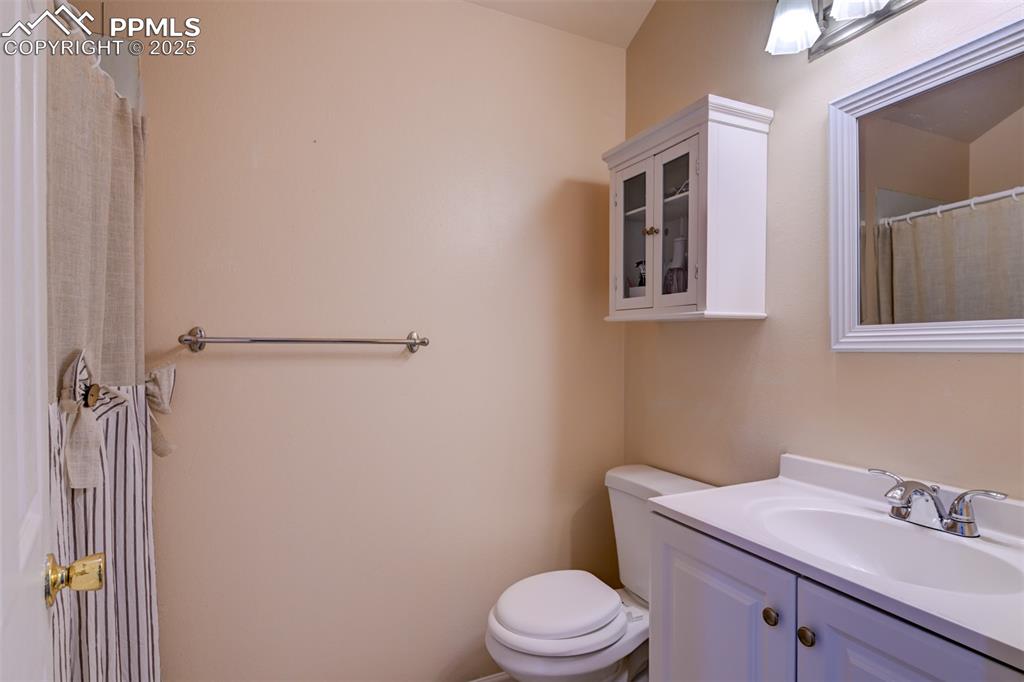
Bedroom 2 on upper level featuring carpet, a closet, and lofted ceiling
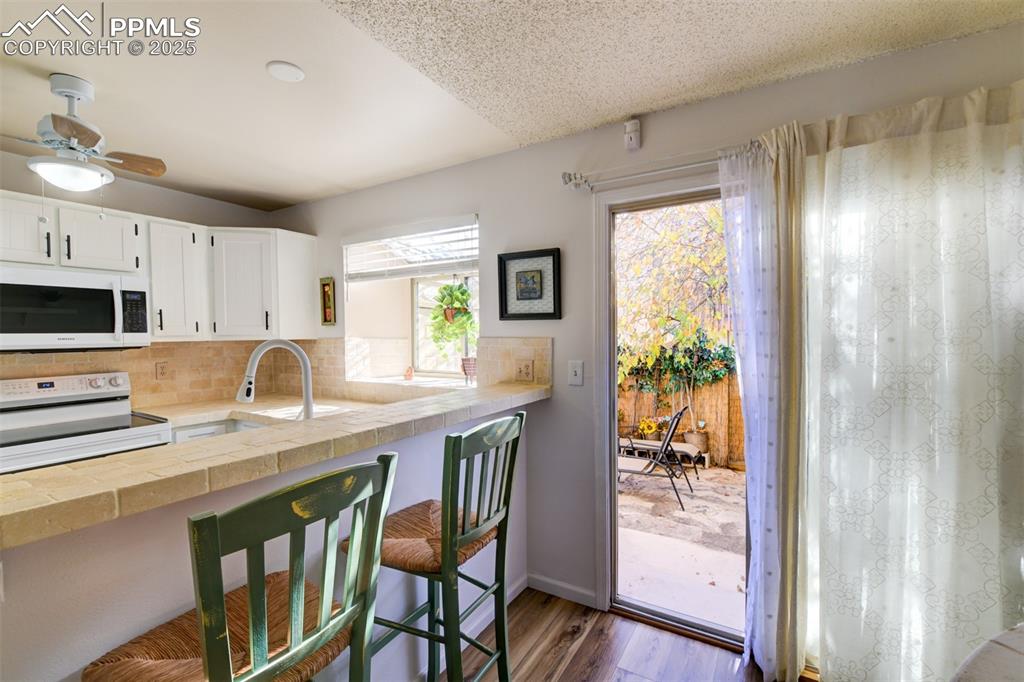
Another view of bedroom 2 with a lofted ceiling
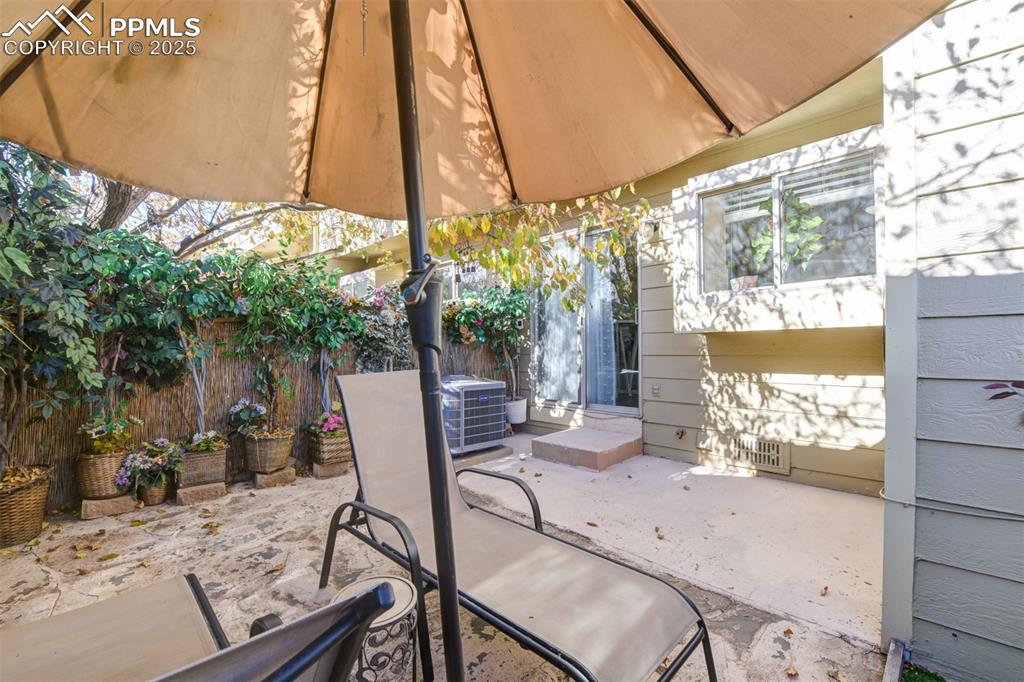
Full bathroom on upper level adjacent to bedroom 2 featuring vanity and a shower with curtain
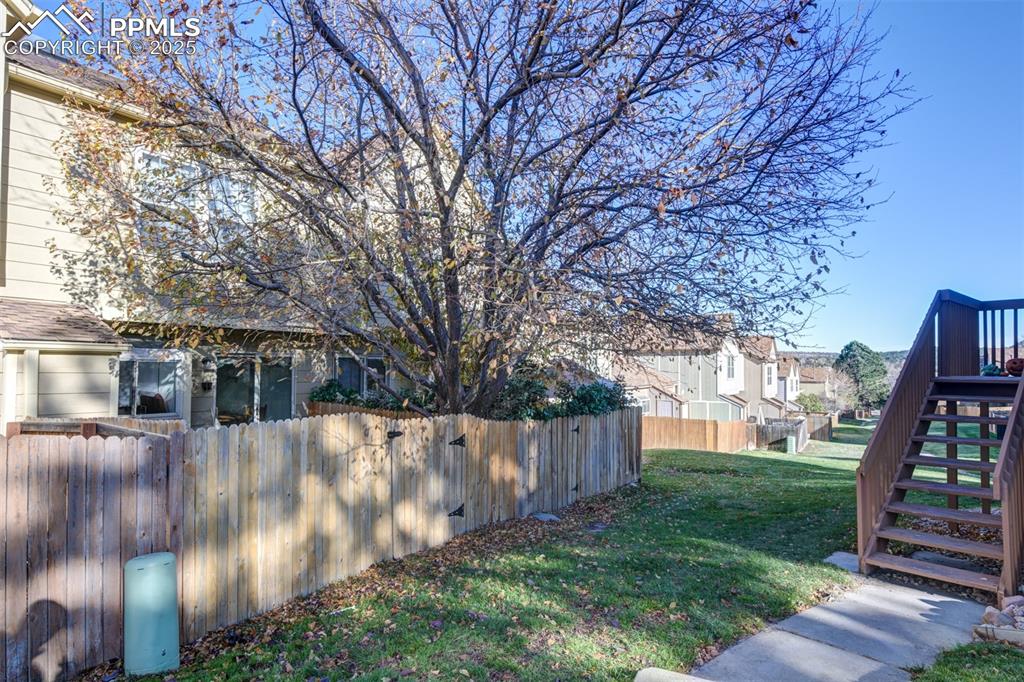
View of beautifully maintained grounds
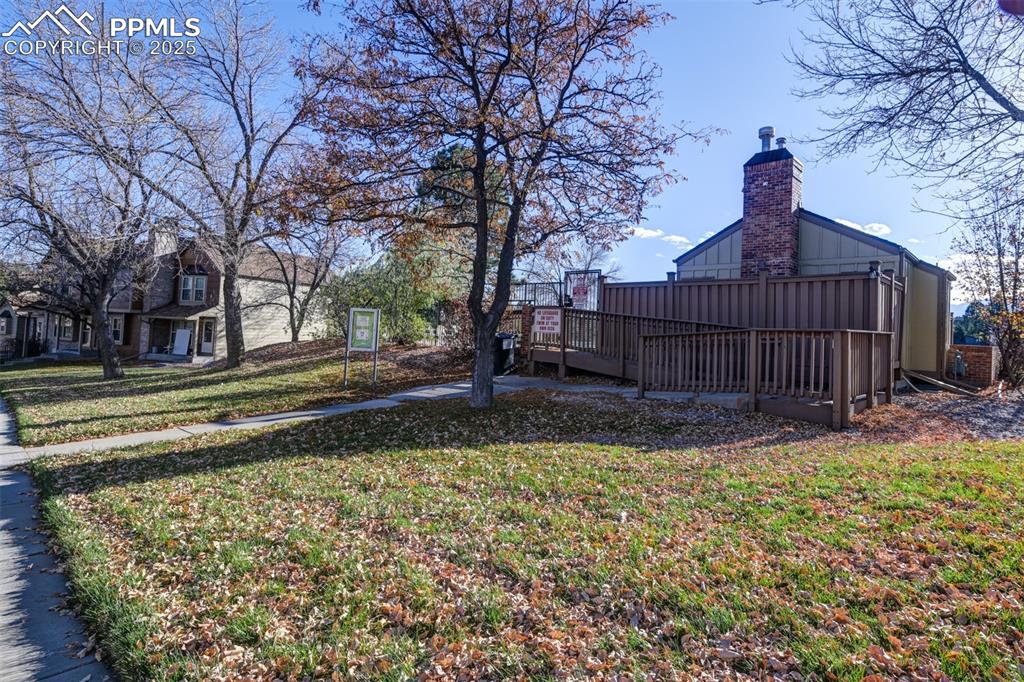
View of pool featuring a residential view, an outdoor structure, and a patio area
Disclaimer: The real estate listing information and related content displayed on this site is provided exclusively for consumers’ personal, non-commercial use and may not be used for any purpose other than to identify prospective properties consumers may be interested in purchasing.