6665 Athletic Avenue, Colorado Springs, CO, 80911
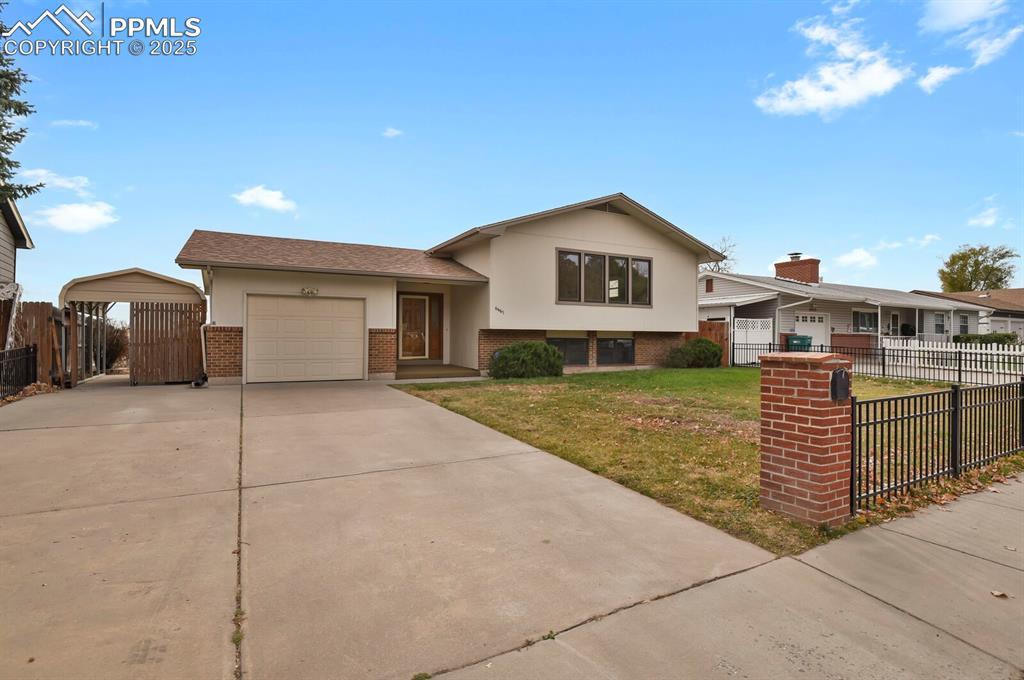
Split level home with brick siding, concrete driveway, an attached garage, a shingled roof, and a gate
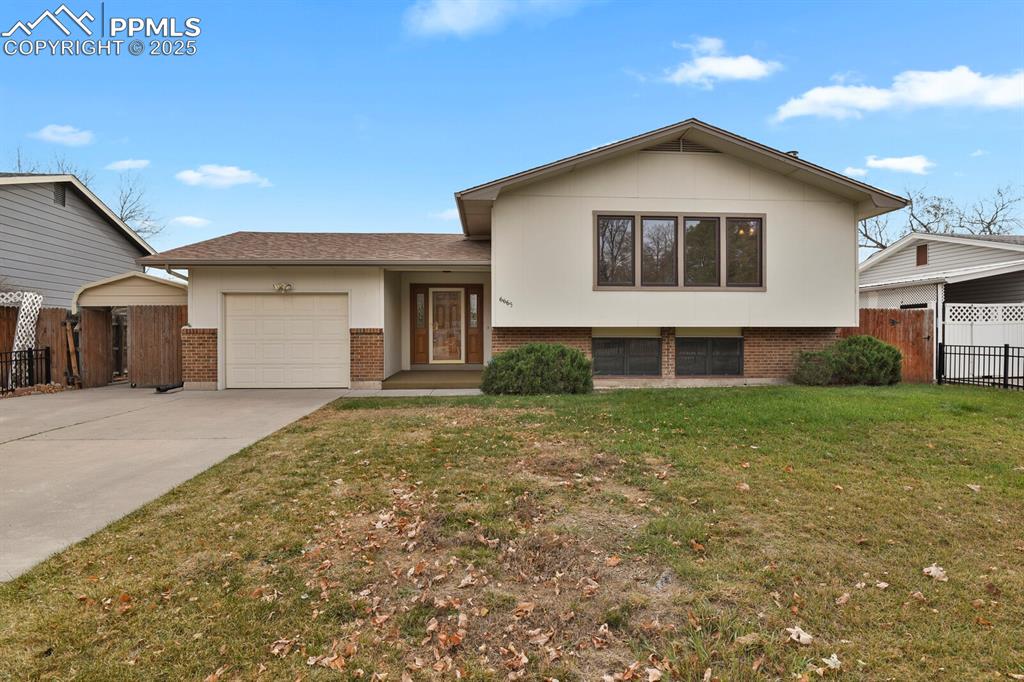
Split level home featuring brick siding, concrete driveway, an attached garage, and a shingled roof
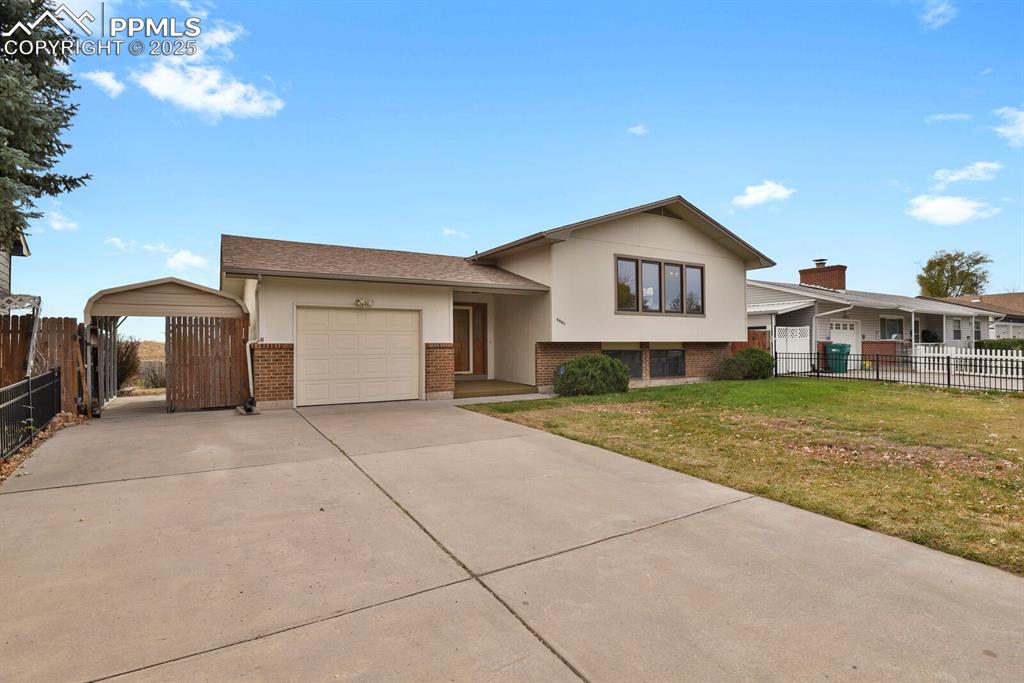
Tri-level home with brick siding, an attached garage, driveway, roof with shingles, and a detached carport
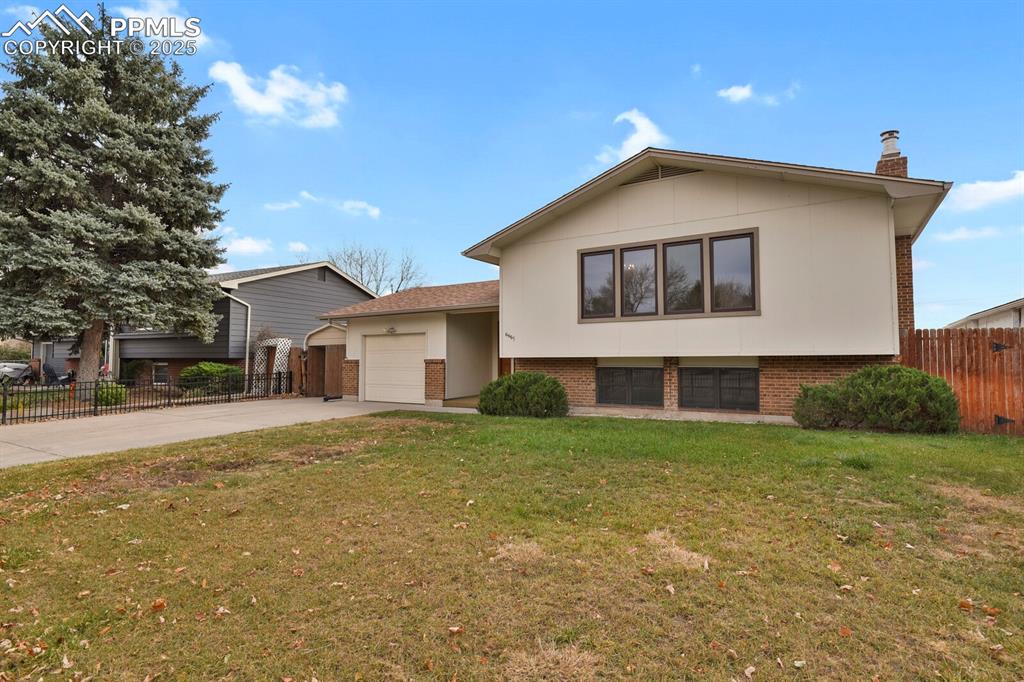
Tri-level home featuring brick siding, driveway, a chimney, and an attached garage
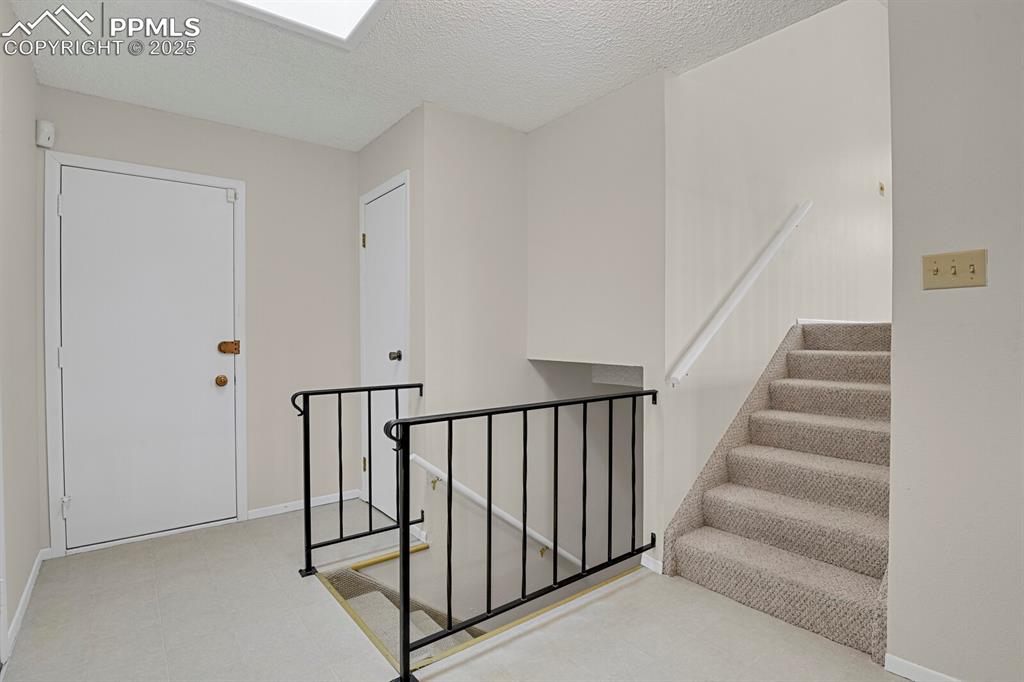
Staircase with a textured ceiling and tile patterned floors
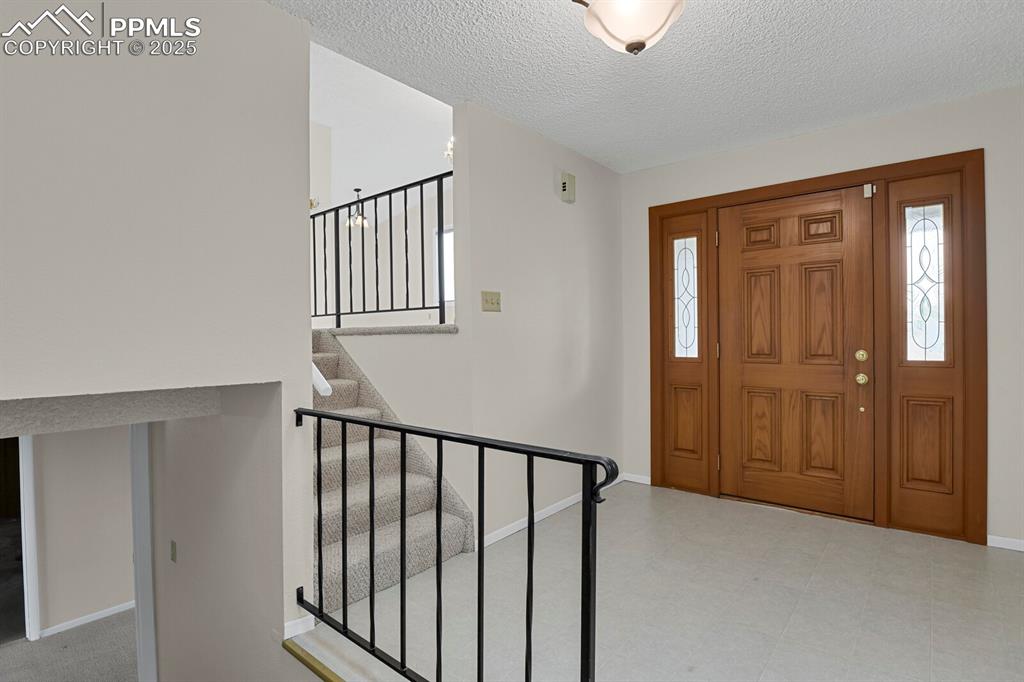
Foyer with a textured ceiling and stairway
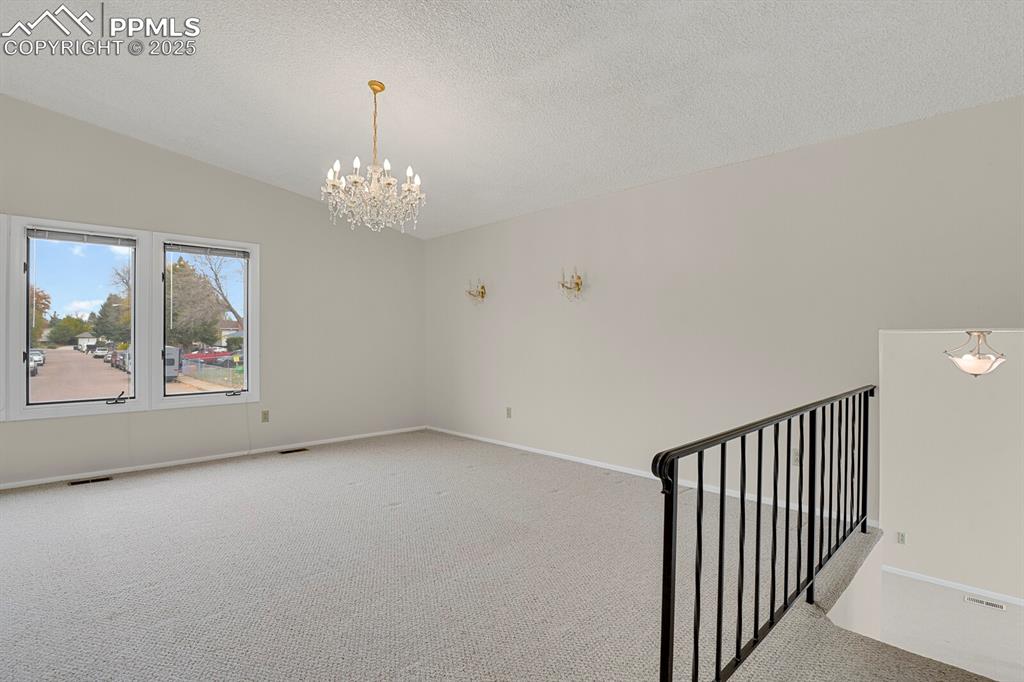
Empty room with a chandelier, carpet, vaulted ceiling, and a textured ceiling
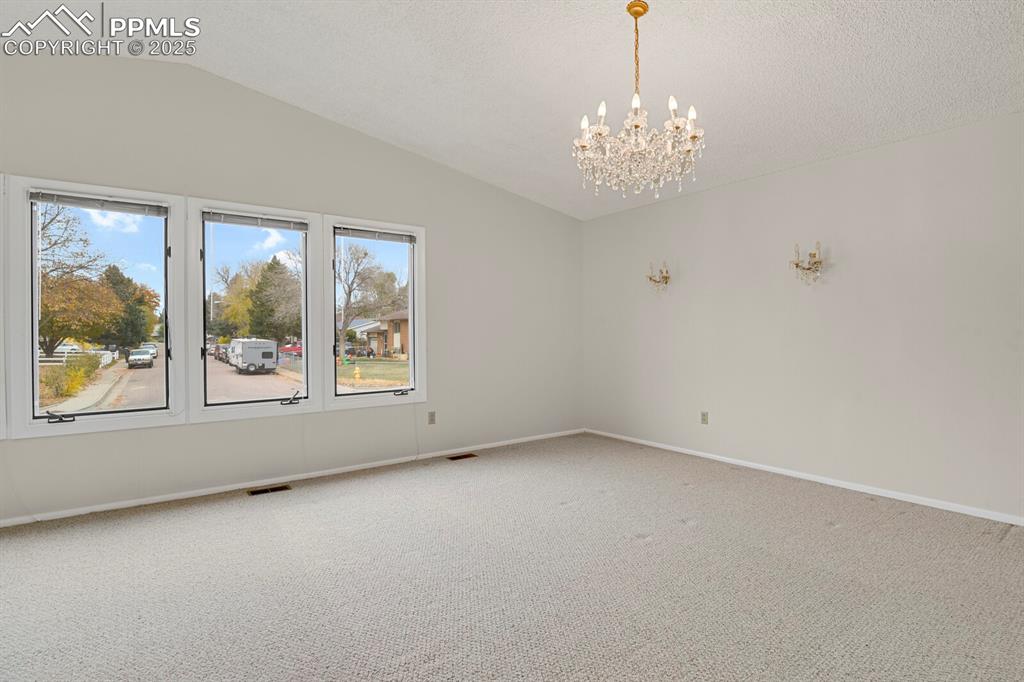
Carpeted spare room featuring lofted ceiling and a chandelier
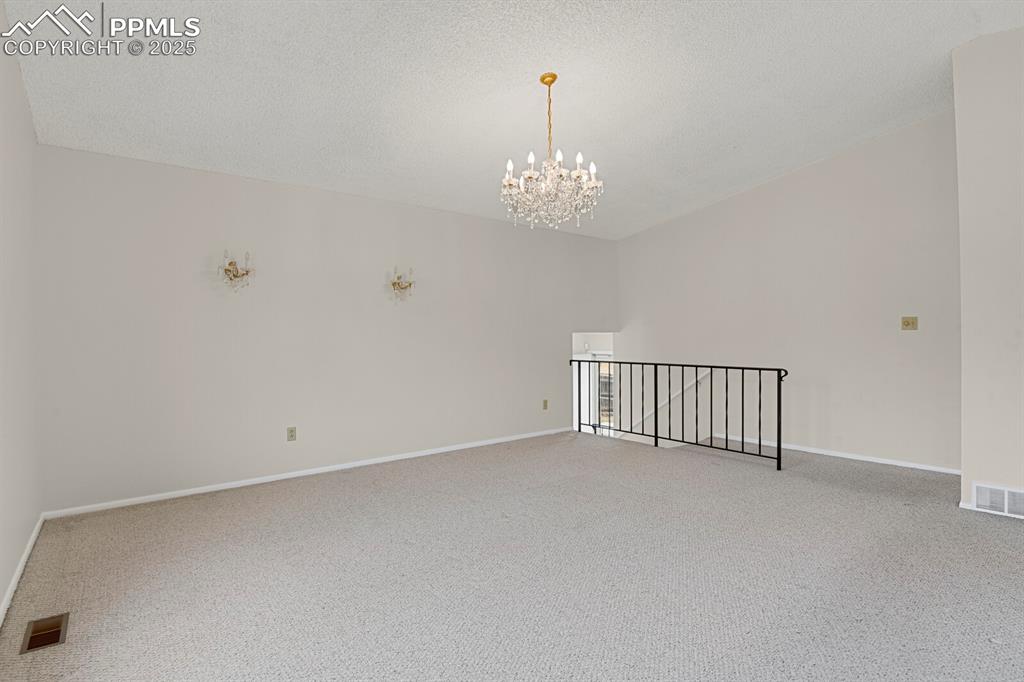
Spare room with carpet flooring, a chandelier, and a textured ceiling
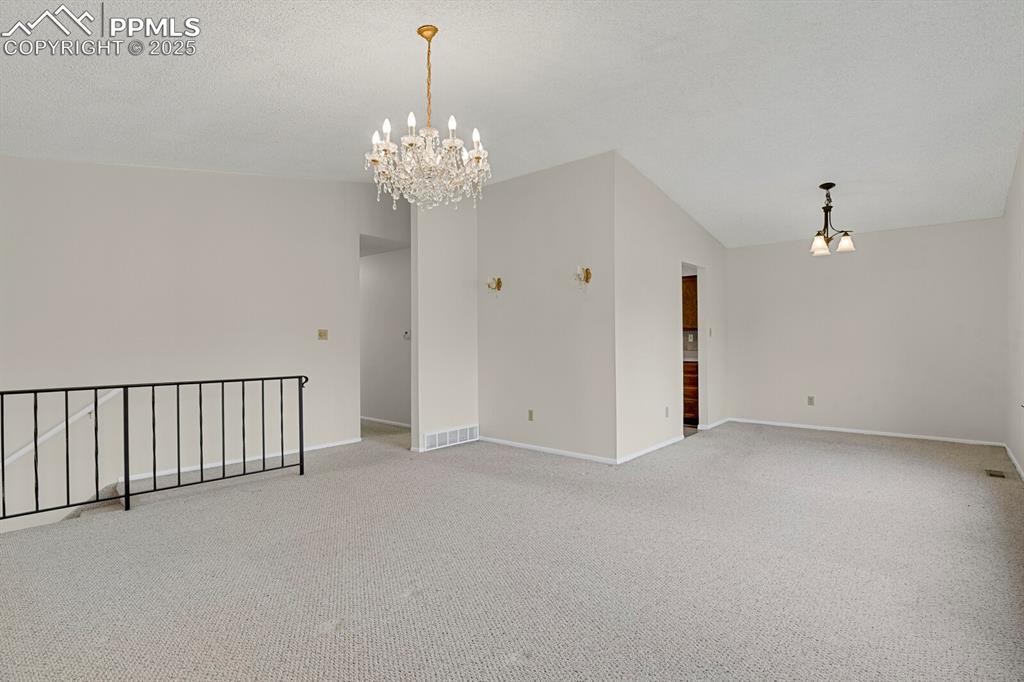
Carpeted empty room with a chandelier, vaulted ceiling, and a textured ceiling
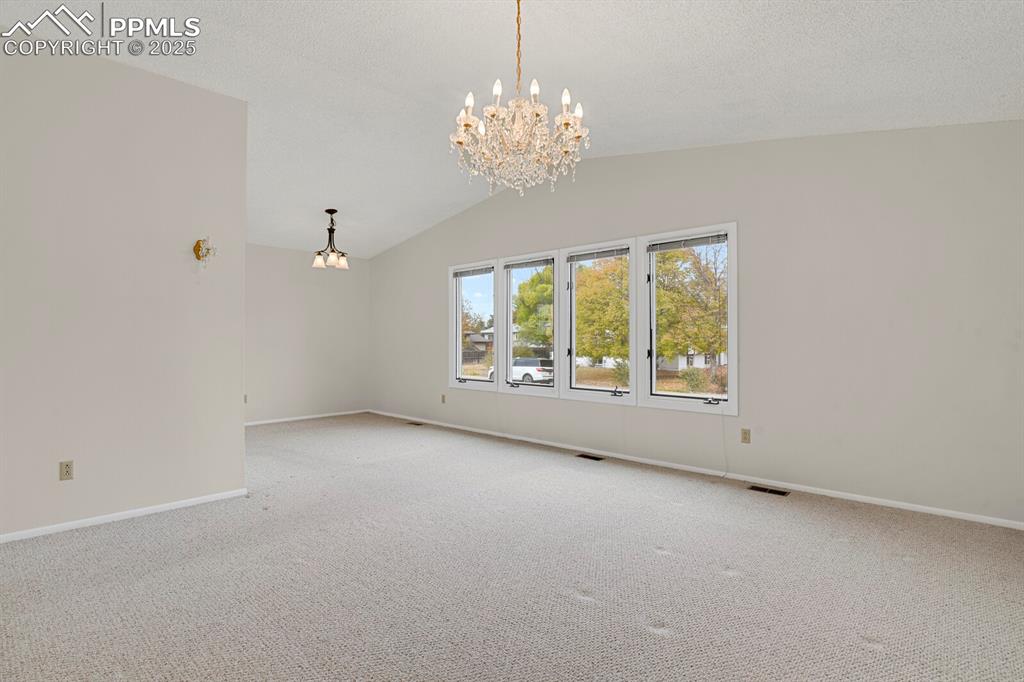
Spare room featuring a chandelier, lofted ceiling, and carpet flooring
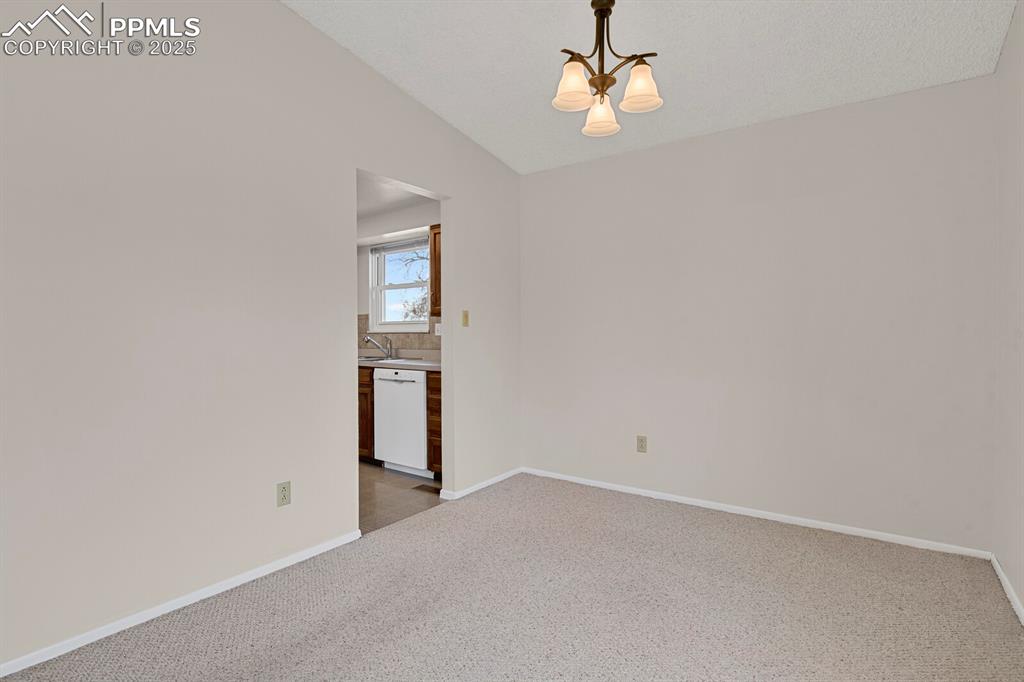
Empty room featuring light carpet, a chandelier, and lofted ceiling
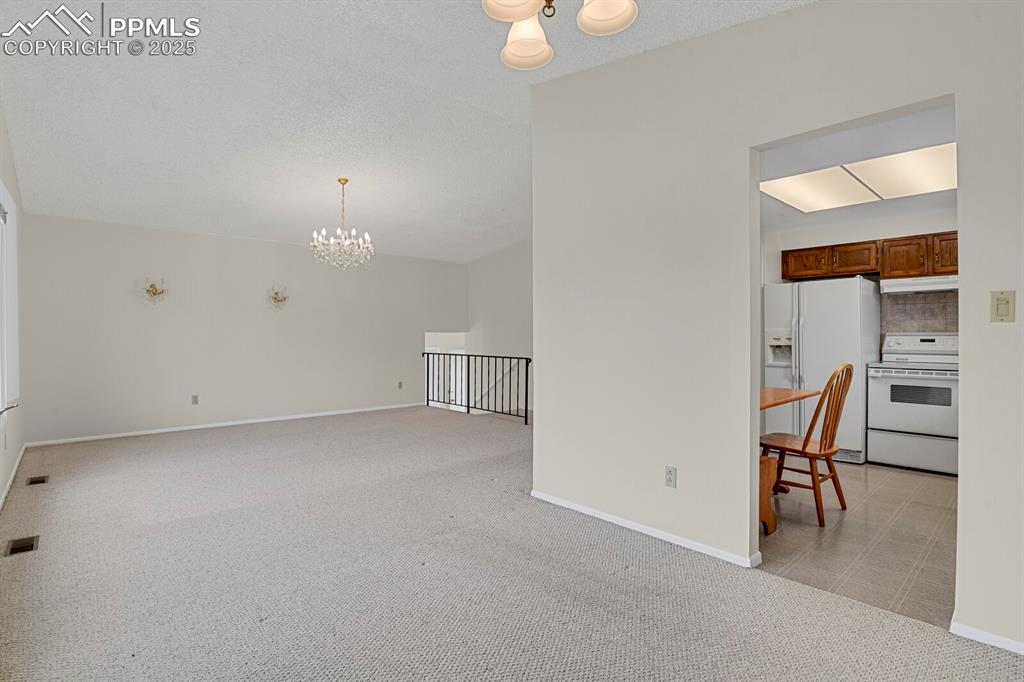
Spare room featuring a chandelier, light colored carpet, and a textured ceiling
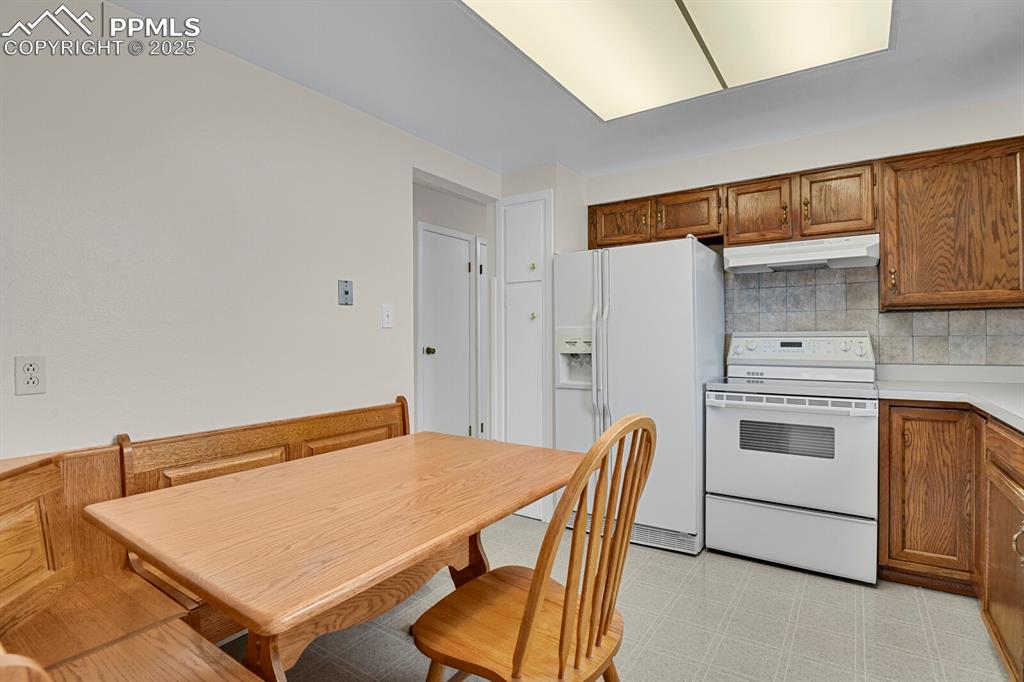
Kitchen featuring white appliances, brown cabinetry, light countertops, decorative backsplash, and under cabinet range hood
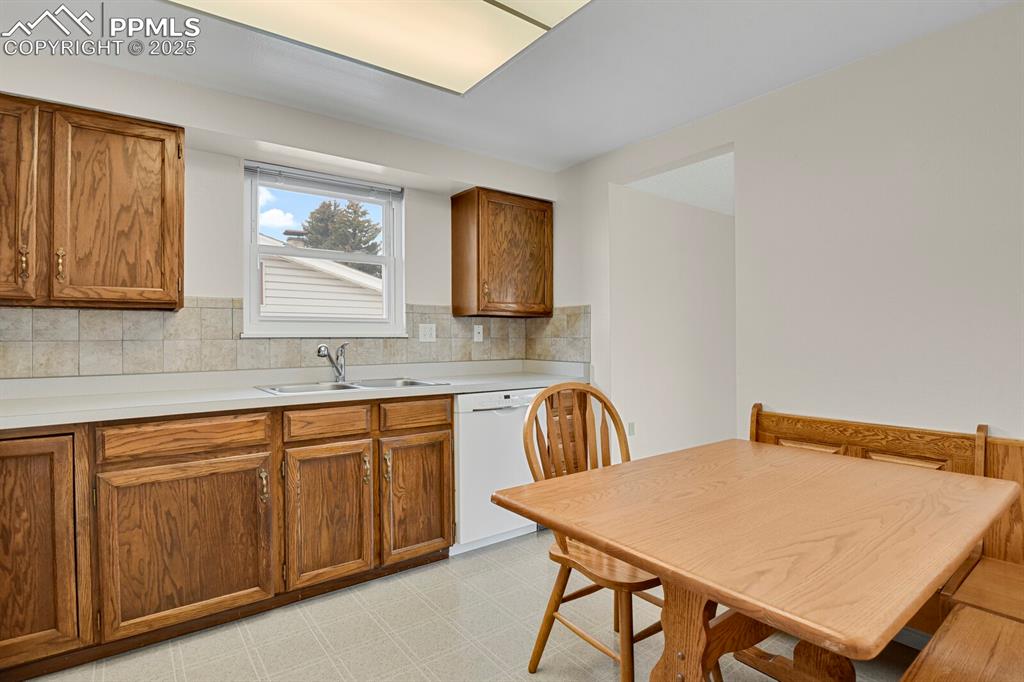
Kitchen with brown cabinetry, light countertops, dishwasher, and decorative backsplash
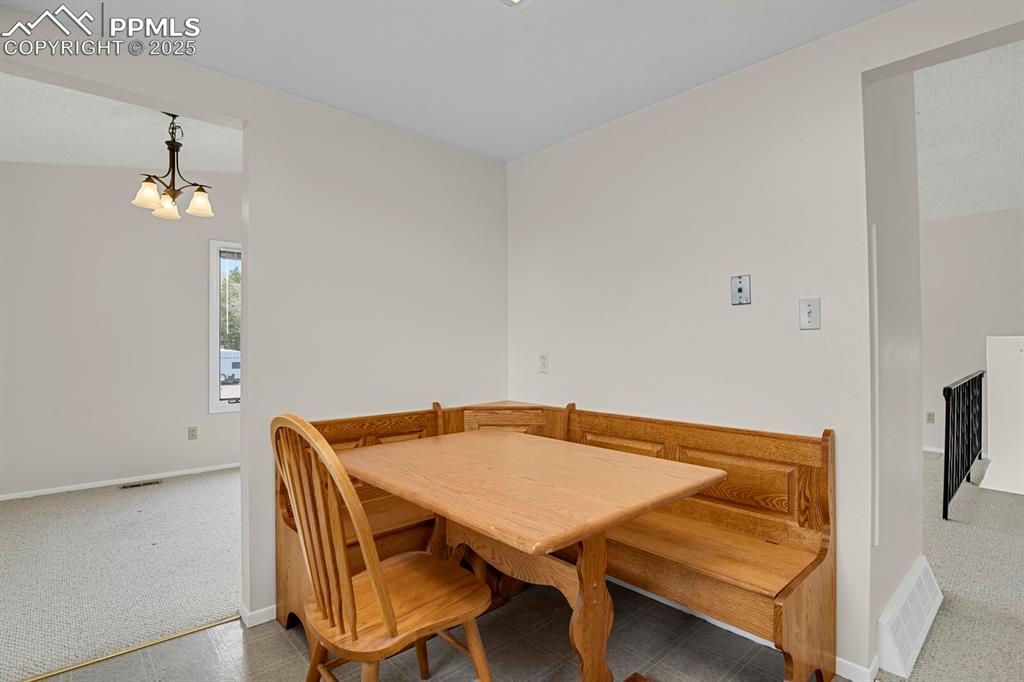
Dining area featuring carpet floors and a chandelier
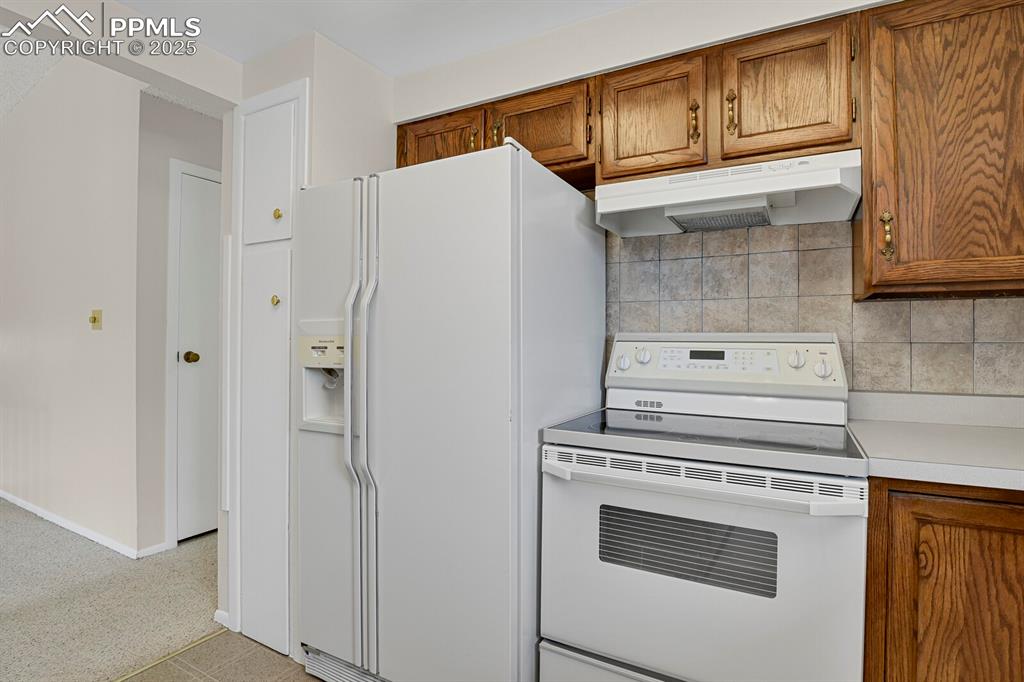
Kitchen with white appliances, brown cabinets, light countertops, and under cabinet range hood
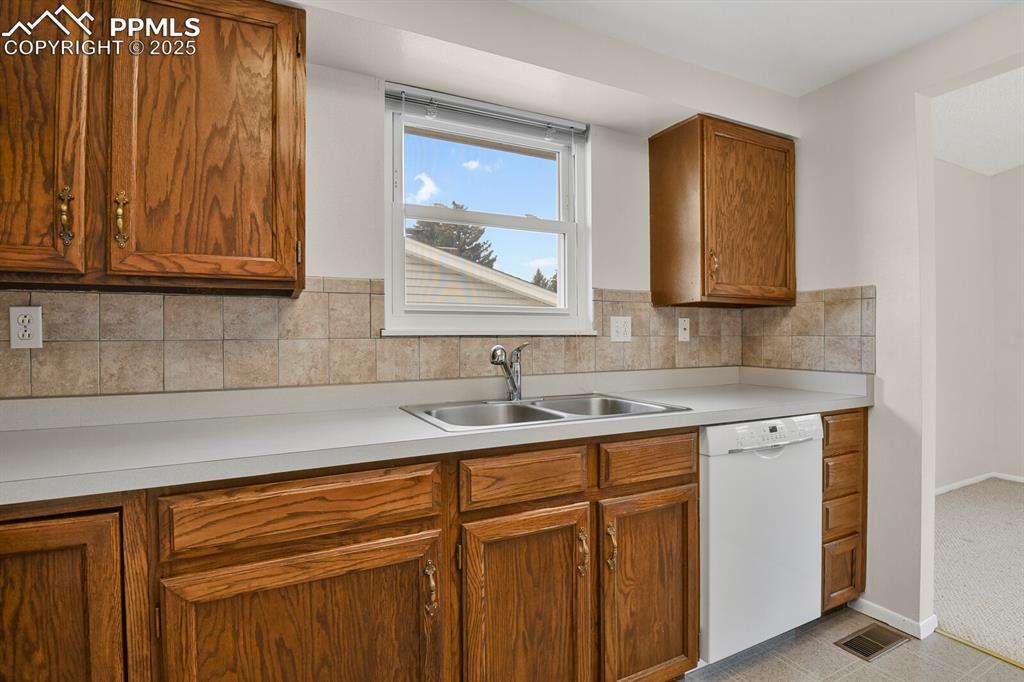
Kitchen with brown
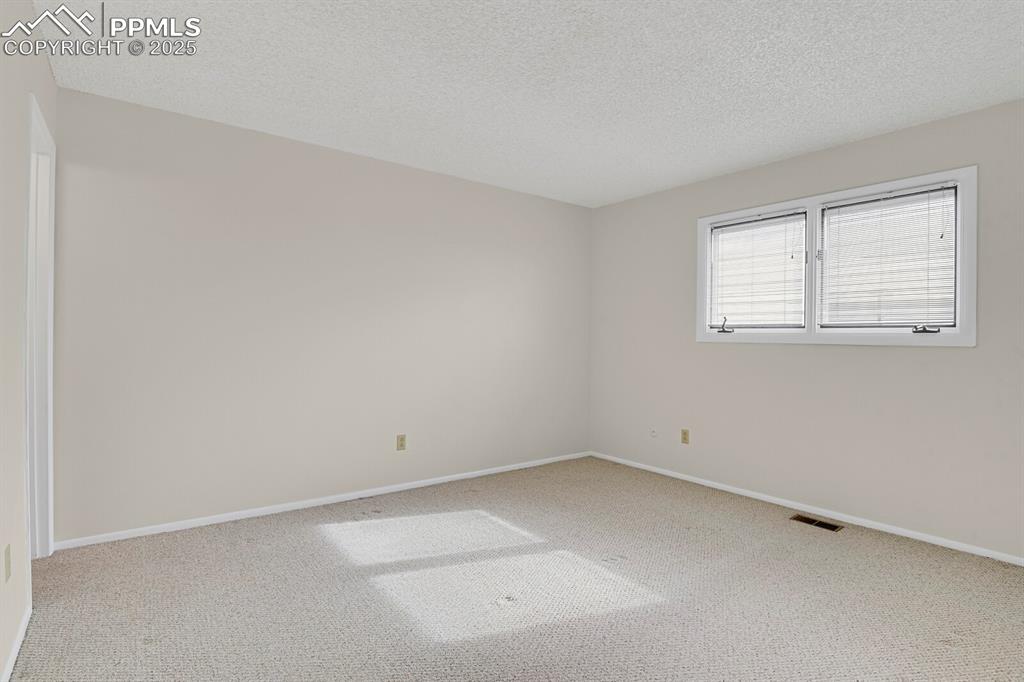
Unfurnished room featuring carpet flooring and a textured ceiling
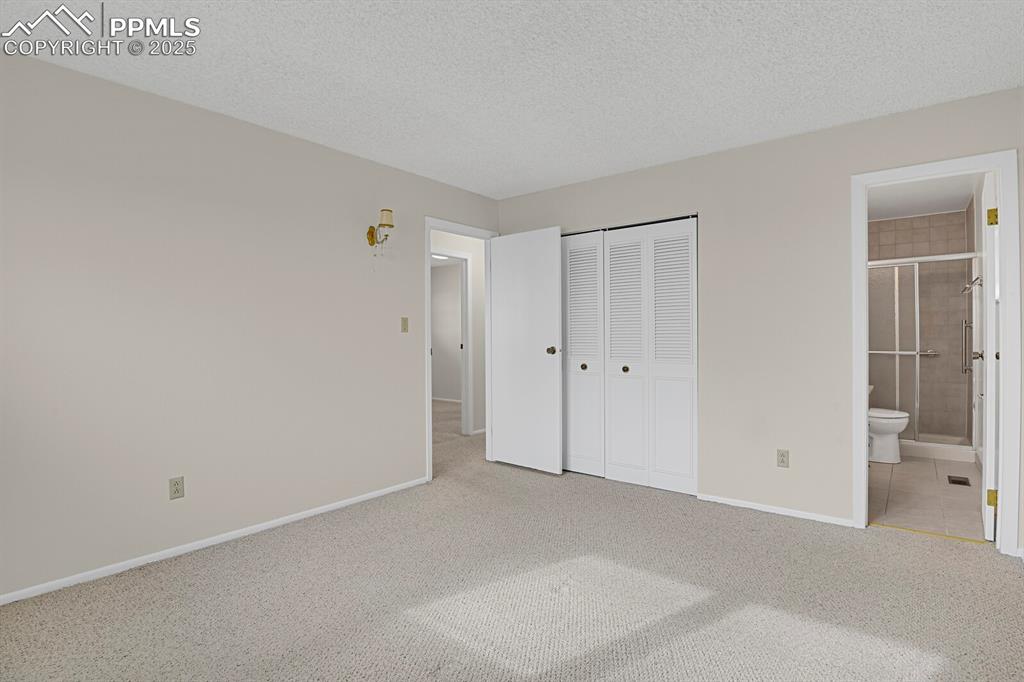
Unfurnished bedroom featuring carpet floors, a textured ceiling, a closet, and ensuite bathroom
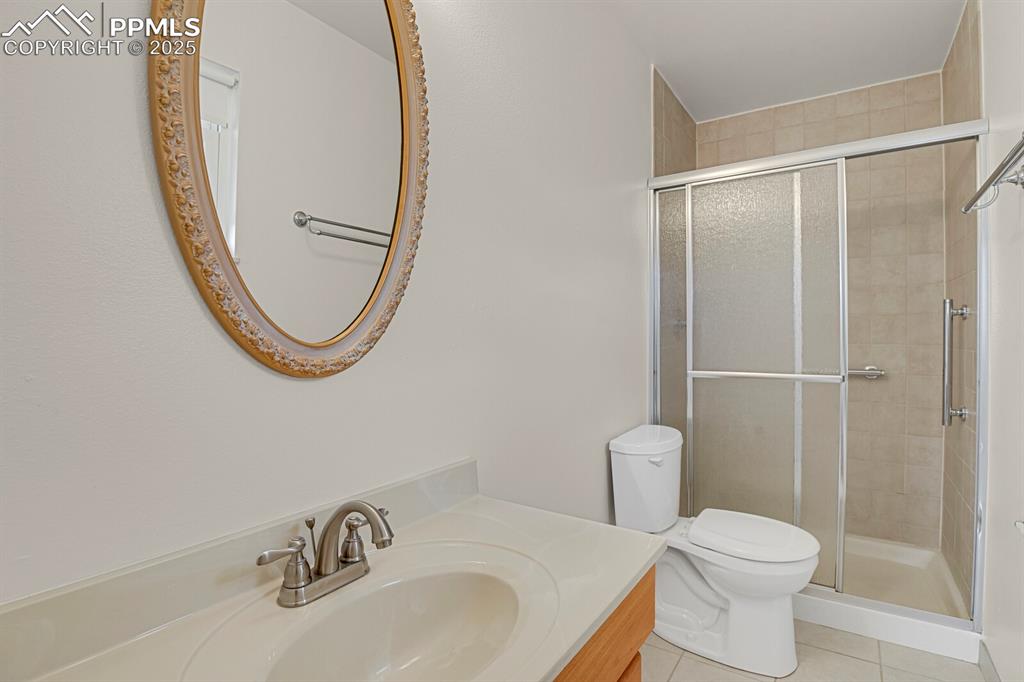
Primary Ensuite
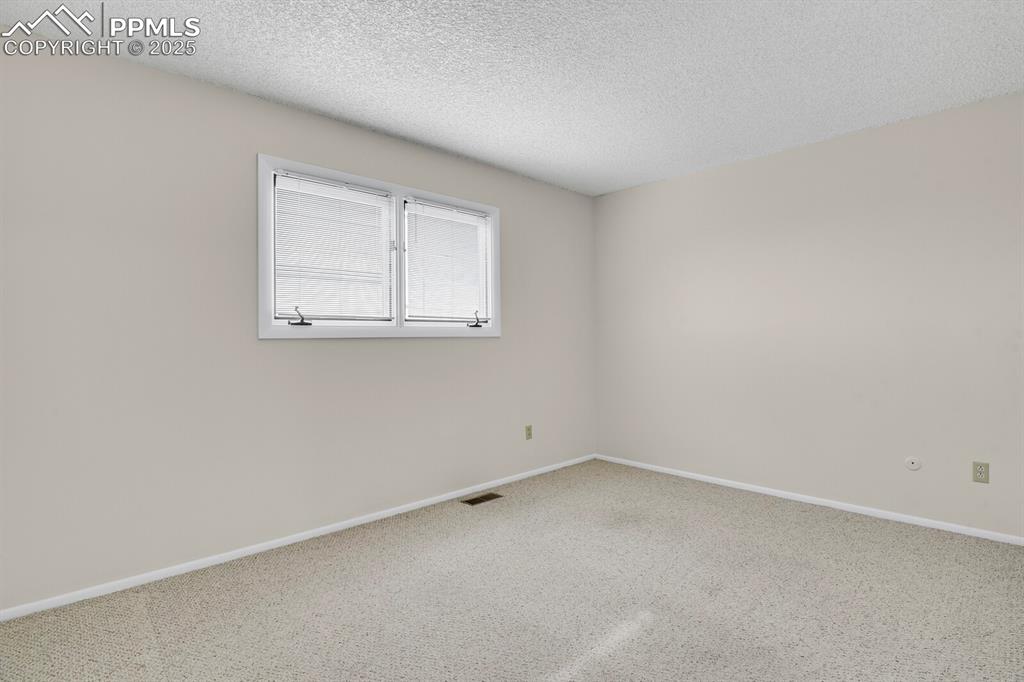
Upper Level Bedroom 2
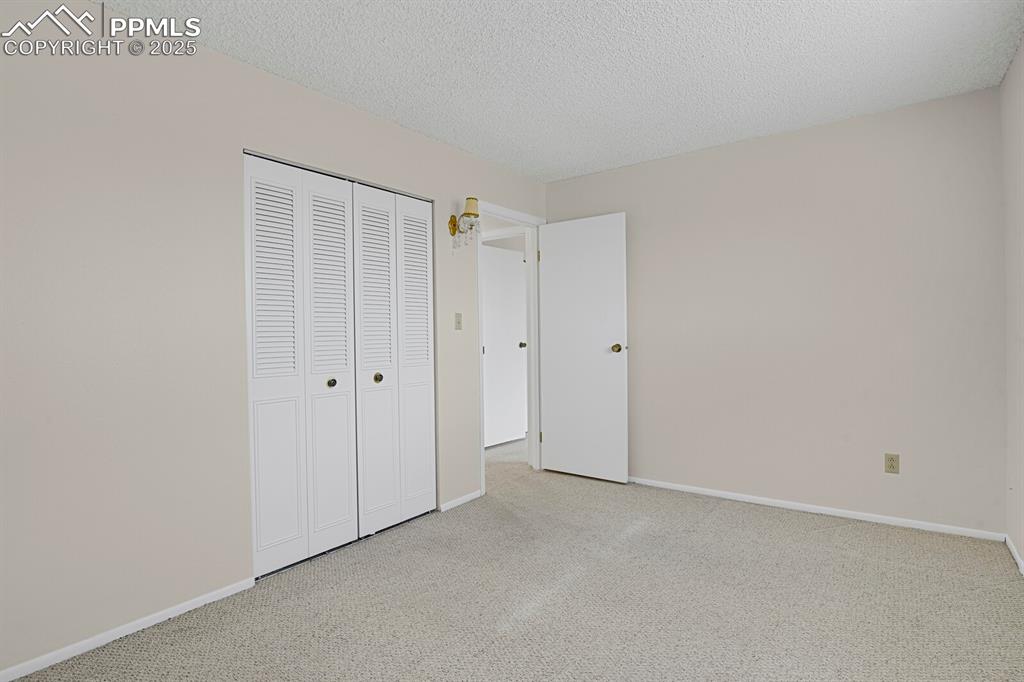
Upper Level Bedroom 2
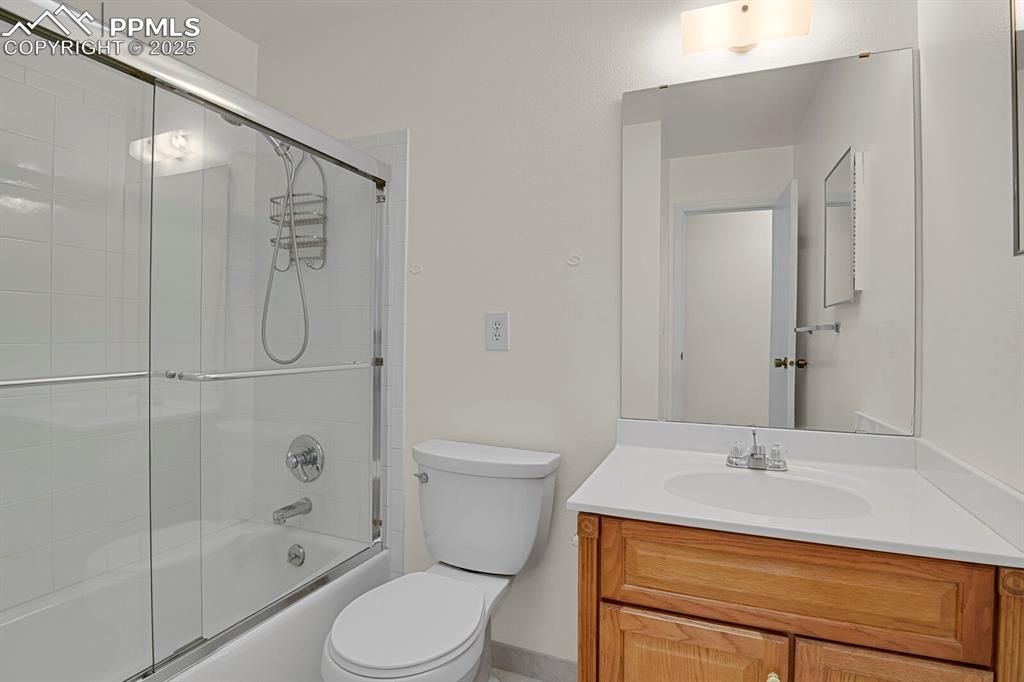
Full bathroom featuring vanity and combined bath / shower with glass door
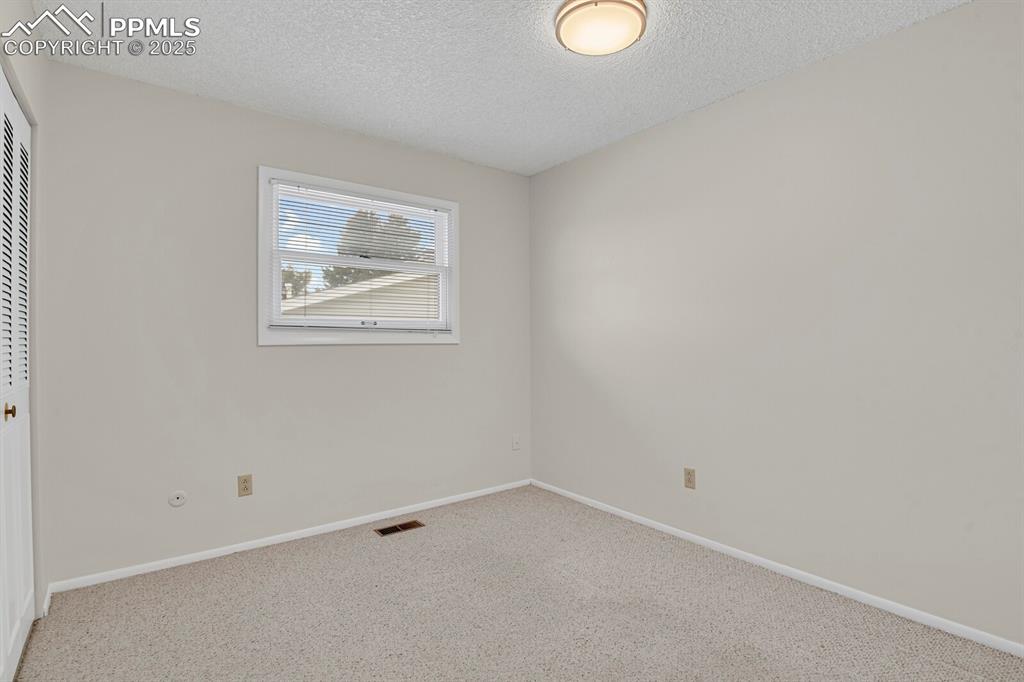
Upper level Bedroom 3
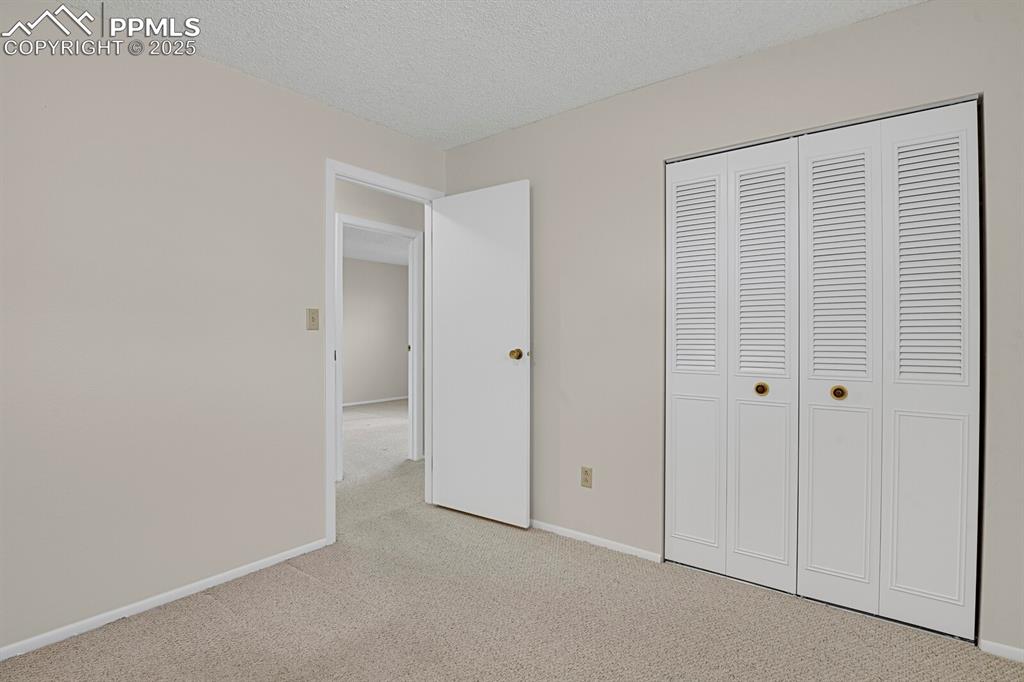
Upper Level Bedroom 3
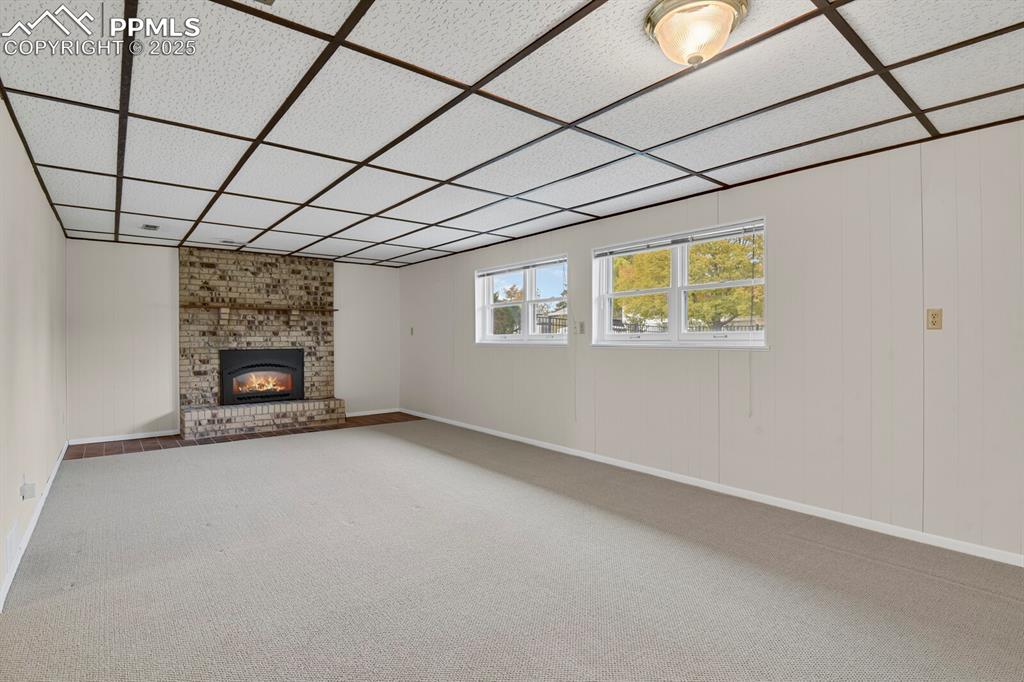
Unfurnished living room featuring wood walls, carpet flooring, a brick fireplace, and a drop ceiling
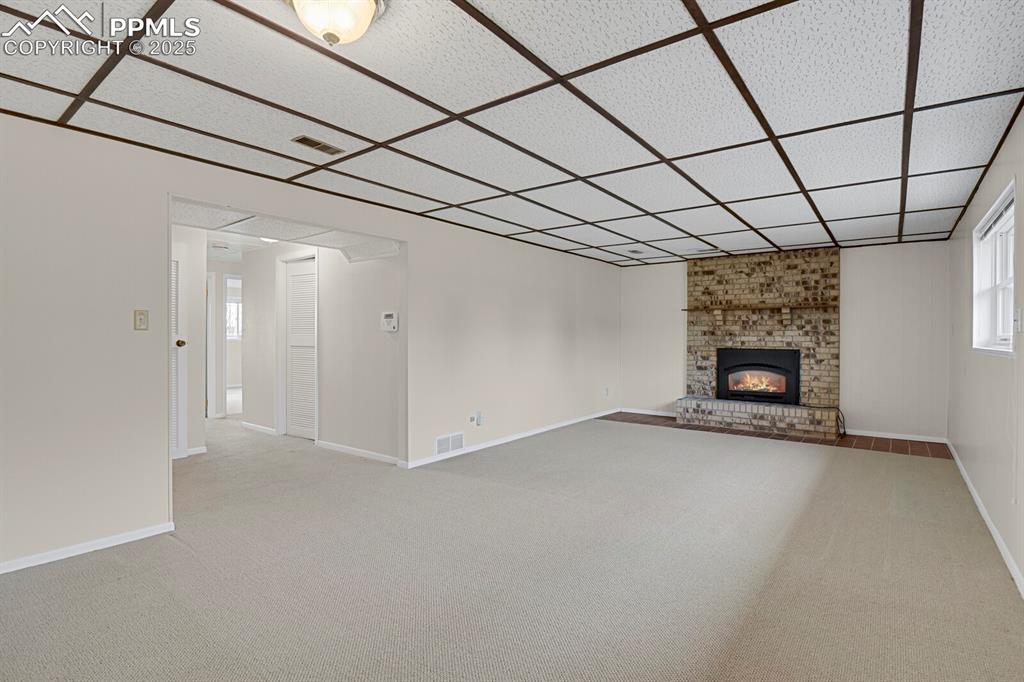
Unfurnished living room with light carpet, a brick fireplace, and a drop ceiling
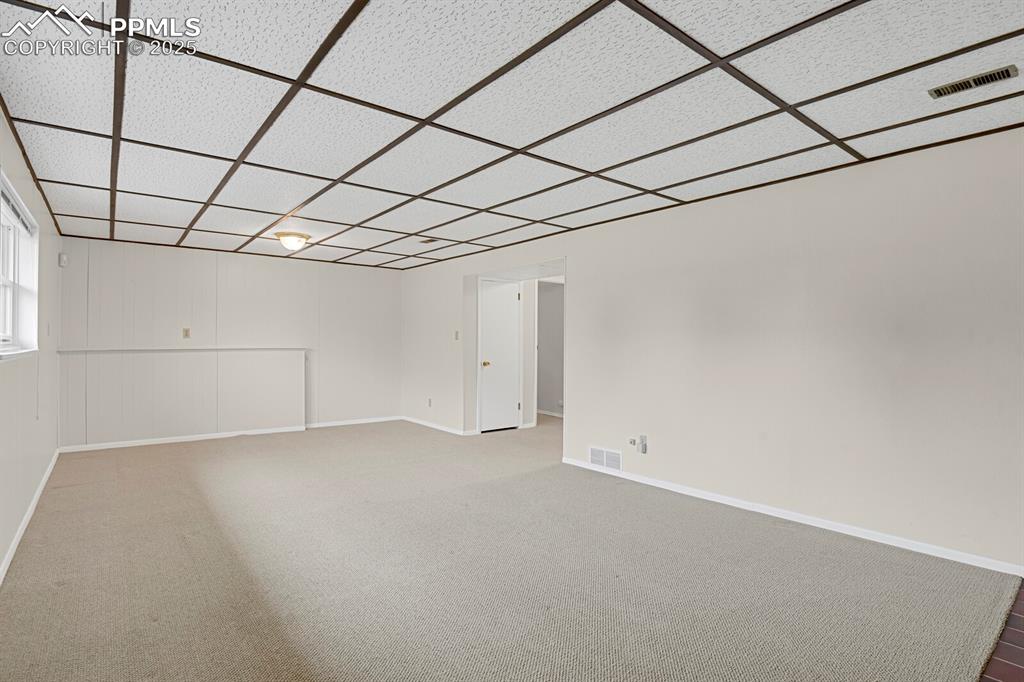
Unfurnished room featuring carpet flooring and a drop ceiling
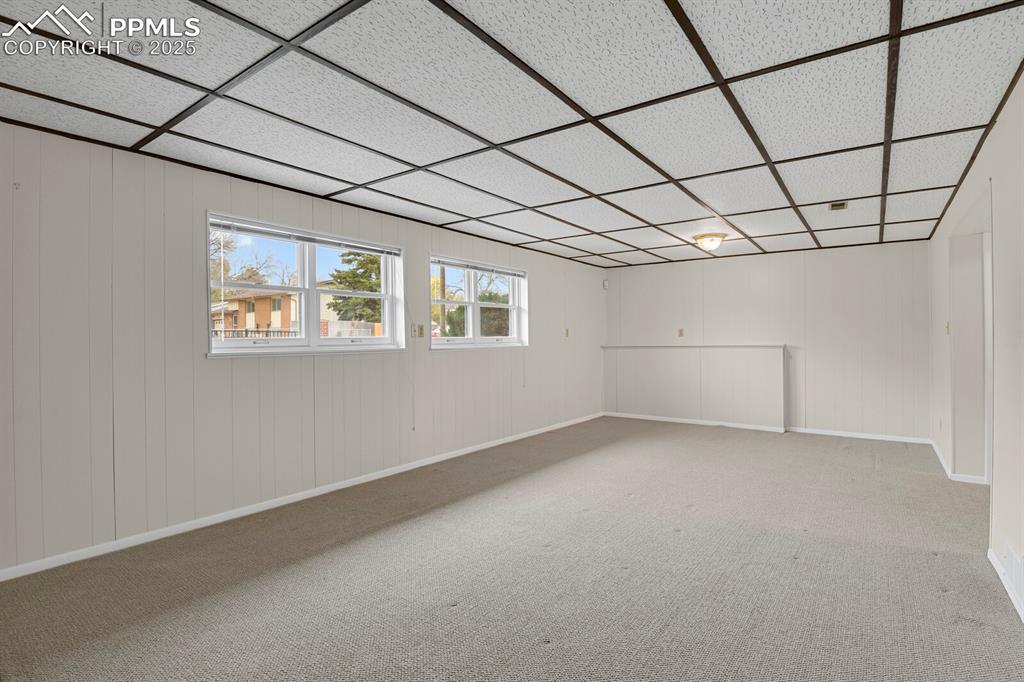
Family Room
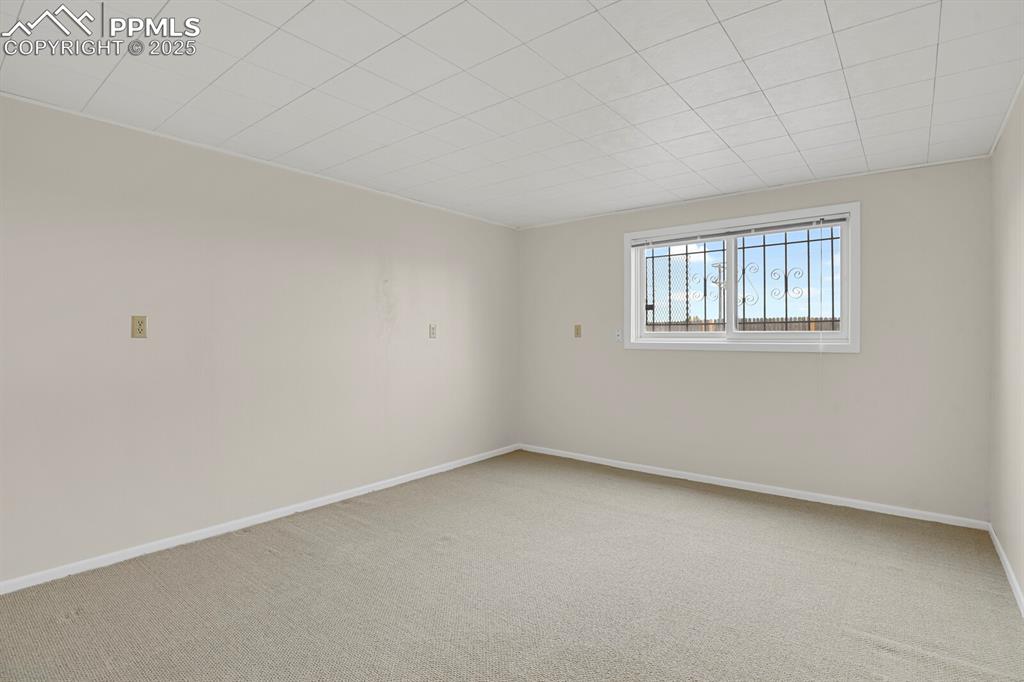
Lower Level Bedroom 4
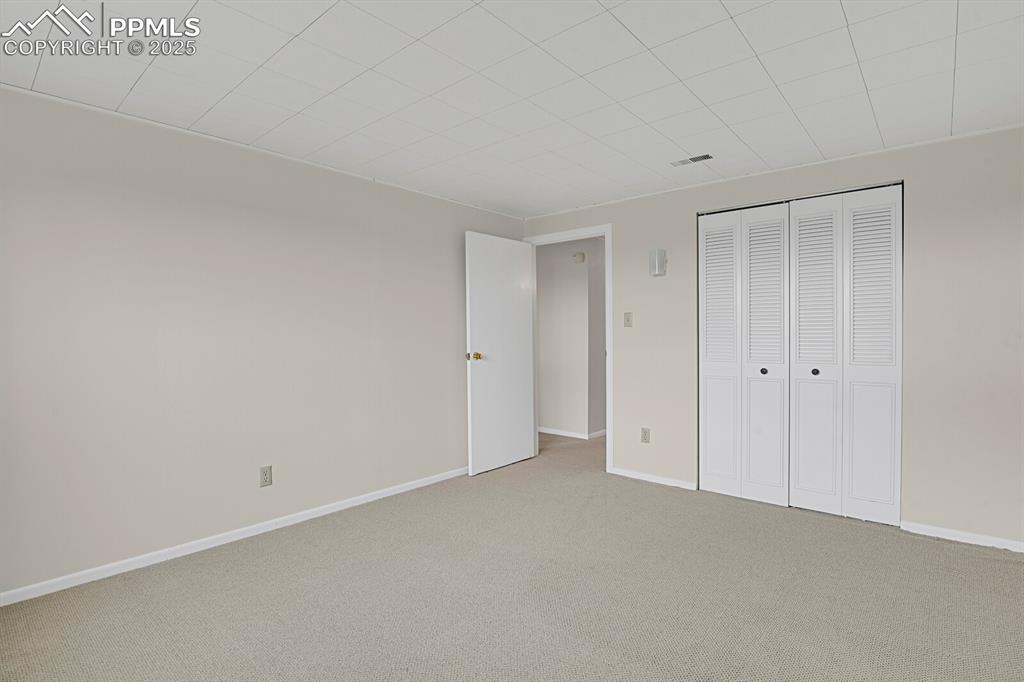
Lower Level Bedroom 4
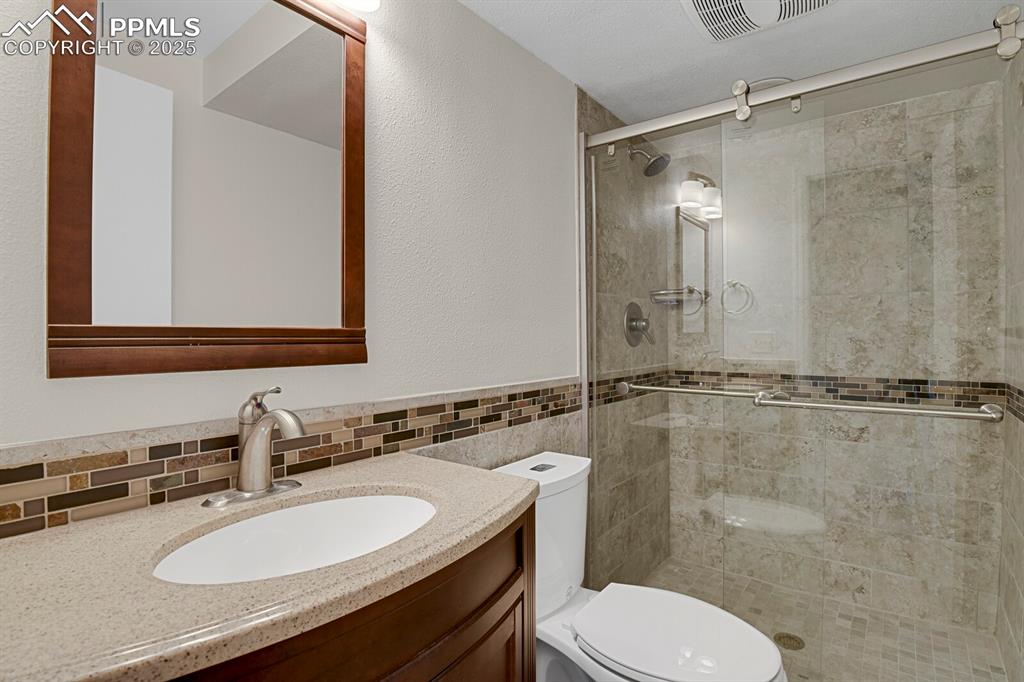
Full bath with vanity, a shower stall, and a textured wall
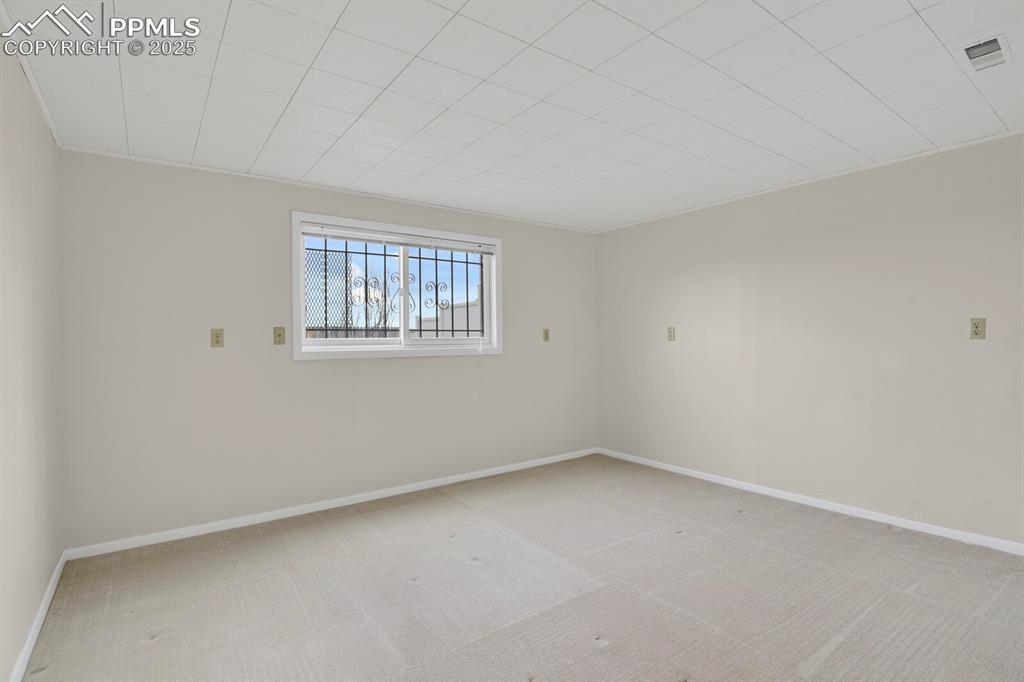
Lower Level Bedroom 5
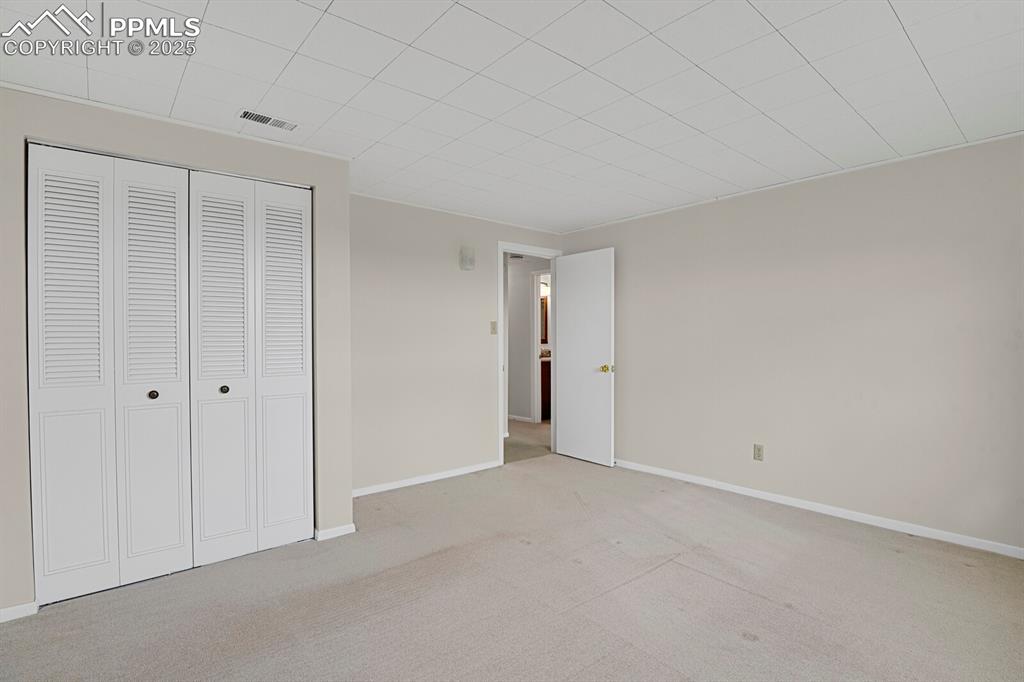
Lower Level Bedroom 5
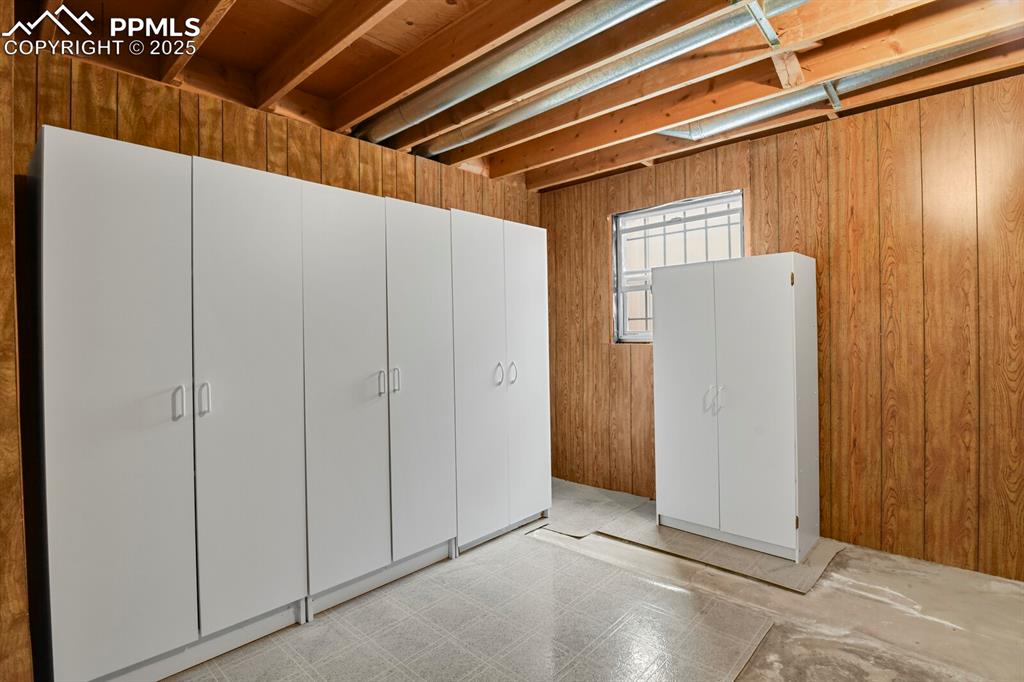
Storage cabinets included
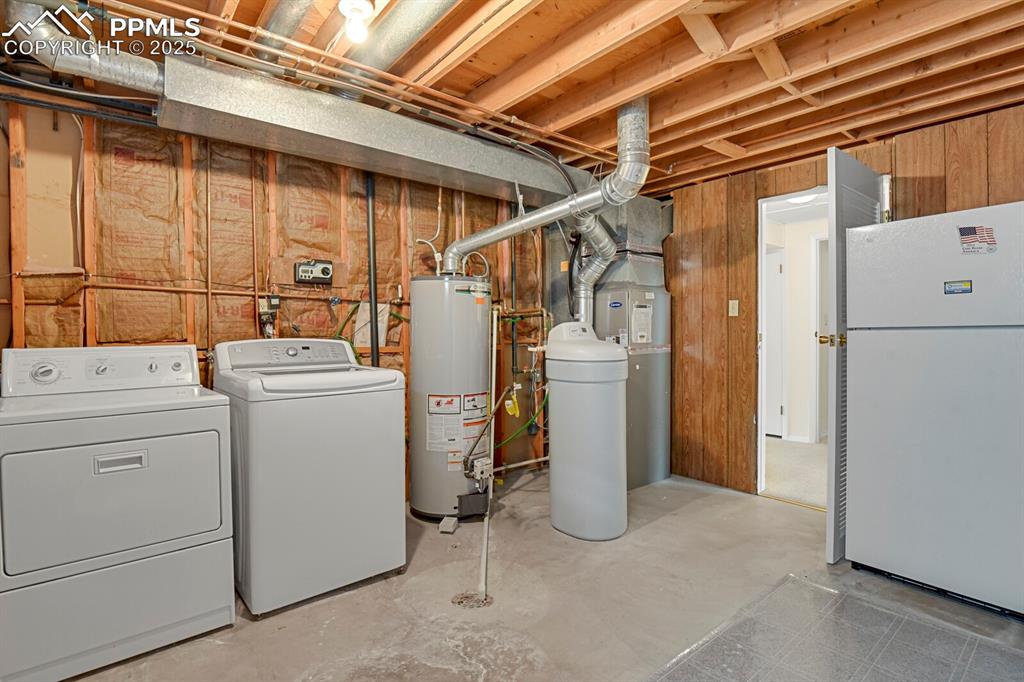
Unfinished basement with freestanding refrigerator, gas water heater, independent washer and dryer, and furnace
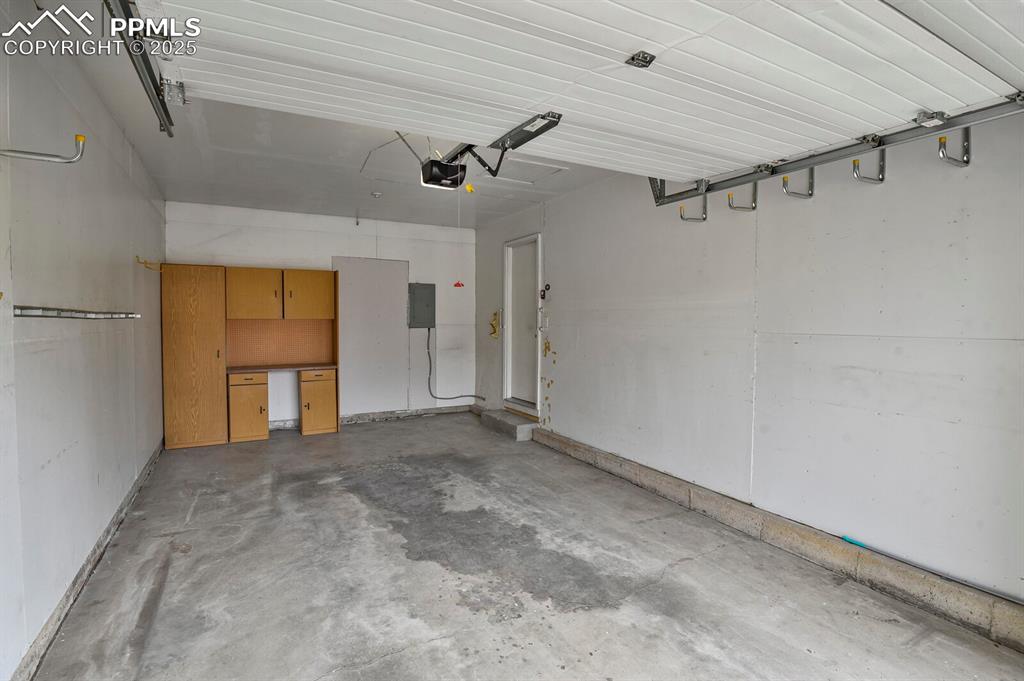
Garage featuring electric panel and a garage door opener
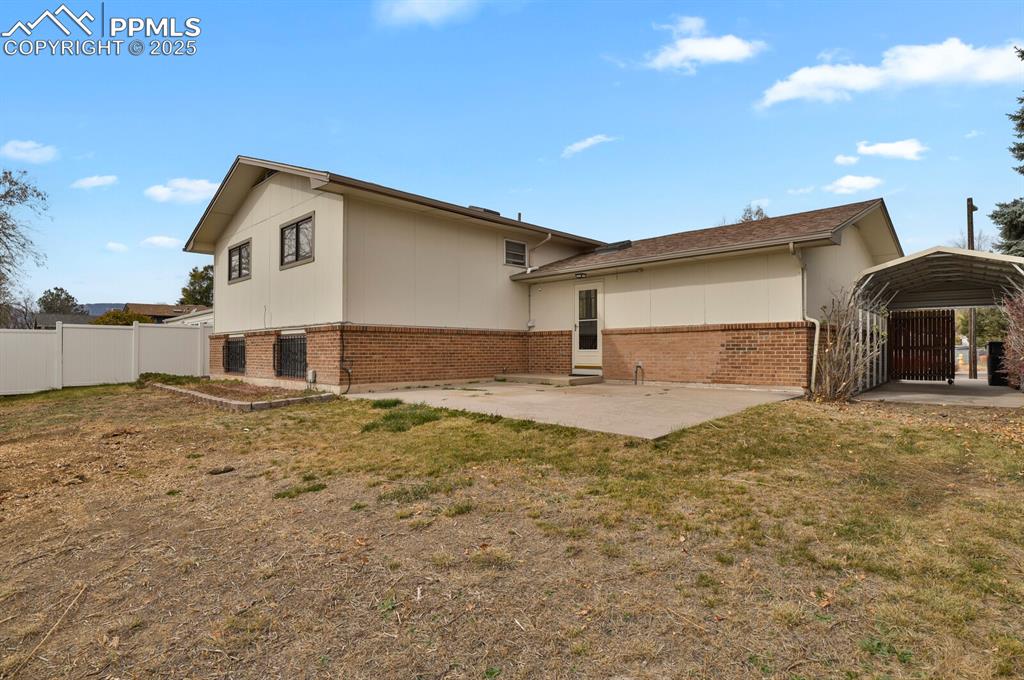
View of side of home featuring a patio area, brick siding, and a detached carport
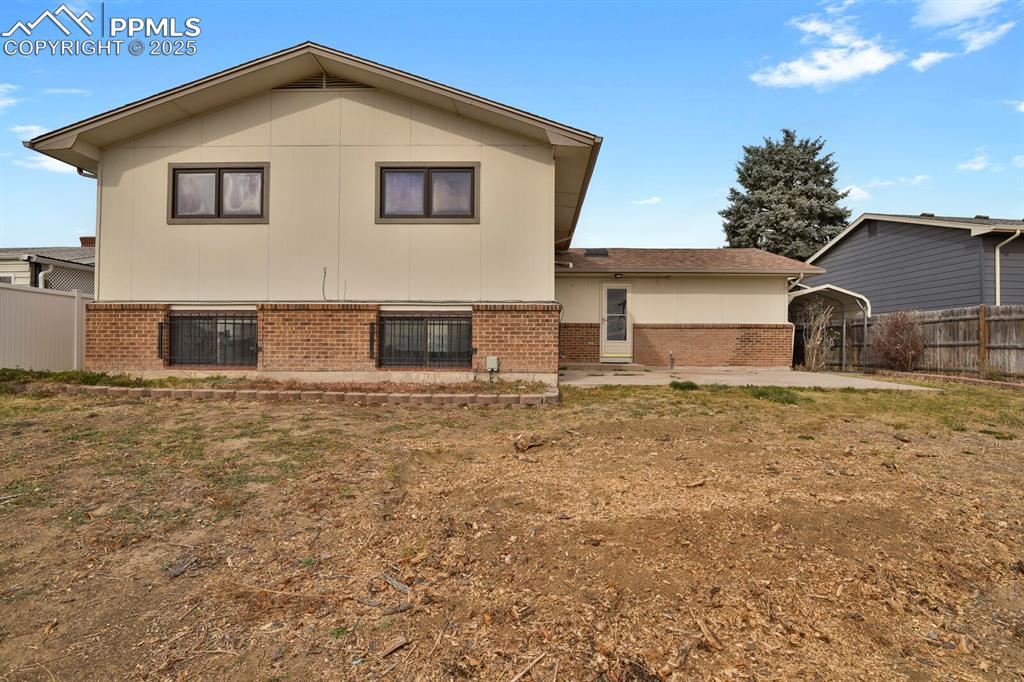
Back of property featuring brick siding
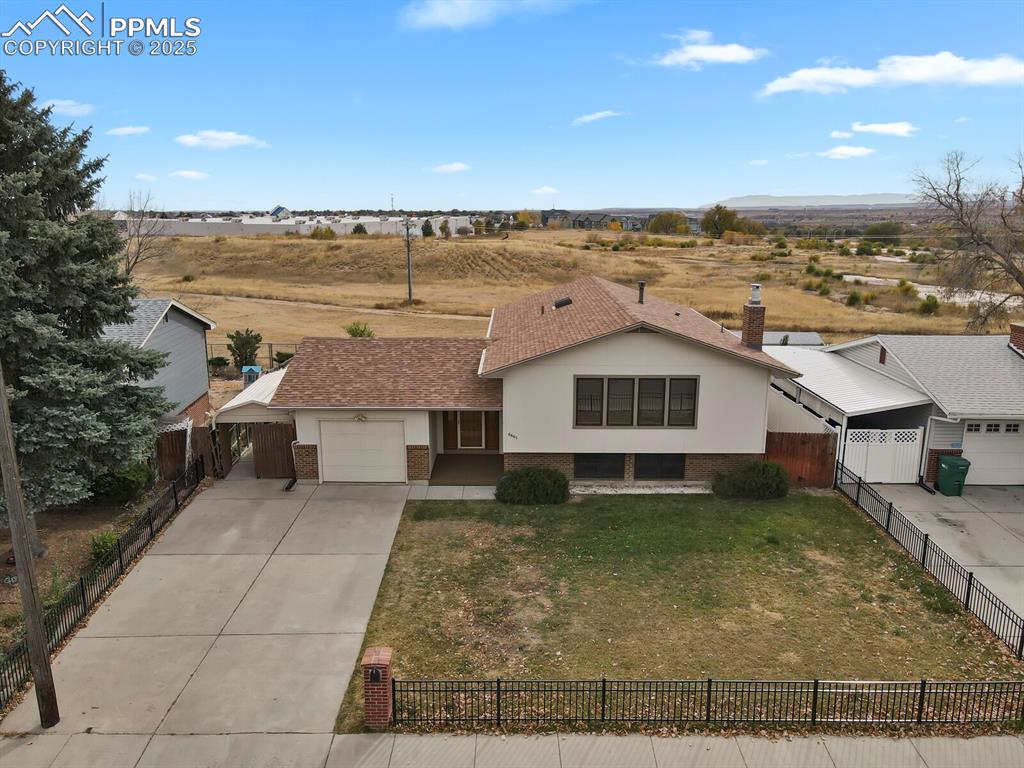
Ranch-style home featuring brick siding, concrete driveway, an attached garage, roof with shingles, and a view of countryside
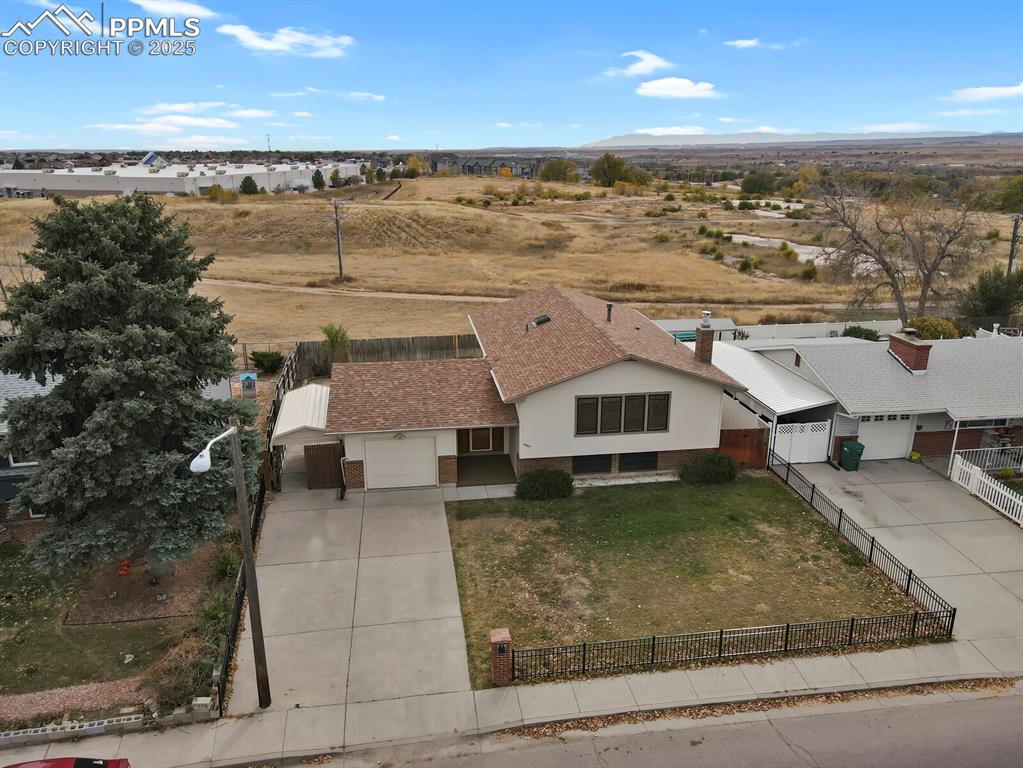
View of rural area
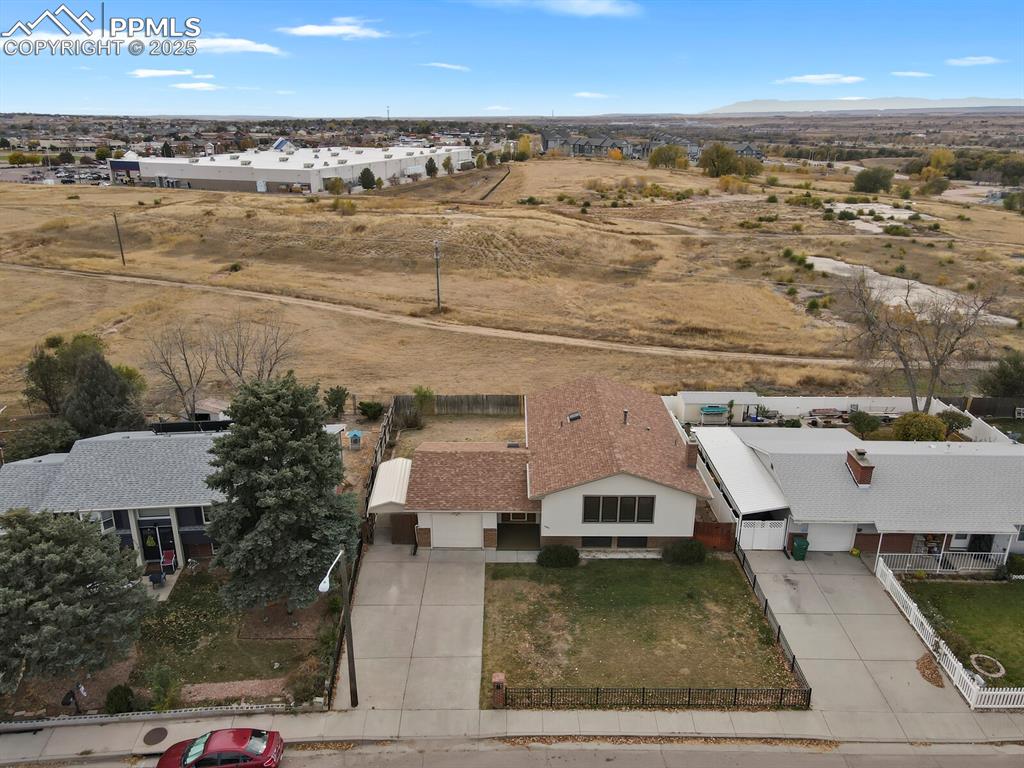
Overview of rural landscape
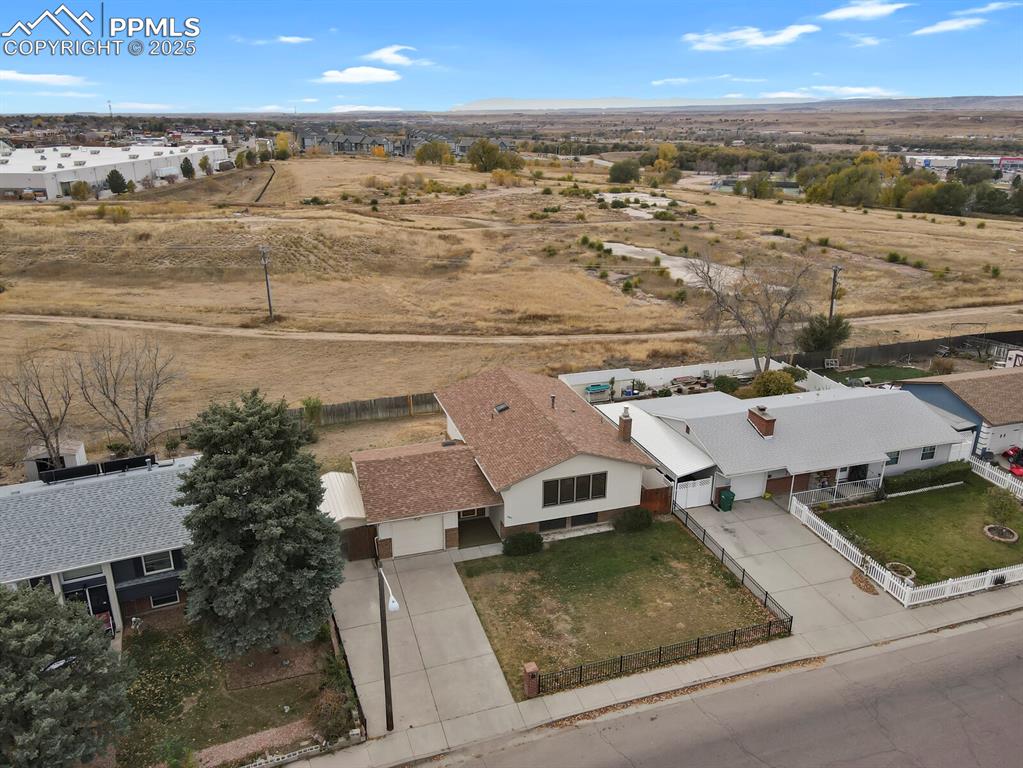
Overview of rural landscape
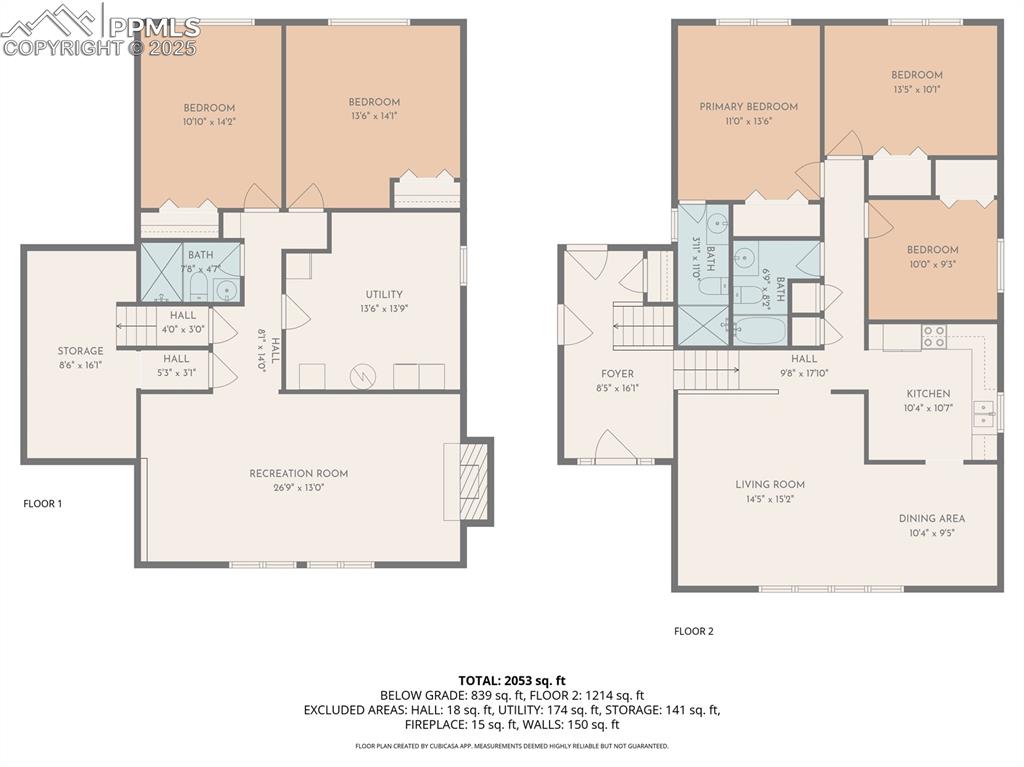
View of room layout
Disclaimer: The real estate listing information and related content displayed on this site is provided exclusively for consumers’ personal, non-commercial use and may not be used for any purpose other than to identify prospective properties consumers may be interested in purchasing.