13062 Crescent Creek Drive, Peyton, CO, 80831
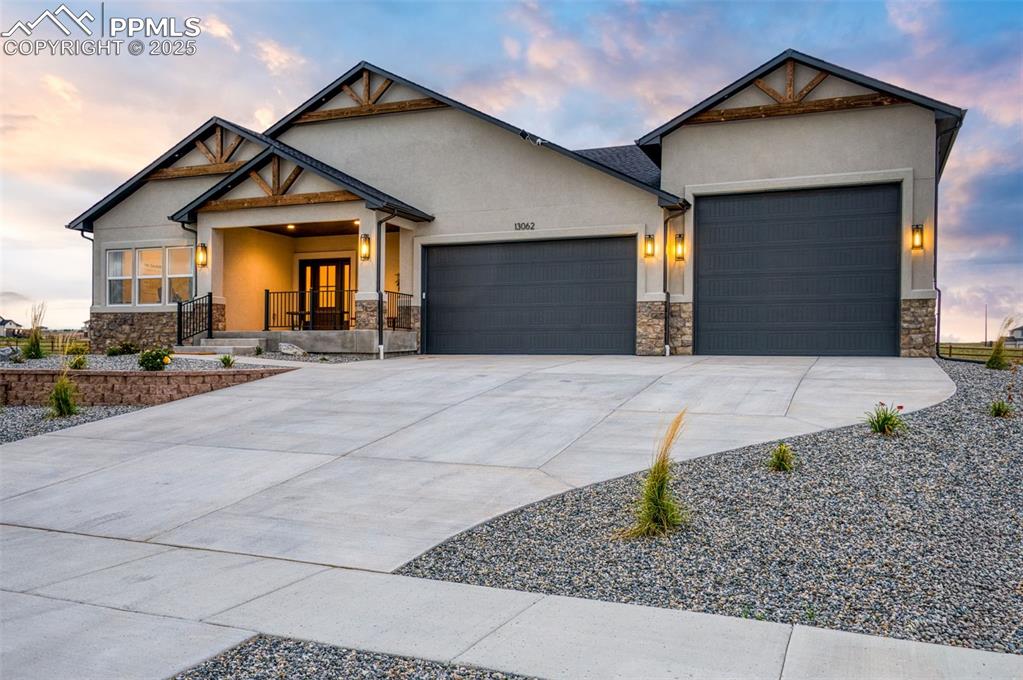
Craftsman house featuring driveway, a garage, and stone siding
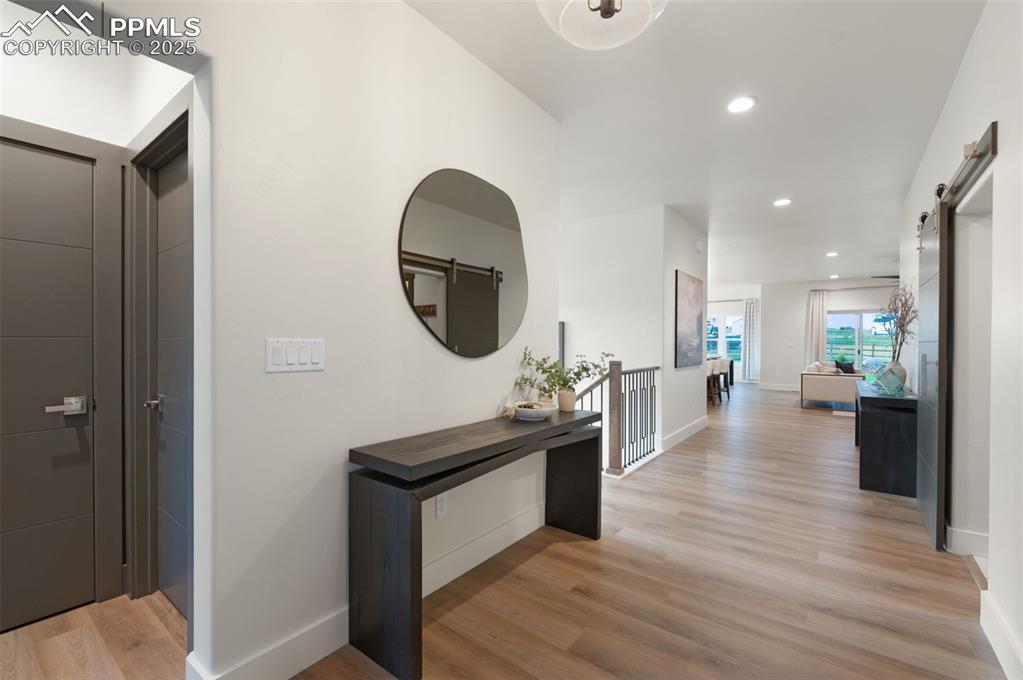
Hallway with a barn door, light wood-style flooring, and recessed lighting
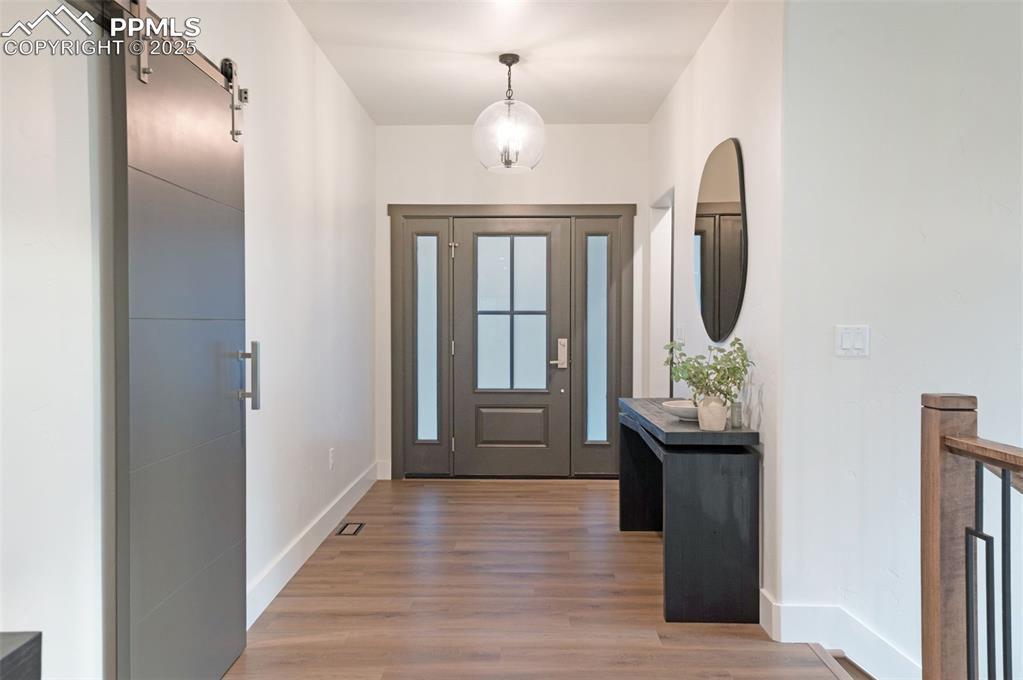
Foyer entrance featuring a barn door and light wood finished floors
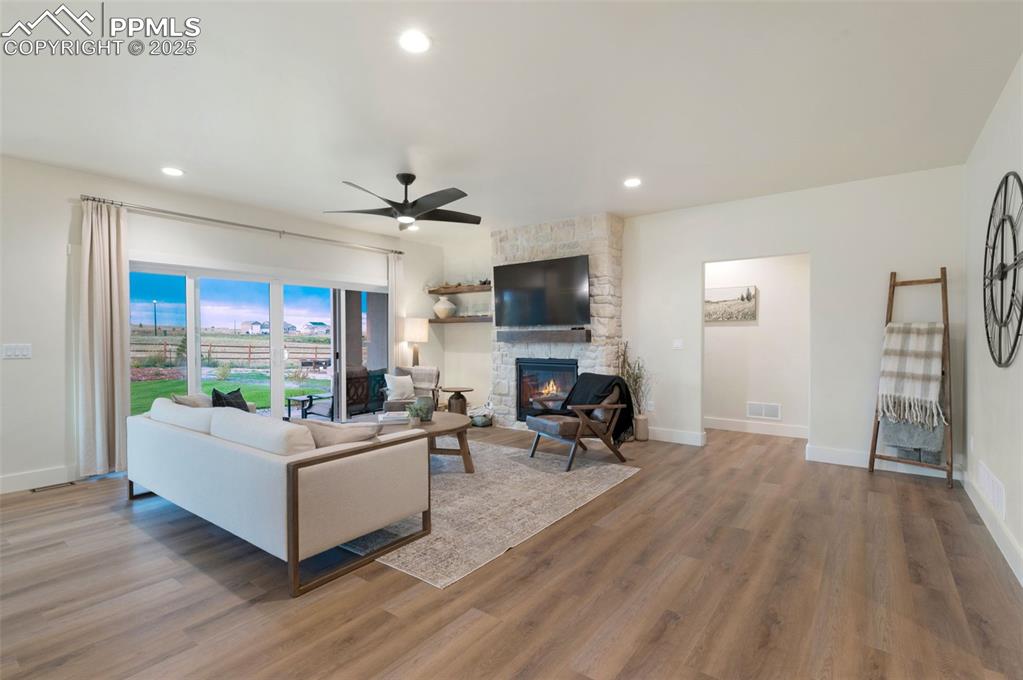
Living area featuring a stone fireplace, a ceiling fan, recessed lighting, and light wood-type flooring
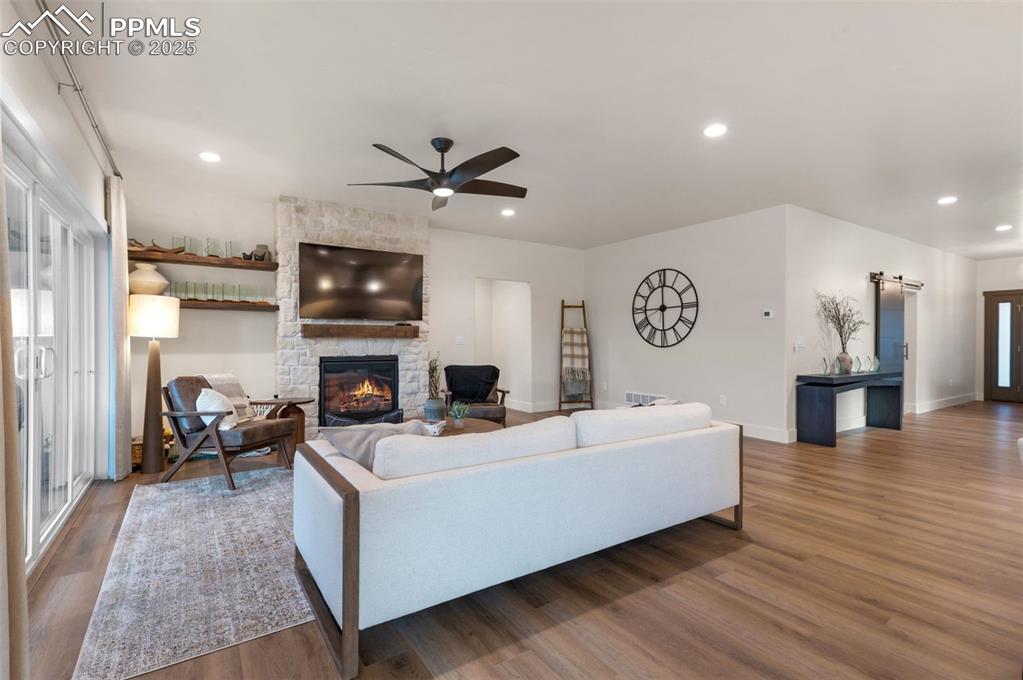
Living area with recessed lighting, a fireplace, wood finished floors, and a ceiling fan
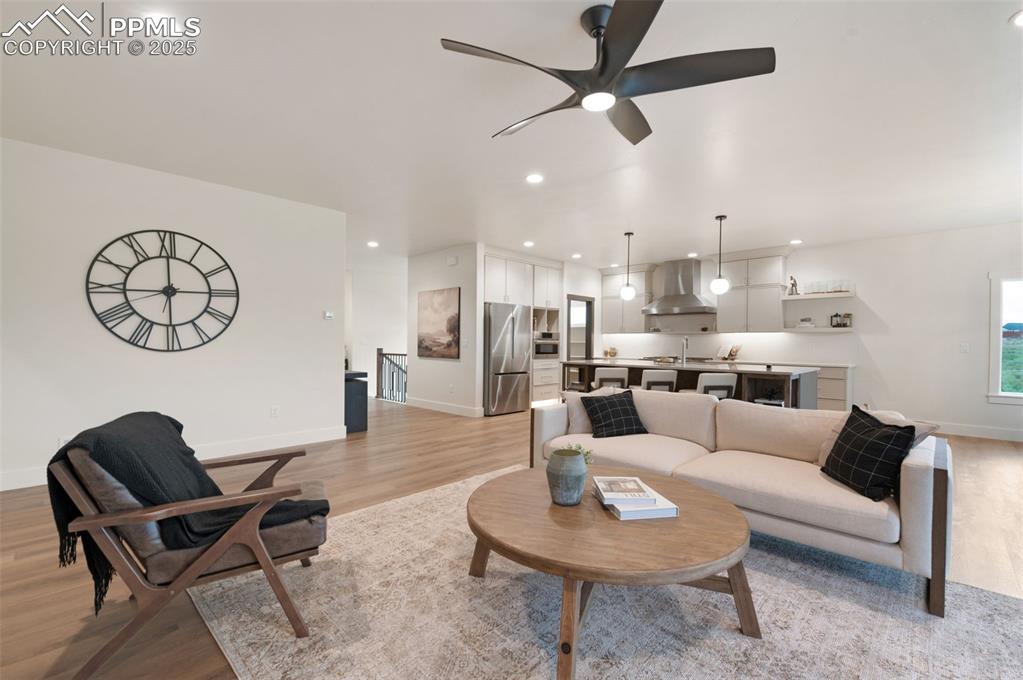
Living area with light wood-style flooring, recessed lighting, and ceiling fan
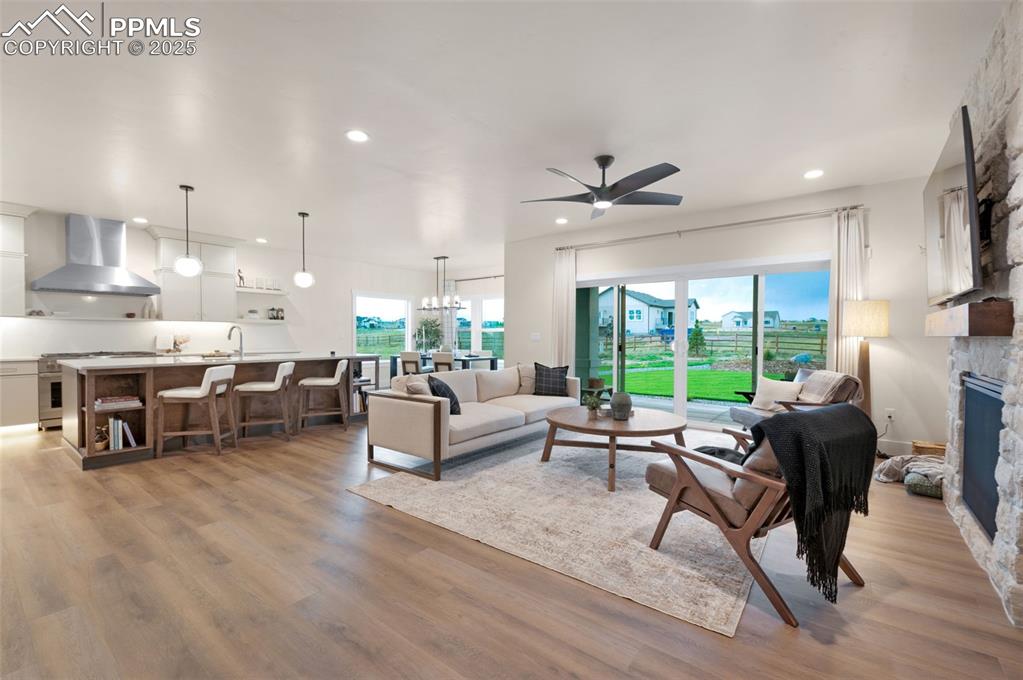
Living room with light wood-type flooring, plenty of natural light, a fireplace, recessed lighting, and ceiling fan
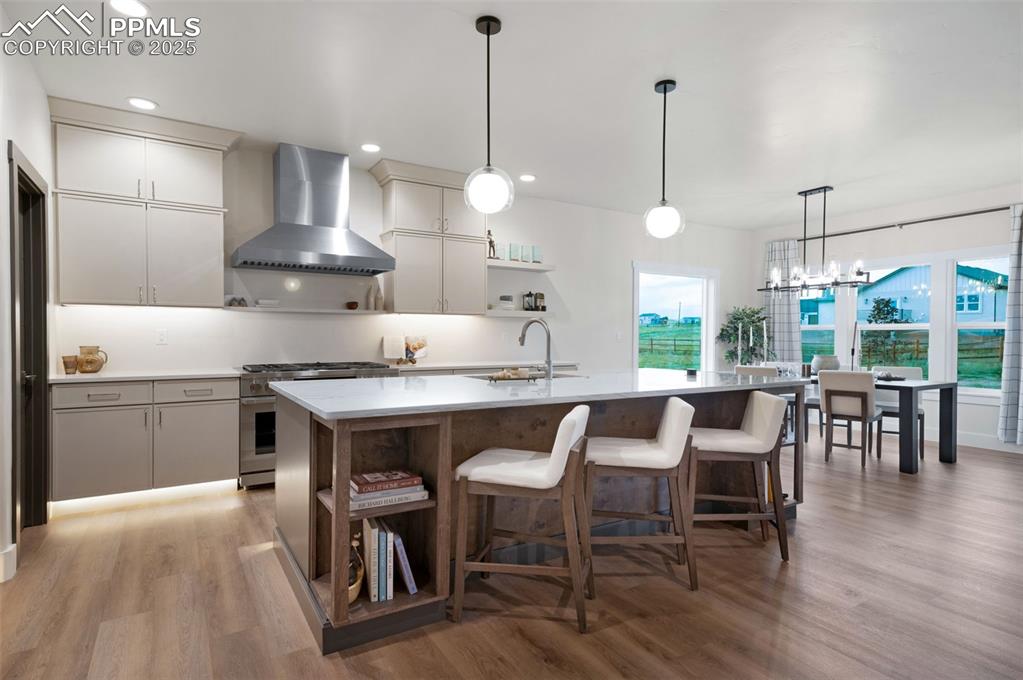
Kitchen with open shelves, hanging light fixtures, wall chimney range hood, high end stainless steel range oven, and light wood-style floors
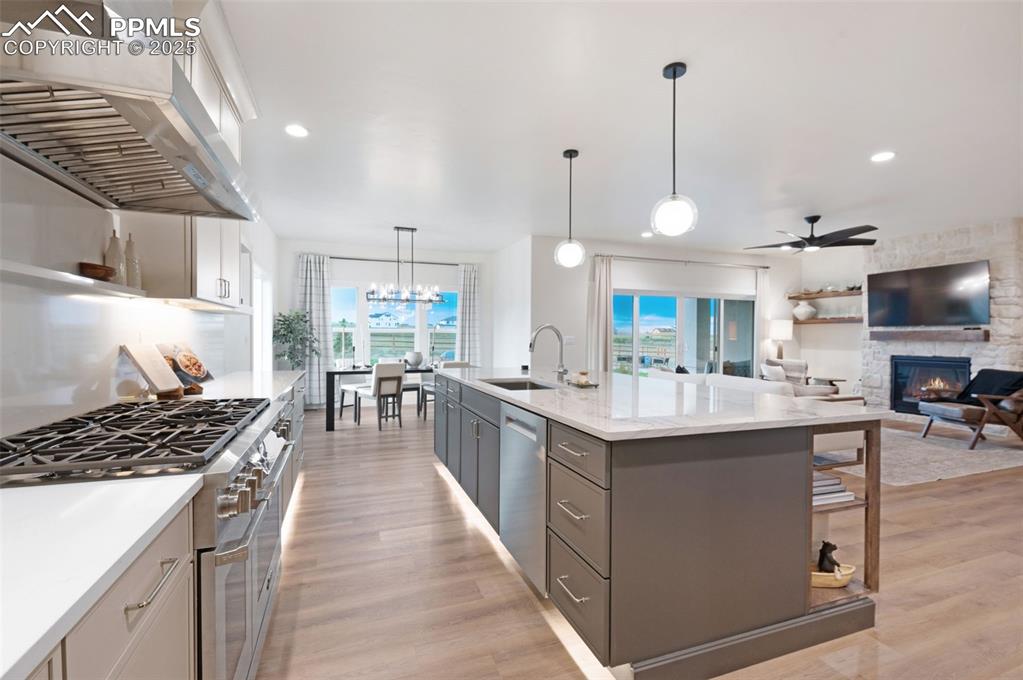
Kitchen with pendant lighting, stainless steel appliances, extractor fan, open floor plan, and light wood finished floors
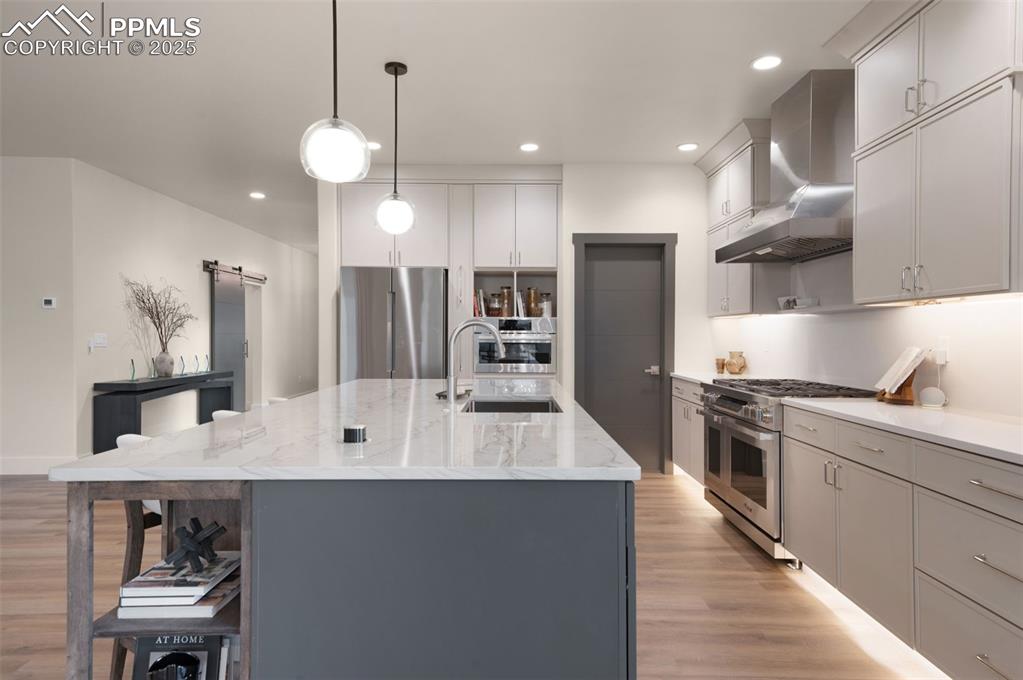
Kitchen with gray cabinetry, a barn door, stainless steel appliances, wall chimney range hood, and hanging light fixtures
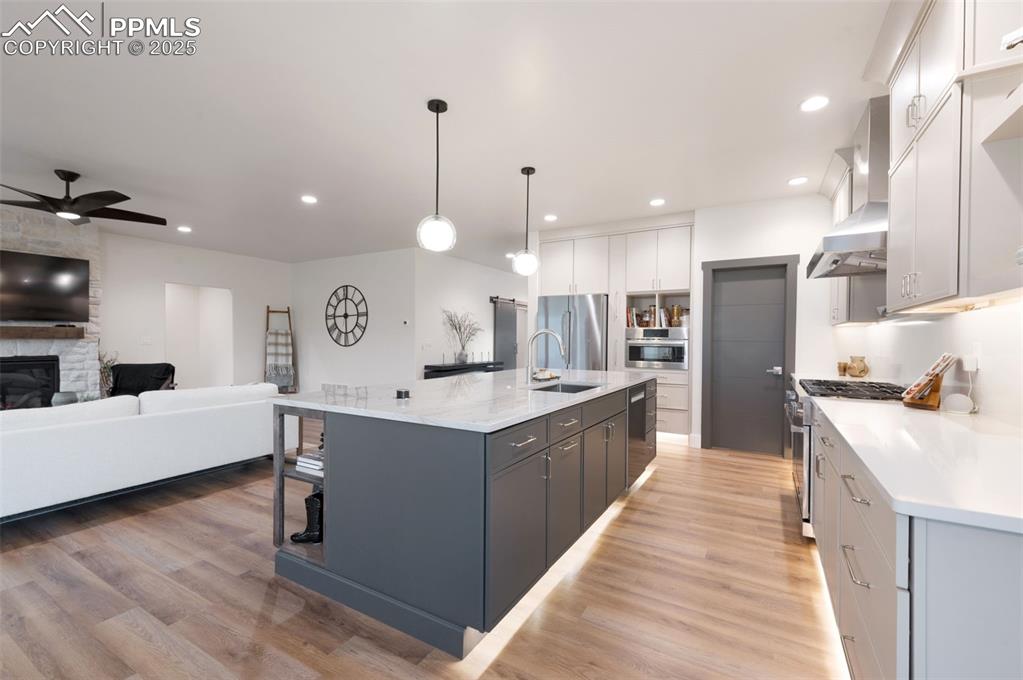
Kitchen featuring an island with sink, hanging light fixtures, open floor plan, light stone countertops, and appliances with stainless steel finishes
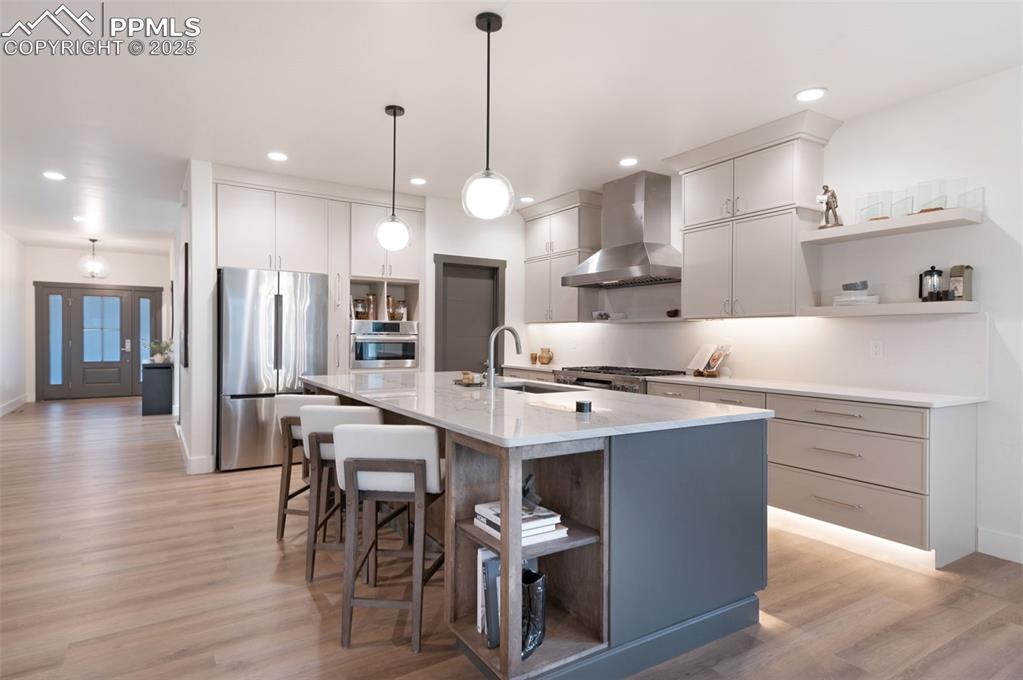
Kitchen with open shelves, stainless steel appliances, wall chimney range hood, a center island with sink, and light wood-type flooring
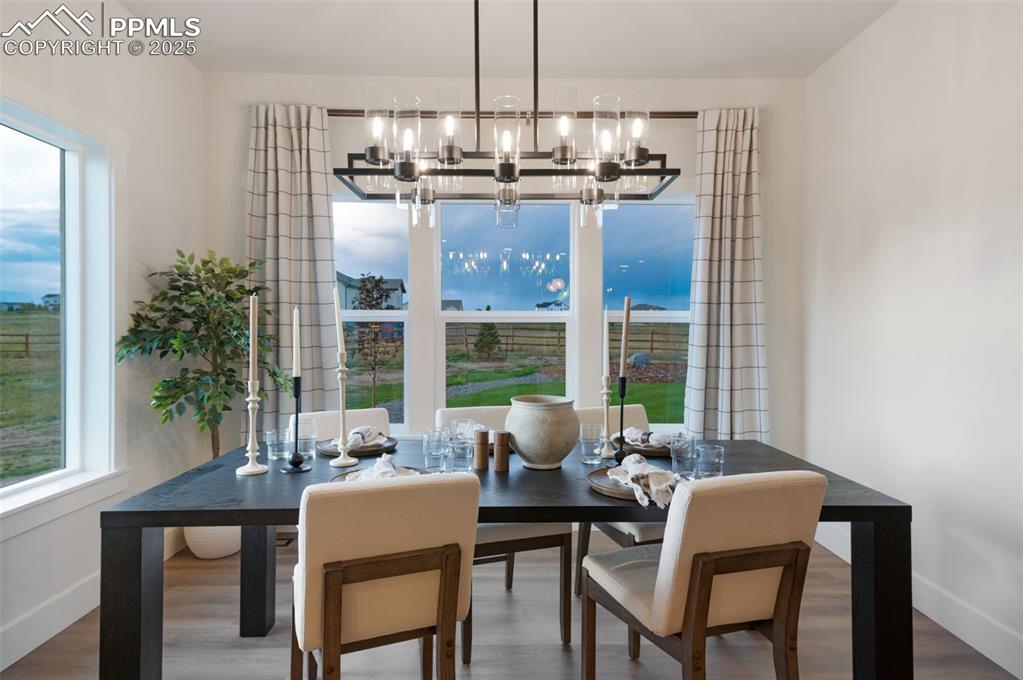
Dining space featuring baseboards and wood finished floors
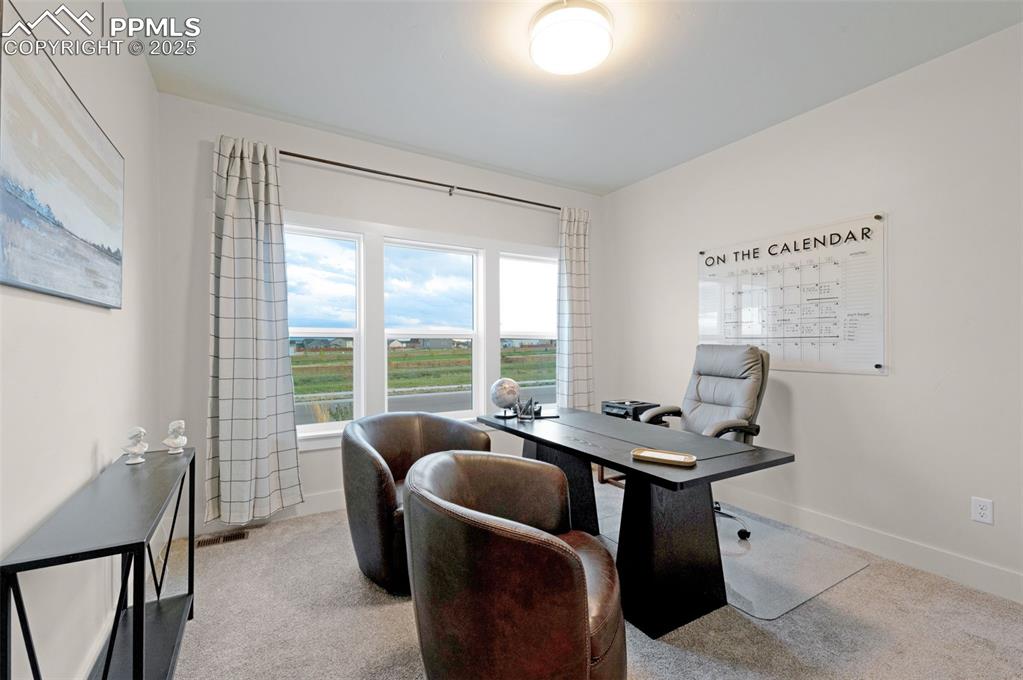
Office featuring light colored carpet and baseboards
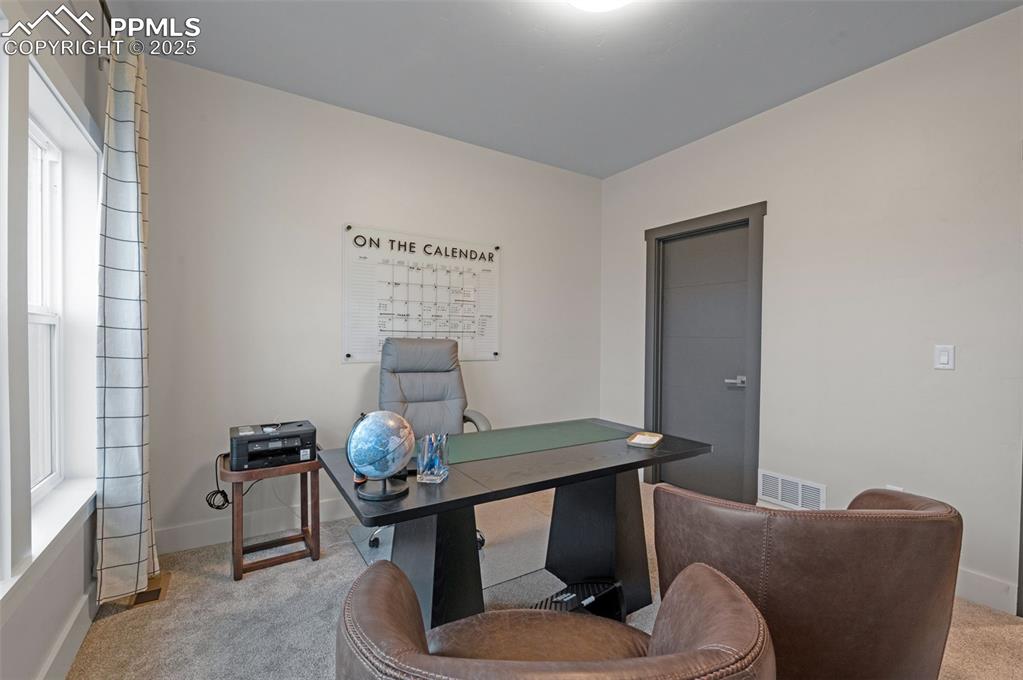
Office space featuring carpet flooring and baseboards
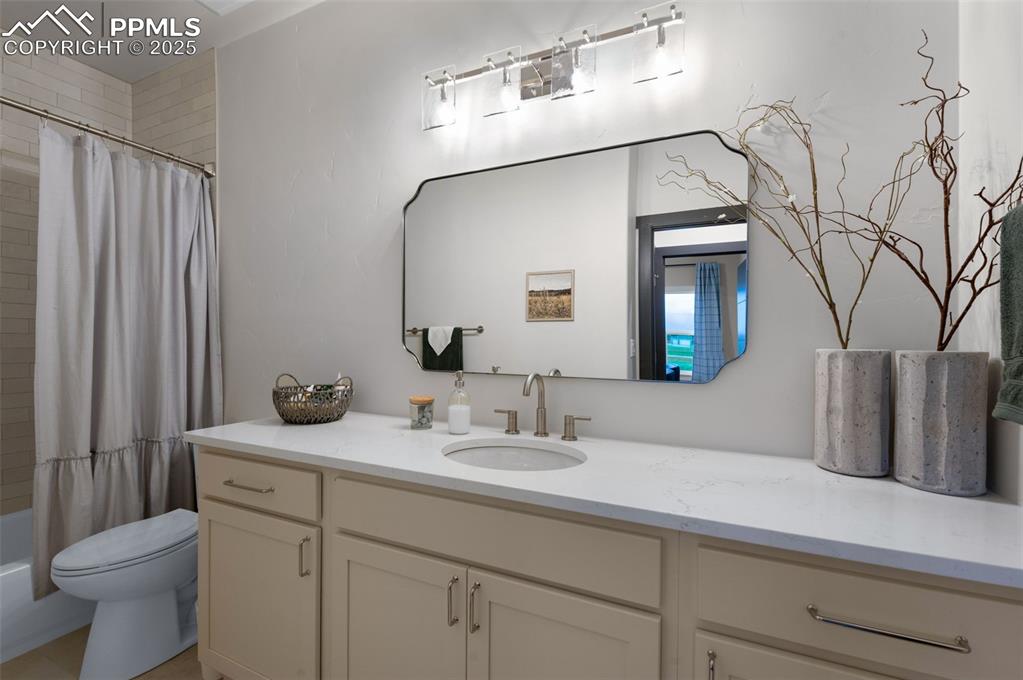
Bathroom featuring shower / tub combo and vanity
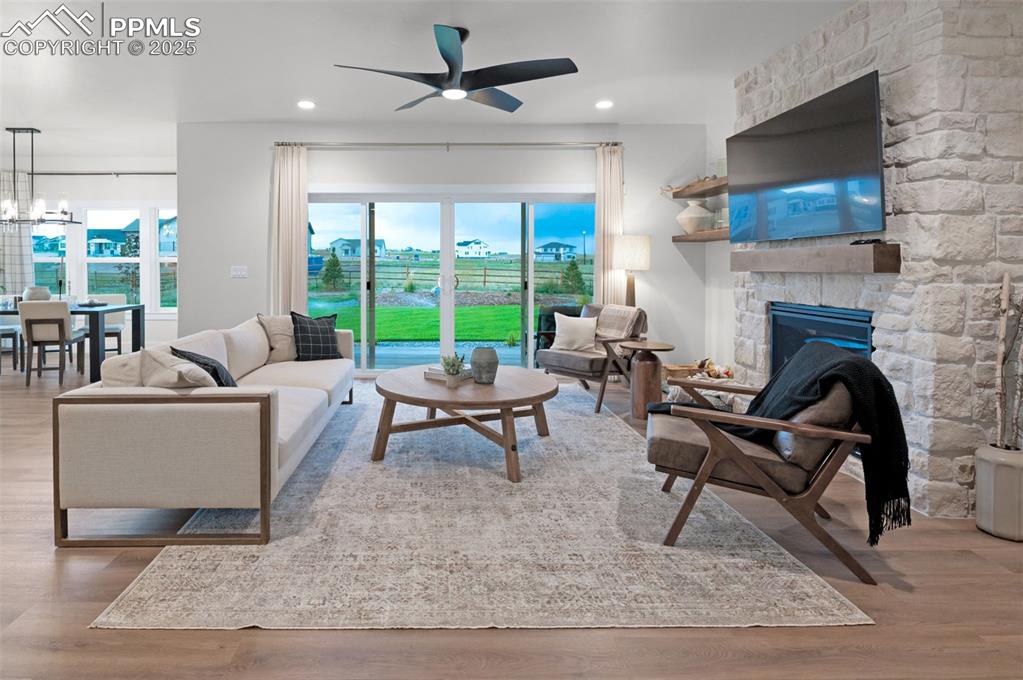
Living room with light wood-style floors, a stone fireplace, healthy amount of natural light, ceiling fan, and recessed lighting
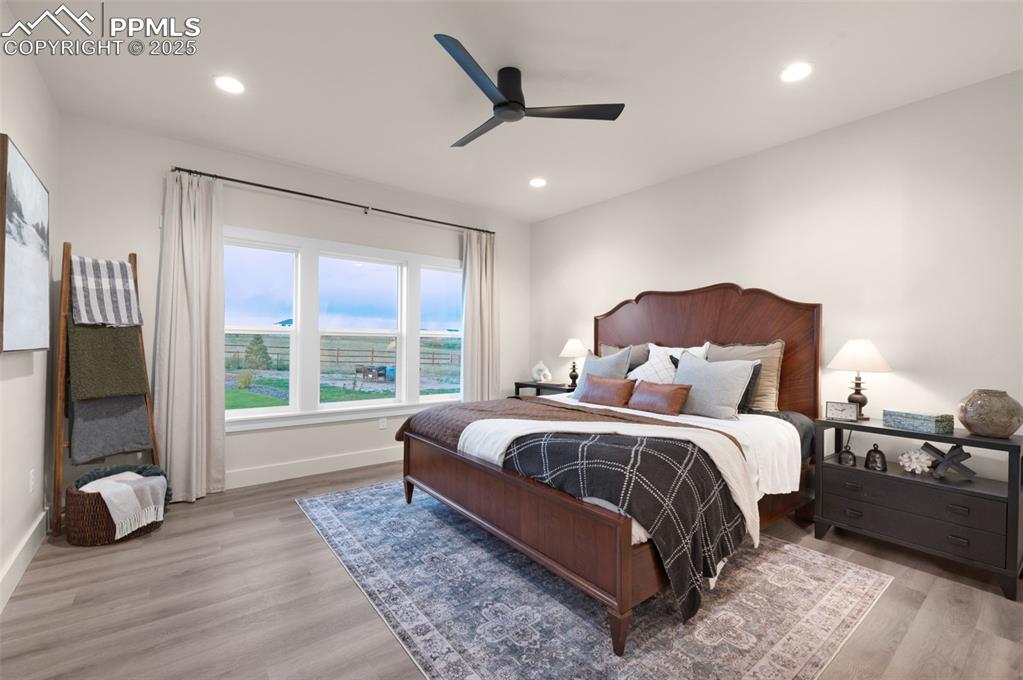
Bedroom with light wood-type flooring, ceiling fan, and recessed lighting
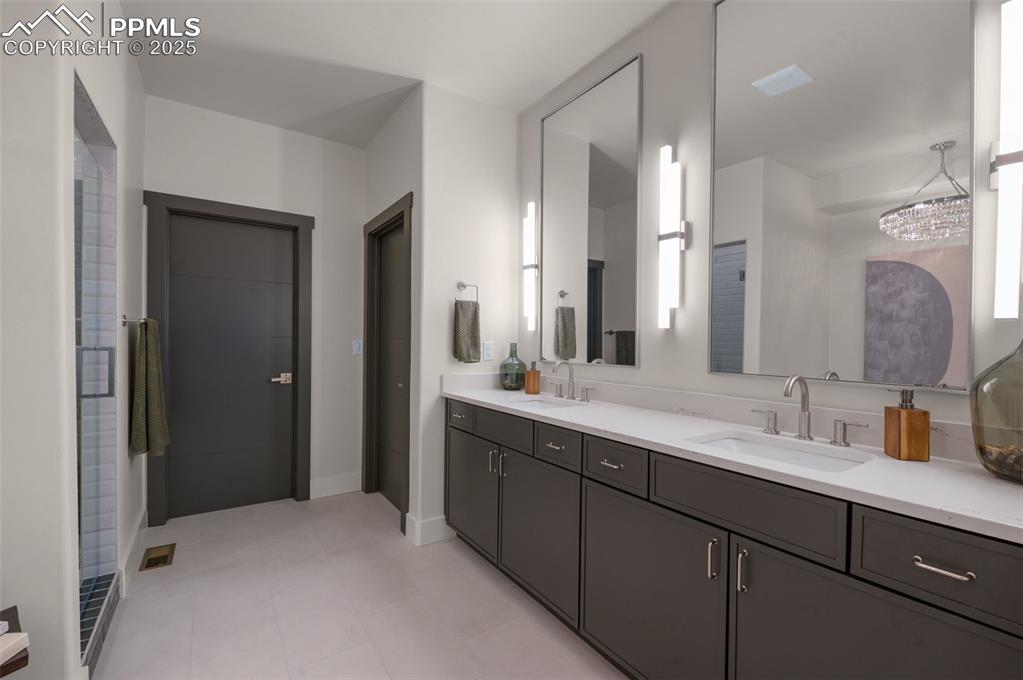
Bathroom with double vanity, a chandelier, and light tile patterned floors
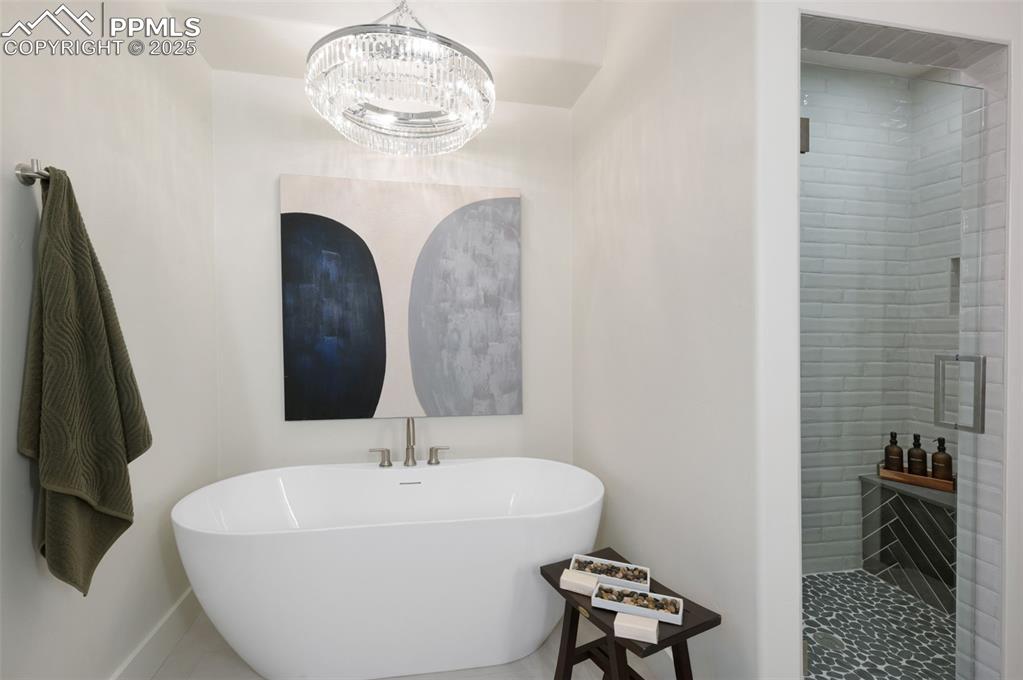
Bathroom with a stall shower and a freestanding bath
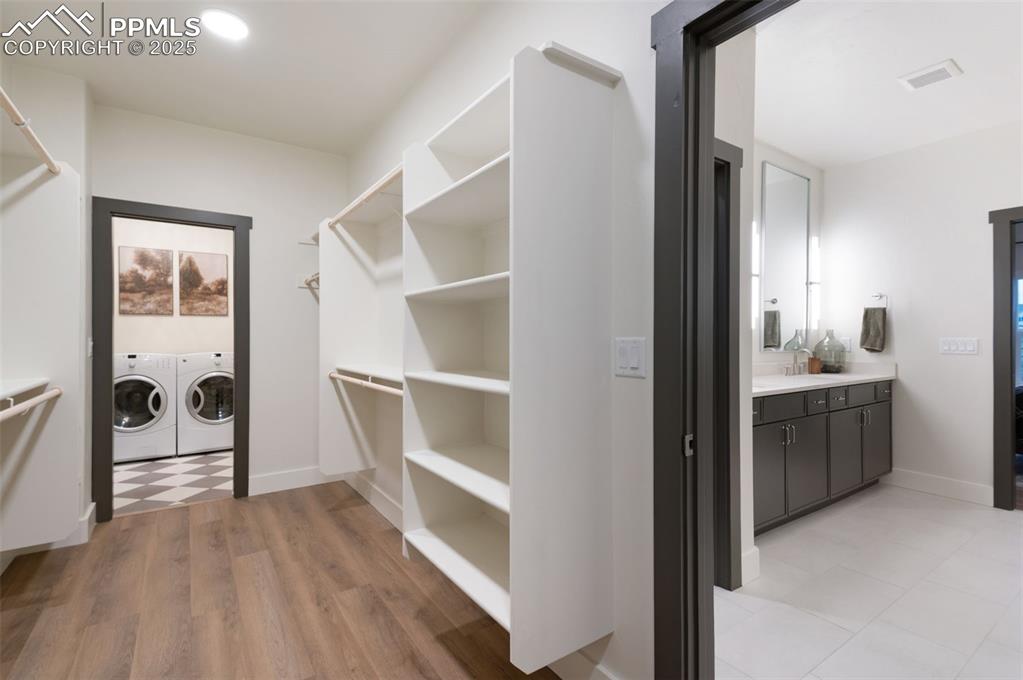
Walk in closet featuring independent washer and dryer and light wood finished floors
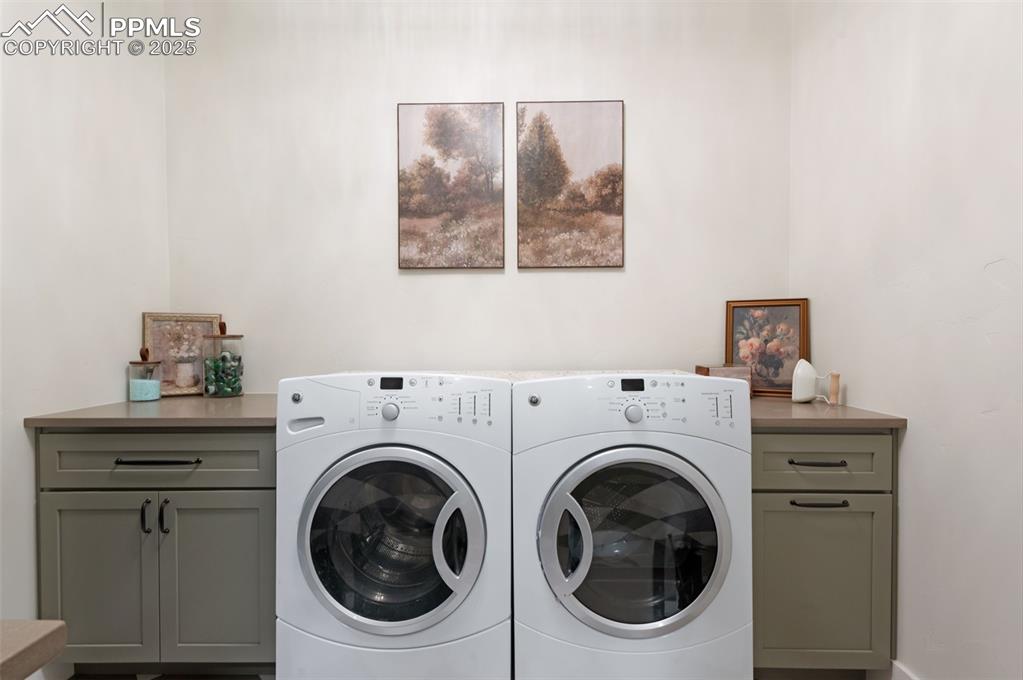
Laundry room with cabinet space and washer and clothes dryer
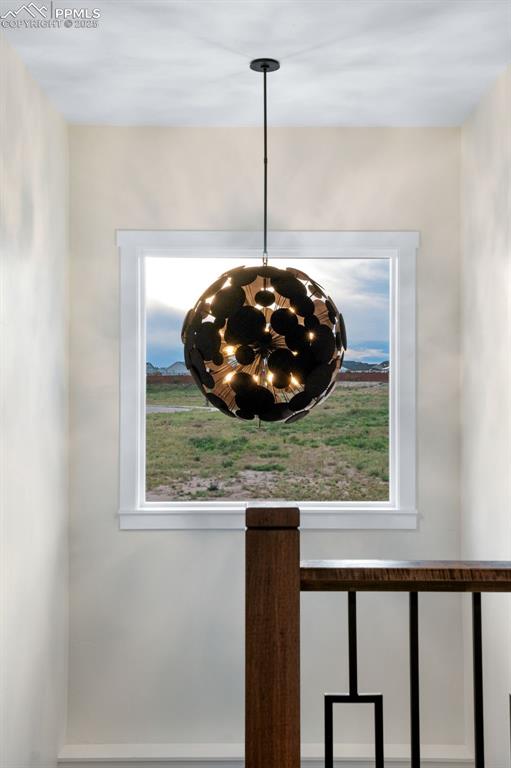
Detailed view of a chandelier
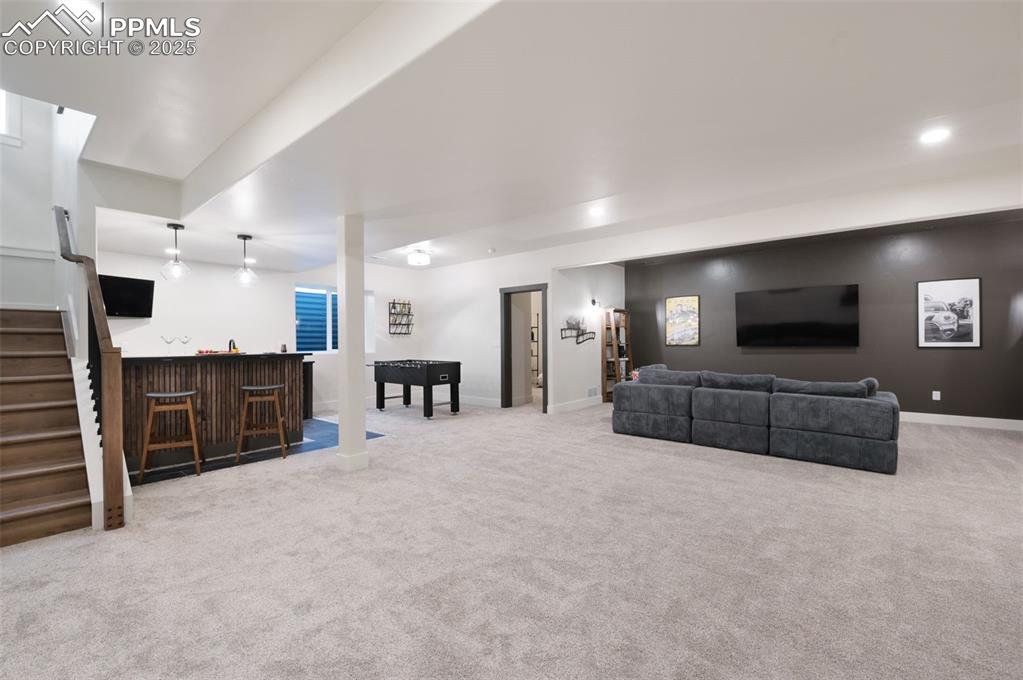
Living room featuring bar area, light colored carpet, stairway, and recessed lighting
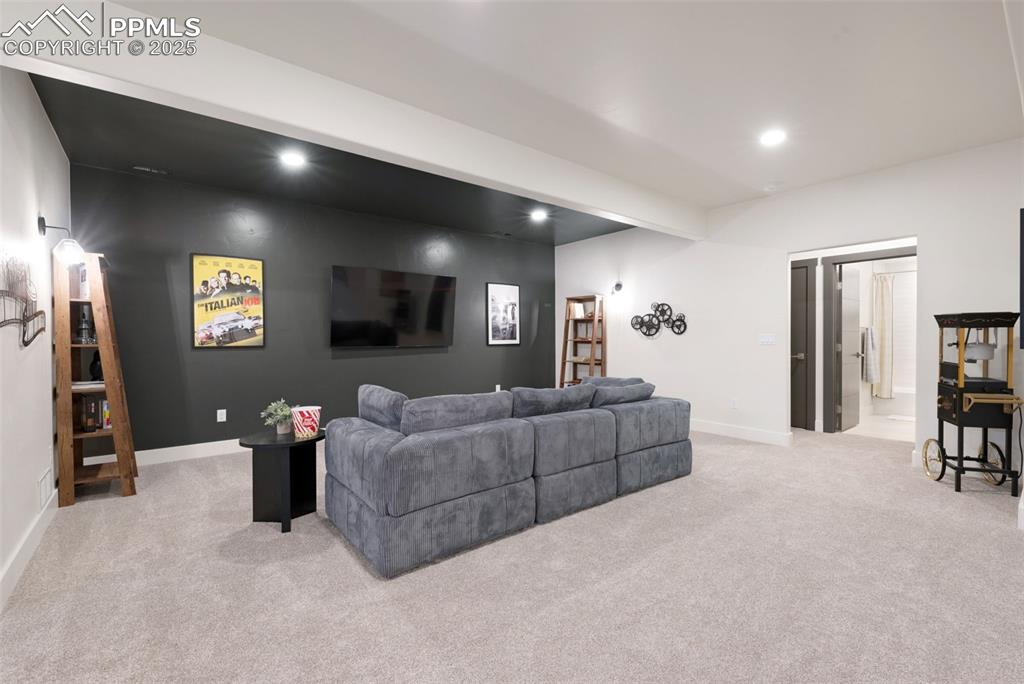
Living area with light carpet, recessed lighting, and beamed ceiling
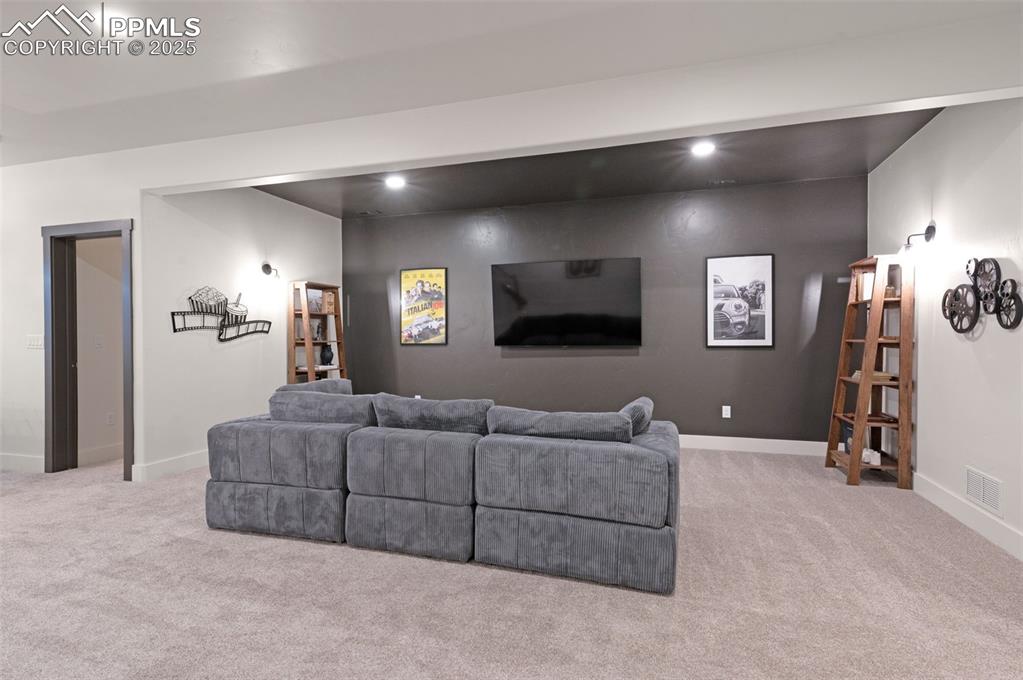
Living area with light colored carpet and recessed lighting
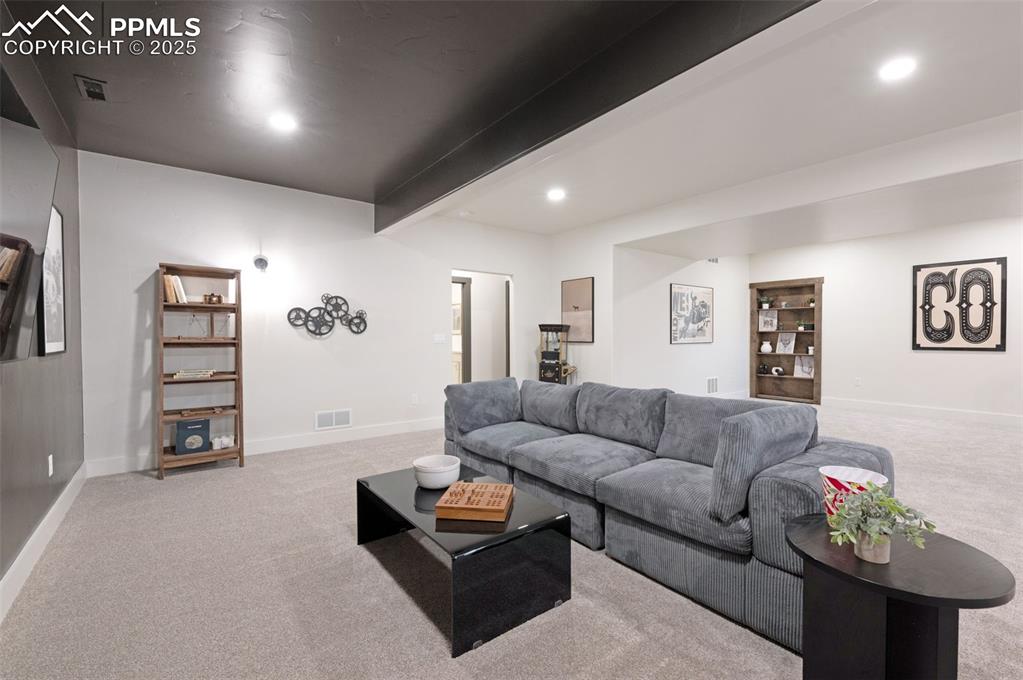
Living room with beamed ceiling, light carpet, and recessed lighting
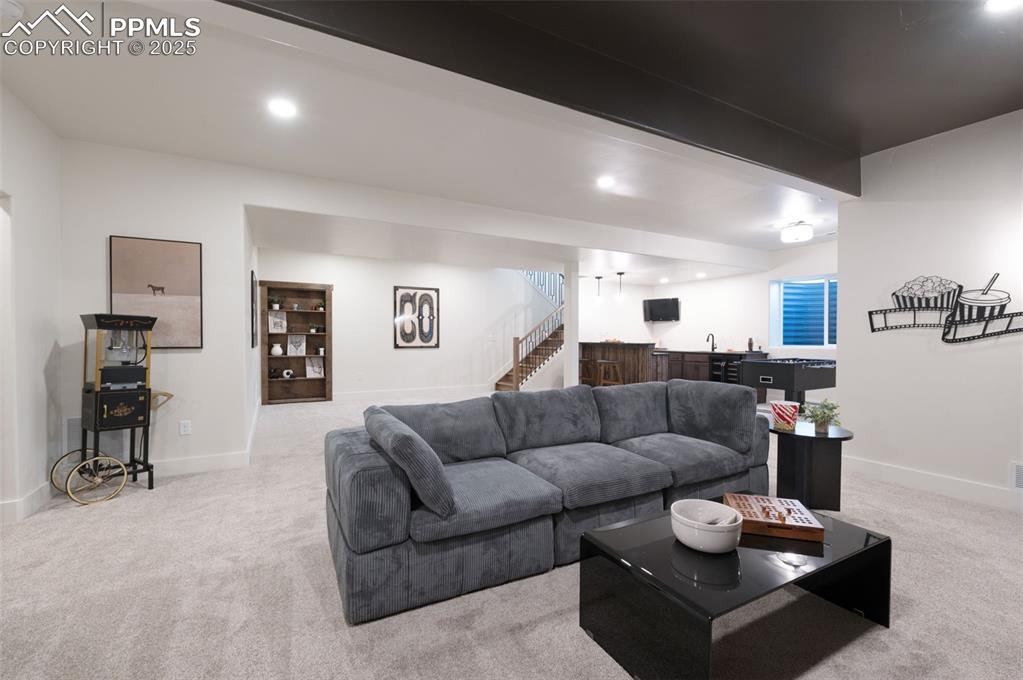
Living area with light colored carpet, stairs, beam ceiling, recessed lighting, and wet bar
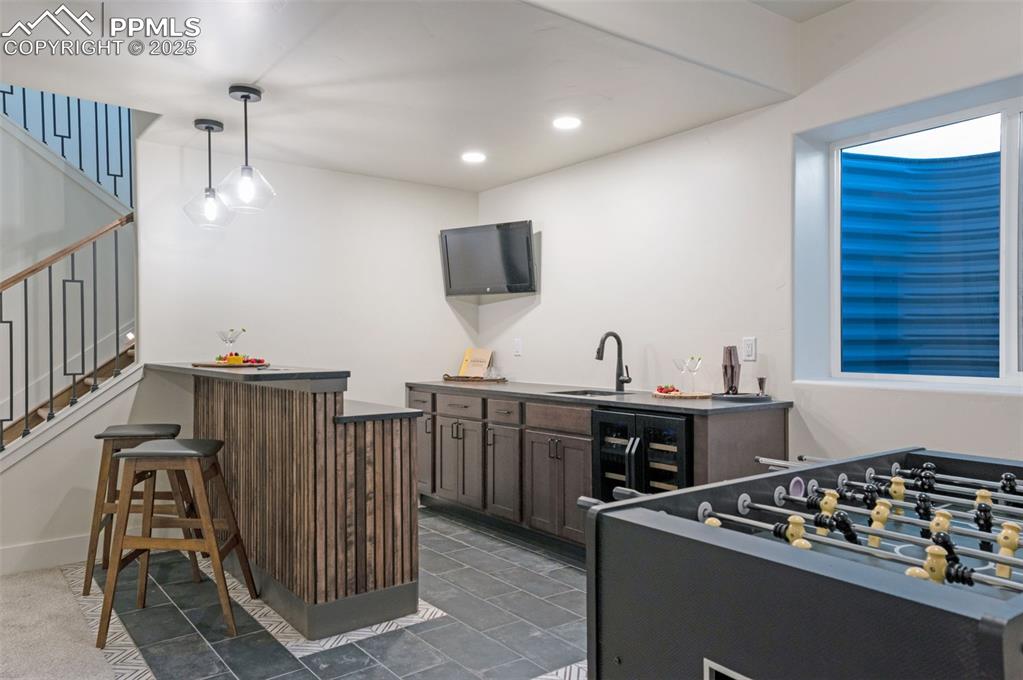
Bar area featuring dark countertops, hanging light fixtures, recessed lighting, stairs, and beverage cooler
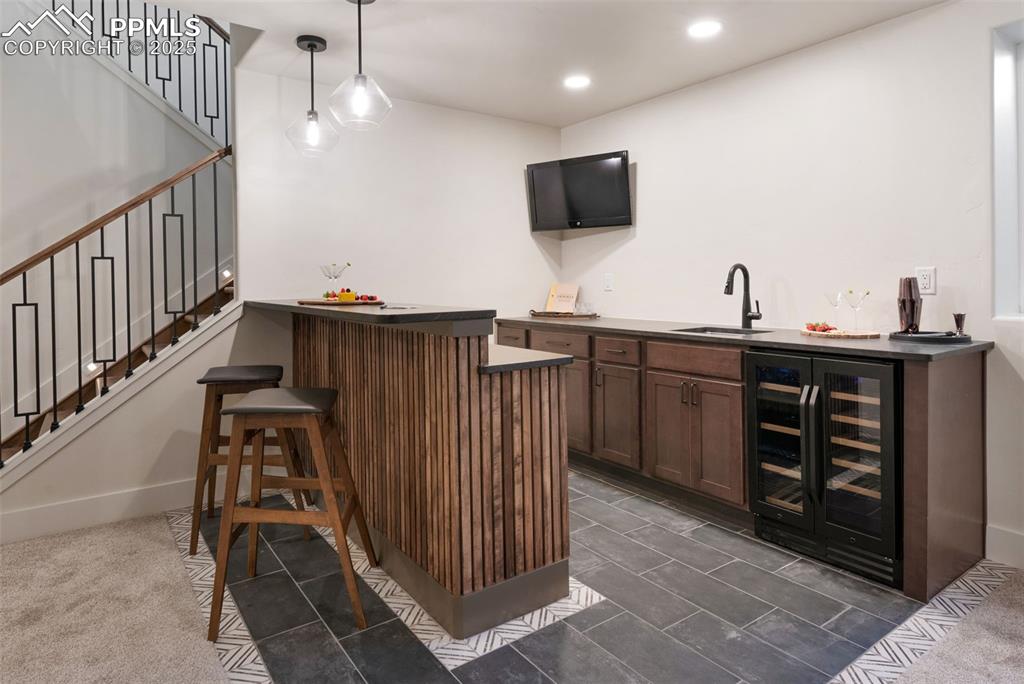
Indoor wet bar featuring dark countertops, wine cooler, hanging light fixtures, recessed lighting, and stairway
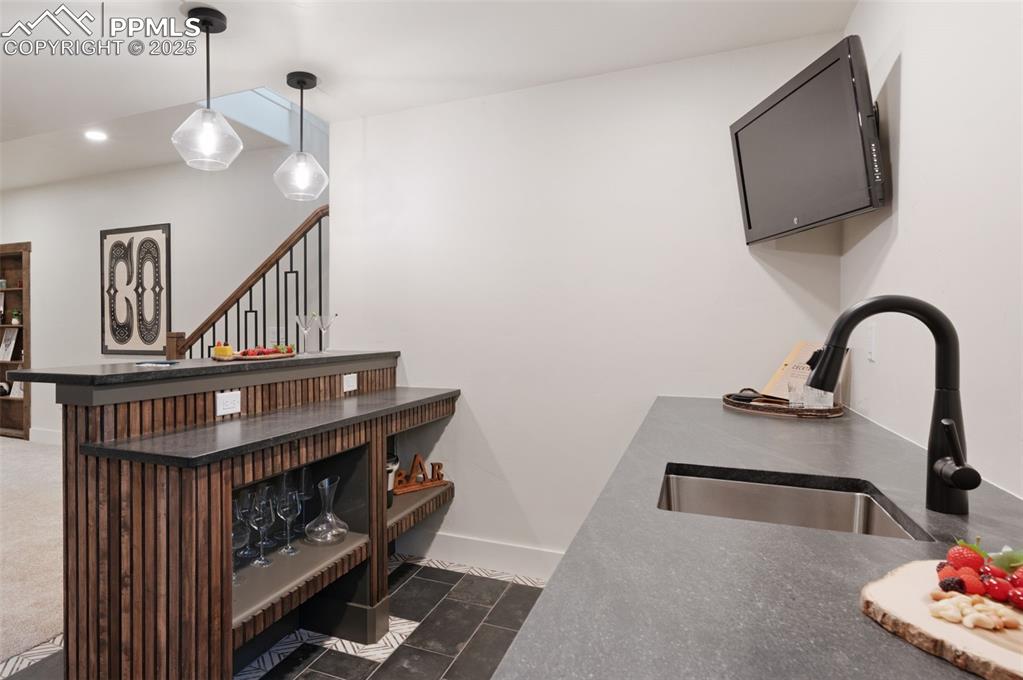
Bar area featuring recessed lighting, dark tile patterned floors, hanging light fixtures, and stairway
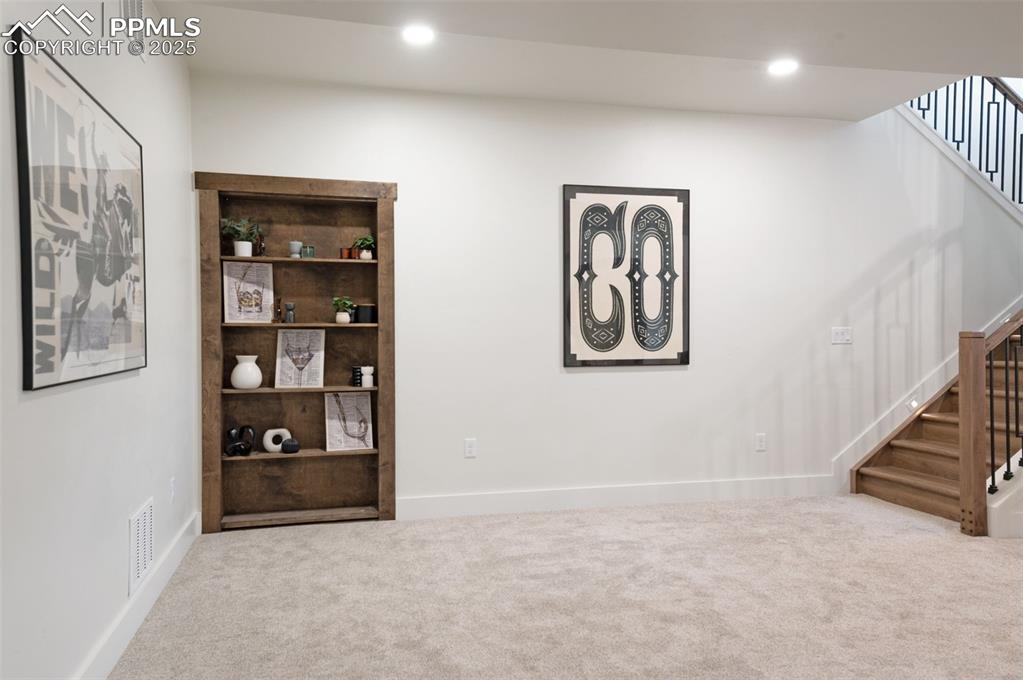
Other
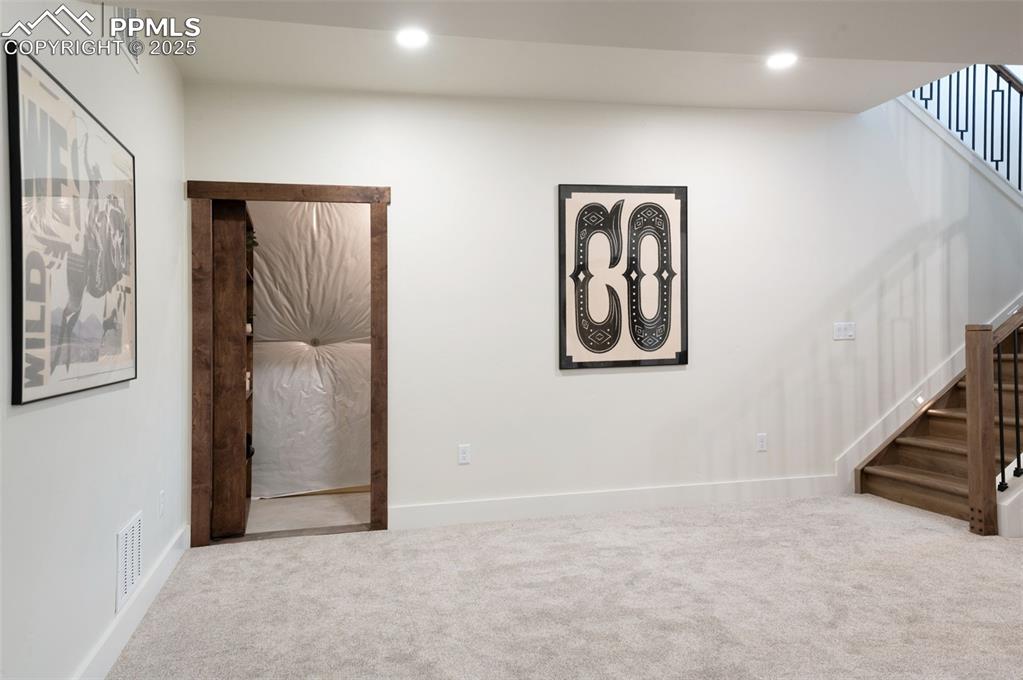
Other
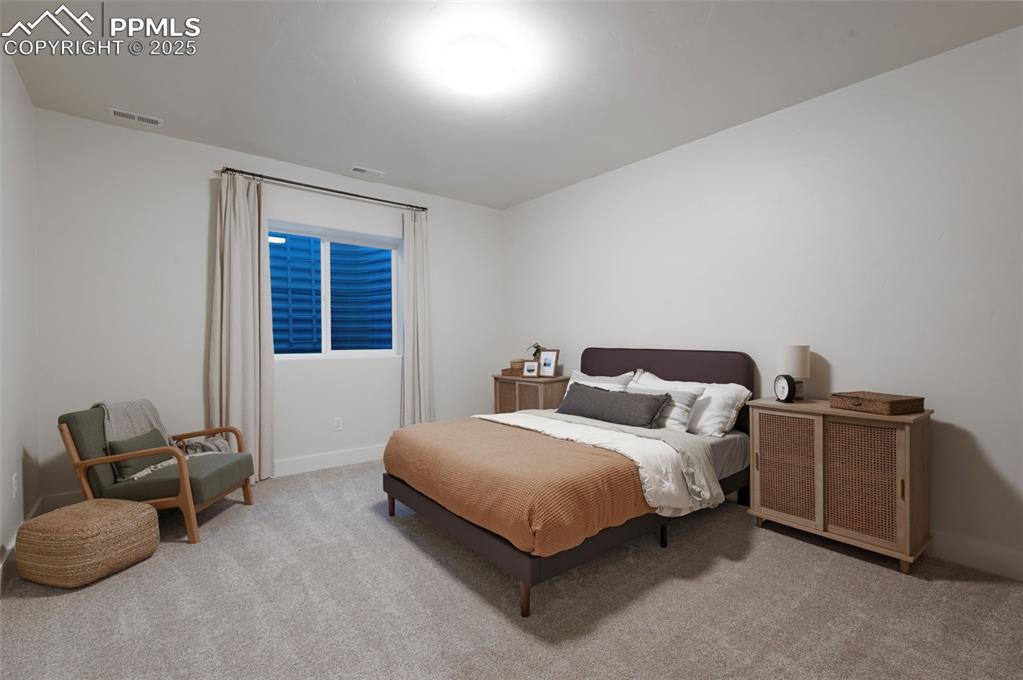
Bedroom featuring light carpet and baseboards
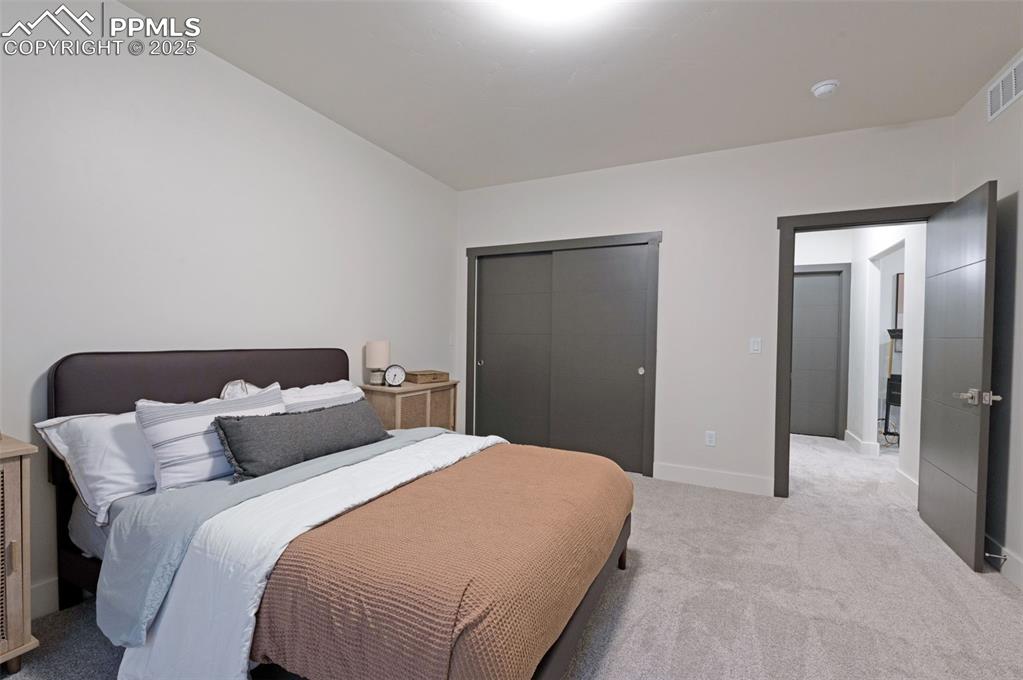
Carpeted bedroom with a closet and baseboards
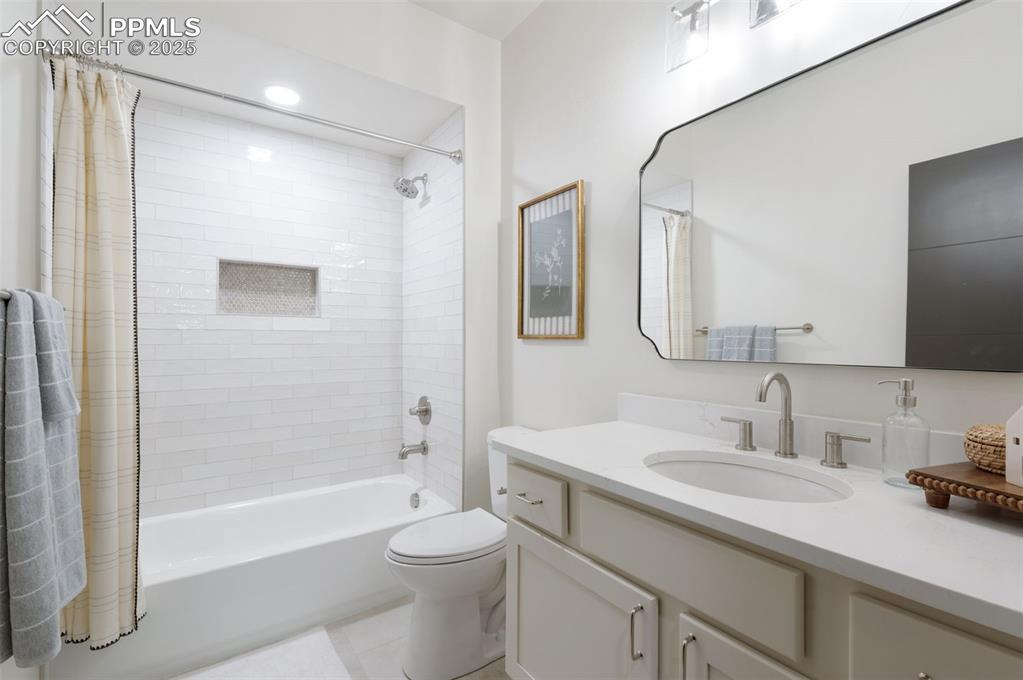
Full bath with shower / tub combo, vanity, and light tile patterned flooring
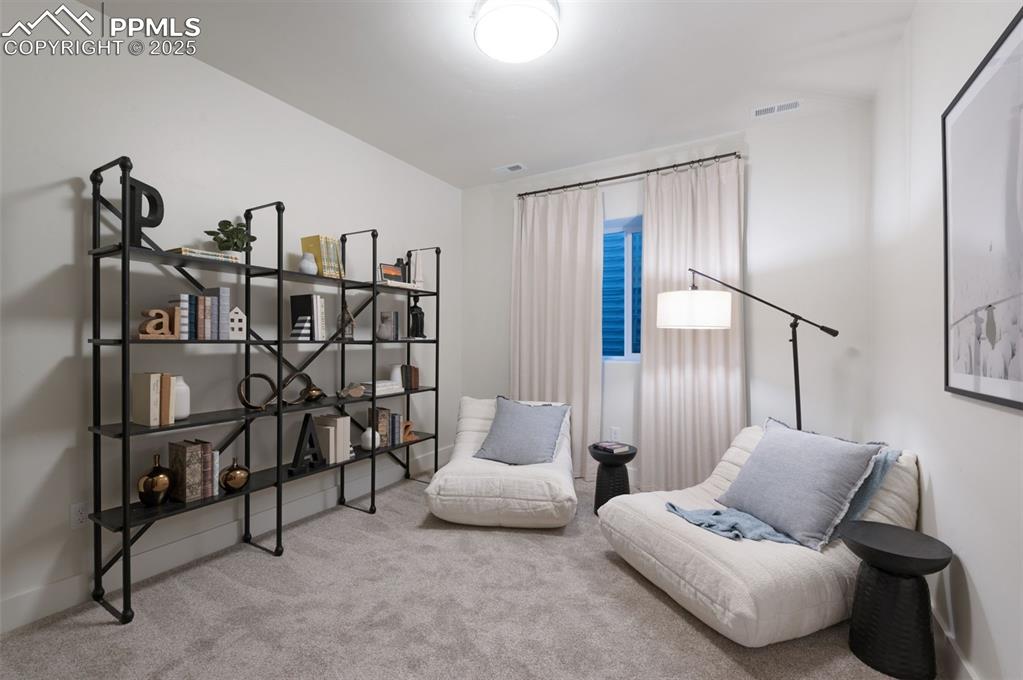
Living area with light carpet
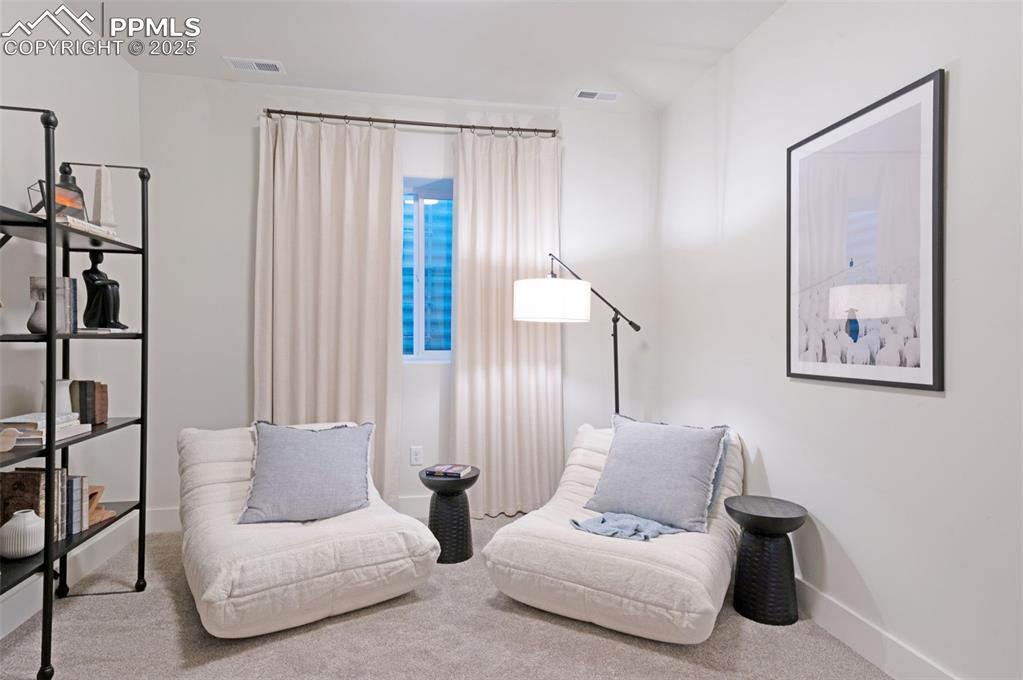
Living area featuring carpet floors and baseboards
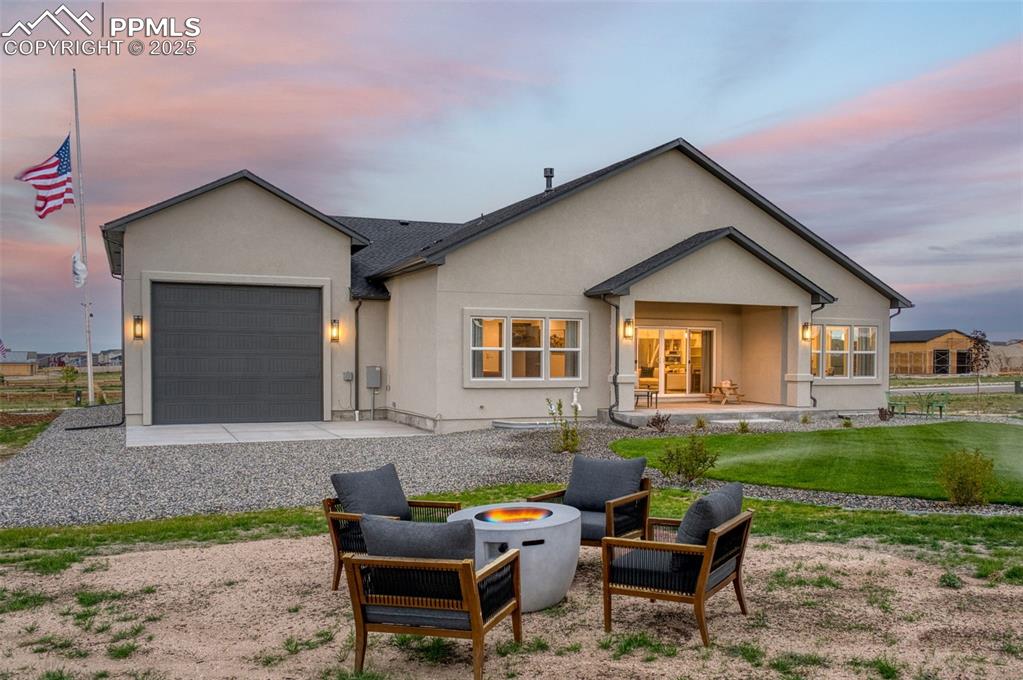
Back of Structure
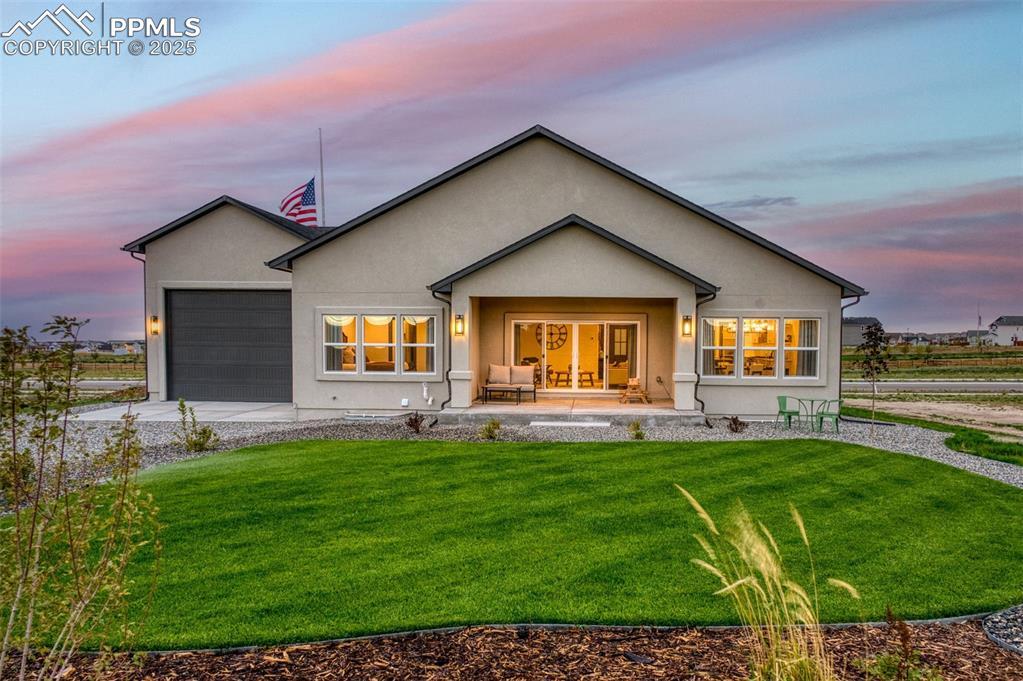
Back of Structure
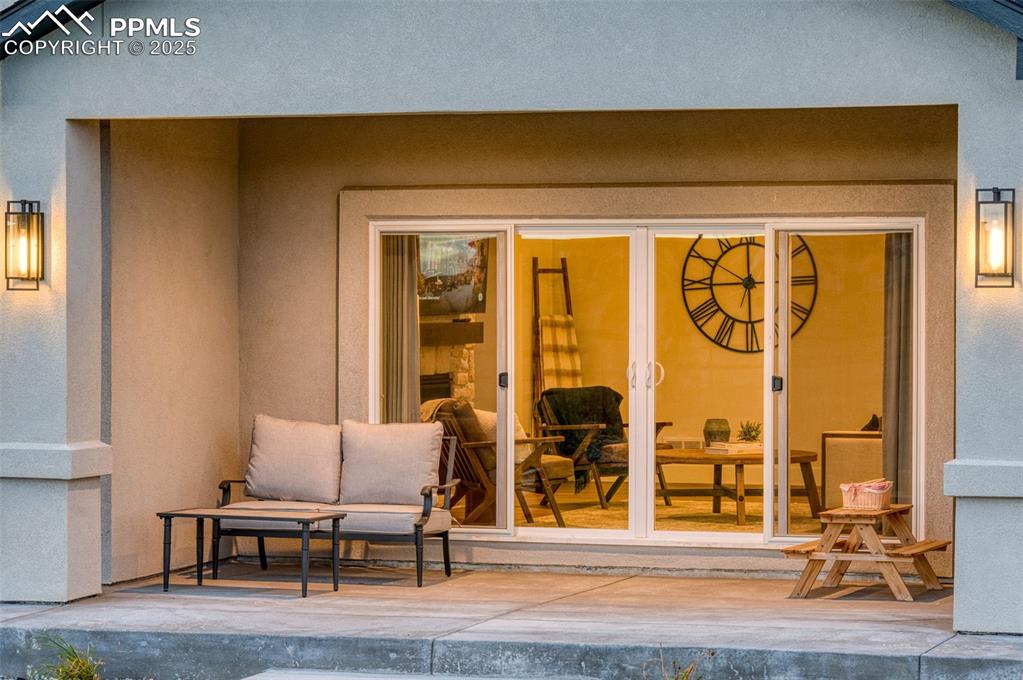
Patio
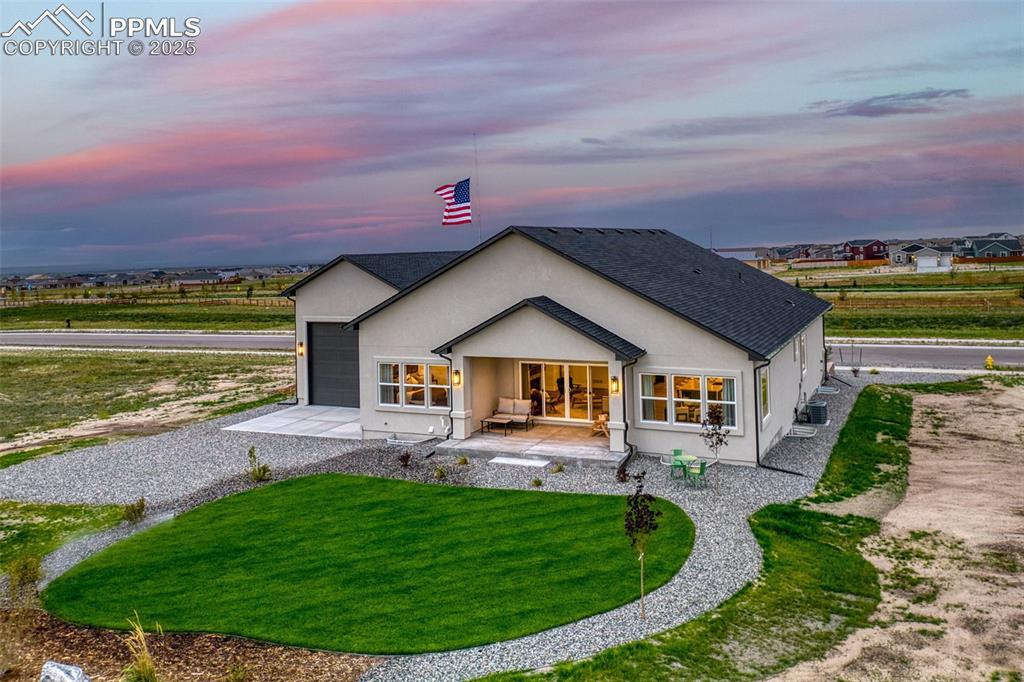
Back of Structure
Disclaimer: The real estate listing information and related content displayed on this site is provided exclusively for consumers’ personal, non-commercial use and may not be used for any purpose other than to identify prospective properties consumers may be interested in purchasing.