2532 Mesa Springs View, Colorado Springs, CO, 80907
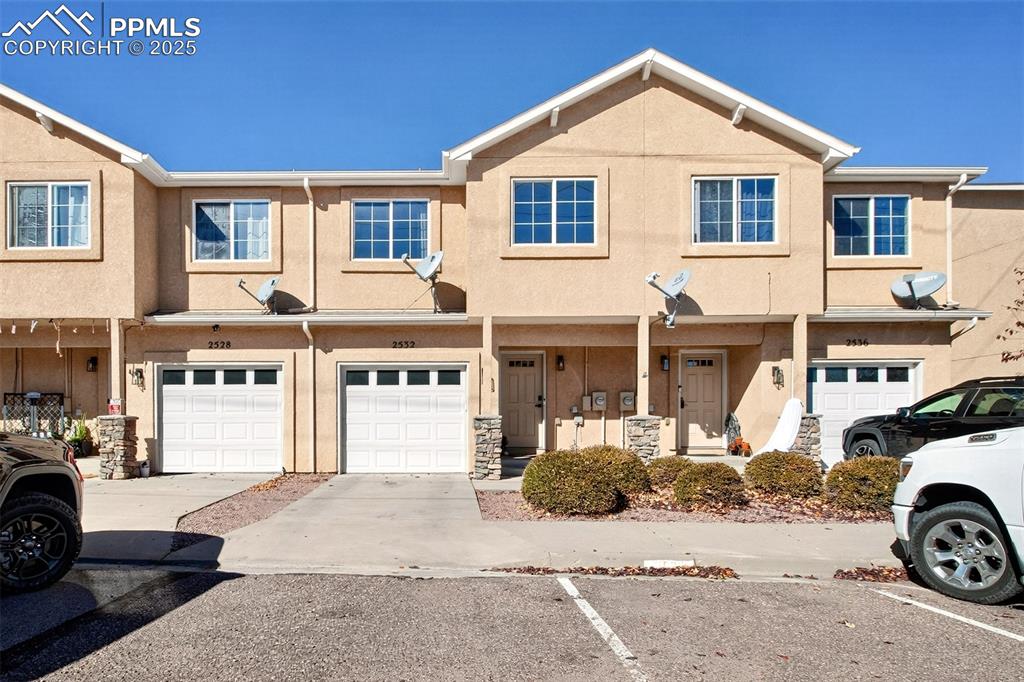
Beautiful Westside Townhome!
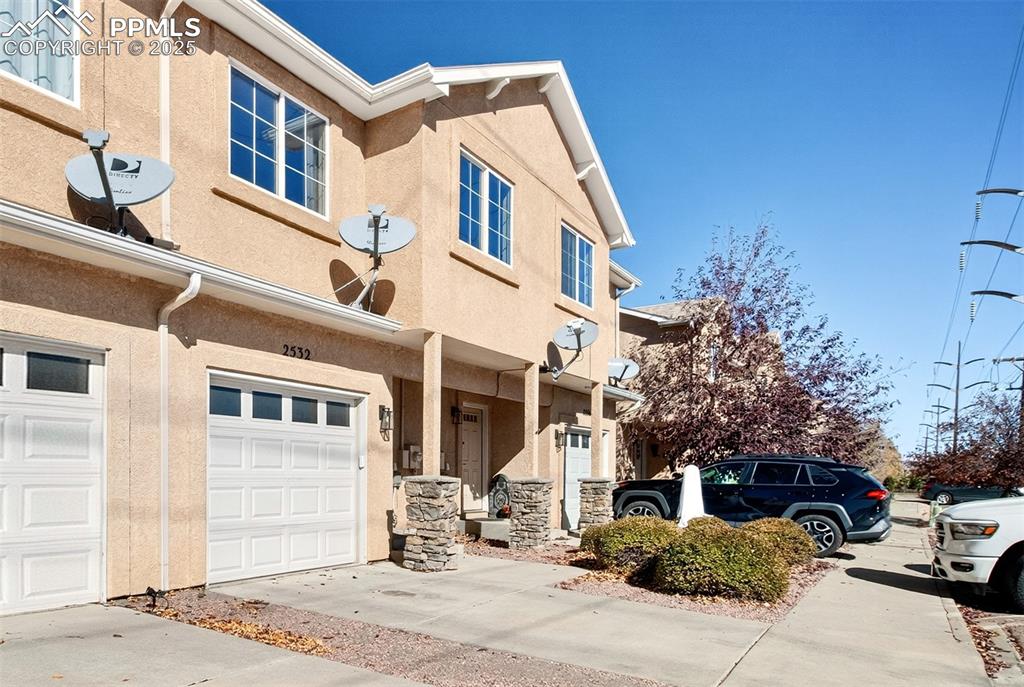
View of fronton home with stucco siding, concrete driveway, and stone siding
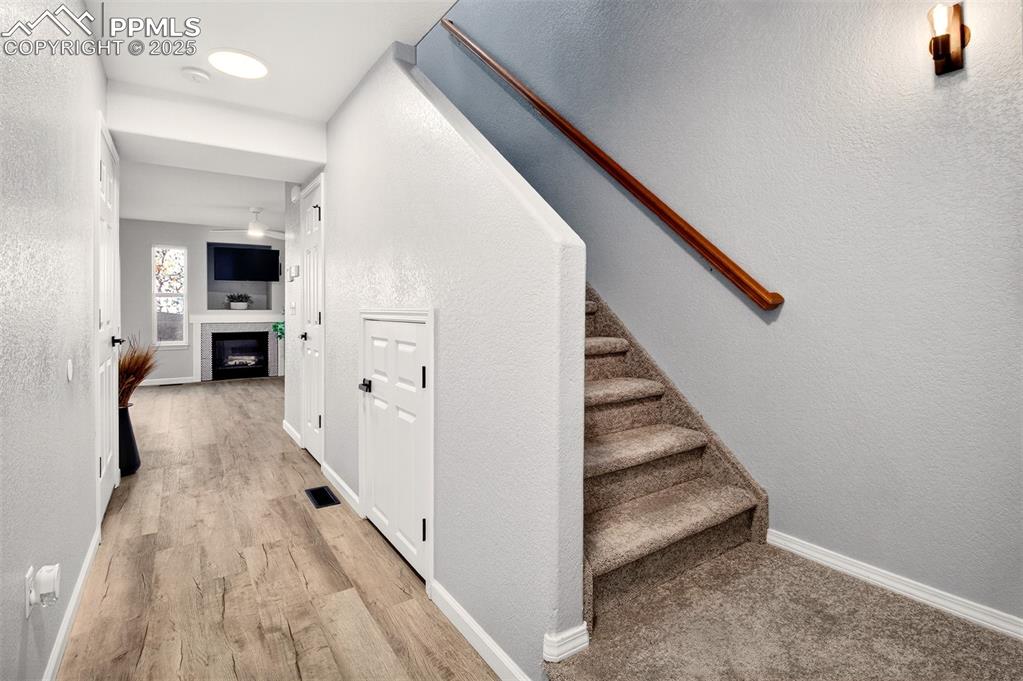
Welcome in!
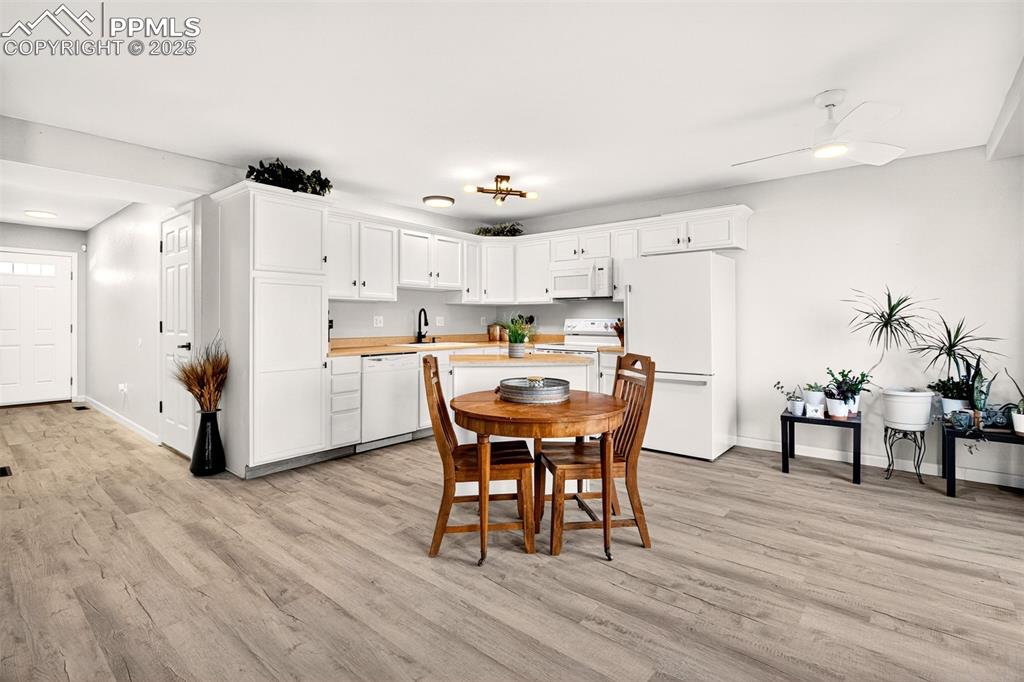
Dining space with light wood finished floors and ceiling fan
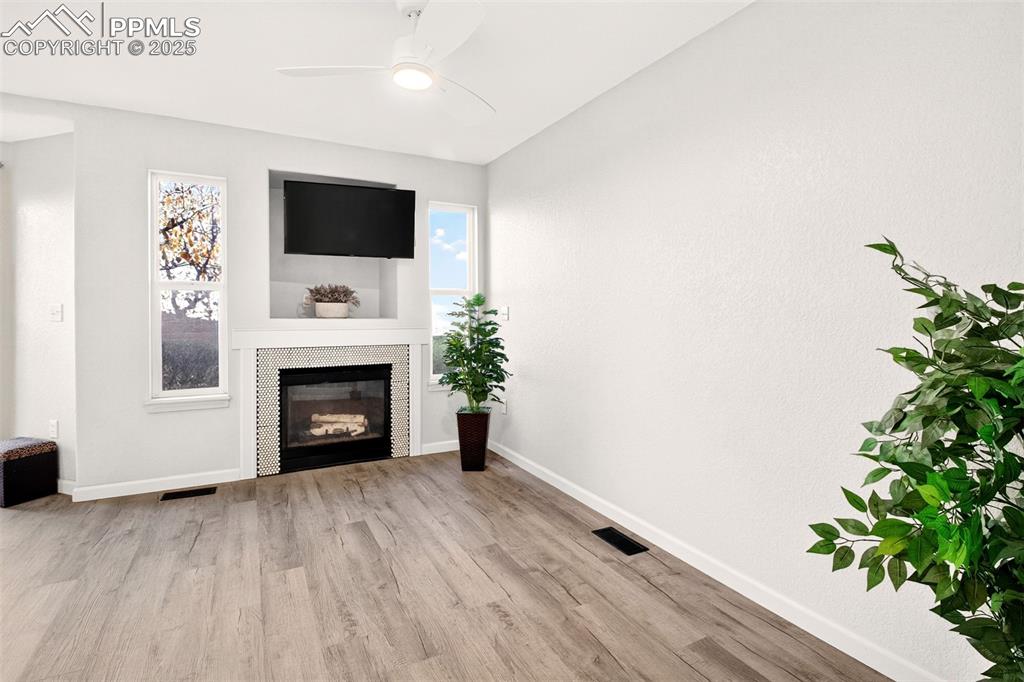
Unfurnished living room featuring wood finished floors, ceiling fan, and a tile fireplace
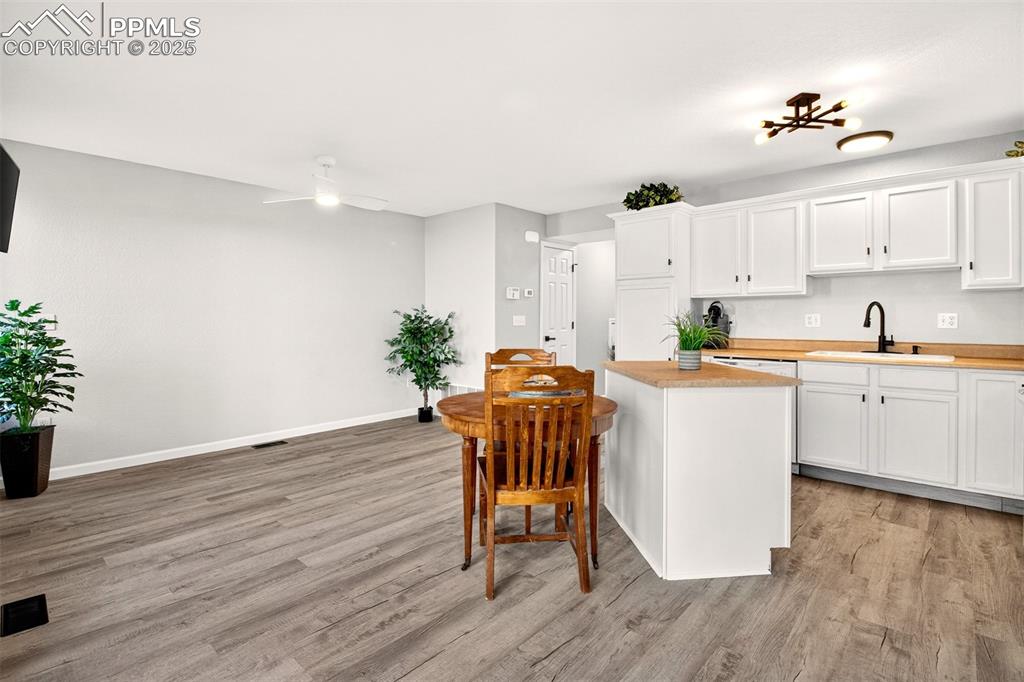
Kitchen featuring white cabinetry, light countertops, and light wood finished floors
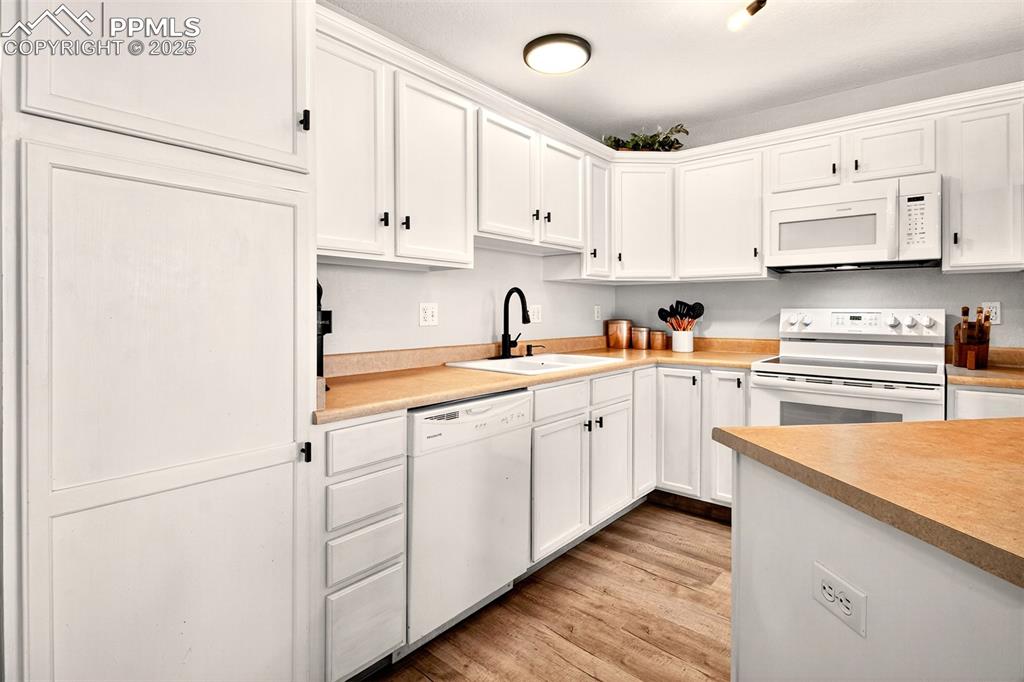
Kitchen featuring cabinets, appliances and pantry
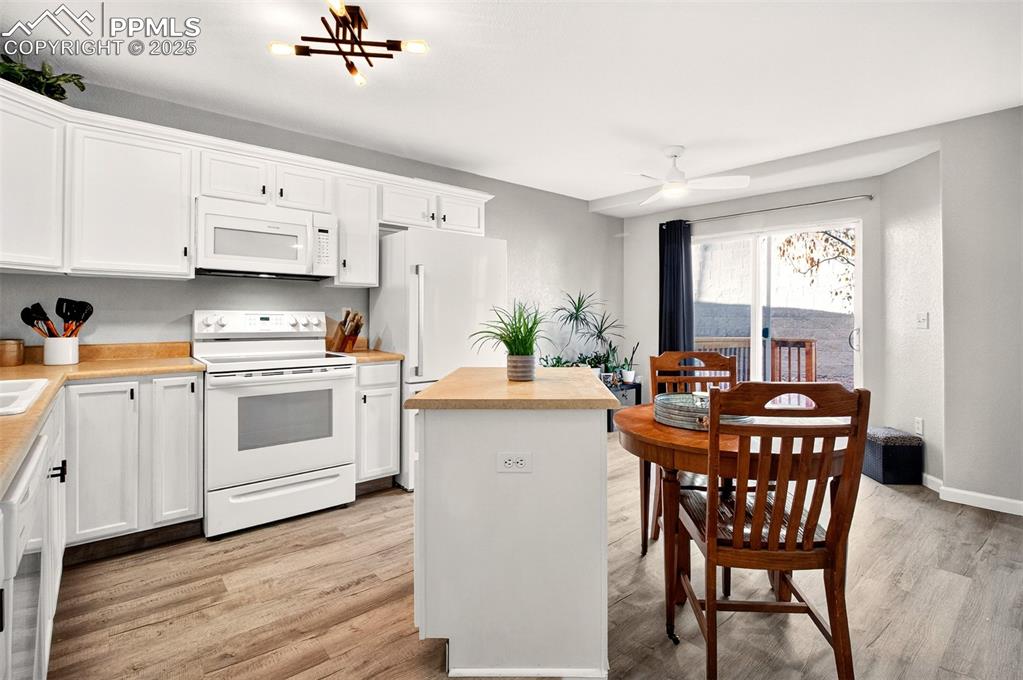
Kitchen with luxury vinyl flooring and island
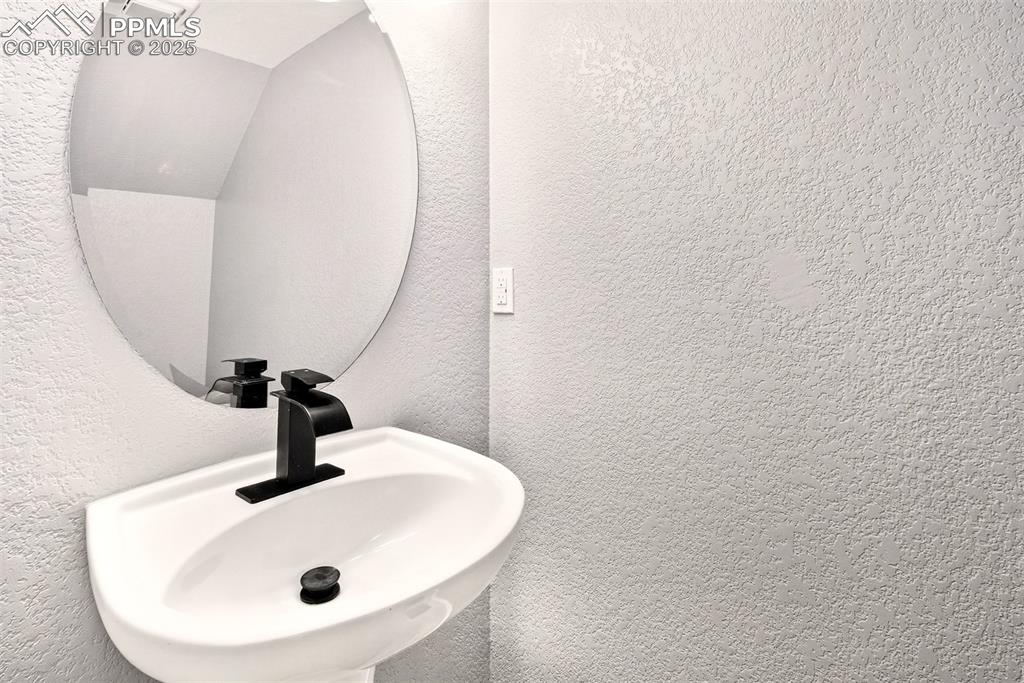
1/2 Bath on main level
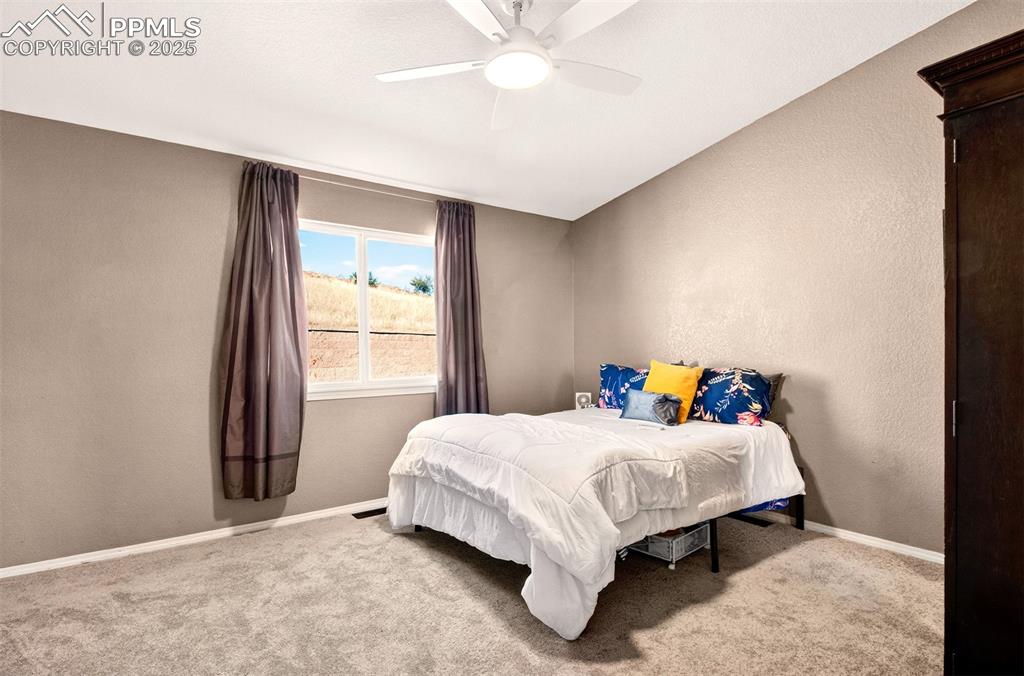
Primary bedroom with a textured wall and ceiling fan
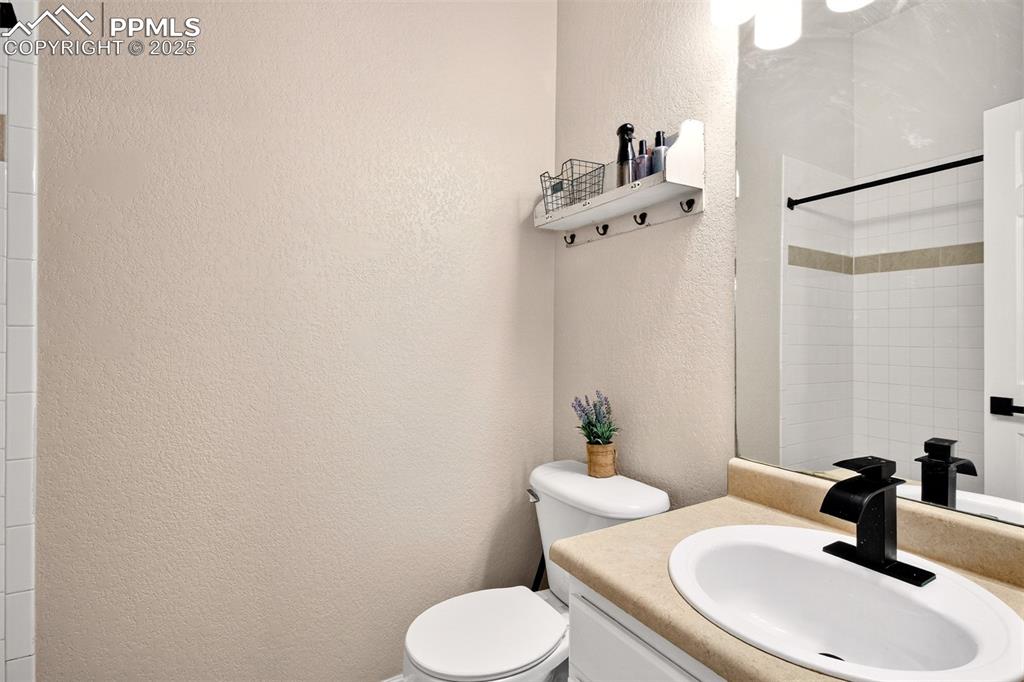
Bath adjoins primary bedroom with a textured wall, vanity, and a shower/tub.
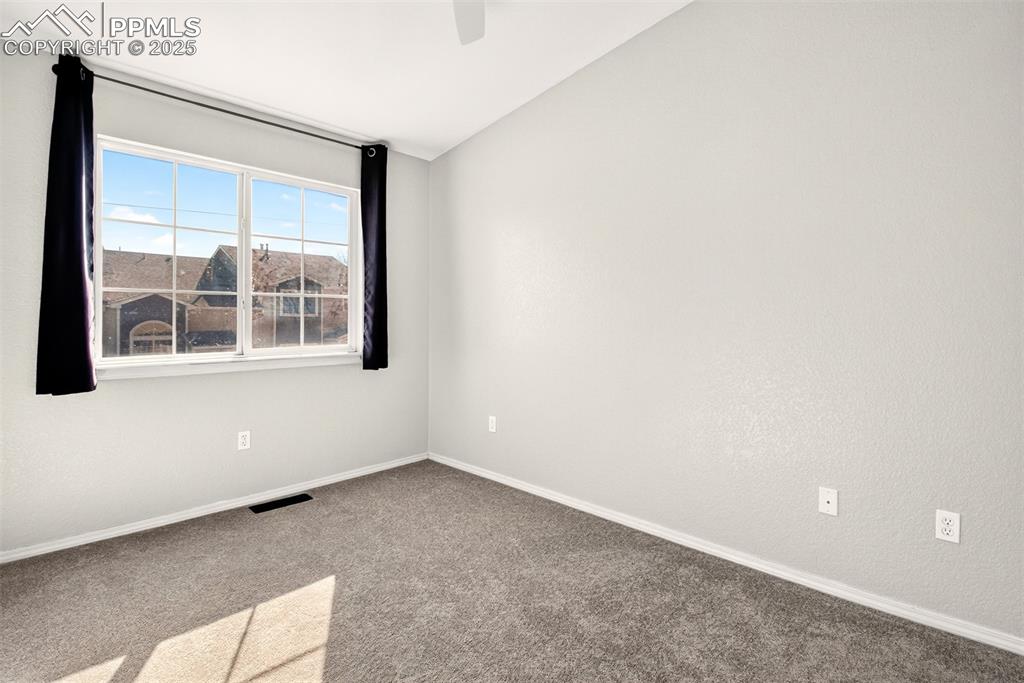
Carpeted spare room with lofted ceiling and a ceiling fan
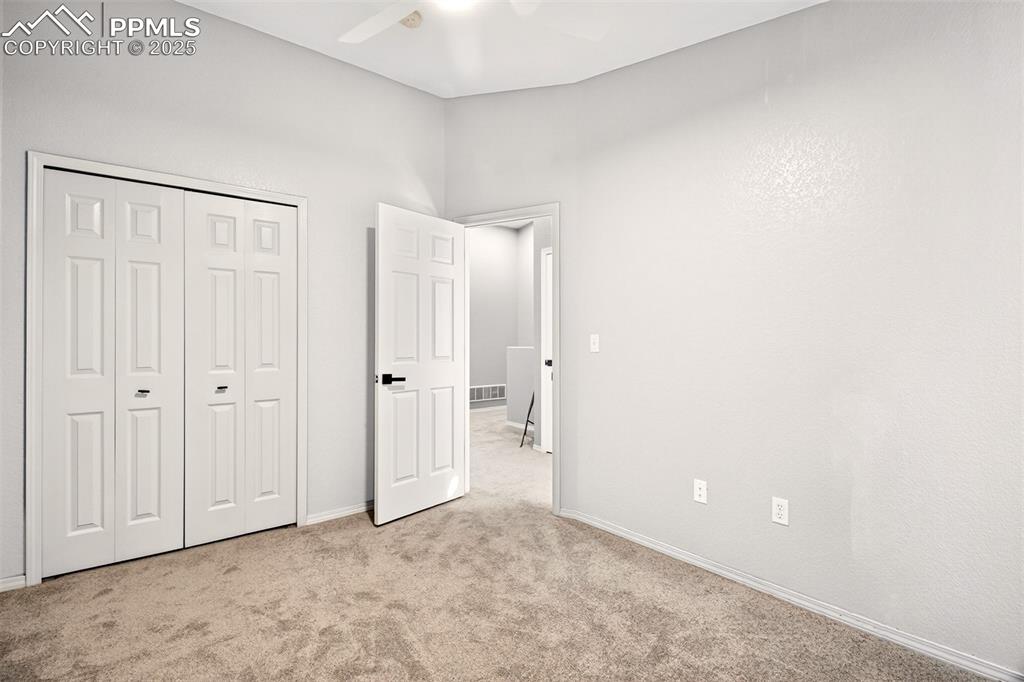
Unfurnished bedroom with light carpet, a ceiling fan, and a closet
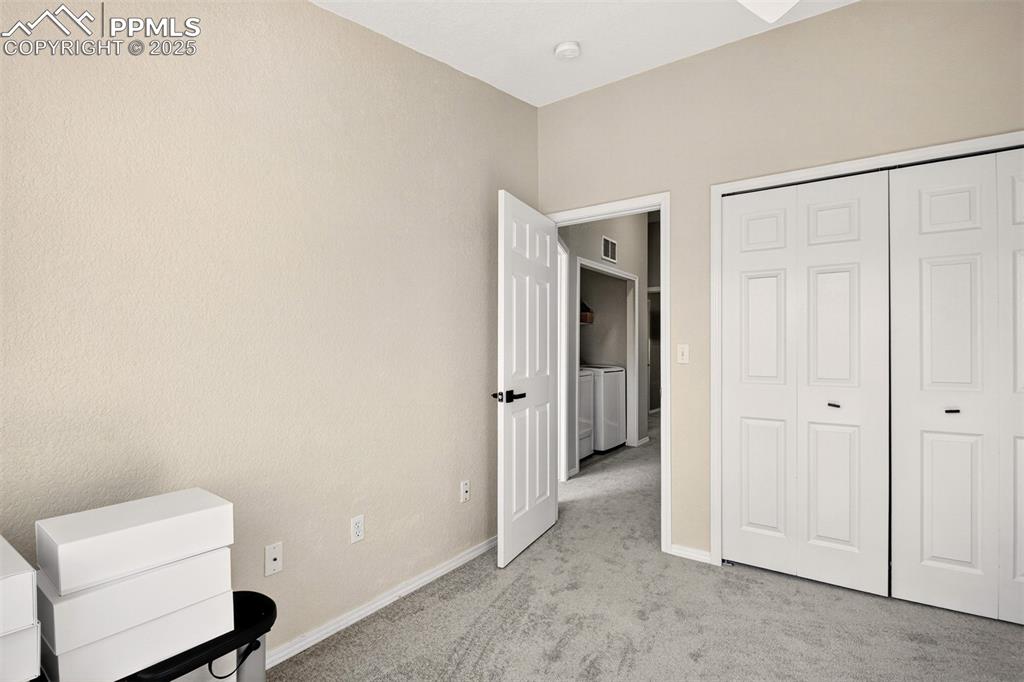
Unfurnished bedroom with light colored carpet, washer and dryer, and a closet
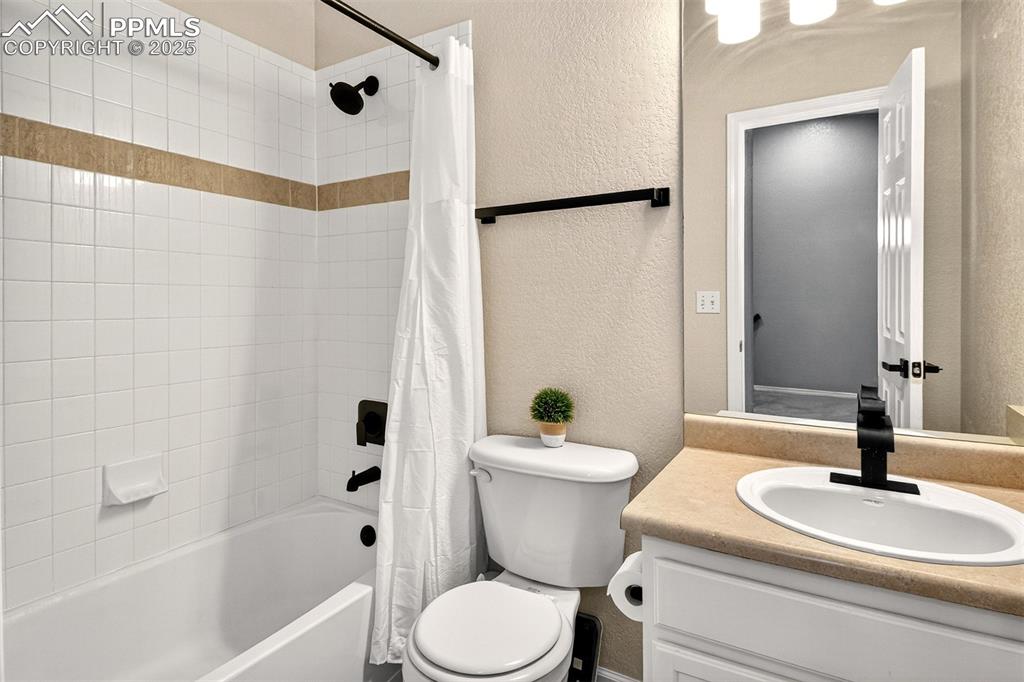
Full bathroom featuring a textured wall, shower / bath combination with curtain, and vanity
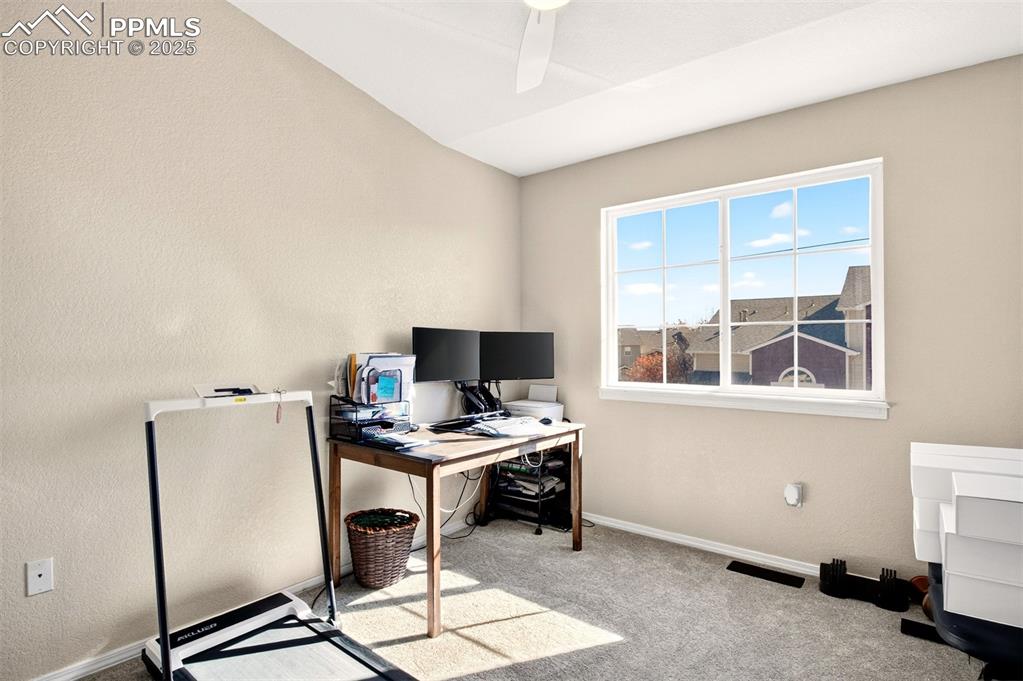
Office with carpet flooring, a textured wall, and ceiling fan
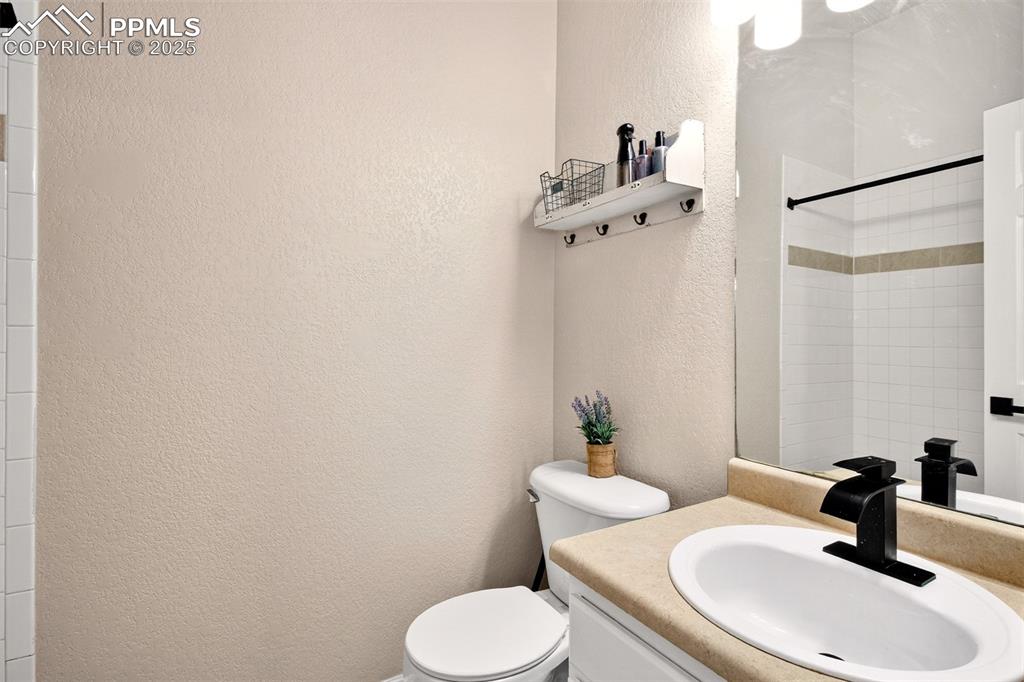
Full bath with a textured wall, vanity, and a shower
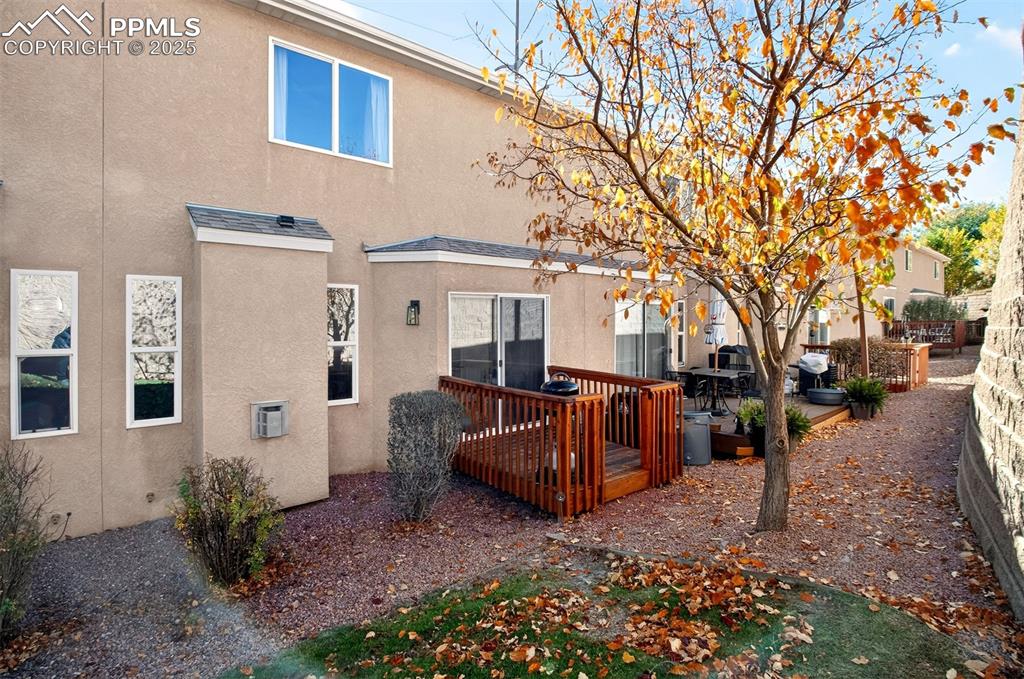
Back of house featuring a wooden deck and stucco siding
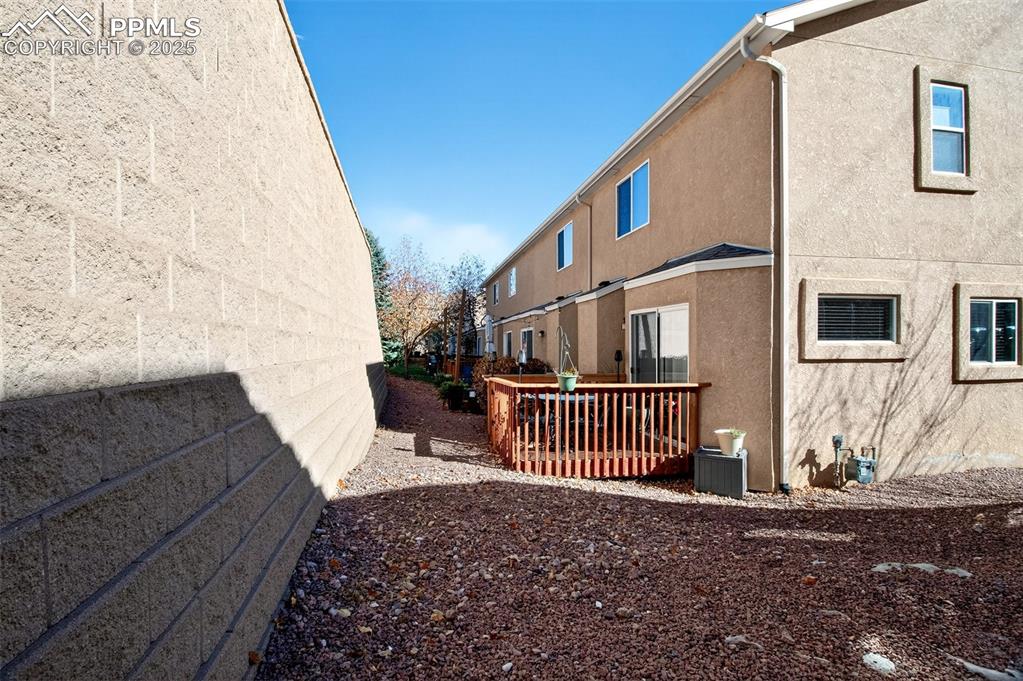
View of property exterior with stucco siding and a residential view
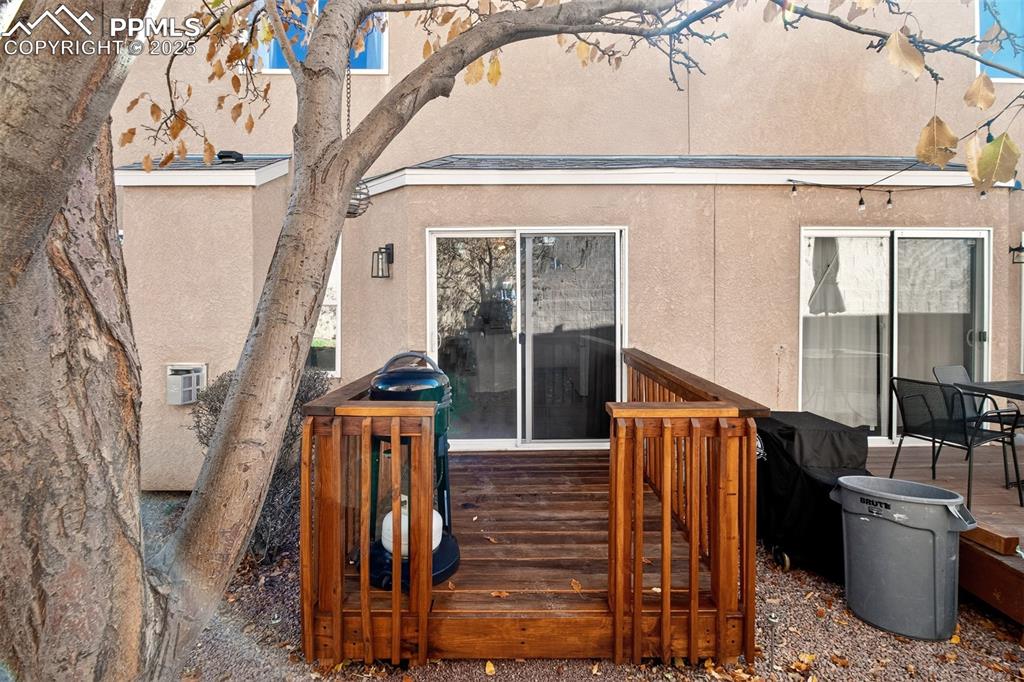
Back of house featuring a deck and stucco siding
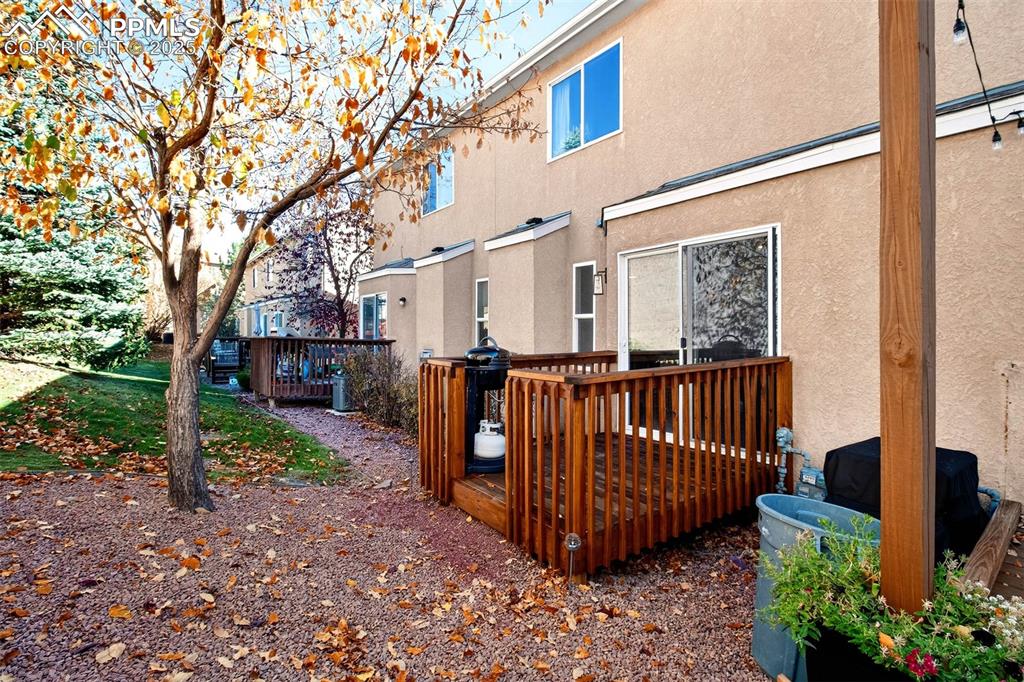
Rear view of house featuring stucco siding and a wooden deck
Disclaimer: The real estate listing information and related content displayed on this site is provided exclusively for consumers’ personal, non-commercial use and may not be used for any purpose other than to identify prospective properties consumers may be interested in purchasing.