4791 Live Oak Drive, Colorado Springs, CO, 80916
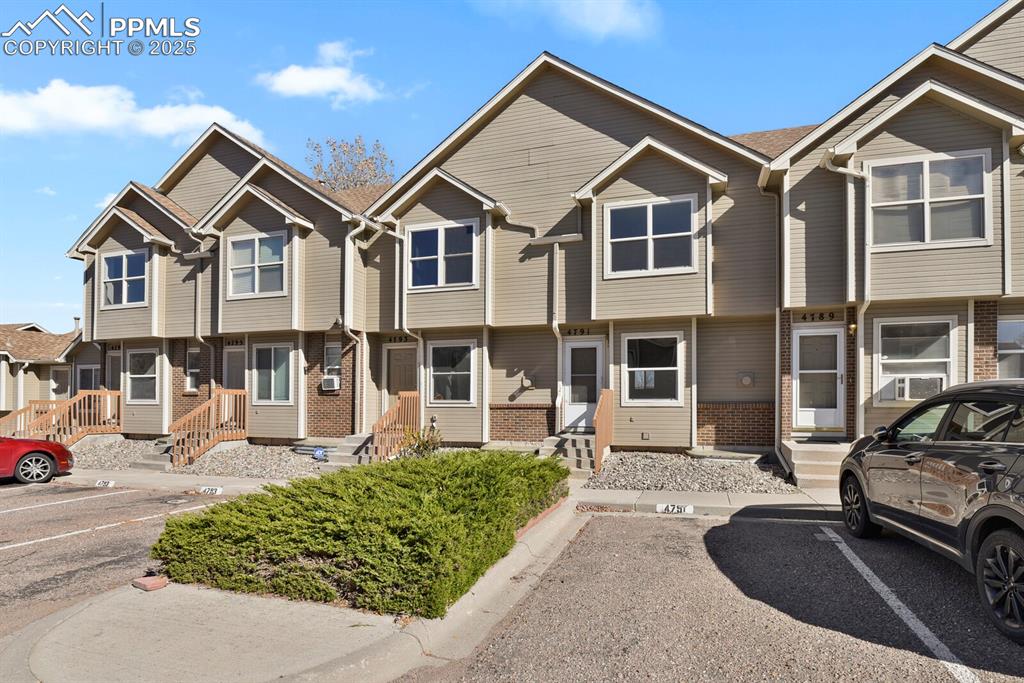
View of front of home featuring a residential view, uncovered parking, and brick siding
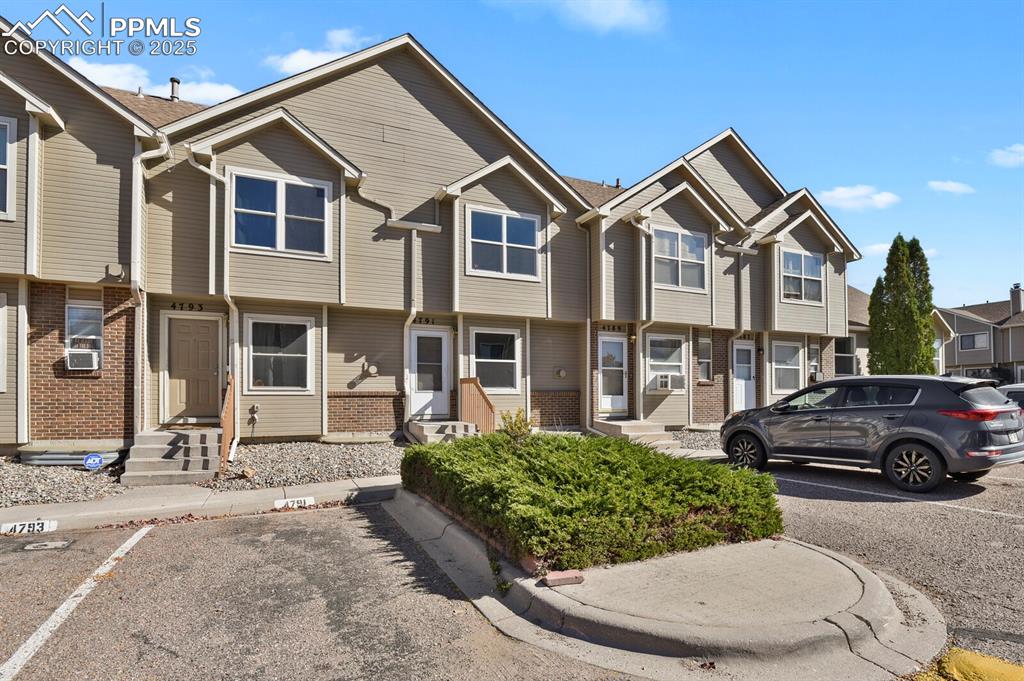
Colonial inspired home with a residential view, uncovered parking, brick siding, and entry steps
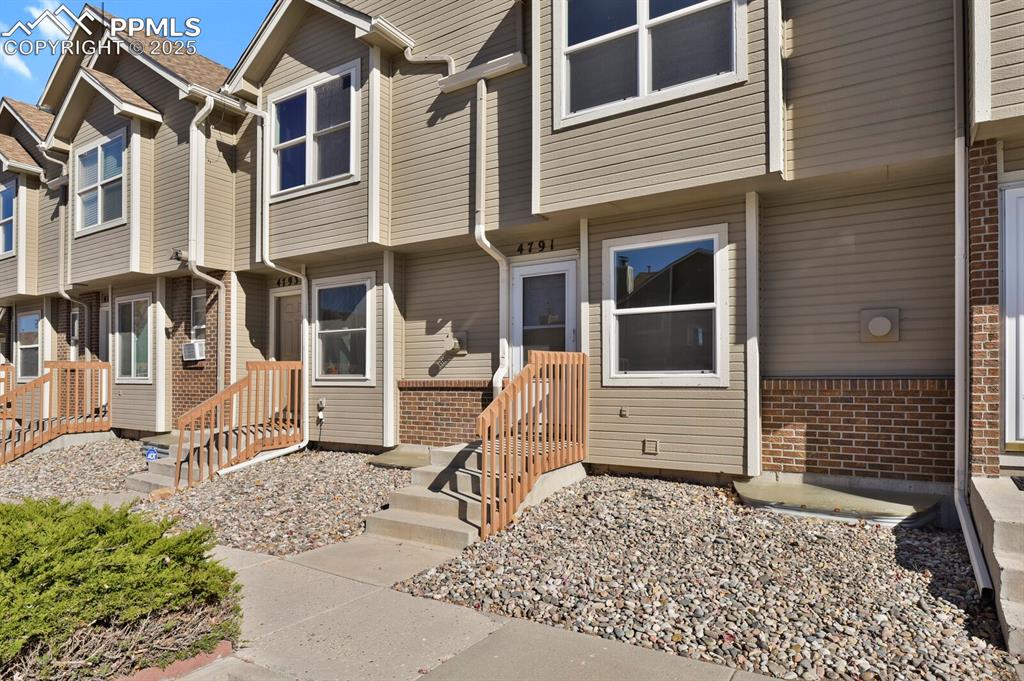
View of front of house featuring a residential view
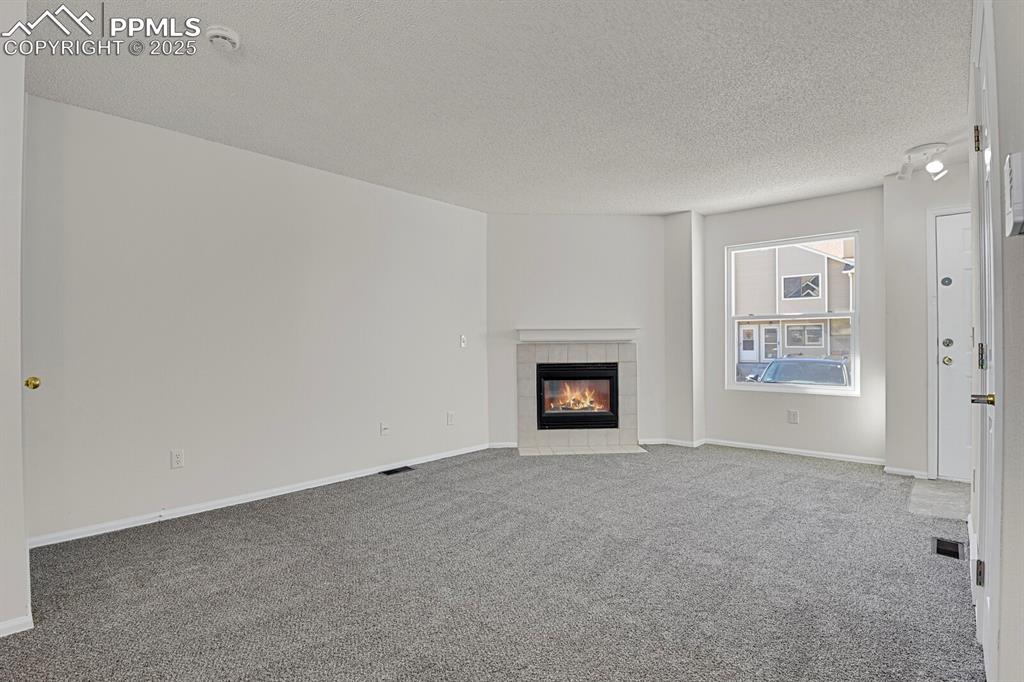
Unfurnished living room with carpet flooring, a tiled fireplace, and a textured ceiling
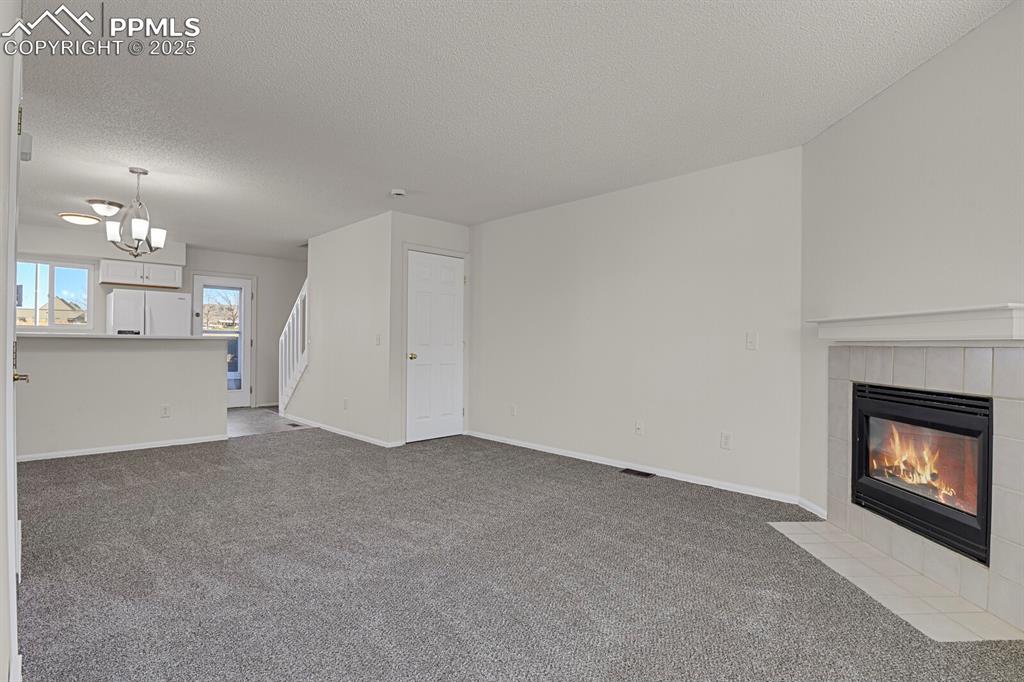
Unfurnished living room with light carpet, a textured ceiling, a chandelier, a fireplace, and stairway
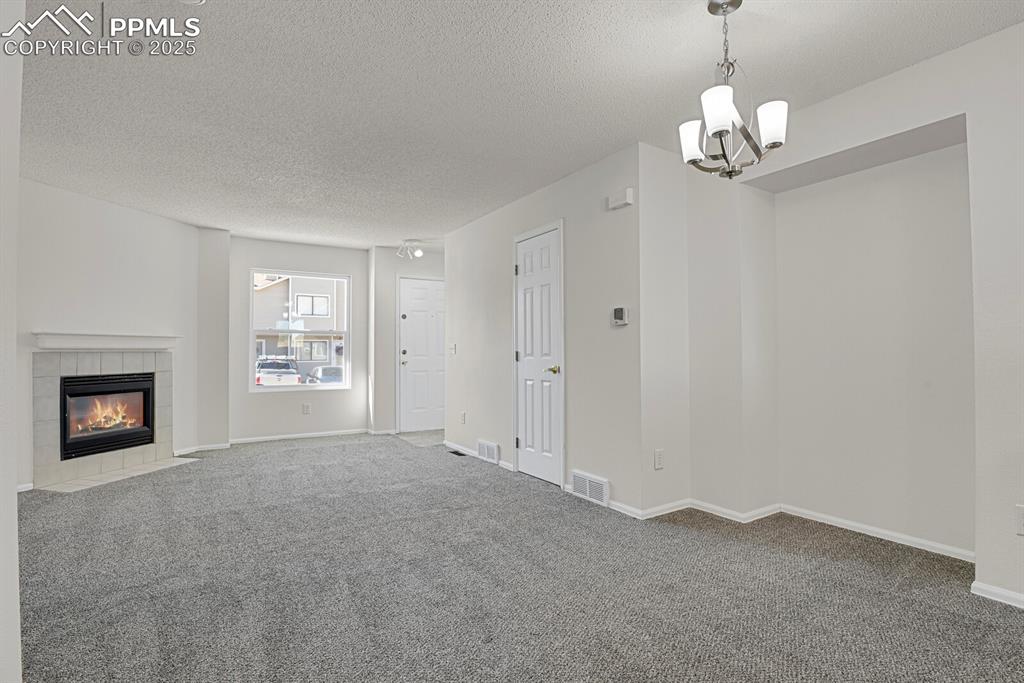
Unfurnished living room with carpet flooring, a textured ceiling, a fireplace, and a chandelier
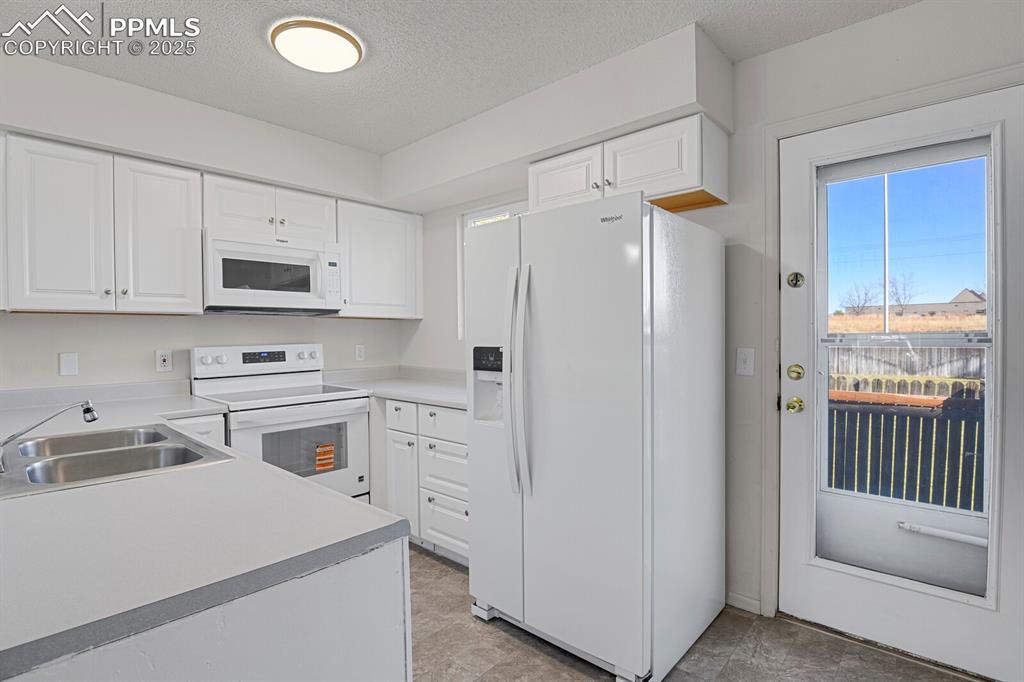
Kitchen featuring white appliances, white cabinets, light countertops, and a textured ceiling
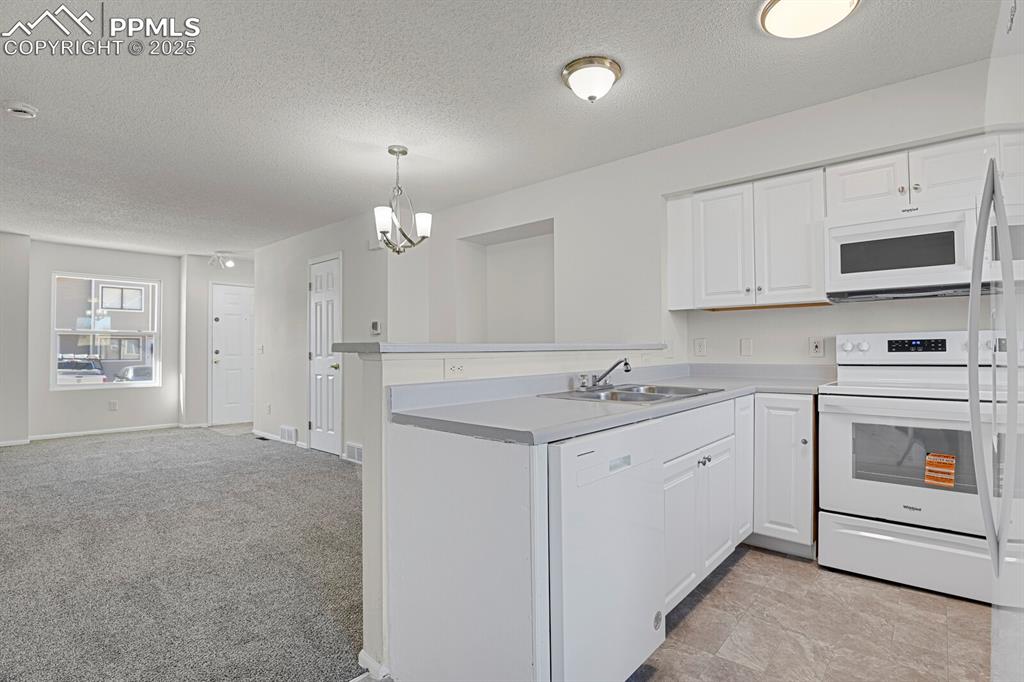
Kitchen with white appliances, open floor plan, a peninsula, a textured ceiling, and white cabinets
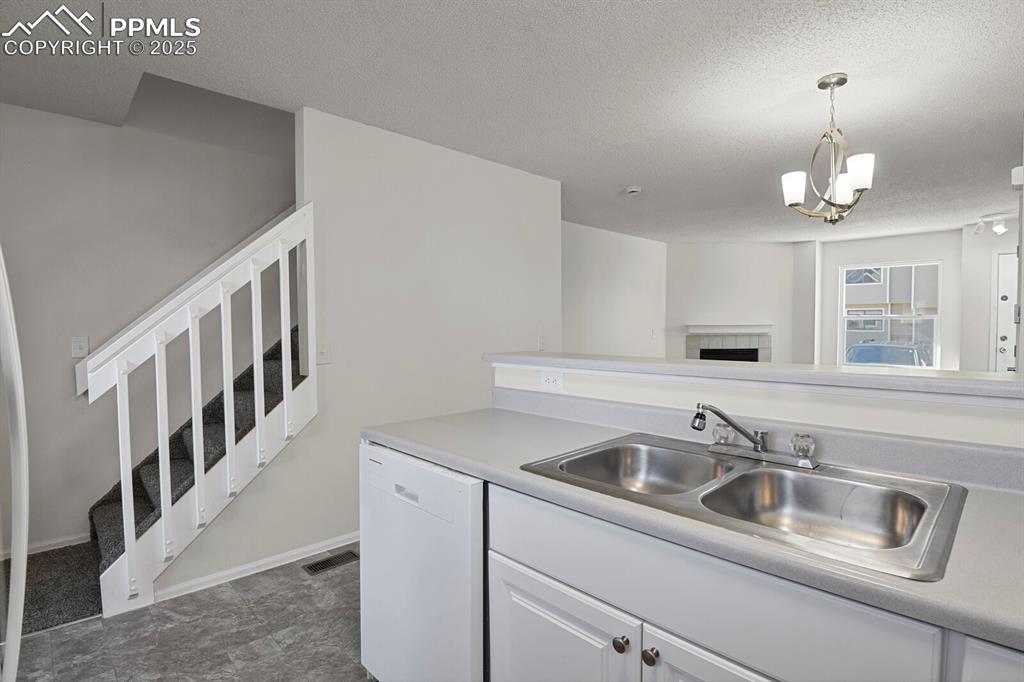
Kitchen featuring white cabinetry, dishwasher, a textured ceiling, light countertops, and decorative light fixtures
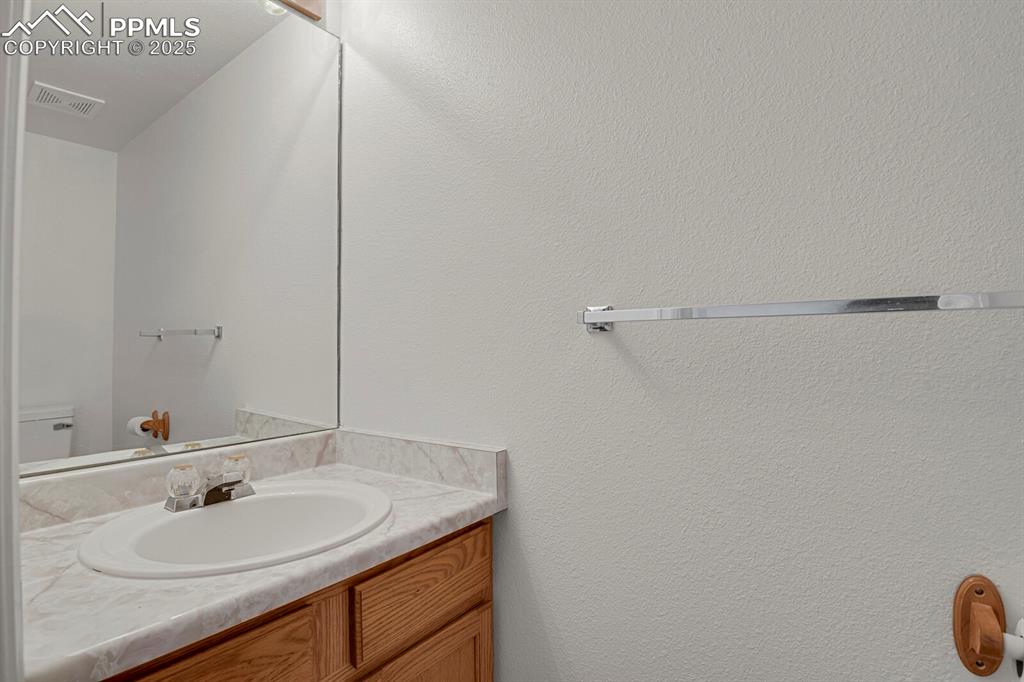
Half bath with vanity and a textured wall
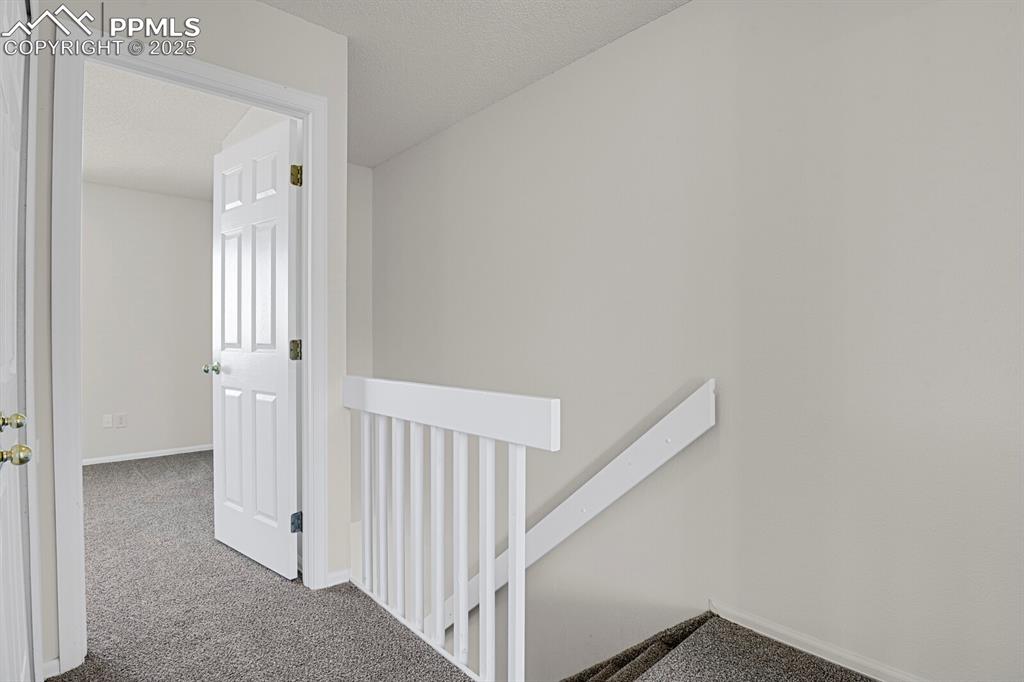
Hall with an upstairs landing, carpet flooring, and a textured ceiling
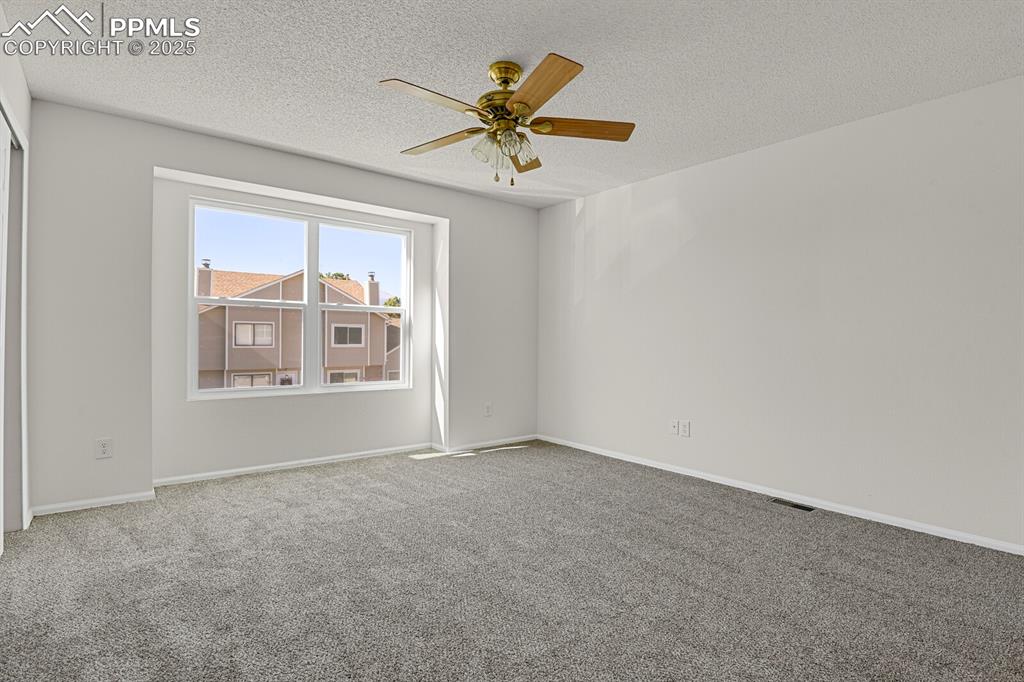
Spare room featuring carpet flooring, a textured ceiling, and ceiling fan
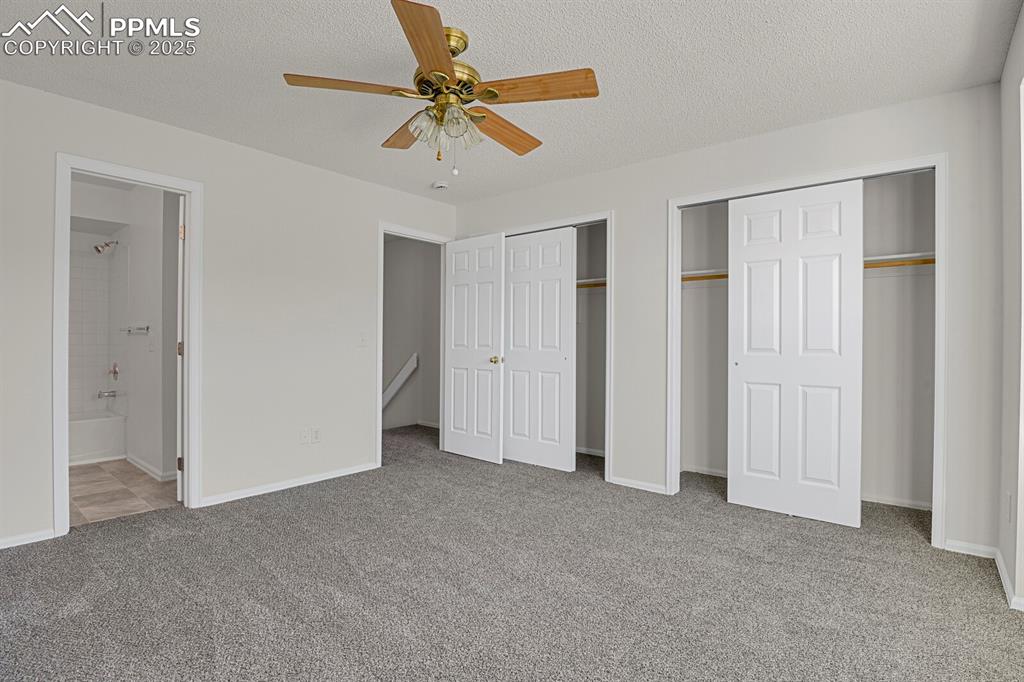
Unfurnished bedroom featuring multiple closets, a textured ceiling, light colored carpet, ceiling fan, and ensuite bathroom
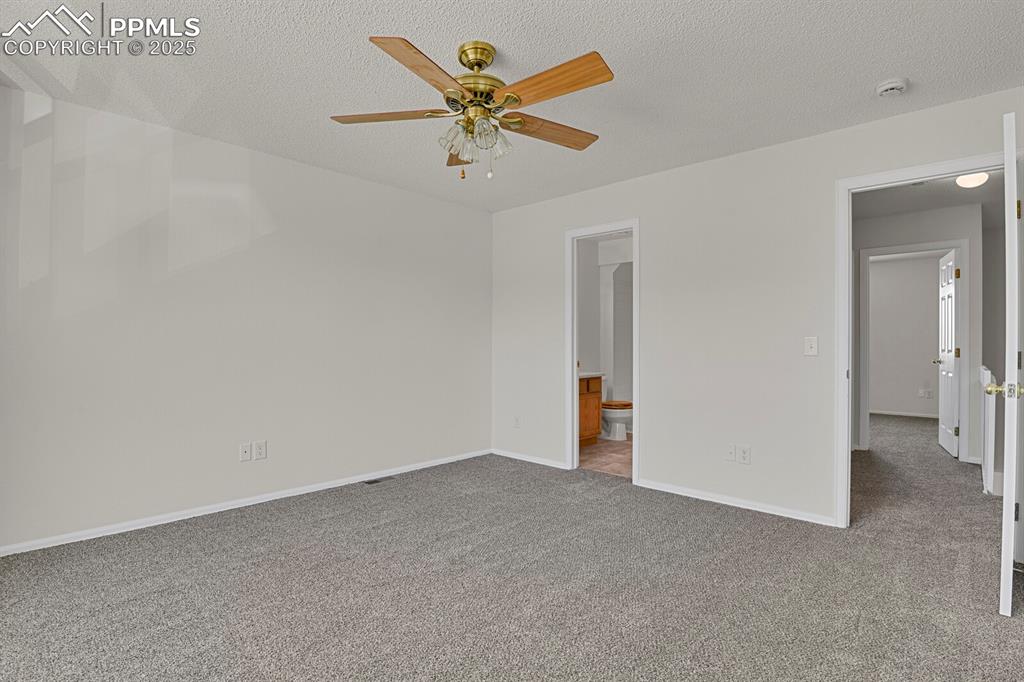
Unfurnished bedroom with light carpet, a textured ceiling, a ceiling fan, and connected bathroom
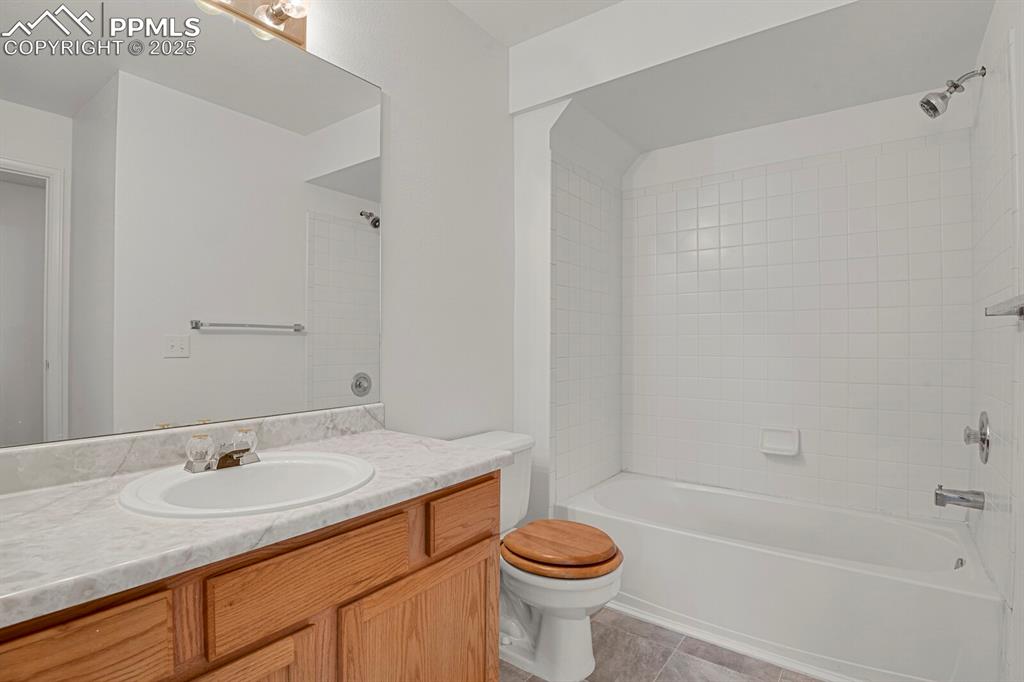
Bathroom with vanity, light tile patterned floors, and shower / washtub combination
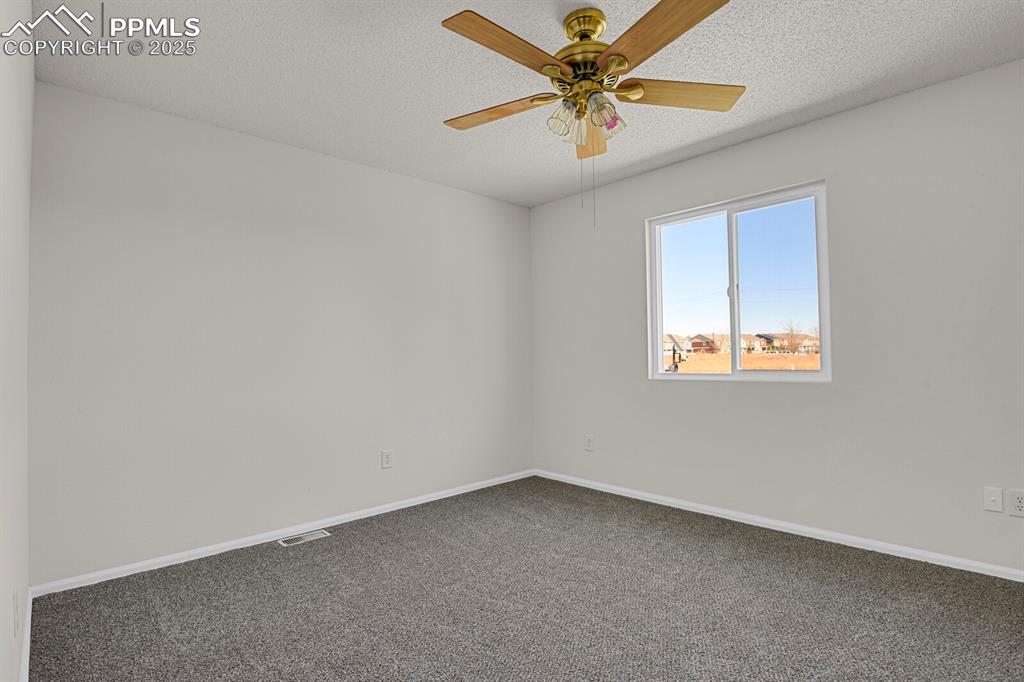
Unfurnished room with carpet, a textured ceiling, and ceiling fan
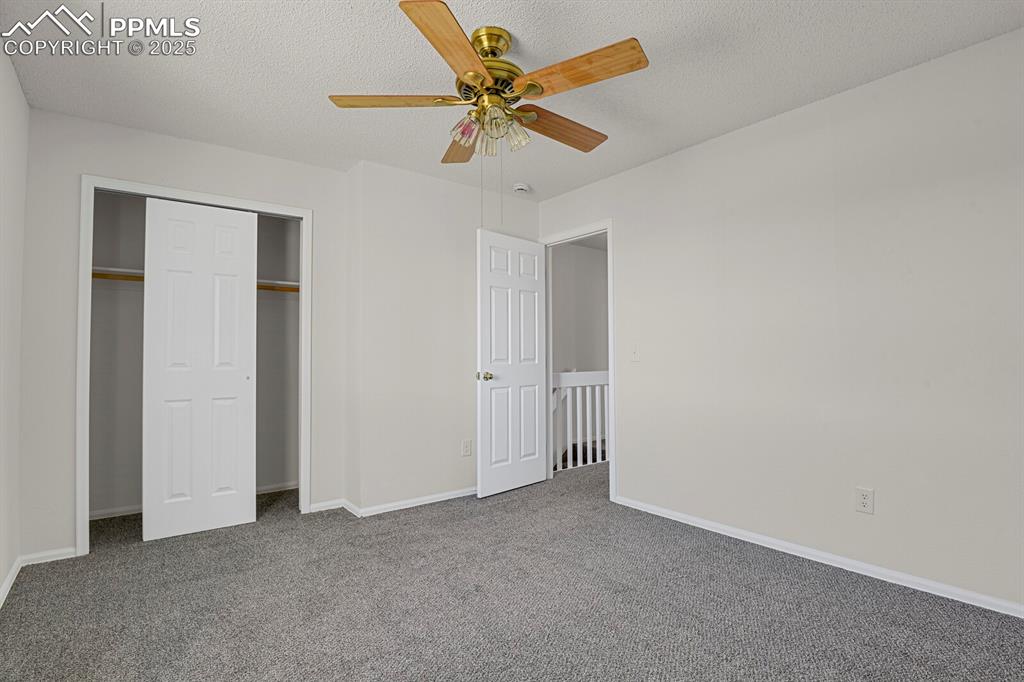
Unfurnished bedroom featuring carpet, a textured ceiling, a closet, and ceiling fan
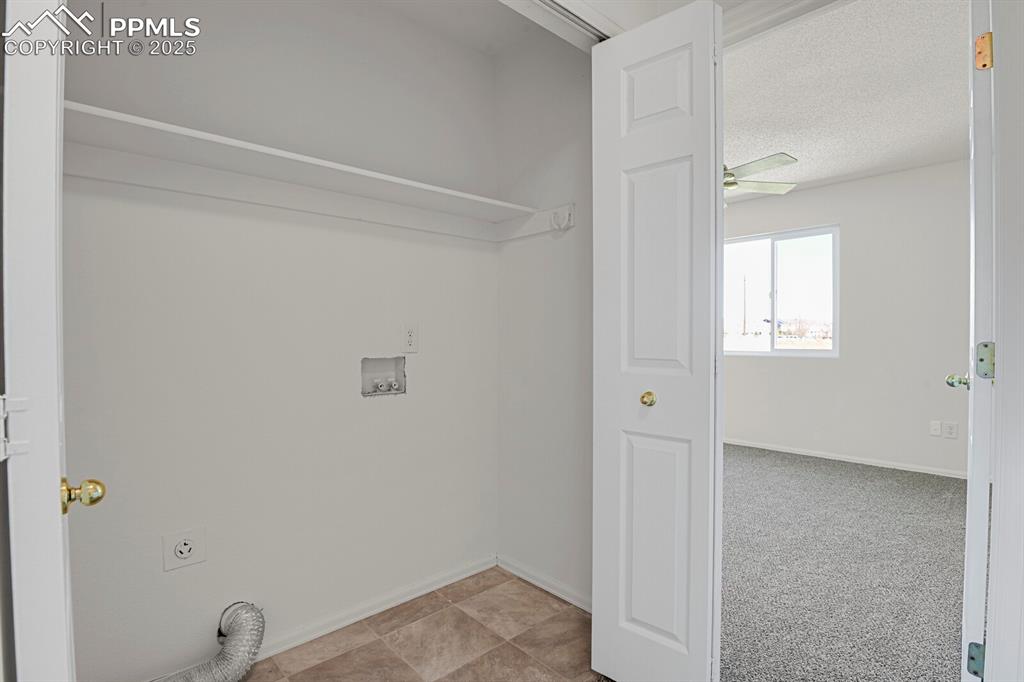
Laundry room featuring hookup for a washing machine, a textured ceiling, electric dryer hookup, light carpet, and a ceiling fan
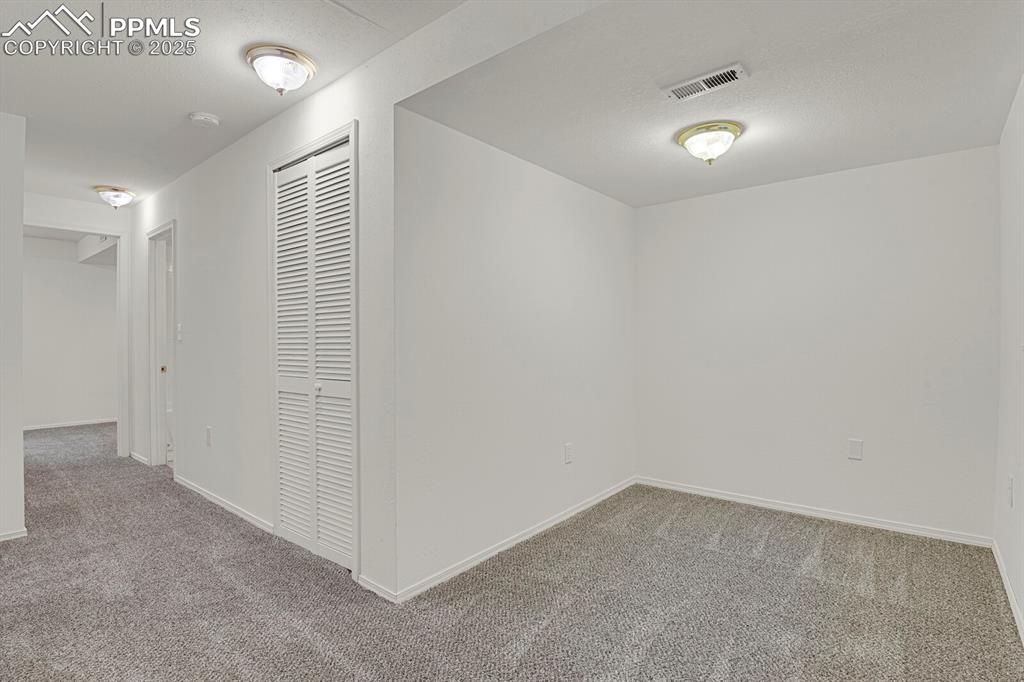
Hall featuring carpet and a textured ceiling
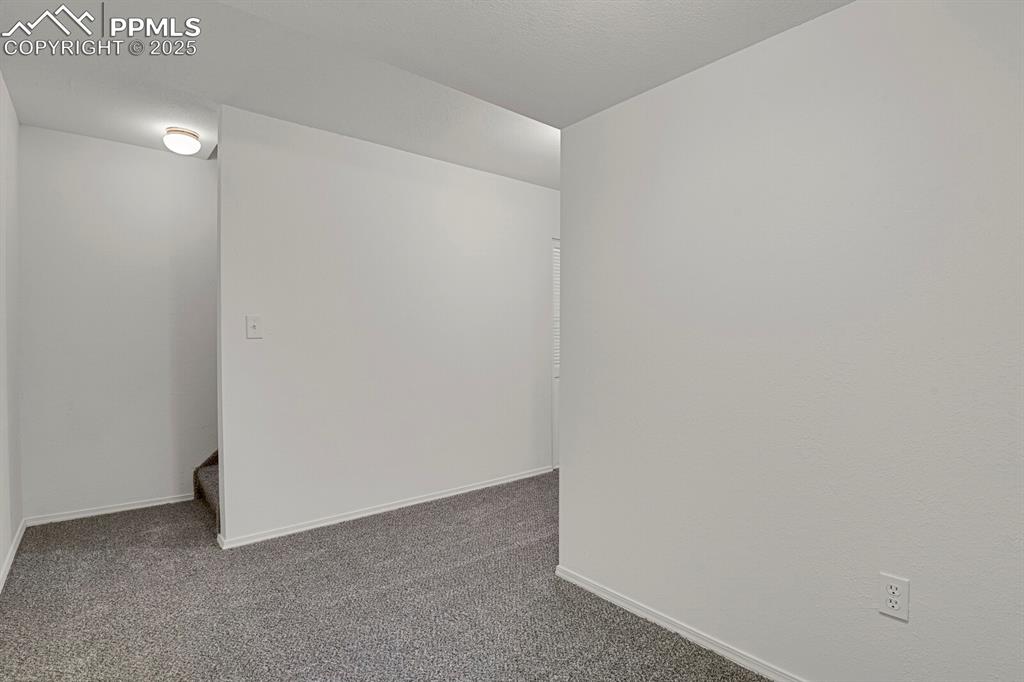
Carpeted spare room with baseboards
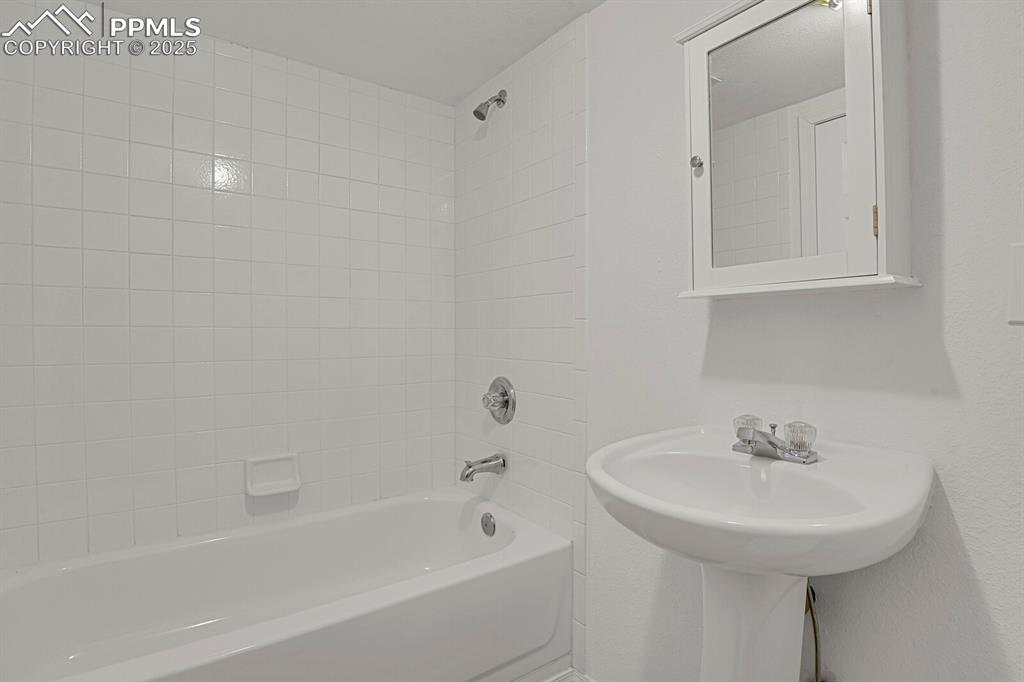
Bathroom featuring bathing tub / shower combination
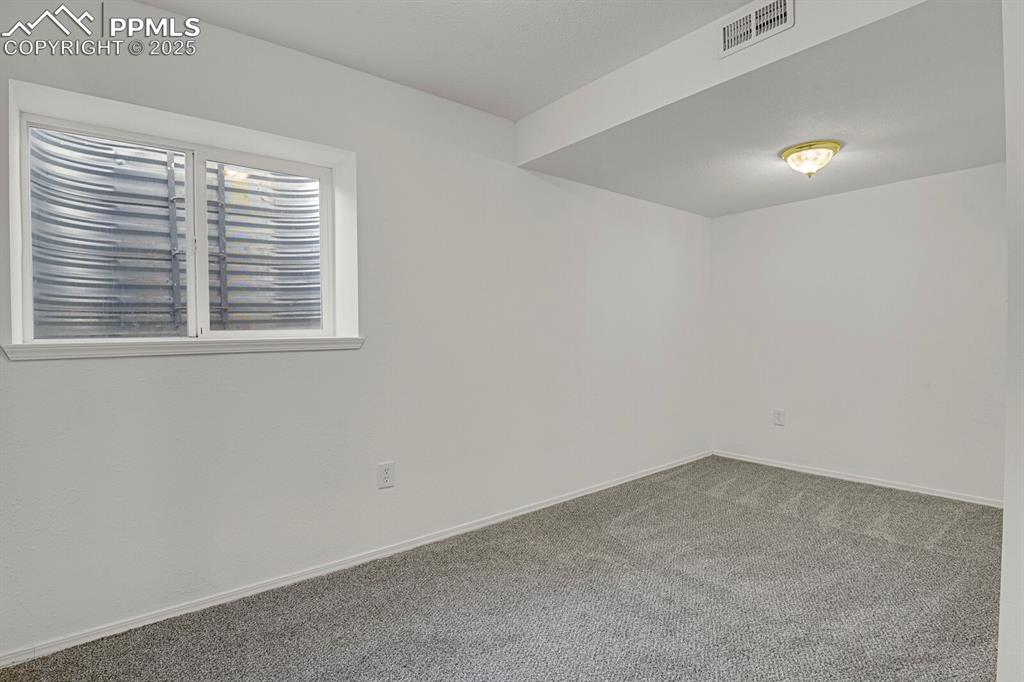
Carpeted spare room with baseboards
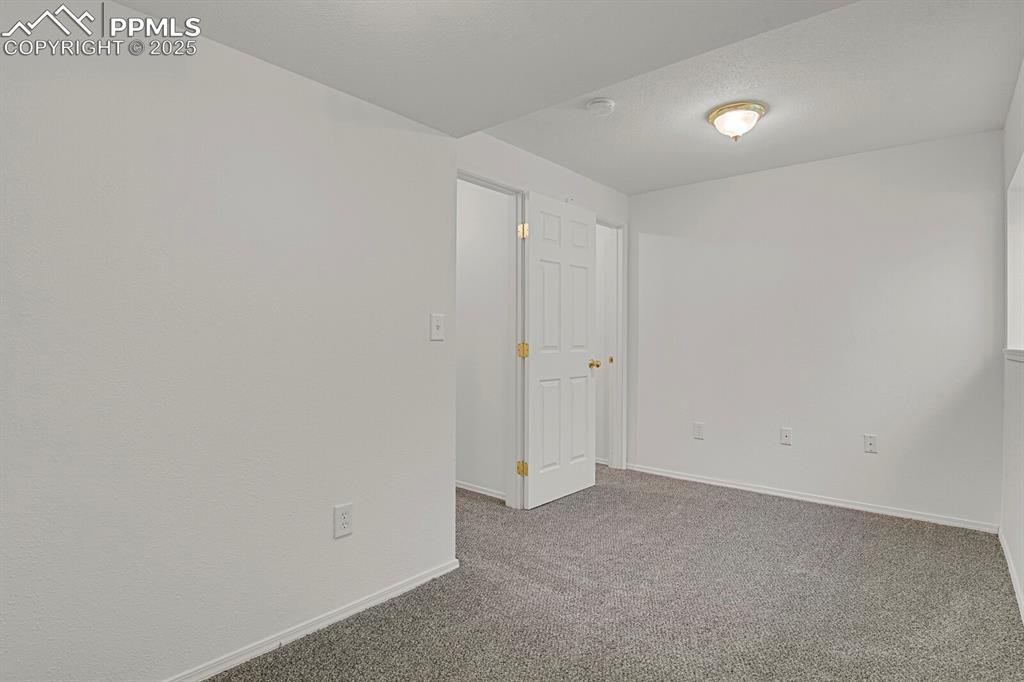
Carpeted spare room featuring baseboards
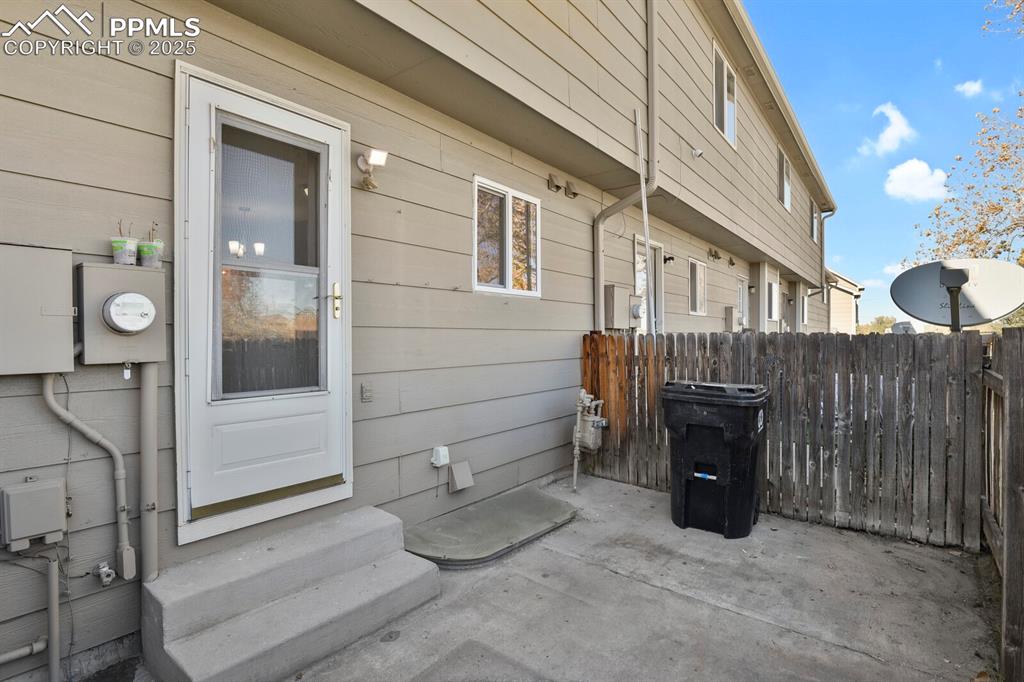
View of patio with entry steps
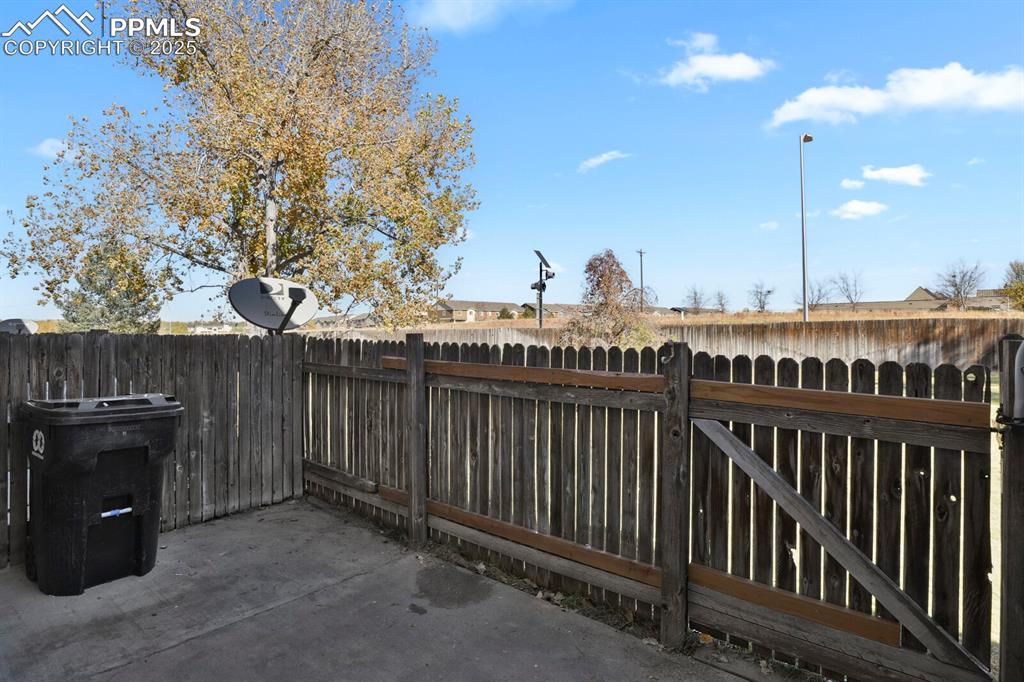
View of patio / terrace
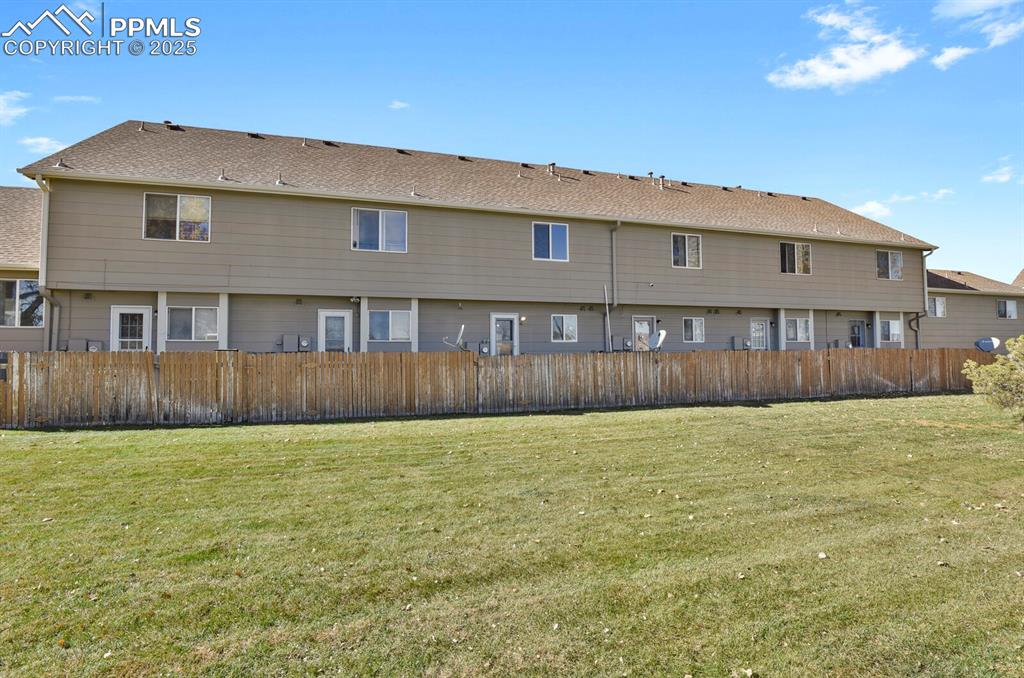
Back of property
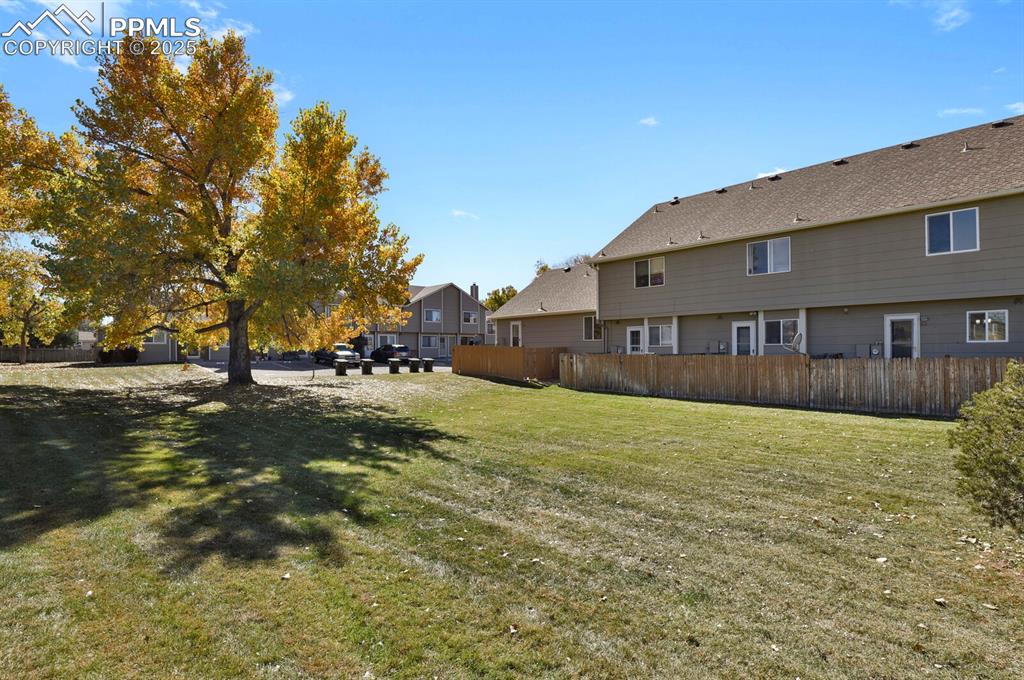
View of yard
Disclaimer: The real estate listing information and related content displayed on this site is provided exclusively for consumers’ personal, non-commercial use and may not be used for any purpose other than to identify prospective properties consumers may be interested in purchasing.