127 Misty Creek Drive, Monument, CO, 80132

Front of Structure

Yard

Virtually staged main level living room

living room
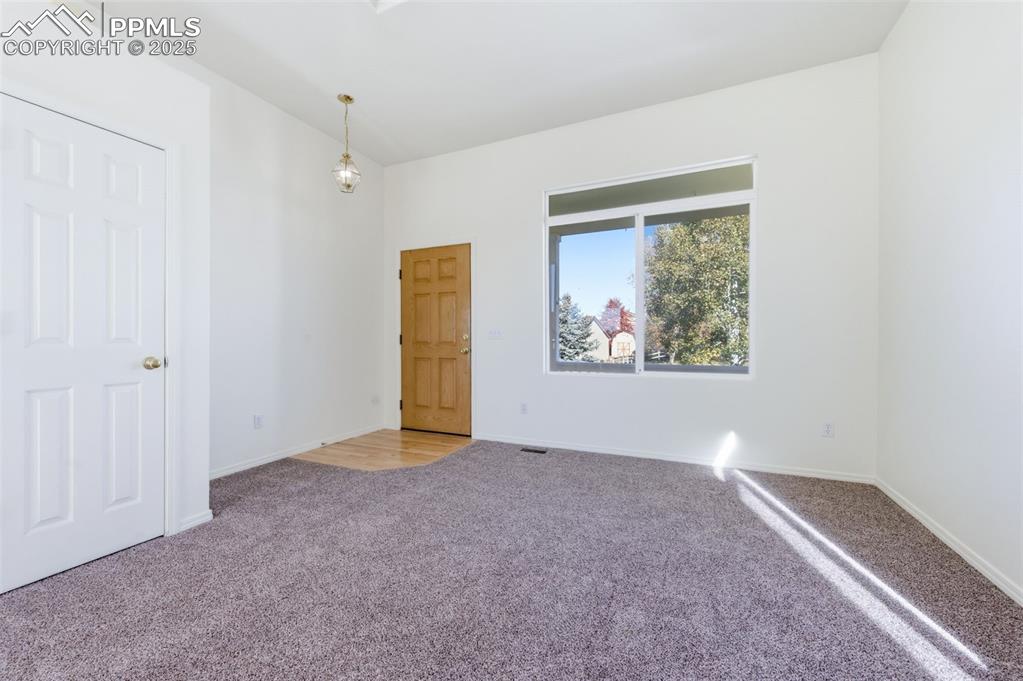
Living Room
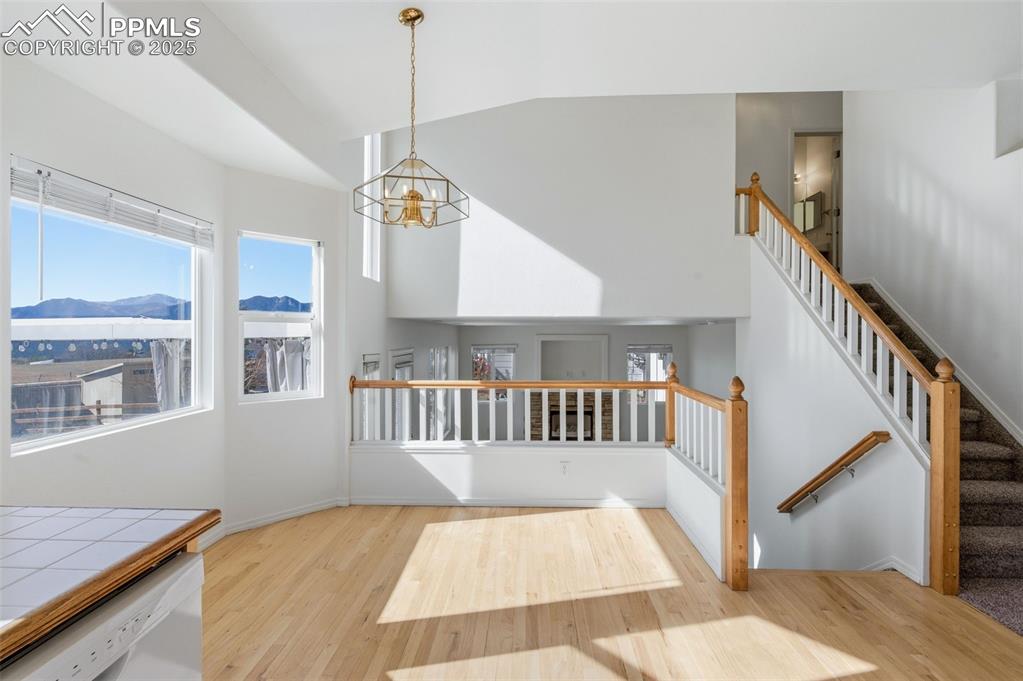
Expansive mountain views!
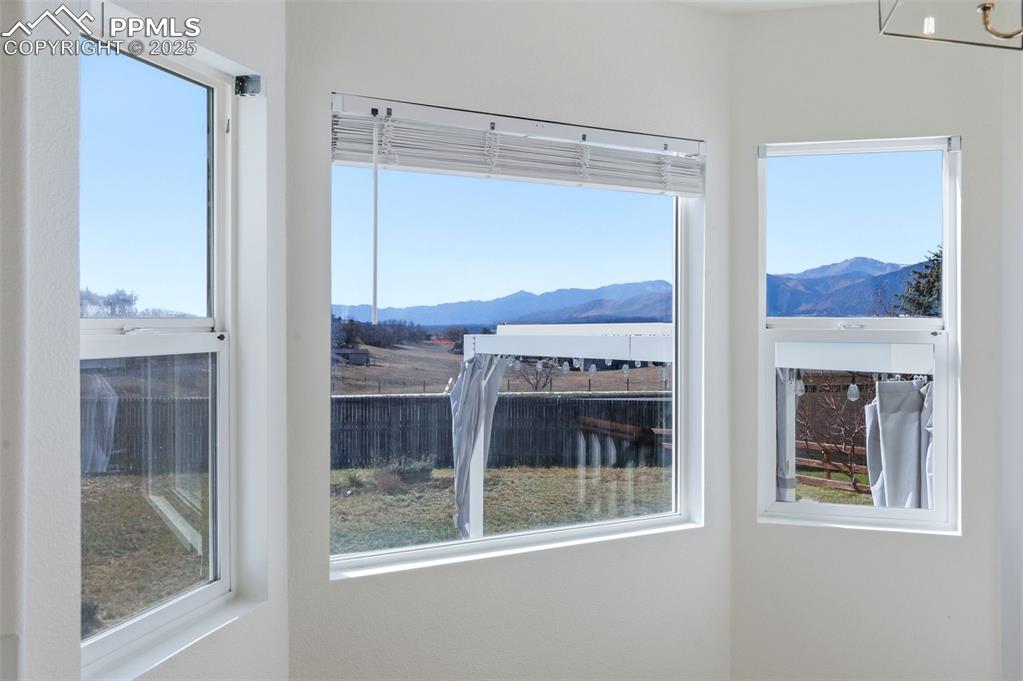
Expansive mountain views!
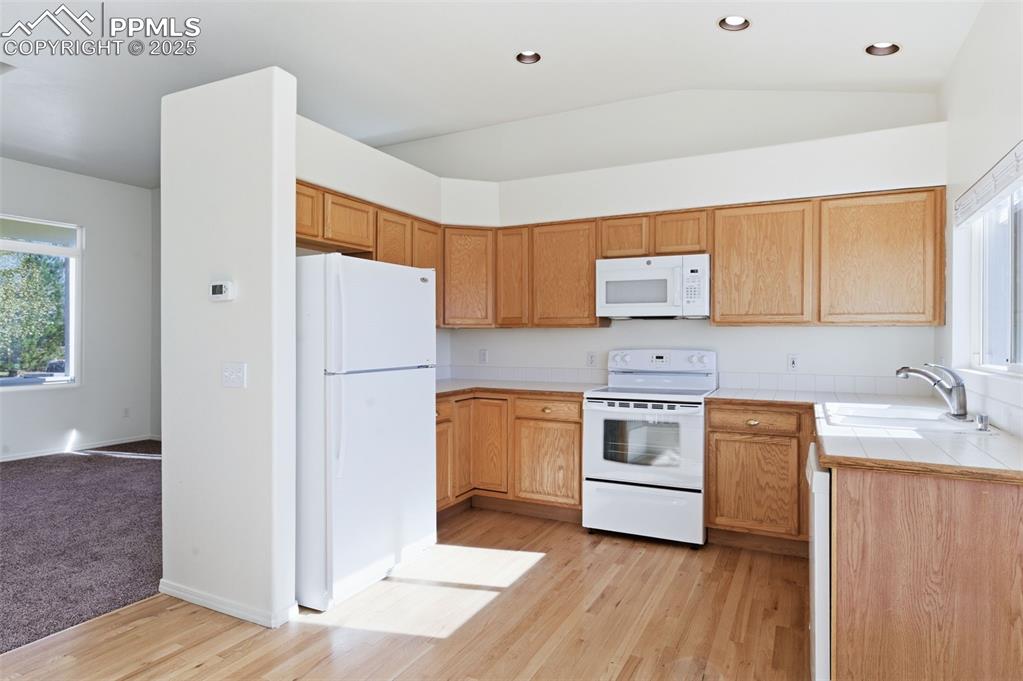
hardwood floors
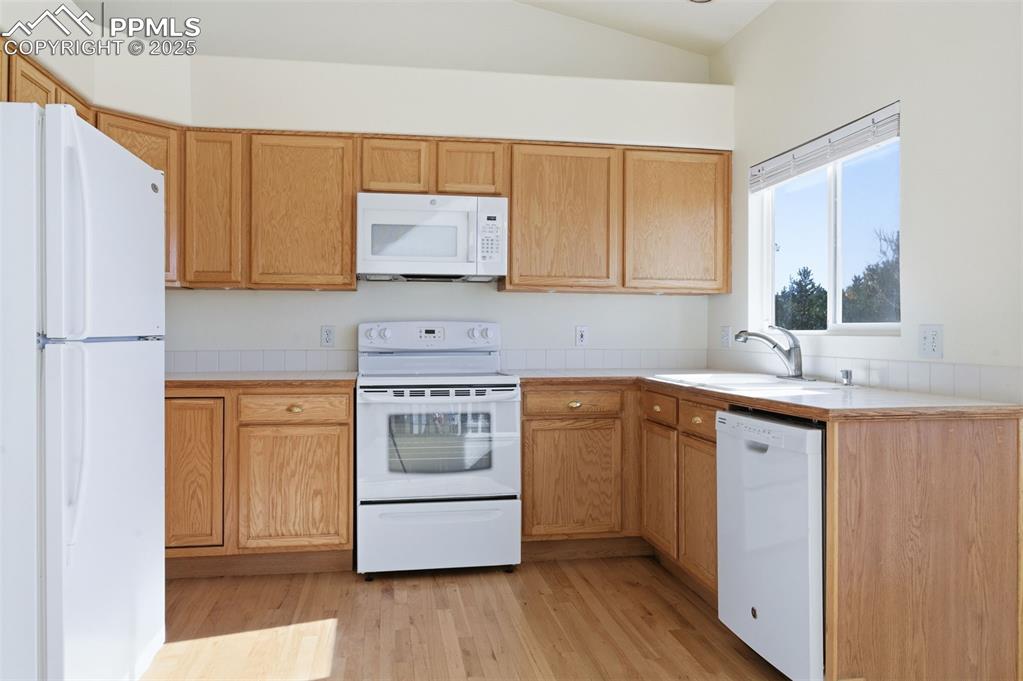
hardwood floors

all new carpet, gas-log fireplace
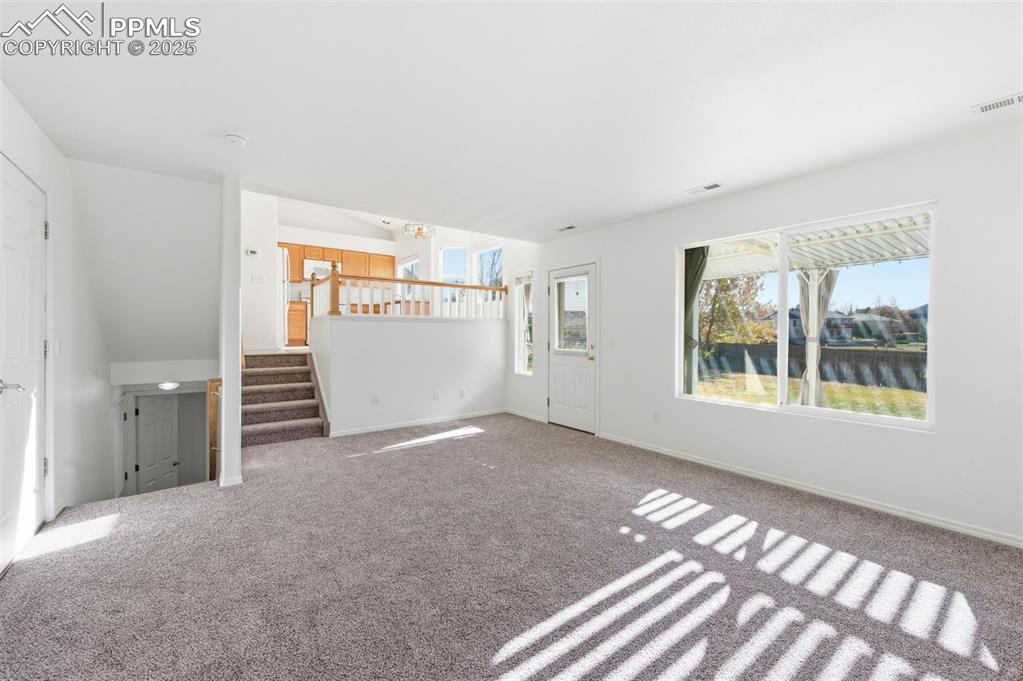
all new carpet, gas-log fireplace

Master Bedroom
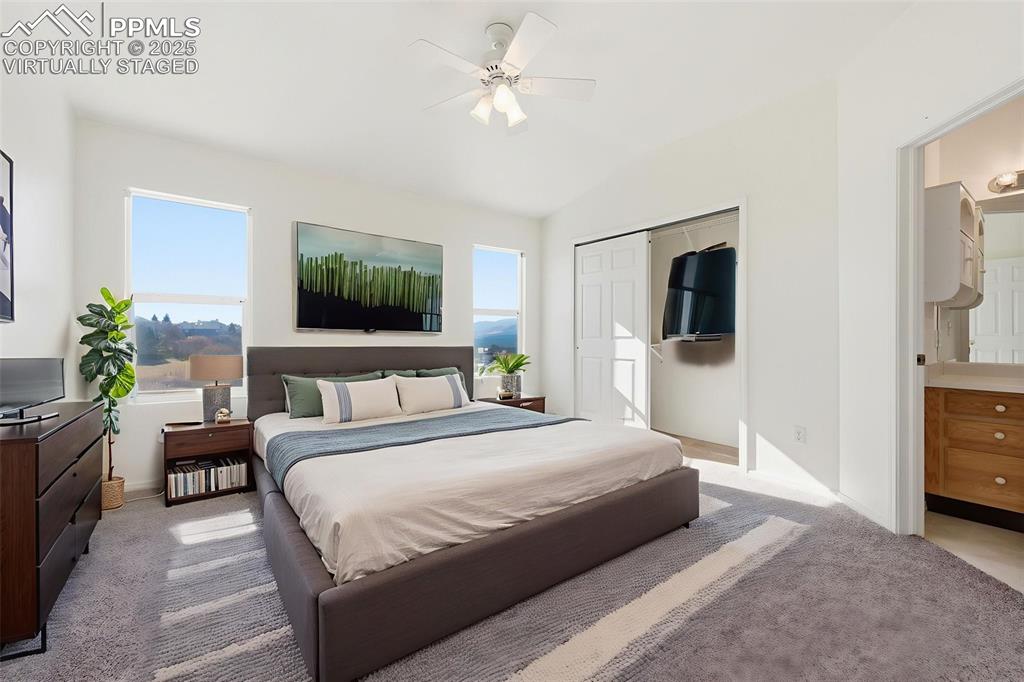
Virtually staged
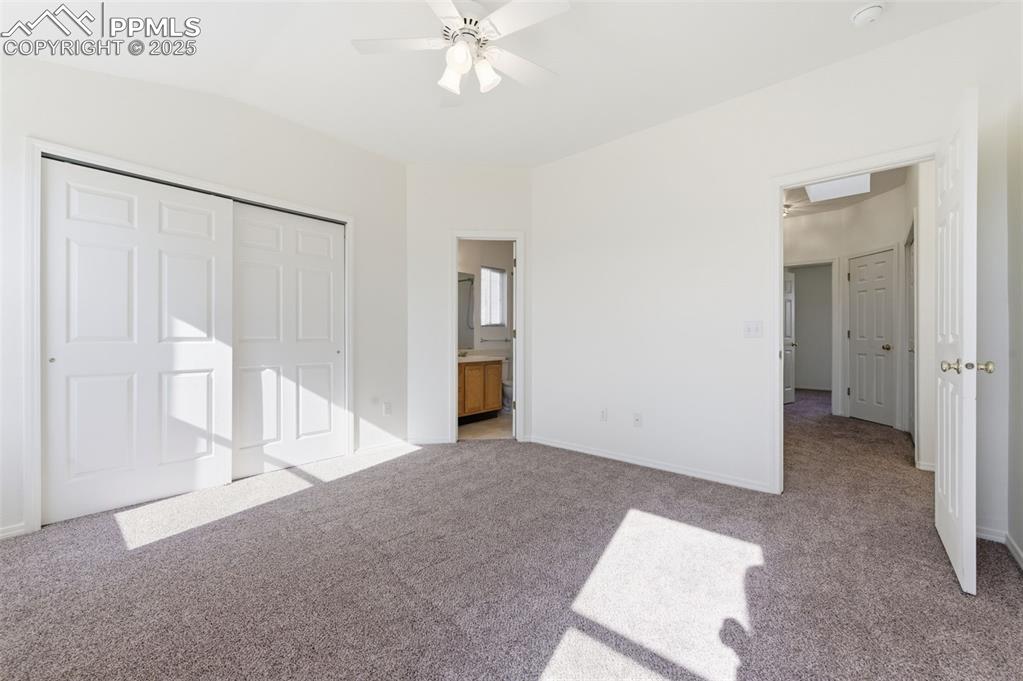
Double closet
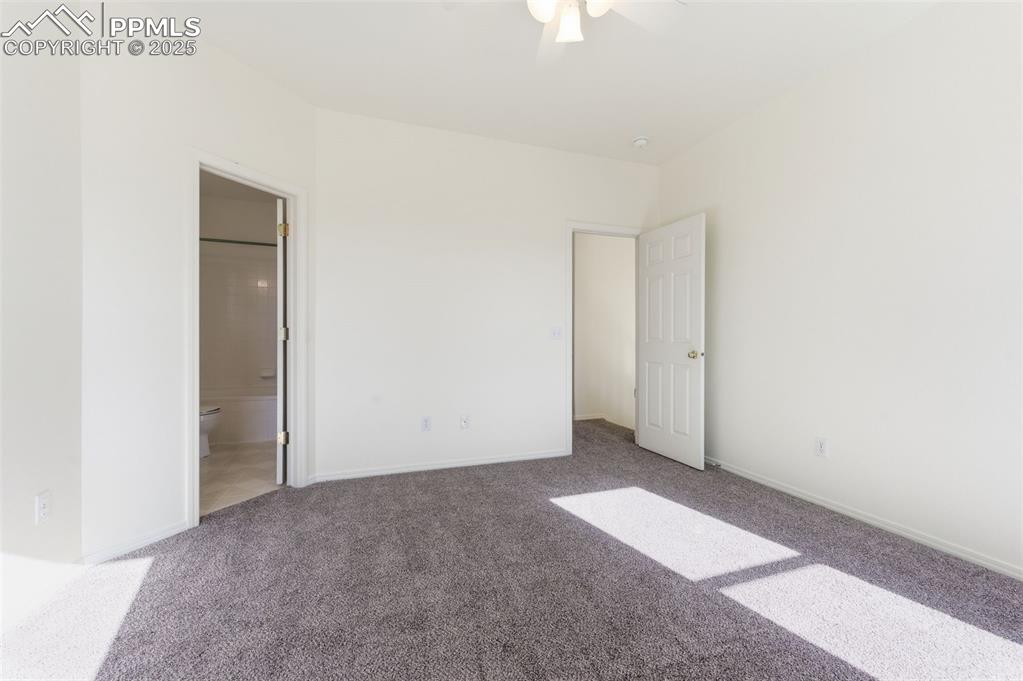
Adjoining full bath
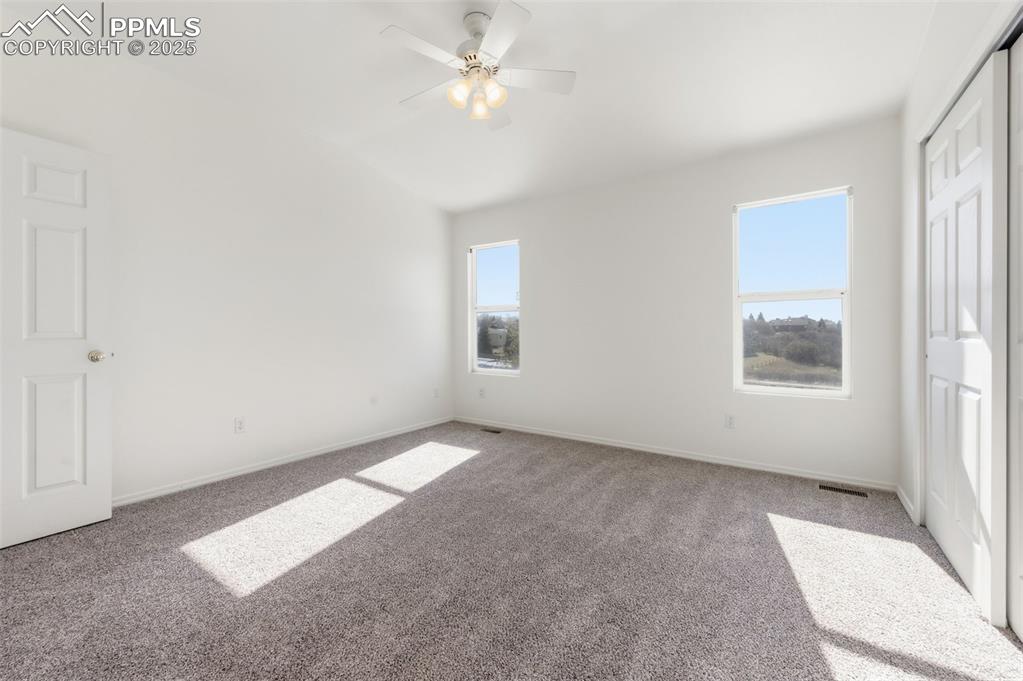
Expansive views!
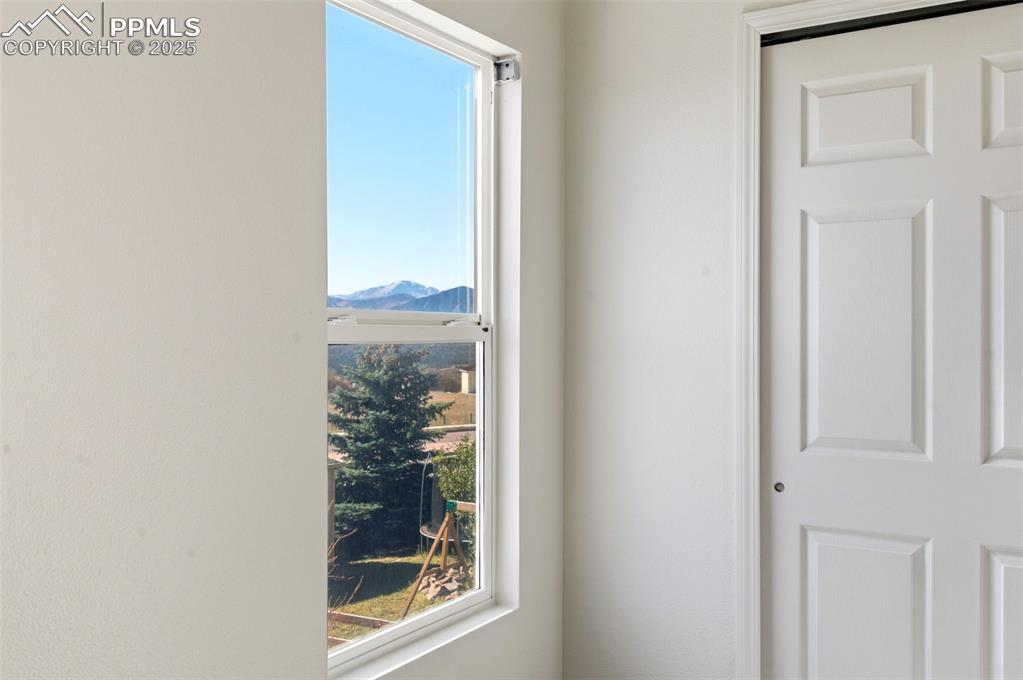
Expansive views!
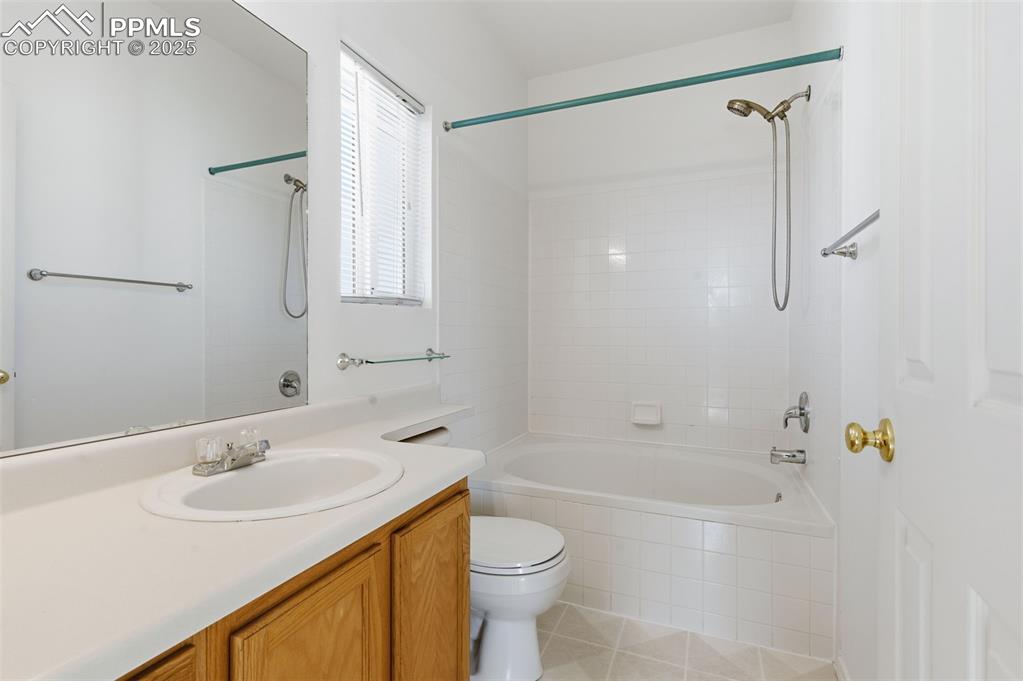
Full bath with soaking tub
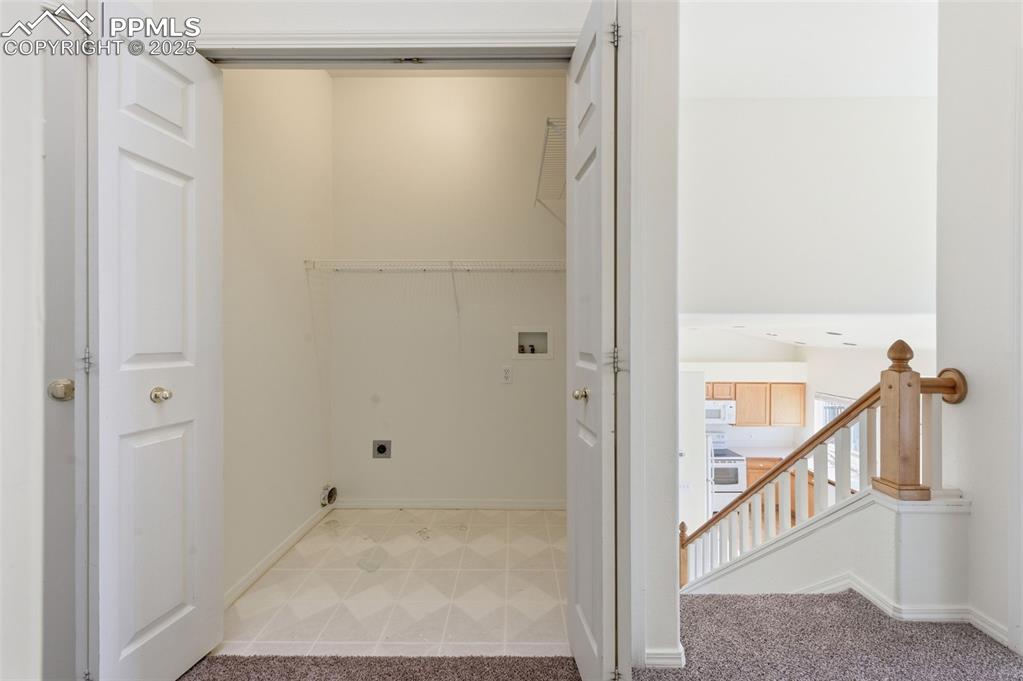
Upper level hall laundry
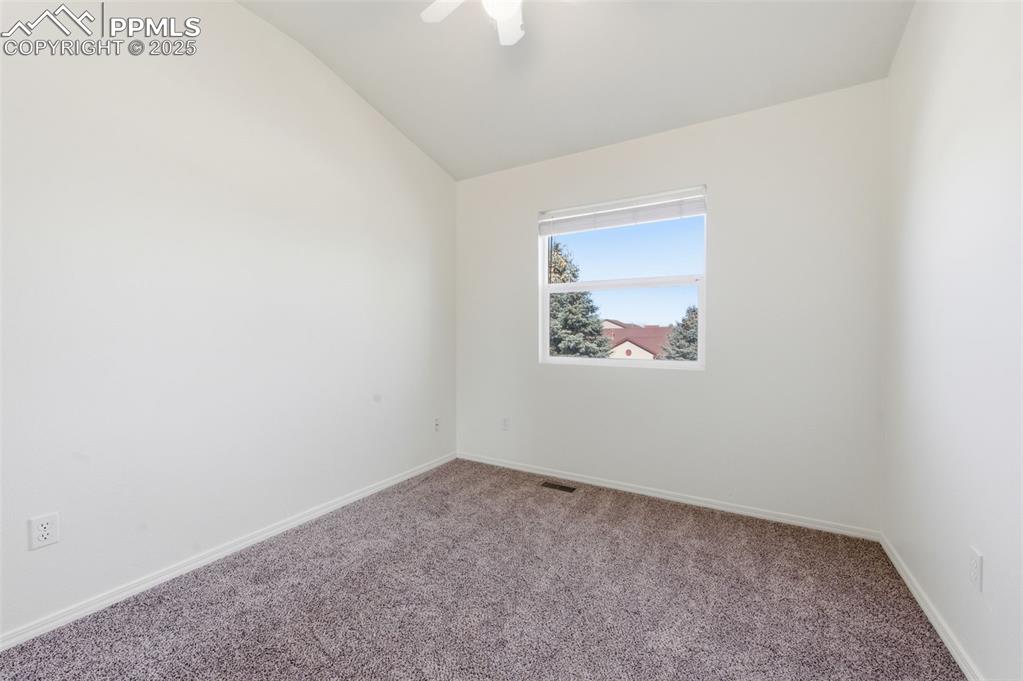
Bedroom #2, upper level
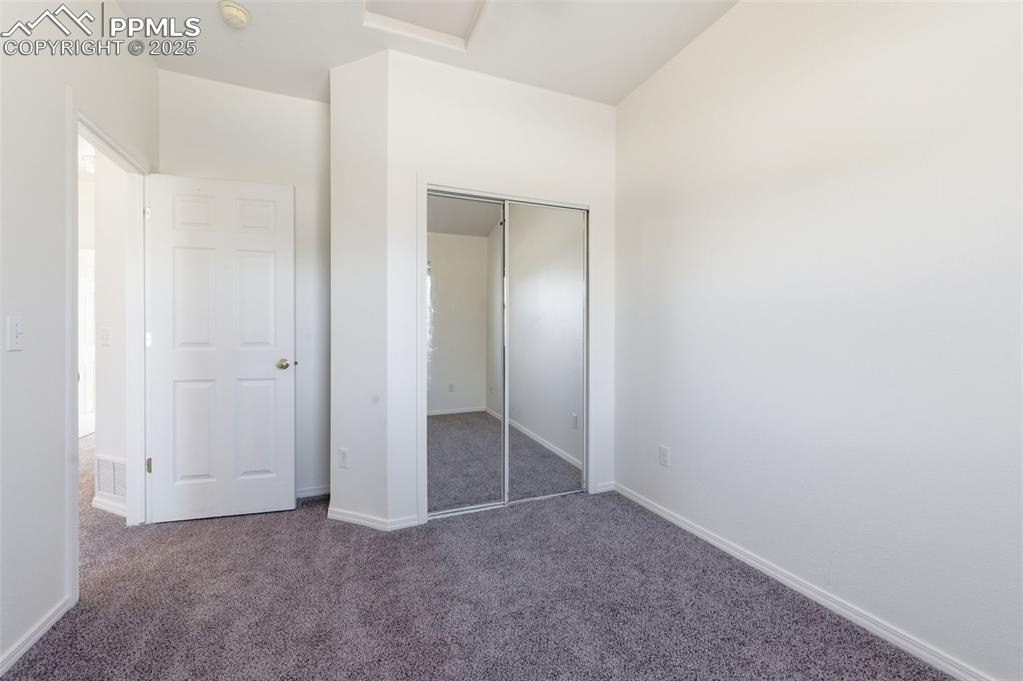
Bedroom #2, upper level
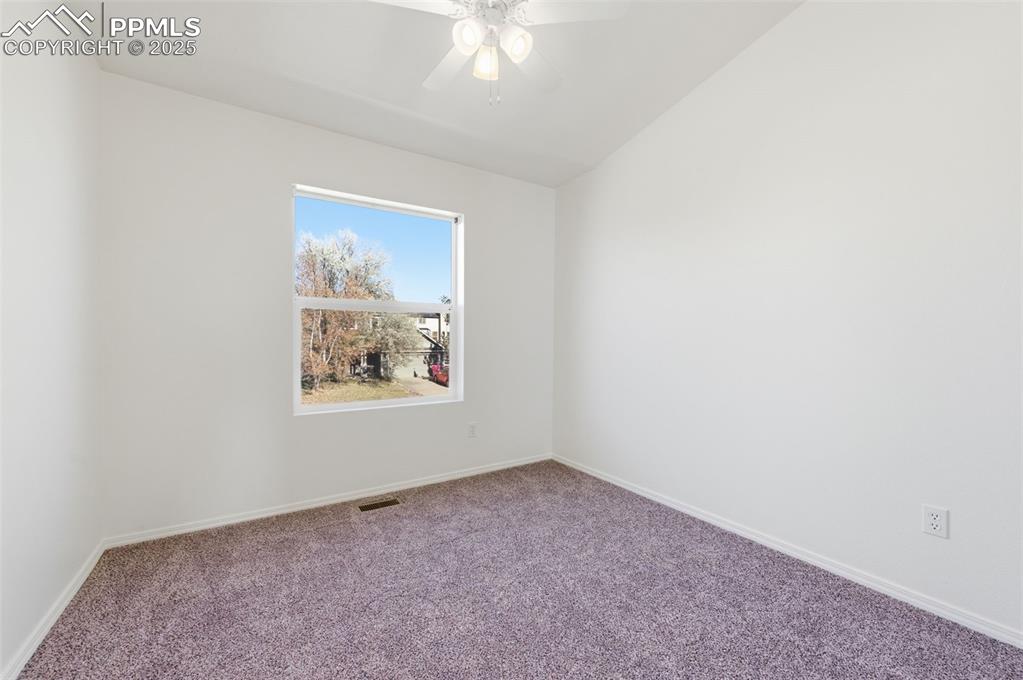
Bedroom #3, upper level
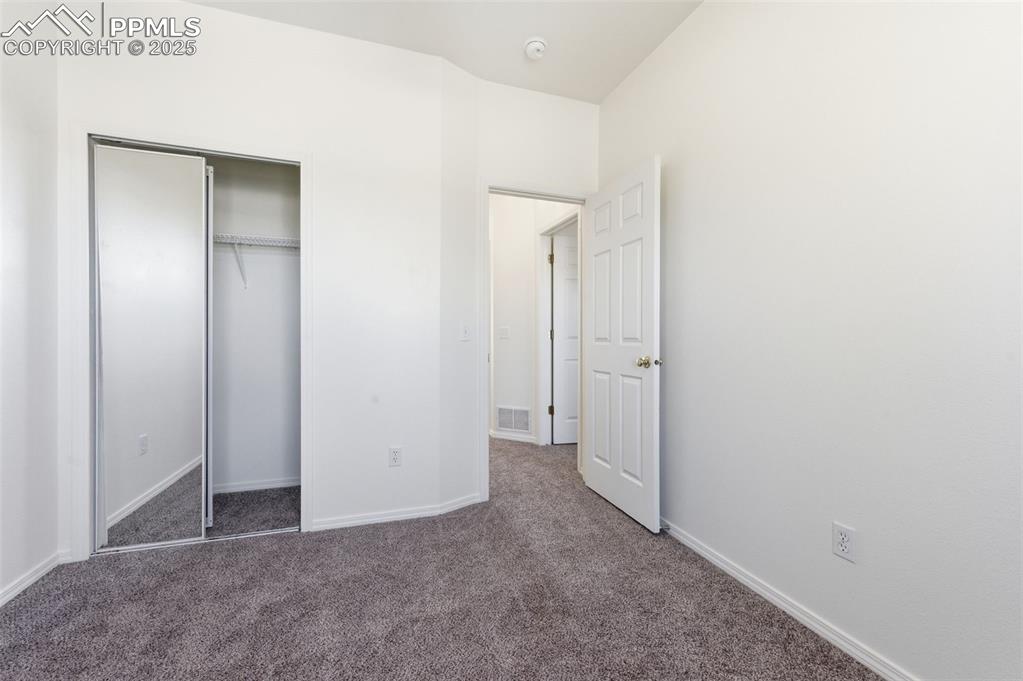
Bedroom #3, upper level
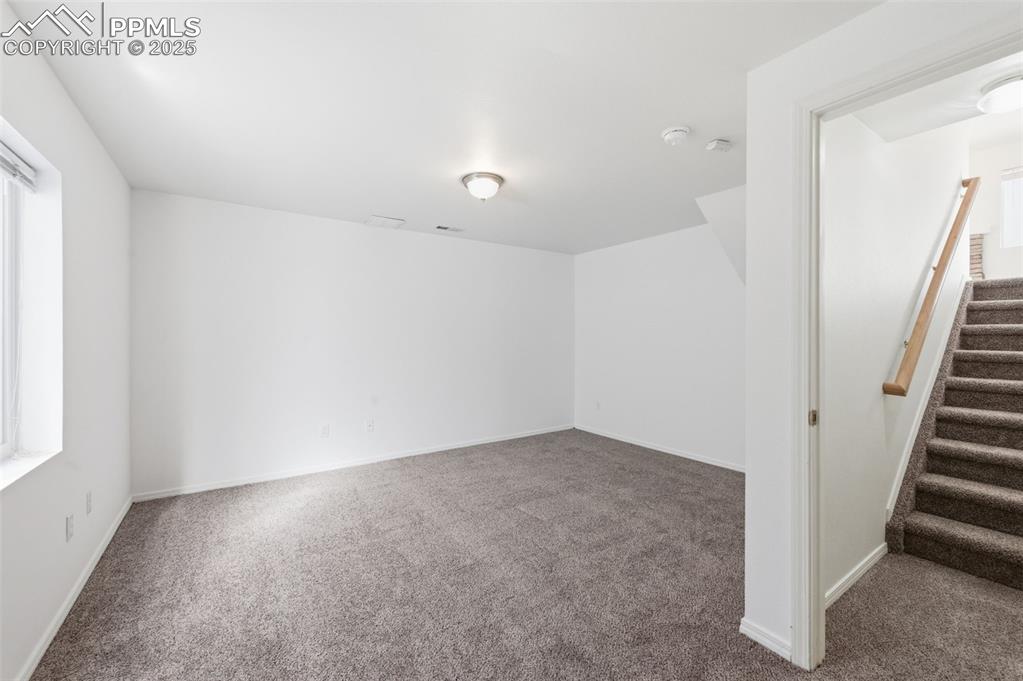
Basement bedroom #4 can be office
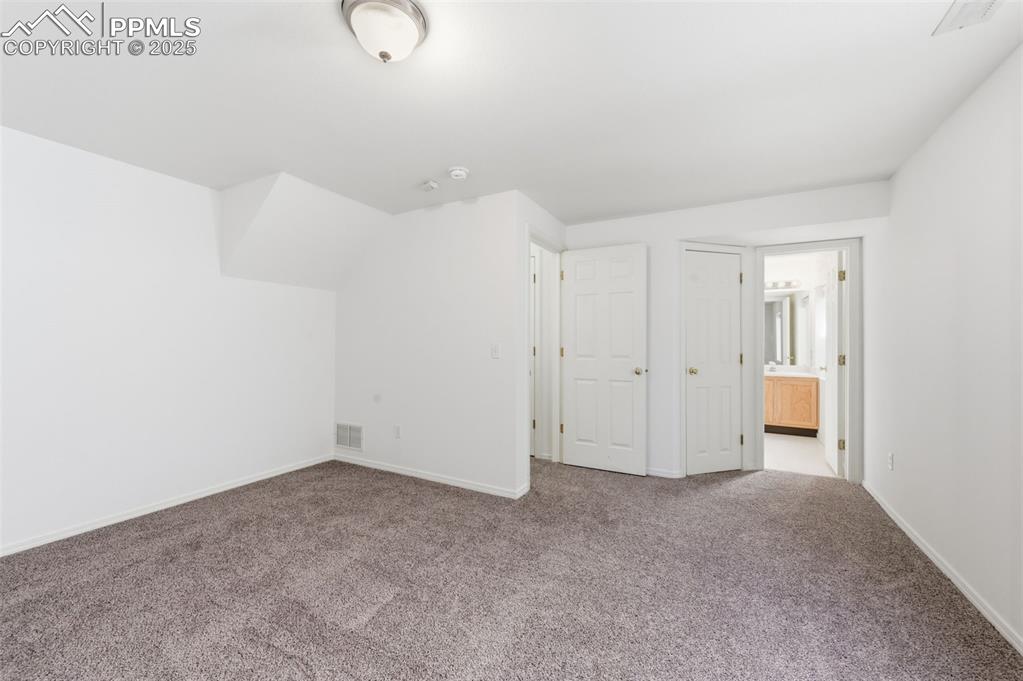
Basement bedroom #4 can be office
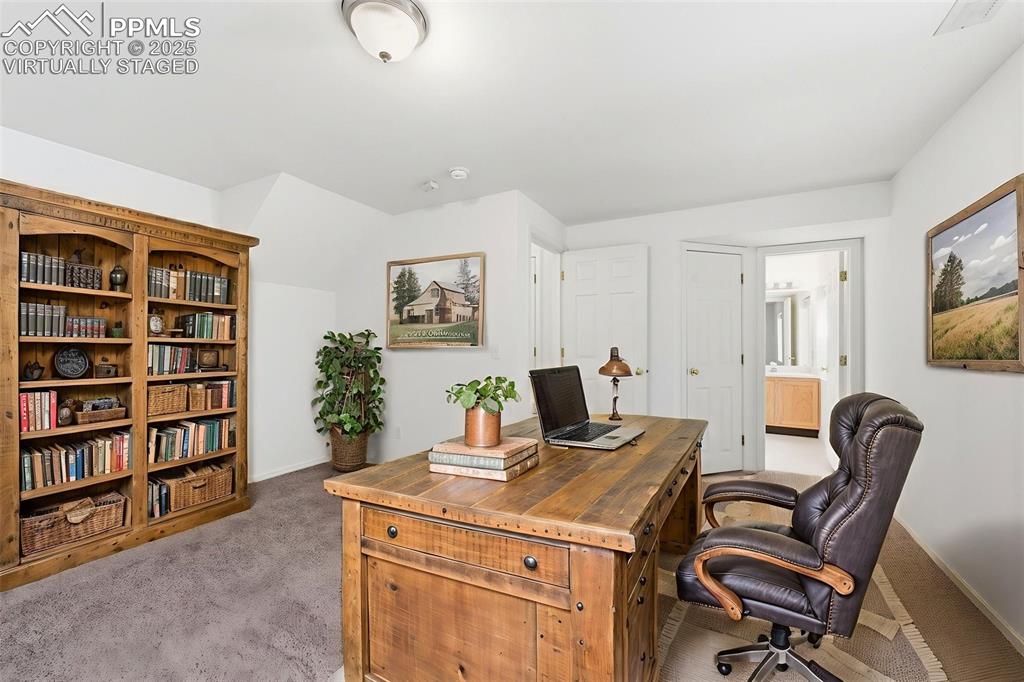
Virtually staged - bedroom #4 as office
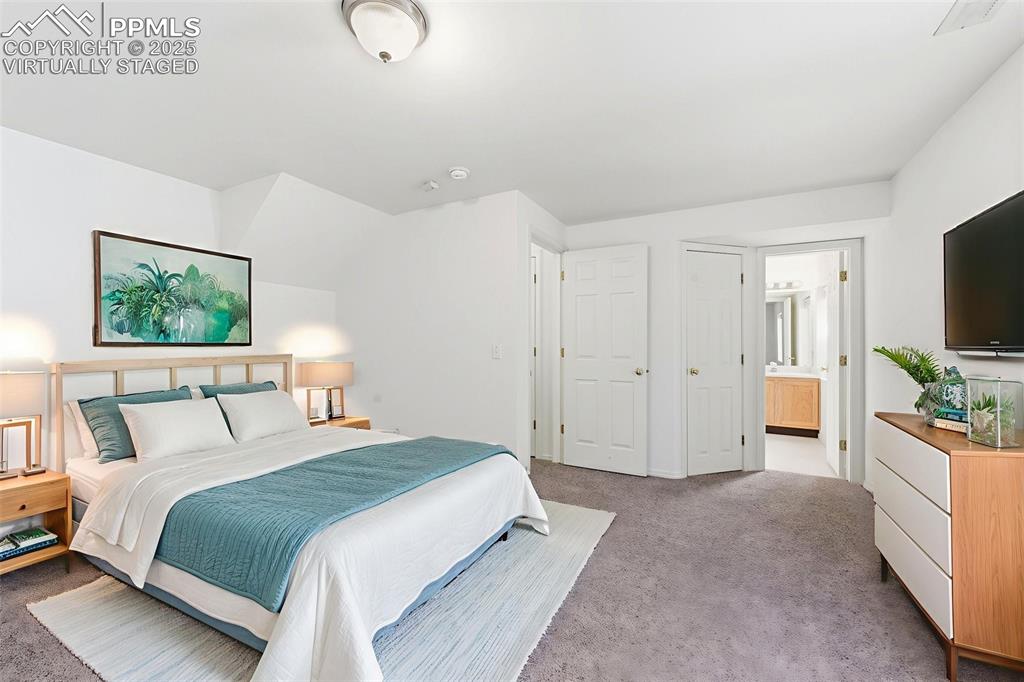
Virtually staged - bedroom #4 as bedroom
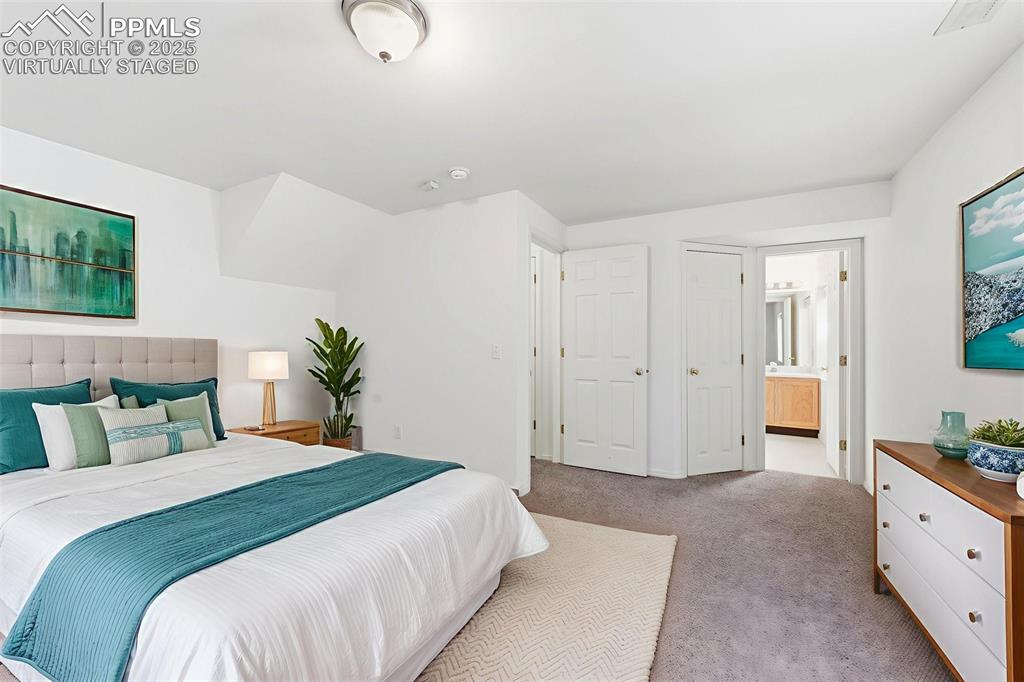
Virtually staged - bedroom #4 as bedroom
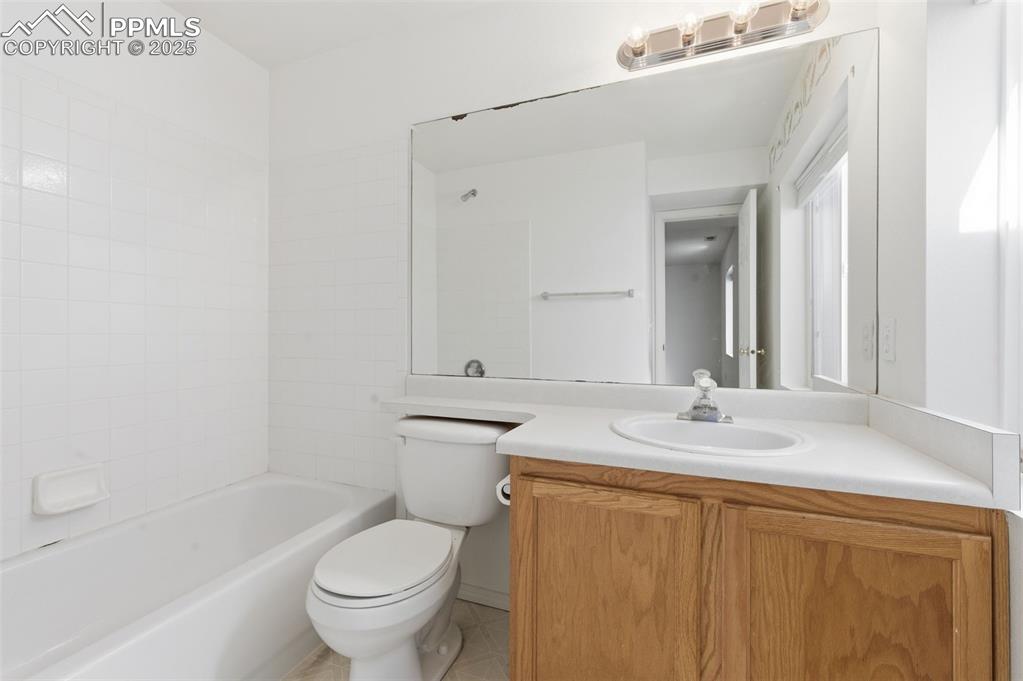
Basement - full bath serving bedroom #4
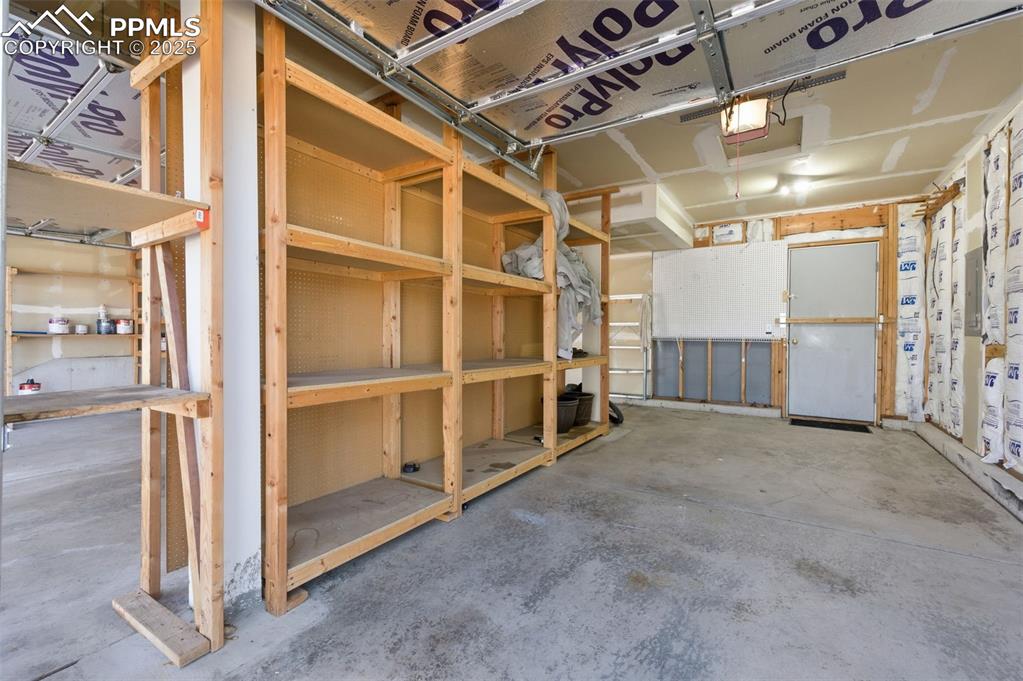
3-car garage shelving
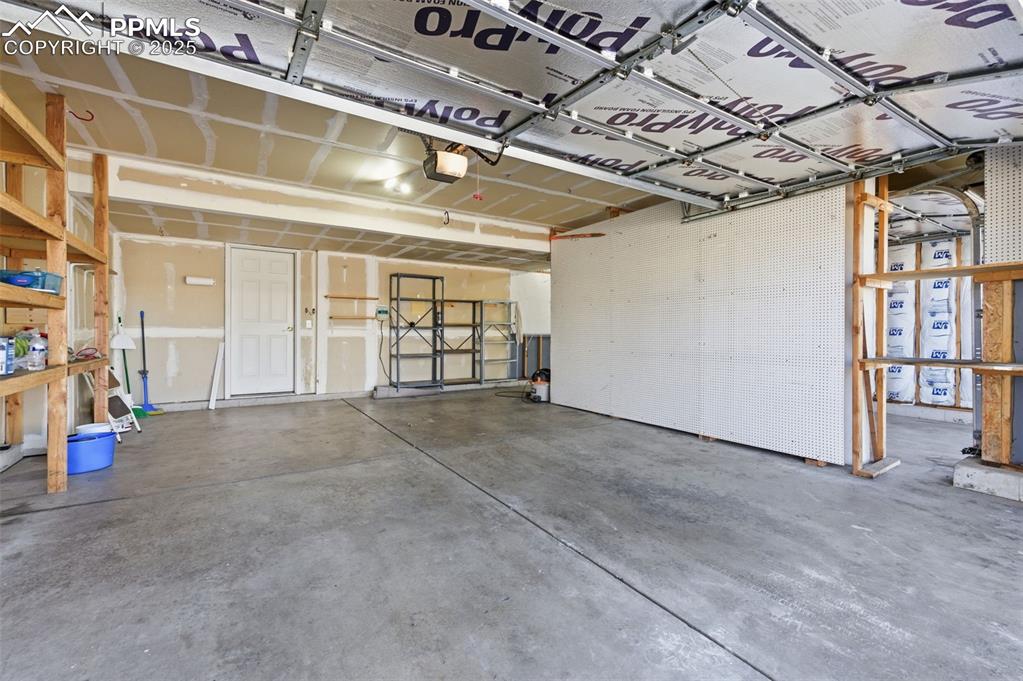
Garage
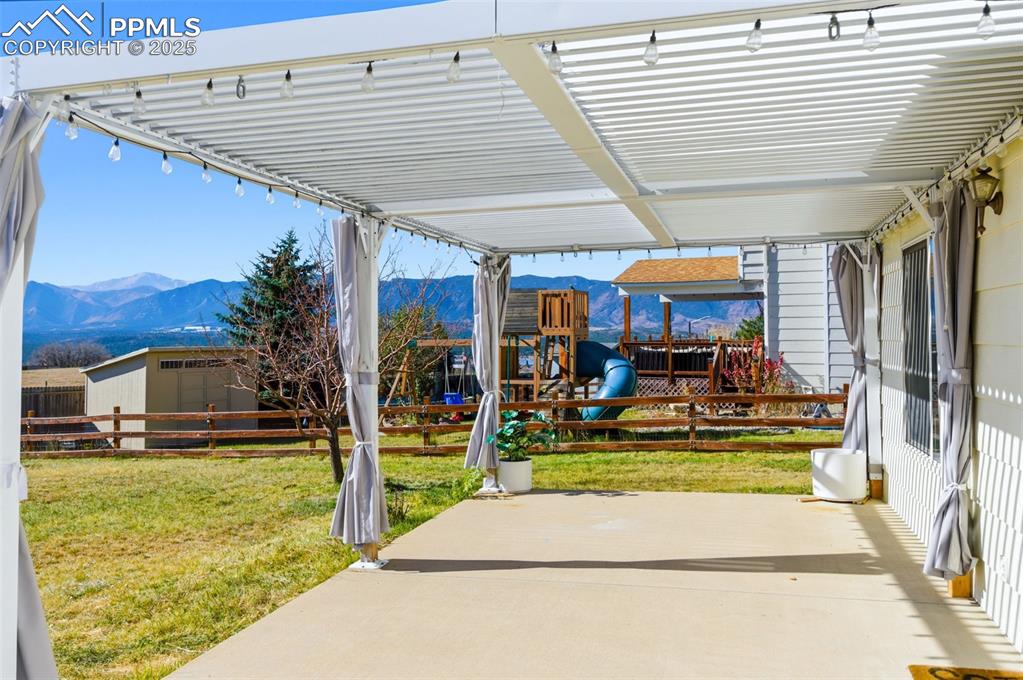
Louvered pergola with adjustable louvers
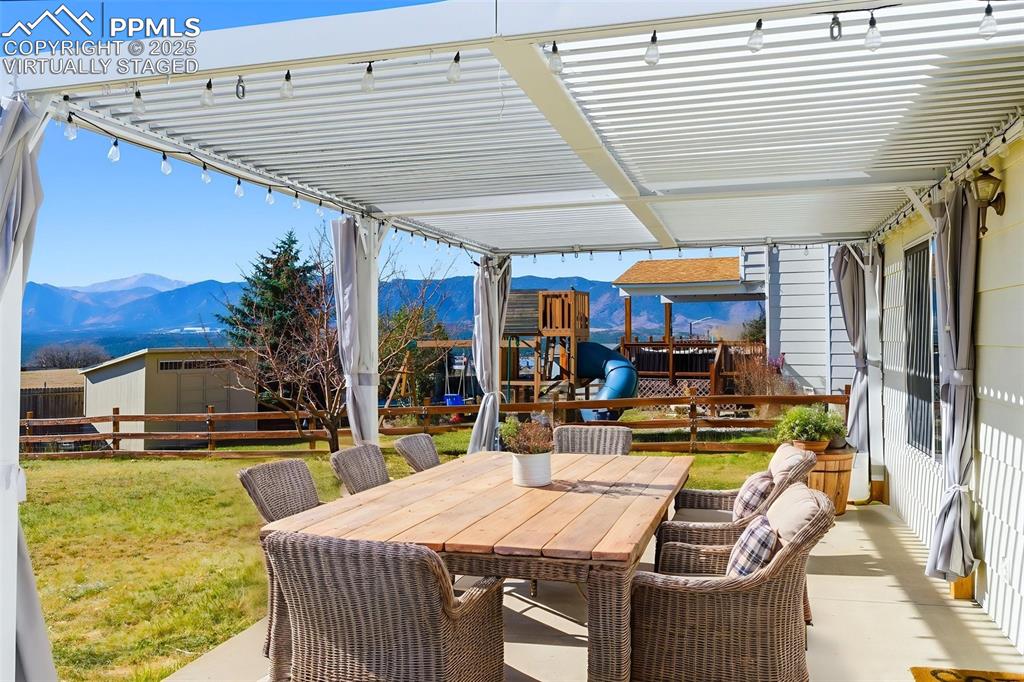
Virtually staged

Other
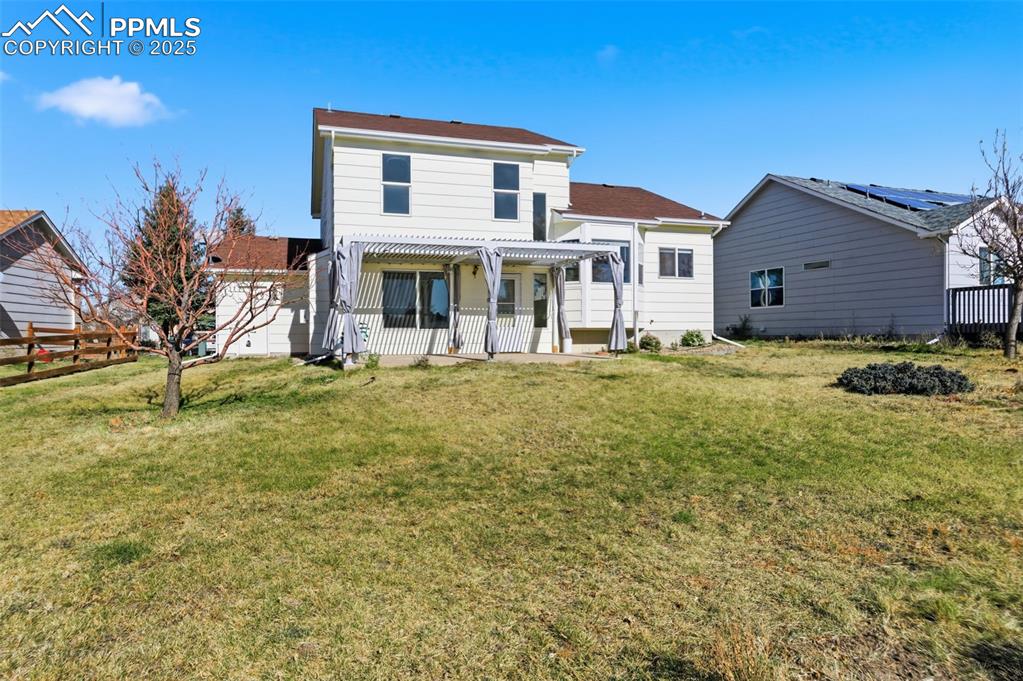
Back of Structure
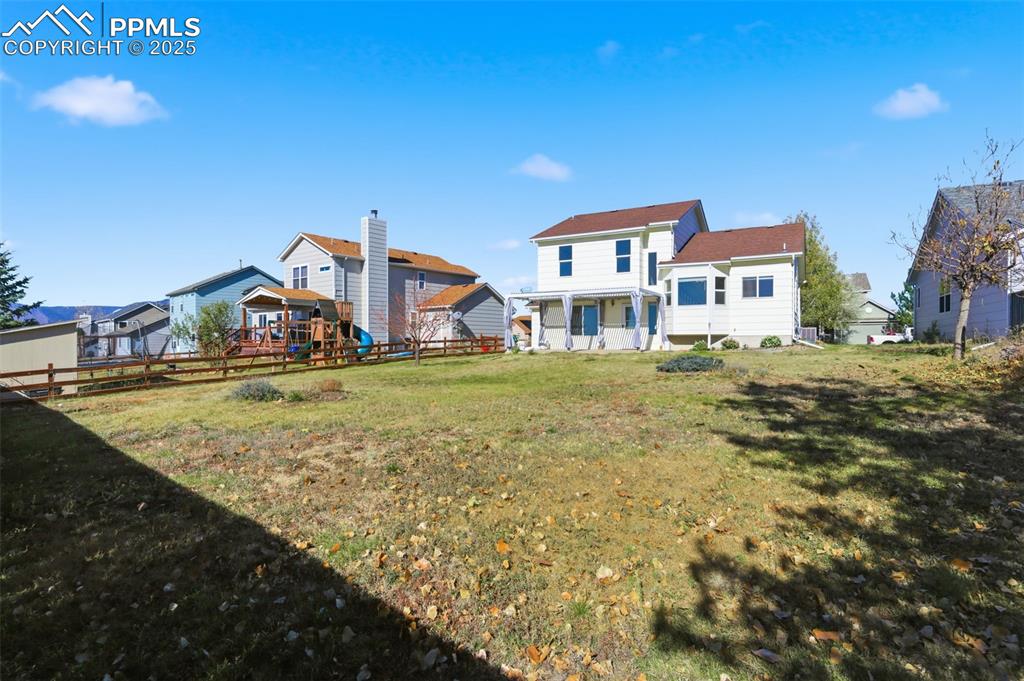
Back of Structure
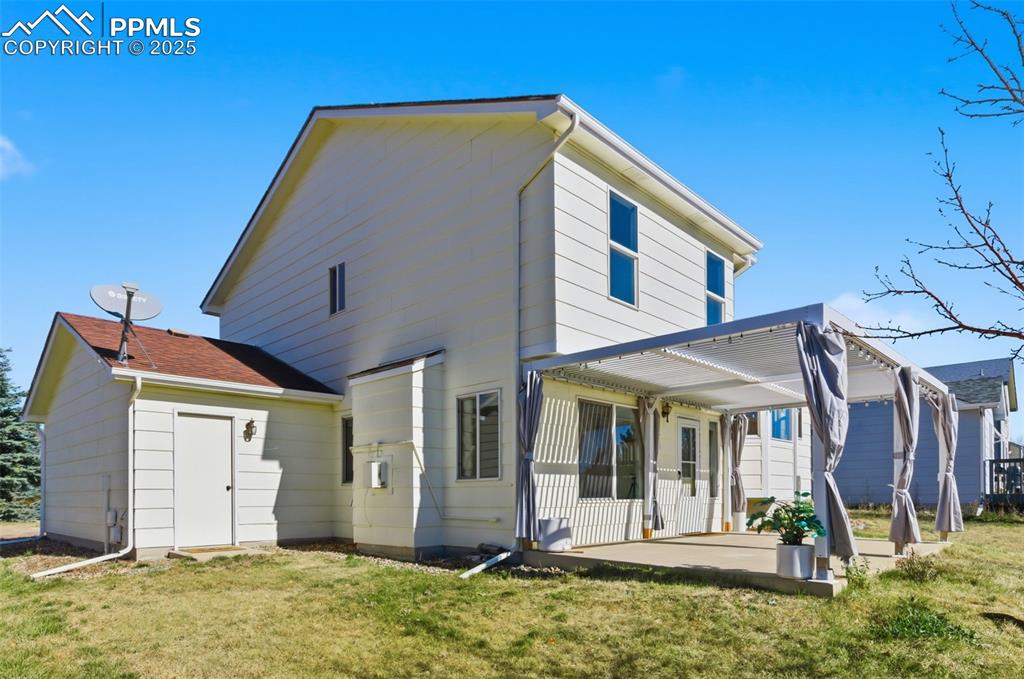
Back of Structure
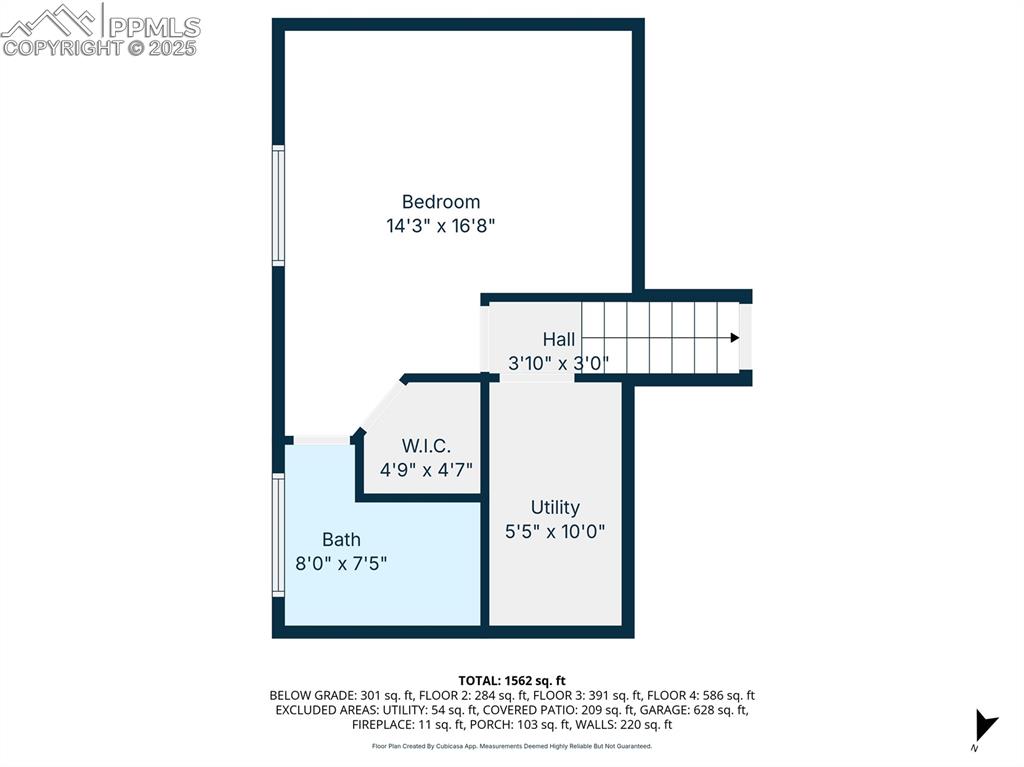
Floor Plan
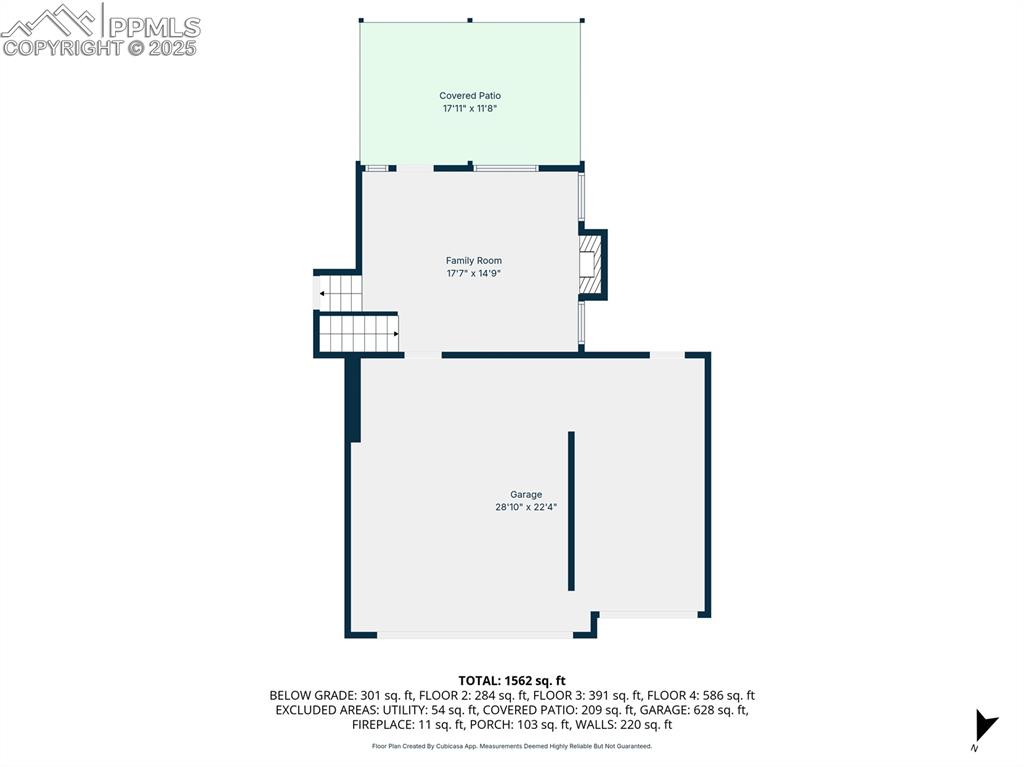
Floor Plan

Floor Plan
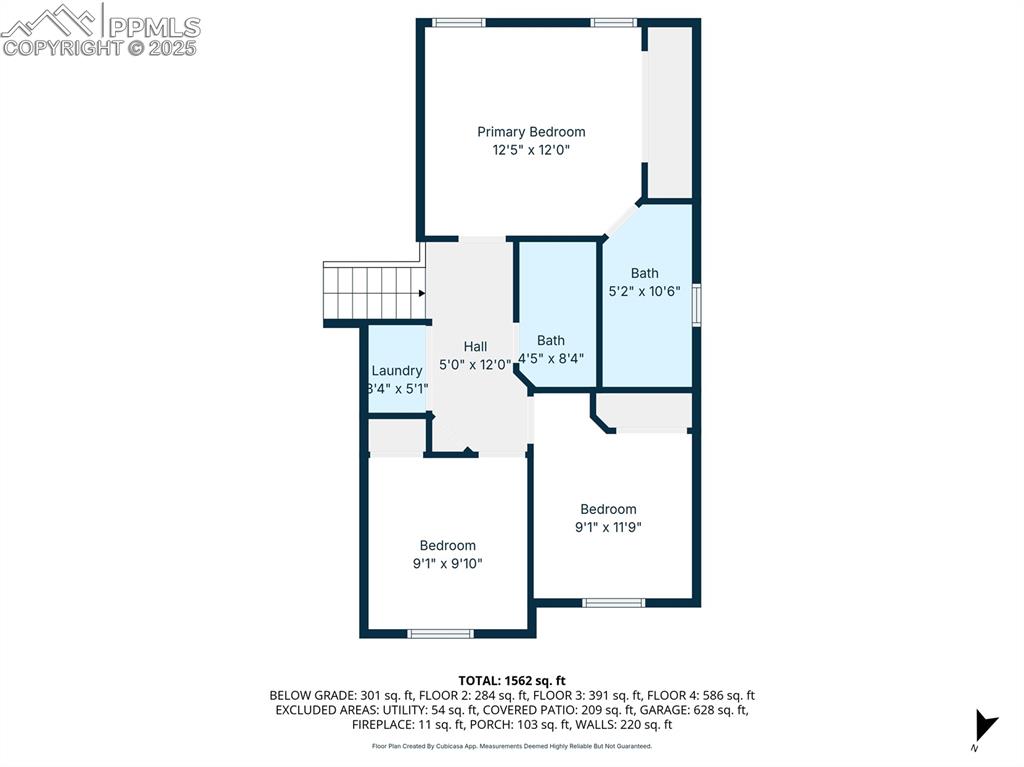
Floor Plan
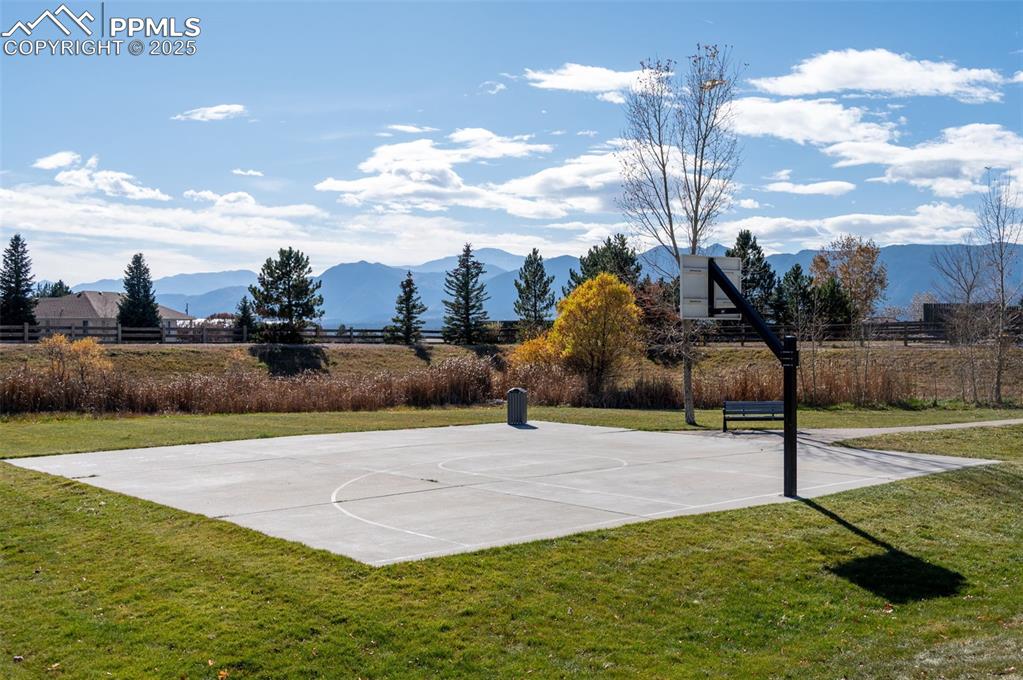
Nearby park
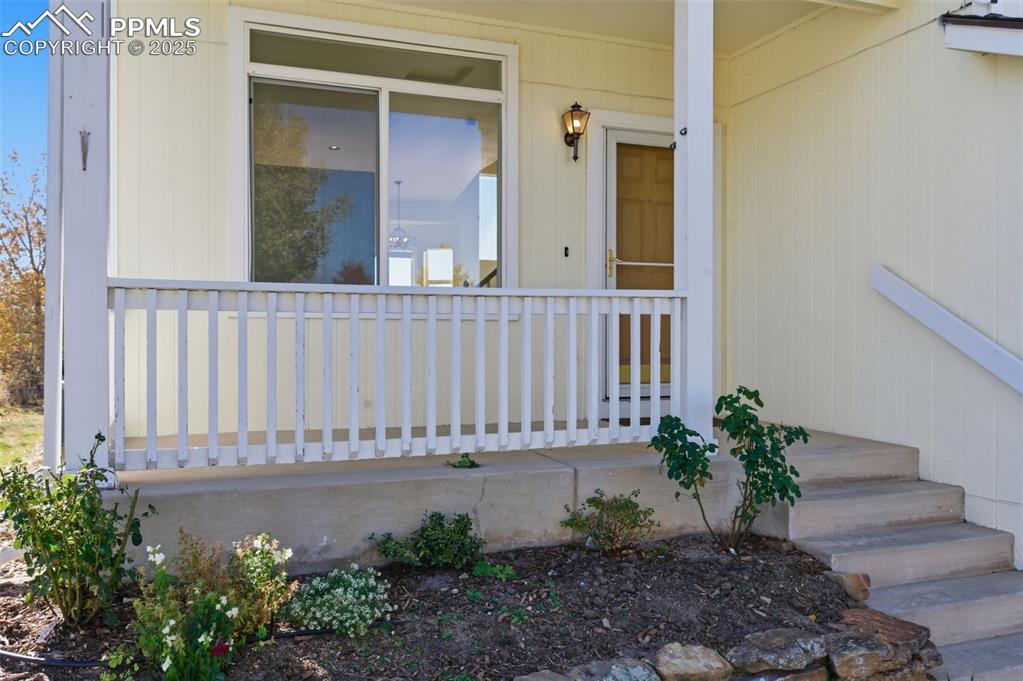
Patio
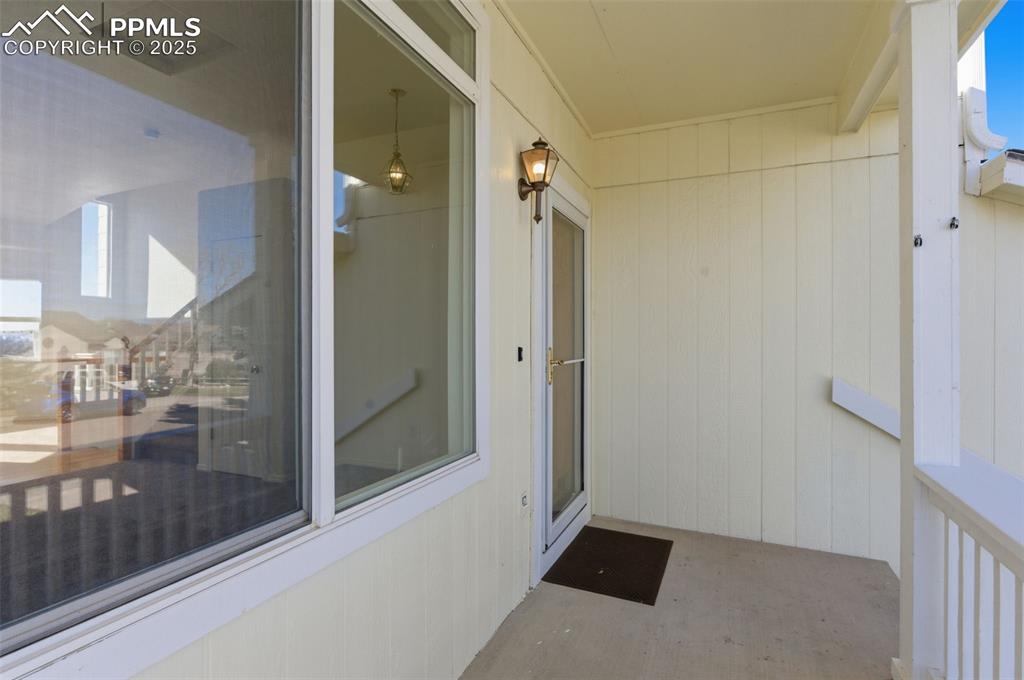
Front porch
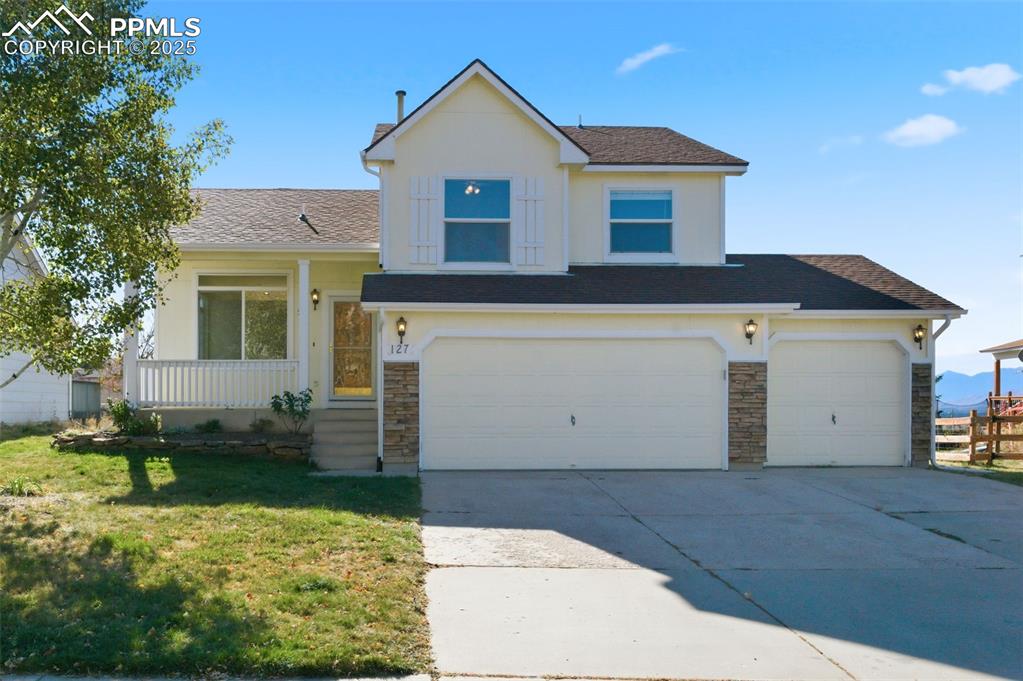
Front of Structure
Disclaimer: The real estate listing information and related content displayed on this site is provided exclusively for consumers’ personal, non-commercial use and may not be used for any purpose other than to identify prospective properties consumers may be interested in purchasing.