381 E Joe Martinez Boulevard, Pueblo, CO, 81007
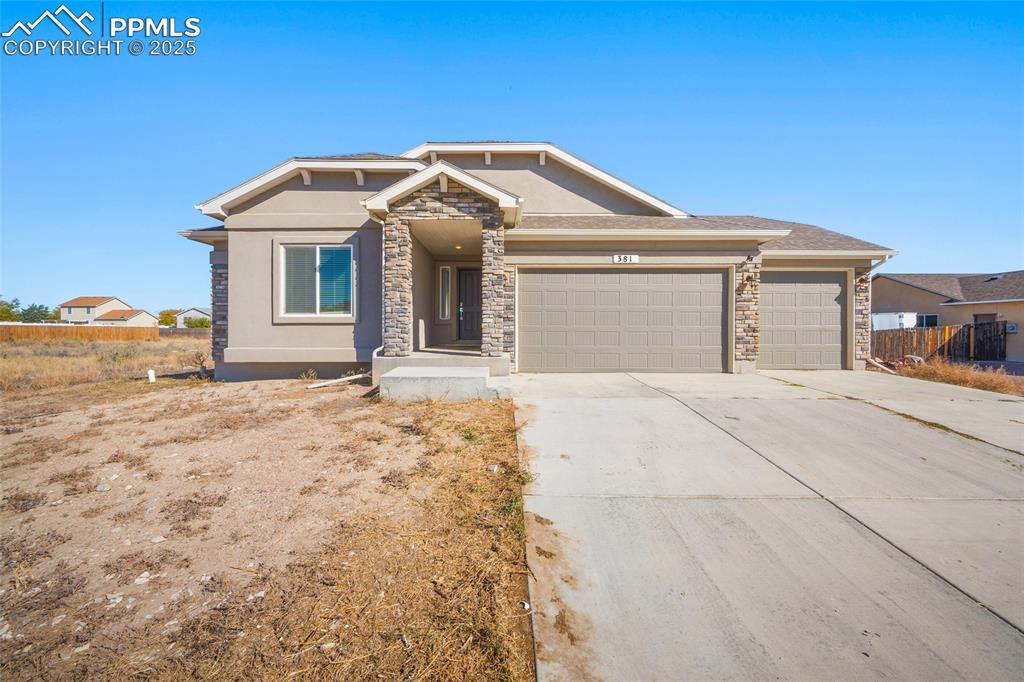
View of front facade with stone siding, stucco siding, driveway, and an attached garage
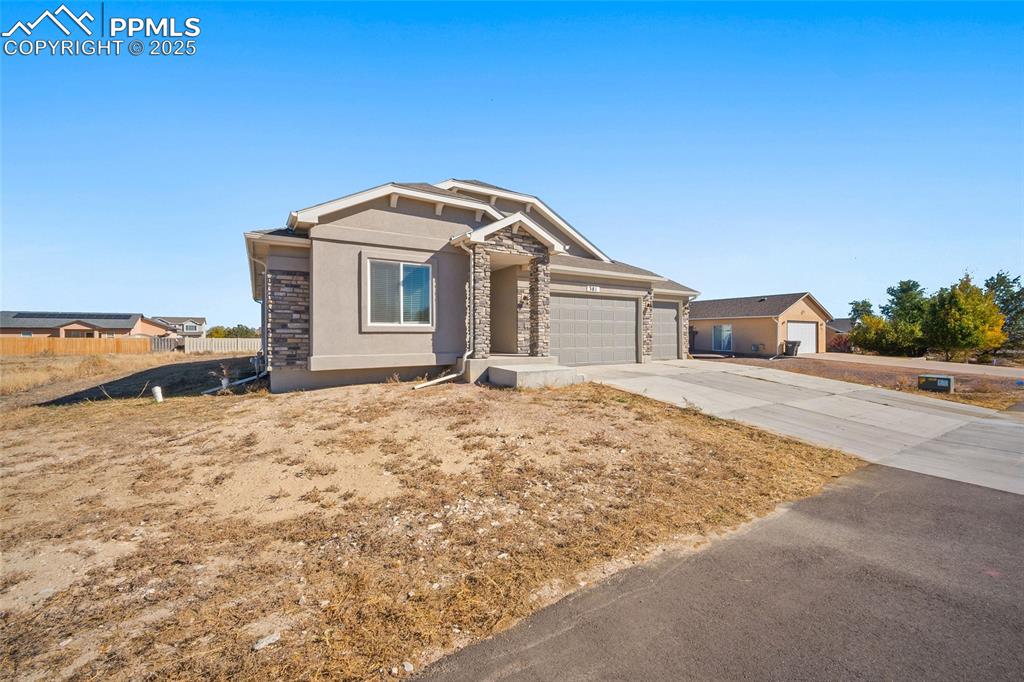
View of front facade featuring concrete driveway, stucco siding, and an attached garage
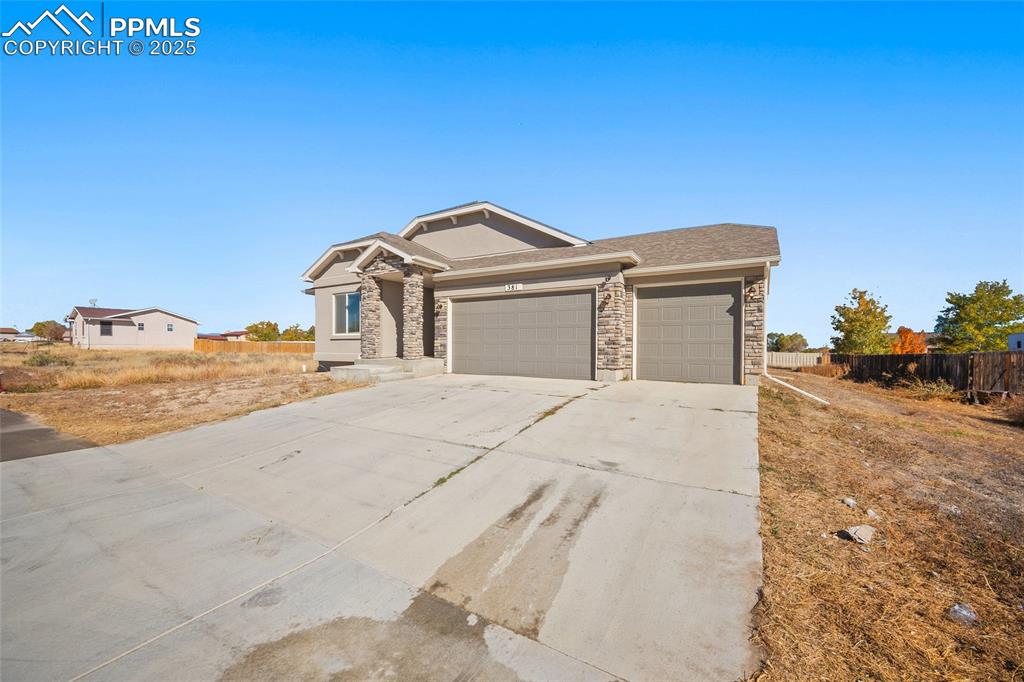
View of front of home with driveway, an attached garage, and a shingled roof
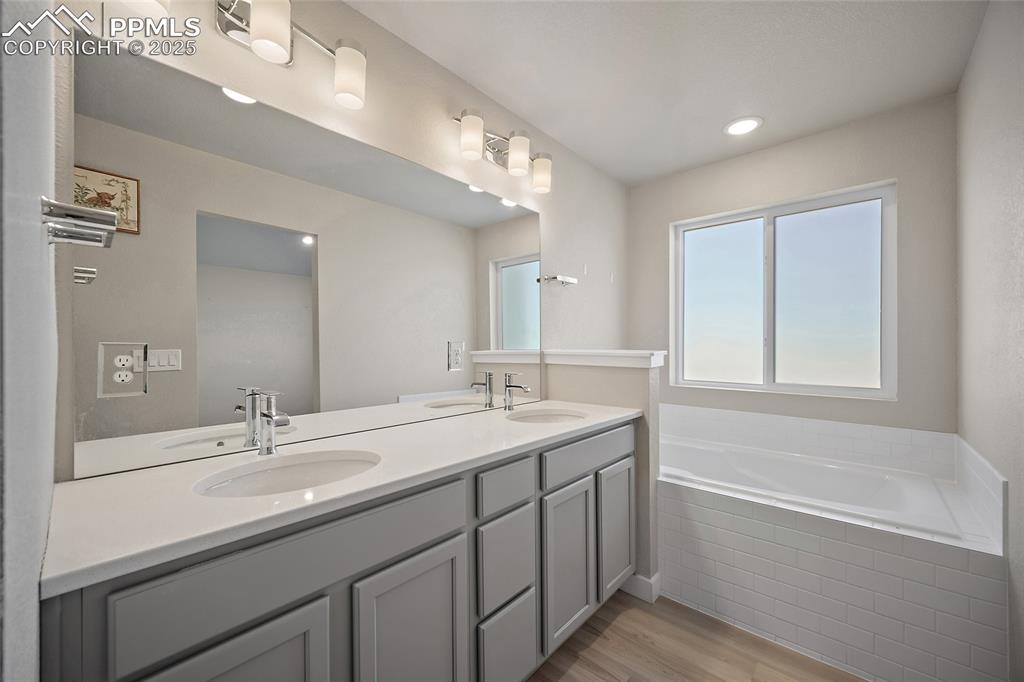
Bathroom featuring double vanity, a bath, light wood-type flooring, and recessed lighting
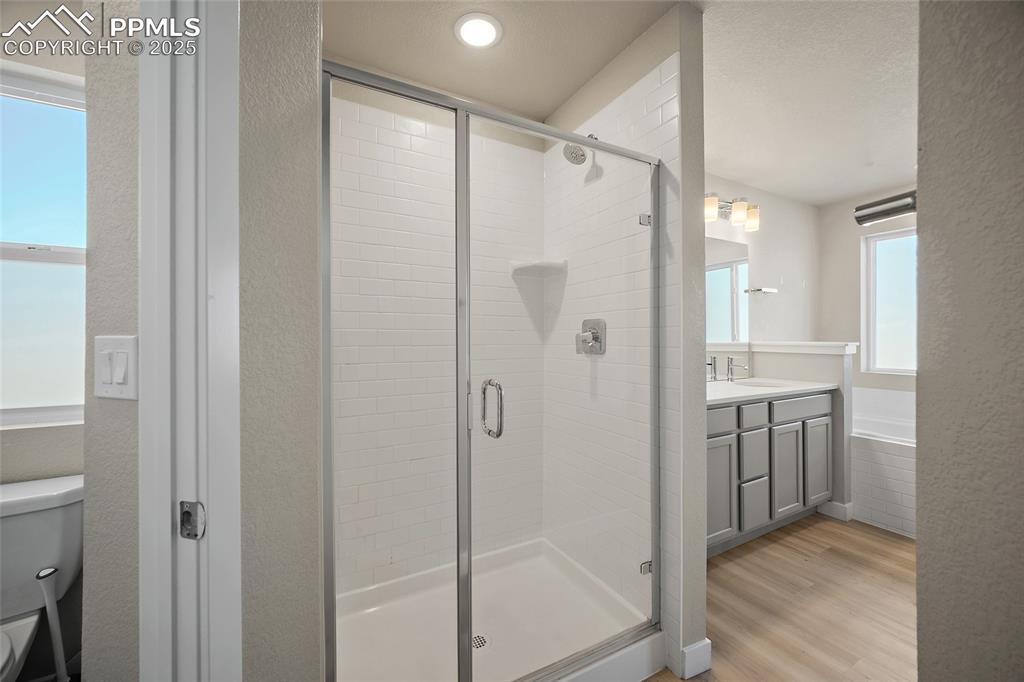
Bathroom featuring a stall shower, light wood-style flooring, vanity, a textured wall, and a bath
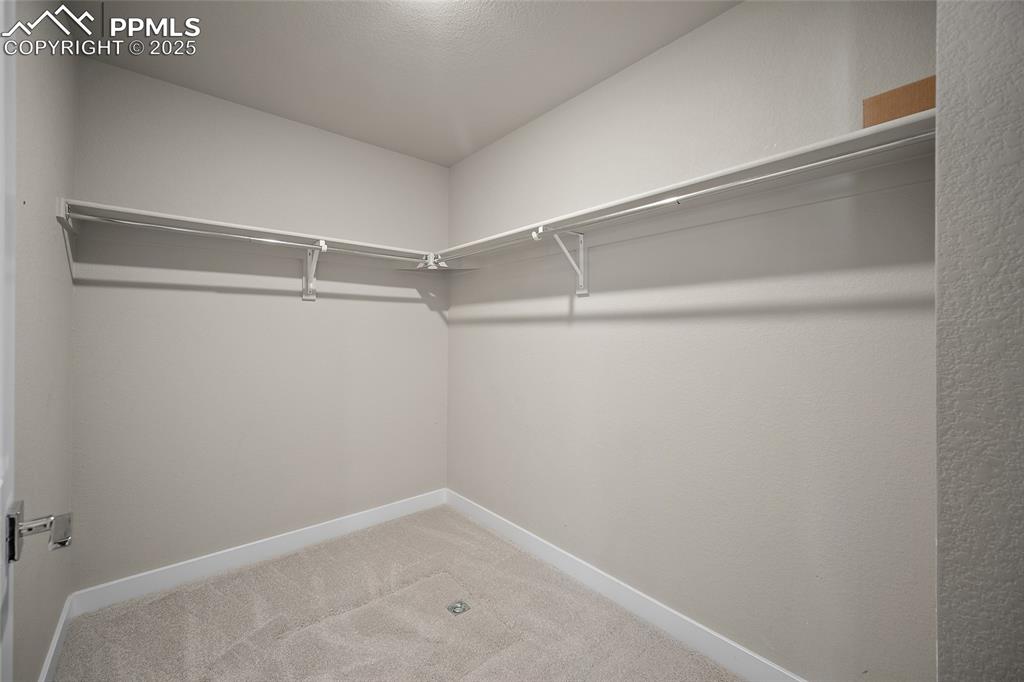
Walk in closet featuring light carpet
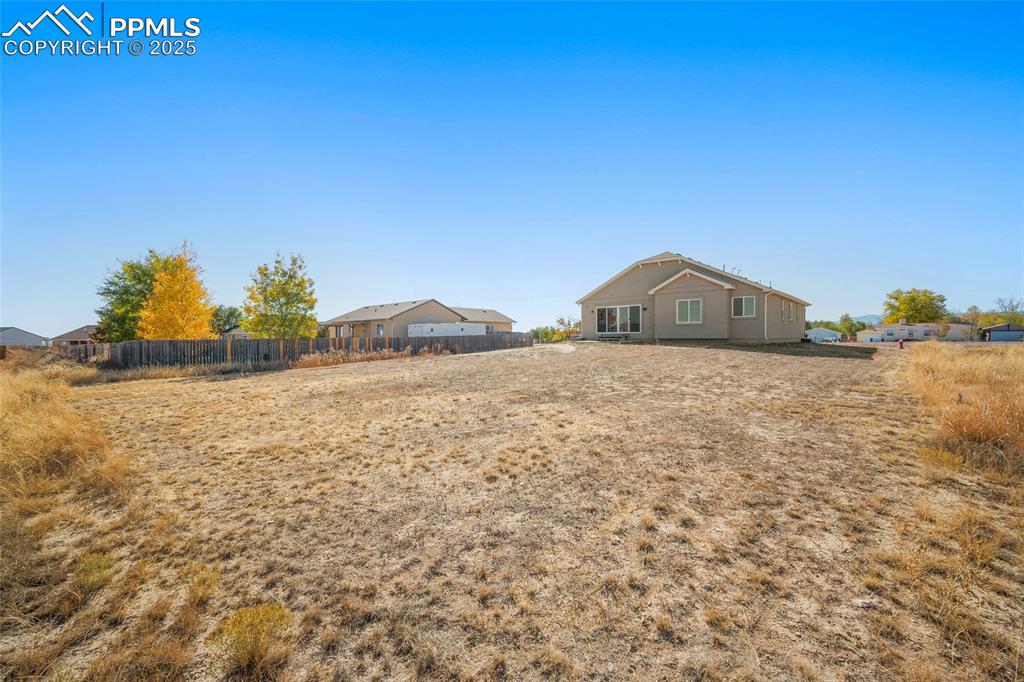
View of yard
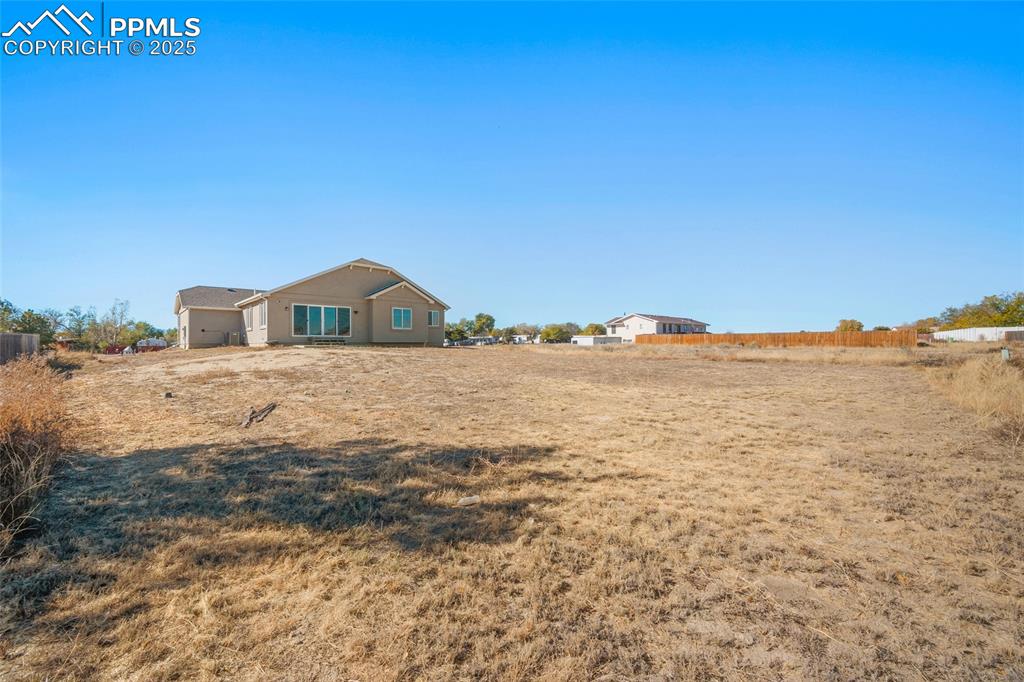
View of yard
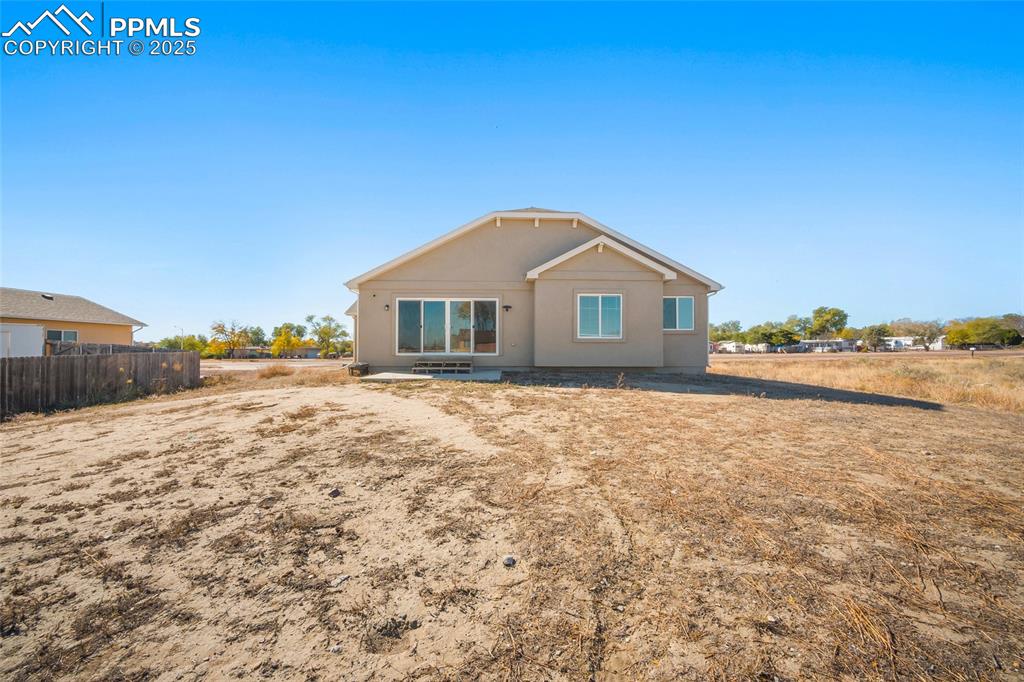
Back of house with a patio
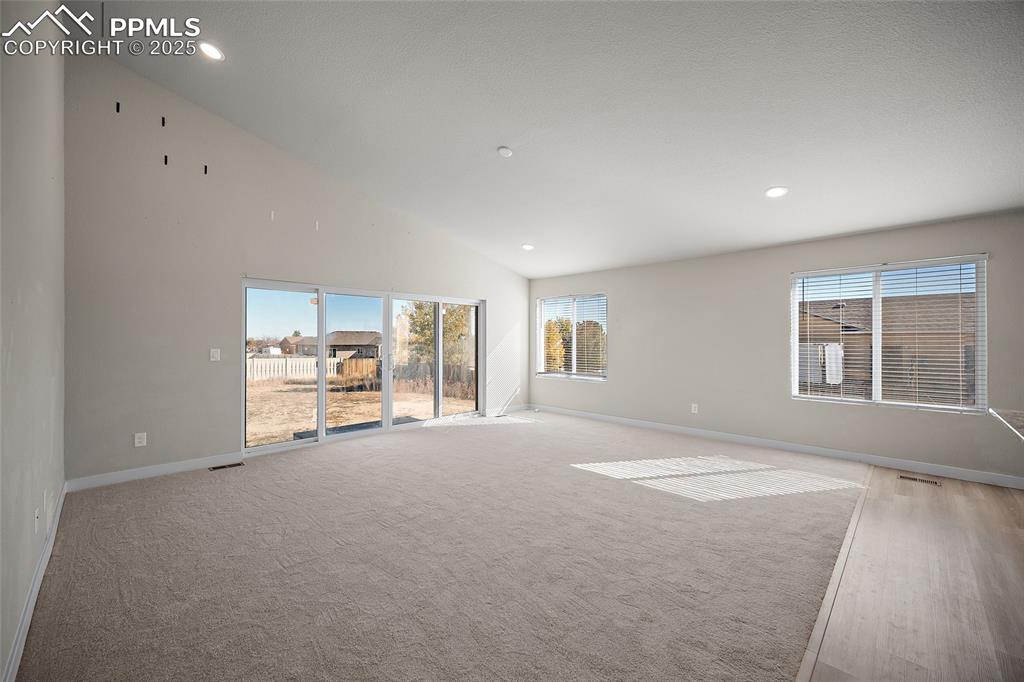
Empty room with healthy amount of natural light, recessed lighting, light colored carpet, and high vaulted ceiling
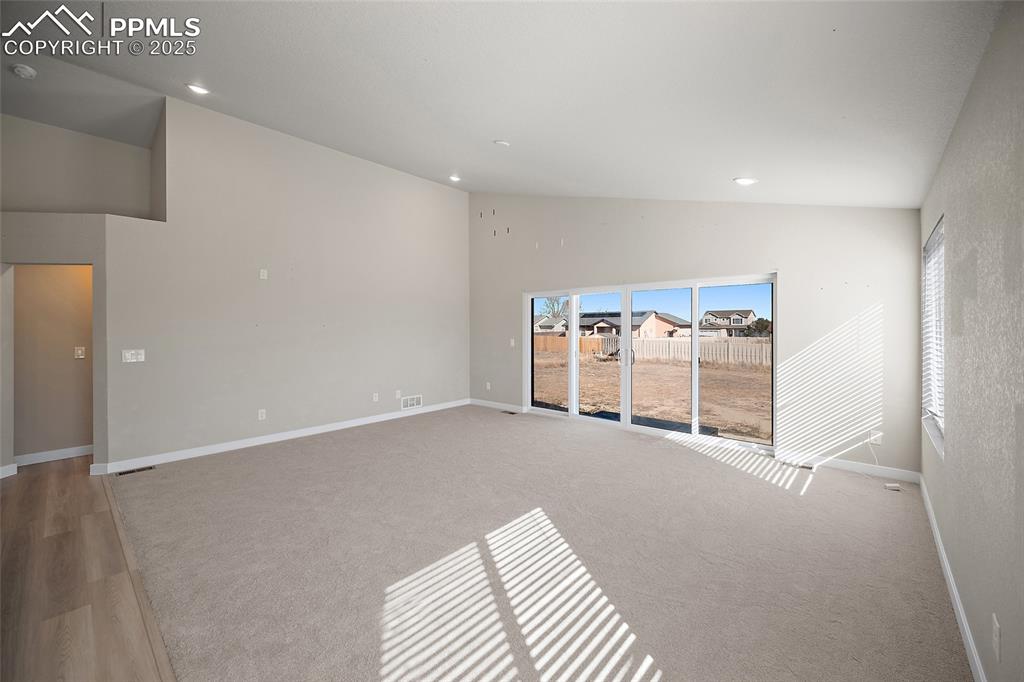
Empty room featuring recessed lighting, light colored carpet, and high vaulted ceiling
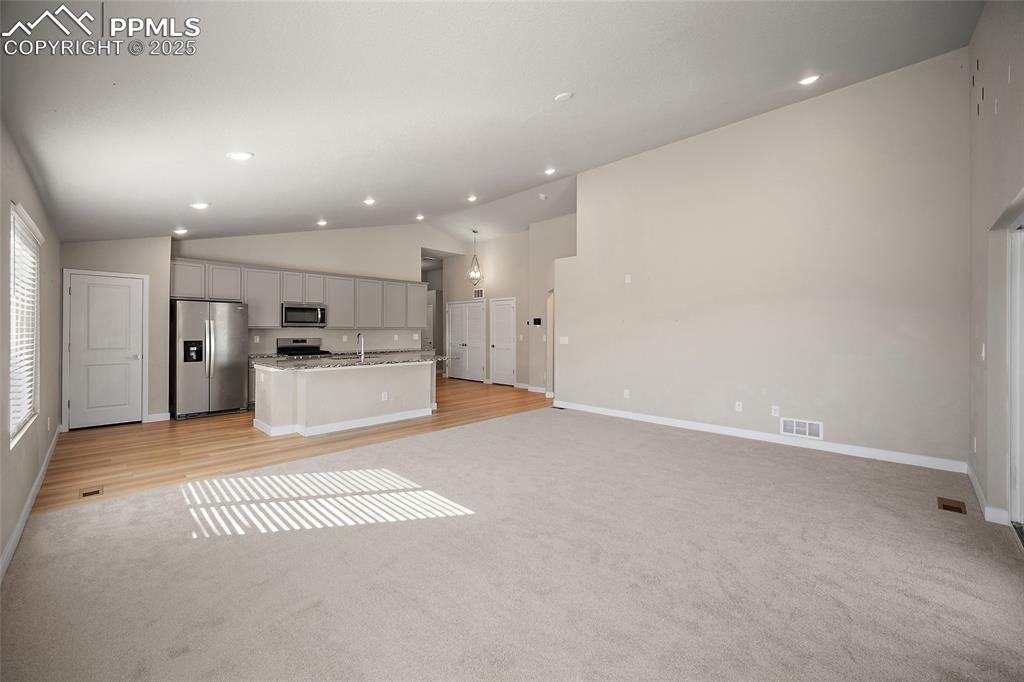
Kitchen featuring lofted ceiling, stainless steel appliances, open floor plan, light colored carpet, and a center island with sink
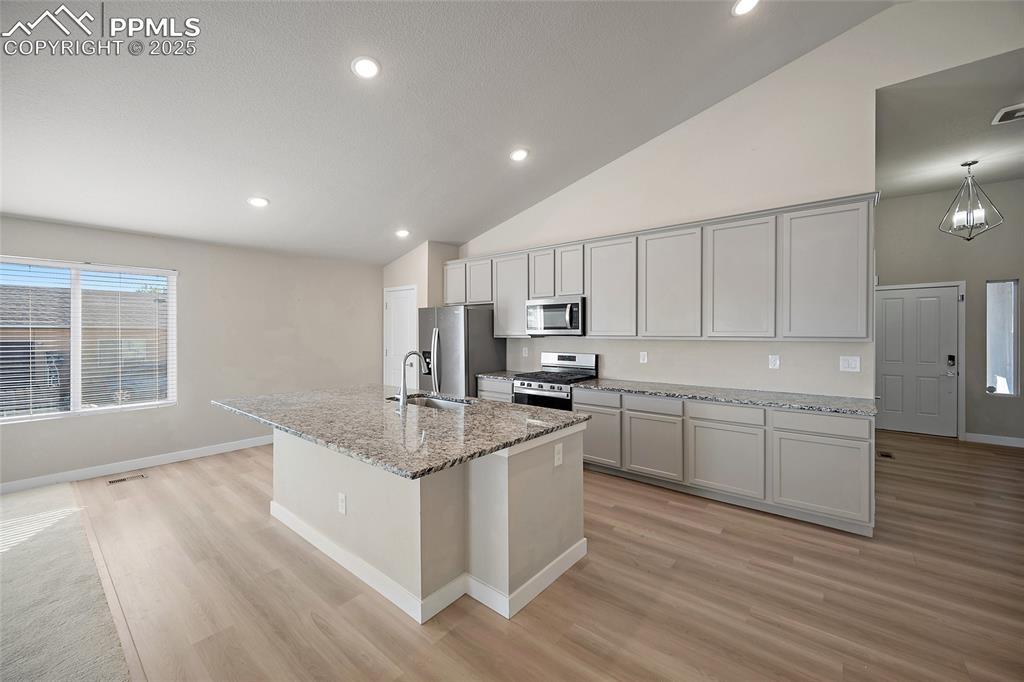
Kitchen with a center island with sink, stainless steel appliances, recessed lighting, light stone countertops, and vaulted ceiling
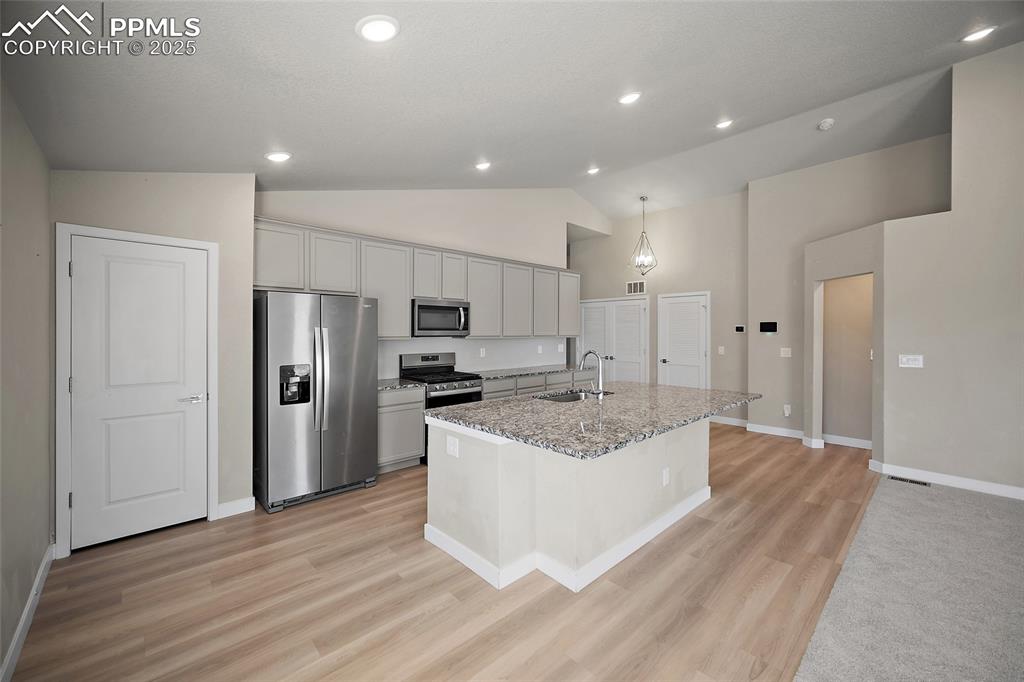
Kitchen with appliances with stainless steel finishes, a center island with sink, light stone countertops, light wood finished floors, and decorative light fixtures
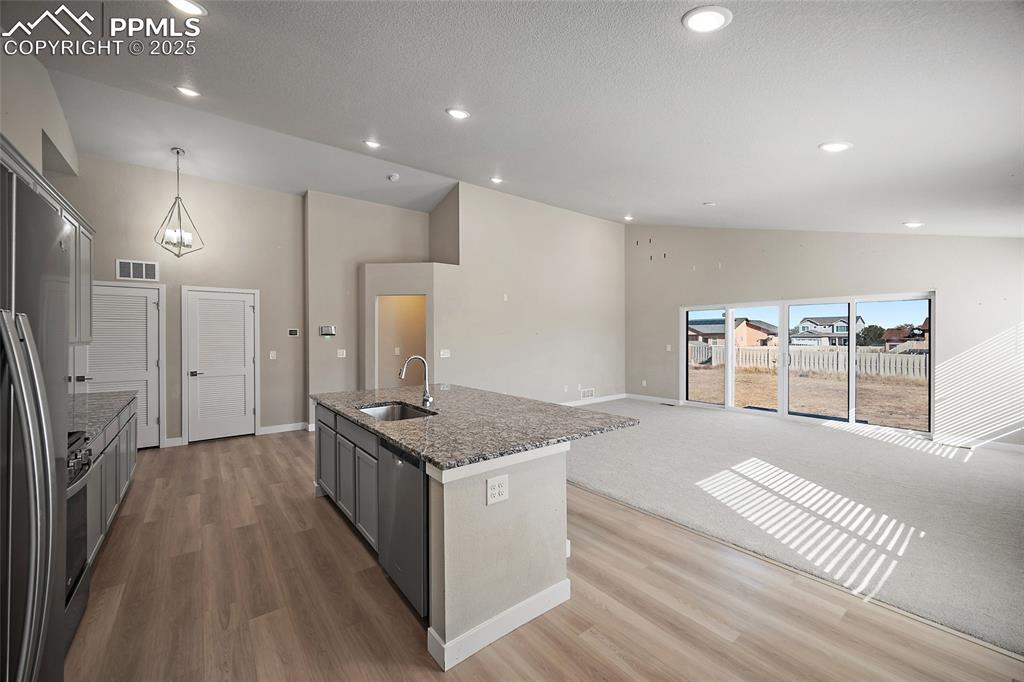
Kitchen with gray cabinetry, recessed lighting, dark stone counters, appliances with stainless steel finishes, and an island with sink
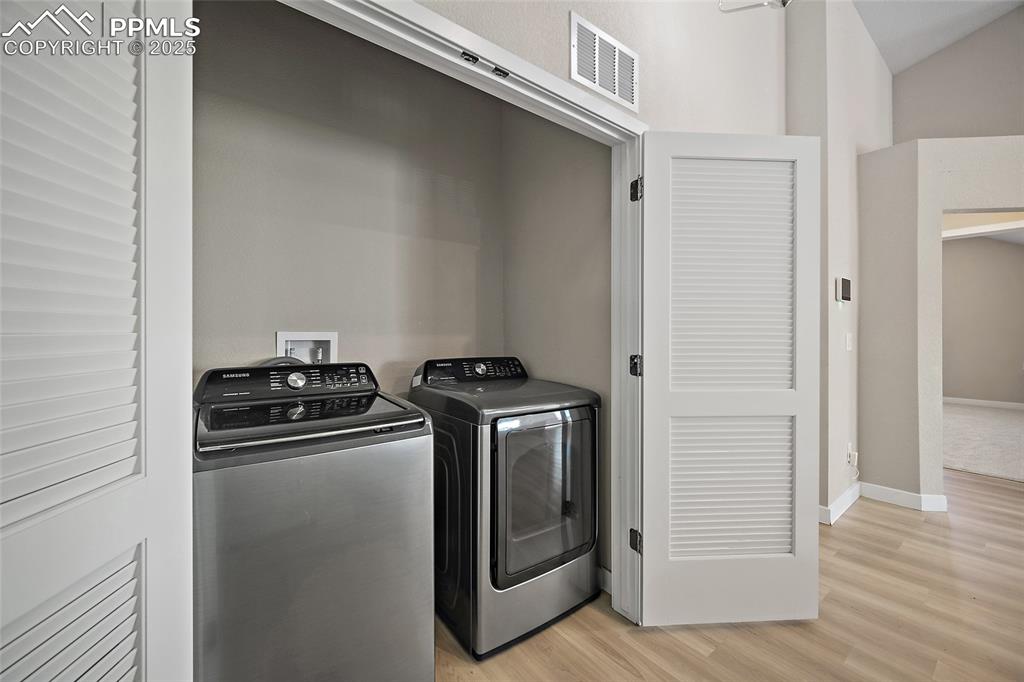
Laundry room featuring light wood-style floors and washing machine and clothes dryer
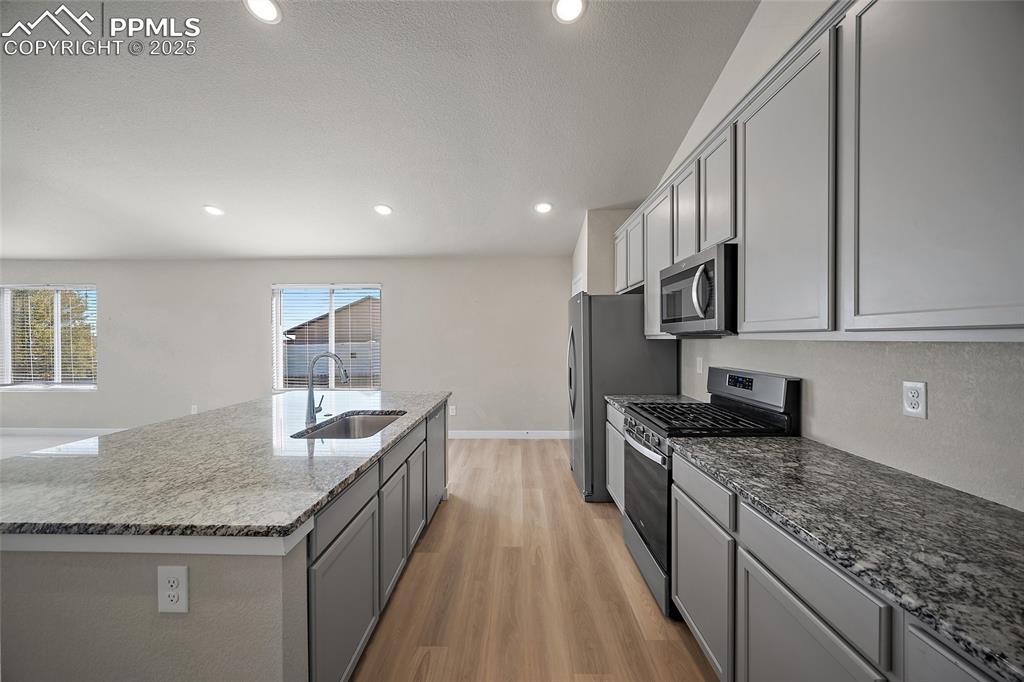
Kitchen with gray cabinetry, stainless steel appliances, light wood-style flooring, dark stone counters, and recessed lighting
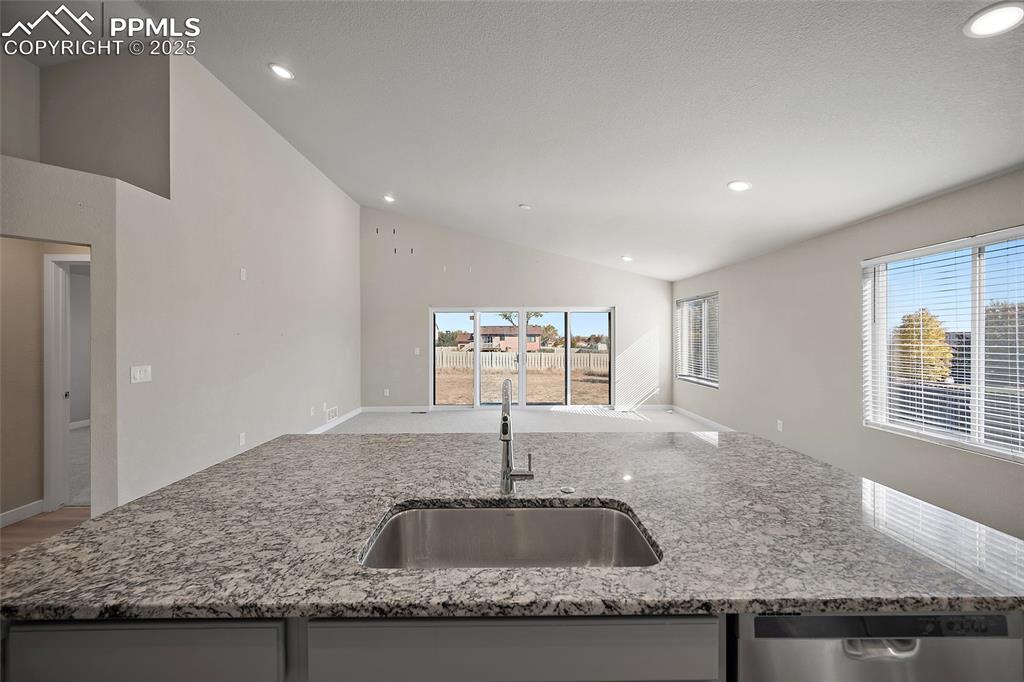
Kitchen with light stone countertops, recessed lighting, stainless steel dishwasher, gray cabinets, and high vaulted ceiling
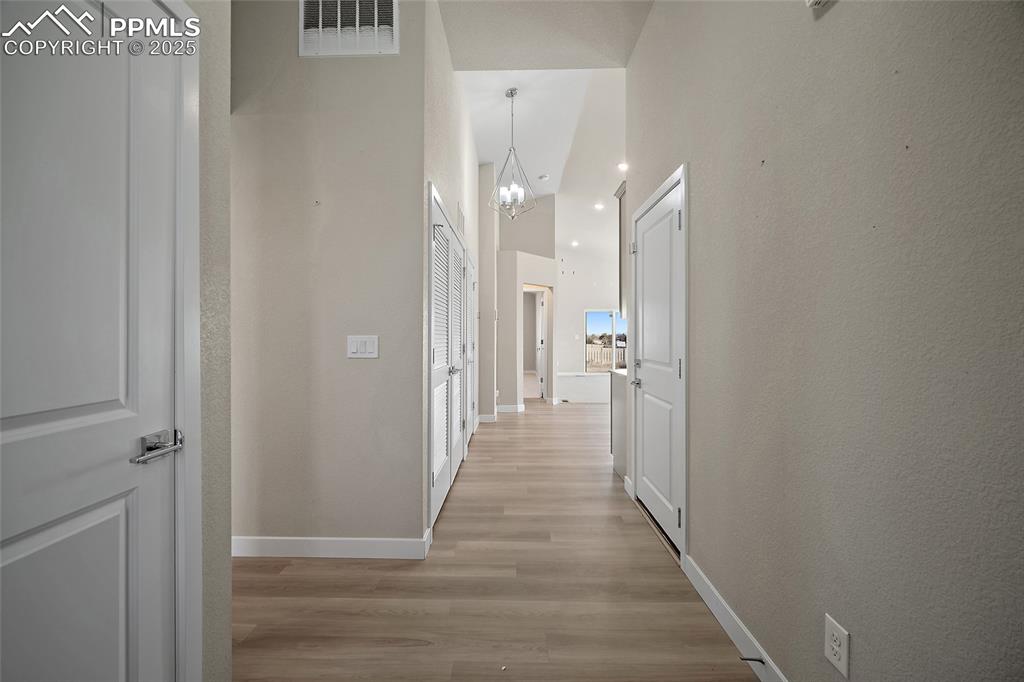
Corridor featuring light wood-style flooring, a chandelier, a textured wall, and recessed lighting
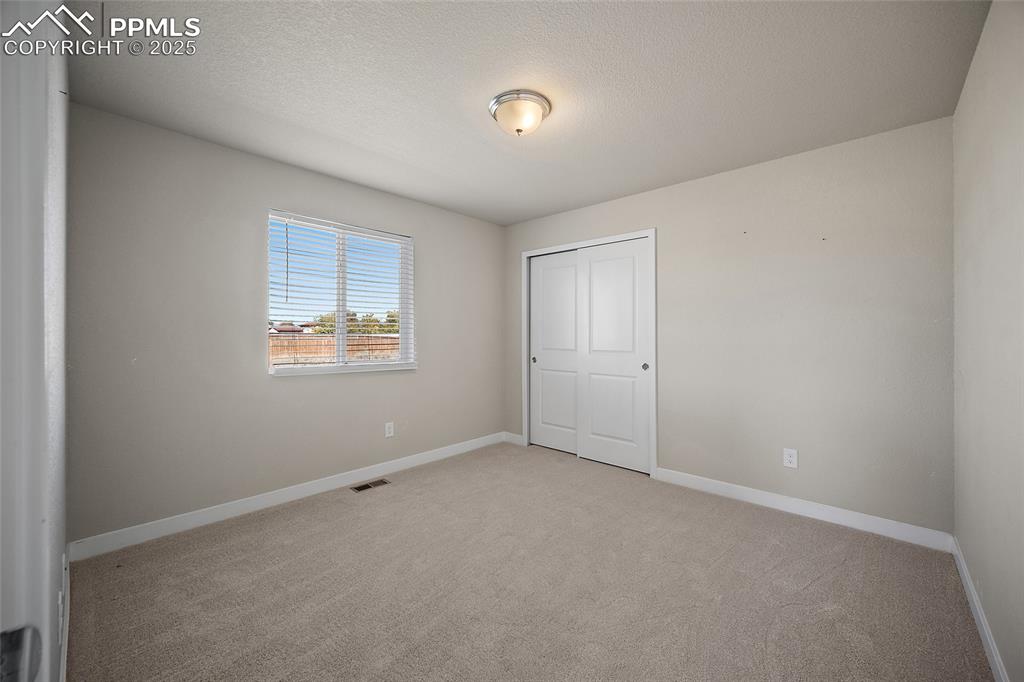
Unfurnished bedroom with light carpet, a textured ceiling, and a closet
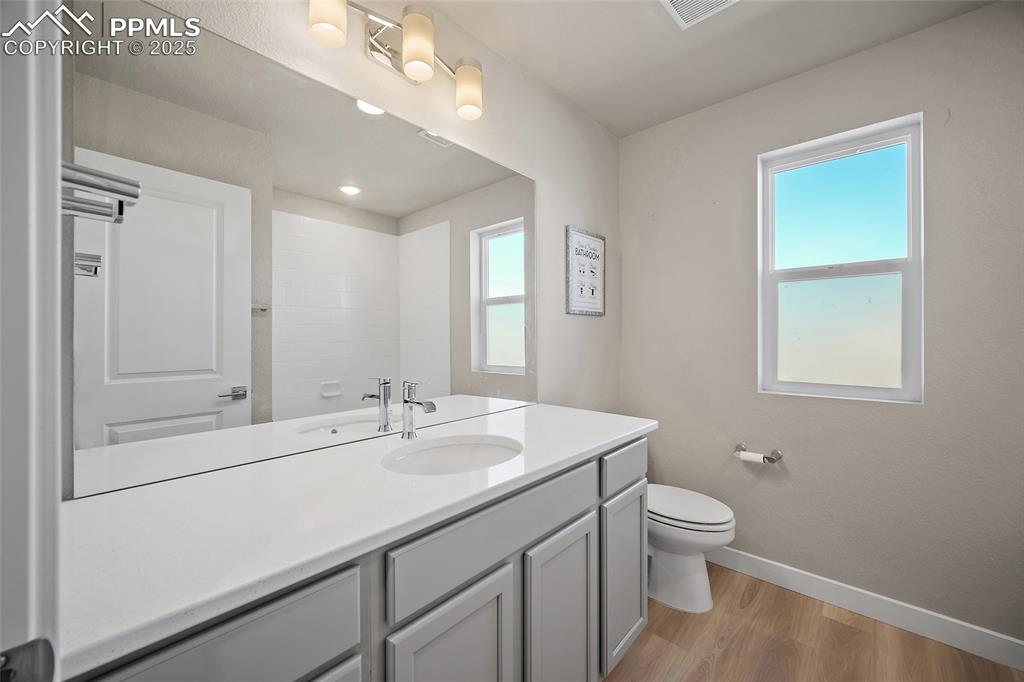
Bathroom featuring light wood-type flooring and vanity
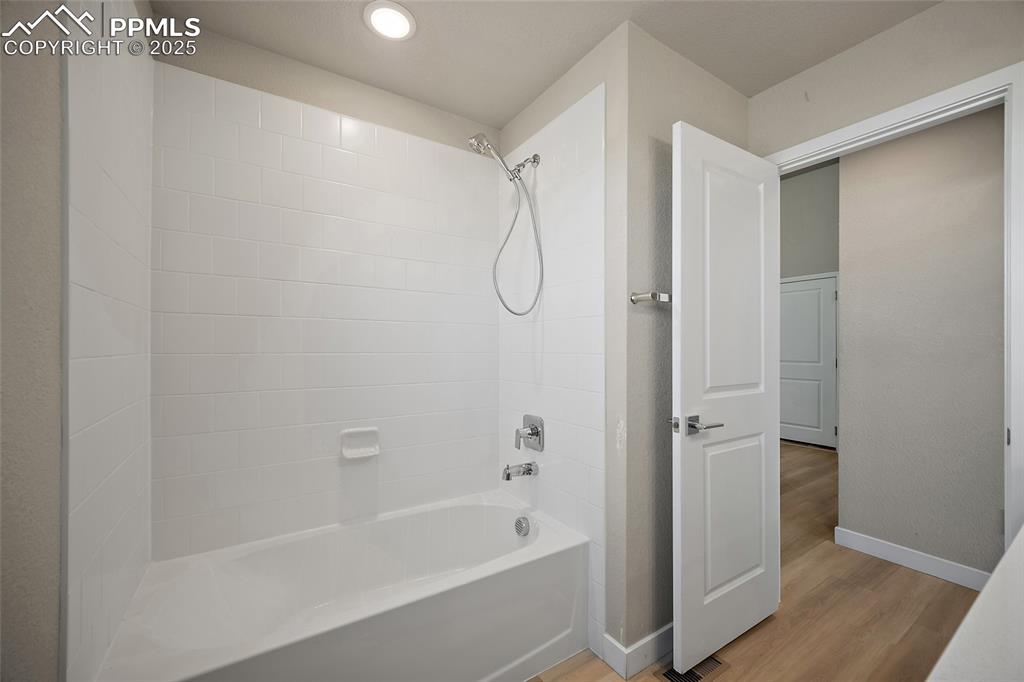
Bathroom with shower / bath combination, light wood-style flooring, and recessed lighting
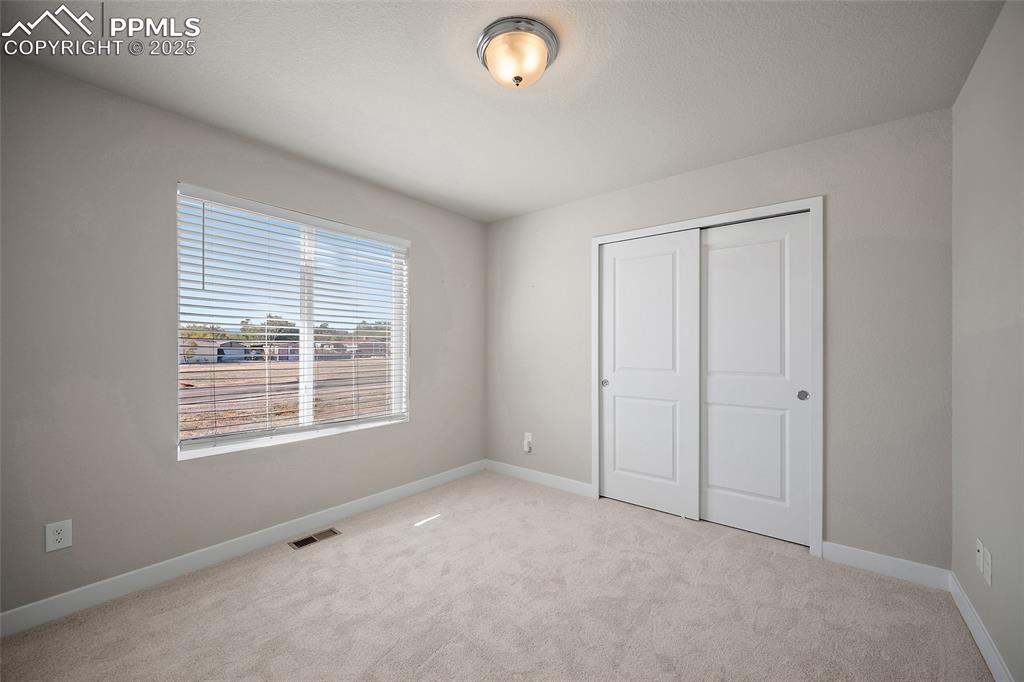
Unfurnished bedroom featuring light carpet and a closet
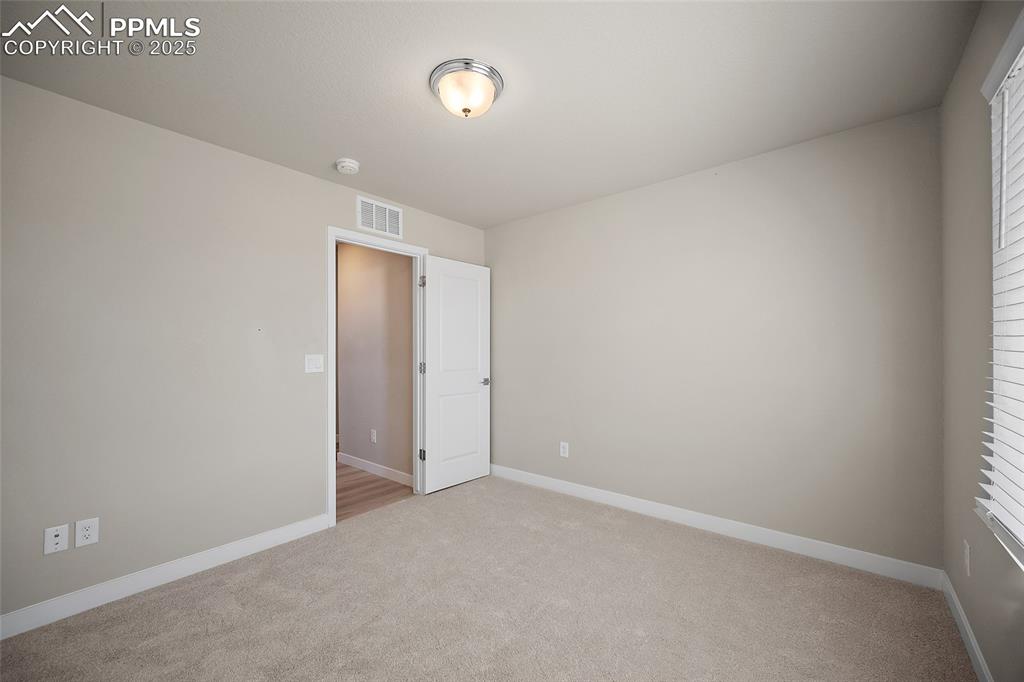
Spare room with light colored carpet and baseboards
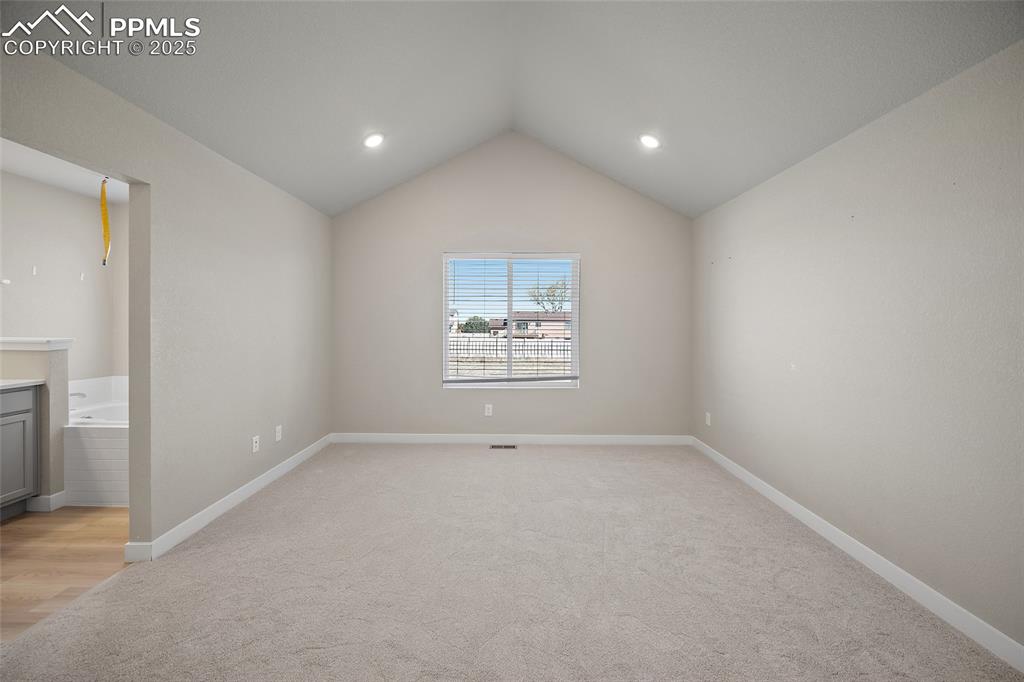
Spare room with vaulted ceiling, light carpet, and recessed lighting
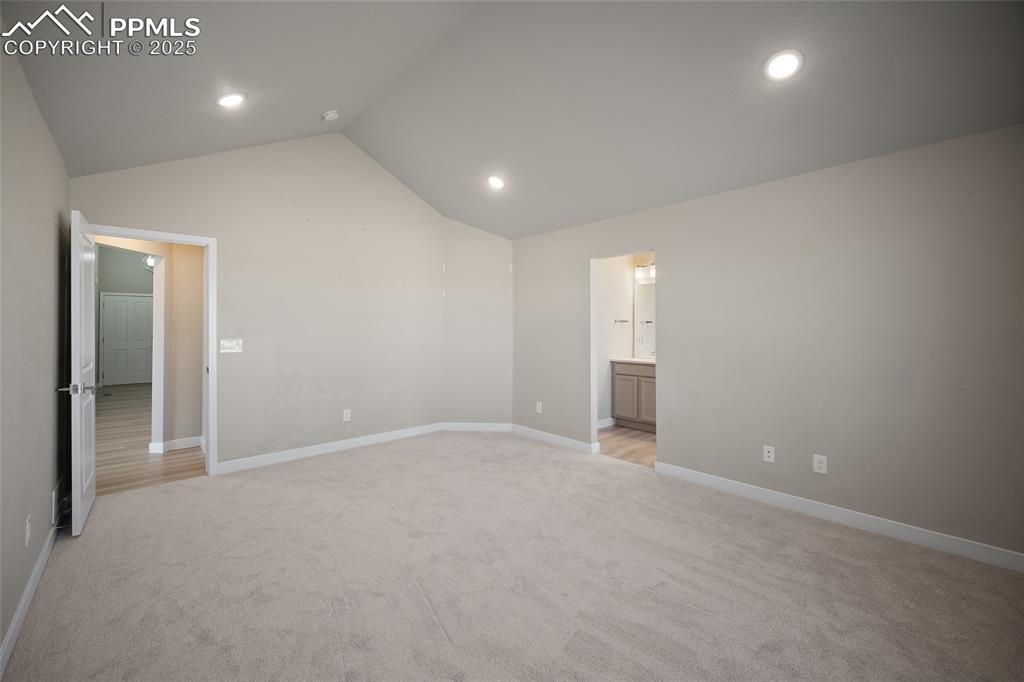
Unfurnished bedroom featuring light colored carpet, lofted ceiling, and recessed lighting
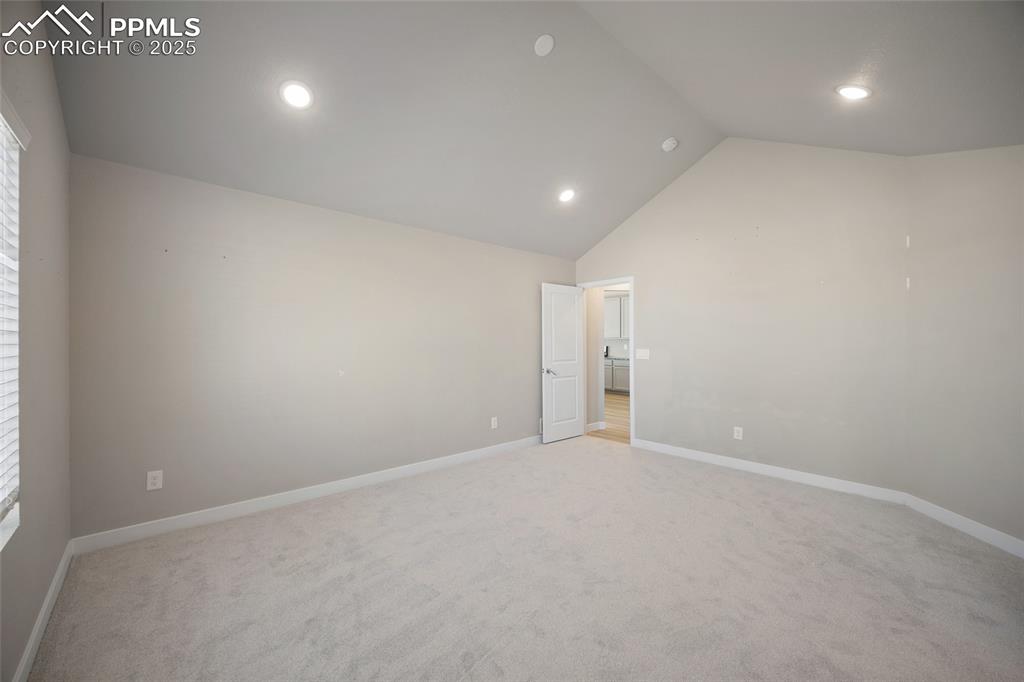
Empty room featuring light colored carpet, recessed lighting, and high vaulted ceiling
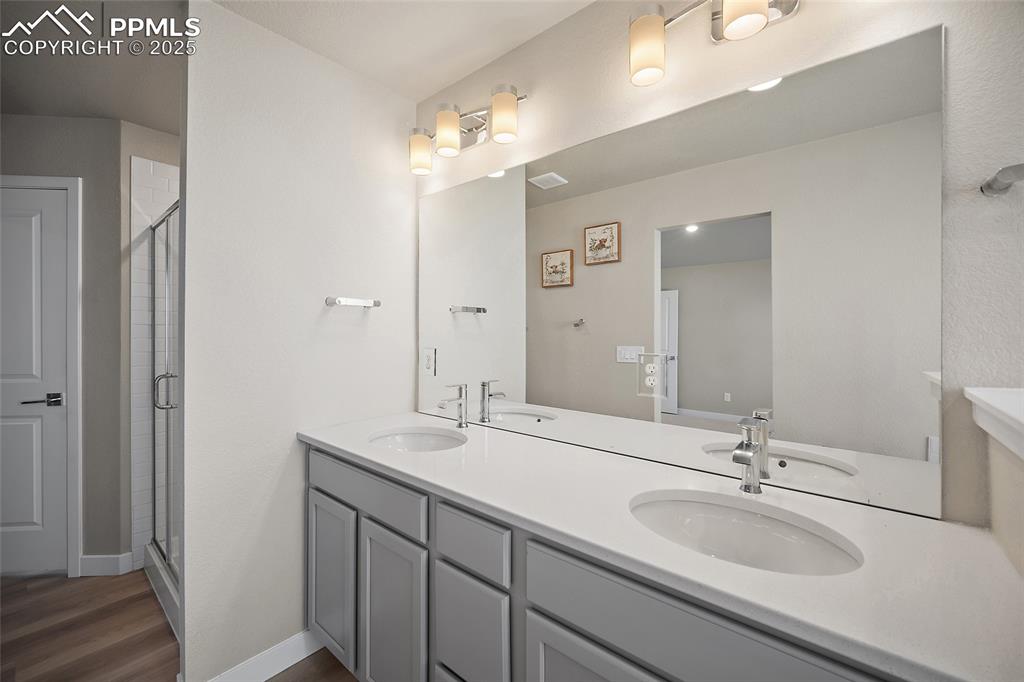
Full bathroom with double vanity, a shower stall, and dark wood-type flooring
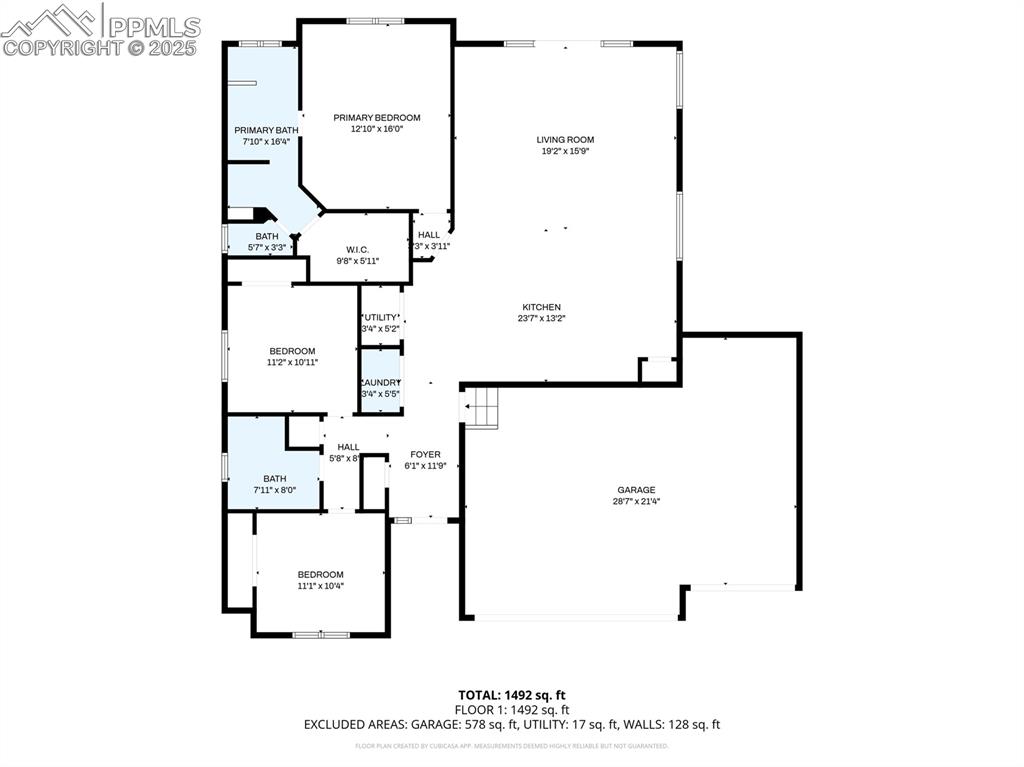
View of property floor plan
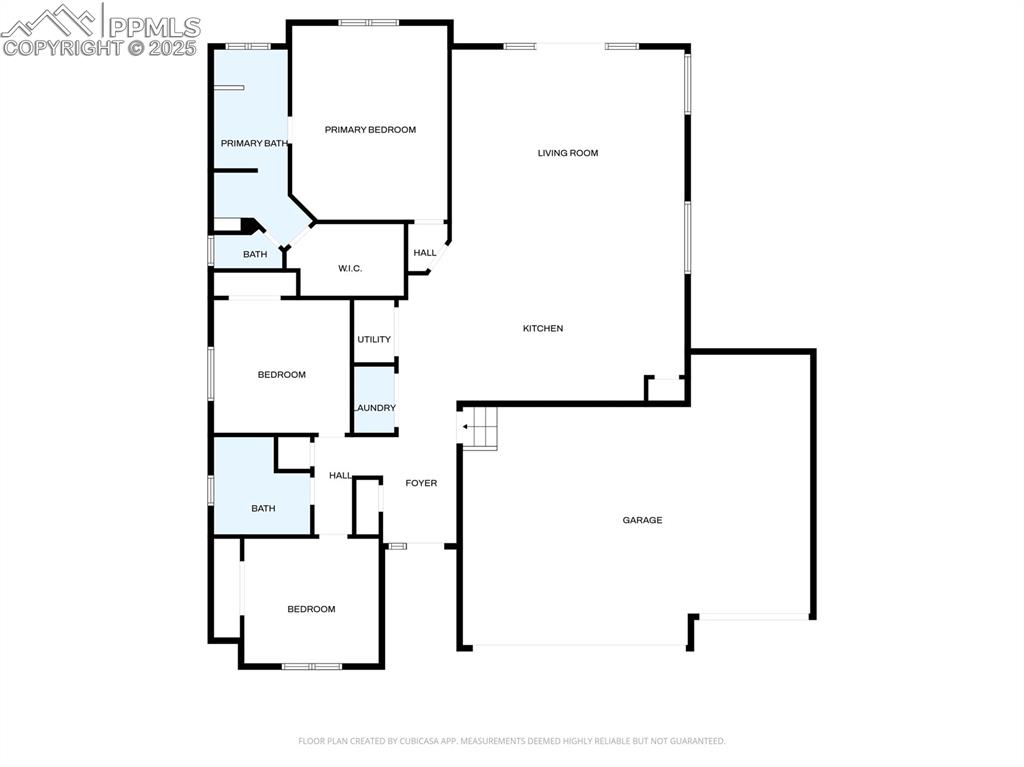
View of floor plan / room layout
Disclaimer: The real estate listing information and related content displayed on this site is provided exclusively for consumers’ personal, non-commercial use and may not be used for any purpose other than to identify prospective properties consumers may be interested in purchasing.