117 E Bijou Street 202, Colorado Springs, CO, 80903
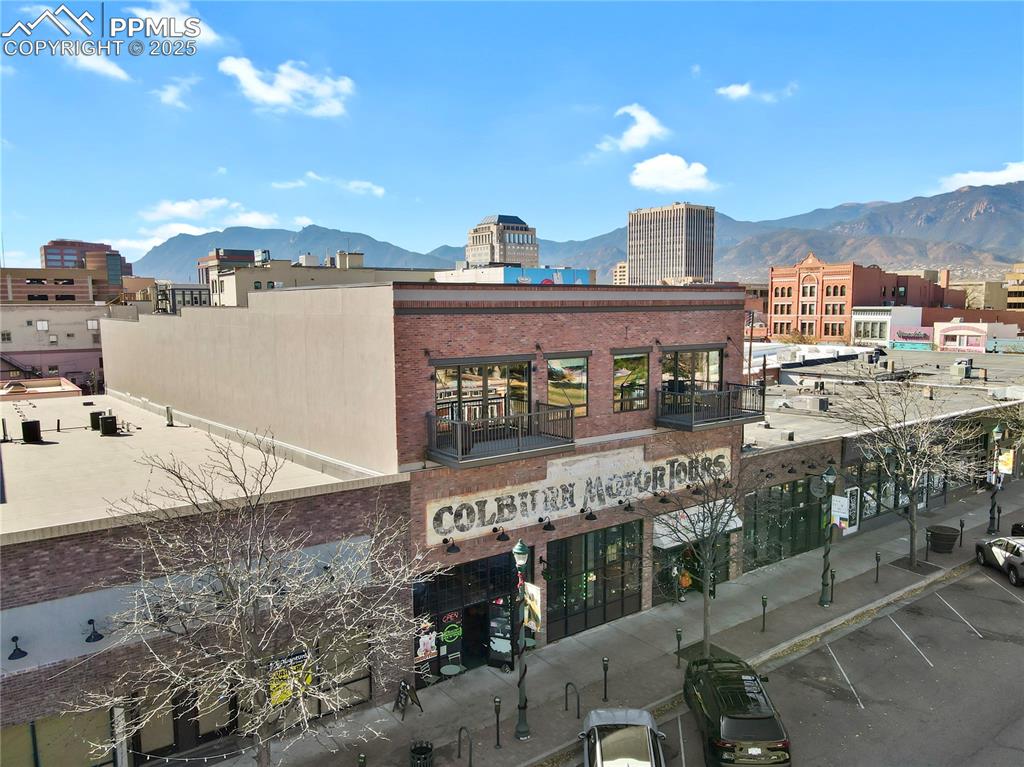
The Bijou Lofts
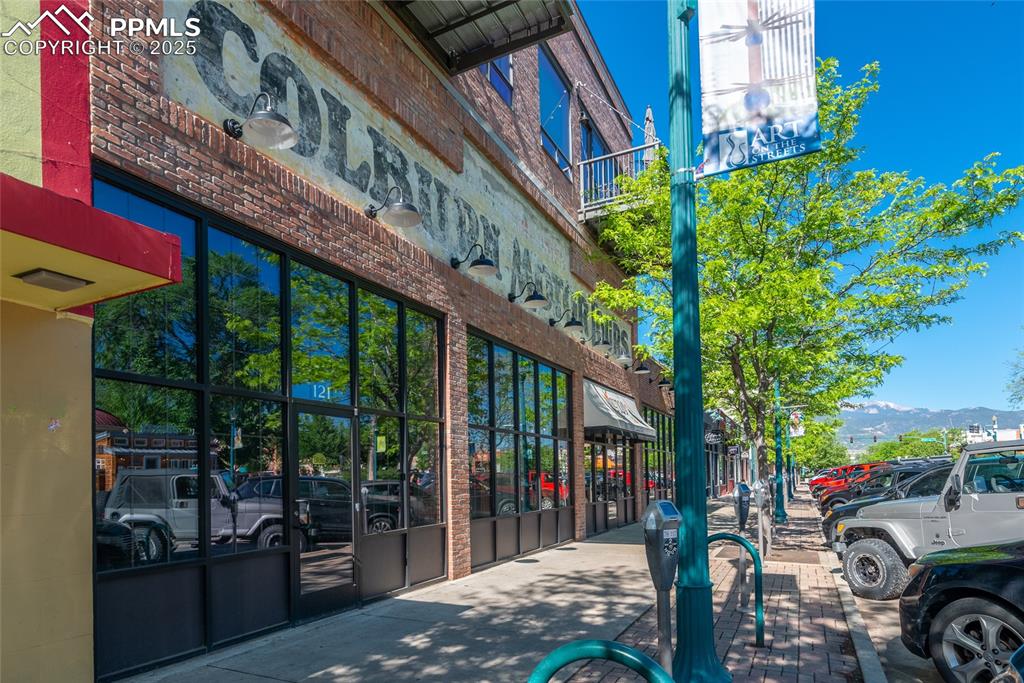
Ideally located across from Acacia Park in the heart of downtown
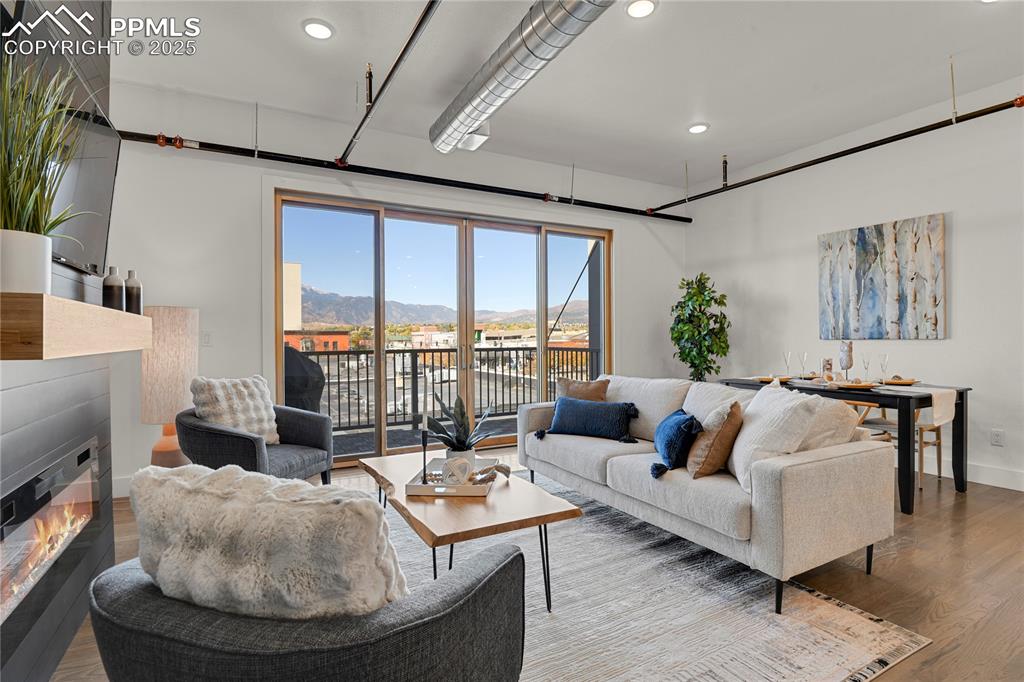
Open floor plan showcases 10’ ceilings, exposed ductwork, and site-finished white oak hardwood flooring throughout
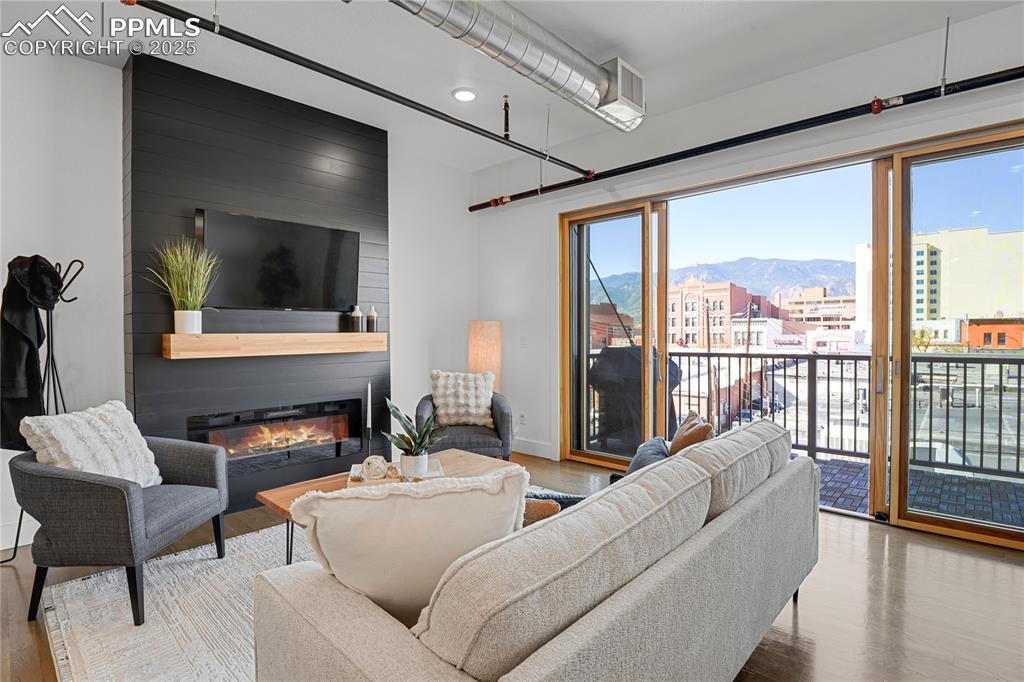
Sleek electric fireplace adds warmth and ambiance to the living area
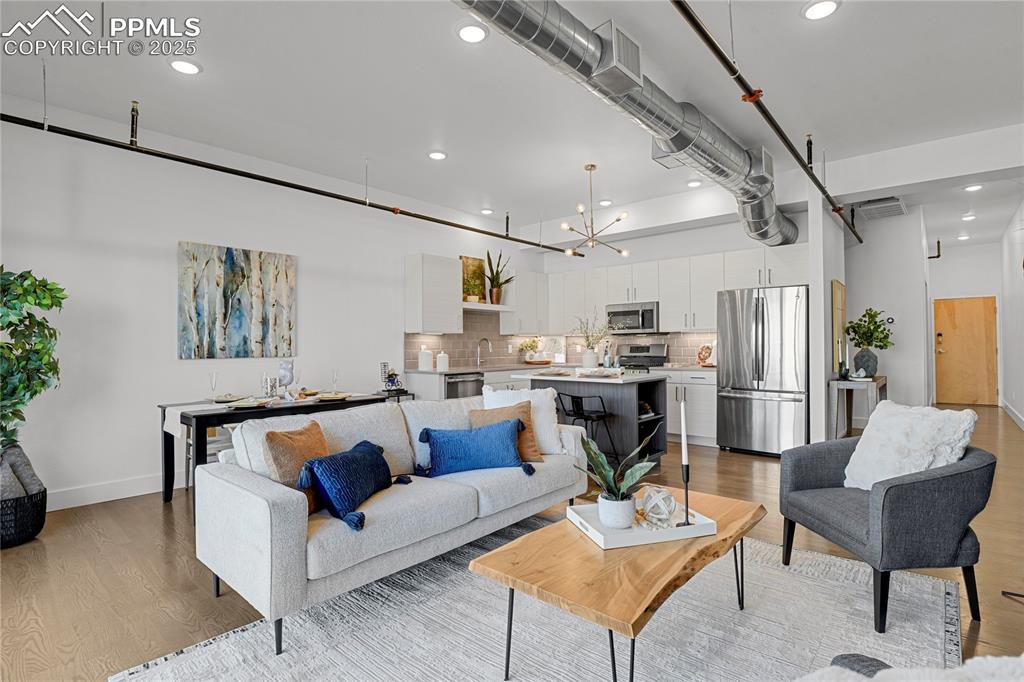
Living Room
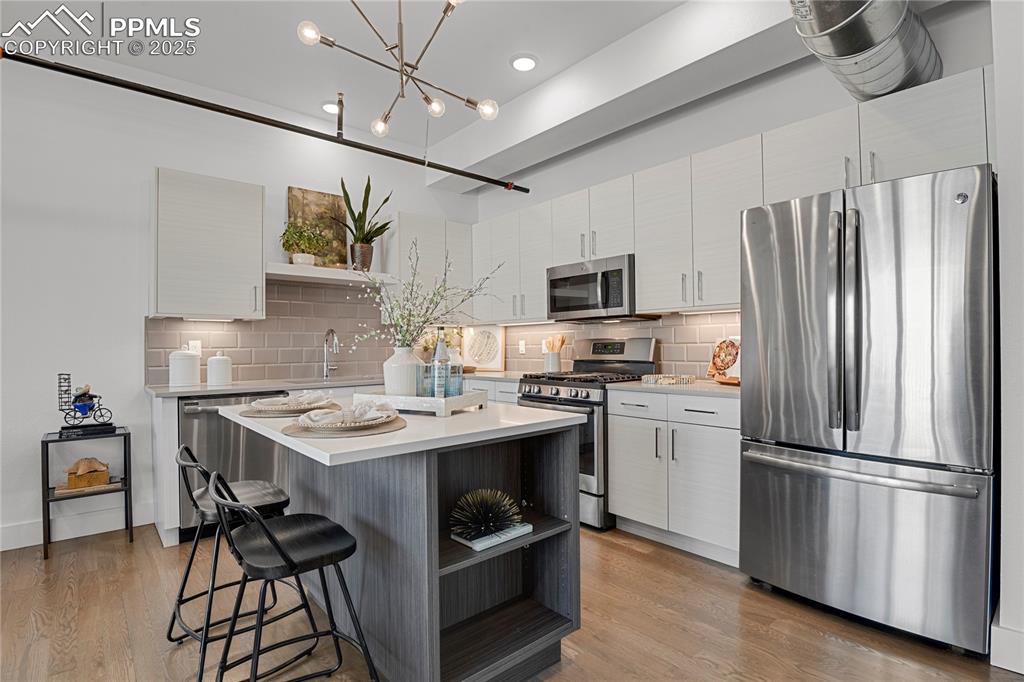
Gourmet kitchen impresses with a center island, quartz countertops, custom soft-close cabinetry, tile backsplash, and stainless steel appliances
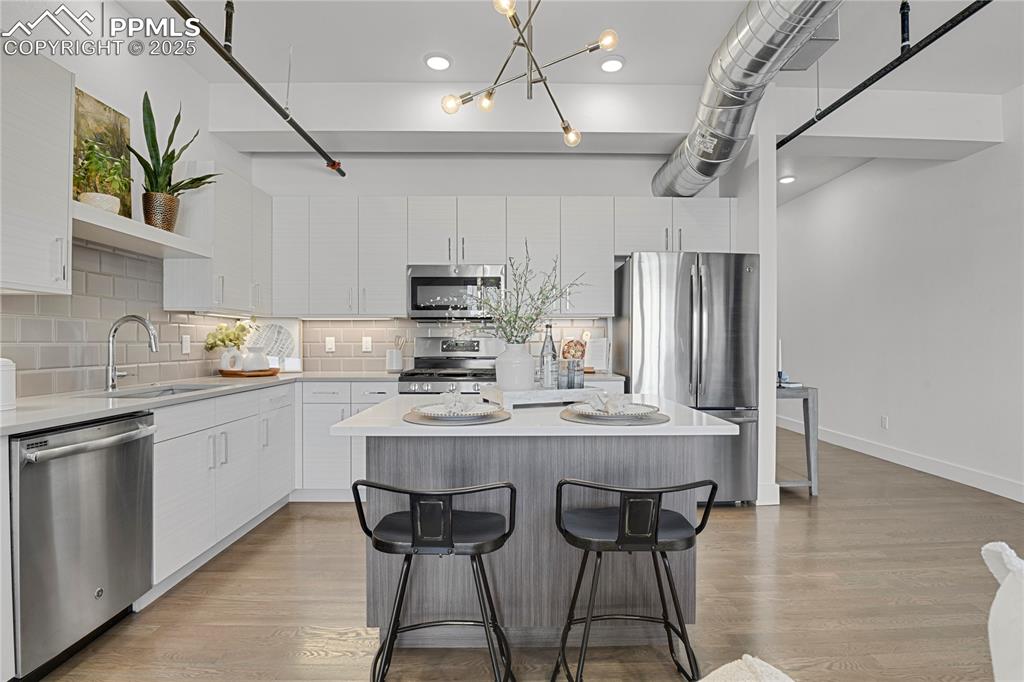
Kitchen
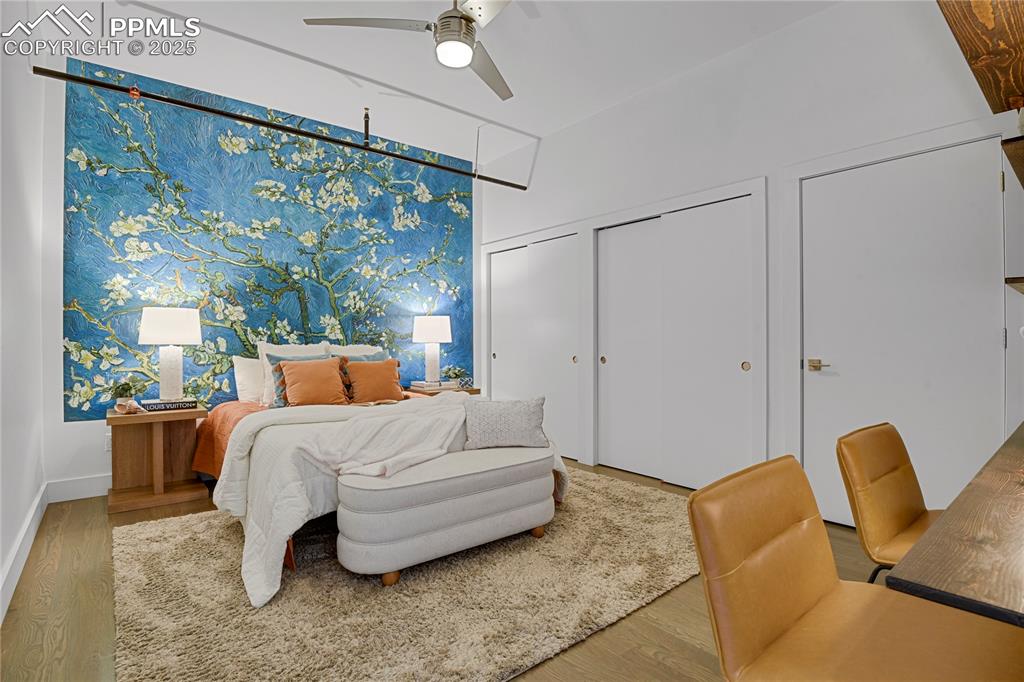
Spacious bedroom offers double lighted closets
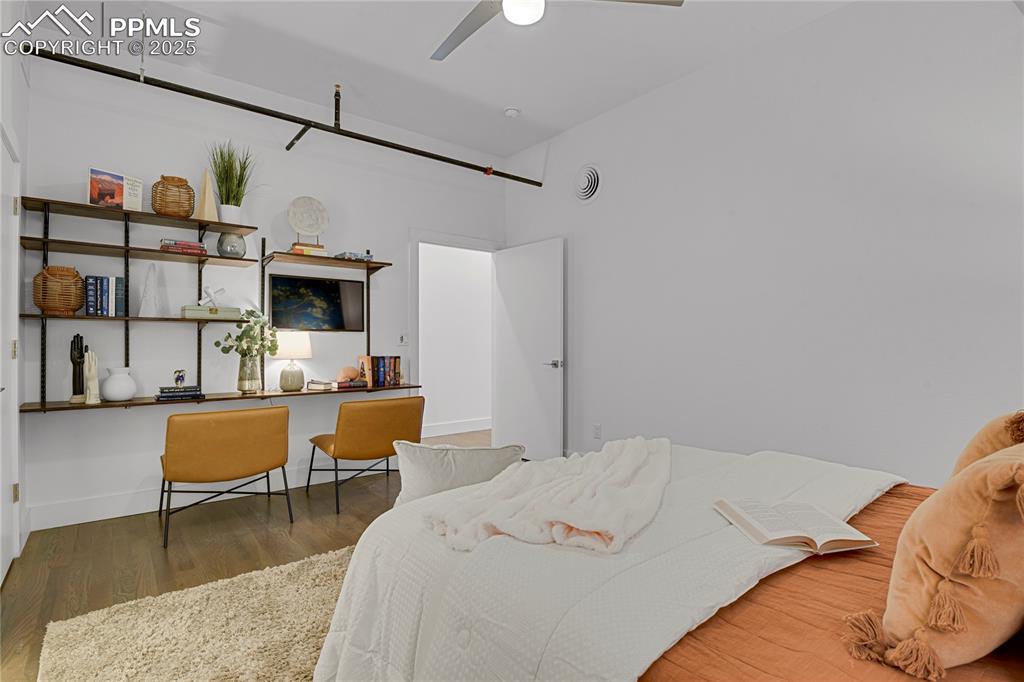
Wall of shelving ideal for home office space!
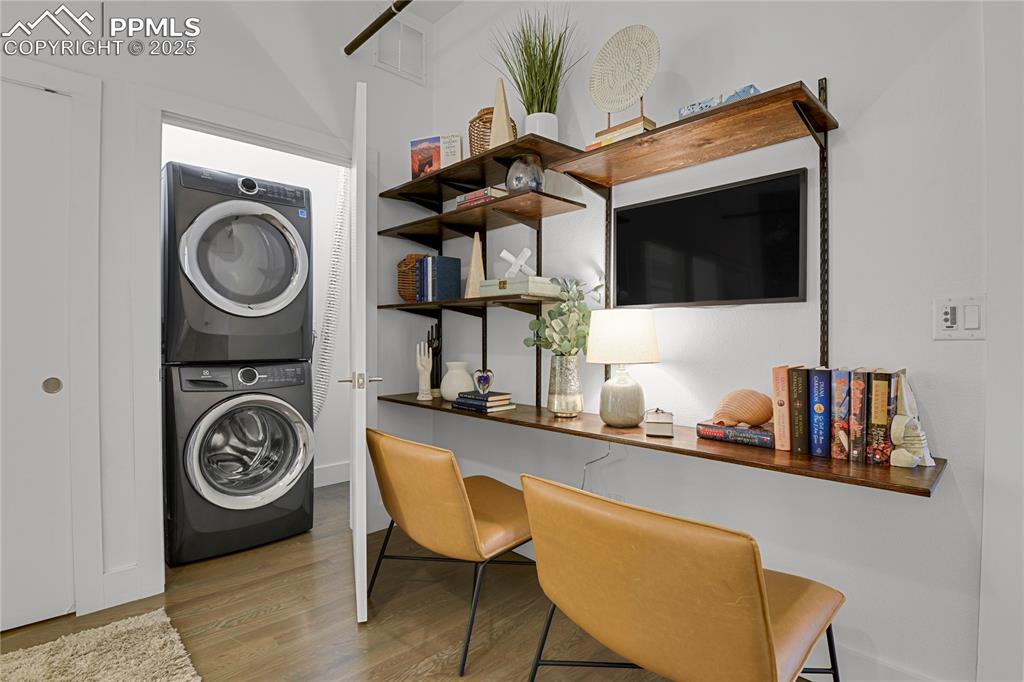
Convenient in-unit laundry
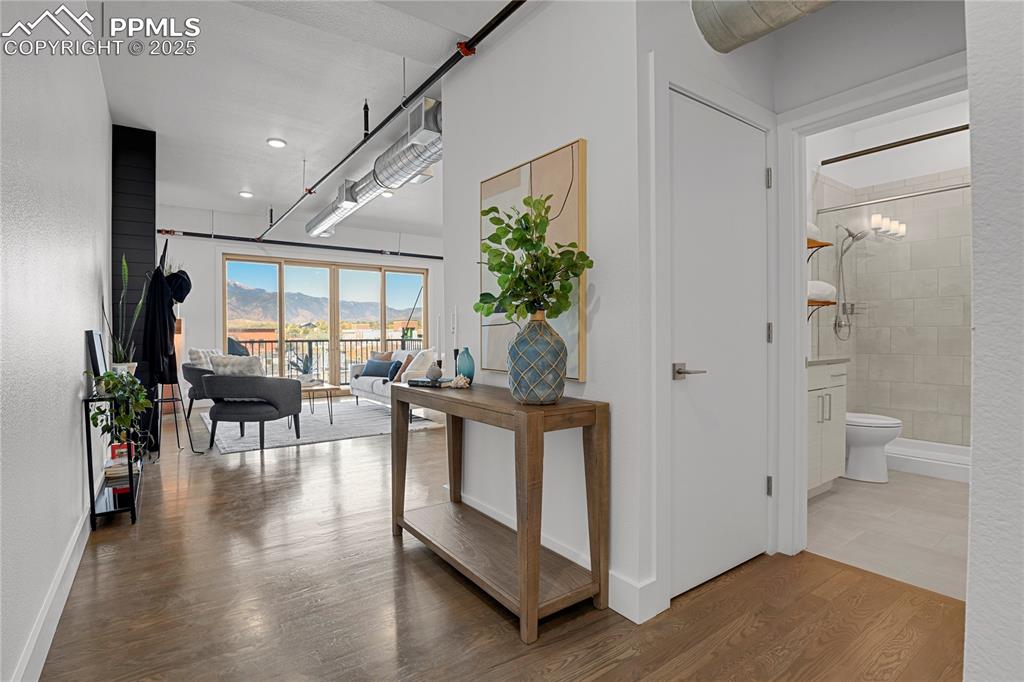
Other
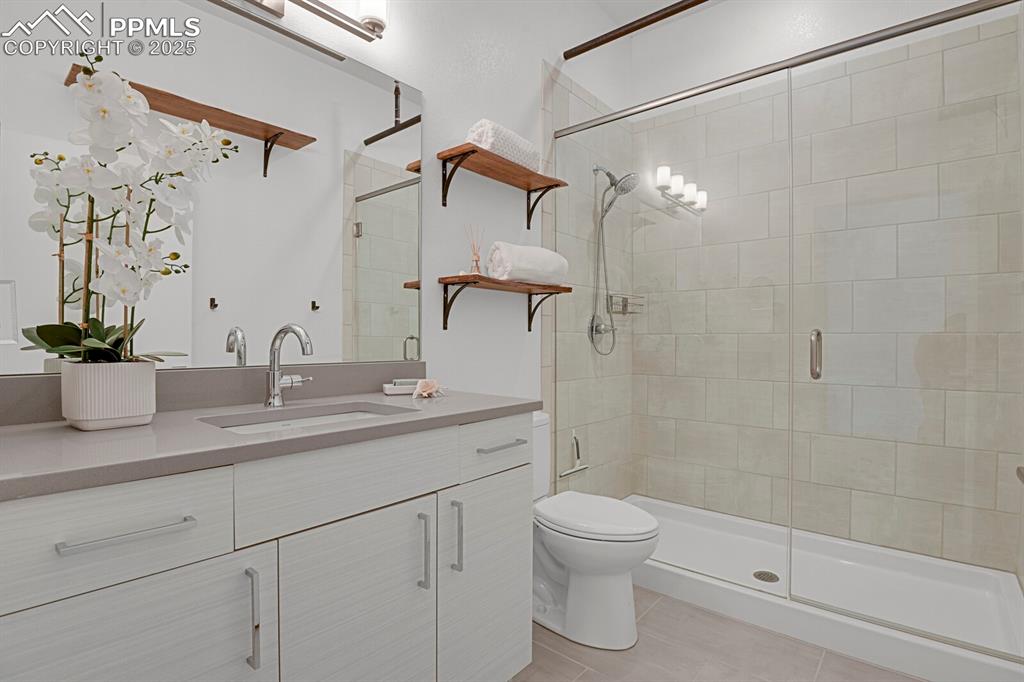
Unwind in the luxurious bathroom featuring a quartz-topped vanity, tile flooring, and 6’ full wall tiled shower with frameless glass
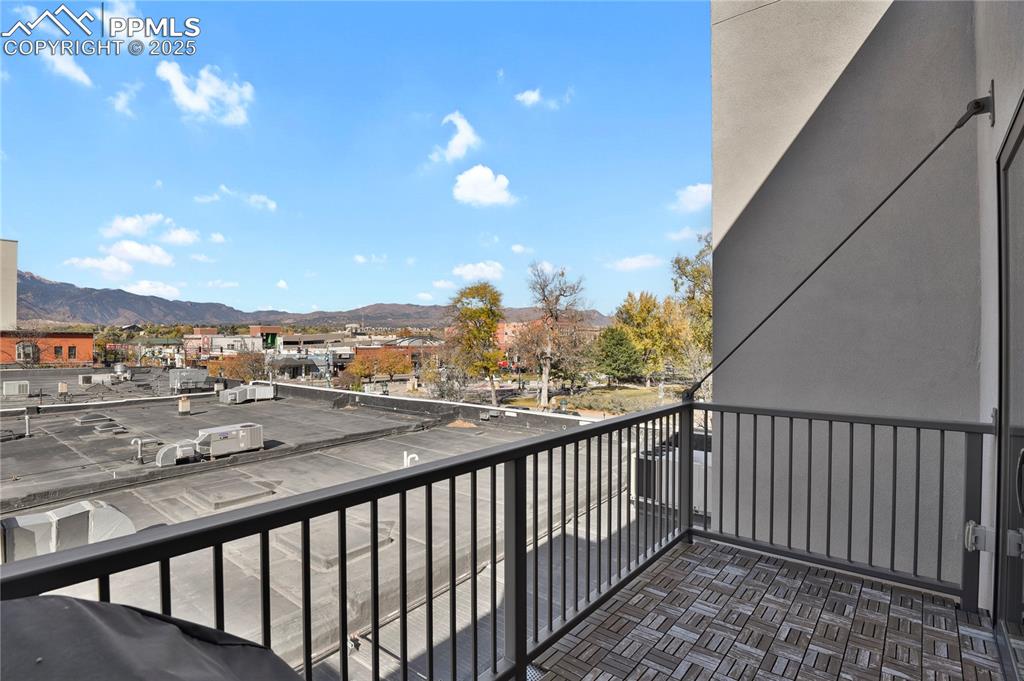
Enjoy sunset views of the city, mountains and park from your private west-facing balcony.
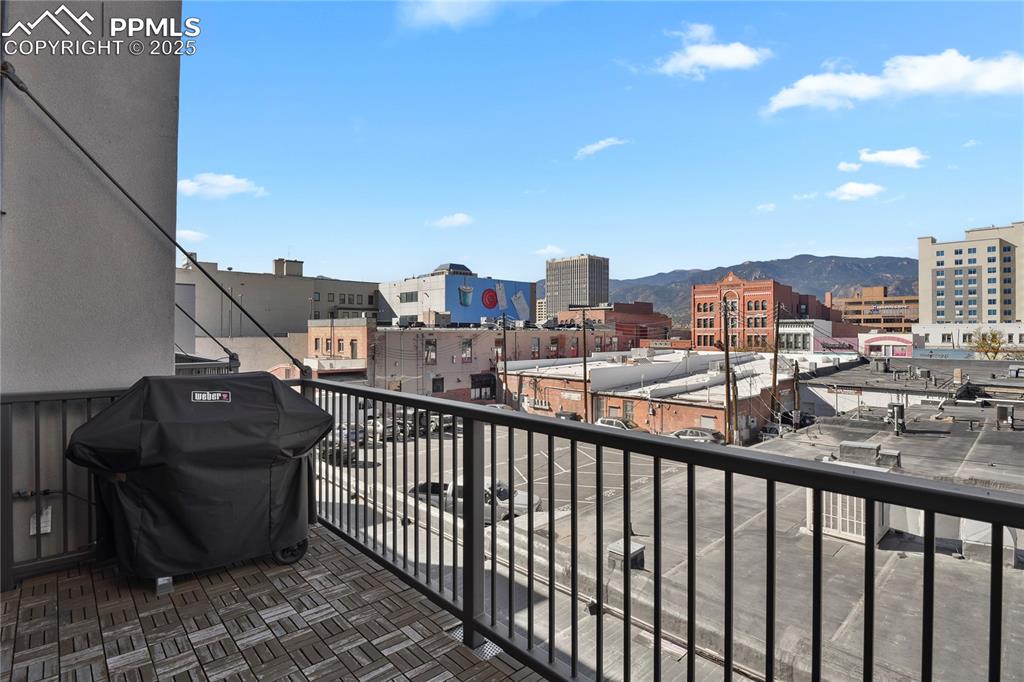
Enjoy sunset views of the city, mountains and park from your private west-facing balcony.
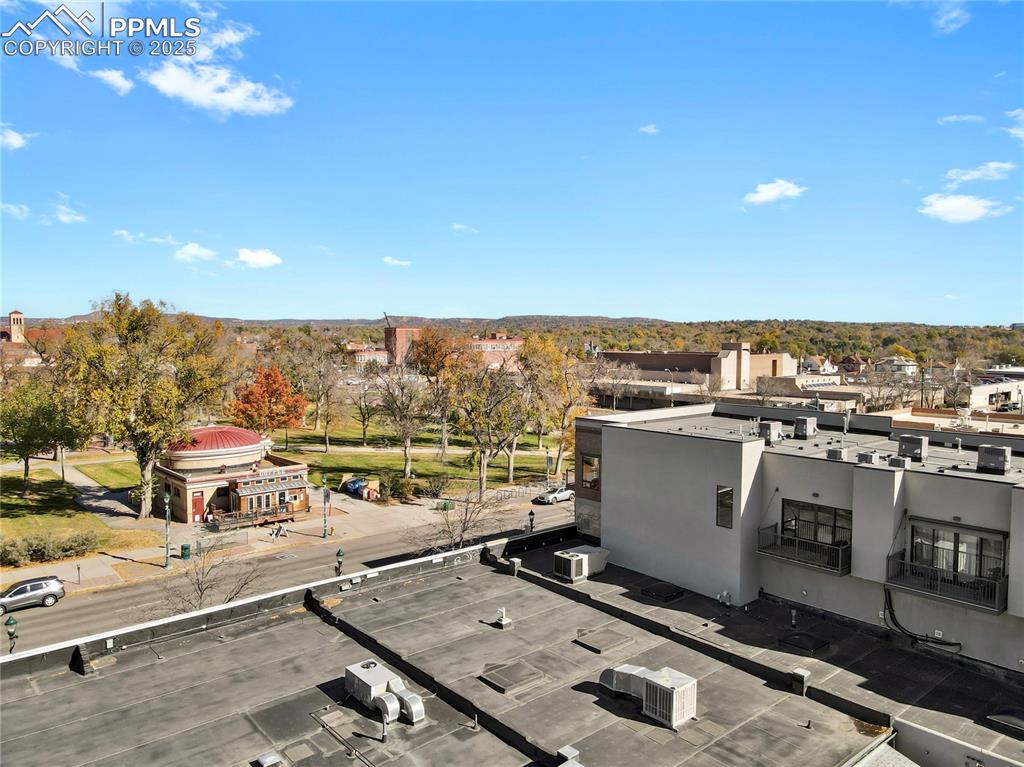
Aerial View
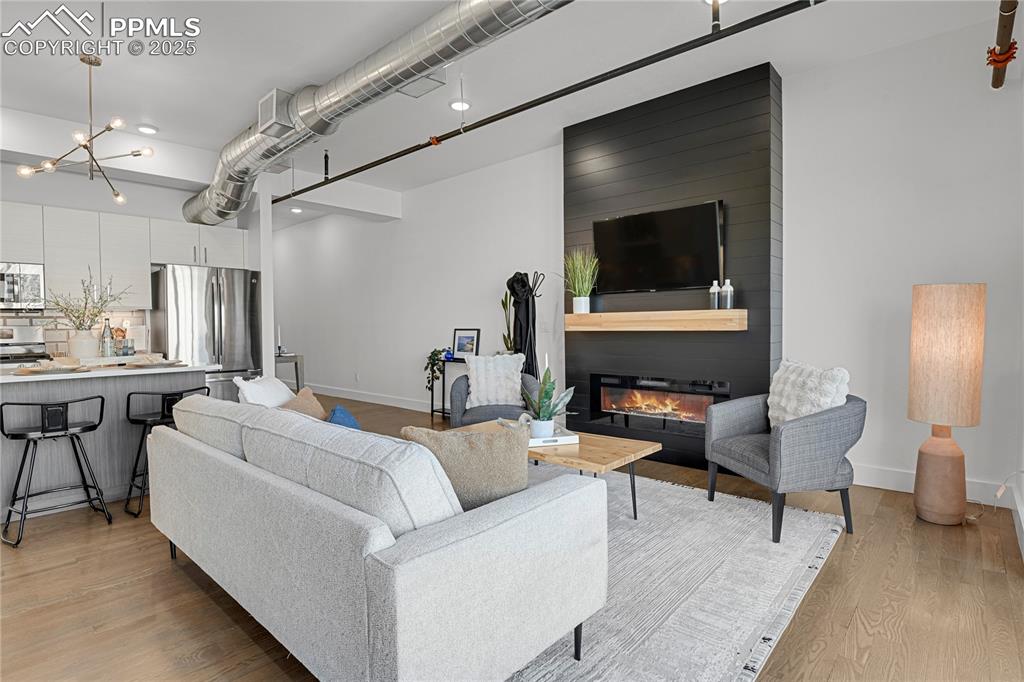
Living Room
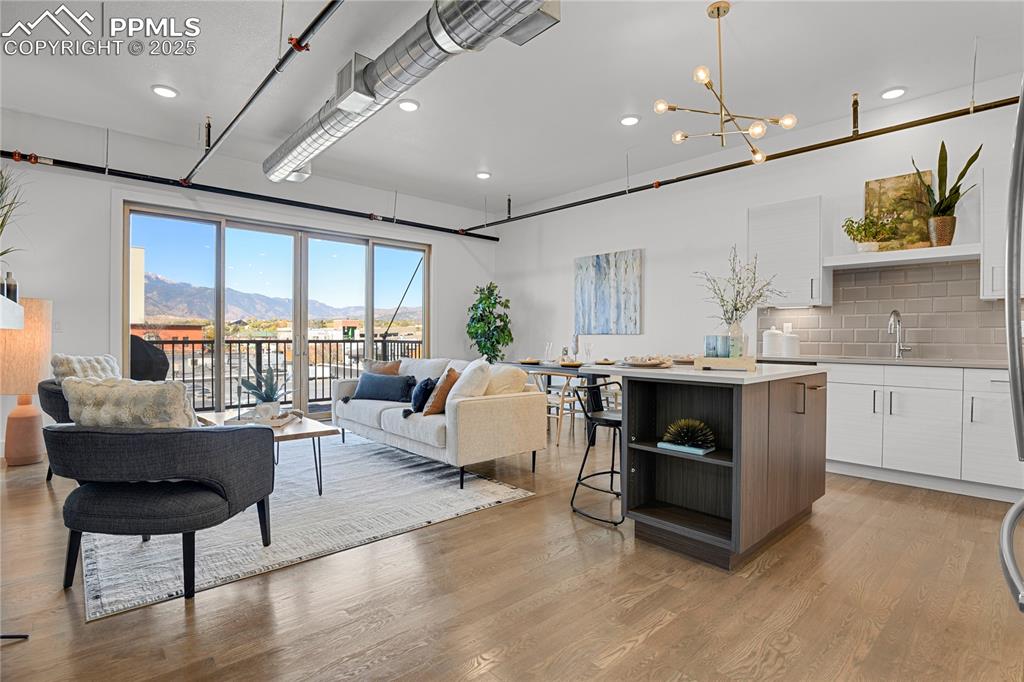
Living Room
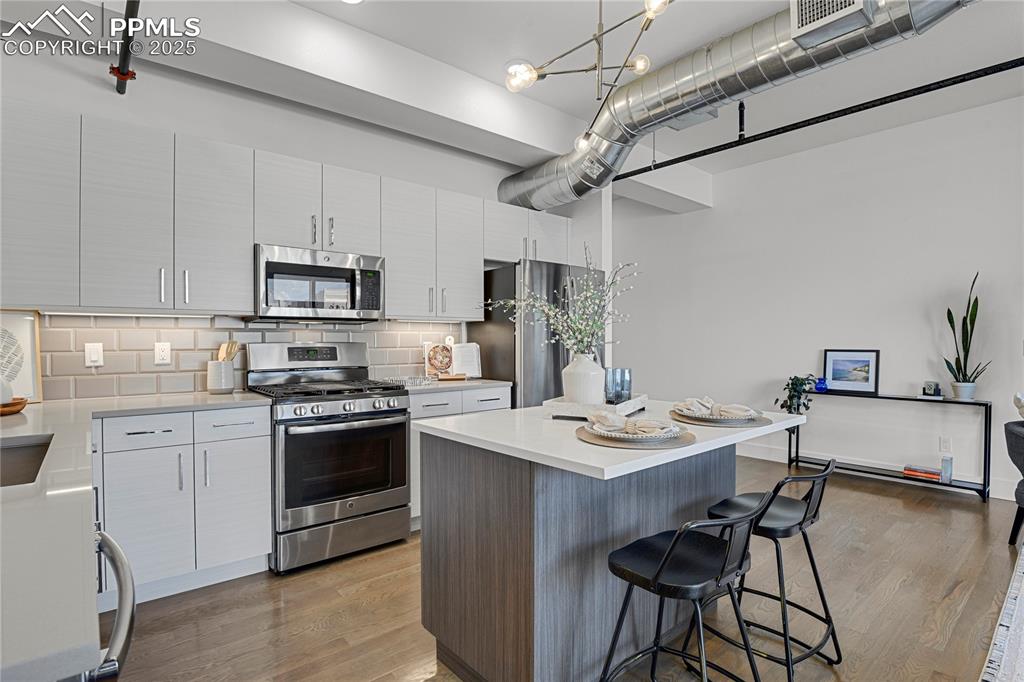
Kitchen
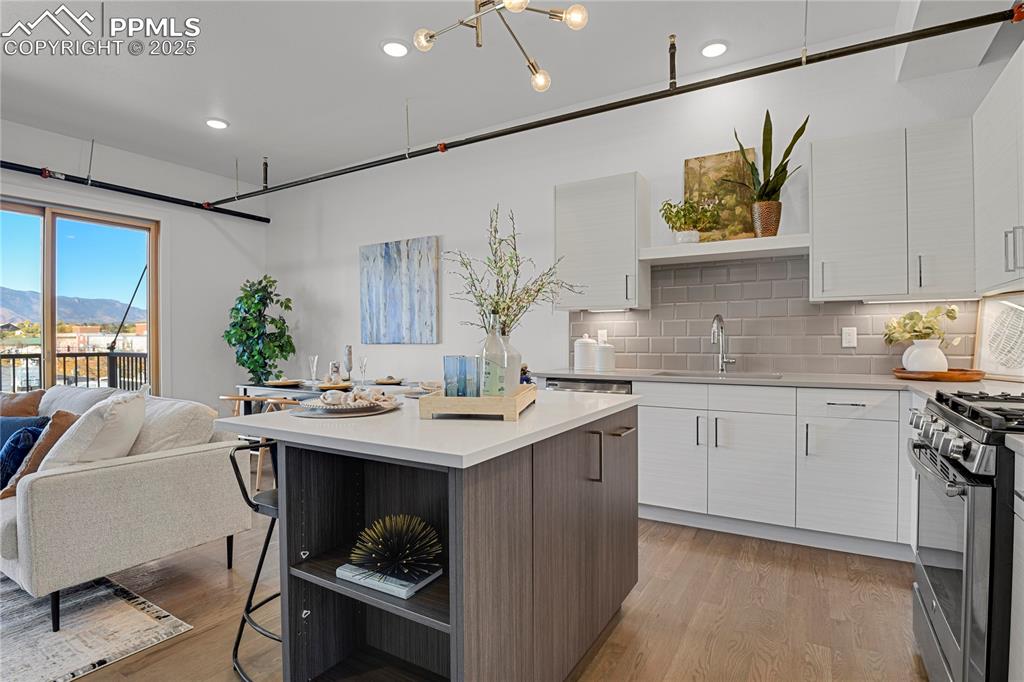
Kitchen
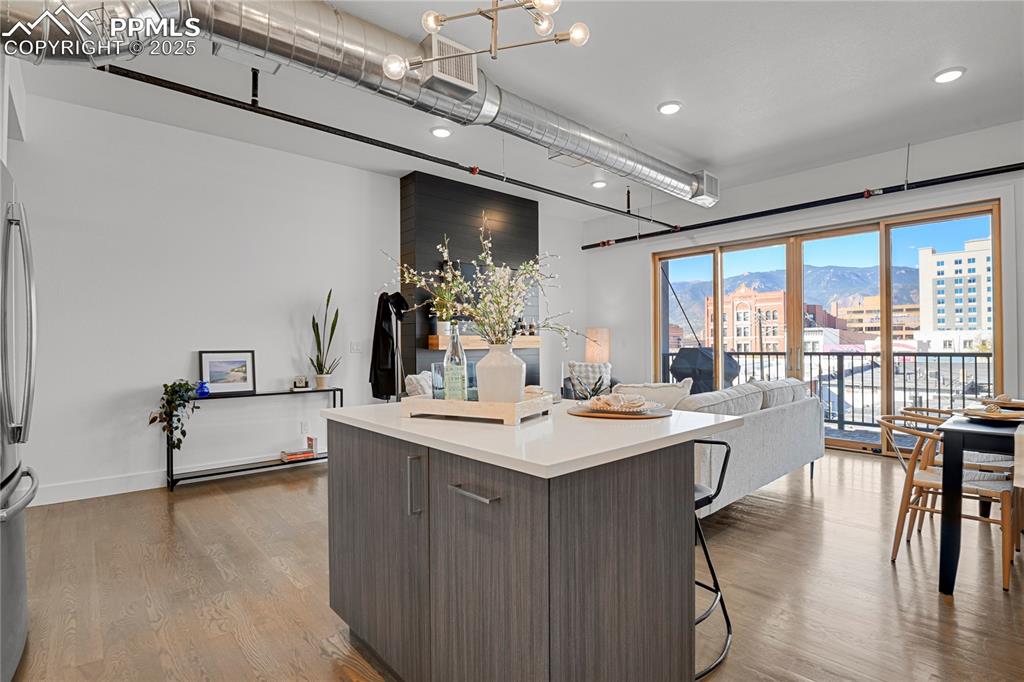
Kitchen
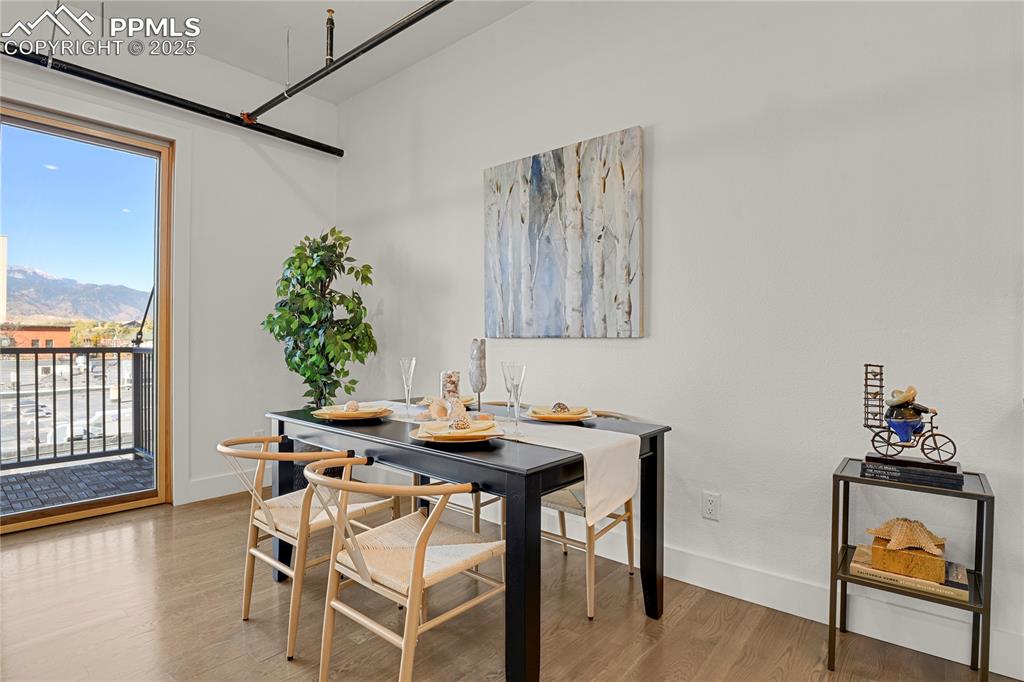
Dining Area
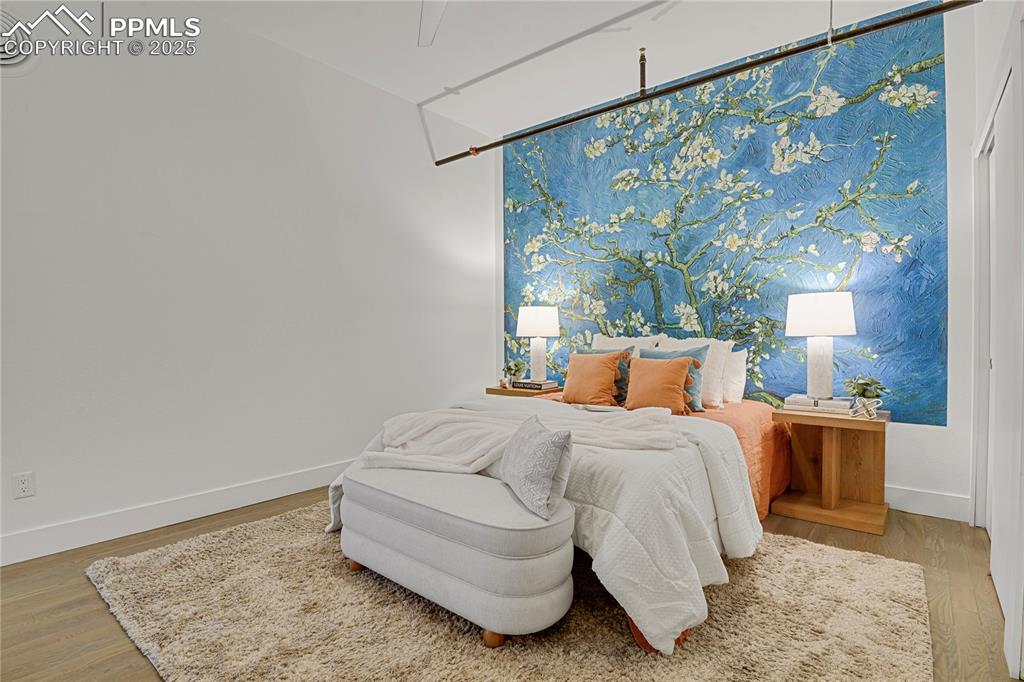
Bedroom
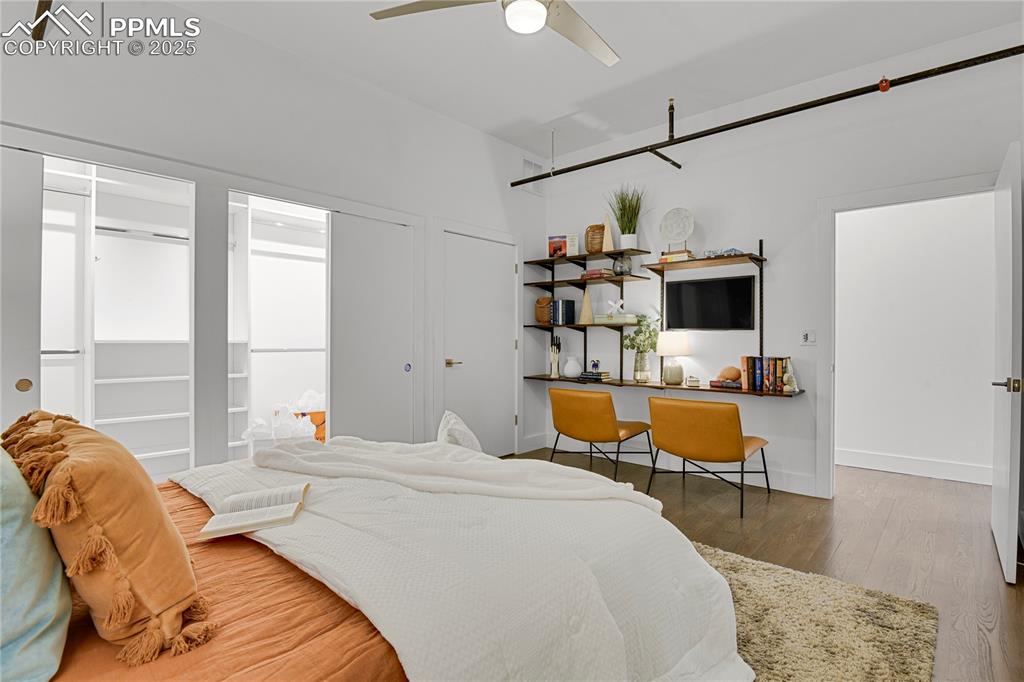
Bedroom
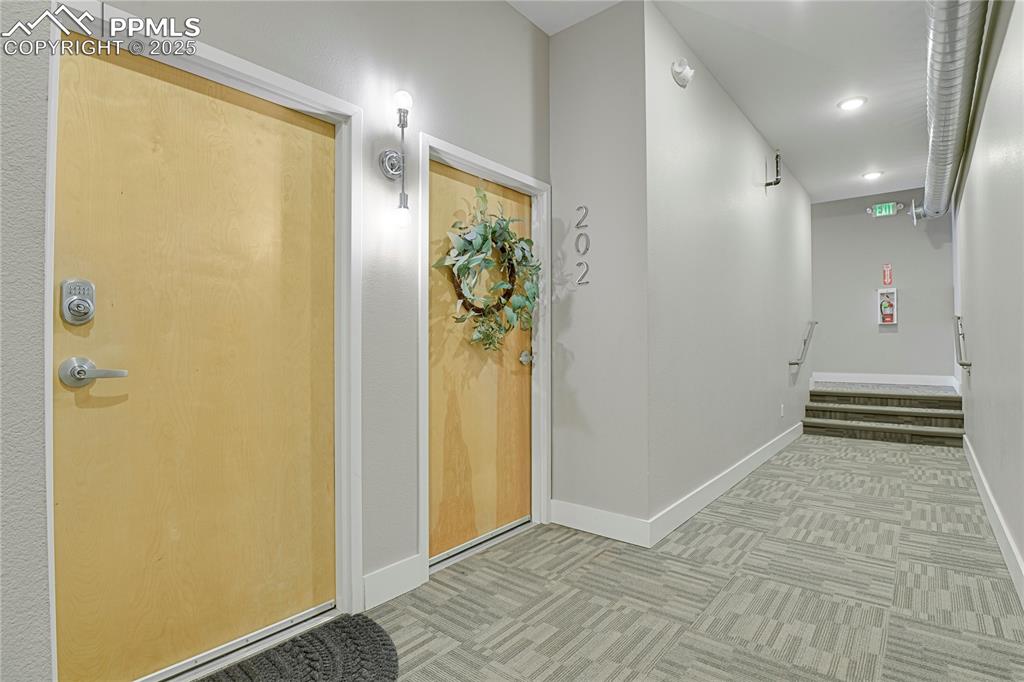
Unit 202
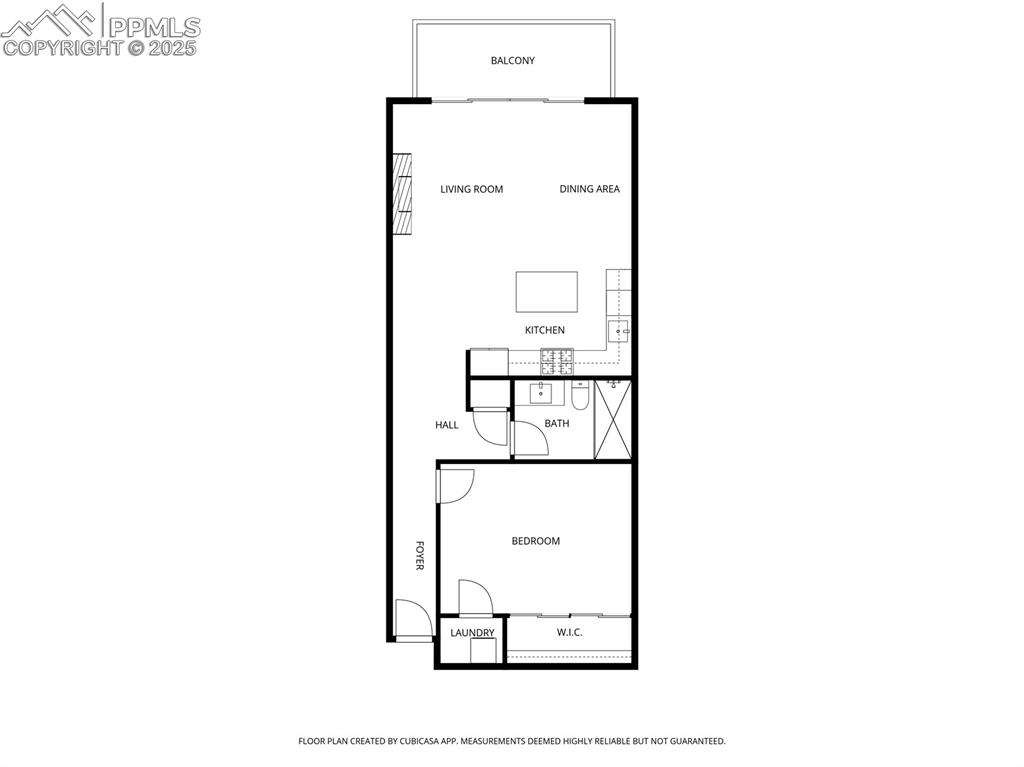
Floor Plan
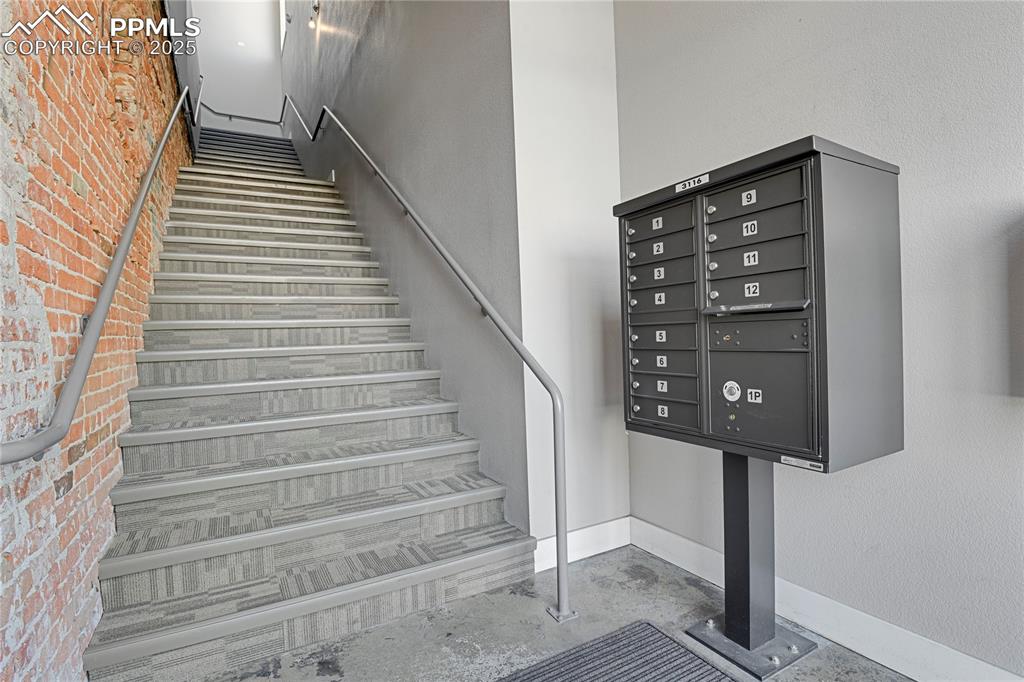
Bijou Street entrance lobby
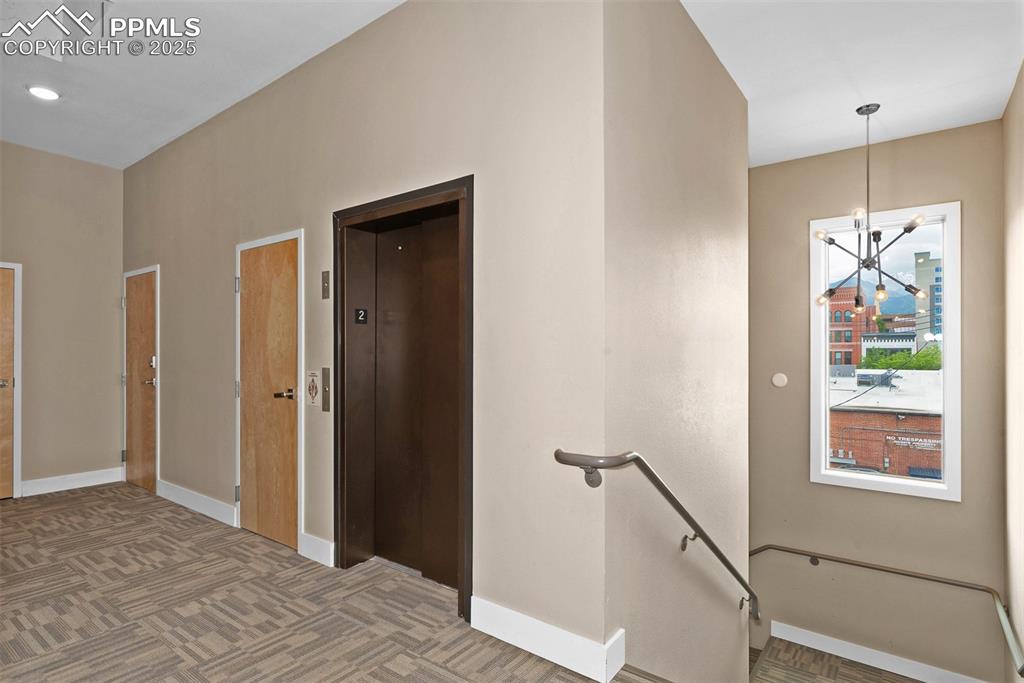
Elevator access from rear entrance
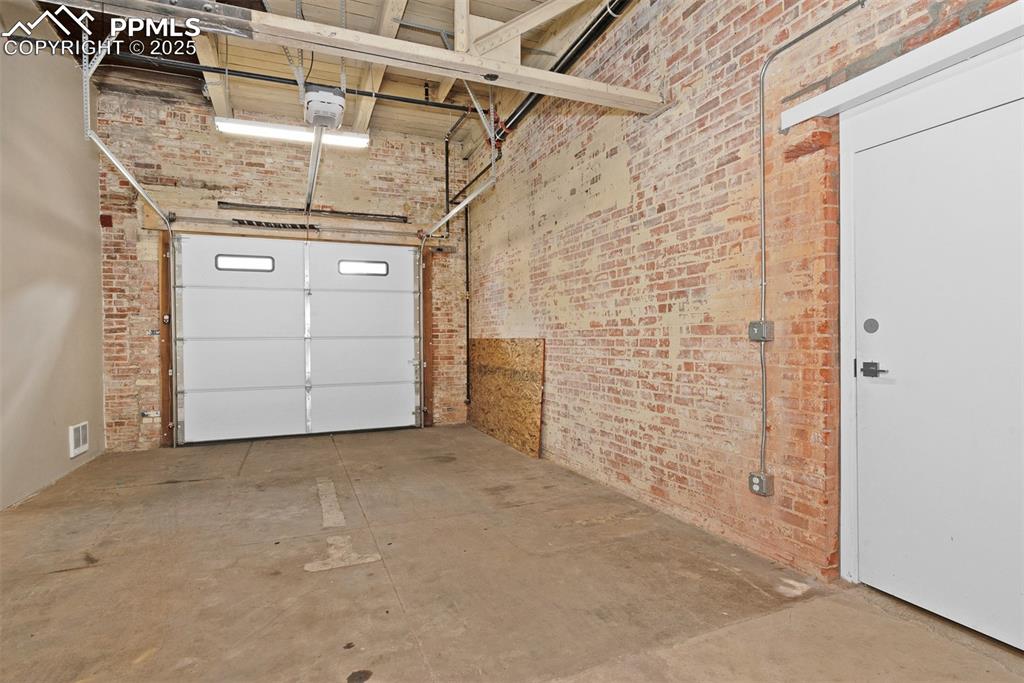
Community garage attached to the building, as well as access to on-site private storage
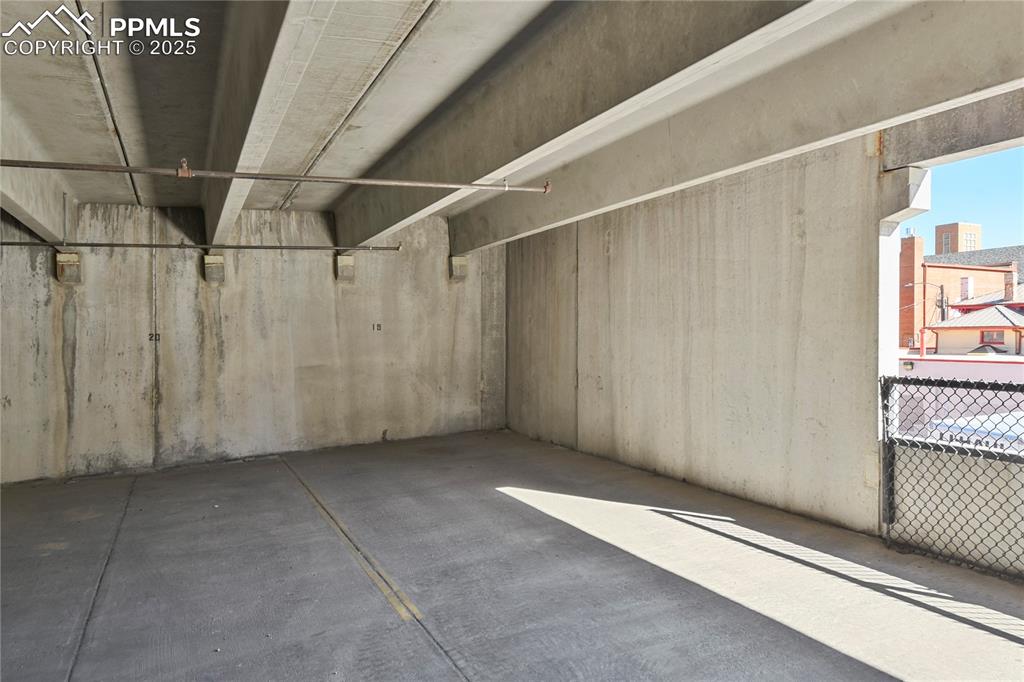
Covered, deeded parking space in adjacent garage
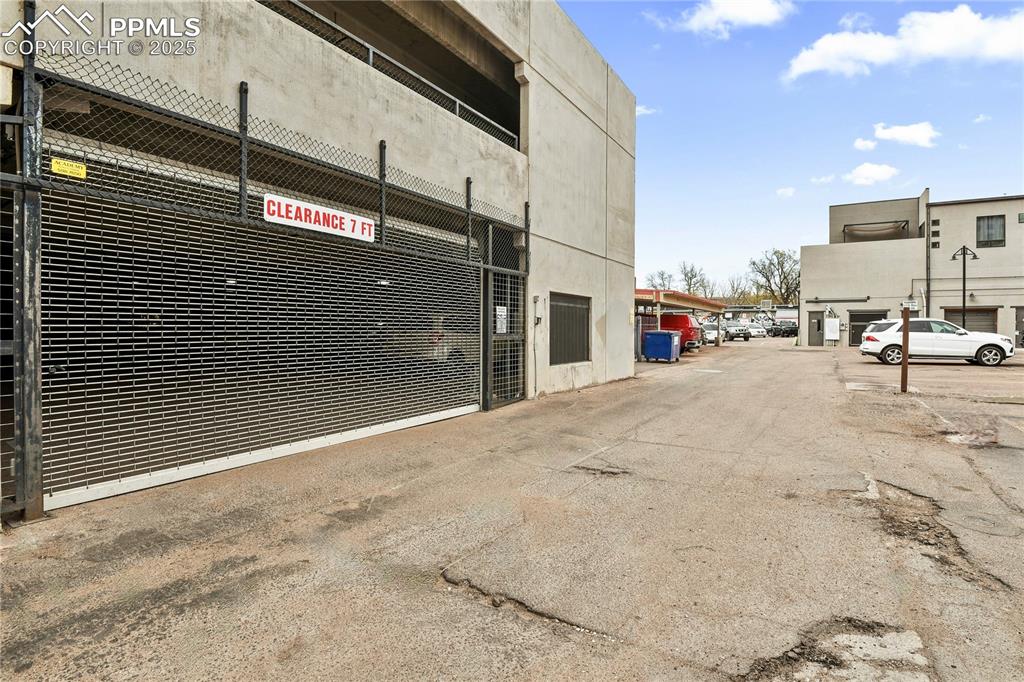
Adjacent parking garage entrance
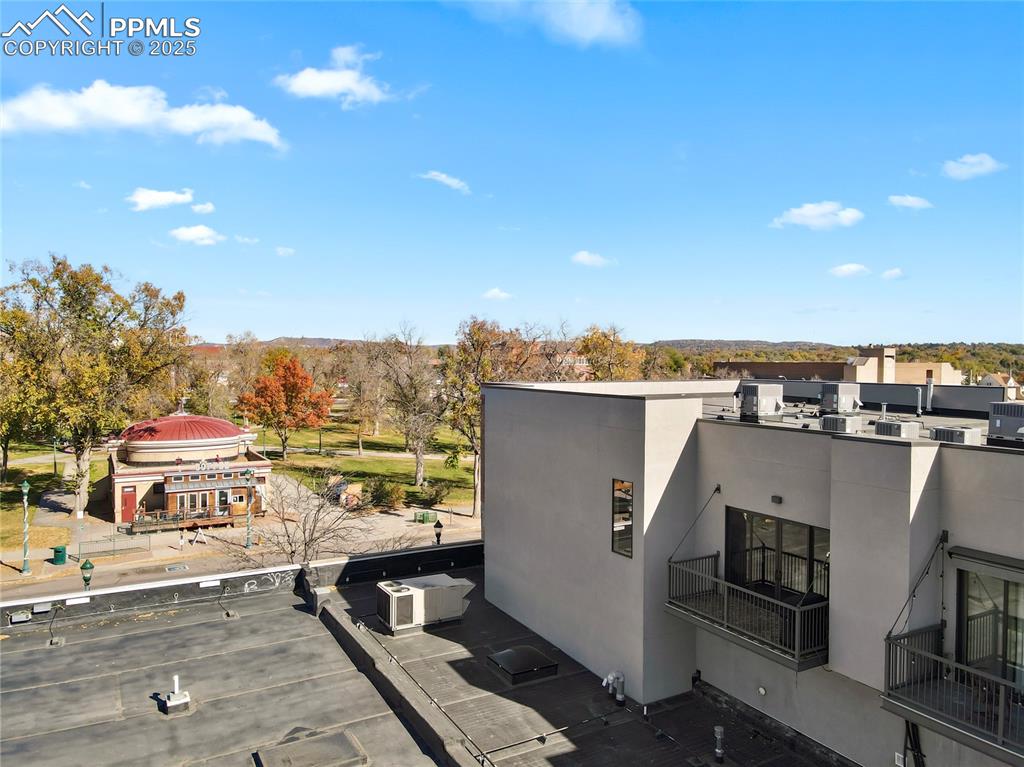
Aerial View
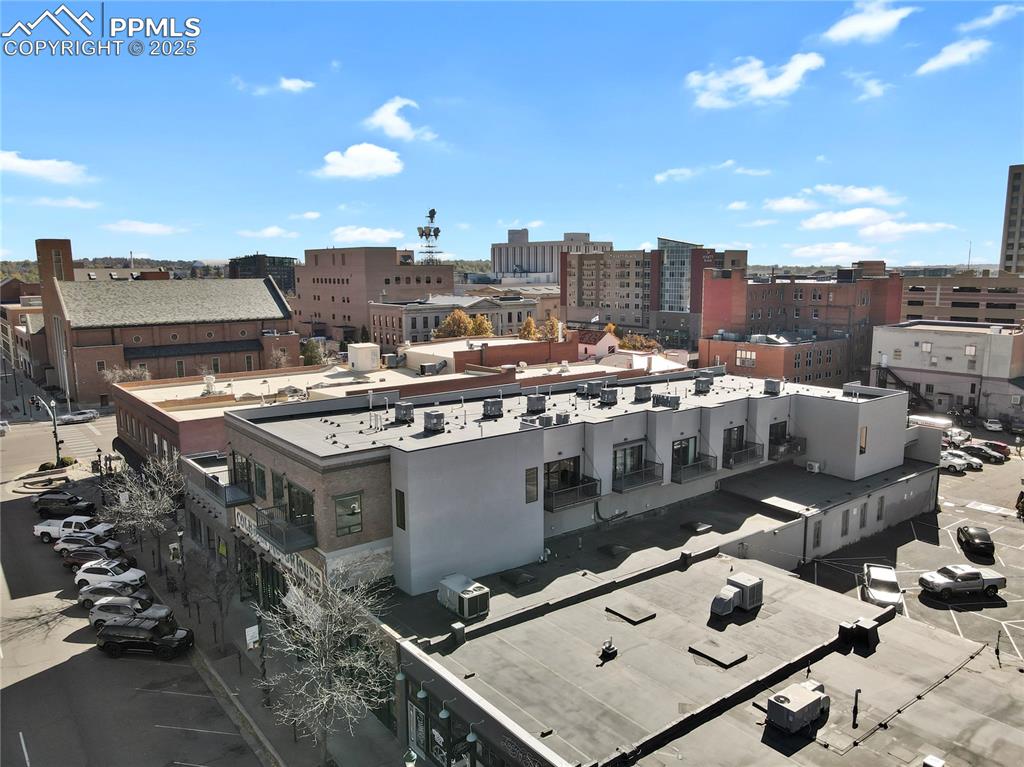
Aerial View
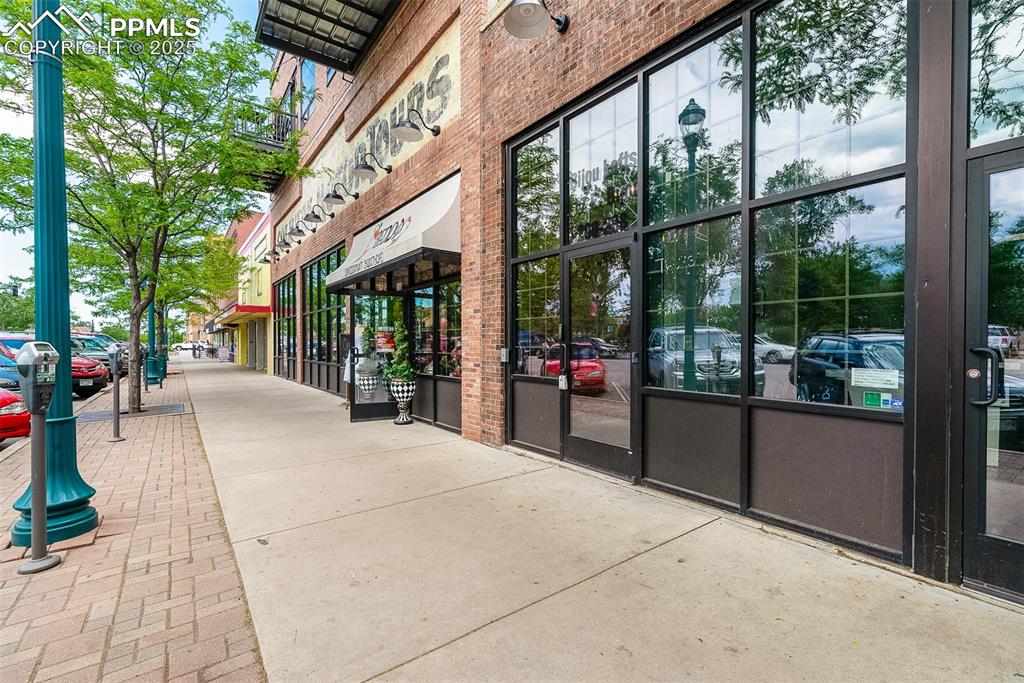
Vibrant Bijou Street - Live the walkable lifestyle!
Disclaimer: The real estate listing information and related content displayed on this site is provided exclusively for consumers’ personal, non-commercial use and may not be used for any purpose other than to identify prospective properties consumers may be interested in purchasing.