8450 S Edison Road, Yoder, CO, 80864
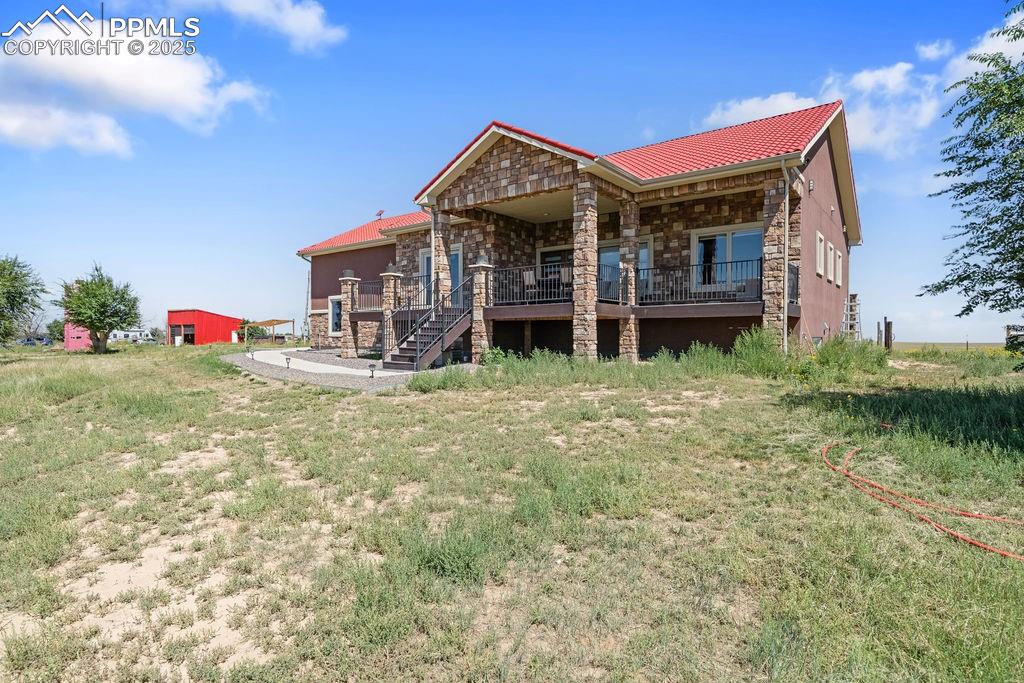
View of front of home featuring stone siding and a view of countryside
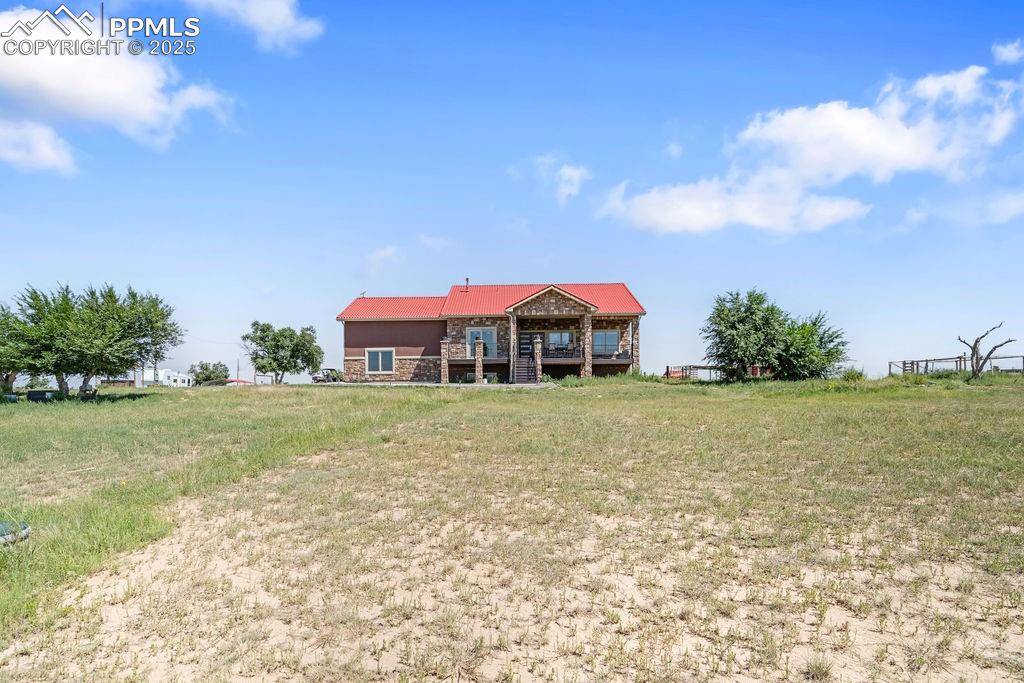
Rear view of house with stone siding, a wooden deck, and stairs
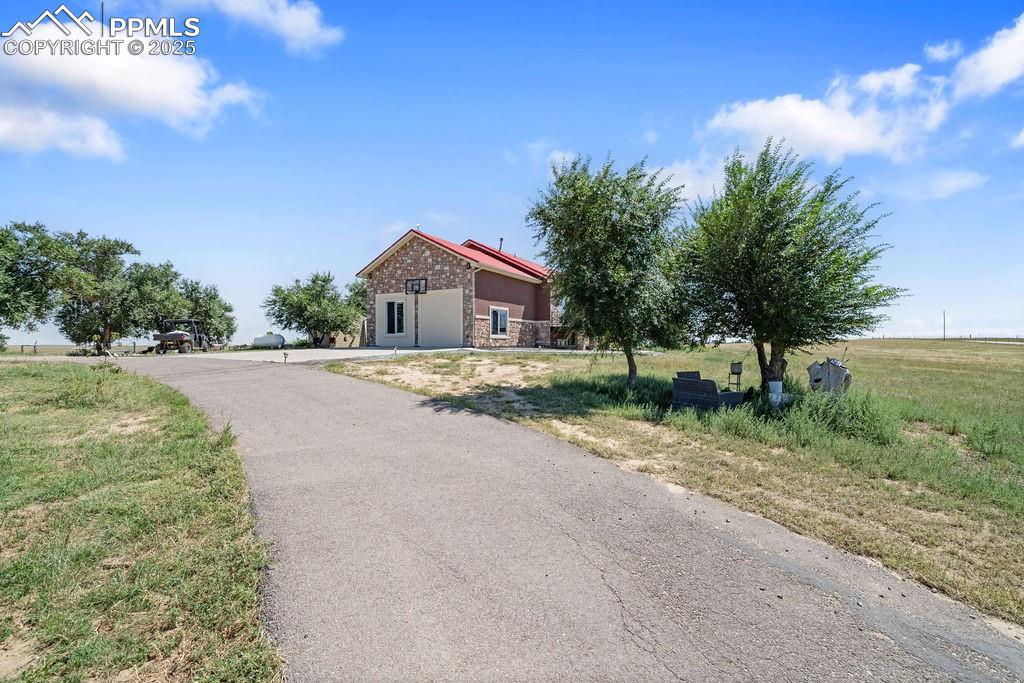
Rear view of house with stone siding and a lawn
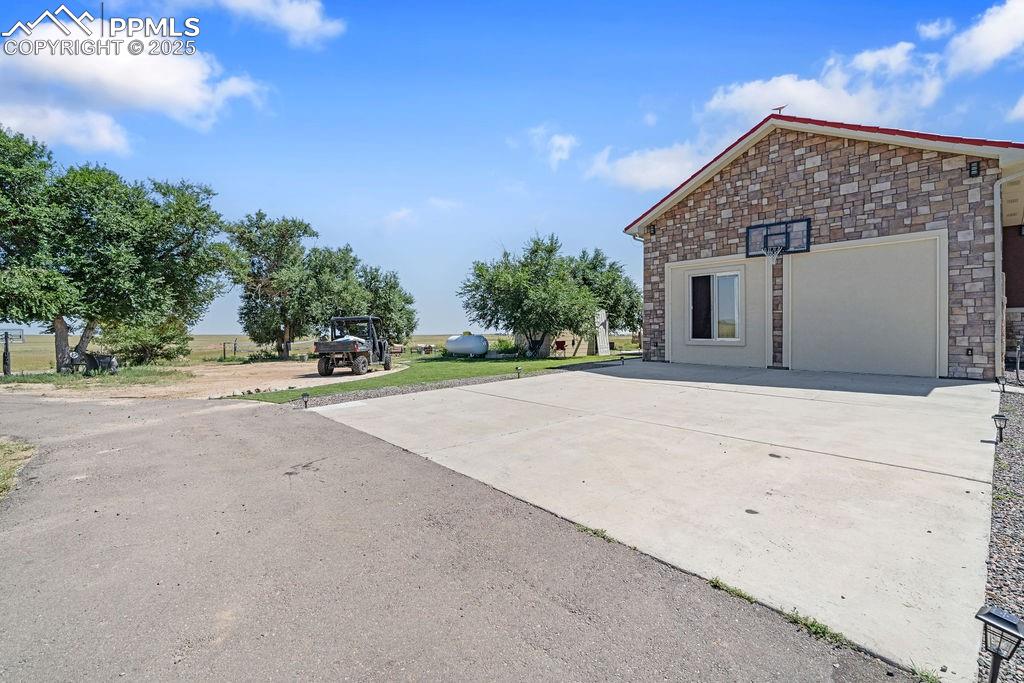
View of home's exterior with driveway and stone siding
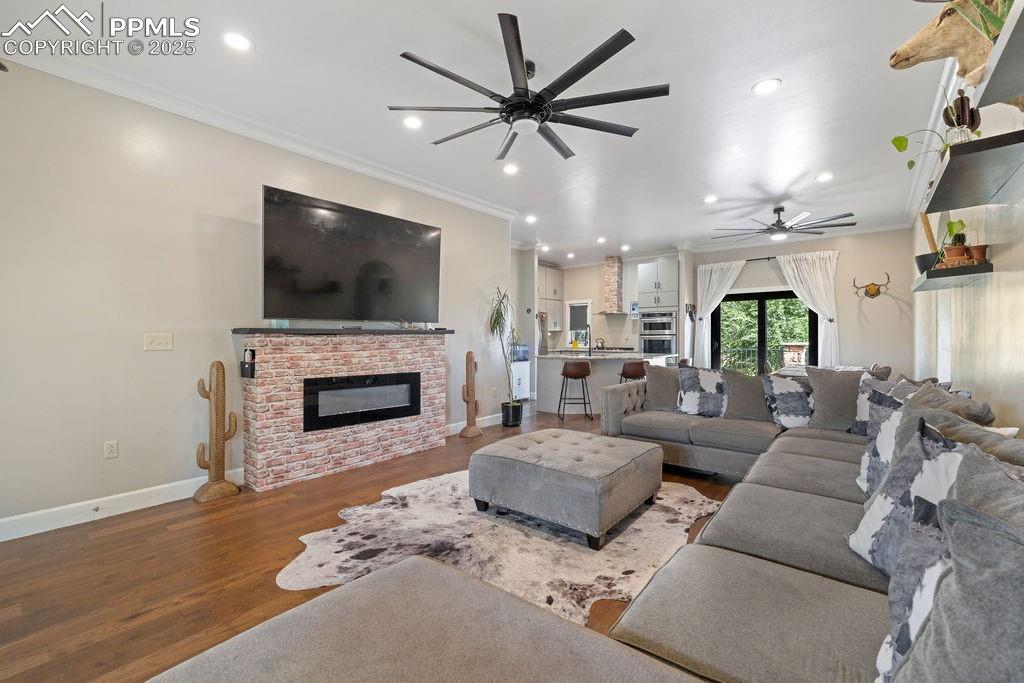
Living room with a glass covered fireplace, ornamental molding, wood-type flooring, recessed lighting, and arched walkways
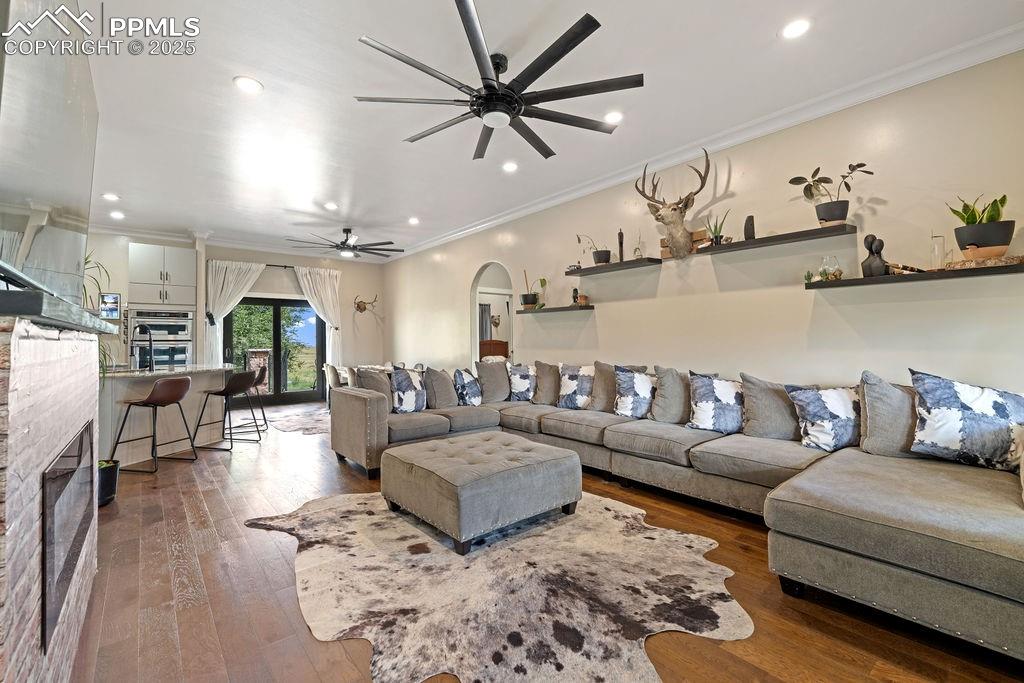
Living area with wood finished floors, ornamental molding, ceiling fan, a fireplace, and recessed lighting
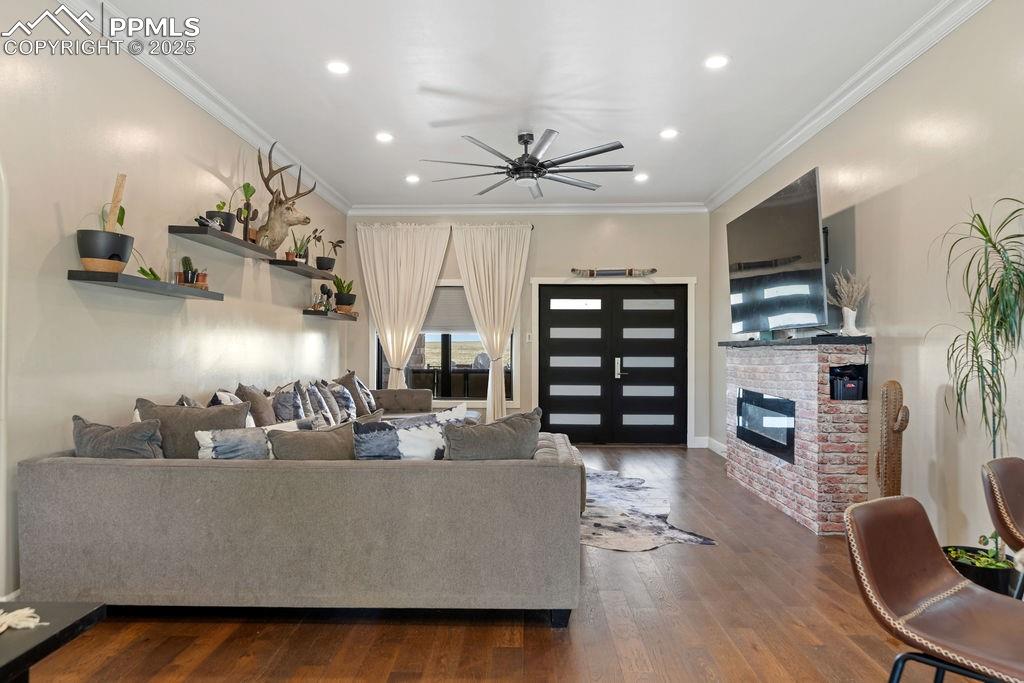
Living room with crown molding, wood finished floors, recessed lighting, and ceiling fan
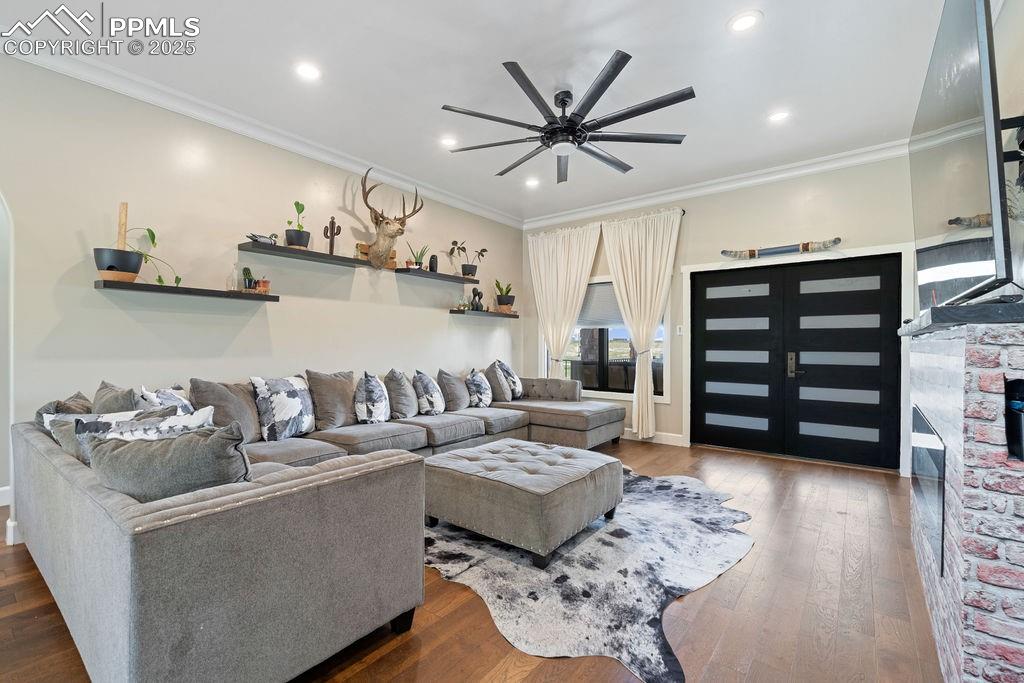
Living room with ornamental molding, recessed lighting, dark wood-type flooring, a ceiling fan, and a brick fireplace
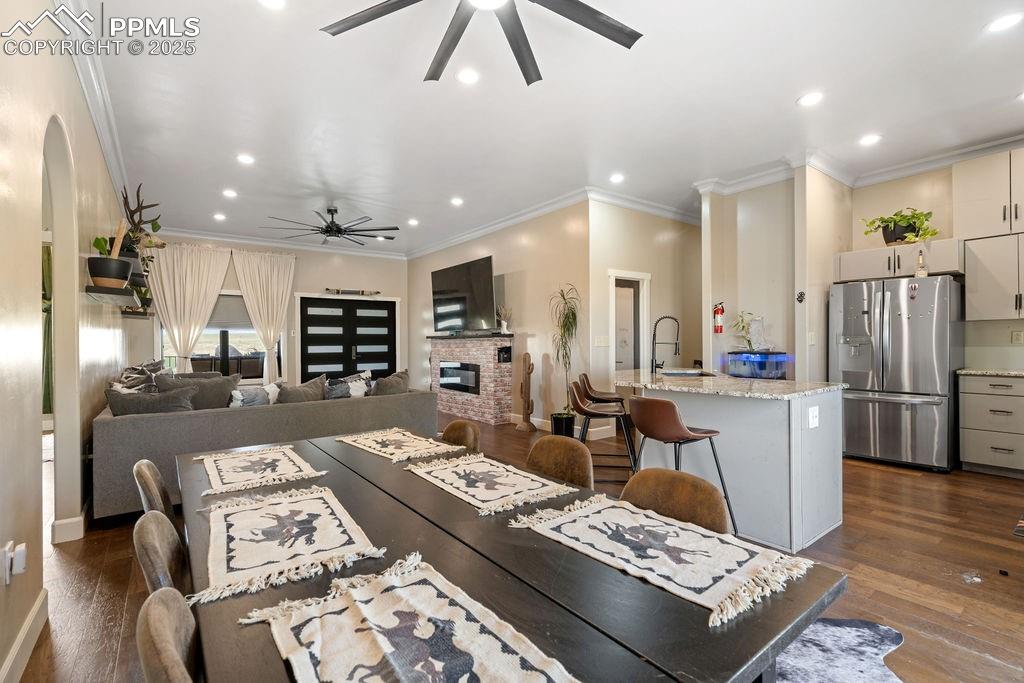
Dining area featuring dark wood-style flooring, ornamental molding, a brick fireplace, recessed lighting, and a ceiling fan
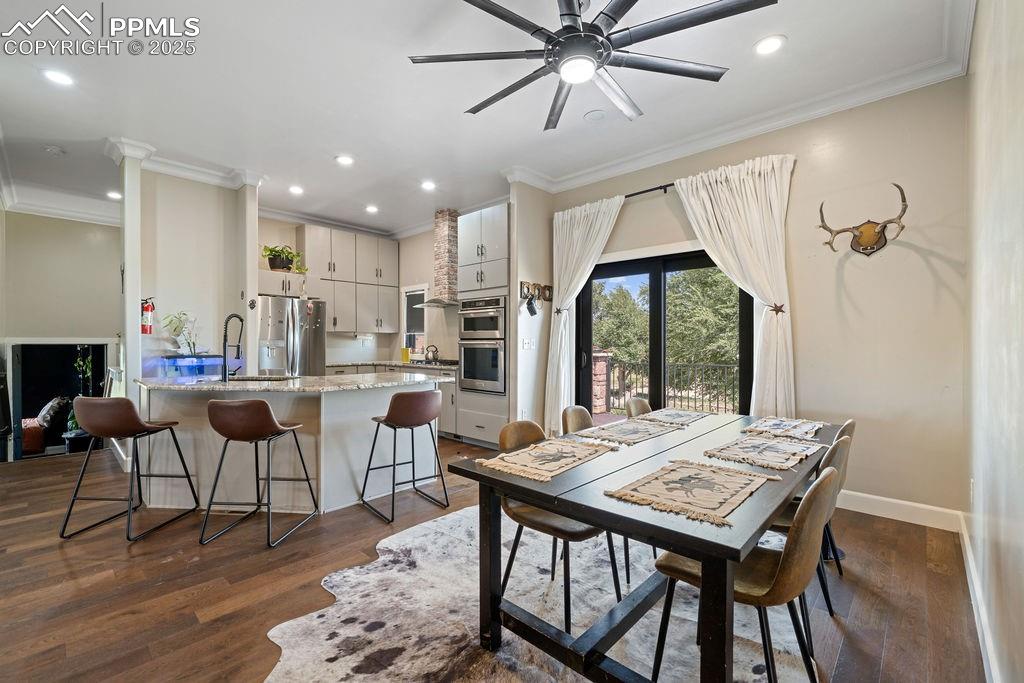
Dining space with crown molding, dark wood-style flooring, a ceiling fan, and recessed lighting
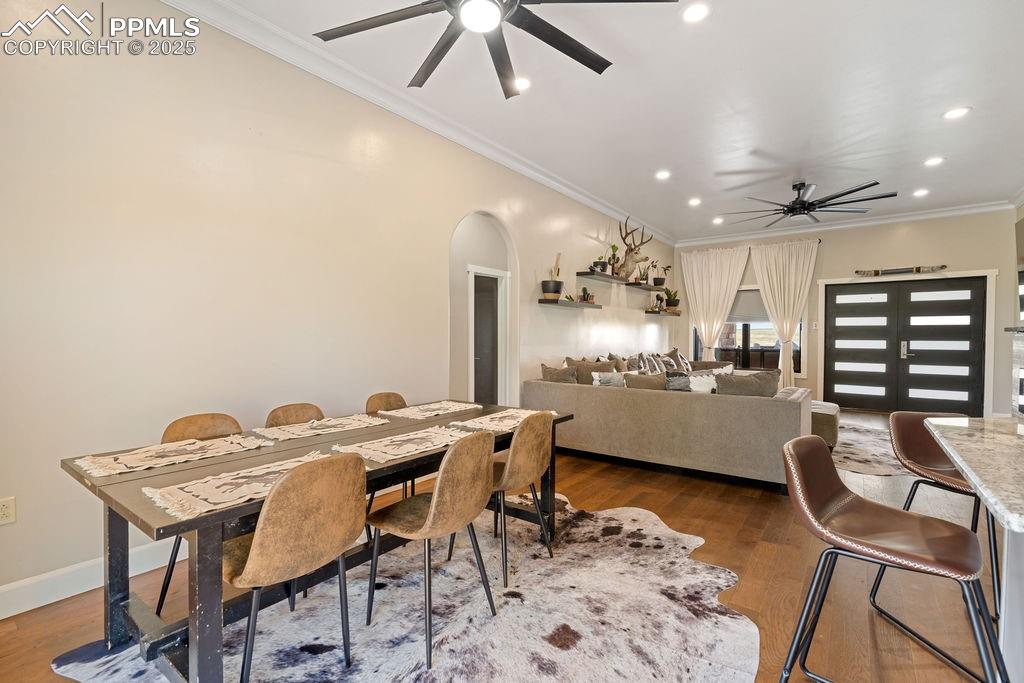
Kitchen with dark wood finished floors, crown molding, a center island with sink, appliances with stainless steel finishes, and light stone counters
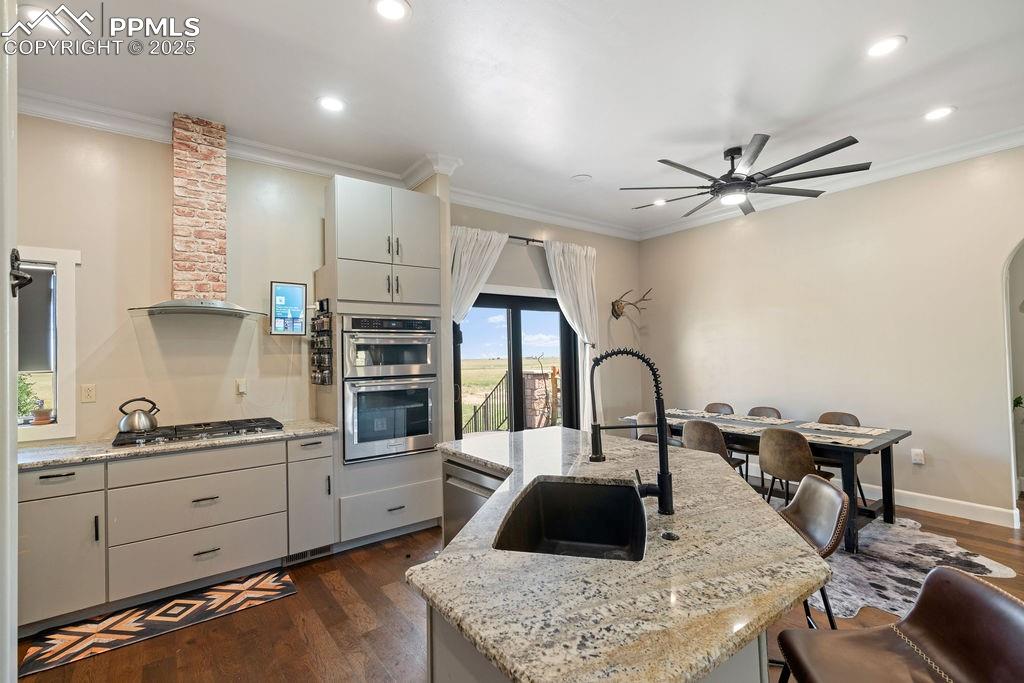
Kitchen with dark wood-style floors, arched walkways, recessed lighting, a kitchen bar, and light stone countertops
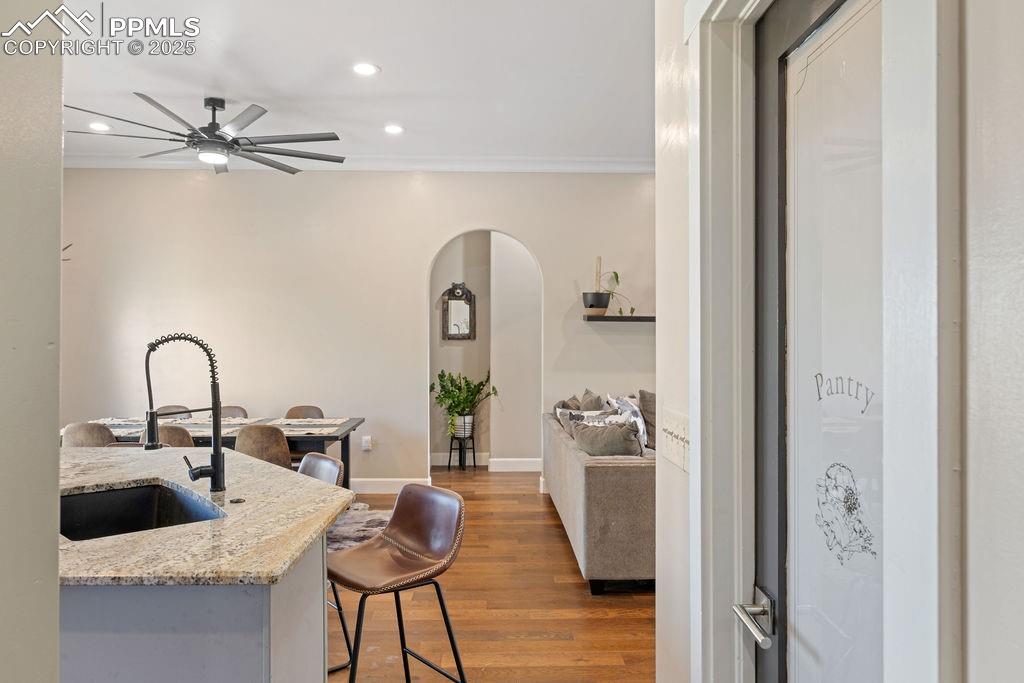
Kitchen featuring wall chimney exhaust hood, white cabinets, stainless steel appliances, crown molding, and light wood finished floors
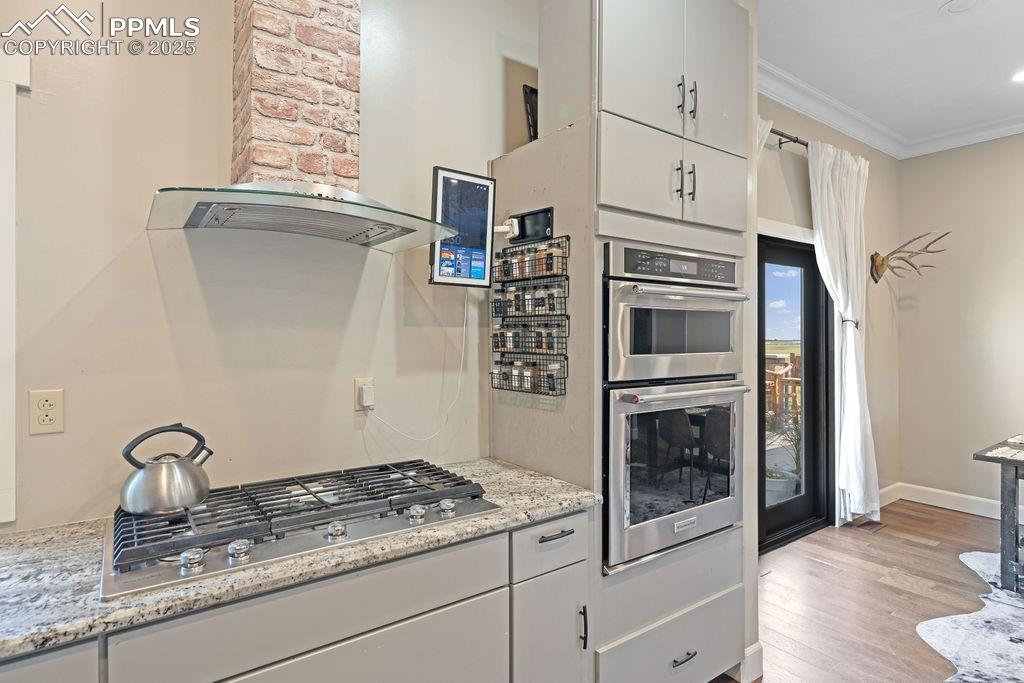
Kitchen with appliances with stainless steel finishes, light wood-style floors, light stone counters, white cabinets, and recessed lighting
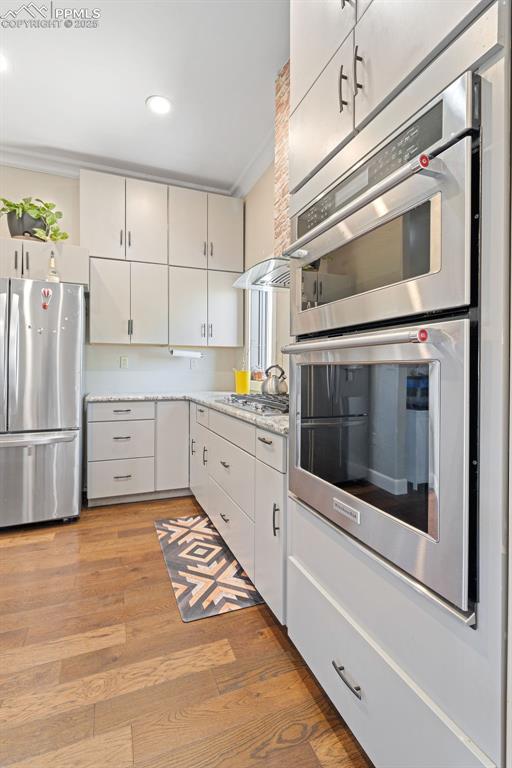
Dining room featuring crown molding, arched walkways, dark wood finished floors, recessed lighting, and a ceiling fan
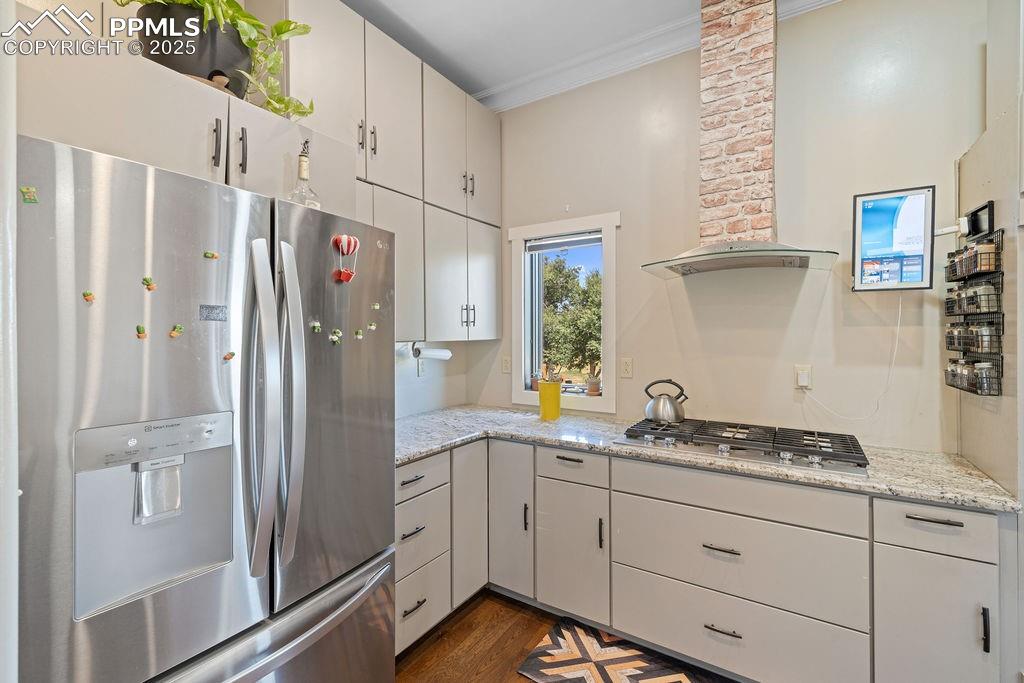
Kitchen with appliances with stainless steel finishes, wall chimney range hood, white cabinetry, dark wood-style flooring, and ornamental molding
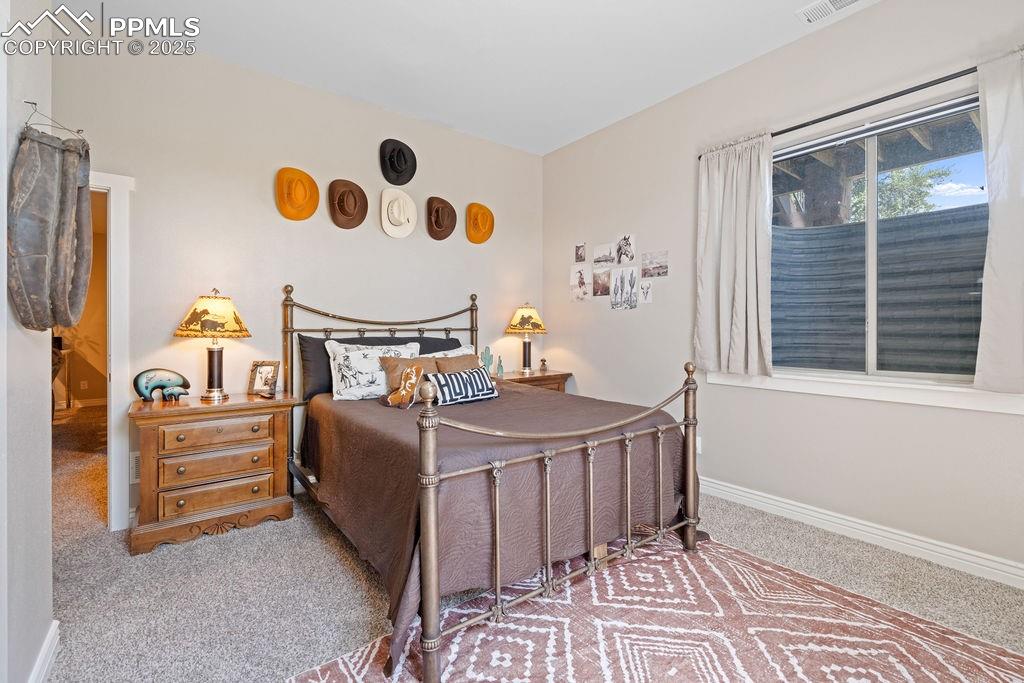
Bedroom with carpet flooring and baseboards
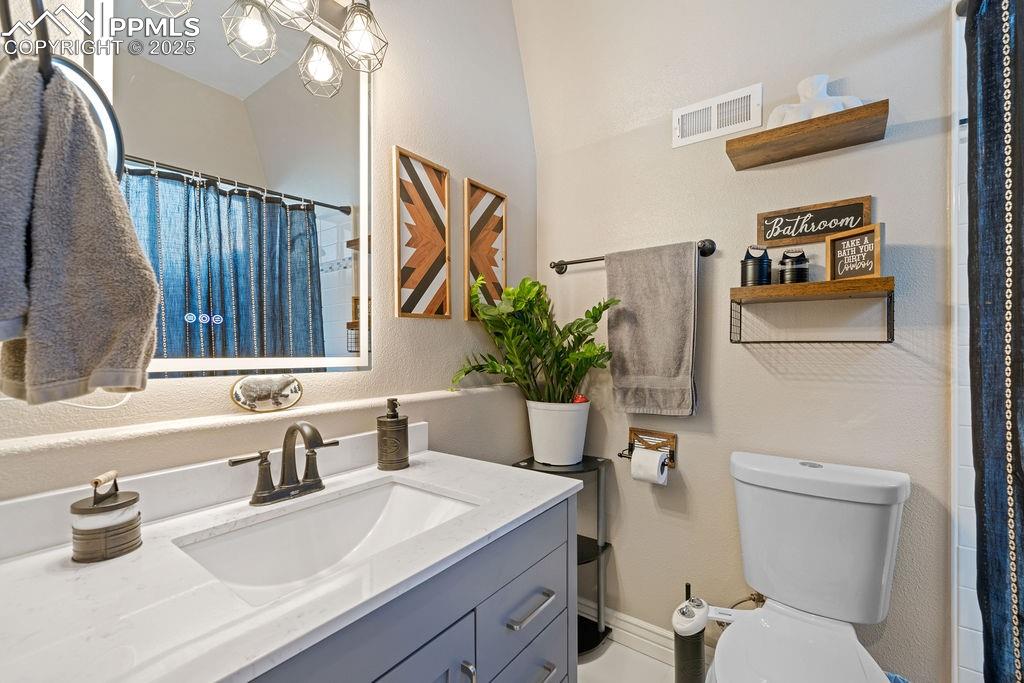
Bathroom featuring a shower with curtain, vanity, and a textured wall
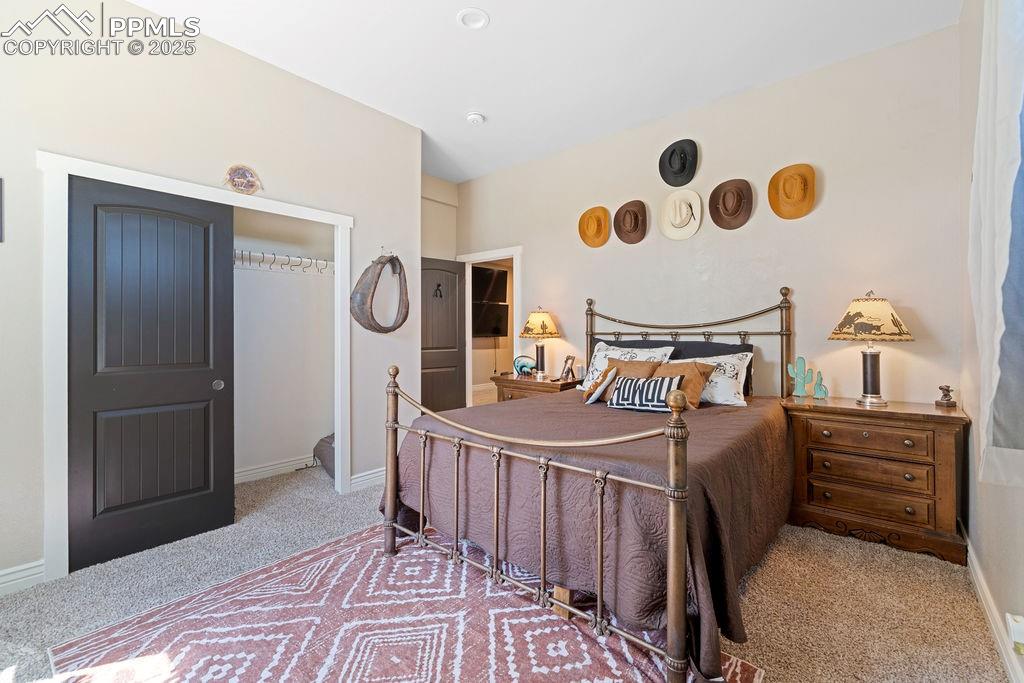
Bedroom featuring light carpet and a closet
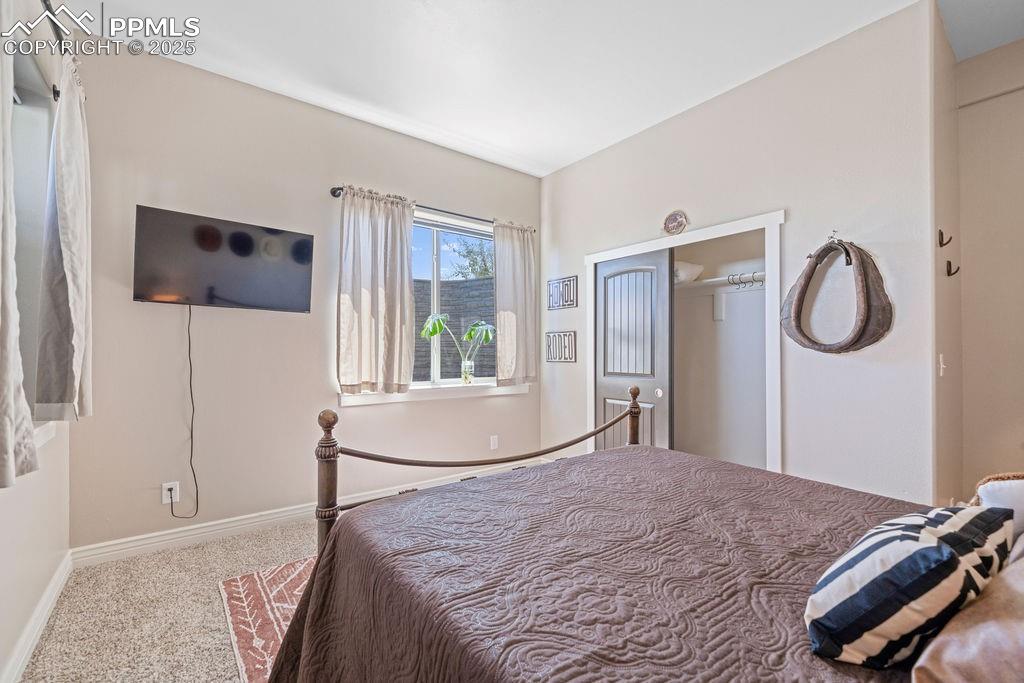
Bedroom with carpet flooring and a closet
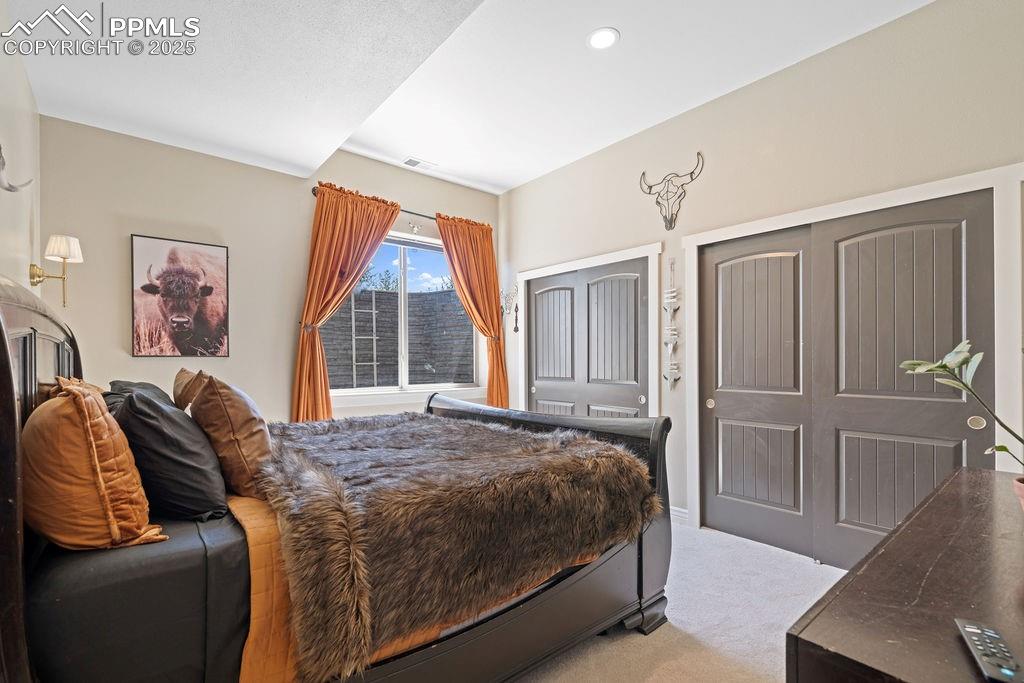
Bedroom featuring light carpet and recessed lighting
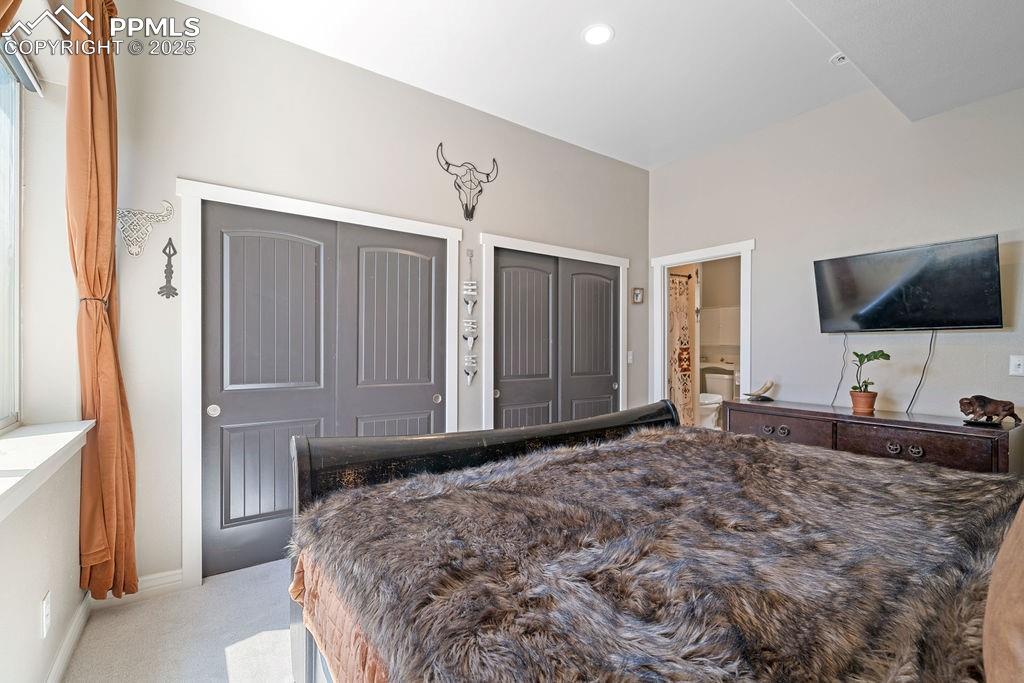
Bedroom featuring multiple closets, light colored carpet, recessed lighting, and connected bathroom
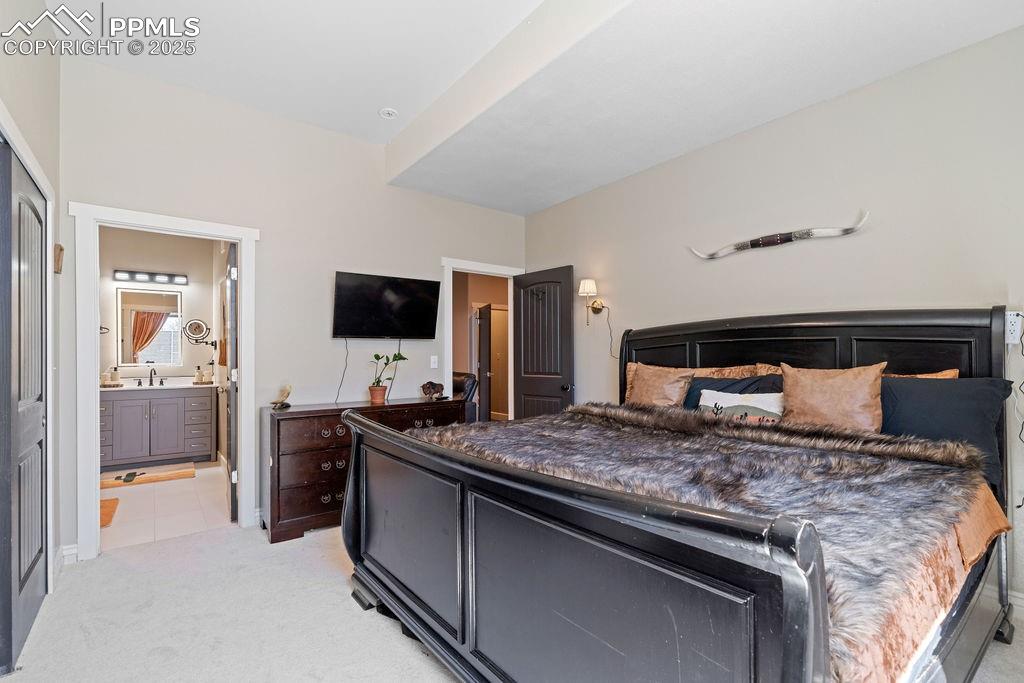
Bedroom with light colored carpet and light tile patterned flooring
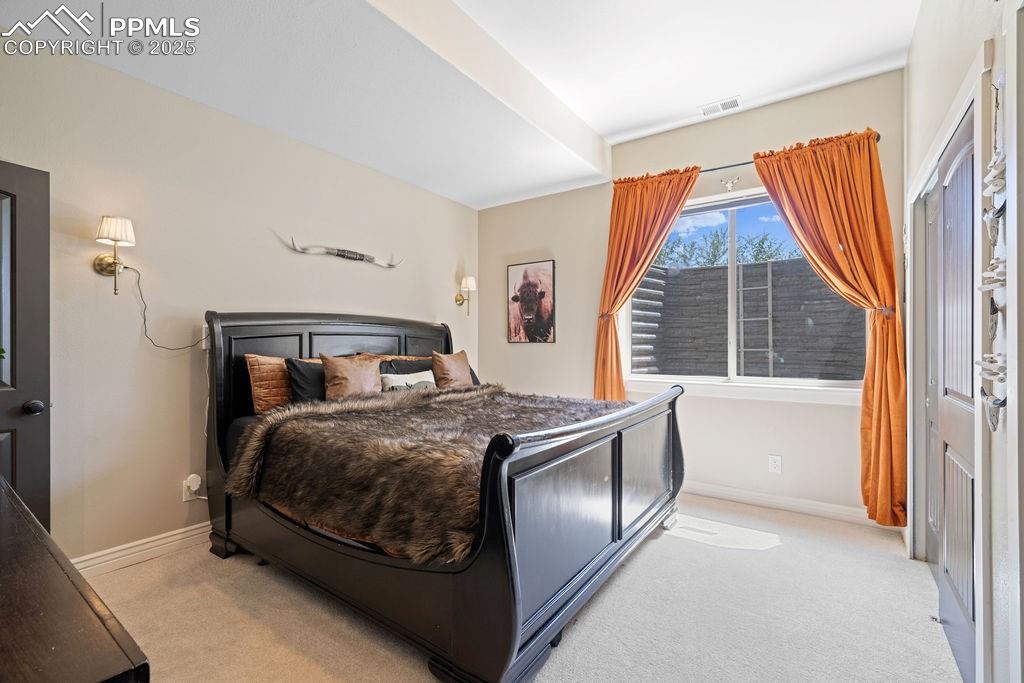
Bedroom with light colored carpet and a closet
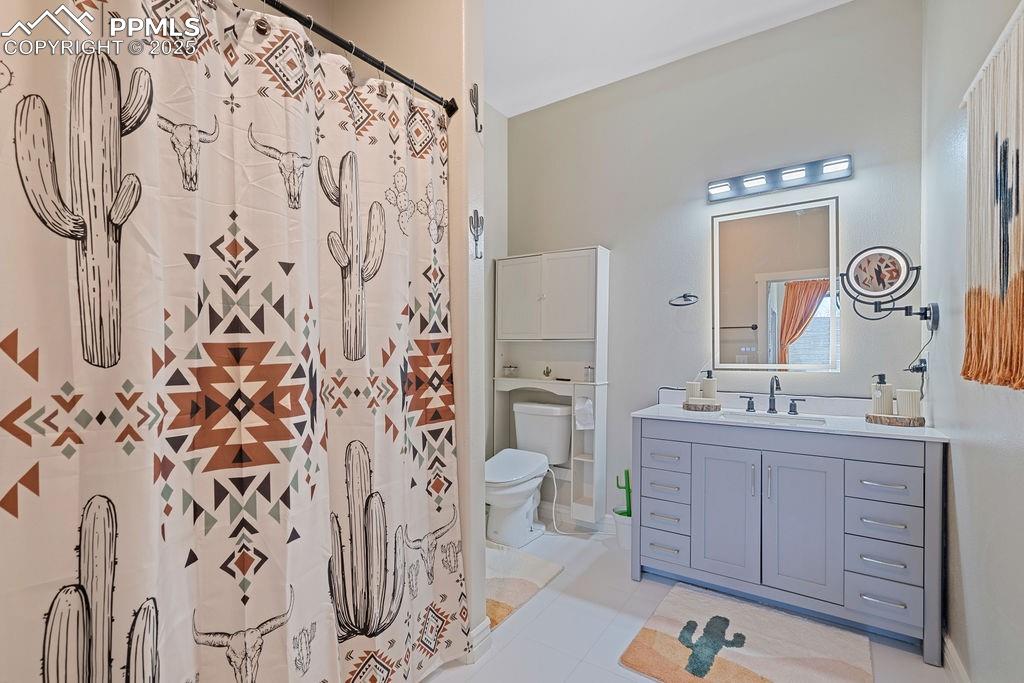
Full bathroom featuring vanity, a shower with shower curtain, and light tile patterned flooring
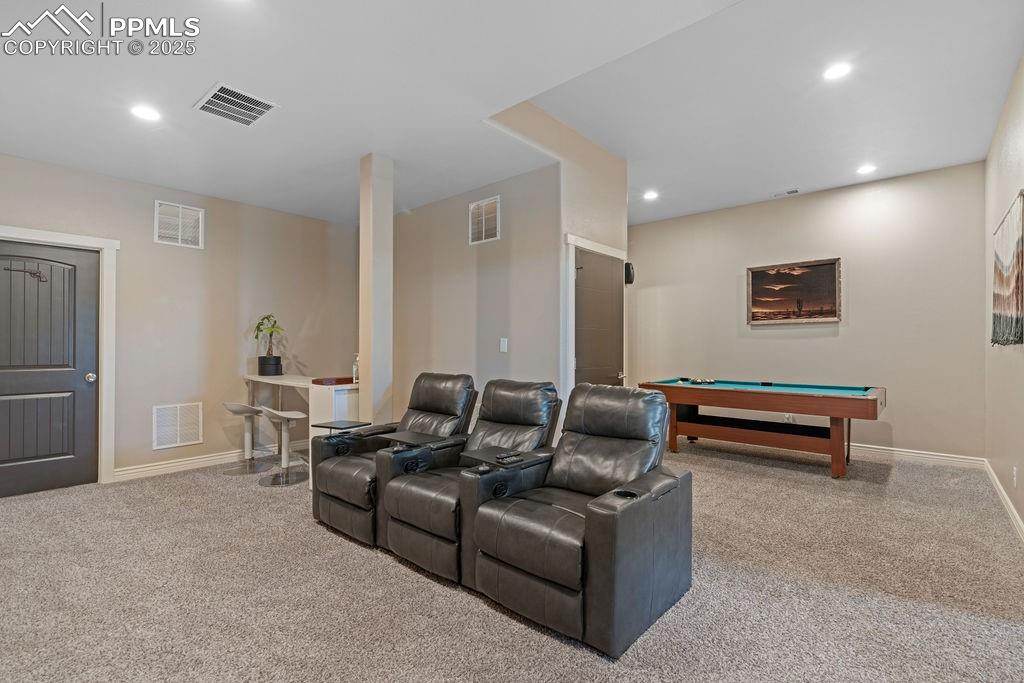
Cinema room featuring billiards, light colored carpet, and recessed lighting
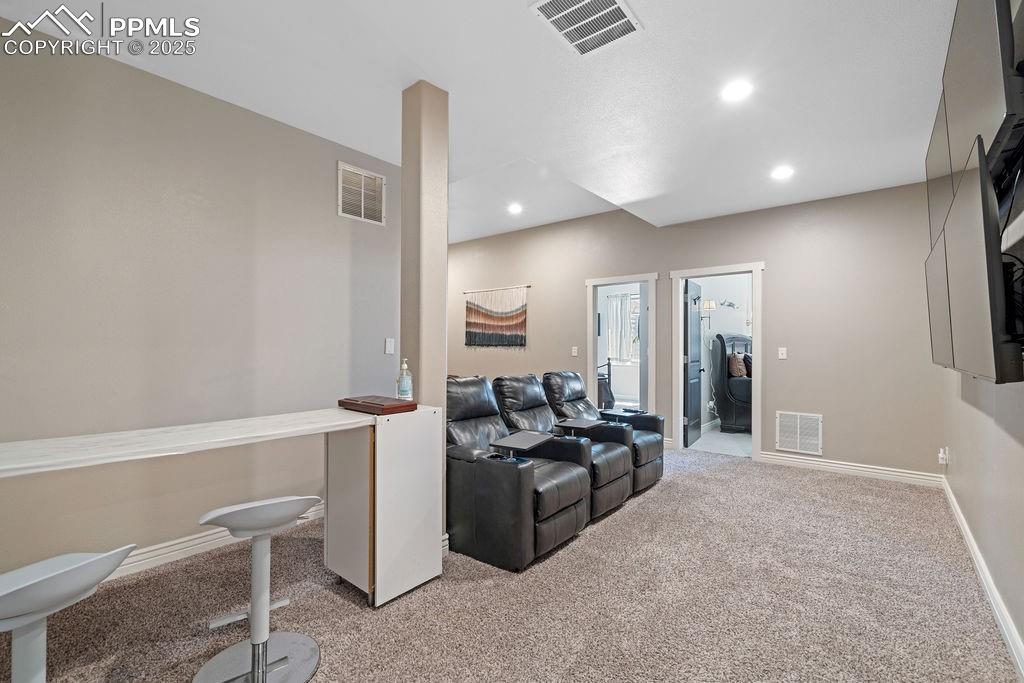
Living area with light colored carpet and recessed lighting
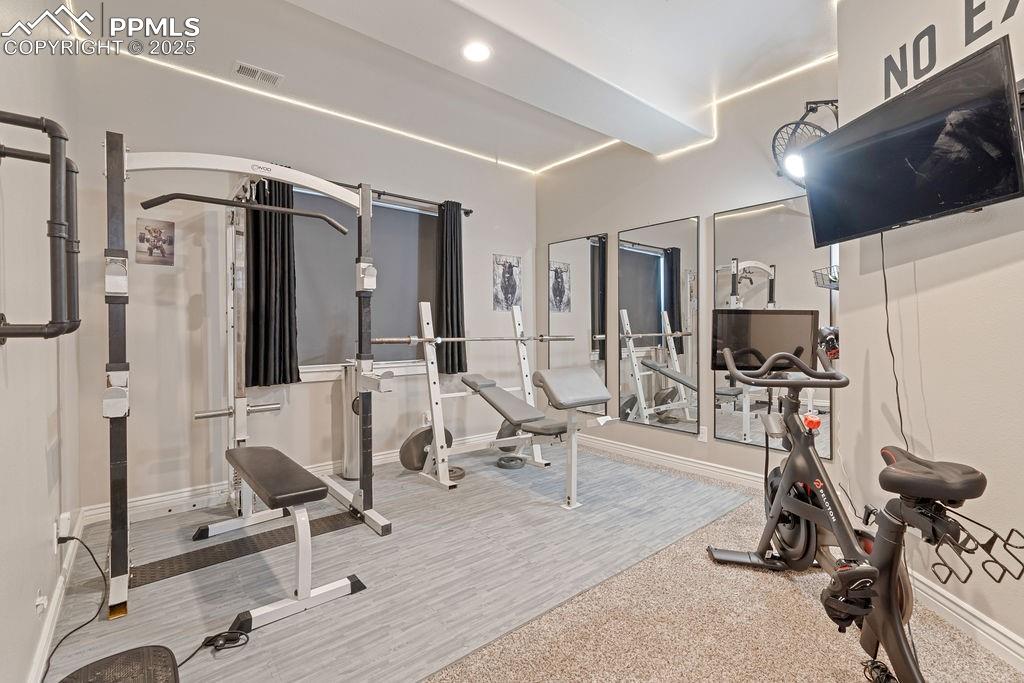
Exercise area featuring recessed lighting
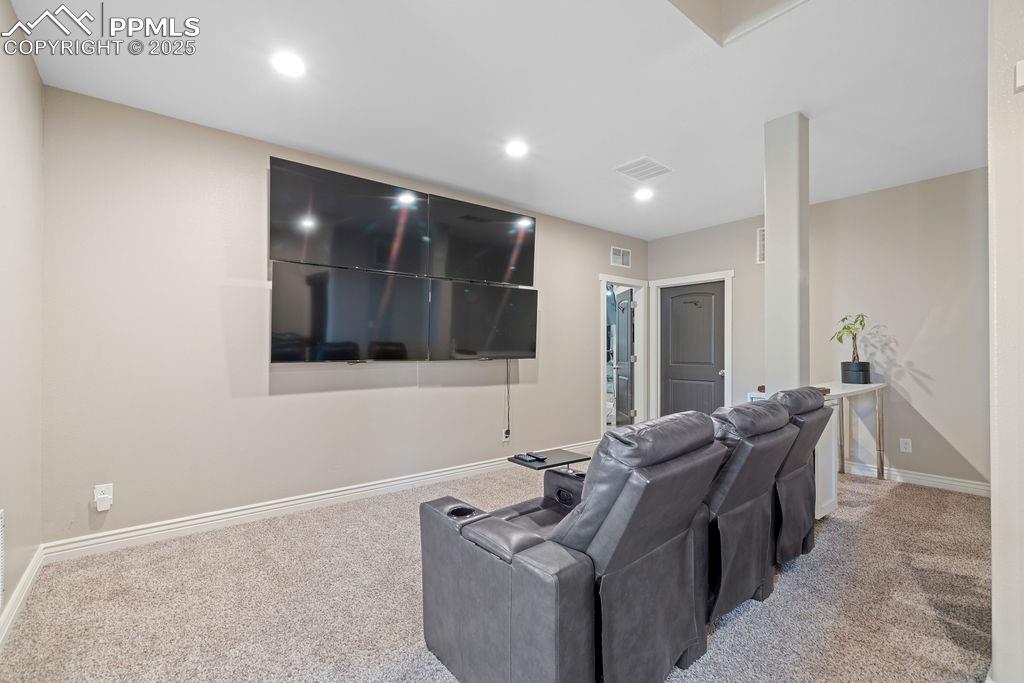
Home theater room featuring carpet flooring and recessed lighting
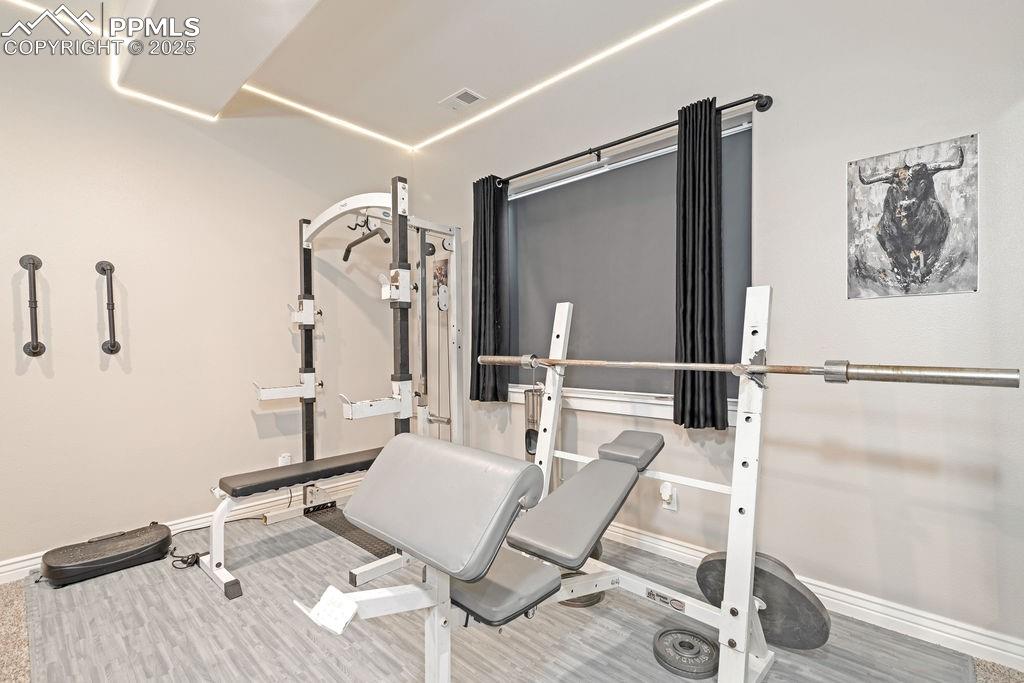
View of exercise room
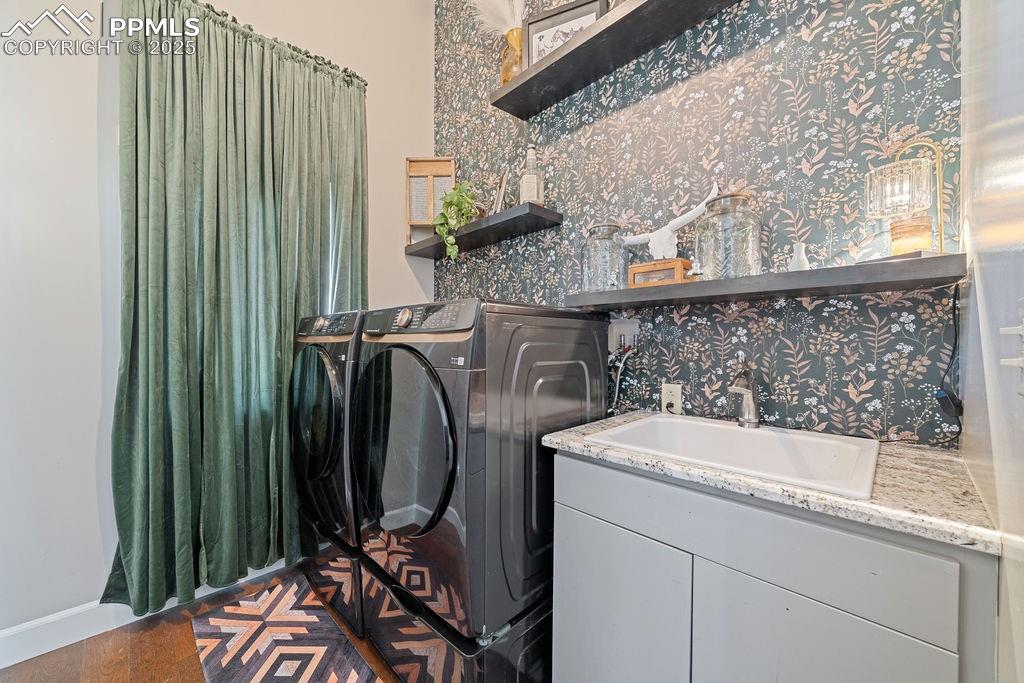
Laundry area featuring separate washer and dryer and dark wood-type flooring
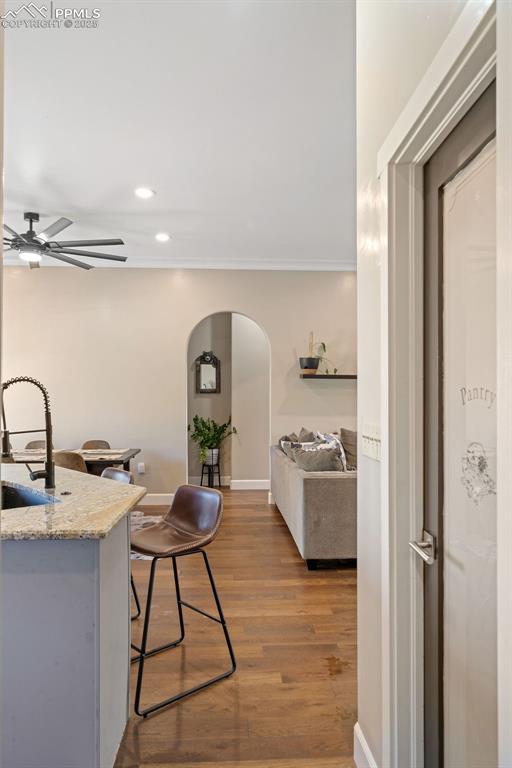
Kitchen featuring arched walkways, dark wood finished floors, recessed lighting, light stone countertops, and ceiling fan
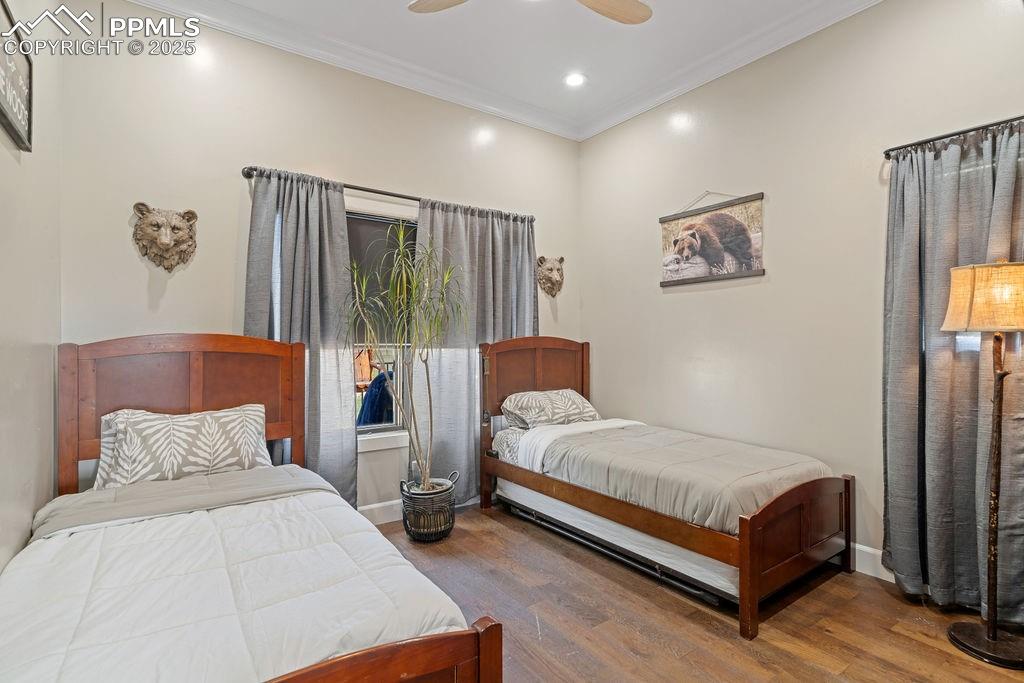
Bedroom featuring ornamental molding, wood finished floors, a ceiling fan, and recessed lighting
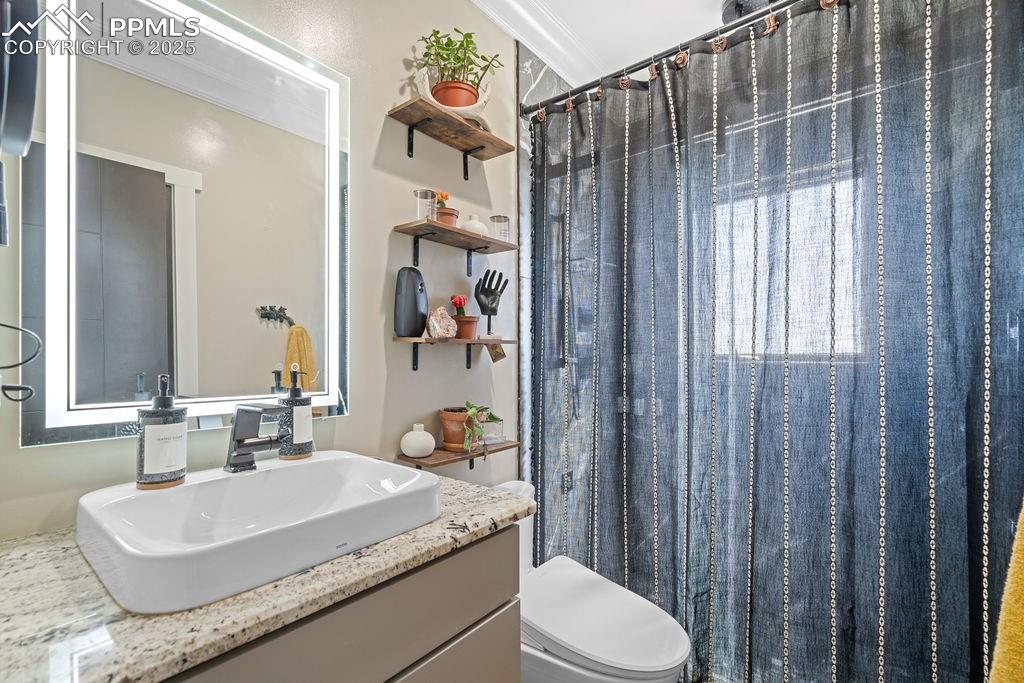
Full bath featuring a shower with curtain, vanity, and crown molding
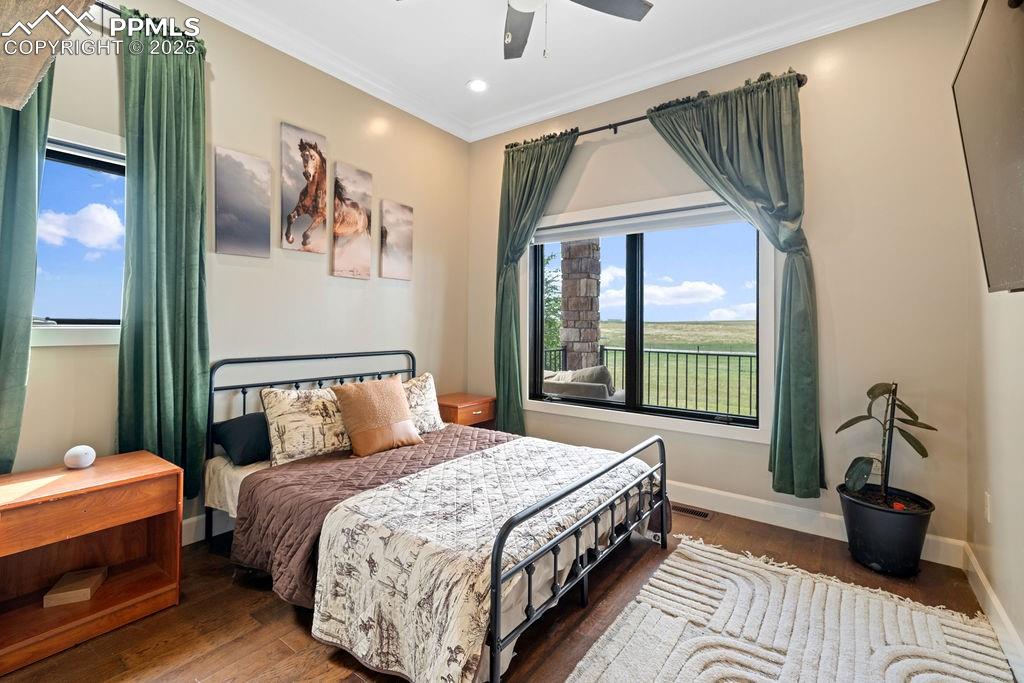
Bedroom featuring wood finished floors, ornamental molding, recessed lighting, and a ceiling fan
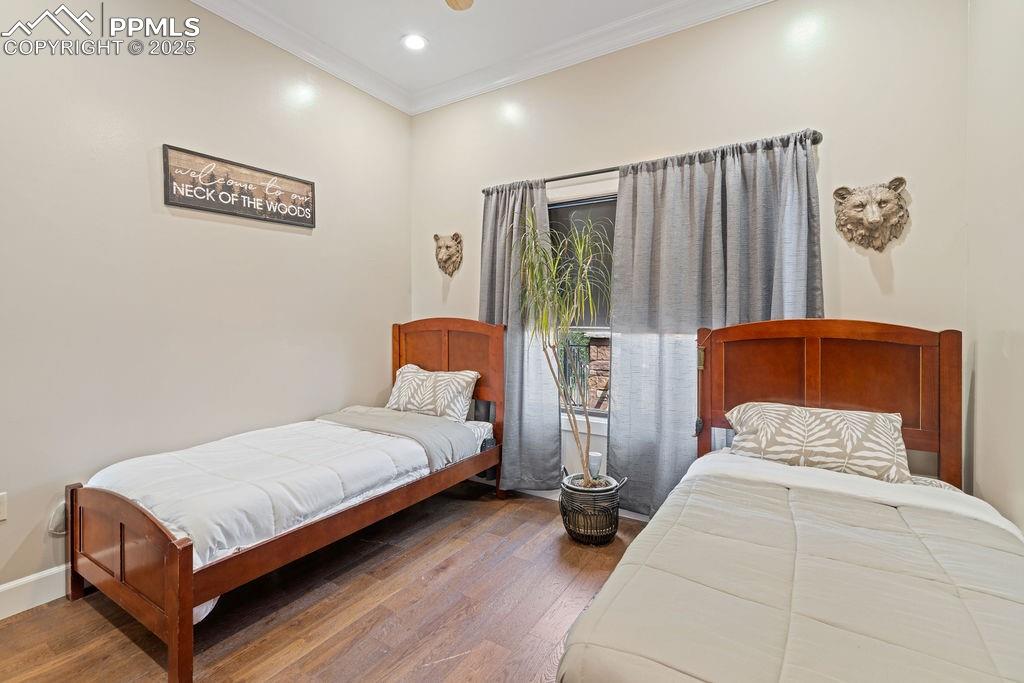
Bedroom featuring ornamental molding, dark wood-style floors, and recessed lighting
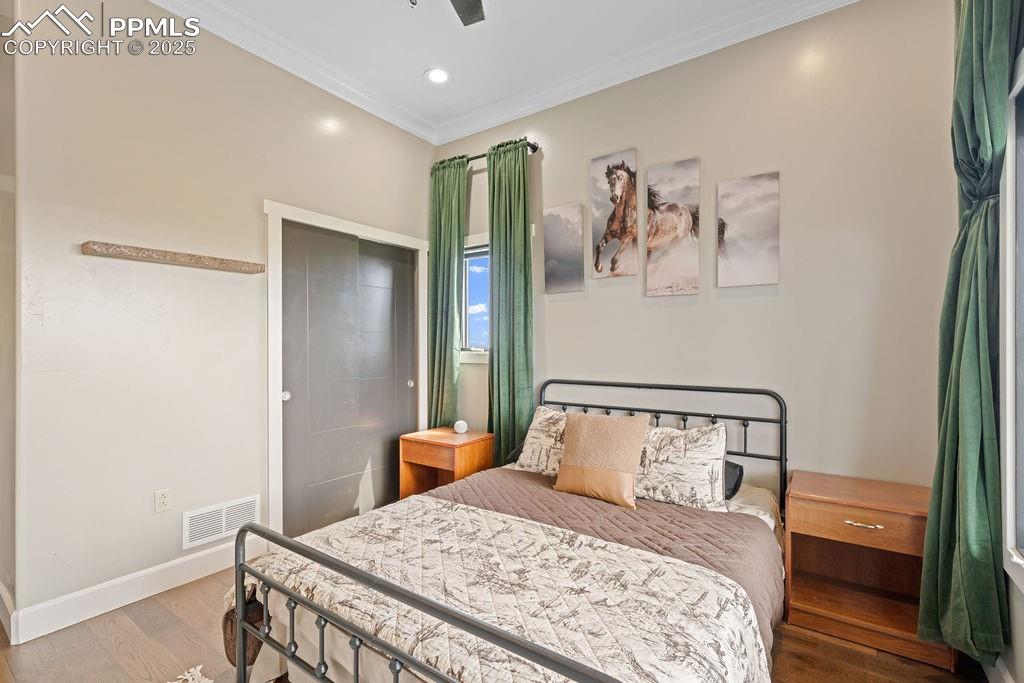
Bedroom with ornamental molding, wood finished floors, ceiling fan, and recessed lighting
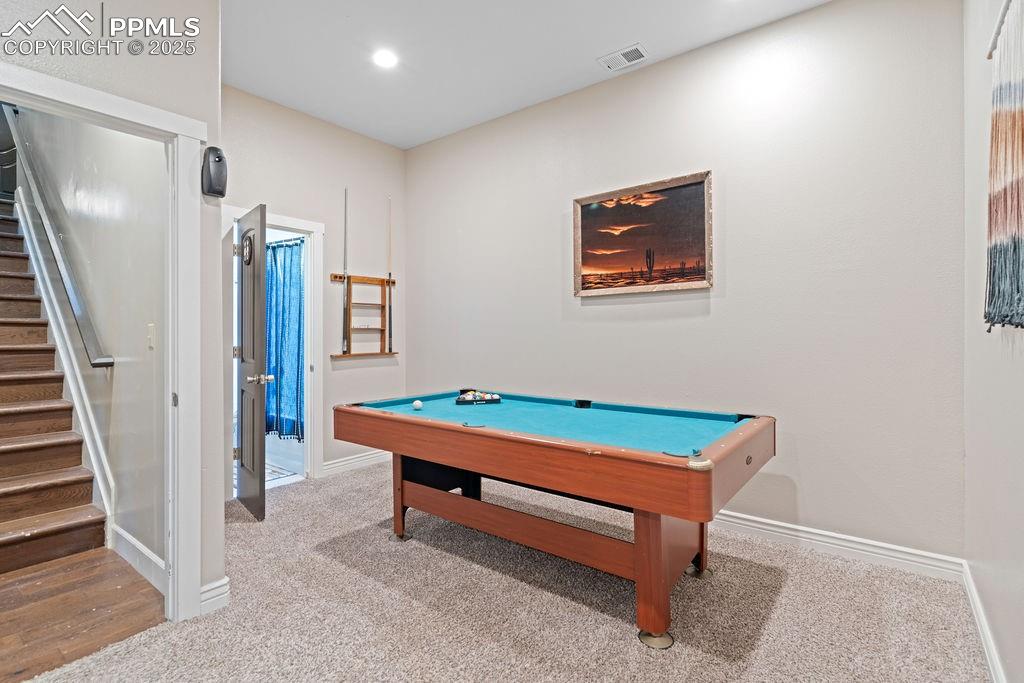
Recreation room featuring light carpet, pool table, and recessed lighting
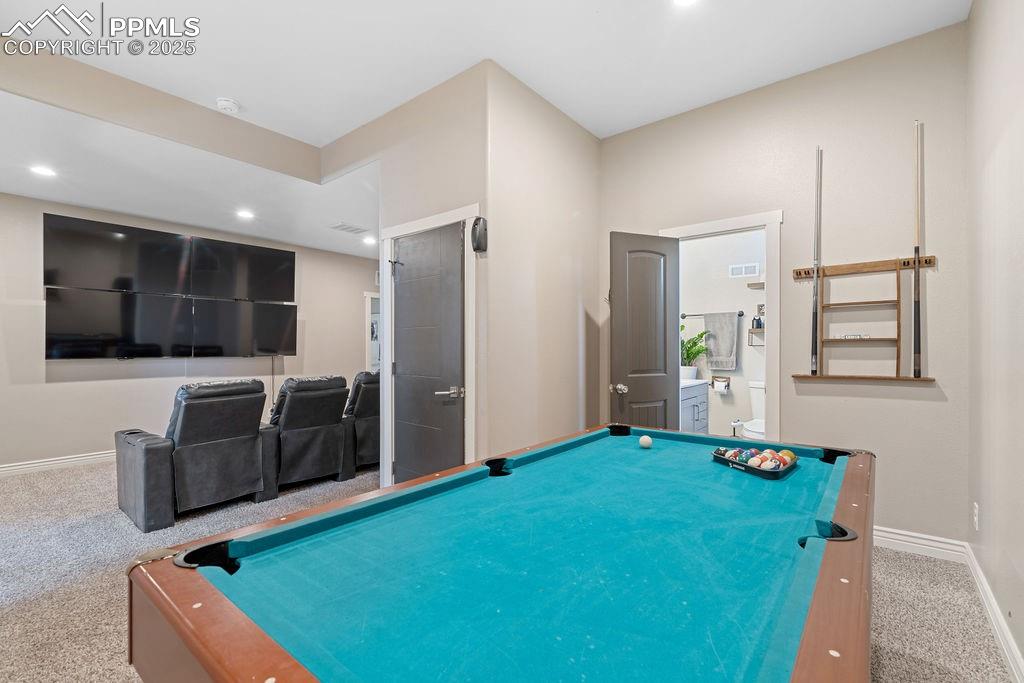
Recreation room with carpet floors, billiards table, and recessed lighting
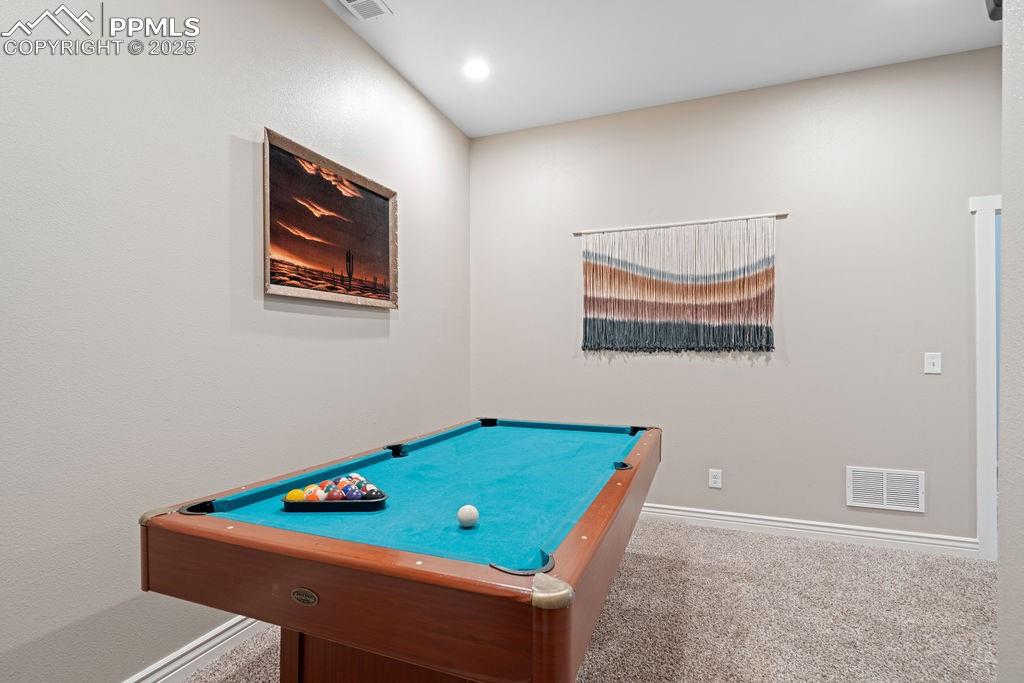
Rec room with billiards, carpet floors, and recessed lighting
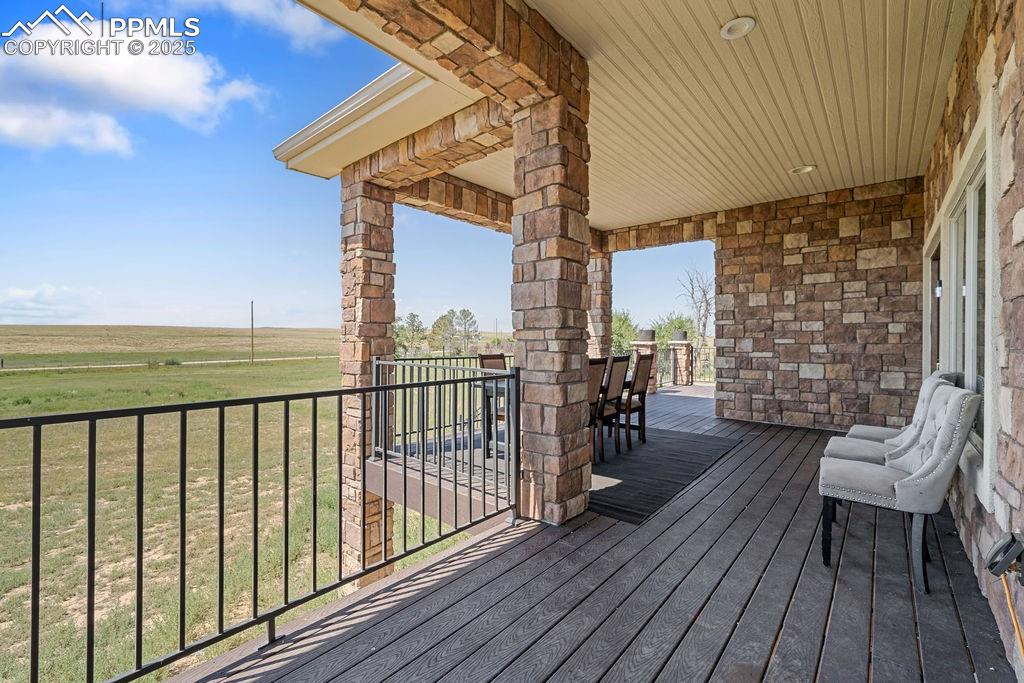
Deck featuring outdoor dining area and a yard
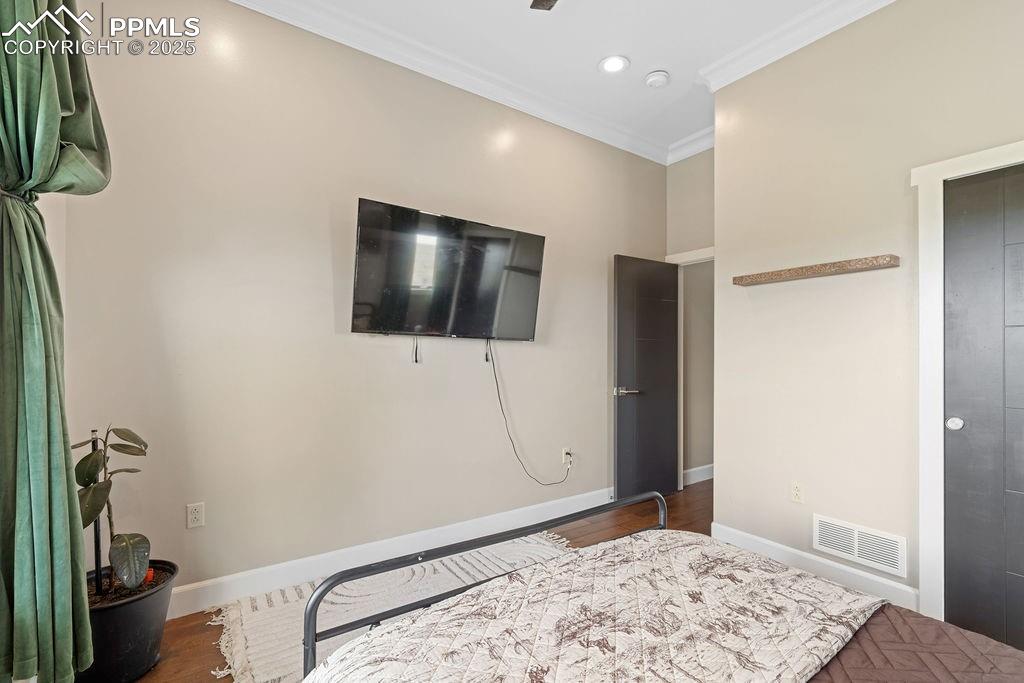
Bedroom with crown molding, wood finished floors, and recessed lighting
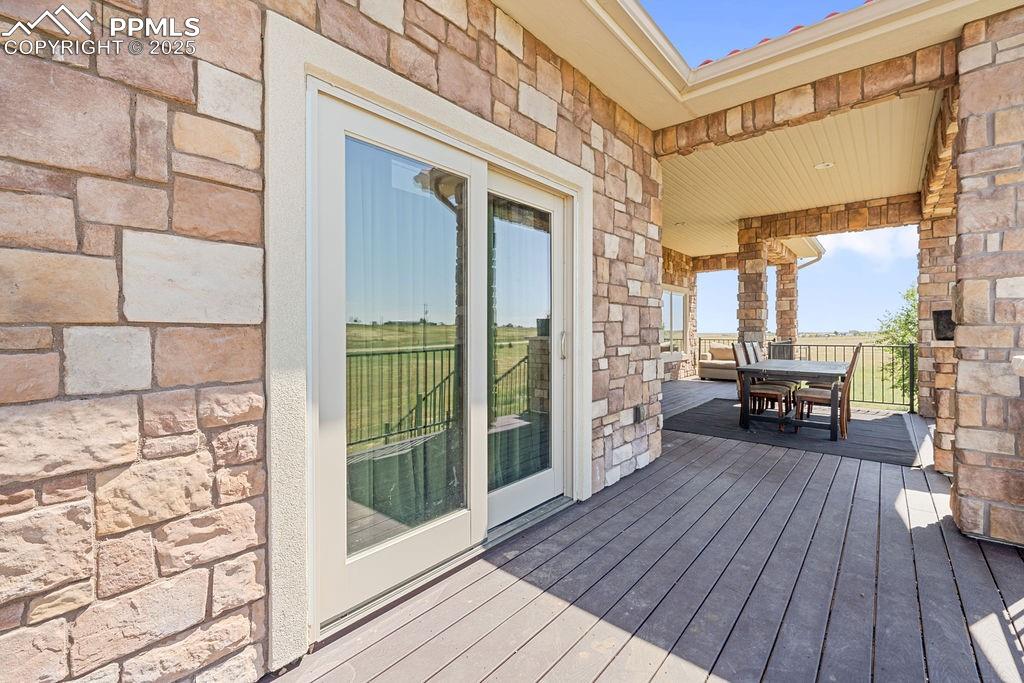
Wooden deck with outdoor dining space
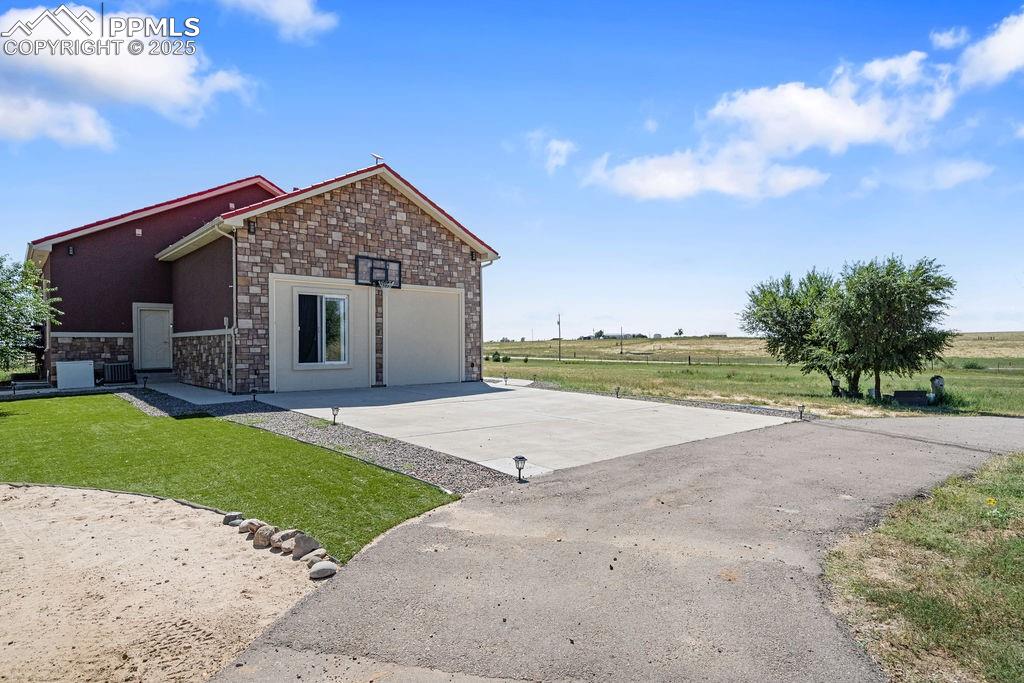
Other
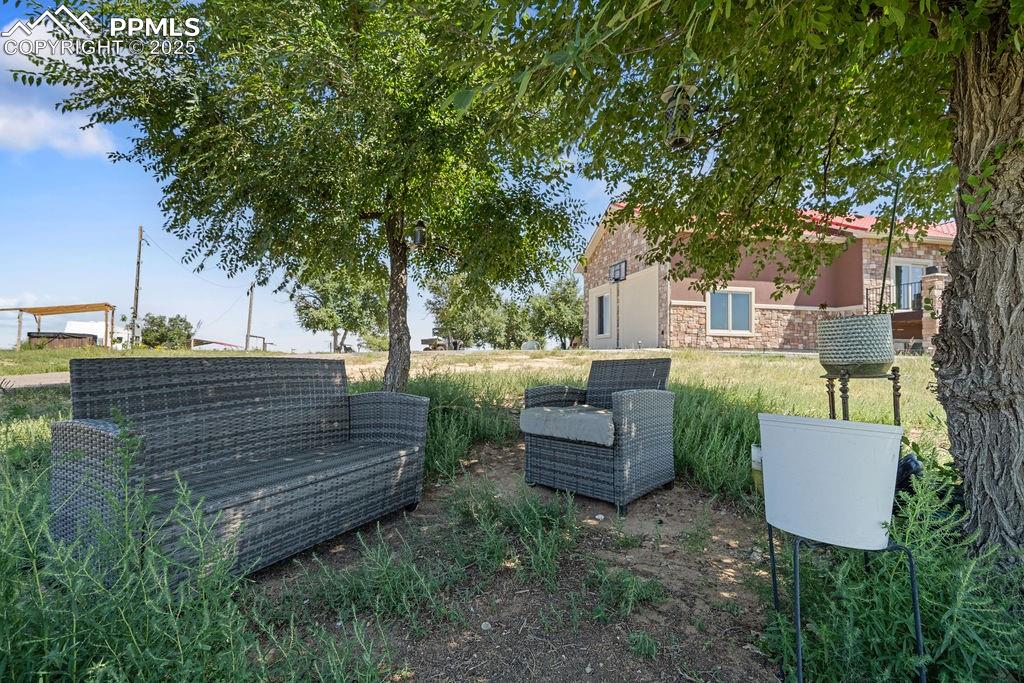
View of yard
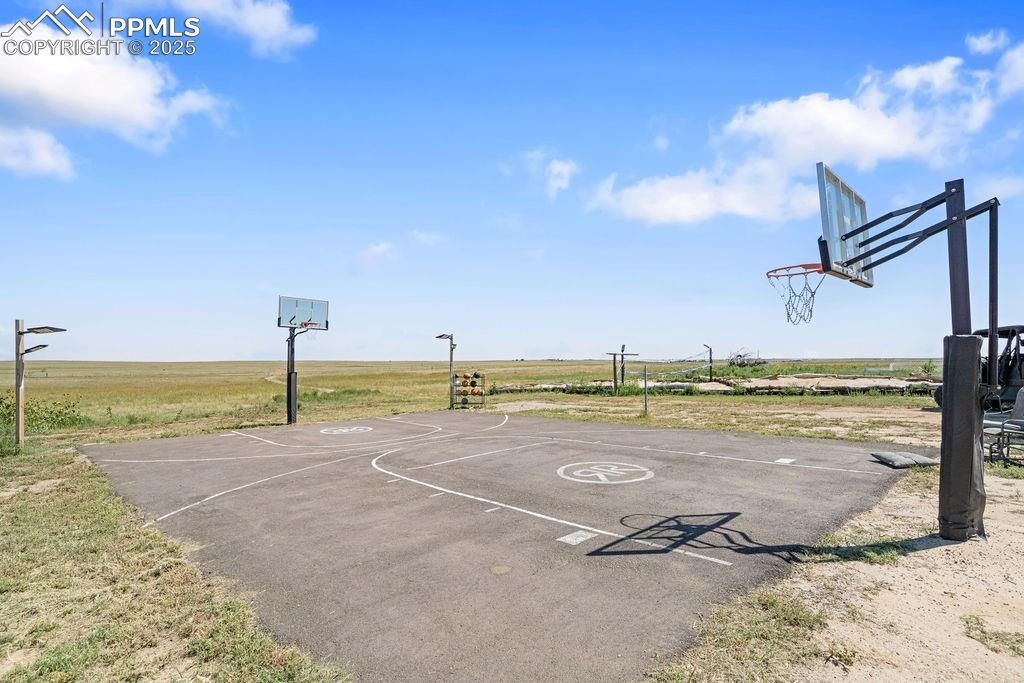
View of yard with a pergola, a view of countryside, a hot tub, and a patio area
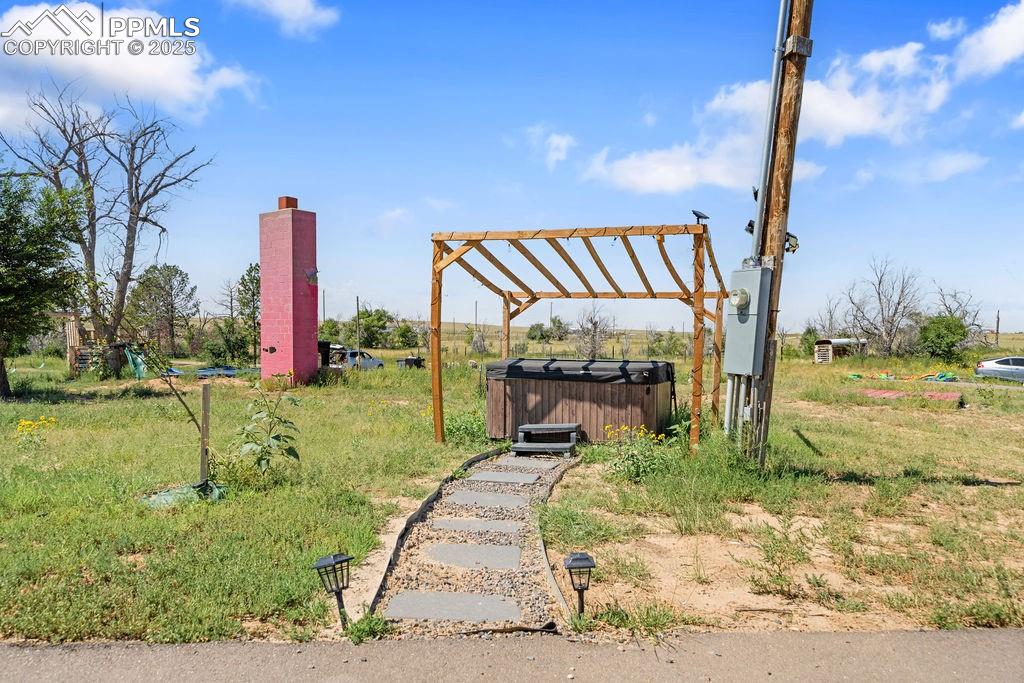
Other
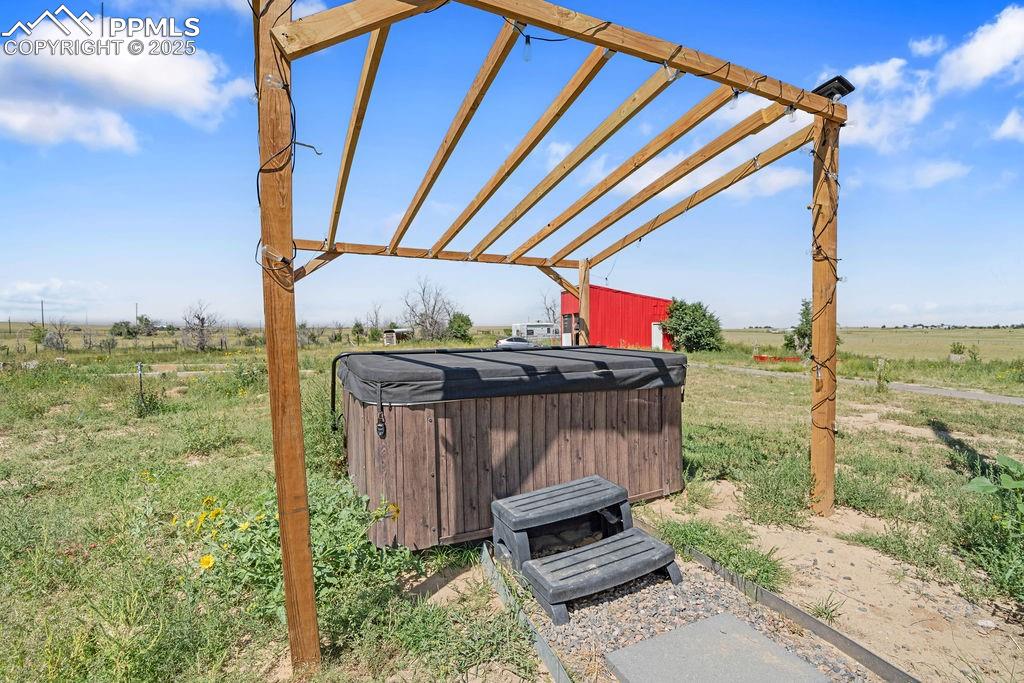
View of sport court featuring community basketball court
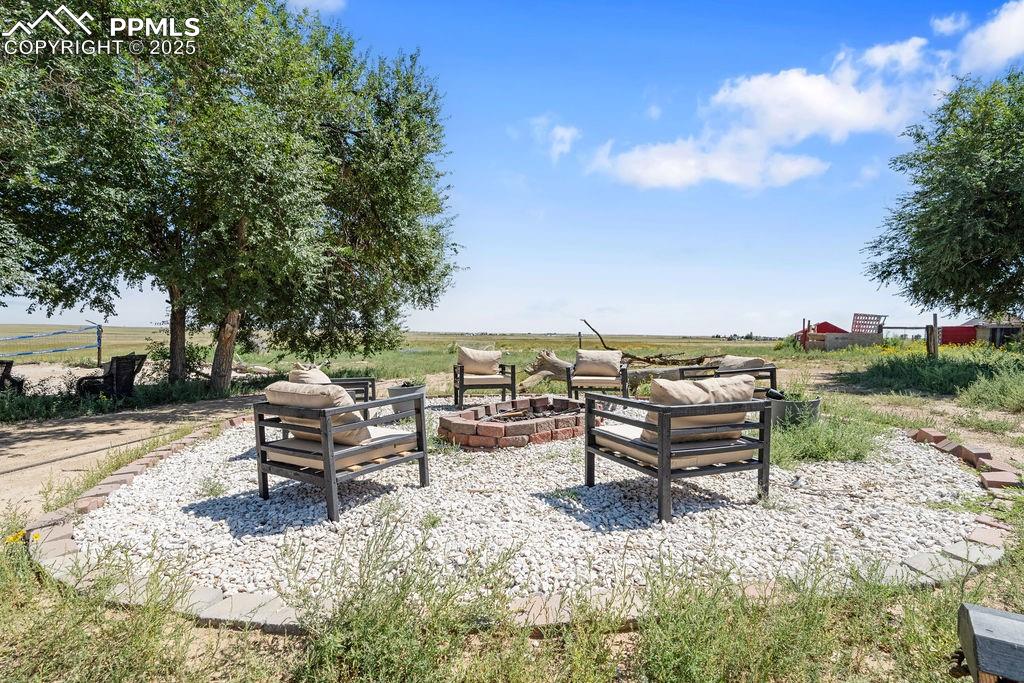
View of yard with a hot tub
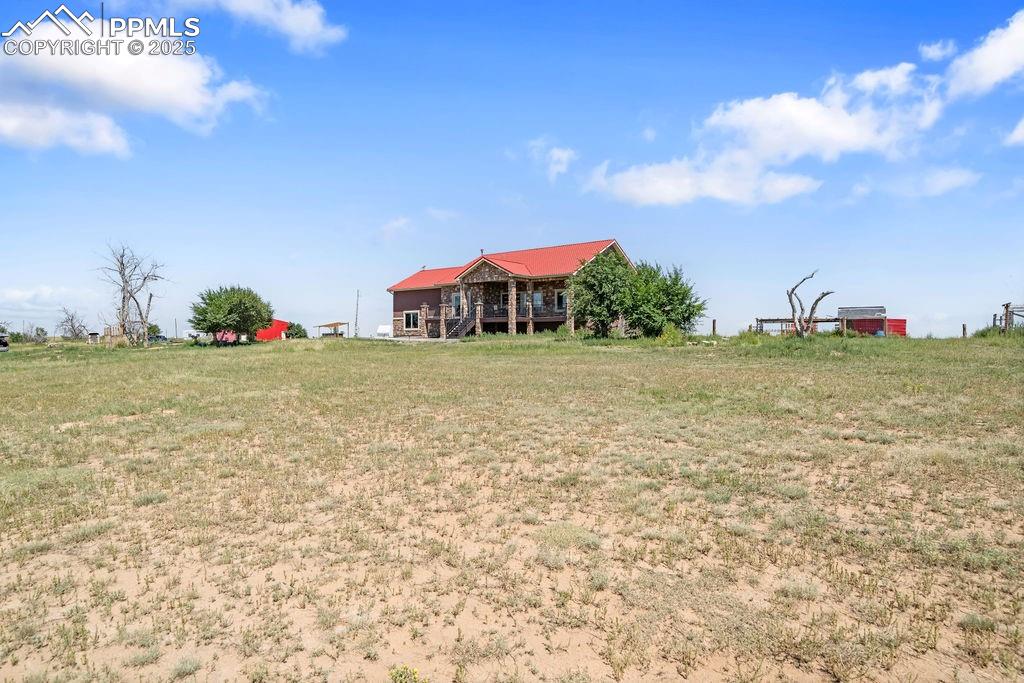
View of grassy yard featuring a deck
Disclaimer: The real estate listing information and related content displayed on this site is provided exclusively for consumers’ personal, non-commercial use and may not be used for any purpose other than to identify prospective properties consumers may be interested in purchasing.