7861 Lantern Lane, Fountain, CO, 80817
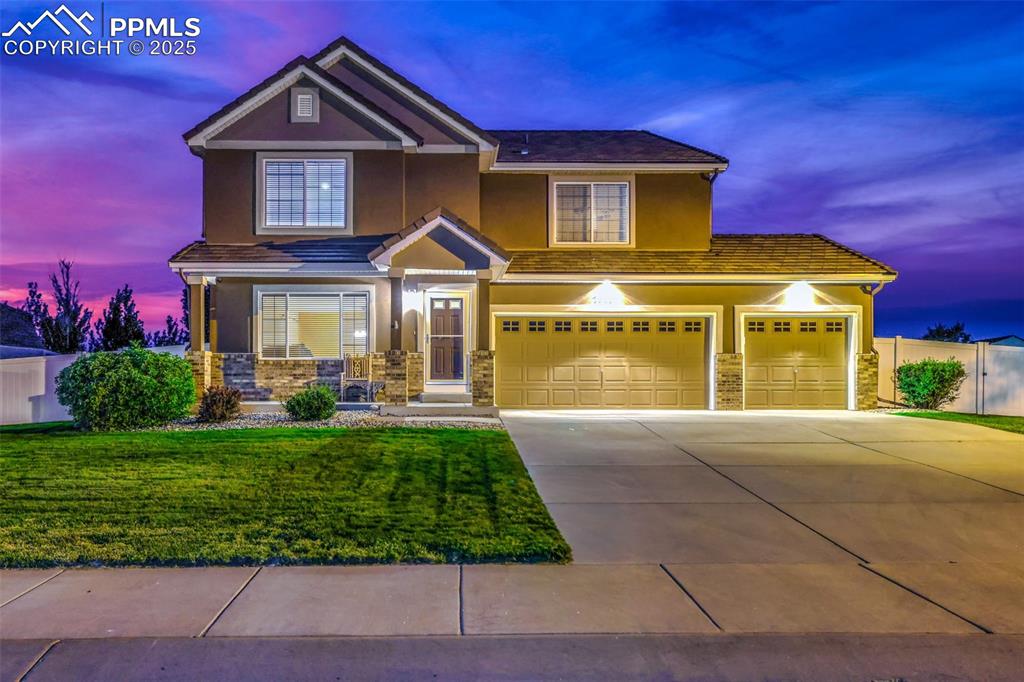
Craftsman house featuring Tile Roofing, Driveway, 3 Car Garage, and Stucco Siding

Craftsman Style Home, Beautiful Vinyl Fenced in Back Yard, Stucco, Tile Roof.

Craftsman inspired home with covered porch, stucco siding, driveway, a tile roof, and a gate

View Front of House featuring Gated Backyard, and Shed in Backyard
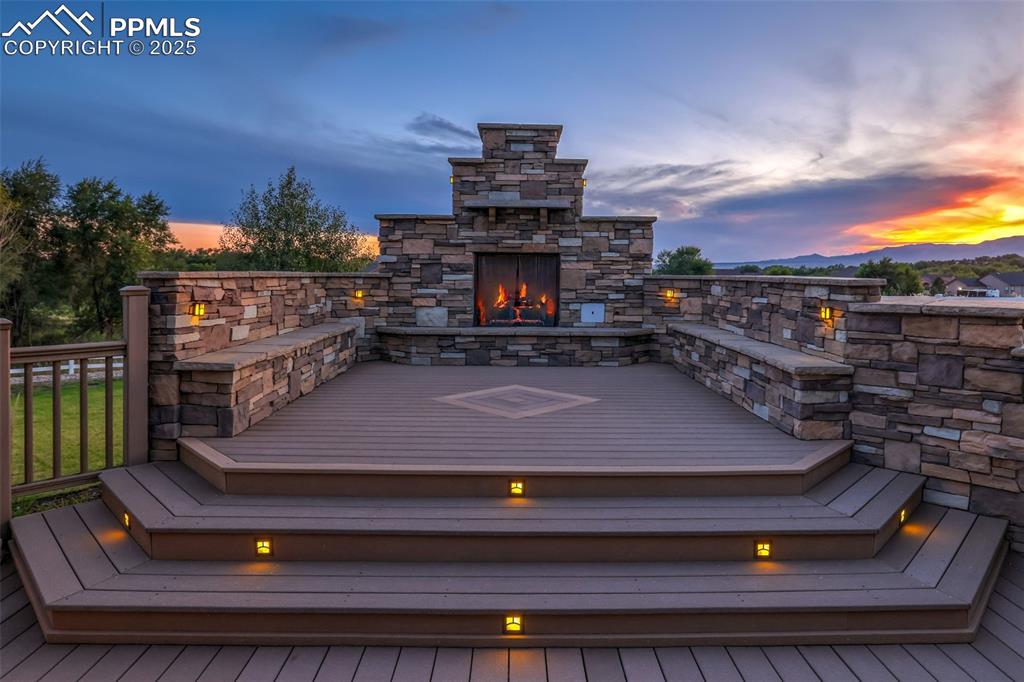
Deck with an Outdoor Stone Fireplace.
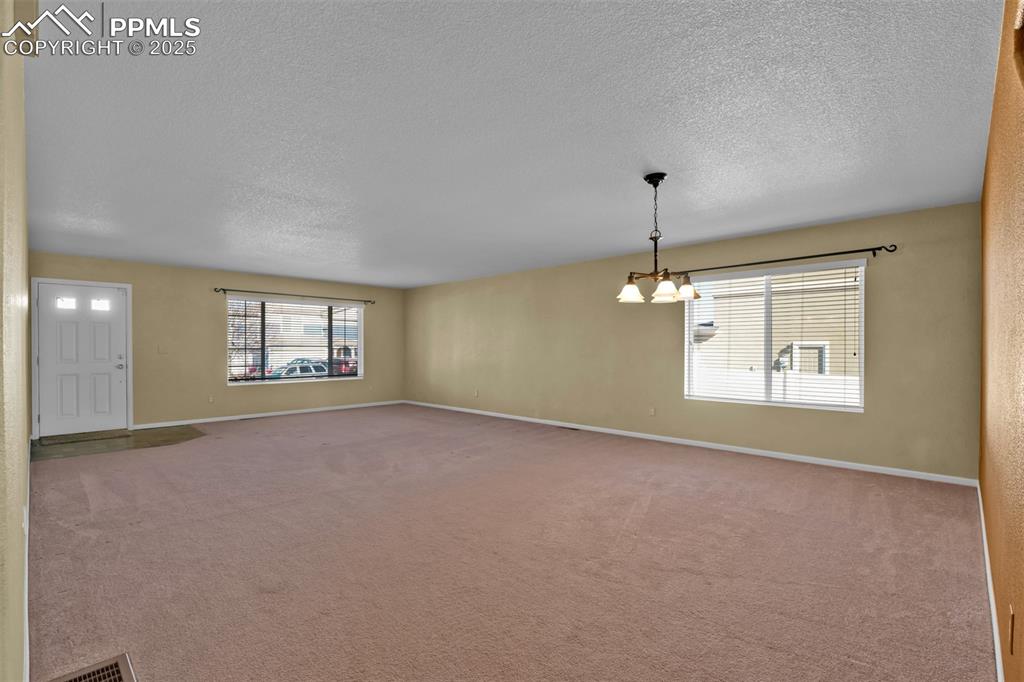
Carpeted empty room featuring a textured ceiling and a chandelier

Spare room featuring a chandelier and carpet flooring
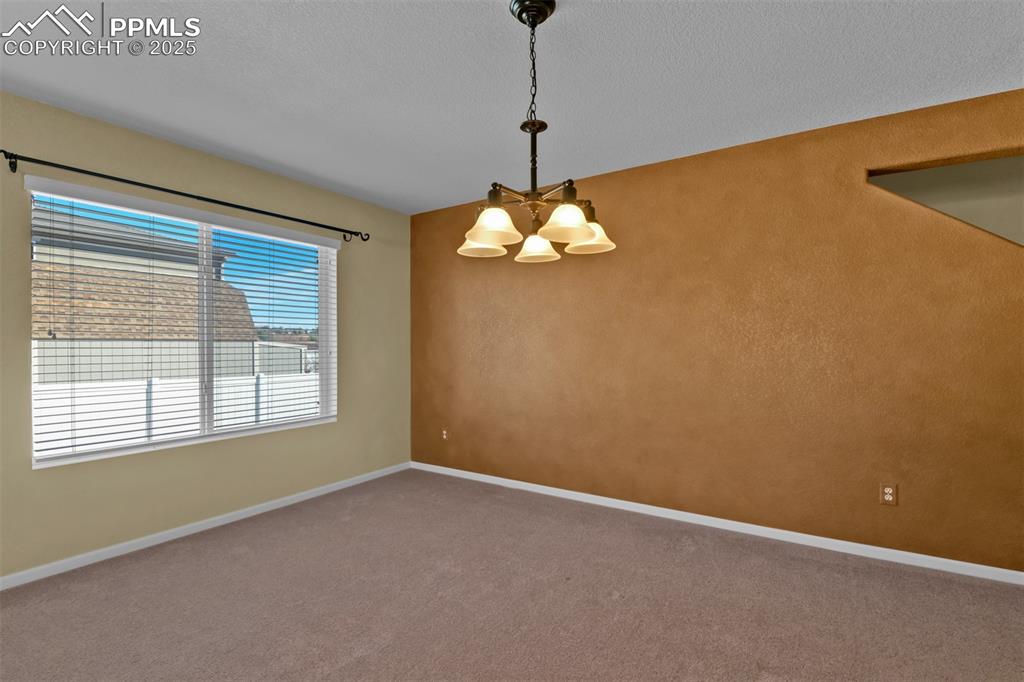
Empty room with carpet flooring, a chandelier, and a textured ceiling
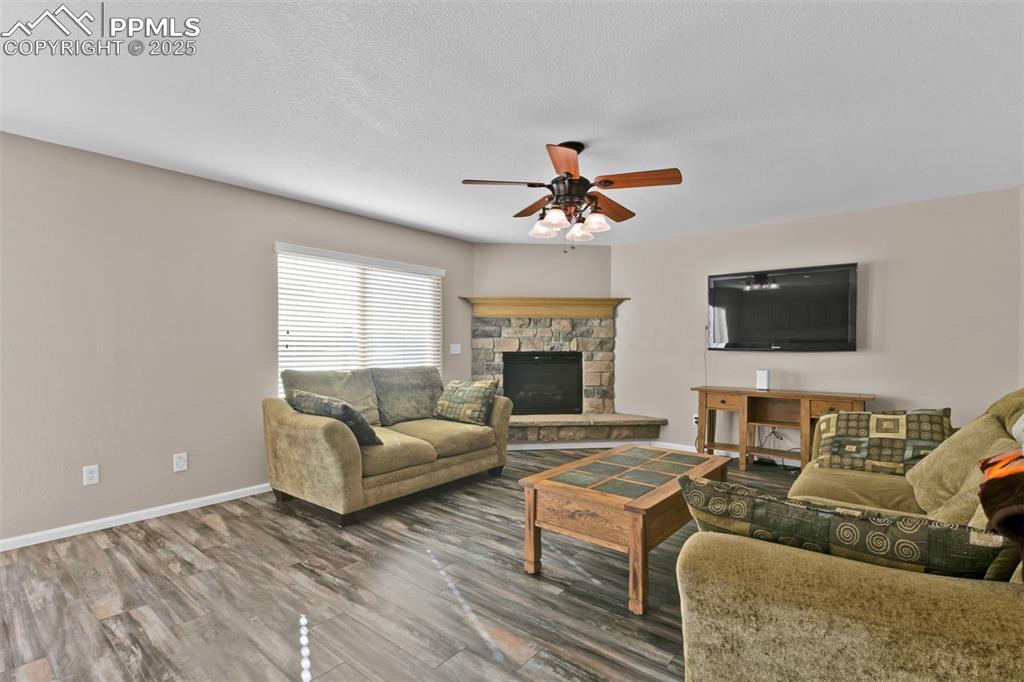
Living area with a stone fireplace, wood finished floors

Living area with a stone fireplace, wood finished floors
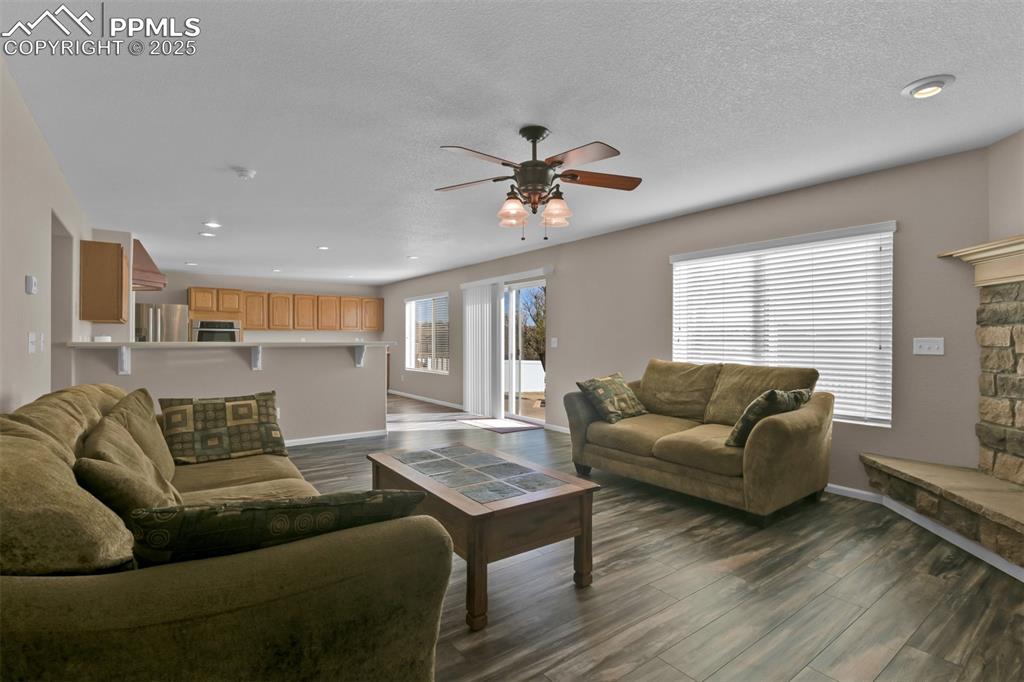
Looking into Kitchen

Looking into Kitchen
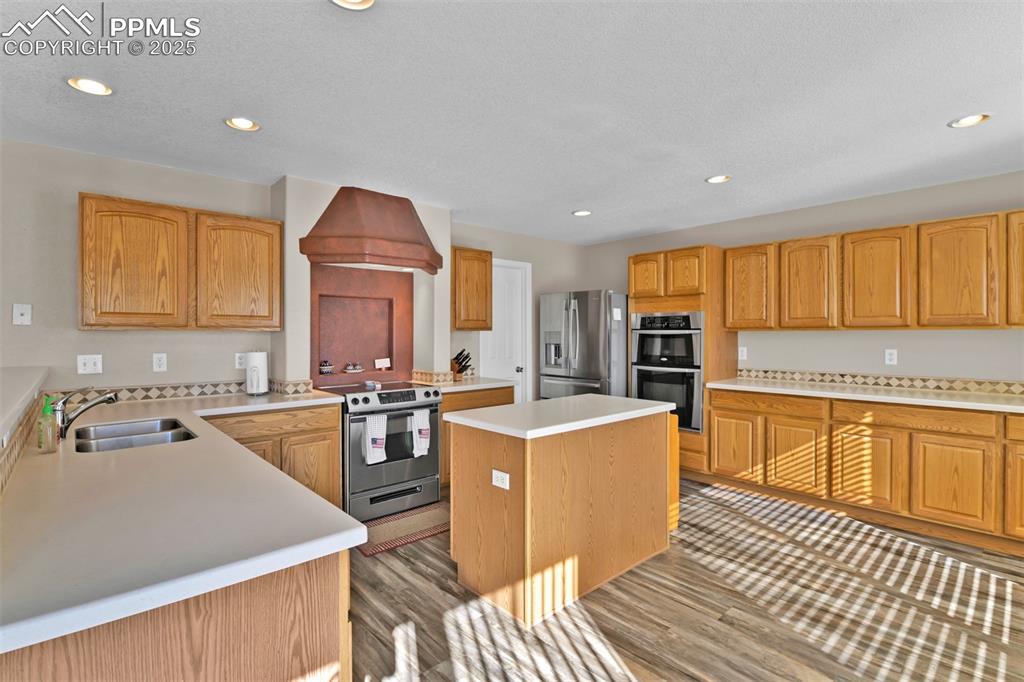
Kitchen featuring recessed lighting, a kitchen island, stainless steel appliances, premium range hood, and light countertops
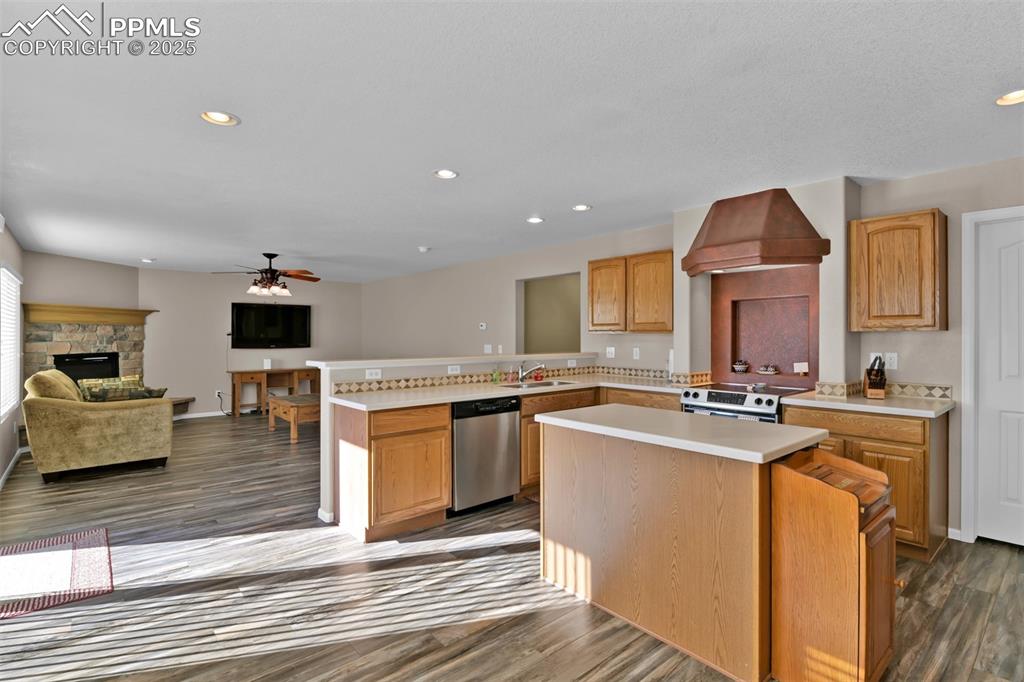
Looking into Great Room
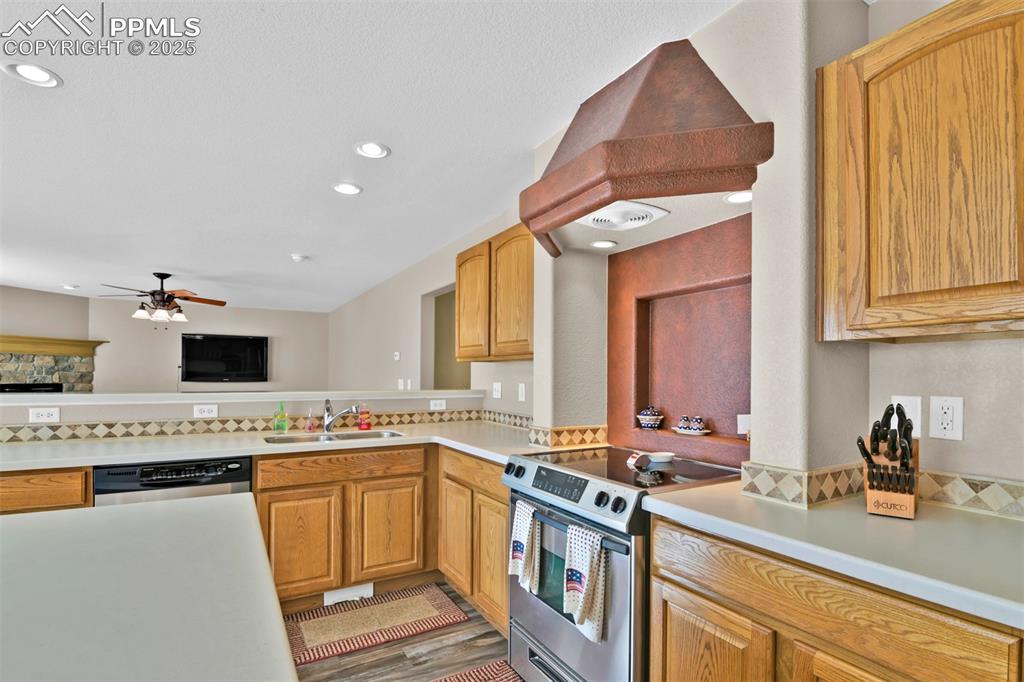
Kitchen with appliances with stainless steel finishes, light countertops, premium range hood, recessed lighting, and wood finished floors
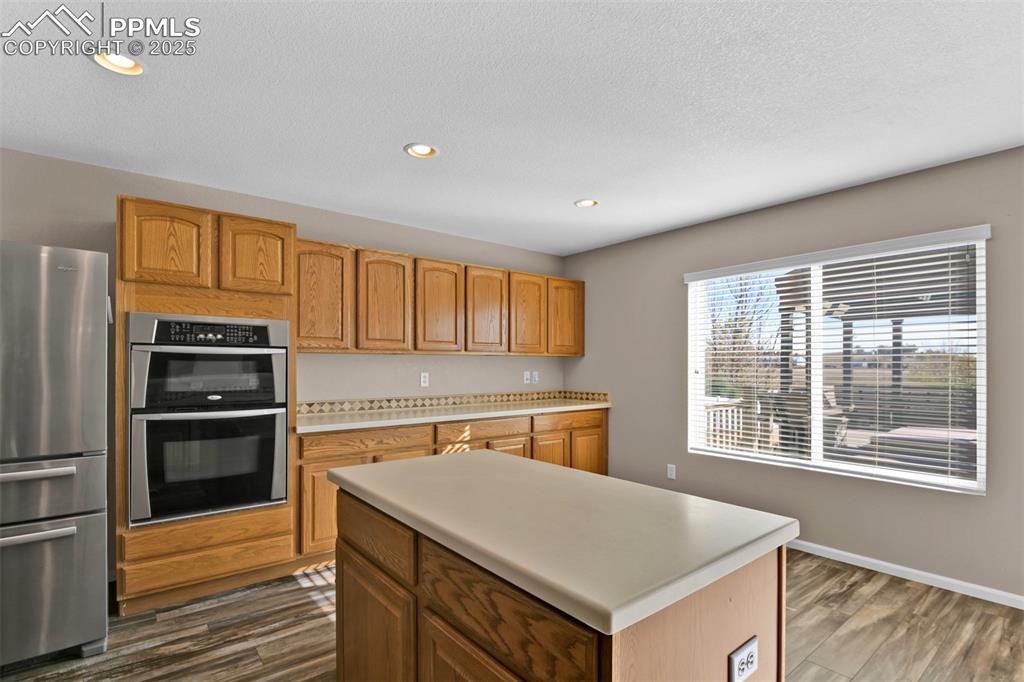
Kitchen with appliances with stainless steel finishes, recessed lighting, dark wood-style flooring, light countertops, and a kitchen island
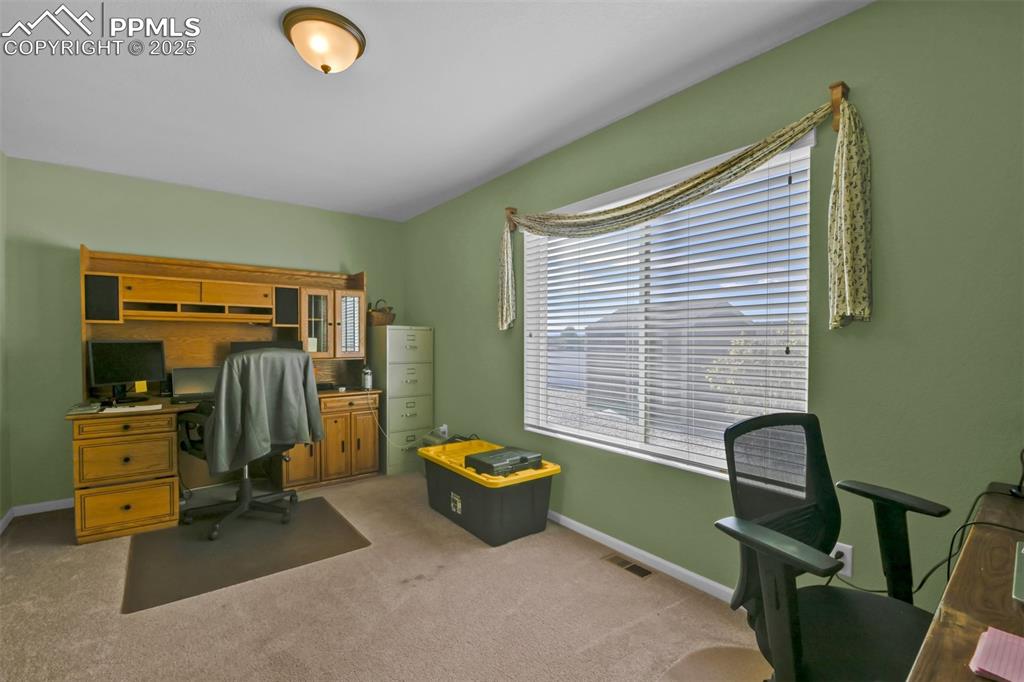
Carpeted Office on Main Level
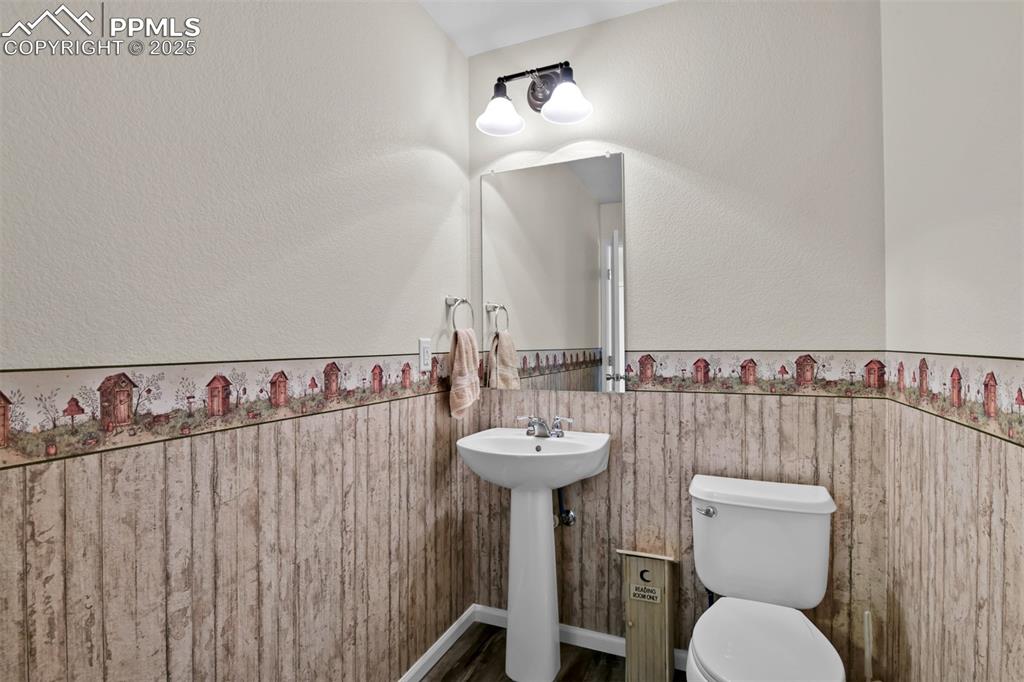
Half Bathroom on Main Level
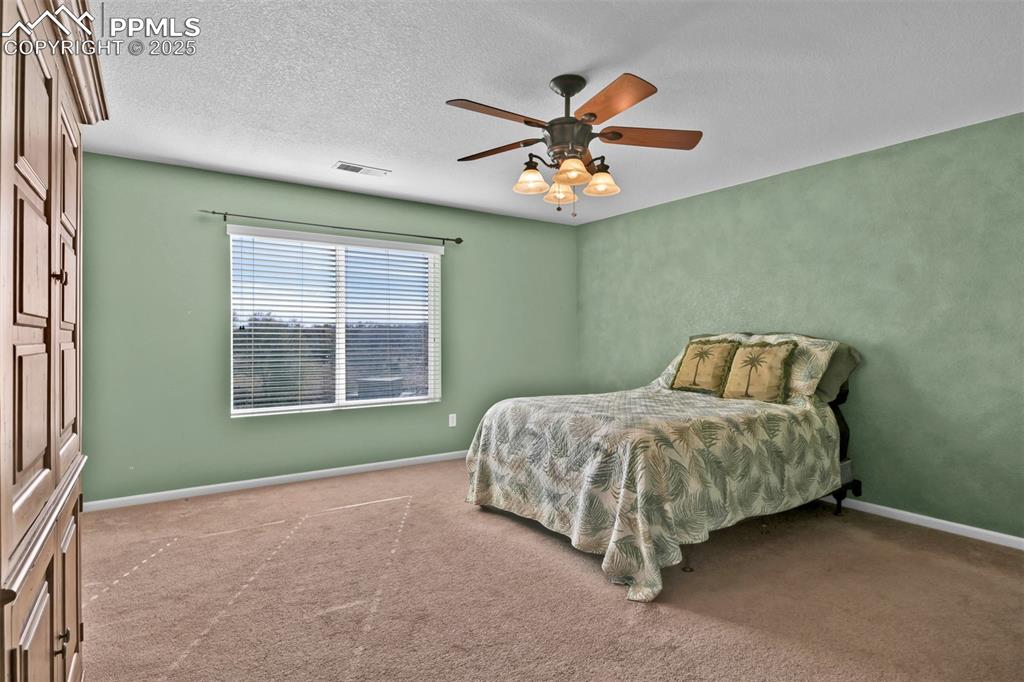
Master Bedroom
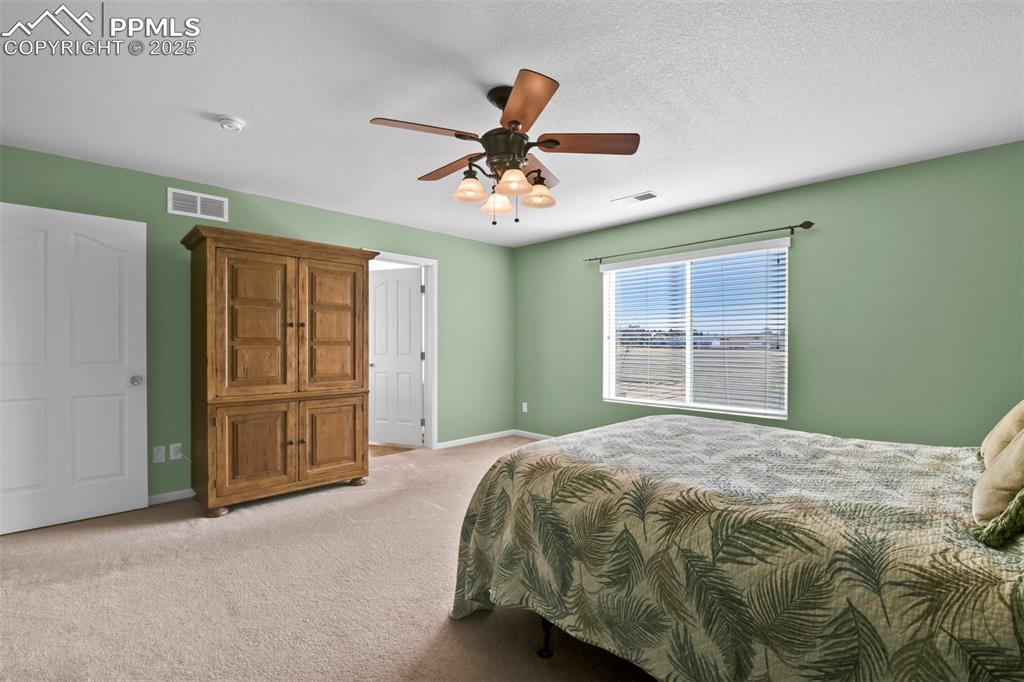
Master Bedroom
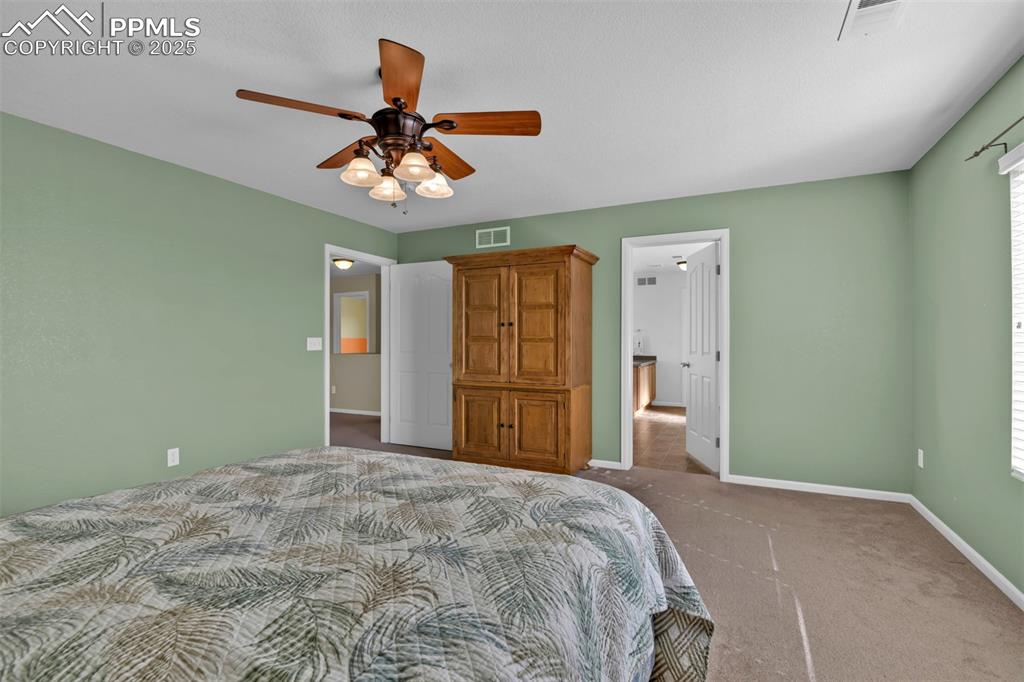
Master Bedroom

Master Bathroom
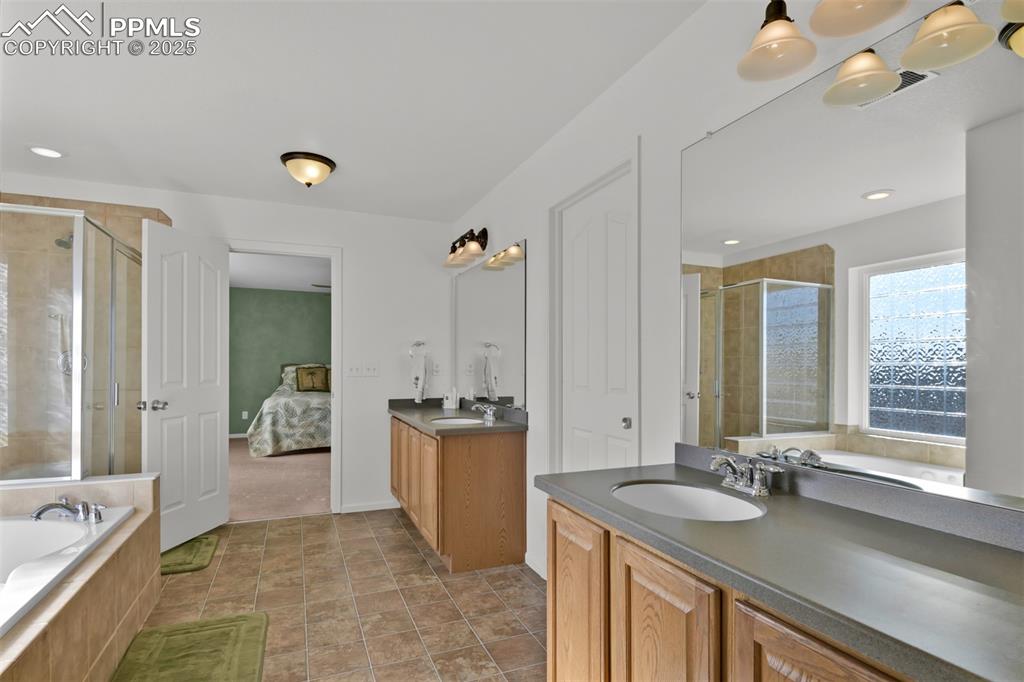
Bathroom featuring a bath, two vanities, a stall shower, and recessed lighting
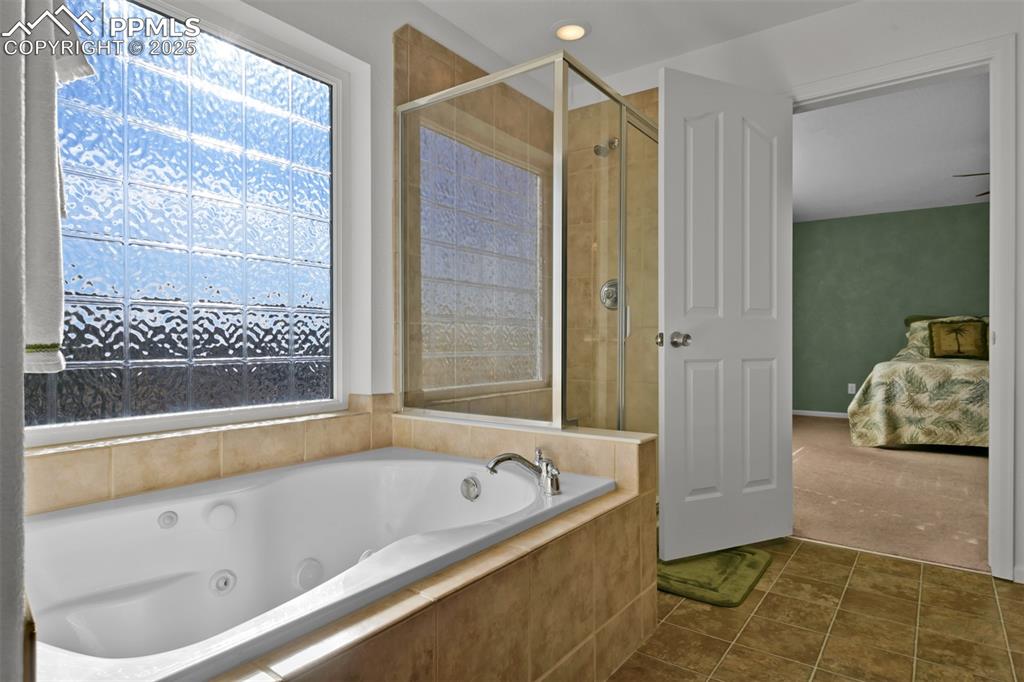
Bathroom featuring a bath, two vanities, a stall shower, and recessed lighting
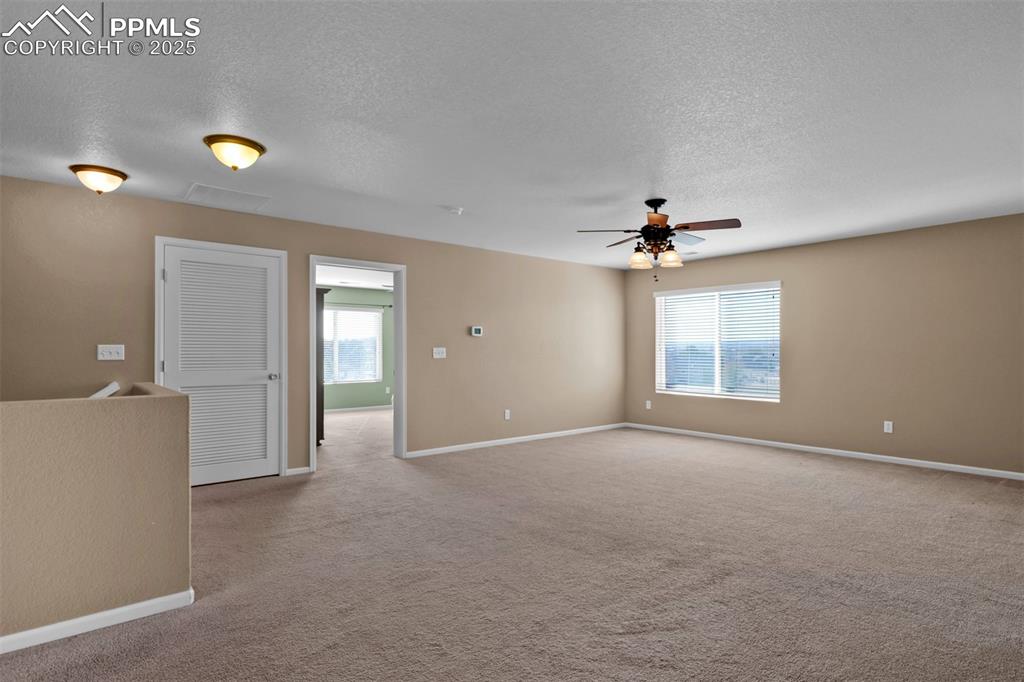
Loft on Upper Level
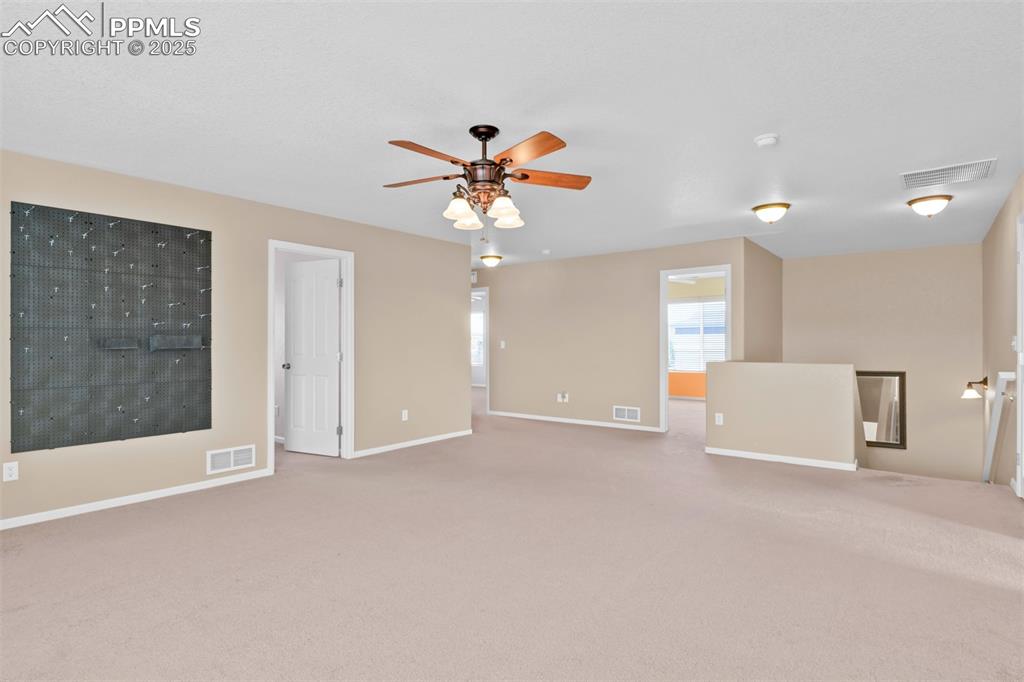
Loft on Upper Level
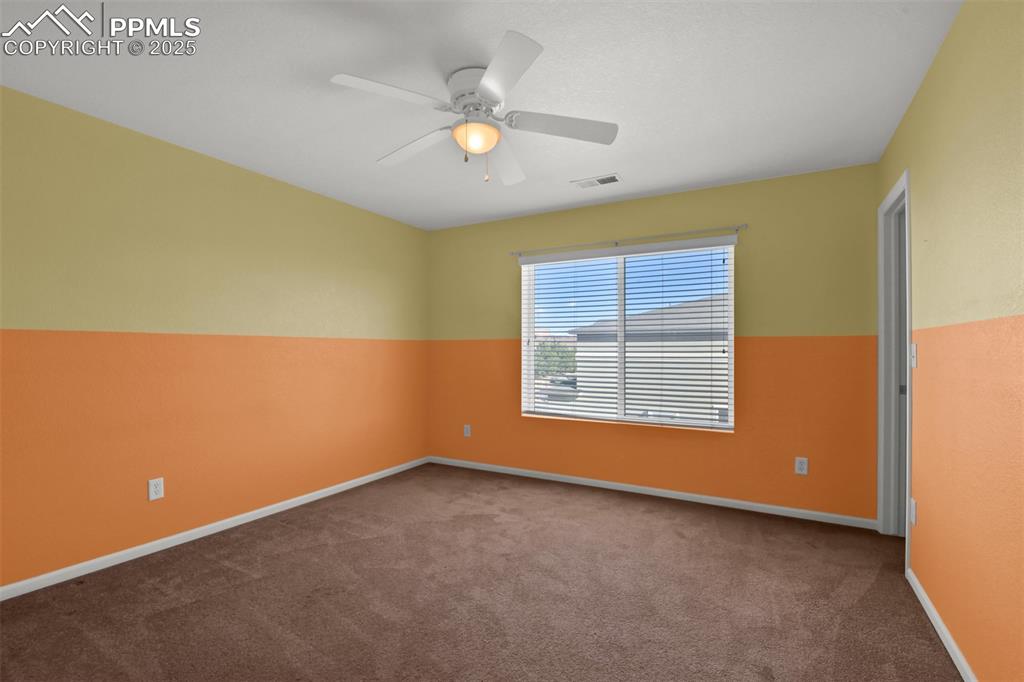
Bedroom 2 on Upper Level
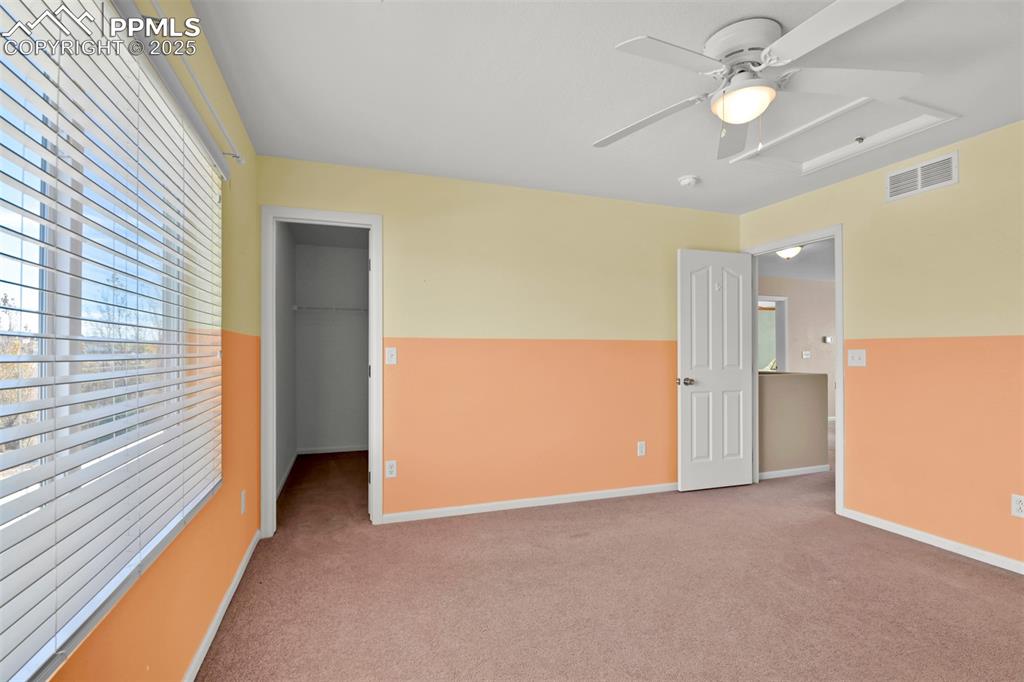
Bedroom 2 on Upper Level
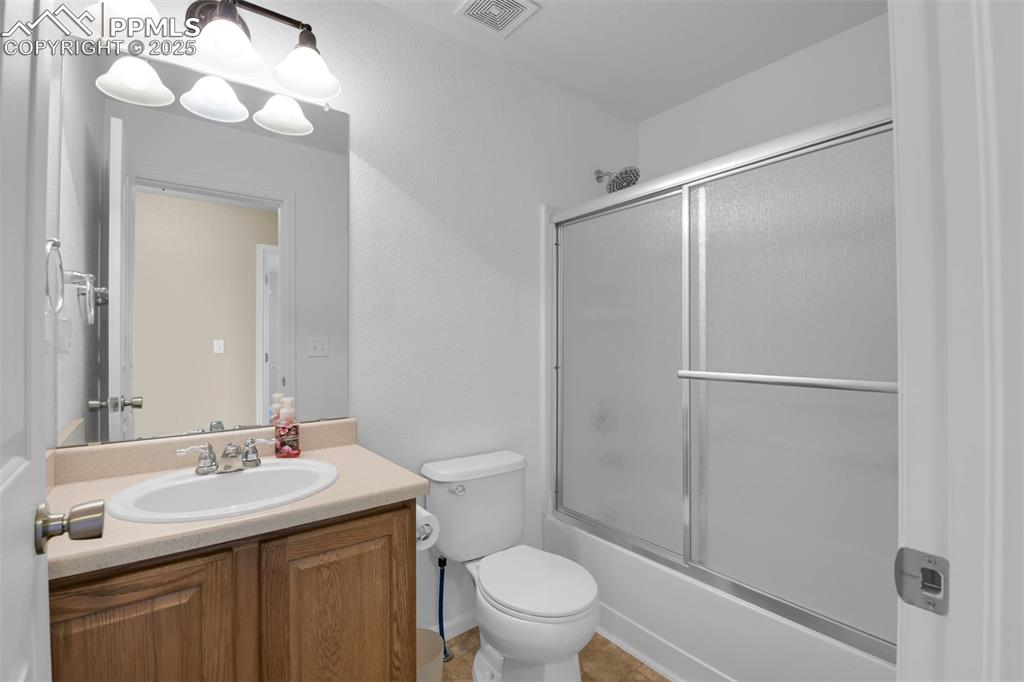
Full Bathroom on Upper Level
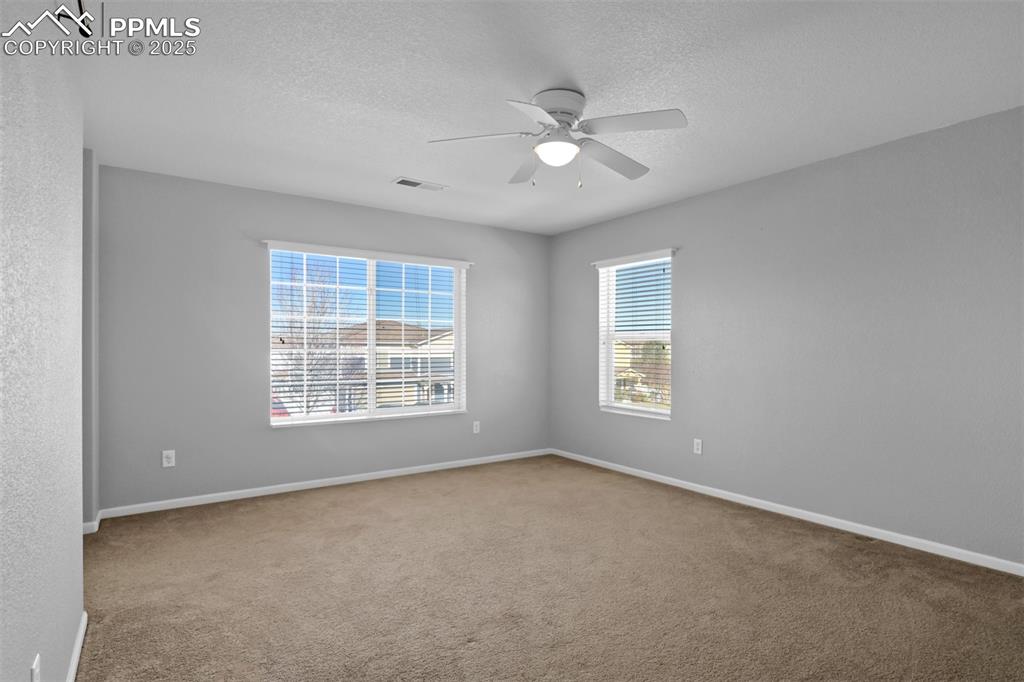
Bedroom 3 on Upper Level
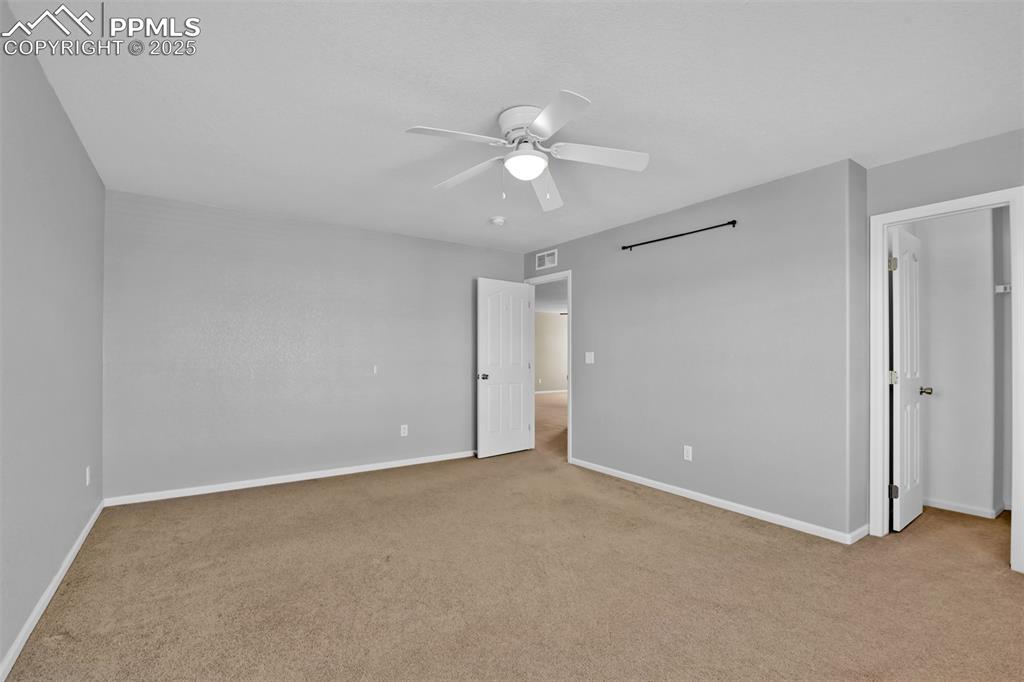
Bedroom 3 on Upper Level
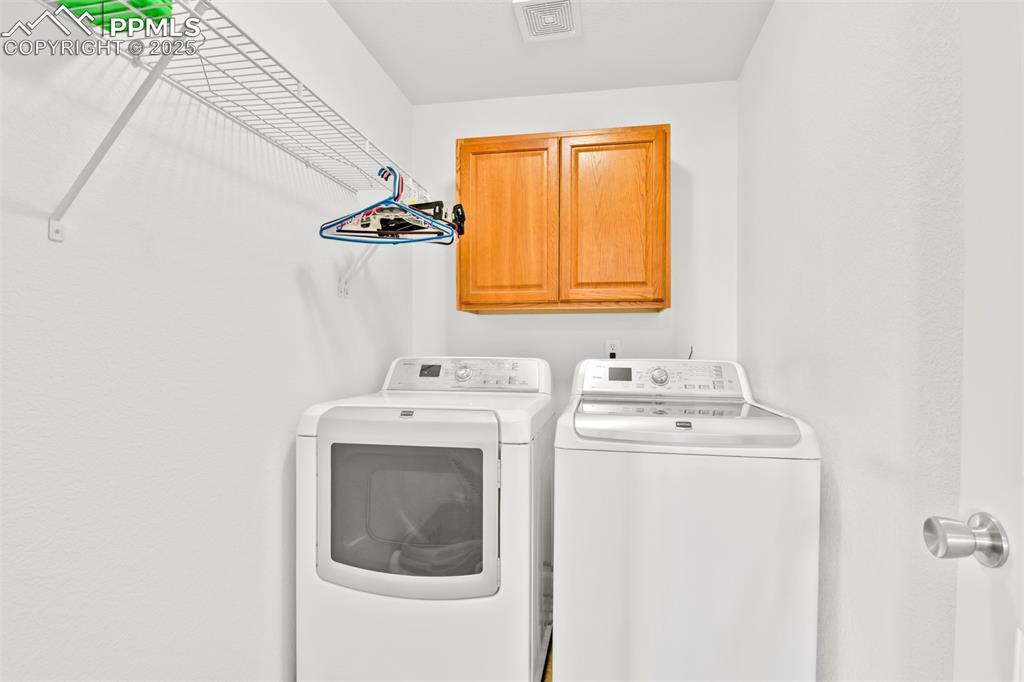
Laundry area featuring cabinet space and washing machine and clothes dryer
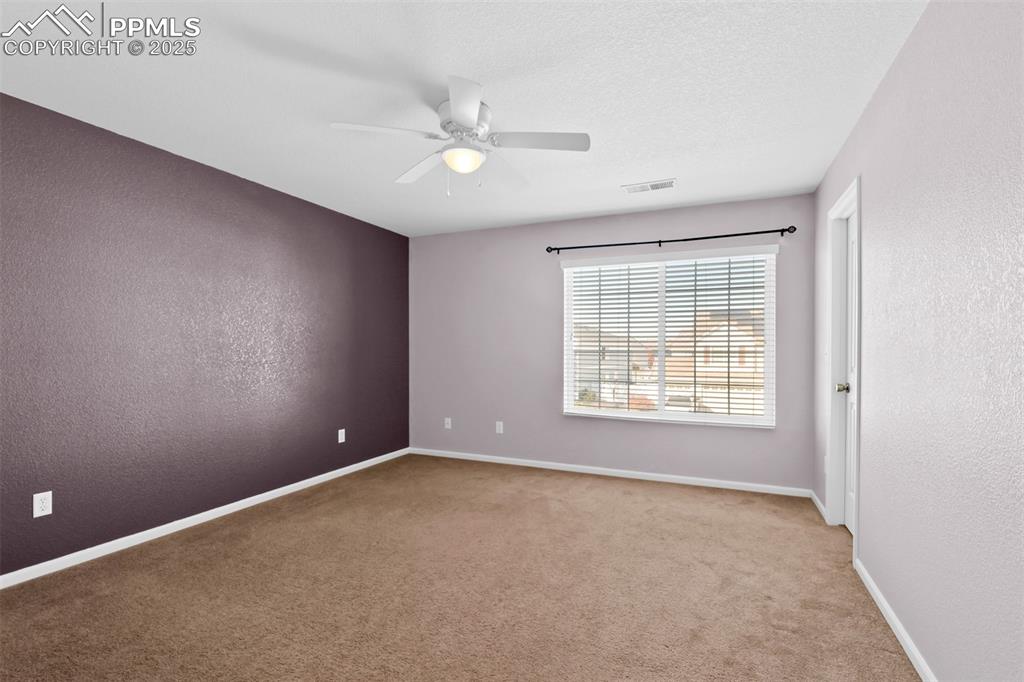
Bedroom 4 on Upper Level

Bedroom 4 on Upper Level
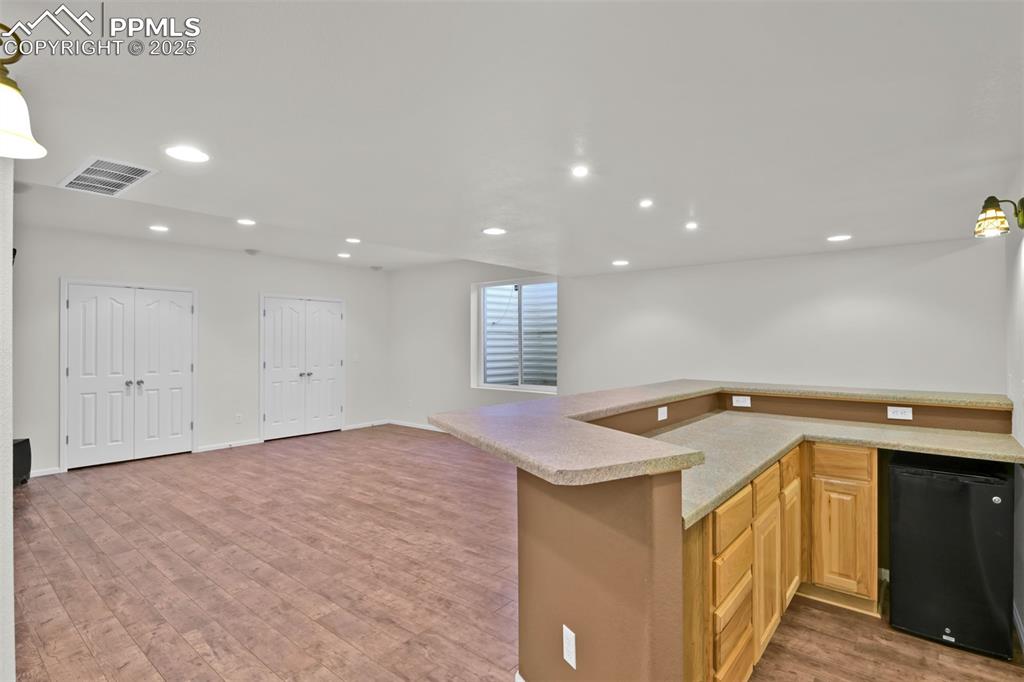
Living Room in Basement with Bar
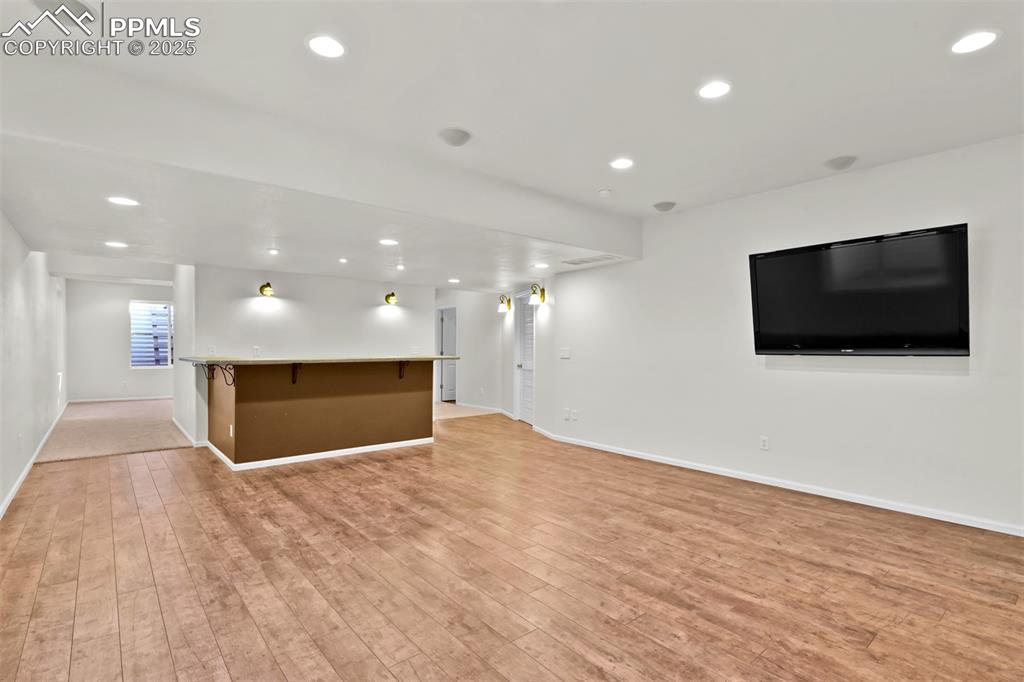
Living Room in Basement w/ Bar and Television
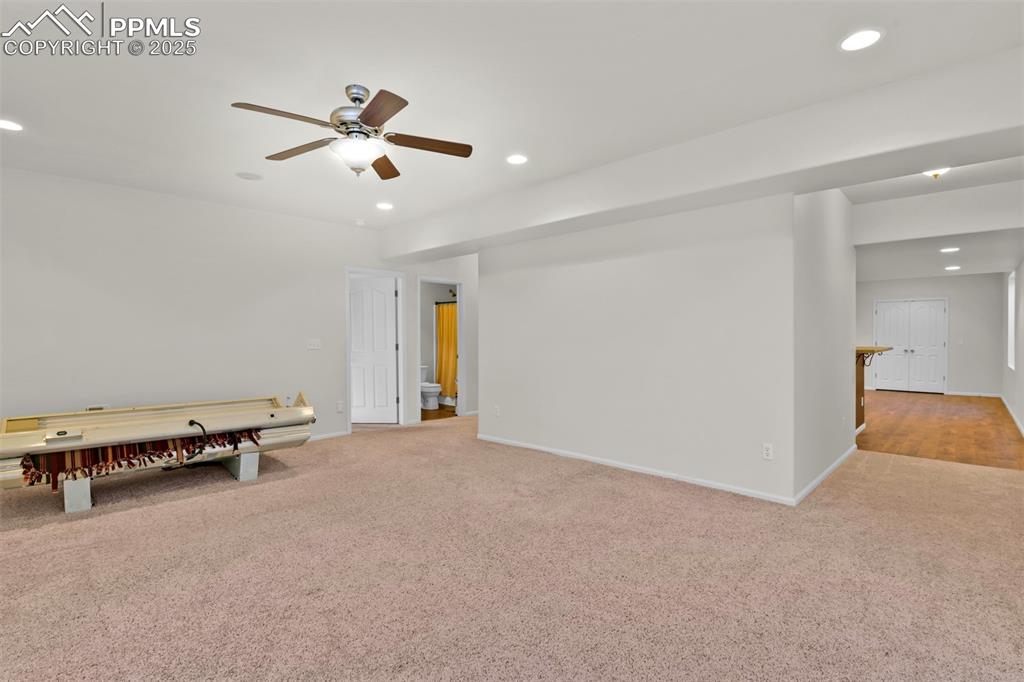
Den in the Basement w/ Optional Tanning Bed
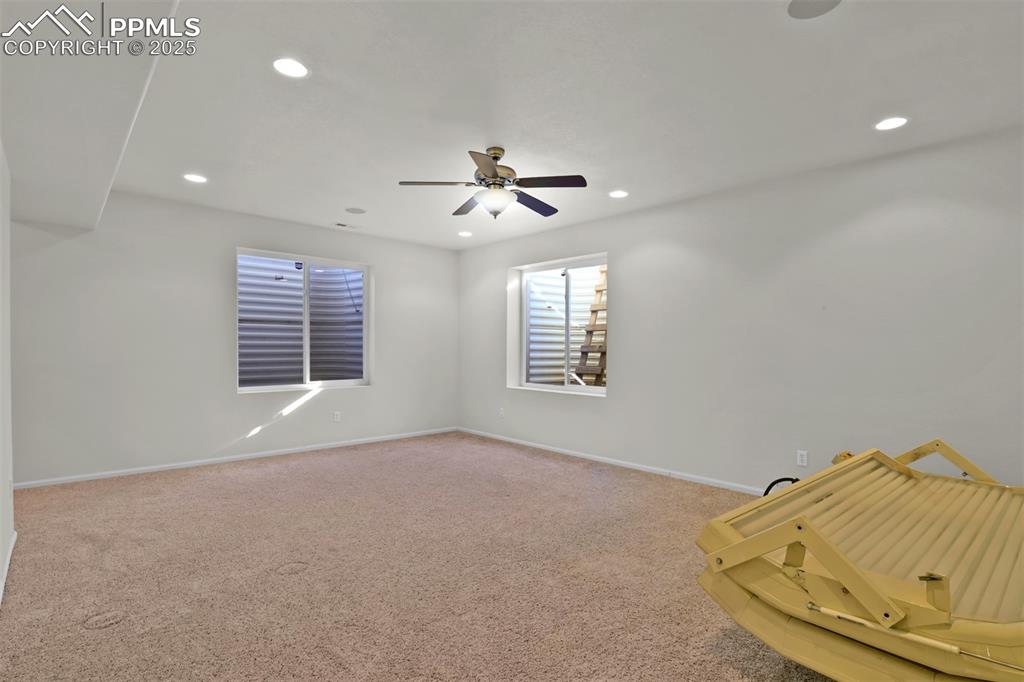
Den in the Basement w/ Optional Tanning Bed
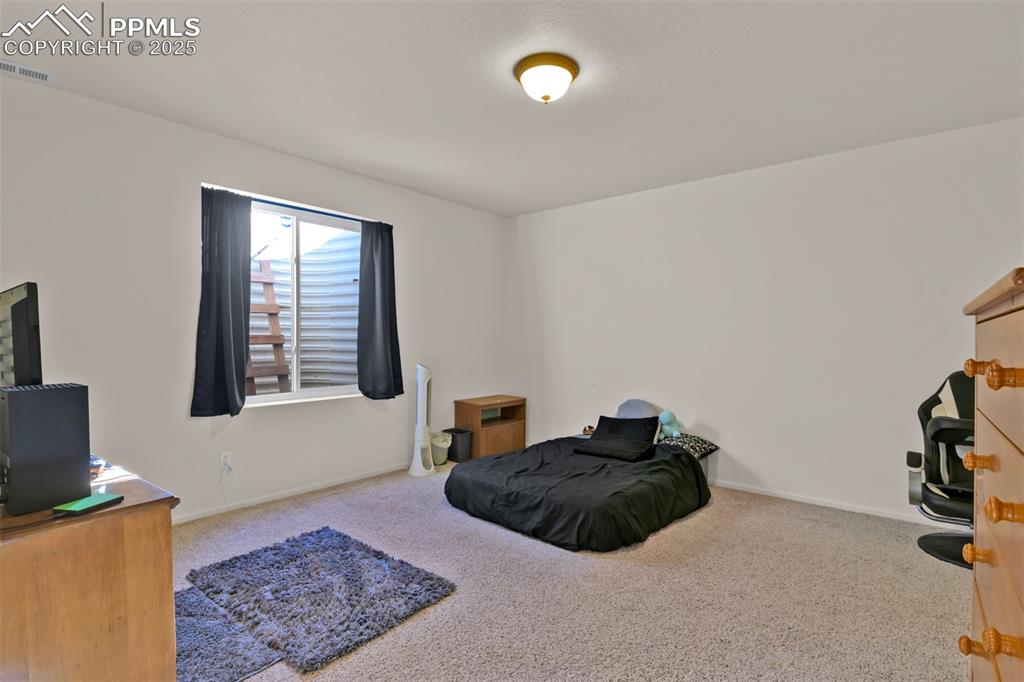
Bedroom 5 in the Basement

Bedroom 5 in the Basement
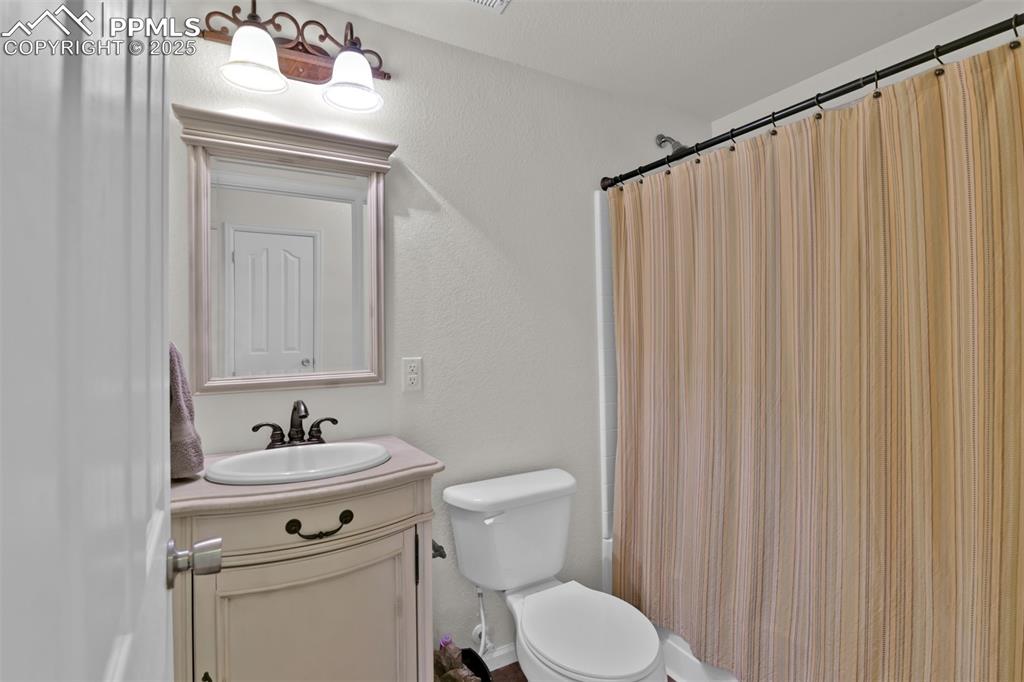
Full Bathroom in Basement
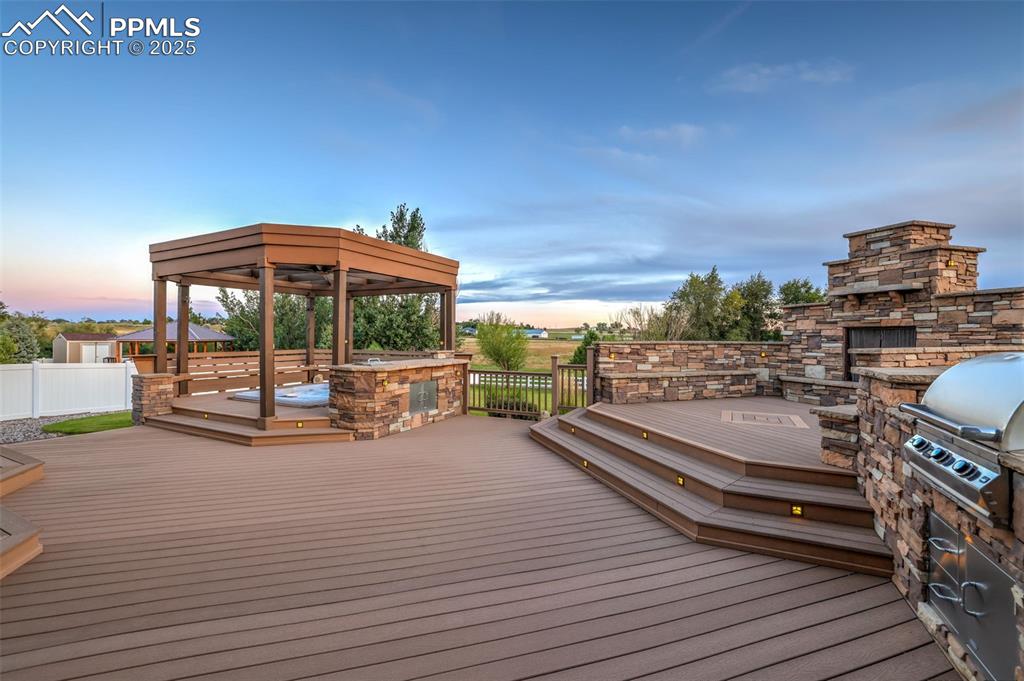
Wooden terrace featuring exterior kitchen and a gazebo
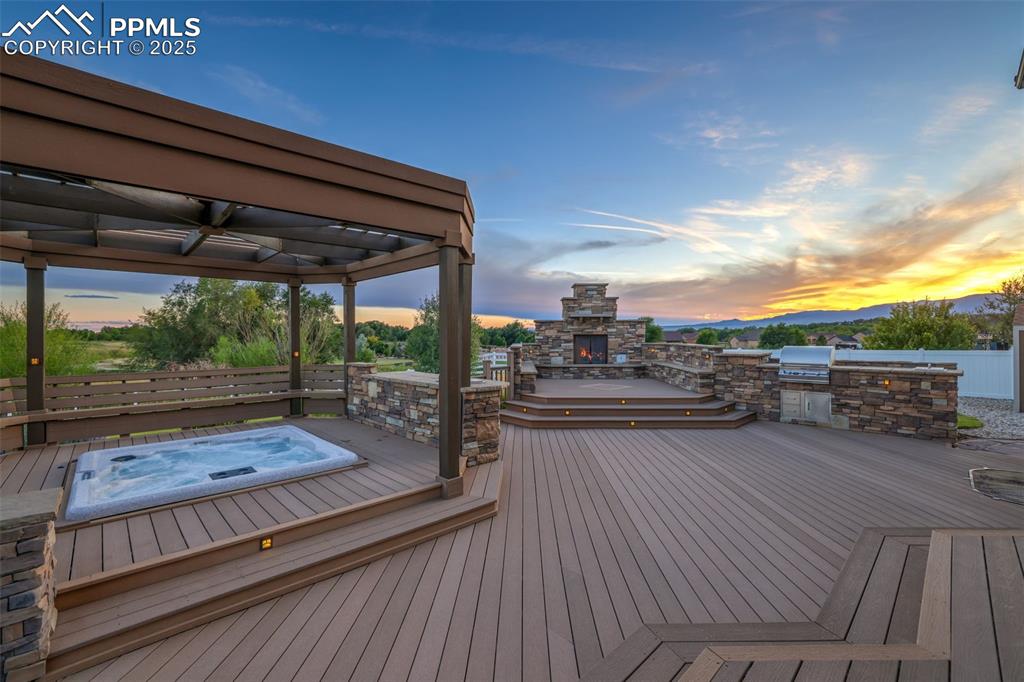
Deck at dusk with exterior kitchen, an outdoor stone fireplace, and ceiling fan
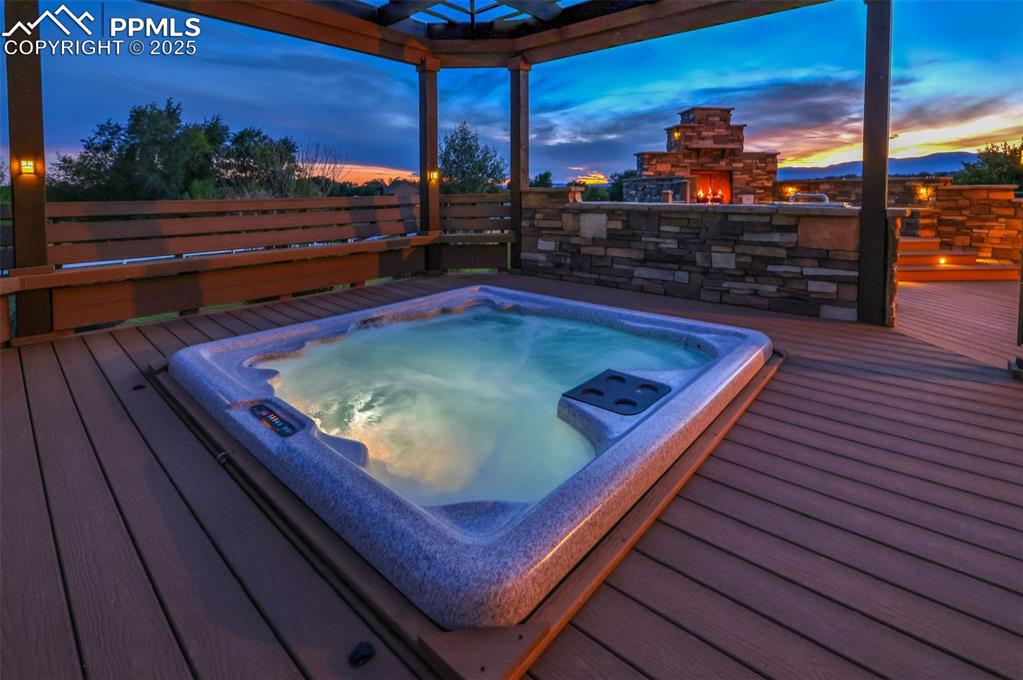
Covered Hot Tub
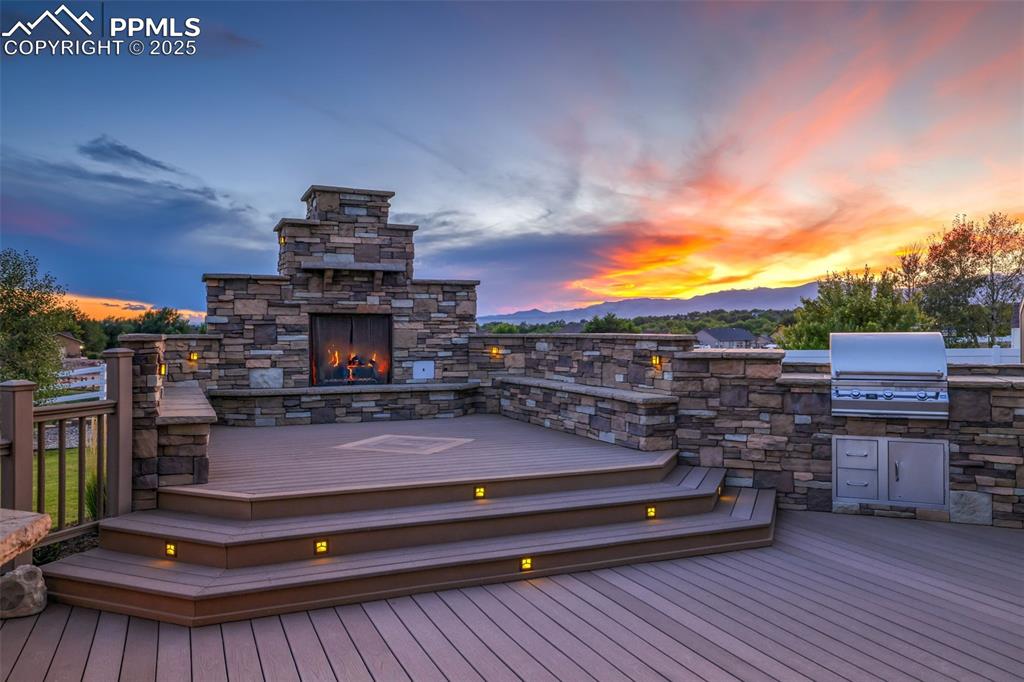
Exterior Fireplace, Built In Grill and Cooler. Plenty lighting
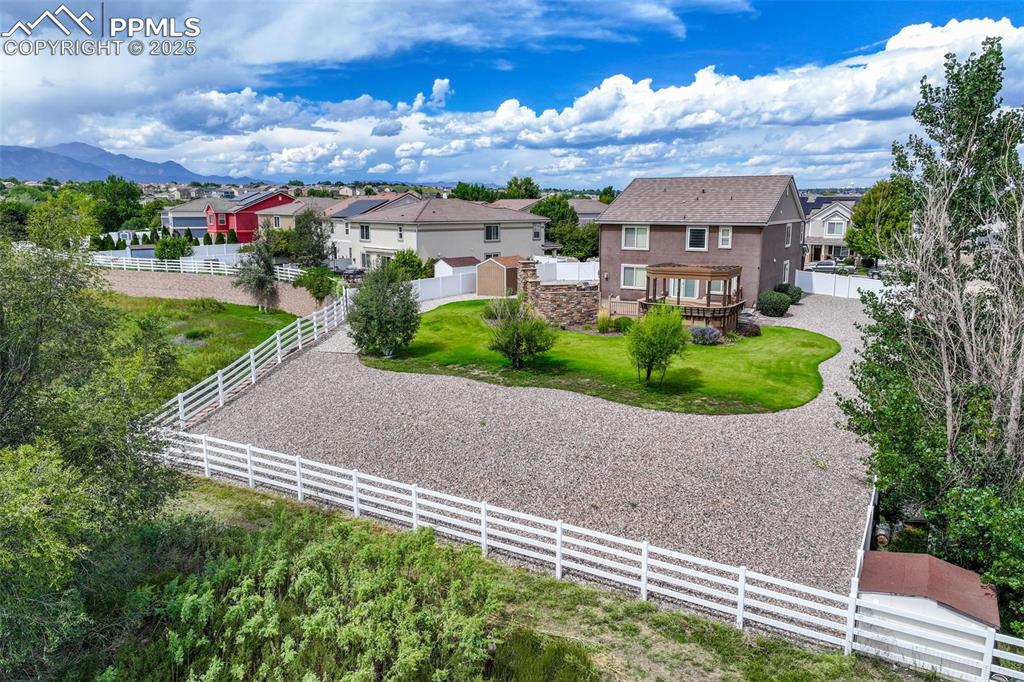
Back of Structure
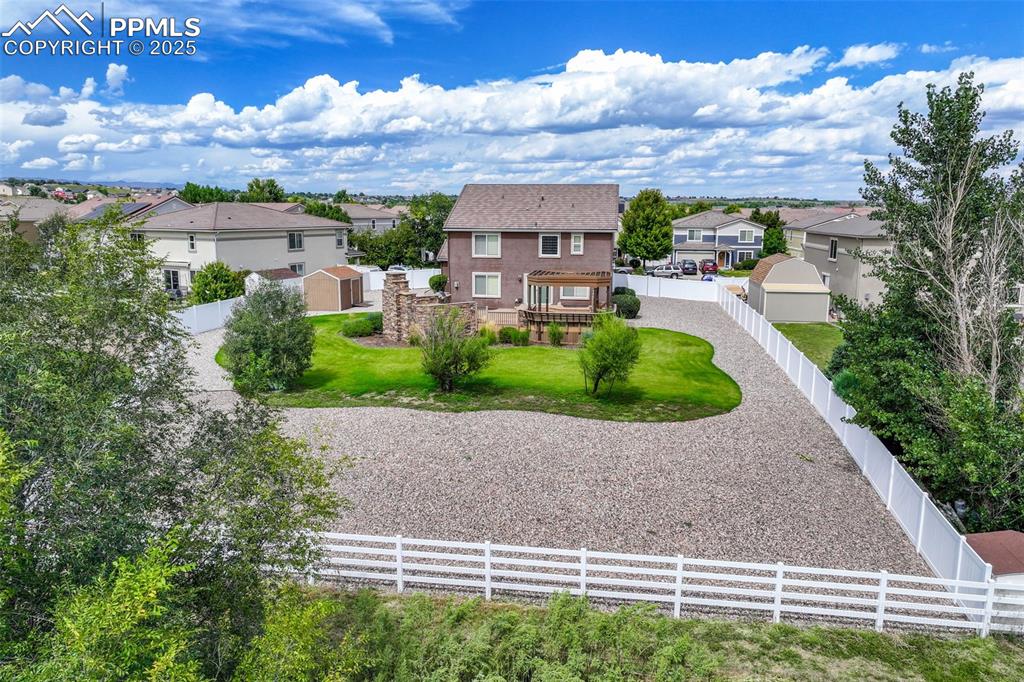
Other
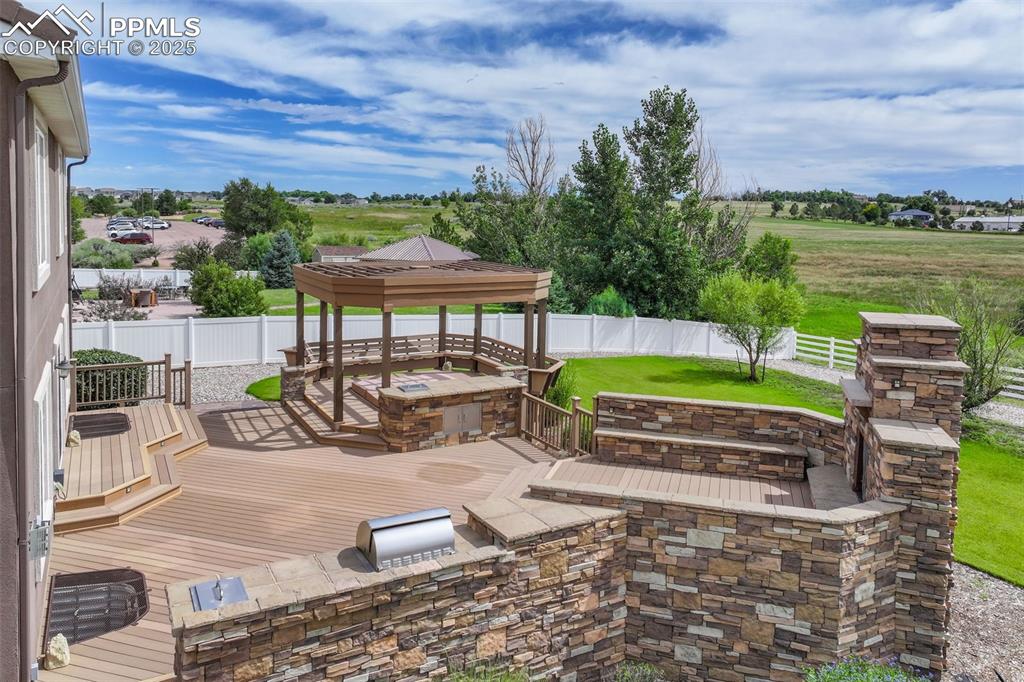
Fenced backyard featuring a gazebo, area for grilling, and a deck
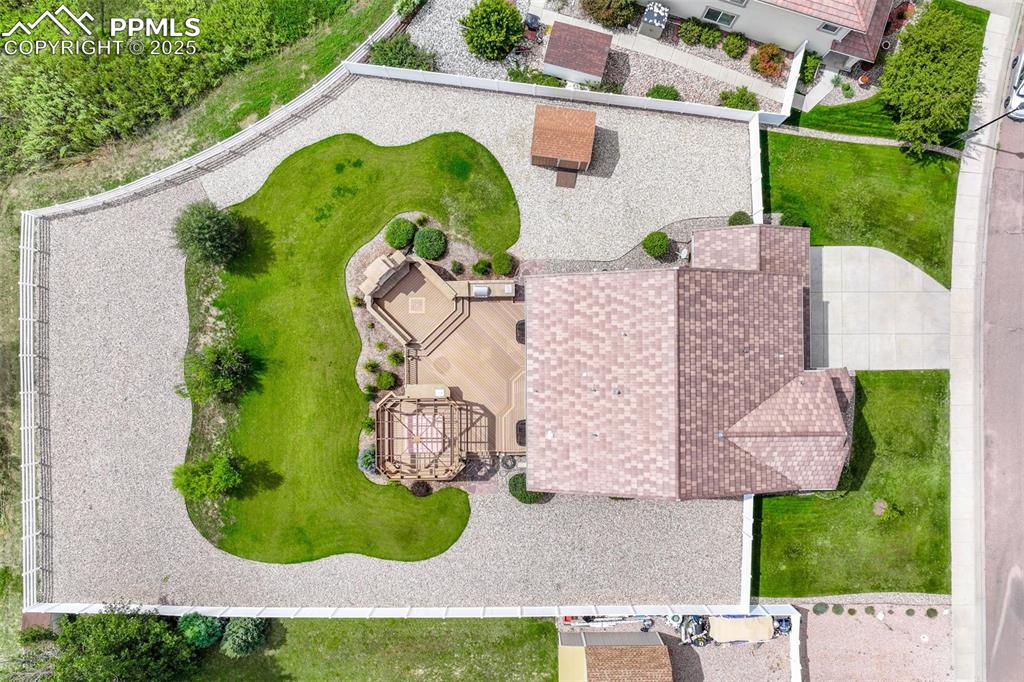
Aerial view
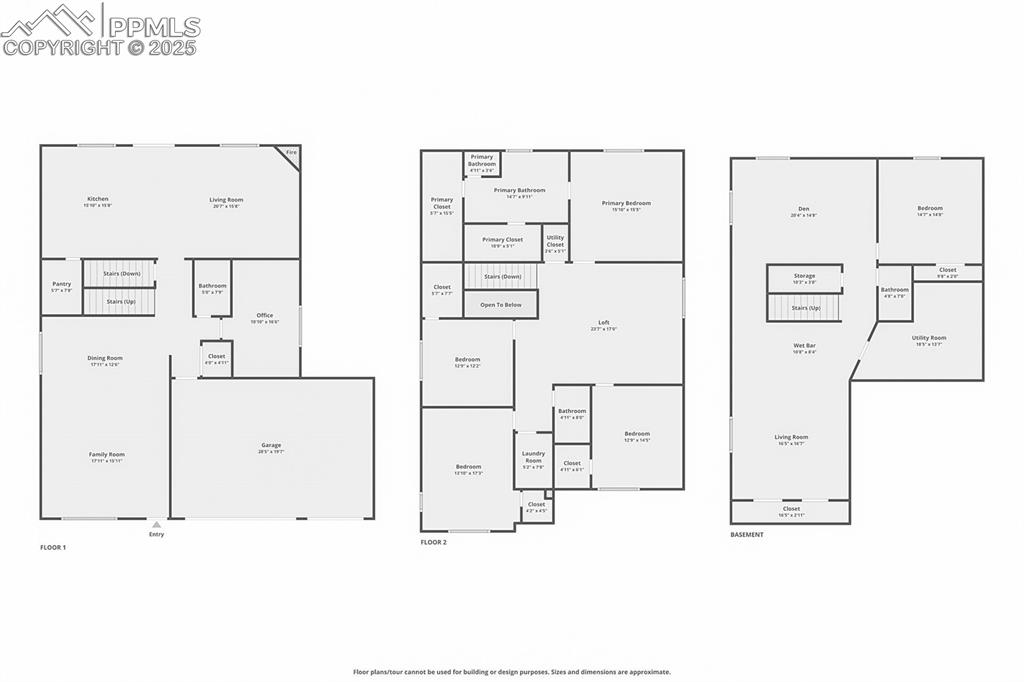
View of room layout
Disclaimer: The real estate listing information and related content displayed on this site is provided exclusively for consumers’ personal, non-commercial use and may not be used for any purpose other than to identify prospective properties consumers may be interested in purchasing.