1430 De Reamer Circle, Colorado Springs, CO, 80915
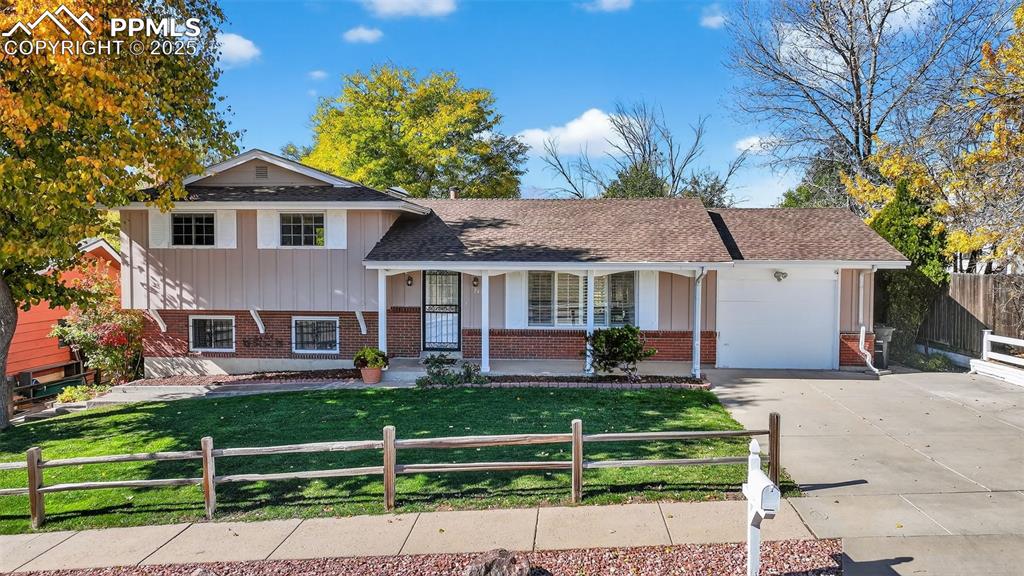
Charming home on 1/4 acre!
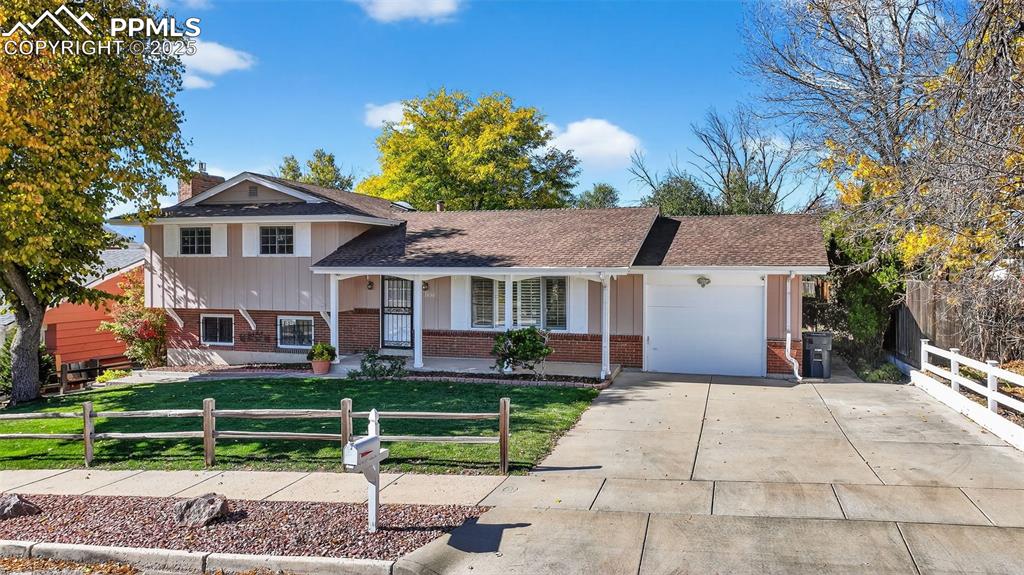
Extended driveway and newer paint!
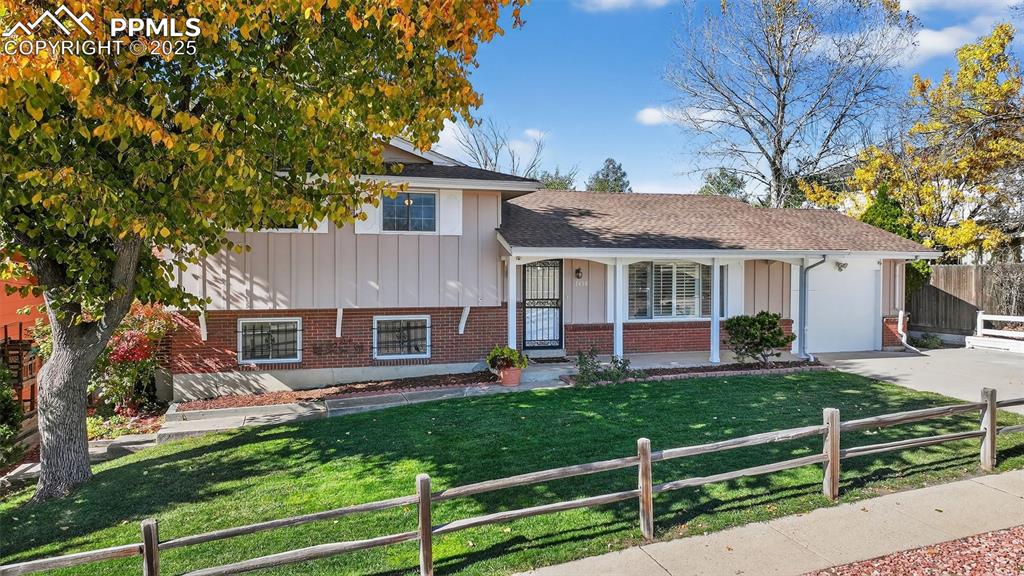
Well loved and it shows!
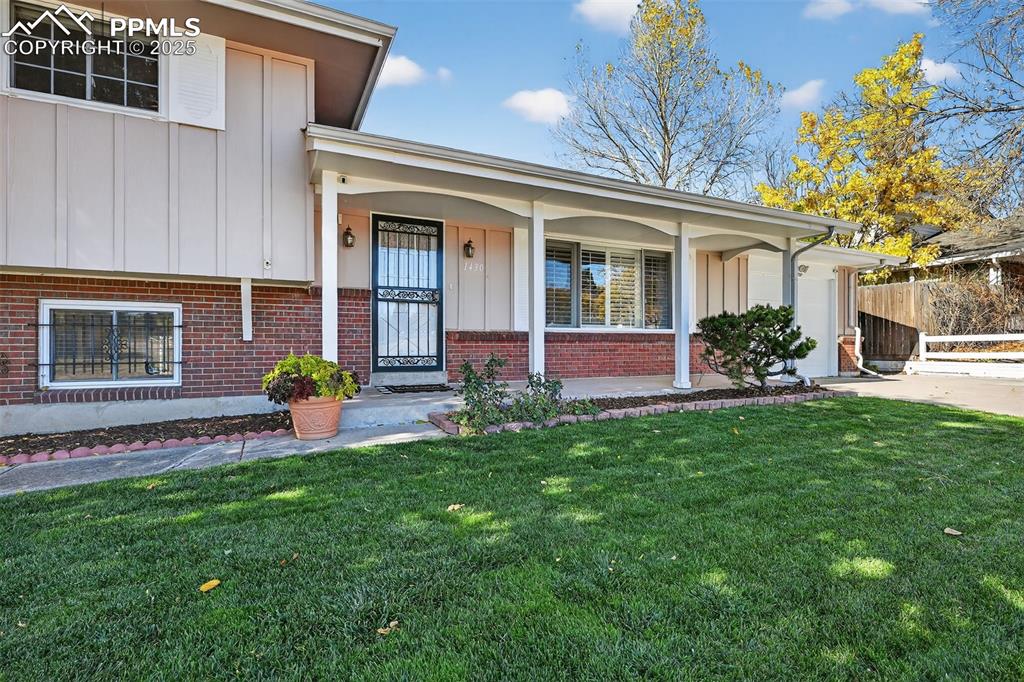
Welcoming entry!
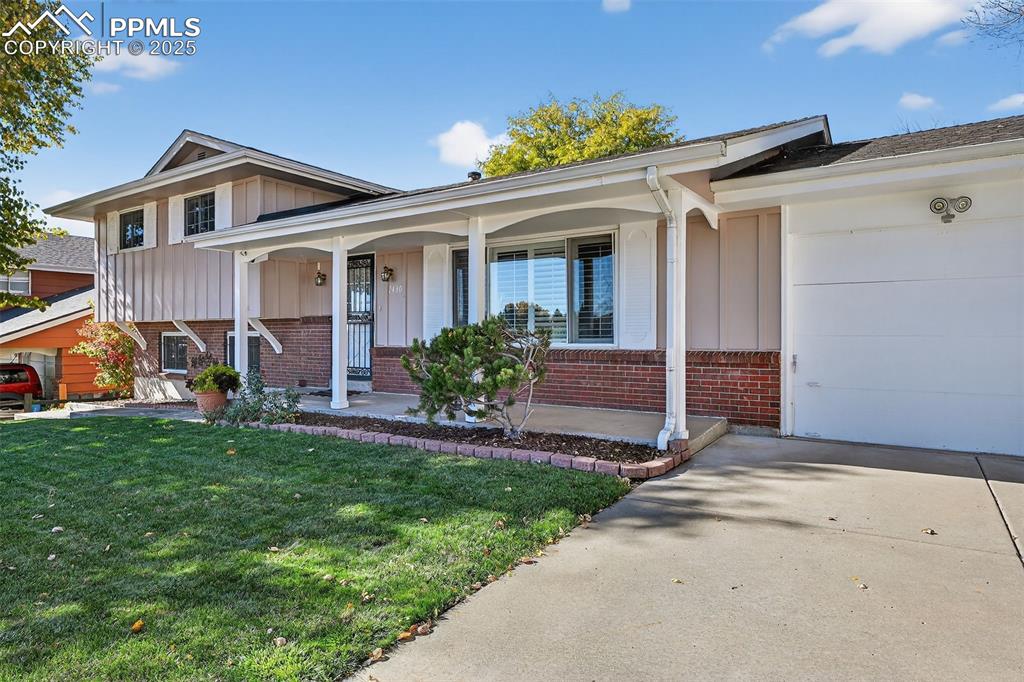
Beautiful landscaping!
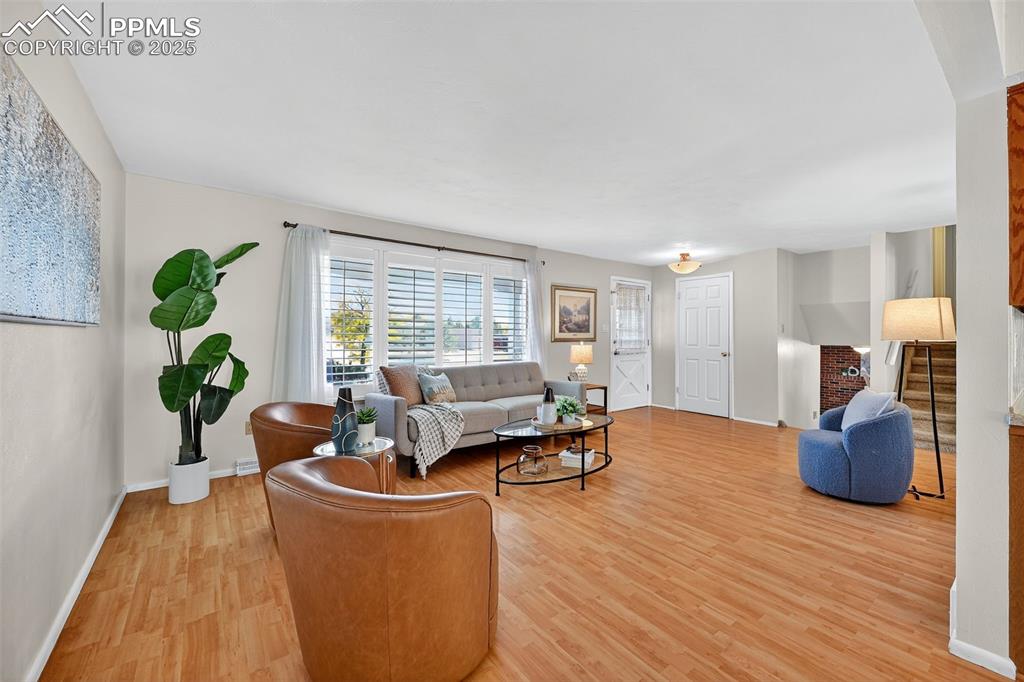
Huge great room with picture window!
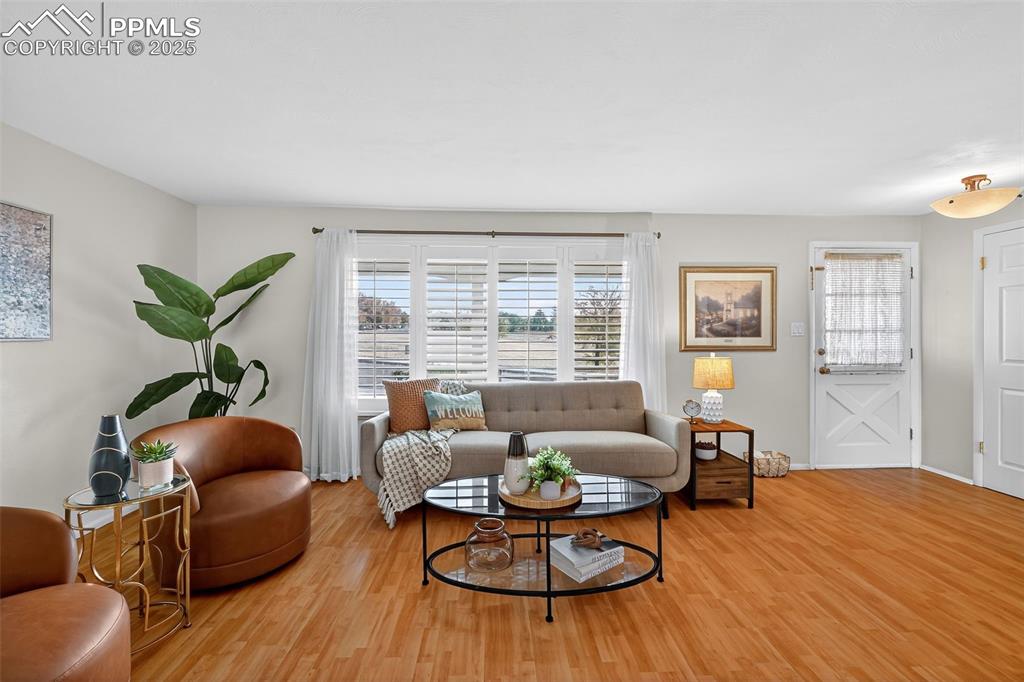
Large family room with space for lots of furniture! Curtains included!
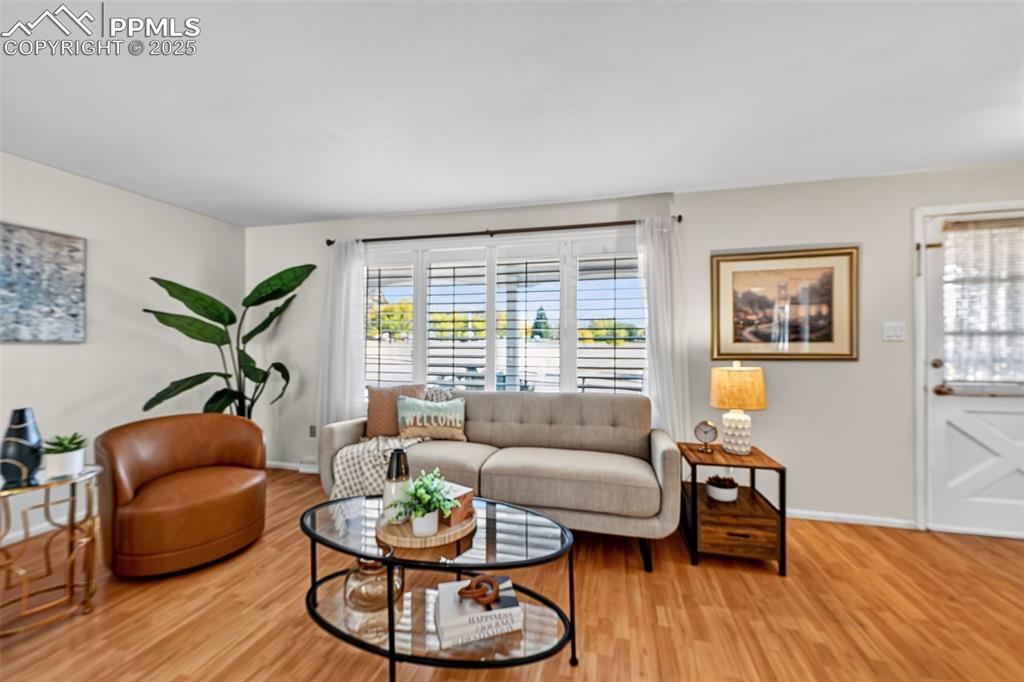
Another view of the great room with wood look flooring and plantation shutters!
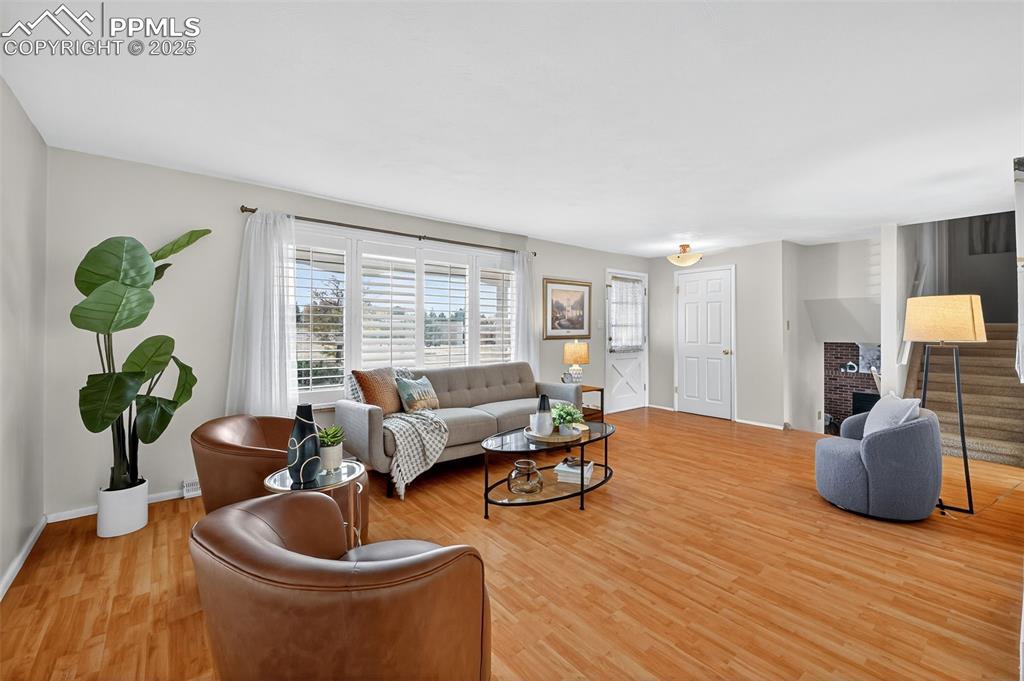
Wonderful place to live!
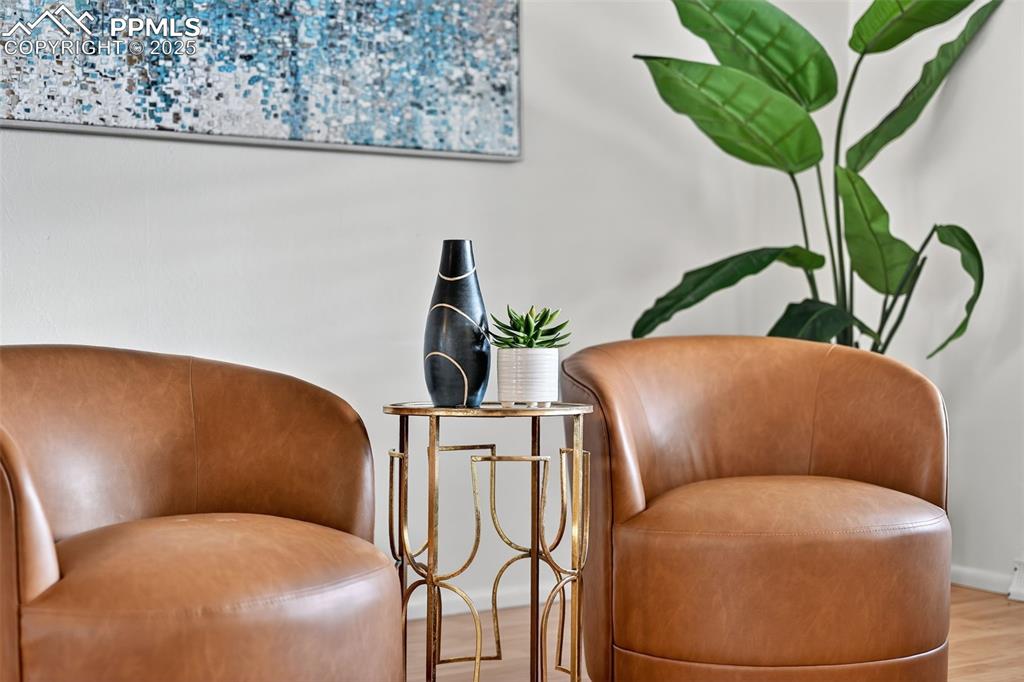
Sitting Room
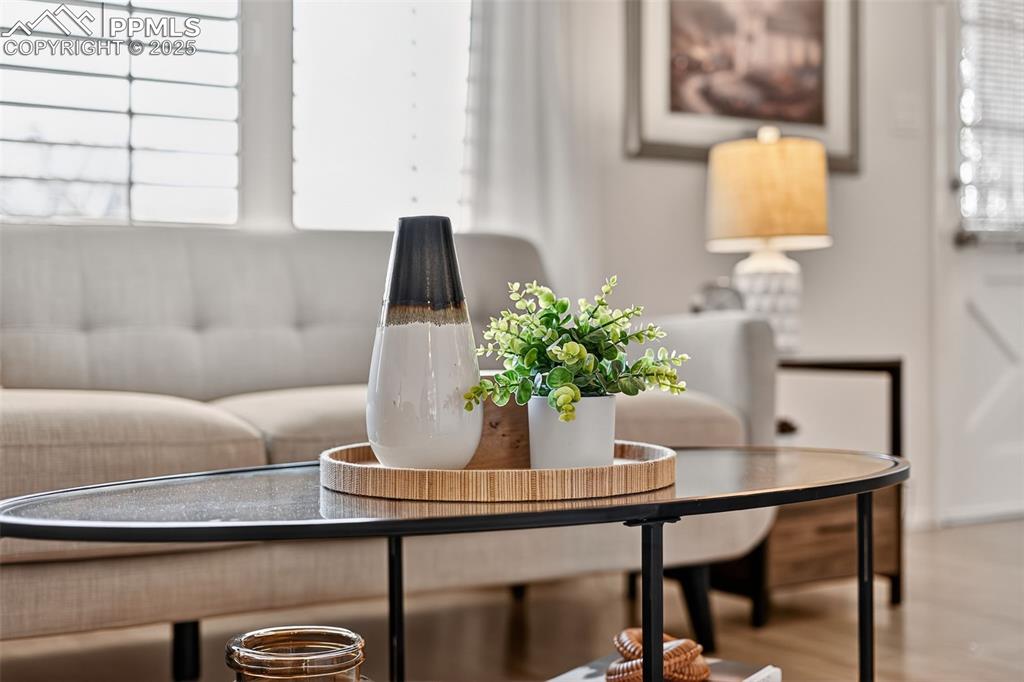
Family Room
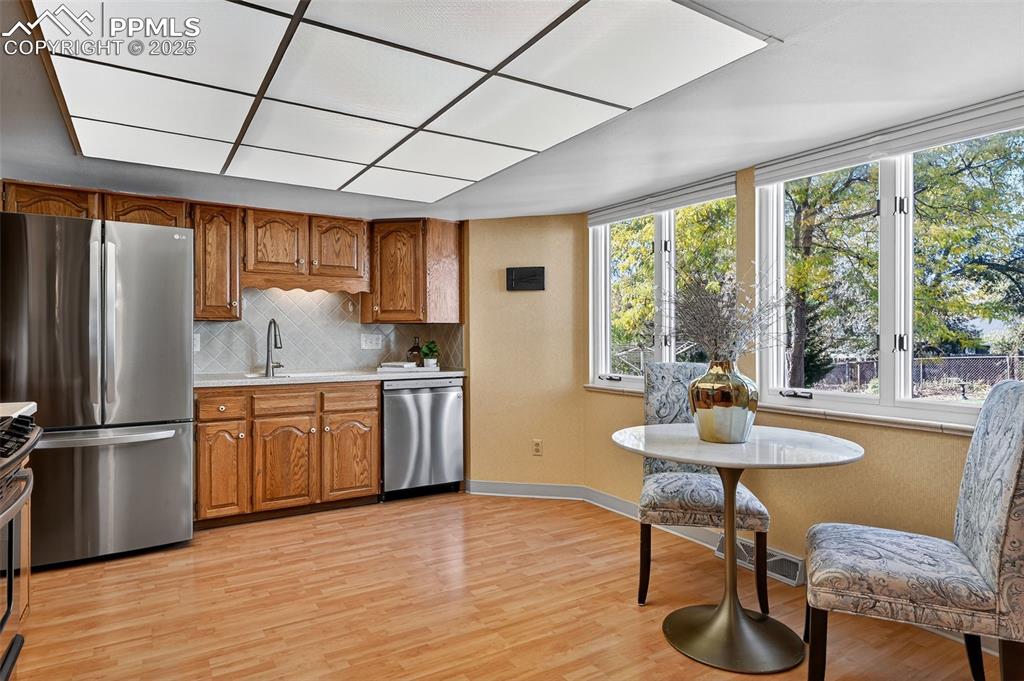
Eat in kitchen with bay windows and newer appliances!
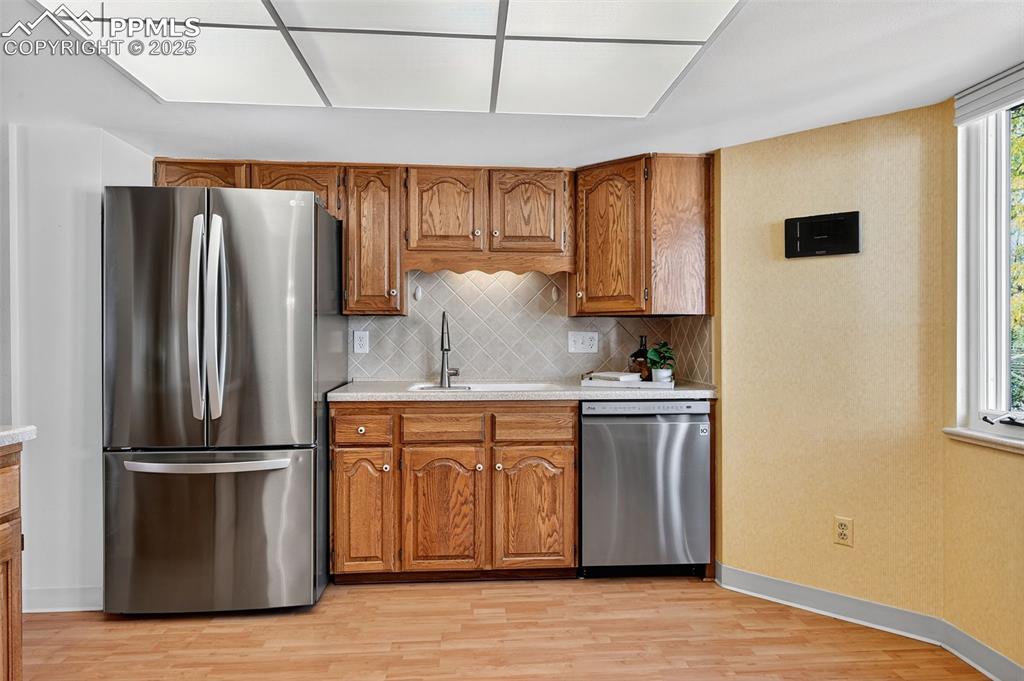
Upgraded appliances and sink!
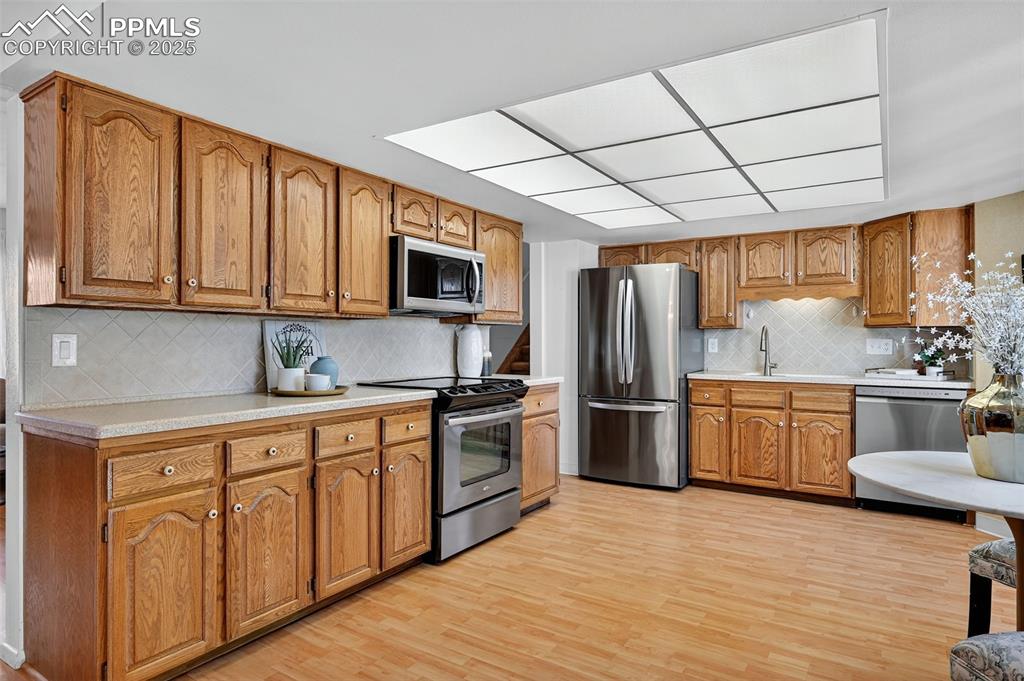
So much counter space!
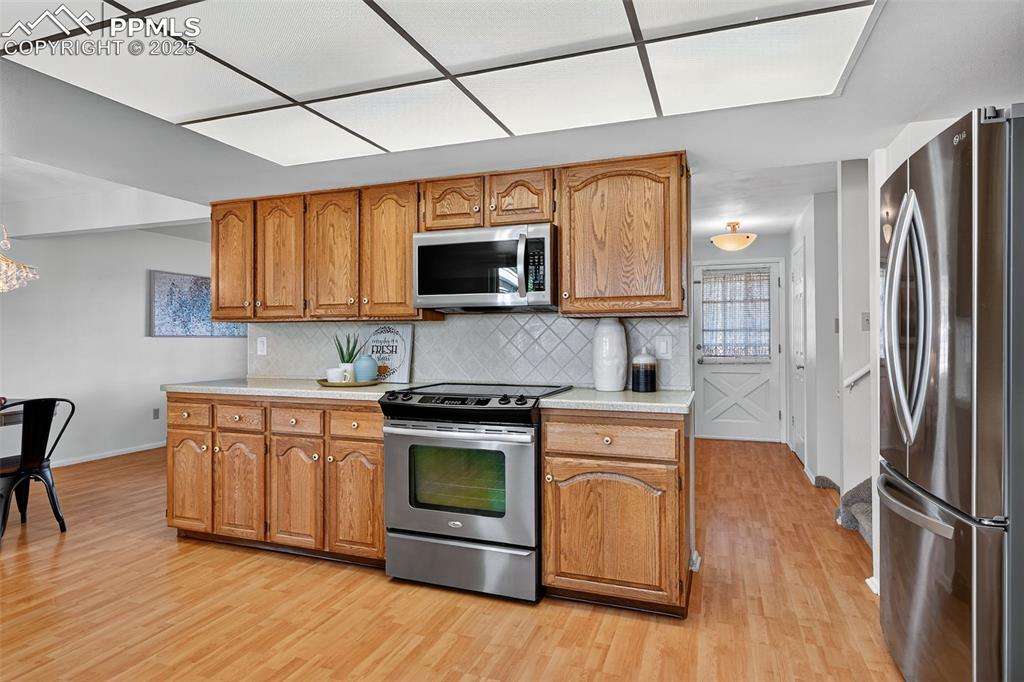
You are going to love cooking here!
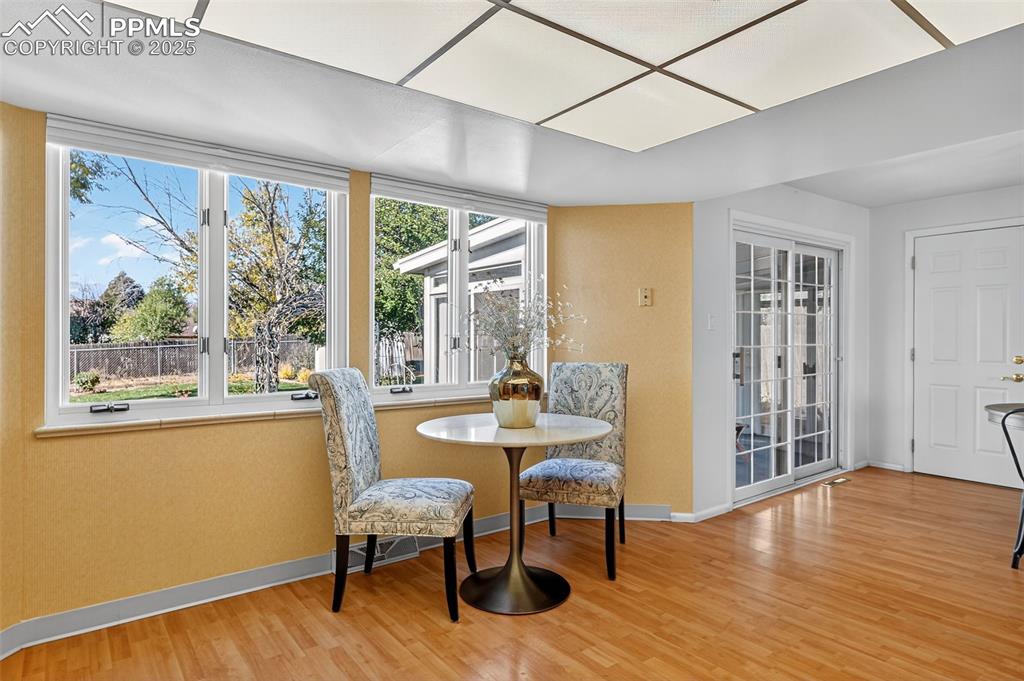
Vinyl windows throughout the home with upgraded newer blinds and a view to the amazing back yard!
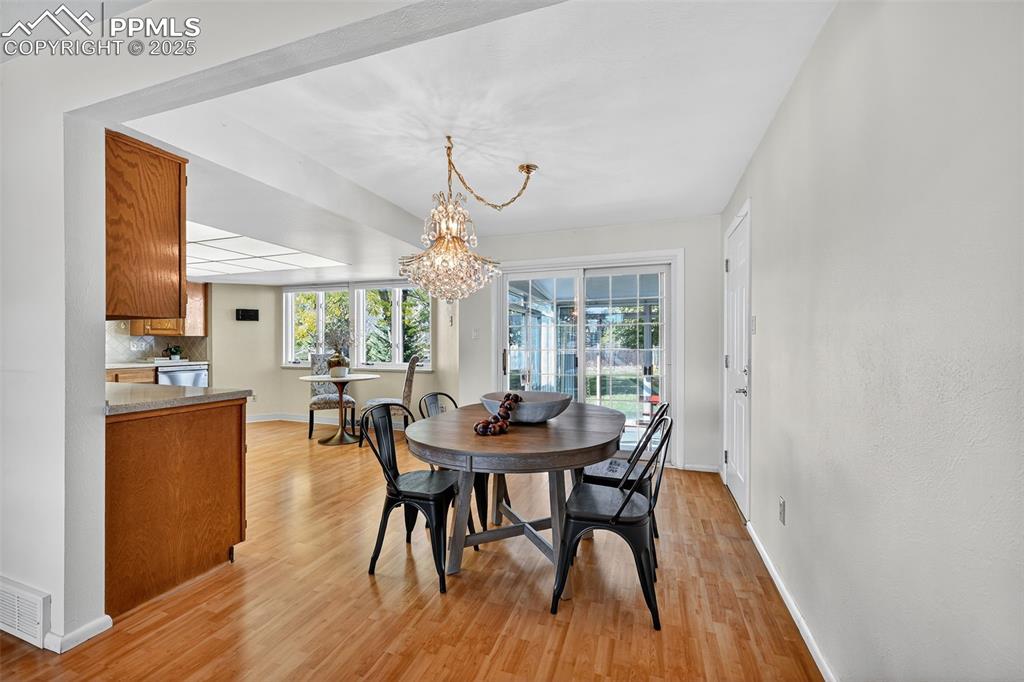
Separate dining area walks out to the indoor/outdoor space!
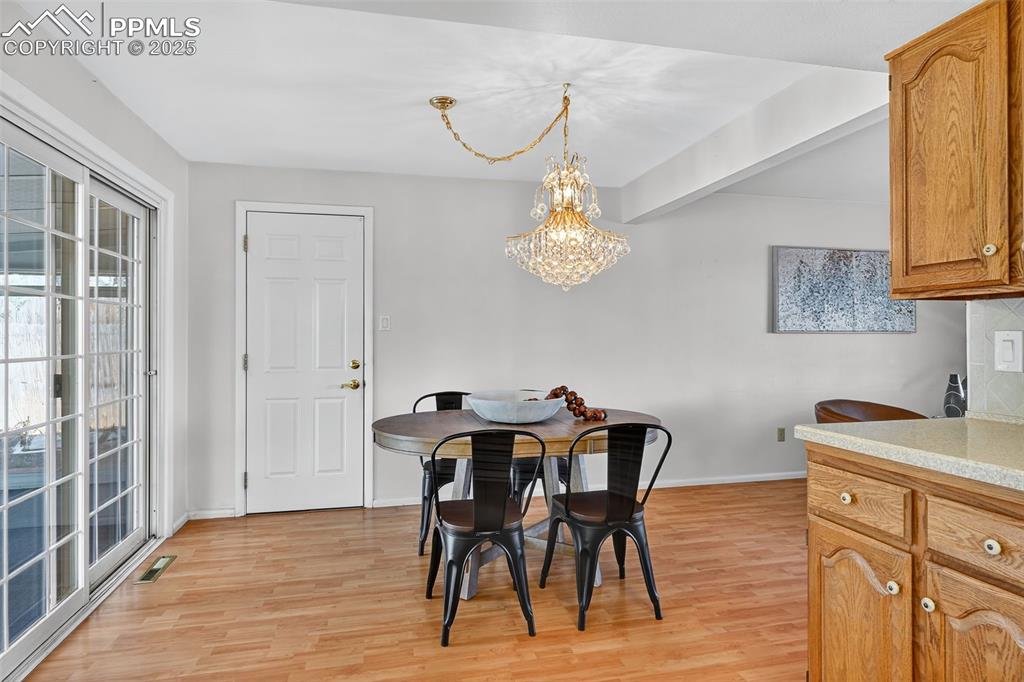
Another view of the dining area and door to attached garage!
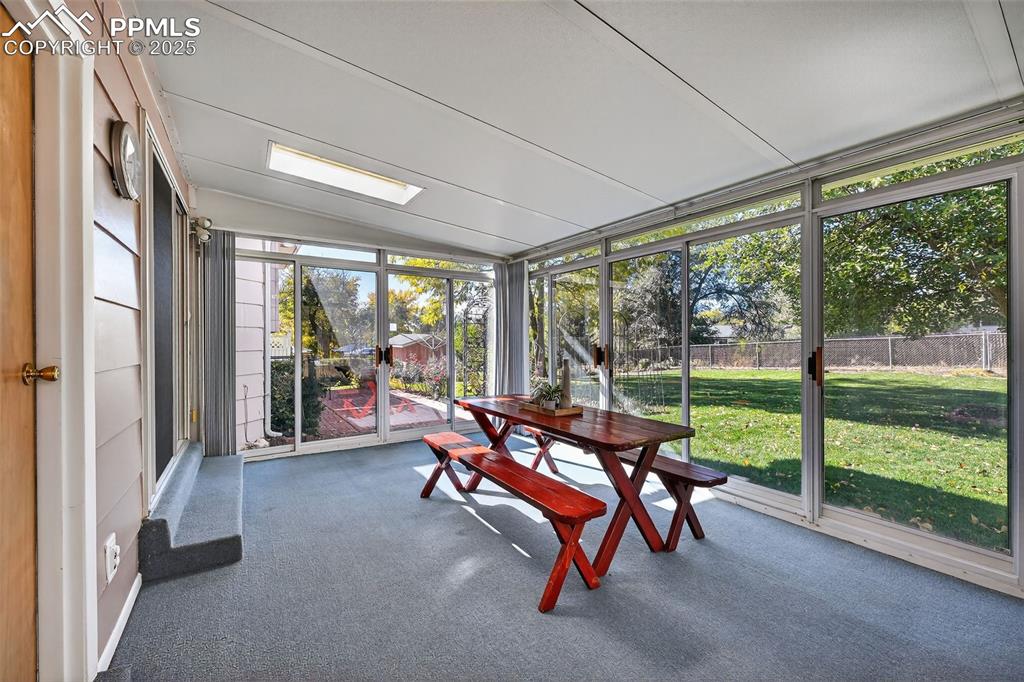
Wonderful indoor outdoor space with 4 sliding doors for entertaining all year!
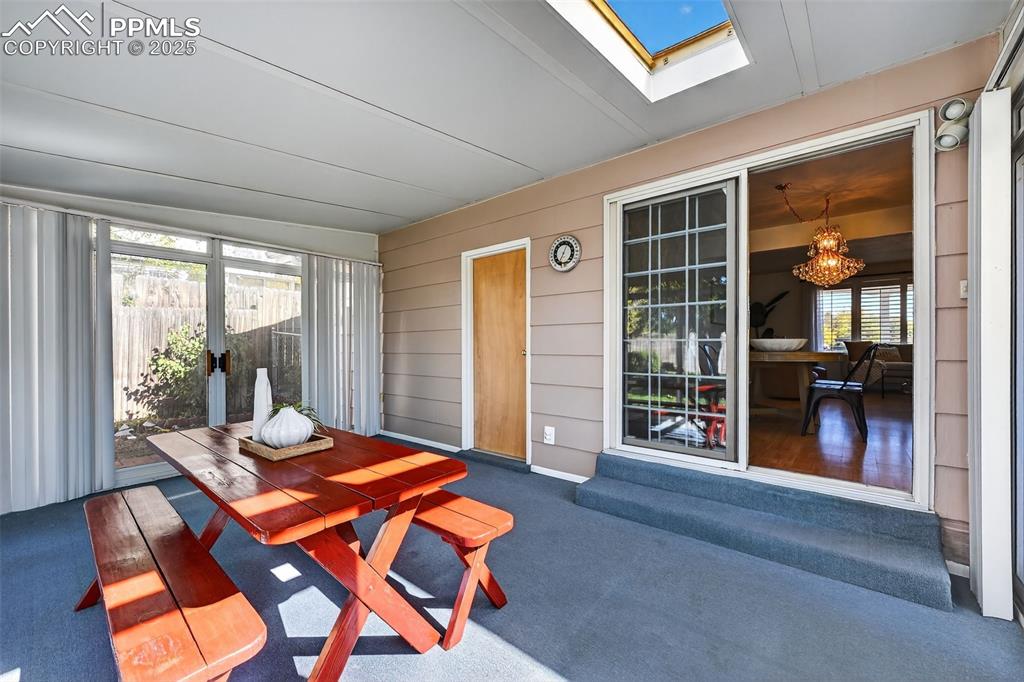
Sun room square is in addition to the home square footage!
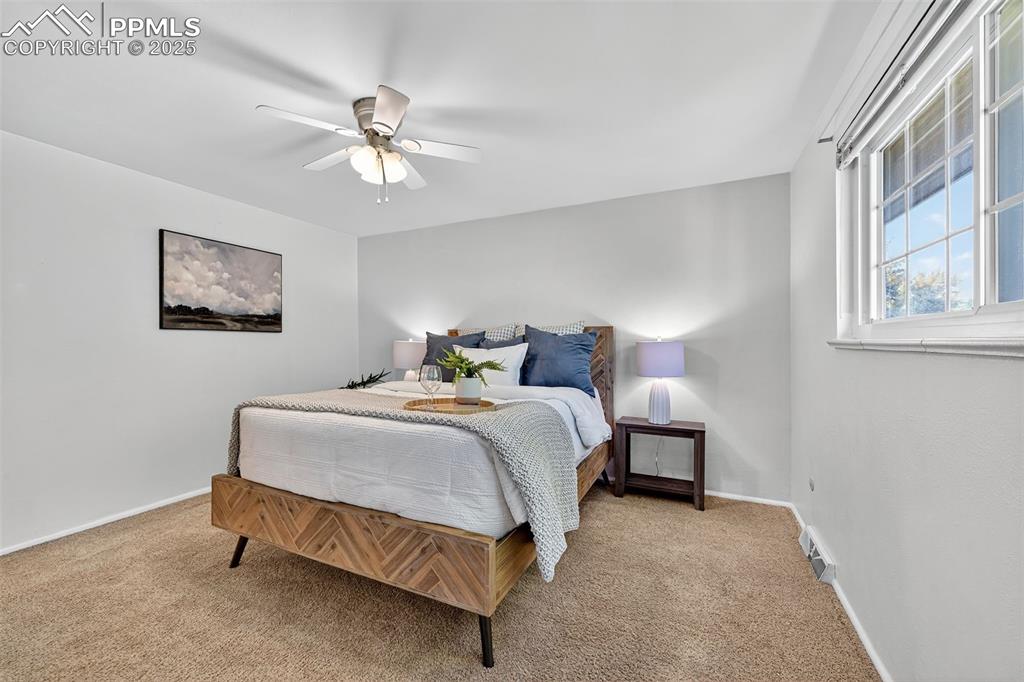
Private master bedroom! retreat
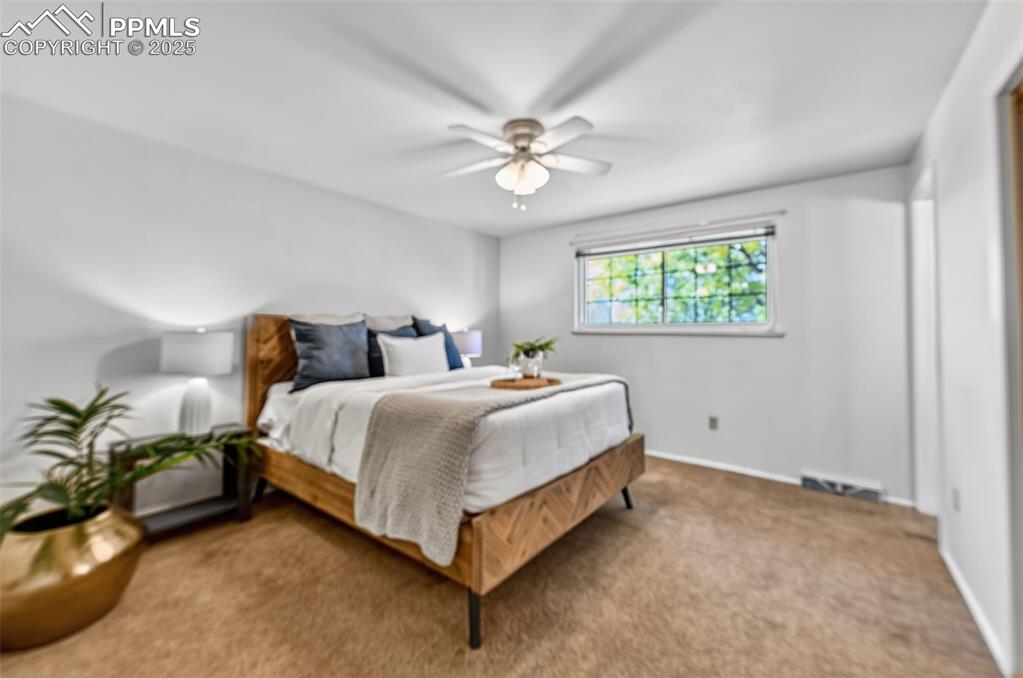
Spacious master bedroom with ceiling fan!
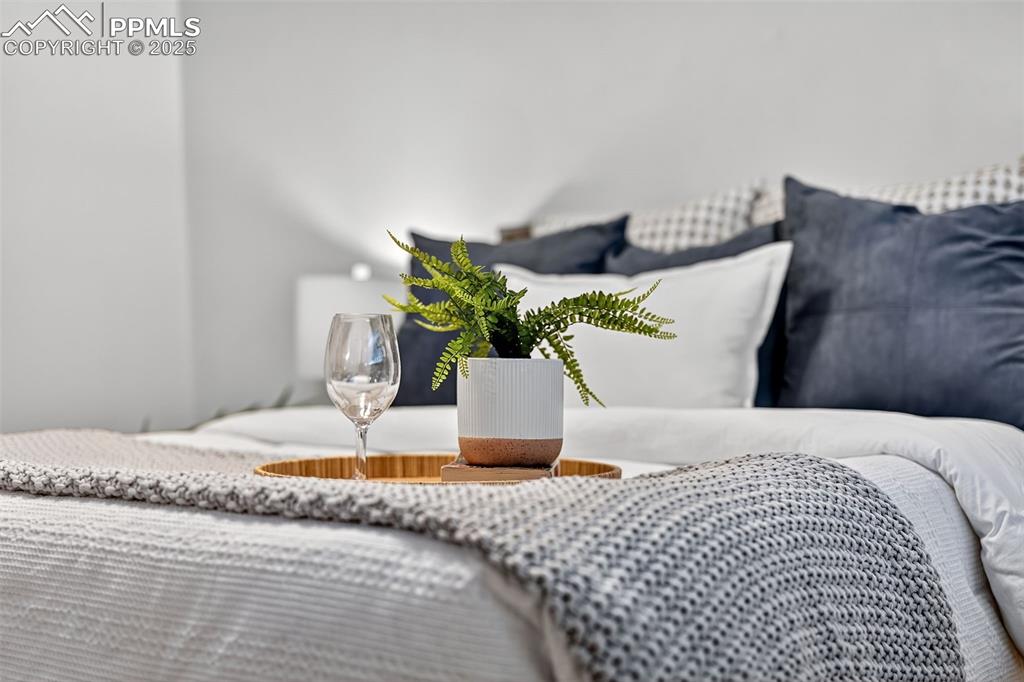
Master Bedroom
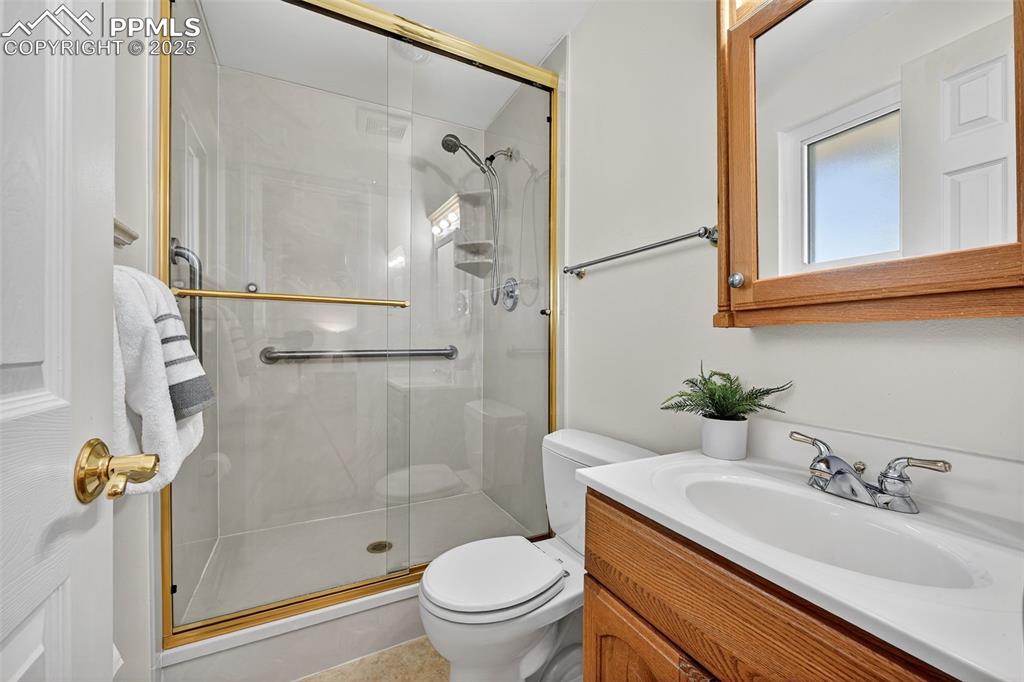
Attached master bath!
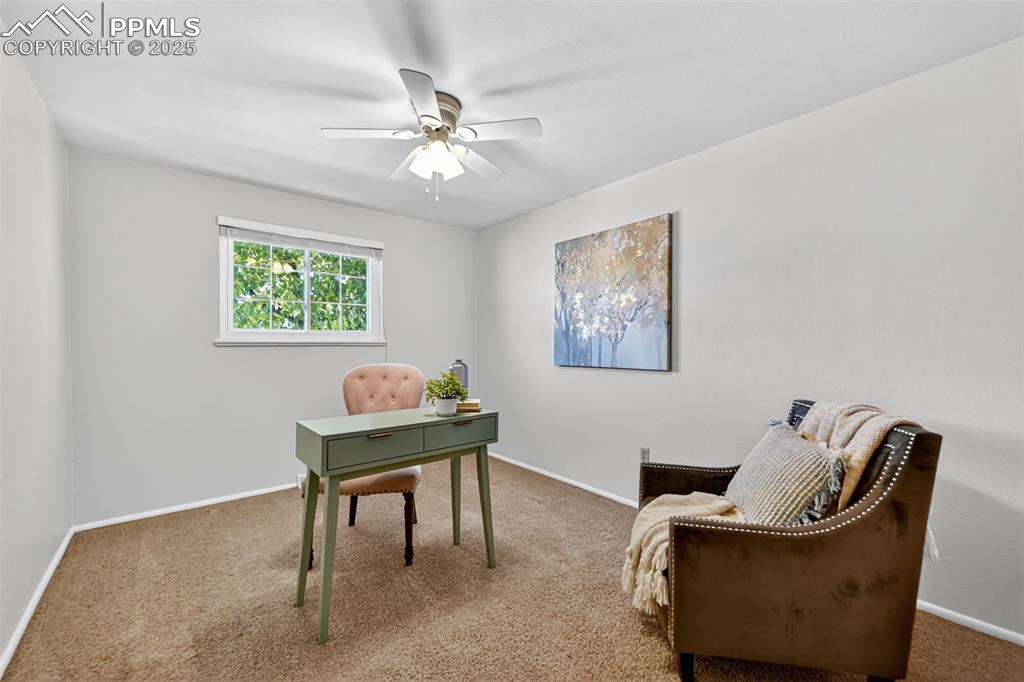
Second bedroom being used as an office upstairs!
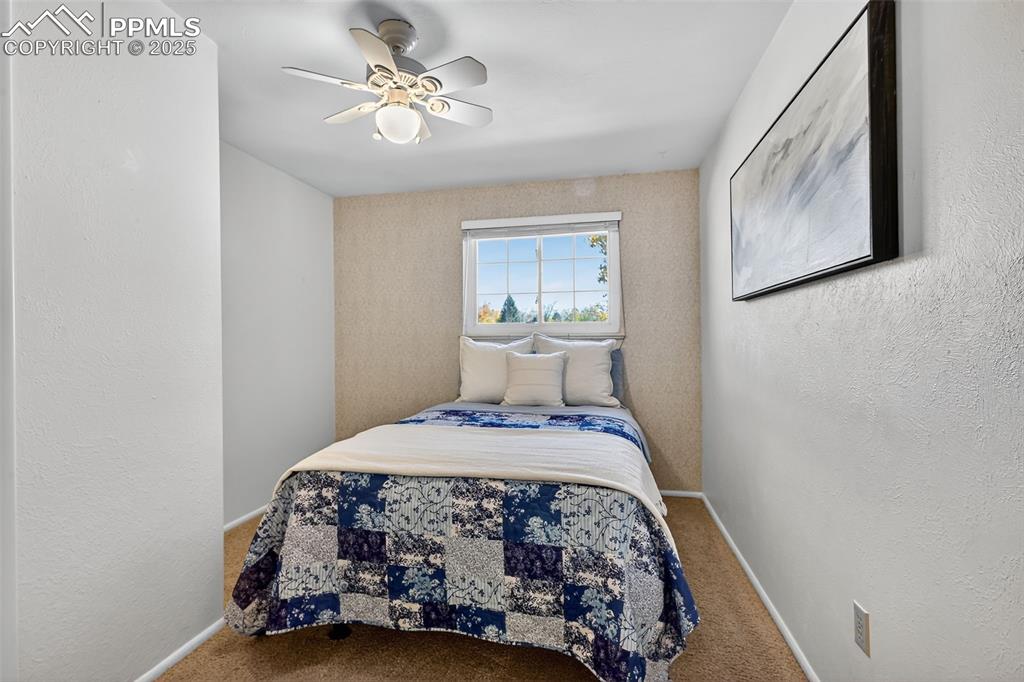
Third bedroom upstairs with ceiling fan!
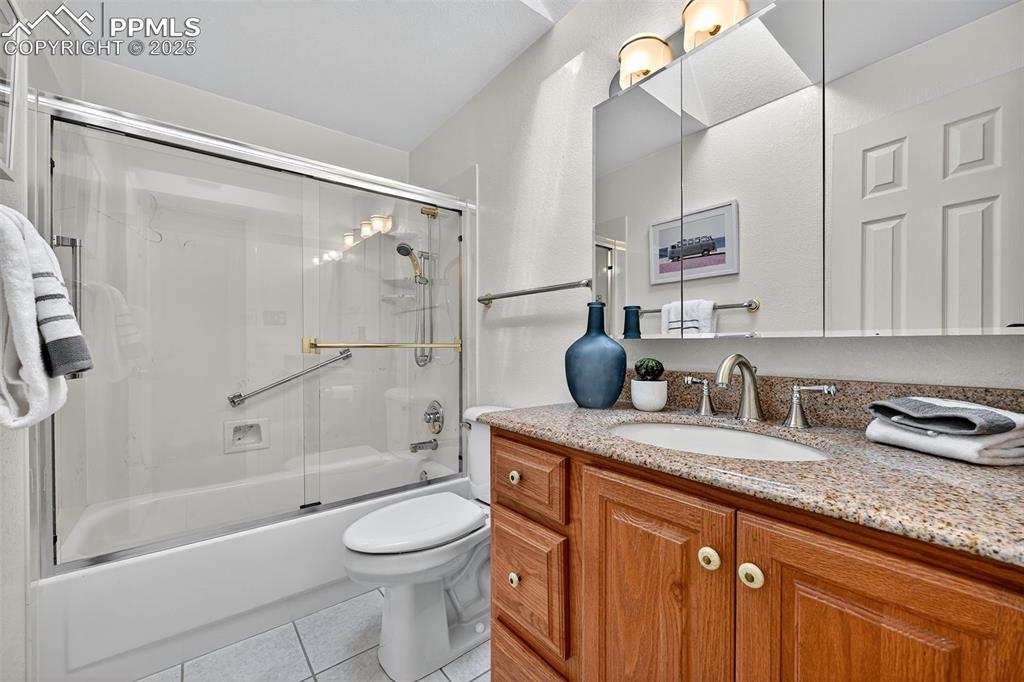
Full bath with granite counters and tile flooring!
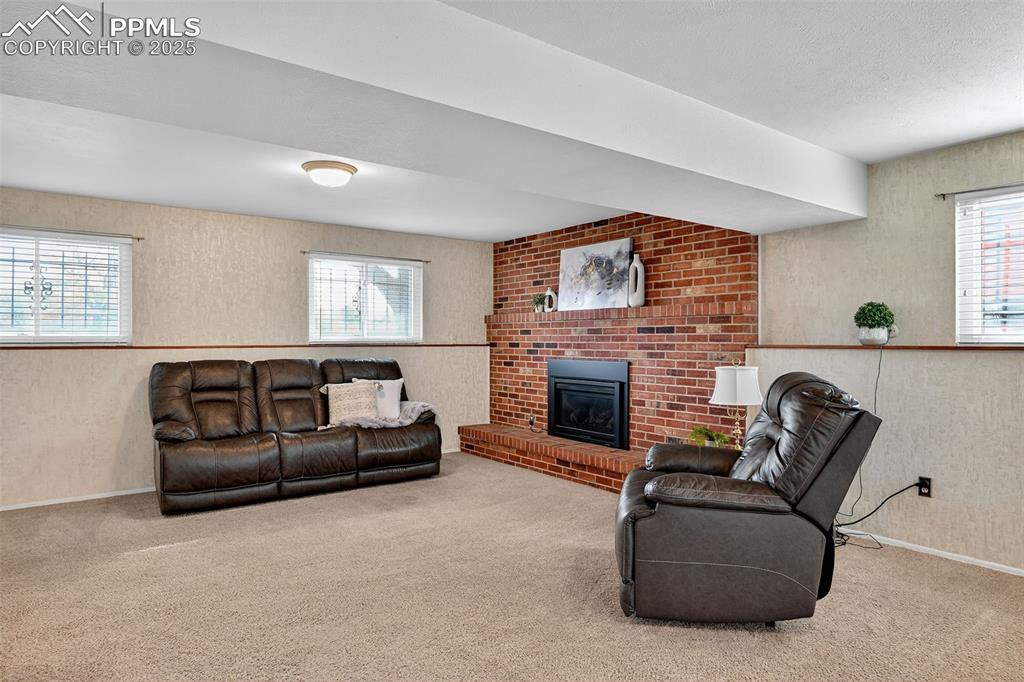
Spacious basement with cozy fireplace!
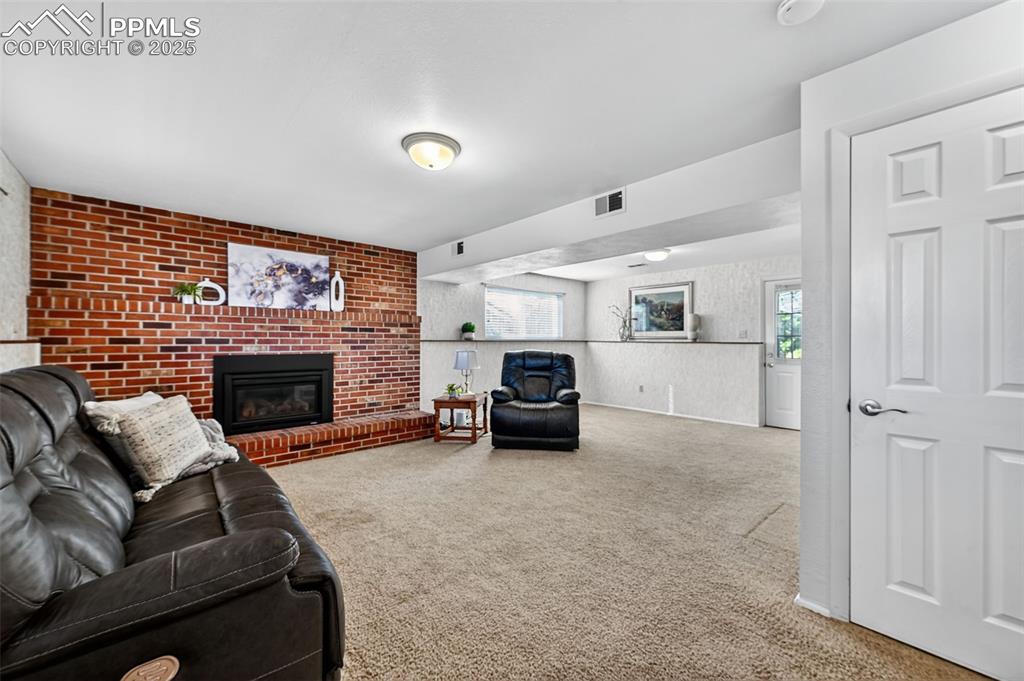
Large basement with space for big furniture!
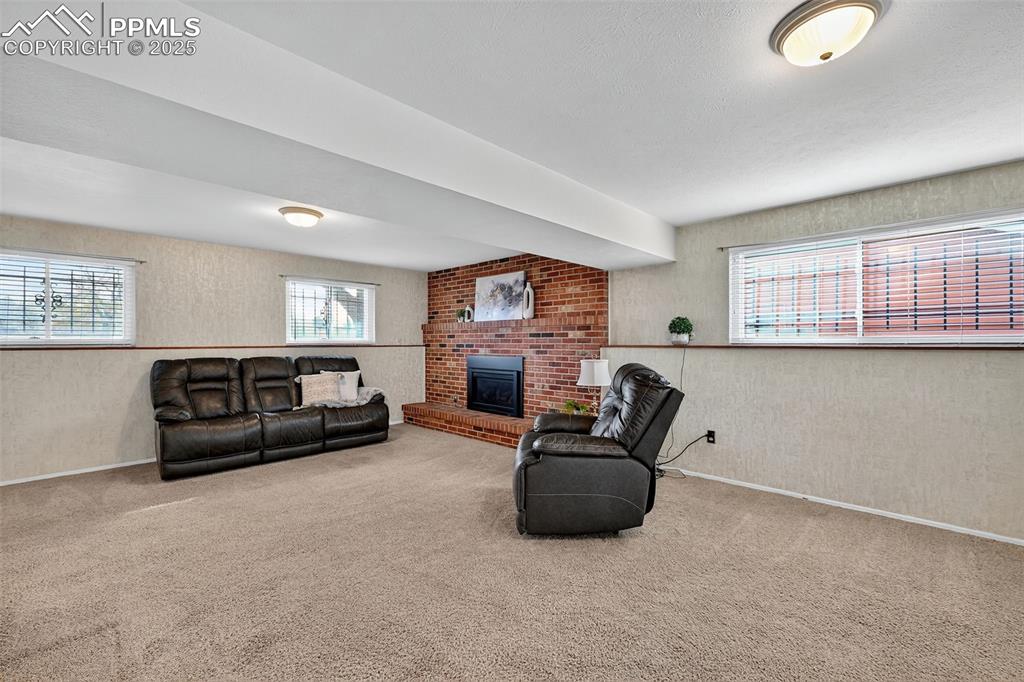
Huge basement with natural light!
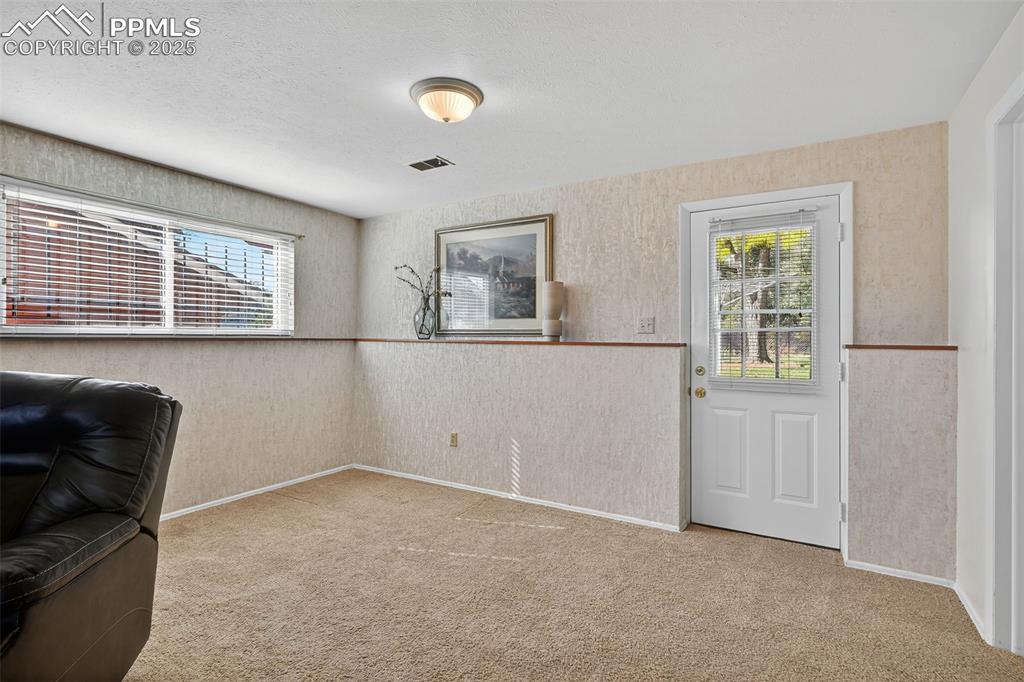
Room for media area and entertainment or study space in the basement!
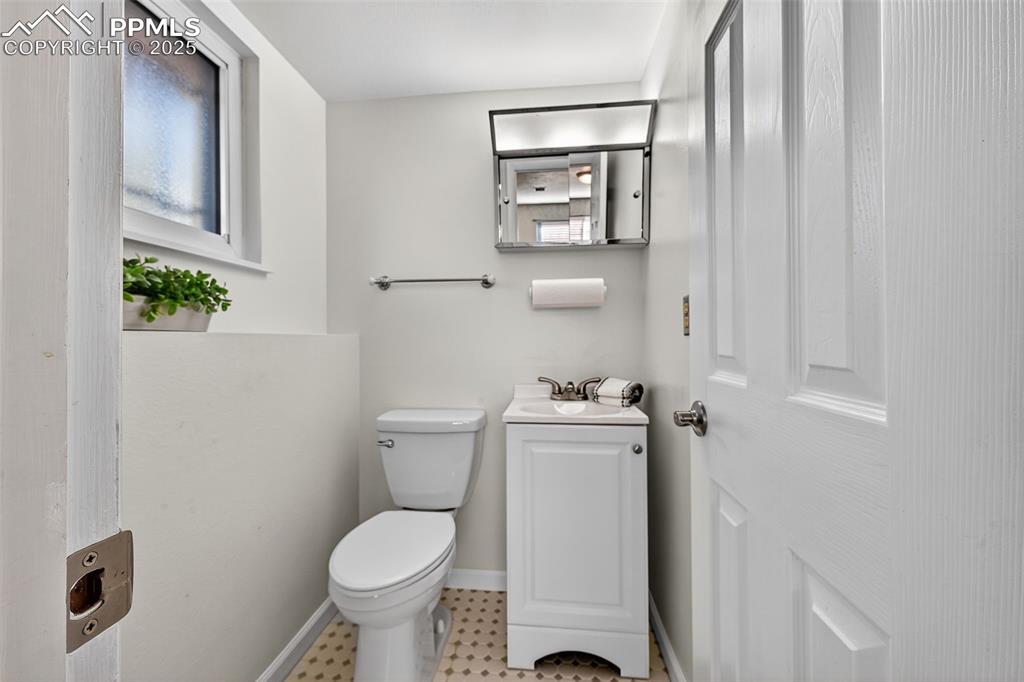
Half bath in the basement!
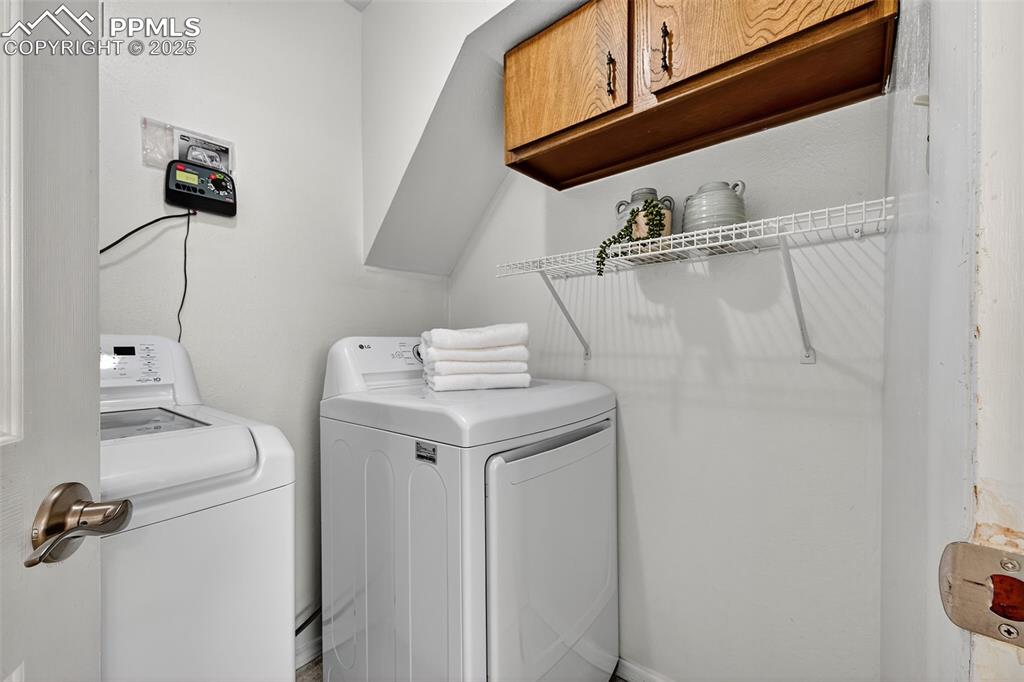
Finished laundry room with cabinet!
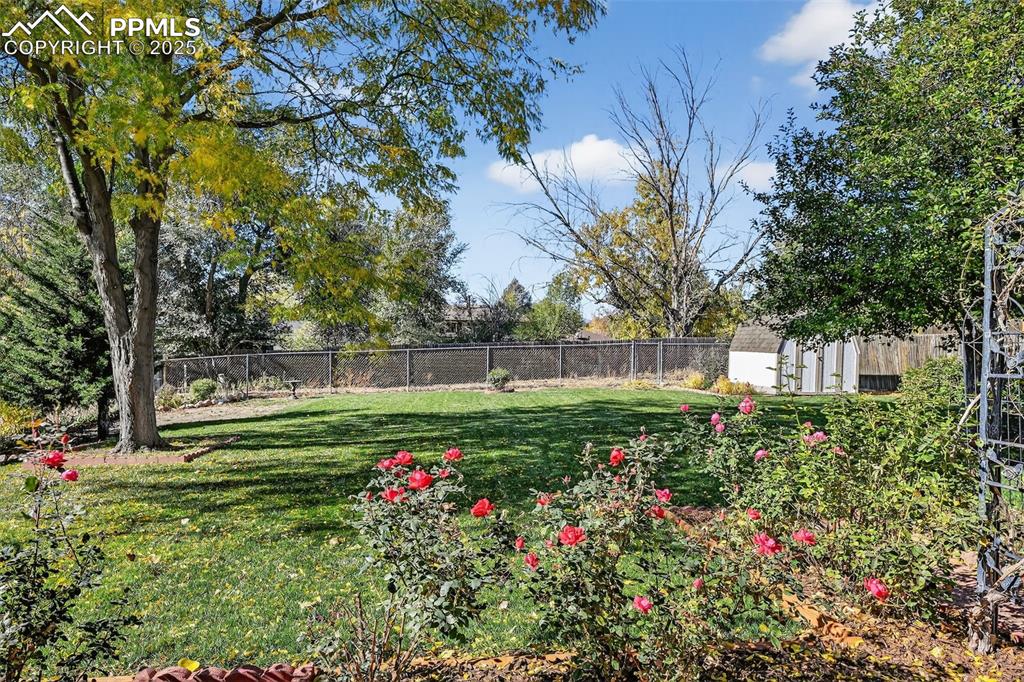
Lush gardens and grass for summer fun!
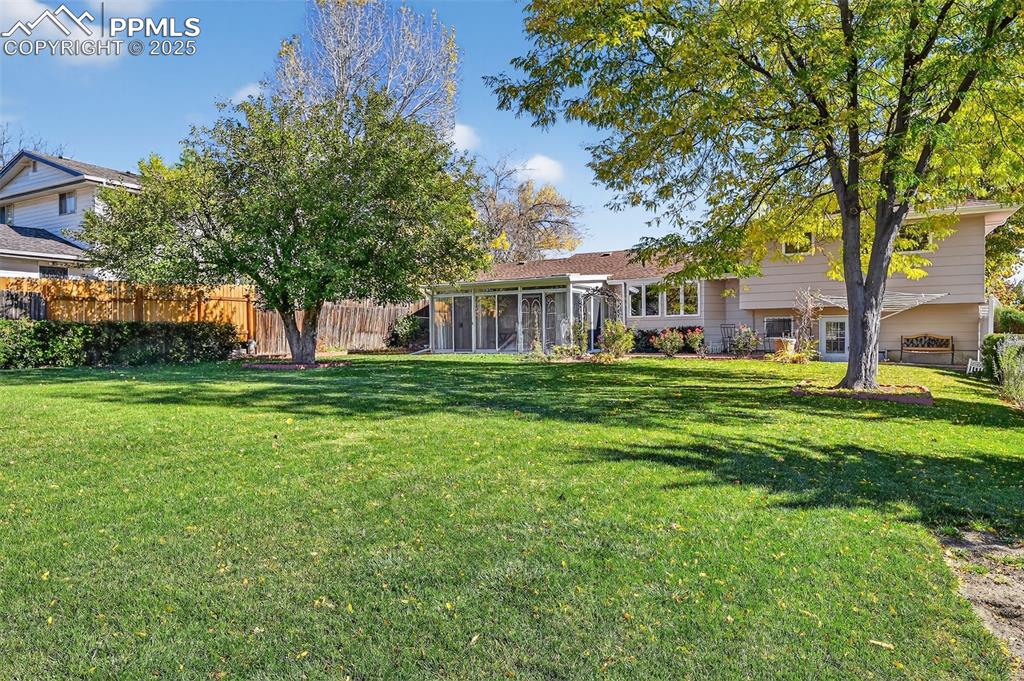
Park like back yard with shade trees, patio and indoor/outdoor space!
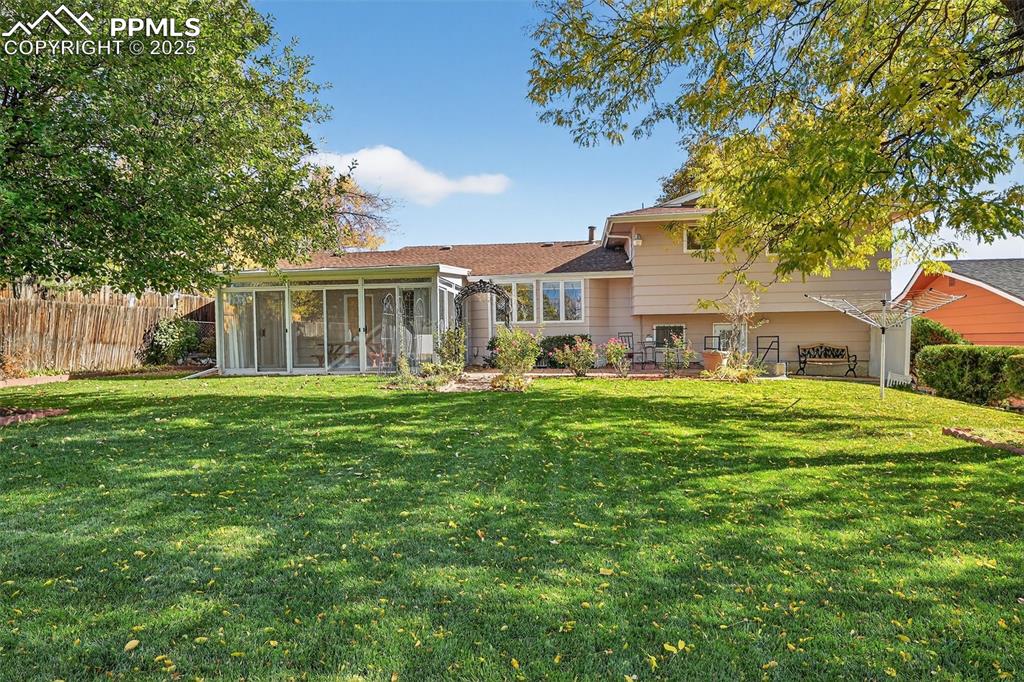
Wow! Sun room has sliding doors on all three sides for indoor/outdoor living!
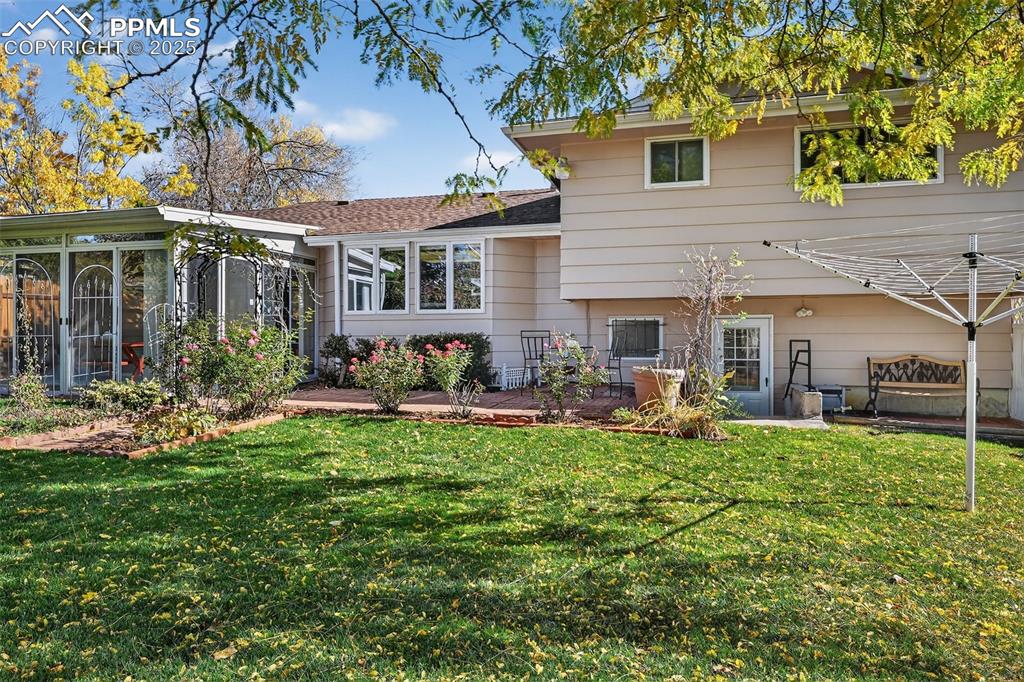
Brick patio and arched trellis bring charm to the back yard!
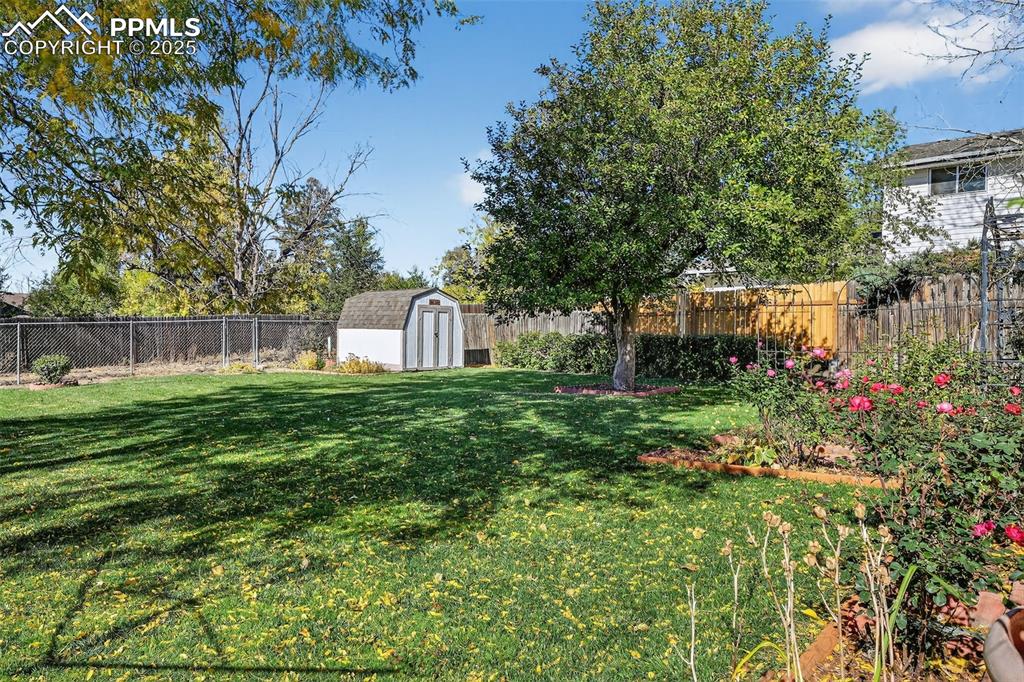
Storage shed and lovely landscaping!
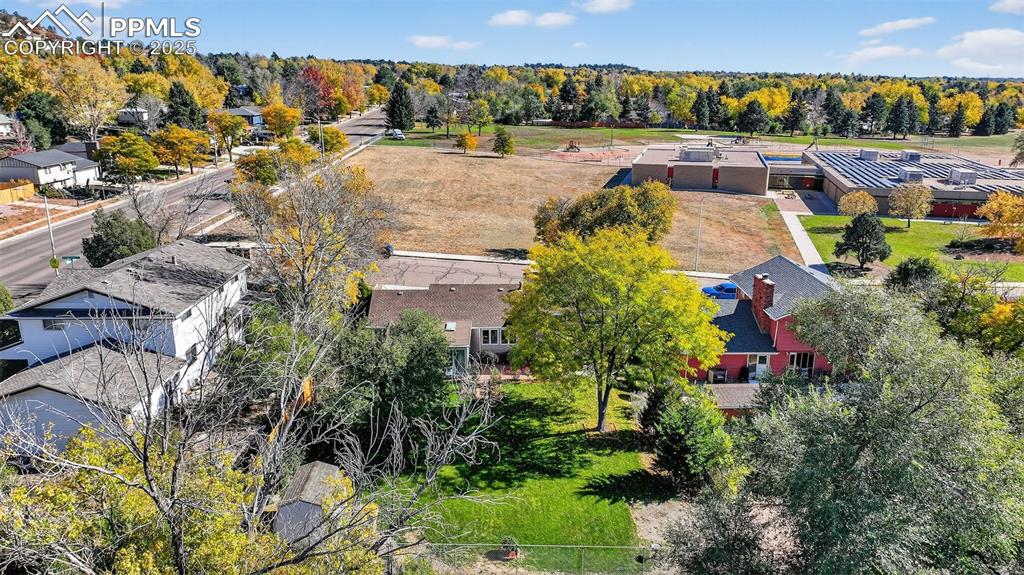
Amazing lot! Walking distance to school!
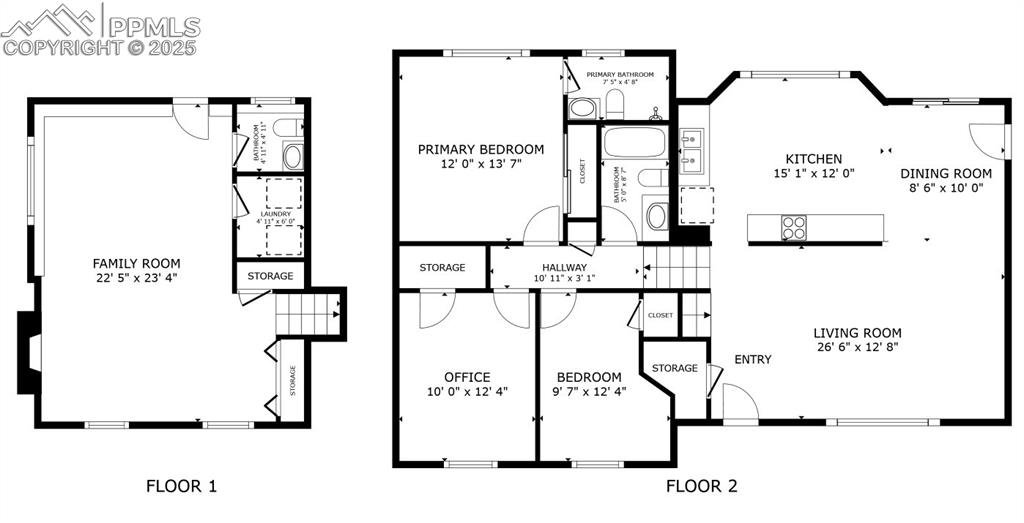
Floor Plan
Disclaimer: The real estate listing information and related content displayed on this site is provided exclusively for consumers’ personal, non-commercial use and may not be used for any purpose other than to identify prospective properties consumers may be interested in purchasing.