12698 Culebra Peak Drive, Peyton, CO, 80831
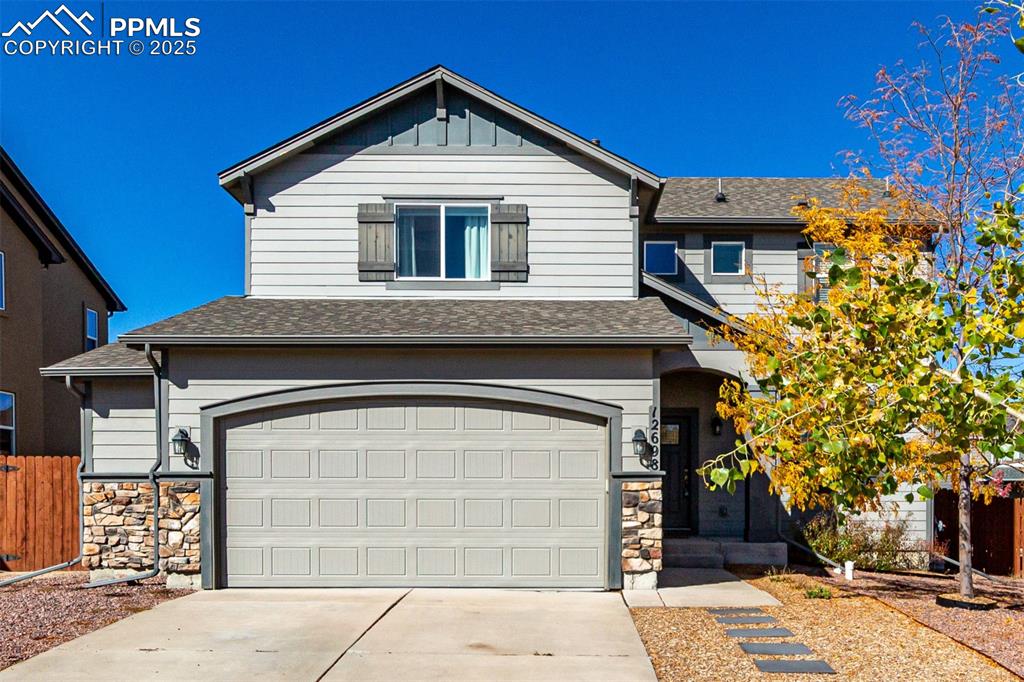
View of front of property featuring stone siding, roof with shingles, an attached garage, and driveway
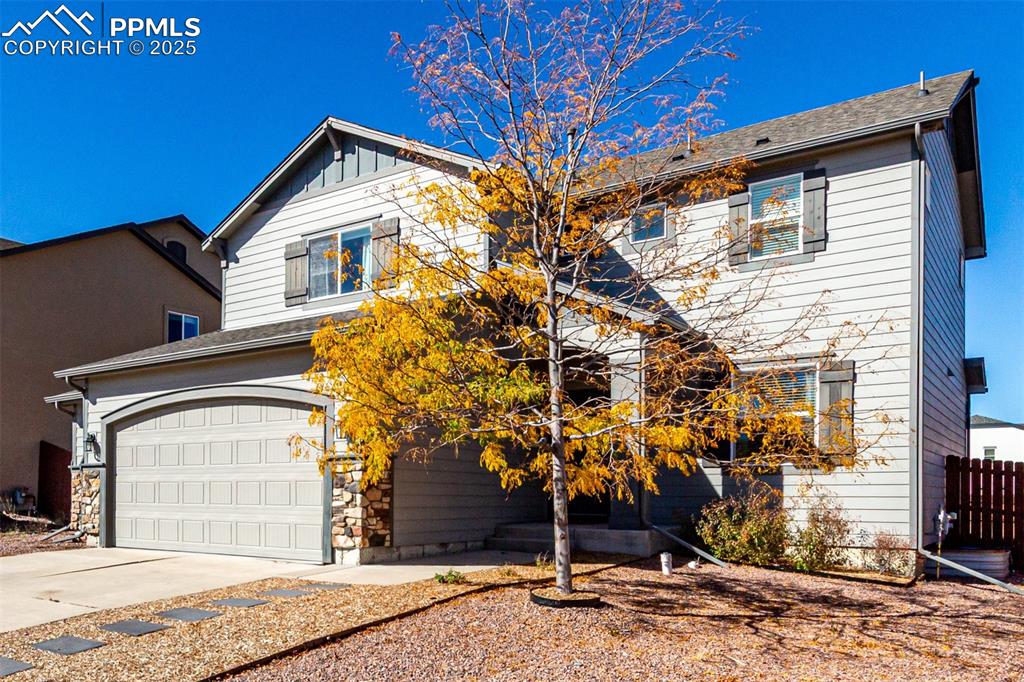
Traditional-style house with board and batten siding, driveway, and an attached garage
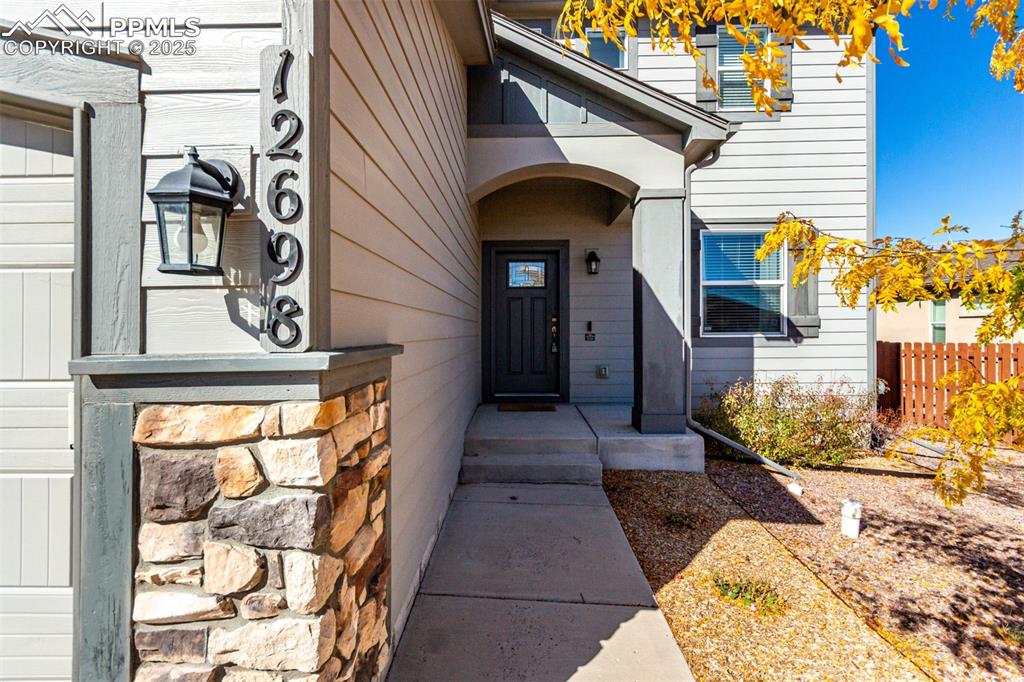
Entrance to property with stone siding
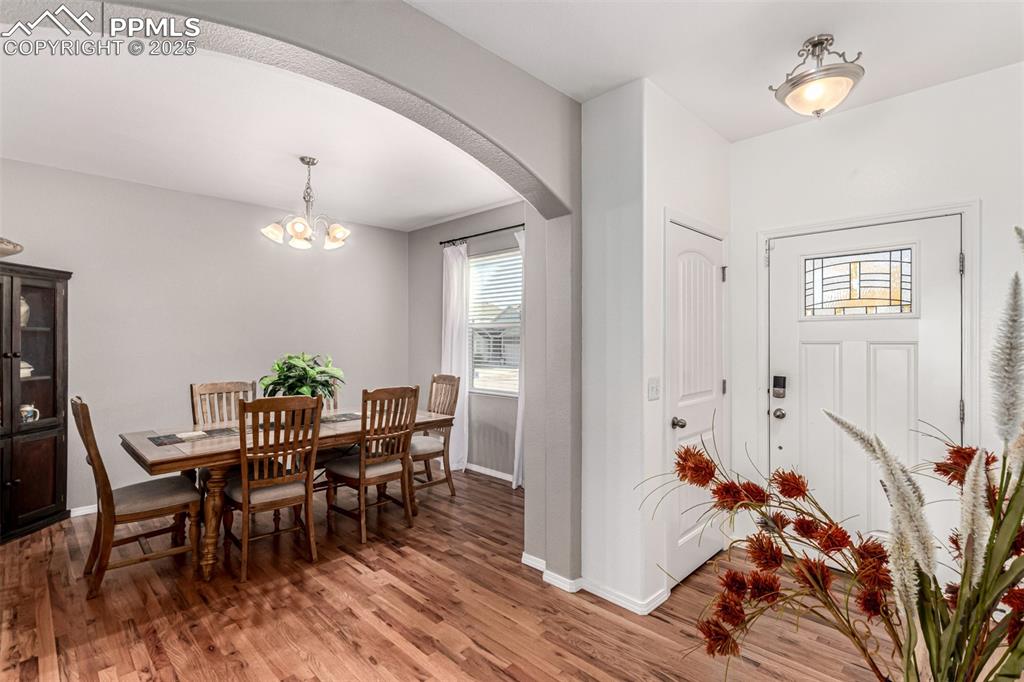
Entryway featuring arched walkways, wood finished floors, and healthy amount of natural light
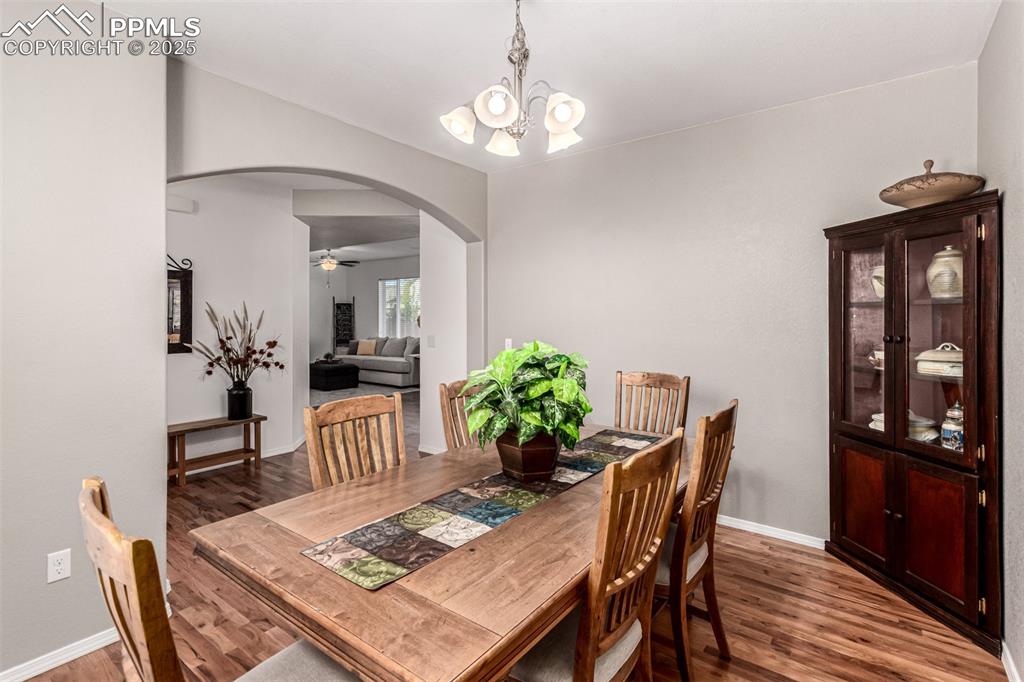
Dining area with arched walkways, dark wood-style flooring, a chandelier, and ceiling fan
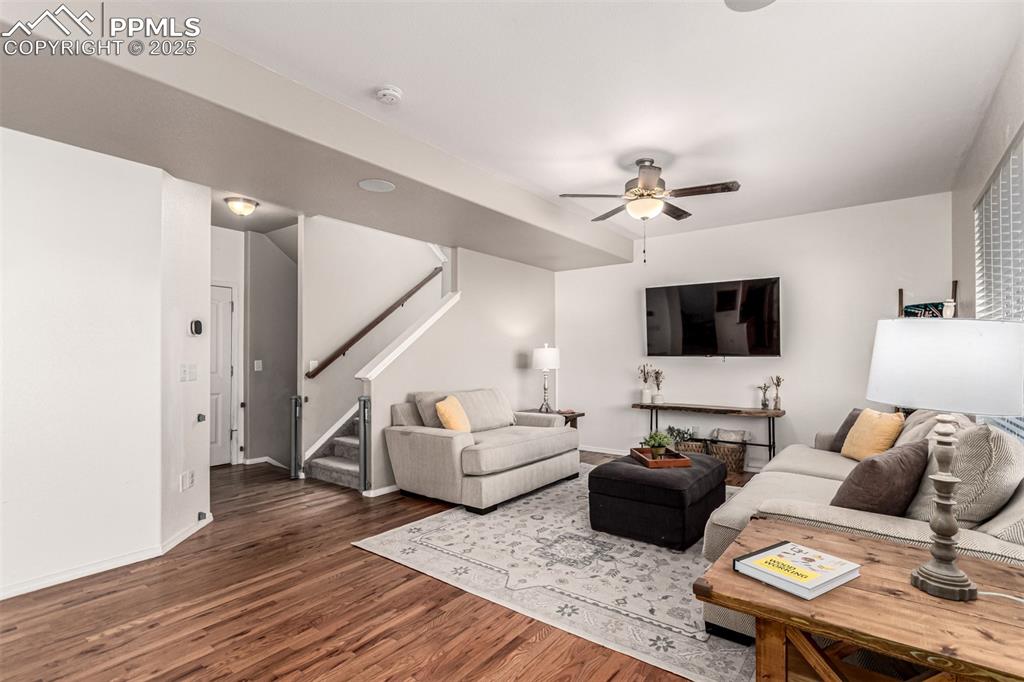
Living area with stairway, dark wood-type flooring, and a ceiling fan
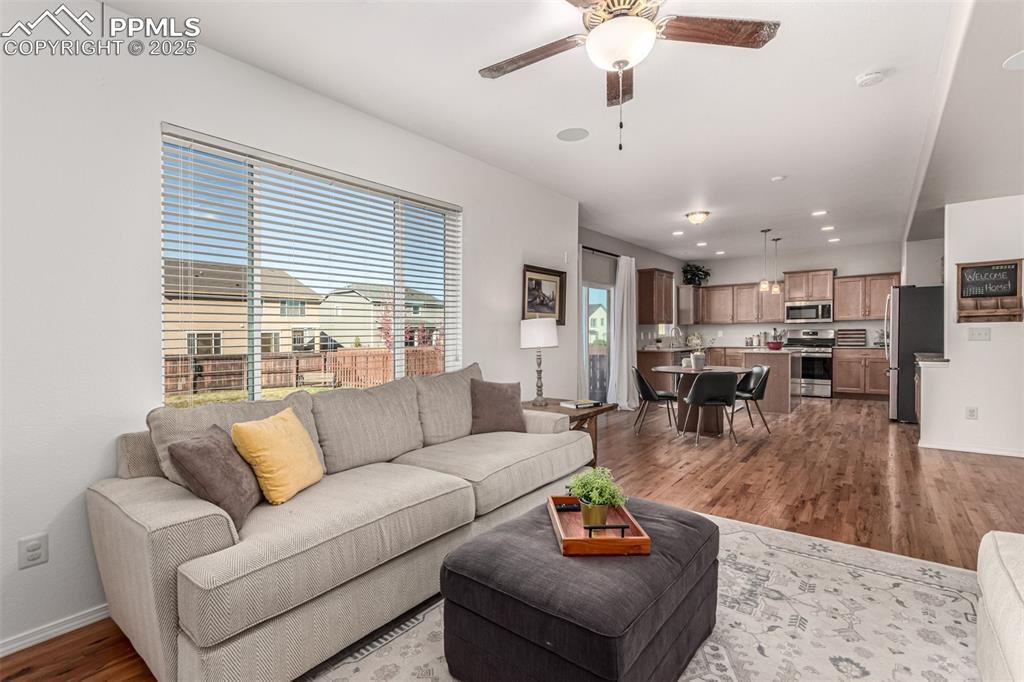
Living room with dark wood-type flooring, recessed lighting, and ceiling fan
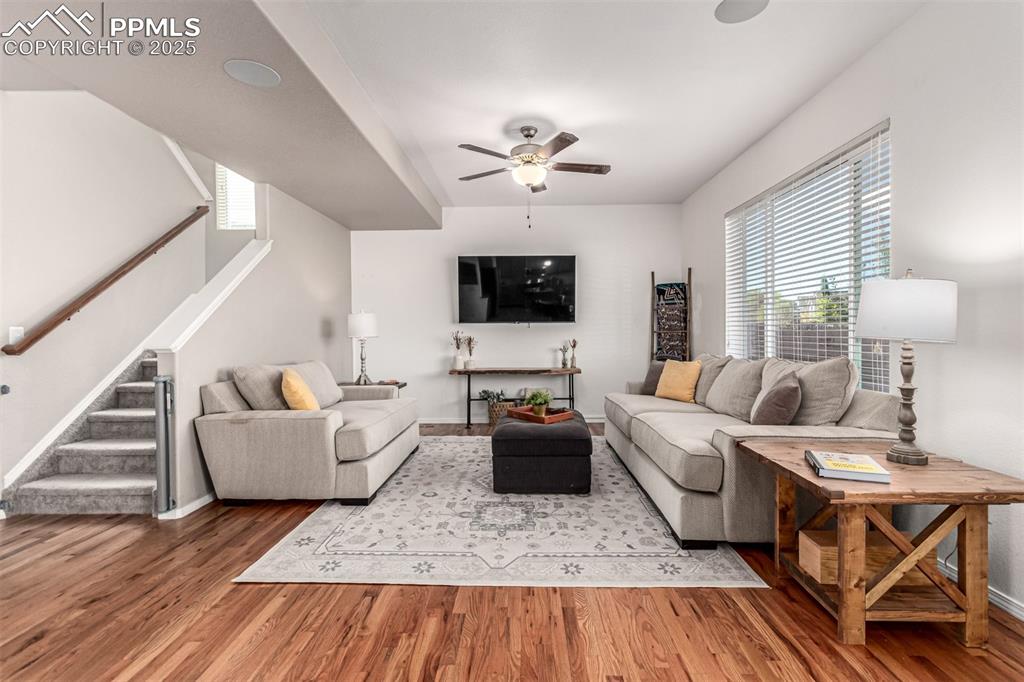
Living room featuring stairs, wood finished floors, and a ceiling fan
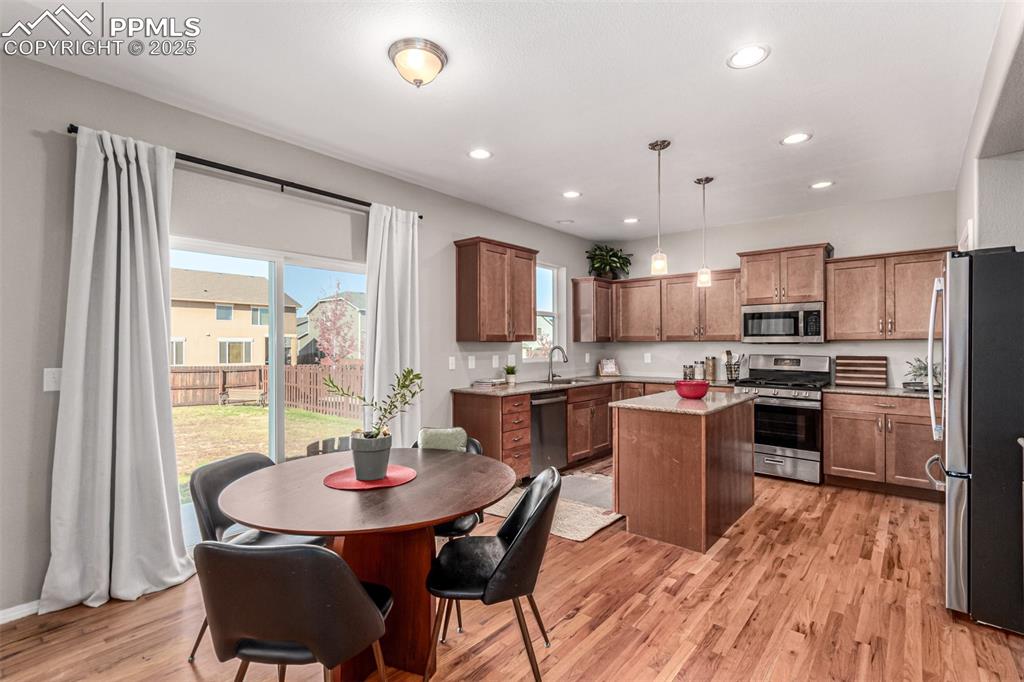
Kitchen with hanging light fixtures, a center island, appliances with stainless steel finishes, recessed lighting, and light wood-style flooring
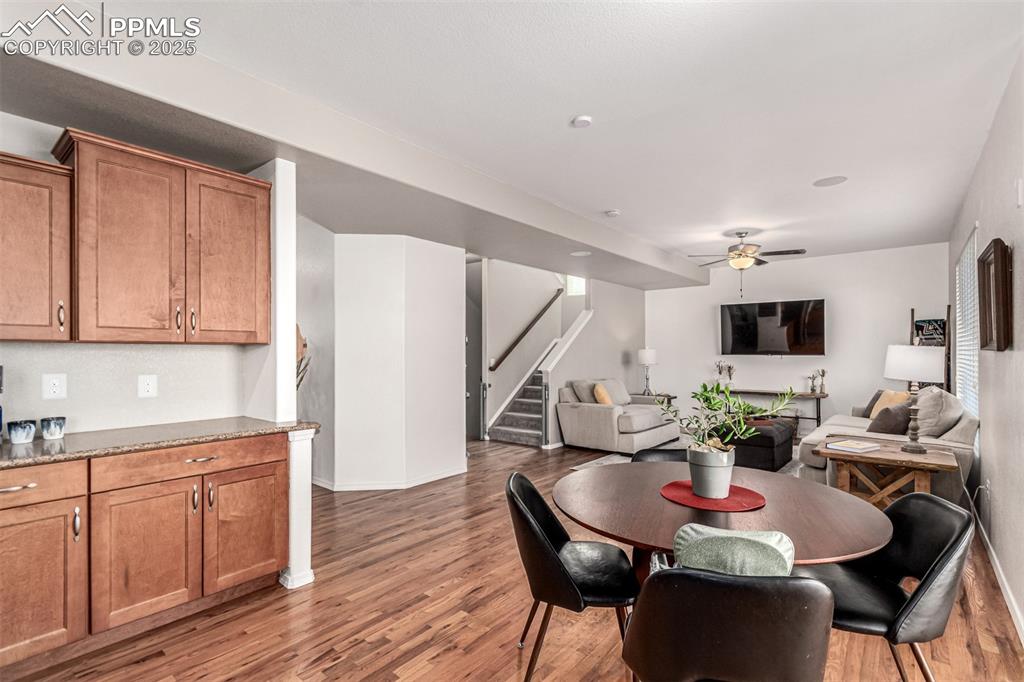
Dining space with stairway, light wood-style flooring, and ceiling fan
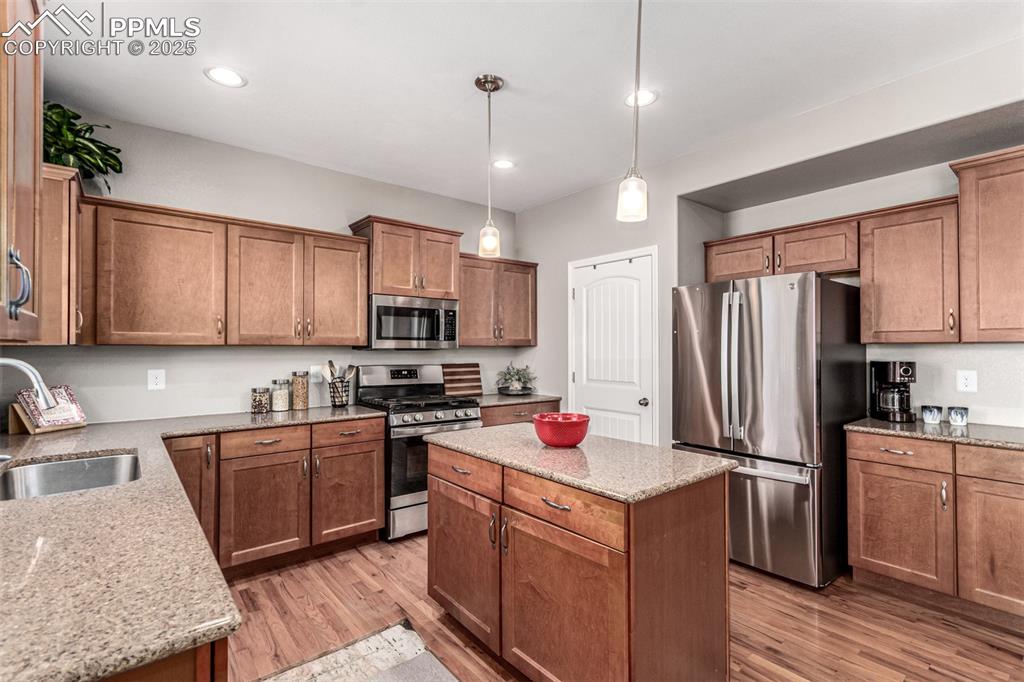
Kitchen featuring appliances with stainless steel finishes, a center island, brown cabinetry, decorative light fixtures, and light wood-type flooring
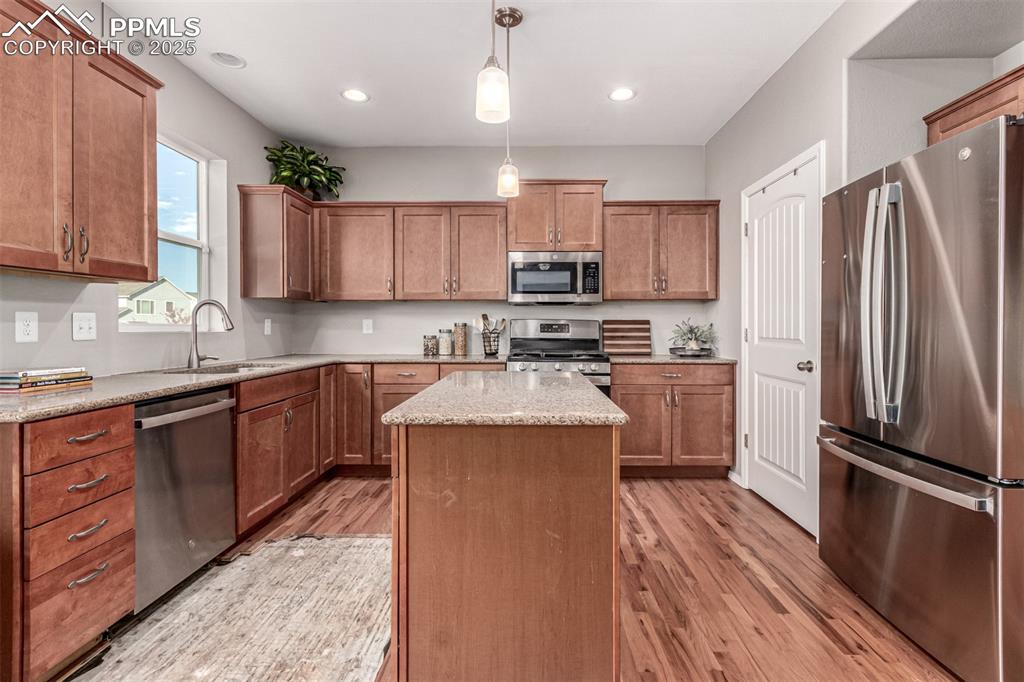
Kitchen with stainless steel appliances, brown cabinetry, decorative light fixtures, a kitchen island, and light wood-style flooring
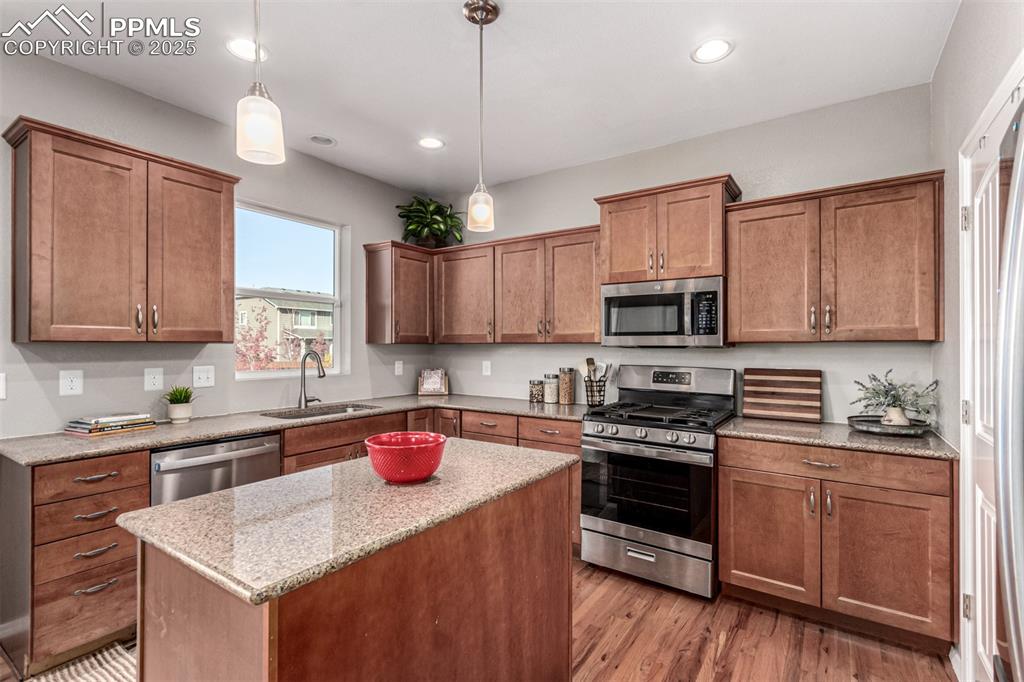
Kitchen with appliances with stainless steel finishes, brown cabinetry, a kitchen island, light wood finished floors, and decorative light fixtures
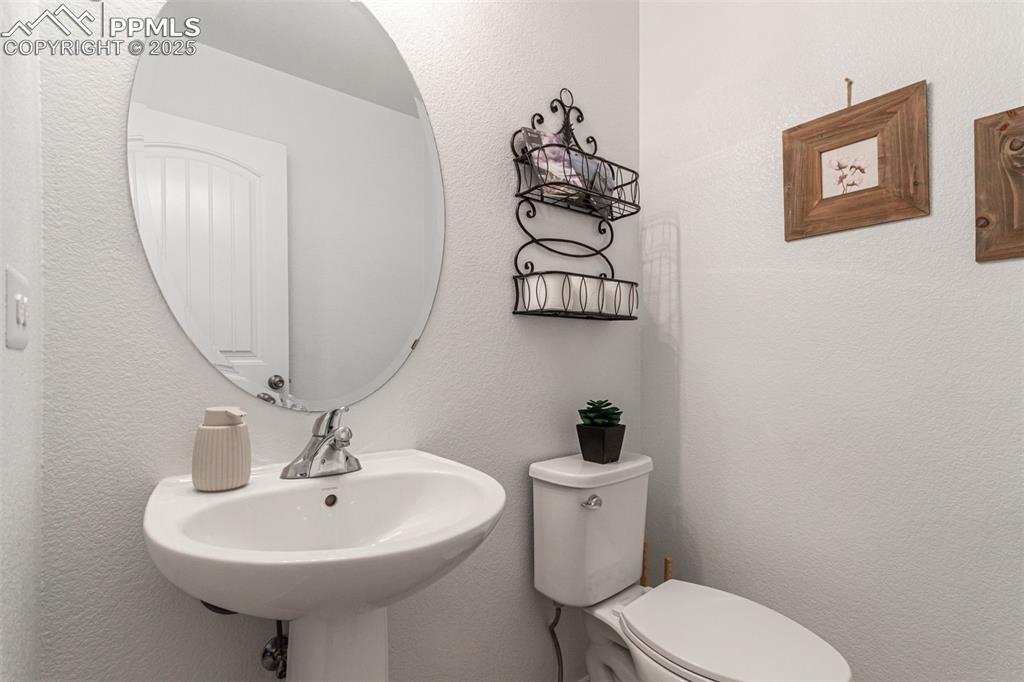
Half bathroom with a textured wall and toilet
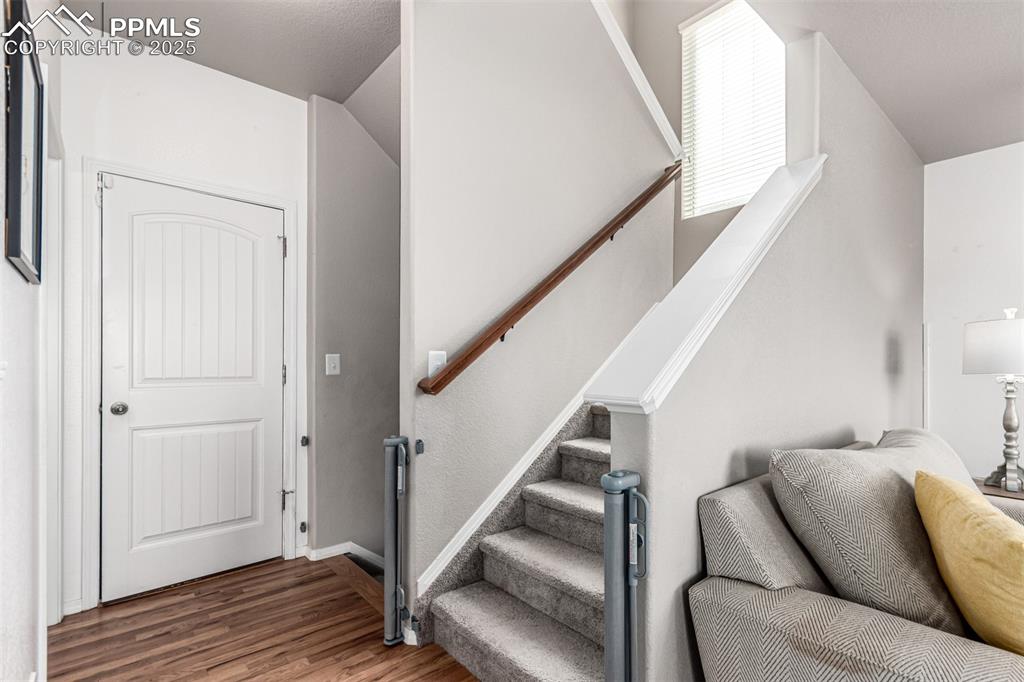
Staircase featuring wood finished floors and baseboards
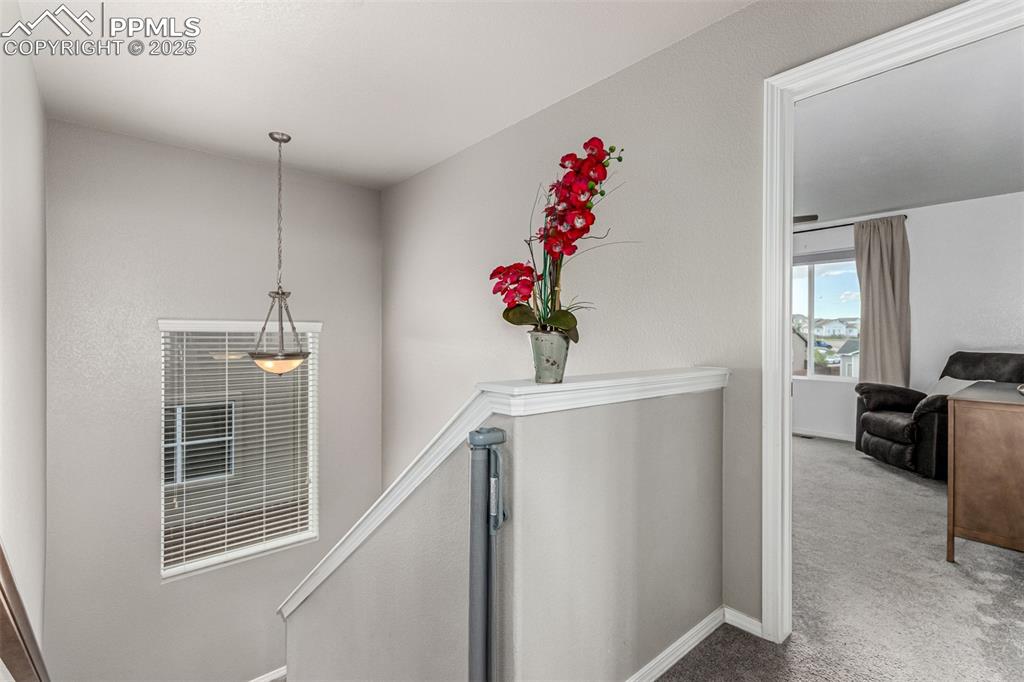
Corridor with an upstairs landing and carpet
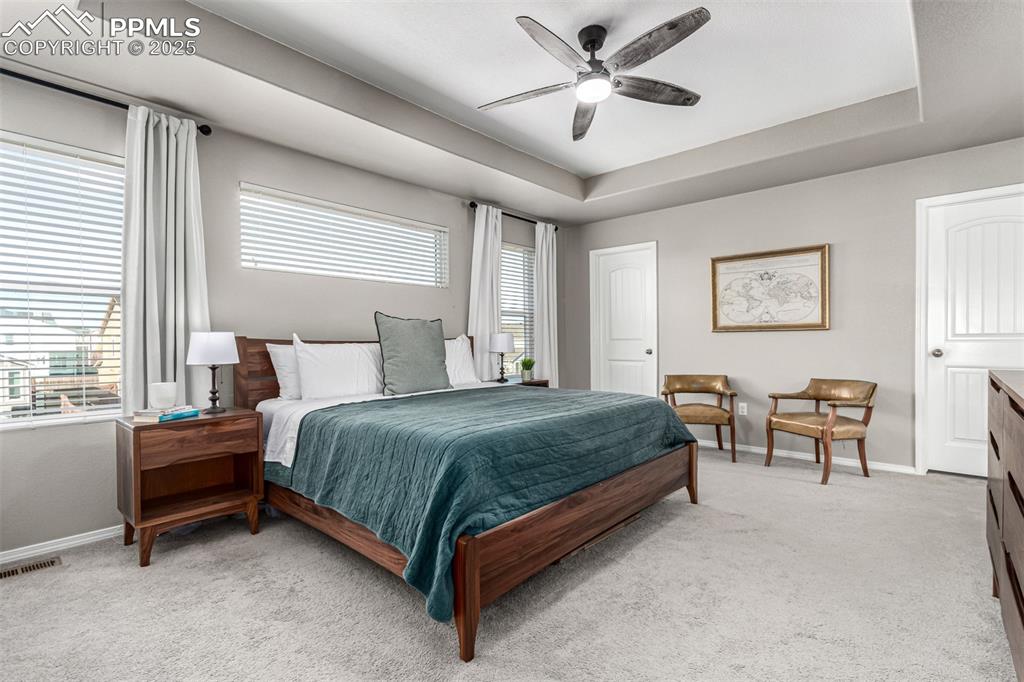
Bedroom with a tray ceiling, light carpet, and ceiling fan
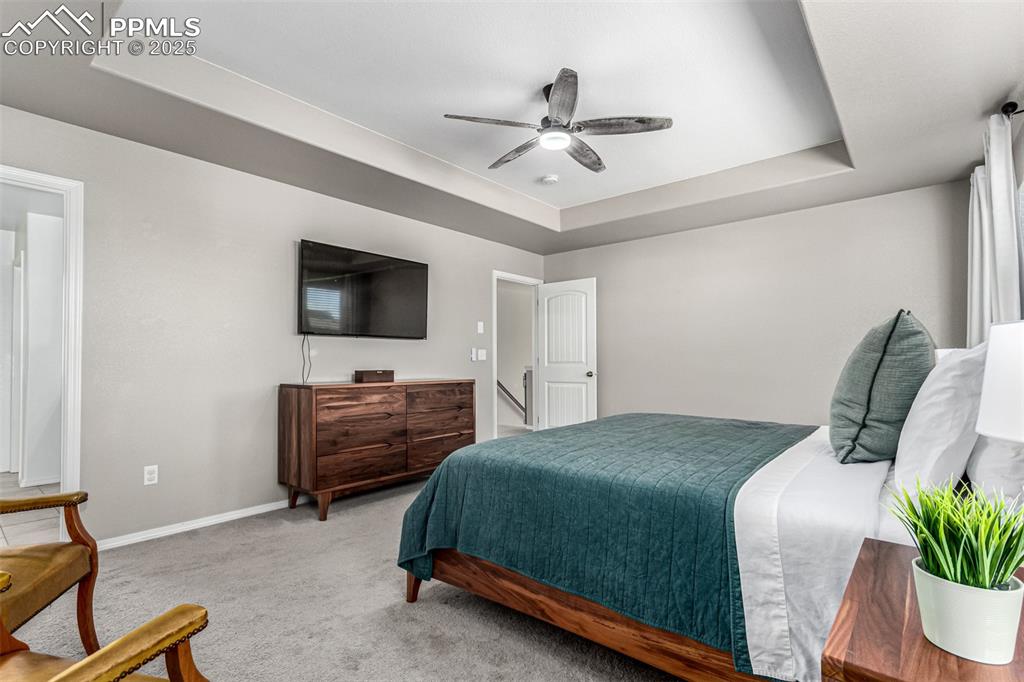
Carpeted bedroom featuring a raised ceiling and a ceiling fan
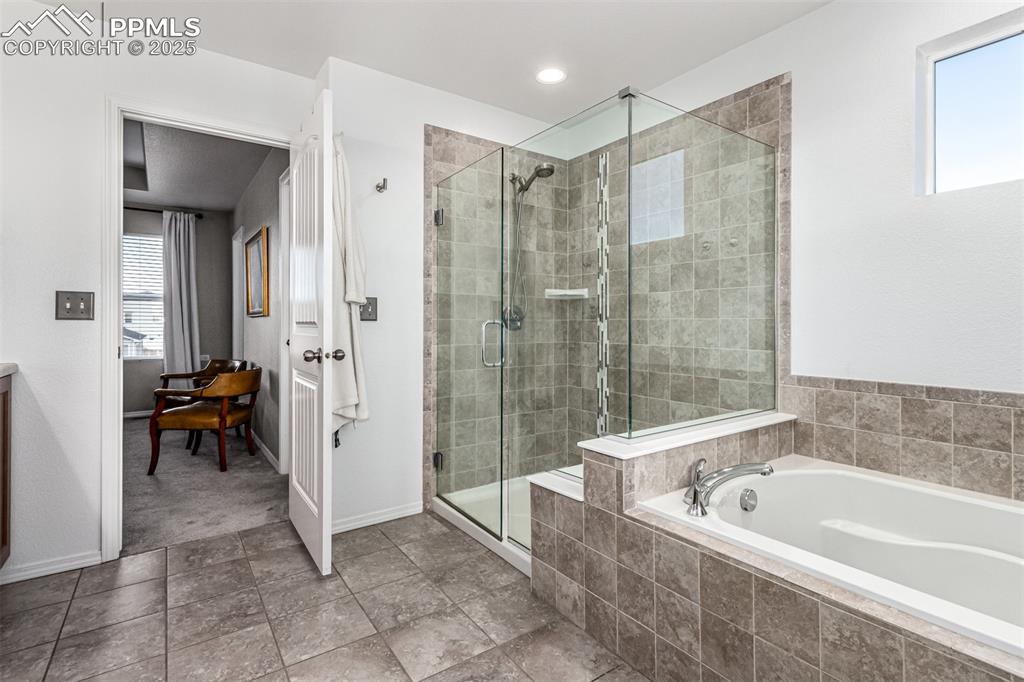
Bathroom with a garden tub, a shower stall, and vanity
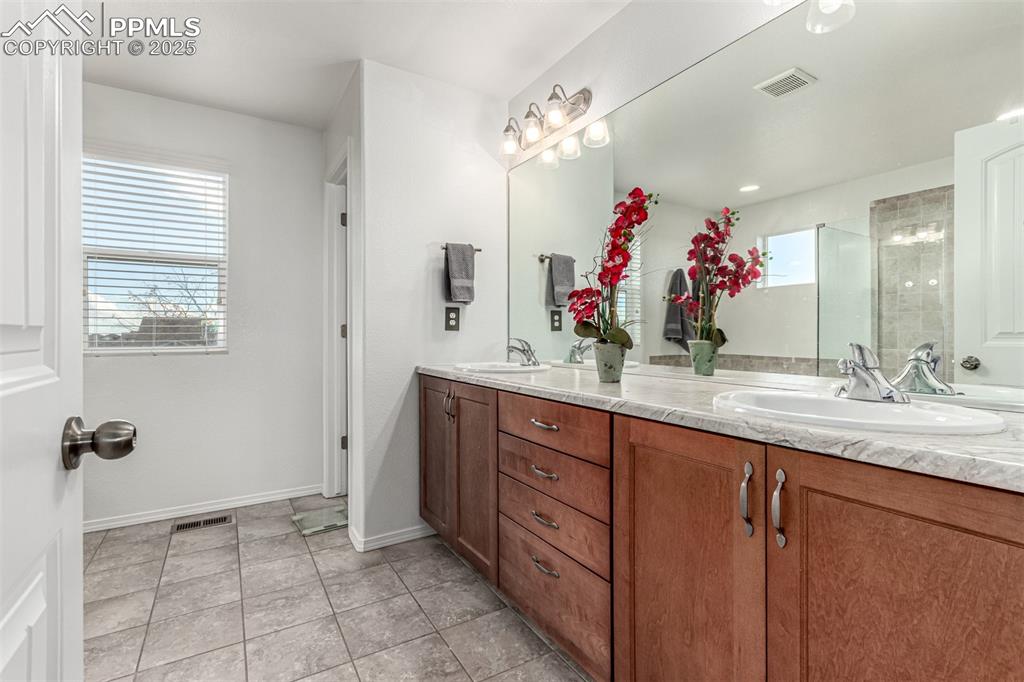
Full bathroom with double vanity, a shower stall, and light tile patterned floors
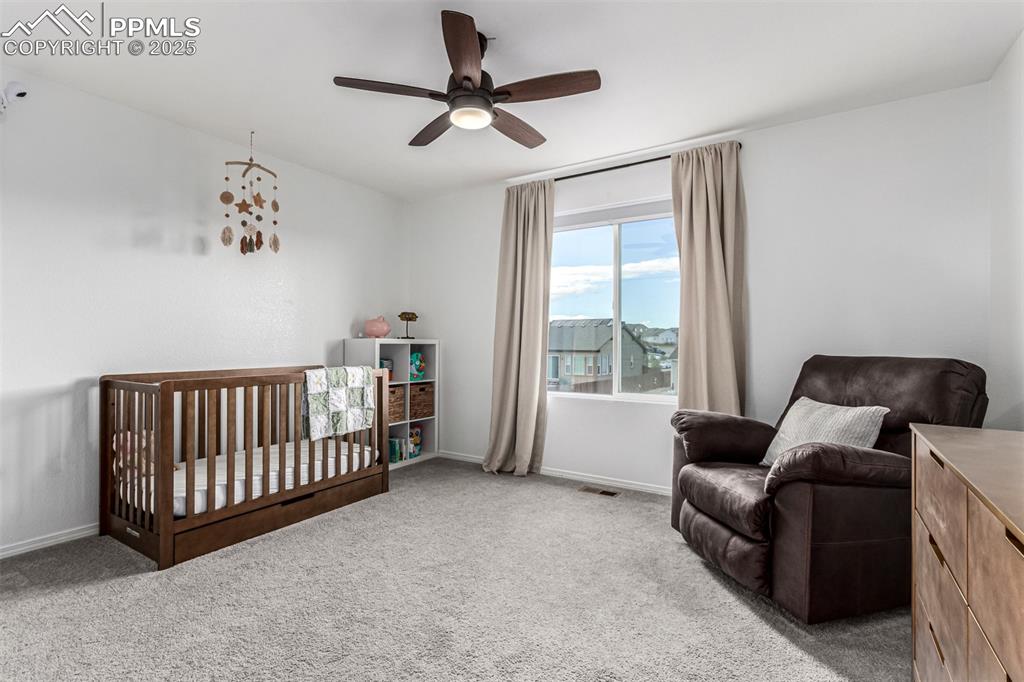
Bedroom with a crib, carpet flooring, and ceiling fan
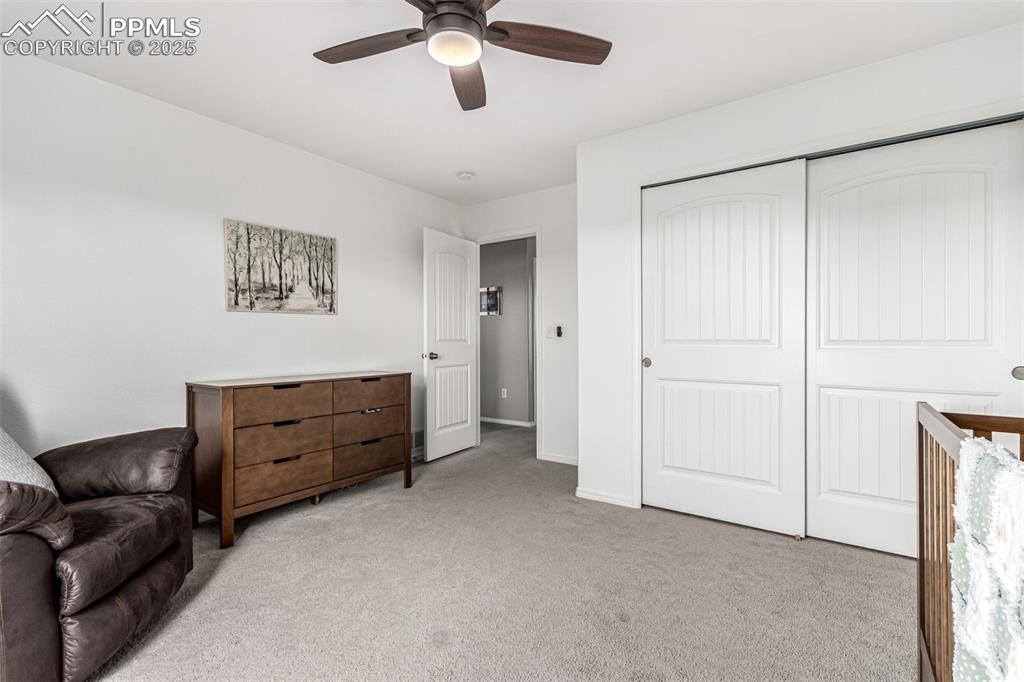
Living area featuring carpet flooring and a ceiling fan
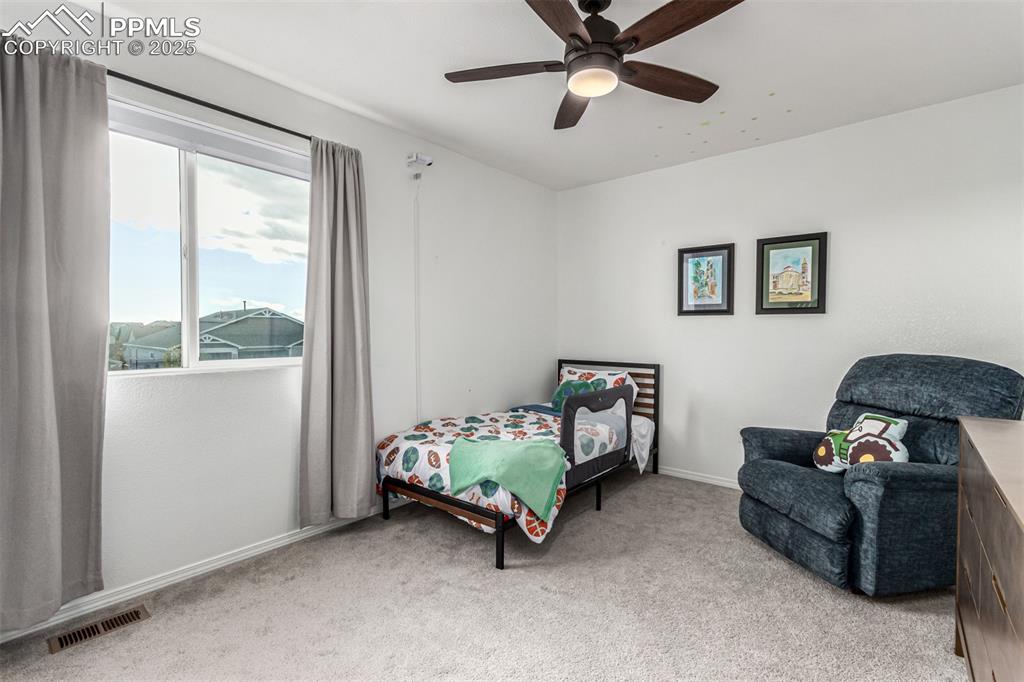
Bedroom featuring light colored carpet and ceiling fan
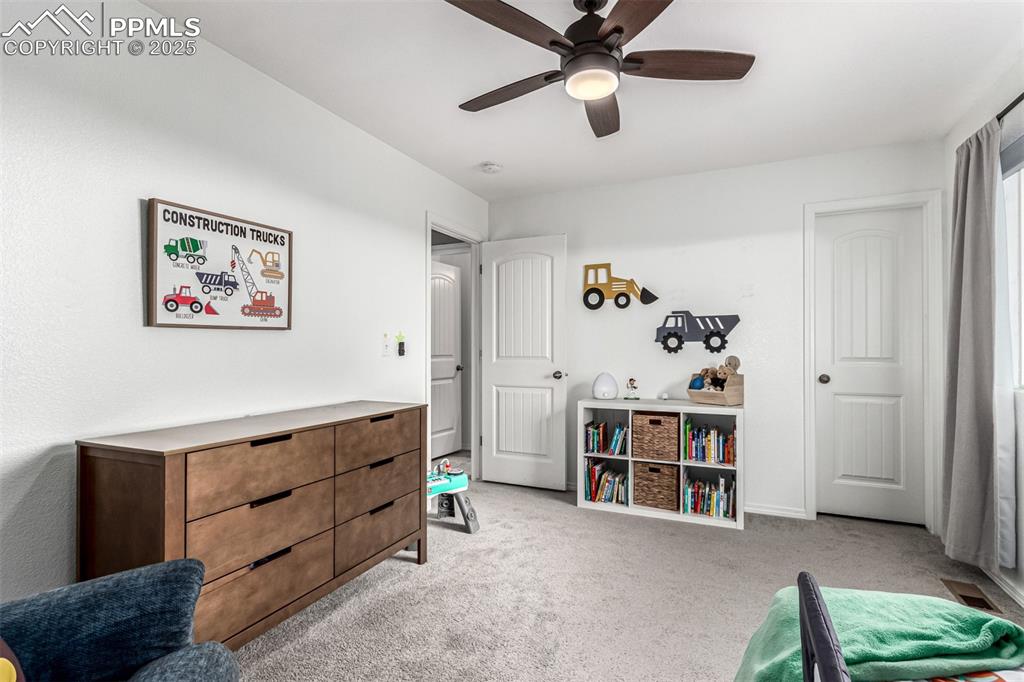
Bedroom featuring light carpet and ceiling fan
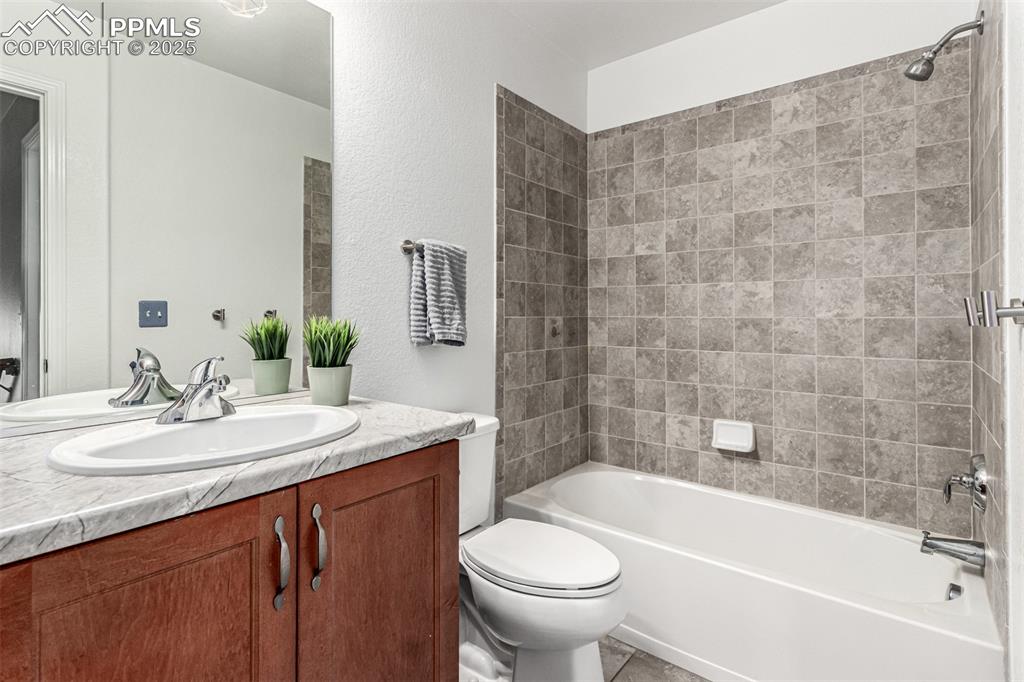
Full bathroom featuring vanity, shower / bath combination, a textured wall, and light tile patterned flooring
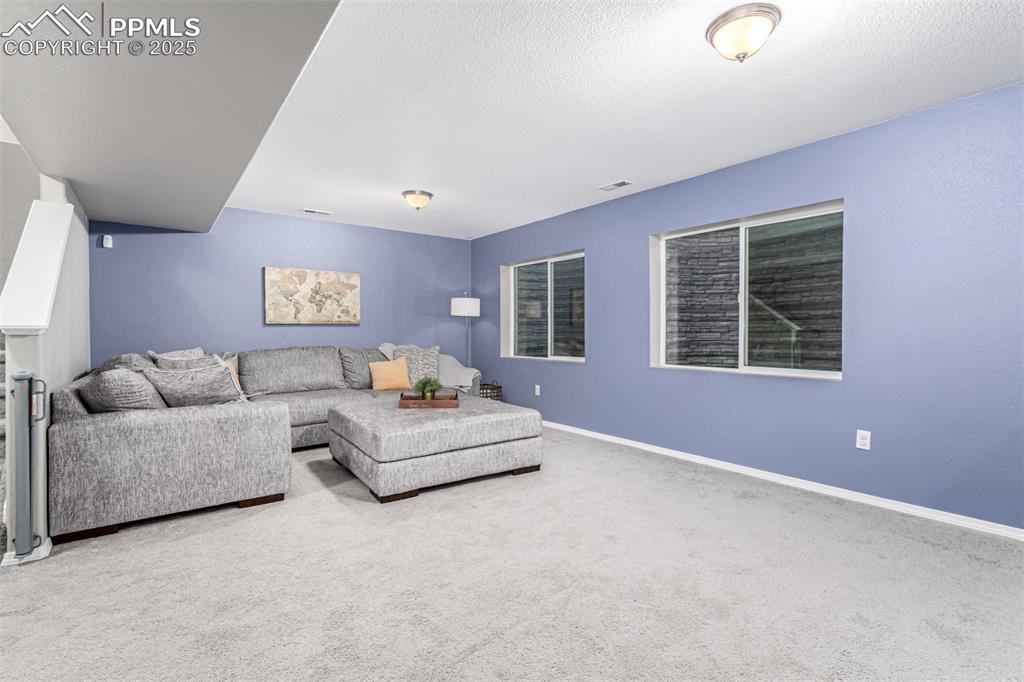
Carpeted living area featuring baseboards and a textured ceiling
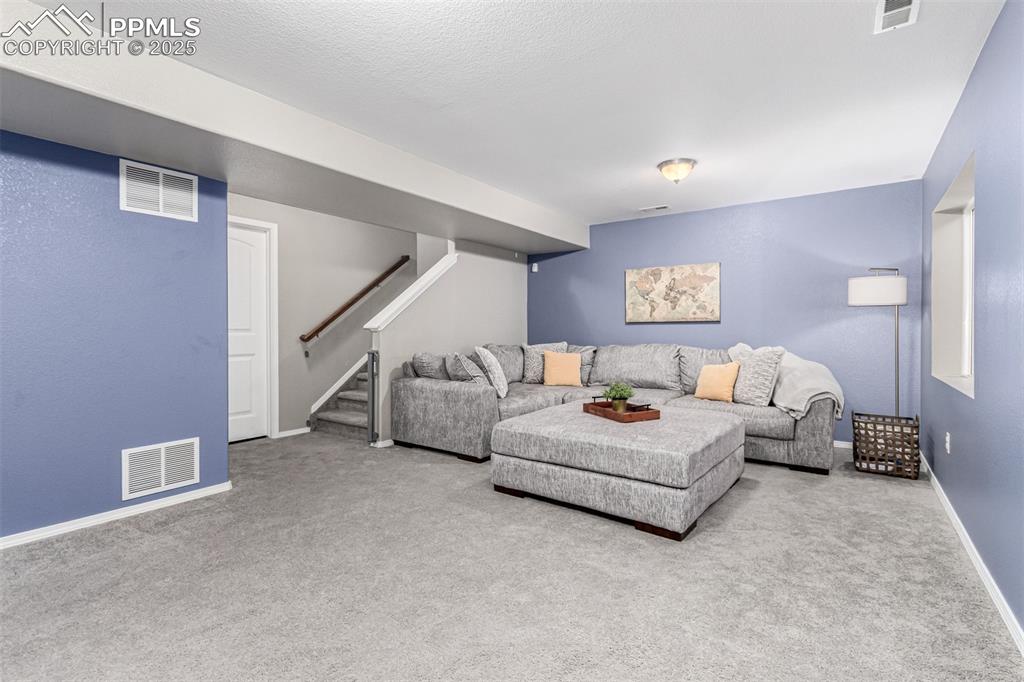
Carpeted living area featuring stairway and baseboards
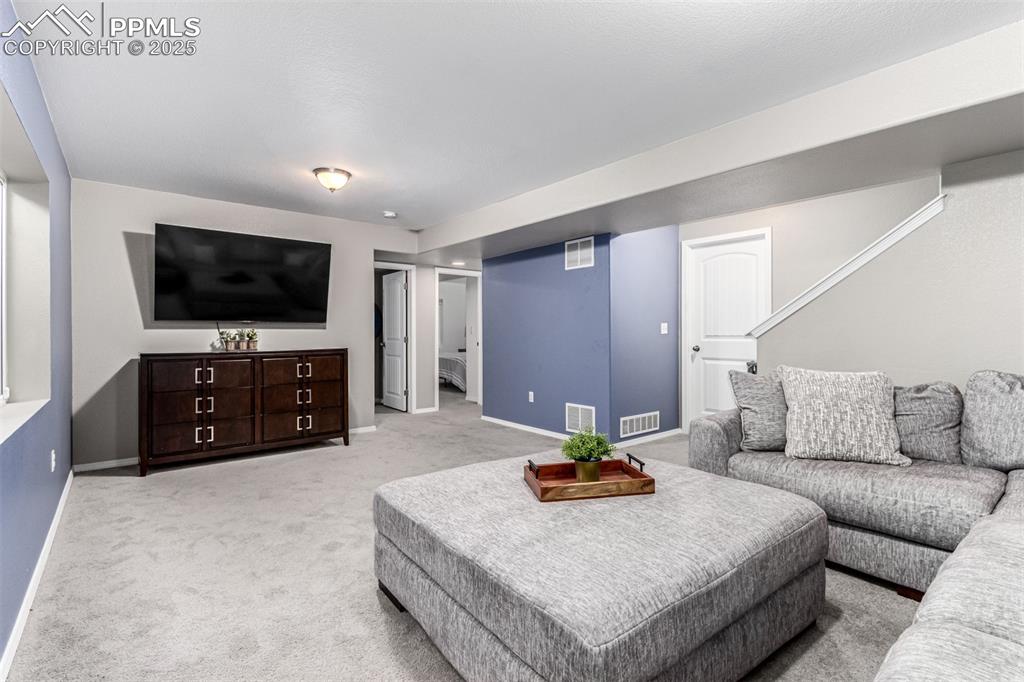
Living area with light colored carpet and stairway
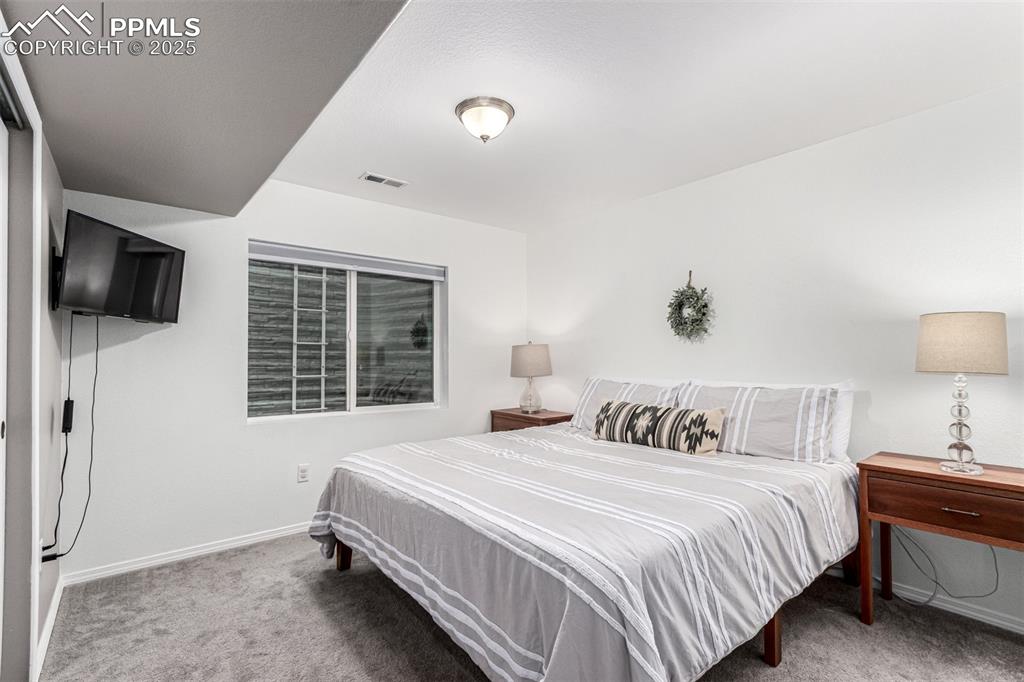
Bedroom featuring light carpet and baseboards
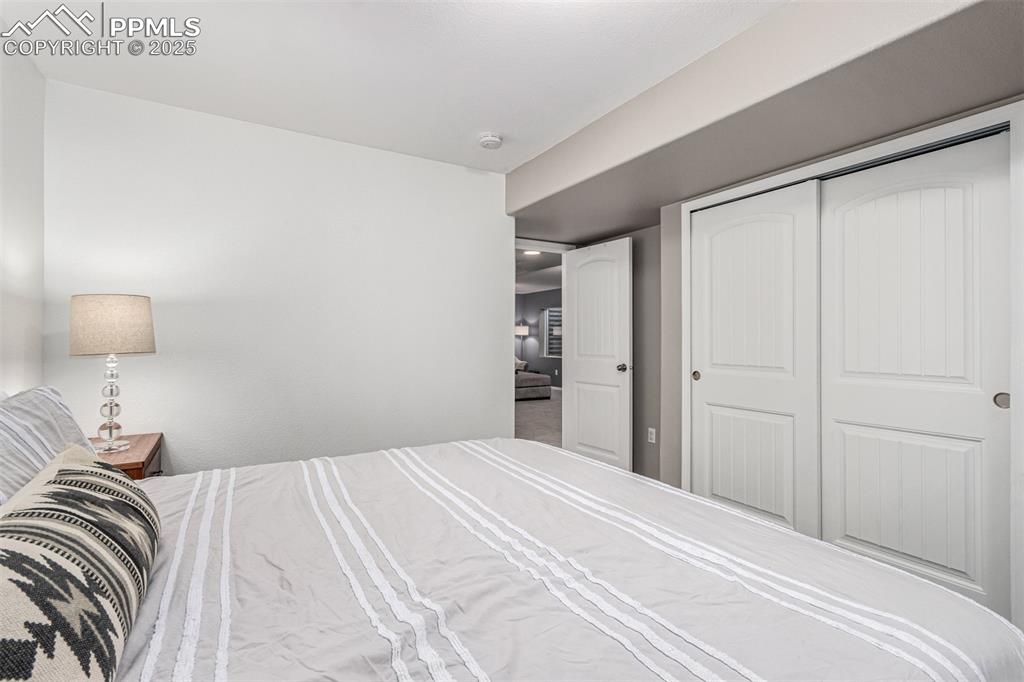
Bedroom with a closet
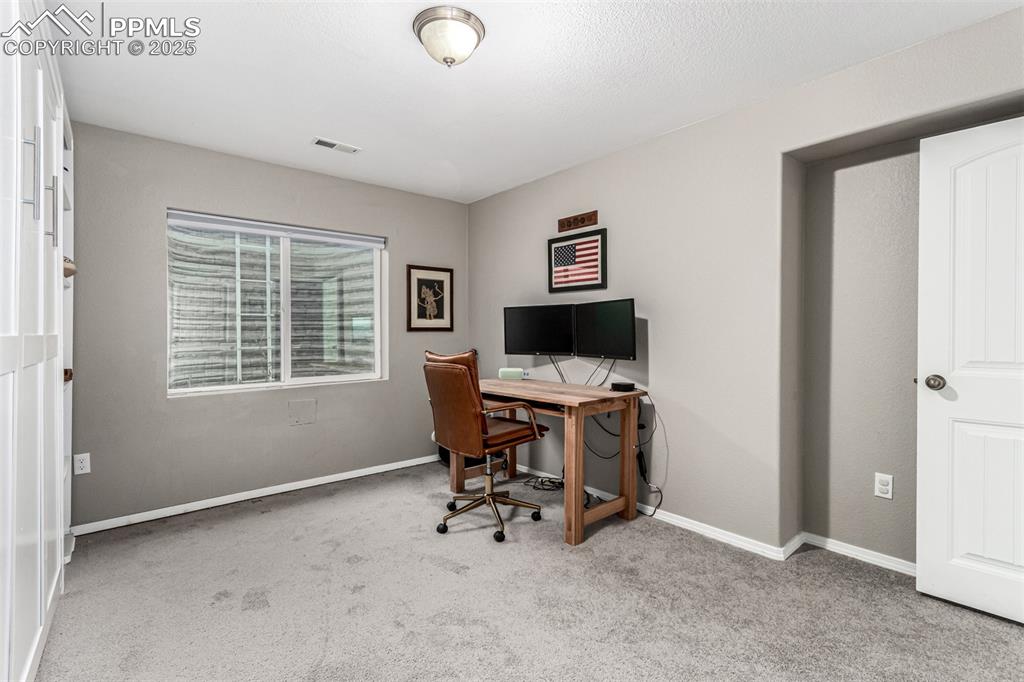
Home office with light carpet and baseboards
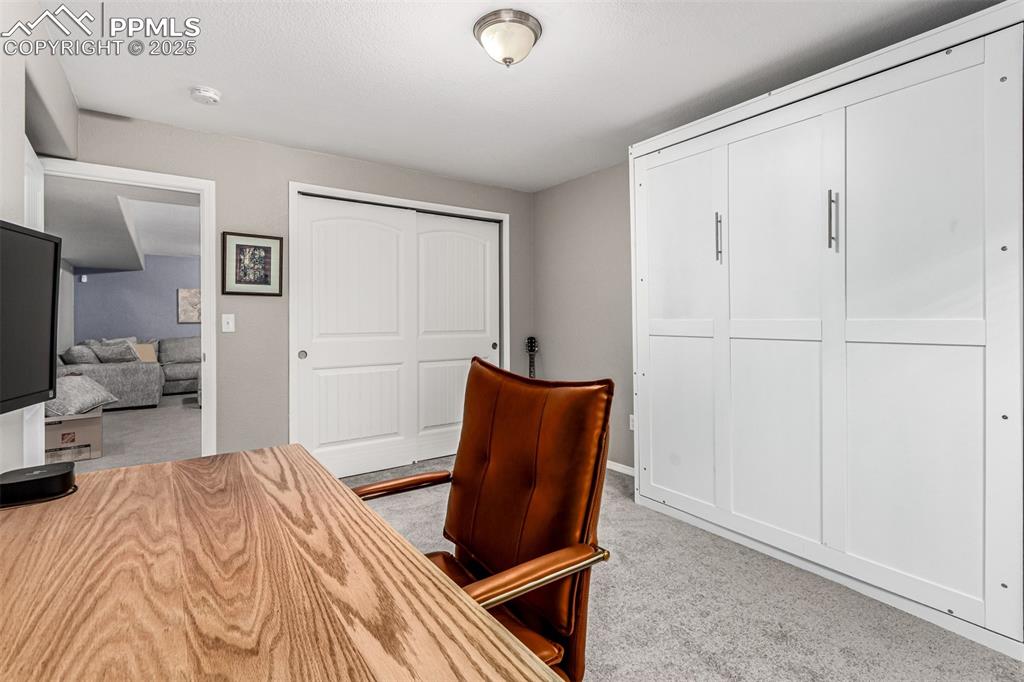
Home office with light carpet and baseboards
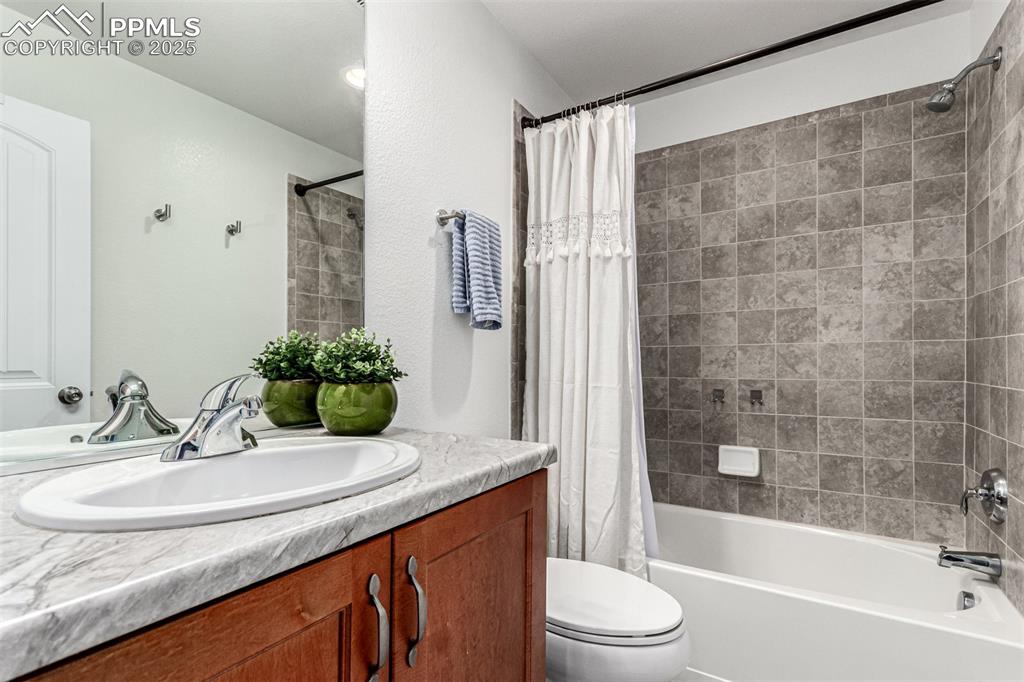
Bathroom with vanity and shower / tub combo with curtain
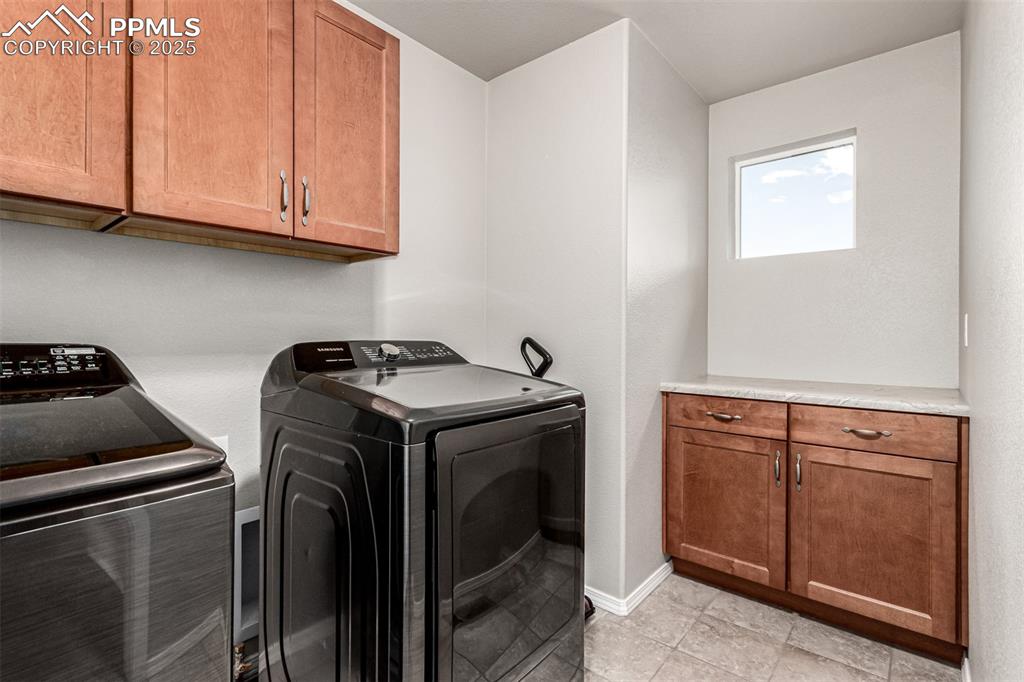
Laundry room with cabinet space, separate washer and dryer, and light tile patterned floors
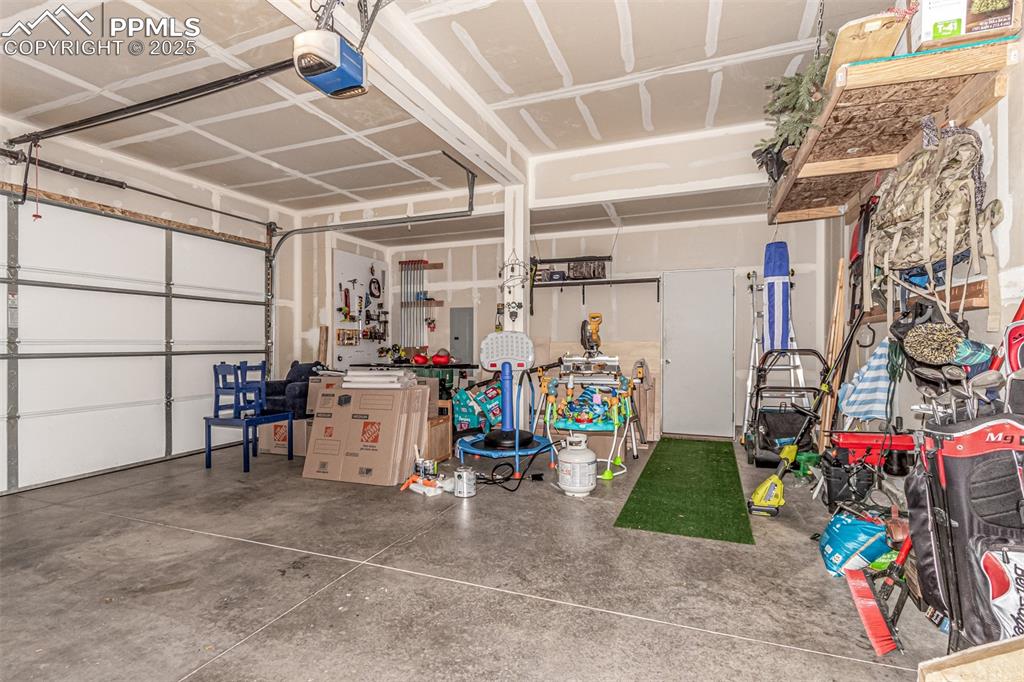
Garage featuring a garage door opener and electric panel
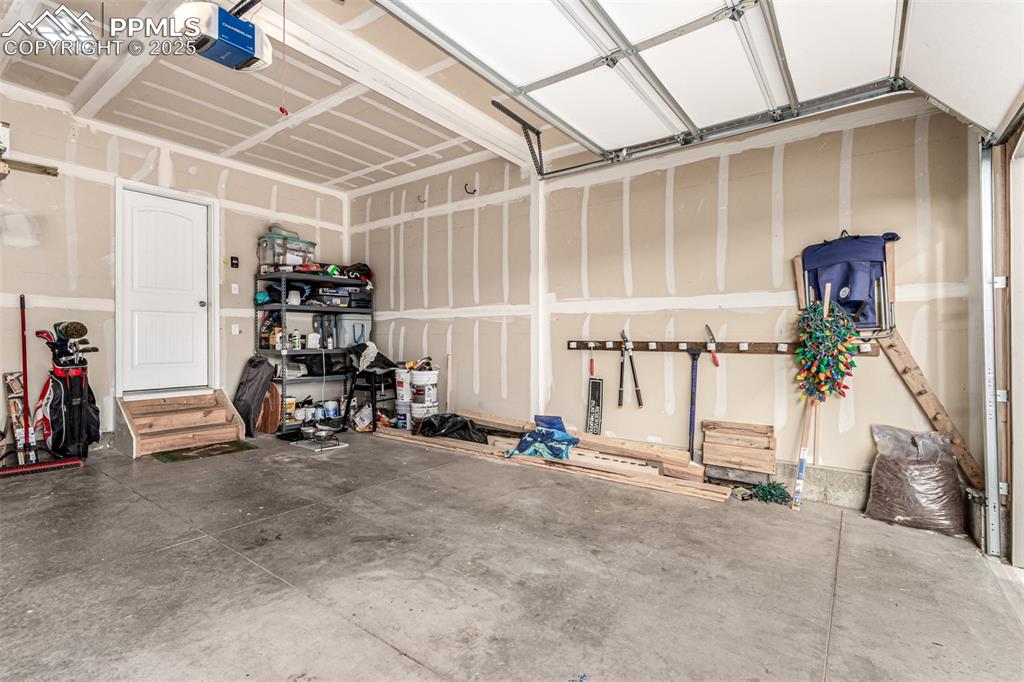
Garage with a garage door opener
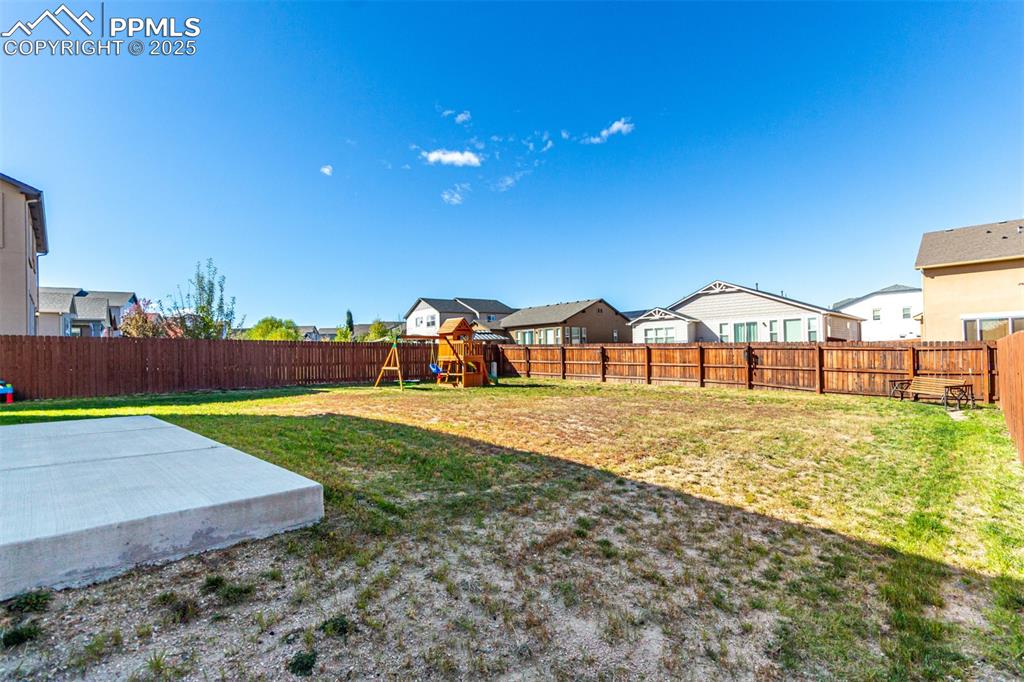
Fenced backyard featuring a residential view and a playground
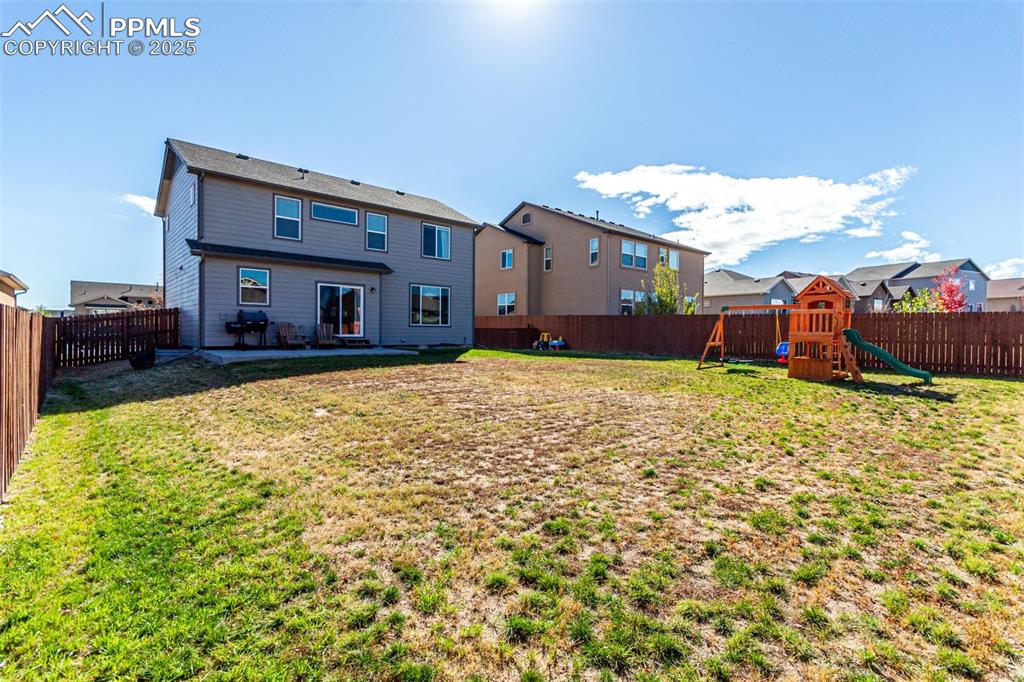
Rear view of house featuring a fenced backyard, a patio, a residential view, and a playground
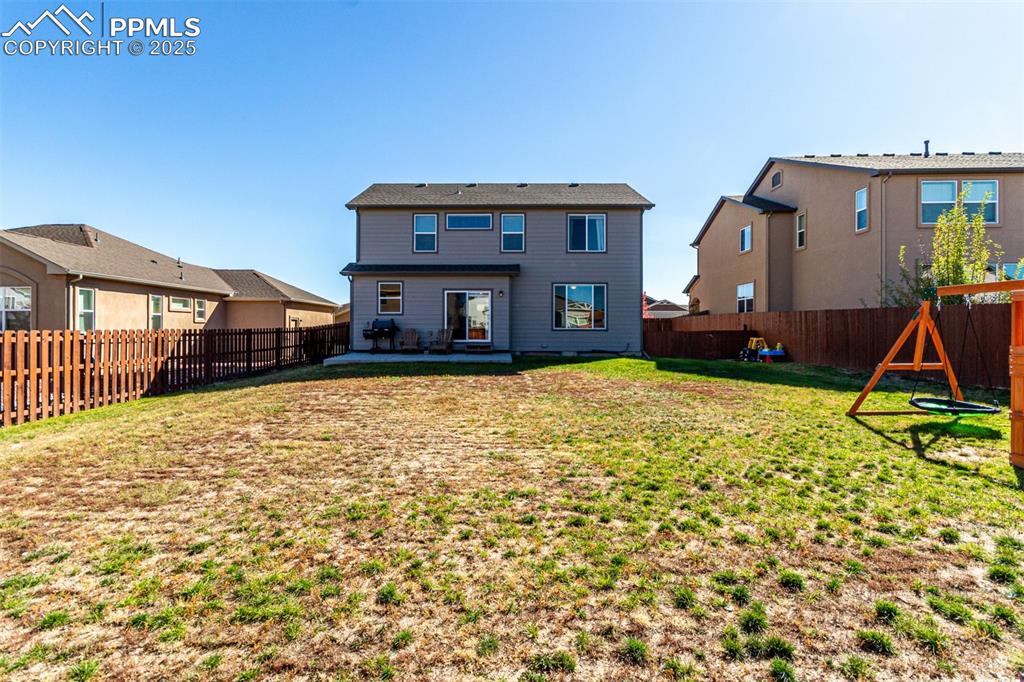
Back of house with a patio and a fenced backyard
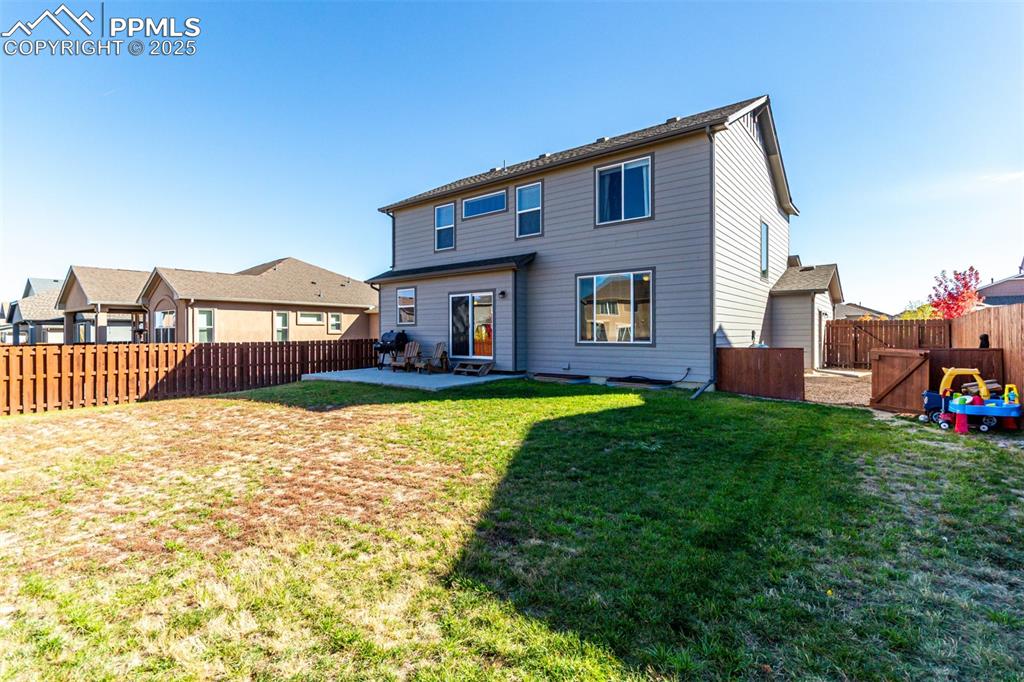
Rear view of house with a patio and a fenced backyard
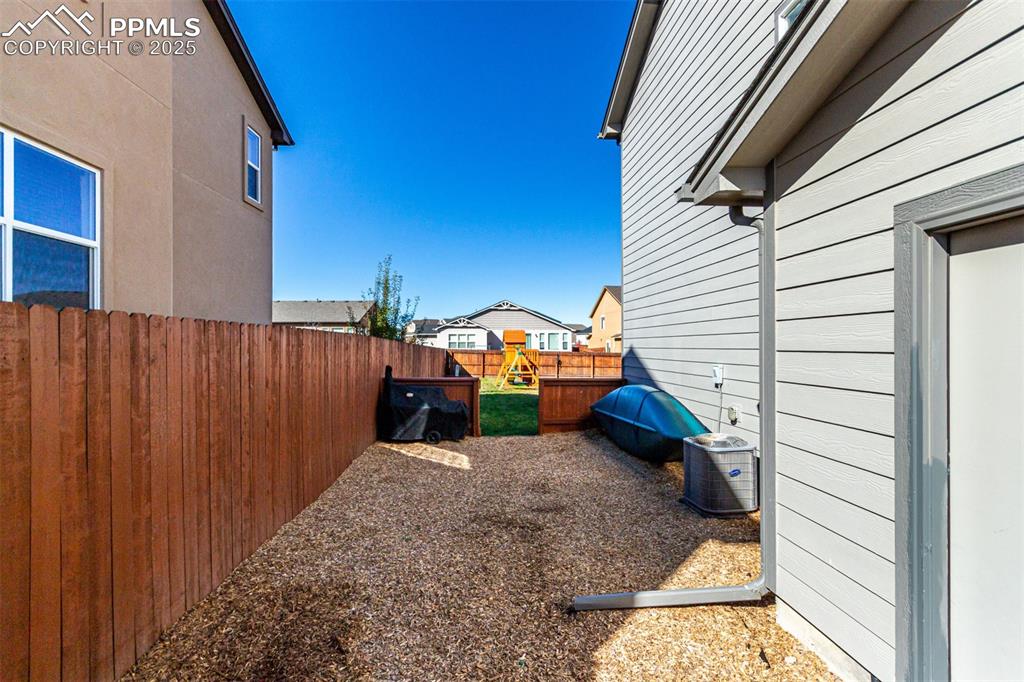
View of home's exterior featuring a fenced backyard and a playground
Disclaimer: The real estate listing information and related content displayed on this site is provided exclusively for consumers’ personal, non-commercial use and may not be used for any purpose other than to identify prospective properties consumers may be interested in purchasing.