815 Pleasant Street, Colorado Springs, CO, 80904
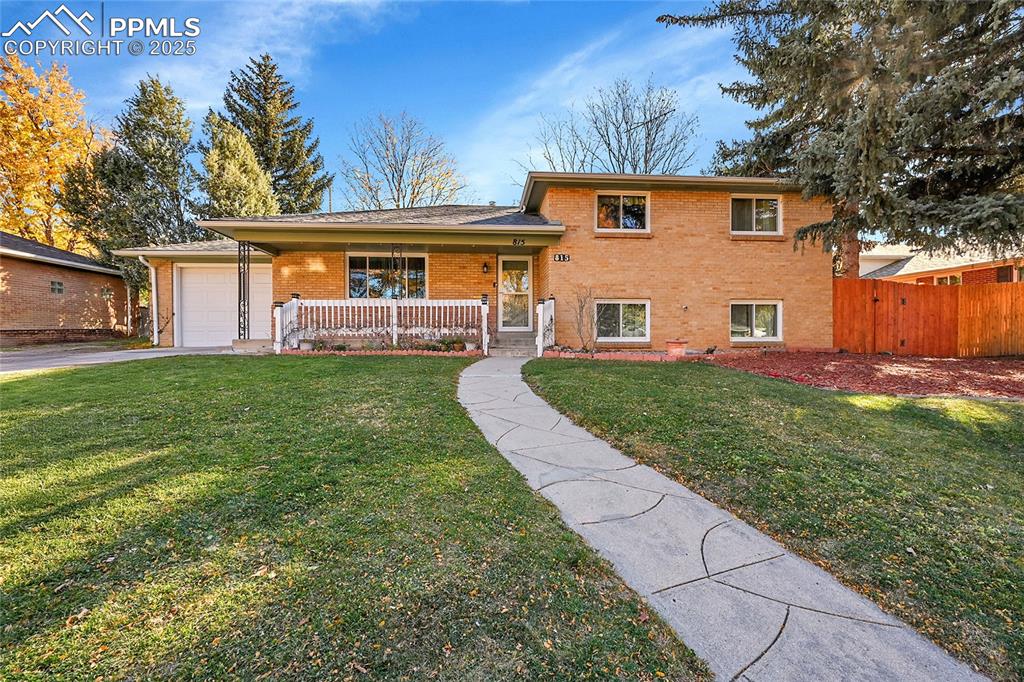
Split level home featuring brick siding, covered porch, an attached garage, and driveway
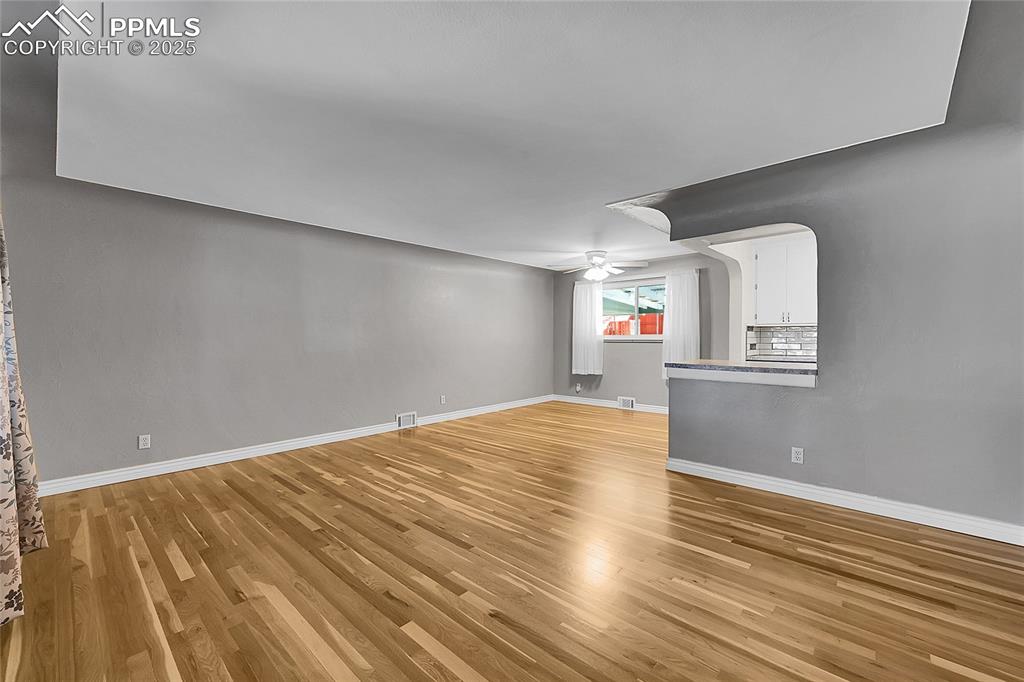
Unfurnished living room featuring light wood-style floors and a ceiling fan
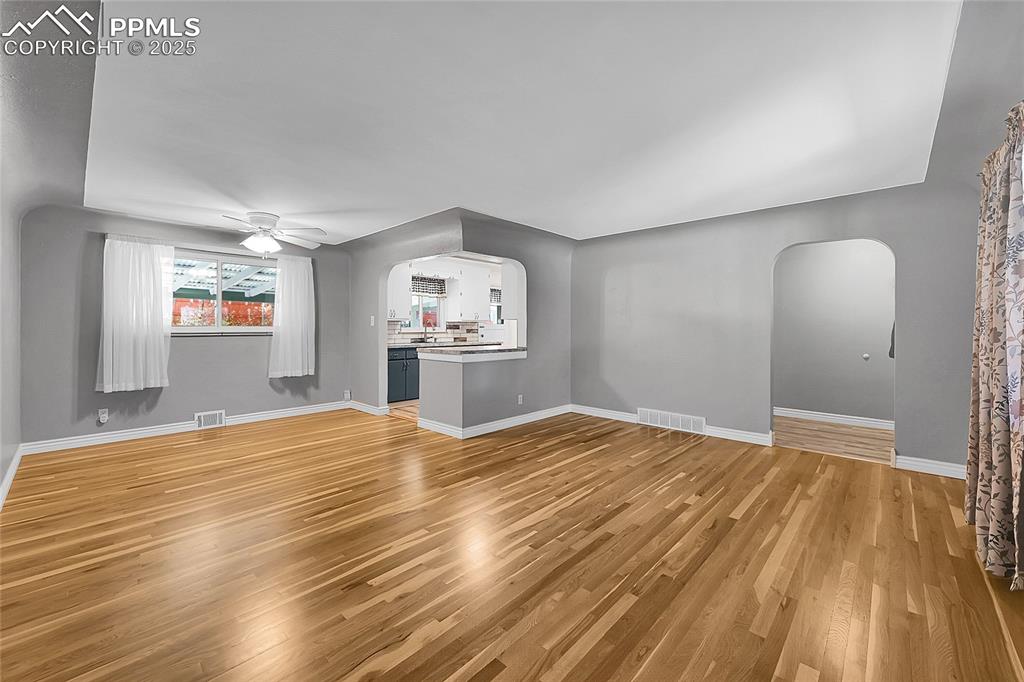
Unfurnished living room with arched walkways, light wood-style flooring, and ceiling fan
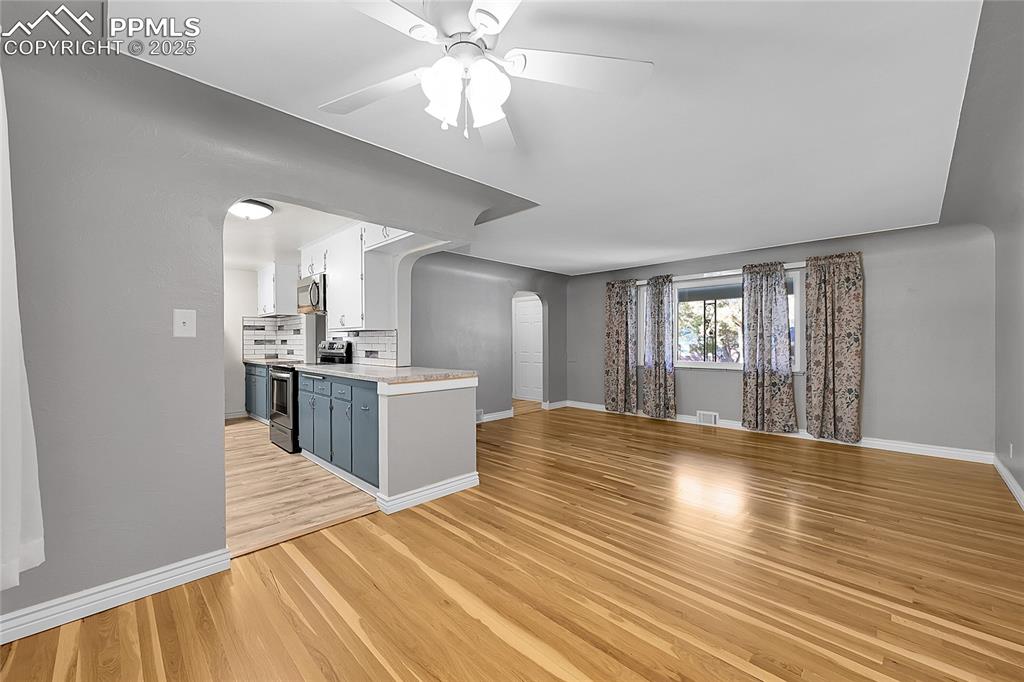
Unfurnished living room with arched walkways, ceiling fan, and light wood finished floors
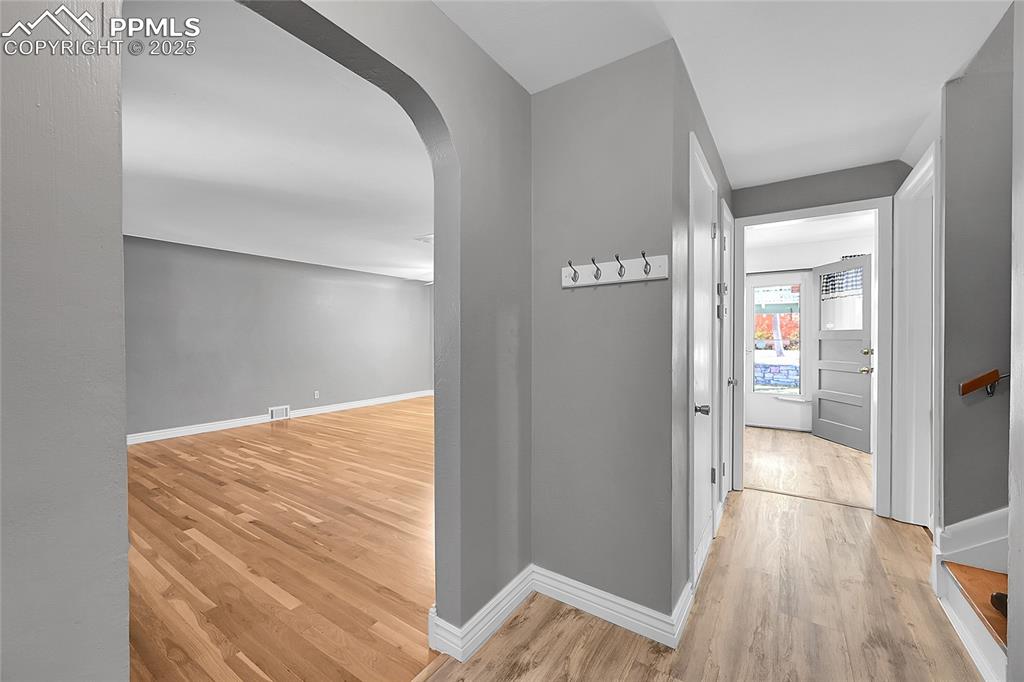
Corridor featuring arched walkways and light wood-style floors
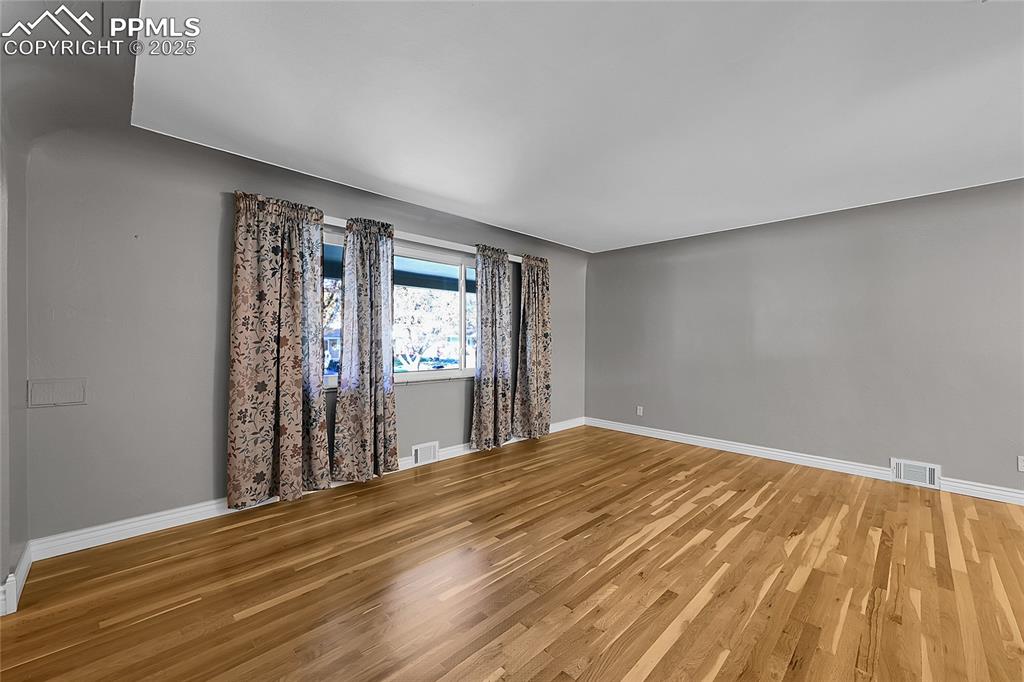
Unfurnished room with wood finished floors and baseboards
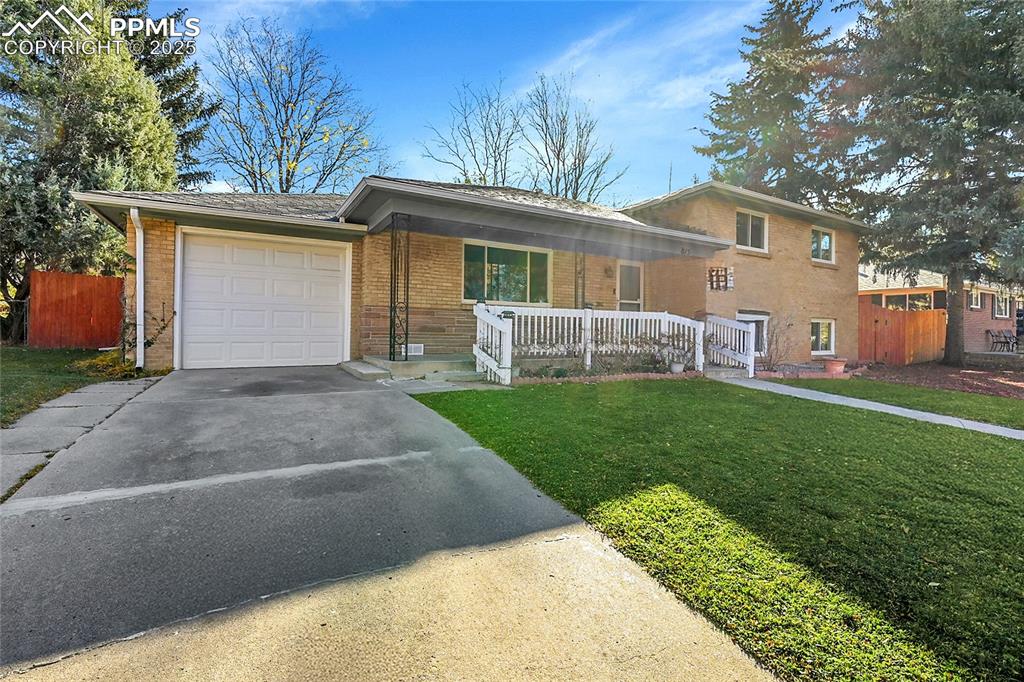
Tri-level home featuring brick siding, concrete driveway, and an attached garage
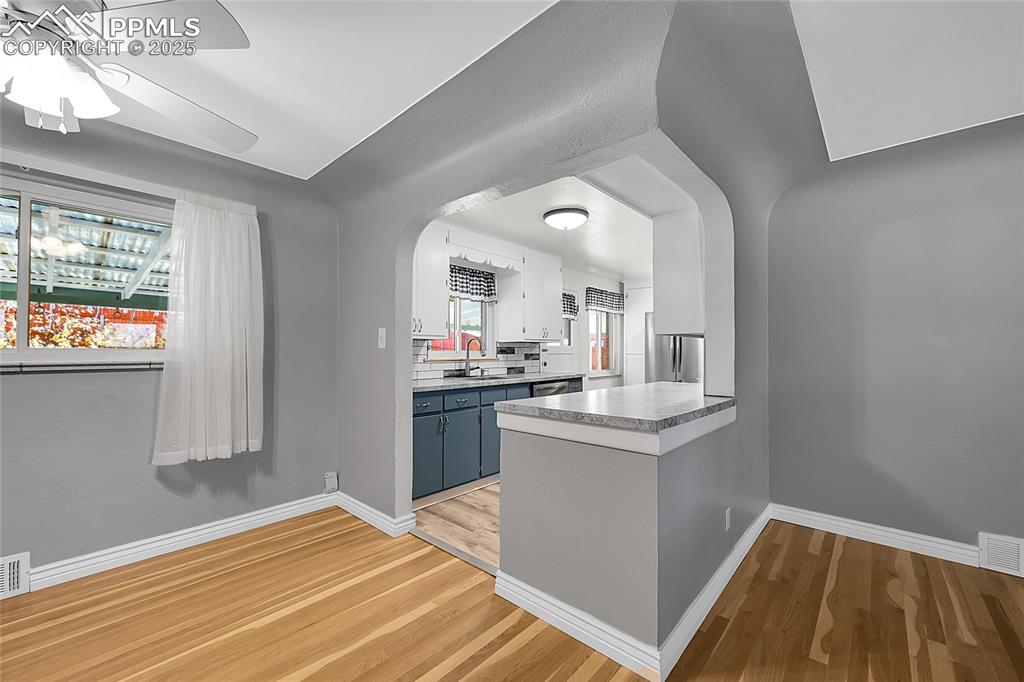
Kitchen featuring arched walkways, light wood-style flooring, light countertops, and a ceiling fan
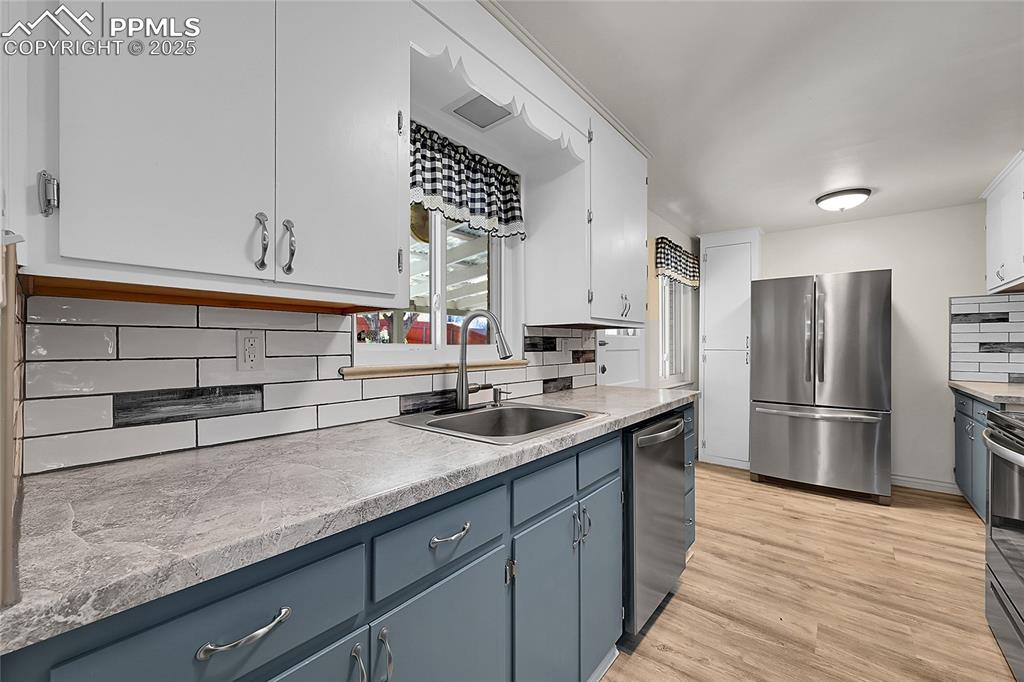
Kitchen featuring backsplash, white cabinetry, light countertops, and stainless steel appliances
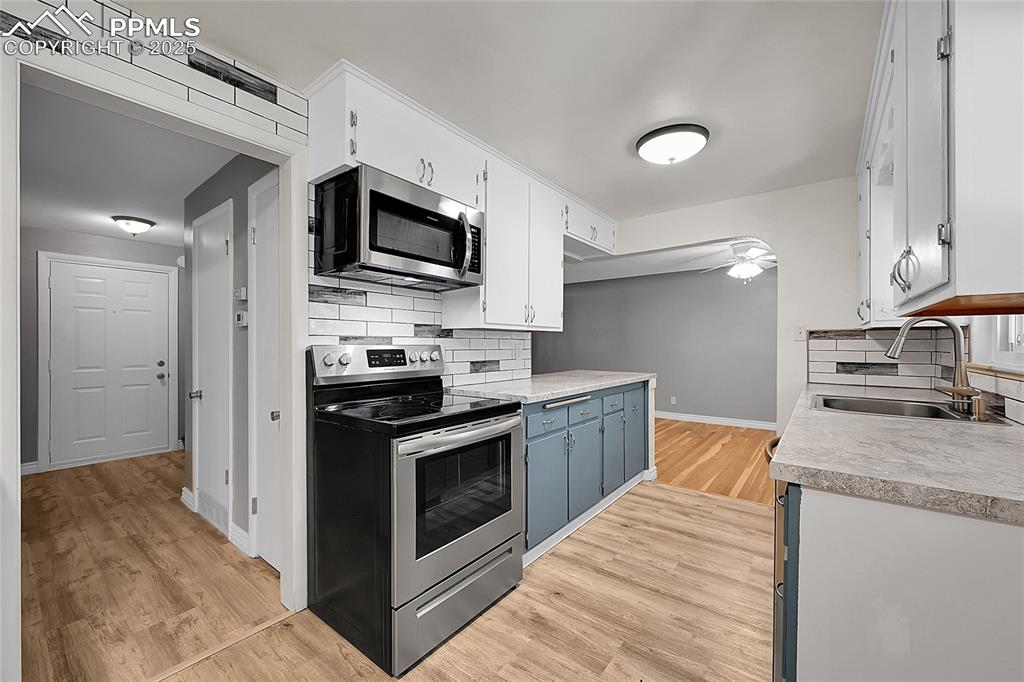
Kitchen featuring backsplash, appliances with stainless steel finishes, white cabinets, light countertops, and light wood finished floors
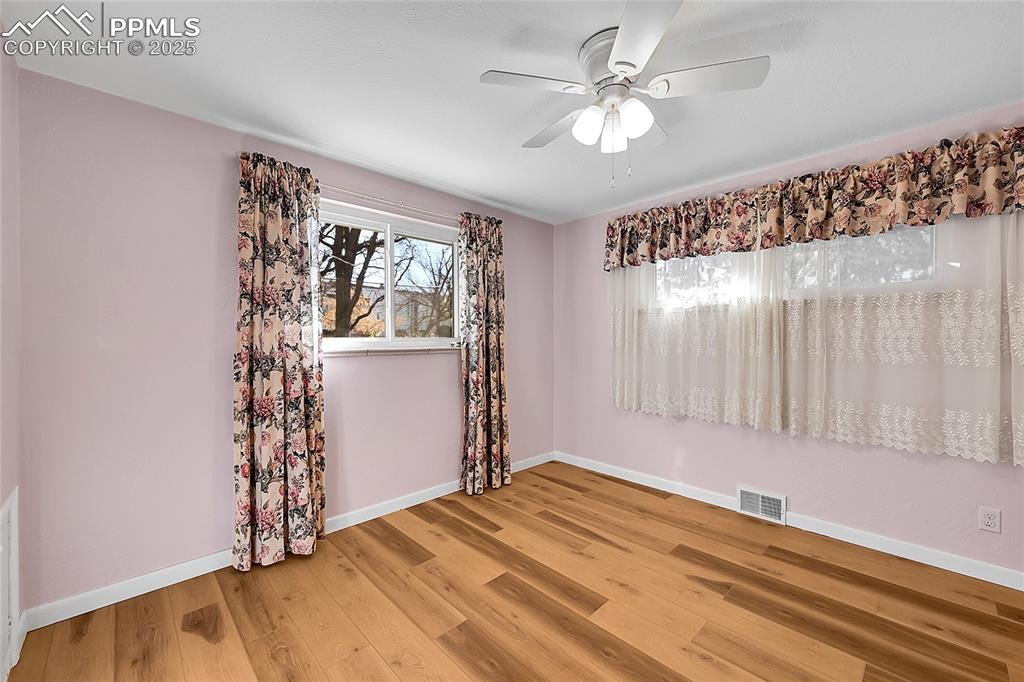
Spare room featuring baseboards and light wood-style floors
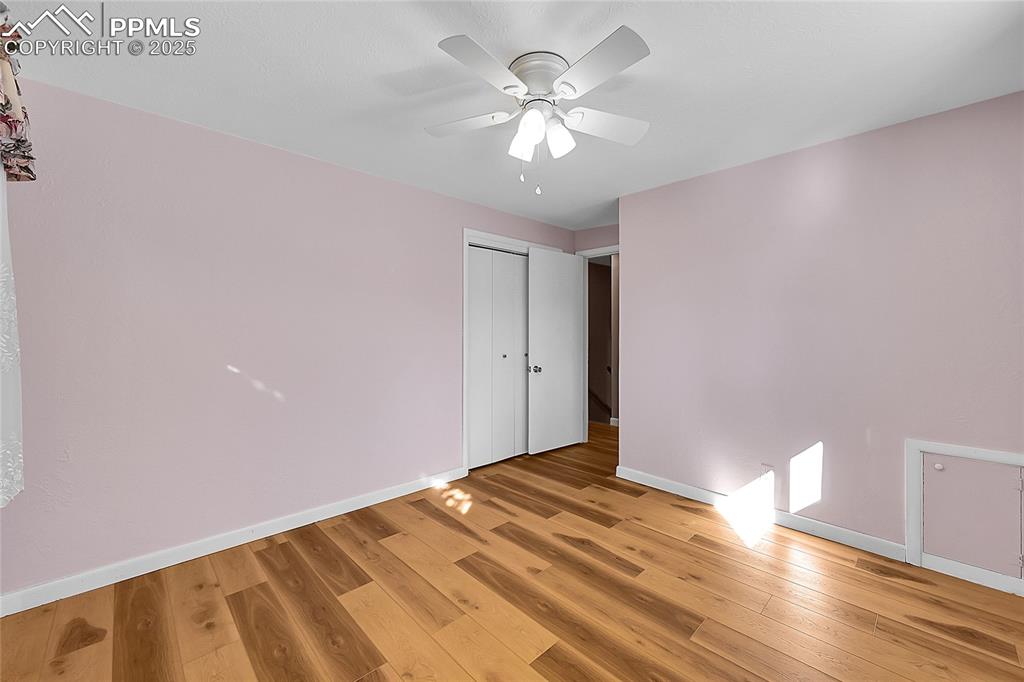
Unfurnished bedroom with light wood-type flooring, a ceiling fan, and a closet
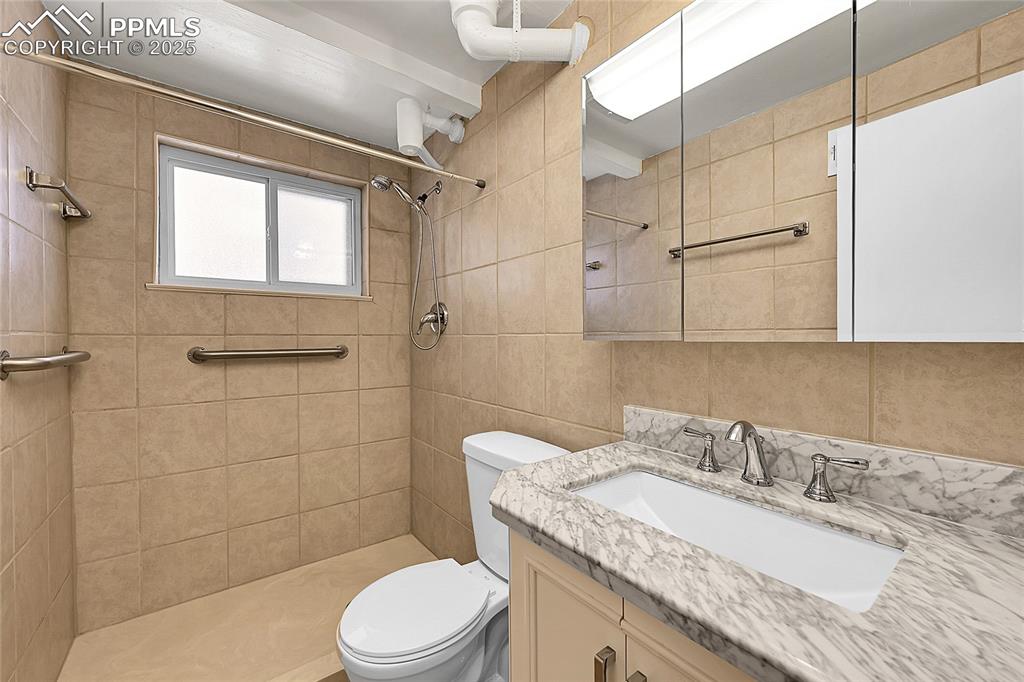
Full bathroom with vanity, tiled shower, and tile walls
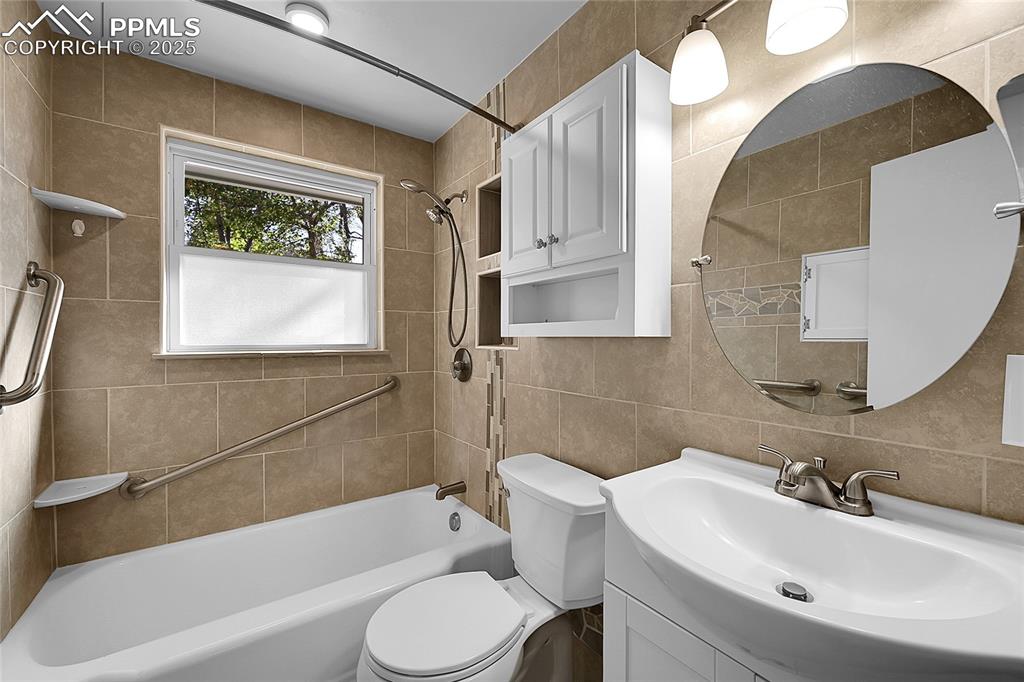
Full bath with vanity, tile walls, and bathtub / shower combination
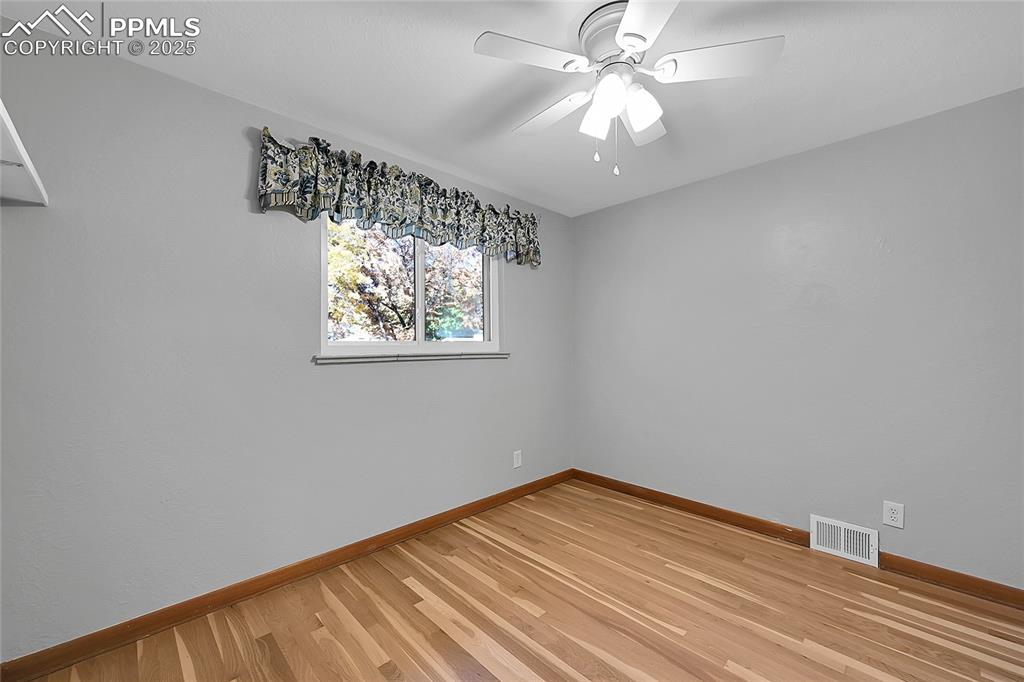
Empty room featuring light wood-style floors and a ceiling fan
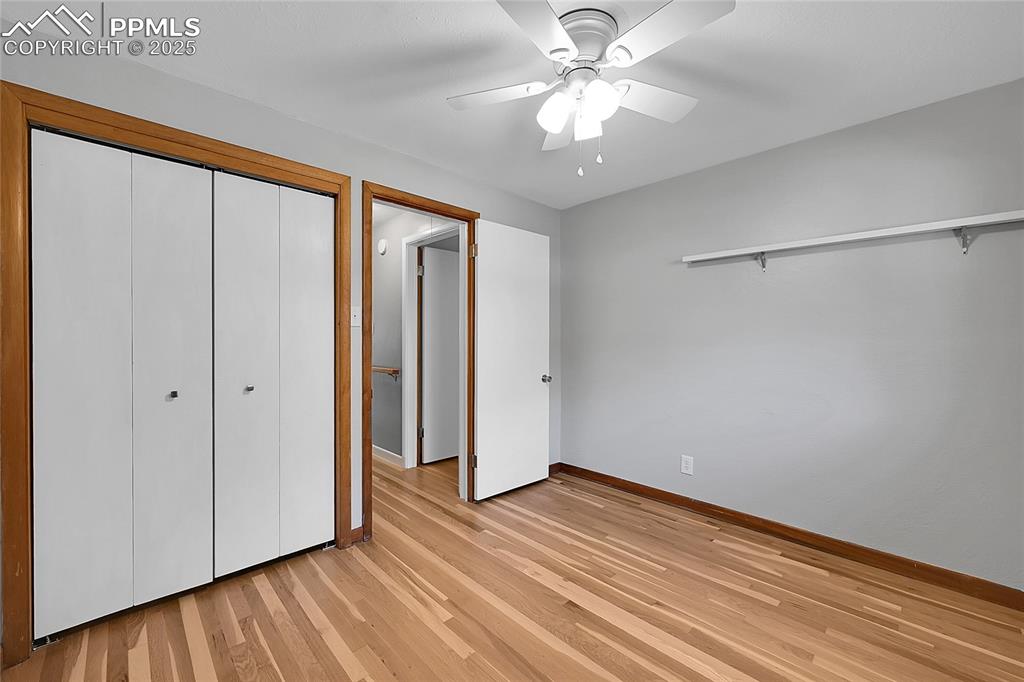
Unfurnished bedroom with light wood finished floors, a closet, and ceiling fan
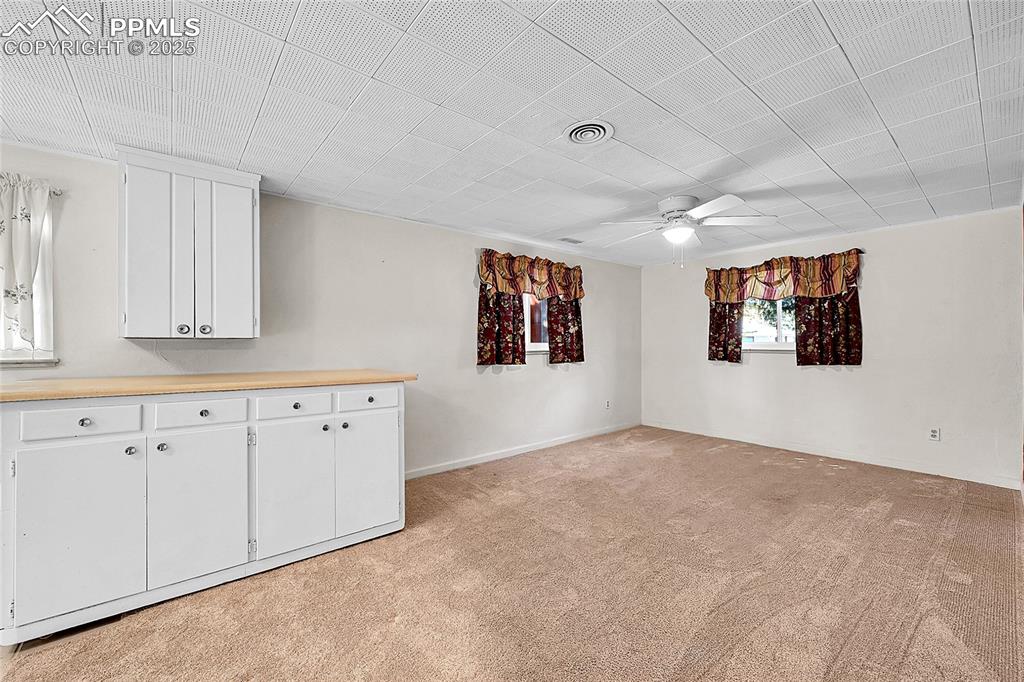
Empty room with light colored carpet and baseboards
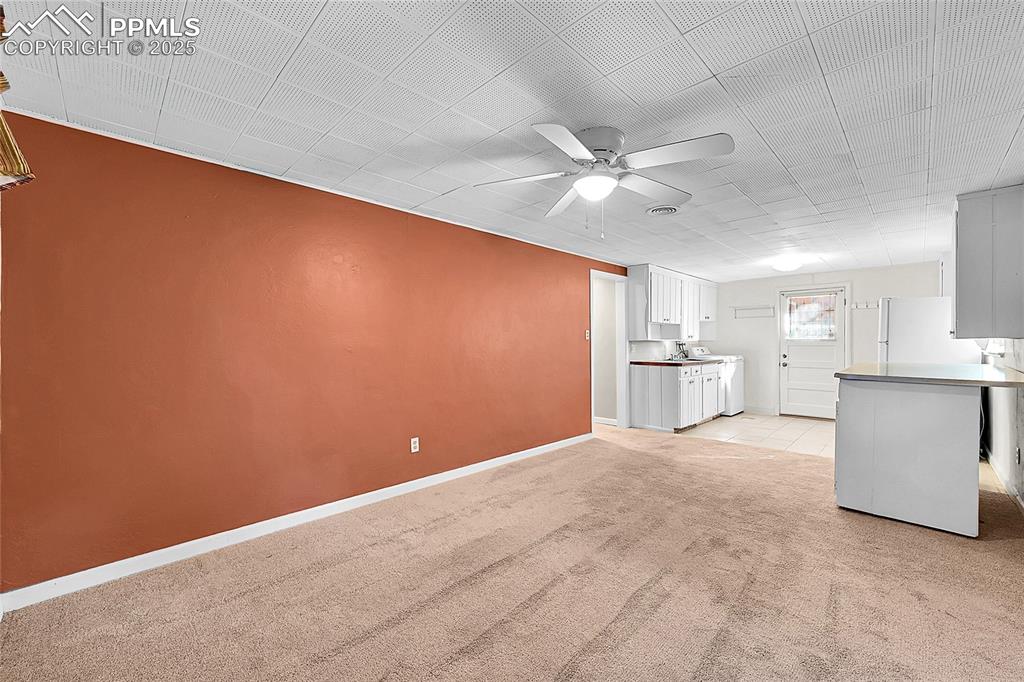
Unfurnished living room featuring light colored carpet and a ceiling fan
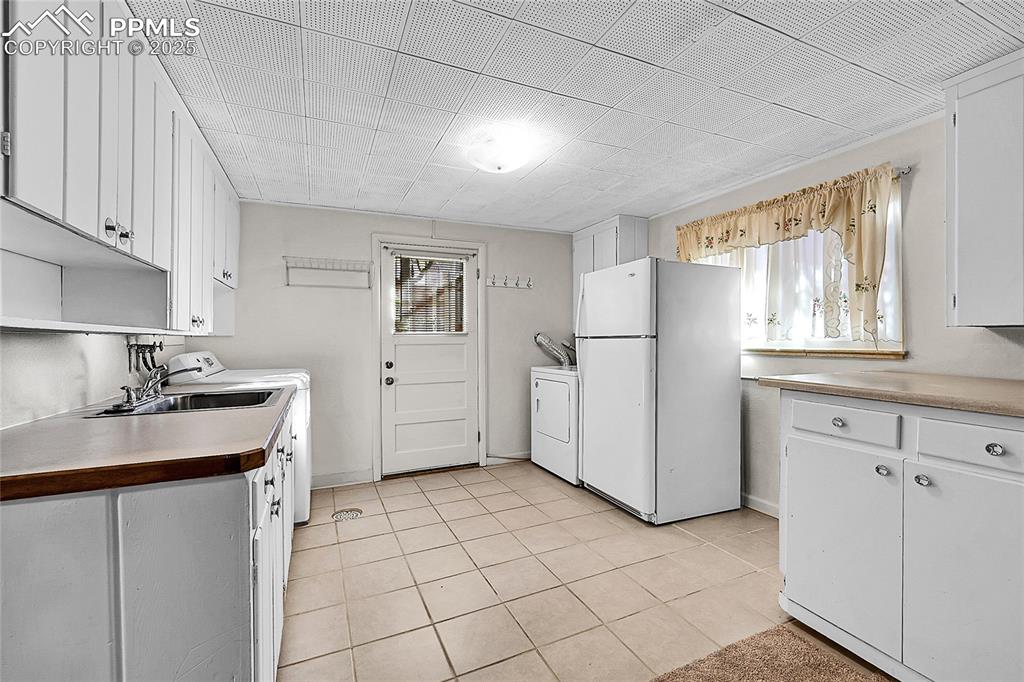
Kitchen with white cabinets, freestanding refrigerator, light tile patterned flooring, and light countertops
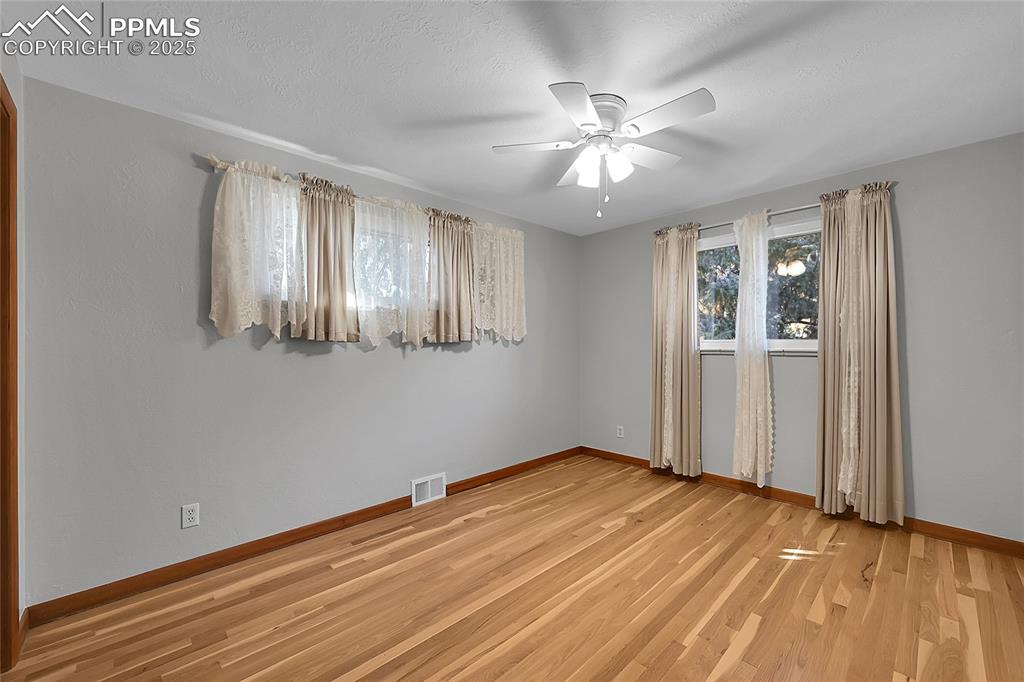
Spare room with light wood-style flooring and a ceiling fan
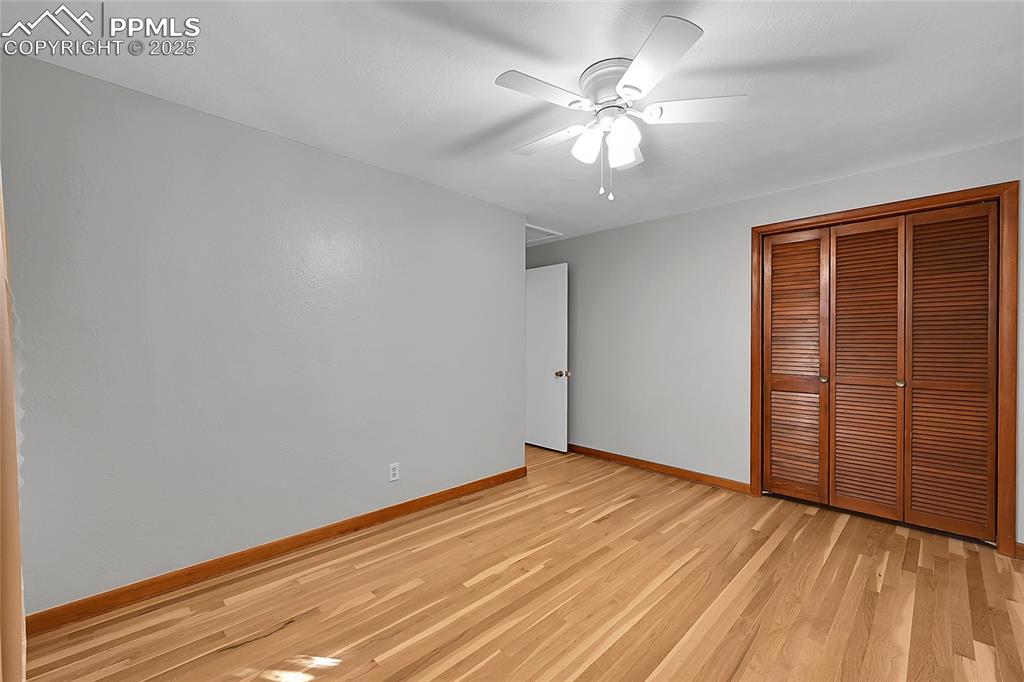
Unfurnished bedroom with light wood-type flooring, a closet, and ceiling fan
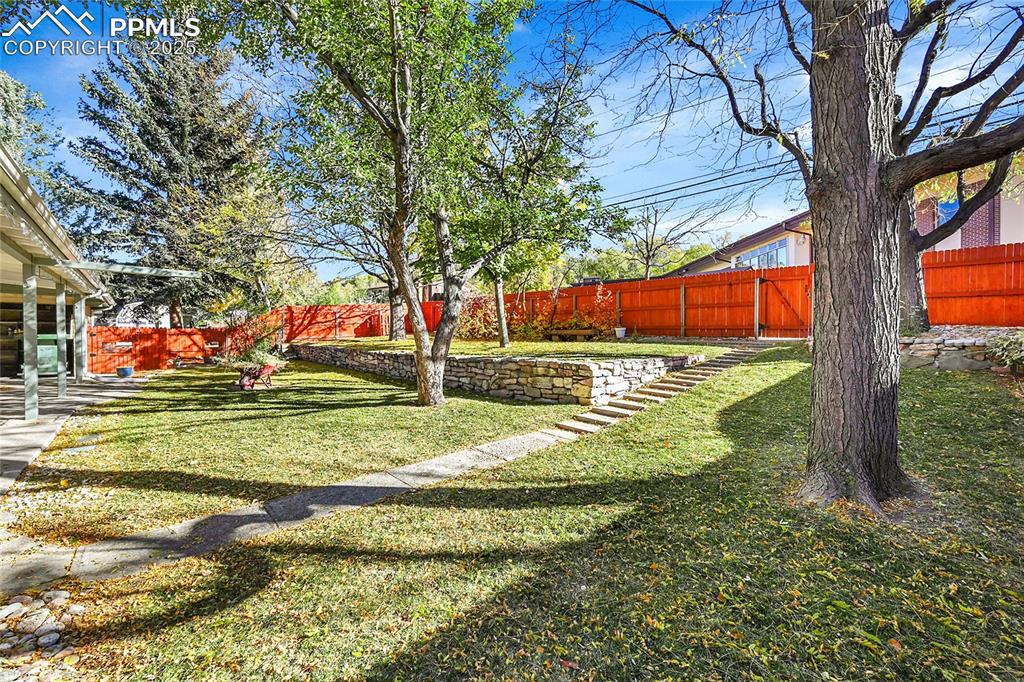
Fenced backyard with a patio area
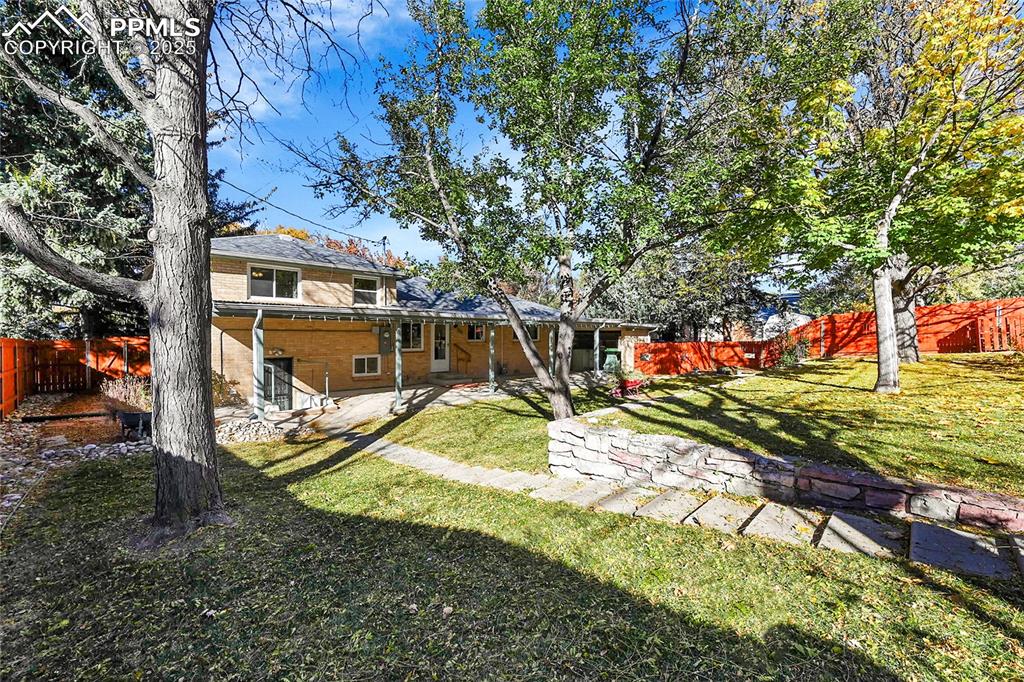
Rear view of property featuring a fenced backyard, a patio area, and brick siding
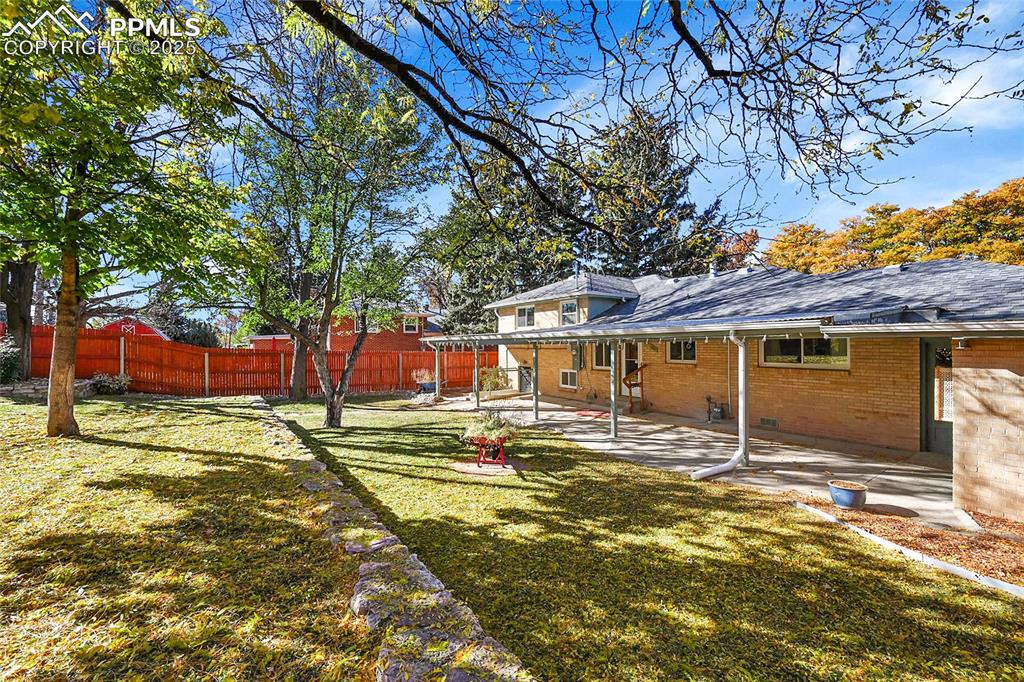
Rear view of house with a patio area, a fenced backyard, and brick siding
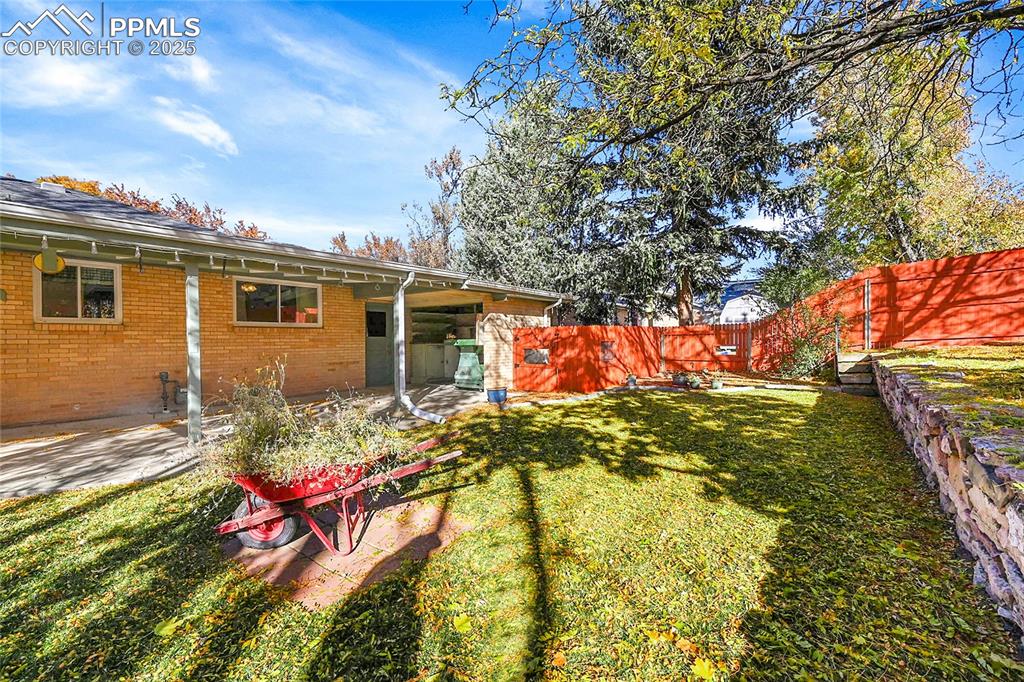
Fenced backyard with a patio area
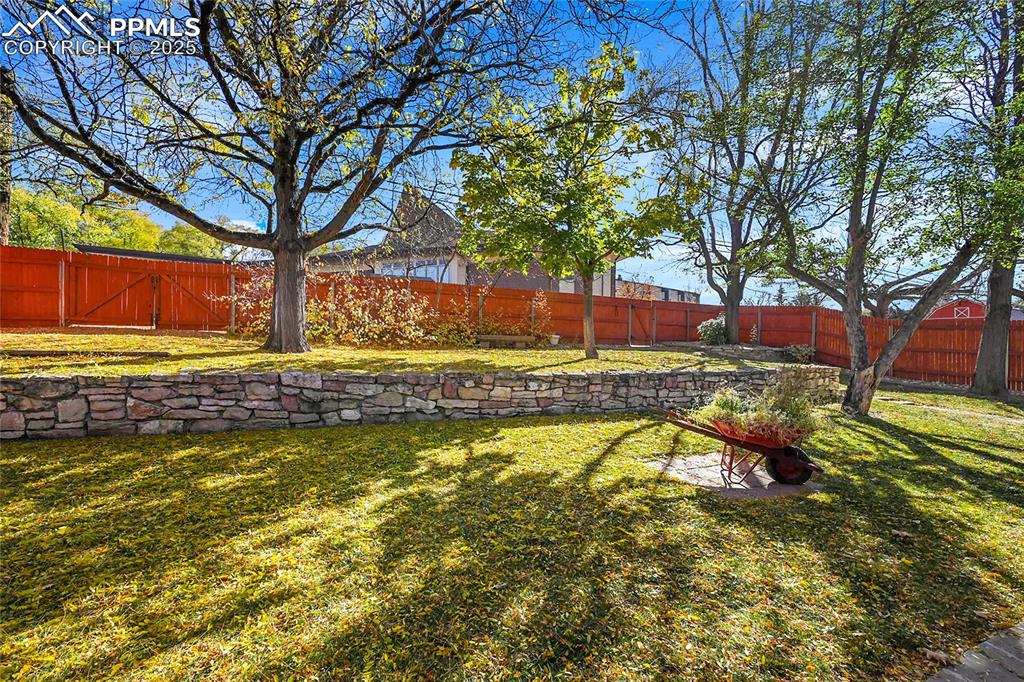
View of fenced backyard
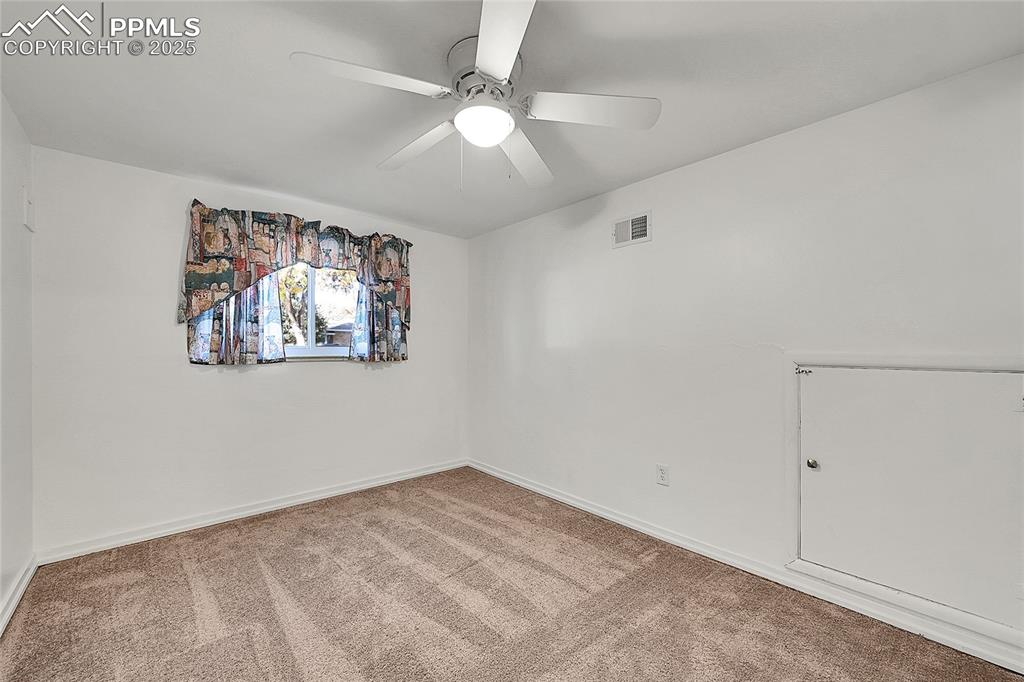
Carpeted empty room featuring baseboards and ceiling fan
Disclaimer: The real estate listing information and related content displayed on this site is provided exclusively for consumers’ personal, non-commercial use and may not be used for any purpose other than to identify prospective properties consumers may be interested in purchasing.