609 Crestridge Avenue, Colorado Springs, CO, 80906
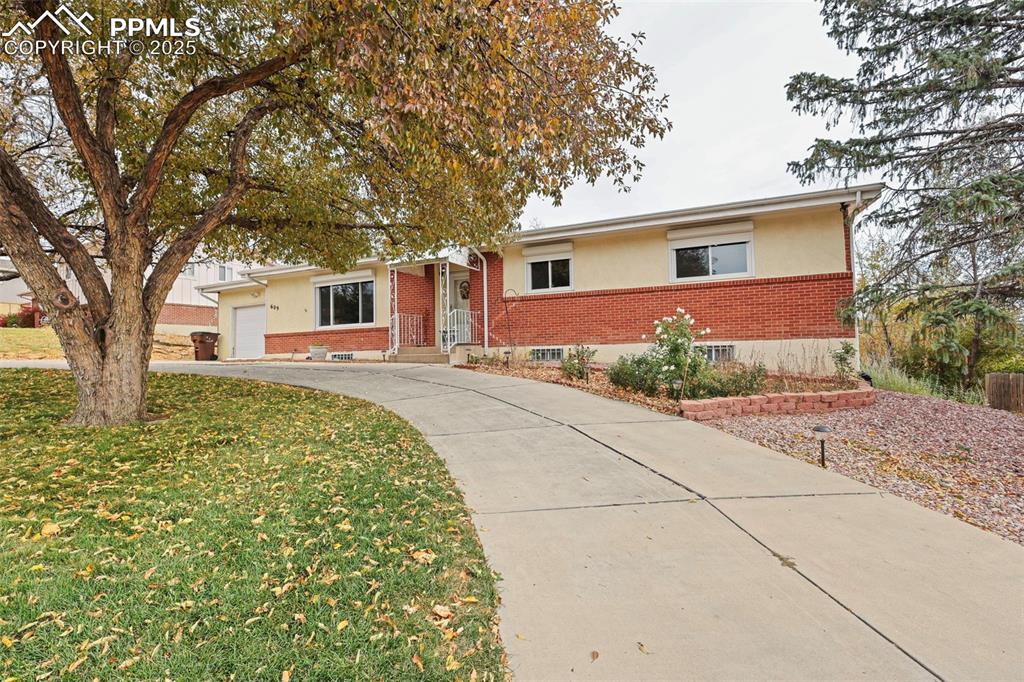
Front of Structure
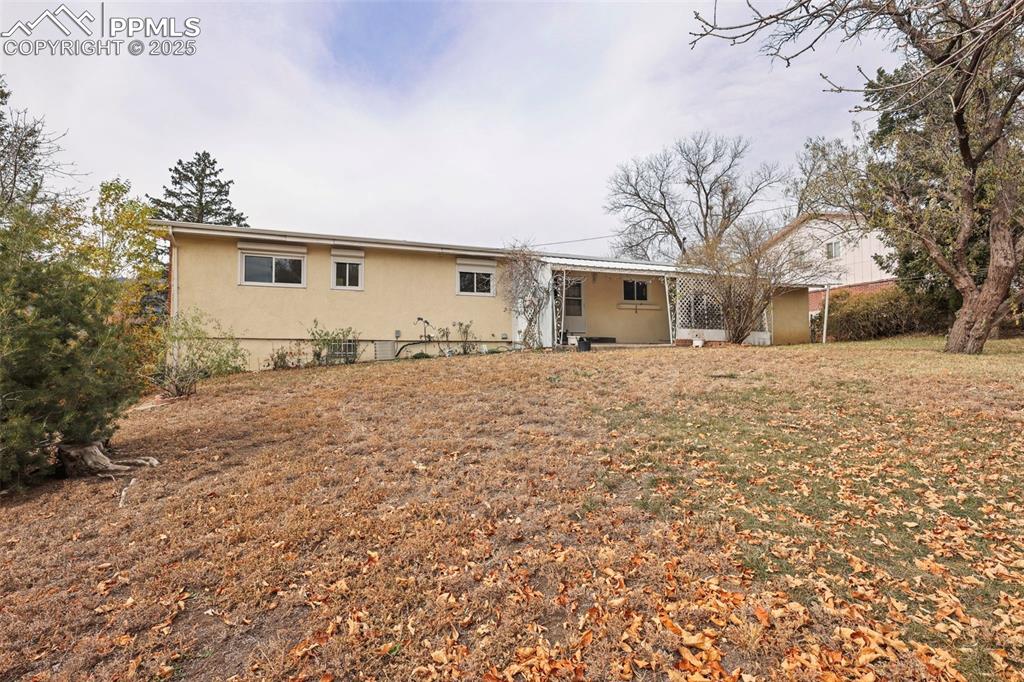
Back of Structure
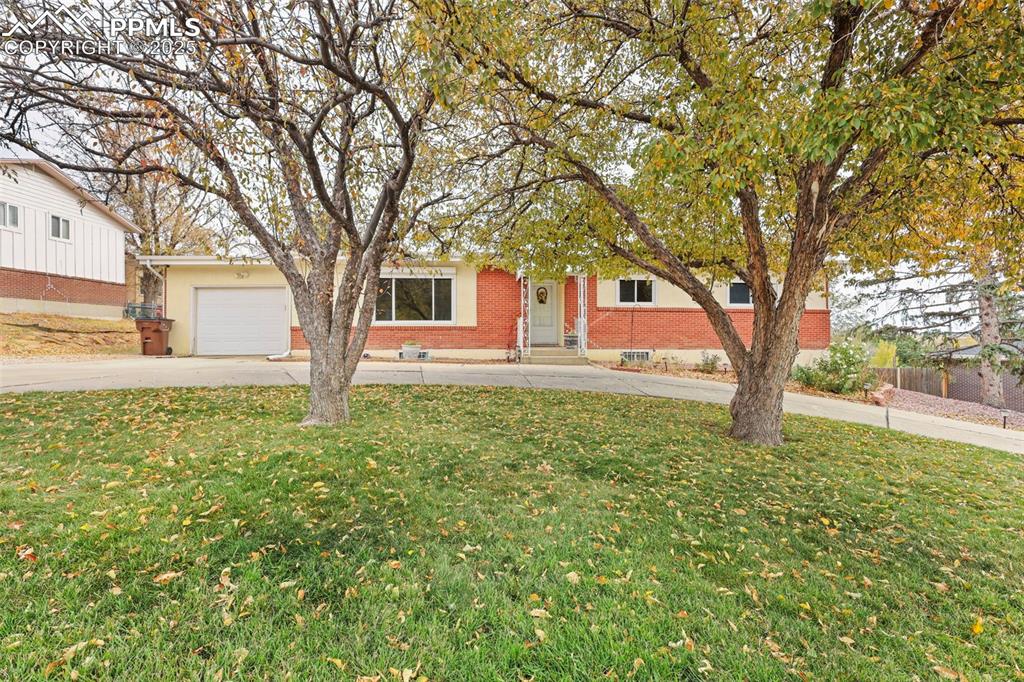
Obstructed view of property featuring driveway, a front yard, and brick siding
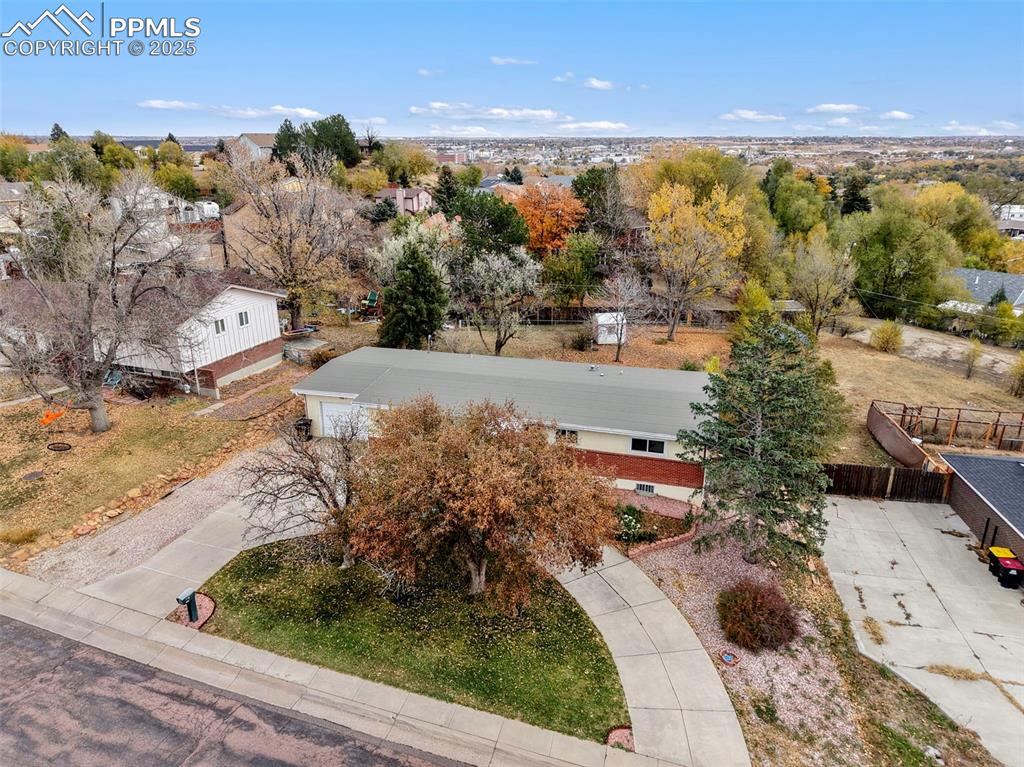
Bird's eye view
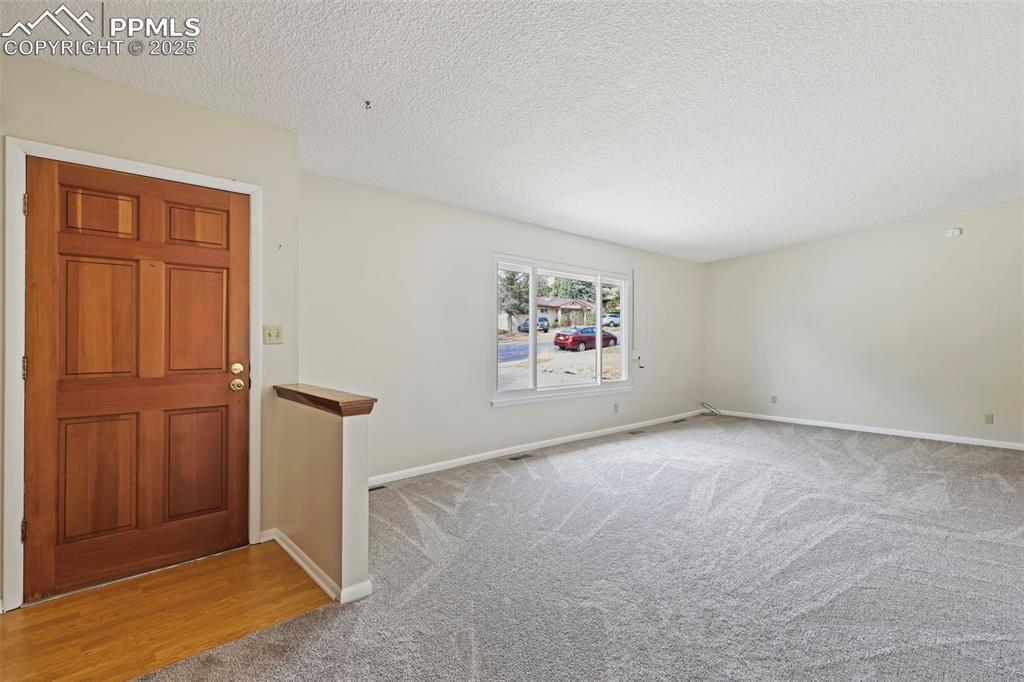
Carpeted entryway featuring a textured ceiling and baseboards
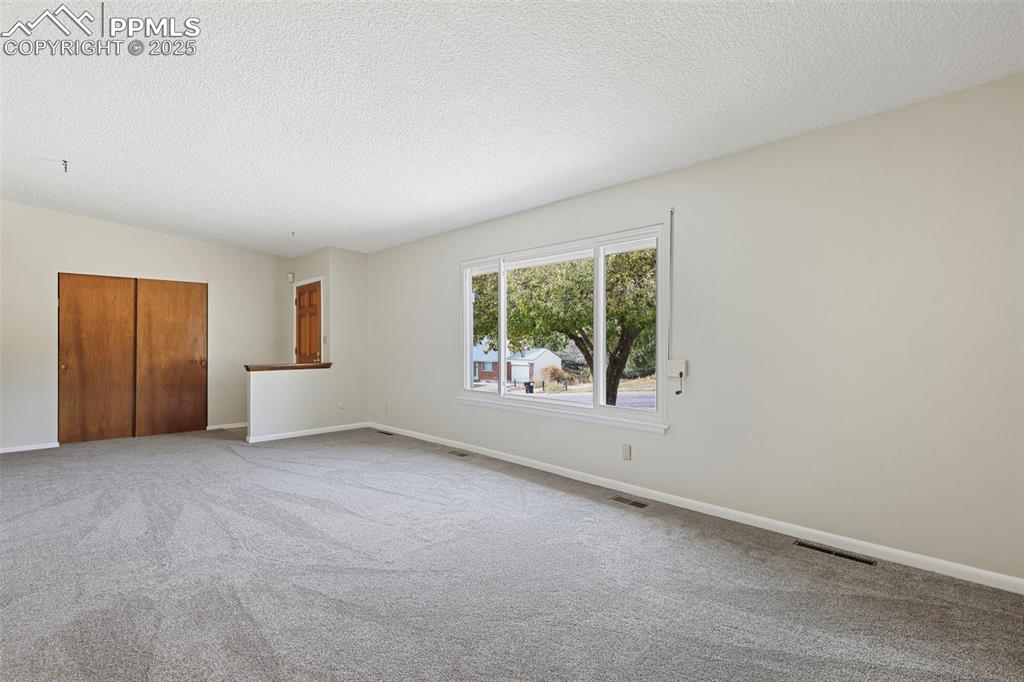
Unfurnished room with carpet and a textured ceiling
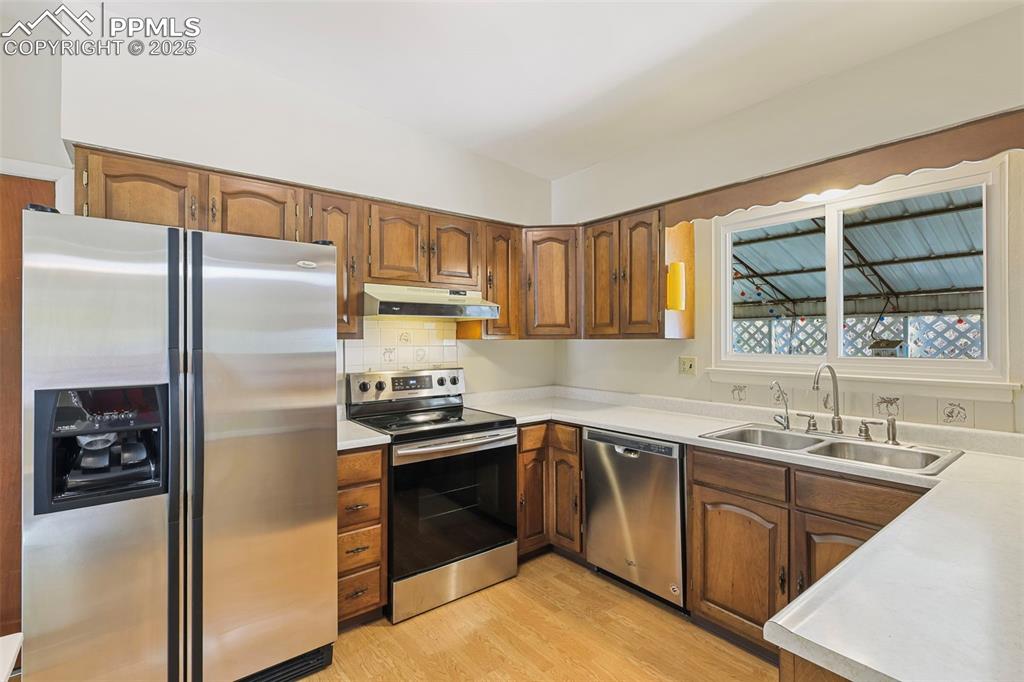
Kitchen featuring stainless steel appliances, brown cabinetry, and light countertops
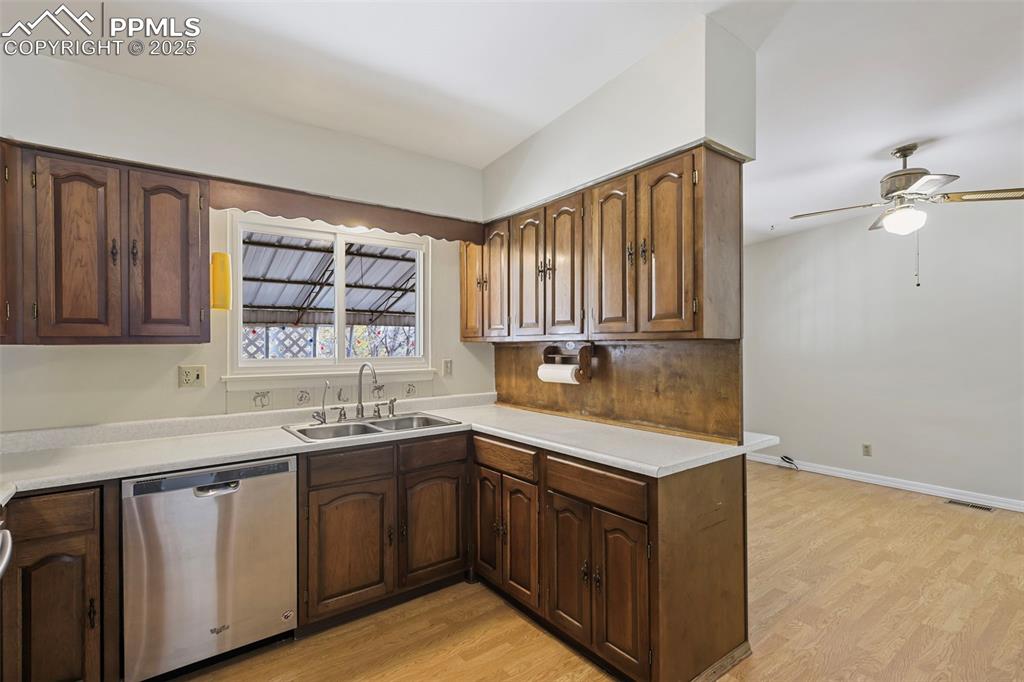
Kitchen featuring light countertops, stainless steel dishwasher, light wood-style floors, a ceiling fan, and dark brown cabinets
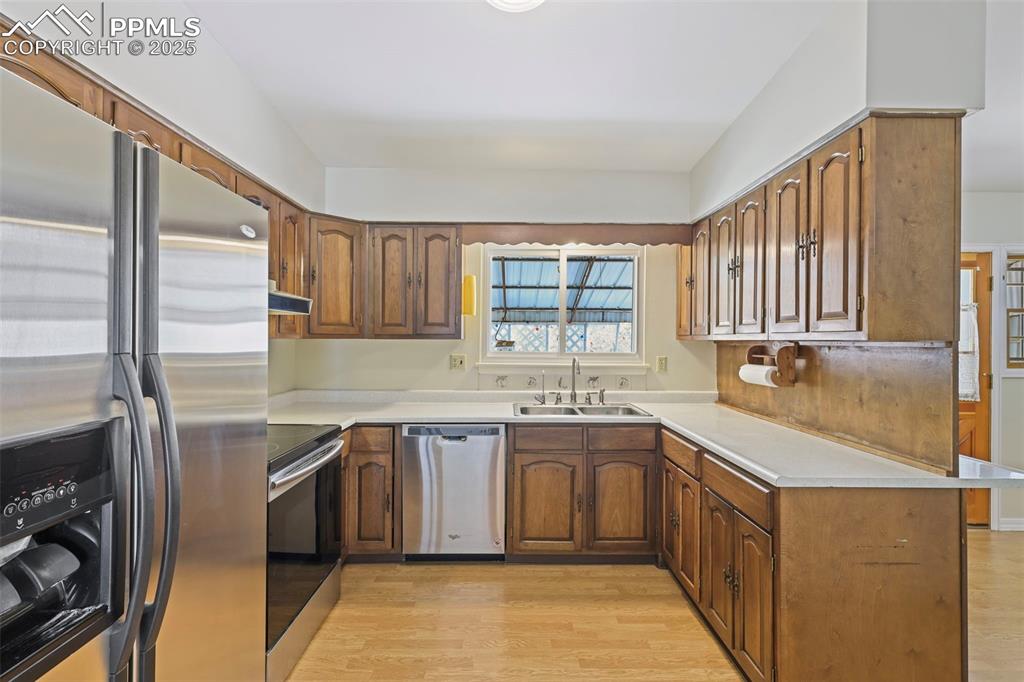
Kitchen featuring appliances with stainless steel finishes, light countertops, brown cabinets, and light wood finished floors
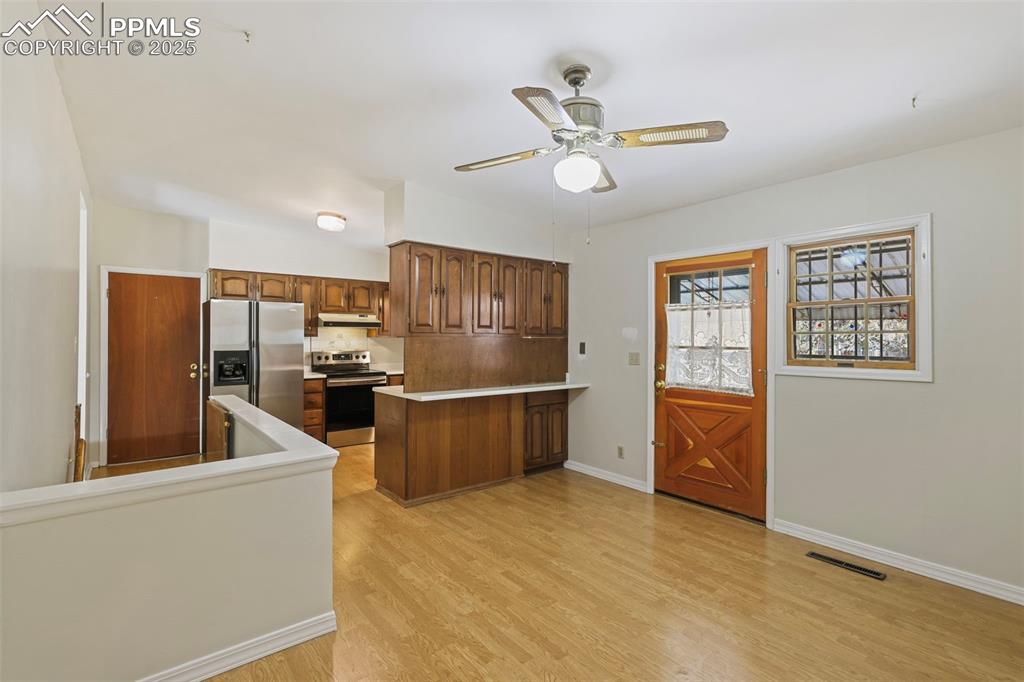
Kitchen with a peninsula, appliances with stainless steel finishes, light countertops, light wood-type flooring, and a ceiling fan
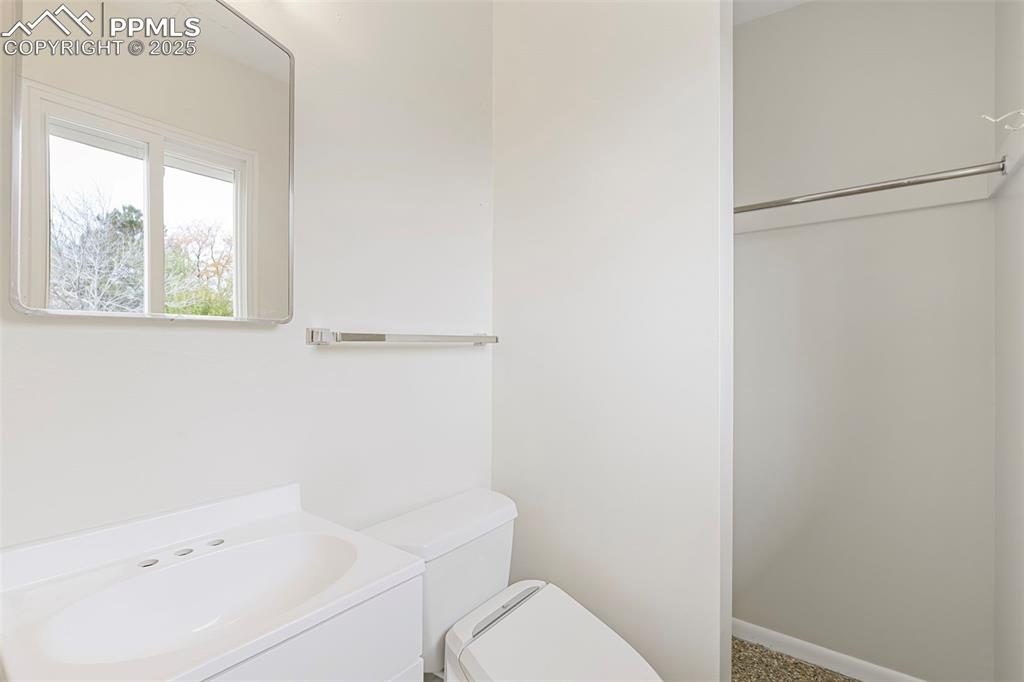
Bathroom featuring vanity and toilet
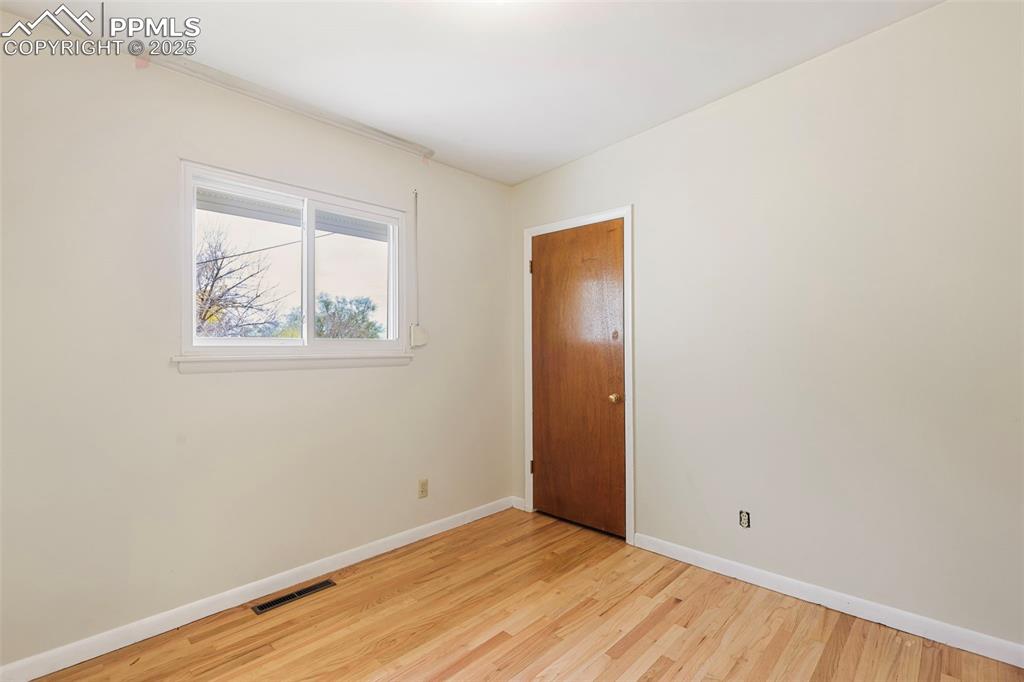
Spare room with baseboards and light wood finished floors
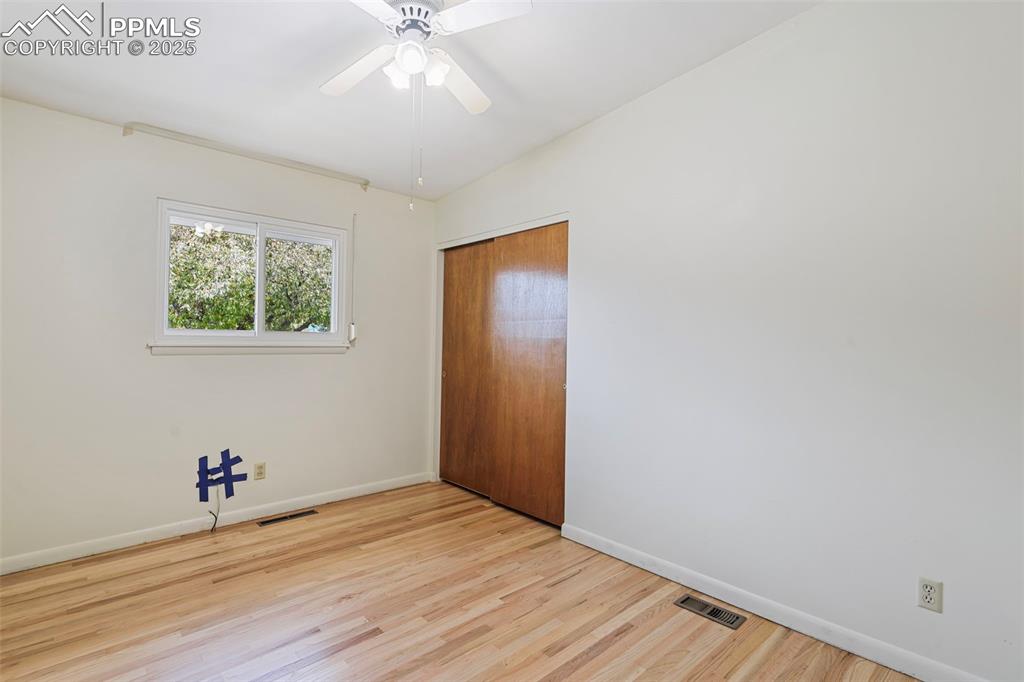
Unfurnished bedroom with wood finished floors, a closet, and ceiling fan
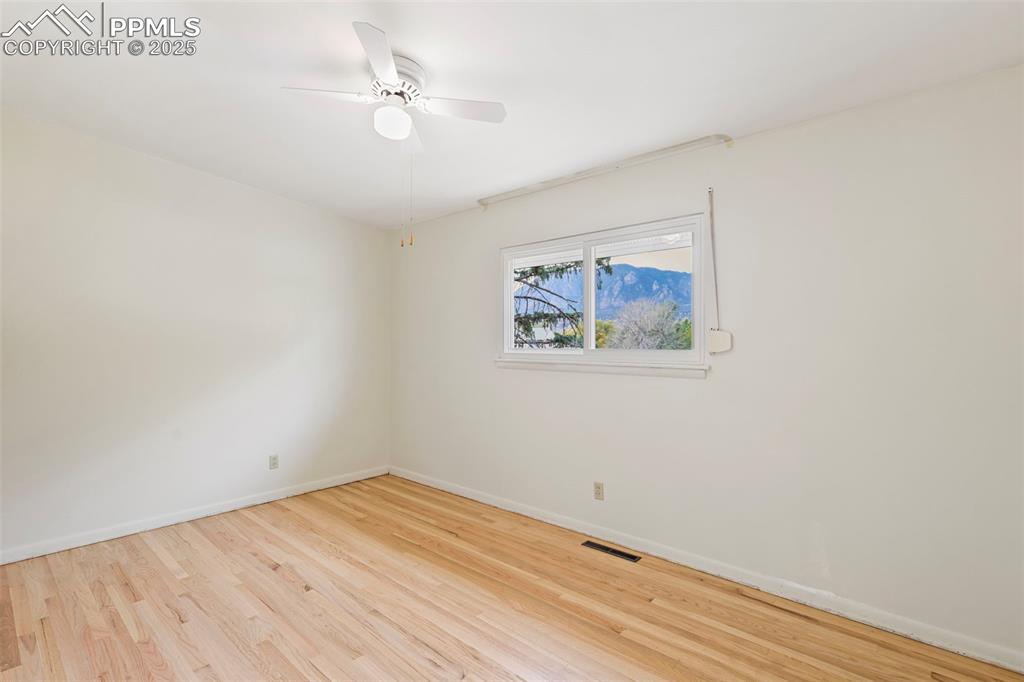
Spare room with light wood-style floors and a ceiling fan
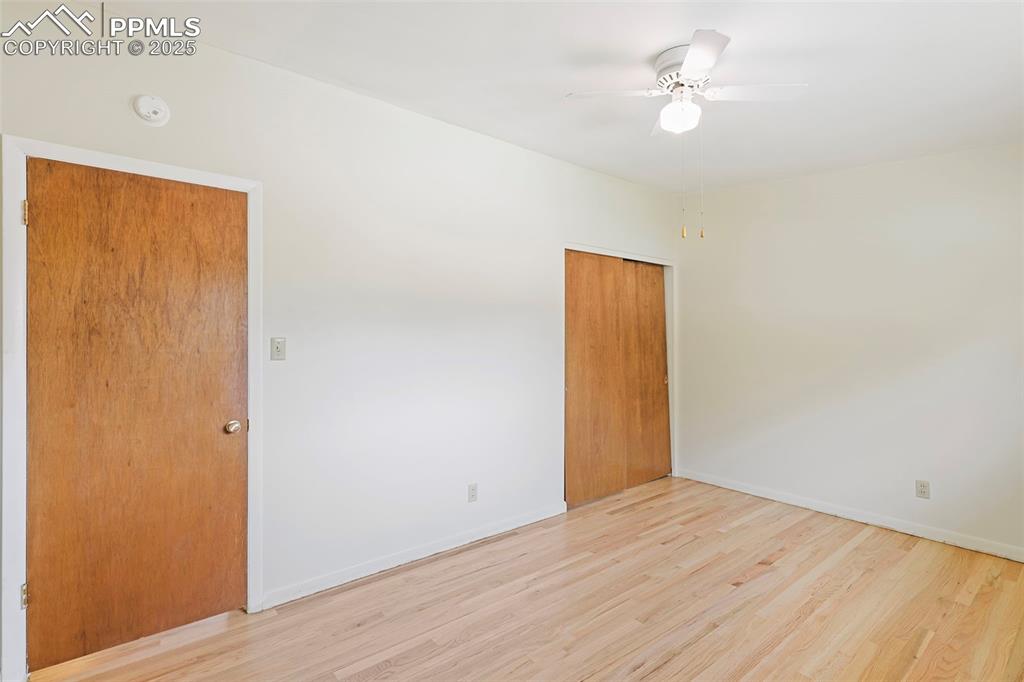
Spare room with wood finished floors and ceiling fan
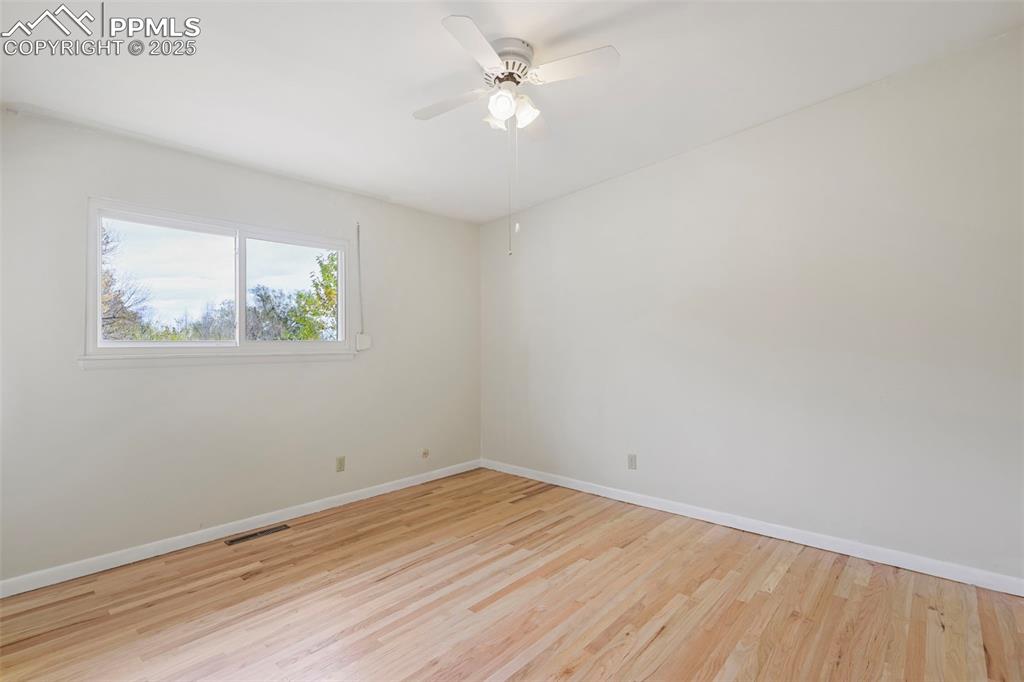
Spare room with light wood-style flooring and a ceiling fan
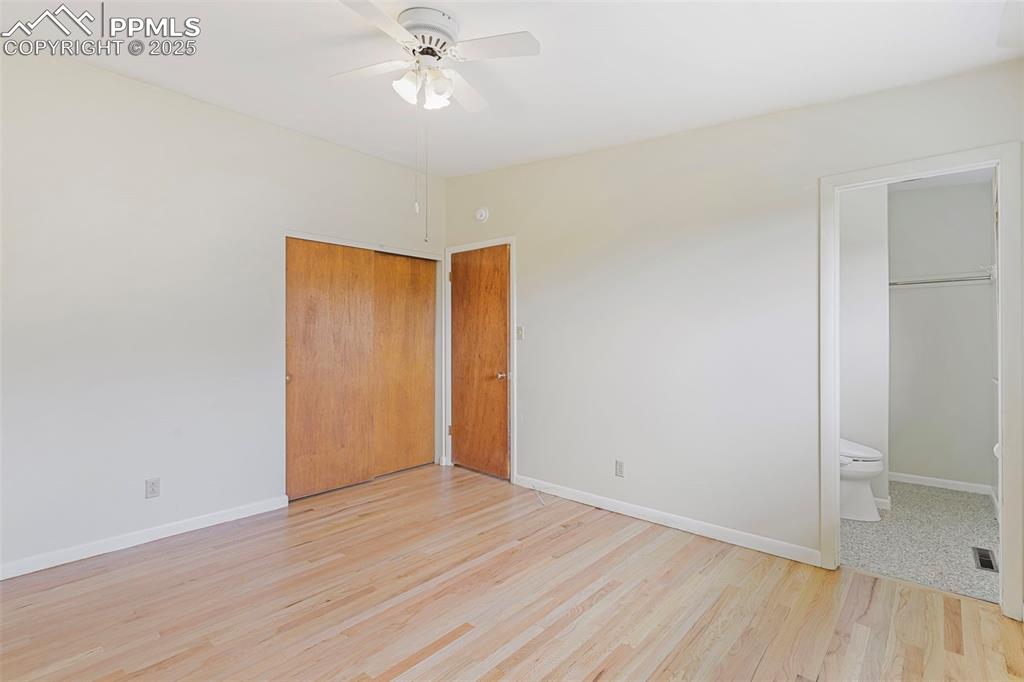
Unfurnished bedroom featuring light wood-style flooring, connected bathroom, a ceiling fan, and a closet
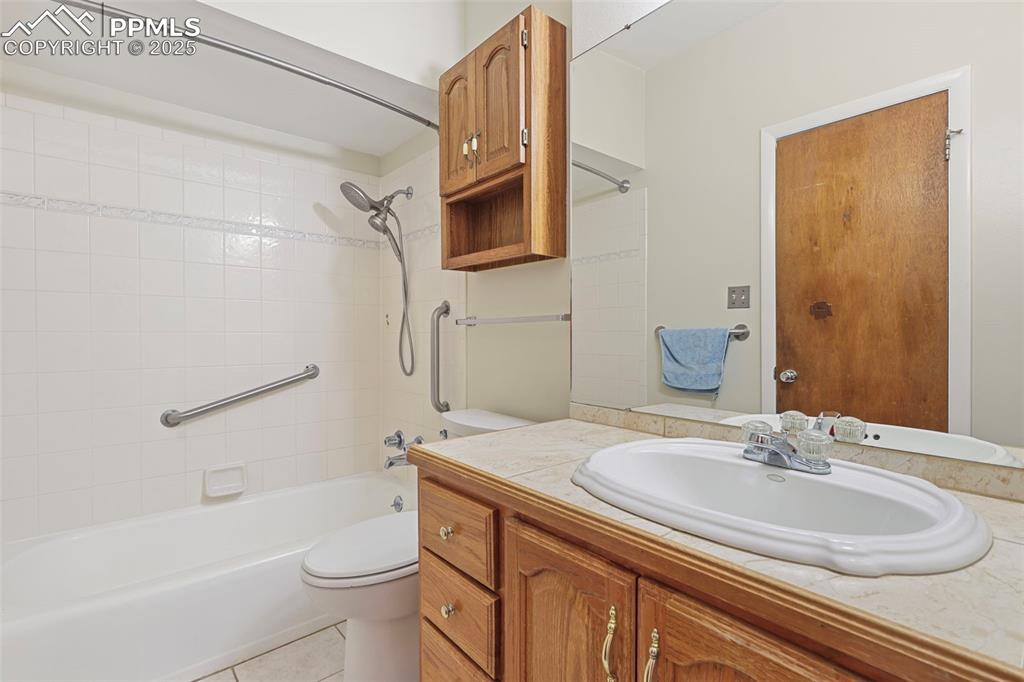
Full bathroom with shower / bath combination, vanity, and light tile patterned flooring
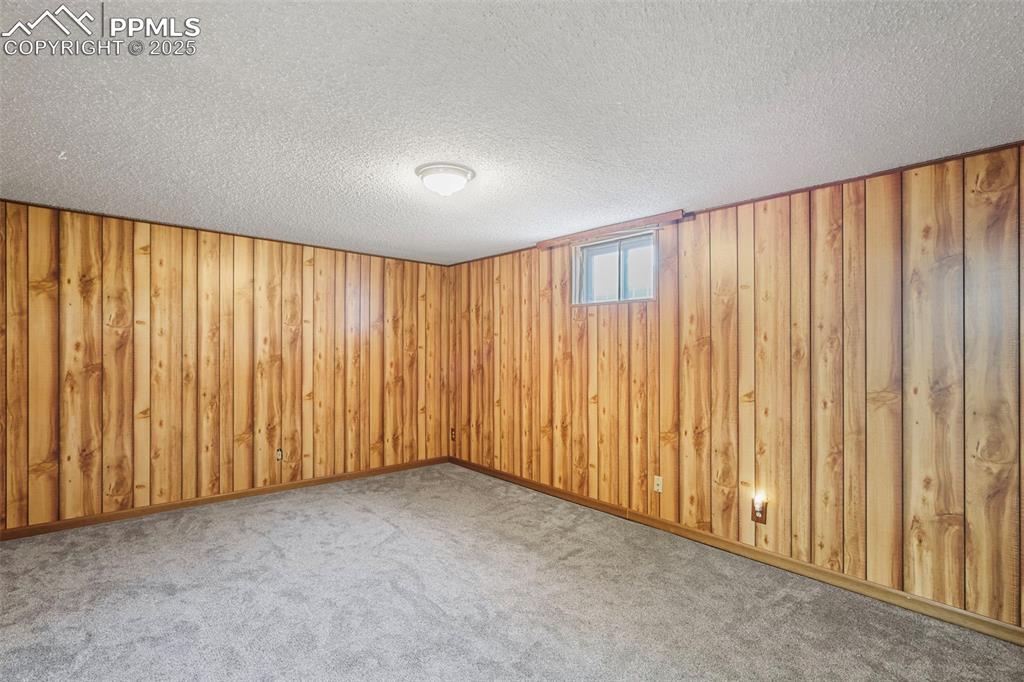
Unfurnished room with a textured ceiling, carpet flooring, and wooden walls
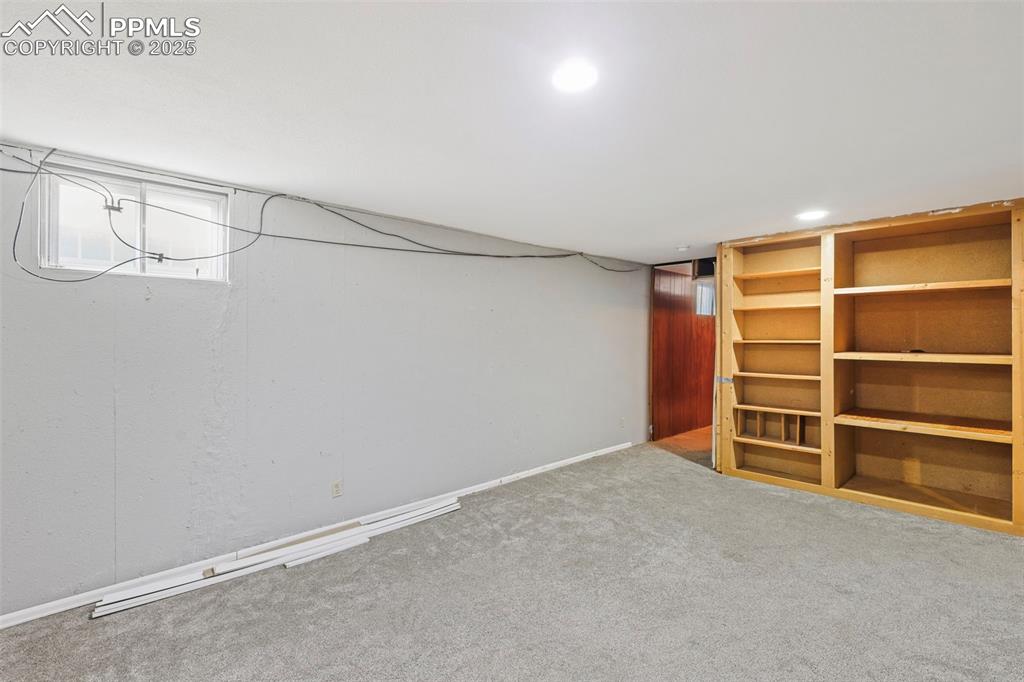
Finished below grade area featuring carpet floors and baseboards
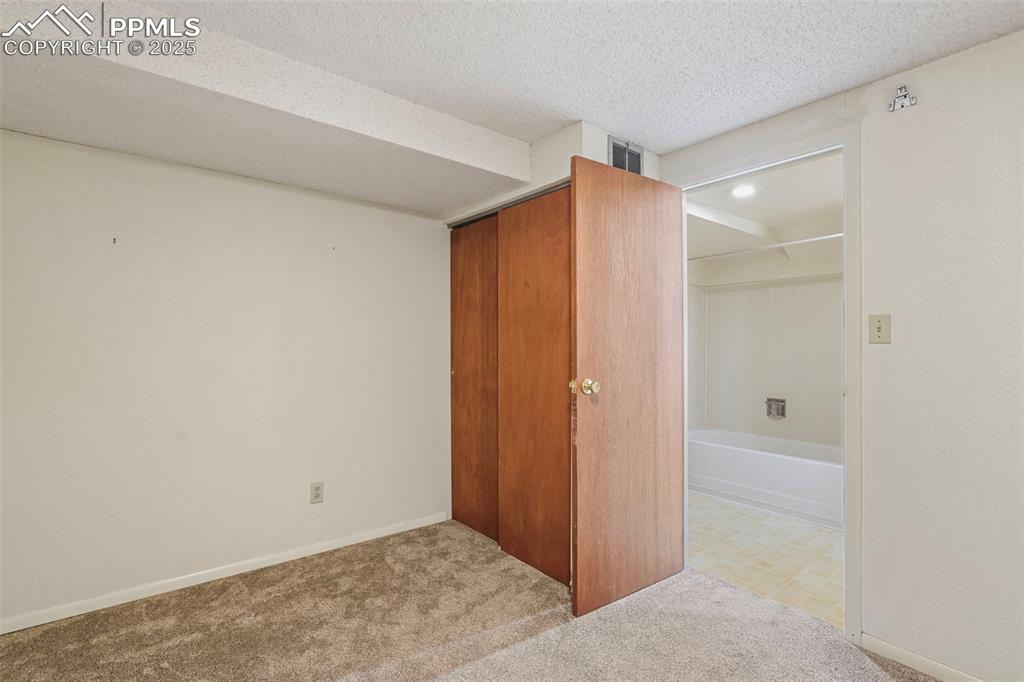
Unfurnished bedroom featuring light carpet, a textured ceiling, and a closet
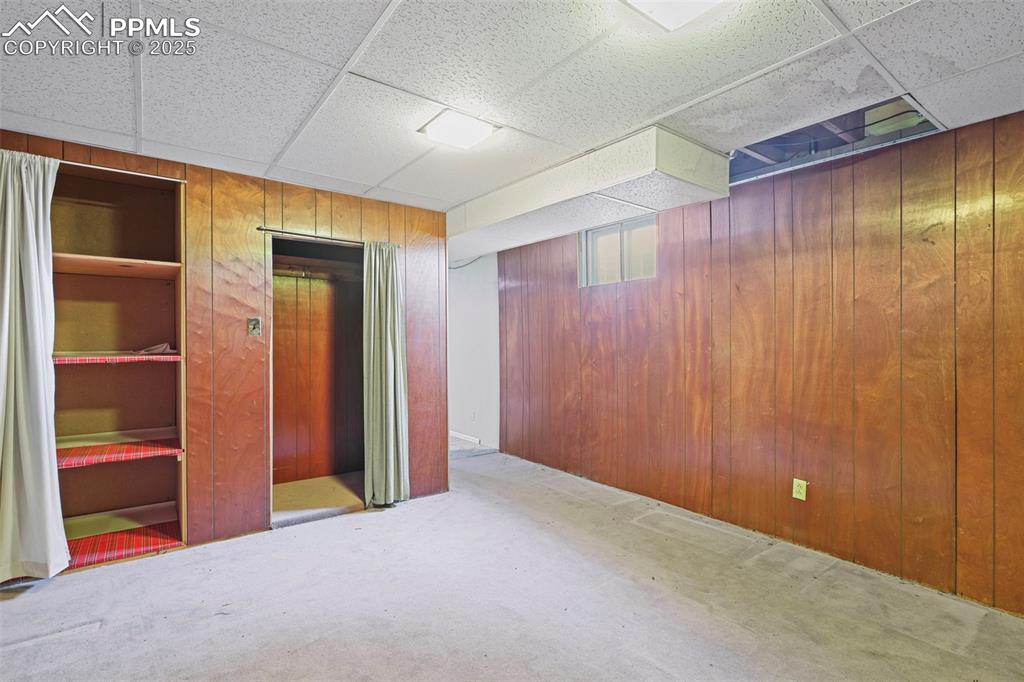
with a closet
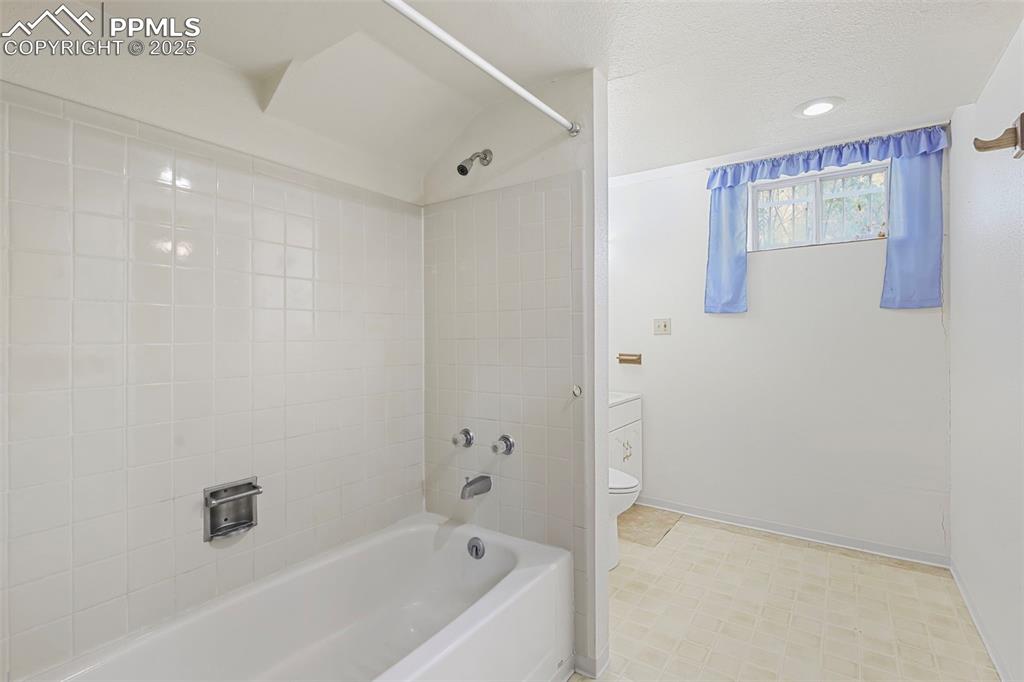
Bathroom featuring washtub / shower combination, vanity, and a textured ceiling
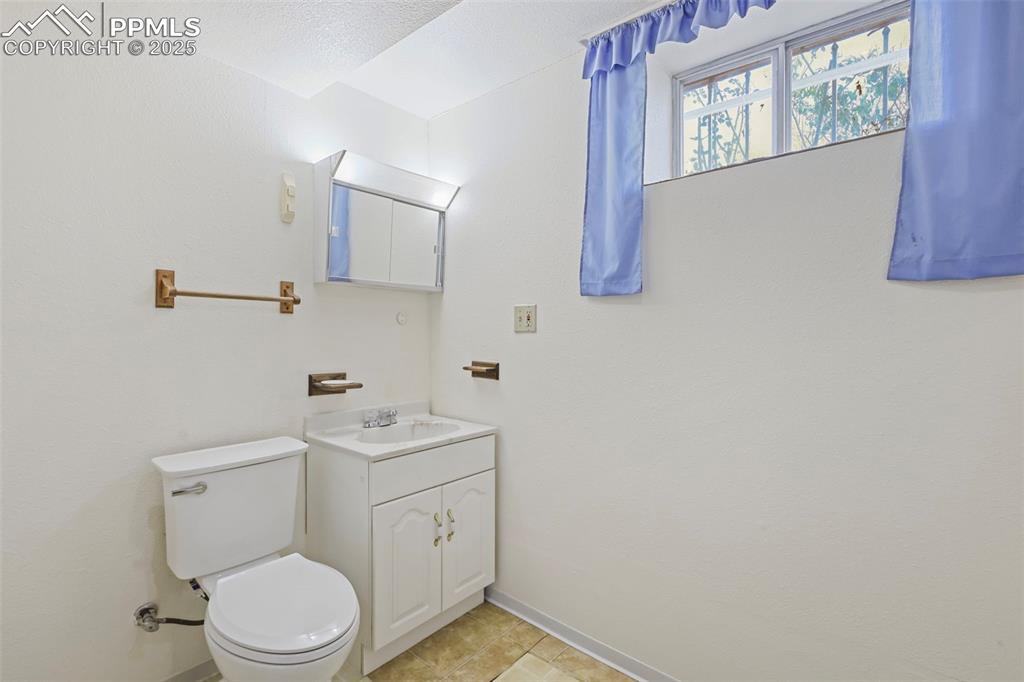
Bathroom with vanity and light tile patterned floors
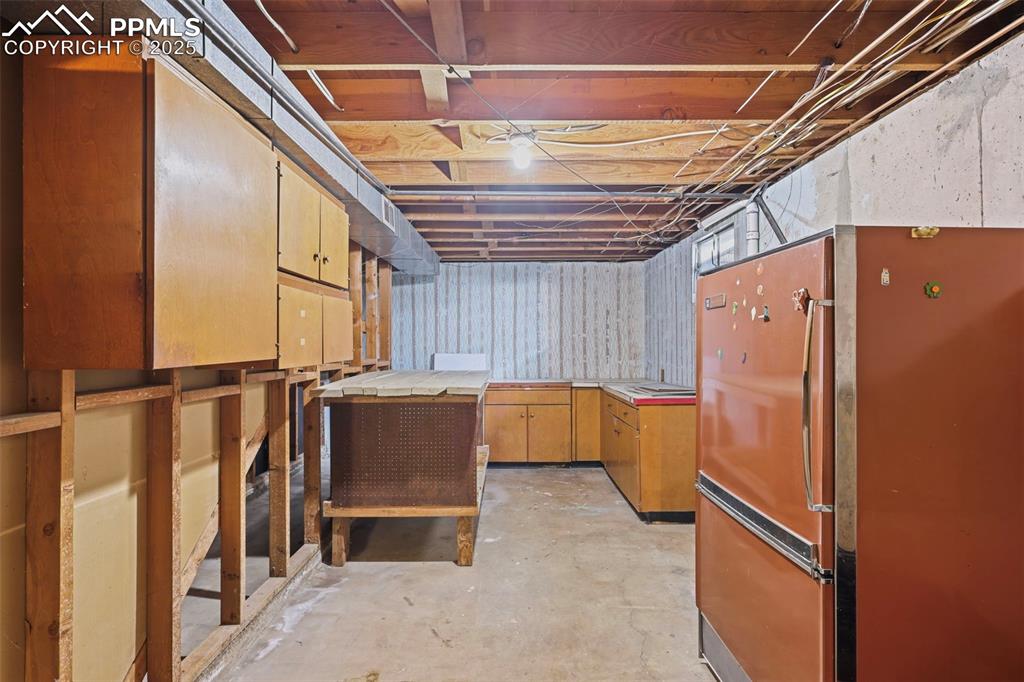
Unfinished basement (refrig removed)
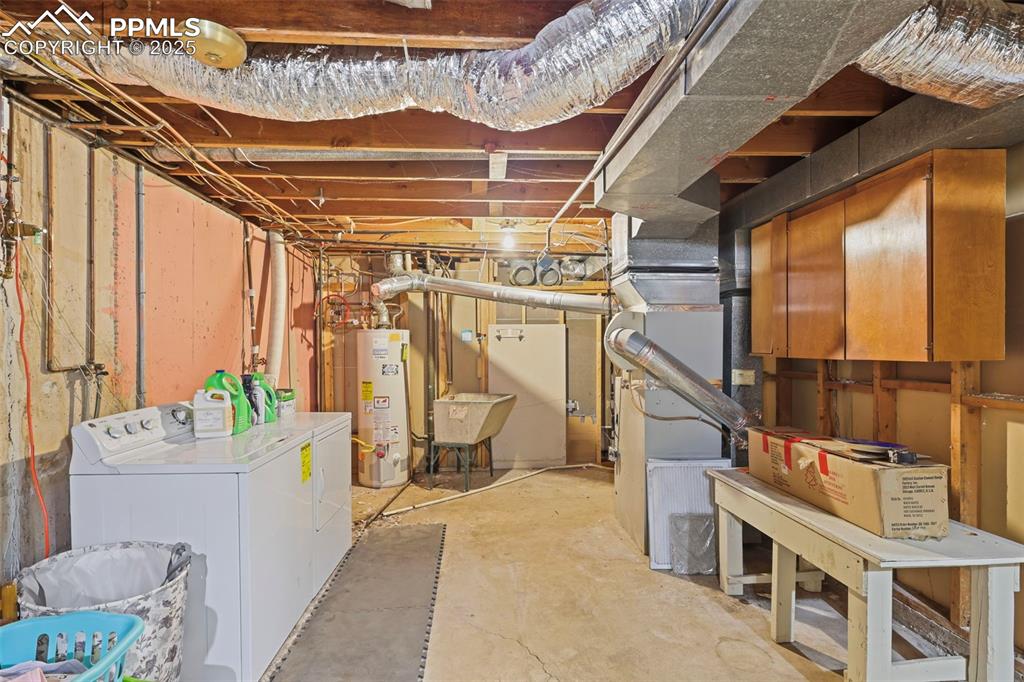
Unfinished basement featuring gas water heater, and heating unit (w/d removed)
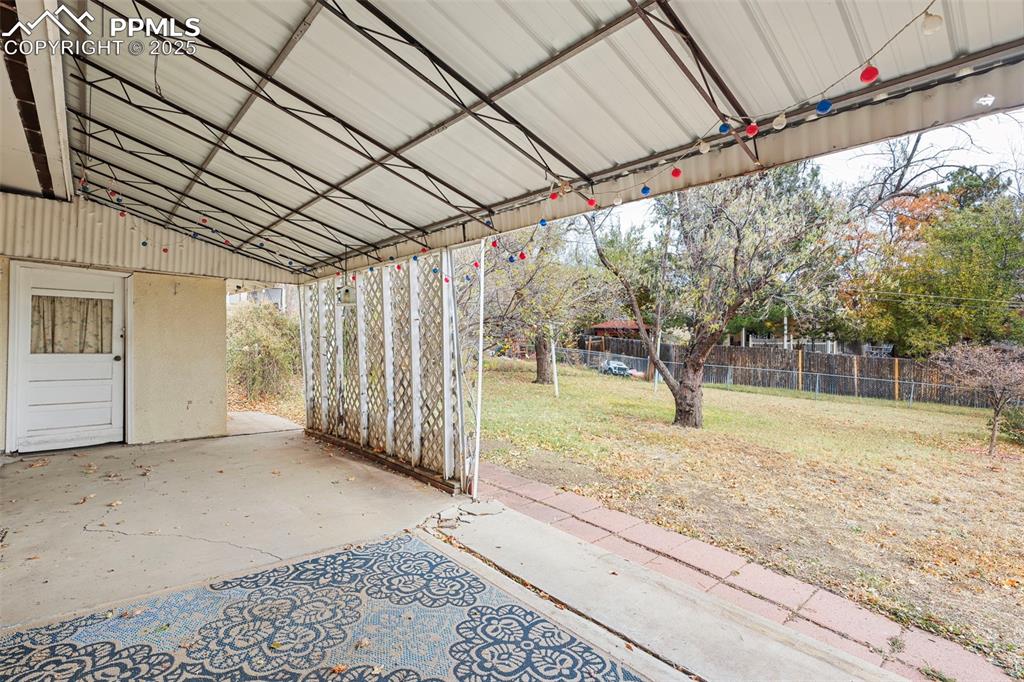
Covered rear patio
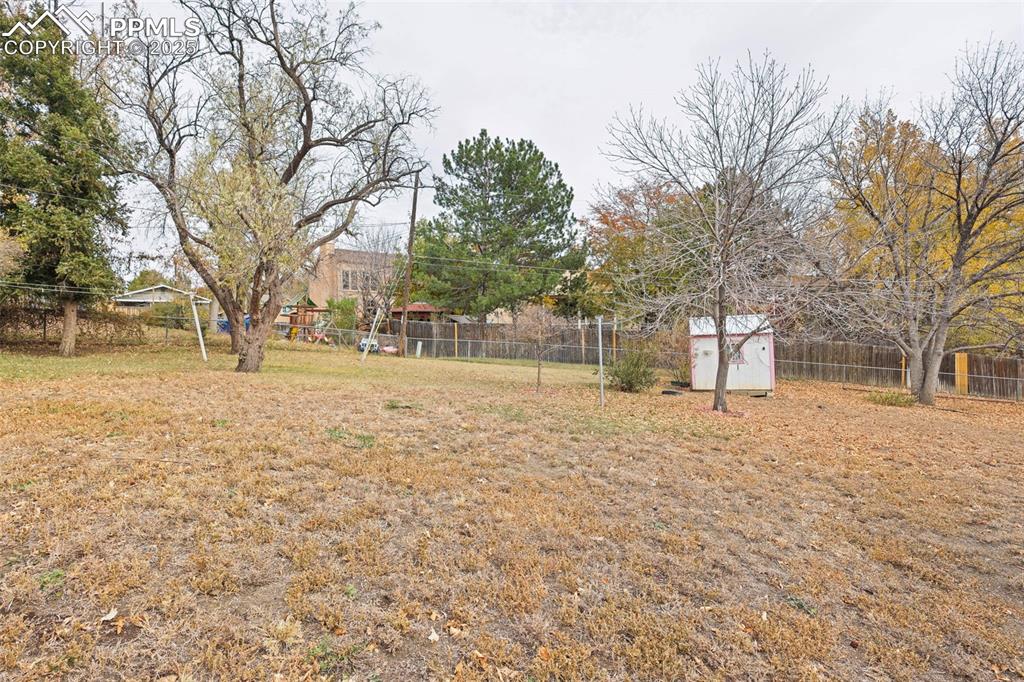
Fenced backyard featuring a storage unit
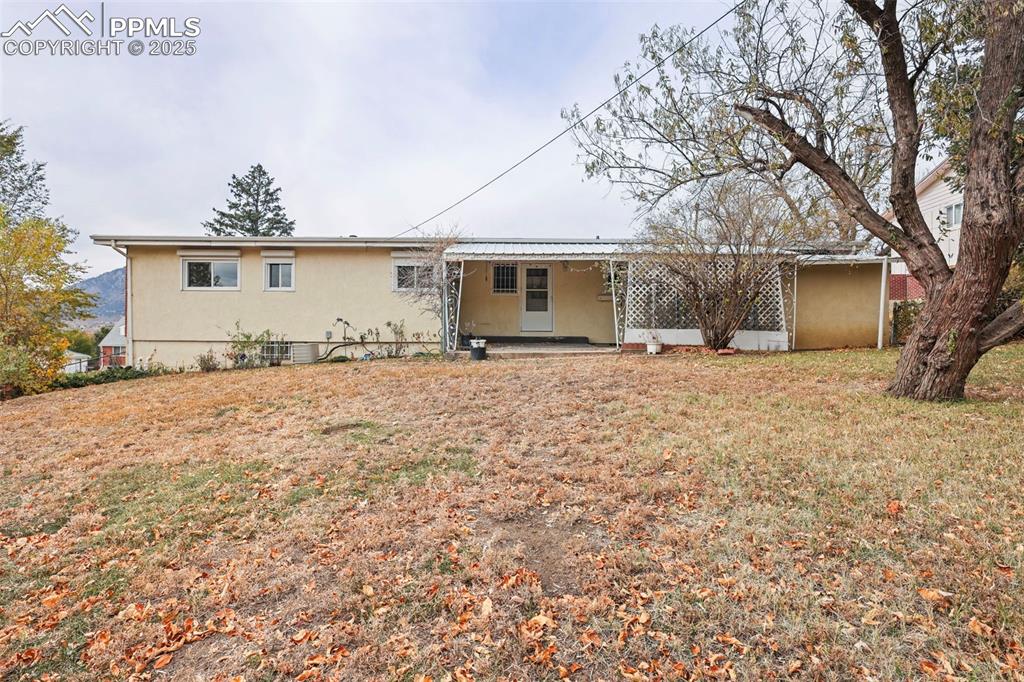
View of back of property featuring a patio, a fenced back yard, and stucco/brick siding
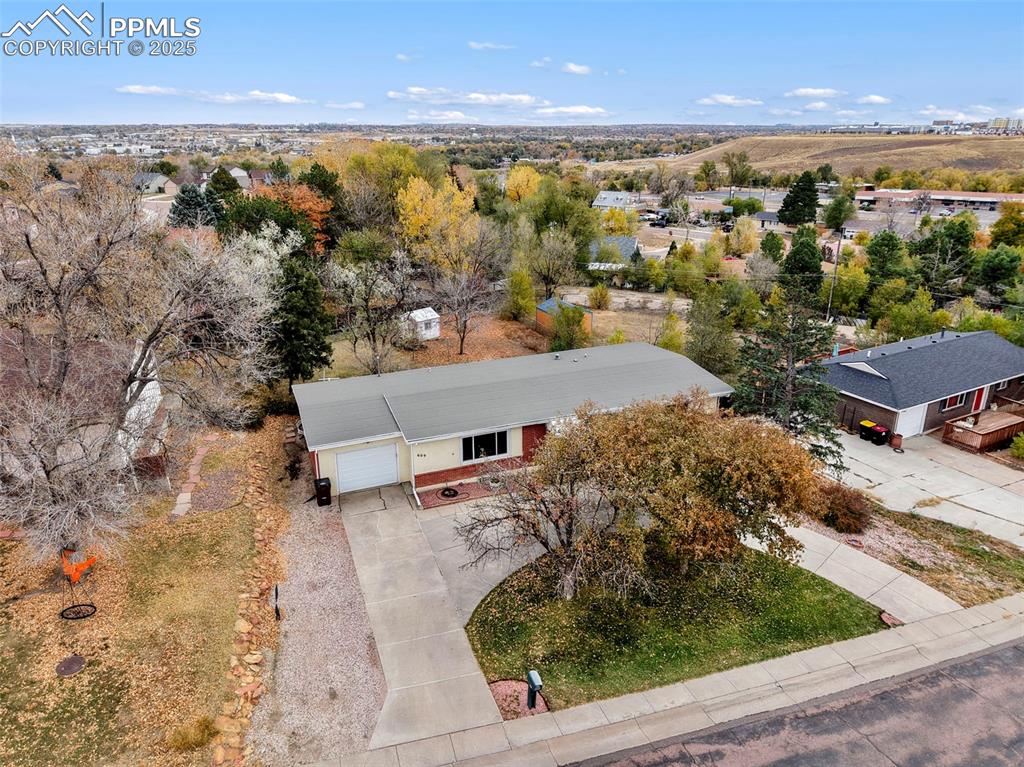
Drone / aerial view
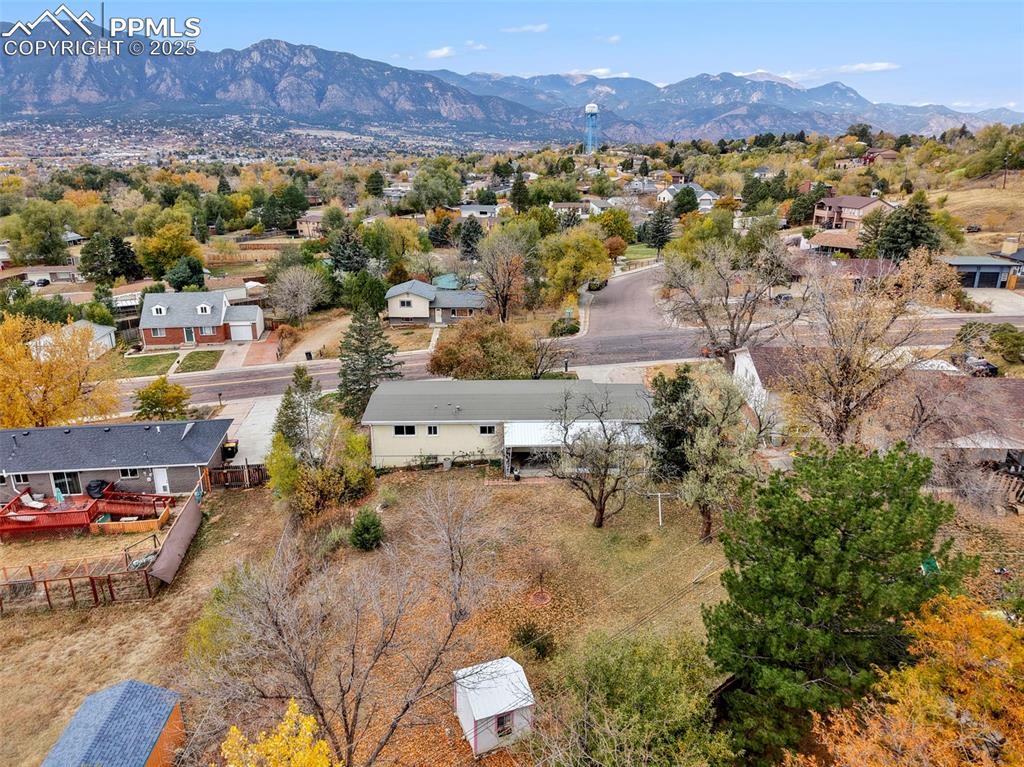
Aerial view of residential area with a mountainous background
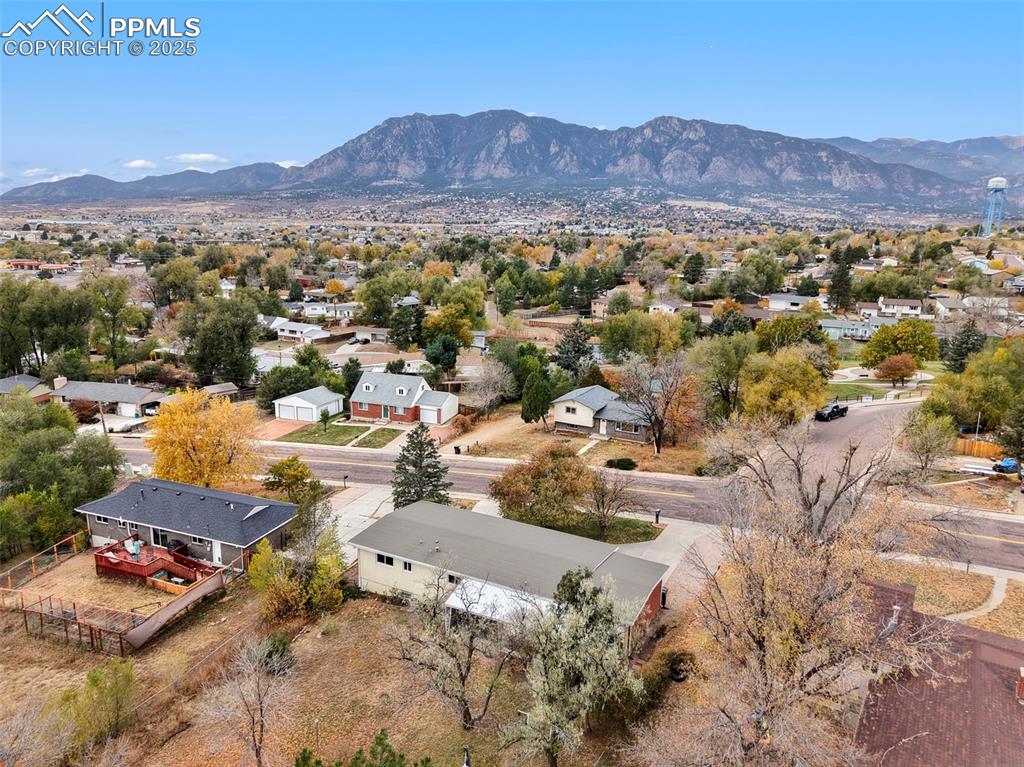
Aerial view of residential area with a mountainous background
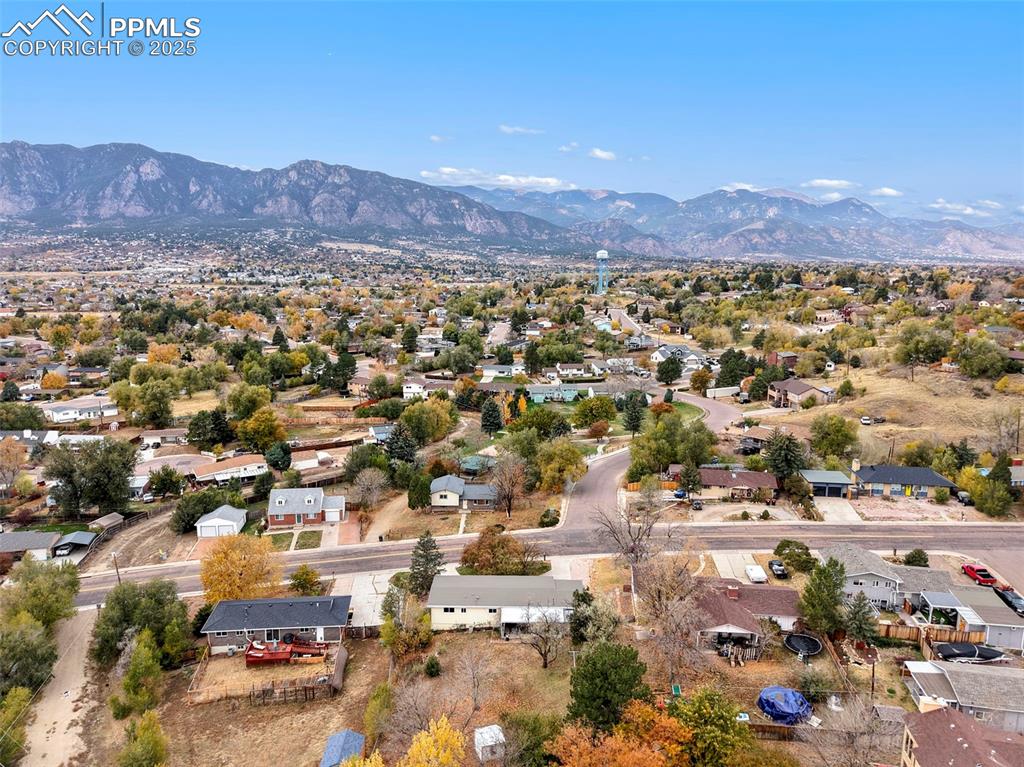
Aerial view of residential area featuring a mountain backdrop
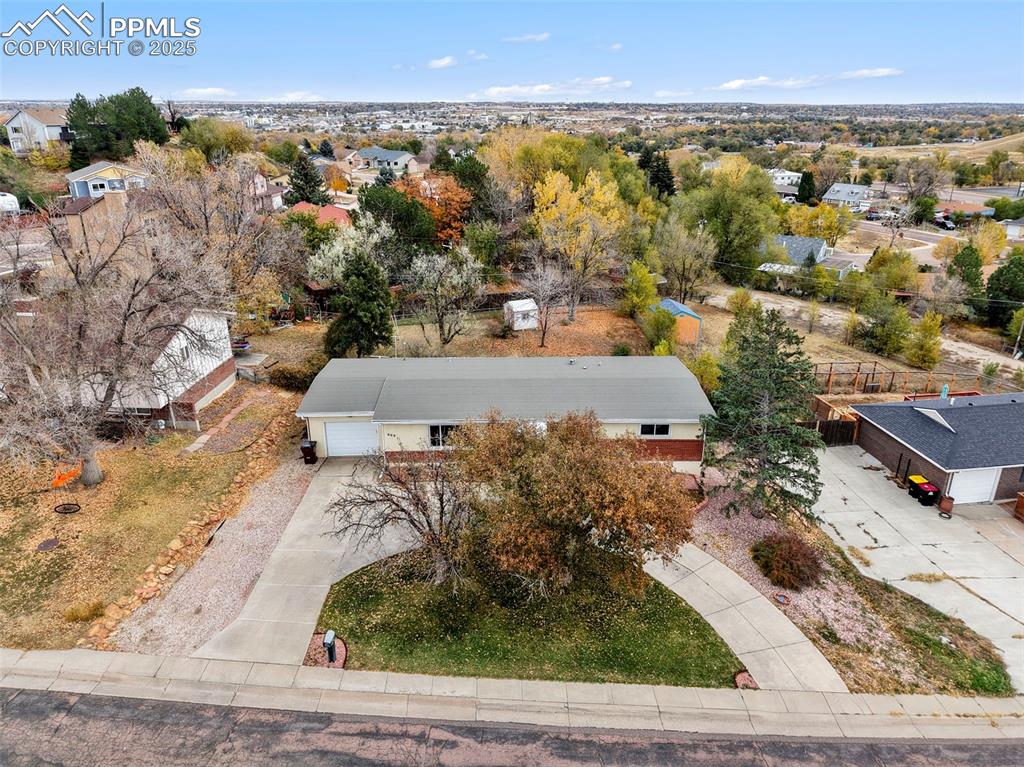
Aerial perspective of suburban area
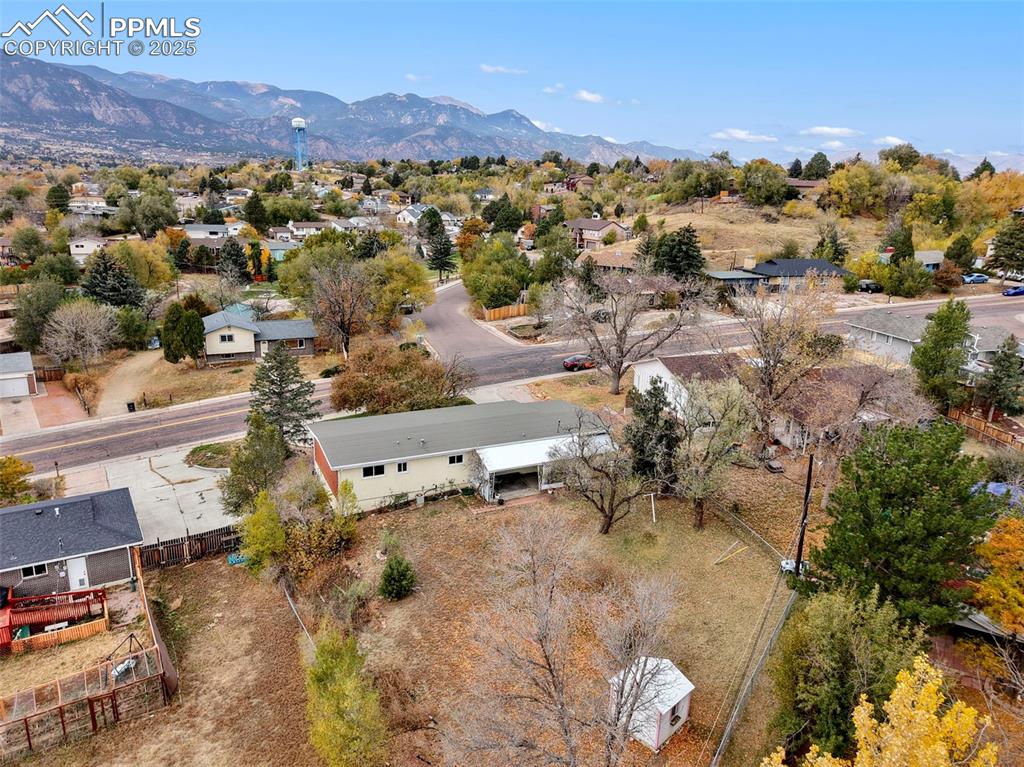
Aerial view of residential area with a mountain backdrop
Disclaimer: The real estate listing information and related content displayed on this site is provided exclusively for consumers’ personal, non-commercial use and may not be used for any purpose other than to identify prospective properties consumers may be interested in purchasing.