1126 W Kiowa Street, Colorado Springs, CO, 80904
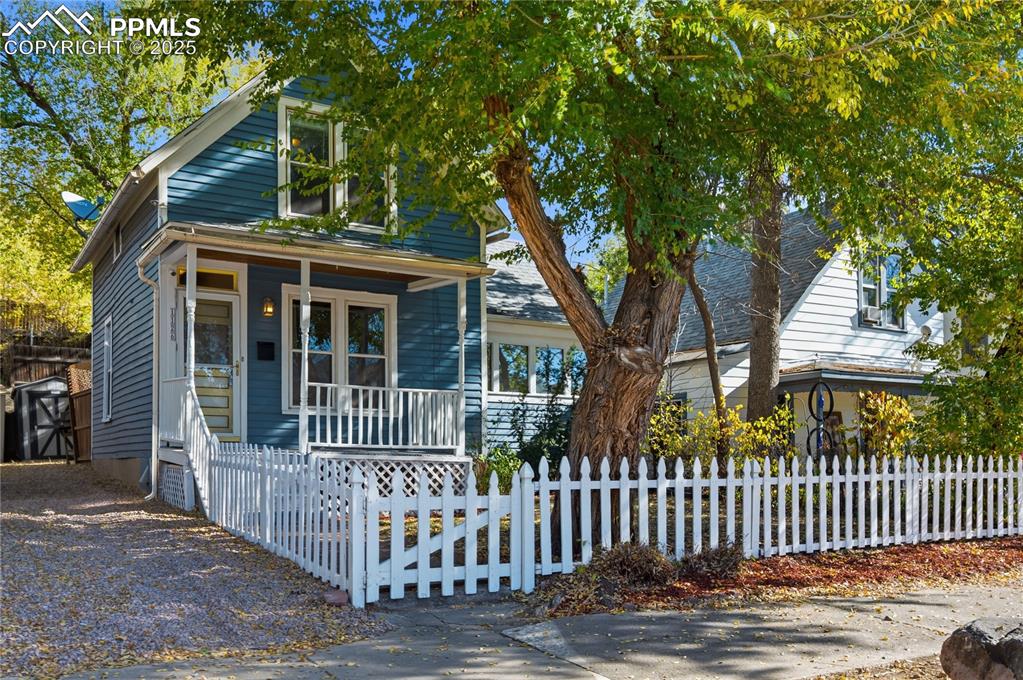
View of front of property with covered porch and a fenced front yard
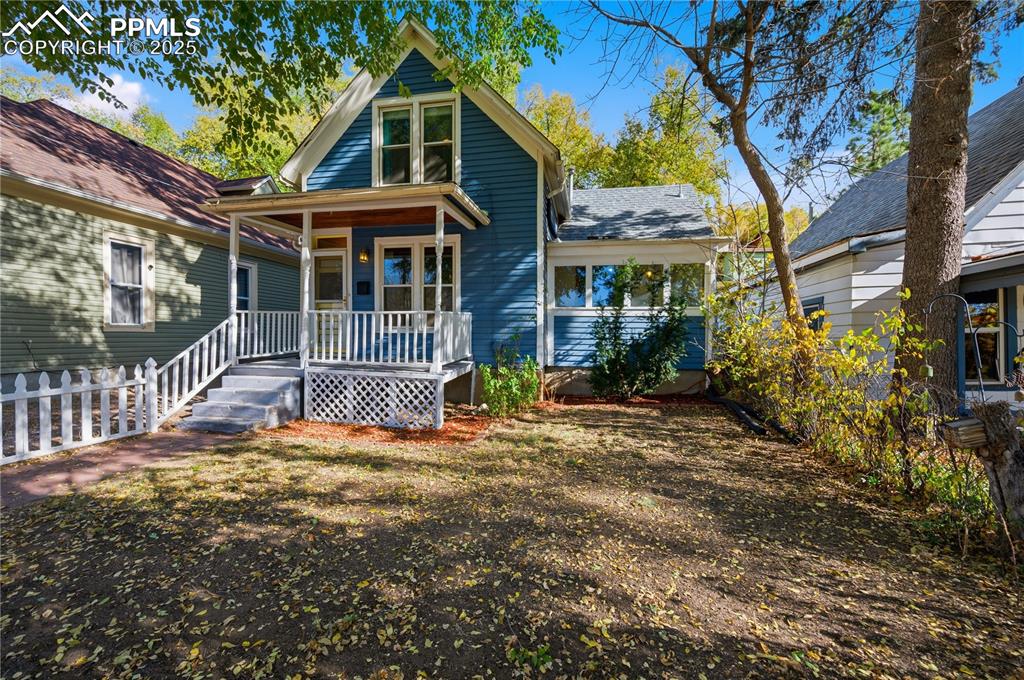
Back of property featuring a porch
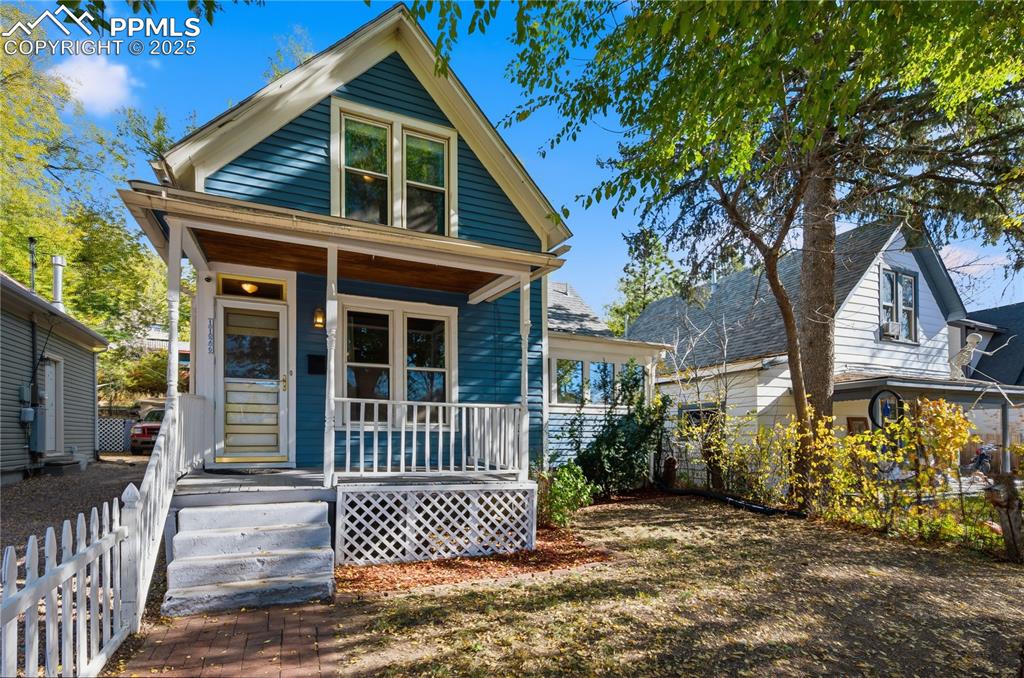
View of front facade featuring covered porch
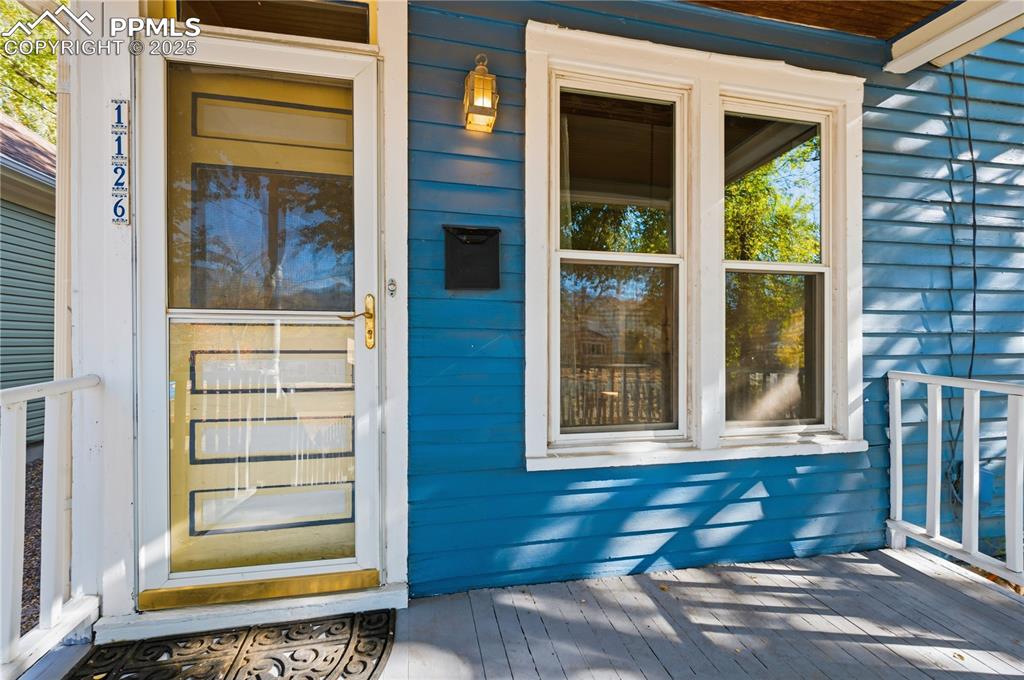
Entrance to property
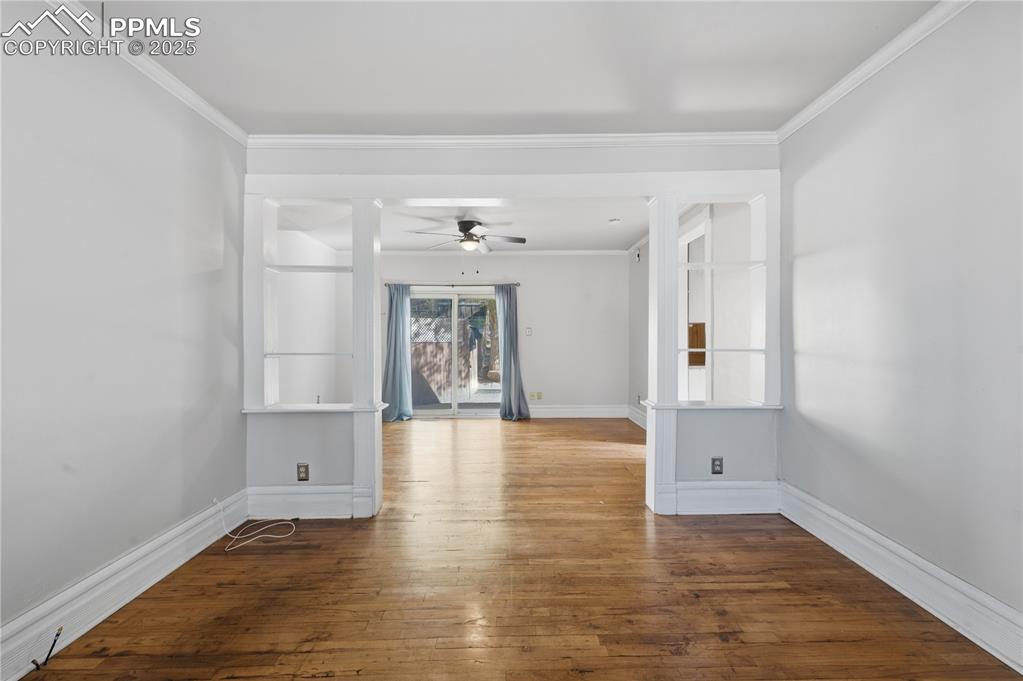
Unfurnished room with dark wood finished floors, crown molding, and ceiling fan
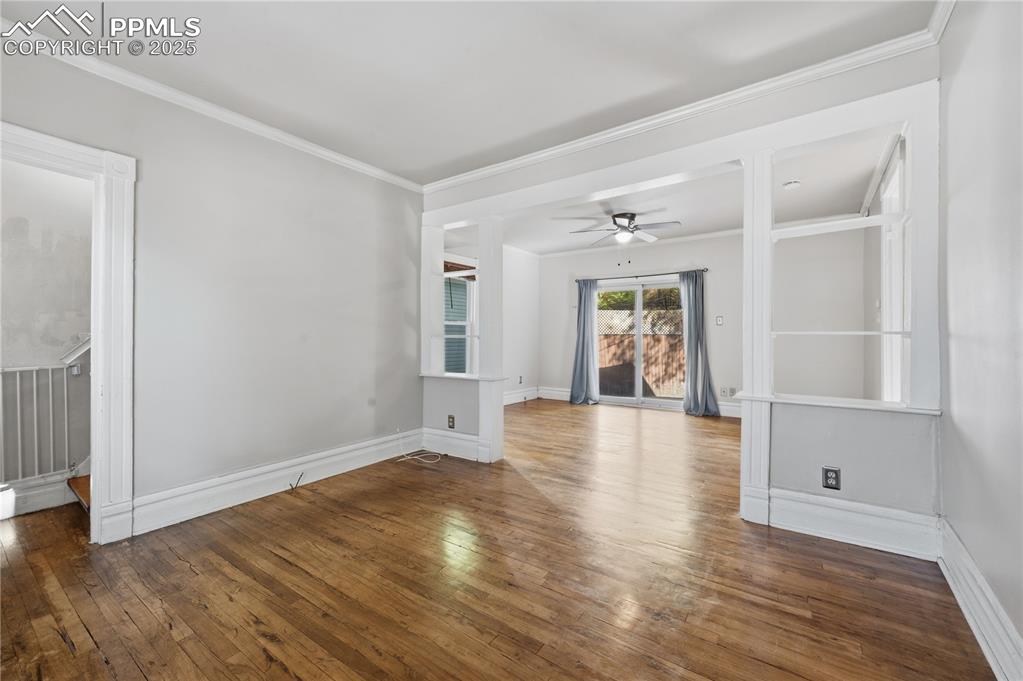
Empty room with dark wood-style flooring, crown molding, and ceiling fan
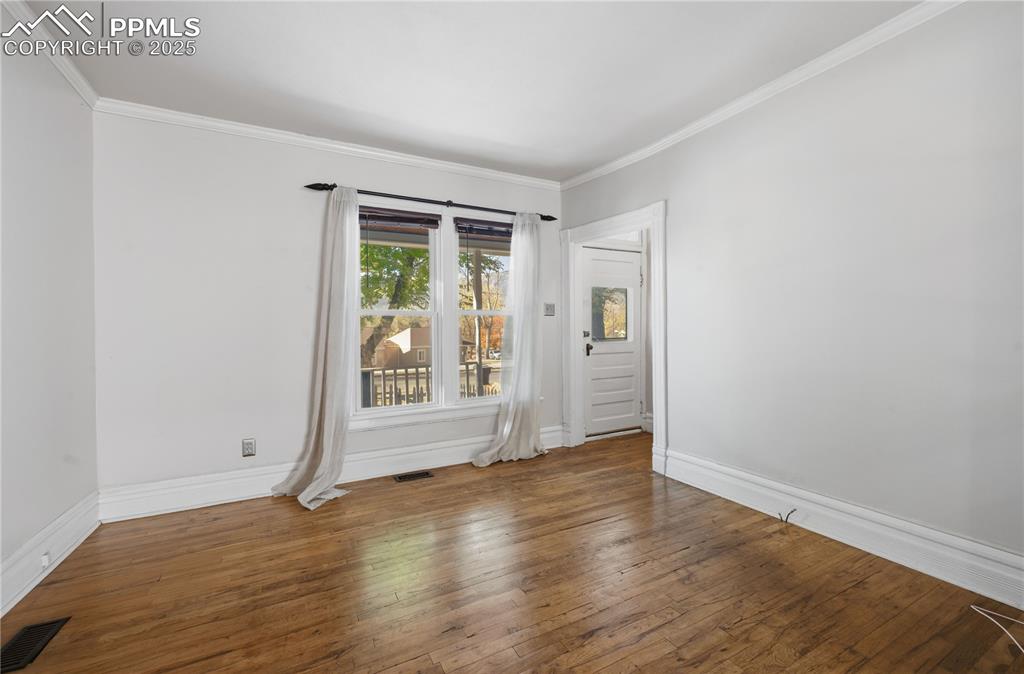
Spare room with ornamental molding and wood-type flooring
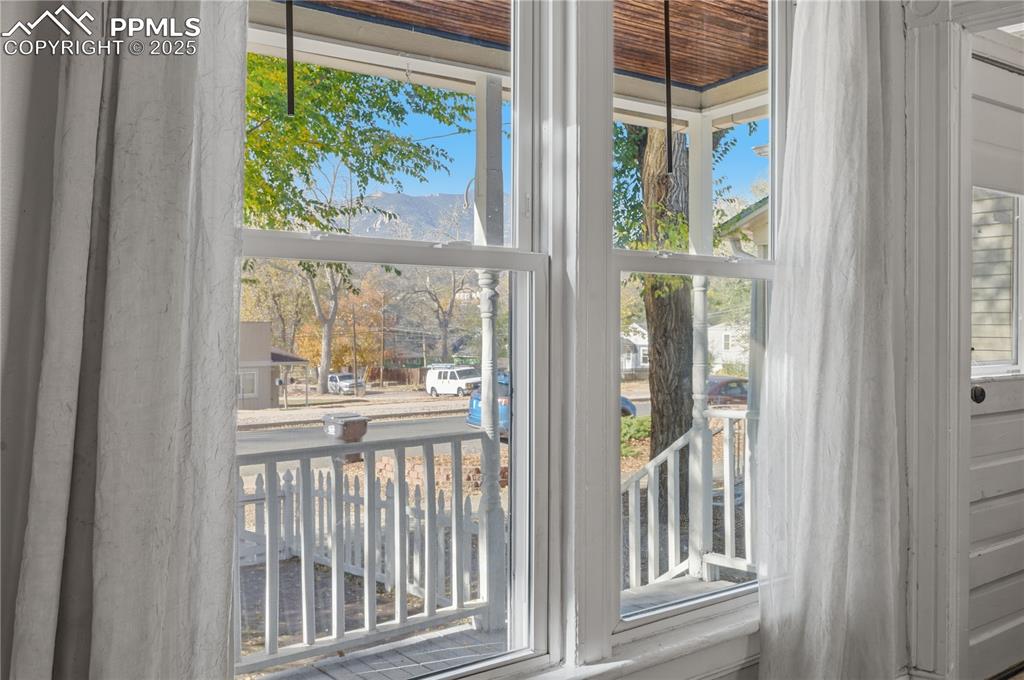
Detailed view of a mountainous background
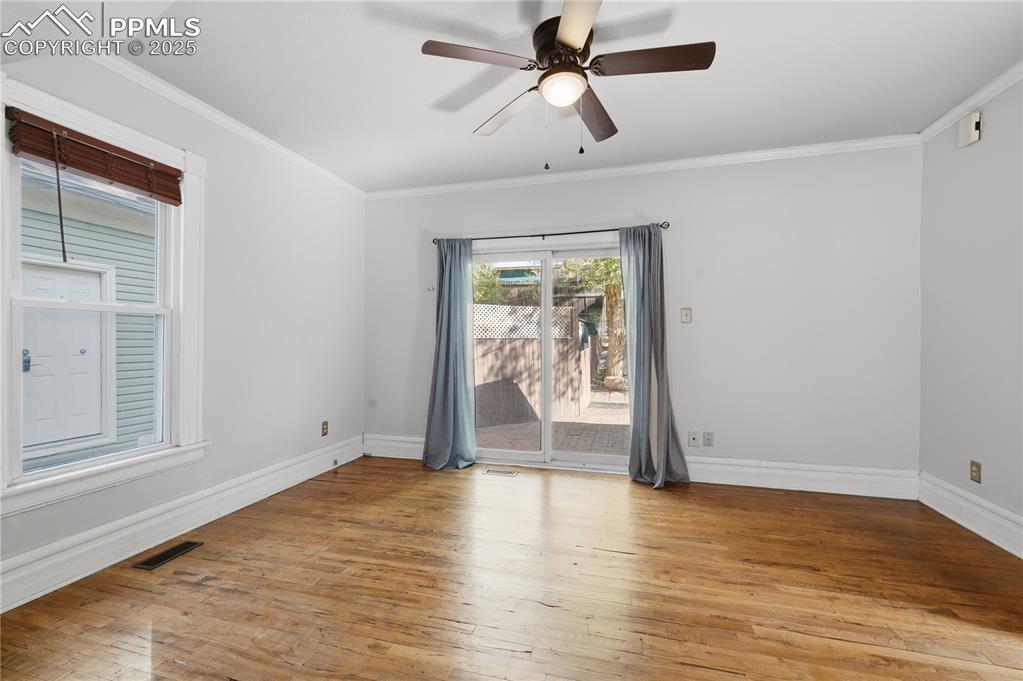
Spare room with light wood finished floors, ornamental molding, and a ceiling fan
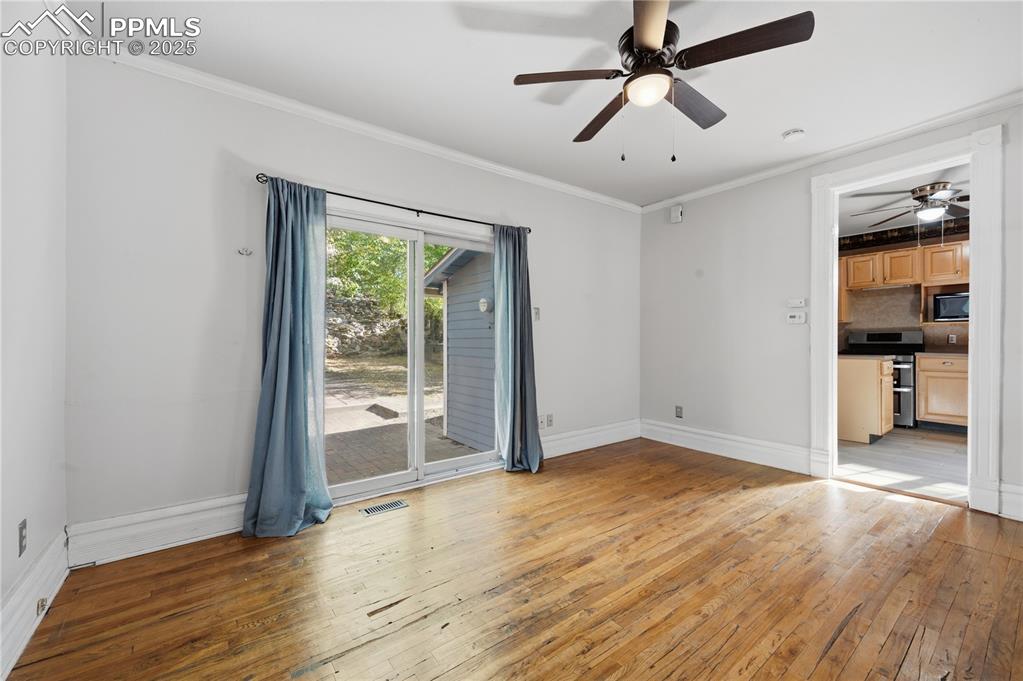
Spare room with light wood-style floors, ornamental molding, and a ceiling fan
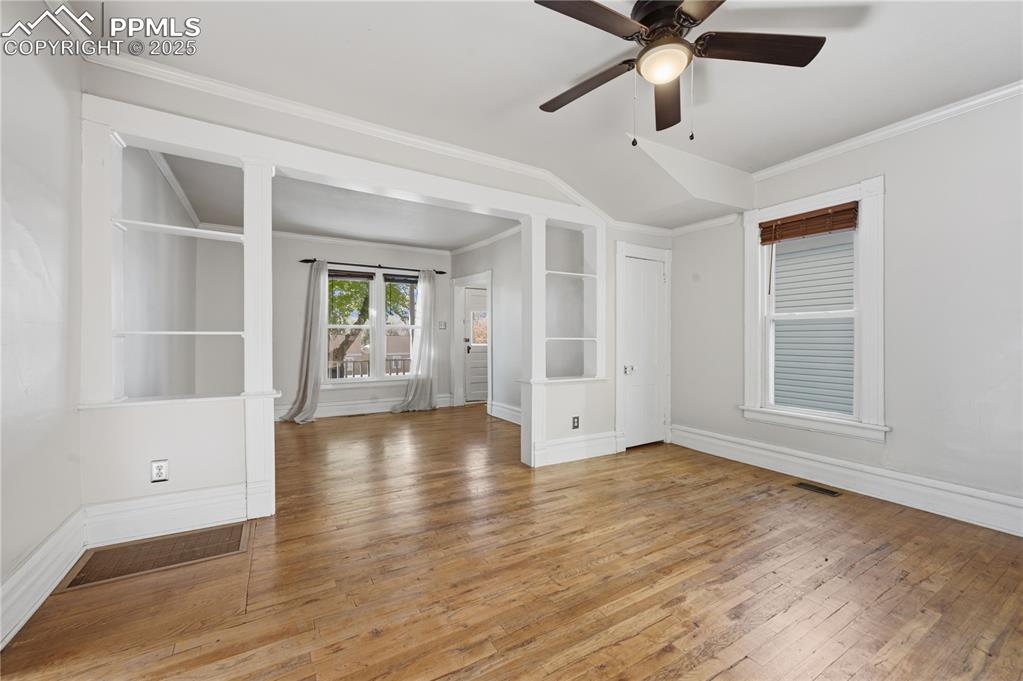
Empty room featuring light wood finished floors, crown molding, a ceiling fan, and built in features
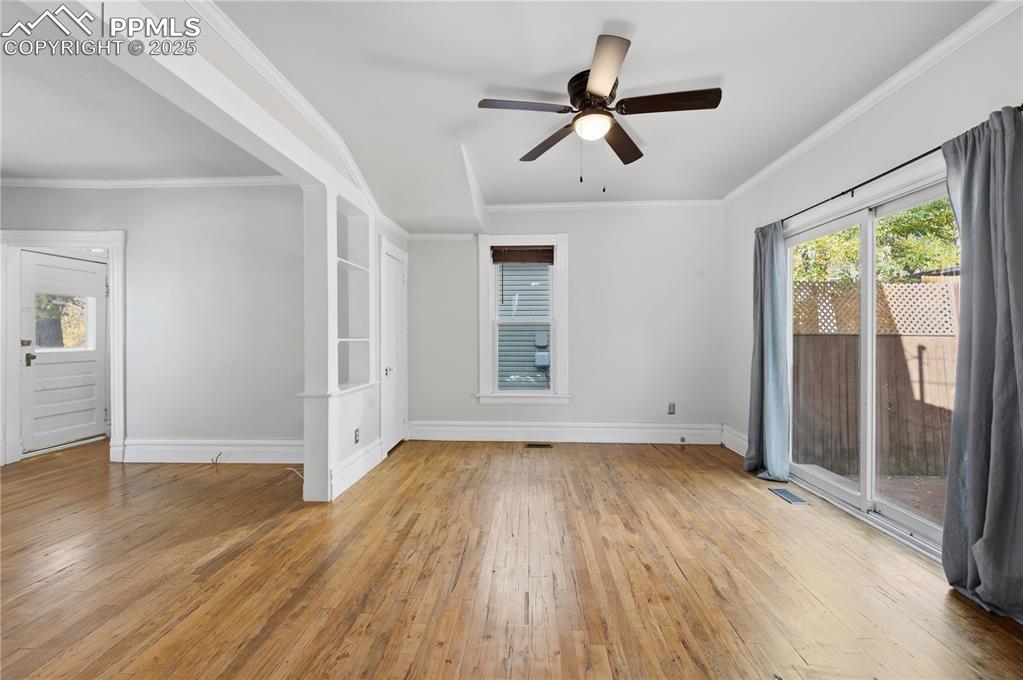
Empty room with plenty of natural light, ornamental molding, light wood-type flooring, and a ceiling fan
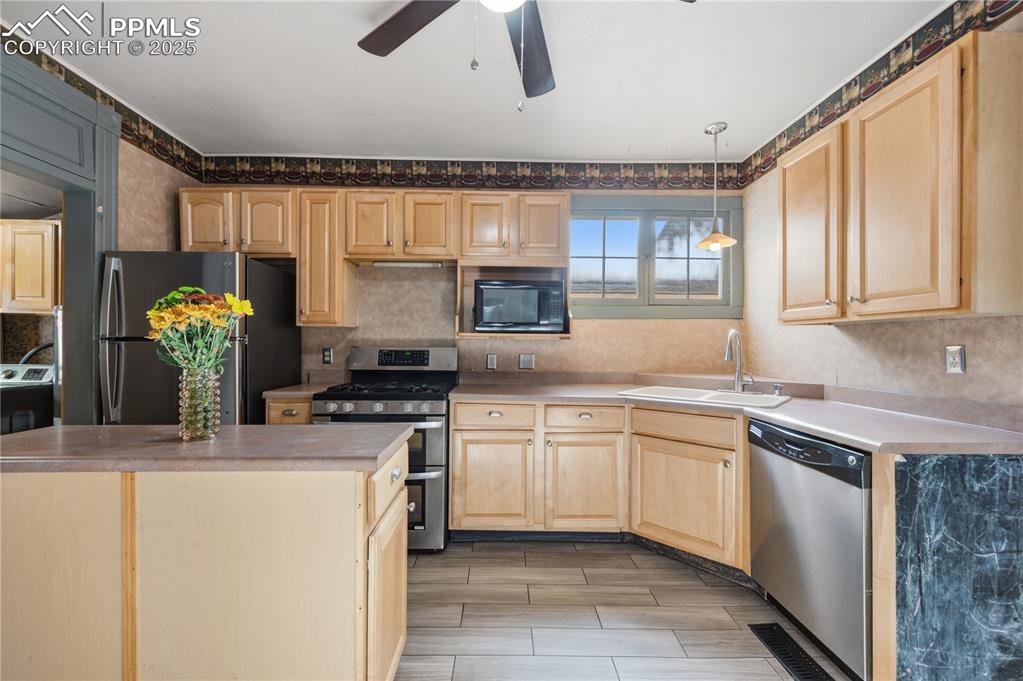
Kitchen with light brown cabinetry, appliances with stainless steel finishes, ceiling fan, and light countertops
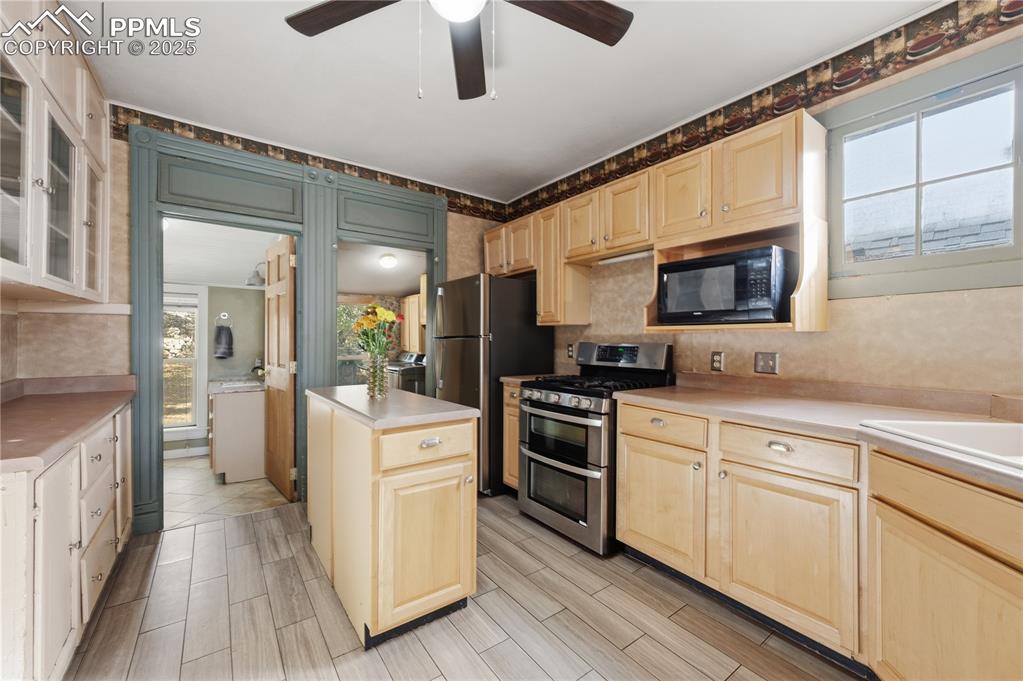
Kitchen with appliances with stainless steel finishes, light countertops, glass insert cabinets, light brown cabinets, and a ceiling fan
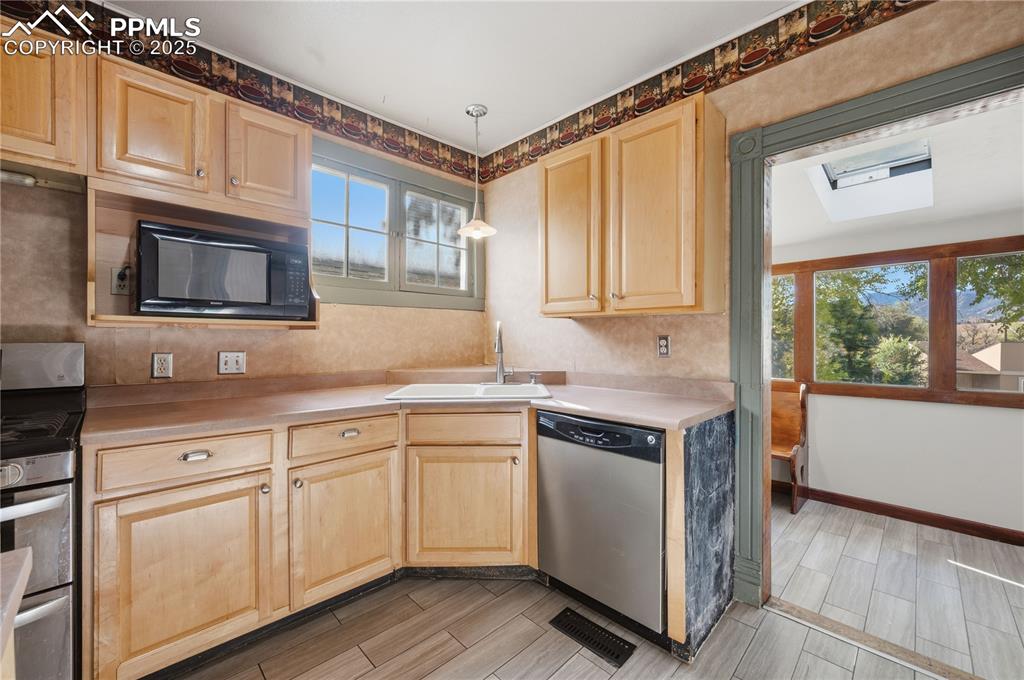
Kitchen featuring light brown cabinets, stainless steel appliances, decorative light fixtures, and healthy amount of natural light
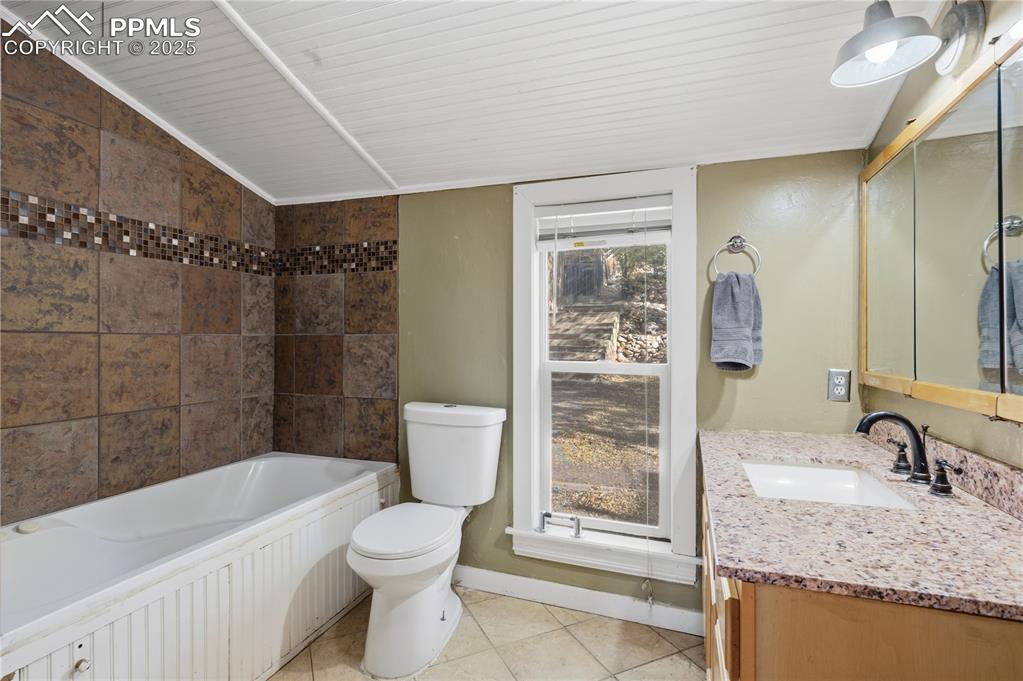
Full bathroom with vanity, light tile patterned floors, and shower / bathtub combination
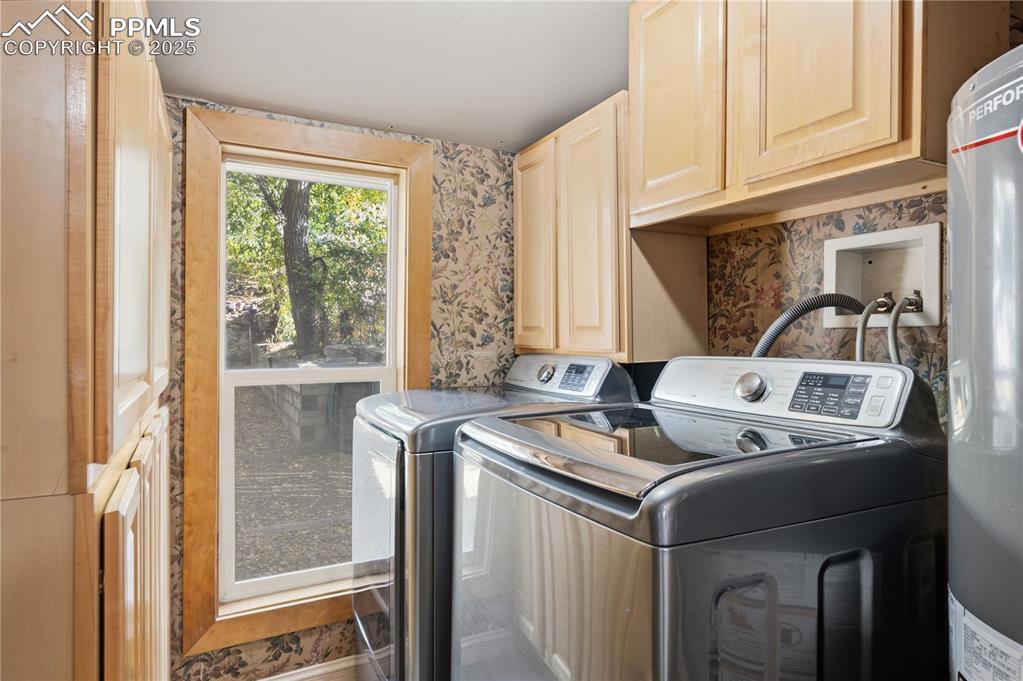
Laundry area featuring wallpapered walls, cabinet space, water heater, and washer and dryer
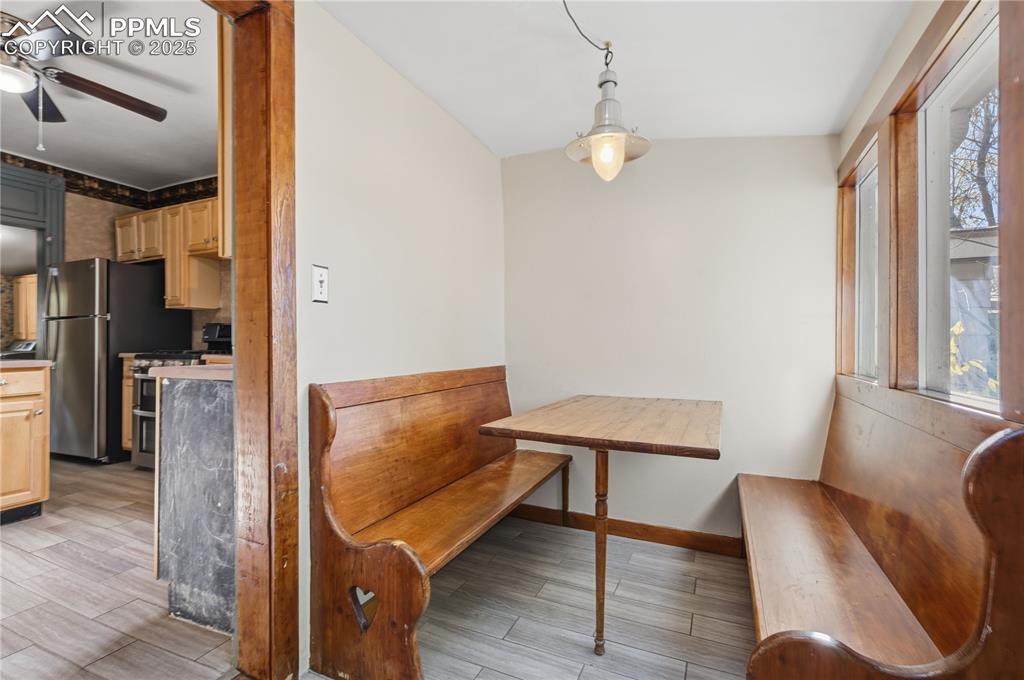
Dining space with wood finish floors and ceiling fan
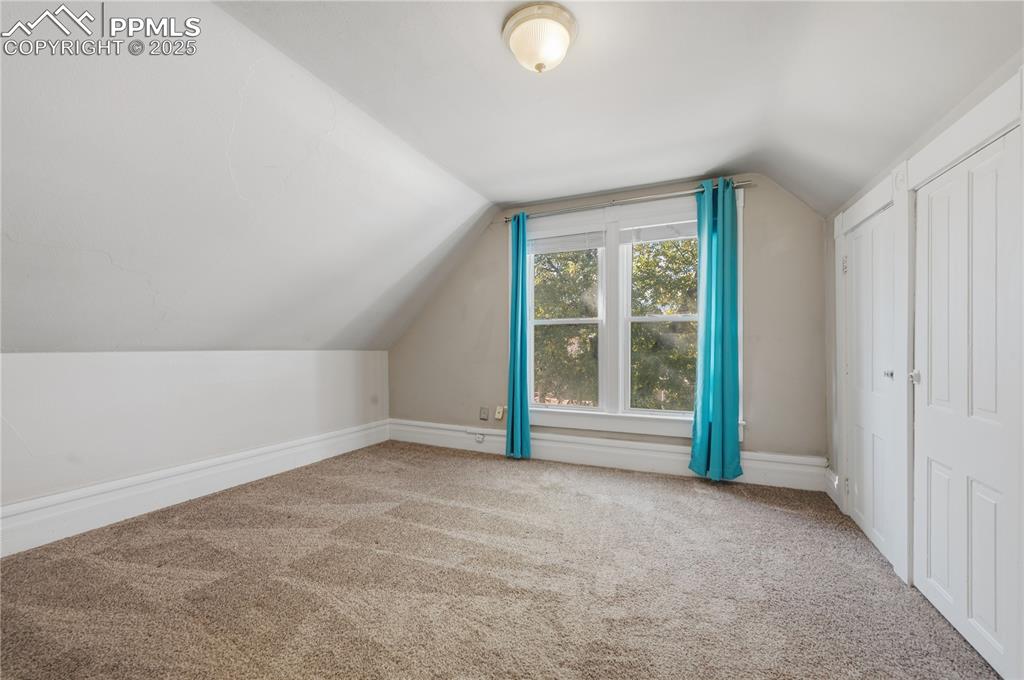
Additional living space featuring vaulted ceiling and carpet
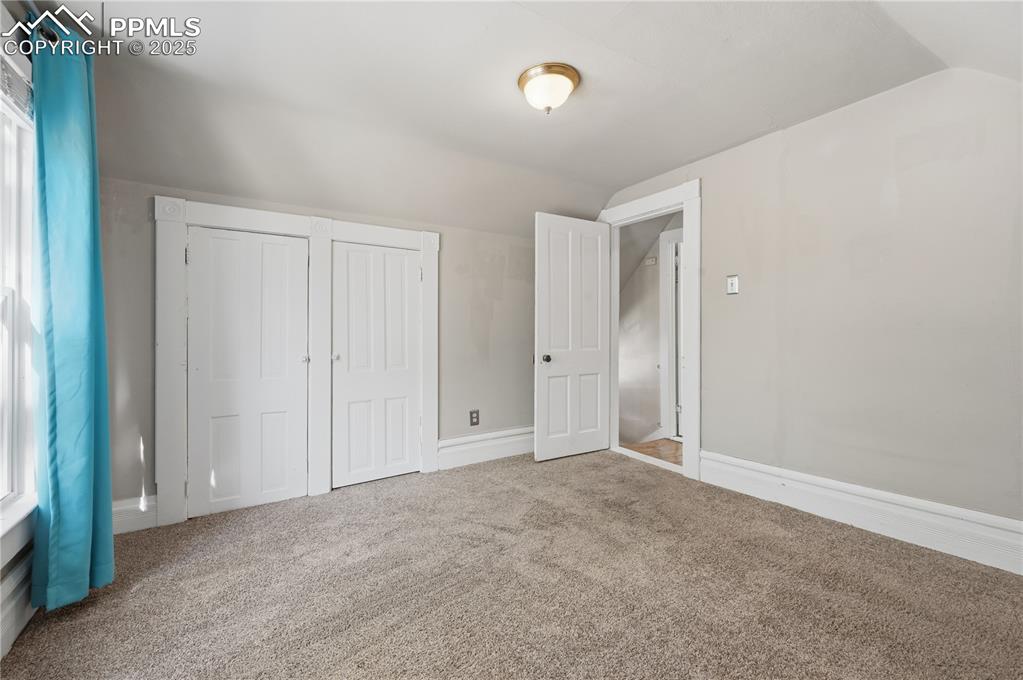
Unfurnished bedroom featuring vaulted ceiling, multiple windows, carpet, and a closet
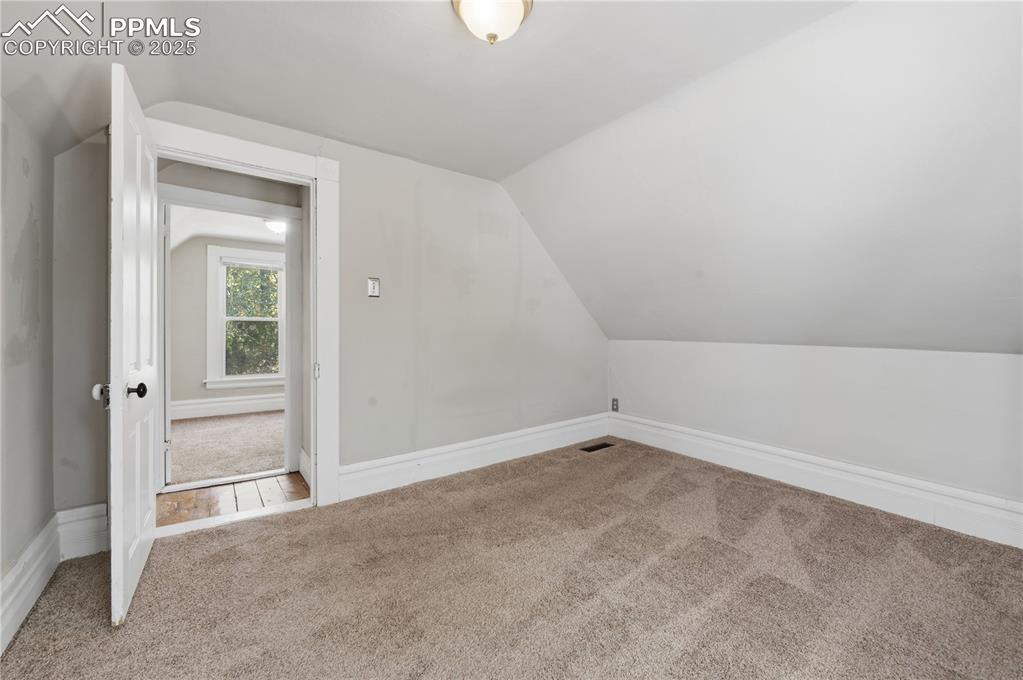
Additional living space with carpet floors and lofted ceiling
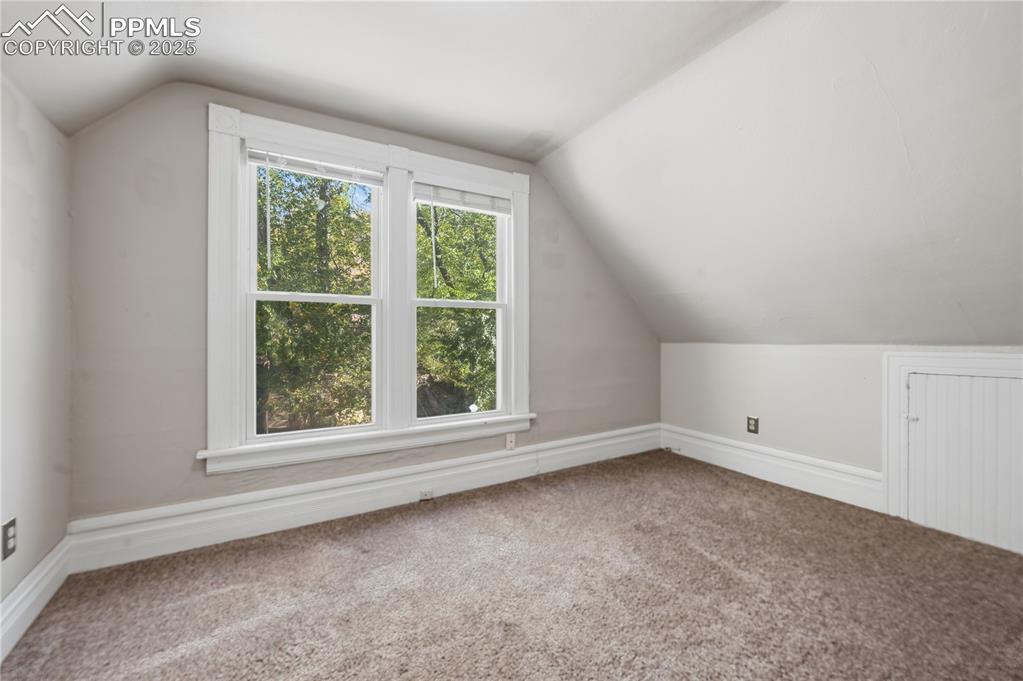
Bonus room with lofted ceiling and carpet flooring
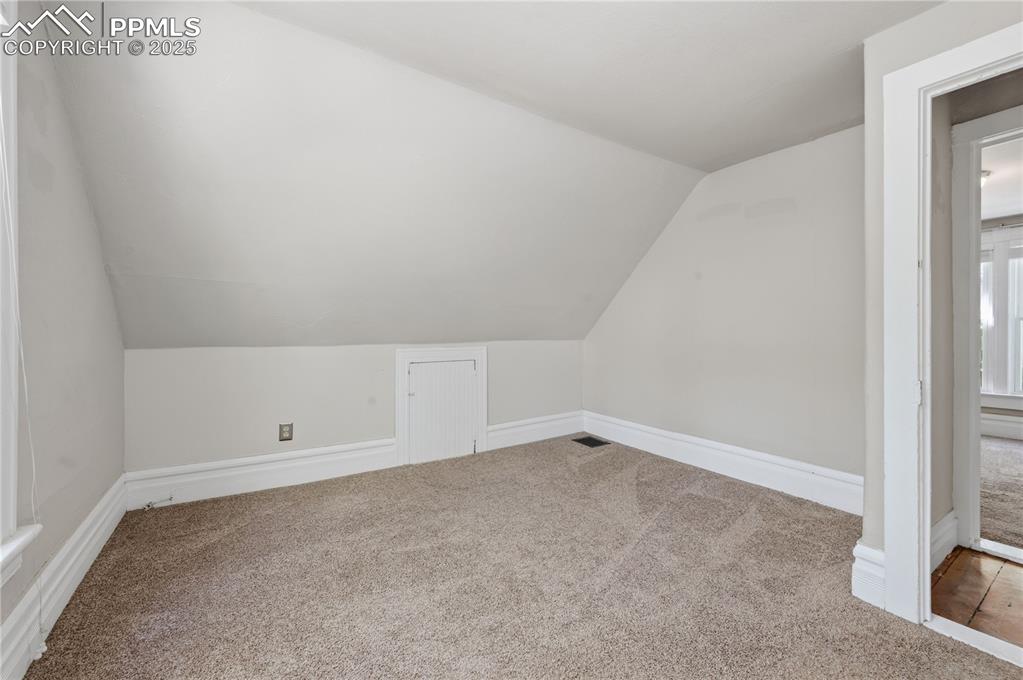
Additional living space with carpet flooring and vaulted ceiling
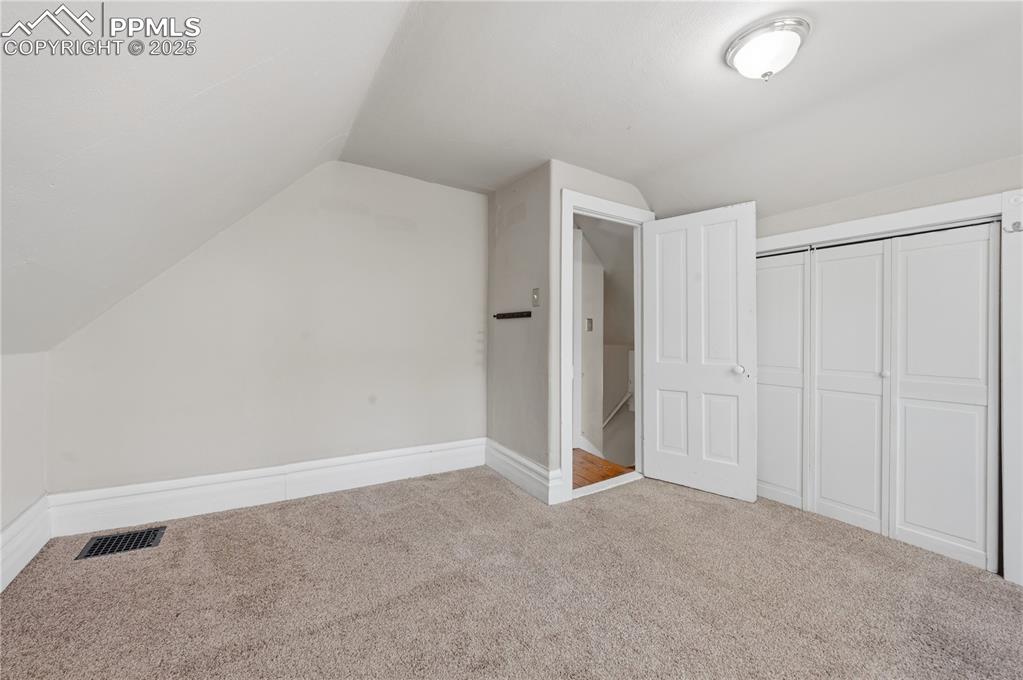
Bonus room with lofted ceiling and carpet floors
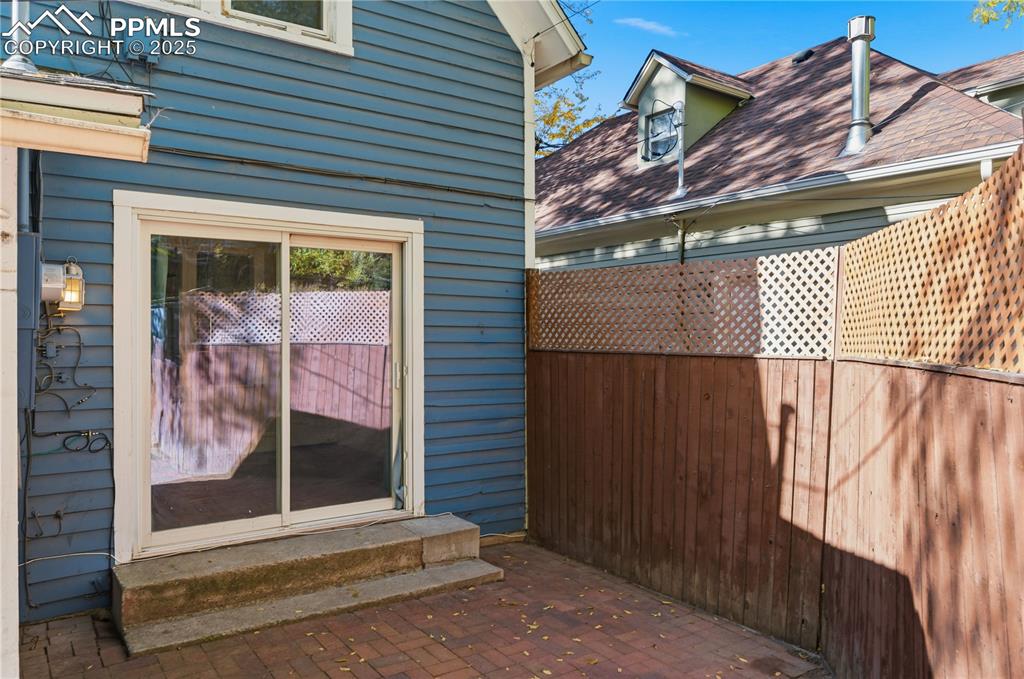
View of patio featuring entry steps
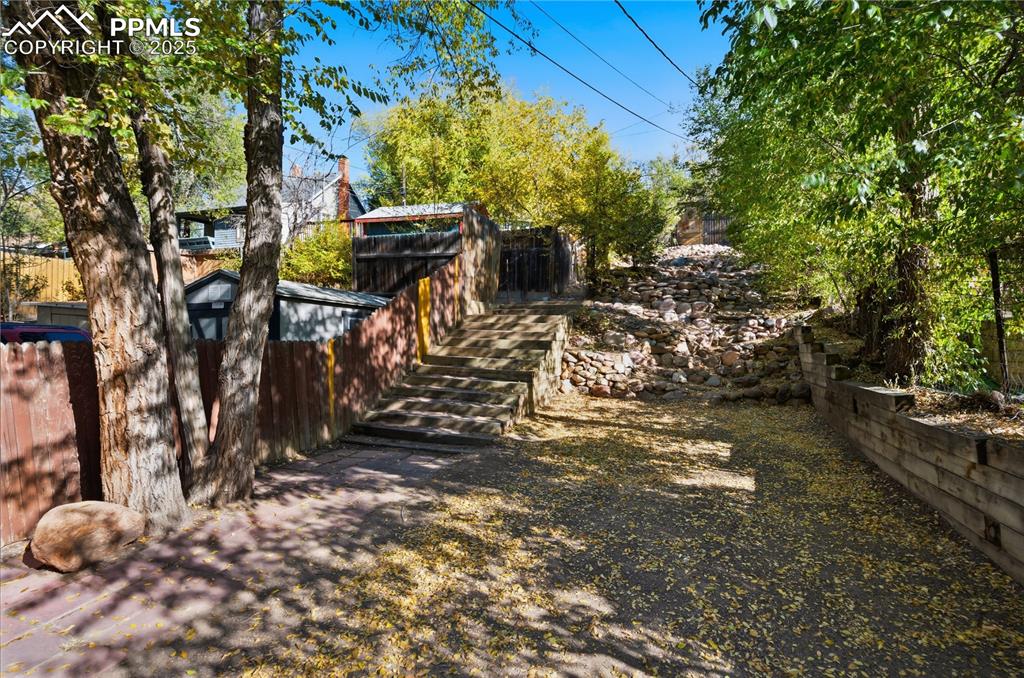
View of yard
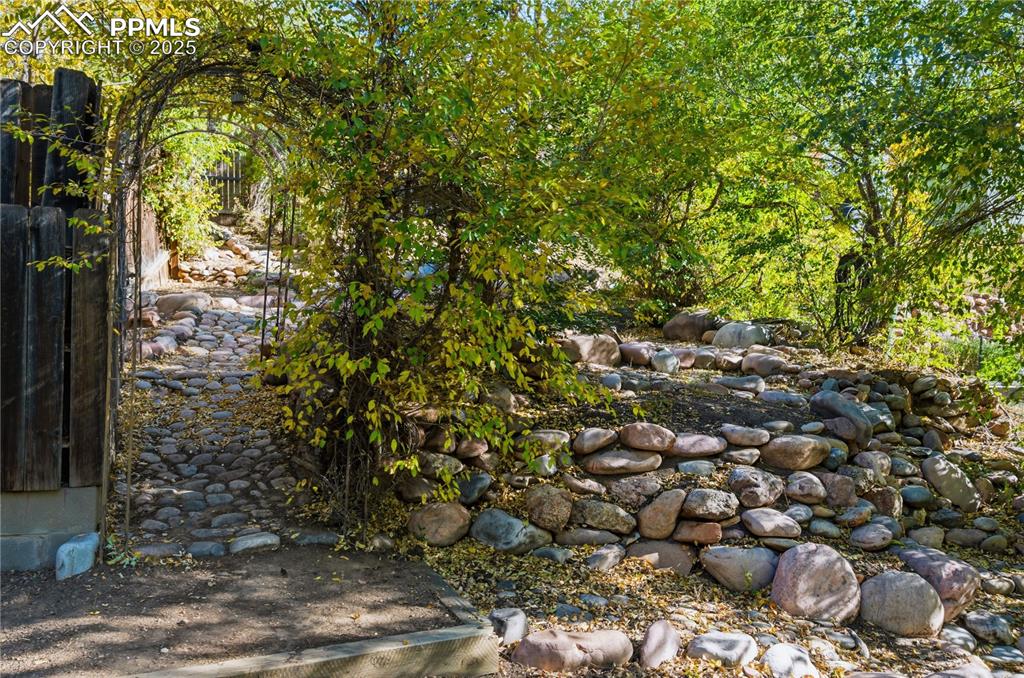
View of yard
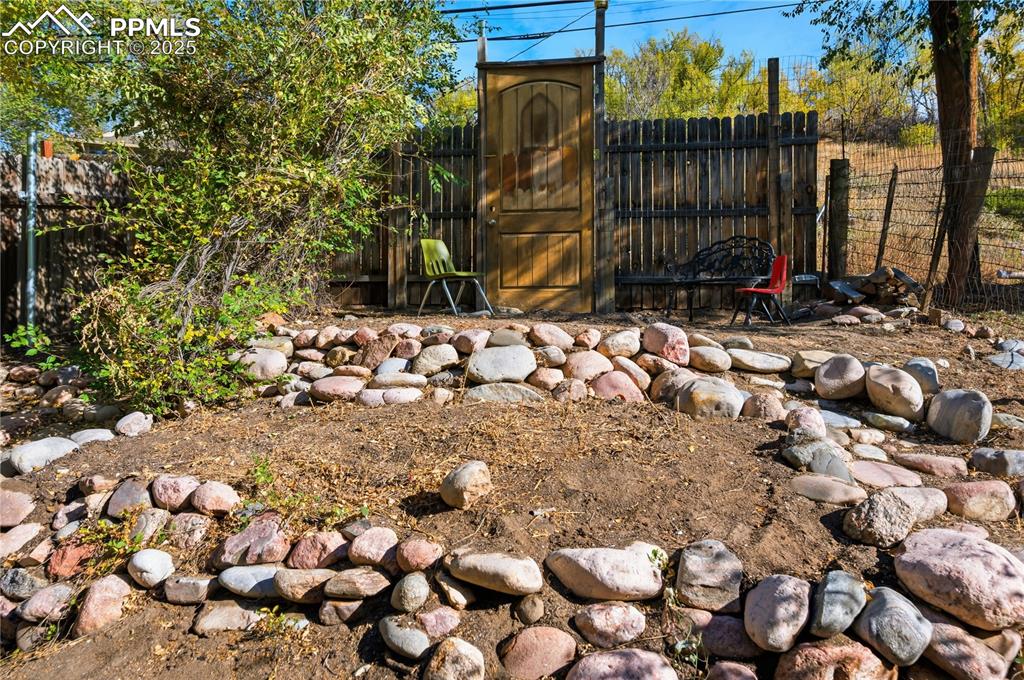
View of fenced backyard
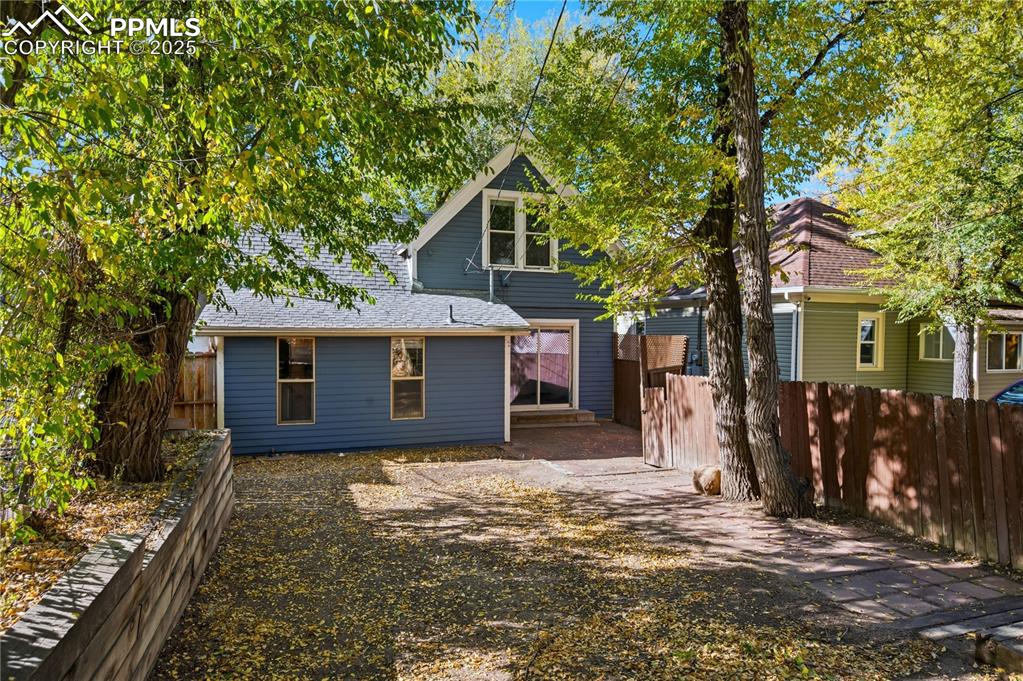
Back of property with a shingled roof
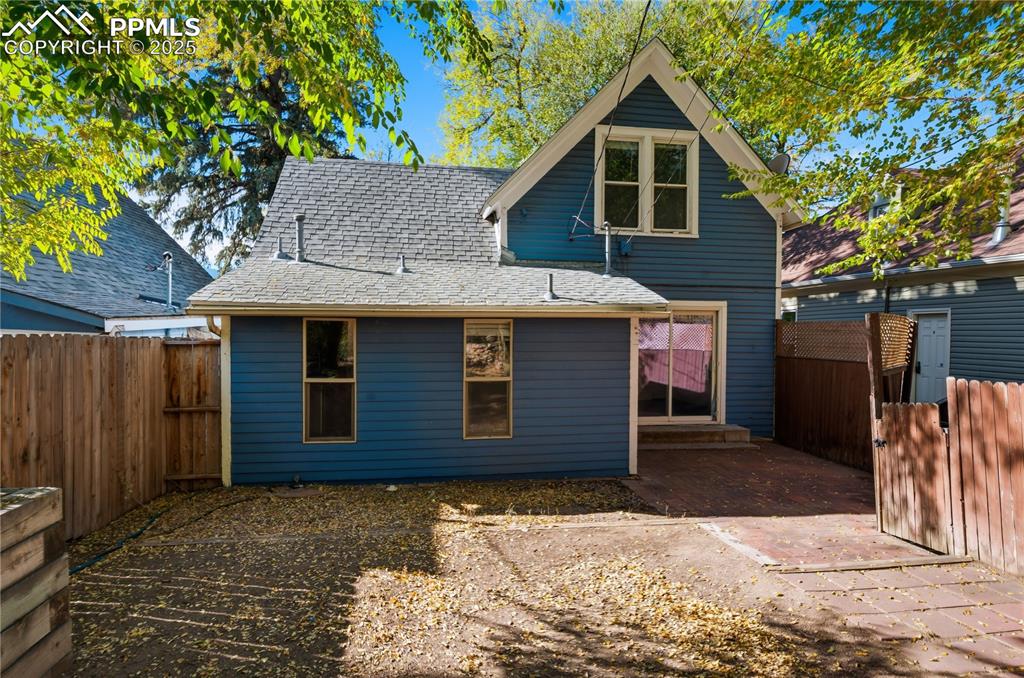
Back of house with roof with shingles and a fenced backyard
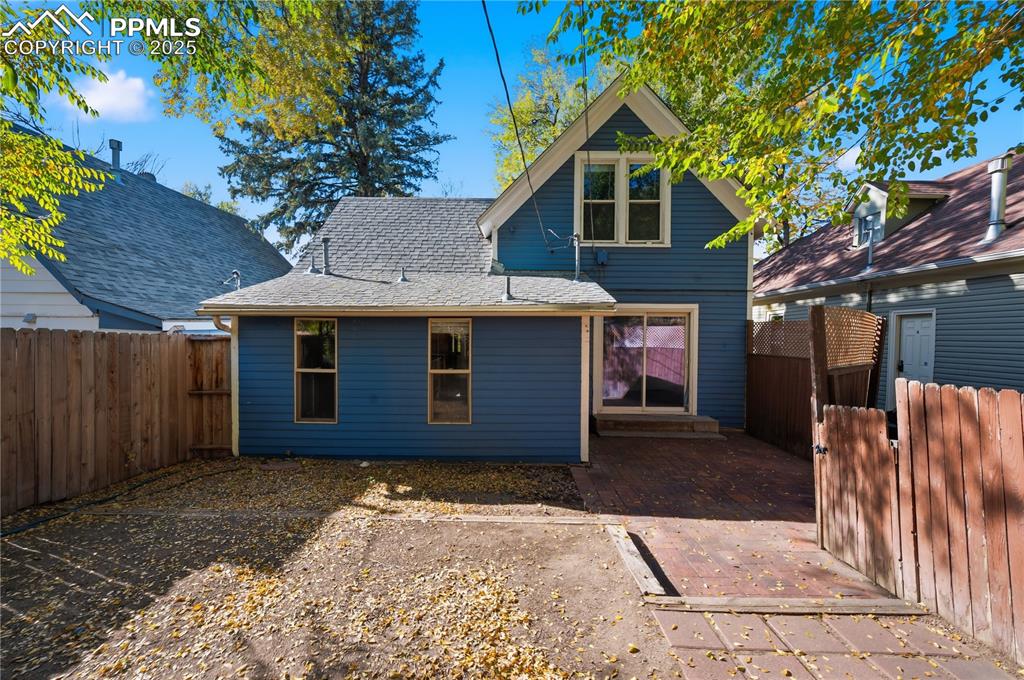
Back of property featuring a fenced backyard and a shingled roof
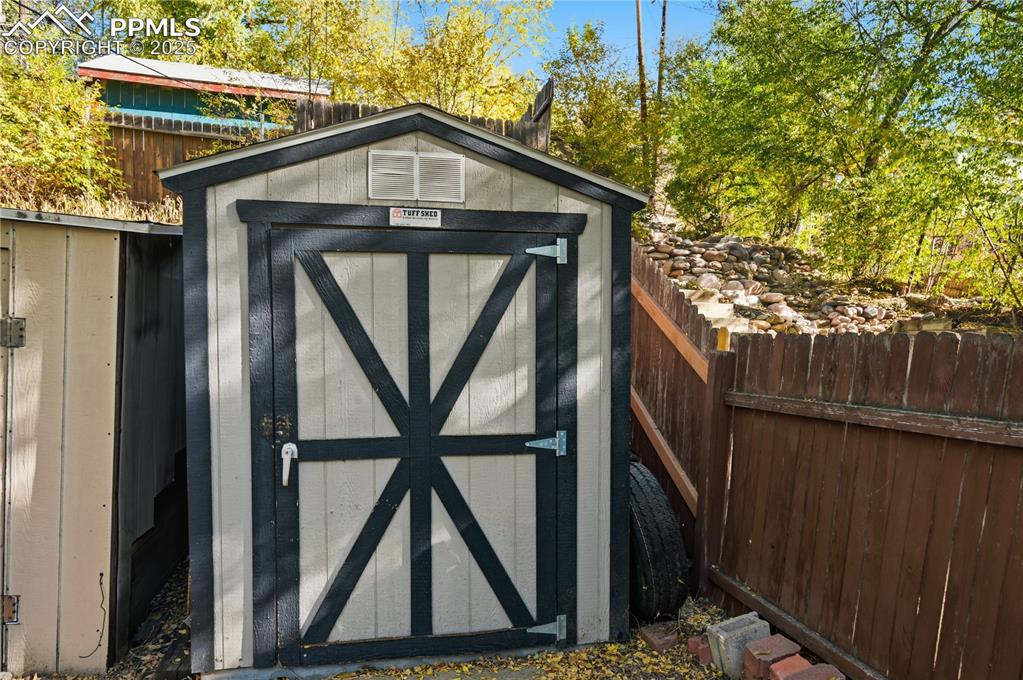
View of shed
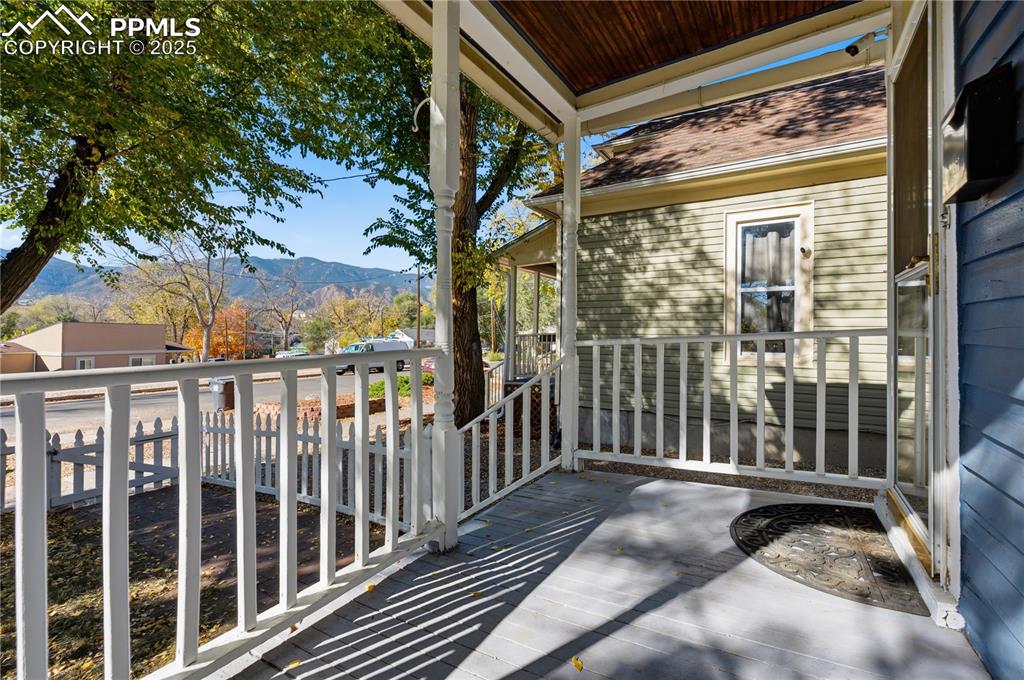
Balcony with a deck with mountain view
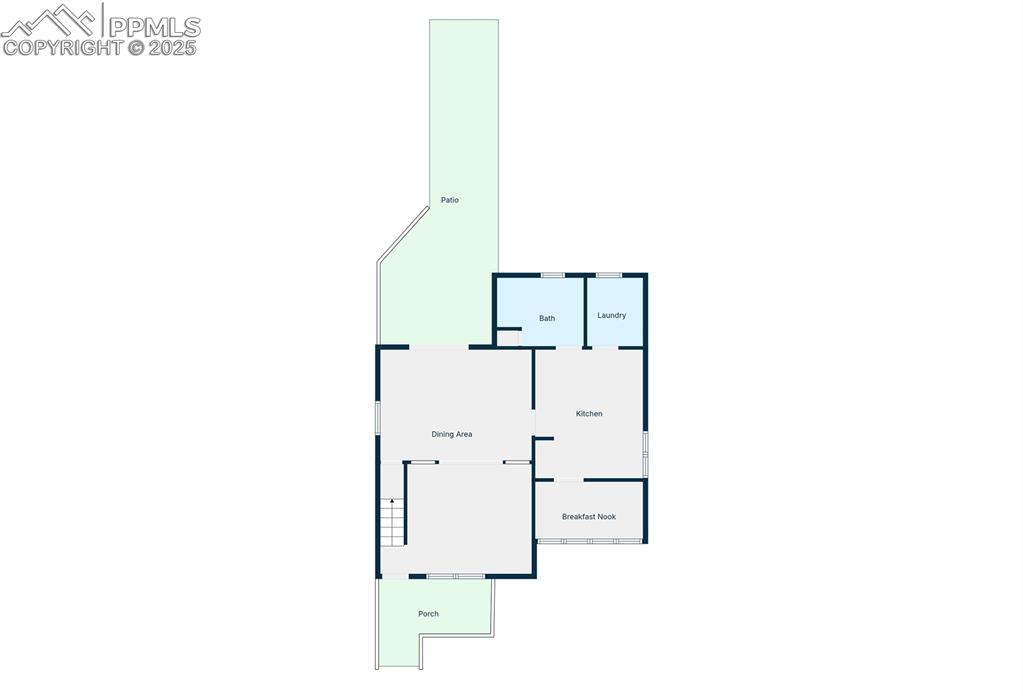
View of room layout
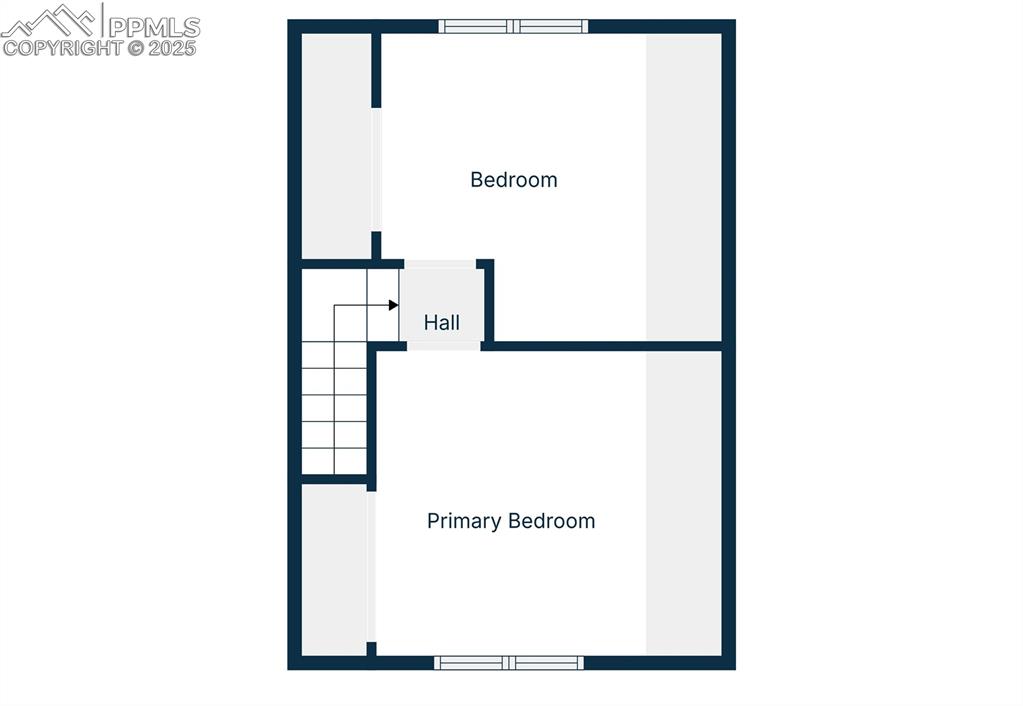
View of home floor plan
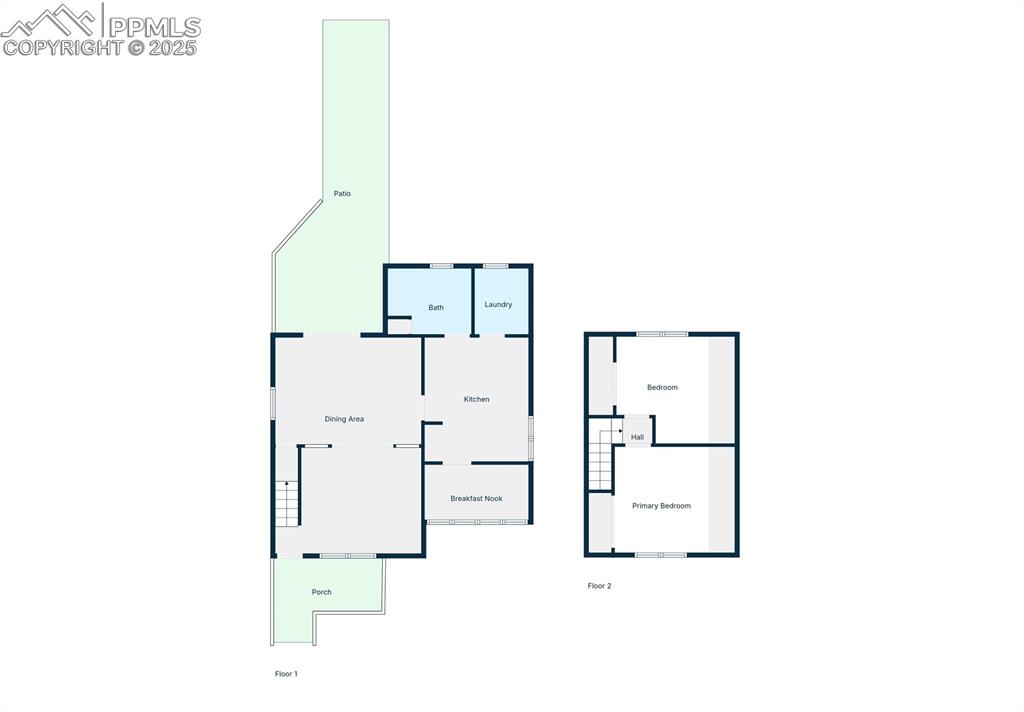
View of floor plan / room layout
Disclaimer: The real estate listing information and related content displayed on this site is provided exclusively for consumers’ personal, non-commercial use and may not be used for any purpose other than to identify prospective properties consumers may be interested in purchasing.