10394 Abrams Drive, Colorado Springs, CO, 80925
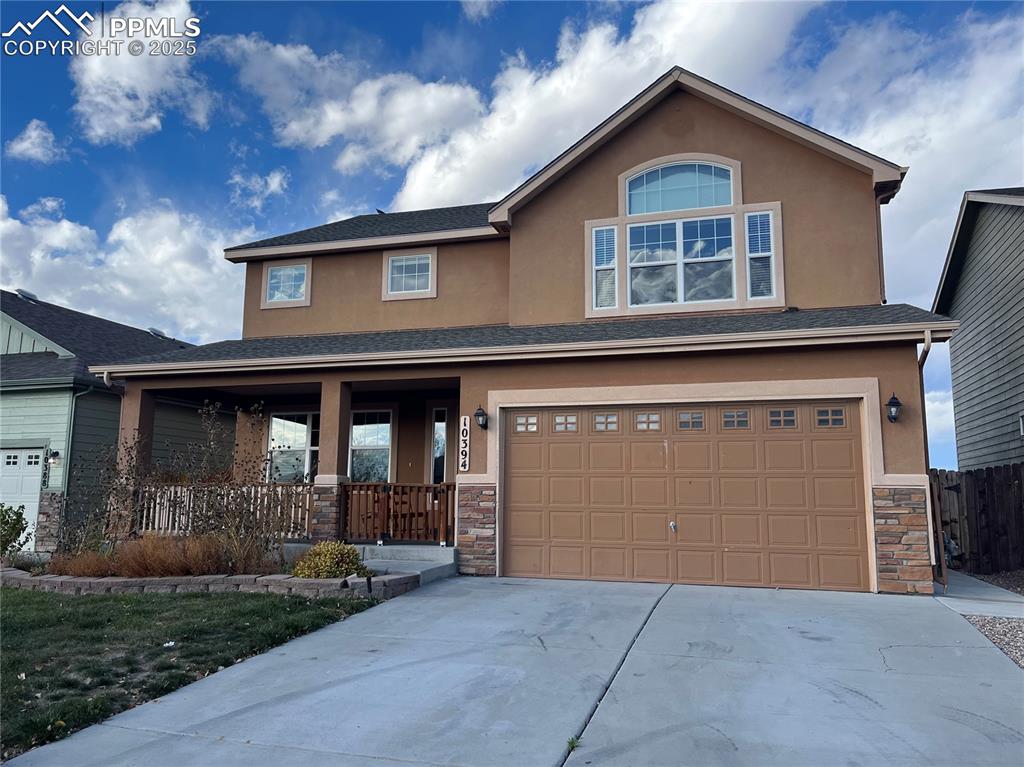
Craftsman-style house featuring stone siding, a porch, stucco siding, and an attached garage
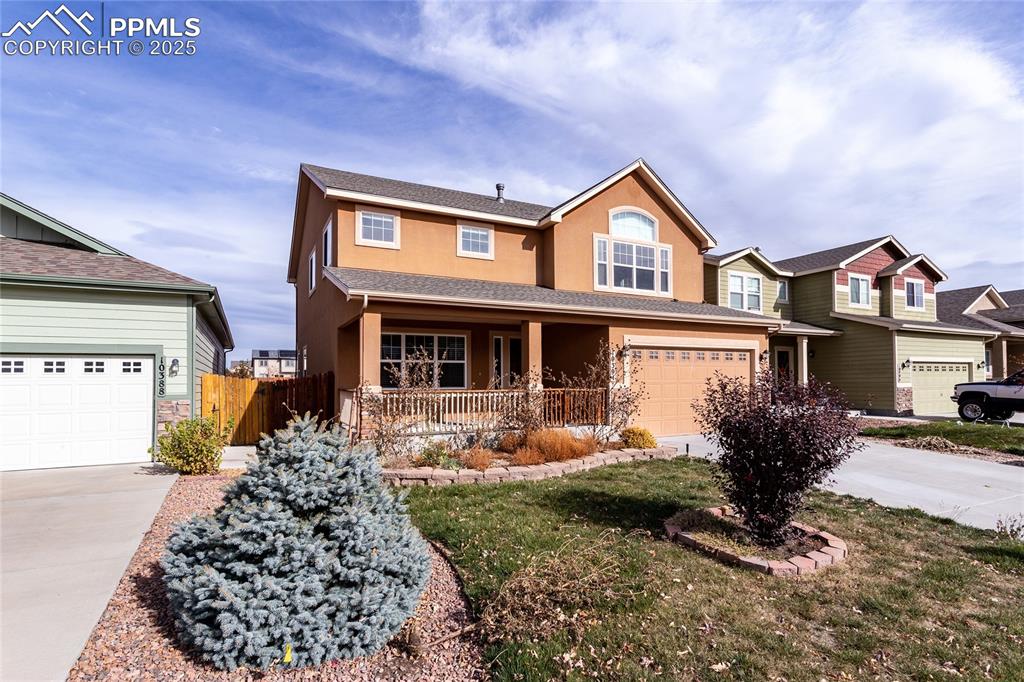
View of front of home with stucco siding, concrete driveway, stone siding, and covered porch
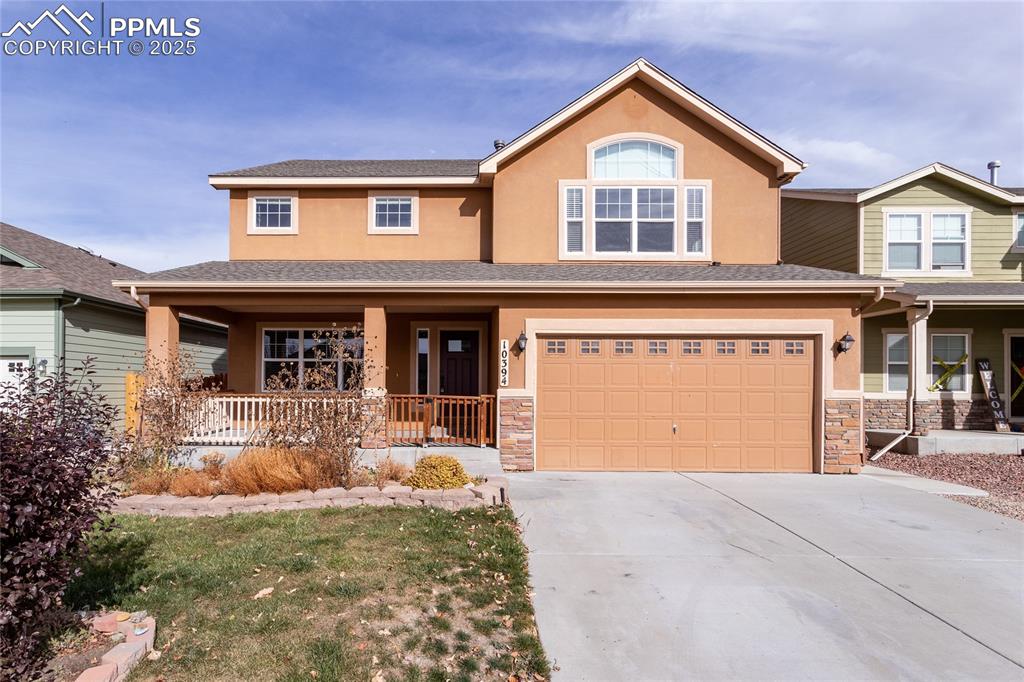
View of front of house with stone siding, covered porch, stucco siding, driveway, and an attached garage
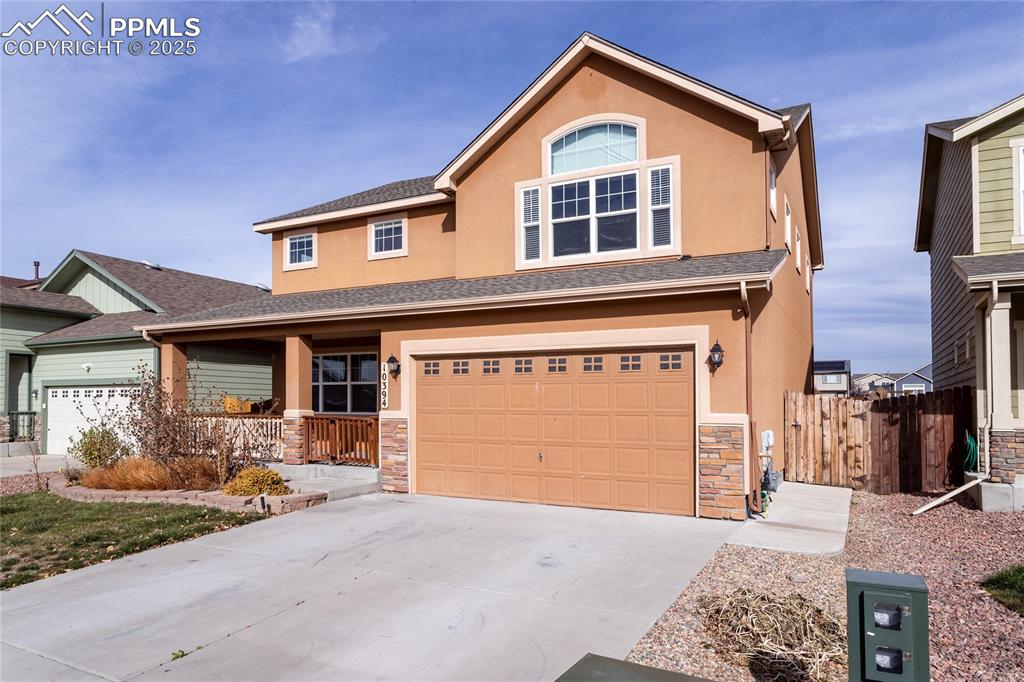
Craftsman-style house with stone siding, stucco siding, roof with shingles, and driveway
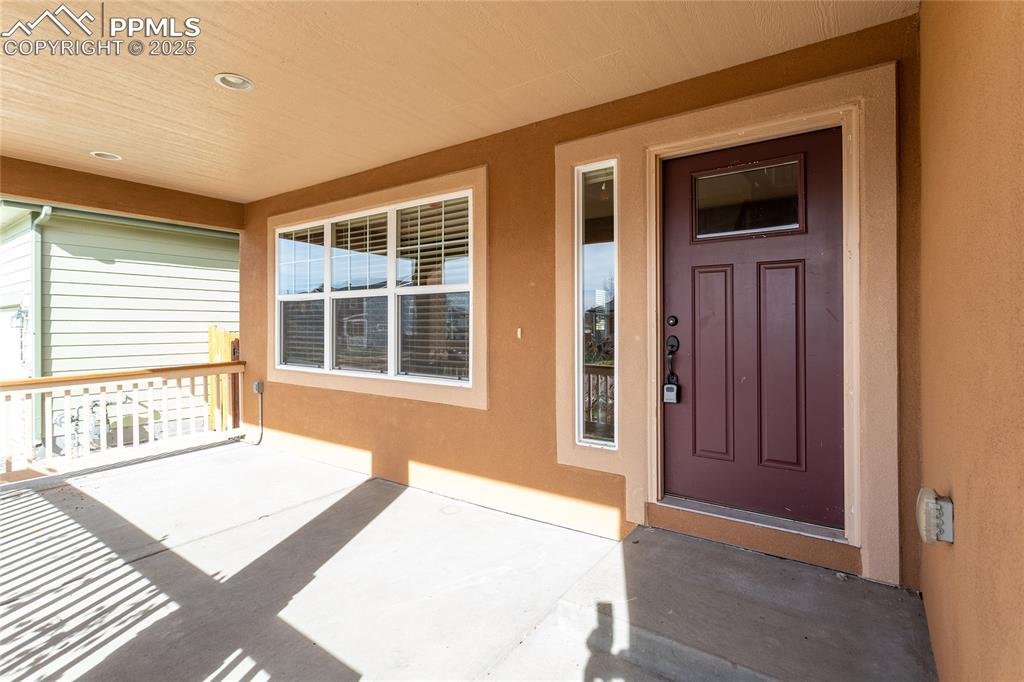
Entrance to property with stucco siding
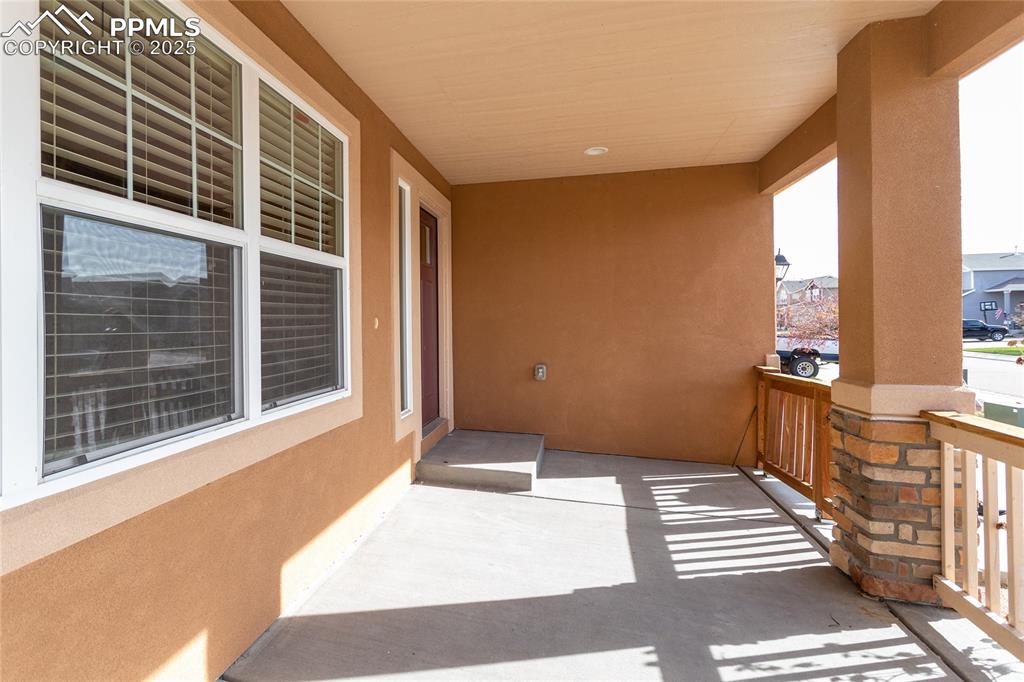
View of porch
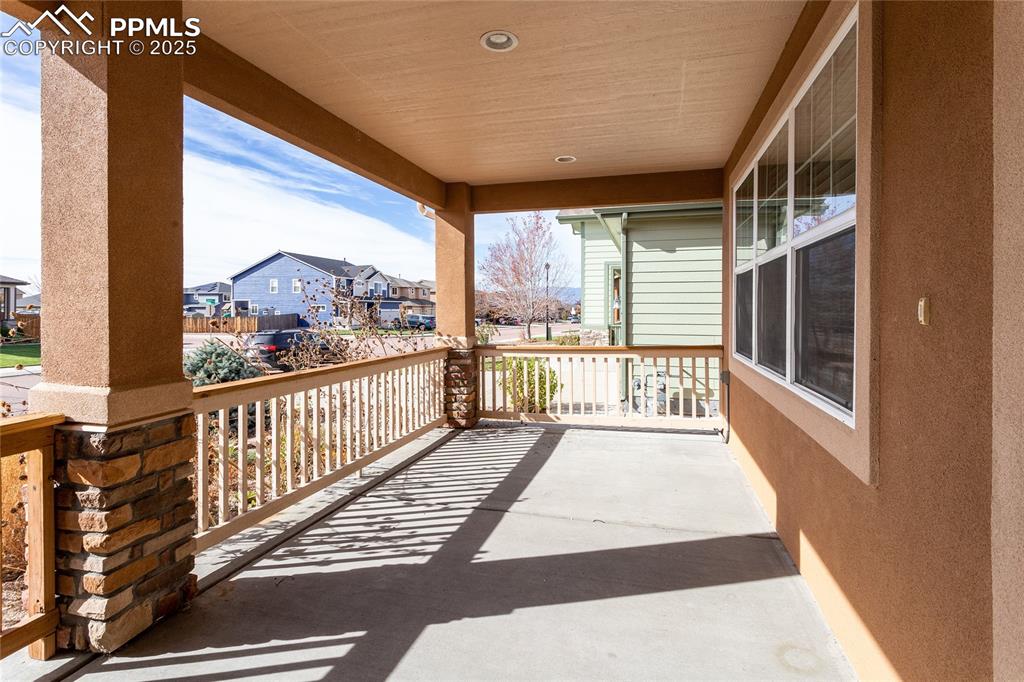
Porch featuring a residential view
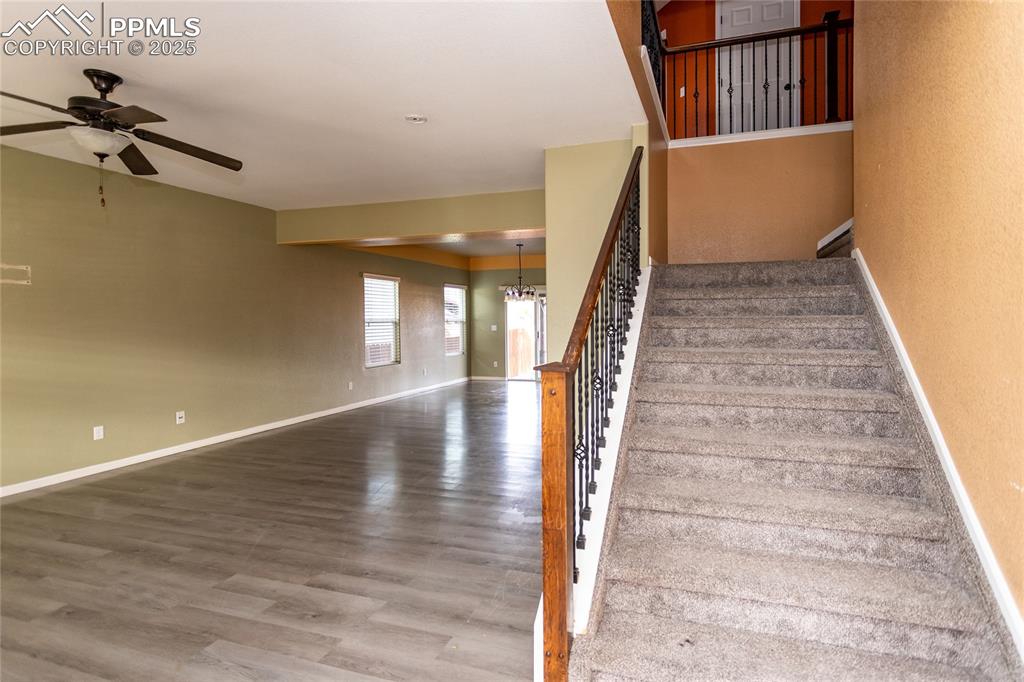
Living room featuring wood finished floors, a ceiling fan, and a textured wall.
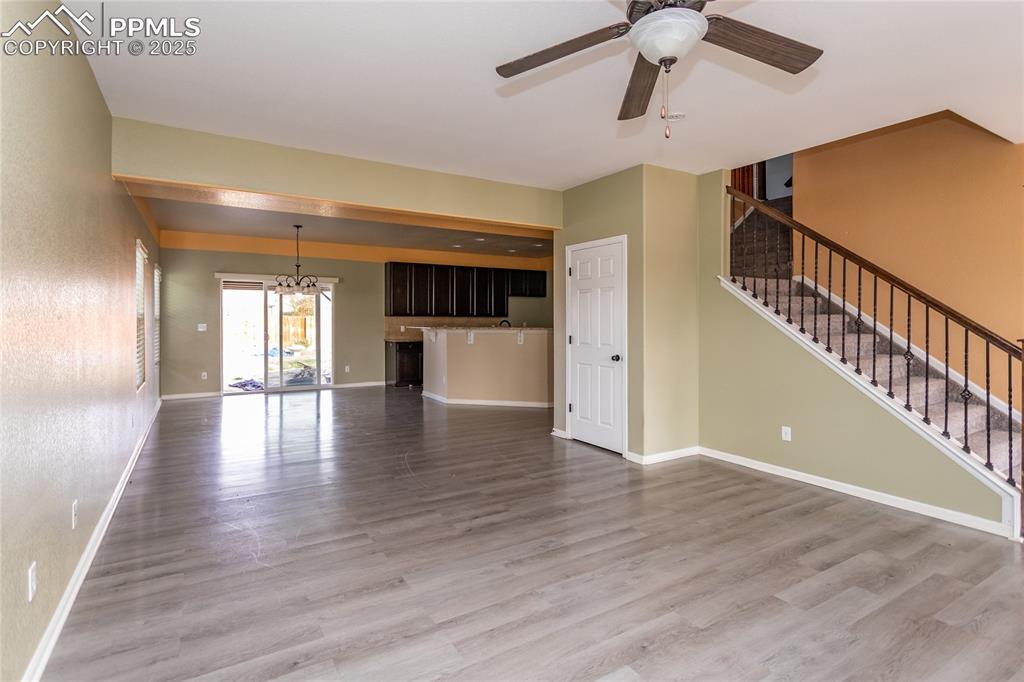
Unfurnished living room featuring, stairs, light wood-type flooring, and a ceiling fan
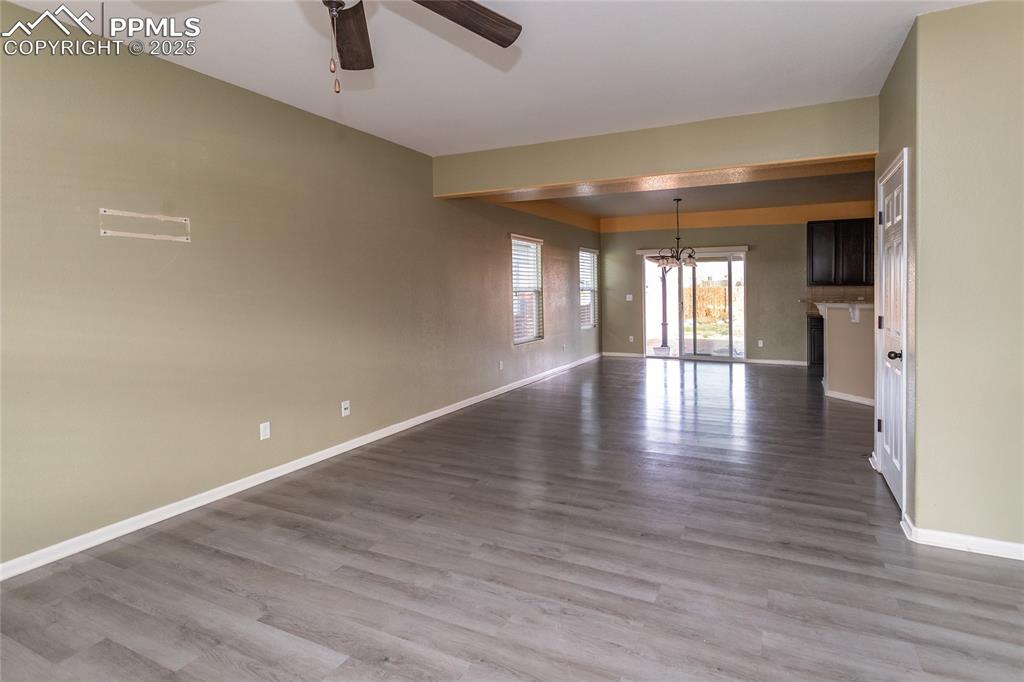
living room featuring a chandelier, light wood-style floors, and a ceiling fan
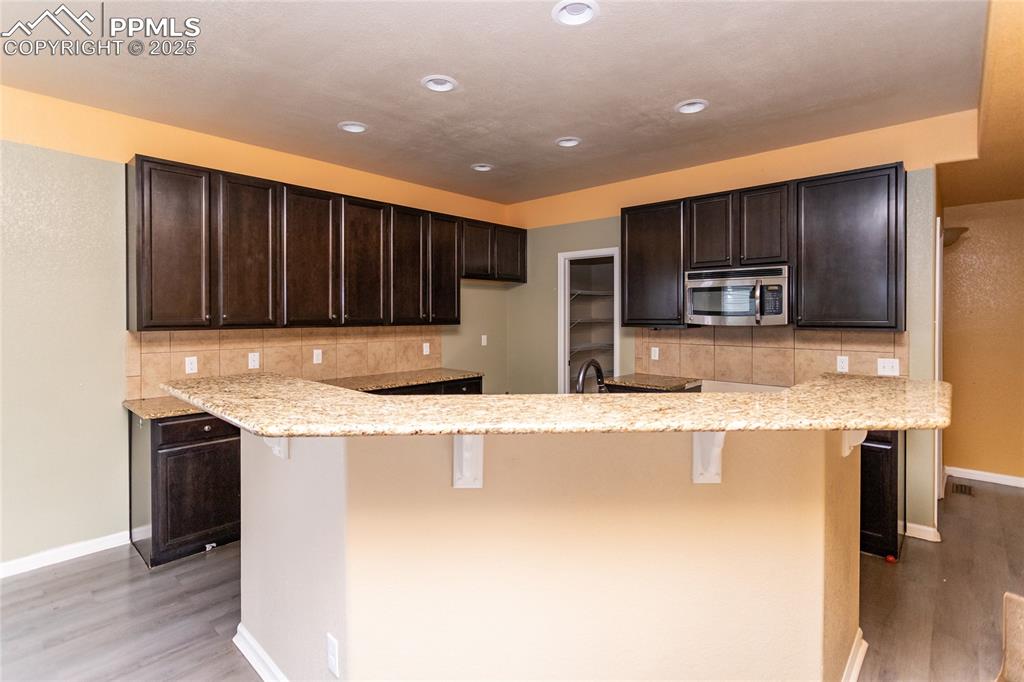
Kitchen featuring a breakfast bar area, dark brown cabinets, light wood finished floors, and recessed lighting
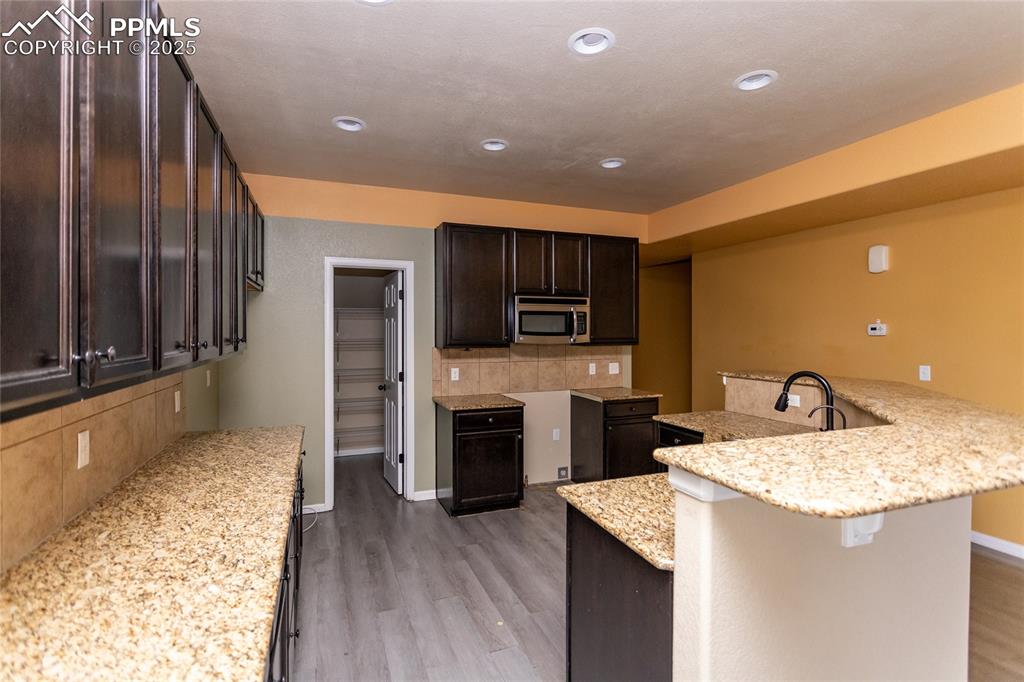
Kitchen with dark brown cabinets, decorative backsplash, light stone counters, light wood-type flooring, and stainless steel microwave
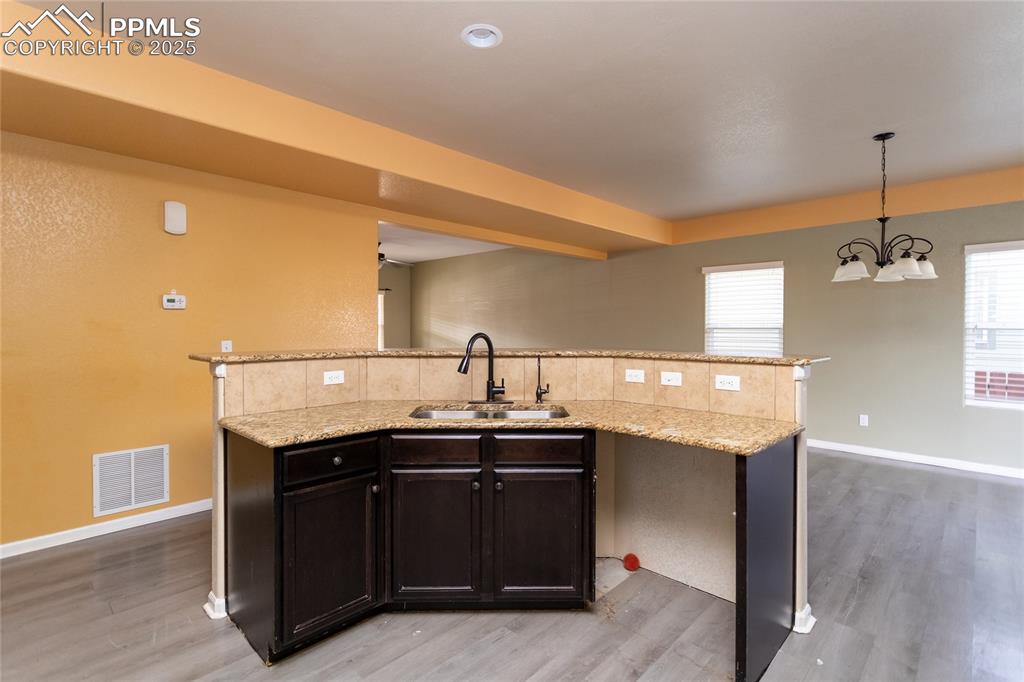
Kitchen featuring a center island with sink, hanging light fixtures, light stone counters, light wood finished floors, and a chandelier
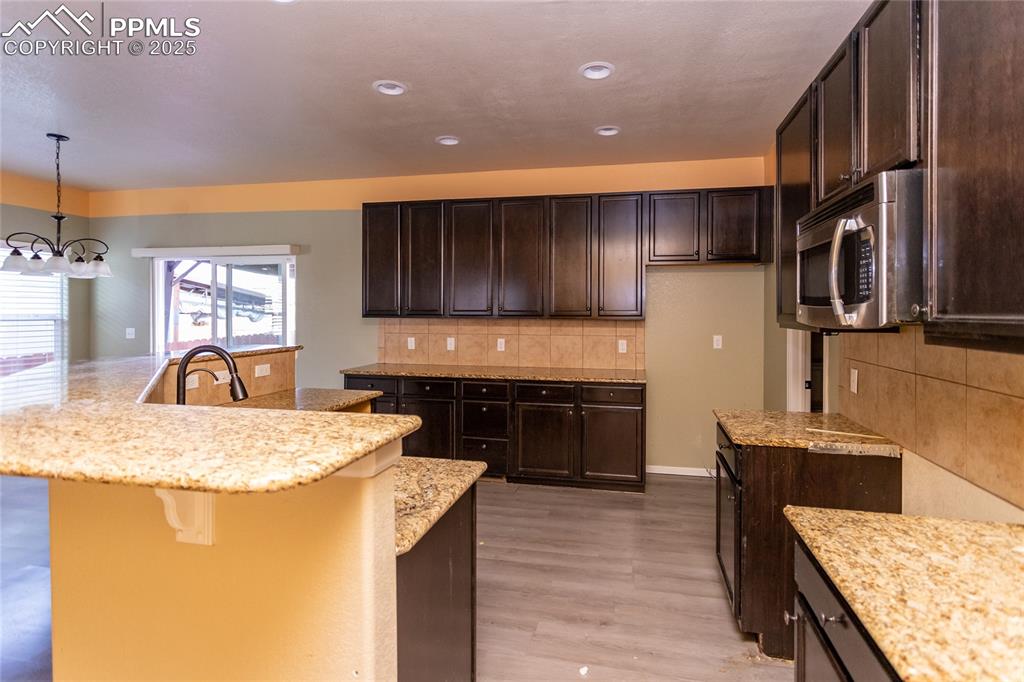
Kitchen with decorative backsplash, dark brown cabinets, stainless steel microwave, light stone countertops, and recessed lighting
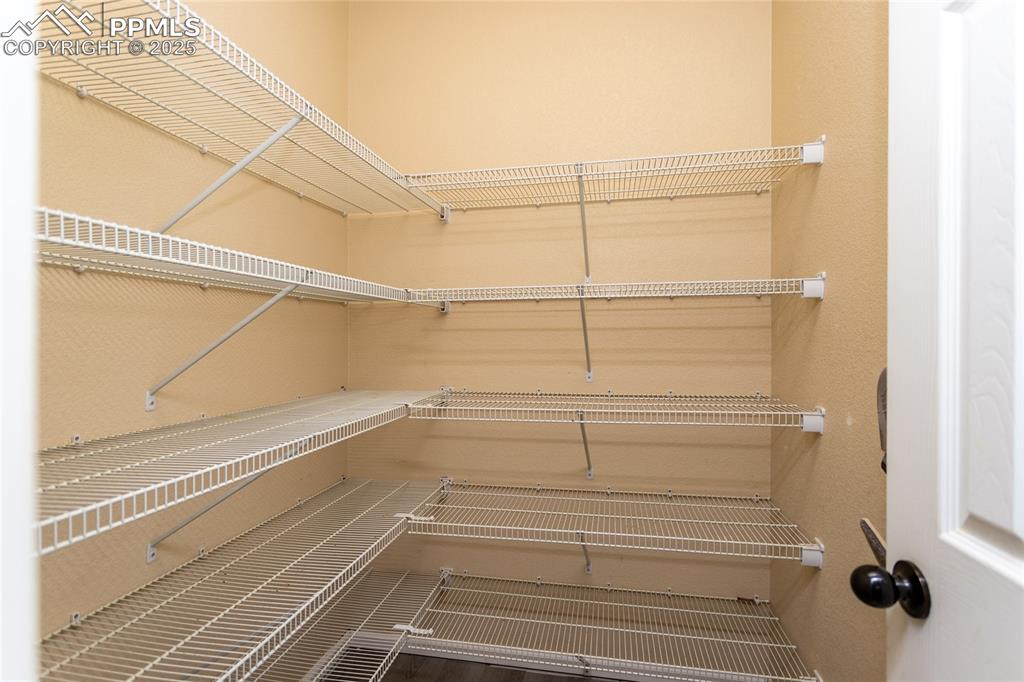
View of pantry
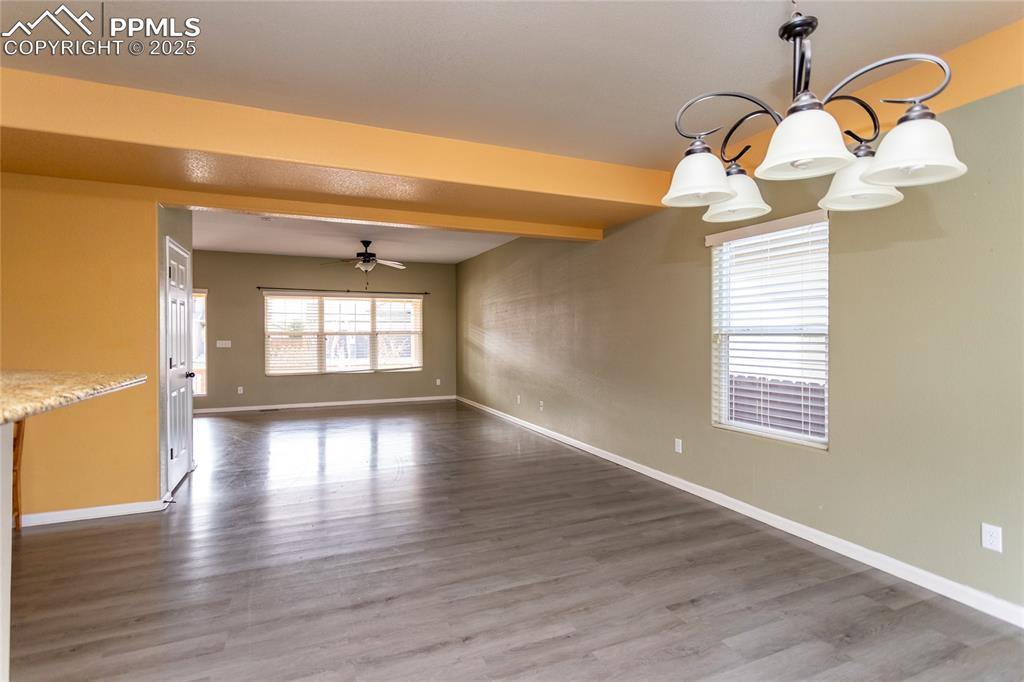
Unfurnished dining area with a chandelier, light wood finished floors, healthy amount of natural light, and beamed ceiling
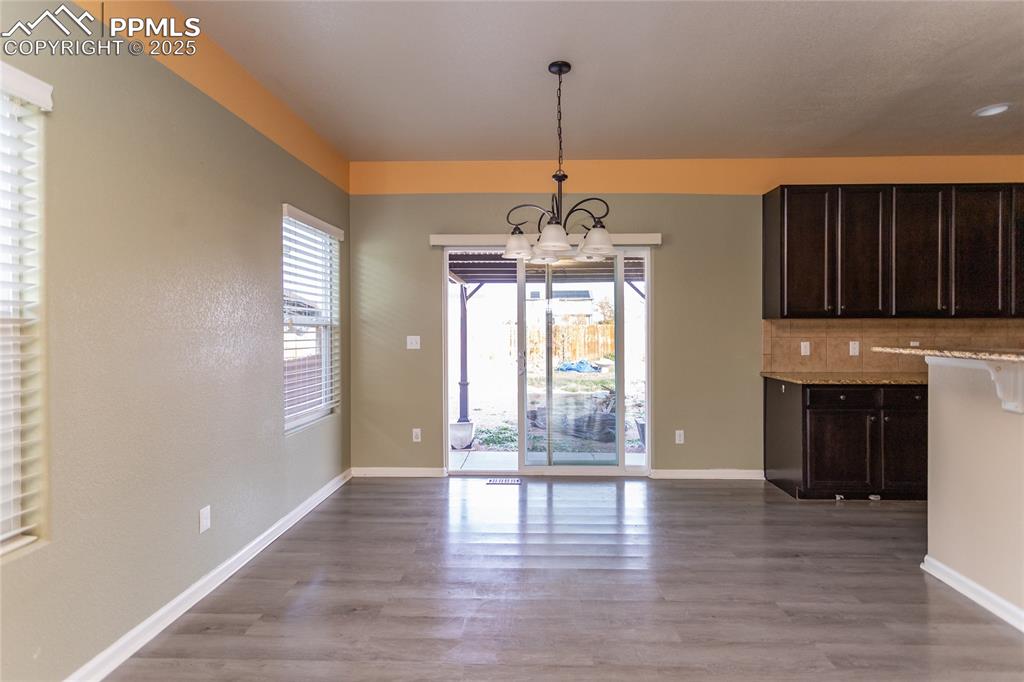
Unfurnished dining area with a chandelier and light wood-type flooring
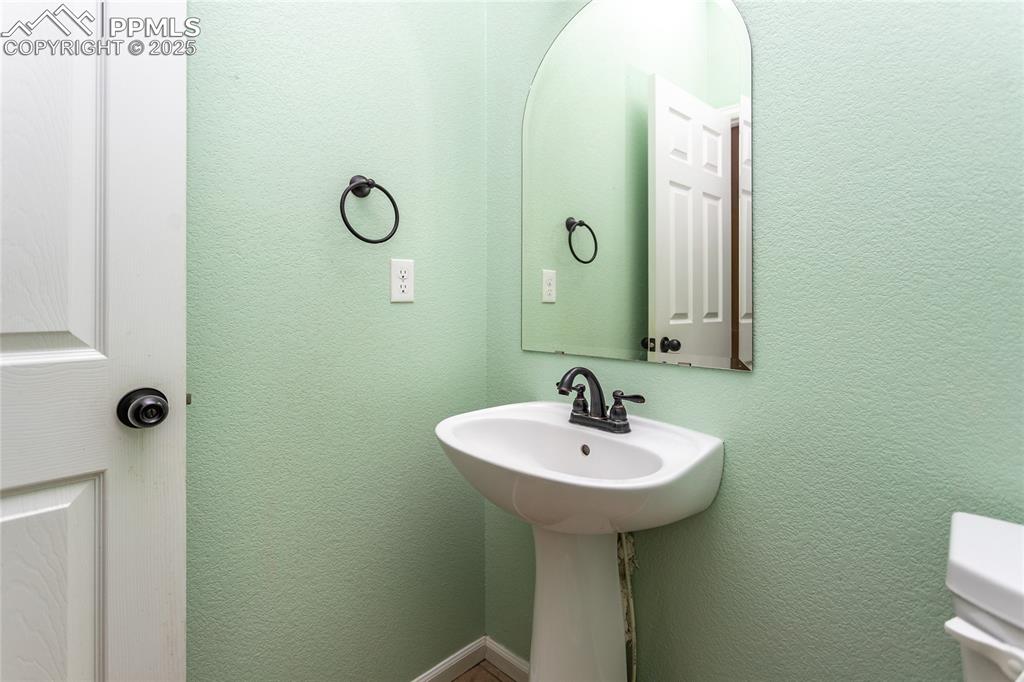
Bathroom featuring a textured wall and toilet
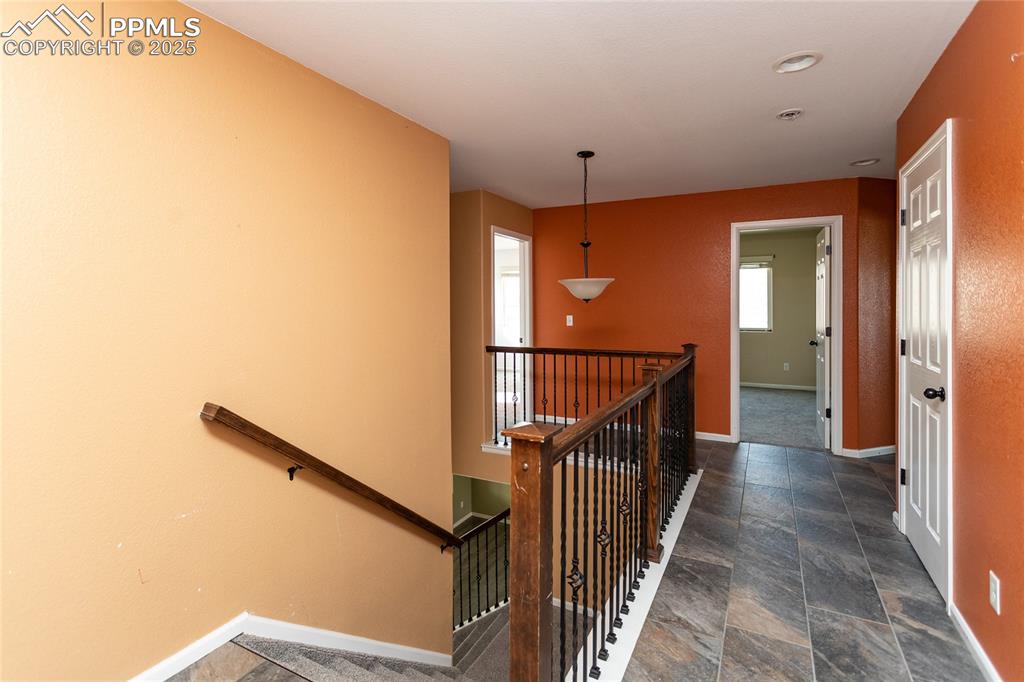
Stairway featuring baseboards
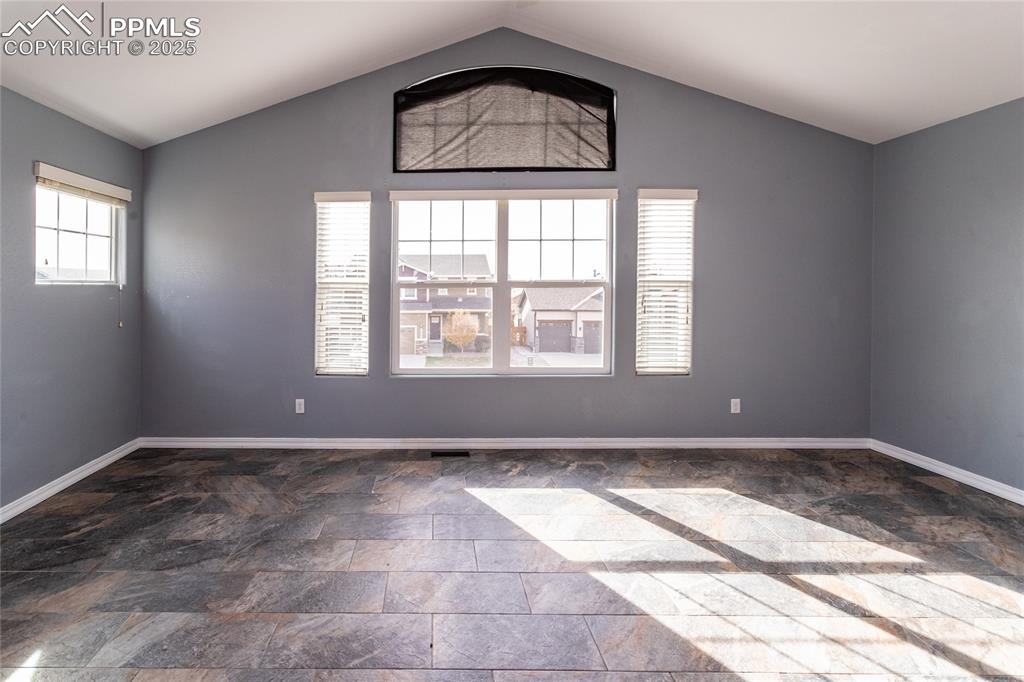
Primary bedroom featuring vaulted ceiling and dark stone finish flooring
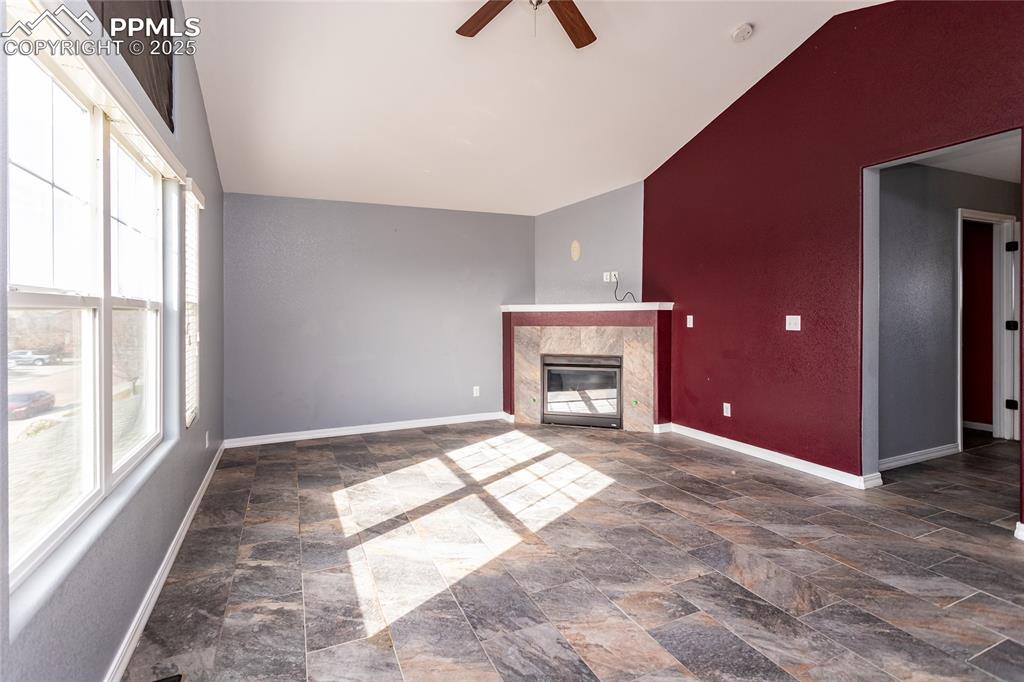
Unfurnished primary bed room with a high end fireplace, ceiling fan, dark stone finish floors, and vaulted ceiling
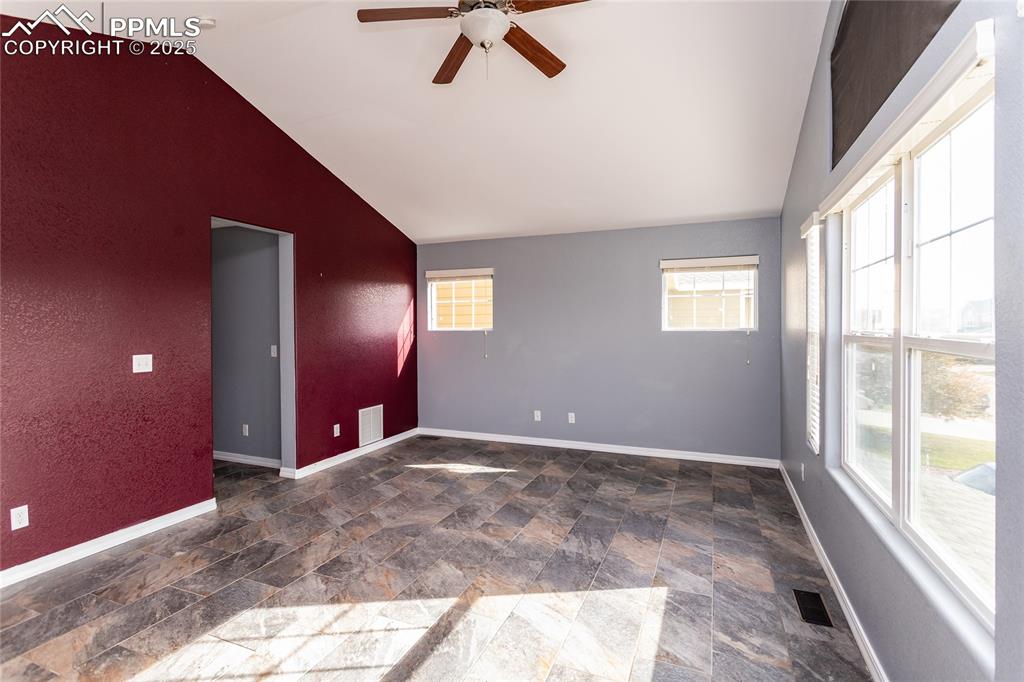
Primary bedroom with stone finish floors, ceiling fan, and lofted ceiling
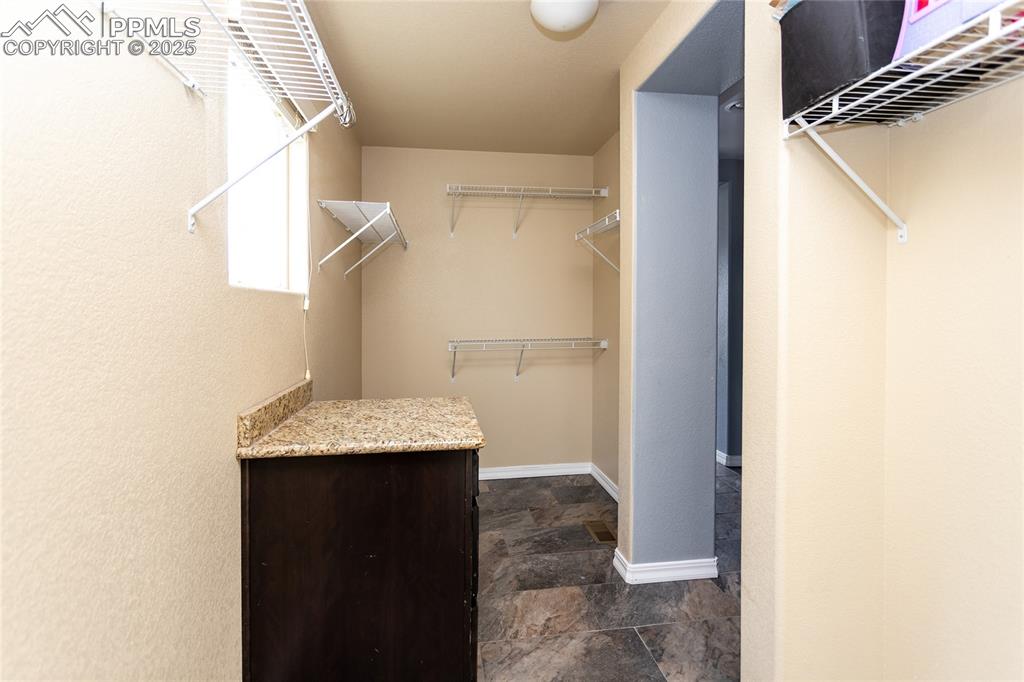
Walk in closet with dark stone finish flooring
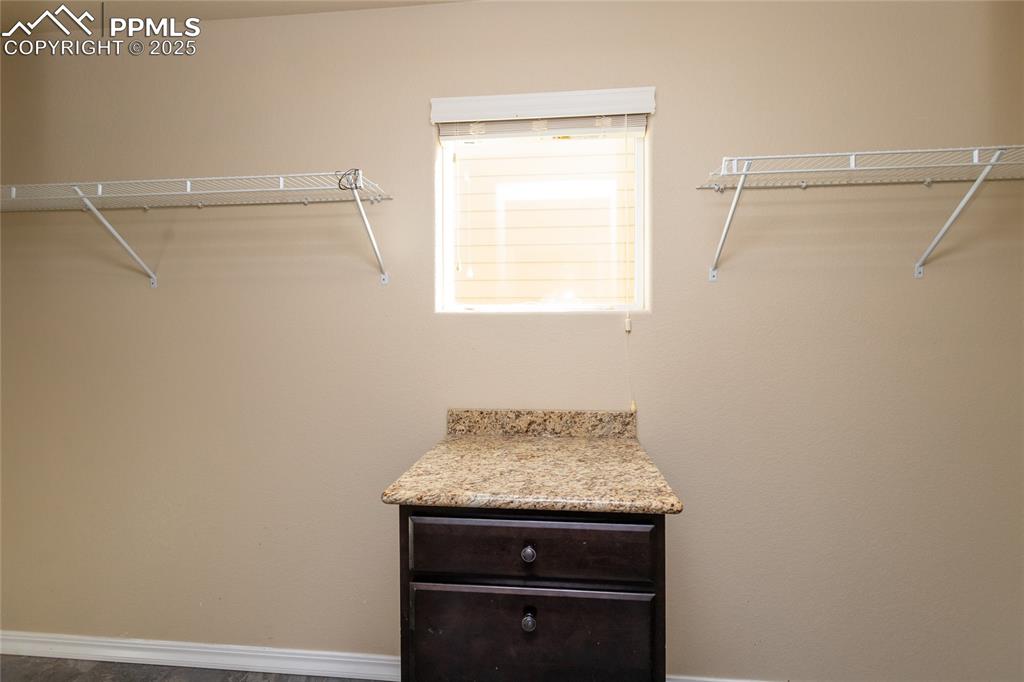
View of walk in closet
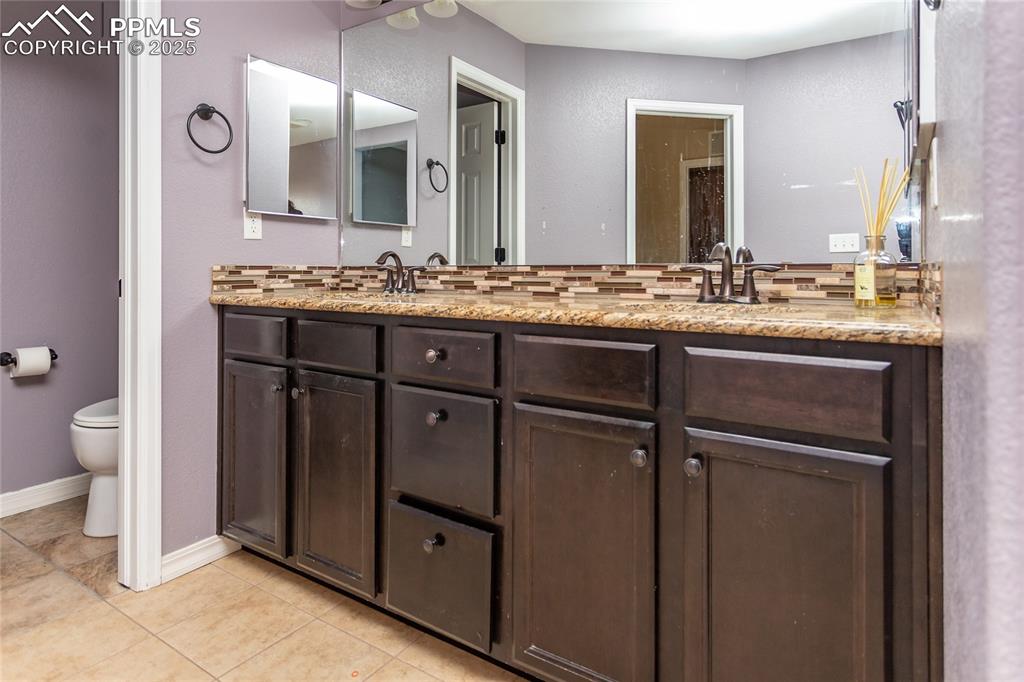
Bathroom with double vanity, light tile patterned floors, and decorative backsplash
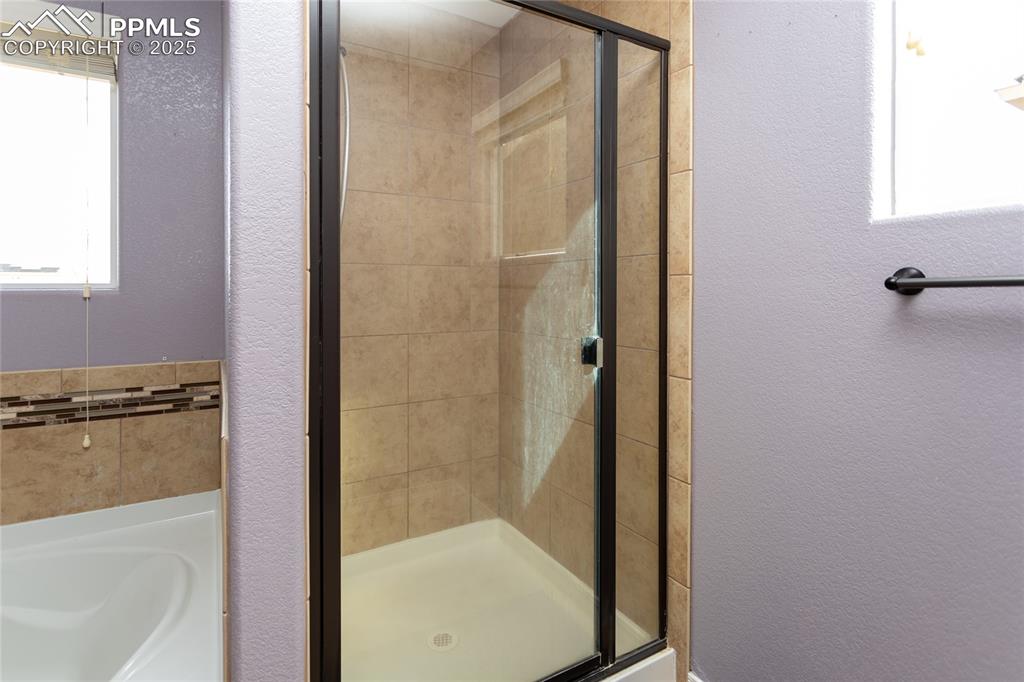
Full bath featuring a textured wall, a garden tub, and a stall shower
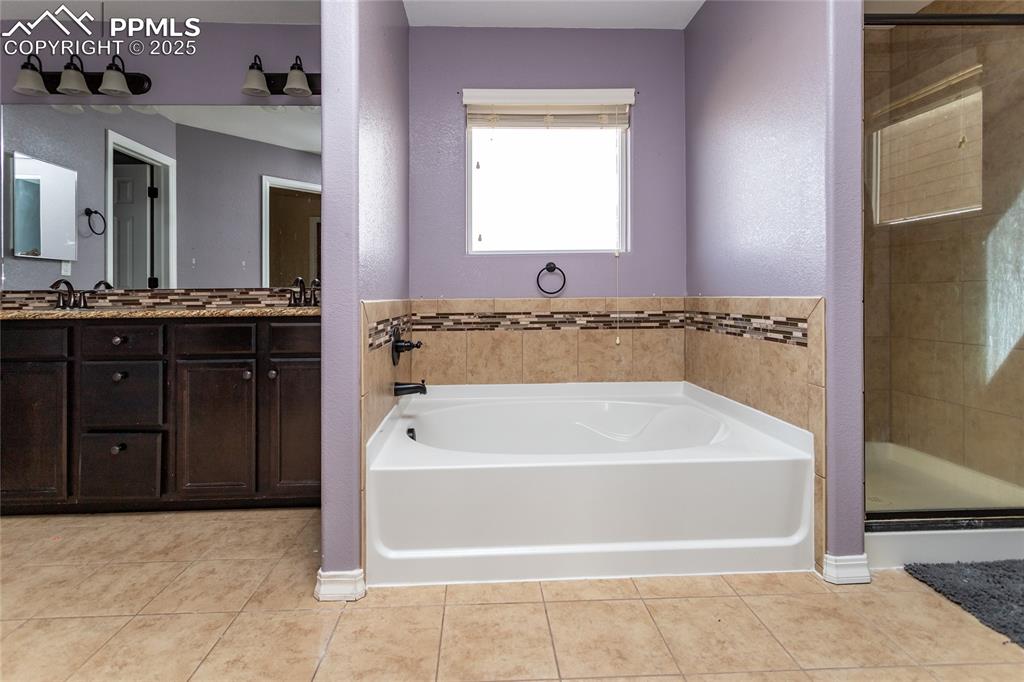
Full bath with a bath, light tile patterned floors, double vanity, and a stall shower
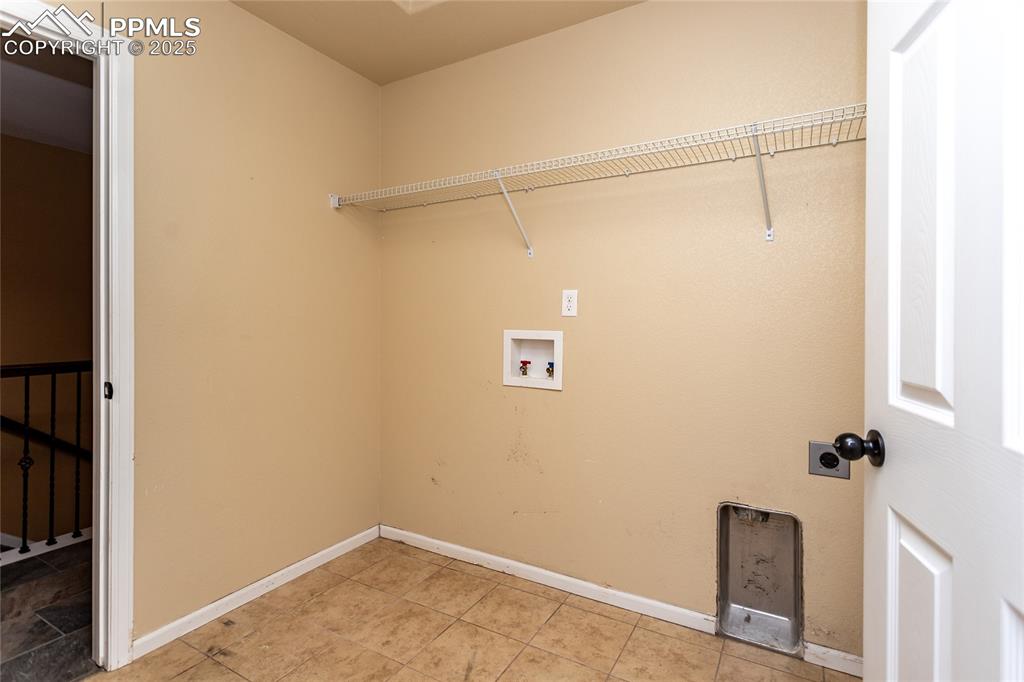
Washroom featuring hookup for a washing machine and hookup for an electric dryer
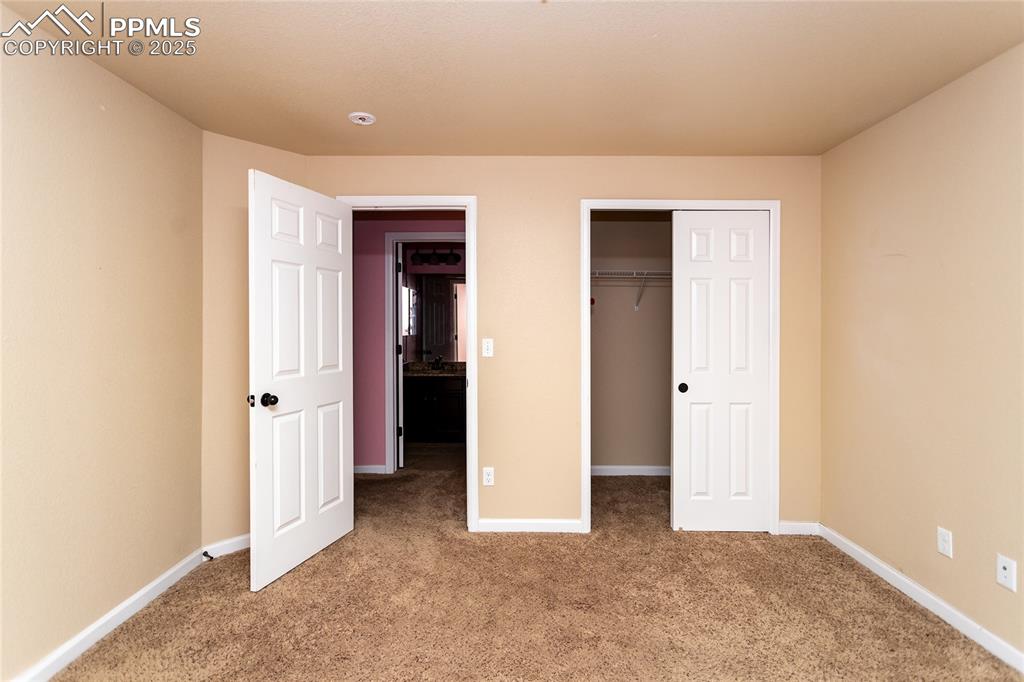
Unfurnished bedroom with light carpet and a closet
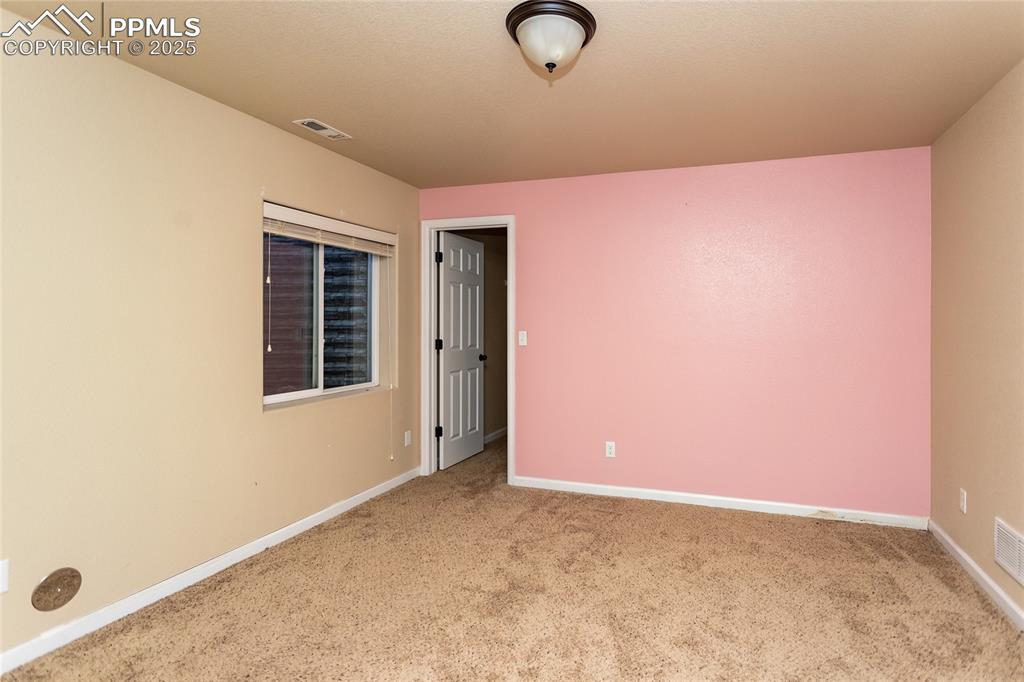
Unfurnished bedroom featuring carpet flooring and baseboards
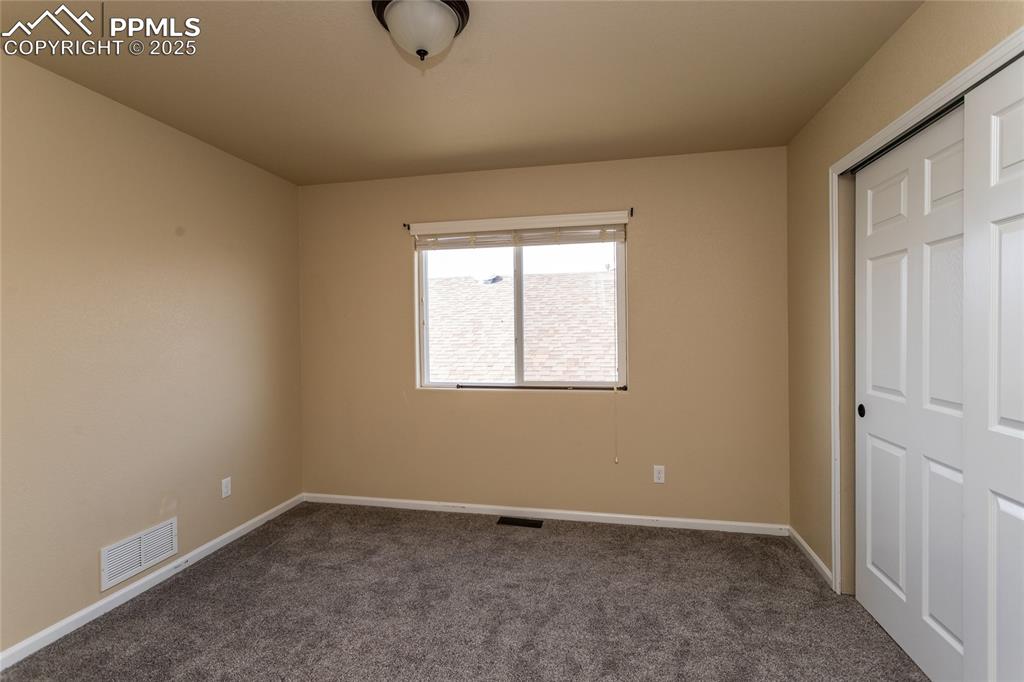
Unfurnished bedroom with carpet flooring and a closet
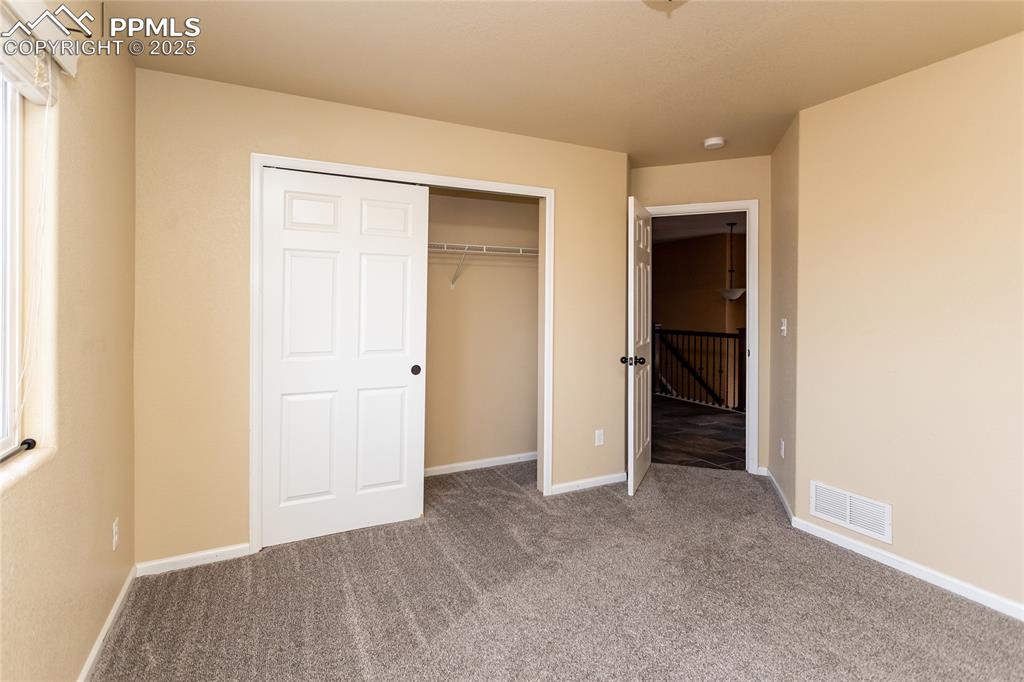
Unfurnished bedroom featuring carpet flooring and a closet
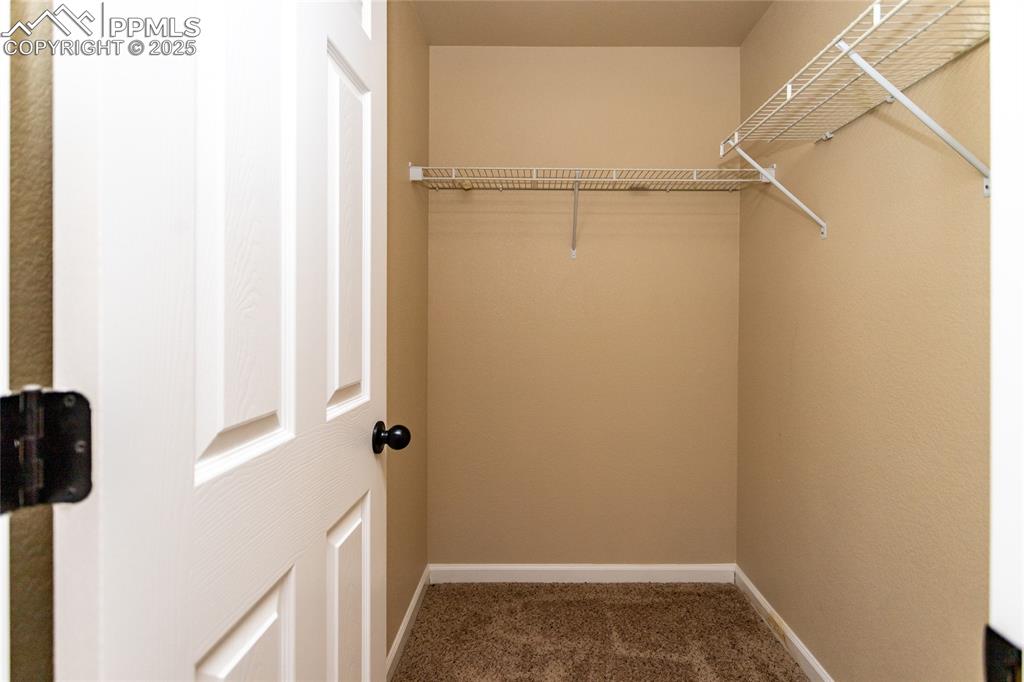
Spacious closet featuring dark colored carpet
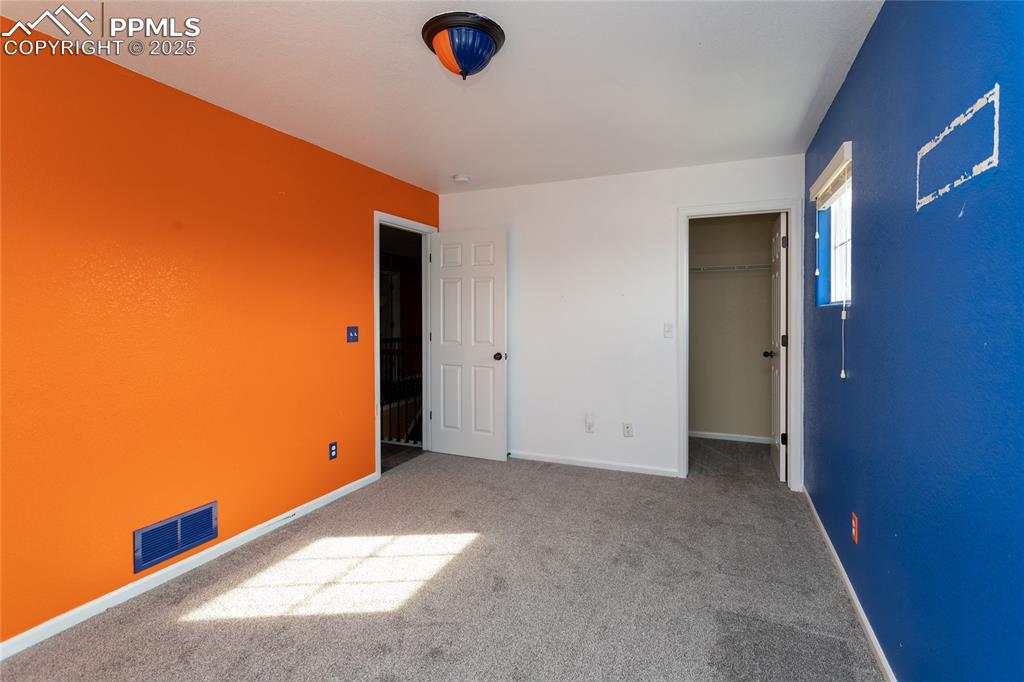
Unfurnished bedroom with a walk in closet and carpet
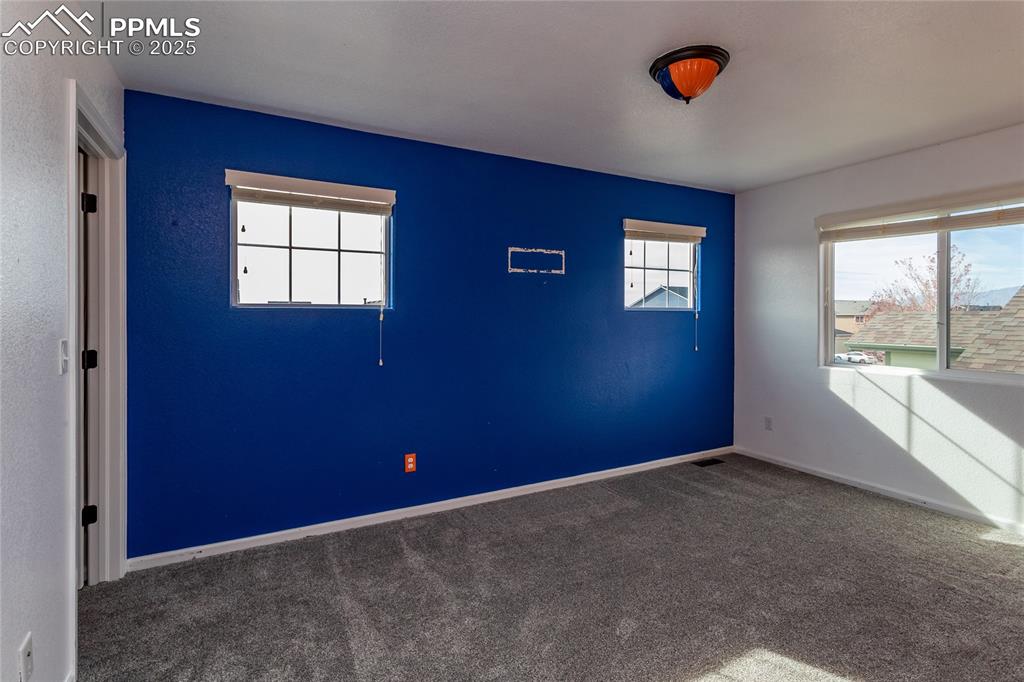
Bedroom featuring carpet and baseboards
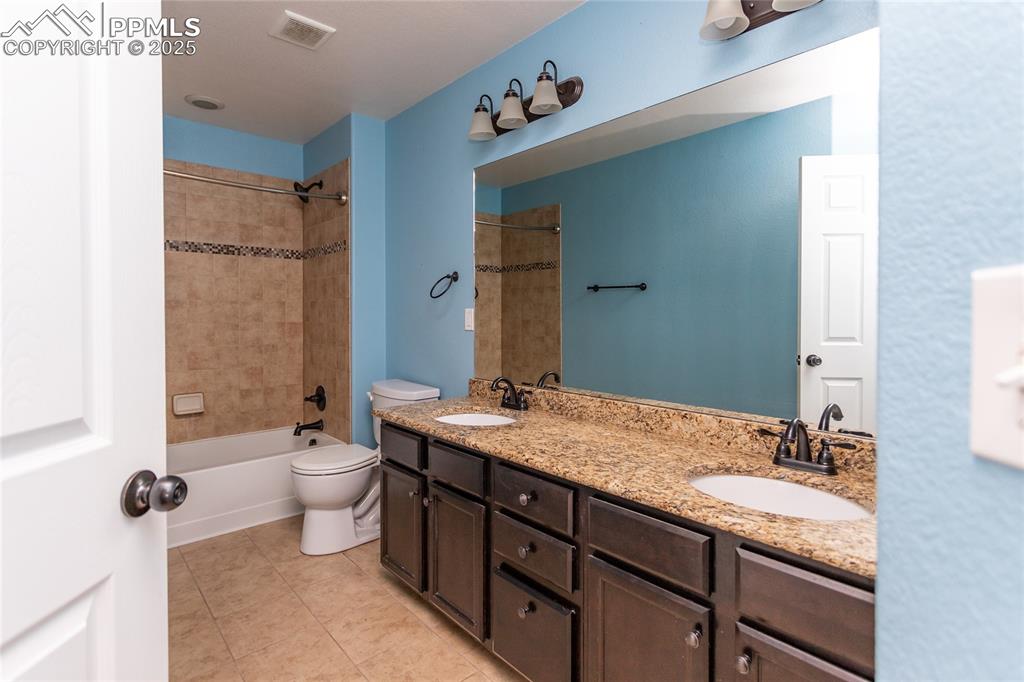
Full bath featuring double vanity, bathtub / shower combination, and light tile patterned floors
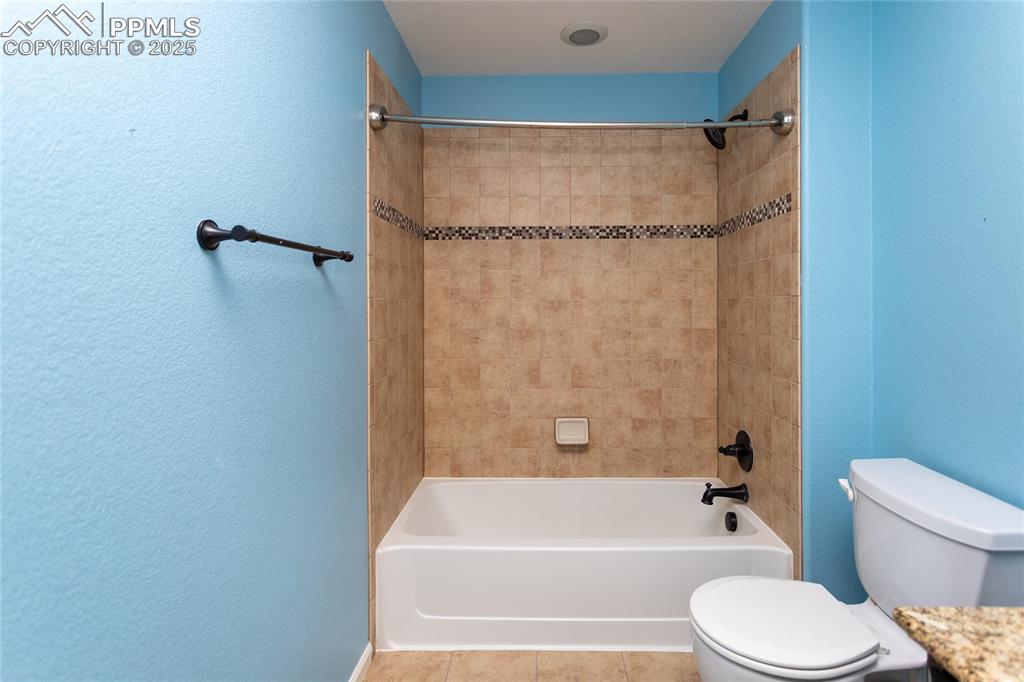
Full bath featuring a textured wall, bathing tub / shower combination, and tile patterned flooring
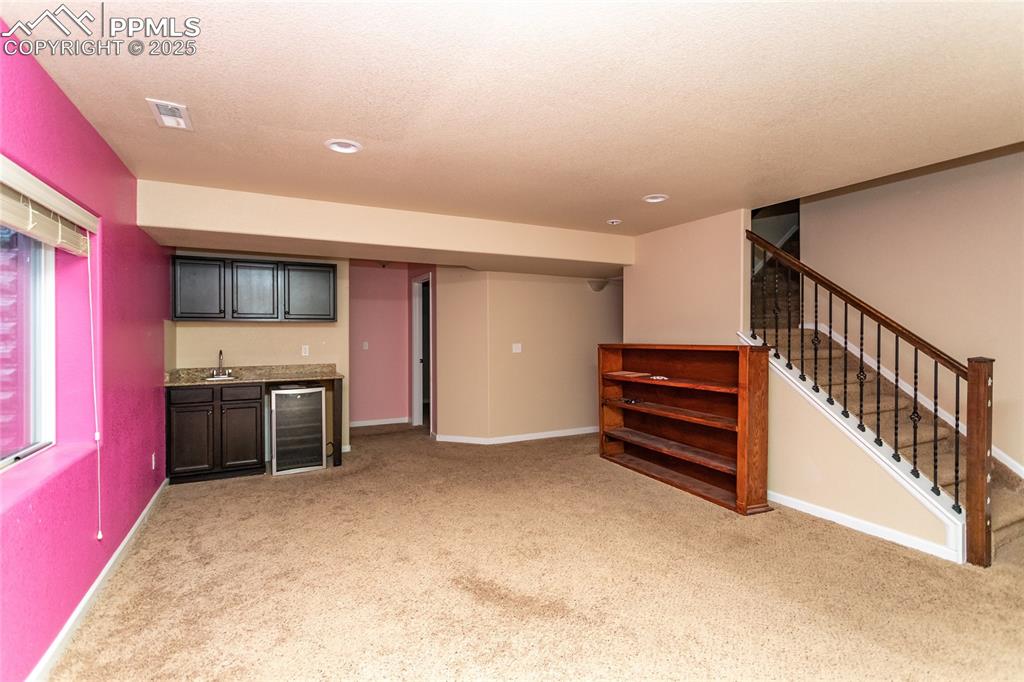
Indoor wet bar with beverage cooler, light carpet, a textured ceiling, stairs, and recessed lighting
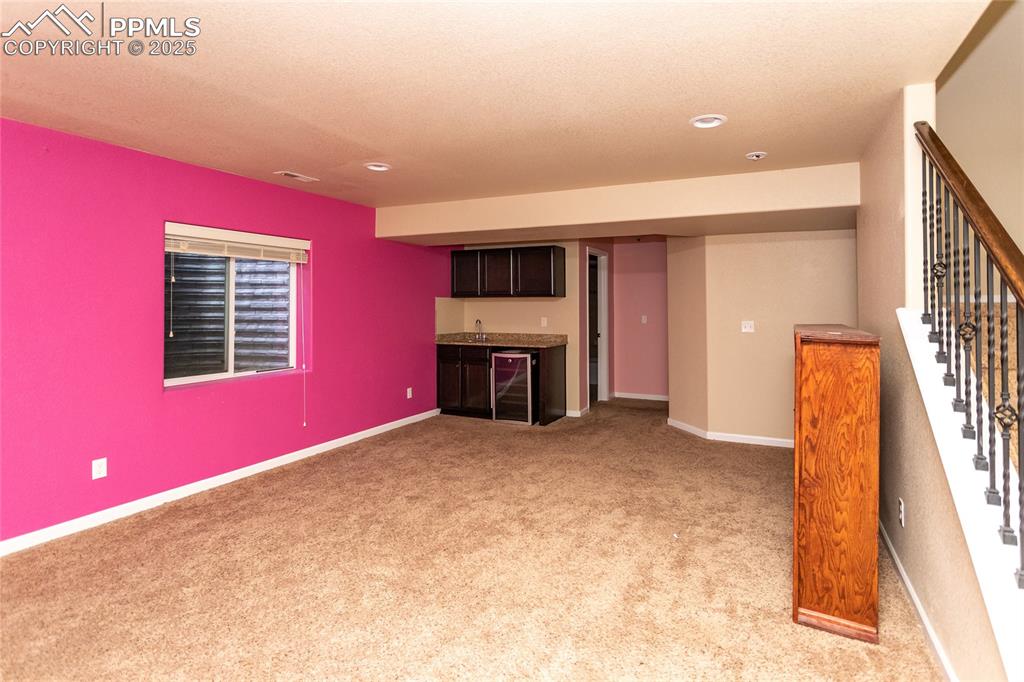
Unfurnished basement with light carpet, bar with sink, wine cooler, stairway, and a textured ceiling
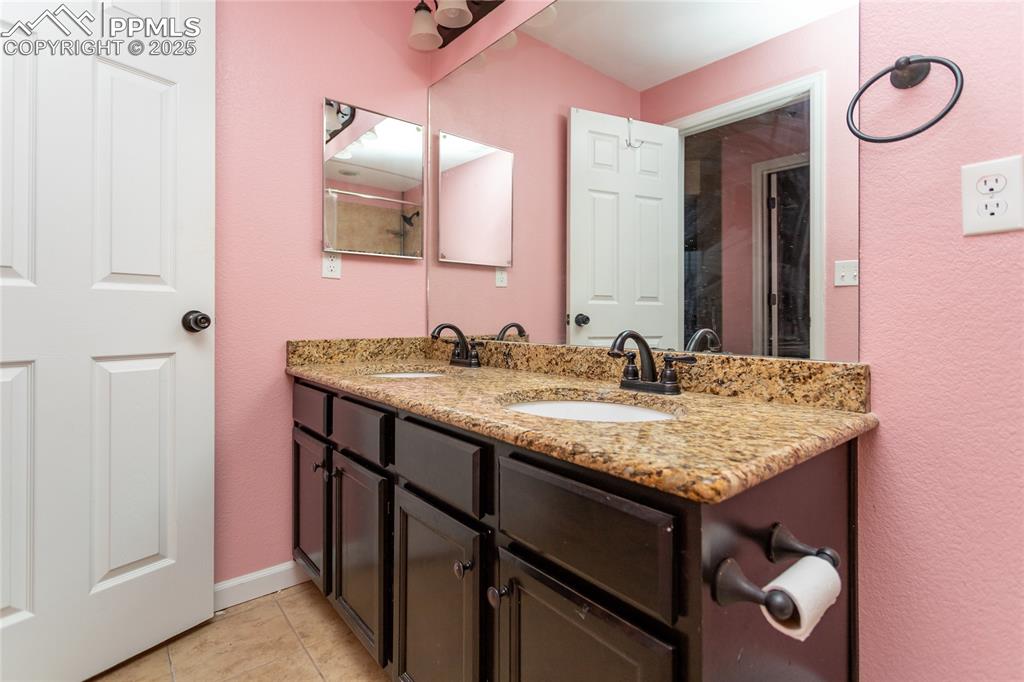
Full bath with double vanity, light tile patterned floors, and a textured wall
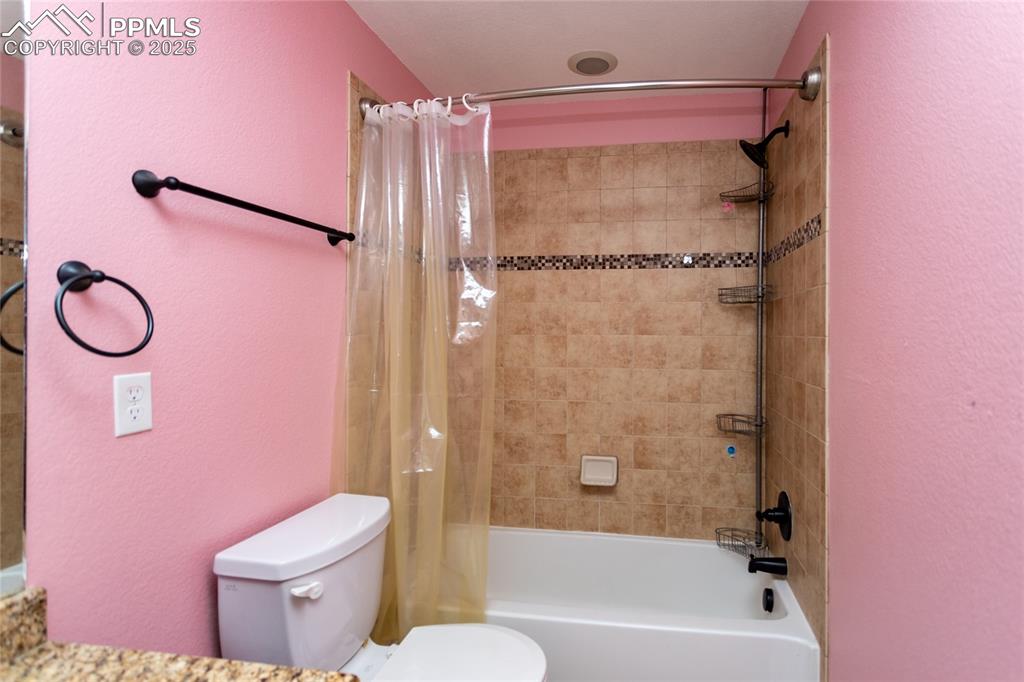
Full bath featuring a textured wall, shower / bathtub combination with curtain, and vanity
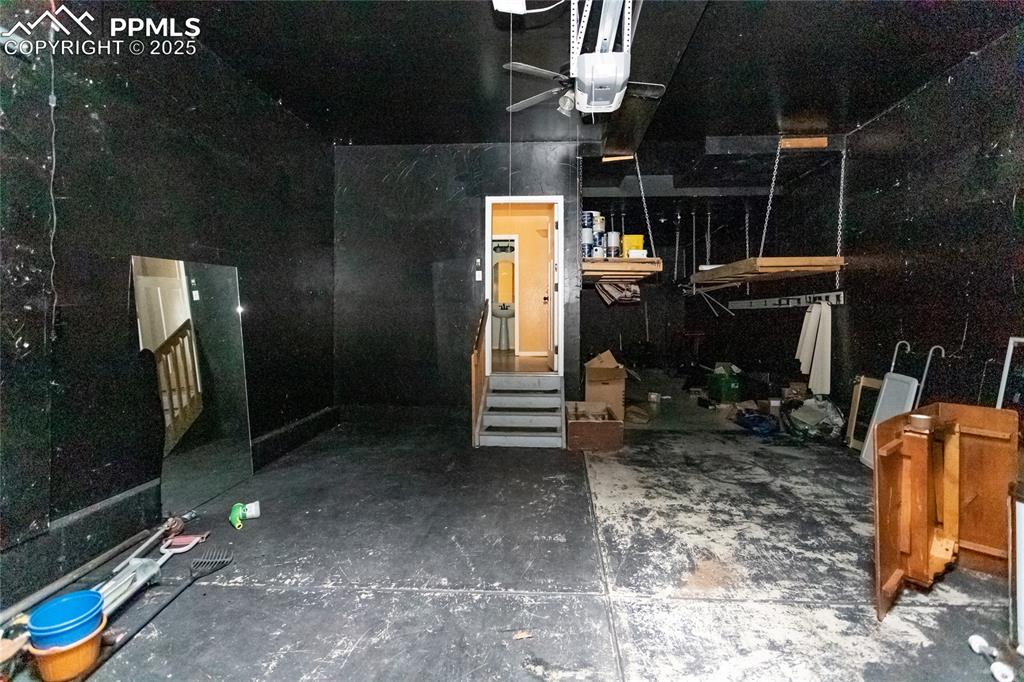
View of garage
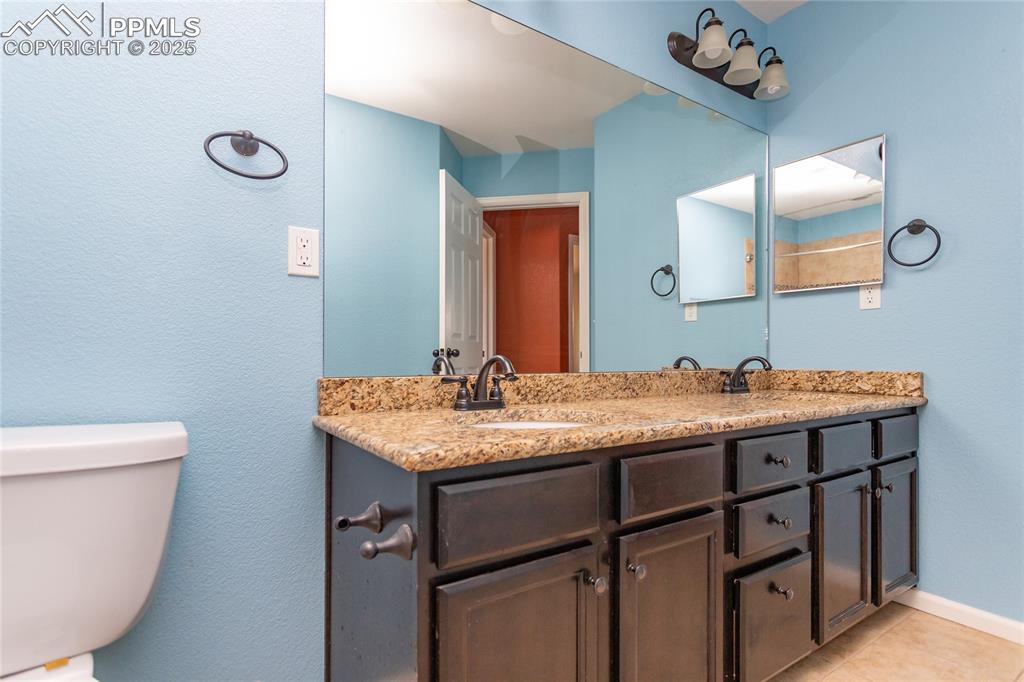
Bathroom with double vanity, a textured wall, and light tile patterned floors
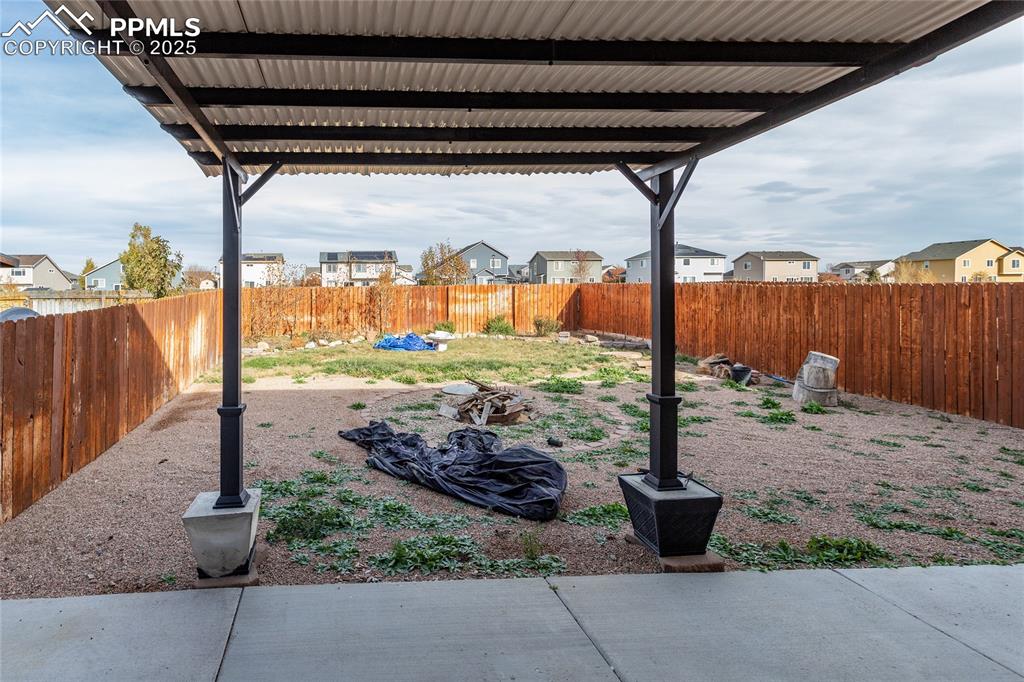
Fenced backyard featuring a residential view
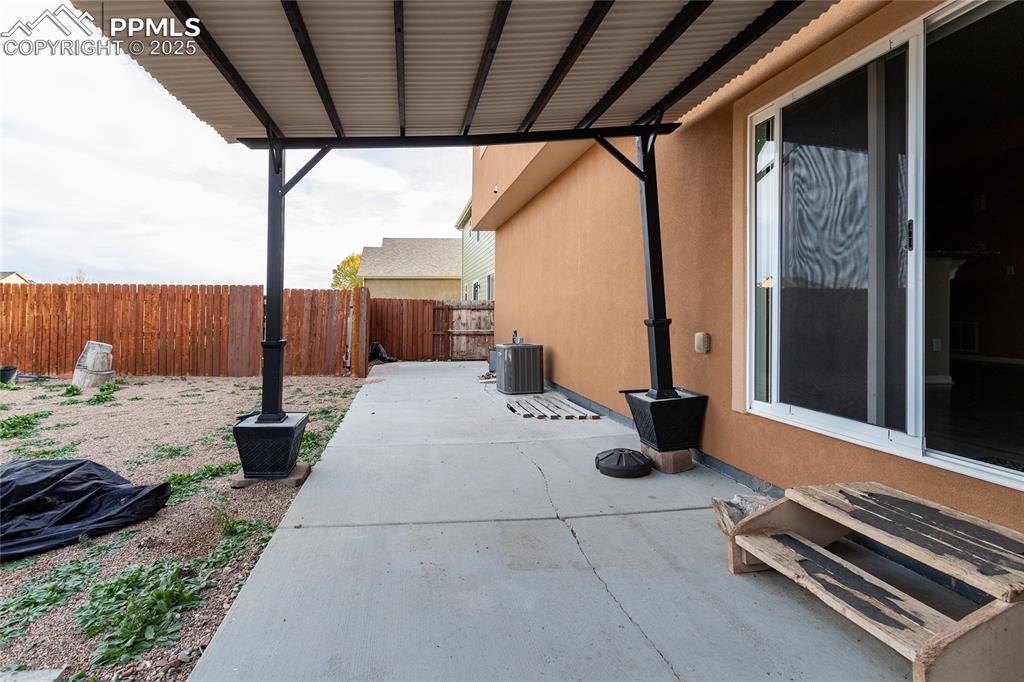
Fenced backyard featuring a patio area
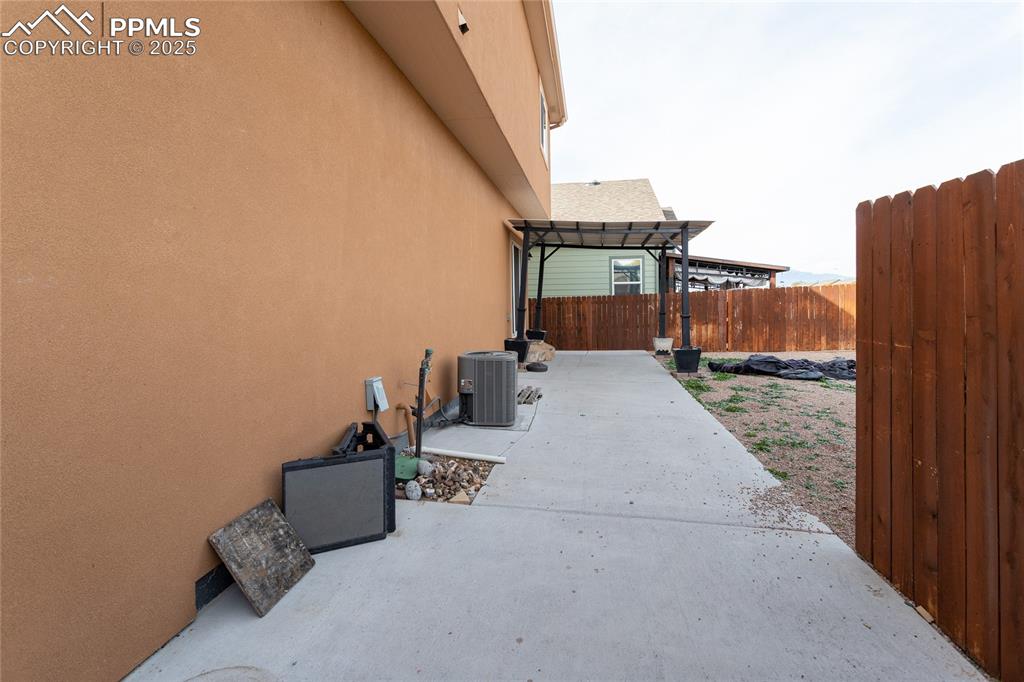
View of patio featuring a pergola
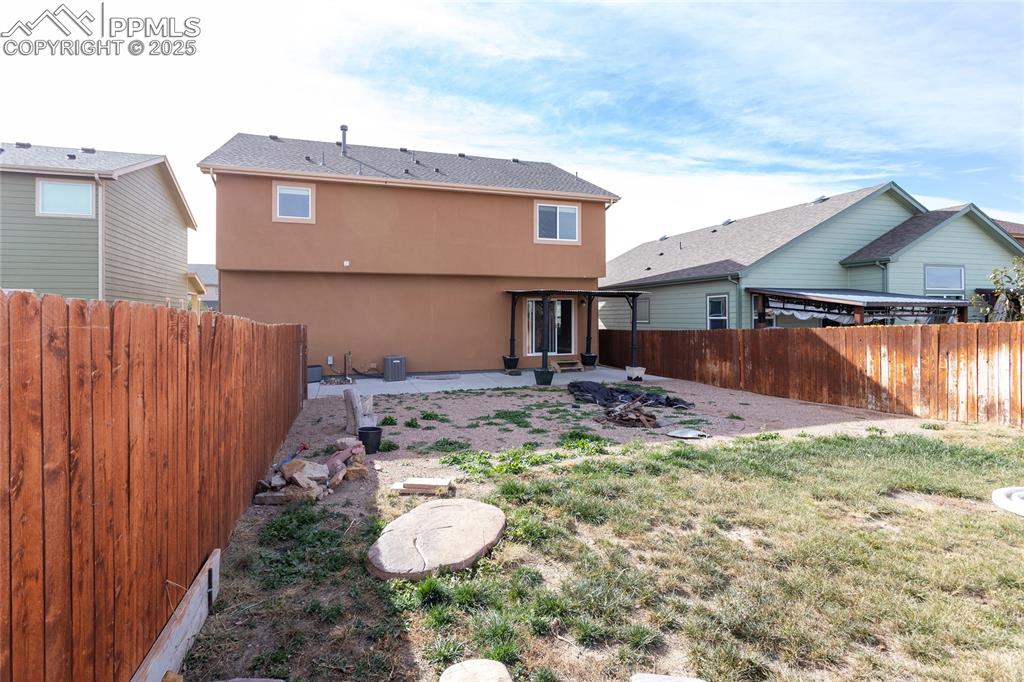
Back of property with a patio area and a fenced backyard
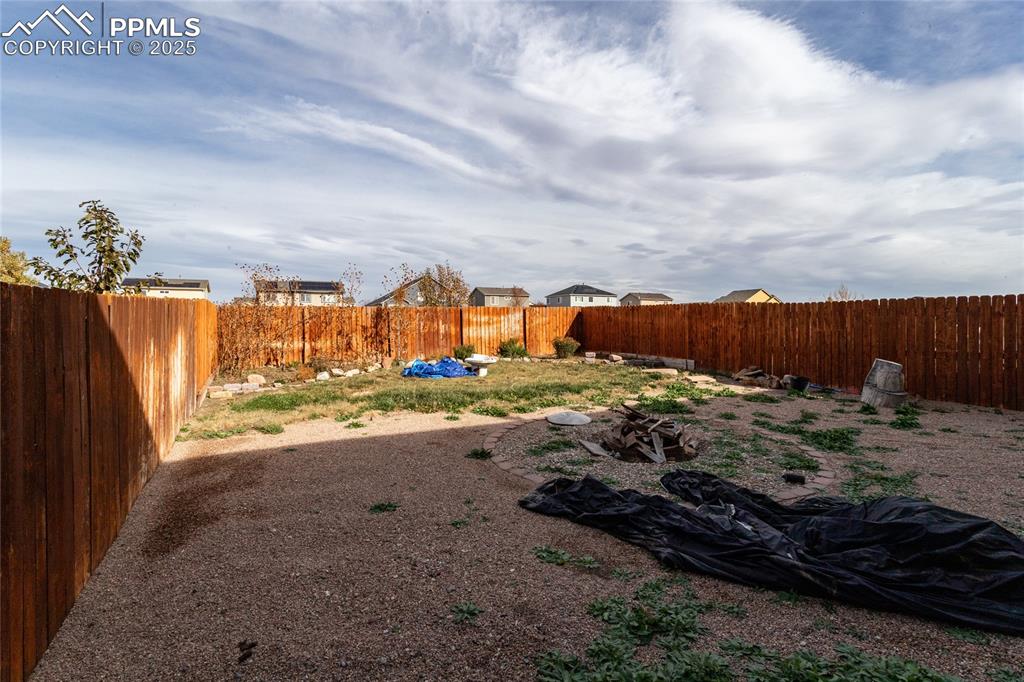
View of fenced backyard
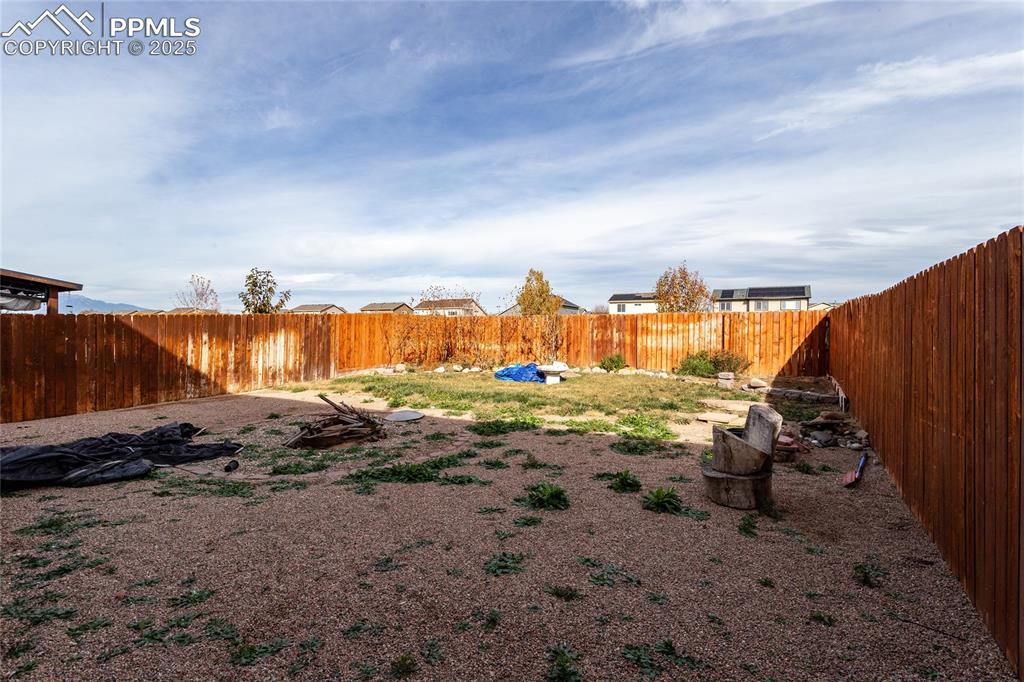
View of fenced backyard
Disclaimer: The real estate listing information and related content displayed on this site is provided exclusively for consumers’ personal, non-commercial use and may not be used for any purpose other than to identify prospective properties consumers may be interested in purchasing.