2135 Glenhill Road, Colorado Springs, CO, 80906
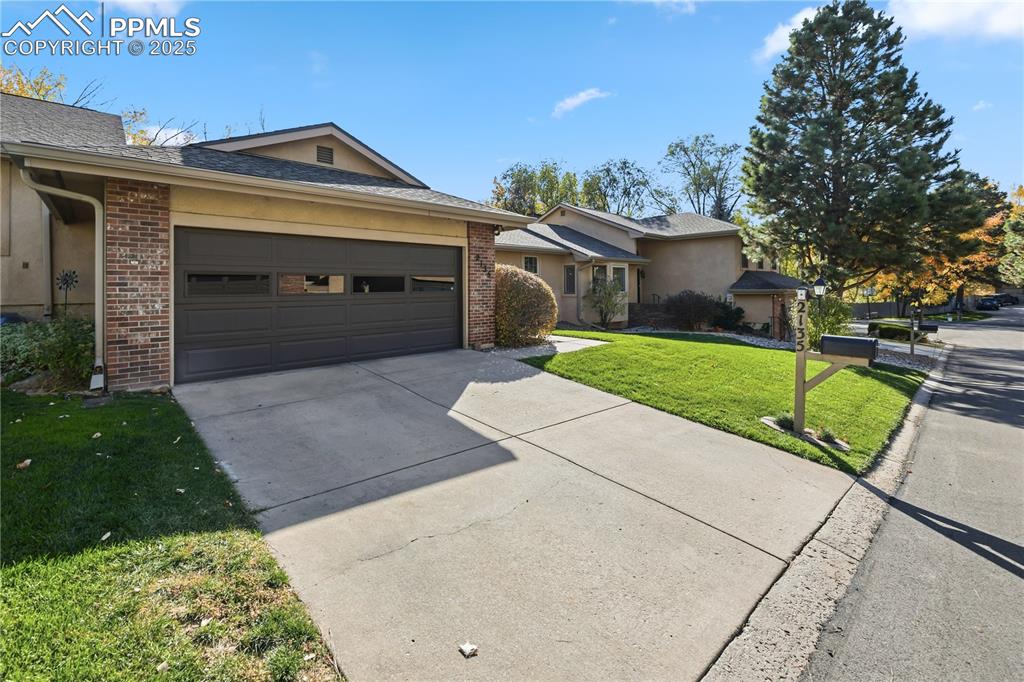
Single story home with a front yard, brick siding, concrete driveway, a shingled roof, and a garage
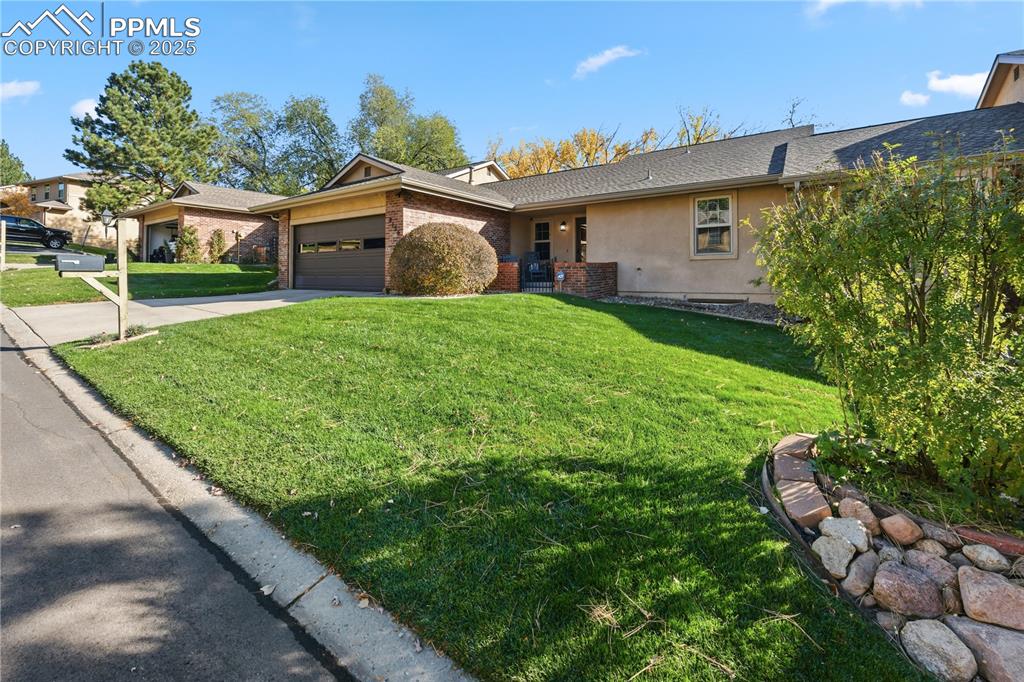
Ranch-style house featuring a garage, a front lawn, concrete driveway, and brick siding
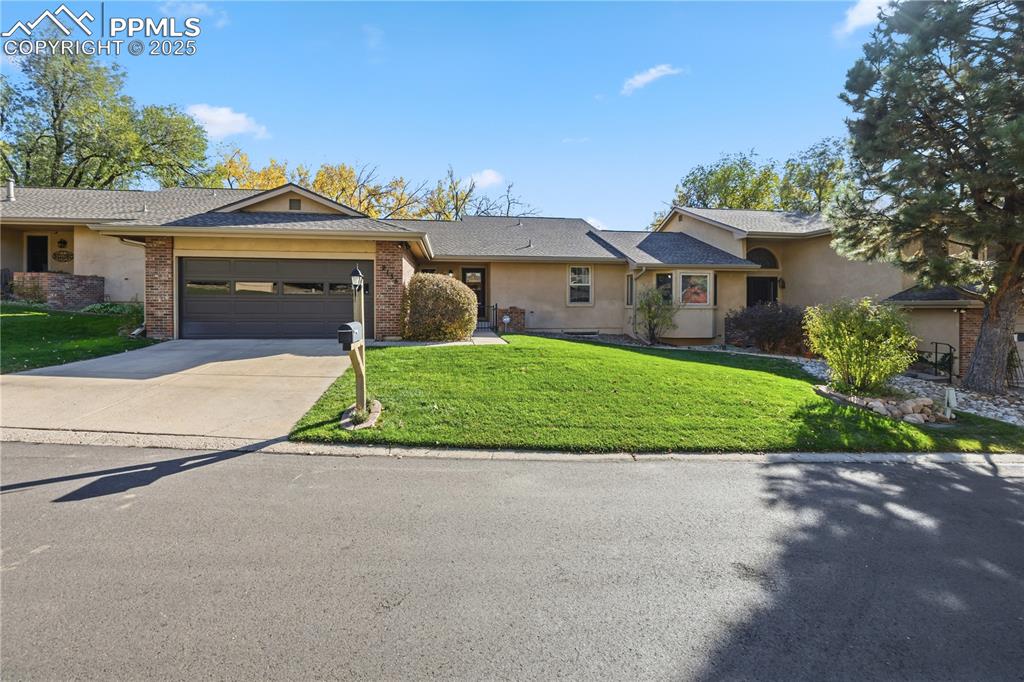
Single story home featuring concrete driveway, a front yard, a garage, and brick siding
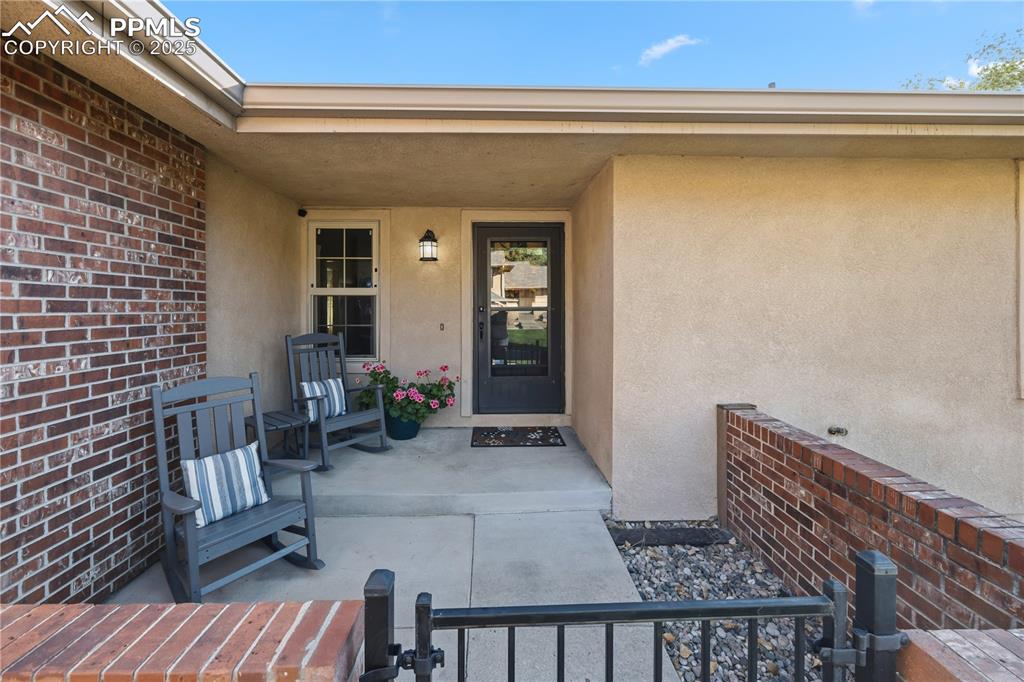
Entrance to property featuring stucco siding, brick siding, and a porch
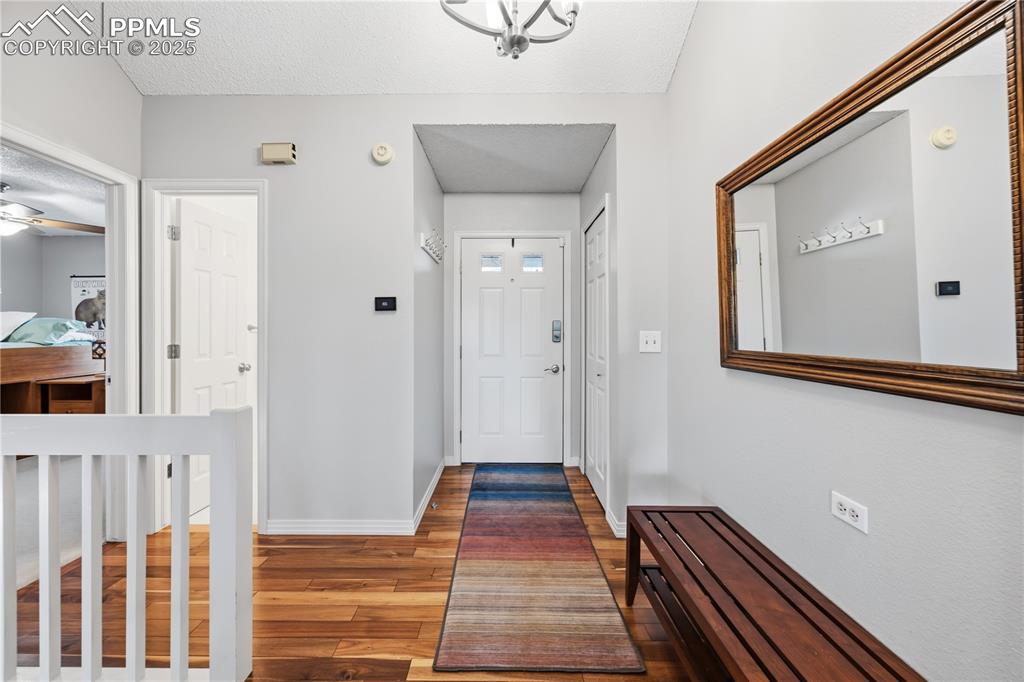
Entryway with wood finished floors and a textured ceiling
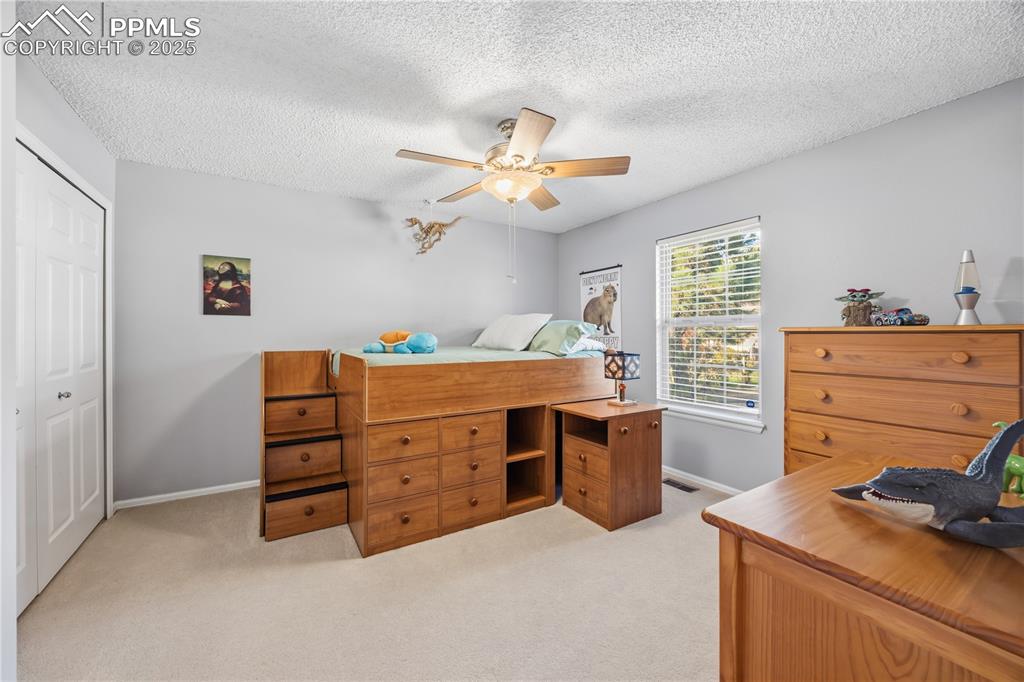
Bedroom featuring light carpet, a closet, a textured ceiling, a ceiling fan, and an office area
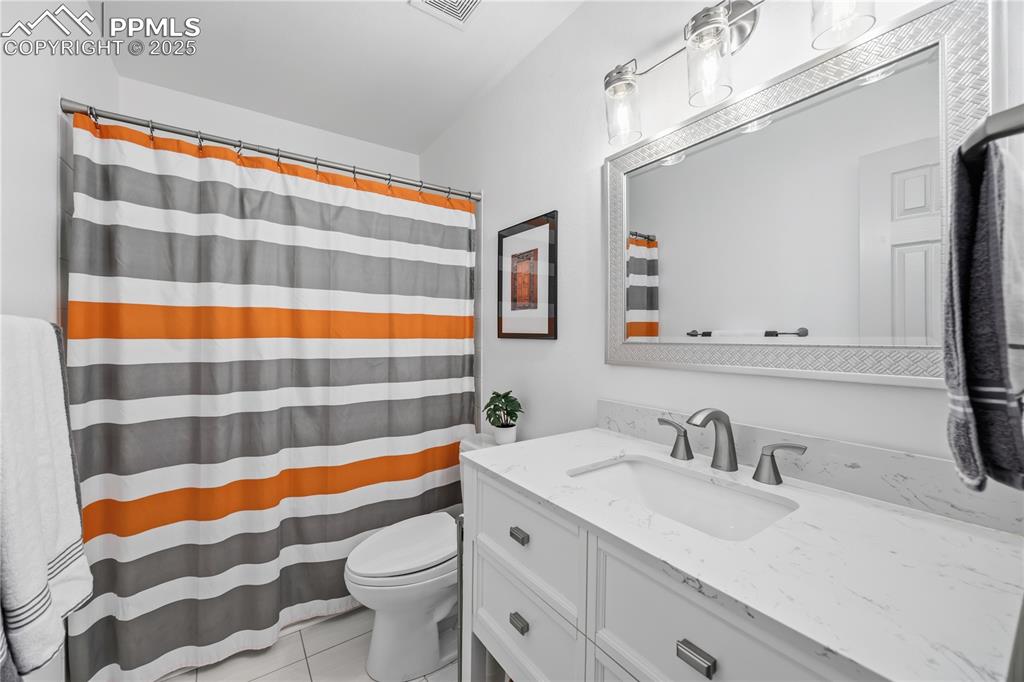
Bathroom featuring a shower with curtain, vanity, and light tile patterned floors
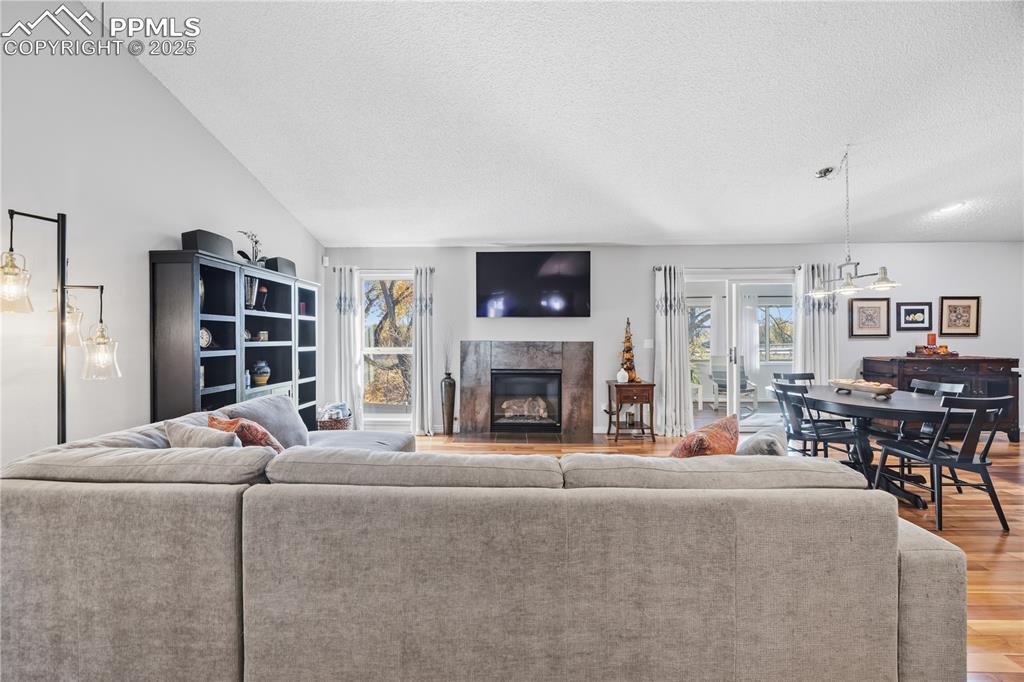
Living room with a high end fireplace, wood finished floors, a textured ceiling, and vaulted ceiling
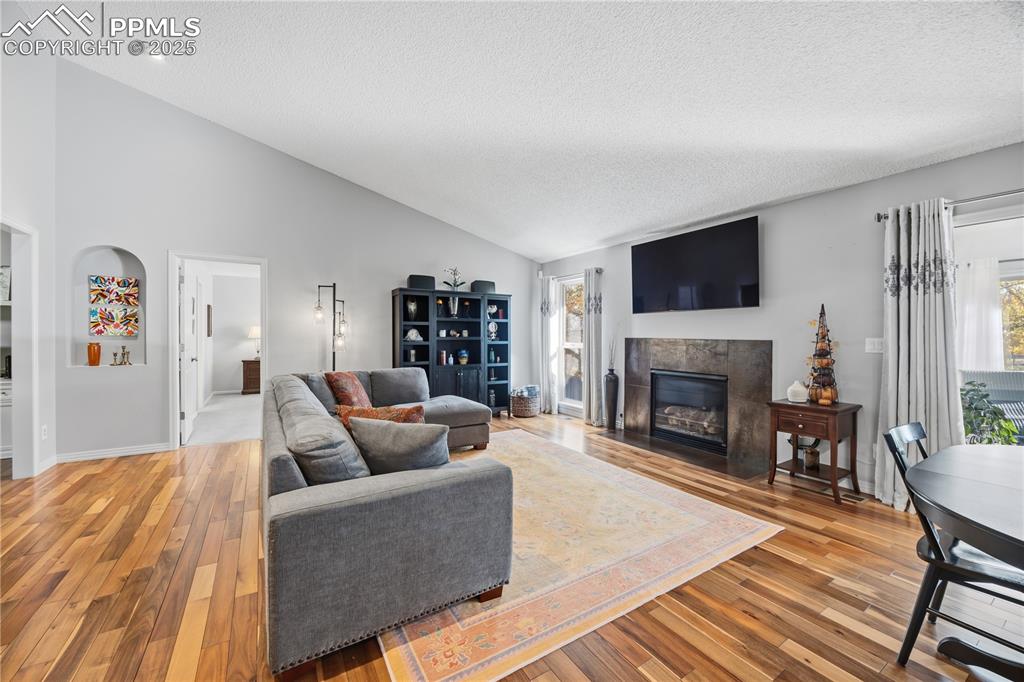
Living room with a premium fireplace, a textured ceiling, plenty of natural light, hardwood / wood-style floors, and high vaulted ceiling
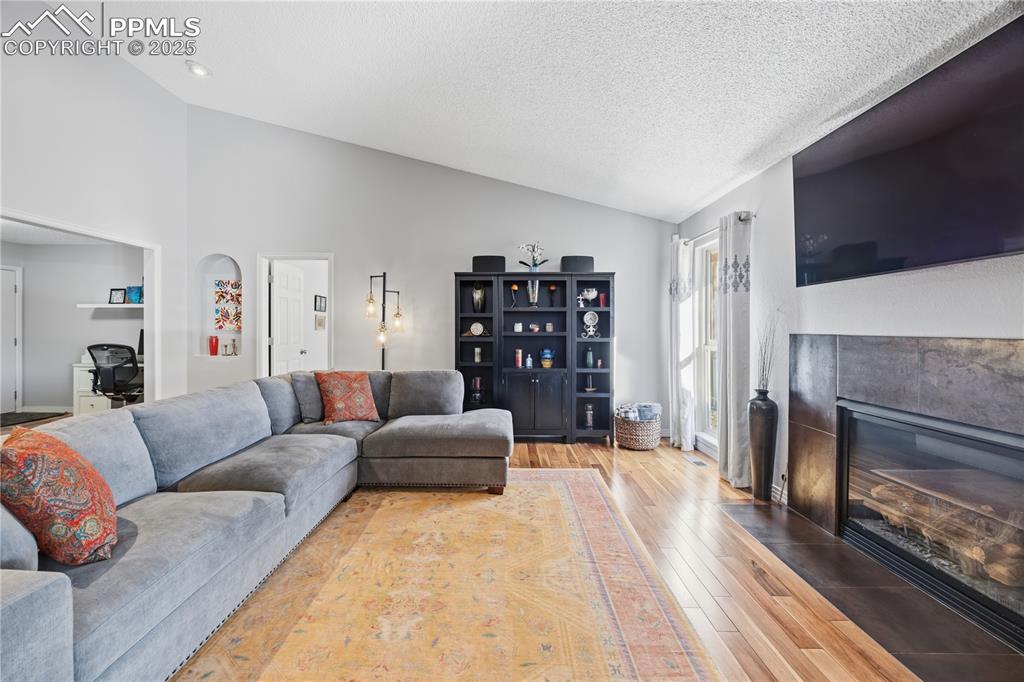
Living area with hardwood / wood-style floors, a desk, a fireplace with flush hearth, a textured ceiling, and high vaulted ceiling
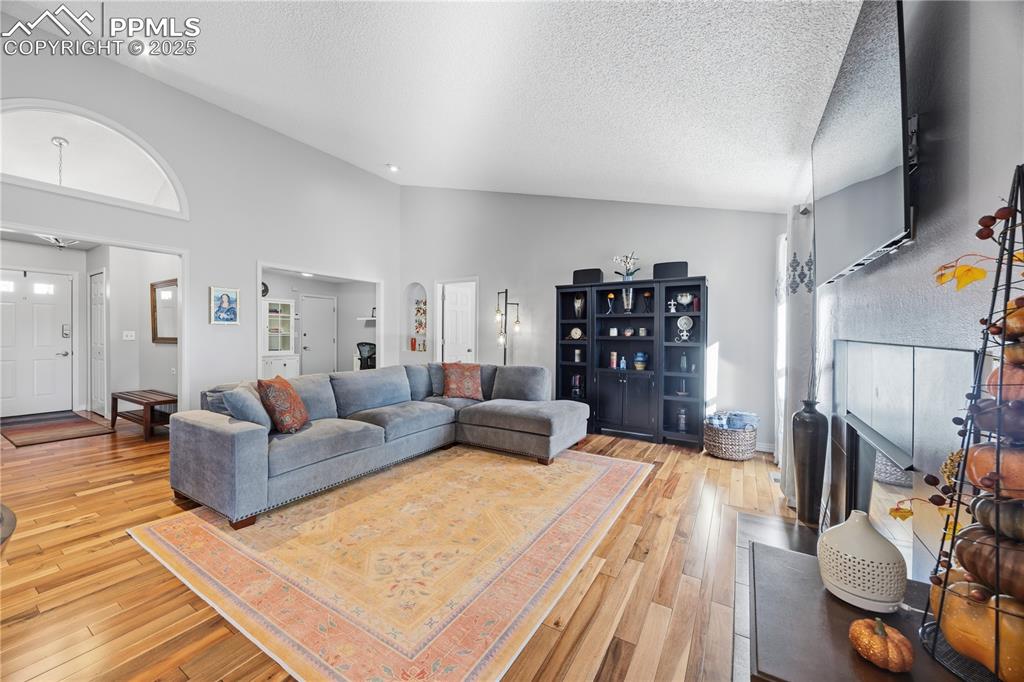
Living room featuring high vaulted ceiling, a textured ceiling, and light wood-style flooring
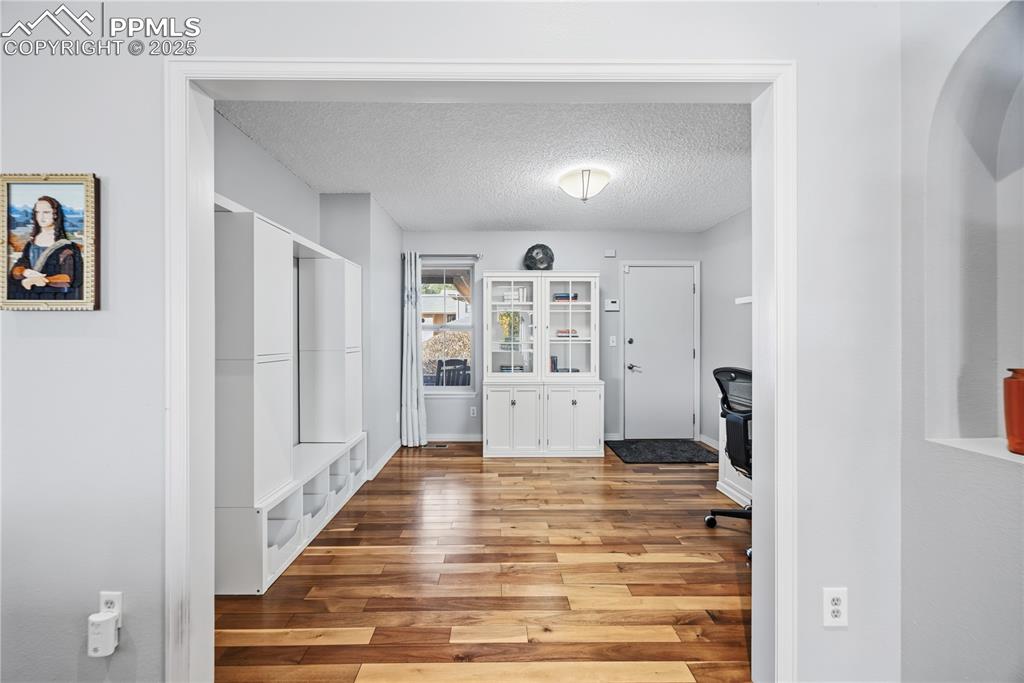
Other
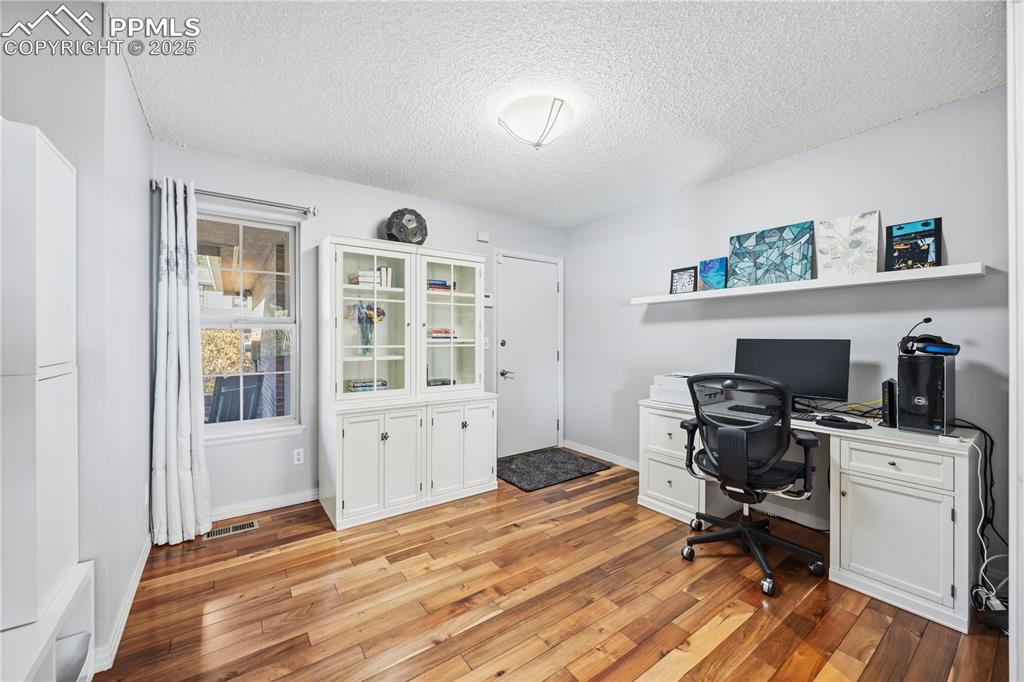
Office with light wood-style flooring and a textured ceiling
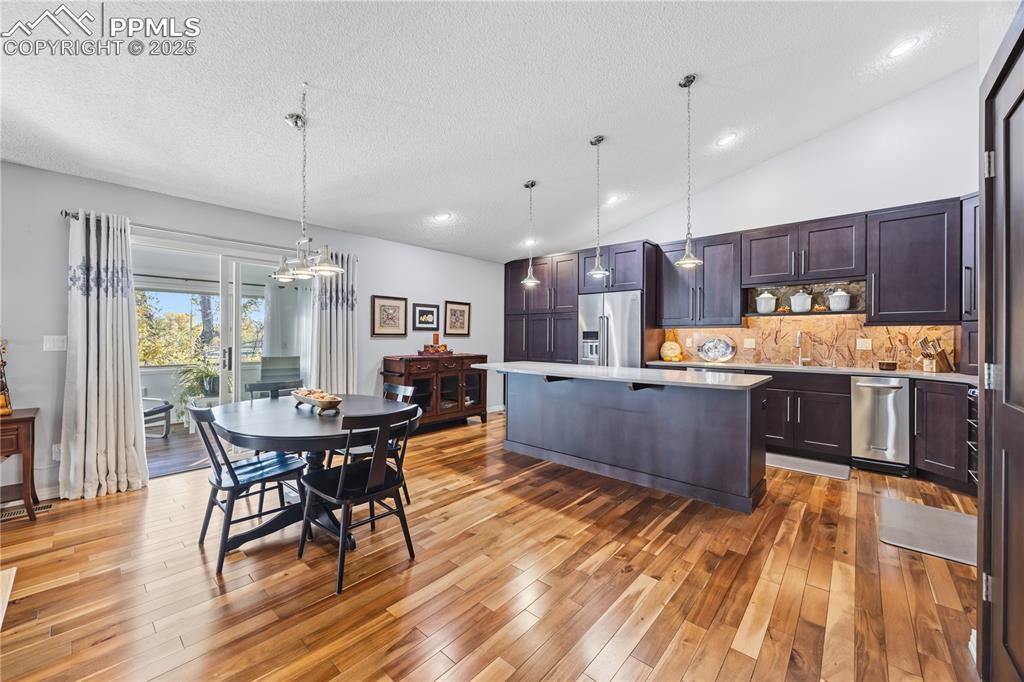
Kitchen with hanging light fixtures, backsplash, a kitchen island, light wood-type flooring, and lofted ceiling
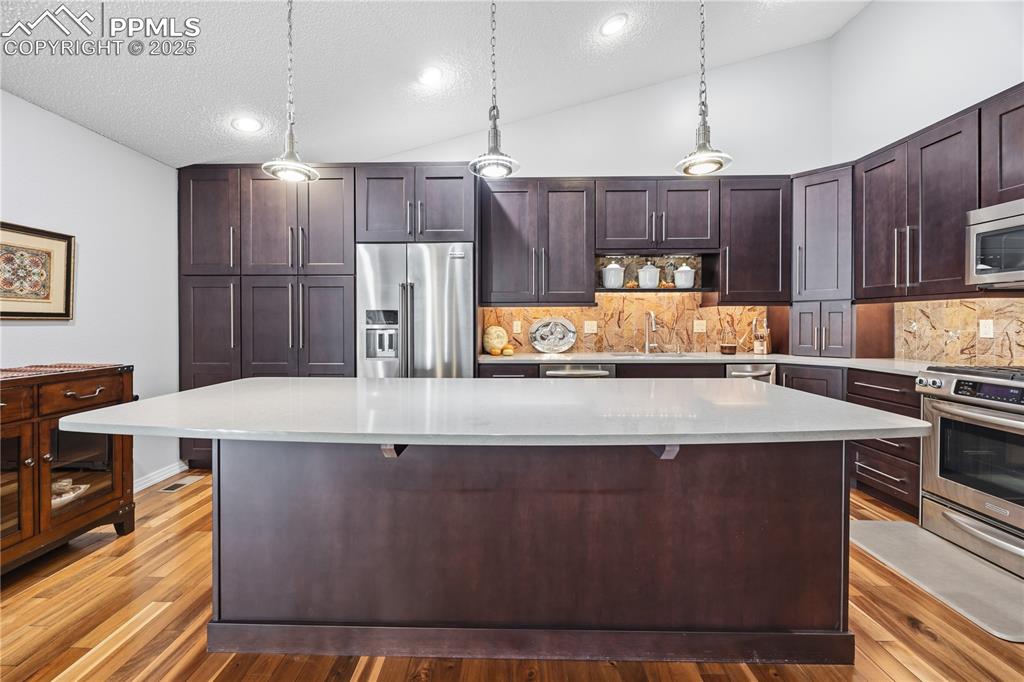
Kitchen featuring lofted ceiling, dark brown cabinetry, pendant lighting, appliances with stainless steel finishes, and a kitchen island
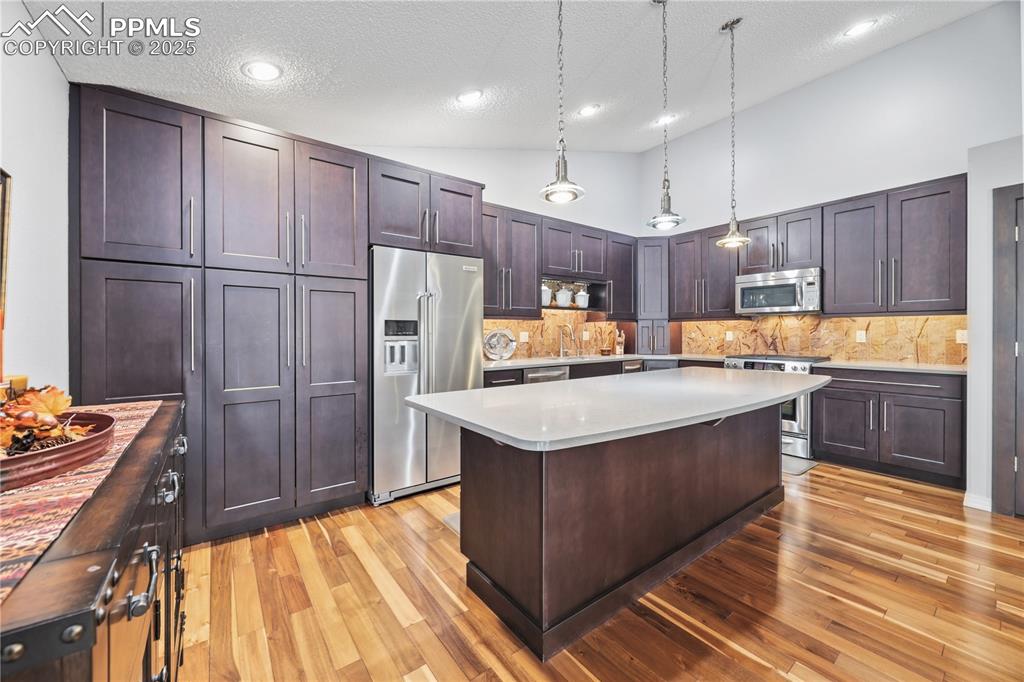
Kitchen featuring dark brown cabinetry, stainless steel appliances, pendant lighting, a textured ceiling, and a center island

Kitchen with stainless steel appliances, dark brown cabinets, hanging light fixtures, light wood-style flooring, and recessed lighting
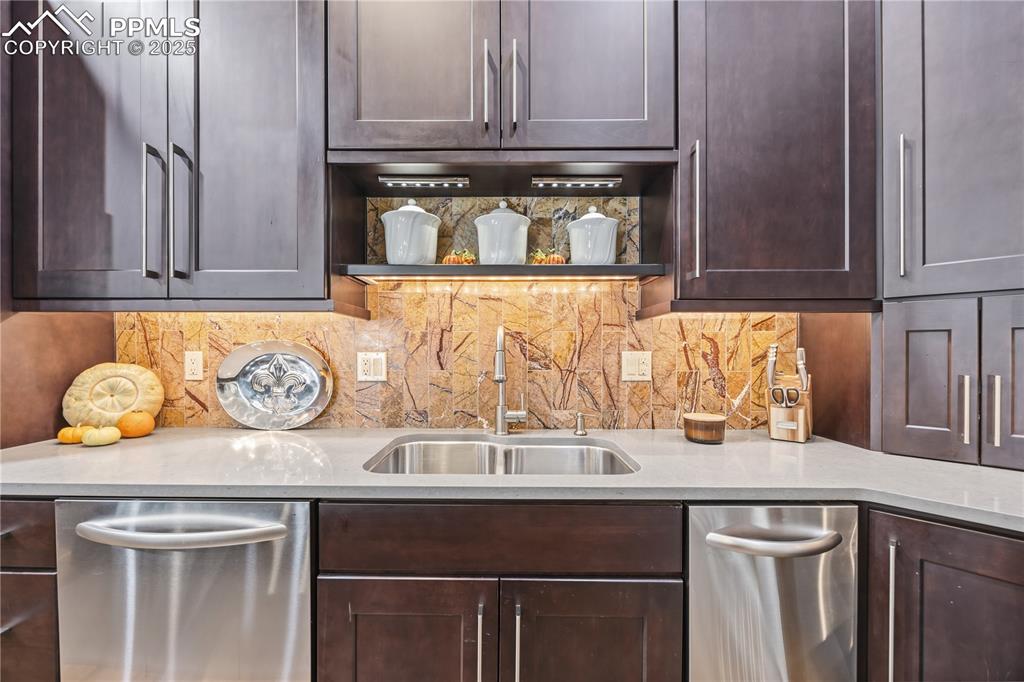
Kitchen featuring stainless steel dishwasher, dark brown cabinetry, light stone counters, and tasteful backsplash
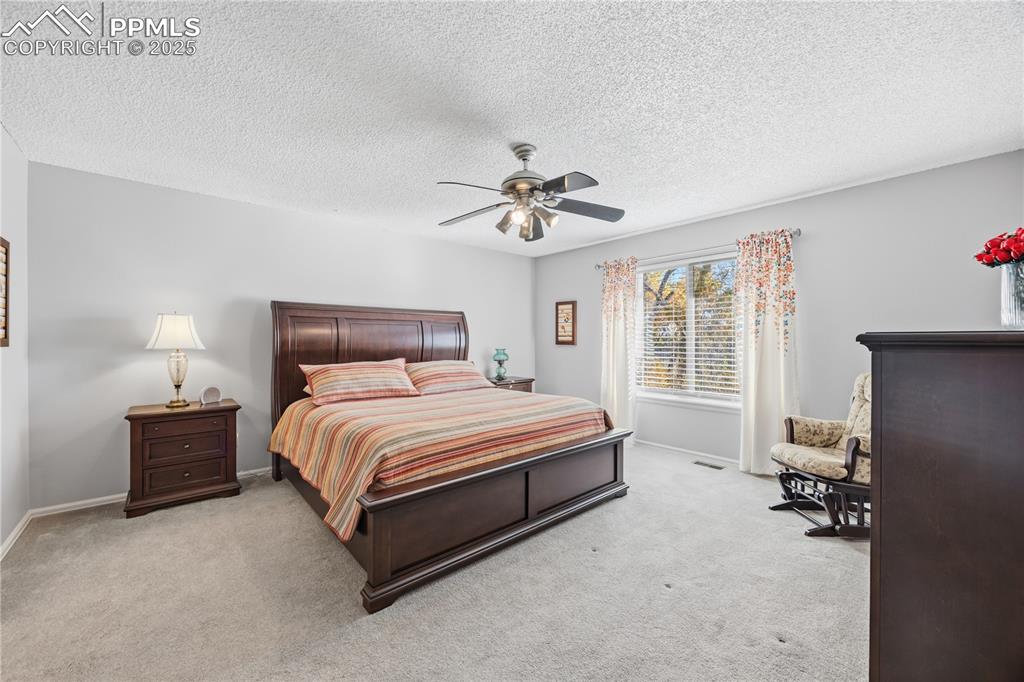
Bedroom featuring light colored carpet, a textured ceiling, and ceiling fan
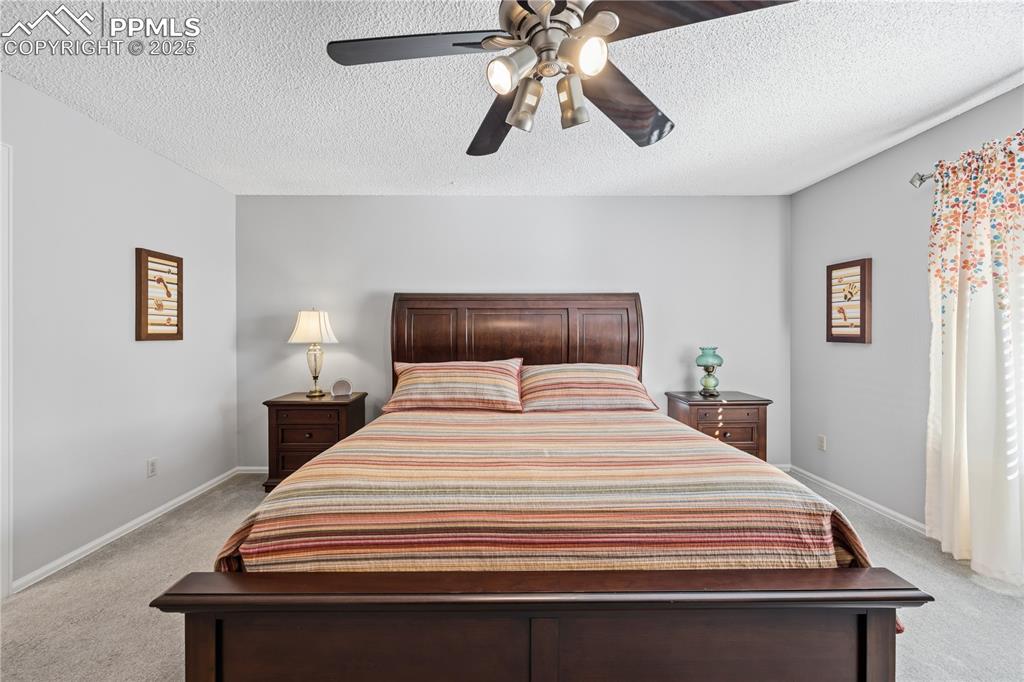
Bedroom featuring light carpet, a textured ceiling, and ceiling fan
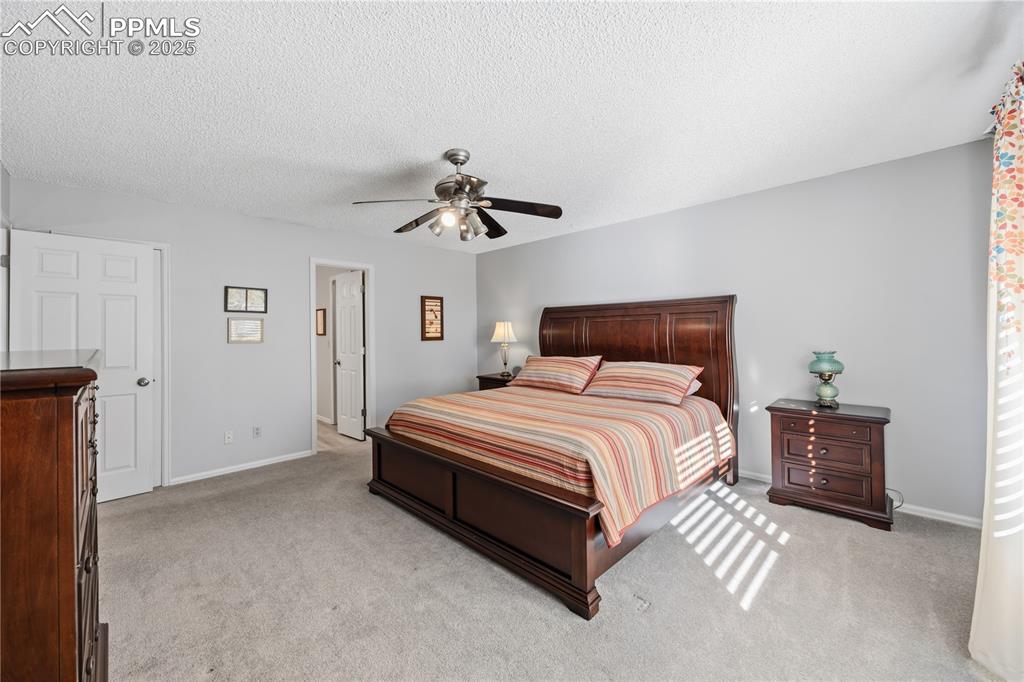
Bedroom featuring light colored carpet, a textured ceiling, and a ceiling fan
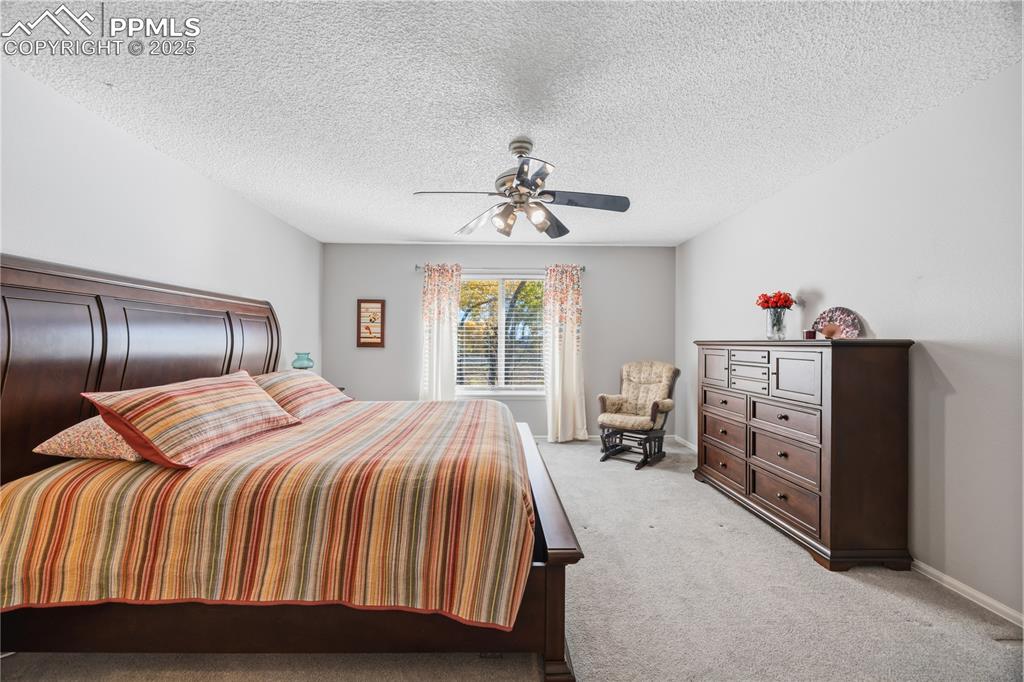
Bedroom featuring carpet floors, a textured ceiling, and ceiling fan
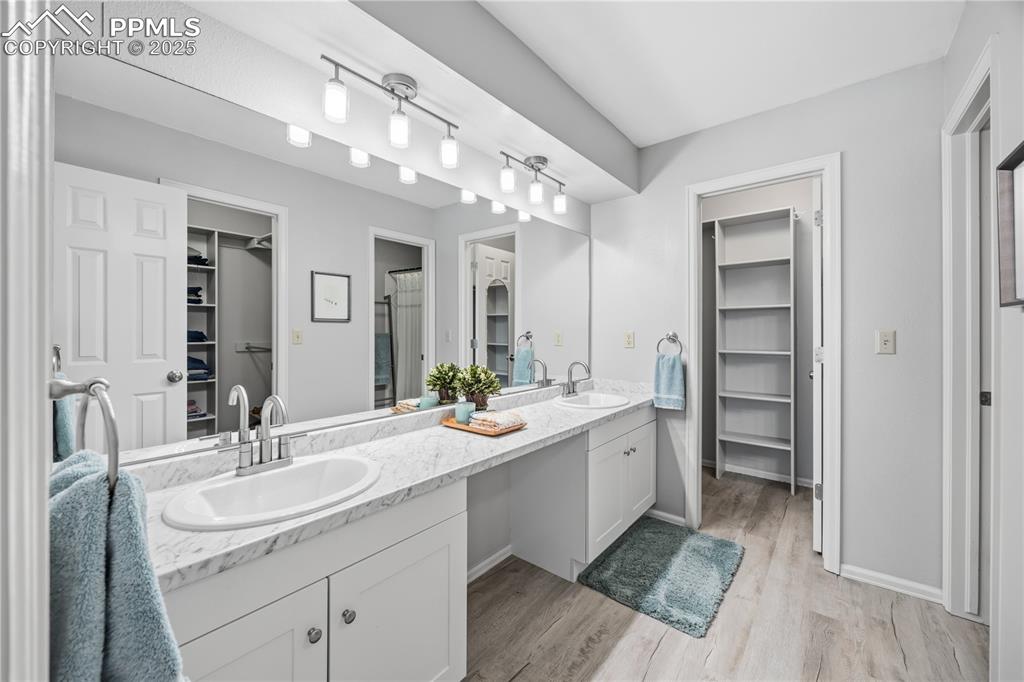
Bathroom featuring a spacious closet, double vanity, and light wood-style floors
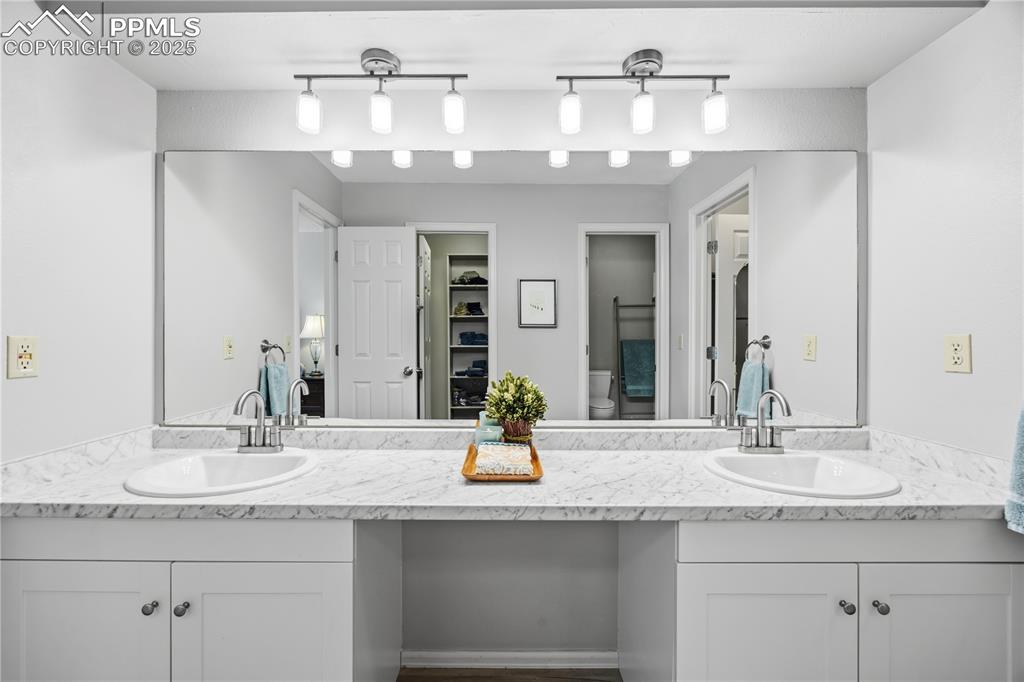
Full bathroom featuring double vanity and a spacious closet
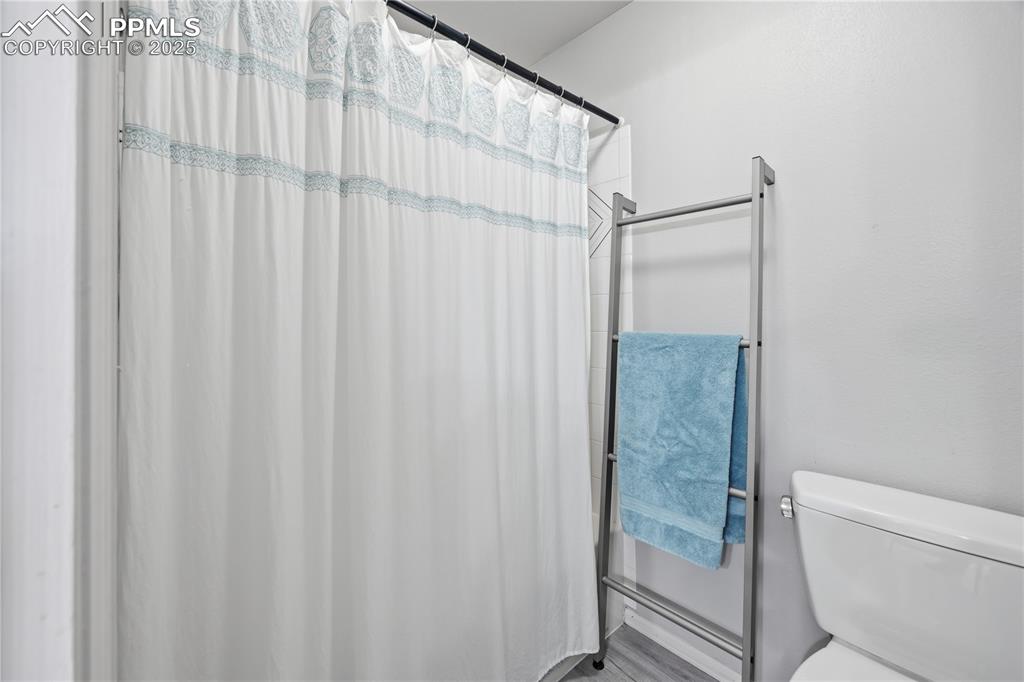
Bathroom with a shower with shower curtain and toilet
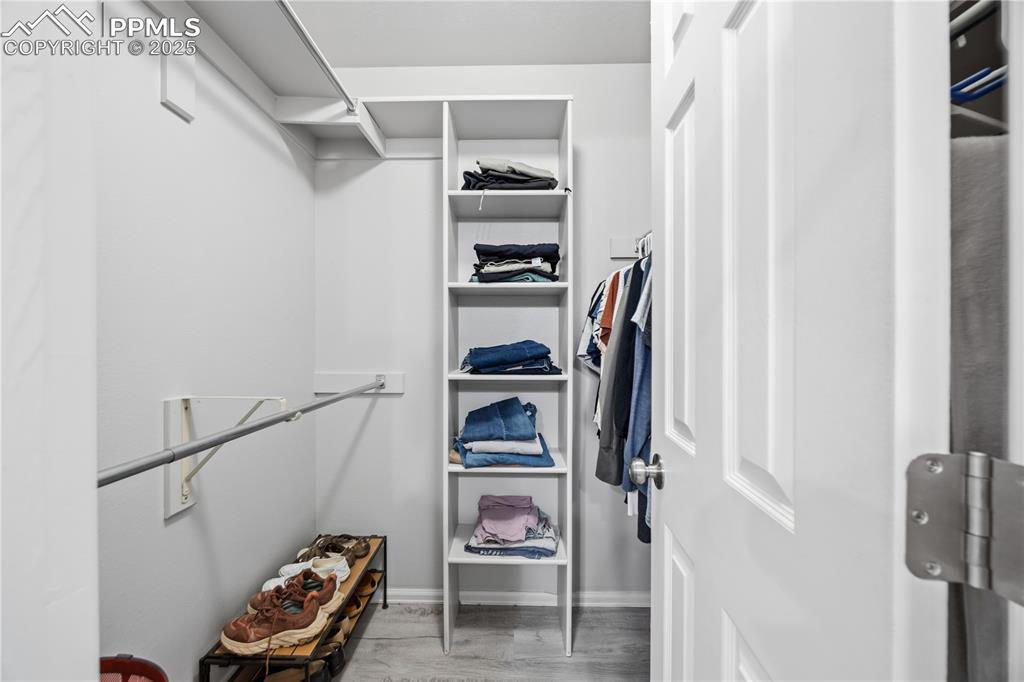
Walk in closet featuring light wood-style flooring
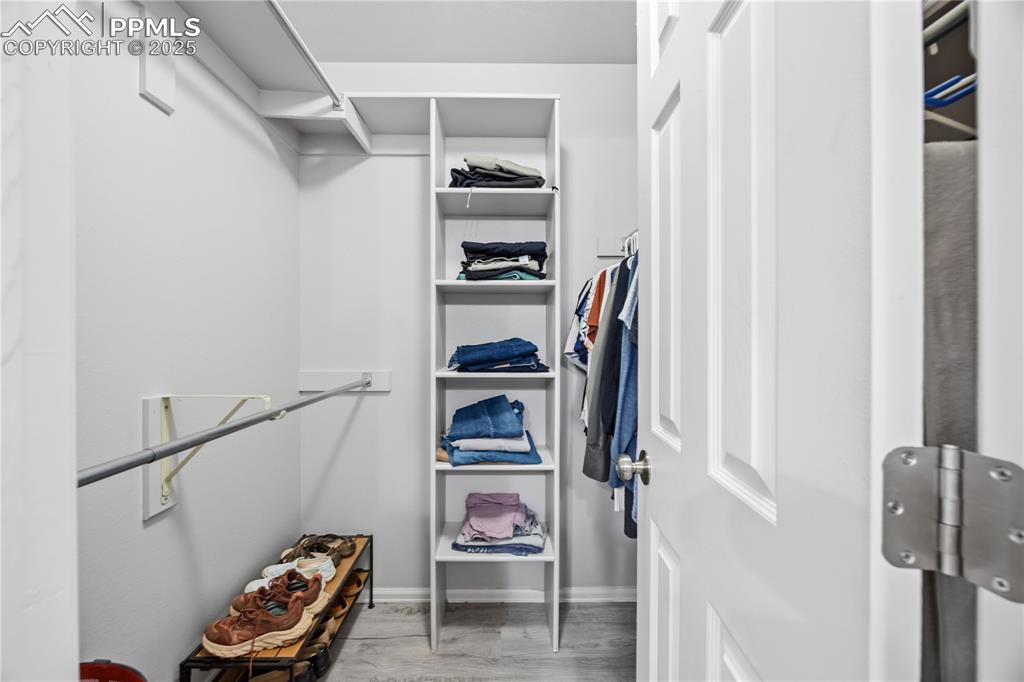
Spacious closet with light wood-style flooring
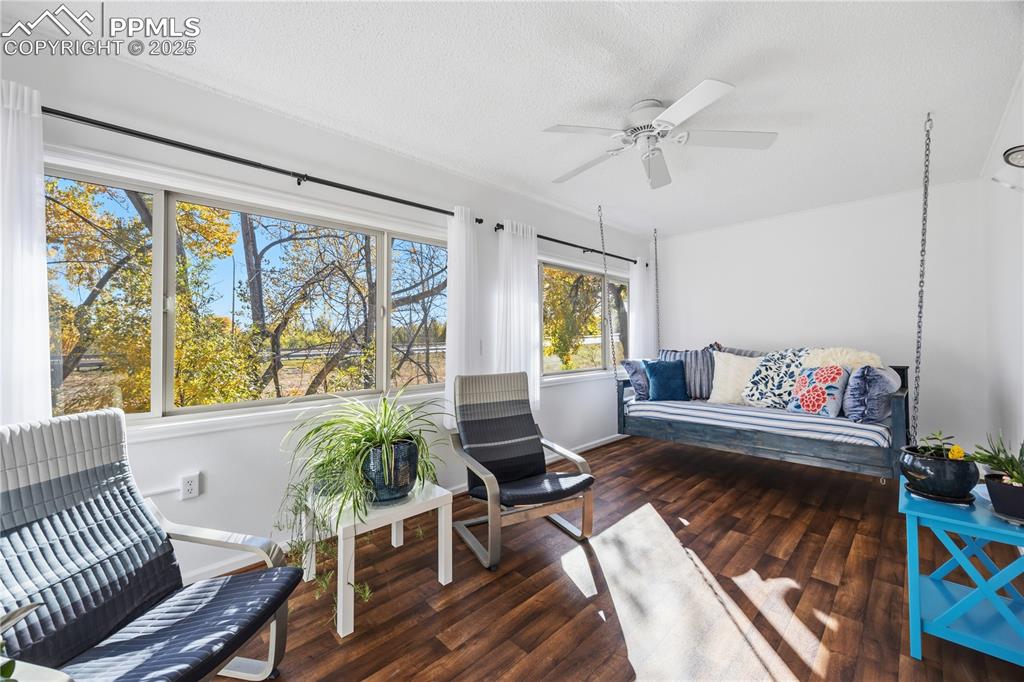
Other
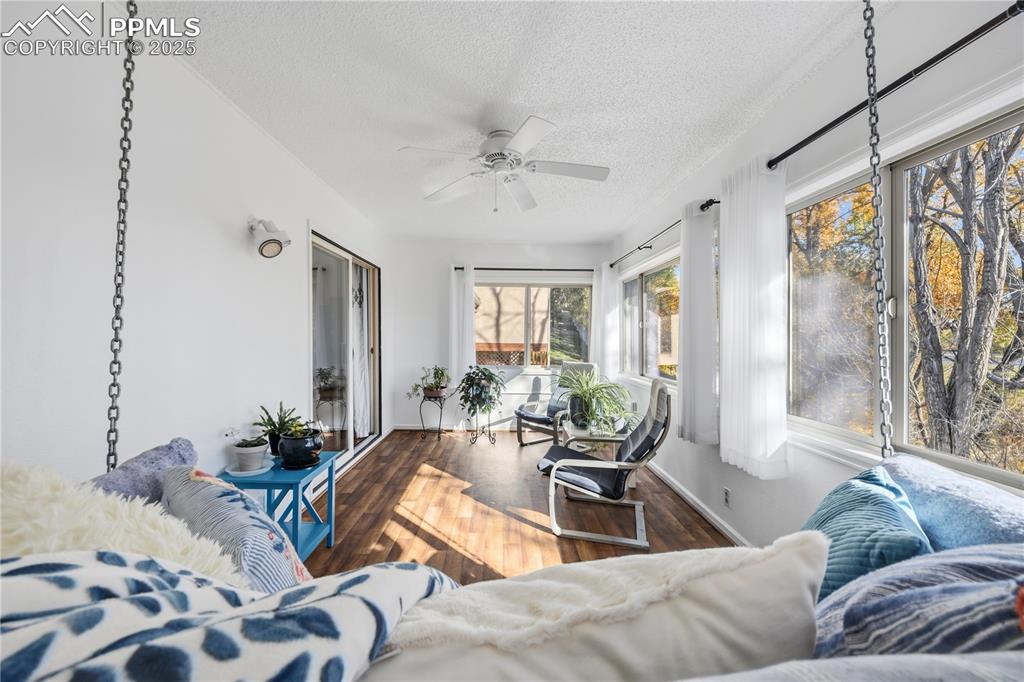
Sunroom / solarium with wood finished floors and a textured ceiling
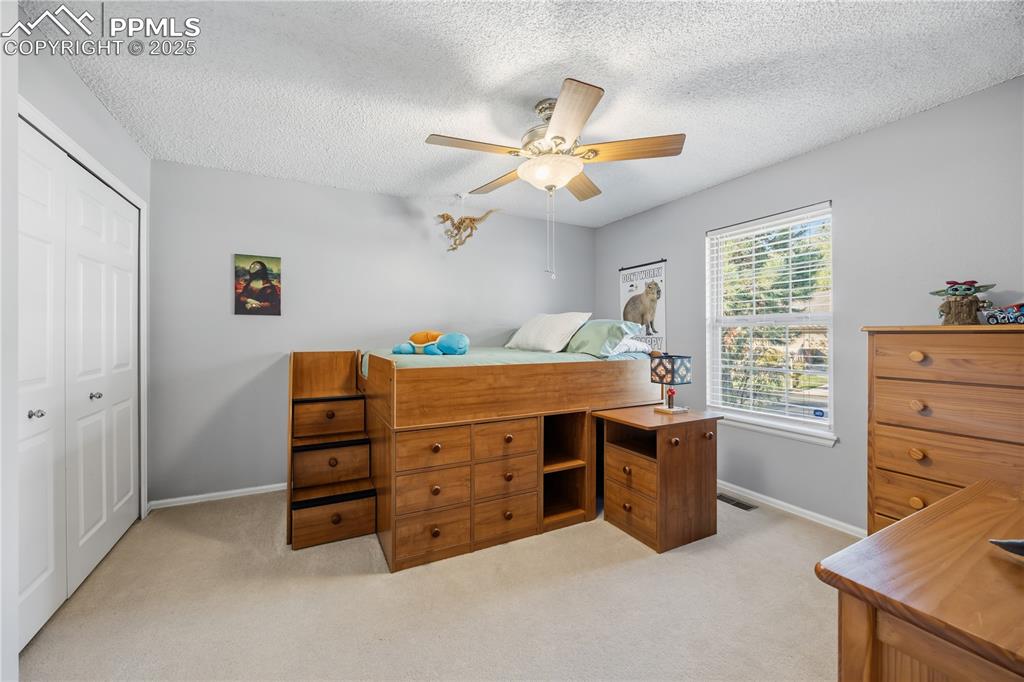
Bedroom featuring a closet, light colored carpet, a ceiling fan, and a textured ceiling
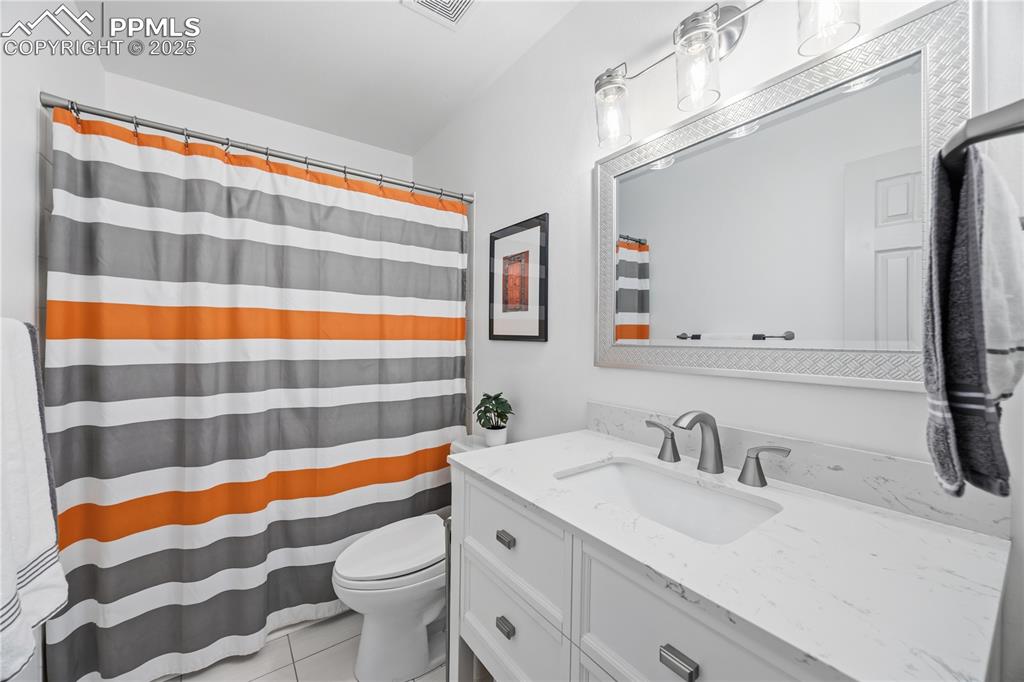
Full bath with curtained shower, vanity, and light tile patterned floors
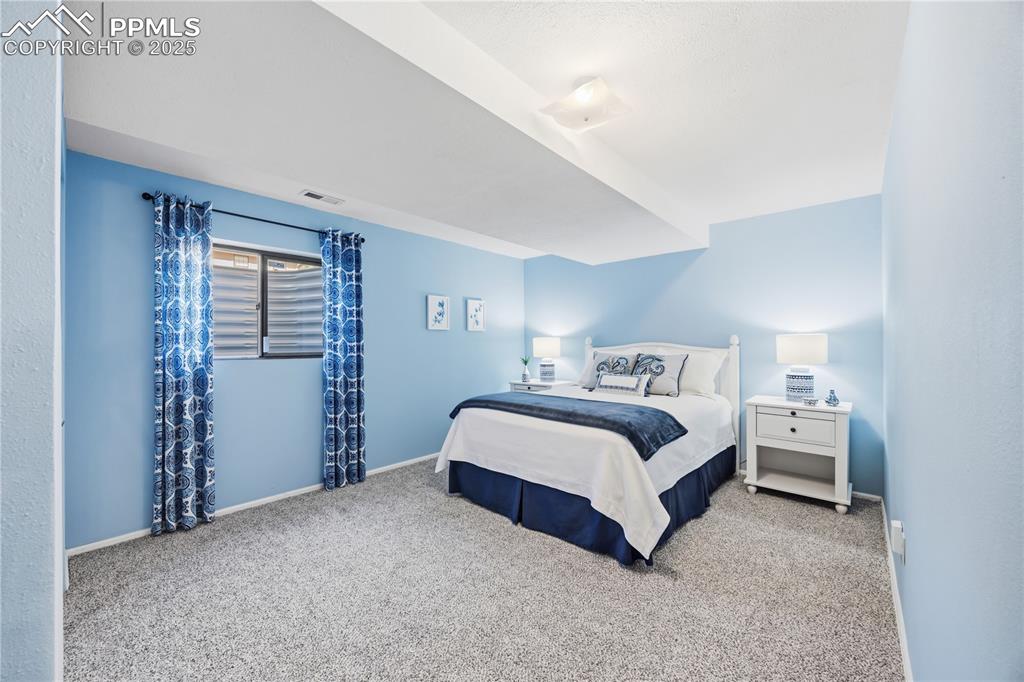
Bedroom with carpet floors and baseboards
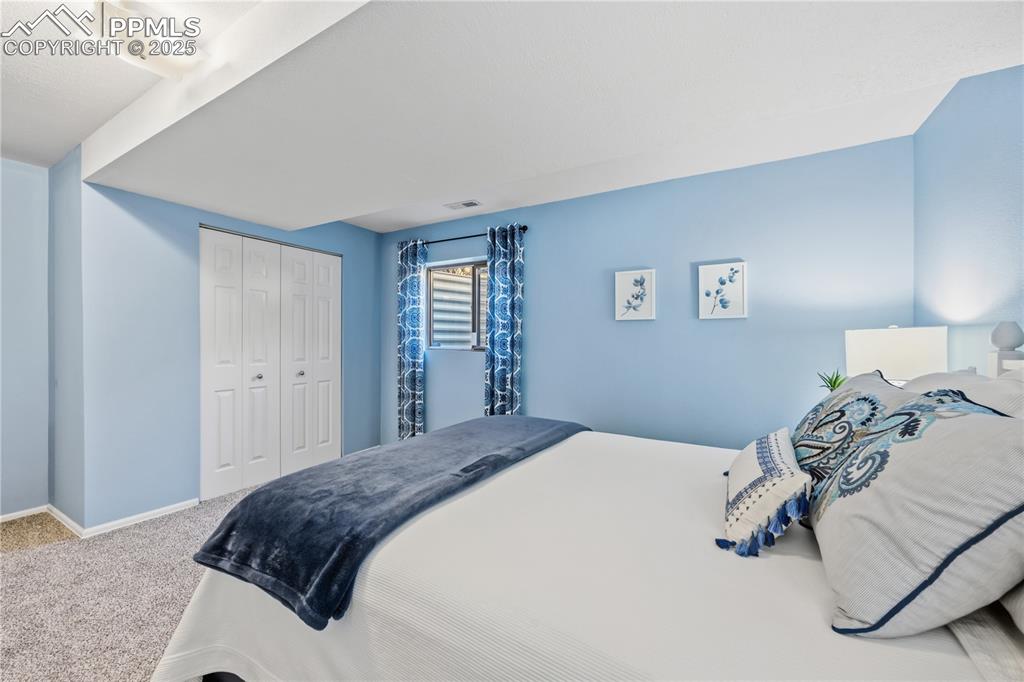
Carpeted bedroom with a closet and baseboards
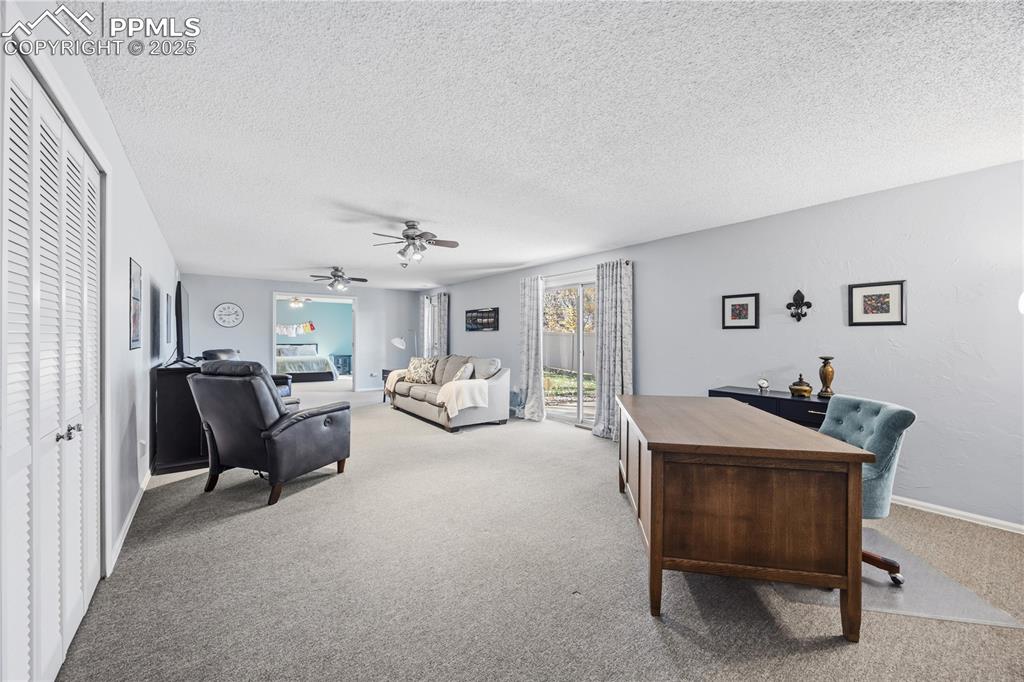
Carpeted office space with a textured ceiling and a ceiling fan

Carpeted office with a textured ceiling and ceiling fan

Living room with carpet flooring, a textured ceiling, and ceiling fan
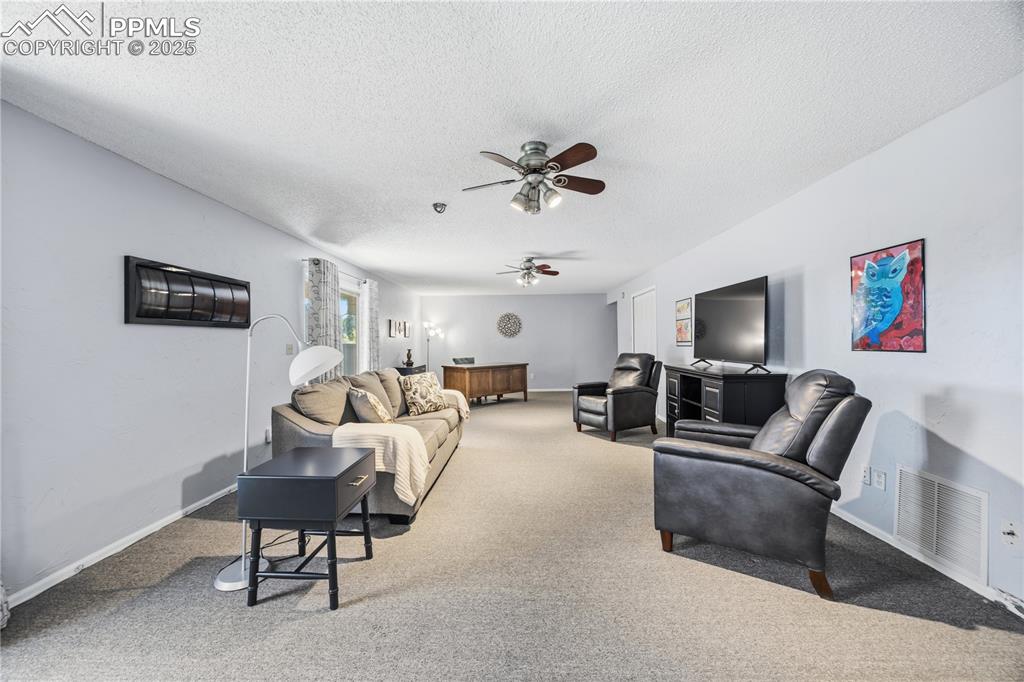
Living area with a textured ceiling, carpet flooring, and a ceiling fan

Carpeted bedroom with a textured wall, a textured ceiling, and ceiling fan

Carpeted bedroom featuring ceiling fan and a textured ceiling
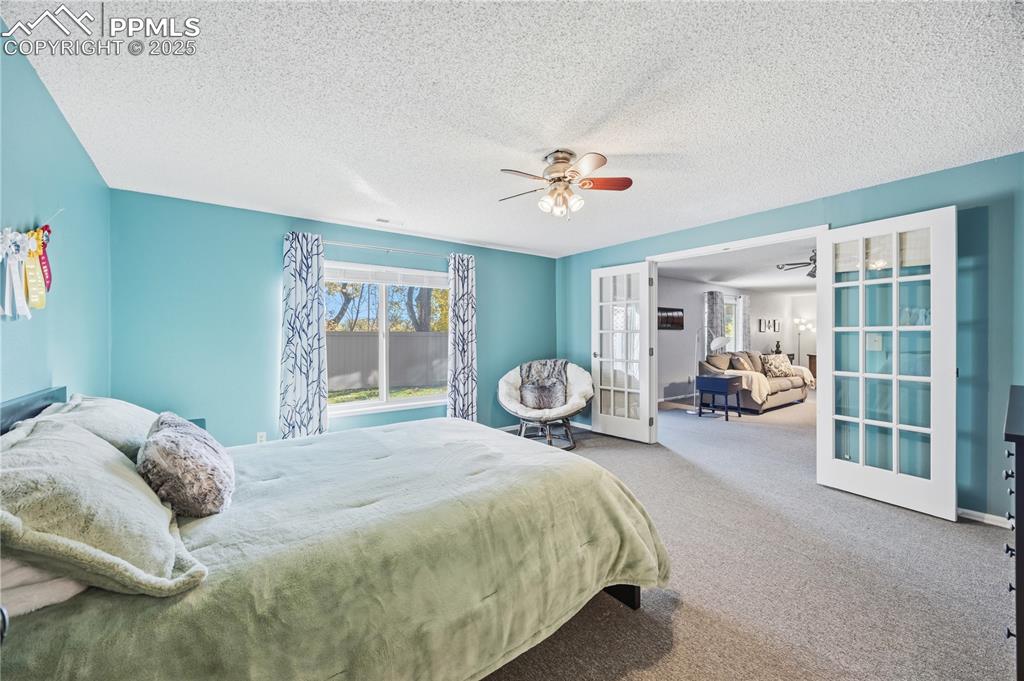
Bedroom with french doors, carpet floors, a textured ceiling, and ceiling fan
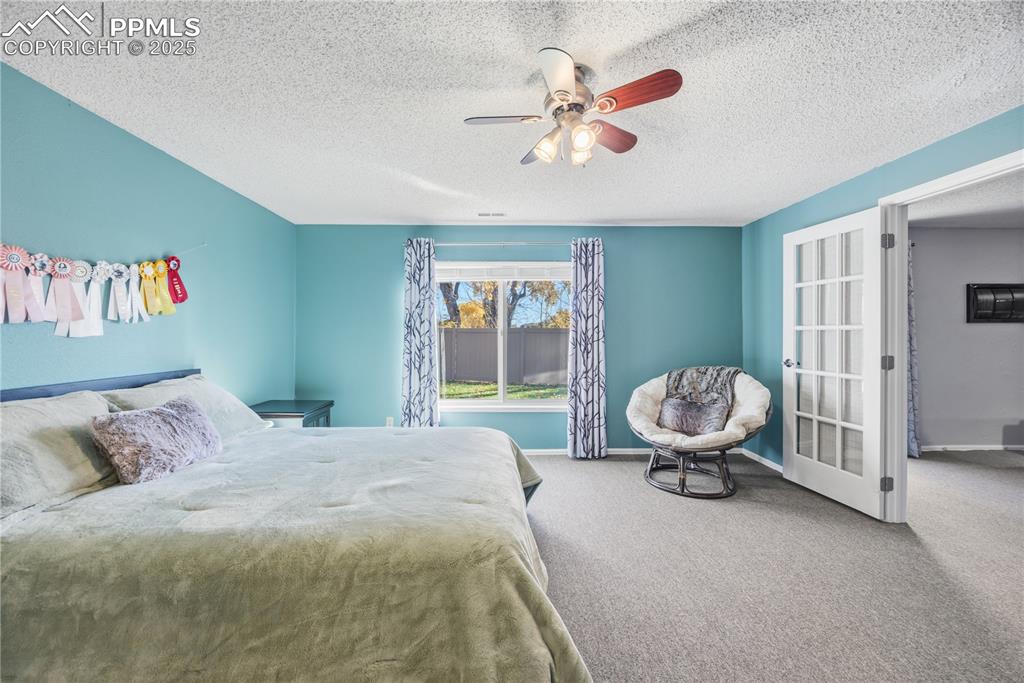
Carpeted bedroom featuring a ceiling fan and a textured ceiling
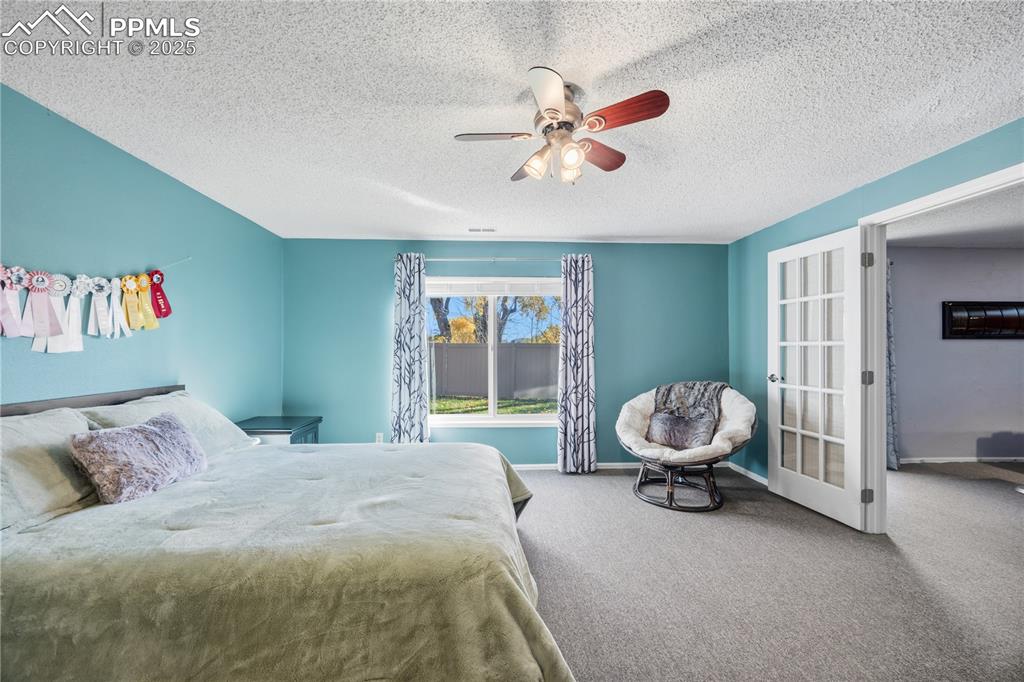
Bedroom with carpet floors, a ceiling fan, and a textured ceiling
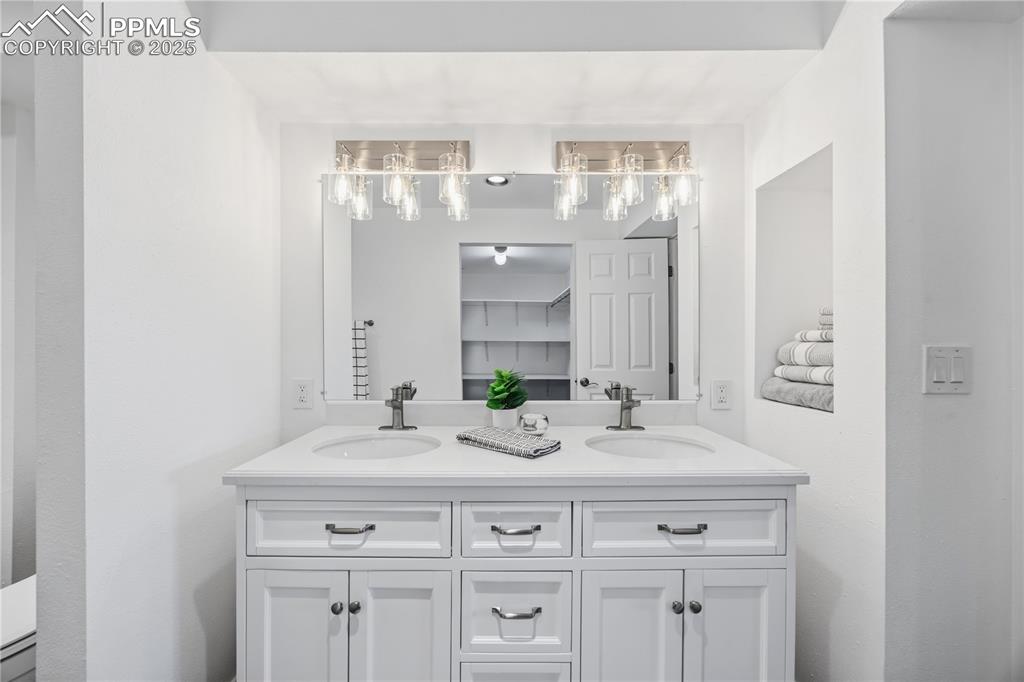
Bathroom featuring double vanity

Full bathroom with shower / tub combo and a textured wall

Walk in closet featuring dark wood-style flooring

Bathroom with double vanity, a shower with curtain, dark wood finished floors, and recessed lighting
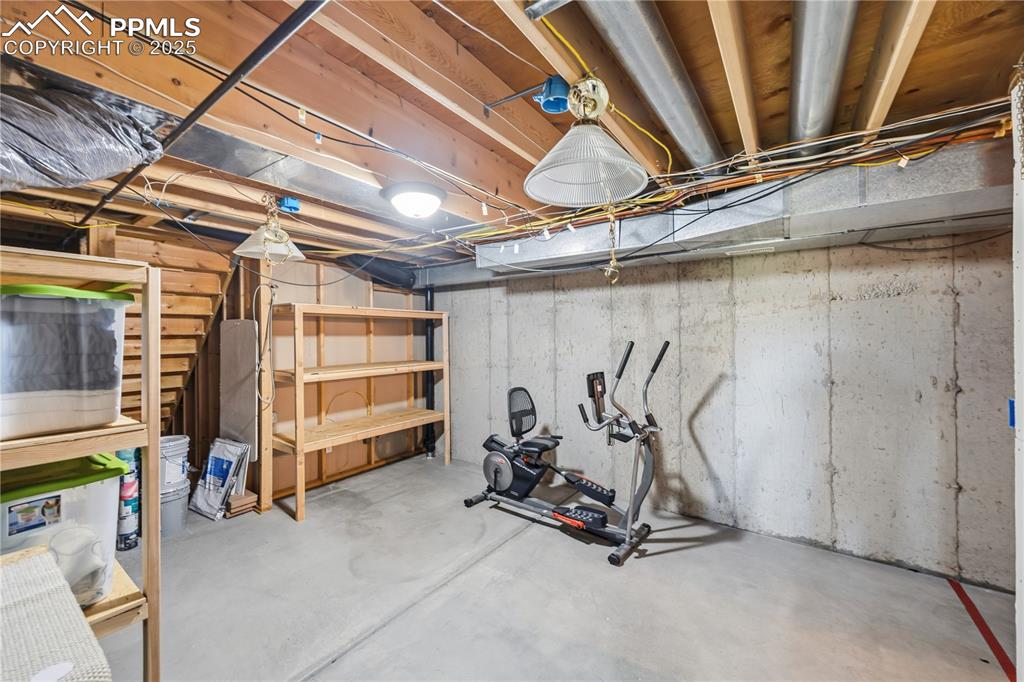
View of unfinished basement

Back of property with stairs, a patio, stucco siding, a fenced backyard, and a chimney

Mountain view featuring a tree filled landscape

Aerial perspective of suburban area
Disclaimer: The real estate listing information and related content displayed on this site is provided exclusively for consumers’ personal, non-commercial use and may not be used for any purpose other than to identify prospective properties consumers may be interested in purchasing.