2517 Avondale Drive, Colorado Springs, CO, 80917
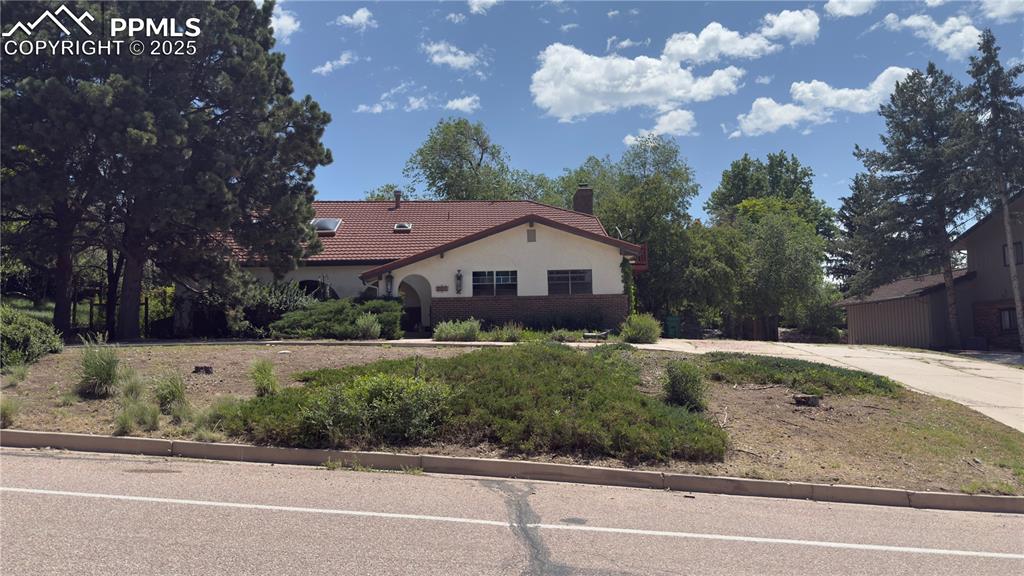
Mediterranean / spanish house featuring a tile roof, a chimney, and stucco siding
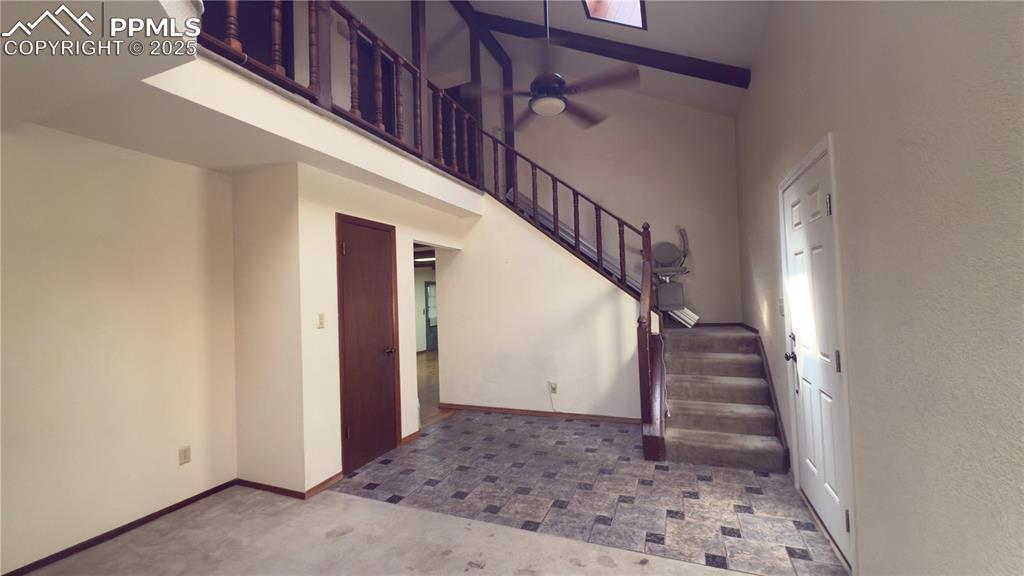
Stairs featuring a high ceiling, ceiling fan, and carpet floors
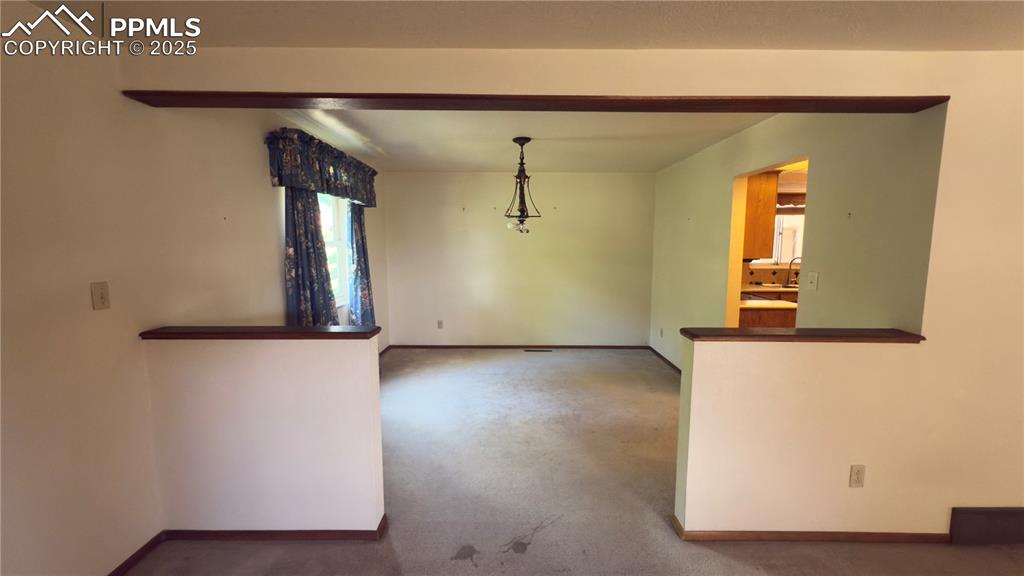
Unfurnished dining area with baseboards and carpet
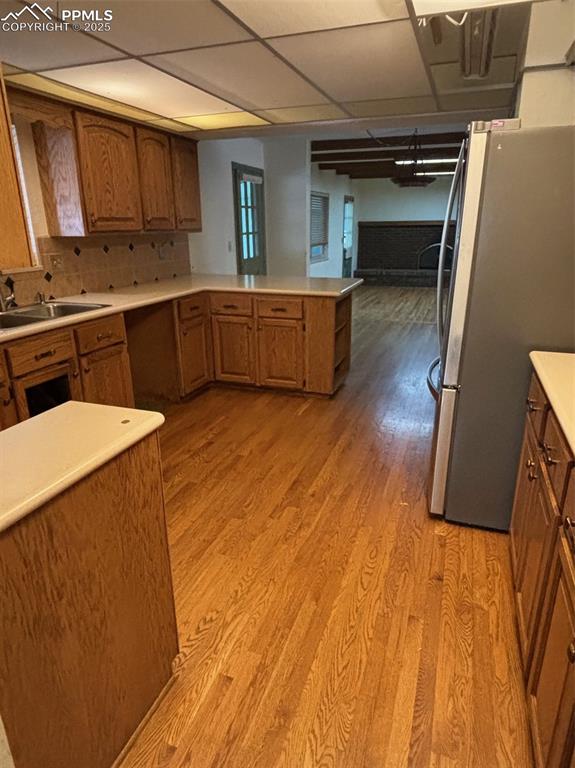
Kitchen featuring brown cabinets, refrigerator, a peninsula, and light countertops
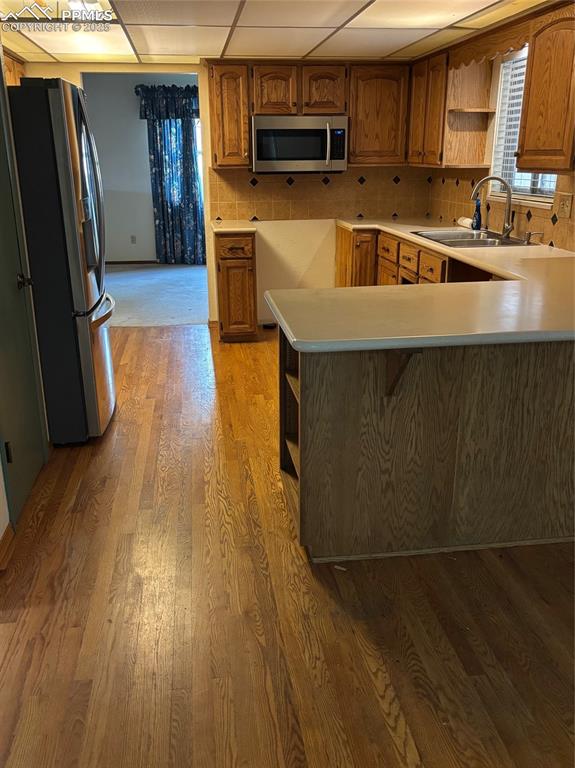
Kitchen featuring open shelves, brown cabinetry, light countertops, stainless steel refrigerator, microwave and a drop ceiling
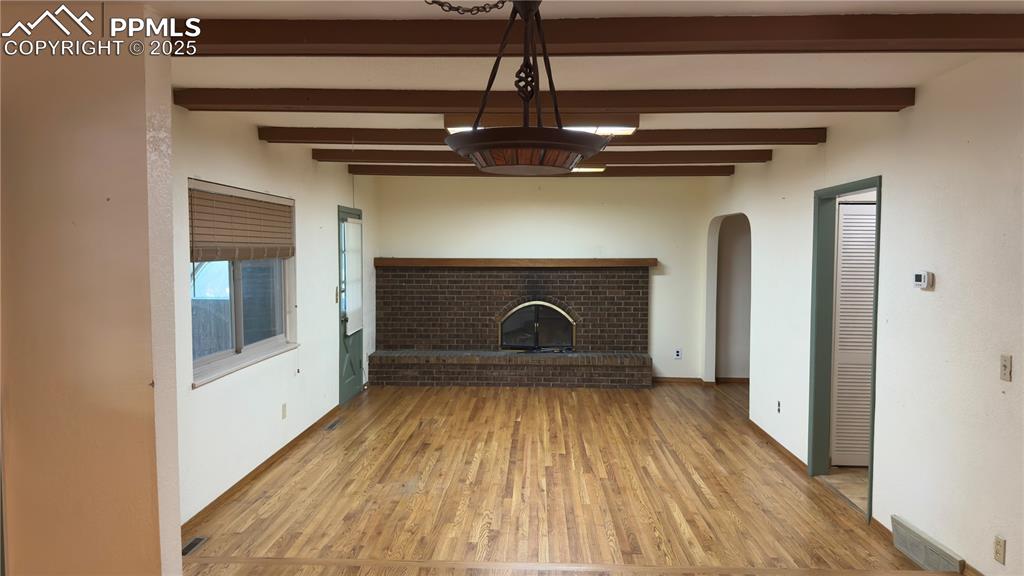
Unfurnished living room featuring beam ceiling, light wood-style flooring, a fireplace, and arched walkways
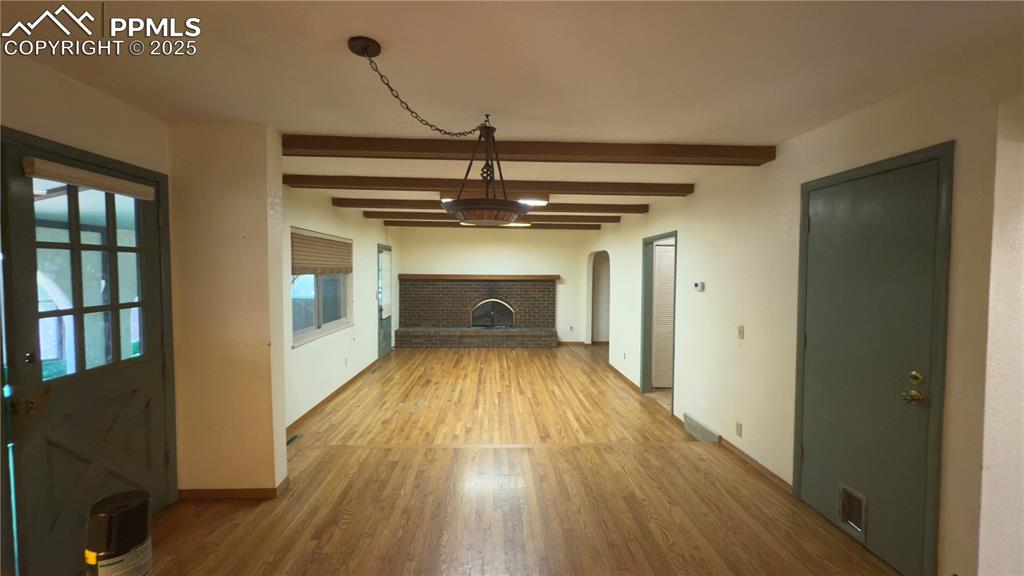
Unfurnished living room featuring light wood finished floors and beam ceiling
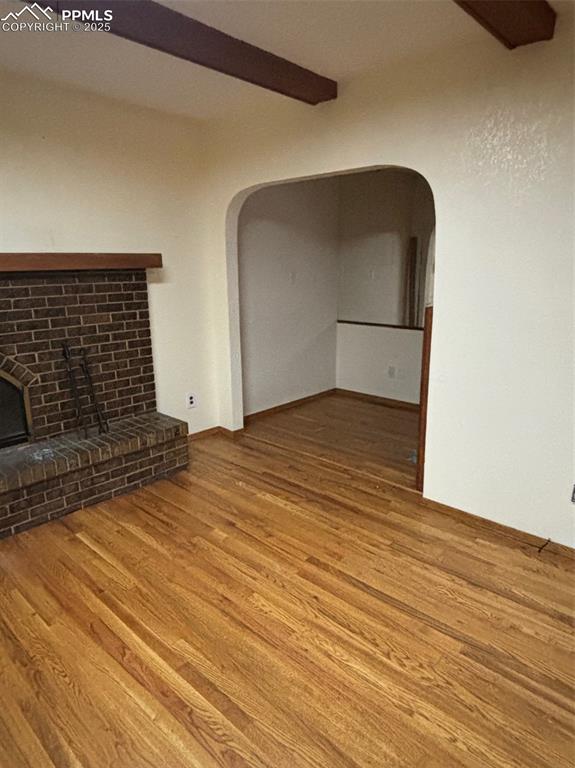
Cubby area off family room featuring beam ceiling, wood finished floors, a fireplace, and arched walkways
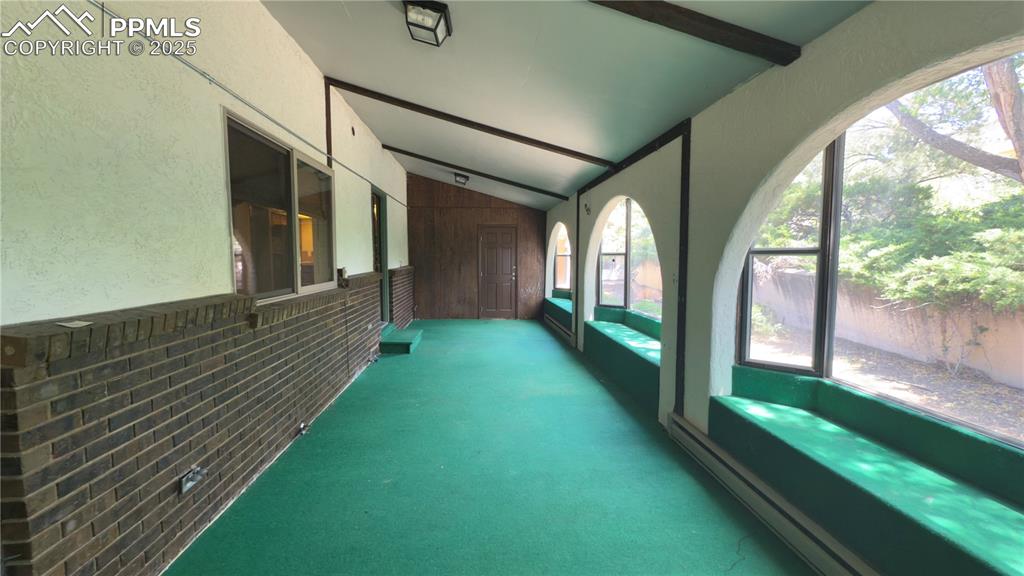
Unfurnished sunroom with a baseboard heating unit
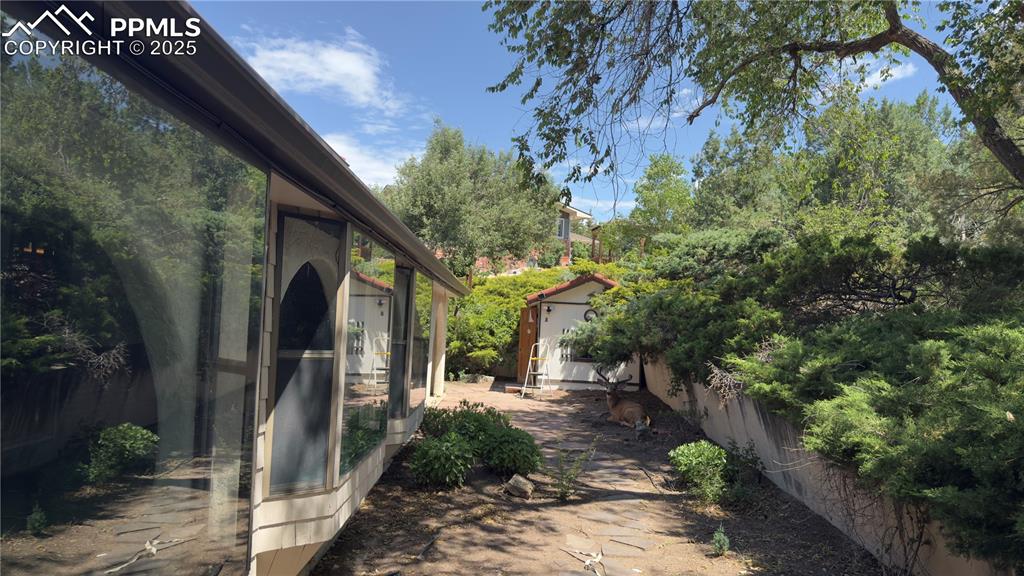
back covered patio, shed
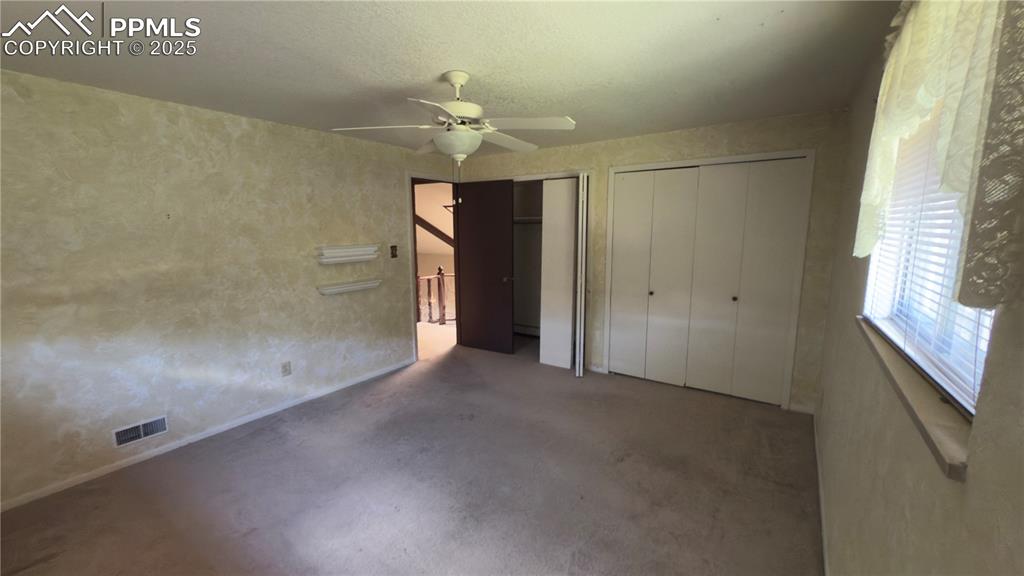
Upper bedroom with two closets, a ceiling fan
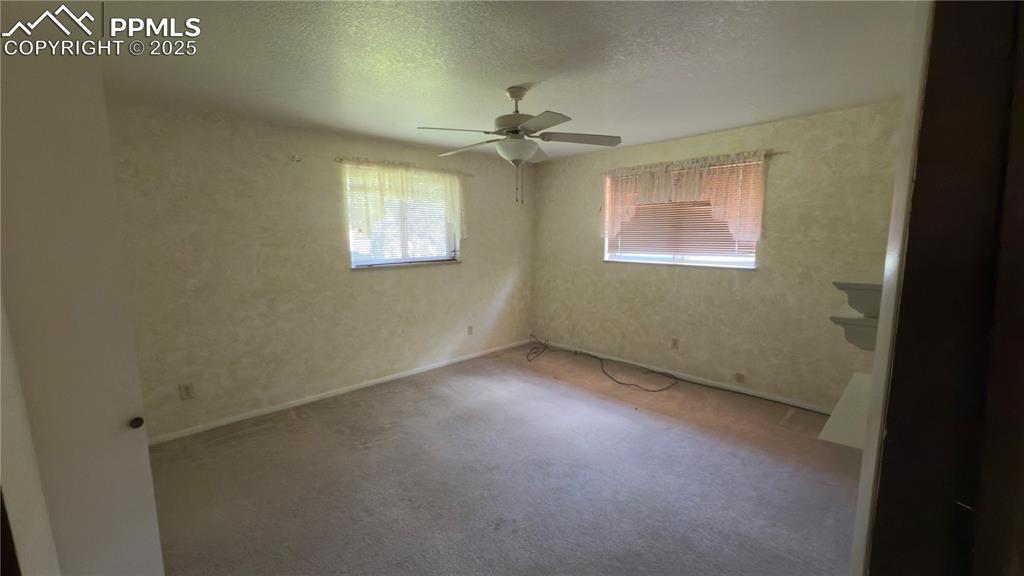
Upper bedroom
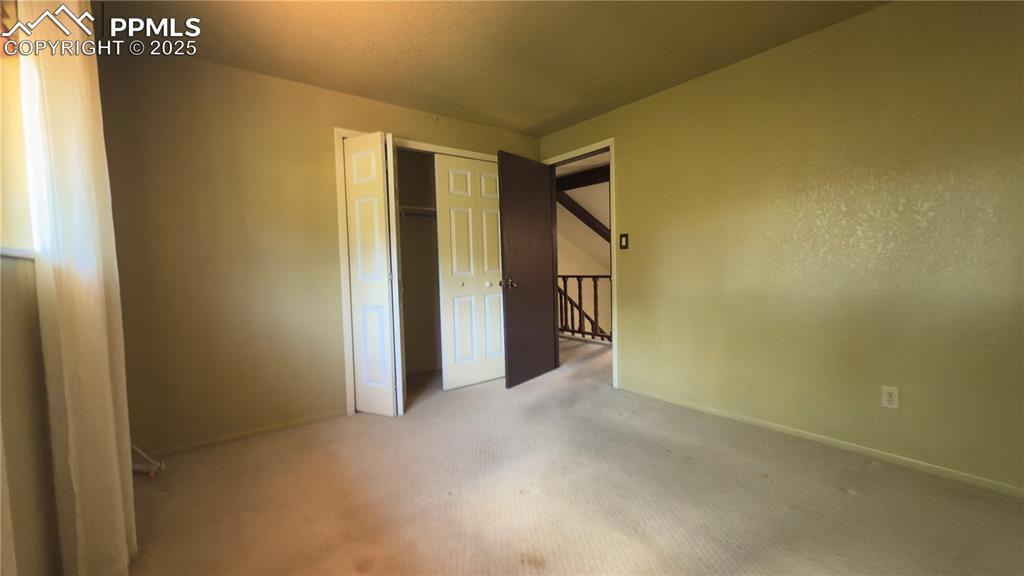
Unfurnished bedroom featuring carpet and a closet
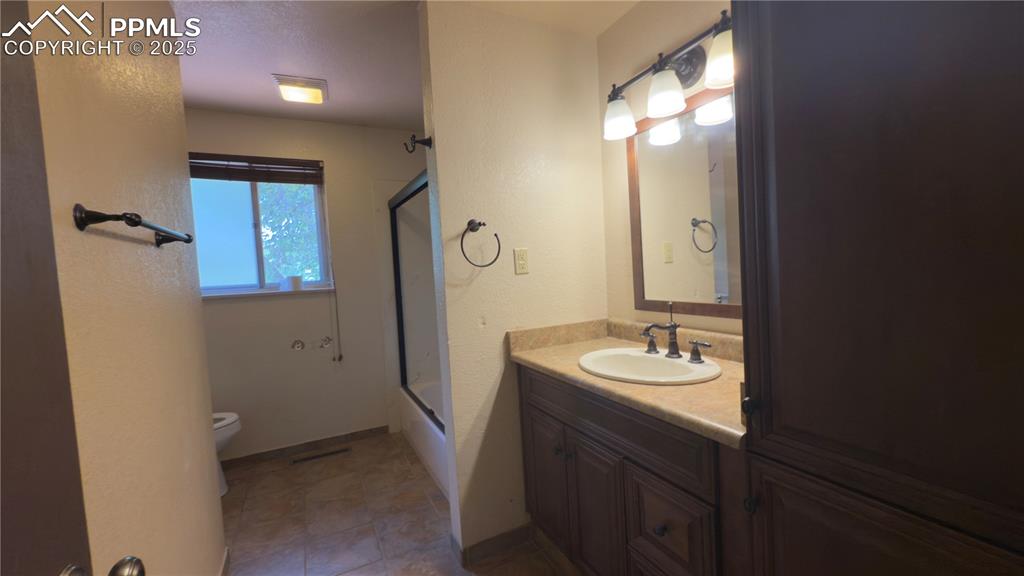
Upper full Bathroom featuring vanity, bath / shower combo with tile flooring
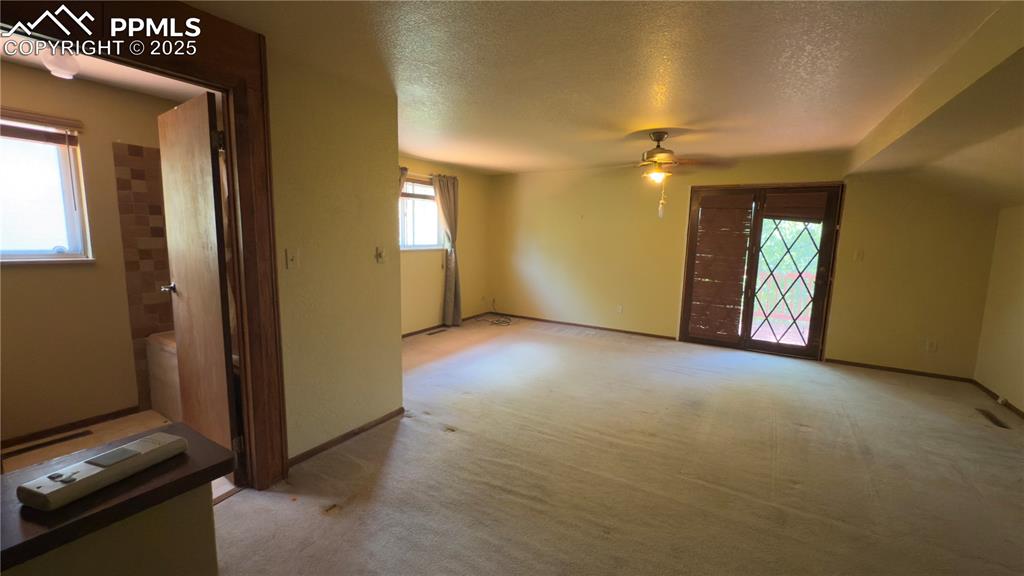
Upper primary bedroom with bathroom attached, private deck
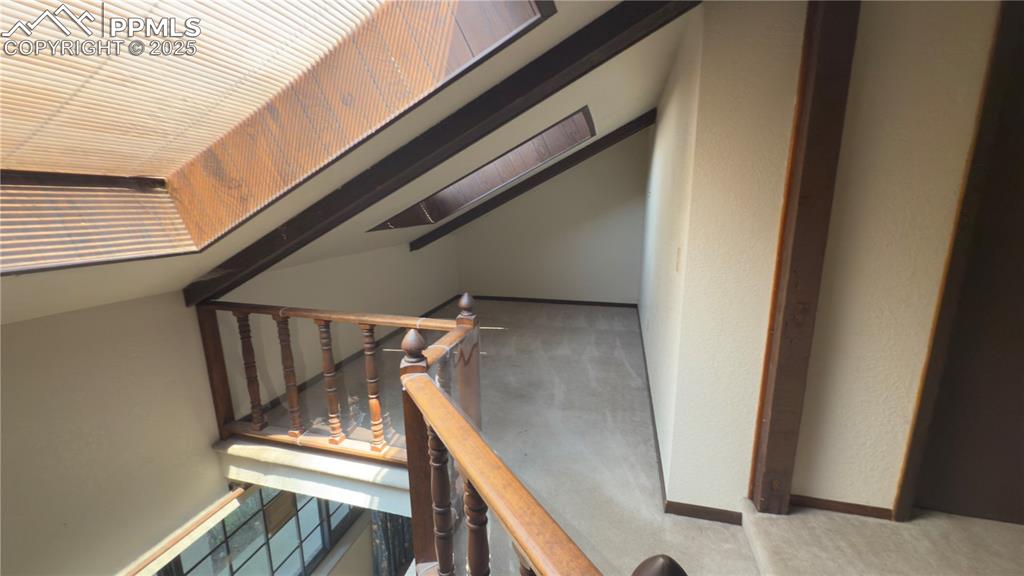
Loft upper level
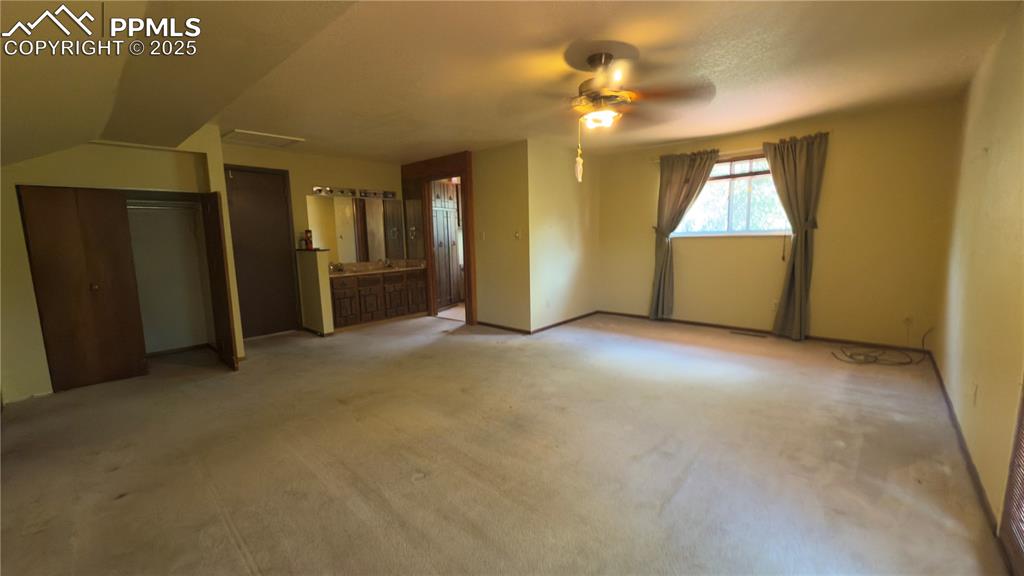
Upper primary
Disclaimer: The real estate listing information and related content displayed on this site is provided exclusively for consumers’ personal, non-commercial use and may not be used for any purpose other than to identify prospective properties consumers may be interested in purchasing.