916 Tenderfoot Hill Road 101, Colorado Springs, CO, 80906
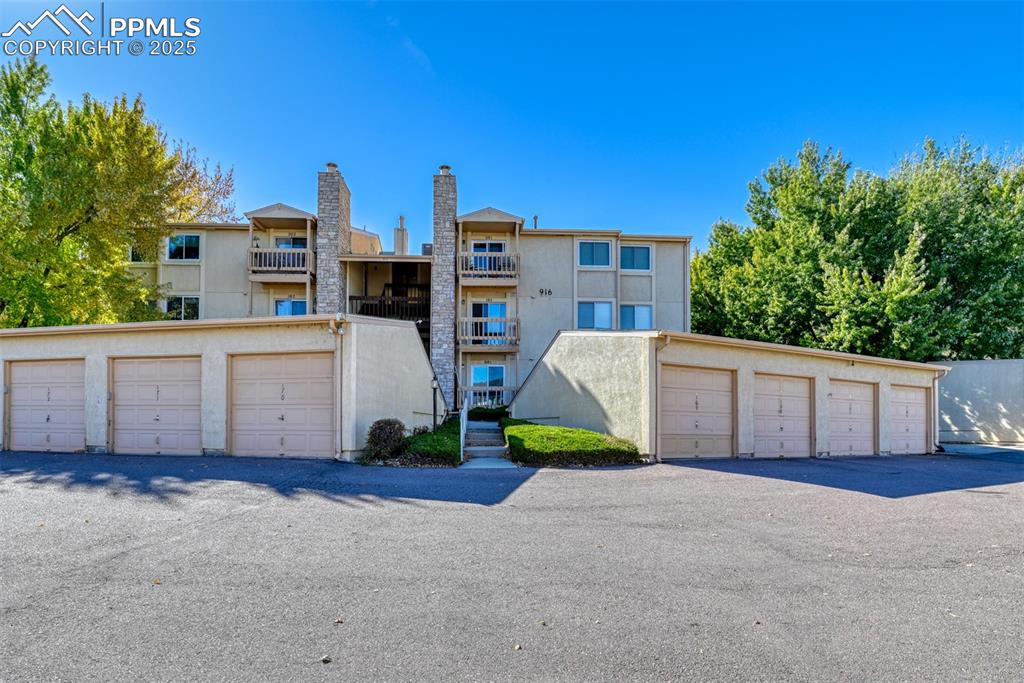
Other
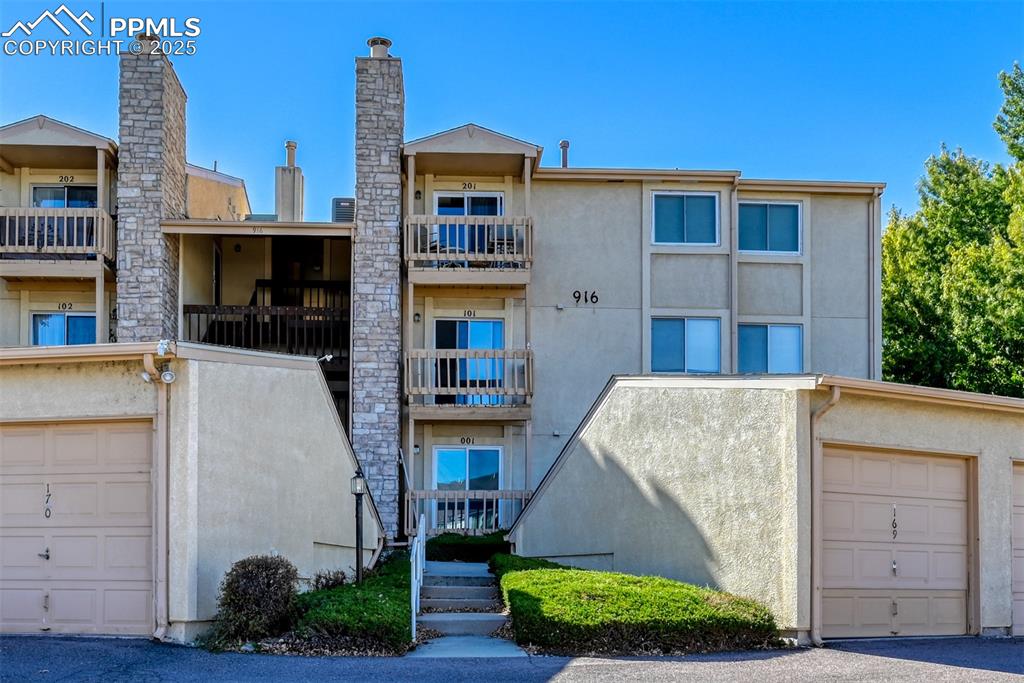
View of apartment building / complex featuring a garage
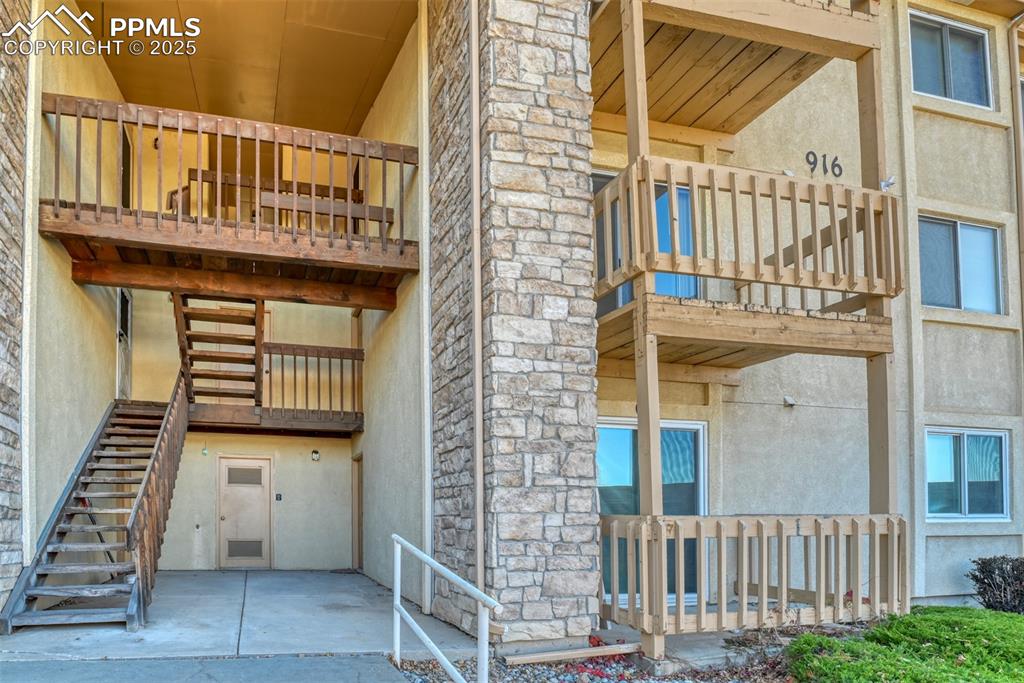
View of building exterior featuring stairway
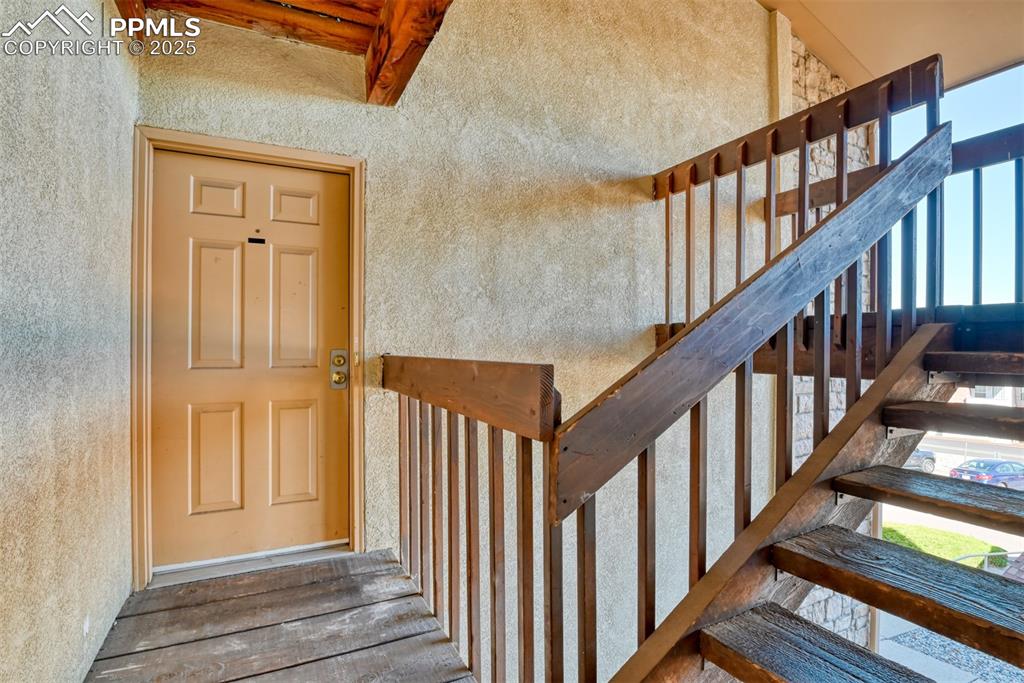
View of stairs
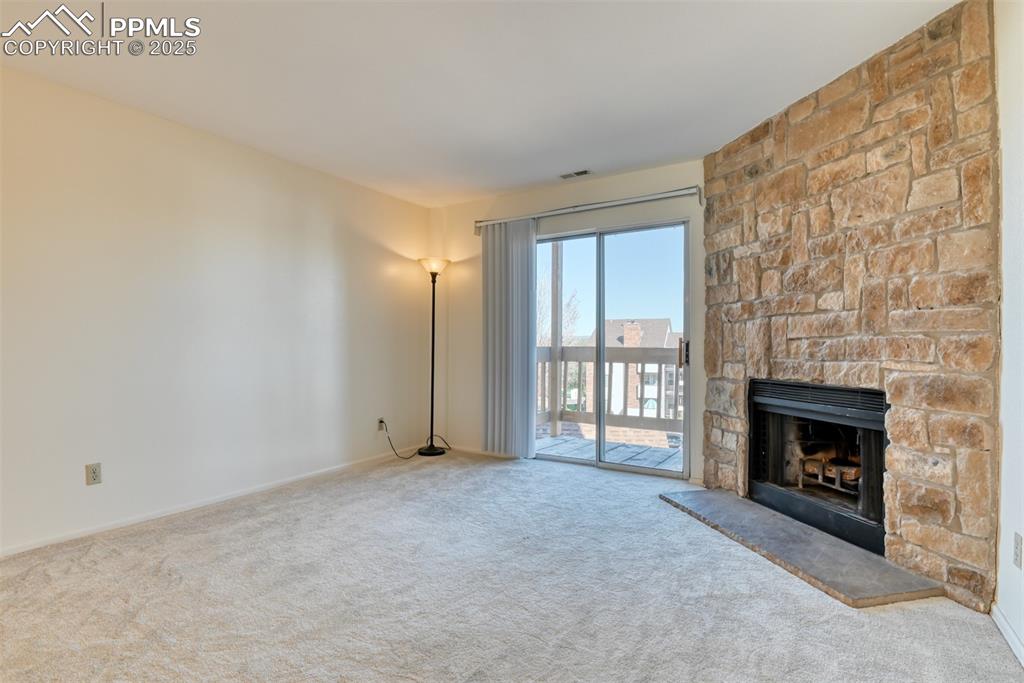
Unfurnished living room with a fireplace and carpet
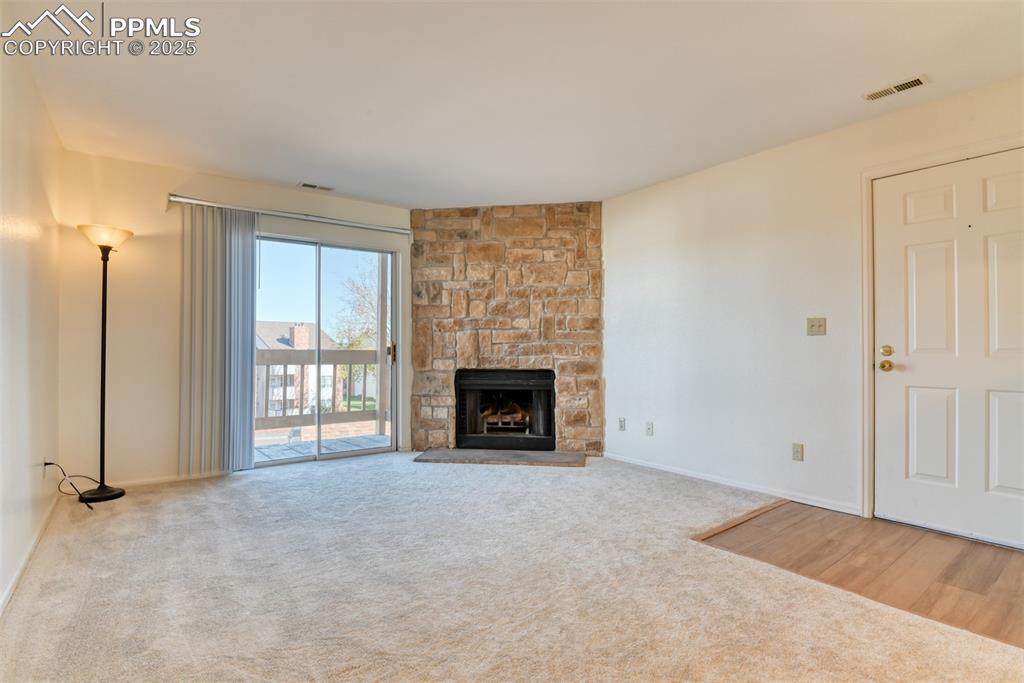
Unfurnished living room featuring a fireplace and light colored carpet
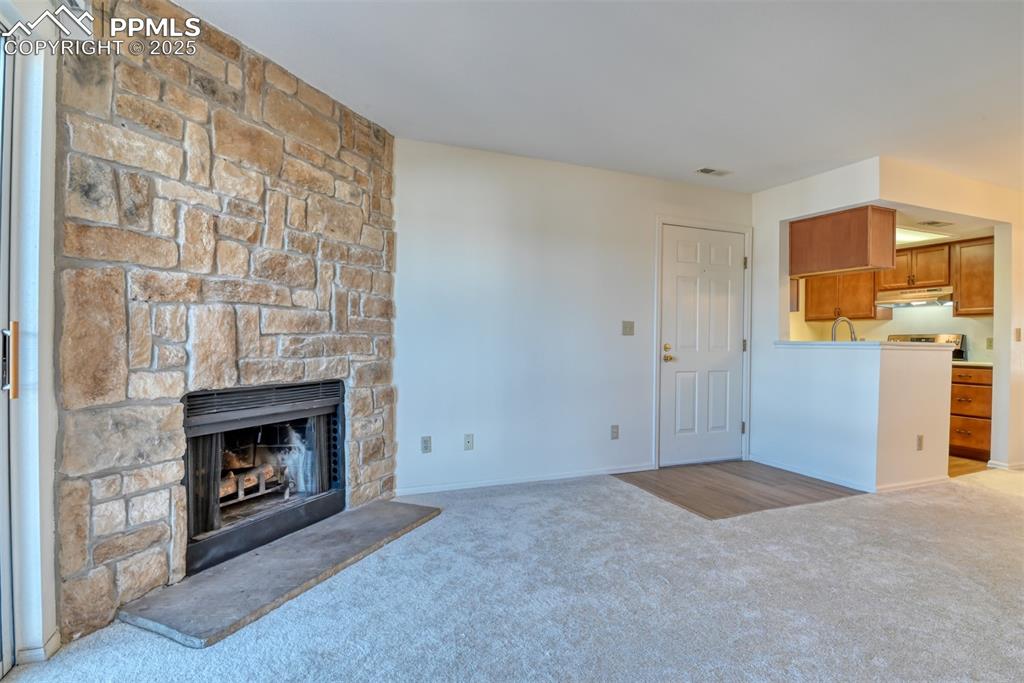
Unfurnished living room featuring light colored carpet and a stone fireplace
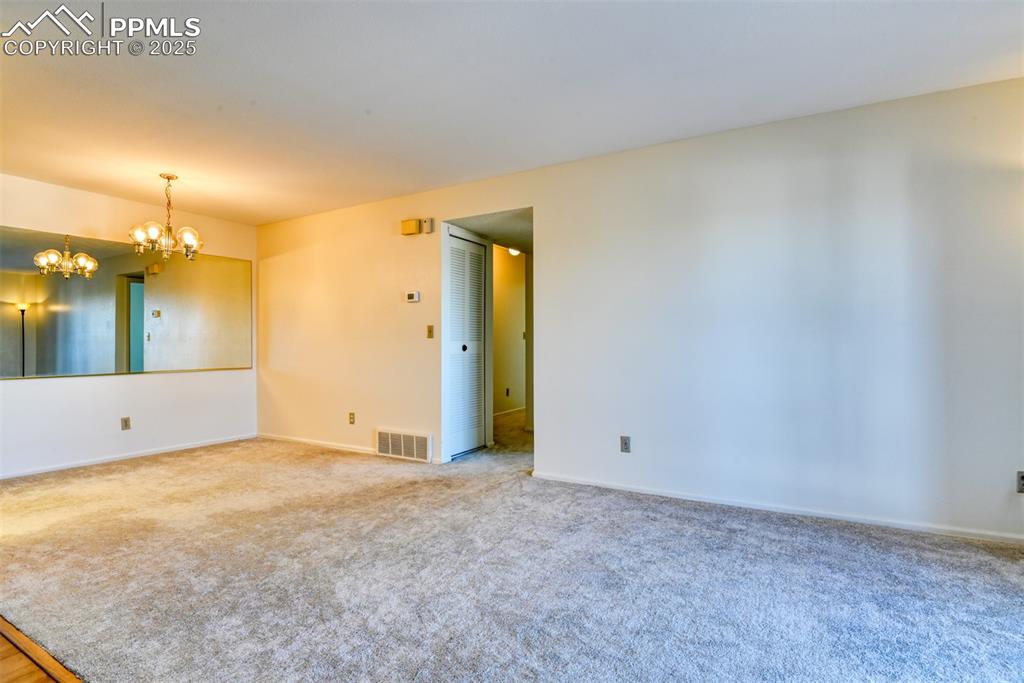
Empty room featuring a chandelier and carpet flooring
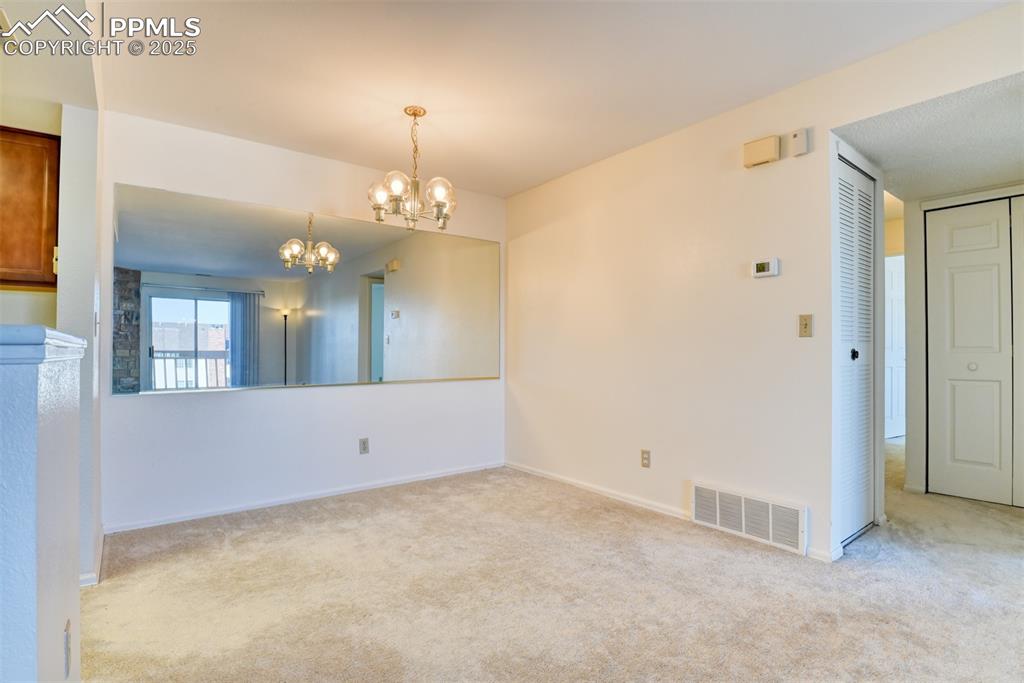
Unfurnished room with light colored carpet and a chandelier
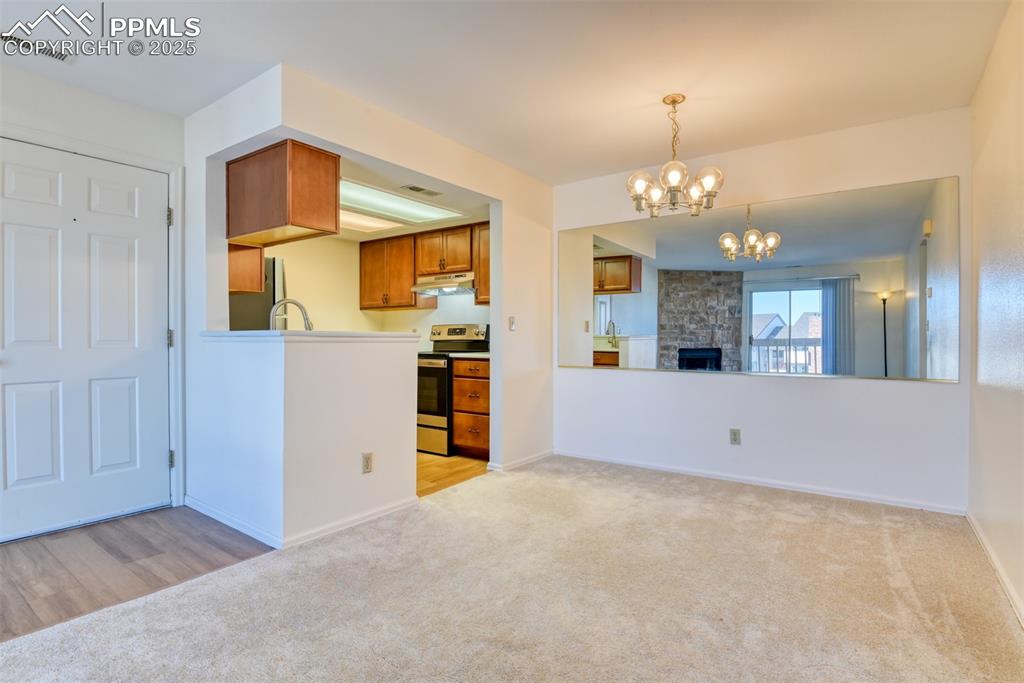
Kitchen featuring brown cabinets, appliances with stainless steel finishes, light colored carpet, a fireplace, and pendant lighting
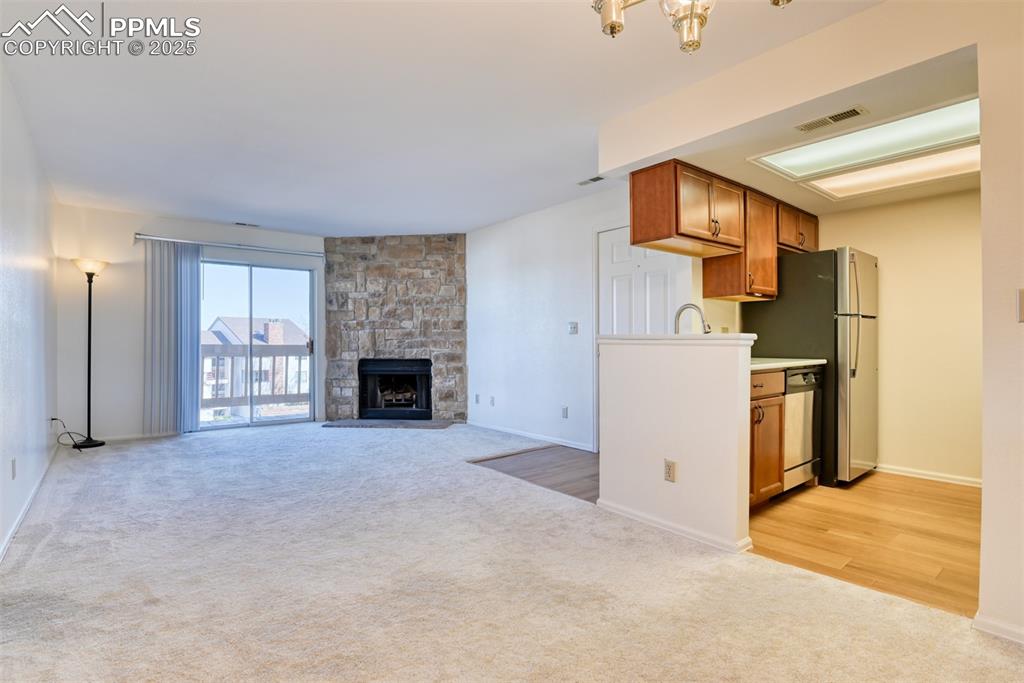
Unfurnished living room featuring light carpet and a stone fireplace
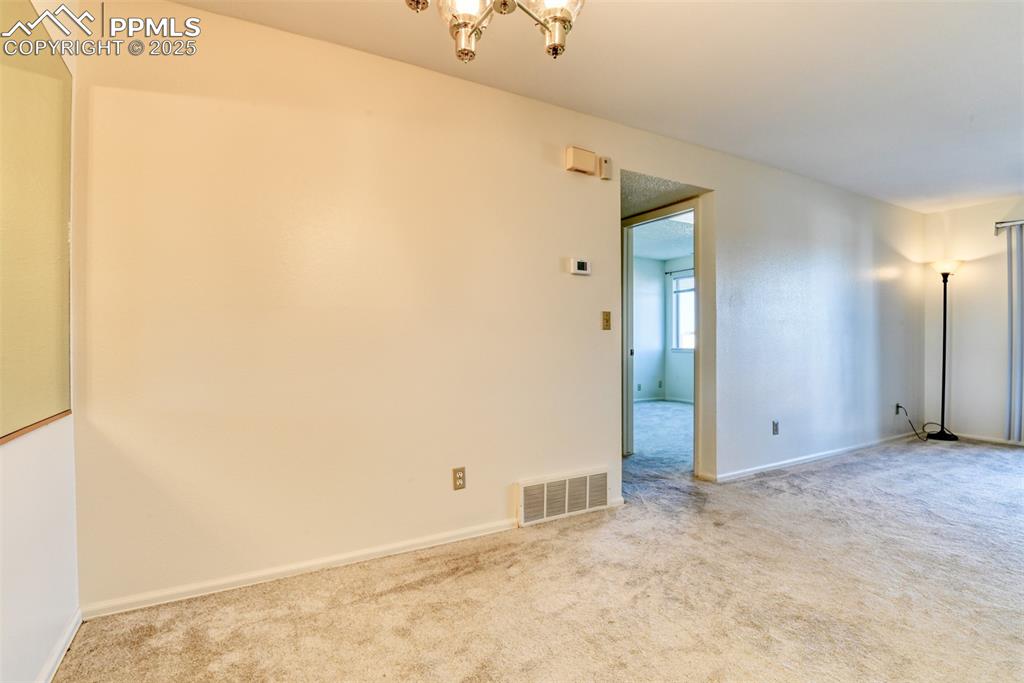
Unfurnished room featuring carpet floors and a chandelier
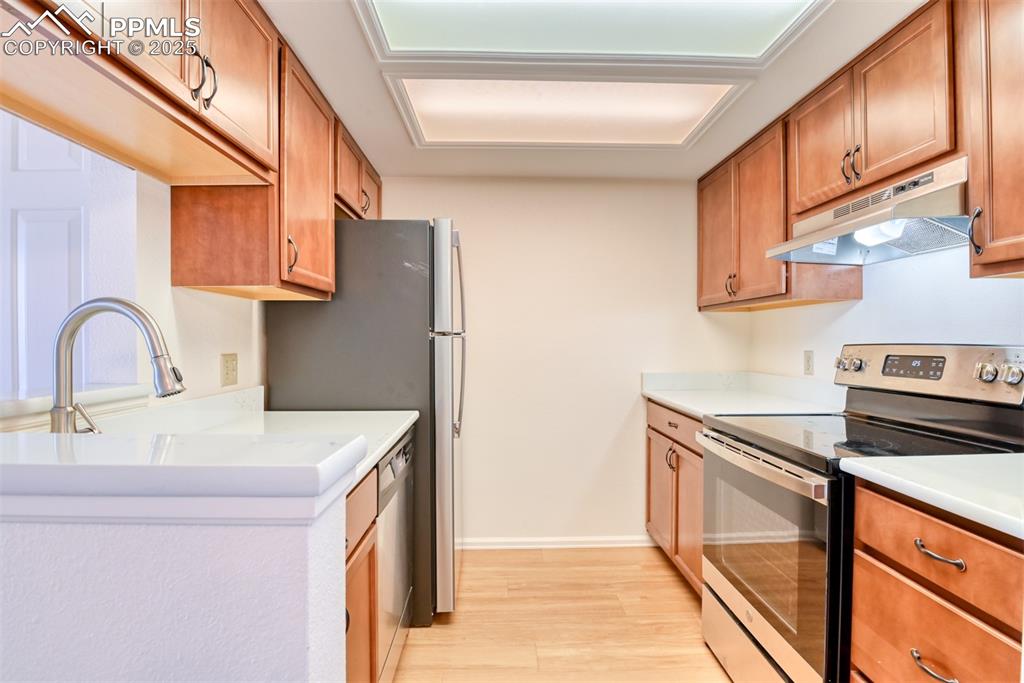
Kitchen featuring stainless steel appliances, under cabinet range hood, light wood-style flooring, and brown cabinetry
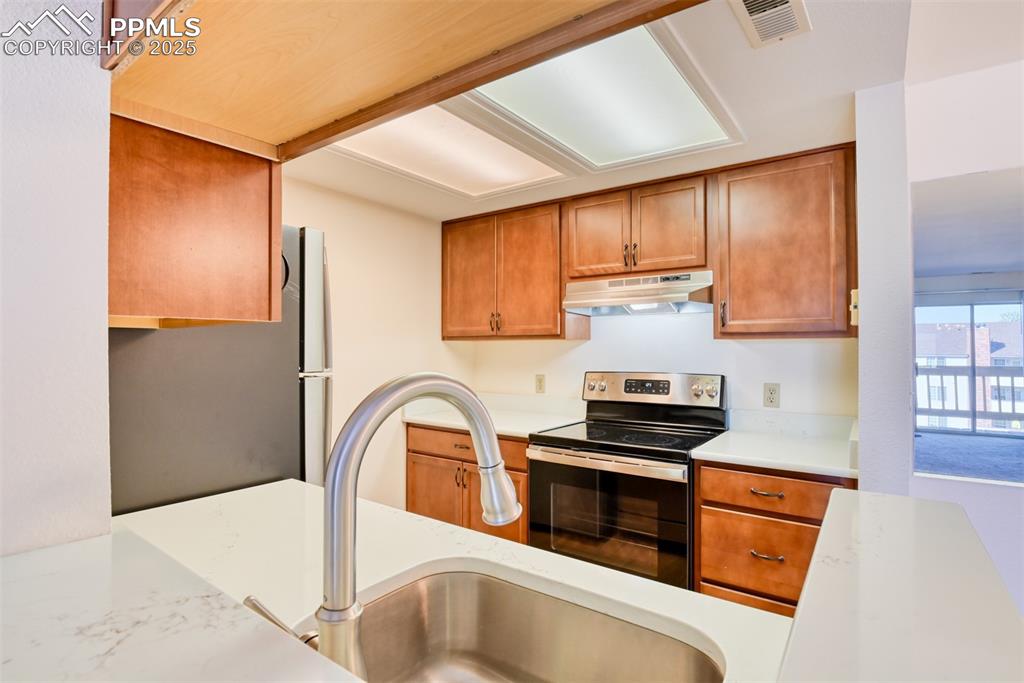
Kitchen featuring stainless steel appliances, brown cabinets, under cabinet range hood, and light stone counters
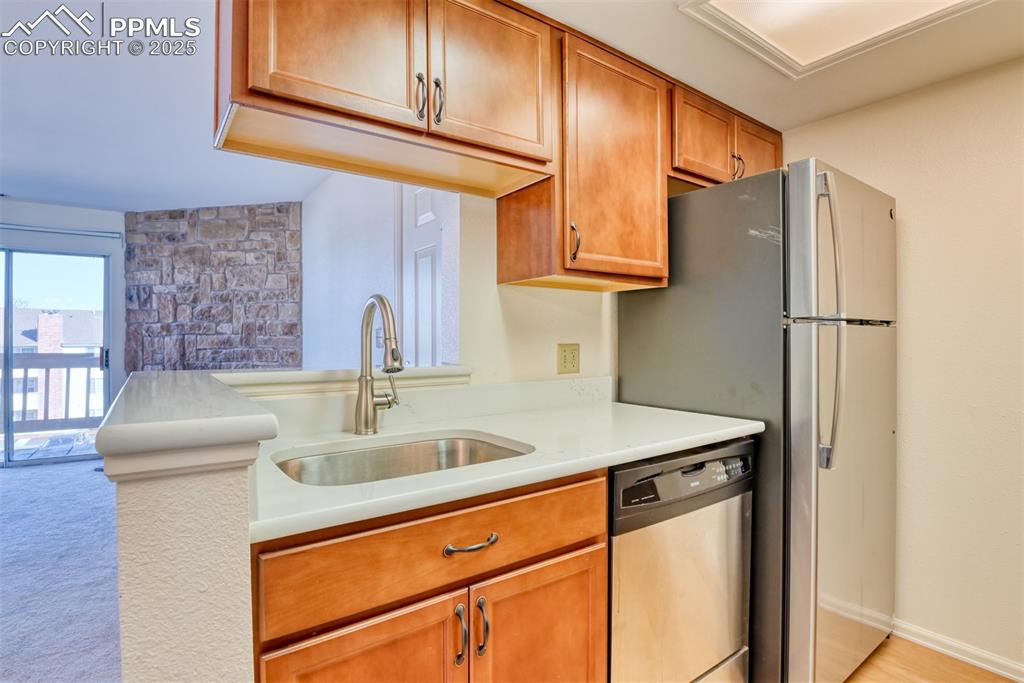
Kitchen featuring appliances with stainless steel finishes, brown cabinetry, a peninsula, and light stone counters
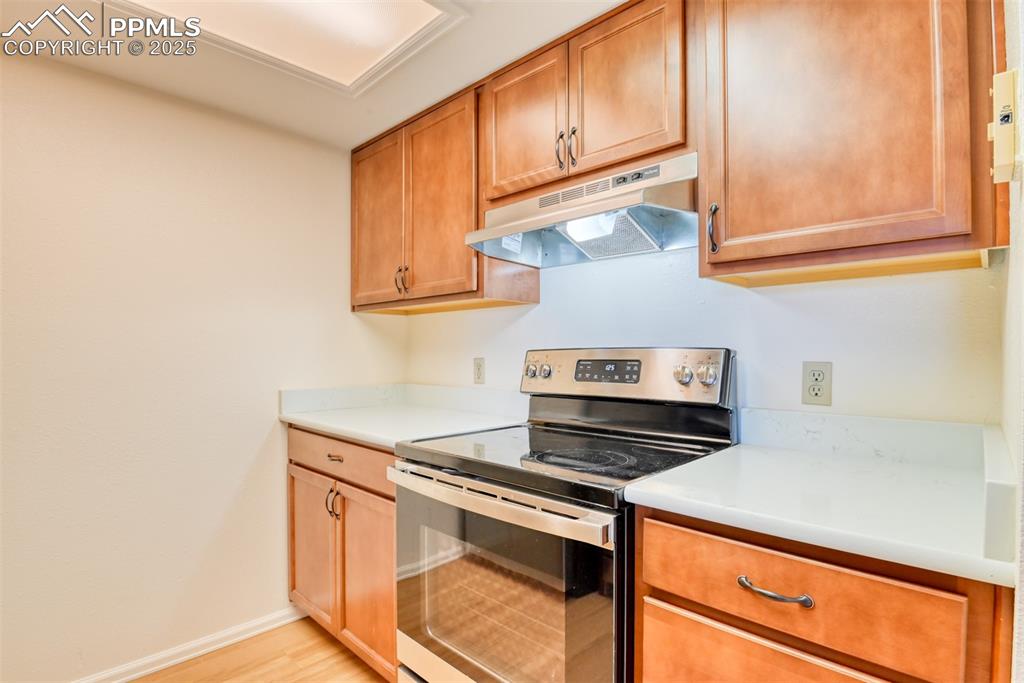
Kitchen featuring stainless steel electric stove, under cabinet range hood, light countertops, light wood-style floors, and brown cabinetry
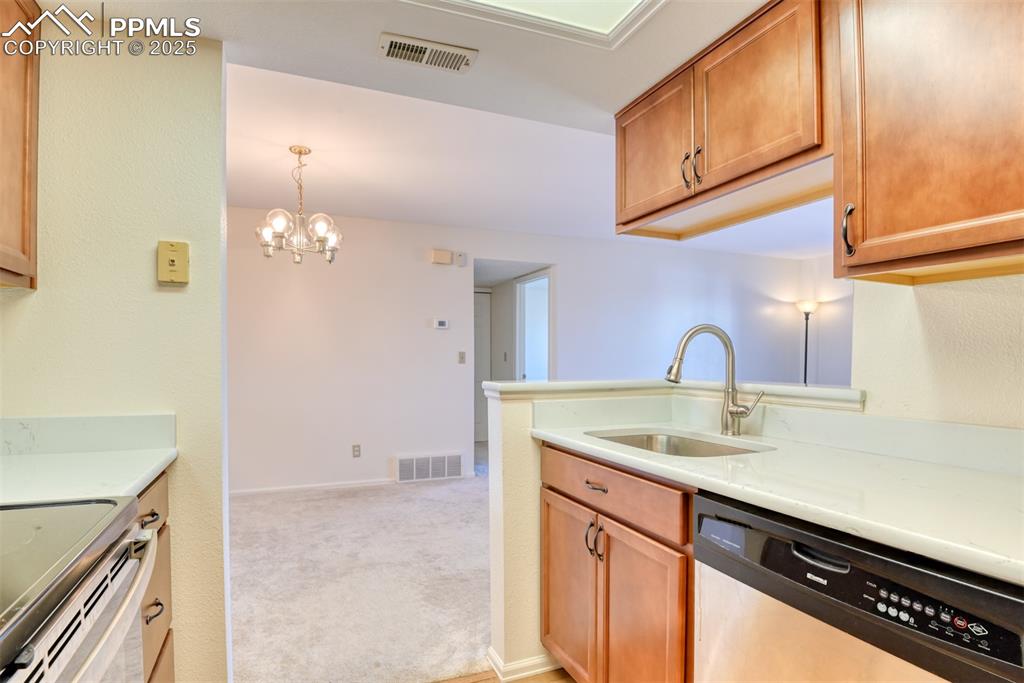
Kitchen featuring dishwasher, a chandelier, hanging light fixtures, white electric range, and light carpet
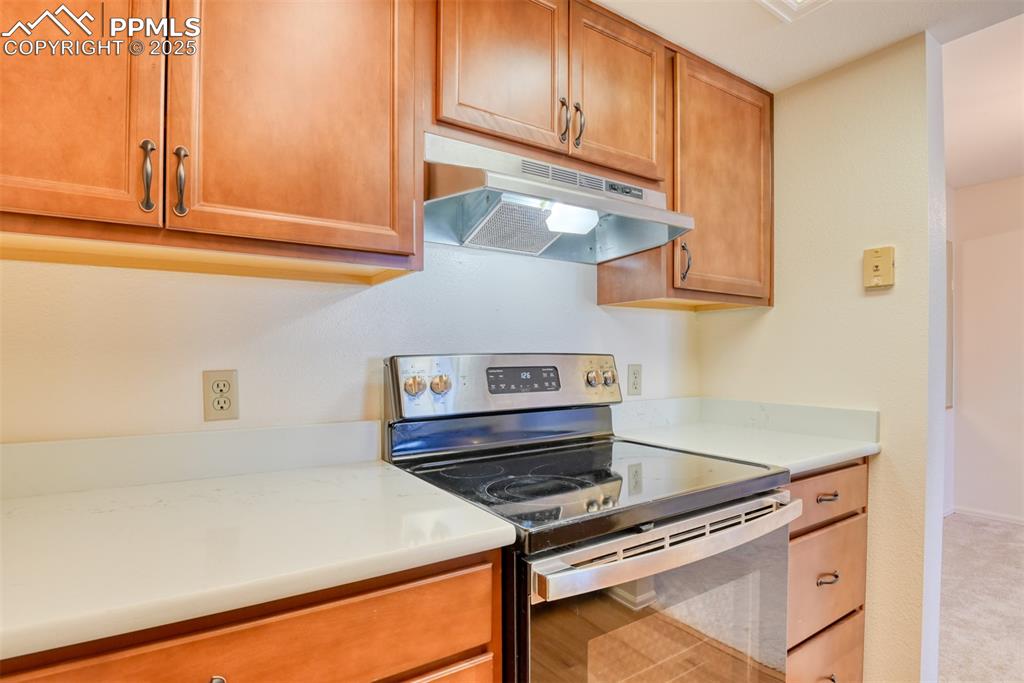
Kitchen with stainless steel range with electric stovetop, under cabinet range hood, and brown cabinets
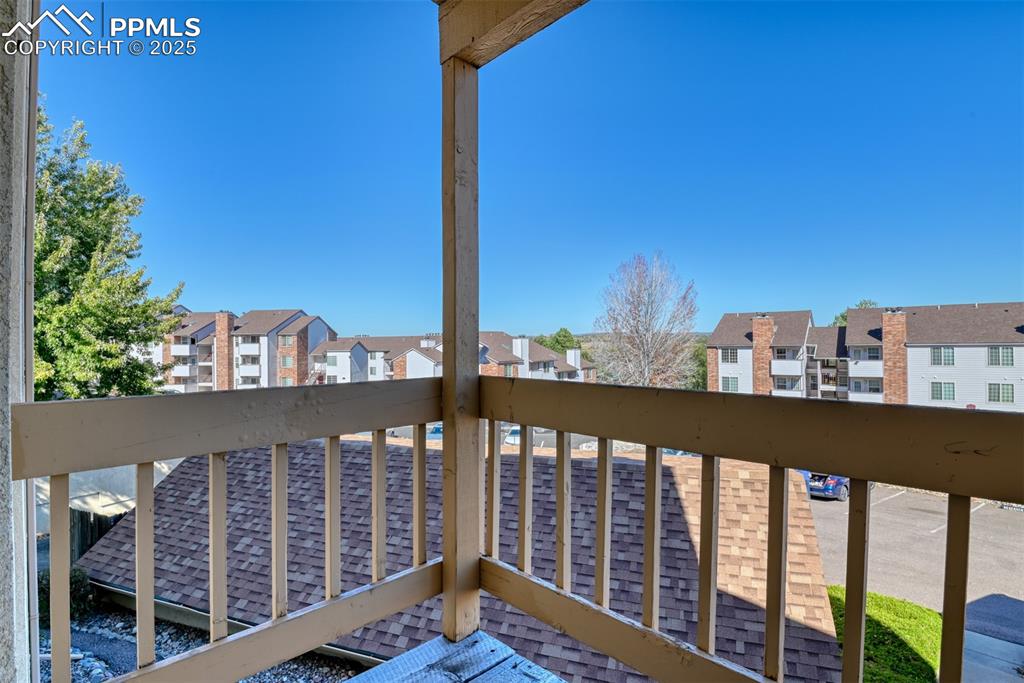
Balcony featuring a residential view
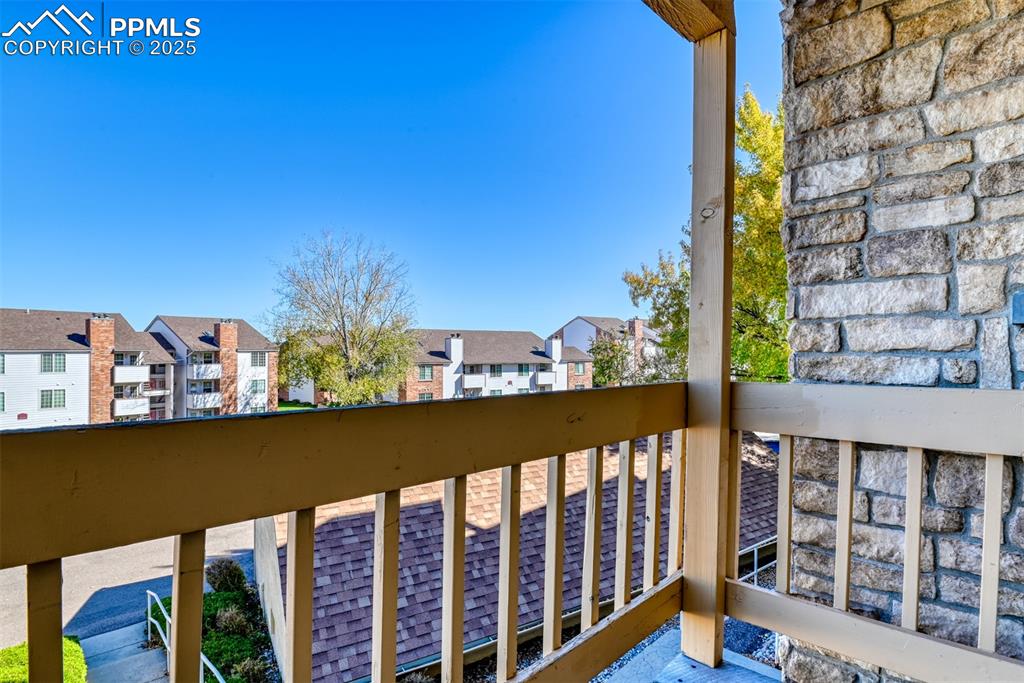
View of balcony
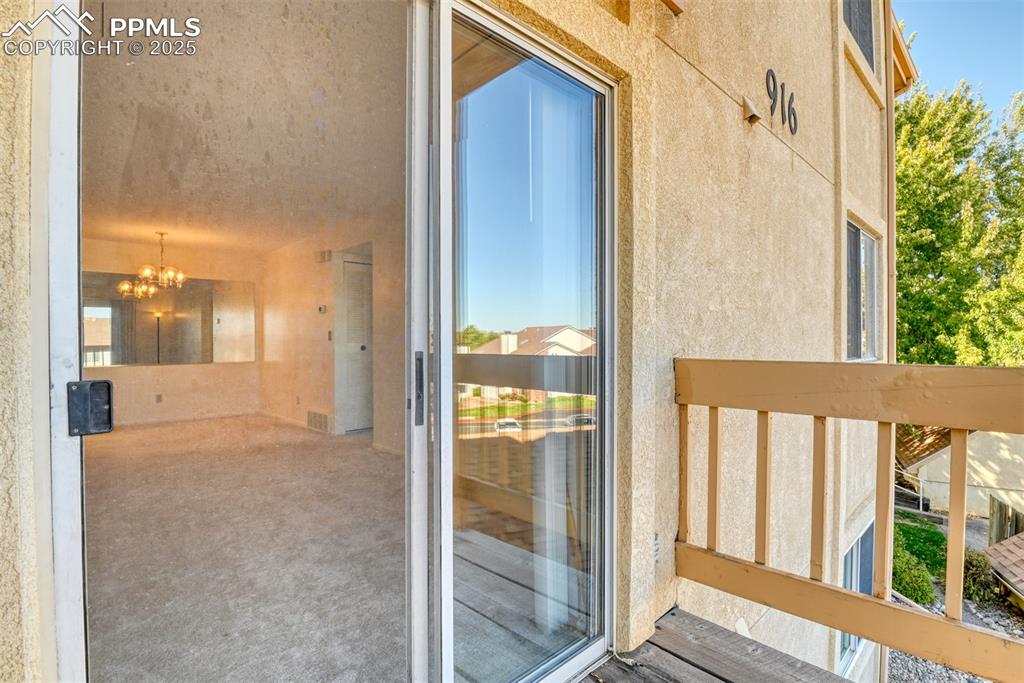
Other
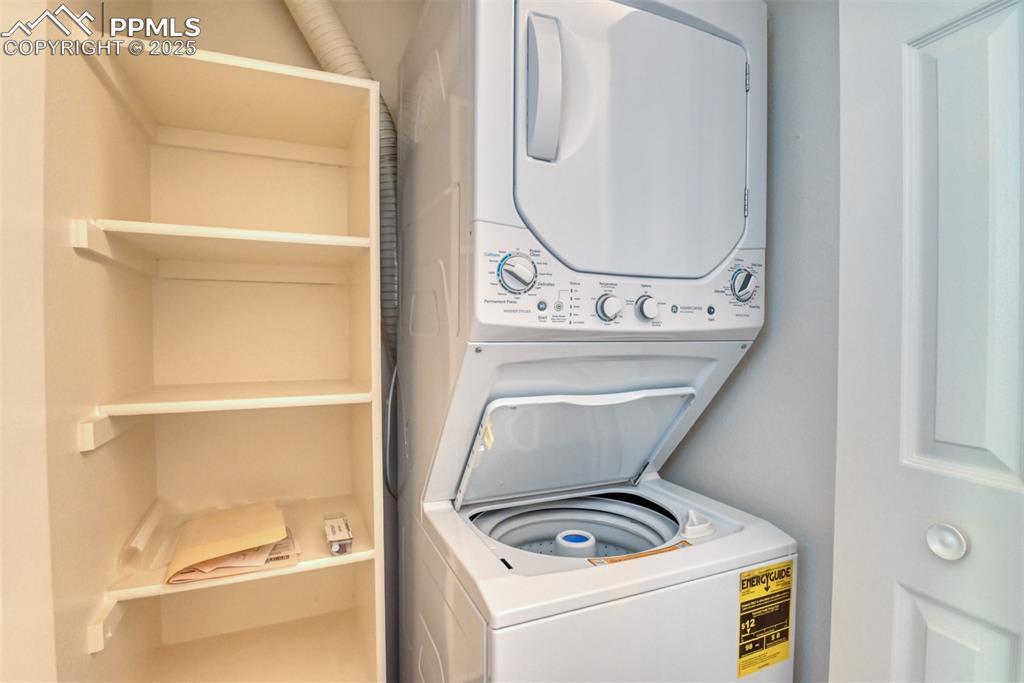
Laundry area featuring stacked washer and clothes dryer
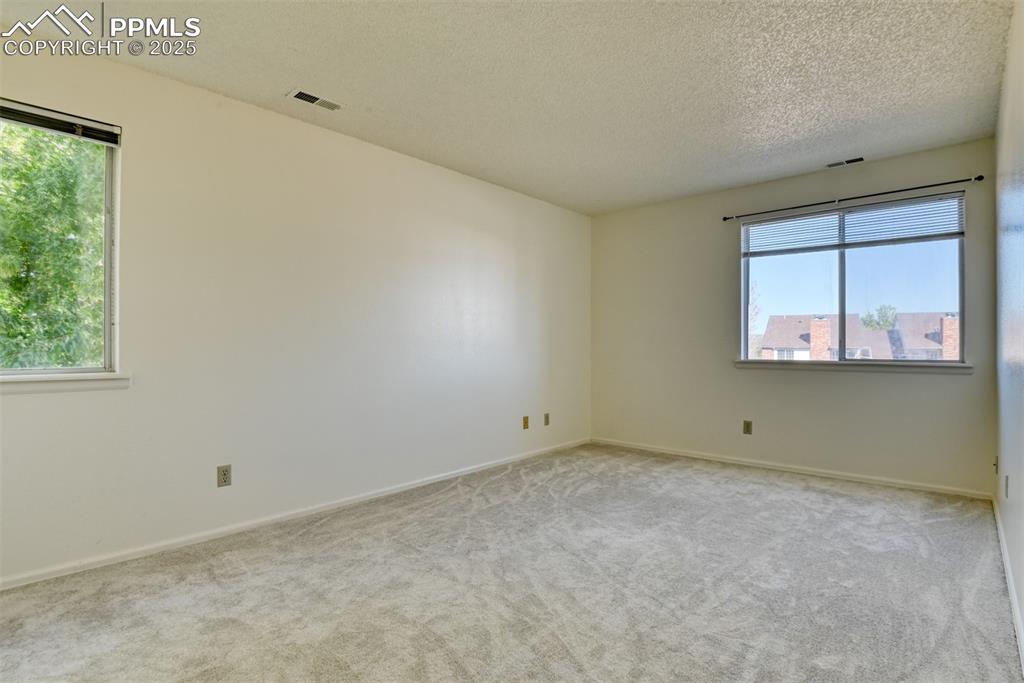
Empty room featuring light carpet and a textured ceiling
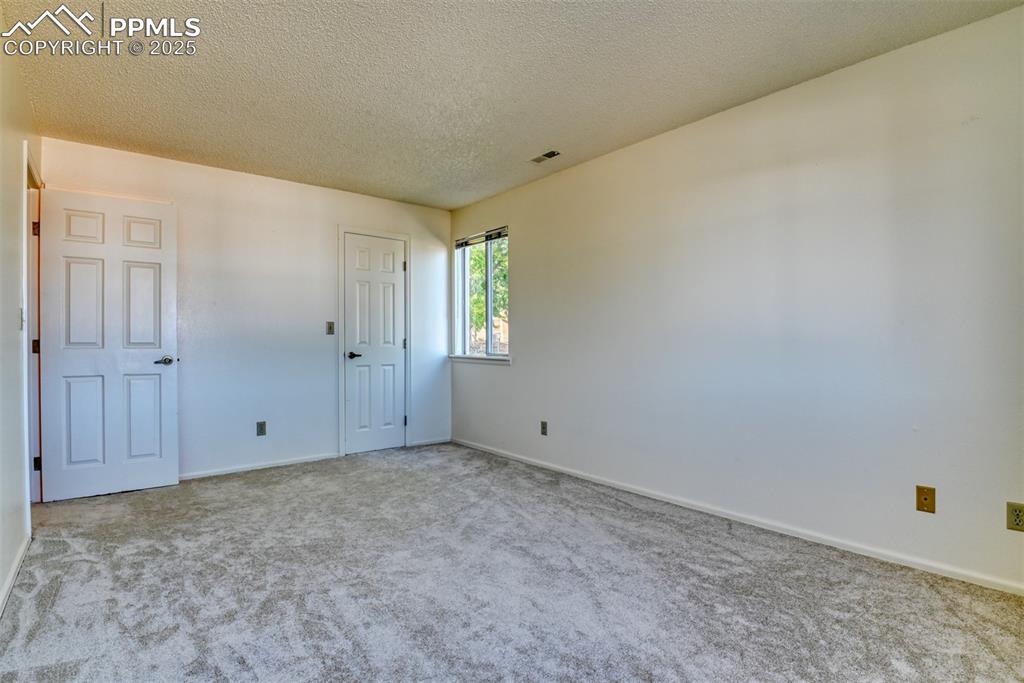
Unfurnished bedroom with carpet flooring and a textured ceiling
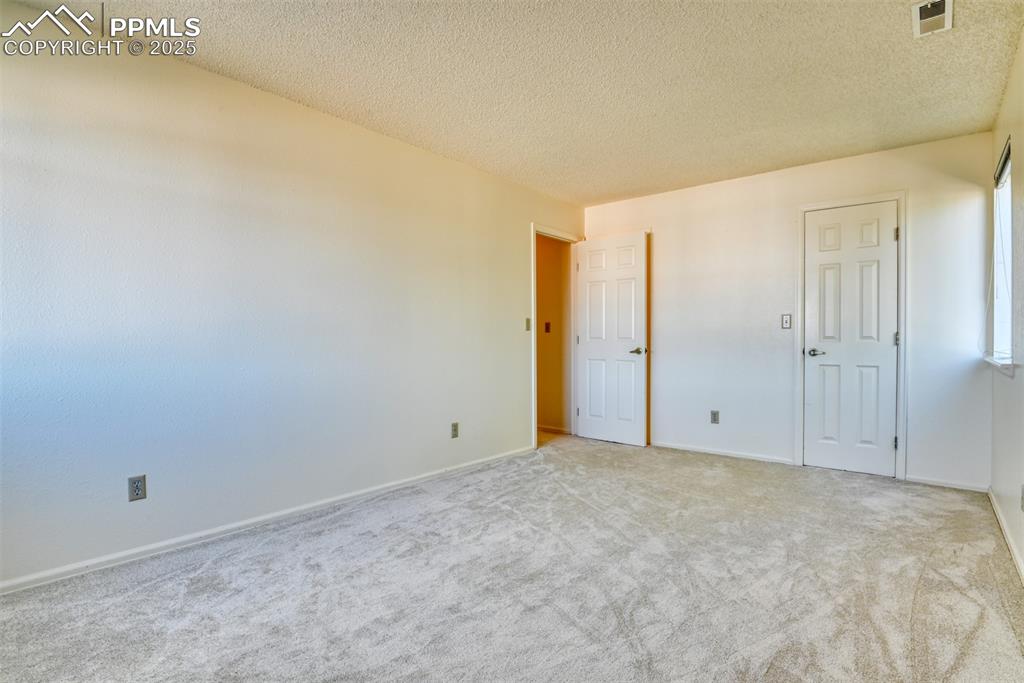
Unfurnished bedroom with a textured ceiling and carpet
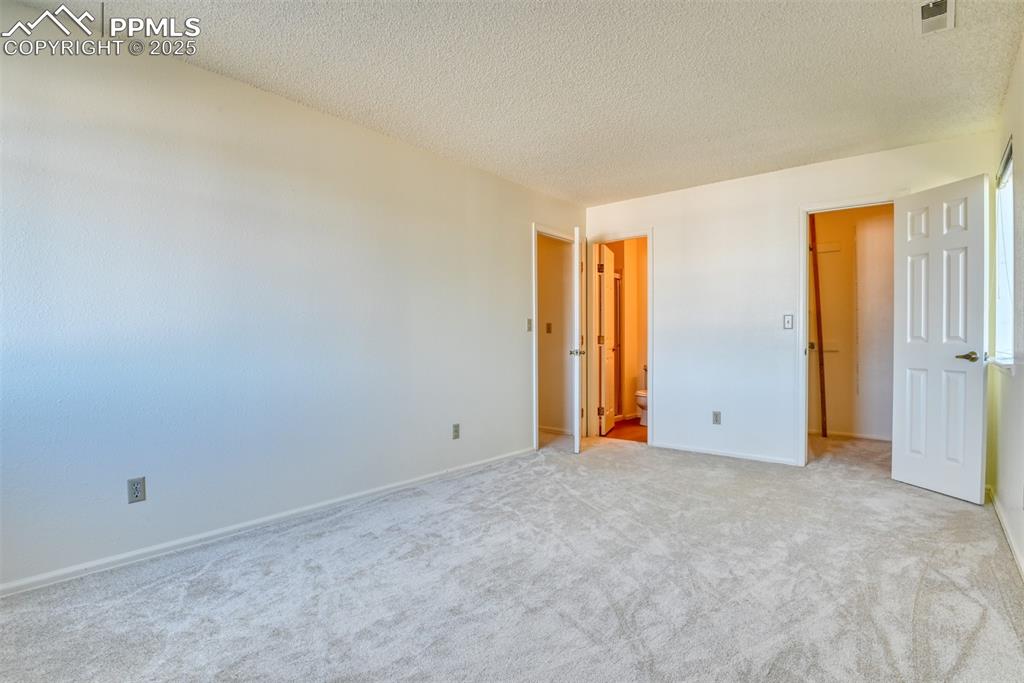
Unfurnished bedroom featuring a textured ceiling, carpet floors, and connected bathroom
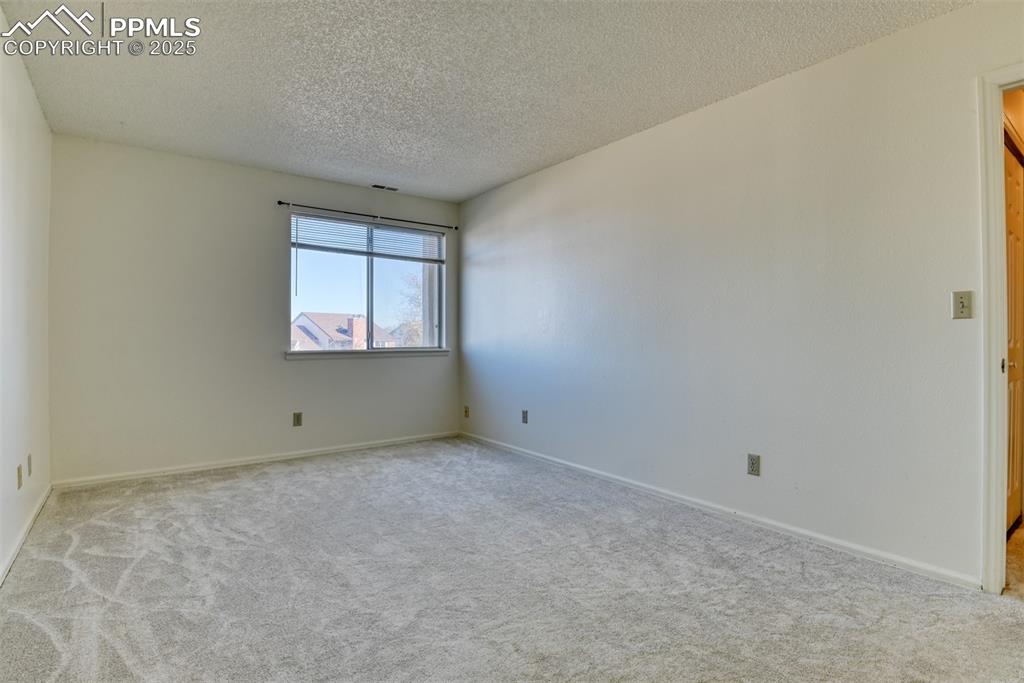
Unfurnished room featuring light carpet and a textured ceiling
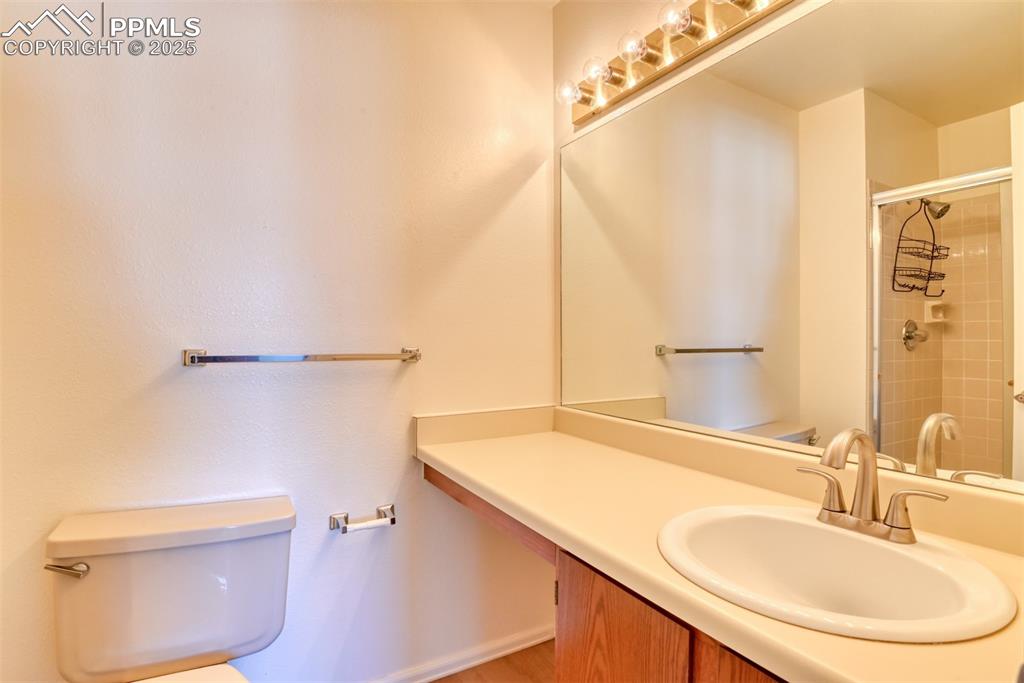
Bathroom featuring vanity and a shower stall
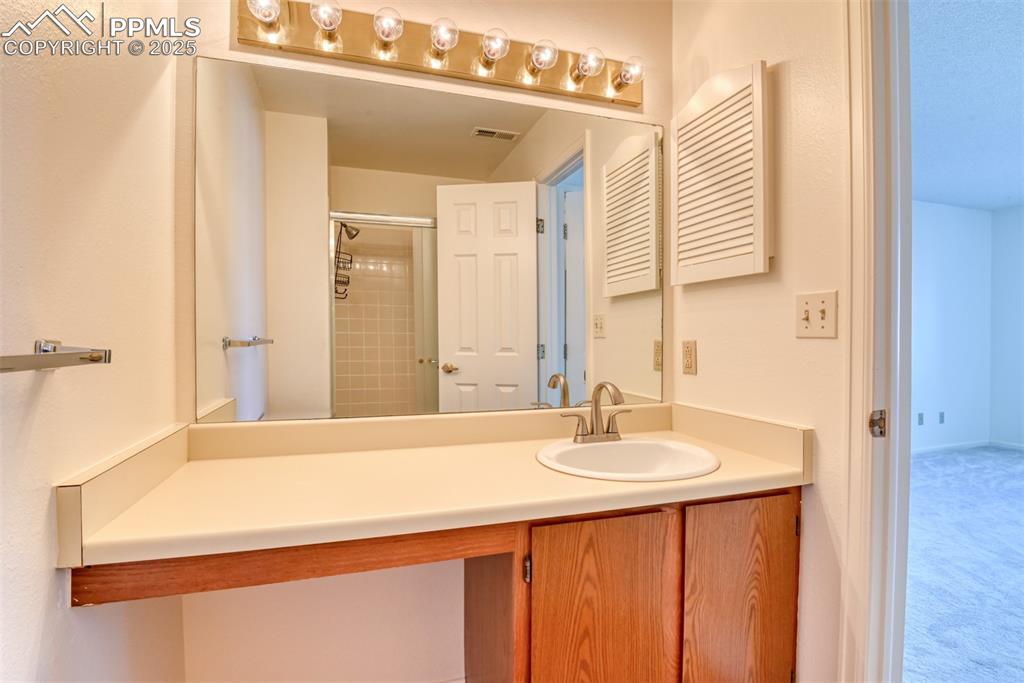
Bathroom featuring a stall shower, vanity, and carpet
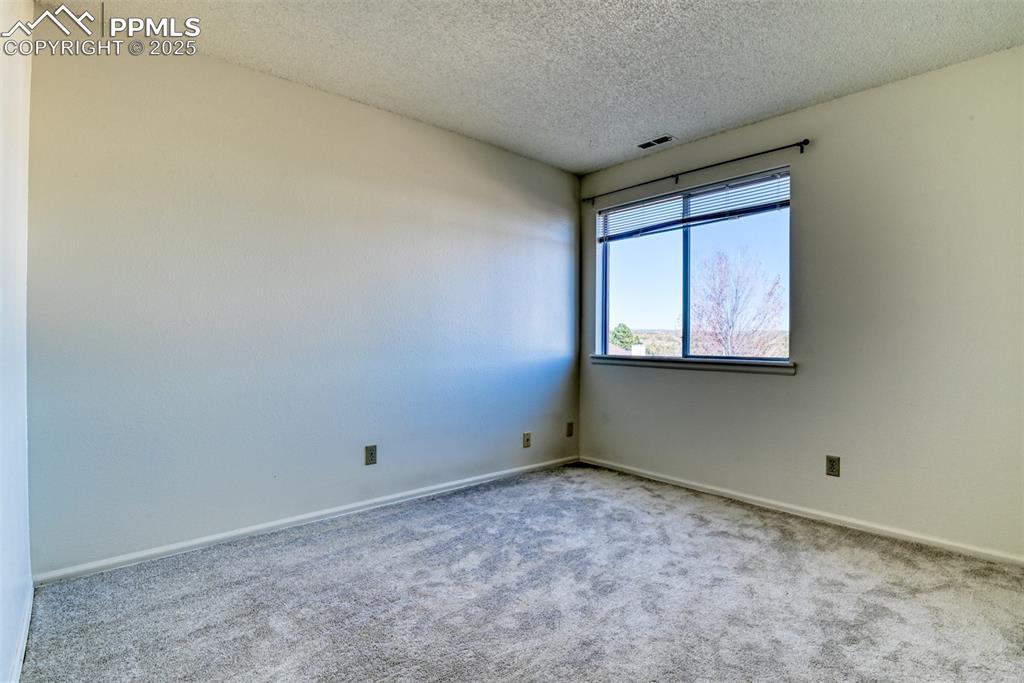
Empty room with carpet and a textured ceiling
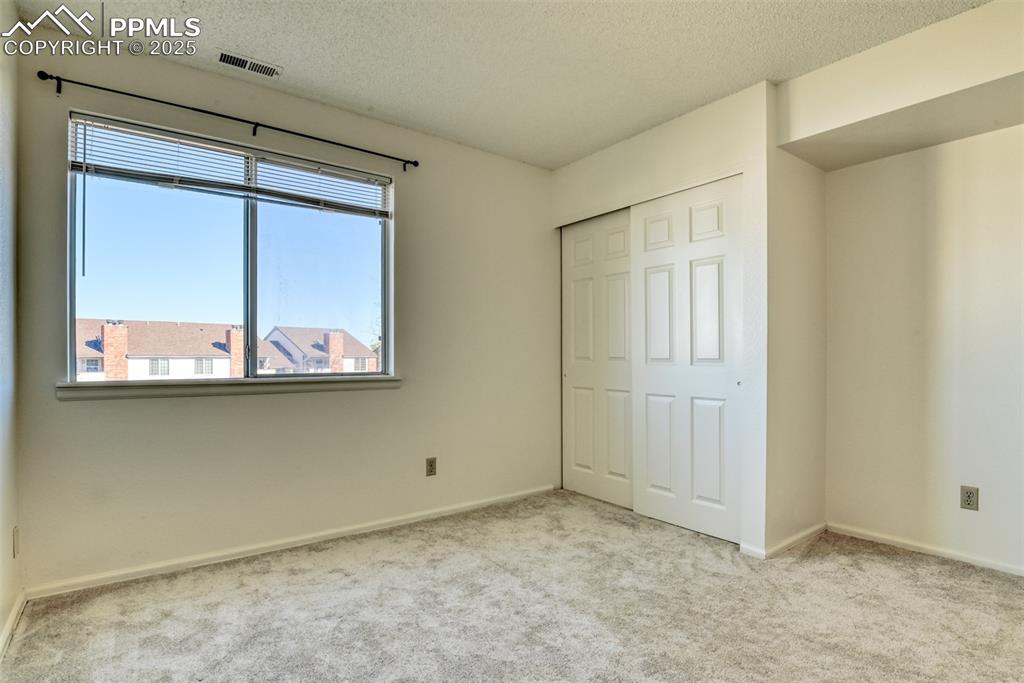
Unfurnished bedroom with carpet floors, a textured ceiling, and a closet
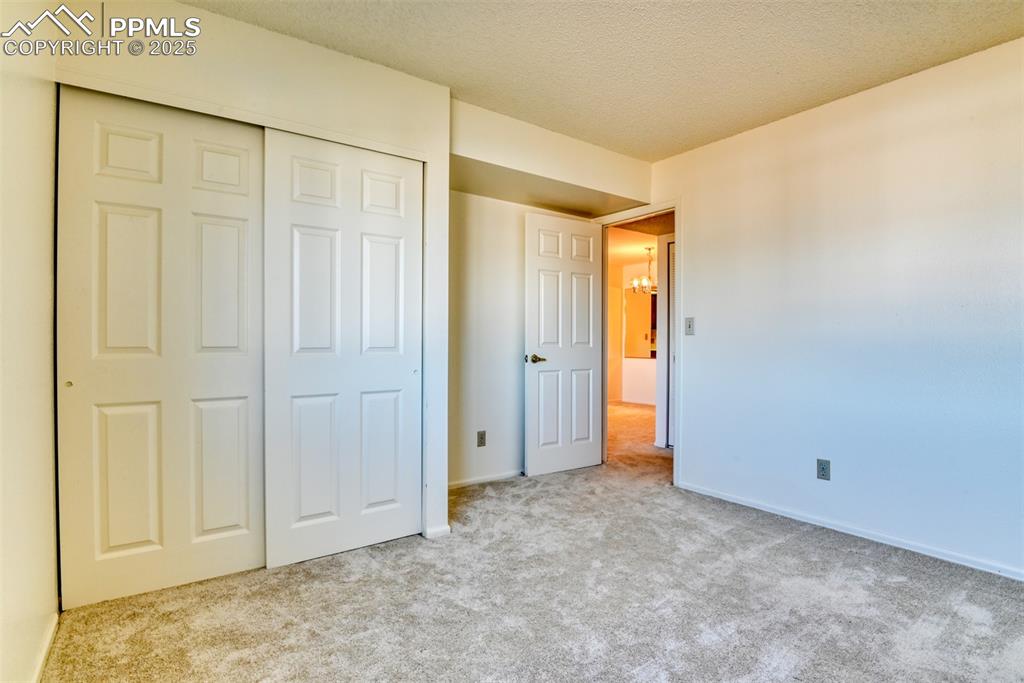
Unfurnished bedroom with light colored carpet, a closet, and a textured ceiling
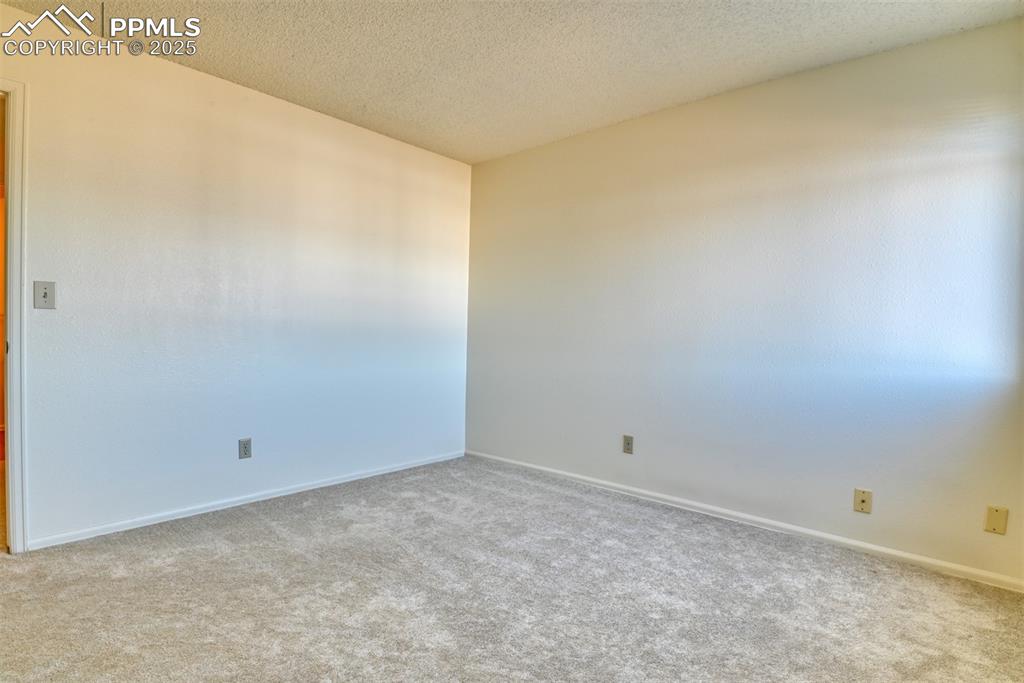
Empty room featuring a textured ceiling and carpet flooring
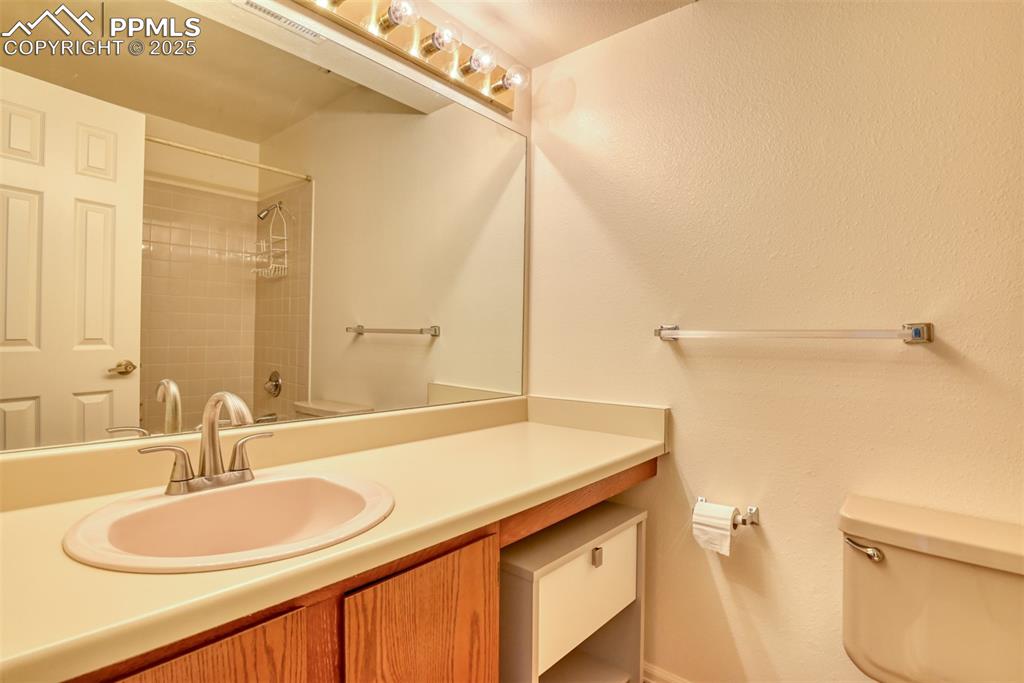
Full bathroom with vanity, shower / tub combination, and a textured wall
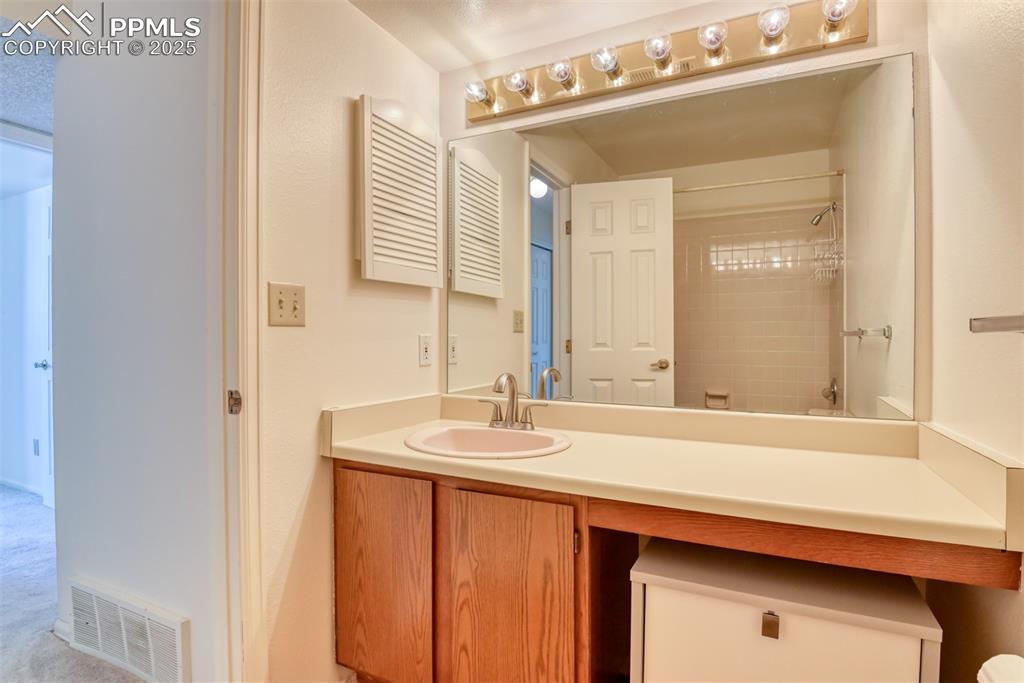
Bathroom with vanity and light colored carpet
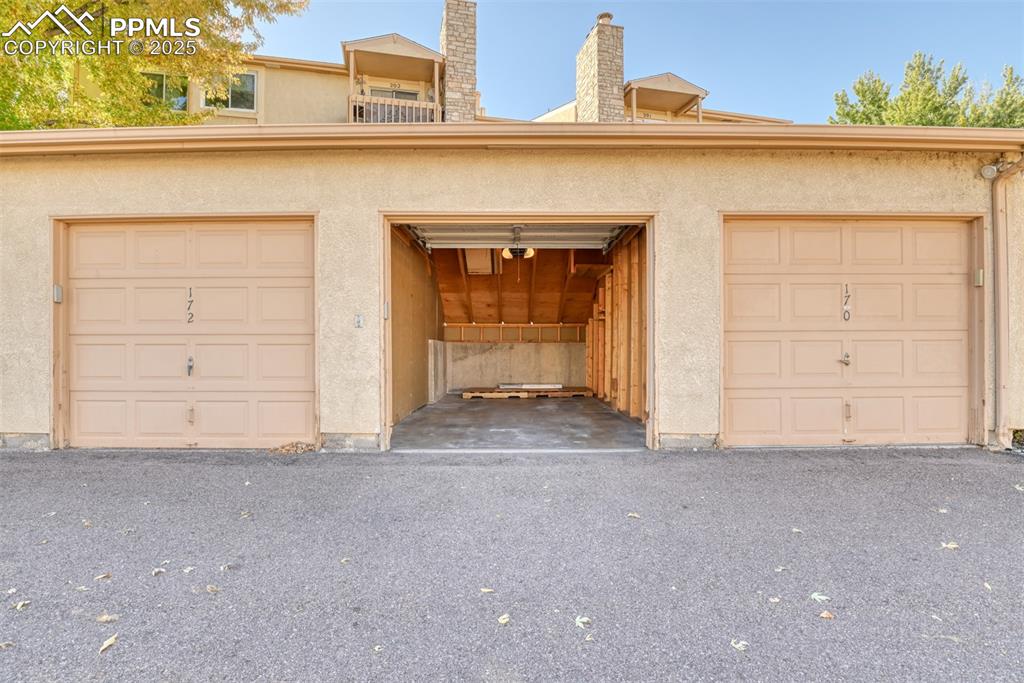
View of garage
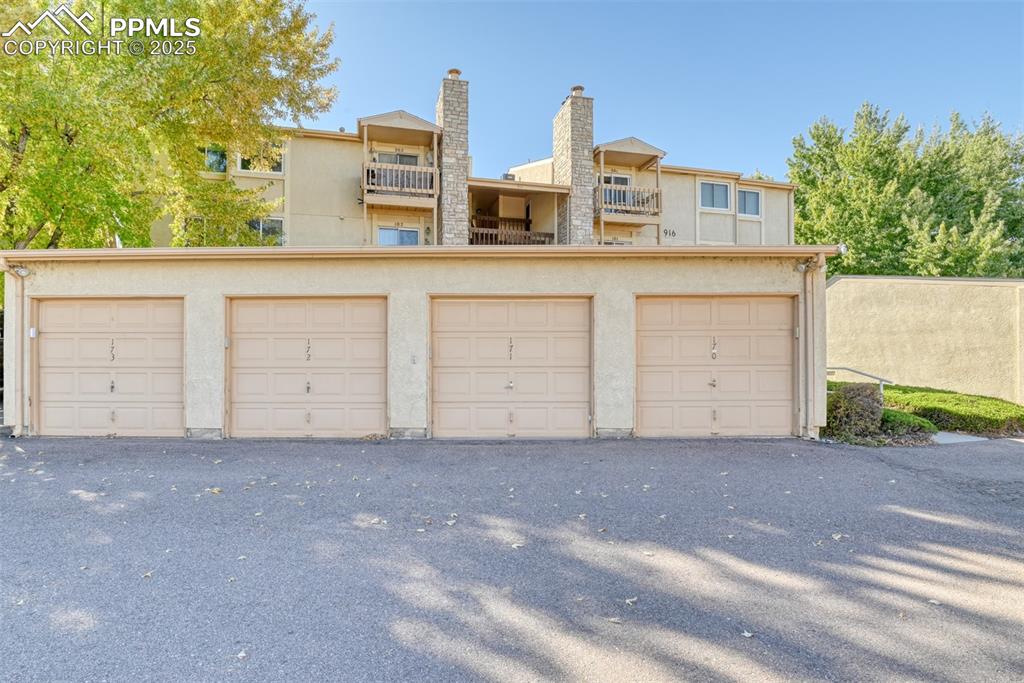
View of garage
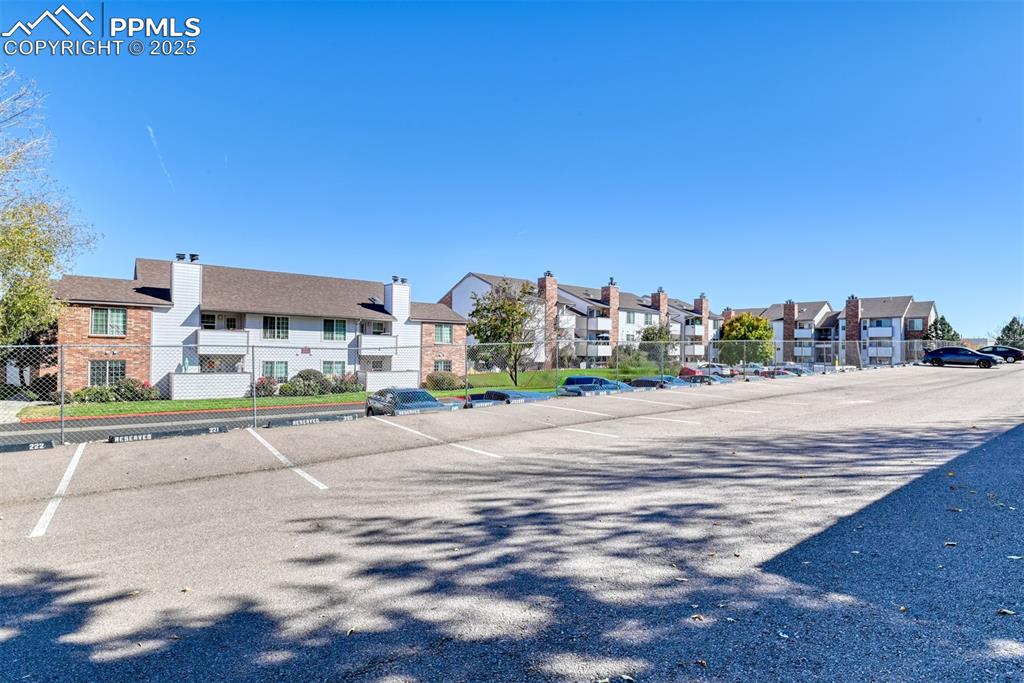
View of asphalt street
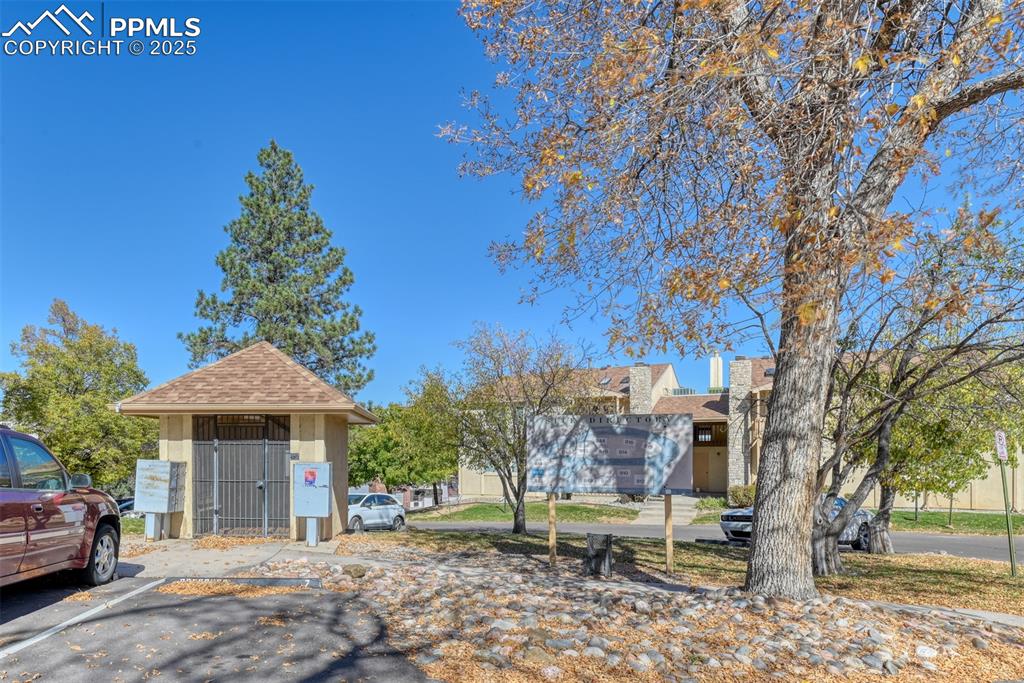
Other
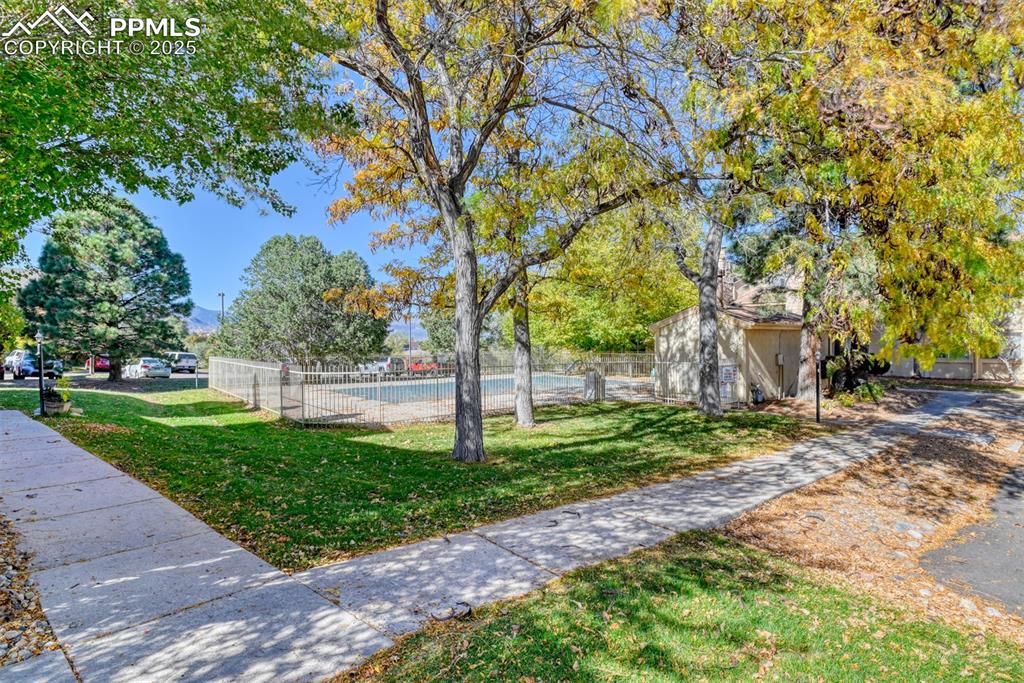
View of property's community featuring a pool
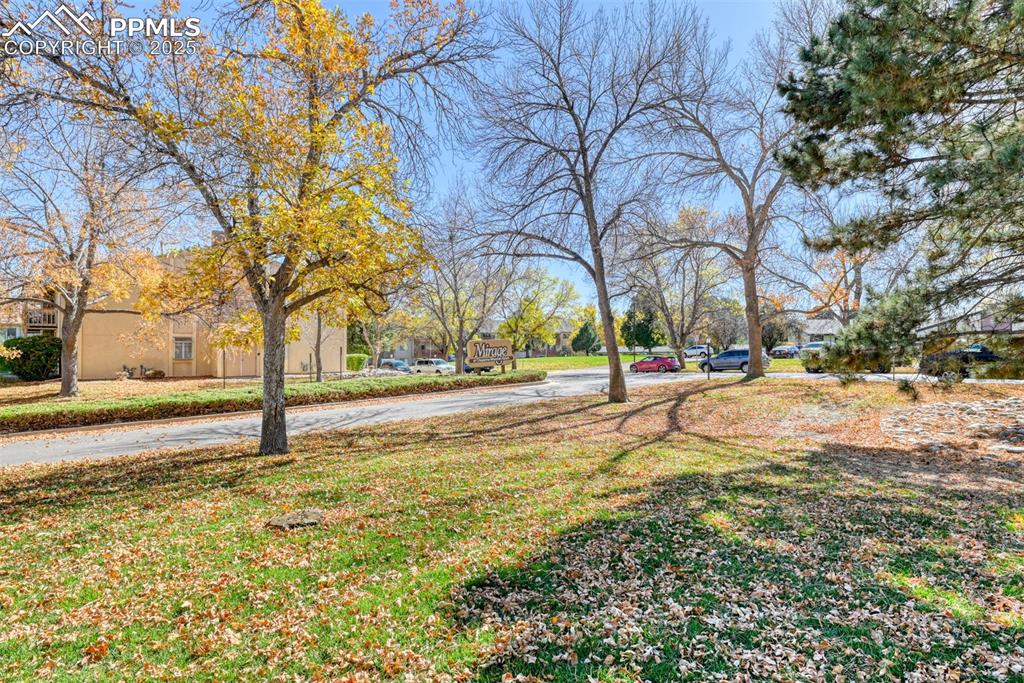
View of grassy yard featuring a residential view
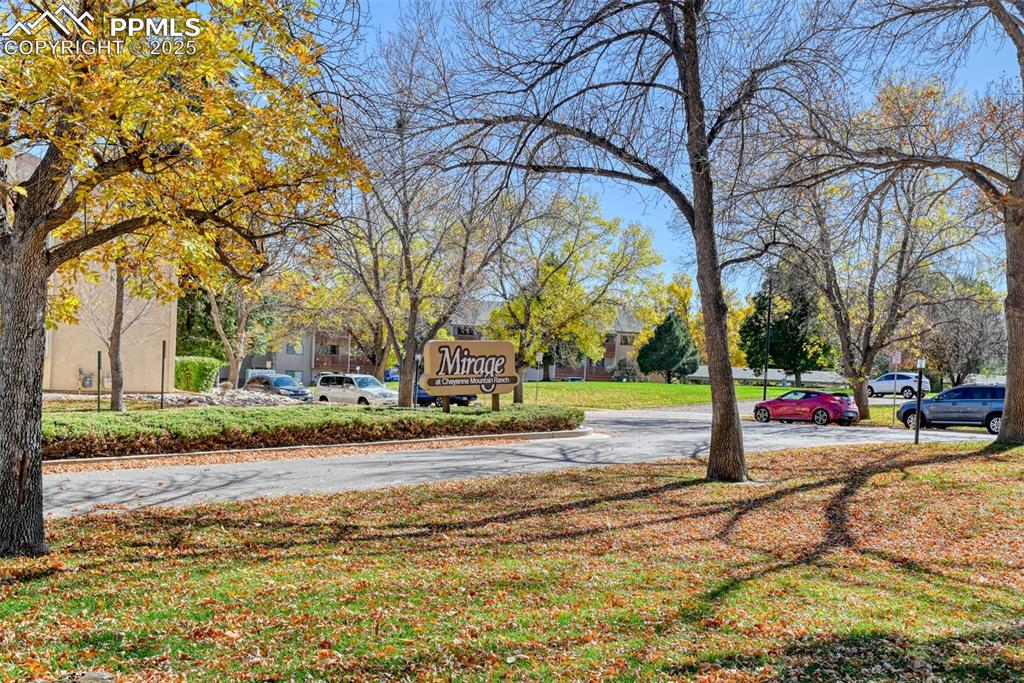
View of grassy yard
Disclaimer: The real estate listing information and related content displayed on this site is provided exclusively for consumers’ personal, non-commercial use and may not be used for any purpose other than to identify prospective properties consumers may be interested in purchasing.